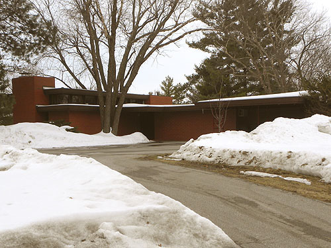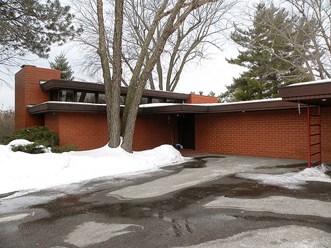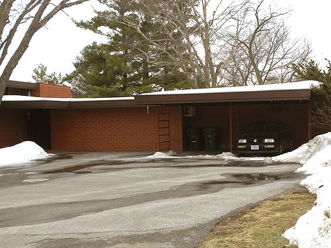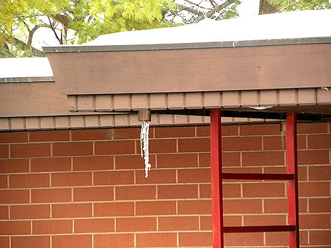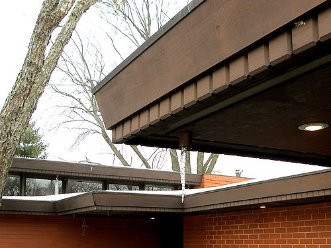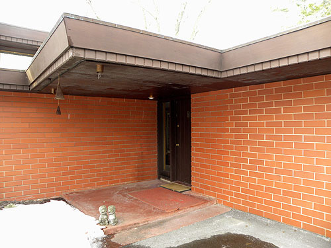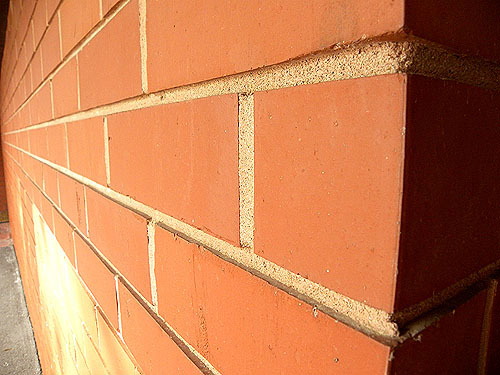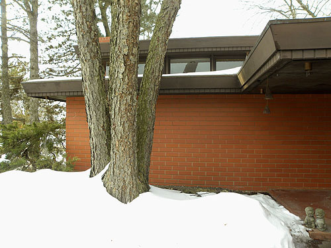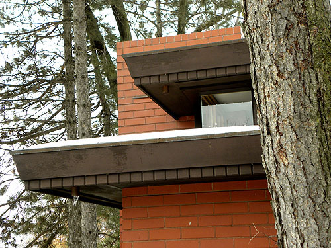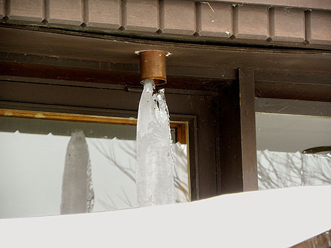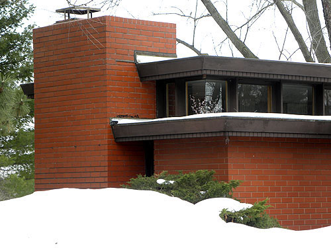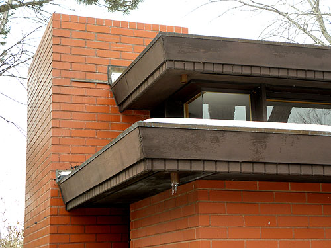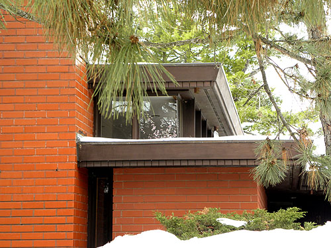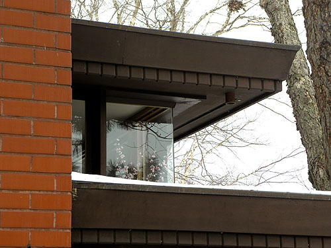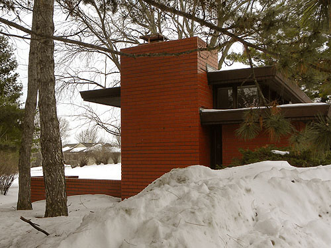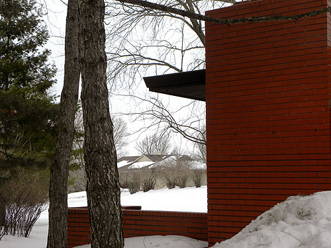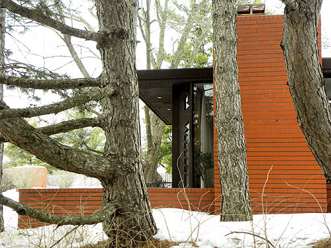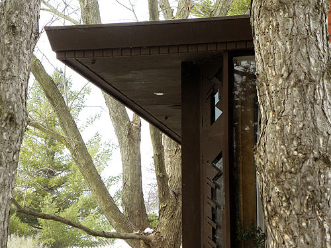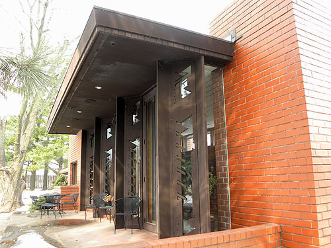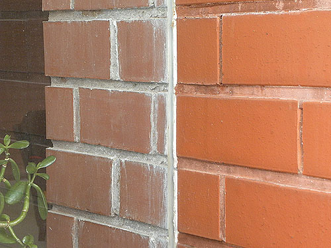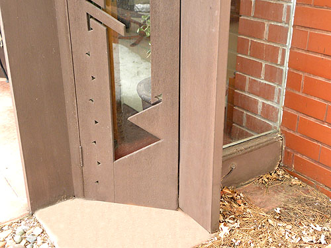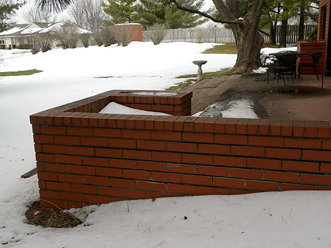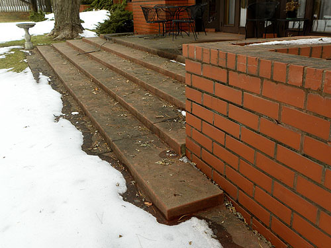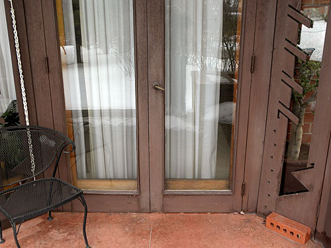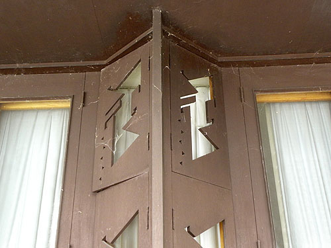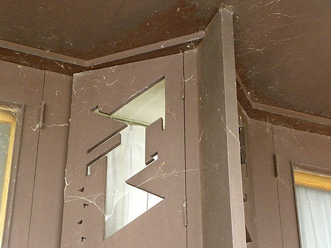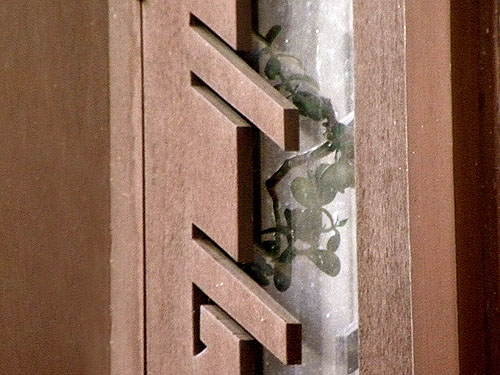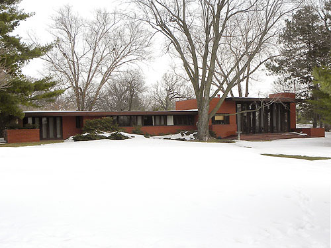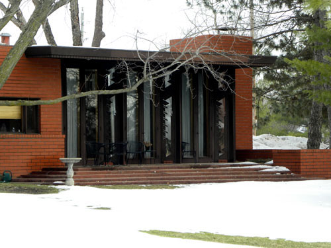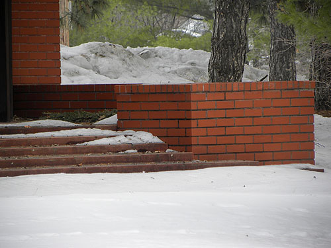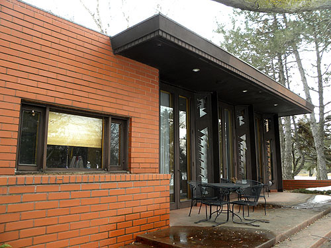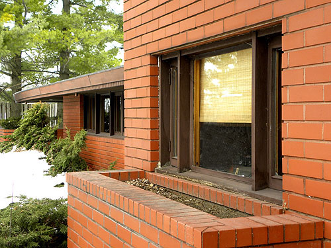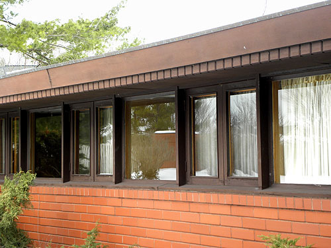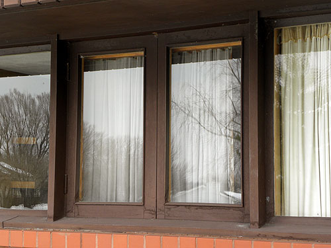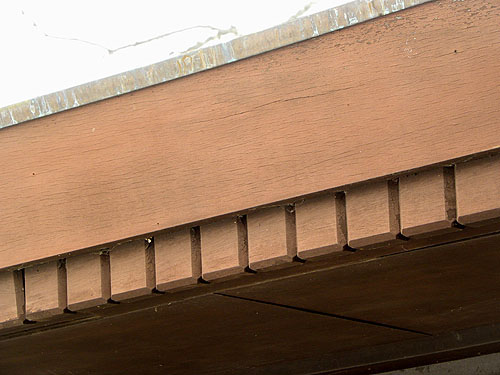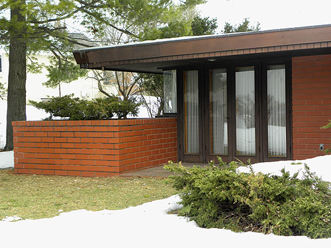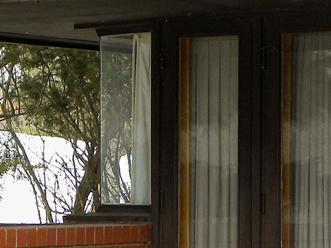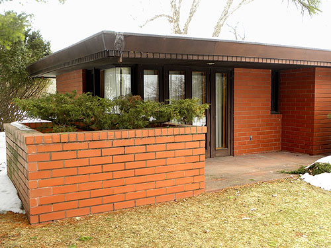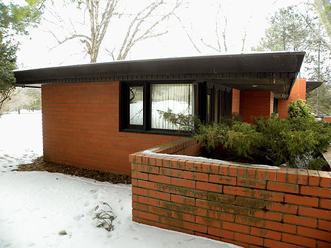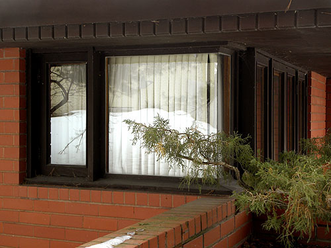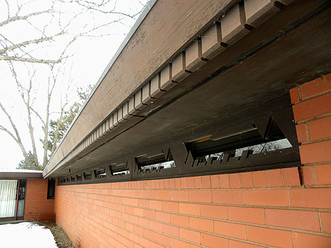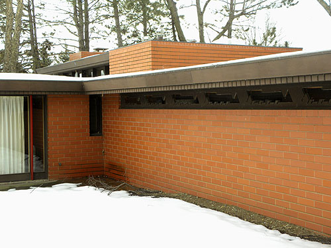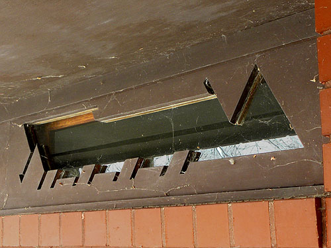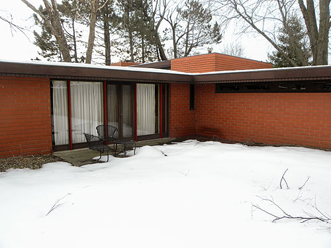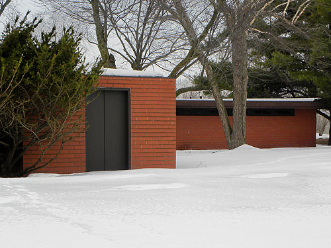[flw/_Private/Navbar Be-mail.htm]
Paul and Ida Trier Residence, Johnston, Iowa (1956) (S.398)
Exterior Photographs By Douglas M. Steiner, March 2010
There are many classic Wright Usonian details. The cantilevered roof extends out over the Entryway. The mortar is tinted, the vertical joints are flush, and the horizontal joints are raked. There are mitered glass corners, a massive fireplace, and clerestory windows that allow natural light into the Living Room. The Living Room's ceiling starts below seven feet and opens up to nearly eleven feet. There are three built-in Planters, an element that grounded Wright homes with the environment. The roof cantilevers out over the Living Room's Terrace. The Living Room's Southern wall of floor to ceiling doors and unique light screen window pilasters open outward, blending interior with exterior. Glass intersects and is imbedded into the brick-tile wall. Windows and doors open outward. Perforated light screen windows, run along the length of the Gallery, provide privacy, allowing in natural light.
1: As you approach the drive, the view of the home is from the Northeast. Classic Usonian elements are prominent. The massive fireplace and clerestory windows of the Living Room are seen on the left. The Entryway is lost in the center. The Carport is on the right.
2: Wright initially conceived this home as a Usoniam Automatic, constructed of 12 x 24" concrete blocks. The Triers elected to use brick, and then substituted brick tile, to save construction costs. The brick tile achieves a flawless brick look, and the 4 x 12" size is consistent with Wright's original dimensions. 2B: The Entryway is on the left. Originally it designed with the Carport just to the right of the Entryway (center of photograph), and a Workshop on the right. The Carport was enclosed and converted to a playroom. The area directly in front of the Shop was utilized as a carport, and the roof extended outward. 2C: Detail of the Carport roof design.
2D: The clerestory windows of the Living Room are seen on the left. The Entryway is in the center. The Playroom and Carport are on the right.
3: Detail of the cantilevered roof extending over the Entryway.
3B: Although 4 x 12" brick tiles were substituted for actual brick, installation was true to Wright's style. The mortar was tinted, the vertical joints were flush, and the horizontal joints were raked.
4: View from the North of the Living Room and clerestory windows of the Living Room. The Entryway is to the right.
4B: Detail of the massive fireplace and clerestory windows in the background (upper part of photograph), and exterior wall of the Living Room (lower part of photograph).
4C: Icicles add a natural design element during winter time. "I wanted a home where icicles by invitation might beautify the eves... icicles came to hang staccato from the eaves." Frank Lloyd Wright, Autobiography, 1943, p. 173.
5: The roof intersects the massive fireplace, clerestory windows allow natural light into the Living Room.
5B: Detail of the roof intersecting the fireplace. The mitered glass dissolves the corner of the Living Room clerestory windows.
6: Viewed from the East. Massive fireplace on the left, clerestory windows allow natural light into the Living Room.
6B: Detail of the Living Room clerestory's mitered glass corner window.
7: Viewed from the East. The Living Room ceiling on the right is 6 feet 8 inches and opens up to 10 feet 9 inches on the left.
7B: One of the home's three built-in Planters is on the left, an element that grounded Wright homes with the environment. The roof cantilevers out over the Living Room's Terrace.
8: Viewed from the East. The low wall on the left allows for Terrace level planting, includes a built-in planter and encloses the Terrace. The Living Room looks out to the back yard.
8B: Detail of the cantilevered roof and perforated light screen window pilasters.
9: The Living Room's Southern wall of floor to ceiling doors and decorative light screen window pilasters open outward, blending interior with exterior. 9B: Not only do the three sets of double floor to ceiling doors open outward but the perforated light screen pilaster windows do as well. 9C: Glass intersects and is imbedded into the brick-tile wall. 9D: Floor to ceiling perforated light screen pilaster windows open outward. 10: Low wall allows for Terrace level planting, includes a built-in planter and encloses the Terrace. 10B: Gentle stair inclines lead to the Terrace.
11: Viewed from the South. The Living Room floor to ceiling doors and unique perforated light screen pilaster window panels open outward, blending interior with exterior. 11B: The top portion of the pilaster window panels open independently, allowing ventilation into the Living Room. 11C: Detail of the pilaster construction. 11D: Detail of the perforated light screen windows construction. 12: Viewed from the Southwest, the Master Bedroom is on the left, Bedrooms and Study in the center, Workspace and Living Room on the right. 13: The Workspace is on the left, one of the home's three built-in Planters is at window height. The Living Room is in the center, Planter on the right. 13B: Detail of the Planter on the right.
14: Viewed from the West. The Workspace and window Planter is on the left, the Living Room is on the right. The roof cantilevers out over the Living Room's Terrace. 15: Viewed from the East. The roof cantilevers out over the Master Bedroom's Terrace. The Bedrooms and Study are to the left, Workspace and window Planter is on the right. 16: Windows in the Bedrooms and Study open outward. 16B: Construction detail of the Bedrooms and Study windows. 16C: Roof detail. 17: A built-in window planter is on the left, Master Bedroom is on the right. Four floor-to-ceiling doors open outward to a small terrace. 17B: Detail of the Master Bedroom's mitered glass corner window.
18: Viewed from the Southwest. A built-in window planter is on the left. The small vertical window on the right allows light into the Master Bath. 19: Viewed from the West. The Master Bedroom is on the left, built-in window planter is on the right. 19B: Detail of the Master Bedroom's mitered glass corner window. 20: Viewed from the West. Originally designed as a Carport, the enclosed playroom is on the left. The small vertical window left of center allows light into the Bathroom. Perforated light screen windows, which run along the north side of the west wing, provide privacy and allow natural light into the Gallery. 21: Viewed from the Northwest. The Living Room's clerestory windows can be seen above the playroom and Bath on the left. The height of the Utility Room and Workspace can be seen in the center above the roof line. The perforated light screen windows, allows natural light into the Gallery on the right. 21B: Detail of the perforated light screen, which allows natural light into the Gallery. 22: Viewed from the Northwest. Originally designed as a Carport, the enclosed playroom is on the left. The height of the Utility Room and Workspace can be seen in the center above the roof line. The Gallery is on the right. 22: Viewed from the Northeast, the Shop is on the left, the Gallery is seen on the right. 1: As you come full circle, the view of the home is from the Northeast. The massive fireplace and clerestory windows of the Living Room are seen on the left. The Entryway is lost in the center. The Carport is on the right.
Text and Photographs by Douglas M. Steiner, Copyright 2010 BACK
