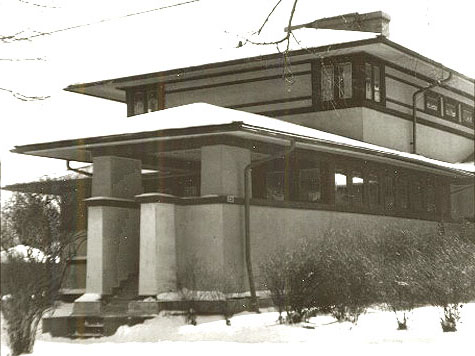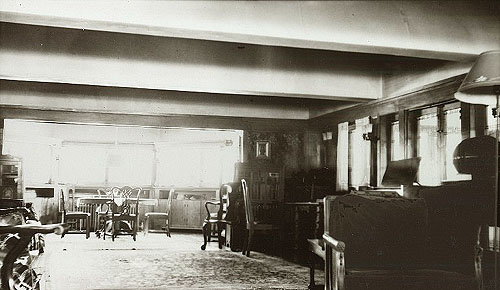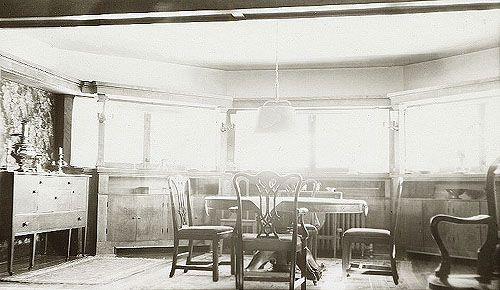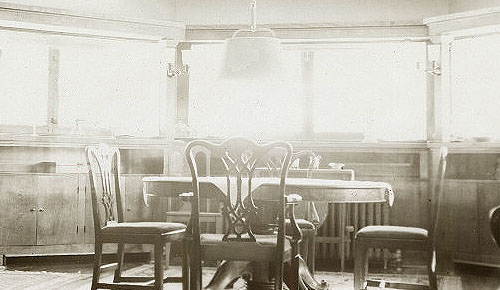|
Images By
Grant Carpenter
Manson,
1937-1941 |
|
Architectural
historian Grant Manson first met Mr. Wright in 1938. He had
decided to make Wright the subject of his doctoral
dissertation while at Harvard. He felt it essential to meet
Wright and so in September he headed toward Spring Green
from Massachusetts. Upon reaching Chicago, he placed a call
to Spring Green and asked the operator “to put him through
to Mr. Wright”. He heard his voice for the first time.
Manson took photographs between 1937 and 1941 while
researching for his doctoral dissertation titled “Frank
Lloyd Wright's Work |
|
Before 1910". While a professor at the University of
Pennsylvania, he elaborated his thesis and published his
book “Frank Lloyd Wright to 1910: The First Golden Age" in
1958. Upon publication, Manson hand delivered a copy of the
book to Wright in New York.
Mr. Manson gave the photographs and other
materials to the library in July 1973. Grant Carpenter Manson
(1904-1997). Courtesy Oak Park Public Library. |
| |
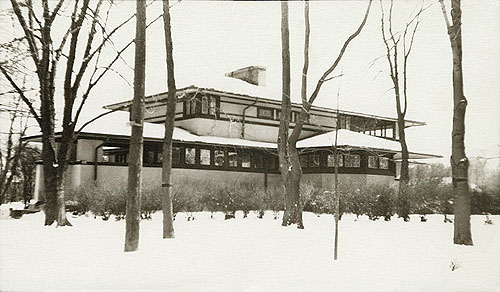 |
|
1:
Viewed from the
North West. Strong horizontal lines, low-pitched roof, broad
overhanging eaves, horizontal rows of leaded glass windows
and the prominent centrally located fireplace. The covered
Porch is on the left, the Entry and 27 foot long Hallway are
next with the Library on the right. The back terrace has
been covered and the floor above is enclosed. There are four
bedrooms upstairs. |
|
|
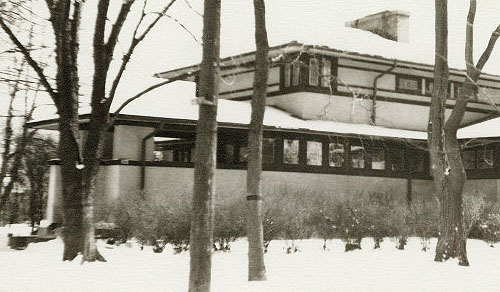 |
|
1a:
Detail of the
covered Porch on the left, the Entry and 27 foot long
Hallway on the right. There are four bedrooms upstairs. |
|
|
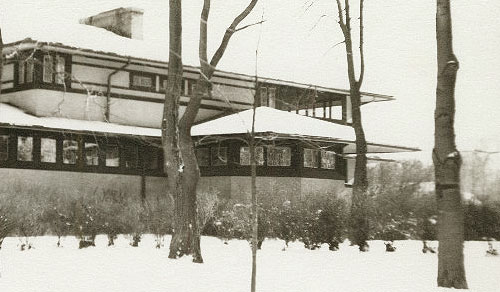 |
|
1b:
Detail of the
Hallway with the Library on the right. The back terrace has
been covered and the floor above is enclosed. |
|
|
|
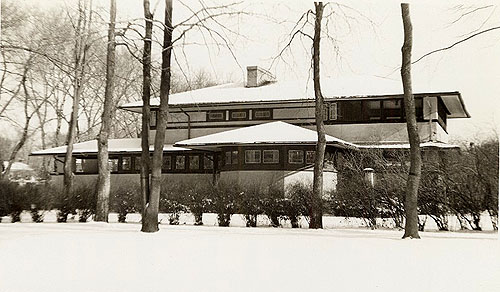 |
| 2:
Viewed from the
West. Strong horizontal lines, low-pitched roof, broad
overhanging eaves, horizontal rows of leaded glass windows
and the prominent centrally located fireplace. The covered
Porch is on the left, the Entry and 27 foot long Hallway are
next with the Library on the right. The back terrace has
been covered and the floor above is enclosed. There are four
bedrooms upstairs. |
| |
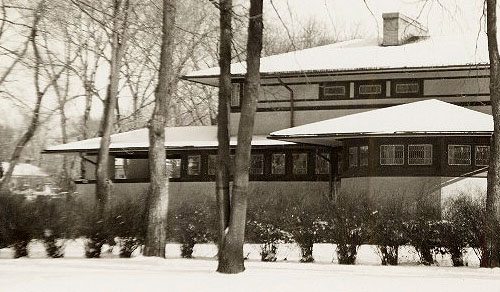 |
| 2a:
Detail of the
covered Porch on the left, the Hallway with the Library on
the right. There are four bedrooms upstairs. |
| |
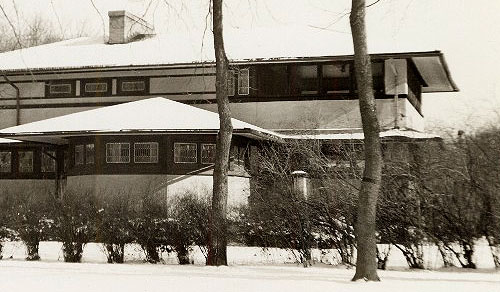 |
| 2b:
Detail of the
Library on the left. The back terrace has been covered and
the floor above is enclosed. |
|
|
|
|
|
|
|






