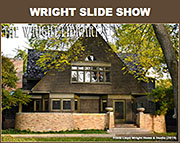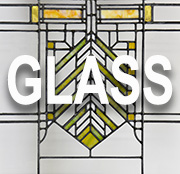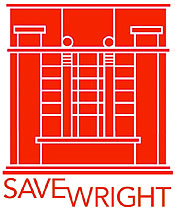|
|
|
ARTIFACTS |
|
YEAR |
DESCRIPTION |
ST# |
1888
 |
Rookery Building Cast Iron Panel 1888 (1905 - S.113). Decorative cast iron
panel. The Rookery Building was designed by Burnham and Root in 1888. It is
considered the oldest standing high-rise building in Chicago. Edward C.
Waller, a client of Wright's, managed the Rookery Building in 1905 and
retained Wright in 1905 to remodel the Entryway and Lobby. Wright's offices
were located in the building from 1898-1899. The geometric design in this
panel was incorporated into the balusters in the interior stair tower and in
the balcony in the main lobby. Wright removed most of Root's original iron
ornamentation in the lobby and entryway and simplified it with geometric
designs. He also encased much of Root's elaborate wrought iron finishes with
white carved and gilded Carrara marble. He also added large prairie styled
urns and designed hanging light fixtures. Providence Architectural
Artifacts, Inc., Chicago. 24.25" Wide x 33.5" High x .5" Deep. |
0009.08.1118 |
1891
 |
James Charnley
Residence, Chicago, Illinois, Decorative Fretwork Panel 1891 (1891 - S.009).
Original carved and painted decorative wood fretwork panel from the James
Charnley Residence. Designed in 1891 by Frank Lloyd Wright. James Charnley
was a wealthy lumberman who was a personal friend of Louis Sullivan. Frank
Lloyd Wright was the chief draftsman at the time for the architectural firm
of Adler and Sullivan.
This panel was originally located beneath the inset balcony on the second
level of the front facade, just above the front entyrance. There are eight
columns supporting the roof of the projecting portion of the balcony.
Beneath each column under the balcony are eight decorative “supports”.
Between each support, directly above the entrance are seven fascia. This
piece is one of the seven fascia pieces. This design appears on the ends and
three sides as-well-as the back space between the supports. A similar design
is on the front facade of the balcony and is repeated seven times. In 1986
the Charnley Residence was purchased by the architectural firm of Skidmore,
Owings and Merrill and subsequently went through an extensive renovation.
This piece was..
Continue... |
0011.14.1225 |
1891
 |
James Charnley Residence, Chicago, Illinois, Decorative
Frieze Panel 1891 (1891 - S.009). Original decorative wood frieze panel from
the James Charnley Residence. Designed in 1891 by Frank Lloyd Wright. James
Charnley was a wealthy lumberman who was a personal friend of Louis
Sullivan. Frank Lloyd Wright was the chief draftsman at the time for the
architectural firm of Adler and Sullivan. This panel was
originally located beneath the inset balcony on the second level of the
front facade. There are eight columns supporting the roof of the projecting
portion of the balcony. Beneath each column under the balcony are eight
decorative "supports"ť. This piece is one of eight end caps. This design
appears on the ends and three sides as-well-as the back space between the
supports. A similar design is on the front facade of the balcony and is
repeated seven times. In 1986 the Charnley Residence was purchased by the
architectural firm of Skidmore, Owings and Merrill and subsequently went
through an extensive renovation. This piece was removed during the
renovation. After arriving in Chicago, Frank Lloyd Wright was hired as a
draftsman with Joseph Lyman Silsbee who he had collaborated with on Unity
Chapel (1886 - S.000) in Spring Green. His employment with Silsbee was short
lived after...
Continue... |
0011.13.0823 |
1894
 |
Roloson
Rowhouses Baluster. By the late 30s these houses had long been forgotten as
Frank Lloyd Wright's work. They were rediscovered in 1940 when Grant Carpenter Manson
"happened upon them while driving along Calumet Avenue looking for some
early Adler and Sullivan buildings". Robert W. Roloson purchased four rowhouses and commissioned Wright to remodel them in
1894. This was Wright's 26th project (Storrer 026).
Manson indicates that Roloson commissioned
Wright to "design the houses... on property which he wanted to improve.
The idea of erecting identical row houses..." Henry-Russell Hitchcock,
"In The Nature of Material" Page 108, says
they were "Remodeled as apartments". This
baluster is very similar to the design used in the Nathan G. Moore
Residence (1895). Wright often used identical or similar forms in
commissions of approximately the same date. An example is the same
wall sconce used in the Little Residence, Peoria (1902) and in the Dana
Residence (1902). In 1981, fire gutted the interior and the structure
was neglected. Under the assumption that the building would be torn
down, the building's ornamental items were scavenged. "Robert
W. Roloson Houses" was published in 1979. Grant Carpenter
Manson writes extensively about the Rolson...
Continue... |
0016.01.0606 |
1895
 |
Francisco Terrace Apartments Terra Cotta
block 1895 (1895 - S.030). Original Frank Lloyd Wright designed terra cotta block salvaged
from the facade of the Francisco Terrace Apartments when it was demolished
in March 1974. One of Frank Lloyd Wright's early clients was real estate
attorney and developer Edward Waller. After completing the
Waller (S.031)
and Francisco Terrace Apartments in 1895, Wright remodeled
Waller's home
(S.047) in River Forest in 1899. Two years later, Wright designed the Waller
Gates (S.065) and Stables (S.066). The Gates still stand, but the house and
stable were demolished. Waller also managed the
Rookery Building (S.113) in Chicago,
and in 1905, he commissioned Wright to remodel the entrance and extensive
interior lobby. Waller owned 2,000 acres between the northern end of Lake
Michigan in Lake Charleviox. In 1909, Wright designed a Bathing (Swimming)
Pavillion (S.166) with a view of Lake Michigan. It was destroyed by fire in
the early 1920s. Waller's son hired Wright to design the
Midway Gardens
(S.180) in 1913. According to Devereux Bowly, The Poorhouse: Subsidized
Housing in Chicago, after Waller past away in 1931, the Francisco Terrace
Apartments were subdivided and sold off as twenty-two separate parcels. As
the west side of Chicago deteriorated...
Continue...
|
0018.46.1118 |
1895

 |
Francisco Terrace Apartments Terra Cotta
block 1895 (1895 - S.030). Five original Frank Lloyd Wright designed terra cotta block salvaged
from the facade of the Francisco Terrace Apartments when it was demolished
in March 1974. One of Frank Lloyd Wright's early clients was real estate
attorney and developer Edward Waller. After completing the
Waller (S.031)
and Francisco Terrace Apartments in 1895, Wright remodeled
Waller's home
(S.047) in River Forest in 1899. Two years later, Wright designed the Waller
Gates (S.065) and Stables (S.066). The Gates still stand, but the house and
stable were demolished. Waller also managed the
Rookery Building (S.113) in Chicago,
and in 1905, he commissioned Wright to remodel the entrance and extensive
interior lobby. Waller owned 2,000 acres between the northern end of Lake
Michigan in Lake Charleviox. In 1909, Wright designed a Bathing (Swimming)
Pavillion (S.166) with a view of Lake Michigan. It was destroyed by fire in
the early 1920s. Waller's son hired Wright to design the
Midway Gardens
(S.180) in 1913. According to Devereux Bowly, The Poorhouse: Subsidized
Housing in Chicago, after Waller past away in 1931, the Francisco Terrace
Apartments were subdivided and sold off as twenty-two separate parcels. As
the west side of Chicago deteriorated...
Continue...
|
(1) 0018.47.1118
(2-5)
0018.47.1118 |
1895
 |
Francisco Terrace Apartments Decorative Terra
Cotta block 1895 (1895 - S.030). Original Frank Lloyd Wright designed terra
cotta block salvaged from the facade of the Francisco Terrace Apartments
when it was demolished in March 1974. From the street a decorative terra
cotta archway opened into a central open courtyard. The Francisco Terrace
Apartments were built around a central courtyard. Most units had a front and
back door. The front door opened into the garden courtyard. Stairways were
located within four towers at the interior corners. The stairways opened
onto an upper balcony that framed the courtyard. This decorative terra cotta
design was above the opening from the stairwell to the balcony on all four
corners, allowing additional light into the stairwell. These pieces were
decorative on both the inside and outside. This was one of eight original
pieces. Edward Waller was one of Frank Lloyd Wright's early clients. He was
a real estate attorney and developer. After completing the Waller (S.031)
and Francisco Terrace Apartments in 1895, Wright remodeled Waller's home
(S.047) in River Forest in 1899. Two years later, Wright designed the Waller
Gates (S.065) and Stables (S.066). The Gates still stand, but the house and
stable were demolished. Waller also managed the Rookery Building in Chicago...
Continue...
|
0018.54.1020 |
1895
 |
Francisco Terrace Apartments Decorative Terra Cotta
block 1895 (1895 - S.030). Original Frank Lloyd Wright designed terra cotta
block salvaged from the facade of the Francisco Terrace Apartments when it
was demolished in March 1974. From the street a decorative terra cotta
archway opened into a central open courtyard. The Francisco Terrace
Apartments were built around the central courtyard. Most units had a front
and back door. The front door opened into the garden courtyard. Stairways
were located within four towers on all four interior corners. The stairways
opened onto an upper balcony that framed the courtyard. Terra cotta pieces
were finished on the interior and exterior sides. Decorative Terra
Cotta sets were part of the stairway towers on all four corners of the
courtyard. Thirteen pieces made one complete set. Eight sets in all, two in
each corner. Four sets were used in the 1978 reconstruction of the Francisco
Terrace Apartments in Oak Park. Four sets were left unused. This piece
formed the center column of the design and was one of eight original pieces.
After nearly eight decades, and years of neglect the Francisco Terrace
Apartments were demolished in March, 1974. With foresight, original
decorative elements were saved. According to Sinkevitch...
Continue... |
0017.01.0123 |
1895
 |
Francisco Terrace Apartments Decorative Terra Cotta
block 1895 (1895 - S.030). Original Frank Lloyd Wright designed terra cotta
block salvaged from the facade of the Francisco Terrace Apartments when it
was demolished in March 1974. From the street a decorative terra cotta
archway opened into a central open courtyard. The Francisco Terrace
Apartments were built around the central courtyard. Most units had a front
and back door. The front door opened into the garden courtyard. Stairways
were located within four towers on all four interior corners. The stairways
opened onto an upper balcony that framed the courtyard. Terra cotta pieces
were finished on the interior and exterior sides. Decorative Terra Cotta
sets were part of the stairway towers on all four corners of the courtyard.
Thirteen pieces made one complete set. Eight sets in all, two in each
corner. Four sets were used in the 1978 reconstruction of the Francisco
Terrace Apartments in Oak Park. Four sets were left unused. This piece
formed the center left or right side of the design and was one of sixteen
original pieces. After nearly eight decades, and years of neglect the
Francisco Terrace Apartments were demolished in March, 1974. With foresight,
original decorative elements were saved. According to Sinkevitch and...
Continue... |
0017.02.0123 |
1895
 |
Francisco Terrace Apartments Terra Cotta Cornice Inside
Corner Panel, 1895 (1895 - S.030). Original Frank Lloyd Wright designed
terra cotta cornice panel salvaged from the facade of the Francisco Terrace
Apartments when it was demolished in March 1974. The ornamental cornice was
hand-sculptured by Kristian Schneider for the Northwestern Terra Cotta
Company, Chicago, Illinois. One of Frank Lloyd Wright's early clients was
real estate attorney and developer Edward Waller. After completing the
Waller (S.031) and Francisco Terrace Apartments in 1895, Wright remodeled
Waller's home (S.047) in River Forest in 1899. Two years later, Wright
designed the Waller Gates (S.065) and Stables (S.066). The Gates still
stand, but the house and stable were demolished. Waller also managed the
Rookery Building in Chicago, and in 1905, he commissioned Wright to remodel
the entrance and extensive interior lobby. Waller owned 2,000 acres between
the northern end of Lake Michigan in Lake Charleviox. In 1909, Wright
designed a Bathing (Swimming) Pavillion (S.166) with a view of Lake
Michigan. It was destroyed by fire in the early 1920s. Waller's son hired
Wright to design the Midway Gardens (S.180) in 1913. According to Devereux
Bowly, The Poorhouse: Subsidized...
Continue... |
0017.03.1023 |
1895
 |
Francisco Terrace Apartments Terra Cotta
Cornice Fragment 1895 (1895 - S.030). Original FLW designed terra cotta
cornice fragment salvaged from the facade of the Francisco Terrace
Apartments when it was demolished in March 1974. The ornamental cornice was
hand-sculptured by Kristian Schneider for the Northwestern Terra Cotta
Company, Chicago, Illinois. One of Frank Lloyd Wright's early clients was
real estate attorney and developer Edward Waller. After completing the
Waller (S.031) and Francisco Terrace Apartments in 1895, Wright remodeled
Waller's home (S.047) in River Forest in 1899. Two years later, Wright
designed the Waller Gates (S.065) and Stables (S.066). The Gates still
stand, but the house and stable were demolished. Waller also managed the
Rookery Building in Chicago, and in 1905, he commissioned Wright to remodel
the entrance and extensive interior lobby. Waller owned 2,000 acres between
the northern end of Lake Michigan in Lake Charleviox. In 1909, Wright
designed a Bathing (Swimming) Pavillion (S.166) with a view of Lake
Michigan. It was destroyed by fire in the early 1920s. Waller's son hired
Wright to design the Midway Gardens (S.180) in 1913.
According to Devereux Bowly, The Poorhouse: Subsidized Housing in Chicago...
Continue...
|
0018.58.0321 |
C 1896
 |
E-Z Polish Glass Bottle Circa 1896 (1905 - S.114). A blown-in mold
glass bottle with raised lettering. In 1889 William E. Martin formed Martin
& Barton with his brother-in-law George F. Barton and manufactured stove
polish. In 1895, Darwin Martin bought out Barton, and moved him to the
Larkin Company in Buffalo, N.Y. They established Martin & Martin and
manufactured polish for stoves and shoes under the E-Z Polish brand. Frank
Lloyd Wright design the E-Z Polish Factory in 1905 for William and Darwin
Martin. Blown-in mold glass bottle with raised lettering. Side seams do not
go all the way to the top. Double collared mouth is hand tooled. Has many
entrapped air bubbles. Raised text on front: “E-Z Metal Polish, Martin &
Martin, Chicago.” 5.6" Tall x 2.2" Wide x 1.25" Deep. |
0041.30.0319 |
1896
 |
Isidore
Heller Residence, (1896 - S.038) Chicago. Original exterior third floor painted
plaster Sullivanesque capital fragments, two halves. These were removed and
salvaged during restoration. Extreme damage to the plaster and paint, due to
Chicago weather conditions, has been seen as early as
1964. There are three variations of Sullivanesque capitals on the
exterior of the Heller residence. On the first floor, two capitals at the
entrance. A second version is on the second floor, in two slight variations.
The first atop four square brick columns, and the second atop six round
bricks columns. The third variation is on the third floor. Six pairs of
smaller colonettes are topped with large, spreading ornamental Sullivanesque
plaster capitals. 12" wide x 5" deep x 7.25" high. Acquired from the Toomey/Treadway
Galleries, Oak Park. See our Wright Study on the
Heller Residence. |
0022.40.0314 |
C 1900
 |
E-Z Polish Glass Bottle Circa 1900s (1905 - S.114). A blown-in mold glass
bottle with raised lettering. The E-Z Polish Factory is located a quarter
mile from the Frank Lloyd Wright designed Francisco Terrace and Waller
Apartments. Little remains of Frank Lloyd Wright’s original design for the
E-Z Polish Factory, designed in 1905 for William and Darwin Martin. This
bottle is pre Frank Lloyd Wright designed building. Raised text on front:
“Trade Mark, E - Z, Martin&Martin, Chicago, U.S.A.” Raised text on Back:
“Trade Mark, E - Z.” 5.6" Tall x 2.6" Wide x 1.7" Deep. |
0041.29.0319 |
1902
 |
Dana House,
Springfield, Illinois, Exterior Frieze Fragment, 1902 (1902 - S.072).
Original exterior frieze fragment from the Susan Dana House. Designed by
Frank Lloyd Wright in 1902. The exterior frieze, created of plaster and then
painted, ran along the upper portion of the exterior walls. In 1981 the
State of Illinois purchased the Dana-Thomas House from Charles C. Thomas
Publishers. Salvaged from Frank Lloyd Wright's Dana House during restoration
in the 1970-1980s. 6.5 x 3.75 x 2. |
0052.39.0525 |
1902/1990
 |
Dana House,
Springfield, Illinois, Original Roof Tile, 1902/1990 (1902 - S.072).
Original Dana House clay roof tile removed during the 1981 restoration.
Designed by Frank Lloyd Wright in 1902 for Susan Lawrence Dana. It boasts
the largest collection of original Wright art glass and furniture. With 35
rooms, it offers an expansive 12,000 square feet of living space. The house
is architecturally fascinating, featuring three main levels and 16 varying
levels, making it a true masterpiece of design. In 1981 the State of
Illinois purchased the Dana-Thomas House from Charles C. Thomas Publishers.
Silk screened with the Prairie Sumac window design. Illustrated by R.
Raymond in 1983, silk screed to the tile in September 1990. #31 and #111 of 275. 6 x
14. |
0052.44.0406
0052.45.1225 |
C 1902
 |
E-Z Stove Polish Glass Bottle Circa 1902 (1905 - S.114). A blown-in mold
glass bottle with raised lettering. In 1889 William E. Martin formed Martin
& Barton with his brother-in-law George F. Barton and manufactured stove
polish. In 1895, Darwin Martin bought out Barton, and moved him to the
Larkin Company in Buffalo, N.Y. They established Martin & Martin and
manufactured polish for stoves and shoes under the E-Z Polish brand. Frank
Lloyd Wright design the E-Z Polish Factory in 1905 for William and Darwin
Martin. The E-Z Polish Factory is located a quarter mile from the Frank
Lloyd Wright designed Francisco Terrace and Waller Apartments. Little
remains of Frank Lloyd Wright’s original design for the E-Z Polish Factory,
designed in 1905 for William and Darwin Martin.
Blown-in mold glass bottle with raised lettering. Side seams do not go all
the way to the top. Double collared mouth is hand tooled. Has many entrapped
air bubbles. Raised text on front: “Trade E-Z Mark, Stove Polish. Does It
Easy. Martin&Martin, Chicago.” Raised text on Back: “Keep From Fire. Shake
Before Using.” Text on base: “2.” 5.3" Tall x 2.6" Wide x 1.7" Deep. |
0094.58.0219 |
C 1902
 |
E-Z Stove Polish Glass Bottle, Black Polish, Cork, Original Box and Sales
Brochure, Circa 1902 (1905 - S.114). A blown-in mold glass bottle with
raised lettering. In 1889 William E. Martin formed Martin & Barton with his
brother-in-law George F. Barton and manufactured stove polish. In 1895,
Darwin Martin bought out Barton, and moved him to the Larkin Company in
Buffalo, N.Y. They established Martin & Martin and manufactured polish for
stoves and shoes under the E-Z Polish brand. Frank Lloyd Wright design the
E-Z Polish Factory in 1905 for William and Darwin Martin. The E-Z Polish
Factory is located a quarter mile from the Frank Lloyd Wright designed
Francisco Terrace and Waller Apartments. Little remains of Frank Lloyd
Wright’s original design for the E-Z Polish Factory, designed in 1905 for
William and Darwin Martin.
Blown-in
mold glass bottle with raised lettering. Side seams end at the bottom of the
neck. Double collared mouth is hand tooled. Has many entrapped air bubbles.
Raised text on front: “Trade E-Z Mark, Stove Polish. Does It Easy.
Martin&Martin, Chicago.” Raised text on Back: “Keep From Fire. Shake Before
Using. The unopened bottle of black polish...
Continue... |
0052.41.0925 |
C 1902
 |
E-Z Stove Polish Sample Size Glass Bottle Circa 1902 (1905 - S.114). A Blown
in mold sample size glass bottle with raised lettering. In 1889 William E.
Martin formed Martin & Barton with his brother-in-law George F. Barton and
manufactured stove polish. In 1895, Darwin Martin bought out Barton, and
moved him to the Larkin Company in Buffalo, N.Y. They established Martin &
Martin and manufactured polish for stoves and shoes under the E-Z Polish
brand. Frank Lloyd Wright designed the E-Z Polish Factory in 1905 for
William and Darwin Martin. The E-Z Polish Factory is located a quarter mile
from the Frank Lloyd Wright designed Francisco Terrace and Waller
Apartments. Little remains of Frank Lloyd Wright’s original design for the
E-Z Polish Factory, designed in 1905 for William and Darwin Martin.
Blown in mold sample size glass bottle with raised lettering. Side seams do
not go all the way to the top. Double collared mouth is hand tooled. Has
many entrapped air bubbles. Raised text on front: “Trade E-Z Mark, Stove
Polish. Does It Easy. Martin&Martin, Chicago.” Raised text on Back: “Keep
From Fire. Shake Before Using.” Text on base: “2.” 3.3" Tall x 1.5" Wide x
0.875" Deep. |
0052.42.1025 |
1905
 |
E-Z Polish Factory, Chicago, Illinois, E-Z Ola Watch Fob, Circa 1906 (1905 -
S.114). Original metal watch fob and leather strap. The E-Z Polish Factory,
located a quarter mile from the Wright designed Francisco Terrace and Waller
Apartments, manufactured stove and shoe polish. Frank Lloyd Wright designed
the E-Z Polish Factory in 1905 for William and Darwin Martin. An ad that ran
in the January 20, 1906 “Boot and Shoe Recorder” read: “Join the E-Z-Ola
Club. Benefits – increased respect from all. Admission to polished society.
The club emblem is a handsome watch fob complete with leather strap and
buckle. It’s E-Z to join! Martin & Martin. Chicago.” Text on face of fob: “I
Am A Shining Member Of The E-Z-Ola Club.” Verso: “E-Z-Ola Made By Martin &
Martin Chicago.”
Prior to World War
I, pocket watches were common place. A “fob” is a short strap or chain
attached to a watch to make it easier to handle. Wristwatches become
prevalent during World War I out of necessity. Today we have “Key Fobs” to
remotely unlock our cars. Fob: 1.45" x 1.45", Strap: .375" x 3.75" |
0064.58.0626 |
1905
 |
E-Z Polish Factory, Chicago, Illinois, E-Z Ola Watch Fob, Circa 1906 (1905 -
S.114). Original metal watch fob. The E-Z Polish Factory, located a quarter
mile from the Wright designed Francisco Terrace and Waller Apartments,
manufactured stove and shoe polish. Frank Lloyd Wright designed the E-Z
Polish Factory in 1905 for William and Darwin Martin. An ad that ran in the
January 20, 1906 “Boot and Shoe Recorder” read: “Join the E-Z-Ola Club.
Benefits – increased respect from all. Admission to polished society. The
club emblem is a handsome watch fob complete with leather strap and buckle.
It’s E-Z to join! Martin & Martin. Chicago.” Text on face of fob: “I Am A
Shining Member Of The E-Z-Ola Club.” Verso: “E-Z-Ola Made By Martin & Martin
Chicago.” 1.5 x 1.5. |
0064.24.0219 |
1908
 |
Bitter
Root Inn Remnant (Bitter Root Inn S.145). Concrete foundation remnants from the Bitter Root
Inn. Designed in 1908, the Inn opened in October of 1909. The "apple boom"
was on in the Bitterroot Valley, Montana. Investors from the east were wined
and dined. They were given free rail passage and transportation where they
were lavishly entertained at the Bitter Root Inn. Lodging, dinner and golf
were free. So was the French wine. The boom was short lived. Blight
destroyed much of the valley's crop in 1913. Law suits plagued the company.
They filed for bankruptcy in 1916. It ceased as an inn, but was used as a
dance hall and roadhouse. Finally on July 26, 1924, fire destroyed the
Bitter Root Inn. 5 x 6.5 x 2.25. For more information on the
Bitter Root Inn see our Wright Study. |
0085.06.0909 |
C 19
 |
E-Z Stove Polish Souvenir Tin Art Tray, Circa 1910s. The E-Z Polish Factory
is located a quarter mile from the Wright designed Francisco Terrace and
Waller Apartments. Little remains of Frank Lloyd Wright's original design
for the E-Z Polish Factory, designed in 1905 for William and Darwin Martin.
Text on base: "This Souvenir Art Tray Is Presented With E-Z Stove Polish.
The Great Invention for Shining Stoves. -- Shines for All Nations - Martin &
Martin Mfr's. Chicago." Top side is brown. Bottom side is black with white
letters. Oval tray 6.1 x 4.4 inches. |
0094.57.0219 |
1914
 |
Midway Gardens Teapot, Chicago, Illinois, 1914 (1913 -
S.180). Silver plate teapot from the Midway Gardens. The Midway Gardens was
designed by Frank Lloyd Wright in 1913. It covered a city block and included
the exterior summer garden with performance stage and an interior Winter
Garden for year round entertainment. Wright designed the complete structure:
furnishings, furniture, sculptures, murals, windows, dinnerware, monogram, a
complete work of art.
The Frank Lloyd Wright Archives at the Avery Library, Columbia University
holds 174 original drawings for Midway Gardens. There are four that relate
to the interior table settings: 1) 1401.113 (47): Midway Gardens Two Chairs.
2) 1401.179 (53): Midway Gardens Dining Room Table / Chair Setting
Perspective. 3) 1401.20 (62): Midway Gardens Furniture, Linen, Lamp, China,
Monogram. 4) 1401.83 (172): Midway Gardens Chinaware Studies. This includes
plates, Coffee/Teapot, and tee cup.
It is very clear
that Frank Lloyd Wright designed the monogram that is engraved on this
teapot, but there is no evidence that he designed the teapot itself. The
“Coffee / Teapot” he designed in 1401.83 is...
Continue... |
0124.80.0625 |
C 1914
 |
Midway Garden Dish (Midway Gardens, 1913 -
S.180). Silver serving dish. Manufactured by Meriden Britannia Company. 5.5"
x 1". Inner bowl 3.75". Circa 1914. For more information see our Wright
Study. For more information on
Midway Gardens and this dish see our Wright Study. |
0124.11.0110 |
1917
 |
1) Henry J. Allen Residence, Wichita, Kansas, Terra Cotta Roof Tile 1917
(1916 - S.205). Original 1917 Ludowici Tile Company terra cotta roof tile
from the Allen Residence. Frank Lloyd Wright designed the Allen Residence in
1916. Allen was the 21st Governor of Kansas (1919-1923) and U.S. Senator
from Kansas (1929-31). He was also editor of the Wichita Beacon. Designed in
1916, the Allens moved into the home in 1918 and continued to live in the
home until 1947. Frank Lloyd Wright considered the Allen Residence "among my
best," and is considered the last of the Prairie Houses. Ludowici Tile
Company was the original manufacturer of the terra cotta roof tile. Original
production date on face of tile: "4-23-17." Imprint on verso: "Ludowici
Celadon Co. Chicago. Imperial Tile." Acquired from the collection of Howard
Ellington, former executive director and current director emeritus of the
restoration architect on the board of the Frank Lloyd Wright Allen House
Foundation. This tile was preserved by Mr. Ellington after a renovation
project on the Allen House. 8.75 x 10.75 x 1.125 |
0138.38.0822 |
1917
 |
2) Henry J. Allen Residence, Wichita, Kansas, Terra Cotta Roof Tile 1917
(1916 - S.205). Original 1917 Ludowici Tile Company terra cotta roof tile
from the Allen Residence. Frank Lloyd Wright designed the Allen Residence in
1916. Allen was the 21st Governor of Kansas (1919-1923) and U.S. Senator
from Kansas (1929-31). He was also editor of the Wichita Beacon. Designed in
1916, the Allens moved into the home in 1918 and continued to live in the
home until 1947. Frank Lloyd Wright considered the Allen Residence "among my
best," and is considered the last of the Prairie Houses. Ludowici Tile
Company was the original manufacturer of the terra cotta roof tile. Original
production date on face of tile: "4-24-17." Imprint on verso: "Ludowici
Celadon Co. Chicago. Imperial Tile." Acquired from the collection of Howard
Ellington, former executive director and current director emeritus of the
restoration architect on the board of the Frank Lloyd Wright Allen House
Foundation. This tile was preserved by Mr. Ellington after a renovation
project on the Allen House. 8.75 x 10.75 x 1.125 |
0138.39.0822 |
1917
 |
3) Henry J. Allen Residence, Wichita, Kansas, Terra Cotta Roof Tile 1917
(1916 - S.205). Original 1917 Ludowici Tile Company terra cotta roof tile
from the Allen Residence. Frank Lloyd Wright designed the Allen Residence in
1916. Allen was the 21st Governor of Kansas (1919-1923) and U.S. Senator
from Kansas (1929-31). He was also editor of the Wichita Beacon. Designed in
1916, the Allens moved into the home in 1918 and continued to live in the
home until 1947. Frank Lloyd Wright considered the Allen Residence "among my
best," and is considered the last of the Prairie Houses. Ludowici Tile
Company was the original manufacturer of the terra cotta roof tile. Original
production date on face of tile: "4-25-17." Imprint on verso: "Ludowici
Celadon Co. Chicago. Imperial Tile." Scratched into surface: "K4776." Bottom
two corners are turned upward. Acquired from the collection of Howard
Ellington, former executive director and current director emeritus of the
restoration architect on the board of the Frank Lloyd Wright Allen House
Foundation. This tile was preserved by Mr. Ellington after a renovation
project on the Allen House. 8.75 x 10.75 x 1.125 |
0138.40.0822 |
1917
 |
4-5) Henry J. Allen Residence, Wichita, Kansas, Two Terra Cotta Roof Tiles
1917 (1916 - S.205). Original 1917 Ludowici Tile Company terra cotta roof
tiles from the Allen Residence. Frank Lloyd Wright designed the Allen
Residence in 1916. Allen was the 21st Governor of Kansas (1919–1923) and
U.S. Senator from Kansas (1929–31). He was also editor of the Wichita
Beacon. Designed in 1916, the Allens moved into the home in 1918 and
continued to live in the home until 1947. Frank Lloyd Wright considered the
Allen Residence ‘among my best,’ and is considered the last of the Prairie
Houses. Ludowici Tile Company was the original manufacturer of the terra
cotta roof tile. Original production date on face of tile: “1-16-17” and
"4-26-17." Imprint on verso of both: “Ludowici Celadon Co. Chicago. Imperial
Tile.” One was damaged during removal during the restoration of the Allen
House. Acquired during a visit to the Allen House. Gift from James Rust.
8.75 x 10.75 x 1.125. |
0138.43.0624
0138.44.0624 |
1924
 |
Ennis House Concrete Block, 1924. This was purchased at a garage sale in LA. It had been
stored for quite some time, it was covered with spider webs. We added
the rebar to the display to show how the blocks were tied together. (Excellent
close-up picture of block in "Frank Lloyd Wright Design", Costantino, Page 15).
16 x 16. |
0156.87.0900 |
1924
 |
Ennis House Concrete Block, 1924 (1923 - S.217).
Exterior corner block salvaged during the 2006-2008 restoration. Designed by
Frank Lloyd Wright in 1923 for Charles and Mabel Ennis. Plans were approved
on February
25, 1924. The chauffeur's apartment was
completed in December 1924, the exterior of the house was completed in
August 1925, the interior was completed in September 1926. When you include
the chauffeur's quarters, the home encompasses approximately 6,200 square
feet. The home was constructed of more than 27,000 concrete blocks, all made
by hand on site. Charles Ennis died in 1926. His wife Mabel lived in the
house until 1936. The house passed through several owners. John Nesbitt,
owned the house from 1940 to 1942. Frank Lloyd Wright designed four textile
block homes in Los Angeles. 1) Millard (La Miniatura) (1923 - S.214); 2)
Storer (1923 - S.215); 3) Freeman (1923 - S.216); 4) Ennis (1923 - S.217).
The Ennis was his last and largest of the four. Exterior corner concrete
block. 16" x 16" x 8. |
0156.88.0720 |
1936

 |
Original Bricks from the S.C. Johnson & Sons Administration Building (1936)
(S.237). Five straight and two curved. More than 200 sizes and shapes
of bricks were used to form the angles and curves designed by Wright. For
the color he specified Cherokee Red. The brick was trimmed with a
lighter colored Kasota stone. The mortar in the horizontal joints was
raked. The Great Workroom covers nearly one-half acre. Johnson
chose a friend Ben Wiltscheck to build the new building (Frank
Lloyd Wright and the Johnson Wax Building, Lipman 1986, p32.4).
After Johnson and Wiltscheck rejected the brick factory in Racine, Wright
selected the Streator Brick Company in Streator, Illinois (p38.1).
In 1947 construction began on the 14-floor Research Tower. In 1947
construction began on the 14-floor Research Tower. In
2007 restoration to the Administration
Building was initiated and these were carefully salvaged and cleaned.
9 x 3. |
0404.13.0907 0404.14.0907 0404.15.0907 0404.16.0907 0404.17.0907
0404.18.0907 0404.19.0907 |
1938
 |
6) Henry J. Allen Residence, Wichita, Kansas, Terra Cotta Roof Tile 1938
(1916 - S.205). Original 1938 Ludowici Tile Company terra cotta roof tile
from the Allen Residence. Frank Lloyd Wright designed the Allen Residence in
1916. Allen was the 21st Governor of Kansas (1919-1923) and U.S. Senator
from Kansas (1929-31). He was also editor of the Wichita Beacon. Designed in
1916, the Allens moved into the home in 1918 and continued to live in the
home until 1947. Frank Lloyd Wright considered the Allen Residence "among my
best," and is considered the last of the Prairie Houses. Ludowici Tile
Company was the original manufacturer of the terra cotta roof tile. Original
production date on verso of tile: "7-13-38." Note: the date on this tile
differs from the other three 1917 tiles, and indicates the possibility that
work was done on the house in 1938. Acquired from the collection of Howard
Ellington, former executive director and current director emeritus of the
restoration architect on the board of the Frank Lloyd Wright Allen House
Foundation. This tile was preserved by Mr. Ellington after a renovation
project on the Allen House. 8.75 x 10.75 x 1.125 |
0460.32.0822 |
1938
 |
Charles L. Manson House, Wausau, Wisconsin, Red Brick 1938 (1938 - S.249).
Original red Ringle brick, salvaged form the restoration of the Charles L.
Manson House. The Ringle Brick Company was formed in 1901 and closed in
1943. The town of Ringle is 15 miles east of Wausau. The Manson House was
designed by Frank Lloyd Wright in 1938, and was constructed of brick and
cypress. We visited the house on September 21, 2021, during a trip through
Wisconsin. When we arrived to photograph the Manson House it was undergoing
an extensive restoration supervised by Jonathan Leck. Jonathan has been
involved in the restoration of other Wright buildings, Jacobs I,
Fallingwater, Schwartz, Auldbrass Plantation, Hanna and Unity Chapel, just
to name a few. He was kind enough to allow us to view the inside, but we did
not photograph the interior. He also allowed us to salvage one brick and a
piece of discarded copper roof drip edge flashing. Size: 7.8 x 2.25 x 3.5. |
0460.31.0422 |
1939
 |
Pauson
House Remnant. Concrete foundation remnants from the Pauson Residence.
Constructed in 1939, destroyed by fire in 1942. "Desert Rubblestone"
construction. For nearly 40 years the concrete foundation, walls and
fireplace remained in ghostly ruins. These were destroyed in 1980 to
make way for an extension of 32nd Street. Architect Edward M.
Jones salvaged the 70 ton fireplace chimney mass and relocated it 200 yards
to the south and incorporated it in the entrance to Alta Vista Park Estates
where the Boomer and Benjamin Adelman residences are located. Chimney
mass measures 9 x 11' at the base and is 26' tall. A) 11.5 x 8 x 3.5.
B) 11 x 5 x 2.25. |
0501.07.0404 |
1940
 |
Leigh Stevens, Auldbrass Plantation,
Yemassee, South Carolina, Ornamental Downspout, Circa 1940 (1940 -
S.261-264). Ornamental Spruce Downspout for the Leigh Stevens, Auldbrass
Plantation. Frank Lloyd Wright designed some of the first buildings on
the property in 1939. Wright originally designed copper ornamental
downspouts for Auldbrass, but copper was difficult to obtain so at
Stevens’ request, Wright designed ornamental wood pendants (FLLW
#4015.19), suspended at each corner between the downspouts. Wright wrote
on the drawing, “Print to Leigh.” When Wright published his extensive
article in the January 1948 issue of Architectural Forum, Wright created
a presentation drawing, including the ornamental downspout, page 95.
When Wayne Andrews photographed Auldbrass Plantation in 1953, the
downspouts were plainly visible, and were still painted white as late as
1979, see Auldbrass, Frank Lloyd
Wright’s Southern Plantation, DeLong, 2003, p.162-163. When Joel
Silver acquired Auldbrass in 1986, it was in disrepair, and half
complete. Silver restored Auldbrass, completed unfinished buildings, and
replaced the ornamental wood downspouts with Wright’s original design,
producing them in copper as Wright had initially specified...
Continue... |
0531.119.1223 |
1950
 |
Unitarian Meeting House Copper Roof
Section 1950 (1947 - S.291). Designed in 1947, construction began in
1949. On August 21, 1951, the church opened with a lecture by Frank
Lloyd Wright. The roof and fascia are finished in copper. "The
distinctive roof rising to a height of nearly forty feet above the
central gathering space, or Auditorium, is sheathed in seamed copper and
is "composed of origami-like folded copper clad planes." The projecting
ribs run horizontally across the roof rather than vertically, except
where they follow the 60-degree angle of the gable over the prow, and
serve a decorative rather than functional purpose... As a roofing
material, copper appealed to Wright as a building element with integral
color, especially once its patina has developed, and for the ease with
which it could be manipulated to give greater emphasis to angles through
the placement of battens... Likely intended as a cost saving measure, a
14-ounce weight copper was specified when the 15,500 square foot roof
was installed... In 1994, the society undertook a major roof project
involving the structural reinforcement of three trusses and the
replacement of 7,000 square feet of heavier gauge copper roofing. As
part of this project, the copper sheathing was removed from the...
Continue... |
0831.65.1017 |
C 1953-57
 |
Benjamin Adelman Residence
Coffered Block Fragment, circa 1953-7 (1951 - S.344). Designed in 1951,
the home was not built until 1953. Benjamin Adelman purchased a lot and
a half from Jorgine Boomer. "For the consideration of Ten Dollars, and
other valuable considerations, I, Jorgine Boomer, a widow, do hereby
convey to Benjamin E. Adelman and Regina B. Adelman, his wife..."
Warranty Deed, March 30, 1953. The Adelman residence is considered to be
the first Usonian Automatic House designed by Frank Lloyd Wright. In
1936, Wright developed a series of homes he called Usonian. He continued
to develop the concept, and in the early 1950s he first used the term
Usonian Automatic to describe a Usonian style house made of inexpensive
concrete blocks. The modular blocks could be assembled in a variety of
ways. A precursor to the Usonian Automatic system were the four Textile
Block homes in California, Millard (La Miniatura) S.214, Storer S.215,
Freeman S.216, and the Ennis S.217. The basic concrete block of the
Usonian Automatic system is 12 x 24 inches, and comes in a variety of
styles: plain for the walls; coffered, creating a waffle pattern;
perforated, with and without glass. In 1957, Adelman commissioned Wright
again to enlarge his cottage. The Living Room was expanded to...
Continue... |
1205.65.0315 |
C 1953-57
 |
Benjamin Adelman Residence
Concrete Fragment, circa 1953-7 (1951 - S.344). Designed in 1951, the
home was not built until 1953. Benjamin Adelman purchased a lot and a
half from Jorgine Boomer. "For the consideration of Ten Dollars, and
other valuable considerations, I, Jorgine Boomer, a widow, do hereby
convey to Benjamin E. Adelman and Regina B. Adelman, his wife..."
Warranty Deed, March 30, 1953. The Adelman residence is considered to be
the first Usonian Automatic House designed by Frank Lloyd Wright. In
1936, Wright developed a series of homes he called Usonian. He continued
to develop the concept, and in the early 1950s he first used the term
Usonian Automatic to describe a Usonian style house made of inexpensive
concrete blocks. The modular blocks could be assembled in a variety of
ways. A precursor to the Usonian Automatic system were the four Textile
Block homes in California, Millard (La Miniatura) S.214, Storer S.215,
Freeman S.216, and the Ennis S.217. The basic concrete block of the
Usonian Automatic system is 12 x 24 inches, and comes in a variety of
styles: plain for the walls; coffered, creating a waffle pattern;
perforated, with and without glass. In 1957, Adelman commissioned Wright
again to enlarge his cottage. The Living Room was expanded...
Continue... |
1205.66.0415 |
C 1955
 |
Charles L. Manson House, Wausau,
Wisconsin, Copper Roof Drip Guard Circa 1955 (1938 - S.249). Original
Copper Roof Drip Guard, salvaged form the restoration of the Charles L.
Manson House. The Manson House was designed by Frank Lloyd Wright in
1938, and was constructed of brick and cypress. The Avery Library holds
62 original drawings of the Charles L. Manson House. None if the
drawings specify a drip guard on drawings of roof details. The roof is
drawn as it appears in the 1940 Guerrero and the two circa 1951
photographs. In the 1959 and two 1962 photographs a drip guard is
present, which indicates at some point in the mid to late 1950s the roof
was refinished and this copper drip guard was added. We visited the
house on September 21, 2021, during a trip through Wisconsin. When we
arrived to photograph the Manson House it was undergoing an extensive
restoration supervised by Jonathan Leck. Jonathan has been involved in
the restoration of other Wright buildings, Jacobs I, Fallingwater,
Schwartz, Auldbrass Plantation, Hanna and Unity Chapel, just to name a
few. He was kind enough to allow us to view the inside, but we did not
photograph the interior. He also allowed us to salvage one brick and a
piece of discarded copper roof drip guard flashing. Size: 32.5" x 5" x
1.25". Flat, the sheet would measure approximately 32.5" x 7" |
1092.246.0422 |
1958
 |
Guggenheim Elevator Sample:
W.S. Tyler Company. Actual Enameled metal sample (Color: Rust) for
the Guggenheim Museum elevators. Remarks: Solid color Rust enamel
for the wainscot, coved corners, transom and car doors. (Also for
ceiling & Lt Grill.) Approved and Initialed by William Wesley Peters.
Approved 3/5/58. Envelope plus two sides of sample. |
1958.00.0502 |
1960
 |
Annunciation
Greek Orthodox Church, Milwaukee, Wisconsin, Blue Ceramic Tiles 1960 (1956 -
S.399). Eight original blue ceramic tiles from the roof of the Annunciation
Greek Orthodox Church. Designed by Frank Lloyd Wright in 1956-1958. These
tiles surfaced the roof of the dome and the roof over the entrance. On a
number of blueprints Frank Lloyd wright specified "Tile" or "Blue Tile
Roof." The result was the roof saturated in a rich, deep blue dome. As Bruce
Brooks Pfeiffer described it, "...the blue-tiled dome floating, as it were,
and blending into the blue of the sky." Frank Lloyd Wright Monograph,
1951-1959, Pfeiffer, p.256. The roof was eventually resurfaced, but the roof
over the entrance remains covered in blue tiles. Providence: The Estate of
James Mahos, one of the building committee member for the Annunciation Greek
Orthodox Church. Eight original blue ceramic tiles. Tile size: 2" x 2" x
.375. |
1458.131.0822 (1-8) |
C
1962
 |
Marin County Civic
Center Rivets C 1962 (S.416 - 1957). Designed by Frank Lloyd Wright in 1957,
ground was broken on February 15, 1960. The Administration Building (phase
one) was completed and dedicated October 13, 1962. Gold anodized rivets that
were used to fasten the gold sheet metal and balls fascia, O'Keeffe
Buildings Products. "They were going to throw them away so I thought I might
use them some day and kept some..." R. J. Sixty gold anodized rivets, 1.75
long. |
1526.27.0613 |
1975/1914
 |
Recast Head from
Interior Fountain at Midway Gardens, Chicago, Illinois Circa 1975/1914 (1913
- S.180). Designed by Frank Lloyd Wright in 1913, the sculptures were
executed by Alfonso Iannelli. Midway Gardens was built in 1914 and
demolished in 1929. In 1939, ten years after its destruction, Edgar Tafel,
one of Frank Lloyd Wright's apprentices, was supervising the construction of
the Lloyd Lewis Residence in Libertyville, Illinois (1939 - S.265). During
that time frame, he made the trip to Chicago to visit the site of the
demolished Midway Gardens. The elements had exposed fragments, and one was
the head from the fountain in the enclosed Winter Garden. Tafel took it back
to the Lewis site and designed and fabricated the base in the shape of
interlocked cubes, reminiscent of the designs in the Midway Garden Sprites.
The Lewises loved what he had done and convinced Tafel to leave it with
them, which he later greatly regretted. Bill Hasbrouck of the Prairie Avenue
Bookstore in Chicago, a landmark of its own, was visiting the Lewises in the
mid 1970s and was so excited about the piece he convinced Katherine Lewis to
allow him to borrow the original fragment to cast and create replicas. He
created the mold and castings, and replicated the wood base Tafel had...
Continue... |
1996.62.1221 |
1981
 |
Dana House
Frieze. Plaster of Paris section of exterior
frieze created from original mold. Created during the
1981 restoration of the home. 5.5 x 6.5. |
1981.11.0406 |
1982
 |
Ennis House Concrete Block Prop. Plaster reproduction of the Wright designed
concrete block used in Deckard's Apartment in the Movie "Blade Runner". Produced by Michael Deeley, Directed by Ridley Scott. The
Ennis Residence was designed in 1923. Blade runner was produced in 1982. It
depicts Los Angeles in 2019. It is a tribute to the timelessness of Wright's
designs, that a design from 1923 could characterize 2019. Plaster
reproduction. 15.5 x 15.5. |
1982.31.0707 |
1982
 |
Ennis House Concrete
Block Prop 1982. Molded plastic reproduction of the Wright designed concrete
block used in Deckard's Apartment in the Movie "Blade Runner". The Ennis
Residence was designed by Frank Lloyd Wright
in 1923. Blade runner was produced in 1982. It depicts
Los Angeles in 2019. It is a tribute to the timelessness of Wright's
designs, that a design from 1923 could characterize 2019. Set decoration
used to create Deckard's apartment. Made of molded plastic or acrylic,
painted and textured. Backing includes adhesive and Styrofoam. There are
three screw holes where prop was held in place. Acquired from a collector in
West Hollywood: "Original set prop of
Frank Lloyd Wright
textile block used for a scene in "Bladerunner" - removed
from the Ennis House around 2010 prior to its sale to a private owner."
15.75 x 15.75. |
1982.57.1217 |
1990
 |
Arizona Biltmore
Sample Textile Block Circa 1990, Not Dated (1927 - S.221). Sample Textile
Block for the Arizona Biltmore. Although there will always be controversy
concerning Frank Lloyd Wright's involvement in the design of the Arizona
Biltmore, most scholars agree that Emry Kopta (1884 - 1953), was the
southwestern sculptor of the block and gave it dimension. Metal plaque on
verso: "Arizona Baltimore. Frank Lloyd Wright, Textile Block. Design by Emry
Kopta, 1929." Manufactured of tinted concrete. 4" x 2.75" x .5" thick. |
1990.179.1021 |
2000
 |
(Side
Note) Sullivanesque Frieze Wall Relief. Louis Henri Sullivan
(1856-1924), whose early designs for steel-frame skyscraper construction led
to the emergence of the skyscraper as the distinctive American building
type. He exerted an enormous influence on 20th-century American
architecture. His most famous pupil was the architect Frank Lloyd
Wright, who acknowledged Sullivan as his master. This panel is a
reproduction of the Sullivanesque original which is part of a frieze from
the Carnegie Library in Rochelle, IL. This is a fiberglass resin
reproduction with an aged stone finish. According to "The Prairie
School Review" Vol XIV, page 15, note 66, Gordon Orr indicates that in "the
1928 catalog of the Architectural Decorating Company (ADC) of Chicago, this
is Design No. 3024A". This relief was used on the Hoquiam (1911),
Merrill (1911), Flagg-Rochelle (1912), Detroit Lakes (1913) and Barron
(1913) Libraries. Even though this is a reproduction from the 1912
Flagg-Rochelle Library, it was used in the earlier 1911 Hoquiam and Merrill
Libraries. The ADC catalog does not specifically indicate whether
Sullivan designed this piece. A second frieze was used on the
Evansville (1908) and Tomah (1916). In a conversation with Bill
Hasbrouck, I asked him his impression about the frieze. His response
was that it could very well have...
Continue... |
2000.45.0200 |
2004
 |
Samuel
Freeman House Concrete Block (S.216) (1923). The Samuel and Harriet
Freeman House is one of the four textile-block houses designed by Frank
Lloyd Wright in California. During construction, dirt was mixed in
with the concrete to give it a more natural look but the compound proved to
be unstable. Wright was out of the country at the time working on the
Imperial Hotel in Tokyo. He dispatched his associate, Rudolf Schindler
to come up with a solution. Schindler filled the gaps in the textile
blocks with mortar as a means to stabilize them, however the changes
compromised the design aesthetic and infuriated Wright. Schindler's
"transgressions" brought about the end of their relationship. In 1986,
the house which the Freemans lived in for 61 years was given to the
University of Southern California School of Architecture. The house
was badly damaged by the Northridge Earthquake in 1994. The home is
under going a major restoration. This block is poured from the
original mold for the restoration. 16 x 16". |
2004.37.0207 2004.38.0207 |
2013
 |
Ennis
House Concrete Block Mold 2013. Created for a Blade Runner short film based
on the book "Do Androids Dream Of Electric Sheep." It is due for release in
2016. The original full length Blade Runner movie was created in 1982 and
depicts Los Angeles in 2019. Produced by Michael Deeley, Directed by Ridley
Scott, the 1982 Ennis block was used in Deckard's apartment. Rick Deckard
was played by Harrison Ford. It is a tribute to the timelessness of Wright's
designs, that a design from 1923 could characterize 2019. 30 molds were
created in 2013, using an ABS plastic. They created a few extra, and we were
able to acquire one of them. 1:1 Replica, 16" x 16". |
2013.12.1115 |
2016
 |
Imperial Hotel
Perforated Textile Block Reproduction Circa 2016 (1915 - S.194).
Frank Lloyd Wright began designing the Imperial Hotel in 1915 (early
preliminary drawings are dated 1913), and used many mediums throughout the
Imperial Hotel. Brick, carved Oya stone and perforated terra-cotta blocks,
to name a few. The original perforated terra-cotta blocks were embedded with
glass, woven together with Oya stone and brick, creating built-in light
columns throughout the lobby and the rest of the hotel. This reproduction
was cast in white high strength hydrostone. 8.5 Wide x 8 7/8" High x 1.75"
Deep. |
2016.10.0217 |
2019
 |
Imperial Hotel
Perforated Textile Block Reproduction 2019 (1915 - S.194). Frank Lloyd
Wright began designing the Imperial Hotel in 1915 (Early preliminary
drawings are dated 1913), and used many mediums throughout the Imperial
Hotel. Brick, carved Oya stone and perforated terra-cotta blocks, to name a
few. The original perforated terra-cotta blocks were embedded with glass,
woven together with Oya stone and brick, creating built-in light columns
throughout the lobby and the rest of the hotel. This reproduction was cast
in plaster with a patina appearing finish with a clear coat. 8.5 Wide x 8
7/8" High x 1.75" Deep. |
2019.22.0820 |
2022
 |
Samuel and Harriet
Freeman Residence, Los Angeles, California, Tile Replica 1922 (1923 -
S.216). Handcrafted ceramic tile replica of the Freeman House block.
Designed by Frank Lloyd Wright in 1923. The Samuel and Harriet Freeman House
is one of the four textile-block houses designed by Frank Lloyd Wright in
California. 5.5 x 5.5 x .5 |
2022.03.1022 |
|
|
|
|
AUTOGRAPHS |
| YEAR |
DESCRIPTION |
ST# |
1914
 |
Frank Lloyd Wright -
Emil Bach Postcard, 1914. Emil Bach
Residence, Chicago, Illinois, Circa 1955 (1915 - S.193). Happy New Year
Greeting postcard from Frank Lloyd Wright to Bach Brick Company. Text on
face: "New Year Greeting. Turn Over A New Leaf." Text on verso: "Post Card.
December 20, 1914. Greetings to all: Very truly yours, FLLW (signed), Frank
Lloyd Wright. Bach Brick Company, 7415 Sheridan Road, Chicago, Illinois,
USA, United States of America." Frank Lloyd Wright designed the Emil Bach
House in 1915. It was the first design in 1915 (FLLW #1501). Emil Bach was
co-owner of the Bach Brick Company with his brothers. The Bach Residence was
located at 7415 Sheridan Road, Chicago, Illinois. Post card is printed in
three colors, Red, Green and black. The leaf is cloth and affixed on the
left side. Beneath the right side of the leaf is the text: "Drink and be
Merry" but remember. We have seen an example of a similar postcard
postmarked 1919. Variation of face, same verso. Signed by Frank Lloyd
Wright. 5.5 x 3.5. |
0124.48.1021 |
1937
 |
Portrait of Frank Lloyd Wright by Don Wallace (1891 -
February 21, 1939). Frank Lloyd wright is facing the camera and looking
directly at it. He is wearing a grey overcoat, black shirt and black pants.
Around his neck is a dark grey tie of scarf. Below his tie, a pair of
glasses hung from a chain. Around his shoulder is what appears to possibly
be the belt for the overcoat. It is made from the same material.
It is inscribed by Frank Lloyd Wright: To "Ma_ _a" and
"Papa" at Taliesin July 1 / 51. Frank Lloyd Wright. Provenance: Hollywood
Actress Nina Lunn Black, daughter of Nina Lunn, the third wife of C. Leigh
Stevens, Auldbrass Plantation. Photographed by Don Wallace. |
0429.61.0123 |
1950
 |
Frank
Lloyd Wright Autograph. Signed check made out to Victory Tent and
Awning Company in Phoenix, Arizona on Feb. 21, 1950. They were the
suppliers of the canvas used at Taliesin West. |
1950.00.0202 |
1950
 |
Frank Lloyd Wright Autograph. Signed check
made out to the Hotel Heidelberg in Baton Rouge, LA on April 29, 1950. Signed twice. Once for the Frank Lloyd Wright Foundation, and secondly
as Frank Lloyd Wright. |
1950.01.0602 |
1953
 |
Frank
Lloyd Wright Autograph. Signed check made out to The Chicago Art
Institute on Nov. 4, 1953. Signed twice. Once for the Frank
Lloyd Wright Foundation, and secondly as Frank Lloyd Wright. |
1953.00.0502 |
1955
 |
Blumberg
Correspondence - Letter dated October 4th, 1955. In response to
Mel Blumberg, Sometime between receipt of the letter dated September
20th and this letter from Mr. Wright, negotiations broke down. "Dear
Blumberg: I guess I am to blame. I remember telling you that the
only thing we could do for you was the "one room" (so-called) Usonian
Automatic which we can show you if you come to see it." Signed by
Frank Lloyd Wright. On Taliesin Letterhead, includes envelope with
Madison Postmark. |
1955.04.0303 |
|
|
|
|
CARPET |
|
YEAR |
DESCRIPTION |
ST# |
1974
 |
Arizona Biltmore, Phoenix, Arizona,
Carpet, Circa 1974 (1927 - S.221). Section of carpet from
the Arizona Biltmore Grand Ballroom, designed by the
Taliesin Architects around 1973-1975. Designed in 1927, the
Arizona Biltmore opened on February 23, 1929. Bruce Brooks
Pfeiffer explains Frank Lloyd Wright’s involvment in the
design. In 1927, Mr. Wright received a telegram from the
brothers Warren and Charles McArthur inviting him to come
out to Arizona to "...help Albert build the Arizona
Biltmore." The three brothers, Warren, Charles and Albert
were sons of Warren McArthur, Mr. Wright's friend and one of
his first clients in Chicago. Albert had been in the Oak
Park Studio as one of Mr. Wright's draftsman. Now he was
commissioned by his family to build a luxury resort hotel,
and wanted to use the concrete block system that Mr. Wright
had innovated in California, 1921-1924... The drawings bear
the name "Albert Chase McArthur, Architect," but on a copy
of the Architectural Record for July 1929, which ran an
extensive article on the new hotel, Albert wrote in ink to
Mr. Wright: To FLLW, my master, without who's aid the
Biltmore would hardly have been possible. A. C. McA." Frank
Lloyd Wright Monograph 1924-1936. V5, 1990. In 1973, a
massive fire destroyed the fourth floor of the Arizona
Biltmore hotel. Water and smoke damaged the other floors.
After the fire, the Taliesin Architects assisted in the
restoration. John Rattenbury...
Continue... |
1963.53.1223 |
1976
 |
Arizona Biltmore Carpet, 27 x
27". From the 1976 renovation of the Arizona Biltmore.
(Three Pieces) |
2020.02.0105 2020.04.0606
2020.05.1006 |
|
|
|
|
CIGAR BANDS |
|
YEAR |
DESCRIPTION |
ST# |
Cigar Band |
Bouwmeesters: Architecture Cigar Bands
(Set of 24) (Frank Lloyd Wright
- #23) |
0000.00.0800 |
| |
|
|
|
|
|
|
COINS |
|
YEAR |
DESCRIPTION |
ST# |
1925
 |
John
D. Larkin. Fiftieth Anniversary. 1875 - 1925. Larkin Co.
Engraving by Kilenyi. Bronze. 1.5" Diameter. |
0171.01.0506 |
Robie
 |
Frank Lloyd Wright - The Robie House (1Oz Silver Bar - #000218) (Produced by the First National
Bank of Chicago) |
0000.00.0200 |
Circa 1960
 |
Solomon
R. Guggenheim Museum Admission Token Circa 1960 (1956 - S.400). "The S.R.
Guggenheim Museum * Admit One". In June 1943, Frank Lloyd Wright received a
letter from Hilla Rebay, the art advisor to Solomon R. Guggenheim, asking
the architect to design a new building to house Guggenheim's four-year-old
Museum of Non-Objective Painting. On October 22, 1953,
Sixty Years of Living Architecture: The
Work of Frank Lloyd Wright opened in New York on the site where the Solomon
R. Guggenheim Museum would eventually be built. Two Frank Lloyd
Wright-designed buildings were constructed specifically to house the
exhibition. Both Guggenheim and Wright past away before the museums opening
on October 21, 1959. 1.0625" round. Both sides are the same. |
1458.41.1012 |
Circa 1960
 |
Solomon R.
Guggenheim Museum Admission Token Circa 1960, Silver in color (1956 -
S.400). Front: "The S.R. Guggenheim * Museum * " Verso: "Admit One." In June
1943, Frank Lloyd Wright received a letter from Hilla Rebay, the art advisor
to Solomon R. Guggenheim, asking the architect to design a new building to
house Guggenheim's four-year-old Museum of Non-Objective Painting. On
October 22, 1953,
Sixty Years of Living Architecture:
The Work of Frank Lloyd Wright opened in New York on the site where the
Solomon R. Guggenheim Museum would eventually be built. Two Frank Lloyd
Wright-designed buildings were constructed specifically to house the
exhibition. Both Guggenheim and Wright past away before the museums opening
on October 21, 1959. 1.125'" round. |
1458.58.0317 |
1967
 |
Frank Lloyd Wright
Commemorative Medal 1967.
Medallic Art Company. Front: "Frank Lloyd Wright
Wisconsin 1848". Back: "Great Seat of the State of Wisconsin". Ralph J.
Menconi, sculptor. 32 mm. Bronze. 1.5" Diameter. |
1720.03.0405 |
1975
 |
Fallingwater Coin. Face: "American Home Magazine." Relief of Monticello,
upper half, Fallingwater, lower half. Verso: "American Home Magazine 1975."
1.5" round. 3/32 thick. Brass. |
1996.45.1119 |
1975
|
Frank Lloyd Wright "Our
Great Americans", The Hamilton Mint 75P (1oz Proof Silver Bar - #8149) |
1975.01.0702 |
1975
 |
Frank Lloyd Wright Bronze Proof Coin - Gallery of Great Americans |
1975.00.1199 |
1976
 |
Frank Lloyd Wright Bronze
Proof Ingot. "The One Hundred Greatest Americans". Frank Lloyd Wright
1869-1959. Issue No. 70. 2 1/8 x 1 1/16". Hallmarked 500 grains
solid bronze in proof strike. Issued by the Honor America Committee as a
Bicentennial tribute. Minted by the Franklin Mint. Relief of Wright
and Fallingwater. |
2020.03.0305 |
1976
 |
Marin County California Bi-Centennial Medal 1976 (S.416-417 - 1957). Face of
coin: "American Revolution Bicentennial. 1776 - 1976. Marin County,
California." Verso: "Marin County California." Illustration on face is of
the Marin County Civic Center. Designed by Frank Lloyd Wright in 1957,
ground was broken on February 15, 1960. The Administration Building (phase
one) was completed and dedicated October 13, 1962. Phase two, the Hall of
Justice was completed in 1970. Face: The illustration on the face shows the
completed Marin County Civic Center, including the tower. Verso: The
illustration on the opposite side includes the Marin County Civic Center in
the montage. 1.5 inches round. |
2020.45.0222 |
1990
 |
In the Realm of Ideas Frank Lloyd Wright Commemorative
Medallion 1990. The Marin County Civic Center was designed by Frank Lloyd
Wright in 1957. On October 1 & 2, 1930, Wright delivered two lectures at the
Art Institute of Chicago entitled "In the Realm of Ideas" and "To the Young
Man in Architecture". These two speeches were published in 1931 as "Two
Lectures on Architecture." In 1987 the
Scottsdale Arts Center Association in conjunction with the Frank Lloyd
Wright Foundation organized a traveling exhibition of Wrights work entitled
"In
the Realm of Ideas Frank Lloyd Wright."
It included a full size Usonian House, and eight locations from January 1988
through August 1990. The sixth location was held at the Marin County Civic
Center from February 16 - May 13, 1990. Text on face: "In the Realm of Ideas
Frank Lloyd Wright ." Text on verso: "In The Realm Of Ideas Frank Lloyd
Wright. "In Appreciation, Marin Board of Supervisors, Al Arambaru, Harlod C.
Brown Jr., Gary Giacomini, Robert Roumiguiere and Robert Stockwell. February
16 / May 13th, 1990." Ribbon measures 1.4 x 31". Medallion measures 3"
circular. |
1990.175.0421 |
2011
 |
Fallingwater 75th Anniversary Bronze coin. Produced by Fallingwater and the
Pennsylvania Conservancy. 75 Years of Art in Nature. Fallingwater, one of
Frank Lloyd Wright's most widely acclaimed works, was designed in 1935 for
the family of Pittsburgh department store owner Edgar J. Kaufmann.
Construction of the house began in 1936, and the house's acclaim has grown
steadily since that time... The year 2011 marks Fallingwater's 75th
anniversary. Perhaps better than any single work, Fallingwater exemplifies
Wright's concept of organic architecture: the harmonious union of art and
nature. Original list price including shipping $17.90. Set in four page
folder, 3.75 x 6. Coin 1.5 inches. |
2011.11.1013 |
2017
 |
Frank Lloyd
Wright 150th
Birthday PPG Medallion 2017. In June 2017: "The PPG Paints brand unveiled a
new Frank Lloyd Wright color palette in celebration of the world-renowned
architect's 150th birthday. Based on a palette developed by the architect in
the 1950s, the color collection has been updated by PPG's color experts in
collaboration with the Frank Lloyd Wright Foundation." To correspond with
the announcement, PPG produced the Frank Lloyd Wright 150th
Birthday PPG Medallion. Face: Portrait of Frank Lloyd Wright. Text on face:
Pioneer of Organic Architecture. Frank Lloyd Wright, 150th
Birthday 1867 - 1959." Text on verso: "PPG Paints. Sustainability in
Architectural Specification Color & Design Since 1883." 2" in diameter. |
2017.32.0719 |
|
|
|
|
DECORATIVE DESIGNS |
|
YEAR |
DESCRIPTION |
ST# |
C 1930
 |
Arizona Biltmore, Phoenix Arizona, Candlesticks 1930 (Not dated) (1927 -
S.221). A pair of candlesticks from the Arizona Biltmore. These candlesticks
utilize the triangle in its design. The base is a triangle, with three
additional evenly spaced smaller triangles. The triangle, as a design
element, can be found throughout the Arizona Biltmore. Manufactured in
copper. Triangular base: 5 “ x .5" deep. Smaller triangles 2.5". Height:
4.25". |
0249.68.0724 |
1953-54
 |
Minic Rectangular Planter and Hexagonal Weed Vase Prototypes, 1953-1954.
Prototypes were designed by Frank Lloyd Wright for the Taliesin Ensemble,
which consisted of Furniture, Accessories, Fabric, Wallpaper, Carpet and
Paint.
“From the inception of
Taliesin Ensemble in 1953 to forming the partnerships and to finally
introducing the line in 1955 in House Beautiful, these manufacturers were
working against an extremely tight deadline. Some partners were able to go
into production with their new creation (albeit for a short period of time)
while the others remained a concept with only a handful of prototypes made.
“One such partner was Minic Accessories. Valentine Minnich, the
proprietor of Minic Accessories in New York, had been working with Gordon to
create sets for the magazine's many photo shoots...
“Wright wanted to create objects that were inspired by the slender weed vase
design from the 1890s, but made of wood; he asked for something “light in
design and light in luminous energy and natural as in pure and as in
uncultivated... Only a handful of prototypes are known to exist today, with
a few in prestigious private and institutional collections...
Continue... |
0987.134.0824 |
1953-54
 |
Minic Rectangular Planter 1953-1954. Prototype Minic Rectangular Planter
designed by Frank Lloyd Wright for the Taliesin Ensemble, which consisted of
Furniture, Accessories, Fabric, Wallpaper, Carpet and Paint. Constructed of
mahogany, the planter is rectangular in shape. The sides are 3" tall x 20"
long by 10" deep, and are .563" thick. The base of the sides is 1.25" tall x
20.625" wide x 10.625" deep. The feet of the planter are 3.25" x 3.25" x
.75" high. The Wright designed pattern is carved into the feet of the base.
“From the inception of Taliesin Ensemble in 1953 to forming the partnerships
and to finally introducing the line in 1955 in House Beautiful, these
manufacturers were working against an extremely tight deadline. Some
partners were able to go into production with their new creation (albeit for
a short period of time) while the others remained a concept with only a
handful of prototypes made.
“One
such partner was Minic Accessories. Valentine Minnich, the proprietor of
Minic Accessories in New York, had been working with Gordon to create sets
for the magazine's many photo shoots. The initial meeting between Minnich
and Wright was arranged by Gordon in 1953, and took place at the Minic
office in New York City. Minic occupied four...
Continue... |
0987.133.0624 |
1953-54
 |
2) Minic Rectangular Planter 1953-1954. Prototype Minic Rectangular Planter
designed by Frank Lloyd Wright for the Taliesin Ensemble, which consisted of
Furniture, Accessories, Fabric, Wallpaper, Carpet and Paint. Constructed of
mahogany, the planter is rectangular in shape. The sides are 3" tall x 20"
long by 10" deep, and are .563" thick. The base of the sides is 1.25" tall x
20.625" wide x 10.625" deep. The feet of the planter are 3.25" x 3.25" x
.75" high. The Wright designed pattern is carved into the feet of the
base....
Rectangular Planter
Prototype manufactured by Minic Accessories, USA. Constructed of mahogany.
Label pasted to base: “16-Dec-10, Sale 2370, Lot 2370, Christie’s.”
Provenance: Christie’s, December 17, 2010. Private Collection. Price
realized $3,000. Size: 22" W x 12" D x 3.8125" H. |
0987.137.1224 |
1953-54
 |
Minic Tall Hexagonal Weed Vase Prototype 1953-1954. Prototype Minic
Hexagonal Weed Vase designed by Frank Lloyd Wright for the Taliesin
Ensemble, which consisted of Furniture, Accessories, Fabric, Wallpaper,
Carpet and Paint. Constructed of mahogany, the stem and base are hexagonal
in shape. The stem is 1/2" thick, and each of the six pieces is 2" x 20. The
base is 3/4" thick and each side is 3" wide. The sleeve is constructed of
copper-anodized aluminum. The top lip is 3" wide, and the stem is 2 3/8" x
13 3/4". The Wright designed pattern is carved in the base.
“From the inception of Taliesin Ensemble in 1953 to forming the partnerships
and to finally introducing the line in 1955 in House Beautiful, these
manufacturers were working against an extremely tight deadline. Some
partners were able to go into production with their new creation (albeit for
a short period of time) while the others remained a concept with only a
handful of prototypes made.
“One such partner was Minic
Accessories. Valentine Minnich, the proprietor of Minic Accessories in New
York, had been working with Gordon to create sets for the magazine's many
photo shoots. The initial...
Continue... |
0987.132.0624 |
1953-54
 |
Minic Weed Vase 1953-1954. Prototype Minic Weed Vase designed by Frank Lloyd
Wright for the Taliesin Ensemble, which consisted of Furniture, Accessories,
Fabric, Wallpaper, Carpet and Paint. Constructed of mahogany, the stem and
base are square in shape. The overall dimensions are 5.5" x 5.5" deep by
19.75" tall. The stem of the vase is 0.5625" thick, and measures 3.125" wide
by 3.125" deep by 18" tall. The pedestal is 2.5" x 2.5" x .75" tall. The
base is 5.5" x 5.5 x 1" tall. The sleeve is constructed of copper-anodized
aluminum. The top lip of the sleeve 2.25" x 2.25". The sleeve is 1.75"
x
1.75" x 14" tall.
This version of
the Minic prototype vase appears to have been produced in two sizes. This
shorter version, and a second taller version. On June 4, 2024, Toomey & Co.
auctioned a taller version. It was 7" x 7" x 29.75" tall. The realized
result was $4,032.
“From the
inception of Taliesin Ensemble in 1953 to forming the partnerships and to
finally introducing the line in 1955 in House Beautiful, these manufacturers
were working against an extremely tight deadline. Some partners were able to
go into production with their new creation (albeit for a short period of
time) while the others remained a concept...
Continue... |
0987.135.1024 |
1953-54
 |
Minic Monumental Weed-Holder 1953-1954. Minic Monumental Weed-Holder
Prototype designed by Frank Lloyd Wright for the Taliesin Ensemble, which
consisted of Furniture, Accessories, Fabric, Wallpaper, Carpet and Paint.
Constructed of mahogany, the stem and base are square in shape, but is
tapered from the bottom, to the top. The stem in rotated 45 degrees from the
base.
The design for the vase was
inspired from the slender weed-holder Frank Lloyd Wright designed around
1895. Wright began experimenting with variations for designs of weed-holders
as early as 1894, "Monograph 1887-1901" Pfeiffer, 1991, pages 60-61. John
Lloyd Wright wrote "Not satisfied with the bric-a-brac of the day, Father
designed his own. The copper weed-holders pictured to the right and left of
the chair are his early creations. Father liked weeds!" "My Father Who is on
Earth", 1946, page 24.
It was one
of Wright's favorite objects. He included it in a number of drawings and
projects he worked on, including the Husser house, his own Home and Studio,
the Dana house and Browne's Bookstore. By 1925, one was photographed in the
Taliesin III Living Room, "Nature of Materials", Hitchcock, 1942, Plate
273... Continue... |
0987.136.1224 |
1986
 |
Candle Holder. Oak candlesticks adapted from Frank Lloyd Wright Home and
Studio playroom balusters, 1986 (1895 - S.003). There is no evidence that
Frank Lloyd Wright
designed this baluster as a candlestick, it is merely an adaptation of the
Home and Studio playroom baluster. Caption from the 1992/1993 Gift Catalog:
"Oak Candlesticks. Wright used the cube, cone and sphere as motifs for his
decorative designs. Our solid oak candlesticks are full-scale reproductions
of the balusters in the 1895 playroom balcony of his Oak Park home. 22.25"
high. Original list price $65 a pair. |
1990.143.0718 |
1990
 |
Sprite Bud Vase. Midway Garden Sprite
engraved on each side with a different angle. Silver Plated Pewter.
The Museum Company #400-54920. 1.5 x 7.4. |
1990.51.0706 |
1992
 |
Heritage-Henredon Duo Vase, Historic Arts & Castings,
1992. Designed by Frank Lloyd Wright in 1955 for the Taliesin Ensemble,
consisting of furniture, accessories, fabric, wallpaper, carpet and paint. A
few prototypes were created by Minic Accessories in New York. We were able
to locate three examples: 1) Metropolitan Museum of Art; 2) Brooklyn Museum;
3) Taliesin. This reproduction was produced in 1992 by Historic Arts & Casting, Inc.
“From the inception of Taliesin Ensemble in 1953 to forming the partnerships
and to finally introducing the line in 1955 in House Beautiful, these
manufacturers were working against an extremely tight deadline. Some
partners were able to go into production with their new creation (albeit for
a short period of time) while the others remained a concept with only a
handful of prototypes made.
“One such partner was Minic Accessories. Valentine Minnich, the proprietor
of Minic Accessories in New York, had been working with Gordon to create
sets for the magazine's many photo shoots. The initial meeting between
Minnich and Wright was arranged by Gordon in 1953, and took place at the
Minic office in New York City. Minic...
Continue... |
1992.164.0924 |
1992
 |
Heritage-Henredon Tall Square Weed Vase, Historic Arts & Casting, Inc.,
1992. Designed by Frank Lloyd Wright in 1955 for the Taliesin Ensemble,
consisting of furniture, accessories, fabric, wallpaper, carpet and paint. A
few prototypes were created by Minic Accessories in New York.
This vase was illustrated on a plan titled “Heritage Henredon Fine
Furniture. Ornamental Vases, The Four Square.” The top and base were
specified in copper, the neck in Olive wood. Height: 29" x 3.5" x 3.5." The
base was 6.5" x 6.5." This vase is 16.375" x 1.75" x 1.75." The base is 3" x
3." The neck is finished to simulate olive wood. Below the simulated olive
wood, the base is reduced to 1.5 x 1.5, then reduced in half to .75 x .75,
then reduced in half again to .375 x .375, almost giving the appearance of
the neck floating above the base.
Stamped in the base is the date 1992. We were unable to
locate this vase in Historic Arts & Castings’ catalogs, but we did locate it
in the Frank Lloyd Wright Preservation Trust Museum Catalog, 2006, Spring /
Summer, page 2. Caption: “Tall Square Vase. The distinct architectural
styling of this cast bronze vase was originally intended...
Continue... |
1992.172.0525 |
1992
 |
Heritage-Henredon Small Square Vase
“A”, Historic Arts & Castings, 1992. Designed by Frank Lloyd Wright in 1955
for the Taliesin Ensemble, consisting of furniture, accessories, fabric,
wallpaper, carpet and paint. A few prototypes were created by Minic
Accessories in New York.
This vase was illustrated on a plan titled “Heritage Henredon Fine
Furniture. Ornamental Vases, The Four Square.” The plan included four
different designs. 4) Small Square Vase “A”: The Small Square Vase is the
smallest of the four variations, 8" x 8" x 8" with a 3/4" base. Each
repeating square is recessed, 1.25" thick, leaving the inside square 3" x
3". The vase was specified in olive wood, the face of the outside square was
specified in copper. Minic produced all the prototypes for the line of
furniture, Heritage-Henredon produced the line of furniture.
Historic Arts description:
“When Frank Lloyd Wright designed the "Four Square" line of furniture for
his Heritage Henredon collection, he designed accessories as complements to
the furniture pieces. Our Vase...
Continue... |
1992.173.0525 |
1992
 |
Darwin D. Martin Residence Vase, Historic Arts &
Castings, 1992, Buffalo, New York (1904 - S.100). Designed by Frank Lloyd
Wright in 1904 for the Darwin D. Martin Residence. Among the overwhelming
number of drawings for the Darwin Martin House, are plans for a Library
Bookcase, FLLW #405.119. Within the plans for the Bookcase is a drawing for
a vase. Unless you are intentionally searching, the vase could very easily
be overlooked. The original drawing is only 9.75" x 13.5" and stained.
Construction on
the Darwin Martin Complex began in 1904, finished in 1905, and took about 15
months to complete. The residence included a complex of six buildings. The
Martin Residence, the George Barton House, the gardener's cottage, a
greenhouse, a two-story garage and stable, and a conservatory. Darwin Martin
was instrumental in Frank Lloyd Wright’s commission with the Larkin
Administration Building, and commissioned Wright to design Graycliff, his
summer home, in 1927.
In 1992, Historic Arts & Casting, Inc.
produced The Metalwork Collection,
consisting of designs by Frank Lloyd Wright and Louis Sullivan, some of
which were produced for the first time. Darwin D. Martin Vase...
Continue... |
1992.165.0924 |
1992
 |
Short Geometric Vase,
flower/weed holder. Originally designed by Frank Lloyd Wright circa 1898.
This reproduction was produced in 1992 by Historic Arts & Casting, Inc. The
top is turned 45 degrees with the top and bottom overlapping and
intersecting each other. According to Pfeiffer, "There is a collection of
nine drawings in the archives which are cataloged as "Vases and Flowerholders." For the most part they are freehand sketches, and probably
cover a five or ten year period of time."
Frank Lloyd Wright
Monogram 1887-1901, 1896. They range from an earlier floral
Sullivanesque design to those that are more geometric in design. Cast in
1992 by Historic Arts & Casting, produced to give the appearance it was
manufactured in copper, and finished with a natural patina finish.
Manufactured at the same time as the 29" Weed Holder reproduction, which was
manufactured in cast copper. This may be the first time this vase was ever
produced. Engraved in base: Frank Lloyd Wright logo, "Frank Lloyd Wright
Foundation, (C) (R) 1992" and the Historical Arts logo, "Historical Arts &
Casting Inc., Prod." Stamped (number): "632." 6.5 " High, 3" Base, 1.5" Top.
Includes glass tube insert, 5.75" long. |
1992.89.0614 |
1992
 |
Storer House Block,
1996 (1923 - S.215). Designed in 1923 for the John Storer House, this
decorative panel is a reproduction of a concrete block that was used though
out the house. Wright's idea for the Storer House and other in the area, was
to create a building system that was unique and indigenous to the area in
which he was building, in this way, he said the building would be "organic"
He created a system of construction in which individual cast concrete blocks
were "wove" together to create the "fabric" of the house. Many of the blocks
had plain, flat surfaces, however other were modeled to create interesting
shadows and textures, both on the interior and the exterior. Our block is a
perforated, patterned block that was used for light grilles, room divided
and a kind-of "curtain wall" in the bedrooms of the house. Cast aluminum,
sandblasted and lacquered, or copper plated and patinated. 16" square.
(Manufacturer's description.) Produced by
Historic Arts & Casting, Inc., West
Jordon, UT. Original retail cost $170.00. |
1996.79.1216 |
1997
 |
Meyer May Pewter Bud Vase 1997 (1908 - S.148). Adapted from the carpet
pattern Frank Lloyd Wright designed for the Meyer May Residence.
Description: "Pewter Bud Vase. Display blossoms artfully in this handsome
bud vase, engraved with a chevron pattern from a rug design for the Meyer
May house (1908, Grand Rapids, Michigan)." The Frank Lloyd Wright Home and
Studio Museum Catalog 1997/1998, p.14. Engraved on base: "Ortak, Scotland."
Original list price $40.00. 6" high x 1.25 square. Base 1.7" square. |
1997.85.0217 |
1998
 |
Dana Sumac Vase, Dana House, Springfield, Illinois, 1998 (FLLW#R6263) (1902
- S.072). Glazed Terra Cotta Dana Sumac Vase designed for the Dana House. In
1902, Frank Lloyd Wright designed the Susan Dana House. Among other things
that he designed for the house was the Sumac Vase. Designed and produced in
1902, executed by Teco Pottery, Chicago, Illinois. Very large in size for a
vase: 24.25 x 11.5 x 11.5 in. On April 20, 2023, Sotheby’s New York sold an
original vase for $635,000.
In 1998,
the Frank Lloyd Wright Home and Studio began offering reproductions of the
Dana Sumac Vase. It was half size, measuring 12 x 5.25 x 5.25 in. The glazed
terra cotta vase was manufactured by the Teco Art Pottery Company. The Frank
Lloyd Wright Home and Studio Museum Catalog, 1998/1999, page 5.
Caption: “Ornamented with abstractions of sumac, this vase will be a
spectacular focal point in any room. Fill it with flowers or enjoy it empty
for its sculptural form. Wright designed this impressive piece for the Susan
Lawrence Dana House (1902, Springfield, Illinois) and had it produced by the
Teco Art Pottery Company. Our vase, of glazed terra cotta...
Continue... |
1998.121.0725 |
1999
 |
Skyscraper Vase 1999. Designed in 1902 the Skyscraper Vase was first
exhibited in 1907. In "Wright
1885-1916" Pheiffer, 2011, p.162, the drawing is inscribed "Skyscraper
Vase, Designed 1902," and "T.C. Flower Holder" indicating Terra Cotta. It
was produced and included in the
1907 exhibition of his work at the Art Institute of Chicago. It was also
exhibited at the
Art Institute of Chicago, September 24-25, 1930, and the
Layton Art
Gallery, Milwaukee, Wisconsin, 1930. Imprinted on base: "Frank
Lloyd Wright Collection." Burnt Siena glazed ceramic reproduction,
glazed on the inside and out. 21.25" H x 6.75" W x 2.75" D. Shown in the
1999/2000
Frank Lloyd
Wright Home and Studio Catalog. Original list price $275. |
1999.96.0818 |
1999
 |
Bookends After the Richard Lloyd Jones House, Tulsa, Oklahoma, 1999 (1929 -
S.227). Richard Lloyd Jones was Frank Lloyd Wright's cousin and founder of
The Tulsa Tribune. Constructed of textile blocks and glass. The surface of a
majority of the blocks are smooth. The small block above the windows and
running along the top of the chimney are decorative. Perforated blocks are
embedded with lights behind a grill. These bookends are a representation of
the perforated blocks. Published in The Frank Lloyd Wright Home and Studio
Museum Catalog, 1999/2000. Caption: "A useful architectural accent for home
or office, our distinguished bookends are adapted from concrete patterns at
the Richard Lloyd Jones House (1929, Tulsa, Oklahoma). Of cast stone: 9"
high. Pair $80.00." 9"H x 3.25W x 3.75D. |
1999.102.0621 |
2000
 |
Dana Sumac Vase, Dana House, Springfield, Illinois,
2000 (FLLW#H6256) (1902 - S.072). Glazed Ceramic Dana Sumac Vase designed
for the Dana House. In 1902, Frank Lloyd Wright designed the Susan Dana
House. Among other things that he designed for the house was the Sumac Vase.
Designed and produced in 1902, executed by Teco Pottery, Chicago, Illinois.
Very large in size for a vase: 24.25 x 11.5 x 11.5 in. On April 20, 2023,
Sotheby’s New York sold an original vase for $635,000.
In 2000, the Frank
Lloyd Wright Preservation Trust began offering this reproductions of the
Dana Sumac Vase. It was half size, measuring 12 x 5.25 x 5.25 in. The glazed
ceramic vase was manufactured by the Teco Art Pottery Company. The Frank
Lloyd Wright Preservation Trust Museum Catalog, 2000/2001, page 9.
Caption:
“Ornamented with abstractions of sumac, this vase will be a spectacular
focal point in any room. Fill it with flowers or enjoy it empty for its
sculptural form. Wright designed this impressive piece for the Susan
Lawrence Dana House (1902, Springfield, Illinois) and had it produced by the
Teco Art Pottery Company. Our glazed ceramic vase, is precisely...
Continue... |
2000.107.0725 |
2000
 |
Frank
Lloyd Wright Crystal Candlesticks, 2000. Adapted from the design for the Leerdam Glassfabrik Company, Holland. In 1929, Wright designed for tableware
including china, stemware, serving pieces, candlesticks, and vases.
According to Pfeiffer,
Frank
Lloyd Wright Monograph 1924-1936 Volume 5, 1990, page 74, a few designs were executed including
a tall hexagonal flower vase in deep emerald green glass. This set is
produced in Germany by the Miller Rogaska Company. Etching on base says
"Miller Rogaska, FLLW FDN 2000". Label on top base: "Frank Lloyd Wright
Collection, Germany". Label on base: "Frank Lloyd Wright 3 1/2" Candlestick,
Lead Crystal." Produced in three sizes: 3 1/2, 6, and 8 1/2" tall. Base is 3
1/2 wide. Original list price: 3.5" pair $65. |
2000.66.0613 |
2000
 |
Frank Lloyd Wright Crystal
Candlesticks 8.5", 2000. Adapted from the design for the Leerdam Glassfabrik Company, Holland. In 1929, Wright
designed for tableware including china, stemware, serving
pieces, candlesticks, and vases. According to Pfeiffer,
Frank
Lloyd Wright Monograph 1924-1936 Volume 5, 1990,
page 74, a few designs were executed including a tall
hexagonal flower vase in deep emerald green glass. This set
is produced in Germany by the Miller Rogaska Company.
Etching on base says "Miller Rogaska, FLLW FDN 2000".
Label on top base: "Frank Lloyd Wright Collection, Germany".
Produced in three sizes: 3.5, 6, and 8.5" tall. Base is 3.8"
wide. Original list price: 3.5" pair $65; 6" pair $85; 8.5"
pair $100. (Note: the base of one is chipped.) |
2000.70.0615 |
2001
 |
Weed Holder (Pair). Pewter with
Satin Finish, 2001. Frank Lloyd Wright began experimenting
with variations for designs of Weed Holders and Urns as
early as 1894, "Frank
Lloyd Wright Monograph
1887-1901" Pfeiffer, 1991, pages 60-61. John Lloyd
Wright wrote "Not satisfied with the bric-a-brac of the day,
Father designed his own. The copper weed-holders pictured to
the right and left of the chair are his early creations.
Father liked weeds!" "My Father Who is on Earth", 1946, page
24. This is a half scale version of the original copper weed
holder. 14.5 inches tall, base is 2 inches wide. Stamped in
base, Historical Arts logo and Frank Lloyd Wright
Collections logo. "Historical Arts & Casting Inc. 5580 West
Bagley Park Road, West Jordan, UT 84088." Engraved in base,
"00310" and "00367". Two copies. Original price $275 each. |
2001.57.0713 |
2003
 |
Frank Lloyd Wright Silver Plated Candlesticks, 2003. Pair
of 3.5" candlesticks
adapted from the design for the Leerdam Glassfabrik Company, Holland. In 1929, Wright
designed tableware including china, stemware, serving
pieces, candlesticks, and vases. According to Pfeiffer,
Frank
Lloyd Wright Monograph 1924-1936 Volume 5, page 74, a few
designs were executed including a tall hexagonal flower vase
in deep emerald green glass. This set is produced by Reed &
Barton. Stamped in base: "(c) 2003 F.L. Wright Fdn." and
"Reed & Barton." Size: 3.5" High x 3.5" Wide x 4" Deep. Also
produced 6.25" High in silver plate. |
2003.62.1019 |
2003
 |
Frank Lloyd Wright Silver Plated
Candlesticks, 2003. Pair of 6" candlesticks adapted from the
design for the Leerdam Glassfabrik Company, Holland. In
1929, Wright designed tableware including china, stemware,
serving pieces, candlesticks, and vases. According to
Pfeiffer,
Frank
Lloyd Wright Monograph 1924-1936
Volume 5, page 74, a few designs were executed
including a tall hexagonal flower vase in deep emerald green
glass. This set is produced by Reed & Barton. Stamped in
base: "(c) 2003 F.L. Wright Fdn." and "Reed & Barton." Size:
6" High x 3.5" Wide x 4" Deep. Also produced 3.5" High. Box:
9" x 7" x 3.5." |
2003.63.1219 |
2003
 |
Sherman Booth Floor Clock Adapted From
the Booth Floor Lamp 2003 (1915 - S.187). In 1908, Frank
Lloyd Wright exhibited over two hundred Japanese prints in
an extensive exhibition of Japanese Colour Prints from March
5-25, 1908 at The Art Institute of Chicago, titled "A Loan
Exhibition of Japanese Colour Prints".
Wright designed the exhibition installation for the Art
Institute. Included with the designs for the exhibition was
a Japanese Print Easel or Stand. The Wright designed
Print Stand
consisted of a tall vertical frame that intersected the
base, and floated above the surface it was placed on. The
low base was designed to hold a small vase for flower
arrangements or other decorative items. The overall design
was very consistent with Wright's prairie style. Photographs
of Taliesin from 1911 and a show at The Art Institute of
Chicago from 1911 show a much taller floor model of the
print stand. In 1915, Frank Lloyd Wright designed the
Sherman Booth Residence and adapted the print stand design
as a floor lamp. In 2003, The Frank Lloyd Wright Foundation
adapted the design again, creating the Sherman Booth Floor
Clock. The clock is Bulova Quartz. Constructed of solid
alder and veneer. 65" high x 10" wide x 14" deep. Original
list price $275.00. |
2003.60.0919 |
2003
 |
Four Square Ornamental Cube Vase, 2003.
In 1955
Frank Lloyd Wright
designed three lines of furniture for production by Heritage
Henredon. The Burberry, The Honeycomb and The Four Square.
Only the Four Square line was produced and was presented in
the November 1955 issue of House Beautiful. Wright also
designed accessories, but only prototypes were produced, two
of which were published in the November 1955 House
Beautiful, a tall vase and an 8" x 8" square vase, p.290.
The four square design was woven into the furniture as well
as fabric. In 1973, the
Yellowstone Art Center,
Billings, Montana exhibited never produced "Four Square"
furniture including a high back chair, low back chair with
and without arm, three different hassocks, and a footstool
built specifically for the exhibition. Also on display were
large "Four Square" boxes, used as display pedestals, but
almost appear as end tables. The high back chair, low back
chair with arms and one of the hassocks were later published
in "The Prairie School Tradition," 1979/1985, p.112-113. In
1996, Historical Arts and Casting produced a line
Frank Lloyd Wright
decorative designs, which included a few of the
Heritage-Henredon designed accessories, one of which was the
Four Square Ornamental Cube Vase. A larger 8" square,
produced to give the appearance...
Continue... |
2003.55.1116
2003.69.0122 |
2003
 |
Frank Lloyd Wright Designed
Reproduction Pewter Urn, 2003. (Produced by Historical
Arts & Casting Inc. West Jordan, UT). Wright began
experimenting with variations of the design for the Urn as
early as 1894, and the design of the first designed this
copper urn in the late 1890's, "Monograph 1887-1901"
Pfeiffer, 1991, pages 60-61. It was one of Wright's favorite
objects. He included it in a number of drawings and projects
he worked on, including those for the Husser house, Edward
C. Waller house, Wright's own Home and Studio, the Dana
house, the Coonley house, Browne's Bookstore and appeared in
an early image of Unity Temple. The original was eighteen
inches tall. This is a one-third scale version of the
original copper urn. 5.5 inches tall, 6 inches in diameter.
Stamped in base, Historical Arts logo and Frank Lloyd Wright
Collections logo. "Historical Arts & Casting Inc. 5580 West
Bagley Park Road, West Jordan, UT 84088." Engraved in base,
number "00740". Original price $156 each.
Wright Study on Copper Urn. |
2003.47.0514 |
2004
 |
Uniart
Frank Lloyd Wright
Collection Catalog (Published by Uniart Marketing
Distribution Ltd. Dallas TX) Red
and yellow folder includes 17 single flyers printed two
sides and one four page brochure. Also included in the
folder is one postcard (2003). 1) Afghans: Midway
Gardens; Coonley Chenille; Waterlillies; Heurtley House;
Tree of Life; Coonley. 49' x 67, 53 x 65. 2) Coasters:
Liberty Covers (4); Art Glass Designs: (4); Metal insers
(8); Masselink (4); Mural Detail Blue (4); Rug Designs (4);
Surimono (4). 3) Desk Accessories: Heath and Sprite Letter
Openers, 7.75 and 8.5" long; Lake Geneva Magazine Rack, 11 x
13.5 x 11; Signature Drafting...
Continue...
|
2004.75.0616 |
2006
 |
Pinnacle Flower Vase 2006.
Adapted from the design for the Leerdam Glassfabrik Company,
Holland. In 1929, Wright designed tableware including china,
stemware, serving pieces, candlesticks, and vases. According
to Pfeiffer,
Frank
Lloyd Wright Monograph 1924-1936
Volume 5, 1990, page 74, a few designs were executed
including a tall hexagonal flower vase in deep emerald green
glass. Also see "Wright, 1917-1942," Pfeiffer, 2010, p.188.
This piece is ceramic, glazed inside and out in Greuby
green. Also produced in Cayenne (red). 16" high by 4" wide.
Imprinted on one side is Wright's signature monogram "FLLW"
within a square. Imprinted on the base "Frank Lloyd Wright
Collection." Original list price $50.00. |
2006.45.0825 |
2006
 |
Dana Sumac Vase, Dana House,
Springfield, Illinois, 2006 (FLLW#1818) (1902 - S.072).
Ceramic Dana Sumac Vase designed for the Dana House. In
1902, Frank Lloyd Wright designed the Susan Dana House.
Among other things that he designed for the house was the
Sumac Vase. Designed and produced in 1902, executed by Teco
Pottery, Chicago, Illinois. Very large in size for a vase:
24.25 x 11.5 x 11.5 in. On April 20, 2023, Sotheby’s New
York sold an original vase for $635,000.
In 1998, the Frank
Lloyd Wright Home and Studio began selling reproductions of
the Dana Sumac Vase (FLLW#R6263). The glazed terra cotta
vase was manufactured by the Teco Art Pottery Company.
In
2006, Taliesin (Spring Green) offered this vase in two
colors, Green (FLLW#1818) and Nutmeg (FLLW#1827). Each sold
for $104. Caption: “Originally designed by Wright for the
Dana house (Springfield, IL, 1902-04), this reproduction is
exact in detail. Handcrafted and hand glazed ceramic wear.
This vase matches FLLW#6257 (2007), in size. 13.5" tall with
4.5" opening.”
In 2007, the Frank
Lloyd Wright Preservation Trust offered a vase in two
colors...
Continue... |
2006.76.0725 |
2006
 |
Dana Sumac Vase, Dana House,
Springfield, Illinois, 2006 (Nutmeg) (FLLW#1827) (1902 -
S.072). Ceramic Dana Sumac Vase designed for the Dana House.
In 1902, Frank Lloyd Wright designed the Susan Dana House.
Among other things that he designed for the house was the
Sumac Vase. Designed and produced in 1902, executed by Teco
Pottery, Chicago, Illinois. Very large in size for a vase:
24.25 x 11.5 x 11.5 in. On April 20, 2023, Sotheby’s New
York sold an original vase for $635,000.
In 1998, the Frank
Lloyd Wright Home and Studio began selling reproductions of
the Dana Sumac Vase (FLLW#R6263). The glazed terra cotta
vase was manufactured by the Teco Art Pottery Company.
In
2006, The Taliesin (Spring Green) offered this vase in two
colors, Green (FLLW#1818) and this Nutmeg (FLLW#1827). Each
sold for $104. Caption: “Originally designed by Wright for
the Dana house(Springfield, IL, 1902-04), this reproduction
is exact in detail. Handcrafted and handglazed ceramic wear.
13.5" tall with 4.5" opening.”
In 2007, the Frank
Lloyd Wright Preservation Trust offered this vase in two
colors...
Continue... |
2006.77.1025 |
2007
 |
Dana Sumac Vase, Dana House,
Springfield, Illinois, 2007 (FLLW#6257) (1902 - S.072).
Ceramic Dana Sumac Vase designed for the Dana House. In
1902, Frank Lloyd Wright designed the Susan Dana House.
Among other things that he designed for the house was the
Sumac Vase. Designed and produced in 1902, executed by Teco
Pottery, Chicago, Illinois. Very large in size for a vase:
24.25 x 11.5 x 11.5 in. On April 20, 2023, Sotheby’s New
York sold an original vase for $635,000.
In
1998, the Frank Lloyd Wright Home and Studio began
selling reproductions of the Dana Sumac Vase (FLLW#R6263).
The glazed terra cotta vase was manufactured by the Teco Art
Pottery Company.
In
2007, this vase was offered in two colors, Nutmeg
(FLLW#6258), and Green (FLLW#6257). Each sold for $99.
Caption: “Originally designed by Wright for the Dana house,
this reproduction base is an exact replica in its detail,
but smaller in scale. Handcrafted and hand-glazed ceramic
wear. 13.5" tall with 4.5" opening.”
Also in 2007, the Taliesin Bookstore, Spring Green, began
selling...
Continue... |
2007.98.0625 |
2007
 |
Large Leerdam Vase, 2007. Large vase adapted
from a design for Leerdam Glassfabrik (1929), which was
adapted from a design from 1898. Frank Lloyd Wright's design interests extended well beyond
architecture, encompassing vases and flower holders. In
1898, he created numerous designs, 13 of which are preserved
in the Frank Lloyd Wright Archives. Among these, two notable
designs were executed in copper: the renowned circular
copper urn and the copper weed holder. In 1992, Historic
Arts & Crafting executed two unrealized flower holders in
bronze, based on Wright's designs. A fifth vase design,
FLLW#9806.09, remained dormant for 32 years. This particular
design uniquely combined square and circular elements and
was titled "Vases and Flowerholders: Square Holder, 2."
Frank Lloyd Wright revived this fifth design in 1929 for the
N.V. Glassfabrik Leerdam in Holland. The term "Glassfabrik"
translates to "Glass Factory" in English. This Dutch glass
manufacturing company was established in 1878 and became
known as the NV Glasfabriek Leerdam in 1891. According to
Bruce Brooks Pfeiffer, “In 1928 Wright began a
correspondence with P. M. Cochius, director of the N. V.
Glasfabriek "Leerdam" that produced fine designer glassware.
Wright was hoping to have glass blocks...
Continue... |
2007.101.1225 |
C 2010
 |
Dana Residence Mini Hardwood Screen Circa 2010 (1902 -
S.072). Mini light screen adapted from the art glass "sumac"
windows of the Susan Lawrence Dana Residence designed by
Frank Lloyd Wright in 1902. Laser-cut out of a cherry veneer
and mounted into a cherry base. Mini screen 4.25" x 10.25" x
.2". Base: 5.5" x 2" x .75". tem# WLAC01. |
2010.37.0117 |
2010
 |
Japanese Print Stand adaptation,
2010. In 1908 Wright loaned over two hundred prints to an
extensive exhibition of Japanese Colour Prints, March 5-25,
1908, at The Art Institute of Chicago, entitled
A Loan
Exhibition of Japanese Colour Prints. The committee
in charge, and major contributors, were Clarence Buckingham,
Frederick W. Gookin, J. Clarence Webster and Frank Lloyd
Wright. It was the largest exhibit of Ukiyo-e prints ever
displayed in America. Wright designed the exhibition
installation for the Art Institute. Included with the
designs for the exhibition was a Japanese Print Easel or
Stand. In November, 2010 my son-in-law, James C. Rust gave
us a table top version of the Print Stand. Not having
original plans to work with, he created a very accurate
adaptation of the shorter table top Print Stand. Thirty-six
inches in height, eight in width and twelve inches in depth,
it is made of oak, stained with walnut, and coated with a
satin finish. What once was an obscure two dimensional
element, comes to life as a detailed three dimensional
object illustrating the mind of Frank Lloyd Wright. Gift
from James C. Rust. For more information see our
Wright Study on the Japanese
Print Stand. |
2010.06.1110 |
2010
 |
Frank Lloyd Wright Designed
Reproduction Ceramic Urn, Circa 2010 (Not dated). Ceramic
reproduction of Frank Lloyd Wright's design of a copper urn
manufactured by Haeger Potteries. Wright began experimenting
with variations of the design for the Urn as early as 1894,
and the design of the first designed this copper urn in the
late 1890's, "Monograph 1887-1901" Pfeiffer, 1991, pages
60-61. Manufacturer's description: "Frank Lloyd Wright
originally designed a pair of eighteen inch Copper Urns for
the Edward C. Waller House located in River Forest, IL
(Remodeled 1899). The round shape and circular patterns of
the design replicate the pattern created for the baluster
railing at the top of the stairway. The design incorporates
repeated design elements that became synonymous with
Wright's use of the circle, square and triangle when
developing the decorative objects to be displayed within the
interior rooms. Hammering and pressing on the reverse side
of copper sheets accomplished the production of the urns.
This is known as repousse. Records show that at least six
additional urns were produced and placed in both residential
and commercial locations in the early 1900's. Only three of
the six are believed to be currently in existence. This
ceramic adaptation of the Copper...
Continue...
|
2010.50.1022 |
|
| |
|
FABRIC/WALLPAPER |
|
YEAR |
DESCRIPTION |
ST# |
1935
 |
Hotel Geneva, Lake Geneva, Wisconsin, Pillowcase, Circa 1935
(1911 - S.171). Pillowcase with scenes from Lake Geneva
including the Hotel Geneva. Designed by Frank Lloyd Wright
in 1911, it stands as a testament to his innovative
architectural vision. The design seamlessly integrates the
building with its natural surroundings, showcasing Wright's
signature prairie styled architecture. The top left
illustration is the Hotel Geneva, viewed from the Recreation
Building. The images matches a postcard from 1935
(S#397.05). Text on pillow case: “Lake Geneva. Mother. Each
petal represents a flower. Each bud a kiss for you, Each
stem an arm entwined about, My Mother, dear and true.
Wisconsin.” Without tassels: 16 x 16, with tassels: 18.5 x
18.5 |
0397.94.0825 |
1935
 |
Hotel Geneva, Lake Geneva, Wisconsin, Pillowcase, Circa 1938
(1911 - S.171). Pillowcase with scenes from Lake Geneva
including the Hotel Geneva, designed by Frank Lloyd Wright
in 1911. The Hotel Geneva, designed by Frank Lloyd Wright in
1911, stands as a testament to his innovative architectural
vision. The design seamlessly integrates the building with
its natural surroundings, showcasing Wright's signature
prairie styled architecture. The bottom right illustration
is the Hotel Geneva, The images matches a postcard from 1938
(S#460.07). Text on pillow case: “Lake Geneva. Wisconsin.”
16.5 x 16.5 |
0460.42.0825 |
1948
 |
Albert Adelman
Residence, Fox Point, Wisconsin, Design Board and Fabric
1948 (1948 - S.308). Original design board, four Polaroids
and four fabrics for the Albert Adelman House. Designed by
Frank Lloyd Wright in 1948. Fabric 1) Drapery Fabric.
Sample of the fabric used in the draperies before decorative
elements were woven into the fabric. There are two tags
attached to the fabric. The first tag is stamped: "Jacobson
Interiors, Inc. Milwaukee." Hand written on the tag: "1 ˝ Yds x 50 w." Second tag: "Adelman. Plain Drapery. 1 ˝
yards." Robert L. Jacobson was the successor to George M.
Niedecken. Niedecken was Wright's interior designer and
decorator on many of his most famous commissions including
the Dana House (1902), Springfield, IL, the Coonley House
(1908), Riverside, IL and the Robie House (1909), Chicago,
IL. Size: 48" x 54." See finished drapery.
Fabric 2)
Multi-Stripes. Colors include: Thick and thin Yellow, Olive
and thin Copper, Gray, Light Olive, Black, Light and medium
Blue, Thick and thin green, Red, Gold threads throughout.
Hand written on tag: "Sple. 10367.Multi Stripe. Green, Blue,
Red & Yellow. 5 ˝ yds. 54" wide." 55 x 198".
Fabric 3) Hand
weave. Colors include: Light Blue, Tan, Green, Gray, Dark
Red, Yellow, Black, Olive, Gold threads throughout...
Continue... |
0746.02.1104 |
1948
 |
Albert Adelman Residence, Fox
Point, Wisconsin, Drapery Panel 1948 (1948 - S.308).
Original hand-woven drapery panel for the Albert Adelman
House, designed by Frank Lloyd Wright in 1948. Woven by
Maria Kipp. Wool and gold metallic thread. Wright design for
the Adelman family, this being the first completed Wright
design. The drapes begin with the base fabric that is a
light olive green. Every 5.5" a thick aqua green thread is
woven vertically, the length of the material. One-half
inches on either side of the aqua green is a wide gold
"thread" that runs parallel and is approximately 3/32" wide.
There are 9 sets of gold and aqua threads that run
vertically. The bottom 29" transition to a dark olive. At
first it appears that the top 68 inches have faded, but
after examining it closely, the darker olive green is woven
into the fabric. The threads are spaced out at first, then
are threaded closer and closer until it is a solid dark
olive, giving it a slow blended appearance. The red design
elements are also woven into the cloth. Sewn in two colors,
dark red on the left, a lighter shade of red on the right,
and blended in the center. There are nine vertical rows and
seven horizontal rows. The red design element is repeated in
the carpet. There are two tags attached to the drape. The
first tag is stamped: "Jacobson...
Continue...
|
0746.42.0821 |
1955
 |
Schumacher Fabric Sample Design 102, Fabric 775740 Leaf
Green. Original Schumacher Leaf Green Fabric Sample ,Design
102, Fabric 775740 Leaf Green, Taliesin Line of Decorative
Fabrics. Manufactured by F. Schumacher & Co., 1955. In 1955
at Elizabeth Gordon’s urging, Frank Lloyd Wright developed
the "Taliesin Ensemble", a line of furnishings for those
that did not live in one of his homes. Partnerships were
formed with five companies: 1) Heritage-Henredon, a line of
furniture designed by Wright. 2) Karastan, Rugs. 3) The
Martin-Senour Company, the Taliesin Palette, 36 personally
selected paint colors. 4) Minic, Accessories. 5) F.
Schumacher & Co., Fabrics & Wallpaper designed by Wright.
Text on edge:
“Design 102. An Exclusive Schumacher Hand Print.” Hand
Printed one side only. Samples included in Schumacher's
Taliesin Line of Decorative Fabrics and Wallpaper, p.9-10.
Six colors include: 1) Blue 2) Leaf Green 3) Old Gold 4)
Coral and Flame 5) Tan and Slate 6) Wood Brown and Tan. Two
photographs with Design 102 included on p.25. 45" long x 22"
wide. |
1148.09.1224 |
1955
 |
Schumacher Wallpaper Sample, Design 105. Taliesin Line
of Decorative Wallpapers. Manufactured by F. Schumacher &
Co., 1955. In 1955 at Elizabeth Gordon's urging, Frank Lloyd
Wright developed the "Taliesin Ensemble", a line of
furnishings for those that did not live in one of his homes.
Partnerships were formed with five companies: 1)
Heritage-Henredon, a line of furniture designed by Wright.
2) Karastan, Rugs. 3) The Martin-Senour Company, the
Taliesin Palette, 36 personally selected paint colors. 4)
Minic, Accessories. 5) F. Schumacher & Co., Fabrics &
Wallpaper designed by Wright. Text on sides of wallpaper:
"[FLLW] The Taliesin Line of Frank Lloyd Wright. Design 105.
An Exclusive Schumacher Hand Print." Wallpaper printed in
six colors: A) Warm Gray (Background); B) Brown; C) Blue; D)
Teal; E) Dark Gray; F) Olive Gray. Label pasted to verso: "Taliesin Line Designed by Frank Lloyd Wright. "Design 105."
7772 C. Bluebird & Green Olive. Trimmed Width 27" - Repeat
Approx. 25 Ľ". Retail Price $7.65. F. Schumacher & Co. 60
West 40th St., New York 18, N. Y. Companion Fabric 776074."
Note: Sample was tucked into the last page of Schumacher's
Taliesin Line of Decorative Fabrics and Wallpaper Sample
Book. Sample size: 30" Wide x 24" Deep. |
1148.08.0706 |
1955
 |
Schumacher's Fabric Sample Design 512,
Taliesin Line of Decorative Fabrics. Manufactured by F.
Schumacher & Co., 1955. In 1955 at Elizabeth Gordon's
urging, Frank Lloyd Wright developed the "Taliesin
Ensemble", a line of furnishings for those that did not live
in one of his homes. Partnerships were formed with five
companies: 1) Heritage-Henredon, a line of furniture
designed by Wright. 2) Karastan, Rugs. 3) The Martin-Senour
Company, the Taliesin Palette, 36 personally selected paint
colors. 4) Minic, Accessories. 5) F. Schumacher & Co.,
Fabrics & Wallpaper designed by Wright. Label: "FLLW. Design
512. 735019 - 50". Copper. Rayon, 23% Mohair, Cotton. Mohair
Damask." Text of verso: "The World's Foremost Architect,
Frank Lloyd Wright, Has Styled This Design Exclusively For,
F. Schumacher & Co. To Be Sold Only Throught Authorized
Dealers of The Taliesin Line. F. Schumacher & Co., 60 W.
40th St., New York 18, New York. |
1148.07.0421 |
1986
 |
Frank Lloyd Wright: Schumacher
(Produced by F. Schumacher & Co.). F. Schumacher & Co. This
booklet is from the Schumacher 1986 Frank Lloyd Wright
Collection. This was the first full Schumacher Frank Lloyd
Wright collection since the original Frank Lloyd Wright
collection in 1955. The Collection includes
Wallcoverings, Rugs, Panels and Sheers, Wovens, and Prints.
The set included three slip cases which held bound sample
books. One for print fabrics, one for woven fabrics
and one for wallpapers. The slip case also included
this booklet. Includes 38 photographs. 8.5 x
11.6. Pp 24.
(First Edition) |
1986.31.0707 |
1986
 |
Frank Lloyd Wright: Schumacher
(Rugs only) (Produced by F. Schumacher & Co.). F.
Schumacher & Co. This booklet is from the Schumacher 1986
Frank Lloyd Wright Collection. This was the first full
Schumacher Frank Lloyd Wright Collection since the original
Frank Lloyd Wright Collection in 1955. This booklet
consisted of eight rug designs only, which were
reproductions or adaptations of original designs. The full
Collection includes Wallcoverings, Rugs, Panels and Sheers,
Wovens, and Prints. The set included three slip cases which
held bound sample books. One for print fabrics, one for
woven fabrics and one for wallpapers. Includes 8
photographs. 8.5 x 11. Pp 12.
(First Edition) |
1986.33.0709 |
1986

 |
Schumacher Fabric Samples 1986. FLW F86
Series, 26 samples 4" x 7.5".
A) Little House Window, 54" wide: 1)
Khaki, 16M0000; 2) Sage 16M0001; 3) Sand 16M0002; 4)
Cerulean 16M0003; 5) Alabaster 16M0004
B) Design 102, 54"
wide: 1) Document Blue, 16M0020; 2) Terra-Cotta, 16M0021; 3)
Slate Blue & Olive, 16M00221; 4) Amethyst & Sand, 16M0023;
5) Stone Green, 16M0024;
C) Liberty Triangles 54": 1) Amethyst,
16M0040; 2) Sky, 16M0042; 3) Sand, 16M0043; 4) Slate,
16M0044; 5) Adobe, 16M0045; 6) Black & White, 16M0046; 7)
Taupe, 16M0047;
D) Prisms 54": 1) Lake Blue & Sage,
16M0050; 2) Cedar, 16M0051; 3) Amethyst, 16M0053; 4) Cobalt
& Pumpkin, 16M0055;
E) Texture 54": 1) Pumice, 16M0060; 2)
Moonstone, 16M0061; 3) Lava, 16M0062; 4) Travertine Pine,
16M0063; 5) Bittersweet, 16M0064;


 |
1986.65.0416 |
1986
 |
A2: Schumacher Fabric, 1986. FLWWF86 Series, Little House
Window, Sage, 16M0001. Schumacher Fabric display sample of
Little House Window, Sage. Screen printed one side. Large
affixed label: “Frank Lloyd Wright” in a red Square. Verso:
“Adapted From an Authentic Design of “Frank Lloyd Wright”
(facsimile of Wright’s Signature). Certified by the Frank
Lloyd Wright Foundation. Schumacher. A Division of F.
Schumacher & Company.” 10.25 x 3.25 folded to 5.125 x 3.25.
Small affixed label: “Schumacher. 16M0001-54" 137CM. Sage,
Little House Window. Frank Lloyd Wright Coll.” 7 x 2.375
folded to 3.5 x 2.375. Printed on edge of fabric:
“...Foundation. An Exclusive (C) Schumacher & Co. Three
edges are sewn. 27.5" x 26.5". |
1986.154.0424 |
1986
 |
C1: Schumacher Fabric, 1986. FLWWF86 Series, Liberty
Triangles, Amethyst, 16M0040. Schumacher Fabric display
sample of Liberty Triangles, Amethyst. Printed or screen
printed one side. Large affixed label: “Frank Lloyd Wright”
in a red Square. Verso: “Adapted From an Authentic Design of
“Frank Lloyd Wright” (facsimile of Wright’s Signature).
Certified by the Frank Lloyd Wright Foundation. Schumacher.
A Division of F. Schumacher & Company.” 10.25 x 3.25 folded
to 5.125 x 3.25. Small affixed label: “Schumacher.
16M0040-54" 137CM. Amethyst, Liberty Triangles. Frank Lloyd
Wright Coll.” 7 x 2.375 folded to 3.5 x 2.375. Printed on
edge of fabric: “Copyright (C) F. Schumacher & Co. Three
edges are sewn. 28.5" x 26". |
1986.153.0424 |
1986


 |
Schumacher Fabric Samples 1986. FLWWF86
Series, 28 samples 3" x 5 "
A) Imperial Triangle, 53"
Wide: 1) Indigo, 52M990; 2) Chamois, 52M991; 3) Celadon,
52M993; 4) Terra Cotta, 52M994; 5) Otter, 52M995;
B) Storer House Matelasse, 55" Wide: 1)
Sand, 53M150; 2) Mercury, 53M151; 3) Cactus Leaf, 53M152; 4)
Tulipwood, 53M153; 5) Indigo, 53M154; 6) Ruby, 53M155; 7)
Blush Ash, 53M156; 8) Cactus Rose, 53M157;
C) Liberty Weave,
51" Wide: 1) Clove, 89M691; 2) Bittersweet, 89M692; 3)
Peacock, 89M693; 4) Ruby, 89M694;
D) Chevron Repp, 51" Wide: 1) Desert,
89M890; 2) Amber Brown, 89M891; 3) Blue Ash, 89M892; 4)
Sienna, 89M893; 5) Persimmon, 89M894; 6) Aurora, 89M895; 7)
Corsair, 89M896;
E) Reflective Ceiling, 56" Wide: 1)
Desert, 89M931; 2) Cactus Rose, 89M932; 3) Dusk, 89M933; 4)
Tulipwood, 89M934;

 |
1986.66.0416 |
1986
 |
C3: Schumacher Fabric Sample, Liberty Weave,
Peacock, 1986. Schumacher Liberty Weave, Peacock, salesman
sample. Label stapled to fabric: "Schumacher. 89E693-51"
130CM. Peacock, Liberty Weave. 10 ˝" V-RPT-27 - CM. 6 ˝"
H-RPT - 17CM. 100% Spun Rayon. France. Clean-S. Frank Lloyd
Wright." Hand Written on label: "9/86." Label affixed to
label: "$136 - 12/91."
Larger label stapled to fabric.
"Frank Lloyd Wright" in a red square. Verso: " Adapted from
an authentic design of Frank Lloyd Wright. Certified by the
Frank Lloyd Wright Foundation. Schumacher."
Four smaller
fabric samples sewn onto the larger sample. Labels affixed
to verso. 1) Liberty Weave Ruby, 89M694. 55" wide. 2)
Liberty Weave Bittersweet, 89M692. 55" wide. 3) Liberty
Weave Clove, 89M691. 55" wide. 4) Liberty Weave Desert,
89E690. Samples are 3" x 5". Large sample, sewn edges three
sides. 25 x 25. |
1986.123.0722 |
1986
 |
D1: Schumacher Fabric, 1986. FLWWF86
Series, Chevron Repp, Desert, 89M890. Schumacher Fabric
display sample of Chevron Repp, Desert. Large affixed label:
“Frank Lloyd Wright” in a red Square. Verso: “Adapted From
an Authentic Design of “Frank Lloyd Wright” (facsimile of
Wright’s Signature). Certified by the Frank Lloyd Wright
Foundation. Schumacher. A Division of F. Schumacher &
Company.” 10.25 x 3.25 folded to 5.125 x 3.25. Small affixed
label: “Schumacher. 89M890-51" 130CM. Desert, Chevron
Repp... France. Frank Lloyd Wright Coll. 32.” 7 x 2.375
folded to 3.5 x 2.375. Three edges are sewn. 26" x 25". |
1986.152.0424 |
1986
 |
D2: Schumacher Fabric, 1986. FLWWF86 Series, Chevron Repp,
Amber Brown, 89M890. Schumacher Fabric display sample of
Chevron Repp, Amber Brown. Large affixed label: “Frank Lloyd
Wright” in a red Square. Verso: “Adapted From an Authentic
Design of “Frank Lloyd Wright” (facsimile of Wright’s
Signature). Certified by the Frank Lloyd Wright Foundation.
Schumacher. A Division of F. Schumacher & Company.” 10.25 x
3.25 folded to 5.125 x 3.25. Small affixed label:
“Schumacher. 89M891-51" 130CM. Amber Brown, Chevron Repp...
France. Frank Lloyd Wright Coll. 38.” 7 x 2.375 folded to
3.5 x 2.375. Three edges are sewn. 26" x 25". |
1986.155.0225 |
1991
 |
Schumacher
Pattern #56760,
F. Schumacher & Co.,
Frank Lloyd Wright Sample Fabric - 28 x 32. |
1991.18.0800 |
1997

 |
Schumacher Fabric Samples. Frank
Lloyd Wright Series. Seventeen fabric samples by Schumacher.
Label on verso: "Frank Lloyd Wright, Exclusive Schumacher
Woven. Schumacher."
A) Tulip Tapestry: 1) Clay Springs 28202; 2) Quartzsite
28203; 3) Vermilion Cliffs 28204; 4)Verde 28205; 5) Black
Peak 28206. 54" wide, 137 CM.
B) Coonley Weave: 1) Putty 56700; 2) Clay 56701; 3) Blue
56703; 4) Garnet 56704. 54" wide, 137 CM.
C) Imperial Triangles II: 1) Cream 56710. 54" wide, 137
CM...
Continue...
|
1997.69.0316 |
1997
 |
Boxelder "Liberty Magazine" Ties, 1997. "Frank Lloyd Wright,
May Basket, Liberty Magazine Design, 1926. Made in Italy.
Boxelder, Milwaukee. 100% Silk." Adapted from the cover of
Liberty Magazine, designed by Wright in 1926, but never
published on the cover of the magazine. Boxelder was
established in 1989 to manufacture and sell M. C. Escher
licensed silk neckties. Upon their success they added the Frank Lloyd Wright collection.
56" long x 3.75" wide. Original retail value $37.50. |
1997.70.0416 |
1997
 |
Boxelder "Windows" Ties, 1997. "Inspired by a design of
Frank Lloyd Wright, Certified by The Frank Lloyd Wright Foundation.
"Tree of Life" Window. Darwin D. Martin House 1904. Made in
Italy. Boxelder, Milwaukee. 100% Silk." Inspired by the
windows of the Martin House. Boxelder was established in
1989 to manufacture and sell M. C. Escher licensed silk
neckties. Upon their success they added the Frank Lloyd Wright collection.
58" long x 3.75" wide. Original retail value $37.50. |
1997.71.0600
|
1997
 |
Frank Lloyd Wright Design Ties, C 1997. Inspired by a design
of Frank Lloyd Wright, Certified by The Frank Lloyd Wright
Foundation. Adaptation of the Robie House Sconce. Square,
circle, crossed arrow. Tag: "Made in Italy. 100% Silk."
Label: "A Frank Lloyd Wright Collection Product. Frank Lloyd
Wright (signature). Authorized by The Frank Lloyd Wright
Foundation." 58" long x 3.75" wide. |
1997.75.1116 |
1998
 |
Frank Lloyd
Wright Wallpaper & Border Collection,
F. Schumacher & Co.,
14.5 x 10.5 x 3
- 117 Samples. |
1998.17.0800 |
1999
 |
Frank Lloyd
Wright Wallpaper & Border Collection,
F. Schumacher & Co.,
14.5 x 10.5 x 3
- 92 Samples. |
1999.26.0800 |
1999
 |
Frank Lloyd
Wright Fabric Collection,
F. Schumacher & Co.,
12 x 10.5 x 3
- 81 Samples. |
1999.25.0800 |
1999


 |
Schumacher's
Frank Lloyd Wright
Wovens Series. 82 Loose Woven
Fabric Samples.
1) Willits Glass: Gypsum 20010; Chamois 20011; Cactus 20012;
Canyon 20013; Jasper 20014; Tahoe Blue 20015; Poppy 20016.
(7)
2) Grasses: Gypsum 20020; Chamois 20021; Cactus 20022; Adobe
20023; Nickel 20024; Poppy 20025. (6)
3) Trellised Vine: Gypsum 25330; Chamois 25331; Cactus
25332; Nickel 25333; Jasper 25334; Poppy 25335. (6)
4) Fern Meadow: Gypsum 25340; Chamois 25341; Cactus 25342;
Nickel 25343; Jasper 25344; Poppy 25345. (6)
5) Prairie Sumac: Gypsum 25350; Chamois 25351; Cactus 25352;
Jasper 25354; Tahoe Blue 25355...
Continue...
|
1999.65.1111 |
1999
 |
Schumacher's Frank Lloyd Wright Collection, Woven Fabric,
1999. Schumacher's Frank Lloyd Wright Collection. Willits
Glass, Chamois 20011. Two pieces: 1) 4 yards (144") x 20";
2) 29" x 16.5." |
1999.104.1123 |
1999


 |
Schumacher's
Frank Lloyd Wright
Sheers Series. Eight Sheer Fabric Sample Booklets.
1) Wisteria Madras: *Ivory 12240; Ecru 12241. (2)
2) Bamboo Sheer: *Stone 12254 (2); Straw 12252; Robin's Egg
12251; Natural 12250. (5)
3) Masselink Ferns: *Sandstone 12270; Granite 12271; Moss
12272. (3)
4) Pine Bark Stencil: White 12260; Ivory 12261; Chamois
12262; Cactus 12263; *Adobe 12264; Also includes Imperial
Triangles: Natural 12280. (6) ...
Continue...
|
1999.66.1111 |
2000
 |
Imperial Hotel Handkerchief from
the Meiji-Mura Village Museum. Circa 2000. The Imperial
Hotel, Tokyo, was completed in 1923, and demolished in 1967.
The Entrance and Lobby were dismantled and moved to the
Meiji-Mura Architectural Park where it is on display. It
reopened in March, 1976. 16.5 x 16.5. |
2000.63.0611 |
2006
 |
Boxelder "Windows" Ties, 2006. Confetti, Coonley Playhouse,
1912. Coonley WWC24. "Inspired by a design of Frank Lloyd Wright. Certified
by the Frank Lloyd Wright Foundation.
Made in Italy. Boxelder, Milwaukee. 100% Silk." Boxelder was
established in 1989 to manufacture and sell M. C. Escher
licensed silk neckties. Upon their success they added the Frank Lloyd Wright collection.
58" long x 3.8" wide. Original retail value $40.00. |
2006.55.0416 |
2006
 |
Boxelder "Windows" Tie Fabric
Samples, 2006. Boxelder was established in 1989 to
manufacture and sell M. C. Escher licensed silk neckties.
Upon their success they added the Frank Lloyd Wright
collection. This ten sample set includes: Coonley WWC24, 48,
87; Robie House WWJ38, 42, 84; and the Oak Park Studio
WW512, 538, 584, 597. Manufactured by the Boxeler Company,
Milwaukee, Wisc. 3.25 x 8. |
2006.36.1111 |
2011/1948
 |
Albert Adelman Residence, Fox Point, Wisconsin, Letter of
Authenticity 2011 (1948 - S.308). Letter of Authenticity for
original hand-woven
drapery
panel for the Albert Adelman House, designed by Frank
Lloyd Wright in 1948. Woven by Maria Kipp. Text: "Kelmscott.
Letter of Authenticity. February 2011. Frank Lloyd Wright\,
designer; Maria Kipp, weaver. Drapery panel from the Albert
Adelman House (1948), Fox Point, WI (with tags). 87 inches
long x 46 ˝ inches wide. Provenance: Kelmscott Gallery,
Chicago; Robert L. Jacobson, Niedecken-Walbridge Co. Scott
Elliott, President. 8.5 x 11 |
0746.42.0821 -9 |
2017
 |
Schumacher Fabric Sample, Design 105, Neutral #176872.
Taliesin Line of Decorative Fabrics. Manufactured by
Schumacher & Co., 2017. In 1955 at Elizabeth Gordon's
urging, Frank Lloyd Wright developed the "Taliesin
Ensemble", a line of furnishings for those that did not live
in one of his homes. Partnerships were formed with five
companies: 1) Heritage-Henredon, a line of furniture
designed by Wright. 2) Karastan, Rugs. 3) The Martin-Senour
Company, the Taliesin Palette, 36 personally selected paint
colors. 4) Minic, Accessories. 5) F. Schumacher & Co.,
Fabrics & Wallpaper designed by Wright. In honor of the
150th anniversary of Frank Lloyd Wright's birth, Schumacher
released a new textile collection in collaboration with the
Frank Lloyd Wright Foundation. The "Applied Architecture"
line is composed of original patterns, as well as new
designs. Text on sides of fabric: "Design 105' An
exclusive Schumacher Screen Print For The Frank Lloyd Wright
Foundation. [Frank Lloyd Wright] Foundation. 1955. FLlWF."
Fabric Screen printed in five colors on off-white fabric: A)
Dark Gray or Black; B) Warm Grey ; C) Light Grey; D) Grey;
E) Beige. Although many of the original fabrics were woven,
it is interesting to note that many of the original fabrics,
and also this one were printed. Sample size: 54" Wide x 50"
Deep. |
2017.48.0722 |
|
SCHUMACHER |
|
|
INFORMATION ABOUT SCHUMACHER |
|
|
|
|
|
FURNITURE |
|
YEAR |
DESCRIPTION |
ST# |
1905
 |
Frank L. Smith Bank, Dwight, Illinois,
Barrel Chair, 1905 (1905 - S.111). Original Barrel Chair from the Frank L.
Smith Bank. Designed by Frank Lloyd Wright in 1905. Smith first contacted
Wright in 1904. The first designed was a three story bank, which Smith
rejected. In 1905 Wright’s second design, a one and a half story structure
was accepted.
The seat is round, as are the circular stretchers
below. The top rail is curved with inset panels at the ends on the back
side. The ends of the top rail are cantilevered toward the front. The legs
are set at forty-five degrees, pointing toward the center of the chair, and
are in-line with the opposite leg, forming an exact “X”. The feet are flared
at the bottom. They are the same width, 1.3125", but the depth of the back
legs is greater. Front legs are 1.5" deep compared to 2.25" deep for the
back. The back legs maintain that depth until they extend just past the seat
where they curve to the depth of 1.125" deep. It is interesting to note that
the Smith Side Chair front legs (ST#1981.108) mimic the Barrel Chair legs,
set at 45 degrees, but the curved portion is inverted. The backrest, set
between the back legs, runs from the stretcher to the top rail. It matches
the curve of the top rail...
Continue... |
0058.64.0624 |
1936
 |
S.C. Johnson Administration Building,
Racine, Wisconsin, End Table, Circa 1936 (1936 - S.237). S.C. Johnson
Administration Building end table, constructed of enameled Cherokee red
steel with round maple top. Designed by Frank Lloyd Wright in 1936.
Throughout his career, a complete design included furniture. Wright first
suggested the idea of furniture to the H. F. Johnson and his General Manager
Jack Ramsey in 1936. The contract was finally awarded to Steelcase in June
1938. A total of forty different pieces of furniture were designed. Maple
was specified for furniture in the Great Workroom, walnut for the Executive
suites. The table has three legs, matching the number of legs in the
original work chairs. The center stem of the table does not reach the floor.
There are six horizontal stretchers per leg. The base of the tables, desks
and chairs mimic the base of the columns of the Greatroom.
Photographs abound for desks and chairs, conference and office tables and
desks. But we were only able to discover one partial photograph of this
table, published in Johnson Wax Administration
Building and Research Tower, Frank Lloyd Wright, Carter, 1998, p.17. We
communicated with photographer Peter Cook and he said, “The photograph was
taken at the Johnson Wax Administration Building...
Continue... |
0404.46.0623 |
1940
 |
Clarence W. Sondern Residence, Kansas City,
Missouri, Two-Part Dining Room Table, 1940 (1939 - S.279). Two original
sectional dining room tables for the Clarence W. Sondern Residence. Clarence
Sondern, was a laboratory director for a chemical company in Kansas City.
The Sondern house was designed by Wright as a Usonian home in 1939. In 1944,
Sondern moved and sold the home to Arnold Adler (1948 - S.307). In 1948,
Adler commissioned Frank Lloyd Wright to design an addition that more than
tripled the size of the house. Besides all the built-ins, Wright designed
chairs, tables, hassocks and bed frames for the Sonderns. After the Adler
addition was completed, an article was published on January 7, 1951, in the
Kansas City Star about the housewarming at the Adler House. It included a
photograph of the living and dining rooms, and it is interesting to note
that none of the original Wright designed furniture was pictured in the
space. Like other Dining Room tables from Wright's Usonian period, the
dining room table was modular in style. Sections could be moved and used as
separate tables. Others included the Shavin (1950), Benjamin Adelman
(Phoenix, 1951), Harold Price (Arizona, 1954), and Gordon (1956). These two
tables appear to be two of a three or four sectional table...
Continue... |
0531.102.0223 |
1951
 |
First Unitarian Society -
Unitarian Meeting House, Pew/Benches 1951 (1947 - S.291). Two original 1951
Pew/Benches. Designed in 1947, construction began in 1949. On August 21,
1951, the church opened with a lecture by Frank Lloyd Wright. "Plywood bench
seating was designed by Frank Lloyd Wright specifically for the meeting
house of the First Unitarian Society of Madison. No other public buildings
by the architect, other than the Pfeiffer Chapel at Florida Southern College
in Lakeland, Florida, had such an extensive use of this type of seating...
Component parts, sized to allow for full use of 4" x 8" sheets of plywood,
were precut at Taliesin and assembled at the Meeting House by apprentices
working under Wright's direction in 1951... Four benches were designed,
Regular, Low, Single and Extra Long. Cushions: For each regular double bench
the original design used two, single seat cushions, made of denim-like, aqua
blue fabric. That fabric did not wear well and also faded. A later version
used a single, much thinner cushion of foam rubber covered with a longer
wearing, textured, aqua blue fabric. The original covering included a flap
of fabric over the bench seat back which formed a pocket for books. A later
back covering system necessitated drilling holes in each bench to
accommodate...
Continue... |
0857.29.0917 0857.30.0917 |
1983
 |
First Unitarian Society Envelope.
Documentation Package. "First Unitarian Society. 900 University Bay Drive,
Madison, Wisconsin 53705." Two copies, 11.25 x 8.75. |
1983.42.0917 (A&B) |
1983
 |
First Unitarian Society - Unitarian Meeting
House, Pew/Benches Documentation 1983 Letter (1947 - S.291). Copy of letter.
"The Frank Lloyd Wright Memorial Foundation. Taliesin West, Scottsdale
Arizona. To whom it may concern: The hinged bench seats, now being offered
for a private sale, were designed by Frank Lloyd Wright in 1951 for the
Unitarian Church at 900 University Bay Dr., Shorewood Hills, Madison,
Wisconsin. During the final stages of construction, in the summer of 1951,
Mr. Wright was on the site each day with the members of his Taliesin
fellowship who completed the construction of the building and finished the
interior. The benches were delivered to the job-site in sections, and the
fellowship members assembled them, attached the chains, preserve the wood
finish, and put on the upholstery under the supervision of Frank Lloyd
Wright. Sincerely Bruce Brooks Pfeiffer (signed). Bruce Brooks Pfeiffer,
Director of Archives. Two copies, 8.5 x 11 |
1983.42.0917 (C&D) |
1983
 |
First Unitarian Society - Unitarian Meeting
House, Pew/Benches Documentation 1983 Descriptive Sheet (1947 - S.291).
Descriptive Sheet: "Plywood bench seating was designed by Frank Lloyd Wright
specifically for the meeting house of the First Unitarian Society of
Madison. No other public buildings by the architect, other than the Pfeiffer
Chapel at Florida Southern College in Lakeland, Florida, had such an
extensive use of this type of seating... Component parts, sized to allow for
full use of 4" x 8" sheets of plywood, were precut at Taliesin and assembled
at the Meeting House by apprentices working under Wright's direction in
1951... Four benches were designed, Regular, Low, Single and Extra Long.
Cushions: For each regular double bench the original design used two, single
seat cushions, made of denim-like, aqua blue fabric. That fabric did not
wear well and also faded. A later version used a single, much thinner
cushion of foam rubber covered with a longer wearing, textured, aqua blue
fabric. The original covering included a flap of fabric over the bench seat
back which formed a pocket for books. A later back covering system
necessitated drilling holes in each bench to accommodate string ties. The
benches provided the primary seating for the congregation for over 30 years,
proving to...
Continue... |
1983.42.0917 (E&F) |
1953
 |
Benjamin Adelman
House Dining Room Table, Phoenix, AZ, 1953 (1951
- S.344). Original two piece Dining Room table for the Benjamin Adelman
House. Designed by Frank Lloyd Wright in 1951. Wright designed a laundry
facility and three homes for Benjamin Adelman, and a home (two schemes) for
his son, Albert Adelman. Wright's first project for Benjamin Adelman was a
commercial building for his laundry and dry-cleaning business in Milwaukee
in 1945. It remained a project. One year later, 1946, Benjamin's son Albert,
approached Wright about designing a home for him on a lot he owned in Fox
Point, Wisconsin. Scheme #1 remained a project, but Scheme #2, 1948, was
completed. That same year, 1948, Wright designed a beautiful home on a bluff
overlooking Lake Michigan in Fox Point, Wisconsin for Benjamin Adelman. The
design remained a project. In 1951, Wright designed a second home for
Benjamin Adelmen in Phoenix. This home was completed and is considered to be
the first Usonian Automatic House designed by Wright. In 1954 Wright
designed a second home for Benjamin Adelman in Fox point, but it too
remained a project. Although the Benjamin Adelman was the first Usonian
Automatic House designed by Frank Lloyd Wright, it was not the first to be
built. In 1952...
Continue...
|
1987.126.0521 |
1953
 |
Price Tower, Bartlesville, Oklahoma,
Office Table 1953 (1952 - S.355). Small free-standing office table for the
Price Tower. Frank Lloyd Wright designed the Price Tower in 1952 for
Harold C. Price, Sr. Construction began on November 10, 1953 and was
completed on February 9, 1956. The Price Tower has nineteen floors and
37,000 square feet. The building was based on an earlier design for the St.
Marks Tower project (1925). The first and second floors were designed for
retail and office space. Floors of the Price Tower was designed in four
quadrants, forming a pinwheel floor plan. Three quadrants or sections for
professional offices, and one quadrant for a two-story apartment. Initially,
there were eight apartments in the building, the Price Company occupying the
top seven floors of the tower. The sixteenth-floor included a kitchen,
cafeteria and outside terraces. The seventeenth and eighteenth floors were
reserved for the Price Company corporate apartment and conference room. The
nineteenth floor penthouse was the office suite for Harold Price. Not only
did Wright design the building, he took the opportunity to design built-in
and free standing furniture (tables, desks, shelves), fixtures and textiles.
The built-in and freestanding wood furniture was built on site...
Continue...
|
0987.128.0222 |
1953
 |
Price Tower, Bartlesville, Oklahoma,
Desk or Typing Table 1953 (1952 - S.355). Built-in desk or typing table for
the Price Tower. Frank Lloyd Wright designed the Price Tower in 1952 for
Harold C. Price, Sr. Construction began on November 10, 1953 and was
completed on February 9, 1956. The Price Tower has nineteen floors and
37,000 square feet. The building was based on an earlier design for the St.
Marks Tower project (1925). The first and second floors were designed for
retail and office space. Floors of the Price Tower was designed in four
quadrants, forming a pinwheel floor plan. Three quadrants or sections for
professional offices, and one quadrant for a two-story apartment. Initially,
there were eight apartments in the building, the Price Company occupying the
top seven floors of the tower. The sixteenth-floor included a kitchen,
cafeteria and outside terraces. The seventeenth and eighteenth floors were
reserved for the Price Company corporate apartment and conference room. The
nineteenth floor penthouse was the office suite for Harold Price. Not only
did Wright design the building, he took the opportunity to design built-in
and free standing furniture (tables, desks, shelves), fixtures and textiles.
The built-in and freestanding wood furniture...
Continue...
|
0987.129.0222 |
1953
 |
Riverview Terrace Restaurant Jardinire
(Flower Box), 1953/1957/1967 (1953 - S.367). A French term for a flower box
where plants may be placed. It appears that many chairs were produced for
the restaurant, but just a few Jardinres were produced. The Riverview Terrace
Restaurant was the only restaurant (not including those in the Imperial
Hotel, Midway gardens, etc.) designed by Frank Lloyd Wright. Originally
designed in 1943, modified in 1953, construction began in 1957, but was
halted upon Mr. Wright's death. It was resurrected again in 1967 as part of
The
Spring Green Resort
complex, Modified and completed by the
Taliesin Associated Architects, headed by William Wesley Peters. Plans even
included resurrecting the original
Nakoma Clubhouse,
which never came to fruition. To support the restaurant's 300 foot length,
steel trusses were salvaged from the flight deck of the Ranger aircraft
carrier training ship which was used on the Great Lakes during WWII. The
restaurant opened in October 1967. Located just a stones throw from
Taliesin, it became the Visitors Center in 1993. Constructed of wood, then
painted Cherokee red. Provenance: Riverview Terrace Restaurant, Spring Green,
WI. 17.5 x 17.5 x 10". |
0987.90.0417 |
1955
 |
Dallas Theatre Center, Kalita Humphreys Theater, Dallas, TX,
Theatre Seat 1955 (1955 -S.395). Original theatre seat for the Dallas
Theatre Center's, Kalita Humphreys Theater. Designed by Frank Lloyd Wright
in 1955. The Dallas Theater Center opened with registration and classes on
September 9, 1959 and its first production on December 27, 1959. This is the
only Theater ever executed by Frank Lloyd Wright. The design for this
theater was first conceived for the
New Theatre for Woodstock,
New York (1931 Project). In 1938 Wright designed the Pfeiffer Chapel (S.251)
at the Florida Southern College and utilized the original Woodstock floor
plan. In 1949 the "New Theatre" was revived again in Hartford, Connecticut,
but was never executed. The concept for the "New Theatre for Woodstock" was
finally executed in Dallas as the Dallas Theater Center. The original
cushioned seats and backs were upholstered in a textured, golden-colored
fabric and the metal frame was painted a neutral color. According to the
Undermain Theatre in Dallas, Texas: "In 1983, the interior of the Dallas
Theater Center was changed to provide a steeper "rake" - making these seats
unusable for the theatre auditorium - and the Kalita Humphreys Theater then
purchased new seating...
Continue...
|
1092.173.0821 |
1955
 |
Frank Lloyd Wright
designed Heritage Henredon Dining Room Table. In 1955, Frank Lloyd Wright
developed the "Taliesin Ensemble", a line of furnishings for those that did
not live in one of his homes. Partnerships were formed with five companies,
one of which was Heritage-Henredon, a line of furniture designed by Wright.
Round table with three conforming leaves. Circular top with decorative
copper band, supported by an open cruciform base. Suspended central leg
drops down to support the center when the table is extended. Table and
leaves are stamped with Frank Lloyd Wright's signature. Table extends to 8
feet. Vertical edge of table legs repeat pattern in the copper trim.
Constructed of mahogany. 48" round x 29" high, each leaf is 16" wide, table
extends to 96" long. |
1092.75.0314 |
1955
 |
Frank Lloyd Wright designed Heritage
Henredon Dining Room Chairs. In 1955, Frank Lloyd Wright developed the
"Taliesin Ensemble", a line of furnishings for those that did not live in
one of his homes. Partnerships were formed with five companies, one of which
was Heritage-Henredon, a line of furniture designed by Wright. The back of
the chair is slanted, and padded. Both edges, front and back, repeat the
pattern Wright designed for the legs and edges of the table. Chair spindles
are turned at a 45 degree angle. Two side chairs, constructed of mahogany,
original Frank Lloyd Wright designed fabric. 21 Wide x 22 Deep x 32 High,
Seat Height 18 inches. |
1092.109.0618 (1-2) |
1955
 |
Heritage Henredon. Frank Lloyd Wright
designed Heritage Henredon Double Bed Headboard. In 1955, Frank Lloyd Wright
developed the "Taliesin Ensemble", a line of furnishings for those that did
not live in one of his homes. Partnerships were formed with five companies,
one of which was Heritage-Henredon, a line of furniture designed by Wright.
The front edge of the headboard repeats the Taliesin patter on the top and
both sides. Constructed of mahogany. Stamped on verso: "No. 2000." Unsigned.
54" wide, 38.5" high, 1.5" thick. |
1092.111.0918 |
1955
 |
John L Rayward Residence, Tirranna, New
Canaan, Connecticut, Three Chairs 1955 (1955 - S.383). Two arm chairs and
one side chair from the Rayward Residence. Designed by Frank Lloyd Wright in
1955, the Rayward Residence was the ninth "hemicycle" designed by Wright:
Jacobs II (1944), Meyer (1948), Laurent (1949), Pearce (1950), Lewis (1952),
Marden (1952), Llewellyn Wright (1953), Cooke (1953), Rayward (1955) and the
Spencer (1956).
At times, these
chairs have been miss-identified as Heritage Henredon chairs. The design of
these chairs is similar to the design Frank Lloyd Wright created for the
Heritage Henredon line of furniture, also designed in 1955. But there are
significant differences. Rayward Residence is FLLW #5523, Heritage Henredon
is FLLW #5529, indicating Rayward was designed first. In reality, furniture
was not the first part of the design process, so it may be difficult to
determine which was designed first. But like later designs for dining room
tables and chairs, there are many similarities, but each table and chair was
unique to the specific house.
There
are similarities between early slant back chairs: the Martin and Coonley...
Continue... |
1092.267.0324 (1-3)
2024.03.0324 (1-13) |
1958
 |
Wyoming Valley School Chair & Stool
(1956 - S.401). After contacting the Avery Architectural &
Fine Arts Library at Columbia University, New York City, where the
Frank Lloyd Wright
archives are held, we reviewed drawings and correspondence related to both
projects. Specific information related to the furniture was lacking, but
there were also large gaps in the correspondence. It appears that the chair
and stool, as well as the table pictured, may have been a prototype. But due
to the lack of funds, the existing furniture from the existing one-room
school houses was consolidated and used in the new building. Chair: 21 3/8"
wide at the base; 32 1/8" tall; 13 1/8" seat height; 16 7/8" seat diameter;
8 7/8" seat back diameter; 17 1/8" inside diameter of the legs. Stool: 23
7/8" wide at the base; 14" tall; 15 7/8" seat diameter; 16" inside diameter
of the legs. Like much of Wright's furniture, it is constructed of plywood.
Plywood 5/8" thick. |
1259.50.0117 |
1969
 |
Dudley Spencer Residence, Wilmington,
Delaware, Bench 1969 (1956 - S.402). Original bench from the Dudley Spencer
Residence. Designed by Frank Lloyd Wright in 1956, it is actually the second
design for the Spencers, and the only Wright home in Delaware. The first
design, Scheme #1, an L-shaped Usonian house with a living room roof that
slopes upward, was rejected by the Spencers. Scheme #2 was accepted. Scheme
#2 is what Frank Lloyd Wright called a solar Hemicycle. Very similar to the
Laurent (1949) and Pearce (1950) Residences. The Spencers moved into their
home in 1959. "To make the
furniture, Spencer hired Robert Baker, who built models at DuPont's craft
shop. Baker built the streamlined dining table and six low, open-backed
chairs in his basement workshop... The furniture is trim, with clean lines
reminiscent of a yacht. The only embellishments are dentil molding accents."ť
Delaware Today, Eileen Smith Dallabrida, July 11, 2013. On Sheet 6 of the
plans, Frank Lloyd Wright specified mahogany be used in all the cabinetry.
Honduras mahogany was used throughout. On Sheet #7, Wright details the
design for the fascia, indents every 4". The visible height calculates to
3". This design was used throughout the house in the trim...
Continue... |
1803.30.0223 |
1986
 |
Midway Gardens Red Side Chairs 1986 (1913 -
S.180). Midway Gardens was designed by Frank Lloyd Wright in 1913, built in
1914 and demolished in 1929. This Midway Garden chair was designed by Wright
in 1914, but never produced. In 1986, Cassina produced a line of furniture
designed by Frank Lloyd Wright. Cassina 603 Midway 2. "The Characteristic of
this chair is the lightness of the steel rod structural framework. It is
part of a set that includes tables built along similar lines." Cassina
Catalog, 1985, p.16-17. "Chairs in glossy enamelled steel rod, white, red,
blue, or grey. Removable seat and back padded with polyurethane foam. This
model is also available without padded back. Fabric upholstery." P.40-41.
Matching tables sold with square or round crystal glass tops. The base is in
glossy enamelled steel rod and available in white, red, blue or grey.
Printed on base, "Cassina. A Design by Frank Lloyd Wright. Certified by
The Frank Lloyd Wright Foundation." Stamped in frame: "1017" and "1053."
Steel frame is in red enamel, seat in red vinyl. 34.65" High x 15.75 Wide x
18.12" Deep. Seat is 18.31" High. Two chairs. |
1986.72.1016 1986.73.1016
|
1986
 |
Midway Gardens Red Side Chair 1986 (1913 -
S.180). One red framed Midway Gardens chair, seat and back cushions are dark
gray fabric. Midway Gardens was designed by Frank Lloyd Wright in 1913,
built in 1914 and demolished in 1929. This Midway Garden chair was designed
by Wright in 1914, but never produced. In 1986, Cassina produced a line of
furniture designed by Frank Lloyd Wright. Cassina 603 Midway 2. "The
Characteristic of this chair is the lightness of the steel rod structural
framework. It is part of a set that includes tables built along similar
lines."ť Cassina Catalog, 1985, p.16-17. "Chairs in glossy enamelled steel
rod, white, red, blue, or grey. Removable seat and back padded with
polyurethane foam. This model is also available without padded back. Fabric
upholstery."ť P.40-41. Matching tables sold with square or round crystal
glass tops. The base is in glossy enamelled steel rod and available in
white, red, blue or grey. Manufactured by Cassina, Milan, Italy. Printed on
base, "Cassina (C). A Design by Frank Lloyd Wright. Certified by The FLW
Foundation."ť Stamped in frame: "0671."ť Steel frame is in red enamel, seat in
dark gary fabric. 34.65" High x 15.75 Wide x 18.12" Deep. Seat is 18.31"
High. Acquired from the nephew of a diplomat...
Continue... |
1986.132.0423 |
1986
 |
Midway Gardens White Side Chairs 1986
(1913 - S.180). Two white framed Midway Gardens chairs, seat and back
cushions are dark gray fabric. Midway Gardens was designed by Frank Lloyd
Wright in 1913, built in 1914 and demolished in 1929. This Midway Garden
chair was designed by Wright in 1914, but never produced. In 1986, Cassina
produced a line of furniture designed by Frank Lloyd Wright. Cassina 603
Midway 2. "The Characteristic of this chair is the lightness of the steel
rod structural framework. It is part of a set that includes tables built
along similar lines."ť Cassina Catalog, 1985, p.16-17. "Chairs in glossy
enamelled steel rod, white, red, blue, or grey. Removable seat and back
padded with polyurethane foam. This model is also available without padded
back. Fabric upholstery."ť P.40-41. Matching tables sold with square or round
crystal glass tops. The base is in glossy enamelled steel rod and available
in white, red, blue or grey. Manufactured by Cassina, Milan, Italy. Printed
on base, "Cassina (C). A Design by Frank Lloyd Wright. Certified by The FLW
Foundation."ť Stamped in frame: "0720" and "ť0729."ť Steel frame is in white
enamel, seat in dark gary fabric. 34.65" High x 15.75 Wide x 18.12" Deep.
Seat is 18.31" High. Acquired from the nephew...
Continue... |
1986.130.0423 1986.131.0423 |
1986
 |
Midway Gardens Blue Side Chair 1986 (1913 -
S.180). One blue framed Midway Gardens chair, seat and back cushions are
dark gray fabric. Midway Gardens was designed by Frank Lloyd Wright in 1913,
built in 1914 and demolished in 1929. This Midway Garden chair was designed
by Wright in 1914, but never produced. In 1986, Cassina produced a line of
furniture designed by Frank Lloyd Wright. Cassina 603 Midway 2. "The
Characteristic of this chair is the lightness of the steel rod structural
framework. It is part of a set that includes tables built along similar
lines."ť Cassina Catalog, 1985, p.16-17. "Chairs in glossy enamelled steel
rod, white, red, blue, or grey. Removable seat and back padded with
polyurethane foam. This model is also available without padded back. Fabric
upholstery."ť P.40-41. Matching tables sold with square or round crystal
glass tops. The base is in glossy enamelled steel rod and available in
white, red, blue or grey. Manufactured by Cassina, Milan, Italy. Printed on
base, "Cassina (C). A Design by Frank Lloyd Wright. Certified by The FLW
Foundation."ť Stamped in frame: "0522."ť Steel frame is in blue enamel, seat
in dark gary fabric. 34.65" High x 15.75 Wide x 18.12" Deep. Seat is 18.31"
High. Acquired from the nephew of a diplomat...
Continue... |
1986.133.0423 |
1986
 |
Midway Gardens Grey Side Chairs 1986 (1913 -
S.180). Two grey framed Midway Gardens chairs, seat and back cushions are
dark gray fabric. Midway Gardens was designed by Frank Lloyd Wright in 1913,
built in 1914 and demolished in 1929. This Midway Garden chair was designed
by Wright in 1914, but never produced. In 1986, Cassina produced a line of
furniture designed by Frank Lloyd Wright. Cassina 603 Midway 2. "The
Characteristic of this chair is the lightness of the steel rod structural
framework. It is part of a set that includes tables built along similar
lines."ť Cassina Catalog, 1985, p.16-17. "Chairs in glossy enamelled steel
rod, white, red, blue, or grey. Removable seat and back padded with
polyurethane foam. This model is also available without padded back. Fabric
upholstery."ť P.40-41. Matching tables sold with square or round crystal
glass tops. The base is in glossy enamelled steel rod and available in
white, red, blue or grey. Manufactured by Cassina, Milan, Italy. Printed on
base, "Cassina (C). A Design by Frank Lloyd Wright. Certified by The FLW
Foundation."ť Stamped in frame: "0890" and "0661."ť Steel frame is in grey
enamel, seat in dark gary fabric. 34.65" High x 15.75 Wide x 18.12" Deep.
Seat is 18.31" High. Acquired from the nephew...
Continue... |
1986.134.0423 1986.135.0423 |
1989
 |
Avery Coonley Residence, Riverside,
Illinois, Chair (1912 - S.174). Low back chair designed by Frank Lloyd
Wright in 1907. Executed by Cassina in 1989. Low back with handhold below
the crest rail. There is a space at the base of the back of the chair that
mirrors the Handhold at the top. Eight shorter spindles run parallel to a
long and larger spindle on either side. Horizontal trim runs along the base
of the seat and runs along the front, sides and back. Like the crest tail
that curves out at the top, the base of the legs curve outward also. Forward
in the front, backwards in the back. Constructed on natural cherry,
lacquered. Fabric is cobalt blue. Cassina: 609 Coonley, 1. Booklet
Description: "Dining Chair, Coonley House, Scottswood, Riverside, Illinois,
1907. The Avery Coonley house, Riverside, Illinois, 1907, was one of the
best executed and most completely detailed of all Wright's residential work.
Every element throughout the house came directly from his designs, including
the overall architectural concepts and the individual features of furniture
and decorative objects. The slat-back chair traces its roots to the very
beginning of his work, in his own home at Oak Park, through the Dana,
Husser, Clark, Little, Willits and other houses. In each instance he would
make a modification...
Continue... |
1989.132.0223 |
1991
 |
Dudley Spencer Residence, Wilmington,
Delaware, Frame, 1991 (1956 - S.402). Original custom frame from the Dudley
Spencer Residence. The Spencer Residence was designed by Frank Lloyd Wright
in 1956. The Spencers moved into their home in 1959.
"To make the
furniture, Spencer hired Robert Baker, who built models at DuPont's craft
shop. Baker built the streamlined dining table and six low, open-backed
chairs in his basement workshop... The furniture is trim, with clean lines
reminiscent of a yacht. The only embellishments are dentil molding accents."ť
Delaware Today, Eileen Smith Dallabrida, July 11, 2013. On Sheet 6 of the
plans, Frank Lloyd Wright specified mahogany be used in all the cabinetry.
Honduras mahogany was used throughout. On Sheet #7, Wright details the
design for the fascia, indents every 4". The visible height calculates to
3". This design was used throughout the house in the trim, lighting, picture
frames and trimming out all the built-in and stand alone furniture. Although
this frame was not designed by Frank Lloyd Wright, it matches other
furniture in the home built in the 60s, and was manufactured by the original
craftsman, and commissioned by the original owner, Dudley Spencer. There are
numerous frames and pieces of furniture with matching dentils in the house.
This frame was built in June, 1991. Stamped into the back: "Built by Robert
E. Baker...
Continue... |
1991.111.0223 |
1992
 |
S.C. Johnson Administration Building,
Racine, Wisconsin, Four Office Chairs, 1992 (1936 - S.237). Four S.C.
Johnson Administration Building office chairs manufactured by Cassina in
1992. Cassina No: "618 Johnson Wax 2."ť Note: 617 Johnson Wax 1, Desk, 1992
(1936). Designed by Frank Lloyd Wright in 1936. Originally designed as a
three legged chair. Manufacturer's description: "The desk, along with the
harmonious chair on castors, was designed by the Master in 1936 and is
characterized by an ingenious and highly individual style; the chair is
designed along the same lines and provides a work seat both comfortable and
rational. Chair with four legs equipped with pivoting brass castors.
Available with leather or fabric upholstery."ť These four chairs: Steel
tubular frame and wood armrests are painted black. Padded seats and back
rest are covered in black leather. Back rests tilt. Casters are brass.
Stamped under wood arm rest: 1) "Cassina. Frank Lloyd Wright. No. 0193.
Frank Lloyd Wright (R). 1992 FLWFdn."ť 2) "Cassina. Frank Lloyd Wright. No.
0195. Frank Lloyd Wright (R). 1992 FLWFdn."ť 3) "Cassina. Frank Lloyd Wright.
No. 0197. Frank Lloyd Wright (R). 1992 FLWFdn."ť 4) "Cassina. Frank Lloyd
Wright. No. 0200. Frank Lloyd Wright (R)...
Continue... |
1992.156.0223 (1-4) |
1992
 |
William E. Martin Residence, Oak Park,
Illinois, Slipper Chair Reproduction 1992 (1902 - S.061). Reproduction of a
low-back Slipper Chair, after a design for the William Martin House.
Designed by Frank Lloyd Wright in 1902. This low back chair has a handhold
below the crest rail. There is a space at the base of the back of the chair
that mirrors the handhold at the top. Eight shorter spindles run parallel to
a long and larger spindle on either side. Horizontal trim runs along the
base of the seat and runs along the front, sides and back. Like the crest
rail that curves out at the top, the base of the legs curve outward also.
Forward in the front, backwards in the back. Constructed on natural oak.
Fabric is beige. According to Heritage Auctions (ST#2019.67),
six original slipper chairs were produced for the William Martin House.
William Everett Martin was born in Bouckville, New York in 1863. He moved to
Chicago in 1882 and formed Martin & Barton with his brother-in-law George F.
Barton (1903 - S.103) which manufactured stove polish. In 1895, Darwin
bought out George and moved him to the Larking Company in Buffalo, thus
established a partnership with his brother William creating Martin & Martin,
Inc. They manufactured polish under the brand E-Z polish for both stoves and
shoes...
Continue... |
1992.158.1023 |
1997
 |
Susan Lawrence Dana Residence, Springfield,
Illinois, Tall Back Dining Chair Reproduction 1997 (1902 - S.072).
Bexley Heath reproduction of the Dana Tall Back Dining Chair in 1997.
Bexley Heath catalog
description: “There are three variations on the Tall Back Dining Chair found
in the Susan Lawrence Dana House for which this chair was originally
designed in 1904 (1902). This, the tallest version, with the tapered rails
at the back and the tapered front legs is easily the most elegant. It was
used to seat as many as forty people around the dining table. There are two
features that mark the chair as distinctively Frank Lloyd Wright in design:
the kicks at the bottom of the back rails which not only add stability to
the chair but also echo the lines of the Dana House; and the intimacy of the
space created by the tall backs of the chairs as they surround the table.
These chairs define not only the space they fill but also the space they
create.”
Production by Bexley Heath. Quarter sawn oak, tall open
slat back, red leather upholstered slip seat, tapered legs, stretcher base.
Stamped on the underside: “Bexley Heath Ltd.” Original Price in 1997 $610.
Size: 51" Tall x 18" Wide x 17.5" Deep. Seat height 17.5 in. |
1997.99.1125 |
|
2001 |
Nakoma
Clubhouse Furniture and Fabric. During the beginning of June, 2015, we were
notified that the Nakoma Gold Resort in Clio, California, was retiring and
selling off the original furniture designed by John Rattenbury and the
Taliesin Architects in 2001. Like the collaboration between Frank Lloyd
Wright and George
Niedecken
during the beginning of the nineteenth century,
Rattenburg also worked with Wright. John Rattenbury became a member of the
Taliesin Fellowship in 1950, worked closely with Frank Lloyd Wright for
nearly a decade. He worked on 60 of Wrights projects, including the
Guggenheim Museum, the Gammage Auditorium and the Marin County Civic Center.
In 1959, Frank Lloyd Wright designed the
Lykes Residence, his last residential work. As John Rattenbury describes it,
"After studying the topographic map, Wright set it aside for a while and
worked on other projects. He always allowed an idea to germinate before
committing to it to paper. The next morning he quickly sketched a plan on
the map... With a panoramic view in mind, and considering the shape of the
natural plateau, he drew two overlapping circles... After a while, Wright
got up from his desk and walked out of the studio. He never returned. The
next day he was in the hospital with an intestinal problem..."
A Living
Architecture, Rattenbury...
Continue... |
|
2001
 |
Schumacher
Fabric. The chairs were upholstered in Schumacher's "Imperial Triangle,"
teal, beige (rose) and ivory. It was first manufactured in 1986, and is
reminiscent of "Design No. 705," Schumacher/ Wright, 1955. In 1955,
Schumacher, in collaboration with Frank Lloyd Wright, produced "Schumacher's
Taliesin Line of Decorative Fabrics and Wallpaper" sample book. Design No.
705 Fabric Samples included Champagne, Willow Green, Gold, Pink, Turquoise,
Granite and Tan. Matching wallpaper was available. In 1987, Schumacher,
working with the Frank Lloyd Wright foundation, produced "Frank Lloyd
Wright, A collection of Wallcoverings, Companion Fabrics and Borders" sample
book. Colors included Taupe (warm beige), Pewter, Seafoam (ivory with light
green triangles), Tan and Copper. Although there was matching fabric and
borders, the design was different. Photographs of "Liberty Weave" appeared
in the earlier "Frank Lloyd Wright: Schumacher" 1886, there were no fabric
samples of it in 1987. Three bolts of fabric, 56" wide, teal, beige (rose) and ivory. |
2001.68.0316
(25-27) |
2001
 |
Nakoma Clubhouse Barrel Chair,
2001. 27.5" wide x 27.5" deep x 28.5" high. "What we need today is that art
shall have a new direction and artists consider the possibilities of an easy
chair or the fireplace quite as important as the house itself or the picture
on its walls, to the end that everything may contribute to easy utility and
quiet beauty to the end, for it is not in itself that a thing is chiefly
beautiful but in its relationships." "Frank Lloyd Wright, "Art in the
Home." Arts for America, June, 1898, p.581. Frank Lloyd Wright first
designed the barrel chair for the Darwin Martin Residence (1904). In 1905,
he designed a barrel chair for the Frank L. Smith Bank. Slight modifications
were made to the Martin design for the H. F. Johnson Jr. Residence,
Wingspread (1937). He liked the design so much that when the order was
placed for Johnson, he ordered a dozen for Taliesin. Constructed of solid
wood and plywood, the design of the Nakoma barrel chairs utilizes five sides
of the octagon. Chairs were upholstered in Schumacher's "Imperial Triangle,"
teal, beige and ivory. It was first manufactured in 1986, and is reminiscent
of "Design No. 705," Schumacher/ Wright, 1955. Chairs were also upholstered
in Liberty Weave, Schumacher Series 89690 (1986) and burgundy vinyl. Four
barrel chairs, two in beige, two in vinyl. |
2001.68.0316
(1-4) |
2001
 |
Nakoma
Clubhouse Dining Room Chair, 2001. 21" wide x 21" deep x 40" high.
Constructed of solid wood and plywood, Chairs repeat the octagon footprint
of the Nakoma Clubhouse "Wigwam." The shape of the wigwam's clerestory art
glass windows is inverted and incorporated into the design on the back of
the chairs, and are accented with patinated copper triangles. Chairs were
upholstered in Schumacher's "Imperial Triangle," teal, beige and ivory. It
was first manufactured in 1986, and is reminiscent of "Design No. 705,"
Schumacher/Wright, 1955. Fourteen chairs, eight ivory, three in beige, three
in teal. |
2001.68.0316
(5-18) |
2001
 |
Nakoma
Clubhouse Large Dining Room Table, 2001. 42" wide x 42" deep x 30" high.
Constructed of solid wood and plywood. The Nakoma table legs are not just
legs, but a design that masters space. Tables are very functional. Place
dining room table end to end, and you have an eight, twelve or sixteen foot
table. |
2001.68.0316
(19) |
2001
 |
Nakoma
Clubhouse Medium Table, 2001. 30" wide x 30" deep x 30" high. Constructed of
solid wood and plywood. The Nakoma table legs are not just legs, but a
design that masters space. |
2001.68.0316
(20) |
2001
 |
Nakoma
Clubhouse Small End Table, 2001. 22.5" wide x 22.5" deep x 25" high.
Constructed of solid wood and plywood. The Nakoma table legs are not just
legs, but a design that masters space. |
2001.68.0316
(21) |
2001
 |
Nakoma
Clubhouse Plant Stand, 2001. 15" wide x 15" deep x 42" high. Constructed of
solid wood and plywood, the plant stand repeats the octagon footprint of the
Nakoma Clubhouse "Wigwam." |
2001.68.0316
(22) |
2001
 |
Nakoma
Clubhouse Dining Room Carpet, 2001. Four feet wide by almost fifteen feet
long. Custom hand-knotted carpets from China surrounded the massive
fireplace in the main "Wigwam" Dining Room. The carpet design was adapted by
Rattenbury from Frank Lloyd Wright's original plans. Gold, green, red and
light blue. Two pieces. |
2001.68.0316
(23-24) |
2010
 |
S. Mori Japanese Art
Studio, Fine Arts Building, Chicago, Illinois, Chair Circa 2010 (1914 -
S.181). This chair is a detailed reproduction of Frank Lloyd Wright's iconic
Mori chair design. Crafted approximately 2010, it was acquired in
Scottsdale, Arizona. This piece reflects the timeless elegance and
innovative design principles that Wright was renowned for.The Mori Studio,
located in the Fine Arts Building, was the third space designed by Frank
Lloyd Wright. Wright first designed the space for Browne’s Bookstore on the
seventh floor in 1908 (S#141). His second design was for the Thurber Arts
Galleries, situated on the fifth floor of the annex building, completed in
1909 (S.154). The Mori Studio, designed in 1914 (S.181), was situated on the
eighth floor. Although Wright did not design a space for himself, he did
have an office from 1910-1911. The publisher, Ralph Fletcher Seymour also
had an office in the Fine Arts Building.
At first glance,
this chair appears quite similar to the original design. However, upon
measuring, it is approximately 15-20 percent larger. Written in pencil on
the lip securing the leather cushion is the word "Sample," possibly
indicating it was produced as a prototype. Size: 30" High x 28" Wide x 24.5"
Deep. Seat: 21.5" x 21.5". Produced in oak and red leather. |
2010.57.1125 |
|
HOTEL KEYS |
|
YEAR |
DESCRIPTION |
ST# |
1923
 |
Original Imperial Hotel
Key for Room #52. |
1923.00.0600 |
1940's
 |
Original Hotel Geneva Key #83. |
1940.00.0901 |
|
|
|
|
LABELS & STICKERS |
|
YEAR |
DESCRIPTION |
ST# |
1920's
 |
Imperial Hotel Luggage Label, 1920s (Printed by The Imperial Hotel)
4.5 x 4.5. |
0228.04.0305 |
Circa
1930 |
Imperial Hotel
Luggage Labels (15 Labels) (5.25 X 3") |
1930.15.1299 |
Circa 1930 |
Imperial Hotel
Luggage Labels (2 Large (5.25 X 3"), 3 Small (4 X 2.4") |
1930.05.0400 |
Circa 1930 |
Imperial Hotel
Luggage Sticker (5.25 X 3") |
1930.01.1199 |
Circa
1930 |
Imperial Hotel
Luggage Label (Triangle - Large 5" Long) Red & Black |
1930.01.0400 |
Circa 1930 |
Imperial Hotel
Luggage Label (Triangle - Small 4 1/8" Long) Red & Black |
1930.01.0500 |
|
|
|
|
LIGHTER |
|
YEAR |
DESCRIPTION |
ST# |
1947
 |
Johnson's Wax Tower Lighter. In 1999 I contacted the SC Johnson Archive
Department. According to their records, these were produced in
1947, and some were given away at that time as Christmas gifts.
One was sent to Frank Lloyd Wright which lead the archivist to believe
that he had nothing to do with the lighter project or he would probably
have gotten an advanced copy (that was the practice). In 1948,
more were given out as Christmas gifts. When the Tower was
dedicated on 11/17/50, Mr. Wright was in attendance. 250 were
invited. 200 accepted, and each were given a lighter as a memento.
|
1947.00.0499 |
|
|
|
|
MAPS |
|
YEAR |
DESCRIPTION |
ST# |
1947
 |
Imperial Hotel.
Very large Map of Tokyo, Printed by the Imperial Hotel in 1947. It
also offers additional information. |
1947.00.0501 |
1983
 |
Illinois State Map 1983, Dana-Thomas House. Cover has Dana-Thomas
House Illustration, Frank Lloyd Wright Architect. |
1983.11.0303 |
2009
 |
Bitterroot Valley, Montana: Aerial Map. Aerial view of the site of the
Bitter Root Inn (S#145) in 2009. (Published by DigitalGlobe, GeoEye) 8.5 x
11.
For more information on the
Bitter Root Inn see our Wright Study. |
2009.05.1009 |
|
|
| |
|
MATCH BOXES |
|
YEAR |
DESCRIPTION |
ST# |
Circa 1905
 |
Larkin Co. Match Box. "Larkin Safety Matches". Made in Norway. 1.5 x
2.25. The design elements on the box are similar to the design elements on
the interior of the
Larking Building.
Notice the right side of the image. |
0058.01.0706 |
C
1915-20
 |
Park Inn Hotel
(1909 - S.155) Circa 1915-1920. "Park Inn Hotel Coffee Shop, Mason City,
Iowa, Phone 289. "Air Conditioned", Park Inn, Lounge, Cafe. Mason City's
Finest. Close cover before striking. The Ohio Match Co., Wadsworth Ohio."
The Ohio Match Co. was founded in 1895. It became the largest match producer
in the world, producing 300 million wooden and paper matches a day. The Ohio
facility covered 18 acres. In 1928 the company was purchased by Diamond
Match Co. The first telephone service was installed in Mason City in 1878.
An ad dated Oct 14, 1915 listed the First National Bank Building phone as
289. Other businesses also listed the same number. Early phone systems had
an operator that would manually connect the call to the recipient via a
switch board. Includes one photograph. Printed one side. 1.5 x 4. |
0128.12.0712 |
1930s
 |
Match Book: "Hotel Geneva on
Beautiful Lake Geneva in Wisconsin." Produced by Federal Match Corp, New
York which was in business during the 1920-30s, and was absorbed into the
Universal Match Corp. between 1939-1940 (according to information provided
by the American Matchcover Collecting Club). Inside: "Hotel Lake Como,
Hotel Geneva, Serving Only The Best Food, C. Hermansen & Sons." (Three
Copies)
(See Wright
Study.) |
0249.11.1206 0249.14.0207
0249.15.0207 |
C 1980
 |
Bank of Spring Green, Match Book
Cover Circa 1980's (Taliesin Associated Architects - 1972). "Bank of Spring
Green." (Produced by Universal Match, Milwaukee. Front: Exterior view of the
Bank of Spring Green. Verso: Interior view of the Bank of Spring Green. 2" x
2". |
1980.38.0418 |
IH Matches
 |
Imperial Hotel Match Box (Theatre Restaurant)
(Cardboard Box) (Date Unknown) 2.25 x 1.5. |
0000.00.0200 |
IH Matches
 |
Imperial
Hotel Match Box, Tel #(59) 3151 (Wooden Box) (Date Unknown) 2.25 x 1.5. |
0000.00.0606 |
IH Matches
 |
Imperial Hotel Match Box, Cardboard Box, Wooden sticks.
"IH" logo on front and back. Side: Tel. Tokyo 504-1111 (Date Unknown) (Two
Copies) 1.5 x 2.25. |
1458.38.0501 1458.39.0511 |
|
|
|
|
MENUS |
|
YEAR |
DESCRIPTION |
ST# |
1937
 |
Imperial Hotel (1915 -
S.194) Dining Room Menu, June 29, 1937. Front cover in English. Back
cover in Japanese. Inside: ":Dining Room. Dinner a la Carte.
Tuesday, June 29, 1937. Hours 6:30 p.m. to 8:30 p.m." Test in
English and Japanese. Includes original logo at the top, and
stylized logo at the bottom. A decorative border mimics the design
of the windows in the Imperial Hotel designed by Frank Lloyd Wright
in 1915. As you entered the Lobby on the ground floor, you move up a
few stairs to the Main Lobby, and continue straight ahead to enter
the Dining Room. Windows on either side looked out on Japanese
Gardens. Thin horizontal bands comprised of three rows of patterned
gold and clear squares decorated the Dining Room and other Imperial
Hotel windows. 7.4 x 11.1 opens to 11.1 x 14.8. |
0429.11.0512 |
1946
 |
Imperial Hotel Dinner Menu, Jan
23, 1946. (Published by the Imperial Hotel) Dinner menus were
printed daily. |
1946.00.1001 |
1947
 |
Menu Hotel Geneva
Dining Room Dinner Menu, April 2, 1947. (Published by the Hotel Geneva, Lake
Geneva,
Wisconsin) According to Allen Hermansen, the Dining Room in the Hotel
Geneva was a high-end restaurant, with white table cloths and a seven course
dinner starting at $1.75. Dinner menus were printed daily. "Martini .50.
Broiled Filet of Mackerel 1.75. Blue Ribbon Steak $3.00." 7.5 x 9.5.
Pp 1. (Digital version, Color not accurate) Thank you to Allen Hermansen for providing
an original copy. |
0720.06.0209 |
1953
 |
B. Harley Bradley
Residence Yesteryear Restaurant Menu, Kankakee, IL Circa 1953 (1900
- S.052). Menu for the Yesteryear Restaurant which was in the
Bradley House from 1953-1985. The Bradley Residence was designed by
Frank Lloyd Wright in 1900. The design in this menu is a very loose
adaptation of the art glass windows in the Bradley House. On
February 1, 1953, Marvin Hammack and Ray Schimel opened the
Yesteryear Restaurant in the Bradley House. Both began as military
cooks, then opening a restaurant after the war. Looking to expand
and upgrade, they opened the Yesteryear. The restaurant was a
success, but after three decades began to fade. They sold the
restaurant in 1984. Richard Murray purchased the restaurant which
was run by his son John. Unable to make it a success, they filed for
bankruptcy in 1985. (Note: There has been an inference that this
menu was designed by Gene Masselink. Masselink joined the Taliesin
Fellowship in 1933 and worked with Wright and the Fellowship until
his death in 1962 of a heart attach. He was well known as Wright's
secretary and an excellent graphic designer. We have not been able
to verify that this actually was designed by Masselink.) Printed on
beige stock, in two color, red and black. 10 x 10, opens to 20 x 10. |
0987.127.0821 |
1955
 |
Imperial Hotel Wine
List, Dated 3-6-1955. Wine list including two maps of the Bordeaux and
Burgundy areas. 20 Pages including Cover. |
1955.00.0602 |
1955
 |
Hotel
Geneva Menu 1955. "Hotel Geneva. Lake Geneva, Wisconsin" (Published by the
Hotel Geneva, Lake Geneva, Wisconsin) "A La Carte. Afternoon - And - Late Supper. Bar -
And - Dining Room." Inside Left: "Appetizers: Fresh Shrimp Cocktail
.75, Soups, Salad Bowls, Sandwiches: Club House 1.50, Hot Sandwiches:
Hamburger & Fries 1.25, Sirloin teak 2.50." Inside Right: "Beverage Menu:
Dry Martini .60." Back: "Hermansens. Hotel Geneva, Annex Bar, Lake
Como Hotel, Atlantic Ocean House." 8.5 x 11.7. (Digital version, Color not accurate) Thank you
to Allen Hermansen for providing a copy. |
1092.20.0209 |
1956
 |
Hotel
Geneva Dining Room Dinner Menu, September 7, 1956. (Published by the Hotel
Geneva, Lake Geneva, Wisconsin) According to Allen Hermansen, the
Dining Room in the Hotel Geneva was a high-end restaurant, with white table
cloths. Dinner menus were printed daily. "Martini .60. Broiled Fresh Lake
Superior White Fish $3.25. Broiled New York Cut Sirloin Steak $4.75.- 7.5 x
10. Pp 1. (Digital version, Color not accurate) Thank you to Allen Hermansen for
providing an original copy. |
1148.03.0209 |
1960
 |
Hotel
Claremont Menu. Printed on back cover of menu "Note of interest -
World renowned architect, Frank Lloyd Wright, stated on a recent visit to
the Hotel Claremont: "This Hotel has character and warmth." |
1458.07.0404 |
C 1970
 |
B. Harley Bradley Residence Yesteryear Restaurant Dessert Menu,
Kankakee, IL Circa 1970 (1900 - S.052). Dessert Menu for the
Yesteryear Restaurant which was in the Bradley House from 1953-1985.
The Bradley Residence was designed by Frank Lloyd Wright in 1900.
Back: "Here is the dessert card from our table at Yesteryear where
fine food and gracious dining are traditional. Located in a Frank
Lloyd Wright House on the river in Kankakee, Illinois." 5.5 x 8.5
folded to 5.5 x 4.25. |
1846.139.0422 |
|
|
|
|
MODELS |
|
YEAR |
DESCRIPTION |
ST# |
| |
SEE MODELS BY FRANK LLOYD WRIGHT |
|
Truck
 |
Imperial Hotel Model 30's Truck, Manufactured by Lledo (#4308 of 7500)
(Not Dated) |
0000.00.0600 |
C 1990
 |
Grady Gammage Memorial Auditorium, Tempe, Arizona,
Circa 1990 (Not Dated) (1959 - S.432). Model of the Grady Gammage Memorial
Auditorium. Designed by Frank Lloyd Wright in 1959. Wright and Gammage
walked the length and breadth of the campus that warm May afternoon in 1957,
seeking a site for a university auditorium that was as yet only an
improbable dream... Mr. Wright studied the grassy area in momentary silence,
noting its circular frontage bounded by a busy highway, and then declared:
"I believe this is the site. The structure should be circular in design -
yes, and with outstretched arms saying 'Welcome to Arizona!' "
Label affixed to
verso: “Gammage.Dedicated in 1964, Grady Gammage Memorial Auditorium, the
last major work and the only public building in Arizona designed by Frank
Lloyd Wright, has become the hallmark of Arizona State University. Illumined
foyers, colonnades and vaulted bridges reflect the soft colors of the
Arizona desert, projecting the magnificent lines of Grady Gammage Auditorium
against the sky and saying to the visitor "welcome". American Historical
Villages. Made in the USA. Phoenix, AZ.” Size: 6" wide x 3.375 tall x
1.5" deep. |
1990.202.0725 |
C 1995
 |
Beth
Sholom Congregation Replica Bank (1954 - S.373). Engraved on side: Beth
Sholom Congregation, Elkins Park PA. Label on base: Beth Sholom Congregation
(1959), Elkins Park, PA. Beth Sholom is the only Synagogue ever designed by
the eminent American architect, Frank Lloyd Wright. Constructed during the
early 1950's, it was ultimately opened in 1959. This structure contains 2
(two) sanctuaries, which houses up to 1300 worshipers. Beth Sholom's
structure evokes the splendid image of Mount Sinai. Exclusively by: Reuven
Masel Imports, Miami, FL. Base: 6 x 6", height 6.6". (Unable to verify date
of production.) |
1995.66.1213 |
1995
 |
Romeo and Juliet
Windmill Model, 1995 (1896 - S.037). Designed in 1896 for Wright's two aunts
Ellen and Jane Lloyd-Jones and the Hillside Home School, it was completed in
1897. They requested it to stand in harmony with Hillside Home School I, the
building he had designed for them ten years earlier. Wright's 60 foot tall
structure functioned as a windmill and a belvedere. The design combined a
diamond-shaped column wedged into an octagonal structure, symbolizing the
embrace of Shakespeare's lovers. "...The reservoir finished, the Aunts
intended to erect a windmill over it. This was decided upon by a family
gathering which the clan usually held to make such decisions concerning the
school or important affairs of their own. Said Aunt Nell, managerial mind of
the school: "Why not a pretty windmill tower in keeping with our school
building instead of an ugly steel tower or, for that matter, the timber ones
I have seen? I am going to ask Frank for a design."
An Autobiography, Wright, 1932,
page 130. The original windmill was covered in shingles, and in 1938 it was
resurfaced in board and batten siding. In 1990, it was torn down and
completely rebuilt on its original stone base. Manufactured by The Danbury
Mint. Cold-cast porcelain sculpture, hand painted. Serial number A8530.
Size: 5.4" x 3.75 x 6.75" tall. Box" 8.25 x 6 x 7.4. |
1995.96.1219 |
1996
 |
Barrel Chair Key
Ring 1996. Frank Lloyd Wright first designed the Barrel chair for the Darwin
Martin Residence. (S.100 - 1904). Slight modifications were made to the
design for the Herbert F. Johnson Residence, Wingspread (S.239 - 1937).
Descriptive card: "Inspired from the design of
Frank Lloyd Wright."
Inside: "Barrel Chair Key Ring. The Barrel Chair is one and Frank Lloyd
Wright's most enduring designs. As first conceived for his own Oak Park Home
and Studio, it was more cubicle; it evolved in 1904 to a refined curvilinear
shape, and then in 1937 to the semi-circular form with curving back and
base. Our solid pewter Barrel Chair is a miniature of this classic design to
enjoy every day." Stamped under seat: "Pewter." Made of pewter. 1" wide x
1.5" high x .875" deep. Original list price $16.00. |
1996.86.1118 |
1998
 |
Midway
Barn and Farm Buildings. American Country Signature Series. Ertl
Collectibles Limited. The model was created by Lowell Davis and produced by Ertl Company Inc. Dyersville, Iowa,
1998. Cold cast in porcelain. 9.75W x 4.5D x 2.5H. |
1998.48.0406 |
1998
 |
Model
Frank Lloyd Wright Robie House Model. City Sights Replica of the 1908
Frederick C. Robie House. Authorized by the Frank Lloyd Wright Foundation
1998. City Sights collection. Made from a cast resin/ceramic. Gives an
excellent three dimensional view of the Robie House.12.75 x 5.5 |
1998.46.0405 |
1998
 |
Robie
House High Back Chair Pin 1998. Adapted from the 1908 dining room high back
chair. "This pin is adapted from a dining room chair designed by Frank Lloyd
Wright for the Robie House (1908-10, Chicago, Illinois). Located on the
campus of the University of Chicago, the Robie House represents the
culmination of Wright's Prairie style, in which the dining room was planned
as one of the most important spaces. The tall-backed dining chairs, when
brought up to the table, create a formal but intimate sense of a room within
a room. The Robie House is an historic site of the National Trust for
Historic Preservation. Accurately scaled. Silver plate with non-tarnish
finish. 1:24 scale. .75 wide x .625 deep x 2.25 tall. Card: 2.9 x 4.4.
Designed and manufactured by David Howell & Company. Original list price
$18.00. |
1998.73.0714 |
2007
 |
Mile
High Building, The "Illinois", (Project 1956), 2007 Edition. The Illinois
was 528 stories tall, could hold 100,000 people and would cost about $100
million. The floors extending outward from a central. Model is hand cast in
cold cast bronze, 4 oz. of bronze powder set in resin and hand polished. 11"
high, 1" = 500' scale. Inscribed in the base: "Frank Lloyd Wright 1956, Mile
High Illinois, Unbuilt Project, Jon Bell Model, 1989, 2007 Edition." |
2007.70.0713 |
2009
 |
Robie
House High Back Chair 2009. Replica of the 1908 dining room high back chair.
Faithful to the original design in terms of design and material. One dark,
red seat, and one light with light green seat. 1:12 scale. 1.125 wide x 1.25
deep x 4.375 tall. Produced by Design Interior Collection, Designers Chair,
Vol. 6. No. 4. Made in China. |
2009.30.0614 |
2010
 |
Solomon
R. Guggenheim Museum Lego Model 2010 (1956 - S.400). Part of the Lego
Architecture Series. 208 pieces. "It took over 15 years, 700 sketches and
six sets of working drawings before the Solomon R. Guggenheim could open
it's doors for the first time. The museum opened on October 21, 1959." "A
museum should be one extended well-proportioned floor space from bottom to
top - going around and up and down, throughout. The eye encounters no abrupt
change but is gently led as if at the edge of the shore watching an
unbreaking wave. No stops anywhere and such screened divisions of the space
gloriously lit within from above as would deal appropriately with every
group of paintings or individual paintings as you want them classified."
Frank Lloyd Wright. Box: 10.25 x 7.5 x 2.25 tall. Model: 5.6 x 3.1 by 4"
tall. Instruction booklet: 7.75 x 5. Includes biography, illustrations, a
history of the museum, facts and instructions for assembling the model. 48
pages. Original list price $39.99. Gift from Alec D. Rust. |
2010.07.0912 |
2012
 |
Aline Barnsdall
Hollyhock House Coin Bank circa 2012 (1917 - S.208). (Produced by Landmark
Models, Seattle, WA) Features the distinctive living room facade, complete
with balcony and ornamental details. Constructed between 1918 and 1921 for
oil heiress and arts patron Aline Barnsdall, Hollyhock House was Frank Lloyd
Wright's first project in Los Angeles. Though the structure appears to be
made of concrete, it is actually wood and stucco. (Manufacturer's
description.) Cast in beige resin. 7" wide, 3.5" deep, and .5." tall.
Original cost $69.00. |
2012.20.0315 |
2016
 |
Frank Lloyd Wright and
Photographer, 2016. Department 56, Christmas in the City, Art & Architecture
Series. "Frank Lloyd Wright" Porcelain Accessory (#4054988). Frank Lloyd
Wright is photographed on a city sidewalk. In 1953, Frank Lloyd Wright was
photographed was he walked in New York City (S#0987.66).
Introduced January 2017, Retired December 2017. Stamped on base: “Department
56. Label affixed to base: “Eden Prairie, MN 55344, USA. 2016.” 2.75 x 2.75
x 1.25. Sleeve: 4 x 5.5 x 3.5. |
2016.65.0924 |
2017
 |
Imperial Hotel LOZ Mini Blocks
Model 2017 (1915 - S.194). Manufactured by LOZ Group Company, Limited,
Germany. LOZ mini Imperial Hotel. LOZ World Famous Architectural Series.
#1017. 1187 pieces. A cheaper knock-off of the Lego Imperial Hotel but at a
somewhat reduced size. It is not an exact reduction. Includes assembly
manual. Note: They most likely received a "Cease and Desist Order." These
are no longer available. Lego size: 15" x 10.24" x 2.78. LOZ: 8.5" x 7.125"
x 2.875. Box: 16" x 11" x 2". |
2017.36.0318 |
2019
 |
Darwin D. Martin Residence,
Buffalo, New York, Atom Brick Model 2019 (S.100 - 1904). Atom Brick model of
the Darwin D. Martin Residence manufactured by the Atom Brick Company.
Manufacturers Description: "Frank Lloyd Wright's Darwin D. Martin House was
built between 1903 and 1905 in the historic Parkside neighborhood of
Buffalo, New York. This important Prairie School Home built for businessman
Darwin D. Martin and was referred to as "the opus" by Wright himself.
Prominent rectilinear lines of the architecture hug close to the prairie
landscape. These hard edges are softened by the ground's considerable
gardens and plantings woven throughout property."ť 1,961 pieces. Model size:
14.5" W x 10.5" L x 3" H. Box: 11.8" W x 11.8" L x 4" H. Book: 11 x 11. |
2019.60.0223 |
2019
 |
Taliesin West, Scottsdale,
Arizona, Atom Brick Model 2019 (1904 - S.096). Atom Brick Model of the
Taliesin West. Manufactured by the Atom Brick Company. Manufacturers
Description: "In 1937, Frank Lloyd Wright purchased 160 acres of what would
later expand to over 600 acres, at the foot of the McDowell Mountains
outside of Scottsdale, Arizona. Here he, along with his family and fellows
of his school established their winter retreat over the course of 22 years.
They named it Taliesin West, distinguishing it from his residence in
Wisconsin, known simply as Taliesin. "Taliesin" is Welsh for "shining brow"
and the Taliesin West The Atom Brick set showcases the dynamic angles of the
roof lines and floor plans of the campus. Builders gain an understanding of
the land and structures that compromise the home and school in Scottsdale.-
1,763 pieces. Model size: 8" W x 13" L x 2.5" H. Box: 11.8" W x 9.9" L x 4"
H. Book: 11 x 9. |
2019.59.0722 |
2019
 |
Unity Temple, Oak Park,
Illinois, Atom Brick Model 2019 (1904 - S.096). (Published by The Atom
Brick, Inc. Company.) Atom Brick Model of the Unity Temple. Manufactured by
the Atom Brick Company. Manufacturers Description: "Built between the years
1905 and 1908 in Oak Park, Illinois, Unity Temple is often considered one of
Frank Lloyd Wright's most important structures. Wright's use of a single
material, reinforced concrete, and his efficient use of space make Unity
Temple one of the first modernist buildings in the world and influenced many
future modernist and post-modernists. The Atom Brick Unity Temple set
highlights the total structure and use of casted concrete to create areas of
interest on the facade. Builders will gain appreciation for the innovation
of a building designed and built over 100 years ago.- 912 pieces. Model
size: 6" W x 8" L x 3" H. Box: 67.9" W x 9.9" L x 3.2" H. Book: 9 x 7. |
2019.57.0722 |
2020
 |
Unity Temple, Oak Park, Illinois,
Model 2020 (1904 - S.096). Wooden Architectural Model of Unity Temple, Scale
1:250. Manufacturers Description: Unity Temple was constructed between 1905
and 1908 and dedicated in September 1909. Unity Temple is one of Wright's
earliest works of genius. Built in Oak Park, Illinois, Wright's bold,
experimental design for Unity Temple used poured-in-place reinforced
concrete, a material associated at the time with utilitarian buildings.
Because of its intrinsic characteristics of strength and plasticity (the
ability to be shaped), concrete enabled Wright to design a building
comprised of bold structural forms with integrated ornamentation. Wright
also selected a concrete that exposed the aggregate materials from which it
was comprised, underscoring concrete itself as a material derived from
nature. For more than 100 years, the building has continued to be the home
of the Unity Temple Unitarian Universalist Congregation. In 1971, Unity
Temple was designated a U.S. National Historic Landmark. It is one of eight
buildings included in the UNESCO World Heritage Site, "The 20th Century
Architecture of Frank Lloyd Wright." American cherry, MDF and acrylic.
Manufactured by the Little Building Co., Queensland, Australia. Assembled by
Douglas M. Steiner... Continue... |
2020.19.0122 |
2021
 |
Pope-Leighy House, Falls Church,
Virginia Model 2021(1939 - S.268). 1:64th scale Model after the Frank Lloyd
Wright designed Usonian Pope-Leighy House. Designed by Frank Lloyd Wright in
1939. Construction began in May 1940 and was completed during the early part
of 1941. It is "L" shaped design based on a 2x4 foot rectangular module and
was constructed of brick, cypress and glass. This scale model house was
built from scratch and has been flipped. 9.25 x 7.5 x 2.3. |
2021.06.0621 |
|
|
|
|
NOVELTIES |
| YEAR |
DESCRIPTION |
ST# |
1915
 |
Frank L. Smith For Governor
Political Pin 1915 (1905 - S.111). "Frank L. Smith For Governor." Political
pin for Frank L. Smith's gubernatorial campaign. In March, 1915, Smith
formally announced his candidacy for Governor. By mid July, 1916, two months
before the primary, the race came down to Lowden, Hull and Smith. He lost in
the Primary to Lowden on September 13, 1916. Lowden 54%, Hull 28%, Smith
18%. The pin is 7/8" wide. |
0128.67.0621 |
1950-60's
 |
THERMOSTAT: Imperial Hotel Thermometer 1950-60's, 1 5/8 x 9 1/4" (No
Date) |
1960.02.0303 |
Circa 1950
 |
TISSUE PACKAGE:
Hotel Geneva Kleenex Package. Circa 1950's. "Hermansen's Hotel Geneva, Lake Geneva,
Wisconsin. In Town, on the lake, Complete Resort Facilities. Phone Chester
8-4431." Inside: "This is not ordinary paper... both sides of this handy
Kleenex polishing papers are treated with silicone. Either side will do.
There is no waste, because you don't tear them off - you pull them out,
whole, ready to use. Rub your glasses and the dust, dirt and smears
disappear... leaving a protective coating of silicone on the lens. Not to be
used on plastics. Try one and see... better. Kleenex T.M. Reg. U.S. Pat.
Off., I.C.P.Co." 2.6 x 3.3.
(See Wright Study on the Hotel
Geneva.) |
0831.17.0409 |
C 1970s
 |
NEEDLE PACKAGE. Lincoln
Income Life Insurance Co., Louisville, Kentucky (Completed in 1966), Circa
1970s. A fifteen story office building, at a cost $2.7 million, it was built
under the leadership of Lincoln Income president John T. Acree, Jr. Designed
by the Taliesin Associated
Architects, William Wesley Peters. Peters
married Wright's adopted daughter Svetlana in 1935, but lost her and a son
eleven years later in a car crash. He became the head of Wright's
architectural firm Taliesin Associates after Wright's death in 1959. Peters
based the design of the Louisville complex on a unbuilt design Wright
created in 1945 for the Sarabhai Calico Mills Store, Ahmadabad, India. In
1986, following Lincoln Income's acquisition by Conceco Insurance of
Indianapolis, Kaden Companies Partnership acquired the building and changed
its name to the Kaden Tower. Complimentary Needle Pack. "A Leader in the
South and Southwest. Lincoln Income Life Insurance Company, Louisville,
Kentucky." Contains two sewing needles. 2.25 x 3.75 opens to 4.5 x 3.75. |
1846.16.1111 |
1976
 |
Richland Center Bicentennial
Souvenir Spoons 1976. Emblem has a profile of Frank Lloyd Wright. Richland
Center, Wisconsin. Frank Lloyd Wright was born 26 miles from Taliesin,
Spring Green, in Richland Center, Wisconsin, the location of the A. D.
German Warehouse (1915 - S.183). Designed by Wright in 1915 as a brick and
concrete building, it was capped by a pattered block on the fourth floor.
These spoons commemorate the Bicentennial of the United States. Test on
face: "Bicentennial 1976. Birth Place, Frank Lloyd Wright, Richland Center
Wis." Text stamped on verso stem: "Corwill-Holland." Two sets, box and
spoon. Spoon: Top Emblem: .75 x 1". Bowl: .8 x 1.4". Length: 4.6". Box" 5.5
x 1.5 x .5" |
2020.39.1019 2020.40.1018
|
(2000)
 |
Arizona Biltmore Letter Opener
(Not Dated) (1927 - S.221). Letter opener modeled after the Arizona Biltmore
concrete block. The three-dimensional replica of the block is on both sides.
Not dated, and no markings. Replica of the block possibly pewter. Size of
block replica: 1.6 x 1.3 x .2. Length of letter opener: 6". |
2000.91.0117 |
(2000)
 |
Fallingwater Trivet, not
dated (1935 - S.230). View of Fallingwater from the Southwest. Designed by
Frank Lloyd Wright in 1935. Exterior view shows balconies cantilevered over
the stream. Appears to be a stone composite. Detailed illustration either
etched into the composite, or part of the mold, then washed with a brown
paint or ink. Illustration has three-dimensional depth. Felt on verso. 4 x 4
x .25. |
2000.90.1119 |
2001
 |
Nakoma Resort & Spa
Executive Desk Compass 2001. Etched on top: "Nakoma Resort & Spa,
1924-2001." Label on bottom: "Compass - Executive Desk $34.00. GNRWI380.
Label on compass: "Made in Taiwan, Republic of China." The Nakoma Clubhouse
was designed by Frank Lloyd Wright in1923 but never executed. The Wisconsin
State Journal called the Wright clubhouse "the most unique building of its
kind in America." It would take nearly 75 years for this masterpiece to come
to fruition. Resurrected by the Taliesin Architects and the Garners, it was
finally built in 2001. 3.4 x 3.4 x1". Original list price $34.00. |
2001.59.0415 |
2001
 |
Ward W. Willits Watch 2001
(1901 - S.054). Design of the Bulova watch replicates the art glass windows
of the Ward Willits Residence, designed by Frank Lloyd Wright in 1901. Text
from the Frank Lloyd Wright Preservation Trust Museum Catalog, 2001/2001:
"The beautiful art glass window design Wright created for the Willits House
(Highland Park, Illinois, 1901), decorates the curve face of this watch. A
distinctive accessory for a man or woman, the watch by Bulova, has a quartz
movement and a black leather band." Text on face: "Bulova." Text etched on
verso: "Bulova Quartz A5. FLLW (Monogram). Ward W. Willits House, Highland
Park, Illinois, c. 1902-1903. Stainless Steel Case." Case: 1 x 1.75. Full
length: 9.3" Original list price $135.00. |
2001.82.0818 |
|
|
|
|
PANELS |
|
YEAR |
DESCRIPTION |
ST# |
1973
 |
Biltmore Hotel
Panel. 1973 Frank Lloyd Wright Foundation. Silk screened.
21.5 x 62.5. Design A, Scheme 1, Room 131. |
1973.01.0703 |
|
|
| |
|
PUZZLE |
| YEAR |
DESCRIPTION |
ST# |
2019
 |
Frank Lloyd Wright Geometric
Shapes Wooden Tray Puzzle, 2019. Manufacturer's description: "The geometric
shapes in this puzzle set show the major forms Wright used in his decorative
designs and modern architecture. These shapes can be found everywhere in
Wright's work, from buildings to stain glass windows. Frank Lloyd Wright
Geometric Shapes Wooden Tray Puzzle Set from Mudpuppy includes 3 colorful
shaped puzzles embedded in a wood tray, allowing children to explore with
shape and form." Designed and manufactured by Mudpuppy, New York. Original
list price $24.99. Box: 12.25 x 5.25 x 1.5, Puzzle: 11.75 x 5 x .75. |
2019.48.1221 |
|
| |
|
|
SCULPTURE & VASE REPRODUCTIONS |
|
YEAR |
DESCRIPTION |
ST# |
1929-30
 |
Nakoma Glazed Terra-cotta
Sculpture, 1929-30. Black glazed terra-cotta Nakoma sculpture by
Charles L. Morgan. Terra-cotta Nakoma and Nakomis sets were
created in 1929-1930 by Charles L. Morgan from models created by
Frank Lloyd Wright.
In
1923 Wright was commissioned to design a clubhouse for the
Nakoma Golf Club, Madison, Wisc. In 1924 he was commissioned to
design the Memorial Gateway to the Nakoma subdivision, which at
the time was on the outskirts of Madison. Wright’s plans were
well received by the Madison Realty Company. Wright designed the
18 foot Nakomis and a 16 foot Nakoma in 1923-24 for the Nakoma
Memorial Gateway project. Models were created by Wright and were
photographed on August 3, 1926 at Taliesin, Spring Green,
Wisconsin. The project was rejected due to the cost. Wright
refused to scale down the plans, and the Gateway project was
abandoned.
The Powhatan
Building was designed by architects Robert De Golyer and Charles
L. Morgan, and completed in 1929. Morgan was responsible for the
colorful mosaics in the lobbies and ballroom, as well as the
colorful exterior terra-cotta panels featuring scenes with
Native American references as well as other American Indian
motifs finished with a black glaze...
Continue... |
0228.43.1125 |
1950
 |
Frank Lloyd Wright Bronze
Portrait Bust, 1950, By John Karl Daniels. Limited edition cast
bronze bust of Frank Lloyd Wright, by sculptor John Karl
Daniels. Daniels (1875-1978) was a Norwegian-American sculptor.
His home and studio was on the grounds of the Van Dusen Mansion
in Minneapolis. A majority of his sculptures in bronze and stone
are located in Minnesota.
The bronze sculpture is numbered 12/100 and signed in
overlapping letters “JKD 50" in-mold to left shoulder. It is
mounted on a black honed and polished stone base with
gilt-incised inscription: “Frank Lloyd Wright – Architect.” Some
reports indicated that Wright sat for this bust in the
sculptor’s Minneapolis studio in October of 1950. Text on back
of bust: “Frank Lloyd Wright, 1950.” (Note: Back top left corner
of stone is damaged.) 5.0" Wide x 10.5" High x 5.0" Deep, Bust:
3.5" Wide x 6.0" High x 3.5" Deep. |
0831.118.0324 |
1974
 |
Nakomis Sculpture, Bronze
Reproduction, 1974. Frank Lloyd Wright designed the 18 foot
Nakomis and 16 foot Nakoma in 1923-24 for the Nakoma Memorial
Gateway project. Although the it was related to and was to be
within eyesight of the Nakoma Country Club Clubhouse, it was a
separate project. When the Nakoma Subdivision was developed in
1915 by the Madison Realty Company, Paul E. Stark became the
sales agent. He was on the Board of Directors for both the
Nakoma County Club and, in the early 1920s, the Madison Realty
Company. There were also others who were members of both boards.
Wright was commissioned by the Country Club for the Clubhouse,
and by the developers of the subdivision for the Nakoma Memorial
Gateway which included the Nakoma and Nakomis sculptures. The
Memorial Gateway was only one example of Wright's appreciation
of the American Indian heritage. John Lloyd Wright wrote, "Giannini
from Italy painted American Indians in brilliant colors on the
walls of Papa's bedroom... Papa liked Indians!" (My Father Who
is on Earth, 1946, page 34) Three American Indian murals were
painted on walls in Frank Lloyd Wright's Oak Park home in 1895.
Frank Lloyd Wright's drawings for the project were
comprehensive. They included...
Continue... |
1963.23.1118 |
1974
 |
Nakoma
Sculpture, Bronze Reproduction, 1974. Frank Lloyd Wright
designed the 16 foot Nakoma in 1923-24 for the Nakoma Memorial
Gateway project. Although the it was related to and was to be
within eyesight of the Nakoma Country Club Clubhouse, it was a
separate project. When the Nakoma Subdivision was developed in
1915 by the Madison Realty Company, Paul E. Stark became the
sales agent. He was on the Board of Directors for both the
Nakoma County Club and, in the early 1920s, the Madison Realty
Company. Wright was commissioned by the Country Club for the
Clubhouse, and by the developers of the subdivision for the
Nakoma Memorial Gateway which included the Nakoma and Nakomis
sculptures.
Frank Lloyd
Wright’s drawings for the project were comprehensive. They
included birds-eye perspectives, plot plans, front, back and
side views. The plan was comprised of two pools. The upper pool,
“Nakomis Plateau,” included the 18 foot rectangular Chieftain
Nakomis which Wright described as “teaching his young son to
take the bow to the Sun God.” The lower pool, “Nakoma Basin,”
included the 16 foot circular Nakoma, which Wright described
with “brimming...
Continue... |
1963.55.1124 |
1978
 |
Frank Lloyd Wright
Commemorative Sculptured Bronze Medallion, The Organic
Commandment, 1978. Sculptured bronze medallion commemorating
Frank Lloyd Wright’s Organic Commandment. In 1934, Frank Lloyd
Wright published “Taliesin, Volume 1, No 1.” On the back page he
printed The Four Organic Commandments.
Love Is the Greatest Virtue of the Heart. (Red decorative
circle.)
Sincerity Is
the Great Greatest Virtue of the Mind. (Red decorative square.)
Determination Is the Greatest Virtue of the Will. (Red
decorative triangle.)
Courage Is the Greatest Virtue of the Spirit.
Face of
Medallion: A sculptured relief of Frank Lloyd Wright. Wright is
facing to the left. Left side: Raised Circle, Square, Triangle,
three horizontal lines. Bottom right: Engraved into the surface,
“Frank Lloyd Wright” Signature.
Verso: Top: Engraved into the
surface, “Taliesin.”...
Continue... |
1978.71.0924 |
1979
 |
Frank Lloyd Wright Oak Park
Studio Tree of Life Stork Panel 1979 (1897 - S.004).
Reproduction of the bas-relief Tree of Life Stork Column
sculptures placed at the entrance to the Reception Hall of Frank
Lloyd Wright’s Studio in Oak Park. As you enter the Frank Lloyd
Wright’s Studio in Oak Park, there are two rows for four
columns. This panel covers the top half of each column, on all
four sides. Between the two rows of columns, on either end, is
an entrance to the Studio.
In 1898, when Wright built his architectural studio, he designed
these plaster columns. Wright integrated his personal symbolism
into the studio's entry columns. Included on these sculptures,
from top to bottom: The Tree of Life, the book of knowledge, a
scroll with an architectural plan unrolling from the book, and
sentry storks standing on either side, symbolizing wisdom and
fertility.
Inscribed
along the bottom: “[ ] (C) 1979, The Frank Lloyd Wright Home and
Studio Foundation.”
Frank Lloyd Wright Home and Studio Foundation Catalog, 1987,
“Like the originals, our reproductions are made of plaster with
hemp added for strength, and painted bronze green. Weight: 30
pounds. $185.00, Shipping $50.00.”
Acquired in 1992 during a visit to the Oak Park Home and Studio.
Manufactured of plaster with hemp added for strength, painted
bronze green. Size: 14.75" x 35" x 5". |
1979.68.0392 |
1979
 |
Frank Lloyd Wright Oak Park
Studio Tree of Life Stork Panel 1979 (1897 - S.004).
Reproduction of the bas-relief Tree of Life Stork Column
sculptures placed at the entrance to the Reception Hall of Frank
Lloyd Wright’s Studio in Oak Park. As you enter the Frank Lloyd
Wright’s Studio in Oak Park, there are two rows for four
columns. This panel covers the top half of each column, on all
four sides. Between the two rows of columns, on either end, is
an entrance to the Studio.
In 1898, when Wright built his architectural studio, he designed
these plaster columns. Wright integrated his personal symbolism
into the studio's entry columns. Included on these sculptures,
from top to bottom: The Tree of Life, the book of knowledge, a
scroll with an architectural plan unrolling from the book, and
sentry storks standing on either side, symbolizing wisdom and
fertility.
Inscribed
along the bottom: “[ ] (C) 1979, The Frank Lloyd Wright Home and
Studio Foundation.”
Frank Lloyd Wright Home and Studio Foundation Catalog, 1987,
“Like the originals, our reproductions are made of plaster with
hemp added for strength, and painted bronze green. Weight: 30
pounds. $185.00, Shipping $50.00.”
Acquired in 2024 during a visit to Buffalo, New York.
Manufactured of plaster with hemp added for strength, painted
bronze green. Size: 14.75" x 35" x 5". |
1979.69.1024 |
1996
 |
Midway Gardens Sprite Letter
Opener 1996 (1914 - S.180). "Sprite sculptures once adorned the
Midway Gardens entertainment complex in Chicago (1913;
demolished 1929). Here interpreted as a pewter letter opener,
the sprite will delight it's user on a daily basis. Solid pewter
handle; steel blade." The Frank Lloyd Wright Home And Studio
Catalog, 1996/1997, p.8. Licensed by the Frank Lloyd Wright
Foundation. 8.5" long. Original list price $32.00. |
1996.88.0719 |
1998
 |
Midway Gardens
"Sprite" Garden Sculpture, 42" Tall with Base, A reproduction of the
original sculpture designed by Frank Lloyd Wright and executed by Alfonso Iannelli.
(Produced by Nichols Brothers Stoneworks, Woodinville, Washington) |
1998.00.1098 |
1997
 |
Midway Gardens
"Contemplative" Sprite, Cast Stone, 1997. Cast Stone Midway
Gardens "Contemplative" Sprite. Head is bowed, downcast eyes and
hands folded across the chest. Designed by Frank Lloyd Wright in
1913, executed by Alfonso Iannelli. Midway Gardens officially
opened on June 27th, 1914. Manufactured by Alva Museum
Reproductions in 1997. Available through the Frank Lloyd Wright
Home and Studio Museum Catalog, 1997/1998, back cover. Original
price $110. Caption: "Scaled for use, these careful adaptations
capture the different attitudes of two of Wright's strongly
composed, imaginative designs. Made of cast stone with a color
and finish that resemble concrete, each is 15" tall." Note: In
Frank Lloyd Wright's House Beautiful,
Accessories to Purchase. "Wright At Home. Sprite Sculptures.
Cast stone, 15" high. Omnia/Alva. Reproductions of two of
Alfonso Iannelli's sculptures from Midway Gardens (1913) in
Chicago, intended for indoor use, capture the site's geometric
forms." Maddex, 2000, p.161. Accompanied photo includes this
plus an addition sprite, available from Omnia/Alva. 15.125" High
x 3.75" Wide, 2.75" Deep. |
1997.87.0720 |
1998
 |
Midway Gardens "Queen of the Gardens" Sprite, Artist
Proof, 1998. Plaster casting from the original created by Richmond, Virginia
Sculpture Terence Karsellis. The original was created for, and sent to Alva
Museum Reproductions in 1998. A mold was created by Alva from the original,
several artist proofs created, including this one, sent to the Karsellis for
approval. He recalls that two or three remained at Alva. The original was
retained by Alva, and Karselis indicated that he is unaware of any
additional reproductions unless they are held by the organization that
obtained the assets of Alva Museum Reproductions. Designed by Frank Lloyd
Wright in 1913, executed by Alfonso Iannelli. Midway Gardens officially
opened on June 27th, 1914. The original sculpture included wings. "Six
castings of the large, smiling, winged figure lifting a cube overhead (the
Queen of the Gardens) (fig. 116) decorated the building: two on Cottage
Grove (fig. 108 and plate j), two on matching piers in the garden (plate
EE), and two at the rear of the band shell (plate DD)."
Frank
Lloyd Wright and Midway Gardens, Kruty, 1998, p.134. In
1914, at the 27th Annual Exhibition of the Chicago Architectural Club, seven
Midway Garden Maquettes
were exhibited at The Work of Frank Lloyd Wright:
Sprite; Sprite with...
Continue... |
1998.106.0620 |
1998
 |
Midway Gardens "Queen
of the Gardens" Sprite, Cast Stone, 1998. Cast Stone Midway
Gardens "Queen of the Gardens" Sprite. Standing on a pedestal,
her hands are raised over head, holding a cube. Waist high
decorative columns are on either side. The original sculpture
included wings. Designed by Frank Lloyd Wright in 1913, executed
by Alfonso Iannelli. Midway Gardens officially opened on June
27th, 1914. "Six castings of the large, smiling, winged figure
lifting a cube overhead (the Queen of the Gardens) (fig. 116)
decorated the building: two on Cottage Grove (fig. 108 and plate
j), two on matching piers in the garden (plate EE), and two at
the rear of the band shell (plate DD)."
Frank
Lloyd Wright and Midway Gardens, Kruty, 1998, p.134. In 1914, at the
27th Annual Exhibition of the Chicago Architectural Club, seven
Midway Garden Maquettes were exhibited at The Work of Frank
Lloyd Wright: Sprite; Sprite with Baton; Cube Sprite; Octagonal
Sprite; Sphere Sprite, Triangle Sprite, and Queen of the
Gardens. Note: In
Frank Lloyd Wright's House Beautiful,
Accessories to Purchase. "Wright At Home. Sprite Sculptures.
Cast stone, 15" high. Omnia/Alva. Reproductions of two of
Alfonso Iannelli's sculptures from Midway Gardens (1913) in
Chicago, intended for indoor use, capture the...
Continue... |
1998.107.1120 |
1999
 |
Boulder Sculpture Reproduction 1999.
"Boulder", A reproduction of the original sculpture designed by
Frank Lloyd Wright and executed by Richard Bock. Outside Oak
Park Studio. Originally designed in 1898. "In 1898 Wright moved
to a new location, the Edward C. Waller building, The Rookery,
where he found a new patron and was employed as an expert
consultant for the Luxfer Glass Company... Wright proposed to
take me under his wing so I could have a studio in The Rookery
Building, first getting permission from Mr. Waller. On the top
floor of the building was an all glass room next to the light
well... The first work I did in the new studio was the pilasters
for the entrance to Wright's Oak Park studio, showing storks
standing among foliage beside a scroll with an architectural
plan. While I was working on this he had another idea. Atop the
projecting pier alongside the entrance to the studio he wanted a
solid, crouching figure of a man as a terminal. For this I made
a sketch representing a boulder, and I versified it with this
line: "Old and strong, depressed and dreaming of an epoch past
and gone." He was delighted and I wanted to see and wanted to see it immediately, in full size. As luck would
have it, I found a model for the difficult and neck-breaking
position I had designed. His name was...
Continue...
|
1999.101.0300 |
2002
 |
Midway Garden full-size "Contemplative Sprite" 2002 (1913 -
S.180). Frank Lloyd Wright included many sculptures in the
Midway Gardens Complex. The two most recognized Sprites,
Contemplative and Smiling, were cast in concrete. Contemplative
Sprite: Lowered head, downcast eyes and hands folded across the
chest. Smiling Sprite: Turned head, hands folded across the
chest. They appeared on either side of the two entrances on
Cottage Grove Avenue (4), as well as the two entrances on the
North and South sides (4). Eight towered on the wall above each
sunken garden alternating between Contemplative and Smiling
(16). A Sprite appeared on either side of the two entrances to
the roof garden (4). Sprites were also placed atop the four
narrow piers that flanked the roof garden, two on the East and
two on the West sides (4). Other forms of the sprites appears
throughout the complex. The sculptures were executed by Alfonso
Iannelli. Produced by Nichols Brothers Stoneworks, Woodinville,
Washington. Hand-cast sandstone. Metal label on back near base:
"A Frank Lloyd Wright Collection Product. Frank Lloyd Wright.
Authorize by the Frank Lloyd Wright Foundation." Stamped in
label: "516." 66.5" high x 10.5" wide x 16"
deep. Base: 14" wide x 11.5" deep. 300 pounds. Original list
price $1675. |
2002.145.0819 |
2002
 |
Midway Gardens, Chicago, Illinois, Full-Size "Smiling Sprite"
2002 (1913 - S.180). Midway Gardens Full-Size "Smiling Sprite"
with Baton. Frank Lloyd Wright's Midway Gardens Complex featured
numerous sculptures. The most notable Sprites, Contemplative and
Smiling, both cast in concrete. The Contemplative Sprite is
characterized by a lowered head, downcast eyes, and hands folded
across the chest, while the Smiling Sprite has a turned head,
whimsical expression, with hands similarly folded. These
sculptures were strategically placed throughout the complex:
they adorned both entrances on Cottage Grove Avenue, as well as
the north and south entrances. Additionally, eight Sprites,
alternating between Contemplative and Smiling, towered above
each sunken garden. The roof garden was also graced with these
sculptures, with one Sprite on either side of the two entrances
and atop the four narrow piers flanking the garden. Other forms
of Sprites can be found throughout the complex. The sculptures
were originally executed by Alfonso Iannelli.
Authenticated by the Frank Lloyd Wright Foundation, Full Scale
Reproductions of the Original Sculptures Cast In Reconstituted
Stone by Nichols Brothers Stoneworks in Woodinville, Washington,
using hand-cast sandstone...
Continue... |
2002.153.1225 |
2003
 |
Frank Lloyd Wright Oak Park Studio, Oak Park, Illinois, Vase
2003 (1897 - S.004). Designed by Frank Lloyd Wright in 1897. Not
only did Frank Lloyd Wright design houses and building, but
furnishings, furniture, lighting, light screens, glass and
vases. Reproduction of the vase that is at the entrance to Frank
Lloyd Wright's architectural studio. Originally designed to sit
above eye level on a pedestal. Cast in reconstituted stone.
Size: 24 x 24 x 16.25, Base: 19 x 19 x 3.125. |
2003.71.0721 |
2003
 |
Boulder Sculpture Tabletop Reproduction 2003. "Boulder", A
reproduction of the original sculpture designed by Frank Lloyd
Wright and executed by Richard Bock. Outside Oak Park Studio.
Originally designed in 1898. "In 1898 Wright moved to a new
location, the Edward C. Waller building, The Rookery, where he
found a new patron and was employed as an expert consultant for
the Luxfer Glass Company... Wright proposed to take me under his
wing so I could have a studio in The Rookery Building, first
getting permission from Mr. Waller. On the top floor of the
building was an all glass room next to the light well... The
first work I did in the new studio was the pilasters for the
entrance to Wright's Oak Park studio, showing storks standing
among foliage beside a scroll with an architectural plan. While
I was working on this he had another idea. Atop the projecting
pier alongside the entrance to the studio he wanted a solid,
crouching figure of a man as a terminal. For this I made a
sketch representing a boulder, and I versified it with this
line: "Old and strong, depressed and dreaming of an epoch past
and gone." He was delighted and I wanted to see and wanted to
see it immediately, in full size. As luck would have it, I found
a model for the difficult and neck-breaking position...
Continue... |
2003.64.0521 |
2004
 |
Midway Garden "Sprite" with Baton.
Frank Lloyd Wright Licensed vase. 42" tall with base.
A reproduction of the
original sculpture designed by Frank Lloyd Wright and executed by Alfonso Iannelli.
(Produced by Nichols Brothers Stoneworks, Woodinville, Washington) |
2004.13.0704 |
2004
 |
Nakoma Sculpture
Reproduction (Left), Circa 1992. "Originally designed by Frank
Lloyd Wright in 1923 -1924 for the Nakoma Country Club in
Madison, Wisconsin, to be 16 feet tall. The Nakoma sculpture is
a curvilinear design, symbolic of the earth and Mother Nature as
well as domestic virtue. Her back is a continuous circle, with a
round head and she holds a round bowl. Nakoma also carries a
papoose and has a child at her side. Produced by Nichols Bros.
Stoneworks, Woodinville, Washington. Authenticated by the Frank
Lloyd Wright Foundation. Cream Reconstituted Stone. 70 pounds.
24" high. Gift from Paul Diederichs.
Nakomis Sculpture Reproduction
(Right), Circa 1992. "Originally designed by Frank Lloyd Wright
in 1923 -1924 for the Nakoma Country Club in Madison, Wisconsin,
to be 18 feet tall. The Native American warrior, Nakomis, is a
rectilinear design - Proud, angular and striking. With a
commanding, fatherly presence he teaches his son to shoot with a
bow and arrow." Produced by Nichols Bros. Stoneworks,
Woodinville, Washington. Authenticated by the Frank Lloyd Wright
Foundation. Cream Reconstituted Stone. 99 pounds. 36" high. Gift
from Paul Diederichs. |
2004.61.0605
2004.62.0605 |
2004
 |
Frederick C. Robie House Vase. Frank Lloyd Wright
Licensed vase. 30 x
30 x 12. (Produced by Nichols Brothers Stoneworks, Woodinville,
Washington) |
2004.14.0704 |
2008
 |
Dana House "Flower in The Crannied Wall" Sculpture Model 2008.
"Flower in the Crannied Wall" was designed by Frank Lloyd Wright
and Richard Bock for placement in the entrance alcove of the
Susan Lawrence Dana House (Springfield, Illinois, 1902 - S.072),
where it can still be seen. The final design executed by Bock
combined ideas from both architect and sculptor. Named after the
Alfred Lord Tennyson poem, which is also shown on the back, the
sculpture symbolically represents the human attempt to
understand nature and the universe. Wright was so taken by the
piece that he commissioned a second version to be placed at his
Taliesin estate in Spring Green, Wisconsin. (Manufacturer's
description.) (Manufactured by Haeger Potteries, East Dundee,
Illinois.) Text engraved on back: "Flower In The Crannied Wall I
Pluck You Out Of The Crannies Hold You Here Root And All In My
Hand Little Flower. But If I Could Understand What You Are Root
And All In All. I Should Know What God And Man Is." After145
years in business, Haeger Potteries ceased its manufacturing
operations in East Dundee, Illinois in 2016. Hand-cast sandstone
pottery. 22.5 x 6.5 x 6.75. Licensed by the Frank Lloyd Wright Foundation.
Original list price $165. |
2008.34.0617 |
2010
 |
Midway Gardens, Chicago, Illinois, Chess Set 2010 (1913 -
S.180). Midway Gardens Chess Set, authorized by the Frank Lloyd
Wright Foundation includes 32 pieces carefully crafted in Cold
Cast Resin. Text in
acompaning brochure: “Midway Gardens Chess Set Chicago, Illinois
1913-1929. Frank Lloyd Wright (1867-1959) is recognized
world-wide as one of the greatest architects of the twentieth
century. His work heralded a new thinking in architecture and
his creative ability extended far beyond architecture to graphic
design, furniture, art glass, sculpture and other decorative
objects.
“These handsome oversize chess pieces are
adaptations of the various sculptures and architectural details
designed by Frank Lloyd Wright for the Midway Gardens, a city
block area dedicated to entertainment. The original sculptures
were larger than life size and overlooked the many open air
gardens, restaurants, music, and dance areas in the complex.
Demolished in 1929 due to the stock market crash and the ban on
liquor, the unique sculptures would have been lost if it hadn't
been for the foresight of the demolition contractor who saved
them for posterity...
Continue... |
2010.52.0324 |
2011
 |
Nakomis Sculpture Reproduction, HF Coors 2011. HF Coors Company
was founded in 1925 by Herman Franklin Coors, son of the
renowned brewer. In 2003, it was acquired by Catalina China,
Inc. of Tucson, Arizona. Near the beginning of 2011, HF Coors
was licensed by the Frank Lloyd Wright Foundation to create a
dinnerware collection featuring the "Whirling Arrow" pattern.
The license expanded to include the ceramic Nakoma and Nakomis.
Molds were created from an original 1974 Hubbard set. The size
reduction is due to shrinkage during the drying process. Nakoma
stands 10 1/2", and the base is 2.5 x 2.75. Nakomis stands 15
1/2" and the base is 3.25 x 5. Both are slate gray. |
2011.25.0819 |
2011
 |
Nakoma Sculpture Reproduction, HF Coors 2011. HF Coors Company
was founded in 1925 by Herman Franklin Coors, son of the
renowned brewer. In 2003, it was acquired by Catalina China,
Inc. of Tucson, Arizona. Near the beginning of 2011, HF Coors
was licensed by the Frank Lloyd Wright Foundation to create a
dinnerware collection featuring the "Whirling Arrow" pattern.
The license expanded to include the ceramic Nakoma and Nakomis.
Molds were created from an original 1974 Hubbard set. The size
reduction is due to shrinkage during the drying process. Nakoma
stands 10 1/2", and Nakomis (not shown) 15 1/2". Both are slate
gray. |
2011.21.0318 |
2015
 |
Dana House "Flower in The Crannied Wall" Sculpture Model 2015.
"Flower in the Crannied Wall" was designed by Frank Lloyd Wright
and Richard Bock for placement in the entrance alcove of the
Susan Lawrence Dana House (Springfield, Illinois, 1902 - S.072),
where it can still be seen. The final design executed by Bock
combined ideas from both architect and sculptor. Named after the
Alfred Lord Tennyson poem, which is also shown on the back, the
sculpture symbolically represents the human attempt to
understand nature and the universe. Wright was so taken by the
piece that he commissioned a second version to be placed at his
Taliesin estate in Spring Green, Wisconsin. Text engraved on
back: "Flower in the Crannied Wall, I Pluck You out of the
Crannies; Hold You Here, Root and All, in My Hand, Little
Flower - but If I Could Understand What You Are, Root and All, and
All in All, I Should Know What God and Man Is." Alfred Lord
Tennyson. Label on base: "Summit Collection. Made in China."
"Summit Collection. Arcadia, CA." Distributed by Summit
Collection. Manufactured of cold cast resin. Hand painted. 18" x
5.25" x 5.25" Original list price $124.99. |
2015.40.0422 |
2015
 |
Midway Gardens Sprite Holding Two Cubes Sculpture 2015 (1913 -
S.180). "Midway Gardens. "Sprite Holding Two Cubes" Sculpture.
Midway Gardens (1913) was an indoor-outdoor entertainment
complex on Chicago's south side and an extraordinary achievement
for Frank Lloyd Wright. He personally designed all elements
including murals, tableware and furniture. Wright envisioned
several freestanding sculptures for the gardens. Wright designed
and had Alfonso Iannelli execute geometric sculptures called
"Sprites." This "Sprite Holding Two Cubes" is representative of
one of three that adorned the Gardens which were salvaged before
the premature and unfortunate demise of this lost treasure in
1929." Foundation description. The original "Totem Pole" as Paul
Kruty described it, extended two levels higher, Frank Lloyd
Wright and Midway Gardens, Kruty, 1998, p.136. If the additional
two levels were added to this model, it would have been
approximately 22 1/2 inches tall. Manufactured of hand-cast
resin. Original list price $55.00. 3 7/8" Deep x 3.25" Wide x
14" Tall. |
2015.35.1019 |
2015
 |
Midway Gardens Sprite With Crossed Arms Sculpture 2015 (1913 -
S.180). "Midway Gardens. "Sprite With Crossed Arms" Sculpture.
Midway Gardens (1913) was an indoor-outdoor entertainment
complex on Chicago's south side and an extraordinary achievement
for Frank Lloyd Wright. He personally designed all elements
including murals, tableware and furniture. Wright envisioned
several freestanding sculptures for the gardens. Wright designed
and had Alfonso Iannelli execute geometric sculptures called "Sprites." This "Sprite With Crossed Arms " is representative of
one of three that adorned the Gardens which were salvaged before
the premature and unfortunate demise of this lost treasure in
1929." Foundation description. In 1914, at the 27th Annual
Exhibition of the Chicago Architectural Club, seven
Midway Garden Maquettes
were exhibited at The Work of Frank Lloyd Wright:
Sprite; Sprite with Baton; Cube Sprite; Octagonal Sprite; Sphere
Sprite, Triangle Sprite, and Queen of the Gardens. Manufactured
of hand-cast resin. Original list price $55.00. 2 5/8" Deep x 2
5/8" Wide x 13.5" Tall. |
2015.36.0520 |
2016
 |
Midway Gardens Male Sprite Holding Octagons Sculpture 2016 (1913
- S.180). "Midway Gardens. "Stability." Octagon Winter Garden
Male Sprite. Midway Gardens was an indoor-outdoor entertainment
complex located on Chicago's south side. Constructed in 1914,
the complex was ornamented with concrete panels, hand-painted
wall murals, lighting, and tableware all designed by Frank Lloyd
Wright. Working in collaboration with sculptor Alfonso Iannelli,
a group of various concrete figures, male and female, were
sculpted and stood atop the building's street facades. They were
gracefully positioned in the interior spaces and gardens
contained within the structure. These abstractions of the human
form entertain the eye and seem at times to reflect the Art
Nouveau and Cubism movements of the early twentieth century. "A
man's conscience is really the mainspring of what he, with some
reason, might call his soul. So listen attentively to
conscience, always." 1959 - Frank Lloyd Wright." Foundation
description. Manufactured of hand-cast resin. Original list
price $44.00. 4 1/4" Deep x 5 1/8" Wide x 14" Tall. |
2016.35.1019 |
2016
 |
Midway Gardens Sprite, Poetry Sphere Winter Garden Nymph 2016
(1913 - S.180). Frank Lloyd Wright (1867-1959) is recognized
world-wide as one of the greatest architects of the twentieth
century. His work heralded a new thinking in architecture, using
innovation in design and engineering made possible by newly
designed technology and materials. His creative ability extended
far beyond the border of architecture to graphic design,
furniture, art glass, textiles, and decorative elements for the
home. Midway Gardens was an indoor-outdoor entertainment complex
located on Chicago's south side. Constructed in 1914, the
complex was ornamented with concrete panels, hand-painted wall
murals, lighting, and tableware all designed by Frank Lloyd
Wright. Working in collaboration with sculptor Alfonso Iannelli,
a group of various concrete figures, male and female, were
sculpted and stood atop the building's street facades. They were
gracefully positioned in the interior spaces and gardens
contained within the structure. These abstractions of the human
form entertain the eye and seem at times to reflect the Art
Nouveau and Cubism movements of the early twentieth century. "We
hunger for POETRY naturally as we do for sunlight." 1928 - Frank
Lloyd Wright. (Frank Lloyd Wright Foundation description...
Continue... |
2016.22.0517 |
2016
 |
Frank Lloyd Wright Oak Park Studio Stork Panel 2016 (1897 -
S.004). FLLW Foundation Description: "In 1898, Wright moved his
architectural practice to his home in Oak Park, Illinois. He
integrated his personal symbolism into several of the studio's
entry loggia columns as bas-relief sculpture that featured a
scroll of architectural plans unrolling from a book, and sentry
storks standing on either side. This product design has been
adapted from these sculptural stork panels." Approximately 70
percent of the original dimensions. Manufactured of cold cast
poly resin. 24" H x 11 3/4" W x 2 5/8" D. Original list price
$72.00 |
2016.44.1119 |
2018
 |
Nakomis Sculpture Reproduction, Frank Lloyd Wright Foundation
2018. Frank Lloyd Wright Foundation celebrates Nakoma and
Nakomis. Foundation Description: "Designed
for Madison, WI, 1923. Built at the
Nakoma Resort in Clio, CA
2001. The American Indian tipi inspired the design of the
Nakoma Golf Club was originally created by Wright in 1923 for a
country club that was planned on Winnebago tribal ceremonial
campgrounds in Wisconsin. When it was actually constructed after
Wright's death in 2001 by the Taliesin Architects, it was for a
different client in Northern California. Two sculptural figures
were to stand in large circular shallow basins of water at the
entrance to the Nakoma Country Club in Madison, Wisconsin. The
California sculptures were created at ninety percent of the
original plan and height 16 and 11 1/2 feet respectively and
stand in the entrance of the resort to welcome guests. The
Native American warrior, Nakomis, is a rectilinear design -
Proud, angular and striking. With a commanding, fatherly
presence he teaches his son to shoot with a bow and arrow."
Frank Lloyd Wright's
models of the
Nakoma and Nakomis were first photographed in 1926 at Taliesin.
In 1929, Charles L Morgan created terra-cotta models, unglazed,
black glaze and gold. In 1955,
Prince Giovanni Del Drago...
Continue... |
2018.23.1019 |
2018
 |
Nakoma Sculpture
Reproduction, Frank Lloyd Wright Foundation 2018. Frank Lloyd
Wright Foundation celebrates Nakoma and Nakomis. Foundation
Description: "Designed for
Madison, WI, 1923.
Built at the
Nakoma Resort
in Clio, CA 2001. The American Indian tipi inspired the design of the Nakoma
Golf Club was originally created by Wright in 1923 for a country
club that was planned on Winnebago tribal ceremonial campgrounds
in Wisconsin. When it was actually constructed after Wright's
death in 2001 by the Taliesin Architects, it was for a different
client in Northern California. Two sculptural figures were to
stand in large circular shallow basins of water at the entrance
to the Nakoma Country Club in Madison, Wisconsin. The California
sculptures were created at ninety percent of the original plan
and height 16 and 11 1/2 feet respectively and stand in the
entrance of the resort to welcome guests. The Native American
warrior, Nakomis, is a rectilinear design - Proud, angular and
striking. With a commanding, fatherly presence he teaches his
son to shoot with a bow and arrow." Frank Lloyd Wright's
models of the
Nakoma and Nakomis were first
photographed in 1926 at Taliesin. In 1929,
Charles L Morgan
created terra-cotta models, unglazed, black glaze and gold. In
1955, Prince Giovanni Del Drago...
Continue...
|
2018.24.1019 |
2019
 |
Frank Lloyd Wright Oak Park Studio Tree of Life Stork Candle
Holder 2019 (1897 - S.004). In 1898, Wright moved his
architectural practice to his home in Oak Park, Illinois. He
integrated his personal symbolism into several of the studio’s
entry loggia columns as bas-relief sculpture that featured a
scroll of architectural plans unrolling from a book, and sentry
storks standing on either side. This candle holder has been
adapted from Frank Lloyd Wright’s sculptural stork Tree of Life
panels. Manufactured of composite resin, hand painted and
polished. 7.5" High x 3.5" Wide x 3.5" Deep. |
2019.75.1124 |
2024
 |
Midway Gardens, Chicago, Illinois, Cast of Smiling Sprite Head,
2024 (1913 - S.180). Midway Gardens Smiling Sprite Head cast
from a mold made from an original sprite. Frank Lloyd Wright
incorporated numerous sculptures into the Midway Gardens
Complex, with the most notable ones being Contemplative and
Smiling Sprites, both cast in concrete. The Contemplative Sprite
features a lowered head, downcast eyes, and hands folded across
the chest, reflecting a meditative pose. In contrast, the
Smiling Sprite is depicted with a turned head and hands folded
across the chest, exuding a more cheerful demeanor. These
sculptures were prominently displayed throughout various areas
of Midway Gardens and were masterfully executed by Alfonso
Iannelli.
Urban Remains
and the Building 51 Museum produced these pieces, cast from a
mold of an original full-figured smiling sprite fragment.
Fabricated by Orlandi Statuary, they used a concrete composite
with an applied finish to match the original. Size: 11.5" High x
10.5" Wide x 8.5" Deep. |
2024.35.1225 |
|
|
| |
|
|
SILVERWARE |
|
YEAR |
DESCRIPTION |
ST# |
1937 - 1964
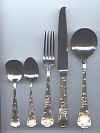 |
Imperial
Hotel Silverware. 26 Pieces. Dated from 1937
with the last piece dated 1964. The
logo and date are stamped on the back of each piece of silverware. According to Thomas A. Heinz in
The Vision of Frank
Lloyd Wright: A complete guide to the designs of an architectural genius.,
page 412, there are no known examples in drawings or in actuality of any
silver sets of knives, forks and spoons made for the hotel or other
locations. If you take a look at the
Imperial Hotel Restaurant Guide Detail, you will be able to specifically
notice the unique shape of the crooked end of the knife.
This silverware was purchased this
from a woman who picked it up at a garage sale in New Jersey.
Additional information on The Imperial Hotel Silverware... |
1937.26.1200 |
C
1906
 |
Larkin Company
Silverware, Dinner Knife Circa 1906. Frank Lloyd Wright began designing the
Larking Administration Building in 1903, and completed the design in 1904.
The finished building was ready for occupancy in August 1906. The Larkin
Restaurant was located on the top floor of the Administration Building. In
1912, 45,000 visitors of the Larkin Factories enjoyed "wholesome and dainty
refreshments" (Larkin Idea, p5). The dinner knife has a stylized "LCo"
monogram engraved in the handle. Prior to Frank Lloyd Wright presenting his
presentation drawings, the monogram used by the Larkin Company was a
stereotypical ink-penned old English styled "Larkin" text. It wasn't until
after Wright presented his drawings that the "LCo" monogram began to evolve.
The Larkin Administration Information Bureau (front desk) first photographed
and published in the March 1908 Architectural Record shows the Frank Lloyd
Wright monogram designed into the light fixture mounted to a pier on either
side of the circular desk. Atop each pier is a large "Robie" styled vase.
This example of the monogram was published in the January 1907 Larkin Idea.
Monogram engraved in handle: "LCo." Text stamped on side of handle:
"Community." Dinner knife: 9.75" long. Monogram: .25 x .4375." |
0064.25.0319 |
Circa 1930's
 |
Larkin Advertising Souvenir Spoon (4.25" Long), (Replica of
Globe at end of spoon represents Larkin Building.) |
1930.51.0499 |
|
| |
|
|
|
TICKETS |
|
YEAR |
DESCRIPTION |
ST# |
C 1907
 |
Larkin Factory Pass Circa 1907 (1903 - S.093). Face: Larkin Co. Monograph.
Complementary. Conduct Bearer on an hours tour of inspection through the
Larkin factories. Upon presentation of this pass at show room. Verso:
Illustration of the Larkin Factories and the
Frank Lloyd Wright
designed Larkin Headquarters. "The Larkin Factories Buffalo N. Y. Over
50 acres of floor space. World's largest manufacturer of laundry and toilet
soaps, perfumes, toilet preparations and food specialties. The entire
product goes direct from factory the family. The saving for Larkin customers
the profits and expenses of wholesalers and retailers. 4 x 2.3. |
0094.52.0917 |
1950
 |
"A Lecture by,
Frank Lloyd Wright. Under the Sponsorship of the
School of Design, North Carolina State College. Tuesday, Sixteen May 1950,
Eight PM, William Neal Reynolds Coliseum. The holder of this ticket must be
seated in the reserved section ten minuets before opening of the lecture.
After seven-fifty pm the reserved section will be opened to the general
public. Admit One." Verso: "No. 1232." On May 16, 1950, Frank Lloyd Wright
visited the School of Design at North Carolina State University. He spoke to
over 5,000 people at Reynolds Coliseum, at the time largest attendance for
any US architecture lecture. He was given a rising ovation by the audience
as he entered the Coliseum. He was introduced by H. Th. Wijdeveld, an early
publisher of Wright's work in the magazine
Wendingen.
He taught architecture in the U. S. Between 1947 and 1952. Wright described
architecture as "the greatest of all the arts and mother of the arts, the
very essence and soul of our culture. Organic architecture is founded upon
the essential principles which we should call democracy. Organic
architecture grows from within outward, a thing of the spirit. The nation's
schools should revamp their curricula to educate a man to see himself as
himself..." When he concluded his remarks, he received another loud ovation.
Dean Henry L. Kamphoefner...
Continue... |
0831.54.0417 |
1990
 |
Taliesin Tour Ticket (Produced by the
Frank Lloyd Wright Foundation, Scottsdale) 1990-91. "Taliesin
was founded to encourage art by the education, teaching and practicing of
architecture and collateral crafts and it is dedicated to the perpetuation
of the work and designs of Frank Lloyd Wright... Polychrome Mural,
Imperial Hotel, Tokyo, Japan, 1916." #A115792. 2.5 x 5". |
1990.19.0502 |
1991
 |
Taliesin Tour Ticket (Produced by the Frank Lloyd Wright Foundation,
Scottsdale) 1991-92. "Taliesin was founded to encourage art by
the education, teaching and practicing of architecture and collateral crafts
and it is dedicated to the perpetuation of the work and designs of Frank
Lloyd Wright... Polychrome Mural, Imperial Hotel, Tokyo, Japan, 1916."
#A36177. 2.5 x 5". |
1991.45.0507 |
|
|
| |
|
|
TRADING CARDS
& GAMES |
|
YEAR |
DESCRIPTION |
ST# |
1934
 |
Irene Purcell (Mrs. Johnson)
Tobacco Card 1934. Irene Purcell (1896 - 1972) was an American actress.
Samuel C. Johnson formed the S. C. Johnson Company in 1886. At his passing,
his son Herbert Fisk Johnson Sr. became president in 1919. At Herbert Sr.'s
death in 1928, Herbert Fisk Johnson Jr. became president of S. C. Johnson.
In 1936, he commissioned Frank Lloyd Wright to design the S. C. Johnson
Administration Building (1936 - S.237). In 1937 he commissioned Wright again
to design in home Wingspread (1937 - S.239). In 1941, Herbert Fisk Johnson
Jr. married Irene Purcell. They lived together at Wingspread, Racine,
Wisconsin, and she past away in Racine in 1972. Text on face: "Irene
Purcell. Metro Goldwyn Mayer." Text on verso: "Film Stars. No. 9. Irene
Purcell. Reddish-blonde hair, blue eyes. Height, 5 ft 4 in. Hobbies -
reading and acting. Latest pictures are "The Man in Possession" and "The
Passionate Plumber." Issued by Godfrey Phillips (Augt.) Pty. Ltd.
Melbourne." 1.4 x 2.5. |
0376.03.0318 |
1965
 |
Frank Lloyd
Wright Gumcard from 1965
(2.5x4.75 Card) - Topps U.S. Presidents & Famous Americans (R714-37 #44
in a series of 44 cards.) (Two Cards) |
- 1965.00.0499
- 1965.00.0401
|
1979
 |
Frank Lloyd
Wright: Architectural Genius
(4.75x6.26 Card), Panarizon Publ. Corp., Photo of Guggenheim Museum |
1979.01.0900 |
1990s
 |
Frank
Lloyd Wright Playing Card - "Face to Face". Part of a
Canadian Board Game Face to Face. Card #217. 2.25 x 3.5
(Two Cards) |
1990.41.0405
1990.42.0405 |
1990s
 |
Frank
Lloyd Wright
Playing Card - "Face to Face". U.S.
Version of the Board Game Face to Face. Card #34. 2.25 x 3.5 |
1990.43.0405 |
1994
 |
Frank Lloyd Wright
Playing Cards. (Published by The Museum of Modern Art, New York) Museum of
Modern Art Two deck set of Playing Cards. Detail from Saguaro Forms.
Originally for the cover design for Liberty magazine. 1926. Color
pencil on tracing paper, 13 x 12". |
1994.38.0505 |
1995
 |
Architects
Trading Cards: The Dana House By Frank Lloyd Wright.
Boxed set of 36 Trading Cards. 2.75 x 3.75 each.
(Published by Acme Studios Inc., Hawaii) |
1995.01.1299 |
1995
 |
Architects Trading Cards: Fallingwater,
A Frank Lloyd Wright House.
Boxed set of 36 Trading Cards. 2.75 x 3.75 each.
(Published by Acme Studios Inc., Hawaii) |
1995.39.0105 |
1995
 |
Frank Lloyd Wright.
Includes a brief history. Grolier, Inc. #7.17 |
1995.36.0804 |
2005
 |
What Do
You Know About Frank Lloyd Wright? Knowledge Cards. (Boxed Card Game)
(Published by Pomegranate Communications, Inc., Petaluma, CA) Frank Lloyd
Wright is the most celebrated architect in the United States. His
unflinching individualism and far reaching philosophies - about nature,
aesthetics, democracy, and the human spirit - loom as large on our cultural
horizon as do his architectural wonders. Taliesin, the Guggenheim Museum,
the Johnson Wax Building, the Robie House, and Unity Temple are just a few
of his structures that have become popular tourist attractions and beloved
national landmarks. Drawing on Wright's personal history, writings, and
design oeuvre, this quiz deck will test your knowledge of this larger than
life figure and his achievements. Its 48 cards explore Wright's connections
to classic children's toys, his designs for sacred spaces, his acquaintance
with Ayn Rand, and his now commonplace innovations to office buildings,
among other topics. Whether you're well versed in Wrightian arcana or simply
seeking to learn more, you'll enjoy this detailed look at America's master
architect. (Publisher's description.) Original list price $9.95. Pp 48. 3.4
x 4 |
2005.38.0314 |
2022
 |
Gilded Age. #210.
Frank Lloyd Wright, 2022 (Published by Historic Autographs Company.) Text on
verso: Gilded Age. Frank Lloyd Wright (1867-1959) was the founder of
"organic architecture," buildings that harmonize with their environment and
nature. His bold structures had clean lines and open spaces, in opposition
to closed, restrictive Victorian buildings. Wright started his career in
Chicago after the Great Fire of 1871, working for architect Louis Sullivan.
Wright left Sullivan's firm in 1893 and opened his own firm designing
traditional houses and in the new Prairie School Style. Prairie Style homes
spread out over their lots, and feature flat or shallow hipped roof lines,
ribbons of windows, overhanging eaves, and decorative horizontal bands
across the outside. Inside, the layout is open and frequently contained
built in cabinetry and arts and crafts style woodwork. Frank Lloyd Wright
designed hundreds of buildings; the most famous are Fallingwater, a house in
Pennsylvania, and the Guggenheim Museum in New York City. 3.5 x 2.5 |
2022.29.0325 |
2025
 |
Topps Heritage
Series, Frank Lloyd Wright Sr. Architect. Face: Portrait of Frank Lloyd
Wright Circa 1926. Text on verso: “NS-43. Frank Lloyd Wright Sr. Architect.
Notable Americans. Wright was the premier architect of the 20th century. His
"organic architecture" movement was predicated on creating a visual sense of
harmony with the environment. in addition to developing this concept of the
Usonian home, Wright's designs expanded to churches, skyscrapers, museums
and hotels. 2.5 x 3.5 |
2025.03.0525 |
|
|
|
|
|
HISTORIC ARTS & CASTING |
|
|
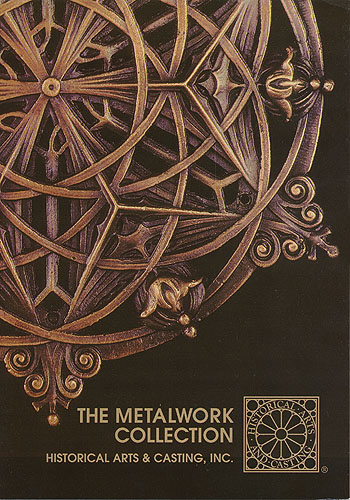 |
Date:
1992
Title:
The Metalwork Collection. Historical Arts & Castings catalog, Circa
1992.
Description: Includes work by Frank Lloyd Wright
(14), Louis Sullivan (6), Robert Jarvie (3) and James Bogardus (1).
Frank Lloyd Wright castings include the: (H)
Storer House Block, (L)
Heritage-Henredon Duo Vase and the (P) Geometric Vase.
Includes 21 photographs.
Size:
18 x 17 folded to 6 x 8.5.
ST#:
1992.138.0321 |
|
|
|
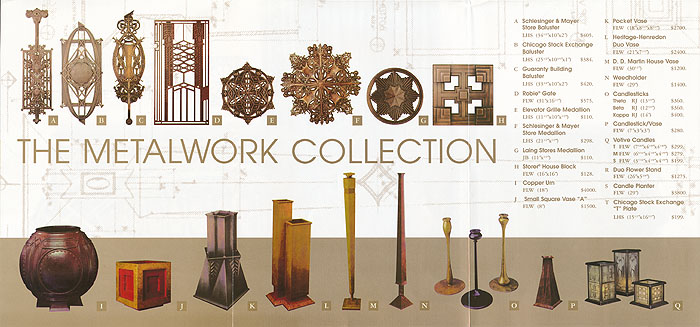 |
|
|
|
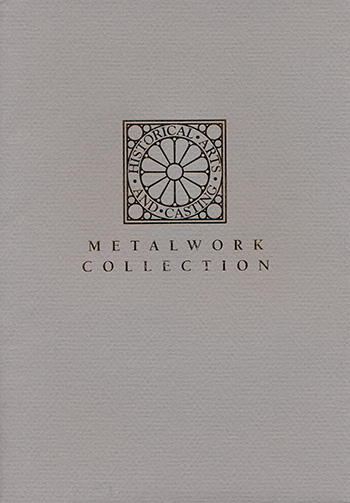 |
Date:
1995
Title:
Historic Arts And Casting Metalwork Collection Portfolio (Soft
Cover) (Published by Historic Arts And Casting, Inc., West Jordan,
Utah)
Author: Historic Arts And Casting
Description:
Portfolio of the Historic Arts And Casting Metalwork Signature
Collection.
“In the
tradition of the master designers, Historical Arts & Casting, Inc.
is offering an exclusive collection of decorative metalworks. Our
Signature Collection represents works from prominent architects and
designers of the 19th and 20th centuries...
“Previously only a select few have been able to enjoy the enduring
beauty and inspiration of these pieces. Built with superior
craftsmanship, this unique and expanding collection is now available
to you.”
The collection
includes 12 decorative designs by Frank Lloyd Wright.
Portfolio includes 14 single sheets. Ten Frank Lloyd Wright items
include: Heritage Henredon Duo Vase; Vase from the Martin House;
Weed Holder; Candlestick or Vase; Copper Urn; Pocket Vase; Square
Vase; Candle Planter; Duo Flower Stand; Storer House Block.
(First Edition)
Size:
Portfolio: 7 x 10, Single Sheets: 6 x 9
Pages: Pp
28
ST#:
1995.117.1124 |
|
|
|
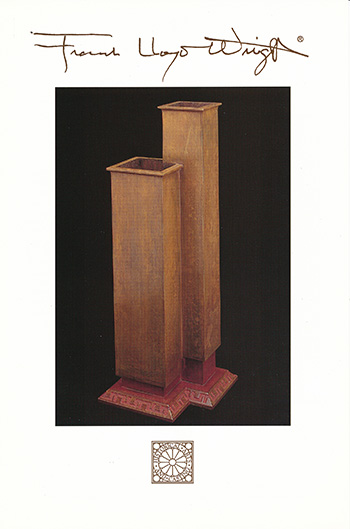 |
1) Portfolio includes 14 single sheets, ten Frank Lloyd Wright
items. Heritage Henredon Duo Vase |
|
|
|
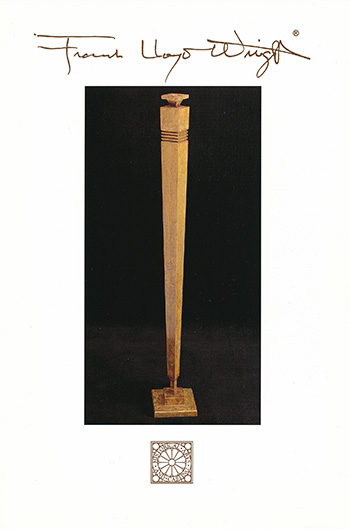 |
2) Portfolio includes 14 single sheets, ten Frank Lloyd Wright
items. Vase from the Martin House |
|
|
|
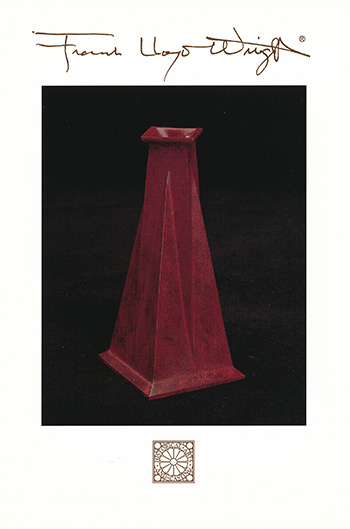 |
3) Portfolio includes 14 single sheets, ten Frank Lloyd Wright
items. Candlestick or Vase |
|
|
|
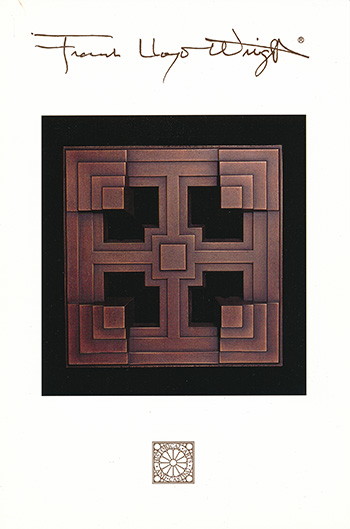 |
4) Portfolio includes 14 single sheets, ten Frank Lloyd Wright
items. Storer House Block. |
|
|
|
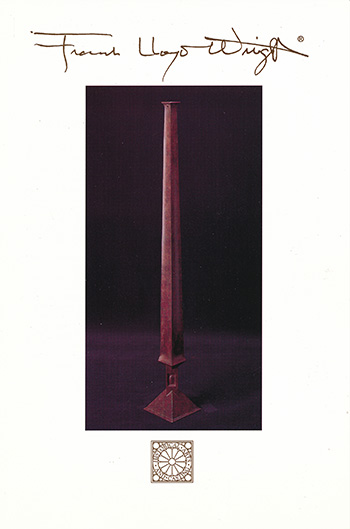 |
5) Portfolio includes 14 single sheets, ten Frank Lloyd Wright
items. Weed Holder |
|
|
|
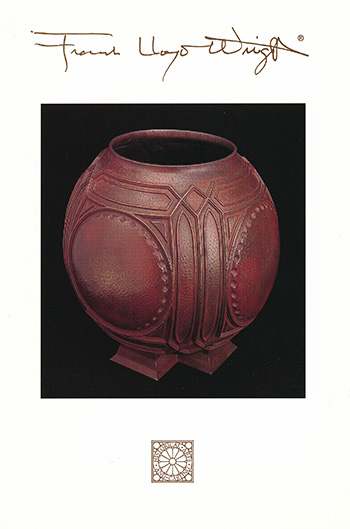 |
6) Portfolio includes 14 single sheets, ten Frank Lloyd Wright
items. Copper Urn |
|
|
|
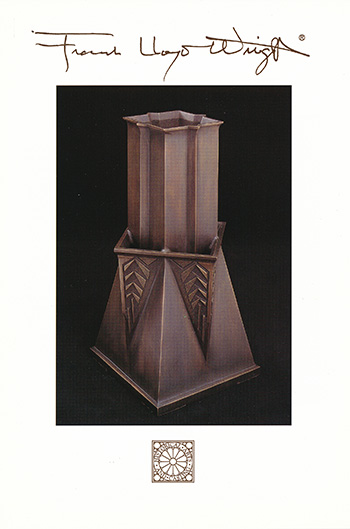 |
7) Portfolio includes 14 single sheets, ten Frank Lloyd Wright
items. Pocket Vase |
|
|
|
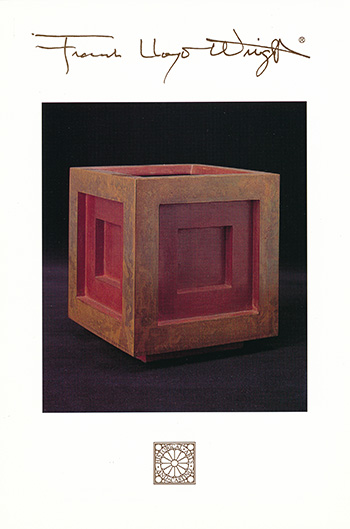 |
8) Portfolio includes 14 single sheets, ten Frank Lloyd Wright
items.
Small
Square Vase "A" |
|
|
|
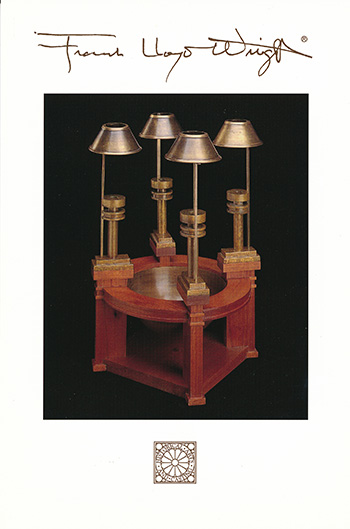 |
9) Portfolio includes 14 single sheets, ten Frank Lloyd Wright
items. Candle Planter |
|
|
|
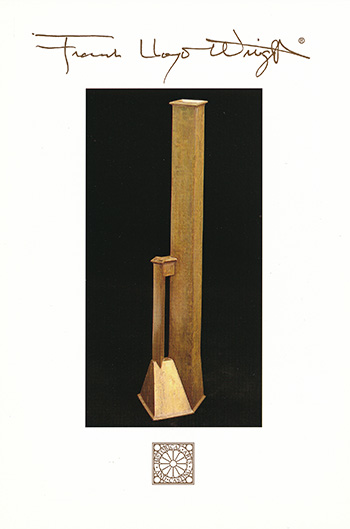 |
10) Portfolio includes 14 single sheets, ten Frank Lloyd Wright
items. Duo Flower Stand |
|
|
|
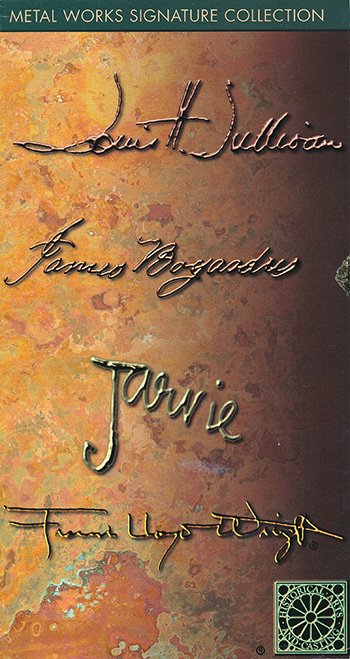 |
Date:
1995
Title:
Historical Arts & Castings Metal Work
Signature Collection Brochure/Poster (Published by Historic Arts And
Casting, Inc., West Jordan, Utah)
Description:
Brochure for the Historic Arts And Casting
Metal Work Signature Collection. “In the tradition of the master
designers, Historical Arts & Casting, Inc. is offering an exclusive
collection of decorative metalworks. Our Signature Collection
represents works from prominent architects and designers of the 19th
and 20th centuries... Previously only a select few have been able to
enjoy the enduring beauty and inspiration of these pieces. Built
with superior craftsmanship, this unique and expanding collection is
now available to you.”
The
collection includes 12 decorative designs by Frank Lloyd Wright. The
twelve Frank Lloyd Wright items include: Duo Flower Stand; Heritage
Henredon Duo Vase; Vase from the Martin House; Weed Holder;
Candlestick or Vase; Votive Candles (3); Copper Urn; Pocket Vase;
Heritage Henredon Square Vase; Rovie Gate; D. D. Martin House Candle
Planter; Storer House Block.
Size:
16 x 20, Folded to 5.4 x 10.
ST#:
1995.118.1124 |
|
|
|
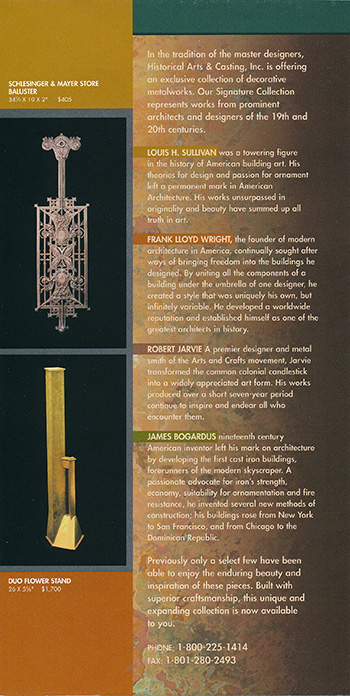 |
Left: Inside Flap |
|
|
|
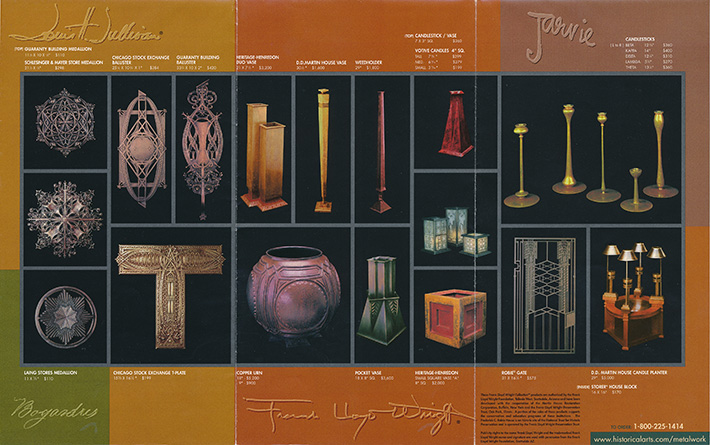
Left: Inside of broichure |
|
|
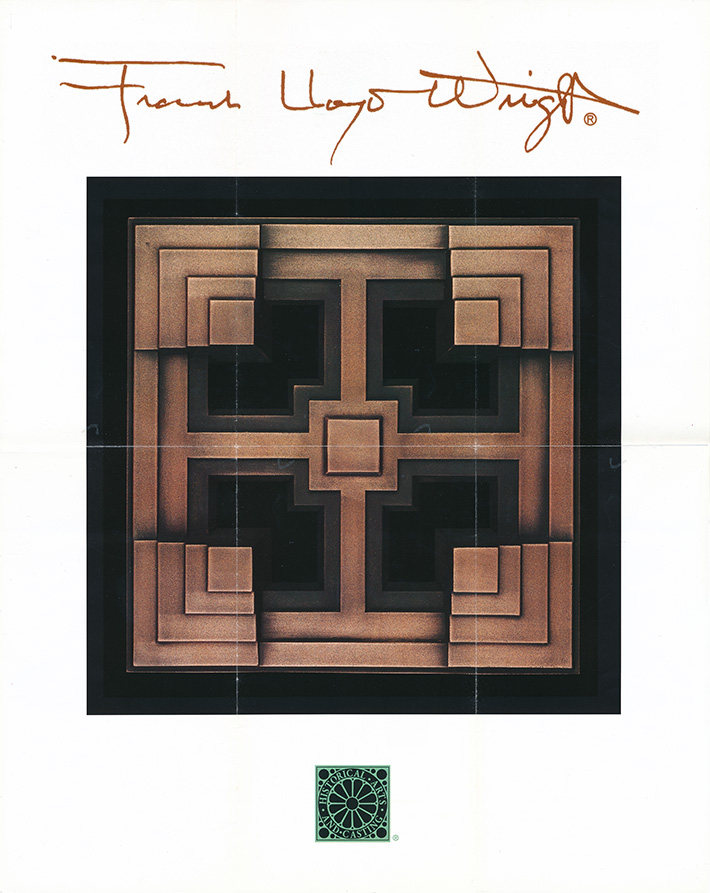
Left: When broichure is fully unfolded,
the
verso becomes a poster. |
|
|
|
|
|
|
|
|
|
UNIART
COLLECTION |
|
|
|
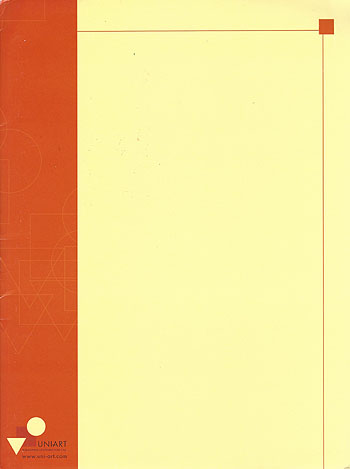 |
Date:
2004
Title:
Uniart
Frank Lloyd Wright Collection Catalog (Published by
Uniart Marketing Distribution Ltd. Dallas TX)
Description:
Red and yellow folder includes 17 single flyers printed two
sides and one four page brochure. Also included in the folder is
one postcard (2003). Gift from Kathryn Smith.
Size:
Folder 9 x 12, Single Sheets 8.5 x 11. Postcard 6 x 4.
Pages:
Pp 38
ST#:
2004.75.0616 |
| |
|
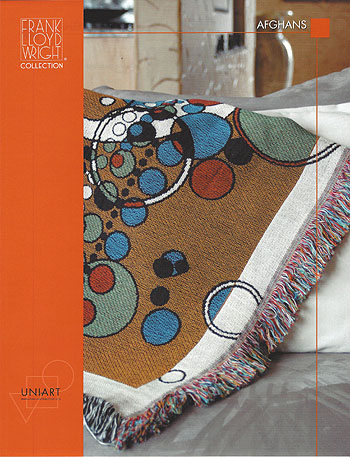 |
Single Sheet: 1) Afghans: Midway Gardens; Coonley
Chenille; Waterlillies; Heurtley House; Tree of Life; Coonley.
49' x 67, 53 x 65.
|
|
|
|
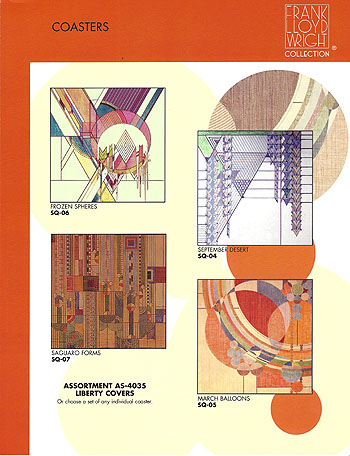 |
Four Page:
2) Coasters: Liberty Covers (4); Art Glass Designs: (4); Metal insers (8); Masselink (4); Mural Detail Blue
(4); Rug Designs (4); Surimono (4).
|
| |
|
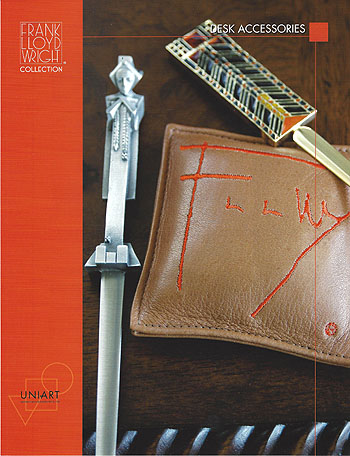 |
Single Sheet:
3) Desk Accessories: Heath and Sprite Letter Openers,
7.75 and 8.5" long; Lake Geneva Magazine Rack, 11 x 13.5 x 11;
Signature Drafting Weight, 4" Square.
|
| |
|
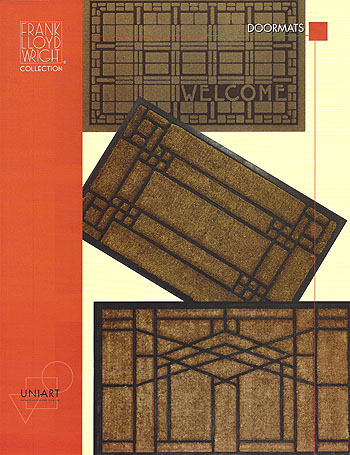 |
Single Sheet: 4) Doormats: Boynton, Martin and Robie. 18 x 30, 22 x
36.
|
| |
|
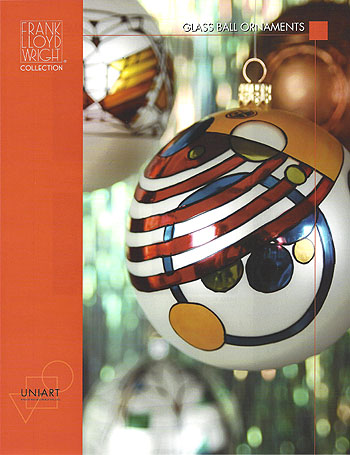 |
Single Sheet: 5) Glass Ball Ornaments: Waterlilliews, Cabaret, Dana
Butterfly, Copper Urn. 4".
|
| |
|
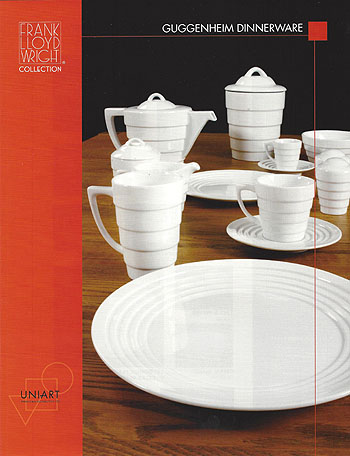 |
Single Sheet:
6) Guggenheim Dinnerware: Biscotti Jar; Teapot; Sugar &
Creamer; Coffee Mug; Espresso; Cappuccino; Salt & Pepper, Cereal
Bowl, Dinner and Salad Plates.
|
| |
|
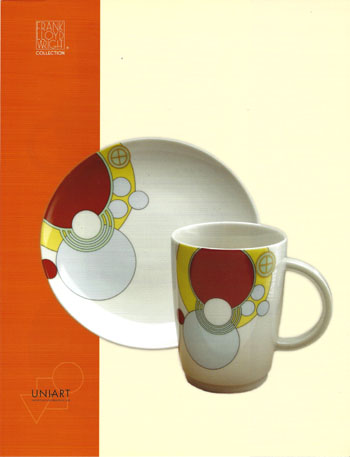 |
Single Sheet:
7) Imperial Hotel Cabaret Chinaware: Set of four 12 ounce
mugs $22.50. Set of four 8 inch plates $22.50.
|
| |
|
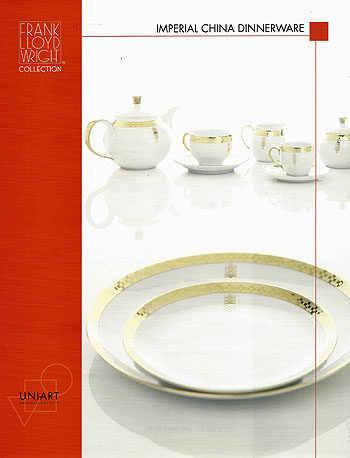 |
Single Sheet: 8) Imperial China Dinnerware: 5 piece Place
Setting, Cream & Sugar; Coffee Mug; Demi-Tasse Cup &
Saucer; Teapot; 9 and 6.5 bowls, 16 inch Platter; 4 inch
keepsake Dish; Cup & Saucer Gift pack of 4.
|
| |
|
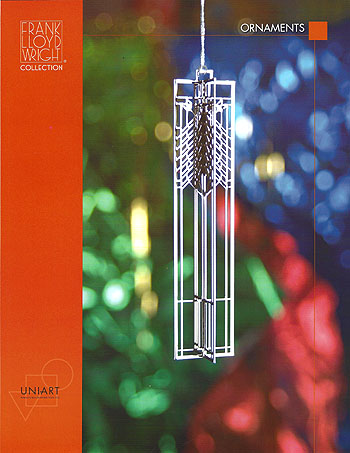 |
Single Sheet:
9) Ornaments: Steffen's window; House Beautiful (3); D.D.
Martin; Dana Sumac; Barton (2).
|
| |
|
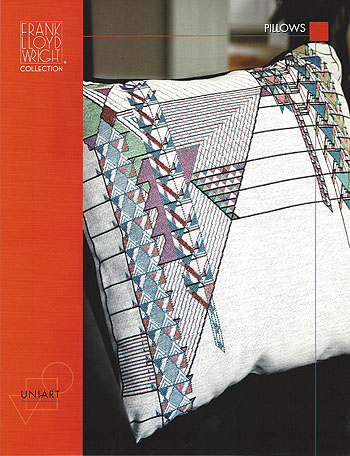 |
Single Sheet:
10) Pillows: May Basket; September Desert; Hillside
Theater Curtain; Saguaro Forms; April Showers. |
| |
|
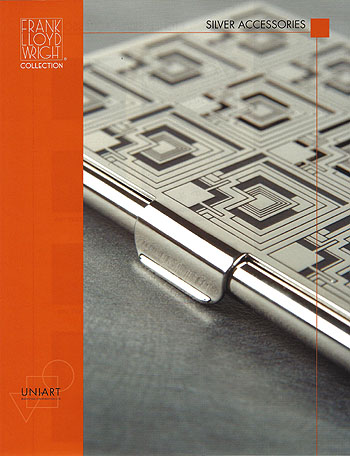 |
Single Sheet:
11) Silver Accessories: Ennis, Millard and Storer House
Card Case; Ennis, Millard and Storer House Key Ring. |
| |
|
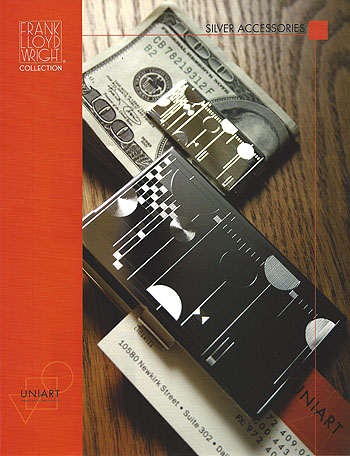 |
Single Sheet:
12) Silver Accessories: Hoffman, Hollyhock, Beth Shalom,
Avery Coonley, Home & Studio Card Cases. |
| |
|
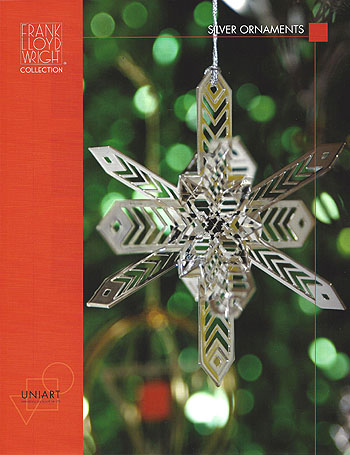 |
Single Sheet:
13) Silver Ornaments: Luxfer (3); Rookery; Robie; Thomas;
Dana (3), Francis Grille; House Beautiful. |
| |
|
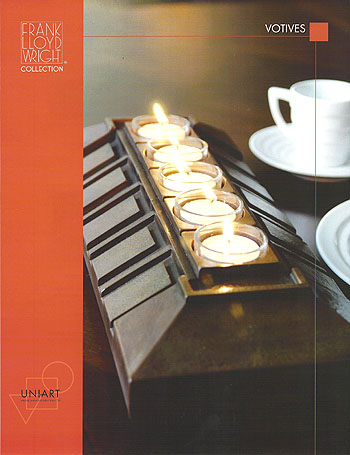 |
Single Sheet:
14) Votives: Little and Robie Houses; Luxfer Prism. |
| |
|
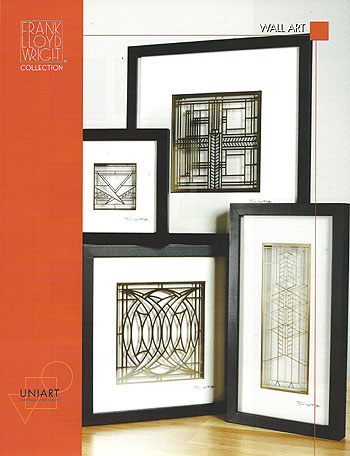 |
Single Sheet:
15) Wall Art: Willits; Blossom; Boynton (2); Robie (3);
Moore; Luxfer; Thomas: Coonley; Hollyhock; Waterlillies, Dana;
Sprite. |
| |
|
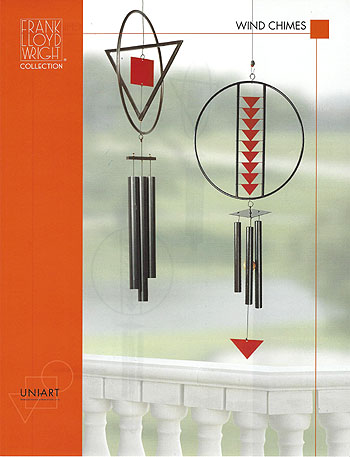 |
Single Sheet:
16) Wind Chimes: Organic Elements; Midway Gardens. |
| |
|
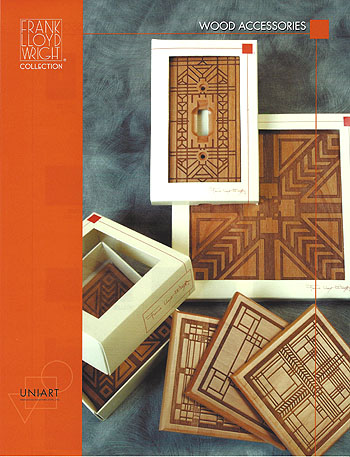 |
Single Sheet:
17) Wood Accessories: Boynton, Willits, Dana-Thomas and
Heller Switch Plates; Boynton, Willits, Heller and Robie
Trivets; Boynton, Willits, Heller and Robie Coaster Sets. |
| |
|
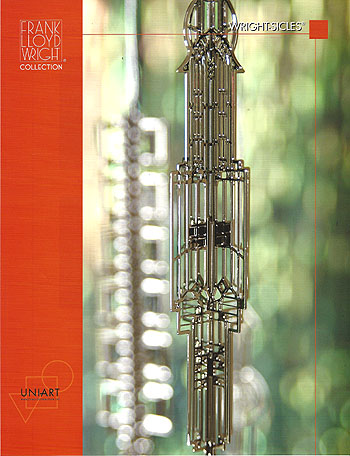 |
Single Sheet:
18) Wright-Sicles:Hollyhock, Chauncey Williams, April
Showers, Nathan Moore, Home & Studio and Dana. |
| |
|
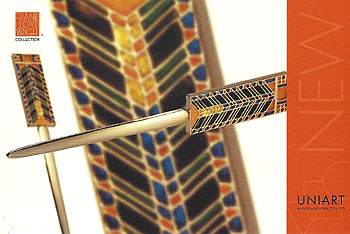 |
Postcard: (2003) Heath Letter Opener, $19.50. |
|
|
|
|
|
|
|
BACK TO TOP |
|
|
|













