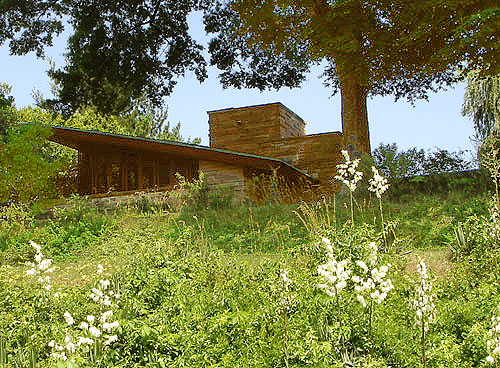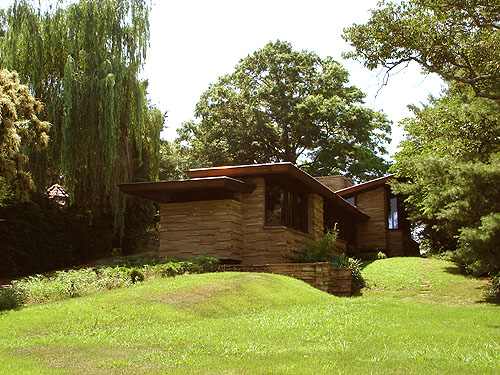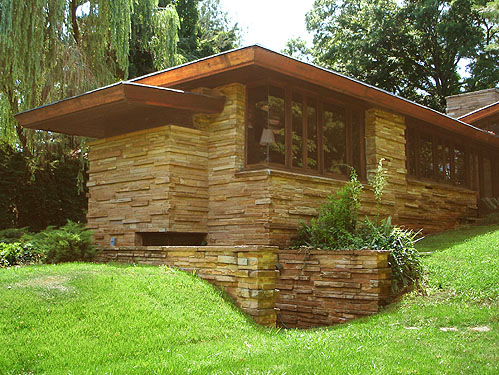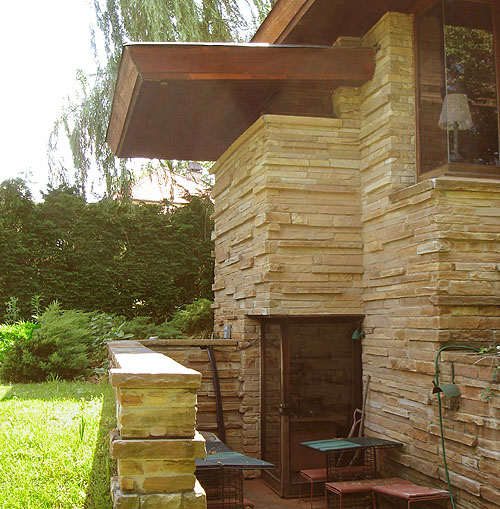|
Exterior
Photographs By Douglas Steiner,
June 2008 |
|
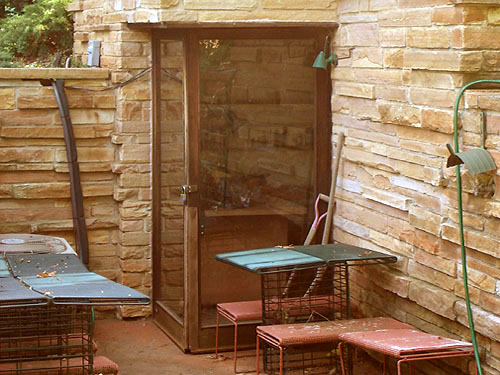 |
|
5:
Detail of the wood framed
corner glass doors that open outward. |
|
|
|
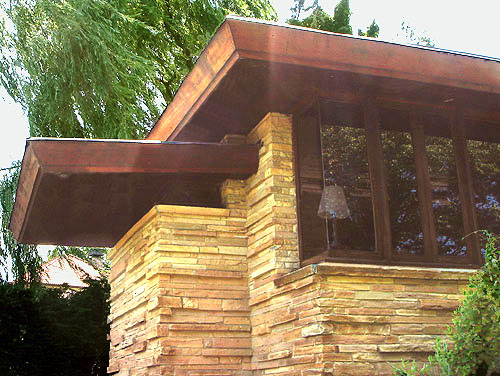 |
|
6:
Detail of the
cantilevered roof extending over the Master bath cut-wood
light screen windows. |
|
|
|
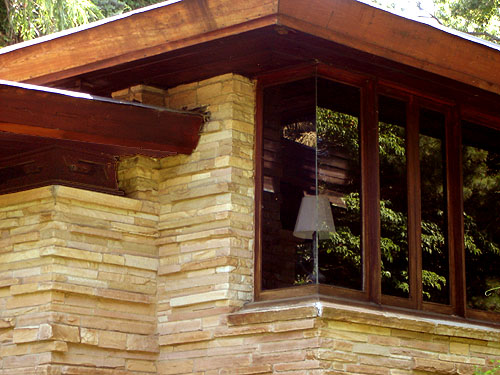 |
|
7:
Detail of Master bedroom
exterior with mitered glass corner. |
|
|
|
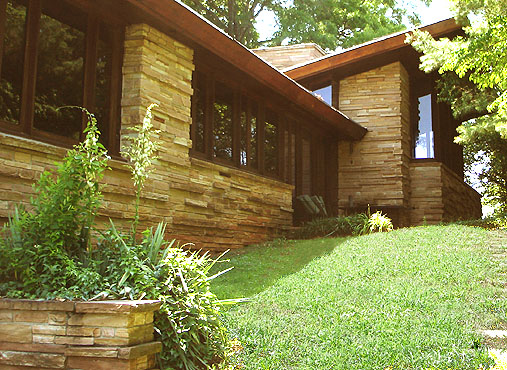 |
|
8:
Exterior view of the Nursery,
Bath, Children’s bedroom and living room. |
|
|
|
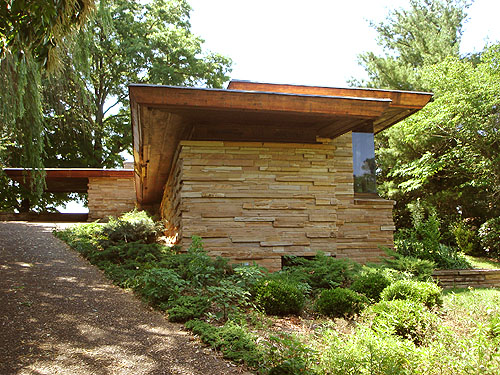 |
|
9:
Approaching the home from the
street. |
|
|
|
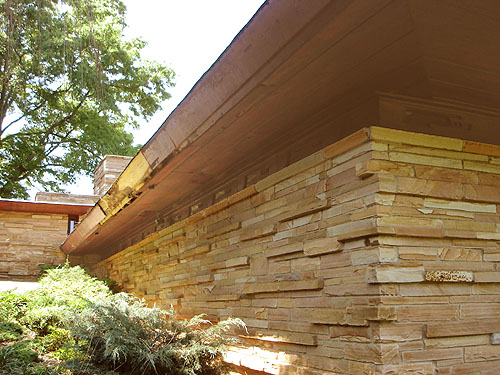 |
|
10:
Exterior view of the Gallery
(hallway) serving the bedroom wing. The cut-wood light
screen windows provide light and privacy. |
|
|
|
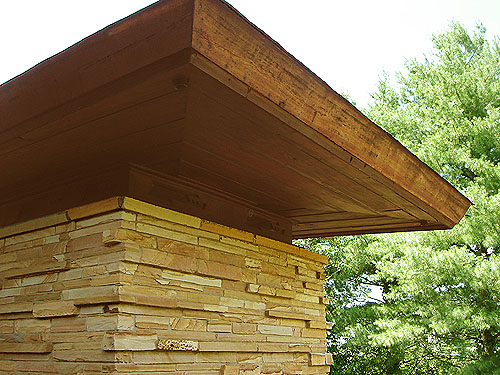 |
11:
The cantilevered
roof extends over the Master bath cut-wood light screen
windows,
providing light and privacy. |
|
|
|
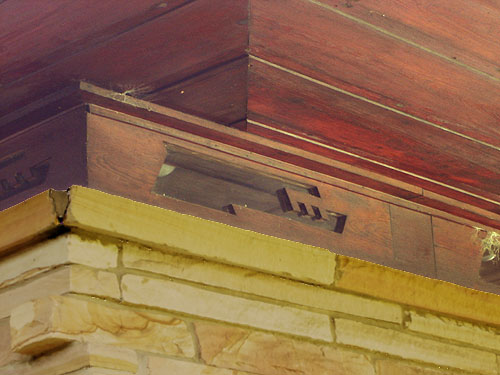 |
|
12:
Detail of the cut-wood light
screen windows. Glass is sandwiched between two pieces of
wood. Although these were used in many homes, this design
seems to be unique to the Shavin Residence. |
|
|
|
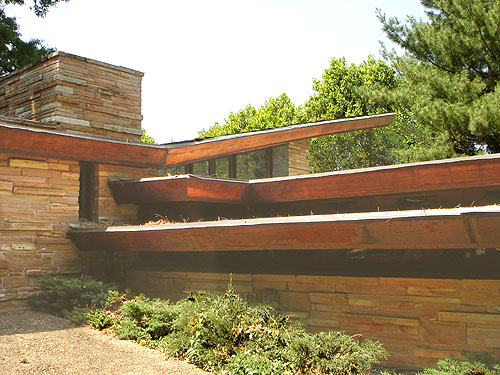 |
13:
Double clerestory windows
with cut-wood light screens provide light to the Gallery and
interior rooms. |
|
|
|
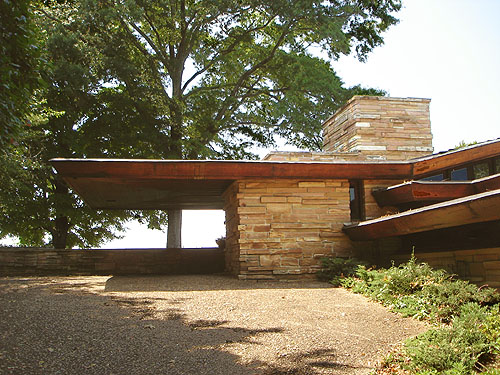 |
|
14:
Stunning 12 x 16 x 16 foot
cantilevered roof over the carport. |
|
|
|
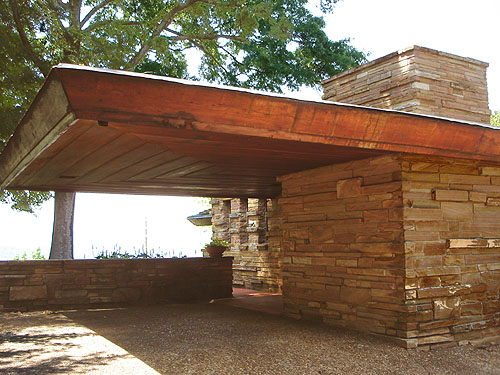 |
|
15:
Detail of cantilevered roof. |
|
|
|
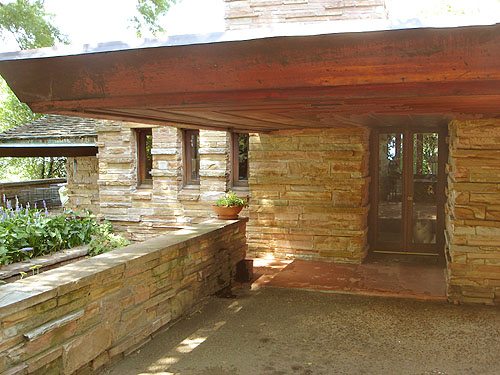 |
|
16:
Customary hidden doorway.
Living room is straight ahead, Work space is just to the left
behind the three exterior window.
|
|
|
|
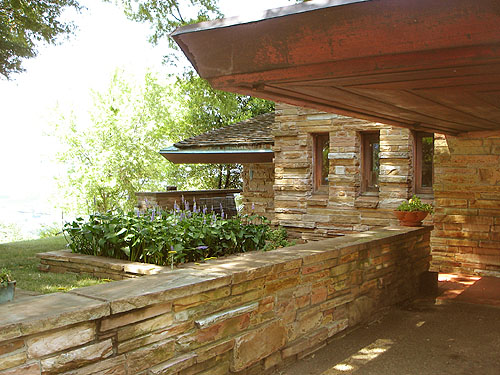 |
17:
The planter, which is seen to
the left was originally a fountain and wading pool, which
extended past the Work space corner to the Dining room on
the far left. “FLW Companion”
Storrer, page 360 shows fountain functioning shortly after
the home was completed. |
|
|
|
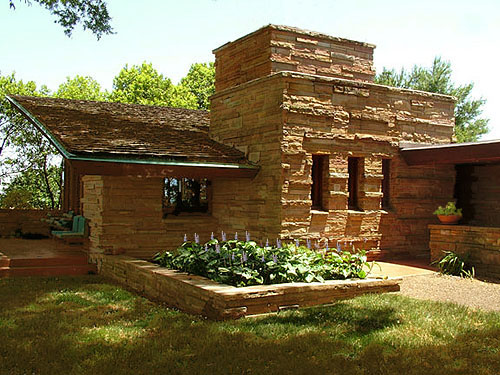 |
18:
The “Fountain” is in the the
foreground. The raised Terrace, the Dining room, the
Workroom, the Entrance (left to right). |
|
|
|
|
|
|
