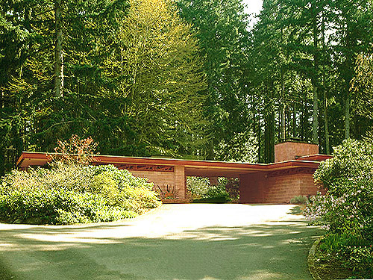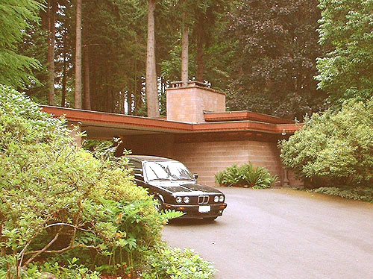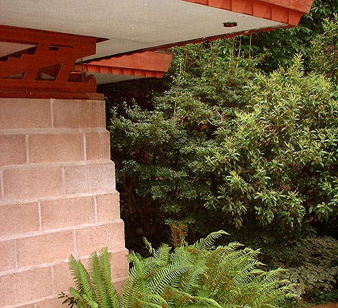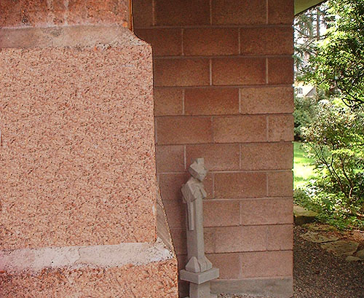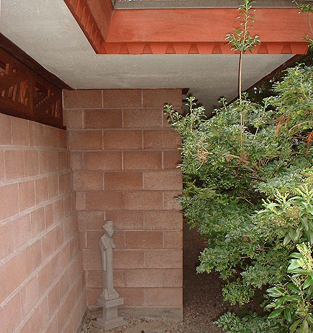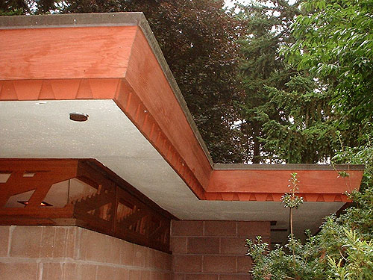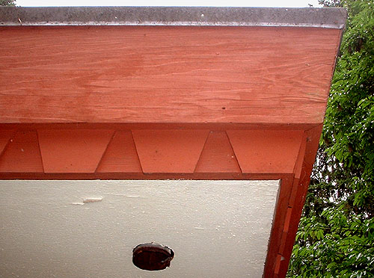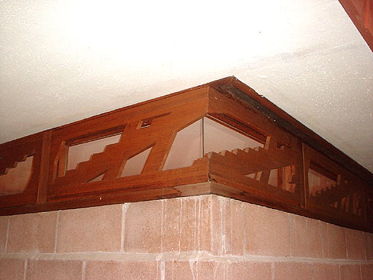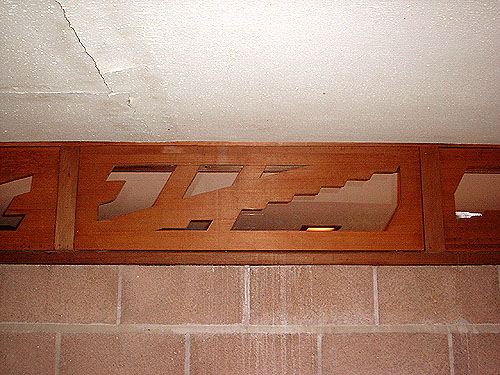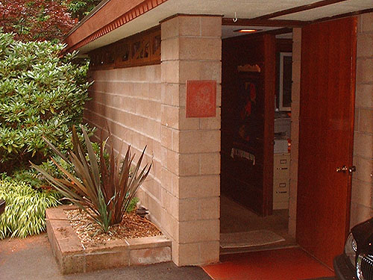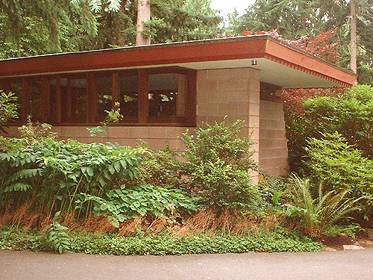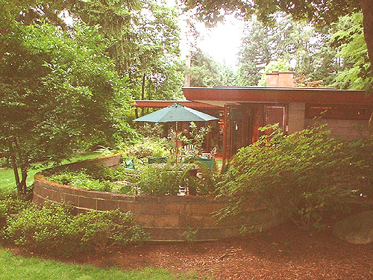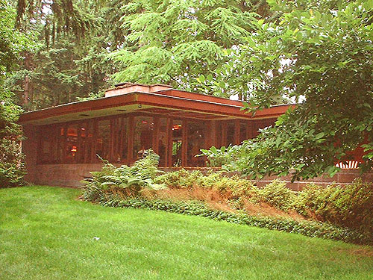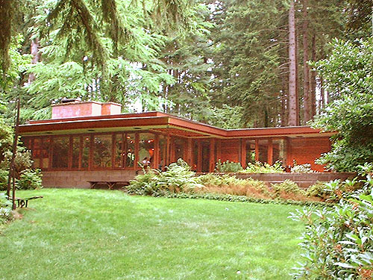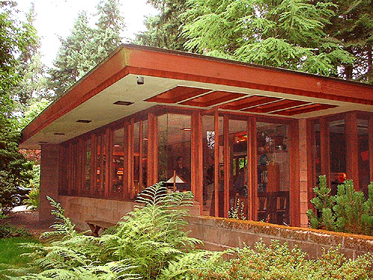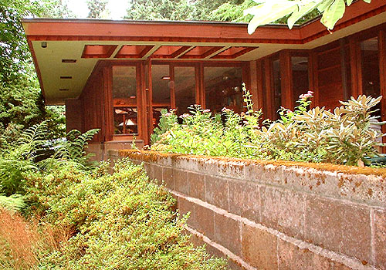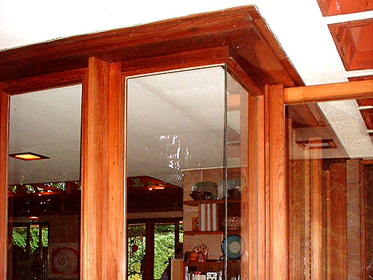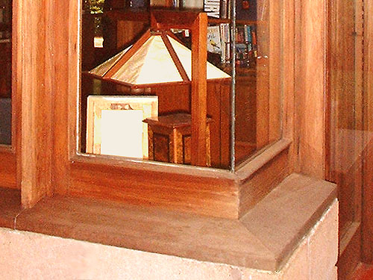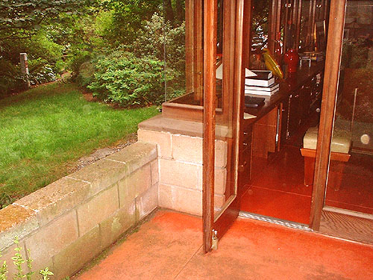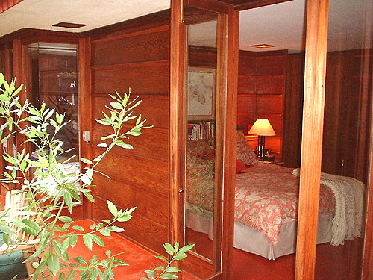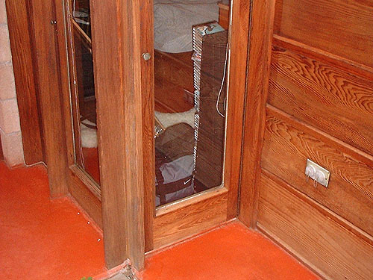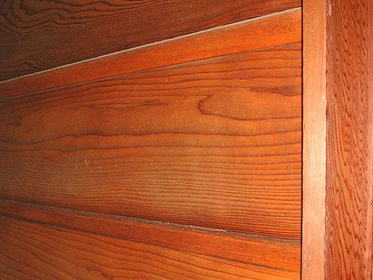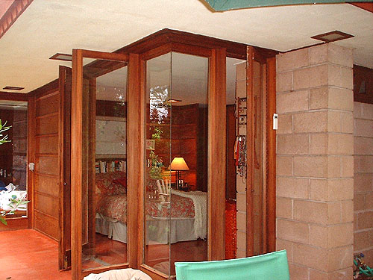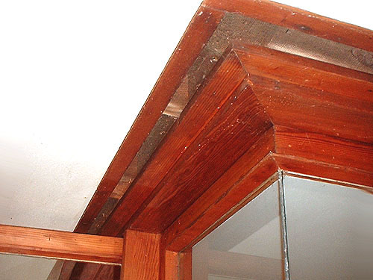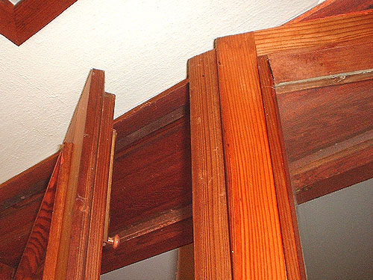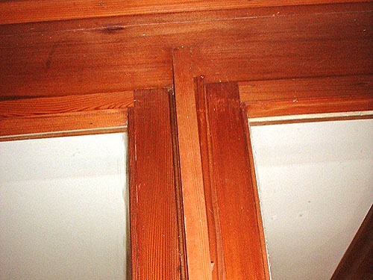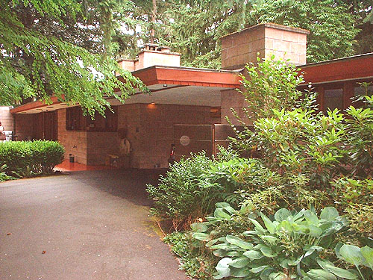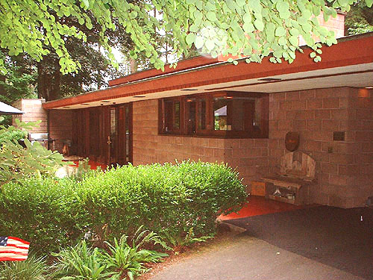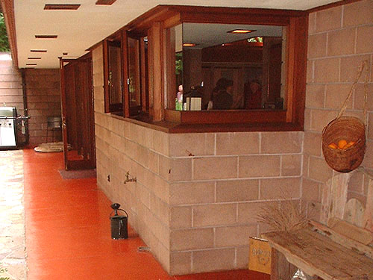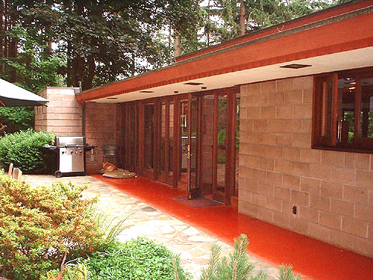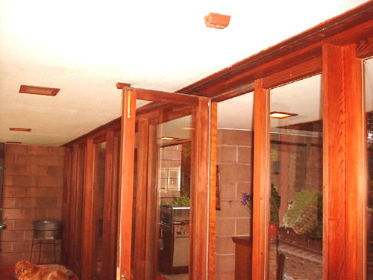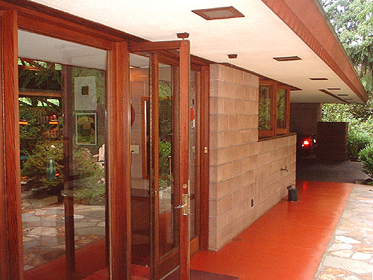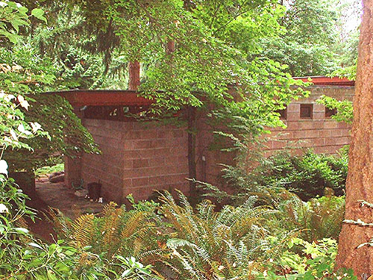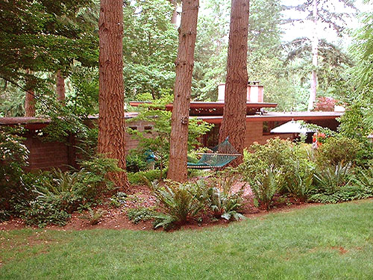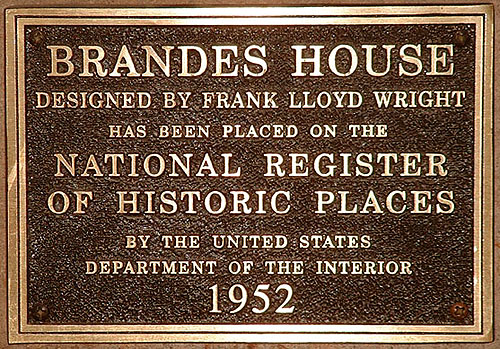- Ray and Mimi Brandes Residence, Sammamish (Issaquah),
- Washington (1952) (S.350)
Exterior Photographs By Douglas Steiner, January 2000
Living in the Seattle area, I have had a few opportunities to visit the Brandes Residence. There are many classic Wright details. Rose colored concrete blocks, tinted horizontally raked mortar, inward tilted concrete block walls. Cherokee red poured concrete floors on a four foot grid system, design with radiant heat. There are mitered glass corners. Wood framed floor to ceiling glass doors that opens outward. Horizontal bands of windows. There are double clerestory windows with perforated cut-wood light screens. The hidden entrance at the rear of the home. 1: The first view upon entering drive from 212th street.
2: View from the west looking at the exterior corner of the Living Room. 3: Exterior corner of the Living Room. Inward tilted rose colored concrete block wall. 4: Detail of the inward tilted rose colored concrete block wall.
5: Detail of the exterior Living Room wall.
6: Detail of fascia and perforated cut-wood light screen clerestory window.
7: Detail of fascia trim.
8: Detail of corner perforated cut-wood light screen clerestory window.
9: Detail of perforated cut-wood light screen clerestory window.
10: Entrance to Workshop.
11: North corner of Workshop.
12: Walled Grass Terrace, off the Living Room and three Bedrooms, viewed from the East.
13: Living room viewed from the South.
14: Living room and Bedrooms viewed from the South.
15: Living room viewed from the South.
16: Living room and Terrace wall viewed from the South. Terrace wall tilts inward.
17: Detail of Living room mitered glass corner top.
18: Detail of Living room mitered glass corner bottom.
19: Door leading from Living room to Terrace. Wood framed floor to ceiling glass doors open outward.
20: Bedrooms open to Terrace. Wood framed floor to ceiling glass doors open outward.
21: Two corner doors open outward in the first Bedroom.
22: Detail of the exterior Redwood siding.
23: The Master bedroom has one set of double wood framed floor to ceiling glass doors which open outward, a mitered glass corner, and a single wood framed floor to ceiling glass doors which open outward, opening the bedroom to the outdoors.
24: Detail of the mitered glass corner and trim.
25: Detail of the mitered redwood framing the glass door.
26: Detail of the redwood trim.
27: View of the back of the home toward the Workspace and Entrance from the Northwest.
28: View of the Workspace and Entrance from the Northwest.
29: Detail of the mitered glass corner in the Workspace and Entrance beyond.
30: View of the Entrance from the Northwest.
31: The entrance consists of three sets of double doors that open outward, and four glass panels.
32: The entrance viewed from the East.
33: Master Bedroom viewed from the East.
34: Home viewed from the East. Upper Livingroom clerestory window visible.
35: Plaque.
Text and Photographs by Douglas M. Steiner, Copyright 2008 BACK HOME ARTIFACTS AUDIO BOOKS PERIODICALS PHOTOS POSTCARDS POSTERS STAMPS STUDIES ASSISTING ABOUT SEARCH
©Copyright 2008
