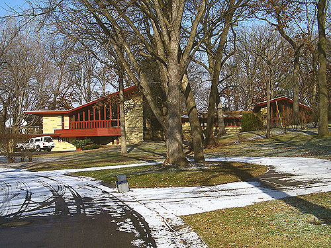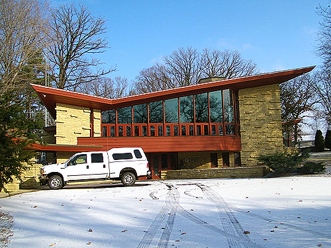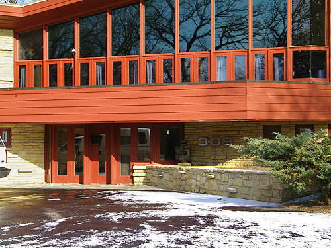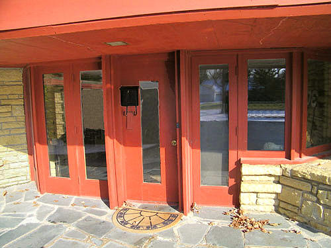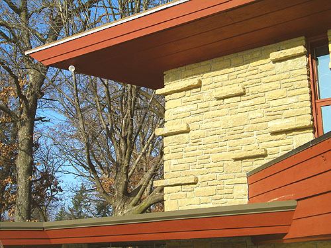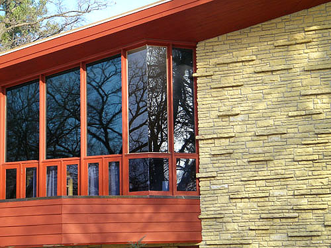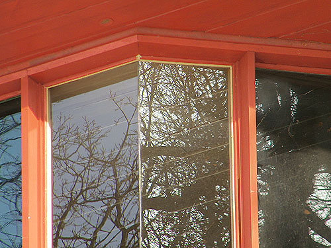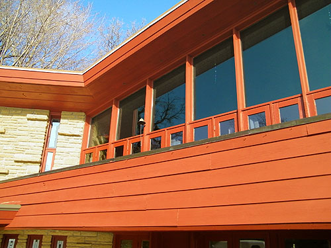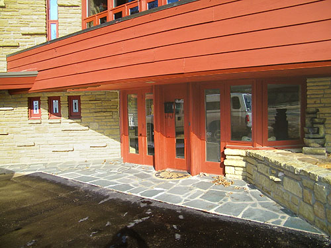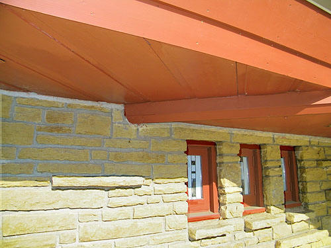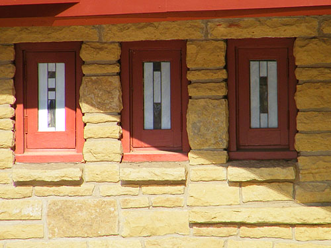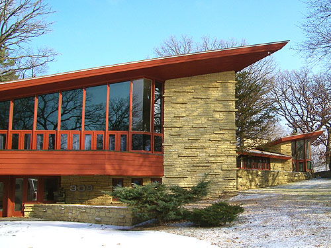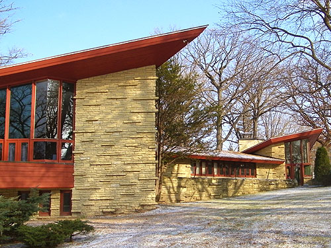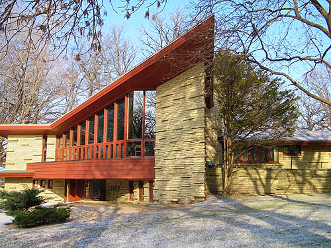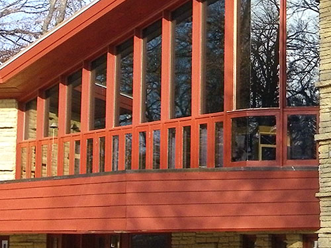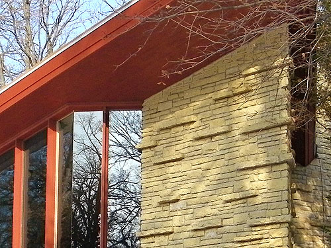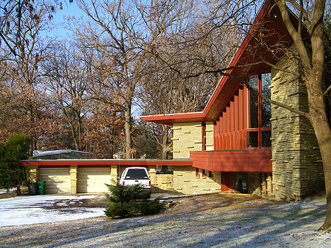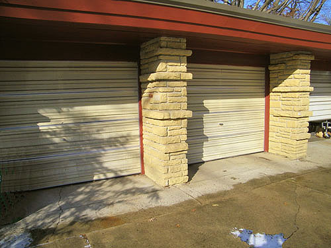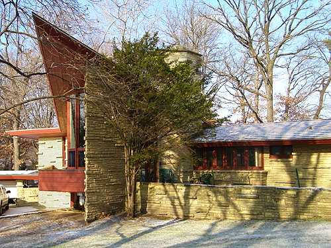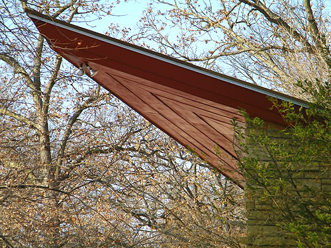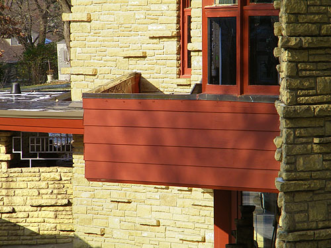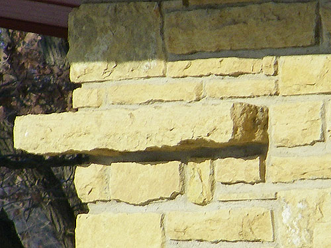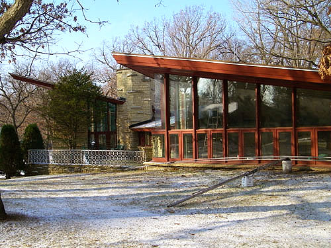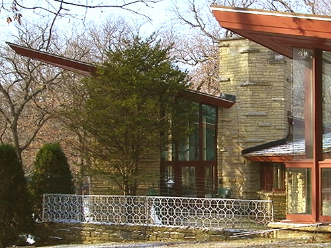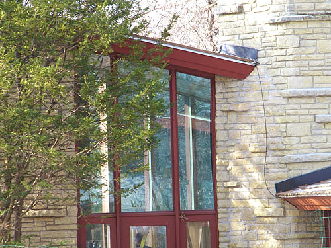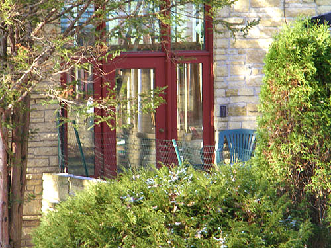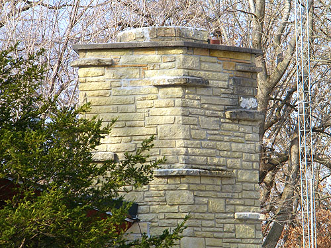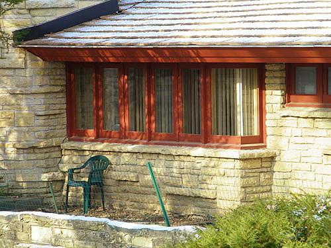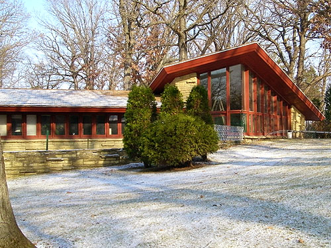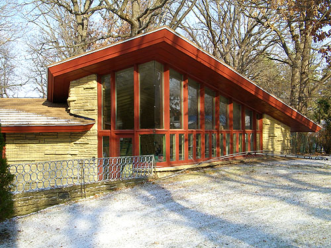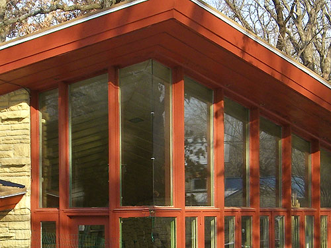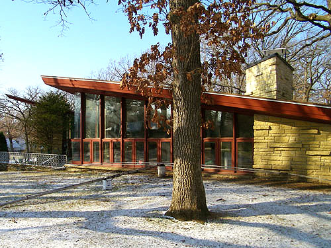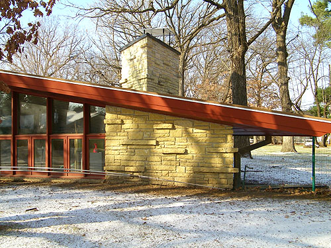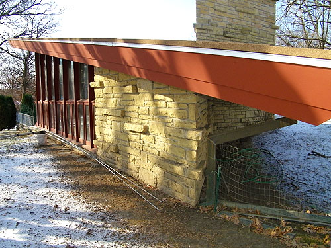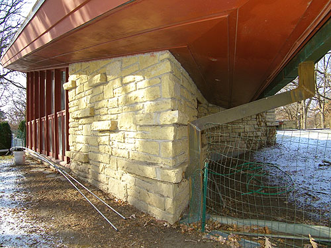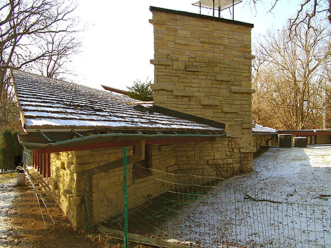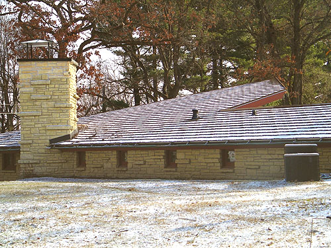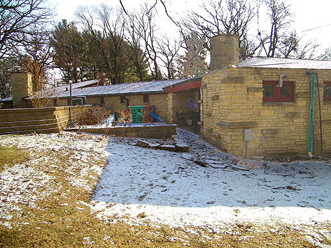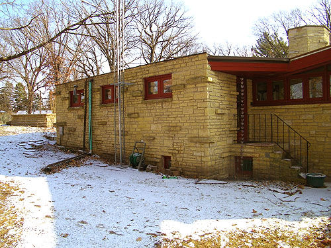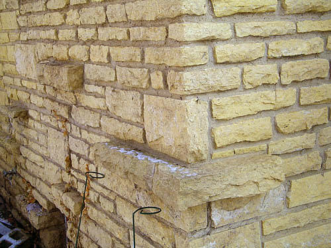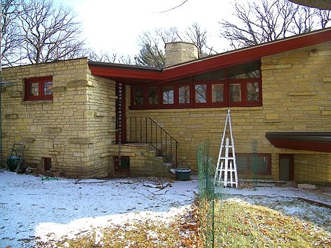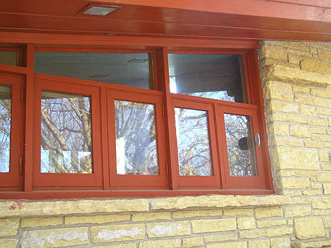S. P. Elam Residence, Austin, Minnesota (1950) (S.336)
Exterior Photographs By Douglas Steiner, November 2008
There are many classic Wright details. The stonework is reminiscent of Fallingwater, Taliesin and the Shavin Residence (1950). The home faces the Southeast. As you approach from the Southeast what you observe are the massive stone piers that support the dramatic cantilevered balcony and roof, and a row of vertical doors and windows. The roof above the Workspace is flat and than soars like a mountain growing out from the prairie toward the Living Room on the other end, supported by a massive stone pier. One of the most sticking elements of this home is the cantilevered balcony. It is cantilevered out ten feet, and the glass Living Room wall rests on the balcony, four feet past the center of the supporting wall below. A Playroom that mirrors the Living Room. Two massive stone fireplaces. There are five mitered glass corners. Additional Entrance doors that open outward to allow air to flow through the upper level. There are rows of doors and windows that open outward. Built in planters. The Elams used cypress board and batten siding and cedar shakes on the roof. All exterior cypress has been painted.
1: The home faces the Southeast. As you approach from the Southeast what you observe are the massive stone piers that support the dramatic cantilevered balcony and roof, and a row of vertical doors and windows. 2: Viewed from the South. Entrance to the home is gained through the lower level into the Loggia. Stairs lead up to the main upper level of the home. 3: Viewed from the South. Entrance to the home is gained through the lower level into the Loggia. Stairs lead up to the main upper level of the home. 4: The entrance may have been altered from the original design. Some drawings show a set of double doors opening inward. There are two additional doors on either side of the main door that open outward to allow air to flow through the upper level. 5: Detail of the Southwest corner. Workspace is on the interior. The vertical window on the right allows light into the Workspace.
6: Viewed from the South. The Dining Room is on the left and the Living Room is to the right. The ceiling reaches a height of 16 feet at the glass line, and the upper mitered glass window reaches a height of ten feet. 7: Detail of the upper mitered glass window which reaches a height of ten feet.
8: Viewed from the Southeast. The cantilevered balcony runs the length from the Dining Room on the left to the Living Room on the right. There are eight sets of double doors. One original drawing indicates that every other set opened outward. This has been altered. 9: Viewed from the Southeast. Entrance to the home is gained through the lower level into the Loggia. Stairs lead up to the main upper level of the home. Three small windows on left give light to the Servantís quarters. To the right of the Entrance is a built in Planter.
10: Detail of roof over Garage on the left intersecting cantilevered balcony on the right.
11: Detail of the three small windows that give light to the Servantís quarters.
12: Viewed from the South. Southeast side of the home. The Living Room is in the foreground. The Playroom is on the far right with Bedrooms between.
13: Viewed from the South. Southeast side of the home. The Living Room is in the foreground. The Playroom is on the far right with Bedrooms between.
14: Viewed from the Southeast. The Dining and Living Room are on the left, the Master Bedroom and Master Bath on the right. 15: Viewed from the Southeast. Detail of the Dining Room on the left and the Living Room on the right. The cantilevered balcony is in the foreground.
16: Detail of the Living Roomís mitered glass window and the massive stone piers that support the dramatic roof line. 17: The roof above the Workspace on the left is flat and soars like a mountain growing out from the prairie toward the Living Room on the other end, supported by a massive stone pier. The balcony cantilevers out ten feet, and the glass wall rests four feet past the center of the supporting wall below.
18: The roof of the three car garage is supported by four limestone columns. 19: Wright was masterful at cantilevered balconies and roof lines, and the Elam House is a perfect example of his genius. The balcony cantilevers out ten feet, and the Living Roomís glass wall rests four feet past the center of the supporting wall below. 20: The corner of the cantilevered roof extends out eight feet, but due to the angle and pitch, appears to extend even further. 21: The balcony cantilevers out ten feet, and the Living Roomís glass wall rests four feet past the center of the supporting wall below. 22: Detail of masonry work of the massive stone piers. The limestone came from a quarry near Taliesin.
23: Viewed from the Northeast. The Living Room is on the left, the Playroom on the right. The massive Living Room fireplace is in the center of the photograph. 24: Viewed from the Northeast. The Living Room is on the left, the Playroom on the right. The massive Living Room fireplace is in the center of the photograph. The mitered glass windows in the Playroom are visible on the right. The Terrace runs between the Living Room and Playroom. 25: The glass wall is situated between the massive stone pier and fireplace. The door leads from the Living Room out to the Terrace.
26: Detail of the door that leads from the Living Room out to the Terrace.
27: Detail of the massive Living Room fireplace chimney.
28: Master Bedroom Windows open outward. The corner has mitered glass windows.
29: Viewed from the Southeast. The Bedrooms are on the left, the Playroom on the right. 30: Because of the gradual slope of the lot, the Playroom floor is below grade. Grade to ceiling windows. Lower windows open outward.
31: Details of the Playroom windows. The corner window has mitered glass. Lower windows open outward.
32: Viewed from the Northeast. Because of the gradual slope of the lot, the Playroom floor is below grade. Grade to ceiling windows. Lower windows open outward.
33: Viewed from the East. Due to the slope of the lot, the Playroom roof ends just a few feet above the ground. 34: The Northern corner of the home. With the placement of the fireplace, the Playroom mirrors the shape of the Living Room. 35: Detail of the Northern corner of the home.
36: Viewed from the North. The massive stone fireplace centers in the Northwest wall of the Playroom.
37: Viewed from the Northwest. The massive stone Playroom fireplace is on the left, the roof of the Playroom in the background accentuates the cantilevered roof. The foreground windows in the add light to the Gallery. 38: Viewed from the West. The Playroom is on the left, the Gallery (Hallway) is in the center, and the Utility Room is on the right. 39: Viewed from the West. The Utility Room is on the left, the Workspace is on the right. 40: Detail of Utility Room masonry. The limestone came from a quarry near Taliesin.
41: Viewed from the West. The Utility Room is on the left, the Workspace is on the right. 42: Detail of the Workspace windows. Windows open outward, a Wright signature.
Text and Photographs by Douglas M. Steiner, Copyright 2008 BACK
