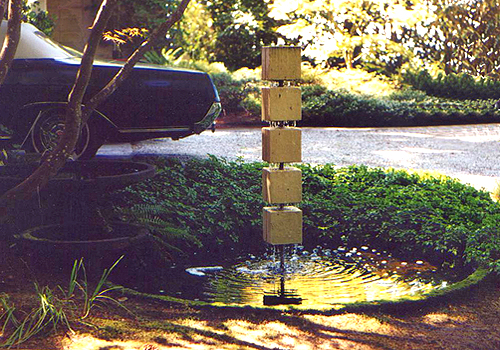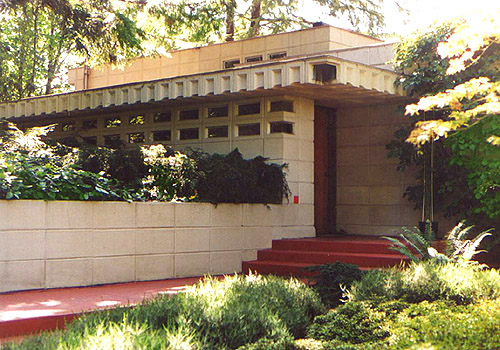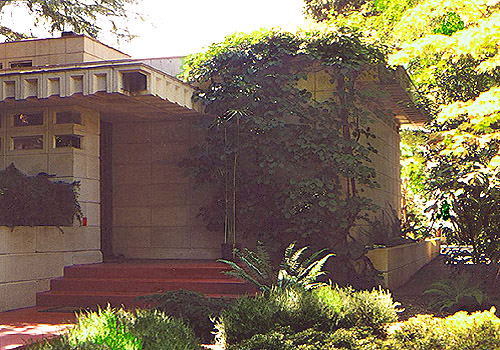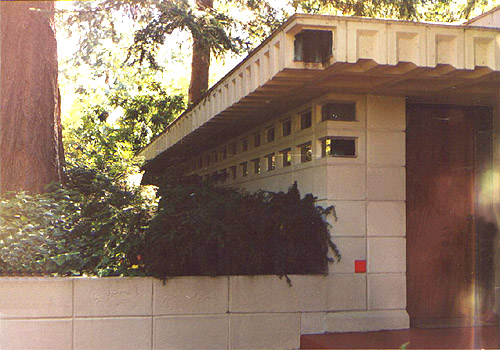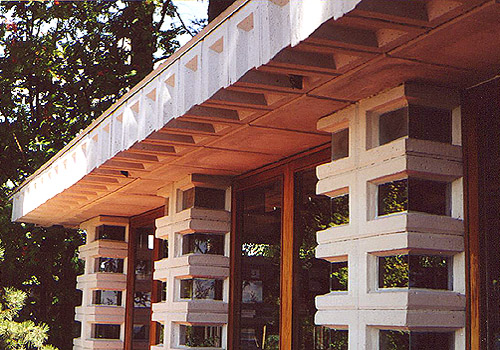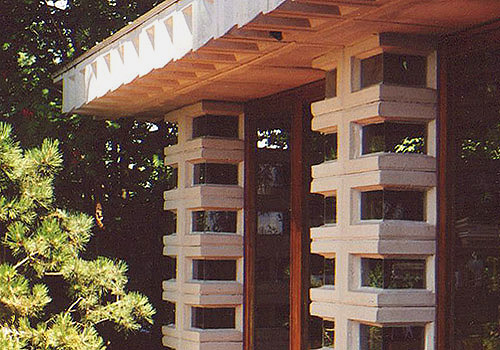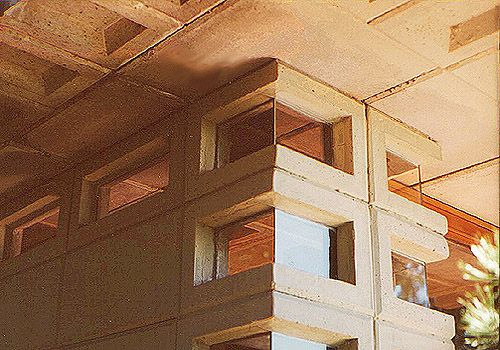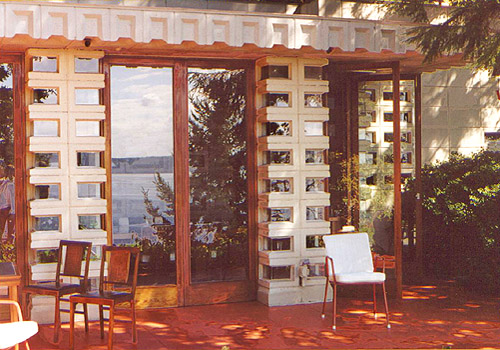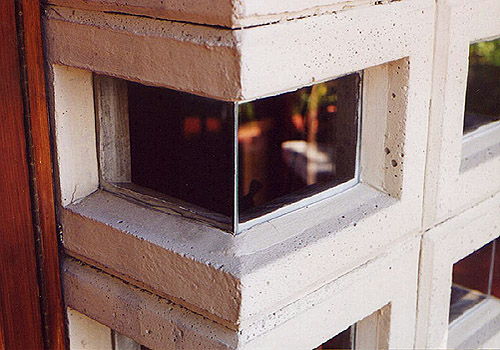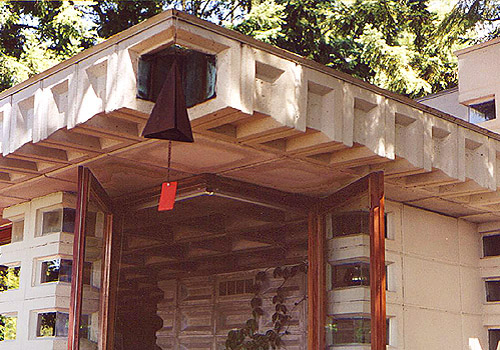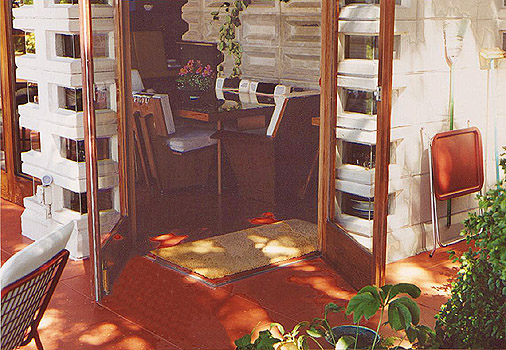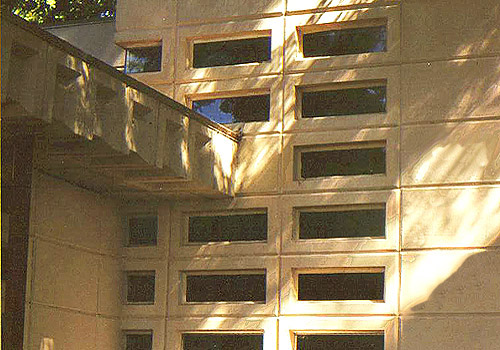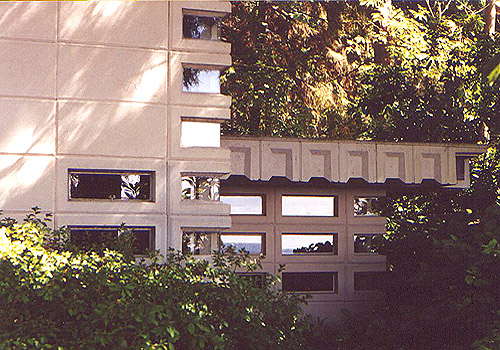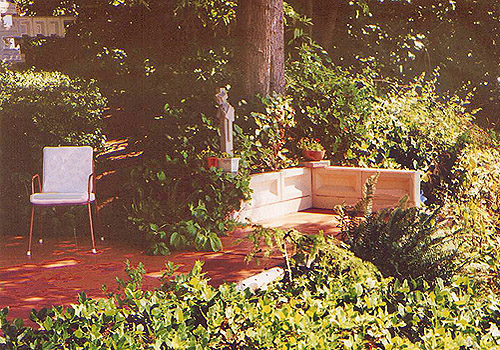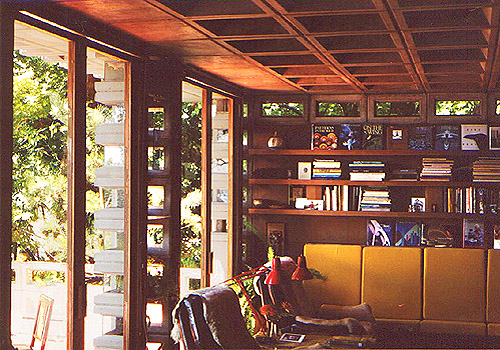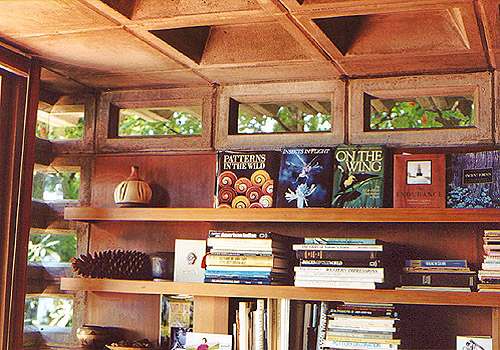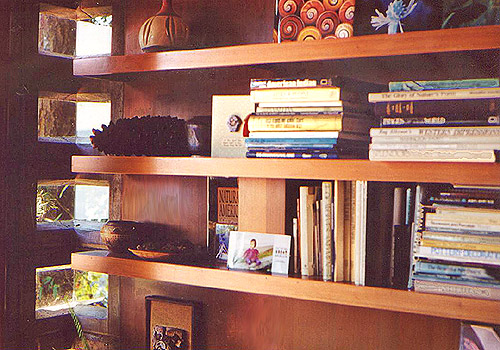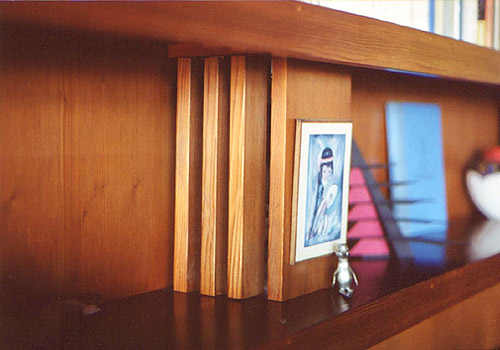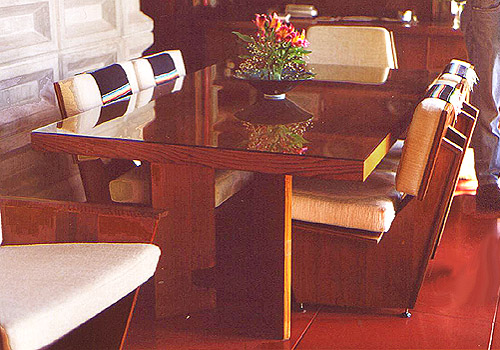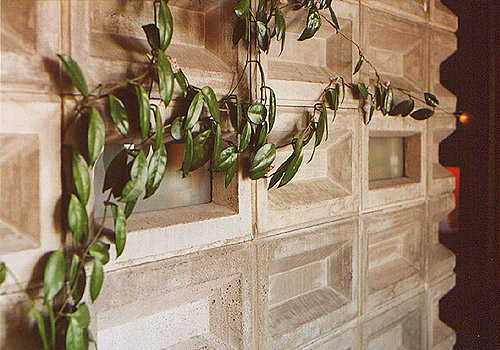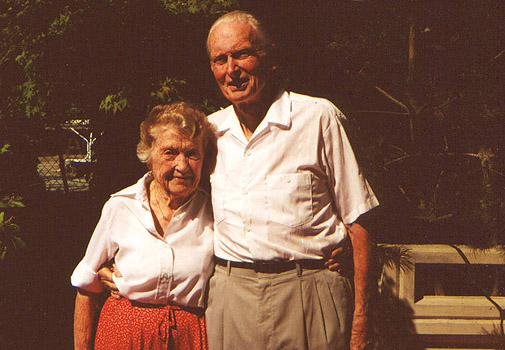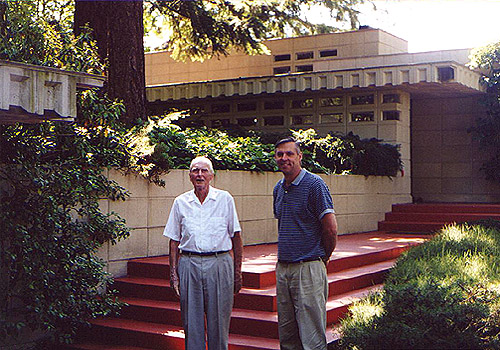William B. and Elizabeth Tracy Residence, Normandy Park, WA (1955) (S.389)
Exterior Photographs By Douglas Steiner, August 2001
There are many classic Wright details. The basic material are concrete blocks, redwood and a red concrete floor with radiant heat, designed on a two foot grid. There are three sets of double wood framed glass doors on the West side of the Living Room that open outward and a set of corner glass doors that also open outward removing the corner. Row of vertical block columns of perforated concrete blocks and embedded mitered glass corners. There are perforated concrete block windows and clerestory windows with embedded glass. The signature red glass tile. A sunken fireplace. The hidden entrance, but this door actually opens inward. Like many of Wright’s homes, he designed the built-in seating, many of the fixtures and some of the furniture. 1: A fountain as you enter from the street. It is not on the original drawings.
2: Entrance viewed from the North East. Seven of the eleven block designs are visible. 3: Entrance viewed from the North East, Living Room is on the right. Entrance is hidden from the street. 4: Entrance and bedroom wind. Perforated concrete block windows offers privacy to the Bedrooms. Wright’s signature red tile is close to the entrance.
5: Living Room viewed from the South West. Three of the four vertical block columns of perforated concrete blocks with embedded mitered glass corners.
6: Living Room viewed from the South West. There are three sets of double wood framed glass doors, each set between the perforated block columns.
7: Detail of the North Western corner of the Living Room.
8: View of the South West corner of the Dining Room. Double wood framed glass doors are set between perforated block columns. Doors open outward.
9: Detail of the perforated concrete blocks with embedded mitered glass corners.
10: South West corner of the Dining Room. Corner glass doors open outward and removing the corner.
11: South West corner of the Dining Room. Corner glass doors open outward and removing the corner.
12: Workspace with perforated concrete blocks. The height of the ceilings in the bedrooms are 6 ˝ feet, 8 ˝ feet in the living areas, and 11 ˝ feet in the Workspace and Bath. Notice the upper left corner, the perforated concrete block with mitered glass corners.
13: The Bath is on the left, Master Bedroom on the right. 11 ˝ foot ceilings in the Bath, 6 ˝ in the Bedrooms. Both rooms have perforated concrete blocks with glass, but both have blocks with mitered glass corners.
14: An addition to the South West corner of the Terrace. It was not on the original plans.
15: Living Room ceiling with coffered blocks, redwood paneling, built-in shelving and seating. Six of the eleven block designs are visible.
16: Detail of the North West corner of the Living Room.
17: Detail Living Room shelving.
18: Detail Living Room shelving light boxes.
19: Wright designed Dining Room table and chairs. All were handcrafted by Bill Tracy. There are two Butterfly styled end chairs and four dining chairs.
20: Dining Room wall, perforated concrete block with inset lighting.
21: William B. and Elizabeth Tracy, August 19, 2001.
22: Bill and Elizabeth were always gracious in opening up their home.
Text and Photographs by Douglas M. Steiner, Copyright 2001 BACK HOME ARTIFACTS AUDIO BOOKS PERIODICALS PHOTOS POSTCARDS POSTERS STAMPS STUDIES ASSISTING ABOUT SEARCH
©Copyright 2008
