|
|
|
Isidore Heller Residence 1961,
By Laird Scott |
|
During 1961-62,
Laird Scott was a Senior photography major at the Institute
of Design at the Illinois Institute of Technology. "Our
class was given the assignment of providing many of the
photos for the first edition of 'Chicago's Famous
Buildings: A Photographic Guide to the City's Architectural
Landmarks and Other Notable |
|
Buildings,' published in
1965. The editor of the book was Arthur Siegel, who was also
one of our photography teachers. The book was a guidebook to
Chicago architecture. As buildings have been demolished,
they have been removed from subsequent editions." It was in
1961 that Scott photographed the Isidore Heller Residence. |
|
|
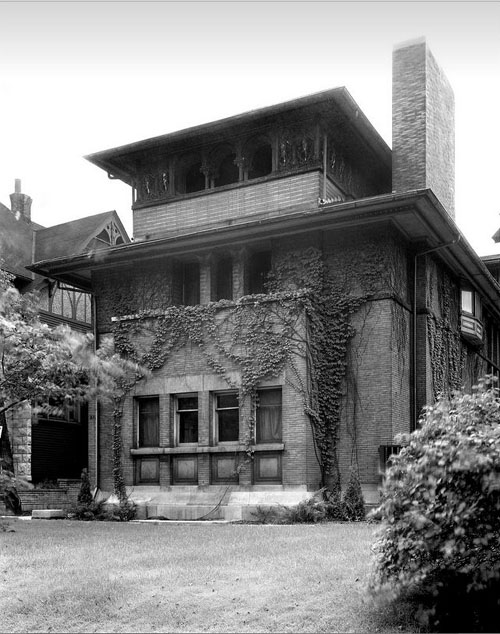 |
|
1:
Isidore Heller
Residence, Chicago, Street view,1961 (1896 - S.038). Viewed from the
Northeast. A wooden fence has
been added to the right side. The Living Room is on the
first floor. Five bedrooms are on the second floor. The
east bedroom windows open to a ledge. The windows just to the
right of the chimney is one of two bathrooms on the second
floor. The large brick tower just behind the side entrance,
houses an elevator that services the basement and all three
floors. The elevator tower and back entrance were not part
of the original drawings published in 1900, and both may
have been added when Wright added the elevator in 1909. The Playroom is on the third floor. The Roman brick
on the first floor is buff, the second and third floors,
above the horizontal stone trim alternates buff and gray
bricks. The Living Room windows are bordered with horizontal
stone. The square panels below the Living Room windows match
the billet molding framing the main entrance. Photographed
by Laird Scott in 1961. Courtesy of Laird Scott. |
|
|
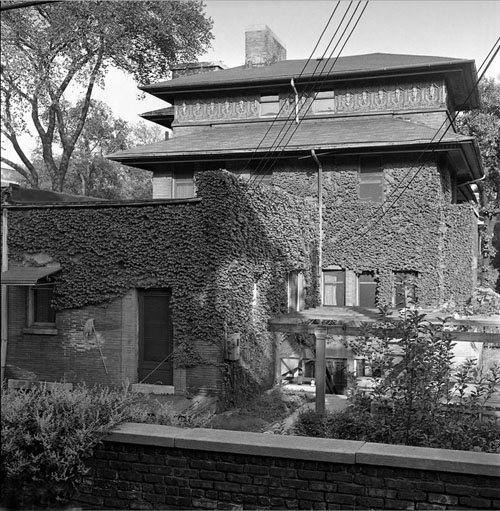 |
|
2:
Isidore Heller
Residence, Chicago, West end,1961 (1896 - S.038). Viewed from the
West. The Kitchen is on the left, the door opens to a small
enclosed room, which opens up to the Kitchen. The Dining
Room is on the right. Three western windows of the Dining
Room are visible. To the right of the Kitchen, stairs lead
down to the basement. Five bedrooms are on the second floor. The Playroom is on the third floor. Photographed
by Laird Scott in 1961. Courtesy of Laird Scott. |
|
|
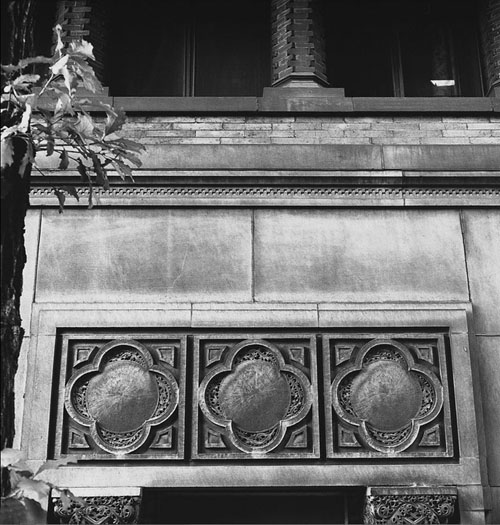 |
|
3:
Isidore Heller
Residence, Chicago, West end,1961 (1896 - S.038).
View from the South. Brick
columns can be seen above the main entrance on the second
floor. Limestone columns on either side of the main entrance
support three square frieze panels, each with a quatrefoil
design. The entrance is framed with a billet molding. The
Dining Room is to the left. The Lining Room is to the right
of the Entrance. Five bedrooms are on the second floor.
Photographed
by Laird Scott in 1961. Courtesy of Laird Scott. |
|
|
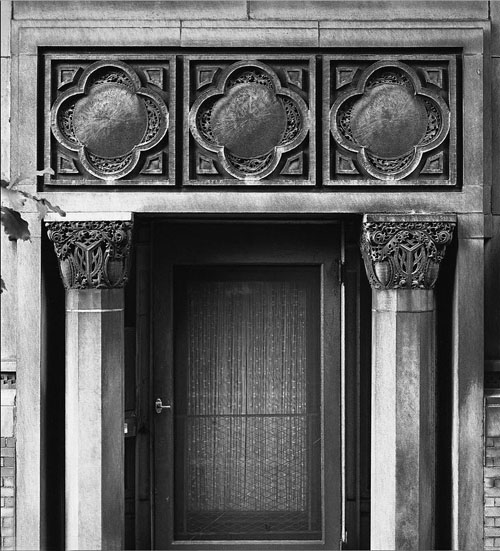 |
|
4: Isidore Heller
Residence, Chicago, West end,1961 (1896 - S.038).
View from the South. Large
limestone columns on either side of the entrance are
octagonal in shape, with ornamental Sullivanesque capitals.
The columns support three square frieze panels, each with a
quatrefoil design. The Dining Room is to the left. The
Lining Room is to the right of the Entrance.
Photographed
by Laird Scott in 1961. Courtesy of Laird Scott. |
|
|
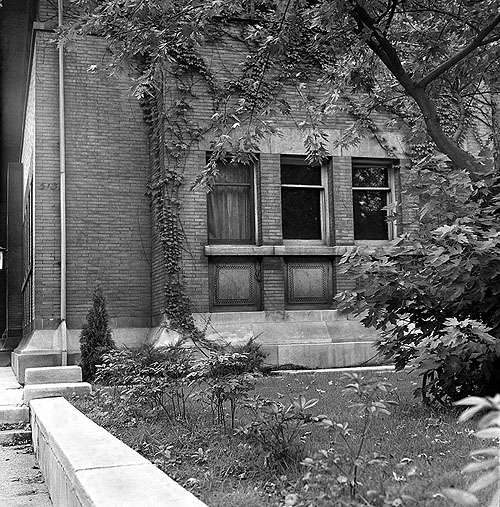 |
|
5: Isidore Heller
Residence, Chicago, East side,1961 (1896 - S.038).
View from the street. Wright
placed the home on a thick limestone foundation, very
similar to the foundation of the
Husser Residence (1899).
The Living Room is on the
first floor. The Roman brick on the first floor is buff. The
Living Room windows are bordered with horizontal stone. The
square panels below the Living Room windows match the billet
molding framing the main entrance. Photographed
by Laird Scott in 1961. Courtesy of Laird Scott. |
|
|
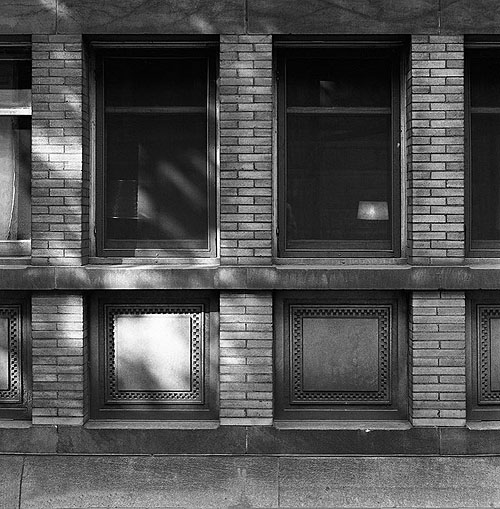 |
|
6:
Isidore Heller
Residence, Chicago, detail of the Living Room windows,1961 (1896 - S.038).
View from the street. Wright
placed the home on a thick limestone foundation, very
similar to the foundation of the
Husser Residence (1899).
The Living Room windows are
bordered with horizontal stone. The square panels below the
Living Room windows match the billet molding framing the
main entrance. Photographed
by Laird Scott in 1961. Courtesy of Laird Scott. |
|
|
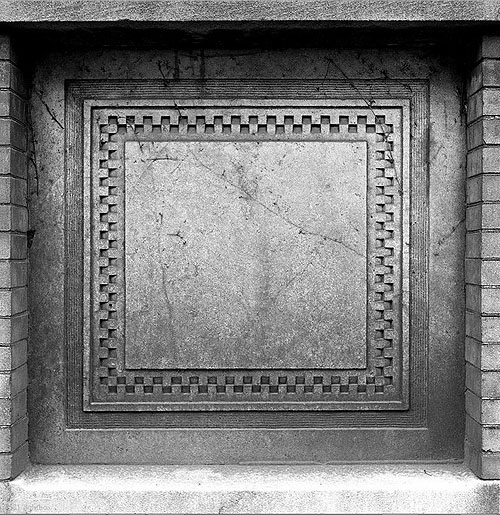 |
|
7:
Isidore Heller
Residence, Chicago, detail of the lower Living Room windows panel,1961 (1896
- S.038). The square panels below the Living Room windows
match the billet molding framing the main entrance. Photographed
by Laird Scott in 1961. Courtesy of Laird Scott. |
|
|
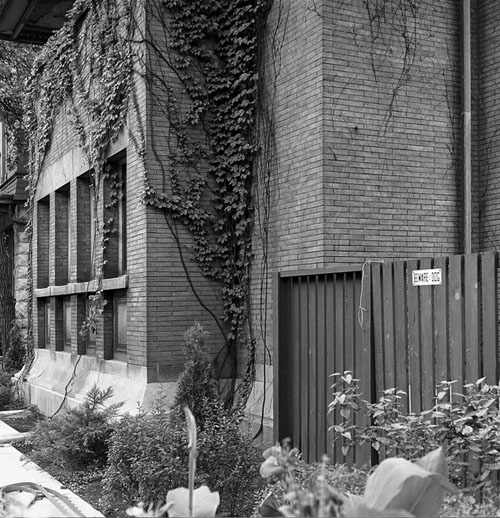 |
|
8:
Isidore Heller
Residence, Chicago, Northeast corner, Lower Level,1961 (1896 - S.038).
View from the Northeast. Wright
placed the home on a thick limestone foundation, very
similar to the foundation of the
Husser Residence (1899).
The Living Room is on the
first floor. The Roman brick on the first floor is buff. The
Living Room windows are bordered with horizontal stone. A
wood fence has been added on the right. Photographed
by Laird Scott in 1961. Courtesy of Laird Scott. |
|
|
|
|
|
|
|
|







