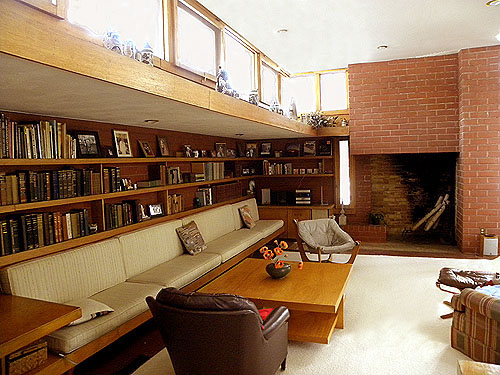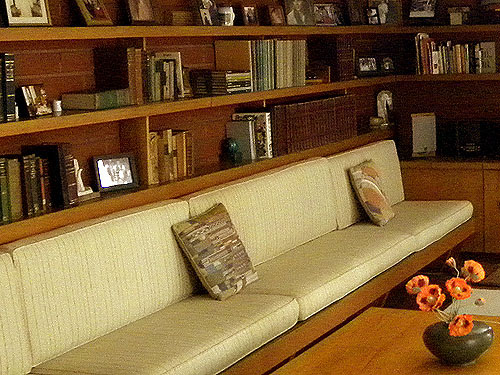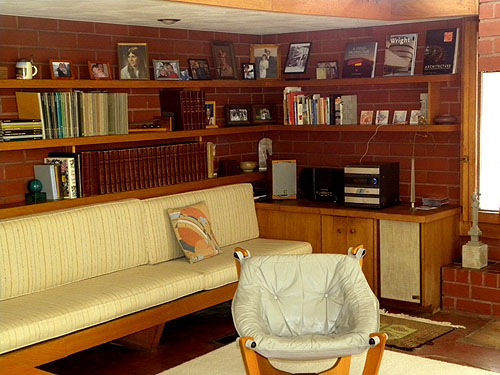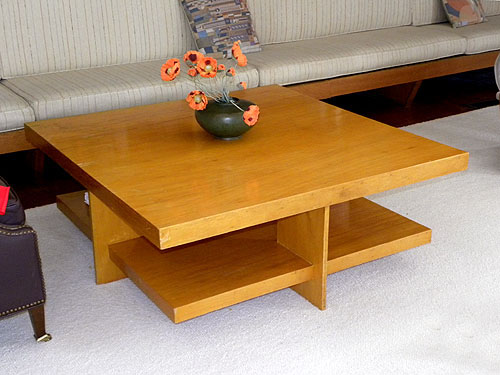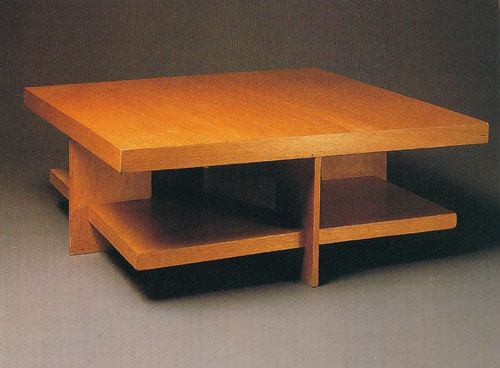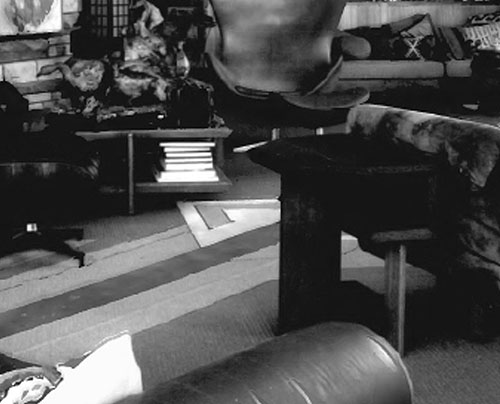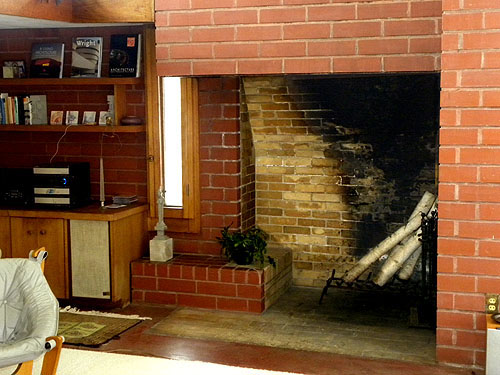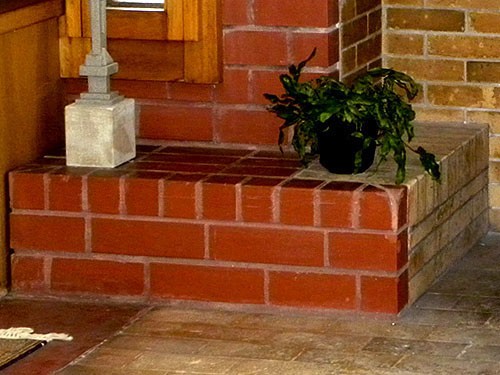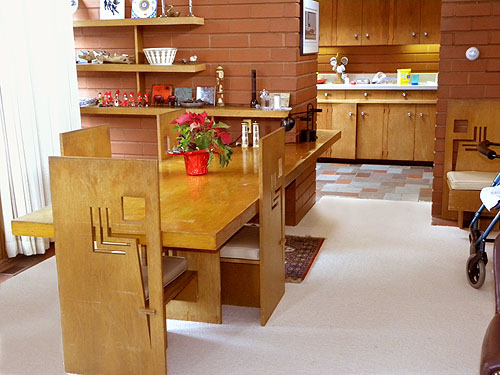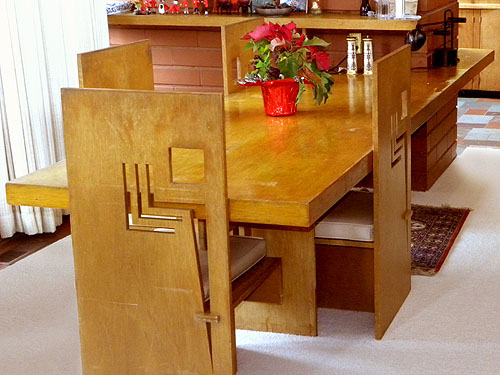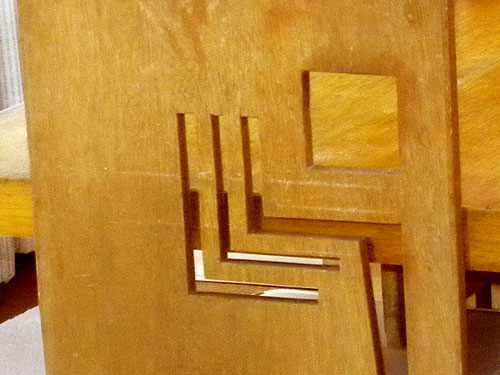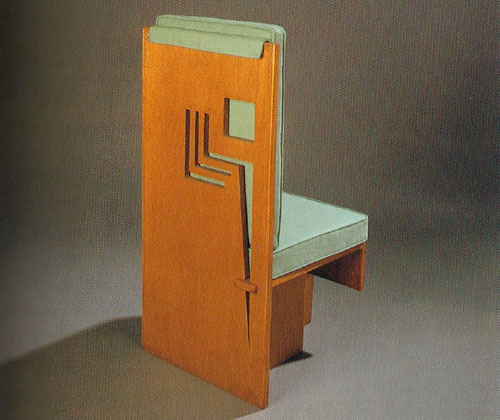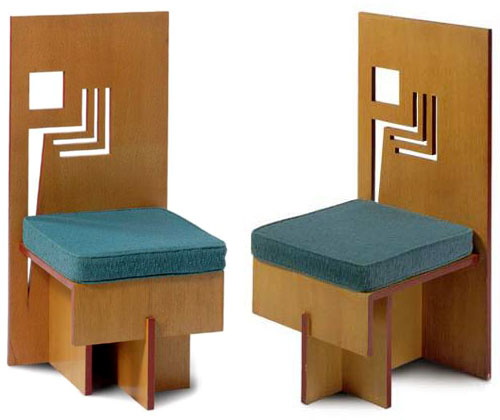Paul and Ida Trier Residence, Johnston, Iowa (1956) (S.398)
Interior Photographs By Douglas M. Steiner, March 2010
The Trier Residence is based on the Usonian Exhibition House (S.369) that was built in 1953 on the site for The Guggenheim Museum. The Trier Residence was the second home to utilize this floor plan. The first being the Feiman Residence (S.371). The Trier's original floor plan created approximately 1740 square feet of living space, not including the Work Shop. The Living Room occupied thirty percent of the living space.
Classic Usonian elements are prominent in the Trier Residence. Built-in seating and shelving. The Living Room's cantilevered roof extends out over the Terrace. The mortar is tinted, the vertical joints are flush, and the horizontal joints are raked. There are mitered glass corners, a massive fireplace, and clerestory windows that allow natural light into the Living Room. The Living Room's ceiling height starts at 6 feet 8 inches and opens up to 10 feet 9 inches. The Living Room's Southern wall of floor to ceiling doors and unique light screen window pilasters open outward, blending interior with exterior. Glass intersects and isimbedded into the brick-tile wall. Windows and doors open outward. Perforated light screen windows run along the length of the Gallery, allowing natural light.
The Wright designed cantilevered coffee table is a variation of the table first designed in 1939 for his friend Lloyd Lewis (S.265). The original vertical legs extended out two inches and are flush with the top of the table. This Trier version, with its visually minimal legs, gives the appearance that the top is floating, as apposed to being anchored to the legs. The dining area includes built-in shelving and dining room table. Ida reminisced about the furniture. "Paul built all the furniture. Wright designed the Dining Room table 3-4 inches shorter than the standard dining room table to make the ceiling look taller". The dining room table is anchored to the wall. Identical dining chairs were originally designed for the Usonian Exhibition House built in 1953 in New York, on the grounds that were planned for, and would eventually become the Guggenheim Museum.
1: Classic Usonian elements are prominent in the Trier Residence. Built-in seating and shelving. Clerestory windows allow natural lighting into the Living Room. The massive fireplace opening is 5 foot 4 inches high, 6 foot 2 inches wide. The Living Room ceiling height is 6 feet 8 inches on the left and opens up to 10 feet 9 inches on the right.
2: Detail of the built-in seating and shelving. "Paul built all the furniture", said Ida. 3: After fifty years, the brick tile still achieved a flawless brick look. The 4 x 12" size remained consistent with Wright's original dimensions. 4: This Wright designed cantilevered coffee table is a variation of the table first designed in 1939 for his friend Lloyd Lewis (S.265) (see 4C below). The original vertical legs extended out two inches and are flush with the top of the table. This Trier version, with its visually minimal legs, gives the appearance that the top is floating, as apposed to being anchored to the legs. Versions can be found in many Wright designed homes (see Blair example below) 4B: Original coffee table designed for the Paul J. Trier Residence in 1956, was sold in New York in 1986 and became part of the Domino's Pizza Collection. Published in "Frank Lloyd Wright. Preserving an Architectural Heritage", Hanks, 1989, page 112-113. Courtesy Domino's Pizza Collection. Photographed by Gregg Campbell. Cassina 4C: Cassina 623 Lewis Coffee Table. As opposed to the Trier version above, this version appears to anchor the top to the legs. It measures 35 1/2 x 45 1/4 x 16 1/8. Blair 4D: Detail of the Blair (S.351) Living Room Coffee Table. Vertical leg extended out two inches. Horizontal table top and shelf are equal in thickness and size, but sides are cut inward at an angle. (National Registry of Historic Places, March 14, 1989, Photography by Richard Collier.)
5: The massive fireplace opening is 5 foot 4 inches high, 6 foot 2 inches wide. The front left corner cantilevers out into the Living Room.
5B: Detail of the built-in fireplace ledge.
6: Dining area includes built-in shelving and dining room table. Ida reminisced about the furniture. "Paul built all the furniture. Wright designed the Dining Room table 3-4 inches shorter than the standard dining room table to make the ceiling look taller". Work Space can be seen in the background through the opening. The Entryway is to the right.
6B: The dining room table is anchored to the wall. Identical dining chairs were originally designed for the Usonian Exhibition House built in 1953 in New York, on the grounds that were purchased for, and would eventually be the Guggenheim Museum. See additional information about the Usonian Exhibition House.
6C: The perforated geometric panel was originally constructed of laminated birch. 6D: Original dining chair designed for the Paul J. Trier Residence in 1956, was sold in New York in 1986 and became part of the Domino's Pizza Collection. Published in "Frank Lloyd Wright. Preserving an Architectural Heritage", Hanks, 1989, page 112-113. Courtesy Domino's Pizza Collection. Photographed by Gregg Campbell. 7: Usonian Exhibition Dining Chair, 1953. Designed by Frank Lloyd Wright for the Usonian Exhibition House exhibited in "Sixty Years of Living Architecture: The Work of Frank Lloyd Wright", at The Solomon R. Guggenheim Museum exhibition grounds, New York, 22 October - 29 November 1953. For the retrospective of Frank Lloyd Wright's work in 1953, Wright built a fully furnished ''Usonian House'' and pavilion in the museum gardens. The house was described in a New York Times article as a ''fusion of architecture and furnishings, the blending of indoors and out.'' These two chairs were designed and built specifically for the exhibition house. Wright later used the same model for the Trier Residence, Iowa, 1956. Oak plywood, 37 inches high. Manufactured by Plycraft Products. (Sotheby's description. Sale date December 2003. Sold for $24,000 each plus buyer's premium.) (See Usonian Exhibition House)
Text and Photographs by Douglas M. Steiner, unless otherwise noted, Copyright 2010 BACK
