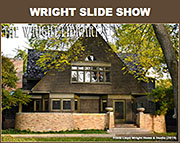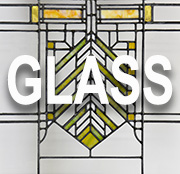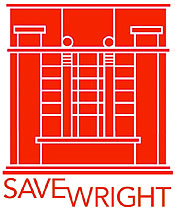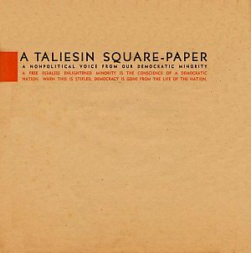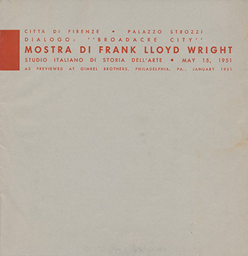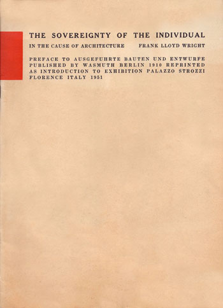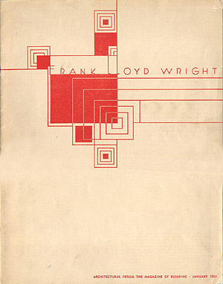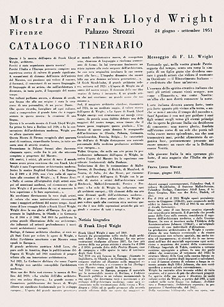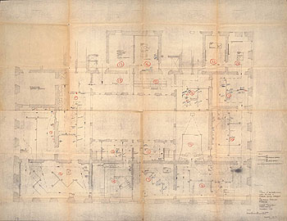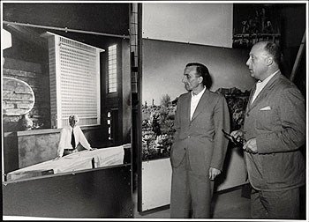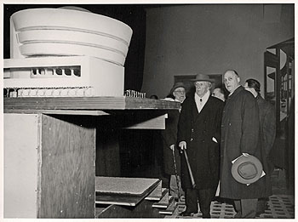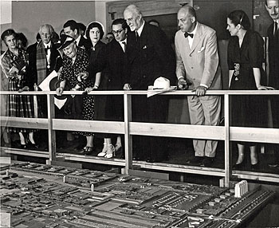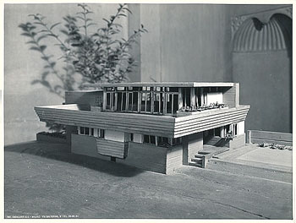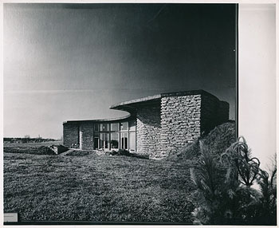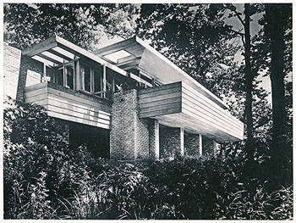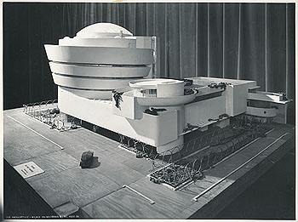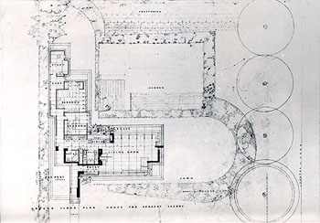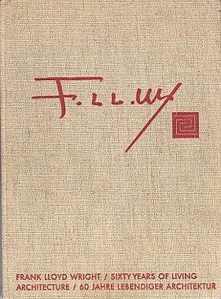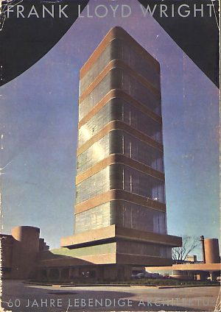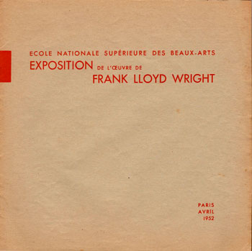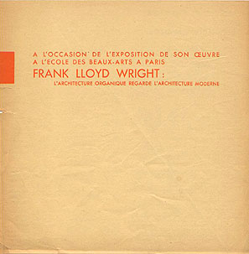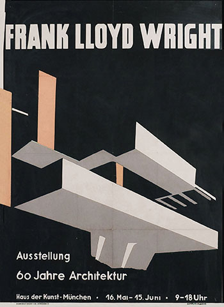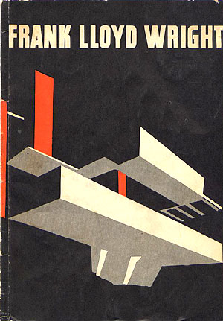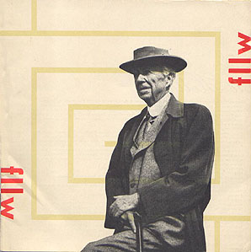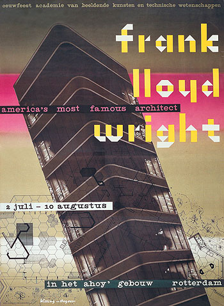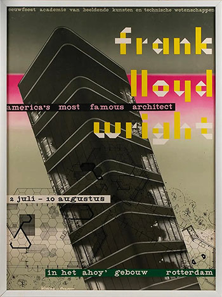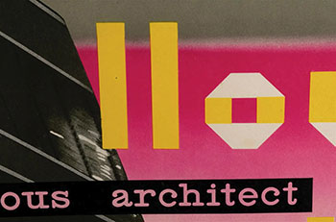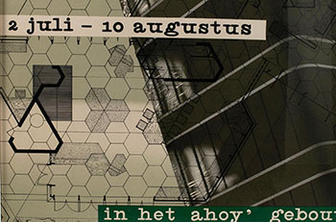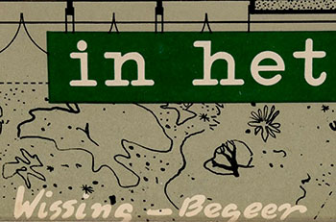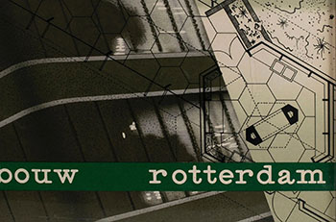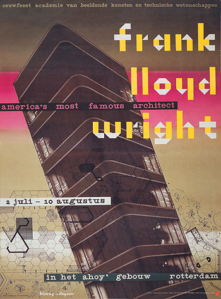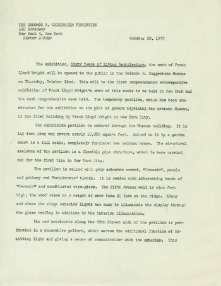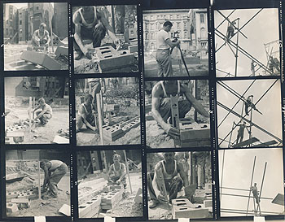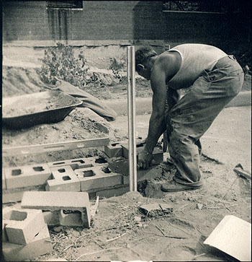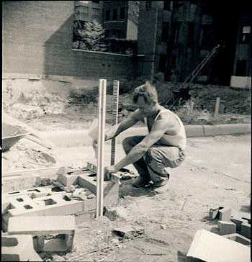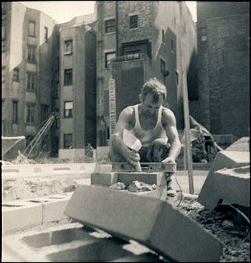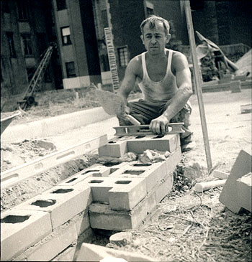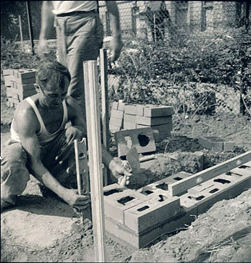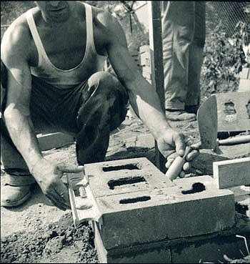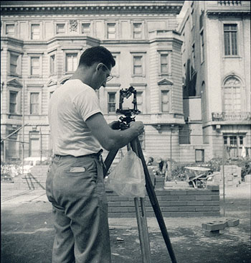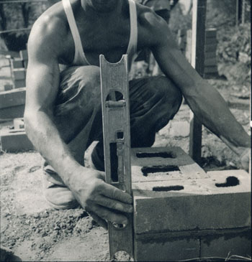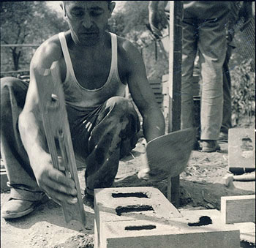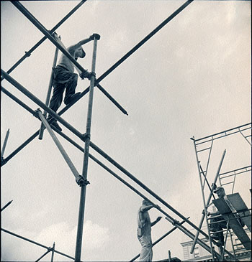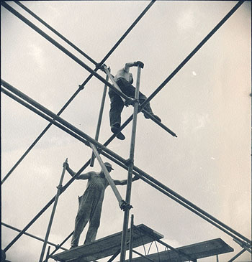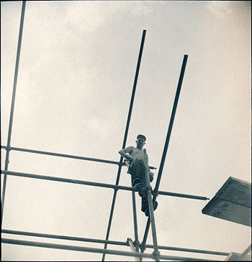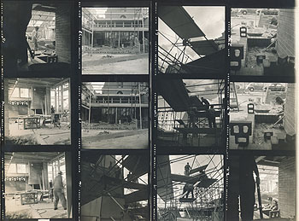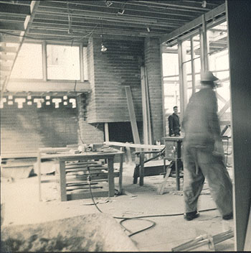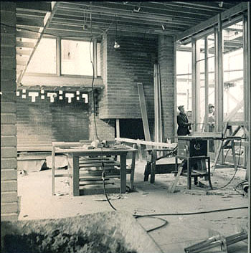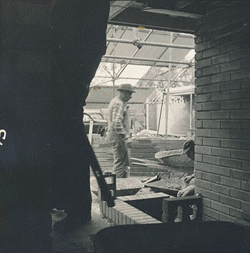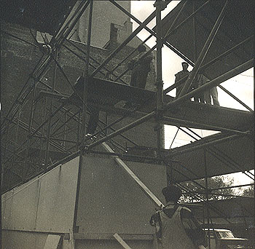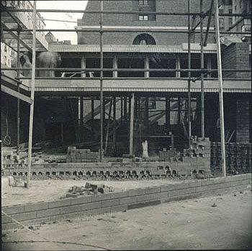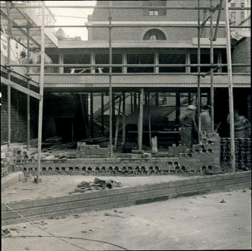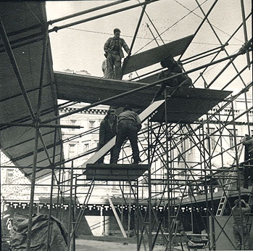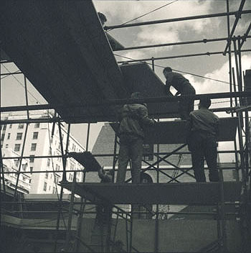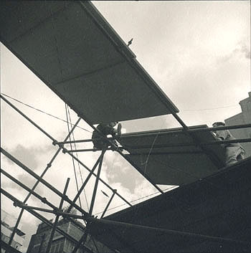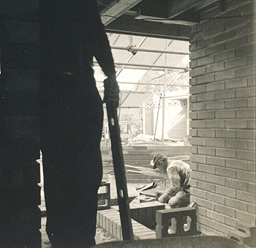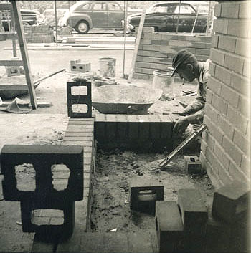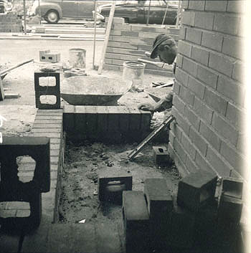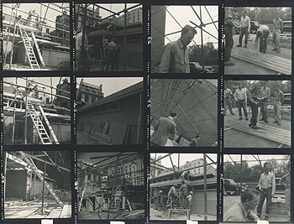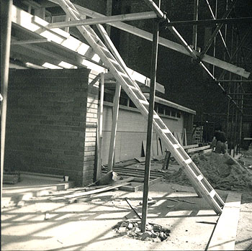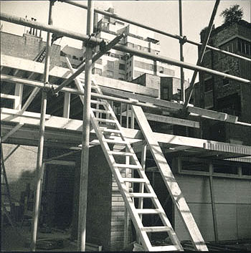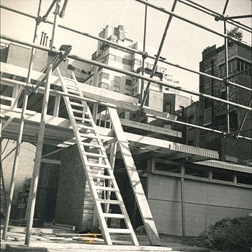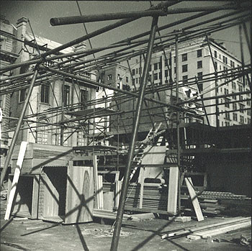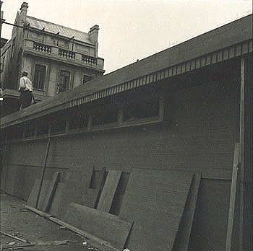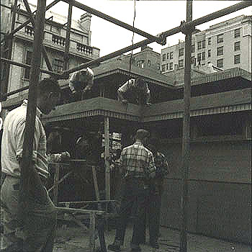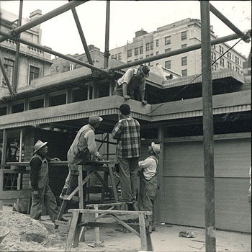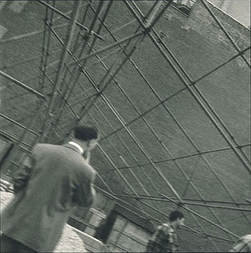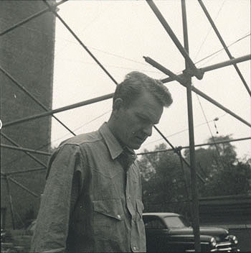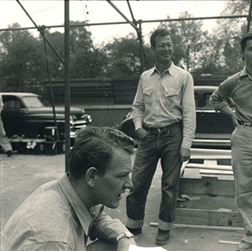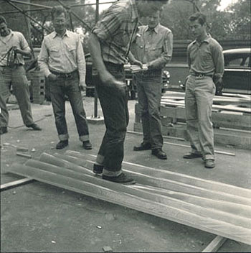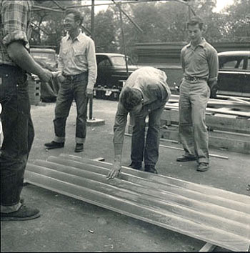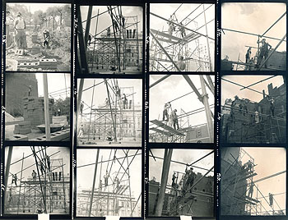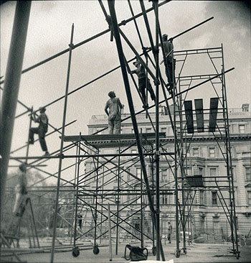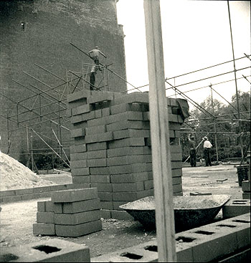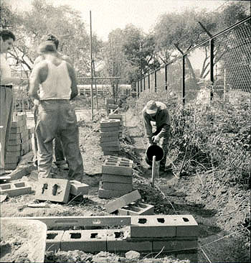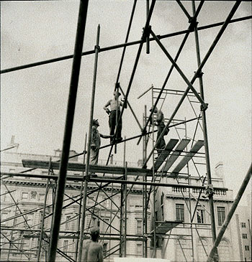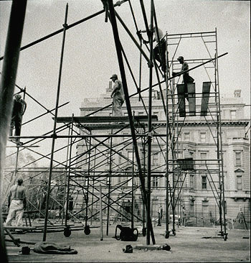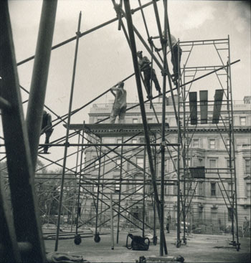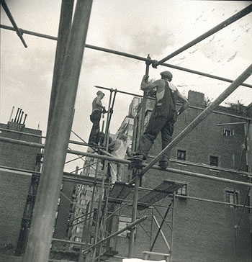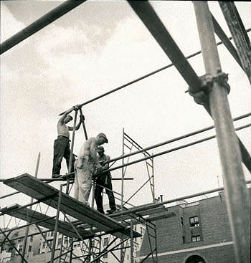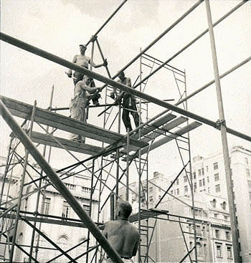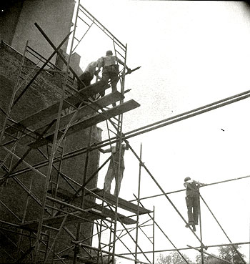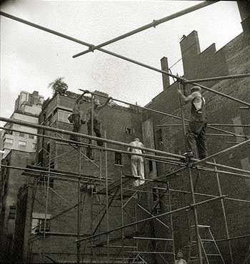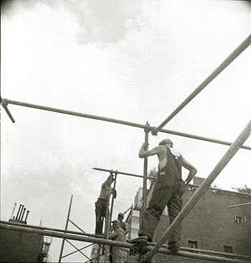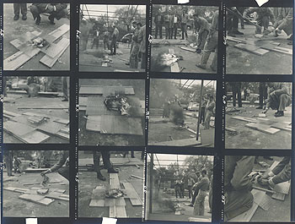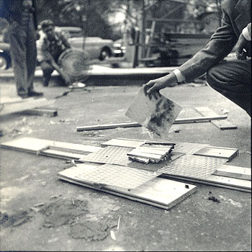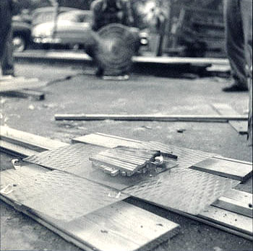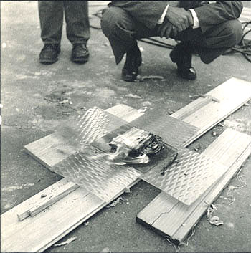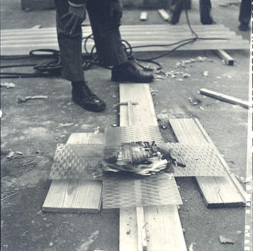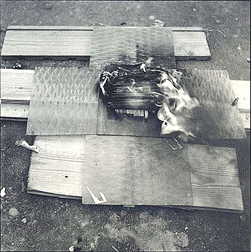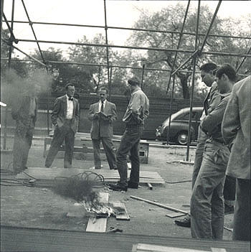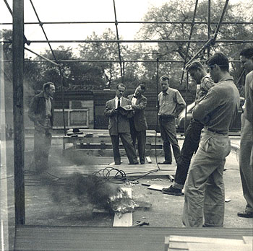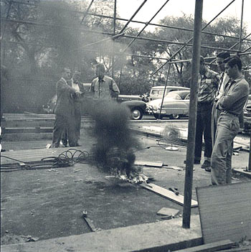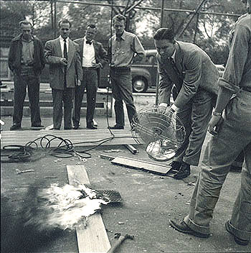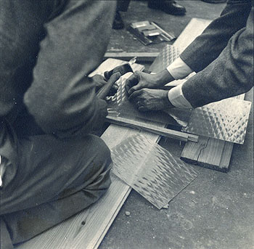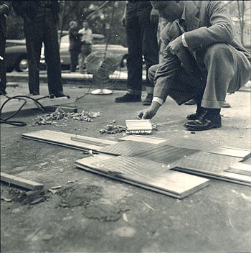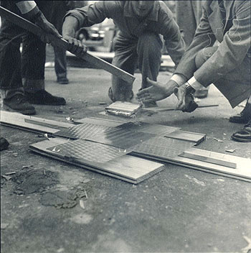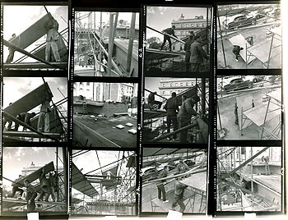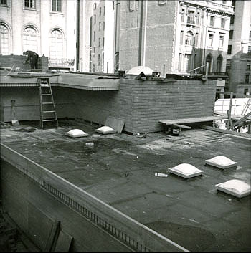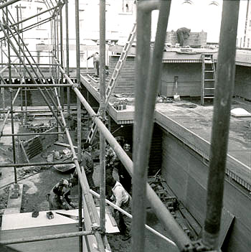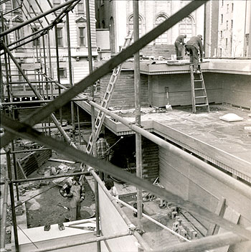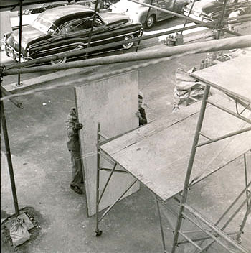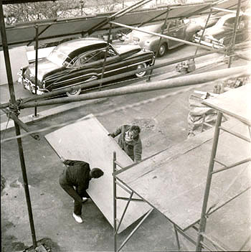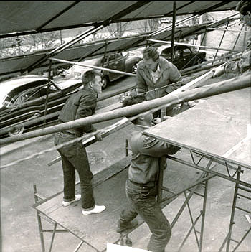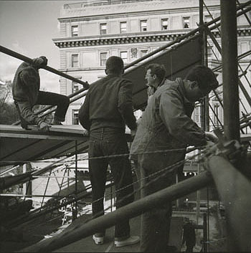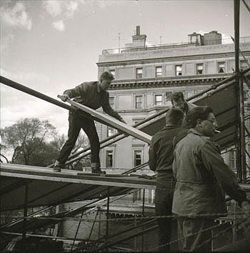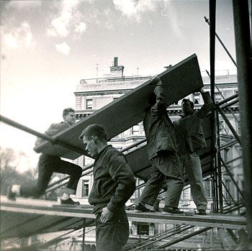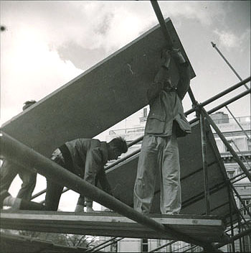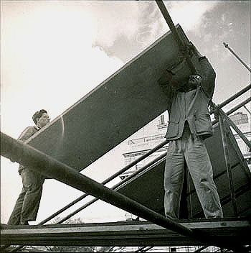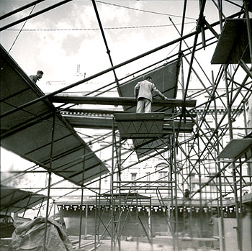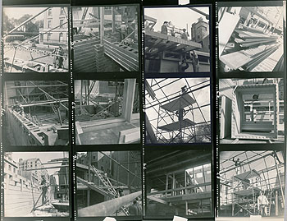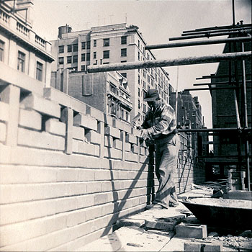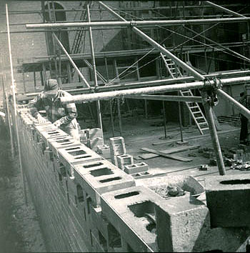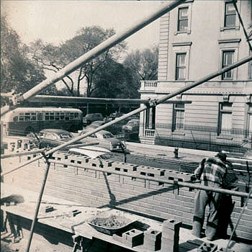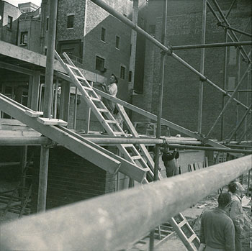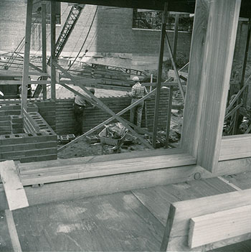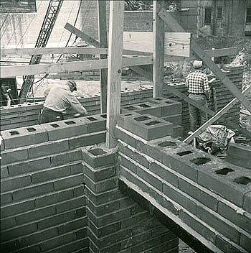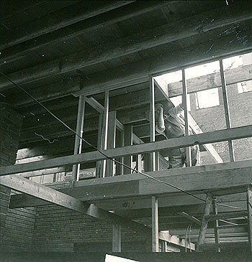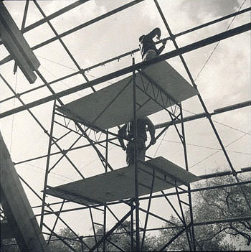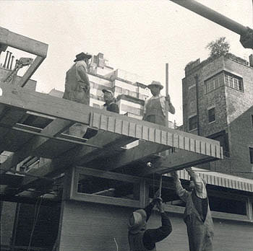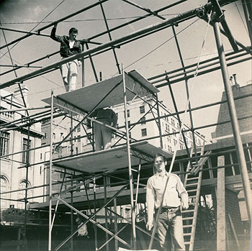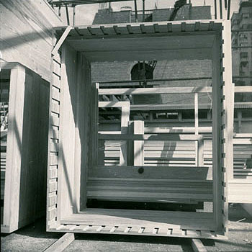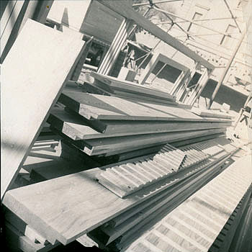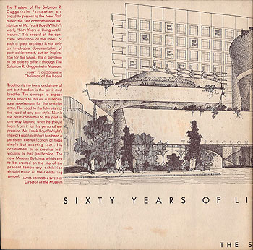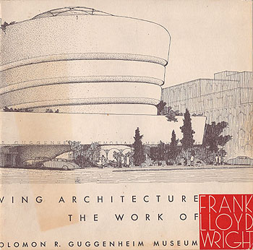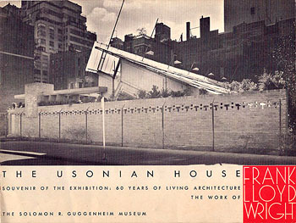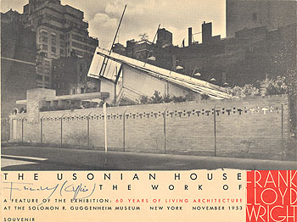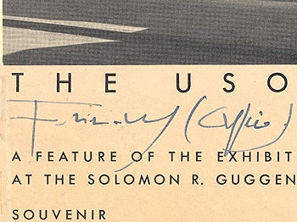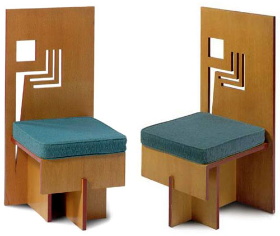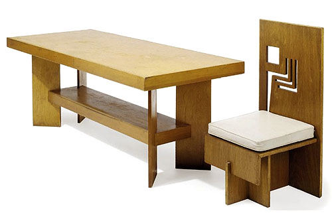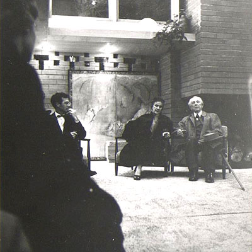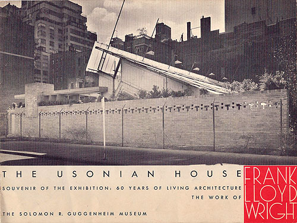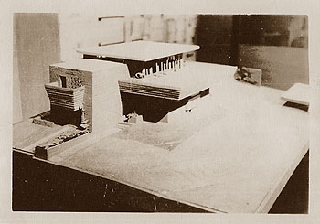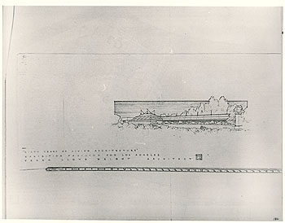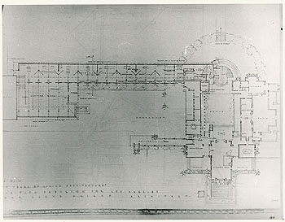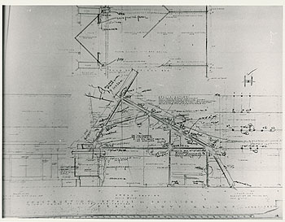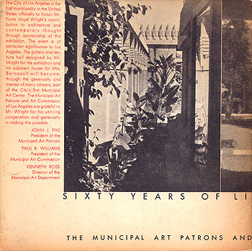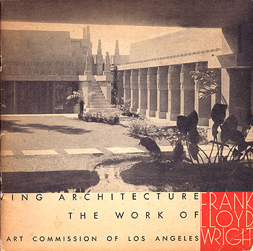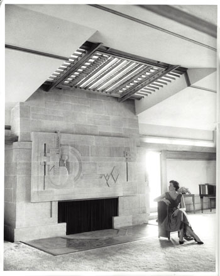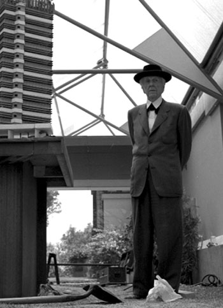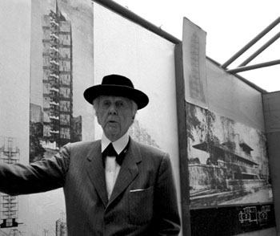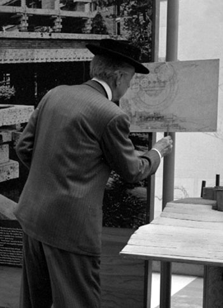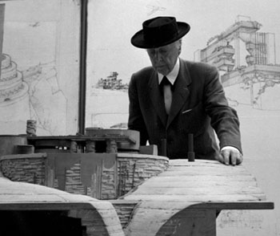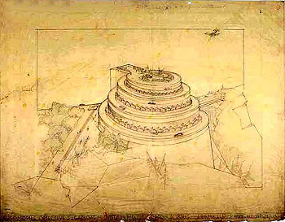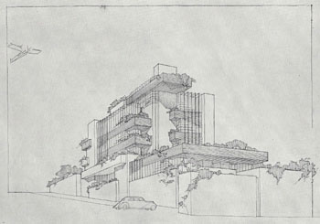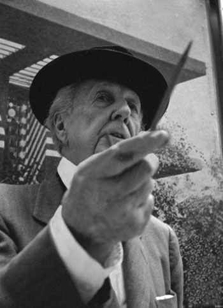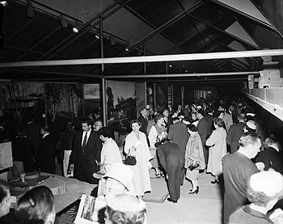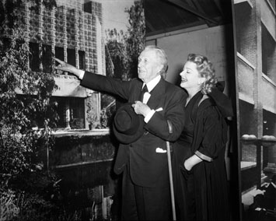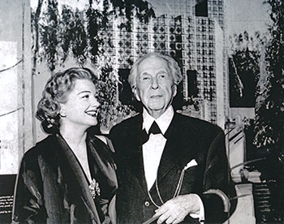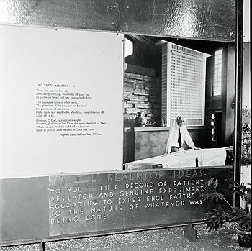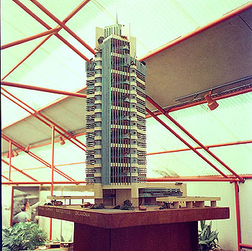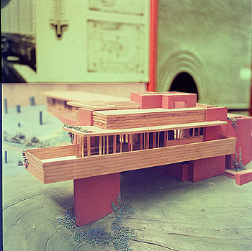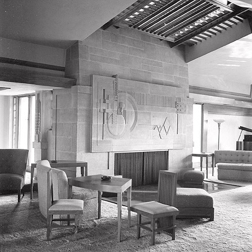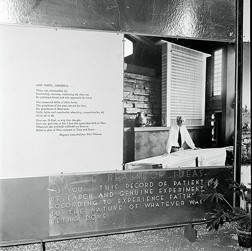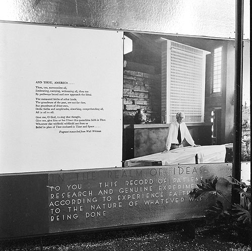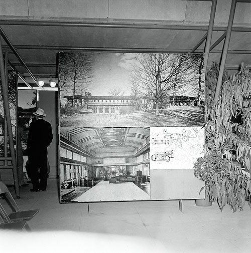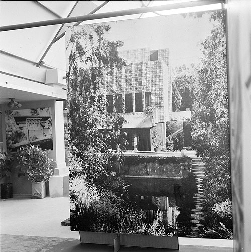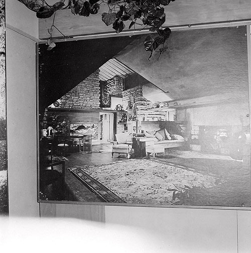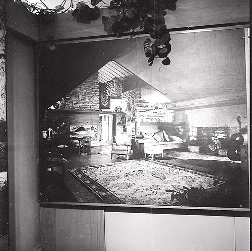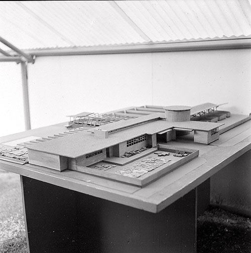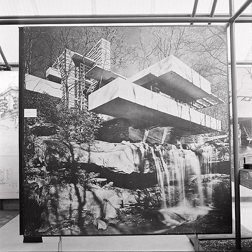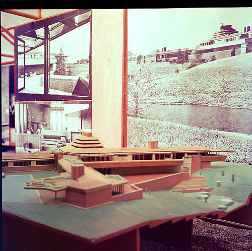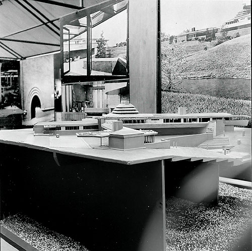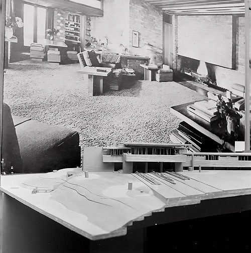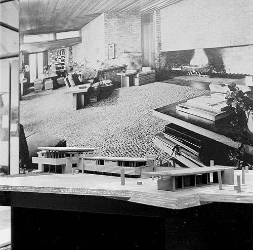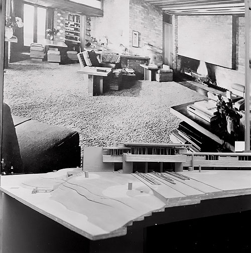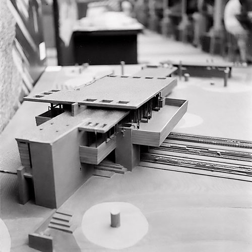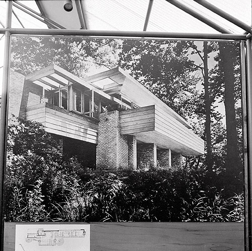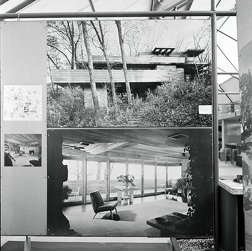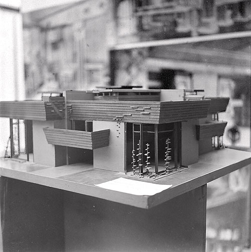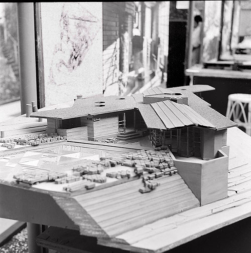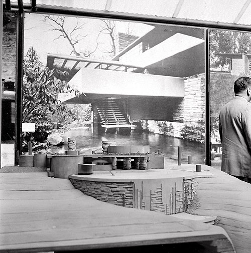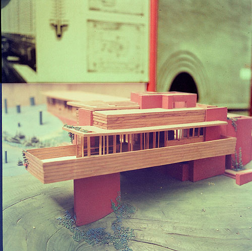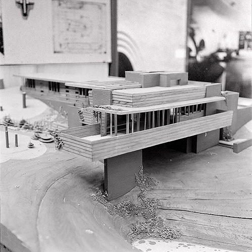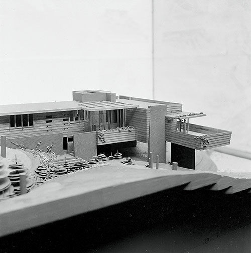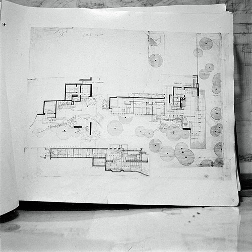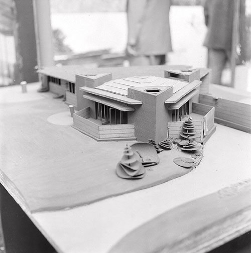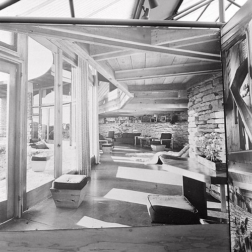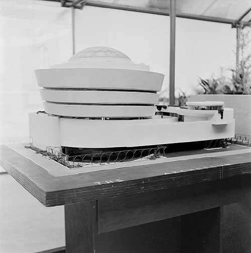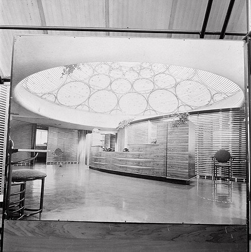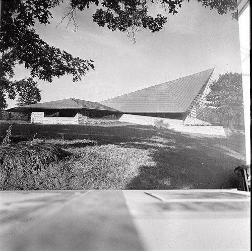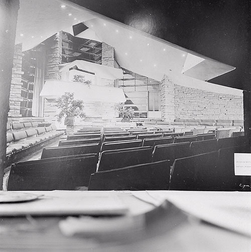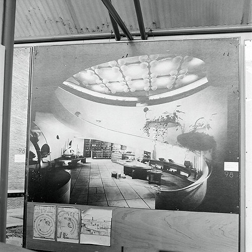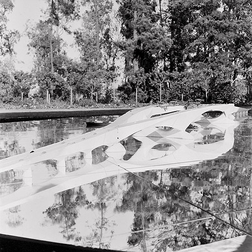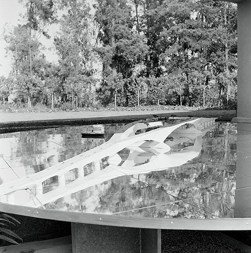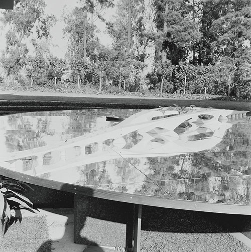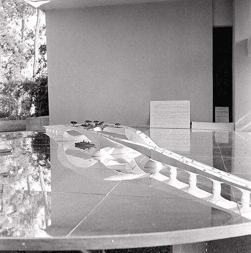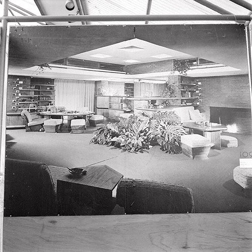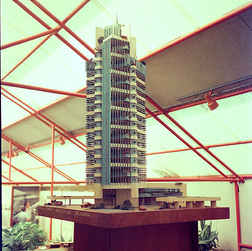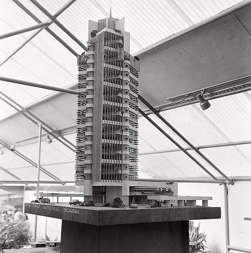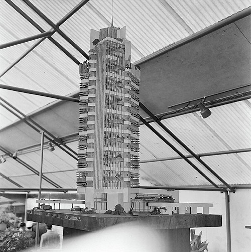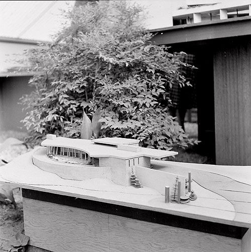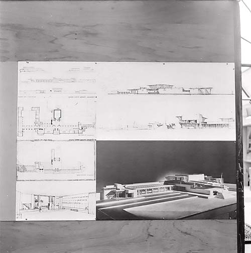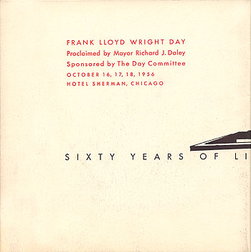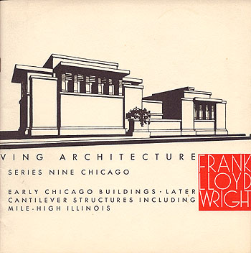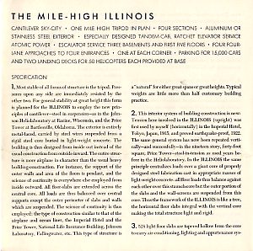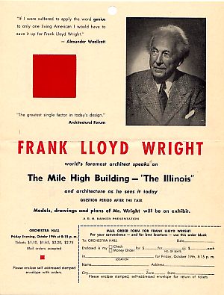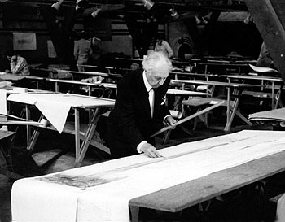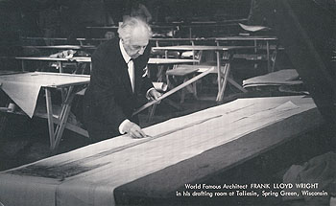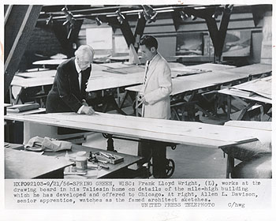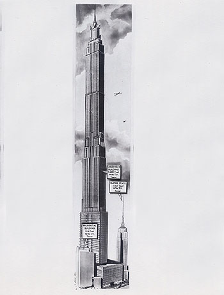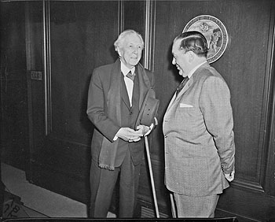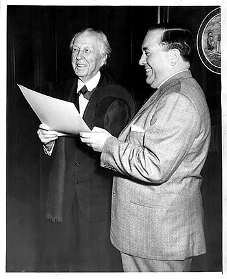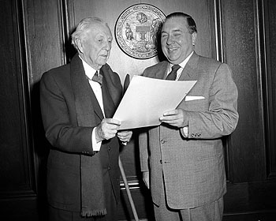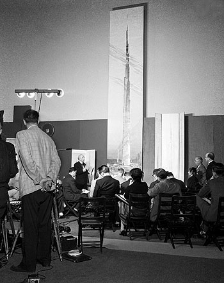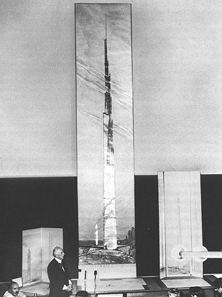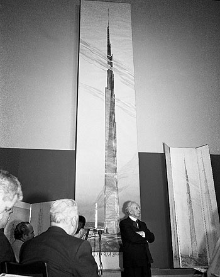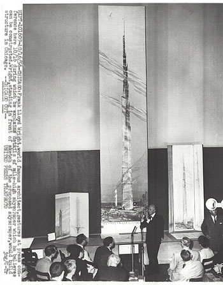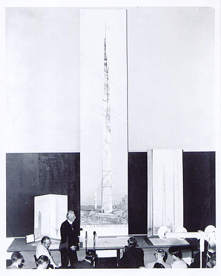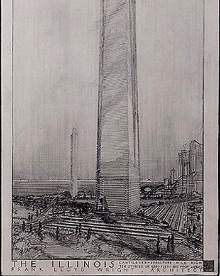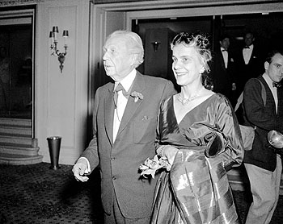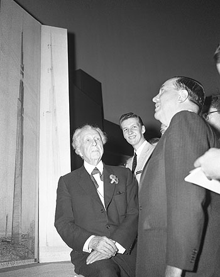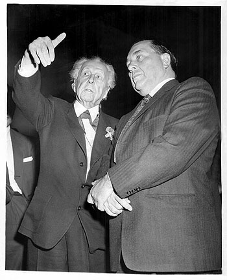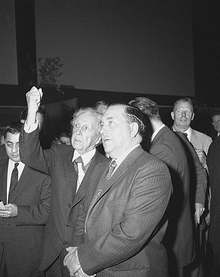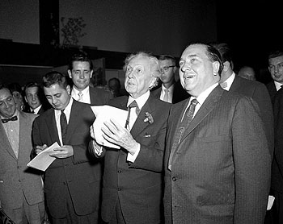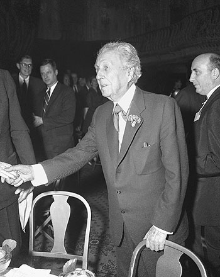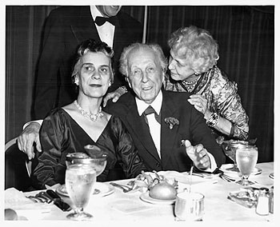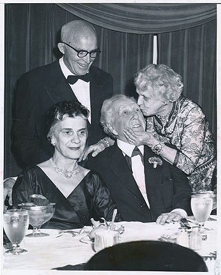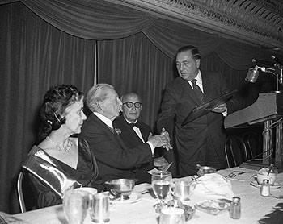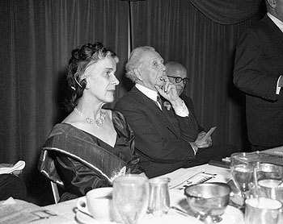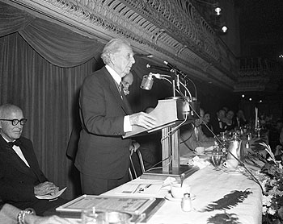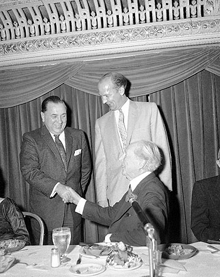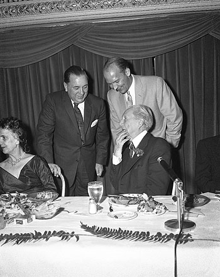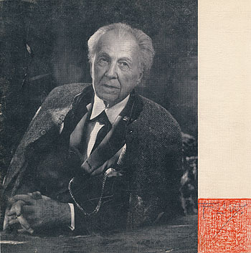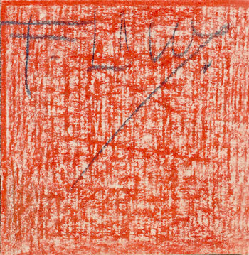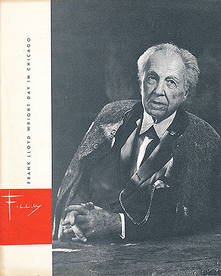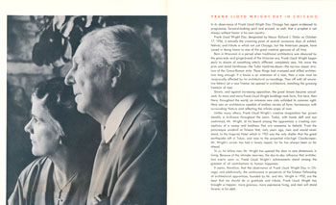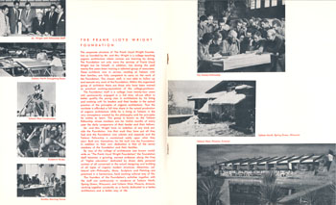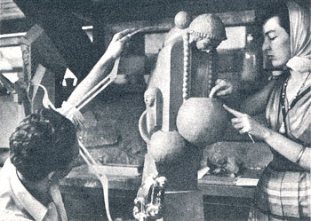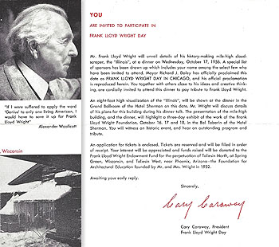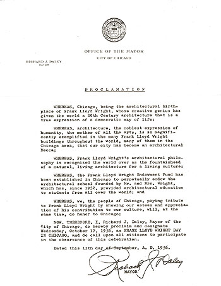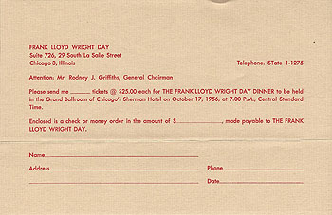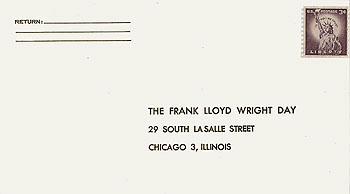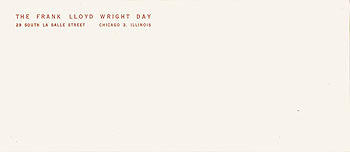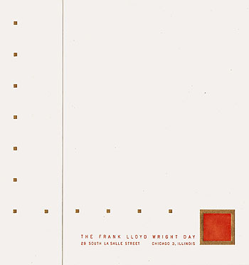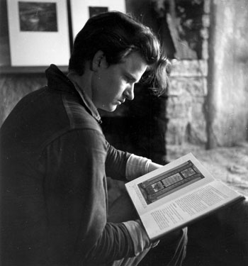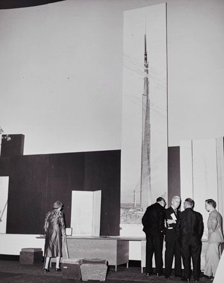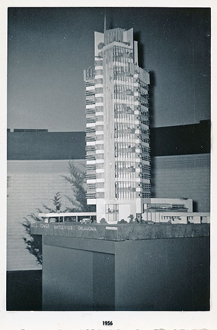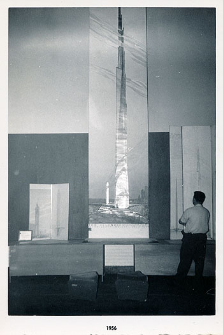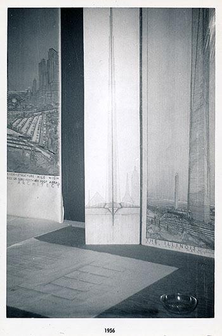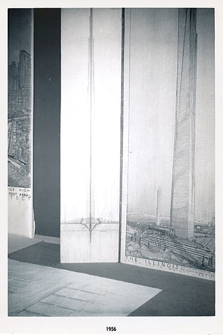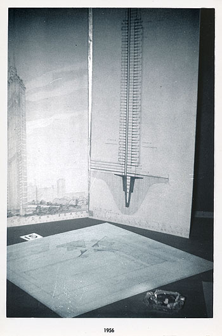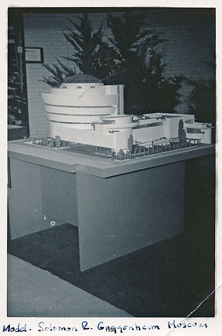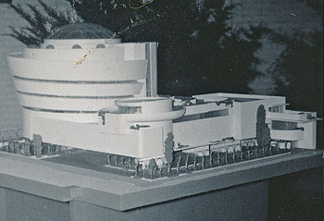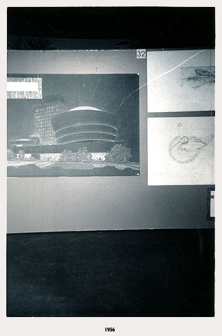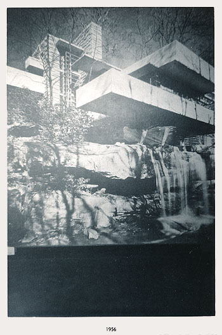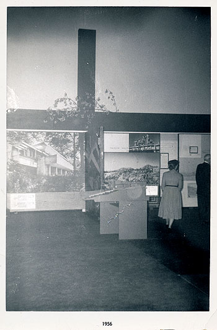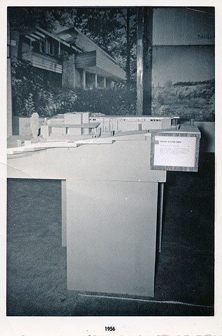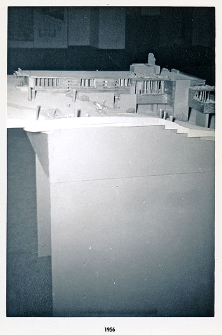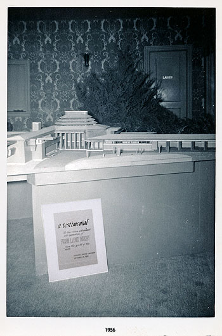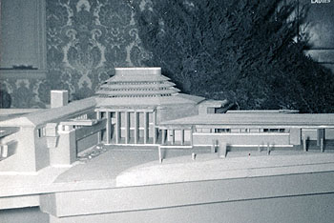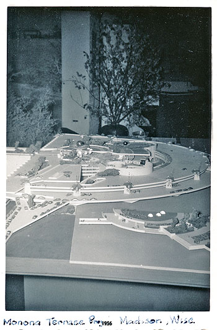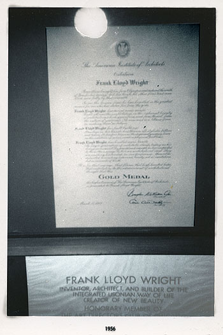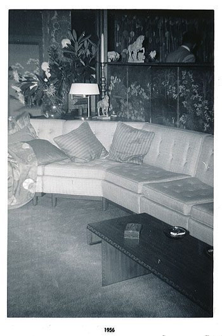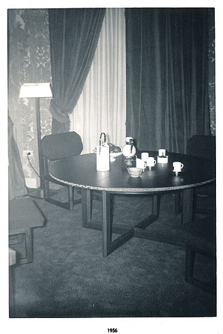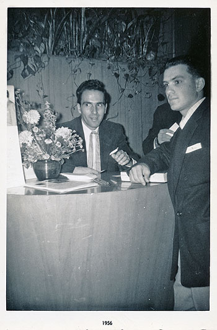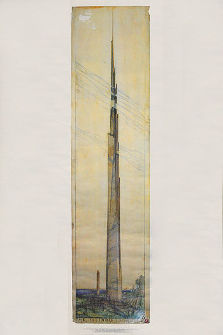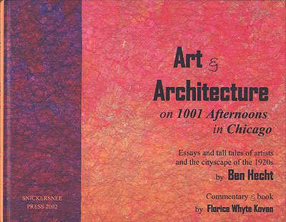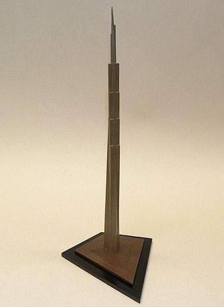
SUPPORT THE
WRIGHT LIBRARY
PROCEEDS FROM EVERY SALE GOES TO SUPPORT THE WRIGHT LIBRARY.
CLICK TO ORDER.
WE PROUDLY SUPPORT THE FRANK LLOYD WRIGHT FOUNDATION
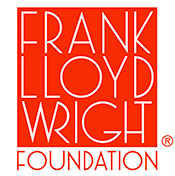
WE PROUDLY SUPPORT THE FRANK LLOYD WRIGHT BUILDING CONSERVANCY
WE PROUDLY SUPPORT FALLINGWATER
AND THE WESTERN PENNSYLVANIA CONSERVANCY

Sixty Years of Living Architecture: The Work of Frank Lloyd Wright (1951-1956)
"Sixty Years of Living Architecture: The Work of Frank Lloyd Wright" was a traveling exhibition of Wright's work, consisting of Models, photographs and original drawings. A Preview of the exhibition was held in Philadelphia at Gimbel Brothers Gallery in January, 1951. The world wide tour opened in Palazzo Strozzi Florence, Italy (June 1951). In "Sixty Years" (New York), Wright notes that from Florence the Exhibition traveled to "Switzerland, France, German and Holland". The Exhibition catalogs are dated: Paris (April 1952), Zurich (End of May 1952), Munich (May 16 - June 15, 1952), and Rotterdam (dated June 1, 1952). After two years in Europe the exhibition crossed the Atlantic to Mexico City, then to New York (1953). After an exhibition in Los Angeles (1954) Wright indicates (LA) that the Exhibition was headed to the Orient. Manila, Tokyo and New Delhi in 1955. Note: We found no evidence that the Orient exhibitions took place. In "Frank Lloyd Wright, His Life, His Work, His Words" pp. 219-220, Mrs. Wright indicates that after the Exhibition in LA, "...it returned to Taliesin". Also of interest is the booklet that was published for the Exhibition held in Chicago. Included in the title of the booklet is "Series Nine Chicago". When you count the number of exhibitions, eliminating the Orient, Chicago is number nine. 1) Florence 2) Switzerland 3) France 4) German 5) Holland 6) Mexico City 7) New York 8) Los Angeles 9) Chicago. The exhibition catalog is dated October 16, 17, 18, 1956. Mayor Daley proclaimed October 17, Frank Lloyd Wright Day.
The exhibition in New York (1953) took place on the grounds that would eventually become the Guggenheim Museum.The complex that was constructed for the Exhibition consisted of two structures. The New York Usonian Exhibition House (S.369) and the Pavilion (S.370), both seen on the cover of the catalog below. "Sixty Years of Living Architecture: The Work of Frank Lloyd Wright".
The New York House and Pavilion were constructed at the same time. According to the October issue of Art News, the exhibition was held from October 9 - November 15, 1953, but a more accurate ending date was November 29, 1953. Two booklets were produced. One for the House (below) and one for the Exhibition. The exhibition included a fully furnished 1,700 sq. ft. ''Usonian House''. Wright used the same design for the dining chair in other homes including Trier Residence (S.398). On occasion, furniture from the exhibition are offered at auction houses.
After the exhibition in New York, the house was auctioned off. The buyer contracted polio and was unable to reconstruct the home. In 1984, after sitting in storage for 30 years, it was put up for auction again. Tom Monaghan won the bid at $117,000. Plans were made to reconstruct the home, but time had taken its toll. Parts were eventually auctioned off again in 1992.
After the New York Exhibition, the first home to be built, based on the floor plan of the Usonian Exhibition House (S.369) was the Feiman Residence (S.371). The second home was the Trier Residence (S.398). Wright's initial drawing of the home shows that he conceived the Trier Residence as a Usoniam Automatic, constructed of 12 x 24" concrete blocks. The working drawings specify the home to be constructed of brick. October 2010.
Preview 1) Florence 2) Zurich 3) Paris 4) Munich 5) Rotterdam 6) Mexico City 7) New York 8) Los Angeles 9) Chicago
Frank Lloyd Wright DayPreview, Philadelphia (January 1951) Date: 1951 Title: A Taliesin Square-Paper No, 15. A Taliesin Square-Paper. A Nonpolitical Voice From Our Democratic Minority. "A free fearless enlightened minority is the conscience of a democratic nation. When this is stifled, democracy is gone from the life of the nation." (Published by Frank Lloyd Wright at Taliesin West. January 1951.)
Author: Wright, Frank Lloyd
Description: "On an Architecture for Democracy 1951. The Foreword from the book "When Democracy Builds" is here printed as Taliesin Square Paper Number fifteen on the occasion of the opening of the Italian Exhibition: A preview in Philadelphia at Gimbel Brothers Gallery. When a great Oak is to die a few yellow-green leaves appear on topmost branches. Next season much of the upper part of the tree is yellow: next year the upper branches remain without leaves. After several following seasons we say the tree is "dry..." Three copies. The third copy was acquired from the estate of Cary Caraway and was included in a lot related to Cary Caraway. 17" x 17" folded to 8.5" x 8.5." (First Edition) (Sweeney 2064)
Size: 17" x 17" folded to 8.5" x 8.5."
Pages: Pp 4
S#: 2064.00.0601, 2064.01.0317, 2064.02.1121
1) Florence, Italy (June 1951) Date: 1951
Title: Mostra Di Frank Lloyd Wright (Exhibition Of Frank Lloyd Wright). City of Florence, Palazzo Strozzi. Dialogue: “Broadacre City.” Exhibition Of Frank Lloyd Wright. Italian Studio of Art History, May 15, 1951. As previewed at Gimbel Brothers, Philadelphia, APA., January 1951.
Author: Wright, Frank Lloyd; Stonorov, Oskar
Description: Produced for the exhibition “Sixty Years of Living Architecture” held in Florence Italy, 1951. Text of a conversation between Frank Lloyd Wright and Oskar Stonorov concerning Broadacre City. A Preview of the exhibition was held in Philadelphia (January 1951). The world wide tour opened in Palazzo Strozzi Florence, Italy (June 1951).
Frank Lloyd. Wright: Oskar, what is that you wish me to clarify on the idea of Broadacre City?
Oskar Stonorov: Mr. Wright, after wandering through this exhibition of earlier buildings of yours, people have now reached this model of the landscape of a modern city you call Broadacre City: an example of free planning for Usonians. Samuel Butler suggested the name "Usonia" for our country, the United States. You have adopted the name. Just what is the meaning of this great model? For one thing, people will want to know why you put skyscrapers next to cottages on acre lots, Mr. Wright.
Frank Lloyd Wright: To begin with, this model of Broadacre City is an attack upon the cultural lag of our society. The model you see before you attempts to show how a more humane use of the power gained by use of our vast Machine leverage could be used to free the citizen from urbanism and war. That could be accomplished by way of the citizen's own Architecture. Were the Machine put in place, today, its place would be the hand of the creative Architect. Or, let us better say, Architecture creative. Democracy can arrive no other way! We might realize (seeing this model) that the right buildings for the right people in the right places would naturally be harmonious. Each building, though differing totally, could easily-because naturally—be complementary to the other. That is really what you are seeing here...
Note: In twenty years of searching, we were unable to locate a copy of this booklet until now. (First Edition) (Sweeney #833)
Size: 8.4 x 8.6
Pages: Pp 5
S#: 0833.00.0524Year: 1951 Title: The Sovereignty of the Individual: In the Cause of Architecture. Preface to Ausgefuhrte Bauten und Entwurfe. Published by Wasmuth Berlin 1910 Reprinted as Introduction to Exhibition Palazzo Strozzi Florence Italy 1951. (Soft Cover) (Originally published by Frank Lloyd Wright as a preface to the Italian Exhibition)
Author: Wright, Frank Lloyd
Description: "Sixty Years of Living Architecture: The Work of Frank Lloyd Wright" was a traveling exhibition of Wright's work, consisting of Models, photographs and original drawings. A Preview of the exhibition was held in Philadelphia (January 1951). The world wide tour opened in Palazzo Strozzi Florence, Italy (June 1951). Note: Originally prepared for publication of the German monograph by Wasmuth, September 1910. Reprinted here May 1951 as preface to Italian Exhibition of my work, Palazzi, Florence, Italy, May 25, 1951. (Text varies slightly from the 1963 Horizon edition reprint.) Three copies. The third copy acquired from the estate of Cary Caraway. This copy was included in a lot related to Cary Caraway. 9.5 x 11.75 (First Edition) (Sweeney 2063)
Pages: Pp 19
S#: 2063.00.1204, 2063.01.1317, 2063.02.1121
Date: 1951 Title: Architectural Forum - January 1951 (Offprint) (Published Monthly by Time, Inc., New York)
Author: Wright, Frank Lloyd
Description: Published as part of the January issue, and later as an offprint for distribution in connection with the comprehensive exhibit "Sixty years of Living Architecture." Printed on the inside front cover: "These pages of The Magazine the Building will be reprinted and distributed in connection with a comprehensive exhibition of Frank Lloyd Wright's work assembled by Architect Oscar stone Stonorov and made available for showing both in this country and abroad through the generosity of Arthur C. Kaufmann, Executive Head of Gimbal Brothers, Philadelphia. The exhibition will include several hundred original Frank Lloyd Wright drawings never before shown: drawings which constitute a remarkable record of the origin and development of modern architecture. First showing will be at the Gimbal Philadelphia store for one month beginning January 25. In response to a request from the Studio Italiano della Storia del Arte, Palazzo Strozzi, the City of Florence and from Italian architects, the exhibition will go to Florence, Italy. Later showing will schedule for Zurich, Paris, London and Munich. For this reason, captions are translated into Italian, French, German and Russian on the last page." First exhibited at the Gimbel Philadelphia store, then Florence, Zurich, Paris, London and Munich. Captions translated into Italian, French, German and Russian. A color presentation of the Johnson Wax Co., Lowell, Adelman, Jacobs II, Pew, Friedman homes and the Florida Southern College. Includes 41 photographs and nine illustrations. Cover of section designed by Wright. (Sweeney 854)
Size: 9.75 x 12.5
Pages: Pp Cover, 75 - 106
S#: 0854.01.0203, 0854.02.0507, 0854.03.1225
Date: 1951
Title: Sixty Years of Living Architecture, Florence, 1951.
Description: Exhibition catalog for Sixty Years of Living Architecture, 1951, Florence, Italy. "Mostra di Frank Lloyd Wright. Firenze, Palazzo Strzzi, 24 giugno - settembre 1951. (Frank Lloyd Wright Exhibition. Florence, Palazzo Strozzi, 24 June - September 1951. Itinerary Catalog.)" "Sixty Years of Living Architecture: The Work of Frank Lloyd Wright" was a traveling exhibition of Wright's work, consisting of models, photographs and original drawings. A Preview of the exhibition was held in Philadelphia at Gimbel Brothers Gallery in January, 1951. The world wide tour opened in Palazzo Strozzi Florence, Italy in June, 1951.
Size: 7.25 x 10 B&W photograph.
S#: 0857.50.0321Date: 1951
Title: Sixty Years of Living Architecture, Florence, 1951.
Description: Floor Plan for exhibition "Sixty Years of Living Architecture" in Florence, Italy, 1951. "Sixty Years of Living Architecture: The Work of Frank Lloyd Wright" was a traveling exhibition of Wright's work, consisting of models, photographs and original drawings. A Preview of the exhibition was held in Philadelphia at Gimbel Brothers Gallery in January, 1951. The world wide tour opened in Palazzo Strozzi Florence, Italy in June, 1951. Detailed plan for the exhibition. Lower right corner: "Oscar Stonoroiv, Architect. February 1951." Courtesy of the University of Wyoming.
Size: 10 x 7.75 Color photograph.
S#: 0857.49.0321Date: 1951
Title: Sixty Years of Living Architecture, Florence, 1951.
Description: Oscar Stonorov (right) touring "Sixty Years of Living Architecture" Exhibition, Florence, Italy, 1951. "Sixty Years of Living Architecture: The Work of Frank Lloyd Wright" was a traveling exhibition of Wright's work, consisting of models, photographs and original drawings. A Preview of the exhibition was held in Philadelphia at Gimbel Brothers Gallery in January, 1951. The world wide tour opened in Palazzo Strozzi Florence, Italy in June, 1951. Background photograph on the left: One of three Introductory panels. Middle: Frank Lloyd Wright in his studio at Taliesin. The Call Building Model sets behind him. Photographed by Pedro Guerrero in 1947. Background photograph on the right: One of three Introductory panels. Right: Taliesin West, his home in the Arizona desert near Phoenix, from November to May. Published in Frank Lloyd Wright / Sixty Years of Living Architecture, 1952 Exhibition, Moser, 1952, p.66. Also see Wright on Exhibit, Smith, 2017, p.188, for example of layout in 1952. Courtesy of the University of Wyoming.
Size: 10 x 7.25 B&W photograph.
S#: 0857.46.0321Date: 1951
Title: Sixty Years of Living Architecture, Florence, 1951.
Description: Frank Lloyd Wright and Oscar Stonorov viewing model of the Guggenheim Museum at "Sixty Years of Living Architecture" Exhibition, Florence, Italy, 1951. "Sixty Years of Living Architecture: The Work of Frank Lloyd Wright" was a traveling exhibition of Wright's work, consisting of models, photographs and original drawings. A Preview of the exhibition was held in Philadelphia at Gimbel Brothers Gallery in January, 1951. The world wide tour opened in Palazzo Strozzi Florence, Italy in June, 1951. Model is possibly #88: "A Modern Gallery for the Guggenheim Foundation, New York City. 1943." See Wright on Exhibit, Smith, 2017, p.185, for an example of the model setup in 1952. Courtesy of the University of Wyoming.
Size: 10 x 7.5 B&W photograph.
S#: 0857.47.0321Date: 1951
Title: Sixty Years of Living Architecture, Florence, 1951.
Description: Frank Lloyd Wright and a large group viewing model of the 12' x 12' Broadacre City at "Sixty Years of Living Architecture" Exhibition, Florence, Italy, 1951. "Sixty Years of Living Architecture: The Work of Frank Lloyd Wright" was a traveling exhibition of Wright's work, consisting of models, photographs and original drawings. A Preview of the exhibition was held in Philadelphia at Gimbel Brothers Gallery in January, 1951. The world wide tour opened in Palazzo Strozzi Florence, Italy in June, 1951. Broadacre City Model is #51: "A conception of the ideal modern decentralized community. Scale of the model: 4 square miles. This area includes 2200 one-acre plots. Protesting against the exaggerated and inhuman concentration in American cities, Broadacre City is designed for the direct contact of man with nature and his country side" Left to right: Ologivanna Lloyd Wright, Frank Lloyd Wright, Bruno Zevi (Partial view), Kathryn Lewis, Iovanna Lloyd Wright, Carl Ludovico Ragghianti, Count Carlo Sforza, Oscar Stonoroiv, and Licia Collobi, Ragghianti. Published in Wright on Exhibit, Smith, 2017, p.183. Courtesy of the University of Wyoming.
Size: 10 x 7.5 B&W photograph.
S#: 0857.48.0321Date: 1951
Title: Sixty Years of Living Architecture, Palazzo Strozzi, Florence, 1951.
Description: Set of 40 B&W photographs by Ancillotti & Co., of the exhibition "Sixty Years of Living Architecture" held in Florence, Italy, 1951. This set of 40 B&W photographers documents 10 models, 42 photographs and nine illustrations on display at the exhibition. "Sixty Years of Living Architecture: The Work of Frank Lloyd Wright" was a traveling exhibition of Wright's work, consisting of models, large photographs and original drawings. A Preview of the exhibition was held in Philadelphia at Gimbel Brothers Gallery in January, 1951. The world wide tour opened in Palazzo Strozzi Florence, Italy in June, 1951. Ancillotti & Company photographed many of the models and also documented the large photographs that were on display. A catalog, "Mostra Di Frank Lloyd Wright" was... Continue...
Size: Set of forty 9.5 x 7.25 B&W photographs.
S#: 0857.51.0221 (1-40)
See additional photographs...
See additional photographs...
2) Zurich, Switzerland (Dated End of May 1952) Year: Cloth Edition (Germany 1952) Title: Frank Lloyd Wright / Sixty Years of Living Architecture (Hard Cover) (Published by Verlag Buchdruckerei Winterthur AG, Winterthur und Verlag Hermann Rinn, Munchen)
Author: Moser, Werner
Description: Cloth Edition (In German) (First Edition) (Sweeney 858)
Pages: Pp 100
S#: 0858.00.0300
Year: Paper Edition (Germany 1952) Title: Frank Lloyd Wright / Sixty Years of Living Architecture (Soft Cover) (Published by Verlag Buchdruckerei Winterthur AG, Winterthur)
Author: Moser, Werner
Description: Soft Cover Edition (In German) (First Edition) (Sweeney 858)
Pages: Pp 100
S#: 0858.02.0602
3) Paris, France (Dated April 1952) Year: French Catalog (Paris 1952)
Title: Exposition de L'oeuvre de Frank Lloyd Wright (Soft Cover) (Published by Ecole Nationale Superieure des Beaux-Arts, Paris)
Author: Wright, Frank Lloyd; Stonorov, Oskar
Description: French catalog for the traveling exhibition "Sixty Years of Living Architecture, Paris, April 1952. In French. (First Edition) (Sweeney 862)
Pages: Pp 14
S#: 0862.00.0105
Date: 1952 Title: Frank Lloyd Wright: L'Architecture Organique Regarde (Organic Architecture Looks at Modern Architecture) Text on back: "LA PRODUCTRICE, 51, rue St-Sauveur (2)". (Published and produced in conjunction with the 1952 Paris catalog for "Sixty Years of Living Architecture". Written by Wright, and either published by Wright to look like a "Square-Paper" or by Ecole Nationale Superieure des Beaux-Arts, Paris.)
Author: Wright, Frank Lloyd
Description: A L'Occasion De L'Exposition De Son Oeuvre. A L'Ecole Des Beaux-Arts A Paris. (On the Occasion of the Exposition of His Work, at the School of Fine Arts, Paris.) Written at Taliesin West and dated February 1952. "Organic Architecture Looks at Modern Architecture" was published in Architectural Record, May 1952. See "In The Cause of Architecture", 1975. Also published in "Collected Writings, V5", 1995. (First Edition)
Size: 8.5 x 8.5
Pages: Pp 4
S#: 0862.01.0606
4) Munich, Germany (May 16 - June 15, 1952) Date: 1952
Title: Frank Lloyd Wright: 60 Years of Living Architecture, Munich, Germany Exhibition (Published by the House of Kunst, a Museum, Munich. Poster Design: Stefan P. Munsing. German Graphic Arts Institute, Munich, Germany)
Description: Original Silkscreen Poster produced for the Frank Lloyd Wright: 60 Years of Living Architecture, Munich, Germany Exhibition. Text: "Frank Lloyd Wright. Ausstellung, 60 Jahre Arhitektur. Haus der Kunst - Munchen. 16. Mai - 15.Juni. 9-18 Uhr. Markgraf-Druck K.G. Munchen 12. Entwurf, Munsing." (Frank Lloyd Wright. Exhibition, 60 years of architecture. House of Art - Munich. May 16 - June 15. 9am-6pm. Markgraf-Print Design: Munsing, Stefan P. K.G. Munchen 12. Design: Munsing.) Designed by Stefan P. Munsing, printed by Markgraf-Druck.
Sixty Years of Living Architecture, The Work of Frank Lloyd Wright (1951-1956) was a traveling exhibition of Wright's work, consisting of Models, photographs and original drawings. A Preview of the exhibition was held in Philadelphia at Gimbel Brothers Gallery in January, 1951. After the Preview, the exhibition was held in 9 different cities worldwide. The Munich exhibition was in 1952.
The cover of the exhibition catalog was printed in two color. Red and black. The gray is a half-tone dot pattern of the black plate. The poster is silkscreened using three colors, red, black and gray. If the catalog cover is a true indication of the red plate, it has faded on the poster. Acquired from an auction house in Great Britain.
Size: 24 x 33.25
S#: 0861.01.0122Year: 1952 (Germany)
Title: Frank Lloyd Wright: 60 Jabre Architektur (Soft Cover) (Published by Veranstalter: Ausstellungsleitung Munchen E.V. Haus Der Kunst) (Presented by the House of Kunst, a Museum, Munich. Cover and Poster Design: Stefan P. Munsing. German Graphic Arts Institute, Munich)
Author: Wright, Frank Lloyd; Bartning, Otto; Stonorov, Oskar
Description: Published in German and English. A catalogue for the traveling exhibit "Sixty Years of Living Architecture." 16. May 16 to June 15, 1952 in Munich, Germany. "To Germany. To two great but various cultures I owe most in that strange occurrence we call our education: to Old Germany and Old Japan. Both are no more except as they are alive and working in the soul of all humanity today. I'm happy to say they are so in mine. Both were working in what you will see of this exhibition of a large portion of my life-work as an architect. There was Goethe, Beethoven and Nietzsche, whose inspiration has lasted me life-long. So many other great Germans I know... Frank Lloyd Wright, Taliesin, Spring Green, Wisconsin. May 1, 1952" p.7-8. Includes one portrait and 35 photographs and illustrations of Wright's work. 6.5 x 9.5 (First Edition) (Sweeney 861)
Pages: Pp 71
S#: 0861.00.0504
5) Rotterdam, Holland (Dated June 1, 1952) Year: Rotterdam (1952)
Title: Frank Lloyd Wright: Rotterdam Ahoy-gebouw (Published by the Academie van Beeldende Kunsten en Technische)
Author: Wright, Frank Lloyd; Oud, J.J.P.
Description: Catalogue for the traveling exhibit "Sixty years of Living Architecture" in Rotterdam. Inside Cover: "To Holland" by Wright, June 1st, 1952. Also includes "fllw" by Oud. SC. Includes 13 photos and illustrations. 8.5 x 8.5 (First Edition) (Sweeney 863)
Pages: Pp 24
S#: 0863.00.0306
Date: 1952
Title: Frank Lloyd Wright: America's Most Famous Architect. Rotterdam, Holland 1952 (The exhibition was supervised by Architect J.J.P. Oud. The interior was designer by Benno H. Wissing. The Exhibition Poster was design by Benno Wissing and Jan A. Begeer. Printed in the Netherlands by Kuhn en Zoon, Rotterdam.)
Description: Three original poster published for the exhibition Sixty Years of Living Architecture, The Work of Frank Lloyd Wright, held "in het ahoy' gebouw" (in the Ahoy Building), Rotterdam, Holland, 1952. The traveling exhibition consisted of models, photographs and original drawings. A Preview of the exhibition was held in Philadelphia at Gimbel Brothers Gallery in January, 1951. The world wide tour opened in Florence, Italy (June 1951), then traveled to Zurich, Paris, Munich, Rotterdam, Mexico City, New York, Los Angeles and Chicago.
From the Rotterdam Catalog: Ter gelegenheid van hot het honderdjarig bestaan van de Acedemie van Beeldende Kunsten en Technische Wetenschappen is het mogelijk geworden met bijdragen van Rijk, Gemeente en stadgenoten deze tentoonstelling in Rotterdam to houden. (On the occasion of the centenary of the Academy of Visual Arts and Technical Sciences, it has become possible with contributions from the State, Municipality and fellow citizens to hold this exhibition in Rotterdam.)
Architect J. J. P. Oud is bereid geweest zijn bemiddeling to verlenen om deze tentoonstelling noor Rotterdam te krijgen en belostte zich op verzoek van Frank Lloyd Wright met de supervisie de Rotterdamse tentoonstelling. (Architect J. J. P. Oud was willing to mediate in getting this exhibition to Rotterdam and, at the request of Frank Lloyd Wright, took over the supervision of the Rotterdam exhibition.)
De inrichting word verzorgd door de ontwerper B. H. Wissing. (The interior is provided by the designer B. H. Wissing.)
The poster was designed by "Wissing - Beger," Benno Wissing and Jan A. Begeer. The design is a montage of the S. C. Johnson Research Tower which is overprinted with a reversed plot plan for the Auldbrass Plantation, which was on display at the exhibition. (See Switzerland Catalog, Cover and p.88.)
The poster was not printed in the standard four color process. The vignettes (dark to light blends) were not achieved with a dot pattern but possibly by a rubber transfer or another process. We identified eight distinct colors: Dark and light olive, dark and light gray, black, pink (or magenta), yellow and dark green. It also appears that they may have used a photogravure process.
Wissing and Begeer were close friends and colleages. From 1949 to 1966 Benno Wissing worked as a designer for the Boymans Van Beuningen Museum in Rotterdam. Begeer's father was an art critic. They collaborated on many projects.
Reprinted in a smaller size by the Frank Lloyd Wright Foundation in 1995.
Acquired from Bubb Kuyper, Haarlem, Netherlands, mounted. 2) Acquired from an auction house in Amsterdam, Netherlands, unmounted. 3) Acquired from Bubb Kuyper, Haarlem, Netherlands, unmounted.
Size: 1) 32.25 x 44 2) 32.75 x 44.375 3) 32.75 x 44.375
S#: 0910.69.0521, 0910.81.0624, 0910.83.1125Date: 1952
Title: Frank Lloyd Wright: America's Most Famous Architect. Rotterdam, Holland 1952 (Framed) (The exhibition was supervised by Architect J.J.P. Oud. The interior was designer by Benno H. Wissing. The Exhibition Poster was design by Benno Wissing and Jan A. Begeer. Printed in the Netherlands by Kuhn en Zoon, Rotterdam.)
Description: Original poster published for the exhibition Sixty Years of Living Architecture, The Work of Frank Lloyd Wright, held "in het ahoy gebouw"¯ (in the Ahoy Building), Rotterdam, Holland, 1952. The traveling exhibition consisted of models, photographs and original drawings. A Preview of the exhibition was held in Philadelphia at Gimbel Brothers Gallery in January, 1951. The world wide tour opened in Florence, Italy (June 1951), then traveled to Zurich, Paris, Munich, Rotterdam, Mexico City, New York, Los Angeles and Chicago. \From the Rotterdam Catalog: Ter gelegenheid van hot het honderdjarig bestaan van de Acedemie van Beeldende Kunsten en Technische Wetenschappen is het mogelijk geworden met bijdragen van Rijk, Gemeente en stadgenoten deze tentoonstelling in Rotterdam to houden. (On the occasion of the centenary of the Academy of Visual Arts and Technical Sciences, it has become possible with contributions from the State, Municipality and fellow citizens to hold this exhibition in Rotterdam.)
Architect J. J. P. Oud is bereid geweest zijn bemiddeling to verlenen om deze tentoonstelling noor Rotterdam te krijgen en belostte zich op verzoek van Frank Lloyd Wright met de supervisie de Rotterdamse tentoonstelling. (Architect J. J. P. Oud was willing to mediate in getting this exhibition to Rotterdam and, at the request of Frank Lloyd Wright, took over the supervision of the Rotterdam exhibition.)
De inrichting word verzorgd door de ontwerper B. H. Wissing. (The interior is provided by the designer B. H. Wissing.)
The poster was designed by "Wissing - Beger,"¯ Benno Wissing and Jan A. Begeer. The design is a montage of the S. C. Johnson Research Tower which is overprinted with a reversed plot plan for the Auldbrass Plantation, which was on display at the exhibition. (See Switzerland Catalog #0858.02, Cover and p.88.)
The poster was not printed in the standard four color process. The vignettes (dark to light blends) were not achieved with a dot pattern but possibly by a rubber transfer or similar process. We identified eight distinct colors: Dark and light olive, dark and light gray, black, pink (or magenta), yellow and dark green. It also appears that they may have used a photogravure process.
Wissing and Begeer were close friends and colleages. From 1949 to 1966 Benno Wissing worked as a designer for the Boymans Van Beuningen Museum in Rotterdam. Begeer's father was an art critic. They collaborated on many projects.
Reprinted in a smaller size by the Frank Lloyd Wright Foundation in 1995.
Size: Frame: 34 x 45.75. Poster: 32.25 x 44
S#: 0910.79.1123Date: 1995 Title: Frank Lloyd Wright: Sixty Years of Living Arch, Rotterdam 1952 (Originally "Printed in the Netherlands by Kuhn en Zoon, Rotterdam".) (Published by the Frank Lloyd Wright Foundation, Scottsdale, AZ)
Author: Frank Lloyd Wright Foundation
Description: "Sixty Years of Living Architecture: The Work of Frank Lloyd Wright" was a traveling exhibition of Wright's work, consisting of Models, photographs and original drawings. Rotterdam was the fifth and last stop in the European tour. Held July 2 - August 10, 1952. "Frank Lloyd Wright. America's most famous architect. eeuwfeest academie van beeldende kunsten en technische wetenschappen (centenary academy of fine arts and technical sciences). in het ahoy' gebouw, rotterdam (in ahoy 'building, rotterdam). This poster was originally printed in a larger size, 32 x 44 in 1952.
The red square, bottom right hand corner, was added to the 1995 edition printed by the Frank Lloyd Wright Foundation. (First 1995 Edition)Size: 24 x 32.5
ST#: 1995.64.0614
7) New York, October 22 - November 29, 1953 (Dated September 1953) Date: 1953 Title: PR: Sixty Years of Living Architecture (1953 - S.369, 370).
Author: The Solomon R. Guggenheim Foundation
Description: The Solomon R. Guggenheim Foundation Press Release. October 20, 1953. "The exhibition, Sixty Years of Living Architecture, the work of Frank Lloyd Wright will be opened to the public in the Solomon R. Guggenheim Museum on Thursday, October 22nd. This will be the first comprehensive retrospective exhibition of Frank Lloyd Wright's work of this scale to be held in New York and the most comprehensive ever held. The temporary pavilion, which has been constructed for the exhibition on the plot of ground adjoining the present Museum, is the first building by Frank Lloyd Wright in New York City.
Size: 8.5 x 11.
Pages: Pp 3
S#: 0987.47.0913
Sheet 1Date: 1953
Title: New York Usonian Exhibition House and Pavilion Construction 1953 (1953 - S.369 & 370).
Description: Set of seven contact sheets, 84 images documenting the construction of the Usonian Exhibition House and Pavilion. Photographed by Pedro Guerrero. Construction was overseen by David Henken. Guerrero wrote: "My greatest involvement with Mr. Wright at this time was during the construction of the Usonian model house and the pavilion for his Sixty Years of Living Architecture Exhibition... This show, installed on the Guggenheim site... David Hanken, himself a former apprentice, had contracted to build the exhibit structure. We had been good friends since 1948. Through him and Mr. Wright, who was on hand nearly every day, I had entree to the site to photograph the project from start to finish..." Picturing Wright, Guerrero, 1994, p.137. July 24, 1953: "The Guggenheim Foundation decides to host Sixty Years of Living Architecture, the exhibition of Wright's work that has been touring the world. The show will be housed in a temporary pavilion designed by Wright on the site of the future museum. Though the architect is preoccupied with his appearance before the board of standards and appeals in just a few days, Harry Guggenheim is anxious for Sixty Years to be mounted." The Guggenheim, 2009, p.183. Acquired from the estate of David Henken.
Size: Set of seven original B&W photographic contact sheets 10 x 8, eighty-four 2.25 x 2.25 B&W
S#: 0987.100.0818 (1-84)
New York Usonian Exhibition House
and Pavilion Construction, photographed
by Pedro Guerrero, 1953.
Left: 0987.100.0818 (1-1)
Right: 0987.100.0818 (1-2)
New York Usonian Exhibition House
and Pavilion Construction, photographed
by Pedro Guerrero, 1953.
Left: 0987.100.0818 (1-3)
Right: 0987.100.0818 (1-4)
New York Usonian Exhibition House
and Pavilion Construction, photographed
by Pedro Guerrero, 1953.
Left: 0987.100.0818 (1-5)
Right: 0987.100.0818 (1-6)
New York Usonian Exhibition House
and Pavilion Construction, photographed
by Pedro Guerrero, 1953.
Left: 0987.100.0818 (1-7)
Right: 0987.100.0818 (1-8)
New York Usonian Exhibition House
and Pavilion Construction, photographed
by Pedro Guerrero, 1953.
Left: 0987.100.0818 (1-9)
Right: 0987.100.0818 (1-10)
New York Usonian Exhibition House
and Pavilion Construction, photographed
by Pedro Guerrero, 1953.
Left: 0987.100.0818 (1-11)
Right: 0987.100.0818 (1-12)
New York Usonian Exhibition House
and Pavilion Construction, photographed
by Pedro Guerrero, 1953.
Sheet 2
New York Usonian Exhibition House
and Pavilion Construction, photographed
by Pedro Guerrero, 1953.
Left: 0987.100.0818 (2-13)
Right: 0987.100.0818 (2-14)
New York Usonian Exhibition House
and Pavilion Construction, photographed
by Pedro Guerrero, 1953.
Left: 0987.100.0818 (2-15)
Right: 0987.100.0818 (2-16)
New York Usonian Exhibition House
and Pavilion Construction, photographed
by Pedro Guerrero, 1953.
Left: 0987.100.0818 (2-17)
Right: 0987.100.0818 (2-18)
New York Usonian Exhibition House
and Pavilion Construction, photographed
by Pedro Guerrero, 1953.
Left: 0987.100.0818 (2-19)
Right: 0987.100.0818 (2-20)
New York Usonian Exhibition House
and Pavilion Construction, photographed
by Pedro Guerrero, 1953.
Left: 0987.100.0818 (2-21)
Right: 0987.100.0818 (2-22)
New York Usonian Exhibition House
and Pavilion Construction, photographed
by Pedro Guerrero, 1953.
Left: 0987.100.0818 (2-23)
Right: 0987.100.0818 (2-24)
New York Usonian Exhibition House
and Pavilion Construction, photographed
by Pedro Guerrero, 1953.
Sheet 3
New York Usonian Exhibition House
and Pavilion Construction, photographed
by Pedro Guerrero, 1953.
Left: 0987.100.0818 (3-25)
Right: 0987.100.0818 (3-26)
New York Usonian Exhibition House
and Pavilion Construction, photographed
by Pedro Guerrero, 1953.
Left: 0987.100.0818 (3-27)
Right: 0987.100.0818 (3-28)
New York Usonian Exhibition House
and Pavilion Construction, photographed
by Pedro Guerrero, 1953.
Left: 0987.100.0818 (3-29)
Right: 0987.100.0818 (3-30)
New York Usonian Exhibition House
and Pavilion Construction, photographed
by Pedro Guerrero, 1953.
Left: 0987.100.0818 (3-31)
Right: 0987.100.0818 (3-32)
New York Usonian Exhibition House
and Pavilion Construction, photographed
by Pedro Guerrero, 1953.
Left: 0987.100.0818 (3-33)
Right: 0987.100.0818 (3-34)
New York Usonian Exhibition House
and Pavilion Construction, photographed
by Pedro Guerrero, 1953.
Left: 0987.100.0818 (3-35)
Right: 0987.100.0818 (3-36)
New York Usonian Exhibition House
and Pavilion Construction, photographed
by Pedro Guerrero, 1953.
Sheet 4
New York Usonian Exhibition House
and Pavilion Construction, photographed
by Pedro Guerrero, 1953.
Left: 0987.100.0818 (4-37)
Right: 0987.100.0818 (4-38)
New York Usonian Exhibition House
and Pavilion Construction, photographed
by Pedro Guerrero, 1953.
Left: 0987.100.0818 (4-39)
Right: 0987.100.0818 (4-40)
New York Usonian Exhibition House
and Pavilion Construction, photographed
by Pedro Guerrero, 1953.
Left: 0987.100.0818 (4-41)
Right: 0987.100.0818 (4-42)
New York Usonian Exhibition House
and Pavilion Construction, photographed
by Pedro Guerrero, 1953.
Left: 0987.100.0818 (4-43)
Right: 0987.100.0818 (4-44)
New York Usonian Exhibition House
and Pavilion Construction, photographed
by Pedro Guerrero, 1953.
Left: 0987.100.0818 (4-45)
Right: 0987.100.0818 (4-46)
New York Usonian Exhibition House
and Pavilion Construction, photographed
by Pedro Guerrero, 1953.
Left: 0987.100.0818 (4-47)
Right: 0987.100.0818 (4-48)
New York Usonian Exhibition House
and Pavilion Construction, photographed
by Pedro Guerrero, 1953.
Sheet 5
New York Usonian Exhibition House
and Pavilion Construction, photographed
by Pedro Guerrero, 1953.
Left: 0987.100.0818 (5-49)
Right: 0987.100.0818 (5-50)
New York Usonian Exhibition House
and Pavilion Construction, photographed
by Pedro Guerrero, 1953.
Left: 0987.100.0818 (5-51)
Right: 0987.100.0818 (5-52)
New York Usonian Exhibition House
and Pavilion Construction, photographed
by Pedro Guerrero, 1953.
Left: 0987.100.0818 (5-53)
Right: 0987.100.0818 (5-54)
New York Usonian Exhibition House
and Pavilion Construction, photographed
by Pedro Guerrero, 1953.
Left: 0987.100.0818 (5-55)
Right: 0987.100.0818 (5-56)
New York Usonian Exhibition House
and Pavilion Construction, photographed
by Pedro Guerrero, 1953.
Left: 0987.100.0818 (5-57)
Right: 0987.100.0818 (5-58)
New York Usonian Exhibition House
and Pavilion Construction, photographed
by Pedro Guerrero, 1953.
Left: 0987.100.0818 (5-59)
Right: 0987.100.0818 (5-60)
New York Usonian Exhibition House
and Pavilion Construction, photographed
by Pedro Guerrero, 1953.
Sheet 6
New York Usonian Exhibition House
and Pavilion Construction, photographed
by Pedro Guerrero, 1953.
Left: 0987.100.0818 (6-61)
Right: 0987.100.0818 (6-62)
New York Usonian Exhibition House
and Pavilion Construction, photographed
by Pedro Guerrero, 1953.
Left: 0987.100.0818 (6-63)
Right: 0987.100.0818 (6-64)
New York Usonian Exhibition House
and Pavilion Construction, photographed
by Pedro Guerrero, 1953.
Left: 0987.100.0818 (6-65)
Right: 0987.100.0818 (6-66)
New York Usonian Exhibition House
and Pavilion Construction, photographed
by Pedro Guerrero, 1953.
Left: 0987.100.0818 (6-67)
Right: 0987.100.0818 (6-68)
New York Usonian Exhibition House
and Pavilion Construction, photographed
by Pedro Guerrero, 1953.
Left: 0987.100.0818 (6-69)
Right: 0987.100.0818 (6-70)
New York Usonian Exhibition House
and Pavilion Construction, photographed
by Pedro Guerrero, 1953.
Left: 0987.100.0818 (6-71)
Right: 0987.100.0818 (6-72)
New York Usonian Exhibition House
and Pavilion Construction, photographed
by Pedro Guerrero, 1953.
Sheet 7
New York Usonian Exhibition House
and Pavilion Construction, photographed
by Pedro Guerrero, 1953.
Left: 0987.100.0818 (6-73)
Right: 0987.100.0818 (6-74)
New York Usonian Exhibition House
and Pavilion Construction, photographed
by Pedro Guerrero, 1953.
Left: 0987.100.0818 (6-75)
Right: 0987.100.0818 (6-76)
New York Usonian Exhibition House
and Pavilion Construction, photographed
by Pedro Guerrero, 1953.
Left: 0987.100.0818 (6-77)
Right: 0987.100.0818 (6-78)
New York Usonian Exhibition House
and Pavilion Construction, photographed
by Pedro Guerrero, 1953.
Left: 0987.100.0818 (6-79)
Right: 0987.100.0818 (6-80)
New York Usonian Exhibition House
and Pavilion Construction, photographed
by Pedro Guerrero, 1953.
Left: 0987.100.0818 (6-81)
Right: 0987.100.0818 (6-82)
New York Usonian Exhibition House
and Pavilion Construction, photographed
by Pedro Guerrero, 1953.
Left: 0987.100.0818 (6-83)
Right: 0987.100.0818 (6-84)Sixty Years of Living Architecture (New York 1953 Back) Sixty Years of Living Architecture (New York 1953 Back) Year: 1953
Title: Sixty Years of Living Architecture. The work of Frank Lloyd Wright. (Soft Cover) (Published by The Solomon R. Guggenheim Museum, New York)
Author: Wright, Frank Lloyd
Description: The Solomon R. Guggenheim Museum. (Four copies) (First Edition) (Sweeney 912)
Pages: Pp 36
- S#: 0912.00.0300, 0912.02.0102, 0912.03.0402, 0912.04.0403
Date: 1953
Title: The Usonian House. The Work of Frank Lloyd Wright. A Feature of the Exhibition: 60 Years of Living Architecture At The Solomon R. Guggenheim Museum. New York. November 1953. (Signed) (Soft Cover) (Published by The Solomon R. Guggenheim Museum. New York)
Author: Wright, Frank Lloyd
Description: The Solomon R. Guggenheim Museum. A pamphlet describing the Usonian House that was built on the grounds of the Future Guggenheim Museum as part of the exhibition: Sixty Years of Living Architecture. "To say the original of this Usonian house, planted by myself on the good earth of the Chicago prairie as early as 1900 or earlier, was the first truly democratic expression in Architecture of our Democracy would start a controversy with professional addicts who believe Architecture has no political (therefore no social) significance. So, let's say that the Spirit of Democracy - freedom of the common man to grow to be an individual - took hold of the house as it then was, took off the attic and the porch, pulled out the basement, and made a single spacious, harmonious unit of living room, dining room and kitchen, with appropriate entry conveniences... F.LL.W." Includes eleven photographs of the House, and Exhibition, and an illustration of the floor plan. Two copies, one signed by Frank Lloyd Wright: "F. LL. W. (Office)." (First Edition) (Sweeney 926)
Size: 10 x 7.5
Pages: Pp 10
S#: 00926.00.0600, 0926.00.0919
Signed by Frank Lloyd Wright: "F. LL. W. (Office)."Usonian Exhibition Dining Chair, 1953. Designed by Frank Lloyd Wright for the Usonian Exhibition House exhibited in "Sixty Years of Living Architecture: The Work of Frank Lloyd Wright", at The Solomon R. Guggenheim Museum exhibition grounds, New York, 22 October - 29 November 1953. For the retrospective of Frank Lloyd Wright's work in 1953, Wright built a fully furnished ''Usonian House'' and pavilion in the museum gardens. The house was described in a New York Times article as a ''fusion of architecture and furnishings, the blending of indoors and out.'' These two chairs were designed and built specifically for the exhibition house. Wright later used the same model for the Trier Residence, Iowa, 1956. Oak plywood, 37 inches high. Manufactured by Plycraft Products. (Sotheby's description. Sale date December 2003. Sold for $24,000 each plus buyer's premium.)
Usonian Library Table and Chair, Circa 1953. Christie's, London, April 2008. The table of was pitch pine, the chair of mahogany laminate. Table 27 in. high; 72 in. wide; 30 in. deep. Chair 37¼ in. high; 18½ in. wide; 19½ in. deep. Notes: Examples of the chair design were first exhibited at the Usonian Pavilion of the "Sixty Years of Living Architecture exhibition", New York, 1953. The model was subsequently incorporated in other interiors including the Paul Trier house, Des Moines, Iowa, 1956. (Christie's description. The set sold for $23,311 plus buyer's premium.)
New York Usonian Exhibition House and Pavilion opening reception photographs, October 22,1953. Photographed by Pedro Guerrero. Built on the site for the Guggenheim Museum. Contact sheet 8 x 10, twelve images each 2.25 x 2.25. See twelve images. The 1953 New York Usonian Exhibition House (S.369) and The 1956 Trier Residence (S.398). The Trier Residence is based on the Usonian Exhibition House (S.369) that was built in 1953 on the site for The Guggenheim Museum. The Trier Residence was the second home to utilize this floor plan. The first being the Feiman Residence (S.371). Wright's initial drawing of the home shows that he conceived the Trier Residence as a Usoniam Automatic, constructed of 12 x 24" concrete blocks. The working drawings specify the home to be constructed of brick. The Triers elected to use brick, and then substituted brick tile, to save construction costs. The 4 x 12" size remained consistent with Wright's original dimensions. The Trier's original floor plan created approximately 1740 square feet of living space, not including the Work Shop. The Living Room occupied thirty percent of the living space... Sixty Years of Living Architecture (New York).
Set of 15 photographs, most likely taken at the traveling exhibition "Sixty Years of Living Architecture. The work of Frank Lloyd Wright", held in New York City, October 22 - November 29, 1953, at the temporary pavilion, constructed for the exhibition on the plot of ground that would become the Guggenheim Museum. Six models exhibited were photographed which included: #47: St. Mark's Tower, #53: Willey House (2), #59: Wingspread, #81: Jester, #83: Affleck, #106: New Theater. Also included are photographs of photos on display at the exhibition: Fallingwater (3), Anne Pfeiffer Chapel (1), Taliesin West (1); and two photographs of unidentified non-Wright buildings. Also one photograph of three males. Found in a dresser sold at an estate sale at a suburb North of New York City. Numbers correspond with the Catalog numbers from the exhibition catalog, "Sixty Yeats of Living Architecture" (New York). A Preview of the exhibition was held in Philadelphia (January 1951). The world wide tour opened in Palazzo Strozzi Florence, Italy (June 1951) and ended in Chicago, October 1956...
8) Los Angeles (Dated June 1954) Date: 1953
Title: Sixty Years of Living Architecture Exhibition Pavilion, Los Angeles, CA, Perspective View 1953 (Project - FLLW #5427).
Description: Photograph of original drawing in the Frank Lloyd Wright Archives. Designed by Frank Lloyd Wright in 1953. Perspective view for the Sixty Years of Living Architecture Exhibition Pavilion. A temporary pavilion, similar to the pavilion in New York, was attached to the line of kennels that reached from the house to the garage. The entrance to the pavilion was through the Hollyhock House. (Wright, 1943-1959, p.346). Note: Although a Pavilion was constructed, Storrer does not include it as a completed project. Text: "Sixty Years of Living Architecture Exhibition Pavilion for Los Angeles. Frank Lloyd Wright, Architect." FLLW #5427.02. Published in Frank Lloyd Wright, 1943-1959, Pfeiffer, 2009, p.346.
Size: Original 10 x 8 B&W photograph.
S#: 0987.105.1219Date: 1953
Title: Sixty Years of Living Architecture Exhibition Pavilion, Los Angeles, CA, Ground Plan 1953 (Project - FLLW #5427).
Description: Photograph of original drawing in the Frank Lloyd Wright Archives. Designed by Frank Lloyd Wright in 1953. Ground plan for the Sixty Years of Living Architecture Exhibition Pavilion. A temporary pavilion, similar to the pavilion in New York, was attached to the line of kennels that reached from the house to the garage. The entrance to the pavilion was through the Hollyhock House. (Wright, 1943-1959, p.346). Note: Although a Pavilion was constructed, Storrer does not include it as a completed project. Text: "Sixty Years of Living Architecture Exhibition Pavilion for Los Angeles. Frank Lloyd Wright, Architect." FLLW #5427.04. Published in Frank Lloyd Wright, 1943-1959, Pfeiffer, 2009, p.346.
Size: Original 10 x 8 B&W photograph.
S#: 0987.106.1219Date: 1953
Title: Sixty Years of Living Architecture Exhibition Pavilion, Los Angeles, CA, Construction Details 1953 (Project - FLLW #5427).
Description: Photograph of original drawing in the Frank Lloyd Wright Archives. Designed by Frank Lloyd Wright in 1953. Construction details for the Sixty Years of Living Architecture Exhibition Pavilion. Upper illustration: "Plan of Typical Bay." Lower illustration: "Cross Section." A temporary pavilion, similar to the pavilion in New York, was attached to the line of kennels that reached from the house to the garage. The entrance to the pavilion was through the Hollyhock House. (Wright, 1943-1959, p.346). Note: Although a Pavilion was constructed, Storrer does not include it as a completed project. Text: "Construction Details of Pavilion. Sixty Years of Living Architecture. Frank Lloyd Wright, Architect." Additional illustrations published in Frank Lloyd Wright, 1943-1959, Pfeiffer, 2009, p.346.
Size: Original 10 x 8 B&W photograph.
S#: 0987.107.1219Sixty Years of Living Architecture (LA 1954 Back) Sixty Years of Living Architecture (LA 1954 Front) Year: 1954
Title: Sixty Years of Living Architecture. The Work of Frank Lloyd Wright. (Soft Cover) (Published by The Municipal Art Patrons and the Art Commission of Los Angeles, California)
Author: Wright, Frank Lloyd
Description: A catalogue for the traveling exhibition Sixty Years of Living Architecture, exhibited in 1956 at Hollyhock House, Los Angeles. Includes Fifty-two photographs and illustrations related to the work of Frank Lloyd Wright as well as one portrait. Four copies. Three acquired from the estate of Cary Caraway. Set of three copies were included in a lot related to Cary Caraway.8.5 x 8.5 (First Edition) (Sweeney 991)
Pages: Pp 36
S#: 0991.00.1199, 0991.01.1121 (A-C)
Date: 1954
Title: Aline Barnsdall Hollyhock House Living Room Fireplace (1917 - S.208) 1954.
Description: In 1926, Aline Barnsall donated Hollyhock House to the City of Los Angeles, with a lease going to the California Art Club. By 1942, the city had condemned the house and ordered it to be vacated, due to structural damage. The home was left in shambles. A minor restoration project was undertaken in 1945. In 1954 Frank Lloyd Wright designed a Master Plan for Barnsdall Park which included a museum which remained a unbuilt. (Monograph 8, p.146-7). Also in 1954, Barnsdall Park was the one of the stops for Wright's traveling exhibition "Sixty Years of Living Architecture." The premiere of the exhibit in Los Angeles was held at the Los Angeles Municipal Art Center at Barnsdall Park on June 1, 1954. A temporary pavilion, similar to the pavilion in New York, was attached to the line of kennels that reached from the house to the garage. The entrance to the pavilion was through the Hollyhock House. (Wright, 1943-1959, p.346). Photographed on May 27, 1954, days before the exhibition opened. Note the pond in front of the fireplace which has been filled in. Female is seated on a Frank Lloyd Wright designed living room chair. Stamped on verso: "Mirrorfoto by Bob Martin, Staff Photographer. May 27, 1954." (Two copies)
Size: 11 x 14
S#: 1045.40.0916, 1045.41.0916Date: 1954 Title: 1) Wright at the Sixty Years of Living Architecture Exhibition, Los Angeles 1954 (Frank Lloyd Wright Foundation project #5427).
Description: Wright stands next to Price Tower model. Construction of the Exhibition nears completion. Photographed from the ground looking up at the model of the Price Tower and Frank Lloyd Wright. Wright is wearing a grey suit, tie and pork-pie hat. The premiere of the exhibit in Los Angeles was held at the Los Angeles Municipal Art Center at Barnsdall Park on June 1, 1954. A temporary pavilion, similar to the pavilion in New York, was attached to the line of kennels that reached from the house to the garage. The entrance to the pavilion was through the Hollyhock House. (Wright, 1943-1959, p.346). Important set of five photographs, photographed by Gene Barnes. Courtesy of Gene Barnes and his daughter Christina Barnes.
Size: 5 x 7 B&W photograph.
S#: 1045.28.0115
Date: 1954 Title: 2) Wright at the Sixty Years of Living Architecture Exhibition, Los Angeles 1954 (Frank Lloyd Wright Foundation project #5427).
Description: Wright stands next to illustration of Price Tower. Construction of the Exhibition nears completion. Wright is wearing a grey suit, tie and pork-pie hat. Displayed to his left is an illustration of the Price Tower. To his right is a photograph of the Robie House. The premiere of the exhibit in Los Angeles was held at the Los Angeles Municipal Art Center at Barnsdall Park on June 1, 1954. A temporary pavilion, similar to the pavilion in New York, was attached to the line of kennels that reached from the house to the garage. The entrance to the pavilion was through the Hollyhock House. (Wright, 1943-1959, p.346). Important set of five photographs, photographed by Gene Barnes. Courtesy of Gene Barnes and his daughter Christina Barnes.
Size: 7 x 5 B&W photograph.
S#: 1045.29.0115
Date: 1954
Title: 3) Wright at the Sixty Years of Living Architecture Exhibition, Los Angeles 1954 (Frank Lloyd Wright Foundation project #5427).
Description: Wright adds the finishing touches to the Ralph Jester illustration. Construction of the Exhibition nears completion. Wright is wearing a grey suit, tie and pork-pie hat. Behind Wright to the left is a photograph of the Imperial Hotel. To his right is the model of the Ralph Jester Residence. The premiere of the exhibit in Los Angeles was held at the Los Angeles Municipal Art Center at Barnsdall Park on June 1, 1954. A temporary pavilion, similar to the pavilion in New York, was attached to the line of kennels that reached from the house to the garage. The entrance to the pavilion was through the Hollyhock House. (Wright, 1943-1959, p.346). Important set of five photographs, photographed by Gene Barnes. Courtesy of Gene Barnes and his daughter Christina Barnes.
Size: 5 x 7 B&W photograph.
S#: 1045.30.0115
Date: 1954
Title: 4) Wright at the Sixty Years of Living Architecture Exhibition, Los Angeles 1954 (Frank Lloyd Wright Foundation project #5427).
Description: Wright studies the Ralph Jester Residence Model. Construction of the Exhibition nears completion. Wright is wearing a grey suit, tie and pork-pie hat. Wright is looking down at the model of the Ralph Jester Residence. Behind him to the left is an illustration of the Gordon Strong Automobile Objective and Planetarium. To his right is the Elizabeth Noble Apartment House, Los Angeles, CA. The premiere of the exhibit in Los Angeles was held at the Los Angeles Municipal Art Center at Barnsdall Park on June 1, 1954. A temporary pavilion, similar to the pavilion in New York, was attached to the line of kennels that reached from the house to the garage. The entrance to the pavilion was through the Hollyhock House. (Wright, 1943-1959, p.346). Important set of five photographs, photographed by Gene Barnes. Courtesy of Gene Barnes and his daughter Christina Barnes.
Size: 6 x 5 B&W photograph.
S#: 1045.31.0115
Date: 1954 Title: 5) Wright at the Sixty Years of Living Architecture Exhibition, Los Angeles 1954 (Frank Lloyd Wright Foundation project #5427).
Description: Wright jesters with a pencil with his left hand. Construction of the Exhibition nears completion. Wright is wearing a grey suit, tie and pork-pie hat. Behind him is a photograph of the Avery Coonley Playhouse. The premiere of the exhibit in Los Angeles was held at the Los Angeles Municipal Art Center at Barnsdall Park on June 1, 1954. A temporary pavilion, similar to the pavilion in New York, was attached to the line of kennels that reached from the house to the garage. The entrance to the pavilion was through the Hollyhock House. (Wright, 1943-1959, p.346). Important set of five photographs, photographed by Gene Barnes. Courtesy of Gene Barnes and his daughter Christina Barnes.
Size: 5 x 7 B&W photograph.
S#: 1045.32.0115
Date: 1954 Title: Wright at the Sixty Years of Living Architecture Exhibition, Los Angeles 1954 (Frank Lloyd Wright Foundation project #5427).
Description: View of the pavilion during the Grand opening June 1, 1954. In the foreground on the left is a model of the Ralph Jester Residence. The premiere of the exhibit in Los Angeles was held at the Los Angeles Municipal Art Center at Barnsdall Park. A temporary pavilion, similar to the pavilion in New York, was attached to the line of kennels that reached from the house to the garage. The entrance to the pavilion was through the Hollyhock House. (Wright, 1943-1959, p.346). Photographed by Los Angeles photographer Paegel. Courtesy of the University of Southern California Libraries.
Size: 10 x 8 B&W photograph.
S#: 1045.33.0115
Date: 1954 Title: Wright and Anne Baxter at the Sixty Years of Living Architecture Exhibition, Los Angeles 1954 (Frank Lloyd Wright Foundation project #5427).
Description: Frank Lloyd Wright points to a photograph of La Miniatura (1923 - S.214). He and Baxter are facing to the left of the camera. Wright has a cane over his right arm and he is holding his hat. Baxter, Wright's granddaughter is standing to the right. To their right is a photograph of the interior of the Larkin Building (1903 - S.093). The premiere of the exhibit in Los Angeles was held at the Los Angeles Municipal Art Center at Barnsdall Park. A temporary pavilion, similar to the pavilion in New York, was attached to the line of kennels that reached from the house to the garage. The entrance to the pavilion was through the Hollyhock House. (Wright, 1943-1959, p.346). Photographed by Los Angeles photographer Paegel. Courtesy of the University of Southern California Libraries.
Size: 10 x 8 B&W photograph.
S#: 1045.34.0115
Date: 1954
Title: Wright and Anne Baxter at the Sixty Years of Living Architecture Exhibition, Los Angeles 1954 (Frank Lloyd Wright Foundation project #5427).
Description: Frank Lloyd Wright and Anne Baxter are facing the camera. Wright has a cane over his right arm and he is holding his hat. Baxter, Wright's granddaughter is standing to the left. In the background is a photograph of La Miniatura (1923 - S.214). The premiere of the exhibit in Los Angeles was held at the Los Angeles Municipal Art Center at Barnsdall Park. A temporary pavilion, similar to the pavilion in New York, was attached to the line of kennels that reached from the house to the garage. The entrance to the pavilion was through the Hollyhock House. (Wright, 1943-1959, p.346). Photographed by Los Angeles photographer Paegel. Courtesy of the University of Southern California Libraries.
Size: Original 10 x 8 B&W photograph.
S#: 1045.65.1121Date: 1954
Title: Sixty Years of Living Architecture Exhibition, Los Angeles 1954 (Frank Lloyd Wright Foundation project #5427).
Description: Set of 41 B&W and color photographs by Loch Crane, Wright apprentice from 1941-42. Note: this is one of the most extensive set of images for the Los Angeles exhibition we have seen to date. "Sixty Years of Living Architecture: The Work of Frank Lloyd Wright" was a traveling exhibition of Wright's work, consisting of models, photographs and original drawings. A Preview of the exhibition was held in Philadelphia (January 1951). The world wide tour opened in Palazzo Strozzi Florence, Italy (June 1951). In "Sixty Years" (New York), Wright notes that from Florence the Exhibition traveled to "Switzerland, France, German and Holland". The Exhibition catalogs are dated: Paris (April 1952), Zurich (End of May 1952), Munich (May 16 - June 15, 1952), and Rotterdam (dated June 1, 1952). After two years in Europe the exhibition crossed the Atlantic to Mexico City, then to New York (1953). After an exhibition in Los Angeles, June, 1954, the final exhibition took place in Chicago, October, 1956. The Los Angeles exhibition premiere was held at Barnsdall Park's Municipal Art Center on June 1, 1954. A temporary pavilion, similar to the pavilion in New York, was attached to the line of kennels that... Continue...
Size: Set of 41 B&W and color 2.25" negatives, high res scans, and 8 x 8 B&W and Color photographs.
S#: 1045.42.1116 (1-41)
LOS ANGELES EXHIBITION BY LOCH CRANE Sixty Years of Living Architecture Exhibition, Los Angeles 1954 (Frank Lloyd Wright Foundation project #5427). Set of 41 B&W and color photographs by Loch Crane, Wright apprentice from 1941-42. Note: this is one of the most extensive set of images of the Los Angeles exhibition we have seen to date. "Sixty Years of Living Architecture: The Work of Frank Lloyd Wright" was a traveling exhibition of Wright's work, consisting of models, photographs and original drawings. A Preview of the exhibition was held in Philadelphia (January 1951). The world wide tour opened in Palazzo Strozzi Florence, Italy (June 1951). In "Sixty Years" (New York), Wright notes that from Florence the Exhibition traveled to "Switzerland, France, German and Holland". The Exhibition catalogs are dated: Paris (April 1952), Zurich (End of May 1952), Munich (May 16 - June 15, 1952), and Rotterdam (dated June 1, 1952). After two years in Europe the exhibition crossed the Atlantic to Mexico City, then to New York (1953). After an exhibition in Los Angeles, June, 1954, the final exhibition took place in Chicago, October, 1956. The Los Angeles exhibition premiere was held at Barnsdall Park's Municipal Art Center on June 1, 1954, then open to the public from June 2 to July 11, and was extended to July 25, 1954. A temporary pavilion, similar to the pavilion in New York, was attached to the line of kennels that reached from the house to the garage. The entrance to the pavilion was through the Hollyhock House. (Wright, 1943-1959, p.346). Loch Crane arrived in Arizona in March 1941, and Wright accepted him into the fellowship. After Pearl Harbor, he joined the Army and terminated his Taliesin fellowship in April 1942. After World War II, he stayed in Japan through 1946, spending his free time photographing, drawing and researching Japanese architecture. He returned to San Diego in late 1946 and established his first drafting office while preparing for architectural examinations. Photographed by Loch Crane during a visit to the exhibition in June, 1954. 1) Aline Barnsdall (Hollyhock House) Living Room. Sixty Years of Living Architecture Exhibition, Los Angeles 1954. A temporary pavilion, similar to the pavilion in New York, was attached to the line of kennels that reached from the house to the garage. The entrance to the pavilion was through the Hollyhock House. It would appear that Loch photographed the Living Room as he passed from the House to the Exhibition. Photographed by Loch Crane in June, 1954. 2.25" B&W negative and 8 x 8 B&W photograph. (S#1045.42.1116-1) 2) Introductory Panel (Middle). Sixty Years of Living Architecture Exhibition, Los Angeles 1954. Left Panel: "AND THOU, AMERICA.... Thou, too, surroundest all, Embracing, carrying, welcoming all, thou too, By pathways broad and new approach the Ideal. The measured faiths of other lands, The grandeurs of the past, are not for Thee, But grandeurs of thine own, Deific faiths and amplitudes, absorbing, comprehending all, All eligible to all. Give me, O God, to sing that thought, Give m, give him or her I love, this quenchless faith in Thee. Whatever else withheld withhold not from us, Belief in plan of Thee enclosed in Time and Space... Fragment transcribed from Walt Whitman." Right Panel: Frank Lloyd Wright at his drafting table in his studio at Taliesin. In the background is a model of the Press Building, San Francisco, California, designed in 1912. Photographed in 1947 by Pedro E. Guerrero. Lower Panel: "In The Realm of Ideas. To You: This Record of Patient Research and Genuine Experiment According to Experience Faithful to the Nature of Whatever Was Being Done." Photographed by Loch Crane in June, 1954. 2.25" B&W negative and 8 x 8 B&W photograph. (S#1045.42.1116-2) 3) Introductory Panel (Middle). Sixty Years of Living Architecture Exhibition, Los Angeles 1954. Left Panel: "AND THOU, AMERICA.... Thou, too, surroundest all, Embracing, carrying, welcoming all, thou too, By pathways broad and new approach the Ideal. The measured faiths of other lands, The grandeurs of the past, are not for Thee, But grandeurs of thine own, Deific faiths and amplitudes, absorbing, comprehending all, All eligible to all. Give me, O God, to sing that thought, Give m, give him or her I love, this quenchless faith in Thee. Whatever else withheld withhold not from us, Belief in plan of Thee enclosed in Time and Space... Fragment transcribed from Walt Whitman." Right Panel: Frank Lloyd Wright at his drafting table in his studio at Taliesin. In the background is a model of the Press Building, San Francisco, California, designed in 1912. Photographed in 1947 by Pedro E. Guerrero. Lower Panel: "In The Realm of Ideas. To You: This Record of Patient Research and Genuine Experiment According to Experience Faithful to the Nature of Whatever Was Being Done." Photographed by Loch Crane in June, 1954. 2.25" B&W negative and 8 x 8 B&W photograph. (S#1045.42.1116-3) 4) Exhibition Panel #25. "Francis W. Little House, Wayzata, Minn., 1913. Example of the integration of a house with nature, decentralized plan. This is the third house the architect built for Mr. Little." Sixty Years of Living Architecture Exhibition, Los Angeles 1954. Top: View of the front of the home. Bottom Left: View of the Living Room. Bottom Right: Floor Plan. Photographed by Loch Crane in June, 1954. 2.25" B&W negative and 8 x 8 B&W photograph. (S#1045.42.1116-4) 5) Exhibition Panel #37. "Millard House, Pasadena, Cal, 1923. 'La Miniatura.' " Sixty Years of Living Architecture Exhibition, Los Angeles 1954. Photographed by Loch Crane in June, 1954. 2.25" B&W negative and 8 x 8 B&W photograph. (S#1045.42.1116-5) 6) Exhibition Panel #40. "Taliesin North III, Sprint Green, Wisc., 1925." Sixty Years of Living Architecture Exhibition, Los Angeles 1954. In April 1925, fire struck Taliesin and destroyed the living quarters. Wright rebuilt again, expanding and enlarging the Dining and Living Room. Photographed by Loch Crane in June, 1954. 2.25" B&W negative and 8 x 8 B&W photograph. (S#1045.42.1116-6) 7) Exhibition Panel #40. "Taliesin North III, Sprint Green, Wisc., 1925." Sixty Years of Living Architecture Exhibition, Los Angeles 1954. In April 1925, fire struck Taliesin and destroyed the living quarters. Wright rebuilt again, expanding and enlarging the Dining and Living Room. Photographed by Loch Crane in June, 1954. 2.25" B&W negative and 8 x 8 B&W photograph. (S#1045.42.1116-7) 8) Exhibition Model #52. "Farm Unit, Broadacre City, 1932. Prefabricated steel construction model." Sixty Years of Living Architecture Exhibition, Los Angeles 1954. Photographed by Loch Crane in June, 1954. 2.25" B&W negative and 8 x 8 B&W photograph. (S#1045.42.1116-8) 9) Exhibition Panel #55. "Falling Water [sic] (E. J. Kaufmann House) Bear Run, PA., 1936." Sixty Years of Living Architecture Exhibition, Los Angeles 1954. Photographed in 1937 by Bill Hedrich, Hedrich-Blessing, Chicago. Left: Exhibition Panel #44. The Elizabeth Noble Apartment House, Los Angeles, CA. Right Background: Another view of Fallingwater. Right Foreground: Exhibition #81, Jester House Project, Palos Verdes, Cal., 1940, Model. Photographed by Loch Crane in June, 1954. 2.25" B&W negative and 8 x 8 B&W photograph. (S#1045.42.1116-9) 10) Exhibition Model & Panel #59. " 'Wingspread,' Johnson House, Racine, Wisc., 1937. Model." Sixty Years of Living Architecture Exhibition, Los Angeles 1954. Model of 'Wingspread,' Herbert F. Johnson's House in Racine, Wisc. Three photographs of Wingspread in the background. Photographed by Loch Crane in June, 1954. 2.25" Color negative and 8 x 8 Color photograph. (S#1045.42.1116-10) 11) Exhibition Model & Panel #59. " 'Wingspread,' Johnson House, Racine, Wisc., 1937. Model." Sixty Years of Living Architecture Exhibition, Los Angeles 1954. Model of 'Wingspread,' Herbert F. Johnson's House in Racine, Wisc. Three photographs of Wingspread in the background. Far Left: Exhibition Panel #98. "Shop for V. C. Morris, San Francisco, Cal., 1948." Photographed by Loch Crane in June, 1954. 2.25" B&W negative and 8 x 8 B&W photograph. (S#1045.42.1116-11) 12) Exhibition Model #67 & Panel #68. "Model of Lloyd Lewis House, Libertyville, Ill., 1939." and "Lloyd Lewis House, Libertyville, Ill., 1939." Sixty Years of Living Architecture Exhibition, Los Angeles 1954. Model of the Lloyd Lewis House (foreground), and photograph of the interior of the Lloyd Lewis House. Photographed by Loch Crane in June, 1954. 2.25" B&W negative and 8 x 8 B&W photograph. (S#1045.42.1116-12) 13) Exhibition Model #67 & Panel #68. "Model of Lloyd Lewis House, Libertyville, Ill., 1939." and "Lloyd Lewis House, Libertyville, Ill., 1939." Sixty Years of Living Architecture Exhibition, Los Angeles 1954. Model of the Lloyd Lewis House (foreground), and photograph of the interior of the Lloyd Lewis House. Photographed by Loch Crane in June, 1954. 2.25" B&W negative and 8 x 8 B&W photograph. (S#1045.42.1116-13) 14) Exhibition Model #67 & Panel #68. "Model of Lloyd Lewis House, Libertyville, Ill., 1939." and "Lloyd Lewis House, Libertyville, Ill., 1939." Sixty Years of Living Architecture Exhibition, Los Angeles 1954. Model of the Lloyd Lewis House (foreground), and photograph of the interior of the Lloyd Lewis House. Photographed by Loch Crane in June, 1954. 2.25" B&W negative and 8 x 8 B&W photograph. (S#1045.42.1116-14) 15) Exhibition Model #67. "Model of Lloyd Lewis House, Libertyville, Ill., 1939." Sixty Years of Living Architecture Exhibition, Los Angeles 1954. Model of the Lloyd Lewis House. Photographed by Loch Crane in June, 1954. 2.25" B&W negative and 8 x 8 B&W photograph. (S#1045.42.1116-15) 16) Exhibition Panel #68. "Lloyd Lewis House, Libertyville, Ill., 1939." Sixty Years of Living Architecture Exhibition, Los Angeles 1954. Exterior photograph and floor plan of the Lloyd Lewis House. Photographed by Loch Crane in June, 1954. 2.25" B&W negative and 8 x 8 B&W photograph. (S#1045.42.1116-16) 17) Exhibition Panel #70. "Pew House, Madison, Wisc., 1939. Built on contract by the Taliesin Fellowship." Sixty Years of Living Architecture Exhibition, Los Angeles 1954. Top: Exterior view. Bottom: Interior View. Top left: Floor plan. Bottom left: Interior view. Photographed by Loch Crane in June, 1954. 2.25" B&W negative and 8 x 8 B&W photograph. (S#1045.42.1116-17) 18) Exhibition Panel #75. " 'Suntop' House, 1939. Model." Sixty Years of Living Architecture Exhibition, Los Angeles 1954. Photographed by Loch Crane in June, 1954. 2.25" B&W negative and 8 x 8 B&W photograph. (S#1045.42.1116-18) 19) Exhibition Panel #77. "Bazett House, Hillsborough, Cal, 1939." Sixty Years of Living Architecture Exhibition, Los Angeles 1954. Like the Hanna House, 1936, the Bazett Residence, 1939, was also based on the six sided honeycomb module. The Aulbrass Plantation, 1938, the Richardson Residence, 1940, and the Sundt Project, 1941, also employed the honeycomb module. Photographed by Loch Crane in June, 1954. 2.25" B&W negative and 8 x 8 B&W photograph. (S#1045.42.1116-19) 20) Exhibition Model #81 & Panel #55. "Jester House, Phoenix, Ariz., 1940." and "Falling Water [sic] (E. J. Kaufmann House) Bear Run, PA., 1936." Sixty Years of Living Architecture Exhibition, Los Angeles 1954. Photographed by Loch Crane in June, 1954. 2.25" B&W negative and 8 x 8 B&W photograph. (S#1045.42.1116-20) 21) Exhibition Model #83 & Panel #92 & #98. "Affleck House, Bloomfield Hills, Mich., 1941. Model." Top Left: "Johnson Laboratory Tower, Racine, Wisc., 1947." Top Right: "Shop for V. C. Morris, San Francisco, Cal., 1948." Sixty Years of Living Architecture Exhibition, Los Angeles 1954. Photographed by Loch Crane in June, 1954. 2.25" Color negative and 8 x 8 Color photograph. (S#1045.42.1116-21) 22) Exhibition Model #83 & Panel #92 & #98. "Affleck House, Bloomfield Hills, Mich., 1941. Model." Top Left: "Johnson Laboratory Tower, Racine, Wisc., 1947." Top Right: "Shop for V. C. Morris, San Francisco, Cal., 1948." Sixty Years of Living Architecture Exhibition, Los Angeles 1954. Photographed by Loch Crane in June, 1954. 2.25" B&W negative and 8 x 8 B&W photograph. (S#1045.42.1116-22) 23) Exhibition Model #83. "Affleck House, Bloomfield Hills, Mich., 1941. Model." Sixty Years of Living Architecture Exhibition, Los Angeles 1954. Photographed by Loch Crane in June, 1954. 2.25" B&W negative and 8 x 8 B&W photograph. (S#1045.42.1116-23) 24) Exhibition Drawing #83. "Affleck House, Bloomfield Hills, Mich., 1941." Sixty Years of Living Architecture Exhibition, Los Angeles 1954. Original plot plan and elevation for the Affleck House, 1941. This drawing published in Monograph 1937-1941, House for Gregory Affleck, Scheme #1, 1941, p.253. Photographed by Loch Crane in June, 1954. 2.25" B&W negative and 8 x 8 B&W photograph. (S#1045.42.1116-24) 25) Exhibition Model #84. "Sundt House, Madison, Wisc., 1941. Model." Sixty Years of Living Architecture Exhibition, Los Angeles 1954. In 1940, Wright designed the Stuart Richardson Residence, which was based on the six-sided honeycomb module. The Sundt was very similar to, but scaled down from the Richardson. Earlier Honeycomb houses included the Hanna House, 1936, the Bazett Residence, 1939, and the Aulbrass Plantation, 1938. Photographed by Loch Crane in June, 1954. 2.25" B&W negative and 8 x 8 B&W photograph. (S#1045.42.1116-25) 26) Exhibition Model #86. "Second Jacobs House, Middleton, Wisc., 1942. Berm Type." Sixty Years of Living Architecture Exhibition, Los Angeles 1954. Photographed by Loch Crane in June, 1954. 2.25" B&W negative and 8 x 8 B&W photograph. (S#1045.42.1116-26) 27) Exhibition Model #88. "A Modern Gallery for the Guggenheim Foundation, New York City, 1943." Sixty Years of Living Architecture Exhibition, Los Angeles 1954. Guggenheim Model #2 (according to Kathryn Smith). Photographed by Loch Crane in June, 1954. 2.25" B&W negative and 8 x 8 B&W photograph. (S#1045.42.1116-27) 28) Exhibition Panel #92. "Johnson Laboratory Tower, Racine, Wisc., 1947" Sixty Years of Living Architecture Exhibition, Los Angeles 1954. SC Johnson Advertising Department Reception Room (1944 - S.238) 1950. The Advertising Department is in the Southeast corner of the Research Tower complex. Designed in 1944, the tower complex opened in November 1950. The dome above the reception room is similar to one of the designs first proposed for the Guggenheim Museum. Photographed by Loch Crane in June, 1954. 2.25" B&W negative and 8 x 8 B&W photograph. (S#1045.42.1116-28) 29) Exhibition Panel #95. "Unitarian Meeting House, Madison, Wisc., 1947." Sixty Years of Living Architecture Exhibition, Los Angeles 1954. Exterior view of the Unitarian Meeting House. Image photographed by Ezra Stoller. Published in the December 1952 issue of Architectural Forum, p.88. Photographed by Loch Crane in June, 1954. 2.25" B&W negative and 8 x 8 B&W photograph. (S#1045.42.1116-29) 30) Exhibition Panel #95. "Unitarian Meeting House, Madison, Wisc., 1947." Sixty Years of Living Architecture Exhibition, Los Angeles 1954. Interior view of the Unitarian Meeting House. Image photographed by Ezra Stoller. Photographed by Loch Crane in June, 1954. 2.25" B&W negative and 8 x 8 B&W photograph. (S#1045.42.1116-30) 31) Exhibition Panel #98. "Shop for V. C. Morris, San Francisco, Cal., 1948." Sixty Years of Living Architecture Exhibition, Los Angeles 1954. Interior photograph and three drawings of the V. C. Morris Shop. Photographed by Loch Crane in June, 1954. 2.25" B&W negative and 8 x 8 B&W photograph. (S#1045.42.1116-31) 32) Exhibition Model #108. "San Francisco Bay Bridge, Cal., 1949." Sixty Years of Living Architecture Exhibition, Los Angeles 1954. Model of the Butterfly-Wing Bridge, a proposed Southern Crossing for San Francisco Bay. Photographed by Loch Crane in June, 1954. 2.25" B&W negative and 8 x 8 B&W photograph. (S#1045.42.1116-32) 33) Exhibition Model #108. "San Francisco Bay Bridge, Cal., 1949." Sixty Years of Living Architecture Exhibition, Los Angeles 1954. Model of the Butterfly-Wing Bridge, a proposed Southern Crossing for San Francisco Bay. Photographed by Loch Crane in June, 1954. 2.25" B&W negative and 8 x 8 B&W photograph. (S#1045.42.1116-33) 34) Exhibition Model #108. "San Francisco Bay Bridge, Cal., 1949." Sixty Years of Living Architecture Exhibition, Los Angeles 1954. Model of the Butterfly-Wing Bridge, a proposed Southern Crossing for San Francisco Bay. Photographed by Loch Crane in June, 1954. 2.25" B&W negative and 8 x 8 B&W photograph. (S#1045.42.1116-34) 35) Exhibition Model #108. "San Francisco Bay Bridge, Cal., 1949." Sixty Years of Living Architecture Exhibition, Los Angeles 1954. Model of the Butterfly-Wing Bridge, a proposed Southern Crossing for San Francisco Bay. Photographed by Loch Crane in June, 1954. 2.25" B&W negative and 8 x 8 B&W photograph. (S#1045.42.1116-35) 36) Exhibition Panel #109. "Walter House, Quasqueton, Iowa 1949." Sixty Years of Living Architecture Exhibition, Los Angeles 1954. Interior view of the Walter House. Photographed by Loch Crane in June, 1954. 2.25" B&W negative and 8 x 8 B&W photograph. (S#1045.42.1116-36) 37) Exhibition Model #124. "H. C. Price Tower, Bartlesville, Okla., 1953." Sixty Years of Living Architecture Exhibition, Los Angeles 1954. Interior view of the Walter House. Photographed by Loch Crane in June, 1954. 2.25" Color negative and 8 x 8 Color photograph. (S#1045.42.1116-37) 38) Exhibition Model #124. "H. C. Price Tower, Bartlesville, Okla., 1953." Sixty Years of Living Architecture Exhibition, Los Angeles 1954. Interior view of the Walter House. Photographed by Loch Crane in June, 1954. 2.25" B&W negative and 8 x 8 B&W photograph. (S#1045.42.1116-38) 39) Exhibition Model #124. "H. C. Price Tower, Bartlesville, Okla., 1953." Sixty Years of Living Architecture Exhibition, Los Angeles 1954. Interior view of the Walter House. Photographed by Loch Crane in June, 1954. 2.25" B&W negative and 8 x 8 B&W photograph. (S#1045.42.1116-39) 40) Exhibition Model #xxx. Unidentified model of single story solar hemicycle (possibly the Pearce Residence). Sixty Years of Living Architecture Exhibition, Los Angeles 1954. Frank Lloyd Wright's first solar hemicycle design was the Jacobs II, a two-story residence designed in 1944. Others included: Mrs. Ruth G. Keith House (Project), Scheme 1, #4711, Taschen 43-59 p.135-6; E.L. Marting House (Project), #4713, p.138; Curtis Meyer House #5015, p.170-1; Kenneth Laurent House #4814, p.206-7; Dr. Donald S. Grover House (Project), #5009, p.236; Dr. G. Kenneth Hargrove House (Project), #5109, p.237; Walter S. Houston House (Project), #4701, 1950, p.241; Wilbur C. Pearce House #5114, 1950, p.249. Of these, the model is closest to the Pearce Residence but it is only the closest and the exhibit list does not include the Pearce Residence. Note: Exhibition #93 "Keith House, Arlington, N. J., 1947. Original drawings." Wright did design two homes for Mrs. Ruth G. Keith, Detroit, Michigan, 1947. Scheme 1 was a hemicycle, but does not closely match this model. Scheme 2 is rectangular in design. Photographed by Loch Crane in June, 1954. 2.25" B&W negative and 8 x 8 B&W photograph. (S#1045.42.1116-40) 41) Exhibition Panel #140. "House on the Mesa, 1931." Six drawings and one photograph of the of the House on the Mesa model. Frank Lloyd Wright design the house for MOMA's 1932 Modern Architecture: International Exhibition. It then was incorporated into Wright's Broadacre City as a model for upper-class housing. Photographed by Loch Crane in June, 1954. 2.25" B&W negative and 8 x 8 B&W photograph. (S#1045.42.1116-41)
9) Chicago (Dated October 1956) Frank Lloyd Wright Day and The Mile High Building "The Illinois"
"Sixty Years of Living Architecture" was exhibited in Chicago from October 16, 17 and 18, 1956 at the Hotel Sherman, Chicago. Frank Lloyd Wright's Mile-High Building was shown for the first time Tuesday, October 16, with a 22-foot visualization of mile-high building which Wright proposed for Chicago. Mayor Daley proclaimed October 17, Frank Lloyd Wright Day. October 6 (Saturday): Wright meets with Mayor Richard Daley at the Mayor's office in Chicago. Most likely the official presentation of the certificate proclaiming October 17, Frank Lloyd Wright Day. October 16 (Tuesday): Wright holds a Press conference at the Hotel Sherman to open the exhibition and unveil the Mile High Building "The Illinois" with a 22-foot visualization, proposed by architect Frank Lloyd Wright for Chicago. The giant visualization was prepared by Wright and his apprentice architects at Taliesin. October 17 (Wednesday): Mayor Daley proclaimed October 17, Frank Lloyd Wright Day. Details of the mammoth structure were explained by Wright at a dinner in his honor Wednesday evening at the Hotel Sherman. The dinner was sponsored by the Frank Lloyd Wright Endowment Fund for the perpetuation of Taliesin. Wright was the guest of honor. Other guests of honor included Mrs. Frank Lloyd Wright and Mayor Richard Daley who presented a plaque declaring "this day to be Frank Lloyd Wright Day". Other honored guests included Ludd M. Spivey, President of Florida Southern College who sat to Wright's left at the speaker's table, and Ivan Nestigan, Mayor of Madison Wisconsin. Wright's sister Mrs. Maginel Wright Barney was also in attendance. The proposed Mile-High would be 528 stories tall, could hold 100,000 people and would cost about $100 million. The "eighth wonder of the world" was to be erected of steel and glass, with floors extending outward from a central core like branches from a tree trunk. Wright's design drew jeers and cheers. The architect insisted the structure was "practical and expedient." October 19 (Friday): Frank Lloyd Wright Spoke at Orchestra Hall, Friday Evening, October 19, at 8:15pm. Sixty Years of Living Architecture (Chicago 1956 Back) Sixty Years of Living Architecture (Chicago 1956 Front) Year: 1956
Title: Sixty Years of Living Architecture. Series Nine Chicago. Early Chicago Buildings. Later Cantilever Structures Including Mile-High Illinois (Soft Cover) (Sponsored by the Frank Ll0yd Wright Day Committee, Chicago, Illinois)
Author: Wright, Frank Lloyd; Daley, Richard J.
Description: A catalogue for the traveling exhibition Sixty Years of Living Architecture, exhibited from October 16 - 18, 1956 at the Hotel Sherman, Chicago. Includes a proclaimed by Mayor Richard J. Daley. Sponsored by The Frank Lloyd Wright Day Committee. Also includes a four page insert "The Mile-High Illinois" which describes and gives specifications about the mile-high skyscraper, dated October 1, 1956. Forty-seven photographs and illustrations related to Frank Lloyd Wright's work are reproduced as well as one portrait. Six copies acquired from the estate of Cary Caraway. Set of six copies were included in a lot related to Cary Caraway. 8.5 x 8.5 (First Edition) (Sweeney 1094)
Pages: Pp 36
S#: 1094.00.0102, 1094.03.1121 (A-F)
Year: 1956 Insert
Title: The Mile-High Illinois (Inserted into the above booklet)
Author: Frank Lloyd Wright Day Committee
Description: Inserted into the above booklet. Four page insert into the Sixty Years of Living Architecture Exhibition Catalog, Chicago. "The Mile-High Illinois. Cantilever Sky-City. One Mile High Tripod in Plan. Four Sections. Aluminum or Stainless Steel Exterior. Especially Designed Tandem-Cab, Ratchet Elevator Service Atomic Power. Escalator Service Three Basements and First Five Floors. Four Four-lane Approaches to Four Entrances. One at Each Corner. Parking for 15,000 Cars and Two Landing Decks for 50 Helicopters Each Provided at Base." Four page insert describes Mile-High Building. Includes specifications. "Frank Lloyd Wright - Taliesin - October 1, 1956." Two copies. One copy acquired from the estate of Cary Caraway, and was included in a lot related to Cary Caraway. 8.5 x 8.5 (First Edition) (Sweeney 1094)
Pages: Pp 4
S#: 1094.01.0102, 1094.04.1121
Year: 1956 Related Flyer
Title: Flyer announcing Frank Lloyd Wright speaks on The Mile-High Building - "The Illinois"
Author: A R.H. Barker Presentation
Description: (Related to above booklet) Frank Lloyd Wright Speaks at the Orchestra Hall, Friday Evening, October 19th at 8:15pm. Similar photograph (coat and tie) "Wright and grandson, Brandoch Peters" Circa 1950.
Pages: Pg 1
S#: 1094.02.0102
Date: 1956 Title: Wright working on a large drawing of the Mile High Building "The Illinois", 1956.
Description: Frank Lloyd Wright in his drafting room at Taliesin Spring Green, finishing the drawing of the Mile high Building. Three drawings were prepared for the news conference held on October 16, 1956, in conjunction with "Sixty Years of Living Architecture," exhibited in Chicago from October 16, 17 and 18, 1956 at the Hotel Sherman. On October 16, Wright held a Press conference at the Hotel Sherman to open the exhibition and unveil the Mile High Building "The Illinois" for the first time. Wright proposed the building for Chicago. Photograph by Edgar Obma.
Size: 10 x 8 B&W photograph.
S#: 1147.64.0115
Date: 1956
Title: Frank Lloyd Wright working on a large drawing of the Mile High Building "The Illinois", 1956.
Description: Text on face: "World Famous Architect Frank Lloyd Wright in his drafting room at Taliesin, Spring Green, Wisconsin." Frank Lloyd Wright in his drafting room at Taliesin Spring Green, finishing the drawing of the Mile high Building. Three drawings were prepared for the news conference held on October 16, 1956, in conjunction with "Sixty Years of Living Architecture," exhibited in Chicago from October 16, 17 and 18, 1956 at the Hotel Sherman. On October 16, Wright held a Press conference at the Hotel Sherman to open the exhibition and unveil the Mile High Building "The Illinois" for the first time. Wright proposed the building for Chicago. Text on verso: "Edgar L. Obma A. P. S. A., Dodgeville, Wisconsin." Photograph by Edgar Obma.
Size: 7.75 x 4.75
S#: 1147.91.1118Date: 1956
Title: Taliesin, Spring Green 1956 (Taliesin III 1925 - S.218).
Description: Frank Lloyd Wright works on his Mile-High Building illustration in preparation for the news conference held on October 16, 1956, in conjunction with "Sixty Years of Living Architecture," exhibited in Chicago from October 16, 17 and 18, 1956 at the Hotel Sherman. On October 16, Wright held a Press conference at the Hotel Sherman to open the exhibition and unveil the Mile High Building "The Illinois" for the first time. Wright proposed the building for Chicago. Text on face: "9/21/56 - Spring Green, Wisc: Frank Lloyd Wright, (L), works at the drawing board in his Taliesin home on details of the mile-high building which he has developed and offered to Chicago. At right, Allen L. Davidson, senior apprentice, watches as the famous architect sketches. United Press Telephoto." Stamped on verso: "1956 Sept 21." Clipping pasted to verso: "Frank Lloyd Wright, left, worked at the drawing board in his Taliesin home at Spring Green, Wis., on details of the mile-high building which he has developed and offered to Chicago. Allen L. Davidson, senior apprentice, watched the famous architect sketch plans."
Size: Original 9 x 7 B&W photograph.
S#: 1147.90.0918Date: 1956 Title: Mile High Building "The Illinois", 1956.
Description: (Note: It is labeled "Mile High Building", but is not the building Frank Lloyd Wright designed.) Pasted on verso: "Mile-High Building. Chicago: A mile-high building proposed by architect Frank Lloyd Wright is pictured in this artist's sketch alongside two present day versions of "Skyscrapers.- Drawn by George Charney, of the Chicago Daily News, the sketch compares Wright's proposed building with the Prudential Building in Chicago and the Empire State Building in New York. Wright, who suggests his building should be placed alongside Lake Michigan in Chicago, says the structure could hold 100,000 people. Typical of the comments which greeted Wright's proposal was one from an architect; He suggested the 510-story project be built on its side. (United Press Photo) 9/5/56."
Size: Original 7 x 9 B&W photograph.
S#: 1147.50.0513
Frank Lloyd Wright Day, October 17, 1956. Mayor Richard Daley, Chicago, proclaimed October 17, Frank Lloyd Wright Day. "Sixty Years of Living Architecture" was exhibited in Chicago from October 16, 17 and 18, 1956 at the Hotel Sherman, Chicago. Frank Lloyd Wright's Mile-High Building was shown for the first time Tuesday, October 16, with a 22-foot visualization of mile-high building which Wright proposed for Chicago. Mayor Daley proclaimed October 17, Frank Lloyd Wright Day. October 6 (Saturday): Wright meets with Mayor Richard Daley at the Mayor's office in Chicago. Most likely the official presentation of the certificate proclaiming October 17, Frank Lloyd Wright Day. October 16 (Tuesday): Wright holds a Press conference at the Hotel Sherman to open the exhibition and unveil the Mile High Building "The Illinois" with a 22-foot visualization, proposed by architect Frank Lloyd Wright for Chicago. The giant visualization was prepared by Wright and his apprentice architects at Taliesin. October 17 (Wednesday): Mayor Daley proclaimed October 17, Frank Lloyd Wright Day. Details of the mammoth structure were explained by Wright at a dinner in his honor Wednesday evening at the Hotel Sherman. The dinner was sponsored by the Frank Lloyd Wright Endowment Fund for the perpetuation of Taliesin. Wright was the guest of honor. Other guests of honor included Mrs. Frank Lloyd Wright and Mayor Richard Daley who presented a plaque declaring "this day to be Frank Lloyd Wright Day". Other honored guests included Ludd M. Spivey, President of Florida Southern College who sat to Wright's left at the speaker's table, and Ivan Nestigan, Mayor of Madison Wisconsin. Wright's sister Mrs. Maginel Wright Barney was also in attendance. The proposed Mile-High would be 528 stories tall, could hold 100,000 people and would cost about $100 million. The "eighth wonder of the world" was to be erected of steel and glass, with floors extending outward from a central core like branches from a tree trunk. Wright's design drew jeers and cheers. The architect insisted the structure was "practical and expedient." October 19 (Friday): Frank Lloyd Wright Spoke at Orchestra Hall, Friday Evening, October 19, at 8:15pm.
Date: 1956
Title: Frank Lloyd Wright meets with Mayor Richard Daley at the Mayor's office in Chicago on October 6 1956.
Description: Most likely the official presentation of the certificate proclaiming October 17, Frank Lloyd Wright Day. "Sixty Years of Living Architecture" was exhibited in Chicago from October 16, 17 and 18, 1956 at the Hotel Sherman, Chicago. Mayor Daley proclaimed October 17, Frank Lloyd Wright Day. Details of the mammoth structure were explained by Wright at a dinner in his honor Wednesday evening at the Hotel Sherman. Wright and Daley are having a cordial conversation, both with smiles on their faces. Wright is wearing a suit and tie, with a scarf around his neck. A cane is hanging over his left arm, and is holding a hat with his left arm. Major Daley presented Wright with a plaque proclaiming the official proclamation. The dinner was sponsored by the Frank Lloyd Wright Endowment Fund for the perpetuation of Taliesin. Wright was the guest of honor.
Size: Original 4x5 B&W negative and 10 x 8 B&W photograph.
S#: 1147.112.0421Title: Wright meets with Daley October 6 1956
Description: Wright meets with Mayor Richard Daley at the Mayor's office in Chicago on October 6 1956. Most likely the official presentation of the certificate proclaiming October 17, Frank Lloyd Wright Day. "Sixty Years of Living Architecture" was exhibited in Chicago from October 16, 17 and 18, 1956 at the Hotel Sherman, Chicago. Mayor Daley proclaimed October 17, Frank Lloyd Wright Day. Details of the mammoth structure were explained by Wright at a dinner in his honor Wednesday evening at the Hotel Sherman. Major Daley presented Wright with a plaque proclaiming the official proclamation. The dinner was sponsored by the Frank Lloyd Wright Endowment Fund for the perpetuation of Taliesin. Wright was the guest of honor. Label pasted on verso: "Chicago Sun-Times. Date: 10/6/56. Photographer: Joe Kordick. Subject: Frank Lloyd Wright. Location: Mayors Office. Caption: Frank Lloyd Wright visits Mayor Richard J. Dailey."
Size: 5.5 x 6.8 B&W photograph.
S#: 1147.44.1210
Date: 1956 Description: Wright meets with Mayor Richard Daley at the Mayor's office in Chicago on October 6 1956. Most likely the official presentation of the certificate proclaiming October 17, Frank Lloyd Wright Day. "Sixty Years of Living Architecture" was exhibited in Chicago from October 16, 17 and 18, 1956 at the Hotel Sherman, Chicago. Mayor Daley proclaimed October 17, Frank Lloyd Wright Day. Details of the mammoth structure were explained by Wright at a dinner in his honor Wednesday evening at the Hotel Sherman. Major Daley presented Wright with a plaque proclaiming the official proclamation. The dinner was sponsored by the Frank Lloyd Wright Endowment Fund for the perpetuation of Taliesin. Wright was the guest of honor. Text typed on negative sleeve: "Wright - Frank Lloyd, architect cdn 10-6-56, with Mayor Dailey." Acquired from the archives for the Chicago Daily News.
Size: Original 4x5 B^&W negative, 10 x 8 B&W photograph, 43 x 35" High Res digital image.
S#: 1147.69.0915
Title: Wright Press Conference, October 16, 1956
Description: Frank Lloyd Wright Press Conference, October 16, 1956. "Sixty Years of Living Architecture" was exhibited in Chicago from October 16, 17 and 18, 1956 at the Hotel Sherman, Chicago. On October 16, Wright held a Press conference at the Hotel Sherman to open the exhibition and unveil the Mile High Building "The Illinois" for the first time with a 22-foot visualization, proposed by architect Frank Lloyd Wright for Chicago. The giant visualization was prepared by Wright and his apprentice architects at Taliesin. Mayor Daley proclaimed October 17, Frank Lloyd Wright Day. Caption reads: "The Mile High Illinois, Illinois Sky-City, or simply the Illinois was a proposed mile-high (1,609 meters/5,280 feet) skyscraper, envisioned by Frank Lloyd Wright in 1956. the design, intended to be built in Chicago, would have included 528 stories, with a gross area of 18.46 million square feet (1.71 million square meters/171 hectares). If built, it would be the tallest building in the world." Acquired from the archives of the Chicago Sun Times.
Size: 8 x 10 B&W print, original 4 x 5 B&W negative.
S#: 1147.30.1210
Date: 1956
Title: Frank Lloyd Wright Press Conference, October 16, 1956.
Description: "Sixty Years of Living Architecture" was exhibited in Chicago on October 16, 17 and 18, 1956 at the Hotel Sherman, Chicago. On October 16, Wright held a Press conference at the Hotel Sherman to open the exhibition and unveil the Mile High Building "The Illinois" for the first time with a 22-foot visualization, proposed by architect Frank Lloyd Wright for Chicago. The giant visualization was prepared by Wright and his apprentice architects at Taliesin. Mayor Daley proclaimed October 17, Frank Lloyd Wright Day.
Size: 8 x 10 B&W photograph.
S#: 1147.97.1019Title: Wright Press Conference, October 16, 1956
Description: Frank Lloyd Wright Press Conference, October 16, 1956. Twenty-two foot illustration behind him, Price Tower to the left, smaller tri-fold to the right. "Sixty Years of Living Architecture" was exhibited in Chicago from October 16, 17 and 18, 1956 at the Hotel Sherman, Chicago. On October 16, Wright held a Press conference at the Hotel Sherman to open the exhibition and unveil the Mile High Building "The Illinois" for the first time with a 22-foot visualization, proposed by architect Frank Lloyd Wright for Chicago. The giant visualization was prepared by Wright and his apprentice architects at Taliesin. Mayor Daley proclaimed October 17, Frank Lloyd Wright Day. Caption reads: "Frank Lloyd Wright & Mile High Bldg 1956. Frank Lloyd Wright stands in front of a model sketch of his Mile High Building at the Sherman Hotel October 16, 1956."
Size: 8 x 10 B&W photograph.
S#: 1147.31.1210
Date: 1956 Title: Frank Lloyd Wright Press Conference, October 16, 1956.
Description: "Sixty Years of Living Architecture" was exhibited in Chicago from October 16, 17 and 18, 1956 at the Hotel Sherman, Chicago. On October 16, Wright held a Press conference at the Hotel Sherman to open the exhibition and unveil the Mile High Building "The Illinois" for the first time with a 22-foot visualization, proposed by architect Frank Lloyd Wright for Chicago. The giant visualization was prepared by Wright and his apprentice architects at Taliesin. Mayor Daley proclaimed October 17, Frank Lloyd Wright Day. Caption on face: "10/16/56 - Chicago: Frank Lloyd Wright, world famous architect, gestures at press conference here 10/16 during which he explains details of mile-high skyscraper which he believes can be constructed. Wright, standing in front of sketch of the proposed skyscraper, would build structure in Chicago." Stamped on verso: "Reference, Oct 22 "56, N. E. A."
Size: Original 7 x 9 B&W photograph.
S#: 1147.63.1014
Title: Wright Press Conference, October 16, 1956
Description: Frank Lloyd Wright Day. Proclaimed by Mayor Richard J. Daley. Sponsored by The Day Committee, October 16, 17, 18, 1956. Hotel Sherman, Chicago. Photographed on October 16, 1956. Limited edition 8.5 x 11 print from digital negatives on satin semi gloss Semisatinado paper. 2/100. 2007.
Size: 8.5 x 11.
S#: 1148.02.0307
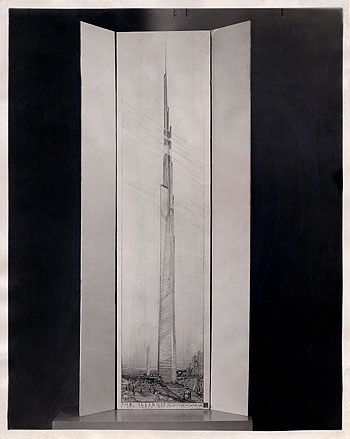
Title: Mile High Building "The Illinois" (1956)
Description: Mile High Building "The Illinois", 1956. Pasted on verso: "From: J. Dennis O'Brien (Chicago Office). Harshe-Rotman, Inc. For: Frank Lloyd Wright Endowment Fund. 29 S. LaSalle St., Chicago. Oct. 16, 1956. For Immediate Release. First view of Frank Lloyd Wright's Mile-High Building. Shown for the first time Tuesday (Oct. 16) was this 22-foot visualization of mile-high building proposed by architect Frank Lloyd Wright for Chicago. Details of the mammoth structure will be explained by Wright at a dinner in his honor to be held Wednesday (Oct. 17) at the Hotel Sherman. The giant visualization was prepared by Wright and apprentice architects at Taliesin, unique architectural school conducted by Mr. And Mrs. Wright at their Spring Green, Wis. Home. The dinner is being sponsored by the Frank Lloyd Wright Endowment Fund for the perpetuation of Taliesin." Clipping on verso: Stamped "Feb 4, 1959". "That Mile-High Skyscraper? - Famed architect Frank Lloyd Wright proposed in 1956 to build it in Chicago. He said it would be 528 stories tall, could hold 100,000 people, would cost about $100 million. The "eighth wonder of the world" was to be erected of steel and glass, with floors extending outward from a central core like branches from a tree trunk. Wright's design drew jeers and cheers. The architect insisted the structure was "practical and expedient." Today, more than two years after Wright bared his daring idea, the mile-high building is no further along than a drawing. A spokesman for Wright says no group is currently interested in building or backing it." Clipping on verso: Stamped "Apr 9, 1959". "Here's sketch of mile-high skyscraper as envisioned for Chicago by Frank Lloyd Wright." Acquired from the archives of the Chicago Sun Times.
Size: Original 8 x 10 B&W photograph.
S#: 1147.28.0310
Detail: Mile High Building "The Illinois" (1956)
Title: Wright's arrive at the Hotel Sherman
Description: Mr. and Mrs. Frank Lloyd Wright arrive at the Hotel Sherman for a dinner in Wright's honor the evening of October 17, 1956. "Sixty Years of Living Architecture" was exhibited in Chicago from October 16, 17 and 18, 1956 at the Hotel Sherman, Chicago. Mayor Daley proclaimed October 17, Frank Lloyd Wright Day. Details of the mammoth structure were explained by Wright at a dinner in his honor Wednesday evening at the Hotel Sherman. The dinner was sponsored by the Frank Lloyd Wright Endowment Fund for the perpetuation of Taliesin. Wright was the guest of honor. Caption reads: "Frank Lloyd Wright with wife at Sherman Hotel Oct 17 1956."
Size: 8 x 10 B&W photograph.
S#: 1147.32.1210
Title: Wright and Daley at Sherman Hotel. Oct 17 1956
Description: Wright and Mayor Richard Daley at Sherman Hotel. Oct 17 1956. "Sixty Years of Living Architecture" was exhibited in Chicago from October 16, 17 and 18, 1956 at the Hotel Sherman, Chicago. Mayor Daley proclaimed October 17, Frank Lloyd Wright Day. Details of the mammoth structure were explained by Wright at a dinner in his honor Wednesday evening at the Hotel Sherman. The dinner was sponsored by the Frank Lloyd Wright Endowment Fund for the perpetuation of Taliesin. Wright was the guest of honor. Caption reads: "Frank Lloyd Wright explaining architecture to honorable guest Mayor Richard Daley at Sherman Hotel. Oct 17 1956."
Size: 8 x 10 B&W photograph.
S#: 1147.33.1210
Title: Wright and Daley at Sherman Hotel. Oct 17 1956
Description: Wright and Mayor Richard Daley at Sherman Hotel. Photograph taken from a lower angle looking up. Wright is gesturing with his hand, Daley is listening to Wright. Oct 17 1956. "Sixty Years of Living Architecture" was exhibited in Chicago from October 16, 17 and 18, 1956 at the Hotel Sherman, Chicago. Mayor Daley proclaimed October 17, Frank Lloyd Wright Day. Details of the mammoth structure were explained by Wright at a dinner in his honor Wednesday evening at the Hotel Sherman. The dinner was sponsored by the Frank Lloyd Wright Endowment Fund for the perpetuation of Taliesin. Wright was the guest of honor. Label pasted on verso: "Chicago Sun-Times. Date: 10/17/56. Photographer: Mel Larson. Location: Sherman Hotel. Caption: Candids on Frank Lloyd Wright explaining architecture to honorable guest Mayor Richard Dailey." Caption pasted on verso: "Mr. Wright speaks, Mr. Daley Listens. Frank Lloyd Wright (left) engages in an animated discourse at testimonial dinner in his honor at Hotel Sherman. Famed architect admits that the speakers who referred to him as a genius were speaking the truth. But when Wright begins to discuss his proposed mile-high building, Mayor Daley (right) doesn't seem to fully accept the idea. The controversial 87-year-old Wright was glum about modern architectural trends. Photos by Mel Larson."
Size: 5.5 x 6.8 B&W photograph.
S#: 1147.34.1210
Title: Wright and Daley at Sherman Hotel. Oct 17 1956
Description: Wright and Mayor Richard Daley at Sherman Hotel. Photograph taken from a higher angle looking down. Wright is gesturing with his hand, his fist is balled for emphasis, Daley is listening to Wright. Oct 17 1956. "Sixty Years of Living Architecture" was exhibited in Chicago from October 16, 17 and 18, 1956 at the Hotel Sherman, Chicago. Mayor Daley proclaimed October 17, Frank Lloyd Wright Day. Details of the mammoth structure were explained by Wright at a dinner in his honor Wednesday evening at the Hotel Sherman. The dinner was sponsored by the Frank Lloyd Wright Endowment Fund for the perpetuation of Taliesin. Wright was the guest of honor. Caption reads: "Frank Lloyd Wright explaining architecture to honorable guest Mayor Richard Daley at Sherman Hotel. Oct 17 1956."
Size: 8 x 10 B&W photograph.
S#: 1147.35.1210
Title: Wright and Daley at Sherman Hotel. Oct 17 1956
Description: Wright and Mayor Richard Daley at Sherman Hotel. Wright has an envelope in his hands. Both he and Daley are looking up at the display. Oct 17 1956. "Sixty Years of Living Architecture" was exhibited in Chicago from October 16, 17 and 18, 1956 at the Hotel Sherman, Chicago. Mayor Daley proclaimed October 17, Frank Lloyd Wright Day. Details of the mammoth structure were explained by Wright at a dinner in his honor Wednesday evening at the Hotel Sherman. The dinner was sponsored by the Frank Lloyd Wright Endowment Fund for the perpetuation of Taliesin. Wright was the guest of honor. Caption reads: "Frank Lloyd Wright explaining architecture to honorable guest Mayor Richard Daley at Sherman Hotel. Oct 17 1956."
Size: 8 x 10 B&W photograph.
S#: 1147.36.1210
Title: Wright greets guests at Sherman Hotel. Oct 17 1956
Description: Wright greeting guests before dinner at the Sherman Hotel. Oct 17 1956. "Sixty Years of Living Architecture" was exhibited in Chicago from October 16, 17 and 18, 1956 at the Hotel Sherman, Chicago. Mayor Daley proclaimed October 17, Frank Lloyd Wright Day. Details of the mammoth structure were explained by Wright at a dinner in his honor Wednesday evening at the Hotel Sherman. The dinner was sponsored by the Frank Lloyd Wright Endowment Fund for the perpetuation of Taliesin. Wright was the guest of honor. Caption reads: "Frank Lloyd Wright making speech on architecture at Sherman Hotel Oct 17 1956."
Size: 8 x 10 B&W photograph.
S#: 1147.37.1210
Title: Wright at speaker's table, Oct 17 1956
Description: Mr. & Mrs. Wright seated at speakers table before dinner. Mrs. Maginel Wright Barney, Wright's sister and children's book illustrator, congratulates Wright with a kiss on the cheek. Oct 17 1956. "Sixty Years of Living Architecture" was exhibited in Chicago from October 16, 17 and 18, 1956 at the Hotel Sherman, Chicago. Mayor Daley proclaimed October 17, Frank Lloyd Wright Day. Details of the mammoth structure were explained by Wright at a dinner in his honor Wednesday evening at the Hotel Sherman. The dinner was sponsored by the Frank Lloyd Wright Endowment Fund for the perpetuation of Taliesin. Wright was the guest of honor. Label pasted on verso: "Chicago Sun-Times. Date: 10/17/56. Photographer: Mel Larson. Location: Sherman Hotel. Names L. to R.: Mrs. Wright. Frank Lloyd Wright. Mrs. Magda Barney of New York City. Caption: Mrs. Barney Frank Lloyd Wright' sister plants kiss on his cheek at speakers table."
Size: 5.5 x 6.8 B&W photograph.
S#: 1147.38.1210
Date: 1956
Title: Frank Lloyd Wright Greeted by Sister, Mrs. Maginel Wright Barney 1956.
Description: Mr. & Mrs. Wright seated at speakers table before dinner at the Sherman Hotel in Chicago. Mrs. Maginel Wright Barney, Wright's sister and children's book illustrator, congratulates Wright with a kiss on the cheek. Ludd M. Spivey, President of Florida Southern College, standing behind Wright and smiles at the gesture. Oct 17 1956. "Sixty Years of Living Architecture" was exhibited in Chicago from October 16, 17 and 18, 1956 at the Hotel Sherman, Chicago. Mayor Daley proclaimed October 17, Frank Lloyd Wright Day. Details of the mammoth structure were explained by Wright at a dinner in his honor Wednesday evening at the Hotel Sherman. The dinner was sponsored by the Frank Lloyd Wright Endowment Fund for the perpetuation of Taliesin. Wright was the guest of honor. Clipping pasted to verso: "Architect FLW was bussed by his sister, Mrs. Magda Barney of New York city, at a dinner in his honor in Chicago Wednesday. Mrs. Wright sat next to him." Stamped on clipping: "Th Oct 18 1956." Photographed by Mel Larson.
Size: Original 7 x 9 B&W photograph.
S#: 1147.95.0919Title: Wright presented with plaque. Oct 17 1956
Description: Frank Lloyd Wright is presented a plaque by Mayor Daley declaring this day to be "Frank Lloyd Wright Day" at the Sherman Hotel. Mrs. Wright is on the left, Ludd M. Spivey, President of Florida Southern College is seated, between Wright and Daley. Two exhibition catalogs sit on the table. Oct 17 1956. "Sixty Years of Living Architecture" was exhibited in Chicago from October 16, 17 and 18, 1956 at the Hotel Sherman, Chicago. Mayor Daley proclaimed October 17, Frank Lloyd Wright Day. Details of the mammoth structure were explained by Wright at a dinner in his honor Wednesday evening at the Hotel Sherman. The dinner was sponsored by the Frank Lloyd Wright Endowment Fund for the perpetuation of Taliesin. Wright was the guest of honor. Caption reads: "Frank Lloyd Wright & Wife 1956. Frank Lloyd Wright and his wife at a special ceremony where he was presented a plaque by Mayor Daley declaring this day to be "Frank Lloyd Wright Day" October 17, 1956."
Size: 8 x 10 B&W photograph.
S#: 1147.39.1210
Title: Wright listens to introductions. Oct 17 1956
Description: Wright listens to introductions. Mrs. Wright is seated on the left, Ludd M. Spivey, President of Florida Southern College is seated on the right waiting to speak. Exhibition catalog and plaque sit on the table in front of him. Oct 17 1956. "Sixty Years of Living Architecture" was exhibited in Chicago from October 16, 17 and 18, 1956 at the Hotel Sherman, Chicago. Mayor Daley proclaimed October 17, Frank Lloyd Wright Day. Details of the mammoth structure were explained by Wright at a dinner in his honor Wednesday evening at the Hotel Sherman. The dinner was sponsored by the Frank Lloyd Wright Endowment Fund for the perpetuation of Taliesin. Wright was the guest of honor. Caption reads: "Frank Lloyd Wright with wife at Sherman Hotel Oct 17 1956."
Size: 8 x 10 B&W photograph.
S#: 1147.40.1210
Title: Wright speaks at Sherman Hotel. Oct 17 1956
Description: Wright speaks at Sherman Hotel Oct 17 1956. Wright describes the details of the Mile-High "Illinois" building at a dinner in his honor Wednesday evening at the Hotel Sherman. Ludd M. Spivey, President of Florida Southern College is seated on the left. Exhibition catalog and plaque sit on the table. Oct 17 1956. "Sixty Years of Living Architecture" was exhibited in Chicago from October 16, 17 and 18, 1956 at the Hotel Sherman, Chicago. Mayor Daley proclaimed October 17, Frank Lloyd Wright Day. Details of the mammoth structure were explained by Wright at a dinner in his honor Wednesday evening at the Hotel Sherman. The dinner was sponsored by the Frank Lloyd Wright Endowment Fund for the perpetuation of Taliesin. Wright was the guest of honor. Caption reads: "Frank Lloyd Wright making speech on architecture at Sherman Hotel Oct 17 1956."
Size: 8 x 10 B&W photograph.
S#: 1147.41.1210
Title: Wright, Daley and Nestigan. Oct 17 1956
Description: Wright shakes Mayor Richard Daley's hand and speaks with he and Mayor Ivan Nestigan after dinner at the Sherman Hotel Oct 17 1956. "Sixty Years of Living Architecture" was exhibited in Chicago from October 16, 17 and 18, 1956 at the Hotel Sherman, Chicago. Mayor Daley proclaimed October 17, Frank Lloyd Wright Day. Details of the mammoth structure were explained by Wright at a dinner in his honor Wednesday evening at the Hotel Sherman. The dinner was sponsored by the Frank Lloyd Wright Endowment Fund for the perpetuation of Taliesin. Wright was the guest of honor. Caption reads: "Frank Lloyd Wright, meets some of honored guests, Mayor Richard Daley and Mayor Ivan Nestigan, of Madison Wis. at Sherman Hotel. Oct 17 1956."
Size: 8 x 10 B&W photograph.
S#: 1147.42.1210
Title: Wright, Daley and Nestigan. Oct 17 1956
Description: Wright speaks with Mayor Richard Daley and Mayor Ivan Nestigan after dinner at the Sherman Hotel. Mrs. Wright is seated on the left. Oct 17 1956. "Sixty Years of Living Architecture" was exhibited in Chicago from October 16, 17 and 18, 1956 at the Hotel Sherman, Chicago. Mayor Daley proclaimed October 17, Frank Lloyd Wright Day. Details of the mammoth structure were explained by Wright at a dinner in his honor Wednesday evening at the Hotel Sherman. The dinner was sponsored by the Frank Lloyd Wright Endowment Fund for the perpetuation of Taliesin. Wright was the guest of honor. Caption reads: "Frank Lloyd Wright with wife and Mayor Richard Daley at Sherman Hotel Oct 17 1956."
Size: 8 x 10 B&W photograph.
S#: 1147.43.1210
FRANK LLOYD WRIGHT DAY - OCTOBER 17, 1956 Date: 1956
Title: Frank Lloyd Wright Day in Chicago Layout (Signed) (Produced by Cary Caraway with Frank Lloyd Wright) (Note: This item included an archive of other Caraway/Wright items)
Author: Caraway, Cary
Description: Layout for a booklet for the Frank Lloyd Wright Day in Chicago. Signed within the red square by Frank Lloyd Wright. "Sixty Years of Living Architecture" was exhibited in Chicago from October 16, 17 and 18, 1956 at the Hotel Sherman, Chicago. Frank Lloyd Wright's Mile-High Building was shown for the first time Tuesday, October 16, with a 22-foot visualization of mile-high building which Wright proposed for Chicago. Mayor Daley proclaimed October 17, Frank Lloyd Wright Day. The layout was reminiscent of Wright's Square Papers, but the final was rectangle in size. Cary Caraway and Rodney Griffiths were co-chairman of the Frank Lloyd Wright Day. The red square was created with a red pencil, the signature was signed in pencil. Acquired from the estate of Cary Caraway.
Size: 8.5 x 8.5
Pages: Pp 10
S#: 1147.116.1121
The red square was created with a red pencil, the signature was signed in pencil.Date: 1956
Title: Frank Lloyd Wright Day in Chicago (Soft Cover) (Published by the Frank Lloyd Wright Day Committee, Chicago)
Author: Caraway, Cary, Daley, Richard J.
Description: Printer's proof of cover only. "Frank Lloyd Wright Day, designated by Mayor Richard J. Daily as October 17, 1956, is actually the crowning point of several successive days of exhibit, festival, and tribute in which not just Chicago, but the American people, have joined in doing honor to one of the great creative geniuses of all time..." Printed on cover side only, printers proof. Does not include inside pages. This copy was included in a lot related to Cary Caraway.
Size: 8.5 x 10.5
Pages: Pp 2
S#: 1147.120.1121Date: 1956
Title: Frank Lloyd Wright Day in Chicago (Soft Cover) (Published by the Frank Lloyd Wright Day Committee, Chicago)
Author: Caraway, Cary; Daley, Richard J.
Description: "Frank Lloyd Wright Day, designated by Mayor Richard J. Daily as October 17, 1956, is actually the crowning point of several successive days of exhibit, festival, and tribute in which not just Chicago, but the American people, have joined in doing honor to one of the great creative geniuses of all time..." Booklet begins with the proclamation by Mayor Richard J. Daley, designating October 17, 1956 as Frank Lloyd Wright Day. 2) Frank Lloyd Wright Day in Chicago. 3) The Frank Lloyd Wright Foundation. 4) The Frank Lloyd Wright Endowment Fund. 5) Honorary Member of the Frank Lloyd Wright Endowment Fund. 6) Frank Lloyd Wright Committees. 7) Frank Lloyd Wright Day. 8) Program of the Day. Includes 10 photographs. Nine copies. Eight acquired from the estate of Cary Caraway. Set of eight copies were included in a lot related to Cary Caraway.
Size: 8.5 x 10.5
Pages: Pp 10
S#: 1092.118.0819, 1147.119.1121 (A-H)
Left: Pages 2-3) Frank Lloyd Wright Day in Chicago.
Right: Pages 4-5) The Frank Lloyd Wright Foundation.
Page 4, photograph 4: Apprentices working on the Nakoma Sculpture, Possibly Prince Giovanni Del Drago on the left. During the early 1950s, when he was 21, Prince Giovanni Del Drago became an apprentice at Taliesin. His interests were architecture and the arts. As an apprentice, he reproduced the Nakoma and Nakomis sculptures. "I remember working on them in Arizona during the winter of 1955-1956 under Mr. Wright's guidance, casting them in concrete and gilding them in the studio of a sculptor in Phoenix," he recalled.Date: 1956
Title: Frank Lloyd Wright Day, October 17, 1956. Package promoting FLW Day.
Description: 1) Promotional Brochure. "You are invited to participate in Frank Lloyd Wright Day. Mr. Frank Lloyd Wright will unveil details of his history-making mile-high cloud-scraper, the "Illinois", at a dinner on Wednesday, October 17, 1956. A special list of sponsors has been drawn up which includes your name among the select few who have been invited to attend. Mayor Richard J. Daley has officially proclaimed this date as Frank Lloyd Wright Day In Chicago, and his official proclamation is reproduced herein. You together with others close to his ideas and creative thinking, are cordially invited to attend this dinner to pay tribute to Frank Lloyd Wright... Cary Caraway, President, Frank Lloyd Wright Day." Back: "Honors awarded Frank Lloyd Wright." Package acquired from the estate of Cary Caraway.
Size: 8.5 x 7.5 (11 x 7.5 folded to 8.5 x 7.5)
Pages: 4
S#: 1147.74.0117-1Title: Frank Lloyd Wright Day, October Proclamation
Description: 2) Proclamation of Frank Lloyd Wright Day by Mayor Richard Daley. "Whereas, Chicago, being the architectural birthplace of Frank Lloyd Wright, whose creative genius has given the world a 20th Century architecture that is a true expression of a democratic way of life; Whereas, architecture, the noblest expression of humanity, the mother of all the arts, is so magnificently exemplified in the many Frank Lloyd Wright building... Now, Therefore, I, Richard J. Daley, Mayor of the City of Chicago, do hereby proclaim and designate Wednesday, October 17, 1956, as Frank Lloyd Wright Day in Chicago..."
Size: 8.5 x 11
Pages: 1
S#: 1147.74.0117-2
Title: Frank Lloyd Wright Day, October Proclamation
Description: 3) Invitation and order form.
Size: 8.5 x 5.5
Pages: 1
S#: 1147.74.0117-3Title: Frank Lloyd Wright Day, October Proclamation
Description: 4) Return envelope. "The Frank Lloyd Wright Day, 29 South La Salle Street, Chicago 3, Illinois." Printed on watermarked beige paper, "Lakeside Bond, Cockle Finish, Cotton Fibre Content." Stamped.
Size: 6.5 x 3.5
Pages: 1
S#: 1147.74.0117-4Title: Frank Lloyd Wright Day, October Proclamation
Description: 5) Mailing Envelope. "The Frank Lloyd Wright Day, 29 South La Salle Street, Chicago 3, Illinois." Red text. Printed on watermarked beige paper, "Lakeside Bond, Cockle Finish, Cotton Fibre Content." Note, text matches text on letterhead. Package acquired from the estate of Cary Caraway.
Size: No. 10, 9.5 x 4.1.
Pages: 1
S#: 1147.74.0117-5Date: 1956
Title: Frank Lloyd Wright Day Letterhead.
Description: "The Frank Lloyd Wright Day, 29 South La Salle Street, Chicago 3, Illinois." Red text. The front is printed in red (raised) ink, embossed and gilt or gold ink. Red text and red square is printed in a precise red raised ink. The four squares are embossed (raised) then printed in gilt or gold ink. The gold square border is the same process as the small gold squares. The back has eight small gold squares, embossed and printed in gilt or gold ink. The fold is scored. It is designed for the left two inches of the page to be folded over to complete the design. Printed on watermarked beige paper, "Lakeside Bond, Cockle Finish, Cotton Fibre Content." Note, text matches text on envelope. Acquired from the estate of Cary Caraway.
Size: 10 x 8.5 folds to 8 x 8.5. Eleven sheets.
S#: 1147.75.0117Cary Caraway was president of the Frank Lloyd Wright Day. Jesse Claude (Cary) and Frances Caraway, were both Taliesin apprentices in the 1930/40s. Cary was an apprentice from 1935-1942. In 1954 the Wisconsin Supreme Court ruled that Wright owed $10,000 in back taxes on Taliesin. For years he had argued that Taliesin was primarily a school and therefore tax exempt. He was so mad he threatened to destroy Taliesin and move from the state. Cary Caraway, suggested that Wright's friends express their appreciation and take up a collection. Mary Lescohier and Helen Groves made it happen. On February 10, 1955, 380 supporters gathered in the Great Hall of the U.W. Memorial Union for a tribute, the Monona Terrace Testimonial Banquet. Wright took the opportunity to display the new Monona Terrace model. At the end of the program, he received a check for $10.000.
For more information see about Cary Caraway:
Monona Terrace Testimonial Banquet (1955)
Frank Lloyd Wright Day (1956)
Caraway Correspondence (1950-1958)
Apprentice Cary Caraway reading a book on architecture. Photograph by Edmund Teske, 1936. Courtesy of The Frank Lloyd Wright Foundation.Date: 1956
Title: Frank Lloyd Wright Press Conference, October 16, 1956.
Description: Guests examine and discuss the displays. "Sixty Years of Living Architecture" was exhibited in Chicago on October 16, 17 and 18, 1956 at the Hotel Sherman, Chicago. On October 16, Wright held a Press conference at the Hotel Sherman to open the exhibition and unveil the Mile High Building "The Illinois" for the first time with a 22-foot visualization, proposed by architect Frank Lloyd Wright for Chicago. The giant visualization was prepared by Wright and his apprentice architects at Taliesin. Mayor Daley proclaimed October 17, Frank Lloyd Wright Day.
Size: 8 x 10 B&W photograph.
S#: 1147.98.1019Sixty Years of Living Architecture, Chicago Illinois, October 16-18, 1956. Set of 17 photographs from the Exhibition Sixty Years of Living Architecture, Chicago Illinois, held October 16, 17, 18, 1956, at the Hotel Sherman, Chicago. "Sixty Years of Living Architecture: The Work of Frank Lloyd Wright" was a traveling exhibition of Wright's work, consisting of Models, photographs and original drawings. A Preview of the exhibition was held in Philadelphia at Gimbel Brothers Gallery in January, 1951. The world wide tour opened in Palazzo Strozzi Florence, Italy (June 1951). In "Sixty Years" (New York), Wright notes that from Florence the Exhibition traveled to "Switzerland, France, German and Holland". The Exhibition catalogs are dated: Paris (April 1952), Zurich (End of May 1952), Munich (May 16 - June 15, 1952), and Rotterdam (dated June 1, 1952). After two years in Europe the exhibition crossed the Atlantic to Mexico City, then to New York (1953), then Los Angeles (1954). In Chicago, October 16, 17, 18, 1956, Mayor Daley proclaimed October 17, Frank Lloyd Wright Day. Frank Lloyd Wright's Mile-High Building was shown for the first time Tuesday, October 16, with a 22-foot visualization of mile-high building which Wright proposed for Chicago. Cary Caraway was instrumental in in the Chicago Exhibition and was President of the Frank Lloyd Wright Day. Set of seventeen 3.5 x 5 B&W photographs from the estate of Cary Caraway, and presumed to be the photographer. Date stamped on border of each photograph: "1956." Date: 1956
Title: 1) Sixty Years of Living Architecture, Chicago Illinois, October 16-18, 1956.
Description: Price Tower Model. Held at the Hotel Sherman, Chicago. "Sixty Years of Living Architecture: The Work of Frank Lloyd Wright" was a traveling exhibition of Frank Lloyd Wright's work, consisting of Models, photographs and original drawings. From the Exhibition Catalog: "13. Price Tower, Bartlesville, Oklahoma, 1952-56." Text printed on face: "1956."
Size: Original 3.5 x 5 B&W photograph from the estate of Cary Caraway, and presumed to be the photographer.
S#: 1147.96.1019-1Date: 1956
Title: 2) Sixty Years of Living Architecture, Chicago Illinois, October 16-18, 1956.
Description: Mile-High Building Illustrations. Held at the Hotel Sherman, Chicago. "Sixty Years of Living Architecture: The Work of Frank Lloyd Wright" was a traveling exhibition of Frank Lloyd Wright's work, consisting of Models, photographs and original drawings. From the Exhibition Catalog: "14. "The Illinois," Mile-High Sky-City Chicago, Illinois, 1956." The center illustration of The Illinois is 22 feet tall. Text printed on face: "1956."
Size: Original 3.5 x 5 B&W photograph from the estate of Cary Caraway, and presumed to be the photographer.
S#: 1147.96.1019-2
Date: 1956
Title: 3) Sixty Years of Living Architecture, Chicago Illinois, October 16-18, 1956.
Description: Mile-High Building Illustrations. Held at the Hotel Sherman, Chicago. "Sixty Years of Living Architecture: The Work of Frank Lloyd Wright" was a traveling exhibition of Frank Lloyd Wright's work, consisting of Models, photographs and original drawings. From the Exhibition Catalog: "14. "The Illinois," Mile-High Sky-City Chicago, Illinois, 1956." The illustration of The Illinois on the far left is 22 feet tall. Text printed on face: "1956."
Size: Original 3.5 x 5 B&W photograph from the estate of Cary Caraway, and presumed to be the photographer.
S#: 1147.96.1019-3Date: 1956
Title: 4) Sixty Years of Living Architecture, Chicago Illinois, October 16-18, 1956.
Description: Mile-High Building Illustrations. Held at the Hotel Sherman, Chicago. "Sixty Years of Living Architecture: The Work of Frank Lloyd Wright" was a traveling exhibition of Frank Lloyd Wright's work, consisting of Models, photographs and original drawings. From the Exhibition Catalog: "14. "The Illinois," Mile-High Sky-City Chicago, Illinois, 1956." The illustration of The Illinois on the far left is 22 feet tall. Text printed on face: "1956."
Size: Original 3.5 x 5 B&W photograph from the estate of Cary Caraway, and presumed to be the photographer.
S#: 1147.96.1019-4Date: 1956
Title: 5) Sixty Years of Living Architecture, Chicago Illinois, October 16-18, 1956.
Description: The Golden Beacon Apartment Illustrations. Held at the Hotel Sherman, Chicago. "Sixty Years of Living Architecture: The Work of Frank Lloyd Wright" was a traveling exhibition of Frank Lloyd Wright's work, consisting of Models, photographs and original drawings. From the Exhibition Catalog: "15. The Golden Beacon, Apartment Tower, Chicago, Illinois, 1956." Text printed on face: "1956."
Size: Original 3.5 x 5 B&W photograph from the estate of Cary Caraway, and presumed to be the photographer.
S#: 1147.96.1019-5Date: 1956
Title: 6) Sixty Years of Living Architecture, Chicago Illinois, October 16-18, 1956.
Description: The Solomon R. Guggenheim Museum Model. Held at the Hotel Sherman, Chicago. "Sixty Years of Living Architecture: The Work of Frank Lloyd Wright" was a traveling exhibition of Frank Lloyd Wright's work, consisting of Models, photographs and original drawings. From the Exhibition Catalog: "16. The Solomon R. Guggenheim Museum, New York, 1946." Text hand written on face: "Model, Solomon R. Guggenheim Museum." Text printed on face: "1956."
Size: Original 3.5 x 5 B&W photograph from the estate of Cary Caraway, and presumed to be the photographer.
S#: 1147.96.1019-6
Date: 1956
Title: 7) Sixty Years of Living Architecture, Chicago Illinois, October 16-18, 1956.
Description: The Solomon R. Guggenheim Museum and Robert Llewellyn Wright House Illustrations. Held at the Hotel Sherman, Chicago. "Sixty Years of Living Architecture: The Work of Frank Lloyd Wright" was a traveling exhibition of Frank Lloyd Wright's work, consisting of Models, photographs and original drawings. From the Exhibition Catalog: Left side: "16. The Solomon R. Guggenheim Museum, New York, 1946." Right side: "32. Robert Llewellyn House, Washington, D. C., 1954." Text printed on face: "1956."
Size: Original 3.5 x 5 B&W photograph from the estate of Cary Caraway, and presumed to be the photographer.
S#: 1147.96.1019-7Date: 1956
Title: 8) Sixty Years of Living Architecture, Chicago Illinois, October 16-18, 1956.
Description: Fallingwater Photograph. Held at the Hotel Sherman, Chicago. "Sixty Years of Living Architecture: The Work of Frank Lloyd Wright" was a traveling exhibition of Frank Lloyd Wright's work, consisting of Models, photographs and original drawings. From the Exhibition Catalog: "26. Fallingwater, Bear Run, Pennsylvania, 1936." Text printed on face: "1956."
Size: Original 3.5 x 5 B&W photograph from the estate of Cary Caraway, and presumed to be the photographer.
S#: 1147.96.1019-8Date: 1956
Title: 9) Sixty Years of Living Architecture, Chicago Illinois, October 16-18, 1956.
Description: Lloyd Lewis House and two Taliesin Photographs, and a model of the Affleck House. Held at the Hotel Sherman, Chicago. "Sixty Years of Living Architecture: The Work of Frank Lloyd Wright" was a traveling exhibition of Frank Lloyd Wright's work, consisting of Models, photographs and original drawings. From the Exhibition Catalog: Left: "27: Lloyd Lewis House, Libertyville, Illinois." Right: "23: Taliesin West, Phoenix, Arizona, 1938" two photographs. Center: "28: Affleck House, Bloomfield Hills, Michigan, 1941." Text printed on face: "1956."
Size: Original 3.5 x 5 B&W photograph from the estate of Cary Caraway, and presumed to be the photographer.
S#: 1147.96.1019-9Date: 1956
Title: 10) Sixty Years of Living Architecture, Chicago Illinois, October 16-18, 1956.
Description: Lloyd Lewis House and Taliesin Photographs, and a model of the Affleck House. Held at the Hotel Sherman, Chicago. "Sixty Years of Living Architecture: The Work of Frank Lloyd Wright" was a traveling exhibition of Frank Lloyd Wright's work, consisting of Models, photographs and original drawings. From the Exhibition Catalog: Left: "27: Lloyd Lewis House, Libertyville, Illinois." Right: "23: Taliesin West, Phoenix, Arizona, 1938." Foreground: "28: Affleck House, Bloomfield Hills, Michigan, 1941." Text printed on face: "1956."
Size: Original 3.5 x 5 B&W photograph from the estate of Cary Caraway, and presumed to be the photographer.
S#: 1147.96.1019-10Date: 1956
Title: 11) Sixty Years of Living Architecture, Chicago Illinois, October 16-18, 1956.
Description: Affleck House Model. Held at the Hotel Sherman, Chicago. "Sixty Years of Living Architecture: The Work of Frank Lloyd Wright" was a traveling exhibition of Frank Lloyd Wright's work, consisting of Models, photographs and original drawings. From the Exhibition Catalog: "28: Affleck House, Bloomfield Hills, Michigan, 1941." Text printed on face: "1956."
Size: Original 3.5 x 5 B&W photograph from the estate of Cary Caraway, and presumed to be the photographer.
S#: 1147.96.1019-11Date: 1956
Title: 12) Sixty Years of Living Architecture, Chicago Illinois, October 16-18, 1956.
Description: Herbert Johnson House Model. Held at the Hotel Sherman, Chicago. "Sixty Years of Living Architecture: The Work of Frank Lloyd Wright" was a traveling exhibition of Frank Lloyd Wright's work, consisting of Models, photographs and original drawings. From the Exhibition Catalog: "38: Johnson House, Racine, Wisconsin, 1937." Text printed on face: "1956."
Size: Original 3.5 x 5 B&W photograph from the estate of Cary Caraway, and presumed to be the photographer.
S#: 1147.96.1019-12
Date: 1956
Title: 13) Sixty Years of Living Architecture, Chicago Illinois, October 16-18, 1956.
Description: Monona Terrace Model. Held at the Hotel Sherman, Chicago. "Sixty Years of Living Architecture: The Work of Frank Lloyd Wright" was a traveling exhibition of Frank Lloyd Wright's work, consisting of Models, photographs and original drawings. From the Exhibition Catalog: "40: Monona Terrace, Madison, Wisconsin, 1938." Text printed on face: "1956."
Size: Original 3.5 x 5 B&W photograph from the estate of Cary Caraway, and presumed to be the photographer.
S#: 1147.96.1019-13Date: 1956
Title: 14) Sixty Years of Living Architecture, Chicago Illinois, October 16-18, 1956.
Description: AIA Gold Metal. Held at the Hotel Sherman, Chicago. "Sixty Years of Living Architecture: The Work of Frank Lloyd Wright" was a traveling exhibition of Frank Lloyd Wright's work, consisting of Models, photographs and original drawings. "The American Institute of Architects. Frank Lloyd Wright. Gold Metal." Text printed on face: "1956."
Size: Original 3.5 x 5 B&W photograph from the estate of Cary Caraway, and presumed to be the photographer.
S#: 1147.96.1019-14Date: 1956
Title: 15) Sixty Years of Living Architecture, Chicago Illinois, October 16-18, 1956.
Description: Heritage-Henredon Furniture. Held at the Hotel Sherman, Chicago. "Sixty Years of Living Architecture: The Work of Frank Lloyd Wright" was a traveling exhibition of Frank Lloyd Wright's work, consisting of Models, photographs and original drawings. Heritage-Henredon couch and coffee table. There is no indication that this was set up at the exhibition. Possible set up in one of the rooms, or photographed at a different location. Text printed on face: "1956."
Size: Original 3.5 x 5 B&W photograph from the estate of Cary Caraway, and presumed to be the photographer.
S#: 1147.96.1019-15Date: 1956
Title: 16) Sixty Years of Living Architecture, Chicago Illinois, October 16-18, 1956.
Description: Heritage-Henredon Furniture. Held at the Hotel Sherman, Chicago. "Sixty Years of Living Architecture: The Work of Frank Lloyd Wright" was a traveling exhibition of Frank Lloyd Wright's work, consisting of Models, photographs and original drawings. Heritage-Henredon round dining room table and chairs. There is no indication that this was set up at the exhibition. Possible set up in one of the rooms, or photographed at a different location. Text printed on face: "1956."
Size: Original 3.5 x 5 B&W photograph from the estate of Cary Caraway, and presumed to be the photographer.
S#: 1147.96.1019-16Date: 1956
Title: 17) Sixty Years of Living Architecture, Chicago Illinois, October 16-18, 1956.
Description: Two Guests. Held at the Hotel Sherman, Chicago. "Sixty Years of Living Architecture: The Work of Frank Lloyd Wright" was a traveling exhibition of Frank Lloyd Wright's work, consisting of Models, photographs and original drawings. Two guests, apprentices or friends of Cary Caraway stand at a display table. On the table in front of the flowers is the flyer announcing Frank Lloyd Wright speaks on The Mile-High Building - "The Illinois" (S#1094.02). Text printed on face: "1956."
Size: Original 3.5 x 5 B&W photograph from the estate of Cary Caraway, and presumed to be the photographer.
S#: 1147.96.1019-17Date: 1989 Title: The Illinois (Mile High) (Published by A.D.A. Edita Tokyo Co., Ltd.)
Description: On face of illustration: "The Illinois. Cantilever - Structure. Mile High. 528 Stories or 5280 Feet + 400-Foot Aerial. Frank Lloyd Wright, Architect." Frank Lloyd Wright Project: "Mile High" ("The Illinois") Office Building, Chicago, Illinois, 1956. 24 x 96". Copyright © The Frank Lloyd Wright Foundation 1957. GA Drawings No.6, Copyright © A.D.A. Edita Tokyo Co., Ltd. 1989.
Size: 24 x 36
ST#: 1989.91.1214
Date: 2002
Title: Art & Architecture on 1001 Afternoons in Chicago. Essays and tall tales of artists and the cityscape of the 1920's. (Published by Snickersnee Press, Washington DC) (Hard Cover)
Author: Hecht, Ben; Commentary and book by Kovan, Florice Whyte
Description: Ben Hecht wrote for the Chicago Daily News and the Chicago Literary Times between 1921-25 before he became Hollywood's highest paid writer. Not really related to Wright other than a photograph of Wright in 1956. "Decades before Frank Lloyd Wright showed his mile high building idea to Chicago, Ben Hecht did the send-up, Peer Gynt's Panhandle. Page 90." "In 1956 Frank Lloyd Wright presents his conception of a 528 foot Illinois Building in Chicago." Includes one photograph related to Wright. Original cover price $23.95. (First Edition)
Size: 10.75 x 8.5
Pages: Pp 114
ST#: 2002.75.0307Date: 2007 Title: Mile High Building, The "Illinois", (Project 1956), 2007 Edition.
Description: The Illinois was 528 stories tall, could hold 100,000 people and would cost about $100 million. The floors extending outward from a central. Model is hand cast in cold cast bronze, 4 oz. of bronze powder set in resin and hand polished. Inscribed in the base: "Frank Lloyd Wright 1956, Mile High Illinois, Unbuilt Project, Jon Bell Model, 1989, 2007 Edition."
Size: 11" high, 1" = 500' scale.
S#: 2007.70.0713
Date: 1990
Title: Masterworks from the Frank Lloyd Wright Archives (Published by the Phoenix Art Museum, Phoenix, Arizona)
Description: "Masterworks from the Frank Lloyd Wright Archives. January 13-April 8, 1990. Phoenix Art Museum." Illustration of The Illinois, Frank Lloyd Wright's Mile High Building. Published in conjunction with the exhibition by the same name, January 13 - April 8, 1990 at the Phoenix Art Museum, Phoenix.
Size: 10.75 x 36
ST#: 1990.158.0220
BACK TO TOP
HOME ARTIFACTS AUDIO BOOKS PERIODICALS PHOTOS POSTCARDS POSTERS STAMPS STUDIES ASSISTING ABOUT SLIDE SHOW To donate or pass on information, comments or questions:
steinerag@msn.com
©Copyright Douglas M. Steiner, 2001, 2026

