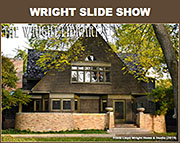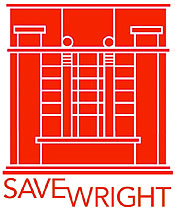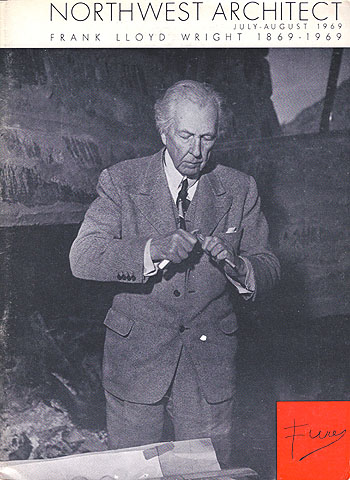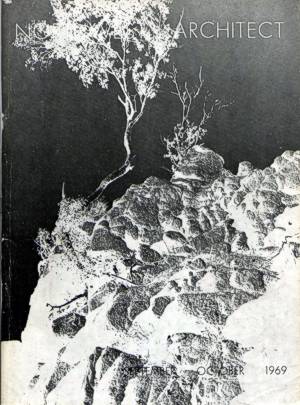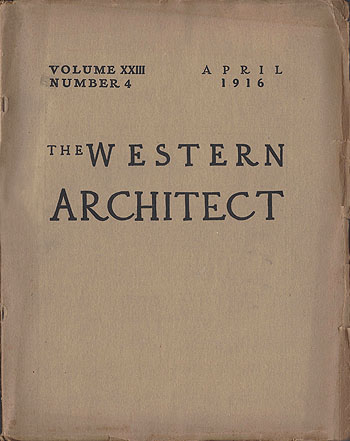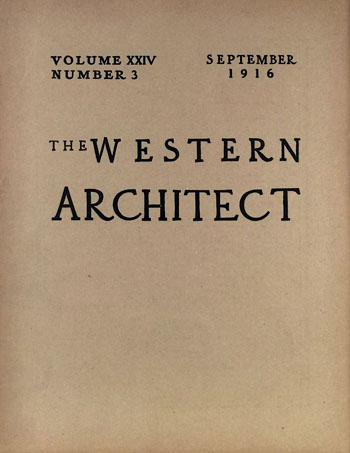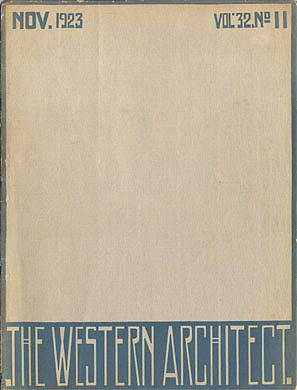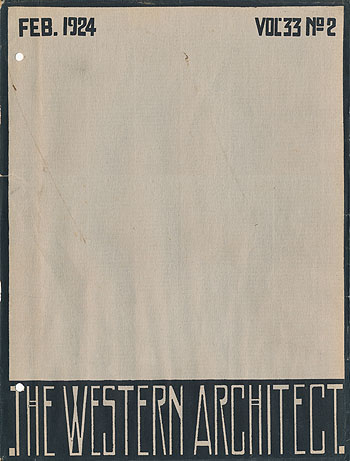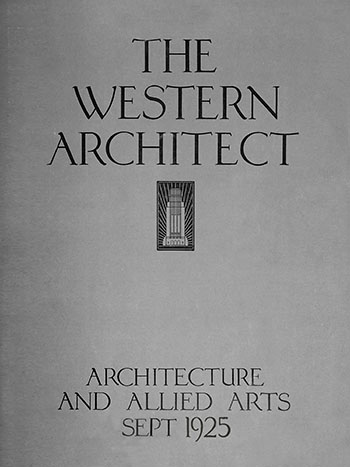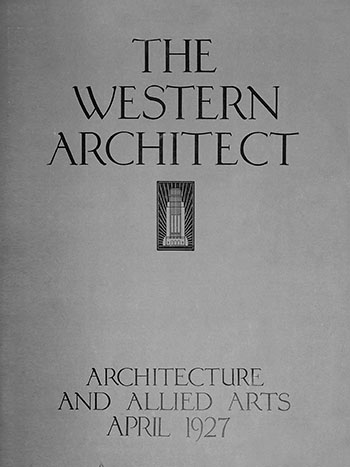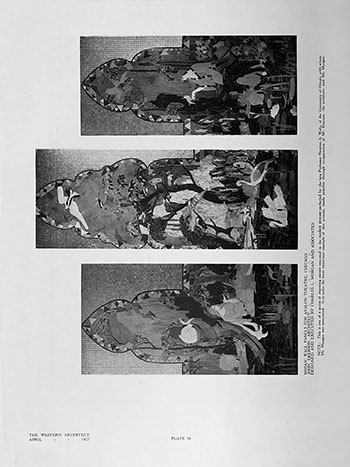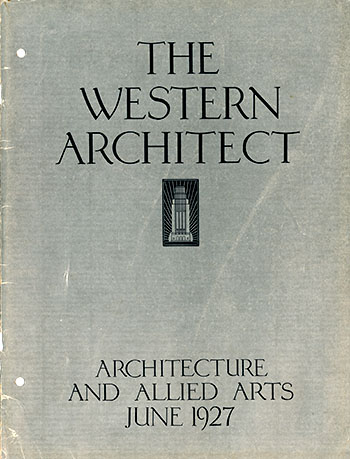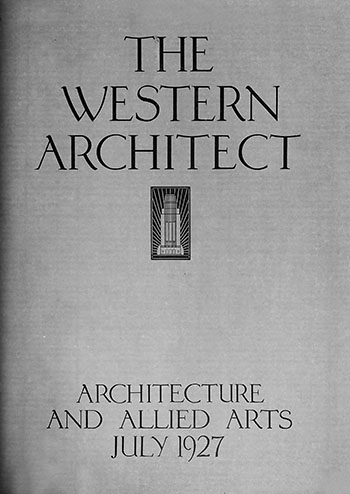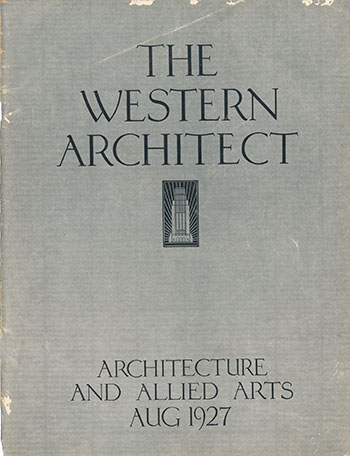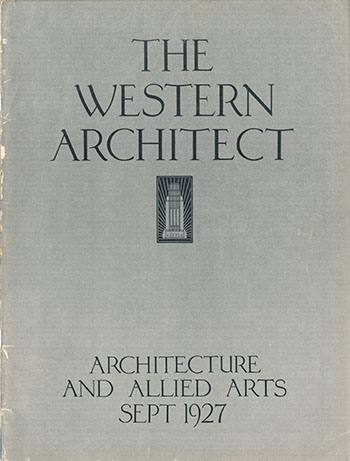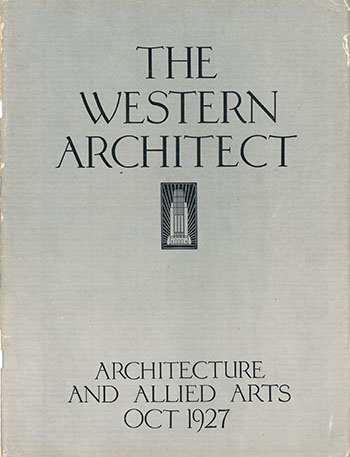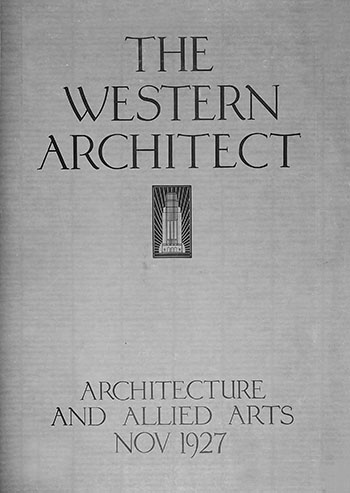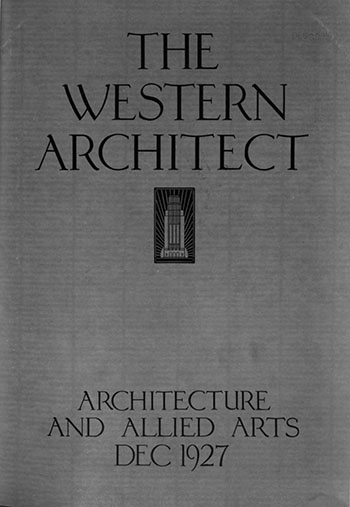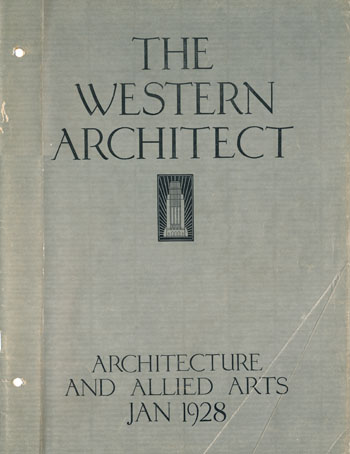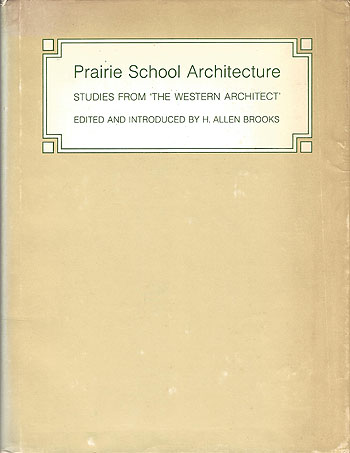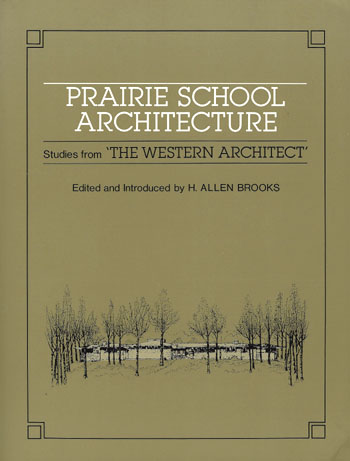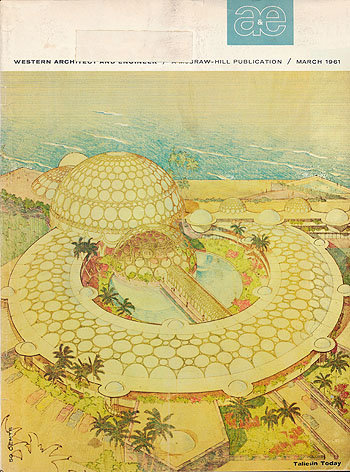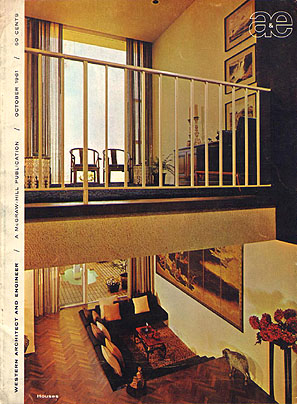
SUPPORT THE
WRIGHT LIBRARY
PROCEEDS FROM EVERY SALE GOES TO SUPPORT THE WRIGHT LIBRARY.
CLICK TO ORDER.
WE PROUDLY SUPPORT THE FRANK LLOYD WRIGHT BUILDING CONSERVANCY
WE PROUDLY SUPPORT FALLINGWATER
AND THE WESTERN PENNSYLVANIA CONSERVANCY
Date: July - August 1969 Title: Northwest Architect - (Published bi-monthly by the Minnesota Society of Architects, St. Paul, Minnesota)
Author: Olson, Allen R.; Hoffmeyer, Alberty L.; Howe, John H.Neils, Henry J.; Olfelt, Dr. Paul; Walter, Lowell E.; Alsop, Mrs. Carroll; Haskell, Douglas; Vergis, Emmanuel N.; Cohen, Mortimer J.;
Description: "Frank Lloyd Wright 1869 - 1969". A special issue devoted to the work of Wright. Edited by Olson and Hoffmeyer assisted by John Howe. Howe and Olson worked together on the layout. Includes 24 articles and ads, and interviews with several of Wright's clients. 1) Index page 23; 2) "Taliesin, Spring Green, Wisconsin", pages 24-25, includes 11 photographs; 3) "Reflections of Taliesin", Howe, pages 26-30, 63, includes seven photographs; 4) "Mr. And Mrs. Francis W. Little residence", pages 31, includes four photographs; 5) "Malcolm E. Willey residence", Howe, pages 32-33, includes six photographs; 7) "Mr. & Mrs. Donald Loveness residence", page 34, includes four photographs; 8) "Mr. & Mrs. Thomas E. Keys residence", pages 35-36, 65, includes four photographs; 9) "Mr. & Mrs. Henry J. Neils residence", Neils, pages 37, 65, 67, includes three photographs; 10) "Dr. & Mrs. A. H. Bulbulian residence", pages 38-39, 68, includes four photographs; 11) "Dr. & Mrs. Paul Olfelt residence", Olfelt, pages 40-41, 68, 71, includes six photographs; 12) "Mr. & Mrs. S. P. Elam residence", pages 42, 71, 73, 75, includes six photographs; 13) "Mr. & Mrs. R. W. Lindholm residence", pages 43, includes four photographs; 14) "Mr. & Mrs. Lowell E. Walter residence", Walter, pages 44, includes three photographs; 15) "Mr. & Mrs. Douglas B. Grant residence", Grant, pages 45-46, 75-77, includes three photographs; 16) "Mr. & Mrs. Carroll Alsop residence", Alsop, pages 47, 77, includes three photographs; 17) "Mr. & Mrs. Robert H. Sunday residence", pages 48, includes four photographs; 18) "Dr. Herman Fasbender Clinic, Drs. Alvin & Walter Miller, Dr. Paul J. Trier & Jack Lambertson residences", Haskell, pages 49, 77, includes four photographs; 19) "S. C. Johnson & Son, Inc., administration building", page 50, includes four photographs; 20) "Mr. & Mrs. Herbert F. Johnson's residence, Wingspread", pages 51, 77, includes four photographs; 21) "Annunciation Greek Orthodox Church", Emmanuel, page 52-53, 78, includes six photographs; 22) "Beth Sholom Synagogue", Mortimer, page 54-56, 59, 61, 63, includes three photographs; 23) "Reprints of Frank Lloyd Wright Feature" $2.50 each. 24) Ad: The Spring Green, Taliesin Assoc. Architects, back cover. Original cover price $3 per year. (Sweeney 1788)
Size: 8.5 x 11.5.
Pages: Pp Cover, 23-78, 92, BC
S#: 1788.00.0709
Date: September / October 1969 Title: Northwest Architect
Author: Young, Frank
Description: Architecture and Northeast Minnesota. Includes three photos and captions.
Size:
Pages: Pp 46
S#: 1788.01.0403
WESTERN ARCHITECT
Date: 1916
Title: The Western Architect- April 1916 (Published monthly by The Western Architect, Inc., Chicago)
Author: McLean, Robert Craik
Description: "The Chicago Architectural Exhibition of 1916. For twenty-seven successive years the Chicago Architectural Club annually presented to the general public examples of the best work of the year by architects, sculptors and decorative painters, not only of Chicago, but the country at large... Three of these early members of the club are now engaged upon the most notable works performed by "foreign" architects in the history of the modern world. Walter Burley Griffin won a world's competition and is planning and constructing the capital city of Australia. William K. Fellows is commissioned by the Chinese government to design pretentious educational and religious structures required by the new Chinese Republic. Frank Lloyd Wright, whose particular trend in design has created more discussion by architects, not only of his own country but throughout the civilized world than any other, unless it be his great prototype, Sullivan, has been commissioned by the Mikado of Japan to visit that country and design an immense palace or hotel in the Capital City of Tokio (sic)..." Original cover price $5.00 per year subscription.
Size: 10.5 x 13.4
Pages: Pp 32-34
S#: 0136.02.0317Date: 1916
Title: The Western Architect - September 1916 (Digital) (Published monthly by The Western Architect, Inc., Chicago)
Author: Wright, Frank Lloyd
Description: The text of a speech given in Chicago in 1916: "The American System of House Building. Mr. Frank Lloyd Wright, famous Chicago architect, recently talked before a body of Chicago business men concerning his American System of House Building. This System is being handled in a commercial way by the Richards Company of Milwaukee, but the directing genius back of the plan itself and the designer of all the houses is Mr. Wright. In his talk before the Chicago business men, Mr. Wright said: "I hesitated a long time before I decided that I would undertake a thing of this nature. It is something I have always believed could be done here in America better than anywhere else in the world. In all of my work from the beginning, I have had faith in the machine as the characteristic tool of my times, therefore an artist's tool. I have believed that this tool put into an artist's hand could be a real benefit to our civilization. I believe that the architecture in America that fails to take into account the machine and modern organization tendencies is going to be of no great benefit to the people. Of course, I know that it is going to take a more subtle art within more severe limitation to build houses beautifully while utilizing the machine. But I believe this effort is the logical conclusion of my studies and my architectural practice... Simply selling houses at less cost means nothing at all to me. To sell beautiful houses at less cost means everything. A beautiful house means a finer, better house in every way." Original cover price $5.00 per year subscription. (Sweeney 136)
Size: 8.5 x 11 (Digital Copy)
Pages: Pp 121-123
S#: 0136.00.0317Date: 1923 Title: The Western Architect - November 1923 (Published monthly by The Western Architect, Chicago)
Author: Frank Lloyd Wright
Description: "In the Cause of Architecture, in the wake of the Quake concerning the Imperial Hotel, Tokio." Part one of two parts, part two in February 1924, S#162. Includes two photographs. Original cover price $0.50. (Sweeney 155)
Size: 9 x 12
Pages: Pp 129-132
ST#: 0155.00.0906
Date: 1924
Title: The Western Architect - February 1924 (Published monthly by The Western Architect, Inc., Chicago)
Author: Wright, Frank Lloyd
Description: In The Cause of Architecture. In The Wake of The Quake. Concerning The Imperial Hotel, Tokio." A conclusion of an article concerning the Imperial Hotel. Part one was published in the November 1923 issue of The Western Architect. Part Two Includes: IV. Changes As The Work Proceeded. Some changes to program had to be made. I had intended to cast the concrete piles in a board hole, inserting them with no disturbance of the old layers of topsoil, bringing over boring machines for this purpose. Mr. Mueller found this impracticable owing to the presence of all piles and boulders in the soil and much of the mud too soft, so the holes were punched by driving in a slightly tapered wooden pile... V. The Appurtenance System... VI. The Fact That is Worthwhile... VII. The Enemy To Architecture... VIII. In Extenuation." Original cover price 50c. (Sweeney 162)
Size: 9 x 12
Pages: Pp 17-20
S#: 0162.00.0319Date: 1925
Title: The Western Architect - September 1925 (Digital Edition) (Published monthly by The Western Architect, Inc., Chicago)
Author: 1) Morgan, Charles L. 2) Rolfe, M. A.
Description: 1) The Frontispiece is a reproduction of an etching by Charles L. Morgan, The Tower. Caption: "The Tower, Garrett Biblical Institute, Evanston, Illinois from an Etching by Charles Morgan Holabird and Roche, Architects."
2) "Garrett Biblical Institute at Evanston, Illinois. Garrett Biblical Institute, although situated upon the campus of Northwestern University, is an entirely separate institution, owning its own land and buildings and having its own board of trustees. Its connection with the University is one of mutual affiliation only. As a consequence, several years ago, when the regents of Northwestern University desired to adopt campus plans covering the ground owned by the Institute, it was necessary to effect an exchange of property, giving to Garrett a strip of land just north of the land then held by The Institute and reaching from Sheridan Road to Lake Michigan..." Within this two page article on Garrett Bible Institute is a reproduction of an etching by Charles L. Morgan, Garrett Biblical Institute. Caption: "A Study of Garrett Biblical Institute from the Lake, from an Etching by Charles Morgan." This issue also includes Plates 1-12, photographs and floor plans for the Garrett Biblical Institute.
See additional Details...
Size: 9 x 12
Pages: 1) Pp Frontispiece 2) Pp 89-90
S#: 0171.38.1123Date: 1927
Title: The Western Architect - April 1927 (Digital Edition) (The Western Architect is published monthly by The Western Architect, Inc., Chicago)
Author: Morgan, Charles L.
Description: Plate 70. Text: "Mosaic Wall Panels for Avalon Theatre, Chicago. John Eberson, Architect. Designed and Executed by Charles L. Morgan and Associates. Note: This is one of a series of imposing panels executed in the modern process perfected by the late Professor Newton A. Wells, of the University of Illinois, with whom Mr. Morgan was associated. It is quite the most important example of this process, made possible through co-operation of Mr. Eberson, the architect, and Mr. Morgan."
The Avalon Theater, a 2,500-seat auditorium opened on August 29, 1927. The Moorish Revival design includes many mosaic designs on the interior executed by Charles L. Morgan. Lobby photograph courtesy of Eric Allix Rogers. Detail photograph courtesy of Matthew Lambros and After the Final Curtain.
See additional Details...
Size: 9 x 12
Pages: Plate 70
S#: 0199.07.1123
Plate 70. Text: "Mosaic Wall Panels for Avalon Theatre, Chicago. John Eberson, Architect. Designed and Executed by Charles L. Morgan and Associates. Note: This is one of a series of imposing panels executed in the modern process perfected by the late Professor Newton A. Wells, of the University of Illinois, with whom Mr. Morgan was associated. It is quite the most important example of this process, made possible through co-operation of Mr. Eberson, the architect, and Mr. Morgan.".
See additional Details...Date: 1927
Title: The Western Architect - June 1927 (The Western Architect is published monthly by The Western Architect, Inc., Chicago)
Author: Anonymous
Description: Book Report: Color Sketches in Spain, France, England, by Charles L. Morgan A.I.A.; Thirty sketches reproduced in color in portfolio form, with introduction by Rexford Newcomb, A.I.A.; Published by The Western Architect, Chicago; $7.50.
When Charles L. Morgan, known in Chicago for his work as a delineator, went abroad in the summer of 1926 on a month's sketching trip, he took with him unbounded enthusiasm for the subject, and an ability with which his friends have long been familiar, to capture in swift strokes, the charm of the subjects that interest him. From the large number of sketches in pastel, produced on this trip, thirty have been selected for reproduction the majority in full color. They are excellent examples of the printers’ art and plate making also. The original drawings have been faithfully reproduced.
In his introduction Mr. Newcomb compares the talent of Mr. Morgan to that of the great Brangwyn, whose admirer Mr. Morgan is, and to whom he showed his sketches during a visit to the great artist in England. The portfolio in which the sketches are contained, is designed, as well by Mr. Morgan, from Spanish motifs. It is a delightful part of the whole.
The author of these sketches is a firm believer in the art of sketching, and his contribution to the subject undoubtedly will inspire others to engage in this delightful and resultful avocation from which architects have been too much weaned.
See Additional Details...
Size: 9 x 12
Pages: Pp 102
S#: 0199.08.1123Date: 1927
Title: The Western Architect - July 1927 (Digital Copy) (The Western Architect is published monthly by The Western Architect, Inc., Chicago)
Author: Morgan, Charles L.
Description: The Western Architect ran a series of articles titled "Color In Architecture" by Rexford Newcomb. Published within the article was this note on page 117: "Editor's Note - Beginning with this issue and throughout the series of Professor Newcomb's color articles, the color plates appearing each month will be rendered by Charles L. Morgan. This conforms with The Western Architect's policy to give its readers the best there is. These renderings are wonderful examples of color application and modern architectural design - and we are quite sure Mr. Morgan needs no introduction as an architectural delineator."
The color rending by Charles L Morgan is a two-page spread. On the proceeding and succeeding pages: "A Distinctive American Architecture. No. 7 of a series suggesting how color can be utilized to secure such distinction."
Caption Plate 117-118: The Artistic Development of Color - in a Distinctive American Architecture. (Illustrating article on Color in Architecture by Rexford Newcomb, A. I. A.) A Rendering in Color by Charles L. Morgan. Courtesy the Terra Cotta Service Bureau, Chicago."
See additional Details...
Size: 9 x 12
Pages: Plate 117-118
S#: 0199.09.1123Date: 1927
Title: The Western Architect - August 1927 (The Western Architect is published monthly by The Western Architect, Inc., Chicago)
Author: Morgan, Charles L.
Description: The Western Architect ran a series of articles titled “Color In Architecture” by Rexford Newcomb. Published within the July 1927 article was this note on page 117: “Editor's Note - Beginning with this issue and throughout the series of Professor Newcomb's color articles, the color plates appearing each month will be rendered by Charles L. Morgan. This conforms with The Western Architect’s policy to give its readers the best there is. These renderings are wonderful examples of color application and modern architectural design - and we are quite sure Mr. Morgan needs no introduction as an architectural delineator.”
The color rending by Charles L Morgan is a two-page spread. On the proceeding and succeeding pages: “A Distinctive American Architecture. No. 8 of a series suggesting how color can be utilized to secure such distinction.”
Caption Plate 135-136: “ The Artistic Development of Color – in a Distinctive American Architecture. (Illustrating article on Color in Architecture by Rexford Newcomb, A. I. A.) A Rendering in Color by Charles L. Morgan. Courtesy the Terra Cotta Service Bureau, Chicago.”
See additional Details...
Size: 9 x 12
Pages: Plate 135-136
S#: 0199.10.1123Date: 1927
Title: The Western Architect - September 1927 (The Western Architect is published monthly by The Western Architect, Inc., Chicago)
Author: Morgan, Charles L.
Description: The Western Architect ran a series of articles titled “Color In Architecture” by Rexford Newcomb. Published within the July 1927 article was this note on page 117: “Editor's Note - Beginning with this issue and throughout the series of Professor Newcomb's color articles, the color plates appearing each month will be rendered by Charles L. Morgan. This conforms with The Western Architect’s policy to give its readers the best there is. These renderings are wonderful examples of color application and modern architectural design - and we are quite sure Mr. Morgan needs no introduction as an architectural delineator.”
The color rending by Charles L Morgan is a two-page spread. On the proceeding and succeeding pages: “A Distinctive American Architecture. No. 9 of a series suggesting how color can be utilized to secure such distinction.”
Caption Plate 153-154: “The Artistic Development of Color – in a Distinctive American Architecture. (Illustrating article on Color in Architecture by Rexford Newcomb, A. I. A.) A Rendering in Color by Charles L. Morgan. Courtesy the Terra Cotta Service Bureau, Chicago.”
See additional Details...
Size: 9 x 12
Pages: Plate 153-154
S#: 0199.11.1123Date: 1927
Title: The Western Architect - October 1927 (The Western Architect is published monthly by The Western Architect, Inc., Chicago)
Author: Morgan, Charles L.
Description: The Western Architect ran a series of articles titled “Color In Architecture” by Rexford Newcomb. Published within the July 1927 article was this note on page 117: “Editor's Note - Beginning with this issue and throughout the series of Professor Newcomb's color articles, the color plates appearing each month will be rendered by Charles L. Morgan. This conforms with The Western Architect’s policy to give its readers the best there is. These renderings are wonderful examples of color application and modern architectural design - and we are quite sure Mr. Morgan needs no introduction as an architectural delineator.”
The color rending by Charles L Morgan is a two-page spread. On the proceeding and succeeding pages: “A Distinctive American Architecture. No. 10 of a series suggesting how color can be utilized to secure such distinction.”
Caption Plate 171-172: “The Artistic Development of Color – in a Distinctive American Architecture. (Illustrating article on Color in Architecture by Rexford Newcomb, A. I. A.) A Rendering in Color by Charles L. Morgan. Courtesy the Terra Cotta Service Bureau, Chicago.”
See additional Details...
Size: 9 x 12
Pages: Plate 171-172
S#: 0199.12.1123Date: 1927
Title: The Western Architect - November 1927 (Digital Copy) (The Western Architect is published monthly by The Western Architect, Inc., Chicago)
Author: Morgan, Charles L.
Description: The Western Architect ran a series of articles titled "Color In Architecture" by Rexford Newcomb. Published within the July 1927 article was this note on page 117: "Editor's Note - Beginning with this issue and throughout the series of Professor Newcomb's color articles, the color plates appearing each month will be rendered by Charles L. Morgan. This conforms with The Western Architect's policy to give its readers the best there is. These renderings are wonderful examples of color application and modern architectural design - and we are quite sure Mr. Morgan needs no introduction as an architectural delineator" The color rending by Charles L Morgan is a two-page spread. On the proceeding and succeeding pages: "A Distinctive American Architecture. No. 11 of a series suggesting how color can be utilized to secure such distinction."
Caption Plate 189-190: "The Artistic Development of Color - in a Distinctive American Architecture. (Illustrating article on Color in Architecture by Rexford Newcomb, A. I. A.) A Rendering in Color by Charles L. Morgan. Courtesy the Terra Cotta Service Bureau, Chicago."
See additional Details...
Size: 9 x 12
Pages: Plate 189-190
S#: 0199.13.1123Date: 1927
Title: The Western Architect - December 1927 (Digital Copy) (The Western Architect is published monthly by The Western Architect, Inc., Chicago)
Author: Morgan, Charles L.
Description: The Western Architect ran a series of articles titled "Color In Architecture" by Rexford Newcomb. Published within the July 1927 article was this note on page 117: "Editor's Note - Beginning with this issue and throughout the series of Professor Newcomb's color articles, the color plates appearing each month will be rendered by Charles L. Morgan. This conforms with The Western Architect's policy to give its readers the best there is. These renderings are wonderful examples of color application and modern architectural design - and we are quite sure Mr. Morgan needs no introduction as an architectural delineator."
The color rending by Charles L Morgan is a two-page spread. On the proceeding and succeeding pages: "A Distinctive American Architecture. No. 12 of a series suggesting how color can be utilized to secure such distinction."
Caption Plate 207-208: "The Artistic Development of Color - in a Distinctive American Architecture. (Illustrating article on Color in Architecture by Rexford Newcomb, A. I. A.) A Rendering in Color by Charles L. Morgan. Courtesy the Terra Cotta Service Bureau, Chicago." Note: Digital copy missing Plate 207-208.
Size: 9 x 12
Pages: Plate 207-208
S#: 0199.14.1123Date: 1928
Title: The Western Architect - January 1928 (Published monthly by The Western Architect, Inc., Minneapolis, Minnesota) (Incomplete copy.)
Author: Morgan, Charles L.; McLean, Robert Craig
Description: Page 4-8: Test on page 4: "Of interest: Beginning with this issue a regular monthly feature in the Western Architect will be the appearance of groups of sketches by some of the most outstanding architects and artists in the profession. In this issue we have presented four from the folio of Charles L Morgan. These are taken from the large group of sketches he made on his trip through Europe or year or so ago." Robert Craig McLean. Page 5: "Barcelona Wharf. From the original etching by Charles L. Morgan, A. I. A." (1926). Pages 6-8: Three selections from "Color Sketches: Spain, France, England. A Series of Thirty Sketches Made by Mr. Morgan in a Trip to Europe. 1926." Thirty sketches and folder published by Western Architect, Chicago, 1928. Page 6: "Toledo, Spain. From the original sketch by Charles L. Morgan, A. I. A." (1926). Original Pastel and Pencil, Plate 10. Page 7: "Typical Street, Toledo, Spain. From the original sketch by Charles L. Morgan, A. I. A." (1926). Plate 8. Page 8: "The Ancient City of Rock, Toledo Spain. From the original sketch by Charles L. Morgan, A. I. A." (1926). Plate 4. Plates 9-10: "Skyscraper Bridge with 25 story buildings as center pylons and beautiful rainbow color affect across of mile long span. A distinctive American Architecture to which terra-cotta is readily adaptable. A rendering in Color by Charles L Morgan. Courtesy the Terra-cotta Service Bureau, Chicago. (Illustrating article on Color in Architecture by Rexford Newcomb, A. I. A.)" Original cover price 50c.
See additional Details...
Size: 9 x 12
Pages: Pp 5-8, Plate 9-10
S#: 0215.25.0319Date: 1975
Title: Prairie School Architecture. Studies from "The Western Architect" (Hard Cover) Published by University of Toronto Press, Toronto and Buffalo)
Author: Brooks, H. Allen
Description: "The Western Architect, published in Minneapolis between 1902 and 1931, was the only journal to document extensively the architecture of the Prairie School..." Reprints sections include: Frank Lloyd Wright; Griffin; Purcell, Feick & Elmslie; Maher; Drummond; Van Bergen; Tallmadge & Watson and Sullivan, and an introduction for each. Chapter 1: "City National Bank of Mason City, Iowa." December 1911. Includes eight photographs and the floor plan (Sweeney 102). Chapter 13: "Louis Henry Sullivan, Beloved Master," by Frank Lloyd Wright. June, 1924 (Sweeney 163). Signed by the author. (First Edition)
Size: 7.75 x 10.25
Pages: Pp 333
S#: 0102.03.0317, 0163.01.0317Date: 1983 Title: Prairie School Architecture. Studies from "The Western Architect" (Soft Cover) Published by Van Nostrand Reinhold Company, New York, Cincinnati, Toronto, London, Melbourne. First published in 1975 by University of Toronto Press)
Author: Brooks, H. Allen
Description: "The Western Architect, published in Minneapolis between 1902 and 1931, was the only journal to document extensively the architecture of the Prairie School..." Reprints sections include: Frank Lloyd Wright; Griffin; Purcell, Feick & Elmslie; Maher; Drummond; Van Bergen; Tallmadge & Watson and Sullivan, and an introduction for each. Chapter 1: "City National Bank of Mason City, Iowa." December 1911 (S#102). Includes eight photographs and the floor plan. Chapter 13: "Louis Henry Sullivan, Beloved Master," by Frank Lloyd Wright. June, 1924. Original list price $15.50. (First Paperback Edition.)
Size: 8.25 x 11
Pages: Pp 333
ST#: 1983.36.1215
WESTERN ARCHITECT & ENGINEERING
Date: 1961
Title: Western Architect & Engineering - March 1961 (Published monthly by McGraw-Hill Company of California, Portland, OR)
Author: Thompson, Victor K. 1) Possibly Thompson, Victor K.
Description: "Mr. Wright and His Successors. For almost two years now Taliesin Associated Architects, successors to the office of Frank Lloyd Wright, have been involved in turning Mr. Wright's last designs from sketches into working drawings and completed buildings. They were well prepared for the task: Among them they have amassed some 200 years at Taliesin, and here, as in many another large office, the highly trained staff has had much to do with the ticklish job of translating Mr. Wright, a tangible sense of carrying out a mission. The mission was set by Mr. Wright before his death... Additional Taliesin Architects projects include: Ascension Evangelical Lutheran Church; Phi Delta Theta House; The Delano Mortuary: and the Hotel on the Kona Coast. Includes eleven illustrations. (Sweeney 1476)
1) "Taliesin Today. It was the day before delivery of working drawings and specifications for the huge Monona Terrace Civic Center in Madison, Wisconsin. There were several hundred full sized sheets and special color keyed sets at smaller scale for individual building trades... There was an air of restraint excitement at Taliesin West, a tangible sense of carrying out a mission. The mission was set by Mr. Wright before his death... Additional Taliesin Architects projects include: Ascension Evangelical Lutheran Church; Phi Delta Theta House; The Delano Mortuary: and the Hotel on the Kona Coast. Includes eleven illustrations.
2) Full page Ad for Follansbee Steel Corporation and includes a quote by Wright and a bust of Frank Lloyd Wright. Original cover price 50c.
Size: 8.75 x 11.5
Pages: Pp 20-33 1) Pp 34-39 2) Pp 18
S#: 1476.00.0918 1) 1476.01.0918Date: 1961 Title: Western Architect & Engineering - October 1961 (Published Monthly by McGraw-Hill Company of California, Portland)
Author: Anonymous
Description: "A Monument for Marin." Construction progresses on the Marin County Civic Center. Includes five photographs. Original Cover Price $0.50.
Size: 8.5 x 11.5
Pages: Pp 12-14
S#: 1483.03.0506
HOME ARTIFACTS AUDIO BOOKS PERIODICALS PHOTOS POSTCARDS POSTERS STAMPS STUDIES ASSISTING ABOUT SLIDE SHOW To donate or pass on information, comments or questions:
steinerag@msn.com
©Copyright 2001, 2023

