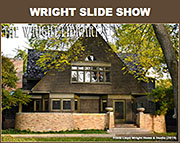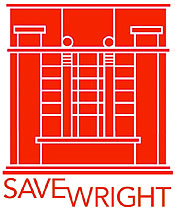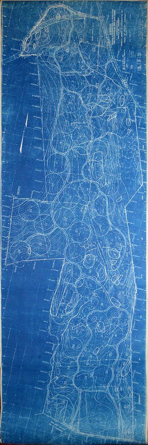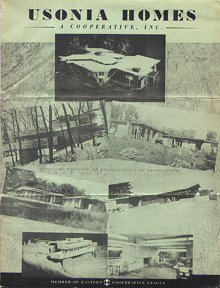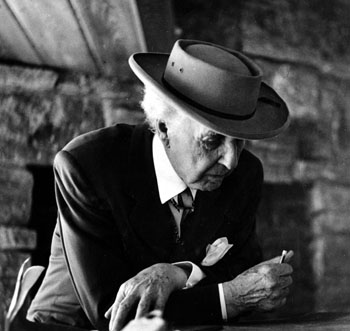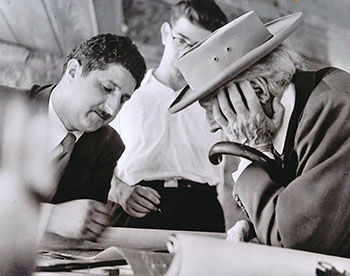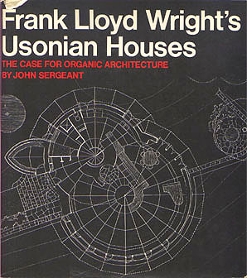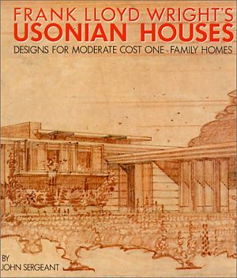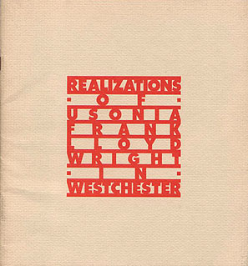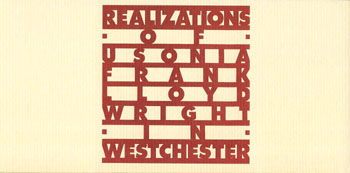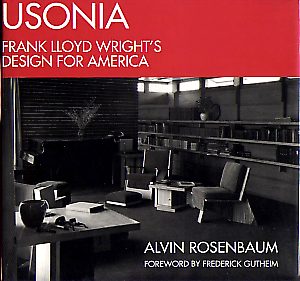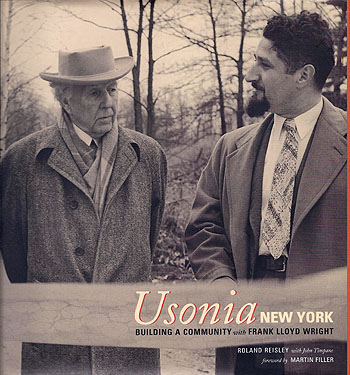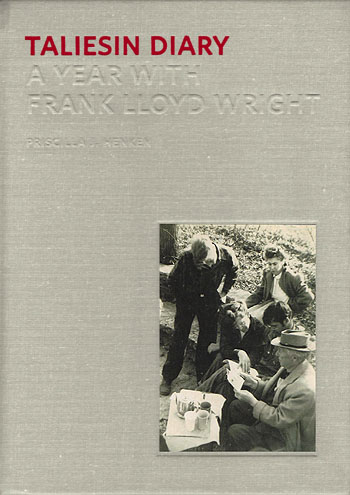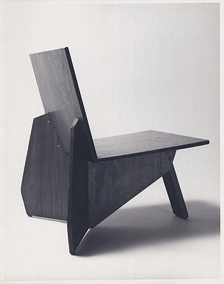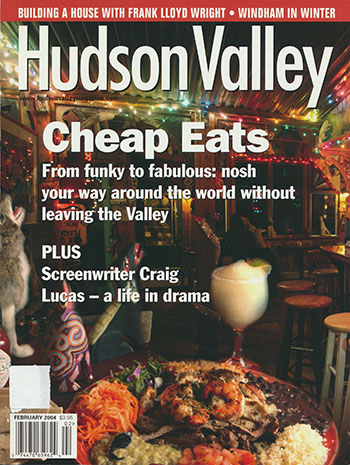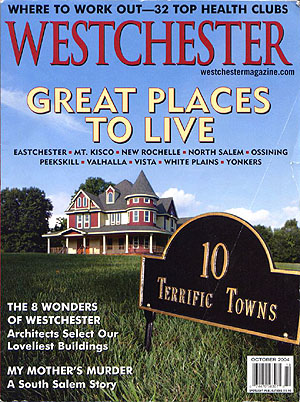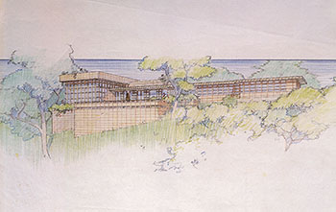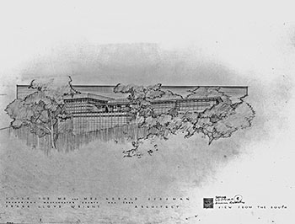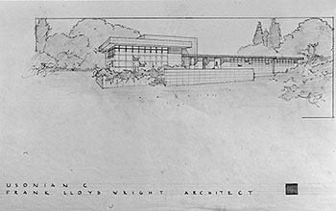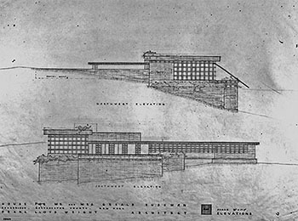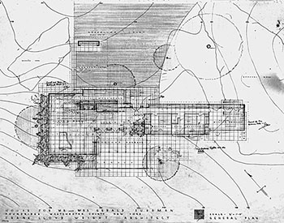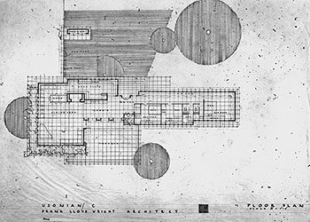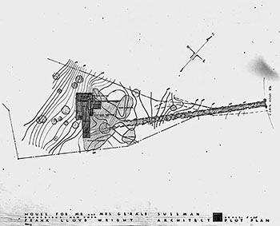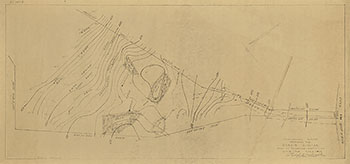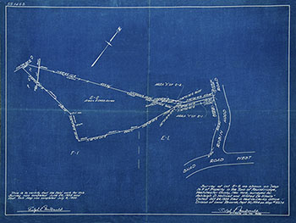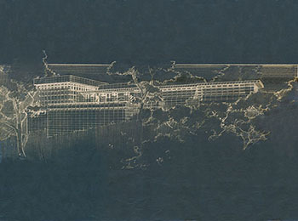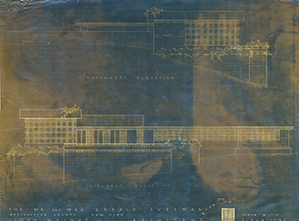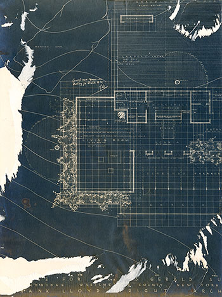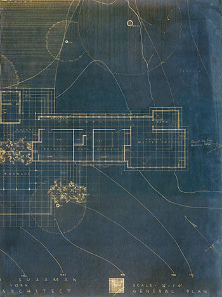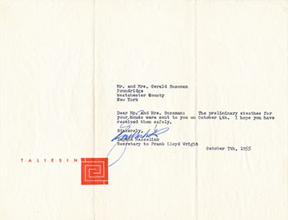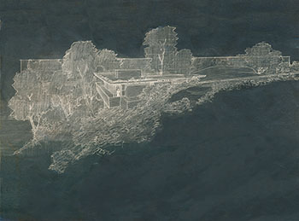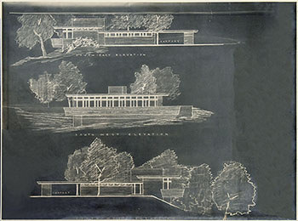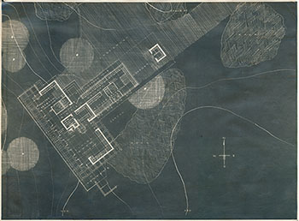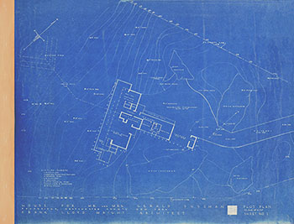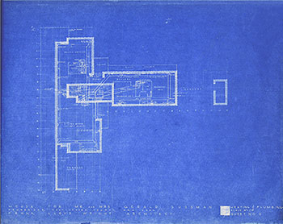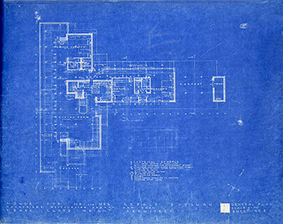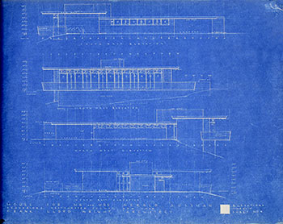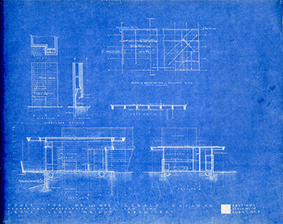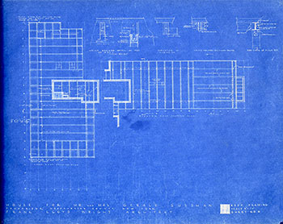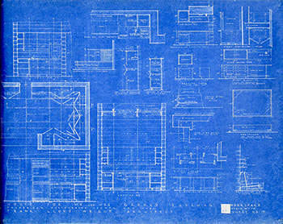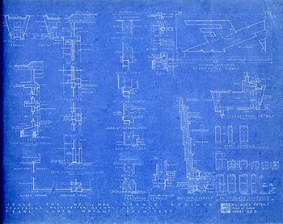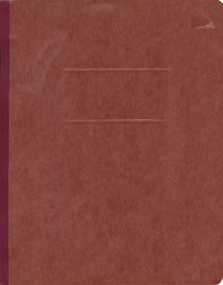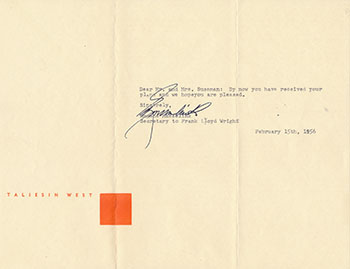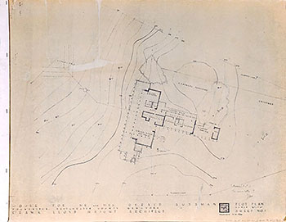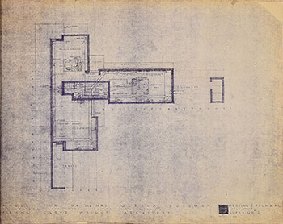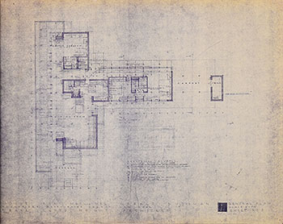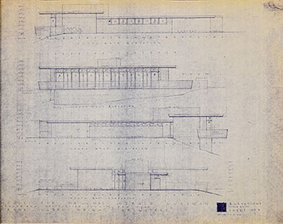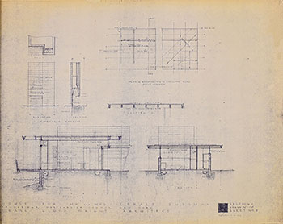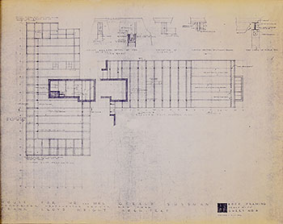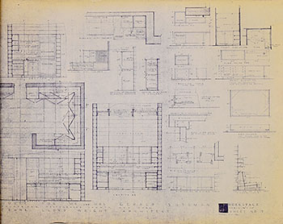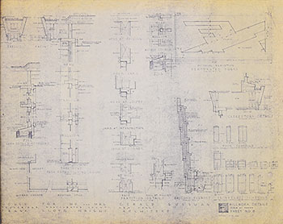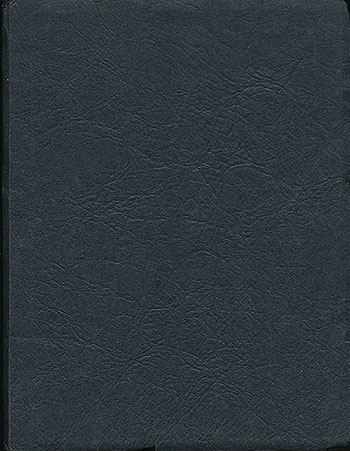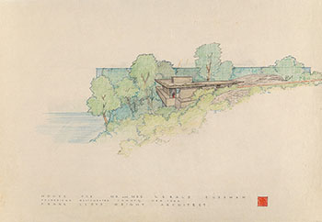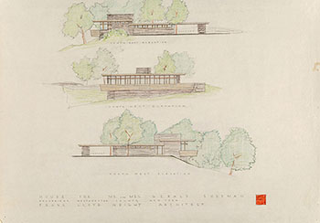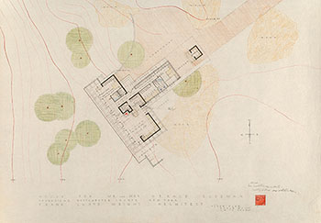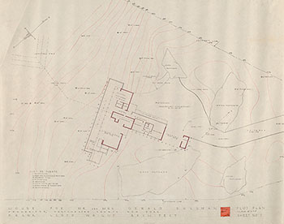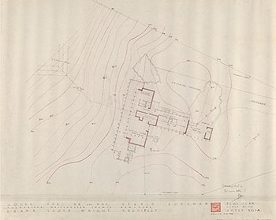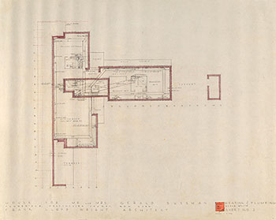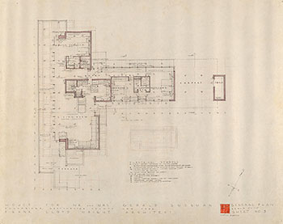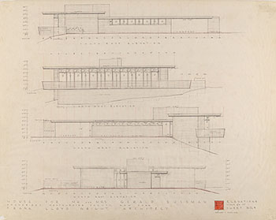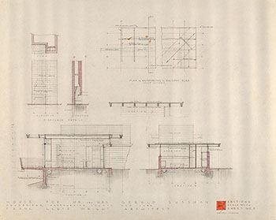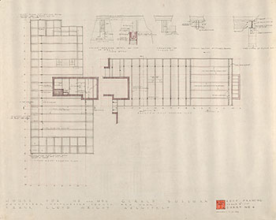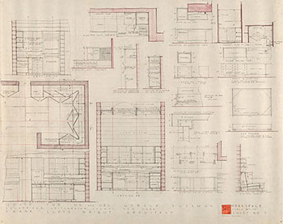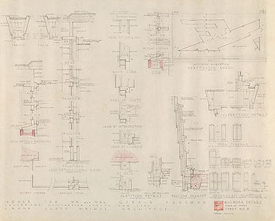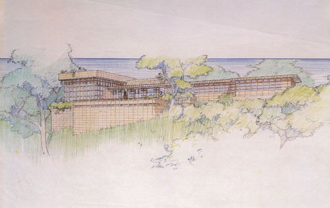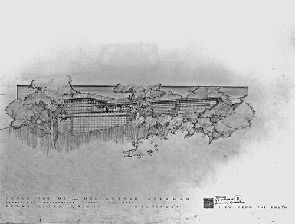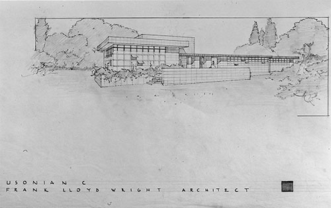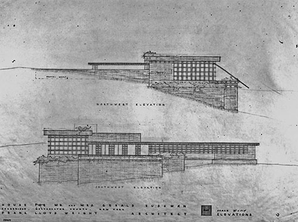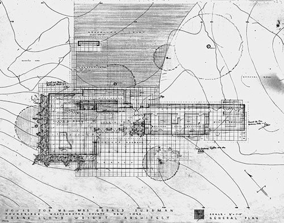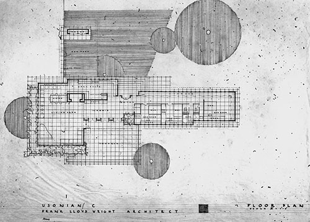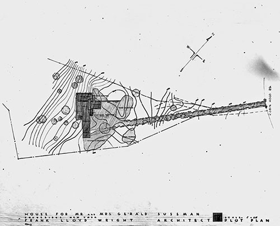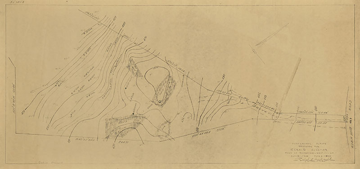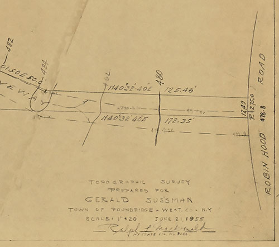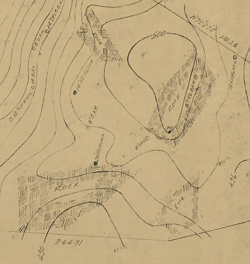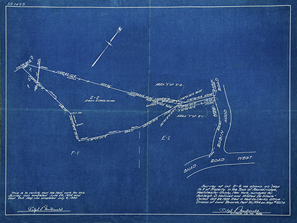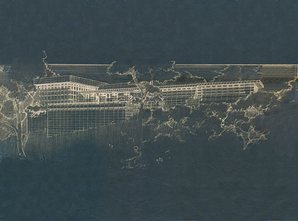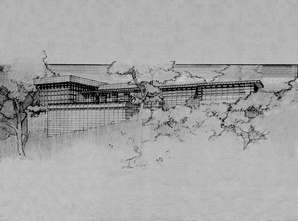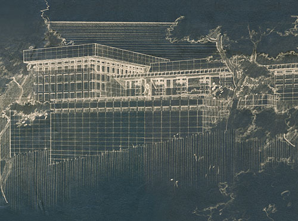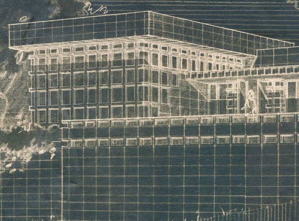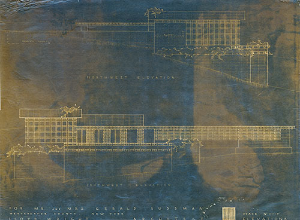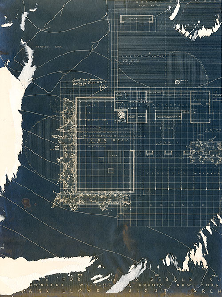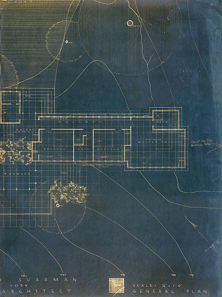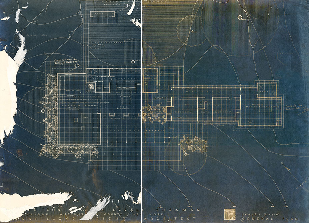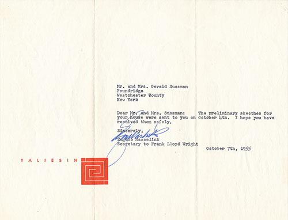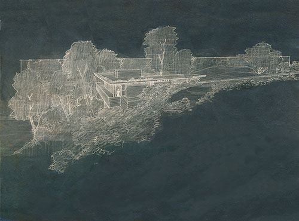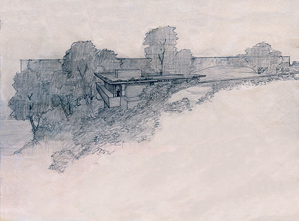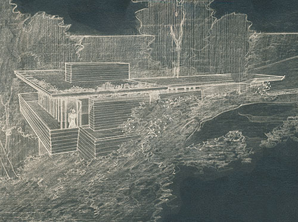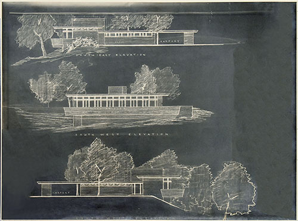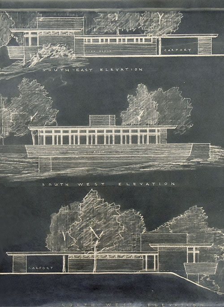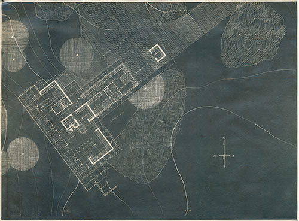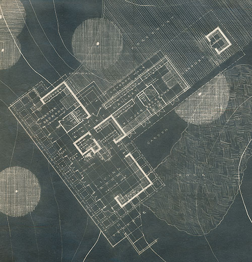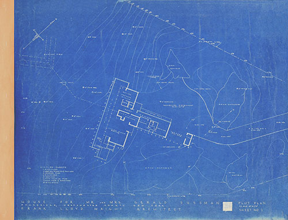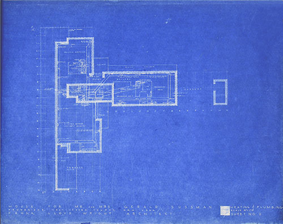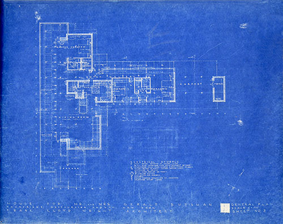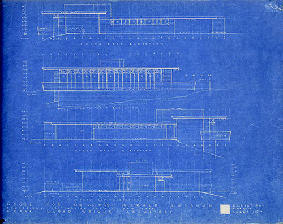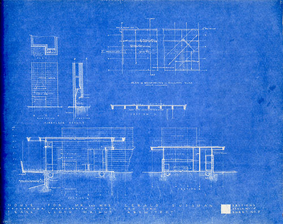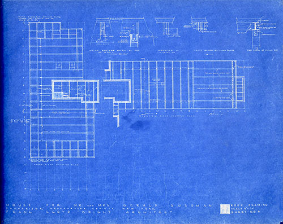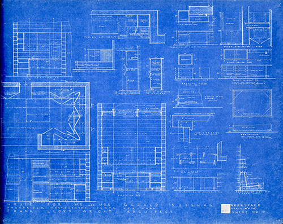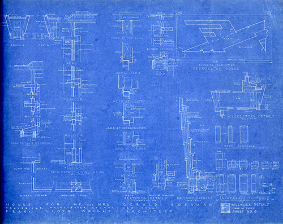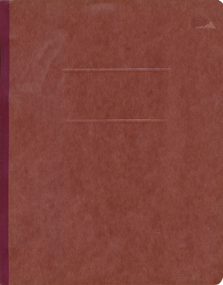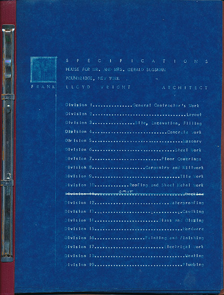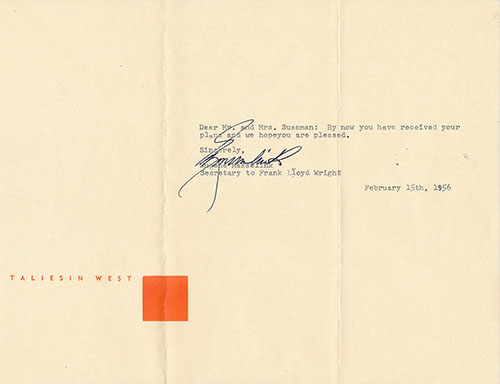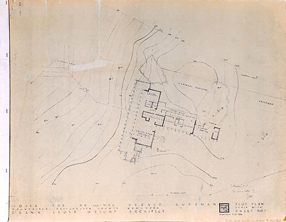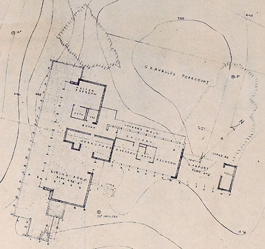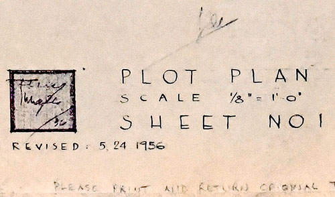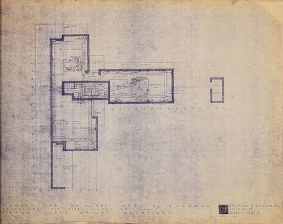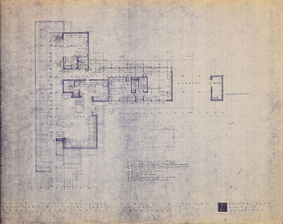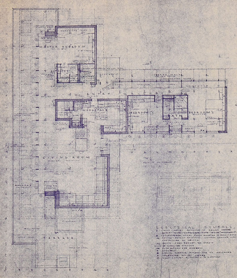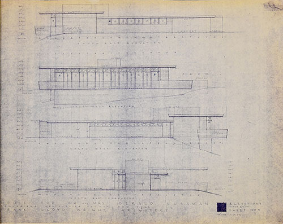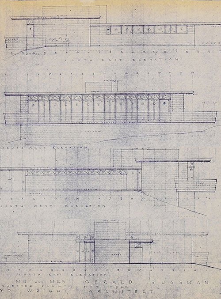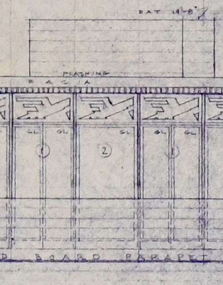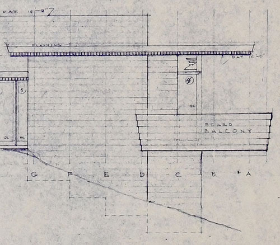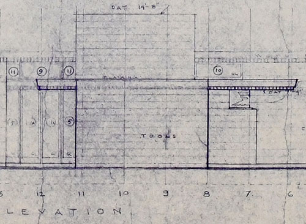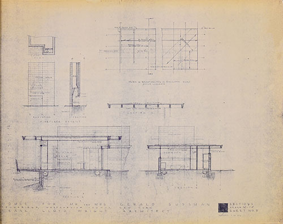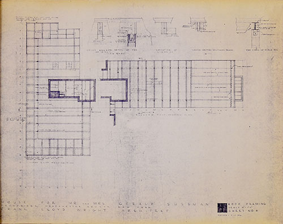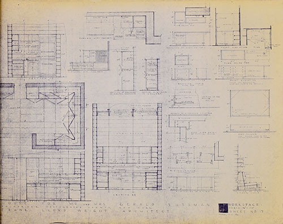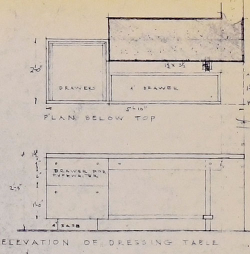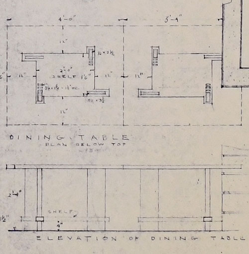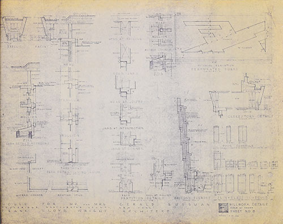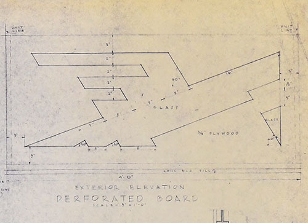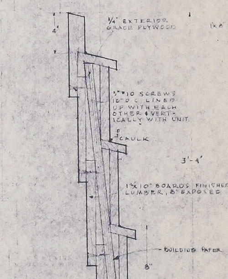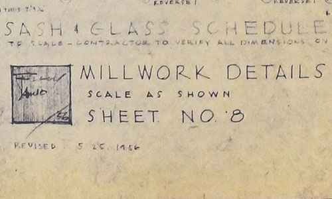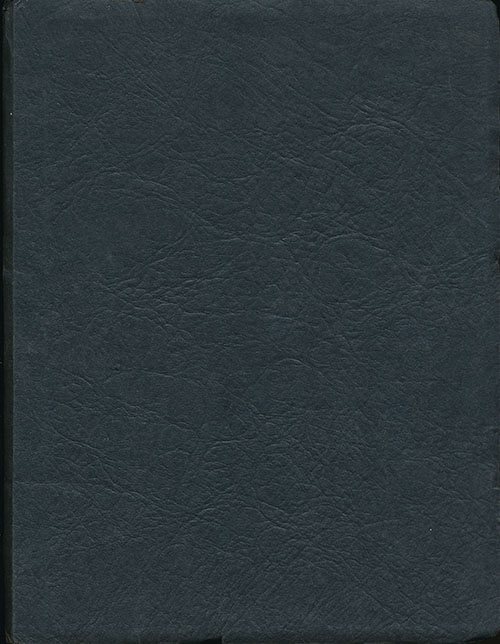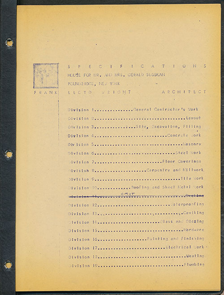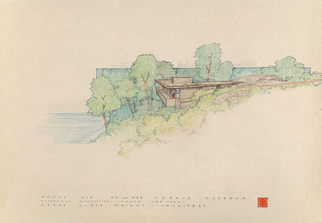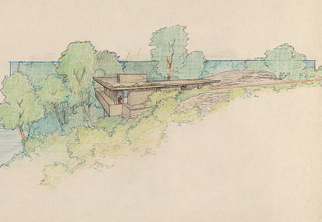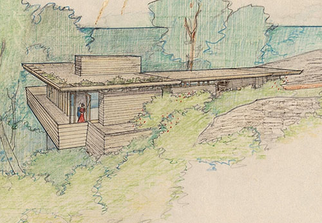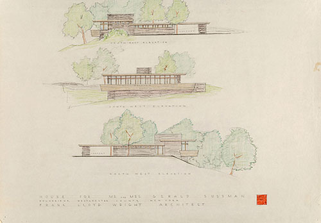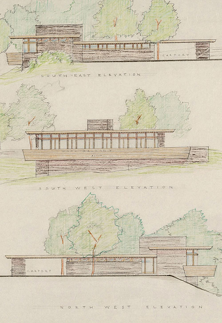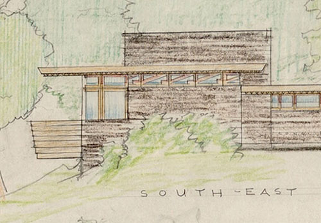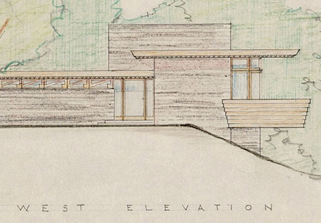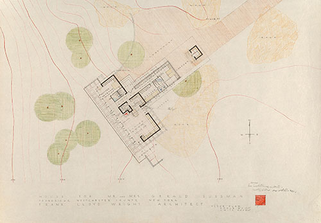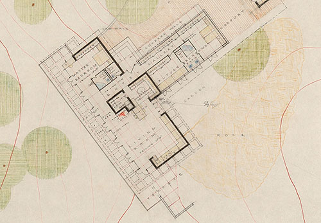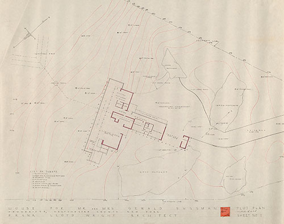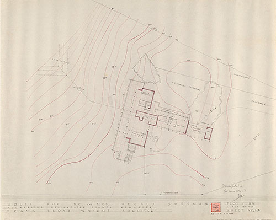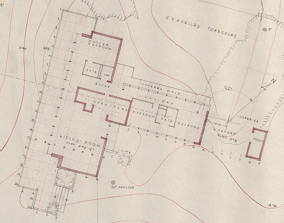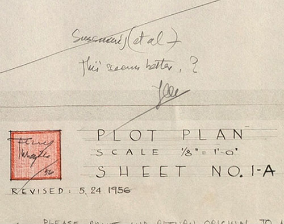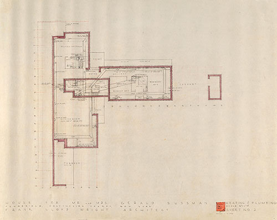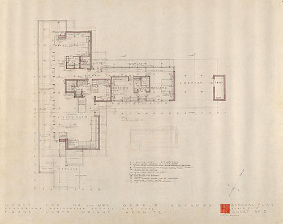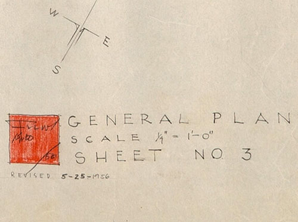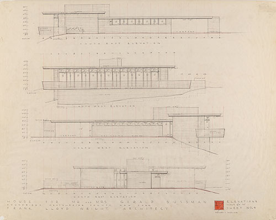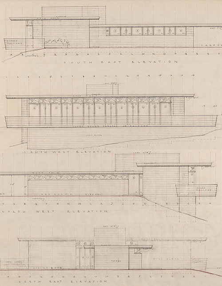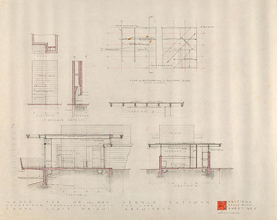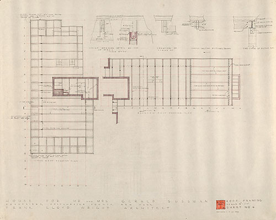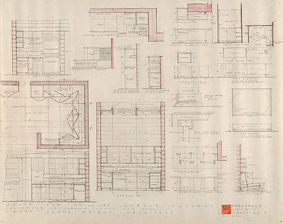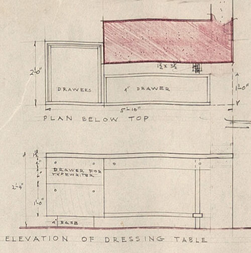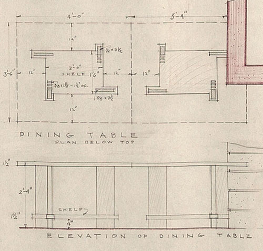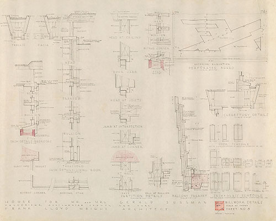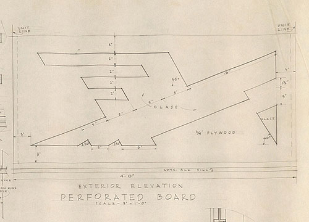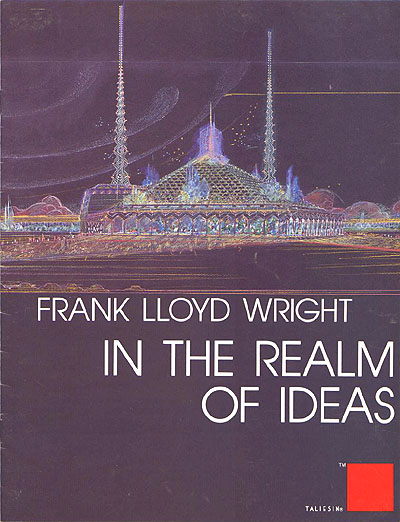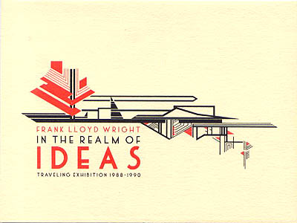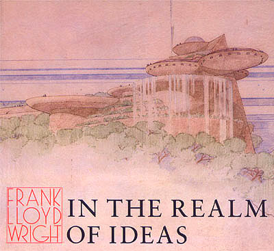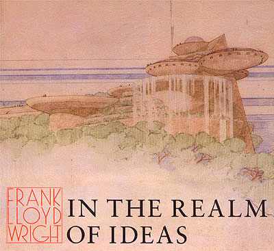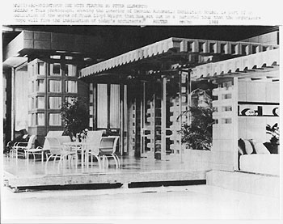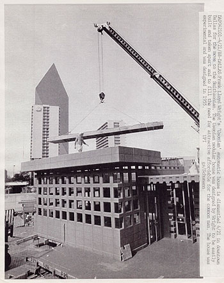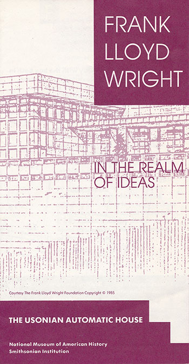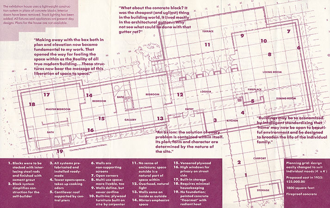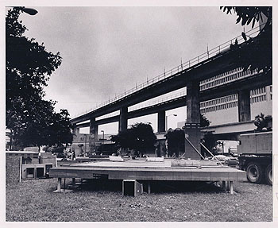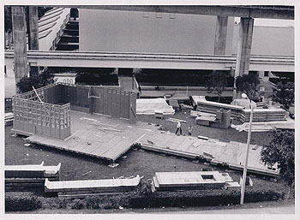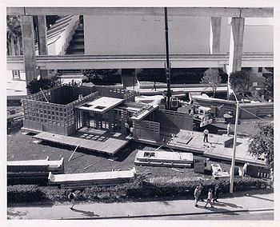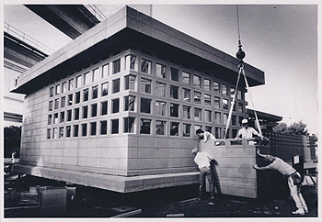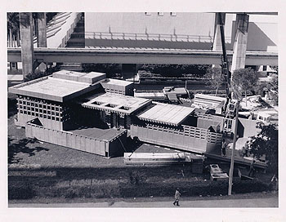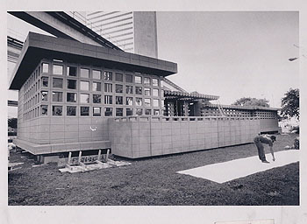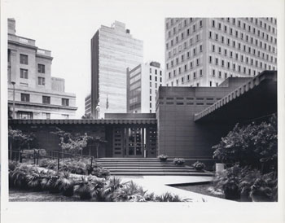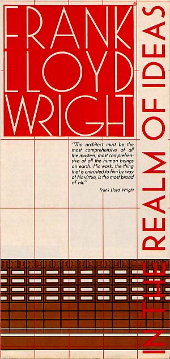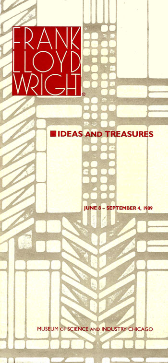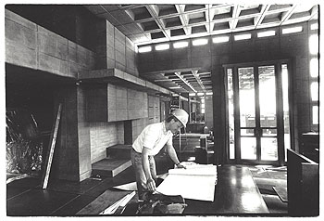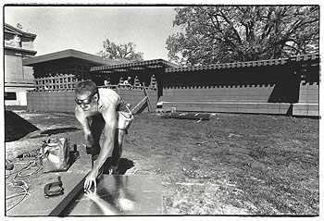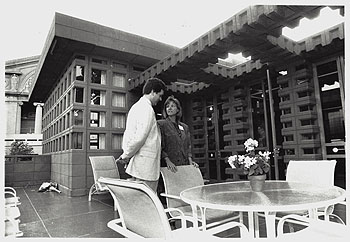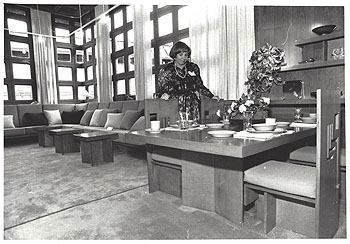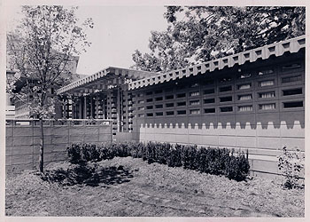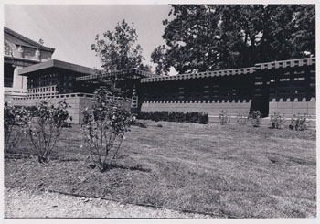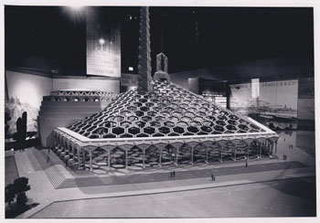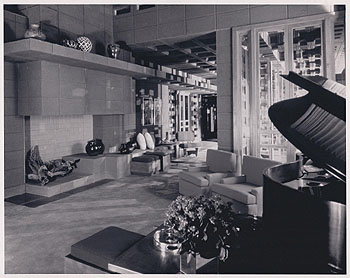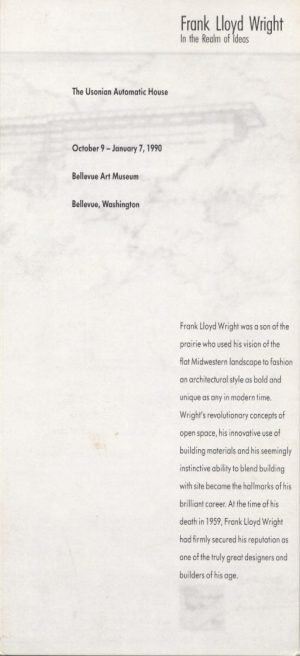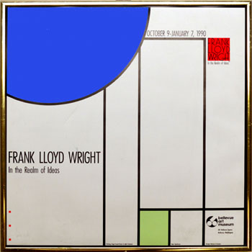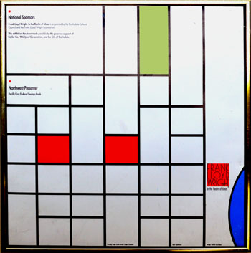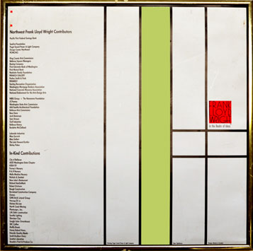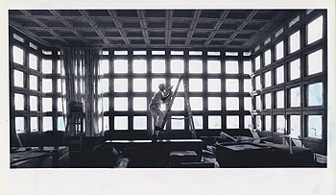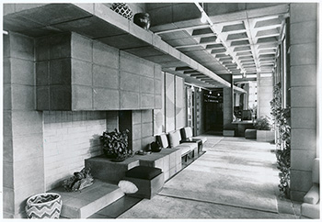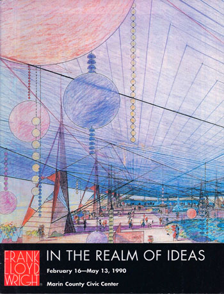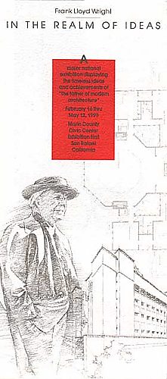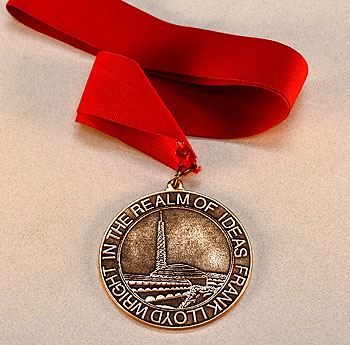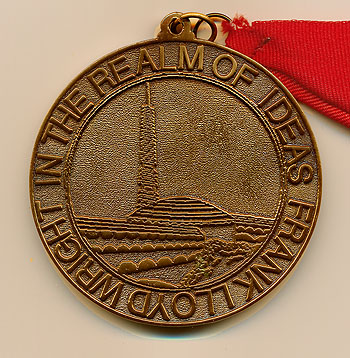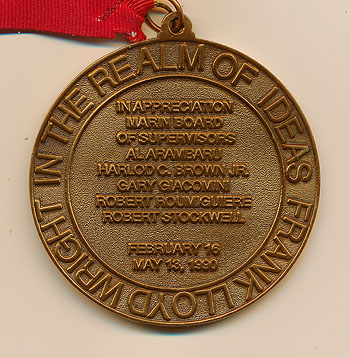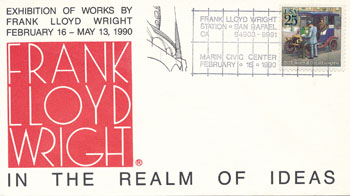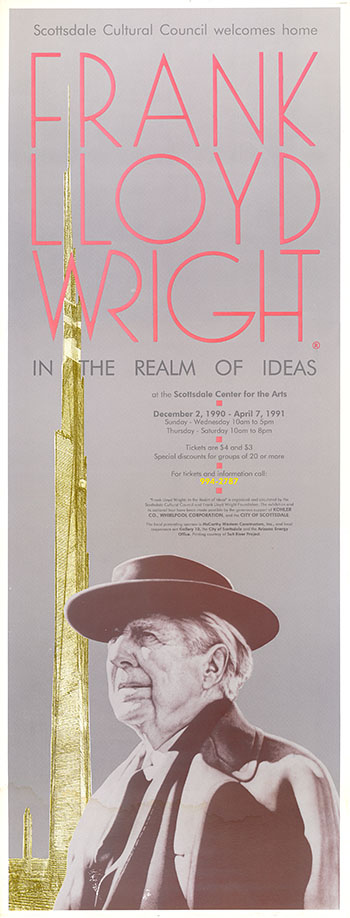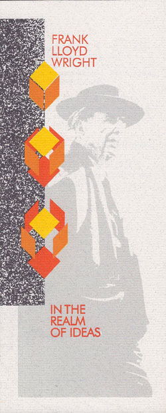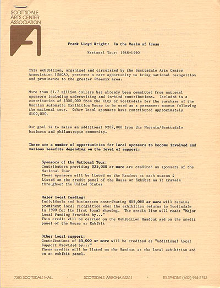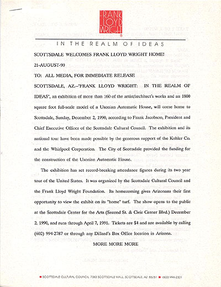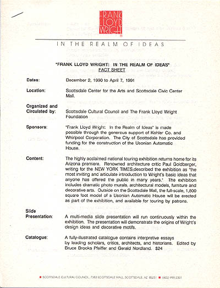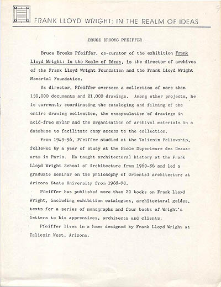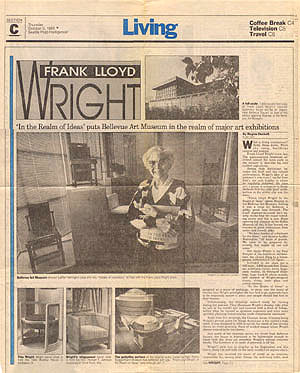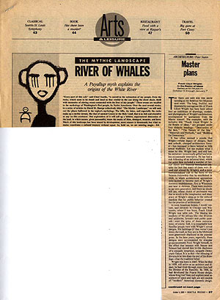
SUPPORT THE
WRIGHT LIBRARY
PROCEEDS FROM EVERY SALE GOES TO SUPPORT THE WRIGHT LIBRARY.
CLICK TO ORDER.
WE PROUDLY SUPPORT THE FRANK LLOYD WRIGHT FOUNDATION
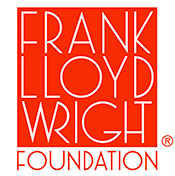
WE PROUDLY SUPPORT THE FRANK LLOYD WRIGHT BUILDING CONSERVANCY
WE PROUDLY SUPPORT FALLINGWATER
AND THE WESTERN PENNSYLVANIA CONSERVANCY

Date: 1947
Title: Usonia Homes Cooperative Site Map, Pleasentville Ny 1947.
Description: "Usonia Homes - A Cooperative Inc. In The Town of Mount Pleasant, Westchester County, N.Y. Site Plan. Prepared by The Design Panel of Usonia Homes From The Original By Frank Lloyd Wright. Office of William A. Smith, Geo H Martin, Mont M. Mathes. Parkway Road, Bronxville 8, NY." David Henken was the driving force behind the Usonian Homes Cooperative. A Taliesin apprentice between 1942 and 1943, he formed the Rochdale Cooperative in 1944. It became Usonia Homes in 1945. It later became know as Usonia II, to distinguish between the first attempt at creating a Usonian Community in 1939, which eventually fell through. The only home completed was the Goetsch-Winkler Residence (1939 - S.269) in Okemos, Michigan. Usonian Homes - A Cooperative, purchased 97 acres in 1947. The Plan laid out fifty-five one-acre circular lots. The plan also included a Community House, eight Guest Cabins, Swimming Pool, and School on the North end. The South end included a Farm Unit. Three Wright designed homes were built: Sol Friedman (1948 - S.316); Edward Serlin (1949 - S. 317); Roland Reisley (1951 - S.318). Forty were built by Wright apprentices including David Henken. Acquired from the estate of David Henken.
Size: Original blueprint plot plan 19.75 x 59.5
S#: 0720.22.0818Date: 1947 Title: Usonia Homes, A Cooperative, Inc. (Published by the Eastern Cooperative League)
Author: Henken, David
Description: A pamphlet describing the Usonia Homes Cooperative, Pleaseantville, New York. David Henken, a Taliesin apprentice between 1942 and 1943 formed the Rochdale Cooperative in 1944. It became Usonia Homes in 1944. 97 acres were purchase in 1947. Three Wright homes were built (Friedman, Serlin and Reisley). 40 were built by Wright apprentices including Henken. Includes seven photographs of Wright homes. (First Edition)
Size: 8.5 x 11
Pages: Pp 8
S#: 0720.05.0307
Date: 1952 Title: Mr. Wright facing right, leaning over a drawing board, wearing a pork pie hat, pencil in his right hand.
Description: Published in "Picturing Wright," 1994, page 7, Guerrero wrote "...numerous occasions arose to photograph him him as he inspected work in progress at various sites, including here at the Usonia homes in Pleasantville, New York in 1952. There always were revisions to be made and challenges posed by unforseen problems; sometimes he would simply a drawing that had a workman confused."
Size: 8.5 x 8 B&W photograph.
S#: 0910.29.1214
Date: 1952
Title: Usonia. Frank Lloyd Wright (right) and David Henken (left) Review Reisley Plans, 1952.
Description: Frank Lloyd Wright and David Henken review the Roland Reisley (center background) plans. David Henken was the driving force behind the Usonian Homes Cooperative. A Taliesin apprentice between 1942 and 1943, he formed the Rochdale Cooperative in 1944. It became Usonia Homes in 1945. It later became know as Usonia II, to distinguish between the first attempt at creating a Usonian Community in 1939, which eventually fell through. The only home completed was the Goetsch-Winkler Residence (1939 - S.269) in Okemos, Michigan. Usonian Homes - A Cooperative, purchased 97 acres in 1947. The Plan laid out fifty-five one-acre circular lots. The plan also included a Community House, eight Guest Cabins, Swimming Pool, and School on the North end. The South end included a Farm Unit. Three Wright designed homes were built: Sol Friedman (1948 - S.316); Edward Serlin (1949 - S. 317); Roland Reisley (1951 - S.318). Forty were built by Wright apprentices including David Henken. Photographed by Pedro Guerrero. Published in Picturing Wright, Guerrero, 1994, p.94.
Size: Original 10 x 8 B&W photograph.
S#: 0910.72.1121Date: 1976 Title: Frank Lloyd Wright's Usonian Houses: The Case for Organic Architecture (Published by Watson-Guptill Publications) (Hard Cover - DJ)
Author: Sergeant, John
Description: Original cover Price $24.50. (First Edition) (Sweeney 2001)
Size: 9 x 10
Pages: Pp 207
S#: 2001.00.0306
Date: 1984 Title: Frank Lloyd Wright's Usonian Houses: Designs for Moderate Cost One-Family Homes (Soft Cover)
Author: Sergeant, John
Description: Original SC List Price $16.95. (First Paper Edition)
Size:
Pages: Pp 207
ST#: 1984.02.0401
Date: 1985 Title: Realization of Usonia: Frank Lloyd Wright in Westchester (Published by The Hudson River Museum, Yonkers, NY)
Author: Beard, Rick; Henken, Priscilla; Henken, David
Description: Published to accompany an exhibition at The Hudson River Museum, 3 February through 7 April, 1985. "A 'Broad-Acre' Project" by Priscilla Henken originally appeared in the June 1954 edition of "Town and Country Planning", a British journal (Sweeney 1013). Includes 35 photos and illustrations. (First Edition)
Size: 8.5 x 9
Pages: Pp 36
ST#: 1985.18.0606
Date: 1985 Title: "Realization of Usonia. Frank Lloyd Wright in Westchester." March 7, 14, 21, 28, 1985.
Description: Brochure. "A Tour and Lecture series presented by The Hudson River Museum. Join us for four provocative Thursday programs in March, 1985, to explore the role of Frank Lloyd Wright in creating Usonia, one of Westchester County's most unique residential communities." Lecturers include Edgar Tafel, David Henken and Pedro Guerrero. Gift from Kathryn Smith.
Size: 7.25 x 3.6
Pages: Pp 4
ST#: 1985.36.0711
Date: 1997 Title: Usonia, Frank Lloyd Wright's Design for America
Author: Rosenbaum, Alvin
Description: Originally published in 1994. Original Hard Cover list price $29.95. (Fifth Edition)
Size:
Pages: Pp 215
ST#: 1997.07.0499
Date: 2001 Title: Usonia New York. Building a Community with Frank Lloyd Wright (Hard Cover - DJ) (Published by Princeton Architectural Press, New York)
Author: Reisley, Roland; with Timpane, John; Forward by Filler, Martin
Description: Usonia, New York is the story of a group of idealistic men and women who, following WWII, enlisted Frank Lloyd Wright to design and help them build a cooperative utopian community near Pleasantville, NY. Through both historic memorabilia and contemporary color photos, this book reveals the still-thriving community based on concepts Wright advocated in his Broadacre City proposals. Over the years, thousands of architects, scholars, planners, and students have visited the community, but no book has yet appeared on this remarkable site. Reisley (S.318 - 1951), one of the original members of Usonia (and still a resident), has written the first full account to illuminate the events, problems, and passions of a democratic group of people developing a designed environment an hour from New York City and the ups and downs of working with America's most famous --and most famously volatile--architect. (Publishers description.) Original list price $40.00. (First Edition)
Size: 9.25 x 9.25
Pages: Pp 172
ST#: 2001.53.0711
Date: 2012 Title: Taliesin Diary, A Year With Frank Lloyd Wright (Hard Cover) (Published by W. W. Norton & Company, New York, London)
Author: Henken, Priscilla J.
Description: The first publication of the diary of a Frank Lloyd Wright apprentice, 1942-43, with notes, contextual essays, and contemporaneous photographs. Priscilla J. Henken lived at Taliesin with her husband David Henken as part of The Fellowship, the group of acolytes who made Taliesin an architectural colony from the 1930s through the 1950s. Her lively description of day-to-day life on a communal working farm in south central Wisconsin provides unique insights into the world of Wright during the period and will fascinate Wright enthusiasts as well as those with specialized interest in midcentury architecture; social and spiritual movements; and the clash of cultures represented by two socialist, Jewish New Yorkers and the Midwestern farm community at Taliesin. Henken vividly describes the daily program, from cooking duties to editing the great architect's autobiography and watching films. (Publisher's description.) 30 photographs. Original list price $34.95. (First Edition)
Size: 6.5 x 8.75
Pages: Pp 272
ST#: 2012.19.1014
FURNITURE Date: 1981 Title: Unidentified Usonian Dining Room Chair, Circa 1939.
Description: Seat slants up from the back, the back slants back. The two back legs slant outward, the tops of both legs are cut at an angle as is the outside lower corner. The front leg slants outward. The two center pieces slant down from the front to the back. We have identified six Usonian homes designed in 1939 that are very similar, but not exact: Rosenbaum (S.267), Goetsch/Winkler (S.269), Schwartz (S.271), Sturges (S.272), Baird (S.277) and Sondern (S.279). One possibility is that it could be a prototype. Constructed of solid wood, not plywood. Acquired from Kelmscott Galleries. Wright Chairs.
Size: Three B&W 8 x 10 photographs.
ST#: 1981.134.0413
HUDSON VALLEY MAGAZINE Date: 2004
Title: Hudson Valley - February 2004 (Published monthley by Suburban Publishing, Inc., Poughkeepsie, New York)
Author: Reisley, Roland, Text and photographs
Description: (Concerning the Roland and Ronny Reisley Residence.) Frank Lloyd Wright and Us. Having their house designed by the 20th century's greatest architect was an exciting experience for Roland and Ronny Reisley - and one that continues to enrich their lives.
Ronny and I were married in 1950, and we lived in a small apartment in New York City. On weekends we drove around the suburbs looking at houses, but found nothing we liked or could afford. Then we heard about "a cooperative community in Westchester building affordable homes, supervised by Frank Lloyd Wright."
We decided to have a look. For Usonia Homes - A Cooperative, Wright had laid out circular one acre sites and narrow serpentine roads. A few of the intended 50 homes were to be designed by the architect himself, the rest by his apprentices or disciples (subject to his approval). We liked the people, the place...
Roland Reisley is the author of Usonia, New York - Building a Community with Frank Lloyd Wright, published by Princeton Architectural Press. Includes five photographs of the Reisley Residence. Original cover price $3.95.
Size: 8.25 x 11
Pages: Pp 32-35
ST#: 2004.98.0423
WESTCHESTER MAGAZINE Date: October 2004 Title: Westchester
Author: Epstein, H.M.
Description: "The 8 Wonders of Westchester. Local architects pick the county's best - and most important - buildings." "Best Total Concept. Usonia." Community of which three homes were designed by Wright.
Size:
Pages: Pp 66-67
ST#: 2004.06.1004
GERALD SUSSMAN RESIDENCE SCHEME I (PROJECT 1955) Date: 1955
Title: 1) Gerald Sussman Residence, Scheme I, Poundridge, New York, Perspective 1955 (FLLW #5524.01) (Project 1955).
Description: Perspective view from the South. Designed by Frank Lloyd Wright in 1955. He defined the concept as a Usonian Automatic. Not much has been written concerning Mr. & Mrs. Gerald Sussman. But they are synonymous with the traveling exhibition In The Realm of Ideas, that toured eight cities from 1988-1991. It included a full-scale model house of the Sussman Residence Scheme I.
Preliminary sketches for the Sussman Scheme I, were sent from Frank Lloyd Wright’s office at Taliesin Spring Green to the Sussmans on October 4th, 1955. Eugene Masselink wrote: “Dear Mr. And Mrs. Sussman: The preliminary sketches for you house were sent to you on October 4th. I hope you have received them safely. Sincerely, Eugene Masselink, Secretary to Frank Lloyd Wright. October 7th, 1955.”
We can only surmise what the Sussmans’ response was. Were they not pleased with the Usonian Automatic concept. They must have communicated that they were still interested. Wright proceeded with a second design for the Sussmans, Scheme II. Courtesy of the Frank Lloyd Wright Foundation. See additional details...
Size: 10 x 6.5 Color photograph.
S#: 1092.260.0424Date: 1955
Title: 2) Gerald Sussman Residence, Scheme I, Poundridge, New York, Perspective 1955 (FLLW #5524.01) (Project 1955).
Description: Perspective view of the Sussman Residence from the South. Designed by Frank Lloyd Wright in 1955. He defined the concept as a Usonian Automatic. Not much has been written concerning Mr. & Mrs. Gerald Sussman. But they are synonymous with the traveling exhibition In The Realm of Ideas, that toured eight cities from 1988-1991. It included a full-scale model house of the Sussman Residence Scheme I.
Preliminary sketches for the Sussman Scheme I, were sent from Frank Lloyd Wright’s office at Taliesin Spring Green to the Sussmans on October 4th, 1955. Eugene Masselink wrote: “Dear Mr. And Mrs. Sussman: The preliminary sketches for you house were sent to you on October 4th. I hope you have received them safely. Sincerely, Eugene Masselink, Secretary to Frank Lloyd Wright. October 7th, 1955.”
We can only surmise what the Sussmans’ response was. Were they not pleased with the Usonian Automatic concept? They must have communicated that they were still interested. Wright proceeded with a second design for the Sussmans, Scheme II. Lower text: “House for Mr. and Mrs. Gerald Sussman. Poundridge, Westchester County, New York. Frank Lloyd Wright, Architect. Series Usonian (C) American Architecture.” Courtesy of the Frank Lloyd Wright Archives, Avery Library.See additional details...
Size: 10 x 8 B&W photograph.
S#: 1092.261.0424Date: 1955
Title: 3) Gerald Sussman Residence, Scheme I, Poundridge, New York, Perspective 1955 (FLLW #5524.06) (Project 1955).
Description: Perspective view of the Sussman Residence. Designed by Frank Lloyd Wright in 1955. He defined the concept as a Usonian Automatic. Not much has been written concerning Mr. & Mrs. Gerald Sussman. But they are synonymous with the traveling exhibition In The Realm of Ideas, that toured eight cities from 1988-1991. It included a full-scale model house of the Sussman Residence Scheme I.
Preliminary sketches for the Sussman Scheme I, were sent from Frank Lloyd Wright’s office at Taliesin Spring Green to the Sussmans on October 4th, 1955. Eugene Masselink wrote: “Dear Mr. And Mrs. Sussman: The preliminary sketches for you house were sent to you on October 4th. I hope you have received them safely. Sincerely, Eugene Masselink, Secretary to Frank Lloyd Wright. October 7th, 1955.”
We can only surmise what the Sussmans’ response was. Were they not pleased with the Usonian Automatic concept? They must have communicated that they were still interested. Wright proceeded with a second design for the Sussmans, Scheme II. Lower text: “Usonian C. Frank Lloyd Wright, Architect.” Courtesy of the Frank Lloyd Wright Archives, Avery Library. See additional details...
Size: 10 x 8 B&W photograph.
S#: 1092.262.0424Date: 1955
Title: 4) Gerald Sussman Residence, Scheme I, Poundridge, New York, Elevations 1955 (FLLW #5524.04) (Project 1955).
Description: Two elevations for the Sussman Residence. Designed by Frank Lloyd Wright in 1955. He defined the concept as a Usonian Automatic. Not much has been written concerning Mr. & Mrs. Gerald Sussman. But they are synonymous with the traveling exhibition In The Realm of Ideas, that toured eight cities from 1988-1991. It included a full-scale model house of the Sussman Residence Scheme I.
Preliminary sketches for the Sussman Scheme I, were sent from Frank Lloyd Wright’s office at Taliesin Spring Green to the Sussmans on October 4th, 1955. Eugene Masselink wrote: “Dear Mr. And Mrs. Sussman: The preliminary sketches for you house were sent to you on October 4th. I hope you have received them safely. Sincerely, Eugene Masselink, Secretary to Frank Lloyd Wright. October 7th, 1955.”
We can only surmise what the Sussmans’ response was. Were they not pleased with the Usonian Automatic concept? They must have communicated that they were still interested. Wright proceeded with a second design for the Sussmans, Scheme II. Lower text: “House for Mr. and Mrs. Gerald Sussman. Poundridge, Westchester County, New York. Frank Lloyd Wright, Architect. Elevations.” Courtesy of the Frank Lloyd Wright Archives, Avery Library. See additional details...
Size: 10 x 8 B&W photograph.
S#: 1092.263.0424Date: 1955
Title: 5) Gerald Sussman Residence, Scheme I, Poundridge, New York, General Plan 1955 (FLLW #5524.02) (Project 1955).
Description: General Plan for the Sussman Residence. Designed by Frank Lloyd Wright in 1955. He defined the concept as a Usonian Automatic. Not much has been written concerning Mr. & Mrs. Gerald Sussman. But they are synonymous with the traveling exhibition In The Realm of Ideas, that toured eight cities from 1988-1991. It included a full-scale model house of the Sussman Residence Scheme I.
Preliminary sketches for the Sussman Scheme I, were sent from Frank Lloyd Wright’s office at Taliesin Spring Green to the Sussmans on October 4th, 1955. Eugene Masselink wrote: “Dear Mr. And Mrs. Sussman: The preliminary sketches for you house were sent to you on October 4th. I hope you have received them safely. Sincerely, Eugene Masselink, Secretary to Frank Lloyd Wright. October 7th, 1955.”
We can only surmise what the Sussmans’ response was. Were they not pleased with the Usonian Automatic concept? They must have communicated that they were still interested. Wright proceeded with a second design for the Sussmans, Scheme II. Lower text: “House for Mr. and Mrs. Gerald Sussman. Poundridge, Westchester County, New York. Frank Lloyd Wright, Architect. General Plan.” Courtesy of the Frank Lloyd Wright Archives, Avery Library. 10 x 8 B&W photograph. See additional details...
Size: 10 x 8 B&W photograph.
S#: 1092.264.0424Date: 1955
Title: 6) Gerald Sussman Residence, Scheme I, Poundridge, New York, Floor Plan 1955 (FLLW #5524.05) (Project 1955).
Description: Floor Plan for the Sussman Residence. Designed by Frank Lloyd Wright in 1955. He defined the concept as a Usonian Automatic. Not much has been written concerning Mr. & Mrs. Gerald Sussman. But they are synonymous with the traveling exhibition In The Realm of Ideas, that toured eight cities from 1988-1991. It included a full-scale model house of the Sussman Residence Scheme I.
Preliminary sketches for the Sussman Scheme I, were sent from Frank Lloyd Wright’s office at Taliesin Spring Green to the Sussmans on October 4th, 1955. Eugene Masselink wrote: “Dear Mr. And Mrs. Sussman: The preliminary sketches for you house were sent to you on October 4th. I hope you have received them safely. Sincerely, Eugene Masselink, Secretary to Frank Lloyd Wright. October 7th, 1955.”
We can only surmise what the Sussmans’ response was. Were they not pleased with the Usonian Automatic concept? They must have communicated that they were still interested. Wright proceeded with a second design for the Sussmans, Scheme II. Lower text: “Usonian C. Frank Lloyd Wright, Architect. Floor Plan.” Courtesy of the Frank Lloyd Wright Archives, Avery Library. See additional details...
Size: 10 x 8 B&W photograph.
S#: 1092.265.0424Date: 1955
Title: 7) Gerald Sussman Residence, Scheme I, Poundridge, New York, Plot Plan 1955 (FLLW #5524.03) (Project 1955).
Description: Plot Plan for the Sussman Residence. Designed by Frank Lloyd Wright in 1955. He defined the concept as a Usonian Automatic. Not much has been written concerning Mr. & Mrs. Gerald Sussman. But they are synonymous with the traveling exhibition In The Realm of Ideas, that toured eight cities from 1988-1991. It included a full-scale model house of the Sussman Residence Scheme I.
Preliminary sketches for the Sussman Scheme I, were sent from Frank Lloyd Wright’s office at Taliesin Spring Green to the Sussmans on October 4th, 1955. Eugene Masselink wrote: “Dear Mr. And Mrs. Sussman: The preliminary sketches for you house were sent to you on October 4th. I hope you have received them safely. Sincerely, Eugene Masselink, Secretary to Frank Lloyd Wright. October 7th, 1955.”
We can only surmise what the Sussmans’ response was. Were they not pleased with the Usonian Automatic concept? They must have communicated that they were still interested. Wright proceeded with a second design for the Sussmans, Scheme II. Lower text: “House for Mr. and Mrs. Gerald Sussman. Poundridge, Westchester County, New York. Frank Lloyd Wright, Architect. Plot Plan.” Courtesy of the Frank Lloyd Wright Archives, Avery Library. See additional details...
Size: 10 x 8 B&W photograph.
S#: 1092.266.0424GERALD SUSSMAN RESIDENCE PACKAGE, SCHEME I & II (PROJECTS 1955-56) Date: 1955
Title: 1) Gerald Sussman Residence, Poundridge, New York, Topographic Survey 1955 (Projects 1955, 1956).
Description: Original diazo print of topographic survey prepared for Gerald Sussman, 1955. Mr. And Mrs. Sussman purchased a piece of property in Poundridge, New York, and had a typographic surveyed prepared on June 21, 1955. The original survey for the property was completed on October 29, 1953, and filed and recorded on September 30, 1954 by the previous owners of the property. It was recertified on June 28, 1955 and completed on July 6, 1955. This would indicate that the Sussmans purchased the property in 1955. The Sussman Residence Scheme I became synonymous with the traveling exhibition In The Realm of Ideas, that toured eight cities from 1988-1991. It included a full-scale model house of the unrealized Sussman Residence. Text lower right: “Topographic Survey Prepared for Gerald Sussman. Town of Poundridge - West. Co - N.Y. June 21, 1955.” See additional details...
Size: Diazo print 33.5 “ x 15.75”
S#: 1092.256.0224Date: 1955
Title: 2) Gerald Sussman Residence, Poundridge, New York, Survey 1955 (Projects 1955, 1956).
Description: Original blueprint of survey prepared for Gerald Sussman, 1955. Mr. And Mrs. Sussman purchased a piece of property in Poundridge, New York, and had a typographic surveyed prepared on June 21, 1955. The original survey for the property was completed on October 29, 1953, and filed and recorded on September 30, 1954 by the previous owners of the property. It was recertified on June 28, 1955 and completed on July 6, 1955. This would indicate that the Sussmans purchased the property in 1955.
The Sussman’s property was near the corner of Shad Road West and Robin Hood Road. It was an hour and fifteen minutes Northeast of New York City, and half an hour from Pleasantville, New York, home of the Usonian Planned Community, designed by Frank Lloyd Wright from 1948-1951. The property sloped down from Robin Hood Lane to the edge of the pond. It looked out over a pond fed by Robin Hood Lake. A small stream rans from Robin Hood Lake to the pond, then on to the Mianus Reserve. The Sussman Residence Scheme I became synonymous with the traveling exhibition In The Realm of Ideas, that toured eight cities from 1988-1991.
Text lower right: Survey of Lot E-2 as sbown on "Map No 5 of Property in the Town of Poundridge, Westchester County, New York, surveyed for Ashleigh P. Halliwell and Mildred De Vitalis." Dated Oct. 29,1953 filed in West. Co. Clerks Office Division of Land Records, Sept 30,1954 as Map #9374. Signed Robert L. MacDonald.
Text lower left: This is to certify that the field work for this Survey was completed June 28, 1955 and that this Map was completed July 6,1955. Signed Robert L. MacDonald. See additional details...
Size: Blueprint of Survey 33.5 “ x 15.75”
S#: 1092.257.0224
Date: 1955
Title: 3) Gerald Sussman Residence Scheme I, Poundridge, New York, Four Preliminary Plans 1955 (Projects 1955, 1956).
Description: Four original negative diazo prints of Sussman Scheme I plans, 1955. They include: A) Perspective View. B) Two Elevations. Northwest and Southwest. C & D) Two half-sheets of the General Plan. Designed by Frank Lloyd Wright in 1955. Preliminary sketches for the Sussman Scheme I were sent from Frank Lloyd Wright’s office at Taliesin Spring Green to the Sussmans on October 4th, 1955. This design became synonymous with the traveling exhibition In The Realm of Ideas, that toured eight cities from 1988-1991. It included a full-scale model house of the Sussman Residence Scheme I.
There are eight plans in the Frank Lloyd Wright Archives at the Avery Library. Six of them include: two perspective views, general plan, floor plan, plot plan, and elevations. We can only assume that the Sussmans were not pleased with the Usonian Automatic concept. They must have communicated that they were still interested. Wright proceeded with a second design for the Sussmans. See additional details...
Size: 24" x 17.75" each.
S#: 1092.258.0224 (1-4)
See additional details...
See additional details...Date: 1955
Title: 4) Gerald Sussman Residence Scheme I, Poundridge, New York, Correspondence 1955 (Projects 1955, 1956).
Description: Original letter on Taliesin letterhead, to the Sussmans. October 7th, 1955. Sighed Eugene Masselink.
Eugene Masselink wrote: “Dear Mr. And Mrs. Sussman: The preliminary sketches for you house were sent to you on October 4th. I hope you have received them safely. Sincerely, Eugene Masselink, Secretary to Frank Lloyd Wright. October 7th, 1955.” Envelope postmarked Oct 8 1955.
We can only assume that the Sussmans were not pleased with the Usonian Automatic concept. They must have communicated that they were still interested. Frank Lloyd Wright proceeded with a second design for the Sussmans. See additional details...
Size: Letterhead: 11 x 8.5, Envelope: 9.5 x 4.125.
S#: 1092.259.0224Date: 1956
Title: 5) Gerald Sussman Residence Scheme II, Poundridge, New York, Preliminary Sketches 1956 (Projects 1955, 1956).
Description: Three negative diazo print of Sussman Scheme II preliminary drawings, 1956. Designed by Frank Lloyd Wright in 1956. They include: A) Perspective. B) Three Elevations, South East, South West and North West. C) Ground and Floor plan. The design for the second set of plans is dated February 1, 1955.
It also included a set of eight working plans for the house. Two weeks later, Eugene wrote to the Sussmans from Taliesin West. “Dear Mr. And Mrs. Sussman: By now you have received your plans and we hope you are pleased. Sincerely, Eugene Masselink, Secretary to Frank Lloyd Wright. February 15th, 1956.” See additional details...
Size: 24.5" x 18” each.
S#: 1147.129.0224 (1-3)
See additional details...Date: 1956
Title: 6) Gerald Sussman Residence Scheme II, Poundridge, New York, Eight Blueprints 1956 (Projects 1955, 1956).
Description: Complete set of eight blueprints for the Sussman Residence, Scheme II. February 1, 1956. Designed by Frank Lloyd Wright in 1956. They include: A) Sheet No. 1: Plot Plan. B) Sheet No. 2: Heating & Plumbing. C) Sheet No. 3: General Plan. D) Sheet No. 4: Elevations. E) Sheet No. 5: Sections. F) Sheet No. 6: Roof Framing. G) Sheet No. 7: Workspace. H) Sheet No. 8: Millwork Details.
The blueprint plans for Scheme II are dated February 1, 1955. Two weeks later, Eugene wrote to the Sussmans from Taliesin West. “Dear Mr. And Mrs. Sussman: By now you have received your plans and we hope you are pleased. Sincerely, Eugene Masselink, Secretary to Frank Lloyd Wright. February 15th, 1956.” See additional details...
Size: Set of eight blueprints: 36.75" x 29” each.
S#: 1147.130.0224 (1-8)
See additional details...
See additional details...
See additional details...
See additional details...Date: 1956
Title: 7) Gerald Sussman Residence Scheme II, Poundridge, New York, Specification 1956 (Projects 1955, 1956).
Description: Included with the original blueprint plans was this original slab-bound blueprint copy of Specifications for Scheme II. Designed by Frank Lloyd Wright in 1956. “Specification. House for Mr. And Mrs. Gerald Sussman. Poundridge, New York. Frank Lloyd Wright, Architect. Pp 33. See additional details...
Size: 8.5" x 11." Brown Accopress Binder, 9" x 11.5."
S#: 1147.131.0224Date: 1956
Title: 8) Gerald Sussman Residence Scheme I, Poundridge, New York, Correspondence 1956 (Projects 1955, 1956).
Description: Original letter on TaliesinWest letterhead, to the Sussmans. February 15th, 1956. Sighed Eugene Masselink.
Eugene Masselink wrote: “Dear Mr. And Mrs. Sussman: By now you have received your plans and we hope you are pleased. Sincerely, Eugene Masselink, Secretary to Frank Lloyd Wright. February 15th, 1956.”
The project seemed to be movingh ahead. Minor revisions were made to Scheme II, and plans were noted: “Revised 5-25-56.” See additional details...
Size: Letterhead: 11 x 8.5, Envelope: 9.5 x 4.125
S#: 1147.132.0224Date: 1956
Title: 9) Gerald Sussman Residence Revised Scheme II, Poundridge, New York, Diazo Prints, 1956 (Projects 1955, 1956).
Description: Complete set of eight original diazo prints for the Sussman Residence, Scheme II. Revised May 25, 1956. Designed by Frank Lloyd Wright in 1956. They include: A) Sheet No. 1: Plot Plan. B) Sheet No. 2: Heating & Plumbing. C) Sheet No. 3: General Plan. D) Sheet No. 4: Elevations. E) Sheet No. 5: Sections. F) Sheet No. 6: Roof Framing. G) Sheet No. 7: Workspace. H) Sheet No. 8: Millwork Details.
The design for blueprint plans for Scheme II is dated February 1, 1955. The revised date is May 25, 1956. See additional details...
Size: Set of eight original diazo prints: 36.75" x 29” each.
S#: 1147.133.0224
See additional details...
See additional details...
See additional details...
See additional details...Date: 1956
Title: 10) Gerald Sussman Residence Scheme II, Poundridge, New York, Revised Specification 1956 (Projects 1955, 1956).
Description: Included with the original diazo print plans was this original slab-bound diazo print copy of revised Specifications for Scheme II. Designed by Frank Lloyd Wright in 1956. “Specification. House for Mr. And Mrs. Gerald Sussman. Poundridge, New York. Frank Lloyd Wright, Architect. Pp 33. See additional details...
Size: 8.5" x 11.” Blue Binder, 9" x 11.5.”
S#: 1147.134.022GERALD SUSSMAN RESIDENCE SCHEME II (PROJECT 1956) Date: 1956
Title: 1) Gerald Sussman Residence, Scheme II, Poundridge, New York, Perspective 1956 (Project 1956).
Description: Preliminary perspective view of the Sussman Residence from the South. Designed by Frank Lloyd Wright in 1956. Not much has been written concerning Mr. & Mrs. Gerald Sussman. But they are synonymous with the traveling exhibition In The Realm of Ideas, that toured eight cities from 1988-1991. It included a full-scale model house of the Sussman Residence Scheme I. What seems to have been lost was a second design for the Sussmans, Scheme II. Scheme II appears to be overlooked in published books about Wright work. It w as also overlooked in Bruce Brooks Pfeiffer’s exhaustive three volume set, Frank Lloyd Wright, Complete Works 1943-1959, 2009. The key might be these twelve original drawings that surfaces and sold on April 16, 2018 at the Heritage Auction, Dallas Texas, and the original blueprints in our collection, both originally in private collections.
We can only surmise as to why the Sussmans rejected the first design by Wright, a Usonian Automatic. Were they not pleased with the Usonian Automatic concept? They must have communicated that they were still interested. Wright proceeded with a second design for the Sussmans, Scheme II. The plans for the Scheme II are dated February 1, 1956. Two weeks later, Eugene wrote to the Sussmans from Taliesin West. “Dear Mr. And Mrs. Sussman: By now you have received your plans and we hope you are pleased. Sincerely, Eugene Masselink, Secretary to Frank Lloyd Wright. February 15th, 1956.”
Lower text: “House for Mr. and Mrs. Gerald Sussman. Poundridge, Westchester County, New York. Frank Lloyd Wright, Architect.” Courtesy of Heritage Auctions. See additional details...
Size: 10 x 7.25 Color photograph
S#: 1147.135.0424-1Date: 1956
Title: 2) Gerald Sussman Residence, Scheme II, Poundridge, New York, Elevations 1956 (Project 1956).
Description: Three preliminary elevations of the Sussman Residence, South East, South West and North West elevations. Designed by Frank Lloyd Wright in 1956. Not much has been written concerning Mr. & Mrs. Gerald Sussman. But they are synonymous with the traveling exhibition In The Realm of Ideas, that toured eight cities from 1988-1991. It included a full-scale model house of the Sussman Residence Scheme I. What seems to have been lost was a second design for the Sussmans, Scheme II. Scheme II appears to be overlooked in published books about Wright work. It w as also overlooked in Bruce Brooks Pfeiffer’s exhaustive three volume set, Frank Lloyd Wright, Complete Works 1943-1959, 2009. The key might be these twelve original drawings that surfaces and sold on April 16, 2018 at the Heritage Auction, Dallas Texas, and the original blueprints in our collection, both originally in private collections.
We can only surmise as to why the Sussmans rejected the first design by Wright, a Usonian Automatic. Were they not pleased with the Usonian Automatic concept? They must have communicated that they were still interested. Wright proceeded with a second design for the Sussmans, Scheme II. The plans for the Scheme II are dated February 1, 1956. Two weeks later, Eugene wrote to the Sussmans from Taliesin West. “Dear Mr. And Mrs. Sussman: By now you have received your plans and we hope you are pleased. Sincerely, Eugene Masselink, Secretary to Frank Lloyd Wright. February 15th, 1956.”
Lower text: “House for Mr. and Mrs. Gerald Sussman. Poundridge, Westchester County, New York. Frank Lloyd Wright, Architect.” Courtesy of Heritage Auctions. See additional details...
Size: 10 x 7.25 Color photograph
S#: 1147.135.0424-2Date: 1956
Title: 3) Gerald Sussman Residence, Scheme II, Poundridge, New York, Floor Plan 1956 (Project 1956).
Description: Preliminary floor plan for the Sussman Residence. Designed by Frank Lloyd Wright in 1956. Not much has been written concerning Mr. & Mrs. Gerald Sussman. But they are synonymous with the traveling exhibition In The Realm of Ideas, that toured eight cities from 1988-1991. It included a full-scale model house of the Sussman Residence Scheme I. What seems to have been lost was a second design for the Sussmans, Scheme II. Scheme II appears to be overlooked in published books about Wright work. It w as also overlooked in Bruce Brooks Pfeiffer’s exhaustive three volume set, Frank Lloyd Wright, Complete Works 1943-1959, 2009. The key might be these twelve original drawings that surfaces and sold on April 16, 2018 at the Heritage Auction, Dallas Texas, and the original blueprints in our collection, both originally in private collections.
We can only surmise as to why the Sussmans rejected the first design by Wright, a Usonian Automatic. Were they not pleased with the Usonian Automatic concept? They must have communicated that they were still interested. Wright proceeded with a second design for the Sussmans, Scheme II. The plans for the Scheme II are dated February 1, 1956. Two weeks later, Eugene wrote to the Sussmans from Taliesin West. “Dear Mr. And Mrs. Sussman: By now you have received your plans and we hope you are pleased. Sincerely, Eugene Masselink, Secretary to Frank Lloyd Wright. February 15th, 1956.”
Lower text: “House for Mr. and Mrs. Gerald Sussman. Poundridge, Westchester County, New York. Frank Lloyd Wright, Architect. Floor Plan.” Courtesy of Heritage Auctions. See additional details...
Size: 10 x 7.25 Color photograph
S#: 1147.135.0424-3Date: 1956
Title: 4) Gerald Sussman Residence, Scheme II, Poundridge, New York, Plot Plan 1956 (Project 1956).
Description: Plot plan for the Sussman Residence, Sheet No. 1. Designed by Frank Lloyd Wright in 1956. Not much has been written concerning Mr. & Mrs. Gerald Sussman. But they are synonymous with the traveling exhibition In The Realm of Ideas, that toured eight cities from 1988-1991. It included a full-scale model house of the Sussman Residence Scheme I. What seems to have been lost was a second design for the Sussmans, Scheme II. Scheme II appears to be overlooked in published books about Wright work. It w as also overlooked in Bruce Brooks Pfeiffer’s exhaustive three volume set, Frank Lloyd Wright, Complete Works 1943-1959, 2009. The key might be these twelve original drawings that surfaces and sold on April 16, 2018 at the Heritage Auction, Dallas Texas, and the original blueprints in our collection, both originally in private collections.
We can only surmise as to why the Sussmans rejected the first design by Wright, a Usonian Automatic. Were they not pleased with the Usonian Automatic concept? They must have communicated that they were still interested. Wright proceeded with a second design for the Sussmans, Scheme II. The plans for the Scheme II are dated February 1, 1956. Two weeks later, Eugene wrote to the Sussmans from Taliesin West. “Dear Mr. And Mrs. Sussman: By now you have received your plans and we hope you are pleased. Sincerely, Eugene Masselink, Secretary to Frank Lloyd Wright. February 15th, 1956.”
Lower text: “House for Mr. and Mrs. Gerald Sussman. Poundridge, Westchester County, New York. Frank Lloyd Wright, Architect. Plot Plan. Sheet No. 1.” Courtesy of Heritage Auctions. See additional details...
Size: 10 x 8 Color photograph
S#: 1147.135.0424-4Date: 1956
Title: 5) Gerald Sussman Residence, Scheme II, Poundridge, New York, Revised Plot Plan 1956 (Project 1956).
Description: Revised plot plan for the Sussman Residence, Sheet No. 1A. Designed by Frank Lloyd Wright in 1956. Not much has been written concerning Mr. & Mrs. Gerald Sussman. But they are synonymous with the traveling exhibition In The Realm of Ideas, that toured eight cities from 1988-1991. It included a full-scale model house of the Sussman Residence Scheme I. What seems to have been lost was a second design for the Sussmans, Scheme II. Scheme II appears to be overlooked in published books about Wright work. It w as also overlooked in Bruce Brooks Pfeiffer’s exhaustive three volume set, Frank Lloyd Wright, Complete Works 1943-1959, 2009. The key might be these twelve original drawings that surfaces and sold on April 16, 2018 at the Heritage Auction, Dallas Texas, and the original blueprints in our collection, both originally in private collections.
We can only surmise as to why the Sussmans rejected the first design by Wright, a Usonian Automatic. Were they not pleased with the Usonian Automatic concept? They must have communicated that they were still interested. Wright proceeded with a second design for the Sussmans, Scheme II. The plans for the Scheme II are dated February 1, 1956. Two weeks later, Eugene wrote to the Sussmans from Taliesin West. “Dear Mr. And Mrs. Sussman: By now you have received your plans and we hope you are pleased. Sincerely, Eugene Masselink, Secretary to Frank Lloyd Wright. February 15th, 1956.”
Hand written by Frank Lloyd Wright, lower right: “Sussmans (et al-). This seems better? FLLW.” Lower text: “House for Mr. and Mrs. Gerald Sussman. Poundridge, Westchester County, New York. Frank Lloyd Wright, Architect. Plot Plan. Sheet No. 1-A. Revised: 5 24 1956.” Courtesy of Heritage Auctions. See additional details...
Size: 10 x 8 Color photograph
S#: 1147.135.0424-5Date: 1956
Title: 6) Gerald Sussman Residence, Scheme II, Poundridge, New York, Heating & Plumbing 1956 (Project 1956).
Description: Heating and plumbing plan for the Sussman Residence, Sheet No. 2. Designed by Frank Lloyd Wright in 1956. Not much has been written concerning Mr. & Mrs. Gerald Sussman. But they are synonymous with the traveling exhibition In The Realm of Ideas, that toured eight cities from 1988-1991. It included a full-scale model house of the Sussman Residence Scheme I. What seems to have been lost was a second design for the Sussmans, Scheme II. Scheme II appears to be overlooked in published books about Wright work. It w as also overlooked in Bruce Brooks Pfeiffer’s exhaustive three volume set, Frank Lloyd Wright, Complete Works 1943-1959, 2009. The key might be these twelve original drawings that surfaces and sold on April 16, 2018 at the Heritage Auction, Dallas Texas, and the original blueprints in our collection, both originally in private collections.
The plans for the Scheme II are dated February 1, 1956. Lower text: “House for Mr. and Mrs. Gerald Sussman. Poundridge, Westchester County, New York. Frank Lloyd Wright, Architect. Heating & Plumbing. Sheet No. 2. Revised: 5 24 1956.” Courtesy of Heritage Auctions. See additional details...
Size: 10 x 8 Color photograph
S#: 1147.135.0424-6Date: 1956
Title: 7) Gerald Sussman Residence, Scheme II, Poundridge, New York, General Plan 1956 (Project 1956).
Description: General plan for the Sussman Residence, Sheet No. 3. Designed by Frank Lloyd Wright in 1956. Not much has been written concerning Mr. & Mrs. Gerald Sussman. But they are synonymous with the traveling exhibition In The Realm of Ideas, that toured eight cities from 1988-1991. It included a full-scale model house of the Sussman Residence Scheme I. What seems to have been lost was a second design for the Sussmans, Scheme II. Scheme II appears to be overlooked in published books about Wright work. It w as also overlooked in Bruce Brooks Pfeiffer’s exhaustive three volume set, Frank Lloyd Wright, Complete Works 1943-1959, 2009. The key might be these twelve original drawings that surfaces and sold on April 16, 2018 at the Heritage Auction, Dallas Texas, and the original blueprints in our collection, both originally in private collections.
The plans for the Scheme II are dated February 1, 1956. Lower text: “House for Mr. and Mrs. Gerald Sussman. Poundridge, Westchester County, New York. Frank Lloyd Wright, Architect. General Plan. Sheet No. 3. Revised: 5 24 1956.” Courtesy of Heritage Auctions. See additional details...
Size: 10 x 8 Color photograph
S#: 1147.135.0424-7Date: 1956
Title: 8) Gerald Sussman Residence, Scheme II, Poundridge, New York, Elevations 1956 (Project 1956).
Description: Four elevations for the Sussman Residence, South East, South West, North West, North East, Sheet No. 4. Designed by Frank Lloyd Wright in 1956. Not much has been written concerning Mr. & Mrs. Gerald Sussman. But they are synonymous with the traveling exhibition In The Realm of Ideas, that toured eight cities from 1988-1991. It included a full-scale model house of the Sussman Residence Scheme I. What seems to have been lost was a second design for the Sussmans, Scheme II. Scheme II appears to be overlooked in published books about Wright work. It w as also overlooked in Bruce Brooks Pfeiffer’s exhaustive three volume set, Frank Lloyd Wright, Complete Works 1943-1959, 2009. The key might be these twelve original drawings that surfaces and sold on April 16, 2018 at the Heritage Auction, Dallas Texas, and the original blueprints in our collection, both originally in private collections.
The plans for the Scheme II are dated February 1, 1956. Lower text: “House for Mr. and Mrs. Gerald Sussman. Poundridge, Westchester County, New York. Frank Lloyd Wright, Architect. Elevations. Sheet No. 4. Revised: 5 24 1956.” Courtesy of Heritage Auctions. See additional details...
Size: 10 x 8 Color photograph
S#: 1147.135.0424-8Date: 1956
Title: 9) Gerald Sussman Residence, Scheme II, Poundridge, New York, Sections 1956 (Project 1956).
Description: Section details for the Sussman Residence, Sheet No. 5. Designed by Frank Lloyd Wright in 1956. Not much has been written concerning Mr. & Mrs. Gerald Sussman. But they are synonymous with the traveling exhibition In The Realm of Ideas, that toured eight cities from 1988-1991. It included a full-scale model house of the Sussman Residence Scheme I. What seems to have been lost was a second design for the Sussmans, Scheme II. Scheme II appears to be overlooked in published books about Wright work. It w as also overlooked in Bruce Brooks Pfeiffer’s exhaustive three volume set, Frank Lloyd Wright, Complete Works 1943-1959, 2009. The key might be these twelve original drawings that surfaces and sold on April 16, 2018 at the Heritage Auction, Dallas Texas, and the original blueprints in our collection, both originally in private collections.
The plans for the Scheme II are dated February 1, 1956. Lower text: “House for Mr. and Mrs. Gerald Sussman. Poundridge, Westchester County, New York. Frank Lloyd Wright, Architect. Sections. Sheet No. 5. Revised: 5 24 1956.” Courtesy of Heritage Auctions. See additional details...
Size: 10 x 8 Color photograph
S#: 1147.135.0424-9Date: 1956
Title: 10) Gerald Sussman Residence, Scheme II, Poundridge, New York, Roof Framing 1956 (Project 1956).
Description: Roof framing details for the Sussman Residence, Sheet No. 6. Designed by Frank Lloyd Wright in 1956. Not much has been written concerning Mr. & Mrs. Gerald Sussman. But they are synonymous with the traveling exhibition In The Realm of Ideas, that toured eight cities from 1988-1991. It included a full-scale model house of the Sussman Residence Scheme I. What seems to have been lost was a second design for the Sussmans, Scheme II. Scheme II appears to be overlooked in published books about Wright work. It w as also overlooked in Bruce Brooks Pfeiffer’s exhaustive three volume set, Frank Lloyd Wright, Complete Works 1943-1959, 2009. The key might be these twelve original drawings that surfaces and sold on April 16, 2018 at the Heritage Auction, Dallas Texas, and the original blueprints in our collection, both originally in private collections.
The plans for the Scheme II are dated February 1, 1956. Lower text: “House for Mr. and Mrs. Gerald Sussman. Poundridge, Westchester County, New York. Frank Lloyd Wright, Architect. Roof Framing. Sheet No. 6. Revised: 5 24 1956.” Courtesy of Heritage Auctions. See additional details...
Size: 10 x 8 Color photograph
S#: 1147.135.0424-10Date: 1956
Title: 11) Gerald Sussman Residence, Scheme II, Poundridge, New York, Workspace 1956 (Project 1956).
Description: Workspace details for the Sussman Residence, Sheet No. 7. Designed by Frank Lloyd Wright in 1956. Not much has been written concerning Mr. & Mrs. Gerald Sussman. But they are synonymous with the traveling exhibition In The Realm of Ideas, that toured eight cities from 1988-1991. It included a full-scale model house of the Sussman Residence Scheme I. What seems to have been lost was a second design for the Sussmans, Scheme II. Scheme II appears to be overlooked in published books about Wright work. It w as also overlooked in Bruce Brooks Pfeiffer’s exhaustive three volume set, Frank Lloyd Wright, Complete Works 1943-1959, 2009. The key might be these twelve original drawings that surfaces and sold on April 16, 2018 at the Heritage Auction, Dallas Texas, and the original blueprints in our collection, both originally in private collections.
The plans for the Scheme II are dated February 1, 1956. Lower text: “House for Mr. and Mrs. Gerald Sussman. Poundridge, Westchester County, New York. Frank Lloyd Wright, Architect. Workspace. Sheet No. 7. Revised: 5 24 1956.” Courtesy of Heritage Auctions. See additional details...
Size: 10 x 8 Color photograph
S#: 1147.135.0424-11Date: 1956
Title: 12) Gerald Sussman Residence, Scheme II, Poundridge, New York, Millwork 1956 (Project 1956).
Description: Millwork details for the Sussman Residence, Sheet No. 8. Designed by Frank Lloyd Wright in 1956. Not much has been written concerning Mr. & Mrs. Gerald Sussman. But they are synonymous with the traveling exhibition In The Realm of Ideas, that toured eight cities from 1988-1991. It included a full-scale model house of the Sussman Residence Scheme I. What seems to have been lost was a second design for the Sussmans, Scheme II. Scheme II appears to be overlooked in published books about Wright work. It w as also overlooked in Bruce Brooks Pfeiffer’s exhaustive three volume set, Frank Lloyd Wright, Complete Works 1943-1959, 2009. The key might be these twelve original drawings that surfaces and sold on April 16, 2018 at the Heritage Auction, Dallas Texas, and the original blueprints in our collection, both originally in private collections.
The plans for the Scheme II are dated February 1, 1956. Lower text: “House for Mr. and Mrs. Gerald Sussman. Poundridge, Westchester County, New York. Frank Lloyd Wright, Architect. Millwork Details. Sheet No. 8. Revised: 5 24 1956.” Courtesy of Heritage Auctions. See additional details...
Size: 10 x 8 Color photograph
S#: 1147.135.0424-12GERALD SUSSMAN RESIDENCE SCHEME I (PROJECT 1955) SUSSMAN 1955-1956 PACKAGE, SCHEME I & II
SCHEME II: LOST FRANK LLOYD WRIGHT DESIGN DISCOVERED1) TOPOGRAPHIC SURVEY 1955 2) SURVEY 1955 3) PRELIMINARY PLANS SCHEME I (4) 4) CORRESPONDENCE (1955)
5) PRELIMINARY PLANS SCHEME II (3) 6) BLUEPRINTS SCHEME II (8) 7) SPECIFICATIONS SCHEME II 8) CORRESPONDENCE (1956)
9) REVISED DIAZO PRINTS SCHEME II (8) FLOOR PLAN 10) REVISED SPECIFICATIONS SCHEME II
LOST WRIGHT DESIGN DISCOVERED: SUSSMAN SCHEME II. Gerald Sussman Residence, Scheme II, Poundridge, New York, Blueprints 1955-6 (Projects 1955, 1956). Discovery of lost blueprints and correspondence for the Gerald Sussman Residence, Scheme II. Designed by Frank Lloyd Wright in 1956. Not much has been written concerning Mr. & Mrs. Gerald Sussman. But they are synonymous with the traveling exhibition In The Realm of Ideas, that toured eight cities from 1988-1991. It included a full-scale model house of the Sussman Residence Scheme I. What seems to have been lost in the cracks are the blueprints and correspondence for Scheme II. Scheme II appears to be overlooked in published books about Wright work. It w as also overlooked in Bruce Brooks Pfeiffer’s exhaustive three volume set, Frank Lloyd Wright, Complete Works., 2009, 2010, 2011. The key might be from a Heritage Auction, April 16, 2018.
Mr. And Mrs. Sussman purchased a piece of property in Poundridge, New York, and had a typographic surveyed prepared on June 21, 1955. The original survey for the property was completed on October 29, 1953, and filed and recorded on September 30, 1954 by the previous owners of the property. It was recertified on June 28, 1955 and completed on July 6, 1955. This would indicate that the Sussmans purchased the property in 1955.
SCHEME I: Preliminary sketches for the Sussman Scheme I, were sent from Frank Lloyd Wright’s office at Taliesin Spring Green to the Sussmans on October 4th, 1955.
Eugene Masselink wrote: “Dear Mr. And Mrs. Sussman: The preliminary sketches for you house were sent to you on October 4th. I hope you have received them safely. Sincerely, Eugene Masselink, Secretary to Frank Lloyd Wright. October 7th, 1955.”
There are eight plans in the Frank Lloyd Wright Archives at the Avery Library. Six of them include: two perspective views, general plan, floor plan, plot plan, and elevations. We can only assume that the Sussmans were not pleased with the Usonian Automatic concept. They must have communicated that they were still interested. Wright proceeded with a second design for the Sussmans.
SCHEME II: The plans for the Scheme II is dated February 1, 1956. These included three preliminary sketches, Perspective, Elevations and Floor plan. It also included a set of eight working plans for the house. Two weeks later, Eugene wrote to the Sussmans from Taliesin West. “Dear Mr. And Mrs. Sussman:By now you have received your plans and we hope you are pleased. Sincerely, Eugene Masselink, Secretary to Frank Lloyd Wright. February 15th, 1956.”
Revisions were made to Scheme II, and plans were noted: “Revised 5-25-56.” The major change was to the placement of the house. It was moved about twenty feet to the East. Frank Lloyd Wright hand wrote a note on the plans, “Sussmans (et al-). This seems better? FLLW.”
The Sussman’s property was an hour and fifteen minutes Northeast of New York City, and half an hour from Pleasantville, New York, home of the Usonian Planned Community, designed by Frank Lloyd Wright from 1948-1951.
The property sloped down from Robin Hood Lane to the edge of the pond. It looked out over a pond fed by Robin Hood Lake. A small stream rans from Robin Hood Lake to the pond, then on to the Mianus Reserve.
This is a “T” plan on a 4-foot-square module. Most striking is the cantilevered balcony that runs the full length of the Southwest side of the house overlooking the pond, then extends past each end of the house. The Pew (1938 - S.273) and the Affleck (1940 - S.274) come to mind. The Master Bedroom and bath is on the left, the workspace in the center and the living room is on the right. The perpendicular wing has two more bedrooms and a shared bath. The entrance is on the back side of the master bedroom. The carport is at the East end of the bedroom wing.
The ceiling in the living room and master bedroom is 10', the workspace 12'8", the bedrooms, entrance and gallery are 7' 4". The balcony is cantilevered 8'.
A roof trellis wrapped around three sides of the living room, across the front of the house and around two sides of the master bedroom. A horizontal band of clerestory perforated light screens ran the full length of the living room and master bedroom and wrapped around each corner. The corner windows beneath were mitered glass corners. Perforated light screens also ran the full length of the galley and bedroom wall.
A clue to why Scheme II was forgotten, may be found in an auction held on April 16, 2018 at Heritage Auctions. A set of three original preliminary sketches and eight original plans surfaces and were sold to a private party. A hand written note appears on Plot Plan, Sheet No. 1: “Please Print and Return Original To Architect.” Did they not get returned to Taliesin? Did Taliesin sell them in the past to a private party? Out of sight out of mind? One can only surmise. The answer, possibly to be revealed in the future.THIS SUSSMAN PACKAGE INCLUDES:
1) Diazo print of Typographic Survey, dated June 21, 1955. 33.5 “ x 15.75.”
2) Blueprint of Survey, dated July 6, 1955. 25" x 18.5.”
3) Four negative diazo prints of Sussman Scheme I plans, 1955. They include: A) Perspective View. B) Two Elevations. Northwest and Southwest. C & D) Two half-sheets of the General Plan. 24" x 17.75" each.
4) Original letter to the Sussmans. October 7th, 1955. Sighed Eugene Masselink.
5) Three negative diazo print of Sussman Scheme II preliminary drawings, 1956. They include: A) Perspective. B) Three Elevations, South East, South West and North West. C) Ground and Floor plan. 24.5" x 18” each.
6) Complete set of eight blueprints of the Sussman Residence, Scheme II. February 1, 1956. 36.75" x 29.”
7) Slab-bound blueprint copy of Specifications, Pp 33. 8.5" x 11.” Brown Accopress Binder, 9" x 11.5.”
8) Original letter to the Sussmans. February 15th, 1956. Sighed Eugene Masselink.
9) Complete revised set of eight revised diazo prints of the Sussman Residence, Scheme II. May 25, 1956. 36.75" x 29.”
10) Slab-bound diazo print copy of Specifications, Pp 33. 8.5" x 11.” Blue Binder, 9" x 11.5.”1) SUSSMAN TOPOGRAPHIC SURVEY (1955)
1) Gerald Sussman Residence, Poundridge, New York, Topographic Survey 1955 (Projects 1955, 1956). Original diazo print of topographic survey prepared for Gerald Sussman, 1955. Mr. And Mrs. Sussman purchased a piece of property in Poundridge, New York, and had a typographic surveyed prepared on June 21, 1955. The original survey for the property was completed on October 29, 1953, and filed and recorded on September 30, 1954 by the previous owners of the property. It was recertified on June 28, 1955 and completed on July 6, 1955. This would indicate that the Sussmans purchased the property in 1955. The Sussman Residence Scheme I became synonymous with the traveling exhibition In The Realm of Ideas, that toured eight cities from 1988-1991. It included a full-scale model house of the unrealized Sussman Residence. Text lower right: “Topographic Survey Prepared for Gerald Sussman. Town of Poundridge - West. Co - N.Y. June 21, 1955.” (S#1092.256.0224) 1B) Detail of the Gerald Sussman Residence, Poundridge, New York, Topographic Survey 1955 (Projects 1955, 1956). 1C) Detail of the Gerald Sussman Residence, Poundridge, New York, Topographic Survey 1955 (Projects 1955, 1956). 2) SUSSMAN SURVEY (1955)
2) Gerald Sussman Residence, Poundridge, New York, Survey 1955 (Projects 1955, 1956). Original blueprint of survey prepared for Gerald Sussman, 1955. Mr. And Mrs. Sussman purchased a piece of property in Poundridge, New York, and had a typographic surveyed prepared on June 21, 1955. The original survey for the property was completed on October 29, 1953, and filed and recorded on September 30, 1954 by the previous owners of the property. It was recertified on June 28, 1955 and completed on July 6, 1955. This would indicate that the Sussmans purchased the property in 1955.
The Sussman’s property was near the corner of Shad Road West and Robin Hood Road. It was an hour and fifteen minutes Northeast of New York City, and half an hour from Pleasantville, New York, home of the Usonian Planned Community, designed by Frank Lloyd Wright from 1948-1951. The property sloped down from Robin Hood Lane to the edge of the pond. It looked out over a pond fed by Robin Hood Lake. A small stream rans from Robin Hood Lake to the pond, then on to the Mianus Reserve. The Sussman Residence Scheme I became synonymous with the traveling exhibition In The Realm of Ideas, that toured eight cities from 1988-1991.
Text lower right: Survey of Lot E-2 as sbown on "Map No 5 of Property in the Town of Poundridge, Westchester County, New York, surveyed for Ashleigh P. Halliwell and Mildred De Vitalis." Dated Oct. 29,1953 filed in West. Co. Clerks Office Division of Land Records, Sept 30,1954 as Map #9374. Signed Robert L. MacDonald.
Text lower left: This is to certify that the field work for this Survey was completed June 28, 1955 and that this Map was completed July 6,1955. Signed Robert L. MacDonald. (S#1092.257.0224)3) SUSSMAN RESIDENCE SCHEME I PLANS (1955) 3A) Perspective View 3B) Elevations 3C & D) General Plan
3A) SUSSMAN PERSPECTIVE PLAN (1955) 3A-1) Gerald Sussman Residence Scheme I, Poundridge, New York, Perspective Preliminary Plan 1955 (Projects 1955, 1956). One of four original negative diazo prints of Sussman Scheme I plans, 1955. They include: A) Perspective View. B) Two Elevations. Northwest and Southwest. C & D) Two half-sheets of the General Plan. Designed by Frank Lloyd Wright in 1955. Preliminary sketches for the Sussman Scheme I were sent from Frank Lloyd Wright’s office at Taliesin Spring Green to the Sussmans on October 4th, 1955. This design became synonymous with the traveling exhibition In The Realm of Ideas, that toured eight cities from 1988-1991. It included a full-scale model house of the Sussman Residence Scheme I.
There are eight plans in the Frank Lloyd Wright Archives at the Avery Library. Six of them include: two perspective views, general plan, floor plan, plot plan, and elevations. We can only assume that the Sussmans were not pleased with the Usonian Automatic concept. They must have communicated that they were still interested. Wright proceeded with a second design for the Sussmans. (S#1092.258.0224-1)3A-2) Detail of the Gerald Sussman Residence Scheme I, Poundridge, New York, Perspective Preliminary Plan 1955 (Projects 1955, 1956). Inverted and enhanced by Douglas M. Steiner. 3A-3) Detail of the Gerald Sussman Residence Scheme I, Poundridge, New York, Perspective Preliminary Plan 1955 (Projects 1955, 1956). 3A-4) Detail of the Gerald Sussman Residence Scheme I, Poundridge, New York, Perspective Preliminary Plan 1955 (Projects 1955, 1956). 3B) SUSSMAN ELEVATIONS PLAN (1955) 3B) Gerald Sussman Residence Scheme I, Poundridge, New York, Elevations Preliminary Plan 1955 (Projects 1955, 1956). One of four original negative diazo prints of Sussman Scheme I plans, 1955. They include: A) Perspective View. B) Two Elevations. Northwest and Southwest. C & D) Two half-sheets of the General Plan. Designed by Frank Lloyd Wright in 1955. Preliminary sketches for the Sussman Scheme I were sent from Frank Lloyd Wright’s office at Taliesin Spring Green to the Sussmans on October 4th, 1955. This design became synonymous with the traveling exhibition In The Realm of Ideas, that toured eight cities from 1988-1991. It included a full-scale model house of the Sussman Residence Scheme I. (S#1092.258.0224-2) 3C&D) SUSSMAN GENERAL PLAN (1955) 3C-1) Gerald Sussman Residence Scheme I, Poundridge, New York, General Preliminary Plan (Damaged) 1955 (Projects 1955, 1956). One of four original negative diazo prints of Sussman Scheme I plans, 1955. They include: A) Perspective View. B) Two Elevations. Northwest and Southwest. C & D) Two half-sheets of the General Plan. Designed by Frank Lloyd Wright in 1955. Preliminary sketches for the Sussman Scheme I were sent from Frank Lloyd Wright’s office at Taliesin Spring Green to the Sussmans on October 4th, 1955. This design became synonymous with the traveling exhibition In The Realm of Ideas, that toured eight cities from 1988-1991. It included a full-scale model house of the Sussman Residence Scheme I. (S#1092.258.0224-3&4) 3D-2) Detail of the Gerald Sussman Residence Scheme I, Poundridge, New York, General Preliminary Plan 1955 (Projects 1955, 1956). 3C & D-3) Combined detail of the Gerald Sussman Residence Scheme I, Poundridge, New York, General Preliminary
Plan 1955 (Projects 1955, 1956). Adapted by Douglas M. Steiner.4) SUSSMAN CORRESPONDENCE SCHEME I (1955) 5) SUSSMAN RESIDENCE SCHEME II PLANS (1956) 5A) PERSPECTIVE 5B) ELEVATIONS 5C) GROUND & FLOOR PLAN
5A) SUSSMAN II PERSPECTIVE PLAN (1956) 5A-1) Gerald Sussman Residence Scheme II, Poundridge, New York, Preliminary Perspective Sketches 1956 (Projects 1955, 1956). Three negative diazo print of Sussman Scheme II preliminary drawings, 1956. Designed by Frank Lloyd Wright in 1956. They include: A) Perspective. B) Three Elevations, South East, South West and North West. C) Ground and Floor plan. The design for the second set of plans is dated February 1, 1955.
It also included a set of eight working plans for the house. Two weeks later, Eugene wrote to the Sussmans from Taliesin West. “Dear Mr. And Mrs. Sussman: By now you have received your plans and we hope you are pleased. Sincerely, Eugene Masselink, Secretary to Frank Lloyd Wright. February 15th, 1956.” (S#1147.129.0224-1)5A-2) Detail of the Gerald Sussman Residence Scheme II, Poundridge, New York, Preliminary Perspective Sketches 1956 (Projects 1955, 1956). Inverted and enhanced by Douglas M. Steiner. 5A-3) Detail of the Gerald Sussman Residence Scheme II, Poundridge, New York, Preliminary Perspective Sketches 1956 (Projects 1955, 1956). 5B) SUSSMAN II ELEVATIONS PLAN (1956) 5B-1) Gerald Sussman Residence Scheme II, Poundridge, New York, Preliminary Elevations Sketches 1956 (Projects 1955, 1956). Three negative diazo print of Sussman Scheme II preliminary drawings, 1956. Designed by Frank Lloyd Wright in 1956. They include: A) Perspective. B) Three Elevations, South East, South West and North West. C) Ground and Floor plan. The design for the second set of plans is dated February 1, 1955. (S#1147.129.0224-2) 5B-2) Detail of the Sussman Residence Scheme II, Poundridge, New York, Preliminary Elevations Sketches 1956 (Projects 1955, 1956). 5C) SUSSMAN II GROUND/FLOOR PLAN (1956) 5C-1) Gerald Sussman Residence Scheme II, Poundridge, New York, Preliminary Ground & Floor Plan Sketches 1956 (Projects 1955, 1956). Three negative diazo print of Sussman Scheme II preliminary drawings, 1956. Designed by Frank Lloyd Wright in 1956. They include: A) Perspective. B) Three Elevations, South East, South West and North West. C) Ground and Floor plan. The design for the second set of plans is dated February 1, 1955. (S#1147.129.0224-3) 5C-2) Detail of the Gerald Sussman Residence Scheme II, Poundridge, New York, Preliminary Ground & Floor Plan Sketches 1956 (Projects 1955, 1956). 6) SUSSMAN RESIDENCE BLUEPRINTS SCHEME II (1956) 6A) Sheet No. 1: Plot Plan 6B) Sheet No. 2: Heating & Plumbing 6C) Sheet No. 3: General Plan 6D) Sheet No. 4: Elevations
6E) Sheet No. 5: Sections 6F) Sheet No. 6: Roof Framing 6G) Sheet No. 7: Workspace 6H) Sheet No. 8: Millwork Details
6A) SUSSMAN Sheet No. 1: Plot Plan 6A) Gerald Sussman Residence Scheme II, Poundridge, New York, Sheet No. 1: Plot Plan, 1956 (Projects 1955, 1956). Complete set of eight blueprints for the Sussman Residence, Scheme II. February 1, 1956. Designed by Frank Lloyd Wright in 1956. They include: A) Sheet No. 1: Plot Plan. B) Sheet No. 2: Heating & Plumbing. C) Sheet No. 3: General Plan. D) Sheet No. 4: Elevations. E) Sheet No. 5: Sections. F) Sheet No. 6: Roof Framing. G) Sheet No. 7: Workspace. H) Sheet No. 8: Millwork Details.
The Scheme II blueprint plans are dated February 1, 1955. Two weeks later, Eugene wrote to the Sussmans from Taliesin West. “Dear Mr. And Mrs. Sussman: By now you have received your plans and we hope you are pleased. Sincerely, Eugene Masselink, Secretary to Frank Lloyd Wright. February 15th, 1956.” Set of eight blueprints: (S#1147.130.0224-1)6B) SUSSMAN ShEEt No. 2: HEATING 6B) Gerald Sussman Residence Scheme II, Poundridge, New York, Sheet No. 2: Heating & Plumbing, 1956 (Projects 1955, 1956). (S#1147.130.0224-2) 6C) SUSSMAN ShEEt No. 3: GENERAL PLAN 6C) Gerald Sussman Residence Scheme II, Poundridge, New York, Sheet No. 3: General Plan, 1956 (Projects 1955, 1956). (S#1147.130.0224-3) 6D) SUSSMAN ShEEt No. 4: ELEVATIONS 6D) Gerald Sussman Residence Scheme II, Poundridge, New York, Sheet No. 4: Elevations, 1956 (Projects 1955, 1956). (S#1147.130.0224-4) 6E) SUSSMAN ShEEt No. 5: SECTIONS 6E) Gerald Sussman Residence Scheme II, Poundridge, New York, Sheet No. 5: Sections, 1956 (Projects 1955, 1956). (S#1147.130.0224-5) 6F) SUSSMAN ShEEt No. 6: ROOF FRAMING 6F) Gerald Sussman Residence Scheme II, Poundridge, New York, Sheet No. 6: Roof Framing, 1956 (Projects 1955, 1956). (S#1147.130.0224-6) 6G) SUSSMAN ShEEt No. 7: WORKSPACE 6G) Gerald Sussman Residence Scheme II, Poundridge, New York, Sheet No. 7: Workspace, 1956 (Projects 1955, 1956). (S#1147.130.0224-7) 6H) SUSSMAN ShEEt No. 8: MILLWORK 6H) Gerald Sussman Residence Scheme II, Poundridge, New York, Sheet No. 8: Millwork Details, 1956 (Projects 1955, 1956). (S#1147.130.0224-8) 7) SUSSMAN RESIDENCE SPECIFICATIONS SCHEME II (1956) 8) SUSSMAN CORRESPONDENCE SCHEME II (1956) 9) SUSSMAN RESIDENCE REVISED DIAZO PRINTS SCHEME II (1956) 9A) Sheet No. 1: Plot Plan 9B) Sheet No. 2: Heating & Plumbing 9C) Sheet No. 3: General Plan FLOOR PLAN
9D) Sheet No. 4: Elevations 9E) Sheet No. 5: Sections 9F) Sheet No. 6: Roof Framing 9G) Sheet No. 7: Workspace
9H) Sheet No. 8: Millwork Details
9A) SUSSMAN Sheet No. 1: Plot Plan 9A) Gerald Sussman Residence Revised Plot Plan, Scheme II, Poundridge, New York, Diazo Prints, 1956 (Projects 1955, 1956). Complete set of eight original diazo prints for the Sussman Residence, Scheme II. Revised May 25, 1956. Designed by Frank Lloyd Wright in 1956. They include: A) Sheet No. 1: Plot Plan. B) Sheet No. 2: Heating & Plumbing. C) Sheet No. 3: General Plan. D) Sheet No. 4: Elevations. E) Sheet No. 5: Sections. F) Sheet No. 6: Roof Framing. G) Sheet No. 7: Workspace. H) Sheet No. 8: Millwork Details.
The design for blueprint plans for Scheme II is dated February 1, 1955. The revised date is May 25, 1956. (S#1147.133.0224)9A-1) Detail of the revised Sheet No. 1: Plot Plan for the Gerald Sussman Residence Scheme II, Poundridge, New York, Diazo Prints, 1956 (Projects 1955, 1956). 9A-2) Detail of the revised Sheet No. 1: Plot Plan for the Gerald Sussman Residence Scheme II, Poundridge, New York, Diazo Prints, 1956 (Projects 1955, 1956). 9B) SUSSMAN ShEEt No. 2: HEATING 9B) Gerald Sussman Residence Revised Sheet No. 2: Heating & Plumbing Plan, Scheme II, Poundridge, New York, Diazo Prints, 1956 (Projects 1955, 1956). 9C) SUSSMAN ShEEt No. 3: GENERAL PLAN 9C) Gerald Sussman Residence Revised Sheet No. 3: Geneeral Plan, Scheme II, Poundridge, New York, Diazo Prints, 1956 (Projects 1955, 1956). .
9C-1) Floor Plan. Detail of the revised Sheet No. 3: General Plan for the Gerald Sussman Residence Scheme II, Poundridge, New York, Diazo Prints, 1956 (Projects 1955, 1956). 9D) SUSSMAN ShEEt No. 4: ELEVATIONS 9D) Gerald Sussman Residence Revised Sheet No. 4: Elevations, Scheme II, Poundridge, New York, Diazo Prints, 1956 (Projects 1955, 1956). 9D-1) Detail of the revised Sheet No. 4: Elevations for the Gerald Sussman Residence Scheme II, Poundridge, New York, Diazo Prints, 1956 (Projects 1955, 1956). 9D-2) Detail of the revised Sheet No. 4: Elevations for the Gerald Sussman Residence Scheme II, Poundridge, New York, Diazo Prints, 1956 (Projects 1955, 1956). 9D-3) Detail of the revised Sheet No. 4: Elevations for the Gerald Sussman Residence Scheme II, Poundridge, New York, Diazo Prints, 1956 (Projects 1955, 1956). 9D-4) Detail of the revised Sheet No. 4: Elevations for the Gerald Sussman Residence Scheme II, Poundridge, New York, Diazo Prints, 1956 (Projects 1955, 1956). 9E) SUSSMAN ShEEt No. 5: SECTIONS 9E) Gerald Sussman Residence Revised Sheet No. 5: Sections, Scheme II, Poundridge, New York, Diazo Prints, 1956 (Projects 1955, 1956). 9F) SUSSMAN ShEEt No. 6: ROOF FRAMING 9F) Gerald Sussman Residence Revised Sheet No. 6: Roof Framing, Scheme II, Poundridge, New York, Diazo Prints, 1956 (Projects 1955, 1956). 9G) SUSSMAN ShEEt No. 7: WORKSPACE 9G) Gerald Sussman Residence Revised Sheet No. 7: Workspace, Scheme II, Poundridge, New York, Diazo Prints, 1956 (Projects 1955, 1956). 9G-1) Detail of the revised Sheet No. 7: Workspace for the Gerald Sussman Residence Scheme II, Poundridge, New York, Diazo Prints, 1956 (Projects 1955, 1956). 9G-2) Detail of the revised Sheet No. 7: Workspace for the Gerald Sussman Residence Scheme II, Poundridge, New York, Diazo Prints, 1956 (Projects 1955, 1956). 9H) SUSSMAN ShEEt No. 8: MILLWORK 9H) Gerald Sussman Residence Revised Sheet No. 8: Millwork Details, Scheme II, Poundridge, New York, Diazo Prints, 1956 (Projects 1955, 1956). 9H-1) Detail of the revised Sheet No. 8: Millwork Details for the Gerald Sussman Residence Scheme II, Poundridge, New York, Diazo Prints, 1956 (Projects 1955, 1956). 9H-2) Detail of the revised Sheet No. 8: Millwork Details for the Gerald Sussman Residence Scheme II, Poundridge, New York, Diazo Prints, 1956 (Projects 1955, 1956). 9H-3) Detail of the revised Sheet No. 8: Millwork Details for the Gerald Sussman Residence Scheme II, Poundridge, New York, Diazo Prints, 1956 (Projects 1955, 1956). 10) SUSSMAN RESIDENCE REVISED SPECIFICATIONS SCHEME II (1956) GERALD SUSSMAN RESIDENCE SCHEME II (PROJECT 1956) 1) PRELIMINARY: PERSPECTIVE 2) PRELIMINARY: ELEVATIONS 3) PRELIMIARY: FLOOR PLAN 4) Sheet 1: Plot Plan
5) Sheet 1A: REVISED Plot Plan FLOOR PLAN 6) SHEET 2: HEATING & PLUMBING 7) SHEET 3: GENERAL PLAN
8) SHEET 4: ELEVATIONS 9) SHEET 5: SECTIONS 10) SHEET 6: ROOF FRAMING 11) SHEET 7: WORKSPACE 12) SHEET 8: MILLWORK
1) SUSSMAN II PRELIMINARY: PERSPECTIVE 1A) Gerald Sussman Residence, Scheme II, Poundridge, New York, Perspective 1956 (Project 1956). Preliminary perspective view of the Sussman Residence from the South. Designed by Frank Lloyd Wright in 1956. Not much has been written concerning Mr. & Mrs. Gerald Sussman. But they are synonymous with the traveling exhibition In The Realm of Ideas, that toured eight cities from 1988-1991. It included a full-scale model house of the Sussman Residence Scheme I. What seems to have been lost was a second design for the Sussmans, Scheme II. Scheme II appears to be overlooked in published books about Wright work. It w as also overlooked in Bruce Brooks Pfeiffer’s exhaustive three volume set, Frank Lloyd Wright, Complete Works 1943-1959. The key might be these twelve original drawings that surfaces and sold on April 16, 2018 at the Heritage Auction, Dallas Texas, and the original blueprints in our collection, both originally in private collections.
We can only surmise as to why the Sussmans rejected the first design by Wright, a Usonian Automatic. Were they not pleased with the Usonian Automatic concept? They must have communicated that they were still interested. Wright proceeded with a second design for the Sussmans, Scheme II. The plans for the Scheme II are dated February 1, 1956. Two weeks later, Eugene wrote to the Sussmans from Taliesin West. “Dear Mr. And Mrs. Sussman: By now you have received your plans and we hope you are pleased. Sincerely, Eugene Masselink, Secretary to Frank Lloyd Wright. February 15th, 1956.”
Lower text: “House for Mr. and Mrs. Gerald Sussman. Poundridge, Westchester County, New York. Frank Lloyd Wright, Architect.” (S#1147.135.0424-1)1B) Detail of the Gerald Sussman Residence, Scheme II, Poundridge, New York, Perspective 1956 (Project 1956). Preliminary perspective view of the Sussman Residence from the South. 1C) Detail of the Gerald Sussman Residence, Scheme II, Poundridge, New York, Perspective 1956 (Project 1956). Preliminary perspective view of the Sussman Residence from the South. 2) SUSSMAN II PRELIMINARY: elevations 2A) Gerald Sussman Residence, Scheme II, Poundridge, New York, Elevations 1956 (Project 1956). Three preliminary elevations of the Sussman Residence, South East, South West and North West elevations. Designed by Frank Lloyd Wright in 1956. Not much has been written concerning Mr. & Mrs. Gerald Sussman. But they are synonymous with the traveling exhibition In The Realm of Ideas, that toured eight cities from 1988-1991. It included a full-scale model house of the Sussman Residence Scheme I. What seems to have been lost was a second design for the Sussmans, Scheme II. Scheme II appears to be overlooked in published books about Wright work. It w as also overlooked in Bruce Brooks Pfeiffer’s exhaustive three volume set, Frank Lloyd Wright, Complete Works 1943-1959, 2009. The key might be these twelve original drawings that surfaces and sold on April 16, 2018 at the Heritage Auction, Dallas Texas, and the original blueprints in our collection, both originally in private collections.
We can only surmise as to why the Sussmans rejected the first design by Wright, a Usonian Automatic. Were they not pleased with the Usonian Automatic concept? They must have communicated that they were still interested. Wright proceeded with a second design for the Sussmans, Scheme II. The plans for the Scheme II are dated February 1, 1956. Two weeks later, Eugene wrote to the Sussmans from Taliesin West. “Dear Mr. And Mrs. Sussman: By now you have received your plans and we hope you are pleased. Sincerely, Eugene Masselink, Secretary to Frank Lloyd Wright. February 15th, 1956.”
Lower text: “House for Mr. and Mrs. Gerald Sussman. Poundridge, Westchester County, New York. Frank Lloyd Wright, Architect.” (S#1147.135.0424-2)2B) Detail of the Gerald Sussman Residence, Scheme II, Poundridge, New York, Elevations 1956 (Project 1956). Three preliminary elevations of the Sussman Residence, South East, South West and North West elevations. 2C) Detail of the Gerald Sussman Residence, Scheme II, Poundridge, New York, Elevations 1956 (Project 1956). Three preliminary elevations of the Sussman Residence, South East, South West and North West elevations. 2D) Detail of the Gerald Sussman Residence, Scheme II, Poundridge, New York, Elevations 1956 (Project 1956). Three preliminary elevations of the Sussman Residence, South East, South West and North West elevations. 3) SUSSMAN II PRELIMINARY: FLOOR PLAN 3A) Gerald Sussman Residence, Scheme II, Poundridge, New York, Floor Plan 1956 (Project 1956). Preliminary floor plan for the Sussman Residence. Designed by Frank Lloyd Wright in 1956. Not much has been written concerning Mr. & Mrs. Gerald Sussman. But they are synonymous with the traveling exhibition In The Realm of Ideas, that toured eight cities from 1988-1991. It included a full-scale model house of the Sussman Residence Scheme I. What seems to have been lost was a second design for the Sussmans, Scheme II. Scheme II appears to be overlooked in published books about Wright work. It w as also overlooked in Bruce Brooks Pfeiffer’s exhaustive three volume set, Frank Lloyd Wright, Complete Works 1943-1959, 2009. The key might be these twelve original drawings that surfaces and sold on April 16, 2018 at the Heritage Auction, Dallas Texas, and the original blueprints in our collection, both originally in private collections.
We can only surmise as to why the Sussmans rejected the first design by Wright, a Usonian Automatic. Were they not pleased with the Usonian Automatic concept? They must have communicated that they were still interested. Wright proceeded with a second design for the Sussmans, Scheme II. The plans for the Scheme II are dated February 1, 1956. Two weeks later, Eugene wrote to the Sussmans from Taliesin West. “Dear Mr. And Mrs. Sussman: By now you have received your plans and we hope you are pleased. Sincerely, Eugene Masselink, Secretary to Frank Lloyd Wright. February 15th, 1956.”
Lower text: “House for Mr. and Mrs. Gerald Sussman. Poundridge, Westchester County, New York. Frank Lloyd Wright, Architect. Floor Plan.” (S#1147.135.0424-3)3B) Detail of the Gerald Sussman Residence, Scheme II, Poundridge, New York, Floor Plan 1956 (Project 1956). Preliminary floor plan for the Sussman Residence. 4) SUSSMAN II SHEET NO. 1: PLOT PLAN 4) Gerald Sussman Residence, Scheme II, Poundridge, New York, Plot Plan 1956 (Project 1956). Plot plan for the Sussman Residence, Sheet No. 1. Designed by Frank Lloyd Wright in 1956. Not much has been written concerning Mr. & Mrs. Gerald Sussman. But they are synonymous with the traveling exhibition In The Realm of Ideas, that toured eight cities from 1988-1991. It included a full-scale model house of the Sussman Residence Scheme I. What seems to have been lost was a second design for the Sussmans, Scheme II. Scheme II appears to be overlooked in published books about Wright work. It w as also overlooked in Bruce Brooks Pfeiffer’s exhaustive three volume set, Frank Lloyd Wright, Complete Works 1943-1959, 2009. The key might be these twelve original drawings that surfaces and sold on April 16, 2018 at the Heritage Auction, Dallas Texas, and the original blueprints in our collection, both originally in private collections.
We can only surmise as to why the Sussmans rejected the first design by Wright, a Usonian Automatic. Were they not pleased with the Usonian Automatic concept? They must have communicated that they were still interested. Wright proceeded with a second design for the Sussmans, Scheme II. The plans for the Scheme II are dated February 1, 1956. Two weeks later, Eugene wrote to the Sussmans from Taliesin West. “Dear Mr. And Mrs. Sussman: By now you have received your plans and we hope you are pleased. Sincerely, Eugene Masselink, Secretary to Frank Lloyd Wright. February 15th, 1956.”
Lower text: “House for Mr. and Mrs. Gerald Sussman. Poundridge, Westchester County, New York. Frank Lloyd Wright, Architect. Plot Plan. Sheet No. 1.” (S#1147.135.0424-4)5) SUSSMAN II SHEET NO. 1A: REV PLOT PLAN 5A) Gerald Sussman Residence, Scheme II, Poundridge, New York, Revised Plot Plan 1956 (Project 1956). Revised plot plan for the Sussman Residence, Sheet No. 1A. Designed by Frank Lloyd Wright in 1956. Not much has been written concerning Mr. & Mrs. Gerald Sussman. But they are synonymous with the traveling exhibition In The Realm of Ideas, that toured eight cities from 1988-1991. It included a full-scale model house of the Sussman Residence Scheme I. What seems to have been lost was a second design for the Sussmans, Scheme II. Scheme II appears to be overlooked in published books about Wright work. It w as also overlooked in Bruce Brooks Pfeiffer’s exhaustive three volume set, Frank Lloyd Wright, Complete Works 1943-1959, 2009. The key might be these twelve original drawings that surfaces and sold on April 16, 2018 at the Heritage Auction, Dallas Texas, and the original blueprints in our collection, both originally in private collections.
We can only surmise as to why the Sussmans rejected the first design by Wright, a Usonian Automatic. Were they not pleased with the Usonian Automatic concept? They must have communicated that they were still interested. Wright proceeded with a second design for the Sussmans, Scheme II. The plans for the Scheme II are dated February 1, 1956. Two weeks later, Eugene wrote to the Sussmans from Taliesin West. “Dear Mr. And Mrs. Sussman: By now you have received your plans and we hope you are pleased. Sincerely, Eugene Masselink, Secretary to Frank Lloyd Wright. February 15th, 1956.”
Hand written by Frank Lloyd Wright, lower right: “Sussmans (et al-). This seems better? FLLW.” Lower text: “House for Mr. and Mrs. Gerald Sussman. Poundridge, Westchester County, New York. Frank Lloyd Wright, Architect. Plot Plan. Sheet No. 1-A. Revised: 5 24 1956.” (S#1147.135.0424-5).
5B) Detail of the Gerald Sussman Residence, Scheme II, Poundridge, New York, Revised Plot Plan 1956 (Project 1956). Revised plot plan for the Sussman Residence, Sheet No. 1A. 5c) Detail of the Gerald Sussman Residence, Scheme II, Poundridge, New York, Revised Plot Plan 1956 (Project 1956). Revised plot plan for the Sussman Residence, Sheet No. 1A. 6) SUSSMAN II SHEET NO. 2: heating PLAN 6) Gerald Sussman Residence, Scheme II, Poundridge, New York, Heating & Plumbing 1956 (Project 1956). Heating and plumbing plan for the Sussman Residence, Sheet No. 2. Designed by Frank Lloyd Wright in 1956. Not much has been written concerning Mr. & Mrs. Gerald Sussman. But they are synonymous with the traveling exhibition In The Realm of Ideas, that toured eight cities from 1988-1991. It included a full-scale model house of the Sussman Residence Scheme I. What seems to have been lost was a second design for the Sussmans, Scheme II. Scheme II appears to be overlooked in published books about Wright work. It w as also overlooked in Bruce Brooks Pfeiffer’s exhaustive three volume set, Frank Lloyd Wright, Complete Works 1943-1959, 2009. The key might be these twelve original drawings that surfaces and sold on April 16, 2018 at the Heritage Auction, Dallas Texas, and the original blueprints in our collection, both originally in private collections.
The plans for the Scheme II are dated February 1, 1956. Lower text: “House for Mr. and Mrs. Gerald Sussman. Poundridge, Westchester County, New York. Frank Lloyd Wright, Architect. Heating & Plumbing. Sheet No. 2. Revised: 5 24 1956.” (S#1147.135.0424-6)7) SUSSMAN II SHEET NO. 3: GENERAL PLAN 7A) Gerald Sussman Residence, Scheme II, Poundridge, New York, General Plan 1956 (Project 1956). General plan for the Sussman Residence, Sheet No. 3. Designed by Frank Lloyd Wright in 1956. Not much has been written concerning Mr. & Mrs. Gerald Sussman. But they are synonymous with the traveling exhibition In The Realm of Ideas, that toured eight cities from 1988-1991. It included a full-scale model house of the Sussman Residence Scheme I. What seems to have been lost was a second design for the Sussmans, Scheme II. Scheme II appears to be overlooked in published books about Wright work. It w as also overlooked in Bruce Brooks Pfeiffer’s exhaustive three volume set, Frank Lloyd Wright, Complete Works 1943-1959, 2009. The key might be these twelve original drawings that surfaces and sold on April 16, 2018 at the Heritage Auction, Dallas Texas, and the original blueprints in our collection, both originally in private collections.
The plans for the Scheme II are dated February 1, 1956. Lower text: “House for Mr. and Mrs. Gerald Sussman. Poundridge, Westchester County, New York. Frank Lloyd Wright, Architect. General Plan. Sheet No. 3. Revised: 5 24 1956.” (S#1147.135.0424-7)7B) Detail of the Gerald Sussman Residence, Scheme II, Poundridge, New York, General Plan 1956 (Project 1956). General plan for the Sussman Residence, Sheet No. 3. 8) SUSSMAN II SHEET NO. 4: ELEVATIONS 8A) Gerald Sussman Residence, Scheme II, Poundridge, New York, Elevations 1956 (Project 1956). Four elevations for the Sussman Residence, South East, South West, North West, North East, Sheet No. 4. Designed by Frank Lloyd Wright in 1956. Not much has been written concerning Mr. & Mrs. Gerald Sussman. But they are synonymous with the traveling exhibition In The Realm of Ideas, that toured eight cities from 1988-1991. It included a full-scale model house of the Sussman Residence Scheme I. What seems to have been lost was a second design for the Sussmans, Scheme II. Scheme II appears to be overlooked in published books about Wright work. It w as also overlooked in Bruce Brooks Pfeiffer’s exhaustive three volume set, Frank Lloyd Wright, Complete Works 1943-1959, 2009. The key might be these twelve original drawings that surfaces and sold on April 16, 2018 at the Heritage Auction, Dallas Texas, and the original blueprints in our collection, both originally in private collections.
The plans for the Scheme II are dated February 1, 1956. Lower text: “House for Mr. and Mrs. Gerald Sussman. Poundridge, Westchester County, New York. Frank Lloyd Wright, Architect. Elevations. Sheet No. 4. Revised: 5 24 1956.” (S#1147.135.0424-8)8B) Detail of the Gerald Sussman Residence, Scheme II, Poundridge, New York, Elevations 1956 (Project 1956). Four elevations for the Sussman Residence, South East, South West, North West, North East, Sheet No. 4. 9) SUSSMAN II SHEET NO. 5: SECTIONS 9) Gerald Sussman Residence, Scheme II, Poundridge, New York, Sections 1956 (Project 1956). Section details for the Sussman Residence, Sheet No. 5. Designed by Frank Lloyd Wright in 1956. Not much has been written concerning Mr. & Mrs. Gerald Sussman. But they are synonymous with the traveling exhibition In The Realm of Ideas, that toured eight cities from 1988-1991. It included a full-scale model house of the Sussman Residence Scheme I. What seems to have been lost was a second design for the Sussmans, Scheme II. Scheme II appears to be overlooked in published books about Wright work. It w as also overlooked in Bruce Brooks Pfeiffer’s exhaustive three volume set, Frank Lloyd Wright, Complete Works 1943-1959, 2009. The key might be these twelve original drawings that surfaces and sold on April 16, 2018 at the Heritage Auction, Dallas Texas, and the original blueprints in our collection, both originally in private collections.
The plans for the Scheme II are dated February 1, 1956. Lower text: “House for Mr. and Mrs. Gerald Sussman. Poundridge, Westchester County, New York. Frank Lloyd Wright, Architect. Sections. Sheet No. 5. Revised: 5 24 1956.” (S#1147.135.0424-9)10) SUSSMAN II SHEET NO. 6: ROOF FRAMING 10) Gerald Sussman Residence, Scheme II, Poundridge, New York, Roof Framing 1956 (Project 1956). Roof framing details for the Sussman Residence, Sheet No. 6. Designed by Frank Lloyd Wright in 1956. Not much has been written concerning Mr. & Mrs. Gerald Sussman. But they are synonymous with the traveling exhibition In The Realm of Ideas, that toured eight cities from 1988-1991. It included a full-scale model house of the Sussman Residence Scheme I. What seems to have been lost was a second design for the Sussmans, Scheme II. Scheme II appears to be overlooked in published books about Wright work. It w as also overlooked in Bruce Brooks Pfeiffer’s exhaustive three volume set, Frank Lloyd Wright, Complete Works 1943-1959, 2009. The key might be these twelve original drawings that surfaces and sold on April 16, 2018 at the Heritage Auction, Dallas Texas, and the original blueprints in our collection, both originally in private collections.
The plans for the Scheme II are dated February 1, 1956. Lower text: “House for Mr. and Mrs. Gerald Sussman. Poundridge, Westchester County, New York. Frank Lloyd Wright, Architect. Roof Framing. Sheet No. 6. Revised: 5 24 1956.” (S#1147.135.0424-10)11) SUSSMAN II SHEET NO. 7: WORKSPACE 11A) Gerald Sussman Residence, Scheme II, Poundridge, New York, Workspace 1956 (Project 1956). Workspace details for the Sussman Residence, Sheet No. 7. Designed by Frank Lloyd Wright in 1956. Not much has been written concerning Mr. & Mrs. Gerald Sussman. But they are synonymous with the traveling exhibition In The Realm of Ideas, that toured eight cities from 1988-1991. It included a full-scale model house of the Sussman Residence Scheme I. What seems to have been lost was a second design for the Sussmans, Scheme II. Scheme II appears to be overlooked in published books about Wright work. It w as also overlooked in Bruce Brooks Pfeiffer’s exhaustive three volume set, Frank Lloyd Wright, Complete Works 1943-1959, 2009. The key might be these twelve original drawings that surfaces and sold on April 16, 2018 at the Heritage Auction, Dallas Texas, and the original blueprints in our collection, both originally in private collections.
The plans for the Scheme II are dated February 1, 1956. Lower text: “House for Mr. and Mrs. Gerald Sussman. Poundridge, Westchester County, New York. Frank Lloyd Wright, Architect. Workspace. Sheet No. 7. Revised: 5 24 1956.” (S#1147.135.0424-11)11B) Details of the Gerald Sussman Residence, Scheme II, Poundridge, New York, Workspace 1956 (Project 1956). Workspace details for the Sussman Residence, Sheet No. 7. 11C) Details of the Gerald Sussman Residence, Scheme II, Poundridge, New York, Workspace 1956 (Project 1956). Workspace details for the Sussman Residence, Sheet No. 7. 12) SUSSMAN II SHEET NO. 8: MILLWORK 12A) Gerald Sussman Residence, Scheme II, Poundridge, New York, Millwork 1956 (Project 1956). Millwork details for the Sussman Residence, Sheet No. 8. Designed by Frank Lloyd Wright in 1956. Not much has been written concerning Mr. & Mrs. Gerald Sussman. But they are synonymous with the traveling exhibition In The Realm of Ideas, that toured eight cities from 1988-1991. It included a full-scale model house of the Sussman Residence Scheme I. What seems to have been lost was a second design for the Sussmans, Scheme II. Scheme II appears to be overlooked in published books about Wright work. It w as also overlooked in Bruce Brooks Pfeiffer’s exhaustive three volume set, Frank Lloyd Wright, Complete Works 1943-1959, 2009. The key might be these twelve original drawings that surfaces and sold on April 16, 2018 at the Heritage Auction, Dallas Texas, and the original blueprints in our collection, both originally in private collections.
The plans for the Scheme II are dated February 1, 1956. Lower text: “House for Mr. and Mrs. Gerald Sussman. Poundridge, Westchester County, New York. Frank Lloyd Wright, Architect. Millwork Details. Sheet No. 8. Revised: 5 24 1956.” (S#1147.135.0424-12)12B) Details of the Gerald Sussman Residence, Scheme II, Poundridge, New York, Millwork 1956 (Project 1956). Millwork details for the Sussman Residence, Sheet No. 8.
IN THE REALM OF IDEAS EXHIBITION (1988-1991) USONIAN AUTOMATIC HOMES SUSSMAN RESIDENCE I & II
DALLAS WASHINGTON DC MIAMI CHICAGO BELLEVUE SAN RAFAEL SAN DIEGO SCOTTSDALE
PR SEATTLE POST-INTELLIGENCER SEATTLE WEEKLYDate: 1987 Title: Frank Lloyd Wright: In The Realm of Ideas (Soft Cover) (Published by The Frank Lloyd Wright Foundation and the Scottsdale Arts Center Association)
Author: Frank Lloyd Wright Foundation
Description: A booklet describing the upcoming national tour of "Frank Lloyd Wright: In The Realm of Ideas"¯ Exhibition. "This is an exhibition of ideas. Using the work of Frank Lloyd Wright as examples and his own words as explanatory text, the exhibition highlights and illustrated those ideas that constitute the Foundation upon which everything he built is based.-¯ Introduction; Context of the Exhibition; Freedom of Space; Nature of the Site; Materials and Methods; Building for Democracy; The Display House; Schedule for the Exhibition. Includes five photographs and three illustrations.
Size: 8.5 x 11
Pages: Pp 16
ST#: 1987.57.0507
Date: 1987 Title: Frank Lloyd Wright In The Realm of Ideas (Invitation) (Published by the Scottsdale Arts Center Association and The Frank Lloyd Wright Foundation, Scottsdale)
Author: Scottsdale Arts Center Association and The Frank Lloyd Wright Foundation
Description: Invitation Cover: Frank Lloyd Wright In The Realm of Ideas, Traveling Exhibition 1988-1990. Inside: Experience the genius and creative spirit that is Frank Lloyd Wright. Tour the "Usonian Automatic Exhibition House"¯ and exhibit before this unprecedented two-year tour begins in Dallas in January 1988. ...requests the honor of your presence at a private preview to celebrate the upcoming national tour of the exhibition "Frank Lloyd Wright In The Realm of Ideas"¯ December 14, 1987. Includes Envelope.
Size: 7 x 5.25
Pages: Pp 3
ST#: 1987.58.0507
Date: 1988 HC Title: Frank Lloyd Wright: In The Realm of Ideas (Hard Cover - DJ) (Published by Southern Illinois university Press, Carbondale and Edwardsville)
Author: Edited by Pfeiffer, Bruce Brooks and Nordland, Gerald.
Description: This collection of essays complements a traveling exhibition of Wright's work organized by the Scottsdale Arts Center Association. Five essays by: Jack Quinan, Aaron G. Green, E.T. Casey, Narciso G. Menocal and Bruce Brooks Pfeiffer, cover different aspects of Wright's work, from his early career in Chicago to his principles of organic architecture. Itinerary includes six (eight) locations from January 1988 through August 1990. Includes 151 photographs and illustrations. Original HC List Price $65.00. (Third Edition)
Size: 11.25 x 10.25
Pages: Pp 191
ST#: 1988.04.1100
Date: 1988 SC Title: Frank Lloyd Wright: In The Realm of Ideas (Soft Cover) (Published by Southern Illinois university Press, Carbondale and Edwardsville)
Author: Edited by Pfeiffer, Bruce Brooks and Nordland, Gerald.
Description: This collection of essays complements a traveling exhibition of Wright's work organized by the Scottsdale Arts Center Association. Five essays by: Jack Quinan, Aaron G. Green, E.T. Casey, Narciso G. Menocal and Bruce Brooks Pfeiffer, cover different aspects of Wright's work, from his early career in Chicago to his principles of organic architecture. Itinerary includes six (eight) locations from January 1988 through August 1990. Includes 151 photographs and illustrations. Original SC List Price $45.00. (Fourth Edition)
Size: 11.25 x 10.25
Pages: Pp 191
ST#: 1988.39.0707
1) DALLAS (JANUARY - APRIL 1988) Date: 1988 Title: Usonian Automatic Traveling Exhibit House. Dallas (January-April, 1988).
Description: Caption on face: "Dallas - This photograph, showing the interior of Usonian Automatic Exhibition House, is part of an exhibition of the works of Frank Lloyd Wright that has set out on a national tour that the organizers hope will fire the imagination of today's architects. Reuter. 1988." Stamped on verso: "Feb 12 88". The full size Usonian Automatic model home was exhibited in eight cities. Dallas (Jan-Apr 1988), Washington DC (June-Sept 1988), Miami (Dec-Feb 1989), Chicago (Jun-Sept 1989), Bellevue, WA (Oct-Jan 1990), San Rafael, CA (Feb-May 1990), San Diego (Jun-Sept 1990) and Scottsdale (Dec-Mar 1991). Acquired from the archived of the Chicago Tribune. For more information see our Wright Study on Usonian Automatic Homes and the Traveling Exhibit.
Size: Original 10 x 8 B&W photograph
ST#: 1988.51.0811
Date: 1988 Title: Usonian Automatic Traveling Exhibit House. Dallas (January-April, 1988).
Description: Caption on face: "Dallas - Frank Lloyd Wright's "Usonian" automatic house is dismantled 4/21 in downtown Dallas for the move to the Smithsonian. The Usonian modular house was designed by Wright to be easily built and taken apart and to fill the need for attractive affordable for the common man. The house was experimental and was designed in 1955. UPI." Stamped on verso: "Apr 25 88". The full size Usonian Automatic model home was exhibited in eight cities. Dallas (Jan-Apr 1988), Washington DC (June-Sept 1988), Miami (Dec-Feb 1989), Chicago (Jun-Sept 1989), Bellevue, WA (Oct-Jan 1990), San Rafael, CA (Feb-May 1990), San Diego (Jun-Sept 1990) and Scottsdale (Dec-Mar 1991). Acquired from the archived of the Chicago Tribune. For more information see our Wright Study on Usonian Automatic Homes and the Traveling Exhibit.
Size: Original 8 x 10 B&W photograph
ST#: 1988.52.0811
2) WASHINGTON DC (JUNE - SEPTEMBER (1988) Date: 1988
Title: Frank Lloyd Wright: In The Realm of Ideas (Published by the National Museum of American History, Washington D.C.)
Description: Brochure for traveling exhibition which included eight cities over three and a half years. The exhibition included a full size Usonian Home funded by the City of Scottsdale, Arizona.
Frank Lloyd Wright had a profound faith in the democratic ideal. He developed the Usonian Automatic system in the 1950s in an effort to provide families adequate space at moderate cost, a sense of independence, and the fullest notion of themselves.
The house should not be viewed as Wright's answer to current building problems, but as a challenge to find answers in imaginative and visionary ideas.
The exhibition house reproduces an unbuilt Usonian Automatic House designed by Wright in 1955. "Usonian" refers to the United States and "Auto-matic" to the component construction system.
"Here, then, within moderate means for the free man of our democracy, with some intelligence and by his own energy, comes a natural house designed in accordance with the principles of organic architecture. A house which may be put to work in our society and give us an architecture for "housing" which is becoming to a free society because, though standardized fully, it yet establishes the democratic ideal of variety-the sovereignty of the individual." Frank Lloyd Wright.
This brochure was included in the Susmann Residence Package Scheme I & II. National Museum of American History, Washington D.C., July 1 - Sept 30, 1988. Includes Three illustrations. Pp 6.
Size: 13.25 x 8.5 folded to 4.5 x 8.5
ST#: 1988.145.04243) MIAMI (DECEMBER 1988 - FEBRUARY 1989)
Date: 1988 Title: Usonian Automatic Traveling Exhibit House. Miami (December 18 - February 26, 1989).
Description: From January 1988 through March 1991, "Frank Lloyd Wright: In The Realm of Ideas" a traveling exhibition included a full-scale Usonian Automatic model. The design that was chosen for the full-scale model was the Sussman Residence (project). The full-scale home used lightweight construction material replicating concrete. This enabled quick dismantling, transporting and re-erection of the model. The tour exhibited in eight cities. Constructed in the park one block east of the Center for the Fine Arts in Miami, directly across the street from the Dade County Courthouse. The flooring section has been set in place and leveled. The 140 W. Flagler Street Building can be seen in the background on the right. The Miami exhibit was from December 18, 1988 - February 26, 1989. Stamped on verso: "Herald Staff photo by Albert Coya." "Date Used Dec 18 1988." Photographed by Albert Coya, most likely in November. Acquired from the archived of the Miami Herald.
Size: Original 10 x 8 B&W photograph.
ST#: 1988.66.0214
Date: 1988 Title: Usonian Automatic Traveling Exhibit House. Miami (December 18 - February 26, 1989).
Description: From January 1988 through March 1991, "Frank Lloyd Wright: In The Realm of Ideas" a traveling exhibition included a full-scale Usonian Automatic model. The design that was chosen for the full-scale model was the Sussman Residence (project). The full-scale home used lightweight construction material replicating concrete. This enabled quick dismantling, transporting and re-erection of the model. The tour exhibited in eight cities. Constructed in the park one block east of the Center for the Fine Arts in Miami, directly across the street from the Dade County Courthouse. The base has been leveled and walls are being set in place. Additional wall and roof sections can be seen throughout the part. The History Miami Building can be seen in the background. The Miami exhibit was from December 18, 1988 - February 26, 1989. Stamped on verso: "Herald Staff photo by Albert Coya." "Date Used Dec 18 1988." Photographed by Albert Coya from the Dade County Courthouse, most likely at the end of November. Acquired from the archived of the Miami Herald.
Size: Original 10 x 8 B&W photograph.
ST#: 1988.67.0214
Date: 1988 Title: Usonian Automatic Traveling Exhibit House. Miami (December 18 - February 26, 1989).
Description: From January 1988 through March 1991, "Frank Lloyd Wright: In The Realm of Ideas" a traveling exhibition included a full-scale Usonian Automatic model. The design that was chosen for the full-scale model was the Sussman Residence (project). The full-scale home used lightweight construction material replicating concrete. This enabled quick dismantling, transporting and re-erection of the model. The tour exhibited in eight cities. Constructed in the park one block east of the Center for the Fine Arts in Miami, directly across the street from the Dade County Courthouse. About half the walls have been erected, installation of the roof pieces have begun. The History Miami Building can be seen in the background. The Miami exhibit was from December 18, 1988 - February 26, 1989. Stamped on verso: "Herald Staff photo by Albert Coya." "Date Used Dec 18 1988." Photographed by Albert Coya from the Dade County Courthouse, most likely at the end of November. Acquired from the archived of the Miami Herald.
Size: Original 10 x 8 B&W photograph.
ST#: 1988.68.0214
Date: 1988 Title: Usonian Automatic Traveling Exhibit House. Miami (December 18 - February 26, 1989).
Description: Label on verso: "Herald Cutline Information. Photographer: Tony Olmos. Date: 12-5-88. Location: 101 W. Flagler. Description: Workers put up on of the walls of the portable house that was designed by Frank Lloyd Wright near the Center of Fine Arts." The full size Usonian Automatic model home was exhibited in eight cities. Dallas (Jan-Apr 1988), Washington DC (June-Sept 1988), Miami (Dec-Feb 1989), Chicago (Jun-Sept 1989), Bellevue, WA (Oct-Jan 1990), San Rafael, CA (Feb-May 1990), San Diego (Jun-Sept 1990) and Scottsdale (Dec-Mar 1991). Acquired from the archived of the Miami Herald.
Size: Original 8 x 10 B&W photograph.
ST#: 1988.63.0613
Date: 1988 Title: Usonian Automatic Traveling Exhibit House. Miami (December 18 - February 26, 1989).
Description: From January 1988 through March 1991, "Frank Lloyd Wright: In The Realm of Ideas" a traveling exhibition included a full-scale Usonian Automatic model. The design that was chosen for the full-scale model was the Sussman Residence (project). The full-scale home used lightweight construction material replicating concrete. This enabled quick dismantling, transporting and re-erection of the model. The tour exhibited in eight cities. Constructed in the park one block east of the Center for the Fine Arts in Miami, directly across the street from the Dade County Courthouse. Most of the walls except those on the far right, and more than half of the roof has been installed. The History Miami Building can be seen in the background. The Miami exhibit was from December 18, 1988 - February 26, 1989. Stamped on verso: "Herald Staff photo by Albert Coya." "Date Used Dec 18 1988." Photographed by Albert Coya from the Dade County Courthouse, most likely in early December. Acquired from the archived of the Miami Herald.
Size: Original 10 x 8 B&W photograph.
ST#: 1988.69.0214
Date: 1988 Title: Usonian Automatic Traveling Exhibit House. Miami (December 18 - February 26, 1989).
Description: From January 1988 through March 1991, "Frank Lloyd Wright: In The Realm of Ideas" a traveling exhibition included a full-scale Usonian Automatic model. The design that was chosen for the full-scale model was the Sussman Residence (project). The full-scale home used lightweight construction material replicating concrete. This enabled quick dismantling, transporting and re-erection of the model. The tour exhibited in eight cities. Constructed in the park one block east of the Center for the Fine Arts in Miami, directly across the street from the Dade County Courthouse. Walls and roof are complete, "foundation" is being hidden. The freeway and Steven P. Clark Building can be seen in the background. The Miami exhibit was from December 18, 1988 - February 26, 1989. Stamped on verso: "Herald Staff photo by Albert Coya." "Dec 25 1988." Photographed by Albert Coya from the Dade County Courthouse, most likely in early December. Acquired from the archived of the Miami Herald.
Size: Original 10 x 8 B&W photograph.
ST#: 1988.70.0214
Date: 1989 Title: Usonian Automatic Traveling Exhibit House. Miami (December 18 - February 26, 1989).
Description: From January 1988 through March 1991, "Frank Lloyd Wright: In The Realm of Ideas" a traveling exhibition included a full-scale Usonian Automatic model. The design that was chosen for the full-scale model was the Sussman Residence (project). The full-scale home used lightweight construction material replicating concrete. This enabled quick dismantling, transporting and re-erection of the model. The tour exhibited in eight cities. Constructed in the park one block east of the Center for the Fine Arts in Miami, directly across the street from the Dade County Courthouse. The exhibit is complete and fully landscaped. The Dade County Courthouse can be seen in the background on the left, the Claude Pepper Federal Building on the right. The Miami exhibit was from December 18, 1988 - February 26, 1989. Stamped on verso: "Feb 2 1989." Acquired from the archived of the Miami Herald.
Size: Original 10 x 8 B&W photograph.
ST#: 1989.85.0214
Date: December 18 - February 26, 1989 Title: Frank Lloyd Wright: In The Realm of Ideas (Published by the Scottsdale Cultural Council and The Frank Lloyd Wright Foundation, Scottsdale)
Description: Extensive brochure for traveling exhibition which included eight cities over three and a half years. Exhibit included a full size Usonian Home funded by the City of Scottsdale, Arizona. Center for the Fine Arts, Miami Florida, December 18, 1988 - February 26, 1989. Includes eight photographs and five illustrations. For more information see our Wright Study on Usonian Automatic Homes and the Traveling Exhibit.
Size: 5.25 x 11
Pages: Pp 10
ST#: 1988.40.0507
4) CHICAGO (JUNE - SEPTEMBER 1989) Date: 1989
Title: Frank Lloyd Wright: Ideas and Treasures, June 8 - September 4, 1989.
Description: Published by the Museum of Science and Industry, Chicago, IL., in conjunction with the traveling Usonian Exhibition House Exhibition, the Science and Industry also exhibited The Dana-Thomas House Treasures. "Frank Lloyd Wright: Ideas and Treasures," which included furniture, light fixtures and art glass windows and doors. "Frank Lloyd Wright: In The Realm of Ideas," included the full-size traveling Usonian Automatic House. "Welcome to the world of Frank Lloyd Wright, a world of bold innovation that reshaped the face of architecture in the Twentieth Century. The Destruction of the Box introduces Wright's concept of flowing interior space. Notice the lack of partitions that might block the flow. Notice, too, the long, low horizontal lines of the exteriors that reflect the lines of the prairie that was Wright's environment..." Pp 6.
Size: 5.25 x 11.25
ST#: 1989.106.1116Date: 1989 Title: Usonian Automatic Traveling Exhibit House. Chicago. May 23, 1989.
Description: Printed on verso: "Photographer: Osgood. Date: 5/23/89. Location: Museum of Science and Industry. Description: Frank Lloyd Wright home... Nicholson Hirzel scans blueprints in spacious end of house. It will be open to public June 8 to Sept 4. Clipping pasted to verso (stamped May 27 '89): "Wright house to be displayed. A full-scale Usonian Automatic House, designed by Frank Lloyd Wright but never before built, will be on display June 8 to Sept. 4 as part of a Wright exhibition at the Museum of Science and Industry. Jim McCulla (top) prepares to cut panel for the solarium of the 1,800-square-foot home shown in background. Nicholson Hirzel makes a final check of blueprints. Construction was directed by Taliesin Associated Architects according to designs Wright made in 1955. The exhibition is being sponsored by Whirlpool Corp. And Kohler Co. Tribune photos by Charles Osgood." Acquired from the archives of the Chicago Tribune. For more information see our Wright Study on Usonian Automatic Homes and the Traveling Exhibit.
Size: Original B&W photograph, 10 x 8.
ST#: 1989.92.0315
Date: 1989 Title: Usonian Automatic Traveling Exhibit House. Chicago. May 23, 1989.
Description: Printed on verso: "Photographer: Osgood. Date: 5/23/89. Location: Museum of Science and Industry. Description: Frank Lloyd Wright home... Jim McCulla prepares to cut panel for solarium at left with Wright house in background. It will be open to public June 8 to Sept 4. Clipping pasted to verso (stamped May 27 '89): "Wright house to be displayed. A full-scale Usonian Automatic House, designed by Frank Lloyd Wright but never before built, will be on display June 8 to Sept. 4 as part of a Wright exhibition at the Museum of Science and Industry. Jim McCulla (top) prepares to cut panel for the solarium of the 1,800-square-foot home shown in background. Nicholson Hirzel makes a final check of blueprints. Construction was directed by Taliesin Associated Architects according to designs Wright made in 1955. The exhibition is being sponsored by Whirlpool Corp. And Kohler Co. Tribune photos by Charles Osgood." Acquired from the archives of the Chicago Tribune. For more information see our Wright Study on Usonian Automatic Homes and the Traveling Exhibit.
Size: Original B&W photograph, 10 x 8.
ST#: 1989.93.0315
Date: 1989 Title: Usonian Automatic Traveling Exhibitt House. Chicago. June 6, 1989.
Description: Hand written on verso: "6-6-89. Berman photo. Mus. Of Sci & Indust. John A. And wife Dana Hagenah on patio. Clipping pasted to verso: "John and Dana Hagenah enjoy the outside deck of the Usonian house. The exhibit can be dismantles and reassembled." Stamped on clipping: "Jun 18 '89." Photographed by Chuck Berman. Acquired from the archives of the Chicago Tribune. For more information see our Wright Study on Usonian Automatic Homes and the Traveling Exhibit.
Size: Original 10 x 8 B&W print.
ST#: 1989.94.0315
Date: 1989 Title: Usonian Automatic Traveling Exhibit House. Chicago. June 6, 1989.
Description: Hand written on verso: "6-6-89. Berman photo. Sarah Logue (with Taliesin group) in living rm/dining room area in Usonian House. Museum of Sci & Ind." Clipping pasted to verso: "Sarah Logeu admires the living room-dining room area of Wright's Usonian Automatic House." Stamped on clipping: "Jun 18 '89." Photographed by Chuck Berman. Acquired from the archives of the Chicago Tribune. For more information see our Wright Study on Usonian Automatic Homes and the Traveling Exhibit.
Size: Original 10 x 8 B&W print.
ST#: 1989.95.0315
Date: 1989 Title: Usonian Automatic Traveling Exhibit House. Chicago. June 5, 1989.
Description: Clipping pasted to verso (stamped Jun 25 1989): "Frank Lloyd Wright's ideas influenced the homes and public buildings we live and work in today and will continue to influence architecture long after the year 2000. The ranch-styled house was inspired by the work of the Prairie School of architects that Wright led. It was Wright who drove the final nail in the coffin of the idea that every room had to have four walls and a door. A prime example of tearing down walls or, as he put it, "the destruction of the box," is the L-shaped space so often used today for a living area at one end, a dining area at the other. Then there were the ideas that seemed so sensible, but somehow never caught on." Caption clipping: "The Frank Lloyd Wright Usonian Automatic house of hollow-core concrete block was designed so it could be built by anyone." Note: The Chicago Exhibit was held from June - September 1989 at the Museum of Science and Industry. Label on verso: "Photographer, Rich Hein. Date: 6-5-89. Location: Museum of Science and Industry. Reporter: Brenda Rotzoll. Caption: Frank Lloyd Wright's Usonian house which is on display at the Museum of Science and Industry." Acquired from the archives of the Chicago Sun-Times. For more information see our Wright Study on Usonian Automatic Homes and the Traveling Exhibit.
Size: Original B&W photograph, 10 x 8
ST#: 1989.72.1010
Date: 1989 Title: Usonian Automatic Traveling Exhibit House. Chicago. June 7, 1989.
Description: Clipping pasted to verso: "A full scale replica of Wright's Usonian Automatic prefabricated house is part of the exhibition at the Museum of Science and Industry. Tribune photo by Jose Morej." Printed on verso: "Date: 6/7/89. Location: Museum of Science & Industry." Acquired from the archives of the Chicago Tribune. For more information see our Wright Study on Usonian Automatic Homes and the Traveling Exhibit.
Size: Original 10 x 8 B&W print.
S#: 1989.79.0212
Date: 1989 Title: Model: Proposed Arizona State Capitol Building June 7, 1989.
Description: In 1957 when the Arizona State Legislature proposed the construction of a new state capital building, Frank Lloyd Wright proposed a design of his own. He offered his design Pro Bono, but the design was rejected. This model was on display for the traveling exhibition "In the Realm of Ideas." Photographed at the Museum of Science & Industry, Chicago, June 7, 1989. Printed on verso: "Photographer: Morej. Location: Museum of Science & Industry. Model of proposed state capitol for Arizona. Date: 06/07/89." Taped to verso: Partial clipping of image. Stamped on clipping: "Jul 2 89." Acquired from the archives of the Chicago Tribune.
Size: Original 10 x 8 B&W photograph.
ST#: 1989.87.0614
Date: 1989 Title: Usonian Automatic Traveling Exhibit House, Interior view. Chicago. July 2, 1989.
Description: View of the fireplace from the Living room. Clipping pasted to verso: "An interior view of the Usonian Automatic House shows the Master's touches." Label pasted on verso: "Interior view of Usonian Automatic House. Exhibition: "Frank Lloyd Wright: Ideas and Treasures". Museum of Science and Industry, 57th St. and Lake Shore Dr. 60637." Acquired from the archives of the Chicago Tribune. For more information see our Wright Study on Usonian Automatic Homes and the Traveling Exhibit.
Size: Original 10 x 8 B&W print.
S#: 1989.81.0412
5) BELLEVUE, WA (OCTOBER 1989 - JANUARY 1990) Date: October 9 - January 7, 1990 Title: Frank Lloyd Wright: In The Realm of Ideas (Published by the Scottsdale Cultural Council and The Frank Lloyd Wright Foundation, Scottsdale)
Description: Extensive brochure for traveling exhibition which included eight cities over three and a half years. Exhibit included a full size Usonian Home funded by the City of Scottsdale, Arizona. Bellevue Art Museum, Bellevue, Washington, October 9, 1989 - January 7, 1990. Includes eight photographs and five illustrations. For more information see our Wright Study on Usonian Automatic Homes and the Traveling Exhibit.
Size: 5.25 x 11
Pages: Pp 10
ST#: 1988.10.1289
Date: October 9 - January 7, 1990 Title: Frank Lloyd Wright In The Realm of Ideas. Frank Lloyd Wright Foundation.
Description: Specific information about the full size Usonian Home that was exhibited in 8 cities in conjunction with above brochure. For more information see our Wright Study on Usonian Automatic Homes and the Traveling Exhibit.
Size:
Pages: Pp 6
ST#: 1988.11.1289
Date: 1990 Title: Exhibition Prints: Frank Lloyd Wright: In The Realm of Ideas. 1990.
Description: Three prints used at the Bellevue, WA exhibition of the Usonian Exhibition House at the Bellevue Art Museum, October 9 - January 7, 1990. 1) "Frank Lloyd Wright: In The Realm of Ideas. October 9 - January 7, 1990. (Logo.) Bellevue Art Museum, 301 Bellevue Square, Bellevue, Washington. Printing: Puget Sound Power & Light Company. Type: Typehouse. Design: Nichols & Zwiebel." 2) "National Sponsors. Frank Lloyd Wright: In The Realm of Ideas is organized by the Scottsdale Cultural Council and the Frank Lloyd Wright Foundation. This exhibit has been made possible by the generous support of Kohler Co., Whirlpool Corporation, and the City of Scottsdale. Northwest Presenter: Pacific First Federal Savings Bank. (Logo.) Printing: Puget Sound Power & Light Company. Type: Typehouse. Design: Nichols & Zwiebel." 3) "Northwest Frank Lloyd Wright Contributors: (List of 62 contributors). (Logo.) Printing: Puget Sound Power & Light Company. Type: Typehouse. Design: Nichols & Zwiebel."
Size: Each print is framed in a metal frame. 13.25 x 13.25.
ST#: 1990.120.0416 (1-3)
Date: 1989 Title: Usonian Automatic Traveling Exhibit House. Seattle. October 4, 1989.
Description: Clipping on verso: "Wright exhibit coup for Bellevue. Carl J. Brown prepares to install a drapery rod to the living room of the Frank Lloyd Wright house under construction across the street from Bellevue Square. The house is part of an exhibition opening October 9th at the Bellevue Art Museum. Photographed by Mike Siegel, Seattle Times." Acquired from the archives of the Seattle Times.
Size: Original 10 x 6 B&W photograph.
ST#: 1989.76.1011
6) SAN RAFAEL, CA (FEBRUARY - MAY 1990) Date: 1990
Title: In the Realm of Ideas: Usonian Automatic Traveling Exhibit House.
Description: Frank Lloyd Wright: In the Realm of Ideas. Interior View, Marin County Civic Center, San Rafael. February 16 - May 13, 1990. Interior view of the Usonian Automatic Traveling Exhibit House. Label affixed to verso: “In the Realm of Ideas. Usonian Automatic House Interior. "Frank Lloyd Wright: In the Realm of Ideas." February 16 - May 13, 1990, Marin County Civic Center, Exhibit Hall.” Stamped on verso: “Feb 24, 1990.” Acquired from the archives of The Mercury News, San Jose, California.
Size: Original 10 x 7 B&W photograph.
ST#: 1990.203.1125Date: 1990 Title: Frank Lloyd Wright: In The Realm of Ideas. February 16 - May 13, 1990. Marin County Civic Center (Produced by Dessy-Sclater & Associates)
Author: Edited by Brown & Collins. Text by Pfeiffer & Nordland
Description: Exhibition catalog held at the Marin County Civic Center from February 16 - May 13, 1990. "This is an exhibition of ideas. Using the work of Frank Lloyd Wright as an example and his words as explanatory text, the exhibition highlights and illustrates those ideas that constitute the foundation upon which everything he built is based. The forms are irrevocably his, yet the ideas are eternal and we witness their manifestation throughout the whole panorama of architecture down to our own age." Text from "Frank Lloyd Wright: In The Realm of Ideas" is repeated in this booklet. (First Edition)
Size: 8.3 x 10.8
Pages: Pp 28
ST#: 1990.91.0312
Date: February 16 - May 13, 1990 Title: Frank Lloyd Wright: In The Realm of Ideas (Published by the Scottsdale Cultural Council and The Frank Lloyd Wright Foundation, Scottsdale)
Description: Extensive brochure for traveling exhibition which included eight cities over three and a half years. Exhibit included a full size Usonian Home funded by the City of Scottsdale, Arizona. Marin Center Exhibit Hall, San Rafael, CA. February 16 - May 13, 1990. Includes eight photographs and five illustrations. Two Copies. For more information see our Wright Study on Usonian Automatic Homes and the Traveling Exhibit.
Size: 5.25 x 11.
Pages: Pp 10
ST#: 1988.82.0415
Date: February 16 - May 13, 1990 Title: Frank Lloyd Wright In The Realm of Ideas
Description: Exhibit at Marin County Civic Center February 16 - May 13, 1990. Included an actual Usonian Modeled Home. For more information see our Wright Study on Usonian Automatic Homes and the Traveling Exhibit.
Size:
Pages:
ST#: 1990.12.1101
Date: 1990
Title: In the Realm of Ideas Frank Lloyd Wright Commemorative Medallion 1990.
Description: The Marin County Civic Center was designed by Frank Lloyd Wright in 1957. On October 1 & 2, 1930, Wright delivered two lectures at the Art Institute of Chicago entitled "In the Realm of Ideas" and "To the Young Man in Architecture". These two speeches were published in 1931 as "Two Lectures on Architecture." In 1987 the Scottsdale Arts Center Association in conjunction with the Frank Lloyd Wright Foundation organized a traveling exhibition of Wrights work entitled "In the Realm of Ideas Frank Lloyd Wright." It included a full size Usonian House, and eight locations from January 1988 through August 1990. The sixth location was held at the Marin County Civic Center from February 16 - May 13, 1990. Text on face: "In the Realm of Ideas Frank Lloyd Wright ." Text on verso: "In The Realm Of Ideas Frank Lloyd Wright. "In Appreciation, Marin Board of Supervisors, Al Arambaru, Harlod C. Brown Jr., Gary Giacomini, Robert Roumiguiere and Robert Stockwell. February 16 / May 13th, 1990."
Size: Ribbon measures 1.4 x 31". Medallion measures 3" circular.
ST#: 1990.175.0421Date: 1990
Title: 1990 - FDC - In The Realm of Ideas.
Description: In The Realm of Ideas, Marin County, Exhibition of Works by Frank Lloyd Wright, February 16 - May 13, 1990. Cancelled: Frank Lloyd Wright Station, San Rafael, CA, Marin Civic Center, February 16, 1990. (Non Wright stamp. 20th Universal Postal Congress - 1989. Scott #2438-D, 25c)
ST#: 2438.01.03197) SAN DIEGO (JUNE - SEPTEMBER 1990) Date: June 23 - September 30, 1990 Title: Frank Lloyd Wright: In The Realm of Ideas (Published by the Scottsdale Cultural Council and The Frank Lloyd Wright Foundation, Scottsdale).
Description: Extensive brochure for traveling exhibition which included eight cities over three and a half years. Exhibit included a full size Usonian Home funded by the City of Scottsdale, Arizona. San Diego Museum of Art, Balboa Park, San Diego, CA, June 23 - September 30, 1990. Includes eight photographs and five illustrations. For more information see our Wright Study on Usonian Automatic Homes and the Traveling Exhibit.
Size: 5.25 x 11
Pages: Pp 10
ST#: 1988.43.0509
8) SCOTTSDALE (DECEMBER 1990 - MARCH 1991) Date: 1990
Title: Frank Lloyd Wright: In The Realm of Ideas.
Description: Exhibit poster for Frank Lloyd Wright: In The Realm of Ideas."¯Scottsdale Cultural Council welcomes home: Frank Lloyd Wright: In The Realm of Ideas, at the Scottsdale Center for the Arts. December 2, 1990 - April 7, 1991. Sunday - Wednesday 10am to 5pm, Thursday - Saturday 10am to 8pm."Frank Lloyd Wright: In the Realm of Ideas" is organized and circulated by the Scoltsdale Cultural Council and Frank Lloyd Wright Foundation. The exhibition and its national tour have been made possible by the generous support of Kohler Co., Whirlpool Corporation, and the City of Scottsdale. Printing courtesy of Salt River Project."¯
Size: 8.5 x 22, Framed: 8.75 x 22.25
ST#: 1990.190.0822Date: 1990 Title: Frank Lloyd Wright: In The Realm of Ideas (Published by the Scottsdale Cultural Council, Scottsdale Center for the Arts)
Description: Informational brochure for the final exhibition of the traveling exhibit. "Scottsdale Cultural Council welcomes home Frank Lloyd Wright: In The Realm of Ideas, at the Scottsdale Center for the Arts, December 2, 1990 through April 7, 1991. This acclaimed exhibition features dramatic photo murals, architectural models, drawings and renderings, furniture and decorative arts, as well as the 1,800-square foot Usonian Automatic House erected on the Scottsdale Civic Center Mall." Traveling exhibition included eight cities over three and a half years. Exhibit included a full size Usonian Home funded by the City of Scottsdale, Arizona. Center for the Fine Arts. Includes three illustrations. Gift from Kathryn Smith.
Size: 3.5 x 8.5
Pages: Pp 8
ST#: 1990.84.0711
PR Date: 1990 Title: Scottsdale Arts Center Association PR - 1990 (Published by the Scottsdale Arts Center Association, Scottsdale)
Author: Lucas, Suzette
Description: "Frank Lloyd Wright: In the Realm of Ideas. National Tour: 1988-1990. This exhibition, organized and circulated by the Scottsdale Arts Center Association (SACA), presents a rare opportunity to bring national recognition and prominence to the greater Phoenix area.-¯ Includes sponsorships, Oasis Model Sponsorship and a brief historical overview of the Oasis.
Size: 8.5 x 11
Pages: Pp 3
ST#: 1990.65.0507
Date: 1990 Title: Scottsdale Cultural Council PR - 1990 (Published by the Scottsdale Cultural Council, Scottsdale)
Author: Bartholomeaux, Carole V.
Description: "In the Realm of Ideas. Scottsdale welcomes Frank Lloyd Wright Home! 21-August-90... Nearly 900,000 people have seen the exhibition to date..."¯
Size: 8.5 x 11
Pages: Pp 3
ST#: 1990.66.0507
Date: 1990 Title: Scottsdale Cultural Council PR - 1990 (Published by the Scottsdale Cultural Council, Scottsdale)
Author: Bartholomeaux, Carole V.
Description: "Frank Lloyd Wright: In the Realm of Ideas. Fact Sheet"¯ Information pertaining to the exhibition in Scottsdale.
Size: 8.5 x 11
Pages: Pp 2
ST#: 1990.67.0507
Date: 1990 Title: Scottsdale Cultural Council PR - 1990 (Published by the Scottsdale Cultural Council, Scottsdale)
Author: Anonymous
Description: "Frank Lloyd Wright: In the Realm of Ideas. Bruce Brooks Pfeiffer, co-curator of the exhibition Frank Lloyd Wright: In the Realm of Ideas, is the director of archives of the Frank Lloyd Wright Foundation and the Frank Lloyd Wright Memorial Foundation."¯
Size: 8.5 x 11
Pages: Pg 1
ST#: 1990.68.0507
SEATTLE POST-INTELLIGENCER Date: October 5, 1989 Publication: Seattle Post-Intelligencer
Author: Hackett, Regina
Description: "Frank Lloyd Wright "In the Realm of Ideas" puts Bellevue Art Museum in the realm of major art exhibitions.
FRANK LLOYD WRIGHT 'IN THE REALM OF IDEAS' PUTS BELLEVUE ART MUSEUM IN THE REALM OF MAJOR ART EXHIBITIONS
By Regina Hackett
Seattle Post-Intelligencer, October 5, 1989What is living architecture? Betty Boop knew. When she sang, buildings swayed and danced. Frank Lloyd Wright knew, too. The quintessential American architect coined the term early in the century to describe his own exalted aspirations. Seeing little distinction between the built and the natural environment, Wright's idea of an architect's role wasn't too far from God's, the only builder to whom he regularly deferred. He once told a group of architects in Santa Barbara that the only good architecture in the entire city was the trees. (Continue)
Pages: Pp C1 C3
ST#: 1989.27.1089
SEATTLE WEEKLY Date: October 4, 1989 Title: Seattle Weekly
Author: Staten, Peter
Description: "Master plans. Frank Lloyd Wright: In the Realm of Ideas." Bellevue Art Museum October 9 through January 7
Size:
Pages: Pp 37-38
ST#: 1989.28.1089
WRIGHT STUDY
USONIAN AUTOMATIC HOMES
BACK TO TOP
HOME ARTIFACTS AUDIO BOOKS PERIODICALS PHOTOS POSTCARDS POSTERS STAMPS STUDIES ASSISTING ABOUT SLIDE SHOW To donate or pass on information, comments or questions:
steinerag@msn.com
©Copyright Douglas M. Steiner, 2001, 2026

