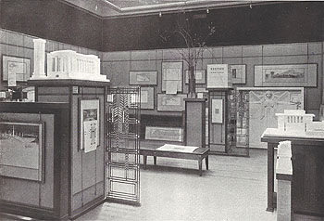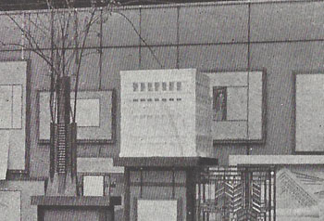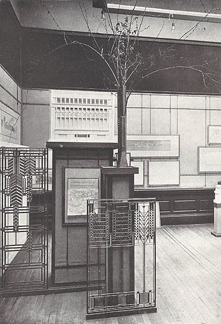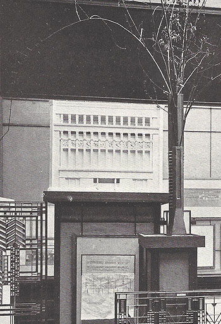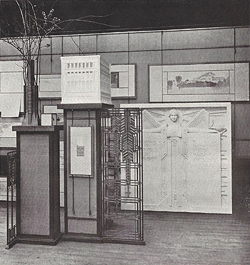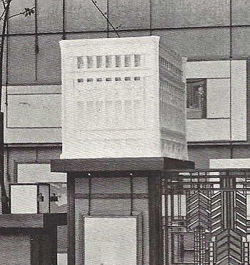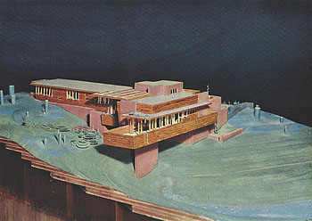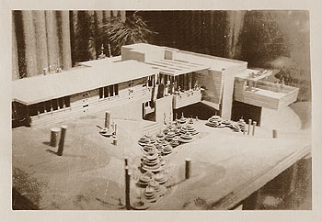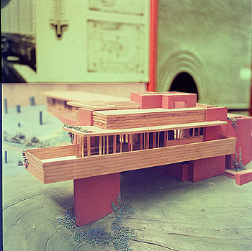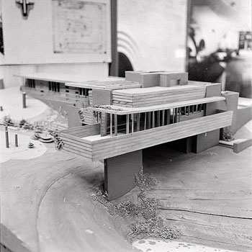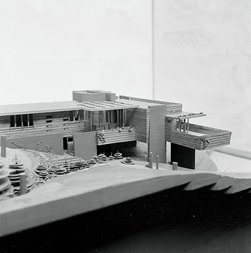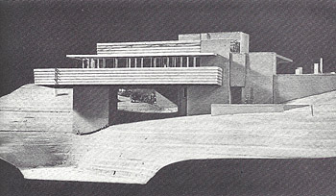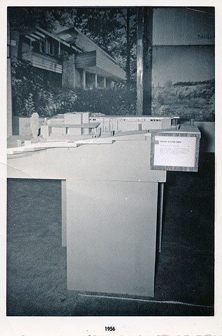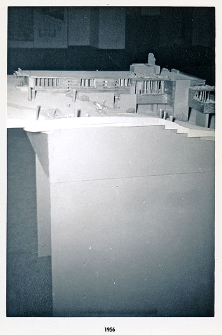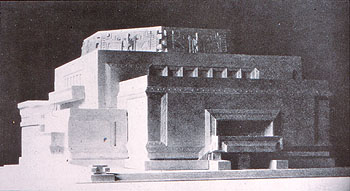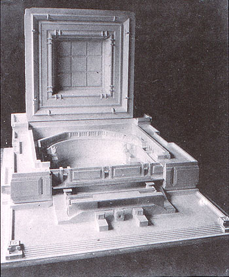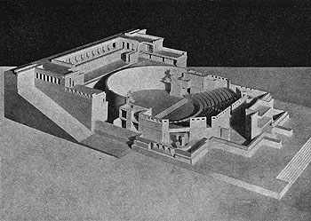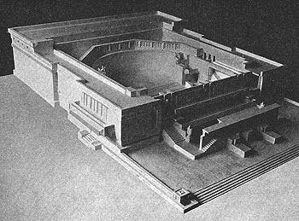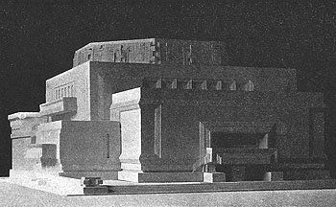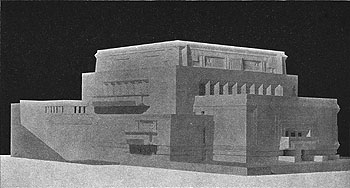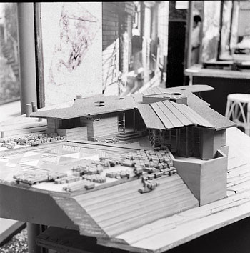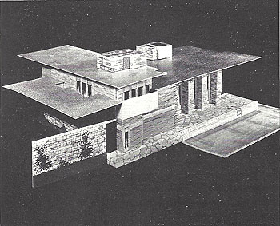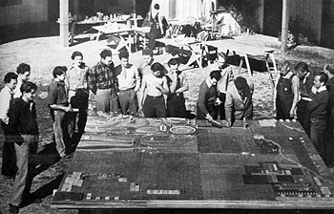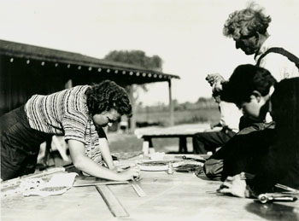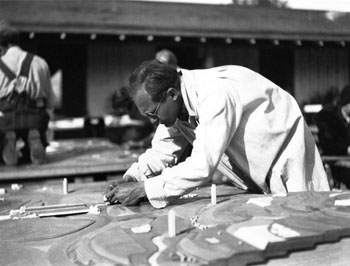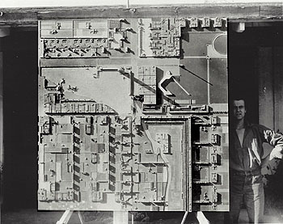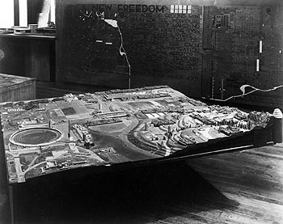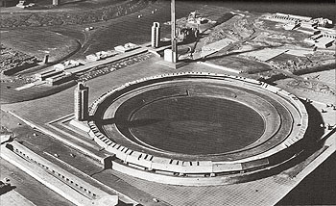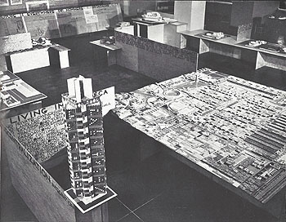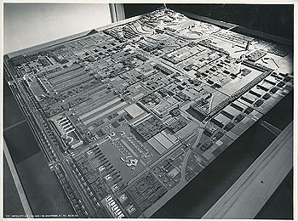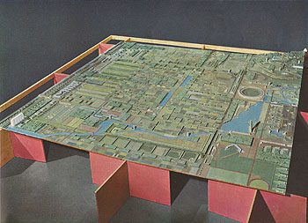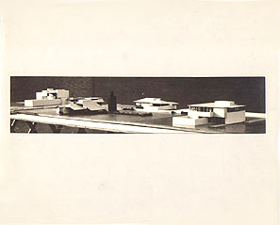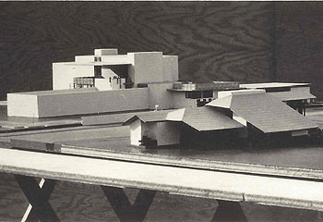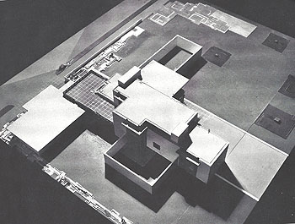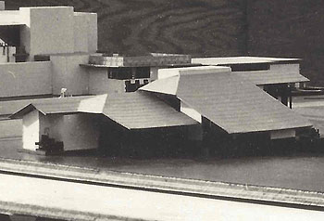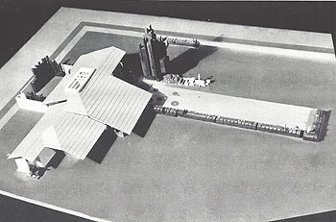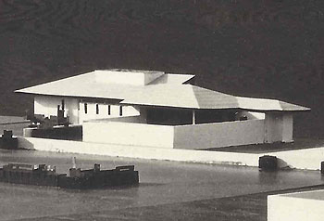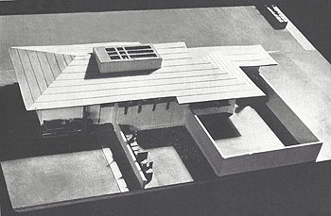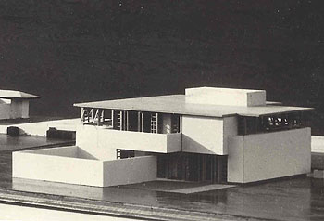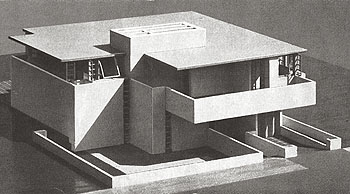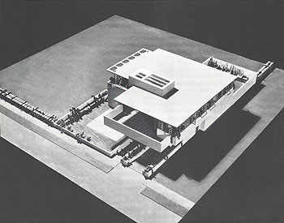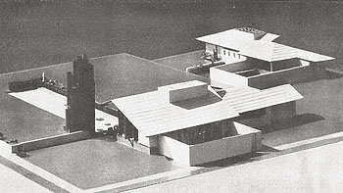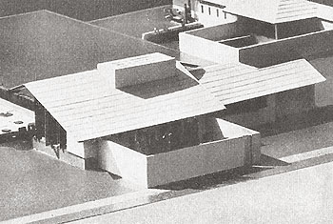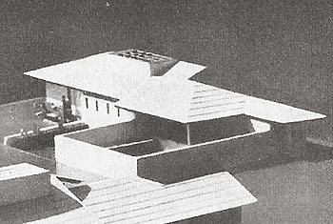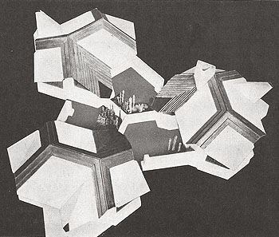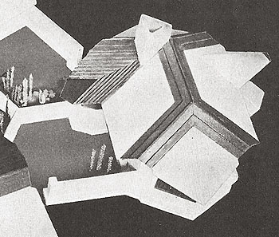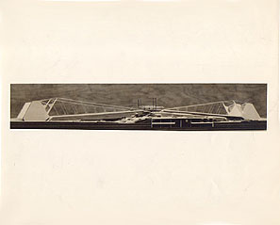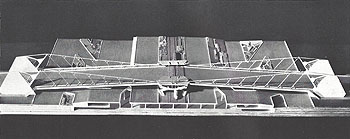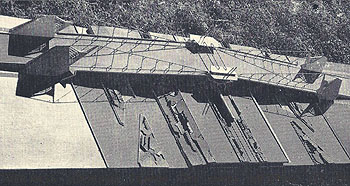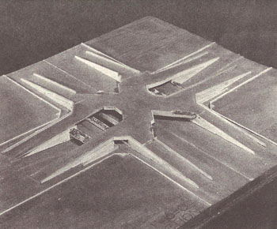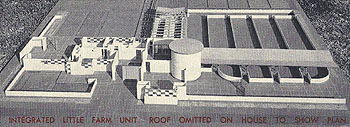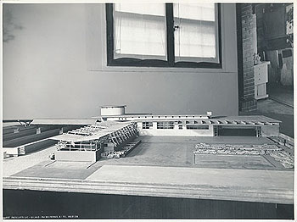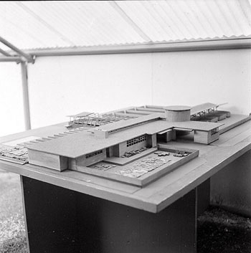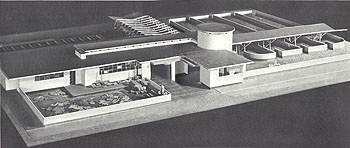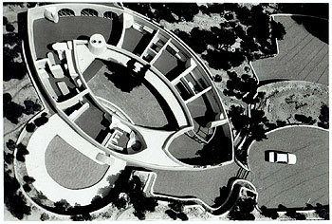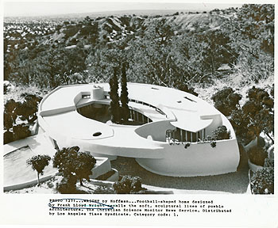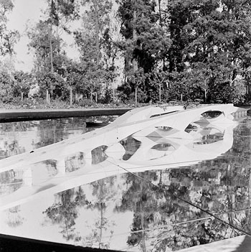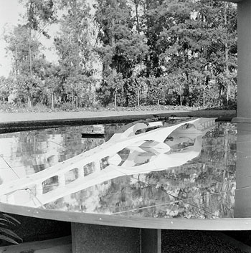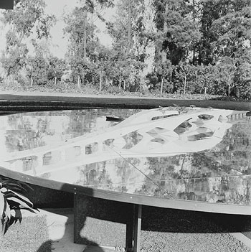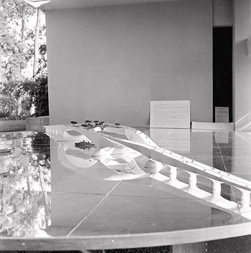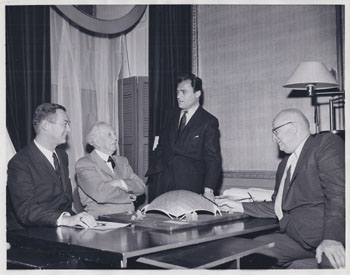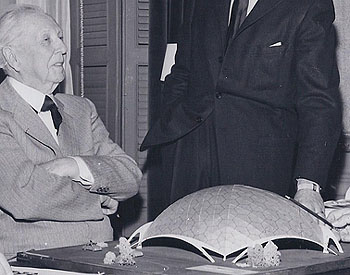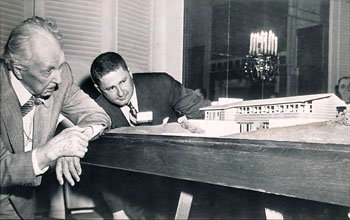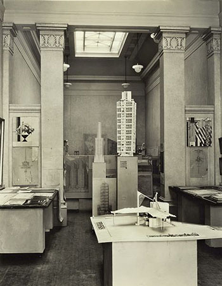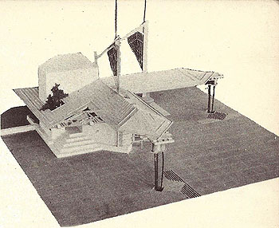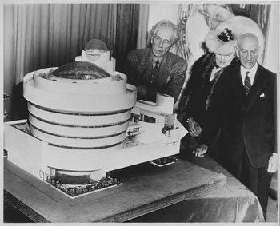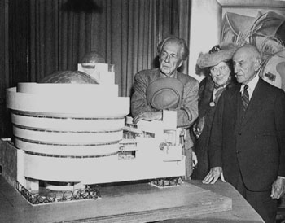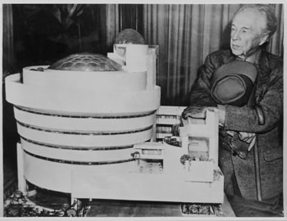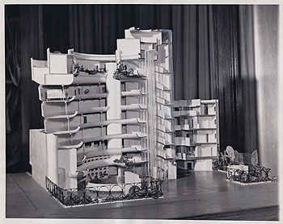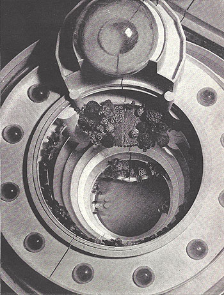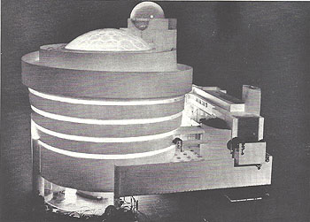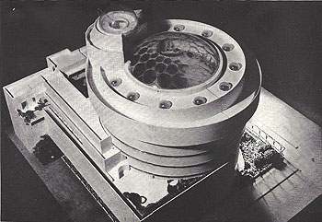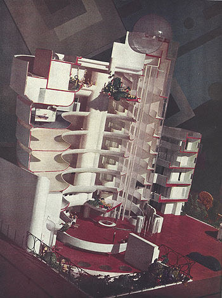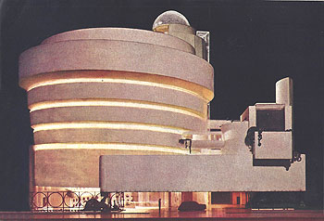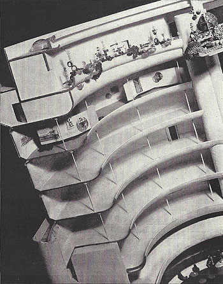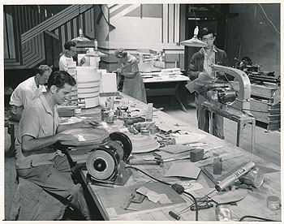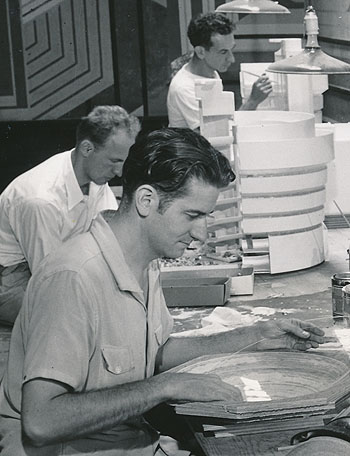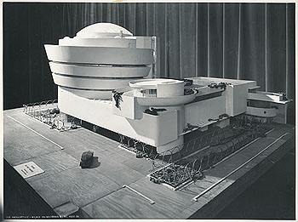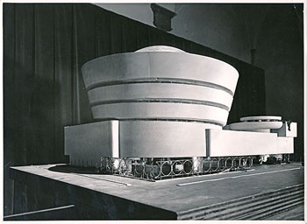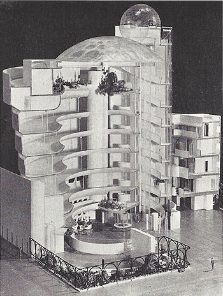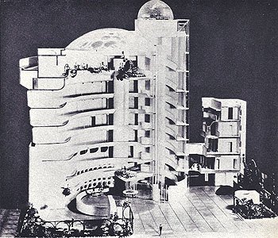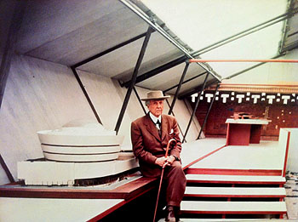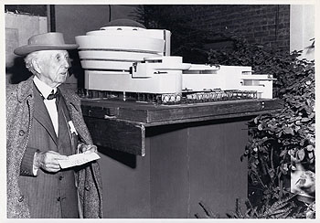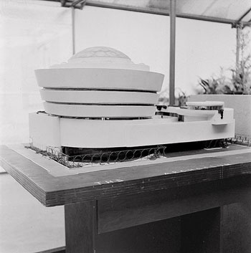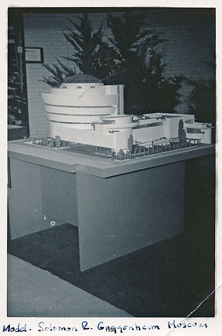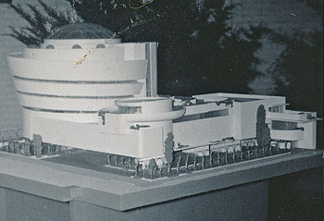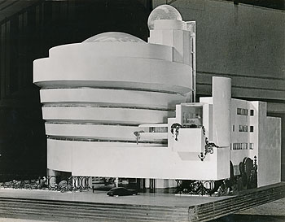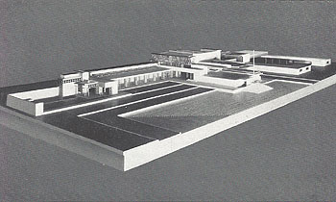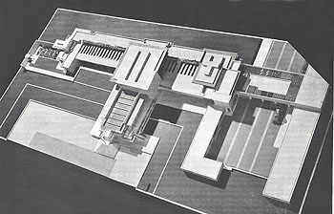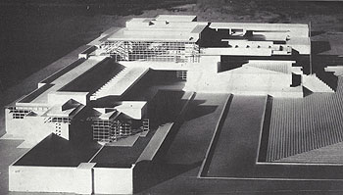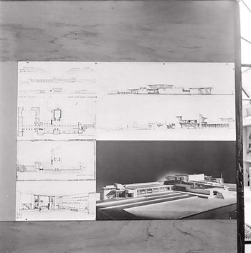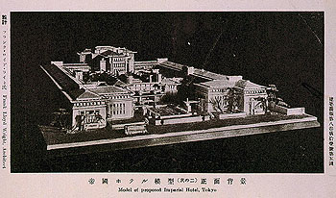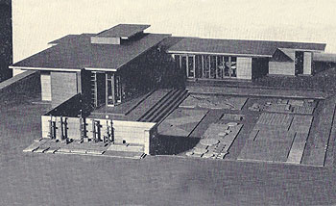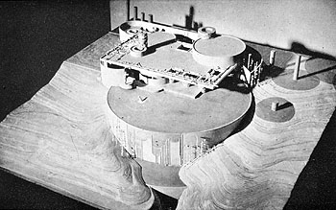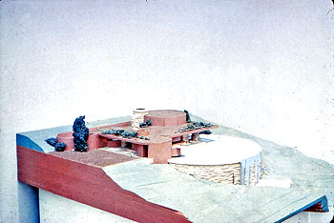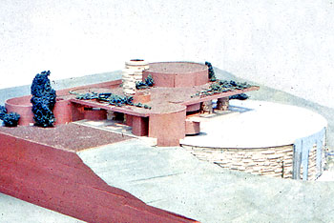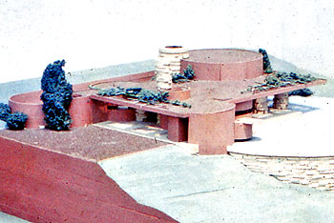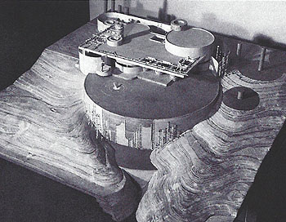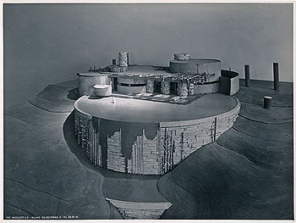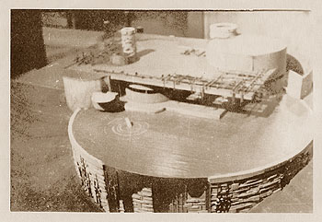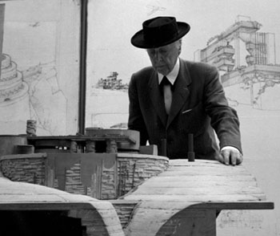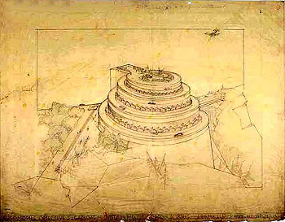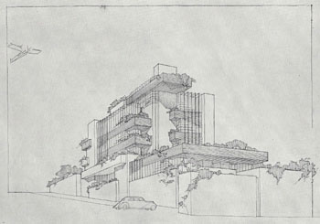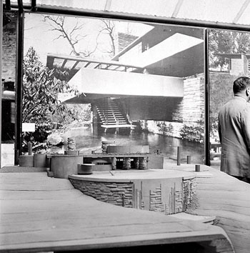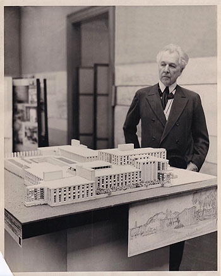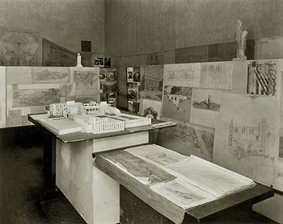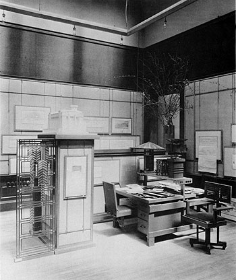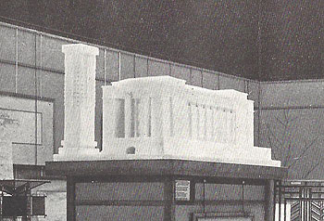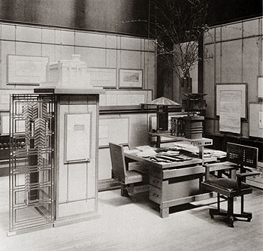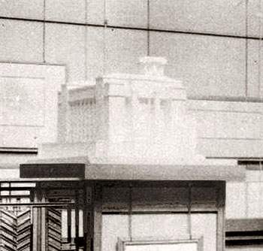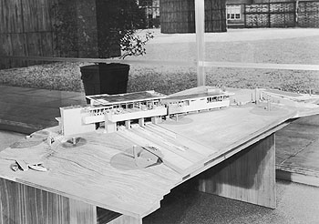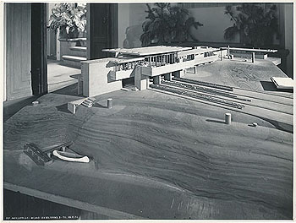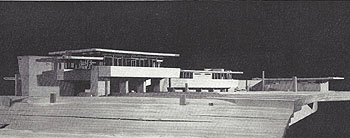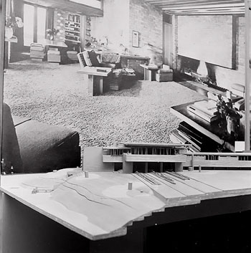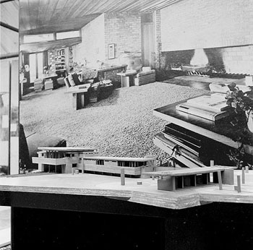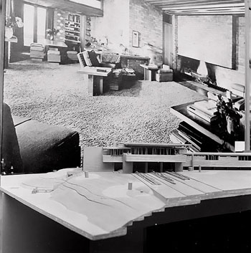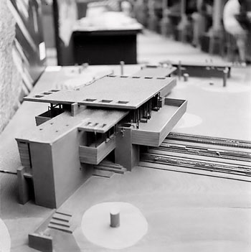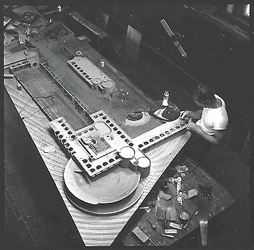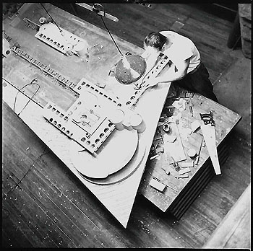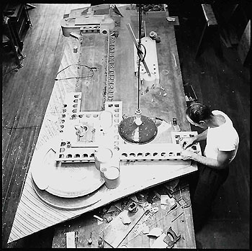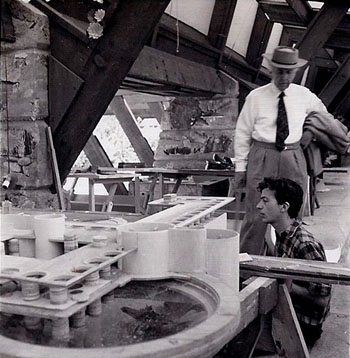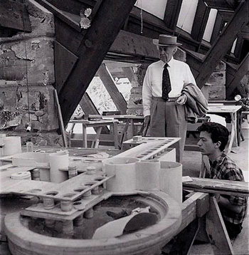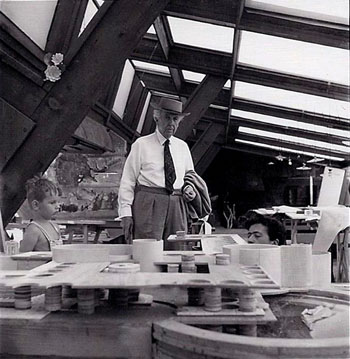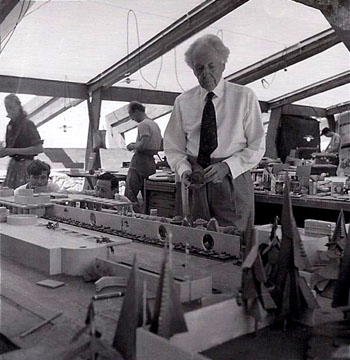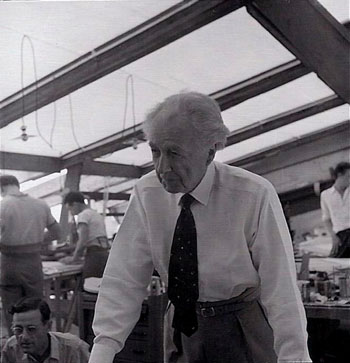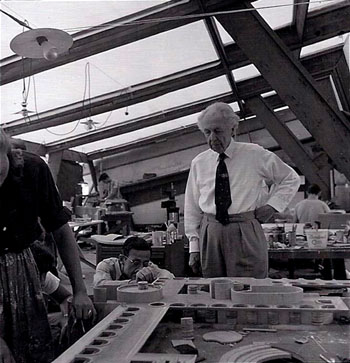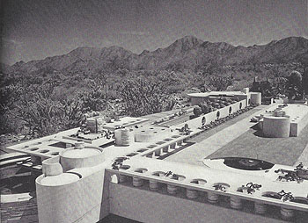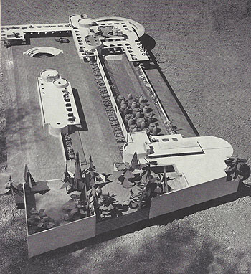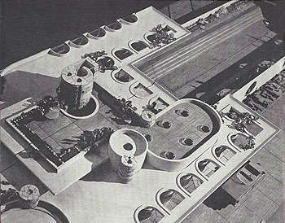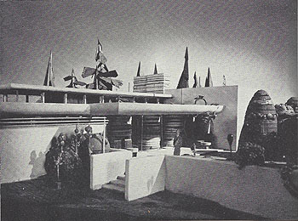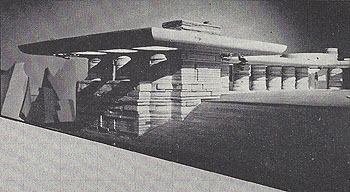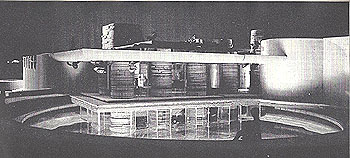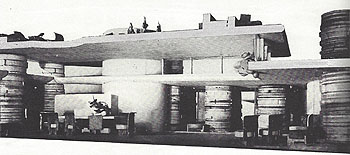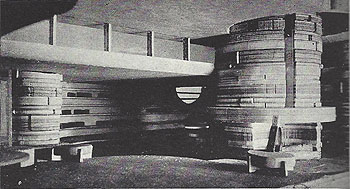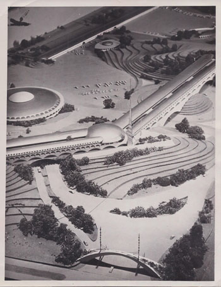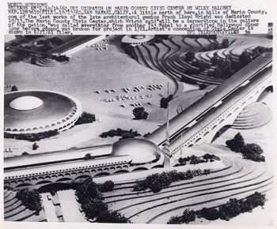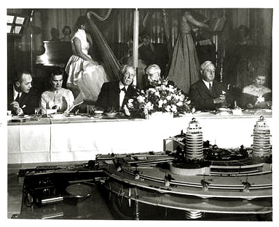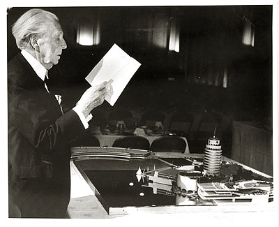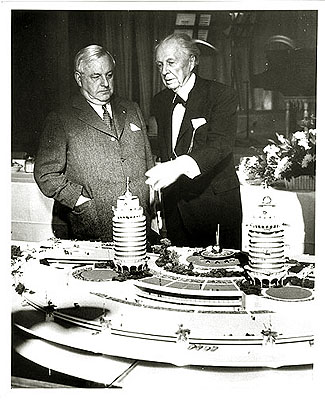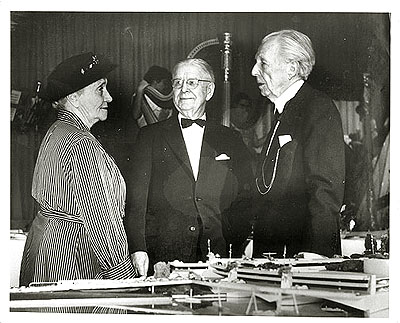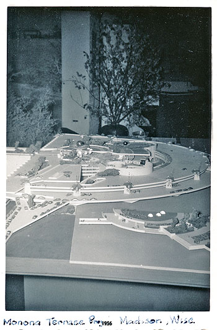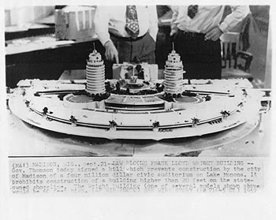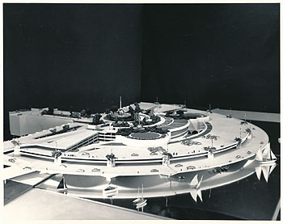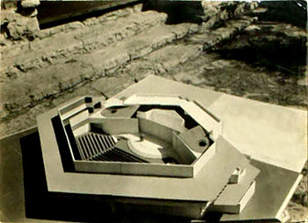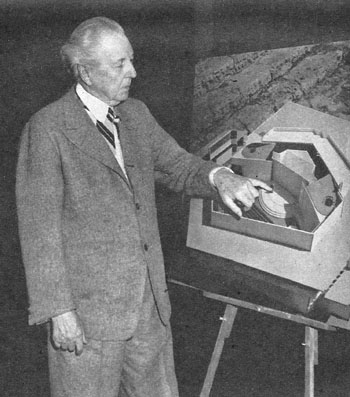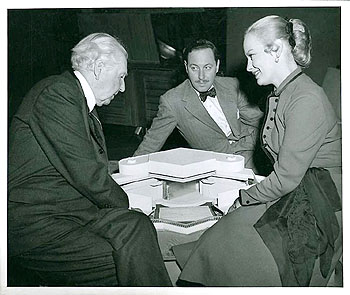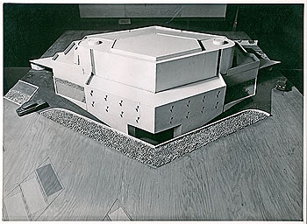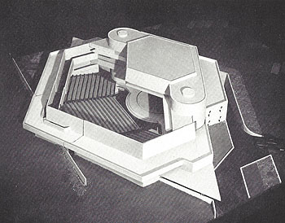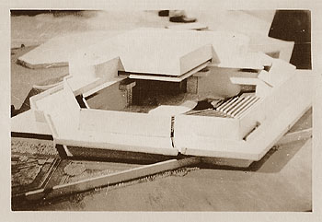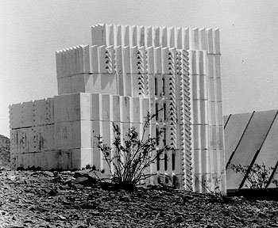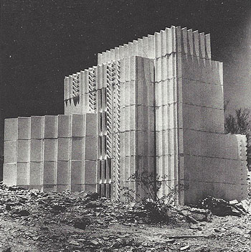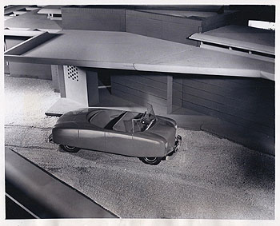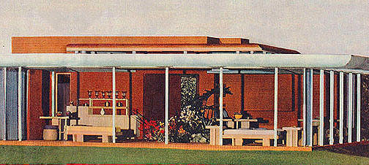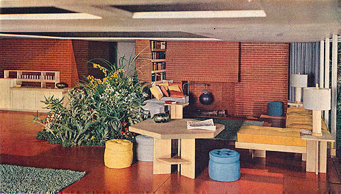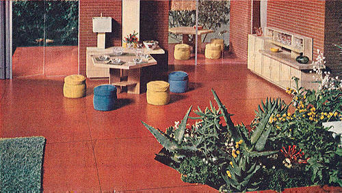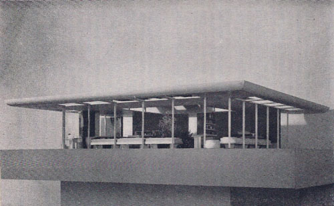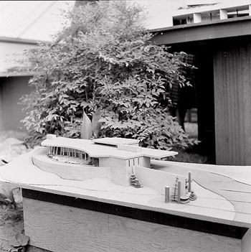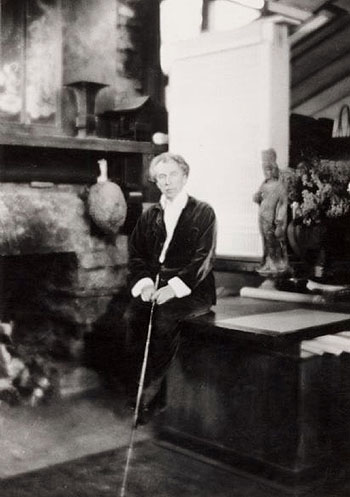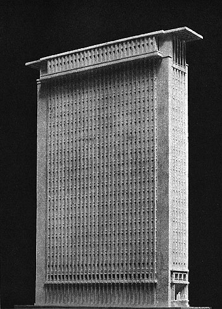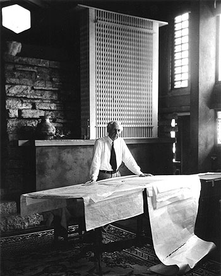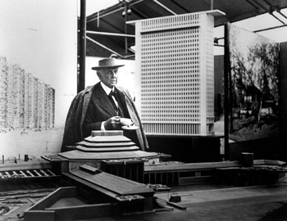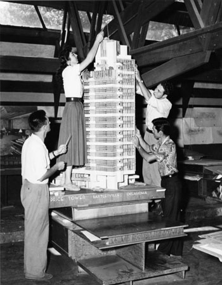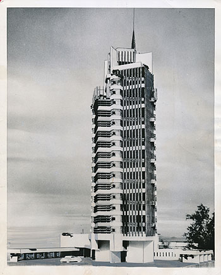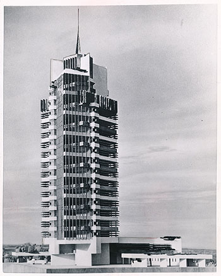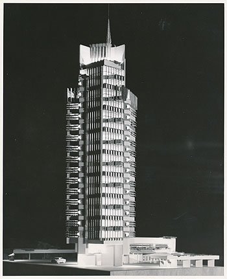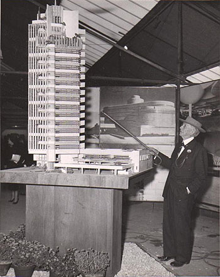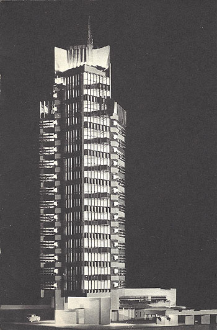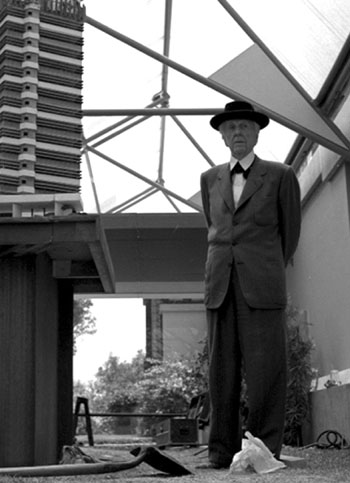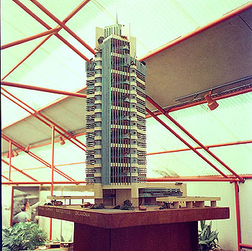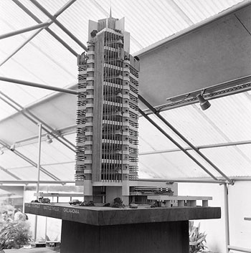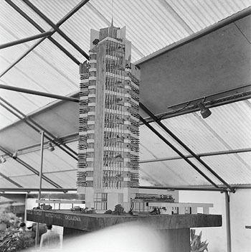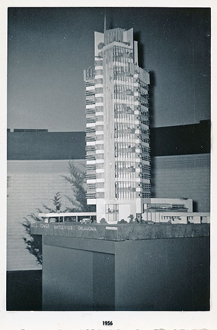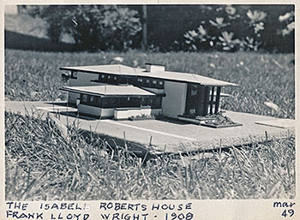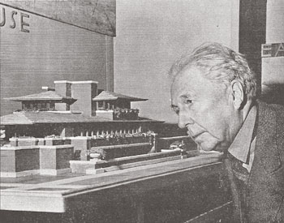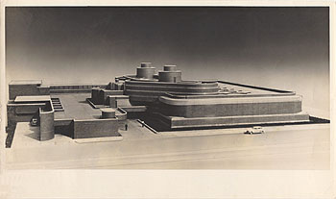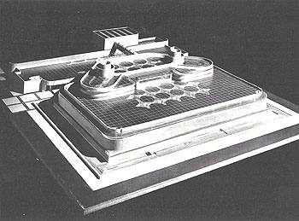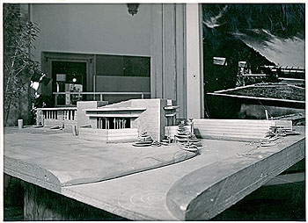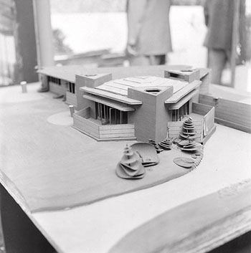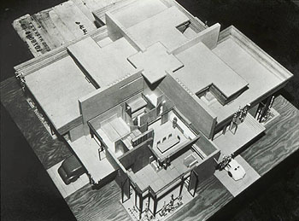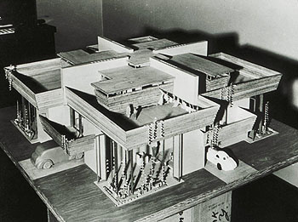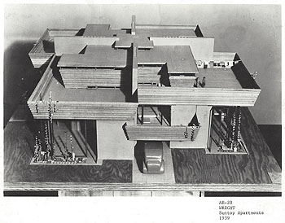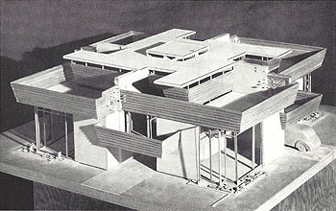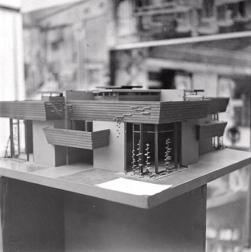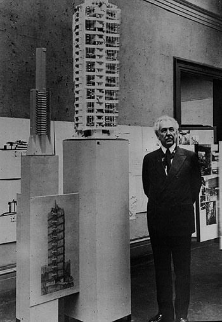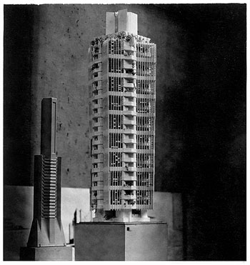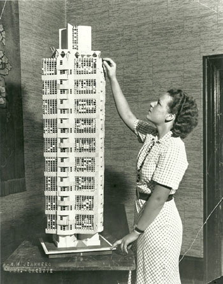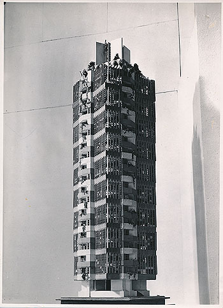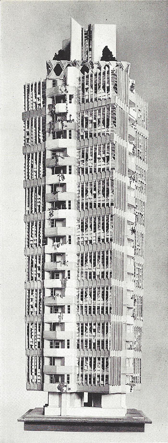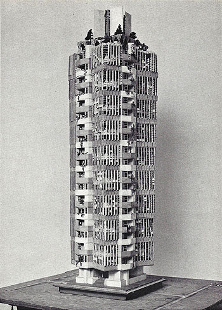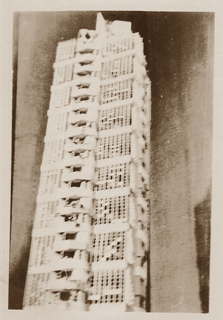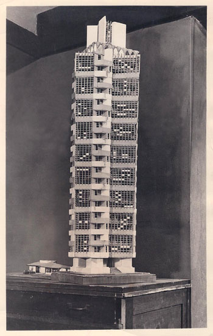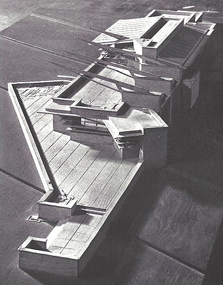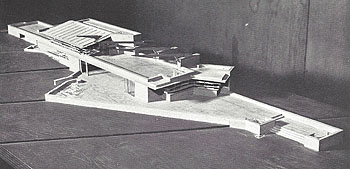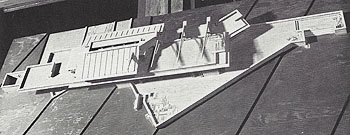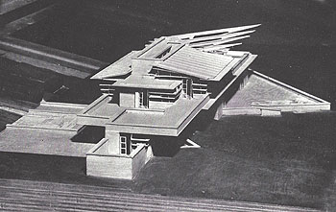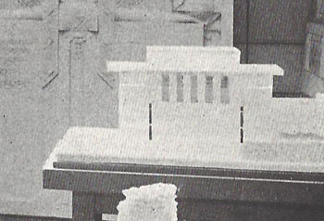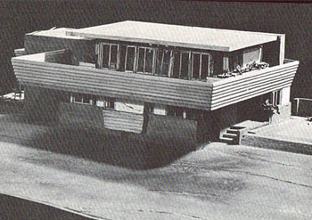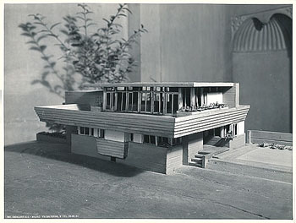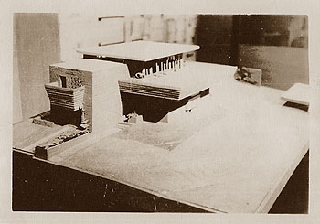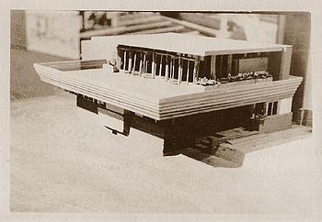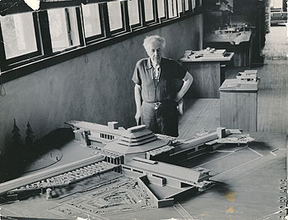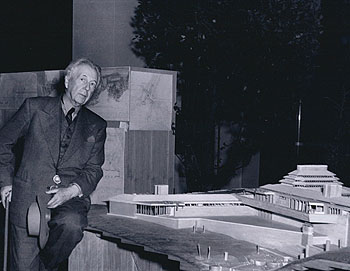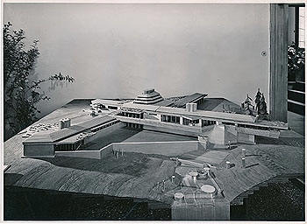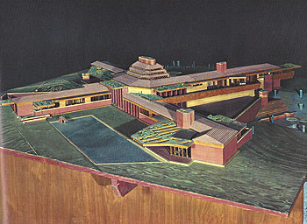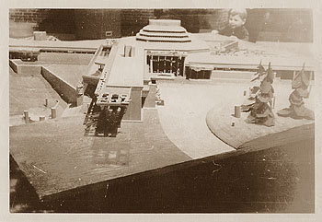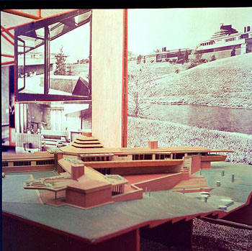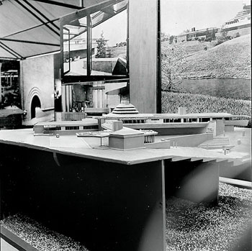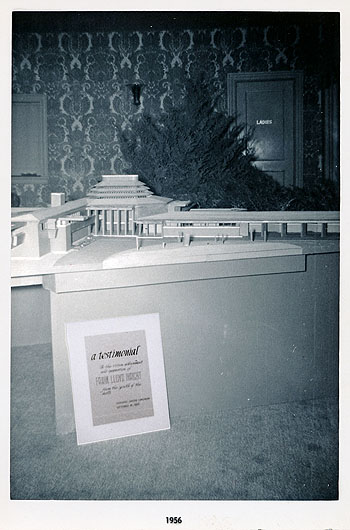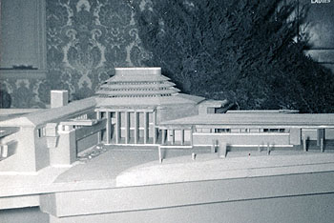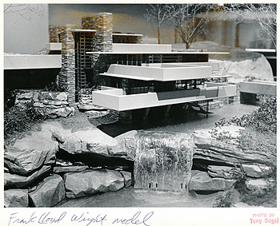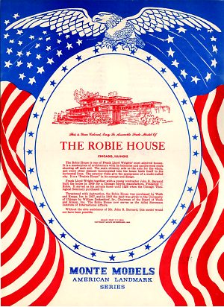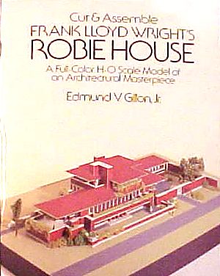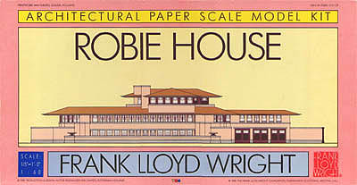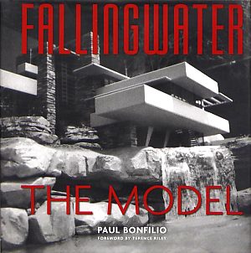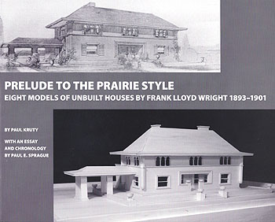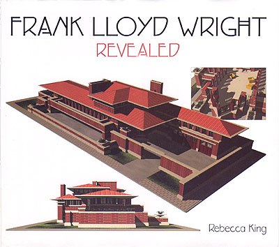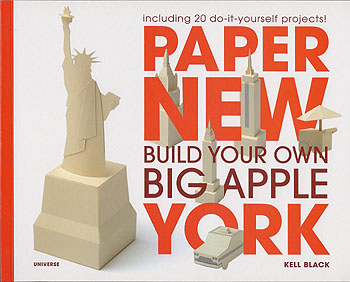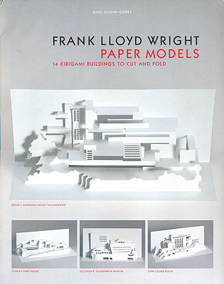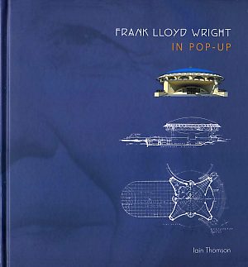
SUPPORT
THE WRIGHT LIBRARYPROCEEDS FROM EVERY SALE GOES TO SUPPORT THE WRIGHT LIBRARY.
CLICK TO ORDER.
WE PROUDLY SUPPORT FALLINGWATER
AND THE WESTERN PENNSYLVANIA CONSERVANCY
MODELS BY FRANK LLOYD WRIGHT AMBRAHAM LINCOLN CENTER AFFLECK BARNSDALL THEATRE BAZETT BLACKBOURNS $5-6000 BROADACRE CITY
BURLINGHAM (POTTERY) (1942/1982) BUTTERFLY-WING BRIDGE DOME THEATER ERDMAN GAS STATION GUGGENHEIM
HOUSE ON A MESA IMPERIAL HOTEL JACOBS JESTER JONES LARKIN BUILDING LLOYD LEWIS LOEB MARIN
MONONA TERRACE NEW THEATER OCATILLA OPUS 497 PEARCE PRESS BUILDING PRICE TOWER ROBERTS ROBIE
SC JOHNSON SUNDT SUNTOP ST. MARK'S TEXAS UNITY TEMPLE WILLEY WINGSPREAD OTHER MODELS
BOOKS POP-UPABRAHAM LINCOLN CENTER Date: 1907
Detail of the Abraham Lincoln Center Model. Title: Exhibition of Frank Lloyd Wright’s work at the Art Institute of Chicago, 1907
Description: Wright’s work was featured at the Twentieth Annual Exhibition of the Chicago Architectural Club, at the Galleries of the Art Institute of Chicago during the month of April 1907. The exhibition included Wright's drawings, models, art glass windows, furniture, light fixtures and Wright-designed objects. Three models are visible in this photograph. Left: Larkin Building (1903) Model and detail model of an interior column. Center: Possibly the Abraham Lincoln Center (1903) model for Jenkin Lloyd Jones. A drawing of an early version of the design for the center is published in My Father Who is on Earth, Wright, 1946, p.20. John Lloyd Wright dates the design 1888. Another variation of the design is published in Wright, 1885-1916, Pfeiffer, 2011, p.187 and is dated 1903. Right: Unity Temple (1905) model. Published in Frank Lloyd Wright, Ausgeführte Bauten, 1911, p.102.
Date: 1907
Detail of the Abraham Lincoln Center Model. Title: Exhibition of Frank Lloyd Wright’s work at the Art Institute of Chicago, 1907
Description: Wright’s work was featured at the Twentieth Annual Exhibition of the Chicago Architectural Club, at the Galleries of the Art Institute of Chicago during the month of April 1907. The exhibition included Wright's drawings, models, art glass windows, furniture, light fixtures and Wright-designed objects. The model toward the left is possibly the Abraham Lincoln Center (1903) for Jenkin Lloyd Jones. A drawing of an early version of the design for the center is published in My Father Who is on Earth, Wright, 1946, p.20. John Lloyd Wright dates the design 1888. Another variation of the design is published in Wright, 1885-1916, Pfeiffer, 2011, p.187 and is dated 1903. Published in Frank Lloyd Wright, Ausgeführte Bauten, 1911, p.101.
Date: 1907
Detail of the Abraham Lincoln Center Model. Title: Exhibition of Frank Lloyd Wright’s work at the Art Institute of Chicago, 1907
Description: Wright’s work was featured at the Twentieth Annual Exhibition of the Chicago Architectural Club, at the Galleries of the Art Institute of Chicago during the month of April 1907. The exhibition included Wright's drawings, models, art glass windows, furniture, light fixtures and Wright-designed objects. The model toward the left is possibly the Abraham Lincoln Center (1903) for Jenkin Lloyd Jones. A drawing of an early version of the design for the center is published in My Father Who is on Earth, Wright, 1946, p.20. John Lloyd Wright dates the design 1888. Another variation of the design is published in Wright, 1885-1916, Pfeiffer, 2011, p.187 and is dated 1903. Published in Frank Lloyd Wright, Ausgeführte Bauten, 1911, p.103 and published in Frank Lloyd Wright, Chicago, 1911, p.88.
GEORGE AFFLECK Date: 1952
Title: George Affleck Model Exhibited in Zurich, Switzerland, 1952.
Description: "Affleck House. This model shows clearly how the house is terraced to fit into the site. Combination of landscape and house: the ground winds on under part of the house." Published in Frank Lloyd Wright / Sixty Years of Living Architecture, Moser, 1952, p.61.Date: 1953 Title: 6) #83: George Affleck Residence Model (1940 - S.274), Bloomfield Hills, Michigan.
Description: Gregor Affleck, a chemical engineer, was born in Chicago and spend his younger years near Spring Green, Wisconsin. Elizabeth Affleck was fond of Fallingwater. The site they selected for their home was sloped, and traversed by a small stream that lead to a pond. Wright designed the raised Usonian home for the property. The living area cantilevers dramatically over the stream bed. This model was exhibited in 1940, at the MOMA exhibited "Frank Lloyd Wright, American Architect". Photograph of model is published in "Frank Lloyd Wright / Sixty Years of Living Architecture" (Zurich), 1952, page 60.
Size: Faded 4.5 x3.25 sepia tone photograph
S#: 0987.54.0813
Date: 1954
Title: Sixty Years of Living Architecture Exhibition, Los Angeles 1954 (Frank Lloyd Wright Foundation project #5427).
Description: A traveling exhibition of Wright's work, consisting of models, photographs and original drawings. A Preview of the exhibition was held in Philadelphia (January 1951). The world wide tour opened in Palazzo Strozzi Florence, Italy (June 1951). In "Sixty Years" (New York), Wright notes that from Florence the Exhibition traveled to "Switzerland, France, German and Holland". The Exhibition catalogs are dated: Paris (April 1952), Zurich (End of May 1952), Munich (May 16 - June 15, 1952), and Rotterdam (dated June 1, 1952). After two years in Europe the exhibition crossed the Atlantic to Mexico City, then to New York (1953). After an exhibition in Los Angeles, June, 1954, the final exhibition took place in Chicago, October, 1956. The Los Angeles exhibition premiere was held at Barnsdall Park’s Municipal Art Center on June 1, 1954, then open to the public from June 2 to July 11, and was extended to July 25, 1954. A temporary pavilion, similar to the pavilion in New York, was attached to the line of kennels that reached from the house to the garage. Exhibition Model #83 & Panel #92 & #98. "Affleck House, Bloomfield Hills, Mich., 1941. Model." Top Left: "Johnson Laboratory Tower, Racine, Wisc., 1947." Top Right: "Shop for V. C. Morris, San Francisco, Cal., 1948." Sixty Years of Living Architecture Exhibition, Los Angeles 1954. Photographed by Loch Crane in June, 1954.
Size: Color 2.25" negative, high res scan, and 8 x 8 Color photograph
S#: 1045.42.1116-21Date: 1954
Title: Sixty Years of Living Architecture Exhibition, Los Angeles 1954 (Frank Lloyd Wright Foundation project #5427).
Description: A traveling exhibition of Wright's work, consisting of models, photographs and original drawings. A Preview of the exhibition was held in Philadelphia (January 1951). The world wide tour opened in Palazzo Strozzi Florence, Italy (June 1951). In "Sixty Years" (New York), Wright notes that from Florence the Exhibition traveled to "Switzerland, France, German and Holland". The Exhibition catalogs are dated: Paris (April 1952), Zurich (End of May 1952), Munich (May 16 - June 15, 1952), and Rotterdam (dated June 1, 1952). After two years in Europe the exhibition crossed the Atlantic to Mexico City, then to New York (1953). After an exhibition in Los Angeles, June, 1954, the final exhibition took place in Chicago, October, 1956. The Los Angeles exhibition premiere was held at Barnsdall Park’s Municipal Art Center on June 1, 1954, then open to the public from June 2 to July 11, and was extended to July 25, 1954. A temporary pavilion, similar to the pavilion in New York, was attached to the line of kennels that reached from the house to the garage. Exhibition Model #83 & Panel #92 & #98. "Affleck House, Bloomfield Hills, Mich., 1941. Model." Top Left: "Johnson Laboratory Tower, Racine, Wisc., 1947." Top Right: "Shop for V. C. Morris, San Francisco, Cal., 1948." Sixty Years of Living Architecture Exhibition, Los Angeles 1954. Photographed by Loch Crane in June, 1954.
Size: B&W 2.25" negative, high res scan, and 8 x 8 B&W photograph
S#: 1045.42.1116-22Date: 1954
Title: Sixty Years of Living Architecture Exhibition, Los Angeles 1954 (Frank Lloyd Wright Foundation project #5427).
Description: A traveling exhibition of Wright's work, consisting of models, photographs and original drawings. A Preview of the exhibition was held in Philadelphia (January 1951). The world wide tour opened in Palazzo Strozzi Florence, Italy (June 1951). In "Sixty Years" (New York), Wright notes that from Florence the Exhibition traveled to "Switzerland, France, German and Holland". The Exhibition catalogs are dated: Paris (April 1952), Zurich (End of May 1952), Munich (May 16 - June 15, 1952), and Rotterdam (dated June 1, 1952). After two years in Europe the exhibition crossed the Atlantic to Mexico City, then to New York (1953). After an exhibition in Los Angeles, June, 1954, the final exhibition took place in Chicago, October, 1956. The Los Angeles exhibition premiere was held at Barnsdall Park’s Municipal Art Center on June 1, 1954, then open to the public from June 2 to July 11, and was extended to July 25, 1954. A temporary pavilion, similar to the pavilion in New York, was attached to the line of kennels that reached from the house to the garage. Exhibition Model #83. "Affleck House, Bloomfield Hills, Mich., 1941. Model." Sixty Years of Living Architecture Exhibition, Los Angeles 1954. Photographed by Loch Crane in June, 1954.
Size: B&W 2.25" negative, high res scan, and 8 x 8 B&W photograph
S#: 1045.42.1116-23Date: 1958
Title: Typical House for Sloping Ground
Description: Published in Frank Lloyd Wright, The Living City, Wright, 1958, p.65. Courtesy of Horizon Press, New York, and the Frank Lloyd Wright Foundation.
Date: 1956
Title: 10) Sixty Years of Living Architecture, Chicago Illinois, October 16-18, 1956.
Description: Lloyd Lewis House and Taliesin Photographs, and a model of the Affleck House. Held at the Hotel Sherman, Chicago. "Sixty Years of Living Architecture: The Work of Frank Lloyd Wright" was a traveling exhibition of Frank Lloyd Wright's work, consisting of Models, photographs and original drawings. From the Exhibition Catalog: Left: "27: Lloyd Lewis House, Libertyville, Illinois." Right: "23: Taliesin West, Phoenix, Arizona, 1938." Foreground: "28: Affleck House, Bloomfield Hills, Michigan, 1941." Text printed on face: "1956."
Size: Original 3.5 x 5 B&W photograph from the estate of Cary Caraway, and presumed to be the photographer.
S#: 1147.96.1019-10Date: 1956
Title: 11) Sixty Years of Living Architecture, Chicago Illinois, October 16-18, 1956.
Description: Affleck House Model. Held at the Hotel Sherman, Chicago. "Sixty Years of Living Architecture: The Work of Frank Lloyd Wright" was a traveling exhibition of Frank Lloyd Wright's work, consisting of Models, photographs and original drawings. From the Exhibition Catalog: "28: Affleck House, Bloomfield Hills, Michigan, 1941." Text printed on face: "1956."
Size: Original 3.5 x 5 B&W photograph from the estate of Cary Caraway, and presumed to be the photographer.
S#: 1147.96.1019-11BARNSDALL THEATRE Date: 1918
Title: 1) Aline Barnsdall Theater II, Los Angeles, California, Model 1918 (1918 - FLLW #2005).
Description: Set of 2 - 35mm slides. Model of the Aline Barnsdall Theater II. Designed by Frank Lloyd Wright in 1918. Frank Lloyd Wright Project #2005. Aline Barnsdall had an early interest in the theater, and moved to Chicago in 1914, formed the Players Production Company, performing in one of the Theaters in the Fine Arts Building, Chicago Frank Lloyd Wright, Hollyhock House and Olive Hill, Smith, 1992, p.15.) This began her connection with Frank Lloyd Wright. Although Barnsdall did not have a specific site, she hire Wright to design a theater. Published in Wendingen VII No. 9, 1926, p.160. Text on sleeve: "Wright, F. L. Barnsdall Theater II. 3-1. Barnsdall Theater II. Model. 1918. Wright, Frank Lloyd. U of Virginia FAIC." Acquired from the archives of the University of Virginia.
Size: 35mm Color slide, sandwiched between glass, plastic mount.
S#: 0139.16.0720Date: 1918
Title: 2) Aline Barnsdall Theater II, Los Angeles, California, Model 1918 (1918 - FLLW #2005).
Description: Set of 2 - 35mm slides. Model of the Aline Barnsdall Theater II. Designed by Frank Lloyd Wright in 1918. Frank Lloyd Wright Project #2005. Aline Barnsdall had an early interest in the theater, and moved to Chicago in 1914, formed the Players Production Company, performing in one of the Theaters in the Fine Arts Building, Chicago Frank Lloyd Wright, Hollyhock House and Olive Hill, Smith, 1992, p.15.) This began her connection with Frank Lloyd Wright. Although Barnsdall did not have a specific site, she hire Wright to design a theater. Text on sleeve: "Wright, F. L. Barnsdall Theater II. 3-2. Barnsdall Theater II. Model, view of interior space. 1918. Wright, Frank Lloyd. U of Virginia FAIC." Acquired from the archives of the University of Virginia.
Size: 35mm Color slide, sandwiched between glass, plastic mount.
S#: 0139.17.0720Date: 1925
Title: Model of the Aline Barnsdall Theatre
Description: Published in The Life-Work of the American Architect Frank Lloyd Wright, Wendingen, 1925, p.158.Date: 1925
Title: Model of the Aline Barnsdall Theatre
Description: Published in The Life-Work of the American Architect Frank Lloyd Wright, Wendingen, 1925, p.159.Date: 1925
Title: Model of the Aline Barnsdall Theatre
Description: Published in The Life-Work of the American Architect Frank Lloyd Wright, Wendingen, 1925, p.160.Date: 1925
Title: Model of the Aline Barnsdall Theatre
Description: Published in The Life-Work of the American Architect Frank Lloyd Wright, Wendingen, 1925, p.161.SIDNEY BAZETT RESIDENCE Date: 1954
Title: Sixty Years of Living Architecture Exhibition, Los Angeles 1954 (Frank Lloyd Wright Foundation project #5427).
Description: A traveling exhibition of Wright's work, consisting of models, photographs and original drawings. A Preview of the exhibition was held in Philadelphia (January 1951). The world wide tour opened in Palazzo Strozzi Florence, Italy (June 1951). In "Sixty Years" (New York), Wright notes that from Florence the Exhibition traveled to "Switzerland, France, German and Holland". The Exhibition catalogs are dated: Paris (April 1952), Zurich (End of May 1952), Munich (May 16 - June 15, 1952), and Rotterdam (dated June 1, 1952). After two years in Europe the exhibition crossed the Atlantic to Mexico City, then to New York (1953). After an exhibition in Los Angeles, June, 1954, the final exhibition took place in Chicago, October, 1956. The Los Angeles exhibition premiere was held at Barnsdall Park’s Municipal Art Center on June 1, 1954, then open to the public from June 2 to July 11, and was extended to July 25, 1954. A temporary pavilion, similar to the pavilion in New York, was attached to the line of kennels that reached from the house to the garage. Exhibition Panel #77. "Bazett House, Hillsborough, Cal, 1939." Sixty Years of Living Architecture Exhibition, Los Angeles 1954. Like the Hanna House, 1936, the Bazett Residence, 1939, was also based on the six sided honeycomb module. The Aulbrass Plantation, 1938, the Richardson Residence, 1940, and the Sundt Project, 1941, also employed the honeycomb module. Photographed by Loch Crane in June, 1954.
Size: B&W 2.25" negative, high res scan, and 8 x 8 B&W photograph
S#: 1045.42.1116-19BLACKBOURNS - LIFE HOUSE FOR $5000-6000 INCOME Date: 1938
Title: Blackbourns Model - Life Magazine House for $5,000 - 6,000 Income
Description: For the family in the $5,000-$6,000 income group, Life chose the Blackbourns of Minneapolis. "We call the style Usonian meaning 'of these United States'. If the house seems a little open for your Northwest, that openness has been taken care of by building the house upon a paved concrete mat itself heated by steam pipes laid under it in the gravel filling beneath. This insures comfort no matter how cold outside and there are no radiators in sight. What looks like them in the drawings are really the folding screens between the several paces opening into the central or general space -- a kind of enclosed patio..." Published in Architectural Forum, November, 1938, p.331-335. Courtesy of Time, Inc., New York. Related Book: The 1940 Book of Small Houses (1938).BROADACRE CITY Date: 1935 Title: Broadacre City. Frank Lloyd Wright and apprentices working on Broadacre City model, 1935.
Description: On January 23, 1935, the Taliesin Fellowship left en masse to start their trek to Arizona. This was pre Taliesin West, so their destination was La Hacienda in Chandler. "In the courtyard of our Hacienda the master and his apprentices are working on the model of Broadacre City. The model comprising an area of 12 square feet is placed at the head of the court and around it the apprentices have grouped their drafting tables..." Cornella Brierly, February 24, 1935, in "At Taliesin", Henning, 1992, p.111. Published in "Tales of Taliesin", Brierly, 1996, p.27. Left to right around the model: Burt Goodrich, Edgar Kaufmann, Jr., Blaine Drake, Benny Dombar, Abe Dombar, John Lautner, Jim Thomson, Edgar Tafel, Alfie Bush, Bruce Richards, Jack Howe, Karl Monrad, Mr. Wright, Will Schwanke, Gene Masselink, Bob Bishop, Bill Bernoudy. Broadacre was shown publically for the first time April 15 to May 15, 1935 at the Industrial Arts Exposition in Rockefeller Center, New York. It consisted of architectural models and a full model 12 by 12 feet in size, of Broadacre City itself, complete with tiny forests, homes, schools, factories, farms, and more.
Size: 10 x 6.5 B&W photograph.
S#: 0397.29.0215
Date: 1935 Title: Broadacre City. Cornelia Brierly working on Broadacre City model, 1935.
Description: On January 23, 1935, the Taliesin Fellowship left en masse to start their trek to Arizona. This was pre Taliesin West, so their destination was La Hacienda in Chandler. "In the courtyard of our Hacienda the master and his apprentices are working on the model of Broadacre City. The model comprising an area of 12 square feet is placed at the head of the court and around it the apprentices have grouped their drafting tables..." Cornella Brierly, February 24, 1935, in "At Taliesin", Henning, 1992, p.111. Published in "Tales of Taliesin", Brierly, 1996, p.25. Brierly (Left), Benny Dombar (right), Will Schwanke (back). Broadacre was shown publically for the first time April 15 to May 15, 1935 at the Industrial Arts Exposition in Rockefeller Center, New York. It consisted of architectural models and a full model 12 by 12 feet in size, of Broadacre City itself, complete with tiny forests, homes, schools, factories, farms, and more.
Size: 10 x 6.5 B&W photograph.
S#: 0397.30.0215
Date: 1935 Title: Broadacre City. Frederick Langhorst working on Broadacre City model, 1935.
Description: On January 23, 1935, the Taliesin Fellowship left en masse to start their trek to Arizona. This was pre Taliesin West, so their destination was La Hacienda in Chandler. "In the courtyard of our Hacienda the master and his apprentices are working on the model of Broadacre City. The model comprising an area of 12 square feet is placed at the head of the court and around it the apprentices have grouped their drafting tables..." Cornella Brierly, February 24, 1935, in "At Taliesin", Henning, 1992, p.111. Published in "At Taliesin", p.130. Broadacre was shown publically for the first time April 15 to May 15, 1935 at the Industrial Arts Exposition in Rockefeller Center, New York. It consisted of architectural models and a full model 12 by 12 feet in size, of Broadacre City itself, complete with tiny forests, homes, schools, factories, farms, and more.
Size: 10 x 7.5 B&W photograph.
S#: 0397.31.0215
Date: 1935 Title: Broadacre City, John Howe stands next to section of Broadacre City, circa March 1935.
Description: John Henry Howe was born in 1913 in Evanston, Illinois. In 1932, a week after completing high school, he left to join Frank Lloyd Wright, who was forming the Taliesin Fellowship in Spring Green, Wisconsin. By 1937, Howe became Wright’s chief-draftsman. For more than twenty years, John Howe was known as "the pencil in Frank Lloyd Wright’s hand." How worked with Wright for 27 years. He then continued as one of the Taliesin Associated architects for another five years, when he left to form his own architectural firm. On January 23, 1935, the Taliesin Fellowship left en masse to start their trek to Arizona. This was pre Taliesin West, so their destination was La Hacienda in Chandler. "In the courtyard of our Hacienda the master and his apprentices are working on the model of Broadacre City. The model comprising an area of 12 square feet is placed at the head of the court and around it the apprentices have grouped their drafting tables..." Cornella Brierly, February 24, 1935, in "At Taliesin", Henning, 1992, p.111. Published in "At Taliesin", p.133, caption: "Broadacre City Model, Section A... apprentice John Howe proudly beside a finished section of the four-part, twelve-foot-square model; La Hacienda courtyard, Chandler, AZ). Photo courtesy of John H. Howe, Architect." Broadacre was shown publically for the first time April 15 to May 15, 1935 at the Industrial Arts Exposition in Rockefeller Center, New York. It consisted of architectural models and a full model 12 by 12 feet in size, of Broadacre City itself, complete with tiny forests, homes, schools, factories, farms, and more.
Size: Original 8 x 10 B&W photograph.
S#: 0397.28.0215
Date: 1935 Title: Broadacre City model quarter section, 1935.
Description: Broadacre was shown publically for the first time April 15 to May 15, 1935 at the Industrial Arts Exposition in Rockefeller Center, New York. It consisted of architectural models and a full model 12 by 12 feet in size, of Broadacre City itself, complete with tiny forests, homes, schools, factories, farms, and more. Text on the board in the background: "A New Freedom. An acre of ground minimum for the individual. Broadacre makes no change in existing system of land surveys. Has a single seat of government for each county administration by radio and aerotor. Architectural features determined by the character and typography of the region. No major or minor axis." Courtesy of The Frank Lloyd Wright Foundation.
Size: 10 x 8 B&W photograph.
S#: 0397.27.1214
Date: 1935
Title: Broadacre City Model, 1935. Frank Lloyd Wright studies model of Broadacre City at the Rockefeller Center, New York on April 15, 1935.
Description: Broadacre was shown publically for the first time April 15 to May 15, 1935 at the Industrial Arts Exposition in Rockefeller Center, New York. It consisted of architectural models and a full size 12' by 12' model of Broadacre City itself, complete with forests, homes, schools, factories, farms, and more. In the background to the right is the House on a Mesa, 1931. Photographed on April 15, 1935 by Keystone View Company.
Size: 10 x 8 B&W photograph.
S#: 0397.39.0117Date: 1935
Title: Broadacre City Model Detail of Stadium, 1935.
Description: Detail of the Broadacre City Stadium within the 12 foot by 12 foot model of Broadacre City. Broadacre was shown publically for the first time April 15 to May 15, 1935 at the Industrial Arts Exposition in Rockefeller Center, New York. Published in Frank Lloyd Wright, The Living City, Wright, 1958, p.103. Also published in Sixty Years of Living Architecture. The work of Frank Lloyd Wright, Wright, 1953, p.15.
Size: 10 x 6 B&W photograph.
S#: 0397.40.0117Date: 1935
Title: Broadacre City Exhibition, 1935.
Description: "Broadacre City. Frank Lloyd Wright, Architect... Models of the community as a whole and many of its parts were shown publically for the first time at the Industrial Arts Exhibition in New York under auspices of the National Alliance of Art and Industry..." In the foreground on the left is the St. Mark’s in-the-Bouwerie Model. To the right is the 12 foot by 12 foot model of Broadacre City. To the far left is the model of the House on a Mesa. In the background to the left are the models of the Three Black and Canvas Cabins in the Automobile Inn. Left of center in the background appears to be the model of the Gas Station. The next two models are possibly the model of the Two Car House and the New Theater. Published in American Architect, May 1935, p.55. Courtesy of American Architect Magazine. Photographed by F. S. Lincoln. Also Published in Taliesin, Vol. 1 No 1, The New Frontier, Broadacre City. Wright, 1940, p.38. Caption: "Broadacre City model at home on exhibition in Taliesin living room."
Date: 1951
Title: Sixty Years of Living Architecture, Palazzo Strozzi, Florence, 1951.
Description: Display #51: "Broadacre City. Model. A conception of the ideal modern decentralized community. Scale of the model: 4 square miles. This area includes 2200 one-acre plots. Protesting against the exaggerated and inhuman concentration in American cities, Broadacre City is designed for the direct contact of man with nature and the countryside. His birthright is re-established; the wide, open spaces are apparently built upon. Thus the ‘urbanized countryside’ is born as a new type of city – one adapted to individual living." Text bottom left: "Fot. Ancillotti & C. - Milano - Via Solferino, 3 - Tel. 89.85.84." Part of a set of forty B&W photographs by Ancillotti & Co., of the exhibition "Sixty Years of Living Architecture" held in Florence, Italy, 1951. "Sixty Years of Living Architecture: The Work of Frank Lloyd Wright" was a traveling exhibition of Wright's work, consisting of models, large photographs and original drawings. A Preview of the exhibition was held in Philadelphia at Gimbel Brothers Gallery in January, 1951. The world wide tour opened in Palazzo Strozzi Florence, Italy in June, 1951. Ancillotti & Company photographed many of the models and also documented the large photographs that were on display.
Size: Original 9 x 7.25 B&W photograph.
S#: 0857.51.0221 -10Date: 1952
Title: Broadacre Model Exhibited in Zurich, Switzerland, 1952.
Description: "It is Wright's conception of the ideal, decentralized community, demonstrating his disapproval of the inhuman over-concentration in American cities. The relationship between human being and nature is re-established. The free zones are planted in a useful way. The landscape city -- has arisen as a new form of organization. His protest against over-concentration was all them ore marked, because it is in the U. S. A., that its drawbacks are most apparent..." Published in Frank Lloyd Wright / Sixty Years of Living Architecture, Moser, 1952, p.37-38.BROADACRE CITY - MODEL HOMES
Date: 1935 Title: Broadacre City, 1935. Model Homes.
Description: Photographed by Dan Keller, Seidman Photo Service, New York. Caption on verso, handwritten by Frank Lloyd Wright reads "Collateral Detail Model: A Two Car House , Two Minimum Houses and a Medium House." Verification, Kelmscott Galleries; Leslie Hindman Auctioneers 1990, page 41 item 143; Additional analysis "Frank Lloyd Wright and the Living City" De Long 1998, page 29. As with the 1938 and 1948 Architectural Forum issues which Wright designed, wrote and coordinated, details such as captions and photo selection were handled by Wright. Published in Architectural Record, April 1935 page 247; Junior Red Cross Journal, Feb 1936, page 137. Caption in Architectural Record "Collateral Detail Models: A Two Car House (right), Two Minimum Houses (center) and a Medium House (left)." Exhibited at the Industrial Arts Exhibition, Rockefeller Center, New York, April 15 - May 15, 1935.
Size: Original 8 x 10 vintage silver gelatin photograph
0393.02.0107
Date: 1935 Title: Broadacre City, 1935 Detail. Medium House.
Description: Photographed by Dan Keller, Seidman Photo Service, New York. Caption on verso, handwritten by Frank Lloyd Wright reads "Collateral Detail Model: A Two Car House , Two Minimum Houses and a Medium House." Exhibited at the Industrial Arts Exhibition, Rockefeller Center, New York, April 15 - May 15, 1935.
Date: 1935
Title: Broadacre City Exhibition, 1935. Medium House.
Description: "Houses of Broadacre City are varied in type and size. Most of them are planned for construction with factory-fabricated units that permit varied room arrangements. They would also use prefabricated utility assemblies and all of them would have space for at least one automobile. Copper and glass would be extensively employed, as would roofless rooms or open-air living in pleasant weather... Caption: A 'two-car' house, in which elements of luxury contrast with a compact, strictly utilitarian 'one-car' dwelling..." Published in American Architect, May 1935, p.59. Courtesy of American Architect Magazine. Photographed by F. S. Lincoln.Date: 1935 Title: Broadacre City, 1935 Detail. Minimum House 1 (left).
Description: Photographed by Dan Keller, Seidman Photo Service, New York. Caption on verso, handwritten by Frank Lloyd Wright reads "Collateral Detail Model: A Two Car House , Two Minimum Houses and a Medium House." Exhibited at the Industrial Arts Exhibition, Rockefeller Center, New York, April 15 - May 15, 1935.
Date: 1935
Title: Broadacre City Exhibition, 1935. Minimum House 1.
Description: "Houses of Broadacre City are varied in type and size. Most of them are planned for construction with factory-fabricated units that permit varied room arrangements. They would also use prefabricated utility assemblies and all of them would have space for at least one automobile. Copper and glass would be extensively employed, as would roofless rooms or open-air living in pleasant weather... Caption: A compact, strictly utilitarian 'one-car' dwelling..." Published in American Architect, May 1935, p.58. Courtesy of American Architect Magazine. Photographed by F. S. Lincoln.Date: 1935 Title: Broadacre City, 1935 Detail. Minimum House 2 (right).
Description: Photographed by Dan Keller, Seidman Photo Service, New York. Caption on verso, handwritten by Frank Lloyd Wright reads "Collateral Detail Model: A Two Car House , Two Minimum Houses and a Medium House." Exhibited at the Industrial Arts Exhibition, Rockefeller Center, New York, April 15 - May 15, 1935.
Date: 1935
Title: Broadacre City Exhibition, 1935. Minimum House 2.
Description: "Houses of Broadacre City are varied in type and size. Most of them are planned for construction with factory-fabricated units that permit varied room arrangements. They would also use prefabricated utility assemblies and all of them would have space for at least one automobile. Copper and glass would be extensively employed, as would roofless rooms or open-air living in pleasant weather... Caption: A minimum, or 'one-car' house." Published in American Architect, May 1935, p.60. Courtesy of American Architect Magazine. Photographed by F. S. Lincoln. Also published in Frank Lloyd Wright, The Living City, Wright, 1958, p.64.
Date: 1935 Title: Broadacre City, 1935 Detail. A Two Car House.
Description: Photographed by Dan Keller, Seidman Photo Service, New York. Caption on verso, handwritten by Frank Lloyd Wright reads "Collateral Detail Model: A Two Car House , Two Minimum Houses and a Medium House." Exhibited at the Industrial Arts Exhibition, Rockefeller Center, New York, April 15 - May 15, 1935.
Date: 1935 Title: Model of the Two-Car House.
Description: Published in Architectural Record, April 1935 page 254. Caption: "Model of the 2-Car House." Exhibited at the Industrial Arts Exhibition, Rockefeller Center, New York, April 15 - May 15, 1935. Photographed by Dan Keller.
Date: 1935
Title: Broadacre City Exhibition, 1935. Two-Car House.
Description: "Houses of Broadacre City are varied in type and size. Most of them are planned for construction with factory-fabricated units that permit varied room arrangements. They would also use prefabricated utility assemblies and all of them would have space for at least one automobile. Copper and glass would be extensively employed, as would roofless rooms or open-air living in pleasant weather... Caption: A model of a 'two-car' dwelling, is typical of Broadacre City buildings..." Published in American Architect, May 1935, p.62. Courtesy of American Architect Magazine. Photographed by F. S. Lincoln.Date: 1935
Detail of Minimum House in the foreground. Detail of Minimum House in the background. Title: Model of the Two Minimum Houses.
Description: Published in Architectural Record, April 1935 page 252. Caption: "Collateral Model of Two Minimum Houses." Exhibited at the Industrial Arts Exhibition, Rockefeller Center, New York, April 15 - May 15, 1935. Photographed by Dan Keller.
Date: 1935
Detail of Black and Canvas Cabin. Title: Three Black and Canvas Cabins in the Automobile Inn.
Description: Published in Architectural Record, April 1935 page 252. Caption: "A Group of Black and Canvas Cabins in the Automobile Inn." Exhibited at the Industrial Arts Exhibition, Rockefeller Center, New York, April 15 - May 15, 1935. Photographed by Dan Keller.
BROADACRE CITY - MODEL BRIDGE
Date: 1935 Title: Broadacre City, 1935. Model Bridge
Description: Photographed by Dan Keller, Seidman Photo Service, New York. Caption on verso, handwritten by Frank Lloyd Wright reads "Bridge Over Great Arterial Right of Way, Which Consists of Many Lanes of Speed Traffic Above, Monorail Speed Trains In the Middle, and Truck and Traffic on Lower Side Lanes. Within the Highway Structures are Storage Facilities for Raw Material." Verification, Kelmscott Galleries; Leslie Hindman Auctioneers 1990, page 41 item 143; Additional analysis "Frank Lloyd Wright and the Living City" De Long 1998, page 29. As with the 1938 and 1948 Architectural Forum issues which Wright designed, wrote and coordinated, details such as captions and photo selection were handled by Wright. Published in Architectural Record, April 1935 page 246. Also published in Taliesin, Vol. 1 No 1, The New Frontier, Broadacre City. Wright, 1940, p.29.
Size: Original 8 x 10 vintage silver gelatin photograph
0393.03.0107
Date: 1935
Title: Broadacre City Model Bridge, 1935.
Description: "Coordination of Common Interests is one basic characteristic of the Broadacre City plan. In the great traffic artery that links this community with others, for example, are grouped many lanes of speed traffic above side lanes for trucks. High speed monorail trains are in the middle. The arterial right-of-way is spanned at intervals by suspension bridges, while beneath it are built storage facilities for raw materials..." Published in American Architect, May 1935, p.58. Courtesy of American Architect Magazine. Photographed by F. S. Lincoln.Date: 1940
Title: Broadacre City Model Bridge, 1940
Description: Published in Taliesin, Vol. 1 No 1, The New Frontier, Broadacre City. Wright, 1940, p.29. Courtesy of the Frank Lloyd Wright Foundation.Date: 1953
Title: Broadacre City Model Bridge, 1953
Description: Model of the Broadacre City Bridge exhibited at Sixty Years of Living Architecture, The Work of Frank Lloyd Wright at the Solomon R. Guggenheim Museum site, 1953. "Broadacre City was finally modelled in 1932 as a Taliesin Fellowship project. The original model is now included in this exhibition. From this over-all model these views have been taken..." Published in Sixty Years of Living Architecture. The work of Frank Lloyd Wright, Wright, 1953, p.15. Also published in Sixty Years of Living Architecture. The work of Frank Lloyd Wright, Los Angeles, Wright, 1953, p.15.BROADACRE CITY - FARM UNIT Date: 1940
Title: Farm Unit Model, 1940
Description: Caption: "The integrated little farm unit, roof omitted on the house to show plan." Published in Taliesin, Vol. 1 No 1, The New Frontier, Broadacre City. Wright, 1940, p.37. Courtesy of the Frank Lloyd Wright Foundation.Date: 1951
Title: Sixty Years of Living Architecture, Palazzo Strozzi, Florence, 1951.
Description: Display #52: "Farm Unit, Broadacre City, 1932. Prefabricated steel construction model." Text bottom left: "Fot. Ancillotti & C. - Milano - Via Solferino, 3 - Tel. 89.85.84." Part of a set of forty B&W photographs by Ancillotti & Co., of the exhibition "Sixty Years of Living Architecture" held in Florence, Italy, 1951. "Sixty Years of Living Architecture: The Work of Frank Lloyd Wright" was a traveling exhibition of Wright's work, consisting of models, large photographs and original drawings. A Preview of the exhibition was held in Philadelphia at Gimbel Brothers Gallery in January, 1951. The world wide tour opened in Palazzo Strozzi Florence, Italy in June, 1951. Ancillotti & Company photographed many of the models and also documented the large photographs that were on display.
Size: Original 9 x 7.25 B&W photograph.
S#: 0857.51.0221 -11Date: 1954
Title: Sixty Years of Living Architecture Exhibition, Los Angeles 1954 (Frank Lloyd Wright Foundation project #5427).
Description: A traveling exhibition of Wright's work, consisting of models, photographs and original drawings. A Preview of the exhibition was held in Philadelphia (January 1951). The world wide tour opened in Palazzo Strozzi Florence, Italy (June 1951). In "Sixty Years" (New York), Wright notes that from Florence the Exhibition traveled to "Switzerland, France, German and Holland". The Exhibition catalogs are dated: Paris (April 1952), Zurich (End of May 1952), Munich (May 16 - June 15, 1952), and Rotterdam (dated June 1, 1952). After two years in Europe the exhibition crossed the Atlantic to Mexico City, then to New York (1953). After an exhibition in Los Angeles, June, 1954, the final exhibition took place in Chicago, October, 1956. The Los Angeles exhibition premiere was held at Barnsdall Park’s Municipal Art Center on June 1, 1954, then open to the public from June 2 to July 11, and was extended to July 25, 1954. A temporary pavilion, similar to the pavilion in New York, was attached to the line of kennels that reached from the house to the garage. Exhibition Model #52. "Farm Unit, Broadacre City, 1932. Prefabricated steel construction model." Sixty Years of Living Architecture Exhibition, Los Angeles 1954. Photographed by Loch Crane in June, 1954.
Size: B&W 2.25" negative, high res scan, and 8 x 8 B&W photograph
S#: 1045.42.1116-8Date: 1958
Title: Fireproof Farm Building
Description: "The fireproof unified farm building for small acreage farms." Published in Frank Lloyd Wright, The Living City, Wright, 1958, p.58-59. Courtesy of Horizon Press, New York, and the Frank Lloyd Wright Foundation.
LLOYD BURLINGHAM (POTTERY) HOUSE (1942/1982) Date: 1983
Title: Lloyd Burlingham House, Near El Paso, Texas, Model 1983 (Pottery House) (Project 1942 - FLLW #4202).
Description: Designed by Frank Lloyd Wright in 1941 as an adobe house, Wright named it the "Pottery House). All rooms open to an interior patio. The project was cancelled after Burlingham death in World War II. In 1982 a Santa Fe developer commissioned the Taliesin Architects to adapt Wright’s Pottery House for a site in Santa Fe. Clipping pasted to verso: "The unusual shape of the ‘Pottery House" is seen in this view of the model. A walled swimming pool is at lower left, and parking lots are at right. Robert Shaw Photos." Stamped on clipping: ‘Su Dec 31 1983." Hand written on verso: "Frank Lloyd Wright - Home designed by." Additional information published in Frank Lloyd Wright: The Western Work, Legler 1999 pages 134-139. Photographed by Robert Shaw. Other Frank Lloyd Wright models...
Size: Original 7 x 5 B&W photograph.
ST#: 1983.53.0220Date: 1983
Title: Lloyd Burlingham House, Near El Paso, Texas, Model 1983 (Pottery House) (Project 1942 - FLLW #4202).
Description: Designed by Frank Lloyd Wright in 1941 as an adobe house, Wright named it the "Pottery House). All rooms open to an interior patio. The project was cancelled after Burlingham death in World War II. In 1982 a Santa Fe developer commissioned the Taliesin Architects to adapt Wright’s Pottery House for a site in Santa Fe. Text on face: "Wright by Hoffman... Football-shaped house designed by Frank Lloyd Wright recalls the soft, sculptural lines of pueblo architecture..." Clipping pasted to verso: "The Architecture of Frank Lloyd Wright. Celebrating the 25th anniversary of Frank Lloyd Wright’s death, A&E presents an expensive film portrait of America's greatest architect. A co-production of the British Arts Council and ABC Video Enterprises, Inc., this documentary covers the lifetime output of this prodigiously fertile genius, from his first house in suburban Chicago to his last masterful creations, the Guggenheim Museum and the posthumous Marin County Civic Center. The film includes spectacular architectural photography and delves into the controversies that were part and parcel of Wright’s personal and professional life.." Other Frank Lloyd Wright models...
Size: Original 8 x 10 B&W photograph.
ST#: 1983.54.0620BUTTERFLY-WING BRIDGE Date: 1954
Title: Sixty Years of Living Architecture Exhibition, Los Angeles 1954 (Frank Lloyd Wright Foundation project #5427).
Description: A traveling exhibition of Wright's work, consisting of models, photographs and original drawings. A Preview of the exhibition was held in Philadelphia (January 1951). The world wide tour opened in Palazzo Strozzi Florence, Italy (June 1951). In "Sixty Years" (New York), Wright notes that from Florence the Exhibition traveled to "Switzerland, France, German and Holland". The Exhibition catalogs are dated: Paris (April 1952), Zurich (End of May 1952), Munich (May 16 - June 15, 1952), and Rotterdam (dated June 1, 1952). After two years in Europe the exhibition crossed the Atlantic to Mexico City, then to New York (1953). After an exhibition in Los Angeles, June, 1954, the final exhibition took place in Chicago, October, 1956. The Los Angeles exhibition premiere was held at Barnsdall Park’s Municipal Art Center on June 1, 1954, then open to the public from June 2 to July 11, and was extended to July 25, 1954. A temporary pavilion, similar to the pavilion in New York, was attached to the line of kennels that reached from the house to the garage. Exhibition Model #108. "San Francisco Bay Bridge, Cal., 1949." Sixty Years of Living Architecture Exhibition, Los Angeles 1954. Model of the Butterfly-Wing Bridge, a proposed Southern Crossing for San Francisco Bay. Photographed by Loch Crane in June, 1954.
Size: B&W 2.25" negative, high res scan, and 8 x 8 B&W photograph
S#: 1045.42.1116-32Date: 1954
Title: Sixty Years of Living Architecture Exhibition, Los Angeles 1954 (Frank Lloyd Wright Foundation project #5427).
Description: A traveling exhibition of Wright's work, consisting of models, photographs and original drawings. A Preview of the exhibition was held in Philadelphia (January 1951). The world wide tour opened in Palazzo Strozzi Florence, Italy (June 1951). In "Sixty Years" (New York), Wright notes that from Florence the Exhibition traveled to "Switzerland, France, German and Holland". The Exhibition catalogs are dated: Paris (April 1952), Zurich (End of May 1952), Munich (May 16 - June 15, 1952), and Rotterdam (dated June 1, 1952). After two years in Europe the exhibition crossed the Atlantic to Mexico City, then to New York (1953). After an exhibition in Los Angeles, June, 1954, the final exhibition took place in Chicago, October, 1956. The Los Angeles exhibition premiere was held at Barnsdall Park’s Municipal Art Center on June 1, 1954, then open to the public from June 2 to July 11, and was extended to July 25, 1954. A temporary pavilion, similar to the pavilion in New York, was attached to the line of kennels that reached from the house to the garage. Exhibition Model #108. "San Francisco Bay Bridge, Cal., 1949." Sixty Years of Living Architecture Exhibition, Los Angeles 1954. Model of the Butterfly-Wing Bridge, a proposed Southern Crossing for San Francisco Bay. Photographed by Loch Crane in June, 1954.
Size: B&W 2.25" negative, high res scan, and 8 x 8 B&W photograph
S#: 1045.42.1116-33Date: 1954
Title: Sixty Years of Living Architecture Exhibition, Los Angeles 1954 (Frank Lloyd Wright Foundation project #5427).
Description: A traveling exhibition of Wright's work, consisting of models, photographs and original drawings. A Preview of the exhibition was held in Philadelphia (January 1951). The world wide tour opened in Palazzo Strozzi Florence, Italy (June 1951). In "Sixty Years" (New York), Wright notes that from Florence the Exhibition traveled to "Switzerland, France, German and Holland". The Exhibition catalogs are dated: Paris (April 1952), Zurich (End of May 1952), Munich (May 16 - June 15, 1952), and Rotterdam (dated June 1, 1952). After two years in Europe the exhibition crossed the Atlantic to Mexico City, then to New York (1953). After an exhibition in Los Angeles, June, 1954, the final exhibition took place in Chicago, October, 1956. The Los Angeles exhibition premiere was held at Barnsdall Park’s Municipal Art Center on June 1, 1954, then open to the public from June 2 to July 11, and was extended to July 25, 1954. A temporary pavilion, similar to the pavilion in New York, was attached to the line of kennels that reached from the house to the garage. Exhibition Model #108. "San Francisco Bay Bridge, Cal., 1949." Sixty Years of Living Architecture Exhibition, Los Angeles 1954. Model of the Butterfly-Wing Bridge, a proposed Southern Crossing for San Francisco Bay. Photographed by Loch Crane in June, 1954.
Size: B&W 2.25" negative, high res scan, and 8 x 8 B&W photograph
S#: 1045.42.1116-34Date: 1954
Title: Sixty Years of Living Architecture Exhibition, Los Angeles 1954 (Frank Lloyd Wright Foundation project #5427).
Description: A traveling exhibition of Wright's work, consisting of models, photographs and original drawings. A Preview of the exhibition was held in Philadelphia (January 1951). The world wide tour opened in Palazzo Strozzi Florence, Italy (June 1951). In "Sixty Years" (New York), Wright notes that from Florence the Exhibition traveled to "Switzerland, France, German and Holland". The Exhibition catalogs are dated: Paris (April 1952), Zurich (End of May 1952), Munich (May 16 - June 15, 1952), and Rotterdam (dated June 1, 1952). After two years in Europe the exhibition crossed the Atlantic to Mexico City, then to New York (1953). After an exhibition in Los Angeles, June, 1954, the final exhibition took place in Chicago, October, 1956. The Los Angeles exhibition premiere was held at Barnsdall Park’s Municipal Art Center on June 1, 1954, then open to the public from June 2 to July 11, and was extended to July 25, 1954. A temporary pavilion, similar to the pavilion in New York, was attached to the line of kennels that reached from the house to the garage. Exhibition Model #108. "San Francisco Bay Bridge, Cal., 1949." Sixty Years of Living Architecture Exhibition, Los Angeles 1954. Model of the Butterfly-Wing Bridge, a proposed Southern Crossing for San Francisco Bay. Photographed by Loch Crane in June, 1954.
Size: B&W 2.25" negative, high res scan, and 8 x 8 B&W photograph
S#: 1045.42.1116-35DOME THEATER Date: 1957
Title: Wright at 90 (1957). December 17, 1957.
Description: Wright with Model of Dome Theater project. Clipping taped to verso: "Dome Theater, a model of which is shown above, will be designed and built by Frank Lloyd Wright, Sylvester Weaver (left), Mike Todd (standing) and Henry J. Kaiser (right). Wright is to be master architect for world-wide operations of the firm known as Dome Enterprises. The proposed multi-purpose auditorium theater would be housed in a shell of aluminum." Stamped on clipping: "Dec 17 1957." Producer Mike Todd, is best known for his 1956 production of Around the World in 80 Days, which won an Academy Award for Best Picture. He was Elizabeth Taylor's third of seven husbands, and his third wife. They were married on February 2, 1957 when he was 47, she 24. Todd hired Wright who design a domed theater with a geodesic roof using aluminum from Kaiser Aluminum. The theater featured and showcased the wide screen movies his company was producing. See "Treasures of Taliesin, Seventy-Seven Unbuilt Designs." Todd and Taylor’s relationship was tempestuous, but he was one of her husbands she did not divorce. On March 22, 1958, Todd's private plane Lucky Liz crashed near Grants, New Mexico. After his death, his heirs did not continue the project. Note: Photographed in Wright's New York Plaza Hotel apartment. Stamped on verso: "Impact Photo, Inc. New York." "1957 Dec 17."
Size: Original 10 x 8 B&W photograph.
S#: 1205.54.0514ERDMAN PREFABRICATED HOMES Date: 1958 Title: Erdman Prefabricated Home #1 (1956-1961 - 406-411).
Description: Frank Lloyd Wright and Marshall Erdman study model of prefabricated home #1. Erdman’s first contact with Wright was as contractor for the Unitarian Meeting House in Madison, designed in 1947. Construction began in 1949 and was completed in 1951. The two first discussed the idea of working together on a prefabricated design in 1954. It wouldn’t be until the end of 1955 that Wright would deliver his first design. Erdman convinced Wright to attend the show in January 1958. On January 22 he delivered a lecture on prefabrication and his prefab design in the Crystal Ballroom of Chicago’s Blackstone Hotel. This model was most likely created for the show and his lecture. Clipping on verso: "A New Wright Project. Architect Frank Lloyd Wright, left, and manufacturer Marshall Erdman, Madison, Wis., look over a model of a prefabricated three-bedroom house that is expected to sell for about $20,000. The new creation of the 88-year-old architect is expected to go into production early in 1959. The two-story house model is being displayed at the National Association of Home Builders annual convention in Chicago." Stamped on clipping: "Jan 23 1958." Stamped on verso: "1946 Jan 22." (SIC. Should be 1958 Jan 22.) Nine homes were completed: Van Tamelen (1956 - S.406); Jackson (1957 - S.407.1); Duncan (1957 - S.407.2); Iber (1957 - S.408); Post (1957 - S.409.1); Cass (1959 - S.409.2); Zaferiou (1961 - S.410); Molloca (1958 - S.411.1); LaFond (1960 - S.411.2). Photographed by Dan Erdman.
Size: 10 x 6.5 B&W photograph.
S#: 1259.48.0115
GAS STATION Date: 1930 Title: Wright exhibition at the Layton Art Gallery, Milwaukee, Wisconsin, 1930.
Description: The exhibition opened late November 1930. St. Mark’s in-the-Bouwerie Model (1929 project) is proximately featured, as is the Gas Station Model in the foreground. The Frank Lloyd Wright Foundation dates this project 1932, but it is seen here in 1930 (see Wright 1917-1942, Pfeiffer, pages 217-218). To the left is the Wright designed Skyscraper Vase. Designed and executed circa 1905, it appeared in photographs of Wright’s 1907 exhibition at the Art Institute of Chicago and published in "The Early Work" 1968, page 101-103, and measured 22.5 x 6.125 x 3.5. Behind the vase on the left and right are the Nakomis (left) and Nakoma (right) Sculptures, designed in 1924, photographed in 1926. While Wright is setting up the display he is interviewed and is quoted on Nov. 20, 1930, in the Milwaukee Journal Sentinel, "It will take Milwaukee fully a century to recover from the influence of these buildings" (their new courthouse). A firestorm erupted in the Milwaukee press, which increased attendance at the exhibition. See "Layton’s Legacy" 2013, pages 219-221.
Size: Original 6.25 x 8 B&W photograph.
S#: 0249.32.0913
Date: 1953
Title: Broadacre City Gas Staition, 1953
Description: Model of the Broadacre City Gas Station exhibited at Sixty Years of Living Architecture, The Work of Frank Lloyd Wright at the Solomon R. Guggenheim Museum site, 1953. "Broadacre City was finally modelled in 1932 as a Taliesin Fellowship project. The original model is now included in this exhibition. From this over-all model these views have been taken..." Published in Sixty Years of Living Architecture. The work of Frank Lloyd Wright, Wright, 1953, p.15. Also published in Sixty Years of Living Architecture. The work of Frank Lloyd Wright, Los Angeles, Wright, 1953, p.15.Also published in Taliesin, Vol. 1 No 1, The New Frontier, Broadacre City. Wright, 1940, p.7.GUGGENHEIM Date: 1945 Title: Guggenheim Museum Press Conference 1945.
Description: On September 20, 1945, Frank Lloyd Wright (left), Hilla Rebay and Solomon R Guggenheim (right) held a new conference at the Plaza Hotel, to unveil the model for the new Guggenheim Museum. Wright believed that the building represented "pure optimism." It would take another 15 years before the museum opened. Published in "The Guggenheim" 2009, p.157.
Size: 8 x 10 B&W photograph.
S#: 0647.24.0714
Date: 1945 Title: Guggenheim Museum Press Conference 1945.
Description: On September 20, 1945, Frank Lloyd Wright (left), Hilla Rebay and Solomon R Guggenheim (right) held a new conference at the Plaza Hotel, to unveil the model for the new Guggenheim Museum. Wright believed that the building represented "pure optimism." It would take another 15 years before the museum opened. Published in "Frank Lloyd Wright In New York" 2007, p.96 and "The Guggenheim Correspondence", Pfeiffer, 1986, p.77.
Size: 8 x 10 B&W photograph.
S#: 0647.25.0714
Date: 1945 Title: Guggenheim Museum Press Conference 1945.
Description: On September 20, 1945, Frank Lloyd Wright, Hilla Rebay and Solomon R Guggenheim held a new conference at the Plaza Hotel, to unveil the model for the new Guggenheim Museum. Wright believed that the building represented "pure optimism." It would take another 15 years before the museum opened. Wright is looking at the model. His arms are crossed holding his hat. his glasses are in his left hand, cane is draped over his left arm. He is grasping the model with his left hand.
Size: 8 x 10 B&W photograph.
S#: 0647.26.0714
Date: 1945 Title: Guggenheim Museum Cross-section Model 1945
Photographer: Possibly photographed by Margaret Carson
Description: Model sitting on table. Description on verso: "Wide World Photo Please Credit. Spiral Art Gallery. New York - This cross-section shows the interior of the spiral-shaped building designed by Frank Lloyd Wright for the Solomon R. Guggenheim Museum of Non-Objective Painting, it will be erected on upper Fifth Avenue. 9/21/45." Clipping on verso: "Sept 22, 1956. Below is Wright’s ‘architectural masterpiece’ ... or is it an ‘oversized hot cross bun’? New York made him redesign the structure..." Photographed at the same time as an image in "The Guggenheim Correspondence", Pfeiffer, 1986, page 77, and "The Guggenheim", 2009, page 157. Acquired from the archives of the Chicago Sun-Times.
Size: Original silver gelatin 9 x 7 photo.
S#: 0647.13.0310
Date: 1946
Title: Guggenheim Museum Cross-section Model 1946
Description: "The supreme achievement of a great architect, the thing that sets him apart from lesser men for all time, is not merely his arrangement of areas for convenient use, nor the setting up of a structure that is both sound and economical; it is the creation of a space so enclosed that the very air inside seems to be alive... The Modern Gallery. The world's greatest architect, at 74, designs the boldest building of his career. Almost a month ago Wright's model of the proposed Guggenheim museum of non-objective art, the Modern Gallery, was unveiled in New York for members of the press.... The building is an extraordinary building, but what domes to mind is not this so much as the curious fact of Wright's hold on the public interest. There is no other architect in the U. S. whose work and other activities have been chronicled so persistently in the press..." Photographed by Ben Schnall. Published in Architectural Forum, January, 1946, p.81.Date: 1946
Title: Guggenheim Museum Cross-section Model 1946
Description: "The Modern Gallery. The world's greatest architect, at 74, designs the boldest building of his career. Almost a month ago Wright's model of the proposed Guggenheim museum of non-objective art, the Modern Gallery, was unveiled in New York for members of the press.... The building is an extraordinary building, but what domes to mind is not this so much as the curious fact of Wright's hold on the public interest. There is no other architect in the U. S. whose work and other activities have been chronicled so persistently in the press..." Caption: "Open and hospitable, street level design contrast sharply with forbidding steps and columns of usual museum." Photographed by Ben Schnall. Published in Architectural Forum, January, 1946, p.83.Date: 1946
Title: Guggenheim Museum Cross-section Model 1946
Description: "The Modern Gallery. The world's greatest architect, at 74, designs the boldest building of his career. Almost a month ago Wright's model of the proposed Guggenheim museum of non-objective art, the Modern Gallery, was unveiled in New York for members of the press.... The building is an extraordinary building, but what domes to mind is not this so much as the curious fact of Wright's hold on the public interest. There is no other architect in the U. S. whose work and other activities have been chronicled so persistently in the press..." Caption: "The spiral galleries are lighted by a great dome of stainless steel glazed with concentric rings of crystal tubing." Photographed by Ben Schnall. Published in Architectural Forum, January, 1946, p.83.Date: 1946
Title: Guggenheim Museum Cross-section Model 1946
Description: "The Modern Gallery. The world's greatest architect, at 74, designs the boldest building of his career. Almost a month ago Wright's model of the proposed Guggenheim museum of non-objective art, the Modern Gallery, was unveiled in New York for members of the press.... The building is an extraordinary building, but what domes to mind is not this so much as the curious fact of Wright's hold on the public interest. There is no other architect in the U. S. whose work and other activities have been chronicled so persistently in the press..." Caption: "Model of half section of building reveals internal court surrounded by spiral ramp." Photographed by Ben Schnall. Published in Architectural Forum, January, 1946, p.84.Date: 1946
Title: Guggenheim Museum Cross-section Model 1946
Description: "The Modern Gallery. The world's greatest architect, at 74, designs the boldest building of his career. Almost a month ago Wright's model of the proposed Guggenheim museum of non-objective art, the Modern Gallery, was unveiled in New York for members of the press.... The building is an extraordinary building, but what domes to mind is not this so much as the curious fact of Wright's hold on the public interest. There is no other architect in the U. S. whose work and other activities have been chronicled so persistently in the press..." Caption: "The bridged foyer connecting the main gallery with the projection room creates a spacious sheltered area for arriving cars." Photographed by Ben Schnall. Published in Architectural Forum, January, 1946, p.84.Date: 1946
Title: Guggenheim Museum Cross-section Model 1946
Description: "The Modern Gallery. The world's greatest architect, at 74, designs the boldest building of his career. Almost a month ago Wright's model of the proposed Guggenheim museum of non-objective art, the Modern Gallery, was unveiled in New York for members of the press.... The building is an extraordinary building, but what domes to mind is not this so much as the curious fact of Wright's hold on the public interest. There is no other architect in the U. S. whose work and other activities have been chronicled so persistently in the press..." Caption: "The gallery proper is deliberately held to an intimate scale, with an average ceiling height of 9 ft. 6 in. Yet taken altogether, the museum provides the astonishing total of almost3/4 mi. of ingeniously-lighted wall surface..." Photographed by Ben Schnall. Published in Architectural Forum, January, 1946, p.84.
Date: 1947
Title: Taliesin, Spring Green, Apprentices Working on Guggenheim Museum Model No. 1, 1945 (1925 - S.218).
Description: Five apprentices are working on the model of the Guggenheim Museum. Left to right: Burton Goodrich, John de Koven Hill, Douglas Lockwood, Beatrice Reik and Lee Kawahara. On September 20, 1945, Frank Lloyd Wright, Hilla Rebay and Solomon R Guggenheim held a new conference at the Plaza Hotel, New York, to unveil the model for the new Guggenheim Museum. It was designed in two pieces to reveal the interior cross-section of the museum. In the background, center right, is a large photograph of the S. C. Johnson headquarters. Just beneath it on a table sets another model. Hand written on verso: "Frank L. Wright - Homes of Taliesin. Students. Filed 9/27/45." Stamped on verso: "Acme Newspictures, Inc." Published in "Wright on Exhibit," Smith, 2017, p.187.
Size: Original 9 x 7 B&W photograph.
S#: 0720.25.0919Date: 1951
Title: Sixty Years of Living Architecture, Palazzo Strozzi, Florence, 1951.
Description: Display #88: "A Modern Gallery for the Guggenheim Foundation, New York City, 1943." Model of the proposed Guggenheim Museum. Text bottom left: "Fot. Ancillotti & C. - Milano - Via Solferino, 3 - Tel. 89.85.84." Part of a set of forty B&W photographs by Ancillotti & Co., of the exhibition "Sixty Years of Living Architecture" held in Florence, Italy, 1951. "Sixty Years of Living Architecture: The Work of Frank Lloyd Wright" was a traveling exhibition of Wright's work, consisting of models, large photographs and original drawings. A Preview of the exhibition was held in Philadelphia at Gimbel Brothers Gallery in January, 1951. The world wide tour opened in Palazzo Strozzi Florence, Italy in June, 1951. Ancillotti & Company photographed many of the models and also documented the large photographs that were on display.
Size: Original 9 x 7.25 B&W photograph.
S#: 0857.51.0221 -33Date: 1951
Title: Sixty Years of Living Architecture, Palazzo Strozzi, Florence, 1951.
Description: Display #88: "A Modern Gallery for the Guggenheim Foundation, New York City, 1943." Model of the proposed Guggenheim Museum. Part of a set of forty B&W photographs by Ancillotti & Co., of the exhibition "Sixty Years of Living Architecture" held in Florence, Italy, 1951. "Sixty Years of Living Architecture: The Work of Frank Lloyd Wright" was a traveling exhibition of Wright's work, consisting of models, large photographs and original drawings. A Preview of the exhibition was held in Philadelphia at Gimbel Brothers Gallery in January, 1951. The world wide tour opened in Palazzo Strozzi Florence, Italy in June, 1951. Ancillotti & Company photographed many of the models and also documented the large photographs that were on display.
Size: Original 9 x 7.25 B&W photograph.
S#: 0857.51.0221 -34Date: 1952
Title: Guggenheim Museum Model Exhibited in Zurich, Switzerland, 1952.
Description: "Solomon R. Guggenheim Memorial Museum, New York. Designed 1943, to be executed 1952. (Cross-section left.) The museum will be built on a site surrounded by high office buildings. Wright has succeeded in designing a compact building within a narrow space, contrasting with its environment by its individual structure in accordance with its cultural purpose: 1. Conoidal shape of main building. 2. Large bridged-over, inviting entrances. The open structure gives a feeling of spaciousness in contrast to the big city house-blocks and creates a most unexpected effect. 3. From the museums' main area the full interior can be conceived in its total height..." Published in Frank Lloyd Wright / Sixty Years of Living Architecture, Moser, 1952, p.78.Date: 1952
Title: Guggenheim Museum Model Exhibited in Munich, Germany, 1952.
Description: Published in Frank Lloyd Wright: 60 Jabre Architektur, Kunst, 1952, p.52.Date: 1953 Title: Wright visits the New York Usonian Pavilion (1953 - S.370).
Description: Construction of the Pavilion nears completion. The Pavilion was constructed on the site of the Guggenheim Museum. Wright poses next to a model of the museum. A model of the Malcolm Willey House, Scheme 1 (project 1932) sets on a table in the background. The left side of the Pavilion faces 5th Ave. Photographed by Pedro E. Guerrero.
Size: Original 10 x 7.5 color photograph.
S#: 0987.62.0913
Date: 1953 Title: Wright with Guggenheim Model 1953.
Description: Wright standing to the left of the Guggenheim Model on October 25, 1953, holding Western Union cable. Label on verso: "Model Showing. Architect Frank Lloyd Wright stands beside a model of the new home he designed for the Solomon R. Guggenheim Museum in New York on October 25, 1953. The model was displayed at an exhibition, ‘Sixty Years of living Architecture’ tracing Wright’s many innovations in architecture. AP Newsfeature photo. Please credit. (For use Sun., Aug 12, 1990 with Hugh Mulligan’s Oak Park APN story slugged Wright’s Stuff.) sav-7/25/90." Acquired from the archives of AP News. See our Wright Study on Sixty Years of Living Architecture.
Size: Original 11.5 x 8 B&W print.
S#: 0987.36.1010
Date: 1954
Title: Sixty Years of Living Architecture Exhibition, Los Angeles 1954 (Frank Lloyd Wright Foundation project #5427).
Description: A traveling exhibition of Wright's work, consisting of models, photographs and original drawings. A Preview of the exhibition was held in Philadelphia (January 1951). The world wide tour opened in Palazzo Strozzi Florence, Italy (June 1951). In "Sixty Years" (New York), Wright notes that from Florence the Exhibition traveled to "Switzerland, France, German and Holland". The Exhibition catalogs are dated: Paris (April 1952), Zurich (End of May 1952), Munich (May 16 - June 15, 1952), and Rotterdam (dated June 1, 1952). After two years in Europe the exhibition crossed the Atlantic to Mexico City, then to New York (1953). After an exhibition in Los Angeles, June, 1954, the final exhibition took place in Chicago, October, 1956. The Los Angeles exhibition premiere was held at Barnsdall Park’s Municipal Art Center on June 1, 1954, then open to the public from June 2 to July 11, and was extended to July 25, 1954. A temporary pavilion, similar to the pavilion in New York, was attached to the line of kennels that reached from the house to the garage. Exhibition Model #88. "A Modern Gallery for the Guggenheim Foundation, New York City, 1943." Sixty Years of Living Architecture Exhibition, Los Angeles 1954. Guggenheim Model #2 (according to Kathryn Smith). Photographed by Loch Crane in June, 1954.
Size: B&W 2.25" negative, high res scan, and 8 x 8 B&W photograph
S#: 1045.42.1116-27Date: 1956
Title: 6) Sixty Years of Living Architecture, Chicago Illinois, October 16-18, 1956.
Description: The Solomon R. Guggenheim Museum Model. Held at the Hotel Sherman, Chicago. "Sixty Years of Living Architecture: The Work of Frank Lloyd Wright" was a traveling exhibition of Frank Lloyd Wright's work, consisting of Models, photographs and original drawings. From the Exhibition Catalog: "16. The Solomon R. Guggenheim Museum, New York, 1946." Text hand written on face: "Model, Solomon R. Guggenheim Museum." Text printed on face: "1956."
Size: Original 3.5 x 5 B&W photograph from the estate of Cary Caraway, and presumed to be the photographer.
S#: 1147.96.1019-6
Date: 1959
Title: Guggenheim Museum Model, New York City, 1959 (1956 - S.400).
Description: View of the model of the Guggenheim Museum. Frank Lloyd Wright was first approached in 1943 to design a museum for Solomon R. Guggenheim’s collection of non-objective art. A model of the museum was presented to the public on September 20,1945. But it would take another 14 years for the museum to come to fruition. Six months after Wright’s death, the museum opened on October 21, 1959. Label pasted to verso: "West 20, US Arch. Wright, Frank L. New York City, N.Y. Guggenheim Museum, 1959. Scale Model." Mounted to gray board.
Size: Original 11.75 x 9 B&W photograph.
S#: 1377.107.0220HOUSE ON A MESA Date: 1932
Title: House on a Mesa Model, 1932
Description: Frank Lloyd Wright: Project for House on the Mesa, Denver, Colorado. An exhibition was held at MOMA on the leaders of the International Style. Part II, First Chapter “Frank Lloyd Wright.” Includes a biography on Wright; Description of the “Model in the Exhibition: Project for House on the Mesa, Denver Colorado.” Published in Modern Architecture: Museum of Modern Art. MOMA, 1932, p.55
Date: 1935
Title: Broadacre City Model, 1935. Frank Lloyd Wright studies model of Broadacre City at the Rockefeller Center, New York on April 15, 1935.
Description: Broadacre was shown publically for the first time April 15 to May 15, 1935 at the Industrial Arts Exposition in Rockefeller Center, New York. It consisted of architectural models and a full size 12' by 12' model of Broadacre City itself, complete with forests, homes, schools, factories, farms, and more. In the background to the right is the House on a Mesa, 1931, which was incorporated into Broadacre City. Photographed on April 15, 1935 by Keystone View Company.
Size: 10 x 8 B&W photograph.
S#: 0397.39.0117Date: 1935
Title: Broadacre City Exhibition, 1935. House on a Mesa.
Description: "Houses of Broadacre City are varied in type and size. Most of them are planned for construction with factory-fabricated units that permit varied room arrangements. They would also use prefabricated utility assemblies and all of them would have space for at least one automobile. Copper and glass would be extensively employed, as would roofless rooms or open-air living in pleasant weather... Caption: A great residence for machine-age luxury. These and all other models were made by Mr. Wright and his student-apprentices of the Taliesin Fellowship in a winter session at Chandler, Arizona." Published in American Architect, May 1935, p.61. Courtesy of American Architect Magazine. Photographed by F. S. Lincoln.
Date: 1938
Title: House On The Mesa Model
Description: The House on the Mesa, the five-car house of the Broadacre City model, is intended to show machine age luxury at its best -- as it might well compare to its great advantage with any luxury whatsoever of the past. Contrasted with this luxury there are o many other units, ranging in character from a one-car workman's cottage to this five-car house, the New Theater, the little farms unit -- in short, every building problem of our Usonia of today, that no attempt is made to include it here. It will be adequately treated at length in a subsequent presentation in scale with its important character..." Published in Architectural Forum, January, 1938, p.76. Courtesy of Time, Inc., New York. Also published in Taliesin, Vol. 1 No 1, The New Frontier, Broadacre City. Wright, 1940, p.19.Date: 1954
Title: Sixty Years of Living Architecture Exhibition, Los Angeles 1954 (Frank Lloyd Wright Foundation project #5427).
Description: A traveling exhibition of Wright's work, consisting of models, photographs and original drawings. A Preview of the exhibition was held in Philadelphia (January 1951). The world wide tour opened in Palazzo Strozzi Florence, Italy (June 1951). In "Sixty Years" (New York), Wright notes that from Florence the Exhibition traveled to "Switzerland, France, German and Holland". The Exhibition catalogs are dated: Paris (April 1952), Zurich (End of May 1952), Munich (May 16 - June 15, 1952), and Rotterdam (dated June 1, 1952). After two years in Europe the exhibition crossed the Atlantic to Mexico City, then to New York (1953). After an exhibition in Los Angeles, June, 1954, the final exhibition took place in Chicago, October, 1956. The Los Angeles exhibition premiere was held at Barnsdall Park’s Municipal Art Center on June 1, 1954, then open to the public from June 2 to July 11, and was extended to July 25, 1954. A temporary pavilion, similar to the pavilion in New York, was attached to the line of kennels that reached from the house to the garage. Exhibition Panel #140. "House on the Mesa, 1931." Six drawings and one photograph of the of the House on the Mesa model. Frank Lloyd Wright design the house for MOMA's 1932 Modern Architecture: International Exhibition. It then was incorporated into Wright's Broadacre City as a model for upper-class housing. Photographed by Loch Crane in June, 1954.
Size: B&W 2.25" negative, high res scan, and 8 x 8 B&W photograph
S#: 1045.42.1116-41IMPERIAL HOTEL Date: 1917
Title: Imperial Hotel (1915 - S.194) Circa 1917.
Description: Model of the proposed Imperial Hotel by designed by Frank Lloyd Wright. Text of face: "Frank Lloyd Wright, Architect. Model of the proposed Imperial Hotel." Wright was commissioned and began designs in 1915. Construction began in 1917 and on July 4, 1922 the first section of Wright’s Imperial Hotel opened. In August 1923 the hotel was complete. Courtesy of the Library of Congress. See additional model by Frank Lloyd Wright.
Size: 7 x 5 Color Photograph.
S#: 0138.13.0117HERBERT JACOBS Date: 1940
Title: Usonian House Built for Herbert Jacobs Model
Description: Caption: "Usonian House built for Herbert Jacobs at Madison Wisconsin. Cost $5500.00." Published in Taliesin, Vol. 1 No 1, The New Frontier, Broadacre City. Wright, 1940, p.24. Courtesy of the Frank Lloyd Wright Foundation.RALPH JESTER Date: 1938
Title: Ralph Jester House Model, Project 1938 (1938 - FLLW#3807).
Description: Model of the Ralph Jester House, Palos Verdes, California. Designed by Frank Lloyd Wright in 1938 but never built. Wright utilized the design for the Gerald Loeb Residence (1944), but it was never built. The design was utilized again for the Dr. Paul V. Palmer Residence (1947) in Phoenix, Arizona, but again, remained unbuilt. Bruce Brooks Pfeiffer and his father resurrected the original Jester design and built the home on the grounds of Taliesin West, Scottsdale, Arizona in 1974. Text on sleeve: "Wright, F. L. - Jester, Rho Project. 3-1. Ralph Jester House Project. Model. 1938. Wright, Frank Lloyd. U of Virginia FAIC." Acquired from the archives of the University of Virginia.
Size: 35mm Color slide, sandwiched between glass, plastic mount.
S#: 0460.28.0420Date: 1938
Title: Ralph Jester House Model, Project 1938 (1938 - FLLW#3807).
Description: Revised model of the Ralph Jester House, Palos Verdes, California. The model appears to have been revised. Landscaping, and the addition of the hillside at the back of the model. Designed by Frank Lloyd Wright in 1938 but never built. Wright utilized the design for the Gerald Loeb Residence (1944), but it was never built. The design was utilized again for the Dr. Paul V. Palmer Residence (1947) in Phoenix, Arizona, but again, remained unbuilt. Bruce Brooks Pfeiffer and his father resurrected the original Jester design and built the home on the grounds of Taliesin West, Scottsdale, Arizona in 1974. Text on sleeve: "Wright, F. L. - Jester, Rho Project. 3-2. Ralph Jester House Project. Model. 1938. Wright, Frank Lloyd. U of Virginia FAIC." Acquired from the archives of the University of Virginia.
Size: 35mm Color slide, sandwiched between glass, plastic mount.
S#: 0460.29.0420Date: 1940
Title: Ralph Jester House Model, Project, Palos Verdes, CA. Designed in 1938.
Description: In 1940, MOMA exhibited “Frank Lloyd Wright, American Architect”, November 13, 1940 – January 5, 1941, at MOMA, organized by the museum and Wright. The accompanying publication was never published due to Wright’s objections. Caption: "Frank Lloyd Wright. Ralph Jester House, Palos Verdes, Calif. Project, 1938, Model. Published in "The Show to End all Shows", 2004.Date: 1951
Title: Sixty Years of Living Architecture, Palazzo Strozzi, Florence, 1951.
Description: Display #81: "Jester House Project, Palos Verdes, Cal., 1940. Model." Text bottom left: "Fot. Ancillotti & C. - Milano - Via Solferino, 3 - Tel. 89.85.84." Part of a set of forty B&W photographs by Ancillotti & Co., of the exhibition "Sixty Years of Living Architecture" held in Florence, Italy, 1951. "Sixty Years of Living Architecture: The Work of Frank Lloyd Wright" was a traveling exhibition of Wright's work, consisting of models, large photographs and original drawings. A Preview of the exhibition was held in Philadelphia at Gimbel Brothers Gallery in January, 1951. The world wide tour opened in Palazzo Strozzi Florence, Italy in June, 1951. Ancillotti & Company photographed many of the models and also documented the large photographs that were on display.
Size: Original 9 x 7.25 B&W photograph.
S#: 0857.51.0221 -28Date: 1953 Title: 5) #81: Ralph Jester House Model, Project, Palos Verdes, CA. Designed in 1938. .
Description: Jester graduated from Yale in 1924. He moved to Paris for five years to study sculpting, and met Wright’s sister Maginel at an American Embassy Fourth of July party. After moving back to New York, he met Wright will they were both visiting Maginel. His first involvement with Hollywood was as a sculpture for the movie Cleopatra (1934). He was probably best known for his costume designs for such movies as The Ten Commandments (1956) and The Buccaneer (1958). Wright designed the home in 1938, but construction costs forced Jester to forgo building the home. The design was revived for Gerald Loeb "Hilltop House" (project) in 1946. Bruce Brooks Pfeiffer later constructed the home next to Taliesin West in 1971. This model was exhibited in 1943 at the exhibition "Masters of Four Arts", Fogg Museum of Art, and named the "Pacific House". This model appeared in the background of the 1940 photograph of Wright with the Wingspread model at Taliesin in 1940 (Show to End all Shows, page 39), and is photographed at the show (page 52), but does not appear on the list of models displayed at the 1940 show at MOMA, or the Catalogue of the Exhibition in November (pages 215-228)
Size: Faded 4.5 x3.25 sepia tone photograph
S#: 0987.53.0813
Date: 1954
Title: 4) Wright at the Sixty Years of Living Architecture Exhibition, Los Angeles 1954 (Frank Lloyd Wright Foundation project #5427).
Description: Wright studies the Ralph Jester Residence Model. Construction of the Exhibition nears completion. Wright is wearing a grey suit, tie and pork-pie hat. Wright is looking down at the model of the Ralph Jester Residence. Behind him to the left is an illustration of the Gordon Strong Automobile Objective and Planetarium. To his right is the Elizabeth Noble Apartment House, Los Angeles, CA. The premiere of the exhibit in Los Angeles was held at the Los Angeles Municipal Art Center at Barnsdall Park on June 1, 1954. A temporary pavilion, similar to the pavilion in New York, was attached to the line of kennels that reached from the house to the garage. The entrance to the pavilion was through the Hollyhock House. (Wright, 1943-1959, p.346). Important set of five photographs, photographed by Gene Barnes. Courtesy of Gene Barnes and his daughter Christina Barnes.
Size: 6 x 5 B&W photograph.
S#: 1045.31.0115
Date: 1954
Title: Sixty Years of Living Architecture Exhibition, Los Angeles 1954 (Frank Lloyd Wright Foundation project #5427).
Description: A traveling exhibition of Wright's work, consisting of models, photographs and original drawings. A Preview of the exhibition was held in Philadelphia (January 1951). The world wide tour opened in Palazzo Strozzi Florence, Italy (June 1951). In "Sixty Years" (New York), Wright notes that from Florence the Exhibition traveled to "Switzerland, France, German and Holland". The Exhibition catalogs are dated: Paris (April 1952), Zurich (End of May 1952), Munich (May 16 - June 15, 1952), and Rotterdam (dated June 1, 1952). After two years in Europe the exhibition crossed the Atlantic to Mexico City, then to New York (1953). After an exhibition in Los Angeles, June, 1954, the final exhibition took place in Chicago, October, 1956. The Los Angeles exhibition premiere was held at Barnsdall Park’s Municipal Art Center on June 1, 1954, then open to the public from June 2 to July 11, and was extended to July 25, 1954. A temporary pavilion, similar to the pavilion in New York, was attached to the line of kennels that reached from the house to the garage. Exhibition Model #81 & Panel #55. "Jester House, Phoenix, Ariz., 1940." and "Falling Water [sic] (E. J. Kaufmann House) Bear Run, PA., 1936." Sixty Years of Living Architecture Exhibition, Los Angeles 1954. Photographed by Loch Crane in June, 1954.
Size: B&W 2.25" negative, high res scan, and 8 x 8 B&W photograph
S#: 1045.42.1116-20RICHARD LLOYD JONES RESIDENCE Date: 1930 Title: Wright at the Art Institute of Chicago, September 24-25, 1930.
Description: Wright is looking at a model of the Richard Lloyd Jones Residence (S.227 - 1929). Traveling exhibition entitled "The Show" at the Art Institute of Chicago, September 25 - October 12, 1930. "The Show" exhibited in New York City; Chicago; Eugene, Oregon; Seattle, Washington; several European cities; and Milwaukee’s Layton Gallery. It included 600 photographs, 1,000 drawings and four models (three of which were the Richard Lloyd Jones Residence, Gas Station and St. Marks-in-the-Bouwerie Towers). On October 1 & 2, 1930, Wright delivered two lectures at the Art Institute of Chicago entitled "In the Realm of Ideas" and "To the Young Man in Architecture". These two speeches were published in 1931 as "Two Lectures on Architecture". Clipping pasted to verso: "Back into the Public Eye - Frank Lloyd Wright, America’s most famous architect, who has been some while in retirement, comes back into the public eye with an exhibition of his model buildings at the Art Institute of Chicago. Herald and Examiner photo" Stamped on clipping: "Herald & Exam. Sept 26, 1930". Published in the Herald and Examiner, Chicago, IL. Note: Richard Lloyd Jones was Wright’s Cousin. Second clipping pasted to verso: "Berlin Academy Honors Wright. Berlin, Feb. 1. (AP) - Frank Lloyd Wright, known in the United States for his new school of the Middle Western architecture, has been elected as extraordinary member of the Academy of Arts, Plastic Arts Section. A native of Richland Center, Wisconsin, Wright was architect of the Imperial Hotel in Tokyo and numerous buildings of note. In Europe he is known as the originator of the ‘American expression in architecture.’ " Stamped on clipping: "Herald & Exam. Feb 2, 1932." Published in the Herald and Examiner, Chicago, IL. Image restored by Douglas M. Steiner.
Size: Original 8 x 10 B&W print.
S#: 0249.24.0811
Date: 1930 Title: Wright exhibition at the Layton Art Gallery, Milwaukee, Wisconsin, 1930.
Description: The exhibition opened late November 1930. The Richard Lloyd Jones Residence (1929 - S.227) is proximately featured in the center. Drawings and illustrations drape the wall. The Nakomis Model, designed in 1924, photographed in 1926, sets above the partition to the right. On the table in the foreground are stacks of additional drawings for the viewers to thumb through. Of interest is the seemingly lackadaisical approach Wright took in displaying the illustrations, many of which are considered priceless today. While Wright is setting up the display he is interviewed and is quoted on Nov. 20, 1930, in the Milwaukee Journal Sentinel, "It will take Milwaukee fully a century to recover from the influence of these buildings" (their new courthouse). A firestorm erupted in the Milwaukee press, which increased attendance at the exhibition. See "Layton’s Legacy" 2013, pages 219-221.
Size: Original 8 x 6.25 B&W photograph.
S#: 0249.33.0913
LARKIN BUILDING Date: 1907 Title: Exhibition of Frank Lloyd Wright’s work at the Art Institute of Chicago, 1907.
Description: Wright’s work was featured at the Twentieth Annual Exhibition of the Chicago Architectural Club, at the Galleries of the Art Institute of Chicago during the month of April 1907. The exhibition included Wright's drawings, models, art glass windows, furniture, light fixtures and Wright-designed objects. Photographed by Henry Fuermann and Sons.
Size: 8 x 9.5 B&W photograph.
S#: 0080.25.0115
Date: 1907
Detail of the Larkin Building Model and interior column. Title: Exhibition of Frank Lloyd Wright’s work at the Art Institute of Chicago, 1907
Description: Wright’s work was featured at the Twentieth Annual Exhibition of the Chicago Architectural Club, at the Galleries of the Art Institute of Chicago during the month of April 1907. The exhibition included Wright's drawings, models, art glass windows, furniture, light fixtures and Wright-designed objects. Three models are visible in this photograph. Left: Larkin Building (1903) Model and detail model of an interior column. Center: Possibly the Abraham Lincoln Center (1903) model for Jenkin Lloyd Jones. A drawing of an early version of the design for the center is published in My Father Who is on Earth, Wright, 1946, p.20. John Lloyd Wright dates the design 1888. Another variation of the design is published in Wright, 1885-1916, Pfeiffer, 2011, p.187 and is dated 1903. Right: Unity Temple (1905) model. Published in Frank Lloyd Wright, Ausgeführte Bauten, 1911, p.102. The Larkin Building model also appears in another photograph of Wright's Oak Park Studio on page 108, and in Frank Lloyd Wright, Chicago, 1911, p.90.
Date: 1907
Detail of the Larkin Building Model and interior column. Title: Exhibition of Frank Lloyd Wright’s work at the Art Institute of Chicago, 1907
Description: Wright’s work was featured at the Twentieth Annual Exhibition of the Chicago Architectural Club, at the Galleries of the Art Institute of Chicago during the month of April 1907. The exhibition included Wright's drawings, models, art glass windows, furniture, light fixtures and Wright-designed objects. The Larkin Building (1903) Model is on the left. Published in Frank Lloyd Wright, Chicago, 1911, p.87.
LLOYD LEWIS RESIDENCE, LIBERTYVILLE, IL Date: 1940
Title: Lloyd Lewis Model, 1940
Description: Photograph of the Lloyd Lewis model, exhibited at "Frank Lloyd Wright, American Architect," November 13, 1940 – January 5, 1941, at MOMA, The Museum of Modern Art. Right: Detail. Courtesy of The Museum of Modern Art.
Date: 1951
Title: Sixty Years of Living Architecture, Palazzo Strozzi, Florence, 1951.
Description: Display #67: "Model of the Lloyd Lewis House, Libertyville, Ill., 1939." Text bottom left: "Fot. Ancillotti & C. - Milano - Via Solferino, 3 - Tel. 89.85.84." Part of a set of forty B&W photographs by Ancillotti & Co., of the exhibition "Sixty Years of Living Architecture" held in Florence, Italy, 1951. "Sixty Years of Living Architecture: The Work of Frank Lloyd Wright" was a traveling exhibition of Wright's work, consisting of models, large photographs and original drawings. A Preview of the exhibition was held in Philadelphia at Gimbel Brothers Gallery in January, 1951. The world wide tour opened in Palazzo Strozzi Florence, Italy in June, 1951. Ancillotti & Company photographed many of the models and also documented the large photographs that were on display.
Size: Original 9 x 7.25 B&W photograph.
S#: 0857.51.0221 -20Date: 1952
Title: Lloyd Lewis Model Exhibited in Zurich, Switzerland, 1952.
Description: "Lloyd Lewis House, Libertyville, Chicago, Ill., 1940. View of model." Published in Frank Lloyd Wright / Sixty Years of Living Architecture, Moser, 1952, p.62.Date: 1954
Title: Sixty Years of Living Architecture Exhibition, Los Angeles 1954 (Frank Lloyd Wright Foundation project #5427).
Description: A traveling exhibition of Wright's work, consisting of models, photographs and original drawings. A Preview of the exhibition was held in Philadelphia (January 1951). The world wide tour opened in Palazzo Strozzi Florence, Italy (June 1951). In "Sixty Years" (New York), Wright notes that from Florence the Exhibition traveled to "Switzerland, France, German and Holland". The Exhibition catalogs are dated: Paris (April 1952), Zurich (End of May 1952), Munich (May 16 - June 15, 1952), and Rotterdam (dated June 1, 1952). After two years in Europe the exhibition crossed the Atlantic to Mexico City, then to New York (1953). After an exhibition in Los Angeles, June, 1954, the final exhibition took place in Chicago, October, 1956. The Los Angeles exhibition premiere was held at Barnsdall Park’s Municipal Art Center on June 1, 1954, then open to the public from June 2 to July 11, and was extended to July 25, 1954. A temporary pavilion, similar to the pavilion in New York, was attached to the line of kennels that reached from the house to the garage. Exhibition Model #67 & Panel #68. "Model of Lloyd Lewis House, Libertyville, Ill., 1939." and "Lloyd Lewis House, Libertyville, Ill., 1939." Sixty Years of Living Architecture Exhibition, Los Angeles 1954. Model of the Lloyd Lewis House (foreground), and photograph of the interior of the Lloyd Lewis House. Photographed by Loch Crane in June, 1954.
Size: B&W 2.25" negative, high res scan, and 8 x 8 B&W photograph
S#: 1045.42.1116-12Date: 1954
Title: Sixty Years of Living Architecture Exhibition, Los Angeles 1954 (Frank Lloyd Wright Foundation project #5427).
Description: A traveling exhibition of Wright's work, consisting of models, photographs and original drawings. A Preview of the exhibition was held in Philadelphia (January 1951). The world wide tour opened in Palazzo Strozzi Florence, Italy (June 1951). In "Sixty Years" (New York), Wright notes that from Florence the Exhibition traveled to "Switzerland, France, German and Holland". The Exhibition catalogs are dated: Paris (April 1952), Zurich (End of May 1952), Munich (May 16 - June 15, 1952), and Rotterdam (dated June 1, 1952). After two years in Europe the exhibition crossed the Atlantic to Mexico City, then to New York (1953). After an exhibition in Los Angeles, June, 1954, the final exhibition took place in Chicago, October, 1956. The Los Angeles exhibition premiere was held at Barnsdall Park’s Municipal Art Center on June 1, 1954, then open to the public from June 2 to July 11, and was extended to July 25, 1954. A temporary pavilion, similar to the pavilion in New York, was attached to the line of kennels that reached from the house to the garage. Exhibition Model #67 & Panel #68. "Model of Lloyd Lewis House, Libertyville, Ill., 1939." and "Lloyd Lewis House, Libertyville, Ill., 1939." Sixty Years of Living Architecture Exhibition, Los Angeles 1954. Model of the Lloyd Lewis House (foreground), and photograph of the interior of the Lloyd Lewis House. Photographed by Loch Crane in June, 1954.
Size: B&W 2.25" negative, high res scan, and 8 x 8 B&W photograph
S#: 1045.42.1116-13Date: 1954
Title: Sixty Years of Living Architecture Exhibition, Los Angeles 1954 (Frank Lloyd Wright Foundation project #5427).
Description: A traveling exhibition of Wright's work, consisting of models, photographs and original drawings. A Preview of the exhibition was held in Philadelphia (January 1951). The world wide tour opened in Palazzo Strozzi Florence, Italy (June 1951). In "Sixty Years" (New York), Wright notes that from Florence the Exhibition traveled to "Switzerland, France, German and Holland". The Exhibition catalogs are dated: Paris (April 1952), Zurich (End of May 1952), Munich (May 16 - June 15, 1952), and Rotterdam (dated June 1, 1952). After two years in Europe the exhibition crossed the Atlantic to Mexico City, then to New York (1953). After an exhibition in Los Angeles, June, 1954, the final exhibition took place in Chicago, October, 1956. The Los Angeles exhibition premiere was held at Barnsdall Park’s Municipal Art Center on June 1, 1954, then open to the public from June 2 to July 11, and was extended to July 25, 1954. A temporary pavilion, similar to the pavilion in New York, was attached to the line of kennels that reached from the house to the garage. Exhibition Model #67 & Panel #68. "Model of Lloyd Lewis House, Libertyville, Ill., 1939." and "Lloyd Lewis House, Libertyville, Ill., 1939." Sixty Years of Living Architecture Exhibition, Los Angeles 1954. Model of the Lloyd Lewis House (foreground), and photograph of the interior of the Lloyd Lewis House. Photographed by Loch Crane in June, 1954.
Size: B&W 2.25" negative, high res scan, and 8 x 8 B&W photograph
S#: 1045.42.1116-14Date: 1954
Title: Sixty Years of Living Architecture Exhibition, Los Angeles 1954 (Frank Lloyd Wright Foundation project #5427).
Description: A traveling exhibition of Wright's work, consisting of models, photographs and original drawings. A Preview of the exhibition was held in Philadelphia (January 1951). The world wide tour opened in Palazzo Strozzi Florence, Italy (June 1951). In "Sixty Years" (New York), Wright notes that from Florence the Exhibition traveled to "Switzerland, France, German and Holland". The Exhibition catalogs are dated: Paris (April 1952), Zurich (End of May 1952), Munich (May 16 - June 15, 1952), and Rotterdam (dated June 1, 1952). After two years in Europe the exhibition crossed the Atlantic to Mexico City, then to New York (1953). After an exhibition in Los Angeles, June, 1954, the final exhibition took place in Chicago, October, 1956. The Los Angeles exhibition premiere was held at Barnsdall Park’s Municipal Art Center on June 1, 1954, then open to the public from June 2 to July 11, and was extended to July 25, 1954. A temporary pavilion, similar to the pavilion in New York, was attached to the line of kennels that reached from the house to the garage. Exhibition Model #67. "Model of Lloyd Lewis House, Libertyville, Ill., 1939." Sixty Years of Living Architecture Exhibition, Los Angeles 1954. Model of the Lloyd Lewis House. Photographed by Loch Crane in June, 1954.
Size: B&W 2.25" negative, high res scan, and 8 x 8 B&W photograph
S#: 1045.42.1116-15GERALD M. LOEB RESIDENCE Date: 1946
Title: Taliesin, Spring Green 1946. John de Koven Hill works on the Gerald M. Loeb model.
Description: 1) Frank Lloyd Wright designed the Ralph Jester Residence in 1938, but construction costs forced Jester to forgo building the home. Wright revived the design in 1944 for Gerald Loeb "Hilltop House." Wright and his apprentices worked on the model in 1946, and it was featured in the June 1946 issue of Architectural Forum. The model was then exhibited in New York at the Museum of Modern Art, and subsequently published in the September 1946 issue of Popular Mechanics. The design for the Loeb Residence was based on the Ralph Jester home. The home was never built, and the design was utilized for the Gerald Loeb Residence. The design was utilized again for the Dr. Paul V. Palmer Residence (project 1947) in Phoenix, Arizona, but again, remained unbuilt. Bruce Brooks Pfeiffer and his father resurrected the original Jester design and built the home on the grounds of Taliesin West, Scottsdale, Arizona in 1974. Published in "Picturing Wright" Guerrero, 1994, p.92. Caption: "From blueprints to models to full-scale construction, some type of building was always in progress at Taliesin. Apprentice John de Koven Hill labors over a model in 1940 (sic). It was the Jester (sic) house, destined for the MoMA show. The model was started at Taliesin, transported to Taliesin West where it was finished. Photographed at Taliesin, Spring Green, by Pedro E. Guerrero.
Size: One of three 2.25 x 2.25 B&W proofs and one 8 x 8 study B&W photograph.
S#: 0685.20.0218 -1Date: 1946
Title: Taliesin, Spring Green 1946. John de Koven Hill works on the Gerald M. Loeb model.
Description: 2) Frank Lloyd Wright designed the Ralph Jester Residence in 1938, but construction costs forced Jester to forgo building the home. Wright revived the design in 1944 for Gerald Loeb "Hilltop House." Wright and his apprentices worked on the model in 1946, and it was featured in the June 1946 issue of Architectural Forum. The model was then exhibited in New York at the Museum of Modern Art, and subsequently published in the September 1946 issue of Popular Mechanics. The design for the Loeb Residence was based on the Ralph Jester home. The home was never built, and the design was utilized for the Gerald Loeb Residence. The design was utilized again for the Dr. Paul V. Palmer Residence (project 1947) in Phoenix, Arizona, but again, remained unbuilt. Bruce Brooks Pfeiffer and his father resurrected the original Jester design and built the home on the grounds of Taliesin West, Scottsdale, Arizona in 1974. Similar image published in "Picturing Wright" Guerrero, 1994, p.92. Caption: "From blueprints to models to full-scale construction, some type of building was always in progress at Taliesin. Apprentice John de Koven Hill labors over a model in 1940 (sic). It was the Jester (sic) house, destined for the MoMA show. The model was started at Taliesin, transported to Taliesin West where it was finished. Photographed at Taliesin, Spring Green, by Pedro E. Guerrero.
Size: One of three 2.25 x 2.25 B&W proofs and one 8 x 8 study B&W photograph.
S#: 0685.20.0218 -2Date: 1946
Title: Taliesin, Spring Green 1946. John de Koven Hill works on the Gerald M. Loeb model.
Description: 3) Frank Lloyd Wright designed the Ralph Jester Residence in 1938, but construction costs forced Jester to forgo building the home. Wright revived the design in 1944 for Gerald Loeb "Hilltop House." Wright and his apprentices worked on the model in 1946, and it was featured in the June 1946 issue of Architectural Forum. The model was then exhibited in New York at the Museum of Modern Art, and subsequently published in the September 1946 issue of Popular Mechanics. The design for the Loeb Residence was based on the Ralph Jester home. The home was never built, and the design was utilized for the Gerald Loeb Residence. The design was utilized again for the Dr. Paul V. Palmer Residence (project 1947) in Phoenix, Arizona, but again, remained unbuilt. Bruce Brooks Pfeiffer and his father resurrected the original Jester design and built the home on the grounds of Taliesin West, Scottsdale, Arizona in 1974. Similar image published in "Picturing Wright" Guerrero, 1994, p.92. Caption: "From blueprints to models to full-scale construction, some type of building was always in progress at Taliesin. Apprentice John de Koven Hill labors over a model in 1940 (sic). It was the Jester (sic) house, destined for the MoMA show. The model was started at Taliesin, transported to Taliesin West where it was finished. Photographed at Taliesin, Spring Green, by Pedro E. Guerrero.
Size: One of three 2.25 x 2.25 B&W proofs and one 8 x 8 study B&W photograph.
S#: 0685.20.0218 -3Date: 1946 (#1) Title: Gerald M. Loeb Residence (Project 1944), 1946, #1 - Frank Lloyd Wright overseeing work on Loeb Residence model.
Description: Frank Lloyd Wright designed the Gerald M. Loeb Residence in 1944 and was working on and completing the Loeb Residence model during Stoller’s 1946 visit. Wright and his apprentices are completing the model in preparation for Stoller’s extensive photo expose published in the June 1946 issue of Architectural Forum. The model was then exhibited in New York at the Museum of Modern Art, and subsequently published in the September 1946 issue of Popular Mechanics. The design for the Loeb Residence was based on the Ralph Jester home. The home was never built, and the design was utilized for the Gerald Loeb Residence. The design was utilized again for the Dr. Paul V. Palmer Residence (project 1947) in Phoenix, Arizona, but again, remained unbuilt. Bruce Brooks Pfeiffer and his father resurrected the original Jester design and built the home on the grounds of Taliesin West, Scottsdale, Arizona in 1974.
Size: 8 x 8 B&W photograph.
S#: 0685.12.0514-1
Date: 1946 (#2) Title: Gerald M. Loeb Residence (Project 1944), 1946, #2 - Frank Lloyd Wright overseeing work on Loeb Residence model.
Description: Frank Lloyd Wright designed the Gerald M. Loeb Residence in 1944 and was working on and completing the Loeb Residence model during Stoller’s 1946 visit. Wright and his apprentices are completing the model in preparation for Stoller’s extensive photo expose published in the June 1946 issue of Architectural Forum. The model was then exhibited in New York at the Museum of Modern Art, and subsequently published in the September 1946 issue of Popular Mechanics. The design for the Loeb Residence was based on the Ralph Jester home. The home was never built, and the design was utilized for the Gerald Loeb Residence. The design was utilized again for the Dr. Paul V. Palmer Residence (project 1947) in Phoenix, Arizona, but again, remained unbuilt. Bruce Brooks Pfeiffer and his father resurrected the original Jester design and built the home on the grounds of Taliesin West, Scottsdale, Arizona in 1974.
Size: 8 x 8 B&W photograph.
S#: 0685.12.0514-2
Date: 1946 (#3) Title: Gerald M. Loeb Residence (Project 1944), 1946, #3 - Frank Lloyd Wright overseeing work on Loeb Residence model.
Description: Frank Lloyd Wright designed the Gerald M. Loeb Residence in 1944 and was working on and completing the Loeb Residence model during Stoller’s 1946 visit. Wright and his apprentices are completing the model in preparation for Stoller’s extensive photo expose published in the June 1946 issue of Architectural Forum. The model was then exhibited in New York at the Museum of Modern Art, and subsequently published in the September 1946 issue of Popular Mechanics. Image #3, is published in "Frank Lloyd Wright’s Taliesin West," Stoller, 1999, page 8, and miss dated as 1951. The design for the Loeb Residence was based on the Ralph Jester home. The home was never built, and the design was utilized for the Gerald Loeb Residence. The design was utilized again for the Dr. Paul V. Palmer Residence (project 1947) in Phoenix, Arizona, but again, remained unbuilt. Bruce Brooks Pfeiffer and his father resurrected the original Jester design and built the home on the grounds of Taliesin West, Scottsdale, Arizona in 1974.
Size: 8 x 8 B&W photograph.
S#: 0685.12.0514-3
Date: 1946 (#5) Title: Gerald M. Loeb Residence (Project 1944), 1946, #5 - Frank Lloyd Wright overseeing work on Loeb Residence model.
Description: Frank Lloyd Wright designed the Gerald M. Loeb Residence in 1944 and was working on and completing the Loeb Residence model during Stoller’s 1946 visit. Wright and his apprentices are completing the model in preparation for Stoller’s extensive photo expose published in the June 1946 issue of Architectural Forum. The model was then exhibited in New York at the Museum of Modern Art, and subsequently published in the September 1946 issue of Popular Mechanics. The design for the Loeb Residence was based on the Ralph Jester home. The home was never built, and the design was utilized for the Gerald Loeb Residence. The design was utilized again for the Dr. Paul V. Palmer Residence (project 1947) in Phoenix, Arizona, but again, remained unbuilt. Bruce Brooks Pfeiffer and his father resurrected the original Jester design and built the home on the grounds of Taliesin West, Scottsdale, Arizona in 1974.
Size: 8 x 8 B&W photograph.
S#: 0685.12.0514-5
Date: 1946 (#6) Title: Gerald M. Loeb Residence (Project 1944), 1946, #6 - Frank Lloyd Wright overseeing work on Loeb Residence model.
Description: Frank Lloyd Wright designed the Gerald M. Loeb Residence in 1944 and was working on and completing the Loeb Residence model during Stoller’s 1946 visit. Wright and his apprentices are completing the model in preparation for Stoller’s extensive photo expose published in the June 1946 issue of Architectural Forum. The model was then exhibited in New York at the Museum of Modern Art, and subsequently published in the September 1946 issue of Popular Mechanics. Image #6, a portrait of Wright was published in the April 1946 Issue of Fortune Magazine, (flipped horizontally) dated May 1946, and also published in "Frank Lloyd Wright’s Taliesin West," Stoller, 1999, Frontispiece, but miss dated as 1951. The design for the Loeb Residence was based on the Ralph Jester home. The home was never built, and the design was utilized for the Gerald Loeb Residence. The design was utilized again for the Dr. Paul V. Palmer Residence (project 1947) in Phoenix, Arizona, but again, remained unbuilt. Bruce Brooks Pfeiffer and his father resurrected the original Jester design and built the home on the grounds of Taliesin West, Scottsdale, Arizona in 1974.
Size: 8 x 8 B&W photograph.
S#: 0685.12.0514-6
Date: 1946 (#7) Title: Gerald M. Loeb Residence (Project 1944), 1946, #7 - Frank Lloyd Wright overseeing work on Loeb Residence model.
Description: Frank Lloyd Wright designed the Gerald M. Loeb Residence in 1944 and was working on and completing the Loeb Residence model during Stoller’s 1946 visit. Wright and his apprentices are completing the model in preparation for Stoller’s extensive photo expose published in the June 1946 issue of Architectural Forum. The model was then exhibited in New York at the Museum of Modern Art, and subsequently published in the September 1946 issue of Popular Mechanics. The design for the Loeb Residence was based on the Ralph Jester home. The home was never built, and the design was utilized for the Gerald Loeb Residence. The design was utilized again for the Dr. Paul V. Palmer Residence (project 1947) in Phoenix, Arizona, but again, remained unbuilt. Bruce Brooks Pfeiffer and his father resurrected the original Jester design and built the home on the grounds of Taliesin West, Scottsdale, Arizona in 1974.
Size: 8 x 8 B&W photograph.
S#: 0685.12.0514-7
Date: 1946
Title: Gerald M. Loeb Residence Model
Description: 1) Frank Lloyd Wright transforms a barren hilltop into a Yankee Shangri-la, creating a site for Gerald Loeb’s future residence where none existed before. Caption: Photographed against Arizona a Landscape at Wright's desert workshop, Model shows Loeb House destined for new England. Published in Architectural Forum, June, 1946, p.83. Photographed by Ezra Stoller.Date: 1946
Title: Gerald M. Loeb Residence Model
Description: 2) Frank Lloyd Wright transforms a barren hilltop into a Yankee Shangri-la, creating a site for Gerald Loeb’s future residence where none existed before. Caption: "Plan combines house, motor court, garden and subsidiary structures into an architectural entity." Published in Architectural Forum, June, 1946, p.84-85. Photographed by Ezra Stoller.Date: 1946
Title: Gerald M. Loeb Residence Model
Description: 3) Frank Lloyd Wright transforms a barren hilltop into a Yankee Shangri-la, creating a site for Gerald Loeb’s future residence where none existed before. Caption: "Air view shows complex roof structure, unique method of lighting interior. Deck is sole secluded outdoor living space." Published in Architectural Forum, June, 1946 p.86. Photographed by Ezra Stoller.Date: 1946
Title: Gerald M. Loeb Residence Model
Description: 4) Frank Lloyd Wright transforms a barren hilltop into a Yankee Shangri-la, creating a site for Gerald Loeb’s future residence where none existed before. Caption: "Guest House repeats masonry of main residence only in its chimney and three entrance columns." Published in Architectural Forum, June, 1946, p.88. Photographed by Ezra Stoller.Date: 1946
Title: Gerald M. Loeb Residence Model
Description: 5) Frank Lloyd Wright transforms a barren hilltop into a Yankee Shangri-la, creating a site for Gerald Loeb’s future residence where none existed before. Caption: "Cantilevered concrete roof , typical of Wright's designs, accentuates massiveness of cut stone foundation and drums." Published in Architectural Forum, June, 1946 p,87. Photographed by Ezra Stoller.Date: 1946
Title: Gerald M. Loeb Residence Model
Description: 6) Frank Lloyd Wright transforms a barren hilltop into a Yankee Shangri-la, creating a site for Gerald Loeb’s future residence where none existed before. Caption: "Night view across swimming pool reveals an exotic submarine garden between column bases below floor of living Room." Published in Architectural Forum, June, 1946, p.87. Photographed by Ezra Stoller.Date: 1946
Title: Gerald M. Loeb Residence Model
Description: 7) Frank Lloyd Wright transforms a barren hilltop into a Yankee Shangri-la, creating a site for Gerald Loeb’s future residence where none existed before. Caption: "Wright's genius for handling interior space is apparent. Although walls do exist they are unnoticeable. Concrete cylinder at center encloses a beffet." Published in Architectural Forum, June, 1946, p.88. Photographed by Ezra Stoller.Date: 1946
Title: Gerald M. Loeb Residence Model
Description: 8) Frank Lloyd Wright transforms a barren hilltop into a Yankee Shangri-la, creating a site for Gerald Loeb’s future residence where none existed before. Caption: "Library chimney houses two fireplaces, a spiral stair to roof." Published in Architectural Forum, June, 1946, p.88. Photographed by Ezra Stoller.MARIN COUNTRY CIVIC CENTER Date: 1961 Title: Marin County Civic Center Model 1961 (S.416-417 - 1957).
Description: Clipping pasted to verso: "The Miami Herald, Sunday, July 9, 1961. Dream of the late Frank Lloyd Wright for a Marin County (California) Civic Center ‘So flexible and simple as to be almost unbelievable’ is taking shape in the rolling hills north of San Rafael. This artist’s conception shows the $12 million center as it will appear when completed. The circular structure at left is the auditorium. The round center of the ‘crippled V’ type of building is the library. Behind the curved arches of the wings are corridors running the full length of the building. Glassed-in offices will open to them. United Press International Photo." Stamped on verso: "Jun 28 1961." Acquired from the archives of the Miami Herald.
Size: Original 7 x 9 B&W photograph.
S#: 1483.22.0214
Date: 1962 Title: Marin County Civic Center Model (S.416-417 - 1957).
Description: Label pasted on face: "10/13/62 – San Rafael, Calif.: A little north of here, in hills of Marin County, one of the last works of the late architectural genius Frank Lloyd Wright was dedicated 10/13. The Marin County Civic Center, which Wright said ‘will be a cornerstone in the culture of the nation,’ was called everything from another Taj Mahal to a glorified Hollywood diner, long before ground was broken for project in 1/61. Artist’s conception of Civic Center is shown in 6/21/61 file. UPI Dispatch on Marin County Civic Center By Wiley Maloney." Acquired from the archived of the Chicago Tribune.
Size: Original 9 x 7 B&W photograph.
ST#: 1526.12.0811
MONONA TERRACE Date: 1955 Title: Monona Terrace Testimonial Banquet. February 10, 1955. Head table.
Description: Seated at the head table (L to R) Wisconsin Governor Walter Kohler, Oligivanna Wright, Wright, William Evjue (friend, editor and published of the Capital Times), Ralph Walker (former president of the AIA) and Wright’s Daughter. Published in “Frank Lloyd Wright’s Monona Terrace”, page 140. Possibly shot by a Capital Times Staff Photographer.
Size: Original silver gelatin photo. 8x10.
S#: 1092.04.0606
Date: 1955 Title: Monona Terrace Testimonial Banquet. February 10, 1955.
Description: Wright looks over program before guests arrive. Frank Lloyd Wright. Model on right. Published in “Monona Terrace: Frank Lloyd Wright’s Vision on the Lake”, page 6 & 16. Published in The Master Architect: Conversations with Frank Lloyd Wright, Meehan, page 171. Possibly shot by a Capital Times Staff Photographer.
Size: Original silver gelatin photo. 8x10.
S#: 1092.06.0606
Date: 1955 Title: Monona Terrace Testimonial Banquet. February 10, 1955.
Description: Wright talks with Ralph Walker about plans. Ralph Walker (former president of the AIA) and Wright. Possibly shot by a Capital Times Staff Photographer.
Size: Original silver gelatin photo. 8x10.
S#: 1092.07.0606
Date: 1955 Title: Monona Terrace Testimonial Banquet. February 10, 1955.
Description: A moment with Mr. Evjue (center). William Evjue and Wright first met in 1914. Evjue was a long time friend and supporter, as well as editor and published of the Capital Times, Madison. According to Mary Jane Hamilton, the women on the left was possibly the grocer from Dodgeville who often extended credit to Wright and the Fellowship. Possibly shot by a Capital Times Staff Photographer.
Size: Original silver gelatin photo. 8x10.
S#: 1092.09.0606
Date: 1956
Title: 13) Sixty Years of Living Architecture, Chicago Illinois, October 16-18, 1956.
Description: Monona Terrace Model. Held at the Hotel Sherman, Chicago. "Sixty Years of Living Architecture: The Work of Frank Lloyd Wright" was a traveling exhibition of Frank Lloyd Wright's work, consisting of Models, photographs and original drawings. From the Exhibition Catalog: "40: Monona Terrace, Madison, Wisconsin, 1938." Text printed on face: "1956."
Size: Original 3.5 x 5 B&W photograph from the estate of Cary Caraway, and presumed to be the photographer.
S#: 1147.96.1019-13Date: 1957 Title: Monona Terrace Model - September 21, 1957.
Description: Caption on face: "Madison, Wis., Sept. 21 - Law Blocks Frank Lloyd Wright Building – Gov. Thompson today signed a bill which prevents construction by the city of Madison of a four million dollar civic auditorium on Lake Monona. It prohibits construction of a building higher than 20 feet on the state-owned shoreline. The Wright building (one of several models shown above) would be 60 feet high. (AP Wire Photo) 1957." Acquired from the AP News archives.
Size: Original 10 x 8 B&W photograph.
S#: 1205.46.1011
Date: 1988
Title: Monona Terrace Model 1988 (Project).
Description: View of the Monona Terrace Model at the Elvehjem Museum of Art. Frank Lloyd Wright originally conceived his design for "Olin Terrace - The Dream Civic Center" in 1938, presenting extensive drawings, perspectives and even a model to the County Board Meeting. Like other large project, obstacle stood in the way and it fell by the wayside. The project was resurrected again in 1953 and Wright created additional drawings and on October 29, 1953 presented his plan to the citizens of Madison. On November 2, 1954 voters approved the Monona Terrace site and Frank Lloyd Wright as the architect. Additional drawings and model were created in 1955. It would not be until 1997 that Monona Terrace would finally open to the public. Label pasted to verso: Elvehjem Museum of Art. Scale Model of the 1955 Version of Monona Terrace designed by Frank Lloyd Wright. From: Frank Lloyd Wright and Madison: Eight Decades of Artistic and Social Interaction, September 2 - November 6, 1988."
Size: Original 10 x 8 B&W photograph.
ST#: 1988.102.0319NEW THEATER, HARTFORD CONNECTICUT Date: 1949 Title: New Theatre Model Circa 1949 (project).
Description: The design for this theater was first conceived for the New Theatre for Woodstock, New York (1931 Project). In 1938 Frank Lloyd Wright designed the Pfeiffer Chapel (S.251) at the Florida Southern College and utilized the original Woodstock floor plan. In 1949 the "New Theatre" was revived again in Hartford, Connecticut, but was never executed. The New Theater model appears to have been taken at Taliesin, Spring Green. Part of the photograph of Wright published in "Parade, The Sunday Picture Magazine" - April 2, 1950.
Size: 5 x 3.5 B&W photograph.
S#: 0798.20.0315
Date: 1949 Title: Wright at 82, 1950.
Description: Frank Lloyd Wright points to a photograph of the New Theatre Model Circa 1949 (project). The design for this theater was first conceived for the New Theatre for Woodstock, New York (1931 Project). In 1938 Frank Lloyd Wright designed the Pfeiffer Chapel (S.251) at the Florida Southern College and utilized the original Woodstock floor plan. In 1949 the "New Theatre" was revived again in Hartford, Connecticut, but was never executed. The photograph of the New Theater model appears to have been taken at Taliesin, Spring Green. Copy photograph from the "Parade, The Sunday Picture Magazine" - April 2, 1950.
Size: 5 x 5.75 B&W photograph.
S#: 0798.21.0315
Date: 1950 Title: New Theatre, West Hartford, Connecticut.
Description: "Frank Lloyd Wright, Left, world’s most celebrated architect, is pictured discussing his controversial New Theater model with lovely Faye Emerson on whose TV-show, the architect was interviews. At the (center) is noted Playwright Tennessee Williams, who participated in the discussion. The site for the theatre is West Hartford, Connecticut, where the project is now being held up by the City Council. Mel Strauss, PL-9-6094. (Hand written: 9/22/1950.)" Assumed to be photographed by Mel Strauss, September 22, 1950. The interview aired on October 19, 1950.
Size: 7 x 6 B&W Print, High res digital image.
S#: 0831.20.0110
Date: 1951
Title: Sixty Years of Living Architecture, Palazzo Strozzi, Florence, 1951.
Description: Display #106: "The New Theater for Hartford, Conn., 1949. Model." Part of a set of forty B&W photographs by Ancillotti & Co., of the exhibition "Sixty Years of Living Architecture" held in Florence, Italy, 1951. "Sixty Years of Living Architecture: The Work of Frank Lloyd Wright" was a traveling exhibition of Wright's work, consisting of models, large photographs and original drawings. A Preview of the exhibition was held in Philadelphia at Gimbel Brothers Gallery in January, 1951. The world wide tour opened in Palazzo Strozzi Florence, Italy in June, 1951. Ancillotti & Company photographed many of the models and also documented the large photographs that were on display.
Size: Original 9 x 7.25 B&W photograph.
S#: 0857.51.0221 -39Date: 1952
Title: New Theater Model Exhibited in Zurich, Switzerland, 1952.
Description: "Theater in Hartford, Co., 1949. Small theater in Hartford, for 700 people." Published in Frank Lloyd Wright / Sixty Years of Living Architecture, Moser, 1952, p.72.Date: 1953 Title: 7) #106: New Theater Model for Hartford, Conn., Project, 1949.
Description: The design for this theater was first conceived for the New Theatre for Woodstock, New York (1931 Project). In 1938 Wright designed the Pfeiffer Chapel (S.251) at the Florida Southern College and utilized the original Woodstock floor plan. In 1949 the New Theater was revived again in Hartford, Connecticut. The model was first shown at a special exhibition at the Wadsworth Atheneum Museum from January 26 - February 27, 1949. Photograph of model is published in "Frank Lloyd Wright / Sixty Years of Living Architecture" (Zurich), 1952, page 72. The concept for the "New Theatre for Woodstock" was finally executed in Dallas and the Dallas Theater Center opened with registration and classes on September 9, 1959 and its first production on December 27, 1959.
Size: Faded 4.5 x3.25 sepia tone photograph
S#: 0987.55.0813
OCATILLA Date: 1929
Title: Ocatilla, Chandler Arizona 1929 (1928 - S.224). Frank Lloyd Wright Ocatilla Desert Camp, 1929.
Description: View of cabins, center and right, and a full scale model on the left, of the concrete block system being proposed for the San Marcos in the Desert hotel. As a result of his work on the Arizona Biltmore, in April, 1928, Alexander J. Chandler (1859-1950), one of the Phoenix area's successful developers, commissioned Wright to design ‘San Marcos in the Desert". By May he had a design for the resort in mind. The site for the resort consisted of 1,400 acres, located south of Phoenix at the base of the Salt River Mountains. Chandler approved of Wright's proposal, and in January 1929, Wright built a temporary camp on a low mound south of the site for San Marcos. Built near Chandler, Arizona, he called the camp "Ocatilla" after the giant desert shrub that grew in the area. He designed his temporary encampment with low board walls and angled enclosures. He went as far as constructing a full-scale sample of the textile blocks he envisioned for the resort. In the background on the left is the drawing of the National Life Insurance Company project. He completed the working drawings for the resort by late May, and left for Taliesin. In June, much of the camp was destroyed by fire. The stock market crash in October, and whatever hope of completion vanished. What remained of the camp gradually fell into ruin, slowly consumed by the desert and vanished with the project. Courtesy of the Frank Lloyd Wright Foundation.
Size: 10 x 7 B&W photograph.
S#: 0228.31.0117Date: 1938
Title: Full scale model of the concrete block system being proposed for the San Marcos in the Desert hotel.
Description: "San Marcos in the Desert was worked out upon a unit system adapted to the 1-2 or 60-30 triangle because, as you may have noticed, mountain ranges are all 60-30 triangles unless your eye is arrested by an effect produced by one that is equilateral... Concrete block construction was on my mind at the time having just seen it through with Albert McArthur in the Arizona Biltmore..." Caption: "Texture model in compound of Camp. Perspective, ground plan." Published in Architectural Forum, January, 1938, p.64. "I've enclosed a photo of the 'San Marcos-in-the-Desert' which will be executed in the block system, texture as shown in the photograph of model herewith." Letters to Architects, 1984, to Werner Moser, p.75. Courtesy of Time, Inc., New York.OPUS 497 Date: 1945 Title: Opus 497 "Glass House" Model
Description: Designed by Frank Lloyd Wright in 1944-45 for the "Ladies Home Journal", the Opus 497 "Glass House" Model and Plan was published in the June 1945 issue. At first glance this image looks like a detail of Broadacre City, but upon further study, it was discovered to be a detail of the model built for the Ladies Home Journal in 1945. In January 1944, the LHJ began publishing new house designs by the country’s outstanding architects, "houses that point the way to better, less expensive living after the war". This caught the attention of the Department of Architecture and Industrial Design at the Museum of Modern Art. Seven of the models created for the LHJ, were the focus for the exhibition "Tomorrow’s Small House: Models and Plans" held at MOMA from May 29 - September 30, 1945. Also included in the exhibition was a model of a row-house and a neighborhood development. Originally created to enable color photographs to be taken of the models for the magazine, the models were so complete and detailed they made excellent displays. Detail of the entrance to the Opus 497 Model. Hand written on verso: "June 1945". Stamped on verso: "Acme Newspictures Inc., New York City". Caption pasted to verso: "761381RO (3) Detail: Wright House. Overhang at the entrance to the house designed by Frank Lloyd Wright, would protect persons to and from car in driveway. Incidentally, that's strictly the model-makers' version of the post-war car, so don't go ordering it from Detroit. (6/1/45).) Acquired from the archives of the Seattle Times. For more information see our Wright Study on Opus 497.
Size: Original B&W silver gelatin 9 x 7.1 photograph. .
S#: 0647.17.0912
Date: 1945
Title: Opus 497 "Glass House" Model
Description: The world's most distinguished architect designs a crystal house, for town and country, which can have far-reaching effects on future living for all of us. Four basic materials combined with brilliant designing, make this exhilarating house so substantial that it will last forever. Caption: "Four basic materials combined with brilliant designing, make this exhilarating house so substantial that it will last forever." Published in the Ladies Home Journal, June 1945. Also published in Tomorrow’s Small House. Models and Plans. Published by The Museum of Modern Art, New York. Bulletin of The Museum of Modern Art, New York, Vol. XII, No. 5, Summer 1945. For more information see our Wright Study on Opus 497.
Detail (left)Date: 1945
Title: Opus 497 "Glass House" Model
Description: The world's most distinguished architect designs a crystal house, for town and country, which can have far-reaching effects on future living for all of us. Four basic materials combined with brilliant designing, make this exhilarating house so substantial that it will last forever. Caption: "The room gives you a preview of the kind of interior you will be seeing more of in the future. Casual, efficient, modern as your new car, it fits the family, accommodates itself to home activities and occupations. Notice the dropped fireplace, the indoor garden and the clear spectrum colors used in the scheme." Published in the Ladies Home Journal, June 1945. For more information see our Wright Study on Opus 497.Date: 1945
Title: Opus 497 "Glass House" Model
Description: The world's most distinguished architect designs a crystal house, for town and country, which can have far-reaching effects on future living for all of us. Four basic materials combined with brilliant designing, make this exhilarating house so substantial that it will last forever. Caption: "Pictured is the dining end of the big modern room. Glass doors open onto the terrace for summer dining. As with the entire room, the emphasis is on function and comfort rather than on decoration." Published in the Ladies Home Journal, June 1945. For more information see our Wright Study on Opus 497.Date: 1945
Title: Opus 497 "Glass House" Model
Description: ...The presentation of the designs in the Journal showed plans and photographs, in color and black and white, of extraordinary well-made scale models which skillfully simulated the actual houses that might one day be built. The effect was tremendously realistic and convincing... The housed were good enough to attract the attention of the Museum of Modern Art in New York and arrangements were made to exhibit eight or ten of the models in the Museum from May 29 to September 30... " Published in the Pencil Points, September 1945. For more information see our Wright Study on Opus 497.WILBER C. PEARCE ? RESIDENCE Date: 1954
Title: Sixty Years of Living Architecture Exhibition, Los Angeles 1954 (Frank Lloyd Wright Foundation project #5427).
Description: A traveling exhibition of Wright's work, consisting of models, photographs and original drawings. A Preview of the exhibition was held in Philadelphia (January 1951). The world wide tour opened in Palazzo Strozzi Florence, Italy (June 1951). In "Sixty Years" (New York), Wright notes that from Florence the Exhibition traveled to "Switzerland, France, German and Holland". The Exhibition catalogs are dated: Paris (April 1952), Zurich (End of May 1952), Munich (May 16 - June 15, 1952), and Rotterdam (dated June 1, 1952). After two years in Europe the exhibition crossed the Atlantic to Mexico City, then to New York (1953). After an exhibition in Los Angeles, June, 1954, the final exhibition took place in Chicago, October, 1956. The Los Angeles exhibition premiere was held at Barnsdall Park’s Municipal Art Center on June 1, 1954, then open to the public from June 2 to July 11, and was extended to July 25, 1954. A temporary pavilion, similar to the pavilion in New York, was attached to the line of kennels that reached from the house to the garage. Exhibition Model #xxx. Unidentified model of single story solar hemicycle (possibly the Pearce Residence). Sixty Years of Living Architecture Exhibition, Los Angeles 1954. Frank Lloyd Wright's first solar hemicycle design was the Jacobs II, a two-story residence designed in 1944. Others included: Mrs. Ruth G. Keith House (Project), Scheme 1, #4711, Taschen 43-59 p.135-6; E.L. Marting House (Project), #4713, p.138; Curtis Meyer House #5015, p.170-1; Kenneth Laurent House #4814, p.206-7; Dr. Donald S. Grover House (Project), #5009, p.236; Dr. G. Kenneth Hargrove House (Project), #5109, p.237; Walter S. Houston House (Project), #4701, 1950, p.241; Wilbur C. Pearce House #5114, 1950, p.249. Of these, the model is closest to the Pearce Residence but it is only the closest and the exhibit list does not include the Pearce Residence. Note: Exhibition #93 "Keith House, Arlington, N. J., 1947. Original drawings." Wright did design two homes for Mrs. Ruth G. Keith, Detroit, Michigan, 1947. Scheme 1 was a hemicycle, but does not closely match this model. Scheme 2 is rectangular in design. Photographed by Loch Crane in June, 1954.
Size: B&W 2.25" negative, high res scan, and 8 x 8 B&W photograph
S#: 1045.42.1116-40PRESS BUILDING, SAN FRANSISCO Date: Circa 1924
Title: Wright at 57. Circa 1924.
Description: Portrait of Wright seated on a drafting table, holding a cane at Taliesin in front of a model of the Press Building Project (1912, San Francisco). Part of a set of eight images to date photographed at the same time. Possibly a self-portrait, photographed at the same time as 157.02. Wright is holding the same cane as in 171.02. Courtesy of the Wisconsin Historical Society. Dated 1924. Published in "Truth Against The World", Meehan, 1987, page 86.
Size: 4.2 x 6 print, High res digital image.
S#: 0157.03.0509Date: 1925
Title: Model of the San Francisco Press Building Project, 1912
Description: Published in The Life-Work of the American Architect Frank Lloyd Wright, Wendingen, 1925, p.81.Date: 1947
Title: Wright at Taliesin
Description: Frank Lloyd Wright at his drafting table in his studio at Taliesin, Spring Green, Wisconsin, 1947. Photographed by Pedro E, Guerrero.Date: 1953 Title: New York Usonian Pavilion (1953 - S.370).
Description: The opening reception for the New York Usonian Exhibition occurred on October 22,1953. Frank Lloyd Wright in the Usonian Pavilion, holding a cup of tea, glancing at the camera. Photographed by Pedro Guerrero just before the exhibition opened. He wrote, "...he paused before a model of Wingspread. I had an assignment from the Ford Motor Company to shoot a portrait of him – but I did not have to pose him even for this one." Behind him to the right, is a model of the San Francisco Press Building model. " "Picturing Wright", Guerrero, 1994, p.148. The show included sixteen models, 800 drawings and photographs, and a fully-finished four-room house. It was built on the site for the Solomon R. Guggenheim Museum, in New York City.
Size: 10 x 8 B&W photograph.
S#: 0987.74.0115
PRICE TOWER Date: Circa 1952 Title: Price Tower Model (1952 - S.355), Circa 1952.
Description: Four apprentices putting the finishing touches on the model of the "Price Tower, Bartlesville, Oklahoma." They are working in the drafting Room at Taliesin, Spring Green, Wisconsin. Published in "Frank Lloyd Wright’s Taliesin Fellowship," Marty; Marty, 1999, p.83.
Size: 7.75 x 10 B&W photograph.
S#: 0910.27.0714
Date: 1953
Title: Price Tower Model 1953 (1952 - S.355).
Description: Clipping pasted to verso: "Radical Building: This is a model of an 18-story skyscraper that has set the architectural world agog. Construction is to begin in the summer in Bartlesville, Oklahoma. The designer is Frank Lloyd Wright, long a controversial figure. The owner is the H. C. Price Co., which makes pipe lines. The building is designed in four sections, with offices in three of them and apartments down the fourth. The materials called for are concrete, steel, copper and gold-tinted glass. The structure will have a view of 800 square miles of Prairie and the foothills." Stamped on clipping: "Jun 9 1953." Stamped on verso: "Wide World Photo."
Size: Original 7.25 x 9 B&W photograph.
S#: 0987.99.0718Date: 1953
Title: Price Tower Model 1953 (1952 - S.355).
Description: View of the Price Tower model. Clipping pasted to verso: "Wisconsin’s Frank Lloyd Wright designed an 18 story headquarters for a Bartlesville (Okla.) Oil company. Modern interiors match the advanced architectural lines of the exterior. This model is on display at a Tulsa petroleum expositions. Stamped on clipping: "May 15 1953." Stamped on verso: "United Press Association."
Size: Original 7.25 x 9 B&W photograph.
S#: 0987.104.1019Date: 1954
Title: Price Tower Model 1954 (1952 - S.355).
Description: View of the Price Tower model with dark background. The Price Tower was based on the 1925 Saint Marks Tower project. Designed in 1952 for Harold C. Price, Sr., Construction began on November 10, 1953 and was completed on February 9, 1956. Nineteen floors, 37,000 square feet. Clipping pasted to verso: "Shown above is a night view of the model of the Price Tower which the H. C. Price Co. soon will erect in Bartlesville, Oklahoma. The wide expanse of windows reflects the brilliant illumination in the new building designed by architect Frank Lloyd Wright." Stamped on verso: "Mar 16 1954."
Size: Original 8 x 10 B&W photograph.
S#: 1045.52.0619Date: 1953 Title: Wright visits the New York Usonian Pavilion, Price Tower Model (1953 - S.370).
Description: Model of the Price Tower sets on a base at the New York Usonian Pavilion. Frank Lloyd Wright uses his cane to point to the model as he explains aspects of the Price Tower. Caption pasted to verso: "A Dream in Steel and Glass. New York: – World famous architect Frank Lloyd Wright points with his cane to a model of the Price Tower in Oklahoma, which he designed and which is his ideal skyscraper. He first designed this type of sheltered-glass tower building in 1924 for Chicago and in 1929 for St. Mark’s-in-the-Bouwerie in New York. Wright was ob hand to explain his architectural theories to members of the press at a special preview of ‘Sixty Years of Living Architecture,’ the first comprehensive retrospective exhibition of Wright’s work. Show includes sixteen models, 800 drawings and photographs, and a fully-finished four-room house. It will be held in the Solomon R. Guggenheim Museum, in New York City. (United Press Photo) 10-21-53."
Size: 7 x 9 B&W photograph.
S#: 0987.70.0115
Date: 1953
Title: Price Tower Model, 1953
Description: Model of the Price Tower exhibited at Sixty Years of Living Architecture, The Work of Frank Lloyd Wright at the Solomon R. Guggenheim Museum site, 1953. "The skyscraper, unintentionally, has hastened decentralization. So, to the rolling plains of Oklahoma comes a fresh realization of the advantages of architecture as yet unknown to the great city. These trees crowded in the forest have no chance to become themselves (as they could if they stood alone) so the skyscraper needs to be free-standing to become a human asset..." Published in Sixty Years of Living Architecture. The work of Frank Lloyd Wright, New York, Wright, 1953, p.37. Also published in Sixty Years of Living Architecture. The work of Frank Lloyd Wright, Los Angeles, Wright, 1953, p.37.Date: 1954 Title: 1) Wright at the Sixty Years of Living Architecture Exhibition, Los Angeles 1954 (Frank Lloyd Wright Foundation project #5427).
Description: Wright stands next to Price Tower model. Construction of the Exhibition nears completion. Photographed from the ground looking up at the model of the Price Tower and Frank Lloyd Wright. Wright is wearing a grey suit, tie and pork-pie hat. The premiere of the exhibit in Los Angeles was held at the Los Angeles Municipal Art Center at Barnsdall Park on June 1, 1954. A temporary pavilion, similar to the pavilion in New York, was attached to the line of kennels that reached from the house to the garage. The entrance to the pavilion was through the Hollyhock House. (Wright, 1943-1959, p.346). Important set of five photographs, photographed by Gene Barnes. Courtesy of Gene Barnes and his daughter Christina Barnes.
Size: 5 x 7 B&W photograph.
S#: 1045.28.0115
Date: 1954
Title: Sixty Years of Living Architecture Exhibition, Los Angeles 1954 (Frank Lloyd Wright Foundation project #5427).
Description: A traveling exhibition of Wright's work, consisting of models, photographs and original drawings. A Preview of the exhibition was held in Philadelphia (January 1951). The world wide tour opened in Palazzo Strozzi Florence, Italy (June 1951). In "Sixty Years" (New York), Wright notes that from Florence the Exhibition traveled to "Switzerland, France, German and Holland". The Exhibition catalogs are dated: Paris (April 1952), Zurich (End of May 1952), Munich (May 16 - June 15, 1952), and Rotterdam (dated June 1, 1952). After two years in Europe the exhibition crossed the Atlantic to Mexico City, then to New York (1953). After an exhibition in Los Angeles, June, 1954, the final exhibition took place in Chicago, October, 1956. The Los Angeles exhibition premiere was held at Barnsdall Park’s Municipal Art Center on June 1, 1954, then open to the public from June 2 to July 11, and was extended to July 25, 1954. A temporary pavilion, similar to the pavilion in New York, was attached to the line of kennels that reached from the house to the garage. Exhibition Model #124. "H. C. Price Tower, Bartlesville, Okla., 1953." Sixty Years of Living Architecture Exhibition, Los Angeles 1954. Interior view of the Walter House. Photographed by Loch Crane in June, 1954.
Size: Color 2.25" negative, high res scan, and 8 x 8 Color photograph
S#: 1045.42.1116-37Date: 1954
Title: Sixty Years of Living Architecture Exhibition, Los Angeles 1954 (Frank Lloyd Wright Foundation project #5427).
Description: A traveling exhibition of Wright's work, consisting of models, photographs and original drawings. A Preview of the exhibition was held in Philadelphia (January 1951). The world wide tour opened in Palazzo Strozzi Florence, Italy (June 1951). In "Sixty Years" (New York), Wright notes that from Florence the Exhibition traveled to "Switzerland, France, German and Holland". The Exhibition catalogs are dated: Paris (April 1952), Zurich (End of May 1952), Munich (May 16 - June 15, 1952), and Rotterdam (dated June 1, 1952). After two years in Europe the exhibition crossed the Atlantic to Mexico City, then to New York (1953). After an exhibition in Los Angeles, June, 1954, the final exhibition took place in Chicago, October, 1956. The Los Angeles exhibition premiere was held at Barnsdall Park’s Municipal Art Center on June 1, 1954, then open to the public from June 2 to July 11, and was extended to July 25, 1954. A temporary pavilion, similar to the pavilion in New York, was attached to the line of kennels that reached from the house to the garage. Exhibition Model #124. "H. C. Price Tower, Bartlesville, Okla., 1953." Sixty Years of Living Architecture Exhibition, Los Angeles 1954. Interior view of the Walter House. Photographed by Loch Crane in June, 1954.
Size: B&W 2.25" negative, high res scan, and 8 x 8 B&W photograph
S#: 1045.42.1116-38Date: 1954
Title: Sixty Years of Living Architecture Exhibition, Los Angeles 1954 (Frank Lloyd Wright Foundation project #5427).
Description: A traveling exhibition of Wright's work, consisting of models, photographs and original drawings. A Preview of the exhibition was held in Philadelphia (January 1951). The world wide tour opened in Palazzo Strozzi Florence, Italy (June 1951). In "Sixty Years" (New York), Wright notes that from Florence the Exhibition traveled to "Switzerland, France, German and Holland". The Exhibition catalogs are dated: Paris (April 1952), Zurich (End of May 1952), Munich (May 16 - June 15, 1952), and Rotterdam (dated June 1, 1952). After two years in Europe the exhibition crossed the Atlantic to Mexico City, then to New York (1953). After an exhibition in Los Angeles, June, 1954, the final exhibition took place in Chicago, October, 1956. The Los Angeles exhibition premiere was held at Barnsdall Park’s Municipal Art Center on June 1, 1954, then open to the public from June 2 to July 11, and was extended to July 25, 1954. A temporary pavilion, similar to the pavilion in New York, was attached to the line of kennels that reached from the house to the garage. Exhibition Model #124. "H. C. Price Tower, Bartlesville, Okla., 1953." Sixty Years of Living Architecture Exhibition, Los Angeles 1954. Interior view of the Walter House. Photographed by Loch Crane in June, 1954.
Size: B&W 2.25" negative, high res scan, and 8 x 8 B&W photograph
S#: 1045.42.1116-39Date: 1956
Title: 1) Sixty Years of Living Architecture, Chicago Illinois, October 16-18, 1956.
Description: Price Tower Model. Held at the Hotel Sherman, Chicago. "Sixty Years of Living Architecture: The Work of Frank Lloyd Wright" was a traveling exhibition of Frank Lloyd Wright's work, consisting of Models, photographs and original drawings. From the Exhibition Catalog: "13. Price Tower, Bartlesville, Oklahoma, 1952-56." Text printed on face: "1956."
Size: Original 3.5 x 5 B&W photograph from the estate of Cary Caraway, and presumed to be the photographer.
S#: 1147.96.1019-1ISABEL ROBERTS RESIDENCE Date: 1949
Title: Isabel Roberts Residence, River Forest, IL, Model 1949 (1908 - S.150).
Description: Set of nine photographs of a model of the Isabel Roberts Residence. Perspective view of the left side and front. Designed by Frank Lloyd Wright in 1908. Isabel Roberts was Frank Lloyd Wright's secretary, bookkeeper and office manager in his Oak Park studio. The dining room is on the left, the living room is on the right. The house is laid out in a cruciform plan. Living space is on the lower level, four bedrooms on the second level. The living room is two stories, with a balcony above the fireplace over looking the living room. Text hand-written on face: “The Isabel Roberts House. Frank Lloyd Wright - 1908. Mar 49.” Text stamped on verso: “D 393.” Photographed by Robert Frank. Robert Frank was a photographer in Zurich from 1941 - 1946. In 1947 he moved to New York and worked for Harper's Bazaar. In 1948 he became a freelance photographer. Acquired from the estate of Robert Frank. Edges are “deckled’ or “scalloped”. See additional photographers...
Size: Set of nine original 4.5 x 3.25 B&W photograph.
S#: 0798.42.0723 (1-9)ROBIE HOUSE Date: 1940
Title: Robie House Model, 1940
Description: Photograph of Frank Lloyd Wright and the Robie House model, exhibited at "Frank Lloyd Wright, American Architect," November 13, 1940 – January 5, 1941, at MOMA, The Museum of Modern Art. Published in Newsweek, November 25, 1940. "..Another feature of the most comprehensive Wright show ever staged is the largest (144 square feet) of eighteen models, which represents Broadacre City, Wright's design for living for 1,400 families in the future... Other attractions include the most complete and showiest models ever assembled for an architectural exhibit, ranging from the 1908 Robie Hose in Chicago... to 1940 homes now under construction..." Photographed by Pat Terry. Courtesy of Newsweek.S. C. JOHNSON BUILDING Date: 1936 Title: S. C. Johnson Building Model. 1936.
Description: Designed in 1936, the building was completed on April 22, 1939. The Research Tower was designed in 1944 and construction began in 1947. Caption on back: "Now in Wisconsin. For years Frank Lloyd Wright designed unique buildings in many parts of the world. He planned this factory of the Johnson & Co., Racine. It combines straight and curved lines, built without ornamentation, yet with a trim beauty of its own." Additional images of model in "Frank Lloyd Wright and The Johnson Wax Building" Lipman, page 36. "At the end of August Wright guided three of his apprentices Blaine and Hulda Drake, and Eugene Masselink, in the construction of a large, detailed model of the Administration Building that could be separated into two halves, allowing one to peer into a miniature Great Workroom." Construction of the model lead Wright to make changes to the design. Page 37. Paul’s Photos. 3702 N. Lakewood Avenue, Chicago 13, Illinois. "GF-901". Original silver gelatin photo.
Size: 10 x 5.8
S#: 0404.22.0109
Date: 1938
Title: S. C. Johnson Building Model. 1938
Description: "Day view of the model from above... showing general conformation of structure, paved roof decks, nostrils, bridge to squash court, garage." Published in Architectural Forum, January, 1938, p.98. Courtesy of Time, Inc., New York. Also published in The Show to End All Shows, 2004, p.52.VIGO SUNDT RESIDENCE Date: 1951
Title: Sixty Years of Living Architecture, Palazzo Strozzi, Florence, 1951.
Description: Display #84: "Sundt House, Madison, Wisc., 1941. Model." Note: In the background, top right, is a photograph of Taliesin west, Catalog item #17. Part of a set of forty B&W photographs by Ancillotti & Co., of the exhibition "Sixty Years of Living Architecture" held in Florence, Italy, 1951. "Sixty Years of Living Architecture: The Work of Frank Lloyd Wright" was a traveling exhibition of Wright's work, consisting of models, large photographs and original drawings. A Preview of the exhibition was held in Philadelphia at Gimbel Brothers Gallery in January, 1951. The world wide tour opened in Palazzo Strozzi Florence, Italy in June, 1951. Ancillotti & Company photographed many of the models and also documented the large photographs that were on display.
Size: Original 9 x 7.25 BW photograph.
S#: 0857.51.0221 -30Date: 1954
Title: Sixty Years of Living Architecture Exhibition, Los Angeles 1954 (Frank Lloyd Wright Foundation project #5427).
Description: A traveling exhibition of Wright's work, consisting of models, photographs and original drawings. A Preview of the exhibition was held in Philadelphia (January 1951). The world wide tour opened in Palazzo Strozzi Florence, Italy (June 1951). In "Sixty Years" (New York), Wright notes that from Florence the Exhibition traveled to "Switzerland, France, German and Holland". The Exhibition catalogs are dated: Paris (April 1952), Zurich (End of May 1952), Munich (May 16 - June 15, 1952), and Rotterdam (dated June 1, 1952). After two years in Europe the exhibition crossed the Atlantic to Mexico City, then to New York (1953). After an exhibition in Los Angeles, June, 1954, the final exhibition took place in Chicago, October, 1956. The Los Angeles exhibition premiere was held at Barnsdall Park’s Municipal Art Center on June 1, 1954, then open to the public from June 2 to July 11, and was extended to July 25, 1954. A temporary pavilion, similar to the pavilion in New York, was attached to the line of kennels that reached from the house to the garage. Exhibition Model #84. "Sundt House, Madison, Wisc., 1941. Model." Sixty Years of Living Architecture Exhibition, Los Angeles 1954. In 1940, Wright designed the Stuart Richardson Residence, which was based on the six-sided honeycomb module. The Sundt was very similar to, but scaled down from the Richardson. Earlier Honeycomb houses included the Hanna House, 1936, the Bazett Residence, 1939, and the Aulbrass Plantation, 1938. Photographed by Loch Crane in June, 1954.
Size: B&W 2.25" negative, high res scan, and 8 x 8 B&W photograph
S#: 1045.42.1116-25SUNTOP HOUSING Date: Circa 1939 Title: Suntop Homes Model Circa 1939 (1938 - S.248).
Description: Designed for Otto Mallery, Tod Company, Armore, PA. It was originally entitled "The Ardmore Experiment" by Wright. But when Otto Tod Mallery presents plans to the Armore neighbors, they objected to an "Experiment" on their street. Wright retitled it The Armore "Suntop Houses". Although delayed for a full year, designed were finally approved (Architectural Forum, August, 1939, pp142-3). The top level is a roof deck, for "sunning", thus the name "Suntop." Although plans were drawn for four units, only one was built. Construction began on May 1, 1939. Each unit had a basement utility room, carport and two story living room on the first level. The second level had the Dining Room and kitchen, with a balcony overlooking the living room below, Master Bedroom with outside balcony, small bedroom or nursery and bath. The third level had two bedrooms and the Sun Terrace. Similar view, photographed at the same time was published in the Architectural Forum, August, 1939, pp. 142. Acquired from and courtesy of The Art Institute of Chicago. This Suntop Homes model was displayed at The Museum of Modern Art (MOMA), November 12, 1940 - January 5, 1941.
Size: 10 x 8 B&W photograph.
S#: 0501.21.0314
Date: Circa 1939 Title: Suntop Homes Model Circa 1939 (1938 - S.248).
Description: Designed for Otto Mallery, Tod Company, Armore, PA. It was originally entitled "The Ardmore Experiment" by Wright. But when Otto Tod Mallery presents plans to the Armore neighbors, they objected to an "Experiment" on their street. Wright retitled it The Armore "Suntop Houses". Although delayed for a full year, designed were finally approved (Architectural Forum, August, 1939, pp142-3). The top level is a roof deck, for "sunning", thus the name "Suntop." Although plans were drawn for four units, only one was built. Construction began on May 1, 1939. Each unit had a basement utility room, carport and two story living room on the first level. The second level had the Dining Room and kitchen, with a balcony overlooking the living room below, Master Bedroom with outside balcony, small bedroom or nursery and bath. The third level had two bedrooms and the Sun Terrace. Published in the Architectural Forum, August, 1939, pp. 142. Acquired from and courtesy of The Art Institute of Chicago. This Suntop Homes model was displayed at The Museum of Modern Art (MOMA), November 12, 1940 - January 5, 1941.
Size: 10 x 8 B&W photograph.
S#: 0501.22.0314
Date: Circa 1939
Title: Suntop Homes Model Circa 1939 (1938 - S.248).
Description: Designed for Otto Mallery, Tod Company, Armore, PA. It was originally entitled "The Ardmore Experiment" by Wright. But when Otto Tod Mallery presents plans to the Armore neighbors, they objected to an "Experiment" on their street. Wright retitled it The Armore "Suntop Houses". Although delayed for a full year, designed were finally approved (Architectural Forum, August, 1939, pp142-3). The top level is a roof deck, for "sunning", thus the name "Suntop." Although plans were drawn for four units, only one was built. Construction began on May 1, 1939. Each unit had a basement utility room, carport and two story living room on the first level. The second level had the Dining Room and kitchen, with a balcony overlooking the living room below, Master Bedroom with outside balcony, small bedroom or nursery and bath. The third level had two bedrooms and the Sun Terrace. This Suntop Homes model was displayed at The Museum of Modern Art (MOMA), November 12, 1940 - January 5, 1941. Label pasted to face: "AR-20. Wright. Suntop Apartments. 1939."
Size: Original 10 x 8 B&W photograph.
S#: 0501.31.0117Date: 1952
Title: Suntop Homes Model Exhibited in Zurich, Switzerland, 1952.
Description: "The model from above. Quadruple unit: The 4 flats are separated off by a cross of fire-proof walls. Each flat has three levels. The living-room is of extra height. Kitchen and dining-room on gallery floor. Plenty of balconies on each floor. The construction of the different parts of the building stand out well against one another, and the contrasted use of wooden parapets together with masonry lends individual character to each flat." Published in Frank Lloyd Wright / Sixty Years of Living Architecture, Moser, 1952, p.75.Date: 1954
Title: Sixty Years of Living Architecture Exhibition, Los Angeles 1954 (Frank Lloyd Wright Foundation project #5427).
Description: A traveling exhibition of Wright's work, consisting of models, photographs and original drawings. A Preview of the exhibition was held in Philadelphia (January 1951). The world wide tour opened in Palazzo Strozzi Florence, Italy (June 1951). In "Sixty Years" (New York), Wright notes that from Florence the Exhibition traveled to "Switzerland, France, German and Holland". The Exhibition catalogs are dated: Paris (April 1952), Zurich (End of May 1952), Munich (May 16 - June 15, 1952), and Rotterdam (dated June 1, 1952). After two years in Europe the exhibition crossed the Atlantic to Mexico City, then to New York (1953). After an exhibition in Los Angeles, June, 1954, the final exhibition took place in Chicago, October, 1956. The Los Angeles exhibition premiere was held at Barnsdall Park’s Municipal Art Center on June 1, 1954, then open to the public from June 2 to July 11, and was extended to July 25, 1954. A temporary pavilion, similar to the pavilion in New York, was attached to the line of kennels that reached from the house to the garage. Exhibition Panel #75. " 'Suntop' House, 1939. Model." Sixty Years of Living Architecture Exhibition, Los Angeles 1954. Photographed by Loch Crane in June, 1954.
Size: B&W 2.25" negative, high res scan, and 8 x 8 B&W photograph
S#: 1045.42.1116-18ST. MARK'S IN-THE-BOUWERIE Date: 1930 Title: Wright at the Art Institute of Chicago, September 24-25, 1930.
Description: Wright stands to the right of the St. Mark’s in-the-Bouwerie Model on exhibition at the Art Institute of Chicago, 1930. In 1929 Frank Lloyd Wright designed a group of four towers for St. Mark's-in-the- Bouwerie, New York City (project). The design featured an innovative "tap root" structure, with the floors cantilevered off a vertical core. The traveling exhibition entitled "The Show" at the Art Institute of Chicago, September 25 - October 12, 1930. "The Show" exhibited in New York City; Chicago; Eugene, Oregon; Seattle, Washington; several European cities; and Milwaukee’s Layton Gallery. It included 600 photographs, 1,000 drawings and four models (three of which were the Richard Lloyd Jones Residence, the Gas Station and St. Mark's-in-the-Bouwerie Towers). To the left is the Wright designed Skyscraper Vase. Designed and executed circa 1905, it appeared in photographs of Wright’s 1907 exhibition at the Art Institute of Chicago and published in "The Early Work" 1968, page 101-103, and measured 22.5 x 6.125 x 3.5.
Size: 7 x 10 B&W photograph.
S#: 0249.37.0614
Date: 1930 Title: St. Mark’s in-the-Bouwerie Model on exhibition at the Art Institute of Chicago, 1930.
Description: In 1929 Frank Lloyd Wright designed a group of four towers for St. Mark's-in-the-Bouwerie, New York City (project). The design featured an innovative "tap root" structure, with the floors cantilevered off a vertical core. The traveling exhibition entitled "The Show" at the Art Institute of Chicago, September 25 - October 12, 1930. "The Show" exhibited in New York City; Chicago; Eugene, Oregon; Seattle, Washington; several European cities; and Milwaukee’s Layton Gallery. It included 600 photographs, 1,000 drawings and four models (three of which were the Richard Lloyd Jones Residence, the Gas Station and St. Mark's-in-the-Bouwerie Towers). To the left is the Wright designed Skyscraper Vase. Designed and executed circa 1905, it appeared in photographs of Wright’s 1907 exhibition at the Art Institute of Chicago and published in "The Early Work" 1968, page 101-103, and measured 22.5 x 6.125 x 3.5.
Size: Original 7 x 7.5 B&W photograph.
S#: 0249.31.0913
Date: 1930 Title: Wright exhibition at the Layton Art Gallery, Milwaukee, Wisconsin, 1930.
Description: The exhibition opened late November 1930. St. Mark’s in-the-Bouwerie Model (1929 project) is proximately featured, as is the Gas Station Model in the foreground. The Frank Lloyd Wright Foundation dates this project 1932, but it is seen here in 1930 (see Wright 1917-1942, Pfeiffer, pages 217-218). To the left is the Wright designed Skyscraper Vase. Designed and executed circa 1905, it appeared in photographs of Wright’s 1907 exhibition at the Art Institute of Chicago and published in "The Early Work" 1968, page 101-103, and measured 22.5 x 6.125 x 3.5. Behind the vase on the left and right are the Nakomis (left) and Nakoma (right) Sculptures, designed in 1924, photographed in 1926. While Wright is setting up the display he is interviewed and is quoted on Nov. 20, 1930, in the Milwaukee Journal Sentinel, "It will take Milwaukee fully a century to recover from the influence of these buildings" (their new courthouse). A firestorm erupted in the Milwaukee press, which increased attendance at the exhibition. See "Layton’s Legacy" 2013, pages 219-221.
Size: Original 6.25 x 8 B&W photograph.
S#: 0249.32.0913
Date: 1935 Title: St. Mark’s Tower (project) 1935.
Description: Cornelia Brierly with the St. Mark’s Tower model at the Kaufmann Department Store, Pittsburgh. It became part of the Broadacre City traveling exhibition. Brierly attended the exhibitions at the Kaufmann Department Store and Corcoran Gallery in Washington D.C., talking with thousands of visitors each day, explaining Wright’s concepts of decentralization. Broadacre was shown publically for the first time from April 15 to May 15, 1935 at the Industrial Arts Exposition in Rockefeller Center, New York. It was next exhibited in the museum of the State Historical Library in Madison, Wisconsin. From there it went to Kaufmann's Department Store in Pittsburg, Kaufmann being Broadacre's benefactor. It next moved to Corcoran Gallery in Washington D.C., made possible by Mrs. Avery Coonley. It headed back to Taliesin then was displayed at the Mineral Point Iowa County Fair in September. Photographed by N. M. Jeannero, Pittsburgh Post Gazette.
Size: Original 7.5 x 9.5 B&W photograph.
S#: 0397.20.0913
Date: 1951
Title: Sixty Years of Living Architecture, Palazzo Strozzi, Florence, 1951.
Description: Display #47: "St. Mark’s Tower, New York City, 1929. Model, two-story apartments; built of copper, glass and concrete; constructed with a central core and cantilevered floor slabs." Part of a set of forty B&W photographs by Ancillotti & Co., of the exhibition "Sixty Years of Living Architecture" held in Florence, Italy, 1951. "Sixty Years of Living Architecture: The Work of Frank Lloyd Wright" was a traveling exhibition of Wright's work, consisting of models, large photographs and original drawings. A Preview of the exhibition was held in Philadelphia at Gimbel Brothers Gallery in January, 1951. The world wide tour opened in Palazzo Strozzi Florence, Italy in June, 1951. Ancillotti & Company photographed many of the models and also documented the large photographs that were on display.
Size: Original 7.25 x 9 B&W photograph.
S#: 0857.51.0221 -9Date: 1952
Title: St. Mark’s in-the-Bouwerie Model Exhibited in Zurich, Switzerland, 1952.
Description: "One of several apartment towers designed for a park in the center of New York. Ground surface is concentrated to a minimum in favor of large open spaces. The apartments obtain a maximum of light and air in contrast to the usual blocks of flats with narrow inside courtyards. Hung wallscreens of copper and glass -- vertical copper ribs to keep off sun glare. -- Nine double stories contain, within a polygon, four apartments each, grouped on each floor about the center core with staircase and 4 elevators, between the central supports. The apartments are duplex, with high studio-living-room on lower-floor- and 2 bedrooms on balcony-floor." Published in Frank Lloyd Wright / Sixty Years of Living Architecture, Moser, 1952, p.24.Date: 1952
Title: St. Mark’s in-the-Bouwerie Model Exhibited in Munich, Germany, 1952.
Description: Published in Frank Lloyd Wright: 60 Jabre Architektur, Kunst, 1952, p.33.Date: 1953 Title: Sixty Years of Living Architecture Exhibition, 1) #47: St. Mark’s Tower Model, New York City, 1929.
Description: During the summer of 1935 Wright and his apprentices constructed a 12 foot square model of Broadacre City, including the large model of St. Mark's Tower (1929 project), consisting of two-story apartments, built of copper, glass and concrete, constructed with a central core and cantilevered floor slabs. This model was exhibited in 1940, at the MOMA exhibited "Frank Lloyd Wright, American Architect". Photograph of model is published in "Frank Lloyd Wright / Sixty Years of Living Architecture" (Zurich), 1952, page 24, "Frank Lloyd Wright: 60 Jabre Architektur" (Germany) 1952, page 33, and "The Future of Architecture" Wright, 1953, page 271. This later became the Price Tower (1952 - S.355).
Size: 3.25 x 4.5 sepia tone photograph, faded and out of focus.
S#: 0987.49.0813
Date: 1963 Title: Broadacre City, City Dweller’s Unit
Description: Broadacre City, City Dweller’s Unit, Broadacre City Model, 1963. Caption pasted to verso: "City Dweller’s Unit, Broadacre City Model from 'The Future of Architecture' by Frank Lloyd Wright. A Mentor paperback. March 1963, Credit Roy E. Peterson." Published in "The Future of Architecture" Wright, 1953, p270. Photographed by Roy E. Peterson.
Size: Original 4 x 6.2 B&W photograph.
1565.24.0111HOUSE FOR TEXAS Date: 1938
Title: House for Texas: Dallas, Aerial view of the Model
Description: Aerial view of the model of the House for Texas: Dallas. "Texas rolling prairie needs a house -- a house with modern sense and idea of space - above all airy, naturally air conditioned. The breadths of vista down there are inspiring... All glass surfaces are continuous under wide thin projecting eaves - glass used more for vista than for light. These sheltering planes not only marry the house to the ground but afford a pleasant diffusion of light in the interior. The copper itself is turquoise blue..." Caption: "Air view of model showing extended chimney stack as ventilator... Roof deck and terrace, same showing cantilever support for rolling screens." Published in Architectural Forum, January, 1938, p.51. Courtesy of Time, Inc., New York.Date: 1938
Title: House for Texas: Dallas, Aerial view of the Model
Description: Aerial view of the model of the House for Texas: Dallas. "Texas rolling prairie needs a house -- a house with modern sense and idea of space - above all airy, naturally air conditioned. The breadths of vista down there are inspiring... All glass surfaces are continuous under wide thin projecting eaves - glass used more for vista than for light. These sheltering planes not only marry the house to the ground but afford a pleasant diffusion of light in the interior. The copper itself is turquoise blue..." Caption: "View showing South windows of living room opened so that terrace and living room become one." Published in Architectural Forum, January, 1938, p.52. Courtesy of Time, Inc., New York.Date: 1938
Title: House for Texas: Dallas, Aerial view of the Model
Description: Aerial view of the model of the House for Texas: Dallas. "Texas rolling prairie needs a house -- a house with modern sense and idea of space - above all airy, naturally air conditioned. The breadths of vista down there are inspiring... All glass surfaces are continuous under wide thin projecting eaves - glass used more for vista than for light. These sheltering planes not only marry the house to the ground but afford a pleasant diffusion of light in the interior. The copper itself is turquoise blue..." Caption: "Air view of house from Southwest." Published in Architectural Forum, January, 1938, p.52. Courtesy of Time, Inc., New York.Date: 1938
Title: House for Texas: Dallas, Aerial view of the Model
Description: Aerial view of the model of the House for Texas: Dallas. "Texas rolling prairie needs a house -- a house with modern sense and idea of space - above all airy, naturally air conditioned. The breadths of vista down there are inspiring... All glass surfaces are continuous under wide thin projecting eaves - glass used more for vista than for light. These sheltering planes not only marry the house to the ground but afford a pleasant diffusion of light in the interior. The copper itself is turquoise blue..." Caption: "View of house from the Northwest showing general silhouette of cantilever arms which support copper screens over terrace and projecting roofs." Published in Architectural Forum, January, 1938, p.53. Courtesy of Time, Inc., New York.UNITY TEMPLE Date: 1907
Detail of the Unity Temple Model. Title: Exhibition of Frank Lloyd Wright’s work at the Art Institute of Chicago, 1907
Description: Wright’s work was featured at the Twentieth Annual Exhibition of the Chicago Architectural Club, at the Galleries of the Art Institute of Chicago during the month of April 1907. The exhibition included Wright's drawings, models, art glass windows, furniture, light fixtures and Wright-designed objects. Three models are visible in this photograph. Left: Larkin Building (1903) Model and detail model of an interior column. Center: Possibly the Abraham Lincoln Center (1903) model for Jenkin Lloyd Jones. A drawing of an early version of the design for the center is published in My Father Who is on Earth, Wright, 1946, p.20. John Lloyd Wright dates the design 1888. Another variation of the design is published in Wright, 1885-1916, Pfeiffer, 2011, p.187 and is dated 1903. Right: Unity Temple (1905) model. Published in Frank Lloyd Wright, Ausgeführte Bauten, 1911, p.102.
MALCOLM WILLEY Date:
Title: Willey House Model (1), Project for the Willey House, Minneapolis, Miss, 1932.
Description: Malcolm Willey House, Scheme 1 (project 1932). Although not called a Usonian design in 1932, it could be called an early forerunner to the design.Date: 1951
Title: Sixty Years of Living Architecture, Palazzo Strozzi, Florence, 1951.
Description: Display #53: "Project for the Willey House, Minneapolis, Minn., 1932. Model for a ‘Usonian’ house." Text bottom left: "Fot. Ancillotti & C. - Milano - Via Solferino, 3 - Tel. 89.85.84." Part of a set of forty B&W photographs by Ancillotti & Co., of the exhibition "Sixty Years of Living Architecture" held in Florence, Italy, 1951. "Sixty Years of Living Architecture: The Work of Frank Lloyd Wright" was a traveling exhibition of Wright's work, consisting of models, large photographs and original drawings. A Preview of the exhibition was held in Philadelphia at Gimbel Brothers Gallery in January, 1951. The world wide tour opened in Palazzo Strozzi Florence, Italy in June, 1951. Ancillotti & Company photographed many of the models and also documented the large photographs that were on display.
Size: Original 9 x 7.25 B&W photograph.
S#: 0857.51.0221 -12Date: 1953 Title: 2) #53: Willey House Model (1), Project for the Willey House, Minneapolis, Miss, 1932.
Description: Malcolm Willey House, Scheme 1 (project 1932). Although not called a Usonian design in 1932, it could be called an early forerunner to the design. The description in the 1953 "Sixty Yeats" (New York) catalog is "Model for a ‘Usonian’ house." Scheme 1 was two stories. The Malcolm Willey House (1933 - S.229), Scheme 2, built in 1933, was one story and built three years before the Jacobs Residence (1936 - S.234) which many call Wright’s first Usonian House.
Size: Faded 4.5 x3.25 sepia tone photograph.
S#: 0987.50.0813
Date: 1953 Title: 3) #53: Willey House Model (2), Project for the Willey House, Minneapolis, Miss, 1932.
Description: Malcolm Willey House, Scheme 1 (project 1932). Although not called a Usonian design in 1932, it could be called an early forerunner to the design. The description in the 1953 "Sixty Yeats" (New York) catalog is "Model for a ‘Usonian’ house." Scheme 1 was two stories. The Malcolm Willey House (1933 - S.229), Scheme 2, built in 1933, was one story and built three years before the Jacobs Residence (1936 - S.234) which many call Wright’s first Usonian House.
Size: Faded 4.5 x3.25 sepia tone photograph.
S#: 0987.51.0813
WINGSPREAD - HERBERT F. JOHNSON Date: 1940
Title: Taliesin, Spring Green, 1940 (1925 - S.218).
Description: Frank Lloyd Wright looks over the model of Wingspread, the home for Herbert Johnson, in the Hillside Drafting Studio, Taliesin. The model was first shown at The Museum of Modern Art, November 1940, "In the Nature of Materials, The Work of Frank Lloyd Wright." In the background are Suntop Homes, S.C. Johnson Administration Building, and in the background, the Jester House. Published in "The Show To End All Shows," Reed and Kasizen, 2004, p.39. Also published in "Wright on Exhibit," Smith, 2017, page x. Hand written on verso: "Frank Lloyd Wright at Taliesin." Stamped on verso: "Aug 4 1941."
Size: Original 11 x 8.5 B&W photograph.
S#: 0531.72.0218Date: Circa 1940 Title: Herbert F. Johnson Residence, Wingspread (1937 - S.239), Circa 1940.
Description: During construction of the SC Johnson & Son Administration Building (1936 - S.237), H.F. Johnson commissioned Frank Lloyd Wright to design his expansive home in Wind Point, Wisconsin. This model of Wingspread was constructed during the summer of 1940, by the Taliesin apprentices for the exhibition "Frank Lloyd Wright: American Architect" held at The Museum of Modern Art (MOMA), November 12, 1940 - January 5, 1941. See "The Show to End all Shows", 2004.
Size: Original 11 x 14 B&W photograph.
S#: 0531.41.0713
Date: 1951
Title: Sixty Years of Living Architecture, Palazzo Strozzi, Florence, 1951.
Description: Display #59: " ‘Wingspread,’ Johnson House, Racine, Wisc., 1937. Model." Part of a set of forty B&W photographs by Ancillotti & Co., of the exhibition "Sixty Years of Living Architecture" held in Florence, Italy, 1951. "Sixty Years of Living Architecture: The Work of Frank Lloyd Wright" was a traveling exhibition of Wright's work, consisting of models, large photographs and original drawings. A Preview of the exhibition was held in Philadelphia at Gimbel Brothers Gallery in January, 1951. The world wide tour opened in Palazzo Strozzi Florence, Italy in June, 1951. Ancillotti & Company photographed many of the models and also documented the large photographs that were on display.
Size: Original 9 x 7.25 B&W photograph.
S#: 0857.51.0221 -15Date: 1952
Title: Herbert F Johnson House Model Exhibited in Zurich, Switzerland, 1952.
Description: "Herbert F Johnson House. Racine, Wic., 1937. View from garden. Four large wings projecting from a central kernel, in which the living areas are grouped about a four-sided fireplace. One wing contains the master's rooms, another the children's, a third the service and a fourth guest-rooms and garages. Central space with clerestoreyed roof, causing an interesting play of light and shadow..." Published in Frank Lloyd Wright / Sixty Years of Living Architecture, Moser, 1952, p.81-82.Date: 1953 Title: New York Usonian Pavilion (1953 - S.370).
Description: The opening reception for the New York Usonian Exhibition occurred on October 22,1953. Frank Lloyd Wright in the Usonian Pavilion, holding a cup of tea, glancing at the camera. Photographed by Pedro Guerrero just before the exhibition opened. He wrote, "...he paused before a model of Wingspread. I had an assignment from the Ford Motor Company to shoot a portrait of him – but I did not have to pose him even for this one." Behind him to the right, is a model of the San Francisco Press Building model. " "Picturing Wright", Guerrero, 1994, p.148. The show included sixteen models, 800 drawings and photographs, and a fully-finished four-room house. It was built on the site for the Solomon R. Guggenheim Museum, in New York City.
Size: 10 x 8 B&W photograph.
S#: 0987.74.0115
Date: 1953 Title: 4) #59: "Wingspread" Model, Herbert F. Johnson Residence (1937 - S.239).
Description: During construction of the SC Johnson & Son Administration Building (1936 - S.237), H.F. Johnson commissioned Frank Lloyd Wright to design his expansive home in Wind Point, Wisconsin. This model of Wingspread was constructed during the summer of 1940, by the Taliesin apprentices for the exhibition "Frank Lloyd Wright: American Architect" held at The Museum of Modern Art (MOMA), November 12, 1940 - January 5, 1941. See "The Show to End all Shows", 2004. The 1940 caption: "The latest and largest of the ‘Prairie Houses’." Large color photograph of model published in "Frank Lloyd Wright / Sixty Years of Living Architecture" (Zurich), 1952, page 81-82. (Notice little boy in the background looking at model).
Size: Faded 4.5 x3.25 sepia tone photograph
S#: 0987.52.0813
Date: 1954
Title: Sixty Years of Living Architecture Exhibition, Los Angeles 1954 (Frank Lloyd Wright Foundation project #5427).
Description: A traveling exhibition of Wright's work, consisting of models, photographs and original drawings. A Preview of the exhibition was held in Philadelphia (January 1951). The world wide tour opened in Palazzo Strozzi Florence, Italy (June 1951). In "Sixty Years" (New York), Wright notes that from Florence the Exhibition traveled to "Switzerland, France, German and Holland". The Exhibition catalogs are dated: Paris (April 1952), Zurich (End of May 1952), Munich (May 16 - June 15, 1952), and Rotterdam (dated June 1, 1952). After two years in Europe the exhibition crossed the Atlantic to Mexico City, then to New York (1953). After an exhibition in Los Angeles, June, 1954, the final exhibition took place in Chicago, October, 1956. The Los Angeles exhibition premiere was held at Barnsdall Park’s Municipal Art Center on June 1, 1954, then open to the public from June 2 to July 11, and was extended to July 25, 1954. A temporary pavilion, similar to the pavilion in New York, was attached to the line of kennels that reached from the house to the garage. Exhibition Model & Panel #59. " 'Wingspread,' Johnson House, Racine, Wisc., 1937. Model." Sixty Years of Living Architecture Exhibition, Los Angeles 1954. Model of 'Wingspread,' Herbert F. Johnson's House in Racine, Wisc. Three photographs of Wingspread in the background. Photographed by Loch Crane in June, 1954.
Size: Color 2.25" negative, high res scan, and 8 x 8 Color photograph
S#: 1045.42.1116-10Date: 1954
Title: Sixty Years of Living Architecture Exhibition, Los Angeles 1954 (Frank Lloyd Wright Foundation project #5427).
Description: A traveling exhibition of Wright's work, consisting of models, photographs and original drawings. A Preview of the exhibition was held in Philadelphia (January 1951). The world wide tour opened in Palazzo Strozzi Florence, Italy (June 1951). In "Sixty Years" (New York), Wright notes that from Florence the Exhibition traveled to "Switzerland, France, German and Holland". The Exhibition catalogs are dated: Paris (April 1952), Zurich (End of May 1952), Munich (May 16 - June 15, 1952), and Rotterdam (dated June 1, 1952). After two years in Europe the exhibition crossed the Atlantic to Mexico City, then to New York (1953). After an exhibition in Los Angeles, June, 1954, the final exhibition took place in Chicago, October, 1956. The Los Angeles exhibition premiere was held at Barnsdall Park’s Municipal Art Center on June 1, 1954, then open to the public from June 2 to July 11, and was extended to July 25, 1954. A temporary pavilion, similar to the pavilion in New York, was attached to the line of kennels that reached from the house to the garage. Exhibition Model & Panel #59. " 'Wingspread,' Johnson House, Racine, Wisc., 1937. Model." Sixty Years of Living Architecture Exhibition, Los Angeles 1954. Model of 'Wingspread,' Herbert F. Johnson's House in Racine, Wisc. Three photographs of Wingspread in the background. Far Left: Exhibition Panel #98. "Shop for V. C. Morris, San Francisco, Cal., 1948." Photographed by Loch Crane in June, 1954.
Size: B&W 2.25" negative, high res scan, and 8 x 8 B&W photograph
S#: 1045.42.1116-11Date: 1956
Title: 12) Sixty Years of Living Architecture, Chicago Illinois, October 16-18, 1956.
Description: Herbert Johnson House Model. Held at the Hotel Sherman, Chicago. "Sixty Years of Living Architecture: The Work of Frank Lloyd Wright" was a traveling exhibition of Frank Lloyd Wright's work, consisting of Models, photographs and original drawings. From the Exhibition Catalog: "38: Johnson House, Racine, Wisconsin, 1937." Text printed on face: "1956."
Size: Original 3.5 x 5 B&W photograph from the estate of Cary Caraway, and presumed to be the photographer.
S#: 1147.96.1019-12
MODELS Date: 1984
Title: Fallingwater Model 1984 (1935 - S.230).
Description: View of Fallingwater from above the stream. A Model of Fallingwater was built and displayed at the opening of the Johnson Gallery at MOMA. "The Johnson Gallery contains examples from the museum's collection of architectural models in its tiled central area, including the architecture and design department's new prize - a remarkable model, built especially for the new gallery, of Fallingwater, the great Frank Lloyd Wright house in Bear Run, Pa., of 1936. The model is brilliantly crafted and includes everything but a real waterfall - although the background noise of the small fountains seems to take care of that." New York Times Magazine, The New MOMA, April 15, 1984, By Paul Goldberger. Text hand written on face: "Frank Lloyd Wright model. Stamped on face and verso: "Photo by Tony Dugal." Stamped on verso: "May 16 1984." Hand written on verso: "Museum of Modern Art. MOMA." Photographed by Tony Dugal. (See other Wright models.)
Size: Original 10 x 8 B&W photograph.
ST#: 1984.53.0319BOOKS Date: 1969 Title: The Robie House, John Barnard, Monte Models
Author: Barnard, John
Description: Cut & Assemble. Scale model of Robie House. 1 Foot = 1 Inch.
Size:
Pages:
S#: 1775.01.0801
Date: 1987 Title: Cut & Assemble Frank Lloyd Wright’s Robie House (Soft Cover)
Author: Gillon, Edmund V, Jr.
Description: Original SC List Price $5.95. (First Edition)
Size:
Pages: Pp 31
ST#: 1987.02.0899
Date: 1989 Title: Architectural Paper Scale Model Kit, Robie House, Frank Lloyd Wright (Published by the Frank Lloyd Wright Foundation, Taliesin West, Scottsdale)
Author: Pfeiffer, Bruce Brooks; Peters, William Wesley; Velduijzen van Zanten, Victor
Description: “...The Frank Lloyd Wright Foundation has commissioned Mr. Victor W.J. Velduijzen van Zanten, of Rotterdam, Ho0lland, to develop a line of models of Frank Lloyd Wright’s buildings...” Peters. Pfeiffer provides a brief history and overview of the Robie House. Scale: 1/5" = 1'-0", 1:60. Includes a four page assembly instruction, one sheet of vellum and 22 sheets for the model, enclosed in a box. (First Edition)
Size: Box 17 x 8.75
Pages: Pp 27
ST#: 1989.62.0707
Date: 2000 Title: Fallingwater: The Model (Hard Cover - DJ) (Published by Rissoli)
Author: Bonfilio, Paul
Description: Original HC List Price $30.00. (First Edition)
Size:
Pages: Pp 80
ST#: 2000.18.0502
Date: 2005 Title: Prelude To The Prairie Style, Eight Models of Unbuilt Houses by Frank Lloyd Wright 1893-1901 (Soft Cover) (Published by the University Of Illinois, Urbana-Champaign, IL)
Author: Kruty, Paul; Essay and Chronology by Sprague, Paul E.
Description: Published in conjunction with the exhibition "Prelude To The Prairie Style, Eight Models of Unbuilt Houses by Frank Lloyd Wright 1893-1901" held at I space. The gallery of the College of Fine and Applied Arts, University Of Illinois, Urbana-Champaign, Chicago, IL, September - October 2005. The eight projects consisted of: Orrin Goan house 1893; Jesse Baldwin house 1895; Isadore Heller house 1897 (project); Rebecca Eckart house 1897; Aline Devin house 1898; C.A. McAfee house 1899; "A Home in a Prairie Town" 1900; Victor Metzger house 1901. Includes 50 Figures as well as additional illustrations and photographs.
Size: 10 x 8
Pages: 59
ST#: 2005.22.0809
Date: 2007
Title: Frank Lloyd Wright Revealed (This edition published by Chartwell Books, Inc. A Division of Book Sales, Inc., Edison, NJ. Copyright 2007 Compendium Publishing Ltd., London)
Author: King (Snelling), Rebecca; Suermondt, Jan
Description: An in depth look at five important Wright buildings. Revealed through words, photographs and computer generated models. Includes the Robie House, Ennis House, Fallingwater, Jacobs Second Residence and the Marshall Erdman Prefab Houses. Original list price $19.99. (First Edition)
Size: 13 x 11.25
Pages: Pp 160
ST#: 2007.06.0407Date: 2010 Title: Paper New York. Build Your Own Big Apple (Soft Cover) (Published by Universal Publishing, A Division of Rizzoli International Publications, Inc., New York)
Author: Black, Kell
Description: Includes the Guggenheim Museum. From the Battery to the Bronx, this book showcases New York’s architectural landmarks in three-dimensional die-cut models ready to press out. Paper New York showcases three-dimensional replications of the city’s legendary and iconic locations and celebrates the talent and imagination of the architects, engineers, and builders of the world’s most famous skyline... (Publisher’s description.) Original list price $19.95. (First Edition)
Size: 10 x 8
Pages: Pp 47
ST#: 2010.16.0813
Date: 2017
Title: Frank Lloyd Wright Paper Models. 14 Kirigami Buildings to Cut and Fold (Soft Cover) (Published by Laurence King Publishing Ltd., London)
Author: Hagan-Guirey, Marc
Description: Back cover: "Frank Lloyd Wright (1867-1959) remains the most renowned and popular architect and designer in America. His buildings, including Fallingwater and New York's Guggenheim Museum, are iconic landmarks. Now you can create 14 of his best loved buildings using the art of kirigami (cutting and folding). Each project features step-by-step instructions and a template that you remove from the book. You follow the lines on the template, cutting and folding to make your own model. All you need is a craft knife, a cutting mat, and a ruler. Clear cutting tips help you with the tricky stages, while photos of the finished model show you the final design. To make things easier, the most intricate parts of the templates are pre-die-cut. Then simply display your finished model and admire your handiwork. Suitable for folding experts and beginners alike, Frank Lloyd Wright Paper Models is a must for Wright fans and architectural model enthusiasts." Original list price $29.99. (First Edition)
Size: 11 x 14
Pages: Pp 58
ST#: 2017.35.1019POP-UP Date: 2002
Title: Frank Lloyd Wright in Pop-Up (Hard Cover) (Published by Thunder Bay Press)
Author: Thomson, Iain
Description: Six 3-D pop-ups of Wright's buildings, plus photos and original plans and drawings. They include the Robie House in Chicago, the Charles Ennis House, Fallingwater, the Johnson's Wax administrative building and research tower, the Annunciation Greek Orthodox Church, and the Solomon R. Guggenheim Museum of Art. Original HC List Price $19.98. (First Edition)
Size:
Pages: Pp 45
ST#: 2002.28.0502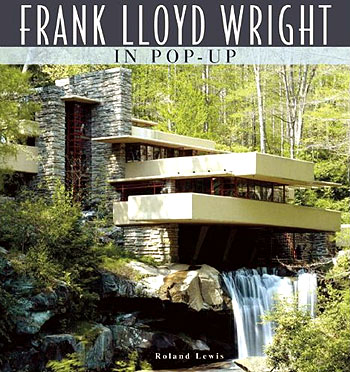
Date: 2009
Title: Frank Lloyd Wright in Pop-Up (Hard Cover) (Published by Thunder Bay Press, An imprint of Baker & Taylor Publishing Group, San Diego, CA)
Author: Lewis, Roland
Description: Explore Wright's world in 3-D with five pop-ups that show his greatest masterpieces. Each pop-up focuses on a particular work and is accompanied by a detailed history of its planning, design, and current state. You'll be impressed with the remarkably modern Robie House, regarded as one of the most significant examples of 20th-century architecture. Explore the intricate Dana-Thomas butterfly chandelier, the Ennis House, considered to be years ahead of its time. Visit the iconic and inspirational Fallingwater. Sitting atop a waterfall, the house appears to grow organically from the site, as if it has always been there, and one of New York City's most beloved landmarks, the Guggenheim Museum. (Publisher’s description.) Original cover price $24.95. (First Edition)
Size: 12 x 13
Pages: Pp 36
ST#: 2009.09.1109

