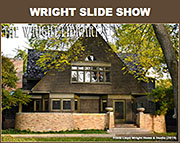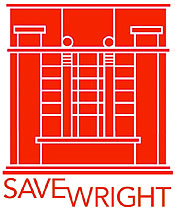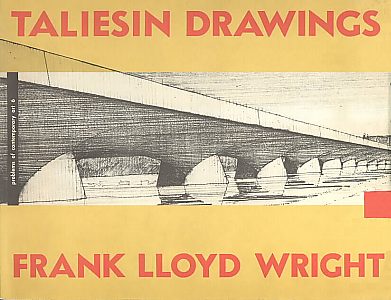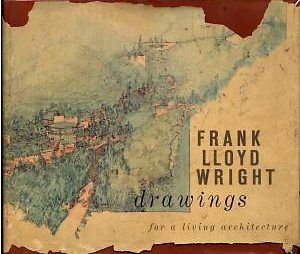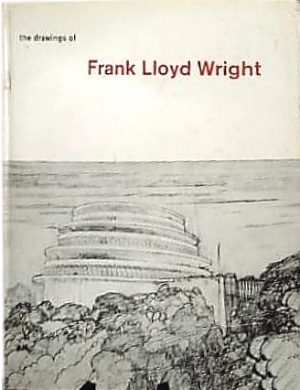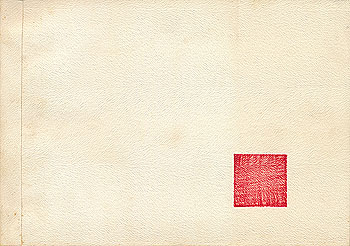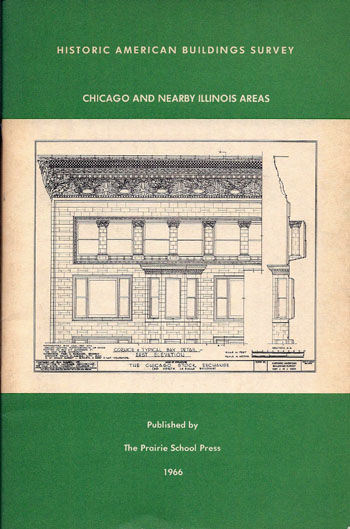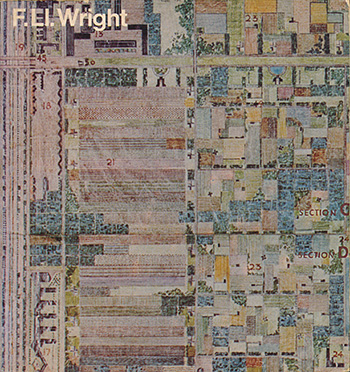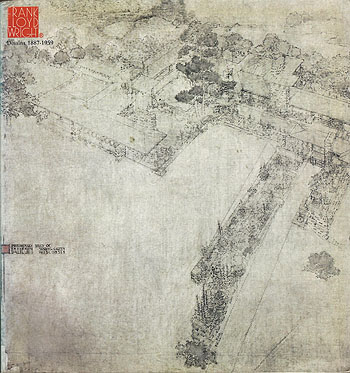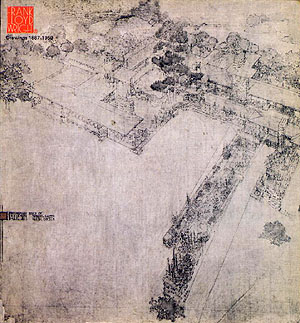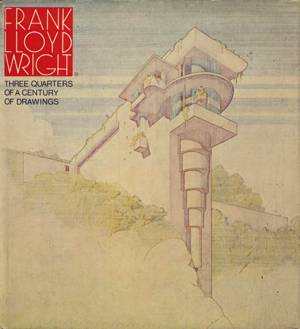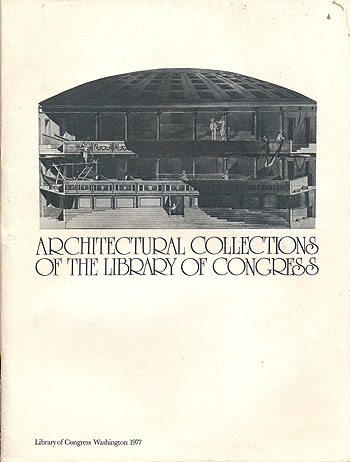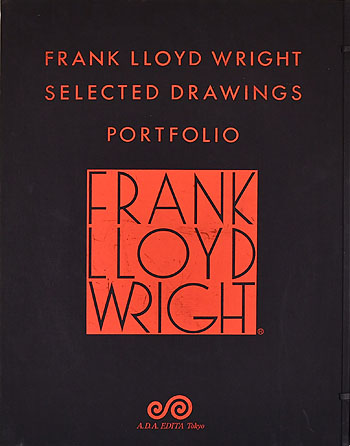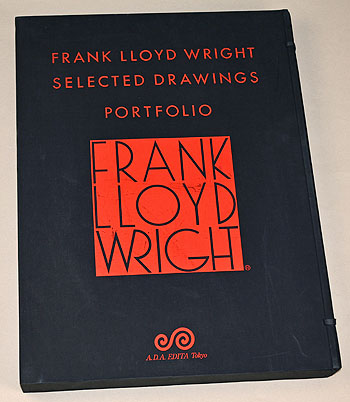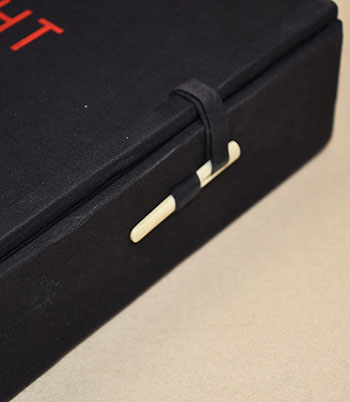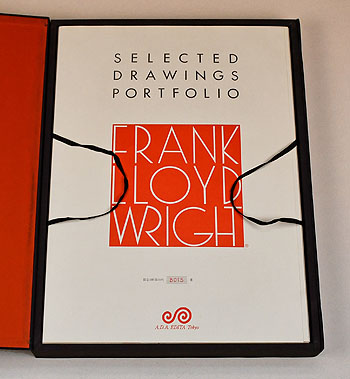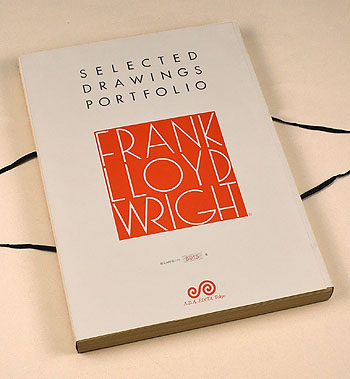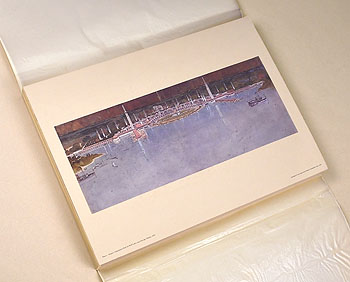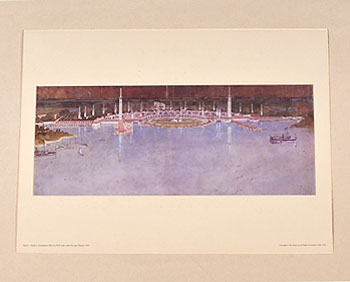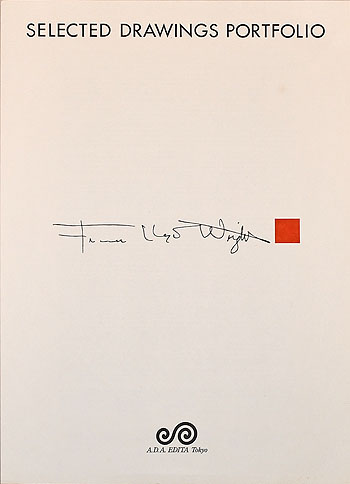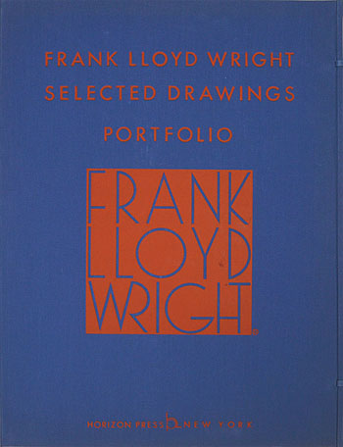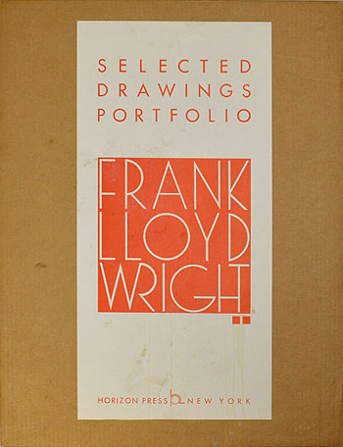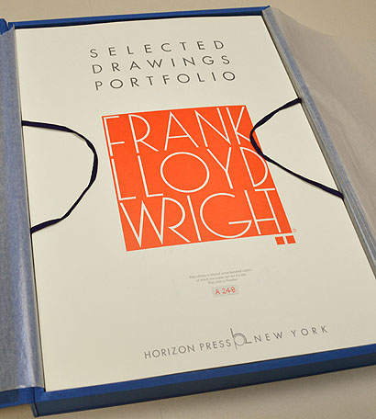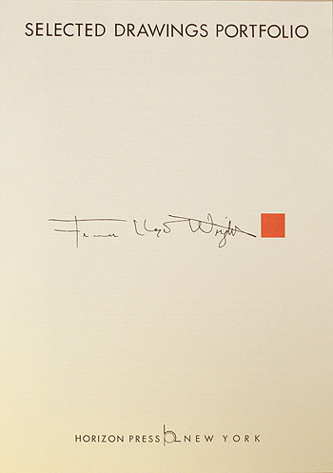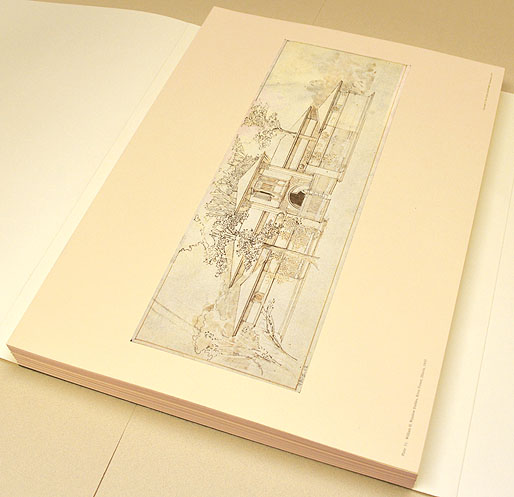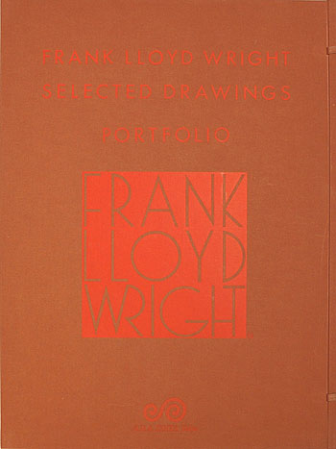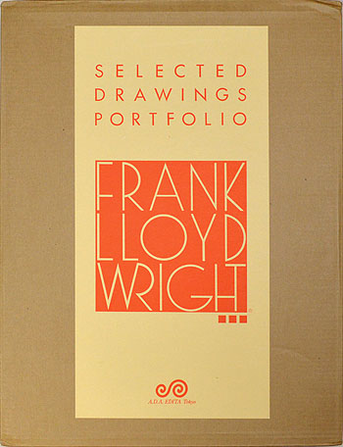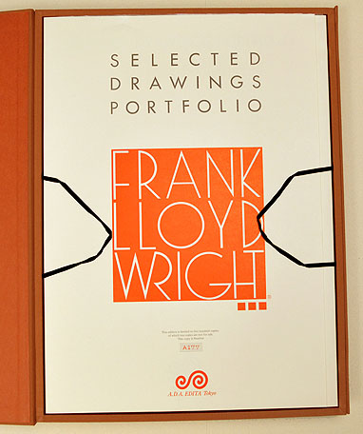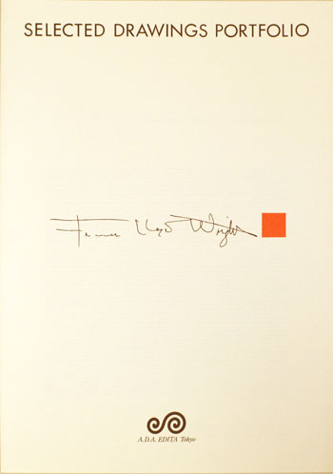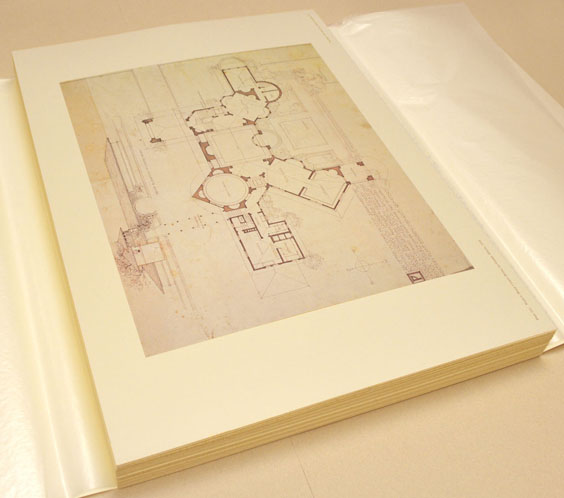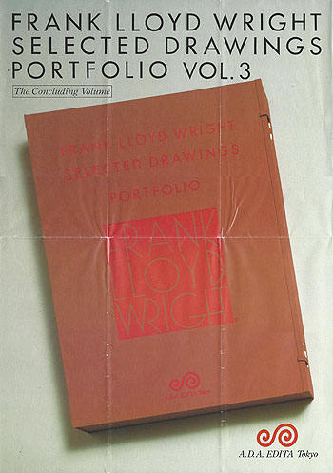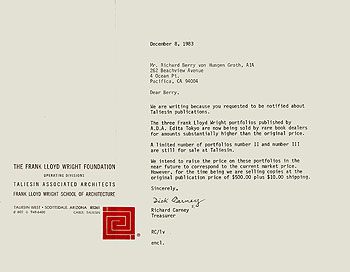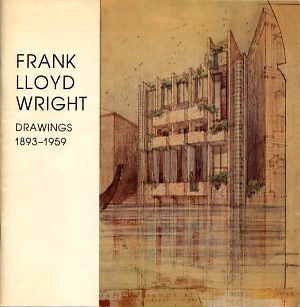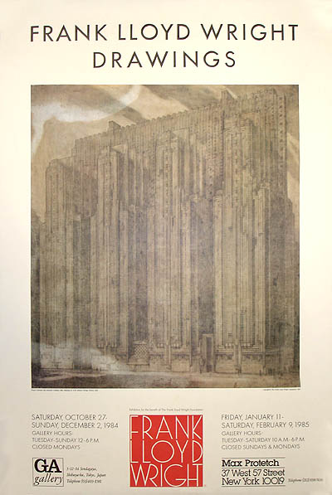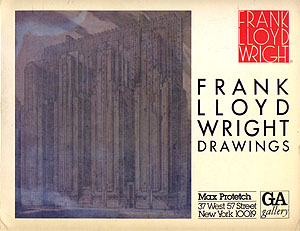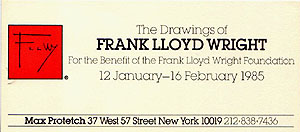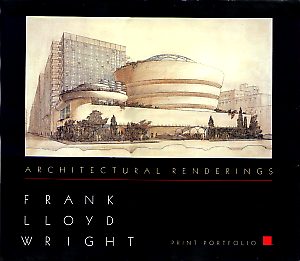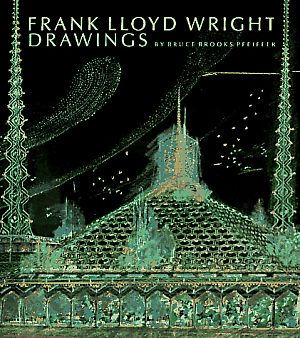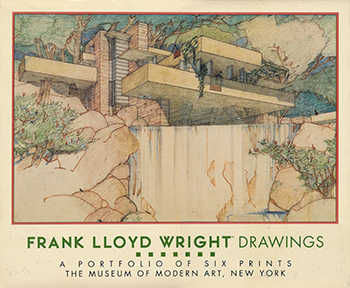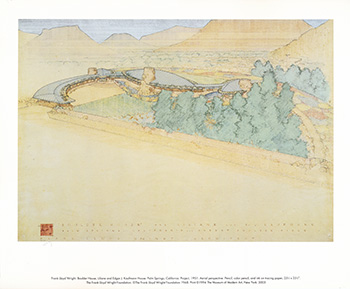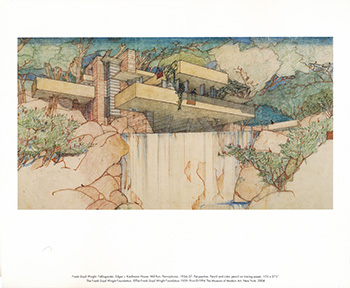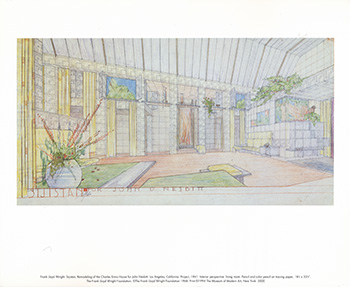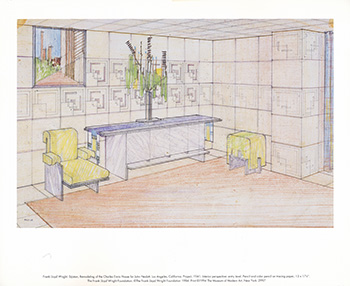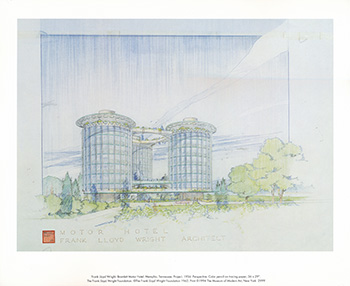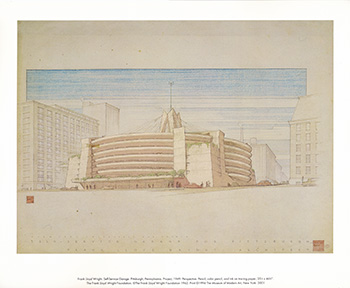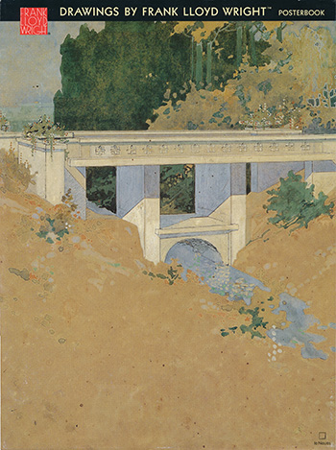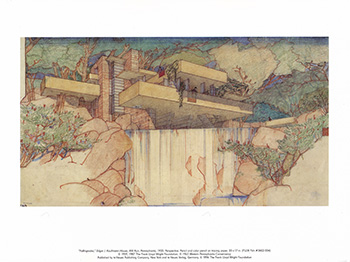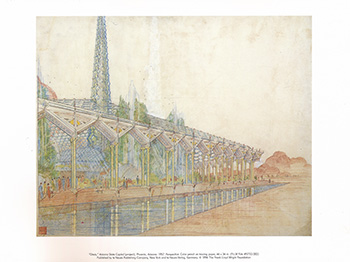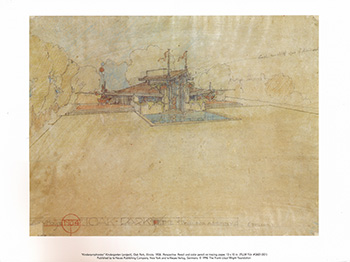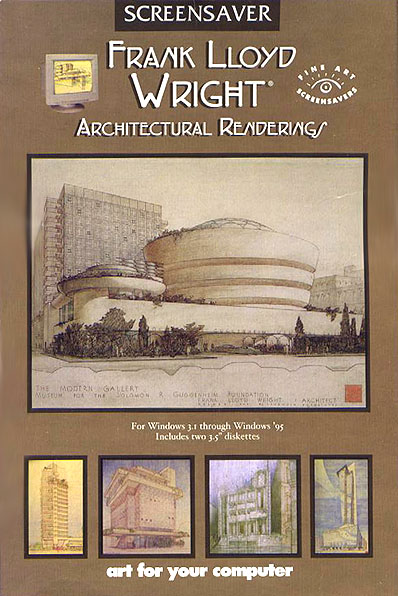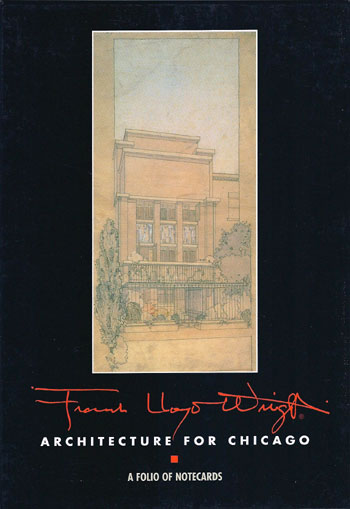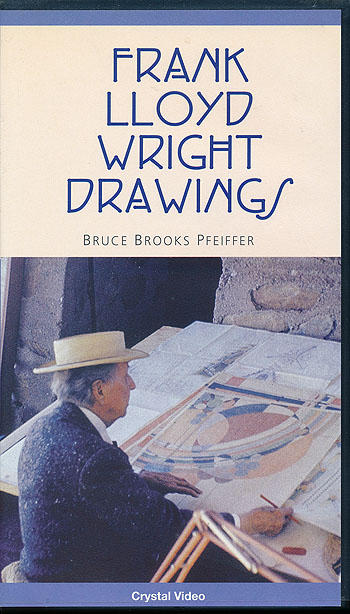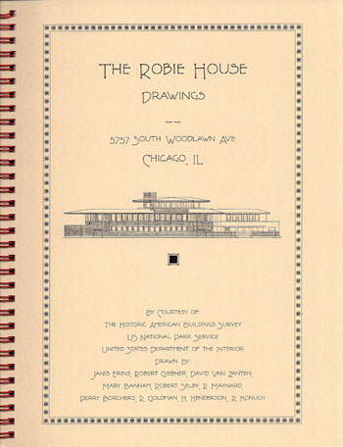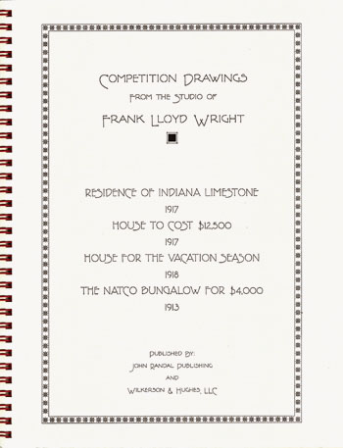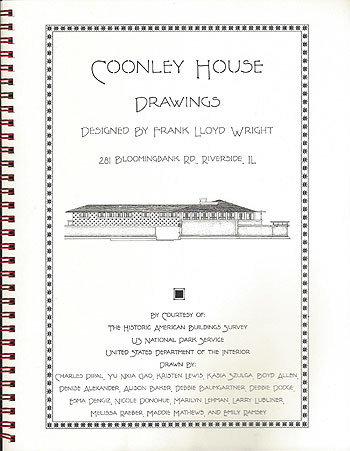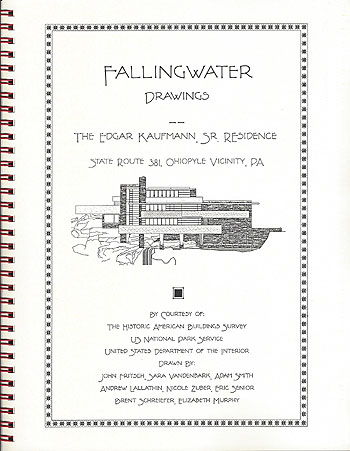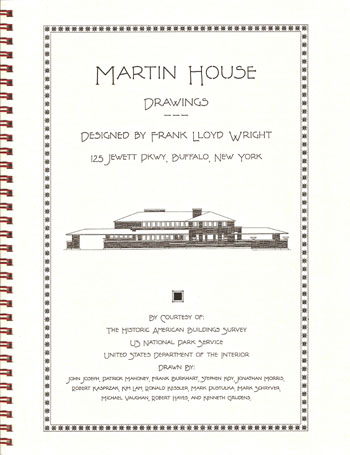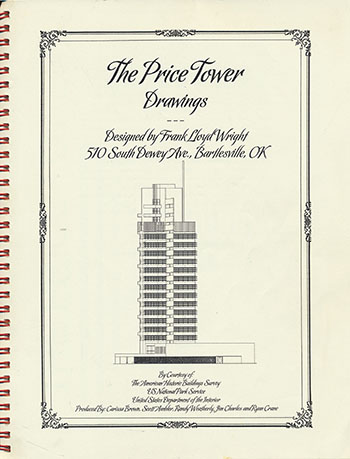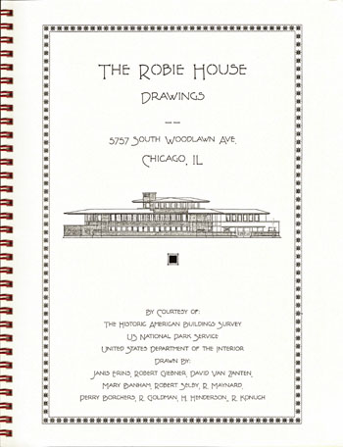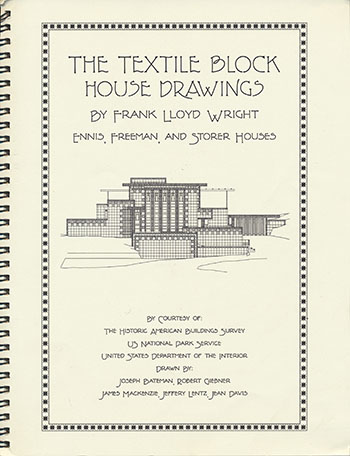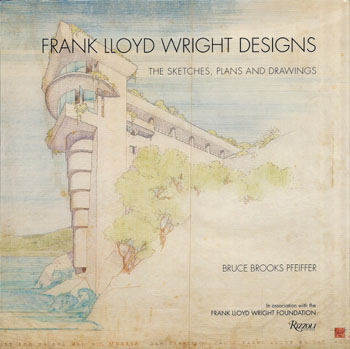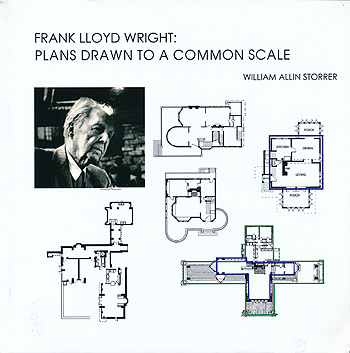
SUPPORT THE
WRIGHT LIBRARY
PROCEEDS FROM EVERY SALE GOES TO SUPPORT THE WRIGHT LIBRARY.
CLICK TO ORDER.
WE PROUDLY SUPPORT THE FRANK LLOYD WRIGHT FOUNDATION
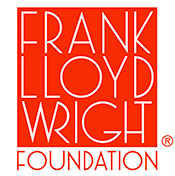
WE PROUDLY SUPPORT THE FRANK LLOYD WRIGHT BUILDING CONSERVANCY
WE PROUDLY SUPPORT FALLINGWATER
AND THE WESTERN PENNSYLVANIA CONSERVANCY

DRAWINGS
Date: 1952 Title: Taliesin Drawings: Recent Architecture of Frank Lloyd Wright Selected from His Drawings (Soft Cover) (Published by Wittenborn, Schuyltz, Inc., New York, as the sixth volume of the series "Problems of Contemporary Art")
Author: Wright, Frank Lloyd; Comments by Kaufmann, Edgar Jr.
Description: "This small book is the first in over half a century to present the architecture of Wright as it emanates from Taliesin and Taliesin Wets in the forms of drawing. Among the 19 recent structures represented here, only eight have ever been published previously..." Includes 57 illustrations. Original SC List Price $2.50. Review in Saturday Review. (Two copies) (First Edition) (Sweeney 864)
Size:
Pages: Pp 63
S#: 0864.00.0600, 0864.00.0898
Date: 1959 Title: Drawings for a Living Architecture (Hard Cover - DJ) (Published by the Bear Run Foundation Inc. and the Edgar J. Kaufmann Charitable Foundation by Horizon Press, New York)
Author: Wright, Frank Lloyd; Essays by: Samona, Giuseppe; Mayor, A. Hyatt
Description: "A collection of 200 original sketches and presentation drawings, 75 in color. A drawing of the 1880s is followed by examples of every decade until the present; 60 drawings show some of Mr. Wright's recent, most challenging works. The architect himself supervised the selection of this material from the rich accumulation in the files at Taliesin, his Wisconsin Home." Original HC List Price $35.00. (Two copies.) (First Edition) (Sweeney 1265)
Size:
Pages: Pp 255
S#: 1265.00.0502, 1265.01.0610
Date: 1962 Title: The Drawings of Frank Lloyd Wright (Hard Cover - DJ) (Published for the Museum of Modern Art by Horizon Press, New York)
Author: Wright, Frank Lloyd; Introduction by Drexler, Arthur
Description: Includes 303 Illustrations. Original HC List Price $15.00. (First Edition) (Two copies, one with DJ, one without) (Sweeney 1489)
Size: 9 x 11.5
Pages: Pp 320
S#: 1489.00.0199.\, 1489.00.0305
Date: C 1965
Title: Frank Lloyd Wright (Untitled) (Plans & Elevations) (Soft Cover) (Publisher not noted. Bound in a stiff stock, with a red square on the cover. All pages are printed on blue-print stock. Possibly a one-off or printed in a limited edition. No publishing information.)
Author: Anonymous
Description: Blue print copies of Frank Lloyd Wright’s floor plans and elevations, bound in a soft cover. No title page, no publishing information, not dated. All pages are printed on blue-print paper including the list at the front of the book and all drawing. The first 14 pages is a numbered list of all 369 plans. Numbered list includes Name, address and date of plan. The list is compiled by date, beginning in 1887 and ending in 1957, with the addition of the last drawing by Bruce Goff dated 1965. All are Wright projects except the last page. Some plans are obscure, like the floor plan for the "Helena Valley" House (001) to the Guggenheim Museum (344-355). The plan for the "Helena House" was published in The Inland Architect and News Recoprd, August, 1887, Volume 10, No. 1. Some are copies of the plates published in In The Nature of Materials, Hitchcock, 1942. Some are portions of plans published in Ausgeführte Bauten und Entwürfe von Frank Lloyd Wright, Wright, 1910. Plan 311 is copies from a Japanese publication with text in Japanese and English. This is the only page with Japanese text. Each page of the plans and elevations are numbered 001 - 369. Each plan repeats the description from the initial list, name, address and date of plan. Purchased from a private party in Tokyo, Japan.
Size: 11.7 x 8.25
Pages: Pp 383
S#: 1628.103.1021Date: 1966 Title: Historic American Buildings Survey, Chicago & Nearby Illinois Areas (Soft Cover) (Published by The Prairie School Press, Park Forest, Illinois)
Author: Compiled by: Rudd, J. William,
Description: A list of measured drawings, photographs and written documentation, in the survey 1966. Compiled and edited by Historic American Buildings Survey. Published in conjunction with the exhibit of the Historic American Building Survey which opened in January 1966 in Chicago and traveled throughout the United States for the next couple years. Survey incorporates sixteen building by Wright and includes three photographs and illustrations pertaining to Wright’s buildings. 6 x 9. (First Edition) (Sweeney 1633)
Size:
Pages: Pp 52
S#: 1633.00.1212
Date: 1976
Title: F. Ll. Wright (Cover). Title Page: Frank Lloyd Wright: Disegni (Drawings) 1887 - 1959 (Soft Cover) (Italian Edition. Published by Centro Di. Printed by Stiav, Firenze (Florence), December 1976; reprinted in January 1977. Possibly a second Edition. Catalog 78)
Author: Izzo, Alberto; Gubitosi, Camillo; Pfeiffer, Bruce Brooks; Angrisani, Marcello
Description: A catalog for a traveling exhibition showcasing photographic reproductions of 232 Frank Lloyd Wright drawings. The exhibition was organized by the Institute of Architectural Analysis of the University of Naples in collaboration with the Frank Lloyd Wright Foundation, Taliesin, Arizona.
The first exhibition was held in Napoli at the Palazzo Reale (Naples, Royal Palace), December 9, 1976 - January 10, 1977.
Schedule: A) Napoli, Palazzo Reale (Naples, Royal Palace), December 9, 1976 - January 10, 1977. B) Paris, Special School of Architecture, June 8 - July 9, 1977. C) Helsinki, Museum of Finnish Architecture, August 10 - September 10, 1977. D) Wien, Kunstlerhaus, November 7-27, 1977.
“The traveling exhibition during 1977-1978 - represented in this catalogue – spans a life-work of nearly three-quarters of a century. Opening with the drawings that Frank Lloyd Wright showed to Louis H. Sullivan when applying for a position in the perspective of the Donahoe Triptych made a few days before his death in 1959...” Bruce Brooks Pfeiffer. (First Edition) (Sweeney 2000)
Size: 8.5 x 9
Pages: Pp 189
S#: 2000.00.1125Date: 1977
Title: Frank Lloyd Wright: Dessins (Drawings) 1887 - 1959 (Soft Cover) (French Version. Published by Centro Di. Printed in Italy May 1977. Originally printed in Italian in 1976. This French edition was printed in May, 1977. Catalog 87)
Author: Izzo, Alberto; Gubitosi, Camillo; Pfeiffer, Bruce Brooks; Angrisani, Marcello
Description: A catalog for a traveling exhibition showcasing photographic reproductions of 232 Frank Lloyd Wright drawings. The exhibition was organized by the Institute of Architectural Analysis of the University of Naples in collaboration with the Frank Lloyd Wright Foundation, Taliesin, Arizona.
This second exhibition was held in Paris at the Special School of Architecture, June 8 - July 9, 1977. The first exhibition was held in Napoli, at the Palazzo Reale (Naples, Royal Palace), December 9, 1976 - January 10, 1977.
Schedule: A) Napoli, Palazzo Reale (Naples, Royal Palace), December 9, 1976 - January 10, 1977. B) Paris, Special School of Architecture, June 8 - July 9, 1977. C) Helsinki, Museum of Finnish Architecture, August 10 - September 10, 1977. D) Wien, Kunstlerhaus, November 7-27, 1977.
“The traveling exhibition during 1977-1978 - represented in this catalogue – spans a life-work of nearly three-quarters of a century. Opening with the drawings that Frank Lloyd Wright showed to Louis H. Sullivan when applying for a position in the perspective of the Donahoe Triptych made a few days before his death in 1959...” Bruce Brooks Pfeiffer. 8.5 x 9.(First French Edition) (Sweeney 2000)
Size: 8.5 x 9
Pages: Pp 189
S#: 2000.01.0616Date: 1977 Title: Frank Lloyd Wright: Drawings 1887 - 1959 (Soft Cover) (English Version. Published by Centro Di. Printed in Italy October 1977. Originally printed in Italian in 1976. A French version was printed in 1977. This English edition was printed in October, 1977. Catalog 88. Exclusive distributors in Great Britain, Academy Editions, London.)
Author: IIzzo, Alberto; Gubitosi, Camillo; Pfeiffer, Bruce Brooks; Angrisani, Marcello
Description: A catalog for a traveling exhibition showcasing photographic reproductions of 232 Frank Lloyd Wright drawings. The exhibition was organized by the Institute of Architectural Analysis of the University of Naples in collaboration with the Frank Lloyd Wright Foundation, Taliesin, Arizona.
The first exhibition was held in Napoli, at the Palazzo Reale (Naples, Royal Palace), December 9, 1976 - January 10, 1977. Izzo, Alberto; Gubitosi, Camillo; Pfeiffer, Bruce Brooks; Angrisani, Marcello The second exhibition was held in Paris at the Special School of Architecture, June 8 - July 9, 1977.
Schedule: A) Napoli, Palazzo Reale (Naples, Royal Palace), December 9, 1976 - January 10, 1977. B) Paris, Special School of Architecture, June 8 - July 9, 1977. C) Helsinki, Museum of Finnish Architecture, August 10 - September 10, 1977. D) Wien, Kunstlerhaus, November 7-27, 1977.
“The traveling exhibition during 1977-1978 - represented in this catalogue – spans a life-work of nearly three-quarters of a century. Opening with the drawings that Frank Lloyd Wright showed to Louis H. Sullivan when applying for a position in the perspective of the Donahoe Triptych made a few days before his death in 1959...” Bruce Brooks Pfeiffer. 8.5 x 9. (First English Edition) (Sweeney 2000)Size: 8.5 x 9
Pages: Pp 189
S#: 2000.02.0404
Date: .1981 Title: Frank Lloyd Wright: Three Quarters of a Century of Drawings (Soft Cover) (English) Published by Centro Di. Printed in Italy April 1981. Originally published in Italian in 1976, and a French version in 1977.)
Author: Izzo, Alberto; Gubitosi, Camillo; Pfeiffer, Bruce Brooks; Angrisani, Marcello
Description: Originally published as Frank Lloyd Wright: Drawings 1887 - 1959, in Italian, French and English. This edition includes an index to drawings.
This catalog was originally published for a traveling exhibition showcasing photographic reproductions of 232 Frank Lloyd Wright drawings. The exhibition was organized by the Institute of Architectural Analysis of the University of Naples in collaboration with the Frank Lloyd Wright Foundation, Taliesin, Arizona. The schedule included: A) Napoli, Palazzo Reale (Naples, Royal Palace), December 9, 1976 - January 10, 1977. B) Paris, Special School of Architecture, June 8 - July 9, 1977. C) Helsinki, Museum of Finnish Architecture, August 10 - September 10, 1977. D) Wien, Kunstlerhaus, November 7-27, 1977.
“The traveling exhibition during 1977-1978 - represented in this catalogue – spans a life-work of nearly three-quarters of a century. Opening with the drawings that Frank Lloyd Wright showed to Louis H. Sullivan when applying for a position in the perspective of the Donahoe Triptych made a few days before his death in 1959...” Bruce Brooks Pfeiffer. (First Edition New Title) (Sweeney 2000)Size: 8.5 x 9
Pages: Pp 189
S#: 2000.03.1007
Date: 1981 Title: Frank Lloyd Wright: Three Quarters of a Century of Drawings (Hard Cover DJ) (English) Published by Horizon Press, New York. Originally published in Italian in 1976, a French and English edition in 1977.)
Author: Izzo, Alberto; Gubitosi, Camillo; Pfeiffer, Bruce Brooks; Angrisani, Marcello
Description: Originally published as Frank Lloyd Wright: Drawings 1887 - 1959, in Italian, French and English. In 1981, Centro Di changed the title and added an index of the drawings. Horizon Press published the 1981 edition in conjunction with Centro Di.
The catalog was originally published for a traveling exhibition showcasing photographic reproductions of 232 Frank Lloyd Wright drawings. The exhibition was organized by the Institute of Architectural Analysis of the University of Naples in collaboration with the Frank Lloyd Wright Foundation, Taliesin, Arizona.
The schedule included: A) Napoli, Palazzo Reale (Naples, Royal Palace), December 9, 1976 - January 10, 1977. B) Paris, Special School of Architecture, June 8 - July 9, 1977. C) Helsinki, Museum of Finnish Architecture, August 10 - September 10, 1977. D) Wien, Kunstlerhaus, November 7-27, 1977.
“The traveling exhibition during 1977-1978 - represented in this catalogue – spans a life-work of nearly three-quarters of a century. Opening with the drawings that Frank Lloyd Wright showed to Louis H. Sullivan when applying for a position in the perspective of the Donahoe Triptych made a few days before his death in 1959...” Bruce Brooks Pfeiffer. (First Horizon Press Edition) (Sweeney 2000)Size: 8.7 x 9.25
Pages: Pp 189
S#: 2000.04.0103
Date: 1981 Title: Frank Lloyd Wright: Three Quarters of a Century of Drawings (Soft Cover) (English) Published by Horizon Press, New York. Originally published in Italian in 1976, a French and English edition in 1977.)
Author: Izzo, Alberto; Gubitosi, Camillo; Pfeiffer, Bruce Brooks; Angrisani, Marcello
Description: Originally published as Frank Lloyd Wright: Drawings 1887 - 1959, in Italian, French and English. In 1981, Centro Di changed the title and added an index of the drawings. Horizon Press published the 1981 edition in conjunction with Centro Di.
The catalog was originally published for a traveling exhibition showcasing photographic reproductions of 232 Frank Lloyd Wright drawings. The exhibition was organized by the Institute of Architectural Analysis of the University of Naples in collaboration with the Frank Lloyd Wright Foundation, Taliesin, Arizona.
The schedule included: A) Napoli, Palazzo Reale (Naples, Royal Palace), December 9, 1976 - January 10, 1977. B) Paris, Special School of Architecture, June 8 - July 9, 1977. C) Helsinki, Museum of Finnish Architecture, August 10 - September 10, 1977. D) Wien, Kunstlerhaus, November 7-27, 1977.
“The traveling exhibition during 1977-1978 - represented in this catalogue – spans a life-work of nearly three-quarters of a century. Opening with the drawings that Frank Lloyd Wright showed to Louis H. Sullivan when applying for a position in the perspective of the Donahoe Triptych made a few days before his death in 1959...” Bruce Brooks Pfeiffer. (First Horizon Press Edition) (Sweeney 2000)Size: 8.5 x 9
Pages: Pp 189
S#: 2000.05.0404
Date: 1977
Title: Architectural Collections of the Library of Congress (Soft Cover) (Published by The Library of Congress, Washington D.C.)
Author: Peatross, C. Ford
Description: Reprinted from the July 1977, Quarterly Journal of the Library of Congress. Pages 28-29: "The careers of individual architects and firms may also be traced through various groups of material. A quick check of two probable sources, the photographs of Frank Lloyd Wright, both early and late in his career, the latter showing him at work with his students at Taliesin West in 1951. As for his buildings, thirteen have been surveyed by HABS alone, often with measure drawings like those for the influential Robie House in Chicago. By chance, among the oversized architectural drawings we discovered a significant unpublished version of his design for a United States Embassy complex in Tokyo, Japan. Deposited for copyrighted in 1914, it represents a telling link between Wright’s Prairie houses and his important design for Tokyo's Imperial Hotel, commissioned in the same year…" Includes a portrait of Wright as well as three additional photographs and illustrations. (First Edition)
Size: 8 x 10.25
Pages: Pp 36
S#: 2033.29.0920Date: 1977
Title: Frank Lloyd Wright Selected Drawings Portfolio Volume One (Boxed, Single Sheets) (Published by A.D.A. Edita Tokyo Co., Ltd., Tokyo, Japan)
Author: Wright, Frank Lloyd; Wright Olgivanna L.
Description: Boxed portfolio of fifty drawings by Frank Lloyd Wright. Each illustration is printed in color, and mounted to a heavy beige sheet. Fifty plates are housed in a box, covered in black cloth, secured with ivory slips. Introduction: Alexander Woolcott, the famous American critic and journalist, once wrote, "If I was suffered to limit the word ‘genius’ to only one man, I would have to save it up for Frank Lloyd Wright." But in the past forty years since Alexander Woolcott’s statement, the word genius has been misused, abused, passed around from right to left, thus losing its essential meaning. The stature of Frank Lloyd Wright‘s genius is of such incredible proportions that any attempt to define it in our human terms is practically an impossible task. He functioned from another dimension – intangible, mystical, ethereal – still he was very much of the earth. "Form follows function," he said, "is mere dogma until you realize the higher truth that form and function are... Olgivanna Lloyd Wright. June 8, 1977. Plates include: Wolf Lake, Willits, Lexington Terrace, San Diego Cinema, Unity Temple, Robie, Booth, Midway Gardens, Imperial Hotel, Ravine Bluffs Bridge, W. M. Wood, German, Barnsdall Theater, Doheny Ranch, Tahoe (2), La Miniatura, Little Dipper, Gordon Strong, San Marcos-in-the-Desert (2), Hillside Taliesin, Fallingwater, Wingspread, Monona Terrace, Sturges, Suntop, Lloyd Lewis, Pauson, Pew, Sijistan, V. C. Morris House, Calico Mills Building, Rogers Lacy Hotel (2), Hartford (2), Pittsburgh Point Park, Meteor Crater, Gillin, Bailleres House (2), Masieri Memorial, Lenkurt, Goplden Beacon, Mile High, Arizona State Capitol, Trinity Chapel, Donahoe Triptych, Guggenheim Museum. This edition is limited to five hundred copies of which 10 are not for sale. This set is number B015. (First Edition) (Sweeney 2023)
Size: Box: 16.25 x 21.5. Plates: 15 x 20.5. Introduction: 14.4 x 20.25
Pages: Pp 1-50 (50 Plates), Introduction: Four pages.
ST#: 2023.00.0320
Left: Black cloth boxed cover.
Right: Lid is secured with ivory slips.
Stringed black cloth board for lifting
plates from box
Plates 1 - 50. Each drawing is mounted
to a stiff board.
Four page introduction by Olgivanna Lloyd Wright.Date: 1980
Title: Frank Lloyd Wright Selected Drawings Portfolio Volume Two (Boxed) (Published by Horizon Press, New York)
Author: Wright, Frank Lloyd; Wright Olgivanna Lloyd
Description: This edition is limited to seven hundred copies, of which ten copies are not for sale. Plates 51 - 100. This copy is Numbered A248. Each set comes with A) Numbered cardboard packing box. B) Blue cloth boxed cover. C) Four page introduction by Olgivanna Lloyd Wright. D) Numbered cover that lists plates. E) Stringed blue cloth board for lifting place from box. F) Plates 51 - 100. Each drawing is mounted to a stiff board. 14 drawings have never been published. Original List Price $500.00. (First Edition)
Size: 15 x 20.5.
Pages: Pp 51-100
ST#: 1980.15.0305
Blue cloth boxed cover
Left: Numbered cardboard packing box
Right: Stringed blue cloth board for lifting plates from box
Four page introduction by Olgivanna Lloyd Wright.
Plates 51 - 100. Each drawing is mounted to a stiff board.
Date: 1982
Title: Frank Lloyd Wright Selected Drawings Portfolio Volume Three (Boxed) (Published by A.D.A. Edita Tokyo Co., Ltd., Tokyo, Japan)
Author: Wright, Frank Lloyd; Wright Olgivanna Lloyd
Description: This edition is limited to five hundred copies, of which ten copies are not for sale. Plates 101-150. This copy is Numbered A177. Each set comes with:
A) Numbered cardboard packing box;
B) Terra Cotta cloth boxed cover;
C) Four page introduction by Olgivanna Lloyd Wright;
D) Numbered cover that lists plates;
E) Stringed blue cloth board for lifting place from box;
F) Plates 101-150. Each drawing is mounted to a stiff board.
Original List Price $500.00. (First Edition)
Plate 101. Project: Henry Cooper House, La Grange, Illinois, 1890.
Plate 102. The House Beautiful, Graphic Design, River Forest, Illinois, 1896.
Plate 103. Joseph Husser House, Chicago, Illinois, 1899.
Plate 104. Project: Cheltenham Beach Resort Park, Chicago, Illinois, 1899.
Plate 105. Project: Ladies Home Journal: "A Small House on the Prairie," 1900.
Plate 106. Project: Victor Metzger House, Desbarats, Ontario, Canada, 1901.
Plate 107. Project: Lexington Terrace Apartments for E. C. Waller, Chicago, Illinois, 1901 - 1909.
Plate 108. Administration Building for the Larkin Company, Buffalo, New York, 1903.
Plate 109. Thomas Hardy House, Racine, Wisconsin, 1905.
Plate 110. Project: Richard Bock Studio and Residence, Maywood, Illinois, 1906.
Plate 111. Remodeling of Town House for C. Thaxter Shaw, Montreal, Canada, 1906.
Plate 112. Project: Ladies Home Journal: "Fireproof House, 1906.
Plate 113. Project: Walter Gertz House, Glencoe, Illinois, 1906.
Plate 114. Project: William Norman Guthrie House, Sewance, Tennessee, 1908.
Plate 115. City National Bank and Hotel, Mason City, Iowa, 1909.
Plate 116. Project: A. W. Cutten House, Downer's Grove, Illinois, 1911.
Plate 117. Project: Press Building for the San Francisco Call, San Francisco California, 1912.
Plate 118. Project: Odawara Hotel, Nagoya, Japan, 1917.
Plate 119. Hollyhock House, Aline Barnsdall House, Olive Hill, Los Angeles, California, 1917.
Plate 120. Project: Edward H. Doheny Ranch Resort, Sierra Madre Mountains, California 1921.
Plate 121. Charles Ennis House, Los Angeles, California, 1923.
Plate 122. Dr. John D. Storer House, Hollywood, California, 1923.
Plate 123. Project: National Life Insurance Office Building for A. M. Johnson, Chicago, Illinois, 1924.
Plate 124. Project: Mrs. Samuel William Gladney House, Fort Worth, Texas, 1924.
Plate 125. Project: Steel Cathedral for William Norman Guthrie, New York, New York. 1926.
Plate 126. Abstraction: "The Jewelry Shop Window," 1927.
Plate 127. Project: San Marcos-in-the-Desert, Resort Hotel for Dr. Alexander Chandler, Chandler, Arizona, 1928.
Plate 128. Richard Lloyd Jones House, Tulsa, Oklahoma, 1929.
Plate 129. Mr. and Mrs. Hebert Jacobs House, Madison, Wisconsin, 1936.
Plate 130. Project: Little San Marcos, Resort Inn for Dr. Alexander Chandler, Chandler, Arizona, 1936.
Plate 131. Project: Ralph Jester House, Palos Verdes, California, 1938. (Executed at Taliesin West for Arthur E. and Bruce Brooks Pfeiffer, Scottsdale, Arizona, 1972.)
Plate 132. Ann Pfeiffer Chapel, Florida Southern College, Lakeland, Florida, 1938.
Plate 133. Project: L. N. Bell House, Los Angeles, California, 1938. (Executed for Joe Feldman, Berkeley, California, 1936.)
Plate 134. Project: Crystal Heights Hotel, Apartment Towers, Shops and Theatre for Roy Thurman, Washington, D.C., 1939.
Plate 135. Project: E. A. Smith House, Piedmont Pines, California, 1939.
Plate 136, Library, Florida Southern College, Lakeland, Florida, 1941.
Plate 137. Research Laboratory Tower for the S. C. Johnson and Son Company, Racine, Wisconsin, 1944.
Plate 138. Project: Desert Spa for Elizabeth Arden, Phoenix, Arizona, 1945.
Plate 139. Arnold Friedman House, Pecos, New Mexico, 1945.
Plate 140. Project: Roger Lacy Hotel, Dallas, Texas, 1946.
Plate 141. Project: Play Resort and Sport Club for Huntington Hartford, Hollywood Hills, California, 1947.
Plate 142. Project: Cottage Group Hotel and Canyon Development for Huntington Hartford, Hollywood Hills, California, 1947.
Plate 143. Project: Twin Suspension Bridges for Pittsburgh Point Community Center, Pittsburgh, Pennsylvania, 1948.
Plate 144. "How to Live in the South West," Mr. and Mrs. David Wright House, Phoenix, Arizona, 1950.
Plate 145. Dr. John Dobkins House, Canton, Ohio, 1953.
Plate 146. Beth Sholom Synagogue, Elkins Park, Pennsylvania, 1954.
Plate 147. Civic and Government Center for Marin County, San Rafael, California, 1957.
Plate 148. Rug Design, 1957. (Executed for the Taliesin Living Room, Spring Green, Wisconsin, 1960.)
Plate 149. Project: Oasis, Arizona State Capitol, Phoenix, Arizona, 1957.
Plate 150. Project: Broadacre City (The Living City), 1934, 1958.
Size: 15 x 20.5. Box: 16.25 x 21.5
Pages: Pp101-150
ST#: 1982.51.0517, 1982.63.0720
Stringed blue cloth board for lifting plates from boxTerra Cotta cloth boxed cover Numbered cardboard packing box
Four page introduction by Olgivanna Lloyd Wright.
Plates 101 - 150. Each drawing is mounted to a stiff board.Date: 1982
Title: Frank Lloyd Wright, Select Drawings Portfolio Vol. 3. (Published by A.D.A. Edita, Tokyo Co., Ltd., Tokyo)
Description: Brochure: Edited by Yukio Futagawa and The Frank Lloyd Wright Foundation / Introduction by Olgivanna Lloyd Wright. Portfolio Vol. 3. "Frank Lloyd Wright - Select Drawings Portfolio, Vol. 3 is the concluding volume in a series of portfolios which have been edited by A.D.A. in close cooperation with The Frank Lloyd Wright Foundation. Vol. 3, like each of the 2 preceding volumes, contain 50 drawings which we have carefully selected, with the aid of Mrs. Olgivanna Lloyd Wright, from among the drawings Wright left in his atelier at Taliesin..." Includes a list of the 50 Color Plates. Page 4: Volumes 1 and 2, Including a list of the 50 Color Plates.
Size: 11.6 x 16.5, opens to 23.25 x 16.5.
Pages: Pp 4
ST#: 1982.52.0517Date: 1982
Title: Letter announcing the publication of "Frank Lloyd Wright, Select Drawings Portfolio Vol. 3."
Author: Richard Carney
Description: "We are writing because you requested to be notified about Taliesin publication. The three Frank Lloyd Wright portfolios published by A.D.A. Edita Tokyo are now being sold by rare book dealers..." Signed by Richard Carney.
Size: 11 x 8.5.
Pages: Pp 1
ST#: 1982.53.0517Date: 1983 Title: Frank Lloyd Wright - Drawings, 1893-1959 (Soft Cover)
Author: Edited by Pfeiffer, Bruce B.
Description: Drawings from 1893 - 1959. Exhibition and sales for the preservation of Taliesin. Sept 16 to Oct 16, 1983 at Max Protectch, 37 W. 57th, New York 10019. Catalog of listed items. Related item Frank Lloyd Wright Drawings - GA Gallery. (First Edition)
Size:
Pages: Pp 61
ST#: 1983.03.1000
Date: 1984 (Poster) Title: Drawings. Exhibition for the benefit of The Frank Lloyd Wright Foundation (Published by GA Gallery, Tokyo, Japan)
Author: GA Gallery & Max Protetch
Description: Published in conjunction with the exhibition held in Japan and New York. October 27 - December 2, 1984, GA Gallery, Tokyo, Japan. January 11 - February 9, 1985, Max Protetch, New York. (First Edition)
Size: 24 x 36.25
ST#: 1984.31.0807
Date: 1984 Title: Frank Lloyd Wright Drawings - GA Gallery
Author: Forward: Pfeiffer, Bruce Brooks
Description: Catalog for An Exhibition for the Benefit of The Frank Lloyd Wright Foundation. GA Gallery Oct 27-Dec 1984. Max Protetch Jan 11 - Feb 9, 1985. Sale of drawings for establishing endowment funds. Related Item: Frank Lloyd Wright - Drawings, 1893-1959. Original list price $19.95. (First Edition)
Size:
Pages: Pp 121
ST#: 1984.17.1204
Date: 1984 Title: The Drawings of Frank Lloyd Wright
Author: Max Protetch Gallery
Description: Announcement for above exhibition. For the Benefit of the Frank Lloyd Wright Foundation 12 January - 16 February 1985 (dates are slightly different). (First Edition)
Size:
Pages: Pp 1
ST#: 1984.18.1204
Date: 1990
Title: Architectural Renderings: Frank Lloyd Wright
Author: Pfeiffer, Bruce Brooks
Description: Print Portfolio of eight Drawings by Frank Lloyd Wright
Size: 15 x 13 (8)
ST#: 1990.17.0102
Date: 1990 Title: Frank Lloyd Wright Drawings. Masterworks from the Frank Lloyd Wright Archives (Hard Cover DJ) (Published by Harry N. Abrams, Incorporated, New York)
Author: Pfeiffer, Bruce Brooks
Description: Published in conjunction with the exhibition by the same name, January 13 - April 8, 1990 at the Phoenix Art Museum, Phoenix. 309 illustrations, including 134 plates in color. Original HC list price $65.00, SC list price $37.50. (First Edition)
Size: 10.75 x 11.75.
Pages: Pp 303
ST#: 1990.01.0199
Date: 1994 Title: Frank Lloyd Wright Drawings: A Portfolio of Six Prints. The Museum of Modern Art, New York. (Published by The Museum of Modern Art, New York)
Author: MOMA; The Museum of Modern Art
Description: A Portfolio of Six Prints. Boulder Huse, Fallingwater, Sifistan (2), Bramlett Motor Hotel, Self-Service Garage. Text on portfolio verso: “Frank Lloyd Wright Drawings: A Portfolio of Six Prints. The Museum of Modern Art, New York. (C) 1994 The Frank Lloyud Wright Foundation. Print portfolio (C) 1994 The Museum of Modern Art, New York.” Two copies. (First Edition)
Size: Portfolio: 15.25 x 12.5. Sheets: 15 x 12.25
ST#: 1994.21.0602, 1994.150.0624
Left: 1) Frank Lloyd Wright. Boulder House, Liliane and Edgar J. Kaufmann House. Palm Springs, California. Project, 1951. Aerial perspective. Pencil, color pencil, and ink on tracing paper, 25 1/4 × 35 1/4". The Frank Lloyd Wright Foundation. ©The Frank Lloyd Wright Foundation 1968. Print ©1994 The Museum of Modern Art, New York 3003.
Right: 2) Frank Lloyd Wright. Fallingwater, Edgar J. Kaufmann House. Mill Run, Pennsylvania. 1934-37. Perspective. Pencil and color pencil on tracing paper, 15 3/8 × 27 1/4". The Frank Lloyd Wright Foundation. ©The Frank Lloyd Wright Foundation 1959. Print ©1994 The Museum of Modern Art, New York 3004.
Left: 3) Frank Lloyd Wright. Sifistan, Remodeling of the Charles Ennis House for John Nesbitt. Los Angeles, California. Project, 1941. Interior perspective: living room. Pencil and color pencil on tracing paper, 18 1/2 x 32 7/8". The Frank Lloyd Wright Foundation. ©The Frank Lloyd Wright Foundation 1968. Print ©1994 The Museum of Modern Art, New York 3000.
Right: 4) Frank Lloyd Wright. Siistan, Remodeling of the Charles Ennis House for John Nesbitt. Los Angeles, California. Project, 1941. Interior perspective: entry level. Pencil and color pencil on tracing paper, 13 x 17 1/8". The Frank Lloyd Wright Foundation. ©The Frank Lloyd Wright Foundation 1984. Print ©1994 The Museum of Modern Art, New York 2997.
Left: 5) Frank Lloyd Wright. Bramlett Motor Hotel. Memphis, Tennessee. Project, 1956. Perspective. Color pencil on tracing paper, 36 × 29". The Frank Lloyd Wright Foundation. ©The Frank Lloyd Wright Foundation 1962. Print ©1994 The Museum of Modern Art, New York 2999.
Right: 6) Frank Lloyd Wright. Self-Service Garage. Pittsburgh, Pennsylvania. Project, 1949. Perspective. Pencil, color pencil, and ink on tracing paper, 35 1 × 46%/3/4". The Frank Lloyd Wright Foundation. ©The Frank Lloyd Wright Foundation 1962. Print ©1994 The Museum of Modern Art, New York 3001Date: 1996
Title: Drawings By Frank Lloyd Wright, Posterbook (Published by te\he Neues Publishing Company, New York, Kempen Germany,. Printed in Hungary)
Author: Wright, Frank Lloyd
Description: Frank Lloyd Wright is America's most famous architect and many would argue its greatest. Born in 1867, Wright grew up in rural Wisconsin in the decades following the Civil War and witnessed nearly a century of unprecedented technological invention and scientific discovery before his death at the threshold of the Space Age in 1959.
Wright's architectural career spanned seven decades. Early on, he defined the principles for what he called "organic" architecture and consistently argued for them not only in his designs, but in his prolific writings and frequent lectures. Appropriate to time, place and man, an organic architecture "proceeds, persists, creates, according to the nature of man and his circumstances as they both change".
In the 1890's and first decade of the 1900's, he revolutionized residential design, lowering overall heights, eliminating basements and attics, and breaking up the box-like Victorian spaces by introducing
free-flowing interiors, creating what became known as the Prairie Style. In the 1910's his simple exteriors gave way to greater ornamentation exemplified in Tokyo's Imperial Hotel and Chicago's Midway Gardens. He gave new life to the concrete block in his California houses of the early 1920's. During the early 1930's he founded his school of architecture, the Taliesin Fellowship....
Includes six poster illustrations. Fallingwater, Cottage Group Center, Oasis, Seacliff, Kindersymphonies, Ravine Bluffs Bridge.
Size: Portfolio: 12 x 15.75. Posters: 11.75 x 15.75
Pages: Pp 6
ST#: 1996.101.0624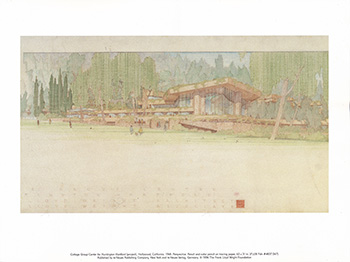
Left: 1) Fallingwater, Edgar J. Kaufmann House, Mill Run, Pennsylvania. 1935.
Right: 2) Cottage Group Center for Huntington Hartford (Project), Hollywood, California. 1948.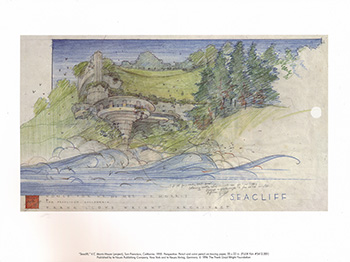
Left: 3) Oasis, Arizona State Capitol (Project), Phoenix, Arizona. 1957.
Right: 4) Seacliff, V. C. Morris House, San Francisco, California. 1955.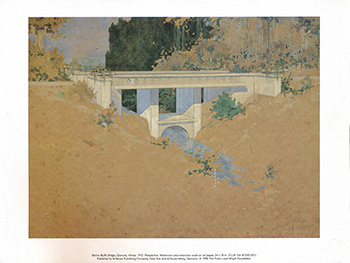
Left: 5) Kindersymphonies Kindergarten (project), Oak Park, Illinois. 1926.
Right: 6) Ravine Bluffs Bridge, Glencoe, Illinois. 1915.Date: 1997 Title: Frank Lloyd Wright Architectural Renderings (Screensaver) (Produced by Manticore Products, Inc., Chicago)
Author: Manticore Products, Inc.
Description: 25 Digital architectural renderings on disk. Includes two 3.5 inch disks and box. (First Edition)
Size: 6 x 9
Pages: 25 Images
ST#: 1997.40.0307
Date: 2000 Title: Frank Lloyd Wright. Architecture For Chicago. A Folio of Notecards. (Published by Pomegranate Communications, Inc., Rohnert Park, CA)
Author: Designed by: Lemme, Shannon
Description: The city of Chicago played an important role in Frank Lloyd Wright’s long and prolific career. It was here that he first found architectural work, in 1887. At that time, the entire country was witnessing rapidly expanding industrialization, and Chicago, still rebuilding after the devastating fire of 1871 and strategically located in the middle of the country, was booming. The twenty-year-old Wright worked first as a draftsman for Joseph Lyman Silsbee, then soon landed a job with the prestigious firm of Adler and Sullivan... (From flap.) A stiff folio holding 10 note cards and envelopes. Original list price $9.95. (First Edition)
Size: 5 x 7.3
Pages: Pp 10
ST#: 2000.65.1211
Date: 2000
Title: Frank Lloyd Wright Drawings (VHS) (Produced by Crystal Productions, Glenview, IL)
Author: Pfeiffer, Bruce Brooks
Description: Back cover: "This expansive presentation of over 70 drawings which were selected from the rich legacy of more than 23,000 original drawings housed in the archives of the Frank Lloyd Wright Foundation. Bruce Brooks Pfeiffer, Director of the Frank Lloyd Wright Archives, selected the drawings based on a chronological sequence as well as a variety of building types, some representing the architect’s ifnest work and many seen for the first time on video. Wright's love of drawing and skill were evident from the very beginning of his practice. The drawings include Fallingwater, S.C. Johnson Building, Unity Temple, Larkin Building, Midway Gardens, Taliesin, and The Guggenheim Museum among others. Presented and discussed by Bruce Brooks Pfeiffer, who started his association with Wright as an apprentice at Taliesin West, and now is the Director of the Wright archives in Scottsdale, Az." Case 4.5 x 8.
Size: 58 minutes.
ST#: 2000.95.0821Date: 2007 Title: The Robie House Drawings (Wire Bound Soft Cover) (Published by Wilkerson Design, Umatilla, FL)
Author: Wilkerson Design
Description: Contains a set of reduced high resolution black Pen and Ink drawings produced under the US Historic American Buildings Survey program in 1963. Contain 25 precision measured drawings of every Elevation, Plan, Window Patterns, Furniture, Lamps, etc. executed by Frank Lloyd Wright when he designed the Robie House in 1908-1909. Originally drawn by Janis Erins, Robert Giebner, David Van Zanten, Mary Banham, Robert Selby, R. Maynard, Perry Borchers, R. Goldman, H. Henderson, R. Konuch. (First Edition)
Size: 8.5 x 11
Pages: Pp 25
ST#: 2007.68.1112
Date: 2014 Title: Competition Drawings From the Studio of Frank Lloyd Wright (Soft Cover, Wire Bound) (Published by John Randal Publishing and Wilkerson & Hughes, LLC. Regina, SK, Canada, Altoona, Florida)
Author: John Randal Publishing; Wilkerson & Hughes
Description: After Frank Lloyd Wright abandoned his wife and children in 1909, there were no major architectural commissions until 1916 due to wide spread condemnation across the USA. Very few residential designs were built during that time. Until 1930, there were national residential design competitions with large prize awards. This book contains drawings discovered in 4 different Residential Drawing competitions between 1913 and 1918. None of these designs have Frank Lloyd Wright's official name on the entry forms, however his Drafting Superintendent's name was used on several. If you examine the drawings closely, you will see Frank Lloyd Wright's unique private "Graphic Signature". Architects of his generation all had a unique Graphic they penciled onto every drawing. His graphic is a box with external outline. Over his entire career, Frank Lloyd Wright made slight changes from a penciled box to a red box, yet it remained on his drawings unto the end. (Publisher’s description.) Original list price $4.95. (First Edition)
Size: 8.5 x 11
Pages: Pp 11
ST#: 2014.13.1014
Date: 2014 Title: Coonley House Drawings (Soft Cover, Wire Bound) (Published by John Randal Publishing and Wilkerson & Hughes, LLC. Regina, SK, Canada, Altoona, Florida)
Author: John Randal Publishing; Wilkerson & Hughes
Description: The Coonley house was designed by Frank Lloyd Wright in the early 20th century. It is located in Riverside, IL near Chicago. This is considered an important example of Prairie Home designs by Frank Lloyd Wright. This book is entirely composed of measured drawings conducted by the American Historical Building Survey. The original drawings were scanned and reduced to a full size book format. The pages contain high resolution black line drawings on Cream color paper. Original list price $6.95. (First Edition)
Size: 8.5 x 11
Pages: Pp 17
ST#: 2014.15.1014
Date: 2014 Title: Fallingwater Drawings (Soft Cover, Wire Bound) (Published by John Randal Publishing and Wilkerson & Hughes, LLC. Regina, SK, Canada, Altoona, Florida)
Author: John Randal Publishing; Wilkerson & Hughes
Description: Falling Water was designed by Frank Lloyd Wright in the early 20th century for a secluded lot in the Pennsylvania mountains 43 miles southeast of Pittsburgh for the Department Store owner Edger Kaufmann. This is considered one of the greatest American home designs by Frank Lloyd Wright. This book is entirely composed of measured drawings conducted by the American Historical Building Survey. This book also contains the drawings of the Guest House located nearby. Original list price $6.95. (First Edition)
Size: 8.5 x 11
Pages: Pp 15
ST#: 2014.14.1014
Date: 2014 Title: Martin House Drawings (Soft Cover, Wire Bound) (Published by John Randal Publishing and Wilkerson & Hughes, LLC. Regina, SK, Canada, Altoona, Florida)
Author: John Randal Publishing; Wilkerson & Hughes
Description: The Martin House was designed by Frank Lloyd Wright in early 20th century Buffalo, NY for Darwin D. Martin. This is considered a most important Estate home design by Frank Lloyd Wright. This book is entirely composed of measured drawings conducted by the American Historical Building Survey. This book also contains the drawings of the original layout and the 1987 revisions. (Publisher’s description.) Original list price $7.95. (First Edition)
Size: 8.5 x 11
Pages: Pp 27
ST#: 2014.12.1014
Date: 2014
Title: The Price Tower Drawings. Desgined by Frank Lloyd Wright. (Soft Cover, Wire Bound) (Published by John Randal Publishing and Wilkerson & Hughes, LLC. Regina, SK, Canada, and Altoona, Florida)
Author: John Randal Publishing; Wilkerson & Hughes
Description: Publisher’s description: Price Tower was built between 1952 and 1956 as the only skyscraper designed by Frank Lloyd Wright that was actually built. I remember seeing a model of a mile high building in the Architectural School a Taliesin, Wisconsin when I was 15 years old. Even then, I thought a mile high building was an engineering extreme given the wind loads and amount of structural steel needed fo support a building that could generate income. Price Tower is 221 feet high with 19 stories that symbolize a tree. The floors radiate from the elevator cores like branches. All of the floors are cantilevered out from the core. This design created exterior Curtain Wall design where no columns intruded into the outward view from inside the building... Original list price $6.95.
Size: 8.5 x 11
Pages: Pp 17
ST#: 2014.61.0423Date: 2014 Title: The Robie House Drawings (Soft Cover, Wire Bound) (Published by John Randal Publishing and Wilkerson & Hughes, LLC. Regina, SK, Canada, Altoona, Florida)
Author: John Randal Publishing; Wilkerson & Hughes
Description: The Robie house was designed by Frank Lloyd Wright in the early 20th century on a narrow lot near Chicago University in the neighborhood of Hyde Park. This is considered one of the foremost examples of Prairie Home designs by Frank Lloyd Wright. This book is entirely composed of measured drawings conducted by the American Historical Building Survey. 2 different surveys were conducted over the years so this book contains both sets of floor plans and elevation drawings reduced to a full size book format. (Publisher’s description.) Original list price $7.95. (First Edition)
Size: 8.5 x 11
Pages: Pp 25
ST#: 2014.11.1014
Date: 2014
Title: The Textile Block House Drawings. By Frank Lloyd Wright. Ennis, Freeman, and Storer Houses. (Soft Cover, Wire Bound) (Published by John Randal Publishing and Wilkerson & Hughes, LLC. Regina, SK, Canada, and Altoona, Florida)
Author: John Randal Publishing; Wilkerson & Hughes
Description: Publisher’s description: The textile block houses by Frank Lloyd Wright are representative of a change in design direction from costly building materials to mass production precast concrete blocks formed in custom molds. The Storer House was the first in 1923. The next house built was the Freeman House also in 1923. The Freeman House cost over 25 times the original estimate. The Freemans loved their house and lived there for 63 years as the only owners until it was given to USC School of Architecture in 1986. The single drawing of the Ennis House is the only one completed by the HABS program. Original list price $6.95.
Size: 8.5 x 11
Pages: Pp 15
ST#: 2014.60.0423Date: 2011 Title: Frank Lloyd Wright Designs, The Sketches, Plans and Drawings (Hard Cover DJ) (Published by Rizzoli International Publications, Inc. New York)
Author: Pfeiffer, Bruce Brooks
Description: The first major presentation in decades of the visionary drawings of the artist-architect and master designer. Frank Lloyd Wright was an architect of vast and unprecedented vision, whose work is not only still admired by the critics and carefully studied by historians but is also widely beloved. Comfortable spaces, humanly scaled, with extraordinary attention to detail-as seen in a range of architectural forms-are at the center of Wright’s enduring appeal. This vision and attention is nowhere more evident than in the drawings. It has been said that had Wright left us only drawings, and not his buildings as well, he would still be celebrated for his brilliant artistry, and this is borne out here. Even more significant, and shown here as never before, are the magical first moments of invention and inspiration-Wright’s earliest sketches, some never before published-which offer unique insight into the mind of the master architect. Frank Lloyd Wright Designs is the most important and comprehensive book to be published on the drawings, designs, conceptual sketches, elevations, and plans of Wright, with particular emphasis on the development of certain important projects. It includes the best-known and beloved projects-like Fallingwater, The Coonley House, Midway Gardens, the Guggenheim, the Imperial Hotel-as well as a range of intriguing, unfamiliar, and previously unpublished drawings by Wright. (Publishers description.) Original list price $85.00. (First Edition)
Size: 11.25 x 11.25.
Pages: Pp 420
ST#: 2011.13.0714
Date: 2016
Title: Frank Lloyd Wright: Plans Drawn To A Common Scale (Soft Cover) (Published by WineWright Media, Traverse City, MI)
Author: Storrer, William Allin
Description: Back Cover: "Born in Bear Valley, Wisconsin, raised in nearby Richland Center, then Massachusetts before settling in south central Wisconsin, Frank Lloyd Wright always knew that he would be an architect. He wanted to create a Democratic American Architecture. With his Prairie homes, he achieved the first part of his goal, American Architecture. It was based upon geometry, the cruciform/pinwheel and square. With his Usonian houses, he created the next part, Democratic, thus achieving Democratic American Architecture. This was achieved by reducing the Prairie cruciform to a simple L. It is not easy for most to visualize in three dimensions, especially when one must do so from a two-dimensional plan. Yet Wright could visualize his idea for a building in three dimensions before he drew it in two. Two plans that, on paper, look identical, might be hugely different, depending on scale..." (First Edition)
Size: 8.5 x 8.5
Pages: Pp 113
ST#: 2016.48.0620
BACK TO TOP
HOME ARTIFACTS AUDIO BOOKS PERIODICALS PHOTOS POSTCARDS POSTERS STAMPS STUDIES ASSISTING ABOUT SLIDE SHOW To donate or pass on information, comments or questions:
steinerag@msn.com
©Copyright Douglas M. Steiner, 2001, 2026

