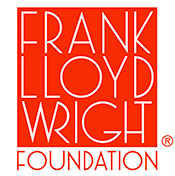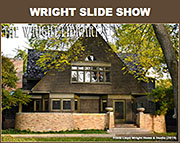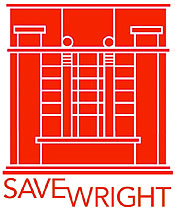|
|
|
AVERY COONLEY
COACH HOUSE (1911
- S.137) |
|
|
|
|
|
|
|
AVERY COONLEY ESTATE
COACH HOUSE PLANS 1911
COACH HOUSE 2018
COACH HOUSE 2023 ADDITIONAL WRIGHT STUDIES
|
|
|
|
|
|
COONLEY COACH HOUSE PLANS (1911) |
|
|
|
FLOOR PLAN 1911
NORTH/SOUTH ELEVATIONS 1911
EAST/WEST ELEVATIONS 1911 |
|
|
|
|
|
|
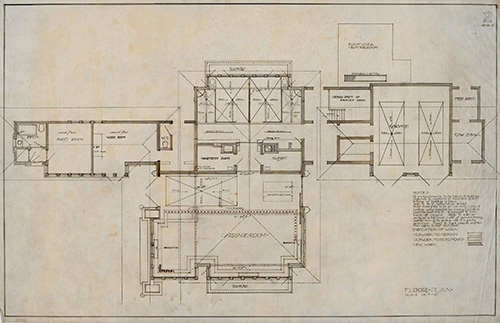 |
1)
Avery Coonley Stable/Coach House, Riverside, IL, Floor Plan,
1911 (FLLW# 1103.21) (1911 - S.137).
Floor Plan for the Coonley
Stable/Coach House. The Coach House, originally called the
Stable, and the Gardener’s Cottage were independent buildings,
but designed as a unit and connected by the roof.
In 1910
when Frank Lloyd Wright published the Ausgeführte Bauten
portfolios, four plates illustrated the Coonley Residence.
Wright described the ground plan, Plate 57:A one-story house
designed for the Prairie, with the basement entirely above
ground, similar to Thomas, Heurtley and Tomek houses... Stable
and gardener's cottage are grouped together and informally
connected by a covered way, which terminates in the gardener's
veranda. An arbor crosses the garden to the rear, terminating in
the service entrance. The stables, stable yards and gardens are
enclosed by plastered walls.” Ausgefuhrte Bauten Booklet,
Wright, Description Plate LVII (57).
The Coach House is a long building, nearly 115 feet. The final
plans dated December 5, 1911 included a one room living space
with a bath and separate entrance, work room, horse stalls and
harness room, carriage room, two stall garage, cow stall and
storage. Wright created a different window design for all four
Coonley buildings: Residence, Stable and Carriage House,
Gardener’s Cottage and the Playhouse.
Text upper right: “2.” Hand written: “1911-12-5.” Text bottom
right: “Floor Plan.” Hand Written lower left: “1103.21.”
(S#0104.56.0625) |
| |
|
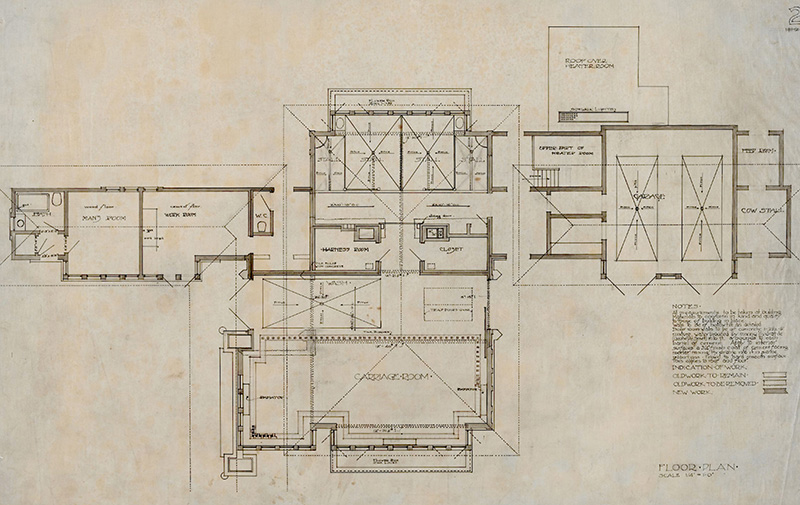 |
2) Detail of tehe Avery Coonley Stable/Coach House,
Riverside, IL, Floor Plan, 1911
(FLLW# 1103.21) (1911 - S.137) |
|
|
|
|
|
|
|
|
|
|
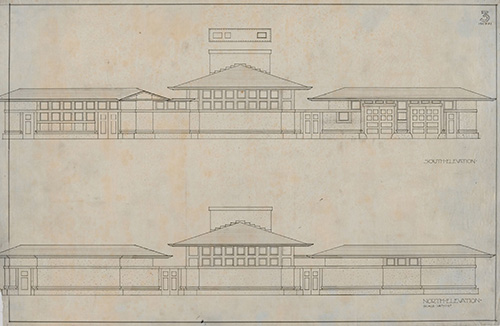 |
Avery Coonley Stable/Coach House,
Riverside, IL, North, South Elevations, 1911 (FLLW# 1103.22)
(1911 - S.137).
North and South elevations for the
Coonley Stable/Coach House. The Coach House, originally
called the Stable, and the Gardener’s Cottage were
independent buildings, but designed as a unit and connected
by the roof.
In 1910 when Frank Lloyd Wright published
the Ausgeführte Bauten portfolios, four plates illustrated
the Coonley Residence. Wright described the ground plan,
Plate 57:A one-story house designed for the Prairie, with
the basement entirely above ground, similar to Thomas,
Heurtley and Tomek houses... Stable and gardener's cottage
are grouped together and informally connected by a covered
way, which terminates in the gardener's veranda. An arbor
crosses the garden to the rear, terminating in the service
entrance. The stables, stable yards and gardens are enclosed
by plastered walls.” Ausgefuhrte Bauten Booklet, Wright,
Description Plate LVII (57).
The Coach House is a long
building, nearly 115 feet. The final floor plans dated
December 5, 1911 included a one room living space with a
bath and separate entrance, work room, horse stalls and
harness room, carriage room, two stall garage, cow stall and
storage. Wright created a different window design for all
four Coonley buildings: Residence, Stable and Carriage
House, Gardener’s Cottage and the Playhouse.
The South
Elevation shows the one room living space with a bath and
separate entrance on the left. The second entrance from the
left is the work room. The center portion includes the horse
stalls and harness room, carriage room. The section on the
right is the two stall garage, cow stall and storage.
Text upper right: “3.” Hand written: “1911-11-21.” Center
text: “South Elevation.” Text bottom right: “North
Elevation.” (S#0104.57.0625) |
| |
| |
| |
|
EAST / WEST ELEVATIONS
1911 |
| |
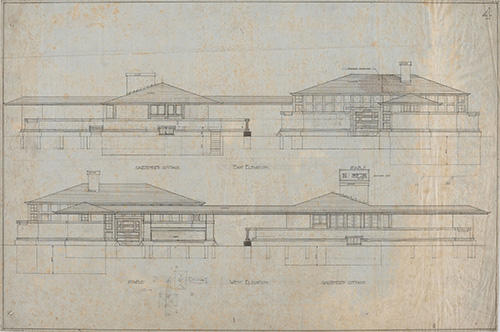 |
1) Avery Coonley
Coach House and Gardener’s Cottage,
Riverside, IL, East and West Elevations, 1911 (FLLW# 1103.16)
(1911 - S.136).
East and West
elevations for the Coonley Coach House and Gardener’s Cottage. The Gardener’s
Cottage was 800 square feet and consisted of a living room,
kitchen, two bedrooms and a bath. There was a long covered
veranda off the South end, which was later enclosed and a large
covered porch off the North side of the cottage. Exterior stairs
led to the basement that was used for the furnace and storage.
Wright designed the art glass windows specifically for the
cottage.
The Coonley estate covered a whole city block which was
comprised of nine lots covering about 5 acres. The whole block
was purchased by the Coonley’s in 1906. The plan which covered
the entire block and included the residence and pool, stable,
gardener’s cottage and gardens. Although the stable and
gardener’s cottage were planned at the start, the design for
both were not completed until 1911. They were clustered with the
residence, but not attached. The design for the two blended with
the main residence. Although the two buildings were connected by
a roof, they were two separate structures. This allowed passage
from the main house to the stable on the North side of the
porch. Today, they are two separate entities.
Text upper right: “4.” Center text: “Gardener’s Cottage. East
Elevation.” Lower text: “Stable. West Elevation. Gardener’s
Cottage.” Hand Written lower left: “1103.16.”
(S#0104.53.0425) |
| |
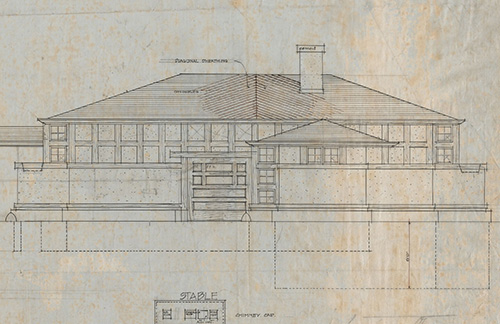 |
|
2) Avery Coonley
Coach House, Riverside, IL, East Elevations, 1911 (FLLW# 1103.16)
(1911 - S.136).
|
| |
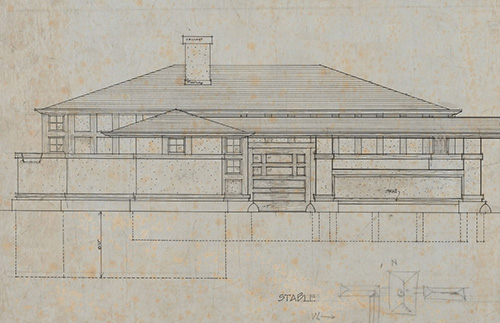 |
|
3) Avery Coonley
Coach House, Riverside, IL, West Elevations, 1911 (FLLW# 1103.16)
(1911 - S.136).
|
| |
|
|
|
|
|
|
AVERY COONLEY
COACH HOUSE 2018 (1911
- S.137) |
|
|
|
Avery Coonley Coach House, Riverside, Illinois, 2018 (1911 -
S.137) (FLLW #1103). Set of 47 exterior photographs of the
Coonley Stable and Carriage House. On a trip through the
Midwest, we had the opportunity to visit and photograph the
Avery Coonley
Estate which included the Coach House, Stable and
Carriage House and the Gardener’s Cottage. Designed by Frank
Lloyd Wright in 1911. The Coach House, originally called the
Stable, and the Gardener’s Cottage were independent
buildings, but designed as a unit and connected by the roof.
In 1910 when Frank Lloyd Wright published the
Ausgeführte
Bauten portfolios, four plates illustrated the Coonley
Residence. Wright described the ground plan, Plate 57:A
one-story house designed for the Prairie, with the basement
entirely above ground, similar to Thomas, Heurtley and Tomek
houses... Stable and gardener's cottage are grouped together
and informally connected by a covered way, which terminates
in the gardener's veranda. An arbor crosses the garden to
the rear, terminating in the service entrance. The stables,
stable yards and gardens are enclosed by plastered walls.”
Ausgefuhrte Bauten Booklet, Wright, Description Plate LVII
(57).
Ausgefuhrte Bauten, Plate 57 illustrates the
ground plan and includes the main residence, stable and
gardener's cottage. There were three ways to approach the
Coach House. 1) From the main entrance to the Coonley Estate
off Bloomingbank Road. 2) The “back” entrance to the Coonley
Estate off Scottswood Road. 3) Directly off Coonley Road. 1)
As you enter the estate from Bloomingbank Road you pass
under the servant’s wing and arrive at the entrance. Past
the entrance, just before the guest wing, if you turn left
and the drive leads to the stable and the garage. Doors
opened on either side allowing carriages and automobiles |
|
to pass though the garage to the stable yard. 2) The “back”
entrance off Scottswood Road had a right turn just before
you drove under the guest wing. This lead to a drive that
took you between the stable and the gardener’s cottage
connected by a roof. Pausing under the roof gave access to
the gardener’s cottage covered porch which lead into the
cottage. Driving past the cottage lead to the stable yard.
3) Directly off Coonley Road: This entrance leads directly
into the stable yard.
The Coach House is a long building, nearly 115 feet. The
final plans dated December 5, 1911 included a one room
living space with a bath and separate entrance, work room,
horse stalls and harness room, carriage room, two stall
garage, cow stall and storage. Wright created a different
window design for all four Coonley buildings: Residence,
Stable and Carriage House, Gardener’s Cottage and the
Playhouse.
October 7
was cool, overcast, raining, but very green and the
vegetation lush. Many changes and upgrades have taken place
over the last one-hundred plus years. Gone are the animals,
and anything to do with them, and today it has been
painstakingly transformed into a beautiful single-family
residence, adapting Frank Lloyd Wright’s original design.
Set of 47 exterior photographs of the Coonley Coach
House, photographed by Douglas M. Steiner on October 7,
2018, on a trip through the Midwest. Our intent is to record
the details that create the totality of the design, creating
a complete picture, as-well-as the present condition of the
home. In an effort to expedite adding these photographs to
this website, we have dispensed with a description for each
photograph. Original 23 X 15 high res digital images.
|
|
|
|
|
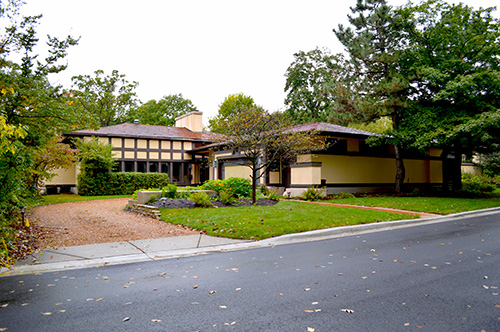 |
| 1) Avery Coonley Coach House,
Riverside, Illinois, Exterior 2018 (1911 - S.135). 23 X 15
high res digital image, photographed by Douglas M. Steiner
on October 7, 2018. Copyright 2025, Douglas M. Steiner.
(ST#2018.62.0625-1). |
| |
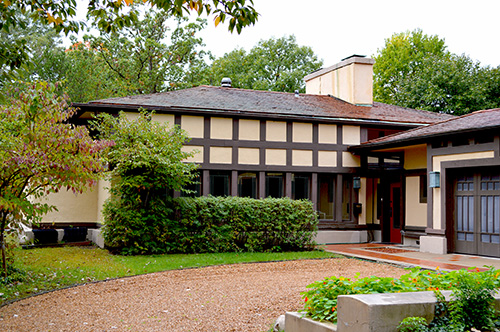 |
| 2) Avery Coonley Coach House,
Riverside, Illinois, Exterior 2018 (1911 - S.135). 23 X 15
high res digital image, photographed by Douglas M. Steiner
on October 7, 2018. Copyright 2025, Douglas M. Steiner.
(ST#2018.62.0625-2). |
| |
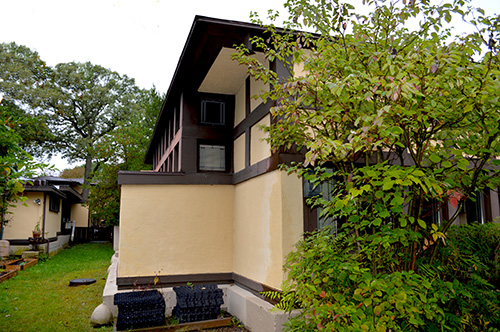 |
| 3) Avery Coonley Coach House,
Riverside, Illinois, Exterior 2018 (1911 - S.135). 23 X 15
high res digital image, photographed by Douglas M. Steiner
on October 7, 2018. Copyright 2025, Douglas M. Steiner.
(ST#2018.62.0625-3). |
| |
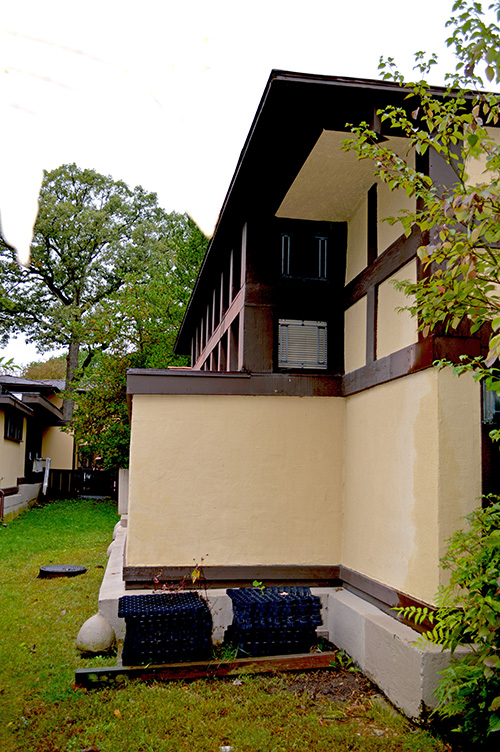 |
| 4) Avery Coonley Coach House,
Riverside, Illinois, Exterior 2018 (1911 - S.135). 23 X 15
high res digital image, photographed by Douglas M. Steiner
on October 7, 2018. Copyright 2025, Douglas M. Steiner.
(ST#2018.62.0625-4). |
| |
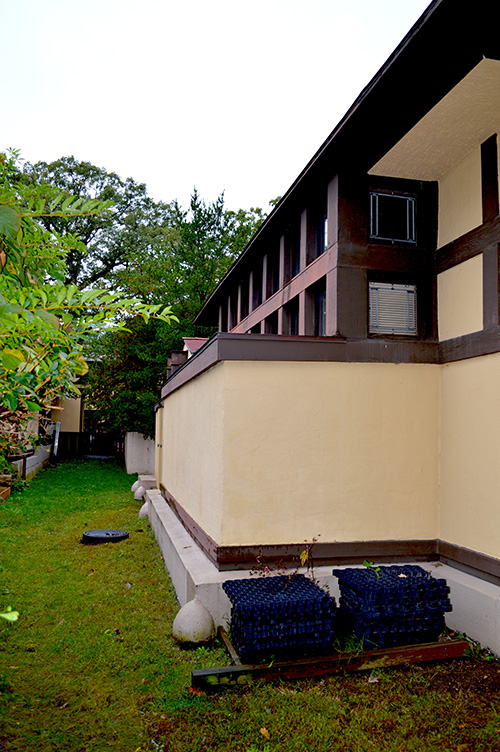 |
| 5) Avery Coonley Coach House,
Riverside, Illinois, Exterior 2018 (1911 - S.135). 23 X 15
high res digital image, photographed by Douglas M. Steiner
on October 7, 2018. Copyright 2025, Douglas M. Steiner.
(ST#2018.62.0625-5). |
| |
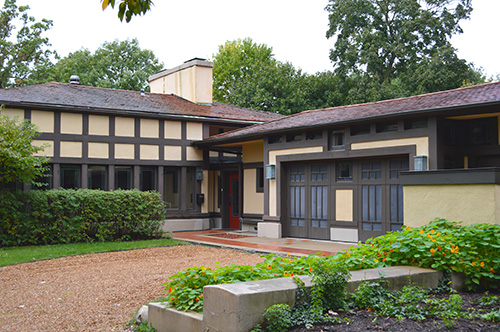 |
| 6) Avery Coonley Coach House,
Riverside, Illinois, Exterior 2018 (1911 - S.135). 23 X 15
high res digital image, photographed by Douglas M. Steiner
on October 7, 2018. Copyright 2025, Douglas M. Steiner.
(ST#2018.62.0625-6). |
| |
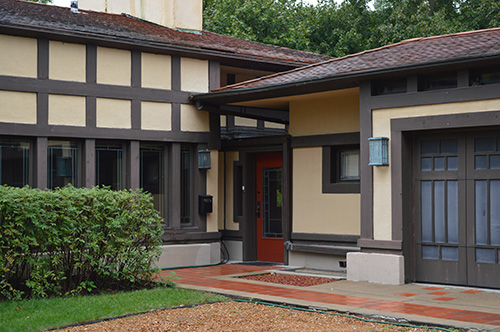 |
| 7) Avery Coonley Coach House,
Riverside, Illinois, Exterior 2018 (1911 - S.135). 23 X 15
high res digital image, photographed by Douglas M. Steiner
on October 7, 2018. Copyright 2025, Douglas M. Steiner.
(ST#2018.62.0625-7). |
| |
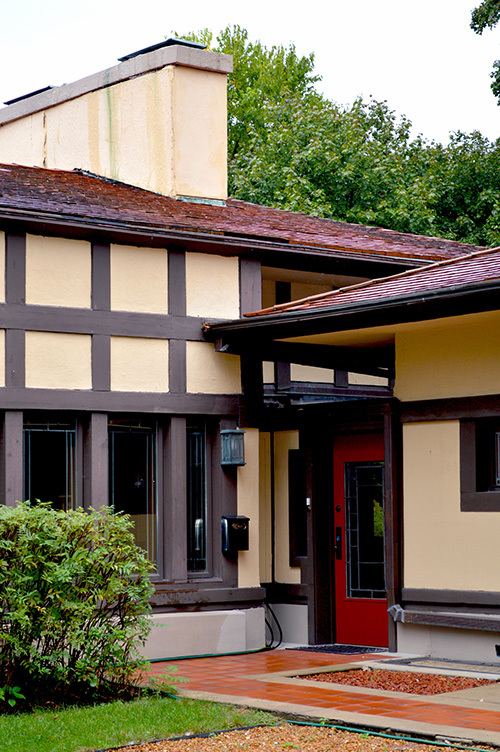 |
| 8) Avery Coonley Coach House,
Riverside, Illinois, Exterior 2018 (1911 - S.135). 23 X 15
high res digital image, photographed by Douglas M. Steiner
on October 7, 2018. Copyright 2025, Douglas M. Steiner.
(ST#2018.62.0625-8). |
| |
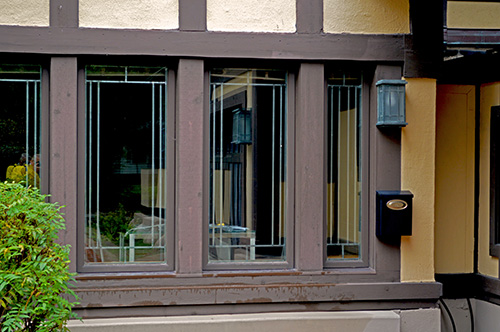 |
| 9) Avery Coonley Coach House,
Riverside, Illinois, Exterior 2018 (1911 - S.135). 23 X 15
high res digital image, photographed by Douglas M. Steiner
on October 7, 2018. Copyright 2025, Douglas M. Steiner.
(ST#2018.62.0625-9). |
| |
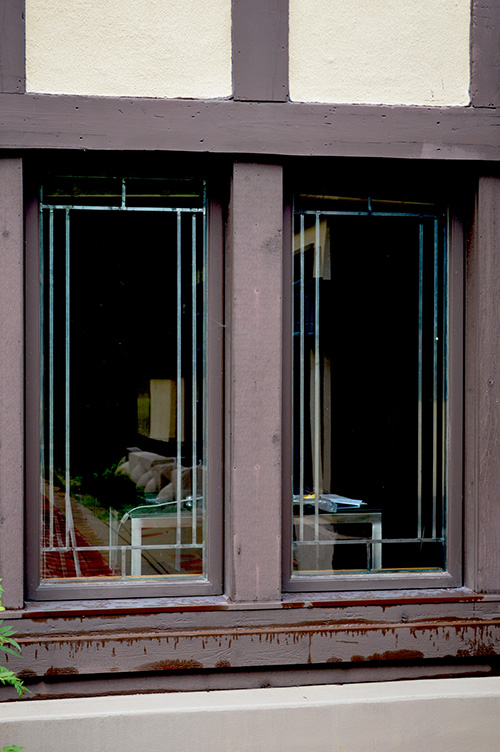 |
| 10) Avery Coonley Coach House,
Riverside, Illinois, Exterior 2018 (1911 - S.135). 23 X 15
high res digital image, photographed by Douglas M. Steiner
on October 7, 2018. Copyright 2025, Douglas M. Steiner.
(ST#2018.62.0625-10). |
| |
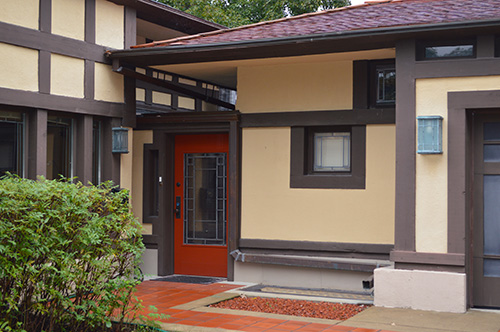 |
| 11) Avery Coonley Coach House,
Riverside, Illinois, Exterior 2018 (1911 - S.135). 23 X 15
high res digital image, photographed by Douglas M. Steiner
on October 7, 2018. Copyright 2025, Douglas M. Steiner.
(ST#2018.62.0625-11). |
| |
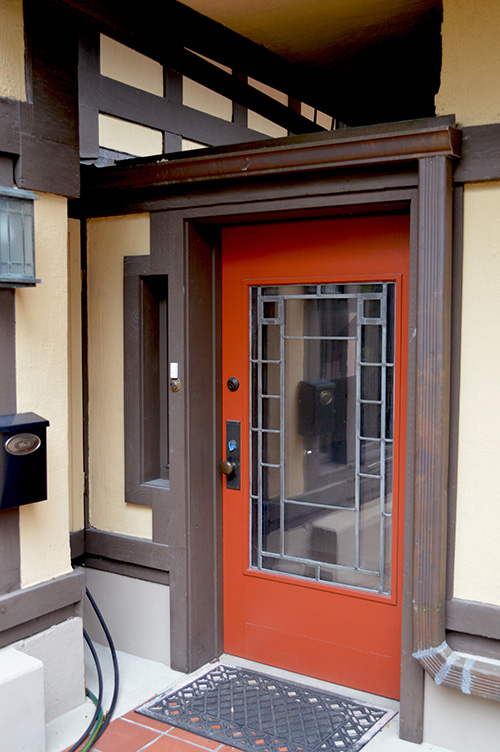 |
| 12) Avery Coonley Coach House,
Riverside, Illinois, Exterior 2018 (1911 - S.135). 23 X 15
high res digital image, photographed by Douglas M. Steiner
on October 7, 2018. Copyright 2025, Douglas M. Steiner.
(ST#2018.62.0625-12). |
| |
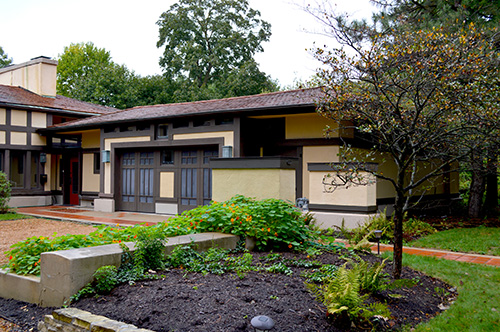 |
| 13) Avery Coonley Coach House,
Riverside, Illinois, Exterior 2018 (1911 - S.135). 23 X 15
high res digital image, photographed by Douglas M. Steiner
on October 7, 2018. Copyright 2025, Douglas M. Steiner.
(ST#2018.62.0625-13). |
| |
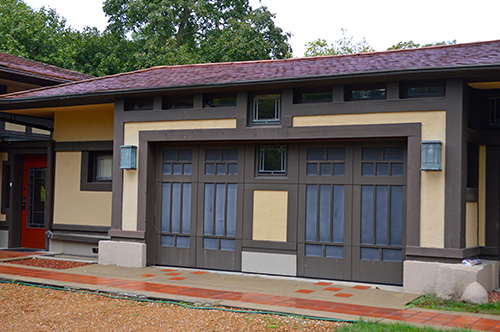 |
| 14) Avery Coonley Coach House,
Riverside, Illinois, Exterior 2018 (1911 - S.135). 23 X 15
high res digital image, photographed by Douglas M. Steiner
on October 7, 2018. Copyright 2025, Douglas M. Steiner.
(ST#2018.62.0625-14). |
| |
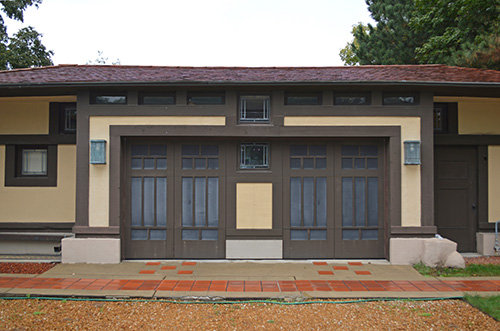 |
| 15) Avery Coonley Coach House,
Riverside, Illinois, Exterior 2018 (1911 - S.135). 23 X 15
high res dig5ital image, photographed by Douglas M. Steiner
on October 7, 2018. Copyright 2025, Douglas M. Steiner.
(ST#2018.62.0625-15). |
| |
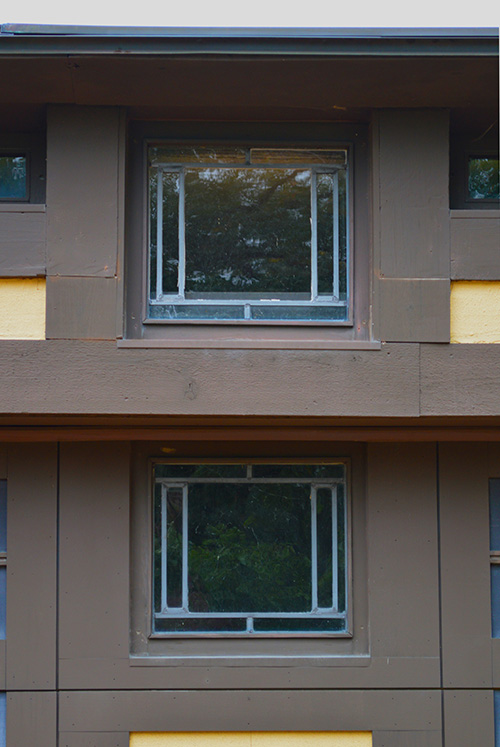 |
| 16) Avery Coonley Coach House,
Riverside, Illinois, Exterior 2018 (1911 - S.135). 23 X 15
high res digital image, photographed by Douglas M. Steiner
on October 7, 2018. Copyright 2025, Douglas M. Steiner.
(ST#2018.62.0625-16). |
| |
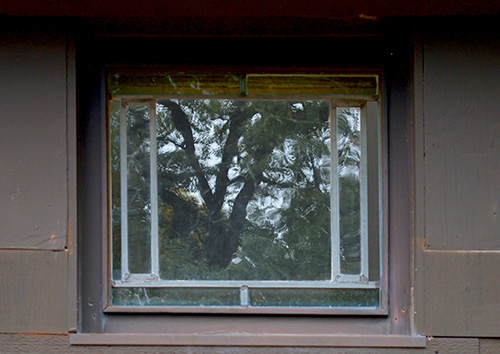 |
| 17) Avery Coonley Coach House,
Riverside, Illinois, Exterior 2018 (1911 - S.135). 23 X 15
high res digital image, photographed by Douglas M. Steiner
on October 7, 2018. Copyright 2025, Douglas M. Steiner.
(ST#2018.62.0625-17). |
| |
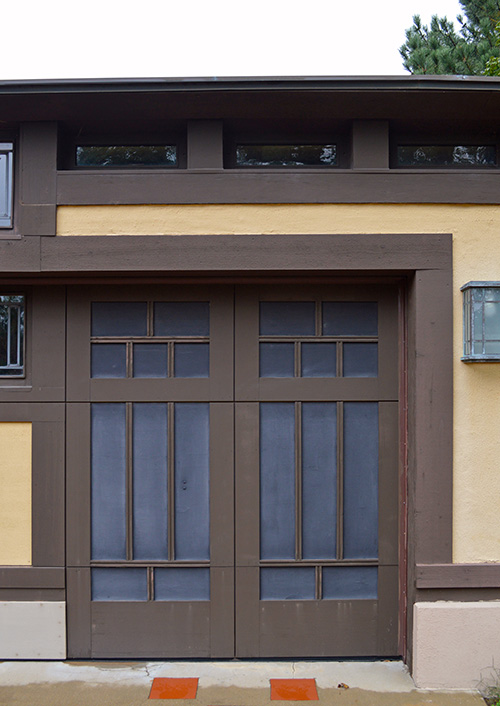 |
| 18) Avery Coonley Coach House,
Riverside, Illinois, Exterior 2018 (1911 - S.135). 23 X 15
high res digital image, photographed by Douglas M. Steiner
on October 7, 2018. Copyright 2025, Douglas M. Steiner.
(ST#2018.62.0625-18). |
| |
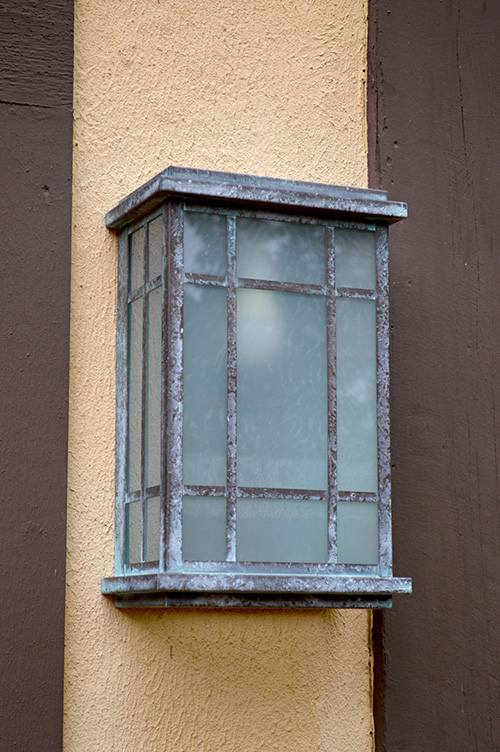 |
| 19) Avery Coonley Coach House,
Riverside, Illinois, Exterior 2018 (1911 - S.135). 23 X 15
high res digital image, photographed by Douglas M. Steiner
on October 7, 2018. Copyright 2025, Douglas M. Steiner.
(ST#2018.62.0625-19). |
| |
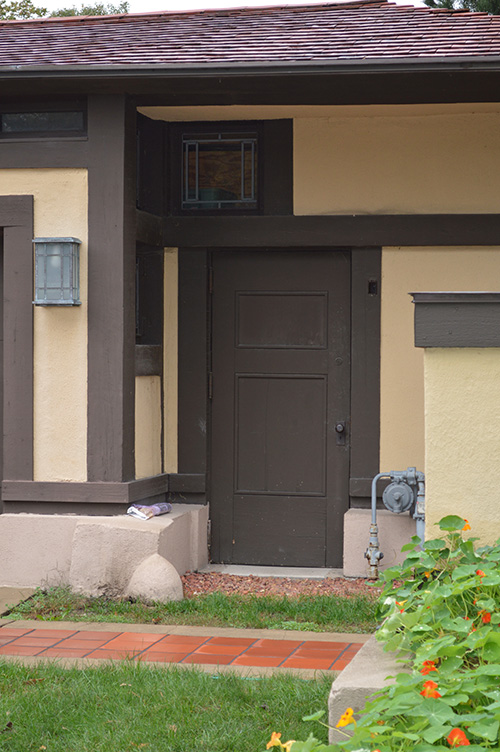 |
| 20) Avery Coonley Coach House,
Riverside, Illinois, Exterior 2018 (1911 - S.135). 23 X 15
high res digital image, photographed by Douglas M. Steiner
on October 7, 2018. Copyright 2025, Douglas M. Steiner.
(ST#2018.62.0625-20). |
| |
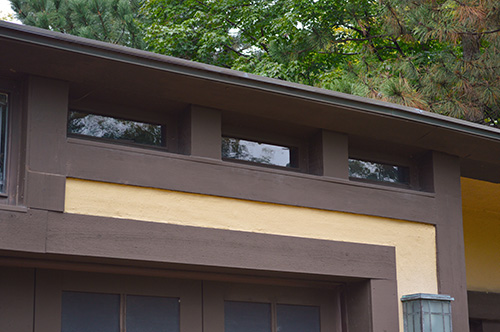 |
| 21) Avery Coonley Coach House,
Riverside, Illinois, Exterior 2018 (1911 - S.135). 23 X 15
high res digital image, photographed by Douglas M. Steiner
on October 7, 2018. Copyright 2025, Douglas M. Steiner.
(ST#2018.62.0625-21). |
| |
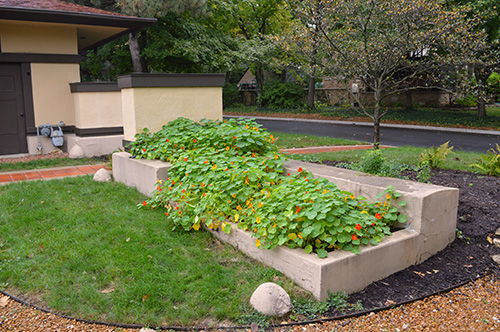 |
| 22) Avery Coonley Coach House,
Riverside, Illinois, Exterior 2018 (1911 - S.135). 23 X 15
high res digital image, photographed by Douglas M. Steiner
on October 7, 2018. Copyright 2025, Douglas M. Steiner.
(ST#2018.62.0625-22). |
| |
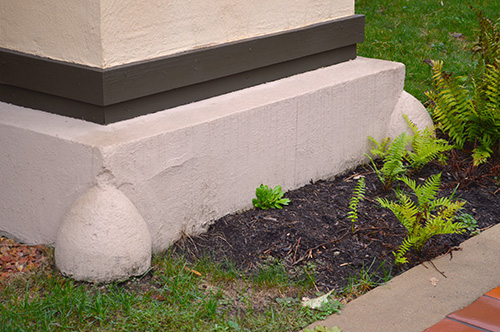 |
| 23) Avery Coonley Coach House,
Riverside, Illinois, Exterior 2018 (1911 - S.135). 23 X 15
high res digital image, photographed by Douglas M. Steiner
on October 7, 2018. Copyright 2025, Douglas M. Steiner.
(ST#2018.62.0625-23). |
| |
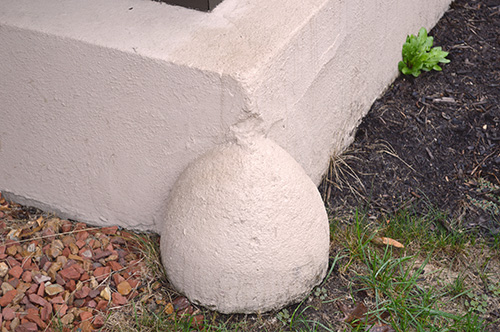 |
| 24) Avery Coonley Coach House,
Riverside, Illinois, Exterior 2018 (1911 - S.135). 23 X 15
high res digital image, photographed by Douglas M. Steiner
on October 7, 2018. Copyright 2025, Douglas M. Steiner.
(ST#2018.62.0625-24). |
| |
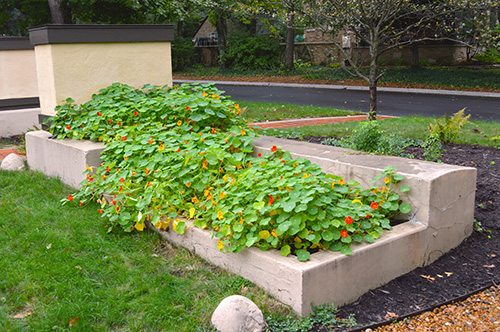 |
| 25) Avery Coonley Coach House,
Riverside, Illinois, Exterior 2018 (1911 - S.135). 23 X 15
high res digital image, photographed by Douglas M. Steiner
on October 7, 2018. Copyright 2025, Douglas M. Steiner.
(ST#2018.62.0625-25). |
| |
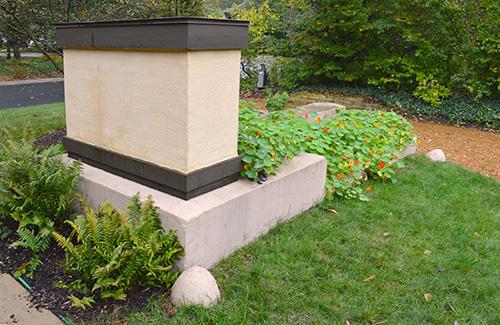 |
| 26) Avery Coonley Coach House,
Riverside, Illinois, Exterior 2018 (1911 - S.135). 23 X 15
high res digital image, photographed by Douglas M. Steiner
on October 7, 2018. Copyright 2025, Douglas M. Steiner.
(ST#2018.62.0625-26). |
| |
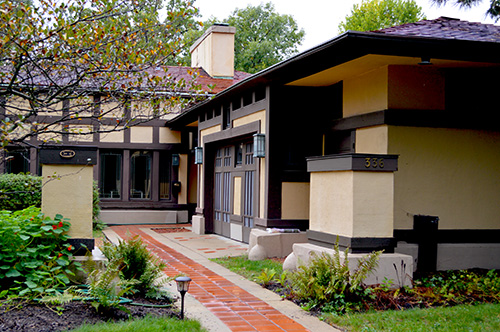 |
| 27) Avery Coonley Coach House,
Riverside, Illinois, Exterior 2018 (1911 - S.135). 23 X 15
high res digital image, photographed by Douglas M. Steiner
on October 7, 2018. Copyright 2025, Douglas M. Steiner.
(ST#2018.62.0625-27). |
| |
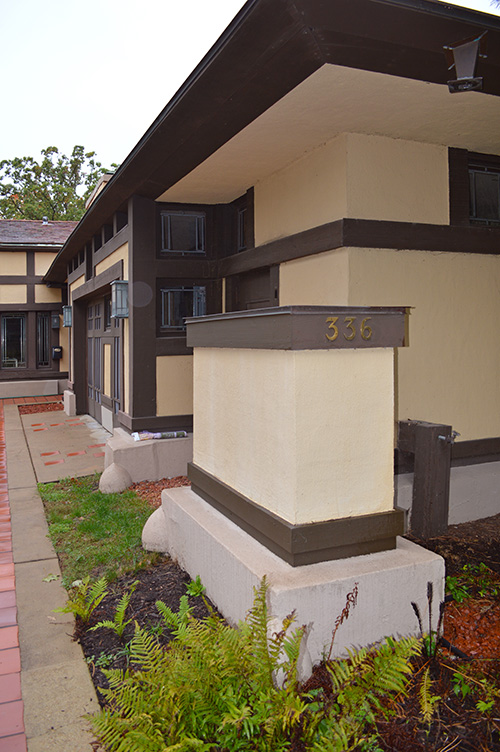 |
| 28) Avery Coonley Coach House,
Riverside, Illinois, Exterior 2018 (1911 - S.135). 23 X 15
high res digital image, photographed by Douglas M. Steiner
on October 7, 2018. Copyright 2025, Douglas M. Steiner.
(ST#2018.62.0625-28). |
| |
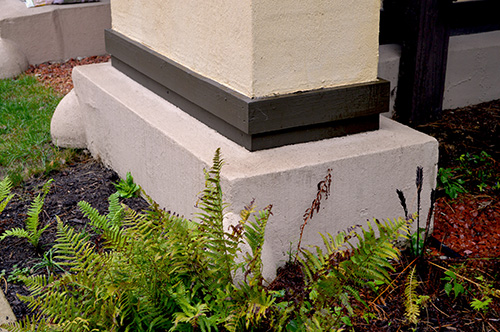 |
| 29) Avery Coonley Coach House,
Riverside, Illinois, Exterior 2018 (1911 - S.135). 23 X 15
high res digital image, photographed by Douglas M. Steiner
on October 7, 2018. Copyright 2025, Douglas M. Steiner.
(ST#2018.62.0625-29). |
| |
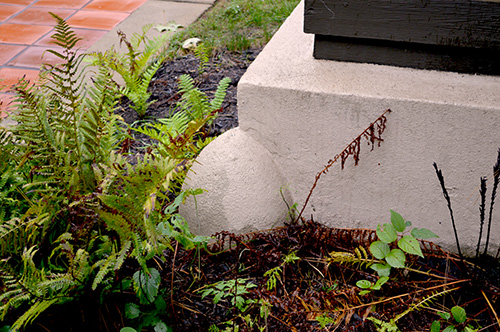 |
| 30) Avery Coonley Coach House,
Riverside, Illinois, Exterior 2018 (1911 - S.135). 23 X 15
high res digital image, photographed by Douglas M. Steiner
on October 7, 2018. Copyright 2025, Douglas M. Steiner.
(ST#2018.62.0625-30). |
| |
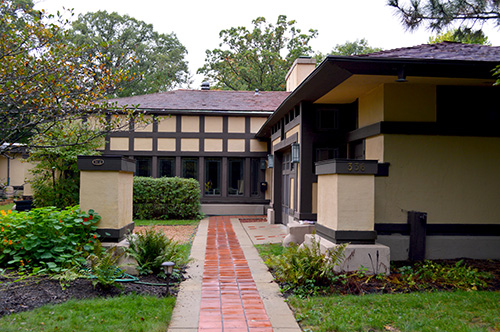 |
| 31) Avery Coonley Coach House,
Riverside, Illinois, Exterior 2018 (1911 - S.135). 23 X 15
high res digital image, photographed by Douglas M. Steiner
on October 7, 2018. Copyright 2025, Douglas M. Steiner.
(ST#2018.62.0625-31). |
| |
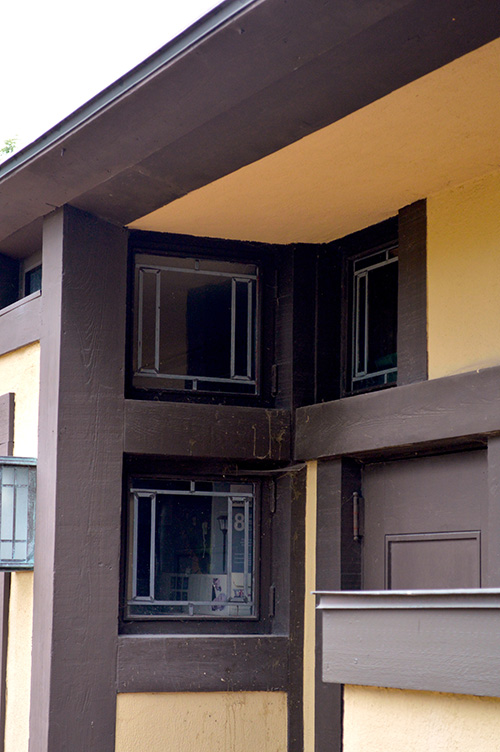 |
| 32) Avery Coonley Coach House,
Riverside, Illinois, Exterior 2018 (1911 - S.135). 23 X 15
high res digital image, photographed by Douglas M. Steiner
on October 7, 2018. Copyright 2025, Douglas M. Steiner.
(ST#2018.62.0625-32). |
| |
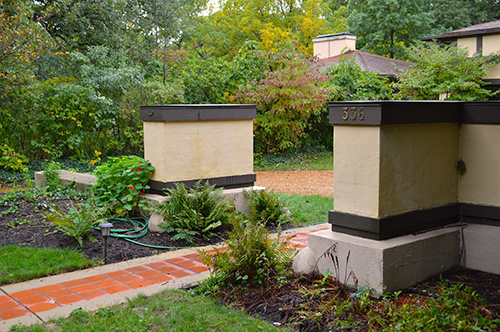 |
| 33) Avery Coonley Coach House,
Riverside, Illinois, Exterior 2018 (1911 - S.135). 23 X 15
high res digital image, photographed by Douglas M. Steiner
on October 7, 2018. Copyright 2025, Douglas M. Steiner.
(ST#2018.62.0625-33). |
| |
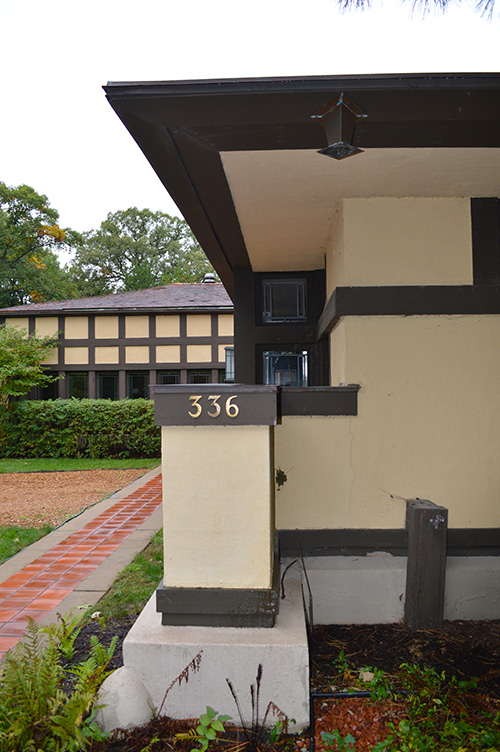 |
| 34) Avery Coonley Coach House,
Riverside, Illinois, Exterior 2018 (1911 - S.135). 23 X 15
high res digital image, photographed by Douglas M. Steiner
on October 7, 2018. Copyright 2025, Douglas M. Steiner.
(ST#2018.62.0625-34). |
| |
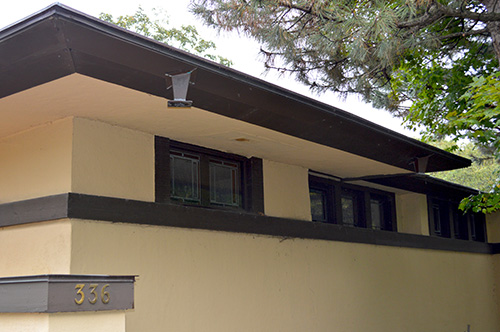 |
| 35) Avery Coonley Coach House,
Riverside, Illinois, Exterior 2018 (1911 - S.135). 23 X 15
high res digital image, photographed by Douglas M. Steiner
on October 7, 2018. Copyright 2025, Douglas M. Steiner.
(ST#2018.62.0625-35). |
| |
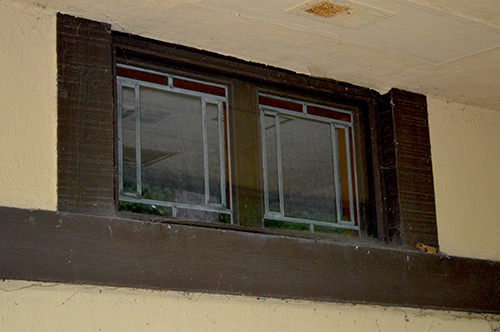 |
| 36) Avery Coonley Coach House,
Riverside, Illinois, Exterior 2018 (1911 - S.135). 23 X 15
high res digital image, photographed by Douglas M. Steiner
on October 7, 2018. Copyright 2025, Douglas M. Steiner.
(ST#2018.62.0625-36). |
| |
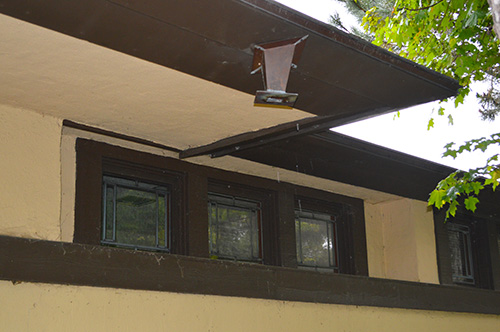 |
| 37) Avery Coonley Coach House,
Riverside, Illinois, Exterior 2018 (1911 - S.135). 23 X 15
high res digital image, photographed by Douglas M. Steiner
on October 7, 2018. Copyright 2025, Douglas M. Steiner.
(ST#2018.62.0625-37). |
| |
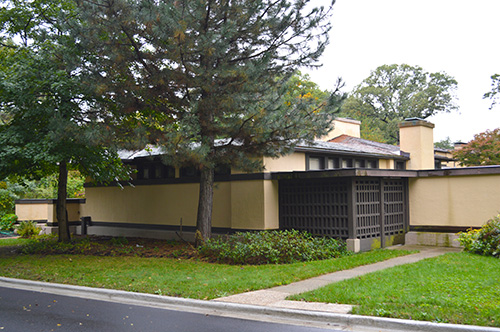 |
| 38) Avery Coonley Coach House,
Riverside, Illinois, Exterior 2018 (1911 - S.135). 23 X 15
high res digital image, photographed by Douglas M. Steiner
on October 7, 2018. Copyright 2025, Douglas M. Steiner.
(ST#2018.62.0625-38). |
| |
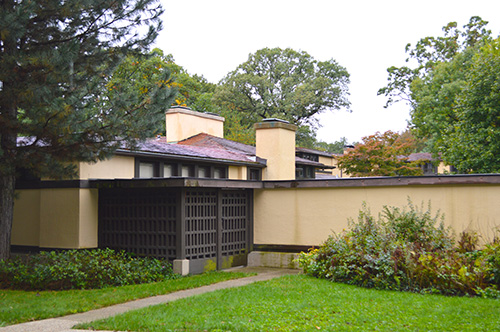 |
| 39) Avery Coonley Coach House,
Riverside, Illinois, Exterior 2018 (1911 - S.135). 23 X 15
high res digital image, photographed by Douglas M. Steiner
on October 7, 2018. Copyright 2025, Douglas M. Steiner.
(ST#2018.62.0625-39). |
| |
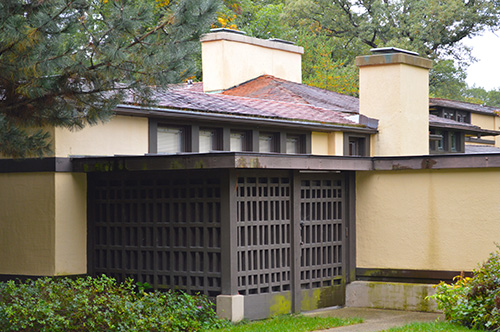 |
| 40) Avery Coonley Coach House,
Riverside, Illinois, Exterior 2018 (1911 - S.135). 23 X 15
high res digital image, photographed by Douglas M. Steiner
on October 7, 2018. Copyright 2025, Douglas M. Steiner.
(ST#2018.62.0625-40). |
| |
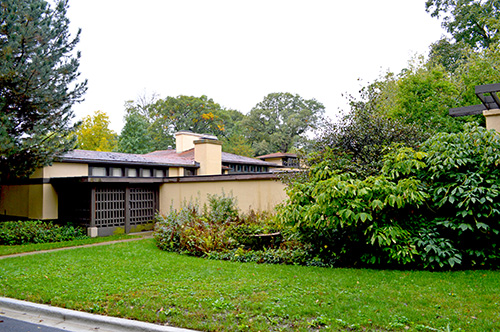 |
| 41) Avery Coonley Coach House,
Riverside, Illinois, Exterior 2018 (1911 - S.135). 23 X 15
high res digital image, photographed by Douglas M. Steiner
on October 7, 2018. Copyright 2025, Douglas M. Steiner.
(ST#2018.62.0625-41). |
| |
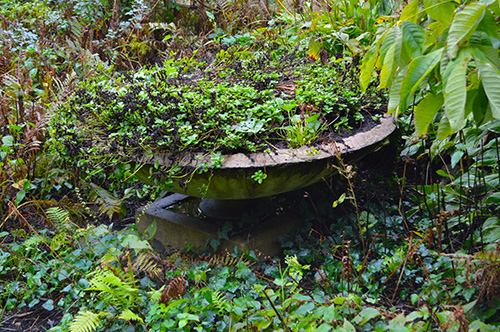 |
| 42) Avery Coonley Coach House,
Riverside, Illinois, Exterior 2018 (1911 - S.135). 23 X 15
high res digital image, photographed by Douglas M. Steiner
on October 7, 2018. Copyright 2025, Douglas M. Steiner.
(ST#2018.62.0625-42). |
| |
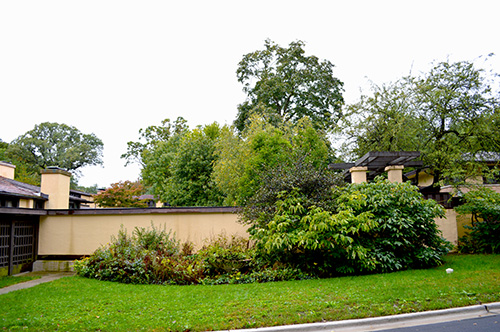 |
| 43) Avery Coonley Coach House,
Riverside, Illinois, Exterior 2018 (1911 - S.135). 23 X 15
high res digital image, photographed by Douglas M. Steiner
on October 7, 2018. Copyright 2025, Douglas M. Steiner.
(ST#2018.62.0625-43). |
| |
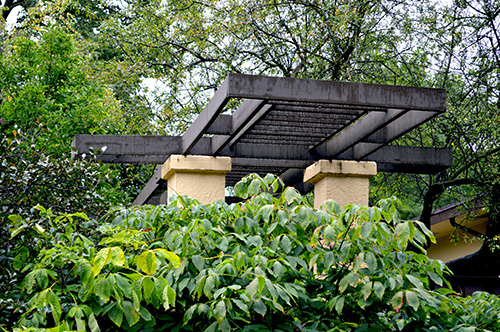 |
| 44) Avery Coonley Coach House,
Riverside, Illinois, Exterior 2018 (1911 - S.135). 23 X 15
high res digital image, photographed by Douglas M. Steiner
on October 7, 2018. Copyright 2025, Douglas M. Steiner.
(ST#2018.62.0625-44). |
| |
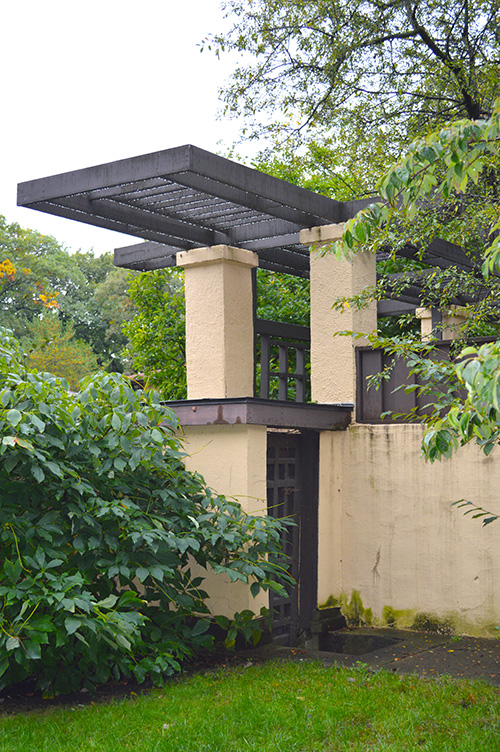 |
| 45) Avery Coonley Coach House,
Riverside, Illinois, Exterior 2018 (1911 - S.135). 23 X 15
high res digital image, photographed by Douglas M. Steiner
on October 7, 2018. Copyright 2025, Douglas M. Steiner.
(ST#2018.62.0625-45). |
| |
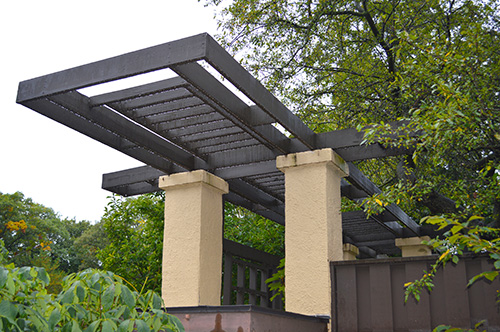 |
| 46) Avery Coonley Coach House,
Riverside, Illinois, Exterior 2018 (1911 - S.135). 23 X 15
high res digital image, photographed by Douglas M. Steiner
on October 7, 2018. Copyright 2025, Douglas M. Steiner.
(ST#2018.62.0625-46). |
| |
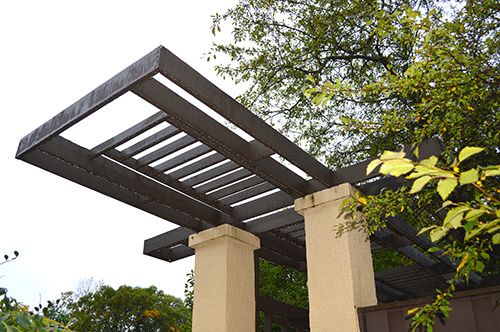 |
| 47) Avery Coonley Coach House,
Riverside, Illinois, Exterior 2018 (1911 - S.135). 23 X 15
high res digital image, photographed by Douglas M. Steiner
on October 7, 2018. Copyright 2025, Douglas M. Steiner.
(ST#2018.62.0625-47). |
| |
|
|
|
|
|
|
AVERY COONLEY
COACH HOUSE 2023 (1911
- S.137) |
|
|
|
Avery Coonley Coach House, Riverside, Illinois, 2023 (1911 -
S.137) (FLLW #1103). Set of 29 exterior photographs of the
Coonley Stable and Carriage House. On a trip through the
Midwest, we had the opportunity to visit and photograph the
Coonley estate which included the Coach House, Stable and
Carriage House and the Gardener’s Cottage. Designed by Frank
Lloyd Wright in 1911. The Coach House, originally called the
Stable, and the Gardener’s Cottage were independent
buildings, but designed as a unit and connected by the roof.
Ausgefuhrte Bauten, Plate 57 illustrates the ground plan and
includes the main residence, stable and gardener's cottage.
There were three ways to approach the Coach House. 1) From
the main entrance to the Coonley Estate off Bloomingbank
Road. 2) The “back” entrance to the Coonley Estate off
Scottswood Road. 3) Directly off Coonley Road. 1) As you
enter the estate from Bloomingbank Road you pass under the
servant’s wing and arrive at the entrance. Past the
entrance, just before the guest wing, if you turn left and
the drive leads to the stable and the garage. Doors opened
up on either side allowing carriages and automobiles to pass
though the garage to the stable yard. 2) The “back” entrance
off Scottswood Road had a right turn just before you drove
under the guest wing. This lead to a drive that took you
between the stable and the gardener’s cottage connected by a
roof. Pausing under the roof gave access to the gardener’s |
|
cottage covered porch which lead into the cottage.
Driving past the cottage lead to the stable yard. 3)
Directly off Coonley Road: This entrance leads directly into
the stable yard.
The
Coach House is a long building, nearly 115 feet. The final
plans dated December 5, 1911 included a one room living
space with a bath and separate entrance, work room, horse
stalls and harness room, carriage room, two stall garage,
cow stall and storage. Wright created a different window
design for all four Coonley buildings: Residence, Stable and
Carriage House, Gardener’s Cottage and the Playhouse.
Many changes and upgrades have taken place over the last
one-hundred plus years. Gone are the animals, and anything
to do with them, and today it has been painstakingly
transformed into a beautiful single-family residence,
adapting Frank Lloyd Wright’s original design.
Set
of 29 exterior photographs of the Coonley Coach House,
photographed by Douglas M. Steiner on October 30, 2023, on a
trip through the Midwest. Still photography captures a
moment in time and preserves it. Our intent is to record the
details that create the totality of the design, creating a
complete picture, as-well-as the present condition of the
home. In an effort to expedite adding these photographs to
this website, we have dispensed with a description for each
photograph. Original 23 X 15 high res digital images. |
|
|
|
|
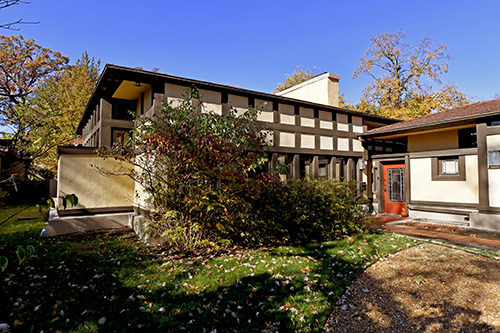 |
| 1) Avery Coonley Coach House,
Riverside, Illinois, Exterior 2018 (1911 - S.135). 23 X 15
high res digital image, photographed by Douglas M. Steiner
on October 30, 2023. Copyright 2025, Douglas M. Steiner.
(ST#2023.38.0625-1) |
| |
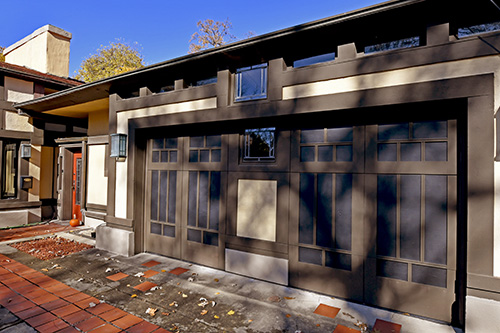 |
| 2) Avery Coonley Coach House,
Riverside, Illinois, Exterior 2018 (1911 - S.135). 23 X 15
high res digital image, photographed by Douglas M. Steiner
on October 30, 2023. Copyright 2025, Douglas M. Steiner.
(ST#2023.38.0625-2) |
| |
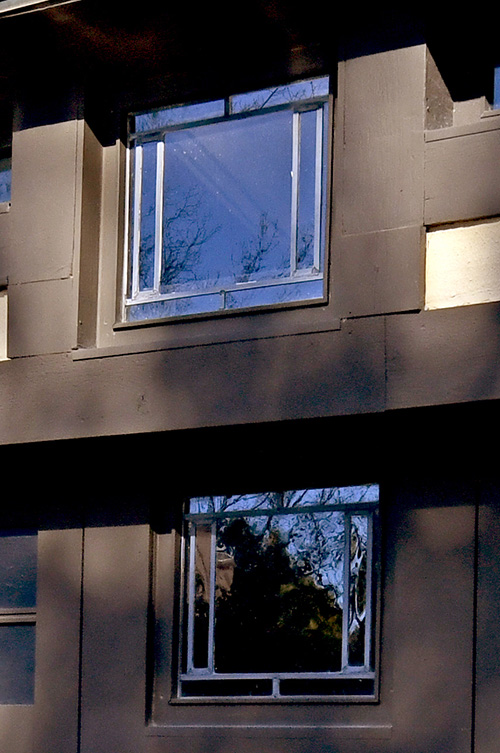 |
| 3) Avery Coonley Coach House,
Riverside, Illinois, Exterior 2018 (1911 - S.135). 23 X 15
high res digital image, photographed by Douglas M. Steiner
on October 30, 2023. Copyright 2025, Douglas M. Steiner.
(ST#2023.38.0625-3) |
| |
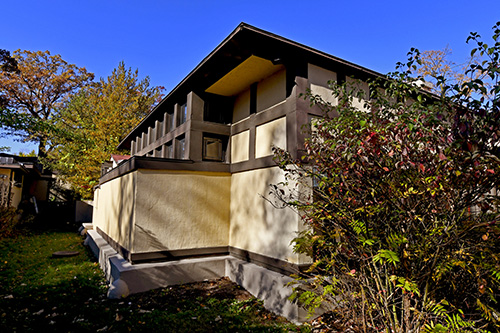 |
| 4) Avery Coonley Coach House,
Riverside, Illinois, Exterior 2018 (1911 - S.135). 23 X 15
high res digital image, photographed by Douglas M. Steiner
on October 30, 2023. Copyright 2025, Douglas M. Steiner.
(ST#2023.38.0625-4) |
| |
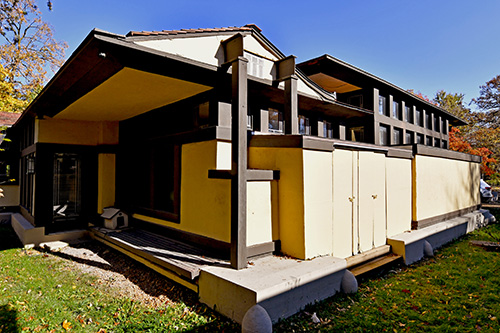 |
| 5) Avery Coonley Coach House,
Riverside, Illinois, Exterior 2018 (1911 - S.135). 23 X 15
high res digital image, photographed by Douglas M. Steiner
on October 30, 2023. Copyright 2025, Douglas M. Steiner.
(ST#2023.38.0625-5) |
| |
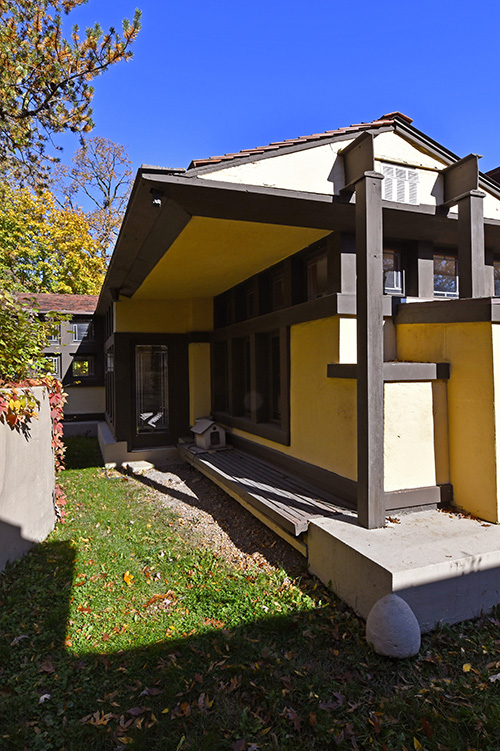 |
| 6) Avery Coonley Coach House,
Riverside, Illinois, Exterior 2018 (1911 - S.135). 23 X 15
high res digital image, photographed by Douglas M. Steiner
on October 30, 2023. Copyright 2025, Douglas M. Steiner.
(ST#2023.38.0625-6) |
| |
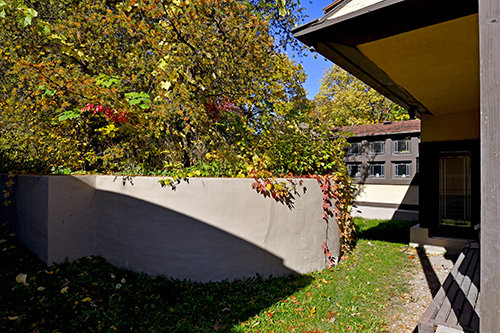 |
| 7) Avery Coonley Coach House,
Riverside, Illinois, Exterior 2018 (1911 - S.135). 23 X 15
high res digital image, photographed by Douglas M. Steiner
on October 30, 2023. Copyright 2025, Douglas M. Steiner.
(ST#2023.38.0625-7) |
| |
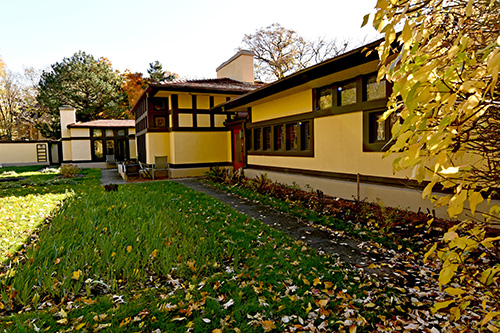 |
| 8) Avery Coonley Coach House,
Riverside, Illinois, Exterior 2018 (1911 - S.135). 23 X 15
high res digital image, photographed by Douglas M. Steiner
on October 30, 2023. Copyright 2025, Douglas M. Steiner.
(ST#2023.38.0625-8) |
| |
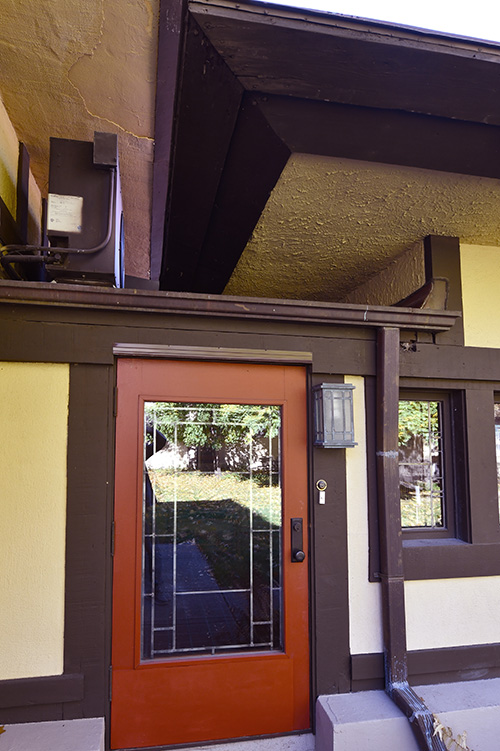 |
| 9) Avery Coonley Coach House,
Riverside, Illinois, Exterior 2018 (1911 - S.135). 23 X 15
high res digital image, photographed by Douglas M. Steiner
on October 30, 2023. Copyright 2025, Douglas M. Steiner.
(ST#2023.38.0625-9) |
| |
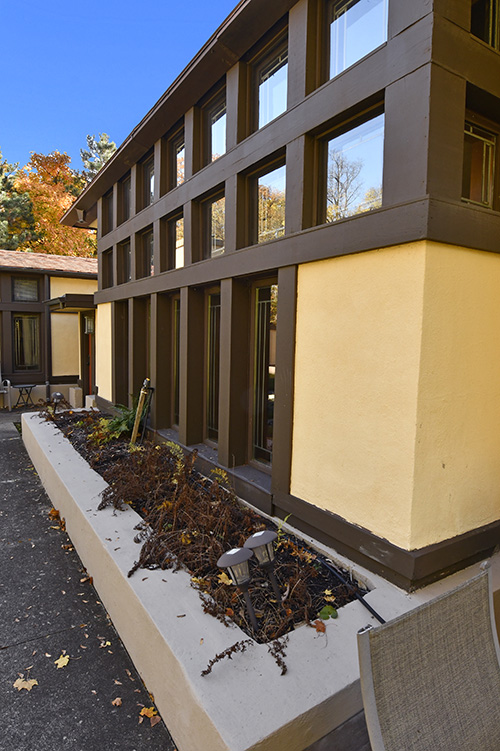 |
| 10) Avery Coonley Coach House,
Riverside, Illinois, Exterior 2018 (1911 - S.135). 23 X 15
high res digital image, photographed by Douglas M. Steiner
on October 30, 2023. Copyright 2025, Douglas M. Steiner.
(ST#2023.38.0625-10) |
| |
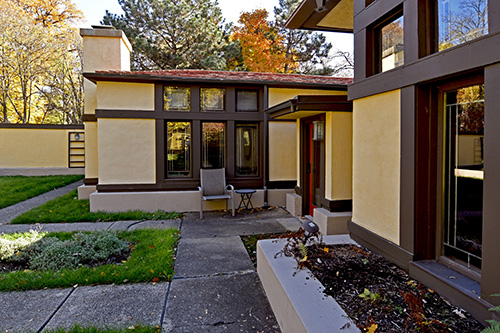 |
| 11) Avery Coonley Coach House,
Riverside, Illinois, Exterior 2018 (1911 - S.135). 23 X 15
high res digital image, photographed by Douglas M. Steiner
on October 30, 2023. Copyright 2025, Douglas M. Steiner.
(ST#2023.38.0625-11) |
| |
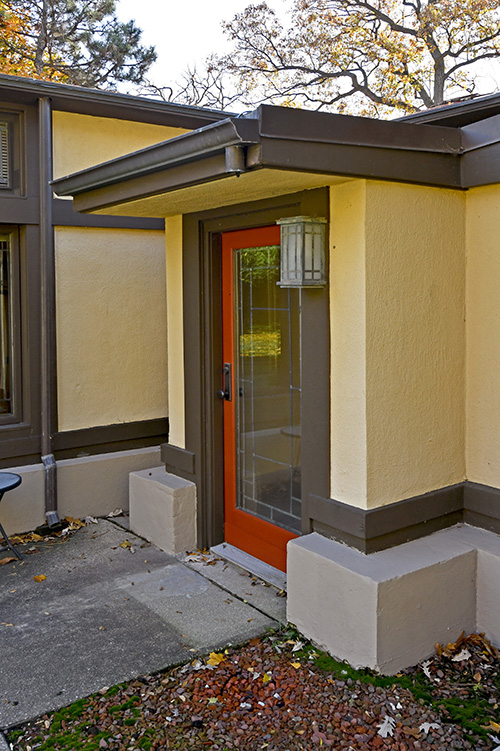 |
| 12) Avery Coonley Coach House,
Riverside, Illinois, Exterior 2018 (1911 - S.135). 23 X 15
high res digital image, photographed by Douglas M. Steiner
on October 30, 2023. Copyright 2025, Douglas M. Steiner.
(ST#2023.38.0625-12) |
| |
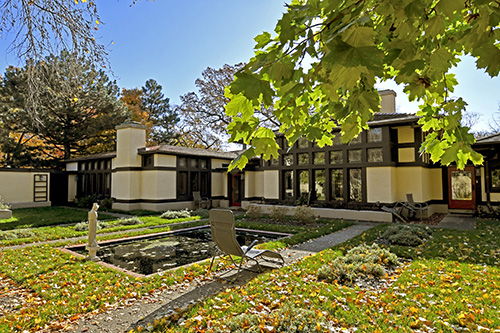 |
| 13) Avery Coonley Coach House,
Riverside, Illinois, Exterior 2018 (1911 - S.135). 23 X 15
high res digital image, photographed by Douglas M. Steiner
on October 30, 2023. Copyright 2025, Douglas M. Steiner.
(ST#2023.38.0625-13) |
| |
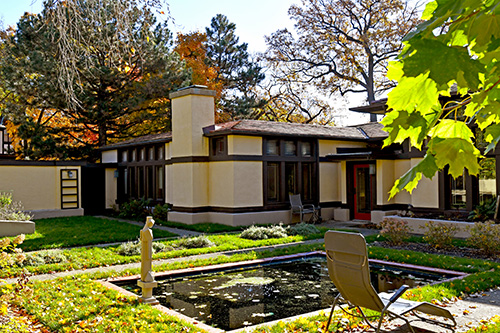 |
| 14) Avery Coonley Coach House,
Riverside, Illinois, Exterior 2018 (1911 - S.135). 23 X 15
high res digital image, photographed by Douglas M. Steiner
on October 30, 2023. Copyright 2025, Douglas M. Steiner.
(ST#2023.38.0625-14) |
| |
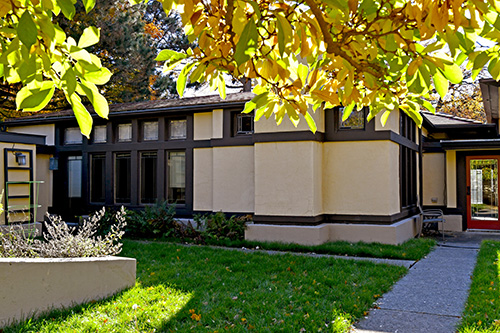 |
| 15) Avery Coonley Coach House,
Riverside, Illinois, Exterior 2018 (1911 - S.135). 23 X 15
high res digital image, photographed by Douglas M. Steiner
on October 30, 2023. Copyright 2025, Douglas M. Steiner.
(ST#2023.38.0625-15) |
| |
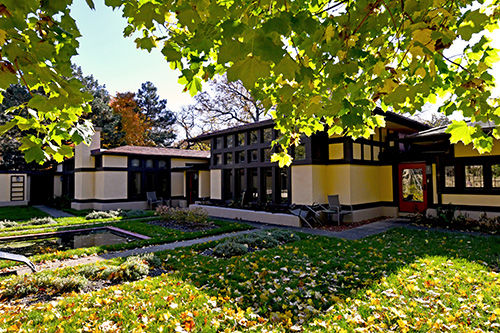 |
| 16) Avery Coonley Coach House,
Riverside, Illinois, Exterior 2018 (1911 - S.135). 23 X 15
high res digital image, photographed by Douglas M. Steiner
on October 30, 2023. Copyright 2025, Douglas M. Steiner.
(ST#2023.38.0625-16) |
| |
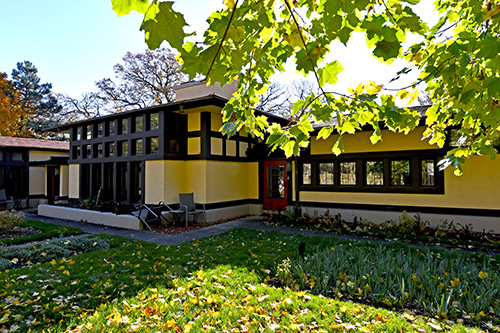 |
| 17) Avery Coonley Coach House,
Riverside, Illinois, Exterior 2018 (1911 - S.135). 23 X 15
high res digital image, photographed by Douglas M. Steiner
on October 30, 2023. Copyright 2025, Douglas M. Steiner.
(ST#2023.38.0625-17) |
| |
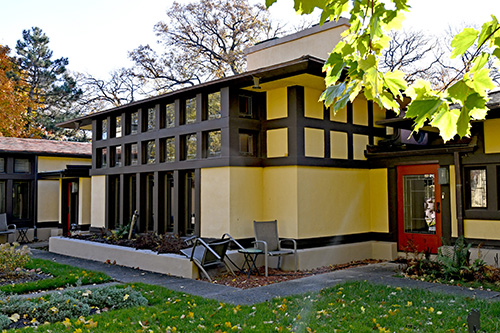 |
| 18) Avery Coonley Coach House,
Riverside, Illinois, Exterior 2018 (1911 - S.135). 23 X 15
high res digital image, photographed by Douglas M. Steiner
on October 30, 2023. Copyright 2025, Douglas M. Steiner.
(ST#2023.38.0625-18) |
| |
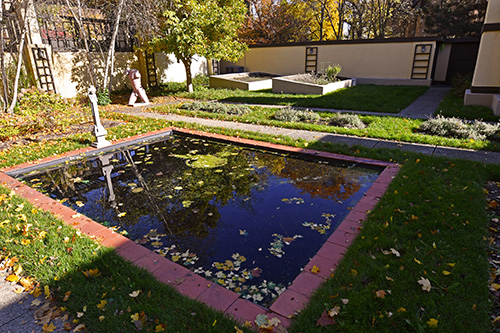 |
| 19) Avery Coonley Coach House,
Riverside, Illinois, Exterior 2018 (1911 - S.135). 23 X 15
high res digital image, photographed by Douglas M. Steiner
on October 30, 2023. Copyright 2025, Douglas M. Steiner.
(ST#2023.38.0625-19) |
| |
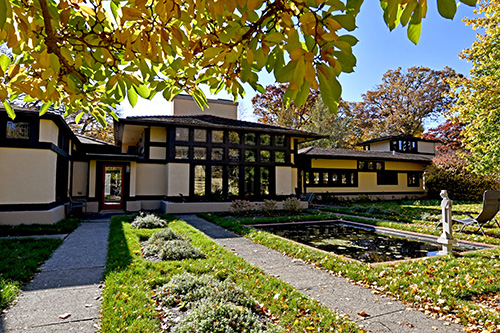 |
| 20) Avery Coonley Coach House,
Riverside, Illinois, Exterior 2018 (1911 - S.135). 23 X 15
high res digital image, photographed by Douglas M. Steiner
on October 30, 2023. Copyright 2025, Douglas M. Steiner.
(ST#2023.38.0625-20) |
| |
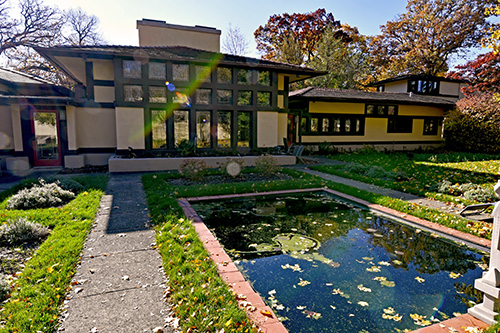 |
| 21) Avery Coonley Coach House,
Riverside, Illinois, Exterior 2018 (1911 - S.135). 23 X 15
high res digital image, photographed by Douglas M. Steiner
on October 30, 2023. Copyright 2025, Douglas M. Steiner.
(ST#2023.38.0625-21) |
| |
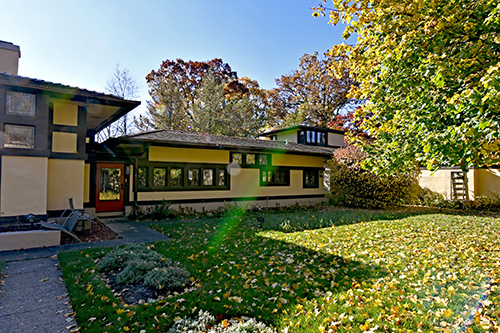 |
| 22) Avery Coonley Coach House,
Riverside, Illinois, Exterior 2018 (1911 - S.135). 23 X 15
high res digital image, photographed by Douglas M. Steiner
on October 30, 2023. Copyright 2025, Douglas M. Steiner.
(ST#2023.38.0625-22) |
| |
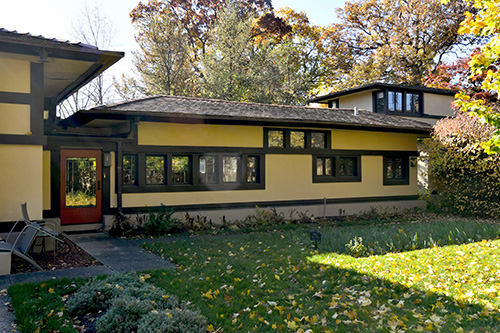 |
| 23) Avery Coonley Coach House,
Riverside, Illinois, Exterior 2018 (1911 - S.135). 23 X 15
high res digital image, photographed by Douglas M. Steiner
on October 30, 2023. Copyright 2025, Douglas M. Steiner.
(ST#2023.38.0625-23) |
| |
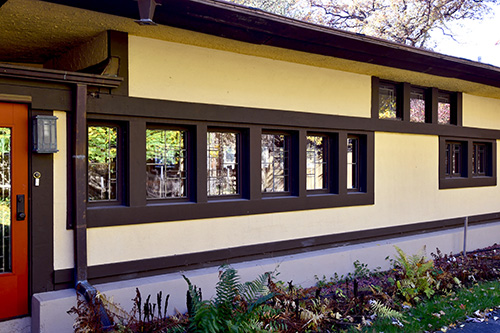 |
| 24) Avery Coonley Coach House,
Riverside, Illinois, Exterior 2018 (1911 - S.135). 23 X 15
high res digital image, photographed by Douglas M. Steiner
on October 30, 2023. Copyright 2025, Douglas M. Steiner.
(ST#2023.38.0625-24) |
| |
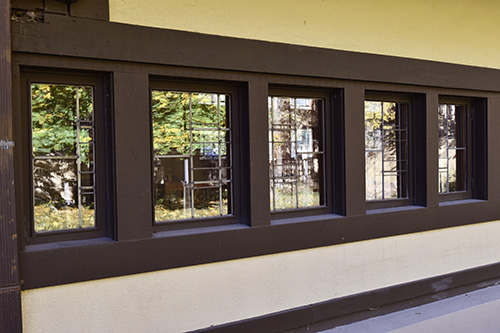 |
| 25) Avery Coonley Coach House,
Riverside, Illinois, Exterior 2018 (1911 - S.135). 23 X 15
high res digital image, photographed by Douglas M. Steiner
on October 30, 2023. Copyright 2025, Douglas M. Steiner.
(ST#2023.38.0625-25) |
| |
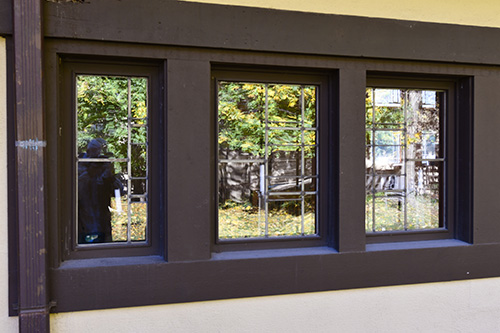 |
| 26) Avery Coonley Coach House,
Riverside, Illinois, Exterior 2018 (1911 - S.135). 23 X 15
high res digital image, photographed by Douglas M. Steiner
on October 30, 2023. Copyright 2025, Douglas M. Steiner.
(ST#2023.38.0625-26) |
| |
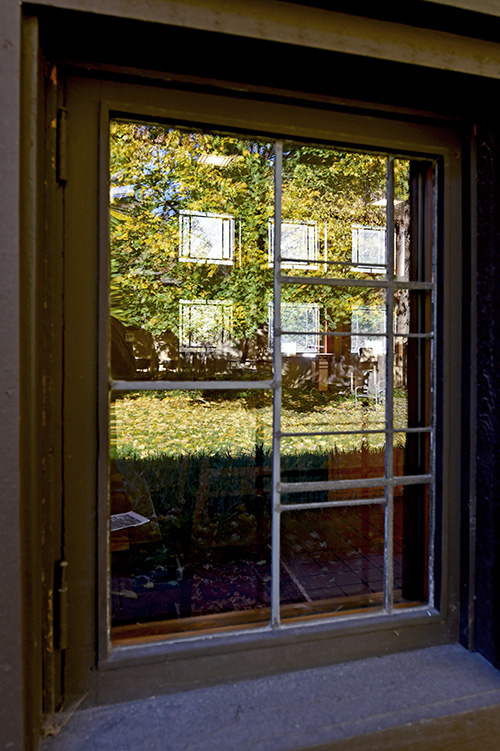 |
| 27) Avery Coonley Coach House,
Riverside, Illinois, Exterior 2018 (1911 - S.135). 23 X 15
high res digital image, photographed by Douglas M. Steiner
on October 30, 2023. Copyright 2025, Douglas M. Steiner.
(ST#2023.38.0625-27) |
| |
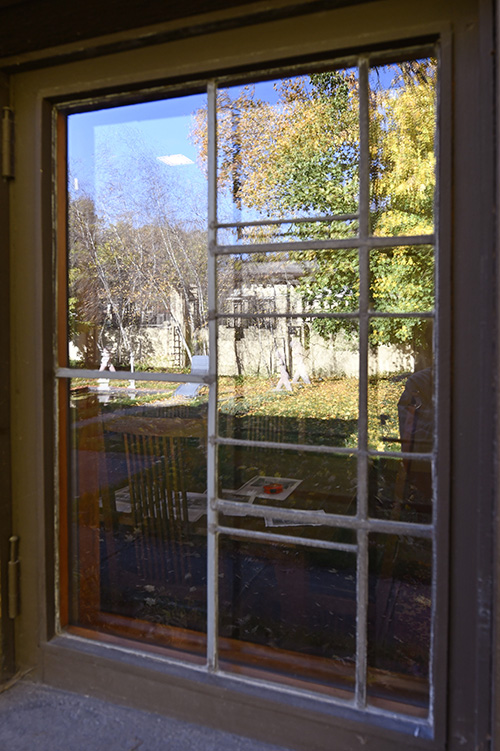 |
| 28) Avery Coonley Coach House,
Riverside, Illinois, Exterior 2018 (1911 - S.135). 23 X 15
high res digital image, photographed by Douglas M. Steiner
on October 30, 2023. Copyright 2025, Douglas M. Steiner.
(ST#2023.38.0625-28) |
| |
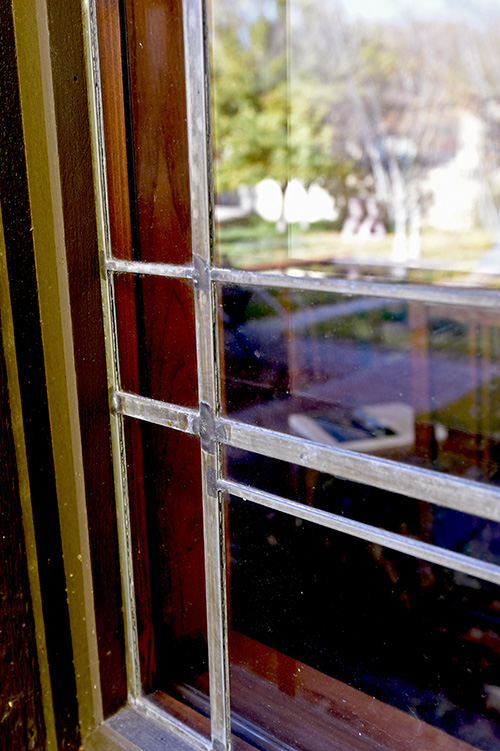 |
| 29) Avery Coonley Coach House,
Riverside, Illinois, Exterior 2018 (1911 - S.135). 23 X 15
high res digital image, photographed by Douglas M. Steiner
on October 30, 2023. Copyright 2025, Douglas M. Steiner.
(ST#2023.38.0625-29) |
| |
| |
|
|
|
|
|
RETURN TO COONLEY STUDY |
|
|
|
|
|
|
|
|
|

