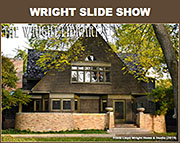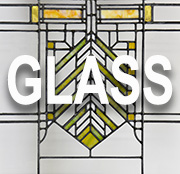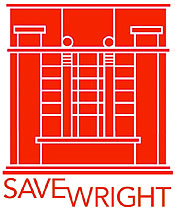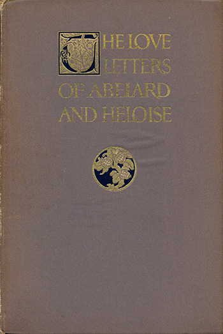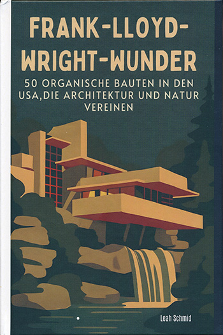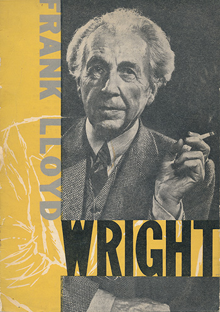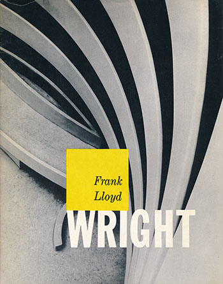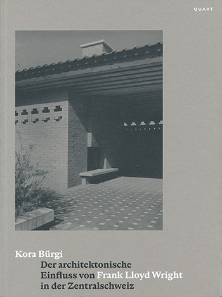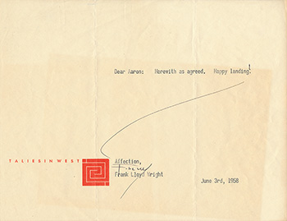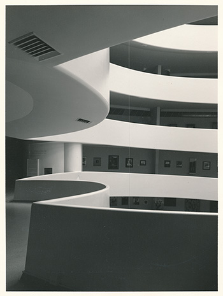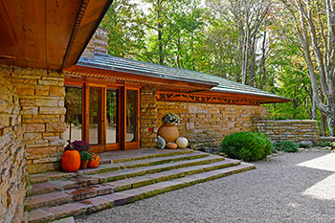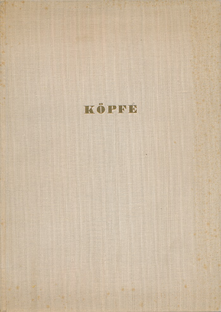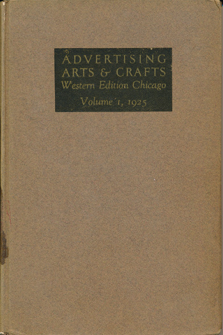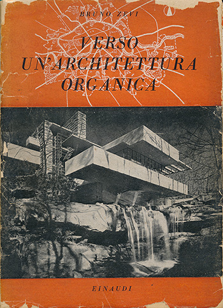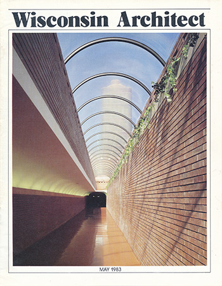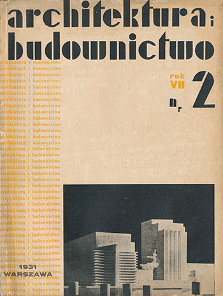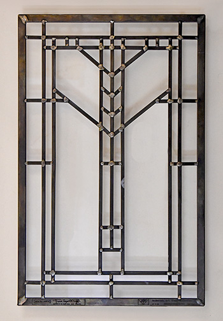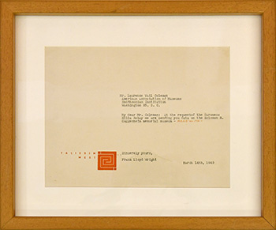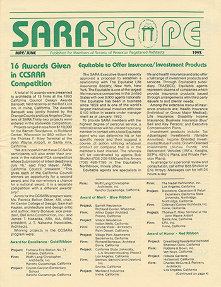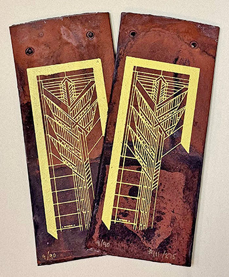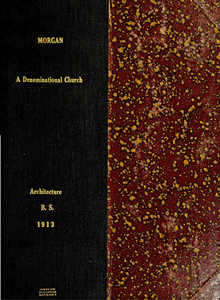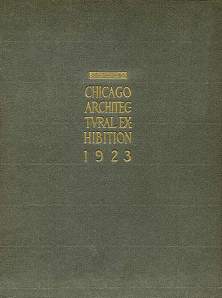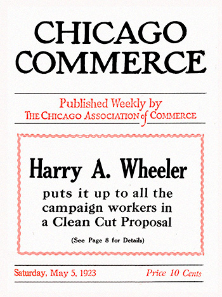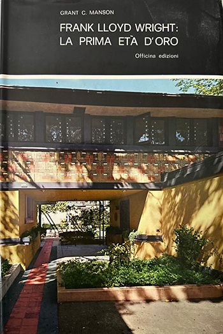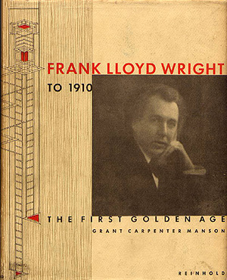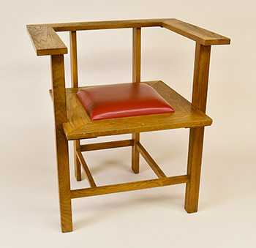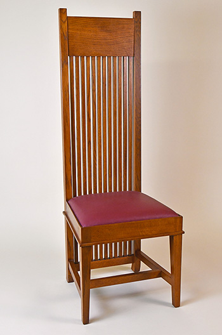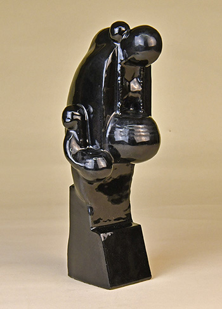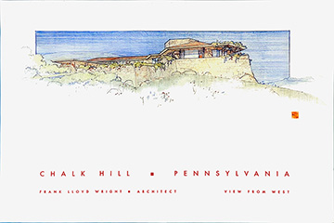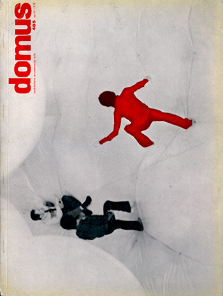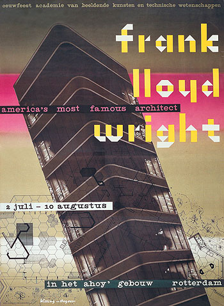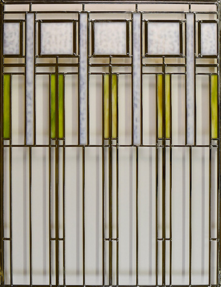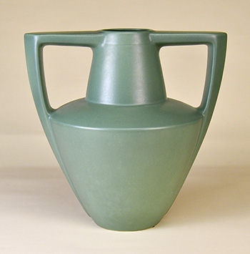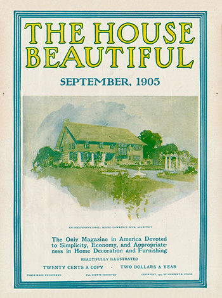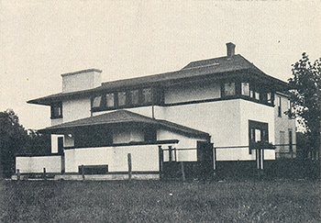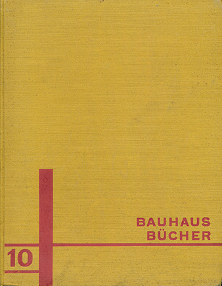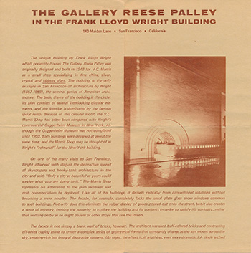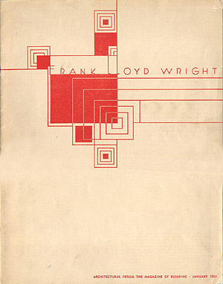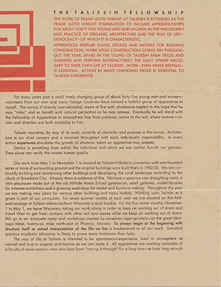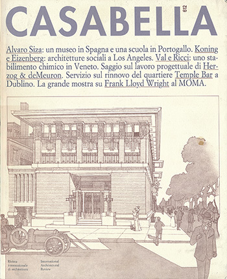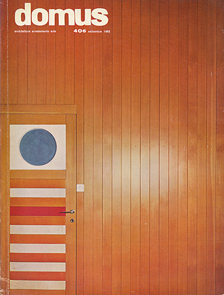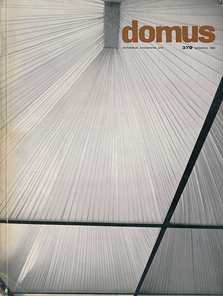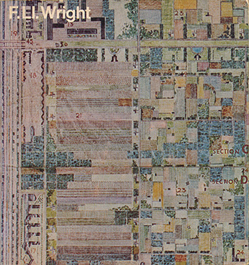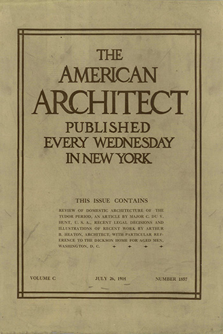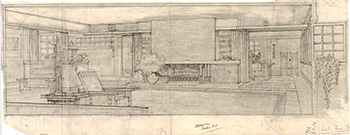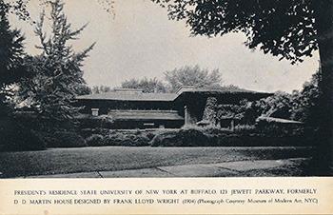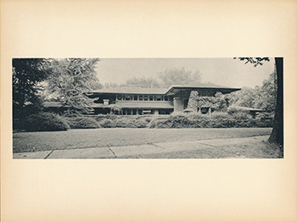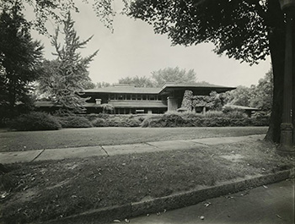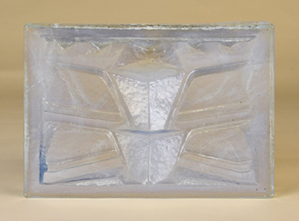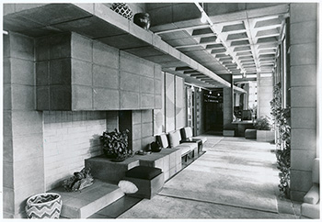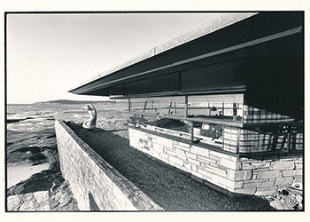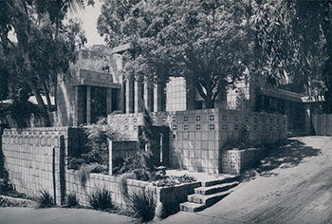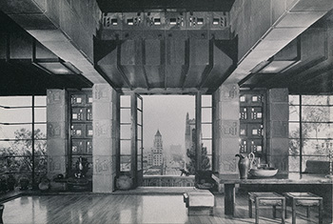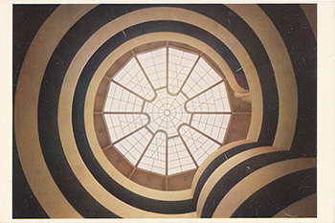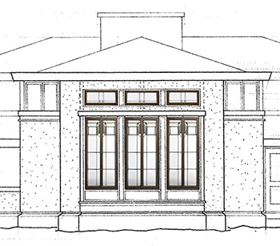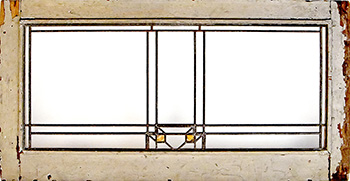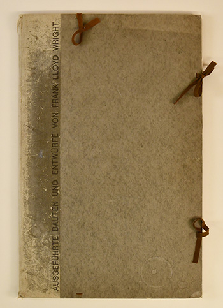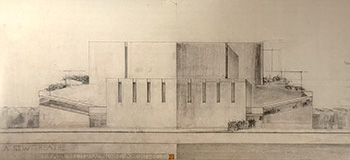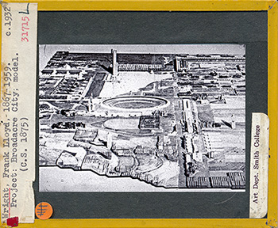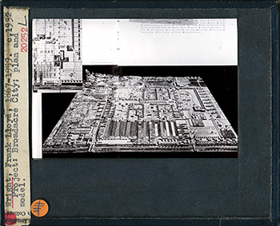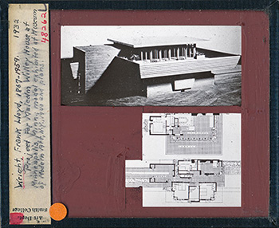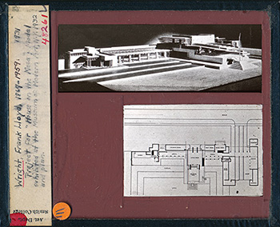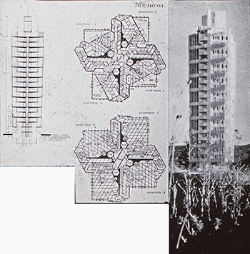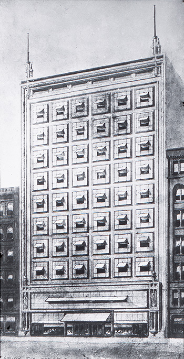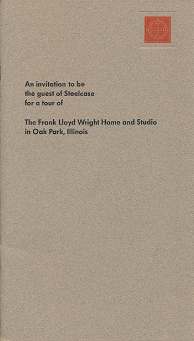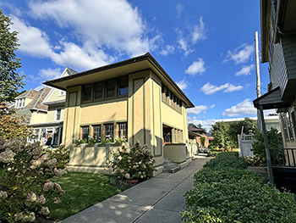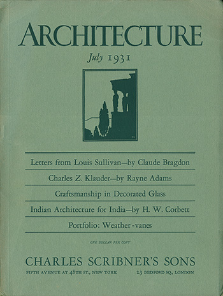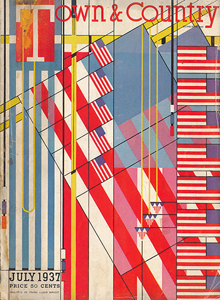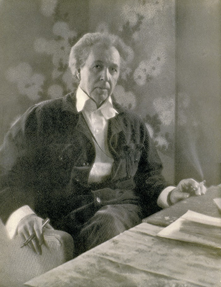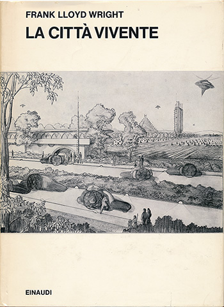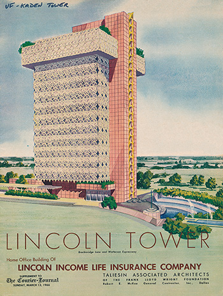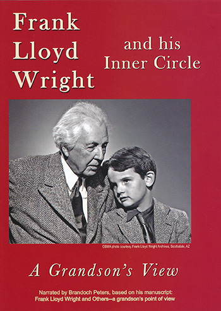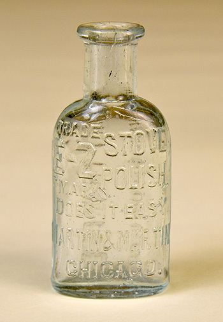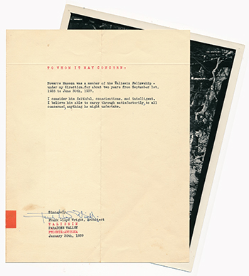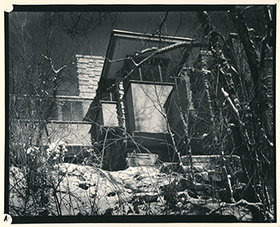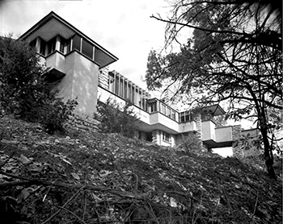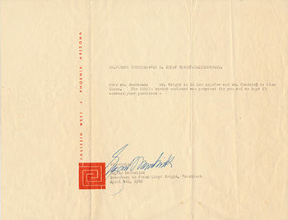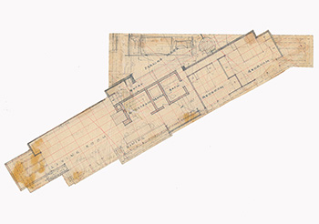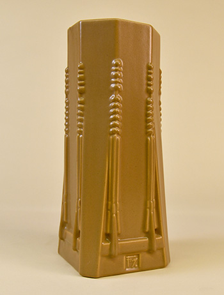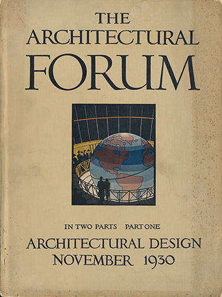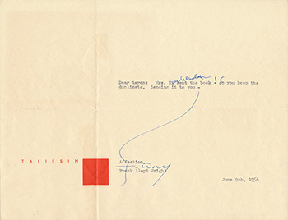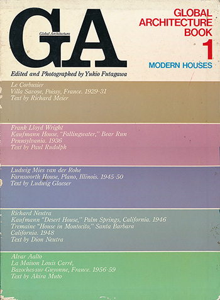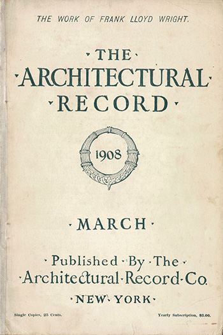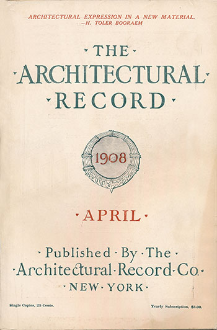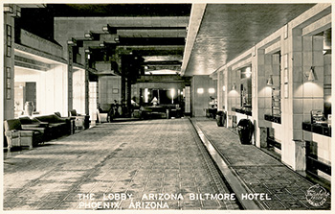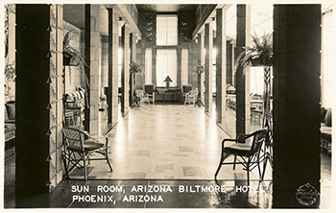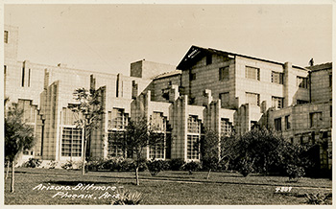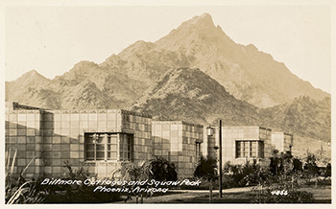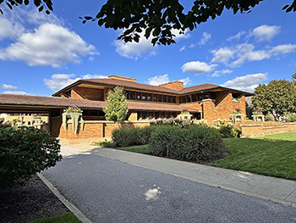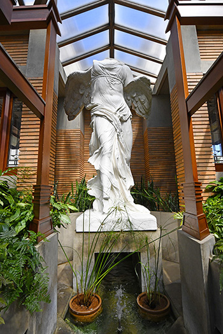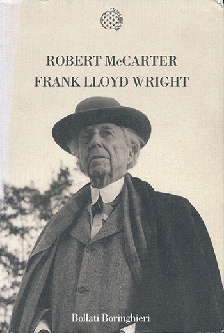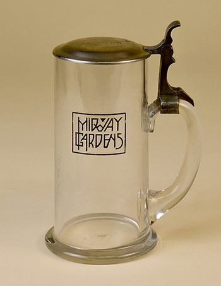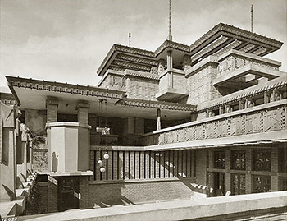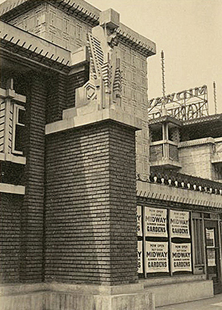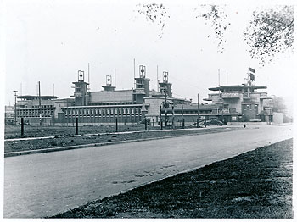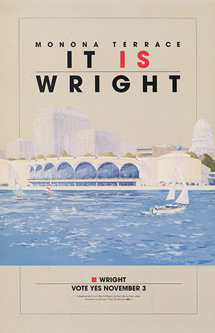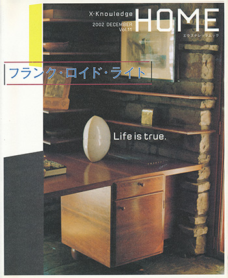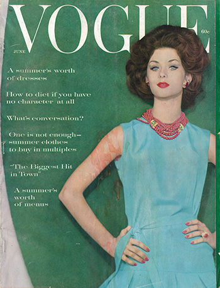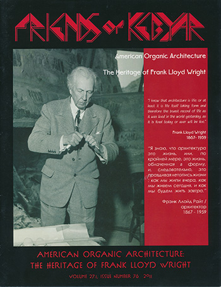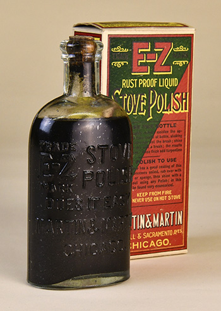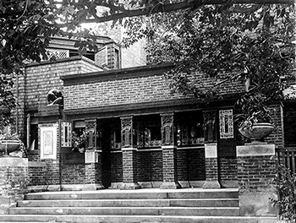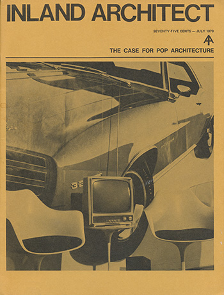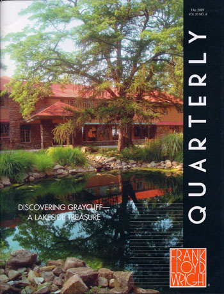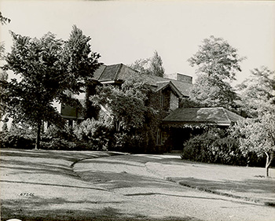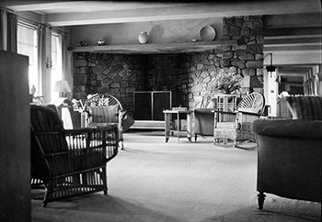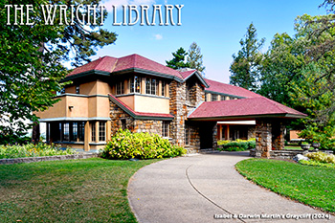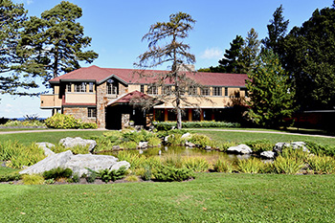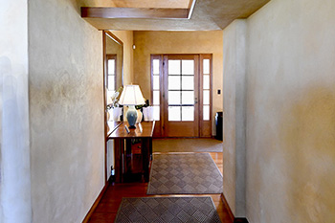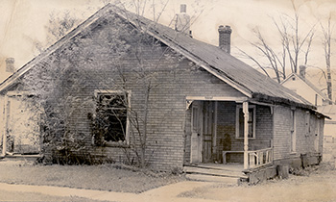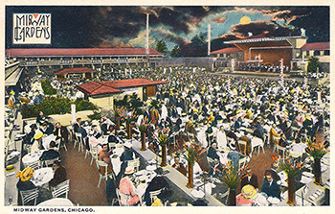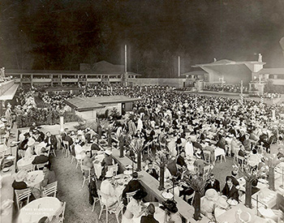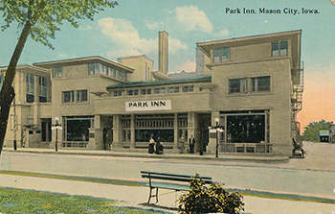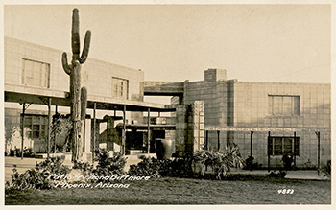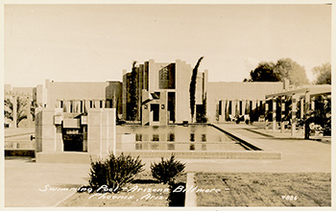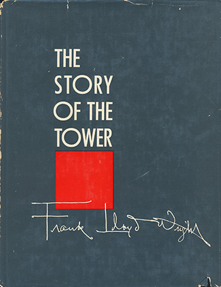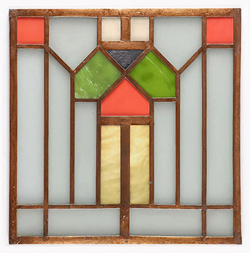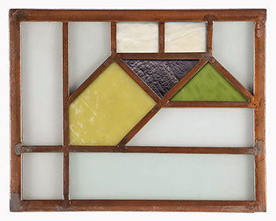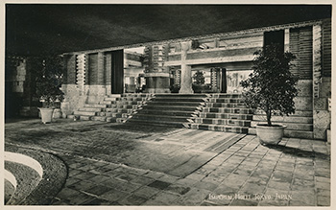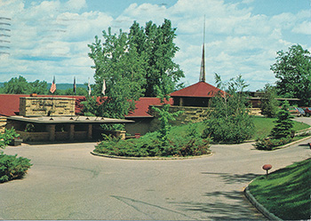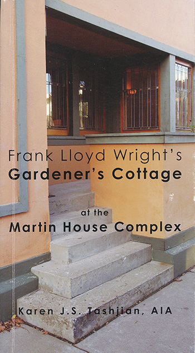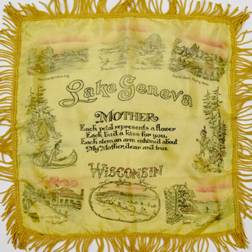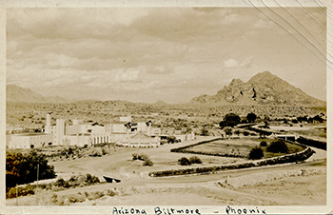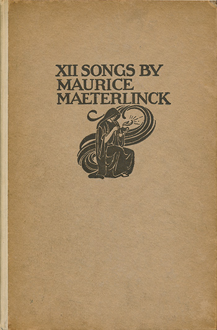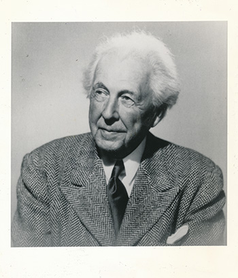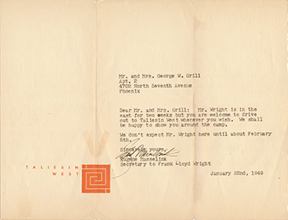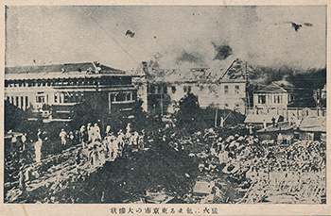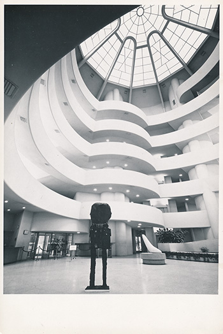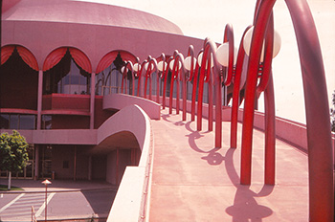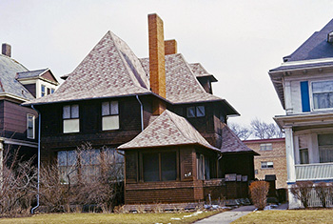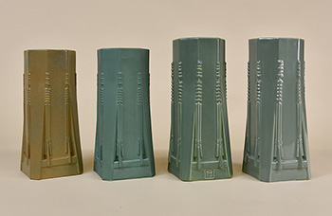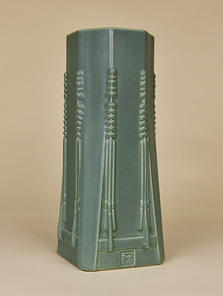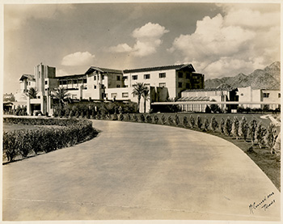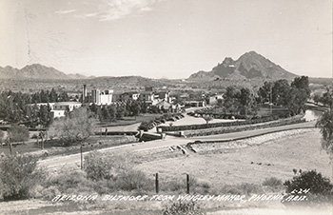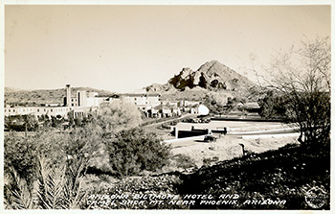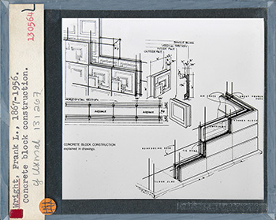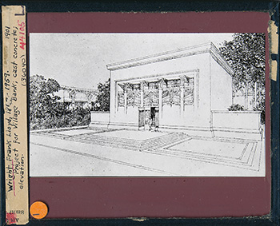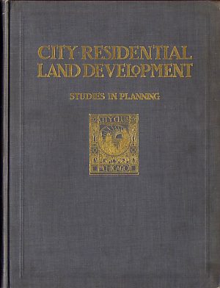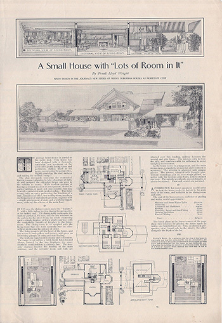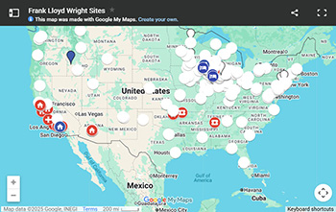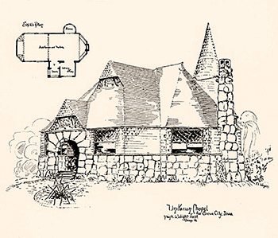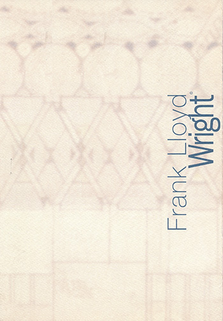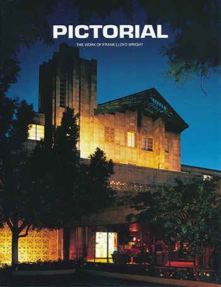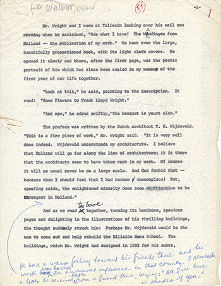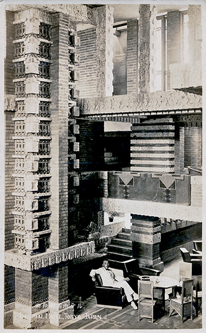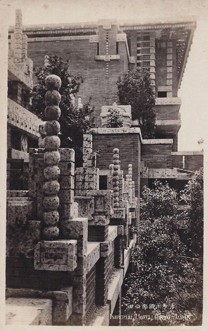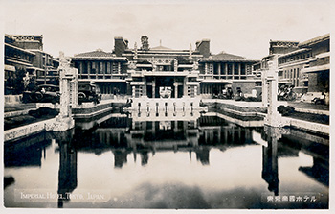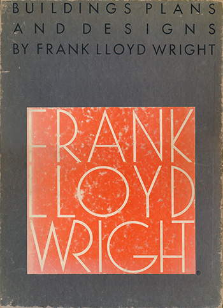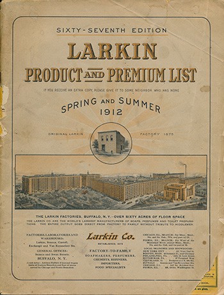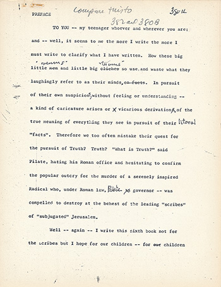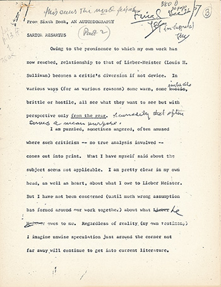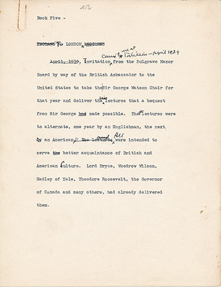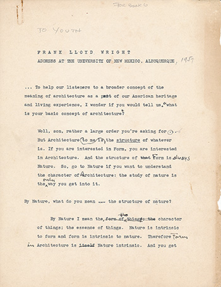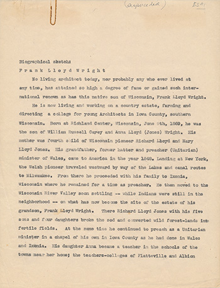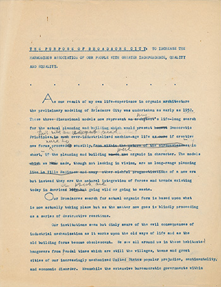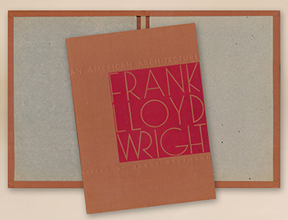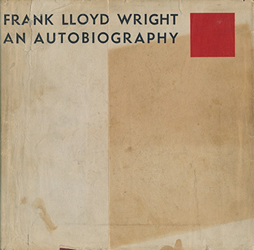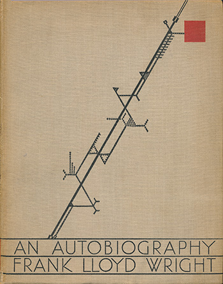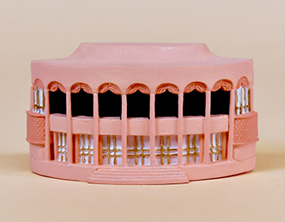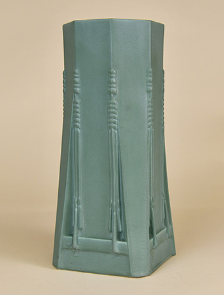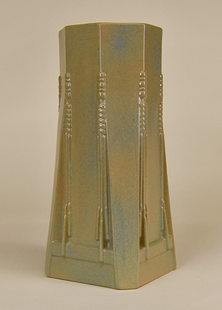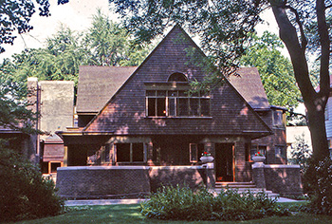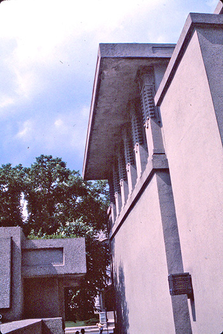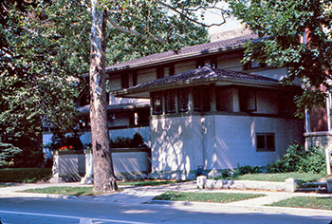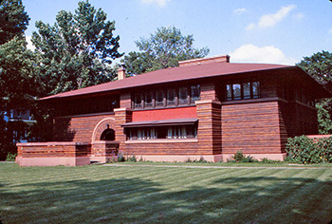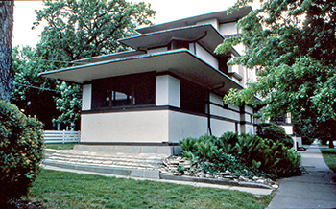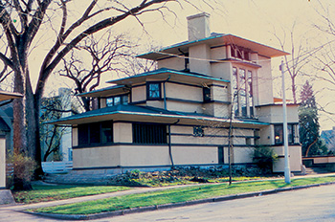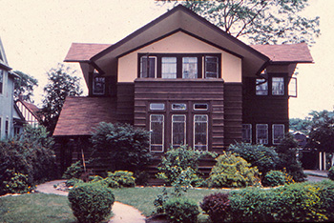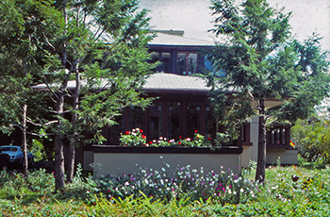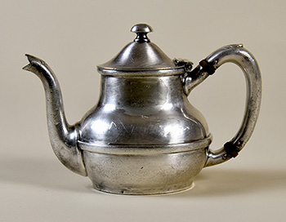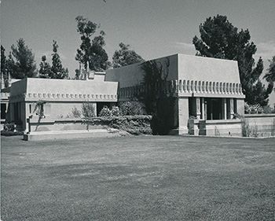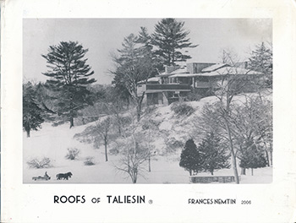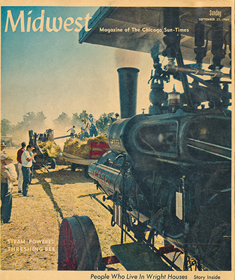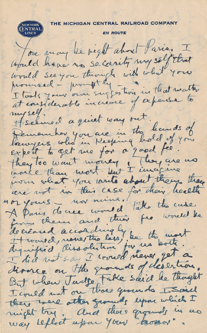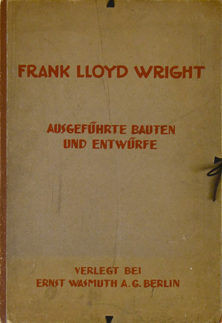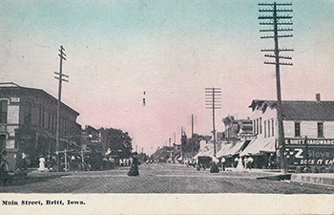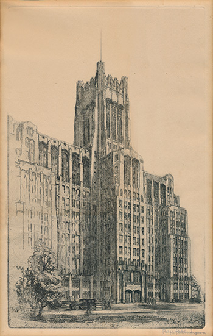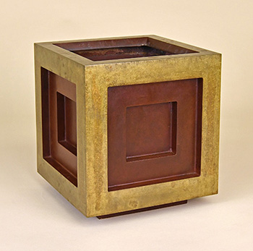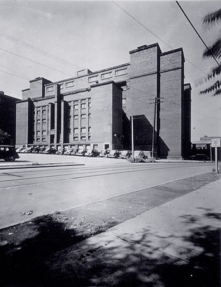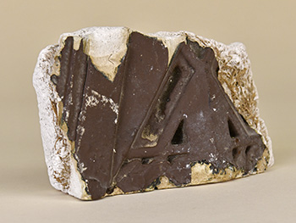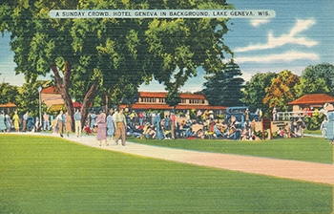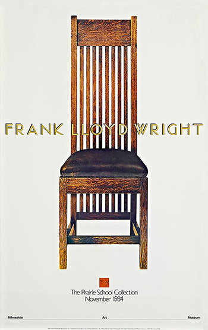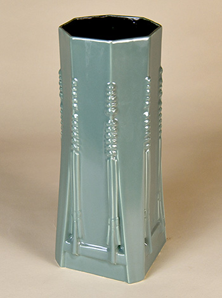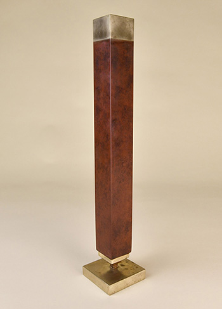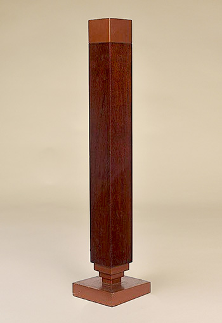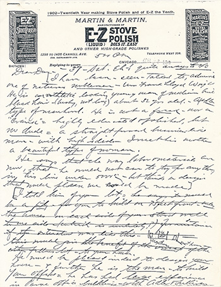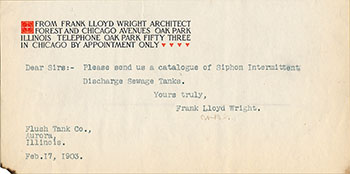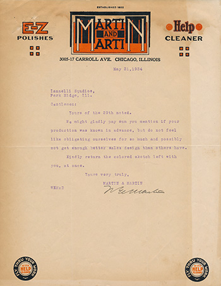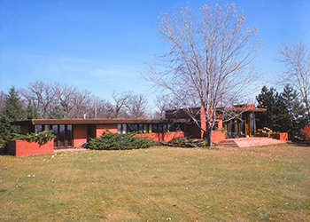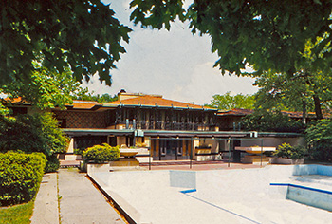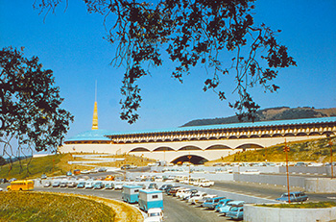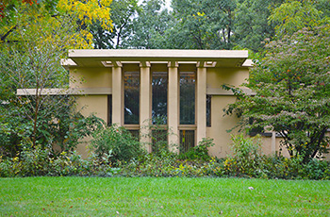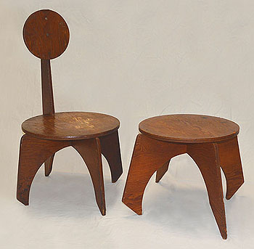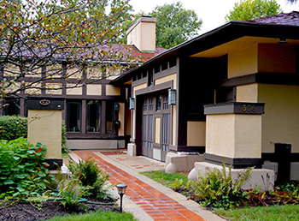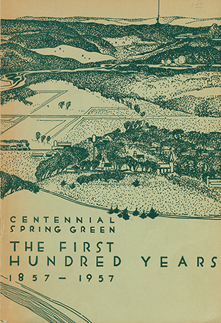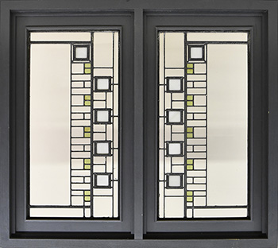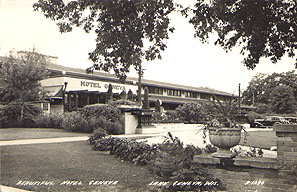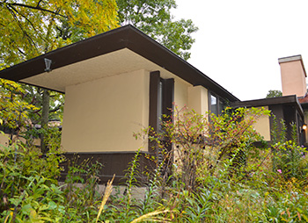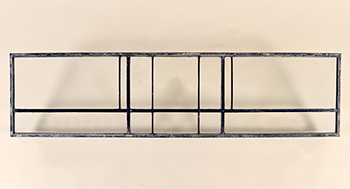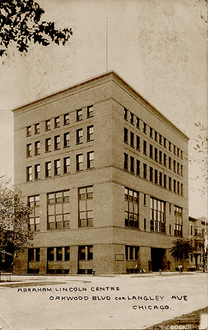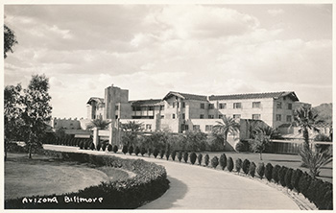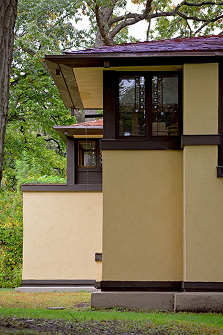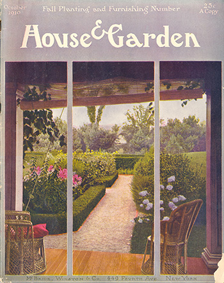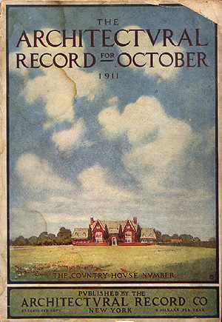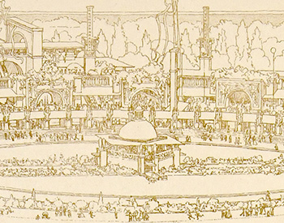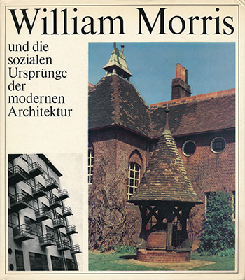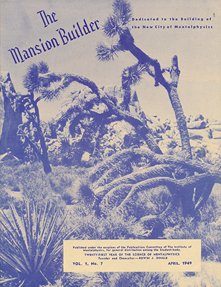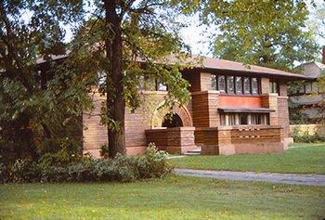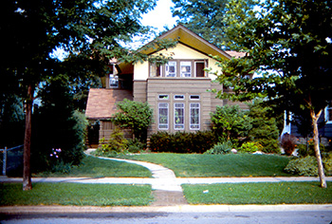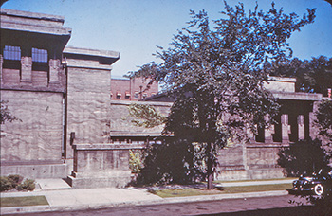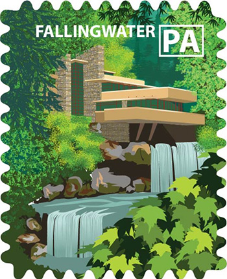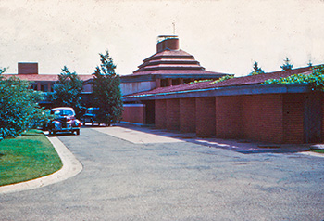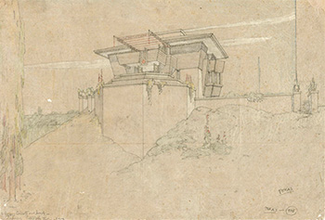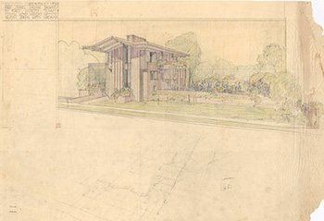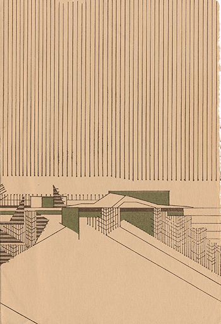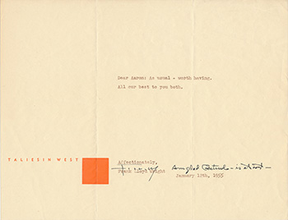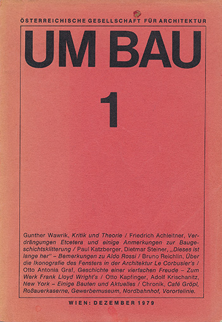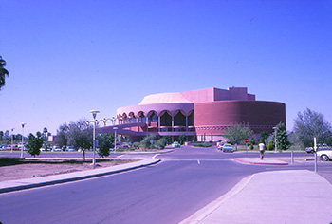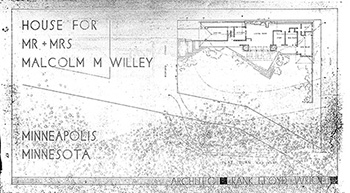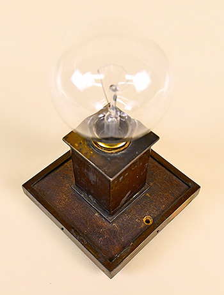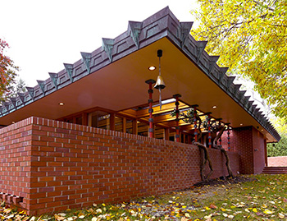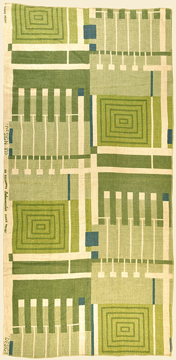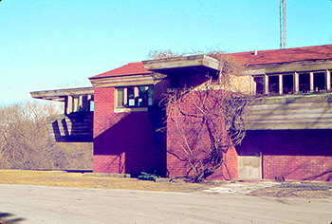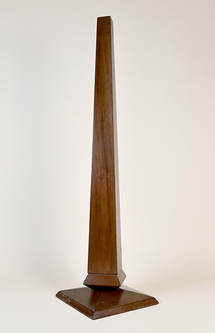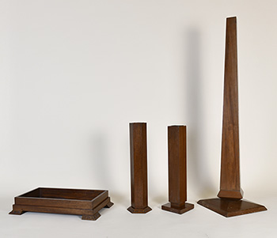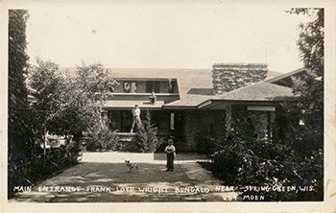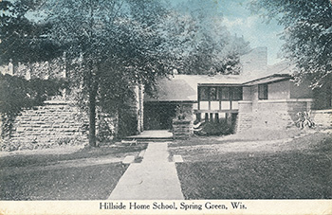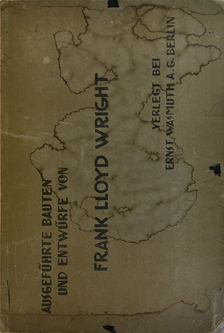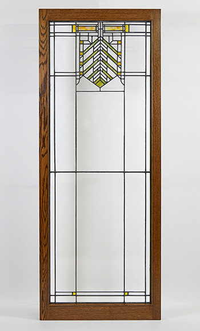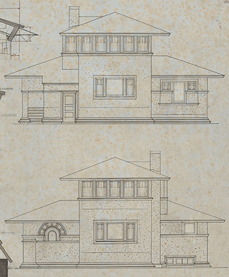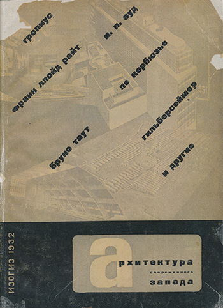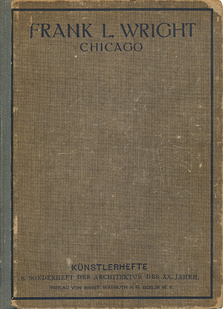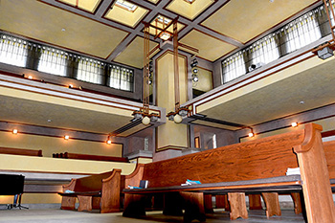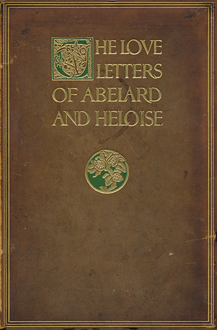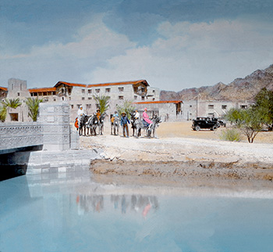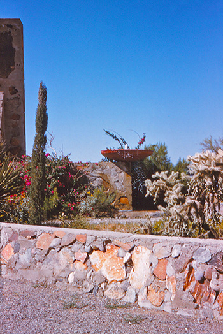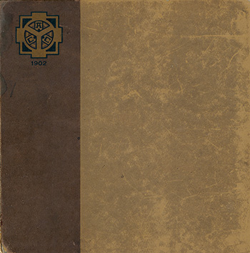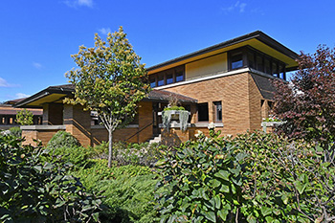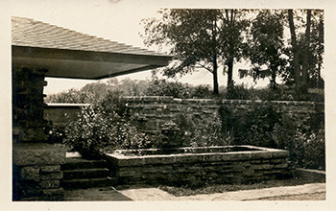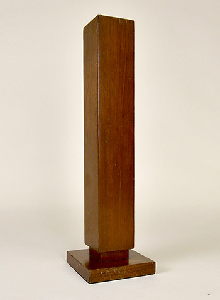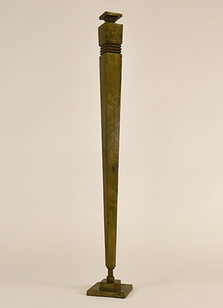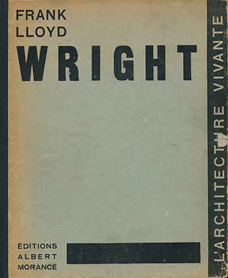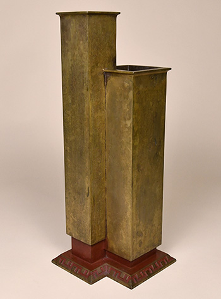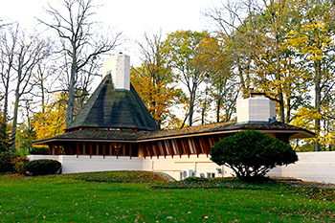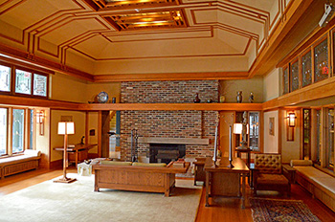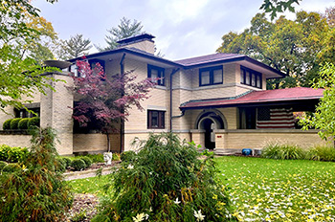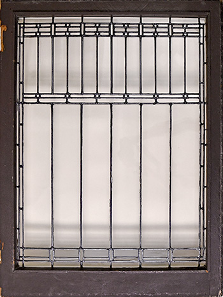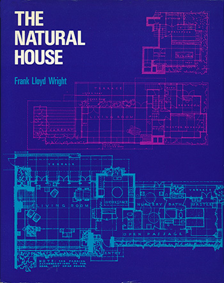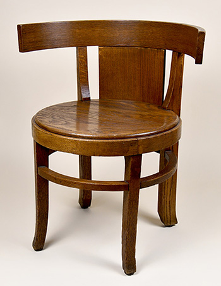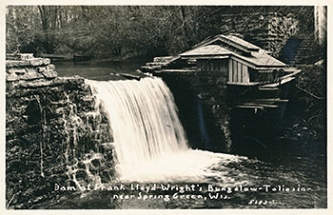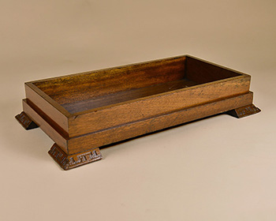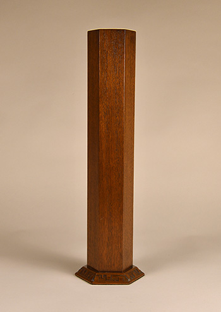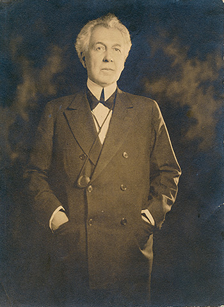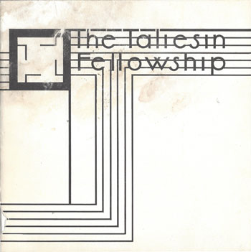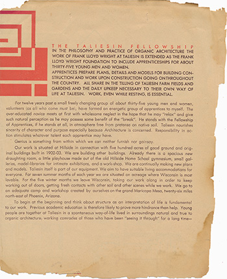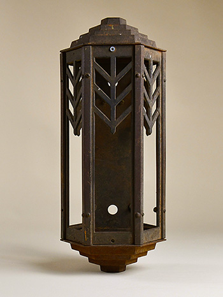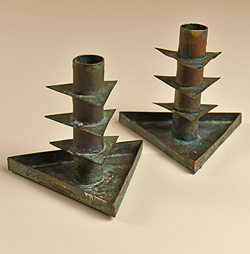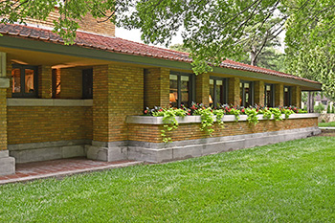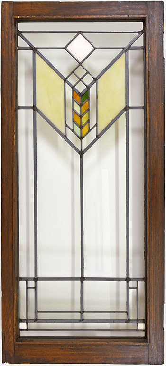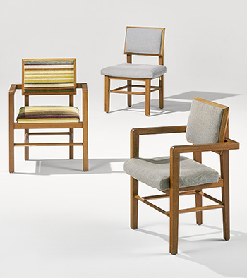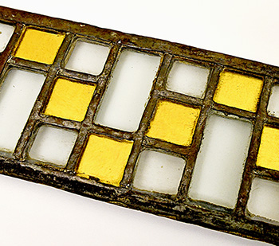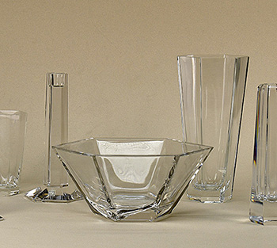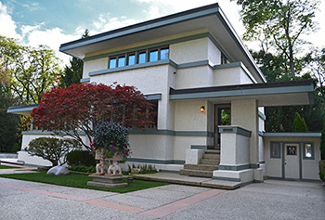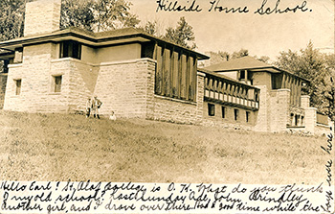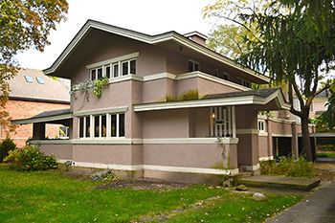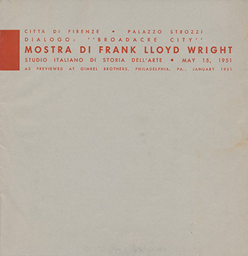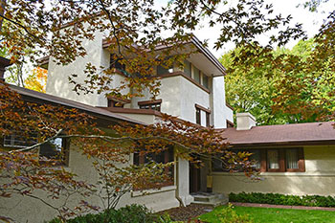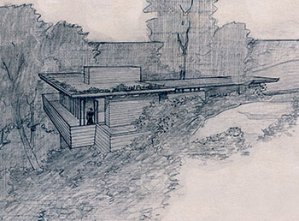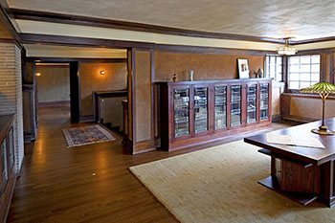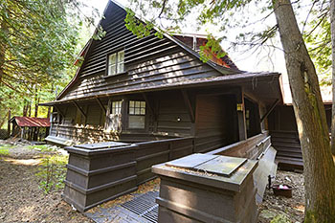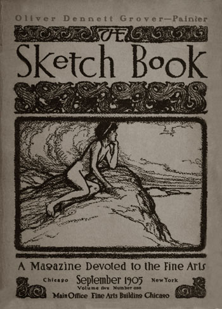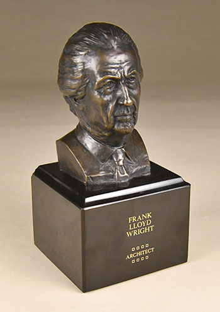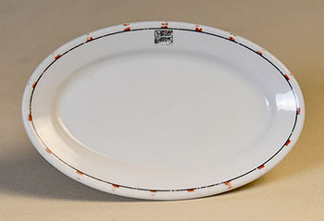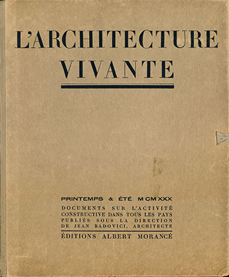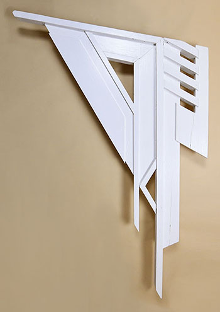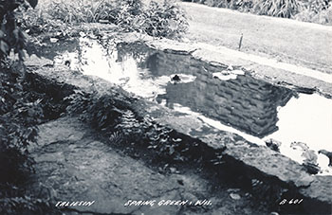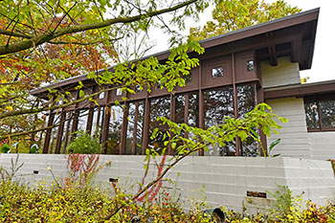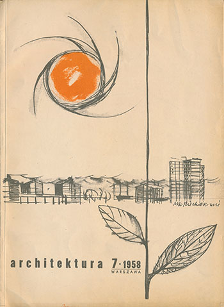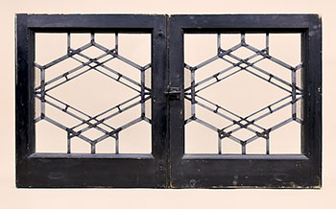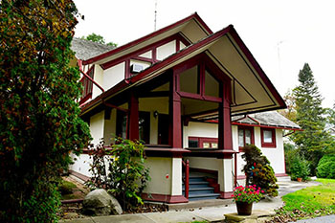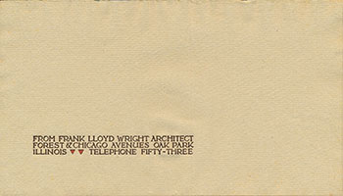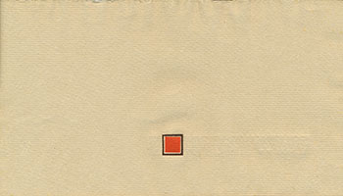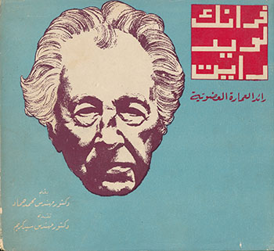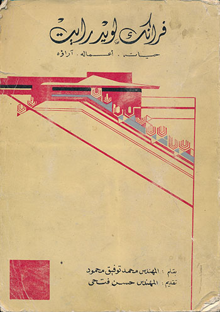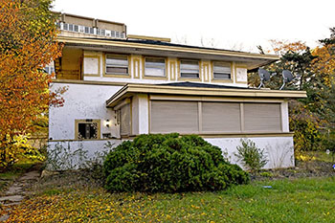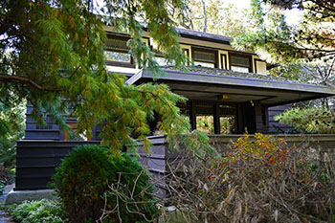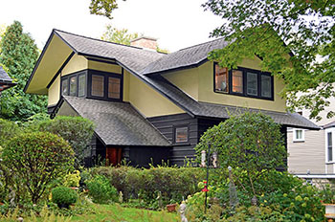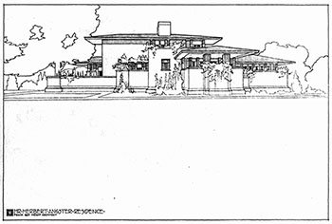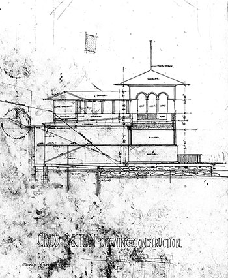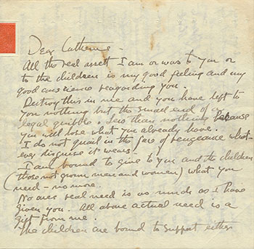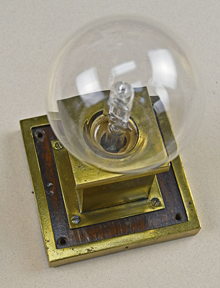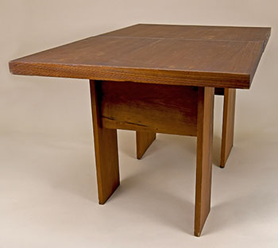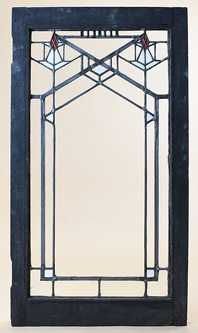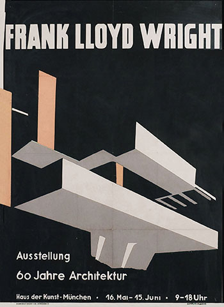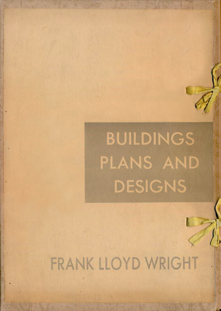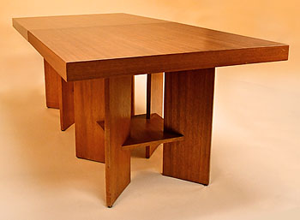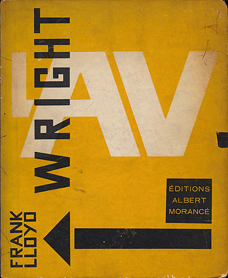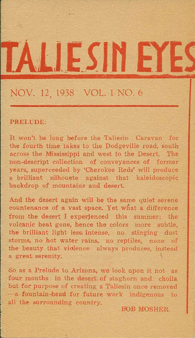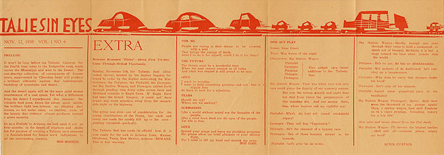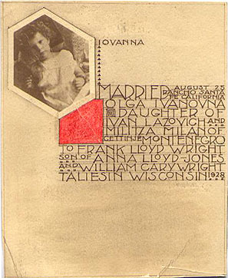
SUPPORT THE
WRIGHT LIBRARY
PROCEEDS FROM EVERY SALE GOES TO SUPPORT THE WRIGHT LIBRARY.
CLICK TO ORDER.
WE PROUDLY SUPPORT THE FRANK LLOYD WRIGHT FOUNDATION

WE PROUDLY SUPPORT THE FRANK LLOYD WRIGHT BUILDING CONSERVANCY
WE PROUDLY SUPPORT FALLINGWATER
AND THE WESTERN PENNSYLVANIA CONSERVANCY

NEW ADDITIONS AND DISCOVERIES Date: 1903
Title: The Love Letters of Abelard and Heloise (Hardcover) (Designed by Ralph Fletcher Seymour for the Publishers The Bobbs-Merrill Company Indianapolis. Printed on beige handmade paper with the watermark “W King Alton Mill.” Top edge trimmed, others uncut. The boards are covered in a dark brown cloth, and printed in black and gilt. Pages are printed in red and black throughout.)
Author: Abelard, Peter; Heloise
Description: “Ralph Fletcher Seymour has designed and printed for the publishers The Bobbs-Merrill Company of Indianapolis, a new edition of ‘The Love Letters of Abelard and Heloise.’ The book is printed from Mr. Seymour's own type and easily takes place among the best of his productions. The letters are reprinted from the English edition of 1722 and are supplied with a graceful, though anonymous narrative of the lovers immortal passion. Aside from this narrative the present issue brings to the text nothing new except a studiously careful reissue which is perhaps the most reverent attitude toward the work. The love of Abelard and Heloise is one of the romances founded in literal reality that have never lost their power... Mr. Seymour's books are hereafter to be published by The Bobbs-Merrill Company which is an advantageous arrangement so far as their making is concerned, as it relieves him of much business detail and affords more time for the more artistic and technical side of the work.” The Inland Printer, February 1904, Pp 702-3.
Final page: “The love letters of Abelard and Heloise, reprinted from the translation of 1722 in an edition of 515 copies on paper and 12 on Japanese imperial parchment, in the twelfth month of MDCCCCIII; at the press of Geo. F. McKiernan & Company from the designs of and under the supervision of Ralph Fletcher Seymour for the publishers, The Bobbs-Merrill company, Indianapolis. Vale Qui Legis.” (First Edition)
Size: 6.1 x 9.25
Pages: Pp 115
S#: 0054.27.0126Date: 2025
Title: Frank-Lloyd-Wright-Wunder: 50 Organische Bauten in Den USA, Die Architektur und Natur Vereinen (Frank Lloyd Wright's Wonders: 50 Organic Buildings in the USA That Combine Architecture and Nature.) (Hard Cover) (Published by FlipFlop, Munich, Germany)
Author: Schmid, Leah
Description: Published in German. Back Cover: What happens when architecture doesn't just seem built, but grown? "Frank Lloyd Wright Wonders – 50 Organic Buildings in the USA that Unite Architecture and Nature" takes you on a journey to the most fascinating works of a genius who created houses that resemble landscapes. From the waters of Fallingwater to the deserts of Taliesin West, spaces merge with their surroundings in a harmony that touches and inspires.
Each chapter opens a new window into the world of Frank Lloyd Wright, where light, stone, and wood are transformed into poetry. Whether it's famous icons like the Guggenheim Museum or hidden gems like the Laurent House, this book celebrates the beauty of the interplay between humanity and nature and inspires a fresh perspective on architecture.
Includes 50 illustrations of Frank Lloyd Wright’s work. (First Edition)
Size: 6.25 x 9.25
Pages: Pp 106
ST#: 2025.15.0126Date: 1960
Title: Frank Lloyd Wright, Maestro Architetto (Master Architect) (Soft Cover) (Published by the United States Information Service)
Author: Stone, Edward D.; Wright, Frank Lloyd
Description: Published in Italian. Published for foreign distribution upon the death of Frank Lloyd Wright. (Note: Sweeney identified the English edition, but did not identify this Italian edition.)
The inside front and back covers includes seven “Testimonials about Wright” from different countries.
Introduction: Early in his career Frank Lloyd Wright already was regarded as an architectural genius. He began by introducing the American "prairie house" concept and went on to develop many other new forms. He attacked prevailing theories of design and extended the bounds of architectural thinking. An individualist who embodied the American pioneer heritage, Wright believed in freedom above all else and followed this principle both as an artist and in his personal life. He lived and spoke as he liked with the result that he was continuously a controversial figure. Though he often stood alone, his role in the history of architecture now seems assured. He remains the arch-rebel of modern architecture as well as one of its founders. More than 700 buildings stand in many parts of the world as a testament to his life and work...
Interspersed in the text are fourteen B&W photographs. Acquired from a bookseller in Florence, Italy. Includes 16 photographs. (First Edition) (Sweeney 1399)
Size: 5.6 x 8
Pages: Pp 16
S#: 1399.01.1225Date: 1960
Title: Frank Lloyd Wright, Master Architect (Soft Cover) (Published by the United States Information Service. Not Dated.)
Author: United States Information Service; Stone, Edward D. (Note: Stone is not identified in the English version, but is in the Italian edition); Wright, Frank Lloyd
Description: Expanded and enlarged edition. Published in English for foreign distribution upon the death of Frank Lloyd Wright. (Note: Sweeney identified this English edition, but did not identify the Italian edition.)
Introduction: Early in his career Frank Lloyd Wright already was regarded as an architectural genius. He began by introducing the American " prairie house" concept and went on to develop many other new forms. He attacked prevailing theories of design and extended the bounds of architectural thinking. An individualist who embodied the American pioneer heritage, Wright believed in freedom above all else and followed this principle both as an artist and in his personal life. He lived and spoke as he liked with the result that he was continuously a controversial figure. Though he often stood alone, his role in the history of architecture now seems assured. He remains the arch-rebel of modern architecture as well as one of its founders. More than 700 buildings stand in many parts of the world as a testament to his life and work...
In the following pages in his own words are expressed some of his views on architecture and what he was striving to accomplish. Ten two-page spreads on the work of Frank Lloyd Wright include: Robie House, Imperial Hotel, Tallisin III, Taliesin West, Fallingwater, S. C. Johnson and Son Administration Building, David Wright house, Pre-fabricated house (Marshall Erdman... Continue... (Sweeney 1399)
Size: 8.3 x 10.5
Pages: Pp 32
S#: 1399.00.1123Date: 2025
Title: Der architektonische Einfluss von Frank Lloyd Wright in der Zentralschweiz (The architectural influence of Frank Lloyd Wright in Central Switzerland) (Hard Cover) (Published by Quart Publishers, Germany)
Author: Burgi, Kora
Description: Text in German. Publisher’s description: Building on her experience following a several-week trip to Taliesin West, Kora Bürgi investigates Frank Lloyd Wright’s architecture and traces his work in the USA and Switzerland. The result of the field research is a presentation of his influence on the Central Swiss architectural landscape – a theme that has not been studied before. That influence ranges from partial copies of elements of Wright’s architecture to own interpretations of his architectural ideas.
This publication analyzes 14 buildings in Central Switzerland – from the Heimbach school and the Villa Schnyder (both in Lucerne) to the residential buildings in Brodhubl (Canton of Obwalden) – including Wright’s influence on various architects, such as Josef Gasser, Lisbeth Sachs and Otto von Deschwanden. The author also sheds light on the distribution of Wright’s urban-planning principles and the future of his architecture in Switzerland. (First Edition)
Size: 8.3 x 11
Pages: Pp 158
ST#: 2025.14.0126Date: 1958
Title: Letter from Frank Lloyd Wright to Aaron Green 1958 (1951 - S.348).
Description: Original signed letter from Frank Lloyd Wright to Aaron Green on Taliesin West letterhead. In 1951, Frank Lloyd Wright and his associate Aaron Green, opened up a field office together in San Francisco Californica. Wright used it while working on his northern California projects, culminating in the Marin County Civic Center. Wright used it until his death in 1959. Aaron Green continued to use the space for his own office and as headquarters for the Frank Lloyd Wright Foundation through 1988.
Green participated in about forty of Wright's projects and saw the completion of the Marin County Civic Center after Wright’s death.
Text: "Dear Aaron: Herewith as agreed. Happy landing! (Hand written “!”). Affection, F.LL W (signed), Frank Lloyd Wright. June 3rd, 1958... Continue...
Size: 11 x 8.5
S#: 1259.92.0126Date: 1988
Title: Guggenheim Museum, New York, New York, 1988 (1956 - S.400).
Description: Interior view of the Guggenheim Museum, main Gallery. The Guggenheim Museum is renowned for its impressive architecture and exceptional art collections. Designed by the Frank Lloyd Wright in 1956, its distinctive spiral structure is a New York City landmark. The museum features an extensive array of modern and contemporary art, providing visitors with a unique cultural experience and showcasing renowned artists across various movements and styles. Text written on verso: “Guggenheim Study, Interior III, 1988.” Photographer unknown.
Size: Original 8 x10 B&W photograph.
ST#: 1988.151.0126Date: 2021
Title: I. N. Hagan Residence, Kentuck Knob, Chalkhill, Pennsylvania, 2021 (1954 - S.377).
Description: Set of 86 images of the Hagan Residence, Kentuck Knob, photographed on October 14, 2021. On a trip to visit Fallingwater, we took the opportunity to visit and photograph the Hagan Residence, Kentuck Knob, approximately 12 minutes from Fallingwater. Designed by Frank Lloyd Wright in 1954. October 14 was a beautiful, sunny fall day with just a slight overcast, perfect for capturing the Kentuck Knob. Kentuck Knob, stands as a distinguished example of Frank Lloyd Wright's pioneering architectural design. Nestled in the serene landscape of Stewart Township, Pennsylvania, this 1954 masterpiece harmoniously integrates with its natural surroundings... Continue...
Size: Original 23 X 15 high res digital images.
ST#: 2021.53.0126 (1-86)Date: 1936
Title: Kopfe (Heads) (Hard Cover) (Published by F.E. Krauß, Schwarzenberg. Last page: “Private printing No. 22, by F.E. Krauß, Schwarzenberg. Printed and engraved by F. Bruckmann AG., Munich. Designed by Josef Käufer, Munich. This book bears the number” “015.” Gray cloth with gilt lettering on cover.)
Author: Krauss, Friedrich Emil
Description: Text in German. This volume contains 21 distinctive B&W portrait photographs with text written by the photographer Friedrich Emil Krauss featuring anecdotes relating to his photographic endeavors.
“There's a Lovely Girl. I'm amazed at her. My boyfriend gives me a rib sting - she turns all red.
“Now I got a picture of the wonderful girl. Not from herself, but one she's on. I can look at them as often as I want. I can say "my darling, and no one forbids it. I can admire the different lines and bows, lines! What you can secretly do! Of course, a picture from the front and a larger one should be even more beautiful.
“I think that's how I came to photography...”
Page 6-7 - I once met Frank Lloyd Wright. How could such a wise man still be so passionately enthusiastic about his work? I had forgotten the time and place, and especially my camera; then I saw him again, just before he left. I recited my tentative poem. Wright almost passionately rejected it: "That has never been done successfully!" I gently countered that perhaps an amateur's attempt was precisely what was needed. I continued the conversation, while Wright kept gazing at the rooftops of New York and conjuring up new architectural designs with his words. I barely bothered him. "May I send you pictures from Germany?" "Yes, and you must destroy everything I don't explicitly approve." I made the mistake of sending him some pale, poor-quality photocopies the day after next... Continue...
Size: 8.5 x 11.75
Pages: Pp 7 + 21 Plates
S#: 0404.52.0126Date: 1925
Title: The Western Edition of Advertising Arts and Crafts Volume One (Hard Cover) (Published by Lee & Kirby, Inc., New York)
Author: Babcock, R. Fayerweather
Description: Chicago - The Great Center for Advertising Art. (Includes the work of Charles L. Morgan.)
Chicago's strategic situation in the center of the country, brings it into the unique position of being probably the largest producer of fine Advertising Art.
Placed in the center of the nation, its fluence is very strongly felt over a radius of 500 miles. This circle has been enlarged considerably in many individual cases, when contracts for fine printing and art work have come from the Atlantic seaboard and from California.
Chicago is directly in touch to the north and west, with the dairy country and paper manufacturers in Wisconsin and Iowa. Michigan has its fruit, furniture and automobiles. Indiana has its great steel industries along the south shore of Lake Michigan. The great project of docks and shipyards is under way at South Chicago in the basin of the Calumet River. This city is the greatest railroad center of the world. It has the greatest mail order houses of the country, and the largest printing plants. It has the largest building in the Furniture Mart, and manufactures more furniture than Grand Rapids. It is the home of some of the world's great ready made clothiers.
Includes a two-page advertisement for Charles L. Morgan. Included are three illustrations by Morgan. 1) “The Board of Trade of Chicago, signed lower left, “Chas Morgan.” 2) Illustration of a Tutor styled house by Charles L. Morgan for the Celotex Company. Text written under the illustration lower left: “Courtesy Celotex Co." Text written under the illustration lower right: “Chas Morgan 1924.” 3) A small unidentified illustration. Text lower right: “Charles L. Morgan A.I. A. Architectural Rendering & Etchings. One Hundred Four South Michigan Avenue, Chicago, Illinois. Telephone, Randolph 6014. Perspectives, Color, Etchings, Black & White, Mosaic Overmantles... Continue...
Size: 5.5 x 8.5
Pages: Pp 219
S#: 0171.46.0126Date: 1945
Title: Verso Un’ Architettura Organica. Saggio Sullo Sviluppo Del Pensiero Architettonico Negli Ultimi Cinquanta Anni. (Towards an Organic Architecture. Essay on the Development of Architectural Thought over the Last Fifty Years.) (Stiff Cover DJ) (Published by Giulio Einaudi, Turin, Italy)
Author: Zevi, Bruno
Description: Published in Italian. Dust Jacket: For the reconstruction of countries devastated by war, the building problem arises today in all its vastness.
Will a new architecture arise, or are the promises of the future already ripe in the works and principles of the best modern architects?
The Author, who has collected direct observations in Italy, England and America, gives the answer in this book, and explains how the architectural trends of the United States of America are reunited with the most modern European experiences in the human and organic social conception of the new building.
Index:
Part Two:
I. The architectural tradition of the United States.
II. Frank Lloyd Wright (Pp 89-116).
III. The influence of Frank Lloyd Wright (Pp 117-122).
IV. Contemporary architecture in the United States.
Conclusion.
Chronological tables. (P.1-15: Chronological tables of the main events of... Continue...
Size: 6 x 8.5.
Pages: Pp 152 + 15
S#: 0647.56.1125Date: 1983
Title: Wisconsin Architect - May 1983 - (Offprint) (This is the official publication of the Wisconsin Society of Architects / A.l.A., published by Wisconsin Architect, lnc., Madison, Wisconsin)
Author: Jones, E. O. Jr.
Description: A Tradition of Excellence. (Eight page Offprint)
S. C. Johnson & Son, Inc. (Johnson Wax), whose world headquarters are in Racine, Wis., has the distinction of being as well-known for the architecture of its buildings as it is for its widely advertised lines of products.
The Johnson heritage of architectural excellence had its beginnings 47 years ago. The company had outgrown its office facilities which were located in a large old house and some non-descript add-on buildings. Architectural plans had been completed for a new office building which had a style that was appropriately conventional for the times. The design was reminiscent of the typical small town Carnegie library.
The year was 1936 and H. F. Johnson, grandson of the company's founder, had become president of the firm eight years earlier after the sudden death of his father. It was at this juncture that the 37-year-old Johnson, through a mutual acquaintance, met Frank Lloyd Wright, who was then 69. Wrights practice had been in decline for a number of years despite his worldwide fame...
Includes seven photographs of Wright’s work.
Size: 8.5 x 11
Pages: Pp 8
ST#: 1983.77.0126Date: 1931
Title: Architektura I Budownictwo (Architecture and Construction) - No. 2 1931 (Polish) (Published monthly by the Polish Architects Publishing Cooperative, Warsaw Poland)
Author: Wright, Frank Lloyd
Description: Architektura I Budownictwo, published in Polish. Architecture and Construction Magazine was a leading Polish periodical, renowned for its modern approach and focus on both Polish and international architectural trends. It was published from 1925 until the outbreak of World War II.
In 1931, Frank Lloyd Wright published Modern Architecture, Being the Kahn Lectures for 1930. The front and back endpapers (four pages), consist of Wright’s “Modern Concepts Concerning An Organic Architecture... From The Work of Frank Lloyd Wright.” Pages 45-46 of Architektura I Budownictwo, are a reprint from the four endpages.
Manifest Frank Lloyd Wright'a (Frank Lloyd Wright's Manifesto). Zasada jest jedyna miarodajna wytyczna. Propagowanie zasady jest jedyna trwala spuscizna. Takie spuscizny ludzkie, jak style, to stroje, które mozna klasc lub zdejmowac....
Translation: The principle is the only authoritative guideline. Propagating the principle is the only lasting legacy. Such human legacy as styles are outfits that can be put on or taken off.
The form is only organic if it stands in a natural relation to the material and to the function. The organic form grows into its structure among. The same conditions in which the plant grows out of the ground. Both arise from within.
All forms of organic building art manifest themselves and correspond... Continue...
Size: 9.5 x 12.75
Pages: Pp 45-46
S#: 0300.24.0126Date: 1992
Title: Charles Ennis Residence, Los Angeles, CA, Art Glass Reproduction 1992 (1923 - S.217).
Description: Andersen Eucalyptus Art Glass reproduction which revives the window designs of the Charles Ennis Residence window. Frank Lloyd Wright designed the house and art glass in 1923.
“Four patterns adapted from windows Wright himself designed make up the Frank Lloyd Wright Series in the Art Glass Collection. Each remains true to the principles that governed Wright's original work. Simplicity, unity and nature. Two of the designs in this series revive art glass windows from Prairie Style homes designed by Wright. The third is from a home Wright designed to be constructed of patterned concrete blocks, while the fourth is an adaptation of windows created for Unity Temple...”
“Eucalyptus art glass, which revives window designs from the Charles Ennis Home, provides more privacy. While the blue shades Wright originally used in this design depart from the warmer colors he specified in his prairie style homes, the plant motif of this art glass design is similar.”
This casement window is made up of 58 pieces of clear glass pieces. Stamped in frame: “Adapted from a design by: Frank Lloyd Wright (signature). Certified by the Frank Lloyd Wright Foundation.” “Anderson Art Glass Collection.” Manufactured by Andersen Corporation.
Size: 12.5" Wide x 19.25"
ST#: 1992.178.1225Date: 1949
Title: Letter from Frank Lloyd Wright to Mr. Laurence Vail Colman, Smithsonian Institution, 1949.
Description: Typed and signed letter from Frank Lloyd Wright on Taliesin West stationery. Text of typed letter: Mr. Laurence Vail Coleman, American Association of Museums, Smithsonian Institution, Washington 25, D. C.
My dear Mr. Coleman: At the request of the Baroness Hilla Rebay we are sending you data on the Solomon R. Guggenheim memorial museum - “Here With -“ (Hand written with red pencil).
Sincerely yours, Frank Lloyd Wright (signed in ink, faded), Frank Lloyd Wright. March 14th, 1949.
Laurence Vail Coleman (1893-1982) was a distinguished American author and museum director, whose academic journey led him through the halls of Yale and Harvard University. In 1943, he achieved a significant milestone in his career by being appointed as the Director of the American Association of Museums, marking a notable chapter in the history of American Museums... Continue...
Size: Letterhead: 10.9 x 8.4. Frame: 15.75 x 13.75
S#: 0798.49.1225Date: 1993
Title: SARA Scope - May/June 1993 (Published by the Society of American Registered Architects, Lombard, Illinois)
Author: Jones, Michael R.; Wright, Frank Lloyd
Description: The Marian County Civic Center.
"We will never have a culture of our own until we have an architecture of our own. An architecture of our own does not mean something that is ours by the way of our own taste. It is something that we have knowledge concerning. We will have it only when we know that the good building is not one that hurts the landscape, but is one that makes the landscape more beautiful than it was before that building was built. In Marin County you have one of the most beautiful landscapes / have seen, and I am proud to make the buildings of this County characteristic of the beauty of the County.
Here is a crucial opportunity to open the eyes of not Marin County alone, but of the entire country to what officials gathering together might themselves do to broaden and beautity human lives." Frank Lloyd Wright From an address to the people of Marin County, July 1957.
One of the last commissions Frank Lloyd Wright received was to design the Marin County Civic Center. Wright was actually selected for the project in June of 1957 and presented his design the following March.
The building has been characterized as a giant "caterpillar" crawling along the hills. It is a sterling example of the "Organic Architecture" that Wright visualized... Continue...
Size: 8.5 x 11
Pages: P 3
ST#: 1993.132.1225Date: 1902/1990
Title: Dana House, Springfield, Illinois, Original Roof Tile, 1902/1990 (1902 - S.072).Description: Original Dana House clay roof tile removed during the 1981 restoration. Designed by Frank Lloyd Wright in 1902 for Susan Lawrence Dana. It boasts the largest collection of original Wright art glass and furniture. With 35 rooms, it offers an expansive 12,000 square feet of living space. The house is architecturally fascinating, featuring three main levels and 16 varying levels, making it a true masterpiece of design. In 1981 the State of Illinois purchased the Dana-Thomas House from Charles C. Thomas Publishers.
Silk screened with the Prairie Sumac window design. Illustrated by R. Raymond in 1983, silk screed to the tile in September 1990. #31 and #111 of 275.Size: 6 x 14 Each
S#: 0052.44.0406, 0052.45.1225
Date: 1913
Title: A Denominational Church. Thesis For Degree of Bachelor of Science In Architecture. College of Engineering, University of Illinois. (Digital Edition) (Published by Charles Leonard Morgan)
Author: Morgan, Charles Leonard
Description: A Denominational Church.
If there is any particular class of "buildings that should, be really artistic it is certainly the churches. And if we take it for a settled fact that art is "the beautiful way of doing things", it is not hard to trace back through the ages and find that art is inspired through the church. When the church lost its power in the sixteenth century art received a most disastrous blow. The church shall continue to inspire persons to nobler lives and surely it should be a beautiful place itself; so we want to try and find what it is that makes a church beautiful without the lavishing of labor that was characteristic of the Middle Ages.
With what I have read on the subject, it seems to me that the most important point to remember is that a church is a church, the house of God, and cannot be classed with any other kind of buildings. If a man wants to build a store and has money enough only to make it of wood he is at liberty to do so, but it is a rather general opinion that it would be even better to worship a while in a tent rather than to erect a house for the worship of God out of planks, such a perishable material. However, before we consider material, except for this one point, it is well to notice that the lav/ of simplicity is the most attractive feature of the most successful designs. This is most evident in the small country churches of England, and since that...
Includes three illustrations. Perspective, Elevations and plans. Courtesu of the University of Illinois Library. (Digital Edition)
Size: 8 x 11
Pages: Pp 18
S#: 0120.40.0126Date: 1923
Title: The Chicago Architectural Exhibition 1923. Year Book The Thirty-sixth Annual Chicago Architectural Exhibition. Given jointly by The Chicago Architectural Club, The Chicago Chapter, A. I. A., The Illinois Society of Architects, The Art Institute of Chicago. (Digital Edition) (Published by The Chicago Architectural Club, Chicago)
Author: The Chicago Architectural Club
Description: Held at The Galleries of The Art Institute of Chicago, May First to Thirty-first.
PAGE 2: Title Page: Year Book The Thirty-sixth Annual Chicago Architectural Exhibition. Given jointly by The Chicago Architectural Club, The Chicago Chapter, A. I. A., The Illinois Society of Architects, The Art Institute of Chicago. The Galleries of The Art Institute of Chicago, May First to Thirty-First. Etching by Charles L. Morgan. The Tower, Garrett Biblical Institute.
PAGES 4-9: Index To Exhibits: Cheney, Howard L.(Architect), 208 S. LaSalle St., Chicago.
No. 83 - Chas L. Morgan (Illustrator), First Church of Christ, Scientist, Riverside, Ill., Exterior Perspective.
Chas L. Morgan 104 S. Michigan Ave., Chicago. Water Color Sketches and Etchings:
No. 232 - Field Museum. Architect: Malcomson, Higginbotham and Palmer, Detroit, Mich.
No. 233 - Roosevelt Schools, Detroit, Mich.
No. 234 - Roosevelt Schools, Detroit, Mich., Central Tower. Architect: Ralph Millman, Architect, Chicago.
No. 235 Kappa Kappa Gamma Sorori House, University of Illinois, Urbana, III. Architect:
Holabird & Roche, Chicago.
No. 236 - The Tower, Garrett Biblical Institute... Continue...
Size: Digital Edition 8.5 x 11
Pages: Pp 220
S#: 0156.116.012Date: 1923
Title: Chicago Commerce - May 5, 1923 (Published weekly by The Chicago Association of Commerce, Chicago) (Digital Copy)
Author: Anonymous
Description: Page 26: Fine Drawings Shown at Architectural Exhibition.
Collogue of eight illustrations displayed at the exhibition held at the Art Institute of Chicago by Chicago Architectural club, the Illinois Society of Architects and the Illinois chapter and the American Institute of Architects.
In number one may be seen the Kappa Kappa Gamma Sorority House, University of Illinois, designed by Ralph Millman, Chicago (Illustrated by Charles L. Morgan).
Page 27: Progress Evident in Architects' Displays. Instructive Exhibits Are Included Among Numerous Drawings Which Are Being Shown at Art Institute.
A tendency to build beauty into buildings, rather than merely to erect structures for eatirely utilitarian purposes, is emphasized at the thirty-sixth annual architectural exhibition which opened Tuesday at the Art Institute. It is given jointly by the Chicago Architectural club, the Illinois Society of Architects and the Illinois chapter, American Institute of Architects.
Among the 600, or more, exhibits there are many beautiful murals, splendid panels rich in color and design, pleasing models of country estates, cozy cottages and bunga-Jaws and landscapes, all of which show an adrance in the decorative quality in the work of architects of today. The exhibit occapies seven or eight rooms in the east galleries of the Institute and will remain until May 31... Continue...
Size: 9 x 12
Pages: Pp 26-27
S#: 0156.115.0126Date: 1969
Title: Frank Lloyd Wright: La Prima Etŕ D'Oro (The First Golden Age) (Hard Cover, Dust Jacket affixed to stiff boards) (Published in Italian by Officina Edizioni Roma. Printed by Visigalli Pasetti, Rome. First published by Reinhold Publishing Corp., New York in 1958.)
Author: Manson, Grant Carpenter: Introduction by Hitchcock, Henry-Russell
Description: First published in 1958. Dust jacket: The personal and professional story of one of the greatest architects that ever existed is narrated here by the man that Wright himself had the opportunity to present as: "Grant Manson, who knows more about me than myself”.
The saga of Frank Lloyd Wright is of such narrative proportions for the importance of achievements, both quantitative and qualitative, and for the influence he exerts on the architecture of our cultural sphere that it requires a subdivision into "periods".
This volume takes the reader to 1910, which marks a fundamental turning point in the life of Wright architect.
The work done by Wright until 1910 is considerable: he had already achieved what for other men represents an entire career, but the most significant fact was having created and perfected the "Prairie House"...
Grant C. Manson, art historian and architect, took most of the 280 photographs, drawings and plans that illustrate this text directly from the archives of Taliesin North.
Acquired from a bookseller in Germany. (First Italian Edition) (Sweeney 1770)
Size: 6.1 x 9.4
Pages: Pp 261
S#: 1770.00.1225Date: 1958
Title: Frank Lloyd Wright to 1910, The First Golden Age (Hard Cover - DJ) (Published by Reinhold Publishing Corp., New York)
Author: Manson, Grant Carpenter
Description: Dust Jacket: “The story - personal and professional - of one of the greatest architects whoever lived is here told by the man whom Frank Lloyd Wright has introduced as "Grant Manson, who knows more about me than I do."
“The saga of Frank Lloyd Wright is of such epic proportions-so great has been his Manson, Grant Carpenter accomplishment in both quantity and quality, so important has been his influence upon the architecture of our world-that it is being told in three volumes. This first volume takes the reader up to 1910, a turning point in Wright's life as an architect and as an individual.
“Wright's accomplishment by 1910 was considerable; he had already enjoyed what to many men would have been a whole career. Most outstanding perhaps was his conception and evolution of the Prairie House...”
Robert Sweeney wrote: “An analysis and discussion of the architect's work up to his departure for Europe in 1909. This study was expanded from Manson's 1940 unpublished Ph.D. dissertation, Harvard Uni-versity. Manson met Wright and was given access to the archives of photographs, drawings, and plans at Taliesin...” Frank Lloyd Wright... (First Edition) (Sweeney 1206) . Continue...
Size: 8.5 x 11
Pages: Pp 228
S#: 1206.00.0601, 1206.01.0503Date: 2024
Title: Midway Gardens, Chicago, Illinois, Cast of Smiling Sprite Head, 2024 (1913 - S.180).
Description: Midway Gardens Smiling Sprite Head cast from a mold made from an original sprite. Frank Lloyd Wright incorporated numerous sculptures into the Midway Gardens Complex, with the most notable ones being Contemplative and Smiling Sprites, both cast in concrete. The Contemplative Sprite features a lowered head, downcast eyes, and hands folded across the chest, reflecting a meditative pose. In contrast, the Smiling Sprite is depicted with a turned head and hands folded across the chest, exuding a more cheerful demeanor. These sculptures were prominently displayed throughout various areas of Midway Gardens and were masterfully executed by Alfonso Iannelli.
Urban Remains and the Building 51 Museum produced these pieces, cast from a mold of an original full-figured smiling sprite fragment. Fabricated by Orlandi Statuary, they used a concrete composite with an applied finish to match the original.
Size: 11.5" High x 10.5" Wide x 8.5" Deep.
ST#: 2024.35.1225Date: 2002
Title: Midway Gardens, Chicago, Illinois, Full-Size "Smiling Sprite" 2002 (1913 - S.180).
Description: Midway Gardens Full-Size "Smiling Sprite" with Baton. Frank Lloyd Wright's Midway Gardens Complex featured numerous sculptures. The most notable Sprites, Contemplative and Smiling, both cast in concrete. The Contemplative Sprite is characterized by a lowered head, downcast eyes, and hands folded across the chest, while the Smiling Sprite has a turned head, whimsical expression, with hands similarly folded. These sculptures were strategically placed throughout the complex: they adorned both entrances on Cottage Grove Avenue, as well as the north and south entrances. Additionally, eight Sprites, alternating between Contemplative and Smiling, towered above each sunken garden. The roof garden was also graced with these sculptures, with one Sprite on either side of the two entrances and atop the four narrow piers flanking the garden. Other forms of Sprites can be found throughout the complex. The sculptures were originally executed by Alfonso Iannelli.
Authenticated by the Frank Lloyd Wright Foundation, Full Scale Reproductions of the Original Sculptures Cast In Reconstituted Stone by Nichols Brothers Stoneworks in Woodinville, Washington, using hand-cast sandstone. 350 pounds. Original list price $1675.
Size: 65.5" high x 13.5" wide x 16" deep.
ST#: 2002.153.1225Date: 2010
Title: S. Mori Japanese Art Studio, Fine Arts Building, Chicago, Illinois, Chair Circa 2010 (1914 - S.181).
Description: Mori arm chair after Frank Lloyd Wright. This chair is a detailed reproduction of Frank Lloyd Wright's iconic Mori chair design. Crafted approximately 2010, it was acquired in Scottsdale, Arizona. This piece reflects the timeless elegance and innovative design principles that Wright was renowned for.The Mori Studio, located in the Fine Arts Building, was the third space designed by Frank Lloyd Wright. Wright first designed the space for Browne’s Bookstore on the seventh floor in 1908 (S#141). His second design was for the Thurber Arts Galleries, situated on the fifth floor of the annex building, completed in 1909 (S.154). The Mori Studio, designed in 1914 (S.181), was situated on the eighth floor. Although Wright did not design a space for himself, he did have an office from 1910-1911. The publisher, Ralph Fletcher Seymour also had an office in the Fine Arts Building.
At first glance, this chair appears quite similar to the original design. However, upon measuring, it is approximately 15-20 percent larger. Written in pencil on the lip securing the leather cushion is the word "Sample," possibly indicating it was produced as a prototype. Produced in oak and red leather.
Size: 30" High x 28" Wide x 24.5" Deep. Seat: 21.5" x 21.5".
ST#: 2010.57.1125Date: 1997
Title: Susan Lawrence Dana Residence, Springfield, Illinois, Tall Back Dining Chair Reproduction 1997 (1902 - S.072).
Description: Bexley Heath reproduction of the Dana Tall Back Dining Chair in 1997.
Bexley Heath catalog description: “There are three variations on the Tall Back Dining Chair found in the Susan Lawrence Dana House for which this chair was originally designed in 1904 (1902). This, the tallest version, with the tapered rails at the back and the tapered front legs is easily the most elegant. It was used to seat as many as forty people around the dining table. There are two features that mark the chair as distinctively Frank Lloyd Wright in design: the kicks at the bottom of the back rails which not only add stability to the chair but also echo the lines of the Dana House; and the intimacy of the space created by the tall backs of the chairs as they surround the table. These chairs define not only the space they fill but also the space they create.”
Production by Bexley Heath. Quarter sawn oak, tall open slat back, red leather upholstered slip seat, tapered legs, stretcher base. Stamped on the underside: “Bexley Heath Ltd.” Original Price in 1997 $610.
Size: 51" Tall x 18" Wide x 17.5" Deep. Seat height 17.5 in.
ST#: 1997.99.1125Date: 1929-30
Title: Nakoma Glazed Terra-cotta Sculpture, 1929-30.
Description: Black glazed terra-cotta Nakoma sculpture by Charles L. Morgan. Terra-cotta Nakoma and Nakomis sets were created in 1929-1930 by Charles L. Morgan from models created by Frank Lloyd Wright.
In 1923 Wright was commissioned to design a clubhouse for the Nakoma Golf Club, Madison, Wisc. In 1924 he was commissioned to design the Memorial Gateway to the Nakoma subdivision, which at the time was on the outskirts of Madison. Wright’s plans were well received by the Madison Realty Company. Wright designed the 18 foot Nakomis and a 16 foot Nakoma in 1923-24 for the Nakoma Memorial Gateway project. Models were created by Wright and were photographed on August 3, 1926 at Taliesin, Spring Green, Wisconsin. The project was rejected due to the cost. Wright refused to scale down the plans, and the Gateway project was abandoned.
The Powhatan Building was designed by architects Robert De Golyer and Charles L. Morgan, and completed in 1929. Morgan was responsible for the colorful mosaics in the lobbies and ballroom, as well as the colorful exterior terra-cotta panels featuring scenes with Native American references as well as other American Indian motifs finished with a black glaze.
With the completion of the Powhatan Building in 1929, Morgan’s association with Wright, and American Indian motifs and terra-cotta molds freshly on Morgan's mind, his involvement in the Nakoma and Nakomis sets was a natural fit. In a letter to Wright dated December 23, 1930, Morgan discussed finishing the chief and squaw statues in time for Christmas, "and after all these weeks I am having to keep at it all the time to get a few black sets..." It was possibly the same black glaze used on the Indian chiefs on the Powhatan Building.
Inscribed on the lower back side: “FLLW” within a square. After glazing, the impression of the square remains, but not the “FLLW”.
Size: 11.75" tall, 4" wide, 5.75" deep.”
ST#: 0228.43.1125Date: Circa 2005 ND
Title: Chalk Hill, Pennsylvania. I. N. Hagen Residence, Kentuck Knob, Chalkhill, Pennsylvania, Circa 2005, Not Dated (1954 - S.377). (Possibly published by Kentuck Knob, Chalk Hill, Pennsylvanai)
Description: View of Kentuck Knob from the West, looking up the hill from below. Designed by Frank Lloyd Wright in 1954. Illustrated in 1954, but this poster is not dated.
Lower text: “Chalk Hill, Pennsylvania. Frank Lloyd Wright, Architect. View From West.” Text in red square: “FLLW, Feb 1 54.”
Size: 36 x 24
ST#: 2005.70.1225Date: 1970
Title: Domus - #485 - April 1970 (Published by Domus S.p.A., Milano, Italy)
Author: Pica, Agnoldomenico
Description: Published in Italian. Book Review. Grant Carpenter Manson: “Frank Lloyd Wright: The First Golden Age”. Officina Edizioni, Rome 1969. (Note: We were unaware of this Italian edition and it is on order.)
(The original title is not reported; the first American edition is from 1958 and is due to the Reinhold Publishing Corporation, New York. Translated by Massimo Dalla Torre).
Unfortunately, even this volume, not unlike that of Stefano Ray on Markelius published by the same publisher, is badly printed: typos beyond the usual, impression of the text not very sharp, disastrous color illustrations, zincs in the stroke now with broken threads now printed with insufficient pressure to the point of succeeding, sometimes, poorly readable.
Probably a hasty processing is responsible for these troubles, which, with greater consideration, could (indeed should) avoid. We are really sorry not to be able to fully share the gratitude expressed by the author to Mrs. Irene P. The count for the scrupulous writing of the bibliography of this book, because, in this edition, we find only the shadow in the rare footnotes.
However, the six appendices diligently dedicated to the most irrelevant circumstances were not neglected (program of university studies followed by Wright, addresses of the 22 offices he subsequently occupied between 1890 and 1912, authors of the prints in his possession, etc. etc.)... (Sweeney 1214)
Size: 9.5 x 12.75
Pages: Pp 10
S#: 1214.00.1225Date: 1952
Title: Frank Lloyd Wright: America's Most Famous Architect. Rotterdam, Holland 1952 (The exhibition was supervised by Architect J.J.P. Oud. The interior was designer by Benno H. Wissing. The Exhibition Poster was design by Benno Wissing and Jan A. Begeer. Printed in the Netherlands by Kuhn en Zoon, Rotterdam.)
Description: Three original poster published for the exhibition Sixty Years of Living Architecture, The Work of Frank Lloyd Wright, held "in het ahoy' gebouw" (in the Ahoy Building), Rotterdam, Holland, 1952. The traveling exhibition consisted of models, photographs and original drawings. A Preview of the exhibition was held in Philadelphia at Gimbel Brothers Gallery in January, 1951. The world wide tour opened in Florence, Italy (June 1951), then traveled to Zurich, Paris, Munich, Rotterdam, Mexico City, New York, Los Angeles and Chicago.
From the Rotterdam Catalog: Ter gelegenheid van hot het honderdjarig bestaan van de Acedemie van Beeldende Kunsten en Technische Wetenschappen is het mogelijk geworden met bijdragen van Rijk, Gemeente en stadgenoten deze tentoonstelling in Rotterdam to houden. (On the occasion of the centenary of the Academy of Visual Arts and Technical Sciences, it has become possible with contributions from the State, Municipality and fellow citizens to hold this exhibition in Rotterdam.)
Architect J. J. P. Oud is bereid geweest zijn bemiddeling to verlenen om deze tentoonstelling noor Rotterdam te krijgen en belostte zich op verzoek van Frank Lloyd Wright met de supervisie de Rotterdamse tentoonstelling. (Architect J. J. P. Oud was willing to mediate in getting this exhibition to Rotterdam and, at the request of Frank Lloyd Wright, took over the supervision of the Rotterdam exhibition.)
De inrichting word verzorgd door de ontwerper B. H. Wissing. (The interior is provided by the designer B. H. Wissing.)... Continue...
Size: 1) 32.25 x 44 2) 32.75 x 44.375 3) 32.75 x 44.375
S#: 0910.69.0521, 0910.81.0624, 0910.83.1125Date: 1992
Title: Unity Temple, Oak Park, Illinois, Art Glass Reproduction 1992 (1904 - S.096).
Description: Andersen Colonnade Art Glass reproduction of the Unity Temple window. Designed by Frank Lloyd Wright in 1904.
"Four patterns adapted from windows Wright himself designed make up the Frank Lloyd Wright Series in the Art Glass Collection. Each remains true to the principles that governed Wright's original work. Simplicity, unity and nature. Two of the designs in this series revive art glass windows from Prairie Style homes designed by Wright. The third is from a home Wright designed to be constructed of patterned concrete blocks, while the fourth is an adaptation of windows created for Unity Temple..."
"Colonnade, the adaptation of Wright's design for the art glass windows in Unity Temple, has a strong vertical orientation. With bands of rectangles and squares this art glass beautifully demonstrates Wright's ability to design with a T-square and triangle." Andersen Windows.
These windows combine two pieces to form a single casement window, and each sets is made up of 129 pieces of marbled white, marbled yellow-green and clear glass pieces. Manufactured by Andersen Corporation. Two windows, four pieces.
Size: When combined each set is 24" Wide x 63" Tall
ST#: 1992.176.1125, 1992.177.1125Date: 2007
Title: Large Leerdam Vase, 2007.
Description: Large vase adapted from a design for Leerdam Glassfabrik (1929), which was adapted from a design from 1898.
Frank Lloyd Wright's design interests extended well beyond architecture, encompassing vases and flower holders. In 1898, he created numerous designs, 13 of which are preserved in the Frank Lloyd Wright Archives. Among these, two notable designs were executed in copper: the renowned circular copper urn and the copper weed holder. In 1992, Historic Arts & Crafting executed two unrealized flower holders in bronze, based on Wright's designs. A fifth vase design, FLLW#9806.09, remained dormant for 32 years. This particular design uniquely combined square and circular elements and was titled "Vases and Flowerholders: Square Holder, 2."
Frank Lloyd Wright revived this fifth design in 1929 for the N.V. Glassfabrik Leerdam in Holland. The term "Glassfabrik" translates to "Glass Factory" in English. This Dutch glass manufacturing company was established in 1878 and became known as the NV Glasfabriek Leerdam in 1891. According to Bruce Brooks Pfeiffer, “In 1928 Wright began a correspondence with P. M. Cochius, director of the N. V. Glasfabriek "Leerdam" that produced fine designer glassware... Continue...
Size: 15.25" Tall x 15.5" Wide x 11.75" Deep
ST#: 2007.101.1225Date: 1905
Title: House Beautiful - September 1905 (Published monthly by Herbert S. Stone, Chicago)
Author: Spencer, Robert C., Jr.
Description: "Plaster Houses and Their Construction." A three page article on the construction of plaster houses. Although the article does not mention Frank Lloyd Wright in the article, it includes a photograph of the Joseph J. Walser House and the caption: "Frank Lloyd Wright, Architect."
Size: 9.5 x 12.5
Pages: Pp 23-25
S# 0058.31.1225Date: C 1904
Title: Joseph J. Walser Residence 1904 (1903 - S.091).
Description: Viewed from the North. Designed by Frank Lloyd Wright in 1903, the house sat on an uncrowded lot, in the newly annexed Austin neighborhood. There appear to be three photographs that were taken around the same time period and after construction was completed, and judging the foliage on the trees, most likely the summer of 1904. This view was published in the September 1905 issue of House Beautiful. Although there are slight differences, the Walser is very similar in design to the Barton, DeRhodes and Horner houses. The Living Room faces the street (left), the dining room is at the back of the house. The Entrance and Reception Room is on the left, the Kitchen is on the right.
Size: Copy 7 x 5 B&W photograph.
S#: 0055.22.1225Date: 1926
Title: Hollandische Architektur (Dutch Architecture) (Hard Cover) (Published by Albert Langen Verlag [Publisher], Munchen [Munich]. Bauhausbucher 10 [Bauhaus Books Series, No. 10])
Author: J. J. P. Oud
Description: Published in German. Der Einfluss von Frank Lloyd Wright Auf Die Architektur Europas. (The Influence of Frank Lloyd Wright on the Architecture of Europe.)
Translation: Although I am convinced of the inadequacy of any value judgment in art, especially when it refers to contemporaries or people very close to us, the figure of Frank Lloyd Wright stands out so clearly above his surroundings that I can confidently call him one of the greatest of our time, without fearing that a later generation will have to reject this judgment.
His work stood out as such a perfectly rounded whole amidst the architectural creations that, in their lack of style, would come to be known as the style of the 19th century; such unity of conception prevailed in the overall design as well as in the details, and his work was so precise in its expression and so clearly defined in its developmental trajectory that almost no other comparable example can be found.
Does it belong to this era that even the work of the greatest almost always still reveals the process of its creation, while with Wright, everything appears effortless, without any noticeable intellectual strain of production? While I admire others for the talent with which they master their material...
Boards are covered in a yellow cloth. Cover texed is stamped on the cover and printed in red. Aquired from a bookseller in the Netherlands. (First Edition) (Sweeney 175)
Size: 7.25 x 9.25
Pages: Pp 77-83
S#: 0175.00.1125Date: 1968
Title: V. C. Morris Gift Shop, San Fransisco, California, Flyer, 1968 (1948 - S.310).
Description: The Gallery Reese Palley In The Frank Lloyd Wright Building. Designed by Frank Lloyd Wright in 1948 for the V. C. Morris Gift Shop.
“The death in the early 1960's of both Mr. and Mrs. Morris led to an unfortunate decline both in the quality of the merchandise and the maintenance of the building, and by 1967 it was hardly more than a shabby image of its original form. Many prospective tenants proposed "improvements," but it was not until Reese Palley took over the building, recognizing its great merits as a work of art, that it was rescued and restored to its original condition...”
The unique building by Frank Lloyd Wright which presently houses The Gallery Reese Palley was originally designed and built in 1948 for V.C. Morris as a small shop specializing in fine china, silver, crystal and objects d'art. The building is the only example in San Francisco of architecture by Wright (1867-1959), the seminal genius of American architecture. The basic theme of the building is the circle: its plan consists of several interlocking circular elements, and the interior is dominated by the famous spiral ramp. Because of this circular motit, the V.C. Morris Shop has often been compared with Wright's controversial Guggenheim Museum in New York. Although the Guggenheim Museum... Continue...
Size: Printed two sides. 10 x 10
S#: 1757.57.1225Date: 1951 Title: Architectural Forum - January 1951 (Offprint) (Published Monthly by Time, Inc., New York)
Author: Wright, Frank Lloyd
Description: Published as part of the January issue, and later as an offprint for distribution in connection with the comprehensive exhibit "Sixty years of Living Architecture." Printed on the inside front cover: "These pages of The Magazine the Building will be reprinted and distributed in connection with a comprehensive exhibition of Frank Lloyd Wright's work assembled by Architect Oscar stone Stonorov and made available for showing both in this country and abroad through the generosity of Arthur C. Kaufmann, Executive Head of Gimbal Brothers, Philadelphia. The exhibition will include several hundred original Frank Lloyd Wright drawings never before shown: drawings which constitute a remarkable record of the origin and development of modern architecture. First showing will be at the Gimbal Philadelphia store for one month beginning January 25. In response to a request from the Studio Italiano della Storia del Arte, Palazzo Strozzi, the City of Florence and from Italian architects, the exhibition will go to Florence, Italy. Later showing will schedule for Zurich, Paris, London and Munich. For this reason, captions are translated into Italian, French, German and Russian on the last page." First exhibited at the Gimbel Philadelphia store, then Florence, Zurich, Paris, London and Munich. Captions translated into Italian, French, German and Russian. A color presentation of the Johnson Wax Co., Lowell, Adelman, Jacobs II, Pew, Friedman homes and the Florida Southern College. Includes 41 photographs and nine illustrations. Cover of section designed by Wright. (Sweeney 854)
Size:
9.75 x 12.5Pages: Pp Cover, 75 - 106
S#: 0854.01.0203, 0854.02.0507, 0854.03.1225
Date: Circa 1950
Title: The Taliesin Fellowship (Published by the Taliesin Fellowship, Spring Green, Wisconsin)
Author: Wright, Frank Lloyd
Description: An update from a previous prospectus published Circa 1944, S#2050.01. Note: In 1944 the prospectus read : “For twelve years...” This edition reads “For many years...”
A Prospectus For: The Work of Frank Lloyd Wright at Taliesin Is Extended as the Frank Lloyd Wright Foundation to Include Apprenticeships for about Forty Five Young Men and Women in the Philosophy and Practice of Organic Architecture and the Way of Life-democracy-of Which it Is Characteristic.
Apprentices Prepare Plans, Details and Models for Building Construction, Work upon Construction Going on Throughout the Year, Share in the Tilling of Taliesin Farm Fields and Gardens and Perform Satisfactorily the Daily Upkeep Necessary to Their Own Life at Taliesin. Work-even While Resting-is Essential. Action in Many Changing Fields Is Essential to Taliesin Experience.
For many years past a small freely changing group of about forty five young men and women-volunteers from our own and many foreign countries-have formed a faithful group of apprentices to myself. The novice, if already over-educated, meets at first with wholesome neglect in the hope that ho may "relax" and so benefit such natural perception as he may possess. Eventually he will stand with the Fellowship of Apprentices in atmosphere free from pretense, native to the soil, where mature criticism and direction are both available to him. Frank Lloyd Wright, Taliesin, Spring Green, Wisconsin. Inside spread is an illustration of Taliesin West, “Buildings in Arizona,” and Taliesin, Spring Green “Buildings in Wisconsin.” The Frank Lloyd Wright Foundation. (First Edition)
Size: Single sheet 11 x 17. Folded to 8.5 x 11
Pages: Pp 4
S#: 2060.01.1225Date: 1994
Title: Casabella - May 1994 (Published Bi-monthly by Elemend spa., Milan, Italy)
Author: Quinan, Jack
Description: Printed in Italian. Frank Lloyd Wright at MoMA. Frank Lloyd Wright, Architect. Museum of Modern Art, New York. 16 February - 10 May, 1994.
The largest exhibition of architecture in the history of the Museum of Modern Art - Frank Lloyd Wright, Architect - was inaugurated on February 16 in New York, with crowds of people queuing along the entire block. 350 drawings, 30 plastics, 126 photographs, 6 reconstructions of fragments of buildings, and a small number of artifacts were arranged by curator Terence Riley in a sequence of discreetly "wrightian" spaces. Unlike the modest size of most of the architecture exhibitions that have followed one another at MoMA over the past twenty years, this is a full-flow enterprise complete with various conferences, two symposiums, visits to nearby Wright buildings, a voluminous catalog, concomitant complementary exhibitions in six other museums and galleries in New York.
An exhibition of this type immediately raises some questions: why an exhibition dedicated to Wright today? What are the purposes and ambitions of the show? And this is one of the many "sensational exhibitions" set up in New York, like the tribute to Matisse last year, or is there at this time some special validity linked to a revaluation of Wright? The answers are not very easy, but the fact remains that an exhibition on Wright in this museum in this city right now...
Size: 9.5 x 11.6
Pages: Pp Cover, 49-53
ST#: 1994.157.1225Date: 1963
Title: Domus - #406 - September 1963 (Published by Domus S.A., Milano, Italy)
Author: Anonymous
Description: Printed in Italian. Wright's last work built in the United States. Frank Lloyd Wright; The Marin County Civic Center, California, 1956-1960-1963.
Wright's "breath-taking," that's what one of Frank Lloyd Wright's latest works is called, inaugurated just a few months ago: the magnificent Marin County Civic Center, near San Francisco, California.
This is a project by Wright from 1956, the construction of which began in 1960, even though Wright had already passed away, following a referendum held among the county's population: an initiative that sparked much controversy. It is still highly debatable whether it is possible to realize a work of such dimensions after the death of its author, using the detailed plans drawn up by his closest collaborators. This translation of an idea into reality, without the author's presence, is an optimistic and devoted undertaking that nevertheless risks being counterproductive.
Here, the emphasis placed on decorative details, executed with meticulous accuracy (to avoid any mistakes) — colors and friezes (celeste, pink, gold) that perhaps belong more to the graphic conventions of drawing than to architectural reality — initially obscures the substantial value of the work...
Includes a six-page color foldout with a total of 25 photographs and illustrations. (Sweeney 1563)
Size: 9.5 x 12.75
Pages: Pp 1-6 (8 Pages with foldout)
S#: 1563.00.1225Date: 1960
Title: Domus - #370 - September 1960 (Published by Domus S.A., Milano, Italy)
Author: Anonymous
Description: Printed in Italian. At the XII Triennial of Milan, the United States honored the late Frank Lloyd Wright with a commemorative exhibition. The show was inspired by Bruno Zevi and designed by Carlo Scarpa, both of whom offered a distinctively Italian interpretation of the American architect's work.
“The XII Triennale opened while this issue was printed. These are the first photographs we took of the exhibition, giving only the most significant aspects of the set-ups, both in the Italian and in the foreign part: from Albini's formally rigorous and functionally brilliant one... to the Peressutti and Rogers salon, resolved in the form of a circle and an ellipse connected to each other and isolated from the rest, to the non-monumental atrium of Sottsass, to Scarpa's preparation for Wright's exhibition, to three of the Scandinavian environments...”
Cover caption: “Carlo Searpa: detail of the staging of Frank Lloyd Wright's commemorative exhibition at the Twenth Triennial in Milan. (photo Casali-Domus)”
P.34 Caption: "A detail of the installation of the "Frank Lloyd Wright commemorative exhibition"; Exhibition organizer: Paul Grotz."
Includes two photographs related to Frank Lloyd Wright.
Size: 9.5 x 12.75
Pages: Pp Cover, 19-36
S#: 1458.147.1225Date: 1976
Title: F. Ll. Wright (Cover). Title Page: Frank Lloyd Wright: Disegni (Drawings) 1887 - 1959 (Soft Cover) (Italian Edition. Published by Centro Di. Printed by Stiav, Firenze (Florence), December 1976; reprinted in January 1977. Possibly a second Edition. Catalog 78)
Author: Izzo, Alberto; Gubitosi, Camillo; Pfeiffer, Bruce Brooks; Angrisani, Marcello
Description: A catalog for a traveling exhibition showcasing photographic reproductions of 232 Frank Lloyd Wright drawings. The exhibition was organized by the Institute of Architectural Analysis of the University of Naples in collaboration with the Frank Lloyd Wright Foundation, Taliesin, Arizona.
The first exhibition was held in Napoli at the Palazzo Reale (Naples, Royal Palace), December 9, 1976 - January 10, 1977.
Schedule: A) Napoli, Palazzo Reale (Naples, Royal Palace), December 9, 1976 - January 10, 1977. B) Paris, Special School of Architecture, June 8 - July 9, 1977. C) Helsinki, Museum of Finnish Architecture, August 10 - September 10, 1977. D) Wien, Kunstlerhaus, November 7-27, 1977.
“The traveling exhibition during 1977-1978 - represented... Continue...
Size: 8.5 x 9
Pages: Pp 189
S#: 2000.00.1125Date: 1914
Title: The American Architect - July 26, 1914 (Digital Edition) (Published weekly by The American Architect, New York)
Author: S. C Johnson & Son (Ad)
Description: S. C. Johnson & Son Ad: Illustration: Perspective view of the Living Room for The Ladies’ Home Journal, “A Fireproof House for $5000". Frank Lloyd Wright designed the house in 1906 and it was published in April 1907.
There are 11 drawings in the Frank Lloyd Wright Archives, Avery Library, Columbia University. Four of which were published in in the Ladies’ Home Journal, April 1907. Although this house was never built, Wright utilized the concept in a number of other designs that were completed. He also published the drawings again in the Ausgefuhrte Bauten folios, 1910, Tafel XIV (14)) and XIVa (14a). This living room has all the ear-marks of a Wright designed prairie styled living room. Furniture, fireplace, Japanese Print, and even a “Skyscraper” vase.
This illustration was not included in The Ladies’ Home Journal or in the Ausgefuhrte Bauten folios. This may be the first time this illustration was published, but we only speculate.
Caption: “An Interior Design by Frank Lloyd Wright.”
Ad text: “Johnson’s Wood Dye. It is important to bear in mind the fact that while unexcelled wood finishing effects are obtained with the Johnson products, finishes which without attention will maintain themselves for a remarkable period of time, no other wood finish is made which is so easily or so inexpensively re-applied...” Digital edition.
Size: 9 x 12
Pages: P 41
S#: 0124.85.1225Date: 1906
Title: Ladies' Home Journal houses. "A Fireproof House for $5000." 1906 (FLLW #0614) (Project).
Description: Perspective view of the Living Room for the Ladies' Home Journal houses' Fireproof House. Frank Lloyd Wright designed the house in 1906 and it was published in April 1907. There are 11 drawings in the Frank Lloyd Wright Archives, Avery Library, Columbia University. Four of which were published in in the Ladies' Home Journal. Although this house was never built, Wright utilized the concept in a number of other designs that were completed. He also published the drawings again in the Ausgefuhrte Bauten folios, 1910, Tafel XIV (14) and XIVa (14a)... Continue...
Size: 10 x 4 Color photograph.
S#: 0064.59.1225Date: C 1971
Title: Darwin D. Martin Residence, Buffalo, New York, Postcard Circa 1971 (S.100 - 1904).
Description: View of the Darwin Martin house from East on Summit Avenue. Designed by Frank Lloyd Wright in 1904. Text on face: “President's Residence State University of New York at Buffalo, 123 Jewett Parkway, Formerly D. D. Martin House Designed by Frank Lloyd Wright (1904) (Photograph Courtesy: Museum of Modern Art, NYC).” Verso: Addressed by Edgar Tafel to himself on the right side of postcard: “Edgar Tafel. 9 floor, 74 5 Ave. NYC 10011.” Postmarked: “Aug 20' 71, New York, N.Y.”
The Martin House was purchased by the State... Continue...
Size: 5.5 x 3.5
S#: 1867.30.1025Date: Circa 1940-50
Title: Darwin D. Martin Residence, Buffalo, New York, Collotype Plate, Circa 1940-50 (Photograph dated 1939) (S.100 - 1904).
Description: View of the Darwin Martin house from East on Summit Avenue. Designed by Frank Lloyd Wright in 1904. In 1987, Bruce Brooks Pfeiffer wrote of the Darwin Martin Residence, “The home that Mr. Wright designed and built for him is one of the masterworks of modern architecture. Each and every part of the whole was worked out by the architect down to the most minute detail. The glasswork alone is among the very best he ever did, in a category with the exquisite glass of the Susan Lawrence Dana house in Springfield, Illinois.” Frank Lloyd Wright, Monograph 1902-1906, 1987, p.96.
Text on verso: “American Architecture, 20th Century... Continue...
Size: Sheet: 11 x 8.3. Image: 10 x 3.75
S#: 0531.140.1125Date: 1939
Title: Darwin D. Martin Residence, Buffalo, New York, Circa 1939 (S.100 - 1904). .
Description: View of the Darwin Martin house from East on Summit Avenue. Designed by Frank Lloyd Wright in 1904. In 1987, Bruce Brooks Pfeiffer wrote of the Darwin Martin Residence, “The home that Mr. Wright designed and built for him is one of the masterworks of modern architecture. Each and every part of the whole was worked out by the architect down to the most minute detail. The glasswork alone is among the very best he ever did, in a category with the exquisite glass of the Susan Lawrence Dana house in Springfield, Illinois.” Frank Lloyd Wright, Monograph 1902-1906, 1987, p.96.
Photographed circa 1939 by Jay W. Baxstresser, dated in Darwin Martin House: Cultural Landscape Report, Bayer, 2015.
Size: 10 x 8 B&W photograph
S#: 0501.74.1225Date: Circa 1928
Title: Glass Arizona Biltmore, Phoenix, Arizona, Pressed Glass Blocks, Circa 1928 (1927 - S.221).
Description: Opalescent pressed glass block from the Arizona Biltmore. As early as 1922-23, Frank Lloyd Wright's California textile block homes featured perforated blocks embedded with glass, allowing light to emanate from within. Similarly, the Arizona Biltmore used pressed glass blocks in its walls, columns, skylights and floor lamps.
“The lighting system in the Biltmore Hotel likewise was considered as an integral part of the architectural design, the architect deliberately seeking to avoid the afterthought effect of the usual methods of illumination. In the main the lighting scheme consists of substituting for the concrete blocks a number of pressed glass blocks set in frames of sheet copper and flush with the walls... Continue...
Size: 8.5" wide x 6.5" x 0.75" deep. Two points in the design are 1.25" deep.
S#: 0215.50.1125Date: 1990
Title: In the Realm of Ideas: Usonian Automatic Traveling Exhibit House.
Description: Frank Lloyd Wright: In the Realm of Ideas. Interior View, Marin County Civic Center, San Rafael. February 16 - May 13, 1990. Interior view of the Usonian Automatic Traveling Exhibit House. Label affixed to verso: “In the Realm of Ideas. Usonian Automatic House Interior. "Frank Lloyd Wright: In the Realm of Ideas." February 16 - May 13, 1990, Marin County Civic Center, Exhibit Hall.” Stamped on verso: “Feb 24, 1990.” Acquired from the archives of The Mercury News, San Jose, California.
Size: Original 10 x 7 B&W photograph.
ST#: 1990.203.1125Date: 1987
Title: Mrs. Clinton Walker Residence, Carmel, CA, 1987 (1948 - S.306).
Description: Viewed from the Southeast. Designed by Frank Lloyd Wright in 1948. Construction began in 1951 and was completed in 1952. The basic grid is a diamond shaped equilateral parallelogram. Wright expanded the grid in the living room creating a hexagon. With glass window walls covering five sides, the cantilevered roof appears to float over the space, sheltering the living room from the elements. Four thin cast iron rods support the roof, and are invisible to the eye. The windows step out as they rise toward the ceiling. The vertical portions of the windows are stationary, while the horizontal portion is hinged, and folds down, allowing gentle ocean breezes to flow into the living room...
Size: Original 10 x 7 B&W photograph.
ST#: 1987.146.1125Date: Circa 1953
Title: Storer Residence, Hollywood, CA, Circa 1953 (1923 - S.215).
Description: Postcard. Viewed from the Southeast. Designed by Frank Lloyd Wright in 1923, the home was completed in 1924. The Storer Residence was Frank Lloyd Wright's second textile block home in California. The house was originally designed in 1922 for Charles P. Lowes, Eagle Rock, California, but was never built. Wright adapted the plan, made modifications and designed it for the Storer property. A two-story home, the Entrance, Dining Room, Kitchen, two Bedrooms and Terraces are on the main floor. The upper level includes the Living Room, directly above the Dining Room, two bedrooms as well as two Terraces. Wright's son Lloyd Wright supervise the construction of the home. There... Continue...
Size: 6 x 4 B&W Postcard.
S#: 0987.140.1125Date: 1953
Title: Samuel and Harriet Freeman Residence, Los Angeles, California, 1953 (1923 - S.216).
Description: Postcard. Viewed of the Living Room looking South. Designed by Frank Lloyd Wright in 1923, construction was supervised by Wright’s son, Lloyd Wright. A two-story home, the Entrance, Living Room, Balcony and Kitchen are on the main floor. The lower level includes two Bedrooms, Lounge, Bath and Storage. Both the West and East corners of the South elevation are formed by mitered glass corners that run the full length of two floors. This was Wright’s first use of mitered glass corners. Wright utilized this concept again in 1935 when he designed Fallingwater. Each textile block was 16" x 16". Wright continued the 16" measurement in the details of the design. Some blocks... Continue...
Size: 6 x 4 B&W Postcard.
S#: 0987.139.1125Date: Circa 1965
Title: Solomon R. Guggenheim Museum, New York, NY, Circa 1965, (1956 - S.400).
Description: View of the Museum Dome, from the main level looking straight up. Part of a set of nine color and B&W post cards of the Guggenheim Museum. Designed by Frank Lloyd Wright in 1956. Text on verso: “Museum Dome. The Solomon R. Guggenheim Museum, 1071 Fifth Ave., New York , N.Y. 10028.”
Size: 6 x 4 Color Postcard.
S#: 1628.115.1125Date: 1909
Title: Oscar Steffens Residence, Chicago, Illinois, West Elevation / Windows, 1909 (1909 - S.153).
Description: Detail of Sheet 4, West Elevation 1963. Lower Level: The covered Porch is on the far left, the Living Room in the center, the entrance just to the right, and the Dining Room is on the far right. Upper Level: The Master Bedroom is on the far left, the upper portion of the Living Room is in the center, with an exterior balcony on either side. A set of doors on either side lead from the interior Balcony to the exterior Balcony. The Bedrooms are on the far right. The Living Room windows were originally designed to run from floor to ceiling (see below), but alterations created a bay, with the top lining up with the base of the upper clerestory windows. Other alterations included reducing the number of windows on the upper level and narrowing the fireplace chimney.
Addition of living room windows. Salvaged windows, saved from destruction and vandalism have survived and maintained by collectors. We inserted examples of the living room and celestory windows. Modified and recreated by Douglas M. Steiner.
Size: 8 x 10 B&W photograph.
S#: 0086.39.1225Date: 1909
Title: Oscar Steffens Residence, Chicago, Illinois, Clerestory Window 1909 (FLLW #0909) (1909 - S.153).
Description: Original Living Room clerestory window from the Oscar Steffens Residence. One of three clearstory windows in the living room. Designed by Frank Lloyd Wright in 1909. The Steffens Residence is a smaller version of Wright's Prairie styled homes and has been compared in design to the earlier Isabel Roberts Residence (1908 - S.150) in Oak Park...
Size: Window frames: 40" wide x 22" high. Leaded glass window: 35" wide x 16" high.
S#: 0086.36.1025Date: 1910
Title: Ausgeführte Bauten und Entwurfe von Frank Lloyd Wright (Published in Berlin by Ernst Wasmuth)
Author: Wright, Frank Lloyd
Description: This set consists of one folio cover, Volume 1, the first 16 pages of the booklet and 40 tissues and plates.
Portfolio Cover. Each Ausgeführte Bauten set originally consisted of two folio covers, Volume I & II. This cover appears to have a very faded “I” at the base of the spine. Text printed on cover: "Ausgeführte Bauten Und Entwurfe Von Frank Lloyd Wright." Folios are gray paper over boards, with cloth hinges. The cloth covers 3.5" of the cover, wrapping around the spin, covering 2" on the back. Text in black ink. The flaps also have cloth at the folds. Text printed on cloth in black ink. Plates: The complete set consisted of 72 plates numbered I through LXIV (64) and included eight with a or b. 28 were tissue overlays and were attached to the corresponding plates at the top. Each plate and tissue were embossed with Wright's square logo and his name "Frank Lloyd Wright." According to Frank Lloyd Wright, most of the American sets were destroyed or water damaged in the Taliesin fire of 1914.
This incomplete sets includes one folio cover, possibly volume I, the first 16 pages of the booklet, and 40 plates and tissues. Tissues and Plates: Tissues are not attached to plates. Acquired from a private party in New York in 2025, (First Edition) (Sweeney 87)
Size: 15.75 x 25.5
S#: 0087.00.1025 KDate: 1931
Title: New Theater, Woodstock New York, 1931 (FLLW#3106.18) (Project).
Description: Perspective elevation of A New Theater, designed by Frank Lloyd Wright in 1931 for J. P. McEvoy, Woodstock, New York. It remained a project. In 1938 Frank Lloyd Wright designed the Pfeiffer Chapel (S.251) at the Florida Southern College and utilized the original... Continue...
Size: 10 x 4.5 Color photograph.
S#: 0300.22.1125Date: 1935
Title: Vintage 4" x 3.25" Magic Lantern Slide of Broadacre City Model, 1935 (FLLW#3402).
Description: Model of Broadacre City, designed by Frank Lloyd Wright in 1932. This Model was exhibited at the Broadacre Exhibition held at the Industrial Arts Exhibition, New York, held in 1935. Label affixed to face: “Wright, Frank Lloyd, 1867-1959. c.1932. Project: Broadacre City: model. 31715L. Art. Dept. Smith College.” Acquired from the Art Department at Smith College.
Size: Magic lantern slide 4" x 3.25", Transparency: 3" x 2"
S#: 0361.32.1125Date: 1935
Title: Vintage 4" x 3.25" Magic Lantern Slide of Broadacre City Model and plan, 1935 (FLLW#3402).
Description: Model and partial floor plan of Broadacre City, designed by Frank Lloyd Wright in 1932. This Model was exhibited at the Broadacre Exhibition held at the Industrial Arts Exhibition, New York, held in 1935. Label affixed to face: “Wright, Frank Lloyd, 1867-1959. c.1932. Project: Broadacre City: plan and model. 20252L. Art. Dept. Smith College.” Acquired from the Art Department at Smith College.
Size: Magic lantern slide 4" x 3.25", Transparency: 3" x 2"
S#: 0361.31.1125Date: 1932
Title: Vintage 4" x 3.25" Magic Lantern Slide of the Malcolm E. Willey House Model, Scheme I, 1932 (FLLW#3204).
Description: Model and floor plans for the Malcolm E. Willey House, Scheme I, designed by Frank Lloyd Wright in 1932. It remained a project, but the Willeys did build Scheme II. This Model was exhibited at the Broadacre Exhibition held at the Industrial Arts Exhibition, New York, held in 1935. This model may have been created at late as 1933-34. Label affixed to face: “Wright, Frank Lloyd, 1867-1959. 1932. Project for Malcolm E. Willey at Minneapolis, Minn., model exhibited at Museum of Modern Art, N.Y., 1940 and plans. 48262L. Art. Dept. Smith College.” Acquired from the Art Department at Smith College. Magic lantern slide 4" x 3.25", Transparency:
Size: 2.5" x 2.6"
S#: 0361.30.1125Date: 1931
Title: Vintage 4" x 3.25" Magic Lantern Slide of House On The Mesa Model and Floor Plan 1931 (Project 1931).
Description: One photograph of the House on The Mesa Model and a drawing of the Floor Plan. Frank Lloyd Wright designed the House on The Mesa in 1931 for MOMA's 1932 Modern Architecture: International Exhibition. It then was incorporated into Wright's Broadacre City as a model for upper-class housing. Label affixed to face: “Wright, Frank Lloyd, 1867-1959. 1931. Project for “House on The Mesa” Model exhibited at the Museum of Modern Art, N. Y., 1932 and plan. 48261L. Art. Dept. Smith College.” Acquired from the Art Department at Smith College.
Size: Magic lantern slide 4" x 3.25", Transparency: 2.8" x 2.5"
S#: 0300.21.1165Date: 1929
Title: Vintage 4" x 3.25" Magic Lantern Slide of St. Mark's Tower in the Bouwerie, circa 1929 (Project 1929).
Description: Frank Lloyd Wright was commissioned in 1929 to design an apartment complex by his long time friend William Norman Guthrie, pastor of St. Mark’s in the Bouwerie. This was Wright’s first use of his Taproot foundation design. It became the Broadacre model and later resurrected for the Price Tower. Includes an illustration of a section and two floor plans, and a photograph of the model. Label affixed to face: “Wright, Frank Lloyd, 1867-1959. 1929. Project for St. Marks Tower. New York City; Plans, section and model. 48259L." Second small label: “Art. Dept. Smith College.” Acquired from the Art Department at Smith College.
Size: Magic lantern slide 4" x 3.25", Transparency: 2.5" x 2.6"
S#: 0228.41.1125Date: 1897
Title: Vintage 4" x 3.25" Magic Lantern Slide of the Luxfer Prism Company Corporate Office Building Circa 1897 (Project) (FLLW #9509.001).
Description: The Frank Lloyd Wright Foundation dates this project 1895. Study for the front elevation of the proposed Luxfer Prism Corporate Office Building. Designed by Frank Lloyd Wright. In 1896 James Pennycuick formed the Radiating Light Company. In 1897, with the help of five major investors, the name was changed to the American Luxfer Prism Company. Two were Wright friends and clients, William Winslow and Edward Waller. Other investor’s included Cyrus H. McCormick, George A. Fuller (Skyscraper), Charles H. Wacker (Wacker Drive), and Levi Z. Leiter (Marshall Field & Co.). John M. Ewen was the company’s first President. Wright, Winslow and Luxfer all had offices in the Rookery Building. Wright remodeled the Rookery Lobby in 1905. “The company hired the young Chicago architect Frank Lloyd Wright as a product designer, whose office at that time was on the same floor of the Rookery Building in Chicago as that of the Luxfer Prism Company.” Journal of the Society of Architectural Historians, March 1995. Label affixed to face: “Wright, Frank Lloyd, 1867-1959. 1895. Project for Luxier Prism Company Skyscraper: design I. 80638L. Second small label: “Art. Dept. Smith College.” Acquired from the Art Department at Smith College.
Size: Magic lantern slide 4" x 3.25", Transparency: 1.25" x 2.5"
S#: 0026.15.1125Date: 1984
Title: Frank Lloyd Wright Home and Studio Invitation, 1984. Produced by Steelcase, Inc. Grand Rapids, Michigan.
Description: An Invitation to be the guest of Steelcase for a tour of The Frank Lloyd Wright Home and Studio in Oak Park, Illinois.
The Frank Lloyd Wright Home and Studio.
From 1889-1909, the architect's residence, workspace and laboratory.
Remodeled constantly during that time, the Home and Studio served as an experimental model for Wright's distinctly American, Prairie style of architecture.
From this workshop came the designs for 125 buildings. Twenty-four of them, including his Unity Temple, are in the surrounding Oak Park area.
Designated a National Historic Landmark in 1976, the building is currently undergoing restoration under the direction of the non-profit Frank Lloyd Wright Home and Studio Foundation. 1984 marks a decade of dedication to the project.
Steelcase is pleased to be a partner to their efforts and to extend to you an open invitation to be our guest for a personally conducted tour of the Frank Lloyd Wright Home and Studio.
Whether you're visiting Chicago or are there every day, take an afternoon and spend it in his company.
You'll come away with a new appreciation of the man, his genius and his influence on modern architecture.
Contact your nearest Steelcase Regional Office for tickets and additional information.
We look forward to hearing from you.
Each side of the front and back cover has a double fold. The red monogram sets within a slightly larger recessed square on the cover. Includes nine photographs and illustrations. The cover is eight pages, the interior is eight pages.
Size: 5.75 x 10.
ST#: 1984.70.1125Date: 2024
Title: Darwin D. Martin Gardener’s Cottage, Buffalo, New York, 2024 (1905 - S.090).
Description: Set of 31 images of the Darwin D. Martin Residence, photographed on October 10, 2024. On a trip to Buffalo, we had the opportunity to visit and photograph the Martin Complex in Buffalo and Graycliff, the summer home of Isabel & Darwin Martin in Derby, New York, approximately 30 minutes away. Designed by Frank Lloyd Wright in 1904, the Martin Complex consisted of the Residence, Pergola, Conservatory and Carriage House (1904), the Gardener’s Cottage (1905) and the George Barton Residence (1903). In 1927, twenty-three years after, Frank Lloyd Wright designed a smaller complex, the Isabel & Darwin Martin Summer Residence, Graycliff (S.225-226).
Often overshadowed by the Martin House, the Gardener's... Continue...
Size: Original 23 X 15 high res digital images.
ST#: 2024.34.1125 (1-31)Date: 1931
Title: Architecture - July 1931 (Published by Charles Scribner’s Sons, New York, London)
Author: Bragdon, Claude; Sullivan, Louis
Description: Letter’s from Louis Sullivan. At this late day it is surely unnecessary to begin an essay of this sort with a "Who's Who" of Louis Sulli-van, as might have been necessary during his lifetime; for although architecture is so largely an anonymous art, Sullivan is now generally recognized as the great "founder," or rather, precursor of architectural modernism - in so far as that word connotes truthful and rational building.
Charles Harris Whitaker, who persuaded Sullivan to rescue from time that record of his life and thought preserved for us in "The Autobiography of an Idea," thus characterizes the author of it: "If ever there was an intellectual giant that towered above the mass in the splendor of his gifts and speech, Louis Sullivan was that man."
I have reason to know that this is a true characterization, for Sullivan so far honored me with his friendship as to reveal himself freely in the talks we had together. The half of what he told me I did not then understand, for it was "no mortal business, nor no sound that the earth owes," but it has haunted my memory all these intervening years like music...
Louis Sullivan was born on September 3, 1856, in Boston, MA, and died on April 14, 1924, Chicago. He was 67 years old. Includes one portrait of Louis Sullivan.
Size: 9 x 12
Pages: Pp 7-10
S#: 0300.20.1125Date: 1937
Title: Town & Country - July 1938 (Published monthly by Hearst Magazines, Inc., New York)
Author: Wright, Frank Lloyd; Anonymous
Description: The cover, “Fourth of July” is designed by Frank Lloyd Wright. It was originally designed in 1926/27 for liberty magazine, but was not used at the time.
The designer of our Fourth of July cover has been the center of a chronic architectural storm since he began to practice in 1893. He has put up buildings in both hemispheres, written about them in English and German, married three times (lastly a Montene-grin), had seven children, lectured at Princeton, and become, among other things, the only living American honorary member of the Academie Royale des Beaux Arts d'Anvers. Busy as ever at sixty-eight, he is at the moment completing for Edgar Kaufmann of Pittsburgh a large mansion, right on a waterfall, a $5,000 dwelling in Madison, and a new Johnson Wax Company building that is remarkable for having only three floors (the uppermost being penthouse offices for executives-one with a swimming pool) and for having no openings but the doors and the air-conditioning ports, which Mr. Wright calls the building's nostrils. He works at his 200-acre Spring Green, Wisconsin, estate, where he also watches over the Taliesin Fellowship, whose forty apprentices till the soil, do their own housework, and under Mr. Wright study architecture, the other arts, and essential living. Mr. Wright edits, the Taliesin magazine, and prints his own contributions in red.
Includes one Portrait of Frank Lloyd Wright. (Sweeney 415)
Size: 10 x 13.5
Pages: Pp Cover, 56, 85
S#: 0415.00.1125Wright at 57 (1924)
Wright in his living room at Taliesin. Seated at a table, a floral Japanese screen in the background. Pencil in his right hand, possibly a cigarette in his left. Part of a set of seven images to date photographed at the same time. Copy of portrait published in Town & Country, July 1937.
8 x 10 B&W photograph.
0164.19.1125Date: 1966
Title: Frank Lloyd Wright. The Living City (Hard Cover DJ) (Published by Giulio Einaudi, s.p.a., Turin, Italy. First published by Horizon Press in 1958.)
Author: Wright, Frank Lloyd; Translation by Enrica Labo
Description: Published in Italian. Dust Jacket Translation:
Our readers are familiar with Frank Lloyd Wright's book Testament, published in 1963 in this same series. Bruno Zevi observed that those "obviously subjective, partisan, egotistical pages..." are still the truest story ever written about Wright. This observation also applies to this book.
The city of the future: a theme of capital importance, on which Wright worked for fifty years. His first speech dates back to a 1901 lecture at Hull House; in 1930 came a conference at Princeton University; in 1932 came a classic indictment titled "The Vanishing City," and in 1945 a new challenge, "When Democracy Builds." It was from this creative labor that The Living City was born, expanded and completely rewritten several times. For Wright, the social and economic turmoil of our time is the inevitable consequence of excessive centralization: hence the loss of human values, independence and individual respect, awareness of nature, and the perception of beauty.
His plans for the “living city,” Broadacre City, detailed with a surprising variety of original drawings, sketches, and plans, include every activity (school and theater, arterial roads, intersections, sports stadiums, agricultural buildings) and constitute once again a “manifesto” for the freedom and dignity of man. (Second Edition) (Sweeney 1218)
Size: 6 x 8.5
Pages: Pp 248
S#: 1218.09.1125Date: 1966
Title: Courier Journal Supplement, Lincoln Tower. Home Office Building Of Lincoln Income Life Insurance Company (Published by The Courier-Journal, Louisville, Kentucky)
Author: Lincoln Income Life Insurance
Description: Promotional magazine for the Lincoln Income Life Insurance Company. Each page is listed as an “Advertisement”. Cover text: “Taliesin Associated Architects of The Frank Lloyd Wright Foundation. Robert E. McKee General Contractor, Inc. Dallas.”
Inside pages highlight different aspects of the Lincoln Income Life Insurance Company. Page 14 highlights Taliesin Associated Architects.
Completed in1966, the fifteen story office building was built under the leadership of Lincoln Income president John T. Acree, Jr. Designed by William Wesley Peters and the Taliesin Associated Architects. He became the head of Wright's architectural firm Taliesin Associates after Wright's death in 1959. Peters based the design of the Louisville complex on a unbuilt design Wright created in 1945 for the Sarabhai Calico Mills Store, Ahmadabad, India. In 1986, following Lincoln Income's acquisition by Conceco Insurance of Indianapolis, Kaden Companies Partnership acquired the building and changed its name to the Kaden Tower.
Includes a portrait of Olgivanna Lloyd Wright and William Wesley Peters.
Size: 8.5 x 11
Pages: Pp 16
S#: 1679.34.1025Date: 2008
Title: Frank Lloyd Wright and His Inner Circle. A Grandson’s View (DVD). Peters, Brandoch.
Description: Narrated by Brandoch Peters, based on his manuscript. Frank Lloyd Wright and Others-a grandson's point of view.
The brilliant works of Frank Lloyd Wright - the 20th century's greatest architect - are well known, but the true inside story of Wright and life at Taliesin remains untold.
Now, meet the real Frank Lloyd Wright and hose closest to him, as his grandson Brandoch Peters, who grew up at Taliesin, warmly portrays his grandfather, the man he describes as "a true American hero."
Join Brandoch Peters as he tells the fascinating story of this controversial but peerless genius who created not just breathtaking buildings, but also a timeless and uniquely American philosophy of design.
Size: 91 Minutes
ST#: 2008.61.1025Date: Circa 1902
Title: E-Z Stove Polish Sample Size Glass Bottle Circa 1902 (1905 - S.114).
Description: A Blown in mold sample size glass bottle with raised lettering. In 1889 William E. Martin formed Martin & Barton with his brother-in-law George F. Barton and manufactured stove polish. In 1895, Darwin Martin bought out Barton, and moved him to the Larkin Company in Buffalo, N.Y. They established Martin & Martin and manufactured polish for stoves and shoes under the E-Z Polish brand. Frank Lloyd Wright designed the E-Z Polish Factory in 1905 for William and Darwin Martin. The E-Z Polish Factory is located a quarter mile from the Frank Lloyd Wright designed Francisco Terrace and Waller Apartments. Little remains of Frank Lloyd Wright’s original design for the E-Z Polish Factory, designed in 1905 for William and Darwin Martin.
Blown in mold sample size glass bottle with raised lettering. Side seams do not go all the way to the top. Double collared mouth is hand tooled. Has many entrapped air bubbles. Raised text on front: “Trade E-Z Mark, Stove Polish. Does It Easy. Martin&Martin, Chicago.” Raised text on Back: “Keep From Fire. Shake Before Using.” Text on base: “2.”
Size: 3.3" Tall x 1.5" Wide x 0.875" Deep.
S#: 0052.42.1025Date: 1939
Title: Letter From Frank Lloyd Wright To Whom it May Concern (1939).
Description: Original letter From Frank Lloyd Wright concerning Noverre Musson.
Text of letter: To Whom it May Concern. Noverre Musson was a member of the Taliesin Fellowship - under my direction, for about two years from September 1st, 1935 to June 30th, 1937.
I consider him faithful, conscientious, and intelligent. I believe him able to carry through satisfactorily, to all concerned, anything he might undertake.
Sincerely, Frank Lloyd Wright (Signed). Frank Lloyd Wright, Architect
Taliesin. Paradise Valley, Phoenix: Arizona, January 30th, 1939
Noverre Musson entered the Fellowship in September 1935 and continued until June 1937.
“Born in Findlay, Ohio, Noverre Musson (1910-1988) was a prolific Columbus architect for many years. After studying under Frank Lloyd Wright and earning an architecture degree from the Ohio State University, he went on to design more than 500 area buildings, including work on the Columbus Museum of Art, the Ohio State University campus, the Ohio School for the Deaf, and many private residences. He worked as a columnist for the Columbus Citizen-Journal from 1941-1962, and later for the Columbus Dispatch.” Ohio History Connection.
Included with the letter is a photograph of Taliesin (S#429.68). The letter...
Size: Stock is 12" x 10" folded to 8" x 10", the same size of the 8 x 10 photograph which is tucked within the fold.
S#: 0501.72.1025Date: 1937
Title: Taliesin III, Spring Green, Wisconsin, 1937 (1925 - S.218).
Description: Photograph of Taliesin III during the winter, looking up at the private living quarters, bedroom wing. Taliesin I was designed by Frank Lloyd Wright in 1911. After the fire, Taliesin II was designed by Wright in 1914. Taliesin III was designed by Wright in 1925. This photograph, captured before the Birdwalk was constructed, was taken with a 4x5 camera using AGFA Safety Film (as indicated by the stamp on the negative). AGFA Safety Film was introduce in the mid-1930s. This photograph was included with a Letter of Recommendation for Noverre Musson in 1939 (S#501.72).
Size: Original 10 x 8 B&W photograph.
S#: 0429.68.1025Date: 1937
Title: Taliesin III, Spring Green, Wisconsin, 1937 (1925 - S.218).
Description: Photograph of Taliesin III, looking up at the private living quarters, bedroom wing. Taliesin I was designed by Frank Lloyd Wright in 1911. After the fire, Taliesin II was designed by Wright in 1914. Taliesin III was designed by Wright in 1925. This photograph, captured before the Birdwalk was constructed, was photographed by Bill Hedrich. Very similar to the postcard S#0460.22 and photograph S#0429.68. Courtesy of Chicago History Museum.
Size: 10 x 8 B&W photograph.
S#: 0429.67.1125Date: 2007
Title: Water, Wind, Light: Tile Design of Frank Lloyd Wright (Soft Cover) (Published by INAX Live Museum's, Japan)
Author: Uchida, Yoshiji; Kuma, Kengo; Goto, Yasuo; Sakai, Kazumitsu and Others
Description: Published in Japanese. Printed back to front. The Imperial Hotel's former main building is known as a masterpiece by Frank Lloyd Wright (1867-1959), one of the most iconic American architects of the 20th century.
The building is covered with over four million pieces of material, including variously decorated Oya stone, scratch tiles, and terracotta. Wright's goal was to fire these materials to a yellow color, rather than the red used in Western-style architecture of the 1910s. His vast number of pieces and sophisticated technical requirements were met thanks to the clay of the Chita Peninsula, the pottery town of Tokoname in Aichi Prefecture, and the potter Kichinosuke Hisada.
This book was produced in conjunction with the exhibition of the same name, held at the INAX Live Museum's "Clay/Mudonkokan."
The tiles and terracotta that graced the former Imperial Hotel's main building, creating a transparent atmosphere for light and allowing wind and water to pass through, are reexamined as the "sculptural beauty of clay." The book is also packed with the appeal and potential of ceramics as an architectural material, including valuable photographs that show what the Imperial Hotel Brick Factory looked like at the time, what modern engineers have learned from its restoration, and a look at the influence it has had on modern and contemporary architecture.
Original list price 1,500 yen.
Size: 7 x 10
Pages: Pp 64
ST#: 2007.100.1025Date: 1942
Title: Letter from Eugene Masselink to Mr. Joseph Euchtman, 1942, (1939 - S.270. Typed and signed on Taliesin West Letterhead by Eugene Masselink, dated April 4th, 1942.
Description: Original letter from Eugene Masselink to Mr. Joseph Euchtman dated 1942.
Text: Mr. Joseph Euchtman : 412 N. Eutaw Street : Baltimore : MD.
Dear Mr. Euchtman: Mr. Wright is in Los Angeles and Mr. Chadwick is also there. The little sketch enclosed was prepared for you and we hope it answers your questions. Sincerely, Eugene Masselink (Signed), Secretary to Frank Lloyd Wright, Architect. April 4th, 1942.
Accompanying the letter was a tissue fragment. It appeared authentic, but we assumed it to be a copy of the original floor plan. The Frank Lloyd Wright Archives... Continue...
Size: 11 x 8.5.
S#: 0593.25.1025Date: 1939
Title: Joseph Euchtman Residence, Baltimore, Maryland, Original Floor Plan Fragment 1939 (FLLW #4005) (1939 - S.270).
Description: Original floor plan illustration fragment for the Joseph Euchtman Residence. The Joseph Euchtman Usonian House is a long plan with the living space is on one end, with the bedrooms on the other. The entrance, workspace and dining area are in the center. It is 84 feet from one end to the other. The carport is turned at a 30 degree angle, intersects the house, and forms a trellis over the master bedroom's glass doors on the East end of the house.
According to Historic Preservation, the Joseph Euchtman House, the companion house to the Pope house, was built simultaneously and supervised by the same Taliesin apprentice... Continue...
Size: Original floor plan illustration fragment, red ink and graphite on tissue, 11.5 x 4.5"
S#: 0501.65.1025Date: 2006
Title: Dana Sumac Vase, Dana House, Springfield, Illinois, 2006 (Nutmeg) (FLLW#1827) (1902 - S.072).
Description: Ceramic Dana Sumac Vase designed for the Dana House. In 1902, Frank Lloyd Wright designed the Susan Dana House. Among other things that he designed for the house was the Sumac Vase. Designed and produced in 1902, executed by Teco Pottery, Chicago, Illinois. Very large in size for a vase: 24.25 x 11.5 x 11.5 in. On April 20, 2023, Sotheby’s New York sold an original vase for $635,000.
In 1998, the Frank Lloyd Wright Home and Studio began selling reproductions of the Dana Sumac Vase (FLLW#R6263). The glazed terra cotta vase was manufactured by the Teco Art Pottery Company.
In 2006, The Taliesin (Spring Green) offered this vase in two colors, Green (FLLW#1818) and this Nutmeg (FLLW#1827). Each sold for $104. Caption: “Originally designed by Wright for the Dana house(Springfield, IL, 1902-04), this reproduction is exact in detail. Handcrafted and handglazed ceramic wear. 13.5" tall with 4.5" opening.”
In 2007, the Frank Lloyd Wright Preservation Trust offered this vase in two colors Nutmeg (FLLW#6258), and Green (FLLW#6257). Each sold for $99. Caption: “Originally designed by Wright for the Dana house, this reproduction base is an exact replica in its detail, but smaller in scale. Handcrafted and hand-glazed ceramic wear. 13.5" tall with 4.5" opening.”
Also in 2007, the Taliesin Bookstore, Spring Green, began selling reproductions of the Dana Sumac Vase. They were also sold in two colors, nutmeg and green. 2007 Catalog page 22.
In 2017, the Frank Lloyd Wright Trust, Chicago began...
Size: 13.5" tall with 4.5" opening.
ST#: 2006.77.1025Date: 1930
Title: Architectural Forum - November 1930 (In Two Parts - Part One) (Published monthly by Building Division, National Trade Journals, Inc. New York)
Author: Wright, Frank Lloyd; Ferriss, Hugh
Description: Frank Lloyd Wright and Hugh Ferriss Discuss This Modern Architecture.
This discussion was broadcast over the radio at the time of the Contempora exhibition in New York. Wright also comments on the work of Erich Mendelsohn, whose work was shown for the first time in the Contempora Exposition of Art to Industry, at the Art Center in New York.
Mr. Wright: Architecture is really the humanizing of building, something which, perhaps, is more important to us, where we live, than anything else in this world. A real expression of ourselves is bound to appear in our architecture eventually. All the signs along the road, as I motored along through 145 towns on my way from Chandler, Ariz., to New York, seemed to say "Why not now?" In fact, it seems to be coming now, - with astonishing, yes with alarming rapidity, - for the cornice is dead!
Many years ago, - it seems very long ago now, - the thought came to some of us in our own country that architecture was a much "deader" affair than it had any right to be. It had become an academic inhibition. In America, largely, imitation practiced for profit. But if it is anything at all, it is no masquerade. Architecture is an intensely human affair, and it seems to me that the so-called "New" is simply an awakening to that fact, realization that it is a matter concerning us all and one that lives really where we live...
Mr. Mendelsohn's exhibition itself marks it... (Sweeney 234)
Size: 9 x 12
Pages: Pp 535-538
S#: 0234.00.1025Date: 1956
Title: Letter from Frank Lloyd Wright to Aaron Green 1956 (1951 - S.348).
Description: Original letter from Frank Lloyd Wright to Aaron Green. In 1951, Frank Lloyd Wright and his associate Aaron Green, opened up a field office together in San Francisco Californica. Wright used it while working on his northern California projects, culminating in the Marin County Civic Center. Wright used it until his death in 1959. Aaron Green continued to use the space for his own office and as headquarters for the Frank Lloyd Wright Foundation through 1988.
Green participated in about forty of Wright's projects and saw the completion of the Marin County Civic Center after Wright’s death.
Text: "Dear Aaron: Mrs. M. (Hand Written: Mendelsohn) sent the book... Continue...
Size: 11 x 8.5
S#: 1147.138.1025Date: 1981
Title: GA: Global Architecture Book 1, Modern Houses (Hard Cover DJ, Slip Cover) (Published by A.D.A. Edita Tokyo Co., Ltd., Tokyo)
Author: Photography: Futagawa, Yukio; Text: Rudolph, Paul
Description: This volume is a deluxe issue combining five previously published volumes. Hard cover, dust jacket and boxed slip case. Published in Japanese and English, reads front to back.
Section Two: Frank Lloyd Wright, Kaufmann House, "Fallingwater," Bear Run, Pennsylvania. 1936. It was first published as a single volume in 1970: GA 2, Global Architecture (S.1809).
Fallingwater is that rare work which is composed of such delicate balancing of forces and counterforces, transformed into spaces thrusting horizontally, vertically and diagonally, that the whole achieves the serenity which marks all great works of art. This calmness, with its underlying tensions, forces and counterforces, permeates the whole, inside and out, including the furnishings and fittings.
The exterior can be "read" as opposing horizontal thrusting terraces, bridges, walks, drives, balconies and trellises, each with an elongated axis, extending through space. These horizontal thrusts are arranged in a complex spatial order, often interpenetrating each other, and in many different planes. The great terraces twist and turn, much in the same manner as the waterfall twists and turns as it falls over each horizontal rock ledge to the one below.
These balanced thrusts are juxtaposed, horizontal to vertical (solid fireplace mass, piers, walls or vertically oriented voids, as well as the vertical movements of trees, and the waterfall itself)...
Includes 31 photographs and illustrations. (First Edition)
Size: 10.75 x 15
Pages: Section 2: Pp 47
ST#: 1981.154.1025Date: 1908
Title: Architectural Record - March 1908 (Hard Cover: Bound January-June) (Published by The Architectural Record Company, New York)
Author: Wright, Frank Lloyd
Description: Nearly an entire issue devoted to "The Work of Frank Lloyd Wright."
"In The Cause of Architecture. Radical though it be, the work here illustrated is dedicated to a cause conservative in the best sense of the word. At no point does it involve denial of the elemental law and order inherent in all great architecture ; rather, is it a declaration of love for the spirit of that law and order, and a reverential recognition of the elements that made its ancient letter in its time vital and beautiful...
"A building should appear to grow easily from its site and be shaped to harmonize with its surroundings if Nature is manifest there, and if not try to make it as quiet, substantial and organic as She would have been were the opportunity Hers...”
Includes 86 photographs and illustrations. Images include: Chicago Architectural Club Exhibit, 1908 (1); Larkin (11); Dana (11); Hickox (1); Bradley (4); Beachey (1); Ullman (1); Winslow (1); Thomas (1); Heurtley (1); Tomek (2); W. Martin (3); Glasner (1); Willits (3); Little I (1); Hillside Home School (3); W. Gerts Lodge (1); Ross Cottage (1); G. Gerts Cottage (1); Heath (1); Husser (1); Hunt (3); D. Martin (13); Barton (1); Browne’s Bookstore (1); Wright Oak Park Studio (3); Cheney (1); Unity Temple (4); Ladies’s Home Journal (2); Bock Atelier (1); W. Gerts House (1); Hardy (1); Stone (P) (1); Westcott (2); Coonley (1); Millard (1). Republished in In The Cause of Architecture, Frank Lloyd Wright, Architectural Record, 1975. (Sweeney 85)
Size: 7 x 10
Pages: Pp 155-221
S#: 0085.00.0822Date: 1908
Title: Architectural Record - April 1908 (Published by The Architectural Record Company, New York) (Second copy bound in Jan-June Volume)
Author: Sturgis, Russell
Description: “The Larkin Building in Buffalo. This business building, the architectural creation of Mr. Frank Lloyd Wright of Chicago, is reproduced in many excellent photographs, some of which will be shown in this article and others in the March number of the Architectural Record. From among them I select Fig. I as the most capable of giving a general idea of the design. The plan given in Fig. 8 shows the purpose of each member of the building, and the scale can be estimated as to the heights, on the basis afforded by the steps of the entrance doorways, checked by the height of the doorway (seen in Fig. I) themselves, and by comparison with the plan. It is not safe to utilize be of unusual dimension or laid with unusually wide joints. The nearest tower-like mass in Fig. I – that against which the telegraph pole is seen relieved – is about 90 feet high...” Includes six photographs and one illustration. (Sweeney 82)
Size: 7 x 10
Pages: Pp 310-321, N1 58-59, N2 70-71
S#: 0082.00.0822, 0082.00.1025Date: 1936
Title: Arizona Biltmore, Phoenix, Arizona, Circa 1936 (1927 - S.221).
Description: Real Photo Post Card. View of the Arizona Biltmore Lobby. Text on face: “The Lobby, Arizona Biltmore Hotel. Phoenix, Arizona. (Frasher’s Foto Logo).” Verso: “Post Card. Correspondence. Address.” The stamp box is a dotted line with the letters “D O P S”, one letter in each corner. Vertical center text: “Pub by Frasher’s Inc., Pomona, Calif.” Published by Frasher’s , Inc. Real Photo Post Card.
Size: 5.5 x 3.5.
S#: 0404.49.0925Date: 1936
Title: Arizona Biltmore, Phoenix, Arizona, Circa 1936 (1927 - S.221).
Description: Real Photo Post Card. View of the Arizona Biltmore Sun Room. Text on face: “Sun Room, Arizona Biltmore Hotel. Phoenix, Arizona. (Frasher’s Foto Logo).” Verso: “Post Card. Correspondence. Address.” The stamp box is a dotted line with the letters “D O P S”, one letter in each corner. Vertical center text: “Pub by Frasher’s Inc., Pomona, Calif.” Published by Frasher’s , Inc. Real Photo Post Card.
Size: 5.5 x 3.5.
S#: 0404.50.0925Date: Circa 1928
Title: Arizona Biltmore, Phoenix, Arizona, Circa 1928 (1927 - S.221).
Description: Real Photo Post Card. View of the Arizona Biltmore. Text on face: “Arizona Biltmore - Phoenix, Ariz. 4889.” Verso: “Post Card. Correspondence. Address.” The stamp box is a dotted line with the letters “D O P S”, one letter in each corner. Published by DOPS which manufactured post cards between 1925 - 1942. “Place Stamp Here” inside stamp box. Real Photo Post Card.
Size: 5.5 x 3.5.
S#: 0215.49.0925Date: 1928
Title: Arizona Biltmore, Phoenix, Arizona, Circa 1928 (1927 - S.221).
Description: Real Photo Post Card. View of Biltmore Cottages with Squaw Peak in the background. Text on face: “Biltmore Cottages and Squaw Peak, Phoenix, Arizona. 4866.” Verso: “Post Card. Correspondence. Address.” The stamp box is a dotted line with the letters “D O P S”, one letter in each corner. Published by DOPS which manufactured post cards between 1925 - 1942. “Place Stamp Here” inside stamp box. Real Photo Post Card.
Size: 5.5 x 3.5
S#: 0215.47.0925Date: 2024
Title: Darwin D. Martin Residence, Buffalo, New York, 2024 (1904 - S.100).
Description: Set of 110 images of the Darwin D. Martin Residence, photographed on October 10, 2024. On a trip to Buffalo, we had the opportunity to visit and photograph the Martin Complex in Buffalo and Graycliff, the summer home of Isabel & Darwin Martin in Derby, New York, approximately 30 minutes away. Designed by Frank Lloyd Wright in 1904, the Martin Complex consisted of the Residence, Pergola, Conservatory and Carriage House (1904), the Gardener’s Cottage (1905) and the George Barton Residence (1903). In 1927, twenty-three years after, Frank Lloyd Wright designed a smaller complex, the Isabel & Darwin Martin Summer Residence, Graycliff (S.225-226).
According to Leonard K. Eaton, William and Darwin were out...
Size: Original 23 X 15 high res digital images.
ST#: 2024.23.0925 (1-110)Date: 2024
Title: Darwin D. Martin Residence, Buffalo, New York, 2024 (1904 - S.100).
Description: Set of 110 images of the Darwin D. Martin Residence, photographed on October 10, 2024. On a trip to Buffalo, we had the opportunity to visit and photograph the Martin Complex in Buffalo and Graycliff, the summer home of Isabel & Darwin Martin in Derby, New York, approximately 30 minutes away. Designed by Frank Lloyd Wright in 1904, the Martin Complex consisted of the Residence, Pergola, Conservatory and Carriage House (1904), the Gardener’s Cottage (1905) and the George Barton Residence (1903). In 1927, twenty-three years after, Frank Lloyd Wright designed a smaller complex, the Isabel & Darwin Martin Summer Residence, Graycliff (S.225-226).
According to Leonard K. Eaton, William and Darwin were out driving in Oak Park, they passed Wright's Studio, and were so "intrigued by its appearance stopped to call on the owner. That afternoon Wright received a commission for a house from W. E. And shortly thereafter was summoned to Buffalo to undertake an important series of commissions for Darwin..." Two Chicago Architects and Their Clients, 1969, p.79-81. Darwin D. Martin was so impressed with Wright and his brother's home that he commissioned Wright to the design the Larkin Company Administration Building (1903 - S.093) and his own home (1904 - S.100).
Darwin Martin was instrumental in Frank Lloyd Wright designing the Larkin Administration Building. “Darwin D. Martin, a Larkin executive, proposed commissioning Wright to design the company's offices.” Frank Lloyd Wright's Larkin Building, Quinan, 1989...
Size: Original 23 X 15 high res digital images.
ST#: 2024.23.0925 (1-110)Date: 2008
Title: Frank Lloyd Wright (Soft Cover) (Published in Italian by Bollati Boringhieri, Turin, Italy) (New Culture - Introductions Series. 189)
Author: McCarter, Robert; Afterword by Roberta Martinis (Pp.227-261)
Description: First published in 2006 by Reaktion Books Ltd, London as part of the Critical Lives Series. This edition published in Italian.
Almost fifty years after his death, Wright (1867-1959) remains the most famous modern architect in the world and his works and ideas continue to inspire the architecture of our century.
Despite the numerous books about him, the essential part of his life as an architect who worked - as he himself said - "for the cause of architecture" has nevertheless remained unexplored.
This book wants to fill this gap, proposing the biography of architect Wright, narrated by an architect, focused on his exercise of a discipline inextricably linked to the social, economic, environmental, political and cultural circumstances of the time and place where he lived. Throughout his life and career Wright was actively engaged and attempted to give an architectural form to the nascent American democracy and its evolution. Despite the profound formal, material and spatial diversity, his works all originated from the same principle, the integration of space, function, construction and nature, in the name of an organic architecture in which "the building, the furnishings and also the decoration and the trees, everything becomes one”.
In the afterword the relationship between Wright and Italy are reconstructed: the project of a house on the Grand Canal in Venice, the exhibitions dedicated to him, the editorial events of his texts, his influence on an entire generation of architects, including Scarpa, Masieri, D'Olivo. (Google translation.)
Original list price 20.00 Euros. (First Italian Edition)
Size: 5.1 x 7.6
Pages: Pp 273
ST#: 2008.59.0925Date: 1914
Title: Midway Gardens, Chicago, Illinois, Beer Steins, 1914 (1913 - S.180).
Description: Two original beer steins from the Midway Gardens, 1914. Midway Gardens covered a city block and included the exterior summer garden with performance stage and an interior Winter Garden for year round entertainment. Designed by Frank Lloyd Wright in 1913. He designed the complete structure: furnishings, furniture, sculptures, murals, windows, dinnerware, monogram, a complete work of art.
The Frank Lloyd Wright Archives at the Avery Library, Columbia University hold 174 original drawings for Midway Gardens. There are six that illustrate table settings: 1) 1401.06: Chairs, Table, Lamp, Tableware. 2) 1401.17: Table, Chair, Linen, Parasol. 3 & 4) 1401.18 & 20: Wood Chair, Table, Lamp, China. 5) 1401.83: Chinaware Studies. 6) 1401.179: Table, Chair. There are no specific designs for beer mugs, unlike designs for china. But there are two drawings with beer mugs, slightly different in design. We surmise that these mugs may have been ordered out of a catalog and imprinted with the monogram Frank Lloyd Wright designed.
What is clear is the monogram imprinted on the glass. The Wright designed monogram appeared in four drawings: 1401.18 & 20; 1401.83 and 1401.179. It was prominently placed on the china and tea pot. The black monogram imprinted on each glass is 1.75" Wide x 1" High. The metal handle (strap, strap support, hinge and thumblift) are pewter and the lid appears to be a sturdier metal. Unlike the Midway Garden teapot, there are no markings on either the inside of the lid or the base of the glass.
The beer stein appears to have been produced in two sizes. This taller 7" beer stein and a shorter 5.75" tall. The shorter was sold at auction in St. Paul, Minnesota in 2024.
These two beer steins are very well preserved.
Size: The glass is 6.25" tall, the base is 3.5" and the top is 2.75". With the glass handle it is 4.9" deep. The total height with metal handle is 7" tall.
S#: 0124.83.0925 (1-2)Date: 1914
Title: Midway Gardens, Chicago, Illinois, Fuermann Photographs, 1914 (1913 - S.180).
Description: Set of 23 historic photographs by Henry Fuermann & Sons, documenting Midway Gardens in September 1914. Henry Fuermann & Sons photographed many of the buildings in the Chicago area. These Midway Gardens images photographed in 1914 are an invaluable record of Wright's Masterpiece. The Images are the most complete record of Midway Gardens as Wright envisioned it.
“Midway Gardens was an indoor and outdoor facility. It was comprised of a music pavilion and stage, arcades on either side of the terraced summer gardens, an indoor lobby, club, tavern, two belvederes, promenades, cigar concession stands, two sunken gardens and pools, dance floors, cantilevered balconies, terraces, gardens and courtyards. He used bricks and concrete blocks with designs. Wright not only designed the building but also the wall murals, concrete...
Size: Multiple sizes.
S#: 0124.84.1025 (1-23)Date: Circa 1924-1926
Title: Midway Gardens, Chicago, Illinois, Circa 1924-26 (1913 - S.180).
Description: Set of 11 photographs from the Eric Milton Nicholls Collection, possibly photographed by Burley and Griffin, circa 1924-1926. This is a very important set of photographs that document the changes to Midway Gardens. Designed by Frank Lloyd Wright in 1913. In October of 1923, the Winter Garden was revised and enlarged by removing balconies (Frank Lloyd Wright and Midway Gardens. Kurty, 1998, p47, F44). The four large male and female sprites (Cube, Octagon, Triangle, Sphere) were moved out into the Summer gardens. The most important image in this set is the fountain (#11).
Kruty indicted on page 136 that “...no known photographs show the promenade’s interior and, thus, the site of either fountain, it is possible to get some idea of their forms from drawings and fragments.” This may be the only image of the fountain that exist...
Size: Set of 11 B&W Photographs
S#: 0164.18.1025 (1-11)Date: Circa 1925
Title: 1) Midway Gardens, Chicago, Illinois, Circa 1925 (1913 - S.180).
Description: Set of three original photographs of Midway Gardens, held in the collection of the Oak Park Public Library. Designed by Frank Lloyd Wright in 1913. Midway Gardens looking Southwest across Cottage Grove Avenue. Spheres have been added atop the four towers. Large sign added atop the North East entrance. Designed by Frank Lloyd Wright in 1913. These photographs were produced in the late 1970s. Hand written on verso: "Midway 41A." Photographed by Gilman Lane.
Size: Original 5 x 3.5 B&W photograph.
S#: 0171.35.0920 -1Date: 1992
Title: Monona Terrace: It Is Wright, 1992 Poster (Published by It’s Wright For Wisconsin)
Author: It’s Wright For Wisconsin
Description: Original Poster for the Monona Terrace Civic Center Madison, Wisconsin, 1992. Text: “Monona Terrace It Is Wright. Vote Yes November 3.” Poster features the proposed sketch of a convention centre on the shores of Lake Monona in Madison, Wisconsin.
Frank Lloyd Wright originally designed and proposed the Civic Center in 1938, but it was rejected by the county board by a single vote. For 40 years after Wright’s death in 1959, proposals for a convention centre on Monona Terrace were considered and rejected.
In 1990, Mayor Paul Soglin revived Wright's plan again. A public referendum on November 3, 1992 approved the project, and construction began in 1994. In 1997, nearly 60 years after Wright's vision, Monona Terrace Community and Convention Center opened.
Text: “Monona Terrace It Is Wright. Vote Yes November 3. Authorized and paid for by It’s Wright For Wisconsin, Ken Opin & Mary Lou Munts, co-chairs.” Acquired from an auction house in London.
Size: 11 x 17
ST#: 1992.175.0925Date: 2002
Title: X-Knowledge Home (Japan) - December 2002, Vol. 11 (Published in Japanese)
Author: Authors: Many: 2) Yamaguchi, Yumi 3) Misawa, Hiroshi 4) Uede, Yoshihiko 5) Uuechi, Naomi Tanabe 7) Tel, Shuwa 8) Mizukami, Yutaka 12) Iijima, Yoichi
Description: A full issue devoted to Frank Lloyd Wright and his work. Cover photograph: Fallingwater. “Life is true.” Text in Japanese. Articles include:
1) Frank Lloyd Wright. Life is true. Includes nine photographs of Fallingwater by Yoshihiko Uede.
2) Taliesin 1925-60. Includes 15 photographs of Taliesin (Spring Green) by Yoshihko Uede.
3) Nature and Living Space.
4) Flowing Space. Includes two photographs of Fallingwater by Yoshihiko Uede.
5) Frank Lloyd Wright and Transcendentalism - Unity Temple. Includes three photographs of Unity Temple.
6) F. L. Wright in Oak Park & River Forest. Includes thirteen photographs of Wright’s work in Oak Park by Yoshihiko Uede.
7) F. L. Wright: Original Furniture. Includes eight photographs of Wright’s furniture by Yoshihiko Uede.
8) F. L. Wright: His Words, His Philosophy. Includes one portrait of Wright by Larsen, Lisa.
9) Frank Lloyd Wright Out of The Ground Into The Light. Includes ten photographs of SC Johnson Administration Building and Research Tower by Yoshihiko Uede...
Size: 9.25 x 11.4
Pages: Pp 150 (Full Issue)
ST#: 2002.152.0925Date: 1960
Title: Vogue Magazine - June 1960 (Published monthly by Conde Nast Publications Inc., New York)
Author: Anonymous
Description: The Biggest Hit In Town - The Guggenheim Museum.
Into this great luminous swirl, designed by Frank Lloyd Wright, some 760,000 people - since the opening on October 21, 1959-have walked to see a magnificent collection, primarily abstractions, to argue architecture.
Because nothing succeeds like controversy combined with genius, the new Solomon R. Guggenheim Museum, which stars both, is unquestionably the biggest hit in town, considerably bigger in fact than Ethel Merman in Gypsy, housed in the largest theatre on Broadway. The most the musical can draw in a week is some fifteen thousand people, while the museum pulls about twenty-four thousand. No one expected this. Even Variety, usually confined to entertainment-world box office and news, had a small account of the Museum's extraordinary attendance record. By now, that score is 760,000.
People who ignored the original Museum when it was a dark and fancy place with velvet curtains, have rushed to look at the massive, cream-coloured eccentricity on Fifth Avenue, the unique "defective masterpiece" designed...
Includes one photograph and three cartoons of the Guggenheim Museum and one Portrait of Frank Lloyd Wright.
Size: 9.75 x 12.75
Pages: Pp 108-111, 157-158
S#: 1458.146.0925Date: 2011
Title: Friends of Kebyar Journal - No. 76, 2011 Volume 27.1 (Published by Friends of Kebyar, Inc., Atlanta, Georga)
Author: Spencer, Brian
Description: Founded in 1983, Friends of Kebyar’s mission is to promote the creative legacy of Bruce Goff, advance the tenets of Organic Architecture, and to bring attention to the works of original artists of meaning, integrity, and respect for the natural environment. Bruce Goff chose "Kebyar" as the name for a school of creative arts and architecture he was planning at the time of his death.
This issue: American Organic Architecture. The Heritage of Frank Lloyd Wright.
Moscow Institute of Architecture, Rostov Institute of Architecture & Art, St. Petersburg Union of Architects of Russia.
While Curator for Architecture at the Milwaukee Art Museum, establishing the Prairie Archives, I had the fortune of being able to travel the United States and Europe to visit other architectural departments within a museum setting. By chance, a former colleague, an international exchange student in William P. Wenzler's office in Milwaukee, suggested I visit Zagreb, Yugoslavia, and bring my slides of the work of Frank Lloyd Wright and protégés for a lecture at his university. I found that this was a great way to travel and since that time have lectured on Frank Lloyd Wright, Bruce Goff and others at over 70 major institutions in 21 countries.
Having undertaken the exhibition An American Architecture...
Size: 8.5 x 11
Pages: Pp 24
ST#: 2011.37.0925Date: Circa 1902
Title: E-Z Stove Polish Glass Bottle, Black Polish, Cork, Original Box and Sales Brochure, Circa 1902 (1905 - S.114).
Description: A blown-in mold glass bottle with raised lettering. In 1889 William E. Martin formed Martin & Barton with his brother-in-law George F. Barton and manufactured stove polish. In 1895, Darwin Martin bought out Barton, and moved him to the Larkin Company in Buffalo, N.Y. They established Martin & Martin and manufactured polish for stoves and shoes under the E-Z Polish brand. Frank Lloyd Wright design the E-Z Polish Factory in 1905 for William and Darwin Martin. The E-Z Polish Factory is located a quarter mile from the Frank Lloyd Wright designed Francisco Terrace and Waller Apartments. Little remains of Frank Lloyd Wright’s original design for the E-Z Polish Factory, designed in 1905 for William and Darwin Martin.
Blown-in mold glass bottle with raised lettering. Side seams end at the bottom of the neck. Double collared mouth is hand tooled. Has many entrapped air bubbles. Raised text on front: “Trade E-Z Mark, Stove Polish. Does It Easy. Martin&Martin, Chicago.” Raised text on Back: “Keep From Fire. Shake Before Using. The unopened bottle of black polish is stilled filled and corked. The cork has never been removed.
Packaging: “Trade E-Z Mark, Rust Proof Liquid. Stove Polish. Does It Easy. Martin & Martin, Carroll & Sacramento Aves., Chicago.” Text on flap: “New Style Package Adopted 1901.” The original box is printed in four color: Red, Green, Black, Yellow.
Brochure: Ten page product brochure. Page 1: E-Z Stove Polish (Liquid). Page 2: Common sense Stove Polish (Paste). Page 3: E-Z Liquid Metal Polish. Page 4: Martin’s Odorless Iron Enamel. Page 5: E-Z Shoe Dressing. Page 6: E-Z Combination Shoe Polish. French Tower Shoe Blackening. Page 7: Martin’s Black Elastic Liquid Water-Proof Shoe Plackening. Columbia Show Blackening. Page 8: We Manufacture... Page 9-10: Premiums, Premium Offers.
Size: Box: 6.00" Tall x 2.7" Wide x 1.75" Deep. Bottle: 5.3" Tall x 2.6" Wide x 1.7" Deep. Brochure: 4" x 5.5", opens to 5" x 20".
S#: 0052.41.0925Date: 1898
Title: Frank Lloyd Wright’s Oak Park Studio Entrance, Circa 1898 (1895 - S.002-4).
Description: Perspective view of the entrance to Frank Lloyd Wright Studio. Published in The House Beautiful, December 1899, p.41. “...One of the most radical of these opponents is Mr. Frank L. Wright, whose house and studio I have the privilege of describing. To do full justice to this subject in a short magazine article is out of the question, and I shall have to depend very largely upon the accompanying photographs to convey to the reader the charm of this unique establishment...” p.36.
Large urns set atop columns on either side of the stairs. A few steps up from the sidewalk, stork columns appear at the entrance to the Studio. Below the Tree of Life, storks stand on either side of a scroll with an architectural plan. A plaque on the left reads...
Size: 10 x 8 B&W photograph.
S#: 0032.24.0925Date: 1970
Title: Inland Architect - July 1970 (Published monthly by Inland Architect Corp., Chicago, Illinois. Affiliated with the Illinois Council and Chicago Chapter, American Institute of Architects.)
Author: Anonymous
Description: Design for Dining. (Spring Green Restaurant). Frank Lloyd Wright had strong opinions about many things, including the proper way to dine. "Most of the well-known restaurants architecturally are Parisian," he once noted. "The French restaurant is the hallmark of French character."
Wright, of course, put some of these principles into the design of his own Spring Green restaurant in Spring Green, Wis. (Inland Architect, July 1969). Its stone and glass are banked into a hill with Wright's special ease. No flashing neon of the Chicago-Las Vegas sort mars the river road entrance. Instead, there is a Wrightian sign that glows quietly at night. The design is repeated on menus and napkins.
The pleasant Yesteryear restaurant in Kankakee, Ill. occupies one of Wright's best Prairie houses (Bradley House), and another Wright house on Chicago's Sheridan Rd. used to be the setting for a French restaurant-until the wrecker came along (Steffens House).
But this quality of architecture is rare in restaurants, and certainly so in Chicago. There are Chicago dining places of charm and distinction, of course, but many of the most ambitious offer one or another version Includes four photographs of Taliesin, Spring Green, one photograph of the Spring Green Restaurant, and one illustration of the Spring Green Ski Lodge (Taliesin Architects). Original cover price 75c. (Sweeney 1819)
Size: 8.5 x 11
Pages: Pp 16-17
S#: 1819.00.0925Date: Fall 2009 Title: Frank Lloyd Wright Quarterly - Fall 2009, Vol. 20 No. 4. (Published quarterly by The Frank Lloyd Wright Foundation, Scottsdale, AZ)
Author: Editor: Lucas, Suzette 2) Mahoney, Patrick J. 3) Smith, Kathryn
Description: Discovering Graycliff - A Lakeside Treasure. 1) Introduction. 2) Graycliff Emerging: Earliest Plans; Construction Starts" The Lost Years and Rediscovery. 3) Earth, Air, Light, Water: Graycliff (Graycliff, Jester, Marin County, Huntington Hartford, Walker). 4) In Brief: A: Frank Lloyd Wright's Buffalo Venture (Larkin Co. Exposition Pavilion). B: Graycliff special events. 5) New Frank Lloyd Wright Collection Products (Art & Design: Art Glass; Tiles; Miscellaneous, Home Furnishings, Apparel, Media, Globes). 6) Gift Membership packages and/or full sets of FLLW Quarterly offered for Holiday gift giving. 7) Books, Etc: "Frank Lloyd Wright's Unity Temple: A Good Time Place", "Frank Lloyd Wright: Art Glass of the Martin House Complex", "Frank Lloyd Wright in Pop-Up", "Frank Lloyd Wright's Concrete Adobe", "A Child of the Sun", "Gardener's Cottage in Riverside Illinois". 8) News: A: FLLW Foundation Supporters gather at the Guggenheim. B: Archives receives major gift from SC Johnson Fund. 9) Buffalo Updates (Martin, Yahara River Boathouse). Includes 116 illustrations and photographs. Gift from Kathryn Smith.
Size: 8.5 x 11.
Pages: Pp 40
ST#: 2009.24.1012
Date: Circa 1940
Title: 1) Isabel & Darwin Martin Summer Residence Graycliff, Derby, New York, Exterior Circa 1940 (1927 - S.225).
Description: View of the Martin Summer Residence Graycliff, from the Southwest. The entrance is beneath the porte cochere. The sun room and exterior garden is on the far left.
Darwin Martin communicated to Frank Lloyd Wright that this summer home was to bless his wife, Isabel Martin. He wrote to Wright on May 5, 1926, “Your client is Mrs. Martin... If a house is built, it is only for her pleasure and we must make it a joy to her of the very planning and building..." On April 21, 1926, Marting wrote to Wright again to "reduce the job to the barest simplicity... the great desideration in floods of light and sunshine... and the appearance of growth of the house from the soil...
Size: 10 x 8 B&W photograph.
S#: 0531.137.0925Date: Circa 1930
Title: 1) Isabel & Darwin Martin Residence Graycliff, Derby, New York, Interior Circa 1930 (1927 - S.225-226).
Description: Interior view of Graycliff living room with stick-and-reed armchairs, a Wright designed end table and possibly the plant stand. The fireplace is in the background along the Northeast end. There were three end tables visible during our tour. One in the library and three in the living room. Designed by Frank Lloyd Wright in 1927 for Isabelle Martin, the wife of Darwin Martin. Graycliff was the second completed complex designed by Frank Lloyd Wright for the Martin’s. The first being the Martin House Complex in Buffalo which included the Darwin Martin Residence (1904), the Barton Residence (1903)...
Size: 6.5 x 10 B&W photograph.
S#: 0249.75.0925Date: 1900-2025
Title: The Wright Library Slide Show. The Work Of Frank Lloyd Wright.
Description: Enjoy the work of Frank Lloyd Wright, from early photographs to his work today. He was an American architect, writer, educator, and interior designer who is considered by many to be the country's greatest architect. He designed some of the most iconic buildings in the world. His work is timeless, and is as relevant today as when he first created it. The mission of The Wright Library is to collect, catalog, preserve and archive items that are published by and about Frank Lloyd Wright, as well as items that relate to Wright and his work. We have produced nearly 150 photographic Studies documenting design details of many of Frank Lloyd Wright's homes and buildings.
Date: 2024
Title: Isabel & Darwin Martin Residence Graycliff and Garage, Derby, New York, 2024 (1927 - S.225-226).
Description: Set of 41 exterior and 45 interior images of the Martin Residence Graycliff, photographed on October 9, 2024. On a trip to Buffalo, we had the opportunity to visit and photograph the Martin Complex, and Graycliff, the summer home of Isabel & Darwin Martin in Derby, approximately 30 minutes away. Designed by Frank Lloyd Wright in 1927. Graycliff was the second completed complex designed by Frank Lloyd Wright for the Martin’s. The first being the Martin House Complex in Buffalo which included the Darwin Martin Residence (1904), the Barton Residence (1903)...
Size: Original 23 X 15 high res digital images.
ST#: 2024.20.0925 (1-41)Date: 2024
Title: Isabel & Darwin Martin Residence Graycliff and Garage, Derby, New York, 2024 (1927 - S.225-226).
Description: Set of 41 exterior and 45 interior images of the Martin Residence Graycliff, photographed on October 9, 2024. On a trip to Buffalo, we had the opportunity to visit and photograph the Martin Complex, and Graycliff, the summer home of Isabel & Darwin Martin in Derby, approximately 30 minutes away. Designed by Frank Lloyd Wright in 1927. Graycliff was the second completed complex designed by Frank Lloyd Wright for the Martin’s. The first being the Martin House Complex in Buffalo which included the Darwin Martin Residence (1904), the Barton Residence (1903)...
Size: Original 23 X 15 high res digital images.
ST#: 2024.21.0925 (1-45)Date: 1967
Title: Birthplace of Frank Lloyd Wright, Richland Center, Wisconsin.
Description: Frank Lloyd Wright was born in Richland Center, Wisconsin on June 8, 1867. J.P. Kelly identified this house as Frank Lloyd Wright’s birthplace. Joseph William Koelsch photographed this house in 1967. It was demolished in the late 1980s. The photograph shows a very dilapidated house. It has fake brick veneer siding. There is one window in the front of the house, and a front porch on the right corner. The front door leads into the house, and a window behind the screen door...
Size: Original 7.25 x 4.5 B&W photograph.
S#: 1720.101.0925Date: 1914
Title: Midway Gardens, Chicago, Illinois, Post Card, 1914 (1913 - S.180).
Description: Original postcard published in 1914. The Midway Gardens Summer Garden at night, looking Southwest toward the Stage. The South Arcade is to the left. Designed by Frank Lloyd Wright in 1913, it was built in 1914. Midway Gardens covered a city block and included the exterior summer garden with performance stage and an interior Winter Garden for year round entertainment. Wright designed the complete structure: furnishings, furniture, sculptures, murals, windows...
Size: 5.5 x 3.5
S#: 0124.82.0925Date: 1914
Title: Midway Gardens, Chicago, Illinois, Summer Garden 1914 (1913 - S.180).
Description: The Midway Gardens Summer Garden at night, looking Southwest toward the Stage. The South Arcade is to the left. Designed by Frank Lloyd Wright in 1913, it was built in 1914. Midway Gardens covered a city block and included the exterior summer garden with performance stage and an interior Winter Garden for year round entertainment. Wright designed the complete structure: furnishings, furniture, sculptures, murals, windows, dinnerware, monogram, a complete work of art. Weed vases and table lamps can be seen in the foreground. Light poles, urns and sprites can be seen in the background.
Text lower left: “Photo by J. W. Taylor, Chicago, 1914.” Photograph by J.W. Taylor, Chicago, in 1914. This image was used in a postcard S#124.82.
Size: 10 x 8 B&W photograph.
S#: 0124.81.0925Date: Circa 1910
Title: Park Inn, Mason City, Iowa. Circa 1910, (1909 - S.156).
Description: Part of the City National Bank Building complex completed in 1910. Designed by Frank Lloyd Wright in 1909. The actual photograph used for this post card is S#0094.104, but with modifications. This is exactly the same post card as S#0114.03, but signage has been added, “Park Inn,” and two lamp posts have been added.
Frank Lloyd Wright was commissioned by attorneys, James E.E. Markley and James E. Blythe to design a building for their bank. Markley made Wright's acquaintance...
Size: 5.4 x 3.4
S#: 0094.130.0925Date: Circa 1928
Title: Arizona Biltmore, Phoenix, Arizona, Circa 1928 (1927 - S.221).
Description: Real Photo Post Card. View if the Arizona Biltmore Cottages. Text on face: “Patio - Arizona Biltmore, Phoenix, Ariz. 4853.” Text on verso: “Post Card. Correspondence. Address.” The stamp box is a dotted line with the letters “D O P S”, one letter in each corner. Published by DOPS which manufactured post cards between 1925 - 1942. Real Photo Post Card.
Size: 5.5 x 3.5
S#: 0215.45.0925Date: Circa 1928
Title: Arizona Biltmore, Phoenix, Arizona, Circa 1928 (1927 - S.221).
Description: Real Photo Post Card. View if the Arizona Biltmore Swimming Pool. Text on face: “Swimming Pool - Arizona Biltmore, Phoenix, Ariz. 4886.” Text on verso: “Post Card. Correspondence. Address.” The stamp box is a dotted line with the letters “D O P S”, one letter in each corner. Published by DOPS which manufactured post cards between 1925 - 1942. Real Photo Post Card.
Size: 5.5 x 3.5
S#: 0215.46.0925Date: 1956 Title: The Story of the Tower. The Tree That Escaped The Crowded Forest (Hard Cover DJ) (Published by Horizon Press, New York)
Author: Wright, Frank Lloyd
Description: Dust Jacket: The concept of this book is unprecedented in the history of publishing architecture.
For the first time, the growth of a building—from original idea to plan to actual day-by-day construction and ultimately to completion—is presented in one full-length book.
The Price Tower is one of the supreme masterpieces by the world's greatest architect, "an idea" to quote Frank Lloyd Wright "which had to wait over twenty-five years for full realization"-the skyscraper now at last come into its own.
When the story was released a couple of years ago from Bartlesville, Oklahoma, that a skyscraper by Frank Lloyd Wright was finally to be built, the news went rapidly round the world. Photographs of the now-famous model appeared immediately in the press and on the television screen. As construction proceeded, interest mounted everywhere.
And now, in 1956, "to the rolling plains of Oklahoma," in the words of Mr. Wright, "the skyscraper goes as a fresh realization of the advantages of modern architecture yet unknown to the great city. As a tree crowded in the forest has no chance to become a complete entity, standing free it may establish identity and preserve it. Witness this release of the skyscraper... (First Edition) (Sweeney 1095)Size: 8.75 x 11.25
Pages: Pp 134
S#: 1095.00.1100, 1095.00.0925
Date: 1911
Title: Lake Geneva Hotel, Lake Geneva, Wisconsin, Lobby Art Glass Skylight, 1911 (1911 - S.171).
Description: Two original art glass sections from the Lake Geneva Hotel Lobby skylight. Designed by Frank Lloyd Wright in 1911 as "The Geneva Inn". "The Geneva" opened in August 1912. Arthur L. Richards was a real estate developer in Milwaukee, WI. He was well known for his association with Wright and the development of the American System-Built Homes (S.200 - 204) (1915-1917). John J. Williams was a businessman from Chicago. Richards and Williams formed the Artistic Building Company and developed the Lake Geneva Hotel.
Bruce Brooks Pfeiffer writes, “The dining room (lobby) faced onto a large outdoor terrace, and had a magnificent ceiling light composed of different sized glass squares in white, black, red and green, lit by bulbs concealed behind the panels, and held by a framework of oak panels. The design was startlingly simple, and produced its great effect by means of this simplicity and the straightforward primary colors. Other windows on the ground floor were done in stained glass, a "tulip" pattern, with both iridescent and opalescent panes. The windows of the guest rooms on the floor above were simple diagonal geometric patterns in leaded clear glass. The fate of the great dining room (lobby) ceiling light is unknown..” Frank Lloyd Wright Monograph 1907-1913, 1987, p.189...
Size: The larger section of the skylight: 14.75" x 14.75.” The smaller section: 10.75" x 8.5".
S#: 0104.58.0625 (1-2)
Top: The larger section of the skylight: 14.75" x 14.75.”
Left: The smaller section: 10.75" x 8.5".Date: 1923
Title: Imperial Hotel, Tokyo, Japan, 1923 (1915 - S.194). Real Photo Post Card.
Description: View of entrance from under the Portico. Designed by Frank Lloyd Wright in 1915. Curved stairs from the driveway are on the left. Stairs to the Lobby are on the right. On July 4, 1922, the first section of the Imperial Hotel opened. On August 1923 the hotel was completed. Text on face lower right: “Imperial Hotel, Tokyo, Japan.” This photograph is the same as S#156.14, but published by a different company. Verso is different. Text on verso: “Post Card. Correspondence. Address.” Real Photo Post Card.
Size: 3.4 x 5.4
S#: 0156.109.0825Date: 1978
Title: Riverview Terrace Restaurant, Spring Green, Wisconsin, 1978 (1953 - S.367).
Description: The Riverview Terrace Restaurant viewed from the South. Verso: "The restaurant, designed by Frank Lloyd Wright, overlooks the Wisconsin River and Highway 23 bridge near Spring Green, north of Dodgeville, Wisconsin. Photo by June Kuefler. (C) 1978 Kuefler Photo, 1120 Oregon, Racine, Wisconsin 58405. MCG logo, 241271.” Postmarked: “Oct 25 1985.”
Planned by Frank Lloyd Wright as a teahouse for Taliesin guests in the late 1940s, the Spring Green, is the only restaurant he designed. The restaurant was designed in 1953, begun in 1957, halted at Wright's death, completed in 1968.
Size: 6 x 4.
ST#: 1978.76.0825Date: 2010
Title: Frank Lloyd Wright’s Gardener’s Cottage At The Martin Complex (Soft Cover) (Published by The Martin House Restoration Committee, Buffalo, New York)
Author: Tashjian, Karen J. S.
Description: Introduction: I first visited the gardener's cottage at the Martin House Complex in the spring of 2009 and was enchanted by the richness of this very small structure. It demonstrates many ideas which I believe are essential to good design, as well as qualities of a small structure that make it graceful rather than confining. As interior photographs are not permitted, I went to purchase a book on the cottage so that I might linger in some of these spaces. There was no such book available, so at that moment this book was conceived: a small volume about a small Frank Lloyd Wright structure.
As an architecture student in the late 1970s, we studied Frank Lloyd Wright extensively. I considered his most remarkable buildings which so eloquently expressed his ideas and sensibilities. What most deeply affected me was not the buildings themselves but the ideas behind them. Much of Wright's later writing was a philosophical distillation of his life's work. Upon entering the gardener's cottage I was struck by how it embodied so much of Wright's philosophy later in his life in a small, simple, and early structure...
Written, photographed and design by Karen J. S. Tashjian. (First Edition)
Size: 4 x 7
Pages: Pp 89
ST#: 2010.56.0825Date: 1935
Title: Hotel Geneva, Lake Geneva, Wisconsin, Pillowcase, Circa 1935 (1911 - S.171).
Description: Pillowcase with scenes from Lake Geneva including the Hotel Geneva. Designed by Frank Lloyd Wright in 1911, it stands as a testament to his innovative architectural vision. The design seamlessly integrates the building with its natural surroundings, showcasing Wright's signature prairie styled architecture. The top left illustration is the Hotel Geneva, viewed from the Recreation Building. The images matches a postcard from 1935 (S#397.05). Text on pillow case: “Lake Geneva. Mother. Each petal represents a flower. Each bud a kiss for you, Each stem an arm entwined about, My Mother, dear and true. Wisconsin.” Two differeent pillowcases were produced.
Size: Without tassels: 16 x 16, with tassels: 18.5 x 18.5
S#: 0397.94.0825Date: Circa 1940
Title: Arizona Biltmore, Phoenix, Arizona, Circa 1940 (1927 - S.221).
Description: Real Photo Post Card. Aerial perspective of the Arizona Biltmore looking East with the vast desert and the Camelback Mountain in the background. The Rose Pauson Residence (1939 - S.250) can be seen in the background. It was designed by Frank Lloyd Wright in 1939. It was destroyed by fire in 1942. Hand written in ink on face: “Arizona Biltmore - Phoenix.” This images is identical to S#531.129, but either cropped slightly different or is a second photograph take at the same time...
Size: 5.5 x 3.5
S#: 0531.134.0825Date: 1902
Title: XII Songs By Maurice Maeterlinck. With illustrations by Charles Doudelet. Translated from the French by Martin Schütze. (Hard Cover) (Published by The Ralph Fletcher Seymour Company, Chicago. Printed on beige handmade deckle-edged paper with “Old Domushire” watermark. Twenty illustrations by Charles Doudelet. One of an edition of 400 copies of the book, Twelve Songs of Maurice Maeterlinck, November, MCMII.)
Author: Maeterlinck, Maurice; Schutze
Description: Ralph Fletcher Seymour published a number of books for Frank Lloyd Wright. Other than the cover, boards and title page, this volume is exactly the same as S#0052.17. The boards are thicker and stiffer, the cover and title page are different. The balance of the volume is exactly the same, the plates and stock. There is no indication of a second printing. The only complete translation of these poems into English. Both English and French language, the French follows the English.
Foreword: “Maurice Maeterlinck has in the last few years become the herald of modern mysticism. In the ‘Serres Chaudes,’ his first poems, and in his early dramas, he sought to penetrate to the inner most core of life by am unresisting surrender to the stream of sensation. Every mood of which an extremely subtle soul is capable, the emotional significance of color, of sound, of wind and rain, of lightning and thunder; the passing play of light and shade, of our contacts with our fellows through touches of hand, exchanges of looks and words, of our dreams and longings as well as the permanent moods of the forest solitude...” Original list price $2.00. (First Edition)
Size: 6.3 x 9.75
Pages: Pp [34] (unnumbered)
S#: 0052.40.0825Wright at 83. 1950.
Studio portrait of Frank Lloyd Wright in suit and tie, facing forward, looking slightly to the left. Photographed by Edgar L. Obma, Dodgeville, Wisconsin. Possibly photographed at the same time as portrait of Wright and Brandoch Peters. (We have verified a copy of this photograph dated August 24, 1950.) Press photograph for exhibition at the Smithsonian Institute, Washington, D.C., opening July 1, 1988. The Exhibition, Frank Lloyd Wright: In the Realm of Ideas, explored the ideas and achievements of Frank Lloyd Wright, the architect, designer and educator.
Label affixed to verso: “Frank Lloyd Wright (1867-1959) saw his dream come true: to be America's foremost architect.” Hand written on verso: “10/88.” Stamped on verso: “Smithsonian Institutio0n. Washington D. C.” Aquired from the archives of the Smithsonian Museum.”
Original 8 x 10 B&W photograph.
0831.126.0825Date: 1949
Title: Letter from Eugene Masselink to Mr. And Mrs. George W. Grill. 1949.
Description: Typed and signed on Taliesin West Letterhead by Eugene Masselink, dated January 22, 1949.
Mr. and Mrs. George W. Grill, Apt. 2, 4702 North Seventh Avenue, Phoenix
Dear Mr. and Mrs. Grill: Mr. Wright is in the east for two weeks but you are welcome to drive out to Taliesin West whenever you wish. We shall be happy to show you around the camp.
We don't expect Mr. Wright here until about February 5th.
Sincerely Yours
Eugene Masselink
Secretary to Frank Lloyd Wright...
Size: 8.7 x 4
S#: 0798.48.0825Date: 1923
Title: Imperial Hotel, Tokyo, Japan, 1923 (1915 - S.194).
Description: View of the Imperial Hotel just after the earthquake that demolished Tokyo. Text on face: “Fire near Imperial Hotel, Tokyo on Sep., 1st 1923.” Frank Lloyd Wright was commissioned and began designs for the Imperial Hotel in 1915. Construction began in 1917 and on July 4, 1922 the first section of Wright’s Imperial Hotel opened. In August 1923 the hotel was complete. The opening ceremony for the Imperial Hotel was taking place on September 1, 1923. At 11:58 am the ceremony was interrupted by a massive earthquake that destroyed most of Tokyo. The Imperial Hotel stood...
Size: 5.5 x 3.5
S#: 0156.108.0725Date: 1960
Title: Solomon R. Guggenheim Museum, New York, NY, 1960, (1956 - S.400).
Description: Set of twelve Real Photo Post Cards. View of the interior of the Guggenheim Museum Ramp Gallery. Designed by Frank Lloyd Wright in 1956. The sculpture in the foreground is "St. Sebastian, No. 2," 1957, by Eduardo Paolozzi, b. 1924, Leith, Scotland; d. 2005, London. The sculpture in the background to the right is "The Miracle (Seal [I]) (Le Miracle)," 1930-32, by Constantin Brancusi, b. 1876, Hobitza, Romania; d. 1957, Paris. Both were part of the Guggenheim collection. Photographed after the grand opening in October 1959. Text on verso: “Interior. The Solomon R. Guggenheim Museum, 1071 Fifth Ave., New York 28, N. Y.”
Size: 6 x 4 B&W Real Photo Post Card.
S#: 1458.144.0725Date: 1975
Title: Grady Gammage Memorial Auditorium, Tempe, Arizona, Circa 1975 (Not Dated) (1959 - S.432).
Description: Set of nine 35mm color slides. View of the ramp from the North. Designed by Frank Lloyd Wright in 1959. Wright and Gammage walked the length and breadth of the campus that warm May afternoon in 1957, seeking a site for a university auditorium that was as yet only an improbable dream... Mr. Wright studied the grassy area in momentary silence, noting its circular frontage bounded by a busy highway, and then declared: I believe this is the site. The structure should be circular in design...
Size: Original 35mm Color slide, sandwiched between glass, plastic mount. 8 x 10 High Res Color Digital Image.
S#: 1996.68.0725-1Date: 1973
Title: George W. Smith Residence, Oak Park, Illinois, 1973 (1896 - S.045).
Description: Four views of the George W. Smith Residence from the street. Designed by Frank Lloyd Wright in 1896. Although plans did not survive for the George W. Smith Residence, it is generally accepted that Wright used plans designed for the Charles Roberts Ridgeland Development, 1896, an unrealized project. Plans do exist in the Archives for the Ridgeland Development, and Wright did design a number of homes, but in scouring the archives, the George Smith Residence has a few similarities, but nothing as conclusive as can be said for the Goodrich Residence which is clearly one of the homes designed for Ridgeland. Cedar shingles completely cover the exterior of the house. Windows...
Size: 10 x 7 Color Photograph.
S#: 1940.32.0925Date: 2007
Title: Dana Sumac Vase Reproductions, Dana House, Springfield, Illinois (1902 - S.072).
Description: The Dana Sumac Vase was designed for the Dana House. In 1902, Frank Lloyd Wright designed the Susan Dana House. Among other things that he designed for the house was the Sumac Vase. Designed and produced in 1902, executed by Teco Pottery, Chicago, Illinois. Very large in size for a vase: 24.25 x 11.5 x 11.5 in. On April 20, 2023, Sotheby’s New York sold an original vase for $635,000.
Dana Sumac Vase Reproductions, 1998-2007:
In 1998, the Frank Lloyd Wright Home and Studio began selling reproductions...
Size: 8 x 10 High Res Digital photograph.
ST#: 2007.99.0925Date: 2006
Title: Dana Sumac Vase, Dana House, Springfield, Illinois, 2006 (FLLW#1818) (1902 - S.072).
Description: Ceramic Dana Sumac Vase designed for the Dana House. In 1902, Frank Lloyd Wright designed the Susan Dana House. Among other things that he designed for the house was the Sumac Vase. Designed and produced in 1902, executed by Teco Pottery, Chicago, Illinois. Very large in size for a vase: 24.25 x 11.5 x 11.5 in. On April 20, 2023, Sotheby’s New York sold an original vase for $635,000.
In 1998, the Frank Lloyd Wright Home and Studio began selling reproductions of the Dana Sumac Vase (FLLW#R6263). The glazed terra cotta vase was manufactured by the Teco Art Pottery Company.
In 2006, Taliesin (Spring Green) offered this vase in two colors, Green (FLLW#1818) and Nutmeg (FLLW#1827). Each sold for $104. Caption: “Originally designed by Wright for the Dana house (Springfield, IL, 1902-04), this reproduction is exact in detail. Handcrafted and hand glazed ceramic wear. This vase matches FLLW#6257 (2007), in size. 13.5" tall with 4.5" opening.
In 2007, the Frank Lloyd Wright Preservation Trust offered a vase in two colors, Nutmeg (FLLW#6258), and Green (FLLW#6257). Each sold for $99. Caption: “Originally designed by Wright for the Dana house, this reproduction base is an exact replica in its detail, but smaller in scale. Handcrafted and hand-glazed ceramic wear. 13.5" tall with 4.5" opening.”
Also in 2007, the Taliesin Bookstore, Spring Green, began selling reproductions of the Dana Sumac Vase. They were also sold in two colors, nutmeg and green. 2007 Catalog page 22.
In 2017, the Frank Lloyd Wright Trust, Chicago began selling the 2007 vase as a lamp (FLLW#657188), an adaptation of the Dana Sumac Vase. The ceramic lamp base measures 14 x 5.5 x 5.5 in. with a 5 in. neck. Total height of base 17 in. Shade measures 14 x 14 by 11.5 in. tall. Total height of lamp is 28" tall. Original cost $179.00. In a separate Frank Lloyd Wright Trust catalog, 2017, a glazed ceramic vase (FLLW#6257) was offered again, $112...
Size: 13.5" tall with 4.5" opening.
ST#: 2006.76.0725Date: Circa 1932
Title: Arizona Biltmore, Phoenix, Arizona Circa 1932 (1927 - S.221).
Description: Arizona Biltmore from the front entrance. Viewed from the Southeast. Piestewa Peak in the background on the right. Signed in ink, bottom right: “McCulloch Bros, Phoenix.” Typed on verso: “Phoenix, Arizona. A view of the Arizona Biltmore, near Phoenix, Ariz.” Stamped on verso: “McCulloch Bros, Phoenix, Arizona.” Stamped on verso: “American Weekly. Editorial Department, 235 East 45th Street, New York.” Acquired from the American Weekly archives.
Size: Original 10 x 8 B&W photograph.
S#: 0361.29.0725Date: Circa 1943
Title: Arizona Biltmore, Phoenix, Arizona, Circa 1943 (1927 - S.221).
Description: Real Photo Post Card. View of the Arizona Biltmore looking East with the Camelback Mountain in the background. This photograph is so clear you can see the remains of the Rose Pauson Residence (1939 - S.250), designed by Frank Lloyd Wright in 1939. It was destroyed by fire in 1942. Text on face: “Arizona Biltmore From Wrigley Manor, Phoenix, Ariz. L-24.” Verso: “Post Card. Address. EKC, Place Stamp Here. All Rights Reserved - The L.L. Cook Co., Milwaukee” Real Photo Post Card.
Size: 5.5 x 3.5
S#: 0595.13.0725Date: 1939
Title: Arizona Biltmore, Phoenix, Arizona, Circa1939 (1927 - S.221).
Description: Real Photo Post Card. View of the Arizona Biltmore with the Camelback Mountain in the background. Text on face: “Arizona Biltmore Hotel and Camel Back Mt. Near Phoenix, Arizona. (Logo: Frashers Fotos. Pomona, Calif)” Text on verso: “Pub. By Frasher’s , Inc., Pomoma, Calif..” Stamp Box: There is a dotted line outlining the placement of a stamp, with the letters “E K K P”, one letter in each corner. Real Photo Post Card.
Size: 5.5 x 3.5
S#: 0501.64.0725Date: 1926/1954
Title: Vintage 4" x 3.25" Magic Lantern Slide of Concrete Block Construction 1926 / 1954.
Description: Copy photograph of a combination to two illustrations. The top left is an illustration of the construction of the Charles Ennis Residence, Los Angeles, CA, Illustration (1923 - S.217). It was published in German in Frank Lloyd Wright: Aus dem Lebenswerke eines Architekten, De Fries, 1926, p.63. It was published in English in The Natural House, Wright, 1954, p.203.
The lower right is the Usonian Automatic House Construction (S#0992.11) Illustration, 1954. Diagram of the concrete block construction for the Usonian Automatic House. Illustration was published in The Natural House, Wright, 1954, p.201.
Magic lantern slides were used in the U.S. during the late 1800s through the first half of the 1900s. Text: “Sectional View of the Dining Room. Sectional View of the Living Room. Sectional View of Entry.”
Size: Magic lantern slide 4" x 3.25", Transparency: 3" x 2.6"
S#: 0172.61.0725Date: 1901
Title: Vintage 4" x 3.25" Magic Lantern Slide of the Design for a Village Bank published in the August, 1901 of The Brickbuilder.
Description: Copy photograph of the perspective illustration of the Village Bank published in the August 1901 of The Brickbuilder, constructed of Cast Concrete (Sweeney 44). Frank Lloyd Wright wrote: “While there is probably little romance about a bank, - less poetry in the bray of Sancho Panza's substantial, positive gray donkey than in the sound of Rosinante's spirited neighing, - yet the community likes to feel that this same bank is there to stay. It is, in fact, the town strong box...”
Wright published this illustration again in 1910 as part of “Ausgefuhrte Bauten und Entwurfe von Frank Lloyd Wright.” Study For a Concrete Bank Building. Plate XII.
Magic lantern slides were used in the U.S. during the late 1800s through the first half of the 1900s. Text: “Sectional View of the Dining Room. Sectional View of the Living Room. Sectional View of Entry...
Size: Magic lantern slide 4" x 3.25", Transparency: 3.25" x 2"
S#: 0044.02.0725Date: 1916
Title: City Residential Land Development: Studies In Planning. Competitive Plans for Subdividing a Typical Quarter Section of Land in the Outskirts of Chicago. (Hard Cover) (Published by The University of Chicago Press, Chicago, Illinois)
Author: Wright, Frank Lloyd; Edited by Alfred B. Yeomans
Description: Publications of the City Club of Chicago.
Preface: The environs of our large cities constitute one of the most promising fields for the work of the city planner. Within the built-up portion of the city changes in the street plan and the creation of open spaces are enormously expensive and difficult...
The present volume, consisting mainly of plans submitted in a competition held by the City Club of Chicago in 1913, is issued in the hope that it may help to stimulate interest in the more intelligent planning of the outlying portions of large cities. The Editor.
Chapter IV: Non-Competitive Plan By Frank Lloyd Wright. (Note: Wright’s plan is the only Non-competitive plan in this volume.)
Accepting the characteristic aggregation of business buildings, flats, apartments, and formal and informal dwellings for well-to-do and poor natural now to every semi-urban section about Chicago, this design introduces only minor modifications in harmony with the nature of this aggregation.
The proposed site locates the given tract upon the prairie within eight miles...
Includes seven colored illustrations, Original HC List Price $1.00? (First Edition) (Sweeney 132)
Size: 9.25 x 12.25
Pages: Pp 95-102
S#: 0132.00.0602Date: 1901 Title: Ladies Home Journal - July 1901 (Published Monthly by The Curtis Publishing Company, Philadelphia)
Author: Wright, Frank Lloyd
Description: A Small House with ‘Lots of Room in It.’ Full page article of a Prairie house designed by Frank Lloyd Wright. "The average home-maker is partial to the gable roof. This house has been designed with a thorough, somewhat new treatment of the gable with gently flaring eaves and pediments, slightly lifted at the peaks, accentuating the perspective, and modeling the roof surfaces and making the outlines ‘crisp.’
The plan disregards somewhat the economical limit in compact planning to take advantage of light, air and prospect, the enjoyable things one goes to the suburbs to secure. With modern systems of heating a distinct freedom in arrangement, denied to earlier builders, is made not only possible, but may be made comfortable with modest outlay. Two large rooms, with an entry performing the function of a little, formal social office, or a waiting-room, to relieve the living room of undesirable pressure, together with a simple arrangement of stairs and a working department, make up the scheme of the main floor..."
Although not an exact copy of the Bradley House (1900 - S.052). there are many similarities. To some degree, is a scaled down version of the Bradley House. Includes ten illustrations of A Small House with ‘Lots of Room in It.’ Original cover price 10 cents. 11 x 16.5. Two Copies. (Sweeney 46)Size: 11 x 16.5
Pages: Pp 15
S#: 0046.00.0900, 0046.01.0900
Frank Lloyd Wright Sites. Inteeractive Map.
Thank you Yvonne Carpenter-Ross, Northern Sky Design, for creating this increadible interactive map of Frank Lloyd Wright's designs.Date: 1887
Title: The Inland Architect & News Record - Volume IX, No.8 - June 1887 (Published by the Inland Architect & News Record)
Author: Wright, Frank Lloyd
Description: Perspective illustration of the Unitarian Chapel for Sioux City, Iowa. (FLLW #8702 - Project). (Lower illustration.) Text: “Unitarian Chapel for Sioux City, Iowa.” Signed: “Frank L. Wright, Arch. - Chicago, Ill.” Bruce Brooks Pfeiffer wrote, “The Unitarian Chapel was Wright's first independent commission and, although unbuilt, the drawing was published in Inland Architect in 1887...” Frank Lloyd Wright, Complete Works 1885-1916, 2011. (Sweeney 3)
Size: 10 x 7 Color photograph.
Pages: Plate 1
S#: 0003.00.0825Date: 1996
Title: Frank Lloyd Wright: Cassina (Published by Cassina S.p.A., Milano; Cassina USA, Inc, New York)
Author: Cassina Milano, USA
Description: Cassina Catalogue for their line of Frank Lloyd Wright designed furniture. Text is in four languages.
The furniture designed by F.L. Wright (1867/1959) is but one segment of the "Cassina I Maestri", collection which includes furniture designed by Mackintosh, Rietveld, Asplund and Le Corbusier. The reconstruction and the reproduction of this furniture is based upon the accurate analysis of the originals, discovering new values for current day application. Through the "Cassina I Maestri" collection, we wish to offer the market, objects from designers, whose work has proven over the course of the history of furniture and design, to be among the most significant and fundamental. This collection is enhanced by the contemporary design collection. Through those products, we wish to express our intent to place ourselves at the service of varying design approaches which are connected by a unifying research and development method.
Includes photographs, illustrations description and dimensions for the line of Wright reproduced furniture. 16 pieces of furniture in the line.
Size: 7.6 x 11, opens to 11 x 30.5
Pages: Pp 8
ST#: 1996.104.0725Date: 1989
Title: Concrete Masonry Pictorial - 1989, Vol 45 No.8 (Published by National Concrete Masonry Association, Herndon, Virginia)
Author: Anonymous
Description: The Work of Frank Lloyd Wright in Concrete Masonry.
The song has ended but the mastery lingers on.
Frank Lloyd Wright is as close to a patron saint as the concrete masonry industry is ever going to get. At a time when the industry was totally dedicated to the back-up market, this legendary genius was expressing his organic architecture in concrete masonry, itself an organic material. One of the reasons the industry enjoys acceptance and respectability among architects is because this great architect was a pioneer in its usage as a design material. Mr. Wright used both special units, which were the historic antecedents of customized concrete masonry construction, and regular units in highly creative ways. Consider the dimension of this man: one of the projects in this issue was designed sixty five years ago; the newest thirty years ago. Yet they sparkle like tomorrow. The song may be ended, but the mastery lingers on.
Includes photographs, illustrations and text about: Storer House; Arizona Biltmore Hotel and Cottages; David Wright House; Keys House; Adelman House; Tonkins House; Pappas House; Lykes House.
Includes fifteen photographs and illustrations of Frank Lloyd Wright’s work, and one illustrated portrait.
Size: 8.5 x 11
Pages: Pp 12
ST#: 1989.136.0725Date: 1965
Title: Three Original Manuscripts for The Work of Frank Lloyd Wright, The Great Wendingen Edition, Introduction Draft, Mrs. Frank Lloyd Wright, 1965.
Description: 1) First of three edits. Original edited manuscript for the introduction to The Work of Frank Lloyd Wright by Mrs. Frank Lloyd Wright. Carbon copy on tissue with handwritten edits in pencil and ink. First set of three edits. Three pages. Included in The Horizon Press and Publisher Ben Raeburn Collection.
Originally published in 1925-1926, The Life-Work of the American Architect Frank Lloyd Wright was a compilation of seven articles published in Wendingen, VII No. 3-9, October 1925 - April 1926. The seven issues were published as a single volume. Contributing editors included Frank Lloyd Wright, an Introduction by Architect H. Th. Wijdeveld, and many articles by famous European architects and American writers.
Text Page One:
Mr. Wright and I were at Taliesin looking over his mail one morning when he exclaimed, "See what I have! The Wendingen from Holland -- the publication of my work." We bent over the large, beautifully proportioned book, with its light cloth covers. He opened it slowly and there, after the first page, was the poetic portrait of him which has since been sealed in my memory of the first year of our life together.
"Look at this," he said, pointing to the inscription. It read: "Some Flowers to Frank Lloyd Wright."
"And now," he added swiftly,"the bouquet is yours also.”
The preface was written by the Dutch architect T. H. Wijdeveld. This is a fine piece of work," Mr. Wright said. "It is very well done indeed. Wijdeveld understands my architecture. I believe that Holland will go far along the line of architecture; it is there that the architects... Continue...Date: 1923 Title: Imperial Hotel, Tokyo, Japan, Circa 1923 (1915 - S.194).
Description: Real Photo Post Card. View of the Main Lobby, North corner, photographed from the second level. Designed by Frank Lloyd Wright in 1915. Text lower left: “Imperial Hotel, Tokyo, Japan.” Note the carpet (center right) draped over the balcony. Wright added this touch to many of his presentation drawings. Looking North. Real Photo Post Card. 5.3 x 3.25. Three copies.
Size: 5.3 x 3.25
S#: 0156.19.0313, 0156.106.1017, 0156.107.0725
Date: 1923 Title: Imperial Hotel, Tokyo, Japan, Circa 1923 (1915 - S.194).
Description: Real Photo Post Card. View of the Auditorium on the second and third levels and the Banquet Hall on the fourth level. This is the tallest portion of the Imperial Hotel, in the center near the back. Designed by Frank Lloyd Wright in 1915. Photographed from the long Northeast side looking South. Text lower right: “Imperial Hotel, Tokyo, Japan.” In 1925 this image was published in “The Life Work of the American Architect: Frank Lloyd Wright” on page 120. July 4, 1922, the first section of the Imperial Hotel opened. August 1923 the hotel was completed. This is a very early image of the Imperial Hotel. Published at the same time as S#156.13 and S#156.14. Two copies. Both have exactly the same back. Real Photo Post Card.
Size: 5.3 x 3.25
S#: 0156.15.0912, 0156.105.0725
Date: 1923
Title: Imperial Hotel, Tokyo, Japan, 1923 (1915 - S.194).
Description: Real Photo Post Card. View of entrance looking across the pool. This is one of just a few photographs that include the two taller "Sphere Sculptures" that are set higher and further back above the entry way. They are not visible in the 1922 postcard, and are not seen in later postcards or images. What remains on the top of the left column are the two spheres that are actually part of he column itself. Each side is different. There was a matching set of sculptures in the front of the balcony inside the Theatre. They are visible in a number of photographs and drawings in... Continued...
Size: 5.3 x 3.25
S#: 0156.13.0405, 0156.104.0725Date: 1976
Title: Buildings, Plans And Designs By Frank Lloyd Wright (Hard Cover DJ, with Slip Case) (Published by A.D.A Edita Tokyo Co., Ltd, Tokyo)
Author: Wright, Frank Lloyd: Foreword By Peters, William Wesley
Description: Originally published in 1963 as a portfolio edition by Horizon Press. Translated by Tadashi. Text is in Japanese and English. Includes: Contents (p.5); Foreword by William Wesley Peters (p.6-7); Introduction by Frank Lloyd Wright (p.8-24); Plans and Designs (p.25-199); Notes by Frank Lloyd Wright (p.201-209); Guide to Terms (210-211). Foreword: “At the end of the first decade of the century there was published in Germany a monograph of the work of an American architect destined to revolutionize architectural thought and imbue it with vitality to an extent unparalleled in history. The folio publication: Ausgeführte Bauten und Entwürfe von Frank Lloyd Wright, imprinted by Ernst Wasmuth of Berlin in 1910, has undoubtedly had a more profound, and salutary, effect on the course of architecture then any other compatible work of which we know...” Like the 1963 edition, the title on each plate is in English. But unlike its earlier versions where each plate is a single sheet, this volume is bound, and most, but not all plates cover a full spread, making most plates 20.25 x 14.375. Binding is tight, so most spreads appear almost seamless. Plates on a single page are 10.125 x 14.375.
This volume appear to be the same addition as S.2020.36. Other than a dust jacket on this copy of the volume, the only difference we could find is an additional line of text on the lower left hand corner of the slip cover that reads: “Special 9,800 yen (Special period: End of August 1976).” Second copy. (First Edition) (Langmead #1512)
Size: 10.5 x 14.75
Pages: Pp 211
S#: 2020.60.0725Date: 1912
Title: Larkin Product and Premium List, Spring And Summer. 1912. (Soft Cover) (Sixty-Seventh Edition. Published by the Larkin Co., Buffalo, NY)
Author: Larkin Co.
Description: Frank Lloyd Wright’s designs for the Larkin Administration building were completed in 1904. The finished building was ready for occupancy in August 1912. Front Cover: Illustration of the Larkin Campus with the Wright designed Larkin Administration Headquarters.
Inside Back Cover: “Views From The Larkin Administration Building, Buffalo, N. Y.” Includes seven photographs of the interior of the Larkin Administration Building.
Back Cover: Larkin Showrooms and Branches.” The back cover includes a photograph of the Wright designed Larkin Administration Building. (First Edition)
Size: 8.25 x 10.6
Pages: Pp 128
S#: 0114.56..0725Date: 1943-1959
Title: Preface Manuscript for An Autobiography, Book Six. Preface and additional chapters, 380K, 1943 - 1959.
Description: Copy of an edited manuscript, Preface and additional chapters, 380K. From Sixth Book, An Autobiography. Preface: “...So I will dedicate this sixth book of An Autobiography to Youth...” Page 2. This appears to be chapters, including the Preface, intended for, but not used in the revised and expanded edition of An Autobiography, Frank Lloyd Wright, Horizon Press, 1977. Included in The Horizon Press and Publisher Ben Raeburn Collection.
A copy of an edited manuscript. Handwritten in pencil: “Compare this to 382 and 380B.” Handwritten in copy, top right: “380K.” Pages: 33.
“Appreciation of Frank Lloyd Wright... For more than sixty years my father has been a Mecca for writers. Vast admiration for his work has been repeatedly published throughout the world. He himself has left no stone unturned in his voluminous writings to include his own monumental tribute to himself...” John Lloyd Wright, Architectural Design, January 1960.
This was one of the many “voluminous writings” that did not make the final cut in the 1977 edition, Horizon Press.
Text Page One:
Preface: To You – my teenager whoever and wherever you are: and -- well, it seems to me the more I write the more I must write to clarify what I have written. How these big little men and little big cliches so use, and waste what they laughingly refer to as their minds, on facts. In pursuit of their own suspicion,without feeling or understanding --a kind of caricature arises or vicarious derivation of the true meaning of everything they see in pursuit of their literal "facts". Therefore we too often mistake their quest for the pursuit of Truth? Truth? "What is Truth... See Wright & Horizon Press: The Ben Raeburn Collection.Date: 1957
Title: Sartor Resartus Manuscript for An Autobiography, Book Six, 380B, 1957.
Description: Copy of an edited manuscript, Sartor Resartus, 380B. From Sixth Book, An Autobiography. Sartor Resartus. Included in. The Horizon Press and Publisher Ben Raeburn Collection. This appears to be a chapter intended for, but not used in the revised and expanded edition of An Autobiography, Frank Lloyd Wright, Horizon Press, 1977.
A copy of an edited manuscript. Handwritten in pencil: “This seems the revised final. (Part 2) See p.13 H of 380K.” Handwritten in copy, top right: “380B. Final Dec 26 / 57... FLW.” Pages: 30.
“Mrs. Wright urged him to begin work on his life-story and encouraged him through the years to complete it... Shortly after the preceding version of his autobiography appeared thirty-five years ago, Frank Lloyd Wright began to revise it, adding material over a period of sixteen years...” An Autobiography, Frank Lloyd Wright, Horizon Press, 1977, Dust Jacket.
“Appreciation of Frank Lloyd Wright... For more than sixty years my father has been a Mecca for writers. Vast admiration for his work has been repeatedly published throughout the world. He himself has left no stone unturned in his voluminous writings to include his own monumental tribute to himself...” John Lloyd Wright, Architectural Design, January 1960.
This was one of the many “voluminous writings” that did not make the final cut in the 1977 edition, Horizon Press.
Text Page One: From Sixth Book, An Autobiography. Sartor Resartus.
Owing to the prominence to which my own work has now reached, relationship to that of Lieber-Meister (Louis H. Sullivan) becomes a critic's diversion if not device. In various ways (for as various reasons) some warm... See Wright & Horizon Press: The Ben Raeburn Collection.Date: 1943-1959
Title: An Autobiography, Frank Lloyd Wright, Edits to Book Five, London. 1943 - 1959.
Description: Frank Lloyd Wright’s original handwritten edits from 1943 - 1959 for An Autobiography, Frank Lloyd Wright, 1977, Book Five: To London (p.561); Honor (p.562); Audience (p.564); Moscow (p.567); To Russia (p.571); The Address to the Architects’ World Congress - Soviet Russia 1937 (p.572); Architecture and Life in the U.S.S.R. (p.577); An Open Letter To Frank Lloyd Wright (p.586); To You, American Communists (p.587); Safety of the Soul Depends on Courage (p.588). Included in The Horizon Press and Publisher Ben Raeburn Collection.
These edits appear to be the final revisions for this portion of 1977 edition. Revisions were made between 1943 and 1959. Revisions are in ink and pencil. Forty-nine manuscript pages. Pages 414-498 are changed in pencil to 456-540. Manuscript pages 529-531 are missing. These represent pages 561-589 in the Horizon Press 1977 edition.
“Mrs. Wright urged him to begin work on his life-story and encouraged him through the years to complete it... Shortly after the preceding version of his autobiography appeared thirty-five years ago, Frank Lloyd Wright began to revise it, adding material over a period of sixteen years...” An Autobiography, Frank Lloyd Wright, Horizon Press, 1977, Dust Jacket.
Text Page One:
Book Five.
To London.
Invitation came to me at Taliesin-April, 1939, from the Sulgrave Manor Board by way of the British ambassador to the United States to take the Sir George Watson Chair for that year and deliver the lectures that a bequest from Sir George made possible... See Wright & Horizon Press: The Ben Raeburn Collection.Date: 1957
Title: Frank Lloyd Wright. Address At The University of New Mexico, Albuquerque. 1957.
Description: Frank Lloyd Wright’s original handwritten changes to the nine page manuscript: Frank Lloyd Wright. Address At The University of New Mexico, Albuquerque in 1957. Included in The Horizon Press and Publisher Ben Raeburn Collection. Possibly a chapter intended for, but not used in the revised and expanded edition of An Autobiography, Frank Lloyd Wright, Horizon Press, 1977.
John Lloyd Wright wrote: “Appreciation of Frank Lloyd Wright... For more than sixty years my father has been a Mecca for writers. Vast admiration for his work has been repeatedly published throughout the world. He himself has left no stone unturned in his voluminous writings to include his own monumental tribute to himself...” Architectural Design. January 1960.
This was one of the many “voluminous writings” that did not make the final cut in the 1977 edition, Horizon Press.
Nine manuscript pages. Revisions are in ink and pencil. Handwritten in pencil at the top of the page: “For Book 6. To Youth.” The date of the Address, 1957, is handwritten in pencil. Nine pages.
Text Page 1:
For Book 6. To Youth.
Frank Lloyd Wright.
Address At The University of New Mexico, Albuquerque. 1957.
...To help our listeners to a broader concept of the meaning of architecture as a part of our American heritage and Iiving experience, I wonder if you would tell us "what is your basic concept of architecture?”
Well, son, rather a large order you're asking for. But Architecture is to me the structure of whatever is. If you are interested in Form, you are interested in Architecture. And the structure of that Form is always Nature. So, go to Nature if you want to understand the character of architecture: the study of nature is the only way you get into it... See Wright & Horizon Press: The Ben Raeburn Collection.Date: 1951
Title: Biographical Sketch: Frank Lloyd Wright, Circa 1951.
Description: Included in The Horizon Press and Publisher Ben Raeburn Collection. A nine page biographical sketch most likely written by Frank Lloyd Wright. Included in the Ben Raeburn, Horizon Press Collection. Possibly a chapter intended for, but not used in the revised and expanded edition of An Autobiography, Frank Lloyd Wright, Horizon Press, 1977.
John Lloyd Wright wrote: “Appreciation of Frank Lloyd Wright... For more than sixty years my father has been a Mecca for writers. Vast admiration for his work has been repeatedly published throughout the world. He himself has left no stone unturned in his voluminous writings to include his own monumental tribute to himself...” Architectural Design, January 1960.
This was one of the many “voluminous writings” that did not make the final cut in the 1977 edition, Horizon Press.
Vernon Swaback wrote: His son, John Lloyd Wright, said that his father "left no stone unturned in his voluminous writings to include his own monumental tribute to himself." A biographical sketch bearing the handwritten notation "O.K., FLIW" starts out, "No living architect today nor probably any who ever lived at any time has attained so high a degree of fame or gained such international renown as ... Frank Lloyd Wright." Arizona Highways, November 1988, p.40.
In the Frank Lloyd Wright Archives, Avery Library, Columbia University is a: “Biographical Sketch: Frank Lloyd Wright, [undated]. Item 2405.001, Item F. Scope and content: Typescript: pp. (1p.), 2-9.” We have not yet verifies that these are the same documents.
Text Page One:
No living architect today, nor probably any who ever lived at any time, has attained so high a degree of fame or gained such international renown as has this native son of Wisconsin, Frank Lloyd Wright... See Wright & Horizon Press: The Ben Raeburn Collection.Date: 1943
Title: The Purpose of Broadacre City - Frank Lloyd Wright, March 1943. Included in The Horizon Press and Publisher Ben Raeburn Collection.
Description: Frank Lloyd Wright An Autobiography, was published by Duell, Sloan and Pearce, New York, in 1943. This was possibly a chapter intended for the 1943 edition, but not included. Or, possibly sent to Ben Raeburn as a chapter intended for, but not used in the revised and expanded edition of An Autobiography, Frank Lloyd Wright, Horizon Press, 1977.
John Lloyd Wright wrote: “Appreciation of Frank Lloyd Wright... For more than sixty years my father has been a Mecca for writers. Vast admiration for his work has been repeatedly published throughout the world. He himself has left no stone unturned in his voluminous writings to include his own monumental tribute to himself...” Architectural Design, January 1960.
This was in the possession of Ben Raeburn, so it was possibly one of the many “voluminous writings” that did not make the final cut in the 1977 edition, Horizon Press.
Eight page manuscript. Revisions by Frank Lloyd Wright are written in pencil. Note on file reads: “FLLW Edits.”
Text Page One:
The Purpose of Broadacre City: To Increase the Harmonious Association of Our People with Greater Independence, Quality and Equality... See Wright & Horizon Press: The Ben Raeburn Collection.Date: 1955
Title: An American Architecture (Two Folio Covers Only) (Published by Horizon Press, New York)
Author: Wright, Frank Lloyd
Description: Two Unbound Folio Covers (1955), used to contain typed drafts from Wright's autobiography. These two covers were included in The Horizon Press and Publisher Ben Raeburn Collection. The Ben Raeburn collection is comprised of: Two folios containing typed drafts from Frank Lloyd Wright's An Autobiography. Two folios are unbound covers of Frank Lloyd Wright, An American Architect, Horizon Press, 1955... See Wright & Horizon Press: The Ben Raeburn Collection.
Size: 9x12
Pages: Pp x
S#: 1050.06.0625, 1050.07.0625Date: 1943
Title: Frank Lloyd Wright, An Autobiography (Hard Cover - DJ) (Published by Duell, Sloan and Pearce, New York)
Author: Wright, Frank Lloyd
Description: This volune was included in The Horizon Press and Publisher Ben Raeburn Collection. Signed: "Ben Raeburn." First published in 1932 by Longmans, Green and Company. Duell, Sloan and Pearce reprints An Autobiography to complete their trilogy. This Duell, Sloan and Pearce’s first edition divides Book One into Book One: Family and Book Two Fellowship. Book Three: Work, Book Four: Freedom. There is an addition to the version, Book Five: Form. All the original photographs were deleted and one new photograph added. 3,000 copies were printed of this first edition. By 1962, it had gone through an eighth printing. (See Frank Lloyd Wright Versus America, Page 37) Stated “First Edition”, but dust jacket states “Fourth Large Printing, $6.00.Original HC List Price $6.00. (First Edition) (Sweeney 595) See Wright & Horizon Press: The Ben Raeburn Collection.
Size: 8.5 x 8.5
Pages: Pp 561
S#: 0595.00.0625Date: 1933
Title: An Autobiography, Frank Lloyd Wright (Hard Cover) (Published by Longmans, Green and Company, London, New York, Toronto)
Author: Wright, Frank Lloyd
Description: This volume was included in The Horizon Press and Publisher Ben Raeburn Collection. First published in 1932. This Autobiography is divided into four books. “Book One: Family, Fellowship.” Back cover: “An Autobiography. From Generation To Generation.” “Book Two: Work.” Back cover: “From Generation To Generation. An Autobiography.” “Book Three: Freedom.” Back cover: “From Generation To Generation. An Autobiography.” Book Four: “Photographs.” Back cover: two horizontal lines. Photographs: includes 65 photographs. No more that 2,000 copies were reprinted of this second edition. (See Frank Lloyd Wright versus America, Page 37) (Second Edition) (Sweeney 303) See Wright & Horizon Press: The Ben Raeburn Collection.
Size: 7.25 x 9.25
Pages: Pp 371 plus 22 pages of photographs
S#: 0303.06.0625Date: Circa 1990
Title: Grady Gammage Memorial Auditorium, Tempe, Arizona, Circa 1990 (Not Dated) (1959 - S.432).
Description: Model of the Grady Gammage Memorial Auditorium. Designed by Frank Lloyd Wright in 1959. Wright and Gammage walked the length and breadth of the campus that warm May afternoon in 1957, seeking a site for a university auditorium that was as yet only an improbable dream... Mr. Wright studied the grassy area in momentary silence, noting its circular frontage bounded by a busy highway, and then declared: "I believe this is the site. The structure should be circular in design - yes, and with outstretched arms saying 'Welcome to Arizona!' "
Label affixed to verso: “Gammage.Dedicated in 1964, Grady Gammage Memorial Auditorium, the last major work and the only public building in Arizona designed by Frank Lloyd Wright, has become the hallmark of Arizona State University. Illumined foyers, colonnades... Continue...
Size: 6" wide x 3.375 tall x 1.5" deep.
ST#: 1990.202.0725Date: 2000
Title: Dana Sumac Vase, Dana House, Springfield, Illinois, 2000 (FLLW#H6256) (1902 - S.072).
Description: Glazed Ceramic Dana Sumac Vase designed for the Dana House. In 1902, Frank Lloyd Wright designed the Susan Dana House. Among other things that he designed for the house was the Sumac Vase. Designed and produced in 1902, executed by Teco Pottery, Chicago, Illinois. Very large in size for a vase: 24.25 x 11.5 x 11.5 in. On April 20, 2023, Sotheby’s New York sold an original vase for $635,000.
In 2000, the Frank Lloyd Wright Preservation Trust began offering this reproductions of the Dana Sumac Vase. It was half size, measuring 12 x 5.25 x 5.25 in. The glazed ceramic vase was manufactured by the Teco Art Pottery Company. The Frank Lloyd Wright Preservation Trust Museum Catalog, 2000/2001, page 9.
Caption: “Ornamented with abstractions of sumac, this vase will be a spectacular focal point in any room. Fill it with flowers or enjoy it empty for its sculptural form. Wright designed this impressive piece for the Susan Lawrence Dana House (1902, Springfield, Illinois) and had it produced by the Teco Art Pottery Company. Our glazed ceramic vase, is precisely half the size of the original.”
In 1998, the Frank Lloyd Wright Home and Studio began offering this vase in glazed terra cotta (FLLW#R6263). Dana vases were produced again in 2006 and 2017.
Impressed in the base: “Frank Lloyd Wright Collection.” Original cost $150.
Size: 12" x 5.25" x 5.25"
ST#: 2000.107.0725Date: 1998
Title: Dana Sumac Vase, Dana House, Springfield, Illinois, 1998 (FLLW#R6263) (1902 - S.072).
Description: Glazed Terra Cotta Dana Sumac Vase designed for the Dana House. In 1902, Frank Lloyd Wright designed the Susan Dana House. Among other things that he designed for the house was the Sumac Vase. Designed and produced in 1902, executed by Teco Pottery, Chicago, Illinois. Very large in size for a vase: 24.25 x 11.5 x 11.5 in. On April 20, 2023, Sotheby’s New York sold an original vase for $635,000.
In 1998, the Frank Lloyd Wright Home and Studio began offering reproductions of the Dana Sumac Vase. It was half size, measuring 12 x 5.25 x 5.25 in. The glazed terra cotta vase was manufactured by the Teco Art Pottery Company. The Frank Lloyd Wright Home and Studio Museum Catalog, 1998/1999, page 5.
Caption: “Ornamented with abstractions of sumac, this vase will be a spectacular focal point in any room. Fill it with flowers or enjoy it empty for its sculptural form. Wright designed this impressive piece for the Susan Lawrence Dana House (1902, Springfield, Illinois) and had it produced by the Teco Art Pottery Company. Our vase, of glazed terra cotta, is precisely half the size of the original.”
In 2000 this same vase was offered in ceramic (FLLW#H6256) in the Frank Lloyd Wright Preservation Trust Museum Catalog, p.9. Dana vases were produced again in 2006 and 2017.
Impressed in the base: “Frank Lloyd Wright Collection.” Original cost $200.00.
Size: 12" x 5.25" x 5.25"
ST#: 1998.121.0725Date: 1986
Title: 1) Frank Lloyd Wright Home & Studio, Oak park, Illinois 1986 (1904 - S.096).
Description: View of the Home & Studio from the West. Original 35mm color slide. From a set of 17 slides photographed in Oak Park. Designed by Frank Lloyd Wright from 1889 to 1897, but continued to make changes through 1909. The entire building was a learning laboratory of modern architecture. In his studio from 1889 to 1909, Frank Lloyd Wright developed what would become his famous Prairie style of architecture. Possibly photographed during the May 17, 1986 Wright Plus House Walk in Oak Park. Stamped on sleeve: “Jun - 1986.” Printed on sleeve verso: “Ektachrome slide. Processed by Kodak.” Photographer unknown.
Size: Original 35mm color slide and 10 x 7 high res digital image.
ST#: 1986.161.0625 -1Date: 1986
Title: 1) Unity Temple, Oak park, Illinois 1986 (1904 - S.096).
Description: View of Unity Temple from the main entrance looking North. Original 35mm color slide. From a set of 17 slides photographed in Oak Park. Originally designed by Frank Lloyd Wright in 1904. Reflecting on Unity Temple, Frank Lloyd Wright said, “When I finished Unity Temple, I had it. I was conscious of the idea. I knew I had the beginning of a great thing, a great truth in architecture. And now architecture could be free.” Possibly photographed during the May 17, 1986 Wright Plus House Walk in Oak Park. Stamped on sleeve: “Jun - 1986.” Printed on sleeve verso: “Ektachrome slide. Processed by Kodak.” Photographer unknown.
Size: Original 35mm color slide and 10 x 7 high res digital image.
ST#: 1986.160.0625 -1Date: 1986
Title: Frank W. Thomas Residence , Oak park, Illinois 1986 (1901 - S.067).
Description: View of the Thomas Residence from the Southwest. Original 35mm color slide. From a set of 17 slides photographed in Oak Park. Originally designed by Frank Lloyd Wright in 1901. The Frank Thomas Residence is considered to be Wright's first fully developed prairie styled house in Oak Park. It is also the first house in Oak Park to be completely designed in Stucco. Possibly photographed during the May 17, 1986 Wright Plus House Walk in Oak Park. Stamped on sleeve: “Jun - 1986.” Printed on sleeve verso: “Ektachrome slide. Processed by Kodak.” Photographer unknown.
Size: Original 35mm color slide and 10 x 7 high res digital image.
ST#: 1986.159.0625 -1Date: 1986
Title: 1) Arthur Heurtley Residence, Oak park, Illinois 1986 (1902 - S.074).
Description: View of the Arthur Heurtley Residence from the Southwest. Original 35mm color slide. From a set of 17 slides photographed in Oak Park. Designed by Frank Lloyd Wright in 1902. The large urns in the front of the house are missing and have not yet been replaced. There is also a light fixture above the arched doorway which was not part of Wright’s original plan, and was removed at a later date. Possibly photographed during the May 17, 1986 Wright Plus House Walk in Oak Park. Stamped on sleeve: “Jun - 1986.” Printed on sleeve verso: “Ektachrome slide. Processed by Kodak.” Photographer unknown.
Size: Original 35mm color slide and 10 x 7 high res digital image.
ST#: 1986.157.0625 -1Date: 1977
Title: 1) William G. Fricke Home, Oak Park, Illinois Circa 1977 (Not dated) (1901 - S.058).
Description: Set of 5 original 35mm slides of the Fricke Residence. Viewed from the Northeast. Designed by Frank Lloyd Wright in 1901. The North elevation is dominated by the soaring height of the three story tower and tall vertical windows. Triangular bay windows are projecting between two entrances to the home, and enclose the Reception Room. Both Entrances lead to the main Hall, which feeds the Dining, Living and Reception Rooms. Photographer unknown. Text on sleeve: “Mod: Arch: Am: Wright, FL: Oak Park, IL: William G. Fricke Residence: Ext:From North:1901. Radford 92US. 612/96. 073476. Holy Cross.” Stamped on plastic sleeve: “Gepe, Made in Sweden.” Photographer unknown.
Size: Original 35mm Color slide, sandwiched between glass, plastic mount and an 8 x 10 Color High Res Digital Image.
S#: 2033.38.0425 -1Date: 1974
Title: 1) William G. Fricke House, Oak Park, Illinois, Circa 1974 (Not dated) (1901 - S.058).
Description: Set of 10 original 35mm slides of the Fricke Residence. Viewed from the Northeast. Designed by Frank Lloyd Wright in 1901. The North elevation is dominated by the soaring height of the three story tower and tall vertical windows. Triangular bay windows are projecting between two entrances to the home, and enclose the Reception Room. Both Entrances lead to the main Hall, which feeds the Dining, Living and Reception Rooms. Photographer unknown... Continue...
Size: Original 35mm Color slide, sandwiched between glass, plastic mount and an 8 x 10 Color High Res Digital Image.
S#: 1963.58.0425 -1Date: 1978
Title: E. Arthur Davenport Residence, River Forest, Illinois, Circa1978 (Not Dated) (1901 - S.068).
Description: View of the front elevation. Designed by Frank Lloyd Wright in 1901. The lower portion of the exterior of the house is board and batten construction, the upper, lighter portion with cream colored plaster. The front door on the far left faces the street, but is enclosed and obscured from the street by a partial wall topped with square balusters. Once inside the enclosure, a stone step leads into the main entry. Text on sleeve: “A-20-Wr-129-1, Wright. Davenport House: Ext West elev... Continue...
Size: Original 35mm Color slide, sandwiched between glass, plastic mount. 8 x 10 Color High Res Digital Image.
ST#: 1978.75.0425 -1Date: 1980
Title: Edward E. Boynton Residence, Rochester, New York, Circa 1980 (Not Dated) (1908 - S.147).
Description: Set of eight original 35mm Color Slides. View of the front of the Boynston Residence from the Northwest. Designed by Frank Lloyd Wright in 1908. In 1886 Charles T. and George W. Ham established the C. T. Ham Lantern Co. in Rochester New York. Leonard K. Eaton wrote, “Born in 1857, Edward Boynton was an excellent example of the successful American businessman – salesman. At first a salesman and later a partner in the Ham Lantern Company of Rochester, New York... Continue...
Size: Original 35mm Color Slide, sandwiched between glass, plastic mount and 7 x 10 High Res Digital Image
ST#: 1980.73.0425 (1-8)Date: 1914
Title: Midway Gardens Teapot, Chicago, Illinois, 1914 (1913 - S.180).
Description: Original silver-plate teapot from the Midway Gardens. The Midway Gardens was designed by Frank Lloyd Wright in 1913. It covered a city block and included the exterior summer garden with performance stage and an interior Winter Garden for year round entertainment. Wright designed the complete structure: furnishings, furniture, sculptures, murals, windows, dinnerware, monogram, a complete work of art.
The Frank Lloyd Wright Archives at the Avery Library, Columbia University holds 174 original drawings for Midway Gardens. There are four that relate to the interior table settings: 1) 1401.113 (47): Midway Gardens Two Chairs. 2) 1401.179 (53): Midway Gardens Dining Room Table / Chair Setting Perspective. 3) 1401.20 (62): Midway Gardens Furniture, Linen, Lamp, China... Continue...
Size: 7.25" long, 3,25" wide and 5" tall
S#: 0124.80.0625Date: 1978
Title: 1) Aline Barnsdall Residence Hollyhock House, Los Angeles, California, 1978 (1917 - S.208).
Description: Set of Three photographs of the Barnsdall Residence Hollyhock House. Exterior view of the Barndall Residence from the Northwest. Designed by Frank Lloyd Wright in 1917. The entrance is on the far left, on the left is the music room and terrance. On the right is the living room and pool. The house was built in 1920-1921. Barnsdall’s plan for the 36 acre Olive Hill was to include her home, theater and an arts community. Of all the projects Wright designed, only Hollyhock House and two additional residences were built.
Hand written text on verso: “Hollyhock house - Hollywood, July 1978. Designed by Frank Lloyd Wright.” Stamped on verso: “Photo by Don Ware.” Photographed by Don Ware.
Size: Original 10 x 8 B&W photograph.
ST#: 1978.74.0725 -1Date: 2006
Title: Roofs of Taliesin (Soft Cover, Spiral Bound) (Published by Frances Nemtin)
Author: Nemtin, Frances
Description: Introduction: Taliesin was under construction from 1911 to 1959, the year of Mr. Wright's death. He was constantly altering and improving the many buildings comprising the Taliesin estate and included in this brief survey, in addition to his home, are the Midway Farm, the Chapel, the Romeo & Juliet tower, Hillside, and Tan-y-deri, his home for Jane Porter. Mr. Wright... Continue...
Size: 11.75 x 8.75
Pages: Pp 57
ST#: 2006.75.0625Date: 1964
Title: Chicago Sun-Times, Midwest Sunday Magazine - September 27, 1964 (Published Sundays by The Chicago Sun-Times, Chicago)
Author: Vanderpoel, Bob
Description: Extensive Article on the Mrs. Thomas Gale House in Oak Park, and the Lloyd Lewis House in Libertyville.
People Who Live in Wright Houses. A story of two young families who live in famed houses - one in Oak Park, the other in Libertyville - and why these structures hold a special appeal for them.
It was drizzling that day in Chicago 77 years ago. Outside the Wells St. Station huddled an 18-year-old just arrived from the hills of Wisconsin. He was a pinpoint in the city's vastness, yet in the next three-quarters of a century this youth, like some great north wind, was to sweep away gingerbready Victorian homes and replace them with the finest domestic architecture the Western world has ever known.
Frank Lloyd Wright, up to his death in 1959, poured out a stream of ever-varying buildings and writings that totally suggest he came close to attaining his own goal, "the greatest architect of all time," certainly the greatest domestic architect... Continue...
Size: 11 x 12.75
Pages: Pp 12-14, 16, 18, 20
ST#: 1596.114.0625Date: 1925
Title: Original Handwritten Letter from Frank Lloyd Wright to Miriam Lloyd Wright, 1925.
Description: An original handwritten letter from Frank Lloyd Wright to Miriam Lloyd Wright postmarked October 8, 1925.
Immediately after the tragic death of Mamah Cheney on August 15, 1914, Miriam Noel sent condolences to Wright. Within weeks Wright became involved with Miriam and she moved into Taliesin. In 1922, Frank Lloyd Wright's first wife, Kitty, granted him a divorce. He was required to wait one year and on November 19, 1923, Miriam and Frank were married in Spring Green, Wisconsin. In May, 1924, Miriam walked out of Taliesin.
Their relationship was quite tumultuous. Wright explains in his Autobiography that he married her to rescue their relationship. "Marriage resulted in ruin for both. Instead of improving with marriage, as I had hoped, our relationship became worse." (An Autobiography, p 260). They quarreled a great deal, she was addicted to morphine, and in less than a year they were separated.
On November 30, 1924, Frank and Olgivanna met at the Petrograd Ballet in Chicago while Olgivanna was separated from her husband. In February, 1925, Wright moved Olgivanna into Taliesin and had an out-of-wedlock child by end of year. On April 20, 1925 the second fire at Taliesin destroyed the living quarters. This letter was written on October 8, 2025. On November 27, 2025, Miriam filed for a divorce, alleging desertion and cruelty. After a three year legal battle, they were divorced on August 26, 1927.
Text of letter: You may be right about Paris. I would have no security myself that would see you through with what you promised – promptly.
I took your own suggestion in that matter at considerable increase of expense to myself.
It seemed a quiet way out.
Remember you are in the hands of lawyers who in keeping hold of you expect to get me for a good fee. They too want money. They are no worse than most but I imagine from what you write about them they are not in this case for their health, nor yours — nor mine. A Paris decree would take the case from them and their fee would be decreased accordingly... Continue...Date: 1924
Title: Frank Lloyd Wright Ausgefuhrte Bauten Und Entwurfe. Verlegt Bei Ernst Wasmuth A.-G. Berlin. (Vertical Edition) (Published by Ernst Wasmuth, A.G. Berlin)
Author: Wright, Frank Lloyd
Description: An undated, unauthorized German edition published by Ernst Wasmuth, Berlin. Portfolio includes 100 Plates and descriptive booklet.
This was an unauthorized version, and Wright was not pleased by the poor quality of printing. Architectural Excursions, Langmead; Johnson, 2000, p.37.
The original two 1910 portfolios were combined to a single portfolio. The portfolio was reduced from 16.25 x 25.5 to 13.1 x 19.3. The portfolio boards are covered in a medium gray paper with the spine is covered in brown cloth. (Cloth spine is missing.) The cover text is printed in red. There are three cloth ties, one on each side.
Plates were reduced from 16 x 25.25 to 12.25 x 18.9, and are kept in the original sequence. All plates are single sheets, printed in brown ink on a glossy beige cover stock. Original tissue overlays in the 1910 edition are printed on the same stock as the pages in this edition. Wright’s embossed stamp has been eliminated.
Booklet title: Ausgeführte Bauten Und Entwurfe Von Frank Lloyd Wright. The original booklet sheets were 24.75 x 16 sheets folded to 12.375 x 16, and were reduced to 21 x 14.25 sheets folded to 10.5 x 14.25. The booklet contains Wright’s introduction, dated 15 May, 1910, Floprenz, Italy, and also the list of plates and there description. Text was perportionally reduced in size. The unbound sheets are folded once and place next to each other. Pages 15-18 are slipped within pages 13-14 and 19-20. Booklet stock matches the plates, but is a thicker cover stock, printed in brown ink. Third copy. Aquired from a bookseller in Amsterdam, Netherlands. (First Edition) (Sweeney 157)
Size: Portfolio: 13.1 x 19.3. Plates: 12.25 x 18.9. Booklet Sheets: 21 x 14.25 folded to 10.5 x 14.25.
Pages: Plates: 100; Booklet: Pp 31
S#: 0157.00.0625Date: Circa 1910
Title: E-Z Polish Factory, Chicago, Illinois, Post Card Circa 1910 (1905 - S.114).
Description: E-Z Stove Polish Advertises on Main Street in small Midwestern town. Post Card of Main Street, Britt, Iowa. On the far right, a sign on the side of the building reads: “E-Z Stove (Polish), Does It Easy.” Frank Lloyd Wright designed the E-Z Polish Factory in 1905.
It is interesting to note that E-Z Stove Polish was located in Chicago, yet advertised in this small town 30 miles west of Mason City Iowa. How many other small towns... Continue...
Size: 5.5 x 3.5
S#: 0094.129.0625Date: 1930
Title: Ralph Fletcher Seymour etching “Montgomery Ward Memorial Building,” Circa 1930 (Not Dated).
Description: Etching of the Montgomery Ward Memorial Building, McKinlock Campus, Northwestern University Medical And Dental Schools, Chicago.
At the time of Montgomery Ward’s death in 1913, sales for the company had reached $40 million per year. In December 1923, his widow, Elizabeth Ward, gave $4 million for the construction of the Montgomery Ward Memorial Building to house the University’s medical and dental schools. She later donated an additional $4 million to create an endowment for faculty salaries, research and scholarships. At the time the Ward gifts were the largest to the University from one individual.
“I am led to believe that the ideal of service dominates the various schools of Northwestern University,” Elizabeth Ward wrote. “I have selected as a memorial the medical center because of its commanding site overlooking the lake, because it will render a very large measure of service to humanity, and because it will be as enduring as any memorial that can be devised.”
The 19-story building, the world’s first academic skyscraper, was completed in 1927, shortly after her death. Northwestern University.
Etching pulled from a copper plate. Etched on beige stock. Hand written in pencil bottom right: “Ralph Fletcher Seymour.” Double inked border on matt board. Label affixed to verso: “Ben Behr Pictures, Artistic Framing. 7748 S. Halsted, Chicago, Ill.”
Size: Plate size: 8.5" x 13.25". Sheet size: 11.5" x 17". Frame size: 14.5" x 20.5".
S#: 0249.73.0625Date: 1992
Title: Heritage-Henredon Small Square Vase “A”, Historic Arts & Castings, 1992.
Description: Designed by Frank Lloyd Wright in 1955 for the Taliesin Ensemble, consisting of furniture, accessories, fabric, wallpaper, carpet and paint. A few prototypes were created by Minic Accessories in New York.
This vase was illustrated on a plan titled “Heritage Henredon Fine Furniture. Ornamental Vases, The Four Square.” The plan included four different designs. 4) Small Square Vase “A”: The Small Square Vase is the smallest of the four variations, 8" x 8" x 8" with a 3/4" base. Each repeating square is recessed, 1.25" thick, leaving the inside square 3" x 3". The vase was specified in olive wood, the face of the outside square was specified in copper. Minic produced all the prototypes for the line of furniture, Heritage-Henredon produced the line of furniture.
Historic Arts description: “When Frank Lloyd Wright designed the "Four Square" line of furniture for his Heritage Henredon collection, he designed accessories as complements to the furniture pieces. Our Vase, the smallest of a series of four square vases, was originally designed in olive wood with a copper liner. Although it was never put into production, a prototype was... Continue...
Size: 8" x 8" x 8", base: 5" x 5" x .75
S#: 1992.173.0525Date: Circa 1935
Title: 1) Larkin Administration Building, Buffalo, New York, 1935 (1903 - S.093). .
Description: 35mm slide of the Larkin Administration Building Eastern elevation, and a partial Northern elevation on the far right. The right side is the back of the Larkin Building. Designed by Frank Lloyd Wright in 1903. The Annex is in the foreground. The Chimney has been extended above the roof line of the Annex. Acquired from the estate of an art collector in Miami, Florida. Stamped on sleeve: “Nov 73.” Printed on sleeve verso: “Kodachrome Transparency. Processed by Kodak.”
Size: Original 35mm B&W slide, and an 8 x 10 B&W Photograph
S#: 0397.90.0625Date: 1902
Title: Dana House, Springfield, Illinois, Exterior Frieze Fragment, 1902 (1902 - S.072).
Description: Original exterior frieze fragment from the Susan Dana House. Designed by Frank Lloyd Wright in 1902. The exterior frieze, created of plaster and then painted, ran along the upper portion of the exterior walls. In 1981 the State of Illinois purchased the Dana-Thomas House from Charles C. Thomas Publishers. Salvaged from Frank Lloyd Wright's Dana House during restoration in the 1970-1980s.
Size: 6.5 x 3.75 x 2
S#: 0052.39.0525Date: 1935
Title: Hotel Geneva Postcard, Lake Geneva, Wisconsin, Circa 1935 (1911 - S.171).
Description: View of the Sunday crowd with the Hotel Geneva in the background. Designed by Frank Lloyd Wright in 1911. Text on face: “A Sunday Crowd, Hotel Geneva in the Background, Lake Geneva, Wis.” Verso: “Post Card.” “Pub By Novelty Sales Co, Madison, Wis.” Logo: “Manufd By TB, Boston.” “Tichnor Quality Views.” “63447.” Printed in four-color on Linen. Tichnor Brothers Inc. operation from 1908 to 1987. They published linen texture postcards between circa 1930-1945.
Size: 5.5 x 3.5
S#: 0397.89.0625Date: 1984
Title: Frank Lloyd Wright. The Prairie School Collection (Published by the Milwaukee Art Museum)
Description: Three posters from the Milwaukee Art Museum Exhibition, November, 1984
Frank Lloyd Wright (Gold metallic ink with a black drop shadow.) Chair: Peter Beachy Side Chair. Frank Lloyd Wright designed the Beachy House and the furniture in 1906. Very similar to the Willits Side chair, but the Willits has eleven spindles.
FLLW within a red square.
The Prairie School Collection, November 1984.
Milwaukee Art Museum.
Type: Peter A. Allenhoten Typographers, Inc. Separations: Pro Graphics, Ink. Printing: Wetzel Bros., Inc. Photo Materials: Pallas. Photography: John Payne. Retouching: Kent Mueller. Calligraphy: McDill Advertising/Design.
Size: 22 x 35
ST#: 1984.67.0625Date: 2007
Title: Dana Sumac Vase, Dana House, Springfiled, Illinois, 2007 (1902 - S.072).
Description: Ceramic Dana Sumac Vase designed for the Dana House. In 1902, Frank Lloyd Wright designed the Susan Dana House. Among other things that he designed for the house was the Sumac Vase. Designed and produced in 1902, executed by Teco Pottery, Chicago, Illinois. Very large in size for a vase: 24.25 x 11.5 x 11.5 in. On April 20, 2023, Sotheby’s New York sold an original vase for $635,000.
In 1998, the Frank Lloyd Wright Home and Studio began selling reproductions of the Dana Sumac Vase (FLLW#R6263). The glazed terra cotta vase was manufactured by the Teco Art Pottery Company.
In 2007, this vase was offered in two colors, Nutmeg (FLLW#6258), and Green (FLLW#6257). Each sold for $99. Caption: “Originally designed by Wright for the Dana house, this reproduction base is an exact replica in its detail, but smaller in scale. Handcrafted and hand-glazed ceramic wear. 13.5" tall with 4.5" opening.”
Also in 2007, the Taliesin Bookstore, Spring Green, began selling reproductions of the Dana Sumac Vase. They were also sold in two colors, nutmeg and green. 2007 Catalog page 22.
In 2017, the Frank Lloyd Wright Trust, Chicago began selling this vase as a lamp (FLLW#657188), an adaptation of the Dana Sumac Vase. The ceramic lamp base measures 14 x 5.5 x 5.5 in. with a 5 in. neck. Total height of base 17 in. Shade measures 14 x 14 by 11.5 in. tall. Total height of lamp is 28" tall. Original cost $179.00. In a separate Frank Lloyd Wright Trust catalog, 2017, this glazed ceramic vase (FLLW#6257) was offered again, $112.
Impressed in the base: “Frank Lloyd Wright Foundation.” Original cost $99.00.
Size: 14 x 5.5 x 5.5 in. with a 5 in. neck.
ST#: 2007.98.0625Date: 1992
Title: Heritage-Henredon Tall Square Weed Vase, Historic Arts & Casting, Inc., 1992.
Description: Designed by Frank Lloyd Wright in 1955 for the Taliesin Ensemble, consisting of furniture, accessories, fabric, wallpaper, carpet and paint. A few prototypes were created by Minic Accessories in New York.
This vase was illustrated on a plan titled “Heritage Henredon Fine Furniture. Ornamental Vases, The Four Square.” The top and base were specified in copper, the neck in Olive wood. Height: 29" x 3.5" x 3.5." The base was 6.5" x 6.5." This vase is 16.375" x 1.75" x 1.75." The base is 3" x 3." The neck is finished to simulate olive wood. Below the simulated olive wood, the base is reduced to 1.5 x 1.5, then reduced in half to .75 x .75, then reduced in half again to .375 x .375, almost giving the appearance of the neck floating above the base.
Stamped in the base is the date 1992. We were unable to locate this vase in Historic Arts & Castings’ catalogs, but we did locate it in the Frank Lloyd Wright Preservation Trust Museum Catalog, 2006, Spring / Summer, page 2. Caption: “Tall Square Vase. The distinct architectural styling of this cast bronze vase was originally intended to accompany a line of home furnishings Wright designed in 1955 for the Heritage-Henredon Furniture Company. 3" w x 16-1/4" h.” Original list price $498.00.
“From the inception of Taliesin Ensemble in 1953 to forming the partnerships and to finally introducing the line in 1955 in House Beautiful, these manufacturers were working against an extremely tight deadline. Some partners were able to go into production with their new creation (albeit for a short period of time) while the others remained a concept with only a handful of prototypes made... Continue...
Size: 16.375" x 1.75" x 1.75." Base: 3" x 3"
ST#: 1992.172.0525Date: 1953-1954
Title: Minic Tall Weed Prototype Vase, 1953-1954.
Description: Photograph of a Minic Tall Weed Prototype Vase designed by Frank Lloyd Wright for the Taliesin Ensemble, which consisted of Furniture, Accessories, Fabric, Wallpaper, Carpet and Paint. Constructed of mahogany, the top and base are painted. The overall dimensions are 32" H x 6.5" x 6.5".
“From the inception of Taliesin Ensemble in 1953 to forming the partnerships and to finally introducing the line in 1955 in House Beautiful, these manufacturers were working against an extremely tight deadline. Some partners were able to go into production with their new creation (albeit for a short period of time) while the others remained a concept with only a handful of prototypes made.
“One such partner was Minic Accessories. Valentine Minnich, the proprietor of Minic Accessories in New York, had been working with Gordon to create sets for the magazine's many photo shoots. The initial meeting between Minnich and Wright was arranged by Gordon in 1953, and took place at the Minic office in New York City. Minic occupied four floors in the building, in total measuring approximately 30,000 square feet. Valentine Minnich's son, William Minnich, was also in attendance at the meeting; he was only fourteen years old, but he had been apprenticing since he was five years of age. William recalls how his father and Wright were "kindred blood" and could understand each other from the moment they met.
“Wright wanted to create objects that were inspired by the slender weed vase design from the 1890s, but made of wood; he asked for something “light in design and light in luminous energy and natural as in pure and as in uncultivated.” Valentine Minnich and his two sons were able to quickly draft dozens of sketches within two weeks of the meeting. With Wright's input, several prototypes were created in various woods including rosewood, white oak, American walnut, teak, birch, and mahogany. Wright liked mahogany the best and wanted to proceed with production. Ultimately, however, the pieces created by Minic Accessories were not mass-produced due to issues related to manufacturing. Only a handful of prototypes are known to exist today, with a few in prestigious private and institutional collections...” Continue...
Size: 32" H x 6.5" x 6.5"
S#: 0987.138.0625Date: 1902
Title: E-Z Polish Factory, Chicago, Illinois, Pre Frank Lloyd Wright Letterhead, 1902 (1905 - S.114).
Description: Copy of a letter from William E. Martin to his brother “Dar” (Darwin D. Martin). After acknowledging his 37th birthday to come, he speaks in glowing terms of Frank Lloyd Wright’s talents and abilities. “...he is pure gold.” This was written on a copy of the pre-1905 letterhead which was replaced by the letterhead designed by Frank Lloyd Wright in 1905 for the E-Z Polish Factory. The copy of this letter was part of the package of correspondence between William E. Martin and Alfonso Iannelli Studio.
Letterhead text: “Martin & Martin. E-Z Stove Polish. 1902 - Twentieth Year making Stove Polish and of E-Z the Tenth.”
Text of letter:
Dear Dar, Oct 2 1902. 5:20 pm
37 - Sat. eh! - quite aways to 40. I have been - seen - talked to, admired one of nature's noblemen - Mr. Frank Lloyd Wright. He is an athletic-looking young man of medium build, black hair (bushy, not long) about 32 yrs. old. A splendid type of manhood. He is not a freak - not a "crank" - highly educated and polished, but no dude - a straightforward businesslike man - with high ideals. I met his mother, a beautiful type of woman.
He says that the way labor and materials are now, that he would not care to try for anything in his line under 5000.00 - but thinks a design that would please me could be made.
I told him of your lot - he says it would be a pity for you to build on a 75 foot front, unless the houses on each side of you stood well to one side (which is unlikely)...
W E M
Copy of three page letter was part of a correspondence package between William E. Martin and Alfonso Iannelli Studio.
Size: Three sheets 8.5 x 11
S#: 0052.38.0525Date: 1903
Title: Frank Lloyd Wright Studio Letterhead, Oak Park, Illinois, 1903 (1897 - S.004).
Description: Original typed letter on Frank Lloyd Wright Studio letterhead dated 1903. Frank Lloyd Wright’s Home and Studio were connected. He worked in the studio until 1909 when he traveled to Europe. Upon his return, he moved to Spring Green.
Text top left: “From Frank Lloyd Wright Architect. Forest and Chicago Avenues, Oak Park, Illinois. Telephone Oak Park Fifty Three. In Chicago By Appointment Only...
Size: 8.5 x 4.25
S#: 0054.17.0700Date: 1905
Title: E-Z Polish Factory, Chicago, Illinois, Letterhead and Monogram, 1905/1934 (1905 - S.114).
Description: Original Letterhead and Monogram for the E-Z Polish Factory, including additional copies of correspondence between William Martin and Alfonso Iannelli Studio.
Designed by Frank Lloyd Wright in 1905, this letter was dated May 31, 1934. The E-Z Polish Factory building was not the first for the Martins. In 1902 Wright designed a home in Oak Park for William E. Martin (S.061).This established a long line of projects for the Martin families. Other related structures included: The Larkin Building, Buffalo (1903 - S.093); The Darwin Martin Residence, Buffalo (1904 - S.100); George and Delta (Martin) Barton Residence, Buffalo (1903 - S.103) for Darwin Martin’s sister); The William Heath Residence, Buffalo (1904 - S.1904) (Larkin Attorney); The Darwin Martin Gardener’s Cottage, Buffalo (1905 - S.090). Frank Lloyd Wright designed the E-Z Polish Factory (1905 - S.114) for brothers William and Darwin Martin; Isabel Martin, Graycliff, Derby, NY (1927 - S.225-226).
Frank Lloyd Wright included this monograph in his drawing of the elevation for the E-Z Polish Building Scheme I (FLLW #504.04). This monogram also hung above the entryway in the form of a sign. This letterhead and monogram are in stark contrast to the original used in 1902.
Monograph text: “Martin And Martin.” 3005-17 Carroll Ave. Chicago, Illinois. E-Z Polishes. Help Cleaner. On either side of the monogram are four small red squares outlined in black. This represents the four squares on either side of the two front entrances to the E-Z Polish Building.
Letter text: “Iannelli Studio , Park Ridge, Ill.
Gentleman...
Printed on beige letterhead stock with a watermark: “Fairway Bond.” Printed in two color, black and red. Part of a correspondence package between William E. Martin and Alfonso Iannelli Studio.
Size: 8.5 x 11
S#: 0058.74.0525Date: 1990
Title: 1) Paul and Ida Trier Residence, Johnston, Iowa, Circa 1990 (Not Dated) (1956 - S.398).
Description: Set of eight 35mm Color slides of the Trier Residence. Exterior view of the Trier Residence from the Southwest. Designed by Frank Lloyd Wright in 1956. The Trier Residence is based on the Usonian Exhibition House that was built in 1953 on the site of The Guggenheim Museum. The Trier Residence was the second home to utilize this floor plan. The Trier's original floor plan created approximately 1740 square feet of living space, not including the Work Shop. Photographer unknown.
Text on sleeve: "A-20-Wr-1431-1. Trier House. Ext: general view."
Size: Original 35mm slide, sandwiched between glass, plastic mount.
ST#: 1990.201.0425-1Date: 1990
Title: 1) Avery Coonley Residence, Riverside, Illinois, Circa 1990 (Not Dated) (1907 - S.135).
Description: Set of five 35mm color slides of the Avery Coonley Residence. View of the Avery Coonley House from the West. The living space is on the second level. The dining room is on the left, the living room is in the center, and the bedroom wings are to the right. The children’s playroom is in the center on the lower level. Designed by Frank Lloyd Wright in 1907. Photographer unknown.
Text on sleeve: “Wright, Frank Lloyd. AC 398. Avery Coonley House. Ext. 1908. Riverside, IL." Acquired from the Holy Cross archives.
Size: Original 35mm slide, sandwiched between glass, plastic mount.
ST#: 1990.200.0425-1Date: 1963
Title: Marin County Civic Center, San Rafael, California, Circa 1963 (S.416-417 - 1957).
Description: Set of nine 35mm color and B&W slides of the Marin County Civic Center after completion of the Administration Building and before construction began on the Hall of Justice Wing. The Administration Building was completed and dedicated on October 13, 1962. May 25, 1966 was the ground breaking ceremony for the Hall of Justice. Text on sleeve: “Mod: Arch: Am: Wright, FL: San Rafael, Ca: Pub: Marin County Civic Center: Ext. 1969. Kaidib AH285/88. 039537.” Stamped on sleeve: “Holy Cross.” Set of nine 35mm Color and B&W Slides.
Size: Original 35mm Color Slide sandwiched between glass, plastic mount.
S#: 1565.92.0425 (1-9)Date: 2018
Title: Avery Coonley Playhouse, Riverside, Illinois, 2018 (1912 - S.174) (FLLW #1201).
Description: Set of 61 exterior photographs of the Playhouse. On a trip through the Midwest, we had the opportunity to visit and photograph the Coonley Estate and also the Playhouse. Designed by Frank Lloyd Wright in 1912.
Queene Ferry Coonley, born Addie Elizabeth Ferry, (1874-1958), was born in Detroit to garden seed magnate Dexter Ferry and his wife Addie. Queene graduated from Vassar College in 1896, married Avery Coonley in 1901. They had one child, Elizabeth Ferry Coonley, born in 1902.
Mrs. Avery (Queene Ferry) Coonley, a believer in... Continue...
Size: Original 23 X 15 high res digital images.
ST#: 2018.63.0625 (1-61).
Date: 1958/1926
Title: Wyoming Valley School Chair & Stool (1956 - S.401) (Oak Park Play House)
Description: After contacting the Avery Architectural & Fine Arts Library at Columbia University, New York City, where the Frank Lloyd Wright archives are held, we reviewed drawings and correspondence related to both projects. Specific information related to the furniture was lacking, but there were also large gaps in the correspondence. It appears that the chair and stool, as well as the table pictured, may have been a prototype. But due to the lack of funds, the existing furniture from the existing one-room school houses was consolidated and used in the new building.
Size: Chair: 21 3/8" wide at the base; 32 1/8" tall; 13 1/8" seat height; 16 7/8" seat diameter; 8 7/8" seat back diameter; 17 1/8" inside diameter of the legs. Stool: 23 7/8" wide at the base; 14" tall; 15 7/8" seat diameter; 16" inside diameter of the legs. Like much of Wright's furniture, it is constructed of plywood. Plywood 5/8" thick.
S#: 1259.50.0117Date: 2018
Title: Avery Coonley Coach House, Riverside, Illinois, 2018 (1911 - S.137) (FLLW #1103).
Description: Set of 47 exterior photographs of the Coonley Stable and Carriage House. On a trip through the Midwest, we had the opportunity to visit and photograph the Avery Coonley Estate which included the Coach House, Stable and Carriage House and the Gardener’s Cottage. Designed by Frank Lloyd Wright in 1911. The Coach House, originally called the Stable, and the Gardener’s Cottage were independent buildings, but designed as a unit and connected by the roof.
In 1910 when Frank Lloyd Wright published the Ausgeführte Bauten portfolios, four plates illustrated the Coonley Residence. Wright described the ground plan, Plate 57:A one-story house designed for the Prairie, with the basement entirely above ground, similar to Thomas... Continue...
Size: Original 23 X 15 high res digital images.
ST#: 2018.62.0625 (1-47)Date: 1957
Title: The First Hundred Years 1857 - 1957. Centennial Spring Green (Soft Cover) (Published by the City of Spring Green, Wisconsin)
Author: Scholl, Clarence; Pratt, Eldon; Oleson, Delpha; Rieger, Dorthy; Koenig, Harvey
Description: Cover design and illustration by Eugene Masselink. Taliesin and the Romeo and Juliet Windmill are in the to right. Sighed “Eugene Masselink” lower left.
Page 2: A Tribute to Mr. Frank Lloyd Wright.
Page 3: We Consider It An Honor To Dedicate This Booklet To Frank Lloyd Wright. (Includes a portrait of Frank Lloyd Wright by Yousuf Karsh.)
Page 4: Taliesin. Home and studio, built on the brow of a hill rather than the top. It is a house of the North, with sheltering roofs for winter snows and wide overhangs to catch summer breezes. Masses of native limestone were laid up for the first time in courses just as they were discovered in the quarries. Plaster inside is dyed a tawny gold, and outside left its natural sand color. Ceilings of many interiors follow the roof planes above, enriching the space within. Outside, the cedar-shingled roofs are left natural to turn a silvery-gray. Various balconies offer commanding views of the valley and lakes below and the Wisconsin River beyond. Terraces tie the house into the garden courts behind. Quiet and harmonious, Taliesin belongs to the landscape of southern Wisconsin. Includes one... Continue...
Size: 6.25 x 9
Pages: Pp 152
S#: 1205.140.0525Date: 1908
Title: Avery Coonley Residence , Riverside, Illinois, Pair of Original Dining Room Leaded Art Glass Casement Windows, 1908 (1907 - S.135).
Description: A pair of original art glass casement windows from the Avery Coonley Residence Dining Room. Designed by Frank Lloyd Wright in 1907. Wright created a different window design for all four Coonley buildings: Residence, Carriage House, Gardener’s Cottage and the Playhouse. For some buildings, there were multiple designs.
We were able to identify three separate window designs for the Avery Coonley Residence. A: Main window design for the residence and it’s variations. These were dominated by larger opaque squares set in a vertical rows. B: A lower window which was placed below a pair of windows. C: The third design was for the hall skylight.
Numerous variations of the main design (A) for the Coonley... Continue...
Size: Glass windows including zinc frame: 14.5" Wide x 30" High each. Wood window frames: 18.25 x 34.75. Total size: 40.875 Wide x 37.75 High.
S#: 0085.64.0325 (1-2)Date: Circa 1938 Title: Hotel Geneva, Lake Geneva, Wisconsin Circa 1938 (1911 - S.171).
Description: Real Photo Post Card. View of the Hotel Geneva from the Street. Designed by Frank Lloyd Wright in 1911. Light poles are visible but have been trimmed. Text on face: "Beautiful Hotel Geneva, Lake Geneva, Wis. #B-1290". Text on verso: “Post Card. Address. All Rights Reserved. The L. L. Cook Co., Milwaukee.” Stamp box, dotted line: “EKC. Place Stamp Here." Most likely photographed circa 1938. Published by L. L. Cook Co., Milwaukee. One postcard postmark: “Aug 27 1947.” Real Photo Post Card.
Size: 5.5 x 3.5
S#: 0531.03.0806, 0460.41.0525
Date: 2018
Title: Avery Coonley Gardener’s Cottage, Riverside, Illinois, 2018 (1911 - S.136) (FLLW #1103).
Description: Set of 26 exterior photographs of the Coonley Gardener’s Cottage. On a trip through the Midwest, we had the opportunity to visit and photograph the Coonley estate which included the Gardener’s Cottage. Designed by Frank Lloyd Wright in 1911.
October 7 was cool, overcast, raining, but very green and the vegetation lush. The Coonley estate covered a whole city block which was comprised of nine lots covering about 5 acres. The whole block was purchased by the Coonley’s in 1906. By 1912 they had purchased an additional nine adjacent lots which brought the total area to about 10 acres. The plan which covered the entire block and included the residence and pool, stable, gardener’s cottage and gardens. Although the ... Continue...
Size: Original 23 X 15 high res digital images.
ST#: 2018.61.0425 (1-26)
Date: 1908
Title: Avery Coonley Residence, Riverside, Illinois, Leaded Art Glass Windows, 1908 (1907 - S.135).
Description: Two original windows from the Avery Coonley Residence. Designed by Frank Lloyd Wright in 1907. Wright created a different window design for all four Coonley buildings: Residence, Carriage House, Gardener’s Cottage and the Playhouse. For some buildings, there were multiple designs.
We were able to identify three separate window designs for the Avery Coonley Residence. A: Main window design for the residence and it’s variations. These were dominated by larger opaque squares set in a vertical rows. B: A lower windows which was placed below a pair of windows. C: The third design was for the hall skylight.
Lower windows. These were prominent in the dining room as well as others windows that were adjacent to exterior built-in flower boxes. The lower window is stationary, allowing the upper pair to open outward without disturbing the contents of the flower box. The lower window design coordinates with the pair of windows above.
On the original plans in the Avery Library at Columbia University, besides the dining room, they appear in the master bedroom and dressing room, the east end of the guest and servant’s wing.
Acquired from Toomey & Company, Chicago. Two windows. Cames are 7/16" and 3/16" wide. The outer frame is 9/16" wide. Each window is made up of 12 pieces of clear glass.
Size: Two windows: 11.25 High x 44.5 Wide x .5 Deep.
S#: 0085.63.0623 (1-2)Date: Circa 1907
Title: Abraham Lincoln Center, Chicago, Illinois, Circa 1907 (1903 - S.095).
Description: Real Photo Post Card. View of the Abraham Lincoln Center from the Southwest. One of the earliest photographs of the Abraham Lincoln Center. Designed by Frank Lloyd Wright for his uncle, Reverend Jenkin Lloyd Jones. As the All Souls Church outgrew their facility, Reverend Jones wanted a facility that could meet the needs of the community as well as the Church. The design went though many modifications. A perspective view of the first design for “The Lincoln Center” was published in The Architectural Review, June 1900, Spencer, p.72. Floor plans for the ground floor and Auditorium were published on page 71. A revised design for the “Abraham Lincoln Center,” Frank Lloyd Wright and Dwight Heald Perkins, Associated Architects, was published in The Chicago Architectural Annual, 1902. Jones was still dissatisfied, and Wright resigned as architect. Perkins also resigned. Elements of Wright’s original design remained, but the finished project lost many of Wright’s ideas.
Text on face: “Abraham Lincoln Centre, Oakland Blvd Cor. Langley Ave Chicago.” Text lower right: “Coln.” Possibly the photographer of publisher. Verso: “Post Card. Correspondence Here. For Address Only.” Postmarked: “Dec 5 1907.” Real Photo Post Card.
Size: 3.5 x 5.5
S#: 0080.76.0416Date: Circa 1932
Title: Arizona Biltmore, Phoenix, Arizona, Circa 1932 (1927 - S.221).
Description: Real Photo Post Card. One of the earliest photographs of the Arizona Biltmore. View of Arizona Biltmore from the Southeast. Piestewa Peak in the background on the right. Designed with the Help of Frank Lloyd Wright in 1927. Text on face: “Arizona Biltmore.” Verso: “Post Card. Correspondence. Address.” Stamp Box: “AZO” on all four sides with a small square in each corner. “Place Stamp Here” inside stamp box. Real Photo Post Card.
Size: 5.5 x 3.5
S#: 0361.28.0425Date: 2018
Title: Avery Coonley Residence, Riverside, Illinois, 2018 (1907 - S.135) (FLLW #0803).
Description: Avery Coonley Residence, Riverside, Illinois, 2018 (1907 - S.135) (FLLW #0803). Set of 135 exterior photographs of the Coonley Residence. On a trip through the Midwest, we had the opportunity to visit and photograph the Coonley Residence. Designed by Frank Lloyd Wright in 1907.
Avery Coonley was born in 1870, graduated from Harvard, then took graduate work at M.I.T. He married Queene Ferry of Detroit, Michigan in1901. A businessman and industrialist, he was very active in a number of businesses. Manufacturing, publishing, merchandising, real estate and live stock to name a few. He was a director of "The Dial Co.", owned by another of Wright's clients, Francis Fisher Browne (Browne's Bookstore). It is also fascinating to learn that he even owned the race horse, Gypsy Dare. (The Saddle Horse Show Chronicle, February 8, 1912).
Queene Ferry Coonley, born Addie Elizabeth Ferry, (1874-1958), was born in Detroit to garden seed magnate Dexter Ferry and his wife Addie. Queene graduated from Vassar College in 1896, married Avery Coonley in 1901. They had one child, Elizabeth Ferry Coonley, born in 1902. Mrs. Avery (Queene Ferry) Coonley, a believer in early childhood education, attempted to enroll her daughter in Kindergarten. She was denied entrance because her daughter was not yet five. In 1906, Mrs. Coonley formed the Cottage School in Riverside, Illinois, a private independent school. In 1912, Wright designed the Coonley Playhouse to accommodate the growth of the Cottage School. The school continued to grow, and In 1916, moved to a new facility. In addition to her duties at school she was treasurer of the National Women's Party; a trustee of Vassar College and vice president of the Progressive Education Association... Continue...
Size: Original 23 X 15 high res digital images.
ST#: 2018.60.0325 (1-135)Date: 1910
Title: House & Garden - October 1910 (Published by McBride Wilson & Co., New York.)
Author: Garden, M. G. Hugh
Description: First published article on the Coonley Residence.
“Country Homes of the Western Plains. I am asked to contribute something on an unnamed style sometimes vaguely referred to as the product of the Western or Chicago school - it would be presumption to appropriate to anything so tenuous the imposing title “American Style.” The reader who has followed the previous contributions has perhaps noticed that each author insists that the style chosen shall closely fit and express the local condition...”
Although the article does not reference Frank Lloyd Wright directly, it does include three photographs of Wright’s work, and identifies Wright as the architect. Side note: The third photograph of Wright's work, the Darwin Martin House, is not on the "Western Plains" but is located in Buffalo, New York.
A) The Coonley Residence. Caption: “The work of the Chicago School is marked largely by strong horizontal lines which serve to make the building seem more at home on the level sites of the western plains. A house at Riverside, Ill, Frank Lloyd Wright, architect.
B) The Coonley Residence. Caption: “The garden front of one of Mr. Frank Lloyd Wright’s houses, where the window-boxes have been made an important architectural feature.”
C) Darwin Martin House Conservatory, Buffalo, New York. Caption: “Even in the detail Mr. Wright strongly emphasizes his horizontal lines throughout.”
Size: 10 x 12.75
Pages: Pp 230-233 242-243
S#: 0094.115.0325Date: 1911 Title: Architectural Record - October, 1911 (Published by The Architectural Record Company, New York)
Author: Anonymous
Description: A departure from Classic Tradition: Two Unusual Houses by Louis Sullivan and Frank Lloyd Wright. Babson House (Sullivan) and Coonley House (Wright).
The Two Very Unusual houses illustrated herewith are worth the careful study of everyone interested in American domestic architecture, and they should be studied side by side. They are the work of the two architects of Chicago who have been most original in their purposes and methods and the younger of whom, Mr. Frank Lloyd Wright, was very much influenced by the older, Mr. Louis Sullivan. They exhibit both of these architects at their best. When the history of American domestic architecture during the past thirty years comes to be written, these buildings may well be selected as the two residences most completely representative of the movement in the direction of a more or less revolutionary departure from the classic tradition. It is an interesting fact that the two houses should have been built in the same place and at about the same time; and this fact is all the more remarkable, because Mr. Louis Sullivan has never designed very many private houses. He has made his reputation chiefly as an architect of business buildings. It is an extraordinary coincidence that his most characteristic private house should have happened to be situated in the immediate neighborhood of probably the most characteristic private house of the ablest inheritor of his point of view...
Includes five photographs of the Babson House and seven photographs of the Coonley Residence. Original cover price 25c. 7x10 (Sweeney 104)
Size: 7 x 10Pages: Pp 326-338
S#: 0104.00.0503
Date: 1910
Title: Ausgefuhrte Bauten und Entwurfe von Frank Lloyd Wright. Perspective view of the Wolf Lake Amusement Resort. Plate LX (60 Japanese Tissue) (Published by Ernst Wasmuth A.-G., Berlin)
Author: Wright, Frank Lloyd
Description: One of only 25 printed on Japanese paper, deluxe edition. “Amusement resort designed to be built at Wolf Lake, Indiana. Bridges, carrying sale booths, cross this water court, connecting the central field with the mall. On either side of the central field are casinos, towers, pergolas, boat houses, bathing pavilions, connecting with the adjacent gardens by means of bridges and ways,.. Continue...
Size: 17.5 x 25.25 unfolds to 37.5
Pages: Plate LX (60 Japanese Plate)
S#: 0087.60.0225 Japanese PlateDate: 1976
Title: William Morris und die sozialen Ursprunge der modernen Architektur (Hard Cover DJ) (Published by VEB Verlag der Kunst, Dresden, Germany)
Author: Goldzamt, Edmund
Description: Published in German. First published in 1967, in Polish under the name “William Morris a geneza spoleczna architektury nowoczesnej”. A Russian edition, published in 1973, was translated by Lena Schoche.
Dust Jacket: “Edmund Goldzamt presents here a history of modern architecture between the Art Nouveau style of Morris' Arts and Crafts, the Bauhaus of Gropius and the early Soviet innovators... Contrary to the usual image of Western architectural historians of the predominantly formal problem of modern design, he emphatically emphasizes the social origins of the new architectural ideas, which led away from historicism to objectively functional design, product and environmental design. In William Morris, the artist and socialist friend of Engels, Goldzamt discovers the founder of socialist architectural theory and art practice...”
Section II, Chapter 2: “Das Programm und das Schaffen Frank Lloyd Wrights.” (The Program and the Work of Frank Lloyd Wright.) P.125-139, Plates 110-111... Continue...
Size: 9.5 x 11
Pages: Pp 260
S#: 2020.59.0325Date: 1949
Title: Mansion Builder - April 1949 (Published by The Institute of Mentalphysics, Los Angeles, California)
Author: Dingle, Edwin J.
Description: Institute of Mental Physics, Joshua Tree Retreat Center. According to their website: “In 1941 the Mentalphysics Spiritual Teaching and Retreat Center was dedicated in Yucca Valley (now Joshua Tree)... the buildings and other structures are all designed by Ding Le Mei, Frank Lloyd Wright, (and son) Lloyd Wright...
“Six years later several beautiful buildings were built reminiscent of Frank Lloyd Wright’s Taliesin West... Wright felt this was an important undertaking but he clashed with Dingle and ultimately passed the job on to his son, Lloyd Wright...”
Lloyd Wright went on to design the center from 1946-57. “In 1945 Edwin Dingle approached Wright (Lloyd) to design a City of Mentalphysics near Yucca Valley, north of Palm Springs. Dingle envisioned the city as a spiritual retreat for the Los Angeles-based religious sect, which he founded in 1927 5... A brochure announced the appointment of Wright as architect and engineer, identifying him as the son of the designer of the Imperial Hotel in Tokyo and stating that Frank Lloyd Wright would be advising on the project...” Lloyd Wright, 1998, Weintraub, p.146-153.
Includes a number of photographs of the retreat center, designed by Lloyd Wright, and yes, it has the feel of Taliesin West.
Size: 8.5 x 11.
Pages: Pp 1-16
S#: 0798.47.0325Date: 1983
Title: Arthur Heurtley Residence, Oak park 1983 (1902 - S.074).
Description: 1) View of the Heurtley Residence from the Northwest. Part of a set of 20 slides of Frank Lloyd Wright houses in the Chicago area dated 1983-1985. Designed by Frank Lloyd Wright in 1902. Printed on sleeve verso: “Color Transparency.”
Size: Original 35mm Color slide.
ST#: 1983.73.0225-1Date: Circa 1983
Title: E. Arthur Davenport Residence, River Forest, Illinois, Circa 1983 (Not Dated) (1901 - S.068).
Description: View of the front elevation from the street. Not dated, but in a set of 20 slides of Frank Lloyd Wright houses in the Chicago area dated 1983-1985. Designed by Frank Lloyd Wright in 1901. Stamped on the sleeve: “9." Hand written on face: “Davenport 1901.” Printed on sleeve verso: “Ektachrome Transparency.”
Size: Original 35mm Color slide.
ST#: 1983.67.0225Date: Circa 1940
Title: Unity Temple, Oak Park, Illinois Circa 1940 (1904 - S.096).
Description: Viewed from the West, Unity Temple is on the left, Unity House is on the right, and the Entrance is in the center. Designed by Frank Lloyd Wright in 1904. The walls were executed in poured concrete. The large urn is missing on the wall to the right of the entrance stairs. Label affixed to face of sleeve: “Unity Temple. Wright, F. L. Oak Park.” Hand Written: “Ext.” Hand Written on face: “00.4695.” Scratched into metal sleeve face: “X001573.” Stamped on metal sleeve: “Perro | Color. Made in Switzerland.” Photographer unknown.
Size: Original 35mm Color slide, sandwiched between glass, metal mount.
S#: 0531.131.0225Date: 2024
Title: Fallingwater 2024. Stamp No. PA04 (Published privately by Travel Stamps).
Description: Begun in 2017, Travel Stamp’s goal is to create the most comprehensive souvenir network, a vibrant collection that reflects not just the places you visited, but the passions that guide you, the people you meet, and the loved ones who joined you along the way.
Text: “Fallingwater, [Stamp No. PA04]. An expression of Frank Lloyd Wright's vision for the coexistence of humans and nature, Fallingwater is a home turned museum. Public tours of the interior explore cantilevered terraces and fine art, while exterior tours traverse oak forests and natural streams. Settled above a waterfall and nearby Bear Run Nature Reserve, this UNESCO Heritage Site is a true example of organic architecture. Mill Run, Pennsylvania.”
Size: Stamp: 1.6875 x 2.125, Illustrattion: 1.9375 x 2.375, Sdheet: 2.875 x 6. Three copies.
ST#: 2024.18.1224 (1-3)Date: Circa 1950
Title: Herbert F. Johnson Residence, Wingspread, Wind Point, Wisc., Circa 1950 (1937 - S.239). Not dated.
Description: Set of 5 - exterior 35mm color slides. View of the entrance from the Northwest. The master bedroom wing is on the left. The entrance is in the center, the guest bedroom is to the right. Designed by Frank Lloyd Wright in 1937, completed in 1940. Label affixed to face of sleeve: “Johnson’s House. Wright, F. L. Wisc, Racine.” Hand Written: “1937.” Hand Written on face: “00.4247.” Scratched into metal sleeve face: “X001064.” Stamped on metal sleeve: “Perro | Color. Made in Switzerland.”
Size: 35mm Color slide, sandwiched between glass, metal mount.
S#: 0831.124.0225
Date: 1925
Title: Mrs. Samuel William Gladney House, Scheme I & II, Fort Worth, Texas, Perspective (Project 1925 - FLLW #2502.01).
Description: Perspective views of the Mrs. Samuel William Gladney House, FLLW #2502. Designed in 1925 by Frank Lloyd Wright. Wright actually designed two houses for Gladney, Scheme I & II. Neither were build and they remained projects.
“Two different perspectives of the same house illustrate a building set on the edge of a steep hill. When Wright exhibited this project in his exhibition of 1930-1931, he explained the project as: "A study for a house on a steep bank-overlooking a great plain-hot winds."46 Both perspectives also reveal an interesting and startling geometry unlike anything that Wright had done up to this time. On one drawing he has inscribed "Concrete and boards" to indicate the materials for construction. Other than an isometric plan at the base of one draw-ing, no other plans survive. Common to both versions are the three stepped-down terraces obviously intended for plantings that tie the building oto the hill slope. The board treatment on drawing 2502.01 is reminiscent of the board treatment of the Lake Tahoe floating cabins.” Frank Lloyd Wright, Complete Works 1917-1942, Pfeiffer, 2010, p.134.
Hand written lower left: “2502.01. House - Cncrete and Boards - Gladney, Fort Worth, Texas.” Courtesy of the Frank Lloyd Wright Archives, Avery Library.
Size: Full size 32 x 24 copies of blueprints and 10 x 7 Color Photographs.
S#: 0171.42.0225Date: 1956
Title: Man: Frank Lloyd Wright Birthday, June 8, 1956 (Signed by Frank Lloyd Wright) (Published by the Taliesin Fellowship, Spring Green)
Author: Wright, Frank Lloyd
Description: This copy signed by Frank Lloyd Wright. Published by the Taliesin Fellowship to celebrate Wright’s birthday.
Stylized illustration of Taliesin, first illustrated in 1939 for the broadside Taliesin. It described Taliesin, the Taliesin Fellowship, the Taliesin Playhouse and its programs. The Tower and Hill Apartments are on the left, the Studio in the center and the private residence on the right.
This text was used in 1953, Taliesin Tract, Number One, (S#2070). In 1955, Wright addressed the Wisconsin Architects Association Convention and included excerpts from this text.
"Man. Literature tells about man. Architecture presents him. The Architecture that our man of Democracy needs and prophecies is bound to be different from that of the common or Wright, Frank Lloyd conditioned man of any other socialized system of belief. As never before this new free-man's Architecture will present him by being true to his own nature in all such expressions. This aim becomes natural to him in his Art as it once was in his Religion.
"With renewed vision, the modern man will use the new tools Science lavishes upon him (even before he is ready for them) to enlarge his field of action by reducing his fetters to exterior con-trols, especially those of organized Authority, publicity, or political expediency. He will use his new tools to develop his own Art and Religion as the means to keep him free, as himself. Therefore this democratic man's environment like his mind, will never be stylized. Signed: “FLLW / 56.” Blue ink, Red pencil. (First Edition) (Sweeney 2071)Size: Single sheet folded twice to 5 x 8.
Pages: Pp 6
S#: 2071.00.0125
Date: 1955
Title: Letter from Frank Lloyd Wright to Aaron Green 1955 (1951 - S.348).
Description: In 1951, Frank Lloyd Wright and his associate Aaron Green, opened up a field office together in San Francisco Californica. Wright used it while working on his northern California projects, culminating in the Marin County Civic Center. Wright used it until his death in 1959. Aaron Green continued to use the space for his own office and as headquarters for the Frank Lloyd Wright Foundation through 1988.
Green participated in about forty of Wright's projects and saw the completion of the Marin County Civic Center after Wright’s death. This letter is in response to an undated letter from Aaron Green to Mr. and Mrs. Wright.
Text: "Dear Aaron: As usual - worth having. All our best to you both. Affectionately, F. LL. W (Signed). Frank Lloyd Wright. January 12, 1955." Next to his... Continue...
Size: 11 x 8.5
S#: 1092.284.0125Date: 1979
Title: Um Bau - Österreichische Gesellschaft Für Architektur - December, 1979 (Austrian Society for Architecture Around Construction) (Published by the Austrian Society for Architecture, Vienna)
Author: Otto Antonia Graf
Description: Published in German. Geschichte einer vierfachen Freude Zum Werk Frank Lloyd Wright's Translation: History of a fourfold joy On the work of Frank Lloyd Wright.
Excerpt from a lecture in the Austrian Society of Architecture on 30/3/79, Analysis of the House for Susan Lawrence Dana, Springfield, Illinois, 1903.
The play of the slopes, which is already showing, determines the far-elongated shape of the building - why shouldn't it already be noticeable on the outermost edge? The artist puts just as big (the care of the R' sens not exactly facilitating).
On the parallelism of the two planes of the lawn stylobate as well as on the sharp cutting angle of two surfaces, from which the less upright one departs the two sides of the property, but the more upright one only occurs at the be of the entrances (house and garden). Something is announced here, but we do not yet know what it is, because it is not really clear why a simple lawn carpet is a stone cut two...
Includes many illustrations.
Size: 5.75 x 8.25
Pages: Pp 43-54
ST#: 1979.70 .0225Date: Circa 1968
Title: 1) Grady Gammage Memorial Auditorium 1968 (1959 - S.432).
Description: View of the Grady Gammage Memorial Auditorium from the East. Frank Lloyd Wright designed the Grady Gammage Auditorium in 1959. After Wright’s death in April 1959, the Frank Lloyd Wrought Foundation, under the direction of William Wesley Peters, completed the project. Construction began on May 23, 1962. ASU celebrated its grand opening on September 18, 1964. Stamped on sleeve: “5. Dec 68 N6.” Printed on verso of slide: “Kodachrome Transparency.” Photographer unknown.
Size: Original 35mm Color Transparency Slide.
S#: 1757.55.0225 -1Date: 1934
Title: Malcolm E. Willey Residence, Minneapolis, Minnesota, Plans (1933 - S.229).
Description: Set of eight plans for the Malcolm E. Willey Residence, FLLW #3401. Designed in 1933 by Frank Lloyd Wright. Wright actually designed two houses for Willey, Scheme # I and #II. Scheme #1 was designed in 1932, and is the first house illustrated in The Natural House, 1954, Wright, p.68-69. A model of Scheme #1 was produced and became part of the traveling exhibition... Continue...
Size: Eight sheets, 42" x 23"
S#: 0376.18.1224 (1-8)Date: 1908
Title: Frank Lloyd Wright Wall Sconce, Circa 1908.
Description: Wall sconce attributed to Frank Lloyd Wright’s prairie house commissions and were used a number of Frank Lloyd Wright’s prairie house commissions. We have identified ten Wright designed homes and buildings, to date, where these fixtures are used. Frank Lloyd Wright Home and Studio (1889-1911), Westcott (1904), Robie (1906), Coonley Residence (1907) and Coach House (1911), Meyer May (1908), Isabel Roberts (1908), Hotel Geneva (1911), Oscar Balch (1911), Allen (1916). Not only did Frank Lloyd Wright design houses and building, but the furnishings and lighting. Lighting styles included the chandelier, the single- and double-pedestal table lamps and wall sconces. Sconce is manufactured in brass and mahogany. Providence Toomey & Co.
Size: The brass base is square: 4.375" x 4.375" x 0.5". Brass pins in the center of each side holds the wood in place. The wood base within the brass is square: 4.3" x 4.3" x .5". The brass pedestal is a sleeve that slides over the electrical socket. The base of the pedestal is 1.9375” x 1.9375" x .125". The neck of the pedestal is square and is 1.75" x 1.75" x 2.6875". The top of the pedestal is 2" x 2" x .125". Overall height: 3.375". Two bolts in the base of the pedestal holds it in place. The sconce has no manufacturing marks. Some of these sconces had pull cords to turn the light off and on, this does not. The large wood base may or may not be original. It measures 7.125" x 7.125" x 2".
S#: 0085.62.1224Date: 2023
Title: John E. & Catherine Christian Residence, Samara, West Lafayette, Indiana, 2023 (1954 - S.375).
Description: Set of 91 exterior and 105 interior photographs of the Christian Residence. On a trip through the Midwest, we had the opportunity to visit and photograph the Christian Residence. Designed by Frank Lloyd Wright in 1954.
"The Christian House (I954) is a rare example of a complete and intact Frank Lloyd Wright designed Usonian home. As a private residence open for public viewing, it "affords unparalleled opportunities for education in architecture, art, interior design, site planning... Continue...
Size: Original 23 X 15 high res digital images.
ST#: 2023.35. (1-91), 2023.36.0225 (1-105)Date: 1955
Title: Schumacher Fabric Sample Design 102, Fabric 775740 Leaf Green. .
Description: Original Schumacher Leaf Green Fabric Sample ,Design 102, Fabric 775740 Leaf Green, Taliesin Line of Decorative Fabrics. Manufactured by F. Schumacher & Co., 1955. In 1955 at Elizabeth Gordon’s urging, Frank Lloyd Wright developed the "Taliesin Ensemble", a line of furnishings for those that did not live in one of his homes. Partnerships were formed with five companies: 1) Heritage-Henredon, a line of furniture designed by Wright. 2) Karastan, Rugs. 3) The Martin-Senour Company, the Taliesin Palette, 36 personally selected paint colors. 4) Minic, Accessories. 5) F. Schumacher & Co., Fabrics & Wallpaper designed by Wright.
Text on edge: “Design 102. An Exclusive Schumacher Hand Print.” Hand Printed one side only. Samples included in Schumacher's Taliesin Line of Decorative Fabrics and Wallpaper, p.9-10. Six colors include: 1) Blue 2) Leaf Green 3) Old Gold 4) Coral and Flame 5) Tan and Slate 6) Wood Brown and Tan. Two photographs with Design 102 included on p.25.
Size: 22" Wide x 45" Long
S#: 1148.09.1224Date: 1974
Title: Herbert F. Johnson Residence, Wingspread 1974 (1937 - S.239).
Description: Set of 18 - exterior and interior 35mm slides of Herbert F. Johnson Residence, Wingspread. During construction of the SC Johnson & Son Administration Building (1936 - S.237), H. F. Johnson commissioned Frank Lloyd Wright to design his home in Wind Point, Wisconsin. Designed in 1937. "At the center of four zones forming a cross, a spacious wigwam of a Living Room stands. A tall central brick chimney stack with five fireplaces on four sides divides this large vertical central living space into four areas for the various domestic functions: Entrance, Family Living, Library and Dining Room. Extending from this great, dignified central wigwam are the four wings. This... Continue...
Size: Set of 18 original 35mm color slide and 10 x 8 high res digital images.
S#: 1963.57.0125 (1-18)Date: 1953-54
Title: Minic Monumental Weed-Holder Prototype 1953-1954.
Description: Minic Monumental Weed-Holder Prototype designed by Frank Lloyd Wright for the Taliesin Ensemble, which consisted of Furniture, Accessories, Fabric, Wallpaper, Carpet and Paint. Constructed of mahogany, the stem and base are square in shape, but is tapered from the bottom, to the top. The stem in rotated 45 degrees from the base.
The design for the vase was inspired from the slender weed-holder Frank Lloyd Wright designed around 1895. Wright began experimenting with variations for designs of weed-holders as early as 1894, Monograph 1887-1901, Pfeiffer, 1991, pages 60-61. John Lloyd Wright wrote "Not satisfied with the bric-a-brac of the day, Father designed his own. The copper weed-holders pictured to the right and left of the chair are his early creations. Father liked weeds!" My Father Who is on Earth, 1946, page 24.
It was one of Wright's favorite objects. He included it in a number of drawings and projects he worked on, including the Husser house, his own Home and Studio, the Dana house and Browne's Bookstore. By 1925, one was photographed in the Taliesin III Living Room, "Nature of Materials", Hitchcock, 1942, Plate 273.
In 1910 Frank Lloyd Wright produced the "Ausgeführte Bauten und Entwürfe von Frank Lloyd Wright" (S.87), published by Ernst Wasmuth, in Berlin. Wright included the weed-holder in Browne's Bookstore Plate XXXVI (36).
Taliesin Ensemble: “From the inception of the Taliesin Ensemble in 1953 to forming the partnerships and to finally introducing the line in 1955 in House Beautiful, these manufacturers were working against an extremely tight deadline. Some partners were able to go into production with their new creation while the others remained a concept with only a handful of prototypes made. Continue... See Additional Details...
Size: The overall dimensions are 44.125" tall x 11.5" wide x 11.5" deep.
S#: 0987.136.1224Date: 1953-54
Title: Minic Rectangular Planter and Hexagonal Weed Vase Prototypes, 1953-1954.
Description: Prototypes were designed by Frank Lloyd Wright for the Taliesin Ensemble, which consisted of Furniture, Accessories, Fabric, Wallpaper, Carpet and Paint.
“From the inception of Taliesin Ensemble in 1953 to forming the partnerships and to finally introducing the line in 1955 in House Beautiful, these manufacturers were working against an extremely tight deadline. Some partners were able to go into production with their new creation (albeit for a short period of time) while the others remained a concept with only a handful of prototypes made.
“One such partner was Minic Accessories. Valentine Minnich... Continue...
Size: Original 8 x 10 Color High Res digital photograph.
S#: 0987.134.0824Date: Circa 1926-29
Title: Taliesin III, Garden Courtyard, Spring Green, Wis. Circa 1926-29 (1925 - S.218).
Description: Real Photo Postcard. Taliesin III, Spring Green Garden Courtyard. View of the Garden Courtyard looking Southeast toward the expanded private residence. In the foreground stands a young boy and his dog. In the background standsd a young man standing on the wall and and a boy sitting on the roof. All three are unidentified. Text on face: “Main Entrance Frank Lloyd Wright Bungalo Near Spring Green, Wis. 289 Moen.” Text of verso: “Moen Photo Service, La Crosse, Wis. Post Card, Correspondence. Address.” Stamp box: There is a small square in each corner of the stamp box. Between all four squares on each side are the letters “A Z O.” Published in Frank Lloyd Wright’s Taliesin, Henning, 2011, page 61. Real Photo Postcard.
Size: 5.5 x 3.5
S#: 0172.60.0125Date: 1911
Title: Hillside Home School II, Circa 1911 (1902 - S.069).
Description: View of the Hillside Home School II from the east. The main entrance is on the left and leads to the assembly room on the left. The sky bridge leads to the arts and science wing on the right. Text on face: “Hillside Home School, Spring Green, Wis.” Very similar view as S#0094.114. Printed in two color: black and light blue (cyan?). Text on verso: “Post Card. Message. Address.” Text lower right: “Plate 6391.” Postmarked Nov 10 1916. Similar view published in Frank Lloyd Wright’s Taliesin, Henning, 2011, p.107.
Size: 5.5 x 3.5
S#: 0104.50.0125Date: 1924
Title: Ausgeführte Bauten Und Entwurfe Von Frank Lloyd Wright. Verlegt Bei Ernst Wasmuth A. G. Berlin (Horizontal Edition) (Published by Ernst Wasmuth, A.G. Berlin)
Author: Wright, Frank Lloyd
Description: An undated, unauthorized German edition published by Ernst Wasmuth, Berlin. Portfolio includes 100 Plates and descriptive booklet. The original 1910 portfolio covers were printed horizontally. This 1924 edition was also printed in a horizontally versus the 1924 edition acquired in 2004.
This was an unauthorized version, and Wright was not pleased by the poor quality of printing. Architectural Excursions, Langmead; Johnson, 2000, p.37.
The original two 1910 portfolios were combined to a single portfolio. The portfolio was reduced from 16.25 x 25.5 to 13 x 19.3. The portfolio boards are covered in a brown paper with the spine is covered in red cloth. The four corners of the portfolio are also covered in red cloth. The cover text is printed in black. There are three cloth ties, one on each side.
Plates were reduced from 16 x 25.25 to 12.6 x 18.9, and are kept in the original sequence. All plates are single sheets, printed in brown ink on a semi-glossy or luster beige cover stock. Original tissue overlays in the 1910 edition are printed on the same stock as the plates in this edition. Wright’s embossed stamp has been eliminated.
Booklet title: Ausgeführte Bauten Und Entwurfe Von Frank Lloyd Wright. The original booklet sheets were 24.75 x 16 sheets folded to 12.375 x 16, and were reduced to 20.75 x 14.25 sheets folded to 10.3 x 14.25. The booklet contains Wright’s introduction, dated 15 May, 1910, Floprenz, Italy, and also the list of plates and their description. Text was proportionally reduced in size. The unbound sheets are folded once and place next to each other. Booklet stock is darker then the plates, and is a thicker cover stock, printed in brown ink. Acquired from a bookseller in the Netherlands. (First Edition) (Sweeney 157)
Size: Portfolio: 13 x 19.3. Plates: 12.6 x 18.9. Booklet Sheets: 20.75 x 14.25 folded to 10.3 x 14.25.
Pages: Plates: 100, Booklet: Pp 31
S#: 0157.00.1124Date: 1903
Title: Joseph J. Walser Residence, Chicago, Illinois, Dining Room Sideboard Cabinet Door Art Glass, 1903 (1903 - S.091).
Description: Original sideboard cabinet door art glass from the J. J. Walser Residence. Designed by Frank Lloyd Wright in 1903. The building permit was issued in May, 1903 and completed and occupied by the end of the year. The house sat on an uncrowded lot, in the newly annexed Austin neighborhood.
An interesting feature of the design, indicated on the plans, is the ceiling trim that runs continuously from the Living Room through the center to the Dining Room, unobstructed. Constructed of stucco and wood trim. The interior and exterior art glass was removed in the 1960s. As of today, the condition of the house is in desperate need of restoration, before it is beyond salvaging. The Frank Lloyd Wright Building Conservancy is working tirelessly to find a buyer that would have the means to restore the house.
The interior and exterior Walser art glass, light fixtures and built-ins were removed prior to 1969 when Anne and Hurley Teague, the last owners, purchased the house.
When we acquired the Walser art glass, it lacked the wood frame that stabilized the art glass. We were alarmed at the instability this created and wondered how the art glass had even survived the past fifty plus years. It became instantly clear, for the preservation of this piece, to build a simple wood frame. But because of the significance of the piece, and the beauty of the art glass, a simple wood frame would not suffice.
A few early exterior photographs exist, but interior photographs of the Walser dining room appear to be nonexistent. Plans in the Avery Library at Columbia University include drawings for the interior of the Walser House, including plans for the built-in sideboard. There are two art glass cabinet doors on the sideboard. Above the drawers and small cabinet doors is a mirror framed in wood trim.
Although there are differences, the Walser House (1903) is very similar in design to the Barton (1903 - S.103), DeRhodes (1906 - S.125) and Horner (1908 - S.142) houses.
The Barton House (1903 - S.103), has been meticulously maintained and restored. Of all three, the Barton sideboard appears to be the closest in design to the Walser, although there are still differences. When you also consider the similarities in the art glass, it offers the closest glimpse of what the Walser sideboard may have looked like. In October, 2024, we had the opportunity to travel to Buffalo and tour the Barton house. The Darwin D. Martin complex and Barton Residence are truly beautiful works of art... Continue...
Size: Art glass: 22.5" Wide x 66" High. New door frame: 26.375" Wide x 72.125" High x 1.0" thick.
S#: 0054.18.0324Date: 1904
Title: Charles W. Barnes Residence, McCook, Nebraska, Project (1904 - FLLW #0513).
Description: While researching the Joseph Walser windows, we happened to stumble upon drawings for the Charles W. Barnes Residence again, and were struck by the similarity of the design between the two houses. The Walser Residence, Chicago, was designed in 1903 (FLLW #0305) while the Charles Barnes was designed in 1904 (FLLW #0513). A third would be the Barton Residence, Buffalo, also designed in 1903 (FLLW #0301). While the floor plans are similar in all three, the similarities between the Walser and Barnes are striking.
Charles Barnes was born in 1860, and married Rose L. Lee in 1895. He was the publisher of the McCook Times-Democrat and the McCook Republican newspapers in McCook, Nebraska.
Bruce Brooks Pfeiffer wrote, “The plan of the Barton House is a basic cruciform, with dining room and living room extending on one plane, crossed by the kitchen, reception hall, entry and covered veranda... The similarity between the Walser and Barton houses leaves little reason to doubt that Wright had shown the Walser plan to Martin...” Frank Lloyd Wright, Complete Works 1885-1916, 2011. Continue...
Size: Six 9.5 x 8 Color Photographs
S#: 0055.36.0125 (1-6)Date: 1932
Title: Arkhitektura Sovremennogo Zapada (Russian) (English title on Dust Jacket: Modern Western Architecture) Boards covered in bark blue cloth, title stamped in silver foil. Dust jacket designed by El Lissitzky. (Hard Cover DJ) (Published by Izogiz, Moskva [Moscow], Russia)
Author: Arkin, David; Wright, Frank Lloyd; Etc.
Description: Published in Russian, in an edition of 7,000. This monograph on twentieth century architecture includes essays by Le Corbusier, Walter Gropius, Hilberseimer, Lurcat, May, Moholy- Nagy, Neutra, J. J. P. Oud, Bruno Taut, and Frank Lloyd Wright. This volume analyzes twentieth century modern western architecture.
Section 5: Frank Lloyd Wright. Introductory article, p.86-88. The Third Dimension. Translation by D. G. Arkin, p.89-92.
Includes five photographs and one illustration of Frank Lloyd Wright’s work: Robie House (1), Larkin Building (2), Ocatillo Dessert Camp (1), Imperial Hotel (1), Ennis House (1 illustration).
Acquired from a book seller in the Netherlands. (First Edition) (Langmead #240)
Size: 7.5 x 10.6
Pages: Pp 196
S#: 0333.01.1124Date: 1911
Title: Frank Lloyd Wright, Chicago. Kunstlerhefte (Translation: Artists Notebooks). 8. Sonderheft der Architektur des XX. Jahrh. (Translation: 8th Special Issue of Architecture of the 20th Century.)
Verlag Von Ernst Wasmuth A.-G., Berlin W. S. (Published by Ernst Wasmuth A.-G., Berlin W.S.) (Hard Cover. Spine is covered in dark gray cloth. Front and back covers appear to be covered in a dark tan cloth, but the cloth pattern is printed on paper. Endpages are dark gray.) (Published by Ernst Wasmuth A.-G., Berlin)
Author: Wright, Frank Lloyd Introduction: Ashbee, C. R.
Description: Wright, Frank Lloyd; Introduction: Ashbee, C. R.
Second Version of "Frank Lloyd Wright Ausgefuhrte Bauten.” Published in German. “Frank Lloyd Wright. A study and an appreciation by C. R.. Ashbee. In the modern development of the arts America excels in the art of architecture, and there are few cities upon the great continent but can show some piece of good building, or an effort in the direction; it is a popular instinct. The rich man strives to mark his wealth in stone, the cities have great libraries, clubs, colleges and schools, the states vie with one another in the splendor of their state-houses. Into spheres in which with us the architect seldom penetrates, he in America leave his mark; the office and business building has become his province...”
This copy includes frontispiece, a four-color illustration of Unity Temple (1. light brown, 2. light blue, 3. white or light gray, 4. medium gray or tan), printed on tan card stock. It includes the tissue between the frontispiece and title page. “Unity-Tempel, Oak Park, Ill. Verlegt Und Gedruckt Bei Ernst Wasmuth A.-G., Berlin... Continue...
Size: 8.2 x 11.3
Pages: Pp 113
S#: 0101.00.1124Date: 2024
Title: Unity Temple, Oak Park, Illinois 2024 (1904 - S.096)
Description: On a visit to the Midwest in May, we had the opportunity to visit Unity Temple. Although we have had the opportunity to visit many times, it is the first time to experience the interior of Unity Temple and Unity House. We were not disappointed. Designed by Frank Lloyd Wright in 1904.
Consider 1904. The average mode of transportation in Oak Park was either walking or the horse and buggy. Churches were dominated with steeples that reached to the sky. Unity Temple was a radical design on Lake Street in Oak Park in 1904. Much has been written concerning Unity Temple... Continue...
Size: Original 23 x 15 high res digital images.
ST#: Exterior: 2024.16.1224 (1-18), Interior: 2024.17.1224 (1-100)Date: 1903
Title: The Love Letters of Abelard and Heloise (Hardcover) (Published and designe by Ralph Fletcher Seymour, Chicago. The cover is bound in leather. There are three outer gilt borders, and is printed in green and gilt. The leather wraps around the edges, and the edges of the inside front and back cover are stamped with a gilt design. One of twelve copies printed on Japanese imperial parchment. Top edge trimmed and gilt, others uncut. Pages are printed in red and black throughout.)
Final page: “The Love Letters of Abelard and Heloise, reprinted from the translation of 1722 in an edition of 515 copies on paper and 12 on Japanese imperial parchment, in the twelfth month of MDCCCCIII; at the press of Geo. F. McKiernan & Company, Chicagom For the designer and publisher Ralph Fletcher Seymour. Vale Qui Legis.”
Author: Abelard, Peter; Heloise
Description: One of twelve copies printed on Japanese imperial parchment. “Ralph Fletcher Seymour has designed and printed for the publishers The Bobbs-Merrill Company of Indianapolis, a new edition of ‘The Love Letters of Abelard and Heloise.’ The book is printed from Mr. Seymour's own type and easily takes place among the best of his productions. The letters are reprinted from the English edition of 1722 and are supplied with a graceful, though anonymous narrative of the lovers immortal passion. Aside from this narrative the present issue brings to the text nothing new except a studiously careful reissue which is perhaps the most reverent attitude toward the work. The love of Abelard and Heloise is one of the romances founded in literal reality that have never lost their power... Mr. Seymour's books are hereafter to be published by The Bobbs-Merrill Company which is an advantageous arrangement so far as their making is concerned, as it relieves him of much business detail and affords more time for the more artistic and technical side of the work.” The Inland Printer, February 1904, Pp 702-703. (First Edition)
Size: 6.1 x 9.25
Pages: Pp 115
S#: 0054.26.1224Date: 1929
Title: Arizona Biltmore, Phoenix, Arizona, 1929 (1927 - S.221).
Description: Vintage 4" x 3.25" magic lantern slide of Arizona Biltmore. View of the Arizona Biltmore soon after the grand opening on February 23, 1929. Designed in 1927 by Frank Lloyd Wright and Albert Chase McArthur. The copper roof is still new, and has not yet patinaed. Copper develops a natural green-blue colored oxidation layer (patina) which typically forms on copper when exposed to the elements over time. Also, the landscaping has not yet been developed, nor has the driveway.
Text on face of glass transparency: “Chicago Transparency Co. 173 W. Madison St. Chicago, Ill.” Label (partial handwritten) affixed to verso: “No. 29-122. Edward H. Kemp, San Francisco, Calif. New Biltmore Hotel near Phoenix.” Photographed by Edward H. Kemp.
Size: Magic lantern slide 4" x 3.25", Transparency: 2.8" x 2.6"
S#: 0228.39.1224Date: C 1959-61
Title: Taliesin West, Scottsdale, Arizona, Circa 1959-61 (1937 - S.241).
Description: Set of twelve 35mm color slides for Taliesin West. This set of 12 slides are not dated. By utilizing GawainWeaver’s Kodachrome Dating Guide, we were able to date the slides circa 1959-1961. Slides appear to be taken during a tour of Taliesin West. Also, the original Music Pavilion, built in 1955, which burned to the ground in 1963, is visible in #3.
These photographs were taklen between 1959 - 1961. Frank Lloyd Wright passed away on April 9, 1959.
Frank Lloyd Wright purchased land Northwest of Phoenix in 1937 and began building Taliesin West, his winter home and Taliesin Fellowship. At the time, they were in the middle of the "wilderness," surrounded only by open and vast vegetation desert rocks and wilderness as far as the eye could see. Today, Taliesin West is bordered on three sides by development and the fourth by the McDowell Mountains.
Photographer unknown. Face of sleeve: not dated, but numbers are stamped onto the sleeve. Verso: “Kodachrome Transparency” printed in red on top and bottom.
Size: Twelve 35mm color slides and hi-res digital images.
S#: 1377.15.1224 (1-12)
Left: S#1377.15.1224-1Date: 1902
Title: The Chicago Architectural Annual. A Selection of Work Exhibited at the Art Institute in March of the Year One Thousand Nine Hundred and Two. (Published by The Chicago Architectural Club.)
Author: Chicago Architectural Club
Description: There is no introductory text. Title Page: The Chicago Architectural Annual. Published by The Chicago Architectural Club. A Selection of Work Exhibited at the Art Institute in March of the Year One Thousand Nine Hundred and Two.
Hand written by Darwin D. Martin on the title page: “Return to D. D. Martin. 145 Summit Ave.” This copy was owned by Darwin D. Martin. In 1888, Darwin Martin and Isdabelle Reidpath pledge to marry and build a house at 145 Summit Ave, now 151 Summit Ave. 151 Summit is just north of the Martin Complex on the east side of the street. The Martins lived there until they moved into their Frank Lloyd Wright designed house. Darwin D. Martin House, Cultural Landscape Report, 2015, p.134.
Some of the notible pages: Pages 2-5: The work of... Continue... (Sweeney 49)
Size: 9.25 x 9.5
Pages: Pp 56 (Unpaged)
S#: 0049.00.0215, 0049.00.1124Date: 2024
Title: George Barton Residence, Buffalo, New York, Exterior 2024 (FLLW #0301) (1903 - S.103)
Description: On a visit to New York, we had the opportunity to visit the Darwin D. Martin Complex, which includes the Darwin D Martin Residence, the Conservatory and Pergola, the two-story Garage and Stable, the Gardener’s Cottage, a greenhouse and the Barton Residence. The Barton Residence was designed by Frank Lloyd Wright in 1903, and was the first to be built. It was built on an adjacent lot on the Northeast corner of the complex. It was designed to blend with the other buildings that Wright designed. Consider 1903. The prairie style was in its infancy. There was no other house... Continue...
Size: Set of 46 original 23 X 15 high res digital images.
ST#: 2024.10.1124 (1-46)Date: 1914
Title: Taliesin I, Spring Green, Fountain 1914 (1911 - S.172)
Description: Real photo post card. Taliesin I, view of the fountain from the Northeast. The fountain is in the foreground, the porte-cochere is on the right. The original entry to taliesin was up the hill on the far left, through the porte-cochere to the courtyard. Behind the fountain is a large Ming-dynasty jar. In the background on the upper right, clothes are hung on a line to dry.
Taliesin I had stairs on the left side of the fountain... Continue...
Size: 5.4 x 3.4
S#: 0124.79.1124Date: 1953-54
Title: Minic Square Weed Vase 1953-1954.
Description: Prototype Minic Square Weed Vase designed by Frank Lloyd Wright for the Taliesin Ensemble, which consisted of Furniture, Accessories, Fabric, Wallpaper, Carpet and Paint. Constructed of mahogany, the stem and base are square in shape. The overall dimensions are 5.5" x 5.5" deep by 19.75" tall. The stem of the vase is 0.5625" thick, and measures 3.125" wide by 3.125" deep by 18" tall. The pedestal is 2.5" x 2.5" x .75" tall. The base is 5.5" x 5.5 x 1" tall. The sleeve is constructed of copper-anodized aluminum. The top lip of the sleeve 2.25" x 2.25". The sleeve is 1.75" c 1.75" x 14" tall.
This version of the Minic prototype vase appears to have been produced in two sizes. This shorter version, and a second taller version. On June 4, 2024, Toomey & Co. auctioned a taller version. It was 7" x 7" x 29.75" tall. The realized result was $4,032.
“From the inception of Taliesin Ensemble in 1953 to forming the partnerships and to finally introducing the line in 1955 in House Beautiful, these manufacturers were working against an extremely tight deadline. Some partners were able to go into production with their new creation (albeit for a short period of time) while the others remained a concept with only a handful of prototypes made.
“One such partner was Minic Accessories. Valentine Minnich, the proprietor of Minic Accessories in New York, had been working with Gordon to create sets for the magazine's many photo shoots. The initial meeting between Minnich and Wright was arranged by Gordon in 1953, and took place at the Minic office in New York City. Minic occupied four floors in the building, in total measuring approximately 30,000 square feet. Valentine Minnich's son, William Minnich, was also in attendance at the meeting; he was only fourteen years old, but he had been apprenticing since he was five years of age. William recalls how his father and Wright were "kindred blood" and could understand... Continue...
Size: 5.5" x 5.5" deep by 19.75" tall.
S#: 0987.135.1024Date: 1992
Title: Darwin D. Martin Residence Vase, Historic Arts & Castings, 1992, Buffalo, New York (1904 - S.100).
Description: Designed by Frank Lloyd Wright in 1904 for the Darwin D. Martin Residence. Among the overwhelming number of drawings for the Darwin Martin House, are plans for a Library Bookcase, FLLW #405.119. Within the plans for the Bookcase is a drawing for a vase. Unless you are intentionally searching, the vase could very easily be overlooked. The original drawing is only 9.75" x 13.5" and stained.
Construction on the Darwin Martin Complex began in 1904, finished in 1905, and took about 15 months to complete. The residence included a complex of six buildings. The Martin Residence, the George Barton House, the gardener's cottage, a greenhouse, a two-story garage and stable, and a conservatory. Darwin Martin was instrumental in Frank Lloyd Wright’s commission with the Larkin Administration Building, and commissioned Wright to design Graycliff, his summer home, in 1927.
In 1992, Historic Arts & Casting produced The Metalwork Collection, consisting of designs by Frank Lloyd Wright and Louis Sullivan, some of which were produced for the first time. Darwin D. Martin Vase. The base and pedestal are square. The vase is turned 45 degrees. As the vase rises to the top, it increases in size. Just below the top, four horizontal indents wrap around all four sides. A small “urn” sets at the top of the vase.
Engraved in base: Frank Lloyd Wright logo, “Frank Lloyd Wright Foundation, (C) (R) 1992". Historical Arts logo, "Historical Arts & Casting Inc., Prod. # 179 (stamped number).” Manufactured of cold-painted bronze. Original sale price $1,600.
Size: Overall size: 4.1875 x 4.1875 x 30.5 Tall. Base: 4.1875 x 4.1875. Pedestal: 1.9375 x 1.9375. Top: 2.125 x 2.125. Top Urn: 2 x 2 x 1.125.
ST#: 1992.165.0924Date: Circa 1930 [1940?]
Title: Frank Lloyd Wright, L’Architecture Vivante - Frank Lloyd Wright, Architecte Americain (American Architect) 1930 [1940?]. (L’Architecture Vivante translates to “Living Architecture.”) Publication Etablie Par Les Soins Des Editions Albert Morance, A Paris, 30-32, Rue De Fleurus. (Publication Established By The Care Of Editions Albert Morance, In Paris, 30-32, Rue De Fleurus.) (Published by Albert Morance, Paris)
Author: Badovici, Jean
Description: Published in French, this volume is a reprint of the Summer 1930, Numbers 28 issue, Frank Lloyd Wright. Published in book form with stiff boards and designed cover. The pages and plates in this volume are slipped into a portfolio, stiff boards, Light green cover, black letters, black cloth spine, tied with ribbons. Text on spine “Frank Lloyd Wright” in gilt letters.
Although it appears to repeat the 1930 issue, Daniel Lawler, in his extensive article “L’Architecture Vivante and its Extraits, 2018, dates this volume Circa 1940.
In 1930, this issue was reprinte as a double issue L’Architecture Vivante - Spring & Summer 1930, No 27 & 28.
In 1932, this issue was published as a single volume, Frank Lloyd Wright, Architecte Americain (Sweeney 301),,, Continue...
Size: 9 x 11
Pages: Pp 49-76; Pls 1-25
S#: 0229.02.0924Date: 1945
Title: Ohio State Engineer - April 1945 (Published seven times a year by the Students in the College of Engineering, The Ohio State University, Columbus, Ohio)
Author: Tubbs, Ellen L.
Description: An Honest Architecture. Frank Lloyd Wright’s Contribution to an Architecture for America.
In proving to the world that a good architecture can grow out of the heart and mind of man without the enslaving dictates of tradition, Frank Lloyd Wright has given the world a democratic architecture. With Nature as his only restriction he has given his imagination a chance to develop an honest style of architecture, worthy of being called, "American." Wright expresses an architecture which, because of its use of mate-rial, is subordinate to Nature. In considering the Nature and color of materials he has blended the architecture with the surroundings.
Each civilization has evolved its own art, using the best tools of its age. Every people has had its own Architecture, developed form, and characteristics peculiar to its own age; yet America, a land of freedom, has chosen to copy ancient European forms of Architecture. This is as ridiculous as it would be to return to the use of the chattel slave of the Greek civilization. Wright believes that a free people should express their love of freedom in their architecture as well as in their other forms of Art. Thus he uses common sense, Nature, and his own individuality as his guides in designing.
Some of Wright's most striking forms of modern architecture are to be found in his designs for homes. Here he has let Nature rule supreme... Original cover price 15c.
Size: 8.75 x 11.6
Pages: Pp 12-14
S#: 0647.52.1024Date: 1992
Title: Heritage-Henredon Duo Vase, Historic Arts & Castings, 1992.
Description: Designed by Frank Lloyd Wright in 1955 for the Taliesin Ensemble, consisting of furniture, accessories, fabric, wallpaper, carpet and paint. A few prototypes were created by Minic Accessories in New York. We were able to locate three examples: 1) Metropolitan Museum of Art; 2) Brooklyn Museum; 3) Taliesin. This reproduction was produced in 1992 by Historic Arts & Casting, Inc.
“From the inception of Taliesin Ensemble in 1953 to forming the partnerships and to finally introducing the line in 1955 in House Beautiful, these manufacturers were working against an extremely tight deadline. Some partners were able to go into production with their new creation (albeit for a short period of time) while the others remained a concept with only a handful of prototypes made.
“One such partner was Minic Accessories. Valentine Minnich, the proprietor of Minic Accessories in New York, had been working with Gordon to create sets for the magazine's many photo shoots. The initial meeting between Minnich and Wright was arranged by Gordon in 1953, and took place at the Minic office in New York City. Minic occupied four floors in the building, in total measuring approximately 30,000 square feet. Valentine Minnich's son, William Minnich, was also in attendance at the meeting; he was only fourteen years old, but he had been apprenticing since he was five years of age. William recalls how his father and Wright were "kindred blood" and could understand each other from the moment they met.
“Wright wanted to create objects that were inspired by the slender weed vase design from the 1890s, but made of wood; he asked for something “light in design and light in luminous energy and natural as in pure and as in uncultivated.” Valentine Minnich and his two,,, Continue...
Size: Overall size: 7.625 x 7.625 x 8.25 x 10.75 x 20.75 Tall. Short vase: 4.5 x 4.5 x 16.5; Top: 4.5 x 4.5; Vase: 4 x 4; Neck (between vase and base): 3.375 x 3.375 x 0.875; Base: 5.875 x 5.875 x 0.75. Tall vase: 3.375 x 3.375 x 20.75; Top: 3.375 x 3.375; Vase: 3 x 3; Neck (between vase and base): 2.375 x 2.375 x 1.875; Base: 4.875 x 4.875 x 0.75.
ST#: 1992.164.0924Date: 2023
Title: Dr. Richard & Madelyn Davis Residence and Wing, Woodside, Marion, Indiana, Exterior 2023 (FLLW #5037) (1950/1954 - S.324).
Description: On a trip through the Midwest, we had the opportunity to visit the Davis Residence. Designed by Frank Lloyd Wright in 1950. The “Teepee-Like” or Wigwam” concept for the Davis House was derived from the Lake Tahoe Summer Colony project designed in 1922. Wright utilized this concept in a number of designs. The first was the Lake Tahoe Summer Colony project (1922) (FLLW #2205). It remained a project. In 1923, Frank Lloyd Wright utilized the Wigwam concept... Continue...
Size: Original 23 X 15 high res digital images.
ST#: 2023.32.2024 (1-90)Date: 2018
Title: Francis W. Little Residence II, Northome, Deephaven, Minnesota / Metropolitan Museum of Art, New York, Living Room 2018 (1912 - S.173).
Description: Set of 47 photographs of the Little Residence II Living Room. Designed by Frank Lloyd Wright in 1912. On a visit to New York City in 2018, we had the opportunity to visit the Living Room, reconstructed at the Metropolitan Museum of Art. In 1902, Frank Lloyd Wright designed the first house in Peoria, Illinois, the Francis W. and Mary Little Residence I & Stable.
Francis Little was an attorney and owner of a... Continue...
Size: Original 23 X 15 high res digital images
ST#: 2018.56.0924 (1-47)Date: 2023
Title: Francis W. and Mary Little Residence I & Stable, Peoria, Illinois, 2023 (1902 - S.070 & .071).
Description: Set of 43 exterior photographs of the Little Residence I & Stable. Designed by Frank Lloyd Wright in 1902. On a trip through the Midwest, we had the opportunity to visit the Little Residence. The house has a compact cruciform floor plan. The living room is on left side, reception and kitchen in the center and the dining room on the right side. The covered porch forms the bottom of the “T”. There are five bedrooms upstairs. The stable has a carriage room, stalls for horses and a cow, and a bathroom. The upstairs has a “man’s room” and the hay loft... Continue...
Size: Original 23 X 15 high res digital images.
ST#: 2023.30.0824 (1-43)Date: 1902
Title: Francis W. & Mary Little Residence I, Peoria, Illinois, Art-Glass Window 1902 (1902 - S.070).
Description: Original art-glass window from the Little Residence. Designed by Frank Lloyd Wright in 1902. Francis Little was an attorney and owner of a utility company in Peoria, Illinois. He hired his friend, Frank Lloyd Wright to design his home in Peoria. He retained Wright again that year to add a Stable to the home. In 1908 they sold the home and moved to Minnesota where they hired Wright to build a second home, "Northome".
He was more that a client, he was a friend and supporter of Wright’s work. In 1910, when Frank Lloyd Wright published Ausgefuhrte Bauten und Entwurfe von Frank Lloyd Wright, it included a descriptive booklet. Page 31 included Wright’s acknowledgment: "Charles E. Roberts, Francis W. Little and Darwin D. Martin - three American men of affairs, who have believed in and befriended this work when natural opposition from without and inherent faults within threatened to make an end to it. Without their faith and help this work would never have reached its present development. Frank Lloyd Wright."
The top one-third of the window holds the most detail. Detailed glass also runs on either side, and along the bottom of the window. The upper and lower portions of the window are bridged together by vertical cames. Julie Sloan called this a “Bamboo-Curtain pattern,” Light Screens, 2001. Other examples include the Davenport (1901), Henderson (1901), Fricke (1901), Cheney (1903), Brown (1905) and the Martin Gardener’s Cottage.
As in many of Wright’s other houses, he created a different design for the interior art-glass. Wright designed art-glass for the bookcase doors in the living room, a different design for the four living room skylights, and again, a different design for the dining room skylights. Wright also designed the art-glass in the front door, and the arched transom above... Continue...
Size: Window: 36.25 H × 27.5" W; Overall: 41.875 H x 31.5 W x 2.125 D
S#: 0052.33.0624Date: 1971
Title: The Natural House (Hard Cover DJ) (Published by Pitman Publishing S. A. Ltd., London. Note: Sweeney indicates that British Edition was published in 1972, but this edition is dated 1971.)
Author: Wright, Frank Lloyd
Description: First British Edition. First published by Horizon Press in 1954. This volume appears to use the same plates created by Horizon Press.
Dust Jacket: The persistent concern of twentieth-century architects is this: to use the new materials of technology in the most economical yet imaginative ways. It is easy to be pessimistic when faced with much of today's housing. Their second-rate, outmoded styles, do not relate to the function of the materials employed, but serve as ornamental concessions - the "environmental bonus". There is ample evidence in other fields of design, however, that creative freedom does not preclude economic methods of production. This may suggest that the movement started this century to make the thoughtful, individual planning of homes a human necessity is bearing fruit as architects pay more attention to the cost of materials.
Frank Lloyd Wright made the designing of relatively low-cost housing one of his major pre-occupations. In this classic exposition of his findings, appearing for the first time in this country, he described and illustrated (with over 100 photographs, plans and drawings) how he came to build the world-famous "Usonian" houses from their original conception to their final execution...
Original list price Ł3.50, inside flap. (First Edition) (Sweeney 991)
Size: 8.25 x 10.25.
Pages: Pp 223
S#: 0992.12.0824Date: 1905
Title: Frank L. Smith Bank, Dwight, Illinois, Barrel Chair, 1905 (1905 - S.111).
Description: Original Barrel Chair from the Frank L. Smith Bank. Designed by Frank Lloyd Wright in 1905. Smith first contacted Wright in 1904. The first designed was a three story bank, which Smith rejected. In 1905 Wright’s second design, a one and a half story structure was accepted.
The seat is round, as are the circular stretchers below. The top rail is curved with inset panels at the ends on the back side. The ends of the top rail are cantilevered toward the front. The legs are set at forty-five degrees, pointing toward the center of the chair, and are in-line with the opposite leg, forming an exact “X”. The feet are flared at the bottom. They are the same width, 1.3125", but the depth of the back legs is greater. Front legs are 1.5" deep compared to 2.25" deep for the back. The back legs maintain that depth until they extend just past the seat where they curve to the depth of 1.125" deep. It is interesting to note that the Smith Side Chair front legs (ST#1981.108) mimic the Barrel Chair legs, set at 45 degrees, but the curved portion is inverted. The backrest, set between the back legs, runs from the stretcher to the top rail. It matches the curve of the top rail. The backrest of the side chair mimics the design of the barrel chair, but is not curved.
A Smith Barrel Chair was photographed in the Larkin Administration Building Library. Frank Lloyd Wright’s Larkin Building, Quinan, 1987, p.81.
Chairs were manufactured by the John W. Ayers, Co., Chicago. Constructed of oak. Provenance: Frank L. Smith Bank, Dwight, Illinois, Acquired from Toomey & Co... Continue...
Size: 29 H x 23.75 W x 19.5 D
S#: 0058.64.0624Date: C 1925-28
Title: Taliesin Dam and Hydroelectric Plant, Spring Green Circa 1925-1928 (1920 - S.219).
Description: Real Photo Postcard of the Taliesin Dam and Hydroelectric Plant. Designed by Frank Lloyd Wright in 1920. Due to water damage, weather and lack of maintenance, the exterior walls deteriorated. Text on face: “Dam at Frank Lloyd Wright’s Bungalow - Taliesin - near Spring Green, Wis. - SIX3-.” Text on verso: “Post Card. Correspondence. Address.” The stamp box is a dotted line with the letters “D O P S”, one letter in each corner. Published by DOPS which manufactured postcards between 1925 - 1942. After years of adverse weather, the Hydroelectric Plant Building was... Continue...
Size: 5.5 x 3.5
S#: 0171.39.0824Date: 1953-54
Title: Minic Rectangular Planter 1953-1954.
Description: Prototype Minic Rectangular Planter designed by Frank Lloyd Wright for the Taliesin Ensemble, which consisted of Furniture, Accessories, Fabric, Wallpaper, Carpet and Paint. Constructed of mahogany, the planter is rectangular in shape. The sides are 3" tall x 20" long by 10" deep, and are .563" thick. The base of the sides is 1.25" tall x 20.625" wide x 10.625" deep. The feet of the planter are 3.25" x 3.25" x .75" high. The Wright designed pattern is carved into the feet of the base.
“From the inception of Taliesin Ensemble in 1953 to forming the partnerships and to finally introducing the line in 1955 in House Beautiful, these manufacturers were working against an extremely tight deadline. Some partners were able to go into production with their new creation (albeit for a short period of time) while the others remained a concept with only a handful of prototypes... Continue...
Size: 22" W x 12" D x 3.75" H
S#: 0987.133.0624Date: 1953-54
Title: Minic Tall Hexagonal Weed Vase Prototype 1953-1954.
Description: Prototype Minic Hexagonal Weed Vase designed by Frank Lloyd Wright for the Taliesin Ensemble, which consisted of Furniture, Accessories, Fabric, Wallpaper, Carpet and Paint. Constructed of mahogany, the stem and base are hexagonal in shape. The stem is 1/2" thick, and each of the six pieces is 2" x 20. The base is 3/4" thick and each side is 3" wide. The sleeve is constructed of copper-anodized aluminum. The top lip is 3" wide, and the stem is 2 3/8" x 13 3/4". The Wright designed pattern is carved in the base.
“From the inception of Taliesin Ensemble in 1953 to forming the partnerships and to finally introducing the line in 1955 in House Beautiful, these manufacturers were working against an extremely tight deadline. Some partners were able to go into production with their new creation (albeit for a short period of time) while the others remained a concept with only a handful of prototypes made.
“One such partner was Minic Accessories. Valentine Minnich, the proprietor of Minic Accessories in New York, had been working with Gordon to create sets for the magazine's many photo shoots. The initial meeting between Minnich and Wright was arranged by Gordon in 1953, and took place at the Minic office in New York City. Minic occupied four floors in the building, in total measuring approximately 30,000 square feet. Valentine Minnich's son, William Minnich, was also in attendance at the meeting; he was only fourteen years old, but he had been apprenticing since he was five years of age. William recalls how his father and Wright were "kindred blood" and could understand each other from the moment they met.
“Wright wanted to create objects that were inspired by the slender weed vase design from the 1890s, but made of wood; he asked for something “light in design and light in luminous energy and natural as in pure and as in uncultivated.” Valentine Minnich and his two sons were able to quickly draft dozens of sketches within two weeks of the meeting. With Wright's input, severall... Continue...
Size: Base: 20.75" H × 5.25" W x 6" D. Stem: 3.5" W x 4" D.
S#: 0987.132.0624Wright at 68 (1935)
Portrait of Frank Lloyd Wright. Wright is facing forward, looking directly at the camera. Both hands are in his suite jacket pockets. Eye glasses are hanging down. This photograph appears to be taken in a studio, the background is modeled.
This portrait was published in Time Magazine, July 15, 1935, p.44. The photograph is credited: “Keystone.” Keystone Press Agency became one of the most respected became prominence after the World War I and became one of leading press agencies of the era. Printed on a thick stock stat has turned light tan with age.
Original gelatin silver 7 x 9.5 B&W photograph.
0397.86.0824Date: 1933
Title: The Taliesin Fellowship (Published by the Taliesin Fellowship, Spring Green, Wisconsin) Pages appear to be backed with rice paper.
Author: Wright, Frank Lloyd; Taliesin Fellowship
Description: A prospectus and original application for The Taliesin Fellowship, dated January 1, 1933. Includes a list of Charter Applicants. "The Taliesin Fellowship is and extension of architecture at Taliesin to the architecture of music sculpture and painting by way of agriculture manufacture and building to include seventy apprentices and seven... Frank Lloyd Wright, together with a leader who will be in residence with the apprentices, for resident associates, a technical research man in structural engineering, a sculptor, a painter and the musician together with a group of seventy qualified apprentices, carefully chosen for the work to be done and seven honor apprentices, paying no tuition, selected by the fellowship for qualifications of leadership. This group assisted in the... Continue... (First Edition) (Sweeney 2035)
Size: 8.5 x 8.5
Pages: Pp 16
S#: 2035.00.0817Date: Circa 1944
Title: The Taliesin Fellowship (Published by the Taliesin Fellowship, Spring Green, Wisconsin)
Author: Wright, Frank Lloyd
Description: A Prospectus For: The Taliesin Fellowship. In the Philosophy and Practice of Organic Architecture the Work of Frank Lloyd Wright at Taliesin Is Extended as the Frank Lloyd Wright Foundation to Include Apprenticeships for about Thirty-five Young Men and Women.
Apprentices Prepare Plans, Details and Models for Building Construction and Work upon Construction Going on Throughout the Country. All Share in the Tilling of Taliesin Farm Fields and Gardens and the Daily Upkeep Necessary to Their Own Way of Life at Taliesin. Work, Even While Resting, Is Essential.
For twelve years past a small freely changing group of about thirty-five young men and women, volunteers (as all who come must be), have formed an energetic group of apprentices to myself. The over-educated novice meets at first with wholesome neglect in the hope that he may "relax" and give such natural perception as he may possess some benefit of the "break". He stands with the Fellowship of Apprentices, if he stands at all, in atmosphere free from pretense on native soil. Taliesin nourishes sincerity of character and purpose especially because Architecture is concerned. Responsibility in action stimulates whatever talent each apprentice may have.
Genius is something from within which we can neither furnish nor gainsay... Continue...
Size: 8.25 x 10
Pages: Pp 4
S#: 2050.01.0724Date: 1930
Title: Arizona Biltmore, Phoenix Arizona, Sconce Circa 1930 (Not dated) (1927 - S.221).
Description: Sconce from the Arizona Biltmore. This was removed during one of the renovation to the Arizona Biltmore. The fixture features a ziggurat roof and base. It is six-sided, with the design on five sides. The stacked “V” design can be found throughout the Arizona Biltmore. It is prominent in the copper roof over the original one-story Aztec room near the entrance, and also the cantilevered roof over the four-story section near the entrance. The fixture is missing the glass and wiring. Acquired from an auction house in Peoria, Arizona.
Size: 7.25 “ wide x 6.25" deep x 17.5 inches tall.
S#: 0249.67.0524Date: Circa 1930
Title: Arizona Biltmore, Phoenix Arizona, Candlesticks 1930 (Not dated) (1927 - S.221).
Description: A pair of candlesticks from the Arizona Biltmore. These candlesticks utilize the triangle in its design. The base is a triangle, with three additional evenly spaced smaller triangles. The triangle, as a design element, can be found throughout the Arizona Biltmore. Manufactured in copper.
Size: Triangular base: 5 “ x .5" deep. Smaller triangles 2.5". Height: 4.25".
S#: 0249.68.0724Date: 2024
Title: Henry J. Allen Residence, Wichita, Kansas 2024 (1916 - S.205).
Description: Set of 65 exterior and 82 interior photographs of the Allen Residence. Designed by Frank Lloyd Wright in 1916. On a trip from Nashville to Seattle, we had the opportunity to visit and tour the Allen Residence. The house floor plan is “L” shaped, but when including the tea house and wall on the two opposite sides, the ground plan forms a square. The living room wing is one story, the bedroom wing is two. The entrance hall, and a portion of the living room are tiled. The living room opens to a terrace, pool and walled garden. The living room tile continues out to the terrace... Continue...
Size: Original 23 X 15 high res digital images.
ST#: Exterior 2024.05.0724 (1-65): 2024.06.0724 (1-82)Date: 1911
Title: Lake Geneva Hotel, Lake Geneva, Wisconsin, Leaded Art Glass Window, 1911 (1911 - S.171).
Description: Original leaded art glass window from the Lake Geneva Hotel. It features a chevron design and conventionalized flower motif. Designed by Frank Lloyd Wright in 1911 as "The Geneva Inn", "The Geneva" opened in August 1912. Within two years, it changed hands due to financial difficulties. By the end of 1914 and the beginning of 1915 the name was changed to the "Hotel Geneva", and it stayed the Hotel Geneva most of its life. During its final years it was known as "The Geneva Inn". It was demolished in 1970.
Bruce Brooks Pfeiffer writes, “...windows on the ground floor were done in stained glass, a "tulip" pattern, with both iridescent and opalescent panes. The windows of the guest rooms on the floor above were simple diagonal geometric patterns in leaded clear glass.” Frank Lloyd Wright Monograph 1907-1913, 1987, p.189.
It appears that the “tulip” windows were strictly in the lobby. Lobby windows were also produced in a wider size. The guest room windows “were simple diagonal geometric patterns in leaded clear glass.”
Acquired from the Thomas S. Monaghan collection, March, 2024. One of four windows published in the The Domino’s Pizza Collection , Calendar, 1987, June... Continue...
Size: Window: 43 High x 18 Wide, Overall: 48.75 High x 22 Wide x 2 Deep.
S#: 0104.47.0324Date: 1955
Title: John L Rayward Residence, Tirranna, New Canaan, Connecticut, Three Chairs 1955 (1955 - S.383).
Description: Two arm chairs and one side chair from the Rayward Residence. Designed by Frank Lloyd Wright in 1955, the Rayward Residence was the ninth "hemicycle" designed by Wright: Jacobs II (1944), Meyer (1948), Laurent (1949), Pearce (1950), Lewis (1952), Marden (1952), Llewellyn Wright (1953), Cooke (1953), Rayward (1955) and the Spencer (1956).
At times, these chairs have been miss-identified as Heritage Henredon chairs. The design of these chairs is similar to the design Frank Lloyd Wright created for the Heritage Henredon line of furniture, also designed in 1955. But there are significant differences. Rayward Residence is FLLW #5523, Heritage Henredon is FLLW #5529, indicating Rayward was designed first. In reality, furniture was not the first part of the design process, so it may be difficult to determine which was designed first. But like later designs for dining room tables and chairs, there are many similarities, but each table and chair was unique to the specific house.
There are similarities between early slant back chairs: the Martin and Coonley low back chairs; the dining room arm chairs for the Jacobs 1, Palmer, Mossback and Boulter; the Martin and Johnson barrel chairs; the David Wright and Papas; and we could continue.
Although there are similarities, there are also differences when comparing the Rayward and Henredon side chairs, arm chairs and tall back dining room... Continue...
Size: Gray side chair: 32 High x 22 Wide x 18 Deep. Gray arm chair: 31.5 High x 23 Wide x 19 Deep. Stripped arm chair: 31.5 High x 23 Wide x 17 Deep
S#: 1092.267.0324 (1-3), 2024.03.0324 (1-13)Date: 1915-1923
Title: Imperial Hotel, Tokyo, Japan, Art Glass Window 1915-1923 (1915 - S.194).
Description: Original leaded glass and gold-foiled glass window from the Imperial Hotel. Designed by Frank Lloyd Wright in 1915, construction began in 1917 and on July 4, 1922 the first section of Wright's Imperial Hotel opened. In August 1923 the hotel was complete. On September 1, 1923 a major earthquake destroyed Tokyo. The Imperial Hotel stood. A Tribute to Frank Lloyd Wright. Constructed of brick, concrete and Oya, a gray lava stone.
Thin horizontal bands of these leaded glass and gold-foiled glass windows were used as a design element. Wright weaves clear glass with gold-foiled glass.“...the building itself was a tapestry - a consistent fabric woven of interdependent, related units, however various.” Frank Lloyd Wright, A Testament, 1957
Thomas Heinz’ writes, “The use of gold mirror glass set in diagonals within these squares creates the impression of zig-zag lines. A mixture of art glass and patterned muntins is combined to create a more interesting and less expensive pattern than if either.... Continue...
Size: 2.4" High x 15.75" Wide.
S#: 0128.81.0324Date: 1929 / 1986
Title: Frank Lloyd Wright Designs for N. V. Glassfabrik Leerdam Glassware 1929 (Leerdam Glassfabrik), Leerdam, Holland. (Project, FLLW #3003.23)
Description: “Glassfabrik “ translates to “Glass Factory” in English. Designs include Dinner Plate, Bread and Butter Plate, Saucer, Coffee Pot, Dish, Glass, Vase. The Dutch glass manufacturing company was founded in 1878, and becoming the NV Glasfabriek Leerdam in 1891. According to Bruce Brooks Pfeiffer, “In 1928 Wright began a correspondence with P. M. Cochius, director of the N. V. Glasfabriek "Leerdam" that produced fine designer glassware. Wright was hoping to have glass blocks made for the lighting in the living room of San Marcos-in-the-Desert. He also wanted tabletop glass sculptures of the Nakoma and Nakomis figures. None of these were ever produced, but in 1929 he created a series of designs for tableware and flower holders. Records indicate that only an emerald green tall hexagonal flower vase was produced. The other designs proved too difficult to manufacture.... Continue...
Size: 10.5 x 7.5 B&W photograph.
S#: 0228.37.0224Date: 2019
Title: Hollis R. Root Residence, Glencoe, Illinois, Exterior 2019 (1915 - S.189).
Description: Set of 39 exterior photographs of the Root Residence. Designed by Frank Lloyd Wright in 1915, for Sherman Booth, Wright’s attorney and close friend. The Root Residence was one of five houses designed for the Sherman Booth's Ravine Bluffs Development.
Wright designed a number of projects for Booth. Sherman M. Booth Residence, Scheme I ( Project 1911 - F.1118). Municipal Art Gallery (Project 1911 - F.1122). Architectural Features for Glencoe Park (Project 1911 - F.1120). Glencoe Town Hall (Project 1911 - F.1121). Chicago & Milwaukee Electric Railway Station (Demolished mid-1950s) (1911 - F.1123)... Continue...
Size: Original 23 X 15 high res digital images.
ST#: 2019.74.0624 (1-39)Date: 1905-06
Title: Hillside Home School II, Spring Green, Wisconsin, 1905-6 (1902 - S.069).
Description: Real Photo Post Card. View of the Hillside Home School from the Southwest. This may be one of the earliest photographs of the Hillside Home School. Designed by Frank Lloyd Wright in 1902 and completed in 1903. Postmarked May 4, 1906, this photograph was most likely was taken in 1905-1906 or even a year earlier. Three students can be seen in front of the building, giving the building a sense of scale.
Ellen (Nell) and Jane Lloyd Jones, Frank Lloyd Wright’s aunts, formed the Hillside Home School in 1887 and ran it until 1915 when it closed. After attending... Continue...
Size: 5.4 x 3.5
S#: 0064.55.0524Date: 2019
Title: Chesley (Charles) Reynolds Perry Residence, Glencoe, Illinois, Exterior (1915 - S.188).
Description: Set of 50 exterior and 6 interior photographs of the Perry Residence. Designed by Frank Lloyd Wright in 1915, for Sherman Booth, Wright’s attorney and close friend. The Perry Residence was one of five houses designed for the Sherman Booth's Ravine Bluffs Development.
Wright designed a number of projects for Booth. Sherman M. Booth Residence, Scheme I (Project 1911 - F.1118). Municipal Art Gallery (Project 1911 - F.1122). Architectural Features for Glencoe Park (Project 1911 - F.1120). Glencoe Town Hall (Project 1911 - F.1121). Chicago & Milwaukee Electric Railway Station (Demolished mid-1950s) (1911 - F.1123)... Continue...
Size: Original 23 X 15 high res digital images.
ST#: 2019.72.0524 (1-50), 2019.73.0524 (1-6)Date: 1951
Title: Mostra Di Frank Lloyd Wright (Exhibition Of Frank Lloyd Wright). City of Florence, Palazzo Strozzi. Dialogue: “Broadacre City.” Exhibition Of Frank Lloyd Wright. Italian Studio of Art History, May 15, 1951. As previewed at Gimbel Brothers, Philadelphia, APA., January 1951.
Author: Wright, Frank Lloyd; Stonorov, Oskar
Description: Note: In twenty years of searching, we were unable to locate a copy of this booklet until now. Produced for the exhibition “Sixty Years of Living Architecture” held in Florence Italy, 1951. Text of a conversation between Frank Lloyd Wright and Oskar Stonorov concerning Broadacre City. A Preview of the exhibition was held in Philadelphia (January 1951). The world wide tour opened in Palazzo Strozzi Florence, Italy (June 1951).
Frank Lloyd. Wright: Oskar, what is that you wish me to clarify on the idea of Broadacre City?
Oskar Stonorov: Mr. Wright, after wandering through this exhibition of earlier buildings of yours, people have now reached this model of the... Continue... (First Edition) (Sweeney #833)
Size: 8.4 x 8.6
Pages: Pp 5
S#: 0833.00.0524Date: 2019
Title: Sherman M. Booth Residence, Scheme II, Glencoe, Illinois, Exterior and Interior 2019 (1915 - S.187).
Description: Set of 73 exterior and 18 interior photographs of the Booth Residence. Designed by Frank Lloyd Wright in 1915, for Sherman Booth, Wright’s attorney and close friend. Sherman (1876 - 1957) and Elizabeth (1880–1960) Booth were married in 1907. As a side note: Sherman Booth’s sister was Blanche Angster. In 1911, Wright designed the Angster Residence, which burned and was demolished in 1956.
Wright designed a number of projects for Booth. Sherman M. Booth Residence, Scheme I (Project 1911 - F.1118). Municipal Art Gallery (Project 1911 - F.1122)... Continue...
Size: Original 23 X 15 high res digital images.
ST#: 2019.70.0524 (1-73), 2019.71.0524 (1-18)Date: 1956
Title: 5) Gerald Sussman Residence Scheme II, Poundridge, New York, Preliminary Sketches 1956 (Projects 1955, 1956).
Description: Lost Frank Lloyd Wright Design Discovered - Sussman Scheme II (1956). Three negative diazo print of Sussman Scheme II preliminary drawings, 1956. Designed by Frank Lloyd Wright in 1956. They include: A) Perspective. B) Three Elevations, South East, South West and North West. C) Ground and Floor plan. The design for the second set of plans is dated February 1, 1955.
It also included a set of eight working plans for the house. Two weeks later, Eugene wrote to the Sussmans from Taliesin West. “Dear Mr. And Mrs. Sussman: By now you have received your plans and we hope you are pleased. Sincerely, Eugene Masselink... Continue...
Size: 24.5" x 18” each.
S#: 1147.129.0224 (1-3)Date: 2023
Title: Burton J. Westcott Residence, Springfield, Ohio, Exterior and Interior 2023 (1907 - S.099).
Description: Set of 74 exterior and 59 interior photographs of the Westcott Residence. Designed by Frank Lloyd Wright in 1907, completed in 1909-11. We were able to visit the house on an overcast day near the end of October. When Frank Lloyd Wright published Ausgefuhrte Bauten und Entwurfe in 1910, he included two perspectives of the Westcott House. The first, a perspective study for the Westcott House. Plate XVI (16). This version is variation of the completed house, but remained a study. Plate LIII (53) is the version that was completed, a perspective of Westcott House, and a tissue overlay of the grand and first floor plan, and a floor plan for the second floor. Wright described the Westcott... Continue...
Size: Original 23 X 15 high res digital images
ST#: 2023.22.0324 (1-59)Date: 2023
Title: Arthur Heurtley Cottage Remodeling, Les Cheneaux, Marquette Island, Michigan, 2023 (1902 - S.075).
Description: Did Frank Lloyd Wright design the Heurtley Cottage in 1898? Set of 53 exterior photographs of the Arthur Heurtley Cottage. In 1902 Frank Lloyd Wright designed a house for Arthur Heurtley in Oak Park. Concurrently he remodeled a cottage for Heurtley on Marquette Island, in Michigan. Arthur Heurtley was born in 1860 and past away in 1934 at the age of 73. He was a successful businessman with a passion for music and art, and was an early client of Frank Lloyd Wright, and a friend. Besides his involvement with a number of clubs and organizations... Continue...
Size: Set of 53 exterior 23 X 15 high res digital images
ST#: 2023.01.0523 (1-53)Date: 1905 Title: The Sketch Book - September 1905 (The Sketch Book is published monthly by The Sketch Book Publishing Co., Fine Arts Building, Chicago.)
Author: Morris, Alfred
Description: Frank Thomas Residence (1901 - S.067). This early article was missed by both Sweeney and Langmead and may offer some of the earliest photographs of the Thomas Residence.
"A Constant Home. Design and ornament in the home is of such vast importance, that when one comes across a worthy example - one that is consistent and sane - it would surely seem indifferent not to praise. The examples of the exterior and interior applications of design, in the photographs herewith, are ones that have not only a most harmonious consistency, but they also exhibit originality; originality not of the clever sort, but that of dignity and consistent beauty. This house in question is in Oak Park, Illinois, and was designed by that skillful architect and draughtsman, Mr. Frank Lloyd Wright... Mr. Frank Lloyd Wright is original with a reason. His sense of proportion in design is always rational and animated with beauty. His architecture is of a distinct type, harmonious and quietly elegant..." Includes five photographs. Original cover price 10c. Continue... (Digital and printed copy)Size: 7.5 x 10.5
Pages: Pp 37-41
S#: 0058.13.0116
Date: 1950
Title: Frank Lloyd Wright Bronze Portrait Bust, 1950, By John Karl Daniels.
Description: Limited edition cast bronze bust of Frank Lloyd Wright, by sculptor John Karl Daniels. Daniels (1875-1978) was a Norwegian-American sculptor. His home and studio was on the grounds of the Van Dusen Mansion in Minneapolis. A majority of his sculptures in bronze and stone are located in Minnesota.
The bronze sculpture is numbered 12/100 and signed in overlapping letters “JKD 50" in-mold to left shoulder. It is mounted on a black honed and polished stone base with gilt-incised inscription: “Frank Lloyd Wright – Architect.” Some reports indicated that Wright sat for this bust in the sculptor’s Minneapolis studio in October of 1950. Text on back of bust: “Frank Lloyd Wright, 1950.” (Note: Back top left corner of stone is damaged.)
Description: 5.0" Wide x 10.5" High x 5.0" Deep, Bust: 3.5" Wide x 6.0" High x 3.5" Deep.
S#: 0831.118.0324Date: 1914
Title: Midway Gardens Small Oval Platter, Chicago, Illinois, 1914 (1913 - S.180).
Description: Small oval platter. Designed for Midway Gardens, Chicago, by Frank Lloyd Wright. Midway Gardens covered a city block and included the exterior summer garden with performance stage and an interior Winter Garden for year round entertainment. Wright designed the complete structure: furnishings, furniture, sculptures, murals, windows, dinnerware, monogram, a complete work of art.
The Midway Garden monogram and the design of the plate is by Frank Lloyd Wright. The platter is bordered with red squares, approximately 0.1875" x 0.1875." On the inside edge of the squares is a black oval line. The red squares are approximately .75 inches apart. The monogram is black lettering within a black rectangle, with a small red triangle. Marked on the bottom... Continue...
Size: 7 x 4.5
S#: 0124.64.0224Date: 1930
Title: L’Architecture Vivante - Summer 1930, No 28. (L’Architecture Vivante translates to “Living Architecture.”) Publication Etablie Par Les Soins Des Editions Albert Morance, A Paris, 30-32, Rue De Fleurus. (Publication Established By The Care Of Editions Albert Morance, In Paris, 30-32, Rue De Fleurus.) (Published by Albert Morance, Paris)
Author: Badovici, Jean
Description: Published in French, this volume includes two issues, Spring and Summer 1930, Numbers 27 and 28. The pages and plates in this volume are slipped into a portfolio, stiff boards, beige cloth spine, tied with ribbons.
Spring 1930 Issue: The Problem of the “Minimum House,” by Le Corbusier and P. Jeanneret.
Summer 1930 Issue: “Frank Lloyd Wright.” In 1932, this issue was published as a single volume, Frank Lloyd Wright, Architecte Americain (Sweeney 301).
Introduction: "Frank Lloyd Wright. Nous avons souvent montre dans l'Architecture Vivante, que le sens de sens de l'utile n'excluait nullement la recherche du beau..." (We have often shown in "Living Architecture" that the sense of meaning of the useful does not exclude the search for beauty ...)
The 32 pages (49-76), are single sheets, unbound, 17.75 x 10.75 folded to 8.87, 8 sheets. Pages 49-51 is text written by Jean Badovici, and includes two... Continue... (Sweeney 229)
Size: 9 x 11
Pages: Pp 49-76; Plates 26-50
S#: 0229.00.0224Date: 1940
Title: Leigh Stevens, Auldbrass Plantation, Yemassee, South Carolina, Ornamental Downspout, Circa 1940 (1940 - S.261-264).
Description: Ornamental Spruce Downspout for the Leigh Stevens, Auldbrass Plantation. Frank Lloyd Wright designed some of the first buildings on the property in 1939. Wright originally designed copper ornamental downspouts for Auldbrass, but copper was difficult to obtain so at Stevens’ request, Wright designed ornamental wood pendants (FLLW #4015.19), suspended at each corner between the downspouts. Wright wrote on the drawing, “Print to Leigh.” When Wright published his extensive article in the January 1948 issue of Architectural Forum, Wright created a presentation drawing, including the ornamental downspout, page 95.
When Wayne Andrews photographed Auldbrass Plantation in 1953, the downspouts were plainly visible, and were still painted white as late as 1979, see Auldbrass, Frank Lloyd Wright’s Southern Plantation, DeLong, 2003, p.162-163. When Joel Silver acquired Auldbrass in 1986, it was in disrepair, and half complete. Silver restored Auldbrass, completed unfinished buildings, and replaced the ornamental wood downspouts with Wright’s original design, producing them in copper as Wright had initially specified.
" 'Old Brass' was the name given to a tract of land in South Carolina that includes over 4,000 acres. "In the mid 1930s the Savanna River Lumber Co. Which owned the tract of land slid into bankruptcy. C. Leigh Stevens took over the responsibility of reorganizing the company, and ended up "with its shares held by Stevens." Old Brass was one of many holdings owned by the reorganized Savanna River Lumber Co. The modern history of "Auldbrass" which Wright adapted from Old Brass started in 1939 when C. Leigh Stevens commissioned Frank Lloyd Wright to create a plantation complex of buildings for his southern home..." Auldbrass, The Plantation Complex Designed by Frank Lloyd Wright, Stevens, 1992.
A pair from The Domino’s Center for Architecture & Design, sold at Christie’s, December 11, 1993. Price realized: $1,265 each piece. This piece acquired from Toomey & Company, Chicago, Illinois. Providence: Auldbrass Plantation / Important Private Collection / Private Collection. Constructed of Spruce, painted.
Size: 65" High x 50" Wide x 2.25 Deep.
S#: 0531.119.1223Date: Circa 1924
Title: Taliesin II, Spring Green, Wis. Circa 1924 (1914 - S.182).
Description: Real Photo Postcard. View of the Porte Cochere fountain from the Northwest. Behind the camera is the Porte Cochere and the sitting room in the private residence. In 1914, the driveway to Taliesin came up from the Southwest and entered Taliesin from beyond the Porte Cochere. At the time, there was a single column supporting the roof. Stairs were between the column and the fountain and are visible in drawings and photographs in Frank Lloyd Wright Select Houses 2, page 28 and 33. Also see S#0124.32 for another view. The photograph on page 33 is published in the... Continue...
Size: 5.4 x 3.5
S#: 0164.15.0224Date: 2023
Title: Cedric G. and Patricia Boulter Residence, Cincinnati, Ohio, Exterior and Interior 2023 (1954 - S.379).
Description: Set of 96 exterior photographs of the Boulter Residence. Designed by Frank Lloyd Wright in 1954. The house is set into the hillside in the Clifton neighborhood of Cincinnati. We were able to visit the house on an overcast day near the end of October. In 1952, Frank Lloyd Wright designed a house for Horace Sturtevant in Oakland Californica. Like the Boulter Residence, it too was designed for a hillside. Working drawings were completed, but the house remained a project. Frank Lloyd Wright resurrected the design for the Boulter Residence, lengthening the living room by... Continue...
Size: Original 23 X 15 high res digital images
ST#: 2023.09.0124 (1-96)Date: 1958
Title: Architektura (Poland) - July 1958 (Published monthly by Arkady Publishing House, Warsaw, Poland)
Author: K. P. (Note: The book review was signed “K. P.” Initials did not match any editors listed.)
Description: Book Review: The Future of Architecture. Przysztosc Architektury (The Future of Architecture). Wydawnictwo "The Architectural Press", Londyn 1955 r. (Publishing house "The Architectural Press", London 1955.)
The Future of Architecture was published in 1953. A British edition was published by the Architecural Press, London, in 1955.
Polish text: Ksizka ta skupia w jednym tomie rózne prace pisane autora, rozizucone po licznych wydawnictwach, dzis prewaznie wyczerpanych. Na stepie siazki najdujemy obserna „rozmowe z przyjacielem" na tematy architektoniczne, dalej cykl wykladów w Princenton (1930 r.), w Chicago (1931 r.), w Londynie (1939 r.), a w koncu dwa artykuly: o pewnych as-pektach architektury przysziosci oraz o architekturze bedacej wyrazem wlasnych dazen Wrighta, która on sam nazwal „architektura organiczna". Nie kuszac sie o streszczenie nader bogatego i rói-norodnego materialu ksiazki, przytaczamy z niej szereg charakterystycznych fragmentw. Uderza w nich wielki radykalizm F. L. Wrighta, jego bezkompromisowost, a przede wszystkim subiektywna ocena architektury epok minionych. Moga one bu-dzie rózne zastrzezenia, lecz na pewno warto sie z nimi zapozna jako z pogladami czlowieka, którego wydawcy nie wahali sie nazwa najwiekszym sposród zyjacych architektów...
English translation: This book brings together in one volume the author's various written works, scattered across numerous publications, now almost out of print. What follows is an extensive "conversation with a friend" on the topic series of lectures in Princenton... Continue...
Size: 9.5 x 13
Pages: Pp 301-304
S#: 1259.90.0124Date: 1900
Title: Warren Hickox Residence, Kankakee, Illinois, Art Glass Windows 1900 (1900 - S.056).
Description: Set of two original art glass windows from the Warren Hickox Residence. Designed by Frank Lloyd Wright in 1900. Both the Hickox and Bradley houses are considered Wright’s first prairie styled houses. The depth of Frank Lloyd Wright’s design incorporated interior furnishing, carpets, built-ins, art glass windows and landscaping, creating a complete harmonious design. The Bradley House incorporated many design elements that defined Prairie styled houses. Low pitched... Continue...
Size: Glass: 18" x 18.5" inches. Overall: 22" x 25" inches each.
S#: 0041.74.1223 (1-2)Date: 2019
Title: Warren Hickox Residence, Kankakee, Illinois, 2019 (1900 - S.056)
Description: Set of 44 exterior photographs of the Warren Hickox Residence. Designed by Frank Lloyd Wright in 1900. Warren Hickox, Sr. purchased two adjoining lots and gave one to his daughter Anna Hickox Bradley (1900 - S.052) and the other to his son Warren Hickox, Jr. In 1900, both hired Frank Lloyd Wright to design homes for their properties. Warren and Anna had a sister, Mrs. Charles Roberts. In 1896, Frank Lloyd Wright remodeld the Charles E. Roberts Residence in Oak Park (S.040). This was one of many projects Wright would design for Roberts. The first project Frank Lloyd Wright designed for Roberts was a house in 1892 (FLLW #9210). In 1910... Continue...
Size: Original 23 X 15 high res digital images
ST#: 2019.68.1223 (1-44)
Date: Circa 1905
Title: Frank Lloyd Wright Studio Letterhead, Oak Park, Illinois, Circa 1905 (1897 - S.004).
Description: Letterhead for the Frank Lloyd Wright Studio circa 1905. Frank Lloyd Wright Home and Studio were connected. He worked in the studio until 1909 when he traveled to Europe. Upon his return, he moved to Spring Green.
Unused Letterhead, beige handmade paper with Fabriano watermark, when held up to the light, has the appearance of laid paper, but disappears when light is removed. Top edge uncut and deckle, other three sides are trimmed. Letterhead stock matches envelope stock. Letterpress in two colors on both sides, dark brown and red. Text is on the front, the red monogram is on the back. Text on front, lower left: “From Frank Lloyd Wright Architect. Forest and Chicago Avenues, Oak Park, Illinois. Telephone Oak Park Fifty Three.” The solid red square was Frank Lloyd Wright’s second monogram. His first monogram was a Celtic cross within a circle, within a square.
In 1895 Wright installed a carved stone plaque (2002.136.0519-4) outside his Oak Park office which included his first monogram. He included it on his first letterhead. He also included it in the design for the title page, lower right hand corner, of The Eve of St. Agnes, and was added through-out The House Beautiful. Providence: Ex. collection of Bruce Brooks Pfeiffer. Acquired from Pfeiffer by Kathryn Smith. Acquired from the private collection of Kathryn Smith.
Size: 8.25" x 4.75"
S#: 0058.61.1223
Top Left: Front side of letterhead. Lower Left: Back side.Date: 1966
Title: Frank Lloyd Wright, Pioneer of Organic Architecture (Egypt) (Hard Cover DJ) (Published by National House for Printing and Publishing, Egypt)
Author: Hammad, Mohammad; Karim, Sayed
Description: Published in Arabic. Volume reads from back to front. Text is all in Arabic. Many photographs and illustration throughout. This may have been an unauthorized edition. The photographs are of a poor quality. It appears that the photographs were scanned from other books, not original photographs. They have the appearance like a Zerox copy. The cover portrait is a copy of the illustration and frontispiece from Frank Lloyd Wright, Rebel in Concrete, Forsee, 1959, and illustrated by Guy Fry. Note: Text in Arabic. Translation to English by the bookseller in Alexandria, Egypt, and by Google Translator.) (First Edition) (Sweeney 1631)
Size: 9.5 x 8.75
Pages: Pp 231
S#: 1631.00.1223Date: 1967
Title: Frank Lloyd Wright, His Life. His Works. His Views (Egypt) (Stiff Soft Cover) (Published by Arab Renaissance House, Egypt)
Author: Mahmoud, Mohammed Tawfiq; Fathi, Hassan
Description: Published in Arabic. Volume reads from back to front. Text is all in Arabic. Many photographs and illustration throughout. A few color plates. This may have been an unauthorized edition. The photographs are of a poor quality. It appears that the photographs were scanned from other books, not original photographs. They have the appearance like a Zerox copy. Cover illustration adapted from a Frank Lloyd Wright Foundation First Day Cover, 1966, which may have been adapted from an earlier illustration. Cover spine is missing. Note: Text in Arabic. Translation to English by the bookseller in Alexandria, Egypt, and by Google Translator.) (First Edition)
Size: 6.6 x 9.5
Pages: Pp 946
S#: 1720.99.1223Date: 2023
Title: Ingwald Moe Residence, Gary, Indiana, Exterior 2023 (1908-9 - FLLW #0531).
Description: Set of 29 exterior photographs of the Moe Residence. Designed by Frank Lloyd Wright in 1905/1908-9, and most likely the plans were part of the Evanston Model Housing Project. The exterior walls of the house are covered in plaster and extends up to the roof line. The sills match the light color of the stucco. The windows are trimmed in wood, and trim is also used as a design element between windows. Like the Charles Brown Residence, the front porch roof may have originally been cantilevered. Mahony's original presentation drawing shows a cantilevered roof. The 1911 Sanborn... Continue...
Size: Original 23 X 15 high res digital images.
ST#: 2023.07.1123 (1-29)Date: 2019
Title: Charles A. Brown Residence, Evanston, Illinois, Exterior 2019 (1905 - S.110).
Description: Set of 45 exterior photographs of the Brown Residence. Designed by Frank Lloyd Wright in 1905. The exterior walls of the house are board and batten, and extend up to the sills of the second floor windows. The horizontal band of windows and stucco, surrounds all four side and extends to the roof line. The sills match the light color of the stucco. The windows are trimmed in wood, and trim is also used to as a design element between windows. A striking feature of the house is the roof that is cantilevered over the veranda. Like the Davenport Residence (1901), the house... Continue...
Size: Set of 45 original 23 X 15 high res digital images.
ST#: 2019.65.1023 (1-45)Date: 2018
Title: E. Arthur Davenport Residence, River Forest, Illinois, 2018 (1901 - S.068).
Description: Set of 50 exterior photographs of the Davenport Residence. Designed by Frank Lloyd Wright January 1901 (FLLW#0101). In the July 1901 issue of Ladies Home Journal, Wright designed A Small House With Lots of Room In It. When you compare it to the Davenport design and floor plan, although larger, there are striking similarities. In 1931 the house was renovated. Three not so shuttle changes were made to the house. The trim around the upper front windows, altering the roof line dramatically and removal of the front porch. The lower half to two-thirds of the exterior of the house... Continue...
Size: Original 23 X 15 high res digital images.
ST#: 2018.52.1023 (1-50)Date: 1911
Title: 1) Herbert Angster Residence, Lake Bluff, Illinois, Perspective View 1911 (1911 - S.169).
Description: Designed by Frank Lloyd Wright at Taliesin (Hillside), in 1911 after his return from Europe (FLLW#1101.01). Perspective view of the Herbert Angster Residence viewed from the West. The kitchen is in the background on the far left. The entrance can be seen left of center in the two-story section of the house tucked behind the concrete urn. The covered porch in the foreground to the right is off the master bedroom. A built-in flower box sets between the two columns supporting the roof. The living room is to the right. Text lower left: “Mr. Herbert Angster Residence. Frank Lloyd Wright... Continue...
Size: 10 x 7 B&W photograph
S#: 0104.31.0923Date: 1893
Title: 1) Municipal Boathouse, Lake Mendota, Madison, Wisconsin, Front Elevation 1893 (1893 - S.022).
Description: Front Elevation for the Municipal Boathouse on Lake Mendota. The Municipal Boathouse on Lake Mendota, in Madison, Wisconsin, a recreational building and storage facility, was designed by Frank Lloyd Wright in 1893. He was 26 year old at the time and a draftsman for the architectural firm of Adler and Sullivan. In March 1893, the Madison Improvement Association announced a competition for sketches of a boat house to be built by the association. Frank Lloyd Wright submitted two designs, and both were excepted, one for Lake Mendota and one for Lake Monona. The boat house for Lake Mendota was completed by the Spring of 1894, but construction of the lake Monona boathouse was put on hold due to the depression of 1893. The Lake Mendota Boathouse was built on the edge of a steep bank. At street level, the boat house appeared to be approximately one story tall. From the lakeside however, the size was much more impressive, rising 32.5 feet from the shoreline.
From the lake side, the two towers dominated the front elevation with a large arched opening that led to the interior storage for boats. At the base of each towers, a single centered arched doorway lead to the interior of the towers. Access was also gained by walkways on either side of the arched opening in the center. The boathouse was cut into the hillside and the back of the interior was semicircular. The roof supported the semicircular loggia above. Boats could be loaded onto storage racks via a "pivoted crane" that ran on a circular track overhead. Text: "Front Elevation, Toward Lake. Of the Boathouse On Lake Monona, For The Madison Improvement Assn. Madison Wis. Frank L Wright Architect. 1501 Schiller Building, Chicago." FLLW Foundation #9304.06. Courtesy of The Frank Lloyd Wright Foundation Archives, Avery Architectural Library, Columbia University.
Size: 8 x 10 B&W photograph
S#: 0013.25.0823Date: 1918
Title: Original Handwritten Letter from Frank Lloyd Wright to Catherine L. Wright, 1918.
Description: An original handwritten letter from Frank Lloyd Wright to Catherine L. Wright dated October 2nd, 1918. Wright attempts to persuade Catherine to grant him a divorce. She continues to refuses.
On June 1, 1889, Catherine and Frank were married in Chicago, Illinois. She was 17 years old. Raising a family dominated most of her time. In 1903, Frank Lloyd Wright designed a house for Edwin H. And Mamah Borthwick Cheney In 1909, Mamah and Frank left their respective spouses and traveled to Europe, settling in Italy for about a year. Upon their return in 1911, they settled at Taliesin in Spring Green, Wisconsin. On January 2, 1912, Edwin announced his intentions to marry Mamah's sister, his sister-in-law. On August 15, 1914, one of Wright's recently hired domestic workers murdered Mamah, both her children, three of Wright's associates, and a son of one of the associates. He set fire to one wing of Taliesin, and murdered the seven people with an ax as they tried to escape the fire. At the time, Wright was overseeing work on Midway Gardens in Chicago. Catherine Wright would refuse to give Wright a divorce until November 13, 1922.
Immediately after the tragic death of Mamah Cheney on... Continue...
Size: 13.125" x 4.375" folded to 4.56" x 4.375."
S#: 0139.21.0523Date: 1908
Title: Frank Lloyd Wright Wall Sconces. Pair, Circa 1908.
Description: Two original wall sconces used in a number of Frank Lloyd Wright's prairie house commissions. We have identified ten Wright designed homes and buildings, to date, where these fixtures are used. Frank Lloyd Wright Home and Studio (1889-1911), Westcott (1907), Robie (1906), Coonley Residence (1907) and Coach House (1911), Horner (1908), Meyer May (1908), Isabel Roberts (1908), Hotel Geneva (1911), Oscar Balch (1911), Allen (1916).
Not only did Frank Lloyd Wright design houses and building, but the furnishings and lighting. Lighting styles included the chandelier, the single- and double-pedestal table lamps and wall sconces.
Sconces are manufactured in brass and mahogany. The brass base is square: 3.906" x 3.906" x 0.59". Brass pins in the center of each side holds the wood in place. Four brass screws hold the pedestal in place. The socket assembly and screws also appear to be brass. Stamped on the exterior of the socket assembly: "Perkins. Pat. June 13-99. 3 A. 250 V.-" A round "nut"ť with a threaded tube is embedded in the wood base. The socket is screwed to the threaded tube and secured by a small headless screw. Although the socket is clearly manufactured by Perkins, the sconce itself has no manufacturing marks. Some of these sconces had pull cords to turn the light off and on, this set did not. Providence Toomey & Co.
Size: The wood base within the brass is square: 3.75" x 3.75" x .5". The brass pedestal is a sleeve that slides over the electrical socket. The square base of the pedestal is 3.4375' x 3.4375". The neck of the pedestal is square and is 1.75" x 1.75" x 2.28". The top of the pedestal is 2.125" x 2.125" x 31". Overall height: 3.25".
S#: 0085.54.0323 (1&2)Date: 1940
Title: Clarence W. Sondern Residence, Kansas City, Missouri, Two-Part Dining Room Table, 1940 (1939 - S.279).
Description: Two original sectional dining room tables for the Clarence W. Sondern Residence. Clarence Sondern, was a laboratory director for a chemical company in Kansas City. The Sondern house was designed by Wright as a Usonian home in 1939. In 1944, Sondern moved and sold the home to Arnold Adler (1948 - S.307). In 1948, Adler commissioned Frank Lloyd Wright to design an addition that more than tripled the size of the house. Besides all the built-ins, Wright designed chairs, tables, hassocks and bed frames for the Sonderns. After the Adler addition was completed, an article was published on January 7, 1951, in the Kansas City Star about the housewarming at the Adler House. It included a photograph of the living and dining rooms, and it is interesting to note that none of the original Wright designed furniture was pictured in the space. Like other Dining Room tables from Wright’s Usonian period, the dining room table was modular in style. Sections could... Continue...
Size: Size: 26" tall x 24" wide x 30" deep (each).
S#: 0531.102.0223Date: 1900
Title: B. Harley Bradley Residence, Kankakee, Illinois, Original Dining or Sitting Room Leaded Art Glass Window 1900 (1900 - S.052).
Description: Designed by Frank Lloyd Wright in 1900. The Bradley Residence is one of Wight’s earliest Prairie Houses, and is considered by most to be his first. The depth of Frank Lloyd Wright’s design incorporated interior furnishing, carpets, built-ins, art glass windows and landscaping, creating a complete harmonious design. The Bradley House incorporated many design elements that defined Prairie styled houses. Low pitched gabled roofs, broad overhangs, dominate horizontal lines, the exterior finished in stucco and horizontal bands of art glass windows.
The B. Harley Bradley House featured over ninety leaded art glass windows. Art glass windows and doors throughout the house utilized a variation of the same design. They are also more complex than any of Wright’s earlier designs. This is the first time that the design continues through a number of windows. Multiple windows create a single design. The angles in the windows mimic the angles of the roof line. Windows were executed in three different lead cames, 1/2", 5/16", 3/16". The glass is clear with accents of white and red glass.
The skylight in the dining room is more elaborate in design and is considered the most sophisticated and lavish art glass designed by Wright and do not relate to the design of the other windows in the house. According to Sloan, Light Screens, 2001, p.94, the skylights mirrored the size and placement of the dining room table. A built-in china cabinet covers one interior wall. Glass doors in the cabinet originally included art glass, but are an entirely different design than the windows and skylight.
This particular design can be found in the dining and sitting rooms, and is the left pan when viewing it from the outside. The dining room has five pairs of windows that open outward. The sitting room has six pairs. Leaded art glass and wood. Provenance: B. Harley Bradley House, Kankakee. IL.
Size: Glass: 17.5 x 34.5 inches. Overall: 22 x 40.75 inches.
S#: 0041.49.0122Date: 1952
Title: Frank Lloyd Wright: 60 Years of Living Architecture, Munich, Germany Exhibition (Published by the House of Kunst, a Museum, Munich. Poster Design: Stefan P. Munsing. German Graphic Arts Institute, Munich, Germany)
Description: Original Silkscreen Poster produced for the Frank Lloyd Wright: 60 Years of Living Architecture, Munich, Germany Exhibition. Text: "Frank Lloyd Wright. Ausstellung, 60 Jahre Arhitektur. Haus der Kunst - Munchen. 16. Mai - 15.Juni. 9-18 Uhr. Markgraf-Druck K.G. Munchen 12. Entwurf, Munsing." (Frank Lloyd Wright. Exhibition, 60 years of architecture. House of Art - Munich. May 16 - June 15. 9am-6pm. Markgraf-Print Design: Munsing, Stefan P. K.G. Munchen 12. Design: Munsing.) Designed by Stefan P. Munsing, printed by Markgraf-Druck.
Sixty Years of Living Architecture, The Work of Frank Lloyd Wright (1951-1956) was a traveling exhibition of Wright's work, consisting of Models, photographs and original drawings. A Preview of the exhibition was held in Philadelphia at Gimbel Brothers Gallery in January, 1951. After the Preview, the exhibition was held in 9 different cities worldwide. The Munich exhibition was in 1952.
The cover of the exhibition catalog was printed in two color. Red and black. The gray is a half-tone dot pattern of the black plate. The poster is silkscreened using three colors, red, black and gray. If the catalog cover is a true indication of the red plate, it has faded on the poster. Acquired from an auction house in Great Britain.
Size: 24 x 33.25
S#: 0861.01.0122Date:1963
Title: Buildings, Plans And Designs, Frank Lloyd Wright (Folio) (Published in Japanese, publisher unknown)
Author: Wright, Frank Lloyd
Description: Published in Japanese, English and German. In 1910 Frank Lloyd Wright produced the "Ausgeführte Bauten und Entwürfe von Frank Lloyd Wright," published by Ernst Wasmuth, in Berlin. Each set consisted of two portfolios with a combined total of one hundred separate plates and tissue overlays. Printed in German. Each plate was 25.2" x 16." Included in the portfolios was a 32 page booklet.
In 1963, Horizon Press reproduced the portfolio as a single set, same dimensions, in English. The order of the plates were changed, and the embossed logo was dropped. The title was printed in English, the German notes in the floor plans remained. Tissues were printed as plates, numbering 100 plates. The 32 page booklet was published in English.
This folio follows the 1963 edition, but is reduced in size and number of plates. Folio boards are covered with a modeled paper. The cover has a title sheet pasted to the front of the board. There are four cloth ties.
Fifty plates in all, Plate 1, Winslow; Plate 2, Stable; Plate 6. Wolf; Plate 7, Wolf; Plate 8, Francis Apartments; Plate 9, Wright Studio; Plate 11, Heller; Etc. Although some plates have been deleted in this volume, each plate is number lower right, 1-50.
The booklet is printed in Japanese and English. Title: Frank Lloyd Wright. There are four sections. A: Frank Lloyd Wright’s Preface. (In English.) B: Plate Commentary. (In Japanese.) C: Terminology. (German to English.) D: Frank Lloyd Wright Chronicle. Portrait. Last entry: 1959. 4. 9. His death. (First Edition)
Size: Folio: 12.5 x 17.6. Plates: 17.1 x 12. Booklet: 7.1 x 10.1.
Pages: Folio, 50 Plates, Booklet: Pp 22
S#: 1534.03.1021Date: 1953
Title: Benjamin Adelman House Dining Room Table, Phoenix, AZ, 1953 (1951 - S.344).
Description: Original two piece Dining Room table for the Benjamin Adelman House. Designed by Frank Lloyd Wright in 1951. Wright designed a laundry facility and three homes for Benjamin Adelman, and a home (two schemes) for his son, Albert Adelman. Wright's first project for Benjamin Adelman was a commercial building for his laundry and dry-cleaning business in Milwaukee in 1945. It remained a project. One year later, 1946, Benjamin's son Albert, approached Wright about designing a home for him on a lot he owned in Fox Point, Wisconsin. Scheme #1 remained a project, but... Continue...
Size: The top of the tables are 32" square and 2.5" deep. The height of the table is 27." The legs are 8" wide and turned 45 degrees. 8" up from the bottom of the legs is a 12" x 12" shelf that intersects all four legs at the corners.
S#: 1987.126.0521Date: 1952
Title: Frank Lloyd Wright: America's Most Famous Architect. Rotterdam, Holland 1952 (The exhibition was supervised by Architect J.J.P. Oud. The interior was designer by Benno H. Wissing. The Exhibition Poster was design by Benno Wissing and Jan A. Begeer. Printed in the Netherlands by Kuhn en Zoon, Rotterdam.)
Description: Original poster published for the exhibition Sixty Years of Living Architecture, The Work of Frank Lloyd Wright, held "in het ahoy' gebouw" (in the Ahoy Building), Rotterdam, Holland, 1952. The traveling exhibition consisted of models, photographs and original drawings. A Preview of the exhibition was held in Philadelphia at Gimbel Brothers Gallery in January, 1951. The world wide tour opened in Florence, Italy (June 1951), then traveled to Zurich, Paris, Munich, Rotterdam, Mexico City, New York, Los Angeles and Chicago.
From the Rotterdam Catalog: Ter gelegenheid van hot het honderdjarig bestaan van de Acedemie van Beeldende Kunsten en Technische Wetenschappen is het mogelijk geworden met bijdragen van Rijk, Gemeente en stadgenoten deze tentoonstelling in Rotterdam to houden. (On the occasion of the centenary of the Academy of Visual Arts and Technical Sciences, it has become possible with contributions from the State, Municipality and fellow citizens to hold this exhibition in Rotterdam.)
Architect J. J. P. Oud is bereid geweest zijn bemiddeling to verlenen om deze tentoonstelling noor Rotterdam te krijgen en belostte zich op verzoek van Frank Lloyd Wright met de supervisie de Rotterdamse tentoonstelling. (Architect J. J. P. Oud was willing to mediate in getting this exhibition to Rotterdam and, at the request of Frank Lloyd Wright, took over the supervision of the Rotterdam exhibition.)
De inrichting word verzorgd door de ontwerper B. H. Wissing. (The interior is provided by the designer B. H. Wissing.)
The poster was designed by "Wissing - Beger," Benno... Continue...
Size: 32.25 x 44
S#: 0910.69.0521Date: 1932
Title: Frank Lloyd Wright, Architecte Americain. Extrait de "L'Architecture Vivante" (Excerpt from "Living Architecture"). Publication Etablie Par Les Soins Des Editions Albert Morance, A Paris, 30-32, Rue De Fleurus. (Publication Established By The Care Of Editions Albert Morance, In Paris, 30-32, Rue De Fleurus.). (Published by Albert Morance, Paris)
Author: Basdovici, Jean
Description: Published in French, this volume is a reprint of an extensive article on the work of Frank Lloyd Wright, first published in the French publication L'Architecture Vivante, Summer 1930, pp. 49-76, plates 26-50 (Sweeney 229). "Frank Lloyd Wright. Nous avons souvent montre dans l'Architecture Vivante, que le sens de sens de l'utile n'excluait nullement la recherche du beau..." (We have often shown in "Living Architecture" that the sense of meaning of the useful does not exclude the search for beauty ...) Pages in this volume are slipped into a portfolio, stiff boards, cloth spine, tied with ribbons. The 32 pages are single sheets, unbound, 17.75 x 10.75 folded to 8.87, 8 sheets. Pages 5-7 is the text in written by Jean Badovici, and includes two unidentified floor plans. Pages 8-30 includes illustrations and floor plans of Wright's work. They include: Unity Temple, Coonley, Heurtley, Thomas, Robie, Evans, Heath, Taliesin, Allen, Imperial Hotel, Midway Gardens, McCormick, Larkin, Gratte-ciel (Skyscraper - The 1923 Commercial Building in Copper, Concrete, and Glass), American System Built Homes, McArthur (Apartments), Lexington Terrace, Cutten, Horse Shoe Inn, Como Orchards, Westcott. Of note... Continue.... (Sweeney 301)
Size: 9 x 11
Pages: Pp 32, Plus 25 Plates
S#: 0301.00.0519Date: 1938 Title: Taliesin Eyes - Nov. 12, 1938 - Vol. 1 No. 6 (Published by the Taliesin Fellowship, Spring Green, Wisc.)
Author: Mosher, Bob; Gros, Bob
Description: In 1938, the Taliesin Fellowship apprentices published single sheet "newspapers" in various sizes. They were published on October 1, 8, 15, 22, and Nov. 5, 12, 19 and 24, 1938. A total of eight issues were published. The last three issues included linoleum-cut illustrations. "Prelude: It won’t be long before the Taliesin Caravan for the fourth time takes to the Dodgeville road, south across the Mississippi and west to the Desert. The non-descript collection of conveyance of former years, superceeded by ‘Cherokee Reds’ will produce a brilliant silhouette against that kaleidoscopic backdrop of mountains and desert..." Includes one linoleum-cut illustration. (First Edition) (Sweeney 2038)
Size: 3.5 x 6, opens to 16.9 x 6.
Pages: Pp 5
S#: 2038.06.0911
Date: 1928
Title: Original Wedding announcement of Frank Lloyd Wright and Olgivanna Wright
Description: Original Wedding announcement of Frank Lloyd Wright and Olgivanna Wright, at Rancho Santa Fe, California, 25 August 1928. "Iovanna. Married, August 25, Rancho Santa Fe, California. Olga Ivanovna, Daughter of Ivan Lazovich and Militza Milan of Gettinje Montenegro, To Frank Lloyd Wright, Son of Anna Lloyd-Jones and William Cary Wright, Taliesin, Wisconsin, 1928."ť
Designed and calligraphed by Wright, then photographically printed on vellum or rice paper and laminated to buff-colored card stock. A portrait of their daughter Iovanna Lazovich Lloyd Wright at upper left; one portion hand-colored in red (4.5 x 5.5"). Olga and Frank were married on August 25, 1928 at midnight in Rancho Santa Fe near La Jolla. The ceremony was held one year to the day after Wright's divorce from Miriam Noel Wright, and almost three years after their daughter Iovanna (shown in the hexagonal portrait) was born (December 2, 1925 in Chicago, Illinois). They honeymooned in Phoenix, Arizona at the Arizona Biltmore Hotel.
A book was purchased from the daughter of the Melvyn Maxwell Smith Residence (S.287 1946) designed by Wright in Bloomfield Hills, Michigan. The invitation was in the book.
Size: 4.5 x 5.5
S#: 215.01.1106
HOME ARTIFACTS AUDIO BOOKS PERIODICALS PHOTOS POSTCARDS POSTERS STAMPS STUDIES ASSISTING ABOUT SLIDE SHOW To donate or pass on information, comments or questions:
steinerag@msn.com
©Copyright Douglas M. Steiner, 2001, 2026

