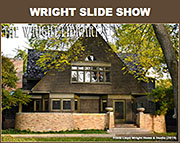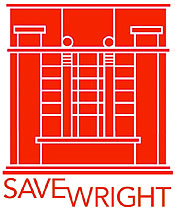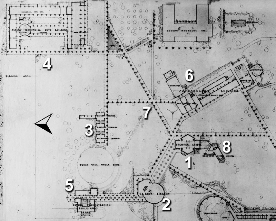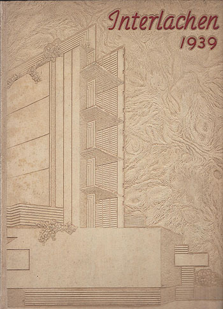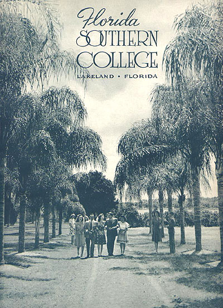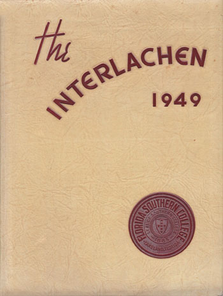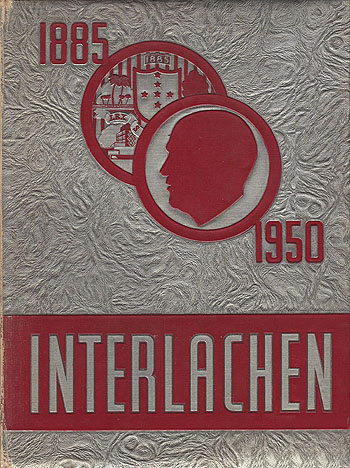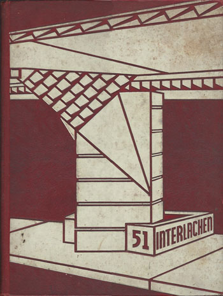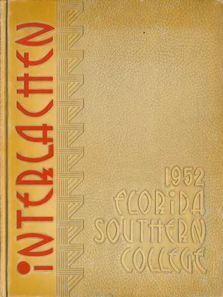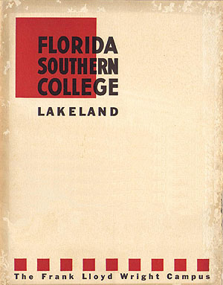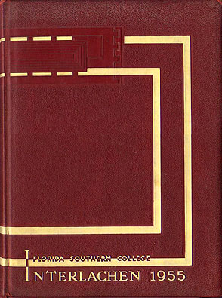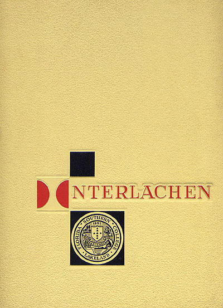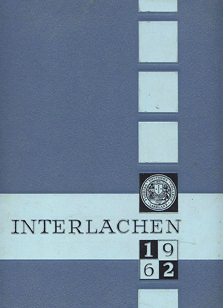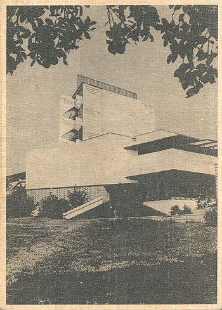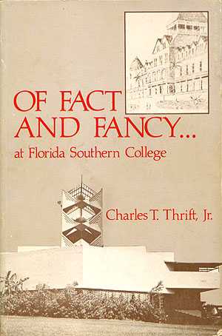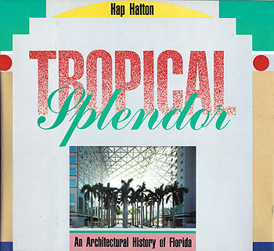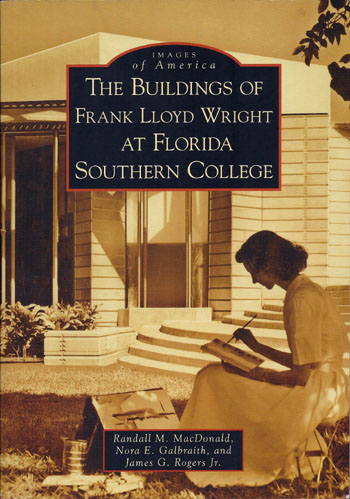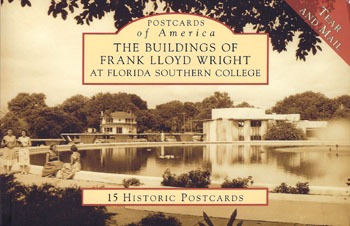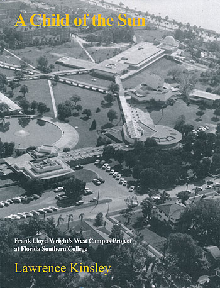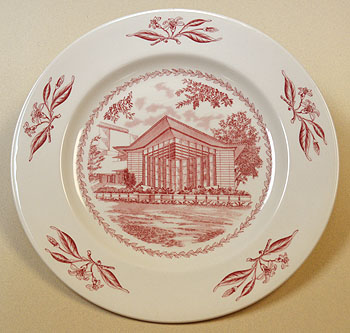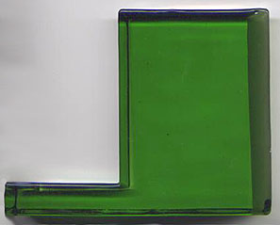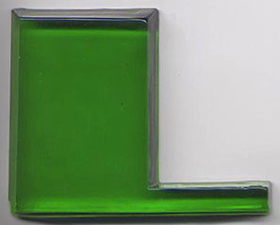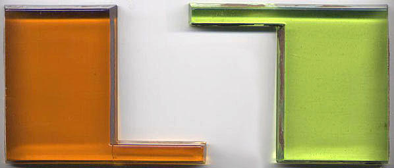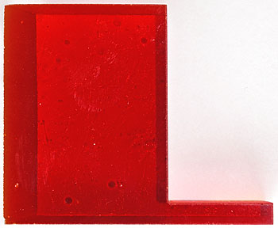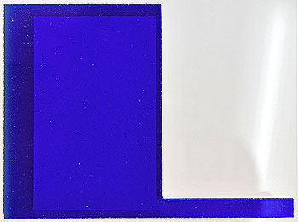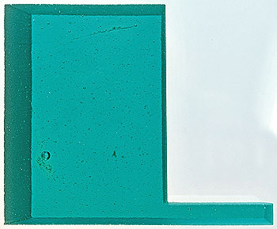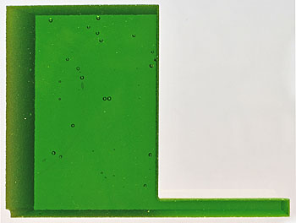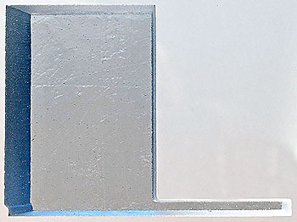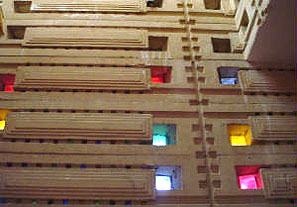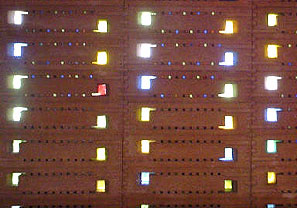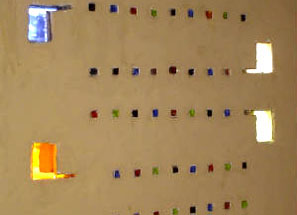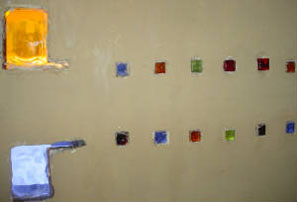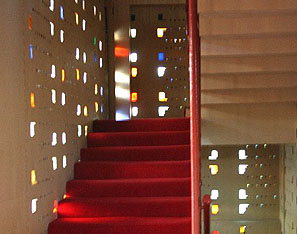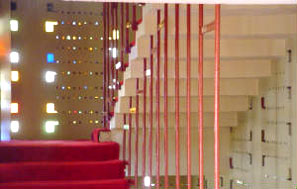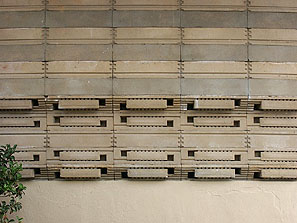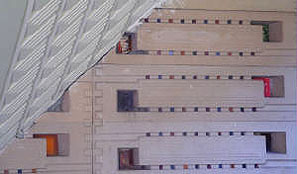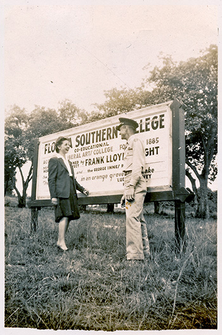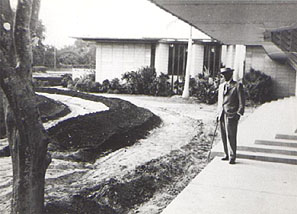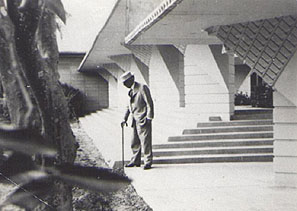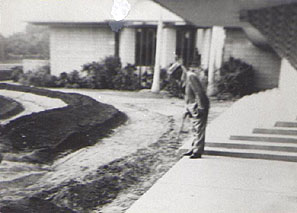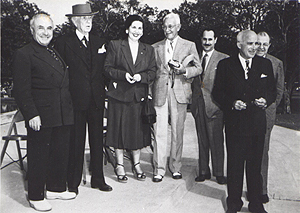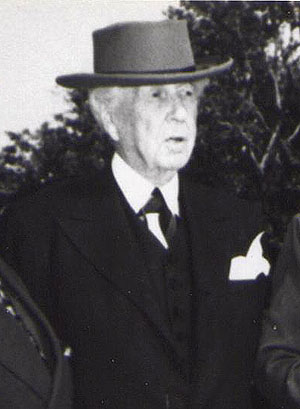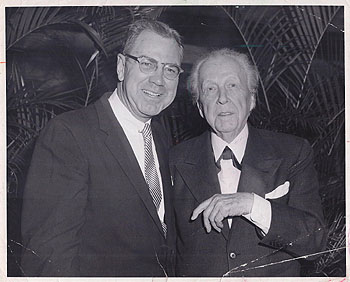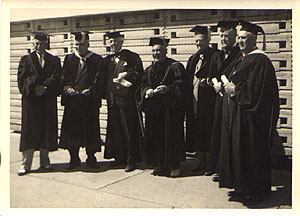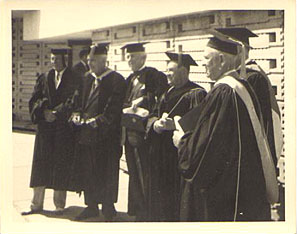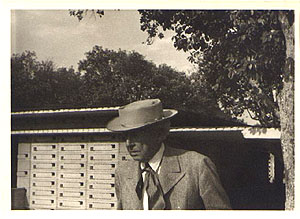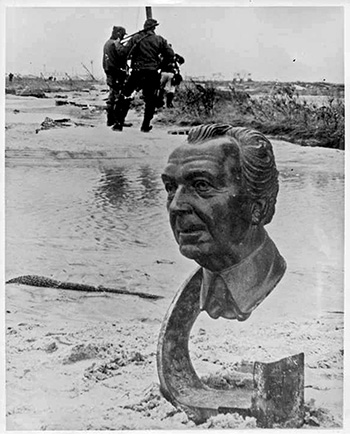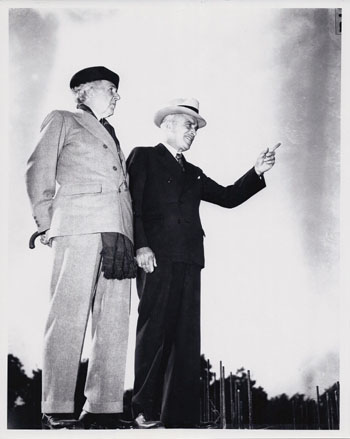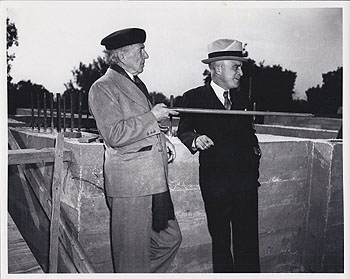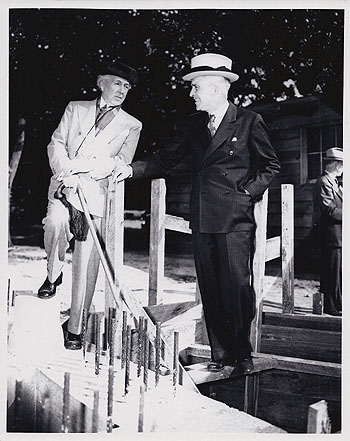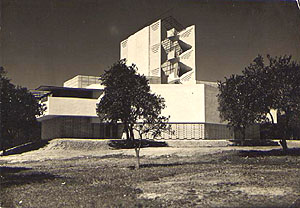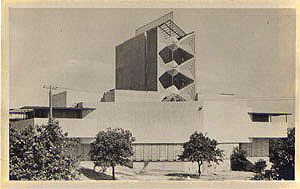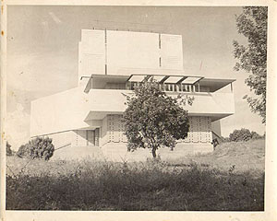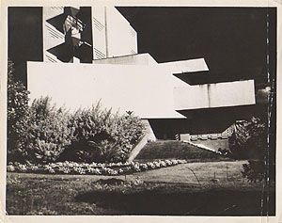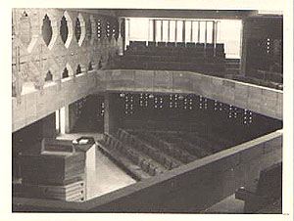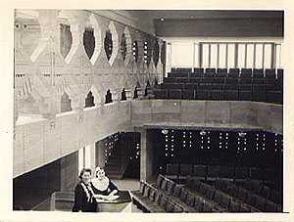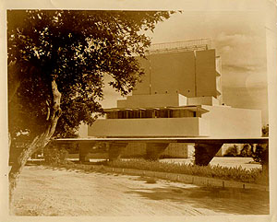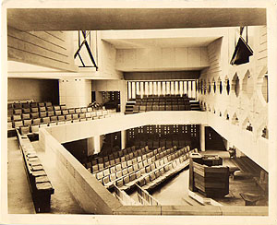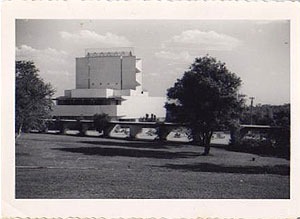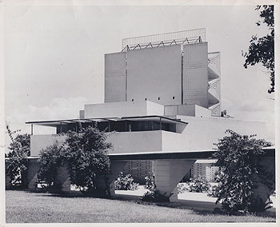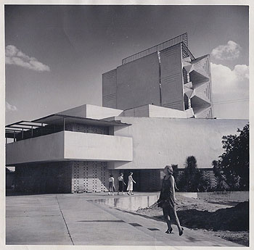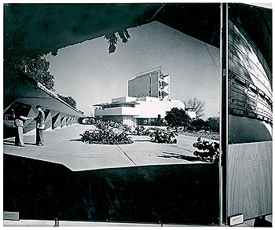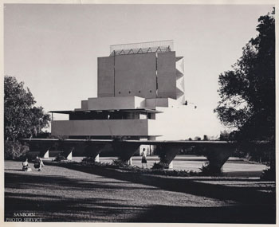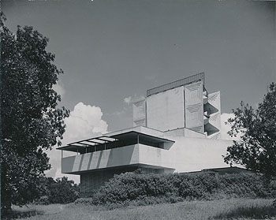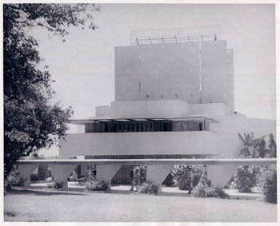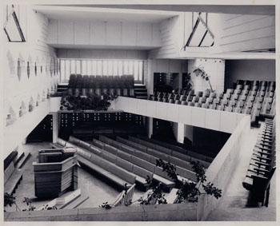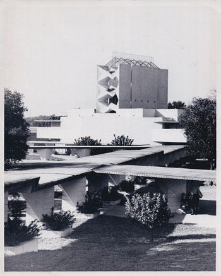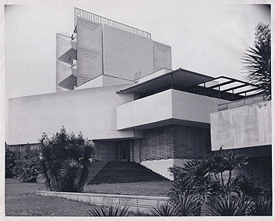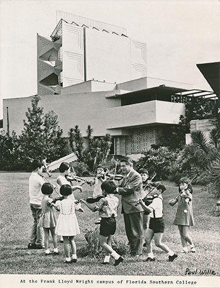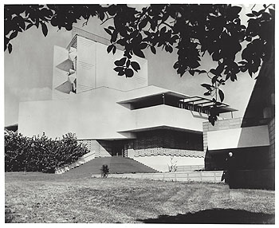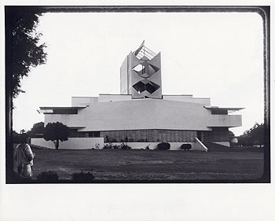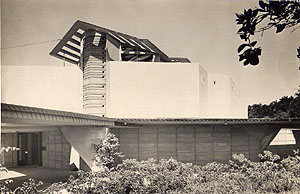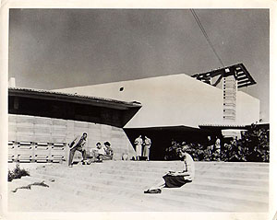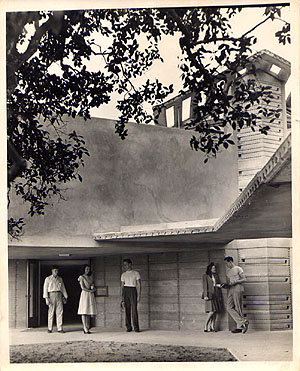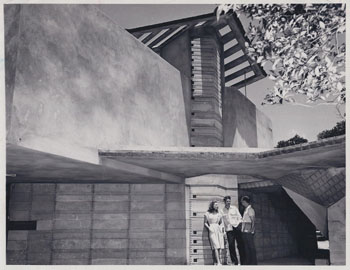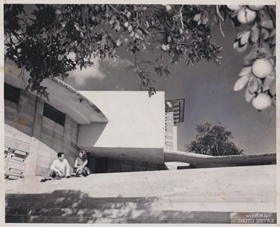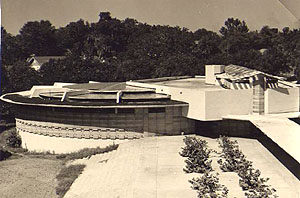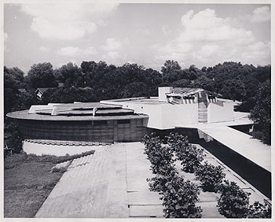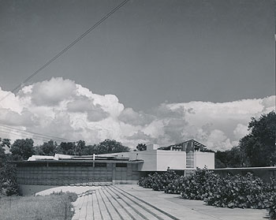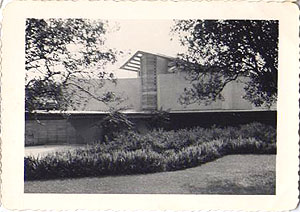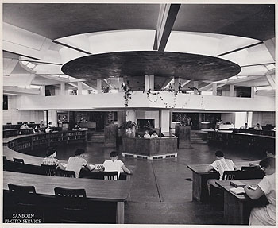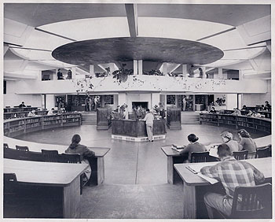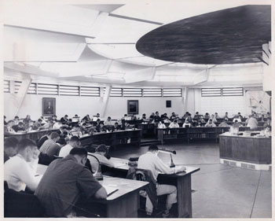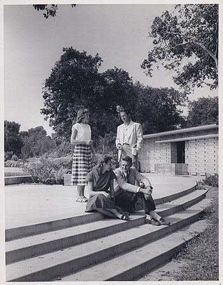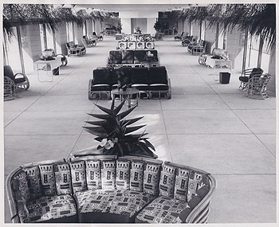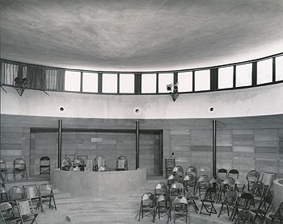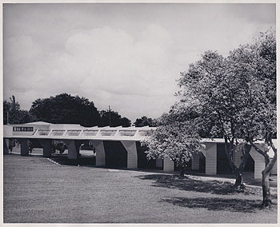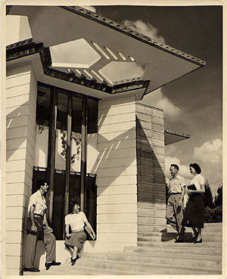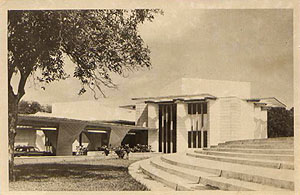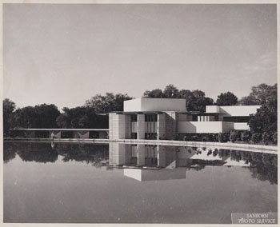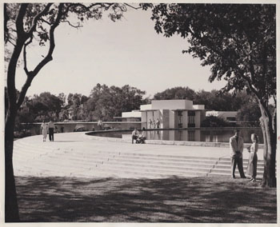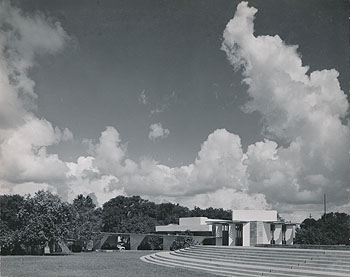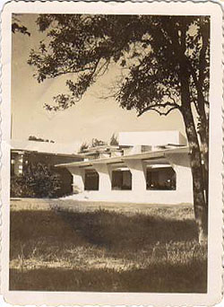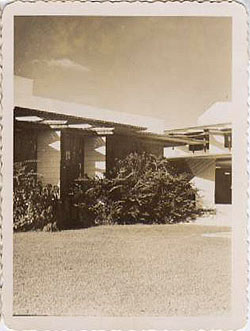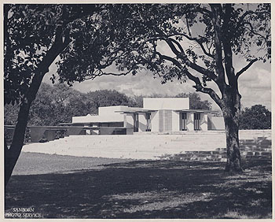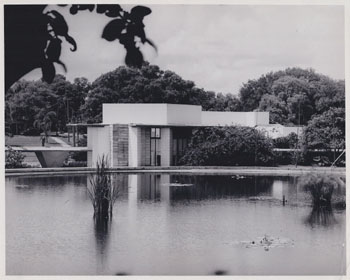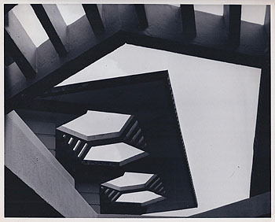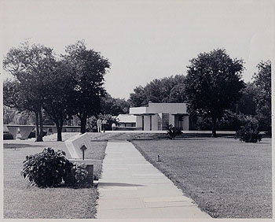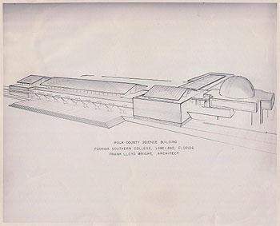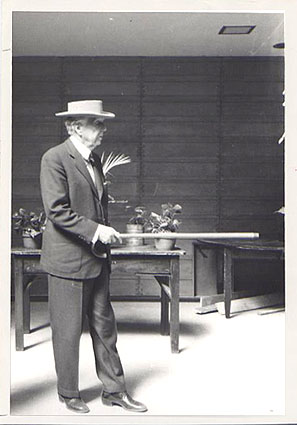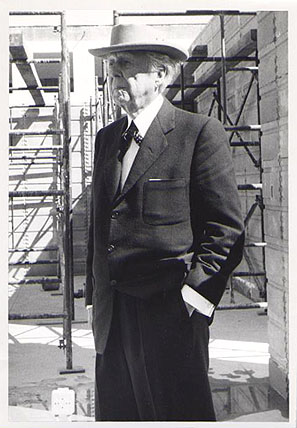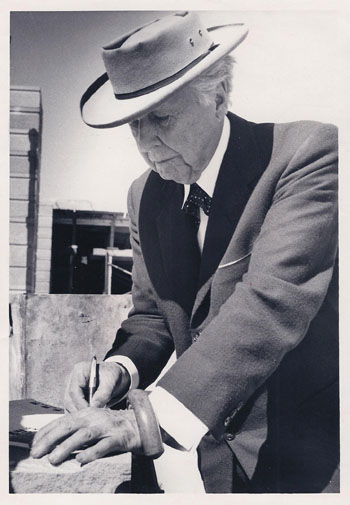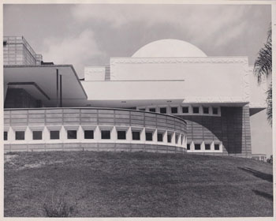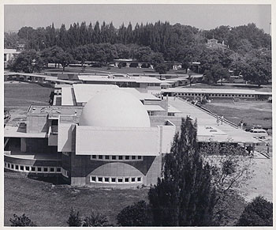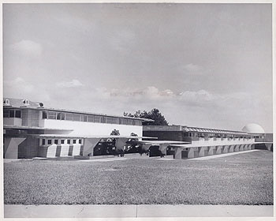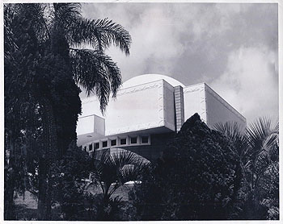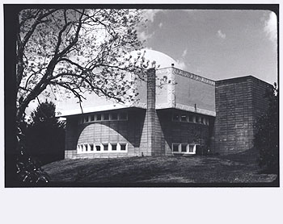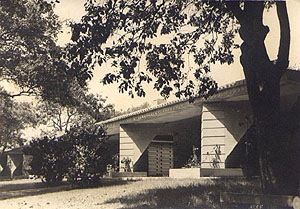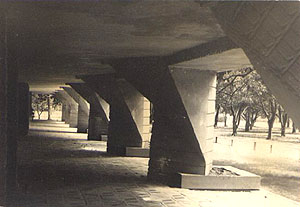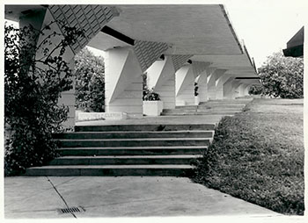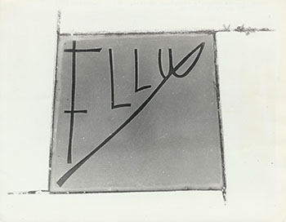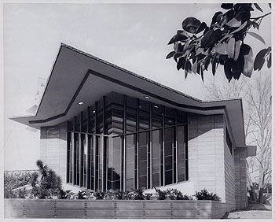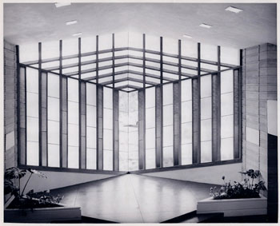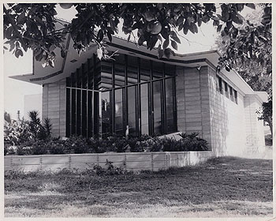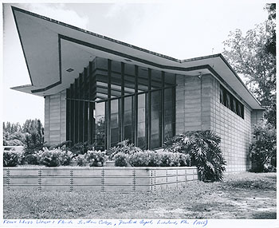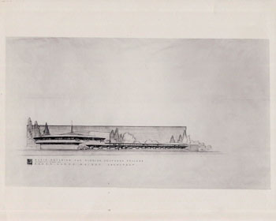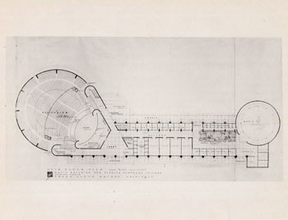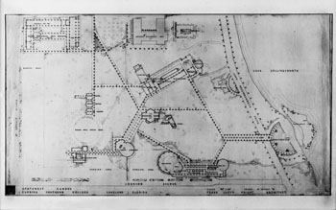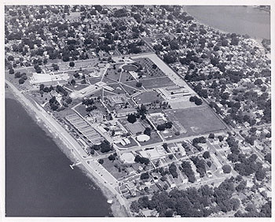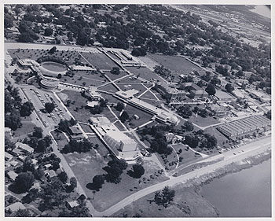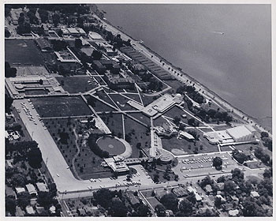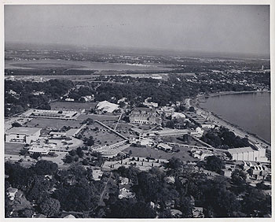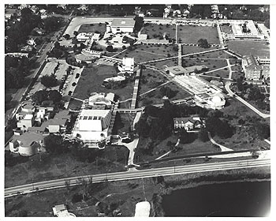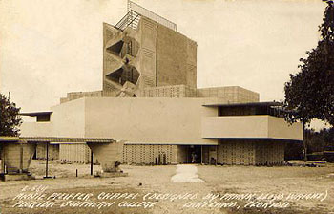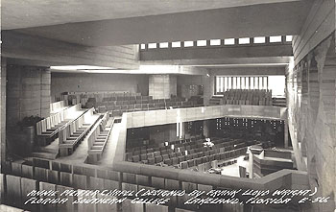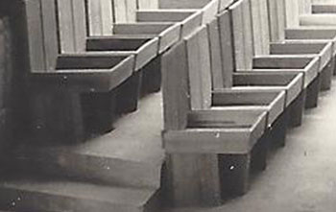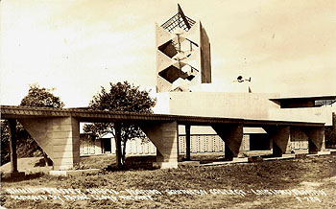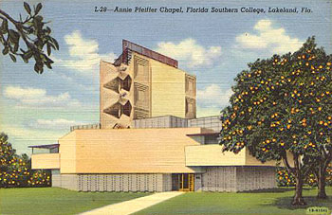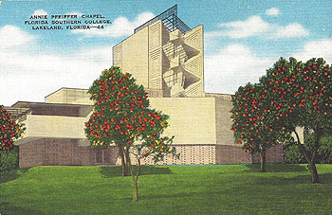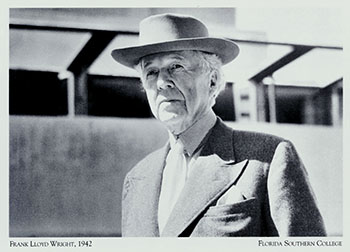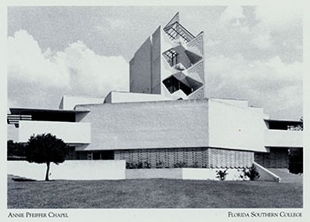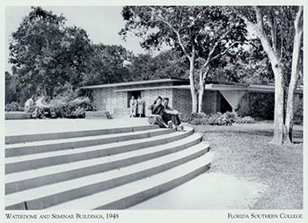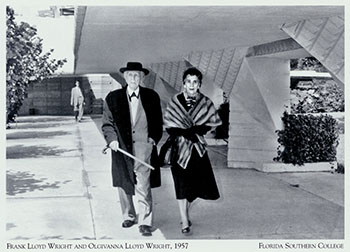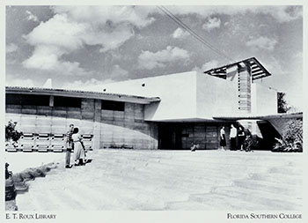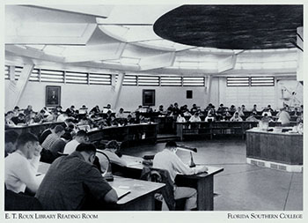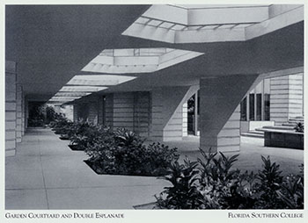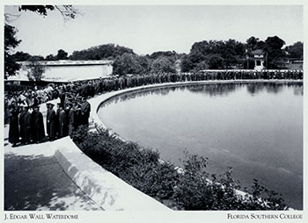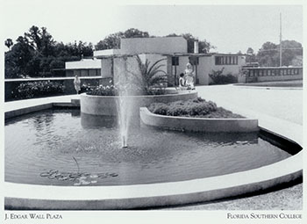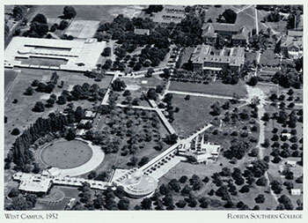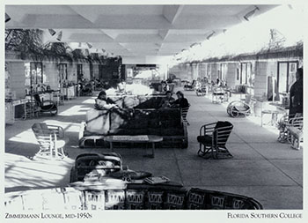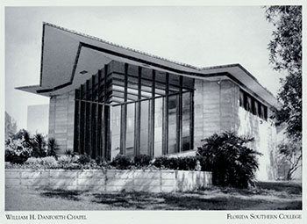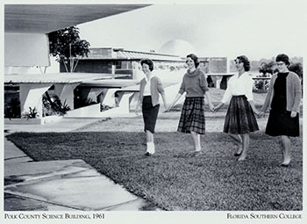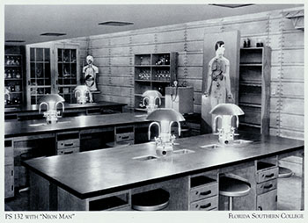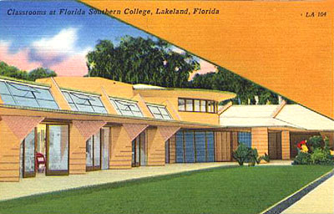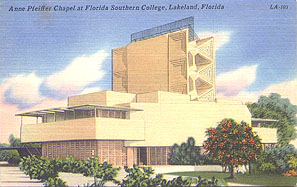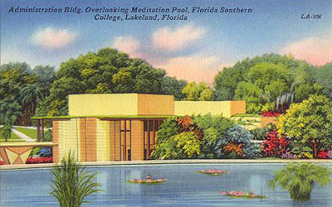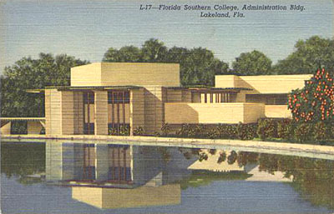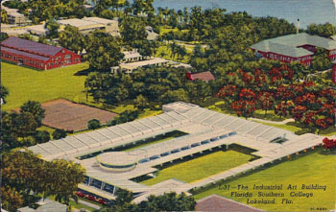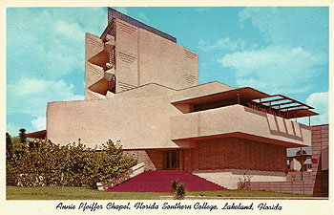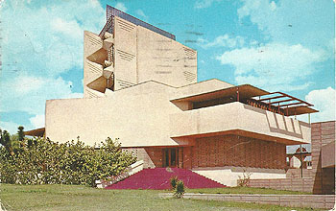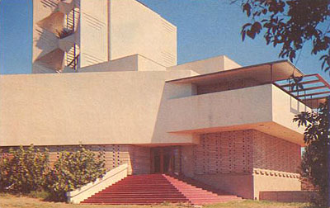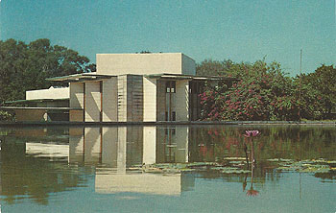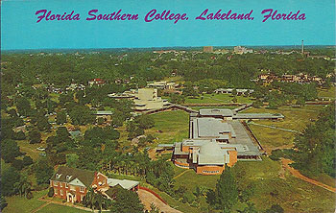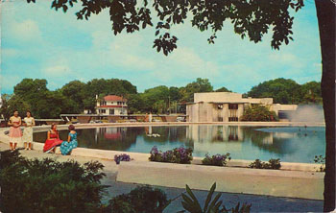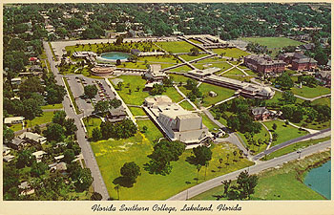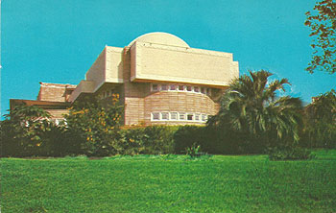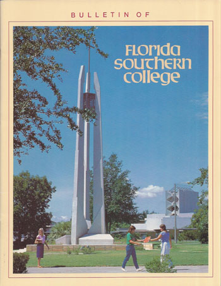
SUPPORT THE
WRIGHT LIBRARY
PROCEEDS FROM EVERY SALE GOES TO SUPPORT THE WRIGHT LIBRARY.
CLICK TO ORDER.
WE PROUDLY SUPPORT THE FRANK LLOYD WRIGHT FOUNDATION
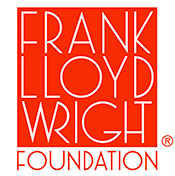
WE PROUDLY SUPPORT THE FRANK LLOYD WRIGHT BUILDING CONSERVANCY
WE PROUDLY SUPPORT FALLINGWATER
AND THE WESTERN PENNSYLVANIA CONSERVANCY

FLORIDA FLORIDA SOUTHERN COLLEGE LEWIS FLORIDA SOUTHERN COLLEGE BOOKS CERAMICS GLASS MASTER PLAN PHOTOGRAPHS POSTCARDS BULLETIN OF FSC WRIGHT'S VISITS
WRIGHT VISITS
WRIGHT'S VISITS TO FLORIDA SOUTHERN COLLEGE: According to Randolph Henning, "Wright wouldn't / couldn't visit F.S.C. without full press coverage. It was huge news every time!". BUILDING COMPLETION TIMELINE 1938 Spivey visits Wright at Taliesin on April 21. (Frank Lloyd Wright Quarterly - Summer 2001 - Vol. 12 No. 3), Rogers, page 7. 1938 Wright visits campus for first time in May. (FLW Quarterly - Summer 2001 - Vol. 12 No. 3), Rogers, page 8. Also reported in the Lakeland Ledger, courtesy of the Randolph C. Henning newspaper article archive. 1938 Wright and Spivey meet briefly in Madison on June 30. (FLW Quarterly - Sum 2001 Vol. 12 No. 3), Rogers, page 10. 1938 Wright visits campus on December 20. Reported in the Lakeland Ledger, courtesy of the Randolph C. Henning newspaper article archive. C 1939 Wright accepts invitation to speak at fundraiser in Miami. (FLW Quarterly - Sum 2001 - Vol. 12 No. 3), Rogers, page 13.
1942 Wright visits completed Annie Pfeiffer Chapel for the first time (FLW Quarterly - Sum 2001 - Vol. 12 No. 3), Rogers, page 17. Annie Pfeiffer Chapel 1941
Three Seminar Buildings 1941
Esplanades 1940-58, 19691945 Wright visits campus. Reported in the Lakeland Ledger, courtesy of the Randolph C. Henning newspaper article archive. E.T. Roux Library 1945 (Thad Buckner) 1949 Wright spoke at the Annie Pfeiffer Chapel (Florida Southern College web site). Visit was in May according to a reported in the Lakeland Ledger, courtesy of the Randolph C. Henning newspaper article archive. Watson/Fine Administration Buildings 1948
Waterdome 1948
1950 At Founders' Week in March, Wright receives honorary doctor of laws degree from President Ludd M. Spivey (1955 Interlachen Yearbook). Truth Against The World, Meehan, page 162. Also reported in the Lakeland Ledger, courtesy of the Randolph C. Henning newspaper article archive. 1951 Wright speaks at the college during on October 25. Truth Against The World, Meehan, page 173. Also reported in the Lakeland Ledger, courtesy of the Randolph C. Henning newspaper article archive. Wright also visits the college in November. Reported in the Lakeland Ledger, courtesy of the Randolph C. Henning newspaper article archive. Ordway Arts Building 1952 1954 Spivey attends Wright's birthday celebration at Taliesin on June 8. Truth Against The World, Meehan, page 158. 1955 Wright visits campus in November 4, to inspect the construction of the Polk County Science Building. Reported in the Lakeland Ledger, courtesy of the Randolph C. Henning newspaper article archive. Danforth Chapel 1955
1957 Wright's last visit was in March of 1957(Florida Southern College web site). Also reported in the Lakeland Ledger, courtesy of the Randolph C. Henning newspaper article archive. (Note: In Of Fact and Fancy, 1979, Thrift, page 68-69, Wright speaks at the March 1956 Founders' Week. But according to Randolph Henning, this actually took place on March 8, 1957.) Polk County Science Building 1958
FLORIDA SOUTHERN COLLEGE MASTER PLAN 1957
NO. DATE COMPLETED BUILDING 1 1938 1941 Annie Pfeiffer Chapel (S.251) 2 1941 1945 E. T. Roux Library (S.252) 3 1941 1941 Seminars Buildings (3): Cora Carter, Isabel Walbridge, Charles W. Hawkins (S.253.1 -.3) 4 1950 1952 Ordway Industrial Arts Building (S.254) 5 1946 1948 Administration Buildings (S.255): Emile E. Watson, Benjamin Fine; Edgar Wall Water Dome 6 1953 1958 Polk County Science Building (S.256) (Cosmography Building & Planetarium) 7 1946 Various The Esplanades (S.257), various completion times 8 1954 1955 William H. Danforth Minor Chapel (S.258)
BOOKS Date: 1939 Title: Florida Southern College; Interlachen 1939 (Yearbook) (Published by the Florida Southern College)
Author: Florida Southern College
Description: Cover is an illustration of the Annie Pfeiffer Chapel, from the E. Stanley Jones Foundation. The ground breaking ceremony for the chapel was held on May 24, 1938. Dedicated was held on March 9, 1941. Includes one photograph of Wright during his visit to the campus on December 20, 1938 (p. 5). (First Edition)
Size: 8.25 x 11.25
Pages: Pp 210
S#: 0501.19.0213
Date: 1945 Title: Florida Southern College, Lakeland, Florida (Published by Florida Southern College, Lakeland, Florida)
Author: Florida Southern College
Description: An informational book about Florida Southern College. Page three includes two interior photographs. Page eleven includes three photographs and one illustration of the E.T. Roux Library nearly complete. Pages 24-25 includes two photographs of the Annie Pfeiffer Chapel which was completed in 1941.
Size: 9 x 12
Pages: Pp 36
S#: 0647.02.0207
Date: 1949 Title: Florida Southern College; Interlachen 1949 (Yearbook) (Published by Florida Southern College, Lakeland, Florida)
Author: Florida Southern College
Description: Yearbook includes and helps date photographs of Frank Lloyd Wright buildings on the campus. Photographs include the Administration Buildings (pp. 10-11), the Esplanade (p. 10), Annie Pfeiffer Chapel (pp. 14-15), Roux Library (pp. 16-17, 33), Aerial view (p. 19), Esplande (p. 24), Administration Building (p. 29). (First Edition)
Size: 9.25 x 12.25
Pages: Pp 240
S#: 0798.12.0113
Date: 1950
Title: Florida Southern College; Interlachen 1950 (Yearbook) (Published by Florida Southern College, Lakeland, Florida)
Author: Florida Southern College
Description: Yearbook includes and helps date photographs of Frank Lloyd Wright buildings on the campus. Photographs include: Annie Pfeiffer Chapel under construction, completed Annie Pfeiffer Chapel, Seminars Building, Esplanade, Roux Building under construction and complete, Aerial view, Waterdome and Administration Building under construction and completed, five portraits of Frank Lloyd Wright. Article: "Frank Lloyd Wright Designs a College by Donna M. Stoddard.
Size: 9.25 x 12.25
Pages: Pp 240
S#: 0831.75.0718Date: 1951
Title: Florida Southern College; Interlachen 1951 (Yearbook) (Published by Florida Southern College, Lakeland, Florida)
Author: Florida Southern College
Description: Page 5: "To The Students at Florida Southern College: When Dr. Spivey - the good genius at Florida Southern College - flew up to Taliesin about thirteen years ago this spring - he came with the avowed purpose of giving the United States at least one example of a college wherein modern life was to have the advantages of modern science and the art in actual building construction. He told me he wanted me as much for my philosophy as for my architecture. I assured him they were inseparable. As ever since, these, your college buildings, have been in continuous state of growth. Their outdoor garden character is an expression of Florida at its best. Study these buildings, because unless you do know something about the kind of building we call Organic Architecture you can't really know very much about anything else worth knowing..." This two page spread included one large portrait and five small. Includes twelve other photographs and illustrations of Wright building, as-well-as others with Wright buildings in the background.
Size: 9 x 12.25
Pages: Pp 248
S#: 0857.31.0617Date: 1952
Title: Florida Southern College; Interlachen 1952 (Hard Back) (Published by Florida Southern College, Lakeland, Florida)
Author: Florida Southern College
Description: Florida Southern College Yearbook includes and helps date photographs of Frank Lloyd Wright buildings on the campus. Photographs related to Wright’s work are included on pages 1, 3, 4, 5, 61, 107, 110, 123, 132, 184. (First Edition)
Size: 9 x 12.25
Pages: Pp 192
S#: 0910.82.1224Date: 1953 Title: Florida Southern College, Lakeland: The Frank Lloyd Wright Campus. (Soft Cover) (Published by Florida Southern College)
Author: Florida Southern College
Description: Includes a reprinted article about the campus from the September 1952 Architectural Forum. (First Edition) (I believe this to be Sweeney 936)
Size:
Pages: Pp 24
S#: 0936.00.0304
Date: 1955 Title: Florida Southern College; Interlachen 1955 (Yearbook)
Author: Florida Southern College
Description: To bring us today, The college of tomorrow. Text and images of Wright designed buildings (Pp 14-31). Frank Lloyd Wright... The greatest Architect of our times. Text and images of Wright (Pp 34-35). Down through the years... Construction of Wright buildings (Pp 316-321). (First Edition)
Size:
Pages: Pp 2 5 14-35 64 184 -5 256 9 316-21
S#: 1060.02.0404
Date: 1961 Title: Florida Southern College; Interlachen 1961 (Yearbook) (Published by Florida Southern College, Lakeland, Florida)
Author: Florida Southern College
Description: Includes 19 images related to Wright's buildings, which include the Annie Pfeiffer Chapel, Esplanade, E. T. Roux Library, Polk Science Building, Waterdome and Watson Administration Building. (First Edition)
Size: 9.25 x 12.25
Pages: Pp 7-9 14-20 28-29 47 163-164 230
S#: 1483.08.0307
Date: 1962 Title: Florida Southern College; Interlachen 1962 (Yearbook) (Published by Florida Southern College, Lakeland, Florida)
Author: Florida Southern College
Description: Includes 18 images related to Wright's buildings, which include the Annie Pfeiffer Chapel, Esplanade, E. T. Roux Library, Frank Lloyd Wright Memorial, Ordway Arts Vista, Polk Science Building, William H. Danforth Chapel, Waterdome and Watson Administration Building. (First Edition)
Size: 9.25 x 12.25
Pages: Pp 5 8-9 12-13 16-20 194-195
S#: 1526.07.0307
Date: 1968 Title: Florida Southern College; Interlachen 1968 (Yearbook) (Published by Florida Southern College, Lakeland, Florida)
Author: Florida Southern College
Description: "On the following pages the statements have been taken from the texts of books by Frank Lloyd Wright. These comments on education with the photographs of buildings conceived by Mr. Wright comprise a tribute the inspiration distilled from his philosophy," "...its architecture will cause it to become a beacon of light." p.1. "No school exists without something to teach..." p. 2. Includes 8 images related to Wright's buildings, which include the Annie Pfeiffer Chapel and Polk Science Building. 9 x 12.25. (First Edition)
Size:
Pages: Pp Cover 1 2 11 13 20 40 208-9
S#: 1757.12.1213
Date: 1979 Title: Of Fact and Fancy... at Florida Southern College. Soft Cover. (Published by The Florida Southern College Press, Lakeland, Florida)
Author: Thrift, Charles T., Jr.
Description: Chapter 6: The Early Frank Lloyd Wright Years (Pp 65-110). Includes many images of the building designed by Wright. Signed by author. (First Edition)
Size: 6 x 9
Pages: Pp 167
ST#: 1979.15.0405
Date: 1987
Title: Tropical Splendor, An Architectural History of Florida (Published by Alfred A. Knopf, New York)
Author: Hatton, Hap
Description: "The architecture of Florida is amazingly varied and eternally fascinating - buildings bazaar and buildings beautiful are as much a part of the state's appeal as the sun, the sea, and the citrus. The indulgence of fantasy and this stretch of imagination, the accommodation of nature and the stubborn denial of it, humble dreams and hubris are all embodied in the buildings of the Sunshine State. Now, in this visually stunning book, Hap Hatton gives us a comprehensive, wonderful Lee informative and anecdotal history of Florida as seen in its unique and remarkable architecture..." Dust jacket.) Chapter 5C: "Frank Lloyd Wright And His Child of the Sun." Includes four phonographs on Wright and the College. Original list price $40.00. (First Edition)
Size: 10.75 x 9.5
Pages: Pp 210
ST#: 1987.99.0417Date: 2007 Title: The Buildings of Frank Lloyd Wright At Florida Southern College. Images of America (Published by Arcadia Publishing, Charleston, SC)
Author: MacDonald; Galbraith; Rogers
Description: As small Florida Southern College embarked upon an ambitious building program in the 1930s, the serendipitous arrival of Frank Lloyd Wright transformed the future of the school. President Ludd M. Spivey was a leader with limitless imagination, and he realized the virtue in bringing an architect of Wright's renown to Lakeland. Wright's first visit to the lakeside campus was in 1938. He envisioned a grand 18-unit "Child of the Sun" campus, where buildings would grow from the Florida sand into the light. The buildings are especially suited to the landscape and are connected thematically by a series of covered walkways Wright called the Esplanade. Over the next 20 years, 12 of these unique structures were constructed at Florida Southern, and today they comprise the world's largest single-site collection of Frank Lloyd Wright's work. (Back cover.) Chronology of Wright buildings through photographs. Original list price $19.99.
Size: 6.5 x 9.25
Pages: Pp 127
ST#: 2007.71.111
Date: 2007 Title: The Buildings of Frank Lloyd Wright At Florida Southern College. 15 Historic Postcards. (Published by Arcadia Publishing, Charleston, SC)
Author: MacDonald, Randall M.; Galbraith, Nora E.; Rogers, James G.
Description: Florida Southern College boasts the world's largest single-site collection of legendary architect Frank Lloyd Wright's work. In this collection of vintage-photograph postcards, Randall M. MacDonald, Nora E. Galbraith, and James G. Rogers Jr. explore the buildings of Frank Lloyd Wright at Florida Southern College and present a record of their changes over time, (back cover). Original list price $9.95. 6.5 x 4.25. (First Edition)
Size: 6.5 x 4.25
Pages: Pp 32
ST#: 2007.61.0511
Date: 2008
Title: A Child of the Sun. The West Campus of Florida Southern College (DVD) (Produced by Real Shop Productions)
Description: Back Cover: A Child of the Sun is the story of Florida Southern College, whose west campus contains the largest single-site collection of Frank Lloyd Wright architecture anywhere in the world.
Originally planned as an "Academic Village" of more than 20 structures, only half the project was completed, remaining today as Wright's "Unfinished Symphony."
Like its predecessor Sacred Spaces, A Child of the Sun documents each building in great detail, while chronicling the ongoing relationship Wright developed with the college and its visionary president, Dr. Ludd Myrl Spivey, over a 20 year period.
Scored with the classical music so cherished by Wright, the film also documents the never built structures, and the current desire of the college to execute those unrealized designs.
Wright himself provided the nickname for the campus when, during its creation, he proclaimed that the buildings at Florida Southern would "...grow out of the ground, and into the light, A Child of the Sun."
Size: 70 Minutes
ST#: 2008.60.1025Date: 2016
Title: A Child of the Sun. Frank Lloyd Wright's West Campus Project at Florida Southern College (Soft Cover) (Published by Paladin Press, Lakeland, Florida)
Author: Kinsley, Lawrence
Description: Back Cover: "Based on 25 years of research, A Child of the Sun is an exhaustive history and architectural analysis of Frank Lloyd Wright's West Campus project for Florida Southern College. With over 100 photos and 200 pages devoted to the 20 year span of the project and it's subsequent existence up to the current day, the narrative explores how such a collegiate plan by a world renowned architect came to a small college in Central Florida, how it was championed in nourished by the college's president Ludd Spivey, and how its end came well before the full plan could be completed." (First Edition, Second Printing)
Size: 8.5 x 11
Pages: Pp 206
ST#: 2016.51.0121
CERAMICS Date: 1962
Title: Florida Southern College Danforth and Pfeiffer Chapels Wedgewood 1962 Plate.
Description: White china plate featuring and illustration of Danforth Chapel, with a glimpse of the Pfeiffer Chapel in the background. Rim is decorated with red flowers. Verso: "Florida Southern College, Lakeland" seal. "First Issue. Danforth and Pfeiffer Chapels, Frank Lloyd Wright Architecture, Florida Southern College, Lakeland, Florida." Marked with the "Wedgwood of Etruria & Barlaston, Made in England" seal and "Engraved By The Wedgwood Studios" seal. Impressed in plate "Wedgwood 9 0 62."
Size: 10.4" round plate.
S#: 1526.18.1014
GLASS Stained Glass Insert (Outside) Stained Glass Insert (Inside)
Date: 1938 Title: Florida Southern College Stained Glass.
Description: Orange (left) and Light Green (right) insert for Pfeiffer Chapel. Many of the Wright buildings on the campus contain these colored glass L-shaped pieces that are embedded in the concrete walls and 9 x 36" blocks.
Size: 3 x 4
S#: 0460.05.1206 (L), 0460.04.1206 (R)
Date: 1938 Title: Florida Southern College Stained Glass.
Description: Orange insert for Pfeiffer Chapel. Many of the Wright buildings on the campus contain these colored glass L-shaped pieces that are embedded in the concrete walls and 9 x 36" blocks.
Size: .6 x .6
S#: 0460.06.1206
Date: 2016
Title: Florida Southern College Pfeiffer Chapel Red Glass 2016 (1938 - S.251).
Description: Annie Pfeiffer Chapel was the first Frank Lloyd Wright building at Florida Southern College. Designed in 1938, ground breaking ceremony was held on May 24, 1938. Dedicated of the Annie Pfeiffer Chapel was held on March 9, 1941. Walls are constructed of concrete and 9 x 36" concrete blocks. These colored glass L-shaped pieces are embedded in the 9 x 36" blocks. Restoration efforts began in 2016 to preserve and restore the Chapel. This pieces is from the 2016 restoration. Three pieces, one is broken.
Size: 3 5/8" Wide x 3" Tall x 7/8" Deep.
ST#: 2016.36.0417, 2016.37.0919, 2016.42.0919Date: 2016
Title: Florida Southern College Pfeiffer Chapel Cobalt Glass 2016 (1938 - S.251).
Description: Annie Pfeiffer Chapel was the first Frank Lloyd Wright building at Florida Southern College. Designed in 1938, ground breaking ceremony was held on May 24, 1938. Dedicated of the Annie Pfeiffer Chapel was held on March 9, 1941. Walls are constructed of concrete and 9 x 36" concrete blocks. These colored glass L-shaped pieces are embedded in the 9 x 36" blocks. Restoration efforts began in 2016 to preserve and restore the Chapel. This pieces is from the 2016 restoration.
Size: 4" Wide x 3" Tall x 7/8" Deep.
ST#: 2016.38.0919Date: 2016
Title: Florida Southern College Pfeiffer Chapel Aqua Glass 2016 (1938 - S.251).
Description: Annie Pfeiffer Chapel was the first Frank Lloyd Wright building at Florida Southern College. Designed in 1938, ground breaking ceremony was held on May 24, 1938. Dedicated of the Annie Pfeiffer Chapel was held on March 9, 1941. Walls are constructed of concrete and 9 x 36" concrete blocks. These colored glass L-shaped pieces are embedded in the 9 x 36" blocks. Restoration efforts began in 2016 to preserve and restore the Chapel. This pieces is from the 2016 restoration. Two pieces.
Size: 3 9/16" Wide x 3" Tall x 3/4" Deep.
ST#: 2016.39.0919, 2016.43.0919Date: 2016
Title: Florida Southern College Pfeiffer Chapel Green Glass 2016 (1938 - S.251).
Description: Annie Pfeiffer Chapel was the first Frank Lloyd Wright building at Florida Southern College. Designed in 1938, ground breaking ceremony was held on May 24, 1938. Dedicated of the Annie Pfeiffer Chapel was held on March 9, 1941. Walls are constructed of concrete and 9 x 36" concrete blocks. These colored glass L-shaped pieces are embedded in the 9 x 36" blocks. Restoration efforts began in 2016 to preserve and restore the Chapel. This pieces is from the 2016 restoration.
Size: 4" Wide x 2 7/8" Tall x 7/8" Deep.
ST#: 2016.40.0919Date: 2016
Title: Florida Southern College Pfeiffer Chapel Clear Glass 2016 (1938 - S.251).
Description: Annie Pfeiffer Chapel was the first Frank Lloyd Wright building at Florida Southern College. Designed in 1938, ground breaking ceremony was held on May 24, 1938. Dedicated of the Annie Pfeiffer Chapel was held on March 9, 1941. Walls are constructed of concrete and 9 x 36" concrete blocks. These colored glass L-shaped pieces are embedded in the 9 x 36" blocks. Restoration efforts began in 2016 to preserve and restore the Chapel. This pieces is from the 2016 restoration.
Size: 3 7/8" Wide x 2 7/8" Tall x 7/8" Deep.
ST#: 2016.41.0919
- Annie Pfeiffer Chapel
- Annie Pfeiffer Chapel
- Annie Pfeiffer Chapel
- Annie Pfeiffer Chapel
- Annie Pfeiffer Chapel
- Annie Pfeiffer Chapel
- Roux Library
- Watson Building
PHOTOGRAPHS WRIGHT ON CAMPUS / GENERAL ANNIE PFEIFFER CHAPEL (1938 - S.251) ROUX LIBRARY (1941 - S.252) SEMINAR BUILDINGS (1940 - S.253) INDUSTRIAL ARTS BUILDING (1942 - S.254) ADMINISTRATION BUILDING (1945 - S.255) POLK SCIENCE BUILDING (1953 - S.256) ESPLANADES (1946 - S.257) DANFORTH CHAPEL (1954 - S.258) MUSIC BUILDING 3 (PROJECT) MASTER PLAN (1957) AERIAL WRIGHT ON CAMPUS / GENERAL Date: Circa 1940s
Title: Florida Southern College, Lakeland, Florida, Billboard Circa 1940s (S.251-258 - 1938-).
Description: Billboard advertising Florida Southern College, 1940's. Possibly two college students. Hand written on verso: “a/c Vemon Anderson, Class 448 FRTC, Lake, Fla.” Text on billboard: “Florida Southern College. Co-Educational. Accredited Liberal Arts College... Formed 1885. Designed by Architect... Frank Lloyd Wright... and... The George Innes Paintings. The... in an orange grove... Lake. Ludd M. Spivey, President.”
Size: Original 3 x 4 B&W photograph.
S#: 0531.128.0824Date: 1949 Title: Wright walking campus (#1)
Description: Photo Florida Southern College, Lakeland, Florida. Wright walking campus on his visit in may 1949. See Frank Lloyd Wright Quarterly, Summer 2001, page 22.
Size: Original silver gelatin 5x7
S#: 1950.12.0506
Date: 1949 Title: Wright walking campus (#2)
Description: Florida Southern College, Lakeland, Florida. Wright walking campus on his visit in may 1949 (#2). See Frank Lloyd Wright Quarterly, Summer 2001, page 22.
Size: Original silver gelatin 5x7
S#: 0831.09.0806
Date: 1949 TitleTitle:Florida Wright walking campus (#3)Florida Wright walking campus (#3)
Description:Florida Southern College, Lakeland, Florida. Wright walking campus on his visit in may 1949 (#3). SeeFlorida Southern College, Lakeland, Florida. Wright walking campus on his visit in may 1949 (#3). See Frank Lloyd WrightQuarterly, Summer 2001, page 222.
Size:Original silver gelatin 5x77
S#:S#:0831.10.08060831.10.0806
Date: 1950
Detail from Photograph on the Left.
Title: Frank Lloyd Wright at Florida Southern College, 1950.
Description: This photograph was taken on one of Wright’s visits to the campus. Florida Southern College Archives caption: “Pictured from left to right: Boris Blai (sculptor of the two busts of Frank Lloyd Wright and Dr. Spivey which were owned by Florida Southern College), Frank Lloyd Wright, Donna Stoddard (faculty member at Florida Southern College, 1937-1981), two unidentified men, Dr. Ludd M. Spivey (President of Florida Southern College, 1925-1959) and unidentified man. The edge of the Water Dome can be seen on the far left, behind Boris Blai. Handwritten with a felt tip black pen on the back of the photograph is the following: The writing on the back of the photograph identifies the man on the far right as Mike Engle, but this is not verifiable.” Photographed on March 3, 1950. This image was also published in the 1955 Interlachen Yearbook, page 35. Bust of Frank Lloyd Wright, 1955.
Size:Size: Original 7 x 5 B&W photograph.
S#: 0831.123.1004Date: Circa 1950 Title: Wright at 83. Circa 1950.
Description: Frank Lloyd Wright and an unidentified gentleman most likely at Florida Southern College, standing in front of palms branches. Stamped on verso: "Photograph by Paul Wille." Wille was the Florida Southern College photographer for 29 years, "The Buildings of Frank Lloyd Wright at Florida Southern College", p.100. Wright visited the campus 8 times during the 40s and 50s (1942, 1945, 1949, 1950, 1951, 1954, 1955, 1957). The style of the lapels on Wright's jacket were predominate during the 30s and 40s, and for Wright the latest in 1951. A similar image is dated 1950 (S#831.22). Taking all this into consideration, the March, 1950 visit seems most reasonable. Stamped on verso: "Date Used: 1959, 1968, 1986, 1988 (2), 1989, 1994, 1995 (2), 1997." Acquired from the archives of the Miami Herald.
Size: Original 10 x 8 B&W photograph.
S#: 0831.36.1213
Date: 1950 Title: Wright receives honorary doctor of laws degree
Description: Florida Southern College, Lakeland, Florida. Wright receives honorary doctor of laws degree in March 1950. Wright third from left.
Size:
S#: 1950.16.1104
Date: 1950 Title: Wright receives honorary doctor of laws degree
Description: Florida Southern College, Lakeland, Florida Wright receives honorary doctor of laws degree in March 1950 (#2).
Size: 5 x 4
S#: 0831.11.0806
Date: 1950 Title: Wright on campus.
Description: Florida Southern College, Lakeland, Florida. Wright on campus.
Size:
S#: 1950.17.1104
Date: 1955-1959
Title: Frank Lloyd Wright Bust Rescued, 1955-1959
Description: Frank Lloyd Wright Bust. In 1955, Frank Lloyd Wright sat for a bust sculpture in a session with Dean Boris Blai from Temple University. Franco D'Ayala Valva was an apprentice with the Taliesin Fellowship at the time and sat in on the session. Avery Library and Florida Southern College date the event 1955, Crista dates the event 1956. Heloise Crista recalled, “In 1956 (1955) I watched Franco D'Ayala Valva working on a head of Mr. Wright. Dean Boris Blai from Temple University had asked and received permission to come to Taliesin West, for the purpose of doing a bust of Frank Lloyd Wright. At the same time that Mr. Wright sat for Dean (Boris) Blai, in the beautiful little room that used to be the dining room, several people from the Fellowship took advantage of the circumstances, set up their stands and worked on heads, too. These people to my knowledge included Joe Fabris, Giovanni Del Drago, Franco, Steve Oyakawa, and Kay Davison (now Rattenbury).
“When Dean Blai finished his bust and left the desert, Franco was the only one who continued to work on Mr. Wright's head. I would occasionally go in to watch him...” Excerpts from Modeling the Head of Frank Lloyd Wright, Crista, Journal of the Taliesin Fellows, Issue 9, Winter 92-93, p.20-23.
Bust of Frank Lloyd Wright, sculpted by Dean Boris Blai, is found on the beach after a storm. This image is in the archives at Florida Souther College. Description: “The bust was created by Boris Blai in 1955. Handwritten in pencil on the back of the photograph is the following: "Bust of Frank Lloyd Wright Rescued After Storm Thursday."
Courtesy of the Florida Southern College Archives.
Size: 7.5 x 9.5 B&W Photograph.
S#: 1092.277.1024
ANNIE PFEIFFER CHAPEL (1938 - S.251) Date: 1938 Title: Florida Southern College. Wright and Spivey visit construction site of Annie Pfeiffer Chapel (1938 - S.251), December 20, 1938.
Description: Wright is looking off to the right, has a beret on his head and holding a cane behind his back. He is wearing a suit and a scare to keep the December chill off his neck. A pocket watch hangs on a cord around his neck. Spivey is pointing to the right, wearing a dark suit and light top hat. Rebar is protruding from the foundation on their right. Wright's first visit to the Florida Southern College campus was in May, 1938. The ground breaking ceremony was held on May 24, 1938. Wright's second visit was in December, 1938 to oversee construction of the Chapel. Dedicated or the Annie Pfeiffer Chapel was held on March 9, 1941. Date is verified by the Lakeland Public Library, Dan Sanborn Collection. Possibly photographed at the same time as the portrait of Wright by Laura Gilpin, 1938, in which Wright is wearing the same suit and watch, holding the same beret and cane. Photographed by Dan Sanborn. Gift of of Randolph C. Henning.
Size: Original 8 x 10 B&W photograph.
S#: 0460.11.0913
Date: 1938 Title: Florida Southern College. Wright and Spivey visit construction site of Annie Pfeiffer Chapel (1938 - S.251), December 20, 1938.
Description: Wright is leaning against the foundation, looking off to the right and pointing with his cane. He is wearing a suit, has a beret on his head and a scare to keep the December chill off his neck. A pocket watch hangs on a cord around his neck. Spivey is leaning against the foundation, looking to the right, wearing a dark suit and light top hat. Rebar is protruding from the foundation in front of them. Wright's first visit to the Florida Southern College campus was in May, 1938. The ground breaking ceremony was held on May 24, 1938. Wright's second visit was in December, 1938 to oversee construction of the Chapel. Dedicated or the Annie Pfeiffer Chapel was held on March 9, 1941. Date is verified by the Lakeland Public Library, Dan Sanborn Collection. Possibly photographed at the same time as the portrait of Wright by Laura Gilpin, 1938, in which Wright is wearing the same suit and watch, holding the same beret and cane. Photographed by Dan Sanborn. Gift of of Randolph C. Henning.
Size: Original 8 x 10 B&W photograph.
S#: 0460.12.0913
Date: 1938 Title: Florida Southern College. Wright and Spivey visit construction site of Annie Pfeiffer Chapel (1938 - S.251), December 20, 1938.
Description: Wright is leaning against a post, looking at Spivey. He is wearing a suit, has a beret on his head and a scare to keep the December chill off his neck. A pocket watch hangs on a cord around his neck. Spivey has his hand extended and resting on the same post, looking at Wright. He is wearing a dark suit and light top hat. Wright's first visit to the Florida Southern College campus was in May, 1938. The ground breaking ceremony was held on May 24, 1938. Wright's second visit was in December, 1938 to oversee construction of the Chapel. Dedicated or the Annie Pfeiffer Chapel was held on March 9, 1941. Date is verified by the Lakeland Public Library, Dan Sanborn Collection. Possibly photographed at the same time as the portrait of Wright by Laura Gilpin, 1938, in which Wright is wearing the same suit and watch, holding the same beret and cane. Photographed by Dan Sanborn. Gift of of Randolph C. Henning.
Size: Original 8 x 10 B&W photograph.
S#: 0460.13.0913
Date: 1940 Title: Annie Pfeiffer Chapel
Description: Florida Southern College, Annie Pfeiffer Chapel, Lakeland, Florida, (1940), Sandborn, Dan (Two sizes - 3.25x4.5 & 5x7) First of Wright buildings at the College. Built in 1938. Published in "An Autobiography, Frank Lloyd Wright" 1945, Faber & Faber London, Plate 71; Architectural Concrete, 1942 Page 16.
Sizes: 3.25 x 4.5, 5 x 7
S#: 1946.01.1104, 1950.01.0604
Date: Circa 1946 Title: Annie Pfeiffer Chapel
Description: Florida Southern College, Annie Pfeiffer Chapel, Lakeland, Florida (circa late 40's). First of Wright buildings at the College. Built in 1938.
Size: 5x8
S#: 1946.03.1104
Date: Circa 1946 Title: Annie Pfeiffer Chapel
Description: Florida Southern College, Annie Pfeiffer Chapel, Lakeland, Florida (circa late 40's). First of Wright buildings at the College. Built in 1938.
Size: 8x10
S#: 1946.04.1104
Date: Circa 1946 Title: Annie Pfeiffer Chapel
Description: Florida Southern College, Annie Pfeiffer Chapel, Lakeland, Florida (circa late 40's). Photo by Fugitt, A.F. First of Wright buildings at the College. Built in 1938.
Size: 8x10
S#: 1946.05.1104
Date: Circa 1946 Title: Annie Pfeiffer Chapel Interior
Description: Florida Southern College, Inside Annie Pfeiffer Chapel, Lakeland, Florida (circa late 40's). First of Wright buildings at the College. Built in 1938.
Size: 3.25 x 4.5
S#: 1946.06.1104
Date: Circa 1946 Title: Annie Pfeiffer Chapel Interior
Description: Florida Southern College, Inside Annie Pfeiffer Chapel, Lakeland, Florida (circa late 40's). First of Wright buildings at the College. Built in 1938.
Size: 3.25 x 4.5
S#: 1946.07.1104
Date: Circa late 1940's Title: Annie Pfeiffer Chapel
Description: Florida Southern College, Annie Pfeiffer Chapel, Lakeland, Florida, (circa late 1940's) First of Wright buildings at the College. In the late 1940s the north side of the Chapel and Esplanade was bordered by a dirt road. Built in 1938.
Size: 8x10 (2)
S#: 1946.02.1104, 1950.07.0804
Date: Circa 1950's Title: Annie Pfeiffer Chapel Interior
Description: Florida Southern College, Lakeland, Florida. Annie Pfeiffer Chapel interior. (circa 1950's) First of Wright buildings at the College. Built in 1938. (Note change in podium.)
Size: 8x10
S#: 1950.09.1204
Date: Circa 1950's Title: Annie Pfeiffer Chapel
Description: Florida Southern College, Annie Pfeiffer Chapel, Lakeland, Florida. Five photos (circa 1950's) First of Wright buildings at the College. Built in 1938.
Size: 3x4
S#: 1950.02.0604
Date: 1950 Title: Florida Southern College, Annie Pfeiffer Chapel (1938 - S251) Lakeland, Florida 1950.
Description: Viewed from the Northwest. This was the first Wright building at Florida Southern College. The ground breaking ceremony was held on May 24, 1938. Dedicated or the Annie Pfeiffer Chapel was held on March 9, 1941. Stamped on verso: "Perkins Bros. Commercial Photographers, Lakeland, Florida." Hand written on verso: "7-20-50."
Size: Original 10 x 8 B&W photograph.
S#: 0831.29.0113
Date: 1950 Title: Florida Southern College, Annie Pfeiffer Chapel (1938 - S251) Lakeland, Florida 1950.
Description: Viewed from the Northwest. This was the first Wright building at Florida Southern College. The ground breaking ceremony was held on May 24, 1938. Dedicated or the Annie Pfeiffer Chapel was held on March 9, 1941. Stamped on verso: "Oct 9 - 1950. Miami Herald Staff Photo. By Stan Wayman."
Size: Original 6.5 x 6.5 B&W photograph.
S#: 0831.30.0113
Date: 1951
Title: Sixty Years of Living Architecture, Palazzo Strozzi, Florence, 1951.
Description: Display #79: "Florida Southern College, Lakeland, Fla., 1940. Ann Pfeiffer chapel." Part of a set of forty B&W photographs by Ancillotti & Co., of the exhibition "Sixty Years of Living Architecture" held in Florence, Italy, 1951. "Sixty Years of Living Architecture: The Work of Frank Lloyd Wright" was a traveling exhibition of Wright's work, consisting of models, large photographs and original drawings. A Preview of the exhibition was held in Philadelphia at Gimbel Brothers Gallery in January, 1951. The world wide tour opened in Palazzo Strozzi Florence, Italy in June, 1951. Ancillotti & Company photographed many of the models and also documented the large photographs that were on display. Published in Sixty Years of Living Architecture: The Work of Frank Lloyd Wright, Moser, 1952, p.46.
Size: Original 7.25 x 9 B&W photograph.
S#: 0857.51.0221 -27Date: Circa 1951 Title: Florida Southern College, Annie Pfeiffer Chapel (1938 - S251) Lakeland, Florida, Circa 1951.
Description: Viewed from the Northwest. This was the first Wright building at Florida Southern College. The ground breaking ceremony was held on May 24, 1938. Dedicated or the Annie Pfeiffer Chapel was held on March 9, 1941. The Esplanades, covered walkways, can be seen in the foreground. Text on face: "Sanborn Photo Service." Stamped on verso: "Florida Southern College, Public Relations Dept., Lakeland, Florida." "Sanborn Photo Service, Lakeland, Florida."
Size: Original 10 x 8 B&W photograph.
S#: 0857.11.0113
Date: Circa 1951
Title: Florida Southern College, Annie Pfeiffer Chapel, Lakeland, Florida, Circa 1951 (1938 - S251).
Description: Viewed from the Southeast. Annie Pfeiffer Chapel was designed by Frank Lloyd Wright in 1938. The Esplanades is partially completed on the East side of the Chapel. The William H. Danforth Minor Chapel (1954 - S.258) can not be seen to the far left. This was the first Wright building at Florida Southern College. The ground breaking ceremony was held on May 24, 1938. Dedicated or the Annie Pfeiffer Chapel was held on March 9, 1941. Published in Perspectives, Summer 1953, p.119; Marg, December 1953, p.10. Published in Architecture in America, Andrews, 1960, on the cover and p.146. Mounted to gray board. Label pasted to board: "W 20, USA Arch. Wright, Frank Lloyd: 1869-. Lakeland, Florida. Pfeiffer Chapel, Florida Southern. 1940. (East.) Photo: Andrews 1087." Photographed by Wayne Andrews. Acquired from the archives of the University of Minnesota.
Size: Original 9 x 7.75 B&W Photograph.
S#: 0857.42.0420Date: Circa 1957 Title: Florida Southern College, Annie Pfeiffer Chapel (1938 - S251) Lakeland, Florida circa 1957.
Description: Viewed from the North. This was the first Wright building at Florida Southern College. The ground breaking ceremony was held on May 24, 1938. Dedicated or the Annie Pfeiffer Chapel was held on March 9, 1941. The Esplanades, covered walkways, can be seen in the foreground. Label pasted on verso: "Exterior, The Annie Pfeiffer Chapel, Florida Southern College, Frank Lloyd Wright, Architect." Stamped on verso: Photograph by Paul Wille."
Size: Original 10 x 8 B&W photograph.
S#: 1205.51.0113
Date: Circa 1957 Title: Florida Southern College, Annie Pfeiffer Chapel interior (1938 - S251) Lakeland, Florida, Circa 1957.
Description: Viewed from the interior. This was the first Wright building at Florida Southern College. The ground breaking ceremony was held on May 24, 1938. Dedicated or the Annie Pfeiffer Chapel was held on March 9, 1941. On October 19, 1944 Lakeland was struck by a hurricane with winds up to 75 mph. Part of the main structure of the Chapel collapsed, the huge skylights were shattered, and many of the seats in the auditorium were damaged. It took more than a year to repair the chapel. The original pulpit has been replaced as well as the original seating on the lower level. Benches on the lower level are in the general style of the seating used in the Danford Chapel and were constructed by students. This photograph published in "The Buildings of Frank Lloyd Wright at Florida southern College", MacDonald, Galbraith and Rogers, p. 33.
Size: Original 10 x 8 B&W photograph.
S#: 1205.52.0113
Date: Circa 1960 Title: Florida Southern College, Annie Pfeiffer Chapel (1938 - S251) Lakeland, Florida circa 1960.
Description: Viewed from the Northeast. This was the first Wright building at Florida Southern College. The ground breaking ceremony was held on May 24, 1938. Dedicated or the Annie Pfeiffer Chapel was held on March 9, 1941. The Esplanades, covered walkways, can be seen in the foreground. Stamped on verso: "News Bureau. Fla. So. College, Lakeland, Fla."
Size: Original 8 x 10 B&W photograph.
S#: 1458.43.0113
Date: 1961 Title: Annie Pfeiffer Chapel (1938 - S.251) 1961.
Description: Viewed from the west. Wright's first visit to the Florida Southern College campus was in May, 1938. The ground breaking ceremony for the Annie Pfeiffer Chapel was held on May 24, 1938. Wright's second visit was in December, 1938 to oversee construction of the Chapel. Dedicated or the Annie Pfeiffer Chapel was held on March 9, 1941. Label taped to verso: "Smooth, flowing lines and unusual features characterize the Annie Pfeiffer Chapel on the Florida Southern College campus at Lakeland designed by the famous but controversial architect, the late Frank Lloyd Wright. Other buildings designed by Wright on this central Florida campus include the Administration Building, Science Building, Library, and small chapel. (36695-9-1-61) News Bureau of the Florida Development Commission, Tallahassee. Florida State News Bureau." Stamped on verso: "Aug 3 1963."
Size: Original 10 x 8 B&W photograph.
S#: 1483.20.0113
Date: 1974
Title: Florida Southern College, Annie Pfeiffer Chapel, Lakeland, Florida 1974 (1938 - S.251).
Description: Suzuki violin tour at Annie Pfeiffer Chapel, 1974 (dated by Florida Southern College Archives). View of the Annie Pfeiffer Chapel from the Southwest. The William H. Danforth Minor Chapel (1954 - S.258) is to the far right. Designed by Frank Lloyd Wright in 1938. The Annie Pfeiffer Chapel was the first Wright designed building to be constructed at Florida Southern College. The ground breaking ceremony for the Annie Pfeiffer Chapel was held on May 24, 1938. Dedicated was held on March 9, 1941. Text on face: “At the Frank Lloyd Wright campus of Florida Southern College.” Hand written lower right: “Paul Wille.” Paul Wille was the college photographed.
Size: Original 7.5 x 9.75 B&W photograph.
S#: 1963.49.0823Date: 1982
Title: Florida Southern College, Annie Pfeiffer Chapel, Lakeland, Florida 1982 (1938 - S.251).
Description: View of the Annie Pfeiffer Chapel from the Southwest. The William H. Danforth Minor Chapel (1954 - S.258) can be seen to the far right. Label taped to verso: "For Immediate Release. Florida Southern College: Lakeland, Florida - One of Lakeland's most famous landmarks is Florida Southern College with a unique campus designed by Frank Lloyd Wright. His controversial styling is evident in the schools strikingly modern appearance. The Chapel shown here is typical of the buildings." Stamped on verso: "Jun 4 1982."
Size: Original 10 x 8 B&W photograph.
ST#: 1982.56.1217Date: 1989 Title: Annie Pfeiffer Chapel
Description: Florida Southern College, Annie Pfeiffer Chapel, Lakeland, Florida 1989. Published on February 19, 1989. Caption: "The Annie Pfeiffer Chapel, the best known of Frank Lloyd Wright's buildings at Florida Southern College, has a striking, open tower that admits light to the auditorium below. Photographed by Geraldine Merken.
Size: Original B&W photograph, 8 x 10
ST#: 1989.71.0910
E. T. ROUX LIBRARY (1941 - S.252) Date: Circa 1946 Title: Library
Description: Florida Southern College, Library, Lakeland, Florida, (circa late 40's) Built in 1941.
Size: 6 x 9
S#: 1946.13.1104
Date: Circa 1946 Title: Library
Description: Florida Southern College, Library, Lakeland, Florida, (circa late 40's) Built in 1941.
Size: 8 x 10
S#: 1946.14.1104
Date: Circa 1946 Title: Library
Description: Florida Southern College, Library, Lakeland, Florida, (circa late 40's) Built in 1941.
Size: 8 x 10
S#: 1946.15.1104
Date: 1947 Title: Florida Southern College, E. T. Roux Library (1941 - S.252) Lakeland, Florida, 1947.
Description: The design is dated 1941, but due to the war was not completed until 1945. The library was named after Edwin Timanus (E. T.) Roux (1876-1946). Sometime between 1969 and 1970 the library was renamed the Thad Buckner Building. Construction superintendent for the Library was Robert D. Wehr, a member of the faculty. The dedication ceremony was held on March 17, 1945. Viewed from the Southeast, looking Northwest. Three students are standing under the Roux Library esplanade, the entrance to the Library is just to the left. Page taped to verso: "Florida News & Photo Service, Inc. Jacksonville 2, Florida. For Immediate Release, Miami Herald. Comparing Notes. Lakeland, Florida - Students compare notes in front of the library at Florida Southern College whose individualistic buildings were designed by Frank Lloyd Wright." Stamped on verso: "Photography by Florida News & Photo Service, Jacksonville, Florida, "FNPS credit appreciated." "Nov 20, 1948." According to the Florida Library Archive, this photograph was taken on May 18, 1947.
Size: Original 8.5 x6.5 B&W photograph.
S#: 0720.10.0113
Date: 1950 Title: Florida Southern College, E. T. Roux Library (1941 - S.252) Lakeland, Florida, 1950.
Description: The design is dated 1941, but due to the war was not completed until 1945. The library was named after Edwin Timanus (E. T.) Roux (1876-1946). Sometime between 1969 and 1970 the library was renamed the Thad Buckner Building. Construction superintendent for the Library was Robert D. Wehr, a member of the faculty. The dedication ceremony was held on March 17, 1945. Viewed from the South, looking North. Two students are sitting on the stairs close to the entrance. Text on face: "Sanborn Photo Service." Stamped on verso: "Sep 19 1950." "Florida Southern College, Public Relations Department, Lakeland, Florida." Description taped to verso, but miss-identifies building as the Administration Building.
Size: Original 10 x 8 B&W photograph.
S#: 0831.31.0113
Date: Circa 1950's Title: Library
Description: Florida Southern College, Library, Lakeland, Florida, (circa 1950's) Built in 1941. Published in 1955 Yearbook.
Size: 5 x 7
S#: 1950.06.0804
Date: Circa 1951 Title: Florida Southern College, E. T. Roux Library (1941 - S.252) Lakeland, Florida, Circa 1951.
Description: The design is dated 1941, but due to the war was not completed until 1945. The library was named after Edwin Timanus (E. T.) Roux (1876-1946). Sometime between 1969 and 1970 the library was renamed the Thad Buckner Building. Construction superintendent for the Library was Robert D. Wehr, a member of the faculty. The dedication ceremony was held on March 17, 1945. Viewed from the Southeast, most likely from the balcony of the Annie Pfeiffer Chapel. Published in "Florida Southern College, Lakeland", 1953, p. 7 (airbrushed), and "Of Fact and Fancy", Thrift, 1979, p. 143. Label pasted to verso: "Exterior, The E. T. Roux Library, Florida Southern College, Frank Lloyd Wright, Architect."
Size: Original 10 x 8 B&W photograph.
S#: 0857.12.0113
Date: Circa 1951
Title: Florida Southern College, E. T. Roux Library, Lakeland, Florida, Circa 1951 (1941 - S252).
Description: Viewed from the Southeast. The Roux Library was designed by Frank Lloyd Wright in 1941, but not completed until 1945, due to the war. The Esplanades is visible on the right. The library was named after Edwin Timanus (E. T.) Roux (1876-1946). Sometime between 1969 and 1970 the library was renamed the Thad Buckner Building. Construction superintendent for the Library was Robert D. Wehr, a member of the faculty. The dedication ceremony was held on March 17, 1945. Published in Perspectives, Summer 1953, p.118. Published in Architecture in America, Andrews, 1960, p.146. Mounted to gray board. Label pasted to board: "W 20, USA Arch. Wright, Frank Lloyd: 1869-. Lakeland, Florida. Roux Library, Florida Southern. 1942. (South.) Photo: Andrews 1092." Photographed by Wayne Andrews. Acquired from the archives of the University of Minnesota.
Size: Original 9.5 x 7.75 B&W Photograph.
S#: 0857.43.0420Date: Circa 1950's Title: Library
Description: Florida Southern College, Library, Lakeland, Florida, (circa 1950's) Built in 1941.
Size: 3 x 4
S#: 1950.03.0604
Date: 1950 Title: Florida Southern College, E. T. Roux Library interior (1941 - S.252) Lakeland, Florida, Circa 1950.
Description: The design is dated 1941, but due to the war was not completed until 1945. The library was named after Edwin Timanus (E. T.) Roux (1876-1946). Sometime between 1969 and 1970 the library was renamed the Thad Buckner Building. Construction superintendent for the Library was Robert D. Wehr, a member of the faculty. The dedication ceremony was held on March 17, 1945. View of the interior from the Southwest. The librarian's desk is in the center of the circular room. A fireplace is directly behind the desk. Text on face: "Sanborn Photo Service." Stamped on verso: "Florida Southern College, Public Relations Department, Lakeland, Florida." "Sanborn Photo Service, Lakeland, Florida."
Size: Original 10 x 8 B&W photograph.
S#: 0831.32.0113
Date: Circa 1951 Title: Florida Southern College, E. T. Roux Library interior (1941 - S.252) Lakeland, Florida, Circa 1951.
Description: The design is dated 1941, but due to the war was not completed until 1945. The library was named after Edwin Timanus (E. T.) Roux (1876-1946). Sometime between 1969 and 1970 the library was renamed the Thad Buckner Building. Construction superintendent for the Library was Robert D. Wehr, a member of the faculty. The dedication ceremony was held on March 17, 1945. View of the interior from the Southwest. The librarian's desk is in the center of the circular room. A fireplace is directly behind the desk. Published in "Florida Southern College, Lakeland", 1953, p. 6. The caption reads, "...Mr. Wright's design for natural lighting is so perfect that artificial illumination is needed only in the evening hours." Also published in "Of Fact and Fancy", Thrift, 1979, p. 78. Label pasted to verso: "Interior, The E. T. Roux Library, Florida Southern College, Frank Lloyd Wright, Architect." Stamped on verso: "Photograph by Paul Wille." "Nov 7 1955". Published clipping taped to verso and stamped "Nov 20 1955."
Size: Original 10 x 8 B&W photograph.
S#: 0857.13.0113, 0857.14.0113
Date: Circa 1956 Title: Florida Southern College, E. T. Roux Library interior (1941 - S.252) Lakeland, Florida, Circa 1956.
Description: The design is dated 1941, but due to the war was not completed until 1945. The library was named after Edwin Timanus (E. T.) Roux (1876-1946). Sometime between 1969 and 1970 the library was renamed the Thad Buckner Building. Construction superintendent for the Library was Robert D. Wehr, a member of the faculty. The dedication ceremony was held on March 17, 1945. View of the interior from the Southeast. The librarian's desk is in the center of the circular room. A very similar view is published in the 1957 "Interlachen", Florida Southern College's yearbook, p. 64. Label pasted to verso: "One of the busiest places on the Florida Southern College campus is the circular reading room of the Roux Library - internationally known as one of several buildings at the college designed by the late Frank Lloyd Wright." Stamped on verso: "News Bureau, Fla. So. College Lakeland, Fla."
Size: Original 10 x 8 B&W photograph.
S#: 1147.51.0113
SEMINAR BUILDINGS (1940 - S.253.1 - .3) Date: 1948 Title: Florida Southern College, Seminar Buildings (1940 - S.253.1-3) 1948.
Description: Viewed from the Southwest. Originally called the Cora Carter, Isabel Walbridge and Charles W. Hawkins Seminar Buildings. Designed in 1940, these three Seminar buildings were completed in 1941. Sour students are gathered on the steps of the Water Dome. The Water Dome is on the left, the Walbridge Seminar building is on the right. Photographed by the Atlantic Coast Line Railroad. Four students can be seen in a similar photograph published in "The Buildings of Frank Lloyd Wright at Florida Southern College", MacDonald, Galbraith, Rogers, 2007, p. 39. Similar photograph is also published in "Of Fact and Fancy", Thrift, 1979, p. 92. Stamped on verso: "Florida Southern College, Public Relations Department, Lakeland, Florida." "Please credit Atlantic Coast Line Railroad."
Size: Original 10 x 8 B&W photograph.
S#: 0746.15.0113
INDUSTRIAL ARTS BUILDING (1942 - S.254) Date: 1952 Title: Florida Southern College, Industrial Arts Building Pavillion (1942 - S.254) 1952.
Description: Originally designed in 1942 as a student center, it was redesigned in 1950 as the Ordway Industrial Arts Building. Wright visited the campus on October 24, 1951 and inspected the 30,000 square foot building. It was dedicated in March 1952 and called the Horsey Building, after J. William Horsey, a Canadian businessman, an early supporter of the building. It was rededicated in 1956 as the Lucius Pond Ordway Building. The center section of the building included the Pavilion and Amphitheater with an inner grass court yard on either side. The Pavilion was used as the Student Lounge. Photographed just after the completion of the building, and published in the September 1952 issue of Architectural Forum. Label on verso: "The Student Lounge, the Industrial Arts Building, Florida Southern College, Frank Lloyd Wright Architect."
Size: Original 10 x 8 B&W photograph.
S#: 0910.24.0113
Date: C 1952
Title: Florida Southern College, Ordway Industrial Arts Building Theater, Lakeland, Florida, Circa 1952 (1950 - S254).
Description: Interior view of the Industrial Arts Building Theater. Designed by Frank Lloyd Wright in 1950, completed in 1952. Originally designed in 1942 as a student center, it was redesigned in 1950 as the Ordway Industrial Arts Building. Wright visited the campus on October 24, 1951 and inspected the 30,000 square foot building. It was dedicated in March 1952 and called the Horsey Building, after J. William Horsey, a Canadian businessman, and early supporter of the building. It was rededicated in 1956 as the Lucius Pond Ordway Building. Photographed just after the completion of the building. One of three round structures on campus. The second is the Roux Library, and the third is the Water Dome. There also is a circular dome over the Planetarium in the Polk County Science Building. Mounted to gray board. Label pasted to board: "W 20, USA Arch. Wright, Frank Lloyd: 1869-. Lakeland, Florida. Florida State College. 1952. Interior: Theater, Industrial Arts Building. Photo: Andrews 1331." Photographed by Wayne Andrews. Acquired from the archives of the University of Minnesota.
Size: Original 9.5 x 7.5 B&W Photograph.
S#: 0910.64.0420Date: Circa 1953 Title: Florida Southern College, Industrial Arts Building (1942 - S.254) Circa 1953.
Description: Originally designed in 1942 as a student center, it was redesigned in 1950 as the Ordway Industrial Arts Building. Wright visited the campus on October 24, 1951 and inspected the 30,000 square foot building. It was dedicated in March 1952 and called the Horsey Building, after J. William Horsey, a Canadian businessman, an early supporter of the building. It was rededicated in 1956 as the Lucius Pond Ordway Building. The center section of the building included the Pavilion and Amphitheater with an inner grass court yard on either side. Label on verso: "Exterior, The Industrial Arts Building, Florida Southern College, Frank Lloyd Wright Architect."
Size: Original 10 x 8 B&W photograph.
S#: 0987.63.0113
ADMINISTRATION BUILDING (1945 - S.255) Date: Circa 1946 Title: Administration Building
Description: Florida Southern College, Administration Building, Lakeland, Florida, Photo by Harold Sanborn, Built in 1946.
Size: 8x10
S#: 1946.11.1104
Date: Circa 1946 Title: Administration Building
Description: Florida Southern College, Administration Building, Lakeland, Florida, Built in 1946.
Size: 4.5x6.5
S#: 1946.12.1104
Date: 1948 Title: Florida Southern College, Administration Buildings and Water Dome. Emile E. Watson (1945 - S.255B), Benjamin Fine (1945 - S.255C); Edgar Wall Water Dome (1938, 1948 - S.255A) 1948.
Description: Viewed from the Northeast. The Administration Buildings, two separate buildings joined by the Esplanades, were completed in 1948. The Water Dome, a 160 foot in diameter circular pool, was first filled in early 1948. The Water Dome is in the foreground. The Benjamin Fine Administration Building is on the water's edge, the Emile E. Watson Administration Building is in the background on the right. Bernard Elmo Fulghum (1898-1972) was a Lakeland, Florida contractor. Text on face: "Sanborn Photo Service." Clipping taped to verso: "A Blending of Eras. A happy paradox will greet persons attending the 69th annual Founder's week at Florida Southern College, Lakeland, next week... Three days later, on March 5 (1954), FSC students, alumni and guests will take part in ceremonies dedicating the college's Frank Lloyd Wright campus. The great maestro of modern architecture is the designer of 18 buildings for Florida Southern to cost $10 million. Half of them are realities now, giving Florida an outstanding sample to Wright's work. The buildings designed by Wright look newer than tomorrow,. They also look right at home in the landscape of the state whose history goes back further than any other's. Such interweavings of old and new are part of Florida's endless variety." Stamped on clipping: "Feb 26 1954." Stamped on verso: "Florida Southern College, Public Relations Department, Lakeland, Florida." "Sanborn Photo Service, Lakeland, Florida." "Feb 17 1954." Published in the 1949 "Interlachen", Florida Southern College's yearbook, p. 29.
Size: Original 10 x 8 B&W photograph.
S#: 0746.14.0113
Date: 1951 Title: Florida Southern College, Administration Buildings. Emile E. Watson (1945 - S.255B) and Benjamin Fine (1945 - S.255C) 1951.
Description: Viewed from the Southeast. Students standing, sitting and walking around waterdome. The Administration Buildings, two separate buildings joined by the Esplanades, were completed in 1948. The Esplanades can be seen on the left. The Benjamin Fine Administration Building is in the foreground adjacent to the water dome. The Emile E. Watson Administration Building is in the background on the left and right. Bernard Elmo Fulghum (1898-1972) was the contractor. Caption glued to verso: "The Frank Lloyd Wright designed administration building and waterdome at Florida Southern College." Stamped on verso: "Florida Southern College, Public Relations Department, Lakeland, Florida." "Photo by Harold Sanborn." "Mar 11 1951."
Size: Original 10 x 8 B&W photograph.
S#: 0857.15.0514
Date: Circa 1951
Title: Florida Southern College, Administration Building, Lakeland, Florida, Circa 1951 (1946 - S255).
Description: Viewed from the Southwest. The Administration Building was designed by Frank Lloyd Wright in 1946. The Esplanades is visible on the left, leading to the Administration Building to the right. Curved stairs lead up to the Water Dome on the far right. The Administration Buildings, two separate buildings is joined by the Esplanades, and completed in 1948. The Water Dome, a 160 foot in diameter circular pool, was first filled in early 1948. The Emile E. Watson Administration Building is in the background on the left. The Benjamin Fine Administration Building sets on the pools edge. The Water Dome is on the far right. Mounted to gray board. Label pasted to board: "W 20, USA Arch. Wright, Frank Lloyd: 1869-. Lakeland, Florida. Administration Building, Florida Southern. 1948. (Closeup.) Photo: Andrews 1096." Photographed by Wayne Andrews. Acquired from the archives of the University of Minnesota.
Size: Original 9 x 7.25 B&W Photograph.
S#: 0857.44.0420Date: Circa 1950's Title: Administration Building
Description: Florida Southern College, Administration Building, Lakeland, Florida. Built in 1946.
Size: 3x4
S#: 1950.04.0604
Date: Circa 1950's Title: Administration Building
Description: Florida Southern College, Administration Building, Lakeland, Florida. Built in 1946.
Size: 3x4
S#: 1950.05.0604
Date: Circa 1950 Title: Florida Southern College, Administration Buildings. Emile E. Watson (1945 - S.255B) and Benjamin Fine (1945 - S.255C) Circa 1950.
Description: Viewed from the Southeast. The Administration Buildings, two separate buildings joined by the Esplanades, were completed in 1948. The Esplanades can be seen on the far left. The Emile E. Watson Administration Building is in the background on the left. The Benjamin Fine Administration Building is on the right. The Water Dome is to the far right. Bernard Elmo Fulghum (1898-1972) was the contractor. Text on face: "Sanborn Photo Service." Stamped on verso: "Florida Southern College, Public Relations Department, Lakeland, Florida." "Sanborn Photo Service, Lakeland, Florida.".
Size: Original 10 x 8 B&W photograph.
S#: 0831.33.0113
Date: Circa 1954 Title: Florida Southern College, Administration Buildings and Water Dome. Emile E. Watson (1945 - S.255B), Benjamin Fine (1945 - S.255C); Edgar Wall Water Dome (1938, 1948 - S.255A) Circa 1954.
Description: Viewed from the Northeast. The Administration Buildings, two separate buildings, joined by the Esplanades, were completed in 1948. The Water Dome, a 160 foot in diameter circular pool, was first filled in early 1948. The Water Dome is in the foreground. The Benjamin Fine Administration Building is on the water's edge, the Emile E. Watson Administration Building is in the background on the right. Bernard Elmo Fulghum (1898-1972) was the contractor. Plant life can be seen growing in the pond. Published in the 1955 "Interlachen", Florida Southern College's yearbook, p. 2.
Size: Original 10 x 8 B&W photograph.
S#: 1045.21.0113
Date: Circa 1956 Title: Florida Southern College, Administration Buildings roof detail. Emile E. Watson (1945 - S.255B) and Benjamin Fine (1945 - S.255C); Circa 1956.
Description: Viewed from the entrance of the Benjamin Fine Building, just outside the Lobby. Looking up through the Esplanades at the roof detail. The Administration Buildings, two separate buildings joined by the Esplanades, were completed in 1948. Stamped on verso: "News Bureau. Fla. So. College, Lakeland, Fla."
Size: Original 10 x 8 B&W photograph.
S#: 1147.52.0113
Date: Circa 1957 Title: Florida Southern College, Administration Buildings. Emile E. Watson (1945 - S.255B), Benjamin Fine (1945 - S.255C) Circa 1957.
Description: The Administration Buildings, two separate buildings, joined by the Esplanades, were completed in 1948. The Esplanades can be seen on the far left. The cube shaped structure seen in the foreground, just to the left of the sidewalk, is a Sundial, donated by Florida Southern College's Class of 1957. Bernard Elmo Fulghum (1898-1972) was the contractor.
Size: Original 10 x 8 B&W photograph.
S#: 1205.53.0113
POLK SCIENCE BUILDING (1953 - S.256) Date: Circa 1955 Title: Florida Southern College, Polk County Science Building, Lakeland, Florida Circa 1955 (1953 - S.256).
Description: Three quarter view of alternative scheme. Pitched roof replaced with flat roofs. Addition of a circular room on the first floor adjacent to the Planetarium. Walls of the Planetarium were also rounded on the first floor. Wright called it the Cosmography Building. The Polk County Science Building was the last Wright designed structure built on the Florida Southern College campus and was completed on March 11, 1958.
Size: Original 10 x 8 B&W photograph.
S#: 1092.55.0113
Date: 1955 Title: Florida Southern College, Polk County Science Building, Lakeland, Florida 1955 (1953 - S.256).
Description: Wright inspects the Polk County Science Building November 4, 1955. Exterior view, facing to the right, pointing with his cane that is in his right hand. The Polk County Science Building was the last Wright designed structure built on the Florida Southern College campus and was completed on March 11, 1958.
Size: Original 5 x 7 silver gelatin B&W photograph.
S#: 1092.54.0506
Date: 1955 Title: Wright visits construction site
Description: Florida Southern College, Lakeland, Florida. (1955) Wright visits construction site. Standing in front of scaffold. Most likely his visit to inspect the construction of the Polk County Science Building in November. Original silver gelatin photograph. Published in Frank Lloyd Wright Quarterly, Summer 2001, page 15. Also see page 12.
Size: 5x7
S#: 0831.12.0806
Date: 1955 Title: Wright visits construction site
Description: Florida Southern College, Lakeland, Florida (Circa 1950's) Wright at construction site. He is signing a copy of "Florida Southern College, Lakeland: The Frank Lloyd Wright Campus", published by FSC in 1953, and includes a reprinted article about the campus from the September 1952 Architectural Forum. Wright's first visit to the campus after the publication of the booklet was November 1955. Most likely his visit to inspect the construction of the Polk County Science Building in November. Acquired from the archives of the "News Bureau, Fla. So. College".
Size: Original B&W 5x7 print
S#: 1092.40.0511
Date: 1958 Title: Florida Southern College, Polk County Science Building, Lakeland, Florida 1958 (1953 - S.256).
Description: Viewed from the Southwest, Wright called it the Cosmography Building. The round dome is the Planetarium which is on the Southeastern end of the building. Clipping pasted on verso: "Wright Hand. Florida Southern College's new Polk County Science Building, designed by Frank Lloyd Wright, will be the site of the Lakeland school's three-day audio-visual conference, beginning June 16. More than 150 educators will attend. Theme will be "better utilization of instructional materials.’ " The Polk County Science Building was the last Wright designed structure built on the Florida Southern College campus and was completed on March 11, 1958.
Size: Original 10 x 8 B&W photograph.
S#: 1259.37.0113
Date: 1958 Title: Florida Southern College, Polk County Science Building, Lakeland, Florida 1958 (1953 - S.256).
Description: Viewed from the Southeast, Wright called it the Cosmography Building. The round dome in the foreground is the Planetarium which is on the Southeastern end of the building. The Watson Administration Building can be seen in the background on the far left. The Polk County Science Building was the last Wright designed structure built on the Florida Southern College campus and was completed on March 11, 1958.
Size: Original 9 x 8 B&W photograph.
S#: 1259.38.0113
Date: Circa 1960 Title: Florida Southern College, Polk County Science Building, Lakeland, Florida Circa 1960 (1953 - S.256).
Description: Viewed from the West, Wright called it the Cosmography Building. The round dome is the Planetarium which is on the Southeastern end of the building. Clipping pasted on verso miss identifies the building as the Annie Pfeiffer Chapel. The Polk County Science Building was the last Wright designed structure built on the Florida Southern College campus and was completed on March 11, 1958.
Size: Original 10 x 8 B&W photograph.
S#: 1458.44.0113
Date: 1979 Title: Florida Southern College, Polk County Science Building, Lakeland, Florida 1979 (1953 - S.256).
Description: Viewed from the South, Wright called it the Cosmography Building. The round dome is the Planetarium which is on the Southeastern end of the building. Clipping pasted on verso: "The Polk Science Building, the last Wright building at Lakeland, Finished in 1958." The Polk Science Building was completed on March 11, 1958. Stamped on verso: "Florida Southern College." "News Bureau, Fla. So. College, Lakeland, Fla." "Apr 8 1979." Acquired from the archives of the Baltimore Sun.
Size: Original 10 x 8 B&W photograph.
S#: 1979.34.0414
Date: 1989 Title: Polk Science Building
Description: Florida Southern College, Polk Science Building, Lakeland, Florida 1989. Published on February 19, 1989, 6L. Caption: "Frank Lloyd Wright's Polk Science Building boasts one of the few planetariums in central Florida. Photographed by Geraldine Merken.
Size: Original B&W photograph, 8 x 10
ST#: 1989.69.1109
ESPLANADES (1946 - S.257) Date: Circa 1946 Title: Esplanades
Description: Florida Southern College, Esplanades, Lakeland, Florida (circa late 40's). Built in 1946. The Esplanades link all of Wright's buildings on the campus.
Size: 4.5 x 6.5
S#: 1946.08.1104
Date: Circa 1946 Title: Esplanades
Description: Florida Southern College, Esplanades, Lakeland, Florida (circa late 40's). Built in 1946. The Esplanades link all of Wright's buildings on the campus.
Size: 4.5 x 6.5 & 4 x 5
S#: 1946.09.1104, 1946.10.1104
Date: 1973
Title: Florida Southern College, Lakeland, Florida, Esplanade, 1973 (1946 - S.257).
Description: View of the Esplanade, looking toward the library at left and the administration building at right. The Esplanades were designed by Frank Lloyd Wright in 1946. The Esplanade link all the buildings on the Florida Southern College Campus. Printed on verso: “Fla So. College – sheltered Esplanade. N. Smiley, 1973.” Caption taped to verso: “View of a portion of the Frank Lloyd Wright campus at Florida Southern College, Lakeland, looking toward the library at left and the administration building at right. All of the Wright buildings, comprising the world's largest complex of the famous architect's work, are connected with covered walkways.” Possibly photographed by N. Smiley.
Size: Original 8.5 x 6.25 B&W photograph.
S#: 1940.30.0623Date: 1973
Title: Florida Southern College, Lakeland, Florida, Signature Tile, 1973 (1946 - S.257).
Description: View of Frank Lloyd Wright’s Signature Tile on the campus of Florida Southern College. The memorial to Frank Lloyd Wright on the west campus was designed by Nils Schweitzer, an apprentice to Wright. The tile is approximately 18" x 18". Printed on verso: “Frank Lloyd Wright’s Signature Tile. FSC. N. Smiley, 1973.” Fore more information about the memorial, Of Fact And Fancy, Thrift, 1979, p.138. Possibly photographed by N. Smiley.
Size: Original 8.5 x 6.25 B&W photograph.
S#: 1940.31.0623
DANFORTH CHAPEL (1954 - S.258) Date: 1955 Title: Florida Southern College, Danforth (Minor) Chapel, Lakeland, Florida 1955 (1954 - S.258).
Description: Exterior Viewed from the Southwest. The chapel is named after Dr. William H. Danforth. It is adjacent to the larger Annie Pfeiffer Chapel. Ground-breaking ceremonies were held in May 1954. It was the only building in which Frank Lloyd Wright used traditional leaded glass on campus. The chapel was dedicated on March 4, 1955. The 1955 "Interlachen" includes a photograph of the Chapel with Nils Schwizer, Wrights architectural representative on campus for the chapel (P. 257) and Dr. Danford (p. 259). Label on verso: "Exterior, The William H. Danforth Chapel, Florida Southern College, Frank Lloyd Wright Architect." Stamped on verso: "Photograph by Paul Wille." Wille was the college photographer for 29 years.
Size: Original 10 x 8 B&W photograph.
S#: 1092.56.0113
Date: 1955 Title: Florida Southern College, Danforth (Minor) Chapel, Lakeland, Florida 1955 (1954 - S.258).
Description: Interior view looking Southwest. The chapel is named after Dr. William H. Danforth. It is adjacent to the larger Annie Pfeiffer Chapel. Ground-breaking ceremonies were held in May 1954. It was the only building in which Frank Lloyd Wright used traditional leaded glass on campus. Wright used bands of red, gold and frosted glass. The chapel was dedicated on March 4, 1955. The 1955 "Interlachen" includes a photograph of the Chapel with Nils Schwizer, Wright's architectural representative on campus for the chapel (P. 257) and Dr. Danford (p. 259). Label on verso: "Interior, The William H. Danforth Chapel, Florida Southern College, Frank Lloyd Wright Architect." Stamped on verso: "Photograph by Paul Wille." Wille was the college photographer for 29 years.
Size: Original 10 x 8 B&W photograph.
S#: 1092.57.0113
Date: Circa 1956 Title: Florida Southern College, Danforth (Minor) Chapel, Lakeland, Florida 1956 (1954 - S.258).
Description: Exterior viewed from the Southwest. The chapel is named after Dr. William H. Danforth. It is adjacent to the larger Annie Pfeiffer Chapel. Ground-breaking ceremonies were held in May 1954. It was the only building in which Frank Lloyd Wright used traditional leaded glass on campus. The chapel was dedicated on March 4, 1955. The 1955 "Interlachen" includes a photograph of the Chapel with Nils Schwizer, Wright's architectural representative on campus for the chapel (P. 257) and Dr. Danford (p. 259).
Size: Original 10 x 8 B&W photograph.
S#: 1147.53.0113
Date: Circa 1958
Title: Florida Southern College, Danforth Chapel, Lakeland, Florida C 1958 (1954 - S.258).
Description: View of the Danforth Chapel from the Southwest. Designed by Frank Lloyd Wright in 1954. The chapel is named after Dr. William H. Danforth. It is adjacent to the larger Annie Pfeiffer Chapel. Ground-breaking ceremonies were held in May 1954. It was the only building in which Frank Lloyd Wright used traditional leaded glass on campus. The chapel was dedicated on March 4, 1955. Hand written on face: "Frank Lloyd Wright: Florida Southern College, Danforth Chapel, Lakeland, Fla. (1955)." Hand written on verso: "W 20, USA Arch. Wright." Also: "2061." Stamped on verso: "Photo by Wayne Andrews." Photographed by Wayne Andrews. Acquired from the archives of the University of Minnesota.
Size: Original 10 x 8 B&W photograph.
S#: 1259.72.0420
MUSIC BUILDING 3 (PROJECT) Date: 1957 Title: Florida Southern College Music Building 3 (Project) 1957.
Description: Perspective. Circular Auditorium is on the left, practice and study rooms in the center, circular music, band and choir room on the right. Originally part of the 1938 master plan, the plans for the Music and Theater Building were designed in 1938. After starts and stops, and involvement by Mrs. Cornelius Vanderbilt Whitney, Music Building 3 was designed in 1957. It remained unbuilt. Text on face: "Music Building for Florida Southern College, Lakeland Florida. Frank Lloyd Wright architect." Dated 1957. See "Frank Lloyd Wright Quarterly", Spring 2013 for more detail.
Size: Original 10 x 8 B&W photograph.
S#: 1205.56.0514
Date: 1957 Title: Florida Southern College Music Building 3 (Project) 1957.
Description: Main floor plan. Circular Auditorium is on the left, practice and study rooms in the center, circular music, band and choir room on the right. Originally part of the 1938 master plan, the plans for the Music and Theater Building were designed in 1938. After starts and stops, and involvement by Mrs. Cornelius Vanderbilt Whitney, Music Building 3 was designed in 1957. It remained unbuilt. Text on face: "Main Floor Plan. Music Building for Florida Southern College, Lakeland Florida. Frank Lloyd Wright architect." Dated 1957. See "Frank Lloyd Wright Quarterly", Spring 2013 for more detail.
Size: Original 10 x 8 B&W photograph.
S#: 1205.57.0514
MASTER PLAN Date: 1957 Title: Florida Southern College, Accepted Master Plan 1957.
Description: Northwest Campus, FSC, Lakeland, Florida. Drawn in August 1957, Frank Lloyd Wright Architect. McDonald and Johnson Avenues. Courtesy of the Library of Congress.
Size: Original 10 x 6.25 B&W photograph.
S#: 1205.50.1113
AERIAL Date: C 1964 Title: Florida Southern College Aerial view circa 1964.
Description: Viewed from the East. Frank Lloyd Wright buildings include the: Annie Pfeiffer Chapel (1938 - S.251); E. T. Roux Library (1941 - S.252); Seminars Buildings (3): Cora Carter, Isabel Walbridge, Charles W. Hawkins (1941 - S.253.1 -.3); Ordway Industrial Arts Building (1950 - S.254); Administration Buildings (1946 - S.255): Emile E. Watson, Benjamin Fine; Edgar Wall Water Dome; Polk County Science Building (1953 - S.256) (Cosmography Building & Planetarium); The Esplanades (1946 - S.257), various completion times; William H. Danforth Minor Chapel (1954 - S.258).
Size: Original 10 x 8 B&W photograph.
S#: 1596.45.0514
Date: C 1964 Title: Florida Southern College Aerial view circa 1964.
Description: Viewed from the South. Frank Lloyd Wright buildings include the: Annie Pfeiffer Chapel (1938 - S.251); E. T. Roux Library (1941 - S.252); Seminars Buildings (3): Cora Carter, Isabel Walbridge, Charles W. Hawkins (1941 - S.253.1 -.3); Ordway Industrial Arts Building (1950 - S.254); Administration Buildings (1946 - S.255): Emile E. Watson, Benjamin Fine; Edgar Wall Water Dome; Polk County Science Building (1953 - S.256) (Cosmography Building & Planetarium); The Esplanades (1946 - S.257), various completion times; William H. Danforth Minor Chapel (1954 - S.258).
Size: Original 10 x 8 B&W photograph.
S#: 1596.46.0514
Date: C 1964 Title: Florida Southern College Aerial view circa 1964.
Description: Viewed from the Northwest. Frank Lloyd Wright buildings include the: Annie Pfeiffer Chapel (1938 - S.251); E. T. Roux Library (1941 - S.252); Seminars Buildings (3): Cora Carter, Isabel Walbridge, Charles W. Hawkins (1941 - S.253.1 -.3); Ordway Industrial Arts Building (1950 - S.254); Administration Buildings (1946 - S.255): Emile E. Watson, Benjamin Fine; Edgar Wall Water Dome; Polk County Science Building (1953 - S.256) (Cosmography Building & Planetarium); The Esplanades (1946 - S.257), various completion times; William H. Danforth Minor Chapel (1954 - S.258).
Size: Original 10 x 8 B&W photograph.
S#: 1596.47.0514
Date: C 1968 Title: Florida Southern College Aerial view circa 1968.
Description: Viewed from the West. Frank Lloyd Wright buildings include the: Annie Pfeiffer Chapel (1938 - S.251); E. T. Roux Library (1941 - S.252); Seminars Buildings (3): Cora Carter, Isabel Walbridge, Charles W. Hawkins (1941 - S.253.1 -.3); Ordway Industrial Arts Building (1950 - S.254); Administration Buildings (1946 - S.255): Emile E. Watson, Benjamin Fine; Edgar Wall Water Dome; Polk County Science Building (1953 - S.256) (Cosmography Building & Planetarium); The Esplanades (1946 - S.257), various completion times; William H. Danforth Minor Chapel (1954 - S.258). Also included is the new Roux Library Building, far left.
Size: Original 10 x 8 B&W photograph.
S#: 1757.13.0514
Date: Circa 1973 Title: Florida Southern College Aerial view circa 1973.
Description: Viewed from the South. Frank Lloyd Wright buildings include the: Annie Pfeiffer Chapel (1938 - S.251); E. T. Roux Library (1941 - S.252); Seminars Buildings (3): Cora Carter, Isabel Walbridge, Charles W. Hawkins (1941 - S.253.1 -.3); Ordway Industrial Arts Building (1950 - S.254); Administration Buildings (1946 - S.255): Emile E. Watson, Benjamin Fine; Edgar Wall Water Dome; Polk County Science Building (1953 - S.256) (Cosmography Building & Planetarium); The Esplanades (1946 - S.257), various completion times; William H. Danforth Minor Chapel (1954 - S.258). Also included is the new Roux Library Building, center background. Text on verso: "Aerial view Fla Southern College campus, Frank Lloyd Wright buildings." Stamped on verso: "News Bureau, Fla. So. College, Lakeland, Fla." Hand written on verso: "Aerial view. 1973." Stamped on verso: "Date used, Aug 18 1974."
Size: Original 10 x 8 B&W photograph.
S#: 1940.10.0815
POSTCARDS Date: Circa 1941 Title: Florida Southern College, Annie Pfeiffer Chapel
Description: "564. Annie Pfeiffer Chapel (Designed by Frank Lloyd Wright) Florida Southern College, Lakeland, Florida." Published by EKC. All rights Reserved - The L.L. Cook Co., Milwaukee. Real Photo Post Card, viewed from the Northeast. Note: Work on the Chapel is still being completed. Ground breaking May 24, 1938, Dedicated March 9, 1941. The Esplanades, built between 1941 and 1958 is under construction and the sidewalk has not been poured.
Size: 5.4 x 3.4
S#: 0571.03.1108
Date: Circa 1941
Title: Florida Southern College, Annie Pfeiffer Chapel Interior, Circa 1941.
Description: Text on face: "Annie Pfeiffer Chapel (Designed by Frank Lloyd Wright) Florida Southern College, ", Florida E-566." Published by The L. L. Cook Co., Milwaukee. Text on verso: "EKC. All rights Reserved - The L.L. Cook Co., Milwaukee." Ground breaking on the Chapel began on May 24, 1938. It was dedicated March 9, 1941. Appears to be taken about the same time period as "E-564." which was under construction but near completion. It appears that half the chairs in the balcony have not been upholstered, and well as quite a few on the main level. Foliage has been planted in the balcony planters. Real Photo Post Card, view of the interior.
Size: 5.4 x 3.4
S#: 0571.18.0117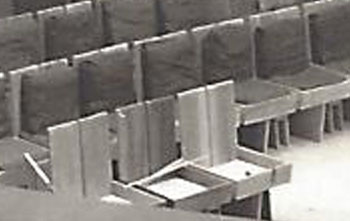
Details of original chairs.
See additional Wright designed chairs.Date: Circa 1941 Title: "F-289(?). Annie Pfeiffer Chapel - Florida Southern College - Lakeland, Florida. Designed by Frank Lloyd Wright."
Description: Published by EKC. All rights Reserved - The L.L. Cook Co., Milwaukee. Real Photo Post Card, viewed from the Northeast. Ground breaking May 24, 1938, Dedicated March 9, 1941. The Esplanades, built between 1941 and 1958 appears to be under construction.
Size: 5.5 x 3.5
S#: 0571.17.03116
Date: 1941 Title: Annie Pfeiffer Chapel
Description: "28 - Annie Pfeiffer Chapel. Florida Southern College, Lakeland, Fla. 1B-H1041" Back: "Lakeland News Co., Lakeland, Fla. Genuine Curteich - Chicago "C.T. Art-Colortone" Post Card R 8. U.S. Pat. Off.) (Annie Pfeiffer Chapel - Ground breaking May 24, 1938, Dedicated March 9, 1941.
Size: 5.4 x 3".4
S#: 0571.04.1208
Date: 1942
Title: "Annie Pfeiffer Chapel, Florida Southern College, Lakeland, Florida - 44." Circa 1942.
Description: Designed in 1938, ground breaking took place on May 24, 1938, and it was dedicated on March 9, 1941. Verso: The chapel is the first unit of the E. Stanley Jones Foundation. Designed by Frank Lloyd Wright, world famous architect, and built by the students of the college from Florida materials." Published by Lakeland News Co., Lakeland, Florida. A "Natural Color Card’ Made by E. C. Kropp Co., Milwaukee, Wis. - LIL." #32229. Box: E C K Co. (Note: We have verified a similar postcard post marked February 18, 1942.)
Size: 5.5 x 3.4
S#: 0593.16.0916Date: 1942/2012
Title: 1) Florida Southern College, Lakeland, Florida, Frank Lloyd Wright, 1942/2012 (1941 - S.251).
Description: Photographed in 1942, published as a postcard in 2012. Frank Lloyd Wright visits the Annie Pfeiffer Chapel. Set of 14 postcards from a 15 postcard set first published in booklet form in 2007, republished in postcard form in 2012. Text on face: "Frank Lloyd Wright, 1942. Florida Southern College." Text on verso: "Frank Lloyd Wright in front of the Annie Pfeiffer Chapel, his signature building at Florida Southern College, May 1942. His Child of the Sun campus collection was constructed 1938-1958. (Courtesy Dan Sanborn, Special Collections, Lakeland Public Library, College, (C) 2007 Arcadia Publishing, Inc." Photographs were first published in The Buildings of Frank Lloyd Wright At Florida Southern College. Images of America, Arcadia Publishing, Charleston, SC, 2007. This photograph was published on page 2. These postcards were first published in The Buildings of Frank Lloyd Wright At Florida Southern College, 15 Historic Postcards, Arcadia Publishing, Charleston, SC, 2007.
Size: 5.9 x 4.25
S#: 0571.26.0223Date: Circa 1944/2012
Title: 2) Florida Southern College, Lakeland, Florida, Annie Pfeiffer Chapel, C1944/2012 (1941 - S.251).
Description: Photographed circa 1945, published as a postcard in 2012. View of the Annie Pfeiffer Chapel. Set of 14 postcards from a 15 postcard set first published in booklet form in 2007, republished in postcard form in 2012. Text on face: "Annie Pfeiffer Chapel. Florida Southern College." Text on verso: "The Annie Pfeiffer Chapel is the most recognized Frank Lloyd Wright building at Florida Southern College. Constructed 1938-1941 at a cost of $100,000, it became the physical and spiritual center of Wright's Child of the Sun Campus. (Courtesy Florida Southern College.) Excerpted from Images of America: The Buildings of Frank Lloyd Wright At Florida Southern College, (C) 2007 Arcadia Publishing, Inc." Photographs were first published in The Buildings of Frank Lloyd Wright At Florida Southern College. Images of America, Arcadia Publishing, Charleston, SC, 2007. This photograph was published on page 9. These postcards were first published in The Buildings of Frank Lloyd Wright At Florida Southern College, 15 Historic Postcards, Arcadia Publishing, Charleston, SC, 2007.
Size: 5.9 x 4.25
S#: 0605.09.0223Date: 1948/2012
Title: 3) Florida Southern College, Lakeland, Florida, Waterdome and Seminar Buildings, 1948/2012 (1941 - S.253).
Description: Photographed 1948, published as a postcard in 2012. View of the Waterdome and Seminar Buildings. Set of 14 postcards from a 15 postcard set first published in booklet form in 2007, republished in postcard form in 2012. Text on face: “Waterdome and Seminar Buildings, 1948. Florida Southern College.” Text on verso: “J. Edgar Wall Waterdome and seminar buildings, 1948. Differences in colors of the concrete blocks and variations in the use and placement of decorative and plain blocks were the result of experiments to determine the most appealing colors and patterns. (Courtesy Florida Southern College.) Excerpted from Images of America: The Buildings of Frank Lloyd Wright at Florida Southern College, (C) 2007 Arcadia Publishing, Inc.” Photographs were first published in The Buildings of Frank Lloyd Wright At Florida Southern Collegee. Images of America, Arcadia Publishing, Charleston, SC, 2007. This photograph was published on page 39. These postcards were first published in The Buildings of Frank Lloyd Wright At Florida Southern College, 15 Historic Postcards, Arcadia Publishing, Charleston, SC, 2007.
Size: 5.9 x 4.25
S#: 0746.43.0223Date: 1957/2012
Title: 4) Florida Southern College, Lakeland, Florida, Frank Lloyd Wright and Olgivanna Lloyd Wright walking under the Esplanade, 1957, 1957/2012 (1946 - S.257).
Description: Photographed in 1957, published as a postcard in 2012. Frank Lloyd Wright and Olgivanna Lloyd Wright walking under the Esplanade. Set of 14 postcards from a 15 postcard set first published in booklet form in 2007, republished in postcard form in 2012. Text on face: “Frank Lloyd Wright and Olgivanna Lloyd Wright , 1957. Florida Southern College.” Text on verso: “Frank Lloyd Wright and Olgivanna Lloyd Wright walking under the Esplanade from the E. T. Roux Library toward the Annie Pfeiffer Chapel, March 1957. (Courtesy Florida Southern College.) Excerpted from Images of America: The Buildings of Frank Lloyd Wright at Florida Southern College, (C) 2007 Arcadia Publishing, Inc.” Photographs were first published in The Buildings of Frank Lloyd Wright At Florida Southern College. Images of America, Arcadia Publishing, Charleston, SC, 2007. This photograph was published on page 45. These postcards were first published in The Buildings of Frank Lloyd Wright At Florida Southern College, 15 Historic Postcards, Arcadia Publishing, Charleston, SC, 2007.
Size: 5.9 x 4.25
S#: 1205.136.0223Date: 1946/2012
Title: 5) Florida Southern College, Lakeland, Florida, E. T. Roux Library, Circa 1946, 1946/2012 (1941 - S.252).
Description: Photographed circa 1946, published as a postcard in 2012. Set of 14 postcards from a 15 postcard set first published in booklet form in 2007, republished in postcard form in 2012. Text on face: “E. T. Roux Library. Florida Southern College.” Text on verso: “The E. T. Roux Library featured a nearly circular reading room intersected by an irregular oblong section running across the northeast quadrant of the circle at 30 degrees from northwest to southeast. This two-story-plus-basement section contained book stacks and offices. (Courtesy Sanborn Photo Service, Florida Southern College.) Excerpted from Images of America: The Buildings of Frank Lloyd Wright at Florida Southern College, (C) 2007 Arcadia Publishing, Inc.” Photographs were first published in The Buildings of Frank Lloyd Wright At Florida Southern College. Images of America, Arcadia Publishing, Charleston, SC, 2007. This photograph was published on page 47. These postcards were first published in The Buildings of Frank Lloyd Wright At Florida Southern College, 15 Historic Postcards, Arcadia Publishing, Charleston, SC, 2007.
Size: 5.9 x 4.25
ST#: 0685.89.0223Date: 1956/2012
Title: 6) Florida Southern College, Lakeland, Florida, E. T. Roux Library Reading Room, Circa 1956, 1956/2012 (1941 - S.252).
Description: Photographed circa 1956, published as a postcard in 2012. Set of 14 postcards from a 15 postcard set first published in booklet form in 2007, republished in postcard form in 2012. Text on face: “E. T. Roux Library Reading Room. Florida Southern College.” Text on verso: “Since the E. T. Roux Library reading room was rather dark at night, library staff kept reading lamps on the tables. However, when Frank Lloyd Wright visited campus, the lamps were removed, as they were not part of his design. (Courtesy Florida Southern College.) Excerpted from Images of America: The Buildings of Frank Lloyd Wright at Florida Southern College, (C) 2007 Arcadia Publishing, Inc.” Photographs were first published in The Buildings of Frank Lloyd Wright At Florida Southern College. Images of America, Arcadia Publishing, Charleston, SC, 2007. This photograph was published on page 57. These postcards were first published in The Buildings of Frank Lloyd Wright At Florida Southern College, 15 Historic Postcards, Arcadia Publishing, Charleston, SC, 2007.
Size: 5.9 x 4.25
S#: 1147.127.0223Date: 1950/2012
Title: 7) Florida Southern College, Lakeland, Florida, Garden Courtyard and Double Esplanade, Circa 1950, 1950/2012 (1948 - S.255).
Description: Photographed circa 1950, published as a postcard in 2012. Set of 14 postcards from a 15 postcard set first published in booklet form in 2007, republished in postcard form in 2012. Text on face: “Garden Courtyard and Double Esplanade. Florida Southern College.” Text on verso: “The Emile A. Watson Administration Building (left) and the Benjamin Fine Administration Building were completed in 1948. They are linked by the garden courtyard and an 18-foot-wide double Esplanade. (Courtesy Sanborn Photo Service, Florida Southern College.) Excerpted from Images of America: The Buildings of Frank Lloyd Wright at Florida Southern College, (C) 2007 Arcadia Publishing, Inc.” Photographs were first published in The Buildings of Frank Lloyd Wright At Florida Southern College. Images of America, Arcadia Publishing, Charleston, SC, 2007. This photograph was published on page 73. These postcards were first published in The Buildings of Frank Lloyd Wright At Florida Southern College, 15 Historic Postcards, Arcadia Publishing, Charleston, SC, 2007.
Size: 5.9 x 4.25
S#: 0831.115.0223Date: 1955/2012
Title: 8) Florida Southern College, Lakeland, Florida, J. Edgar Wall Waterdome, Circa 1955, 1955/2012 (1946 - S.255).
Description: Photographed circa 1955, published as a postcard in 2012. Set of 14 postcards from a 15 postcard set first published in booklet form in 2007, republished in postcard form in 2012. Text on face: “J. Edgar Wall Waterdome. Florida Southern College.” Text on verso: “Frank Lloyd Wright designed the J. Edgar Wall Waterdome as the centerpiece of his Child of the Sun Campus. The envisioned dome of water would be higher than the adjacent buildings, cooling the surrounding air. (Courtesy Florida Southern College.) Excerpted from Images of America: The Buildings of Frank Lloyd Wright at Florida Southern College, (C) 2007 Arcadia Publishing, Inc.” Photographs were first published in The Buildings of Frank Lloyd Wright At Florida Southern College. Images of America, Arcadia Publishing, Charleston, SC, 2007. This photograph was published on page 80. These postcards were first published in The Buildings of Frank Lloyd Wright At Florida Southern College, 15 Historic Postcards, Arcadia Publishing, Charleston, SC, 2007.
Size: 5.9 x 4.25
S#: 1092.249.0223Date: 1968/2012
Title: 9) Florida Southern College, Lakeland, Florida, J. Edgar Wall Plaza, Circa 1968, 1968/2012 (1946 - S.255).
Description: Photographed circa 1968, published as a postcard in 2012. Set of 14 postcards from a 15 postcard set first published in booklet form in 2007, republished in postcard form in 2012. Text on face: “J. Edgar Wall Plaza. Florida Southern College.” Text on verso: “The reconfigured J. Edgar Wall Plaza made it easier to walk between buildings on the west side of campus, but the severe alteration of the Waterdome, together with the construction of the new Roux Library, eliminated a key unifying element of Frank Lloyd Wright's design. (Courtesy Florida Southern College.) Excerpted from Images of America: The Buildings of Frank Lloyd Wright at Florida Southern College, (C) 2007 Arcadia Publishing, Inc.” Photographs were first published in The Buildings of Frank Lloyd Wright At Florida Southern College. Images of America, Arcadia Publishing, Charleston, SC, 2007. This photograph was published on page 81. These postcards were first published in The Buildings of Frank Lloyd Wright At Florida Southern College, 15 Historic Postcards, Arcadia Publishing, Charleston, SC, 2007.
Size: 5.9 x 4.25
S#: 1757.53.0223Date: 1952/2012
Title: 10) Florida Southern College, Lakeland, Florida, West Campus, 1952, 1952/2012 (1946 - S.255).
Description: Photographed in 1952, published as a postcard in 2012. Set of 14 postcards from a 15 postcard set first published in booklet form in 2007, republished in postcard form in 2012. Text on face: “West Campus, 1952. Florida Southern College.” Text on verso: “In late 1952, the west campus was nearly complete, save for the Polk County Science Building and the William H. Danforth Chapel. This view looks cast across campus, past the Child of the Sun buildings and toward the dormitories. (Courtesy Florida Southern College.) Excerpted from Images of America: The Buildings of Frank Lloyd Wright at Florida Southern College, (C) 2007 Arcadia Publishing, Inc.” Photographs were first published in The Buildings of Frank Lloyd Wright At Florida Southern College. Images of America, Arcadia Publishing, Charleston, SC, 2007. This photograph was published on page 87. These postcards were first published in The Buildings of Frank Lloyd Wright At Florida Southern College, 15 Historic Postcards, Arcadia Publishing, Charleston, SC, 2007.
Size: 5.9 x 4.25
S#: 0910.75.0223Date: Circa 1955/2012
Title: 11) Florida Southern College, Lakeland, Florida, Zimmermann Lounge, Mid-1950s, Circa 1955/2012 (1938-54 - S.251-8).
Description: Photographed circa 1955, published as a postcard in 2012. Set of 14 postcards from a 15 postcard set first published in booklet form in 2007, republished in postcard form in 2012. Text on face: “Zimmermann Lounge, Mid-1950s. Florida Southern College.” Text on verso: “The primary space for student relaxation in the mid-1950s was Zimmermann Lounge, which occupied the extensive space in the Lucius Pond Ordway Building. The lounge was underutilized, and in 1958, it was sectioned off for classroom and office space. (Courtesy Paul Wille, Florida Southern College.) Excerpted from Images of America: The Buildings of Frank Lloyd Wright at Florida Southern College, (C) 2007 Arcadia Publishing, Inc.” Photographs were first published in The Buildings of Frank Lloyd Wright At Florida Southern College. Images of America, Arcadia Publishing, Charleston, SC, 2007. This photograph was published on page 92. These postcards were first published in The Buildings of Frank Lloyd Wright At Florida Southern College, 15 Historic Postcards, Arcadia Publishing, Charleston, SC, 2007.
Size: 5.9 x 4.25
S#: 1092.250.0223Date: Circa 1958/2012
Title: 12) Florida Southern College, Lakeland, Florida, William H. Danforth Chapel, Circa 1958/2012 (1954 - S.258).
Description: Photographed circa 1958, published as a postcard in 2012. Set of 14 postcards from a 15 postcard set first published in booklet form in 2007, republished in postcard form in 2012. Text on face: “William H. Danforth Chapel. Florida Southern College.” Text on verso: “The Danforth Chapel, viewed from the southwest. Also known as the Minor Chapel, the structure is framed in native Florida tidewater red cypress woodwork. Fading rays of the setting sun illuminate the interior through the stained-glass western wall. (Courtesy Florida Southern College.) Excerpted from Images of America: The Buildings of Frank Lloyd Wright at Florida Southern College, (C) 2007 Arcadia Publishing, Inc.” Photographs were first published in The Buildings of Frank Lloyd Wright At Florida Southern College. Images of America, Arcadia Publishing, Charleston, SC, 2007. This photograph was published on page 103. These postcards were first published in The Buildings of Frank Lloyd Wright At Florida Southern College, 15 Historic Postcards, Arcadia Publishing, Charleston, SC, 2007.
Size: 5.9 x 4.25
S#: 1259.89.0223Date: 1961/2012
Title: 13) Florida Southern College, Lakeland, Florida, Polk County Science Building, 1961/2012 (1953 - S.256).
Description: Photographed in 1961, published as a postcard in 2012. Set of 14 postcards from a 15 postcard set first published in booklet form in 2007, republished in postcard form in 2012. Text on face: “Polk County Science Building, 1961. Florida Southern College.” Text on verso: “The Polk County Science Building, seen here in October 1961, is the largest Frank Lloyd Wright building at Florida Southern College. It functions as one structure but has four distinct sections, including cosmography (earth sciences and astronomy) with its domed planetarium. (Courtesy Perkins Photographers, Florida Southern College.) Excerpted from Images of America: The Buildings of Frank Lloyd Wright at Florida Southern College, (C) 2007 Arcadia Publishing, Inc.” Photographs were first published in The Buildings of Frank Lloyd Wright At Florida Southern College. Images of America, Arcadia Publishing, Charleston, SC, 2007. This photograph was published on page 116. These postcards were first published in The Buildings of Frank Lloyd Wright At Florida Southern College, 15 Historic Postcards, Arcadia Publishing, Charleston, SC, 2007.
Size: 5.9 x 4.25
S#: 1483.39.0223Date: Circa 1955/2012
Title: 14) Florida Southern College, Lakeland, Florida, Polk County Science Building, Circa 1955/2012 (1953 - S.256).
Description: Photographed circa 1955, published as a postcard in 2012. Set of 14 postcards from a 15 postcard set first published in booklet form in 2007, republished in postcard form in 2012. Text on face: “PS 132 With ‘Neon Man.’ Florida Southern College.” Text on verso: “The PS 132 classroom last served as a botany and plant physiology lab but no longer exists following the 1999-2000 Polk County Science Building renovation. The curious human form at right was "Neon Man," created in 1954 by Florida Southern professors Roy S. Kiser and John Ireland. (Courtesy Paul Wille, Florida Southern College.) Excerpted from Images of America: The Buildings of Frank Lloyd Wright at Florida Southern College, (C) 2007 Arcadia Publishing, Inc.” Photographs were first published in The Buildings of Frank Lloyd Wright At Florida Southern College. Images of America, Arcadia Publishing, Charleston, SC, 2007. This photograph was published on page 125. These postcards were first published in The Buildings of Frank Lloyd Wright At Florida Southern College, 15 Historic Postcards, Arcadia Publishing, Charleston, SC, 2007.
Size: 5.9 x 4.25
S#: 1092.251.0223Date: 1948 Title: Classrooms
Description: "Classrooms at Florida Southern College, Lakeland, Florida. LA-104" Back: "Classrooms at Florida Southern College, Lakeland, Fla. Designed by famous architect Frank Lloyd Wright." Tichnor Quality views. Made only by Tichnor Bros, Inc., Boston, Mass. #88868. (Three Seminar Buildings were built in 1941. The Esplanades were built between 1941 and 1958.
Size: 5.4 x 3.4
S#: 0746.10.0207
Date: 1948 Title: Annie Pfeiffer Chapel
Description: "Annie Pfeiffer Chapel at Florida Southern College, Lakeland, Florida. LA-105" Back: "The Chapel is the first unit of the E. Stanley Jones Foundation. Designed by Frank Lloyd Wright, world famous architect, and built by the students of the college from Florida Materials." Tichnor Quality views. Made only by Tichnor Bros, Inc., Boston, Mass. #88869 (Annie Pfeiffer Chapel: Ground breaking May 24, 1938, Dedicated March 9, 1941. Dedication of Library 1945. Dedication of Administration Building and Waterdome 1948.
Size: 5.4 x 3.4
S#: 0746.05.0107
Date: 1948 Title: Administration Bldg.
Description: "Administration Bldg. Overlooking Meditation Pool, Florida Southern College, Lakeland, Florida. LA-106" (Published by Tichnor Quality views. Made only by Tichnor Bros, Inc., Boston, Mass. #88870) Back: "A four year accredited coeducational college established in 1885 and located in the heart of the citrus belt in beautiful central Florida. Students from 36 states and 14 countries study here in a year-round delightful climate." Tichnor Quality views. Made only by Tichnor Bros, Inc., Boston, Mass. #88870 (Dedication of Administration Building and Waterdome 1948. Two copies.
Size: 5.4 x 3.4
S#: 0746.08.0207, 0746.09.0207
Date: 1949 Title: Administration Bldg
Description: "L-17 - Florida Southern College, Administration Bldg. Lakeland, Florida." Back: "Florida Southern College. A four year accredited coeducational college established in 1885 and located in the heart of the citrus belt in beautiful central Florida. Students from 36 states and 14 countries study here in a year-round delightful climate." Lakeland News Co., Lakeland, Fla. Genuine Curteich-Chicago "C.T. Art-Colortone". #9B-H983. (Dedication of Administration Building and Waterdome 1948.
Size: 5.4 x 3.4
S#: 0798.08.0207
Date: 1953 Title: Florida Southern College, Industrial Arts Building Pavilion (1942 - S.254), aerial view 1953.
Description: "L-31 - The Industrial Arts Building, Florida Southern College, Lakeland, Fla. 3C-H850." Back: "Lakeland News Co., Lakeland, Fla. Genuine Curteich - Chicago "C.T. Art-Colortone" Post Card R 8. U.S. Pat. Off.) Originally designed in 1942 as a student center, it was redesigned in 1950 as the Ordway Industrial Arts Building. Wright visited the campus on October 24, 1951 and inspected the 30,000 square foot building. It was dedicated in March 1952 and called the Horsey Building, after J. William Horsey, a Canadian businessman, an early supporter of the building. It was rededicated in 1956 as the Lucius Pond Ordway Building. The center section of the building included the Pavilion and Amphitheater with an inner grass court yard on either side. P.M. Mar 8, 196_.
Size: 5.5 x 3.5.
S#: 0987.64.1113
Date: 1956 Title: "Annie Pfeiffer Chapel, Florida Southern College, Lakeland, Florida." (1956)
Description: Verso: "Annie Pfeiffer Chapel, Florida Southern College, Lakeland, Florida." "LK. 4 - Ridge Distributing Co., P. O. Box 382, Lakeland, FLA." "Natural Color Reproduction - Curteichcolor ® Art-Creation Reg. U. S. Pat. Off." Place Stamp Here 6C-K884 (dates this card 1956).
Size: 5.5 x 3.5
S#: 1147.71.0216
Date: 1956
Title: Florida Southern College, Anne Pfeiffer Chapel 1956 (1938 - S.251).
Description: Text of verso: "Anne Pfeiffer Chapel, Florida Southern College, Lakeland, Florida. LK. 4 - Lakeland New Co., Lakeland, FLA." "Natural Color Reproduction - Curteichcolor ® Art-Creation Reg. U. S. Pat. Off." Place Stamp Here 6C-K884 (dates this card 1956). Postmarked: "Mar 20 1957." Same image as S#1147.71 but without the white border.
Size: 5.5 x 3.5
S#: 1147.77.0216Date: 1959 Title: Chapel
Description: "LAL-5. Chapel, Florida Southern College, Lakeland, Florida." Lusterchrome, made only by Tichnor Bros., Inc., Boston 15, Mass. #K-3655. (Note: Verified K-2617 as 1955)
Size: 5.5 x 3.5
S#: 1377.29.0307
Date: 1959
Title: Florida Southern College, Administration Buildings 1959 (1945 - S.255).
Description: The Administration Buildings seen from across the Water Dome. Text on verso: "LAL-6. Administration Building, Florida Southern College, Lakeland, Florida." Lusterchrome, Reg. U.S. Pat. Off. Made only by Tichnor Bros., Inc., Boston 15, Mass. K-3656.
Size: 5.5 x 3.5.
S#: 1377.81.0916Date: 1959 Title: "Florida Southern College, Lakeland, Florida."
Description: Aerial view 1959. Back: "Aerial view of "Florida Southern College," showing college president's home, Polk County Science Building, Chapel, Library, Administration Building, and Water Dome. City of Lakeland in the background." LK.II - Ridge Distributing Co., P. O. Box 382, Lakeland, FLA. Curteichcolor ® 3-D Natural Color Reproduction (Reg. U. S. A. Pat. Off.) Place Stamp Here 9C-K1881 (dates this card 1959).
Size: 5.4 x 3.4
S#: 1377.67.0114
Date: Circa 1961 Title: Florida Southern College, Administration Buildings, Lakeland, Florida, Circa 1961 (1945 - S.255).
Description: View of the Administration Buildings from across the water dome. Two female students are standing on the far left, two are sitting on the rim, Back: "The beautiful and very modern Emil Watson- Administration buildings from across the J. Edgar Wallwater Dome, Florida Southern College, Lakeland, Florida.." LK.12 - Ridge Distributing Co., P. O. 382, Lakeland, FLA. Curteichcolor ® 3-D Natural Color Reproduction (Reg. U. S. A. Pat. Off.) P.M. Nov 11, 1964. Image published in the 1962 Interlachen, p. 19.
Size: 5.4 x 3.4.
S#: 1483.21.1113
Date: Circa 1964
Title: Florida Southern College, Lakeland, Florida, Aerial View Circa 1964.
Description: Aerial View of the campus from the South. Text on face: "Florida Southern College, Lakeland, Florida." The first building designed by Frank Lloyd Wright was the Pfeiffer Chapel, 1938, completed in 1941. The last and 8th building, the Danforth Chapel, designed in 1954 was completed in 1955. The Branscomb Auditorium, the large building in the foreground was designed by Nils Schweitzer, a protégée of Frank Lloyd Wright. It was completed in 1963, and the first performance was in 1964. Text on Verso: "Florida Southern College Campus. The world's largest complex of Frank Lloyd Wright Architecture, Lakeland, Florida. LK. 10 - Ridge Distributing Co., P. O. Box 382, Lakeland, Florida. Curteichcolor ® 3-D Natural Color Reproduction (Reg. U. S. A. Pat. Off.) ADK-1220.". Postmarked: "Mar 25 1966."
Size: 5.5 x 3.5
S#: 1596.77.0120Date: Circa 1964
Title: Florida Southern College, Polk Science Building, Lakeland, Florida, Circa 1964 (1953 - S.256).
Description: The Florida Southern College Archives dates this card 1958 - 1968. Postmarked "19_4." Image of the Florida Southern College Polk Science Building and Planetarium. Verso: Florida Southern College, Lakeland, Florida. The Polk Science Building and Planetarium. Designed by Frank Lloyd Wright. Published by General Post Card Co., Box 131, East Greenville, Pa. #R11279."
Size: 5.5 x 3.5
S#: 1596.60.0316
BULLETIN OF FLORIDA SOUTHERN COLLEGE Date: 1986 Title: Bulletin of Florida Southern College - April 1986, Volume XCIX, Number 2 (Published Quarterly by Florida Southern College, Lakeland, Florida)
Author: Florida Southern College
Description: 1) "Frank Lloyd Wright's "Child of the Sun"." Map with a list of Wright designed buildings. Includes four photographs. 2) The Frank Lloyd Wright Campus." Aerial view of campus and photograph of Wright.
Size: 8.5 x 11
Pages: Pp 3-5, 13-14
ST#: 1986.58.0614
BACK TO TOP
HOME ARTIFACTS AUDIO BOOKS PERIODICALS PHOTOS POSTCARDS POSTERS STAMPS STUDIES ASSISTING ABOUT SLIDE SHOW To donate or pass on information, comments or questions:
steinerag@msn.com
©Copyright Douglas M. Steiner, 2001, 2025

