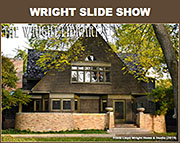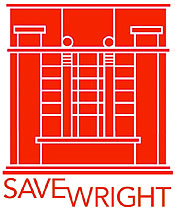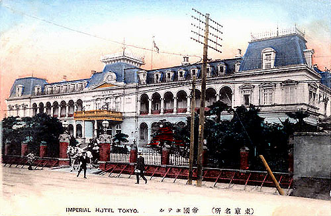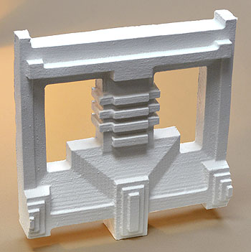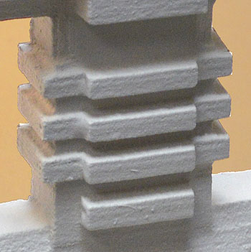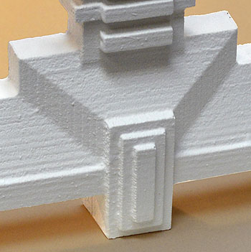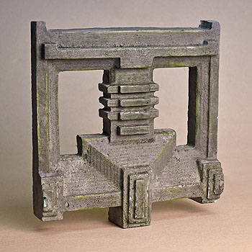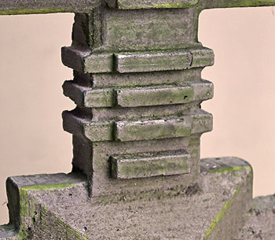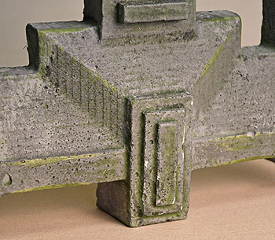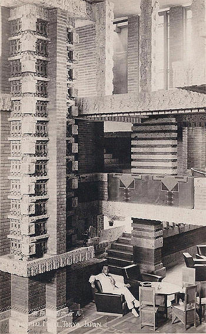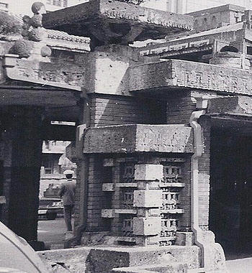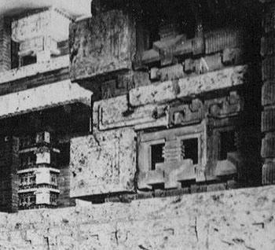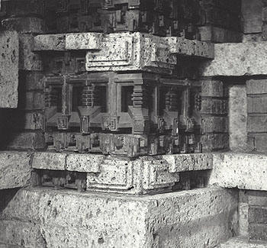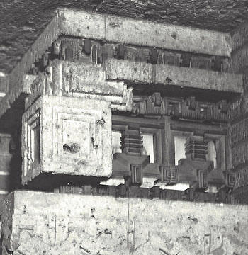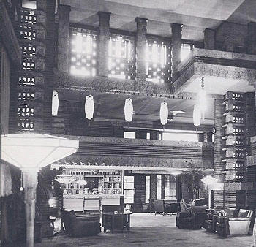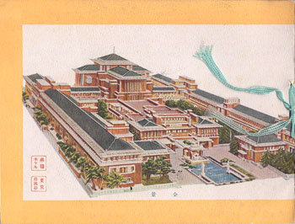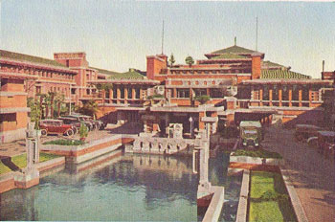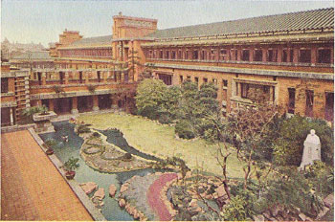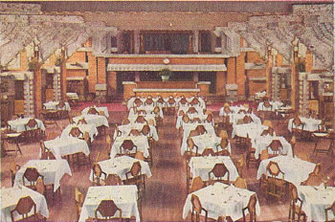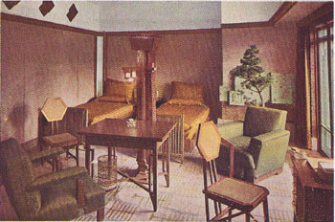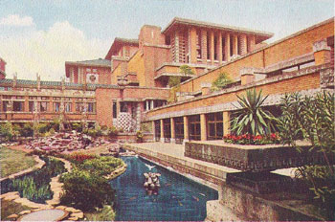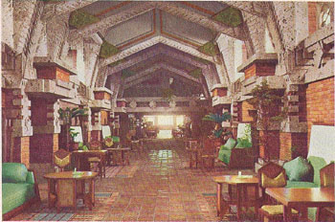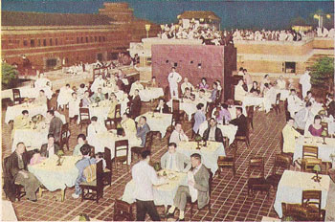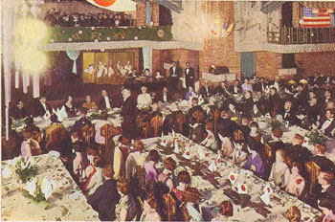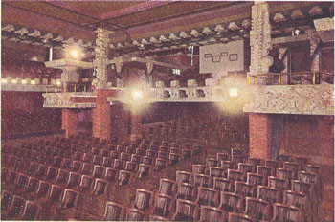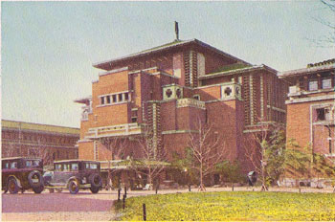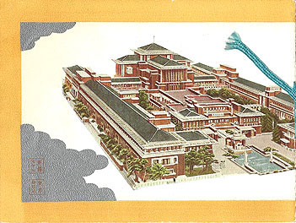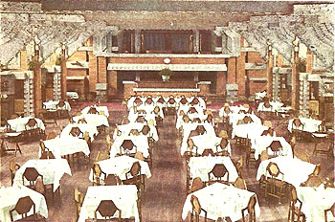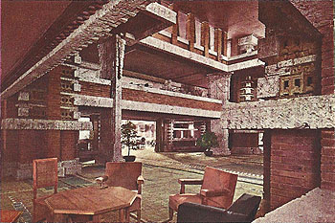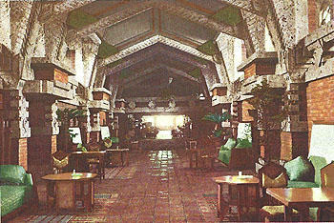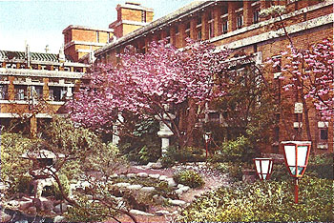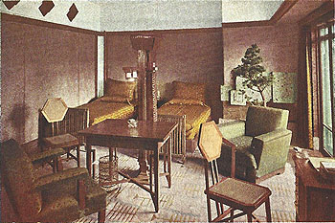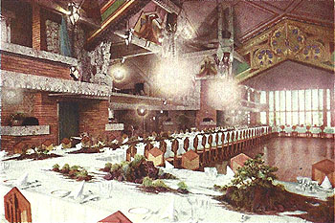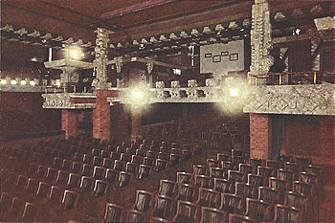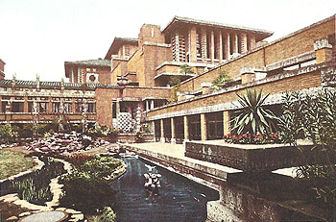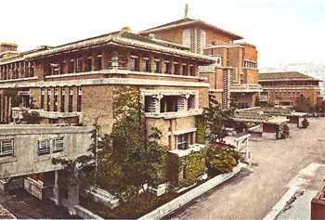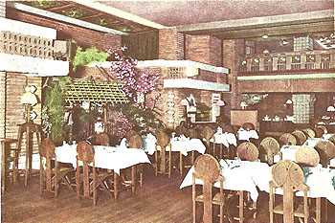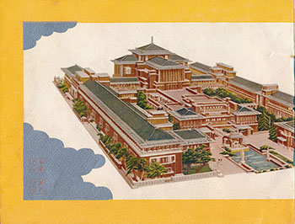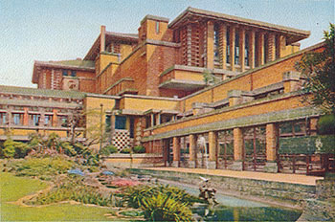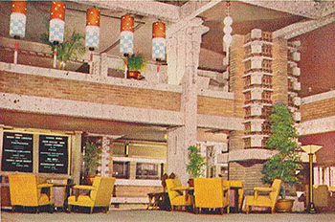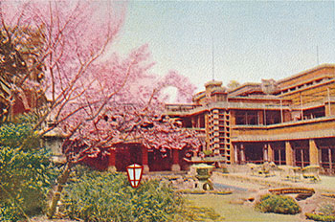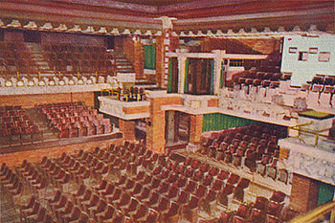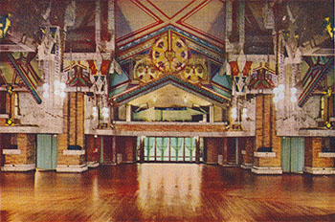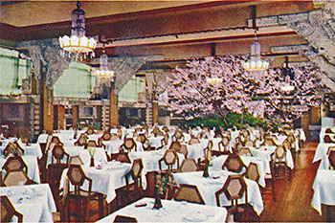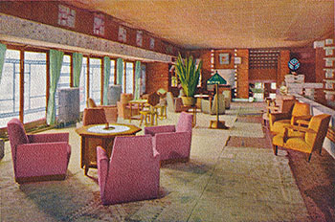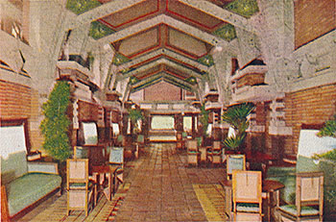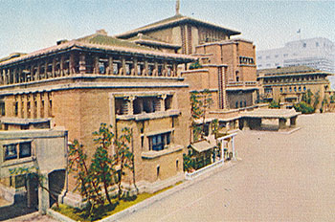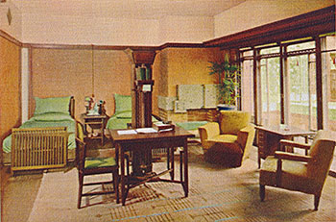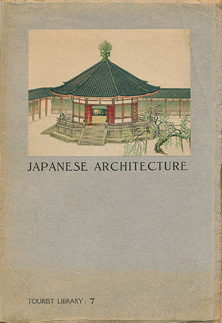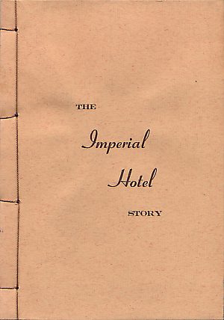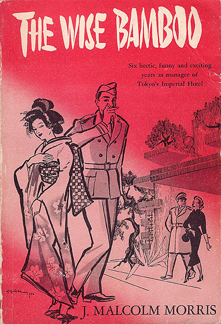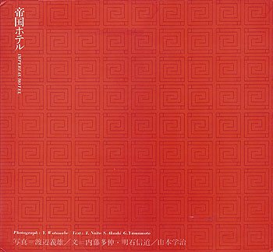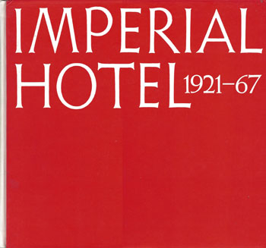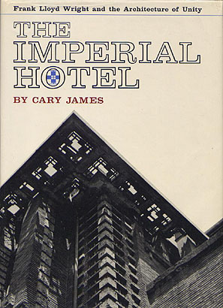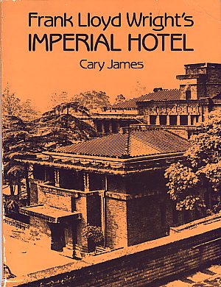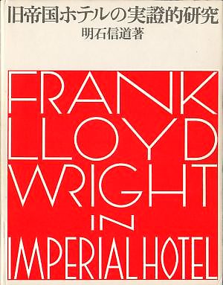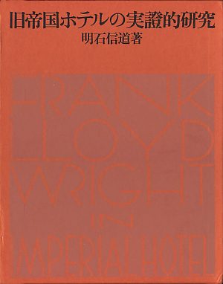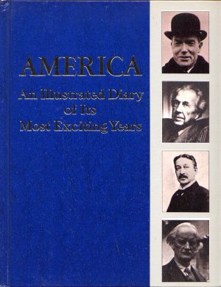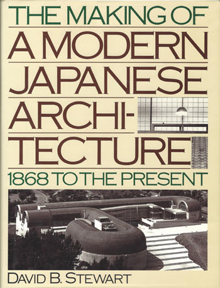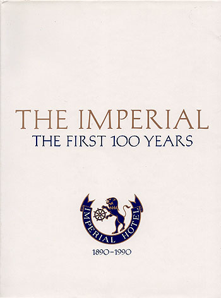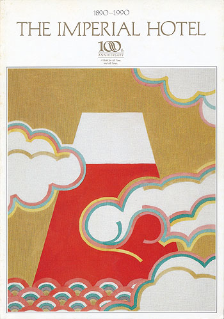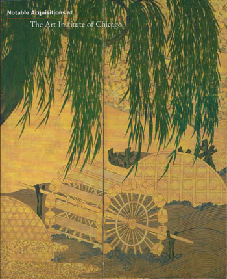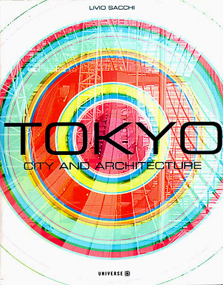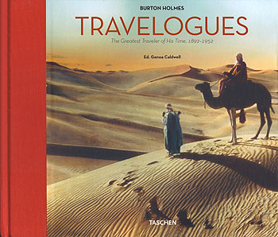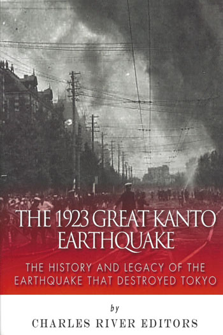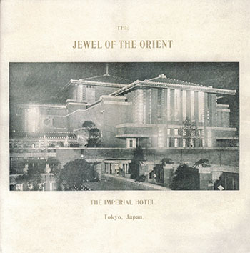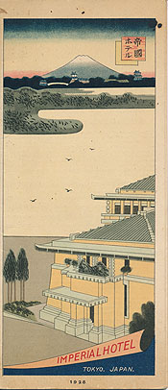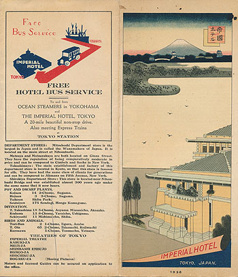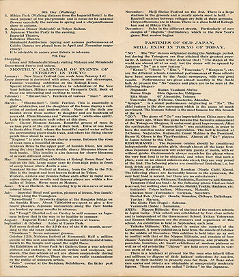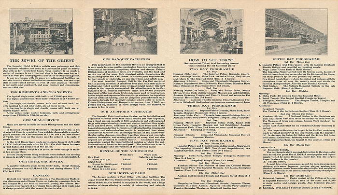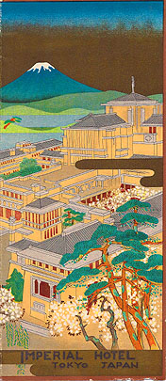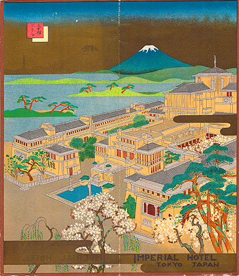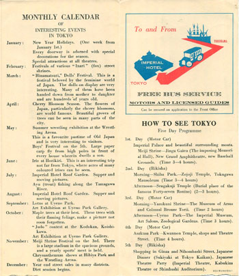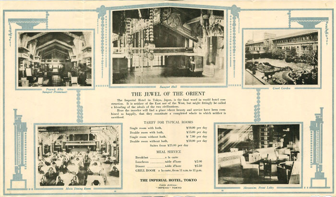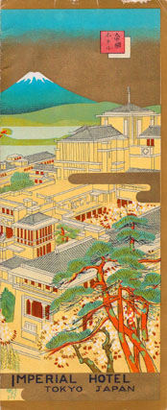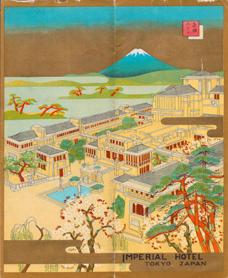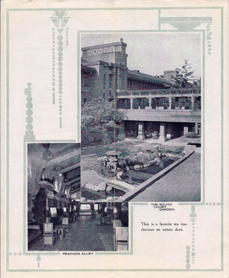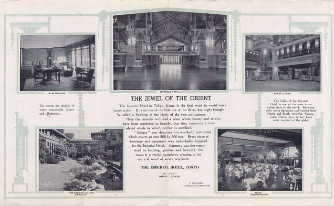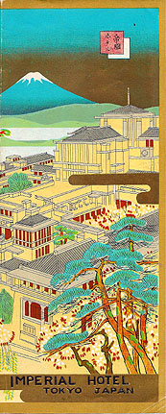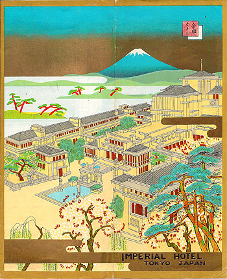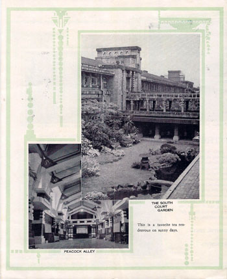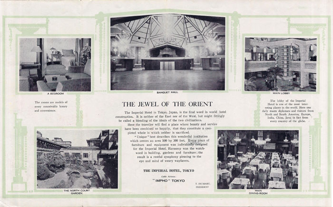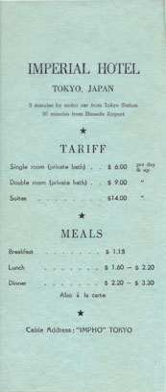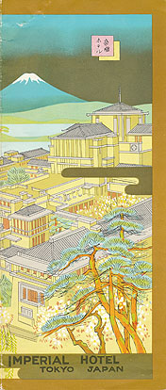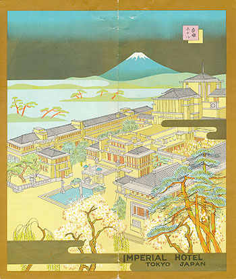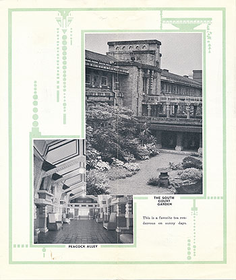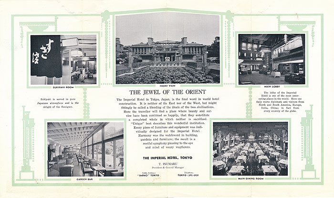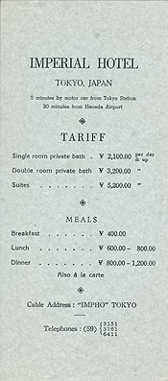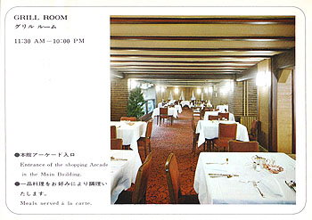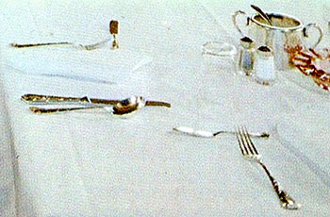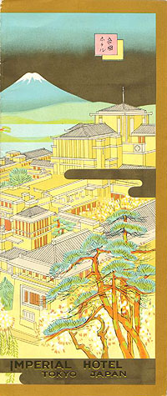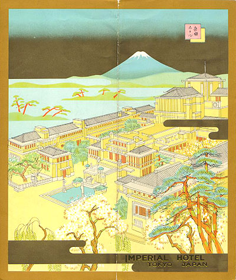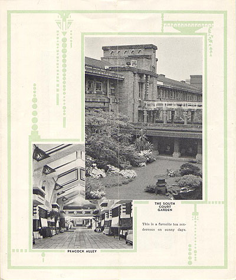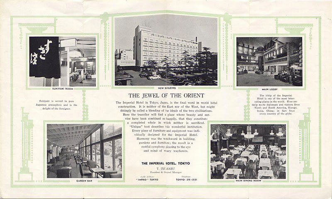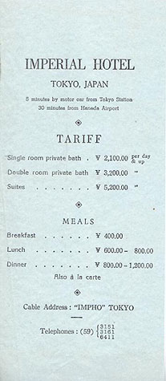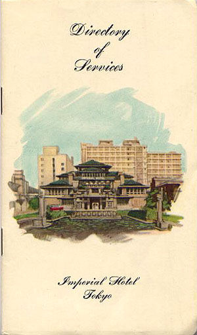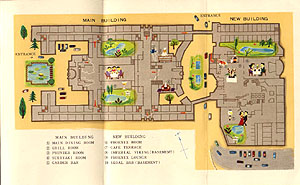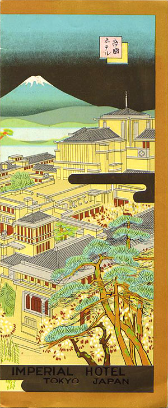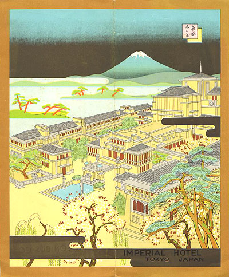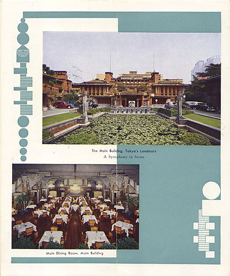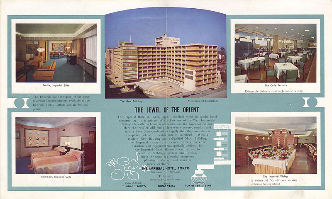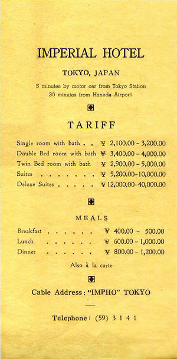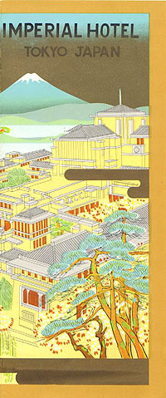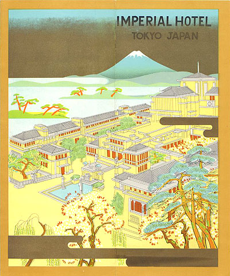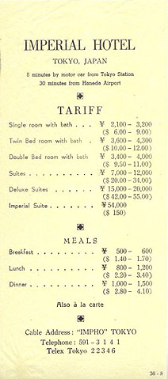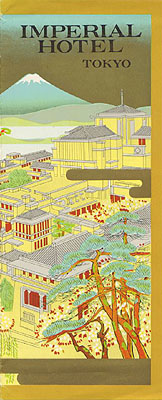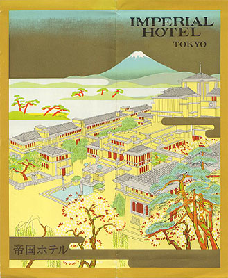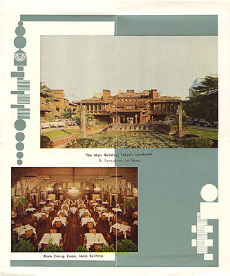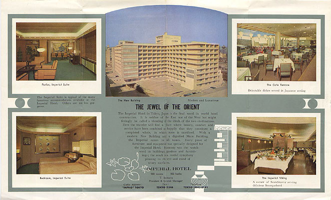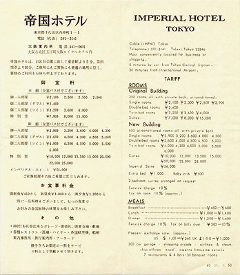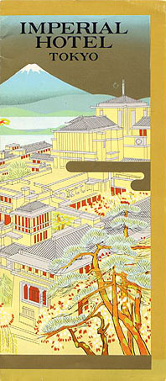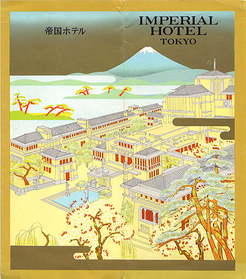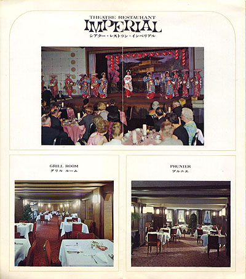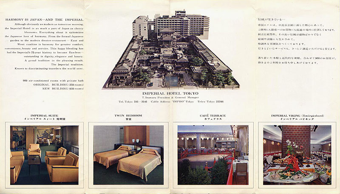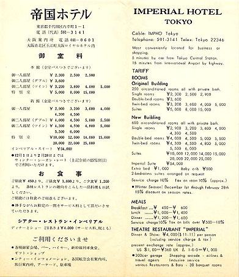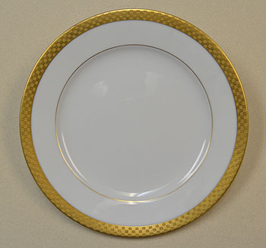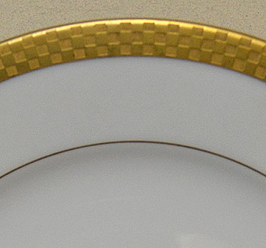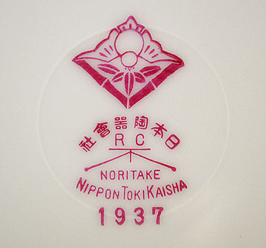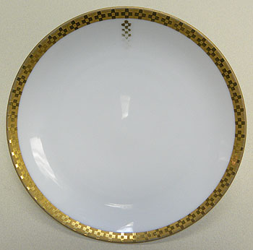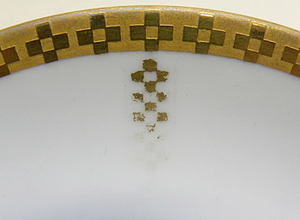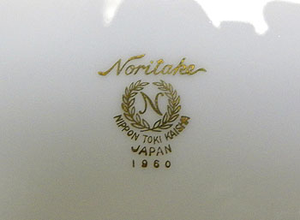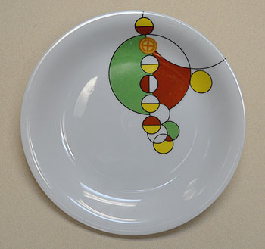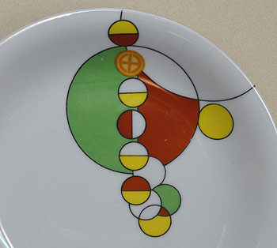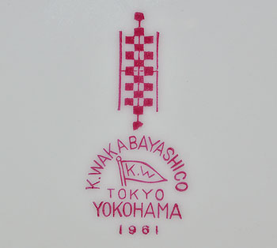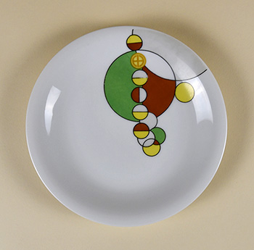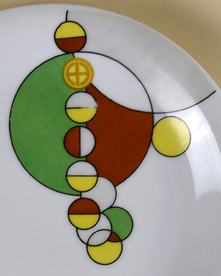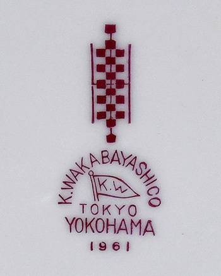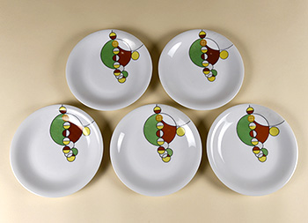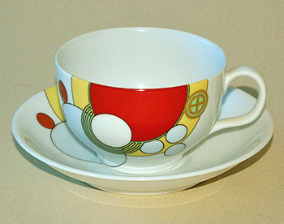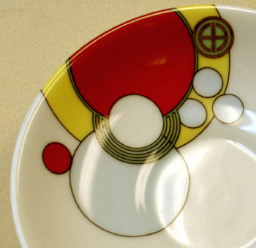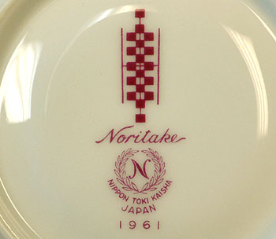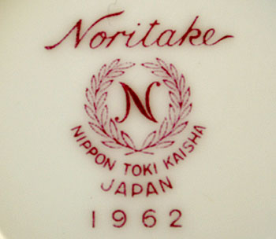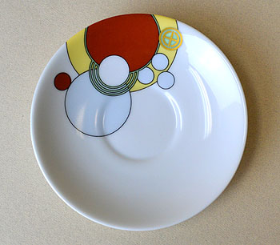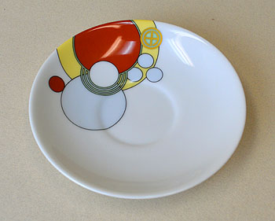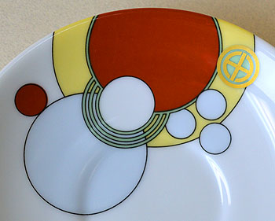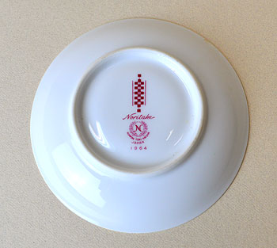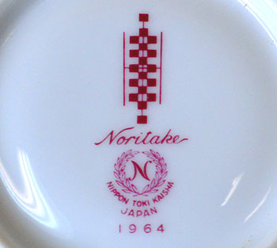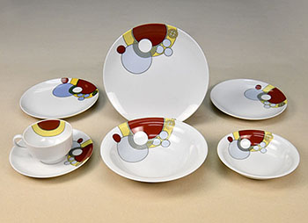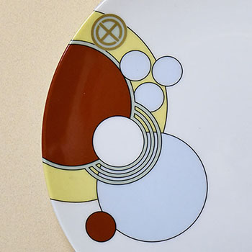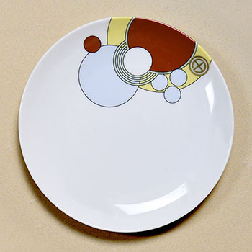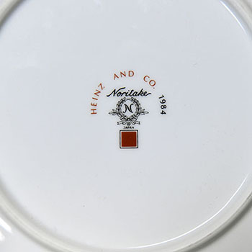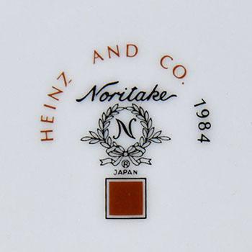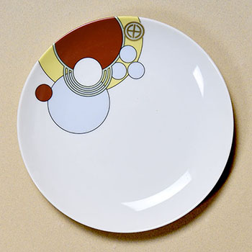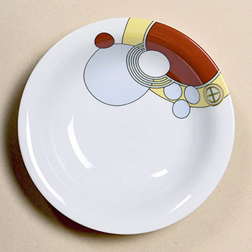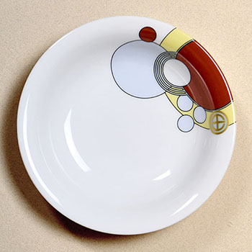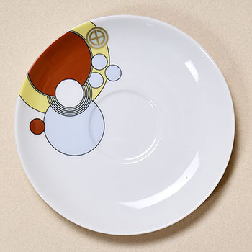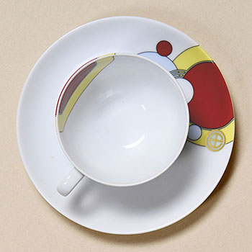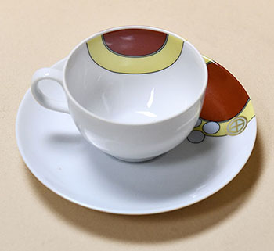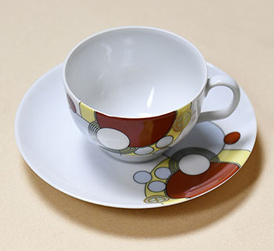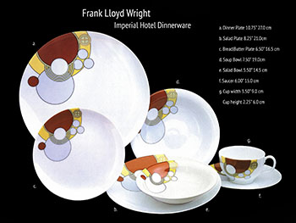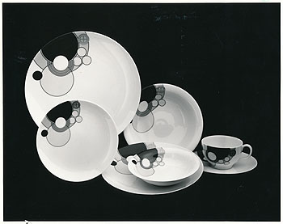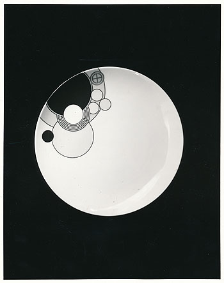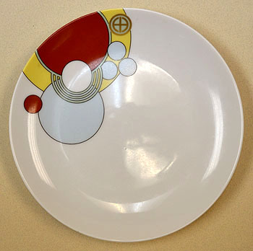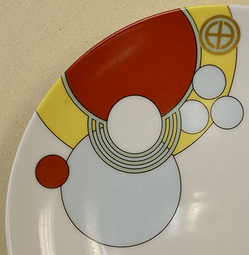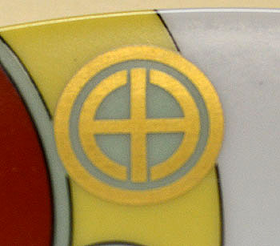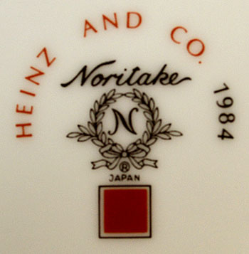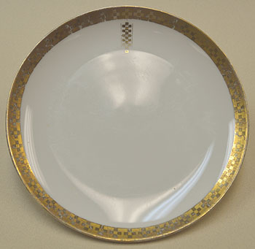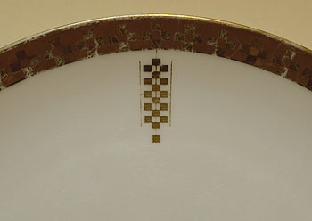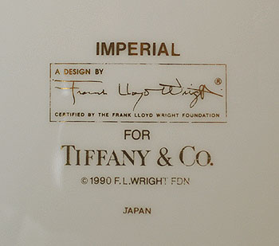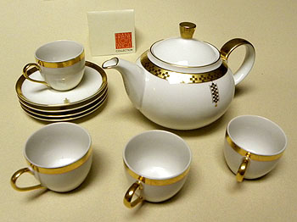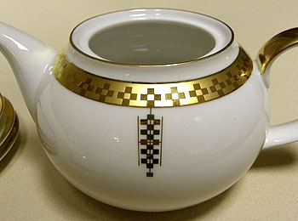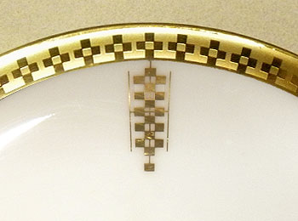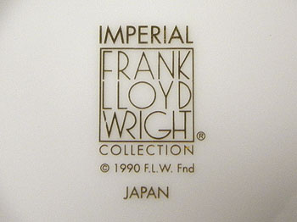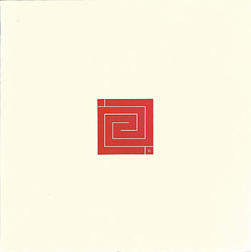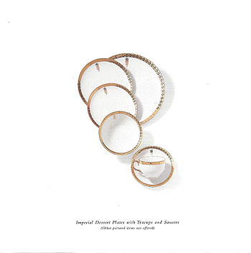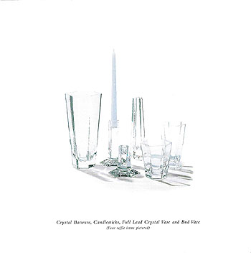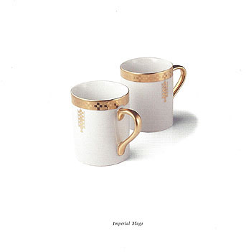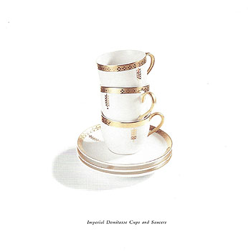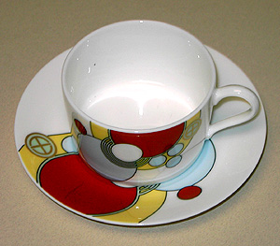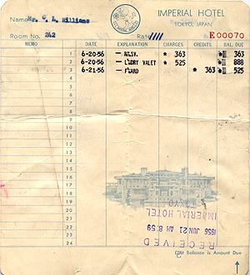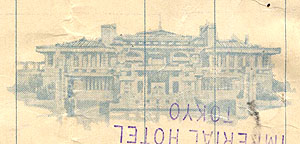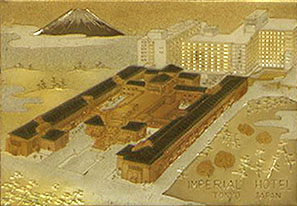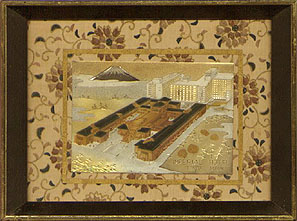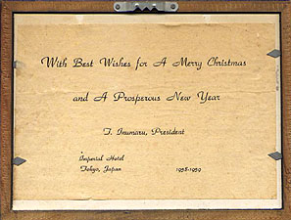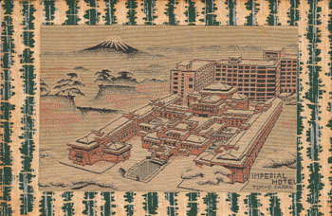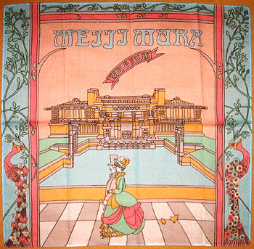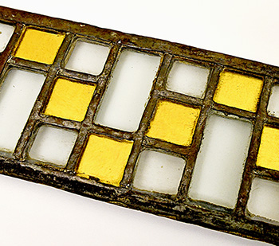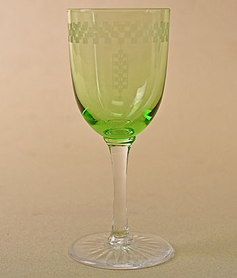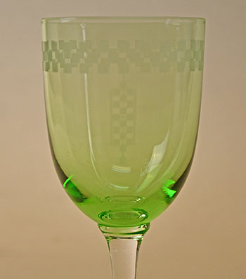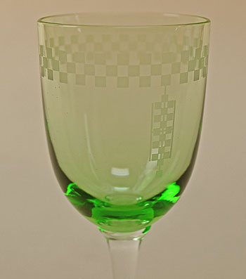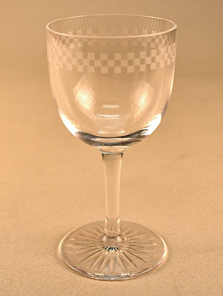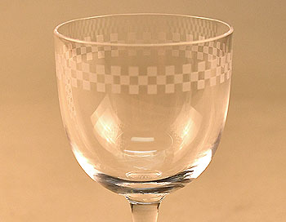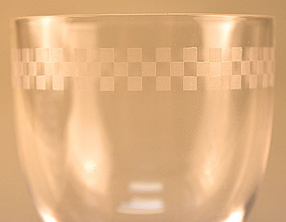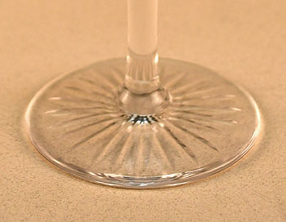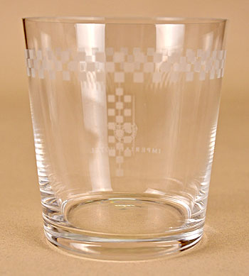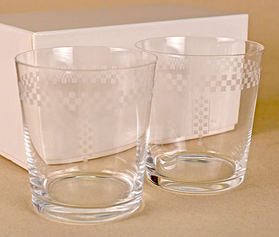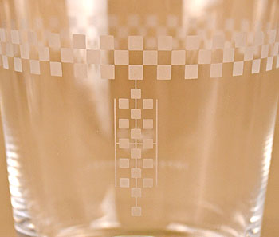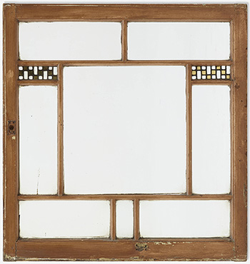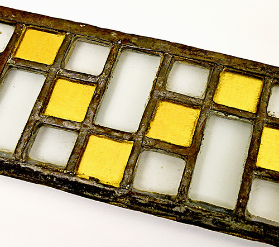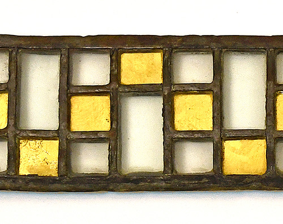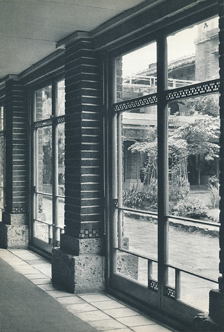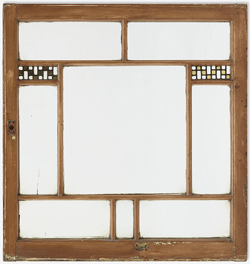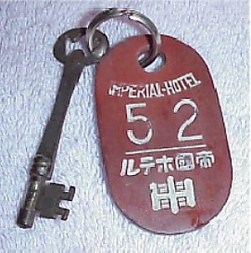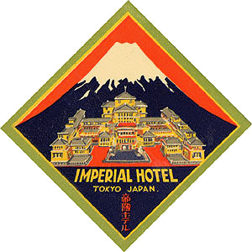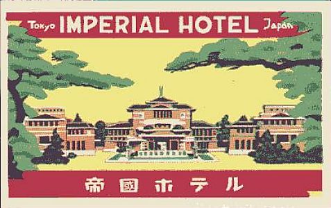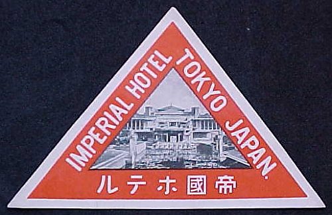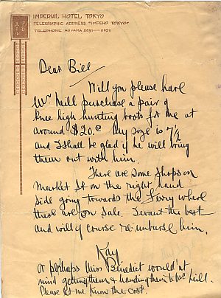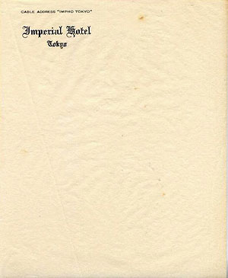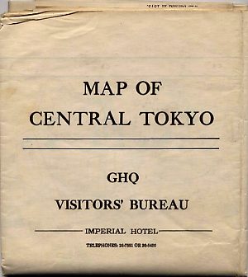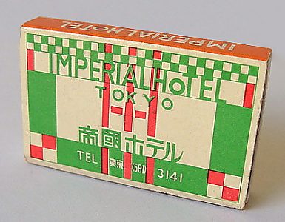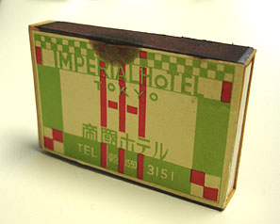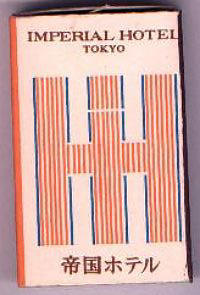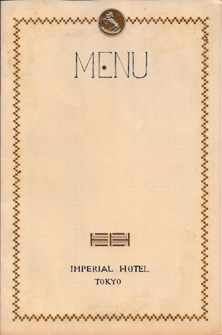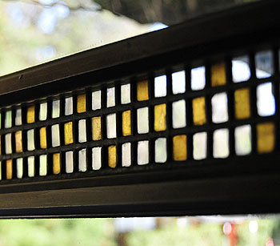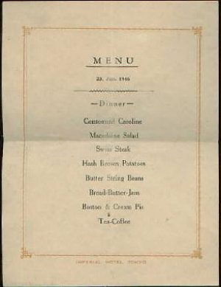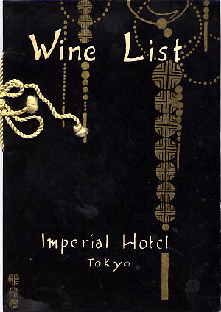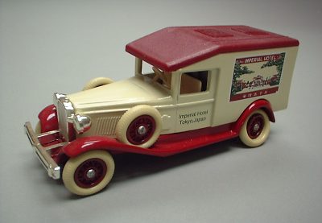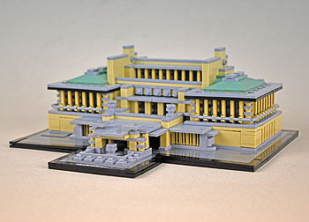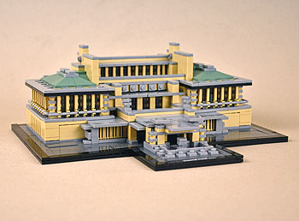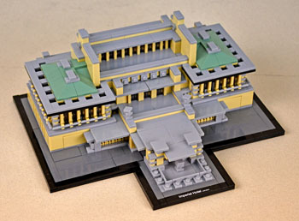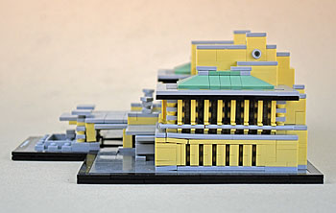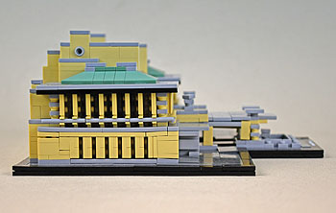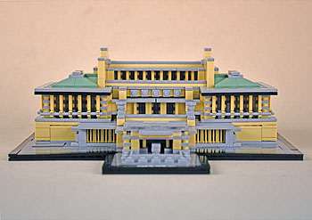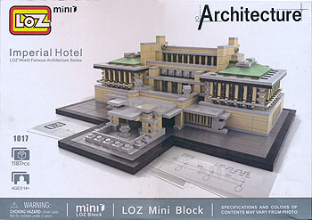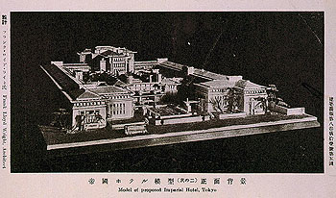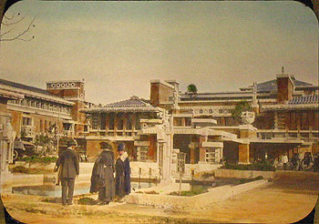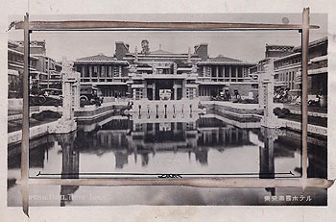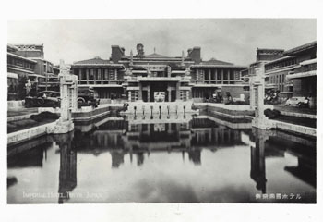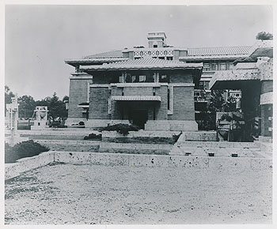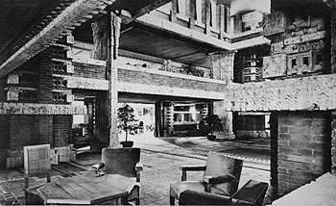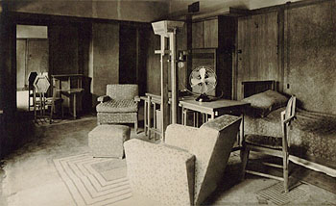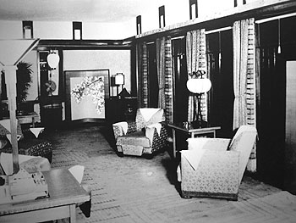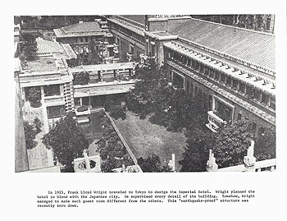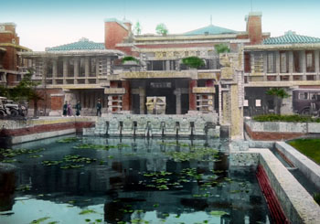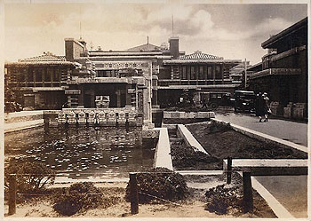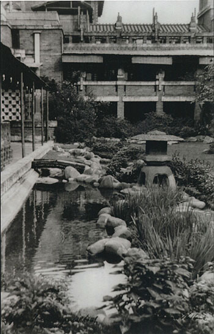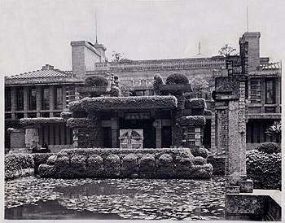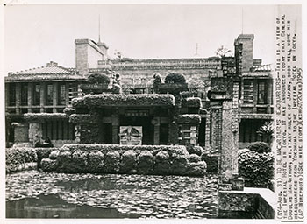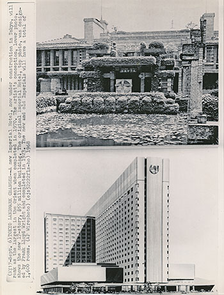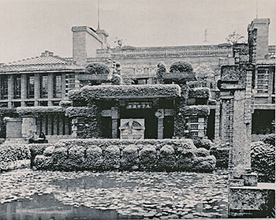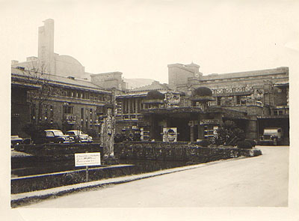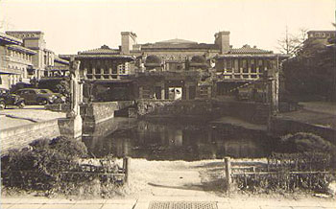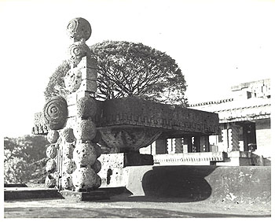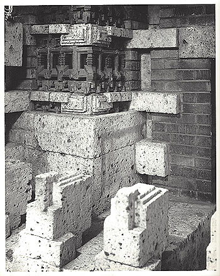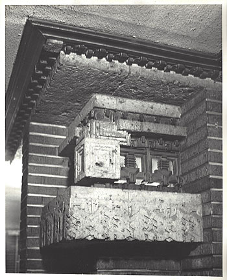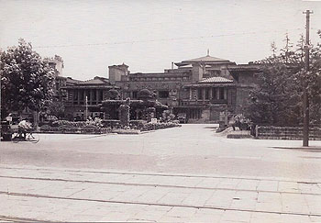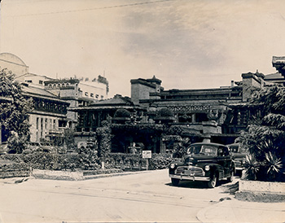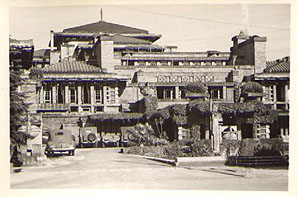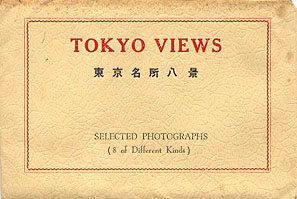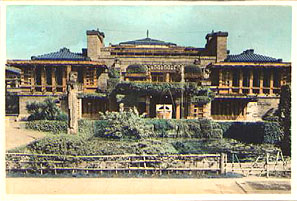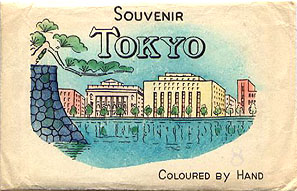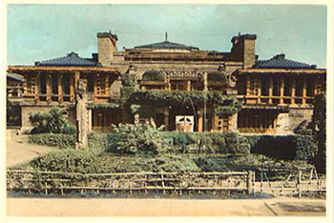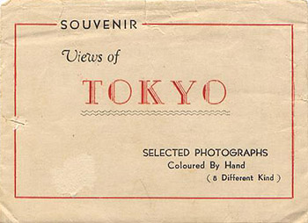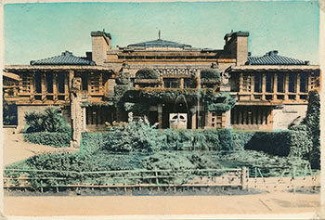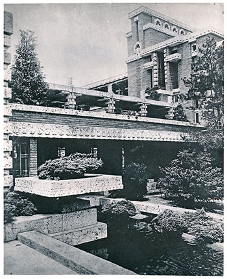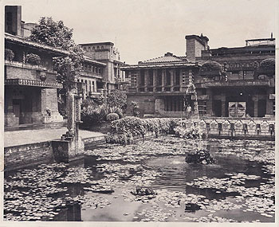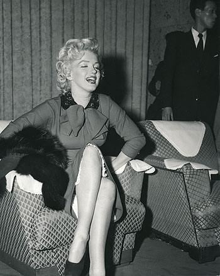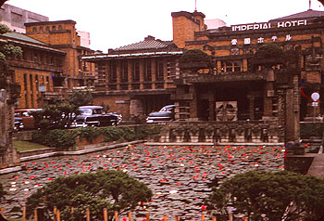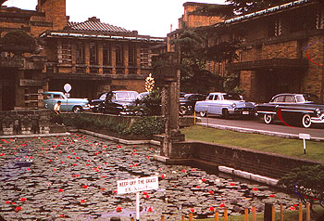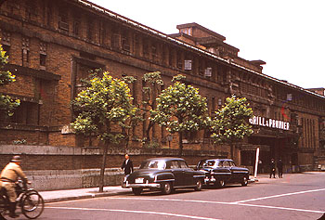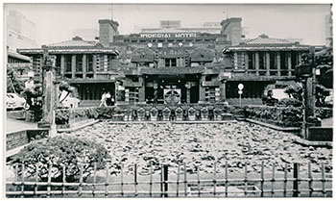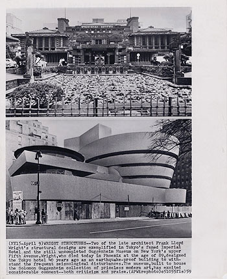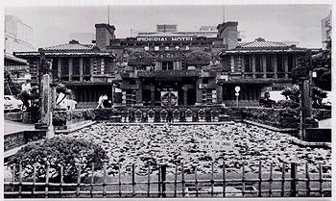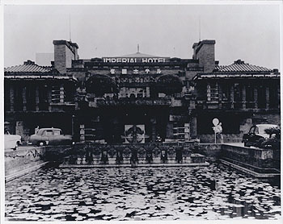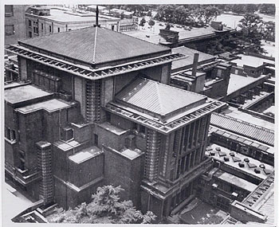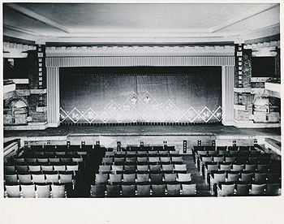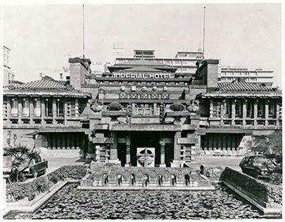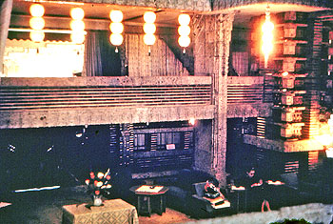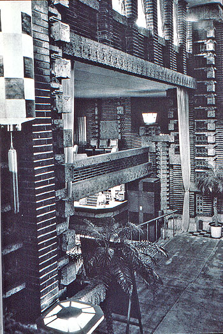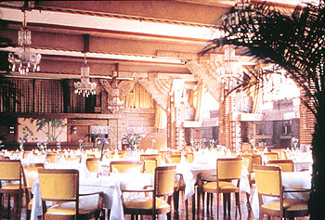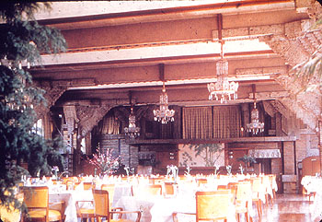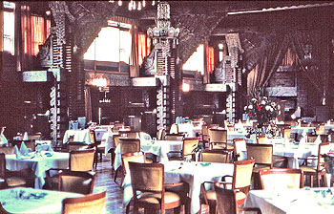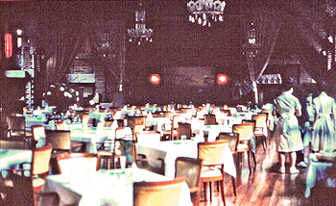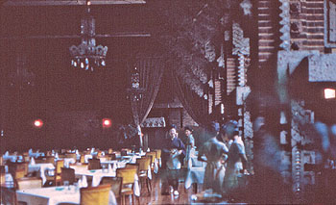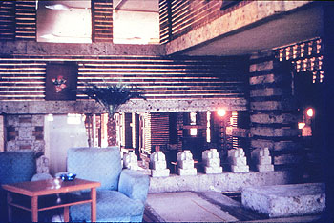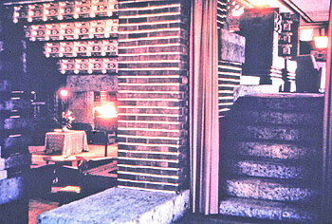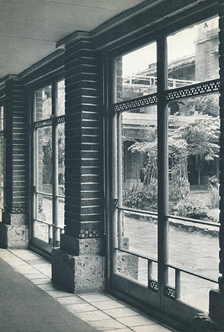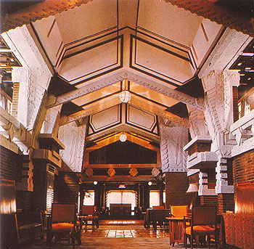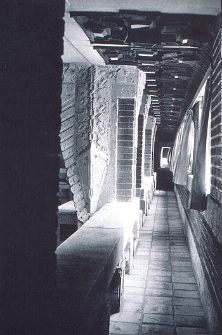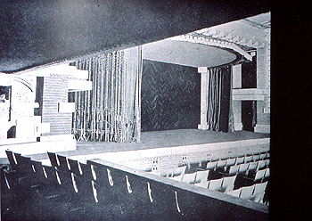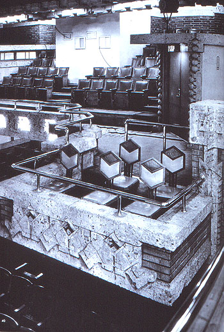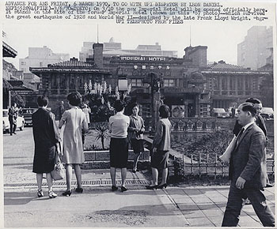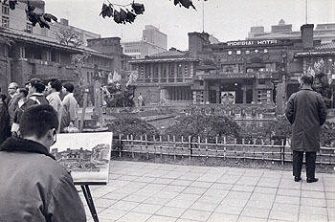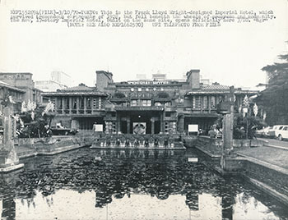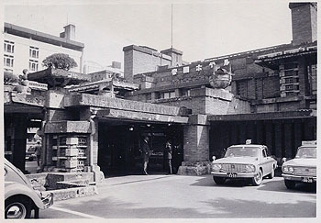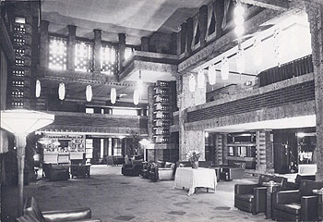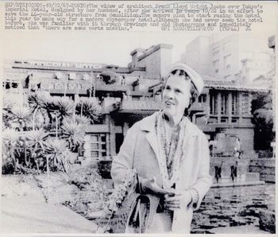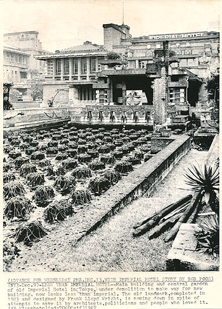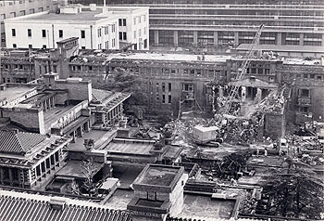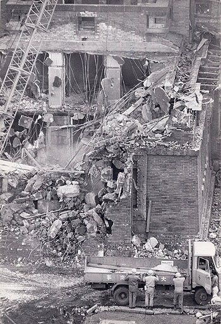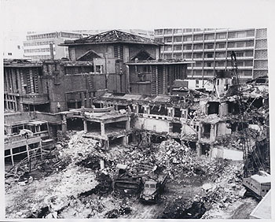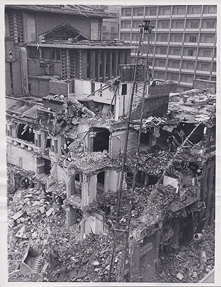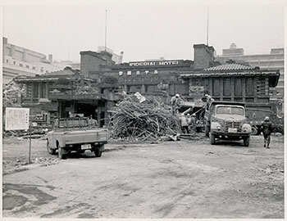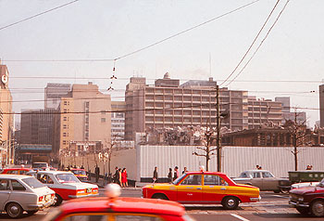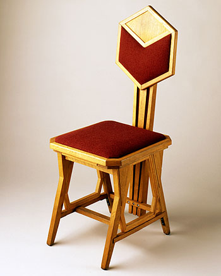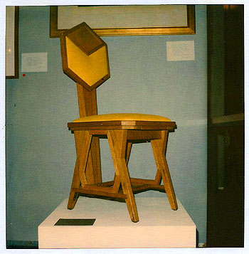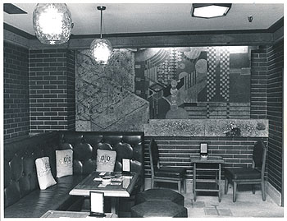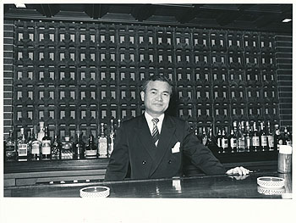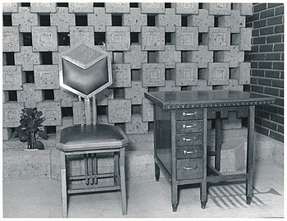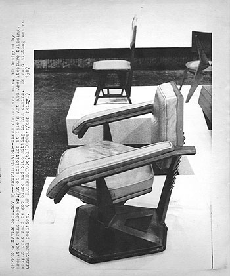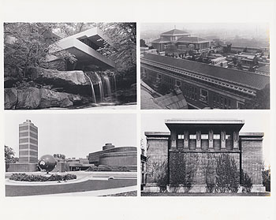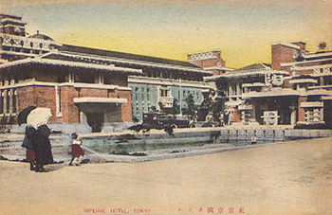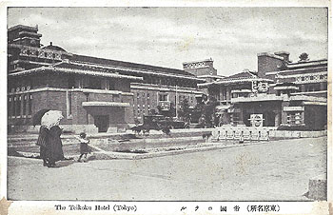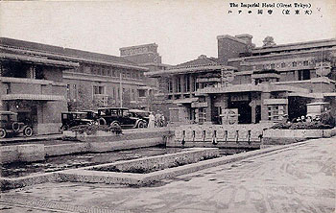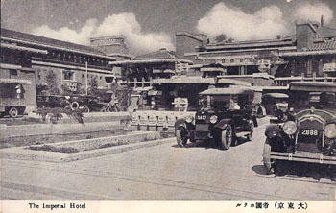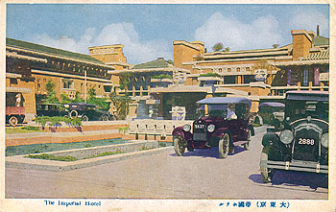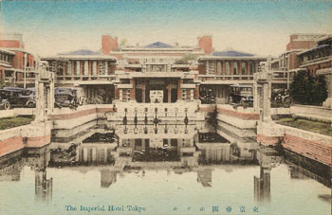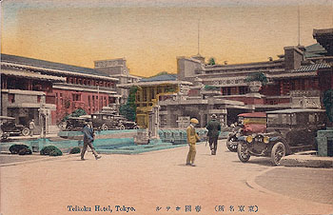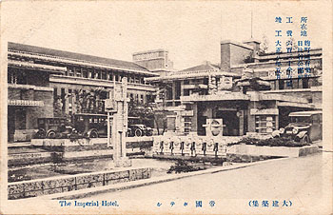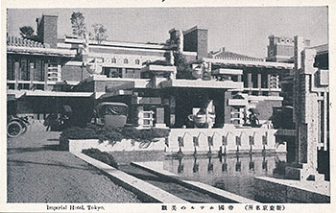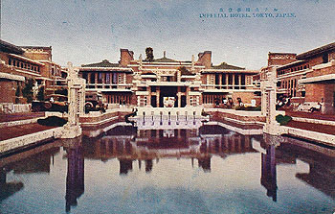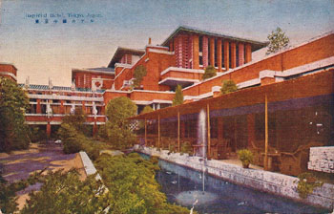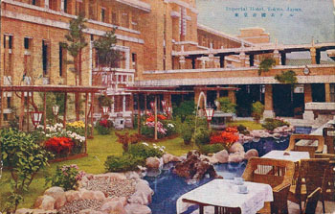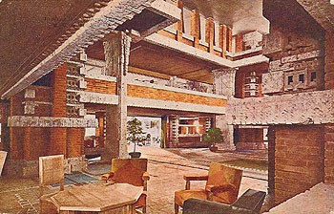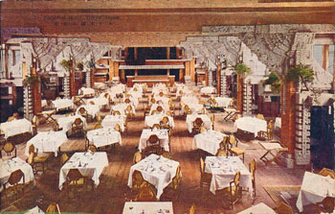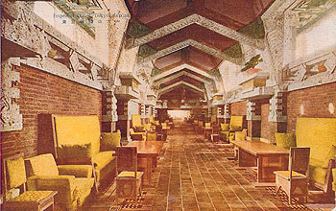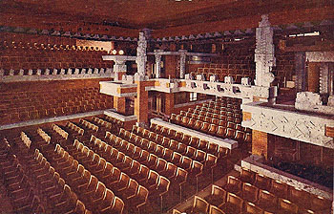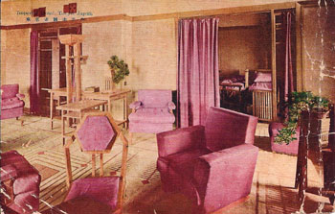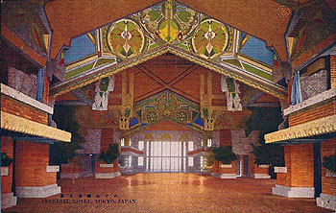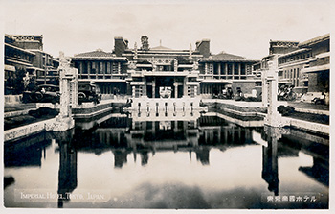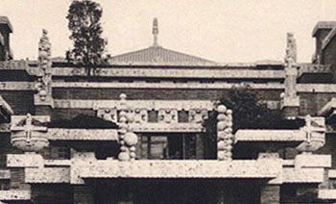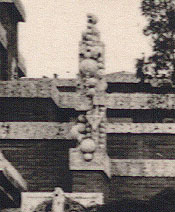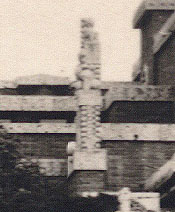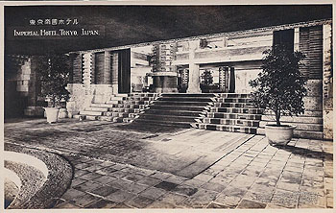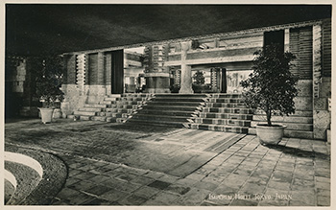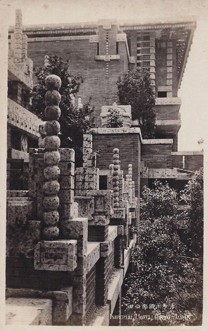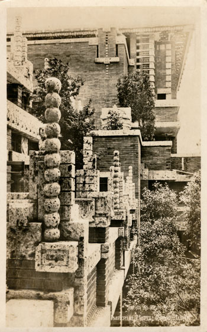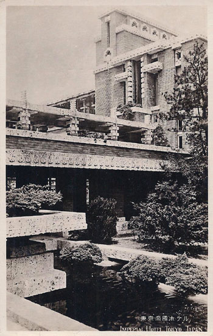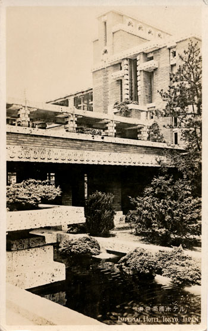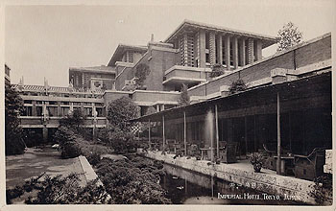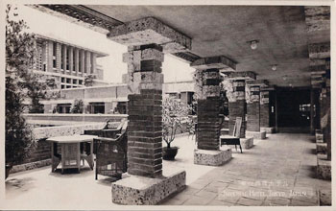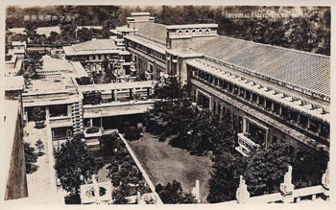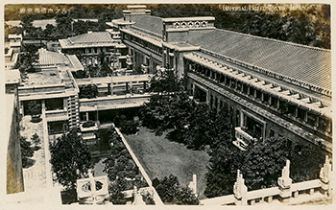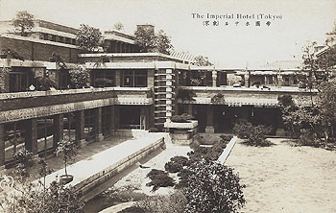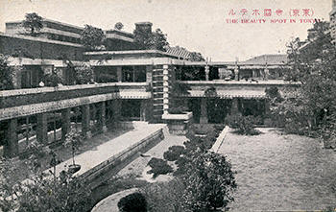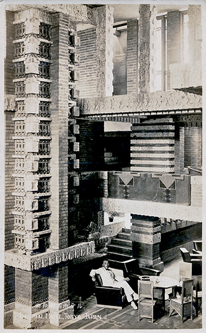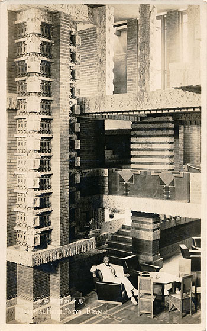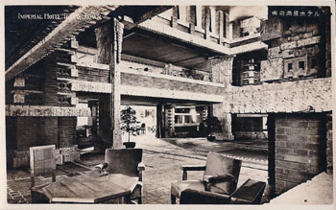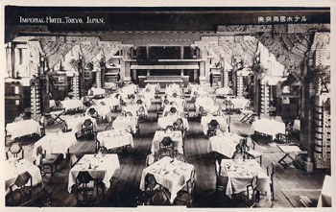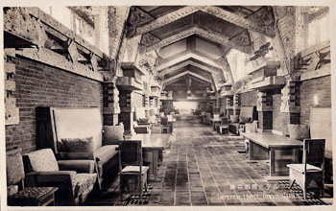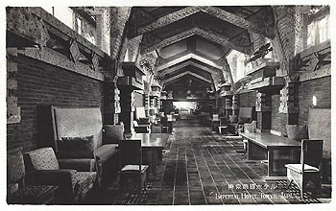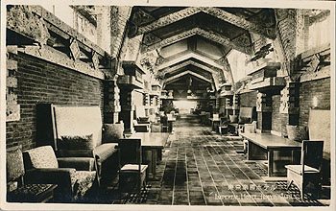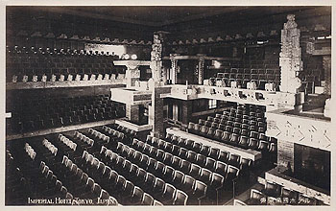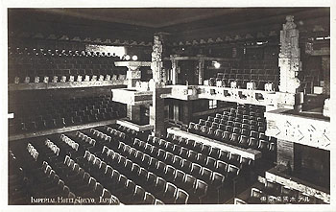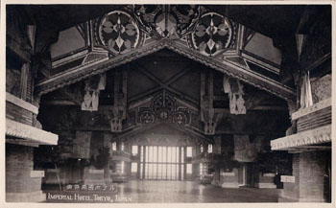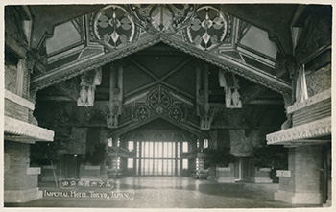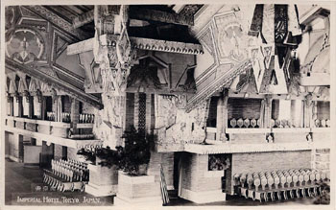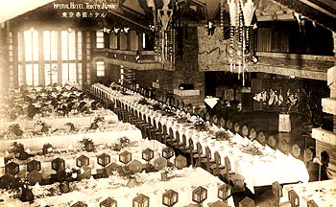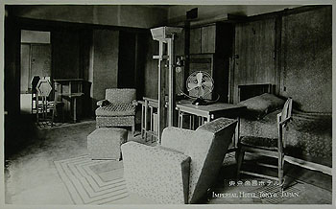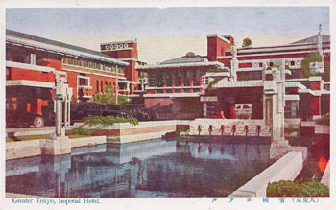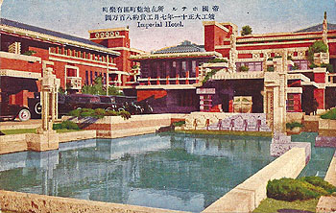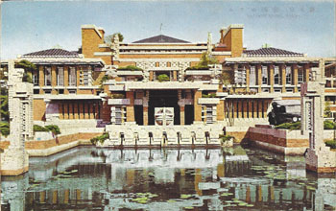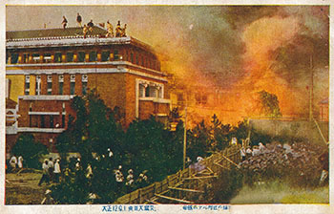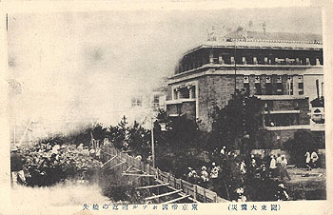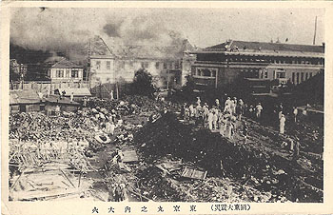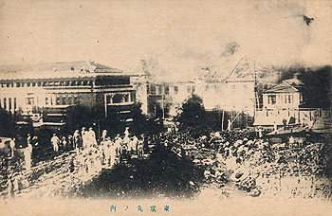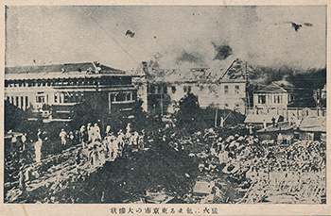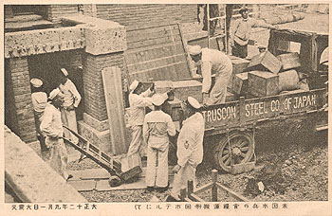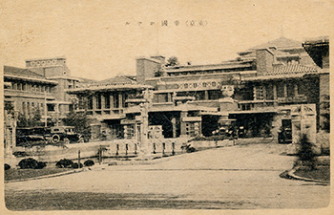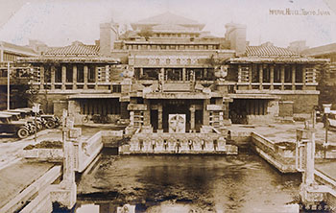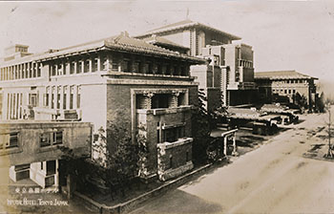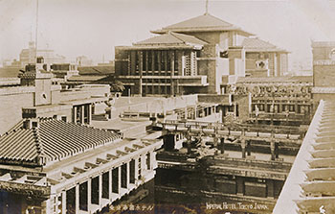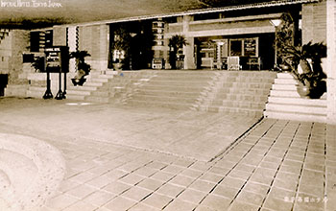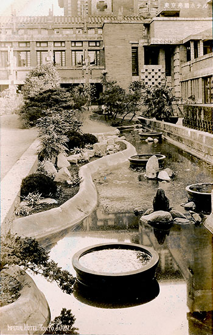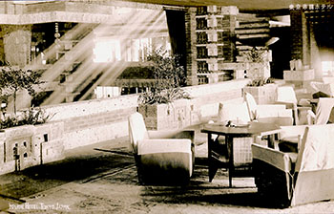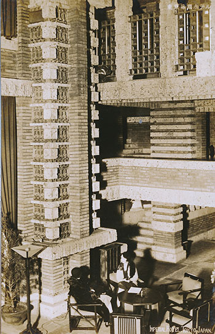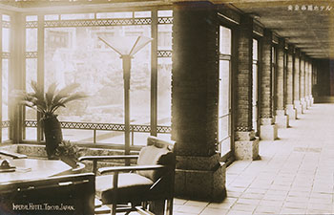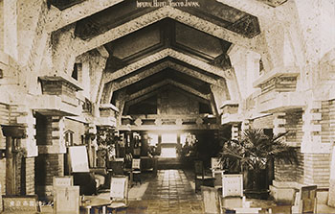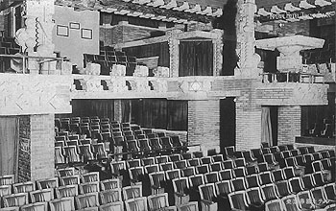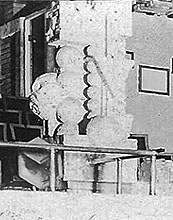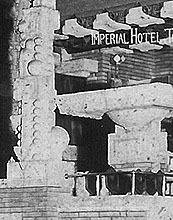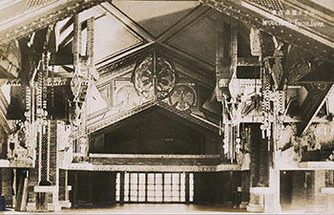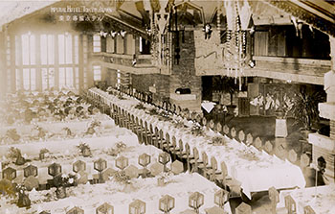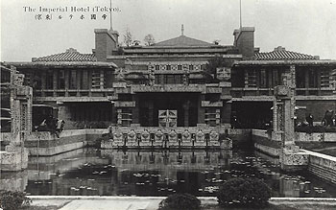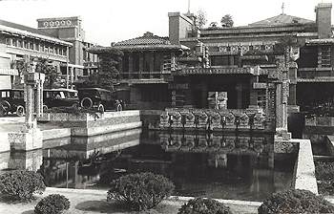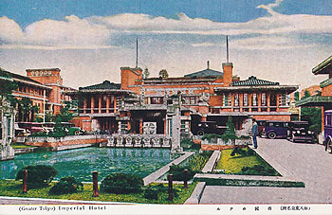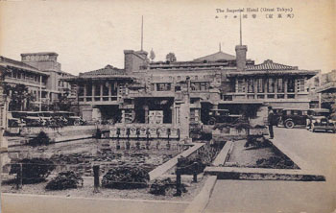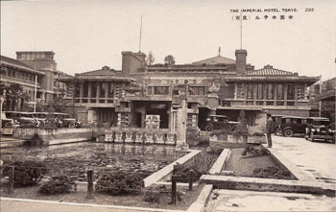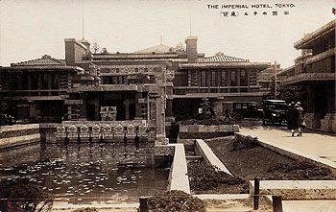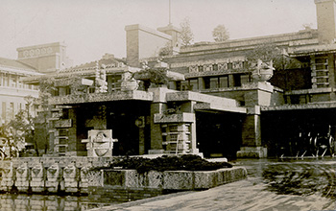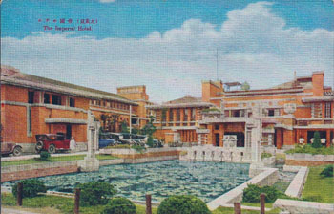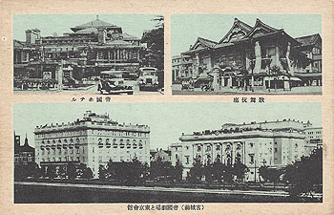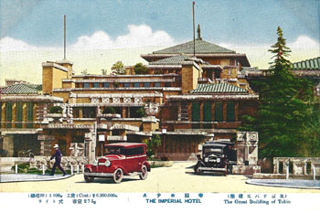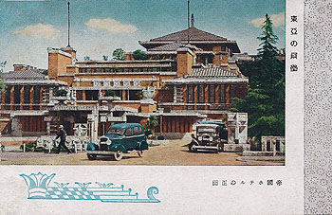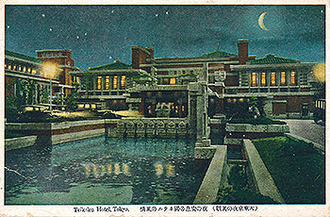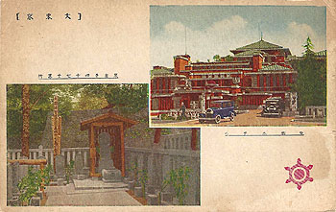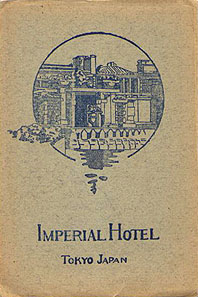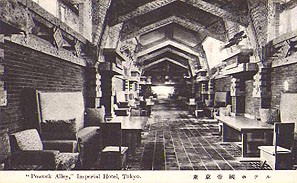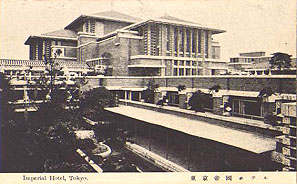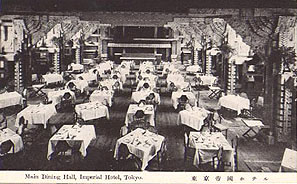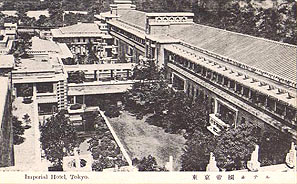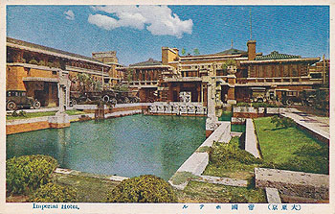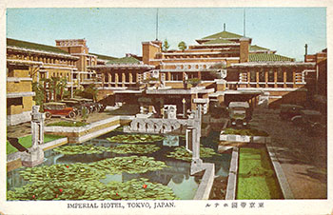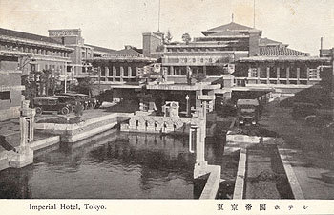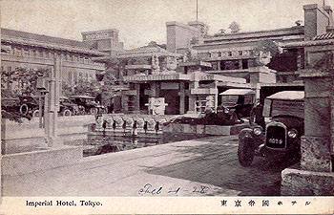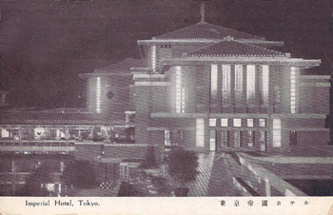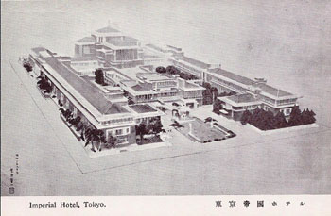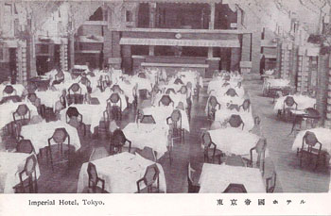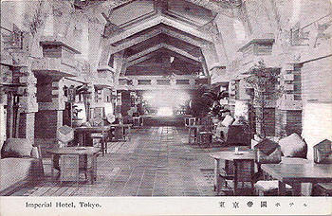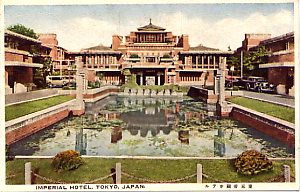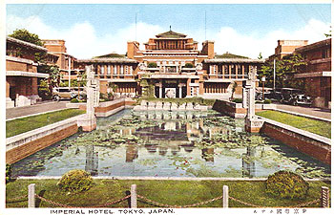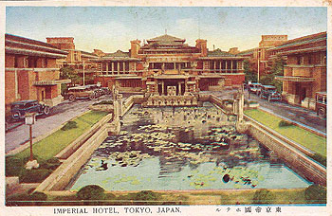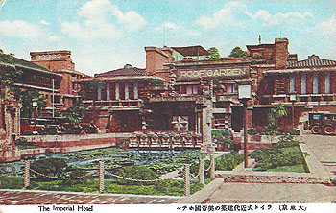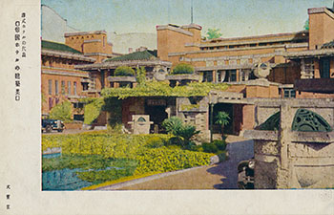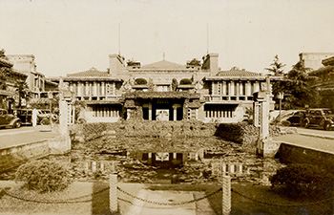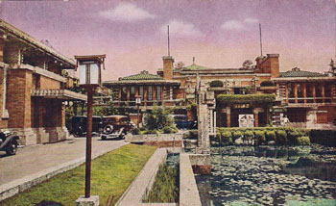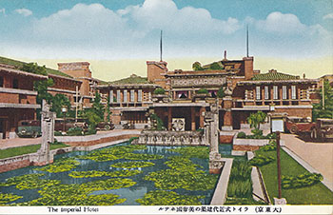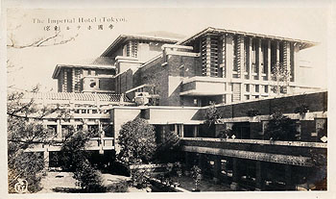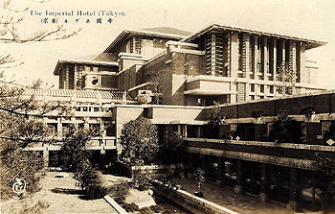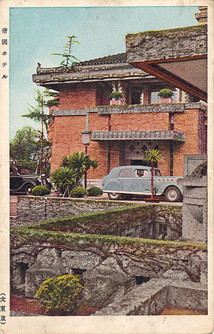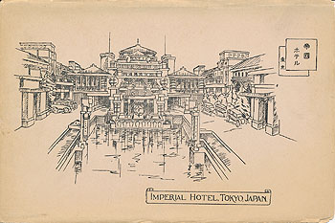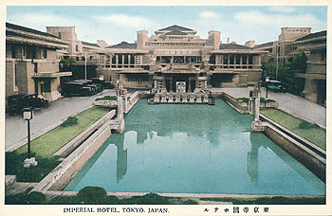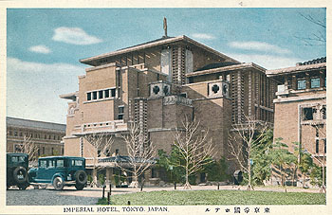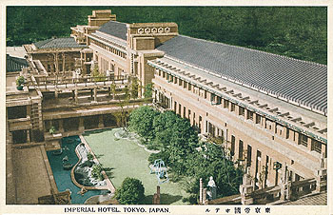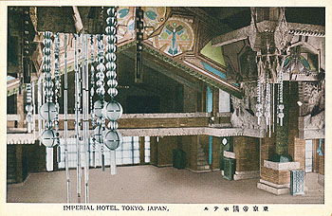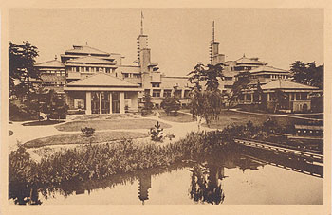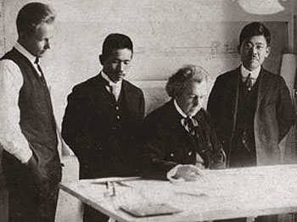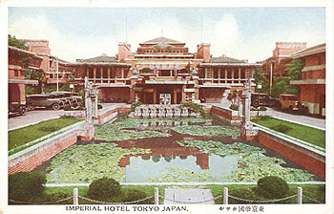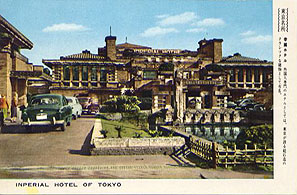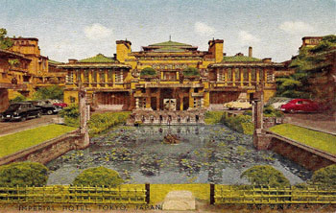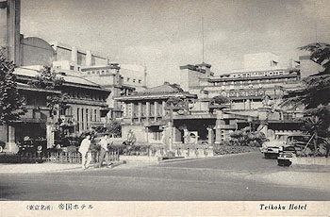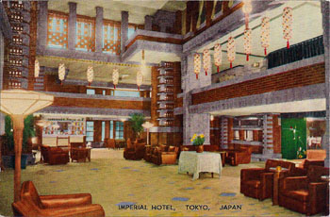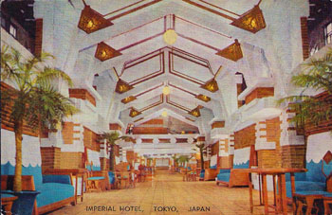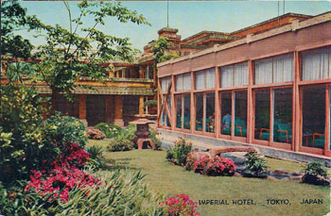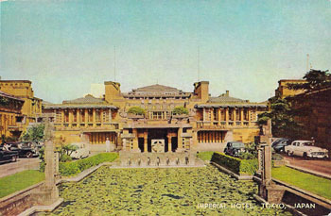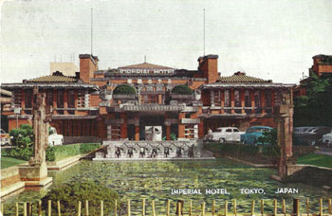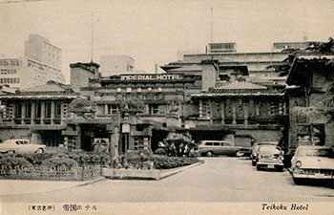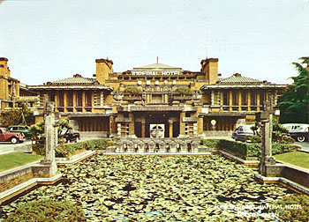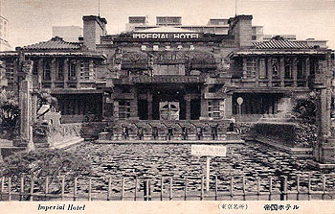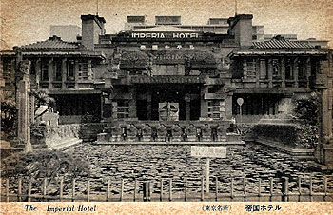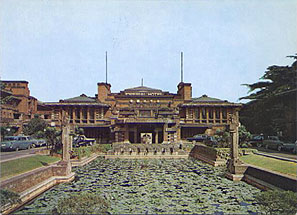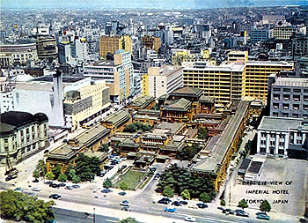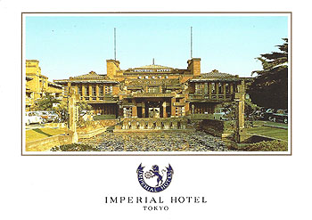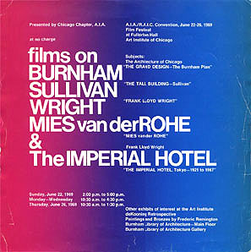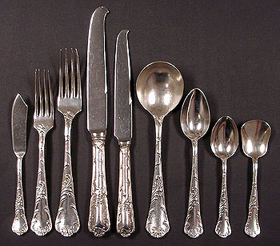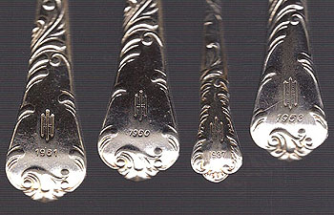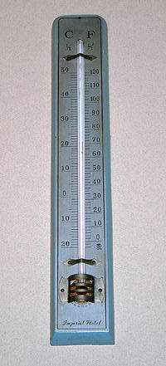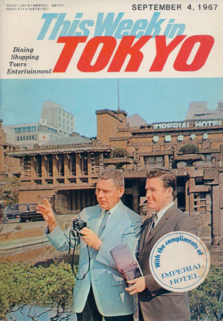
SUPPORT THE
WRIGHT LIBRARY
PROCEEDS FROM EVERY SALE GOES TO SUPPORT THE WRIGHT LIBRARY.
CLICK TO ORDER.
WE PROUDLY SUPPORT THE FRANK LLOYD WRIGHT FOUNDATION
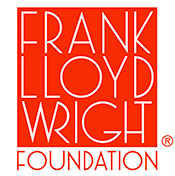
WE PROUDLY SUPPORT THE FRANK LLOYD WRIGHT BUILDING CONSERVANCY
WE PROUDLY SUPPORT FALLINGWATER
AND THE WESTERN PENNSYLVANIA CONSERVANCY

IMPERIAL HOTEL (1915 - S.194) ARTIFACTS BRIEF HISTORY BOOKS BROCHURES CERAMIC DOCUMENTS FABRIC GLASS ORIGINAL WINDOW 1915
KEYS LABELS LETTERHEADS MAPS MATCHES MENUS MODELS PHOTOGRAPHS POSTCARDS POSTERS SILVERWARE
STUDY THERMOMETERSFor additional information see our Wright Study on The Imperial Hotel
Imperial Hotel History: In 1887, the Imperial Household along with other public figures took steps to build the first Imperial Hotel. A three story wooden structure opened for business in 1890. This facility proved inadequate. Wright was commissioned and began designs in 1915. (Early preliminary drawings are dated 1913, Renderings, V 12, plate 61 & 62.) Construction began in 1917 and on July 4, 1922 the first section of Wright's Imperial Hotel opened. In August 1923 the hotel was complete. On September 1, 1923 a major earthquake destroyed Tokyo. The Imperial Hotel stood. A Tribute to Wright. On December 1, 1952 the first annex was opened (top left behind Imperial Hotel). Construction on the second annex (top right behind Imperial Hotel) began on January 21, 1957 and was completed on July 31, 1958. On November 15, 1967 the doors were closed and Wright's Imperial Hotel was demolished.
THE FIRST IMPERIAL HOTEL, 1890 Imperial Hotel (Hand tinted postcard 1905). The first Imperial Hotel opened for business in November 1890 and was also called Teikoku Hoteru (Imperial Hotel). The 1890 hotel was designed in the French Second Empire style by a Japanese student of the Rokumeikan's architect, Englishman Josiah Condor. This was replaced by the Imperial Hotel that was designed by Frank Lloyd Wright. On April 16, 1922 this building caught fire and burned to the ground.. ARTIFACTS Date: 2016
Title: Imperial Hotel Perforated Textile Block Reproduction Circa 2016 (1915 - S.194).
Description: Frank Lloyd Wright began designing the Imperial Hotel in 1915 (early preliminary drawings are dated 1913), and used many mediums throughout the Imperial Hotel. Brick, carved Oya stone and perforated terra-cotta blocks, to name a few. The original perforated terra-cotta blocks were embedded with glass, woven together with Oya stone and brick, creating built-in light columns throughout the lobby and the rest of the hotel. This reproduction was cast in white high strength hydrostone.
Size: 8.5 Wide x 8 7/8" High x 1.75" Deep.
ST#: 2016.10.0217Date: 2019
Title: Imperial Hotel Perforated Textile Block Reproduction 2019 (1915 - S.194).
Description: Frank Lloyd Wright began designing the Imperial Hotel in 1915 (Early preliminary drawings are dated 1913), and used many mediums throughout the Imperial Hotel. Brick, carved Oya stone and perforated terra-cotta blocks, to name a few. The original perforated terra-cotta blocks were embedded with glass, woven together with Oya stone and brick, creating built-in light columns throughout the lobby and the rest of the hotel. This reproduction was cast in plaster with a patina appearing finish with a clear coat.
Size: 8.5 Wide x 8 7/8" High x 1.75" Deep.
ST#: 2019.22.0820Photographs of the Perforated Textile Block in the Imperial Hotel
BOOKS Date: Circa 1930-1935 Title: Imperial Hotel, Tokyo, Japan (Soft Cover) (Published by the Imperial Hotel, Tokyo, Japan)
Author: Imperial Hotel
Description: Imperial Hotel, Tokyo, Japan Circa 1930-1935, not dated, possibly as early as mid 1920 (1915 - S.194). Japanese version, printed in Japanese only. Pictorial booklet of the Imperial Hotel with one illustration on the cover, 10 color photographs on the inside. Booklet is published back to front, and right to left. Cover: This illustration was made after the completion of the Imperial Hotel (circa 1923-24), according to "The Imperial, the First 100 Years", 1990, p. 119. Page 1) Main entrance looking past the reflecting pool (possibly circa 1927). Page 2) Main dining room, circa 1927. Very similar to a post card dated 1927. Page 3) Garden Court. This image published in a brochure dated circa 1930. Page 4) Inner court garden and pool. 5) Bedroom. Fabric color scheme is gold and green. Page 6) Roof top dining. This image is published in "The Imperial, the First 100 Years", p. 150. Page 7) Promenade. Fabric color scheme is green. Page 8) "Auditorium." Theater. This is a very early image, which includes the two taller sphere sculptures and large vases in the balcony, as Wright intended. The two taller sphere sculptures and large vases were removed shortly after the opening of the Hotel and the massive earthquake that destroyed Tokyo. They were removed possibly due to damage or fear of damage from earthquakes. These "Sphere Sculptures" match the two that appeared briefly above the main entryway which were toppled during the earthquake. Page 9) Banquet Hall. The Taiheiyo (Pacific) Rotary Club dinner at the Imperial, 1928, published in "The Imperial, the First 100 Years", p. 146. Page 10) Back entrance Circa 1930. Page 11-12) Text. When magnified, the paper has a wormy pattern stamped into the surface of the paper. Booklet is bound with a thin ribbon.
Size: 6.1 x 4.6
Pages: Pp 16
S#: 0249.34.1213
Inside page 1, Main entrance looking past the reflecting pool. (Note: Booklet is published back to front, and right to left.)
Right: Inside Page 2, Main dining room.
Left: Inside page 3, Garden Court.
Right: Inside Page 4, Inner court garden and pool.
Left: Inside page 5, Bedroom. Fabric color scheme is gold and green.
Right: Inside Page 6, Roof top dining.
Left: Inside page 7, Promenade. Fabric color scheme is green.
Right: Inside Page 8, Auditorium (theater).
Left: Inside page 9, Banquet Hall. The Taiheiyo (Pacific) Rotary Club dinner at the Imperial, 1928
Right: Inside Page 10, Back entrance.
Date: Circa 1930
Title: Imperial Hotel, Tokyo, Japan (Soft Cover) (Published in English and Japanese by the Imperial Hotel, Tokyo, Japan)
Author: Imperial Hotel
Description: Imperial Hotel, Tokyo, Japan Circa 1930-1935, not dated, possibly as early as mid 1920 (1915 - S.194). English version, printed in English and Japanese. Changes have been made from the Japanese only version. Pictorial booklet of the Imperial Hotel with one illustration on the cover, 10 color photographs on the inside. Booklet is published back to front, and right to left. Cover: This illustration was made after the completion of the Imperial Hotel (circa 1923-24), according to "The Imperial, the First 100 Years", 1990, p. 119. English text on page 1: "The Jewel of The Orient. The Imperial Hotel in Tokyo, Japan, is the final word in world hotel construction. It is neither of the East nor of the West, but might fittingly be called a blend of the ideals of the two civilizations. Here the traveller (sic) will find a place where beauty and service have been combined so happily, that they constitute a complete whole in which neither is sacrificed." Page 2: "Main Lobby." Image from a 1923 post card. Page 3: "Main Dining Room." circa 1927. Very similar to a post card dated 1927. Page 4: "South Side (Inner Court)." Page 5: "Banquet Promenade." Fabric color scheme is green. Page 6: "Banquet Hall." Page 7: "Bedroom." Fabric color scheme is gold and green. Page 8: "Gold Fish Pond." Inner court garden and pool. Page 9: "Auditorium." Theater. This is a very early image, which includes the two taller sphere sculptures and large vases in the balcony, as Wright intended. The two taller sphere sculptures and large vases were removed shortly after the opening of the Hotel and the massive earthquake that destroyed Tokyo. They were removed possibly due to damage or fear of damage from earthquakes. These "Sphere Sculptures" match the two that appeared briefly above the main entryway which were toppled during the earthquake. Page 10: "A Part of Banquet." Page 11: "Banquet Entrance (Rear of the Hotel)." Page 12: Japanese text. When magnified, the paper has a wormy pattern stamped into the surface of the paper. Silver ink on cover. Booklet is bound with a thin ribbon.
Size: 6.1 x 4.6
Pages: Pp 16
S#: 0249.46.0417
Right: Page 2: "Main Lobby." Image from a 1923 post card.
Left: Page 3: "Main Dining Room." circa 1927. Very similar to a post card dated 1927.
Right: Page 4: "South Side (Inner Court)."
Left: Page 5: "Banquet Promenade." Fabric color scheme is green.
Right: Page 6: "Banquet Hall."
Left: Page 7: "Bedroom." Fabric color scheme is gold and green.
Right: Page 8: "Gold Fish Pond." Inner court garden and pool.
Left: Page 9: "Auditorium." Theater. This is a very early image, which includes the two taller sphere sculptures and large vases in the balcony, as Wright intended. The two taller sphere sculptures and large vases were removed shortly after the opening of the Hotel and the massive earthquake that destroyed Tokyo. They were removed possibly due to damage or fear of damage from earthquakes.
Right: Page 10: "A Part of Banquet."
Left: Page 11: "Banquet Entrance (Rear of the Hotel)."Date: Circa 1935-1940
Title: Imperial Hotel, Tokyo, Japan (Soft Cover) (Published by the Imperial Hotel, Tokyo, Japan)Author: Imperial Hotel
Description: Imperial Hotel, Tokyo, Japan Circa 1935-1940, not dated, possibly as late as 1950 (1915 - S.194). Printed in English and Japanese. Pictorial booklet of the Imperial Hotel with one illustration on the cover, 10 color photographs on the inside. Booklet is published back to front, and right to left. Cover: This illustration was made after the completion of the Imperial Hotel (circa 1923-24), according to "The Imperial, the First 100 Years", 1990, p. 119. English text on page 1: "The Jewel of The Orient. The Imperial Hotel in Tokyo, Japan, is the final word in world hotel construction. It is neither of the East nor of the West, but might fittingly be called a blend of the ideals of the two civilizations. Here the traveller (sic) will find a place where beauty and service have been combined so happily, that they constitute a complete whole in which neither is sacrificed." Page 2: "Main Lobby." Hanging lanterns have been added to the lobby. Page 3: "Gold Fish Pond." Inner court garden and pool. Page 4: "Auditorium." Theater. The two taller sphere sculptures and large vases are missing, and were removed shortly after the opening of the Hotel and the massive earthquake that destroyed Tokyo. Page 5: "South Side (Inner Court)." Page 6: "Main Dining Room." Chandeliers have been added to the dining room. Page 7: "Banquet Hall." Page 8: "Banquet Promenade." Fabric color scheme is green. Wright designed furniture. Page 9: "Pink Room." Wright designed furniture. Page 10: "Bedroom." Fabric color scheme is gold and green. Wright designed furniture. Note the original carpet on the floor. Page 11: "Banquet Entrance (Rear of the Hotel)." Page 12: Japanese text. When magnified, the paper has a wormy pattern stamped into the surface of the paper. Printed in six colors. The illustration is a standard four color process, CMYK. The border is printed is a darker yellow, the clouds are printed in silver ink. Booklet is bound with a thin ribbon.
Size: 6.1 x 4.75
Pages: Pp 16
S#: 0397.78.0322
Right: Page 2: "Main Lobby." Hanging lanterns have been added to the lobby.
Left: Page 3: "Gold Fish Pond." Inner court garden and pool.
Right: Page 4: "Auditorium." Theater. The two taller sphere sculptures and large vases are missing, and were removed shortly after the opening of the Hotel and the massive earthquake that destroyed Tokyo.
Left: Page 5: "South Side (Inner Court)."
Right: Page 6: "Main Dining Room." Chandeliers have been added to the dining room.
Left: Page 7: "Banquet Hall."
Right: Page 8: "Banquet Promenade." Fabric color scheme is green. Wright designed furniture.
Page 9: "Pink Room." Wright designed furniture.
Page 10: "Bedroom." Fabric color scheme is gold and green. Wright designed furniture. Note the original carpet on the floor.
Page 11: "Banquet Entrance (Rear of the Hotel)."Date: 1936
Title: Japanese Architecture (Soft Cover) (Published by Maruzen Company LTD, Tokyo)
Author: Kishida, Hideto D. Sc.
Description: Produced by the Board of Tourist Industry, Japanese Government Railways. Preface: "It is her indigenous culture which has imparted to Japan her architectural features, which are materially and conspicuously different from those of European architecture, both in conception and form. With regard to the style and form developed in the history of world architecture, it is an accepted rule to classify Japanese architect or under Chinese architecture, which forms no mean part of Oriental architecture." Chapter IX. Architecture Today. ...In that period another style was introduced by an American architect, Frank Lloyd Wright, who built the Imperial Hotel in Tokyo and several other buildings in Japan. Afterwards, this particular style of Wright more or less affected some of the younger Japanese architects, and we can see not a few buildings in Wright's style in Tokyo and other places." Two color illustrations printed on tissue, Frontispiece, p.80. Includes one photograph of the Imperial Hotel. (Second Edition)
Size: 5.25 x 7.75
Pages: Pp 133
S#: 0404.42.0921Date: 1964 Publication: The Imperial Hotel Story (Soft Cover) (Published by The Imperial Hotel, Japan)
Author: Tiltman, Hessell
Description: (See Sweeney 1814) (First Edition)
Pages: 62
S#: 1571.01.0399
Date: 1970 Publication: The Imperial Hotel Story (Soft Cover) (Published by The Imperial Hotel, Japan)
Author: Tiltman, Hessell
Description: Revised edition. See #1571.01. (Sweeney 1814)
Pages: 80
S#: 1814.00.0800
Date: 1967 Publication: The Wise Bamboo (Published by the Charles E. Tuttle Company, Rutland, Vermont and Tokyo.)
Author: Morris, J. Malcolm
Description: Originally published in 1954. This special edition for sale in Japan, okinawa and Korea only, being a complete and unabridged reproduction of the first American Edition. Six hectic, funny and exciting years as manager of Tokyo's Imperial Hotel. Portions of this book were first published as an article in "The Saturday Evening Post" 1952 in an article entitled "My Six Fantastic Years at the Imperial Hotel." Original cover price Ą540 or $1.50. (Fourteenth Edition)
Size: 4.75 x 7.1
Pages: 253
S#: 1720.10.0810
Boxed Slip CoverDate: 1968
Cover
Title: Imperial Hotel 1921-67 (Hard Cover, Boxed) (Published by Kajima Institute Publishing Company, Tokyo.)
Author: Watanabe, Yoshio Photographer. Text: Naito, Tachu; Akashi, Shindo; Yamamoto, Gakuji
Description: Text in Japanese. A photo essay of the Imperial Hotel. 56 illustrations, nine color plates. Inscribed: "To Mr. & Mrs. W. R. Hasbrouck. (From) Masami Tanigawa." Acquired from the estate of Wilbert and Marilyn Hasbrouck. Original list price Y2500. (First Edition) (Sweeney 1731)
Size: 10 x 9.5
Pages: Pp 102
S#: 1731.00.1017Date: 1968 Publication: The Imperial Hotel: Frank Lloyd Wright and the Architecture of Unity (Published by the Charles E, Tuttle Company, Inc. Rutalnd, Vermont and Tokyo, Japan) (Hard Cover DJ)
Author: James, Cary
Description: As destruction of Wright's Imperial Hotel loomed, Cary documents the condition of the structure in 1965. Includes 46 numbered pages of text, 63 photographic plates and six illustrations and floor plans in fold out spreads. Original HC List Price $7.50. Two copies. (First Edition) (Sweeney 1725)
Size: 7.75 x 10.5
Pages: 140
S#: 1725.00.1198, 1725.01.1106
Date: 1988 Publication: Frank Lloyd Wright's Imperial Hotel (Published by Dover Publications, Inc., New York) (Soft Cover)
Author: James, Cary
Description: As destruction of Wright's Imperial Hotel loomed, Cary documents the condition of the structure in 1965. Includes 46 numbered pages of text, 63 photographic plates and six illustrations and floor plans in fold out spreads. Original SC List Price $7.95. (First Soft Cover Edition)
Size: 8 x 10.5
Pages: 140
ST#: 1988.05.0900
Date: 1972 DJ Publication: Frank Lloyd Wright in Imperial Hotel (Hard Cover - DJ, Boxed slip cover, Custom Cardboard Packing Box)
Author: Akashi, Nobumichi
Description: The most complete photographic record I have seen. Before and during destruction. In Japanese. Boxed slip cover. Original HC List Price Ą18,000. (First Edition) (Sweeney 1882)
Pages: 183
S#: 1882.00.0902
Frank Lloyd Wright in Imperial Hotel (Boxed slip cover 1972) Date: 1973 Publication: America: An Illustrated Diary of Its Most Exciting Years (Hard Cover - DJ)
Author: Wright, Frank Lloyd
Description: Ch. 6: Why the Japanese Earthquake Did Not Destroy the Hotel Imperial. One Chapter by Frank Lloyd Wright, includes six photos. (First Edition)
Pages: Cover 46-55
S#: 1927.01.0402
Date: 1987
Title: The Making of A Modern Japanese Architecture. 1868 To The Present. (Hard Cover DJ) (Published by Kodansha International Ltd., Tokyo and New York.
Author: Stewart, David B.
Description: "With its hundreds of plates and its reliance on primary sources, this sophisticated study defines what is essentially Japanese about modern Japanese architecture. Late 19th century Meiji banks and schools, reeking ornate orderliness, might have been at home in Victorian England. But Frank Lloyd Wright's rebuilding of the Imperial Hotel in Tokyo presaged an influx of modernism... Stewart also shows how Westerners like Wright and Le Corbusier borrowed from and, in turn, influenced Japanese design. Stewart teaches at the Tokyo Institute of Technology." (Publisher's description.) Extensive references to Frank Lloyd Wright and the Imperial Hotel. Chapter 3. F.L.W.: Japan as a "Means to an End." Chapter 4: Rebuilding the Imperial in the 1920s: Japan Gained. Original list price $60.00 (First Edition)
Size: 9 x 12
Pages: Pp 304
ST#: 1987.96.0317Date: 1990 Publication: The Imperial. The First 100 Years. 1890 - 1990. (Soft Cover, Dust Jacket) (Copyright by the Imperial Hotel, Ltd. Tokyo. Produced by ADEX Ltd., Japan, Tokyo. Printed by Toppan Printing Company.)
Author: Osano, Masakuni; Inumaru, Ichiro
Description: "The year 1990 marks the one hundredth anniversary of the opening of the Imperial Hotel. Includes a comprehensive history of the pre-Wright Imperial Hotel, the Wright designed Imperial Hotel, the demolition, partial reconstruction and preservation of the Wright Imperial Hotel in the Meiji Mura Architectural Park, and the modern Imperial Hotel. Note: No author is indicated, the forward is written by Masakuni Osano, Chairman of the Board, and Ichiro Inumaru, President and General Manager. (First Edition)
Size: 8.5 x 11
Pages: 316
ST#: 1990.76.0510
Date: 1990
Title: The Imperial Hotel, 1890-1990, 100th Anniversary (Published by the Imperial Hotel, Tokyo)
Author: Imperial Hotel
Description: Published in Japanese and English. Left to right, 33 pages in English. Right to left, 95 pages in Japanese. "The Imperial at 100" includes text and photographs of Frank Lloyd Wright's Imperial Hotel. Additionally, text and photographs on Wright's original Imperial Hotel. Front cover (left to right) in English. Back cover, (right to left) in Japanese. Two copies, gift from Kathryn Smith.
Size: 7.1 x 10.1
Pages: Pp 128
ST#: 1990.154.0519, 1990.155.0519Date: 2004 Title: The Art Institute of Chicago: Museum Studies - 2004 - Vol 30, No. 1 (Published by the Art Institute of Chicago, Chicago, Illinois)
Author: Art Institute of Chicago; Imperial Hotel, Zukowsky, John
Description: Notable Acquisitions at The Art Institute of Chicago. included in the 44 notable acquisitions, is a "Section of a Lobby Lantern from the Imperial Hotel," pp. 26-27. "...To our knowledge, this lantern is the only such piece in an American collection. In his design, Wright placed these lanterns vertically, one above the other, to illuminate corners. The architect employed this arrangement within the Hotel's lobby and on the exterior of its main entrance, using it to dematerialize the structure in a way that resembled his practice of placing windows across corners." Includes two photographs related to the object. Original list price $16.95.
Size: 8.4 x 10.25
Pages: Pp 96
ST#: 2004.65.0314
Date: 2004 Publication: Tokyo, City and Architecture (Published by Universal Publishing, A division of Rizzoli International Publications, Inc. New York. Originally published in Italy in 2004 by Skira Editore S.p.A., Milano, Italy)
Author: Anonymous
Description: "Tokyo is one of the largest and most complex cities in the world and represents an intriguing proving ground for new ideas on architecture and urbanism. This book presents Tokyo as seen through its growth and design from the 19th century onward with a special focus on highlighting the deep roots of contemporary trends in Tokyo architecture." (Publisher's description.) One section devoted to Wright's public work in Japan, including the Imperial Hotel (S.194) and the Jiya Gakuen School (S.213). Includes five photographs and three illustrations (pages 7, 49, 51, 124-134). Original list price $29.95. (First edition)
Size: 6.5 x 8.25
Pages: 249
ST#: 2004.53.1209
Date: 2006 Publication: Burton Holmes Travelogues. The Greatest Travelor of His Time, 1892-1952 (Hard Cover) (Published by Taschen GmbH, Hohenzollernring, Germany)
Author: Holmes, Burton; Edited by Caldwell, Genoa
Description: "In a time before air travel or radio, on the brink of a revolution in photography and film making, Burton Holmes (1870-1958) set upon a lifelong journey to bring the world home. From the grand boulevards of Paris to China's Great Wall, from the first modern Olympics in Athens to the 1906 eruption of Mount Vesuvius, Holmes delighted in finding "the beautiful way around the world" and made a career of sharing his stories, photographs, and films with audiences across America." Publisher's Description. Includes full page photograph of the Imperial Hotel in 1922, page 210-211. Original cover price $59.99. (First edition.)
Size: 12.25 x 10.5
Pages: 368
ST#: 2006.29.1006
Date: 2014 Title: The 1923 Great Kanto Earthquake (Soft Cover) (Published by CreateSpace Independent Publishing Platform)
Author: Charles River Editors
Description: Of the numerous disasters, both natural and man-made, to strike Japan during the 20th century, the Great Kanto Earthquake was among the worst, and the most significant. The massive earthquake struck the Japanese capital region, including the cities of Tokyo and Yokohama, shortly before noon on Saturday, September 1, 1923, causing immense physical destruction. Buildings collapsed, crushing their occupants, and a tsunami assaulted miles of coastline, depositing boats well inland and dragging people, structures, and debris out to sea. In both Tokyo and Yokohama, the tremors set off firestorms that raged for days across the dense, wooden cityscapes. In all, the earthquake left perhaps 140,000 dead and more than 2 million homeless, transforming East Asia's most prosperous and modern urban area into a scorched, burned-out wasteland... (Publishers description.) Includes one photograph of Frank Lloyd Wright's Imperial Hotel. (First Edition)
Size: 6 x 9
Pages: Pp 56
ST#: 2014.27.0715
Date: 2023/1923
Title: The Jewel of The Orient (Soft Cover) (Published by OA+D Archives, Chandler, Arizona)
Author: Introduction: Smith, Kathryn; Original Text: Anonymous
Description: In summer 1923, before Frank Lloyd Wright’s completed Imperial Hotel officially opened to the public, the management published a comprehensive illustrated 32-page booklet describing the new building and extolling its virtues. It was, using contemporary language, a marketing tool aimed to attract hotel guests and people of influence. This remarkable publication, out of print for the better part of a century, describes Wright’s building in great detail including many photographs that “go behind the scenes” and are unique to this booklet. A rare collector’s item that is now available as a reprint for the first time in 100 years.
This commemorative publication with a new Introduction by Kathryn Smith has been produced by the Organic Architecture and Design Archives to mark the 100th anniversary of the opening of Frank Lloyd Wright’s Imperial Hotel, Tokyo, Japan, on September 1, 1923.
It has been printed in a limited edition of 500 copies with the purpose of furthering knowledge and preserving the past for future generations. (First Edition)
Size: 8 x 8
Pages: Pp 40
ST#: 2023.15.0224Date: 2007
Title: Water, Wind, Light: Tile Design of Frank Lloyd Wright (Soft Cover) (Published by INAX Live Museum's, Japan)
Author: Uchida, Yoshiji; Kuma, Kengo; Goto, Yasuo; Sakai, Kazumitsu and Others
Description: Published in Japanese. Printed back to front. The Imperial Hotel's former main building is known as a masterpiece by Frank Lloyd Wright (1867-1959), one of the most iconic American architects of the 20th century.
The building is covered with over four million pieces of material, including variously decorated Oya stone, scratch tiles, and terracotta. Wright's goal was to fire these materials to a yellow color, rather than the red used in Western-style architecture of the 1910s. His vast number of pieces and sophisticated technical requirements were met thanks to the clay of the Chita Peninsula, the pottery town of Tokoname in Aichi Prefecture, and the potter Kichinosuke Hisada.
This book was produced in conjunction with the exhibition of the same name, held at the INAX Live Museum's "Clay/Mudonkokan."
The tiles and terracotta that graced the former Imperial Hotel's main building, creating a transparent atmosphere for light and allowing wind and water to pass through, are reexamined as the "sculptural beauty of clay." The book is also packed with the appeal and potential of ceramics as an architectural material, including valuable photographs that show what the Imperial Hotel Brick Factory looked like at the time, what modern engineers have learned from its restoration, and a look at the influence it has had on modern and contemporary architecture.
Original list price 1,500 yen.
Size: 7 x 10
Pages: Pp 64
ST#: 2007.100.1025
BROCHURES Date: 1928
Title: Imperial Hotel, Tokyo, Japan 1928. Frank Lloyd Wright was commissioned and began designs in 1915. (Early preliminary drawings are dated 1913, Renderings, V 12, plate 61 & 62.) Construction began in 1917 and on July 4, 1922 the first section of Wright's Imperial Hotel opened. In August 1923 the hotel was complete. On September 1, 1923 a major earthquake destroyed Tokyo. The Imperial Hotel stood. A Tribute to Frank Lloyd Wright. Includes an illustration of the Imperial Hotel on the cover, and four photographs inside. Cover text: Imperial Hotel. Tokyo, Japan. 1928." Front entrance, Banquet Hall, Peacock Alley and Exterior. "Typical Single Room Ą10.00 per day. Typical double room Ą15.00 per day. The color printing of the front cover is not a standard four color process, CMYK (cyan, magenta, yellow and black). It has a dot pattern, but in addition to cyan (blue), red (possibly magenta), yellow and black, it appears to also utilize a dark blue, gray, pink and light green, making it eight colors, giving it a Japanese wood block appearance. 14.75 x 8.5 folded to 3.75 x x 8.5.
Description:
Size:
S#: 0215.29.0220
1928 Back 1928 Cover
1928 Flap
Date: Circa 1930 Title: Imperial Hotel, Tokyo, Japan circa 1930.
Description: Includes five photographs of the Wright designed Imperial Hotel. Peacock Alley, Banquet Hall, Court Garden, Main Dining Room and the Mezzanine in the Front lobby. On July 1, 1922, an advertisement announced "Room: One Person, Special Room with Bath, Ą8 a night. Luncheon Ą3, Dinner Ą4 (The Imperial, p115). As a result of the September 1, 1923 earthquake, it was announced "Reduced prices to meat emergency conditions Dinner Ą2 Luncheon Ą2 (p136). In 1953-1955 a single room with private bath was 2,100 yen. In this brochure, 10 yen per day. Utilizing the Consumer Price Index for the Yen, it dates this brochure around 1928-30. In 1927 the Imperial Hotel began offering bus service from the Yokohoma customs (p 141). The illustration of the bus also dates this brochure to the end of the 1920s. The color printing of the front and back cover is not a standard four color process, CMYK (cyan, magenta, yellow and black). It has a dot pattern, but in addition to cyan (blue), red (possibly magenta), yellow and black, it appears to also utilize a dark blue, a dark reddish brown, a grey/beige, and of course gold, making it eight colors, giving it a Japanese wood block appearance. Side note: In 1951, Salvador Dali was commissioned to paint 100 water color interpretations of "The Divine Comedy" written by Dante Alighiere from 1265-1321. Dali's "Divine Comedy Suite" consists of 100 color wood engravings created between 1960 and 1964. Each required between 20 to 40 wood engravings to simulate the water color look.
Size: 15.75 x 9.1 folded to 4 x 9.1.
Pages: Pp 8
S#: 0249.28.0113
Circa 1930 Back Circa 1930 Cover
Circa 1930 Flap
Date: Circa 1940 Title: Imperial Hotel, Tokyo, Japan circa 1940.
Description: Most likely printed before the occupation of Japan and the hotel which began in 1945 and ended in January 1952. Also before the first annex which opened on December 1, 1952. Peacock alley is pictured before the American occupation which painted the ceiling and oya stone. The Banquet Hall which was damaged during the war is shown before the U.S. Corps of Engineers rebuilt it after the war. Lobby shows Japanese lanterns hanging from balconies. Main Dining Room added crystal chandeliers. Includes seven photographs of the Wright designed Imperial Hotel. Peacock Alley, South Court Garden, Bedroom, Banquet Hall, Main Lobby, North Court Garden and the Main Dining Room. The color printing of the front and back cover is not a standard four color process, CMYK (cyan, magenta, yellow and black). It has a dot pattern, but in addition to cyan (blue), red (possibly magenta), yellow and black, it appears to also utilize a dark tan, a very dark bluish-green, a very light grey, and of course gold, making it eight colors, giving it a Japanese wood block appearance.
Size: 15.25 x 9.4 folded to 3.9 x 9.4
S#: 0531.43.0114
Circa 1940 Back Circa 1940 Front
Circa 1940 Flap
Date: Circa 1946 Title: Imperial Hotel, Tokyo, Japan circa 1946.
Description: Most likely printed during the occupation of Japan and the hotel which began in 1945 and ended in January 1952. Also before the first annex which opened on December 1, 1952. The Banquet Hall was damaged during the war. Restoration by the Corps of Engineers began in 1945 and was completed in June, 1946. Painted ceiling is pictured in the center of the inside spread. Lobby shows Japanese lanterns hanging from balconies. Main Dining Room added crystal chandeliers. Includes seven photographs of the Wright designed Imperial Hotel. Peacock Alley, South Court Garden, Bedroom, Banquet Hall, Main Lobby, North Court Garden and the Main Dining Room. Rice paper price guide is printed in dollars not yen. The color printing of the front and back cover is not a standard four color process, CMYK (cyan, magenta, yellow and black). It has a dot pattern, but in addition to cyan (blue), red (possibly magenta), yellow and black, it appears to also utilize a dark tan, a very dark bluish-green, a very light grey, and of course gold, making it eight colors, giving it a Japanese wood block appearance.
Size: 15.25 x 9.4 folded to 3.9 x 9.4
S#: 0685.11.0714
Circa 1946 Flap
Date: Circa 1946 Description: Imperial Hotel Price Guide in English. Was includes with Brochure. Rice paper,
Size: 4 x 8.5
Pages: 1
S#: 0685.11.0714
Date: Circa 1950
Title: Imperial Hotel, Tokyo, Japan circa 1950.
Description: Most likely printed near the end of the occupation of Japan and the hotel which began in 1945 and ended in January 1952. Also before the first annex which opened on December 1, 1952. Lobby shows Japanese lanterns hanging from balconies. Main Dining Room added crystal chandeliers. Includes seven photographs of the Wright designed Imperial Hotel. Peacock Alley, South Court Garden, Sukiyaki Room, Front View, Main Lobby, Garden Bar and the Main Dining Room. Rice paper price guide is printed in yen. The color printing of the front and back cover is not a standard four color process, CMYK (cyan, magenta, yellow and black). It has a dot pattern, but in addition to cyan (blue), red (possibly magenta), yellow and black, it appears to also utilize a dark tan, a very dark bluish-green, a very light grey, and of course gold, making it eight colors, giving it a Japanese wood block appearance Pp.8.
Size: 16.25 x 9.5 folded to 4 x 9.5. Tariff Sheet: Imperial Hotel Price Guide in English. Was includes with Brochure. Rice paper. Pp.1. 3.75 x 8.3.
S#: 0831.106.0621
Circa 1950 Back Circa 1950 Front
Circa 1950 Flap
Tariff Sheet: Imperial Hotel Price Guide in English. Was includes with Brochure. Rice paper. Pp.1. 3.75 x 8.3.Date: 1952 Restaurant Guide Description: Imperial Restaurant Guide. This guide has a photo of the silverware in a place setting. Restaurant Guide: Imperial Hotel. Includes map, color photos of Cafe Terrace, Imperial Viking, Main Dining Room, Grill Room, Prunier Room, Imperial Theater Restaurant, Sukiyaki, Tempura, Phoenix Lounge, Skoal Bar, Garden Bar and the Grill Bar. Gold cover, silver back cover. Printed in 1952 after the opening of the new annex.
Size: 7 1/8" wide x 5" high
Pages: 16
S#: 1952.01.0400
1952 Restaurant Guide (Inside) Left: Detail from image above. (Low quality of photo due to scanning printed photo.)
Detail of Silverware. If you notice the top end of the knife, you will be able to specifically notice the unique shape of the crook at the top of the knife. See photo of silverware.
Date: 1953-1956 Description: "Imperial Hotel, Tokyo, Japan." Includes four photographs of the Wright designed Imperial Hotel, and three photographs of the first annex completed 1953, built directly behind Wright's building, but before construction on the second annex began in 1957.
Size: 16 x 9.5 folded to 4 x 9.5
Pages: 8
S#: 1205.24.0407
1953-6 Back 1953-6 Front
1953-1956 Flap
Date: 1953-1956 Description: Imperial Hotel Price Guide. Accompanied price list. Rice Paper.
Size: 3.75 x 7.75
Pages: 1
S#: 1205.25.0407
Date: 1957 Description: Imperial Hotel Directory of Services Imperial Hotel Directory includes Restaurants, Bars, Services, and a color foldout layout of the motel.
Pages: 20
S#: 1205.23.0205
Date: 1958-1960 Description: "Imperial Hotel, Tokyo, Japan"ť. Includes two photographs of the Wright designed Imperial Hotel, and five photographs of the two new buildings completed 1958, built directly behind Wright's building.
Size: 16 x 9.5 folded to 4 x 9.5
Pages: 8
S#: 1205.21.0105
1958-60 Back 1958-60 Front
1958-1960 Flap Date: 1958-1960 Description: Imperial Hotel Price Guide Imperial Hotel Accompanied price list. Rice Paper.
Size: 3.75 x 7.75
Pages: 2
S#: 1205.22.0105
Date: 1960-1962 Description: (IH Brochure #3) "Imperial Hotel, Tokyo, Japan." Includes two photographs of the Wright designed Imperial Hotel, and five photographs of the two new buildings completed 1958, built directly behind Wright's building.
Size: 16 x 9.5 folded to 4 x 9.5
Pages: 8
S#: 1259.12.0307
1960-62 Back 1960-62 Front
1960-1962 Flap
Date: 1960-1962 Description: Imperial Hotel Price Guide Accompanied price list. Rice Paper.
Size: 3.75 x 7.75
Pages: 1
S#: 1259.13.0307
Date: 1963-1964 Description: "Imperial Hotel Tokyo." Imperial Hotel Brochure. Front & Back Cover has an illustration with gold ink. Inside has two photographs of the original Wright Building and seven of the new buildings. Includes Price Guide.
Size: 16 x 9.5 folded to 4 x 9.5
Pages: 8
S#: 1565.20.1007
1963-1964 Back 1963-1964 Front
1963-1964 Flap
Date: 1963-1964 Description: Imperial Hotel Price Guide. Left side in Japanese, right side in English. Was includes with Brochure. Rice paper,
Size: 7.5 x 8.5 folded to 4 x 8.5
Pages: 2
S#: 1565.21.1007
Date: 1965 Publication:
Author:
Description: (IH Brochure #5) "Imperial Hotel Tokyo." Imperial Hotel Imperial Hotel Brochure. Front & Back Cover has an illustration with gold ink. Inside has one illustration of original Wright Building and seven of the two new buildings. Includes Price Guide. "...the Imperial's 75-year history..." This would date this brochure at 1965.
Size: 16 x 9 folded to 4 x 9
Pages: 8
1965 Back 1965 Front
1965 Flap
Date: 1965 Description: Imperial Hotel Price Guide Imperial Hotel Left side in Japanese, right side in English. Was includes with Brochure. Rice paper,
Size: 7.5 x 8.5 folded to 4 x 8.5
Pages: 2
S#: 1377.31.0400
CERAMIC Date: 1937 Title: Imperial Hotel Dessert Plate. 1937. Tokyo, Japan (1915 - S.194) (demolished 1968)
Description: Wright designed the china for the hotel's main dining room. The porcelain china is rimmed with an elegant checkerboard pattern of matt and gilt gold. The decorative border mimics the design of the windows in the Imperial Hotel designed by Wright. The motif for the windows, had narrow bands of gold-leaf checkerboard alternating with clear glass. White porcelain with 22 karat gold detail. Produced by "Noritake, Nippon Toki Kaisha, 1937". Three pieces.
Size: 7.6 inches.
S#: 0429.22.0415, 0429.23.0615, 0429.24.0615
Detail of the Imperial Hotel Desert Plate. The china was rimmed with an elegant checkerboard pattern of matt and gilt gold. Wright also utilized the motif for the windows, which had narrow bands of gold-leaf checkerboard alternating with clear glass. Fine white porcelain with 22 karat gold detail. Detail of the identification mark on the bottom of the Imperial Hotel Plate. White porcelain with 22 karat gold detail. Produced by "Noritake, Nippon Toki Kaisha, 1937". Date: 1960 Description: Imperial Hotel Small Plate. 1960. Tokyo, Japan (1915 - S.194) (demolished 1968) Wright designed the china for the hotel's main dining room. The porcelain china is rimmed with an elegant checkerboard pattern of matt and gilt gold. The decorative border mimics the design of the windows in the Imperial Hotel designed by Wright. The motif for the windows, had narrow bands of gold-leaf checkerboard alternating with clear glass. White porcelain with 22 karat gold detail. Produced by "Noritake, Nippon Toki Kaisha, Japan, 1960".
Size: 7.6 inches
S#: 1458.42.0113
Detail of the Imperial Hotel Small Plate. The china was rimmed with an elegant checkerboard pattern of matt and gilt gold. The Monogram incorporates a thin "IH" within the hanging checkerboard pattern. Wright also utilized the motif for the windows, which had narrow bands of gold-leaf checkerboard alternating with clear glass. Fine white porcelain with 22 karat gold detail. Detail of the identification mark on the bottom of the Imperial Hotel Plate. Fine white porcelain with 22 karat gold detail. Date: 1961
Title: Imperial Hotel "Cabaret" China, Salad Plate, 1961.
Description: In 1913, Frank Lloyd Wright designed the Midway Gardens. Two "City by the Sea" murals, on the North and South walls of the tavern were composed of overlapping circles. "Frank Lloyd Wright Graphic Artist," Fowler, 2002, pages 49, 51. The Imperial Hotel was built between 1915 and 1923. Wright designed two china place settings. The setting for the main dining room was rimmed with an elegant checkerboard pattern of matt and gilt gold. This set, designed about 1922 for the Cabaret dining room, utilized the overlapping circular theme and added a stylized circular "IH" monogram. This china was produced in six colors: red, yellow, light green, black, gold and beige. Produced for the Imperial Hotel by "K. Wakabayashico, Yokohama, Tokyo, 1961." Note: Salad plate had a different design than the Dinner Plate. See "Decorative Designs" Hanks, 1999, Plate 13. Acquired from the estate of Wright apprentice Earl Nisbet.
Size: Salad Plate 8".
S#: 1483.29.1216Date: 1961
Title: Imperial Hotel “Cabaret” China, Tokyo, Japan, Five Salad Plates, 1961 (1915 - S.194).
Description: Five salad plates from the Imperial Hotel’s Cabaret dining room. In 1913, Frank Lloyd Wright designed the Midway Gardens. Two “City by the Sea” murals, on the North and South walls of the tavern were composed of overlapping circles. Frank Lloyd Wright Graphic Artist, Fowler, 2002, p.49, 51. The Imperial Hotel was built between 1915 and 1923. Wright designed two china place settings. The setting for the main dining room was rimmed with an elegant checkerboard pattern of matt and gilt gold. This set, designed about 1922 for the Cabaret dining room, utilized the overlapping circular theme and added a stylized circular “IH” monogram. This china was produced in six colors: red, yellow, light green, black, gold and beige. Produced for the Imperial Hotel by “K. Wakabayashico, Yokohama, Tokyo, 1961.” Note: Salad plate had a different design than the Dinner Plate. See Decorative Designs, Hanks, 1999, Plate 13. Providence: Imperial Hotel, Tokyo, Japan. Acquired from the Thomas S. Monaghan, Domino’s private Collection.
Size: Salad Plate 8".
S#: 1483.41.0624 (A-E)Date: 1961/62
Title: Imperial Hotel "Cabaret" China, Cup and Saucer, 1961/62.
Description: In 1913, Frank Lloyd Wright designed the Midway Gardens. Two "City by the Sea" murals, on the North and South walls of the tavern were composed of overlapping circles. "Frank Lloyd Wright Graphic Artist," Fowler, 2002, pages 49, 51. The Imperial Hotel was built between 1915 and 1923. Wright designed two china place settings. The setting for the main dining room was rimmed with an elegant checkerboard pattern of matt and gilt gold. This set, designed about 1922 for the Cabaret dining room, utilized the overlapping circular theme and added a stylized circular "IH" monogram. This china was produced in six colors: red, yellow, light blue, light green, black and gold (18 karat). Produced for the Imperial Hotel by "Noritake, Nippon Toki Kaisha, Japan." Saucer "1961," Cup "1962."
Size: Saucer (5.25"), cup ( 3.4"w x 2.1"h).
S#:1483.25.0415
Detail of the design which utilized the overlapping circular theme and added a stylized circular "IH" monogram. Detail of the identification mark on the bottom of the Imperial Hotel Saucer. The Monogram incorporates a thin "IH" within the hanging checkerboard pattern. Produced for the Imperial Hotel by "Noritake, Nippon Toki Kaisha, Japan." Saucer "1961." Detail of the identification mark on the bottom of the Imperial Hotel Cup. Produced for the Imperial Hotel by "Noritake, Nippon Toki Kaisha, Japan." Cup "1962." Date: 1964
Title: Imperial Hotel "Cabaret" China Saucer, 1964.
Description: In 1913, Frank Lloyd Wright designed the Midway Gardens. Two "City by the Sea" murals, on the North and South walls of the tavern were composed of overlapping circles. "Frank Lloyd Wright Graphic Artist," Fowler, 2002, pages 49, 51. The Imperial Hotel was built between 1915 and 1923. Wright designed two china place settings. The setting for the main dining room was rimmed with an elegant checkerboard pattern of matt and gilt gold. This set, designed about 1922 for the Cabaret dining room, utilized the overlapping circular theme and added a stylized circular "IH" monogram. This china was produced in six colors: red, yellow, light blue, light green, black and gold (18 karat). Produced for the Imperial Hotel by "Noritake, Nippon Toki Kaisha, Japan." Saucer "1964."
Size: Saucer 5.25"
S#: 1596.73.0819Date: 1984
Title: Imperial Hotel “Cabaret” Dinnerware Set of Seven, 1984 (1915 - S.194).
Description: Frank Lloyd Wright designed the Midway Gardens in 1913. Two "City by the Sea" murals, on the North and South walls of the tavern were composed of overlapping circles. "Frank Lloyd Wright Graphic Artist," Fowler, 2002, pages 49, 51. The Imperial Hotel was built between 1915 and 1923. Wright designed two china place settings. The setting for the main dining room was rimmed with an elegant checkerboard pattern of matt and gilt gold. This dinnerware set, designed about 1922 for the Cabaret dining room, utilized the overlapping circular theme and added a stylized circular "IH" monogram. This set was also produced in 1979 with the “Noritake, N, Japan (Red Square)” identification mark and the text “The Oak Park Collection, 1979.”
In 1984, Heinz & Co. reproduced this Cabaret Dinnerware pattern. This china was produced in six colors: red, yellow, light blue, light green, black and gold (18 karat). The base of each of the seven pieces has the “Noritake, N, Japan (Red Square)” identification mark and the text “Heinz And Co. 1984.” The complete Imperial Hotel Dinnerware set includes seven pieces.
Size: A) Dinner Plate: 10.75" B) Salad Plate: 8.25" C) Bread and Butter Plate: 6.5" D) Soup Bowl: 7.5" E) Salad Bowl: 5.5" F) Saucer: 6" G) Cup Width 3.5," Cup Height: 2.25." Original packing box: 11" x 11" x 4.5.”
ST#: 1984.63.0224
Left: Pattern detail.
Right: A) Dinner Plate: 10.75"
Left & Right, Base of each piece.
Left: B) Salad Plate: 8.25"
Right: C) Bread and Butter Plate: 6.5"
Left: D) Soup Bowl: 7.5"
Right: E) Salad Bowl: 5.5"
Left: F) Saucer: 6"
Right: G) Cup & Saucer. Cup Width 3.5," Cup Height: 2.25."
Left & Right: G) Cup & Saucer.Date: 1984
Title: Imperial Hotel “Cabaret” Dinnerware Set, 1984 (1915 - S.194).
Description: Frank Lloyd Wright designed the Midway Gardens in 1913. Two "City by the Sea" murals, on the North and South walls of the tavern were composed of overlapping circles. "Frank Lloyd Wright Graphic Artist," Fowler, 2002, pages 49, 51. The Imperial Hotel was built between 1915 and 1923. Wright designed two china place settings. The setting for the main dining room was rimmed with an elegant checkerboard pattern of matt and gilt gold. This dinnerware set, designed about 1922 for the Cabaret dining room, utilized the overlapping circular theme and added a stylized circular "IH" monogram. This set was also produced in 1979 with the “Noritake, N, Japan (Red Square)” identification mark and the text “The Oak Park Collection, 1979.”
In 1984, Heinz & Co. reproduced this Cabaret Dinnerware pattern. This china was produced in six colors: red, yellow, light blue, light green, black and gold (18 karat). The base of each of the seven pieces has the “Noritake, N, Japan (Red Square)” identification mark and the text “Heinz And Co. 1984.” Text: a. Dinner Plate 10.75" 27.0 cm. b. Salad Plate 8.25" 21.0 cm. c. Bread / Butter Plate 6.50" 16.5 cm. d. Soup Bowl 7.50" 19.0 cm. e. Salad Bowl 5.50" 14.5 cm. f. Saucer 6.00" 15 cm. g. Cup Width 3.50" 9.0 cm. Cup Height: 2.25" 6.0 cm.
Size: 10 x 8 Color photograph
ST#: 1984.64.0224Date: 1984
Title: Imperial Hotel "Cabaret" China 1984 (1915 - S.194).
Description: Frank Lloyd Wright designed the Midway Gardens in 1913. Two "City by the Sea" murals, on the North and South walls of the tavern were composed of overlapping circles. "Frank Lloyd Wright Graphic Artist," Fowler, 2002, pages 49, 51. The Imperial Hotel was built between 1915 and 1923. Wright designed two china place settings. The setting for the main dining room was rimmed with an elegant checkerboard pattern of matt and gilt gold. This set, designed about 1922 for the Cabaret dining room, utilized the overlapping circular theme and added a stylized circular "IH" monogram. In 1984, Heinz & Co. reproduced this Cabaret China pattern. Clipping pasted to verso: "Frank Lloyd Wright's china pattern has a circle motif, partly inspired by his desire to mask lipstick stains at the tops of tea cups." Stamped on clipping: "Su Nov 25 1984." Stamped on verso: "Heinz & Co. P.O. Box 663, Oak Park, IL 60303 USA."
Size: Original 10 x 8 B&W photograph.
ST#: 1984.55.0719Date: 1984
Title: Imperial Hotel "Cabaret" China Plate 1984 (1915 - S.194).
Description: Frank Lloyd Wright designed the Midway Gardens in 1913. Two "City by the Sea" murals, on the North and South walls of the tavern were composed of overlapping circles. "Frank Lloyd Wright Graphic Artist," Fowler, 2002, pages 49, 51. The Imperial Hotel was built between 1915 and 1923. Wright designed two china place settings. The setting for the main dining room was rimmed with an elegant checkerboard pattern of matt and gilt gold. This set, designed about 1922 for the Cabaret dining room, utilized the overlapping circular theme and added a stylized circular "IH" monogram. In 1984, Heinz & Co. reproduced this Cabaret China pattern. Stamped on verso: "Heinz & Co. P.O. Box 663, Oak Park, IL 60303 USA." Hand written on verso: "Designed by Frank Lloyd Wright." "11-84."
Size: Original 8 x 10 B&W photograph.
ST#: 1984.56.0819Date: 1984 Title: Imperial Hotel "Cabaret" China, Bread and Butter Plate, 1984.
Description: In 1913, Frank Lloyd Wright designed the Midway Gardens. Two "City by the Sea" murals, on the North and South walls of the tavern were composed of overlapping circles. "Frank Lloyd Wright Graphic Artist," Fowler, 2002, pages 49, 51. The Imperial Hotel was built between 1915 and 1923. Wright designed two china place settings. The setting for the main dining room was rimmed with an elegant checkerboard pattern of matt and gilt gold. This set, designed about 1922 for the Cabaret dining room, utilized the overlapping circular theme and added a stylized circular "IH" monogram. The complete 1984 set included a dinner plate (10.75"), salad plate (8.25"), bread/butter plate (6.5"), soup bowl (7.5"), salad bowl (5.5"), saucer (6"), cup 3.5"w x 2.25"h). This china was produced in six colors, red, yellow, light blue, light green, black and gold (18 karat). We have confirmed that it was also issued in 1954 and 1979 by Noritake, and by Tiffany and Co. Manufactured by Noritake, Japan for Heinz and Co., 1984.
Size: Bread / butter plate, 6.5".
ST#: 1984.44.0914
Detail of the design which utilized the overlapping circular theme and added a stylized circular "IH" monogram. This set added a stylized circular "IH" monogram in gold (18 karat). Detail of the identification mark on the bottom of the Imperial Hotel Plate. We have confirmed that it was also issued in 1954 and 1979 by Noritake, and later by Tiffany and Co. Manufactured by Noritake, Japan for Heinz and Co., 1984. Date: 1990 Description: Imperial Hotel Salad Plate 1990. Tokyo, Japan (1915 - S.194) (demolished 1968) Wright designed the china for the hotel's main dining room. The porcelain china is rimmed with an elegant checkerboard pattern of matt and gilt gold. The decorative border mimics the design of the windows in the Imperial Hotel designed by Wright. The motif for the windows, had narrow bands of gold-leaf checkerboard alternating with clear glass. White porcelain with 22 karat gold detail. Produced by "Tiffany & Co., Japan, 1990". Printed on back of plate: "Imperial. A Design by Frank Lloyd Wright. Certified by the Frank Lloyd Wright Foundation. For Tiffany & Co. © 1990 F. L. Wright FDN. Japan." Original list price $50.00.
Size: 7.5 inches
ST#: 1990.100.1113
Detail of the Imperial Hotel Salad Plate. The china was rimmed with an elegant checkerboard pattern of matt and gilt gold. The Monogram incorporates a thin "IH" within the hanging checkerboard pattern. Wright also utilized the motif for the windows, which had narrow bands of gold-leaf checkerboard alternating with clear glass. Fine white porcelain with 22 karat gold detail. Detail of the identification mark on the bottom of the Imperial Hotel Plate. Fine white porcelain with 22 karat gold detail. Date: 1990 Description: Imperial Hotel Tea Service. 1990. "The commission for the Imperial Hotel, Tokyo, Japan, c. 1912-1923 (demolished 1968) provided Wright with the opportunity to create a total unified design that included all the decorative details, from the furnishings and carpets to ceramics and silver. For the hotel's main dining room, the porcelain china was rimmed with an elegant checkerboard pattern of matt and gilt gold. Wright also utilized the motif for the windows, which had narrow bands of gold-leaf checkerboard alternating with clear glass. Our china is fine white porcelain with 22 karat gold detail. Made in Japan." (Manufacturer's Description). Includes Tea Pot and four Cups and Saucers. Produced by the Frank Lloyd Wright Foundation.
ST#: 1990.81.1010
Detail of the Imperial Hotel Tea Pot. The china was rimmed with an elegant checkerboard pattern of matt and gilt gold. The Monogram incorporates a thin "IH" within the hanging checkerboard pattern. Wright also utilized the motif for the windows, which had narrow bands of gold-leaf checkerboard alternating with clear glass. Fine white porcelain with 22 karat gold detail. Detail of the Imperial Hotel Saucer. The china was rimmed with an elegant checkerboard pattern of matt and gilt gold. The Monogram incorporates a thin "IH" within the hanging checkerboard pattern. Wright also utilized the motif for the windows, which had narrow bands of gold-leaf checkerboard alternating with clear glass. Fine white porcelain with 22 karat gold detail. Detail of the identification mark on the bottom of the Imperial Hotel Tea Pot. Fine white porcelain with 22 karat gold detail. Date: 1999
Title: Tiffany & Co. Raffle Folder, 1999.
Description: Tiffany & Co. Raffle to benefit the Frank Lloyd Wright Foundation. In celebration of the opening of their new store in Scottsdale, Arizona, Tiffany & Co. Has generously donated forty-six porcelain and crystal pieces designed by Frank Lloyd Wright for a raffle to benefit Wright's desert masterpiece... Taliesin West. Imperial Dinner Service. Frank Lloyd Wright designed every facet of the Imperial Hotel in Tokyo, Japan (1912-1923; demolished 1968), from the furniture, carpets, and upholstery fabrics to the linens, silver and china - including the porcelain dinnerware for the hotel's formal dining room... Crystal. In the late 1920s, Mr. Wright was approached by a Dutch concern, the Leerdam Galssfabrik Company, to create a line of glassware, dinner service, and specialty tabletop pieces for commercial production. Mr. Wright created sixteen designs for the set, most based on hexagonal and octagonal patterns. However, only one -- a flower vase -- was produced..." The drawing for the raffle took place on May 15, 1999. Includes: 1) Folder; 2-3) Two descriptive broadsides; 4-7) Four photographic broadsides; 8) Single sheet with six raffle tickets; 9) Envelope. The raffle included seven items.
Size: 6.75 x 6.75.
ST#: 1999.81.0616
(Left) Item No. 1. Eight 7 1/2" Imperial Dessert Plates with eight Teacups and Saucers. Value: $920.
(Right) Item No. 2. Six Crystal Highball Glasses and six crystal Double Old-Fashioned Glasses. Value: $360.
(Right) Item No. 3. Two Pairs of full lead crystal Candlesticks 6" and 3.5". Value $350.
(Right) Item No. 5. One 10" full lead crystal vase. Value $185.
(Right) Item No. 7. One crystal Bud Vase. Value $140
(Left) Item No. 4. Item No. 4. Eight Imperial Mugs. Value $240.
(Right) Item No. 6. Four Imperial Demitasse Cups and Saucers. Value $140.Date: 2000 Description: Imperial Hotel Cup & Saucer, Noritake, Frank Lloyd Wright Collection
ST#: 2000.21.1202
DOCUMENTS Date: 1956 Description: Imperial Hotel Receipt - 6/20/1956
Size: 6 x 7
Pages: 1
S#: 1956.00.0904
Date: 1958 Description: Imperial Hotel Christmas Card. Front: Metal etched or stamped plate, hand tinted or plated (4.5 x 3), mounted to a decorative cloth backing (7 x 5). Text printed on Rice paper. Text on back: "With Best Wishes for a Merry Christmas and a Prosperous New Year."ť T. Inumara, President. Imperial Hotel, Tokyo, Japan. 1958-1959.
Size: Plate: 4.5 x 3; Framed: 7.5 x 5.5
Pages: 2
S#: 1377.24.0406
Front
Back
Date: 1960 Title: Imperial Hotel (1915 - S.194) Christmas Card, 1960.
Description: Cover: "Imperil Hotel, Tokyo, Japan." The illustration is a tapestry made of up three different tightly woven colored threads, beige, black and copper. The beige runs vertically throughout the whole illustration. The background includes a horizontal copper thread, creating a beige background. Black threads are woven horizontally creating the landscape and line work of the buildings. The copper colored threads are woven horizontally to create two different shades. The darker shading in the original Imperial Hotel and the lighter shade in the newer Imperial Hotel in the background and in tinting the landscaping. The border and back cover is a light colored cloth glued to the decorative paper. It is printed or silk screened with dark green ink and vertical silver ink lines over the green. Inside: Printed on rice paper, folded and glued to the gutter inside: "With Best Wishes for A Merry Christmas and A Prosperous New Year. T. Imumaru, President. Imperial Hotel, Tokyo, Japan. 1960 - 1961.
Size: 8.25 x 5.3
Pages: Pp 4
S#: 1458.40.0512
FABRIC Date: Circa 2000 Title: Imperial Hotel Handkerchief from the Meiji-Mura Village Museum.
Description: The Imperial Hotel, Tokyo, was completed in 1923, and demolished in 1967. The Entrance and Lobby were dismantled and moved to the Meiji-Mura Architectural Park where it is on display. It reopened in March, 1976.
Size: 16.5 x 16.5
ST#: 2000.63.0611
GLASS Date: 1915-1923
Title: Imperial Hotel, Tokyo, Japan, Art Glass Window 1915-1923 (1915 - S.194).
Description: Original leaded glass and gold-foiled glass window from the Imperial Hotel. Designed by Frank Lloyd Wright in 1915, construction began in 1917 and on July 4, 1922 the first section of Wright's Imperial Hotel opened. In August 1923 the hotel was complete. On September 1, 1923 a major earthquake destroyed Tokyo. The Imperial Hotel stood. A Tribute to Frank Lloyd Wright. Constructed of brick, concrete and Oya, a gray lava stone.
Thin horizontal bands of these leaded glass and gold-foiled glass windows were used as a design element. Wright weaves clear glass with gold-foiled glass.“...the building itself was a tapestry - a consistent fabric woven of interdependent, related units, however various.” Frank Lloyd Wright, A Testament, 1957
Thomas Heinz’ writes, “The use of gold mirror glass set in diagonals within these squares creates the impression of zig-zag lines. A mixture of art glass and patterned muntins is combined to create a more interesting and less expensive pattern than if either had been used alone.” Frank Lloyd Wright Glass Art, 1994, p.162.
The fine china in the Imperial Hotel’s dining room is rimmed with an elegant checkerboard pattern of matt and gilt gold. The decorative border mimics the design of the windows in the Imperial Hotel. The motif for the windows, had narrow bands of gold-leaf checkerboard alternating with clear glass.
A similar window sold at Wright Auctions, June 9, 2011, and sold for $6,250. Provenance: Imperial Hotel, Tokyo, Private Collection, Acquired from Toomey & Co., 2024. See Additional Photographs...
Size: 2.4" High x 15.75" Wide.
S#: 0128.81.0324Date: Circa 1940
Title: Imperial Hotel, Tokyo, Japan, Sherry Glass Circa 1940 (1915 - S.194).
Description: Hotel, Tokyo, Japan, Sherry Glass Circa 1940 (1915 - S.194). Frank Lloyd Wright was commissioned and began designs in 1915. (Early preliminary drawings are dated 1913, Frank Lloyd Wright Renderings, V 12, plate 61 & 62.) Construction began in 1917 and on July 4, 1922 the first section of Wright's Imperial Hotel opened. In August 1923 the hotel was complete. On September 1, 1923 a major earthquake destroyed Tokyo. The Imperial Hotel stood. A tribute to Frank Lloyd Wright. The 1952 Imperial Restaurant Guide listed 10 Restaurants in the Imperial Hotel. 1) Cafe Terrace. 2) Imperial Viking. 3) Main Dining Room. 4) Grill Room. 5) Prunier Room. 6) Theatre Restaurant. 7) Sukiyaki & Tempura. 8) Phoenix Lounge. 9) Skoal Bar. 10) Garden Bar. 11) Grill Bar. Not listed are the Private Dining Rooms on the second level and the Banquet Hall on the fourth level. Clear and tinted green glass. Frank Lloyd Wright designed the china for the hotel's main dining room. The porcelain china is rimmed with an elegant checkerboard pattern of matt and gilt gold. The decorative border mimics the design of the windows in the Imperial Hotel designed by Wright. The motif for the windows, had narrow bands of gold-leaf checkerboard alternating with clear glass. The Monogram incorporates a thin "IH" within the hanging checkerboard pattern. Etched into the glass is the checkerboard pattern.
Size: Rim diameter: 2". Base diameter: 2.2". Height: 5".
S#: 0531.84.0220Date: Circa 1940
Title: Imperial Hotel, Tokyo, Japan, Small Clear Wine Glass Circa 1940 (1915 - S.194).
Description: Frank Lloyd Wright was commissioned and began designs in 1915. (Early preliminary drawings are dated 1913, Frank Lloyd Wright Renderings, V 12, plate 61 & 62.) Construction began in 1917 and on July 4, 1922 the first section of Wright's Imperial Hotel opened. In August 1923 the hotel was complete. On September 1, 1923 a major earthquake destroyed Tokyo. The Imperial Hotel stood. A tribute to Frank Lloyd Wright. The 1952 Imperial Restaurant Guide listed 10 Restaurants in the Imperial Hotel. 1) Cafe Terrace. 2) Imperial Viking. 3) Main Dining Room. 4) Grill Room. 5) Prunier Room. 6) Theatre Restaurant. 7) Sukiyaki & Tempura. 8) Phoenix Lounge. 9) Skoal Bar. 10) Garden Bar. 11) Grill Bar. Not listed are the Private Dining Rooms on the second level and the Banquet Hall on the fourth level. Frank Lloyd Wright designed the china for the hotel's main dining room. The porcelain china is rimmed with an elegant checkerboard pattern of matt and gilt gold. The decorative border mimics the design of the windows in the Imperial Hotel designed by Frank Lloyd Wright. The motif for the windows, had narrow bands of gold-leaf checkerboard alternating with clear glass. The Monogram incorporates a thin "IH" within the hanging checkerboard pattern. Etched into the glass is the checkerboard pattern.
Size: Rim diameter: 2.375". Base diameter: 2.3125". Height: 4.9375".
S#: 0531.87.0820Date: 2010
Title: Imperial Hotel, Tokyo, Japan, Small Clear Glass Circa 2010 (1915 - S.194).
Description: Set of two glasses. Frank Lloyd Wright was commissioned and began designs in 1915. (Early preliminary drawings are dated 1913, Frank Lloyd Wright Renderings, V 12, plate 61 & 62.) Construction began in 1917 and on July 4, 1922 the first section of Wright's Imperial Hotel opened. In August 1923 the hotel was complete. On September 1, 1923 a major earthquake destroyed Tokyo. Frank Lloyd Wright designed the china for the hotel's main dining room. The porcelain china is rimmed with an elegant checkerboard pattern of matt and gilt gold. The decorative border mimics the design of the windows in the Imperial Hotel designed by Frank Lloyd Wright. The motif for the windows, had narrow bands of gold-leaf checkerboard alternating with clear glass. The Monogram incorporates a thin "IH" within the hanging checkerboard pattern. Etched into the glass is the checkerboard pattern. Set of two glasses, includes box.
Size: Box: 7.4 x 3.75 x 3.75. Glass: Rim diameter: 3.25". Base diameter: 2.5". Height: 3.5".
ST#: 2010.47.1021Date: 2020
Title: Imperial Hotel, Tokyo, Japan, Window 2020 (1915 - S.194).
Description: Leaded glass and gold-foiled glass window from the Imperial Hotel. Designed by Frank Lloyd Wright in 1915, construction began in 1917 and on July 4, 1922 the first section of Wright's Imperial Hotel opened. In August 1923 the hotel was complete. On September 1, 1923 a major earthquake destroyed Tokyo. The Imperial Hotel stood. A Tribute to Frank Lloyd Wright. Constructed of brick, concrete and Oya, a gray lava stone.
Thin horizontal bands of these leaded glass and gold-foiled glass windows were used as a design element. Wright weaves clear glass with gold-foiled glass. “...the building itself was a tapestry - a consistent fabric woven of interdependent, related units, however various.” Frank Lloyd Wright, A Testament, Wright, 1957.
Thomas Heinz’ writes, “The use of gold mirror glass set in diagonals within these squares creates the impression of zig-zag lines. A mixture of art glass and patterned muntins is combined to create a more interesting and less expensive pattern than if either had been used alone.” Frank Lloyd Wright Glass Art, 1994, p.162.
The fine china in the Imperial Hotel’s dining room is rimmed with an elegant checkerboard pattern of matt and gilt gold. The decorative border mimics the design of the windows in the Imperial Hotel. The motif for the windows, had narrow bands of gold-leaf checkerboard alternating with clear glass.
This window was at Rago Auctions, September 11, 2020, and sold for $4,375. Window size: 34" High x 36.5" Wide. Courtesy of Rago Auctions, Lambertville, New Jersey. See Additional Photographs...
Size: 8 x 9 Color photograph.
ST#: 2020.25.0724IMPERIAL HOTEL WINDOW (1915)
1A) Original leaded glass and gold-foiled glass window from the Imperial Hotel. Designed by Frank Lloyd Wright in 1915, construction began in 1917 and on July 4, 1922 the first section of Wright's Imperial Hotel opened. In August 1923 the hotel was complete. On September 1, 1923 a major earthquake destroyed Tokyo. The Imperial Hotel stood. A Tribute to Frank Lloyd Wright. Constructed of brick, concrete and Oya, a gray lava stone.
Thin horizontal bands of these leaded glass and gold-foiled glass windows were used as a design element. Wright weaves clear glass with gold-foiled glass.“...the building itself was a tapestry - a consistent fabric woven of interdependent, related units, however various.” Frank Lloyd Wright, A Testament, 1957
Thomas Heinz’ writes, “The use of gold mirror glass set in diagonals within these squares creates the impression of zig-zag lines. A mixture of art glass and patterned muntins is combined to create a more interesting and less expensive pattern than if either had been used alone.” Frank Lloyd Wright Glass Art, 1994, p.162.
The fine china in the Imperial Hotel’s dining room is rimmed with an elegant checkerboard pattern of matt and gilt gold. The decorative border mimics the design of the windows in the Imperial Hotel. The motif for the windows, had narrow bands of gold-leaf checkerboard alternating with clear glass. (S#0128.81.0324)
1B) Detail of the original leaded glass and gold-foiled glass window from the Imperial Hotel. 1C) Detail of the original leaded glass and gold-foiled glass window from the Imperial Hotel. 2) Imperial Hotel, Tokyo, Japan, Interior, Corridor and View of Garden Circa 1963 (1915 - S.194). Copy photograph from The Imperial Holel, Cary, 1968, Plate 20. View of corridor and garden court. Designed by Frank Lloyd Wright in 1915. Text on sleeve: “Wright, F. L. - Imperial Hotel, 5-10. Imperial Hotel. Int., Corridor, view of garden. Wright, Frank Lloyd: architect. Tokyo, Japan. 1913-1922 CE / American.” (S#1565.67.0520 : A&B) 3) Imperial Hotel, Tokyo, Japan, Window 2020 (1915 - S.194). Leaded glass and gold-foiled glass window from the Imperial Hotel. Thin horizontal bands of these leaded glass and gold-foiled glass windows were used as a design element. Wright weaves clear glass with gold-foiled glass. “...the building itself was a tapestry - a consistent fabric woven of interdependent, related units, however various.” Frank Lloyd Wright, A Testament, Wright, 1957.
Thomas Heinz’ writes, “The use of gold mirror glass set in diagonals within these squares creates the impression of zig-zag lines. A mixture of art glass and patterned muntins is combined to create a more interesting and less expensive pattern than if either had been used alone.” Frank Lloyd Wright Glass Art, 1994, p.162.
The fine china in the Imperial Hotel’s dining room is rimmed with an elegant checkerboard pattern of matt and gilt gold. The decorative border mimics the design of the windows in the Imperial Hotel. The motif for the windows, had narrow bands of gold-leaf checkerboard alternating with clear glass. (S#2020.25.0724)
HOTEL KEY Date: Circa 1923 Description: Original Imperial Hotel Key for Room #52
S#: 1923.00.0600
LABELS Date: 1920s Description: Imperial Hotel Luggage Label, 1920s (Printed by The Imperial Hotel)
Size: 4.5 x 4.5
S#: 0228.04.0305
Date: Circa 1930s Description:
1) Imperial Hotel Luggage Labels (15 Labels) (5.25 X 3")
2) Imperial Hotel Luggage Labels (2 Large (5.25 X 3"), 3 Small (4 X 2.4")
3) Imperial Hotel Luggage Sticker (5.25 X 3")S#: 1) 1930.15.1299
S#: 2) 1930.05.0400
S#: 3) 1930.01.1199Date: 1930s (Triangle) Description:
1) Imperial Hotel Luggage Label (Triangle - Large 5" Long) Red & Black
2) Imperial Hotel Luggage Label (Triangle - Small 4 1/8" Long) Red & BlackS#: 1) 1930.01.0400
S#: 2) 1930.01.0500
LETTERHEADS Date: Circa 1930s Description: Imperial Hotel Letterhead
S#: 1930.00.0400
Date: Circa 1957 Description: Imperial Hotel Letterhead. Part of a package which included Brochure, Price list, 11 Letterhead plus a few other items. Rice paper.
Size: 11 x 6.75 folded to 5.5 x 6.75
S#: 1957.02.0105
MAPS Date: 1947 escription: Imperial Hotel. Very large Map of Tokyo, Printed by the Imperial Hotel in 1947. It also offers additional information.
S#: 1947.00.0501
MATCHES Date: Imperial Hotel Match Box, Tel #(591) Description: Imperial Hotel Match Box, Tel #(591) 3141 (Theatre Restaurant) (Cardboard Box) (Date Unknown)
Size: 2.25 x 1.5
S#: 0000.00.0200
Date: Imperial Hotel Match Box, Tel #(59) 3151
Description: Imperial Hotel Match Box, Tel #(59) 3151 (Wooden Box) (Date Unknown)
Size: 2.25 x 1.5
S#: 0000.00.0606
- Imperial Hotel Match Box, Tel #(59) 3151 (Back)
Date: Date Unknown Description: Imperial Hotel Match Box, Cardboard Box, Wooden sticks. "IH" logo on front and back. Side: Tel. Tokyo 504-1111. (Two Copies)
Size: 1.5 x 2.25
S#: 1458.38.0501, 1458.39.0511
MENUS
Thin horizontal bands comprised of three rows of patterned gold and clear squares decorated the Dining Room and other Imperial Hotel windows. Courtesy of Northern Continent, Tokyo, Japan. Title: Imperial Hotel (1915 - S.194) Dining Room Menu, June 29, 1937.
Description: Front cover in English. Back cover in Japanese. Inside: ":Dining Room. Dinner a la Carte. Tuesday, June 29, 1937. Hours 6:30 p.m. to 8:30 p.m." Test in English and Japanese. Includes original logo at the top, and stylized logo at the bottom. A decorative border mimics the design of the windows in the Imperial Hotel designed by Frank Lloyd Wright in 1915. As you entered the Lobby on the ground floor, you move up a few stairs to the Main Lobby, and continue straight ahead to enter the Dining Room. Windows on either side looked out on Japanese Gardens. Thin horizontal bands comprised of three rows of patterned gold and clear squares decorated the Dining Room and other Imperial Hotel windows.
Size: 7.4 x 11.1 opens to 11.1 x 14.8
Pages: Pp 4
S#: 0429.11.0512
Date: 1946 Description: Imperial Hotel Dinner Menu, Jan 23, 1946
S#: 1946.00.1001
Date: 3-6-1955 Description: Imperial Hotel Wine List, Dated 3-6-1955. Wine list including two maps of the Bordeaux and Burgundy areas. 20 Pages including Cover.
S#: 1955.00.0602
MODELS Date: 30's Truck Description: Imperial Hotel Model 30's Truck, Manufactured by Lledo (#4308 of 7500) (Not Dated)
S#: 0000.00.0600
Date: 2017
Title: Imperial Hotel LOZ Mini Blocks Model 2017 (1915 - S.194).
Description: Manufactured by LOZ Group Company, Limited, Germany. LOZ mini Imperial Hotel. LOZ World Famous Architectural Series. #1017. 1187 pieces. A cheaper knock-off of the Lego Imperial Hotel but at a somewhat reduced size. It is not an exact reduction. Includes assembly manual. Note: They most likely received a "Cease and Desist Order." These are no longer available.
Size: LOZ: 8.5" x 7.125" x 2.875. Box: 16" x 11" x 2". (Lego size: 15" x 10.24" x 2.78)
ST#: 2017.36.0318
PHOTOGRAPHS Date: 1917
Title: Imperial Hotel (1915 - S.194) Circa 1917.
Description: Model of the proposed Imperial Hotel by designed by Frank Lloyd Wright. Text of face: "Frank Lloyd Wright, Architect. Model of the proposed Imperial Hotel." Wright was commissioned and began designs in 1915. Construction began in 1917 and on July 4, 1922 the first section of Wright's Imperial Hotel opened. In August 1923 the hotel was complete. Courtesy of the Library of Congress. See additional model by Frank Lloyd Wright.
Size: 7 x 5 Color Photograph.
S#: 0138.13.0117Date: Circa 1922-23
Title: Imperial Hotel (1915 - S.194) Circa 1922-23.
Description: Main entrance and reflecting pool. Vintage hand-colored magic lantern slide from the YWCA World Tour of 1922-1923. T. J. Preston and his wife Frances participated in the world tour. She was on the Board of Directors of the YWCA. This slide was acquired from the T. J. Preston collection, President Pro Temp of Wells College and Professor at Princeton University. Frances (age 21) married Grover Cleveland (age 49) on June 2, 1886 and remains one of the youngest First Lady in U.S. history. He died in 1908. She married T. J. Preston on February 10, 1913, at the age of 49. Title reads "Imperial Hotel, Tokyo. Under construction." Image is of two women from the YWCA along with their courier.
Size: Original hand-colored magic lantern slide, 4 x 3.15, image measures 3 x 2.
S#: 0147.05.0813
Date: 1923 Title: Imperial Hotel (1915 - S.194) 1923.
Description: Photograph of the 1923 real photo postcard. View of entrance looking across the pool. This is one of just a few photographs that include the two taller "Sphere Sculptures" that are set higher and further back above the entry way (see Sphere Sculpture note). They are not visible in the 1922 postcard (not installed yet), and are not seen in later postcards or images. They were toppled during the September 1, 1923 earthquake. (See "The Imperial, The First 100 Years", 1990, p.135.) Caption pasted to verso: "Tokyo a Ruin After Flames and Earthquake Visitation (sp). The Imperial Hotel, Tokyo, Japan. One of the most modern buildings in the capital city which has been reported a victim of the flames and earthquake which caused a less of at least 125,000 lives in this and other Japanese cities. 9/3/23." Stamped on verso: "Sep 5 1923." Note: The value of this photograph is that it helps date the existing sets of color and B&W postcards. Acquired from the archives of the Baltimore Sun.
Size: Original 8 x 6 B&W photograph.
S#: 0156.45.0414
Date: 1923 Title: Imperial Hotel (1915 - S.194) 1923. Photograph of the 1923 real photo postcard.
Description: View of entrance looking across the pool. This is one of just a few photographs that include the two taller "Sphere Sculptures" that are set higher and further back above the entry way (see Sphere Sculpture note). They are not visible in the 1922 postcard (not installed yet), and are not seen in later postcards or images. They were toppled during the September 1, 1923 earthquake. (See "The Imperial, The First 100 Years", 1990, p.135.) Caption pasted to verso: "Tokyo a Ruin After Flames and Earthquake Visatation (sp). The Imperial Hotel, Tokyo, Japan. One of the most modern buildings in the capital city which has been reported a victim of the flames and earthquake which caused a less of at least 125,000 lives in this and other Japanese cities. 9/3/23." Stamped on verso: "Sep 6 1923." Note: The value of this photograph is that it helps date the existing sets of color and B&W postcards. Acquired from the archives of the Baltimore Sun.
Size: Original 8 x 6 B&W photograph.
S#: 0156.47.0814
Date: 1923
Title: Imperial Hotel Circa 1923 (1915 - S.194). Emperor's Entrance.
Description: The pool is in the foreground, the main entrance is to the right. Very similar photograph, taken at the same time was published in The Life-Work of the American Architect Frank Lloyd Wright, 1925, p.119. This image published in An Autobiography, 1945, Faber & Faber, pl.17. Caption: "Emperor's" entrance. Brick wall sheets reinforced with steel, formed with concrete and cut lava members. Blue copper roof. Perforated cornices." Label pasted to verso: "The Solomon R. Guggenheim Museum, New York. 1913-19 Emperor's Entrance, Imperial Hotel, Tokyo, Japan." Stamped on verso: "Oct 30 1953." Hand Written on verso: "Frank Lloyd Wright - Buildings Designed By."
Size: Original 10 x 8 B&W photograph.
S#: 0156.65.0218Date: 1923 Title: Imperial Hotel (1915 - S.194) 1923.
Description: Photograph of the 1923 real photo postcard. View of the Main Lobby, from the North. The opening in the center leads into the Dining Room. Looking South. Frank Lloyd Wright designed most of the furniture and carpets for the Imperial Hotel. The chair and table in the foreground on the far left was designed by Wright, as was the armchair on the far right. The two matching armchairs in the center, match details of other Wright designed furniture for the Imperial hotel. Woven cane was added between some of the legs of the table, and the chair on the left. Cane was also added to the back of the chair, and possibly the seat, then fabric to the front side of the chair back. The pair of armchairs in the center are similar to armchairs seen in the bedrooms, but these do not appear to be upholstered with the "Imperial Triangle" fabric. The arm rests and legs are consistent with this style of bedroom furniture and match "stair step" design of floor lamps in the Imperial Hotel. The armchair on the far right is designed by Wright, and appears to be upholstered in leather. Additional "Peacock" side chairs are visible in the balcony above the dining room.
Size: 10 x 6 B&W photograph.
S#: 0156.49.0115
Date: 1923 Title: Imperial Hotel (1915 - S.194) 1923.
Description: Photograph of the 1923 real photo postcard. View of bedroom. Besides the single bed with the prairie styled headboard, there are three chair variations, a hassock and two tables. There is a writing desk and chair on the left. The edge of the desk and top have decoratively carved edges. Six drawers per side. The Chair, also seen on the far right, is similar in design to one of the chairs designed for Midway Gardens. The seat is square, the back is shaped as a hexagon. Two pads are held in place by ties that are fed through the frame to the back side and match the "Imperial Triangle" fabric used throughout the room. The two armchairs and hassock are upholstered with matching fabric, as is the bedspread and pillow cover. The long desk/table is intricate and complex. The light stand is attached to one side of the table, has a large bulb that lights the desk, and an upper light that illuminated the ceiling. The carpet was designed by Wright.
Size: 10 x 6 B&W photograph.
S#: 0156.50.0115
Date: 1923 Title: Imperial Hotel (1915 - S.194) 1923.
Description: View of possibly a bedroom suite sitting room. There are three side tables, two variations of arm chairs, one floor lamp and the carpet designed by Frank Lloyd Wright. The armchairs are upholstered with "Imperial Triangle" fabric. The carpet matches the pattern in other bedrooms.
Size: 10 x 7.5 B&W photograph.
S#: 0156.51.0115
Date: Circa 1969 (1923)
Title: Badger History - Wisconsin and the Arts (Single sheet) (A Supplement published by the State Historical Society of Wisconsin)
Author: State Historical Society of Wisconsin
Description: Text on face: "In 1915, Frank Lloyd Wright traveled to Tokyo to design the Imperial Hotel. Wright planned the hotel to blend with the Japanese city. He supervised every detail of the building. Somehow, Wright managed to make each guest room different from the others. This "earthquake-proof" structure was recently torn down." Photograph from 1923.
Size: 11 x 8.5
Pages: Pp 1
S#: 1803.20.1116Date: 1924 Title: Imperial Hotel, view of the entrance from across the reflecting pool, circa 1924-25 (1915 - S.194).
Description: The two taller "Sphere Sculptures" that were set atop the second level above the entry way are missing (see Sphere Sculpture note). They were toppled during the September 1, 1923 earthquake. (See "The Imperial, The First 100 Years", 1990, p.135.) The geometric sculptures that adorn either side of the reflecting pool have been installed (left sculpture is out of view). Landscaping is consistent with images from this time period. A few lilies are growing in the pond. Hand tinted B&W photograph.
Size: 10 x 7 color photograph.
S#: 0157.13.1014
Date: Circa 1930 Description: Imperial Hotel, Circa 1930s. Front View with reflecting pool in the foreground. Part of a set of at lease seven images. This is image number seven. Acquired from Japan, and was part of a scrap book.
Size: Original 3.8 x 2.7 B&W print
S#: 0249.22.1110
Date: 1938 Title: Imperial Hotel (1915 - S.194) Circa 1938.
Description: View of the inner Garden Court and pool. Frank Lloyd Wright was commissioned to design the Imperial Hotel. Construction began in 1917 and on July 4, 1922 the first section of Wright's Imperial Hotel opened. In August 1923 the hotel was complete. On September 1, 1923 a major earthquake destroyed Tokyo. The Dining Room Terrace can be seen on the left. The main Dining Room, which is located just past the main Lobby as you enter from the front, is on the left just out of the picture. Photographed by Margaret Walbank.
Size: Original 8 x 12 B&W Print.
S#: 0460.09.0912
Date: 1941 Title: Imperial Hotel (1915 - S.194) 1941.
Description: View of main entrance across reflecting pool. Stamped on verso: "Tokyo, Japan", "Aug 27 1941" and "Mar 10 1967". The front and pool is heavily covered in ivy. Lilly pads are going in the pool. Acquired from the archives of the Baltimore Sun.
Size: Original 9.25 x 7 B&W photograph.
S#: 0571.07.1013
Date: 1941
Title: Imperial Hotel, Tokyo, Japan, 1941 (1915 - S.194).
Description: View of main entrance across reflecting pool. The front and pool is heavily covered in ivy. Lilly pads are going in the pool. Text on face: "(NY4-AUG. 31) To Be MacArthur's Headquarters - This Is a View of the Imperial Hotel in Tokyo. It Was Announced Today That General Douglas MacArthur, Military Ruler of Japan, Soon Will Move His Headquarters from Yokohama to the Imperial Hotel in Tokyo. (Kc60720fls) 1945." Although the caption is dated 1945, the photograph was taken in 1941.
Size: Original 11 x 8.25 B&W photograph
S#: 0571.27.1023Date: 1941
Title: Imperial Hotel, Tokyo, Japan 1941 (1915 - S.194).
Description: View of main entrance across reflecting pool. The front and pool is heavily covered in ivy. Lilly pads are going in the pool. Text on face: "(NY17-Sept. 6) Tokyo Landmark Changes - A new Imperial Hotel, now under construction in Tokyo, will rank as the largest in the Orient when completed in 1970. The artist's conception, lower photo, shows the new 17-story, $55 million building. The original Imperial Hotel, top photo, was designed by Frank Lloyd Wright and completed in 1923. The new and old Imperials will have a total of 1,600 rooms. 1968." Stamped on verso: "Sep 10 1968. Houston Post Library." Although stamped "1968" the top photograph was taken in 1941. Acquired from the archives of the Houston Post.
Size: Original 8 x 10 B&W photograph.
S#: 0571.25.0122
Date: 1945 Description: Imperial Hotel, 1945. Photographed after the end of the war, while the Americans occupies the Imperial Hotel. The Imperial Hotel resumed normal business on April 1, 1952. Caption: "Imperial Hotel for high ranking U.S. officers, Tokyo, Japan." (Two copies)
Size: 6 x 4.5
S#: 0647.03.0307, 0647.18.0413
Date: Circa 1945 Description: Imperial Hotel, Circa 1945. Pool, Entry and Lobby. Photographed after the end of the war, while the Americans occupied the Imperial Hotel. The Imperial Hotel resumed normal business on April 1, 1952. Possibly produced as a postcard, but it is not printed on the back. It is the same size other RPPCs produced during that time period. It could have possibly been part of a Souvenir Pack.
Size: 5.3 x 3.3
S#: 0647.11.0109
Date: 1946
Title: Imperial Hotel circa 1946 (1915 - S.194).
Description: Detail of the Imperial Hotel vase and sculpture carved of Oya stone, setting atop the front porte-cochure. Oya stone, a soft lava rock Frank Lloyd Wright made famous at the Imperial Hotel. Loch Crane arrived in Arizona in March 1941, and Wright accepted him into the fellowship. After Pearl Harbor, he joined the Army and terminated his Taliesin fellowship in April 1942. After World War II, he stayed in Japan through 1946, spending his free time photographing, drawing and researching Japanese architecture. He returned to San Diego in late 1946 and established his first drafting office while preparing for architectural examinations. Photographed by Loch Crane.
Size: Original 10 x 8 B&W photograph.
S#: 0685.17.1216Date: 1946
Title: Imperial Hotel circa 1946 (1915 - S.194).
Description: Detail of the Imperial Hotel stone work. Rectangular blocks carved of Oya stone are in the foreground. Carved Oya stone and perforated terra-cotta blocks, embedded with glass create built-in light columns throughout the lobby. Oya stone and brick are woven together. Oya stone, a soft lava rock Frank Lloyd Wright made famous at the Imperial Hotel. Loch Crane arrived in Arizona in March 1941, and Wright accepted him into the fellowship. After Pearl Harbor, he joined the Army and terminated his Taliesin fellowship in April 1942. After World War II, he stayed in Japan through 1946, spending his free time photographing, drawing and researching Japanese architecture. He returned to San Diego in late 1946 and established his first drafting office while preparing for architectural examinations. Photographed by Loch Crane.
Size: Original 10 x 8 B&W photograph.
S#: 0685.18.1216Date: 1946
Title: Imperial Hotel circa 1946 (1915 - S.194).
Description: Detail of the Imperial Hotel stone work. Carved Oya stone and perforated terra-cotta blocks, embedded with glass create built-in light columns throughout the lobby. Oya stone and brick are woven together. Oya stone, a soft lava rock Frank Lloyd Wright made famous at the Imperial Hotel. Of particular interest is the use of the square, cared Oya stone imbedded in the design. It is very similar to the "Four-Square" furniture design Wright created in 1955 for Heritage Henredon. Loch Crane arrived in Arizona in March 1941, and Wright accepted him into the fellowship. After Pearl Harbor, he joined the Army and terminated his Taliesin fellowship in April 1942. After World War II, he stayed in Japan through 1946, spending his free time photographing, drawing and researching Japanese architecture. He returned to San Diego in late 1946 and established his first drafting office while preparing for architectural examinations. Photographed by Loch Crane.
Size: Original 10 x 8 B&W photograph.
S#: 0685.19.1216Date: 1946 Title: Imperial Hotel 1946 (1915 - S.194).
Description: View of the main entrance from across the street. Vegetation overgrown. Stone statue on right side of reflection pool totally overgrown with ivy. Sigh near entrance: "Off Limits." Hand written on verso: "Imperial Hotel 1946."
Size: Original 4.5 x 3.1 B&W photograph.
S#: 0685.08.1213
Date: 1946
Title: Imperial Hotel, Tokyo Japan, 1946 (1915 - S.194).
Description: View of the main entrance from across the street. Vegetation is overgrown. Stone statue on right side of reflection pool totally overgrown with ivy. Sigh near entrance: “This Hotel is Off Limits to All Military and Civilian Personnel Billeted Here.” Hand written on verso: “Imperial Hotel, Tokyo. Where all the “big wheels” who come to loo_ the occupation: forces only, stay.” The automobile in the foreground is a 1942 Chevrolet Fleetline.
Size: Original 5.25 x 4 B&W photograph.
S#: 0685.94.0425Date: 1946 Description: Imperial Hotel. Package of eight photographs one of which is the Imperial Hotel, including envelope. Verify date through other photographs, Ernie Pyle Theater. Photographed after the end of the war, while the Americans occupies the Imperial Hotel. The Imperial Hotel resumed normal business on April 1, 1952.
Size: 4.75 x 3.2
S#: 0685.03.0107Imperial Hotel 1946 Envelope Date: 1946 Description: Imperial Hotel. Package of eight hand tinted photographs one of which is the Imperial Hotel, including envelope, (Published by Fukuda Hobundo, Yokohama, Japan) Verify date through other photographs, Ernie Pyle Theater used by Allied Personnel. Photographed after the end of the war, while the Americans occupies the Imperial Hotel. The Imperial Hotel resumed normal business on April 1, 1952.
Size: 4.25 x 2.9
S#: 0685.04.1007Imperial Hotel Hand Tinted 1946 Envelope Date: 1946 Description: "Souvenir Views of Tokyo. Selected Photographs, Coloured By Hand." Package of eight hand tinted photographs one of which is the Imperial Hotel, including envelope, 1946. Verify date through other photographs, Ernie Pyle Theater used by Allied Personnel. Photographed after the end of the war, while the Americans occupies the Imperial Hotel. The Imperial Hotel resumed normal business on April 1, 1952
Size: 4.25 x 2.9
S#: 0685.05.1007
Imperial Hotel 1946 Envelope Date: 1946
Title: Imperial Hotel, Tokyo, Japan, 1946 (1915 - S.194).
Description: View of the reflecting pool and the front entrance. Stone statue on right side of reflection pool totally overgrown with ivy. Hand tinted photograph. Photographed after the end of the war, while the Americans occupies the Imperial Hotel. This copy was from a sailor’s album who was aboard the HMS Constantine during and after World War II. The HMS Constance visited Japan in 1948. Published by Fukuda Hobundo Yokohama, Japan. The Imperial Hotel resumed normal business on April 1, 1952. Verified date with other copies of this photograph.
Size: 4.25 x 2.9
S#: 0685.93.0424Date: 1951
Title: Sixty Years of Living Architecture, Palazzo Strozzi, Florence, 1951.
Description: Display #26: "Imperial Hotel, Tokyo, 1913-1919. This building is one of the few which resisted the disastrous earthquake of 1923. Synthesis of architectural and plastic forms, and of plants and water." Part of a set of forty B&W photographs by Ancillotti & Co., of the exhibition "Sixty Years of Living Architecture" held in Florence, Italy, 1951. "Sixty Years of Living Architecture: The Work of Frank Lloyd Wright" was a traveling exhibition of Wright's work, consisting of models, large photographs and original drawings. A Preview of the exhibition was held in Philadelphia at Gimbel Brothers Gallery in January, 1951. The world wide tour opened in Palazzo Strozzi Florence, Italy in June, 1951. Ancillotti & Company photographed many of the models and also documented the large photographs that were on display. Published in Sixty Years of Living Architecture: The Work of Frank Lloyd Wright, Kunst (S#0861.00), 1952, p.43. Also published in The Life-Work of the American Architect Frank Lloyd Wright, 1925, Page 115.
Size: Original 7.25 x 9 B&W photograph.
S#: 0857.51.0221 -7Date: 1953 Title: Imperial Hotel (1915 - S.194) 1953.
Description: View of the main entrance from across the pool. Label on verso: "One of Japan's most famous hotels, the Imperial Hotel in Tokyo, is scheduled to be reopened for civilian use in the near future. Designed by Frank Lloyd Wright, it is regarded as one of the most beautifully landscaped hotels in the world. From: American President Lines, San Francisco, California." Stamped on verso: "May 29, 1953". "Palmer Pictures, San Francisco, Calif."
Size: Original 10 x 8 B&W photograph.
S#: 0987.43.0612
Date: 1954
Title: Imperial Hotel and Marilyn Monroe 1954 (1915 - S.194).
Description: Marilyn Monroe sitting in a chair designed by Frank Lloyd Wright while on her honeymoon at the Imperial Hotel. On January 14, 1954, Marilyn Monroe and retired major-league baseball player Joe DiMaggio were married at the San Francisco City Hall. On February 1, 1954, Monroe and DiMaggio, flew to Tokyo, combining a honeymoon with a business trip, and spent several nights in the Imperial Hotel's VIP Suite. From there, Monroe traveled alone to Korea, performing songs from her films as part of a USO show to 60,000 U.S. Marines over a four-day period. In October 1954 she announced that she was filing for divorce from DiMaggio after only nine months of marriage. On June 29, 1956 Monroe and Arthur Miller were married in a civil ceremony at the Westchester County Court in White Plains, New York. In 1957 Wright designed a home for Marilyn Monroe and Arthur Miller, and visited their property in Connecticut. Photographed by Kim Goodwin. Stamped on verso: "The Kim Goodwin Collection." See additional chairs designed by Frank Lloyd Wright.
Size: Original silver gelatin 8 x 10.
S#: 1045.48.0818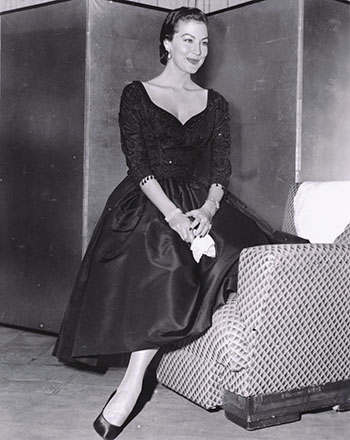
Date: 1954
Title: Imperial Hotel and Ava Gardner, Tokyo, Japan 1954 (1915 - S.194).
Description: Ava Gardner is sitting on the arm of a chair designed by Frank Lloyd Wright for the Imperial Hote. She is on a round-the world tour to raise funds for CARE. Actress Ava Gardner speaks during a press conference at the Imperial Hotel in Tokyo, Japan, November 29, 1954. See additional chairs designed by Frank Lloyd Wright.
Size: Original 10 x 8 B&W photograph.
S#: 1045.69.1023Date: 1954
Title: Imperial Hotel Circa 1954 (1915 - S.194).
Description: 1) Set of three 35mm slides. View of the main entrance from across the pool. Frank Lloyd Wright designed the Imperial Hotel in 1915. Stamped on sleeve: "12. Made in the U. S. A." Printed on sleeve verso: "Kodachrome Transparency."
Size: Original 35mm Color slide and 5 x 8 high res digital image.
S#: 1045.50.1118-1Date: 1954
Title: Imperial Hotel Circa 1954 (1915 - S.194).
Description: 2) Set of three 35mm slides. View of the main entrance from across the pool. Frank Lloyd Wright designed the Imperial Hotel in 1915. Stamped on sleeve: "13. Made in the U. S. A." Printed on sleeve verso: "Kodachrome Transparency."
Size: Original 35mm Color slide and 5 x 8 high res digital image.
S#: 1045.50.1118-2Date: 1954
Title: Imperial Hotel Circa 1954 (1915 - S.194).
Description: 3) Set of three 35mm slides. View of the side of the Imperial Hotel. Frank Lloyd Wright designed the Imperial Hotel in 1915. Stamped on sleeve: "14. Made in the U. S. A." Printed on sleeve verso: "Kodachrome Transparency."
Size: Original 35mm Color slide and 5 x 8 high res digital image.
S#: 1045.50.1118-3Date: 1958
Title: Imperial Hotel, Tokyo, Japan 1958.
Description: View of the entrance to the Imperial Hotel from across the pool. Construction on the second annex, behind the center of the Imperial Hotel, began on January 21, 1957 and was completed on July 31, 1958. On November 15, 1967 the doors were closed and Wright's Imperial Hotel was demolished. Hand written on verso: "Wright, Frank Lloyd, Architect. d Apr 9, 1958." "Tokyo Japan, Imperial Hotel." Stamped on verso: "Houston Post Library. Aug 6 1959." Acquired from the archives of The Houston Post.
Size: Original 8 x 4.5 B&W print.
S#: 1259.79.0522Date: 1958 Description: Imperial Hotel and the Guggenheim Museum 1959 (two photographs). Caption: "(NY15-April 9) Wright Structures - Two of the late architect Frank Lloyd Wright's structural designs are exemplified in Tokyo's famed Imperial Hotel and the still uncompleted Guggenheim Museum on New York's upper Fifth Avenue. Wright, who died today in Phoenix at the age of 89, designed the Tokyo hotel 40 years ago as an earthquake-proof building to withstand the frequent seismological disturbances. The museum, built to house the Solomon Guggenheim collection of priceless modern art, has excited considerable comments - both criticism and praise. (AP Wire photo)" Stamped on verso: "April 9, 10:16pm and April 10, 1959. Associated Press Wirephoto." Acquired from the archives of The Baltimore Sun.
Size: Original 10 x 8 B&W print.
S#: 1377.41.0910; 1377.42.0910
Date: 1956 Title: Imperial Hotel (1915 - S.194) Circa 1956-57.
Description: View of the main entrance from across the pool. On December 1, 1952 the first annex was opened, which can be seen in the background just to the left of the left chimney. Construction of the second annex (not visible) began on January 21, 1957 and was completed on July 31, 1958. So most likely taken before second annex. On November 15, 1967 the doors were closed and Wright's Imperial Hotel was demolished.
Size: Original 4 x 5 B&W negative and 10 x 8 B&W photograph.
S#: 1147.59.0514
Date: 1959 Title: Imperial Hotel (1915 - S.194) 1959.
Description: View of the back Entrance of the Imperial Hotel, the Southeast end from above. Viewed from the East. Typed on verso: "Imperial Hotel Tokyo Japan. Designed by the late Frank L. Wright." Stamped on verso: "Apr 23, 59, U.P.I. Telephoto." Wright past away April 9, 1959. Photograph most likely produced to coincide with articles about his death.
Size: Original 5 x 4.25 B&W print.
S#: 1377.62.0513
Date: 1959
Title: Imperial Hotel, Tokyo 1959 (1915 - S.194).
Description: View of the Imperial Hotel Theater and Stage from the second level. Frank Lloyd Wright designed the Imperial Hotel in 1915. Stamped on verso: "Dec 10 1959." Hand written on verso: "Theater inside the hotel." Stamped on verso: "United Press Photo, New York."
Size: Original 9 x 7 B&W photograph.
S#: 1377.99.0419Date: 1962
Title: Imperial Hotel, Tokyo, Japan, Circa 1962 (1915 - S.194).
Description: View of the front entrance from across the reflecting pool. Text on building: “Imperial Hotel.” The 1958 Annex can be seen in the background above the roof line. Frank Lloyd Wright was commissioned and began designs in 1915. Early preliminary drawings are dated 1913. Construction began in 1917 and on July 4, 1922 the first section of Wright’s Imperial Hotel opened. In August 1923 the hotel was complete. On September 1, 1923 a major earthquake destroyed Tokyo. The Imperial Hotel stood. A Tribute to Wright.
Clipping taped to verso: “Maturity News Service. Week of Nov. 14, 1988. The original Imperial Hotel, designed by Frank Lloyd Wright, completed in 1923.” Stamped on verso: “Houston Chronicle Library.” Acquired from the archives of the Houston Chronicle.
Size: Original 8 x 6 B&W photograph.
S#: 1526.69.1924Date: Circa 1963
Title: 1) Imperial Hotel, Tokyo, Japan, Interior, Main Entrance and Lobby Circa 1963 (1915 - S.194).
Description: View of the Main Entrance and Lobby. Designed by Frank Lloyd Wright in 1915. Text on sleeve: "Wright, F. L. - Imperial Hotel, 5-1. Imperial Hotel. Int., Main entrance, lobby. Wright, Frank Lloyd: architect. Tokyo, Japan. 1913-1922 CE / American." Acquired from the archives of the University of Virginia.
Size: 35mm Color slide, sandwiched between glass, plastic mount.
S#: 1565.58.0520Date: Circa 1963
Title: 2) Imperial Hotel, Tokyo, Japan, Interior, Main Entrance Lobby Circa 1963 (1915 - S.194).
Description: View of the Main Entrance Lobby. Designed by Frank Lloyd Wright in 1915. Text on sleeve: "Wright, F. L. - Imperial Hotel, 5-2. Imperial Hotel. Int., Main entrance lobby. Wright, Frank Lloyd: architect. Tokyo, Japan. 1913-1922 CE / American." Acquired from the archives of the University of Virginia.
Size: 35mm Color slide, sandwiched between glass, plastic mount.
S#: 1565.59.0520Date: Circa 1963
Title: 3) Imperial Hotel, Tokyo, Japan, Interior, Main Dining Room Circa 1963 (1915 - S.194).
Description: View of the Main Dining Room. Designed by Frank Lloyd Wright in 1915. Text on sleeve: "Wright, F. L. - Imperial Hotel, 5-3. Imperial Hotel. Main Dining Room. Wright, Frank Lloyd: architect. Tokyo, Japan. 1913-1922 CE / American." Acquired from the archives of the University of Virginia.
Size: 35mm Color slide, sandwiched between glass, plastic mount.
S#: 1565.60.0520Date: Circa 1963
Title: 4) Imperial Hotel, Tokyo, Japan, Interior, Main Dining Room Circa 1963 (1915 - S.194).
Description: View of the Main Dining Room from the Northeast. Designed by Frank Lloyd Wright in 1915. Text on sleeve: "Wright, F. L. - Imperial Hotel, 5-4. Imperial Hotel. Main Dining Room from NE. Wright, Frank Lloyd: architect. Tokyo, Japan. 1913-1922 CE / American." Acquired from the archives of the University of Virginia.
Size: 35mm Color slide, sandwiched between glass, plastic mount.
S#: 1565.61.0520Date: Circa 1963
Title: 5) Imperial Hotel, Tokyo, Japan, Interior, Dining Room 1963 (1915 - S.194).
Description: View of the Main Dining Room. Designed by Frank Lloyd Wright in 1915. Text on sleeve: "Wright, F. L. - Imperial Hotel, 5-5. Imperial Hotel. Dining Room June 1963. Wright, Frank Lloyd: architect. Tokyo, Japan. 1913-1922 CE / American." Acquired from the archives of the University of Virginia.
Size: 35mm Color slide, sandwiched between glass, plastic mount.
S#: 1565.62.0520Date: Circa 1963
Title: 6) Imperial Hotel, Tokyo, Japan, Interior, Dining Room 1963 (1915 - S.194).
Description: View of the Main Dining Room. Designed by Frank Lloyd Wright in 1915. Text on sleeve: "Wright, F. L. - Imperial Hotel, 5-6. Imperial Hotel. Dining Room June 1963. Wright, Frank Lloyd: architect. Tokyo, Japan. 1913-1922 CE / American." Acquired from the archives of the University of Virginia.
Size: 35mm Color slide, sandwiched between glass, plastic mount.
S#: 1565.63.0520Date: Circa 1963
Title: 7) Imperial Hotel, Tokyo, Japan, Interior, Dining Room 1963 (1915 - S.194).
Description: View of the Main Dining Room. Designed by Frank Lloyd Wright in 1915. Text on sleeve: "Wright, F. L. - Imperial Hotel, 5-7. Imperial Hotel. Dining Room June 1963. Wright, Frank Lloyd: architect. Tokyo, Japan. 1913-1922 CE / American." Acquired from the archives of the University of Virginia.
Size: 35mm Color slide, sandwiched between glass, plastic mount.
S#: 1565.64.0520Date: Circa 1963
Title: 8) Imperial Hotel, Tokyo, Japan, Interior, Ladies' Lounge Circa 1963 (1915 - S.194).
Description: View of the Ladies' Lounge. Designed by Frank Lloyd Wright in 1915. Text on sleeve: "Wright, F. L. - Imperial Hotel, 5-8. Imperial Hotel. Ladies' Lounge. Wright, Frank Lloyd: architect. Tokyo, Japan. 1913-1922 CE / American." Acquired from the archives of the University of Virginia.
Size: 35mm Color slide, sandwiched between glass, plastic mount.
S#: 1565.65.0520Date: Circa 1963
Title: 9) Imperial Hotel, Tokyo, Japan, Interior, Detail of the Ladies' Lounge Circa 1963 (1915 - S.194).
Description: Detailed view of the Ladies' Lounge. Designed by Frank Lloyd Wright in 1915. Text on sleeve: "Wright, F. L. - Imperial Hotel, 5-9. Imperial Hotel. Int., Detail Ladies' Lounge. Wright, Frank Lloyd: architect. Tokyo, Japan. 1913-1922 CE / American." Acquired from the archives of the University of Virginia.
Size: 35mm Color slide, sandwiched between glass, plastic mount.
S#: 1565.66.0520Date: Circa 1963
Title: 10A&B) Imperial Hotel, Tokyo, Japan, Interior, Corridor and View of Garden Circa 1963 (1915 - S.194).
Description: Copy photograph from The Imperial Holel, Cary, 1968, Plate 20. View of corridor and garden court. Designed by Frank Lloyd Wright in 1915. Text on sleeve: “Wright, F. L. - Imperial Hotel, 5-10. Imperial Hotel. Int., Corridor, view of garden. Wright, Frank Lloyd: architect. Tokyo, Japan. 1913-1922 CE / American.” Acquired from the archives of the University of Virginia. See Additional Details of the Imperial Hotel Windows...
Size: 35mm Color slide, sandwiched between glass, plastic mount and 8 x 10 B&W photograph.
S#: 1565.67.0520 (A&B)Date: Circa 1963
Title: 11) Imperial Hotel, Tokyo, Japan, Interior, Promenade Circa 1963 (1915 - S.194).
Description: View of the Promenade. Designed by Frank Lloyd Wright in 1915. Text on sleeve: "Wright, F. L. - Imperial Hotel, 5-11. Imperial Hotel. Long promenade. Wright, Frank Lloyd. Tokyo, Japan. 1913-1922 CE / American." Acquired from the archives of the University of Virginia.
Size: 35mm Color slide, sandwiched between glass, plastic mount.
S#: 1565.68.0520Date: Circa 1963
Title: 12) Imperial Hotel, Tokyo, Japan, Interior, Promenade Gallery Circa 1963 (1915 - S.194).
Description: View of the Promenade Gallery. Designed by Frank Lloyd Wright in 1915. Text on sleeve: "Wright, F. L. - Imperial Hotel, 5-12. Imperial Hotel. Int., Gallery at promenade. Wright, Frank Lloyd. Tokyo, Japan. 1913-1922 CE / American." Acquired from the archives of the University of Virginia.
Size: 35mm Color slide, sandwiched between glass, plastic mount.
S#: 1565.69.0520Date: Circa 1963
Title: 13) Imperial Hotel, Tokyo, Japan, Interior, Theater Circa 1963 (1915 - S.194).
Description: View of the Theater. Designed by Frank Lloyd Wright in 1915. Text on sleeve: "Wright, F. L. - Imperial Hotel, 5-13. Imperial Hotel. Int., Theater. Wright, Frank Lloyd: architect. Tokyo, Japan. 1913-1922 CE / American." Acquired from the archives of the University of Virginia.
Size: 35mm Color slide, sandwiched between glass, plastic mount.
S#: 1565.70.0520Date: Circa 1963
Title: 14) Imperial Hotel, Tokyo, Japan, Interior, Theater Seats Circa 1963 (1915 - S.194).
Description: View of the Theater Seating. Designed by Frank Lloyd Wright in 1915. Text on sleeve: "Wright, F. L. - Imperial Hotel, 5-14. Imperial Hotel. Int., auditorium seats. Wright, Frank Lloyd: architect. Tokyo, Japan. 1913-1922 CE / American." Acquired from the archives of the University of Virginia.
Size: 35mm Color slide, sandwiched between glass, plastic mount.
S#: 1565.71.0520Date: 1967 Title: Imperial Hotel (1915 - S.194) 1967.
Description: Typed on face: "Advance for AMS Friday, 6 March 1970. To go with UPI dispatch by Leon Daniel. On 3/10 the new Imperial Hotel will be opened officially here. It stands on the site of the former Imperial Hotel (shown in this '67 photo) - which survived the great earthquake of 1928 and World War II - designed by the late Frank Lloyd Wright." The doors to the Frank Lloyd Wright designed Imperial Hotel were closed on November 15, 1967. Demolition began shortly thereafter.
Size: Original 10 x 8.5 B&W photograph.
S#: 1720.23.1012
Date: 1967 Title: Imperial Hotel (1915 - S.194) 1967.
Description: The doors to the Frank Lloyd Wright designed Imperial Hotel were closed on November 15, 1967. Demolition began shortly thereafter. Label pasted to verso: "Demolition of Old Imperial Hotel. (Keystone Tokyo) The demolition of the Imperial Hotel's old building, designed by the late American architect, Frank Lloyd Wright, began in peeling the bronze roof tiles off the south wing of the building. The old Imperial was built in 1922 and one of the few buildings to survive the Great Earthquake in 1923. Management plans to complete the demolition before January 15 and to build a new 17-story hotel building in time for Expo '70. As a result of the "Save the Imperial" campaigne, at least the main lobby section may be moved to a new location for reconstruction. Photo Shows: The front gate of the Imperial Hotel's old building." Stamped on verso: "Keystone Tokyo". "Keystone Press, New York".
Size: Original 8.5 x 5.75 B&W photograph.
S#: 1720.25.0413
Date: 1967
Title: Imperial Hotel, Tokyo, Japan, Circa 1967 (1915 - S.194).
Description: Frank Lloyd Wright was commissioned and began designs in 1915. Early preliminary drawings are dated 1913. Construction began in 1917 and on July 4, 1922 the first section of Wright's Imperial Hotel opened. In August 1923 the hotel was complete. On September 1, 1923 a major earthquake destroyed Tokyo. The Imperial Hotel stood. A Tribute to Wright. On November 15, 1967 the doors were closed. Demolition began shortly thereafter and Wright's Imperial Hotel was demolished. Text on face: "10/70 - Tokyo: This is the Frank Lloyd Wright-designed Imperial Hotel which survived tremendous earthquake of 1928 (sic), but fell beneath the wheels of progress and modernity. The new, 17-story Imperial Hotel, built on the same site, opens officially here 3/10. Stamped on verso: :Mar 11 1970. This photograph taken around the same time period as S#1720.23 and 1720.25.
Size: Original 10 x 8 B&W photograph.
S#: 1720.98.0923Date: 1967 Title: Imperial Hotel (1915 - S.194) 1967.
Description: View of main entrance. Stamped on verso: "Tokyo, Japan: Imperial Hotel. 377-247." "Nov 5 1967." Clipping pasted to verso: "A view of the entrance of Tokyo's famed and now to old Imperial Hotel." Acquired from the archives of the Baltimore Sun.
Size: Original 7 x 5 7 B&W photograph.
S#: 1720.28.0913
Date: 1967 Title: Imperial Hotel (1915 - S.194) 1967. View of Main Lobby.
Description: Entrance Lobby is to the left (out of picture), Dining Room is to the right past the curtain. Label taped to verso: "Demolition of Old Imperial Hotel: The demolition of the Imperial Hotel's old building, designed by the late American architect, Frank Lloyd Wright, began in peeling the bronze roof tiles off the south wing of the building. The old Imperial was built in 1922 and one of the few buildings to survive in 1922 and one of the few buildings to survive the Great Earthquake in 1923. Management plans to complete the demolition before January 15 and to build a new 17-story hotel building in time for Expo '70. As a result of the "Save the Imperial" campaign, at least the main lobby section may be moved to a new location for reconstruction. Photo shows: The main lobby which will almost certainly be moved to Meiji Village in Nagoya where the historical building from the Meiji era are being relocated and preserved." Stamped on verso: "Keystone Tokyo". "Keystone Press, New York".
Size: Original 8.5 x 5.75 B&W photograph.
S#: 1720.27.1013
Date: 1967 Title: Imperial Hotel (1915 - S.194) 1967.
Description: Olgivanna Lloyd Wright in front of the entrance to the Imperial Hotel, October 22, 1967. Reflecting pool is to her right. Text on face: "10/22/67 - Tokyo: The widow of architect Frank Lloyd Wright looks over Tokyo's Imperial Hotel, designed by her husband, after she arrived in Tokyo 10/22 in an effort to save the 44-year-old structure from demolition. The owners plan to start razing the hotel this year to make way for a modern skyscraper hotel. Although she had never seen the hotel before, she was familiar with it through drawings and old photographs and immediately noticed that "there are some parts missing."
Size: Original 9.75 x 8.25 B&W photograph.
S#: 1720.31.0414
Date: 1967
Title: Imperial Hotel 1967 (1915 - S.194).
Description: Demolition of Frank Lloyd Wright Imperial Hotel. View of the Imperial Hotel Entrance from across the pool. Text on face. (Advance for Wednesday PMS, Dec, 13, with Imperial Hotel Story by Bob Poos.) (NY3-Dec.9) "less than Imperial Hotel - Main building and central garden of the old Imperial Hotel in Tokyo, under demolition to make way for new building, now looks less than imperial. The old landmark, completed in 1923 and designed by Frank Lloyd Wright, is coming down in spite of attempts to save it by architects, politicians and people who loved it. 1967." Stamped on verso: "Dec 13 1967," and :States-Item."
Size: Original 8 x 10 B&W photograph.
S#: 1720.56.1119Date: 1967 Title: Imperial Hotel Demolition (1915 - S.194) 1967.
Description: The doors to the Frank Lloyd Wright designed Imperial Hotel were closed on November 15, 1967. Demolition began shortly thereafter. Label pasted to verso: "Demolition on Imperial Hotel. (Keystone Tokyo) After they began their demolition on the Imperial Hotel's old building, an American architect, Frank Lloyd Wright's controversial masterpiece, on December 1st, the works are all going well. Only the main lobby section is still kept untouched for the further replacement to the other place for preservation. Photo shows: The Imperial Hotel's old building now under the demolition." Stamped on verso: "Keystone Tokyo". "Keystone Press, New York".
Size: Original 8.5 x 5.75 B&W photograph.
S#: 1720.26.0313
Date: 1967 Title: Imperial Hotel Demolition (1915 - S.194) 1967.
Description: The doors to the Frank Lloyd Wright designed Imperial Hotel were closed on November 15, 1967. Demolition began shortly thereafter. Label pasted to verso: "Demolition on Imperial Hotel. (Keystone Tokyo) After they began their demolition on the Imperial Hotel's old building, and American architect, Frank Lloyd Wright's controversial masterpiece, on December 1st, the works are all going well. Only the main lobby section is still kept untouched for the further replacement to the other place for preservation. Photo shows: The Imperial Hotel's old building now under the demolition." Stamped on verso: "Keystone Tokyo". "Keystone Press, New York".
Size: Original 5.75 x 8.25 B&W photograph.
S#: 1720.22.1212
Date: 1967 Title: Imperial Hotel Demolition (1915 - S.194) 1967.
Description: View during the demolition of the Imperial Hotel. Label taped to verso: "Hotel Demolished. Tokyo: The famed Imperial Hotel, the 45-year-old landmark designed by the late Frank Lloyd Wright, is 70 per cent demolished in this Dec. 27 photo. Demolition began Dec 22 and is expected to be completed by mid-January. 12/27/67."
Size: Original 10 x 8 B&W photograph.
S#: 1720.29.0214
Date: 1968 Title: Imperial Hotel Demolition 1968 (1915 - S.194).
Description: View during the demolition of the Imperial Hotel. Label taped to verso: "End of a Landmark. Tokyo: A huge derrick goes to work on the famed Imperial Hotel which is more than 70 per cent demolished. The 45-year-old landmark designed by the late Frank Lloyd Wright, is being razed to make room for a new 17-story hotel building. 1/5/68." Wrecking ball is being swung into building.
Size: Original 8 x 10 B&W photograph.
S#: 1720.30.0214
Date: 1968
Title: Imperial Hotel, Tokyo Japan, 1968 (1915 - S.194).
Description: View during the demolition of the Imperial Hotel. Label taped to verso: "End of a Landmark. Tokyo: Workmen begin to demolish the famed Imperial Hotel, the 45-year-old landmark designed by the late Frank Lloyd Wright. The work is expected to be completed by mid-January. It will done in such a way that the main lobby section of the building will be kept untouched for as long as possible in view of possibilities it may be moved to some other place for preservation. 1/5/68."
Size: Original 10 x 8 B&W photograph.
S#: 1757.52.0522Date: 1968
Title: Imperial Hotel 1968 (1915 - S.194).
Description: View of the Imperial Hotel during demolition. Frank Lloyd Wright designed the Imperial Hotel in 1915. Portions of the Imperial Hotel were salvaged and reconstructed at the Meiji Mura Architecture Museum in Nagoya. Text stamped on sleeve: "Feb 68."
Size: Original 35mm Ektachrome slide transparency and high res 5" x 8" digital color image.
S#: 1757.23.0319Date: 1981 Title: Imperial Hotel Side Chair, Tokyo, Japan (1915 - S.194) 1981.
Description: Original side chairs had caning on the seat, back and side. Wright repeated the hexagonal shape of the back of the seat in the table top and ceiling ornaments of the main lounge, creating a cohesive design for the hotel. Later, yellow fabric and leatherette became a common replacement for the seat and back caning. Three-quarter front view. Oak, burgundy fabric upholstered seat and back. 38 (H) x 16 (W) x 17 (D). Acquired from Kelmscott Galleries. See Wright Designed Chairs.
Size: Two original 4x5 Color Transparencies, two original 4x5 B&W photographs.
ST#: 1981.75.0413
Date: 1981 Title: Imperial Hotel Side Chair, Tokyo, Japan (1915 - S.194) 1981.
Description: Original side chairs had caning on the seat, back and side. Wright repeated the hexagonal shape of the back of the seat in the table top and ceiling ornaments of the main lounge, creating a cohesive design for the hotel. Later, yellow fabric and leatherette became a common replacement for the seat and back caning. Three-quarter front view. Oak, yellow leatherette upholstered seat and back. 38 (H) x 16 (W) x 17 (D). Acquired from Kelmscott Galleries.
Size: Original 3x3 color Polaroid photograph.
ST#: 1981.76.0413
Date: 1983
Title: Imperial Hotel 1983 (1915 - S.194).
Description: View of the original mural from the Frank Lloyd Wright designed Imperial Hotel, Demolished in 1967. Clipping pasted to verso: "Vestiges of the old hotel can be found in the Old Imperial Bar, where bar manager Takio Ito dispenses refreshments in front of a carved wood grill designed by Wright. Wright's mural is at one end of the room. "Photo by Katsumi Kasahara." Stamped on clipping: "Sep 18 1983."
Size: Original 10 x 8 B&W photograph.
ST#: 1983.51.0619Date: 1983
Title: Imperial Hotel 1983 (1915 - S.194).
Description: Remnants of the Wright Designed Imperial Hotel. Bar manager Takio Ito sand in front of remnants salvaged from the original Imperial Hotel. Clipping pasted to verso: "Vestiges of the old hotel can be found in the Old Imperial Bar, where bar manager Takio Ito dispenses refreshments in front of a carved wood grill designed by Wright. Wright's mural is at one end of the room. "Photo by Katsumi Kasahara." Stamped on clipping: "Sep 18 1983."
Size: Original 10 x 8 B&W photograph.
ST#: 1983.50.0619Date: 1983
Title: Imperial Hotel Chair and Table 1983 (1915 - S.194).
Description: Remnants of the Wright designed Imperial Hotel can be found throughout the New Imperial Hotel. These original Chair and side Table or Desk were found through out the original Wright designed imperial Hotel. Clipping pasted to verso: "Wright chair and desk." Stamped on clipping: "Sep 18 1983." See additional Wright designed furniture and chairs.
Size: Original 10 x 8 B&W photograph.
ST#: 1983.52.0719Date: 1984
Title: Imperial Hotel "Cabaret" China 1984 (1915 - S.194).
Description: Frank Lloyd Wright designed the Midway Gardens in 1913. Two "City by the Sea" murals, on the North and South walls of the tavern were composed of overlapping circles. "Frank Lloyd Wright Graphic Artist," Fowler, 2002, pages 49, 51. The Imperial Hotel was built between 1915 and 1923. Wright designed two china place settings. The setting for the main dining room was rimmed with an elegant checkerboard pattern of matt and gilt gold. This set, designed about 1922 for the Cabaret dining room, utilized the overlapping circular theme and added a stylized circular "IH" monogram. In 1984, Heinz & Co. reproduced this Cabaret China pattern. Clipping pasted to verso: "Frank Lloyd Wright's china pattern has a circle motif, partly inspired by his desire to mask lipstick stains at the tops of tea cups." Stamped on clipping: "Su Nov 25 1984." Stamped on verso: "Heinz & Co. P.O. Box 663, Oak Park, IL 60303 USA."
Size: Original 10 x 8 B&W photograph.
ST#: 1984.55.0719Date: 1984
Title: Imperial Hotel "Cabaret" China Plate 1984 (1915 - S.194).
Description: Frank Lloyd Wright designed the Midway Gardens in 1913. Two "City by the Sea" murals, on the North and South walls of the tavern were composed of overlapping circles. "Frank Lloyd Wright Graphic Artist," Fowler, 2002, pages 49, 51. The Imperial Hotel was built between 1915 and 1923. Wright designed two china place settings. The setting for the main dining room was rimmed with an elegant checkerboard pattern of matt and gilt gold. This set, designed about 1922 for the Cabaret dining room, utilized the overlapping circular theme and added a stylized circular "IH" monogram. In 1984, Heinz & Co. reproduced this Cabaret China pattern. Stamped on verso: "Heinz & Co. P.O. Box 663, Oak Park, IL 60303 USA." Hand written on verso: "Designed by Frank Lloyd Wright." "11-84."
Size: Original 8 x 10 B&W photograph.
ST#: 1984.56.0819Date: 1987
Title: Price Tower Chair 1987 (1952 - S.355).
Description: View of Price Chair exhibited at Yale's Architecture Building designed in 1953-1956. Text on face: "New Haven, Conn. Nov 15 "Artful Chairs are among 40 designed by architect Frank Lloyd Wright on exhibition at Yale's Art and Architecture building. Wright once said he got black and blue sitting in his chairs. He said sitting was an unnatural position. (AP... don heiny.) 1987." Seen behind the Price Chair, on the left, is a chair designed by Wright for the Imperial Hotel, 1915-1916. On the right is a Dining Room Chair designed in 1950 for the David Wright Residence and also used in the Theodore and Bette Pappas Residence, 1955. Photographed by Don Heiny. See additional Wright designed furniture and chairs
Size: Original 7.5 x 8.5 B&W photograph.
ST#: 1987.101.0218Date: 1998 Title: Fallingwater. "Frank Lloyd Wright. A film by Ken Burns and Lynn Novick."
Description: Photograph includes Fallingwater, Imperial Hotel, S.C. Johnson Wax Company Administration Building, Unity Temple. Label on verso: Frank Lloyd Wright. A film by Ken Burns and Lynn Novick. Frank Lloyd Wright Buildings: (top left) Fallingwater in Bear Run, Pennsylvania; (top right) the Imperial Hotel in Japan which has since been demolished; (bottom left) the S.C. Johnson Wax Company Administration Building in Racine, Wisconsin; (bottom right) and the Unity Temple in Oak Park, Illinois, are examples of Frank Lloyd Wright's work. The brilliant and controversial architect, who revolutionized American architect, is the subject of a new film by Ken Burns and Lynn Novack. "Frank Lloyd Wright", which interweaves Wright's extraordinary career with his equally tempestuous personal life, will be broadcast on PBS as a "General Motors Mark of Excellence Presentation, "Tuesday, Nov, 10 and Wednesday, Nov, 11, 1998. Photo credits: Fallingwater, Courtesy of James Reber and the Frank Lloyd Wright Archives. Imperial Hotel, S.C. Johnson and Unity Temple, Courtesy of the Frank Lloyd Wright Archives." Stamped on verso: "Nov 1998".
Size: Original 10 x 8 B&W photograph. Individual images 4.75 x 3.
ST#: 1998.67.1011
POSTCARDS Date: 1922 Title: "Imperial Hotel, Tokyo"
Description: Front View of reflecting pool. July 4, 1922, the first section of the Imperial Hotel opened. August 1923 the hotel complete. This is a very early image, possibly before completion. The sculptures on either side of the reflecting pool have not been installed, as well as the spires atop the towers of the entry way. I believe this to be an early hand tinted collotype printing process or photogravure. This printing process was used with postcards until the late twenties. Back: "Union Postale, Universelle. Carte Postale."
Size: 5.5 x 3.6
S#: 0147.01.0807
Date: 1922
Title: "The Teikoku Hotel (Tokyo)" 1922.
Description: Front View of reflecting pool. July 4, 1922, the first section of the Imperial Hotel opened. August 1923 the hotel complete. This is a very early image, possibly before completion. The sculptures on either side of the reflecting pool have not been installed, as well as the spires atop the towers of the entry way. Black and white, printed with a standard half-tone dot pattern. Verso: "Post Card. Printed in Japan.".
Size: 5.5 x 3.6
S#: 0147.12.0417Date: 1922-23 Title: "The Imperial Hotel (Greater Tokyo)" C1923.
Description: View Pool and Front Entrance. May be near the completion of construction. The abstract pool sculptures have not been installed yet. Landscaping is near completion. Printing is collotype or photogravure printing process . This printing process was used with postcards until the late twenties. Verso: "Post Card." Made in Japan Seikaido Tokyo." Published by Seikaido, Tokyo.
Size: 5.5 x 3.5
S#: 0156.37.0513
Date: Circa 1922-23 Title: "The Imperial Hotel" C1922-23.
Description: View Pool and Front Entrance, automobiles in the foreground on the right. Note: Tall abstract pool statues on the left and right side of the reflecting pool have not yet been installed. Landscaping around pool is consistent with 171.13. Verso: Lacking text and dividing line other than a dotted line for postage and five Japanese characters on the far right.
Size: 5.5 x 3.5.
S#: 0171.17.0713
Date: Circa 1922-23
Title: "The Imperial Hotel" C1922-23.
Description: View Pool and Front Entrance, automobiles in the foreground on the right. Color version of S#0171.17. Note: Tall abstract pool statues on the left and right side of the reflecting pool have not yet been installed. It appears to be a B&W photograph, hand tinted, then printed in four-color. Verso: "Carte Postale. Kobundo Nakamura" and five Japanese characters on the far right.
Size: 5.5 x 3.5.
S#: 0147.26.0420Date: C 1922-23 Title: "The Imperial Hotel, Tokyo" C1922-23.
Description: Front View of reflecting pool. July 4, 1922, the first section of the Imperial Hotel opened. August 1923 the hotel complete. This is a very early image. Same style and back as S.0147.01. The sculptures on either side of the reflecting pool have been installed, but the Sphere Sculptures above the Entrance have been removed. I believe this to be an early hand tinted collotype printing process or photogravure. This printing process was used with postcards until the late twenties. Back: "Union Postale, Universelle. Carte Postale.".
Size: 5.5 x 3.6.
S#: 0147.04.0611
Date: C 1922-23 Title: "Teikoku Hotel, Tokyo" C1922-23.
Description: Front View with reflecting pool. On July 4, 1922, the first section of the Imperial Hotel opened. August 1923 the hotel was complete. This is a very early image. The sculptures on either side of the reflecting pool have been installed, as well as the spires atop the towers of the entry way. But it is missing the two taller sphere sculptures that are set higher and further back above the entry way. I believe this to be an early hand tinted collotype printing process or photogravure. This printing process was used with postcards until the late twenties. Back: "Carte Postale. Postkarte - Cartolina Postale - Post Card. OTKPbITOE IINCbMO. Made in Japan."
Size: 5.5 x 3.6.
S#: 0156.09.1110
Date: Circa 1923 Title: "Imperial Hotel, Tokyo" C1923.
Description: Front View of reflecting pool. July 4, 1922, the first section of the Imperial Hotel opened. August 1923 the hotel was completed. This is a very early image, the growth of the landscaping around the reflecting pool is consistent with the 1922 view. But it is missing the two taller "Sphere Sculptures" that are set higher and further back above the entry way. I believe this to be an early collotype printing process or photogravure. This printing process was used with postcards until the late twenties. Back: "Union Postale, Universelle. Carte Postale." and is exactly the same as the 1922. 5.5 x 3.6.
S#: Size: 0156.05.0809
Date: 1923
Title: "Imperial Hotel, Tokyo." C1922-23.
Description: Front View of reflecting pool. July 4, 1922, the first section of the Imperial Hotel opened. August 1923 the hotel complete. This is a very early image.. The sculptures on either side of the reflecting pool have been installed, as have the tall Sphere Sculptures above the Entrance. On September 1, 1923 a major earthquake destroyed Tokyo. The Imperial Hotel stood. A Tribute to Wright. The tall "Sphere Sculptures" above the entrance vanished almost immediately. A clue to their disappearance may be a photograph in "The Imperial, The First 100 Years", 1990, p.135. Photographed after the earthquake, sections of the broken Sphere Sculptures are seen in the balcony below where they originally stood. Verso: "Post Card. Made in Japan."
Size: 5.5 x 3.5
S#: 0147.27.0122Date: Circa 1923 Title: "Imperial Hotel, Tokyo, Japan" (All in Caps), 1923.
Description: View of entrance looking across the pool. This is one of just a few photographs that include the two taller "Sphere Sculptures" that are set higher and further back above the entry way (see Sphere Sculpture note). They are not visible in the 1922 postcard, and are not seen in later postcards or images. What remains on the top of the left column are the two spheres that are actually part of he column itself. Each side is different. There was a matching set in the front of the balcony inside the Theatre. They are visible in a number of photographs and drawings in "Frank Lloyd Wright in Imperial Hotel" Akashi, 1972, pages 170-171, 190-191, 202, 215, 219, 271, 287, 335. All that is visible in Cary James' "The Imperial Hotel" 1968, are the remnants of the two spheres that are part of he column itself (Plate 10). Both sets were removed, the set at the Entry and the set in the Theatre. One possible explanation is that they were damaged or fell during the earthquake, or because of their height, the fear that they might fall. (See 156.13) Back: "Post Card. Correspondence. Address. Postage. 1 ˝ Sen Domestic. 8 Sen Foreign."
Size: 5.5 x 3.5
S#: 0156.30.0113
Date: Circa 1923 Title: "Imperial Hotel, Tokyo, Japan" C1923.
Description: View from North Bridge of inner Court Garden and Pool in the foreground. The Main Dining Room is on the far right. Part of a set of early color postcards. Published at the same time as 156.08 and 156.11. Back: "Post Card. Correspondence. Address. Postage. 1 ˝ Sen Domestic. 8 Sen Foreign."
Size: 5.5 x 3.5
S#: 0156.12.0511
Date: Circa 1923 Title: "Imperial Hotel, Tokyo, Japan" 1923.
Description: View of the outdoor Garden Court between the center Dining Room and outside bedroom wing. Bedroom Wing is on the left. The walkway is in the background and runs from the Main Lobby to the bedroom wing. The Dining Room is on the far right out of the picture. The table and chairs are situated just outside on the Dining Room patio. This early postcard shows the color scheme of the Imperial Hotel as Wright intended it. Back: "Post Card. Correspondence. Address. Postage. 1 ˝ Sen Domestic. 8 Sen Foreign."
Size: 5.5 x 3.5
S#: 0156.29.0713
Date: Circa 1923 Title: "Imperial Hotel, Tokyo, Japan" C1923.
Description: View of the Main Lobby, from the North. The opening in the center leads into the Dining Room. Looking South. This early postcard shows the interior color scheme of the Imperial Hotel as Wright intended it. Back: "Post Card. Correspondence. Address. Postage. 1˝ Sen Domestic. 8 Sen Foreign." (Note: Both cards are exactly the same front and back, but text on face is in caps and has been moved to lower left corner.) (Two copies.)
Size: 5.5 x 3.5
S#: 0156.27.0713, 0156.38.0813
Date: Circa 1923 Title: "Imperial Hotel, Tokyo, Japan" 1923.
Description: View of the Main Dining Room, from the second level between the Dining Room and Lobby. Not only did Wright design the furniture in the Dining Room, but the ceramic dinnerware and tea service. This early postcard shows the interior color scheme of the Imperial Hotel as Wright intended it. Back: "Post Card. Correspondence. Address. Postage. 1˝ Sen Domestic. 8 Sen Foreign." (Note: Both cards are exactly the same front and back, but text on face is in caps.) (Two copies.)
Size: 5.5 x 3.5
S#: 0156.28.0713, 0156.39.0813
Date: Circa 1923 Title: "Imperial Hotel, Tokyo, Japan" C1923.
Description: View of the Promenade, which was later called "Peacock Alley". When facing the Imperial Hotel, this ran between the two long outside bedroom wings on the second floor toward the rear of the hotel. This view was from the outside looking toward the center. In the center, the Auditorium and Parlor were on the left and right. Like #156.19, there is a carpet draped over the balcony wall. Wright added this touch to many of his presentation drawings. This early postcard shows the interior color scheme of the Imperial Hotel as Wright intended it. Back: "Post Card. Correspondence. Address. Postage. 1˝ Sen Domestic. 8 Sen Foreign." (Note: Both cards are exactly the same front and back, but text on face is in caps and has been moved to the bottom.) (Two copies.)
Size: 5.5 x 3.5
S#: 0156.26.0713, 0156.40.0813
Date: Circa 1923 Title: "Imperial Hotel Auditorium (Theater), Tokyo" Circa 1923.
Description: View of seating and balconies. July 4, 1922, the first section of the Imperial Hotel opened. August 1923 the hotel was completed. This is a very early image, as Wright intended. The two taller sphere sculptures and large vases were removed as well as later renovations. These "Sphere Sculptures" match the two that appeared briefly above the main entryway, (See Sphere Sculpture note). Back: "Post Card. Correspondence. Address. Postage. 1˝ Sen Domesic. 8 Sen Foreign."
Size: 5.5 x 3.65
S#: 0156.08.0710
Date: Circa 1923 Title: "Imperial Hotel, Tokyo, Japan" C1923.
Description: View of Bedroom Suite. July 4, 1922, the first section of the Imperial Hotel opened. August 1923 the hotel was completed. This is a very early image, as Wright intended. Of interest are the prairie styled elements seen in the furniture and trim. The tall lamp is reminiscent of the one Wright designed for the Hollyhock House Living Room. Part of a set of early color postcards. Published at the same time as 156.08 and 156.12. Back: "Post Card. Correspondence. Address. . Postage. 1˝ Sen Domestic. 8 Sen Foreign" 5.5 x 3.5. (Note: Both cards are exactly the same front and back, but text on face is in caps and has been moved to the bottom.) (Two copies.)
Size: 5.5 x 3.5
S#: 0156.11.0511, 0156.41.0814
Date: Circa 1923 Title: "Imperial Hotel, Tokyo, Japan" (All in Caps), 1923.
Description: View of the Banquet Hall on the fourth floor, from the end of one of the short sides to the other. It shows the center of the room. The stage is to the left or the right of the center. Peacock carvings cover the inside four corners. Back: "Post Card. Correspondence. Address. Postage. 1˝ Sen Domestic. 8 Sen Foreign."
Size: 5.5 x 3.5
S#: 0156.42.0813
1923 Real Photo Post Card Set: Wright was commissioned and began designs for the Imperial Hotel in 1915. Construction began in 1917 and on July 4, 1922 the first section of Wright's Imperial Hotel opened. In August 1923 the hotel was complete. On September 1, 1923 a major earthquake destroyed Tokyo. The Imperial Hotel stood. A Tribute to Wright. This set may be the earliest record of the Imperial Hotel as Wright intended. Some elements recorded in these photo postcards were removed or over time disappeared. The "Sphere Sculptures" (156.13) vanished almost immediately. A clue to their disappearance may be a photograph in "The Imperial, The First 100 Years", 1990, p.135. Photographed after the earthquake, sections of the broken Sphere Sculptures are seen in the balcony below where they originally stood. Other elements that disappeared were carpets draped over the balcony ledges and interior built-in planters with live plants. In 1925 some of these images were published in the magazine Wendingen, Volume VII, No. 8 and then "The Life Work of the American Architect: Frank Lloyd Wright".
Date: 1923
Title: Imperial Hotel, Tokyo, Japan, 1923 (1915 - S.194).
Description: Real Photo Post Card. View of entrance looking across the pool. This is one of just a few photographs that include the two taller "Sphere Sculptures" that are set higher and further back above the entry way. They are not visible in the 1922 postcard, and are not seen in later postcards or images. What remains on the top of the left column are the two spheres that are actually part of he column itself. Each side is different. There was a matching set of sculptures in the front of the balcony inside the Theatre. They are visible in a number of photographs and drawings in Frank Lloyd Wright in Imperial Hotel, Akashi, 1972, pages 170-171, 190-191, 202, 215, 219, 271, 287, 335. All that is visible in Cary James' The Imperial Hotel, 1968, are the remnants of the two spheres that are part of he column itself (Plate 10). Both sets were removed, the set at the Entry and the set in the Theatre. One possible explanation is that they were damaged or fell during the earthquake, or because of their height, the fear that they might fall. Real Photo Post Card. Two copies.
Size: 5.3 x 3.25
S#: 0156.13.0405, 0156.104.0725
Left: 1923 Front View Detail of Sphere Sculptures
Detail of Left Sphere Sculpture Detail of Right Sphere Sculpture Sphere Sculptures. This is one of just a few photographs that include the two taller "Sphere Sculptures" that are set higher and further back above the entry way. They are not visible in the 1922 postcard, and are not seen in later postcards or images. What remains on the top of the left column are the two spheres that are actually part of he column itself. Each side is different. There was a matching set in the front of the balcony inside the Theatre. They are visible in a number of photographs and drawings in "Frank Lloyd Wright in Imperial Hotel" Akashi, 1972, pages 170-171, 190-191, 202, 215, 219, 271, 287, 335. All that is visible in Cary James' "The Imperial Hotel" 1968, are the remnants of the two spheres that are part of he column itself (Plate 10). Both sets were removed, the set at the Entry and the set in the Theatre. One possible explanation is that they were damaged or fell during the earthquake, or because of their height, the fear that they might fall. Date: 1923 Title: Imperial Hotel (1915 - S.194) 1923.
Description: View of entrance from under the Portico. Curve stairs from the driveway are on the left. Stairs to the Lobby are on the right. Produced at the same time as S#156.13. The back is exactly the same. (Real photo PC)
Size: 5.3 x 3.25
S#: 0156.14.0912
Date: 1923
Title: Imperial Hotel, Tokyo, Japan, 1923 (1915 - S.194). Real Photo Post Card.
Description: View of entrance from under the Portico. Designed by Frank Lloyd Wright in 1915. Curved stairs from the driveway are on the left. Stairs to the Lobby are on the right. On July 4, 1922, the first section of the Imperial Hotel opened. On August 1923 the hotel was completed. Text on face lower right: “Imperial Hotel, Tokyo, Japan.” This photograph is the same as S#156.14, but published by a different company. Verso is different. Text on verso: “Post Card. Correspondence. Address.” Real Photo Post Card.
Size: 3.4 x 5.4
S#: 0156.109.0825Date: 1923 Title: Imperial Hotel, Tokyo, Japan, Circa 1923 (1915 - S.194).
Description: Real Photo Post Card. View of the Auditorium on the second and third levels and the Banquet Hall on the fourth level. This is the tallest portion of the Imperial Hotel, in the center near the back. Designed by Frank Lloyd Wright in 1915. Photographed from the long Northeast side looking South. Text lower right: “Imperial Hotel, Tokyo, Japan.” In 1925 this image was published in “The Life Work of the American Architect: Frank Lloyd Wright” on page 120. July 4, 1922, the first section of the Imperial Hotel opened. August 1923 the hotel was completed. This is a very early image of the Imperial Hotel. Published at the same time as S#156.13 and S#156.14. Verso: “Post Card. Correspondence. Address.” Stamp Box: Small square in each corner of the stamp box. “Place Stamp Here.” Three copies, all have exactly the same back. Real Photo Post Card.
Size: 5.3 x 3.25
S#: 0156.15.0912, 0156.105.0725, 0156.110.0825
Date: 1923
Title: "Imperial Hotel, Tokyo, Japan" 1923.
Description: View of the Auditorium on the second and third levels and the Banquet Hall on the fourth level. This is the tallest portion of the Imperial Hotel, in the center near the back. Photographed from the long Northeast side looking South. In 1925 this image was published in "The Life Work of the American Architect: Frank Lloyd Wright" on page 120. July 4, 1922, the first section of the Imperial Hotel opened. August 1923 the hotel was completed. This is a very early image of the Imperial Hotel. Published at the same time as S#156.13 and S#156.14. Matches 156.15, but verso is different. (Real photo PC)
Size: 5.3 x 3.25
S#: 0156.67.1018Date: 1923 Title: "Imperial Hotel, Tokyo, Japan"
Description: View across the Pool and Garden from the Dining Room, looking at the walkway that runs between the main lobby and the long outside Northeast bedroom wing of the Imperial Hotel. Looking North. Built in planter vase is on the far left, Walkway is in the center, Bedroom wing is in the background and on the right. The Dining Room is just beyond the Main Lobby. In 1925 this image was published in the magazine Wendingen, Volume VII, No. 8 and then "The Life Work of the American Architect: Frank Lloyd Wright" on page 115. (Real photo Postcard)
Size: 5.3 x 3.25
S#: 0156.16.0313
Date: 1923
Title: "Imperial Hotel, Tokyo, Japan" 1923.
Description: View across the Pool and Garden from the Dining Room, looking at the walkway that runs between the main lobby and the long outside Northeast bedroom wing of the Imperial Hotel. Looking North. Built in planter vase is on the far left, Walkway is in the center, Bedroom wing is in the background and on the right. The Dining Room is just beyond the Main Lobby. In 1925 this image was published in the magazine Wendingen, Volume VII, No. 8 and then "The Life Work of the American Architect: Frank Lloyd Wright" on page 115. Matches 156.16, but verso is different. (Real photo PC)
Size: 5.3 x 3.25
S#: 0156.68.1018Date: 1923 Title: "Imperial Hotel, Tokyo, Japan"
Description: Viewed from Northwest walkway of the inner Court Garden and Pool. The Main Dining Room is on the far right. The Northwest walkway runs between the Main Lobby and the long outside Northeast bedroom wing of the Imperial Hotel. Looking Southeast. In the background is the tallest section which housed the Theater and upper Banquet Hall on the fourth floor. This is the same image as color postcard #156.12. (Real photo Postcard) Back of 0156.16: "Post Card. Correspondence. Address. (Published by AZO.) Back of 0156.31: "Post Card. Correspondence. Address. Postage. 1˝ Sen Domestic. 8 Sen Foreign." Different backs may indicate a second run published by another company.
Size: 5.3 x 3.25
S#: 0156.17.0313, 0156.31.0713
Date: 1923 Title: "Imperial Hotel, Tokyo, Japan"
Description: Viewed from second level of the Northwest walkway. On the left is the tallest section which housed the Theater and upper Banquet Hall on the fourth floor. The Main Dining Room is two stories tall, and the upper windows can be seen in the center past the columns in the foreground. The walkway on the far right leads to the upper level of the Main Lobby. Looking Southeast. (Real photo Postcard) Back of 0156.18: "Post Card. Correspondence. Address. Back of 0156.32: "Post Card. Correspondence. Address. Postage. 1˝ Sen Domestic. 8 Sen Foreign." Different backs may indicate a second run published by another company.
Size: 5.3 x 3.25
S#: 0156.18.0313, 0156.32.0713
Date: 1923 Title: "Imperial Hotel, Tokyo, Japan" 1923.
Description: Viewed from upper level of the Banquet Hall. The Dining Room and Main Lobby are on the left. The Garden Court can be seen in the center, and the Bedroom Wing is on the right. The back matches the back of 156.12. The text color is a dark gray. Back: "Post Card. Correspondence. Address. Postage. 1˝ Sen Domestic. 8 Sen Foreign." (Real photo Postcard)
Size: 5.3 x 3.4
S#: 0156.33.0713
Date: 1923
Title: Imperial Hotel, Tokyo, Japan, 1923 (1915 - S.194).
Description: Real Photo Post Card. Viewed from upper level of the Banquet Hall. The Dining Room and Main Lobby are on the left. The Garden Court can be seen in the center, and the Bedroom Wing is on the right. Designed by Frank Lloyd Wright in 1915. Text on face: “Imperial Hotel, Tokyo, Japan.” This is the same image as S#0156.33, but the verso is different. Text on verso: “Post Card. Correspondence. Address.” Stamp Box: Small square in each corner of the stamp box. “Place Stamp Here.” Real Photo Post Card.
Size: 5.4 x 3.4
S#: 0156.111.0825Date: 1923
Title: "The Imperial Hotel (Tokyo)" 1923.
Description: Viewed from second level of the Northeast garden, looking Northwest. To the left is the main Dining Room, the Entrance and the Lobby are beyond it. The walkway to the right leads to the Northeast Bedroom Wing to the far right. Although borderless, the verso matches #156.18 and others dated 1923. Verso: "Post Card. Correspondence. Address. Place Stamp Here (within a square with smaller square on each corner of the larger square.) (Real photo PC)
Size: 5.3 x 3.3
S#: 0156.61.1117Date: 1923
Title: Imperial Hotel, Tokyo, Japan, Circa 1923 (1915 - S.194).
Description: “The Beauty Spot in Tokyo.” Viewed from second level of the Northeast garden, looking Northwest. To the left is the main Dining Room, the Entrance and the Lobby are beyond it. The walkway to the right leads to the Northeast Bedroom Wing to the far right. This is the same image as #156.61, but published by a different company, Tokyomatsumura. Verso: “Carte Postale. Tokyomatsumura.” The verso is also decorated with an artist pallet that is decorated with and landscape scene.
Size: 5.5 x 3.5
S#: 0156.103.0524Date: 1923 Title: Imperial Hotel, Tokyo, Japan, Circa 1923 (1915 - S.194).
Description: Real Photo Post Card. View of the Main Lobby, North corner, photographed from the second level. Designed by Frank Lloyd Wright in 1915. Text lower left: “Imperial Hotel, Tokyo, Japan.” Note the carpet (center right) draped over the balcony. Wright added this touch to many of his presentation drawings. Looking North. Real Photo Post Card. 5.3 x 3.25. Three copies.
Size: 5.3 x 3.25
S#: 0156.19.0313, 0156.106.1017, 0156.107.0725
Date: 1923
Title: Imperial Hotel, Tokyo, Japan" 1923.
Description: View of the Main Lobby, North corner, photographed from the second level. Note the carpet (center right) draped over the balcony. Wright added this touch to many of his presentation drawings. Looking North. Matches 156.19, but verso is different. (Real photo PC)
Size: 5.3 x 3.25
S#: 0156.69.1018Date: 1923 Title: "Imperial Hotel, Tokyo, Japan"
Description: View of the Main Lobby, from the North. The opening in the center leads into the Dining Room. The furniture in the foreground can be seen in #156.19. Looking South. (Real photo Postcard)
Size: 5.3 x 3.25
S#: 0156.20.0313
Date: 1923 Title: "Imperial Hotel, Tokyo, Japan"
Description: View of the Main Dining Room, from the second level between the Dining Room and Lobby. Not only did Wright design the furniture in the Dining Room, but the ceramic dinnerware and tea service. (Real photo Postcard)
Size: 5.3 x 3.25
S#: 0156.21.0313
Date: 1923 Title: "Imperial Hotel, Tokyo, Japan"
Description: View of the Promenade, which was later called "Peacock Alley". When facing the Imperial Hotel, this ran between the two long outside bedroom wings on the second floor toward the rear of the hotel. This view was from the outside looking toward the center. In the center, the Auditorium and Parlor were on the left and right. Like #156.19, there is a carpet draped over the balcony wall. Wright added this touch to many of his presentation drawings. (Real photo Postcard) Back of 0156.22: "Post Card. Correspondence. Address. (Published by AZO.) Back of 0156.34: "Post Card. Correspondence. Address. Postage. 1˝ Sen Domestic. 8 Sen Foreign." Different backs may indicate a second run published by another company. 5.3 x 3.4. (Three copies.)
Size: 5.3 x 3.25.
S#: 0156.22.0313, 0156.34.0713, 1920.04.0405
Date: 1923
Title: "Imperial Hotel, Tokyo, Japan" 1923. (Real photo PC)
Description: View of the Promenade, which was later called "Peacock Alley". When facing the Imperial Hotel, this ran between the two long outside bedroom wings on the second floor toward the rear of the hotel. This view was from the outside looking toward the center. In the center, the Auditorium and Parlor were on the left and right. Like #156.19, there is a carpet draped over the balcony wall. Wright added this touch to many of his presentation drawings. The back matches the back of 156.12. The text color is a dark gray. Verso: "Post Card. Correspondence. Address. Place Stamp Here." Second copy: "Place Stamp Here" is within a box, and there are smaller boxes on each corner."
Size: 5.4 x 3.4.
S#: 0156.60.1017Date: 1923
Title: "Imperial Hotel, Tokyo, Japan" 1923. (Real photo PC)
Description: View of the Promenade, which was later called "Peacock Alley". When facing the Imperial Hotel, this ran between the two long outside bedroom wings on the second floor toward the rear of the hotel. This view was from the outside looking toward the center. In the center, the Auditorium and Parlor were on the left and right. Like #156.19, there is a carpet draped over the balcony wall. Wright added this touch to many of his presentation drawings. The back matches the back of 156.12. The text color is a dark gray. Back: "Post Card. Correspondence. Address. Postage. 1˝ Sen Domestic. 8 Sen Foreign." Matches 156.34.
Size: 5.3 x 3.4
S#: 0156.70.1018Date: 1923 Title: Imperial Hotel, Tokyo, Japan, 1923 (1915 - S.194)
Description: Real Photo Post Card. View of seating and balconies of the Auditorium Theater. This postcard matches the color postcard S#0156.08. On July 4, 1922, the first section of the Imperial Hotel opened. August 1923 the hotel was completed. This is a very early image, as Wright intended. The two taller sphere sculptures and large vases were removed. These "Sphere Sculptures" match the two that appeared briefly above the main entryway, (See Sphere Sculpture note). The back matches the back of 156.08, but the text color is a dark gray. Back: "Post Card. Correspondence. Address. Postage. 1˝ Sen Domestic. 8 Sen Foreign." Two copies.
Size: 5.3 x 3.4.
S#: 0156.35.0713, 0156.55.0317
Date: 1923
Title: Imperial Hotel, Tokyo, Japan, 1923 (1915 - S.194)
Description: Real Photo Post Card. View of seating and balconies of the Auditorium Theater. Designed by Frank Lloyd Wright in 1915. This postcard matches the color postcard S#0156.08. On July 4, 1922, the first section of the Imperial Hotel opened. August 1923 the hotel was completed. This is a very early image, as Wright intended. The two taller sphere sculptures and large vases were removed. These “Sphere Sculptures” match the two that appeared briefly above the main entryway, (See Sphere Sculpture note). Text on face: “Imperial Hotel, Tokyo, Japan.” Verso: “Post Card. Correspondence. Address.” Stamp Box: Small square in each corner of the stamp box. “Place Stamp Here.” Real Photo Post Card. Two copies.
Size: 5.3 x 3.4.
S#: 0156.59.1017, 0156.112.0825Date: 1923 Title: Imperial Hotel, Tokyo, Japan (1915 - S.194)
Description: Real Photo Post Card. View of the Banquet Hall on the fourth floor, from the end of one of the short sides to the other. It shows the center of the room. The stage is to the left or the right of the center. Peacock carvings cover the inside four corners. (Real photo Postcard) Back of 0156.23: "Post Card. Correspondence. Address. Back of 0156.36: "Post Card. Correspondence. Address. Postage. 1˝ Sen Domestic. 8 Sen Foreign." Different backs may indicate a second run published by another company. Two copies. Real Photo Post Card.
Size: 5.3 x 3.25
S#: 0156.23.0313, 0156.36.0713
Date: 1923
Title: Imperial Hotel, Tokyo, Japan, 1923 (1915 - S.194).
Description: Real Photo Post Card. View of the Banquet Hall on the fourth floor, from the end of one of the short sides to the other. It shows the center of the room. The stage is to the left or the right of the center. Peacock carvings cover the inside four corners. Designed by Frank Lloyd Wright in 1915. This post card matched S#0156.23. On July 4, 1922, the first section of the Imperial Hotel opened. August 1923 the hotel was completed. Text on face: “Imperial Hotel, Tokyo, Japan.” Verso: “Post Card. Correspondence. Address.” Stamp Box: Small square in each corner of the stamp box. “Place Stamp Here.” Real Photo Post Card. Two copies.
Size: 5.4 x 3.4
S#: 0156.113.1017, 0156.114.0825Date: 1923 Title: "Imperial Hotel, Tokyo, Japan"
Description: View of the inside corner of the Banquet Hall on the fourth floor. Two massive Peacock carvings cover both sides on the four inside corners of the second level. A central element of the banquet hall were the eight abstract Oya stone peacock carvings, four sets of two. All eight carvings were identical, and the they came to call the Banquet Hall the "Peacock Room". Built-in planters, a Wright signature, are formed at the base of the corner. (Real photo Postcard)
Size: 5.3 x 3.25
S#: 0156.24.0313
Date: 1923 Title: "Imperial Hotel, Tokyo, Japan"
Description: View of the Banquet Hall with tables set.
Date: 1923 Title: "Imperial Hotel, Tokyo, Japan"
Description: View of bedroom. Besides the single bed with the prairie styled headboard, there are three chair variations, a hassock and two tables. There is a writing desk and chair on the left. The edge of the desk and top have decoratively carved edges. Six drawers per side. The Chair, also seen on the far right, is similar in design to one of the chairs designed for Midway Gardens. The seat is square, the back is shaped as a hexagon. Two pads are held in place by ties that are fed through the frame to the back side and match the "Imperial Triangle" fabric used throughout the room. The two armchairs and hassock are upholstered with matching fabric, as is the bedspread and pillow cover. The long desk/table is intricate and complex. The light stand is attached to one side of the table, has a large bulb that lights the desk, and an upper light that illuminated the ceiling. The carpet was designed by Wright.
Date: 1923 Title: "Greater Tokyo, Imperial Hotel," 1923.
Description: View of entrance looking across the pool. This is one of just a few photographs that include the two taller "Sphere Sculptures" that are set higher and further back above the entry way. They are not visible in the 1922 postcard, and are not seen in later postcards or images. What remains on the top of the left column are the two spheres that are actually part of he column itself. Each side is different. There was a matching set in the front of the balcony inside the Theatre. They are visible in a number of photographs and drawings in "Frank Lloyd Wright in Imperial Hotel" Akashi, 1972, pages 170-171, 190-191, 202, 215, 219, 271, 287, 335. All that is visible in Cary James' "The Imperial Hotel" 1968, are the remnants of the two spheres that are part of he column itself (Plate 10). Both sets were removed, the set at the Entry and the set in the Theatre. On September 1, 1923 a major earthquake destroyed Tokyo. The Imperial Hotel stood. A Tribute to Wright. The "Sphere Sculptures" (156.13) vanished almost immediately. A clue to their disappearance may be a photograph in "The Imperial, The First 100 Years", 1990, p.135. Photographed after the earthquake, sections of the broken Sphere Sculptures are seen in the balcony below where they originally stood. Back: "Post Card. Made in Japan Seikaido, Tokyo."
Size: 5.5 x 3.5.
S#: 0156.46.0714
Date: 1923
Title: "Imperial Hotel." 1923.
Description: View of entrance looking across the pool. This is one of just a few photographs that include the two taller "Sphere Sculptures" that are set higher and further back above the entry way. They are not visible in the 1922 postcard, and are not seen in later postcards or images. What remains on the top of the left column are the two spheres that are actually part of he column itself. Each side is different. There was a matching set in the front of the balcony inside the Theatre. They are visible in a number of photographs and drawings in "Frank Lloyd Wright in Imperial Hotel" Akashi, 1972, pages 170-171, 190-191, 202, 215, 219, 271, 287, 335. All that is visible in Cary James' "The Imperial Hotel" 1968, are the remnants of the two spheres that are part of he column itself (Plate 10). Both sets were removed, the set at the Entry and the set in the Theatre. On September 1, 1923 a major earthquake destroyed Tokyo. The Imperial Hotel stood. A Tribute to Wright. The "Sphere Sculptures" (156.13) vanished almost immediately. A clue to their disappearance may be a photograph in "The Imperial, The First 100 Years", 1990, p.135. Photographed after the earthquake, sections of the broken Sphere Sculptures are seen in the balcony below where they originally stood. Verso: "Carte Postale."
Size: 5.4 x 3.5
S#: 0156.57.0917Date: 1923
Title: "Imperial Hotel, Tokyo." Circa 1923.
Description: View of entrance looking across the pool. This is one of just a few photographs that include the two taller "Sphere Sculptures" that are set higher and further back above the entry way. They are not visible in the 1922 postcard, and are not seen in later postcards or images. What remains on the top of the left column are the two spheres that are actually part of he column itself. Each side is different. There was a matching set in the front of the balcony inside the Theatre. They are visible in a number of photographs and drawings in "Frank Lloyd Wright in Imperial Hotel" Akashi, 1972, pages 170-171, 190-191, 202, 215, 219, 271, 287, 335. All that is visible in Cary James' "The Imperial Hotel" 1968, are the remnants of the two spheres that are part of he column itself (Plate 10). Both sets were removed, the set at the Entry and the set in the Theatre. On September 1, 1923 a major earthquake destroyed Tokyo. The Imperial Hotel stood. A Tribute to Wright. The "Sphere Sculptures" (156.13) vanished almost immediately. A clue to their disappearance may be a photograph in "The Imperial, The First 100 Years", 1990, p.135. Photographed after the earthquake, sections of the broken Sphere Sculptures are seen in the balcony below where they originally stood. Back: "Post Card. Made in Japan. Tokyo, Japan."
Size: 5.5 x 3.5.
S#: 0156.53.1115
Date: 1923
Title: Imperial Hotel 1923 (1915 - S.194).
Description: View of the Imperial Hotel just after the earthquake that demolished Tokyo. Wright was commissioned and began designs for the Imperial Hotel in 1915. Construction began in 1917 and on July 4, 1922 the first section of Wright's Imperial Hotel opened. In August 1923 the hotel was complete. The opening ceremony for the Imperial Hotel was taking place on September 1, 1923. At 11:58 am the ceremony was interrupted by a massive earthquake that destroyed most of Tokyo. The Imperial Hotel stood. A Tribute to Wright. When the earthquake struck at noon, many families were cooking over open fires. As building collapsed, many caught on fire. Of the 134 fires stat were started, only 57 could be extinguished. The balance of the fires burned for three days. This image shows thick smoke in the air. This photograph published in B&W in “The Imperial, The First 100 Years" Osano, 1990, p.133. Text on verso: "Carte Postale."
Size: 5.6 x 3.5
S#: 0156.100.1023Date: 1923
Title: Imperial Hotel 1923 (1915 - S.194).
Description: View of the Imperial Hotel just after the earthquake that demolished Tokyo. Wright was commissioned and began designs for the Imperial Hotel in 1915. Construction began in 1917 and on July 4, 1922 the first section of Wright's Imperial Hotel opened. In August 1923 the hotel was complete. The opening ceremony for the Imperial Hotel was taking place on September 1, 1923. At 11:58 am the ceremony was interrupted by a massive earthquake that destroyed most of Tokyo. The Imperial Hotel stood. A Tribute to Wright. When the earthquake struck at noon, many families were cooking over open fires. As building collapsed, many caught on fire. Of the 134 fires stat were started, only 57 could be extinguished. The balance of the fires burned for three days. This image shows thick smoke in the air. This photograph published in "The Imperial, The First 100 Years" Osano, 1990, p.133. Note - the image in this postcard has been flipped horizontally. Text on verso: "Union Postale Universelle. Carte Postale." Printed using the Photogravure process.
Size: 5.4 x 3.5
S#: 0156.63.0218Date: 1923
Title: Imperial Hotel 1923 (1915 - S.194).
Description: View of the Imperial Hotel just after the earthquake that demolished Tokyo. Wright was commissioned and began designs for the Imperial Hotel in 1915. Construction began in 1917 and on July 4, 1922 the first section of Wright's Imperial Hotel opened. In August 1923 the hotel was complete. The opening ceremony for the Imperial Hotel was taking place on September 1, 1923. At 11:58 am the ceremony was interrupted by a massive earthquake that destroyed most of Tokyo. The Imperial Hotel stood. A Tribute to Wright. When the earthquake struck at noon, many families were cooking over open fires. As building collapsed, many caught on fire. Of the 134 fires stat were started, only 57 could be extinguished. The balance of the fires burned for three days. This image shows thick smoke in the air. Similar photograph published in "The Imperial, The First 100 Years" Osano, 1990, p.133. Note - the image in this postcard has been flipped horizontally. Text on verso: "Union Postale Universelle. Carte Postale." Printed using the Photogravure process.
Size: 5.4 x 3.5
S#: 0156.64.0218Date: 1923
Title: Imperial Hotel 1923 (1915 - S.194).
Description: View of the Imperial Hotel just after the earthquake that demolished Tokyo. Wright was commissioned and began designs for the Imperial Hotel in 1915. Construction began in 1917 and on July 4, 1922 the first section of Wright's Imperial Hotel opened. In August 1923 the hotel was complete. The opening ceremony for the Imperial Hotel was taking place on September 1, 1923. At 11:58 am the ceremony was interrupted by a massive earthquake that destroyed most of Tokyo. The Imperial Hotel stood. A Tribute to Wright. When the earthquake struck at noon, many families were cooking over open fires. As building collapsed, many caught on fire. Of the 134 fires stat were started, only 57 could be extinguished. The balance of the fires burned for three days. This image shows thick smoke in the air. Similar photograph published in "The Imperial, The First 100 Years" Osano, 1990, p.132. Note - where S#156.64 was flipped horizontally, this one is printed correctly. Text on verso: "Union Postale Universelle. Carte Postale." Although it is the same text as S#156.64 the back is different. Printed using the Photogravure process.
Size: 5.4 x 3.5.
S#: 0156.66.0918Date: 1923
Title: Imperial Hotel, Tokyo, Japan, 1923 (1915 - S.194).
Description: View of the Imperial Hotel just after the earthquake that demolished Tokyo. Text on face: “Fire near Imperial Hotel, Tokyo on Sep., 1st 1923.” Frank Lloyd Wright was commissioned and began designs for the Imperial Hotel in 1915. Construction began in 1917 and on July 4, 1922 the first section of Wright’s Imperial Hotel opened. In August 1923 the hotel was complete. The opening ceremony for the Imperial Hotel was taking place on September 1, 1923. At 11:58 am the ceremony was interrupted by a massive earthquake that destroyed most of Tokyo. The Imperial Hotel stood. A Tribute to Wright. When the earthquake struck at noon, many families were cooking over open fires. As building collapsed, many caught on fire. Of the 134 fires that were started, only 57 could be extinguished. The balance of the fires burned for three days. This image shows thick smoke in the air. Similar photograph published in The Imperial, The First 100 Years, Osano, 1990, p.132. Note - where S#156.64 was flipped horizontally, this one is printed correctly. Text on verso: Five horizontal Japanese characters on right side.
Size: 5.5 x 3.5
S#: 0156.108.0725Date: 1923
Title: Imperial Hotel, Tokyo, Japan.1923.
Description: United States Navy sailors bringing relief supplies into the Imperial Hotel, Japan. On September 1, 1923 a major earthquake destroyed Tokyo, Japan. The Imperial Hotel stood. A tribute to Frank Lloyd Wright. Coordinating with the U.S. Embassy, U.S. sailors deliver and unload relief supplies at the Imperial Hotel. Note the glass window leaning against the wall in the background. The Truscon Steel Co. Of Japan was a major supplier during construction of the Imperial Hotel. It would stand to reason that Truscon would also be involved in the relief effort. An additional photograph of the relief effort is published in "The Imperial, the First 100 Years", 1990, p. 135. Text on truck: "Truscon Steel Co. Of Japan." Text along the bottom and verso in Japanese. Printed in one color using the photogravure printing process.
Size: 5.5 x 3.6.
S#: 0647.44.0720Date: 1923
Title: Imperial Hotel, Tokyo, Japan, Circa 1923 (1915 - S.194).
Description: View of the Imperial Hotel entrance. The reflecting pool is on the left. Photographed after the earthquake. Both upper "Sphere Sculptures" have been removed. The earthquake knocked over the "Sphere Sculptures." Construction began in 1917 and on July 4, 1922 the first section of Wright’s Imperial Hotel opened. In August 1923 the hotel was complete. The opening ceremony for the Imperial Hotel was taking place on September 1, 1923. At 11:58 am the ceremony was interrupted by a massive earthquake that destroyed most of Tokyo. The Imperial Hotel stood. A Tribute to Wright. Text on verso: “Union Postale Universelle. Carte Postale.” Printed using the Photogravure process.
Size: 5.5 x 3.5.
S#: 0156.102.0524Imperial Hotel, Tokyo, Japan," Circa 1923. Set of 12 B&W Real Photo Postcards of the Imperial Hotel. Postal square includes three overlapping letters. "T G S CO." Date: Circa 1923
Title: 1) "Imperial Hotel, Tokyo, Japan." Circa 1923 (1915 - S.194).
Description: View of the main entrance from across the reflection pool. Text upper right: "Imperial Hotel, Tokyo, Japan." Designed by Frank Lloyd Wright in 1915. On August 1923 the hotel was completed. This is a very early image, shortly after the earthquake. The two taller sphere sculptures on the balcony, are missing. The two taller sphere sculptures and large vases were removed, possibly due to fears of damage from earthquakes. Verso: "Post Card." Postal square includes three overlapping letters. "T G S CO." (Real photo postcard.)
Size: 5.25 x 3.3
S#: 0156.89.0822Date: Circa 1923
Title: 2) "Imperial Hotel, Tokyo, Japan." Circa 1923 (1915 - S.194).
Description: View of the back entrance of the Imperial Hotel. Text lower left: "Imperial Hotel, Tokyo, Japan." Designed by Frank Lloyd Wright in 1915. On August 1923 the hotel was completed. This is a very early image, shortly after the earthquake. Verso: "Post Card." Postal square includes three overlapping letters. "T G S CO." (Real photo postcard.)
Size: 5.25 x 3.3
S#: 0156.90.0822Date: Circa 1923
Title: 3) "Imperial Hotel, Tokyo, Japan." Circa 1923 (1915 - S.194).
Description: View of the inner courtyards of the Imperial Hotel. The main lobby in in the foreground on the lower left. Text lower right: "Imperial Hotel, Tokyo, Japan." Designed by Frank Lloyd Wright in 1915. On August 1923 the hotel was completed. This is a very early image, shortly after the earthquake. Verso: "Post Card." Postal square includes three overlapping letters. "T G S CO." (Real photo postcard.)
Size: 5.25 x 3.3
S#: 0156.91.0822Date: Circa 1923
Title: 4) "Imperial Hotel, Tokyo, Japan." Circa 1923 (1915 - S.194).
Description: View of entrance to the Imperial Hotel from under the Portico. Curve stairs from the driveway are on the left. Stairs to the Lobby are on the right. Text upper left: "Imperial Hotel, Tokyo, Japan." Designed by Frank Lloyd Wright in 1915. On August 1923 the hotel was completed. This is a very early image of the Imperial Hotel. Verso: "Post Card." Postal square includes three overlapping letters. "T G S CO." (Real photo postcard.)
Size: 5.25 x 3.3
S#: 0156.92.0822Date: Circa 1923
Title: 5) "Imperial Hotel, Tokyo, Japan." Circa 1923 (1915 - S.194).
Description: View of the Garden Court. Text lower left: "Imperial Hotel, Tokyo, Japan." Designed by Frank Lloyd Wright in 1915. On August 1923 the hotel was completed. This is a very early image of the Imperial Hotel. Verso: "Post Card." Postal square includes three overlapping letters. "T G S CO." (Real photo postcard.)
Size: 5.25 x 3.3
S#: 0156.93.0822Date: Circa 1923
Title: 6) "Imperial Hotel, Tokyo, Japan." Circa 1923 (1915 - S.194).
Description: View of the lobby, upper level. Furniture was designed by Frank Lloyd Wright. Text lower left: "Imperial Hotel, Tokyo, Japan." Designed by Frank Lloyd Wright in 1915. On August 1923 the hotel was completed. This is a very early image of the Imperial Hotel. Verso: "Post Card." Postal square includes three overlapping letters. "T G S CO." (Real photo postcard.)
Size: 5.25 x 3.3
S#: 0156.94.0822Date: Circa 1923
Title: 7) "Imperial Hotel, Tokyo, Japan." Circa 1923 (1915 - S.194).
Description: View of the main lobby from the upper level. Furniture was designed by Frank Lloyd Wright. Text lower right: "Imperial Hotel, Tokyo, Japan." Designed by Frank Lloyd Wright in 1915. On August 1923 the hotel was completed. This is a very early image of the Imperial Hotel. Verso: "Post Card." Postal square includes three overlapping letters. "T G S CO." (Real photo postcard.)
Size: 5.25 x 3.3
S#: 0156.95.0822Date: Circa 1923
Title: 8) "Imperial Hotel, Tokyo, Japan." Circa 1923 (1915 - S.194).
Description: View of the lower level. Furniture designed by Frank Lloyd Wright. Text lower left: "Imperial Hotel, Tokyo, Japan." Designed by Frank Lloyd Wright in 1915. On August 1923 the hotel was completed. This is a very early image of the Imperial Hotel. Verso: "Post Card." Postal square includes three overlapping letters. "T G S CO." (Real photo postcard.)
Size: 5.25 x 3.3
S#: 0156.96.0822Date: Circa 1923
Title: 9) "Imperial Hotel, Tokyo, Japan." Circa 1923 (1915 - S.194).
Description: View of the Long Promenade, "Peacock Alley", second level. Furniture and furnishings designed by Frank Lloyd Wright. Text upper right: "Imperial Hotel, Tokyo, Japan." Designed by Frank Lloyd Wright in 1915. On August 1923 the hotel was completed. This is a very early image of the Imperial Hotel. Verso: "Post Card." Postal square includes three overlapping letters. "T G S CO." (Real photo postcard.)
Size: 5.25 x 3.3
S#: 0156.97.0822Date: Circa 1923 Description: "Imperial Hotel, Tokyo, Japan," C1923. View of seating and balconies. On August 1923 the hotel was completed. This is a very early image, which includes the two taller sphere sculptures and large vases in the balcony, as Wright intended. The two taller sphere sculptures and large vases were removed, possibly due to fears of damage from earthquakes. These "Sphere Sculptures" match the two that appeared briefly above the main entryway. (See Sphere Sculpture note). Back: "Post Card." Postal square includes three overlapping letters. "T O S CO." (Real photo postcard.)
Size: 5.25 x 3.3
S#: 0156.10.0311
Note: Detail of the left and right sphere sculptures and large vases that were removed, possibly due to fears of damage from earthquakes. These "Sphere Sculptures" match the two that appeared briefly above the main entryway. (See Sphere Sculpture note).
Date: Circa 1923
Title: 11) "Imperial Hotel, Tokyo, Japan." Circa 1923 (1915 - S.194).
Description: View of the banquet hall on the fourth level. Text upper right: "Imperial Hotel, Tokyo, Japan." Designed by Frank Lloyd Wright in 1915. On August 1923 the hotel was completed. This is a very early image of the Imperial Hotel. Verso: "Post Card." Postal square includes three overlapping letters. "T G S CO." (Real photo postcard.)
Size: 5.25 x 3.3
S#: 0156.98.0822Date: Circa 1923
Title: 12) "Imperial Hotel, Tokyo, Japan." Circa 1923 (1915 - S.194).
Description: View of the banquet hall on the fourth level, tables are set for a banquet. Text upper left: "Imperial Hotel, Tokyo, Japan." Designed by Frank Lloyd Wright in 1915. On August 1923 the hotel was completed. This is a very early image of the Imperial Hotel. Verso: "Post Card." Postal square includes three overlapping letters. "T G S CO." (Real photo postcard.)
Size: 5.25 x 3.3
S#: 0156.99.0822Date: Circa 1924 Title: "The Imperial Hotel (Tokyo)" Circa 1924.
Description: View Pool and Front Entrance. Real photo postcard. Low bushes in the left foreground are visible and consistent with circa 1923-5. Landscaping in the area to the left of the pool is also consistent with early postcards. Lilly pads are also consistent. Pool sculptures on left and right side of the pool have been installed, but upper sphere sculptures destroyed during the earthquake are missing. Verso is blank. Real photo postcard.
Size: 5.4 x 3.3
S#: 0157.14.0914
Date: Circa 1924 Title: Imperial Hotel, Tokyo, Circa 1924.
Description: View Pool and Front Entrance. Real photo postcard. Low bushes in the left foreground are visible and consistent with circa 1923-5. Landscaping in the area to the left of the pool is also consistent with early postcards. Lilly pads are also consistent. Pool sculptures on left and right side of the pool have been installed, but upper sphere sculptures destroyed during the earthquake are missing. Verso is blank. Real photo postcard.
Size: 5.4 x 3.3
S#: 0157.15.0914
Date: Circa 1925
Title: "(Greater Tokyo) The Imperial Hotel" C1925 (1915 - S.194).
Description: View Pool and Front Entrance. Low bushes in the left foreground are visible and consistent with circa 1923. Low fence in foreground. Landscaping in the area to the right of the pool is also consistent with early postcards. Taller bushes are visible on the left and right side of the far end of the pool. Small concrete pad is visible on the right side of the pool in the grass in the foreground. In the same location as the lanterns that adorned the four corners of the pool (249.23). Image matches #171.13 and #171.18, but text is different and back is different. Image appears to be a B&W photograph which was hand tinted, scanned and printed in a four-color process. Verso: "Post Card." Made in Japan Seikaido Tokyo." Extensive Japanese text top left. Published by Seikaido, Tokyo.
Size: 5.5 x 3.5
S#: 0171.34.1020Date: Circa 1925 Title: "The Imperial Hotel (Greater Tokyo)" C1925.
Description: View Pool and Front Entrance. Low bushes in the left foreground are visible and consistent with circa 1923. Low fence in foreground. Landscaping in the area to the right of the pool is also consistent with early postcards. Taller bushes are visible on the left and right side of the far end of the pool. Small concrete pad is visible on the right side of the pool in the grass in the foreground. In the same location as the lanterns that adorned the four corners of the pool (249.23). Images matches #171.13, but text is different and back is different. Printing is collotype or photogravure printing process . This printing process was used with postcards until the late twenties. Verso: "Post Card." Made in Japan Seikaido Tokyo." Published by Seikaido, Tokyo.
Size: 5.5 x 3.5
S#: 0171.18.0513
Date: Circa 1925 Title: "The Imperial Hotel, Tokyo. 288"
Description: View of the Pool and Front Entrance. Low bushes in the left foreground are visible and consistent with circa 1923. Low fence in foreground. Landscaping in the area to the right of the pool is also consistent with early postcards. Taller bushes are visible on the left and right side of the far end of the pool. Small concrete pad is visible on the right side of the pool in the grass in the foreground. In the same location as the lanterns that adorned the four corners of the pool (249.23). Verso: "Post Card." Made in Japan Seikaido Tokyo." Published by Seikaido, Tokyo. (Real photo postcard.)
Size: 5.3 x 3.4
S#: 0171.13.1112
Date: Circa 1925 Title: "The Imperial Hotel, Tokyo" C1925. View Pool and Front Entrance.
Description: Real photo postcard. Low bushes in the left foreground are visible and consistent with circa 1923. Low fence in foreground. Landscaping in the area to the right of the pool is also consistent with early postcards. Lilly pads and landscaping on the right side of the pool are consistent with #171.13. Verso: "Post Card." Made in Japan Seikaido Tokyo."
Size: 5.3 x 3.4
S#: 0171.19.1013
Date: Circa 1925
Title: Imperial Hotel, Tokyo, Japan 1925 (1915 - S.194).
Description: Real photo Post Card. View of the front entrance to the Imperial Hotel. Designed by Frank Lloyd Wright in 1915. Very similar to S#0157.15 and S#0171.19 but from a slightly different angle. Landscaping in the area to the right is consistent with early postcards. Upper sphere sculptures destroyed during the 1923 earthquake are missing. Only the bases are visible. There are rickshaws in the shadows on the right. Verso: “Post Card. Correspondence. Address." Stamp box: Four squares in each corner. ”AZO” is on all four sides between the squares. “Place Stamp Here” is in the center of the box. Real Photo Post Card.
Size: 5.4 x 3.4
S#: 0171.43.0525Date: Circa 1925 Title: "The Imperial Hotel" C1925. View Pool and Front Entrance.
Description: Low bushes in the left foreground are visible and consistent with circa 1923-25. Low fence in foreground. Landscaping in the foreground and area to the right of the pool is also consistent with early postcards. Taller bushes are visible on the left and right side of the far end of the pool. Landscaping is very similar to #171.13 and 171.19. Verso: "Carte Postale." Stamp box: An illustration of a bird and text "Kobundo Nakamura". Published by Kobundo Nakamura.
Size: 5.5 x 3.5.
S#: 0171.20.1213
Date: Circa 1925
Title: Imperial Hotel Circa 1925 (1915 - S.194).
Description: The imperial Hotel is one of three buildings, top left. View of the front entrance. B&W halftone with a solid light blue in the background. Verso is similar to #147.12 and S#249.23. Text on verso: "Post Card." "Made in Japan."
Size: 5.5 x 3.6
S#: 0171.28.0318Date: Circa 1926 Title: "The Imperial Hotel" "The Great Building of Tokyo" C1926.
Description: View Pool and Front Entrance from the street, automobiles in the foreground. Light poles around pool are visible. Upper sculptures, knocked over during earthquake, are missing. Landscaping consistent with 0198.05 (C1927). Short white posts across front of reflecting pool are visible on the left. Of interest is what appears to be the low wall visible on the far right. Verso: Carte Postale. Stamp box: Illustration of bird, "Kobundo Nakamura." Verso matches 171.20 (C.1925).
Size: 5.6 x 3.6
S#: 0172.25.0515
Date: Circa 1926
Title: Imperial Hotel Circa 1926 (1915 - S.194).
Description: "Imperial Hotel, Tokyo" C1926. Front View, cars in drive. Same image as S#172.25 but possibly printed at a later date. Automobile in foreground now is blue instead of red. Design printed on right side. Hand tinted B&W image, but printed in four-color dot pattern. Back: "Post Card.". Acquired from Japan.Size: 5.5 x 3.5
S#: 0531.27.1110
Date: Circa 1926
Title: Imperial Hotel, Tokyo, Japan, Circa 1926 (1915 - S.194).
Description: Imperial hotel at night. Looking across the reflection pool to the entrance of the Imperial Hotel. Text on face: “Teikoku Hotel, Tokyo.” The verso is the same as #531.27. Text on verso: “Post Card. Printed by Tauseido. Seko. Mihonbasal, Taokyo, Japan.”
Size: 5.5 x 3.6
S#: 0172.56.0124Date: Circa 1926
Title: Imperial Hotel C 1926 (1915 - S.194).
Description: Possible text on face: Top, "Kyoto Institute of Technology." Lower left: Shogun Shichirai Temple Fountain. (Google translation.) Front view: cars in drive. Same image as S#172.25. View Pool and Front Entrance from the street, automobiles in the foreground. Light poles around pool are visible. Upper sculptures, knocked over during earthquake, are missing. Landscaping consistent with 0198.05 (C 1927). Short white posts across front of reflecting pool are visible on the left. Of interest is what appears to be the low wall visible on the far right. Verso: Carte Postale. Stamp box. Hand written on verso: "Upper - The Imperial Hotel - which is built on floating foundations - to make it earthquake proof."
Size: 5.5 x 3.5
S#: 0172.40.0218Date: 1926 Description: "Imperial Hotel, Tokyo Japan." Postcard Cover for set of four postcards (Next four postcards). (Note, have verified date as 1926.)
S#: 0531.06.0107
Date: 1926 Description: "Peacock Alley, Imperial Hotel, Tokyo." (Part of set of four.) Not dated. (Two cards, one is part of the set of four.)
Size: 5.375 x 3.3
Pages:
S#: 0531.07.0107, 0531.05.0602
Date: 1926 Description: "Imperial Hotel, Tokyo" (Exterior Main Building). (Part of set of four.) Not dated.
Size: 5.375 x 3.3
S#: 0531.09.0107
Date: 1926 Description: "Main Dining Hall, Imperial Hotel, Tokyo." (Part of set of four.) Not dated. (Two copies)
Size: 5.375 x 3.3
S#: 0531.08.0107, 0531.17.0307
Date: 1926 Description: "Imperial Hotel, Tokyo" (Exterior Wing). (Part of set of four.) Not dated. I have seen this same image as a Real Photo PC which I would date in the 1920's. (Two cards, one is part of the set of four.)
Size: 5.375 x 3.3
S#: 0531.10.0107, 0531.04.1006Date: 1927 Title: "Imperial Hotel" C1927.
Description: Front View with reflecting pool. Landscaping is filling out. No water lilies in pool. No foliage in eight urns at far end of pool. White border. Back: "Post Card." Postal square "Tokyo, Japan" and includes two overlapping triangles, one inversed. "Made in Japan."
Size: 5.6 x 3.3
S#: 0198.07.0512
Date: 1927
Title: "Imperial Hotel, Tokyo, Japan" C1927. Front View with reflecting pool.
Description: The two taller sphere sculptures that are set higher and further back above the entry way are missing. This is the exact same image as S#198.25, down to the shadows, but water lilies were either added to this image, or were removed from S#198.25. Verso: "Post Card. Correspondence. Address." Acquired from a collector in Germany.
Size: 5.6 x 3.6
S#: 0199.15.1123Date: 1927
Description: "Imperial Hotel, Tokyo" C1927. Front View with reflecting pool. The two taller sphere sculptures that are set higher and further back above the entry way are missing. This is the exact same image as S#199.15, down to the shadows, but water lilies were either removed from this image, or were added to S#199.15. Verso: "Post Card. Correspondence. Address." The bottom of the front, and the back matches #198.05. Acquired from a collector in London.
Size: 5.25 x 3.4
S#: 0198.25.0518Date: 1927 Description: "Imperial Hotel, Tokyo" C1927. Front View with reflecting pool. The two taller sphere sculptures that are set higher and further back above the entry way are missing. Hand written of face: "Feb 21 - 28". Back: "Post Card. Correspondence. Address.". Postmarked Feb 22, 1928
Size: 5.25 x 3.4
S#: 0198.05.1110
Date: 1927 Title: "Imperial Hotel, Tokyo" C1927.
Description: Imperial Hotel night view. Viewed from the upper level above the Main Dining Room, looking Southeast. In the background is the tallest section which housed the Theater and upper Banquet Hall on the fourth floor. Back: "Post Card. Correspondence. Address." "Postage: 1 1/2 Sen Domestic, 8 Sen Foreign. (See 0198.05)
Size: 5.25 x 3.4
S#: 0198.09.1012
Date: 1927 Title: "Imperial Hotel, Tokyo" C1927.
Description: Illustration of the Imperial Hotel. Reflecting Pool in foreground. Back: "Post Card. Correspondence. Address." "Postage: 1 1/2 Sen Domestic, 8 Sen Foreign.
Size: 5.25 x 3.4
S#: 0198.10.1012
Date: 1927 Title: "Imperial Hotel, Tokyo" C1927.
Description: View of the Main Dining Room, from the second level between the Dining Room and Lobby. Back: "Post Card. Correspondence. Address." "Postage: 1 1/2 Sen Domestic, 8 Sen Foreign.
Size: 5.25 x 3.4
S#: 0198.11.1012
Date: 1927 Title: "Imperial Hotel, Tokyo" C1927.
Description: View of the Long Promenade, "Peacock Alley", second level. Furniture and furnishings designed by Frank Lloyd Wright. Back: "Post Card. Correspondence. Address." "Postage: 1˝ Sen Domestic, 8 Sen Foreign.
Size: 5.25 x 3.4
S#: 0198.15.0114
Date: 1930 Description: "Imperial Hotel, Tokyo, Japan. (Japanese characters)" Front View of reflecting pool. Circa 1930. Back: "Post Card. Correspondence. Address. Postage, 1˝ Sen Domestic, 6 Sen Foreign. (Japanese characters left and right.)" Very similar to S#300.04, but an earlier date. Concrete panel in foreground has not been added. Missing the two taller "Sphere Sculptures" that are set higher and further back above the entry way. Printed with a standard four-color dot pattern. Very unusual paper not seen on other postcards. When magnified, the front side has small uneven round indents or impressions pressed into the surface, giving it a canvas look when reflecting light on the surface. Have verified 1935 PM.
Size: 5.6 x 3.6
S#: 0249.06.0402
Same image as postcard below, but slight differences to the postcard. Japanese characters on the front bottom right are positioned differently. Very unusual paper not seen on other postcards. When magnified, the front side has small uneven round indents or impressions pressed into the surface, giving it a canvas look when reflecting light on the surface. This version has Japanese characters on the left and right side on the back. Date: 1930 Description: "Imperial Hotel, Tokyo, Japan. (Japanese characters)" Front View of reflecting pool. Circa 1930. Back: "Post Card. Correspondence. Address. Postage, 1˝ Sen Domestic, 6 Sen Foreign. (This version missing Japanese characters left and right.)" Very similar to S#300.04, but an earlier date. Concrete panel in foreground has not been added. Missing the two taller "Sphere Sculptures" that are set higher and further back above the entry way. Printed with a standard four-color dot pattern. Very unusual paper not seen on other postcards. When magnified, the front side has small uneven raised embossed squiggles on the surface, giving it a canvas look when reflecting light on the surface. Have verified 1935 PM.
Size: 5.6 x 3.6
S#: 0249.19.1209
Same image as postcard above, but slight differences to the postcard. Japanese characters on the front bottom right are positioned differently. Very unusual paper not seen on other postcards. When magnified, the front side has small uneven raised embossed squiggles on the surface, giving it a canvas look when reflecting light on the surface. This version does not have Japanese characters on the left and right side on the back. Date: Circa 1930 Title: "Imperial Hotel. Tokyo. Japan." Circa 1930.
Description: View of the Pool and front Entrance of the Imperial Hotel. Lanterns adorn the four corners of the pool. Poles appear to the left and right of the Entrance. Image is almost an exact match of #249.29. Verso matches it exactly but text is a brown ink. Verso: "Postage. 1˝ Sen Domestic. 6 Sen Foreign." During the 1920s, foreign postage rates printed on the back of postcards were 8 Sen. By the late 1920s (1928), rates dropped to 6 Sin, and continued during the early 1930s. Hand written on verso "Tokyo 20-5-1930" (May 20, 1930)
Size: 5.6 x 3.6
S#: 0249.30.0213
Date: Circa 1930
Title: "The Imperial Hotel." Circa 1930s.
Description: View of the Pool and front Entrance of the Imperial Hotel. Lanterns adorn the four corners of the pool. "Roof Garden" text above entrance. 1930 Brochure offered "Roof Top Dining." Verso: "Post Card. This side is for the Address."
Size: 5.5 x 3.5
S#: 0249.47.1017Date: Circa 1930
Title: Imperial Hotel, Tokyo, Japan. Circa 1930.
Description: View of front pool and entrance. Greenery is overtaking the pool as well as the upper portion of the Porte Cochere. Similar to S#249.23. Palm trees are visible in the center. They are similar to S#249.47. Verso: Five Japanese characters down the right side.
Size: 5.5 x 3.5
S#: 0249.62.0423Date: Circa 1930
Title: Imperial Hotel, Tokyo, Japan, Circa 1930 (1915 - S.194).
Description: Real Photo Post Card. View of front pool and entrance. Greenery is overtaking the pool as well as the upper portion of the Porte Cochere. Greenery has even covered the tow sculptures on the roof of the Porte Cochere, between the two large urns. Similar to S#0249.62. Text on Verso: “Post Card.” Vertical text on left side: “Imperial Hotel: Tokyo.” Also includes five Japanese characters down the left side. Real Photo Post Card.
Size: 5.4 x 3.4
S#: 0249.71.0924Date: Circa 1930 Description: "Imperial Hotel (Greater Tokyo)." Circa 1930. View of front pool and entrance. Of interest is the lamp post in the foreground, on the left side. Not seen in the early postcards, it appeared in the 1930s. Verso: Top left: Paragraph in Japanese. Right: "Post Card". Within stamp box: Globe, "Made in Japan". Five Japanese characters down the right side.
Size: 5.5 x 3.5
S#: 0249.23.0611
Date: Circa 1930
Title: “The Imperial Hotel.” Circa 1930s. Vie
Description: w of the Pool and front Entrance of the Imperial Hotel. Lanterns adorn the four corners of the pool. “Roof Garden” text above entrance. 1930 Brochure offered “Roof Top Dining.” Very similar to S#0249.23, lanterns, vegitation and tall vertical poles on the rooftop. It is also very similar to S#0249.47, and it matches the verso. Verso: “Post Card. This side is for the Address.”
Size: 5.5 x 3.5
S#: 0249.66.0324Date: Circa 1930s Description: "The Imperial Hotel, Tokyo" Circa1930s. View from North Bridge of inner Court Garden. The Main Dining Room is on the far right. Refer to S#0156.12 (C1923) and S#0531.09 (1926). Awning has been removed, lower right. Verso: "B54". Real Photo Postcard or possibly part of a photo package. Two copies.
Size: 5.8 x 3.5
S#: 0249.25.1111, 0249.39.0914
Date: Circa 1930s Title: "The Imperial Hotel, Tokyo" Circa1930s.
Description: View from North Bridge of inner Court Garden. The Main Dining Room is on the far right. Refer to S#0156.12 (C1923) and S#0531.09 (1926). Awning has been removed, lower right. Logo on the bottom left: "T.Y" within an artists pallet. Same image as 249.25, but no white border, different cropping, and has a post card back. Verso: "Post Card. Stamp box has an artist easel and the letters T Y & Co. Real Photo Postcard.
Size: 5.4 x 3.4.
S#: 0249.43.0116
Date: Circa 1930
Title: Imperial Hotel, Tokyo, Japan Circa 1930 (1915 - S.194).
Description: View of the Imperial Hotel from the entrance toward the front of the hotel. The large urn that was placed between the reflecting pool and the entrance is to the far right. The lantern and landscape is very similar to S#249.43. Text on verso: “Post Card.” Vertical text on left side: “Made in Japan Seikaido Tokyo.” Verso matches S#156.37.
Size: 3.6 x 5.5
S#: 0249.64.0324"Imperial Hotel. Tokyo. Japan." Circa 1930s. Envelope for a four postcard set. View of the Pool and front Entrance of the Imperial Hotel. Date: C 1930s
Title: "Imperial Hotel. Tokyo. Japan." Circa 1930s.
Description: View of the Pool and front Entrance of the Imperial Hotel. Lanterns adorn the four corners of the pool. Poles appear to the left and right of the Entrance. Possibly flag polls, but flags are not evident to date on any post cards. Verso: "Postage. 1˝ Sen Domestic. 6 Sen Foreign." During the 1920s, foreign postage rates printed on the back of postcards were 8 Sen. By the late 1920s (1928), rates dropped to 6 Sin, and continued during the early 1930s. Printing process: There is a four color dot pattern, but does not appear to be the standard CMYK (Cyan: blue; Magenta: red; Yellow; K: Black). It appears that the Yellow dot has been replaced with a green dot. Normally green is achieved by blending blue and yellow, but it does not appear that the yellow dot overlaps the blue. It appears to be a green dot. Visually it gives the appearance of a B&W image that has been hand tinted, then printed in four color. One copy is part of a four postcard set enclosed in an envelope.
Size: 5.6 x 3.6. Envelope: 5.75 x 3.75.
S#: 0249.29.1012, 0249.48.0419Date: C 1930s
Title: "Imperial Hotel. Tokyo. Japan." Circa 1930s.
Description: View of the back Entrance of the Imperial Hotel, the Southeast end. Viewed from the East. Verso: "Postage. 1˝ Sen Domestic. 6 Sen Foreign." During the 1920s, foreign postage rates printed on the back of postcards were 8 Sen. By the late 1920s (1928), rates dropped to 6 Sin, and continued during the early 1930s. Printing process: There is a four color dot pattern, but does not appear to be the standard CMYK (Cyan: blue; Magenta: red; Yellow; K: Black). It appears that the Yellow dot has been replaced with a green dot. Normally green is achieved by blending blue and yellow, but it does not appear that the yellow dot overlaps the blue. It appears to be a green dot. Visually it gives the appearance of a B&W image that has been hand tinted, then printed in four color. Two copies. One copy is part of a four postcard set enclosed in an envelope.
Size: 5.6 x 3.6. Envelope: 5.75 x 3.75.
S#: 0249.26.0212, 0249.49.0419Date: C 1930s
Title: "Imperial Hotel. Tokyo. Japan." Circa 1930s.
Description: Viewed from upper level of the Banquet Hall. The Dining Room and Main Lobby are on the left. The Garden Court can be seen in the foreground, and the Bedroom Wing is on the right. The entrance is to the top left. Verso: "Postage. 1˝ Sen Domestic. 6 Sen Foreign." During the 1920s, foreign postage rates printed on the back of postcards were 8 Sen. By the late 1920s (1928), rates dropped to 6 Sin, and continued during the early 1930s. Printing process: There is a four color dot pattern, but does not appear to be the standard CMYK (Cyan: blue; Magenta: red; Yellow; K: Black). It appears that the Yellow dot has been replaced with a green dot. Normally green is achieved by blending blue and yellow, but it does not appear that the yellow dot overlaps the blue. It appears to be a green dot. Visually it gives the appearance of a B&W image that has been hand tinted, then printed in four color. One copy is part of a four postcard set enclosed in an envelope.
Size: 5.6 x 3.6. Envelope: 5.75 x 3.75.
S#: 0249.50.0419Date: C 1930s
Title: "Imperial Hotel. Tokyo. Japan." Circa 1930s.
Description: View of the Banquet Hall on the fourth floor. Peacock carvings cover the inside four corners. Verso: "Postage. 1˝ Sen Domestic. 6 Sen Foreign." During the 1920s, foreign postage rates printed on the back of postcards were 8 Sen. By the late 1920s (1928), rates dropped to 6 Sin, and continued during the early 1930s. Printing process: There is a four color dot pattern, but does not appear to be the standard CMYK (Cyan: blue; Magenta: red; Yellow; K: Black). It appears that the Yellow dot has been replaced with a green dot. Normally green is achieved by blending blue and yellow, but it does not appear that the yellow dot overlaps the blue. It appears to be a green dot. Visually it gives the appearance of a B&W image that has been hand tinted, then printed in four color. One copy is part of a four postcard set enclosed in an envelope.
Size: 5.6 x 3.6. Envelope: 5.75 x 3.75.
S#: 0249.51.0419Date: Circa 1930 Description: Koshien Hotel by Arata Endo, Circa 1930. "Koshien Hotel (Midway between Osaka-Kobe), Koshien Hyogoken Japan." Arata Endo was Wright's assistant on the Imperial Hotel. The Koshien Hotel was designed in 1930 and was commissioned by the former Imperial Hotel manager Aisaku Hayashi.
Size: 5.5 x 3.5
S#: 0249.18.0809
10pt Date: Circa 1931 Description: "Imperial Hotel Tokyo Japan. (Japanese characters.)" Front View of reflecting pool. Circa 1931. Back: "Post Card. Correspondence. Address. Postage, 1˝ Sen Domestic, 6 Sen Foreign." Very similar to S#249.06, but at a later date. Concrete panel in foreground has been added. Missing the two taller "Sphere Sculptures" that are set higher and further back above the entry way. Printed with a standard four-color dot pattern. Have verified 1931 PM.
Size: 5.6 x 3.6.
S#: 0300.04.0809
Date: 1950s Description: Imperial Hotel of Tokyo. Part of a set of eight post cards of Tokyo. "Inperial" typo. (1950 Ford in foreground.)
Size: 5.5 x 3.5
0831.08.0506
Date: 1950 Title: "Imperial Hotel, Tokyo, Japan".
Description: Circa 1950. View of front pool and entrance. Short bamboo fence in foreground. Possibly American flags flying above either side of the entrance. The car on the far left appears to be a 1950 Ford, see 831.08. Verso: "Post Card, Correspondence, Address.
Size: 5.5 x 3.5.
S#: 0831.23.0611
Date: Circa 1953-54 Title: "Teikoku Hotel," Imperial Hotel, Tokyo, circa 1953-54.
Description: View of the entrance from across the street. On December 1, 1952 the first annex was opened (seen top right behind Imperial Hotel). Lettering "Imperial Hotel" appeared across the top around 1953-54. Verso: "Post Card. Correspondence (left side), Address (right side)." Balance of the text is Japanese. Overlapping circular design in stamp area.
Size: 5.5 x 3.5
S#: 0987.67.0914
Date: Circa 1955 Title: "Imperial Hotel, Tokyo, Japan" (1915 - S.194).
Description: View of Main Lobby. Entrance Lobby is to the left (out of picture), Dining Room is to the right past the green curtain. Verso: Post Card. Imperial Hotel. Cable Address "IMPHO" Tokyo. Correspondence, Address. Two copies, one postmarked 11/20/59.
Size: 5.5 x 3.5.
S#: 1092.47.0912, 1092.52.0713
Date: Circa 1955 Title: "Imperial Hotel, Tokyo, Japan" (1915 - S.194).
Description: View of the Long Promenade, "Peacock Alley". Second level. Verso: Post Card. Imperial Hotel. Cable Address "IMPHO" Tokyo. Correspondence, Address.
Size: 5.5 x 3.5
S#: 1092.45.0212, 1092.46.0912
Date: Circa 1955 Title: "Imperial Hotel, Tokyo, Japan" (1915 - S.194).
Description: Ground floor. View of the Garden Court. The Dining Room is on the right. Verso: Post Card. Imperial Hotel. Cable Address "IMPHO" Tokyo. Correspondence, Address.
Size: 5.5 x 3.5
S#: 1092.44.0212
Date: Circa 1955 Title: "Imperial Hotel, Tokyo, Japan" (1915 - S.194). Circa 1955.
Description: View of Main Entrance over the reflecting pool. Verso: Post Card. Imperial Hotel. Cable Address "IMPHO" Tokyo. Correspondence, Address. Hand dated in message 1/31/58.
Size: 5.5 x 3.5.
S#: 1092.53.1012
Date: Circa 1955 Title: "Imperial Hotel, Tokyo, Japan" (1915 - S.194). Circa 1955.
Description: View of Main Entrance over the reflecting pool. Verso: Post Card. Cable Address "IMPHO" Tokyo. Correspondence, Address. Post Mark "55-8-10."
Size: 5.5 x 3.5
S#: 1092.83.0515
Date: 1957
Title: Imperial Hotel, Tokyo, Japan Circa 1957 (1915 - S.194).
Description: View of Main Entrance from the right side of the reflecting pool. Text on face: "Teikoku Hotel." Note: The Automobile to the far right is a 1956 Ford Fairlane. Verso: "Post Card. Correspondence, Address." Similarities to S#0987.67.0914.
Size: 5.5 x 3.5
S#: 1205.135.1122Date: Circa 1958 Description: "Main Building Imperial Hotel, Tokyo, Japan." Front View across reflecting pool. Circa 1958. Back: "Post Card. Imperial Hotel Correspondence. Cable Address "Impho" Tokyo. Address.
Size: 5.7 x 4.1
S#: 1259.16.1209Date: 1958 Description: "Imperial Hotel" C1958. Front View, reflecting pool in foreground. 1958 Annex (second) can be seen in the background above the roof line. Printing process on face is one I have never seen before. It is not a collotype or photogravure, but almost a mix of the photogravure and a diagonal hatch mark process. Back: "Post Card.". Stamp box has illustration of the Eiffel Tower (Paris). Acquired from Japan
Size: 5.5 x 3.5
S#: 1259.20.1110
Date: Circa 1958 Title: "The Imperial Hotel" C1958.
Description: Front View, reflecting pool in foreground. 1958 Annex (second) can be seen in the background above the roof line. Printing process on face is one I have never seen before. It is not a collotype or photogravure, but almost a mix of the photogravure and a diagonal hatch mark process. Same image as 1259.20, but minor changes. Verso: "Post Card.". Stamp box has letters "Stamp" within.
Size: 5.5 x 3.5.
S#: 1259.49.0116
Date: 1960s Description: Imperial Hotel (1960s) "Main Building" (Three copies)
Size: 5.6 x 4
S#: 1458.12.0400, 1458.13.0400, 1458.14.0400
Date: 1960s Description: Imperial Hotel (1960s) "Bird's-Eye View" (Three copies)
Size: 5.6 x 4
S#: 1458.15.0400, 1458.16.0400, 1458.17.0400
1960s Bird's-Eye View Date: Circa 1990
Title: "Imperial Hotel, Tokyo."
Description: Photograph circa 1960. Verso: "The legendary Frank Lloyd Wright Imperial Hotel, a melange of Mayan and art deco employing volcanic rock and molded terra-cotta surfaces. 1923-1967. Possibly produced around 1990 when "The Imperial, The First 100 Years" was published.
Size: 5.8 x 4.1
ST#: 1990.136.0418
POSTERS Date: 1969 Publication: Films on Burnham, Sullivan, Wright, Mies, van derRohe & The Imperial Hotel. June 22-26, 1969. Film Festival at Fullerton Hall, Art Institute of Chicago.
Author: A.I.A. Chicago Chapter and The Art Institute of Chicago
Description: Two films on Wright. "Frank Lloyd Wright" and "The Imperial Hotel, Tokyo - 1921 to 1967".
Size: 11 x 11
Pages: 1
S#: 1803.02.0606
SILVERWARE Date: 1937 - 1964 Description: Imperial Hotel Silverware. 26 Pieces. Dated from 1937 with the last piece dated 1964. The logo and date are stamped on the back of each piece of silverware. According to Thomas A. Heinz in The Vision of Frank Lloyd Wright: A complete guide to the designs of an architectural genius., page 412, there are no known examples in drawings or in actuality of any silver sets of knives, forks and spoons made for the hotel or other locations. If you take a look at the Imperial Hotel Restaurant Guide Detail, you will be able to specifically notice the unique shape of the crooked end of the knife. This silverware was purchased this from a woman who picked it up at a garage sale in New Jersey. Additional information on The Imperial Hotel Silverware...
The Imperial Hotel silverware collection is comprised of 26 pieces. From left to right. 1) Two butter knives. 2) Three salad forks. 3) Four forks. 4) Four large knives. 5) One small knife. 6) Four soup spoons. 7) Three spoons. 8) Four dessert spoons. 9) One sugar spoon.
S#: 1937.26.1200
- Back of Silverware.
- Each piece has the Imperial Hotel Logo and is dated
For additional information on The Imperial Hotel Silverware see our Wright Study.
THERMOMETERS Date: 1950-60's Description: Imperial Hotel Thermometer 1950-60's, (No Date)
Size: 1 5/8 x 9 1/4"
S#: 1960.02.0303
THIS WEEK IN TOKYO Date: 1967 Title: This Week in Tokyo - Sept 4, 1967 (Published weekly by This Week in Tokyo Company, Ltd.)
Author: Anonymous
Description: This weeks cover: Norman Richards, editor of United Air Lines." Mainliner magazine, and James McWayne, photo manager, gathered material in Japan for special Pacific issue of the magazine. Here Richards and McWayne are pictured in front of Tokyo's famed Imperial Hotel. (Photo by Charles Novak). Includes a write up on staying and dining at the Imperial Hotel. A full page ad covers the back cover. Two months after this publishing, on November 15, 1967 the doors were closed and Wright's Imperial Hotel was demolished. Single copy issues Y100 ($0.30).
Size: 5.75 x 8.25.
Pages: Pp Cover, 19, 29
S#: 1720.20.0712
HOME ARTIFACTS AUDIO BOOKS PERIODICALS PHOTOS POSTCARDS POSTERS STAMPS STUDIES ASSISTING ABOUT SLIDE SHOW To donate or pass on information, comments or questions:
steinerag@msn.com
©Copyright Douglas M. Steiner, 2001, 2025

