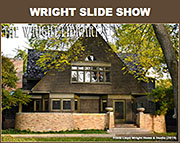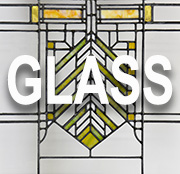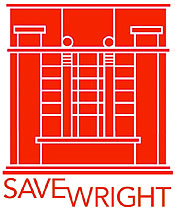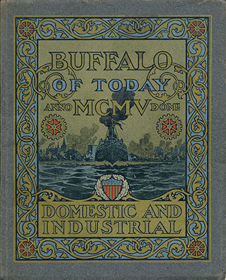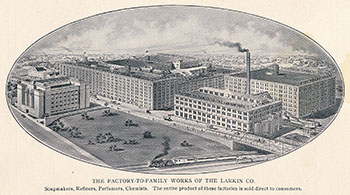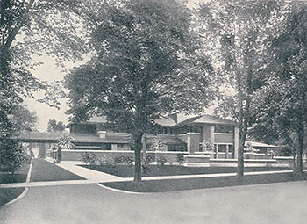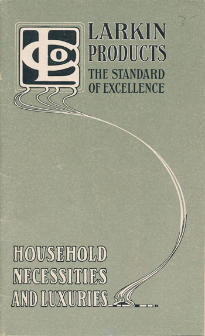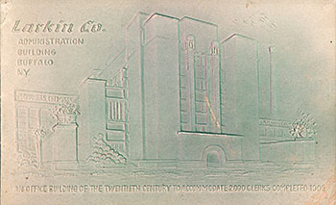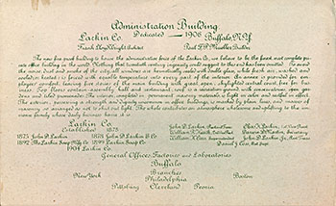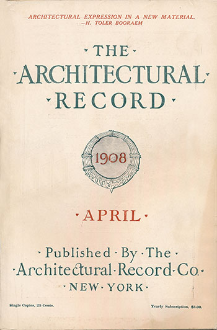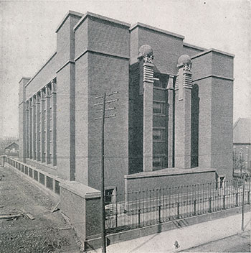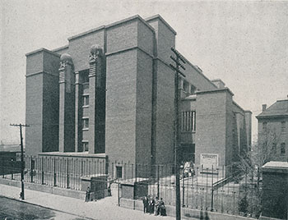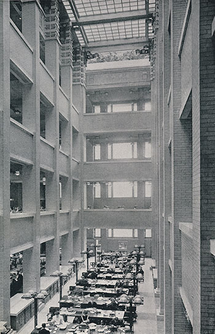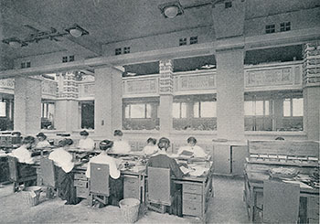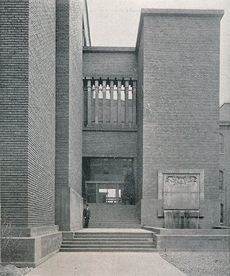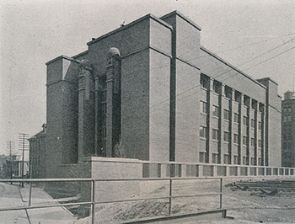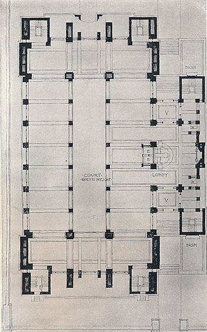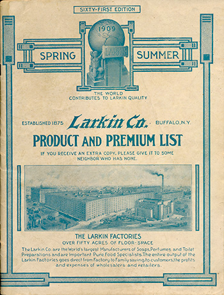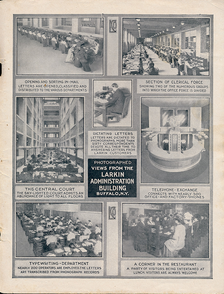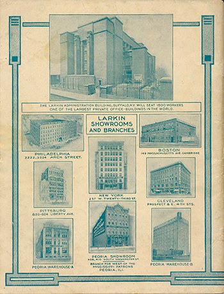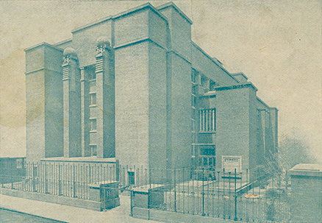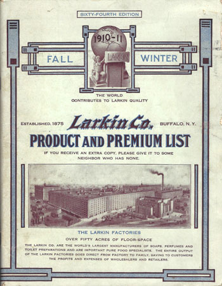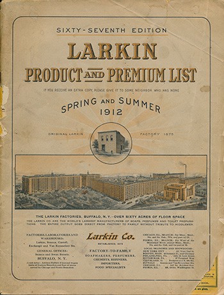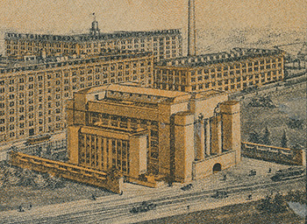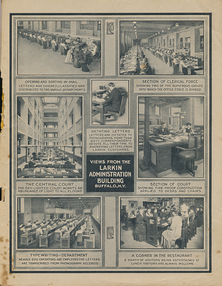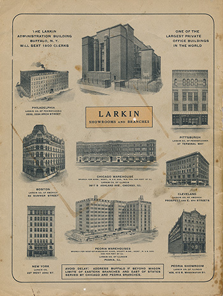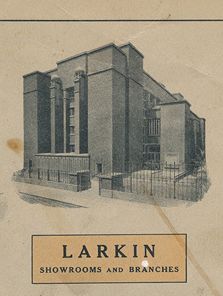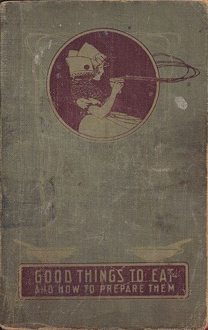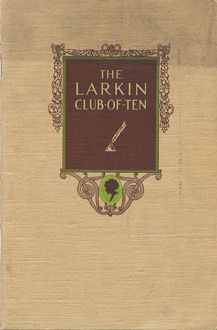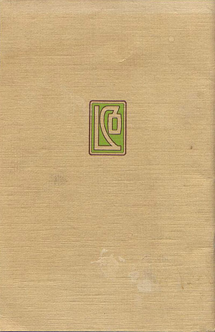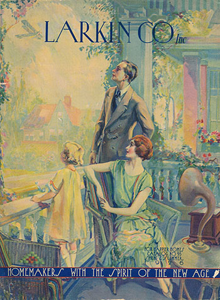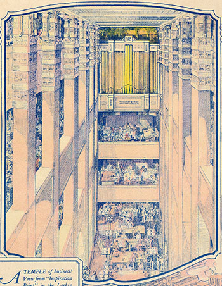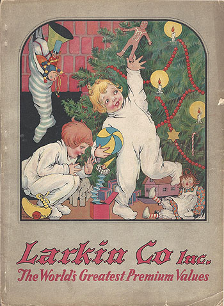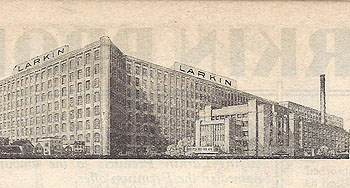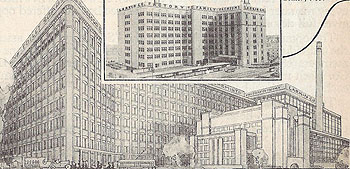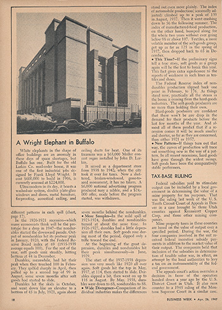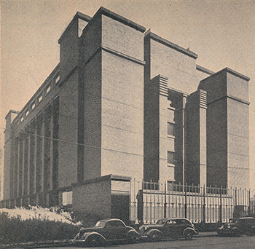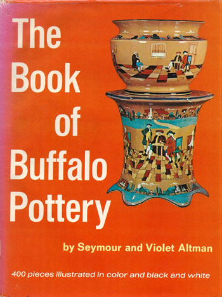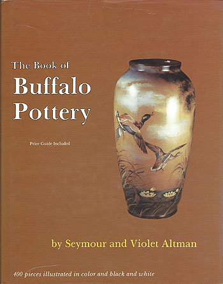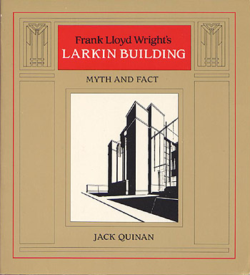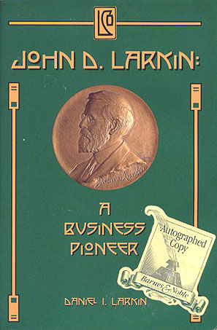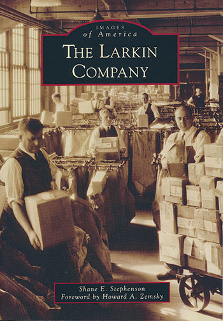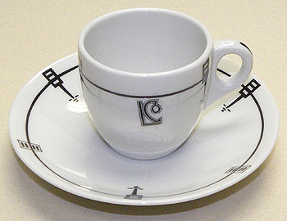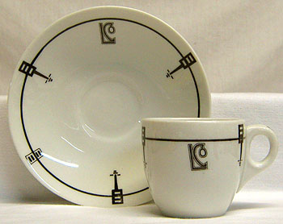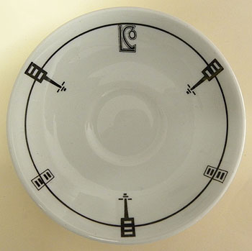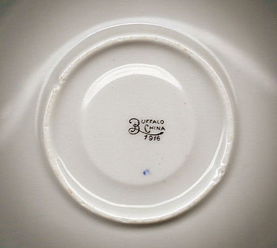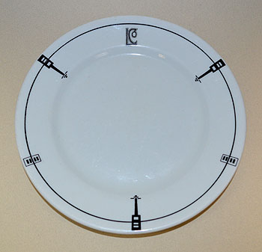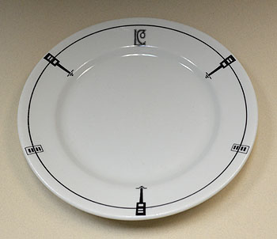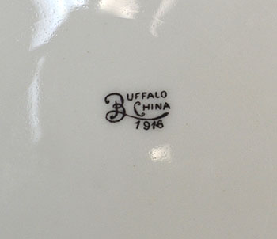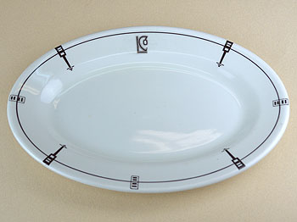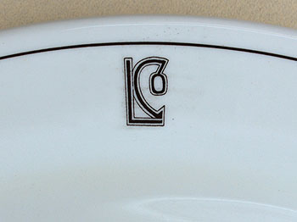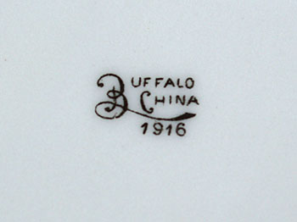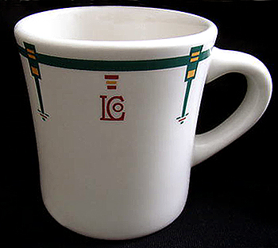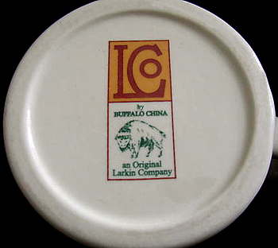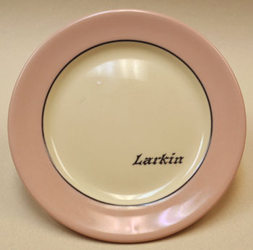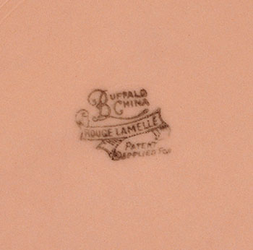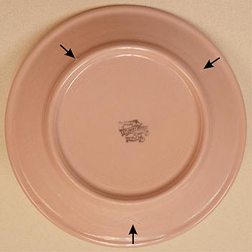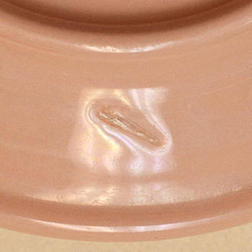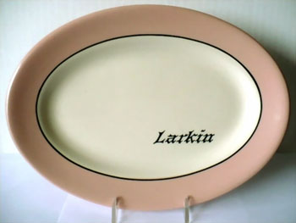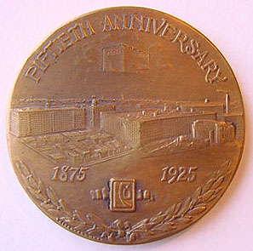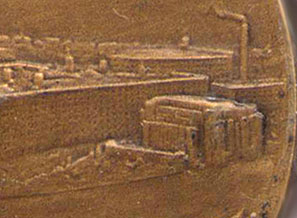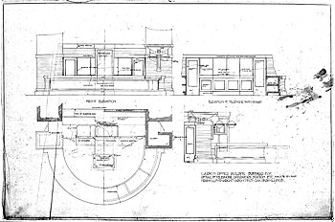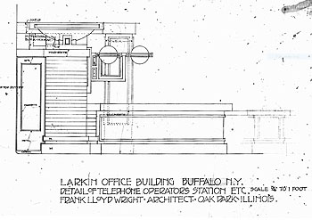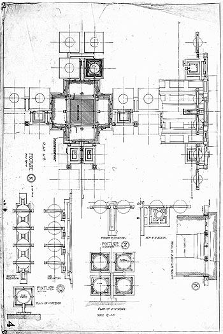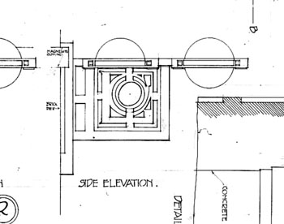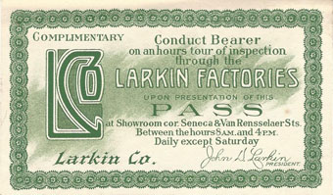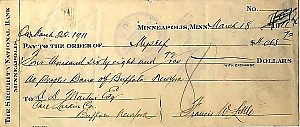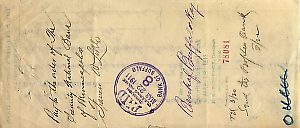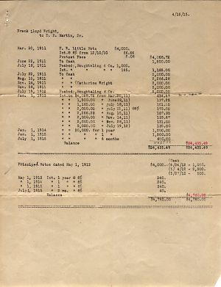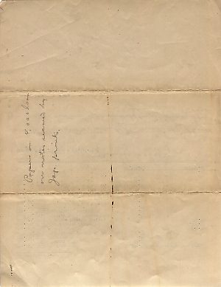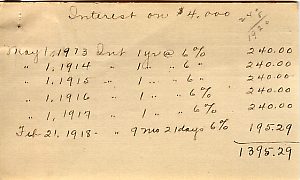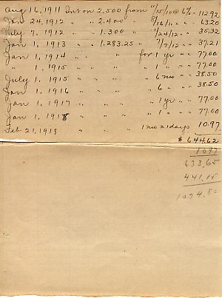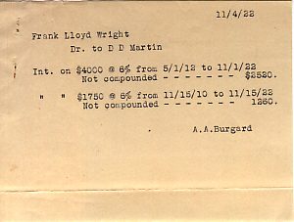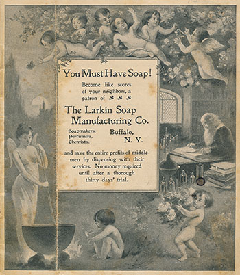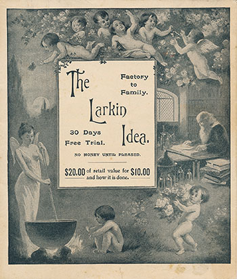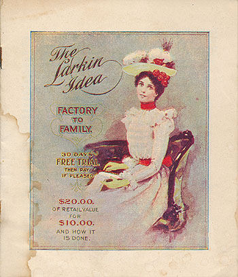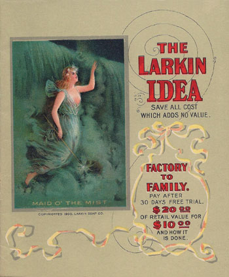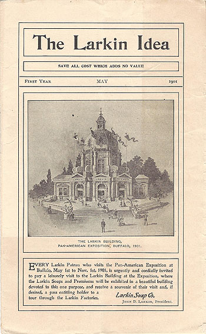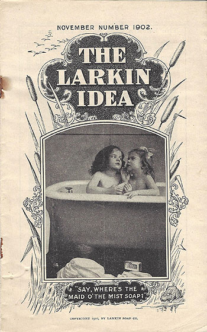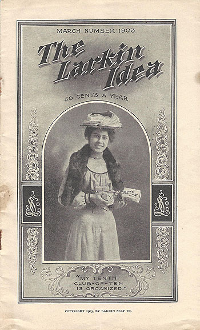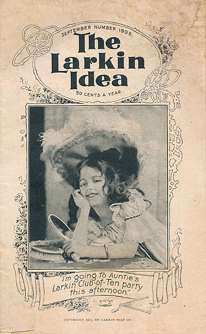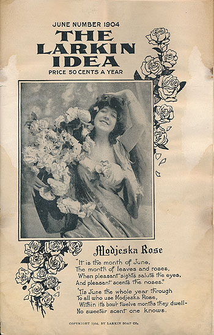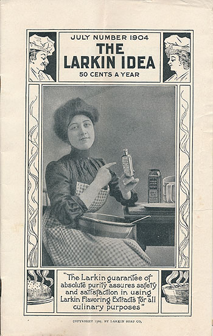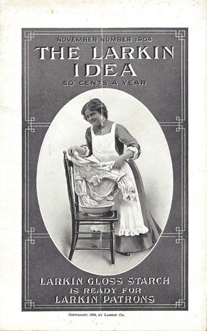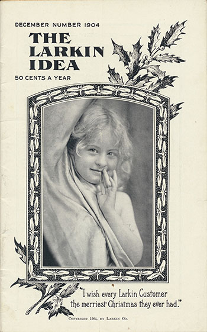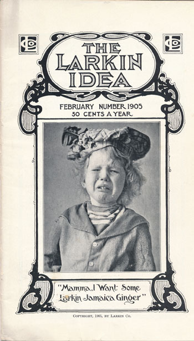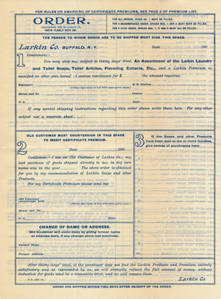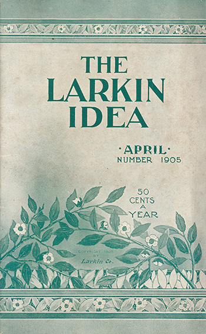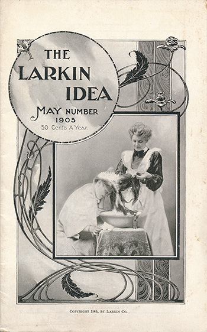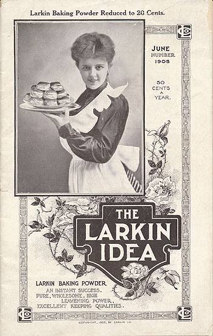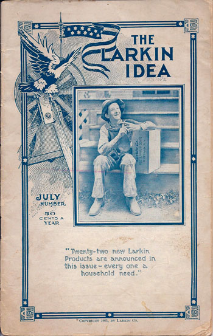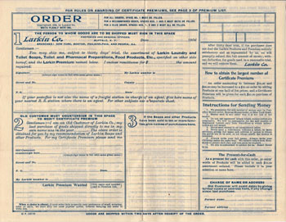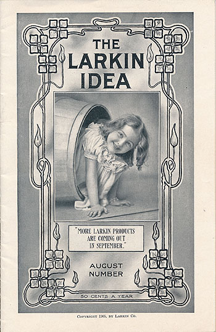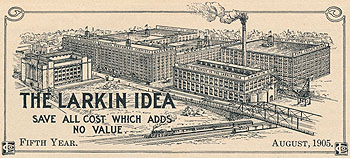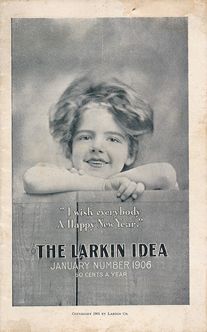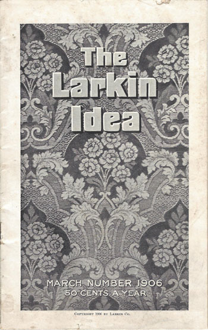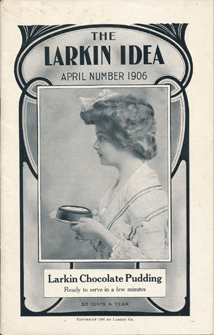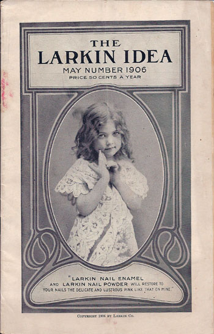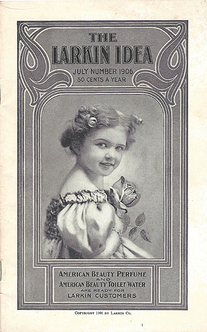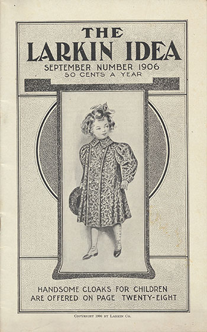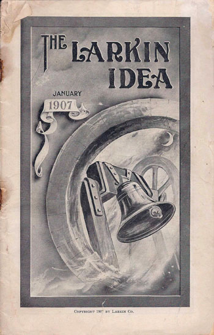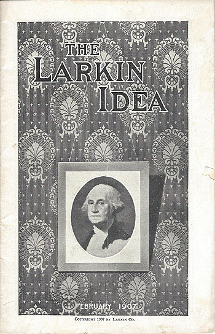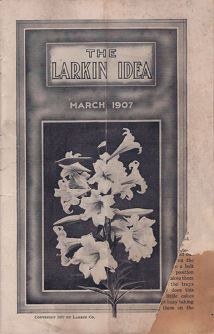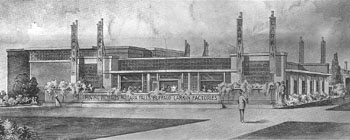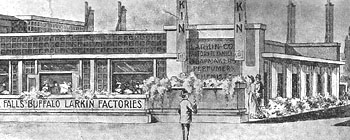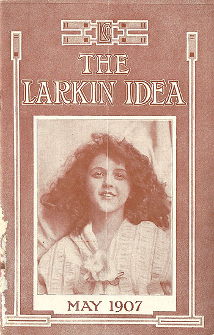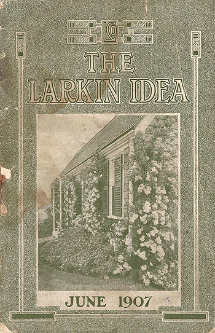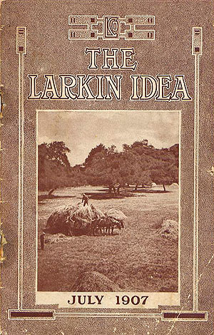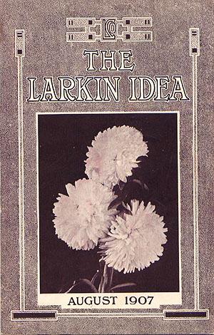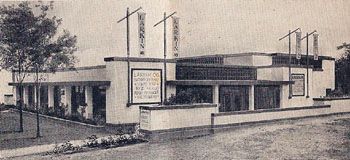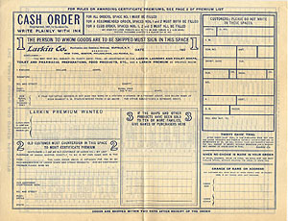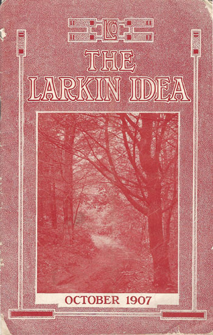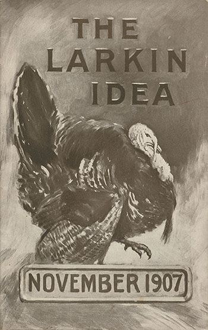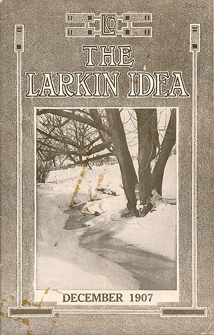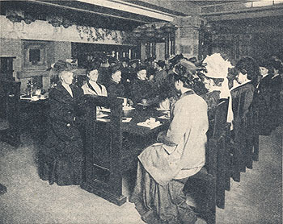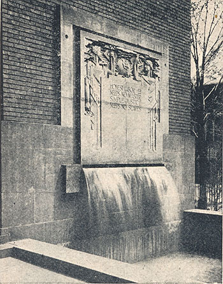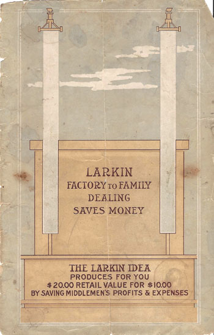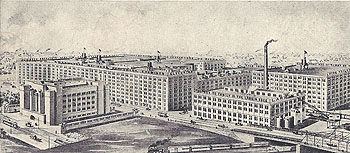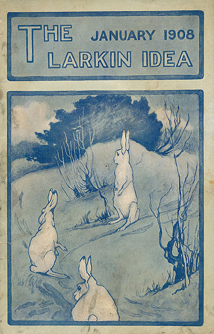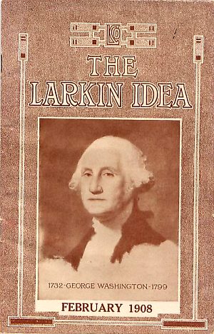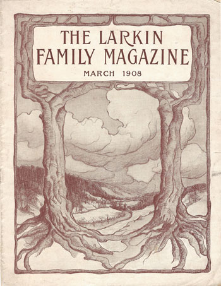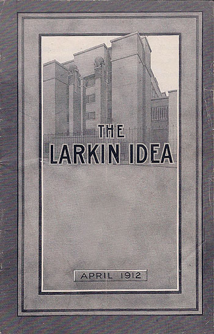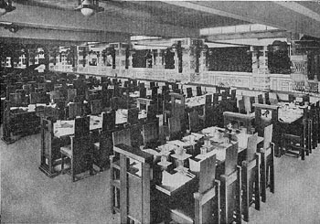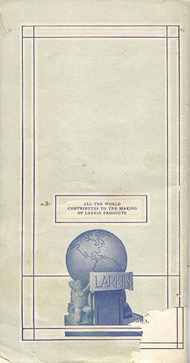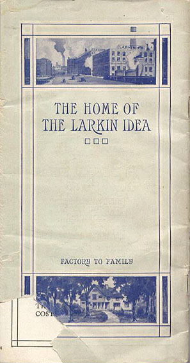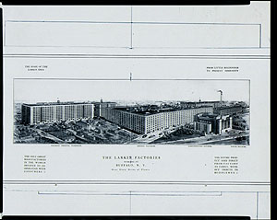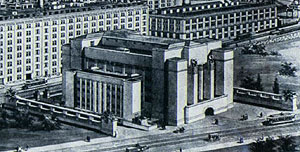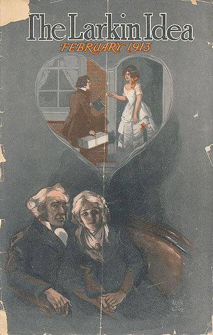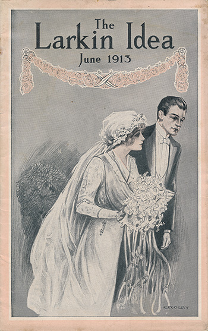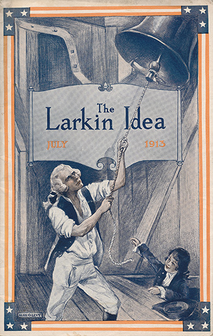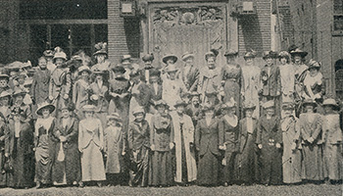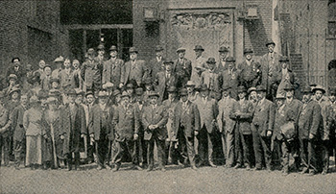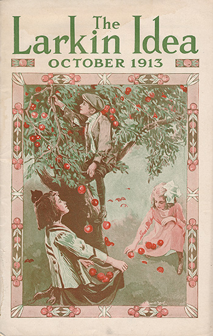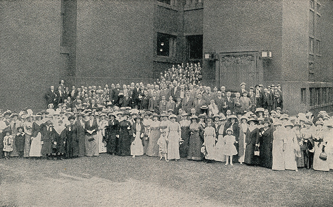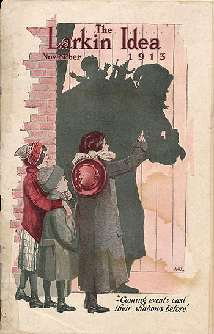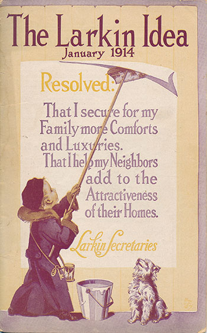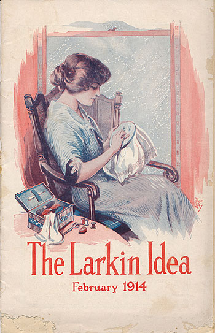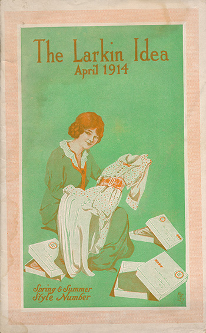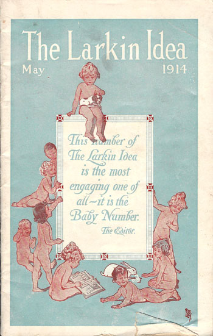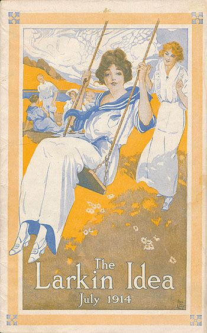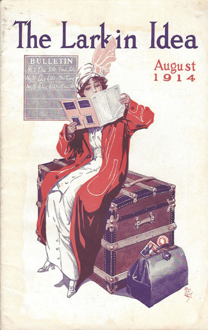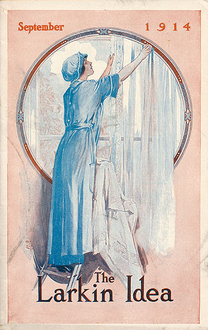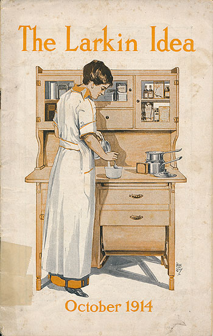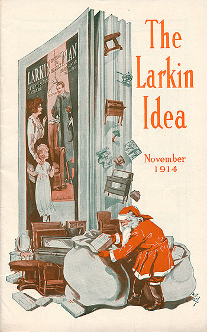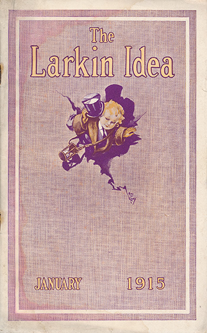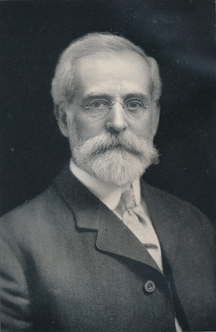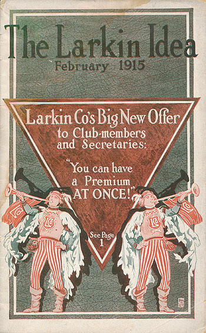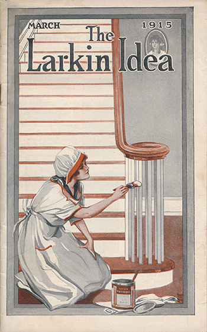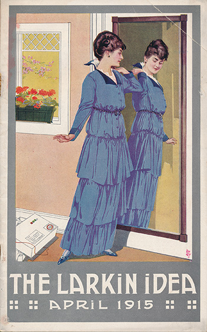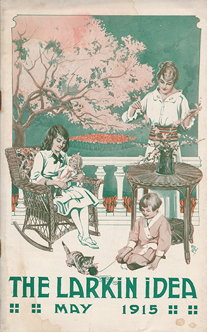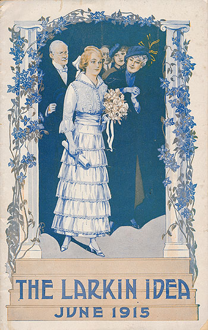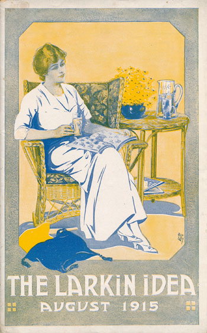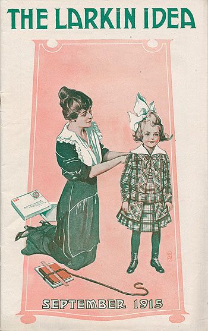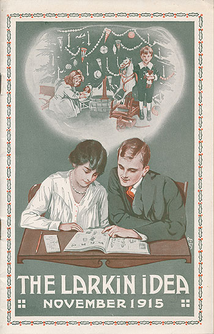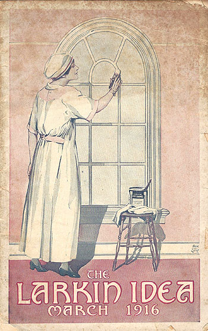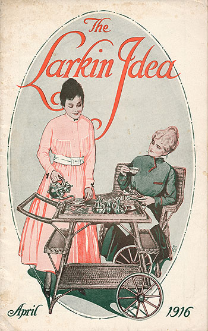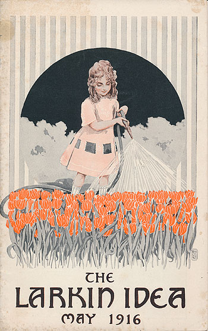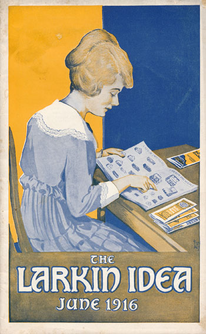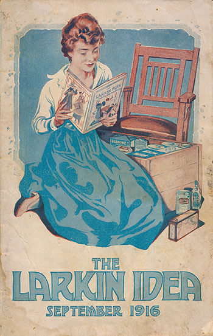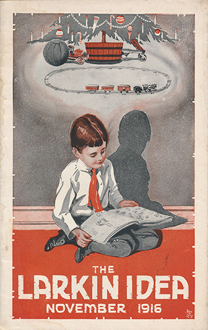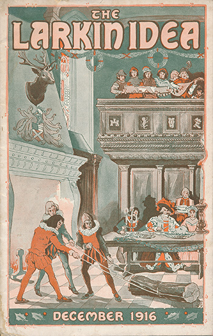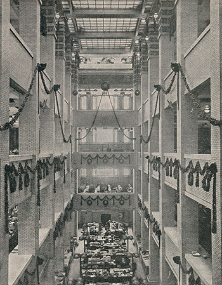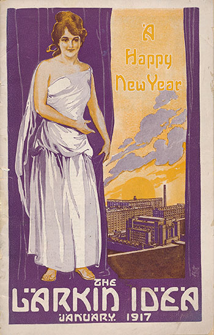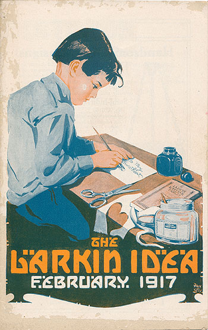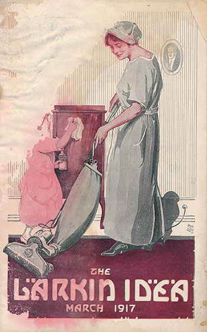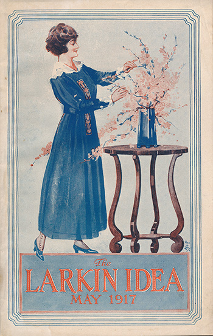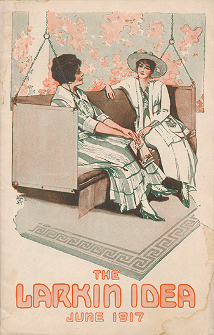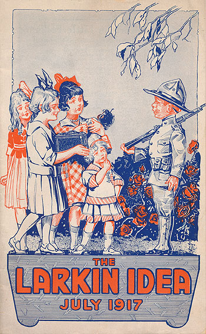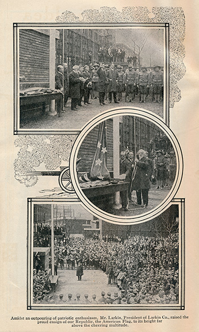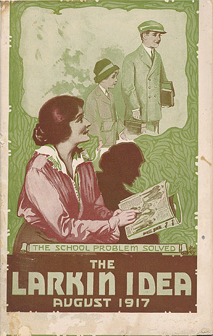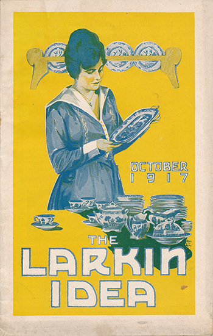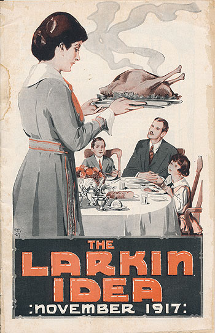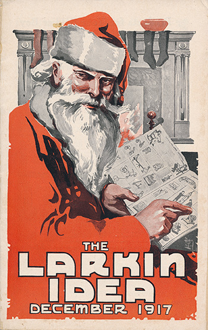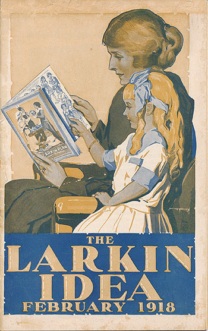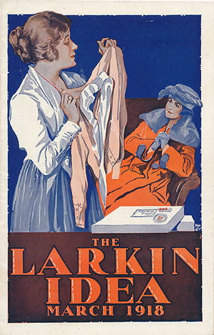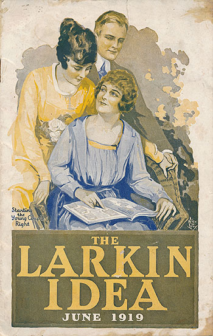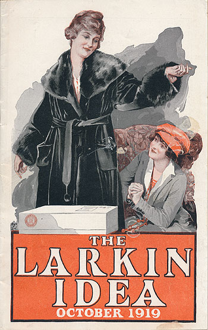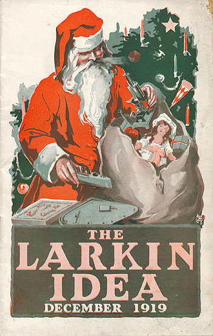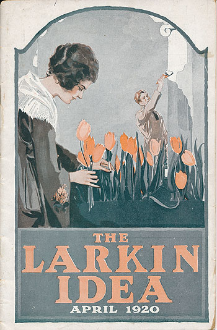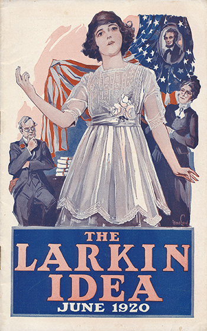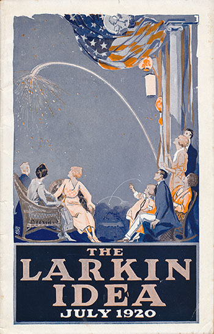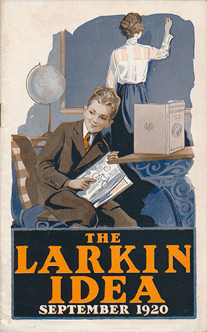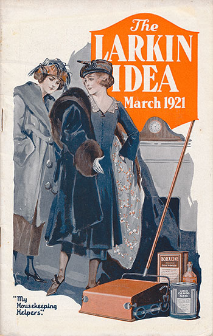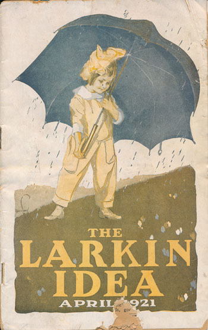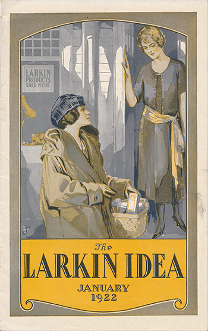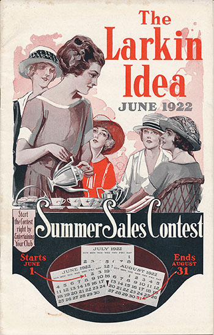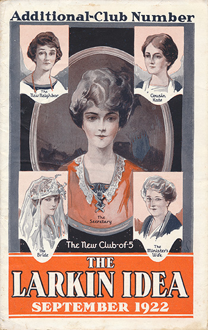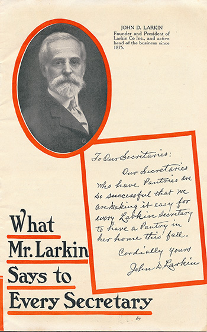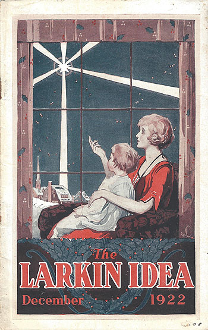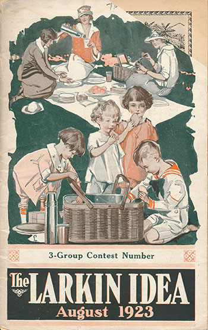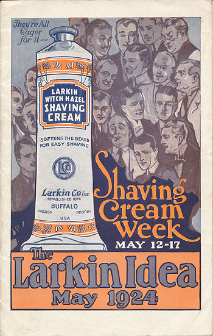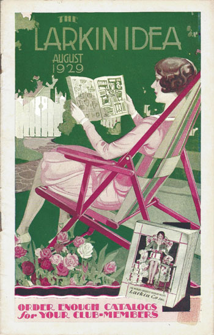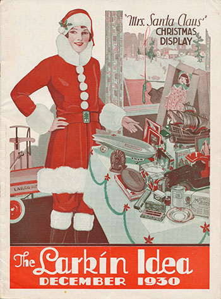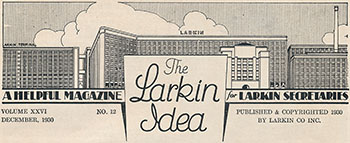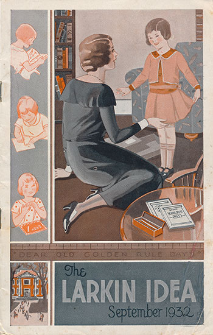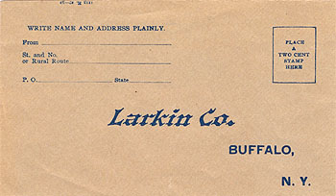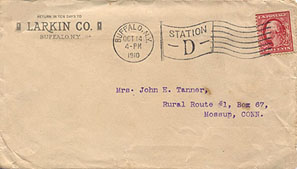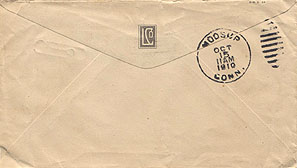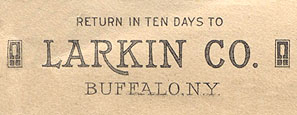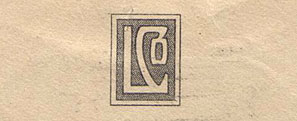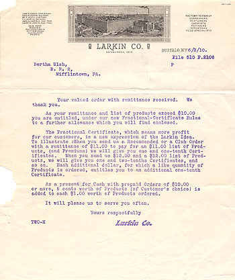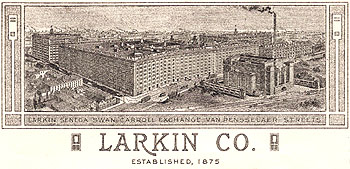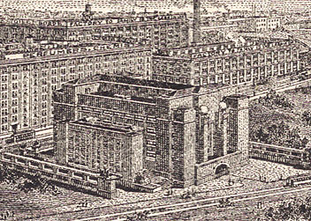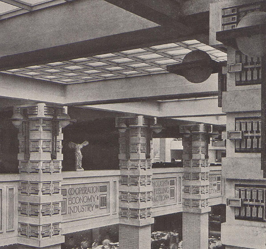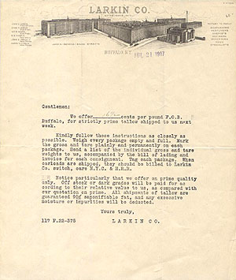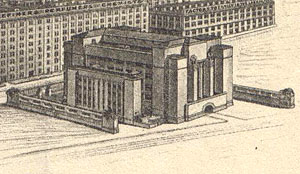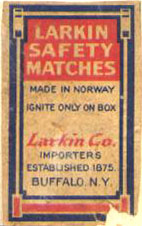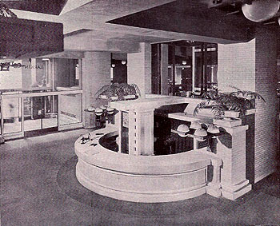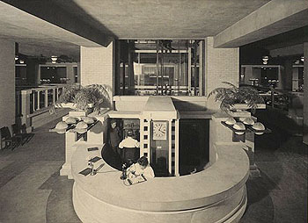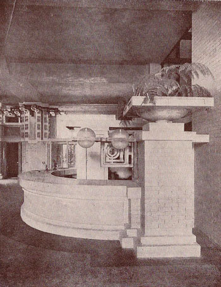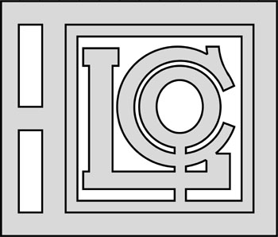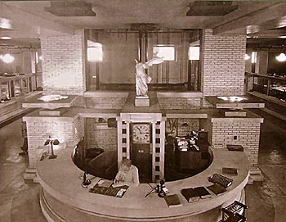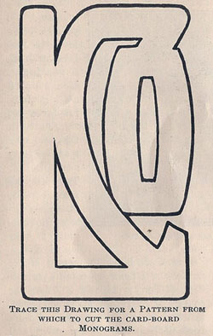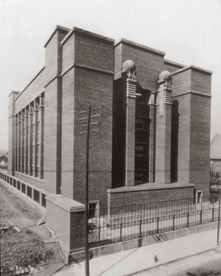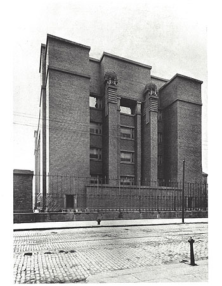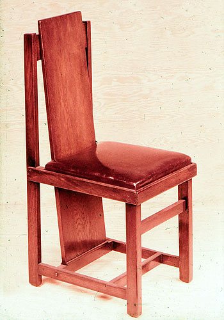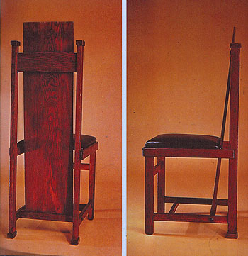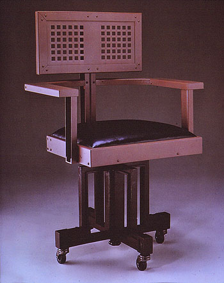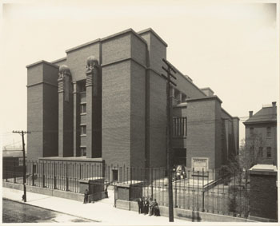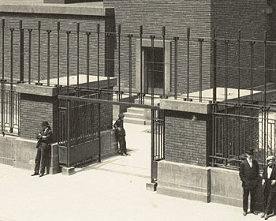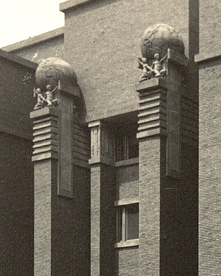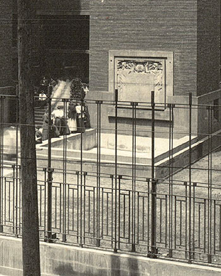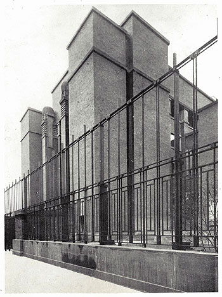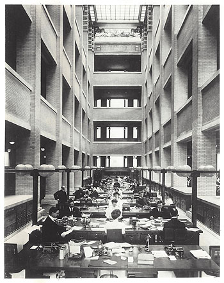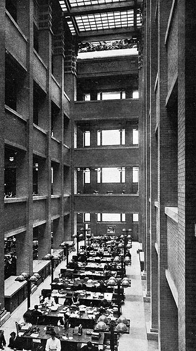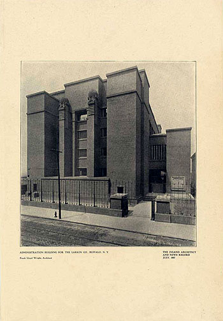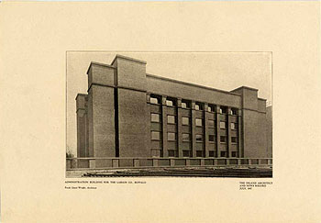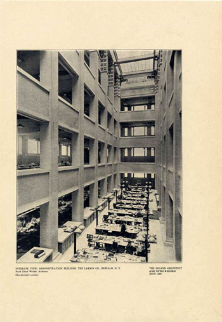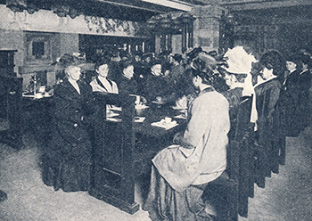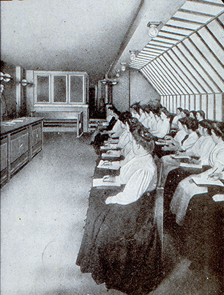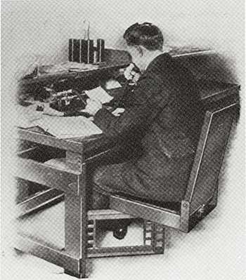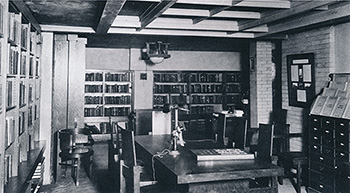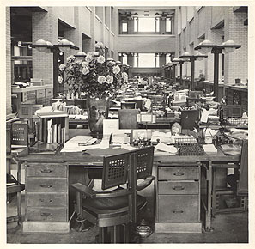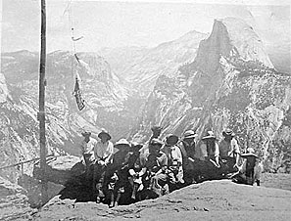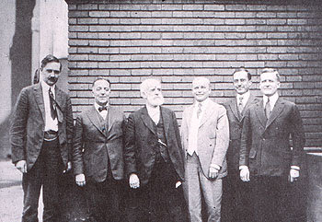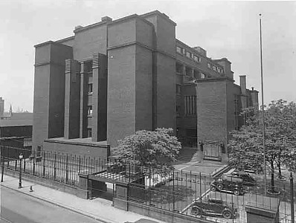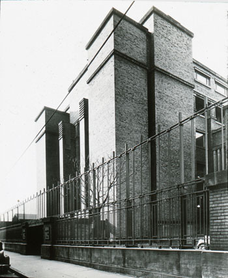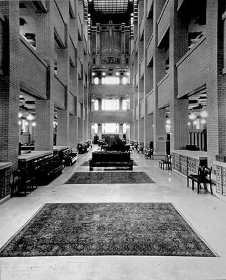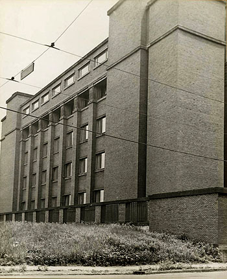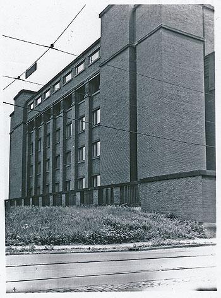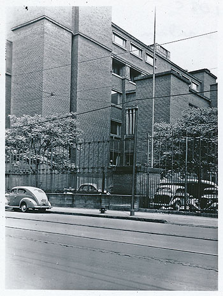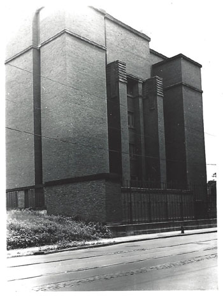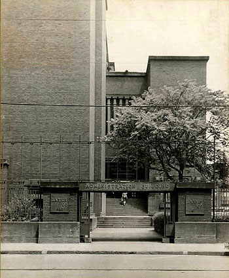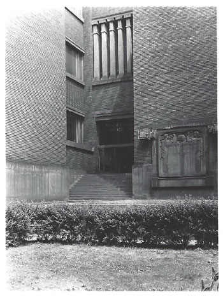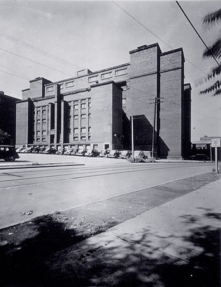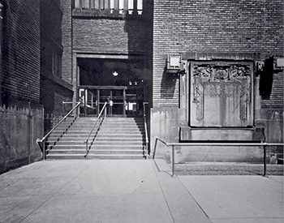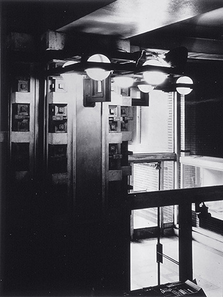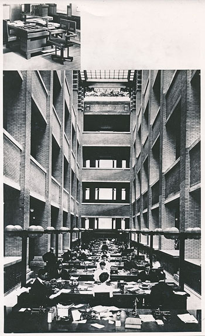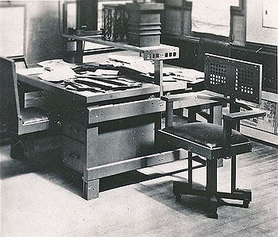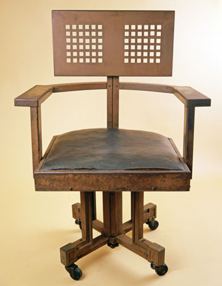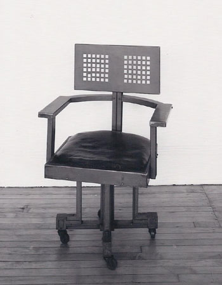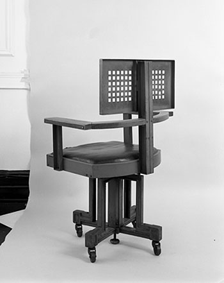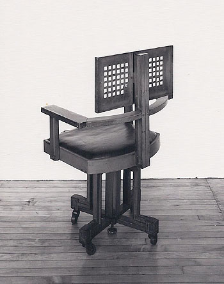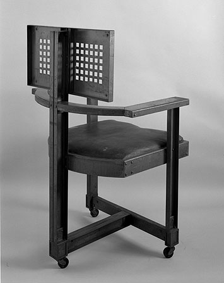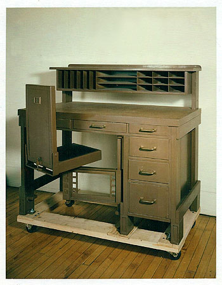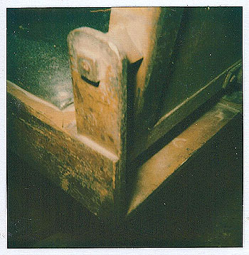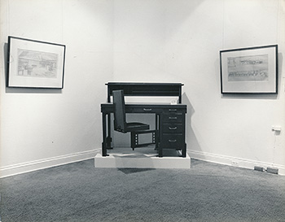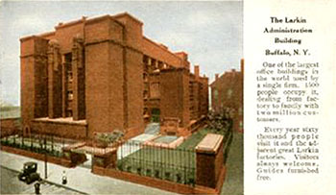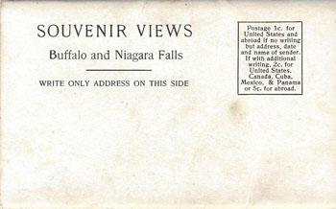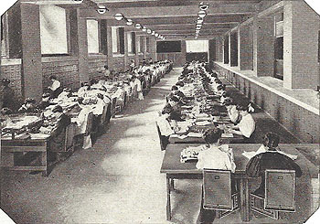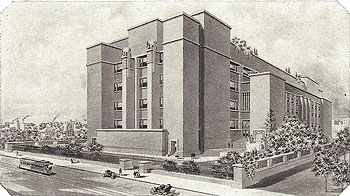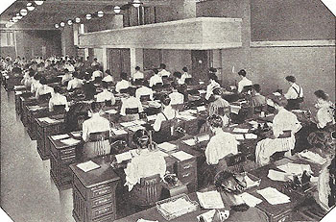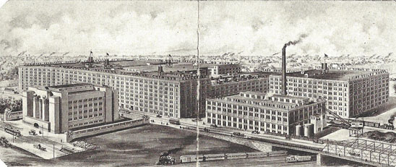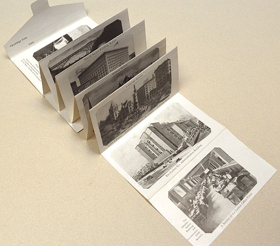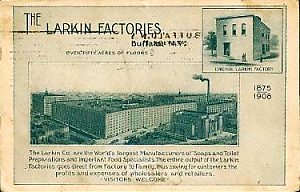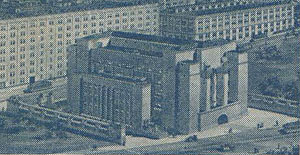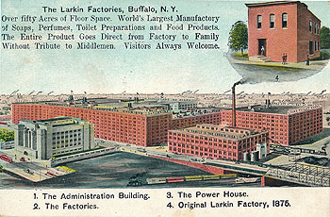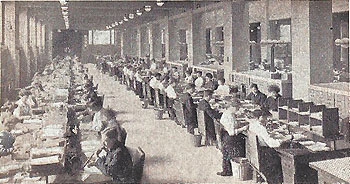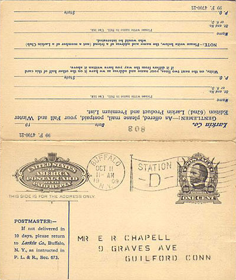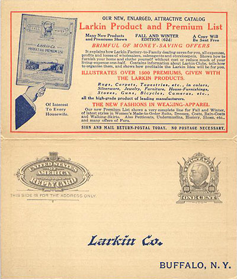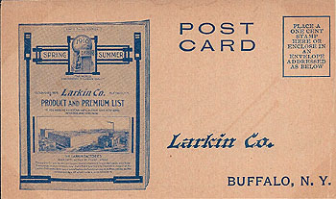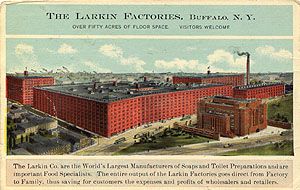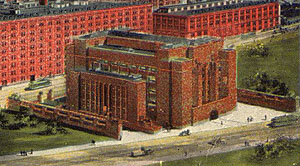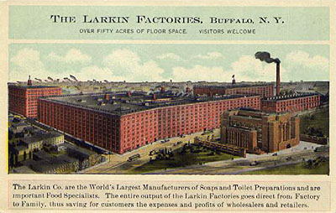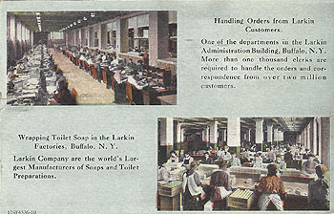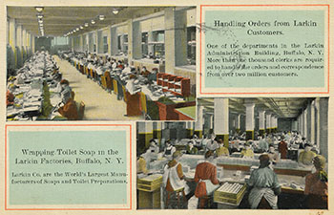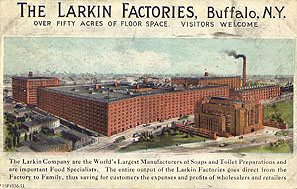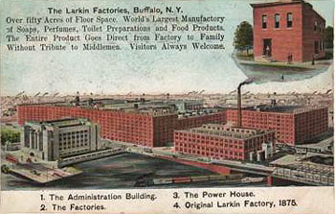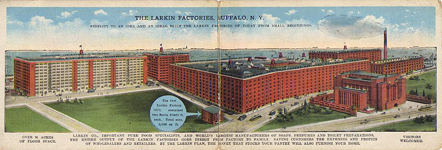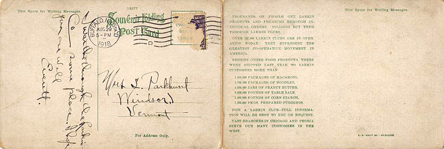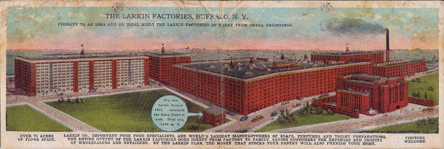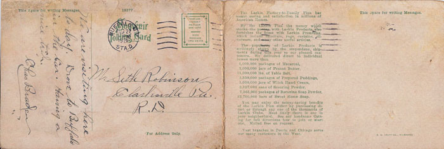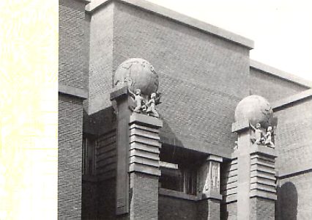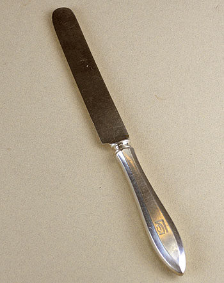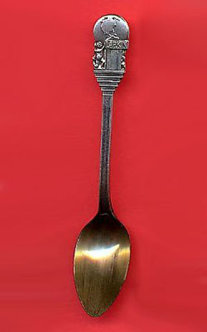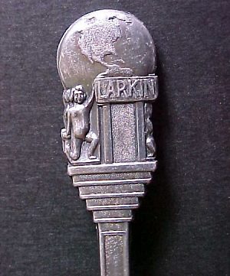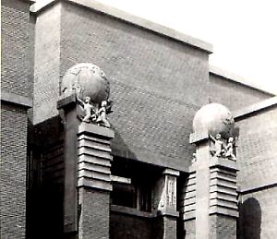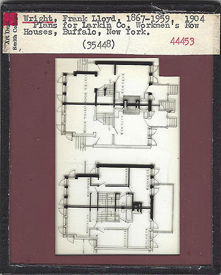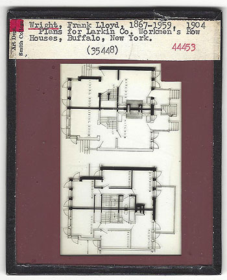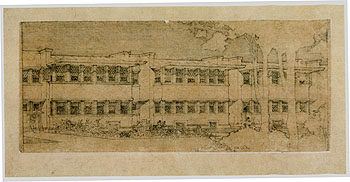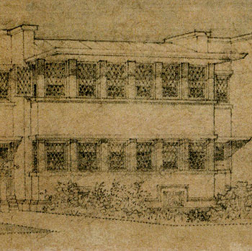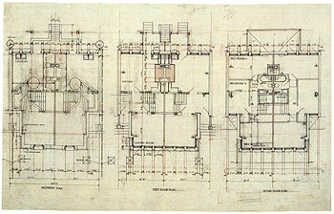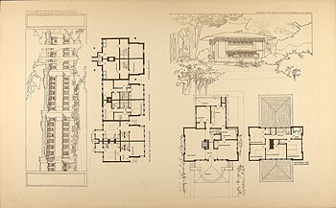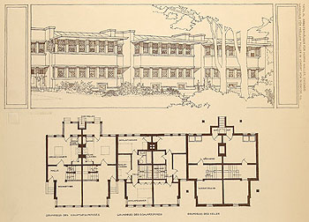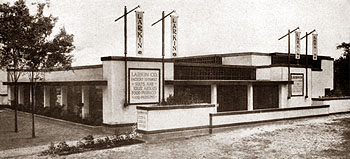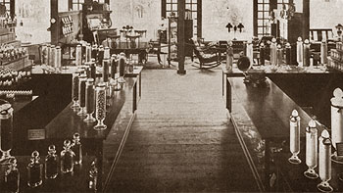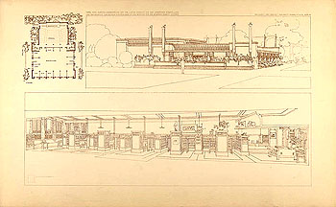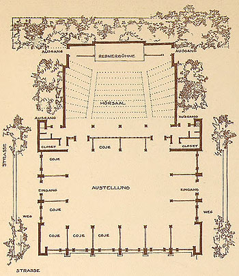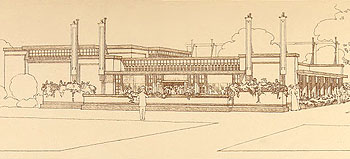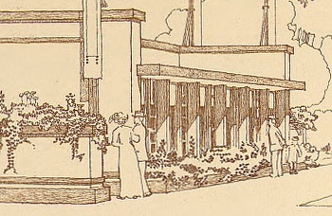
SUPPORT THE
WRIGHT LIBRARY
PROCEEDS FROM EVERY SALE GOES TO SUPPORT THE WRIGHT LIBRARY.
CLICK TO ORDER.
WE PROUDLY SUPPORT THE FRANK LLOYD WRIGHT FOUNDATION
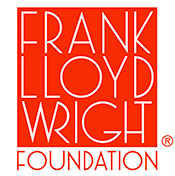
WE PROUDLY SUPPORT THE FRANK LLOYD WRIGHT BUILDING CONSERVANCY
WE PROUDLY SUPPORT FALLINGWATER
AND THE WESTERN PENNSYLVANIA CONSERVANCY

Date: 1905
Title: Buffalo of Today, Domestic and Industrial (Soft Cover) (Published by the Buffalo Chamber of Commerce, Buffalo, New York. Printed on a dark blue-gray cover stock. The cover is printed in four color: black, light blue, red, light yellow and gilt lettering and decorations.)
Author: Buffalo Chamber of Commerce
Description: Includes an illustration of the Larkin Factories (Frontispiece) and a photograph of the Darwin Martin Residence (Page 50). Introduction: Why is this book published? Merely to illustrate a portion of the industrial progress of Buffalo towards her inevitable destiny in the manufacturing world. Three immense, irresistible agencies are constantly operating to make this city the center of the greatest producing zone of the United States. Daniel Webster saw this in 1844 when, in a speech at Rochester, he said : "If the Thames had a fall of 250 feet within the limits of London, London would not be a town, it would be the whole world...." Contains 136 illustrations. (First Editiom)
Size: 7 x 8.5
Pages: Pp 63
S#: 0058.38.0522
Left: Larkin Factories (Frontispiece)
Right: Darwin Martin Residence (Page 50)Date: 1905
Title: Larkin Products. The Standard of Excellence. Household Necessities and Luxuries (Published by the Larkin Co., Buffalo, N.Y.)
Author: Larkin Co.
Description: A catalog of Larkin Products. Frank Lloyd Wright's designs for the Larkin Administration building were completed in 1904. The finished building was ready for occupancy in August 1906. In the main lobby of the Larkin Administration Building, behind the semi-circular Telephone Operator's Station is an elaborately designed light fixture. Hung below, but part of the fixture is an "LCO" Monogram designed by Frank Lloyd Wright in the 1904 plans for the building. As early as February 1905 variations of the "LCO" monogram began appearing and evolved. One of those variations appears on this cover and throughout the catalog as a design element.
Size: 4.5 x 7.25
Pages: Pp 24
S#: 0058.37.0621
Date: 1906
Title: Larkin Co. Administration Building, Buffalo, N.Y. An Office Building of the Twenthieth Century to Accommodate 2000 Clerks Completed 1906. (Soft Cover) (Published by the Larkin Company, Buffalo, New York)
Author: Larkin Co.
Description: A booklet commemorating the opening of the Larkin Co. building in Buffalo, New York, for the dedication ceremony of the Larkin Administration Building. The front cover is heavily embossed.
Back Cover: Administration Building. Larkin Co. Dedicated 1906. Buffalo, N.Y. Frank Lloyd Wright, Architect. Paul F. P. Mueller, Builder.
The new fire proof building to house the administrative force of the Larkin Co., we believed to be the finest, most complete private office building in the world. Nothing that twentieth century ingenuity could suggest to this end has been omitted. To avoid the noise, dust, and smoke of the city, all windows are hermetically sealed with double glass, while fresh air, washed and cooled (or heated) is forced with equable temperature into every part of the interior. An annex is provided for employees comfort, leaving five stories of the main building, with great, open, skylighted central court, free for business. Top floors contain assembly hall and restaurant, roof is a recreation ground, with conservatories, open gardens and tiled promenades. The interior, completed in permanent masonry material, is light in color and tasteful in affect. The exterior, possessing a strength and dignity, uncommon in office buildings, is marked by plain lines, and masses of masonry, so arranged as not to shut out light. The whole contributes an atmosphere wholesome and uplifting to the immense family, whose daily business home it is.
Size: 8.5 x 5.25
Pages: Pp 4
S#: 0064.50.0923Date: 1908
Title: Architectural Record - April 1908 (Published by The Architectural Record Company, New York)
Author: Sturgis, Russell
Description: "The Larkin Building in Buffalo. This business building, the architectural creation of Mr. Frank Lloyd Wright of Chicago, is reproduced in many excellent photographs, some of which will be shown in this article and others in the March number of the Architectural Record. From among them I select Fig. I as the most capable of giving a general idea of the design. The plan given in Fig. 8 shows the purpose of each member of the building, and the scale can be estimated as to the heights, on the basis afforded by the steps of the entrance doorways, checked by the height of the doorway (seen in Fig. I) themselves, and by comparison with the plan. It is not safe to utilize be of unusual dimension or laid with unusually wide joints. The nearest tower-like mass in Fig. I - that against which the telegraph pole is seen relieved - is about 90 feet high..." Includes six photographs and one illustration.
Size: 7 x 10
Pages: Pp 310-321, N1 58-59, N2 70-71
S#: 0082.00.0822
Left: Figure 1.
Right: Figure 2.
Left: Figure 3.
Right: Figure 4.
Left: Figure 5.
Right: Figure 6.
Left: Figure 8.Date: 1909
Title: Larkin Co. Product and Premium List,Spring Summer 1909. (Sixty-First Edition. Published by the Larkin Co., Buffalo, NY)
Author: Larkin Co.
Description: Frank Lloyd Wright’s designs for the Larkin Administration building were completed in 1904. The finished building was ready for occupancy in August 1906. Front Cover: The overall design is an adaptation of Wright’s designs on the columns in the Administration Building. The photograph at the top is of the Globe sculptures designed by Richard Bock, that sits atop the columns at the front of the Larkin Administration Building. The photograph at the bottom includes the Wright designed Larking Administration Building.
The inside back cover includes seven photographs of the interior of the Frank Lloyd Wright designed Administration Building. The back cover includes a photograph of the Wright designed Larking Administration Building. (First Edition)
Size: 8.25 x 10.6
Pages: Pp 112
S#: 0086.41.0126Date: 1910 Title: Larkin Co. Product and Premium List, Fall - Winter 1910-11. (Sixty-Fourth Edition. Published by the Larkin Co., Buffalo, NY)
Author: Larkin Co.
Description: Frank Lloyd Wright's designs for the Larkin Administration building were completed in 1904. The finished building was ready for occupancy in August 1906. Front Cover: The overall design is an adaptation of Wright's designs on the columns in the Administration Building. The photograph at the top is of the Globe sculptures designed by Richard Bock, that sits atop the columns at the front of the Larkin Administration Building. The photograph at the bottom includes the Wright designed Larkin Administration Building. The back cover includes another photograph of the Wright designed Larkin Administration Building.
Size: 8.25 x 10.6
Pages: Pp 128
S#: 0094.47.0316
Date: 1912
Title: Larkin Product and Premium List, Spring And Summer. 1912. (Soft Cover) (Sixty-Seventh Edition. Published by the Larkin Co., Buffalo, NY)
Author: Larkin Co.
Description: Frank Lloyd Wright’s designs for the Larkin Administration building were completed in 1904. The finished building was ready for occupancy in August 1912. Front Cover: Illustration of the Larkin Campus with the Wright designed Larkin Administration Headquarters.
Inside Back Cover: “Views From The Larkin Administration Building, Buffalo, N. Y.” Includes seven photographs of the interior of the Larkin Administration Building.
Back Cover: Larkin Showrooms and Branches.” The back cover includes a photograph of the Wright designed Larkin Administration Building. (First Edition)
Size: 8.25 x 10.6
Pages: Pp 128
S#: 0114.56..0725
Front Cover: Illustration of the Larkin Campus with the Wright designed Larkin Administration Headquarters.
Inside Back Cover includes seven
photographs of the interior of the
Larkin Administration Building.
The back cover includes a photograph
of the Frank Lloyd Wright designed
Larkin Administration BuildingDate: 1913 Title: Good Things to Eat, An How to Prepare Them (Published by the Larkin Co., Buffalo, N.Y.)
Author: Larkin Company
Description: More than two hundred and fifty choice recipes compiles especially for customers and friends of the Larkin Co., by the Larkin Kitchen-Laboratory Department. Bound in cloth and printed in three colors. Uses older "Larkin Co." logo. Many of the illustrated products use design elements from the interior of the Frank Lloyd Wright designed Larkin Administration Building. (Twelfth Edition)
Size: 5 x 7.75
Pages: Pp 80
S#: 0120.14.0214
Date: 1913 Publication: The Larkin Club-of-Ten (Published by Larkin Co., Buffalo, NY)
Author: Larkin Co.
Description: Includes illustration of Larkin complex including Wright's Larkin Building and the Larkin Logo on the back cover. 6 x 9. (First Edition)
Pages: 48
S#: 0120.04.0507
Date: 1926
Title: Larkin Co Inc. Homemakers With The Spirit of the New Age. Catalog No. 95, Spring & Summer 1926 (Published by the Laarkin Co. Inc. Buffalo, New York)
Author: Larkin Co. Inc.
Description: Premium Catalog. 236 pages of anything and everything you might need for your house.
It’s a glorious new age that we live in - an age of wonders with its millions of motor-cars, air-mail, radio and other marvels. Modern, too, are the countle+ss homes, holding comforts and conveniences our forefathers couldn't enjoy with a king's ransom.
And to Larkin Co-for more than a half- century big, active, progressive, "Homemakers with the spirit of the new age" - has come the satisfaction of helping to make many of these homes modern. Today, more than a million homes in America are happier because of the famous Larkin Plan by which the money that buys the household supplies also helps to furnish the home....
Inside front cover is an illustration of the interior of the Larkin Administration Building designed by Frank Lloyd Wright. Caption: A temple of business! View from "Inspiration Point" in the Larkin Administration Building. Across the great sunlit court is the immense new pipe organ, nearly two stories in height-the gift of Mr. John D. Larkin to his employees. This organ, the presentation of which was a feature of the Larkin Golden Jubilee, is one of the largest and finest in the country. Its majestic music adds much to the happiness of Larkin workers.
Size: 8 x 10.9
Pages: Pp 236
S#: 0172.57.0124
Inside front cover is an illustration of the interior of the Larkin Administration Building designed by Frank Lloyd Wright. Caption: A temple of business! View from "Inspiration Point" in the Larkin Administration Building. Across the great sunlit court is the immense new pipe organ, nearly two stories in height-the gift of Mr. John D. Larkin to his employees. This organ, the presentation of which was a feature of the Larkin Golden Jubilee, is one of the largest and finest in the country. Its majestic music adds much to the happiness of Larkin workers.Date: 1927
Title: Larkin Co Inc. The World's Greatest Premium Values (Published by the Larkin Co., Buffalo, NY)
Author: Larkin Co.
Description: Premium Catalog. Page one and page 69: Illustration of campus with Wright designed Larkin Headquarters.
Size: 8 x 10.9
Pages: Pp 220
S#: 0198.24.1117
Date: 1947
Title: Business Week - April 26, 1947 (Page only) (Published weekly by Business Week)
Author: Anonymous
Description: Larkin Building. A Wright Elephant in Buffalo. White elephants in the shape of office buildings are an anomaly in these days of space shortages, but Buffalo has one. Built for the old Larkin Co. mail-order house, it was one of the first industrial jobs designed by Frank Lloyd Wright. It cost $600,000 to build in 1906, is currently assessed at $224,000.
Ultra-modern in its day, it boasts a washed-air system, double plate-glass windows and doors, metal furniture, fireproofing, acoustical ceiling, and ceiling ducts for heat. One of its treasures was a $65,000 Moller concert organ installed by John D. Larkin.
It served as a department store from 1938 to 1942, when the city took it over for taxes. Now a shattered, broken-windowed, gone-to-seed monument, it has no takers. A $6,000 national advertising program produced nary a nibble, and a $24,000 offer, made before the program started, was withdrawn.
Size: 8 x 10.8
Pages: Pp 18
S#: 0720.44.0624Date: 1969 Title: The Book of Buffalo Pottery (Hard Cover, DJ) (Published by Crown Publishers, Inc., New York, and simultaneously in Canada by General Publishing Company Limited.)
Author: Altman, Seymour & Violet
Description: The reader will find all the facts, statistics, and details resulting from the research of these dedicated authors. Every kind of ware the firm is know to have made is discussed or pictured. Here, too, is the fascinating background story of the John D. Larkin mail-order company, which founded the pottery that made Deldare, Abino, Blue Willow, advertising and commemorative pieces, game sets, pitchers and jugs, and other articles dating from its early days that are cherished and highly valued today. Well over 400 pieces illustrated in color and black and white by Stanley S. Furry. Original list price $7.50. (First Edition)
Size: 8.5 x 11.25
Pages: Pp 192
S#: 1803.11.0812
Date: 1987
Title: The Book of Buffalo Pottery (Hard Cover DJ) (Published by Schiffer Publishing Ltd., West Chester, Pennsylvania)
Author: Altman, Seymour & Violet
Description: First published in 1969. The reader will find all the facts, statistics, and details resulting from the research of these dedicated authors. Every kind of ware the firm is know to have made is discussed or pictured. Here, too, is the fascinating background story of the John D. Larkin mail-order company, which founded the pottery that made Deldare, Abino, Blue Willow, advertising and commemorative pieces, game sets, pitchers and jugs, and other articles dating from its early days that are cherished and highly valued today. Well over 400 pieces illustrated in color and black and white by Stanley S. Furry. Note: the only difference between this volume and the 1969 version is the dust jacket, cloth cover, end pages and the addition of a price guide at the end. Original list price $27.50. (First Edition)
Size: 8.5 x 11.25
Pages: Pp 196
ST#: 1987.97.0117Date: 1989 Publication: Frank Lloyd Wright's Larkin Building, Myth and Fact (Soft Cover) (Published by The Architectural History Foundation, New York, New York. The MIT Press, Cambridge, Massachusetts, and London, England)
Author: Quinan, Jack
Description: A must for studying the Larkin Building. Frank Lloyd Wright's Larkin Building was demolished only forty-six years after its 1904 completion. Quinan's in depth study of the Larkin Building in Buffalo, New York is an invaluable resource. Quinan's draws on engineering documents, personal accounts and other papers he acquired from the family of Darwin D. Martin, a Larkin executive who proposed commissioning Wright to design the company's offices. With more than one hundred photographs, floor plans, maps, and diagrams, Frank Lloyd Wright's Larkin Building provides a complete record of how the building was conceived, built, evaluated, and finally demolished in what has been called a tragic loss for American architecture. (Edited from publisher's description.) 8.5 x 9.25. (First Soft Cover Edition, Hard Cover first published in 1987.)
Pages: Pp 189
ST#: 1989.64.1007
Date: 1999 Publication: John D. Larkin: A Business Pioneer (Published by Daniel I. Larkin, Amherst, New York. Distributed by Western New York Wares, Inc. Buffalo, New York.)
Author: Larkin, Daniel I.
Description: Autobiography of John D. Larkin includes involvement with Wright. Written and autographed by Grandson. Includes three photographs and one illustration of the Larkin Building. Original cover price $14.95. 6 x 9. First published in 1998. (Third Edition)
Pages: Pp 212
ST#: 1999.49.1206
Date: 2018
Title: The Larkin Company, Images of America (Soft Cover) (Published by Arcadia Publishing, Charleston, South Carolina)
Author: Stephenson, Shane E.
Description: Part of the Images of America series of books.
Chapter Three: Ideas, Emotions, Inventions. The “Works.” Extensively covers the Larkin Administration Building designed by Frank Lloyd Wright. Text: The Larkin Administration Building, constructed from 1904 to 1906, is what one visitor called a ‘Temple to Labor.’ H.P. Berlage, an architect in Amsterdam, Holland, described the building by saying, "Whatever conception of the commercial building we may have here in Europe, nothing exists of such power as this American building." These two images show that power. Above, the exterior of the building from Seneca Street can be seen, with the entranceway and its welcoming waterfall at right in the annex. Below is a detail of the entranceway, the waterfall, and one of the many tablets that have phrases celebrating work ethic, harmony, and community. The tablet reads,
"Honest labor needs no master, Simple justice needs no slave." This building was the culmination of the partnership between Darwin D. Martin and Frank Lloyd Wright. At the company's height of production, it housed 1,200 office workers.
Includes many photographs of the Larkin Administration Building throughout, as well as a section on Larkin’s Jamestown Exhibition Pavilion designed by Frank Lloyd Wright. Original list price $23.99.
Size: 6.5 x 9.25
Pages: Pp 127
ST#: 2018.54.0124
CERAMICS Date: 1916 Title: Larkin Co. Demitasse Cup & Two Saucers (1903 - S.093).
Description: Ground was broken in the Spring of 1902 for the Buffalo Pottery Company, a subsidiary of the Larkin Company. The plant went into full production in the fall of 1903. Original intended to provide premiums for the Larkin catalog, it soon became one of the finest potteries in the country. The name was changed to Buffalo China Inc., and was purchased by Oneida in 1983. (Larkin p199.) The Larkin Restaurant was located on the top floor of the Administration Building, designed by Frank Lloyd Wright. In 1912, 45,000 visitors of the Larkin Factories enjoyed "wholesome and dainty refreshments" (Larkin Idea, p5). This saucer was most likely used in the Larkin Restaurant, not as a give-away premium. There is no evidence that Wright designed the "LCo" logo, although the other design elements on the saucer were taken from design elements of the Wright designed Administration Building. An earlier form of the logo appeared as early as 1905. The logo that appeared on the cup and saucer appeared on the cover of the July 1907 "Larkin Idea". "Buffalo China, 1916."
Size: The cup measures 2.5 inches across the top and 2.25 inches high. The saucer measures 5" in diameter.
S#: 0132.14.0712, 0132.15.1212
Date: 1916 Title: Larkin Co. Salad Plate (1903 - S.093).
Description: Ground was broken in the Spring of 1902 for the Buffalo Pottery Company, a subsidiary of the Larkin Company. The plant went into full production in the fall of 1903. Original intended to provide premiums for the Larkin catalog, it soon became one of the finest potteries in the country. The name was changed to Buffalo China Inc., and was purchased by Oneida in 1983. (Larkin p199) The Larkin Restaurant was located on the top floor of the Administration Building, designed by Frank Lloyd Wright. In 1912, 45,000 visitors of the Larkin Factories enjoyed "wholesome and dainty refreshments" (Larkin Idea, p5). This plate was most likely used in the Larkin Restaurant, not as a give-away premium. There is no evidence that Wright designed the "LCo" logo, although the other design elements on the saucer were taken from design elements of the Wright designed Administration Building. An earlier form of the logo appeared as early as 1905. The logo that appears on the plate appeared on the cover of the July 1907 "Larkin Idea". Imprinted on the bottom: "Buffalo China, 1916."
Size: The salad plate measures 8.4" in diameter.
S#: 0132.20.0114
Date: 1916
Title: Larkin Company Serving Platter 1916.
Description: Frank Lloyd Wright began designing the Larkin Administration Building in 1903, and completed the design in 1904. The finished building was ready for occupancy in August 1906. The Larkin Restaurant was located on the top floor of the Administration Building. In 1912, 45,000 visitors of the Larkin Factories enjoyed "wholesome and dainty refreshments" (Larkin Idea, p5). Ground was broken in the Spring of 1902 for the Buffalo Pottery Company, a subsidiary of the Larkin Company. The plant went into full production in the fall of 1903. Original intended to provide premiums for the Larkin catalog, it soon became one of the finest potteries in the country. The name was changed to Buffalo China Inc., and was purchased by Oneida in 1983 (Larkin p199). This serving platter was used in the restaurant and includes the stylized "LCo" monogram in the design. This example of the monogram was published in the January 1907 The Larkin Idea. The other design elements on the platter were taken from design elements of the Wright designed Administration Building. Imprinted on the bottom: "Buffalo China, 1916."
Size: 11.5" x 8" x 1.1" deep.
S#: 0136.07.0419A more recent version...
Identification marking on back.
Of interest are the three marks that are embedded in the finish of the back. The marks seem to indicate that it had an attached ceramic holder. Detail of the lower mark.
We have only located examples of this color and style with the Larkin logo. Courtesy of Kathleen, Restaurant ware Collectors Network. Title: Larkin Co. Dessert Plate (1903 - S.093).
Description: Rouge and ivory dessert plate with black line and Larkin logo. Ground was broken in the Spring of 1902 for the Buffalo Pottery Company, a subsidiary of the Larkin Company. The plant went into full production in the fall of 1903. Original intended to provide premiums for the Larkin catalog, it soon became one of the finest potteries in the country. The name was changed to Buffalo China Inc. By 1928 Buffalo China developed white plus five solid colors: Ye Old Ivory (ivory); Lune Ware (medium to light blue); Rouge Ware (pink); Colorido Ware (yellow); and Cafe-au-Lait (deep tan). Combinations with an ivory center: Colorido Lamelle (yellow and ivory); Lune Lamelle (medium blue and ivory) and Rouge Lamelle (pink and ivory). Rouge Ware was the name given by Buffalo Pottery to pink solid-body vitreous ware. Vitrified China was a strong high-grade ceramic ware fired at a high temperature to a glasslike finish. It had a low water-absorption rate. We identified Rouge Ware markings undated, 1928 and 1930. In 1932, Buffalo Pottery was granted US Patent 1849272. The Larkin Restaurant was located on the top floor of the Administration Building, designed by Frank Lloyd Wright. In 1912, 45,000 visitors of the Larkin Factories enjoyed "wholesome and dainty refreshments" (Larkin Idea, p5). This plate may have been used in the Larkin Restaurant, but more likely in a sales display. Of interest are the three marks that are embedded in the finish of the back. The marks seem to indicate that it had an attached ceramic holder. We have only located examples of this color and style with the Larkin logo. Imprinted on the bottom: "Buffalo China, Rouge Lamelle, Patent Applied For."
Size: The dessert plate measures 7.125" in diameter.
S#: 0215.12.0314
COINS
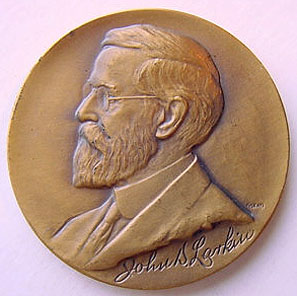
Date: 1925 - John D. Larkin Front Description: John D. Larkin. Fiftieth Anniversary. 1875 - 1925. Larkin Co. Engraving by Kilenyi. Bronze. 1.5" Diameter.
S#: 0171.01.0506
DOCUMENTS Date: 1904
Title: Larkin Administration Building, Buffalo, New York, 1904 (1903 - S.093).
Description: Design for the Larkin Administration Building Telephone Operator's Station FLLW #0403.110. Frank Lloyd Wright's designs for the Larkin Administration building were completed in 1904. The finished building was ready for occupancy in August 1906. In the main lobby of the Larkin Administration Building, behind the semi-circular Telephone Operator's Station is an elaborately designed light fixture. Hung below, but part of the fixture is an "LCO" monogram designed by Frank Lloyd Wright. Text: "Larkin Office Building, Buffalo, N.Y. Detail of Telephone Operators Station, Etc. Frank Lloyd Wright, Architect, Oak Park, Illinois." Courtesy of the Frank Lloyd Wright Archives, Avery Library.
Size: 10 x 6.75 B&W photograph.
S#: 0055.27.0721Date: 1904
Title: Larkin Administration Building, Buffalo, New York, 1904 (1903 - S.093).
Description: Detail of the design for the Larkin Administration Building Telephone Operator's Station FLLW #0403.110. Frank Lloyd Wright's designs for the Larkin Administration building were completed in 1904. The finished building was ready for occupancy in August 1906. In the main lobby of the Larkin Administration Building, behind the semi-circular Telephone Operator's Station is an elaborately designed light fixture. Hung below, but part of the fixture is an "LCO" monogram designed by Frank Lloyd Wright. Text: "Larkin Office Building, Buffalo, N.Y. Detail of Telephone Operators Station, Etc. Frank Lloyd Wright, Architect, Oak Park, Illinois." Courtesy of the Frank Lloyd Wright Archives, Avery Library.
Size: 10 x 8 B&W photograph.
S#: 0055.28.0721Date: 1904
Title: Larkin Administration Building, Buffalo, New York, 1904 (1903 - S.093).
Description: Design for the Larkin Administration Building Light Fixtures FLLW #0403.115. Frank Lloyd Wright's designs for the Larkin Administration building were completed in 1904. The finished building was ready for occupancy in August 1906. In the main lobby of the Larkin Administration Building, behind the semi-circular Telephone Operator's Station is an elaborately designed light fixture. Hung below, but part of the fixture is an "LCO" monogram designed by Frank Lloyd Wright. Text: "Fixture (K); Fixture (Q); Fixture (2); (K); Sheet 4." Courtesy of the Frank Lloyd Wright Archives, Avery Library.
Size: 10 x 7 B&W photograph.
S#: 0055.29.0721Date: 1904
Title: Larkin Administration Building, Buffalo, New York, 1904 (1903 - S.093).
Description: Detail of the design for the Larkin Administration Building Light Fixture 2, Side Elevation. FLLW #0403.115. Frank Lloyd Wright's designs for the Larkin Administration building were completed in 1904. The finished building was ready for occupancy in August 1906. In the main lobby of the Larkin Administration Building, behind the semi-circular Telephone Operator's Station is an elaborately designed light fixture. Hung below, but part of the fixture is an "LCO" monogram designed by Frank Lloyd Wright. Text: "Fixture (2) Side Elevation." Courtesy of the Frank Lloyd Wright Archives, Avery Library.
Size: 10 x 8 B&W photograph.
S#: 0055.30.0721Date: Circa 1907
Title: Larkin Factory Pass Circa 1907 (1903 - S.093).
Description: Face: Larkin Co. Monograph. Complementary. Conduct Bearer on an hours tour of inspection through the Larkin factories. Upon presentation of this pass at show room. Verso: Illustration of the Larkin Factories and the Frank Lloyd Wright designed Larkin Headquarters. "The Larkin Factories Buffalo N. Y. Over 50 acres of floor space. World's largest manufacturer of laundry and toilet soaps, perfumes, toilet preparations and food specialties. The entire product goes direct from factory the family. The saving for Larkin customers the profits and expenses of wholesalers and retailers. In an article published in the February 1907 Larkin Idea, it announced that "The administration building is now regularly included as part of the trip through the Larkin plant..."
Size: 4 x 2.3
S#: 0094.52.0917
- LOAN PAPERS: Frank Lloyd Wright to D. D. Martin
- 1) Frank Lloyd Wright, The Lost Years, 1910-1922. Page 72-73 including footnotes, Anthony Alofsin, 1988. Sub-chapter "Darwin Marin and Finances" goes into detail about these specific loans and his support of Frank Lloyd Wright.
- 2) Frank Lloyd Wright: A Visual Encyclopedia. Page 208, Iain Thomson, 1999. Francis W. Little was a client and dedicated collector of Japanese prints. Mr. Wright borrowed $10,000 from Little to buy the American rights to the Wasmuth Portfolios. Little held a portfolio of Wright's Japanese prints as collateral.
- 3) For additional information on these loans see Frank Lloyd Wright: A Biography, Page 207-8. Meryle Secrest. 1992.
Date: 1911 - March 10, 1911
Description: 1) March 10, 1911. This is a demand of payment by the Security National Bank of Minneapolis, of a Promissory note for $4,000 by Frank Lloyd Wright "Maker of said note". Evidently DD Martin and Francis W. Little guaranteed the loan, because their names are listed on this notarized collection notice.
S#: 1911.00.0501
Date: 1911 - March 18, 1911 Description: 2) March 18, 1911. A check in the amount of $4068.72 written by Francis W Little to "Myself", and given to D. D. Martin. This check satisfied the "demand for payment" (#1) shown above. This amount is the first entry on the 4/15/15 note shown below (#3). On the back of this check is written "Pay to the Order of The Security National Bank...", which is shown above. This check is signed and endorsed by Francis W Little's signature.
S#: 1911.01.0501
Date: 1915 - April 15, 1915 Summary of debt (Page 1) Description: 3) April 15, 1915 Summary of debt (Page 1). These two pages summarize the amount owed D. D. Martin. Frank Lloyd Wright to D. D. Martin, Dr. is written at the top with the date 4/15/15. Page 1 includes two loans. The first is in the amount of $24,435.49 including payments and interest incurred from March 20, 1911 through July 1, 1915. This includes two payments to Peabody, Houghtaling & Co. for a total of $6,000 and also a payment to Catherine Wright on Nov. 14, 1911 in the amount of $2,000. The second is a note dated May 1, 1912 in the amount of $4,760.00 including interest incurred from May 1, 1913 through July 1, 1915.
S#: 1915.00.0501
Date: 1915 - April 15, 1915 Summary of debt (Page 2) Description: 4) April 15, 1915 Summary of debt (Page 2). Page 2 includes one more loan dated Nov. 15, 1910 in the amount of $2,500.00 (due six-months from date) including interest incurred from Nov 15, 1910 through July 1, 1915. There is a payment of Japanese Prints which leaves a balance of $1,724.40. There is a total balance owed on July 1, 1915 of $30,919.89 when you add up all three loans. This would indicate Little's ongoing support for Frank Lloyd Wright. There is a note on the back of page 2: "Papers in 4,000 loan on notes secured by Jap. prints."
S#: 1915.01.0501
Date: 1915 - April 15, 1915 Summary of debt (Back of Page 2) Description: 4B) April 15, 1915 Summary of debt (Page 2 Back). This is the back of Page 2. The note on the back reads: "Papers in 4,000 loan on notes secured by Jap. prints."
S#: 1915.01.0501
Date: 1918 - Notes for Loan #2 Description: 5) Notes for Loan #2. Interest owed on $4,000 from 5/1/13 to 2/21/18 in the amount of $1395.29.
S#: 1918.01.0501
Date: 1918 - Notes for Loan #3 Description: 6) Notes for Loan #3. Interest owed on $2,500 from 8/16/11 to 2/21/18 in the amount of $644.62.
S#: 1918.00.0501
Date: 1922 Notes for Loan #1 Description: 7) Notes for Loan #1 to D. D. Martin. Interest owed on $4,000 from 5/1/12 to 11/1/22 in the amount of $2520 and interest owed on $1750 from 11/15/10 to 11/15/22 in the amount of $1260.
S#: 1922.00.0501
THE LARKIN IDEA 1897 1898 1899 1900 1901 1902 1903 1904 1905 1906 1907 1908 1912 1913 1914 1915 1916 1917 1918
1919 1920 1921 1922 1923 1924 1929 1930 19321897 Date: 1897
Title: The Larkin Idea - 1897 (Published by the Larkin Soap Manufacturing Co., Buffalo, NY)
Author: Larkin Soap Manufacturing Co.
Description: (A pre-official Larkin Idea.) Page 2: "The Larkin Idea - Save the Middlemen's profits by dispensing with their services." The Larkin Soap Manufacturing Co. was founded in 1875. Page 4: "We have manufactured soaps in Buffalo, N. Y., for 22 years..." The Larkin Administration building was not designed by Frank Lloyd Wright until 1903.
Size: 5.25 x 6
Pages: Pp 24
S#: 0026.11.06211898 Date: 1898
Title: The Larkin Idea - 1898 (Published by the Larkin Soap Manufacturing Co., Buffalo, NY)
Author: Larkin Soap Manufacturing Co.
Description: The first official "Larkin Idea." Page 4: "How the Larkin Idea Saves the Middlemen's Profits." The Larkin Soap Manufacturing Co. was founded in 1875. Page 20: "We have manufactured soaps in Buffalo, N. Y., for 23 years..." The Larkin Administration building was not designed by Frank Lloyd Wright until 1903.
Size: 5.25 x 6
Pages: Pp 24
S#: 0032.22.07221899 Date: 1899
Title: The Larkin Idea - 1899 (Not dated.) (Published by the Larkin Soap Co., Buffalo, NY)
Author: Larkin Soap Co.
Description: The Larkin Soap Manufacturing Co. Was founded in 1875. Page 21: "We have manufactured soaps in Buffalo, N. Y., for 24 years..." Page 23: "... and our 1899 pattern, here offered, will excel itself in popularity." The Larkin Administration building was not designed by Frank Lloyd Wright until 1903.
Size: 5.25 x 6
Pages: Pp 24
S#: 0036.10.05191900 Date: 1900 Title: The Larkin Idea - 1900 (Published by the Larkin Soap Co., Buffalo, NY)
Author: Larkin Soap Co.
Description: One of the early, if not one of the first Larkin Idea. "The Larkin Idea: Save all Cost which adds no Value, by direct Dealings from Factory to Family." Spend $10 and redeem free premiums: Chautauqua Desk, Chiffonier (dresser), Book-case, Chautauqua Rocker, Chautauqua Morris Chair, Chautauqua Sewing Table, Seth Thomas Mantel Clock, 24 Piece 1847 Rogers Bros. Silverware, Chautauqua Silver Tea Set, sixteen additional premiums. The cover appears to be printed in 10 distinct colors: red, black, yellow, cyan (medium blue), pink, beige, gray, blue green and light green.
Size: 5.25 x 6.25
Pages: Pp 28
S#: 0041.15.0414
1901 Date: 1901
Title: The Larkin Idea - May 1901 (Published monthly by the Larkin Soap Co., Buffalo, NY)
Author: Larkin Soap Co.
Description: "Save all cost which adds no value. First Year. Frank Lloyd Wright's designs for the Larkin Administration building were completed in 1904. The finished building was not ready for occupancy until August 1906. This issue does not include any design elements or hints of the Wright designed administration building.
Size: 5.25 x 8.5
Pages: Pp 16
S#: 0049.17.11171902 Date: 1902
Title: Larkin Idea, The - Nov 1902 (Published monthly by the Larkin Soap Co., Buffalo, NY)
Author: Larkin Soap Co.
Description: "Save all cost which adds no value. Second Year. Frank Lloyd Wright's designs for the Larkin Administration building were completed in 1904. The finished building was not ready for occupancy until August 1906. This issue does not include any design elements or hints of the Wright designed administration building.
Size: 5.25 x 8.4
Pages: Pp 18
S#: 0052.14.01171903 Date: 1903
Title: Larkin Idea, The - March 1903 (Published monthly by the Larkin Soap Co., Buffalo, NY)
Author: Larkin Soap Co.
Description: "Save all cost which adds no value. Third Year. Frank Lloyd Wright's designs for the Larkin Administration building were completed in 1904. The finished building was not ready for occupancy until August 1906. This issue does not include any design elements or hints of the Wright designed administration building.
Size: 5.25 x 8.5
Pages: Pp 22
S#: 0054.12.0117Date: 1903
Title: The Larkin Idea - September 1903 (Published monthly by The Larkin Co., Publishers, Buffalo, NY)
Author: Anonymous
Description: Frank Lloyd Wright's designs for the Larkin Administration building were completed in 1904. The finished building was not ready for occupancy until August 1906. This issue does not include any design elements or hints of the Wright designed administration building. Original cover price 50c per year (12 issues).
Size: 5.3 x 8.5
Pages: Pp 18
S#: 0054.14.11181904 Date: 1904
Title: The Larkin Idea - June 1904 (Published monthly by the Larkin Soap Co., Buffalo, NY)
Author: Anonymous
Description: The Larkin Idea's Fourth Year. Frank Lloyd Wright's designs for the Larkin Administration building were completed in 1904. The finished building was not ready for occupancy until August 1906. This issue does not include any design elements or hints of the Wright designed administration building.
Size: 5.3 x 8.25
Pages: Pp 25
S#: 0055.17.0619Date: 1904
Title: The Larkin Idea - July 1904 (Published monthly by the Larkin Soap Co., Buffalo, NY)
Author: Anonymous
Description: The Larkin Idea's Fourth Year. Frank Lloyd Wright's designs for the Larkin Administration building were completed in 1904. The finished building was not ready for occupancy until August 1906. This issue does not include any design elements or hints of the Wright designed administration building.
Size: 5.3 x 8.25
Pages: Pp 28
S#: 0055.18.0619Date: 1904 Title: The Larkin Idea - November 1904 (Published monthly by The Larkin Co., Publishers, Buffalo, NY)
Author: Anonymous
Description: Frank Lloyd Wright's designs for the Larkin Administration building were completed in 1904. The finished building was not ready for occupancy until August 1906. This issue does not include any design elements or hints of the Wright designed administration building. Original cover price 50c per year (12 issues).
Size: 5.3 x 8.5
Pages: Pp 32
S#: 0055.07.0915
Date: 1904
Title: The Larkin Idea - December 1904 (Published monthly by The Larkin Co., Publishers, Buffalo, NY)
Author: Anonymous
Description: Frank Lloyd Wright's designs for the Larkin Administration building were completed in 1904. The finished building was not ready for occupancy until August 1906. This issue does not include any design elements or hints of the Wright designed administration building. Original cover price 50c per year (12 issues). Two copies, one is missing the cover.
Size: 5.3 x 8.5
Pages: Pp 32
S#: 0055.32.0623, 0055.26.06211905
Title: The Larkin Idea - February 1905 (Published monthly by The Larkin Co., Publishers, Buffalo, NY)
Author: Anonymous
Description: Frank Lloyd Wright's designs for the Larkin Administration building were completed in 1904. The finished building was ready for occupancy in August 1906. The illustration of the Larkin campus on page 1 does not include the Larkin Administration Building designed by Wright. It does in the July issue. It does however include the "LCO" monogram on the cover. It wasn't until after Wright presented his drawings that the "LCO" monogram began to appear and evolve. The first form of the Larkin "LCO" monogram that we were able to locate appeared on this issue. Original cover price 50c per year (12 issues). Also included in this issue is a copy of the 1905 Order Form.
Size: 5.2 x 8.5.
Pages: Pp 34
S#: 0058.20.0518Date: 1905
Title: The Larkin Idea - April 1905 (Published monthly by the Larkin Co., Buffalo, NY)
Author: Anonymous
Description: Frank Lloyd Wright’s designs for the Larkin Administration building were completed in 1904. The finished building was not ready for occupancy until August 1906. This issue does not include any information related to the Wright designed Administration Building. Original cover price 50c per year (12 issues).
Size: 5.25 x 8.5
Pages: Pp 34
S#: 0058.69.0824Date: 1905
Title: The Larkin Idea - May 1905 (Published monthly by the Larkin Co., Buffalo)
Author: Anonymous
Description: Frank Lloyd Wright’s designs for the Larkin Administration building were completed in 1904. The finished building was not ready for occupancy until August 1906. This issue does not include any information related to the Wright designed Administration Building. Original cover price 50c per year (12 issues).
Size: 5.25 x 8.25
Pages: Pp 34
S#: 0058.63.0624Date: 1905
Title: The Larkin Idea - June 1905 (Published monthly by The Larkin Co., Publishers, Buffalo, NY)
Author: Anonymous
Description: Frank Lloyd Wright's designs for the Larkin Administration building were completed in 1904. The finished building was ready for occupancy in August 1906. The illustration of the Larkin campus on page 1 does not include the Larkin Administration Building designed by Wright. It does in the July issue. It does however include the "LCO" monogram on the cover. It wasn't until after Wright presented his drawings that the "LCO" monogram began to appear and evolve. The first form of the Larkin "LCO" monogram that we were able to locate appeared in the February 1905 issue. Original cover price 50c per year (12 issues).
Size: 5.25 x 8.25
Pages: Pp 34
S#: 0058.36.0621Date: 1905 Title: The Larkin Idea - July 1905 (Published monthly by The Larkin Co., Publishers, Buffalo, NY)
Author: Larkin Co.
Description: Illustration on page 1 includes the Larkin Administration Building designed by Frank Lloyd Wright in 1903. This cover include the "LCO" monogram. It wasn't until after Wright presented his drawings that the "LCO" monogram began to appear and evolve. Original cover price 50c per year (12 issues).
Size: 5.2 x 8.25.
Pages: Pp 1
S#: 0058.04.0812
Date: 1905 Title: Larkin Idea Order Sheet Insert, 1905 (Published by The Larkin Co., Publishers, Buffalo, NY)
Author: Larkin Co.
Description: Inset into the July 1905 Larkin Idea, this order sheet was for ordering Larkin products. List on products are on the second page.
Size: 11 x 8.5.
Pages: Pp 2
S#: 0058.05.0812
Date: 1905
Title: The Larkin Idea - August 1905 (Published monthly by The Larkin Co., Publishers, Buffalo, NY)
Author: Anonymous
Description: Frank Lloyd Wright's designs for the Larkin Administration building were completed in 1904. The finished building was ready for occupancy in August 1906. The illustration of the Larkin campus on page 1 includes the Larkin Administration Building designed by Wright. It also include the "LCO" monogram on the illustration. It wasn't until after Wright presented his drawings that the "LCO" monogram began to appear and evolve. Original cover price 50c per year (12 issues).
Size: 5.25 x 8.5.
Pages: Pp 32
S#: 0058.21.1118
1906 Date: 1906
Title: The Larkin Idea - January 1906 (Published monthly by the Larkin Co., Buffalo, NY)
Author: Anonymous
Description: Frank Lloyd Wright’s designs for the Larkin Administration building were completed in 1904. The finished building was not ready for occupancy until August 1906. This issue includes the new Frank Lloyd Wright designed administration building in the masthead illustration on page 1. Original cover price 50c per year (12 issues).
Size: 5.25 x 8.25
Pages: Pp 34
S#: 0064.56.0624Date: 1906 Title: The Larkin Idea - March 1906 (Published monthly by The Larkin Co., Publishers, Buffalo, NY)
Author: Anonymous
Description: Frank Lloyd Wright's designs for the Larkin Administration building were completed in 1904. The finished building was not ready for occupancy until August 1906. This issue includes the new Wright designed administration building in the masthead illustration on page 1, and also incorporated the "LC" monogram into it. Original cover price 50c per year (12 issues).
Size: 5.25 x 8.25
Pages: Pp 32
S#: 0064.17.0915
Date: 1906
Title: The Larkin Idea - April 1906 (Published monthly by the Larkin Co., Buffalo)
Author: Anonymous
Description: Frank Lloyd Wright's designs for the Larkin Administration building were completed in 1904. The finished building was not ready for occupancy until August 1906. This issue includes the new Frank Lloyd Wright designed administration building in the masthead illustration on page 1. Original cover price 50c per year (12 issues).
Size: 5.25 x 8.25
Pages: Pp 32
S#: 0064.23.0119Date: 1906 Title: The Larkin Idea - May 1906 (Published monthly by The Larkin Co., Publishers, Buffalo, NY)
Author: Larkin Co.
Description: Illustration on page 1 includes the Larkin Administration Building designed by Frank Lloyd Wright in 1903. Original cover price 50c per year (12 issues).
Size: 5.25 x 8.25.
Pages: Pp 1
S#: 0064.09.0812
Date: 1906 Title: Larkin Idea, The - July 1906 (Published monthly by the Larkin Co., Buffalo)
Author: Larkin Co.
Description: Page one - Illustration of campus with Wright designed Larkin Headquarters. Original List Price 50 cents a year.
Size: 5.25 x 8.25
Pages: Pp 32
S#: 0064.19.0216
Date: 1906
Title: The Larkin Idea - September 1906 (Published monthly by the Larkin Co., Buffalo)
Author: Anonymous
Description: Frank Lloyd Wright's designs for the Larkin Administration building were completed in 1904. The finished building was not ready for occupancy until August 1906. This issue includes the new Frank Lloyd Wright designed administration building in the masthead illustration on page 1. Original cover price 50c per year (12 issues).
Size: 5.25 x 8.25
Pages: Pp 32
S#: 0064.49.06231907 Date: 1907 Title: The Larkin Idea - January1907 (Published on the first day of each month by the Larkin Co., Buffalo, NY)
Author: Anonymous
Description: Page one - Illustration of campus with Wright designed Larkin Headquarters. Original List Price 50 cents a year.
Size: 5 x 8
Pages: Pp 32
S#: 0080.18.0213
Date: 1907
Title: The Larkin Idea - February 1907 (Published on the first day of each month by the Larkin Co., Buffalo, NY)
Author: 1) Dickinson, Rogers
Description: Page one - Illustration of campus with Wright designed Larkin Headquarters. Pages 1-6: "A Great American Success. How a great enterprise has been built up through wide and universal communication - a vast business done with individuals - the value of the personal touch - benefits of the Factory to Family idea." This article also published in "World's Work" January, 1907. Includes two photographs of the interior of the Larkin Administrative Building. 2) "New Administration Building Open to Visitors. With feelings of wonder and enthusiastic admiration akin to those that inspire the traveler when he beholds for the first time some wonderful piece of nature's handiwork, the first party to inspect our beautiful, new administration building stood on the fifth floor at the end of the main court, December 18, 1906, and gazed upon hundreds of busy people upon the floor below, each working like a unit to carry on the affairs of a great business... The administration building is now regularly included as part of the trip through the Larkin plant... Last year over 30,000 visitors inspected our factories and offices..." Includes a photograph of the Complimentary Pass. Original List Price 50 cents a year.
Size: 5 x 8
Pages: Pp 32
S#: 0080.38.0918
Jamestown Exhibition Pavilion. Courtesy of the Larkin Idea, March 1907, page 27. See additional information. Detail from above image. Publication: The Larkin Idea - March 1907 (Published on the first day of each month by the Larkin Co., Buffalo, NY)
Author: Anonymous
Description: "Larkin Co. at Jamestown Ter-Centennial. Along with the many beautiful structures that will soon be completed on the grounds of the great Jamestown Exhibition is the private building of Larkin Co. In this building there will be an interesting display of the Larkin Products and Premiums... The Larkin Building is intended for the entertainment and comfort of the hosts of our friends and customers that will attend the exhibition. ...the object of the Jamestown Exhibition is primarily to celebrate the three hundredth anniversary of the first English settlement on the American continent..." Additional information on the history of Jamestown and the Exhibition. Includes one illustration of the Jamestown Exhibition Pavilion (S.132 - 1907) designed by Frank Lloyd Wright. Gift from Mark Surman, New York. "I found the catalog in 1987 while remodeling my home, the catalog was in a ceiling corner. I estimate the home was built in the late 1800's." Original List Price 50 cents a year.
Size: 5 x 8
Pages: 26-28
S#: 0080.10.1110
Date: 1907 Title: The Larkin Idea - May 1907 (Published monthly by the Larkin Co., Buffalo)
Author: Anonymous Author: Anonymous Author: Anonymous Description: "The Inscription on the Court of the Administration Building. On the magnesite panels between the capitals surmounting the columns that form the central sky-lighted court in our new Administration Building, inscribed in gold letters, are two quotations from the Sermon on the Mount, and forty-two words. The passages from the Bible are on the large panels at the ends of the court; words on the smaller panels at the sides..." Includes one photograph of the interior of the Larkin Building. (Sweeney 73) Description: "The Larkin Auto Service and the Larkin Factories..." Includes one photograph of the Larkin Building. Description: "Our Jamestown Exhibit. ...The architect, Mr. Frank Lloyd Wright, has designed a building for us which will be unusually beautiful and at the same time provide appointments well adapted to meet the needs of our display,..." Original cover price 50 cents per year. Size: 5 x 8 Pages: Pp 1-2 Pages: Pp 5-6 Pages: Pp 11-13 S#: 0072.00.1114 Date: 1907 Title: Larkin Idea, The - June 1907 (Published on the first day of each month by the Larkin Co., Buffalo, NY)
Author: Anonymous
Description: Page one - Illustration of campus with Wright designed Larkin Headquarters. Page 15, "Arbor Day at Larkin Co. Bringing a beautiful elm into the grounds of our new Administration Building where it was transplanted. The tree was carefully taken up, loaded on a special truck and brought clear across the city to its new home." Original List Price 50 cents a year.
Size: 5 x 8
Pages: Pp 32
S#: 0080.28.0415
Date: July 1907 Publication: The Larkin Idea - July 1907 (Published by Larkin Company, Buffalo)
Author: Anonymous
Description: "Beauty Wrought by Gardener and Architect." The Larkin Administration Building Conservatories. Includes three photographs. Note: Graphic designs on cover taken from Wright's interior designs. Original List Price 42 Cents (50 cents per year). 5 x 8.
The design elements on the cover are similar to the design elements on the interior of the Larkin Building. Notice the right side of the image.
Pages: 2-3
S#: 0080.03.0205
Date: August 1907 Publication: The Larkin Idea
Author: Anonymous Twitmyer, Geo. E. Anonymous Description: Our Jamestown Exhibit. About the Larkin Company exhibition pavilion at the Jamestown Ter-Centennial Exposition. Includes photo. (Sweeney 73) A Model Administration Building. About the Larkin Building. This is a slightly abridged reprint of an article published in the Business Man's Magazine, April 1907. Includes eight photos. Some Photographed views from the Home of the Larkin Idea. Includes interior photos of building. Pages: 16-17 1-8 Cover 2 S#: 0073.00.0404 0073.01.0404 0073.02.0404
Jamestown Exhibition Pavilion. Courtesy of the Larkin Idea, August 1907, page 16. See additional information. Date: 1907 Order Form Publication: Larkin Co. Order Form,
Author: Larkin Co.
Description: Order form was folded inside the August 1907 issue.
S#: 0073.03.0404
Date: 1907
Title: The Larkin Idea - October 1907 (Published on the first day of each month by the Larkin Co., Buffalo, NY)
Author: Anonymous
Description: Page one - Illustration of campus with Wright designed Larkin Headquarters. Page 15, "Large attendance at Larkin Building." One photograph of the Larkin Building at the Jamestown Exposition. Original List Price 50 cents a year.
Size: 5 x 8
Pages: Pp 32
S#: 0080.36.0517Date: 1907
Title: The Larkin Idea - November 1907 (Published on the first day of each month by the Larkin Co., Buffalo, NY)
Author: Anonymous
Description: Page one: Illustration of campus with Frank Lloyd Wright designed Larkin Headquarters. Page 6: "Jamestown Exhibit to Continue Another Month. The Larkin Building with its splendid exhibit, at the Jamestown Ter-Centennial Exposition, will remain open for visitors until the Exposition closes November 30. This will afford an opportunity for any who wish, to inspect our building during their visit to the Exposition.
The display of Larkin Products and Premiums in the Jamestown Building has called forth praise so unstinted that we are extremely happy that we made the effort to create the exhibit. We had confidently hoped that the building and its contents would meet with approval, but the cordiality of the praise given them delights us beyond measure...
Here are the words of some of the visitors:
..."During my visit to Jamestown one of the many attractions was the Larkin Exhibit. I visited the building and was more than pleased with the fine display of your Premiums. I also went in to see the moving pictures which you have so nicely arranged for the entertainment of the visitors. Your building is one of which you may well be proud and I wish you success." Includes one photograph of the Larkin Building at the Jamestown Exposition. Original List Price 50 cents a year.
Size: 5 x 7.8
Pages: Pp 32
S#: 0080.58.0623
Page 3 includes a photograph of women "Lunching in the Administration Building Cafe after a trip through the Factories.Date: 1907
Title: The Larkin Idea - December 1907 (Published on the first day of each month by the Larkin Co., Buffalo, NY)
Author: Anonymous
Description: The cover incorporates design elements from the Frank Lloyd Wright designed Administration Building. The illustration of the Larkin campus on page 1 includes the Administration Building. Page 3 includes a photograph of women "Lunching in the Administration Building Cafe after a trip through the Factories. Page 29 includes a photograph of the Larkin Building Entrance Fountain. Original List Price 50 cents a year.
Size: 5 x 7.8
Pages: Pp 32
S#: 0080.40.1118
The illustration of the Larkin campus on page 1 includes the Administration Building.
Page 29 includes a photograph of the Larkin Building Entrance Fountain.Date: Circa 1907
Title: Larkin Factory to Family, Dealing Saves Money (Published by the Larkin Co., Buffalo, NY)
Author: Larkin Co.
Description: "The Larkin Factories, Buffalo, N.Y. Over Fifty Acres of Floors, Still Growing." Inside front cover: Illustration of campus with Wright designed Larkin Headquarters.
Size: 5.5 x 8.5
Pages: Pp 40
S#: 0080.37.1017
1908 Date: 1908
Title: The Larkin Idea - January 1908 (Published on the first day of each month by the Larkin Co., Buffalo, NY)
Author: Anonymous
Description: Page one - Illustration of campus with Wright designed Larkin Headquarters. Original List Price 50 cents a year.
Size: 5 x 7.75
Pages: Pp 32
S#: 0085.42.0419Date: February 1908 Publication: The Larkin Idea
Author: Anonymous
Description: Photo of exterior and interior of the Larkin Building. Also note the cover design. The elements on the cover are elements on the interior of the building. Also includes original mailing envelope.
Pages: Pp 1, 7
S#: 0085.01.0702
Date: 1908
Title: The Larkin Family Magazine - March 1908 Vol. VIII. No. 1 (Published monthly by the Larkin Co., Buffalo, NY)
Author: Larkin Co.
Description: This publication had a circulation of 300,000. News related to The Larkin Co. Frank Lloyd Wright's designs for the Larkin Administration building were completed in 1904. The finished building was not ready for occupancy until August 1906. This issue does not include any design elements or hints of the Wright designed administration building. 25c a year.
Size: 8 x 10.25
Pages: Pp 16
S#: 0086.16.10171912 Date: 1912 Publication: Larkin Idea, The - April 1912 (Published on the first day of each month by the Larkin Co., Buffalo, NY)
Author: Anonymous
Description: "An Hour At The Home of The Larkin Idea... Every year forty-five thousand people thoroughly enjoy this trip through the Larkin Factories and Administration Building, the later being the largest and most completely appointed private office-building in the world... In the Larkin Restaurant, on the top floor of the Administration Building, Wholesome and dainty refreshments will be served to you and we are quite certain that you will leave The Home of The Larkin Idea with the same feeling that so many of our other friends express, that you "wouldn't have missed the trip for anything." Original List Price 50 cents a year.
The Larkin Restaurant, on the top floor of the Administration Building. Courtesy of the Larkin Idea, April 1912, page 5. Size: 5 x 8
Pages: Cover 1, 3-5
S#: 0114.04.1110
Date: 1912 Home of the Larkin Idea
Publication: The Home of the Larkin Idea (Published by the Larkin Co., Buffalo, NY) (Soft Cover)
Author: Anonymous
Description: First published in 1901, Revised in 1906 with the third edition. This is the twelfth edition. "We present this book with the hope that, to those who have visited us, it will serve as a reminder of an hour well spent." This seems to indicate that this book may have been given to those touring the Larkin Company. Pages 25-28 includes "The Larkin Administration Building" and "The Larkin Restaurant" with seven photographs. The back cover includes an illustration of the Larkin Globe. The book is folded in half to 4.25 x 8. But when opened up, it is actually 8.4 x 8. (Twelfth Edition)
Pages: 32
S#: 0111.01.0107
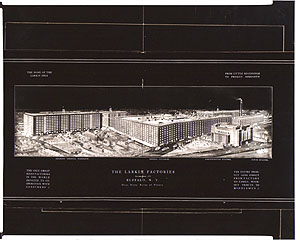
Date: 1912 Negative Page 18-19 Description: Negative: "The Larkin Factories. The Home of Larkin Idea. From Little Beginnings to Present Immensity." 8 x 10 duplicate negative of page 18-19, from "The home of The Larkin Idea". (S#111.01) Negative is a duplicate, a seam is visible. Negative shows the entire Larkin Co complex. Same basic illustration as Larkin Co. Letterhead 1917 and Two Postcards (1908 & 1910).
Size: 8 x 10
S#: 0111.02.0404
1913 Date: 1913
Title: The Larkin Idea - February 1913 (Published on the first day of each month by the Larkin Co., Buffalo, NY)
Author: Anonymous
Description: Page one - Illustration of campus with Wright designed Larkin Headquarters. Original List Price 50 cents a year.
Size: 5.3 x 8.4
Pages: Pp 34
S#: 0120.21.0920Date: 1913
Title: The Larkin Idea - June 1913 (Published monthly by the Larkin Co., Buffalo, NY)
Author: Anonymous
Description: Page one - Illustration of campus with Frank Lloyd Wright designed Larkin Administration Building. Original List Price 50 cents a year.
Size: 5.3 x 8.4
Pages: Pp 38
S#: 0120.29.1024Date: 1913
Title: The Larkin Idea - July 1913 (Published monthly by the Larkin Co., Buffalo, NY)
Author: Anonymous
Description: Page one - Illustration of campus with Frank Lloyd Wright designed Larkin Administration Building. Pages two and three include group photographs standing at the entrance to the Larkin Administration Building. Original List Price 50 cents a year.
Size: 5.3 x 8.4
Pages: Pp 38
S#: 0120.30.1024
Pages two and three include group photographs standing at the entrance to the Larkin Administration Building.Date: 1913
Title: The Larkin Idea - October 1913 (Published monthly by the Larkin Co., Buffalo, NY)
Author: Anonymous
Description: Page one - Illustration of campus with Frank Lloyd Wright designed Larkin Administration Building. Page 11 includes a large group photograph standing at the entrance to the Larkin Administration Building. Pages 18-19 includes a large illustration of the Larkin campus with the Frank Lloyd Wright designed Larkin Administration Building. Original List Price 50 cents a year.
Size: 5.3 x 8.4
Pages: Pp 38
S#: 0120.31.1024
Page 11 includes a large group photograph standing at the entrance to the Larkin Administration Building.Date: 1913
Title: The Larkin Idea - November 1913 (Published on the first day of each month by the Larkin Co., Buffalo, NY)
Author: Anonymous
Description: Page one - Illustration of campus with Frank Lloyd Wright designed Larkin Administration Building. Original List Price 50 cents a year. (Two Copies)
Size: 5.3 x 8.4
Pages: Pp 38
S#: 0120.26.1021, 0120.32.10241914 Date: 1914
Title: The Larkin Idea - January 1914 (Published on the first day of each month by the Larkin Co., Buffalo, NY)
Author: Anonymous
Description: Page one - Illustration of campus with Wright designed Larkin Headquarters. Original List Price 50 cents a year.
Size: 5.3 x 8.3
Pages: Pp 38
S#: 0124.55.0422Date: 1914
Title: The Larkin Idea - February 1914 (Published on the first day of each month by the Larkin Co., Buffalo, NY)
Author: Anonymous
Description: Page one - Illustration of campus with Frank Lloyd Wright designed Larkin Administration Building. Original List Price 50 cents a year. Cover illustration by Alex O, Levy. (Two Copies)
Size: 5.3 x 8.3
Pages: Pp 38
S#: 0124.33.0619, 0124.71.1024Date: 1914
Title: The Larkin Idea - April 1914 (Published monthly by the Larkin Co., Buffalo, NY)
Author: Anonymous
Description: Page one - Illustration of campus with Frank Lloyd Wright designed Larkin Administration Building. Original List Price 50 cents a year.
Size: 5.25 x 8.25
Pages: Pp 38
S#: 0124.72.1024Date: 1914
Title: The Larkin Idea - May 1914 (Published on the first day of each month by the Larkin Co., Buffalo, NY)
Author: Anonymous
Description: Page One - Illustration of campus with Frank Lloyd Wright designed Larkin Administration Building. Original List Price 50 cents a year. Cover illustration by Alex O, Levy. (Two Copies)
Size: 5.25 x 8.25
Pages: Pp 38
S#: 0124.26.1117, 0124.73.1024Date: 1914
Title: The Larkin Idea - July 1914 (Published on the first day of each month by the Larkin Co., Buffalo, NY)
Author: Anonymous
Description: Page one - Illustration of campus with Wright designed Larkin Headquarters. Original List Price 50 cents a year. Cover illustration by Alex O, Levy.
Size: 5.25 x 8.25
Pages: Pp 38
S#: 0124.30.0419Date: 1914
Title: The Larkin Idea - August 1914 (Published on the first day of each month by the Larkin Co., Buffalo, NY)
Author: Anonymous
Description: Page one - Illustration of campus with Wright designed Larkin Headquarters. Original List Price 50 cents a year. Cover illustration by Alex O, Levy.
Size: 5.25 x 8.25
Pages: Pp 38
S#: 0124.27.1117Date: 1914
Title: The Larkin Idea - September 1914 (Published on the first day of each month by the Larkin Co., Buffalo, NY)
Author: Anonymous
Description: Page one - Illustration of campus with Wright designed Larkin Headquarters. Original List Price 50 cents a year. Cover illustration by Alex O, Levy.
Size: 5.25 x 8.25
Pages: Pp 38
S#: 0124.29.0419Date: 1914
Title: The Larkin Idea - October 1914 (Published monthly by the Larkin Co., Buffalo, NY)
Author: Anonymous
Description: Page one - Illustration of Larkin campus with the Frank Lloyd Wright designed Larkin Administration Building. Original List Price 50 cents a year. (Two Copies)
Size: 5.25 x 8.25
Pages: Pp 38
S#: 0124.40.0319, 0124.75.1024Date: 1914
Title: The Larkin Idea - October 1914 (Published monthly by the Larkin Co., Buffalo, NY)
Author: Anonymous
Description: Page one - Illustration of Larkin campus with the Frank Lloyd Wright designed Larkin Administration Building. Original List Price 50 cents a year. (Two Copies)
Size: 5.2 x 8.2
Pages: Pp 38
S#: 0124.31.0419, 0124.76.10241915 Date: 1915
Title: The Larkin Idea - January 1915 (Published monthly by the Larkin Co., Buffalo, NY)
Author: Anonymous
Description: Frontispiece: Portrait of John D. Larkin and a holiday message. Page one - Illustration of the Larkin campus with the Frank Lloyd Wright designed Larkin Administration Building. Original List Price 50 cents a year.
Size: 5.2 x 8.2
Pages: Pp 38
S#: 0128.82.1024
Frontispiece: Portrait of John D. Larkin and a holiday message.Date: 1915
Title: The Larkin Idea - February 1915 (Published monthly by the Larkin Co., Buffalo, NY)
Author: Anonymous
Description: Page one - Illustration of the Larkin campus with the Frank Lloyd Wright designed Larkin Administration Building. The “LCo” monogram has been incorporated into the cover illustration. Original List Price 50 cents a year. (Two Copies)
Size: 5.2 x 8.2
Pages: Pp 38
S#: 0128.60.0419, 0128.83.1024Date: 1915
Title: The Larkin Idea - March 1915 (Published monthly by the Larkin Co., Buffalo, NY)
Author: Anonymous
Description: Page one - Illustration of the Larkin campus with the Frank Lloyd Wright designed Larkin Administration Building. Original List Price 50 cents a year.
Size: 5.2 x 8.2
Pages: Pp 38
S#: 0128.84.1024Date: 1915
Title: The Larkin Idea - April 1915 (Published monthly by the Larkin Co., Buffalo, NY)
Author: Anonymous
Description: Page one - Illustration of the Larkin campus with the Frank Lloyd Wright designed Larkin Administration Building. Original List Price 50 cents a year.
Size: 5.2 x 8.2
Pages: Pp 38
S#: 0128.85.1024Date: 1915
Title: The Larkin Idea - May 1915 (Published monthly by the Larkin Co., Buffalo, NY)
Author: Anonymous
Description: Page one - Illustration of the Larkin campus with the Frank Lloyd Wright designed Larkin Administration Building. Original List Price 50 cents a year.
Size: 5.2 x 8.2
Pages: Pp 38
S#: 0128.86.1024Date: 1915
Title: The Larkin Idea - June 1915 (Published on the first day of each month by the Larkin Co., Buffalo, NY)
Author: Anonymous
Description: Page one - Illustration of campus with Frank Lloyd Wright designed Larkin Headquarters. Original List Price 50 cents a year.
Size: 5.2 x 8.2
Pages: Pp 38
S#: 0128.62.0519Date: 1915
Title: The Larkin Idea - August 1915 (Published on the first day of each month by the Larkin Co., Buffalo, NY)
Author: Anonymous
Description: Page one - Illustration of campus with Wright designed Larkin Headquarters. Original List Price 50 cents a year. Cover illustration by Alex O, Levy.
Size: 5.2 x 8.2
Pages: Pp 38
S#: 0128.59.0419Date: 1915
Title: The Larkin Idea - September 1915 (Published on the first day of each month by the Larkin Co., Buffalo, NY)
Author: Anonymous
Description: Page one - Illustration of campus with Frank Lloyd Wright designed Larkin Headquarters. The "Lco" monogram appears on the back cover. Also, folded and placed within the pages is a one page order sheet, printed two sides. Original List Price 50 cents a year.
Size: 5.2 x 8.2. Order sheet 8.5 x 11.75.
Pages: Pp 38
S#: 0128.63.0519Date: 1915
Title: The Larkin Idea - October 1915 (Published monthly by the Larkin Co., Buffalo, NY)
Author: Anonymous
Description: Page one - IIlustration of the Larkin campus with the Frank Lloyd Wright designed Larkin Administration Building. Original List Price 50 cents a year.
Size: 5.2 x 8.2
Pages: Pp 38
S#: 0128.87.102Date: 1915
Title: The Larkin Idea - November 1915 (Published on the first day of each month by the Larkin Co., Buffalo, NY)
Author: Anonymous
Description: Page one - Illustration of campus with Frank Lloyd Wright designed Larkin Headquarters. Original List Price 50 cents a year. Cover illustration by Alex O, Levy.
Size: 5.2 x 8.
Pages: Pp 38
S#: 0128.64.05191916 Date: 1916
Title: The Larkin Idea - March 1916 (Published monthly by the Larkin Co., Buffalo, NY)
Author: Anonymous
Description: Page one - Illustration of the Larkin campus with the Frank Lloyd Wright designed Larkin Administration Building. Original List Price 50 cents a year. (Two Copies)
Size: 5.2 x 8.2
Pages: Pp 38
S#: 0136.03.1017, 0136.24.1024Date: 1916
Title: The Larkin Idea - April 1916 (Published monthly by the Larkin Co., Buffalo, NY)
Author: Anonymous
Description: Page one - Illustration of the Larkin campus with the Frank Lloyd Wright designed Larkin Administration Building. Original List Price 50 cents a year. (Two Copies)
Size: 5.2 x 8.2
Pages: Pp 38
S#: 0136.09.0519, 0136.25.1024Date: 1916
Title: The Larkin Idea - May 1916 (Published monthly by the Larkin Co., Buffalo, NY)
Author: Anonymous
Description: Page one - Illustration of the Larkin campus with the Frank Lloyd Wright designed Larkin Administration Building. Page 3 includes a photograph of the Larkin Administration Building Restaurant. Caption: “The unusual richness of architecture and furnishings create a Restaurant of inviting charm that impresses all who enter it.” Original List Price 50 cents a year. (Two Copies)
Size: 5.2 x 8.2
Pages: Pp 38
S#: 0136.10.0519, 0136.26.1024Date: 1916
Title: The Larkin Idea - June 1916 (Published monthly by the Larkin Co., Buffalo, NY)
Author: Anonymous
Description: PaPage one - Illustration of the Larkin campus with the Frank Lloyd Wright designed Larkin Administration Building. Original List Price 50 cents a year. (Three Copies)
Size: 5.2 x 8.2
Pages: Pp 38
S#: 0136.06.0419, 0136.11.0520, 0136.27.1024Date: 1916
Title: The Larkin Idea - September 1916 (Published monthly by the Larkin Co., Buffalo, NY)
Author: Anonymous
Description: Page one - Illustration of the Larkin campus with the Frank Lloyd Wright designed Larkin Administration Building. Original List Price 50 cents a year. (Two Copies)
Size: 5.2 x 8.2
Pages: Pp 38
S#: 0136.16.0822, 0136.28.1024Date: 1916
Title: The Larkin Idea - November 1916 (Published monthly by the Larkin Co., Buffalo, NY)
Author: Anonymous
Description: Page one - Illustration of the Larkin campus with the Frank Lloyd Wright designed Larkin Administration Building. Original List Price 50 cents a year.
Size: 5.2 x 8.2
Pages: Pp 38
S#: 0136.29.1024Date: 1916
Title: The Larkin Idea - December 1916 (Published monthly by the Larkin Co., Buffalo, NY)
Author: Anonymous
Description: Page one - Illustration of the Larkin campus with the Frank Lloyd Wright designed Larkin Administration Building. Page 5: Interior view of the Larkin Administration Building decorated for Christmas. Original List Price 50 cents a year.
Size: 5.2 x 8.2
Pages: Pp 38
S#: 0136.30.1024
Page 5: Interior view of the Larkin Administration Building decorated for Christmas.1917 Date: 1917
Title: The Larkin Idea - January 1917 (Published monthly by the Larkin Co., Buffalo, NY)
Author: Anonymous
Description: Cover: Included in the cover illustration is the Frank Lloyd Wright designed Larkin Administration Building. Page 1 and 12: Illustration of the Larkin campus with the Frank Lloyd Wright designed Larkin Administration Building. Original List Price 50 cents a year. (Two Copies)
Size: 5.2 x 8
Pages: Pp 38
S#: 0138.37.0422, 0138.46.1024Date: 1917
Title: The Larkin Idea - February 1917 (Published monthly by the Larkin Co., Buffalo, NY)
Author: Anonymous
Description: Page one - Illustration of the Larkin campus with the Frank Lloyd Wright designed Larkin Administration Building. Original List Price 50 cents a year. (Two Copies)
Size: 5.1 x 8
Pages: Pp 38
S#: 0138.26.0619, 0138.47.1024Date: 1917
Title: The Larkin Idea - March 1917 (Published monthly by the Larkin Co., Buffalo, NY)
Author: Anonymous
Description: Page one - Illustration of the Larkin campus with the Frank Lloyd Wright designed Larkin Administration Building. Original List Price 50 cents a year.
Size: 5.2 x 8.2
Pages: Pp 38
S#: 0138.48.1024Date: 1917
Title: The Larkin Idea - May 1917 (Published monthly by the Larkin Co., Buffalo, NY)
Author: Anonymous
Description: Page one - Illustration of the Larkin campus with the Frank Lloyd Wright designed Larkin Administration Building. Original List Price 50 cents a year.
Size: 5.2 x 8.2
Pages: Pp 38
S#: 0138.49.1024Date: 1917
Title: The Larkin Idea - June 1917 (Published monthly by the Larkin Co., Buffalo, NY)
Author: Anonymous
Description: Page one - Illustration of the Larkin campus with the Frank Lloyd Wright designed Larkin Administration Building. Original List Price 50 cents a year.
Size: 5.2 x 8.2
Pages: Pp 38
S#: 0138.50.1024Date: 1917
Title: The Larkin Idea - July 1917 (Published monthly by the Larkin Co., Buffalo, NY)
Author: Anonymous
Description: Frontispiece: Three photographs in front of the Larkin Administration Building. Caption: “Amidst an outpouring of patriotic enthusiasm, Mr. Larkin, President of Larkin Co., raised the proud ensign of our Republic, the American Flag, to its height far above the cheering multitude.” Page one - Illustration of the Larkin campus with the Frank Lloyd Wright designed Larkin Administration Building. Original List Price 50 cents a year. (Two Copies)
Size: 5.2 x 8.
Pages: Pp 38
S#: 0138.28.0919, 0138.51.1024
Frontispiece: Three photographs in front of the Larkin Administration Building. Caption: “Amidst an outpouring of patriotic enthusiasm, Mr. Larkin, President of Larkin Co., raised the proud ensign of our Republic, the American Flag, to its height far above the cheering multitude.”Date: 1917
Title: The Larkin Idea - August 1917 (Published monthly by the Larkin Co., Buffalo, NY)
Author: Anonymous
Description: Page one - Illustration of the Larkin campus with the Frank Lloyd Wright designed Larkin Administration Building. Original List Price 50 cents a year. (Three Copies)
Size: 5.2 x 8.
Pages: Pp 38
S#: 0138.25.0619, 0138.52.1024, 0138.53.1024Date: 1917
Title: The Larkin Idea - October 1917 (Published monthly by the Larkin Co., Buffalo, NY)
Author: Anonymous
Description: Page one - Illustration of the Larkin campus with the Frank Lloyd Wright designed Larkin Administration Building. Original List Price 50 cents a year.
Size: 5.2 x 8.
Pages: Pp 38
S#: 0138.54.1024Date: 1917
Title: The Larkin Idea - November 1917 (Published on the first day of each month by the Larkin Co., Buffalo, NY)
Author: Anonymous
Description: Page one - Illustration of campus with Wright designed Larkin Headquarters. Original List Price 50 cents a year.
Size: 5.1 x 8
Pages: Pp 38
S#: 0138.27.0719Date: 1917
Title: The Larkin Idea - December 1917 (Published monthly by the Larkin Co., Buffalo, NY)
Author: Anonymous
Description: Page one - Illustration of campus with Frank Lloyd Wright designed Larkin Administration Building. Original List Price 50 cents a year.
Size: 5.1 x 8
Pages: Pp 38
S#: 0138.55.01251918 Date: 1918
Title: The Larkin Idea - February 1918 (Published on the first day of each month by the Larkin Co., Buffalo, NY)
Author: Anonymous
Description: Page one - Illustration of campus with Wright designed Larkin Headquarters. Original List Price 50 cents a year.
Size: 5 x 8
Pages: Pp 38
S#: 0139.15.0920Date: 1918
Title: The Larkin Idea - March 1918 (Published on the first day of each month by the Larkin Co., Buffalo, NY)
Author: Anonymous
Description: Page one - Illustration of campus with Wright designed Larkin Headquarters. Original List Price 50 cents a year.
Size: 5.2 x 8
Pages: Pp 38
S#: 0139.23.01251919 Date: 1919
Title: The Larkin Idea - June 1919 (Published on the first day of each month by the Larkin Co., Buffalo, NY)
Author: Anonymous
Description: Page one - Illustration of campus with Frank Lloyd Wright designed Larkin Headquarters. Original List Price 50 cents a year.
Size: 5.1 x 8.
Pages: Pp 38
S#: 0141.11.0320Date: 1919
Title: The Larkin Idea - October 1919 (Published on the first day of each month by the Larkin Co., Buffalo, NY)
Author: Anonymous
Description: The cover illustration includes the "LCo" Monogram on the box, lower left hand corner. Page ii - Portrait of John D. Larkin. Page one - Illustration of campus with Frank Lloyd Wright designed Larkin Headquarters. Also on pages 1-3, an article by Darwin S. Martin: "The Larkin Co-operative Ownership Plan. Two Thousand Employees Are Part Owners and Share in Profits of the Larkin Business. No Change in Management..." Original List Price 50 cents a year. Cover illustration by Alex O, Levy.
Size: 5.1 x 8.
Pages: Pp 38
S#: 0141.10.0619Date: 1919
Title: The Larkin Idea - December 1919 (Published on the first day of each month by the Larkin Co., Buffalo, NY)
Author: Anonymous
Description: Page three - Illustration of campus with Wright designed Larkin Headquarters. Original List Price 50 cents a year. Cover illustration by Alex O, Levy.
Size: 5.2 x 8.2
Pages: Pp 38
S#: 0141.09.04191920 Date: 1920
Title: The Larkin Idea - April 1920 (Published on the first day of each month by the Larkin Co., Buffalo, NY)
Author: Anonymous
Description: Page one - Illustration of campus with Wright designed Larkin Headquarters. Original List Price 50 cents a year.
Size: 5.2 x 8
Pages: Pp 32
S#: 0142.19.0719Date: 1920
Title: The Larkin Idea - June 1920 (Published monthly by the Larkin Co., Buffalo, NY)
Author: Anonymous
Description: Page one - Illustration of campus with Frank Lloyd Wright designed Larkin Administration Building. Original List Price 50 cents a year.
Size: 5.2 x 8
Pages: Pp 38
S#: 0142.39.0125Date: 1920
Title: The Larkin Idea - July 1920 (Published on the first day of each month by the Larkin Co., Buffalo, NY)
Author: Anonymous
Description: Page one - Illustration of campus with Wright designed Larkin Headquarters. Original List Price 50 cents a year.
Size: 5.2 x 8
Pages: Pp 40
S#: 0142.32.0122Date: 1920
Title: The Larkin Idea - September 1920 (Published monthly by the Larkin Co., Buffalo, NY)
Author: Anonymous
Description: Page one - Illustration of campus with Frank Lloyd Wright designed Larkin Administration Building. Original List Price 50 cents a year.
Size: 5.2 x 8
Pages: Pp 30
S#: 0142.40.01251921 Date: 1921
Title: The Larkin Idea - March 1921 (Published on the first day of each month by the Larkin Co., Buffalo, NY)
Author: Anonymous
Description: Page three - Illustration of campus with Wright designed Larkin Headquarters. Page 16-17, 28 - The Story of the Larkin Catalog. A glimpse Behind the Scenes. Includes one photograph of the interior of the Larkin Administration Building designed by Frank Lloyd Wright. Original List Price 50 cents a year.
Size: 5.2 x 8
Pages: Pp 32
S#: 0144.20.0222Date: 1921
Title: The Larkin Idea - April 1921 (Published on the first day of each month by the Larkin Co., Buffalo, NY)
Author: Anonymous
Description: Page three - Illustration of campus with Wright designed Larkin Headquarters. Original List Price 50 cents a year.
Size: 5.2 x 8
Pages: Pp 32
S#: 0144.16.09201922 Date: 1922
TitleTitle: The Larkin Idea - January 1922 (Published monthly by the Larkin Co., Buffalo, NY)
Author:Author: Anonymous
Description: Page 2: Portrait of John D. Larkin. Page 3: Illustration of campus with Wright designed Larkin Headquarters. Frank Lloyd Wright’s designs for the Larkin Administration building were completed in 1904. The finished building was not ready for occupancy until August 1906.
Includes four-page insert: The Larkin Idea Supplement (price sheet). Also inserted is a four-page brochure explaining the Larkin advertising program. When completely unfolded it includes an illustration of the Larkin complex viewed from the street level.
Size: 5 x 8
Pages:Pages: Pp 32
S#: 0147.32.0125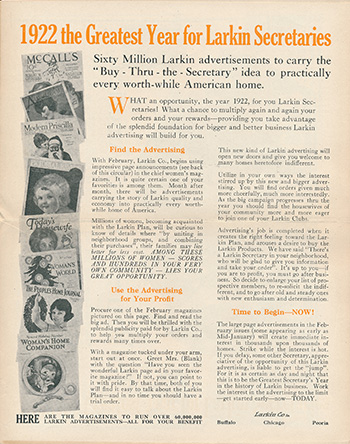
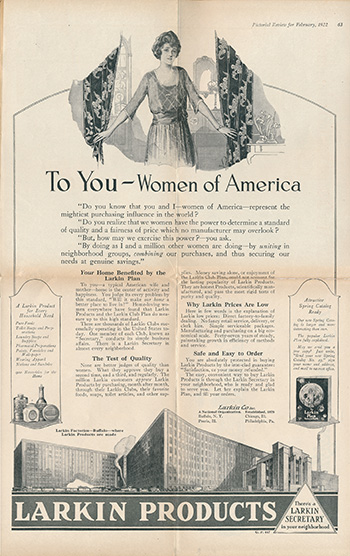
Inserted is a four-page brochure explaining
the Larkin advertising program. When
completely unfolded it includes an
illustration of the Larkin complex viewed
from the street level.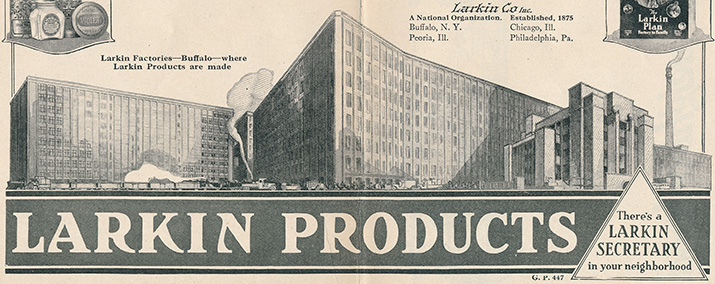
Date: 1922
Title: Larkin Idea, The - June 1922 (Published monthly by the Larkin Co., Buffalo, NY)
Author: Anonymous
Description: Page three - Illustration of campus with Wright designed Larkin Headquarters. Frank Lloyd Wright's designs for the Larkin Administration building were completed in 1904. The finished building was not ready for occupancy until August 1906.
Size: 5 x 8
Pages: Pp 32
S#: 0147.28.0222Date: 1922
Title: The Larkin Idea - September 1922 (Published monthly by the Larkin Co., Buffalo, NY)
Author: Anonymous
Description: Page 2: Photograph of the Larkin Y. W. C. A. Drum Corps in front of the Larkin Administration Building. Page 3: Illustration of campus with Wright designed Larkin Headquarters. Frank Lloyd Wright’s designs for the Larkin Administration building were completed in 1904. The finished building was not ready for occupancy until August 1906.
Stapled into the center of this issue is a four page message from Mr. Larkin. Inserted into this issue are additional coupons and order sheets.
Size: 5 x 8
Pages: Pp 32
S#: 0147.33.0125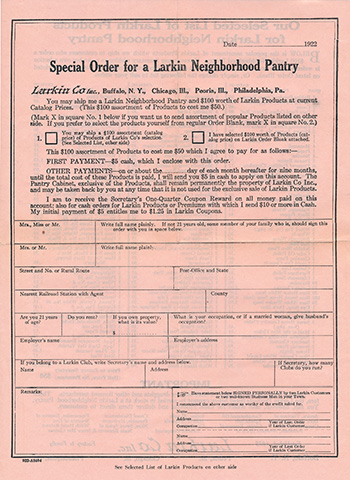
Left: Stapled into the center of this issue
is a four page message from Mr. Larkin.
Right: Inserted into this issue are additional
coupons samples and order sheets.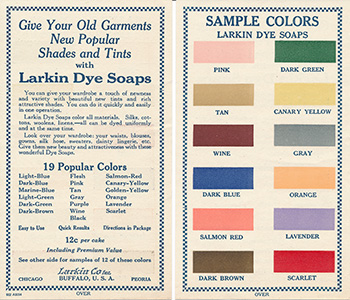
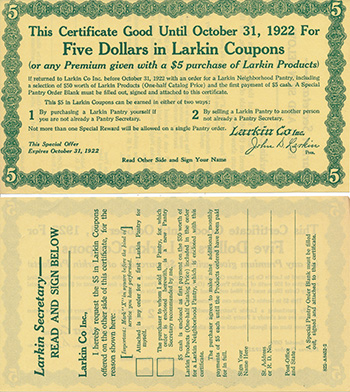
Left & Right: Inserted into this issue are
additional samples and coupons, front
and back.Date: 1922
Title: Larkin Idea, The - December 1922 (Published monthly by the Larkin Co., Buffalo, NY)
Author: Larkin Co.
Description: Page three- Illustration of campus with Wright designed Larkin Headquarters. Frank Lloyd Wright's designs for the Larkin Administration building were completed in 1904. The finished building was not ready for occupancy until August 1906.
Size: 5 x 8
Pages: Pp 32
S#: 0147.13.10171923 Date: 1923
Title: The Larkin Idea - August 1923 (Published monthly by the Larkin Co., Buffalo, NY)
Author: Anonymous
Description: Page three: Illustration of campus with Wright designed Larkin Headquarters. Frank Lloyd Wright's designs for the Larkin Administration building were completed in 1904. The finished building was not ready for occupancy until August 1906.
Size: 5 x 8
Pages: Pp 32
S#: 0156.101.10231924 Date: 1924
Title: The Larkin Idea - May 1924 (A Monthly Magazine for Larkin Secretaries, Published by the Larkin Co. Inc., Buffalo, NY)
Author: Anonymous
Description: Front and back cover printed in three-color, orange, dark blue and black.. This issue continues to use the Larkin Building mast-head (p3) which includes the Larkin Administration Building designed by Frank Lloyd Wright.
Size: 5 x 8
Pages: Pp 32
S#: 0164.13.06211929 Date: 1929 Title: The Larkin Idea - August 1929 (A Monthly Magazine for Larkin Secretaries, Published by the Larkin Co. Inc., Buffalo, NY)
Author: Anonymous
Description: Front and back cover printed in four-color. This issue continues to use the Larkin Building mast-head (p3) which includes the Larkin Administration Building designed by Frank Lloyd Wright.
Size: 5.3 x 8.3
Pages: Pp 24
S#: 0228.25.0914
1930 Date: 1930
Title: The Larkin Idea - December 1930 (A Monthly Magazine for Larkin Secretaries, Published by the Larkin Co. Inc., Buffalo, NY)
Author: Anonymous
Description: New size and design. The magazine has been enlarged from 5.5 x 8.5 to this enlarged size. It also has a new masthead on page 3 which includes the Larkin Administration Building designed by Frank Lloyd Wright. Front and back cover printed in four-color.
Size: 8.1 x 11
Pages: Pp 24
S#: 0249.62.0823
Masthead:
1932 Date: 1932
Title: The Larkin Idea - September 1932 (A Helpful Magazine for Larkin Secretaries, Published by the Larkin Co. Inc., Buffalo, NY)
Author: Anonymous
Description: The magazine has been reduced back in size to 5.3 x 8.3. It uses the new masthead on page 3 which includes the Larkin Administration Building designed by Frank Lloyd Wright. 5.3 x 8.3
Size:
Pages: Pp 24
S#: 0361.27.0124LETTERHEAD AND ENVELOPES Date: Larkin Co. Buffalo, N.Y. Envelope. Circa 1904-09 Description: Larkin Co. Buffalo, N.Y. Envelope. Circa 1904-09. Back: "Old Customers are rewarded for recommending new customers. Have your friends write for our catalog." 1113 E. 27-53. [Place a Two Cent Stamp Here] Gift from Randolph C. Henning.
Size: 6 x 3.5
S#: 0055.01.0809
Larkin Co. 1910 Envelope Back
Date: Larkin Co. 1910 Envelope Description: Larkin Co. Envelope - (Printed by the Larkin Company, Buffalo, NY). Post Marked 1910. Note: Graphic designs on cover taken from Wright's interior designs.
Size: 6.5 x 3.75.
S#: 0094.03.0706
- 1910 Envelope Detail
- Note the similarities of the above design element on the left and right side of the name to the design elements of the right side of the image below. A variation was used in the design on The Larkin Idea.
- 1910 Envelope Detail
- This logo design was also used on The Larkin Idea.
Larkin Co. 1910 Letterhead Detail
Date: Larkin Co. 1910 Letterhead Description: Larkin Co. Letterhead. Top Left: "John D. Larkin, Pres't & Treas. Chas H Larkin, Vice Pres't. Wm. R. Heath, Vice Pres't. D.D. Martin, Secretary. John D. Larkin, Jr. Ass't Treas. Harry H Larkin, Ass't Treas." In Illustration: "Larkin, Seneca, Swan, Carroll, Exchange, Van Rensselaer Streets." Top Right: "Factory to Family. Soapmakers, Perfumers, Chemists, Importers, Food Specialists." Center: "Larkin Co., Established, 1875." "Buffalo, N.Y 6/3/10."
Size: 8.5 x 10
S#: 0104.05.0209
Date: Larkin Co. Letterhead - 1917 Description: Larkin Co. Letterhead - 1917. Letterhead stamped Jul 21 1917. Same basic illustration as Negative and Two Postcards (1908 & 1910). Printed code top right hand corner 514F.2061.
Size: 8.5 x 10.
S#: 0138.01.0305
MATCHES Date: Circa 1905 Title: Larkin Co. Match Box.
Description: "Larkin Safety Matches". Made in Norway. The design elements on the box are similar to the design elements on the interior of the Larkin Building. Notice the right side of the image.
Size: 1.5 x 2.25
S#: 0058.01.0706
MONOGRAM According to Jack Quinan, Frank Lloyd Wright's designs for the Larkin Administration building were completed in 1904. The finished building was ready for occupancy in August 1906 "Myth and Fact", 1989, p. xiii. Prior to Frank Lloyd Wright presenting his presentation drawings, the monogram used by the Larkin Company was a stereotypical ink-penned old English styled "Larkin" text. It wasn't until after Wright presented his drawings that the "LCO" monogram began to evolve. This form of the monogram continued to appear in printed material as late as 1910. In 1904 when Frank Lloyd Wright designed the Larkin Building he incorporated a monogram into the Telephone Operator's Station in the main lobby of the Larkin Administration Building. Behind the semi-circular station/desk is an elaborately designed light fixture. Hung below, but part of the fixture is an "LCO" monogram. Detail of the light fixture. In 1904 when Frank Lloyd Wright designed the Larkin Building he incorporated a monogram into the Telephone Operator's Station in the main lobby of the Larkin Administration Building. Behind the semi-circular station/desk is an elaborately designed light fixture. Hung below, but part of the fixture is an "LCO" monogram. Larkin Administration Information Bureau. Photographically the first appearance of the monogram, that we could locate, was published in the March 1908 Architectural Record. Located at the Information Bureau in the building's entrance, the monogram is designed into the light fixture mounted to a pier on either side of the circular desk. Atop each pier is a large "Robie" styled vase. Photographed at 4:37 p.m. This photograph was also published again in "Frank Lloyd Wright, Ausgefuhrte Bauten." Courtesy of Architectural Record.
Larkin Administration Information Bureau. This image appears to be photographed the same day as the image above, and by the same unidentified photographer, this photograph was taken a half hour earlier at 4:05 p.m. Courtesy of the National Library of Australia. Photographed at the same time as the above image published in the Architectural Record, this photograph was published in "Frank Lloyd Wright, Chicago (Sonderheft)", 1911. The monogram is designed into the light fixture and mounted to a pier on either side of the circular desk. Atop each pier is a large "Robie" styled vase.
This is a graphic representation of the "LCO" monogram that Frank Lloyd Wright designed. It wasn't until after Wright presented his drawings that forms of the "LCO" monogram began appearing. Although Wright designed this monograph, it appears that the Larkin Company adapted it for their own use. Illustration adapted by Douglas M. Steiner, copyright 2014. Larkin Administration Information Bureau. Eventually the light fixtures and monograms were removed from the piers on either side of the circular desk. The Winged Victory Statue, one of Wright's favorite design elements, originally placed on the top floor, was moved to the information Bureau. Courtesy of the Buffalo History Gazette. It wasn't until after Wright presented his drawings that the "LCO" monogram began to appear and evolve. The first form of the Larkin "LCO" monogram that we were able to locate appeared on the February 1905 cover of "The Larkin Idea".
Although it did not appear on the cover of the January 1907 "The Larkin Idea", it appeared in a slightly different form on pages 26-27, suggesting the use of the "Larkin monogram" as part of a table centerpiece for the Larkin Club of Ten. The newer design for the monogram appeared on the cover of the July 1907 issue (left) of The Larkin Idea and the design for the cover stayed consistent through at least the February 1908 issue. The graphic elements on the cover are elements on the interior of the Larkin Administration Building designed by Frank Lloyd Wright.
PHOTOGRAPHS Date: Circa 1905-06 Title: Larkin Administration Building (1903 - S.093) circa 1905-6.
Description: According to Jack Quinan, Frank Lloyd Wright's designs for the Larkin Administration building were completed in 1904. The finished building was ready for occupancy in August 1906 "Frank Lloyd Wright's Larkin Building, Myth and Fact", 1989, p. xiii. Photographed after the completion of the exterior. It became the focal point of the Larkin Company. The building was constructed of dark red brick, utilizing pink tinted mortar. Photographed by Edward Van Altena.
Size: 8 x 10 B&W photograph.
S#: 0058.10.0514
Date: Circa 1905-06
Title: Larkin Administration Building (1903 - S.093) circa 1905-6.
Description: Copy of the photograph published in "Frank Lloyd Wright Ausgefuhrte Bauten" 1911, p.131. Frank Lloyd Wright's designs for the Larkin Administration building were completed in 1904. The finished building was ready for occupancy in August 1906. Photographed after the completion of the exterior about the same time as S#58.10. The building was constructed of dark red brick, utilizing pink tinted mortar. Also published in "Frank Lloyd Wright's Larkin Building, Myth and Fact" Quinan, 1987, p.31.
Size: Original 16 x 20 B&W photograph.
S#: 0058.19.0218Date: Circa 1905-06
Title: Larkin Company Side Chair Circa 1905-6 (1903 - S.093).
Description: View of a Larkin Company Side Chair. Constructed of wood and leather. Photograph not dated. Designed by Frank Lloyd Wright in 1903, the building was completed in 1906. Text on sleeve: "Wright, F. L. - Larkin Building. 8-2. Larkin Building. Full view, wood and leather side chair. Buffalo, NY, USA, 1904-06. Wright, Frank Lloyd. U of Virginia FAIC." Acquired from the archives of the University of Virginia. See additional Wright chairs...
Size: 35mm Color slide, sandwiched between glass, plastic mount.
S#: 0058.32.0420Date: Circa 1905-06
Title: Larkin Company Side Chair Circa 1905-6 (1903 - S.093).
Description: Two views of the Larkin Company Side Chair, back and side. Constructed of wood and leather. Photograph not dated. Designed by Frank Lloyd Wright in 1903, the building was completed in 1906. Text on sleeve: "Wright, F. L. - Larkin Building. 8-1. Larkin Building. Full view, wood and leather side chair. Buffalo, NY, USA, 1904-06. Wright, Frank Lloyd. U of Virginia FAIC." Acquired from the archives of the University of Virginia. See additional Wright chairs...
Size: 35mm Color slide, sandwiched between glass, plastic mount.
S#: 0058.33.0420Date: Circa 1905-06
Title: Larkin Company Office Arm Chair Circa 1905-6 (1903 - S.093).
Description: View of a Larkin Company Office Arm Chair. Constructed of metal, wood and leather with casters. Photograph not dated. Designed by Frank Lloyd Wright in 1903, the building was completed in 1906. Text on sleeve: "Wright, F. L. - Larkin Building. 8-3. Larkin Building. Full view, wheeled desk chair with arms. Buffalo, NY, USA, 1904-06. Wright, Frank Lloyd. U of Virginia FAIC." Acquired from the archives of the University of Virginia. See additional Wright chairs...
Size: 35mm Color slide, sandwiched between glass, plastic mount.
S#: 0058.34.0420Date: Circa 1906-07 Title: Larkin Administration Building (1903 - S.093) circa 1907.
Description: Designed by Wright in 1903, completed in 1906. Photographed after completion circa 1906-07, but before the installation of the wall-mounted lanterns mounted on either side of the relief. The building became the focal point of the Larkin Company. The building was constructed of dark red brick, utilizing pink tinted mortar. The entrance of the building was flanked by a waterfall-like fountain that ran into a pool. Above the fountains was a bas-relief by Richard Bock, who also designed the globes at the top of the central exterior piers of the building. Of note are the two holes drilled near the top in the border of the relief on the left and right sides. Two Wright designed wall-mounted lanterns were seen in later photographs. The globes were removed by 1941 due to structural problems associated with their weight. Photographed by Henry Fuermann
Size: 10 x 8 B&W photograph.
S#: 0080.13.0712
Date: Circa 1906-07 Title: Larkin Administration Building (1903 - S.093) circa 1906-07.
Description: A) Detail of the entrance. The entrance piers are dwarfed by the size of the building. Pedestrians give a size perspective to the piers and fence. Designed by Wright in 1903, the building was completed and occupied in August, 1906. Photographed after completion circa 1906-07, by Henry Fuermann.
Size: 10 x 8 B&W photograph.
S#: 0080.13.0712 A
Date: Circa 1906-07 Title: Larkin Administration Building (1903 - S.093) circa 1906-07.
Description: B) Detail of the pier and column capitals. Richard Bock created the globe sculptures as well as the decorative column capitals seen between the two globes. Designed by Wright in 1903, the building was completed and occupied in August, 1906. The globes were removed by 1941 due to structural problems associated with their weight. Photographed after completion circa 1906-07, by Henry Fuermann.
Size: 10 x 8 B&W photograph.
S#: 0080.13.0712 B
Date: Circa 1906-07 Title: Larkin Administration Building (1903 - S.093) circa 1906-07.
Description: C) Detail of the bas-relief waterfall-like fountain carved by Richard Bock. The fountain flowed into a pool. The women to the left give a size perspective to the sculpture and pool. Note the two holes drilled near the top in the border of the relief on the left and right sides. Two Wright designed wall-mounted lanterns were seen in later photographs. Designed by Wright in 1903, the building was completed in 1906. Photographed after completion circa 1906-07 by Henry Fuermann, but before the installation of the wall-mounted lanterns mounted on either side of the relief.
Size: 8 x 10 B&W photograph.
S#: 0080.13.0712 C
Date: Circa 1906-07 Title: Larkin Administration Building exterior, circa 1906-7(1903 - S.093).
Description: Designed by Wright in 1903, completed in 1906. Photographed after completion circa 1906-7, but before the installation of the plaques mounted on the entrance piers on the far left. The building was constructed of dark red brick, utilizing pink tinted mortar. The entrance of the building was flanked by a waterfall-like fountain that ran into a pool. Above the fountains was a bas-relief by Richard Bock, who also designed the globes at the top of the central exterior piers of the building. This image has a dot pattern which indicated it is a copy photograph of a printed photograph. Possibly a copy published in "Frank Lloyd Wright, Ausgefuhrte Bauten", Wright 1911, p.131. Label pasted to verso: "The Museum of Modern Art. Wright, Frank Lloyd. The Larkin Building, Buffalo, New York, 1904. Exterior View.)
Size: Original 8 x 10 B&W photograph.
S#: 0080.29.0216
Date: Circa 1906-07 Title: Larkin Administration Building Interior, circa 1906-7 (1903 - S.093).
Description: View of the interior Central Hall from the ground floor. Designed by FL Wright in 1903, photographed after the completed in 1906. The building was constructed of dark red brick, utilizing pink tinted mortar. Similar view published in "Frank Lloyd Wright, Ausgefuhrte Bauten", Wright 1911, p.130, but photographed from the opposite end of the Hall. The inscription at the far end on the fifth floor reads: "Ask and it Shall Be Given You, Seek and Ye Shall Find Knock, and it Shall Be Opened unto You." The inscription from the image on page 130 reads: "All Things Whatsoever Ye, Would That Men Should Do, to You Do Ye Even So to Them." Both quotes are from Matthew 7. "On the magnesite panels between the capitals surmounting the columns that form the central sky-lighted court in our new Administration Building, inscribed in gold letters, are two quotations from the Sermon on the Mount, and forty-two words. The passages from the Bible are on the large panels at the ends of the court..." The Larkin Idea, May 1907, pp.1-2. Label pasted to verso: "The Museum of Modern Art. Wright, Frank Lloyd. The Larkin Building, Buffalo, New York, 1904. Exterior View.)
Size: Original 8 x 10 B&W photograph.
S#: 0080.30.0216
Date: Circa 1906-07 Title: Larkin Administration Building (1903 - S.093) circa 1906-7.
Description: View of the interior Central Hall from the second level. Designed by Wright in 1903, the building was completed in 1906. Published in "Frank Lloyd Wright, Ausgefuhrte Bauten" Wright, 1911, p.130, and "Frank Lloyd Wright, Chicago" Wright, 1911, p.110.
Size: 6 x 10 B&W photograph.
S#: 0080.24.0115
Date: 1907 Title: Inland Architect & News Record, Volume L (50), July 1907 (Published by The Inland Architect & News Record)
Author: Anonymous
Description: Front View. "Administration Building for the Larkin Co., Buffalo, N. Y. Frank Lloyd Wright, Architect." Photogravure only, no text, Hors-texte Plate, printed single side only. Courtesy of The Art Institute of Chicago, Ryerson & Burnham Archives. (Sweeney 71)
Size: 7 x 10 (Copy)
Pages: Pp 1
S#: 0071.00.05171 A
Date: 1907 Title: Inland Architect & News Record, Volume L (50), July 1907 (Published by The Inland Architect & News Record)
Author: Anonymous
Description: View of the east side. "Administration Building for the Larkin Co., Buffalo, N. Y. Frank Lloyd Wright, Architect." Photogravure only, no text, Hors-texte Plate, printed single side only. Courtesy of The Art Institute of Chicago, Ryerson & Burnham Archives. (Sweeney 71)
Size: 7 x 10 (Copy)
Pages: Pp 1
S#: 0071.00.05171 B
Date: 1907 Title: Inland Architect & News Record, Volume L (50), July 1907 (Published by The Inland Architect & News Record)
Author: Anonymous
Description: "Interior View, Administration Building for the Larkin Co., Buffalo, N. Y. Frank Lloyd Wright, Architect. (See descriptive article.)" Photogravure, Hors-texte Plate, printed single side only. Courtesy of The Art Institute of Chicago, Ryerson & Burnham Archives. (Sweeney 71)
Size: 7 x 10 (Copy)
Pages: Pp 1
S#: 0071.00.05171 C
Date: 1907
Title: Larkin Administration Building, Buffalo, New York, 1907 (1903 - S.093).
Description: Copy 35mm slide of visiting women having lunch in the Administration Building Cafe after a tour of the Larkin Factories. Designed by Frank Lloyd Wright in 1903. Very low quality slide that appears to be a copy of a printed photograph. This image was published in The Larkin Idea, December 1907, p.3. Acquired from the estate of an art collector in Miami, Florida. Stamped on plastic sleeve: “LinDia. Made in Switzerland.”
Size: Original 35mm B&W slide, sandwiched between glass, plastic mount and an 8 x 10 B&W Photograph.
S#: 0080.81.0625Date: 1907
Title: Larkin Administration Building, Buffalo, New York, 1907 (1903 - S.093). Copy 35mm slide of the classroom on the fourth floor of the Administration Building Annex.
Description: Designed by Frank Lloyd Wright in 1903. Very low quality slide that appears to be a copy of a printed photograph. A similar image was published in Frank Lloyd Wright’s Larkin Building, Myth and Fact, Quinan, 1987/89, p.80.Acquired from the estate of an art collector in Miami, Florida. Stamped on plastic sleeve: “LinDia. Made in Switzerland.”
Size: Original 35mm B&W slide, sandwiched between glass, plastic mount and an 8 x 10 B&W Photograph.
S#: 0080.82.0625Date: 1907
Title: Larkin Administration Building, Buffalo, New York, 1907 (1903 - S.093).
Description: Copy 35mm slide of gentleman at the Frank Lloyd Wright designed Larkin desk and chair in the Larkin Administration Building. Designed by Frank Lloyd Wright in 1903. He is busy recording with a graphophone. A graphophone is a sound recording and playback device that uses wax cylinders to record and reproduce audio. It was developed by Alexander Graham Bell in the 1880s.
Very low quality slide that appears to be a copy of a printed photograph. Acquired from the estate of an art collector in Miami, Florida. Stamped on plastic sleeve: “LinDia. Made in Switzerland.”
Size: Original 35mm B&W slide, sandwiched between glass, plastic mount and an 8 x 9 B&W Photograph.
S#: 0080.83.0625Date: C 1910
Title: Larkin Administration Building. Buffalo, New York, Circa 1910-1920 (Not Dated) (1903 - S.093) / Frank L. Smith Bank Barrel Chair (1905 - S.111).
Description: Larkin Administration Building Library and Frank L. Smith Bank Barrel Chair. The Library was located on the fourth floor of the Annex. Thanks to Thomas Heinz’s sharp eye, he noticed a Frank L. Smith Bank Barrel Chair in the library. The Larkin Side Chairs seen in this photograph were also found in the restaurant on the fifth floor. There is no indication as to the relationship of the Smith Barrel Chair and the Larkin Building. Wright designed the Larkin Building in 1903, the Larkin Administration building was completed in 1904, and the finished building was ready for occupancy in August 1906. Construction of the Larkin Building and the Smith Bank overlapped, and one might speculate that Wright sent John Larkin and Darwin Martin a sample of the Smith chair as an option? Wright designed his first barrel chair for the Darwin D. Martin residence in 1904. But it is only a speculation. Published in Frank Lloyd Wright’s Larkin Building, Quinan, 1987, p.81. Courtesy of Jack Quinan. See Additional information on the Smith Bank Barrel Chair...
Size: 10 x 6 B&W copy photograph
S#: 0094.111.0824Date: 1915 Larkin Building. Darwin D. Martin's Desk Description: Larkin Building. Darwin D. Martin's desk designed by Frank Lloyd Wright in the Larkin Administration Building (1905) atrium, Buffalo, New York, August 3, 1915 (Martin was CEO of Larkin). It shows Martin's desk on his return from a family vacation to Yosemite. The "Welcome Home" flowers are in a Rookwood(?) vase. In the early 1980s the Kelmscott Gallery acquired this photograph from the estate of Darwin. D. Martin. It beautifully illustrates Wright's concept of a common workspace for executives and employees. The desk by Van Dorn Iron Works Company had "drawers of various sizes and designed to provide space for specific forms and papers". The chair is designed with painted steel and an oak seat. The photograph is so clear that "Tuesday August 3" is visible on a number of desk calendars. According to the Graycliff Conservatory, Inc., Scott Elliott (Kelmscott Gallery) donated an impressive collection of historic photographs of the Darwin D. Martin family, including a photo album and journal of the Martin family's cross country trip to California including Yosemite National Park in 1915. The Larkin Company was a mail-order house that sold soap and other household products. The building was demolished between February and July 1950. Published in "Frank Lloyd Wright's Larkin Building, Myth and Fact" Quinan, 1989, page 50. Original silver gelatin 1915 photograph. Photographer unknown.
Size: 7.5 x 7.75
S#: 0128.02.0107
Date: 1915 Martin Trip to Yosemite National Park
Date: Circa 1920
Title: Larkin Company Executives Circa 1920 (1903 - S.093).
Description: Designed by Frank Lloyd Wright in 1903, the building was completed in 1906. Left to right: William R. Heath, John D. Larkin, Jr., John D. Larkin, Darwin D. Martin, Harold Esty, Walter Robb. Photograph published in Frank Lloyd Wright's Larkin Building, Quinan, 1989, p.13. Text on sleeve: "Wright, F. L. - Larkin Building. 9-1. Larkin Building. Photo, smiling fathers of the Larkin Company. Buffalo, NY, USA, 1904-06. Wright, Frank Lloyd. U of Virginia FAIC." Acquired from the archives of the University of Virginia.
Size: 35mm Color slide, sandwiched between glass, plastic mount.
S#: 0142.27.0420Date: Larkin Building Circa 1932
- Description: Larkin Building. Built 1903, Demolished 1950. I have noticed a number of changes to the Larkin building in this later photo:
- 1) Globes are missing
- 2) Plaques have been added at the street entrance
- 3) Windows added top/side of building
- 4) Fountain pool filled in
- 5) Street has been widened
- 6) Lights added to each side of fountain
- 7) Chimney added to center column on right side at top
- 8) Parking added on right side of building
Published in "Frank Lloyd Wright's Larkin Building, Myth and Fact" Quinan, 1989, page 120.
S#: 0502.01.1001
Date: Circa 1932
Title: Larkin Administration Building circa 1932 (1903 - S.093).
Description: Original Magic Lantern Slide. Three-quarter view of the right side of the Larkin Administration Building. Photographed about the same time as S#502.01. There are a number of changes since the building was originally built: 1) Globes are missing;
2) Plaques have been added at the street entrance;
3) Windows added top/side of building;
4) Street has been widened;
5) Parking added on right side of building.
Text on face: "University Prints Slide, made by Max Keller, Cambridge, Mass." Hand written on face: "GM71. Buffalo, N.Y. Larkin Building - Wright."
Size: Original 4 x 3.25 Magic Lantern Slide, and 8 x 10 B&W photograph.
S#: 0361.11.0218Date: 1934
Title: Larkin Administration Building, Buffalo, New York, 1934 (1903 - S.093).
Description: 35mm slide of the Larkin Administration Building interior central court. Designed by Frank Lloyd Wright in 1903. As business changed and mail order diminished, less office furniture filled the central court. A grand piano sits in the center of the court just behind the bench. Acquired from the estate of an art collector in Miami, Florida. Stamped on sleeve: “Nov 73.” Printed on sleeve verso: “Kodachrome Transparency. Processed by Kodak.”
Size: Original 35mm B&W slide, and an 8 x 10 B&W Photograph.
S#: 0376.22.0625Date: C 1935 Title: Larkin Administration Building circa 1935 (1903 - S.093).
Description: Three-quarter view of the left side of the Larkin Building. From its inception, the building was the Larkin Co. Administration building until 1939 when the building was sold to the Larkin Co Inc, and the Larkin department store was moved into the first three floors. Photographed by Gilman Lane.
Size: 8 x 10 B&W photograph.
S#: 0397.22.0514
Date: Circa 1935
Title: 1) Larkin Administration Building, Buffalo, New York, Circa 1935 (1903 - S.093).
Description: Set of two photographs of the Larkin Administration Building held in the collection of the Oak Park Public Library. Three-quarter view of the left side of the Larkin Administration Building. Designed by Frank Lloyd Wright in 1903. From its inception, the building was the Larkin Co. Administration building until 1939 when the building was sold to the Larkin Co Inc, and the Larkin department store was moved into the first three floors. These photographs were produced in the late 1970s. Hand written on verso: "Larkin 108E." Photographed by Gilman Lane.
Size: Original 5 x 3.5 B&W photograph.
S#: 0397.68.0920 -1Date: Circa 1935
Title: 2) Larkin Administration Building, Buffalo, New York, Circa 1935 (1903 - S.093).
Description: Set of two photographs of the Larkin Administration Building held in the collection of the Oak Park Public Library. Three-quarter view of the right side of the Larkin Administration Building. Designed by Frank Lloyd Wright in 1903. From its inception, the building was the Larkin Co. Administration building until 1939 when the building was sold to the Larkin Co Inc, and the Larkin department store was moved into the first three floors. These photographs were produced in the late 1970s. Hand written on verso: "Larkin 108C." Photographed by Gilman Lane. .
Size: Original 5 x 3.5 B&W photograph
S#: 0397.68.0920 -2Date: C 1935 Title: Larkin Administration Building circa 1935 (1903 - S.093).
Description: Three-quarter view of the left side and front of the Larkin Building. The globe sculptures have been removed from the top of the piers. From its inception, the building was the Larkin Co. Administration building until 1939 when the building was sold to the Larkin Co Inc, and the Larkin department store was moved into the first three floors. Photographed by Gilman Lane.
Size: Original 4.5 x 3.5 B&W photograph.
S#: 0397.23.0514
Date: C 1935 Title: Larkin Administration Building circa 1935 (1903 - S.093).
Description: View of the entrance and front of the Larkin Building from the street. The cross-piece above the entrance piers reading "Administration Building" and the two "Larkin Co." name plates did not appear in the 1907 photographs published in the July Inland Architect. A lamp added to either side of the Bock fountain entrance sculpture is visible. From its inception, the building was the Larkin Co. Administration building until 1939 when the building was sold to the Larkin Co Inc, and the Larkin department store was moved into the first three floors. Photographed by Gilman Lane.
Size: 8 x 10 B&W photograph and original 4.5 x 3.5 B&W photograph.
S#: 0397.24.0514 A&B
Date: C 1935 Title: Larkin Administration Building circa 1935 (1903 - S.093).
Description: View of the entrance of the Larkin Building. Lamps have been added to either side of the Bock fountain entrance sculpture. From its inception, the building was the Larkin Co. Administration building until 1939 when the building was sold to the Larkin Co Inc, and the Larkin department store was moved into the first three floors. Photographed by Gilman Lane.
Size: Original 4.5 x 3.5 B&W photograph.
S#: 0397.25.0514
Date: Circa 1935
Title: 1) Larkin Administration Building, Buffalo, New York, 1935 (1903 - S.093). .
Description: 35mm slide of the Larkin Administration Building Eastern elevation, and a partial Northern elevation on the far right. The right side is the back of the Larkin Building. Designed by Frank Lloyd Wright in 1903. The Annex is in the foreground. The Chimney has been extended above the roof line of the Annex. Acquired from the estate of an art collector in Miami, Florida. Stamped on sleeve: “Nov 73.” Printed on sleeve verso: “Kodachrome Transparency. Processed by Kodak.”
Size: Original 35mm B&W slide, and an 8 x 10 B&W Photograph
S#: 0397.90.0625Date: Circa 1935
Title: 2) Larkin Administration Building, Buffalo, New York, 1935 (1903 - S.093).
Description: 35mm slide of the Larkin Administration Building Entrance. Designed by Frank Lloyd Wright in 1903. By 1935, the Administration Building was converted to the flagship department store which originally was across the street. Railings have been added to the front stairs and surrounding the fountain. Lamps have been added to either side of the Bock fountain entrance sculpture. Water no longer flows into the fountain. A display case can be seen just inside the entrance of the left. Acquired from the estate of an art collector in Miami, Florida. Stamped on sleeve: “Nov 73.” Printed on sleeve verso: “Kodachrome Transparency. Processed by Kodak.”
Size: Original 35mm B&W slide, and an 8 x 10 B&W Photograph.
S#: 0397.91.0625Date: Circa 1935
Title: 3) Larkin Administration Building, Buffalo, New York, 1935 (1903 - S.093).
Description: 35mm slide of the Larkin Administration Building Lobby looking toward the front entrance. Designed by Frank Lloyd Wright in 1903. By 1935, the Administration Building was converted to the flagship department store which originally was across the street. Photographed from the second level. The display case can be seen in the vestibule. The lobby is now used for displaying products. The original semi-circular front desk in the lobby can be seen in the lower right hand corner. Acquired from the estate of an art collector in Miami, Florida. Stamped on sleeve: “Nov 73.” Printed on sleeve verso: “Kodachrome Transparency. Processed by Kodak.”
Size: Original 35mm B&W slide, and an 8 x 10 B&W Photograph.
S#: 0397.92.0625Date: Circa 1935
Title: 4) Larkin Administration Building, Buffalo, New York, 1935 (1903 - S.093).
Description: 35mm slide of the Larkin Administration Building Lobby looking toward the front entrance. Designed by Frank Lloyd Wright in 1903. By 1935, the Administration Building was converted to the flagship department store which originally was across the street. Photographed from the second level. View of the light fixtures and the piers’ details in the lobby. Acquired from the estate of an art collector in Miami, Florida. Stamped on sleeve: “Nov 73.” Printed on sleeve verso: “Kodachrome Transparency. Processed by Kodak.”
Size: Original 35mm B&W slide, and an 8 x 10 B&W Photograph.
S#: 0397.93.0625
Date: 1951
Title: Sixty Years of Living Architecture, Palazzo Strozzi, Florence, 1951.
Description: Display #15: "Administration Building of the Larkin Company, Buffalo, 1904-06. A protest against the abuse of ornamentation characteristic of the period, this building is contemporaneous with the Flatiron Building in New York." Upper: Office desk and chair designed by Frank Lloyd Wright. Lower: Interior. Photographed circa 1906-07 (S#0080.30). Part of a set of forty B&W photographs by Ancillotti & Co., of the exhibition "Sixty Years of Living Architecture" held in Florence, Italy, 1951. "Sixty Years of Living Architecture: The Work of Frank Lloyd Wright" was a traveling exhibition of Wright's work, consisting of models, large photographs and original drawings. A Preview of the exhibition was held in Philadelphia at Gimbel Brothers Gallery in January, 1951. The world wide tour opened in Palazzo Strozzi Florence, Italy in June, 1951. Ancillotti & Company photographed many of the models and also documented the large photographs that were on display.
Size: Original 7.25 x 9 B&W photograph.
S#: 0857.51.0221 -4
Date: 1981 Title: Larkin Administration Building Arm Chair (1903 - S.093) 1981.
Description: Chair Example A: Arm chair on swivel base facing forward, four outer legs and a central pedestal on casters, 1904-6. The back is perforated. Brown painted steel, black leather seat, 38 (H) x 25 (W) x 21 (D). It appears that three styles were created. Photographed by Quiriconi-Tropea Photographers. Acquired from Kelmscott Galleries.
Size: One 8 x 10 color photograph and one 4x5 color negative.
ST#: 1981.84.0413
Date: 1981 Title: Larkin Administration Building Arm Chair (1903 - S.093) 1981.
Description: Chair Example A: Arm chair on swivel base facing forward and to the left, four outer legs and a central pedestal on casters, 1904-6. The back is perforated. Brown painted steel, black leather seat, 38 (H) x 25 (W) x 21 (D). It appears that three styles were created. Photography by Thomas A. Heinz. Acquired from Kelmscott Galleries.
Size: One 8 x 10 and two 4x5 B&W photographs (3).
ST#: 1981.85.0413
Date: 1981 Title: Larkin Administration Building Arm Chair (1903 - S.093) 1981.
Description: Chair Example A: Arm chair on swivel base, facing backwards and to the left, four outer legs and a central pedestal on casters, 1904-6. The back is perforated. Brown painted steel, black leather seat, 38 (H) x 25 (W) x 21 (D). It appears that three styles were created. This photograph was published in "Frank Lloyd Wright", Kelmscott Galleries, 1981, page 23. Photographed by Quiriconi-Tropea Photographers. Acquired from Kelmscott Galleries.
Size: One 8 x 10 B&W photograph and one 4x5 B&W negative.
ST#: 1981.86.0413
Date: 1981 Title: Larkin Administration Building Arm Chair (1903 - S.093) 1981.
Description: Chair Example A: Arm chair on swivel base, facing backwards and to the left, four outer legs and a central pedestal on casters, 1904-6. The back is perforated. Brown painted steel, black leather seat, 38 (H) x 25 (W) x 21 (D). It appears that three styles were created. Photography by Thomas A. Heinz. Acquired from Kelmscott Galleries.
Size: One 8 x 10 and two 4x5 B&W photographs (3).
ST#: 1981.87.0413
Date: 1981 Title: Larkin Administration Building Arm Chair (1903 - S.093) 1981.
Description: Chair Example B: Arm chair on swivel base, facing backwards and to the right, three outer legs on casters, the two in front are single, the back is a double centered leg, 1904-6. The back is perforated. Brown painted steel, black leather seat, 38 (H) x 25 (W) x 21 (D). It appears that three styles were created. This photograph was published in "Frank Lloyd Wright", Kelmscott Galleries, 1981, page 25. Photographed by Quiriconi-Tropea Photographers. Acquired from Kelmscott Galleries.
Size: One 8 x 10 B&W photograph and one 4x5 B&W negative.
ST#: 1981.88.0413
Date: 1981 Title: Larkin Administration Building Desk and Chair (1903 - S.093) 1981.
Description: Chair Example C: Desk with attached chair that automatically folds in. Chairs would not have to be moved, increasing the efficiency of cleaning the large office building. The design was to Brown painted steel, black leather seat and back on the chair. Desk: 43 (H) x 48 (W) x 24.5 (D), Chair and base: 31 (H) x 15 (W) x 16.5 (D). It appears that three styles were created. Photography by Thomas A. Heinz. Acquired from Kelmscott Galleries.
Size: One 4x5 color photograph.
ST#: 1981.89.0413
Date: 1981
Title: Larkin Administration Building Desk Chair Details (1903 - S.093) 1981.
Description: Larkin Administration Building Desk Chair Details (1903 - S.093) 1981. The back and seat match the chair attached to the desk, but the base has four outer legs and a central pedestal on casters. Set of 10 Polaroids showing different details of the seat. Acquired from Kelmscott Galleries. Right: Courtesy of Struve Gallery, 1986, plate 6, 37.5 (H) x 18 (W) x 17 (D). Wright Chairs.
Size: Ten 3.5 x 4.5 color Polaroids.
ST#: 1981.133.0413
Date: 1984
Title: Larkin Administration Building Desk and Chair, Buffalo, New York 1984 (1903 - S.093).
Description: Desk with attached chair that automatically folds in. Chairs would not have to be moved, increasing the efficiency of cleaning the large office building. Brown painted steel, black leather seat and back on the chair. Two framed Ausgefuhrte Bauten lithograph plates, published in 1910, hang on the wall. Left: Plate LVI (56). "Living Room interior, dwelling for Mr. And Mrs. Avery Coonley, Riverside, Ill." Right: Plate XXXVI (36). "Exposition building, containing an exhibition-room and lecture-room for the Larkin Co. at the Jamestown Exhibition.”
Hand written on v erso: “Desk by Frank Lloyd Wright.” Also hand written on verso: “6-22-84. Neg 9, Credit 108.”
Size: Original 10 x 8 B&W photograph.
ST#: 1984.66.1024
POSTCARDS Date: Circa 1907 Date: 1907
Title: Larkin Co. Souvenir Postcard Folder. 22 panels.
Description: Cover: "Souvenir Views. Buffalo and Niagara Falls. Write only address on this side.: Verso: Larkin Co. Monograph. Panel 1: A Section of the Larkin Office Force. The Administration Building will accommodate 1800 workers. Panel 2: The Larkin Co. Administration Building. Panel 12: Transcribing letters to Larkin Customers. Over 200 typewriters in the Larkin typewriting department. Panel 16-17: "The Larkin Factories, Buffalo, N.Y., 1907. Fifty acres of floors " Still growing. World's largest manufacturer of Soaps, Toilet Articles and Perfumes. The only great manufactories (sic) in the world devoted to cooperation with consumers. The entire product goes direct from Factory to Family, without tribute to middlemen. The Original Larkin Factory, 1875."
Size: 4.75 x 3.
S#: 0080.35.0517
Left) Panel 1: A Section of the Larkin Office Force. The Administration Building will accommodate 1800 workers.
Right) Panel 2: The Larkin Co. Administration Building.Panel 12: Transcribing letters to Larkin Customers. Over 200 typewriters in the Larkin typewriting department.
Panel 16-17: "The Larkin Factories, Buffalo, N.Y., 1907. Fifty acres of floors " Still growing. World's largest manufacturer of Soaps, Toilet Articles and Perfumes. The only great manufactories (sic) in the world devoted to cooperation with consumers. The entire product goes direct from Factory to Family, without tribute to middlemen. The Original Larkin Factory, 1875." Date: 1908 Description: "The Larkin Factories, Buffalo, N.Y. Over Fifty Acres of Floors. 1875 - 1908" "The Larkin Co. are the World's largest Manufacturers of Soaps and Toilet Preparations and important Food Specialists..." Shows facility including the Wright Larkin Building. This illustration is the same as the Larkin Co. Letterhead 1917, Negative and 1910 Post card but in color. See detail below.
Size: 5.4 x 3.5.
S#: 0085.02.0801, 0085.03.0207
Close-up of Larkin Building from above postcard. Date: 1908
Title: Larkin Administration Building, 1908 (1903 - S.093).
Description: Frank Lloyd Wright designed the Larkin Administration Building in 1903. Arial view of the Larkin Factories, with the Wright designed Larkin Administration Building in the lower left. Text on face: "The Larkin Factories, Buffalo, N.Y. Over Fifty Acres of Floors. The World's Largest Manufactory of Soaps, Perfumes, Toilet Preparations and Food Products. The Entire Product Goes Directly from Factory to Family Without Tribute to Middlemen. Visitors Always Welcome. 1. The Administration Building. 2. The Factories. 3. The Power House. 4. Original Larkin Factory, 1875." Verso: "Post Card. Buffalo Post Card Co. Buffalo, N. Y. This Space May Be Used For Message. For Address Only." Post Marked: "Aug 12 1908."
Size: 5.4 x 3.5
S#: 0085.51.0521
Date: 1909 Title: Larkin Administration Building (1903 - S.093) Circa 1909.
Description: Frank Lloyd Wright designed the Larkin Administration Building in 1903. "The entire output of the Larkin Factories goes direct from Factory to Family, thus saving for customers the profits and expenses of wholesalers and retailers. The Larkin Factories, Buffalo, N.Y. Over Fifty Acres of Floors. The World's Largest Manufactories of Soaps and Toilet Preparations. Visitors Welcome." Inside: "Some views from the Home of The Larkin Idea, Buffalo, N.Y. Includes six photographs, one titled "A group of clerks: Administration Building." Post Marked 9/14/09.
Size: 11 x 3.5 folded to 5.5 x 3.5.
S#: 0086.08.0912
Date: Larkin Product and Premium List 1909 Order Form Description: "Larkin Product and Premium List" Order Form for the Fall and Winter Edition (62nd). Pre-paid advertising Reply Card, 1909. Includes cover with illustration of the Larkin Building. PM 10/11/09. See verso below.
Size: 5.5 x 6.5, folded to 5.5 x 3.25.
S#: 0086.02.0407
Larkin Product and Premium List 1909 Order Form Verso of above. Date: 1910 Title: "Larkin Product and Premium List"
Description: Order Form Post Card for the 1910 Spring Summer Edition (63rd). "Larger and More Attractive Than Ever... Over 1700 premiums, many new offers. Rugs, Carpets, Tapestry Couch-Covers and Curtains, Wall-Papers, Lamps, Clocks and Hammocks, in colors; Silverware, Jewelry, Furniture, House-Furnishings, Stoves, etc., and the Latest Fashions in Wearing-Apparel: - Suits, Coats, Skirts, Wash Dresses, Waists, Etc." Includes cover with illustration of the Larkin Building.
Size: 5.5 x 3.25
S#: 0094.41.0214
Date: 1910 Description: The Larkin Factories, Buffalo, N.Y. Over Fifty Acres of Floor Space. Visitors Welcome. This illustration is the same as the Larkin Co. Letterhead 1917, Negative and 1908 Post card but in color. Two Postmarks, Dec 30, 1910 Buffalo NY and Jan 14 1911 Trumansburg NY. See detail below.
Size: 5.5 x 3.5.
S#: 0094.01.0305
Close-up of Larkin Building from above. Date: 1910 Description: The Larkin Factories, Buffalo, N.Y. Over Fifty Acres of Floor Space. Visitors Welcome. This illustration is the same as the Larkin Co. Letterhead 1917 and Negative but in color. Same Card as #94.01, with minor changes: Smoke and back is printed in different color.
Size: 5.5 x 3.5.
S#: 0094.04.0307
Date: 1910
Title: The Larkin Factories, Buffalo, N.Y. 1910 (S.093 - 1903).
Description: Text on face: "Handling Orders from Larkin Customers. One of the departments in the Larkin Administration Building, Buffalo, N. Y. More than one thousand clerks are required to handle the orders and correspondence from over two million customers. Wrapping Toilet Soap in the Larkin Factories, Buffalo, N. Y. Larkin Company are the world's largest manufactures of soaps and toilet preparations. 199F4536-10." Postmarked Sept 2, 1910. Top left photograph from the interior of the Larkin Administration Building.
Size: 5.4 x 3.4
S#: 0094.49.0317Date: 1910
Title: The Larkin Factories, Buffalo, N.Y. 1910 (S.093 - 1903).
Description: Text on face: "Handling Orders from Larkin Customers. One of the departments in the Larkin Administration Building, Buffalo, N. Y. More than one thousand clerks are required to handle the orders and correspondence from over two million customers. Wrapping Toilet Soap in the Larkin Factories, Buffalo, N. Y. Larkin Company are the world's largest manufactures of soaps and toilet preparations." Postmarked "Jul 20 1910." Top left photograph from the interior of the Larkin Administration Building. Very similar to S#94.49.
Size: 5.4 x 3.5
S#: 0094.105.1023Date: 1910 Description: The Larkin Factories, Buffalo, N.Y. Over Fifty Acres of Floor Space. Visitors Welcome. 1910. 99F4536-11. This illustration is the same as the Larkin Co. Letterhead 1917, Negative and 1908 Post card but in color. Postmarked: Aug 31, 1910, Buffalo NY.
Size: 5.5 x 3.5.
S#: 0094.02.0506
Date: Circa 1910
Date: 1912 (Have verified 1913 PM) Date: 1914 Description: "The Larkin Factories, Buffalo, N.Y. Fidelity to an idea and an ideal built the Larkin Factories of today from small beginnings." (Bottom) "Over 64 Acres of Floor Space." Back: "Over 150,000 Larkin clubs are in operation today." The "Terminal Warehouse" on the left was constructed in 1912. PM 8/24/14
Size: 10.7 x 3.6
S#: 0124.01.0207
Date: 1914 Description: "The Larkin Factories, Buffalo, N.Y. Fidelity to an idea and an ideal built the Larkin Factories of today from small beginnings." (Bottom) "Over 64 Acres of Floor Space." Back: "Over 150,000 Larkin clubs are in operation today." The "Terminal Warehouse" on the left was constructed in 1912.) (Same as #124.01 but back is reversed.)
Size: 10.75 x 3.5
S#: 0124.02.0407
Date: 1916 Description: "The Larkin Factories, Buffalo, N.Y. Fidelity to an idea and an ideal built the Larkin Factories of today from small beginnings." Bottom: "Over 64 Acres of Floor Space." #18377. Published by E.C. Kropp Co., Milwaukee. (In 1919 Larkin employed 2225 people. The "Terminal Warehouse" on the left was constructed in 1912.) PM 8/29/18.
Size: 11.3 x 3.8
S#: 0132.01.0207
Date: Circa 1917 Title: "The Larkin Factories, Buffalo, N.Y. circa 1917 (1903 - S.093).
Description: Fidelity to an idea and an ideal built the Larkin Factories of today from small beginnings." Bottom: "Over 75 Acres of Floor Space. Larkin Co., Important pure food specialists and world's largest manufacturers of soaps. Perfumes and toilet preparations. The entire output of the Larkin Factories goes direct from factory to family, saving customers the expenses and profits of wholesales and retailers. By the Larkin plan, the money that stocks your pantry will also furnish your home. Visitors welcome." #18377. Published by E.C. Kropp Co., Milwaukee. PM 8/27/21
Size: 11.25 x 3.8
S#: 0138.06.1012
Date: 1918 Description: "The Larkin Factories, Buffalo, N.Y. A National Institution, Co-operatively owned by 1,800 Employees." "Over 75 Acres of Floor Space." #18377. (Published by The Larkin Company) (In 1919 Larkin employed 2,225 people. The "Terminal Warehouse" on the left was constructed in 1912.)
Size: 11.25 x 3.75
S#: 0139.02.0107
Date: CirCA 1926-30 Title: The Larkin Factories, Buffalo, N.Y. (1903 - S.093) Circa 1926-1930.
Description: "The Home of the Larkin Idea - The Larkin Factories Buffalo, N. Y." Verso: "The Larkin Factories celebrated their fiftieth anniversary in 1925. "More than a Half Century of Service of American Homes. Over 50 years ago..." Printed with a yellow and black plate only. Could have been printed during the depression era, hence, two color instead of four color printing. Postmarked Aug 2, 1932.
Size: 11.3 x 3.6
S#: 0172.12.0911
Date: 1997 Description: Larkin Administration Building Post Card. Buffalo, NY 1903-06. Detail of upper facade showing pier sculptures by Richard Bock. The globes depicted here represent the Larkin Company's aspirations and its world-wide trade for the procurement of ingredients for soaps, perfumes and other toiletry products. Buffalo and Erie County Historical Society.
ST#: 1997.18.0600
SILVERWARE Date: Circa 1906
Title: Larkin Company Silverware, Dinner Knife Circa 1906.
Description: Frank Lloyd Wright began designing the Larkin Administration Building in 1903, and completed the design in 1904. The finished building was ready for occupancy in August 1906. The Larkin Restaurant was located on the top floor of the Administration Building. In 1912, 45,000 visitors of the Larkin Factories enjoyed "wholesome and dainty refreshments" (Larkin Idea, p5). The dinner knife has a stylized "LCo" monogram engraved in the handle. Prior to Frank Lloyd Wright presenting his presentation drawings, the monogram used by the Larkin Company was a stereotypical ink-penned old English styled "Larkin" text. It wasn't until after Wright presented his drawings that the "LCo" monogram began to evolve. The Larkin Administration Information Bureau (front desk) first photographed and published in the March 1908 Architectural Record shows the Frank Lloyd Wright monogram designed into the light fixture mounted to a pier on either side of the circular desk. Atop each pier is a large "Robie" styled vase. This example of the monogram was published in the January 1907 Larkin Idea. Monogram engraved in handle: "LCo." Text stamped on side of handle: "Community."
Size: Dinner knife: 9.75" long. Monogram: .25 x .4375."
S#: 0064.25.0319Date: Circa 1930's Description: Larkin Advertising Souvenir Spoon. Replica of Globe at end of spoon represents Larkin Building (See photo below).
Size: 4.25" Long
S#: 1930.51.0499
LARKIN CO. WORKMEN'S ROW HOUSING PROJECT (1904) Date: 1904
Title: Larkin Company Workmen's Row Housing Project 1904.
Description: Frank Lloyd Wright Foundation Number 0408. Glass slide of Larkin Company Workmen's Row Housing floor plan. Designed by Frank Lloyd Wright as low-cost rental housing, each brick row house was a laid out as a duplex. The main level included the Living Room and Kitchen. The Living Room was approximately 10' 9" by 11'. The Kitchen was approximately 12' 4" by 14' 6", which may indicate that the kitchen which included the fireplace was where the "Living" took place. The second floor included three bedrooms and one bath. The Basement was for laundry and utilities. The project was never completed, and in 1910 Wright resurrected it and included it in "Ausgefuhrte Bauten und Entwurfe von Frank Lloyd Wright, " the Wasmuth Portfolio, Tafel XL, and titled it "Workmen's Cottages for Mr. E. C. Waller, Chicago, Ill." Label on face: "Wright, Frank Lloyd, 1867-1959, 1904. Plans for Larkin Co. Workmen's Row Houses, Buffalo, New York. (35448). 44453. Art Dept. Smith College."
Size: Original 3.25 x 4 B&W glass slide.
S#: 0055.11.0518Date: 1904
Title: Larkin Company Workmen's Row Housing Project 1904.
Description: Frank Lloyd Wright Foundation Number 0408. Designed by Frank Lloyd Wright as low-cost rental housing, each brick row house was a laid out as a duplex. The main level included the Living Room and Kitchen. The Living Room was approximately 10' 9" by 11'. The Kitchen was approximately 12' 4" by 14' 6", which may indicate that the kitchen which included the fireplace was where the "Living" took place. The second floor included three bedrooms and one bath. The Basement was for laundry and utilities. The project was never completed, and in 1910 Wright resurrected it and included it in "Ausgefuhrte Bauten und Entwurfe von Frank Lloyd Wright, " the Wasmuth Portfolio, Tafel XL, and titled it "Workmen's Cottages for Mr. E. C. Waller, Chicago, Ill." Label on face: "Wright, Frank Lloyd, 1867-1959, 1904. Plans for Larkin Co. Workmen's Row Houses, Buffalo, New York. (35448). 44453. Art Dept. Smith College."
Size: Two 8 x 10 Color photographs.
S#: 0055.12.0518
Date: 1904
Title: Larkin Company Workmen's Row Housing Project 1904.
Description: Frank Lloyd Wright Foundation Number 0408. Perspective Drawing. Designed by Frank Lloyd Wright as low-cost rental housing, each brick row house was a laid out as a duplex. Each consisted of two floors plus a basement. Constructed of brick. The main level included the Living Room and Kitchen. The Kitchen included the fireplace. The second floor included three bedrooms and one bath. The Basement was for laundry and utilities. The project was never completed, and in 1910 Wright resurrected it and included it in "Ausgefuhrte Bauten und Entwurfe von Frank Lloyd Wright, " the Wasmuth Portfolio, Tafel XL, and titled it "Workmen's Cottages for Mr. E. C. Waller, Chicago, Ill." Courtesy of the Frank Lloyd Wright Foundation.
Size: 8 x 10 Color photographs.
S#: 0055.13.0518Date: 1904
Title: Larkin Company Workmen's Row Housing Project Floor Plan 1904.
Description: Frank Lloyd Wright Foundation Number 0408. Floor Plan, Basement Plan (left, First Floor Plan (center), Second Floor Plan (right). Designed by Frank Lloyd Wright as low-cost rental housing, each brick row house was a laid out as a duplex. Each consisted of two floors plus a basement. The main level included the Living Room and Kitchen. The Kitchen included the fireplace. The second floor included three bedrooms and one bath. The Basement was for laundry and utilities. The project was never completed, and in 1910 Wright resurrected it and included it in "Ausgefuhrte Bauten und Entwurfe von Frank Lloyd Wright, " the Wasmuth Portfolio, Tafel XL, and titled it "Workmen's Cottages for Mr. E. C. Waller, Chicago, Ill." Courtesy of the Frank Lloyd Wright Foundation.
Size: 8 x 10 Color photographs.
S#: 0055.14.0518
Date: 1910
Title: Ausgefuhrte Bauten und Entwurfe von Frank Lloyd Wright, Tafel XL (40).
Description: "Workmen's Cottages for Mr. E, C. Waller, Chicago, Ill. Suurban Cottage for Miss Grace Fuller, Glencoe, Ill." The Larkin Company Workmen's Row Housing Project, 1904, was designed by Frank Lloyd Wright as low-cost rental housing, each brick row house was a laid out as a duplex. The project was never completed, and in 1910 Wright resurrected it and included it in "Ausgefuhrte Bauten und Entwurfe von Frank Lloyd Wright, " the Wasmuth Portfolio, Tafel XL, and titled it "Workmen's Cottages for Mr. E. C. Waller, Chicago, Ill." Frank Lloyd Wright Foundation Number 0408.
Size: 8 x 10 Color photograph.
S#: 0087.40.0518
LARKIN JAMESTOWN EXHIBITION PAVILION (S.132 - 1907)
Jamestown Exhibition Pavilion. Courtesy of the Larkin Idea, March 1907, page 27. Detail from above image.
Date: 1907 Publication: The Larkin Idea - March 1907 (Published on the first day of each month by the Larkin Co., Buffalo, NY)
Description: "Larkin Co. at Jamestown Ter-Centennial. Along with the many beautiful structures that will soon be completed on the grounds of the great Jamestown Exhibition is the private building of Larkin Co. In this building there will be an interesting display of the Larkin Products and Premiums... The Larkin Building is intended for the entertainment and comfort of the hosts of our friends and customers that will attend the exhibition. ...the object of the Jamestown Exhibition is primarily to celebrate the three hundredth anniversary of the first English settlement on the American continent..." Additional information on the history of Jamestown and the Exhibition. Includes one illustration of the Jamestown Exhibition Pavilion (S.132 - 1907) designed by Frank Lloyd Wright. Gift from Mark Surman, New York. "I found the catalog in 1987 while remodeling my home, the catalog was in a ceiling corner. I estimate the home was built in the late 1800's." Original List Price 50 cents a year.
Date: 1907 Title: Larkin Jamestown Exposition Pavilion, 1907 (1907 - S.132).
Description: View of entrance. The exhibition room is on the left, the lecture room is to the right. Text on exterior wall: "Larkin Co. Factory to Family. Soaps and Toilet Articles, Food Products, and Premiums." "Larkin Co. at Jamestown Ter-Centennial. Along with the many beautiful structures that will soon be completed on the grounds of the great Jamestown Exhibition is the private building of Larkin Co. In this building there will be an interesting display of the Larkin Products and Premiums... The Larkin Building is intended for the entertainment and comfort of the hosts of our friends and customers that will attend the exhibition. ...the object of the Jamestown Exhibition is primarily to celebrate the three hundredth anniversary of the first English settlement on the American continent..." From The Larkin Idea, March, 1907, Larkin Co., Buffalo, NY.
Size: 10 x 5 B&W photograph.
S#: 0080.22.0115
Date: 1907 Title: Larkin Jamestown Exposition Pavilion Interior, 1907 (1907 - S.132).
Description: The exhibition room viewed from the lecture room. In the background are six sets of large windows with pairs of smaller panes on either side. The window design is reminiscent of Pebbles & Balch Store Remodeling,(1907 - S.131) and the Beachy Residence Remodel (1906 - S.117). "Larkin Co. at Jamestown Ter-Centennial. Along with the many beautiful structures that will soon be completed on the grounds of the great Jamestown Exhibition is the private building of Larkin Co. In this building there will be an interesting display of the Larkin Products and Premiums... The Larkin Building is intended for the entertainment and comfort of the hosts of our friends and customers that will attend the exhibition. ...the object of the Jamestown Exhibition is primarily to celebrate the three hundredth anniversary of the first English settlement on the American continent..." From The Larkin Idea, March, 1907, Larkin Co., Buffalo, NY.
Size: 10 x 5.6 B&W photograph.
S#: 0080.23.0115
Jamestown Exhibition Pavilion. Courtesy of the Larkin Idea, August 1907, page 16.
Date: August 1907 Publication: The Larkin Idea
Author: Anonymous
Description: Our Jamestown Exhibit. About the Larkin Company exhibition pavilion at the Jamestown Ter-Centennial Exposition. Includes photo. (Sweeney 73)
Pages: 16-17
Date: 1910 Publication: Ausgefuhrte Bauten und Entwurfe von Frank Lloyd Wright. Plate XXXVI (36). "Studies and Executed Buildings". (Single Sheet) (Published by Ernst Wasmuth A.-G., Berlin)
Author: Wright, Frank Lloyd
Description: Plate XXXVI (36) "Exposition building, containing an exhibition-room and lecture-room for the Larkin Co. at the Jamestown Exhibition; and the interior of the Browne's Book-Store. A long narrow room in a down-town building converted into a book-store. The walls and ceiling were re-formed, and alcoves with chairs and tables provided for the convenience of customers." Original vintage lithograph. (Sweeney 87)
Size: 15.75 x 25.25
Date: 1910 Publication: Ausgefuhrte Bauten und Entwurfe von Frank Lloyd Wright. Plate XXXVI (36). "Studies and Executed Buildings". (Single Sheet) (Published by Ernst Wasmuth A.-G., Berlin)
Author: Wright, Frank Lloyd
Description: Detail of Plate XXXVI (36). Floor plan for the Jamestown Exposition building, containing an exhibition-room and lecture-room for the Larkin Co. at the Jamestown Exhibition. (Sweeney 87)
Date: 1910 Publication: Ausgefuhrte Bauten und Entwurfe von Frank Lloyd Wright. Plate XXXVI (36). "Studies and Executed Buildings". (Single Sheet) (Published by Ernst Wasmuth A.-G., Berlin)
Author: Wright, Frank Lloyd
Description: Detail of Plate XXXVI (36). Exterior of the Jamestown Exposition building, containing an exhibition-room and lecture-room for the Larkin Co. at the Jamestown Exhibition. (Sweeney 87)
Jamestown Exhibition Pavilion Illustration from the Larkin Idea, March 1907, page 27. Note similarity with the above illustration. Date: 1910 Publication: Ausgefuhrte Bauten und Entwurfe von Frank Lloyd Wright. Plate XXXVI (36). "Studies and Executed Buildings". (Single Sheet) (Published by Ernst Wasmuth A.-G., Berlin)
Author: Wright, Frank Lloyd
Description: Detail of Plate XXXVI (36). Detail of the exterior of the Jamestown Exposition building, containing an exhibition-room and lecture-room for the Larkin Co. at the Jamestown Exhibition. (Sweeney 87)
BACK TO TOP
HOME ARTIFACTS AUDIO BOOKS PERIODICALS PHOTOS POSTCARDS POSTERS STAMPS STUDIES ASSISTING ABOUT SLIDE SHOW To donate or pass on information, comments or questions:
steinerag@msn.com
©Copyright Douglas M. Steiner, 2001, 2026

