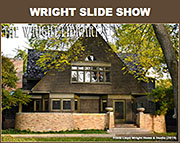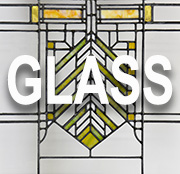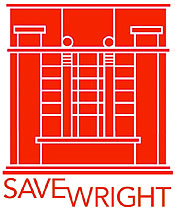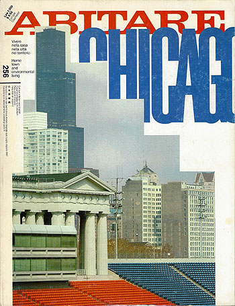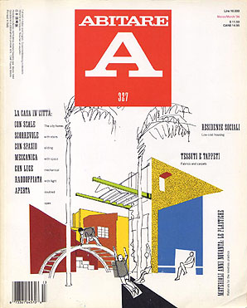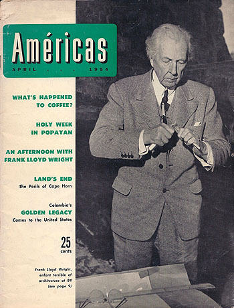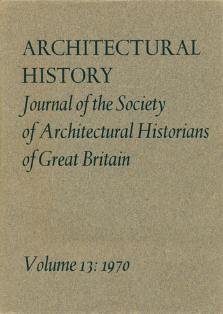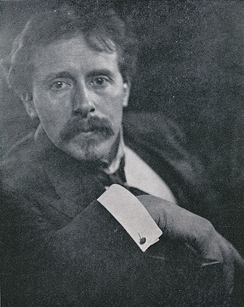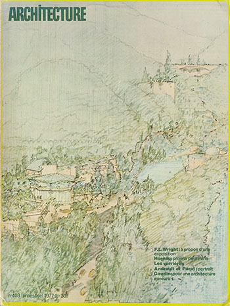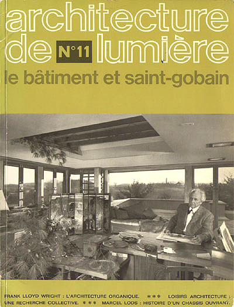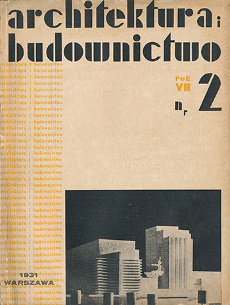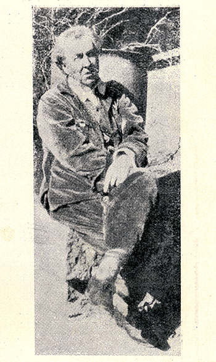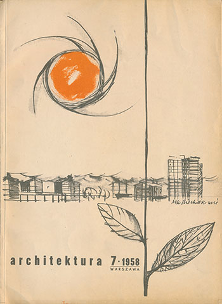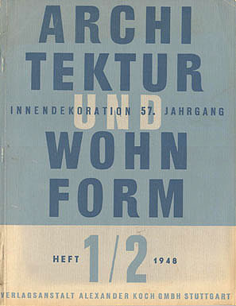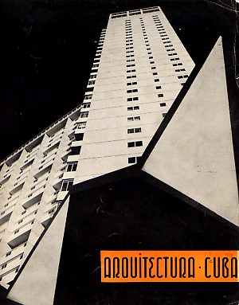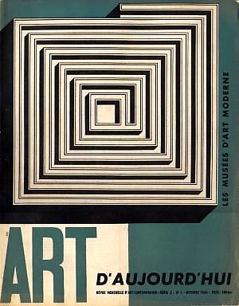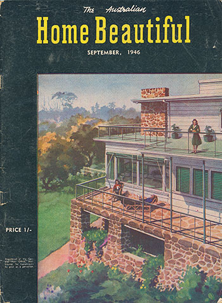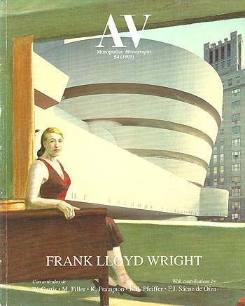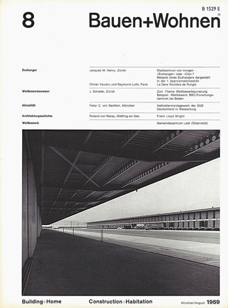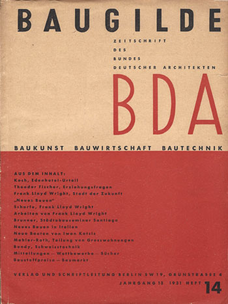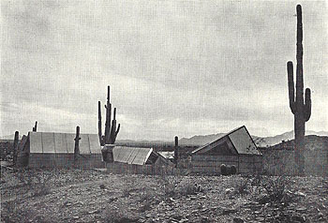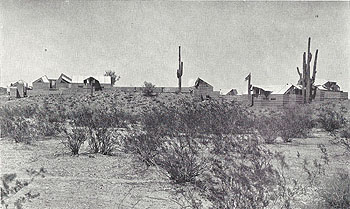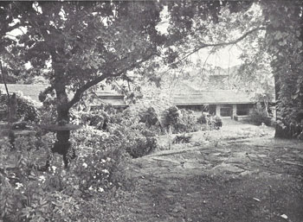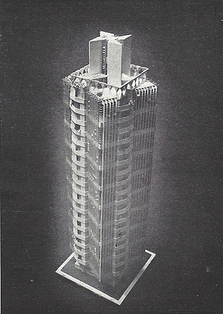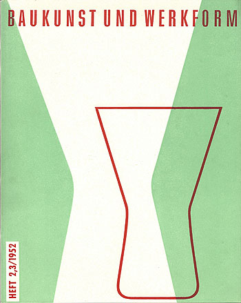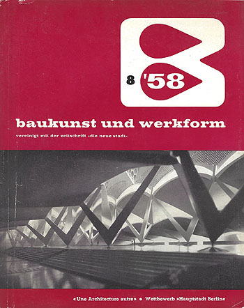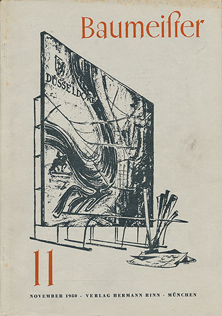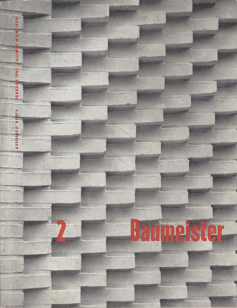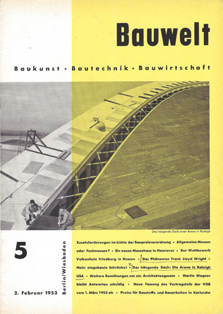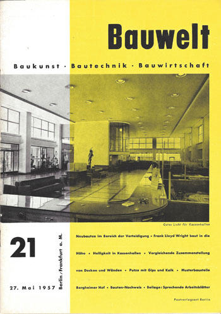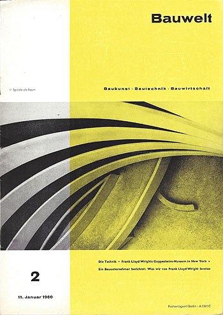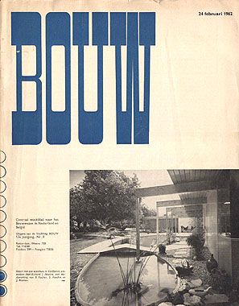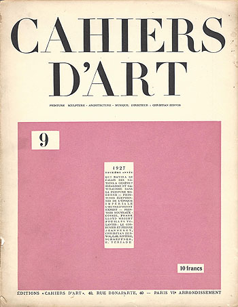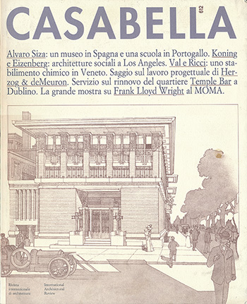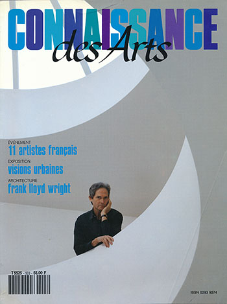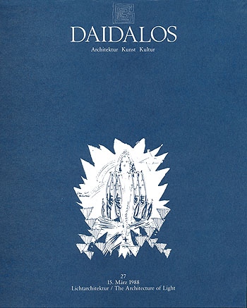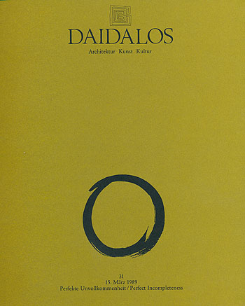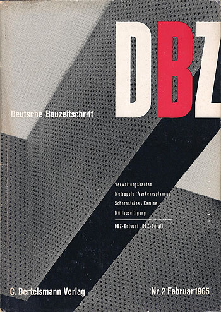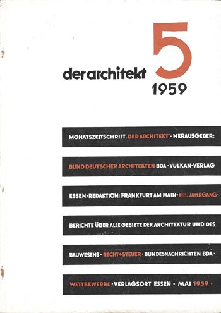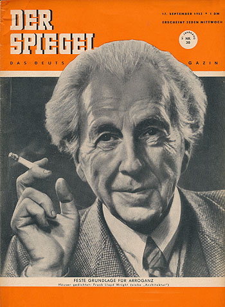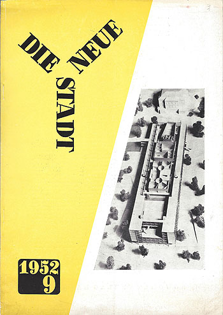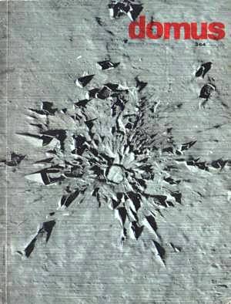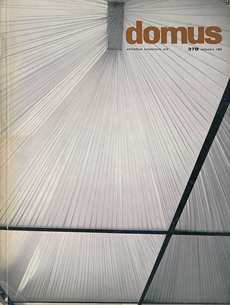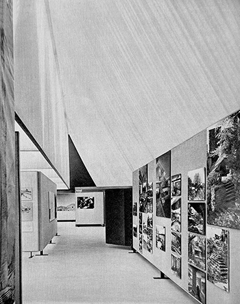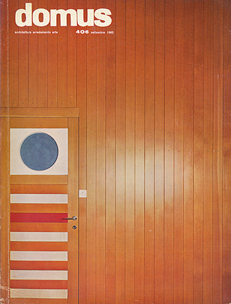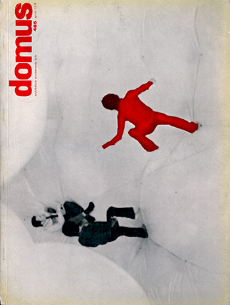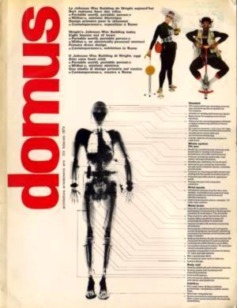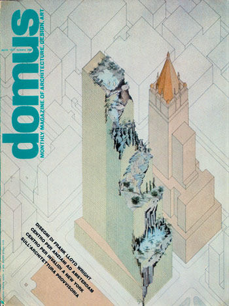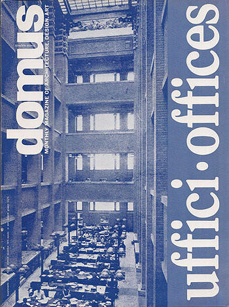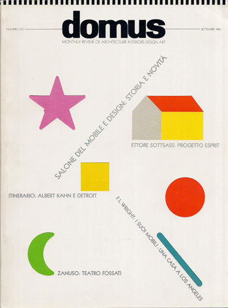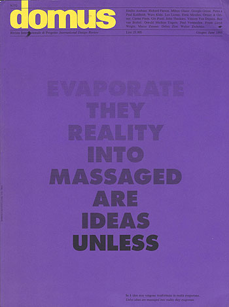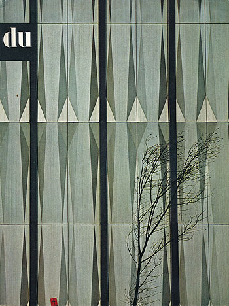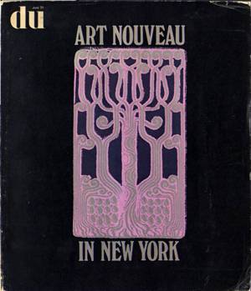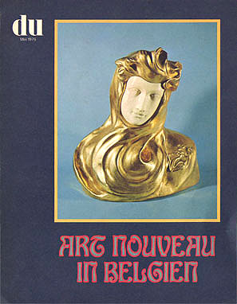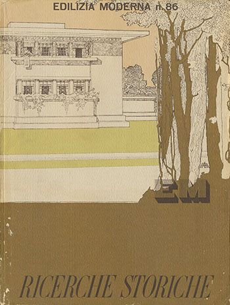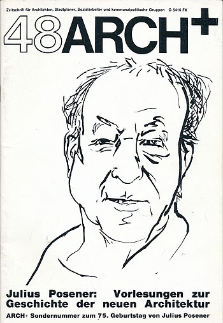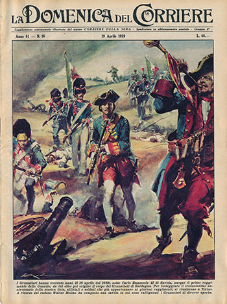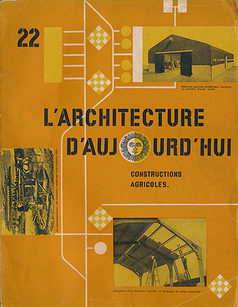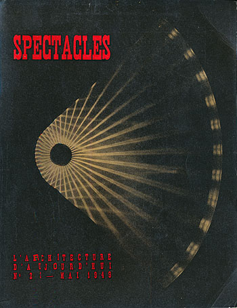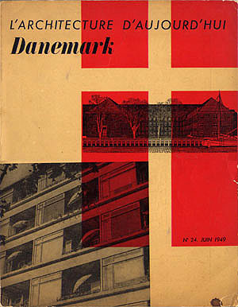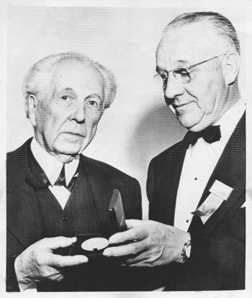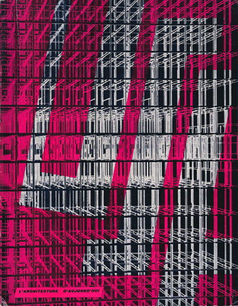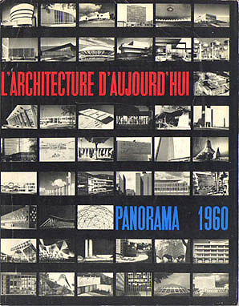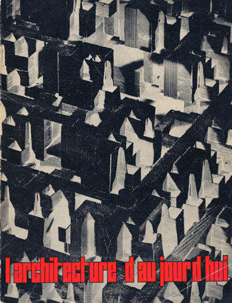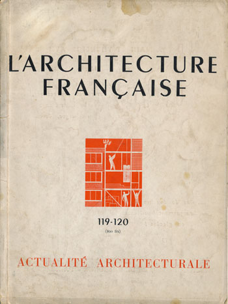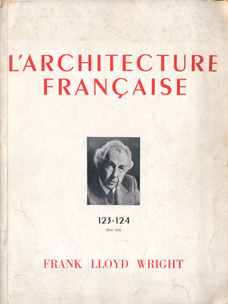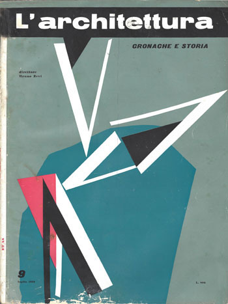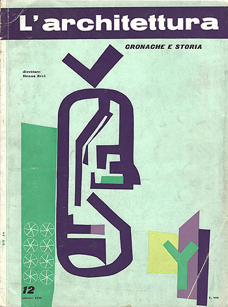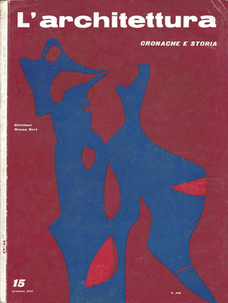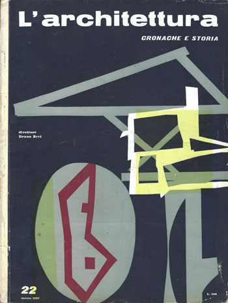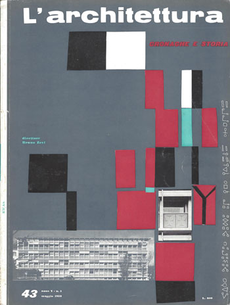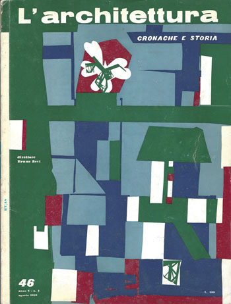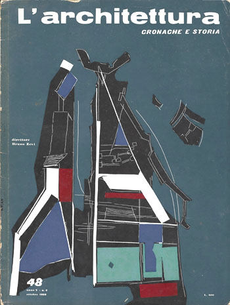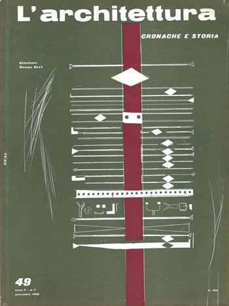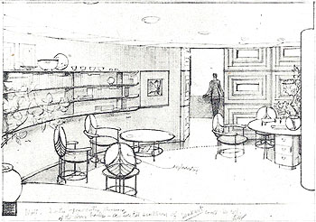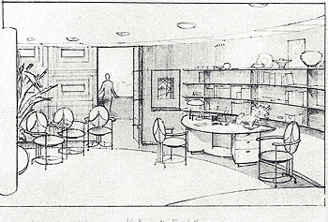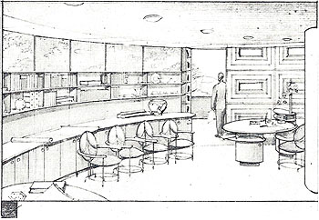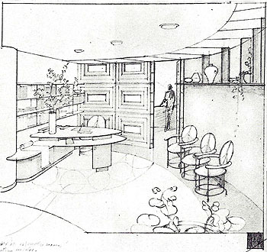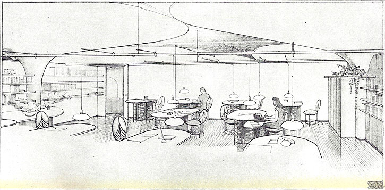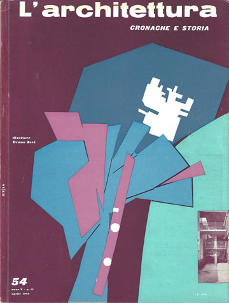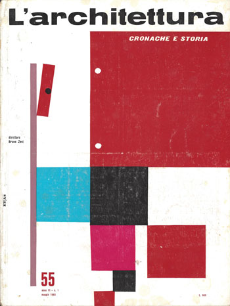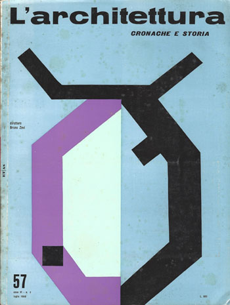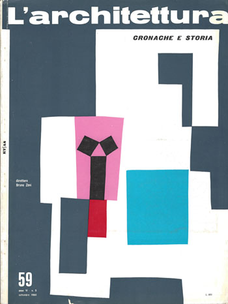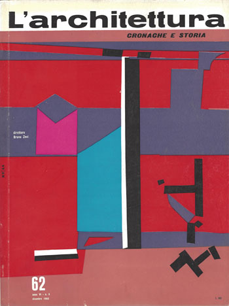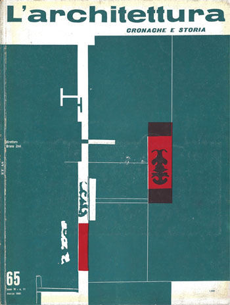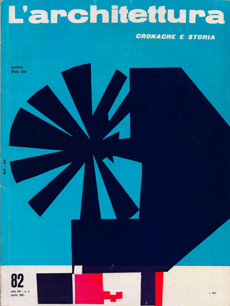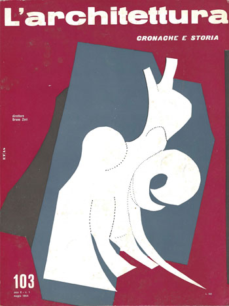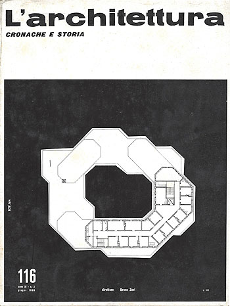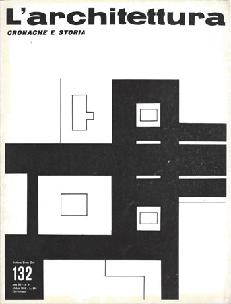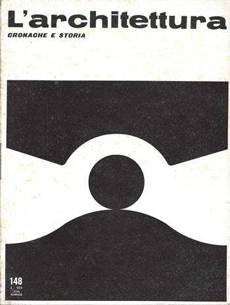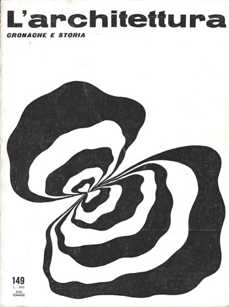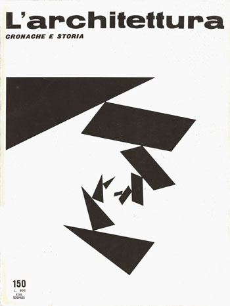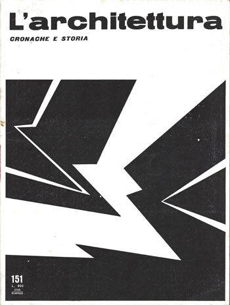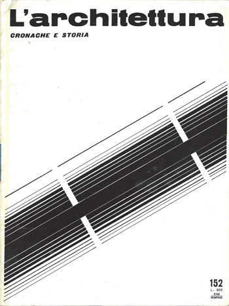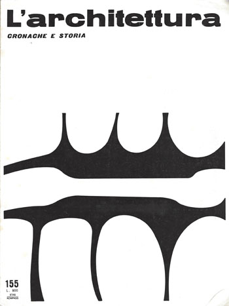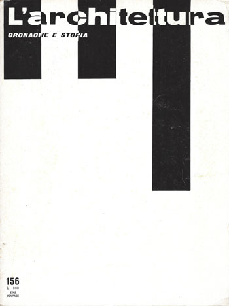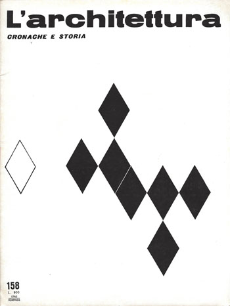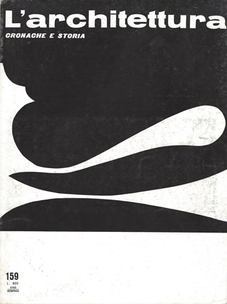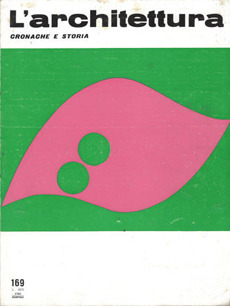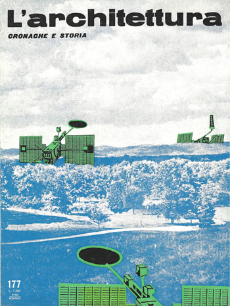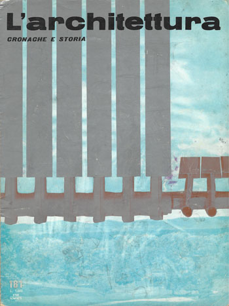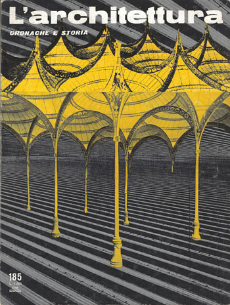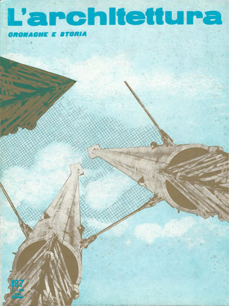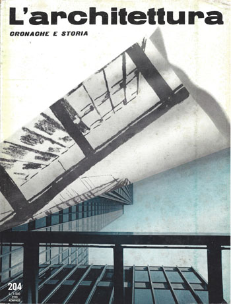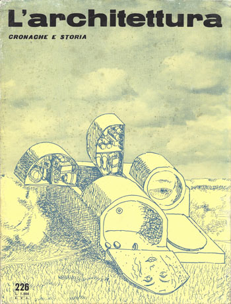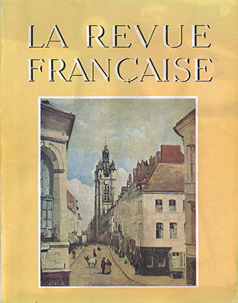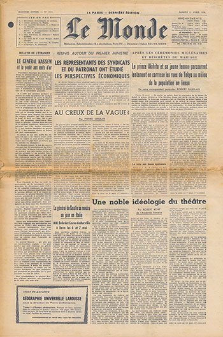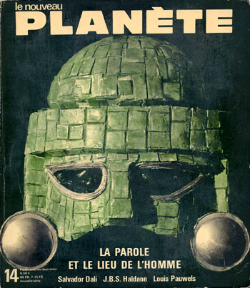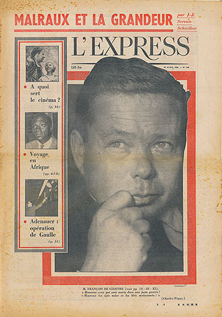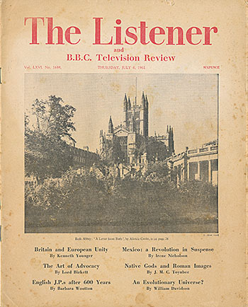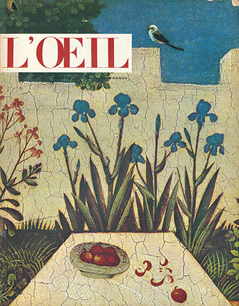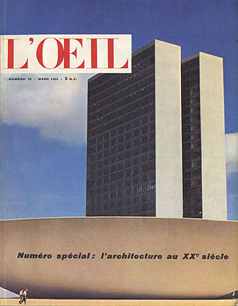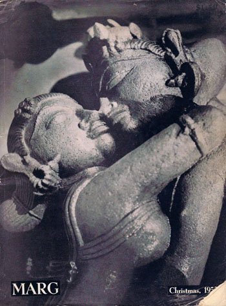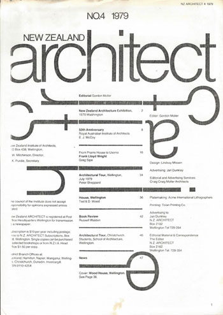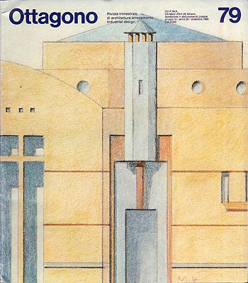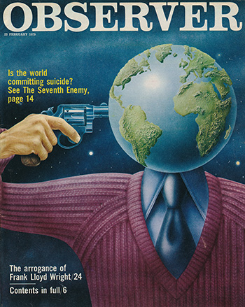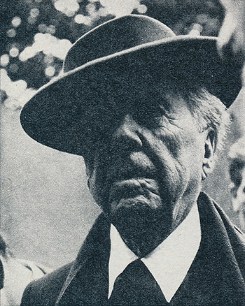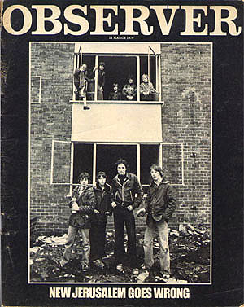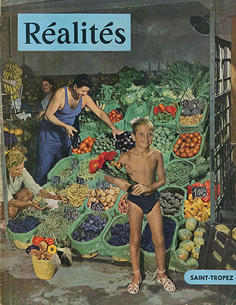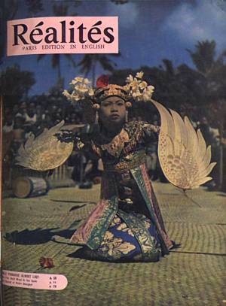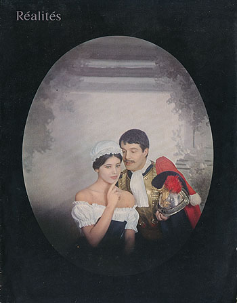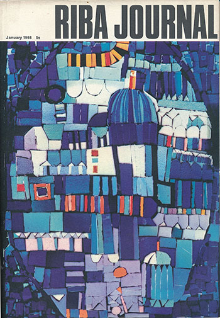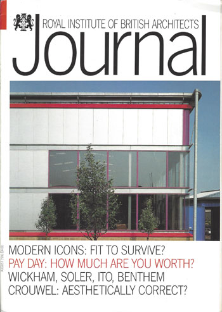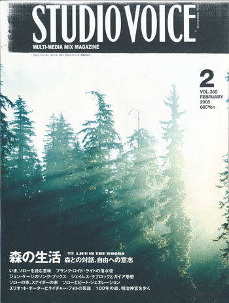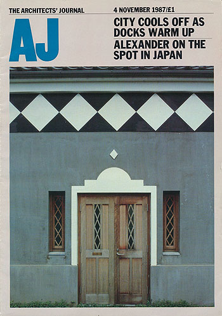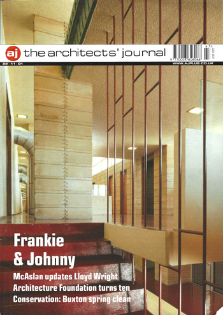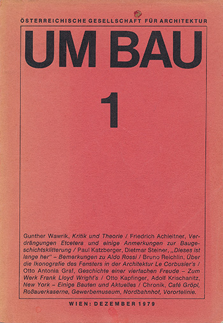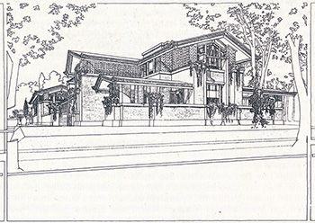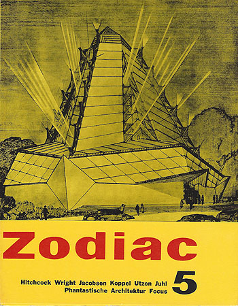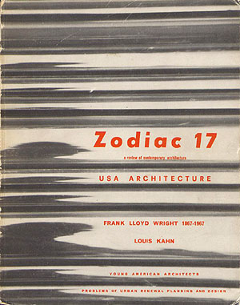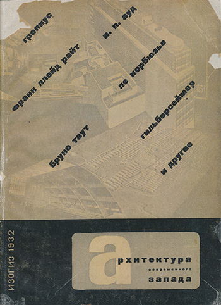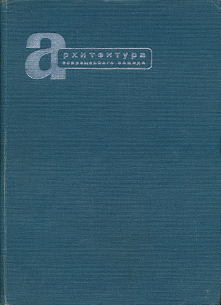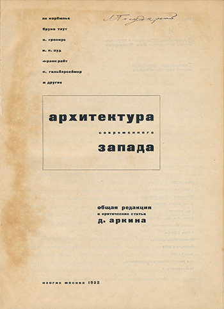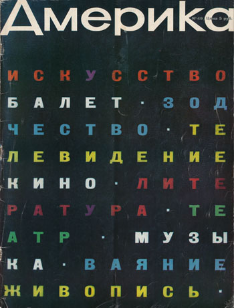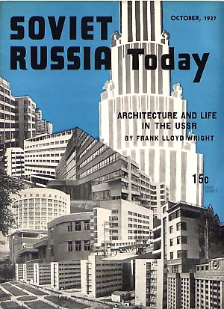
SUPPORT THE
WRIGHT LIBRARY
PROCEEDS FROM EVERY SALE GOES TO SUPPORT THE WRIGHT LIBRARY.
CLICK TO ORDER.
WE PROUDLY SUPPORT THE FRANK LLOYD WRIGHT FOUNDATION

WE PROUDLY SUPPORT THE FRANK LLOYD WRIGHT BUILDING CONSERVANCY
WE PROUDLY SUPPORT FALLINGWATER
AND THE WESTERN PENNSYLVANIA CONSERVANCY

FOREIGN PUBLICATIONS
ABITARE (Italy) Date: 1987 Title: Abitare - July-August 1987 (Published monthly by Editrice Abitare Segesta, Milano, Italy. Published in Italian and English.)
Author: Irace, Fulvio Author: Irace, Fulvio Description: "Coonley House. ‘The most successful of my houses’, wrote Wright in his autobiography, on the subject of Coonley House at Riverside; remembering with pleasure that he had been commissioned by the owners to design it because they had glimpsed in is work ‘the countenance of principle’... Speaking at Princeton in 1930 ha said: ‘A house, we like to believe, is in statu quo a noble consort to man and the trees; therefore the house should have repose and such texture as will quiet the whole and make it graciously at one with external nature’." Includes 10 photographs by Antonio Mulas. Description: "Wright at Oak Park... Starting from a generally neo-medievalist source, but sensitive also to the legacy of the local Shingle Style tradition, Wright combined their linguistic etyms and his own desire for innovation. Despite his later biographical reconstruction, he drew out their new architecture slowly and ‘organically’ from the tormented cocoon of conventional language, traditional revival and stylisms of memory." Includes 18 photographs and illustration. Photographs by Carlo Santi. Original cover price $9.50. Size: 9 x 12 Pages: Pp 198-203 Pages: Pp 204-205 ST#: 1987.84.1114 Date: 1994 Publication: Abitare - March 1994 (Published monthly by Editrice Abitare Segesta, Milano, Italy)
Author: Anonymous
Description: “Frank Lloyd Wright al MOMA”. Announcing a major exhibition on Wright at MOMA on February 20, 1994. Includes two photographs. An Italian magazine with text in Italian and English. Original cover price $11.50.
Size: 9 x 11.5.
Pages: Pp 48
ST#: 1994.41.0406
AMERICAS (South America) Date: 1954 Publication: Americas - April 1954 (Published by Pan American Union, General Secretariat of the Organizations of American States, Washington 6, D.C. Covering North Central and South America)
Author: Campo, Santiago del
Description: (Incomplete, inside pages on Wright removed.) "An afternoon with Frank Lloyd Wright." Includes cover photograph by Pedro Guerrero. Original cover price 25c. (Sweeney 1003)
Size: 8.25 x 10.75.
Pages: Pp Cover, 9-12, 44-46
S#: 1003.00.1111
ARCHITECTURAL HISTORY (GREAT BRITAIN) Date: 1970
Title: Architectural History, Journal of the Society of Architectural Historians of Great Britain - Volume 13: 1970 (Published yearly by the Society of Architectural Historians of Great Britain, Newcastle upon Tyne, Great Britain)
Author: Crawford, Alan
Description: "Ten letters from Frank Lloyd Wright to Charles Robert Ashbee. The friendship between Frank Lloyd Wright and Charles Robert Ashbee has been noticed in connection with Ashbee's introduction to Frank Lloyd Wright: Ausgefurte Bauten. The following letters, found an Ashbee's journals, add to our knowledge of this friendship; then perhaps to a sense of its intellectual complexity. Ashbee first met Wright at some time in late November or early December 1900. He was impressed, and wrote in his journal: Wright is to my thinking far and away the ablest man in our line of work that I have come across in Chicago, perhaps in America. He not only has ideas, but the power of expressing them, & his Husser house over which he took me, showing me every detail with the keenest delight, is one of the most beautiful and the most individual of creations that I have seen in America…" Includes one photograph. Caption: "Fig 40a. Charles Robert Ashbee: photograph by Frank Lloyd Wright, Nov/Dec 1900." Original cover price £2.2s. (Sweeney 1818)
Size: 6.75 x 9.5
Pages: Pp 64-73; Fig. 40a
S#: 1818.00.0721
Caption: "Fig 40a. Charles Robert Ashbee: photograph by Frank Lloyd Wright, Nov/Dec 1900."ARCHITECTURE (French) Date: 1977
Title: Architecture (France) - June 1977 No. 403 (Published by Monitor Publications, Paris, France)
Author: Anonymous
Description: Published in French, English Translations. “Two hundred thirty of Frank Lloyd Wright's drawings have been assembled by Alberto Izzo and Camillo Gubitosi, professor at the Institute of Architectonic Analysis, University of Naples, and assisted by Alan Calegari, member of the F.L. Wright Foundation. They will be on exhibit in color and in their exact sizes, at the Special Architecture School. 254 Boulevard Raspail, Paris, until 9 July. Hervé Baley, working with the Industrial Creation Center (C.C.I.) and the Architectural Research Study Center (C.E.R.A.), organized the exhibition...” There is also a description of Broadacre City. Includes 68 illustrations and photographs. (Sweeney 2026)
Size: 9.25 x 12.25
Pages: Pp Cover, 42-60; Translation: Pp 135-136
S#: 2026.00.0922
ARCHITECTURE DE LUMIERE (French) Date: 1964 Publication: Architecture de lumiere - No. 11, 1964 (Published three times a year in France)
Author: 2) Wright, Frank Lloyd; Downs, Hugh 4) Wright, Frank Lloyd; Cover photograph by Ezra Stoller
Description: Printed in French. Includes: 1) Introduction; 2) “une interview de F.L Wright” a translation into French of the interview with Hugh Downs; 3) “F.L.W.: le language d’une architecture organique” (The language of organic architecture), including nine necessities and Wright’s definitions. 4) “dans la nature des materianux: une philosphie” (The nature of material, a philosophy.) Photo essay of Taliesin West includes 15 color photographs by de E. Claudius-Petit. Also includes 11 photographs and six illustrations. (Sweeney 1580)
Size: 9.4 x 12.5
Pages: Pp Cover 2-24
S#: 1580.00.0607
ARCHITEKTURA / ARCHITEKTURA I BUDOWNICTWO (Poland)
Date: 1931
Title: Architektura I Budownictwo (Architecture and Construction) - No. 2 1931 (Polish) (Published monthly by the Polish Architects Publishing Cooperative, Warsaw Poland)
Author: Wright, Frank Lloyd
Description: Architektura I Budownictwo, published in Polish. Architecture and Construction Magazine was a leading Polish periodical, renowned for its modern approach and focus on both Polish and international architectural trends. It was published from 1925 until the outbreak of World War II.
In 1931, Frank Lloyd Wright published Modern Architecture, Being the Kahn Lectures for 1930. The front and back endpapers (four pages), consist of Wright’s “Modern Concepts Concerning An Organic Architecture... From The Work of Frank Lloyd Wright.” Pages 45-46 of Architektura I Budownictwo, are a reprint from the four endpages.
Manifest Frank Lloyd Wright'a (Frank Lloyd Wright's Manifesto). Zasada jest jedyna miarodajna wytyczna. Propagowanie zasady jest jedyna trwala spuscizna. Takie spuscizny ludzkie, jak style, to stroje, które mozna klasc lub zdejmowac....
Translation: The principle is the only authoritative guideline. Propagating the principle is the only lasting legacy. Such human legacy as styles are outfits that can be put on or taken off.
The form is only organic if it stands in a natural relation to the material and to the function. The organic form grows into its structure among. The same conditions in which the plant grows out of the ground. Both arise from within.
All forms of organic building art manifest themselves and correspond to the human sight and imagination, in the same way that the creation, enclosed in the seed, opens to the sun and depends on it.
Every seed is given an inner life. The inner life is also necessary for any idea of a good building. Simplicity, if it is organic, occurs directly, as a natural phenomenon. Simplicity and style are always the effects, never the consequences.
Buildings are like trees, if both... they are left to themselves.
Who could claim without justification that the oak is more powerful than the elm, that the willow is more magnificent than the birch, that the beech is nobler than the spruce, and that the apple tree towers over all of them...
Great art is a great life!
Cover designed by Czeslaw Przybylski. Acquired from a bookseller in Poland. Includes one photograph of Frank Lloyd Wright, sitting outside in front of a Chinese urn at Taliesin.
Size: 9.5 x 12.75
Pages: Pp 45-46
S#: 0300.24.0126
Left: Includes one photograph of Frank Lloyd Wright, sitting outside in front of a Chinese urn at Taliesin.Date: 1958
Title: Architektura (Poland) - July 1958 (Published monthly by Arkady Publishing House, Warsaw, Poland)
Author: K. P. (Note: The book review was signed “K. P.” Initials did not match any editors listed.)
Description: Book Review: The Future of Architecture. Przysztosc Architektury (The Future of Architecture). Wydawnictwo "The Architectural Press", Londyn 1955 r. (Publishing house "The Architectural Press", London 1955.)
The Future of Architecture was published in 1953. A British edition was published by the Architecural Press, London, in 1955.
Polish text: Ksizka ta skupia w jednym tomie rózne prace pisane autora, rozizucone po licznych wydawnictwach, dzis prewaznie wyczerpanych. Na stepie siazki najdujemy obserna „rozmowe z przyjacielem" na tematy architektoniczne, dalej cykl wykladów w Princenton (1930 r.), w Chicago (1931 r.), w Londynie (1939 r.), a w koncu dwa artykuly: o pewnych as-pektach architektury przysziosci oraz o architekturze bedacej wyrazem wlasnych dazen Wrighta, która on sam nazwal „architektura organiczna". Nie kuszac sie o streszczenie nader bogatego i rói-norodnego materialu ksiazki, przytaczamy z niej szereg charakterystycznych fragmentw. Uderza w nich wielki radykalizm F. L. Wrighta, jego bezkompromisowost, a przede wszystkim subiektywna ocena architektury epok minionych. Moga one bu-dzie rózne zastrzezenia, lecz na pewno warto sie z nimi zapozna jako z pogladami czlowieka, którego wydawcy nie wahali sie nazwa najwiekszym sposród zyjacych architektów...
English translation: This book brings together in one volume the author's various written works, scattered across numerous publications, now almost out of print. What follows is an extensive "conversation with a friend" on the topic series of lectures in Princenton (1930), in Chicago (1931), in London (1939), and finally two articles: on certain aspects of the architecture of the future and on the architecture being an expression of Wright's own aspirations, which he himself called "organic architecture". Without attempting to summarize the book's extremely rich and diverse material, we quote a number of characteristic fragments from it. They are struck by F. L. Wright's great radicalism, his uncompromising attitude, and, above all, his subjective assessment of the architecture of past eras. They may raise various objections, but it is certainly worth getting acquainted with them as the views of a man whose publishers did not hesitate to call him the greatest living architect...
Includes a portrait of Frank Lloyd Wright and four photographs and one illustration of his work. Original cover price ZL 20.
Size: 9.5 x 13
Pages: Pp 301-304
S#: 1259.90.0124
ARCHITEKTUR UND WOHNFORM (German) Date: 1948 Publication: Architektur Und Wohnform, Innendekoration 57. Jahrgang - Heft ½ 1948 (Published by Verlagsanstalt, Alexander Koch GMBH Stuttgart)
Author: Churchill, Henry S.
Description: “Fachliche Mitteilungen.” (German publication.) Reprint of an article that appeared in “Magazine of Art”, Feb 1948, pp 62-6 titled “Notes on Frank Lloyd Wright.” Churchill writes about the relationship of Wright’s philosophy and architecture. Includes 3 photographs. (Sweeney 724)
Size: 9.5 x 12.5
Pages: Pp 1-2
S#: 0724.01.0606
ARQUITECTURA CUBA Date: 1959 Publication: Arquitectura Cuba - April / May 1959
Author: Batista, Eugenio
Description: Frank Lloyd Wright in Memoriam
Size:
Pages: Pp 179
S#: 1377.03.0902
ART D'AUJOURD'HUI (French) Date: 1950 Publication: Art D’Aujourd’Hui - October 1950 (French)
Author: Anonymous Author: Anonymous Description: Maquette Pour Le Musee S.R. Guggenheim. Architecte Frank Lloyd Wright. Article and two photos of Museum model. (French publication) Description: Related Article: Museum of Non-Objective Painting, S.R. Guggenheim Foundation - New York, N.Y. Article and 8 photos of existing museum. (French publication) Size: Size: Pages: Pp 2, 12 Pages: Pp 2, 13 S#: 0831.02.0402 S#: 0831.03.0402 THE AUSTRALIAN HOME BEAUTIFUL (Australia) Date: 1946
Title: The Australian Home Beautiful - September, 1946 (Published by Edgar H. Baillie for United Press, Herald and Weekly Times Limited, Melbourne)
Author: Manne, Henry
Description: “A Century Of… Modern Architecture. Part 2. Frank Lloyd Wright and His Contemporaries. The chapter in last months issue dealt largely with the work of that picturesque figure, Frank Lloyd Wright. The best and most valuable of rights work, his domestic architecture – particularly interesting from the Australian homebuilders point of view – became known to European architects about 1911. However, quite independent of Wright and of Sullivan, Europe developed her own modern movement in Architecture...” This second part delves mostly with European architects with a few mentions of Wright.
Size: 8 x 10.75
Pages: Pp 17-18
S#: 0685.88.0222
AV MONOGRAFIAS (Spain) Date: 1995
Title: AV Monografias - July- August 1995 (Published by Arquitectura Viva, Madrid)
Author: Filler, Martin; Curtis, Williams; Pfeiffer, Bruce Brooks; Frampton, Kenneth; Oiza, Francisco Javier Saenz de; Sainz, Jorge
Description: A monograph dedicated to the work of Frank Lloyd Wright. Articles are titled: The Rebel Master; An American Hero; Mythical Landscapes; Organic Architecture; Prescience and Metamorphosis; From Success to Exile, 1885-1909 studies include: Winslow House; Larkin Administration Building; Unity Temple; Robie House; A Home in the Prairie. Return and Isolation 1909-1934 studies include: Midway Gardens; Imperial Hotel; Barnsdall House; Storer House. From House to Heaven. The Construction of a Myth 1934-1959 studies include: Fallingwater; Herbert Jacobs House; S.C. Johnson Administration Building; Guggenheim Museum; Horizon and Landmark. AV Monographs dedicates each issue to a theme involving a city, a country, or an architect. Published in Spanish and English. Gift from Kathryn Smith.
Size: 9.5 x 11.75
Pages: Pp 121
ST#: 1995.81.0616BAUEN UND WOHNEN (German) Date: 1969
Title: Bauen und Wohnen - August 1969 (Published by Bauen + Wohnen GmbH, Munchen, Germany)
Author: Roland von Rebay, Wessling am See
Description: Zur Geschichte der Modernen Architektur. Mitte der zwanziger Jahre schrieb J. J. P. Oud in einer Wendingen-Augabe: "Obwohl ich von der Relativitat aller Kunstbetrachtung, soweit es Zeitgenossen und uns nahestehe nde Petersonen batrifft, uberzeugt bin, steht meiner Meinung nach die Gestait Frank Lloyd Wrights so klar uber der Umweit, daB ish es wagen kann, ihn einen der AllergroBten seiner Zeit zu nennen, Ohne furchten zu mussen daB eine spatere Generation dieses Urteil revidieren wird."
The History of Modern Architecture. In the mid-twenties, J.J.P. Oud wrote in a Wendingen-Augabe: "Although I am deeply convinced of the relativity of all appreciation in art, where contemporaries or persons very near to us are concerned, yet in my opinion the figure of Frank Lloyd Wright towers so assuredly above the surrounding world, that I make bold to call him one of the very greatest of this time without fearing that a later generation will have to reject this verdict..." Includes 6 photographs and one illustration.
Size: 9.5 x 13
Pages: Pp VIII 1 - 2
S#: 1803.24.0418BAUGILDE (German) Date: 1931
Title: Baugilde - July 25, 1931 Volume 13 1931 Issue 14. Zeitschrift Des Bundes Deutscher Architekten BDA Baukunst Bauwirtschaft Bautechnik (Journal of the Federal German Architects BDA Baukunst Bauwirtschaft Bautechnik) (Published by the Federal German Architects and The Central Association of Architects Osterreichs ZV, Germany)
Author: Anonymous
Description: Published in German. Ausstellugen. "Frank-Lloyd-Wright-Ausstellung" in Stuttgart. Die Staatl. Beratungsstelle fur das Baugewerbe beim Wurtt. Landesgewerbeamt erpffnete am Mittwoch, dem 22, Juli, auf die Dauer von ca. 2 Wochen in ihren Raumen, Stuttgart, Kanzleistr. 28, ErdgeschoB, mit Unterstutzung des Bundes Deutscher Architekten BDA, des Vereins fur Vereins fur Baukunde... (Exhibitions. "Frank-Lloyd-Wright-Exhibition" in Stuttgart. The State. Consulting office for the construction industry at Wurtt. Landesgewerbeamt opened its doors on Wednesday 22nd July for a period of about two weeks, in Stuttgart, Kanzleistr. 28, ground floor, with the support of the German Association of Architects BDA...) (Sweeney 265)
Size: 9 x 12
Pages: Pp 1190
S#: 0265.00.0817Date: 1931
Title: Baugilde - July 25, 1931 Volume 13 1931 Issue 14. Zeitschrift Des Bundes Deutscher Architekten BDA Baukunst Bauwirtschaft Bautechnik (Journal of the Federal German Architects BDA Baukunst Bauwirtschaft Bautechnik) (Published by the Federal German Architects and The Central Association of Architects Osterreichs ZV, Germany)
Author: Scharfe, Siegfried
Description: Frank Lloyd Wright. Frank Lloyd Wright nimmt innerhalb der amerikanischen Architektur eine Sonder-stellung ein. Auf dem Hintergrund der amerikanischen Baubewegung ist Wright zweifellos auBerordentlich "modern"; von Le Corbusier aus gesehen, wirkt er mehr wie ein Reaktionar. (Frank Lloyd Wright. Frank Lloyd Wright occupies a special position within American architecture. On the background of the American construction movement, Wright is undoubtedly "modern"; as seen from Le Corbusier, he seems more like a reactionary.) Includes 13 illustrations and photographs of Ocatilla (3), San Marcos in the Desert (2), Taliesin (3), National Life Insurance Co. (2), St. Marks (3). (Sweeney 278)
Size: 9 x 12
Pages: Pp 1164-1171
S#: 0278.00.0817
Caption: "Ocatilla" Camp in der Wüste Arizona. 1929. Wohn- und Arbeitsstätte des Architekten FLW und seiner Mitarbeiter im Winter 1918/29. Von den Mitarbeitern selbt erbaut, um dort in der Nahe der Baustelle die Plane fur das Hotel "San Marcos in der Wuste" auszuarbeiten. - Aus ungehobelten Brettern und Holzern 2" x 4" erstelit. Die Zeltdacher mit weissem Zelttuch bespannt. Lage: 18 Meilen sudlich von Phonix, Arizona, USA. ("Ocatilla" Camp in the desert Arizona. 1929. Residential and workplace of the architect FLW and his co-workers in the winter of 1918/29. It was built by the staff in order to work out the plans for the hotel "San Marcos in the desert" near the construction site. - Made of unplaned planks and wood 2 "x 4". The tent-roofed with white tent-cloth. Location: 18 miles south of Phoenix, Arizona, USA."
Caption: "Ocatilla" Camp in the desert Arizona. 1929.
Caption: Taliesin. The home and studio of architect FLW, 1911-14-25. Also residence for his staff. Own water and light supply. At the same time farm. Wearing parts, plinths and garden walls made of ground lime sandstone. Constructions light, insulated walls, constructed in wood, plastered on both sides. Location: 40 miles west of Madison, Wisconsin.
Caption: St. Mark's Tower House, New York City, 1929. Construction principle as in the above-mentioned office building. A residential house with 36 apartments. In a corridor are 4 self-contained, two-storey apartments. On the lower floor are living room and kitchen, in the upper 2 bedrooms and bathroom. By utilizing the equilateral triangle as a basic form, the economical space distribution results. Largest extent 14 m. Furniture, partition walls and glass screens are standardized to build a group of such buildings as cheaply as possible. Photo Krajewsky.Date: 1931
Title: Baugilde - July 25, 1931 Volume 13 1931 Issue 14. Zeitschrift Des Bundes Deutscher Architekten BDA Baukunst Bauwirtschaft Bautechnik (Journal of the Federal German Architects BDA Baukunst Bauwirtschaft Bautechnik) (Published by the Federal German Architects and The Central Association of Architects Osterreichs ZV, Germany)
Author: Scharfe, Siegfried
Description: Book Review: Modern Architecture. Frank Lloyd Wright über die Stadt der Zukunft. In sinem neuen Buch "Modern Architecture" (Printeton University Press 1931, in dem sechs Vorlesungen zusammen-gefaBt sind, die im vorigen Jahr in Princeton gehalten wurden, entwickelt Wright u. a. seine Gedanken uber Entwicklungs-moglichkeiten im modern Stadtebau. (Frank Lloyd Wright on the City of the Future. In his new book "Modern Architecture" (Printeton University Press, 1931, which summarizes six lectures held last year in Princeton, Wright, among others, develops his ideas about the potential for development in modern urban development.) (Sweeney 279)
Size: 9 x 12
Pages: Pp 1157-1158
S#: 0279.00.0817BAUKUNST UND WERKFORM (German) Date: 1952
Title: Baukunst und Werkform - No. 2,3 1952 (Published monthly by Alfons Leitl, Germany)
Author: Leitl, Alfons
Description: (A four part article on the work of Frank Lloyd Wright.)
A) "Architecture Between Mies and Frank Lloyd Wright. 1. Discussion about a house by Mies van der Rohe. Mies van der Rohe completed the floating house Farnsorth near Chicago, and the photographs of this building are currently making their rounds through the architecture magazines of the world." Includes one photograph of Fallingwater.
2. Frank Lloyd Wright in Europe. An exhibition of his life's work in Zurich." (Sixty years of Living Architecture, May 1952.) Includes photographs of the Pauson Residence (1), Pfeiffer Chapel (1), Taliesin West (2), Unitarian Meeting House (4).
B) Frank Lloyd Wright and The New Architecture. To the Zurich exhibition of his life's work. (Sixty years of Living Architecture, May 1952.) Includes photographs of Taliesin West (2), Goetsch-Winckler (1), Pew (1), Taliesin (2), Robie (1), Coonley (1), Fallingwater (2), and Pauson (1).
C) Book review of "Usonien: When Democracy Builds," Frank Lloyd Wright, 1950. "The organic architecture. From Frank Lloyd Wright's book Usonien. Frank Lloyd Wright, after many writings and experiments of a professional and critical-polemical nature, wrote a book that can be read as a confession, as a literary testament ..." Includes photographs of Jacobs I (2), Jacobs II (1), Walter (1), Hartford Project, Illustration (1), SC Johnson (1), and the Guggenheim, Model (1).
D) "Vision Of The Making Democrat. Another word from Frank Lloyd Wright. It is significant of the beginning of the machine age, when space in its vastness is opened up to the human senses..." Includes photographs of the Larkin Building (1), and SC Johnson (2). (Sweeney 897)
Size: 8.4 x 10.4
Pages: Pp 36-60
S#: 0897.00.1217Date: 1952
Title: Baukunst und Werkform - No. 2,3 1952 (Published monthly by Alfons Leitl, Germany)
Author: Anonymous
Description: The academician Frank Lloyd Wright. The American Academy of Art and Literature... (Der Akademiker Frank Lloyd Wright. Die Amerikanische Akademie fur Kunst und Literatur hat mit der Academie Francaise, dem geheimen, doch immer noch nicht erreichten Vorbild so mancher Akademie auf dem Erdenrund, das eine gemein, daB sie ihre Mitglieder auf Lebenszeit wahlt, und ein anderes, daB sie die Zahl ihrer Erwahlten auf genau ein halbes Hundert beschrankt...)
Size: 8.4 x 10.4
Pages: Pp 80, 82
S#: 0897.01.1217Date: 1958
Title: Baukunst und Werkform - No. 8 1958 (Published by Alfons Leitl, Nurnberg, Germany)
Author: Kultermann, Udo
Description: "Une Architecture Autre." A new thread of architectural development. Frank Lloyd Wright rearranged the building structure from its crystal-clear structure, and saw Antonio Guadi, who recreated the matter through formal fantasy. "Une Architecture Autre." "Ein neugeknupfter Faden der architektonischen Entwicklung. ...Frank Lloyd Wright das Baugefüge von seiner kristalklinen Struktur her neu ordnete, und Antonio Guadi, der die Materie durch formnale Phantasie neu belebte zusammensehen." Includes a mention of Frank Lloyd Wright and a photograph and illustration of the Guggenheim Museum.
Size: 8.75 x 11
Pages: Pp 425-441
S#: 1259.53.1217BAUMEISTER (German) Date: 1950
Title: Baumeister - November 1950 (Published by Georg D.W. Callwey, Munchen)
Author: Pfister, Dr. Rudolf
Description: Published in German. Translation: Two Students of Frank Lloyd Wright Build Single-family Houses. After the death of Saarinen, Frank Lloyd Wright is probably the undisputed "Seniorchef"* of the American architects. According to the principle of "in their fruits you should recognize them", it is not absurd to improve the achievements of the "school" of a man, who has pretty much completed his own life's work and exerted a strong influence on contemporaries and offspring through direct (as a teacher) and indirect influence (through the exemplary work)... The work of Fred J. Mackie and Karl F. Kamrath. Includes eight photographs of the work by Mackie and Kamrath. Also includes the work of Alden B. Dow and includes 11 photographs of his work.
Size: 8.25 x 11.75
Pages: Pp 697-707
S#: 0831.113.0822Date: 1960
Title: Baumeister Issue 2 - February 1960 (Published by Georg D.W. Callwey, Munchen)
Author: Anonymous
Description: "Guggenheim Museum, New York. Wright’s last work presents an even greater breaking of the picture-gallery tradition. The paintings have been placed along the exterior walls of the gallery which, in wide helical windings, rises 6 stories high. Architecture conceived as a piece of sculpture – the materialization of this idea has been an old wish of Wright’s – and its execution has been followed up here with a consequence hitherto unparalleled..." Includes three photographs and four illustrations. Two copies, one acquired from a bookshop in Germany.
Size: 9 x 11.75
Pages: Pp 98-100
S#: 1458.59.0617, 1458.124.1221BAUWELT (German) Date: 1953
Title: Bauwelt, Issue 5 - February 2, 1953 (Bauwelt Verlag, Berlin-Tempelhof
Author: Anonymous
Description: Published in German. "Das Phänomen Frank Lloyd Wright." (The phenomenon Frank Lloyd Wright.) "Sechzig Jahre lebendige Architektur" heiBt der Bildbericht, den Werner Moses... ("Sixty Years of Living Architecture" is the picture report, by Werner Moses... The fourth exhibition of "Sixty Years of Living Architecture" was held in Munich, Germany from May 16 - June 15, 1952. Includes five photographs. The Little House (1902), the Goetsch-Winckler House (1939), the V. C. Morris Gift Shop (1948), a model of the Guggenheim Museum, and the Jacobs Residence (1944).
Size: 8.4 x 11.75
Pages: Pp 87
S#: 0987.91.0617Date: 1957
Title: Bauwelt, Issue 21 - May 27, 1957 (Bauwelt Verlag, Berlin-Tempelhof)
Author: Anonymous
Description: Published in German. "Frank Lloyd Wright baut in die Höhe." (Frank Lloyd Wright is building up.) Two page article on Wright’s Mile High Building "The Illinois." Includes 6 illustration of the Mile High Building.
Size: 8.25 x 11.75
Pages: Pp 484-485
S#: 1205.79.0617Date: 1960
Title: Bauwelt, Issue 41 - January 11, 1960 (Published weekly.)
Author: Kuhne, Gunther Author: De Reus, Jim Description: "Frank Lloyd Wright’s Guggenheim Museum in New York. Extensive article about the Guggenheim Museum. Includes sixteen photographs and illustrates of the Guggenheim. Description: "What we learned from Frank Lloyd Wright." A reprint of an article that was published in the February, 1959 (S.1287) issue of House & Home. The Carroll Alsop Residence (1948 - S.304), Oskaloosa, Iowa. Includes nine photographs and illustrations. It included an additional illustration of the "last work by Frank Lloyd Wright, the dwelling for Mrs. D. J. Donahoe in Phoenix." Size: 8.25 x 11.75 Pages: Pp Cover 35-41 Pages: Pp 45-48 S#: 1458.63.1217
BOUW (Netherland) Date: 1962 Publication: BOUW - 24 February 1962 (Published weekly in Rotterdam, Weena 700, Netherland)
Author: Anonymous
Description: “The New Theater. Dallas Theater Center.” Includes seven photos and illustrations and one cartoon. (BOUW is a Dutch architectural publication. An abbreviation for “Bouwwezen”.
Size: 9.5 x 12.5
Pages: Pp 252-255
S#: 1526.03.0406
CAHIERS D'ART (French) Date: 1927
Title: Cahiers D’ Art - No. 9
Author: Anonymous
Description: Parmi les figures les plus marquantes de la renovation architectuirale il faut compter Frank Lloyd Wright, l'architecte americain, si meconnu a ses debuts et qui excerce aujourd'hui une influence capitale. Il est avec Tony Garnier, en France, Otto Wagner en Autriche, Behrens en Allemagne, Berlage en HollandeVan de Velde en Belgique, un des grans promoteurs de ce mouvement architectural qui, en cherchant d'exactes correspondances avec I'esprit moderne, a retrouve les grands principes qui ont regi de tous temps I'art de batir..." Among the most striking figures in architectural renovation is Frank Lloyd Wright, the American architect, so unknown at the beginning, who now exerts a major influence. He is with Tony Garnier, in France, Otto Wagner in Austria, Behrens in Germany, Berlage in HollandVan de Velde in Belgium, one of the great promoters of this architectural movement which, looking for exact correspondences with the modern spirit, found the great principles that have always governed the art of building ... " Includes 13 photographs which Hichcock included in "Frank Lloyd Wright." Includes Imperial Hotel (1); Tomas (1); Ross (1); Evans (1); Roberts (1), Coonley (2); Unity Temple (1), Taliesin (1); Midway Gardens (2); Hollyhock (2). (Sweeney 192)
Size: 9.5 x 12.5
Pages: Pp 322-328
S#: 0192.00.0417CASABELLA (Italian) Date: 1994
Title: Casabella - May 1994 (Published Bi-monthly by Elemend spa., Milan, Italy)
Author: Quinan, Jack
Description: Printed in Italian. Frank Lloyd Wright at MoMA. Frank Lloyd Wright, Architect. Museum of Modern Art, New York. 16 February - 10 May, 1994.
The largest exhibition of architecture in the history of the Museum of Modern Art - Frank Lloyd Wright, Architect - was inaugurated on February 16 in New York, with crowds of people queuing along the entire block. 350 drawings, 30 plastics, 126 photographs, 6 reconstructions of fragments of buildings, and a small number of artifacts were arranged by curator Terence Riley in a sequence of discreetly "wrightian" spaces. Unlike the modest size of most of the architecture exhibitions that have followed one another at MoMA over the past twenty years, this is a full-flow enterprise complete with various conferences, two symposiums, visits to nearby Wright buildings, a voluminous catalog, concomitant complementary exhibitions in six other museums and galleries in New York.
An exhibition of this type immediately raises some questions: why an exhibition dedicated to Wright today? What are the purposes and ambitions of the show? And this is one of the many "sensational exhibitions" set up in New York, like the tribute to Matisse last year, or is there at this time some special validity linked to a revaluation of Wright? The answers are not very easy, but the fact remains that an exhibition on Wright in this museum in this city right now is in many ways a provocative event...
Includes 2 photographs and illustrations. Original cover price Lire 15.000.
Size: 9.5 x 11.6
Pages: Pp Cover, 49-53
ST#: 1994.157.1225CONNAISSANCE DES ARTS (French) Date: 1994
Title: Connaissance des Arts - February 1994 (Published by the French Society For Artistic Promotion, Paris, France)
Author: Riley, Terence; Reed, Peter
Description: Published in French. Les Horizons. De Frank Lloyd Wright. La rétrospective Frank Lloyd Wright, qui ouvrira ses portes le 20 février prochain au Muse 'Art Moderne de New York, sera la plus vaste jamais organisée depuis la disparition de l'architecte, il y a trente-cinq ans, comme l'expliquent Terence Riley et Peter Reed, respectivement directeur et conservateur du département d'architecture et de design au MoMA... (The Horizons. By Frank Lloyd Wright. The Frank Lloyd Wright retrospective, which will open its doors on February 20 at the Museum of Modern Art in New York, will be the largest ever organized since the architect's death 35 years ago, as explain Terence Riley and Peter Reed, respectively director and curator of the Department of Architecture and Design at MoMA. We can say that no other architect has been able to fascinate in this way. His extraordinary career spanned over seventy years: born in 1867, two years after the end of the Civil War, he died in 1959, at the dawn of the space age. Moreover, it was particularly prolific since his work includes more than a thousand projects. The exposition, which will last until May 10..) Includes fourteen photographs and illustrations. (Two copies)
Size: 8.5 x 11.25
Pages: Pp 62-73
ST#: 1994.133.0722, 1994.143.0922DAIDALOS (German) Date: 1988
Title: Daidalos, Architektur Kunst Kultur - March 15, 1988 (Published quarterly by Bertelsmann Fachzeitschriften GmbH, West Berlin, Germany)
Author: Banham, Reyner
Description: Published in German and English. "Edison, Missing Pioneer. Through the entire history of human civilization up to a certain moment in time, there had only been one approach in architecture to set limits on the volume, to enclose an area, to create room and space. To this end walls had to be erected in buildings constructed. For some time now, thanks to electricity, it has been possible to employ light to .impose limits upon open spaces instead of using built structures..." Includes only one vague reference to Frank Lloyd Wright. " In marked contrast, for example, Erich Mendelsohn and Frank Lloyd Wright have demonstrated enthusiasm and skill in the use of electric light." Includes Frank Lloyd Wright's illustration of the Double suspension bridges and City Hall for Pittsburgh Pennsylvania, Project 1947. Caption: "The view at night shows the beauty of the illuminated bridges before the dark sky and like hovering over the reflections on the water."
Size: 9.5 x 11.5
Pages: Pp 48-57
ST#: 1988.106.0620Date: 1989
Title: Daidalos, Architektur Kunst Kultur - March 15, 1989 (Published quarterly by Bertelsmann Fachzeitschriften GmbH, West Berlin, Germany)
Author: Buchel, Wolfgang
Description: Published in German and English. "Every architecture is ambivalent. Ambivalent. For it is the task of architecture to bring expediency and beauty (in terms of Vitruvius utilitas and venustas) to expression. If the expedient and functional and the beautiful or aesthetic parts within this duality are in a state of disequilibrium, the architecture will be perceived accordingly as imperfection..." There is one paragraph that includes references to Frank Lloyd Wright's Guggenheim Museum. "An example is the central space of Wright’s Guggenheim Museum in New York. Here the aspect of function is not only made problematic it is brought to the very brink of the feasible..." Includes one photograph of the interior of the Guggenheim Museum. Caption: "Function is brought to the brink of the actual feasible. The ascending visitors’ attention is constantly drawn away from the exhibits. Wright’s final polemical act in respect to the art of the avant-garde."
Size: 9.5 x 11.5
Pages: Pp 66-75
ST#: 1989.115.0620
DBZ, DEUTSCHE BAUZEITSCHRIFT (German) Date: 1965 Title: DBZ, Deutsche Bauzeitschrift - February 1965 (Published by C. Bertelsmann Verlag - C. Bertelsmann Publishing House)
Author: Anonymous
Description: (Published in German.) Fur die Stadt Marin-County, die nordich von San Franzisko in einem immergrunen Hugelgebiet liegt, entwarf Frank lloyd wright 1957 die Plane fur ein grobes Gemeindezentrum. Das umfangreiche Bauprogramm erfahrt eine sinnvolle Aufteilung und Gliederung in verschiedene Baukorper. (Translation: For the city of San Francisco Marin-County , which have been reported in an evergreen hillside area is located, Frank Lloyd Wright designed in 1957 the plans for a coarse parish center. The extensive construction program is experiencing a meaningful allocation and structure in different buildings.) Includes three illustrations and seven photographs.
Size: 8.25 x 11.75
Pages: Pp 157 - 160
ST#: 1628.21.0811
DER ARCHITEKT (German) Date: 1959
Title: Der Architekt - Number 5 - May 1959 (Herausgegeben Vom Bund Deutscher Architekten - Published by the Association of German Architects)
Author: Tselos, Dr. Dimitri; Andrews, Wayne; Wright, Frank Lloyd
Description: Published in German. "Frank Lloyd Wright †. Frank Lloyd Wright ist im Alter von 89 Jahren gestorben. Er wurde am 8. Juni 1869 im Staate Wisconsin geboren." (Frank Lloyd Wright died at the age of 89 (sic... 91) years. He was born on June 8, 1869 in the state of Wisconsin.) Begins with a short biography on Frank Lloyd Wright, and includes two editorials, and a section by Wright. A) Prof. Dr. Dimitri Tselos, University of Minnesota, "Frank Lloyd Wright - Classics of Modern World Architecture." B) Wayne Andrews, "On the latest work of Frank Lloyd Wright." C: Frank Lloyd Wright, "The Organic Architecture. Includes five phonographs, A portrait of Wright, (Cropped 0771.01), Fallingwater, Guggenheim model, S. C, Johnson (2).
Size: 8.25 x 11.75
Pages: Pp 117-124
S#: 1377.83.0617DER SPIEGEL (German) Date: 1952
Title: Der Spiegel - (German) - September 17, 1952 (Published by Spiegel, Hannover, Germany)
Author: Anonymous (Possibly by S. Titel)
Description: "Der amerikanische Ausdruck." (The American expression.) A review of the traveling exhibition, "Sixty Years of Living Architecture: The Work of Frank Lloyd Wright." A Preview of the exhibition was held in Philadelphia at Gimbel Brothers Gallery in January, 1951. The world wide tour opened in Palazzo Strozzi Florence, Italy (June 1951). The Exhibition catalogs are dated: Paris (April 1952); Zurich (End of May 1952); Munich (May 16 - June 15, 1952); Rotterdam (dated June 1, 1952); Mexico City; New York (1953). Los Angeles (1954). Cover portrait by Yousuf Karsh, 1940. Includes 12 photographs of Wright’s work and one additional portrait of Frank Lloyd Wright. (Sweeney 870)
Size: 9 x 12
Pages: Pp Cover 28-33
S#: 0870.00.0919DIE NEUE STADT (Germany) Date: 1952
Title: Die Neue Stadt (The New City) - No. 9, 1952 (Published monthly by Eduard Stichnote, Berlin and Darmstradt, Germany)
Author: Henning, Heinrich Author: Wright, Frank Lloyd Description: Frank Lloyd Wright. 60 Years of Living Architecture. "Frank Lloyd Wright Ausstellung hat Deutschland wieder verlassen. Der Meister hat - wie eine Diva - seine Presse gehabt; der Beifall ist verrauscht." A review of Wright’s exhibition " 60 Years of Living Architecture," May 16 through June 15, 1952 held in Munich, Germany. Includes photographs and illustrations of: SC Johnson (4), Pfeiffer Chapel (1) Guggenheim Museum (2), New Theater (1), and V. C. Morris (1). (Sweeney 891) Description: "Über Die Lehrzeit Des Architekten." A reprint of an article published in the September 1936 issue of Architectural Record. "Apprenticeship-Training for the Architect. Why do you - does any one - want to become an architect? If you can truthfully say you love building and want to know buildings, how do you expect to become the kind of builder we should call ‘architect’? Precisely what do you expect to learn in the schools that will help you build good or great buildings... " Size: 8.25 x 11.25 Pages: Pp 388-395 Pages: Pp 396-397 S#: 0891.00.1217 S#: 0891.01.1217
DOMUS (Italy) Date: 1960 Title: Domus #364 - March 1960 (Published by Domus S.A., Milano, Italy)
Author: Anonymous
Description: "Airhouse. Cosi e stata chiamata questa casa-pallone che fu disegnata da Frank Lloyd Wright, e che e stata di recente esposta a New York, alla International Home Exposition. E formata da due cupole in tessuto plastico -- un tssuto leggerissimo e molto resitent, il "fiberthin" prodotto dalla United States Rubber Company -- le cupole, gonfiate come palloni, si reggono per la semplice pressione dell'aria interna, pressione mantenuta costante da una pompa elettrica. Il perimetro delle cupole e tenuto aderente al suola da un tubo circolare pieno di sabbia o acqua... Come case, sono un progetto avveniristico: cio che stupisce non e tanto l'abitare in un "pallone frenato" -- quantyo l'abitarvi con i mobili di oggi -- le stoffe, le sedie, i frigoriferi, i va si di fiori..." (Translation:) "Airhouse. So it was called this house balloon that was designed by Frank Lloyd Wright, and was recently exhibited in New York at the International Home Exposition. It is made up of two plastic fabric domes - a lightweight and very resistant, fiberthin produced by the United States Rubber Company - domes, inflated as balloons, stands by simple internal air pressure, constant pressure maintained by an electric pump. The perimeter of the domes is kept adhering to the soil by a circular tube full of sand or water... As houses, it is a futuristic project: what is surprising not so much to live in a "restrained balloon" - as you live with today's furniture - fabrics, chairs, fridges, flowers... Includes six photographs. (Sweeney 1408)
Size: 9.6 x 12.75
Pages: Pp 17-18
S#: 1408.00.0103
Date: 1960
Title: Domus - #370 - September 1960 (Published by Domus S.A., Milano, Italy)
Author: Anonymous
Description: Printed in Italian. At the XII Triennial of Milan, the United States honored the late Frank Lloyd Wright with a commemorative exhibition. The show was inspired by Bruno Zevi and designed by Carlo Scarpa, both of whom offered a distinctively Italian interpretation of the American architect's work.
“The XII Triennale opened while this issue was printed. These are the first photographs we took of the exhibition, giving only the most significant aspects of the set-ups, both in the Italian and in the foreign part: from Albini's formally rigorous and functionally brilliant one... to the Peressutti and Rogers salon, resolved in the form of a circle and an ellipse connected to each other and isolated from the rest, to the non-monumental atrium of Sottsass, to Scarpa's preparation for Wright's exhibition, to three of the Scandinavian environments...”
Cover caption: “Carlo Searpa: detail of the staging of Frank Lloyd Wright's commemorative exhibition at the Twenth Triennial in Milan. (photo Casali-Domus)”
P.34 Caption: "A detail of the installation of the "Frank Lloyd Wright commemorative exhibition"; Exhibition organizer: Paul Grotz."
Includes two photographs related to Frank Lloyd Wright.
Size: 9.5 x 12.75
Pages: Pp Cover, 19-36
S#: 1458.147.1225
P.34 Caption: "A detail of the installation of the "Frank Lloyd Wright commemorative exhibition"; Exhibition organizer: Paul Grotz."Date: 1963
Title: Domus - #406 - September 1963 (Published by Domus S.A., Milano, Italy)
Author: Anonymous
Description: Printed in Italian. Wright's last work built in the United States. Frank Lloyd Wright; The Marin County Civic Center, California, 1956-1960-1963.
Wright's "breath-taking," that's what one of Frank Lloyd Wright's latest works is called, inaugurated just a few months ago: the magnificent Marin County Civic Center, near San Francisco, California.
This is a project by Wright from 1956, the construction of which began in 1960, even though Wright had already passed away, following a referendum held among the county's population: an initiative that sparked much controversy. It is still highly debatable whether it is possible to realize a work of such dimensions after the death of its author, using the detailed plans drawn up by his closest collaborators. This translation of an idea into reality, without the author's presence, is an optimistic and devoted undertaking that nevertheless risks being counterproductive.
Here, the emphasis placed on decorative details, executed with meticulous accuracy (to avoid any mistakes) — colors and friezes (celeste, pink, gold) that perhaps belong more to the graphic conventions of drawing than to architectural reality — initially obscures the substantial value of the work...
Includes a six-page color foldout with a total of 25 photographs and illustrations. (Sweeney 1563)
Size: 9.5 x 12.75
Pages: Pp 1-6 (8 Pages with foldout)
S#: 1563.00.1225Date: 1970
Title: Domus - #485 - April 1970 (Published by Domus S.p.A., Milano, Italy)
Author: Pica, Agnoldomenico
Description: Published in Italian. Book Review. Grant Carpenter Manson: “Frank Lloyd Wright: The First Golden Age”. Officina Edizioni, Rome 1969. (Note: We were unaware of this Italian edition and it is on order.)
(The original title is not reported; the first American edition is from 1958 and is due to the Reinhold Publishing Corporation, New York. Translated by Massimo Dalla Torre).
Unfortunately, even this volume, not unlike that of Stefano Ray on Markelius published by the same publisher, is badly printed: typos beyond the usual, impression of the text not very sharp, disastrous color illustrations, zincs in the stroke now with broken threads now printed with insufficient pressure to the point of succeeding, sometimes, poorly readable.
Probably a hasty processing is responsible for these troubles, which, with greater consideration, could (indeed should) avoid. We are really sorry not to be able to fully share the gratitude expressed by the author to Mrs. Irene P. The count for the scrupulous writing of the bibliography of this book, because, in this edition, we find only the shadow in the rare footnotes.
However, the six appendices diligently dedicated to the most irrelevant circumstances were not neglected (program of university studies followed by Wright, addresses of the 22 offices he subsequently occupied between 1890 and 1912, authors of the prints in his possession, etc. etc.)... (Sweeney 1214)
Size: 9.5 x 12.75
Pages: Pp 10
S#: 1214.00.1225Date: 1974 Title: Domus #531 - February 1974
Author: Pica, Agnoldomenico
Description: "Wright Oggi", Johnson Wax administration building, Racine, Wisconsin. (Sweeney 1956)
Size:
Pages: Pp 6-8
S#: 1956.00.0203
Date: 1977 Title: Domus, (Monthly Magazine of Architecture, Design, Art) - #569 - April 1977 (Published by Domus S.p.A., Milano, Italy)
Author: Pica, Agnoldomenico
Description: "F. LL. Wright, Inediti E NON trecento disegni in mostra a napoli." An exhibition of three hundred unpublished drawings in Naples. "The exhibition of Wright’s work held from December 9, 1976 to January 10, 1977, was not the third European one - as Gubitosi and Izzo asserted - but, as far as we know, the fifth. Twenty-three years after the first, which was held in Berlin in 1910, came that of the ‘Gallery of one-man shows’ at the 5th Milan Triennale. True, this was a somewhat elliptical representation, confined to only thirteen works. But the following Florence event in 1951..." Includes six illustrations, Marin County Civic Center, Community Center Point Park, Pittsburgh (project), Guggenheim Museum, Broadacre City, Millard House, Pasadena, CA, and John Nesbitt (alterations to Ennis House). Original cover price $5.00. (Sweeney 2030)
Size: 9.5 x 12.75
Pages: Pp 1-5
S#: 2030.00.0413
Date: 1979 Title: Domus - (Monthly Magazine of Architecture, Design, Art) - #601B (Supplement to No. 601) - December 1979 (Published by Domus S.p.A., Milano, Italy)
Author: Scagliola, Bruno
Description: A special issue on the offices and production. "Manuale Sull'Ambiente Di Lavoro (Manual Work Environment)". Although the article does not mention Frank Lloyd Wright, the cover is a photograph of the Larkin Building (1903 - S.093), and also includes two additional photographs of the Larkin Building and S. C. Johnson & Son Administration (1936 - S.237) work spaces.
Size: 9.5 x 12.75
Pages: Pp 1-5
ST#: 1979.33.0513
Date: 1986 Title: Domus - #675 - September 1986 (Published by Domus S.p.A., Milano, Italy. Published in Italian and English)
Author: De Fusco, Renato Author: Allison, Filippo Description: "Frank Lloyd Wright Storer Residence, Hollywood. De Fusco argues against the canonical interpretation of Wright’s architecture, and hypothesizes a configuration of interior space originating from the construction of its outer shell... Keeping these considerations in mind, we finally become aware that Wright was not only the architect everyone always acknowledged him to be, but also an interior decorator and designer in all respects, a craftsman who needed, precisely, to express himself even in the smallest of details..." Includes four illustrations and eight photographs. Description: "F.L Wright Furniture Design 1908-1949-1986. What design in the architecture of F.L. Wright? What is the meaning of an object, originally designed form limited craft production, reintroduced through modern production processes and technology?" An analysis of the Frank Lloyd Wright line of furniture produced for the "Cassina I Maestri" Collection. Includes six illustration and ten photographs of the Friedman, Midway Gardens, American Model, Dana, Robie, Allen, Johnson and Taliesin West. Original cover price $17.00. Size: 9.5 x 12.75 Pages: Pp 92-97 Pages: Pp 98-104 ST#: 1986.55.0414 Date: 1995
Title: Domus - #772 - June 1995 (Published by Domus S.p.A., Milano, Italy. Published in Italian and English)
Author: 1) Zins, Debra Author: 2) Andreini, Laura; Description: 1) "The restoration of Taliesin. Under the guidance of a specially created conservation commission, an attentive restoration project is underway on Frank Lloyd Wright's famous studio-houses. The sights future is for scene as a cultural center. We report on the first result of this task. Taliesin, Frank Lloyd Wright's home and studio for almost 50 years, is currently at the center of a preservation program aimed at restoring it to its former splendor and provide new research material for present-day historians..." Includes seven photographs and illustrations. Original cover price £15.000. Description: 2) "Oak park, River Forest. In 1887 Frank Lloyd Wright move to Chicago, in the Midwest, where he became an apprentice in Adler and Sullivan's office. Right after his marriage in 1889, he purchased a lot in the suburb of Oak Park where he started building his own house. When he set up his own studio he commenced designing and constructing houses boasting an original, personal architectural language that he developed and tested during the first two decades of the century in his Oak park schemes. Rights prairie house is blend with the flat plains that are the rules around Chicago; they reflect the contradictory condition imposed by the attempt to anchor the homes solidly to the ground and open them up to the landscape..." Includes a map of the area and 61 photographs and illustrations. Size: 9.5 x 12.75 Pages: Pp 85-86 Pages: Pp 87-94 S#: 1995.94.1018
DU (Switzerland) Date: 1964
Title: Du, Kulturelle Monatsschrift (Cultural Monthly) - June 1964 (Published by Conzett & Huber, Zürich, Switzerland)
Author: Kugler, Silvia Author: Kugler, Silvia Description: Published in German. "Amerikanishe Architektur -- Heute (American Architecture - Today)." An extensive article on American architecture in 1964. It includes the work of thirteen architects, including Frank Lloyd Wright. After a brief introduction, it includes the work of each of the thirteen architects including photographs and a description. It begins with the work of Frank Lloyd Wright and includes three photographs of: The glass tubed dome in the advertising reception room in the S. C. Johnson Administration Building; Music Pavilion at Taliesin West; Guggenheim Museum. The article closes with a portrait and biography of each architect. Description: Book Report: Frank Lloyd Wight: Schriften und Bauten. Dies ist ein eigentliches Handbuch fur alle, die mit Frank Lloyd Wright bekannt werden wollen. Der Meister von Taliesin hat, wie Le Corbusier, so viel geschrieben und gepredigt, dass es eine grossere Aufgabe bedeutet, will man sich durch seine Werke durchlesen..." (This is an actual handbook for anyone who wants to get to know Frank Lloyd Wright. The master of Taliesin, like Le Corbusier, wrote and preached so much that it is a bigger task to read through his works...) Size: 9.75 x 12.75 Pages: Pp 17-46 Pages: Pp 64, 66 S#: 1596.107.0521 Date: 1971 Publication: Du - June 1971 (Published by Conzett + Huger AG, Printers and Publishers, Baslerstrasse 30, Zurich, Switzerland)
Author: Gasser, Manuel
Description: “Art Nouveau in New York. Mobel (Furniture).” Frank Lloyd Wright, 1867 - 1958. Armchair and Vase. Vase was produced by James A. Miller in Chicago, 71 cm high. Chair was produced by George Niedecken in Milwaukee. Both around 1895, from the collection of Edgar Kaufman. A photograph of these two items together in Wright’s studio exists. (They may be referring to the image that appears in “The Decorative Designes of FLW”, 1979, Hanks, pp 33, but it is not the same chair.) Includes one photograph. Original cover price 5.00 Francs.
Size: 10 x 12
Pages: Pp 443
S#: 1867.01.1202
Date: 1975 Publication: Du - May 1975 (Published by Conzett + Huger AG, Printers and Publishers, Baslerstrasse 30, Zurich, Switzerland)
Author: Kugler, Silvia
Description: "Der Grosse Arbeitsraum" "Frank Lloyd Wright’s Administration and Laboratory for S. C. Johnson Wax Co. in Racine, Wisconsin." Photographs by Francois Robert. Includes nine photographs and three illustrations. Original cover price 6.80 Francs. (Sweeney 1986)
Size: 9 x 11.75
Pages: Pp 64-73
S#: 1986.00.0107
EDILZIA MODERNA (Italy) Date: 1965
Title: Edilizia Moderna, n.86, November 1965 (Published by Edizioni Tecniche Moderne, Milano, Italy)
Author: Brooks, H. Allen
Description: Published in Italian. “La Prairie School. Tra il 1890 e il 1900 un grande entusiasmo animò molti giovani architetti e disegnatori di Chicago. Dominava lo spirito del progresso; sembrava che una nuova epoca stesse per sorgere per l'architettura. Louis H. Sullivan...”
Translated: The Prairie School. Between 1890 and 1900 a great enthusiasm animated many young architects and designers of Chicago. It dominated the spirit of progress; it seemed that a new era was about to arise for architecture. Louis H. Sullivan was held in great veneration by all and considered the patriarch. For his admirers he wrote the Kindergarten Chats; he often gave them speeches; and of them he said: “I truly believe that your meeting will generate very serious achievements. You have all my participation. I am with you in my spirit; for in you alone lies hope and the only sign of dawn that I can see, which will lead to a day that can regenerate an art that should, could and must be the noblest, the most intimate, the most expressive, the most eloquent of all the arts..."
Article includes many references to the Prairie School architects, Frank Lloyd Wright, Griffin, Spencer, Drummond, Byrne, Elmslie, etc., and includes one photograph of Wright’s work, his Oak Park Home and Studio. Acquired from a book seller in Italy. (Sweeney 1605)
Size: 9.5 x 12.5
Pages: Pp Cover, 65-82
S#: 1605.00.042348ARCH+ (German) Date: 1979
Title: 48Arch+ - December 1979 (Possibly reprinted in December 1985) (German) (Published by Aachen, Klenkes Verlag)
Author: Posener, Julius
Description: Special issue for Julius Posener's 75th birthday. Julius Posener: Lectures on the history of new architecture. The Poznan lectures are among the classics of architectural literature and were published by Arch. Modern Architecture (1924-1933) In his five lecture cycles, Julius Posener, probably the most important architectural theorist of the 20th century, unfolds the history of modernity since classicism in all its facets and trends. The lectures are as idiosyncratic as they are exciting and informative, they are among the indispensable standard works on architecture.
Lectures in this booklet: 1. Steel and concrete before 1914. 2. Erich Mendelsohn. 3. Berlage and Dudok. 4. De Stijl group. 5. School of Chicago. 6. Frank Lloyd Wright I. 7. Frank Lloyd Wright II. 8. Le Corbusier I. 9 Le Corbusier II. 10. Le Corbusier III. 11. Trends of the Modern Movement in Germany. 12. Large Settlements. 13. Summary.
Chapter 6. Frank Lloyd Wright I. Early work. Includes 20 photographs and illustrations. Pages 32-37.
Chapter 7. Frank Lloyd Wright II. Later Work. Includes 16 photographs and illustrations. Pages 33-43.
Size: 8.25 x 11.75
Pages: Pages 80
ST#: 1979.67.0921LA DOMENICA DEL CORRIERE (Italy) Date: 1959
Title: La Domenica del Corriere (Italy) - April 19, 1959 (Supplemento settimanale illustrato del nuevo Corriere Della Sera. [Illustrated weekly supplement of the new Corriere Della Sera.] )
Author: Anonymous
Description: "A 90 anni e morto a Phoenix Frank Lloyd Wright, uno dei piu famosi, se non il plu famous architetto del mondo, divenuto addirittura leggendario per le opere profondamente innovatrici..." (At 90, Frank Lloyd Wright died in Phoenix, one of the most famous, if not the most famous architect in the world, who has even become legendary for his profoundly innovative works...) Includes a portrait of Frank Lloyd Wright and an illustration of the "Mile High Building." There is only one problem. The illustration is not Wright’s Mile High Building. Acquired from a bookseller in Italy.
Size: 11.5 x 15
Pages: Pp 5
S#: 1377.133.1221
L'ARCHITECTURE D'AUJOURD' HUI (French) Date: 1949
Title: L’Architecture D’Aujourd’Hui - March 1949 (The Architecture of Today) - No 22 (Published in French in Paris France)
Author: Anonymous
Description: Published in French. Frank Lloyd Wright dont l'aeuvre mondialement connue se passe de tout commentaire, a bien voulu accepter de se joidre a notre Comite de Patronage. Ce grand maitre de l'architecture contemporaine a marque de sa puissante personnalite les premiers efforts qui degagerent au deut de ce siecle les nouvelles possibilities de la construction moderne... Sur notre photo F. L. Wright est accompagne de M. Joseph Gutnayer, accompagne de M. Joseph Gutnayer, professeur a l'Universite de Chicago et correspondant de l'Architecture d' Aujourd'hue...
Frank Lloyd Wright, whose world famous work speaks for itself, has agreed to join our Patronage Committee. This great master of contemporary architecture marked with his powerful personality the first efforts which, in the course of this century, opened up new possibilities for modern construction...
In our photo F. L. Wright is accompanied by Mr. Joseph Gutnayer, professor at the University of Chicago and correspondent of Architecture of Today. Includes one photograph of Frank Lloyd Wright with Joseph Gutnayer. (Sweeney 785)
Size: 9.5 x 12.25
Pages: Pp IX
S#: 0785.00.0720Date: 1949
Title: L’Architecture D’Aujourd’Hui - May 1949 (The Architecture of Today) - No 23, May 1949 (Published in French in Paris France)
Author: Anonymous
Description: The New Theatre, Woodstock, New York (Project). "Théatre A Hartford, Frank Lloyd Wright. (Theater In Hartford.) Porter la scene dans Ia salle, tel est le but d'un nouveau théatre construit par Frank Lloyd Wright... (Carrying the stage in the auditorium is the goal of a new theater designed by Frank Lloyd Wright ...)" Although never built in Woodstock, it was constructed in Dallas Texas. Includes two illustrations. (Sweeney 789)
Size: 9.5 x 12.25
Pages: Pp 26
S#: 0789.00.0620
Date: 1949
Wright presented Gold Metal by A.I.A. President Douglas William Orr, at A.I.A.’s annual convention held Houston, March, 1949.
Publication: L’Architecture D’Aujourd’Hui (The Architecture of Today) - No 24, June 1949 (Published in French in Paris France)
Author: Anonymous
Description: Frank Lloyd Wright. Wright receives Medal. (Sweeney 771)
Size:
Pages: P V
S#: 0771.00.0703Date: 1953 Publication: L’Architecture D’Aujourd’Hui (The Architecture of Today) - December 1953 (Published in French in Paris France)
Author: 1B) Morris, Lawrence S.; 1C) Giedion, S. 2) Persitz, A.
Description: American Contributions to the Contemporary Architecture. 1) A: Introduction; B: Preface; C: "Aspects of the architecture in the United States in 1953". Includes information on Frank Lloyd Wright and one illustration of a "Project of a bridge above the bay in San Francisco". 2) "Frank Lloyd Wright". Extensive article concerning Wright and his architecture. Portrait of Wright. A) Illustration of the Sailing Club, Madison, Wisconsin 1902. B) Illustration of the Thomas H. Gale House, Oak Park 1904. C) Illustration of the Beachy House 1906. D) Illustration of the Banff Pavilion 1911-1912. E) Illustration of the Oboler House, Los Angeles 1940. F) Two illustrations of the Boulder House Project, Palm Springs. G) Guggenheim Museum, New York. One photograph of the Guggenheim model and two illustrations. H) Johnson Wax Laboratory, Racine. Three photographs by Ezra Stoller and two illustrations. I) House in Madison (Pew). Includes one photograph by Guy Bourdin and one illustration. J) House in Milwaukee. One photograph of the Albert Adelman House. K) House in Pleasantville, New York (Sol Friedman). Includes one photograph by Ezra Stoller and one illustration. L) House in Quasqueton, Iowa (Walter). Includes two photographs by Guy Bourdin and one illustration. M) House in Middleton, Wisc. (Jacobs II). Includes two photographs by Ezra Stoller and two illustrations. N) House in Minneapolis, Minn (Neils). Includes four photographs by P. E. Guerrero. O) Project for a Club close to Hollywood. Includes one illustration. P) Chapel in Madison (Unitarian Meeting House). Includes three photographs by Ezra Stoller and two illustration. (Sweeney 958)
Size: 9.5 x 12.1
Pages: Pp 1) 2-9 2) 10-25
S#: 0958.00.0512
Date: 1960 Publication: L’Architecture D’Aujourd’Hui (The Architecture of Today) September - November 1960. (Published in French in Paris France)
Author: Anonymous
Description: “In Memoriam Frank Lloyd Wright”. Guggenheim Museum and Humphreys Theatre, Dallas. Includes 18 photos and Illustrations (Guggenheim) and 7 photos and Illustrations (Humphreys Theatre). (Sweeney 1425)
Size: 9.5 x 12
Pages: Pp 11-19
S#: 1425.00.0306
Date: 1963 Title: L’Architecture D’Aujourd’Hui (The Architecture of Today) No. 106 - February/March 1963 (Published in France)
Author: Anonymous Author: Anonymous Description: "Centre Civique de Marin County, Californie, Etats- Unis. Dans les pages précédentes; on a pu lire sous la signature de diverses personnalités; le regret que notre pays n'ait pas encore cru nécessaire de confier une oeuvre représentative à son plus grand architecte vivant. Frank Lloyd Wright..." (Civic Center of Marin County, California, United States. In the preceding pages, we have read the signature of various personalities; regret that our country has not yet felt it necessary to entrust a representative work to its greatest living architect. Frank Lloyd Wright...) Includes 20 illustrations and photographs of the Marin County Civic Center. (Sweeney 1541) Description: "La Maison "Robie" De F.L. Wright Sera Sauvee." (Robie House from Frank Lloyd Wright will be saved.) Includes a brief history and one photo0graph. (Sweeney 1553) Size: 9.5 x 12.25 Pages: Pp 10-17 Pages: Pp XI S#: 1541.00.1212 (BACK) S#: 1553.00.1212 (BACK) L'ARCHITECTURE FRANCAISE (French) Date: 1951
Title: Anonymous
Author: L’Architecture Francaise - 1951, No 119-120 (French) (Published in Paris)
Description: A review of two of Frank Lloyd Wright’s projects. The V. C. Morris Gift Shop and the Guggenheim Museum.
1) "Magasin a San Francisco. Ce magasin pour articles de luxe realise une idee chere a Wright: faciliter l'exposition d'objets d'art ou autres en creant un mouvement..." (Store in San Francisco. This luxury goods store realizes an idea dear to Wright: to facilitate the exhibition of art and other objects by creating a movement ...)
2) "Projet Pour Le Musee Guggenheim A New-York. On lui fit le reproche justifie de supprimer les salles (donc les accents) et d'obliger le spectateur a regarder toujours du meme cote. L'eclairage par la cour interieure fut egalement juge peu satisfaisant." (Project For The Guggenheim Museum In New York. He was criticized for just removing the rooms (and therefore the accents) and forcing the viewer to always look on the same side. The lighting by the inner courtyard was also considered unsatisfactory.) Includes two photographs of the completes Morris Gift Shop, and two photographs of the Guggenheim Museum model. Original cover price 800 Francs.
Size: 9.25 x 12.25
Pages: Pp 66
S#: 0857.52.0421Date: 1952
Title: L’Architecture Francaise - 1952, No 123-124 (French) (Published in Paris)
Author: 1-2) Wright, Frank Lloyd; 3) Morey, Jean: 4) Wright, Frank Lloyd; 6) Noviant, L.-G.; 16) Wright, Frank Lloyd
Description: The special issue devoted to the work of Frank Lloyd Wright to coincide with the exhibition "Sixty Years of Living Architecture" held at the Ecole des Beaux-Arts, Paris, in April 1952. This issue is more extensive than many of the catalogs produced for the exhibitions. 1) To Young Architects. 2) Message to France. Taliesin West, January 1951. 3) Introduction To The Work of Frank Lloyd Wright. 4) Broadacre City. 5) Fifty Years of Domestic Architecture: Heurtley, Ross, Willits, Robie, Kaufmann. 6) The "Usonian" Houses. 7) Houses after 1935: Sturges, Hanna, Winkler-Goetsch, Oboler, Pew, Peterson, Stevens, Housing For A Cooperative City, Wall, Jacobs II, Burlingham (Project), Sunton, Lloyd Lewis, Afflek, Pauson, Hein (Project), Walter, Aldemann, Friedmann. 8) Saint Mark Tower, New York. 9) Store In San Francisco, 1949 (Morris). 10) Guggenheim Museum In New York. 11) Florida Southern College Library. 12) Florida Southern College Chapel. 13) Adelmann Laundromat, Milwaukee, Wisconsin, 1946. 14) "Taliesin West" near Phoenis, Arizona. 15) S. C. Johnson Company Research Offices And Laboratories, Racine, Wisconsin, 1936-1944. 16) Organic Architecture Looks at Modern Architecture. Includes 204 photographs, illustrations and floor plans including models of Wright's work. (Sweeney 884)
Size: 9.25 x 12.25
Pages: Pp Cover, 3-72
S#: 0884.00.0321
L'ARCHITETTURA (Italy) Date: 1956
Title: L’architettura No.9 - July 1956 (Published Monthly by ETAS, Milan, Italy)
Author: Pellegrin, Luigi
Description: Published in Italian. "Eredita dell’Ottocento: La decorazione ‘funzionale’ del primo Wright." (19th Century Origin: The ‘Functional’ Decoration of the First Wright.) "The second essay on Wright’s earlier works (see issue N.8) shows the functional value that decoration acquires in a number of his works before 1910. Wright’s decorative patterns have a determinating role in his design: they proportion the light, provide a volumetric effects. Wright seems to be abandoning decoration after 1920. His earlier experience, however, was not lost completely, as shown by the Johnson Building of 1936." Details of art glass designed by Frank Lloyd Wright. Includes 17 photographs of art glass windows designed by Wright, including: The Willitts House (2), Coonley House (3), Robie House (5), Unity Temple (2), Thomas (1), S. C. Johnson (3). Original cover price Lire 800. (Sweeney 1127)
Size: 9.6 x 12.75
Pages: Pp 198-203
S#: 1127.00.0417Date: 1956
Title: L’architettura - October 1956 (Published Monthly by ETAS, Milan, Italy)
Author: Anonymous
Description: "Frank Lloyd Wright, in Rome for a short visit, was guest of honor at a reception given by this magazine. The Italian Minister of Public Works and hundreds of authorities and artists paid a warm tribune to the American master. The Como <<Casa del Fascio>>, built in 1932-36 by Giuyseppe Terragni, is threatened by destruction. This is one of the rare Italian contributions of that period to modern architecture, which must be protected at all costs from building speculation..." Includes 7 photographs. Published in Italian and English. Original cover price L. 800, $2.00. (Sweeney 1102)
Size: 9.5 x 12.75
Pages: Pp 398-399, 456
S#: 1102.00.0417Date: 1957
Title: L’architettura - No.15 - January 1957 (Published Monthly by ETAS, Milan, Italy)
Author: Pellegrin, Luigi
Description: Published in Italian. "Eredita dell’Ottocento: La sintesi culturale del primo Wright." (19th Century Heritage: The First Wright Cultural Synthesis.) "The third article on the early work of F. Ll. Wright (See L’a, nos. 8 and 9), analyses the buildings by the American master since 1895. In these two pages are Wright’s first office at Oak Park and a house at River forest. The four following pages give a series of houses which show Wright’s eclectic but organically disciplined inspiration. The historical origins of his so called ‘lack of purity’ in architecture can be found here." 21 photographs include Oak Park Home and Studio (5), Chauncey Williams House (2), Heurtley House (1), Roloson Rowhouses (2), William Martin (1), Hills (3), Beachy (5), Tomek (2). Original cover price Lire 800. (Sweeney 1182)
Size: 9.6 x 12.75
Pages: Pp 666-671
S#: 1182.00.0417Date: 1957
Title: L’architettura - No.22 - August 1957 (Published Monthly by ETAS, Milan, Italy)
Author: Anonymous
Description: Published in Italian. "Una democrazia festosa e aderente alle tradizioni: I1 'Capitol' dell'Arizona, architetto Frank Lloyd Wright." (A festive and adhering to tradition: Arizona's Capitol, architect Frank Lloyd Wright." Article on the Arizona Capital Building Project, designed by Frank Lloyd Wright Probono. Includes two illustrations. Original cover price Lire 800. (Sweeney 1166)
Size: 9.6 x 12.75
Pages: Pp 250
S#: 1166.00.0417Date: 1959
Title: L’architettura - No.43 - May 1959 (Published Monthly by ETAS, Milan, Italy)
Author: Anonymous
Description: Published in Italian. "Dalle 12,45 di giovedi 9 aprile, il campo e aperto alla filologia. Forse non vale piu occuparsi di architettura - non nello stesso modo." Obituary for Frank Lloyd Wright. Includes two photographs of Wright. Original cover price Lire 800. (Sweeney 1348)
Size: 9.6 x 12.75
Pages: Pp 4-6
S#: 1348.00.0417Date: 1959
Title: L’architettura - No.46 - August 1959 (Published Monthly by ETAS, Milan, Italy)
Author: Anonymous Author: Anonymous Description: Published in Italian. Portrait of Frank Lloyd Wright. Caption: "Il nostro Maestro in una delle sue ultime fotografie. Il gesto e diverso da quelli vitali e scattanti riprodotti nel n. 43. Alla macchina da presa di Baltazar Korab non celo di essere stanco. Anche il giorno prima di lasciarci disse la verita indicando che il colloquio, in quell'ora estrema, era tutto e soltanto interiore." (Our Master in one of his last photographs. The gesture is different from the vital and glittering ones reproduced in n. 43. At the camera of Baltazar Korab...) (Sweeney 1352) Description: "L'Albergo Imperiale di Tokyo in Pericolo." (Tokyo Imperial Hotel in Danger.) Short article concerning the Imperial Hotel. Original cover price Lire 800. Size: 9.6 x 12.75 Pages: Pp 282 Pages: Pp.224 S#: 1352.00.0417 Date: 1959
Title: L’architettura - No.48 - October 1959 (Published Monthly by ETAS, Milan, Italy)
Author: Zevi, Bruno Author: Anonymous Description: Published in Italian. "Taliesin Continua. Taliesin Carries On. A few days after the death of F. Ll. Wright, a press release by Olgivanna announced to the world the great news: Taliesin was continuing to work, designing and building structures based on the ideas and principles spread through the world by the late genius..." Two illustrations of the Pilgrim Congregational Church. Original cover price Lire 800. (Sweeney 1375) Description: "Alla Biennale 1960: disegni di Frank Lloyd Wright e di Erich Mendelsohn." (At the 1960 Biennale: drawings by Frank Lloyd Wright and Erich Mendelsohn.) "For the Venice Biennale of 1960 plans have been made for exhibits of original drawings by F. Ll. Wright and Erich Mendelsohn." Size: 9.6 x 12.75 Pages: Pp 366-367 Pages: Pp 368 S#: 1375.00.0417
Date: 1959
Title: L’architettura - No.49 - November 1959 (Published Monthly by ETAS, Milan, Italy)
Author: Anonymous
Description: Published in Italian. Three parts. 1) The Trinity Chapel Project. "In the summer of 1958, Frank Lloyd Wright conceived this design for a non-sectarian chapel to be built on the campus of the University of Oklahoma..."
2) The Lenkurt Electric Co. Project. "This extensive project designed by Frank Lloyd Wright for the Lenkurt Electric Co. Is an industrial building for highly technical electronic work..."
3) The Donahoe Triptych Project. "The last project that Frank Lloyd Wright designed was this home, composed of 3 separate units, placed to view the Arizona desert from a small mountain-top near Phoenix..." Includes one illustration of The Trinity Chapel, 13 of the Lenkurt Electric Co., and three of The Donahoe Triptych Project. Original cover price Lire 800. (Sweeney 1366)
Size: 9.6 x 12.75
Pages: Pp 472-483
S#: 1366.00.0717
Interior illustrations of The Lenkurt Electric Co. Project. See additional Wright designed chairs.
Date: 1960
Title: L’architettura - No.54 - April 1960 (Published Monthly by ETAS, Milan, Italy)
Author: Zevi, Bruno
Description: Published in Italian. "L'incessante polemica sul Museo Guggenheim." (World-wide debate on the Guggenheim Museum.) "One year ago this month Frank Lloyd Wright died. His genius, however, is still alive and working, and will remain so in the coming decades. His New York Museum is now the focus of the international debate on the future of architecture. A great deal of articles have been published for and against this structure, and some essays, particularly those by Lewis Mumford and Peter Blake, are to be considered exemplary..." Includes five photographs and one illustration of the Guggenheim Museum. Original cover price Lire 800. (Sweeney 1458)
Size: 9.6 x 12.75
Pages: Pp 798-799
S#: 1458.00.0417Date: 1960
Title: L’architettura - No.55 - May 1960 (Published Monthly by ETAS, Milan, Italy)
Author: Pellegrin, Luigi
Description: Published in Italian. 1) "Wright in Norvegia. Giunse con questa casa progettata dagli architetti Georg Greve e Geir Grung a Asjordet. A dire il vero, si tratta di un Wright con l'ammortizzatore...." (Wright in Norway. He came with this house designed by architects Georg Greve and Geir Grung in Asjordet. Actually, this is a Wright with the cushion.) " Includes one photograph of a Wright styled house. 2) Book Review: "Disegni di F. Ll. Wright. L'Eccezionale potenza grafica di non pochi tra questi 200 "Disegni per un'architettura vivente" di F. Ll. Wright e unita a una notevole cura editoriale (Horizon Press, New York 1959, per la Bear Run Found." (Drawings by F. Ll. Wright. The exceptional graphic power of a few of these 200 ‘Drawings for a Living Architecture’ by F. Ll. Wright joined a remarkable editorial care (Horizon Press, New York, 1959, for the Bear Run Found.) (Drawings by F. Ll. Wright. The exceptional graphic power of a few of these 200 "Drawings for a Living Architecture" by F. Ll. Wright joined a remarkable editorial care [Horizon Press, New York, 1959, for the Bear Run Found.] ) Includes three illustrations. Original cover price Lire 800. (Sweeney 1438)
Size: 9.6 x 12.75
Pages: Pp 39-40
S#: 1438.00.0417Date: 1960
Title: L’architettura - No.57 - July 1960 (Published Monthly by ETAS, Milan, Italy)
Author: Anonymous
Description: Published in Italian. "Il teatro di Wright: gli spettatori agganciati. Andarono, con una buona dose di fede e una ancora maggiore di incoscienza, da F.Ll. Wright. Rapresentavano, gli dissero, il Circolo teatrale di Dallas; possedevano solo un acro e mezzo di suolo roccioso, molta frenesia scenica, una piccola somma e se stessi..." (Wright's theater: the spectators are hooked. They went, with a good dose of faith and an even greater degree of unconsciousness, by F.Ll. Wright. They said, they told him, the Dallas Circle Theater; They had only one acre and a half of rocky ground, a lot of scenic frenzy, a small sum and themselves...) Includes three photographs and three illustrations of the Dallas Theatre. Original cover price Lire 800. (Sweeney 1449)
Size: 9.6 x 12.75
Pages: Pp 185
S#: 1449.00.0417Date: 1960
Title: L’architettura - No.59 - September 1960 (Published Monthly by ETAS, Milan, Italy)
Author: Anonymous
Description: Published in Italian. "Carlo Levi e Frank Lloyd Wright." (Carlo Levi and Frank Lloyd Wright.) "The Guggenheim Museum in New York is attracting millions of visitors but the critics are still grumbling that Wright did not like modern paintings and therefore has arranged for paintings and statues to be poorly visible. On the contrary, Wright is the first architect who has succeeded in attracting the crowds and putting them in contact with contemporary art." Original cover price Lire 800. (Sweeney 1412)
Size: 9.6 x 12.75
Pages: Pp 292
S#: 1412.00.0417Date: 1960
Title: L’architettura - No.62 - December 1960 (Published Monthly by ETAS, Milan, Italy)
Author: Anonymous
Description: Published in Italian. "La memoria, l'abuso e l'apostasia. Gia si e andato facendo un uso pessimo dell'architettura naturale o organica, in quanto moderna; molto di blasfemo e stato glorificato, ammirato perche opportunistico, convieniente. Facciate architettoniche prive di ogni valore, in materiali inediti, servono oggi da manifesto commercile... Ma perche chiamare 'architettura questa pubblicita platreale, questo abuso di materiali nuovi? Possibile che la citta non abbia diritto ad altro che a questa negazione?" (Memory, abuse, and apostasy. Yea, he went on to make a terrible use of the natural or organic architecture, as modern; Much blasphemous and was glorified, admired because he was opportunistic, agreeable.) Original cover price Lire 800. (Sweeney 1455)
Size: 9.6 x 12.75
Pages: Pp 551
S#: 1455.00.0417Date: 1961
Title: L’architettura - No.65 - March 1961 (Published Monthly by ETAS, Milan, Italy)
Author: Anonymous
Description: Published in Italian. "Taliesin continua. Il nostro editoriale del n. 48 era intitolato "Taliesin continua". Siamo lieti di darne qui una prova. La Frank Lloyd Wright Foundation lavora in duplice direzione: realizza i progtti del maestro, ed affronta nuovi incarichi.In questa pagina, riproduciamo le vedute prospettiche e le piante di due ville, tra le ultime disegnat da Wright.Sopra, la casa J.P. Hennssey; sotto, la casa Norman Lukes..." (Taliesin continues. Our editorial no. 48 was titled "Taliesin Continues". We are happy to give you a try here. The Frank Lloyd Wright Foundation works in two directions: executes the master's plans, and addresses new assignments. On this page, we reproduce prospective views and plants of two villas, amongst the latest drawings by Wright. On the other hand, the house J.P. Hennssey; Below, the Norman Lykes house ..." Includes one illustration of the Hennessey project, two of the Lykes Residence, and three for a Hotel on the Hawaii Coast, Taliesin Architects. Original cover price Lire 800. (Sweeney 1480)
Size: 9.6 x 12.75
Pages: Pp 732-733
S#: 1480.00.0417Date: 1962 Title: L’architettura - No.82 - August 1962 (Published Monthly by ETAS, Milan, Italy)
Author: Kaufmann, Edgar, Jr. Author: Zevi, Bruno Description: "Twenty five Years of the House on the Waterfall. In the quarter-century that has passed since Fallingwater was designed by Frank Lloyd Wright, this weekend home has been ever-increasingly admired. Those who favor Wright’s works place it among his masterpieces... In a few weeks’ time, we received the first sketches for our home - sketches that required hardly any alterations in execution. Amazingly to us, the house did not look toward the falls, it sat above them. It seemed impossible to imagine the result... My father was assured that the house could not stand up." This article was later published as"Frank Lloyd Wright’s Fallingwater", Zevi, Kaufmann,1963. Includes 88 photographs and illustrations. Published in Italian and English. Original cover price L. 800, $2.00. (Sweeney 1510) Description: "Alois Riegl’s prophecy and Frank Lloyd Wright’s Fallingwater. In the famous treatise "Spatromische Kunstindustie", Alois Riegl distinguishes two moments in the architectural process: the formation of spaces and the composition of masses... According to Riegl, this age was that of Gothic; we feel that it has by now a much more advanced and mature expression, which takes shape in the most courageous and consistent achievement of modern research, in one of the greatest monuments created by human genius in its thousand-year history: the Kaufman House at Bear Run." This article became the forward the book "Frank Lloyd Wright’s Fallingwater", Zevi, Kaufmann,1963. Published in Italian and English. Original cover price L. 800, $2.00. (Sweeney 1526) Size: 9.6 x 12.75 Pages: Pp 222-280 Pages: Pp 218-221 S#: 1510.00.0513 S#: 1526.00.0513 Date: 1964
Title: L’architettura - No.103 - May 1964 (Published Monthly by ETAS, Milan, Italy)
Author: Byrne, Barry
Description: Published in Italian. "Frank Lloyd Wright e il suo studio." (Frank Lloyd Wright and his study.) "When I visited Europe and the Bauhaus in the early twenties, the new architecture there was germinating in an atmosphere of revolution. The American movement was well rooted in American life: it was an indigenous, healthy plant. But (...) Our architects, and our schools of architecture, unfortunately adopted the Europeanized variant... Small wonder the Wright, with his affinity for our American folkways, should have found our wholesale retreat from natural and natural situation a revolting spectacle..." Original cover price Lire 900. (Sweeney 1575)
Size: 9.6 x 12.75
Pages: Pp 48-49
S#: 1575.00.0417Date: 1965
Title: L’architettura - No.116 - June 1965 (Published by ETAS Kompass, Milano, Italy)
Author: Anonymous
Description: Marin County Civic Center. "Wright project, the Center of Marin-County, in a small town north of San Francisco in 1957. Work began in 1960, after the architect's death, by the Taliesin Foundation. The entire complex will be completed in 1974. For the time being, the office building was built, designed in the form of a bridge. In the photos: on this page, top: the building seen from the southwest..." Includes six photographs and three illustrations. Original cover price L. 900. (Sweeney 1628)
Size: 9.6 x 12.75
Pages: Pp 108-109
S#: 1628.00.0417Date: 1966
Title: L’architettura - No.132 - October 1966 (Published Monthly by ETAS-Kompass, Milan, Italy)
Author: Lambertucci, Alfredo
Description: Published in Italian. "Tendenze evolutive del concetto di spazio nell'architettura contemporanea." (Evolutionary trends of the concept of space in contemporary architecture.) "If we look at the architectural picture of the last few years, we find that the more or less successful buildings follow a purely three-dimensional concepts... The only master that never gave up this research was F. Ll. Wright. Wright’s inheritance should not be limited to naturalism, as many critics claim, including V. Scully: it consists instead in the very fact that, following a four-dimensional conception and the continuity of space, Wright achieves a supreme art without classicism and intrinsic monumentality without monumentalism." Original cover price Lire 900. (Sweeney 1666)
Size: 9.6 x 12.75
Pages: Pp 400-401
S#: 1666.00.0417Date: 1968
Title: L’architettura - No.148 - February 1968 (Published Monthly by ETAS-Kompass, Milan, Italy)
Author: Rubino, Luciano
Description: Published in Italian. "Flashes su Frank Lloyd Wright, 1" (Flashes on Frank Lloyd Wright, Part 1.) "Oak Park, Illinois, 1889 - 93. Part 1 of a 9 part series (Feb, Mar, Apr, May, Jun, Aug, Sep, Oct, Dec) "In this first part of a series on F. Ll. Wright we illustrate some of his first works at Oak Park, Ill., dating back to 1889-93. Thy include the architect’s first office and three houses of almost identical plan on Chicago Avenue." Includes 12 photographs and illustrations of Wright’s Oak Park Home and Studio, Four photographs and one illustration of the Walter Gale House, Four photographs of the Thomas Gale and R. P. Parker Houses. Original cover price Lire 900. (Sweeney 1753-A)
Size: 9.6 x 12.75
Pages: Pp 690-694
S#: 1753.A0.0417Date: 1968
Title: L’architettura - No.149 - March 1968 (Published Monthly by ETAS-Kompass, Milan, Italy)
Author: Rubino, Luciano, Author: Anonymous Description: Published in Italian. "Flashes su Frank Lloyd Wright, 2" (Flashes on Frank Lloyd Wright, Part 2.) "Chicago, Illinois, 1904-08. Part 2 of a 9 part series (Feb, Mar, Apr, May, Jun, Aug, Sep, Oct, Dec) "Two very important works by Frank Lloyd Wright are presented in this second part of our series on the American master: the Unity Church at Oak Park, Ill., where he used reinforced concrete for the first time, and the Robie House in Chicago, one of the early masterpieces, which was to deeply influence residential architecture in the two continents." Includes five photographs and one illustration of Unity Temple and seventeen photographs and tow illustrations of Robie House. Original cover price Lire 900. (Sweeney 1753-B) Description: "L’Hotel Imperiale di Tokyo: estrtemi soccorsi." (The Imperial Hotel in Tokyo: help out.) "Come annunciammo, l'impresa Kashima sta demolendo la famosa opera di F. Ll. Wright. Ma il ‘Committee for the preservation of the Imperial Hotel’ presieduto da Taro Amano non ha accettato passivamente la sconfitta. Dopo aver lanciato una sottoscrizione internazionale, ha iniziato un sistemnatico rilivo dl monumento condotto mediante fotografie tridimensionali da cui possono essere tratti disegni in scala..." (As we announced, Kashima is demolishing the famous F. Ll. Wright. But the "Committee for the Preservation of the Imperial Hotel" presided over by Taro Amano did not passively accept the defeat. After launching an international subscription, he began a systematic overhaul of the monument through three-dimensional photographs from which scale drawings can be drawn.) Size: 9.6 x 12.75 Pages: Pp 758-764 Pages: Pp 704 S#: 1753.B0.0417 S#: 1753.01.0417 Date: 1968 Title: L’architettura - No.150 - April 1968 (Published by ETAS Kompass, Italy)
Author: Rubino, Luciano
Description: "Flashes su Frank Lloyd Wright, 3" (Flashes of Frank Lloyd Wright, Part 3.) "Hillside Home School II, Spring Green, Wisconsin 1902." Part 3 of a 9 part series (Feb, Mar, Apr, May, Jun, Aug, Sep, Oct, Dec) "Di tutte le opere di Wright, questa scuola successivamente ampliata, trasformata, distrutta in parte e ricostruita fino a divenire Taliesin East, sede invernale della verita nella nostra personale verifica che estrae dall'enorme produzione wrightiana le tappe fondamentali, spesso estremamente anticipatrici e tanto piu da noi lontane nel tempo, dello sviluppo della cultura architet-tanico moderna." (Of all the works of Wright, the school later expanded, transformed, was partly destroyed and rebuilt to become Taliesin East...) Includes 12 photographs of Taliesin. (Sweeney 1753-C)
Size: 9.6 x 12.75
Pages: Pp 830-834
S#: 1753.C0.0914
Date: 1968
Title: L’architettura - No.151 - May 1968 (Published Monthly by ETAS-Kompass, Milan, Italy)
Author: Rubino, Luciano
Description: Published in Italian. "Flashes su Frank Lloyd Wright, 4" (Flashes on Frank Lloyd Wright, Part 4.) "Taliesin East: l'abitazione dell'architetto, 1925. Part 4 of a 9 part series (Feb, Mar, Apr, May, Jun, Aug, Sep, Oct, Dec) "Taliesin East: l'abitazione dell'architetto, 1925." (Taliesin East: The Architect's Home, 1925.) "The fourth part of our serial on th work of FLW deals with Taliesin East, Wis., the home he built for himself at his own birthplace. Twice destroyed by fire, it was twice rebuilt and every time it gave even stronger evidence of Wright’s creativeness and of the principles of organic architecture. There is practically no distinction between indoor and outdoor spaces; the house lives together with the hill; the very plain materials are used with extraordinary respect; the design work is unfinished, continuous. This is one of the great American’s highest masterpieces." Includes 12 photographs of Taliesin, Spring Green. Original cover price Lire 900. (Sweeney 1753-D)
Size: 9.6 x 12.75
Pages: Pp 60-64
S#: 1753.D0.0417Date: 1968
Title: L'architettura - No.152 - June 1968 (Published Monthly by ETAS-Kompass, Milan, Italy)
Author: Rubino, Luciano
Description: Published in Italian. "Flashes su Frank Lloyd Wright, 5" (Flashes on Frank Lloyd Wright, Part 5.) H. F. Johnson House ("Wingspread"), Wind Point, Racine, Michigan, 1937. Part 5 of a 9 part series (Feb, Mar, Apr, May, Jun, Aug, Sep, Oct, Dec) "H. F. Johnson House ("Wingspread"), Wind Point, Racine, Michigan, 1937. The H. F. Johnson House at Wind Point, Mich., is considered to be the last of the "Prairie Houses". The floor plan results from the meeting of four winds: (parents, children, service quarters and guest) converging on a central fireplace." Includes 15 photographs and one illustration. Original cover price Lire 900. (Sweeney 1753-E)
Size: 9.6 x 12.75
Pages: Pp 130-134
S#: 1753.E0.0417
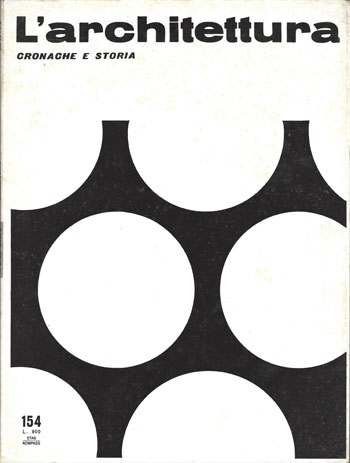
Date: 1968
Title: L'architettura - No.154 - August 1968 (Published Monthly by ETAS-Kompass, Milan, Italy)
Author: Rubino, Luciano
Description: Published in Italian. "Flashes su Frank Lloyd Wright, 6" (Flashes on FLW, Part 6.) George D. Sturges and John PewHouse. Part 6 of a 9 part series (Feb, Mar, Apr, May, Jun, Aug, Sep, Oct, Dec) "George D. Sturges, Brentwood Heights, Los Angeles 1938; John Pew House, Shorewood Hills, Madison, Wisconsin 1940. These two low-cost houses designed by Wright apply on a social level certain principles from "Fallingwater" (L'a, No. 82). In some way they are the forerunners of certain later European neo-empirical examples." Includes 4 photographs and one illustration of the Sturges House and seven photographs of the Pew House.. Original cover price Lire 900. (Sweeney 1753-F)
Size: 9.6 x 12.75
Pages: Pp 340-344
S#: 1753.F0.0417Date: 1968
Title: L’architettura - No.155 - September 1968 (Published Monthly by ETAS-Kompass, Milan, Italy)
Author: Anonymous Author: Rubino, Luciano Description: S.1751: Published in Italian. 1751: "Requiem per l'Imperial Hotel. In memoria dell'Imperial Hotel a Tokio di Frank Lloyd Wright, la cui demolizione e stata decretata ed attuata (L'a, nn. 140, 149), "Japan Architect" pubblica una ampia documentazione in parte inedita del famoso edificio, che sara sostituito da un blocco simile a quello che, nella foto sopra, gia lo fronteggia." (Requiem for the Imperial Hotel. In memory of the Imperial Hotel in Tokyo, Frank Lloyd Wright, whose demolition has been decreed and implemented (L'a, No. 140, 149), "Japan Architect" publishes a large unpublished documentation of the famous building, which will be replaced by A block similar to that which, in the picture above, already faces it. Includes two photographs of the Imperial Hotel. Original cover price Lire 900. (Sweeney 1751) Description: S.1753.G: Published in Italian. "Flashes su Frank Lloyd Wright, 7" (Flashes on Frank Lloyd Wright, Part 7.) Jacobs II and Wright’s First prefabricated house, Crestwood. Part 7 of a 9 part series (Feb, Mar, Apr, May, Jun, Aug, Sep, Oct, Dec). "Herbert Jacobs House II, Windswept Hills, Madison, 1942. Prima casa prefabbricata, Crestwood, 1957." (First prefabricated house, Crestwood, 1957.) "The first of Wright’s two houses presented here, built in 1942, forms a half circle, almost entirely free from internal partitions and perfectly protected against the climate. The second, dating to 1957, constitutes an early example of prefabrication, which the architect succeeded in using creatively." Includes five photographs and two illustrations of the Jacobs II, and six photographs of the Erdman Prefab #1, the Van Tamelen Residence. Original cover price Lire 900. (Sweeney 1753-G) Size: 9.6 x 12.75 Pages: Pp 385 Pages: Pp 411-414 S#: 1751.00.0417 Back to S.1751. S#: 1753.G0.0417 Back to S.1753G. Date: 1968
Title: L’architettura - No.156 - October 1968 (Published Monthly by ETAS-Kompass, Milan, Italy)
Author: Rubino, Luciano
Description: Published in Italian. "Flashes su Frank Lloyd Wright, 8" (Flashes on Frank Lloyd Wright, Part 8.) John E. Christian House. Part 8 of a 9 part series (Feb, Mar, Apr, May, Jun, Aug, Sep, Oct, Dec) "John E. Cristian (sic) House, Lafayette, Indiana anni ‘50. This house by F. Ll. Wright, designed in the Fifties, presents an apparent contradiction: a ‘rationalistic ‘ layout following the inventions based on curving and wrapping lines of the David’s house at Phoenix, the Morris Shop in San Francisco, of the Burlingham House at El Paso, all steps in a process which was to culminate in the 1956 Guggenheim Museum. Therefore, the embarrassed official critics are silent about this house and very little documentation is available. It still remains, however, as a linguistic text related to a great many works built throughout the world in the postwar years." Includes 11 photographs of the Christian Residence. Original cover price Lire 900. (Sweeney 1753-H)
Size: 9.6 x 12.75
Pages: Pp 480-484
S#: 1753.H0.0417Date: 1968
Title: L’architettura - No.158 - December 1968 (Published Monthly by ETAS-Kompass, Milan, Italy)
Author: Rubino, Luciano
Description: Published in Italian. "Flashes su Frank Lloyd Wright, 9" (Flashes on Frank Lloyd Wright, Part 9.) S.C. Johnson & Son. Part 9 of a 9 part series (Feb, Mar, Apr, May, Jun, Aug, Sep, Oct, Dec) "S. C. Johnson & Son, Racine, Wisconsin 19360-50. The last of the serial on Frank Lloyd Wright concerns one of the American master’s greatest masterpieces: the Johnson Society building at Racine, Wisconsin. This is a widely known and celebrated work. More than thirty years after its construction, we are impressed by its democratic character, its civil consciousness, the human message embodied by the architectural forms." Includes 12 photographs. Original cover price Lire 900. (Sweeney 1753-I)
Size: 9.6 x 12.75
Pages: Pp 620-624
S#: 1753.I0.0417Date: 1969
Title: L’architettura - No.159 - January 1969 (Published Monthly by ETAS-Kompass, Milan, Italy)
Author: Anonymous
Description: Published in Italian. "Lo scempio del Guggenheim Museum." (The ruin of the Guggenheim Museum.) "In New York, the Guggenheim Museum has been murdered by the construction of a new wing which suffocates Wright’s masterpiece." Includes two photographs of the Guggenheim Museum. Original cover price Lire 900. (Sweeney 1795)
Size: 9.6 x 12.75
Pages: Pp 634
S#: 1795.00.0417Date: 1969
Title: L’architettura - No.169 - November 1969 (Published Monthly by ETAS-Kompass, Milan, Italy)
Author: Zevi, Bruno; Frank, Edward
Description: Published in Italian. Zevi: "Frank Lloyd Wright, tomorrow. Distinct signs of exhaustion become manifest. The attempt to revive architecture from the point of view of form appeared to be doomed The lack of a valid convention became apparent, and even the greatest efforts of the artist of the day did not succeed in overcoming this deficiency... To some a revival of Classic forms seemed reasonable an in the field of monumental architecture, even imperative..." Includes 10 photographs of Wright.
Wright: A six part article on Frank Lloyd Wright and Organic architecture (also published in English) "Organic Philosophy, Organic Architecture, and Frank Lloyd Wright. 1. ‘The law of organic change is the only thing that mankind can know as beneficent or as actual. We can only know that all things are in process of flowing, in some continuous state of becoming.’ 2. ‘Proportion is nothing in itself. It is a matter of relation to environment, modified always by every feature, exterior as well as interior – Space: the continual becoming: invisible fountain from which all rhythms flow to wich (sic) they must pass. Beyond time or infinity.’ " Includes 78 plates (photographs and illustrations). Original cover price Lire 900. (Sweeney 1803)
Size: 9.6 x 12.75
Pages: Pp 423-486
S#: 1803.00.0417Date: 1970
Title: L’architettura - No.177 - July 1970 (Published Monthly by ETAS-Kompass, Milan, Italy)
Author: Zevi, Bruno
Description: Published in Italian. "L'idea di Osdkar Stonorov." (The idea of Osdkar Stonorov.) "This has been a tragic year for architecture: we have lost Gropius, Mies van der Rohe, Lescaze, Neutra, Rogers, Nizzoli - and now Oskar Stonorov, who dies last May in an airplane crash together with Walter Reuther, the prestigious United Auto Workers leader... We also remember the exhibition of Wright’s work, which he organized in Florence and Paris IN 1951..." Includes one photograph of Wright and Stonorov. Original cover price Lire 1,000. (Sweeney 1846)
Size: 9.6 x 12.75
Pages: Pp 142-143
S#: 1846.00.0417Date: 1970
Title: L’architettura - No.181 - November 1970 (Published Monthly by ETAS-Kompass, Milan, Italy)
Author: Zevi, Bruno
Description: Published in Italian. "From the Loos-Mendelson-Wright triangle. The volume Erich Mendelsohn: opera completa - architettura ed immagini architettoniche is now in the bookstores. Neutra appears on two occasions... then, in 1924, as interpreter at the meeting between Wright and the expressionist master..." "Richard Neutra, last writings last works. ...I had known L. Sullivan... at his grave I met F.LL. Wright for the first time... this revered and sad man invited me to Taliesin... shortly after Mendelsohn arrived: both were set for derisively talking about each other’s countries... I translated, and translated until I had worked myself into a splitting headache, and by the wee hours of the morning, these two people were becoming life-long friends; they began to love each other at two o’clock, and by four they were friends! I deeply sensed the real, important gifts of both men..." Includes five photographs taken in 1924 at Taliesin, with Wright, Neutra and Mendelsohn. Original cover price Lire 1,000. (Sweeney 1837)
Size: 9.6 x 12.75
Pages: Pp 422-472
S#: 1837.00.0417Date: 1971
Title: L’architettura - No.185 - March 1971 (Published Monthly by ETAS-Kompass, Milan, Italy)
Author: Zevi, Bruno
Description: Published in Italian. "Urbanistica / architettura la commedia Gropius + / - / : / x Wright." (Urbanism / Architecture The Gropius Comedy + / - /: / x Wright.) "G. C. Argan claims that the town-planning ideas prevailed after World War II are not those of Gropius but those of Wright, whose architecture is not qualified by the urban fabric, but rather qualifies it. That is right: a town planning with a rigid geometrical layout, which suffocates architecture into uniform aligned boxes, cannot be effective..." Original cover price Lire 1,000. (Sweeney 1867)
Size: 9.6 x 12.75
Pages: Pp 702-703
S#: 1867.00.0417Date: 1971
Title: L’architettura - No.187 - May 1971 (Published Monthly by ETAS-Kompass, Milan, Italy)
Author: Zevi, Bruno
Description: Published in Italian. "Bomba Mendelsohniana: perche la quarta, se sprecate la terza?" (A Mendelsohnian Bombshell: Why the fourth, if you bother the third?) "Look at this sketch by Mendelsohn, dated 1917. To the right, at the top, appear three Guggenheim Museums. The expressionist master was right when he said that ‘Wright’s latest designs are very close to my early sketches.’ Unfortunately, Mendelsohn’s premature death in 1953 prevented that meting between organic current and expressionism which might have cast the history of modern architecture into a different mold..." Includes one illustration. Original cover price Lire 1,000. (Sweeney 1866)
Size: 9.6 x 12.75
Pages: Pp 2-3
S#: 1866.00.0417Date: 1972
Title: L’architettura - No.204 - October 1972 (Published Monthly by ETAS-Kompass, Milan, Italy)
Author: Zevi, Bruno
Description: Published in Italian. "Attualita dell'urbanistica wrightiana." (News of Wright's urban planning.) "Jonathan Barnett, formerly Director of the Urban Design Group of the New York City Planning Department, has published in the June issue of Architectural Forum an exceptionally interesting article which reverses the usual opinion, or prejudice, about F. Ll. Wright’s approach to city planning..." Includes seven illustrations. Original cover price Lire 1,000. (Sweeney 1909)
Size: 9.6 x 12.75
Pages: Pp 352-353
S#: 1909.00.0417Date: 1974
Title: L’architettura - No.226 - August 1974 (Published Monthly by ETAS-Kompass, Milan, Italy)
Author: Pedio, Renato
Description: Published in Italian. "Un wrightiano costruisce Wright. Casa Pfeiffer a Taliesin West, Scottsdale, Arizona." (A Wright builds Wright. House Pfeiffer at Taliesin West, Scottsdale, Arizona.) "Is it possible to retrieve the great architect’s sketches and ideas and use them, in contexts different from the original ones? If this is feasible, then a great inheritance of the modern artistic and cultural wealth could be recovered. The Pfeiffer House, which B. B. Pfeiffer has built as part of Taliesin West in Arizona, reproduces (with the only addition of a garage) a design by Frank Lloyd Wright which dates back to 1938..." Includes fourteen illustrations and photographs. Original cover price Lire 1,500. (Sweeney 1955)
Size: 9.6 x 12.75
Pages: Pp 240-246
S#: 1955.00.0417LA REVUE FRANCAISE (French) Date: 1953
Title: La Revue Francaise - November 1953, No. 50 (Published monthly in Paris)
Author: Colombier, Pierre Du
Description: Published in French. “Frank Lloyd Wright and Organic Architecture. In the spring 1952, in the atmosphere slightly muffled and dusty from the Ecole des Beaux-Arts, had been presented the work of Frank Lloyd Wright, the architectural burgrave of the United States. I knew his name very well, and the rest very badly. For me it was a revelation, but it does not seem to me that the French public reacted like me, because the exhibition position did not meet with much echo. I was about yet of a man who received, in all countries except maybe in ours the highest awards...” Includes one photograph and four illustrations.
Size: 9.5 x 12.25
Pages: Pp 32-34
S#: 0987.130.0922LE MONDE (French) Date: 1959
Title: Le Monde - April 11, 1959 (Paris, France) (French)
Author: Chastel, Andre
Description: Published in French. Page 8: Le Genie de Frank Lloyd Wright (The Genius of Frank Lloyd Wright). American architect Frank Lloyd Wright died Thursday at a hospital in Phoenix (Arizona). He was eighty-nine years old. Nothing is more deliberately, moreover, profoundly American than the personality and career of Frank Lloyd Wright. We could define him as a "hero" in the sense of Emerson, a "prophet" in the sense of Walt Whitman, an "adventurer" in the sense of Melville. He possessed self-confidence to the highest degree. originality. provocative, generosity. the intransigence and this astonishing faith in the goodness of nature and the happy occasion of man without which one does not impose oneself in the New World Fifteen years ago. it inspired a novel. His "autobiography" (published in 1932. translated into French in 1955) is the intrepid account of the unparalleled vicissitudes of this passionate architect who will ultimately be one of the indisputable glories of his country and, for sure, one of honors of the century...
Size: 13.5 x 20
Pages: Pp 16
S#: 1377.135.1221LE NOUVEAU PLANETE (French) Date: 1970 Title: Le Nouveau Planete - January/February 1970 #14 (French publication.) (Published by Planete International, Paris, France)
Author: Anonymous
Description: Text in French."Un texte fondamental de Frank Lloyd Wright" (A fundamental text of Frank Lloyd Wright). Qu'est-ce qui fut à l'origine des cités qui toutes sont mortes? (What was at the origin of the cites which all died?). Le gratte-ciel c'est une ruse inventee par le propriétaire foncier (The skyscraper is a trick invented by the landowner). Le probleme de la circulation est ne de la tyrannie of la verticalite (The problem of traffic is not the tyranny of the verticality). Les cites sont des bouches grandes ouvertes, New York etant la plus avide (The cites are mouths wide open, New York being the most avid). In 1932 Wright published "The Disappearing City", his indictment of the city. In 1969 it was republished with his hand written revisions to the original text as "The Industrial Revolution Runs Away". This may be a result of that volume.
Size: 7 x 8
Pages: Pp 18-27
S#: 1846.18.1112
L'EXPRESS (French) Date: 1959
Title: L’Express - April 16, 1959 (French) (Published in Paris)
Author: Anonymous
Description: Published in French. "Un <<dangereus illumine'' Frank Lloyd Wright -- qui vient de mourir a 89 ans -- a trace sa voie a travers le scandale. <<Pionnier genial>>..." (An "illuminated dangerous" Frank Lloyd Wright -- who has just died at 89 -- has made his way through the scandal. "Awesome pioneer", "dangerously enlightened", Frank Lloyd Wright who has just died at the age of 89 in Arizona following a surgical operation, leaves nearly seven hundred works of art, houses, buildings, museums, villas, factory, church: all continue to arouse admiration, scandals and passions...) Includes one photograph of Frank Lloyd Wright, with a photograph of the Larkin Building behind him. Original cover price 125 frs.
Size: 11.75 x 16.75
Pages: Pp 26
S#: 1377.134.1221LISTENER AND BBC TELEVISION REVIEW (Great Britain) Date: 1961
Title: The Listener and B.B.C. Television Review - July 6, 1961 (Great Britain) (Published by the British Broadcasting Corporation, London)
Author: Cooke, Alistair
Description: "A Letter from Bath. Alistair Cooke reflects on the City and Frank Lloyd Wright. Having arrived in Bath I cannot get out of my mind the late Frank Lloyd Wright, the great, or at least the grandiose, American architect who – even by his belittlers – was credited with revolutionary discoveries in the art of building, with the first cantilevered house, the first air-conditioned building; he was the master of the tensile strength of steel, the pioneer – as long ago as the eighteen-nineties – of the modern house, which for the moment we will define simply as a free-flowing combination of indoors and outdoors, with picture windows and room dividers and the rest of it..." Includes one portrait of Wright and a photograph of Taliesin West under construction. Original cover price Six Pence. (Sweeney 1467)
Size: 10 x 12.25
Pages: Pp 26-27
S#: 1467.00.0122
L'OEIL Date: 1959
Title: L’OEIL - Decembre 1959 (Published by Odette-Helene Gasnier, 40, rue des Saints-Peres, Paris)
Author: Anonymous
Description: Published in French. “Art d’aujourd’hui, musee de demain (Art of today, museum of tomorrow). On vient d'inaugurer à New York les nouveaux bâtiments du Solomon R. Guggenheim Museum consacrés à la peinture et à la sculpture contemporaines. C'est la dernière œuvre de Frank Lloyd Wright, mort six mois avant les cérémonies d'ouverture...” (The new buildings of the Solomon R. Guggenheim Museum dedicated to contemporary painting and sculpture has just been inaugurated in New York. It is the last work of Frank Lloyd Wright, who died six months before the opening ceremonies. Commissioned sixteen years ago, the building has been the subject of heated controversy ever since. It assumes the form of a gigantic snail shell resting on its narrower extremity and widening spiraling six stories up to a large glass dome. The technique of reinforced concrete, with its possibilities of cantilever allows the building to rest on this reduced base. On the right is the museum itself, consisting of a continuous ramp of half a kilometer. On the left, the administrative building. Located 5th Avenue at New York, the museum occupies the entire front street between 88th and 89th Streets...) Includes eight photographs and illustrations. (Sweeney 1276)
Size: 9.5 x 12.25.
Pages: Pp 106-111
S#: 1276.00.0722Date: 1961 Publication: L’OEIL - Mars (March) 1961
Author: Anonymous
Description: "Evolution du gratte-ciel." (Evolution of the skyscraper.) Includes paragraph on Wright and one photograph of the Price Tower. Original cover price 5 N.F.
Size: 9.5 x 12.25
Pages: Pp 26
S#: 1483.07.0107
MARJ (India) Date: 1953 Publication: Marj - December 1953 (Published monthly by Marj Publications, Bombay, India)
Author: Andrews, Wayne (Text and photographs)
Description: "The Recent Work of Frank Lloyd Wright. ...The thing that is astonishing, and that makes his most recent work so remarkable, is that this octogenarian has succeeded, year after year, in surprising even his most ardent admirers. Unlike most of his contemporaries... (he) has never seen anything to be proud of in repeating an experiment successfully performed..." Includes eight photographs by Wayne Andrews, including the V. C. Morris Gift Shop, Taliesin West, Johnson Wax Headquarters, First Unitarian Meeting House of Madison and Pfeiffer Chapel. Original U.S.A. annual subscription price $6.00. (Sweeney 928)
Size: 9.5 x 12.75
Pages: Pp 5-10
S#: 0928.00.0412
NEW ZEALAND ARCHITECT (New Zeland) Date: 1979
Title: New Zealand Architect - No. 4, 1979 (Published by the New Zealand Institute of Architects, Wellington, New Zealand)
Author: Sipe, Greg
Description: "From Prairie House to Usonia. Wright’s Wilderness Years, Part one Los Angeles and the Birth of a Building System. Much of what has been written about Frank Lloyd Wright seems to have suffered from a kind of biographer’s disease – a tunnel-vision which recognizes too few colleagues or influences – or a Darwinian perspective which ignores or too glibly expanding those events which may not fit a smooth stylistically evolutionary picture..." Twenty-one photographs and illustrations including: Hollyhock house (3); Gale House (1); Urban House Project (1); Midway Gardens (2); German Warehouse (1); Millard La Miniatura (4); Freeman (3); Ennis (2); Cudney House Project (2). (Photocopy of article.) Gift from Kathryn Smith.
Size: 8.25 x 11.75
Pages: Pp 16-25
ST#: 1979.40.0616
OTTAGONO (Italian) Date: 1985 Title: Ottagono 79 - December 1985 (Published in Italy)
Author: Baroni, Daniele
Description: Published in Italian, with English translations. "Frank Lloyd Wright, An American Dream. Considering even a small part of the work of one of the greatest exponents of architecture of the modern age is no easy matter, all the more so as, though a great deal has been written in a very general sense, there have not been any specific philological studies on determined subjects..." Includes 32 illustrations. Original cover price £6.500.
Size: 8.25 x 9.5
Pages: Pp 36-43, 192-193
ST#: 1985.55.0714
OBSERVER MAGAZINE (GREAT BRITAIN) Date: 1975
Title: Observer Magazine - February 23, 1975 (Published weekly by Observer Magazine, London)
Author: Gardiner, Stephen
Description: The strange world of Frank Lloyd Wright. “I thought my eyes were going when I noticed a perfect circle of light on this wall. I traced it to a wall round the corner, but the shape was oval. Then I discovered that the oval had been reflected off another wall over there. Isn't it really strange to think of that tiny fragment of light bouncing round the room, changing shape, then finally coming to rest as a circle? Mr Wright, of course, warned me to expect such things. He told me that his buildings had a life of their own.”
The speaker was Mrs Leighey, owner of the Pope-Leighey house, designed by the world-famous American pioneer architect, Frank Lloyd Wright. It was built in 1940, bought by Mrs Leighey from Mr Pope in 1946 and bodily removed from the outskirts of Washington DC to a park 20 miles away to avoid a new freeway.
This was my first dose, outside books, of Wright's darkened in-teriors, of his tricks with light, his narrow corridors and concealed doors, his low ceilings that hit you...
Includes seven photographs of the work of Frank Lloyd Wright. Also includes a portrait of Frank Lloyd Wright and Olgivanna Lloyd Wright. Wright Caption: “The late Frank Lloyd Wright at 87 (1954) wearing a typically impressive curly-brimmed fedora.” Photograph by John Donat.
Size: 9.5 x 12
Pages: Pp 24-29
S#: 1996.66.0924
Caption: “The late Frank Lloyd Wright at 87 (1954) wearing a typically impressive curly-brimmed fedora.” See Additional Wright Portraits...Date: 1979
Title: Observer Magazine (Great Britain) - 11 March 1979
Author: Anonymous
Description: "Harmony in The Home". Announces release of "The Decorative Designs of Frank Lloyd Wright" by David Hanks, and describes Wright items.
Size:
Pages: Pp 17, 62-63
ST#: 1979.13.0804
REALITES (French) Date: 1951
Title: Réalités (French Publication) - July 1951 (Published Monthly in French, by Humbert Frerejean and Didier W. Remon, Paris)
Author: Anonymous
Description: "Maisons De Verre pour riches Americains..." Glass Houses for Wealthy Americans. Two giants dominate contemporary architecture: Le Corbusier (Réalités of February 1950) and the American Frank Lloyd Wright. One and the other are joined by the rational use of modern materials, by the systematic search for air, sun and light, and by the large windows that bring the space inside the house. They are distinguished by the fact that Le Corbusier was an idealist who thought in terms of collective dwellings, while Frank Lloyd Wright focused above all on creating individual dwellings, of which we will find in these pages three examples among his most remarkable successes ( Color photos Ezra Stoller)... Seven photographs and illustrations of the Jacobs II, Lowell Walker and Albert Adelman.
Size: 9.5 x 12.5
Pages: Pp 86-91
S#: 0857.53.1221Date: 1954 Publication: Realites (French Publication) - March 1954
Author: Anonymous
Description: Modern Architecture Goes to Town. The vision of three men - Gropius, Frank Lloyd Wright and Le Corbusier - is changing the face of our cities.
Size:
Pages: Pp 42-47
S#: 1045.02.0103
Date: 1960
Title: Realites (French Publication) - August 1960 (Published Monthly in both French and English, by Humbert Ffrerejean and Didier W. Remon)
Author: Anonymous Description: 1) Charles Glore Residence (1951 - S.341). Ad: "A Recent Masterpiece of Frank Lloyd Wright... Superbly built in 1955 of Philippine mahogany, brick and glass, this is one of Wright’s most exciting and livable homes. Making dramatic use of 60-degree and 120-degree angles, he has abandoned rectangular units and achieved a great sense of openness with window walls which make the interior a part of the woodland setting... 9 rooms, 4 ½ baths... 2 1/4 acres... $145,000." Includes one photograph. Description: 2) "Dali’s Vision of Dante." Extensive article on one of my favorite series of prints is The Divine Comedy by Salvador Dali. In 1951 Dali was commissioned to paint 100 water color interpretations. The Divine Comedy Suite consists of 100 color wood engravings created between 1960 and 1964. Each required between 20 to 40 wood engravings to simulate the water color look. Includes nine illustrations from The Divine Comedy. Original cover price $1.50. Size: 9.5 x 12.5 Pages: 1) Pp 1 Pages: 2) Pp 46-53 S#: 1458.101.0620
RIBA (Great Britain) Date: 1966
Title: RIBA (Royal Institute of British Architects) Journal - January 1966 (Published by RIBA Publications Ltd., London)
Author: Anonymous
Description: News: Recent acquisitions by the RIBA Drawings Collection. These three original Frank Lloyd Wright drawings were presented in 1965 to the RIBA Drawings Collection by Henry- Russell Hitchcock. Three Captions: 1) Design (unexecuted) for the Yanara Boat Club, Madison, Wisconsin, 1902. s. (signature) in red square at centre right, FLLW: brown ink on Japanese paper, mounted. (61 × 22).
2) Design for the Francis Apartments, 4304 Forestville Ave., Chicago, Illinois, built in 1895 for the Terra Haute Trust Co. Perspective, dated 1894. Brown ink on tracing paper, mounted on board. (114 × 17).
3) Design (unexecuted) for the All Steel House project, Los Angeles, California, 1937. Sketch perspective, s. (signature). The All Steel homes/To Russell Hitchcock/from FLLW. Pencil on tracing paper (15 x 181). Includes tyhree illustrations. (Sweeney 1670)
Size: 8.25 x 11.75
Pages: Pp 7
ST#: 1670.00.0722Date: 1993 Title: RIBA (Royal Institute of British Architects) Journal - August 1993 (Published by RIBA Publications Ltd., London)
Author: McAsian, Troughton; Arup, Ove
Description: Florida Southern College. "Chip off the old Block. A number of Frank Lloyd Wright buildings are suffering from deterioration owing to the concrete block construction method that he often used... Frank Lloyd Wright built with an overriding attention to both ‘organic’ forms and a sense of the commune. He also often used innovative and experimental construction techniques, using concrete blocks which had, perhaps, a little too much of the ‘organic’ in the mix and were often manufactured by inexperienced, although enthusiastic, communal workers in the wrong conditions..." Includes four photographs and one illustration.
Size: 8.25 x 11.75
Pages: Pp 40-41
ST#: 1993.79.0815
STUDIO VOICE (Japan) Date: 2005
Title: Studio Voice, Multi-Media Mix Magazine - February 2005 (Published by Infspub Publications, Tokyo
Author: Studio Voice
Description: Life In The Woods. Frank Lloyd Wright "Fallingwater." Published in Japanese. Reads back to front. Seven photographs by Yoshihiko Ueda. Original cover price 680 Y.
Size: 9 x 11.75
Pages: Pp 22-27
ST#: 2005.55.0821
THE ARCHITECTS' JOURNAL (Great Britain) Date: 1987
Title: The Architects’ Journal - November 4, 1987 (Great Britain) (Published by The Architectural Press, Ltd., London)
Author: 1) Anonymous 2) Kronenburg, Robert
Description: 1) Plans for a 10-story addition to the Guggenheim Museum.
2) "Wright At Home. It may be the year of Corb but it is also a notable year for another ‘great’ of the twentieth century, Frank Lloyd Wright. His studio and home in Oak Park, Chicago, which he occupied for 20 years, has been totally restored and opened as a museum. Robert Kronenburg recounts the history of the house’s development, and reports on the dilemmas faced by the restores. In 1889, when he was 22 years old, Frank Lloyd Wright borrowed $5000 from his employer, Louis Sullivan, to set up home with his wife under the condition he would except no outside work that would compete with his job at Adler and Sullivan. The house he built was a modest shingle styled residence on the edge of Oak Park, a growing suburb of Chicago, and was only the second house the architect had built..." Includes 21 photographs and illustrations. Original cover price £1.
Size: 8.25 x 11.75
Pages: 1) Pp 12 2) Pp 40-47
ST#: 1987.134.1021Date: 2001 Title: The Architects' Journal - November 22, 2001 (Published by Emap Communications, London)
Author: Powell, Kenneth
Description: "The Wright Spirit. John McAsian & Partners is updating Frank Lloyd Wright’s Florida Southern College to address inherent structural defects and to cater for changing needs... It was on a Christmas visit to his in-laws in Florida about nine years ago that McAslan first discovered Florida Southern College (FSC) at Lakeland, near Orlando. He was impressed by the quality and scale of Wright’s work there - FSC’s West Campus is, in fact, the largest concentration anywhere of work by the master - but equally struck by its generally poor condition..." Includes 13 photographs and 10 illustrations.
Size: 8.25 x 11.75
Pages: Pp Cover, 24-33
ST#: 2001.62.0815
UM BAU (Germany) Date: 1979
Title: Um Bau - Österreichische Gesellschaft Für Architektur - December, 1979 (Austrian Society for Architecture Around Construction) (Published by the Austrian Society for Architecture, Vienna)
Author: Otto Antonia Graf
Description: Published in German. Geschichte einer vierfachen Freude Zum Werk Frank Lloyd Wright's Translation: History of a fourfold joy On the work of Frank Lloyd Wright.
Excerpt from a lecture in the Austrian Society of Architecture on 30/3/79, Analysis of the House for Susan Lawrence Dana, Springfield, Illinois, 1903.
The play of the slopes, which is already showing, determines the far-elongated shape of the building - why shouldn't it already be noticeable on the outermost edge? The artist puts just as big (the care of the R' sens not exactly facilitating).
On the parallelism of the two planes of the lawn stylobate as well as on the sharp cutting angle of two surfaces, from which the less upright one departs the two sides of the property, but the more upright one only occurs at the be of the entrances (house and garden). Something is announced here, but we do not yet know what it is, because it is not really clear why a simple lawn carpet is a stone cut two...
Includes many illustrations.
Size: 5.75 x 8.25
Pages: Pp 43-54
ST#: 1979.70 .0225
ZODIAC (Italy) Date: 1960
Title: Zodiac 5 - 1960 (Published by Ing. C. Olivetti & Co., Ivrea, Italy)
Author: 1) Le Corbuster
2) Conrads, Ulrich & Sperlich, Hans G.
3) L’architettura
Description: Printed in French and English. 1) "...il laisse son oeuvre." (...he leaves his work.) "With the following pages Zodiac aims at providing the reader with a quick photographic survey of Frank Lloyd Wright’s work in commemoration of that great architect. Zodiac also thought it might be interesting to have another great architect, Le Corbutser, send us a few lines on Wright..." Introduction by Le Corbutser. Includes a reprint of "Work Song, Frank Lloyd Wright." published in Architectural Forum, 1938. 43 photographs and illustrations include: Charnley (1); Winslow (1); Wright Oak Park Home and Studio (1); Hickox (1); Willits (1); Hillside Home School (2); Martin (2); Larkin (2); Unity (1); City National Bank (1); Coonley (2); Robie (1); Gale (1); Small Town House Project (1); Midway Gardens (2); Imperial Hotel (1); Millard (1); Ennis (1); Broadacre (1); S.C. Johnson (3); Burlighan Project (1); Unitarian Meeting House (2); Masiere Memorial Project (1); Fallingwater (1); Taliesin West (2); Pfeiffer Chapel (1); Jacobs II (2); Guggenheim (1); Kaufmann Garage Project (1); Price Tower (1); Price (1); Mile High (1); Baghdad Opera House (1).
2) "The Fantastic Architecture." Article includes Frank Lloyd Wright and two illustrations: cover illustration in B&W, and Huntington Hartford.
3) Ad for L’architettura includes illustration of Trinity Chapel (project). (Sweeney 1433)
Size: 8.25 x 10.5
Pages: Pp 28-37
S#: 1433.00.0617Date: 1967 Publication: Zodiac 17 - 1967 (Published by Ing. C. Olivetti & Co., Ivrea, Italy)
Author: Hitchcock, Henry Russell Author: Intro by Bottero, Maria; Frank Lloyd Wright Description: "Frank Lloyd Wright 1867 - 1967". Includes one photograph. This also appeared in a slightly different form in Prairie School Review - No 4, 1967. (Sweeney 1700) Description: "Rilettura di tre Opere di Wright (A re-reading of Three Works by Wright)." A) "Johnson Offices and Laboratory" B) Morris Shop C) Marin County. Includes excepts from: A) "Architectural Forum",1951 B) "An Autobiography",1947 (11) C) "The Art and Craft of the Machine" talk given in 1901 D) "The Sovereignty of the Individual" preface to Ausgefuhrte Bauten,1910 (3) E) "Modern Architecture, 1931 (2) F) "An Organic Architecture", 1939. 8.5 x 10.5. (Sweeney 1709) Size: 8.5 x 10.5 Pages: Pp 6-10 Pages: Pp 11-46 S#: 1700.00.0205 S#: 1709.00.0205 RUSSIA AMEPͶKA SOVIET RUSSIA TODAY Date: 1932
Title: Arkhitektura Sovremennogo Zapada (Russian) (English title on Dust Jacket: Modern Western Architecture) Boards covered in bark blue cloth, title stamped in silver foil. Dust jacket designed by El Lissitzky. (Hard Cover DJ) (Published by Izogiz, Moskva [Moscow], Russia)
Author: Arkin, David; Wright, Frank Lloyd; Etc.
Description: Published in Russian, in an edition of 7,000. This monograph on twentieth century architecture includes essays by Le Corbusier, Walter Gropius, Hilberseimer, Lurcat, May, Moholy- Nagy, Neutra, J. J. P. Oud, Bruno Taut, and Frank Lloyd Wright. This volume analyzes twentieth century modern western architecture.
Section 5: Frank Lloyd Wright. Introductory article, p.86-88. The Third Dimension. Translation by D. G. Arkin, p.89-92.
Includes five photographs and one illustration of Frank Lloyd Wright’s work: Robie House (1), Larkin Building (2), Ocatillo Dessert Camp (1), Imperial Hotel (1), Ennis House (1 illustration).
Acquired from a book seller in the Netherlands. (First Edition) (Langmead #240)
Size: 7.5 x 10.6
Pages: Pp 196
S#: 0333.01.1124
Top: Dust Jacket designed by El Lissitzky
Left: Boards covered in bark blue cloth,
title stamped in silver foil.
Right: Title PageAMEPͶKA (Russia) Date: Circa 1960 (1959?)
Title: Amepͷka (America Illustrated Magazine - Russian), No. 49, Circa 1960 (1959?) (Published by the United States Department of State during the Cold War for distribution in the Soviet Union.)
Author: Gutheim, Frederick
Description: Published in Russian. Not dated. The latest date published in the articles in this issue is 1959. "On April 9, 1959, at the age of ninety, Frank Lloyd Wright died. The great American architect died in an Arizona hospital near his famous Taliesin West winter residence. Wright's activities, spanning nearly three quarters of a century, earned him worldwide fame, and everywhere his death caused deep sorrow. World critics have compared Wright even with such great masters as Leonardo da Vinci and Michelangelo, and the Italian magazine L'Architettura sadly asked: "Can you imagine architecture without Frank Lloyd Wright?" This question is especially pertinent to pose in relation to the young generation of American architects who, after being carried away by the constructive purism of Mies van der Rohe, again returns to Wright's attitudes of "organic architecture." Without denying the influence of the environment and the functionality of the building, Wright nevertheless focused on architectural structures and forms, Born in Wisconsin, Wright began..." Includes 17 photographs of Frank Lloyd Wright’s work.
Size: 10.5 x 14
Pages: Pp 5, 28-34
S#: 1458.119.0721SOVIET RUSSIA TODAY (Russia) Date: 1937 Title: Soviet Russia Today - October 1937
Also published in Architectural Record, October 1937 and An Autobiography, Wright, 1943, Pp 549-56.Author: Wright, Frank Lloyd
Description: "Architecture and life in the U. S. S. R. Now that I am back at Taliesin again, my Moscow colleagues are far enough away for perspective to assert itself. I enjoyed them so much, was personally so much in sympathy with them while there, that appraisals made on the spot might easily have been overdrawn. They are not. As I see across the pole – my friends In Moscow and their work appear the more extraordinary. I went to them intending to do what little I could to end the confusion I thought I saw among them. I disliked the Soviet Work Palace exceedingly – do so yet – hope to change their minds entangled with its direction, but the foundations were in..." (Sweeney 425)
Size:
Pages: Pp 14-19
S#: 0425.01.0102
HOME ARTIFACTS AUDIO BOOKS PERIODICALS PHOTOS POSTCARDS POSTERS STAMPS STUDIES ASSISTING ABOUT SLIDE SHOW To donate or pass on information, comments or questions:
steinerag@msn.com
©Copyright Douglas M. Steiner, 2001, 2026

