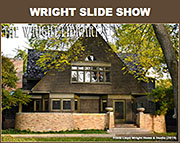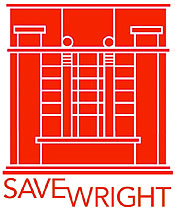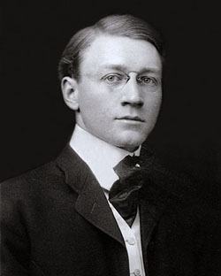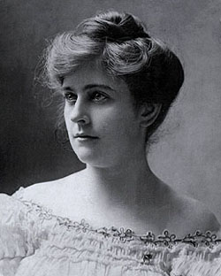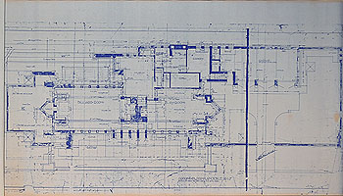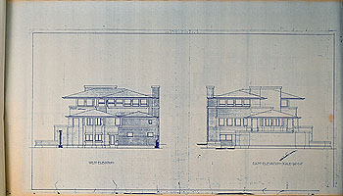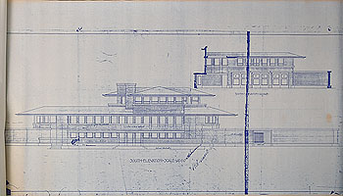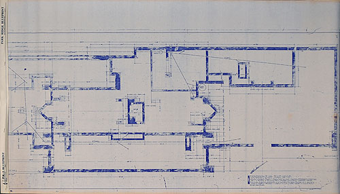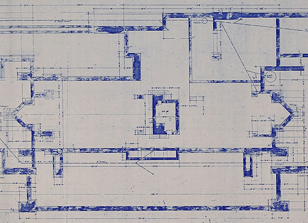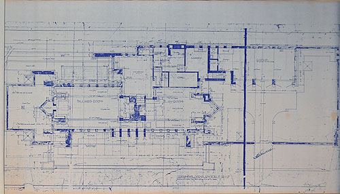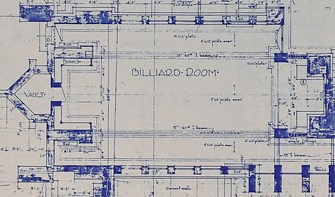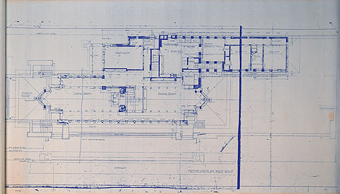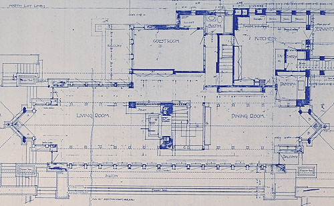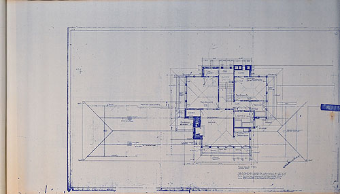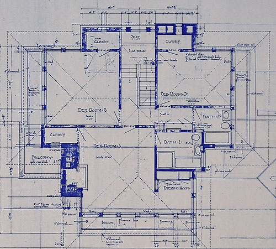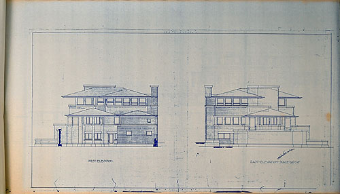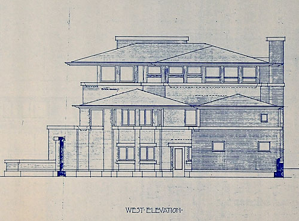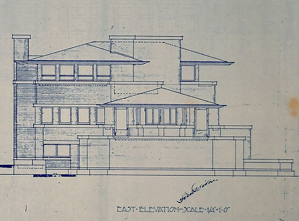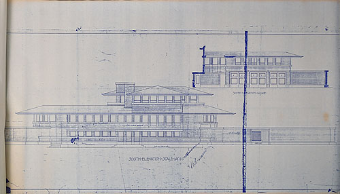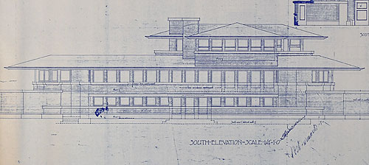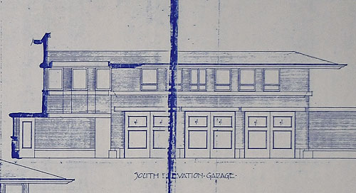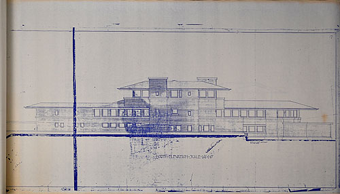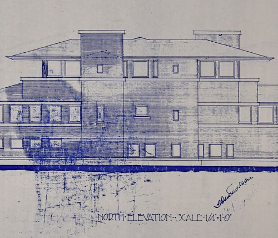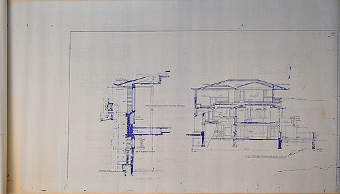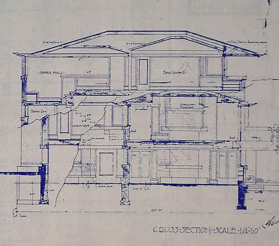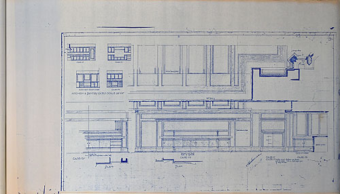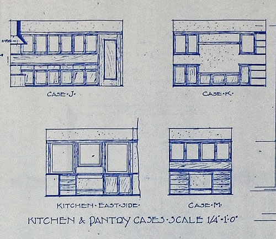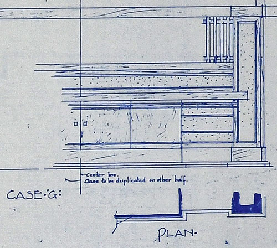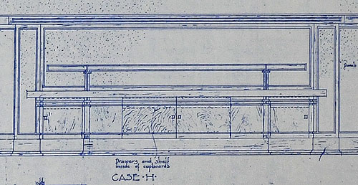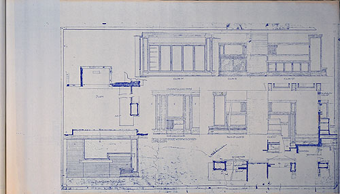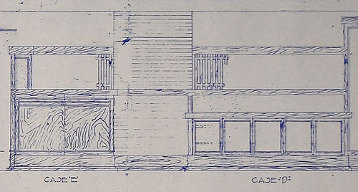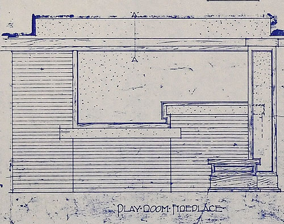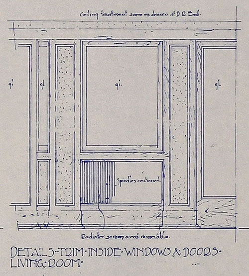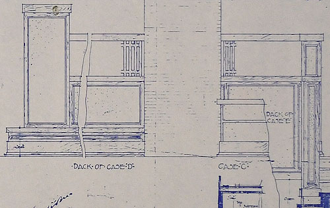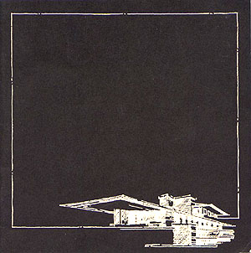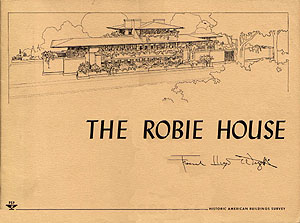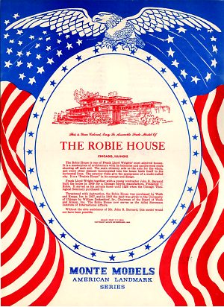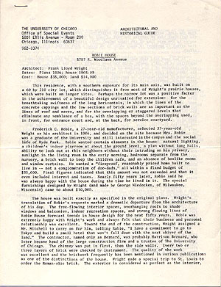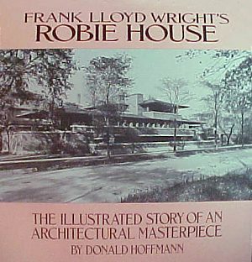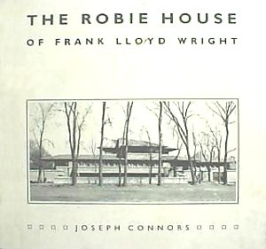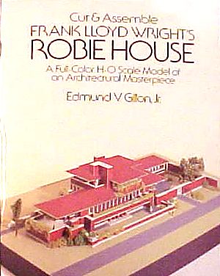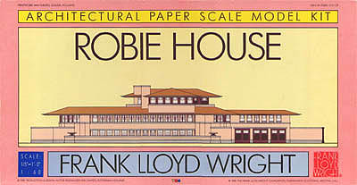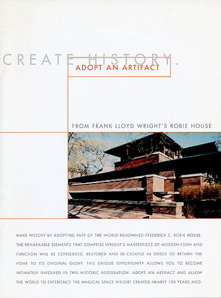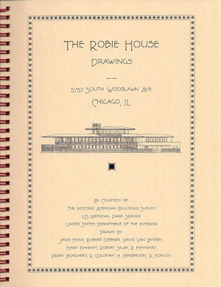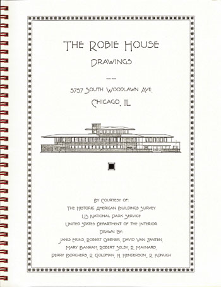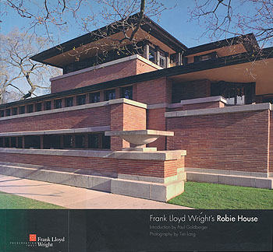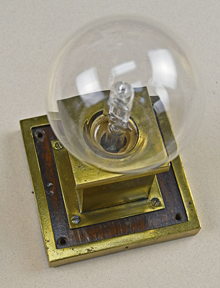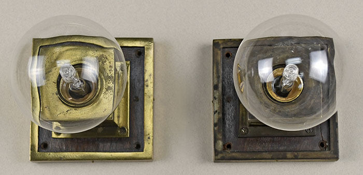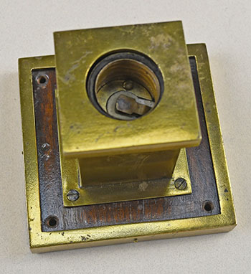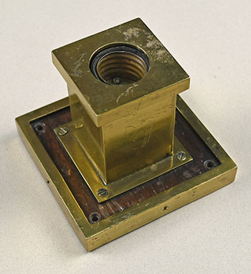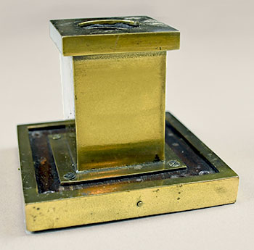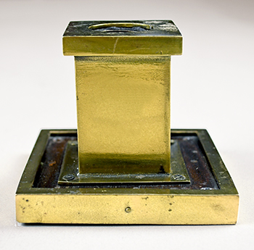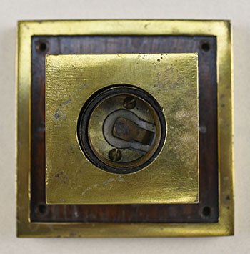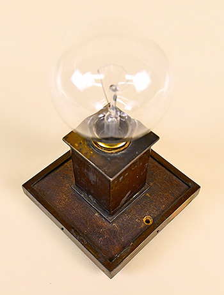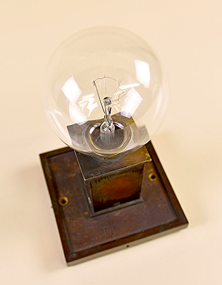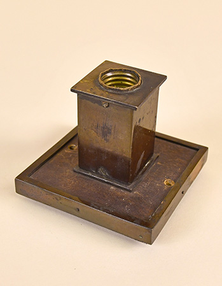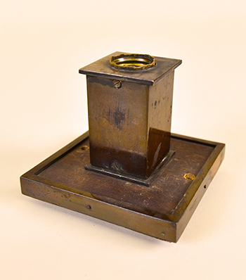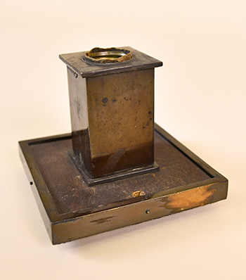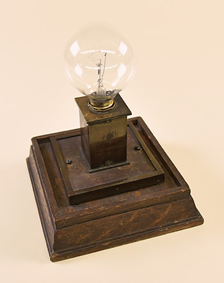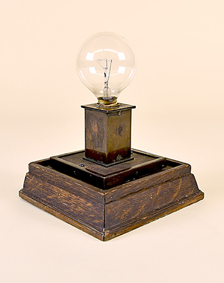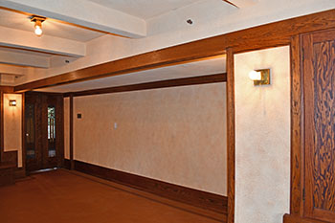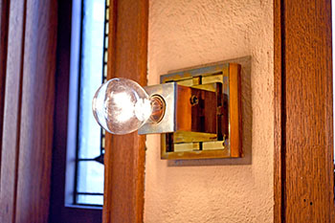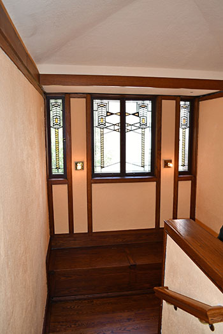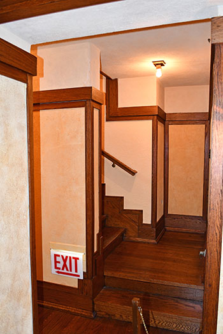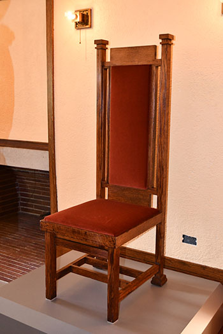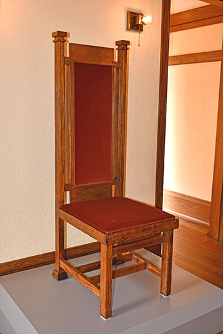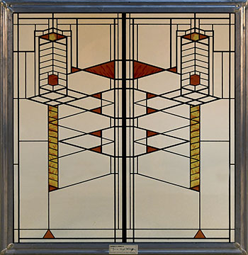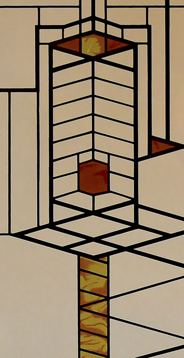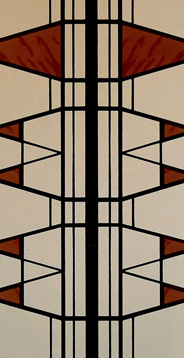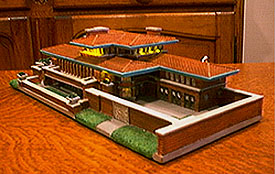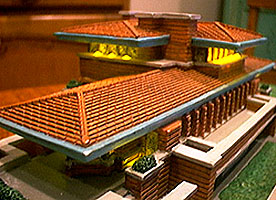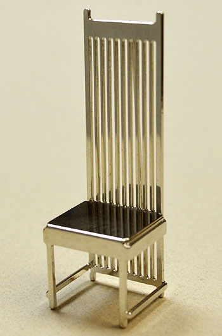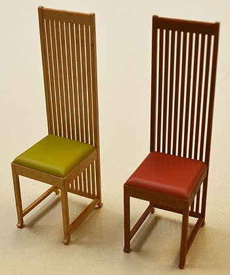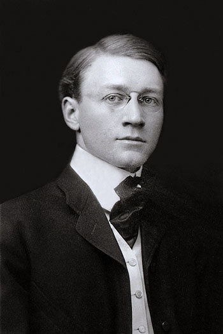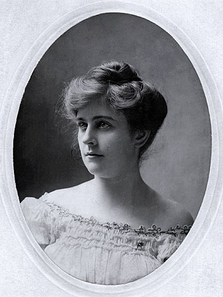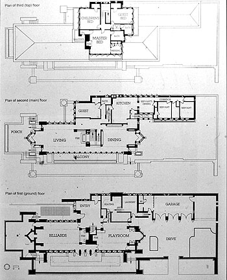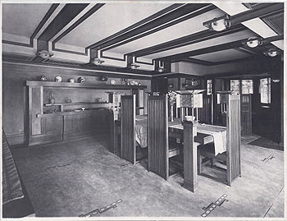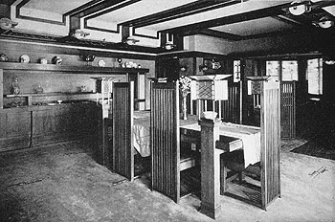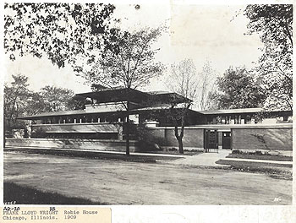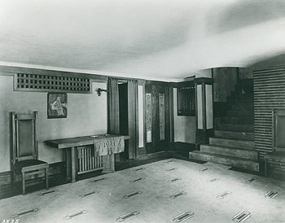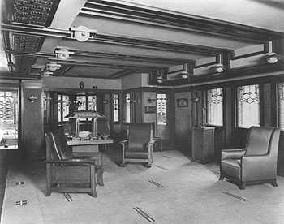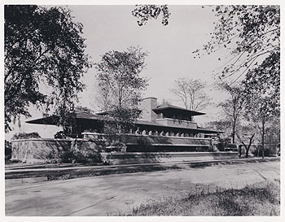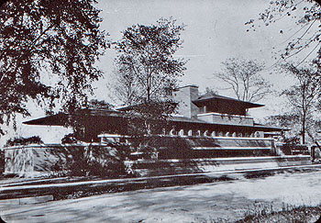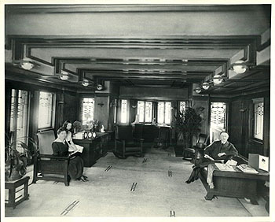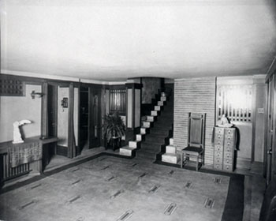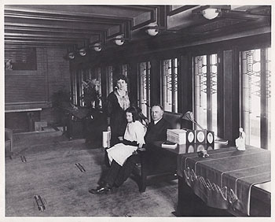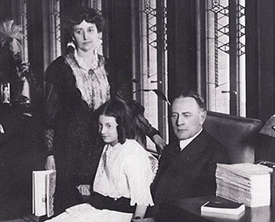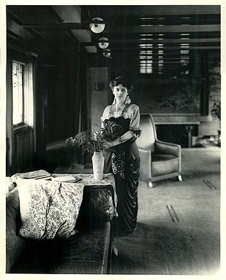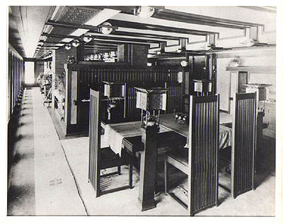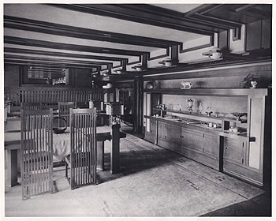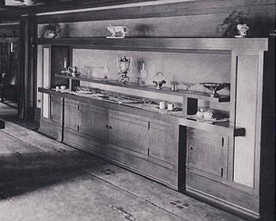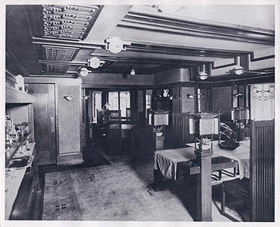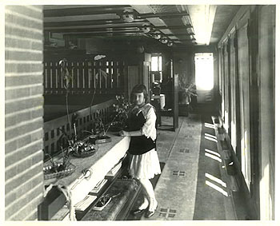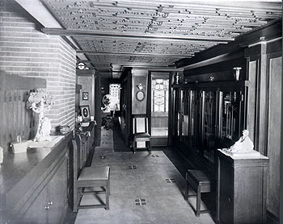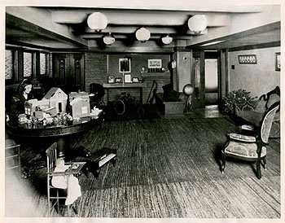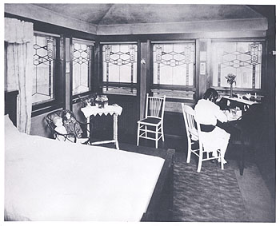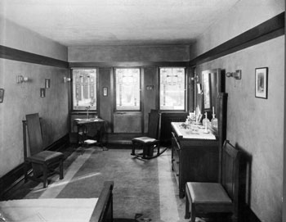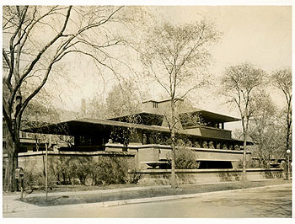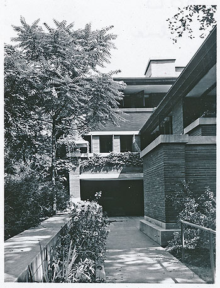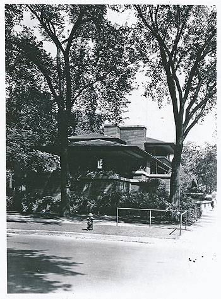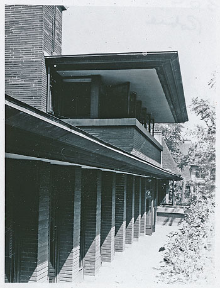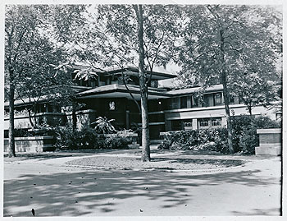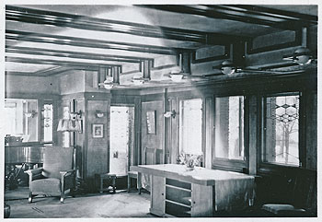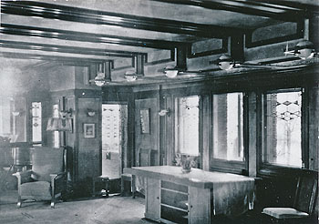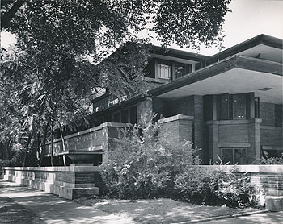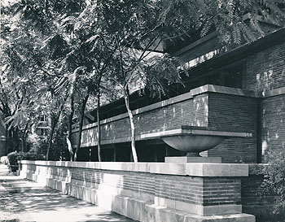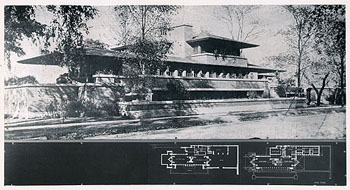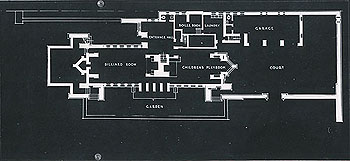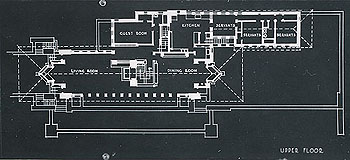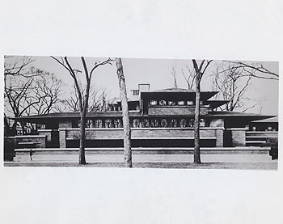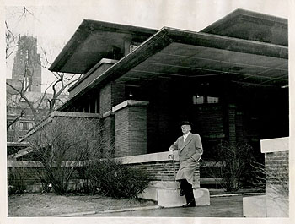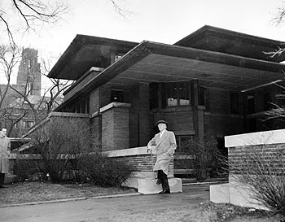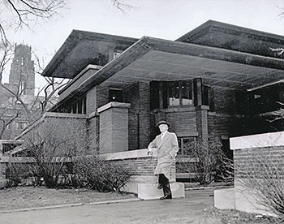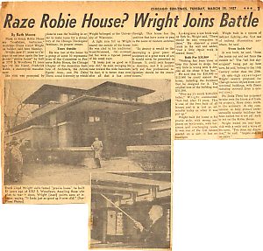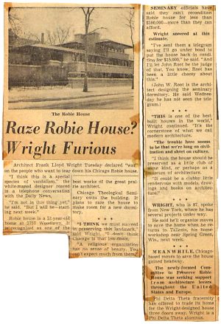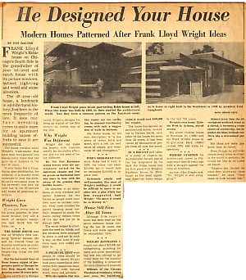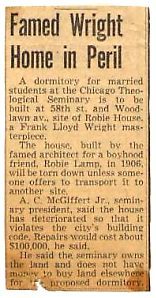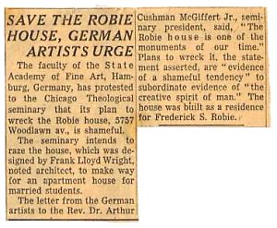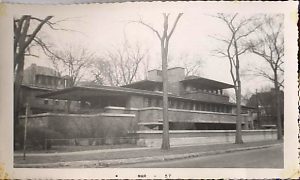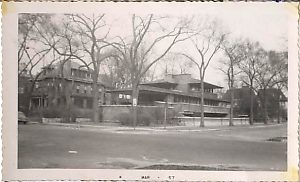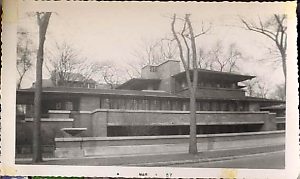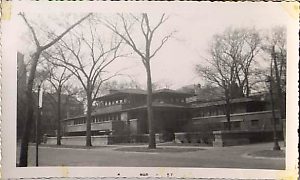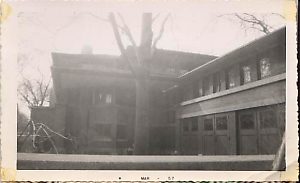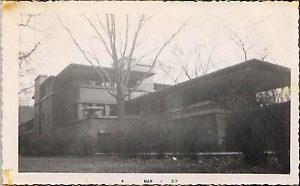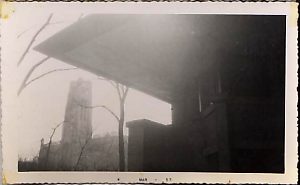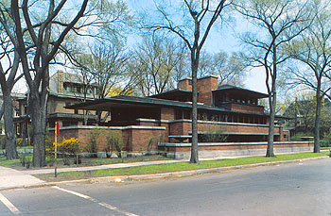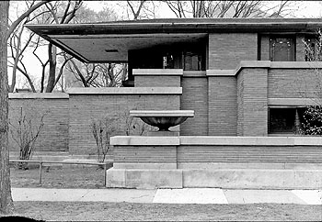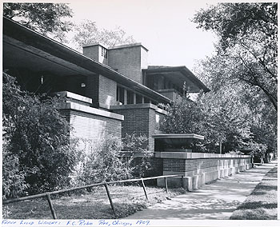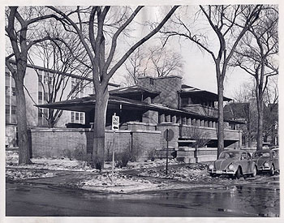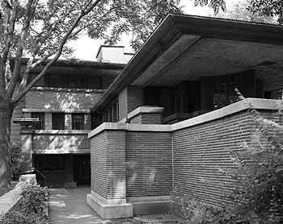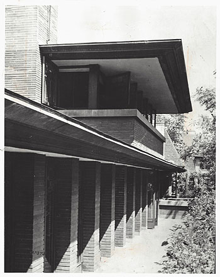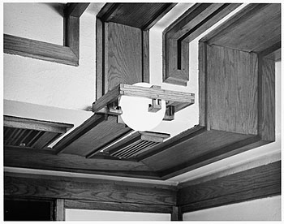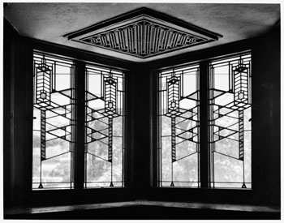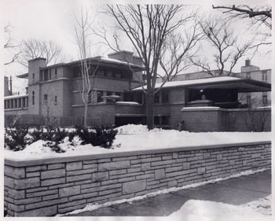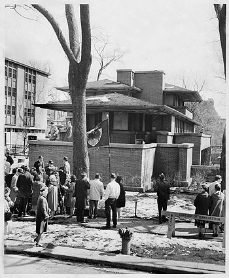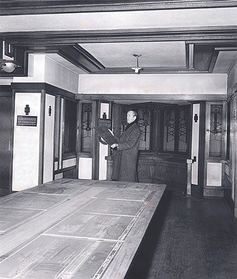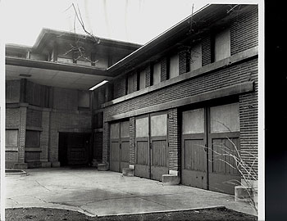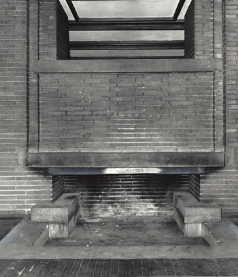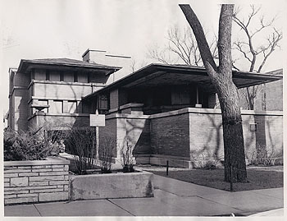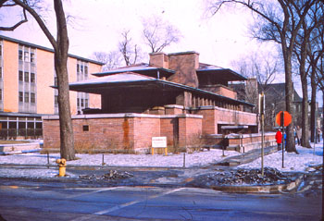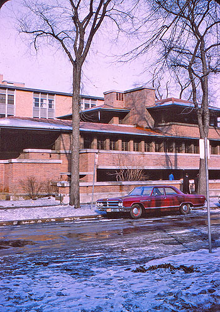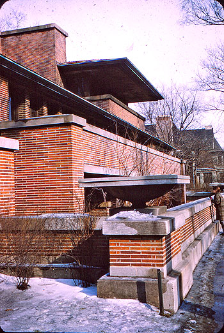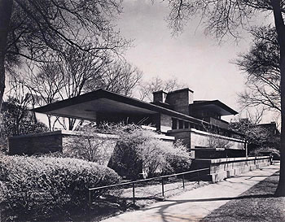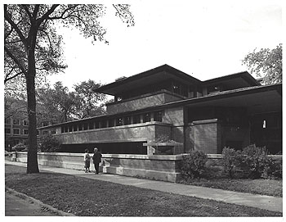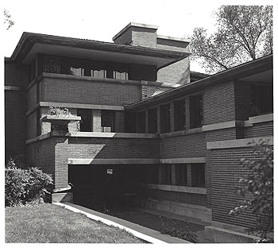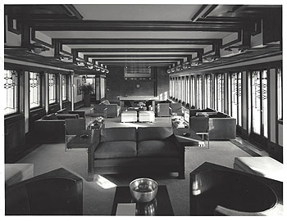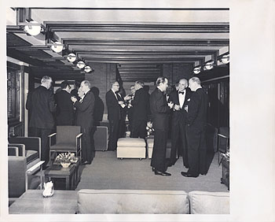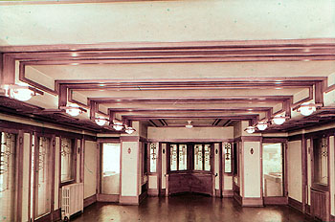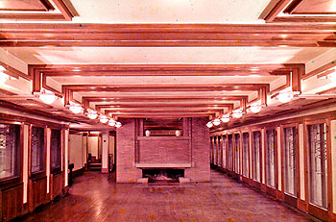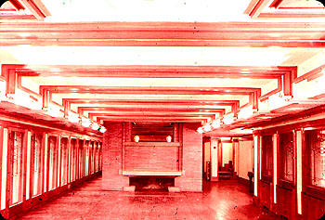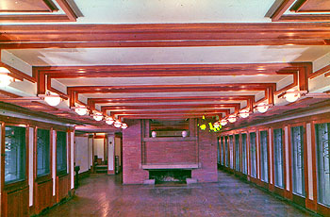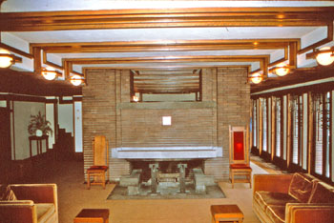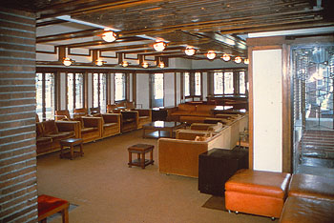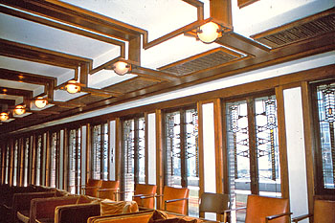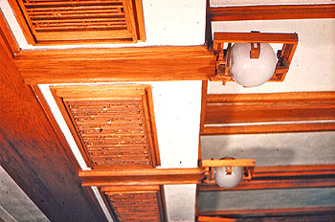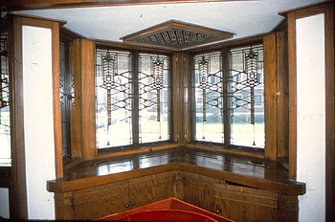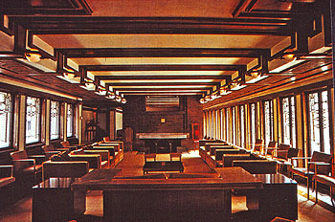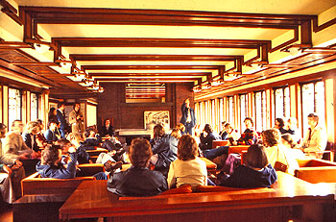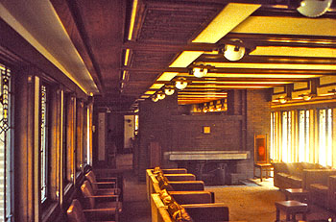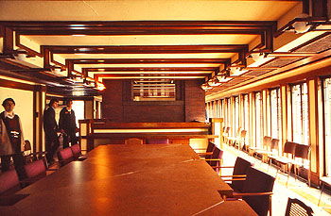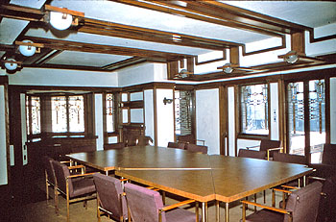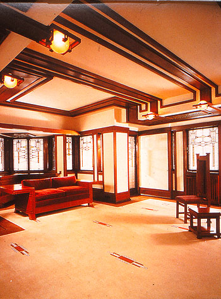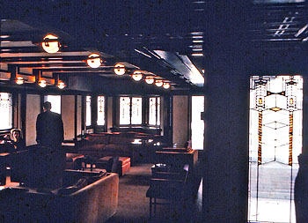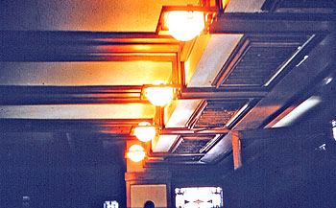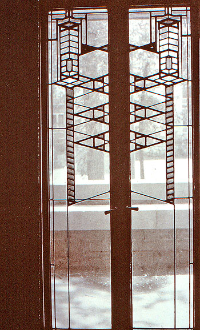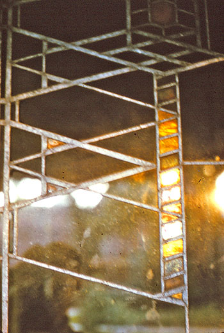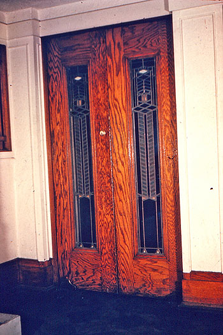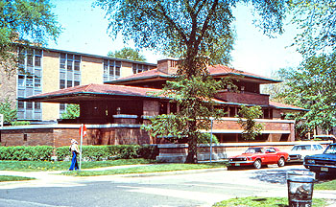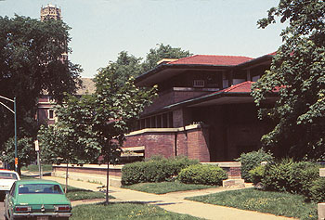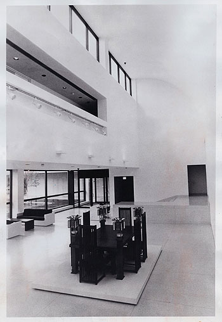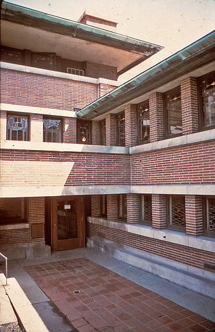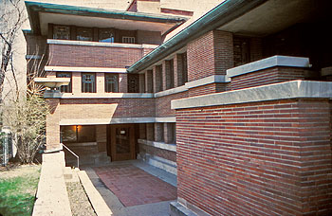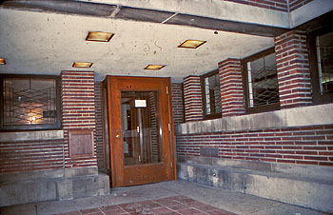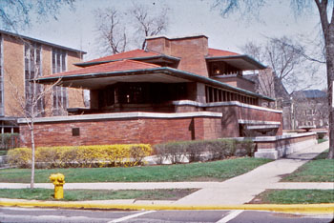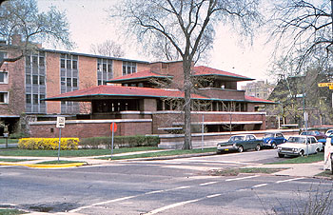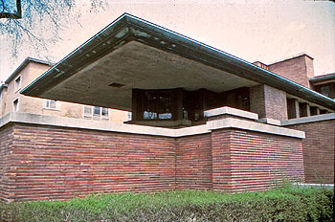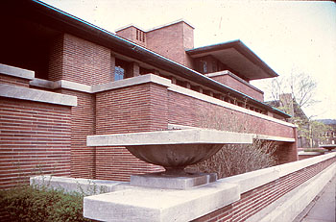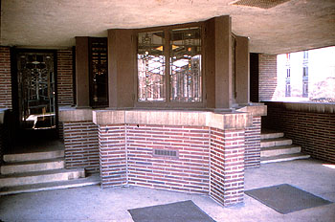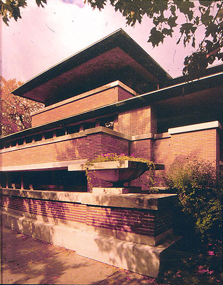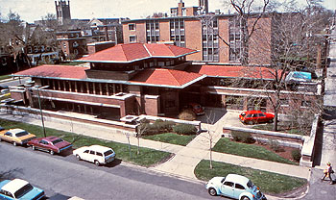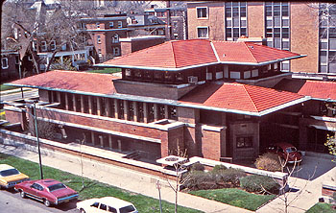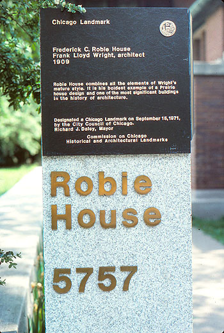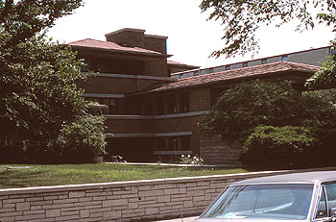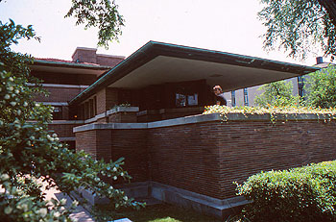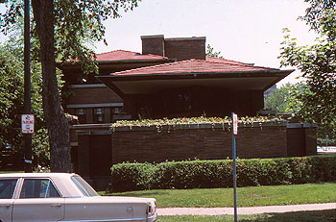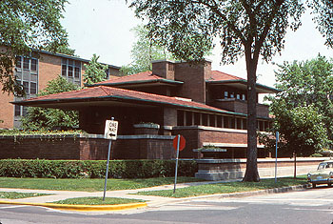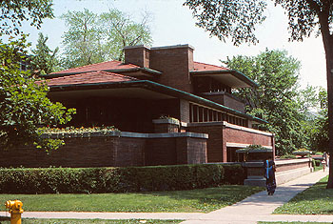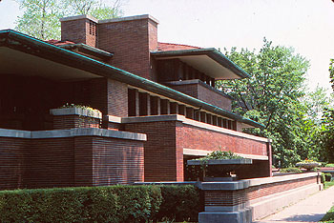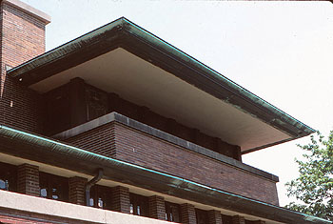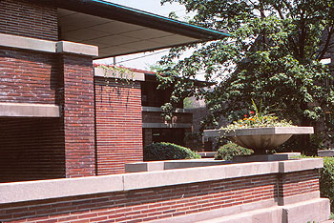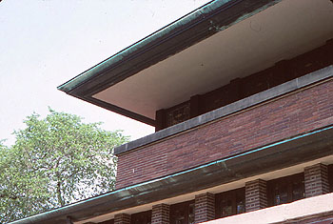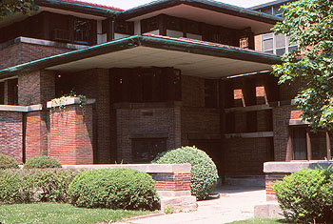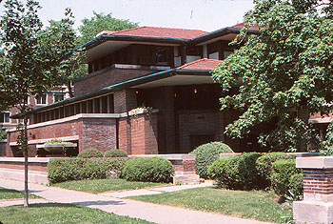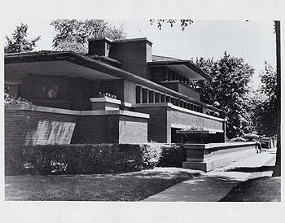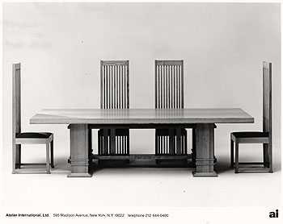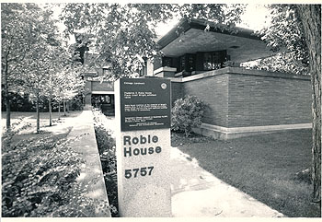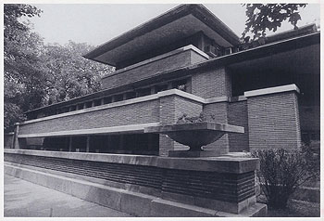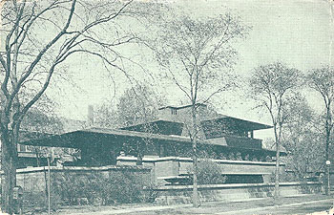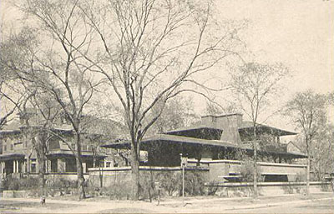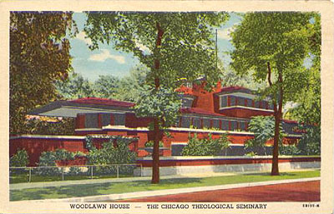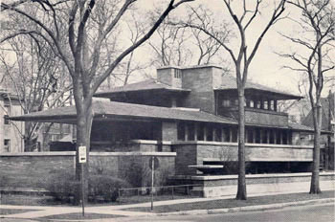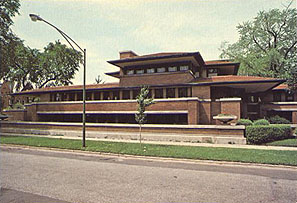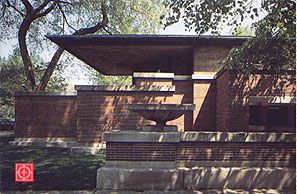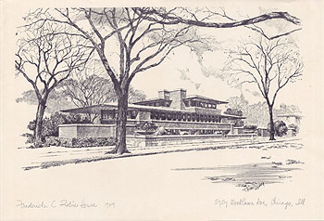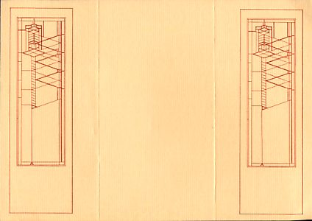
SUPPORT THE
WRIGHT LIBRARY
PROCEEDS FROM EVERY SALE GOES TO SUPPORT THE WRIGHT LIBRARY.
CLICK TO ORDER.
WE PROUDLY SUPPORT THE FRANK LLOYD WRIGHT FOUNDATION
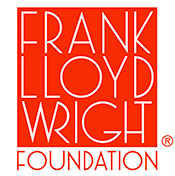
WE PROUDLY SUPPORT THE FRANK LLOYD WRIGHT BUILDING CONSERVANCY
WE PROUDLY SUPPORT FALLINGWATER
AND THE WESTERN PENNSYLVANIA CONSERVANCY

ROBIE HOUSE (1906 - S.127) BLUE PRINTS BOOKS GLASS / LIGHTING MODELS PHOTOGRAPHS PHOTOS & SCRAPBOOK (1957) POSTCARDS PRINTS
STATIONARY VASEFrederick Carlton Robie was born on August 14, 1879 in Chicago, Illinois. His father was Fred C Robie. He entered Purdue University in September 1895 while he was only 16. He left in February 1899, before graduating to work for his father. He met Lora Hieronymus at a dance at the University of Chicago. Frederick and Lora continued their relationship, and on June 30, 1902 they were married. Their first child Fred Robie Jr. was born in February 19, 1907. They had a second child, a daughter by the name of Lorraine. They purchased the lot at 5757 Woodlawn on April 8, 1908 for $13,500. They contacted Wright in 1908 and by March 1909 plans were complete. Construction was complete, and they moved in during the early part of 1910. Frederick worked for his father, and when he passed away on July 18, 1909, the businesses had to be sold to pay back the debts his father had incurred. Lora Robie moved out of the home in April 1911, and took both children with her. Frederick sold the house in December 1911 to David Lee Taylor, president of the advertising agency Taylor-Critchfield Co. Frederick and Lora were divorced in March, 1912. David Lee Taylor passed away in October 1912. His wife sold the house in November 1912 to Marshall Dodge and Isadora Wilber. They had two daughters, Marcia and Jeannette. Mrs. Wilber recorded in her diary on November 18, 1912 that they had purchased the "red Robie’s house" and that six others had wanted the home. During the first few years living in the home, their daughter Marcia became gravely ill and passed away November 1916 at the age of 25. They lived there for nearly fourteen years and sold it to the neighboring Chicago Theological Seminary on June 9, 1926. Although his home remained in the spotlight, Robie faded from view. Soon after his divorce, he moved to New York, where he worked as an automobile
Frederick Carlton Robie 1902
Lora Hieronymus Robie 1902 salesman. He returned to Chicago, but was unable to find work, and later moved to Detroit. He surfaced again when at their request Fred C. Jr. interviewed his father for the October 1958 issue of Architectural Forum.
Lora Hieronymus Robie was born on May 14, 1878 in Peoria, Illinois. Her father was Benjamin R. Hieronymus. She began attending the University of Chicago in 1896 and met Frederick Robie at a dance at the University. She graduated in June of 1900 and returned to Springfield where her family now lived and taught ninth grade at the Lawrence School. The Lawrence School was named after Rheuna D Lawrence, president of the board, after his death in 1901. He was the father of Susan Lawrence Dana (1902 - S.072). Frederick and Lora continued their relationship, and on June 30, 1902 they were married. Their first child Fred Robie Jr. was born in February 19, 1907. Their daughter Lorraine was born on December 2, 1909. Financial struggles took its toll, Lora Robie moved out of the home in April 1911, and took both children with her. She headed back home to Springfield Illinois and took up teaching to support her children. She filed for divorce in January 1912, claiming infidelity, and was granted a divorce in March, 1912. She became the dean of girls at Springfield High School in the 1920s, then opened a bookstore in 1927. She even broadcast a weekly book review on the radio. She became the manager of the book department at Myers Brothers Department Store, a large department store in Springfield. The book department was situated in a balcony alcove above the first floor. Lora would sit in a chair to give book reviews to shoppers. She passed away on January 3, 1947. Her obituary mentioned that the chair on the book balcony would stand empty.Robie House. According to “Frank Lloyd Wright’s Robie House”, Hoffmann 1984, Robie sold the house in December 1911 to David Lee Taylor (page 89). David died in October, 1912 and his wide sold the Robie House to Marshall Dodge Wilber in November 1912 (page 90). Wilber sold the house to the Chicago Theological Seminary on June 9, 1926 for $90,000 (page 92). William Zeckendorf bought the Robie House in August 1958 for $125,000, and used it temporarily as an office for Webb & Knapp, his development firm. In February 1963 he gave the Robie House to the University of Chicago. The house was remodeled for the Adlai E. Stevenson Institute of International Affairs, later it served as an office for university development, and most recently (1984) as the office of alumni affairs, (page 94). Excepts from FLWBC, 2007: The Robie House was initially threatened in 1941 when the Chicago Theological Seminary (CTS) decided to tear it down in favor of a new building that would better suit their needs. CTS had owned and operated the Robie House since 1926, using it primarily as a dormitory, a function never intended by Frank Lloyd Wright. Several sources note that Wright involved himself in saving the building at this time, and that other leading international architects (including Ludwig Mies van der Rohe, Ludwig Hilberseimer, and Walter Peterhans) and museum directors rallied to keep the Robie House standing. A successful committee to preserve the Robie House was led by Chicago area architect William F. Deknatel. That same year, a round-table discussion group, led by Henry-Russell Hitchcock and composed of prominent American professors and curators of architecture, met to organize support for the preservation of historic architectural monuments, noting the possible demolition of the Robie house as a “catastrophe” and issuing a call to action.
The proposed 1941 demolition was forestalled, possibly interrupted in part by America’s involvement in WWII and the resulting impact on the availability of building materials. However, the perilous future of the Robie House continued to evoke strong responses from well-known academics, curators, and architects over the following years. In correspondence to Chicago architect Alfred Shaw from 1951, architect and curator Philip Johnson expressed his concern, as well as that of MoMA Director of Collections Alfred Barr, over a rumor that CTS was again attempting to destroy the Robie House.
In 1957, the Chicago Theological Seminary once more publicly proposed tearing down the Robie House. (See 1957 photos and scrapbook) Ironically, this news came on the tail of the Robie House being recognized in Architectural Record as the most significant house of the previous fifty years by an esteemed panel of architects. Upon learning of then-CTS president McGiffert’s plans to replace the Robie Housewith a new dormitory, architects and Chicago aldermen alike were propelled to action. These included G.E. Kidder-Smith, who sent out telegrams to “important politicians, historians, college presidents, architects, etc.” to rally support, and Leon Despres, Hyde Park Alderman who subsequently organized a committee on preserving historic architecture, headed by chief officer of the Art Institute of Chicago, Daniel Catton Rich. In a recent oral history Despres notes that Tom Stauffer, a professor and architectural historian, was instrumental in rallying support as well, as he “got architects in western Europe to telephone and cable and write about what a terrible thing this was that Chicago was destroying the Robie House.” Again, Frank Lloyd Wright revisited the Robie House in order to bring widespread attention to its fate and several committees were formed to mobilize action. Again William Deknatel became involved in committee work to save the Robie House, in addition to the architectural historian William S. McDonald, who chaired the newly formed Committee to Preserve the Robie House. An “alert committee” was also formed as a joint effort between the AIA and the Society of Architectural Historians with Earl H. Reed, chairman of the AIA Committee for the Preservation of Historic Buildings, as head. Additional action to save the Robie House from destruction came from Charles Nitschke, architect and editor of the Architectural Record, who encouraged a letter-writing campaign, and Vincent Scully’s architecture students at Yale, who also contributed to letter-writing campaigns. William Hartmann, architect with Skidmore Owing and Merill, worked with Deknatel and contacted I.M. Pei, who was working for Webb and Knapp at the time. Ultimately, William Zeckendorf of Webb and Knapp bought the Robie House in December, saving it from demolition.
In addition to being named the most significant house of the years 1907-1957 by Architectural Record, 1957 also saw the Robie House designated as a landmark by the Chicago Commission of Architectural Heritage and as the “House of the Century” by House and Home magazine. On the heels of the Robie House being saved from imminent destruction, its value in the context of American and international architecture was reaffirmed by leading architects and writers, including poet Carl Sandburg, whose “Ode to the Robie House” was published in the February 1959 issue of Interiors. In subsequent years, committee work strengthened as efforts to preserve the building were put in place. The Robie House Committee (later the Committee for the Preservation of Robie House), chaired by Ira J. Bach, Chicago City Planning Commissioner, was organized in late 1962 and included a long list of notable Chicagoans and influential international architects and academics such as: Sigfried Giedion, Bertrand Goldberg, Walter Gropius, Edgar Kaufmann, Jr., Lewis Mumford, Mies van der Rohe, and William Wurster.
BLUE PRINTS Date: 1909
Title: Frederick Robie House Blue Prints 1909 (1906 - S.127).
Description: The Robie House was designed by Frank Lloyd Wright in 1909. Construction was complete during the early part of 1910. Blue print copy of the original revised set of 10 blue prints of the Frederick Robie House. Pages include: 1) Foundation Plan. 2) Ground Floor Plan. 3) First Floor Plan. 4) Second Floor Plan. 5) West and East Elevations. 6) South Elevation. 7) North Elevation. 8) Cross Section: 9) Case Details. 10) Case Details. Each page is signed by Frederick Robie. The Robie House was completed in 1910. Continue...
Size: Ten Sheets, 42" x 24" Stapled left side.
S#: 0086.26.0219
Additional Blue Prints...
ROBIE HOUSE BLUE PRINT: SHEET 1 1) Robie House Foundation Plan 1909. Text bottom right: "Foundation Plan. Mr. F. C. Robie Swelling, Chicago, Illinois. Frank Lloyd Wright Architect, Oak Park, Illinois. Revised March 23, 1909." Signature lower right: "Frederick Robie." 42" x 24." (S#0086.26.0219-1) 1B) Detail of the Robie House Foundation Plan. ROBIE HOUSE BLUE PRINT: SHEET 2 2) Robie House Ground Floor Plan 1909. "Ground Floor Plan. Windows with dotted lines show gratings, to be set by mason." Text: "Billiard Room. Play Room. Coal. Laundry. Shop. Garage." Signature lower right: "Frederick Robie." 42" x 24." (S#0086.26.0219-2) 2B) Detail of the Robie House Ground Floor Plan. ROBIE HOUSE BLUE PRINT: SHEET 3 3) Robie House First Floor Plan 1909. "First Floor Plan." Text: "Porch. Living Room. Dining Room. Guest Room. Kitchen. Servants Hall. Servant. Bath. Servant." Signature lower right: "Frederick Robie." 42" x 24." (S#0086.26.0219-3) 3B) Detail of the Robie House First Floor Plan. ROBIE HOUSE BLUE PRINT: SHEET 4 4) Robie House Second Floor Plan 1909. "Second Floor Plan. Note: Dotted lines in bedrooms and hall show slanted ceiling, bottom of rafters to be utilized for lathing and plastering. Note: Sizes and location of steel beams shown on plans." Text: "Bed Room 1. Bath 1. Bed Room 2. Bed Room 3. Bath 2." Signature lower right: "Frederick Robie." 42" x 24." (S#0086.26.0219-4) 4B) Detail of the Robie House Second Floor Plan. ROBIE HOUSE BLUE PRINT: SHEET 5 5) Robie House West and East Elevations 1909. "West Elevation. East Elevation." Signature lower center: "Frederick Robie." 42" x 24." (S#0086.26.0219-5) 5B) Detail of the Robie House West Elevation. 5C) Detail of the Robie House East Elevation. ROBIE HOUSE BLUE PRINT: SHEET 6 6) Robie House South Elevation 1909. "South Elevation. South Elevation Garage." Signature lower center: "Frederick Robie." 42" x 24." (S#0086.26.0219-6) 6B) Detail of the Robie House South Elevation. 6C) Detail of the Robie House South Elevation Garage. ROBIE HOUSE BLUE PRINT: SHEET 7 7) Robie House North Elevation 1909. "North Elevation." Signature lower center: "Frederick Robie." 42" x 24." (S#0086.26.0219-7) 7B) Detail of the Robie House North Elevation. ROBIE HOUSE BLUE PRINT: SHEET 8 8) Robie House Cross Section 1909: "34" Scale Section. Cross Section." Signature lower right: "Frederick Robie." 42" x 24." (S#0086.26.0219-8) 8B) Detail of the Robie House Cross Section. ROBIE HOUSE BLUE PRINT: SHEET 9 9) Robie House Case Details 1909. "Kitchen and Pantry Cases. Case J. Case K. Kitchen East Side. Case M. Case G. Plan. Case H. Plan. Case I. Case B." Signature lower right: "Frederick Robie." 42" x 24." (S#0086.26.0219-9) 9B) Detail of the Robie House Kitchen and Pantry Cases. 9C) Detail of the Robie House Case G. 9D) Detail of the Robie House Case H. ROBIE HOUSE BLUE PRINT: SHEET 10 10) Robie House Case Details 1909. "Plan. Case F. Case E. Case D. Details Trim Inside Windows & Doors Living Room. Back of Case D. Case C. Section A-A. Play Room Fireplace." Signature lower right: "Frederick Robie." 42" x 24." (S#0086.26.0219-10) 10B) Detail of the Robie House Case E and D. 10C) Detail of the Robie House Playroom Fireplace. 10D) Detail of the Robie House Trim, Inside Windows & Doors, Living Room. 10E) Detail of the Robie House Back of Case D and Case C. BOOKS Date: 1966 Title: Frank Lloyd Wright Vision and Legacy (Soft Cover)
Author: Committee of Architectural Heritage
Description: A catalog for exhibition Sept. 15 - Oct. 1, 1965 at the University of Illinois, to raise funds for the restoration of the Robie House. (First Edition) (Sweeney 1629)
Size:
Pages: Pp 32
S#: 1629.00.0404
Date: 1968 Title: The Robie House, Frank Lloyd Wright (HABS) (Soft Cover) (Published by The Prairie School Press)
Author: Prairie School Press
Description: Reprint of the drawings completed by the Historic American Building Survey (HABS). 14 drawings. Original SC List Price $2.50 (First Edition) (Sweeney 1723)
Size:
Pages: Pp 15
S#: 1723.00.0404Date: 1969 Title: The Robie House, John Barnard, Monte Models
Author: Barnard, John
Description: Cut & Assemble. Scale model of Robie House. 1 Foot = 1 Inch.
Size:
Pages:
S#: 1775.01.0801
Date: 1971 Title: Robie House (Published by The University of Chicago, Office of Special Events, Chicago)
Author: Anonymous (FTS:sps, aas)
Description: "Architectural and Historical Guide." A well written and informative paper which includes the history of Robie House and quotes by and about Wright and the Robie House. First copy was tucked in a purchased book, dated 1971, eight pages printed both sides. Second copy not dated, eight pages printed single sided. 8.5 x 11. (First Edition)
Size: 8.5 x 11
Pages: Pp 8
S#: 1850.02.0202, 1867.25.0920
Date: 1984 Title: Frank Lloyd Wright’s Robie House (Soft Cover)
Author: Hoffmann, Donald
Description: Original SC List Price $12.95. (First Edition)
Size:
Pages: Pp 98
ST#: 1984.08.1001
Date: 1984 (Soft Cover) Title: The Robie House of Frank Lloyd Wright (Soft Cover)
Author: Connors, Joseph
Description: Original SC List Price $18.00. (Second Edition, First SC edition printed 1985)
Size:
Pages: Pp 86
ST#: 1984.05.0400
Date: 1984 (Hard Cover) Title: The Robie House of Frank Lloyd Wright (Hard Cover - DJ)
Author: Connors, Joseph
Description: Original HC List Price $25.00. (Third Edition, Second HC edition, printed in 1989)
Size:
Pages: Pp 86
ST#: 1984.11.0404
Date: 1987 Title: Cut & Assemble Frank Lloyd Wright’s Robie House (Soft Cover)
Author: Gillon, Edmund V, Jr.
Description: Original SC List Price $5.95. (First Edition)
Size:
Pages: Pp 31
ST#: 1987.02.0899
Date: 1989 Title: Architectural Paper Scale Model Kit, Robie House, Frank Lloyd Wright (Published by the Frank Lloyd Wright Foundation, Taliesin West, Scottsdale)
Author: Pfeiffer, Bruce Brooks; Peters, William Wesley; Velduijzen van Zanten, Victor
Description: “...The Frank Lloyd Wright Foundation has commissioned Mr. Victor W.J. Velduijzen van Zanten, of Rotterdam, Ho0lland, to develop a line of models of Frank Lloyd Wright’s buildings...” Peters. Pfeiffer provides a brief history and overview of the Robie House. Scale: 1/5" = 1'-0", 1:60. Includes a four page assembly instruction, one sheet of vellum and 22 sheets for the model, enclosed in a box. (First Edition)
Size: Box 17 x 8.75
Pages: Pp 27
ST#: 1989.62.0707
Date: 2003
Title: Create History, Adopt an Artifact. From Frank Lloyd Wright ’s Robie House (Published by the Frank Lloyd Wright Preservation Trust, Oak Park, Illinois)
Author: Frank Lloyd Wright Preservation Trust
Description: Make history by adopting part of the world renowned Frederick C. Robie House. The remarkable elements that comprise Wright's masterpiece of modern form and function will be conserved, restored and re-created in order to return the home to its original glory. This unique opportunity allows you to become intimately involved in this historic restoration. Adopt an artifact and allow the world to experience the magical space Wright created nearly 100 years ago...
Size: 6 x 8
Pages: Pp 8
ST#: 2003.65.0721Date: 2007 Title: The Robie House Drawings (Wire Bound Soft Cover) (Published by Wilkerson Design, Umatilla, FL)
Author: Wilkerson Design
Description: Contains a set of reduced high resolution black Pen and Ink drawings produced under the US Historic American Buildings Survey program in 1963. Contain 25 precision measured drawings of every Elevation, Plan, Window Patterns, Furniture, Lamps, etc. executed by Frank Lloyd Wright when he designed the Robie House in 1908-1909. Originally drawn by Janis Erins, Robert Giebner, David Van Zanten, Mary Banham, Robert Selby, R. Maynard, Perry Borchers, R. Goldman, H. Henderson, R. Konuch. (First Edition)
Size: 8.5 x 11
Pages: Pp 25
ST#: 2007.68.1112
Date: 2014 Title: The Robie House Drawings (Soft Cover, Wire Bound) (Published by John Randal Publishing and Wilkerson & Hughes, LLC. Regina, SK, Canada, Altoona, Florida)
Author: John Randal Publishing; Wilkerson & Hughes
Description: The Robie house was designed by Frank Lloyd Wright in the early 20th century on a narrow lot near Chicago University in the neighborhood of Hyde Park. This is considered one of the foremost examples of Prairie Home designs by Frank Lloyd Wright. This book is entirely composed of measured drawings conducted by the American Historical Building Survey. 2 different surveys were conducted over the years so this book contains both sets of floor plans and elevation drawings reduced to a full size book format. (Publisher’s description.) Original list price $7.95. (First Edition)
Size: 8.5 x 11
Pages: Pp 25
ST#: 2014.11.1014
Date: 2010
Title: Frank Lloyd Wright’s Robie House (Soft Cover) (Published by Frank Lloyd Wright Preservation Trust in association with Marquad Books, Inc., Seattle)
Author: Introduction: Goldberger, Paul; Weil, Zarine; Bachand, Cheryl; Reis, Brian
Description: Inside front cover: "Frank Lloyd Wright's Robie House is a rich visual presentation of one of the most significant buildings of the twentieth century. All-new color photographs bring a fresh eye to the subtleties of Wright’s design. More than fifty exceptional images capture the bold geometric composition, daring cantilevers, dramatically open floor plan, stunning art glass and functional ornamentation. Architectural critic Paul Goldberger's introduction discusses Wright’s iconic creation as an architectural experience and presents it's tumultuous history. Frank Lloyd Wright's Preservation Trust experts provide insights Wright’s architectural philosophy. In this succinct volume, the Robie House is revealed as a work of art." Photography by Tim Long. (First Edition)
Size: 10 x 9.25
Pages: Pp 47
ST#: 2010.45.1120GLASS / LIGHTING Date: 1908
Title: Frank Lloyd Wright Wall Sconces. Pair, Circa 1908.
Description: Two original wall sconces used in a number of Frank Lloyd Wright’s prairie house commissions. We have identified ten Wright designed homes and buildings, to date, where these fixtures are used. Frank Lloyd Wright Home and Studio (1889-1911), Westcott (1904), Robie (1906), Coonley Residence (1907) and Coach House (1911), Meyer May (1908), Isabel Roberts (1908), Hotel Geneva (1911), Oscar Balch (1911), Allen (1916).
Not only did Frank Lloyd Wright design houses and building, but the furnishings and lighting. Lighting styles included the chandelier, the single- and double-pedestal table lamps and wall sconces.
Sconces are manufactured in brass and mahogany. The brass base is square: 3.906" x 3.906" x 0.59". Brass pins in the center of each side holds the wood in place. Four brass screws hold the pedestal in place. The socket assembly and screws also appear to be brass. Stamped on the exterior of the socket assembly: “Perkins. Pat. June 13-99. 3 A. 250 V.” A round “nut” with a threaded tube is embedded in the wood base. The socket is screwed to the threaded tube and secured by a small headless screw. Although the socket is clearly manufactured by Perkins, the sconce itself has no manufacturing marks. Some of these sconces had pull cords to turn the light off and on, this set did not. Providence Toomey & Co.
Size: The wood base within the brass is square: 3.75" x 3.75" x .5". The brass pedestal is a sleeve that slides over the electrical socket. The square base of the pedestal is 3.4375' x 3.4375". The neck of the pedestal is square and is 1.75" x 1.75" x 2.28". The top of the pedestal is 2.125" x 2.125" x 31". Overall height: 3.25".
S#: 0085.54.0323 (1&2)Date: 1908
Title: Frank Lloyd Wright Wall Sconce, Circa 1908.
Description: Wall sconce attributed to Frank Lloyd Wright’s prairie house commissions and were used a number of Frank Lloyd Wright’s prairie house commissions. We have identified ten Wright designed homes and buildings, to date, where these fixtures are used. Frank Lloyd Wright Home and Studio (1889-1911), Westcott (1904), Robie (1906), Coonley Residence (1907) and Coach House (1911), Meyer May (1908), Isabel Roberts (1908), Hotel Geneva (1911), Oscar Balch (1911), Allen (1916). Not only did Frank Lloyd Wright design houses and building, but the furnishings and lighting. Lighting styles included the chandelier, the single- and double-pedestal table lamps and wall sconces. Sconce is manufactured in brass and mahogany. Providence Toomey & Co.
Size: The brass base is square: 4.375" x 4.375" x 0.5". Brass pins in the center of each side holds the wood in place. The wood base within the brass is square: 4.3" x 4.3" x .5". The brass pedestal is a sleeve that slides over the electrical socket. The base of the pedestal is 1.9375” x 1.9375" x .125". The neck of the pedestal is square and is 1.75" x 1.75" x 2.6875". The top of the pedestal is 2" x 2" x .125". Overall height: 3.375". Two bolts in the base of the pedestal holds it in place. The sconce has no manufacturing marks. Some of these sconces had pull cords to turn the light off and on, this does not. The large wood base may or may not be original. It measures 7.125" x 7.125" x 2".
S#: 0085.62.1224
Robie House, photographed by Douglas M. Steiner, October 19, 2019.
Robie House, photographed by Douglas M. Steiner, October 19, 2019.
Robie House, photographed by Douglas M. Steiner, October 19, 2019.Date: 1998 ND
Title: Glass Robie House, Chicago, Illinois, Stained Glass Art Panel Circa 1998 (Not Dated) (1906 - S.127).
Description: Adaptation of a Stained Glass Art Panel of the Robie House. Designed by Frank Lloyd Wright in 1906. On this glass panel, transparent enamel colors are individually applied to a single sheet of glass, then kiln-fired. The glass is framed in glazier’s lead.” Text on metal plaque: “Inspired by a design of Frank Lloyd Wright. Frank Lloyd Wright (signature). Certified by the Frank Lloyd Foundation.”
Size: 10.9 x 11.75
ST#: 1998.114.1022
MODELS Date: 1998 Title: Frank Lloyd Wright Robie House Model.
Description: City Sights Replica of the 1908 Frederick C. Robie House. Authorized by the Frank Lloyd Wright Foundation 1998. City Sights collection. Made from a cast resin/ceramic. Gives an excellent three dimensional view of the Robie House.
Size: 12.75 x 5.5
ST#: 1998.46.0405
Date: 1998
Title: Robie House High Back Chair Pin 1998.
Description: Adapted from the 1908 dining room high back chair. "This pin is adapted from a dining room chair designed by Frank Lloyd Wright for the Robie House (1908-10, Chicago, Illinois). Located on the campus of the University of Chicago, the Robie House represents the culmination of Wright’s Prairie style, in which the dining room was planned as one of the most important spaces. The tall-backed dining chairs, when brought up to the table, create a formal but intimate sense of a room within a room. The Robie House is an historic site of the National Trust for Historic Preservation. Accurately scaled. Silver plate with non-tarnish finish. Designed and manufactured by David Howell & Company. Original list price $18.00.
Size: 1:24 scale. .75 wide x .625 deep x 2.25 tall. Card: 2.9 x 4.4.
ST#: 1998.73.0714
Date: 2009 Title: Robie House High Back Chair 2009.
Description: Replica of the 1908 dining room high back chair. Faithful to the original design in terms of design and material. One dark, red seat, and one light with light green seat. Produced by Design Interior Collection, Designers Chair, Vol. 6. No. 4. Made in China.
Size: 1:12 scale. 1.125 wide x 1.25 deep x 4.375 tall.
ST#: 2009.30.0614
PHOTOGRAPHS Date: 1902 Title: Frederick Carlton Robie 1902 Wedding photograph.
Description: Frederick was born on August 14, 1879 in Chicago, Illinois. His father was Fred C Robie. He entered Purdue University in September 1895 while he was only 16. He left in February 1899, before graduating to work for his father. He met Lora Hieronymus at a dance at the University of Chicago. Frederick and Lora continued their relationship, and on June 30, 1902 they were married. Their first child Fred Robie Jr. was born in February 19, 1907. They had a second child, a daughter by the name of Lorraine. They purchased the lot at 5757 Woodlawn on April 8, 1908 for $13,500. They contacted Wright in 1908 and by March 1909 plans were complete. Construction was complete, and they moved in during the early part of 1910. Frederick worked for his father, and when he passed away on July 18, 1909, the businesses had to be sold to pay back the debts his father had incurred. Lora Robie moved out of the home in April 1911, and took both children with her. Frederick sold the house in December 1911 to David Lee Taylor, president of the advertising agency Taylor-Critchfield Co. Frederick and Lora were divorced in March, 1912. David Lee Taylor passed away in October 1912. His wife sold the house in November 1912 to Marshall Dodge and Isadora Wilber. They had two daughters, Marcia and Jeannette. Mrs. Wilber recorded in her diary on November 18, 1912 that they had purchased the "red Robie’s house" and that six others had wanted the home. During the first few years living in the home, their daughter Marcia became gravely ill and passed away November 1916 at the age of 25. They lived there for nearly fourteen years and sold it to the neighboring Chicago Theological Seminary on June 9, 1926. Although his home remained in the spotlight, Robie faded from view. Soon after his divorce, he moved to New York, where he worked as an automobile salesman. He returned to Chicago, but was unable to find work, and later moved to Detroit. He surfaced again when at their request Fred C. Jr. interviewed his father for the October 1958 issue of Architectural Forum. Courtesy of the Frank Lloyd Wright Preservation Trust.
Size: Original 3.5 x 5.25 B&W photograph.
S#: 0052.04.0212
Date: 1902 Title: Lora Hieronymus Robie 1902 wedding photograph.
Description: Lora Hieronymus was born on May 14, 1878 in Peoria, Illinois. Her father was Benjamin R. Hieronymus. She began attending the University of Chicago in 1896 and met Frederick Robie at a dance at the University. She graduated in June of 1900 and returned to Springfield where her family now lived and taught ninth grade at the Lawrence School. The Lawrence School was named after Rheuna D Lawrence, president of the board, after his death in 1901. He was the father of Susan Lawrence Dana (1902 - S.072). Frederick and Lora continued their relationship, and on June 30, 1902 they were married. Their first child Fred Robie Jr. was born in February 19, 1907. Their daughter Lorraine was born on December 2, 1909. Financial struggles took its toll, Lora Robie moved out of the home in April 1911, and took both children with her. She headed back home to Springfield Illinois and took up teaching to support her children. She filed for divorce in January 1912, claiming infidelity, and was granted a divorce in March, 1912. She became the dean of girls at Springfield High School in the 1920s, then opened a bookstore in 1927. She even broadcast a weekly book review on the radio. She became the manager of the book department at Myers Brothers Department Store, a large department store in Springfield. The book department was situated in a balcony alcove above the first floor. Lora would sit in a chair to give book reviews to shoppers. She passed away on January 3, 1947. Her obituary mentioned that the chair on the book balcony would stand empty. Photographed by Kessberger & George. Courtesy of the Frank Lloyd Wright Preservation Trust.
Size: Original 4.5 x 5.5 B&W photograph.
S#: 0052.05.0212
Date: 1906
Title: Robie House, Chicago, Illinois 1906 (1906 - S.127).
Description: Floor plan for the first, second and third floors. Designed by Frank Lloyd Wright in 1906. Text on sleeve: "Wright, Frank Lloyd (1869-1959). Robie House, Chicago, IL, 1906. Floor Plan. Am. Arch." Acquired from the archives of the University of Virginia.
Size: 35mm Color slide, sandwiched between glass, plastic mount.
S#: 0064.30.0920Date: 1906
Title: Robie House, Chicago, Illinois 1906 (1906 - S.127).
Description: Perspective drawing of the Robie House. Designed by Frank Lloyd Wright in 1906. This illustration was published in Modern Architecture, Wright, 1931, p.64 and dated 1906. Published on the cover of The Prairie House, 1990 Calendar, Pomegranate. Text on sleeve: "Wright, Frank Lloyd (1869-1959). Robie House, Chicago, IL, 1906. Perspective. American Architecture." Acquired from the archives of the University of Virginia.
Size: 35mm Color slide, sandwiched between glass, plastic mount.
S#: 0064.31.0920Date: Circa 1908 Title: Robie House, Dining Room, Dining Table and Six Chairs (1906 - S.127) Circa 1908.
Description: Label pasted to verso: "Frank Lloyd Wright, Interior view of Dining Room - 1908. Title: Dining table & six side chairs in interior of the Frederick C. Robie House, Chicago. Medium: Oak. Exhibition: The Arts & Crafts Movement in America 1876-1916. Date of Exhibition: Feb 24 - April 22, 1973. Lender’s name as it should appear: Lent by the university of Chicago." Published in the Chicago Tribune February 18, 1973 and October 12, 1986. Originally published in "Frank Lloyd Wright, Ausgeführte Bauten", Wright, 1911. Possibly photographed by Henry Fuermann & Sons. Acquired from the archives of the Chicago Tribune.
Size: Original 10 x 8 B&W photograph.
S#: 0085.19.1211
Date: Circa 1908
Title: Robie House, Chicago, Illinois, Circa 1908 (1906 - S.127).
Description: Robie House, Dining Room, Dining Table and Six Chairs. Designed by Frank Lloyd Wright in 1906. Text on sleeve: "Wright, F. L. - Robie House, 5-13. Robie House. Int., dining room. Chicago, IL., USA. 1908-9. Wright, Frank Lloyd. U of Virginia FAIC." Acquired from the archives of the University of Virginia.
Size: 35mm Color slide, sandwiched between glass, plastic mount.
S#: 0085.50.0720Date: 1910
Title: Robie House Viewed from the Southeast 1910 (1906 - S.127).
Description: Note the wall and gates toward the right which leads into the courtyard. The wall was lowered and the gates were removed at a later date, but have now been restored. The wall is lowered in photographs from the 1950s through the 1990s. Published in "Frank Lloyd Wright Robie House", title pages and p.20. Photographed by Henry Fruemann. "AR-20. Frank Lloyd Wright. Robie House. Chicago, Illinois. 1909."
Size: Original 10 x 8 B&W photograph.
S#: 0094.48.0117Date: 1910 Title: Robie House Entrance Hall, Lower Level (1906 - S.127) 1910.
Description: Looking Southeast. A Wright designed high back chair and entry table are on the left. Oak with leather upholstered seat and back. The back legs have square feet and caps. Laid across the Wright designed entry table is a runner designed by Wright with the pattern from the leaded glass windows. The carpets were also designed by Wright. The leaded glass doors in the center lead to the Playroom. The stairs lead up to the main level. Photographed by Henry Fuermann & Sons. Courtesy of the Frank Lloyd Wright Foundation. Wright Chairs.
Size: Original 10 x 8 B&W photograph.
S#: 0094.32.1013
Date: 1910 Title: Robie House Living Room (1906 - S.127) 1910.
Description: Looking West. The Robies were moved into the home by May 1910. This was photographed after the completion of construction and furnishing the home. Four distinct chairs are visible in this photograph. A) An armchair on the left; B) A matching armchair rocker; C) A side chair behind the rocker; D) An upholstered armchair on the right, very similar to an upholstered armchair in the May house photographed circa 1910 (see "Frank Lloyd Wright and George Mann Niedecken", 1999, p. 38). Wright designed some of the Robie House furniture, some was in conjunction with George Mann Niedecken, and some may have been designed by Niedecken for the Robie House. A double pedestal lamp sets on the table to the left. The left half of this photograph was published in "Frank Lloyd Wright, Ausgeführte Bauten", 1911, p. 114, and "Frank Lloyd Wright Chicago" (Sonderheft), 1911, p. 96. Courtesy of the Frank Lloyd Wright Foundation. Wright Chairs.
Size: Original 10 x 8 B&W photograph.
S#: 0094.33.1013
Date: Circa 1912 Title: Robie House exterior viewed from the Southwest. (1906 - S.127) Circa 1912.
Description: Heavily airbrushed photograph, home on far left in background removed as well as tree trunks in foreground. Published on the cover of "Frank Lloyd Wright Robie House". Pipes and wire fence are visible along the West porch. Photographed by Clarence Fuermann. According to the Frank Lloyd Wright Preservation Trust, the date of view is circa 1912. Acquired from Kelmscott Gallery.
Size: Original 10 x 8 silver gelatin B&W photograph.
S#: 0114.09.0612
Date: Circa 1912
Title: Robie House, Chicago, Illinois, Circa 1912 (1906 - S.127).
Description: View of the Robie House from the Southwest. Photographed by Clarence Fuermann. According to the Frank Lloyd Wright Preservation Trust, the date of view is circa 1912. Designed by Frank Lloyd Wright in 1906. Text on sleeve: "Wright, Frank Lloyd (1869-1959). Robie House, 1909. American Architecture. Chicago, Illinois." Acquired from the archives of the University of Virginia.
Size: 35mm Color slide, sandwiched between glass, plastic mount.
S#: 0114.35.0920
Date: 1916 Title: Robie House, Wilbers seated in Living Room (1906 - S.127) 1916.
Description: Seated on the left, Mrs. Isadora Wilber and Jeannette, seated on the right, Mr. Marshall D. Wilber. Stamped on Verso: Feb 1963, Field Enterprises, Inc. Hand written: "Frank Lloyd Wright. Mr. & Mrs. Marshall D. Wilber and daughter Jeannette (age 10). The second (third) owners of Robie House. Photo taken 1916." Robie sold the house in December 1911 to David Lee Taylor. Taylor died in October, 1912 and his wide sold the Robie House to Marshall Dodge Wilber in November 1912. "...the Wilbers loved the place and preserved everything as it was originally built. Commenting on the occasion when he accompanied the older Wright to dinner, he continued: "The old brown-stained furniture and woodwork was cleaned and polished. The soft autumn shade on the sand-finished wall panels had been maintained. The special light fixtures and leaded glass windows were clear and bright.. After we left, Dad said to me: 'You see John, that's an example of a house that has character, it grows more valuable as it grows older."' John Lloyd Wright, biography page 148. Wilber sold the house to the Chicago Theological Seminary on June 9, 1926. Published in "Frank Lloyd Wright’s Robie House", Hoffmann 1984, page 65. From the archives of the Chicago Daily News. Wright Chairs.
Size: 7.25 x 5.75 Print, High res image.
S#: 0132.08.0410
Date: 1916 Title: Robie House Entrance Hall, Lower Level (1906 - S.127) 1916.
Description: Looking Southeast. A Wright designed entry table is on the left, a high back chair is on the right. Laid across the Wright designed entry table is a runner designed by Wright with the pattern from the leaded glass windows. A Winged Victory Statue, a Wright favorite, sits atop the runner. The leaded glass doors in the center lead to the Playroom. The stairs lead up to the main level. The Oak straight back chair seat and back is upholstered with leather. The back legs have square feet and caps. The carpets were also designed by Wright. Courtesy of the Frank Lloyd Wright Foundation. Wright Chairs.
Size: Original 10 x 8 B&W photograph.
S#: 0132.16.1015
Date: 1916 Title: Robie House, Wilbers seated in Living Room (1906 - S.127) 1916.
Description: Stamped on Verso: Feb 1963, Field Enterprises, inc. Hand written: "Frank Lloyd Wright. Mr. & Mrs. Marshall D. Wilber and daughter Jeannette, age 10. 2nd (3rd) owners of Robie House - 1916." Robie sold the house in December 1911 to David Lee Taylor. Taylor died in October, 1912 and his wide sold the Robie House to Marshall Dodge Wilber in November 1912. "...the Wilbers loved the place and preserved everything as it was originally built. Commenting on the occasion when he accompanied the older Wright to dinner, he continued: "The old brown-stained furniture and woodwork was cleaned and polished. The soft autumn shade on the sand-finished wall panels had been maintained. The special light fixtures and leaded glass windows were clear and bright.. After we left, Dad said to me: 'You see John, that's an example of a house that has character, it grows more valuable as it grows older."' John Lloyd Wright, biography page.... Wilber sold the house to the Chicago Theological Seminary on June 9, 1926. Acquired from the archives of the Chicago Daily News. Published in “Frank Lloyd Wright’s Robie House”, Hoffmann 1984, page 71.
Size: Original 10 x 8 silver gelatin photograph.
S#: 0132.05.0310
- Wilbers seated in Living Room detail 1916
Date: 1916 Title: Robie House, Mrs. Wilber poses in the Living Room (1906 - S.127) 1916.
Description: Hand written on verso: "Mrs. Marshall D. Wilber, wife of second (third) owner of Robie House, shown in house in 1916." Stamped on verso: "Sun Times, Jan 5 1963". Clipping on verso: "In 1916, the wife of the second owner of Robie House, Mrs. Marshall D. Wilber, posed in the home’s living room." From the archives of the Chicago Sun Times.
Size: 5.75 x 7.25 Print, High res image.
S#: 0132.09.0410
Date: 1916 Title: Robie House. View from the Dining Room and South Aisle, toward the Living Room, 1916.
Description: Original Dining Room Table. Published in “Frank Lloyd Wright’s Robie House”, Hoffmann 1984, page 74, “The Robie House of Frank Lloyd Wright”, Connors 1984, page 31. Photographed by Clarence Fuermann. 1) Photograph printed circa mid 1960s on Agfa paper. Verso: “The Office of Public Relations, The University of Chicago”. 2) Acquired from Kelmscott Gallery. Two copies.
Size: 1) Original silver gelatin photograph 10 x 8. 2) Original silver gelatin photograph. 10 x 8.
S#: 0132.04.0707, 0132.13.0612
Date: 1916 Title: Robie House, Dining Room (1906 - S.127) 1916.
Description: Stamped on Verso: Feb 1963, Field Enterprises, Inc. Published in "Frank Lloyd Wright’s Robie House", Hoffmann 1984, page 71, "The Robie House of Frank Lloyd Wright", Connors 1984, page 33. Acquired from the archives of the Chicago Daily News.
Size: Original 10 x 8 silver gelatin photograph.
S#: 0132.06.0310
Dining Room - Right Detail (1916)
Date: 1916 Title: Robie House Dining Room (1906 - S.127).
Description: View of the Dining Room looking Southeast, 1916. Built-in cabinetry on the left, dining table and chairs on the right. The Kitchen is through the doorway on the left. The dining alcove can be seen in the background. This photograph was taken at the same time as S#132.06. Stamped on verso: "Feb 4, 1963". Published in "Frank Lloyd Wright’s Robie House", Hoffmann 1984, page 77. Acquired from the archives of the Chicago Tribune.
Size: Original B&W 10 x 8 silver gelatin photograph.
S#: 0132.12.1211
Date: 1916 Title: Robie House, Jeannette Wilber standing in Hall (1906 - S.127) 1916.
Description: Stamped on Verso: Feb 1963, Field Enterprises, Inc. Hand written: "Frank Lloyd Wright Robie House. Mrs. Jeannette Wilber Scofield shown in Robie House, 5757 S. Woodlawn, at age of 10, as Jeannette Wilber, photo made in 1916." Published in "Frank Lloyd Wright’s Robie House", Hoffmann 1984, page 62. From the archives of the Chicago Daily News.
Size: 7.25 x 5.75 Print, High Res image.
S#: 0132.07.0410
Date: 1916 Title: Robie House, Hallway, main level (1906 S.127) 1916.
Description: Looking west, built-ins are to the left and right. The Living Room is in the background through the opening. The Guest Room is on the right. Three side chairs are visible in this photograph as well as others dated 1910 and 1916. Courtesy of the Frank Lloyd Wright Foundation. Wright Chairs.
Size: Original 10 x 8 B&W photograph.
S#: 0132.18.1013
Date: 1916 Title: Robie House, Jeannette in Family Room (1906 S.127) 1916.
Description: Caption on Verso: "Early-Day Rumpus Room. Among dozens of innovations introduced by Frank Lloyd Wright is his Robie House, which he completed in Chicago in 1909 was this ground level family room, forerunner of today’s rumpus room. Playing with doll house (left) is Jeanette Wilber, whose family was third to occupy dwelling. Now Mrs. Jeanette Wilber Scofield, of Riverdale, California., she remembers it as a ‘beautiful house.’ Associated Press Photo, 2/6/63." Stamped on verso: "Feb 8 - 1963". Published in "Frank Lloyd Wright’s Robie House", Hoffmann 1984, page 56. Acquired from the archives of the Associated Press.
Size: Original 9 x 7 Print. the archives of the Associated Press.
S#: 0132.10.0511
Date: 1916 Title: Robie House, Jeannette Wilber in Bedroom (1906 S.127) 1916.
Description: Jeanette Wilber’s family was the third to occupy the Robie House. Stamped on verso: "Feb 4 1963". Published in "Frank Lloyd Wright’s Robie House", Hoffmann 1984, page 87. Acquired from the archived of the Chicago Tribune.
Size: Original 10 x 8 B&W Print.
S#: 0132.11.0811
Date: 1916 Title: Robie House Guest Bedroom (1906 - S.127) 1916.
Description: The Guest Bedroom is on the main level, north side of the home. The image is looking West, the Living Room windows can be seen through the windows on the left. A Wright designed slant back chair can be seen is on the left, a matching slant back rocker is in the center. Two pieces of the Wright designed bedroom furniture are visible, the bed, bottom left, and the dresser on the right. The detail of the dresser and bed frame match the details of the chair in the 1910 and 1916 entryway photographs. The Side Chair in the foreground on the right has been identified as a Wright design by the Frank Lloyd Wright Preservation Trust. Donald Hoffman also identifies it as a Wright design on page 81 "Frank Lloyd Wright’s Robie House", and is visible on page 65, top (1910) which was also published in "Frank Lloyd Wright, Ausgeführte Bauten" 1911, page 114, and page 63 (1916). The small table in the background on the left is not a Wright design. Courtesy of the Frank Lloyd Wright Foundation. Wright Chairs.
Size: Original 10 x 7.75 B&W photograph.
S#: 0132.17.1013
Date: 1926 Title: Robie House (1906 S.127) 1926. Stamped on Verso: "June 11 1926".
Description: Typed on verso: "The Chicago Theological Seminary Purchases Beautiful Home of Marshall D. Wilber, 5757 Woodlawn Avenue, Chicago, as administrative offices. Erected by H B Bernard, Chicago. Lot 60 x 180. One of the most remarkable designs of Architecture Frank Lloyd Wright. Long beams of steel built in like a bridge make possible the over-hanging roofs, ledges and unusual flower beds. There are more than 2000 pieces of glass in its windows. Purchased June 1, 1926 by The Chicago Theological Seminary as an Administration Building to be used during the completion of its building program including an assembly hall, library and a Gothic tower 160 feet in height and of exquisite beauty at a cost of approximately $500,000." (Note: Mail box on left, street lamp on far right.)
Size: 10.5 x 8 Print, High Res image.
S#: 0172.07.0410
Date: Circa 1935-45
Title: 1) Robie House, Chicago, Illinois, Circa 1935-1945 (1906 S.127).
Description: Set of six photographs of the Robie House, held in the collection of the Oak Park Public Library. View from the West of the Entrance to the Robie House. Designed by Frank Lloyd Wright in 1906. These photographs were produced in the late 1970s. Hand written on verso: "Robie 30D." Photographed by Gilman Lane.
Size: Original 5 x 3.5 B&W photograph.
S#: 0397.69.0920 -1Date: Circa 1935-45
Title: 2) Robie House, Chicago, Illinois, Circa 1935-1945 (1906 S.127).
Description: Set of six photographs of the Robie House, held in the collection of the Oak Park Public Library. View of the West facade from the West. Designed by Frank Lloyd Wright in 1906. These photographs were produced in the late 1970s. Hand written on verso: "Robie 30A." Photographed by Gilman Lane.
Size: Original 5 x 3.5 B&W photograph.
S#: 0397.69.0920 -2Date: Circa 1935-45
Title: 3) Robie House, Chicago, Illinois, Circa 1935-1945 (1906 S.127).
Description: Set of six photographs of the Robie House, held in the collection of the Oak Park Public Library. View from the West of the South facade. The photograph was taken from the Living Room Terrace, of the second and third levels. The Living Room is to the left. Designed by Frank Lloyd Wright in 1906. These photographs were produced in the late 1970s. Hand written on verso: "Robie 30C." Photographed by Gilman Lane.
Size: Original 5 x 3.5 B&W photograph.
S#: 0397.69.0920 -3Date: Circa 1935-45
Title: 4) Robie House, Chicago, Illinois, Circa 1935-1945 (1906 S.127).
Description: Set of six photographs of the Robie House, held in the collection of the Oak Park Public Library. View from the Southeast of the South facade. The Living Room is on the second level to the left. The Garage doors can be seen on the right. Designed by Frank Lloyd Wright in 1906. These photographs were produced in the late 1970s. Hand written on verso: "Robie 30B." Photographed by Gilman Lane.
Size: Original 5 x 3.5 B&W photograph.
S#: 0397.69.0920 -4Date: Circa 1935-45
Title: 5) Robie House, Chicago, Illinois, Circa 1935-1945 (1906 S.127).
Description: Set of six photographs of the Robie House, held in the collection of the Oak Park Public Library. View of the Northwest corner of the Living Room. Designed by Frank Lloyd Wright in 1906. These photographs were produced in the late 1970s. Hand written on verso: "Robie 3 E." Photographed by Gilman Lane.
Size: Original 5 x 3.5 B&W photograph.
S#: 0397.69.0920 -5Date: Circa 1935-45
Title: 6) Robie House, Chicago, Illinois, Circa 1935-1945 (1906 S.127).
Description: Set of six photographs of the Robie House, held in the collection of the Oak Park Public Library. View of the Northwest corner of the Living Room. Designed by Frank Lloyd Wright in 1906. These photographs were produced in the late 1970s. Photographed by Gilman Lane.
Size: Original 5 x 3.5 B&W photograph.
S#: 0397.69.0920 -6Date: Circa 1945
Title: Robie House, Chicago, Illinois, Circa 1945 (1906 - S.127).
Description: Viewed from the Southeast. Designed by Frank Lloyd Wright in 1906. It is considered one of Wright’s most important Prairie styled houses. Constructed of brick. Many of the roof overhangs are cantilevered. Mounted to gray board. Label pasted to board: "W 20, USA Arch. Wright, Frank Lloyd: 1869-. Chicago, Illinois. Res. F.C. Robie. 1909. Photo: Andrews 732." Photographed by Wayne Andrews. Acquired from the archives of the University of Minnesota.
Size: Original 9.5 x 7.5 B&W Photograph.
S#: 0647.41.0420Date: Circa 1945
Title: Robie House, Chicago, Illinois, Circa 1945 (1906 - S.127).
Description: Viewed from the Southeast. Designed by Frank Lloyd Wright in 1906. It is considered one of Wright’s most important Prairie styled houses. Constructed of brick. Many of the roof overhangs are cantilevered. Mounted to gray board. Label pasted to board: "W 20, USA Arch. Wright, Frank Lloyd: 1869-. Chicago, Illinois. Res. F.C. Robie. 1909. (Closeup.) Photo: Andrews 733." Photographed by Wayne Andrews. Acquired from the archives of the University of Minnesota.
Size: Original 9.5 x 7.5 B&W Photograph.
S#: 0647.42.0420
Date: 1951
Title: Sixty Years of Living Architecture, Palazzo Strozzi, Florence, 1951.
Description: Display #22: "Robie House, Chicago, IL, 1909. Prairie House. Early use of glass partitions." Perspectives and floor plans. Part of a set of forty B&W photographs by Ancillotti & Co., of the exhibition "Sixty Years of Living Architecture" held in Florence, Italy, 1951. "Sixty Years of Living Architecture: The Work of Frank Lloyd Wright" was a traveling exhibition of Wright's work, consisting of models, large photographs and original drawings. A Preview of the exhibition was held in Philadelphia at Gimbel Brothers Gallery in January, 1951. The world wide tour opened in Palazzo Strozzi Florence, Italy in June, 1951. Ancillotti & Company photographed many of the models and also documented the large photographs that were on display. Published in Sixty Years of Living Architecture: The Work of Frank Lloyd Wright Moser, 1952, p.13. Also published in The Life-Work of the American Architect Frank Lloyd Wright, 1925, Page 26.
Size: Original 9 x 7.25 B&W photograph.
S#: 0857.51.0221 -6Date: Circa 1955-60 Title: Robie House, South Side by Richard Nickel (1906 S.127) C1955-60.
Description: Possibly photographed in 1957 during talks of possible demolition. Stamped on Verso: Jun 1974, Field Enterprises, Inc. Clipping on verso stamped June 6 ‘86: "The Robie House, designed in 1909 by Frank Lloyd Wright, is one of the city’s most famous residential works. Illustrating the perfection of Wright’s Prairie Style, the house is located on a narrow city lot. The house, now a Registered National Landmark is featured on both Hyde Park Tours sponsored by the Chicago School of Architecture Foundation. The walking tour departs at 2 p.m. Sunday June 16, July 7 and 21, August 4 and 18, September 1 and 15 and October 6 and 20, from Rockefeller Chapel, 59th Street and Woodlawn Avenue. The bike tour leaves at 2 p.m. Sunday July 21, August 18 and October 20, from Harper Court, 52nd Street and Harper Avenue. Both tours cost $2. For more information, call the Glessner House at 326-1393. Published in "Frank Lloyd Wright’s Robie House", Hoffmann 1984, page 18. Acquired from the archives of the Chicago Daily News.
Size: Original 10 x 8 silver gelatin photograph.
S#: 1092.35.0310
Date: 1957 Title: Frank Lloyd Wright at the Robie House (1906 S.127) 1957.
Description: Clipping on verso: "A Couple of Pioneers. Architect Frank Lloyd Wright stands by Robie House in Chicago, March 18, during a visit to the structure which has been called ‘the cornerstone of modern architecture.’ The aging pioneer and a committee seek to preserve the architectural landmark. The Chicago Theological Seminary, owner of the building, plans to demolish the structure to make room for a new dormitory. The building stands at 58th street and South Woodlawn Avenue, on the south side. Associated Press Photo, From Chicago. 3/18/57." From the archives of the Associated Press.
Size: 10.5 x 8 Print, High Res image.
S#: 1205.39.0410
Date: 1957
Title: Wright at 90 (1957)
Description: Frank Lloyd Wright at the Robie House (1906 S.127) 1957. Frank Lloyd Wright visits the Robie house on March 18, 1957 to attempt to stop the demolition of the Robie House. The Chicago Theological Seminary, owner of the building, plans to demolish the structure to make room for a new dormitory. Associated Press Photo. 3/18/57. From the archives of the Associated Press.
Size: 10 x 8 B&W photograph.
S#: 1205.55.0614Date: 1957
Title: Frank Lloyd Wright at the Robie House (1906 S.127) 1957.
Description: Frank Lloyd Wright visits the Robie house on March 18, 1957 to attempt to stop the demolition of the Robie House. His arm is resting on the wall, he has a cane in his right hand. The Chicago Theological Seminary, owner of the building, plans to demolish the structure to make room for a new dormitory.
Size: Original 10 x 8 B&W photograph.
S#: 1205.129.1121
PHOTOS & SCRAPBOOK (1957) Robie House Scrap Book: This set of five newspaper clippings and seven photos were in a scrap book found in Chicago. All newspaper clippings appear to be printed during March of 1957 as are the pictures. I assume the original collector saved the clipping then headed to the Robie House to take pictures just in case it was demolished. Date: 1957 (Clipping #1) Title: Chicago Sun-Times - Robie House News Clippings - 3/19/57. Written by Ruth Moore
Description: Pp 3 - Raze Robie House? Wright Joins Battle. News clippings about the possible destruction of the Robie House. Includes two photos. Wright standing at entrance to Robie House with cane in hand. Interior photo of Wright pointing with cane.
S#: 1205.03.0302
Date: 1957 (Clipping #2) Title: Chicago Area Newspaper - Robie House News Clippings - March 1957
Description: Raze Robie House? Wright Furious. News clippings about the possible destruction of the Robie House. Includes photo of Robie House
S#: 1205.04.0302Date: 1957 (Clipping #3) Title: Chicago Area Newspaper - Robie House News Clippings - March 1957. Written by Pat Dalton
Description: He Designed Your House. Modern Homes Patterned After Frank Lloyd Wright Ideas. News clippings about the possible destruction of the Robie House. Includes photo of Wright standing at entrance to Robie House with cane in hand.
S#: 1205.05.0302
Date: 1957 (Clipping #4) Title: Chicago Area Newspaper - Robie House News Clippings - March 1957
Description: Famed Wright Home in Peril? News clippings about the possible destruction of the Robie House. Dated on back of clipping before 3/30/57
S#: 1205.06.0302
Date: 1957 (Clipping #5) Title: Chicago Area Newspaper - Robie House News Clippings - March 1957
Description: Save The Robie House, German Artists Urge. News clippings about the possible destruction of the Robie House.
S#: 1205.07.0302
Date: 1957 (Photograph #1) Title: Robie House Photo #1 - March 1957
Description: This set of seven photos was taken during the time that the Robie House was nearly destroyed. These were purchased along with five newspaper clipping about the same subject.
S#: 1205.08.0302
Date: 1957 (Photograph #2) Title: Robie House Photo #2 - March 1957
Description: This set of seven photos was taken during the time that the Robie House was nearly destroyed. These were purchased along with five newspaper clipping about the same subject.
S#: 1205.09.0302
Date: 1957 (Photograph #3) Title: Robie House Photo #3 - March 1957
Description: This set of seven photos was taken during the time that the Robie House was nearly destroyed. These were purchased along with five newspaper clipping about the same subject.
S#: 1205.10.0302
Date: 1957 (Photograph #4) Title: Robie House Photo #4 - March 1957
Description: This set of seven photos was taken during the time that the Robie House was nearly destroyed. These were purchased along with five newspaper clipping about the same subject.
S#: 1205.11.0302
Date: 1957 (Photograph #5) Title: Robie House Photo #5 - March 1957
Description: This set of seven photos was taken during the time that the Robie House was nearly destroyed. These were purchased along with five newspaper clipping about the same subject.
S#: 1205.12.0302
Date: 1957 (Photograph #6) Title: Robie House Photo #6 - March 1957
Description: This set of seven photos was taken during the time that the Robie House was nearly destroyed. These were purchased along with five newspaper clipping about the same subject.
S#: 1205.13.0302
Date: 1957 (Photograph #7) Title: Robie House Photo #7 - March 1957
Description: This set of seven photos was taken during the time that the Robie House was nearly destroyed. These were purchased along with five newspaper clipping about the same subject.
S#: 1205.14.0302
Date: 1957
Title: 1) Robie House, Chicago, Illinois, Circa 1957 (1906 - S.127).
Description: View of the Robie House from the Southwest. The house in the background on the far left was demolished in 1960-61. Designed by Frank Lloyd Wright in 1906. Text on sleeve: "Wright, Frank Lloyd (1869-1959). Frederick C. Robie House, front exterior. Chicago, Illinois. 1909. American Architecture." Acquired from the archives of the University of Virginia.
Size: 35mm Color slide, sandwiched between glass, plastic mount.
S#: 1205.115.0920 -1Date: 1957
Title: 2) Robie House, Chicago, Illinois, Circa 1957 (1906 - S.127).
Description: View of the Robie House from the South. The house in the background was demolished in 1960-61. Designed by Frank Lloyd Wright in 1906. Text on sleeve: "Wright, Frank Lloyd. Frederick C. Robie House, Exterior detail. 1909. Chicago, Illinois." Acquired from the archives of the University of Virginia.
Size: 35mm Color slide, sandwiched between glass, plastic mount.
S#: 1205.115.0920 -2Date: Circa 1958
Title: Robie House, Chicago, Illinois, Circa 1958 (1906 - S.127).
Description: Viewed from the Southwest. Designed by Frank Lloyd Wright in 1906. It is considered one of Wright’s most important Prairie styled houses. Constructed of brick. Many of the roof overhangs are cantilevered. Hand written on face: "Frank Lloyd Wright: F.C. Robie Res., Chicago, 1909." Published in Architecture in Chicago & Mid-America, Andrews, 1968, p.72. Mounted to gray board. Label pasted to board: "W 20, USA Arch. Wright, Frank L. Chicago, Ill. F.C. Robie Res. 1909. Exterior - Closeup. Photo By Andrews 2070." Photographed by Wayne Andrews. Acquired from the archives of the University of Minnesota.
Size: Original 10 x 8 B&W Photograph.
S#: 1259.74.0420Date: 1963 Title: Robie House (1906 S.127) 1963.
Description: Caption on verso: "A Pioneer in Architecture. This is Robie House, one of Frank Lloyd Wright‘s earliest, and regarded by many as his greatest architectural achievement. The granddaddy of today’s split-level ranch type house stands on a corner lot on Chicago’s South Side. It incorporates dozens of daring innovations which have become standard practice in present-day design. The pioneer concept was completed in 1909. It has just been presented to the University of Chicago which plans to restore it at an estimated $250,000 cost. Associated Press photo. 2/6/63" Stamped on Verso: "Daily News, Feb 14 1975." Acquired from the archives of the Chicago Daily News.
Size: Original 9 x 7 silver gelatin photograph.
S#: 1565.23.0310
Date: 1963 Title: Robie House Main Entrance 1963 (1906 - S.127).
Description: Caption included: "Gene Pesek – Monday July 29, 1963. Robie House, designed by Frank Lloyd Wright in 1909." Like many of Frank Lloyd Wright designed homes, the entrance is hidden from the street.
Size: Original 4 x 5 B&W negative and 8 x 10 B&W photograph.
S#: 1565.25.0811
Date: 1963 Title: Robie House Balcony on second (main) floor 1963 (1906 - S.127).
Description: View from the West, the Living Room is in the foreground on the left, the Dining Room it to it’s right. Above the Dining Room is the Master Bedroom on the third floor. Stamped on verso: "Jul 30 1963." Robie House, designed by Frank Lloyd Wright in 1909." Acquired from the archives of the Chicago Tribune.
Size: 8 x 10 B&W photograph.
S#: 1565.47.0315
Date: 1963 Title: Robie House interior light fixture 1963 (1906 - S.127).
Description: Detail of the Living and Dining Room Light Fixture. Completed in 1909, the Robie House was nearly destroyed in 1957. Acquired by the University of Chicago in 1963. Photographed by Cervin Robinson on August 20, 1963. Acquired from the Library of Congress.
Size: Original 10 x 8 B&W photograph.
S#: 1565.31.1211
Date: 1963 Title: Robie House interior window detail 1963 (1906 - S.127).
Description: Detail of the Living and Dining Room Window detail. The windowed alcove is mirrored on either end of the Living and Dining Rooms. Completed in 1909, the Robie House was nearly destroyed in 1957. Acquired by the University of Chicago in 1963. Photographed by Cervin Robinson on August 20, 1963. Acquired from the Library of Congress.
Size: Original 10 x 8 B&W photograph.
S#: 1565.32.1211
Date: 1964 Title: Robie House (1906 - S.127) 1964.
Description: Viewed from the Northwest. Clipping pasted on verso: "Robie House, product of the genius of Frank Lloyd Wright, and candidate for permanent memorial to the great architect, has been declared a national historic landmark by Secretary of the Interior Stewart L. Udall. A committee is seeking funds to restore it." Stamped on clipping: "Feb 2 1964". Hand written on verso: "1-29-1964". Acquired from the archives of the Chicago Tribune.
Size: Original 10 x 8 B&W print.
S#: 1596.24.0212
Date: 1964 Title: Robie House (1906 - S.127) 1964.
Description: Caption pasted on verso: "Robie House, at 5757 S. Woodlawn, designed by architect Frank Lloyd Wright, is officially designated a national historic landmark, (Sun-Times Photo). Label pasted o verso: "Chicago Sun-Times. Date: April 1, 1964. Photographer: Ralph Walters. Title: Dedicate Robie House. Address: 5757 South Woodlawn Avenue. Caption: Across the street view, of the assembled during the dedication of Robie House." Stamped on verso: "Sun-Times. Apr 2 1964". Acquired from the archives of the Chicago Sun-Times.
Size: Original 8 x 10 B&W print.
S#: 1596.18.0311
Date: 1965 Title: Robie House Dining Room 1965.
Description: Verso: "The Robie House at 5757 S. Woodlawn Ave. on the U of C campus. A campaign is underway to raise funds to restore the famed structure. Ira Bach, chairman of the Robie House Committee." Photographed by Luigi on February 18, 1965. Note: The Robie House Committee (later the Committee for the Preservation of Robie House), chaired by Ira J. Bach, Chicago City Planning Commissioner, was organized in late 1962 and included a long list of notable Chicagoans and influential international architects and academics such as: Sigfried Giedion, Bertrand Goldberg, Walter Gropius, Edgar Kaufmann, Jr., Lewis Mumford, Mies van der Rohe, and William Wurster.
Size: Original B&W photograph. 8 x 9.4
S#: 1628.12.1209
Date: 1965 Title: Robie House exterior 1965. View of the Drive from the East.
Description: The Playroom is on the left, Garage on the right. Looking at the second (main) floor, the Dining Room is on the left, the Servants rooms are on the right above the garage. Bedrooms are on the third floor. Leaded glass windows have been covered to preserve them. Label pasted to verso: Date: Feb 18, 1965. Photographer: Luigi. Caption: The Robie House at 5757 S. Woodlawn Ave. on the U of C campus. A campaign is underway to raise funds to restore the famed structure." Photographed by Luigi on February 18, 1965. Stamped on verso: "Mar 8 - 1965." Note: The Robie House Committee (later the Committee for the Preservation of Robie House), chaired by Ira J. Bach, Chicago City Planning Commissioner, was organized in late 1962 and included a long list of notable Chicagoans and influential international architects and academics such as: Sigfried Giedion, Bertrand Goldberg, Walter Gropius, Edgar Kaufmann, Jr., Lewis Mumford, Mies van der Rohe, and William Wurster. Acquired from the archives of the Chicago Tribune.
Size: Original 10 X 8.5 B&W photograph.
S#: 1628.47.0315
Date: 1965 Title: Robie House Living Room Fireplace 1965.
Description: Viewed from the West. The hearth is lowered, the space above the fireplace is open. Label pasted to verso: Date: Feb 18, 1965. Photographer: Luigi. Caption: The Robie House at 5757 S. Woodlawn Ave. on the U of C campus. A campaign is underway to raise funds to restore the famed structure." Photographed by Luigi on February 18, 1965. Stamped on verso: "Mar 14 - 1965." Note: The Robie House Committee (later the Committee for the Preservation of Robie House), chaired by Ira J. Bach, Chicago City Planning Commissioner, was organized in late 1962 and included a long list of notable Chicagoans and influential international architects and academics such as: Sigfried Giedion, Bertrand Goldberg, Walter Gropius, Edgar Kaufmann, Jr., Lewis Mumford, Mies van der Rohe, and William Wurster. Acquired from the archives of the Chicago Tribune.
Size: Original 8.25 10 B&W photograph.
S#: 1628.48.0315
Date: 1965 Title: Robie House Entrance (1906 S.127) 1965.
Description: Caption on verso: "Plan Restoration of Frank Lloyd Wright House. Chicago: Robie House, designed by architect Frank Lloyd Wright, and thought by many as one of the two outstanding housed of the century in this country is shown in this recent photo. The 57-year-old building has been given a new lease on life by the efforts of a citizens committee formed to raise money for the structure’s restoration. Current plans call for the restored Robie House to be presented to the University of Chicago for display and conference purposes. Credit (UPI Photo). 4/17/65. (gwg)" Stamped on Verso: "Apr 1965. Field Enterprises, Inc." Acquired from the archives of the Chicago Daily News.
Size: Original 9 x 7 silver gelatin photograph.
S#: 1628.13.0310
Date: 1966
Title: 1) Robie House, Chicago, Illinois, Exterior view 1966 (1906 - S.127).
Description: View of the exterior of the Robie House from the Southwest. Designed by Frank Lloyd Wright in 1906. Text on sign: "H. B. Barnard Co., Builders. Chicago, Illinois." Stamped on sleeve: "24. Feb 66." Printed on sleeve, verso: "Color Transparency."
Size: 35mm Color slide.
S#: 1679.27.0320Date: 1966
Title: 2) Robie House, Chicago, Illinois, Exterior view 1966 (1906 - S.127).
Description: View of the exterior of the Robie House from the Southwest. Designed by Frank Lloyd Wright in 1906. Stamped on sleeve: "28. Feb 66." Printed on sleeve, verso: "Color Transparency."
Size: 35mm Color slide.
S#: 1679.28.0320Date: 1966
Title: 3) Robie House, Chicago, Illinois, Exterior view 1966 (1906 - S.127).
Description: View of the exterior of the Robie House from the West. Designed by Frank Lloyd Wright in 1906. Stamped on sleeve: "21. Feb 66." Printed on sleeve, verso: "Color Transparency." 35mm Color slide.
Size: 35mm Color slide.
S#: 1679.29.0320Date: 1967 Title: Robie House (1906 S.127) 1967.
Description: Stamped on Verso: "Oct 1967. Field Enterprises, Inc." Acquired from the archives of the Chicago Daily News.
Size: Original 10 x 7.75 B&W photograph
S#: 1720.06.0310
Date: C 1967 Title: Robie House, circa 1967 (1906 - S.127).
Description: Viewed from the Southeast. Restoration of the Robie House took place between 1965 and 1967. A new tile roof, heating system, electrical wiring, painting, and exterior window frames. Windows have been restored and uncovered. Similar view on the cover of "The Prairie School Review," 4th Quarter, 1967. Hand written on verso: "View of South side of house."
Size: Original 11 x 8.5 B&W photograph.
S#: 1720.33.0216
Date: C 1967 Title: Robie House, circa 1967 (1906 - S.127).
Description: Viewed of the Entrance Court from the Northwest. Restoration of the Robie House took place between 1965 and 1967. A new tile roof, heating system, electrical wiring, painting, and exterior window frames. Windows have been restored and uncovered. Hand written on verso: "View of North main Entrance - showing guest bedroom balcony and flower urn."
Size: Original 11 x 8.5 B&W photograph.
S#: 1720.34.0216
Date: C 1967 Title: Robie House, Living Room circa 1967 (1906 - S.127).
Description: Viewed from the West, looking toward the fireplace. Restoration of the Robie House took place between 1965 and 1967. A new tile roof, heating system, electrical wiring, painting, and exterior window frames. Windows have been restored and uncovered. (See similar view S#1757.09). Hand written on verso: "View of main living room - view towards fireplace from Prow."
Size: Original 11 x 8.5 B&W photograph.
S#: 1720.35.0216
Date: 1968 Title: Robie House Living Room 1968.
Description: Verso: "Living room of the Robie House provides a handsome background for dinner." Black tie event held in the Robie House living room. Photographed by Bill Kelly, January 9, 1968. This photograph used and published on January 10, 1968.
Size: Original B&W photograph, 10 x 8.
S#: 1757.09.1209
Date: Circa 1970
Title: 1) Frederick Robie House, Chicago, Illinois, Circa 1970 (1906 - S.127).
Description: Set of 21 slides. Not Dated. View of the Robie House Living Room from the East. Designed by Frank Lloyd Wright in 1906. Text on sleeve: "Wright, Frank Lloyd. Frederick C. Robie House. Interior. 1908-09. Chicago, Illinois." Acquired from the archives of the University of Virginia. 35mm Color slide, sandwiched between glass, plastic mount.
Size: 35mm Color slide, sandwiched between glass, plastic mount.
S#: 1846.75.0720Date: Circa 1970
Title: 2) Frederick Robie House, Chicago, Illinois, Circa 1970 (1906 - S.127).
Description: Set of 21 slides. Not Dated. View of the Robie House Living Room from the West. Designed by Frank Lloyd Wright in 1906. Text on sleeve: "Wright, Frank Lloyd. Frederick C. Robie House. Interior. 1908-09. Chicago, Illinois." Acquired from the archives of the University of Virginia. 35mm Color slide, sandwiched between glass, plastic mount.
Size: 35mm Color slide, sandwiched between glass, plastic mount.
S#: 1846.76.0720Date: Circa 1970
Title: 3) Frederick Robie House, Chicago, Illinois, Circa 1970 (1906 - S.127).
Description: Set of 21 slides. Not Dated. View of the Robie House Living Room from the West. Designed by Frank Lloyd Wright in 1906. Text on sleeve: "Wright, Frank Lloyd. Frederick C. Robie House. Interior. 1908-09. American Architecture. Chicago, Illinois." Acquired from the archives of the University of Virginia.
Size: 35mm Color slide, sandwiched between glass, plastic mount.
S#: 1846.77.0720Date: Circa 1970
Title: 4) Frederick Robie House, Chicago, Illinois, Circa 1970 (1906 - S.127).
Description: Set of 21 slides. Not Dated. View of the Robie House Living Room and fireplace from the West. Designed by Frank Lloyd Wright in 1906. Text on sleeve: "Wright, F. L. Robie House 5-4. Robie House. Int., living room. Chicago, IL., USA 1908-09. Wright, Frank Lloyd. U of Virginia FAIC." Acquired from the archives of the University of Virginia.
Size: 35mm Color slide, sandwiched between glass, plastic mount.
S#: 1846.84.0720Date: Circa 1970
Title: 5) Frederick Robie House, Chicago, Illinois, Circa 1970 (1906 - S.127).
Description: Set of 21 slides. Not Dated. View of the Robie House Living Room fireplace. Designed by Frank Lloyd Wright in 1906. Text on sleeve: "Wright, Frank Lloyd (1869-1959). Frederick C. Robie House. Living Room & Fireplace. 1908-09. Chicago, Illinois. American Architecture." Acquired from the archives of the University of Virginia.
Size: 35mm Color slide, sandwiched between glass, plastic mount.
S#: 1846.79.0720Date: Circa 1970
Title: 6) Frederick Robie House, Chicago, Illinois, Circa 1970 (1906 - S.127).
Description: Set of 21 slides. Not Dated. View of the Robie House Living Room from the East. Designed by Frank Lloyd Wright in 1906. Text on sleeve: "Wright, Frank Lloyd (1869-1959). Frederick C. Robie House. Living Room Interior. 1908-09. Chicago, Illinois. American Architecture." Acquired from the archives of the University of Virginia.
Size: 35mm Color slide, sandwiched between glass, plastic mount.
S#: 1846.73.0720Date: Circa 1970
Title: 7) Frederick Robie House, Chicago, Illinois, Circa 1970 (1906 - S.127).
Description: Set of 21 slides. Not Dated. Detailed view of the Robie House Living Room from the West. Designed by Frank Lloyd Wright in 1906. Text on sleeve: "Wright, Frank Lloyd (1869-1959). Frederick C. Robie House. Living Room Interior. 1908-09. Chicago, Illinois. American Architecture." Acquired from the archives of the University of Virginia.
Size: 35mm Color slide, sandwiched between glass, plastic mount.
S#: 1846.74.0720Date: Circa 1970
Title: 8) Frederick Robie House, Chicago, Illinois, Circa 1970 (1906 - S.127).
Description: Set of 21 slides. Not Dated. Detailed view of a Robie House ceiling light. Designed by Frank Lloyd Wright in 1906. Text on sleeve: "Wright, F. L. Robie House 5-14. Robie House. Int., detail of ceiling light. Chicago, IL., USA 1908-09. Wright, Frank Lloyd. U of Virginia FAIC." Acquired from the archives of the University of Virginia.
Size: 35mm Color slide, sandwiched between glass, plastic mount.
S#: 1846.92.0720Date: Circa 1970
Title: 9) Frederick Robie House, Chicago, Illinois, Circa 1970 (1906 - S.127).
Description: Set of 21 slides. Not Dated. Detailed view of the Robie House Living Room windows. Designed by Frank Lloyd Wright in 1906. Text on sleeve: "Wright, Frank Lloyd (1869-1959). Frederick C. Robie House. Leaded Windows in Living Room. 1908-09. Chicago, Illinois. American Architecture." Acquired from the archives of the University of Virginia.
Size: 35mm Color slide, sandwiched between glass, plastic mount.
S#: 1846.78.0720Date: Circa 1970
Title: 10) Frederick Robie House, Chicago, Illinois, Circa 1970 (1906 - S.127).
Description: Set of 21 slides. Not Dated. View of the Robie House Living Room and fireplace from the West. Designed by Frank Lloyd Wright in 1906. Text on sleeve: "Wright, F. L. Robie House 5-1. Robie House. Int., living room. Chicago, IL., USA 1908-09. Wright, Frank Lloyd. U of Virginia FAIC." Acquired from the archives of the University of Virginia.
Size: 35mm Color slide, sandwiched between glass, plastic mount.
S#: 1846.81.0720Date: Circa 1970
Title: 11) Frederick Robie House, Chicago, Illinois, Circa 1970 (1906 - S.127).
Description: Set of 21 slides. Not Dated. View of the Robie House Living Room from the West. Designed by Frank Lloyd Wright in 1906. Text on sleeve: "Wright, F. L. Robie House 5-3. Robie House. Int., living room. Chicago, IL., USA 1908-09. Wright, Frank Lloyd. U of Virginia FAIC." Acquired from the archives of the University of Virginia.
Size: 35mm Color slide, sandwiched between glass, plastic mount.
S#: 1846.83.0720Date: Circa 1970
Title: 12) Frederick Robie House, Chicago, Illinois, Circa 1970 (1906 - S.127).
Description: Set of 21 slides. Not Dated. View of the Robie House Living Room and fireplace from the West. Designed by Frank Lloyd Wright in 1906. Text on sleeve: "Wright, F. L. Robie House 5-5. Robie House. Int., living room. Chicago, IL., USA 1908-09. Wright, Frank Lloyd. U of Virginia FAIC." Acquired from the archives of the University of Virginia.
Size: 35mm Color slide, sandwiched between glass, plastic mount.
S#: 1846.85.0720Date: Circa 1970
Title: 13) Flip – Frederick Robie House, Chicago, Illinois, Circa 1970 (1906 - S.127).
Description: Set of 21 slides. Not Dated. View of the Robie House Dining Room from the East. Designed by Frank Lloyd Wright in 1906. Text on sleeve: "Wright, F. L. Robie House 5-2. Robie House. Int., living room (sic). Chicago, IL., USA 1908-09. Wright, Frank Lloyd. U of Virginia FAIC." Acquired from the archives of the University of Virginia.
Size: 35mm Color slide, sandwiched between glass, plastic mount.
S#: 1846.82.0720Date: Circa 1970
Title: 14) Frederick Robie House, Chicago, Illinois, Circa 1970 (1906 - S.127).
Description: Set of 21 slides. Not Dated. View of the Robie House Dining Room from the West. Designed by Frank Lloyd Wright in 1906. Text on sleeve: "Wright, Frank Lloyd (1869-1959). Frederick C. Robie House. Dining Room. 1908-09. Chicago, Illinois. American Architecture." Acquired from the archives of the University of Virginia.
Size: 35mm Color slide, sandwiched between glass, plastic mount.
S#: 1846.80.0720Date: Circa 1970
Title: 15) Frederick Robie House, Chicago, Illinois, Circa 1970 (1906 - S.127).
Description: Set of 21 slides. Not Dated. View of the Robie House Living Room from the East. Designed by Frank Lloyd Wright in 1906. Text on sleeve: "Wright, F. L. Robie House 5-6. Robie House. Int., living room. Chicago, IL., USA 1908-09. Wright, Frank Lloyd. U of Virginia FAIC." Acquired from the archives of the University of Virginia.
Size: 35mm Color slide, sandwiched between glass, plastic mount.
S#: 1846.86.0720Date: Circa 1970
Title: 16) Frederick Robie House, Chicago, Illinois, Circa 1970 (1906 - S.127).
Description: Set of 21 slides. Not Dated. View of the Robie House Living Room from the East. Designed by Frank Lloyd Wright in 1906. Text on sleeve: "Wright, F. L. Robie House 5-10. Robie House. Int., living room. Chicago, IL., USA 1908-09. Wright, Frank Lloyd. U of Virginia FAIC." Acquired from the archives of the University of Virginia.
Size: 35mm Color slide, sandwiched between glass, plastic mount.
S#: 1846.89.0720Date: Circa 1970
Title: 17) Frederick Robie House, Chicago, Illinois, Circa 1970 (1906 - S.127).
Description: Set of 21 slides. Not Dated. Detail of the Robie House ceiling lights. Designed by Frank Lloyd Wright in 1906. Text on sleeve: "Wright, F. L. Robie House 5-7. Robie House. Int., detail of ceiling light. Chicago, IL., USA 1908-09. Wright, Frank Lloyd. U of Virginia FAIC." Acquired from the archives of the University of Virginia.
Size: 35mm Color slide, sandwiched between glass, plastic mount.
S#: 1846.87.0720Date: Circa 1970
Title: 18) Frederick Robie House, Chicago, Illinois, Circa 1970 (1906 - S.127).
Description: Set of 21 slides. Not Dated. View of a Robie House stained glass door. Designed by Frank Lloyd Wright in 1906. Text on sleeve: "Wright, F. L. Robie House 5-11. Robie House. Int., stained glass door. Chicago, IL., USA 1908-09. Wright, Frank Lloyd. U of Virginia FAIC." Acquired from the archives of the University of Virginia.
Size: 35mm Color slide, sandwiched between glass, plastic mount.
S#: 1846.90.0720Date: Circa 1970
Title: 19) Frederick Robie House, Chicago, Illinois, Circa 1970 (1906 - S.127).
Description: Set of 21 slides. Not Dated. Detailed view of a Robie House stained glass door. Designed by Frank Lloyd Wright in 1906. Text on sleeve: "Wright, F. L. Robie House 5-12. Robie House. Int., detail of stained glass door. Chicago, IL., USA 1908-09. Wright, Frank Lloyd. U of Virginia FAIC." Acquired from the archives of the University of Virginia.
Size: 35mm Color slide, sandwiched between glass, plastic mount.
S#: 1846.91.0720Date: Circa 1970
Title: 20) Frederick Robie House, Chicago, Illinois, Circa 1970 (1906 - S.127).
Description: Set of 21 slides. Not Dated. View of doors leading to the Robie House billiard room. Designed by Frank Lloyd Wright in 1906. Text on sleeve: "Wright, F. L. Robie House 5-16. Robie House. Int., door to billiard room. Chicago, IL., USA 1908-09. Wright, Frank Lloyd. U of Virginia FAIC." Acquired from the archives of the University of Virginia.
Size: 35mm Color slide, sandwiched between glass, plastic mount.
S#: 1846.93.0720Date: Circa 1970
Title: 21) Frederick Robie House, Chicago, Illinois, Circa 1970 (1906 - S.127).
Description: Set of 21 slides. Not Dated. View of the Robie House from the Southwest. Designed by Frank Lloyd Wright in 1906. Sitting on the street are a 1969 Mustang and a 1968 Pontiac. Text on sleeve: "Wright, F. L. Robie House 5-9. Robie House. Int., living room (sic). Chicago, IL., USA 1908-09. Wright, Frank Lloyd. U of Virginia FAIC." Acquired from the archives of the University of Virginia.
Size: 35mm Color slide, sandwiched between glass, plastic mount.
S#: 1846.88.0720Date: 1974
Title: Robie House 1976 (1906 - S.127).
Description: View of the exterior of the Robie House from the Southeast. One of Frank Lloyd Wright’s most important works, it was nearly demolished in 1957. Stamped on sleeve: "Jul 74."
Size: Original 35mm Ektachrome slide and 5 x 8 high res digital image.
S#: 1963.27.0818Date: 1974
Title: Robie House Dining Room Table and Chairs, 1974.
Description: Label on verso: "The University of Chicago, Office of Public Information, Chicago, Illinois 60637. Lobby of the David and Alfred Smart Gallery in the Cochrane-Woods Art Center at The University of Chicago. Currently on display is dining room furniture from the Frederick C. Robie House, designed by Frank Lloyd Wright in 1908." Stamped on verso: "Daily News, Dec 21 1974. Acquired from the archives of the Chicago Daily News. Wright Chairs.
Size: Original 8 x 10 B&W photograph.
S#: 1963.03.0610
(Right: Robie House Dining Room Table and Chairs Detail)
Date: Circa 1975
Title: 1) Robie House, Chicago, Illinois, Circa 1975 (1906 - S.127).
Description: Not dated. Set of 11 - exterior 35mm color slides. View of the entrance to the Robie House from the West. Designed by Frank Lloyd Wright in 1906. Text on sleeve: "Wright, Frank Lloyd (1869-1959). Robie House, Chicago, IL. 1909. Entrance. Am. Arch." Acquired from the archives of the University of Virginia.
Size: 35mm Color slide, sandwiched between glass, plastic mount.
S#: 1996.60.0920 -1Date: Circa 1975
Title: 2) Robie House, Chicago, Illinois, Circa 1975 (1906 - S.127).
Description: Set of 11 - exterior 35mm color slides. View of the entrance to the Robie House from the West. Designed by Frank Lloyd Wright in 1906. Text on sleeve: "Wright, Frank Lloyd (1869-1959). Frederick C. Robie House. Entrance & North Side. 1908-09. Brick. Chicago, IL. 1909. American Architecture." Acquired from the archives of the University of Virginia.
Size: 35mm Color slide, sandwiched between glass, plastic mount.
S#: 1996.60.0920 -2Date: Circa 1975
Title: 3) Robie House, Chicago, Illinois, Circa 1975 (1906 - S.127).
Description: Set of 11 - exterior 35mm color slides. View of the entrance to the Robie House from the West. Designed by Frank Lloyd Wright in 1906. Text on sleeve: "Wright, Frank Lloyd (1869-1959). Frederick C. Robie House. Entrance. 1908-09. Brick. Chicago, IL. 1909. American Architecture." Acquired from the archives of the University of Virginia.
Size: 35mm Color slide, sandwiched between glass, plastic mount.
S#: 1996.60.0920 -3Date: Circa 1975
Title: 4) Robie House, Chicago, Illinois, Circa 1975 (1906 - S.127).
Description: Set of 11 - exterior 35mm color slides. View of the Robie House from the Southwest. The building on the left was built in 1961. Designed by Frank Lloyd Wright in 1906. Text on sleeve: "Wright, Frank Lloyd (1869-1959). Frederick C. Robie House. 1908-09. Brick. Chicago, IL. 1909. American Architecture." Acquired from the archives of the University of Virginia.
Size: 35mm Color slide, sandwiched between glass, plastic mount.
S#: 1996.60.0920 -4Date: Circa 1975
Title: 5) Robie House, Chicago, Illinois, Circa 1975 (1906 - S.127).
Description: Set of 11 - exterior 35mm color slides. View of the Robie House from the Southwest. The building on the left was built in 1961. Designed by Frank Lloyd Wright in 1906. Text on sleeve: "Wright, Frank Lloyd (1869-1959). Frederick C. Robie House. 1908-09. Chicago, IL. Overall view. American Architecture." Acquired from the archives of the University of Virginia.
Size: 35mm Color slide, sandwiched between glass, plastic mount.
S#: 1996.60.0920 -5Date: Circa 1975
Title: 6) Robie House, Chicago, Illinois, Circa 1975 (1906 - S.127).
Description:
set of 11 - exterior 35mm color slides. View of the cantilevered roof over the front terrace. Designed by Frank Lloyd Wright in 1906. Text on sleeve: "Wright, Frank Lloyd (1869-1959). Frederick C. Robie House. Det. Overhanging roof over deck. 1908-09. Brick. Chicago, Illinois. American Architecture." Acquired from the archives of the University of Virginia.
Size: 35mm Color slide, sandwiched between glass, plastic mount.
S#: 1996.60.0920 -6Date: Circa 1975
Title: 7) Robie House, Chicago, Illinois, Circa 1975 (1906 - S.127).
Description: Set of 11 - exterior 35mm color slides. Detailed view of the South elevation. Designed by Frank Lloyd Wright in 1906. Text on sleeve: "Wright, Frank Lloyd (1869-1959). Frederick C. Robie House. South side. 1908-09. Brick. Chicago, Illinois. American Architecture." Acquired from the archives of the University of Virginia.
Size: 35mm Color slide, sandwiched between glass, plastic mount.
S#: 1996.60.0920 -7Date: Circa 1975
Title: 8) Robie House, Chicago, Illinois, Circa 1975 (1906 - S.127).
Description: Set of 11 - exterior 35mm color slides. View of the entrance to the living room from the terrace on the West side, second level. Doors on the left and right side lead to the living room. Designed by Frank Lloyd Wright in 1906. Text on sleeve: "Wright, Frank Lloyd (1869-1959). Frederick C. Robie House. Patio & windows to living room. 1908-09. Brick. Chicago, Illinois. American Architecture." Acquired from the archives of the University of Virginia.
Size: 35mm Color slide, sandwiched between glass, plastic mount.
S#: 1996.60.0920 -8Date: Circa 1975
Title: 9) Robie House, Chicago, Illinois, Circa 1975 (1906 - S.127).
Description: Set of 11 - exterior 35mm color slides. View of the Robie House from the Southeast. Designed by Frank Lloyd Wright in 1906. Text on sleeve: "Wright, Frank Lloyd (1869-1959). Robie House. Chicago, IL. 1906. Ext. Living room terrace & bedroom Belvedere. Am. Arch.." Acquired from the archives of the University of Virginia.
Size: 35mm Color slide, sandwiched between glass, plastic mount.
S#: 1996.60.0920 -9Date: Circa 1975
Title: 10) Robie House, Chicago, Illinois, Circa 1975 (1906 - S.127).
Description: Set of 11 - exterior 35mm color slides. Aerial view of the Robie House from the Southeast. The tan and white car on the left is a 1971 Buick Skylark. The dark maroon car behind it is a 1972 Chev Caprice. Designed by Frank Lloyd Wright in 1906. Text on sleeve: "Wright, Frank Lloyd (1869-1959). Frederick C. Robie House. 1908-09. Brick. Chicago, Illinois. American Architecture." Acquired from the archives of the University of Virginia.
Size: 35mm Color slide, sandwiched between glass, plastic mount.
S#: 1996.60.0920 -10Date: Circa 1975
Title: 11) Robie House, Chicago, Illinois, Circa 1975 (1906 - S.127).
Description: Set of 11 - exterior 35mm color slides. Aerial view of the Robie House from the Southeast. The tan and white car on the left is a 1971 Buick Skylark. The dark maroon car behind it is a 1972 Chev Caprice. Designed by Frank Lloyd Wright in 1906. Text on sleeve: "Wright, Frank Lloyd (1869-1959). Frederick C. Robie House. 1908-09. Chicago, IL. General view. American Architecture." Acquired from the archives of the University of Virginia.
Size: 35mm Color slide, sandwiched between glass, plastic mount.
S#: 1996.60.0920 -11Date: 1976
Title: Robie House 1976 (1906 - S.127).
Description: Set of 12 Kodachrome slides taken in July 1976. 1) Robie House sign: "Chicago Landmark. Frederick C. Robie House, Frank Lloyd Wright, architect, 1909. Robie House combines all the elements of Wright’s mature style. It is his boldest example of a Prairie house designed and one of the most significant buildings in the history of architecture. Designated a Chicago landmark on September 15, 1971, by the City Council of Chicago. Richard J. Daley, Mayor. Commission on Chicago Historical and Architectural Landmarks. Robie House. 5757."
Size: 35mm slide and 11.5 x 8 high res color digital photograph.
S#: 2020.32.0717 (1)Date: 1976
Title: Robie House 1976 (1906 - S.127).
Description: Set of 12 Kodachrome slides taken in July 1976. 2) Robie House viewed from the Northwest. The Entrance is in the center, Lower level. The Living Room, Dining Room, Kitchen and servants rooms are on the second level. Three bedrooms are on the third level.
Size: 35mm slide and 11.5 x 8 high res color digital photograph.
S#: 2020.32.0717 (2)Date: 1976
Title: Robie House 1976 (1906 - S.127).
Description: Set of 12 Kodachrome slides taken in July 1976. 3) Robie House viewed from the Northwest. The Entrance is in the left. The roof cantilevers out over the porch. Past the porch is the Living Room.
Size: 35mm slide and 11.5 x 8 high res color digital photograph.
S#: 2020.32.0717 (3)Date: 1976
Title: Robie House 1976 (1906 - S.127).
Description: 4) Robie House viewed from the West. The Entrance is in the left. The roof cantilevers out over the porch. Past the porch is the Living Room. Bedrooms are on the third level.
Size: 35mm slide and 11.5 x 8 high res color digital photograph.
S#: 2020.32.0717 (4)Date: 1976
Title: Robie House 1976 (1906 - S.127).
Description: Set of 12 Kodachrome slides taken in July 1976. 5) Robie House viewed from the Southwest. The roof cantilevers out over the porch. The Living Room, Dining Room, Kitchen and servants rooms are on the second level. Three bedrooms are on the third level.
Size: 35mm slide and 11.5 x 8 high res color digital photograph.
S#: 2020.32.0717 (5)Date: 1976
Title: Robie House 1976 (1906 - S.127).
Description: Set of 12 Kodachrome slides taken in July 1976. 6) Robie House viewed from the Southwest. The roof cantilevers out over the porch. The Living Room, Dining Room, Kitchen and servants rooms are on the second level. Three bedrooms are on the third level.
Size: 35mm slide and 11.5 x 8 high res color digital photograph.
S#: 2020.32.0717 (6)Date: 1976
Title: Robie House 1976 (1906 - S.127).
Description: Set of 12 Kodachrome slides taken in July 1976. 7) Robie House viewed from the Southwest. The Living Room, Dining Room, Kitchen and servants rooms are on the second level. Three bedrooms are on the third level.
Size: 35mm slide and 11.5 x 8 high res color digital photograph.
S#: 2020.32.0717 (7)Date: 1976
Title: Robie House 1976 (1906 - S.127).
Description: Set of 12 Kodachrome slides taken in July 1976. 8) Robie House viewed from the Southwest. View of the Master Bedroom which is on the third floor.
Size: 35mm slide and 11.5 x 8 high res color digital photograph.
S#: 2020.32.0717 (8)Date: 1976
Title: Robie House 1976 (1906 - S.127).
Description: Set of 12 Kodachrome slides taken in July 1976. 9) Robie House viewed from the Southwest. The Playroom is on the left, the Garage is in the background to the right.
Size: 35mm slide and 11.5 x 8 high res color digital photograph.
S#: 2020.32.0717 (9)Date: 1976
Title: Robie House 1976 (1906 - S.127).
Description: Set of 12 Kodachrome slides taken in July 1976. 10) Robie House viewed from the Southeast. View of the Master Bedroom which is on the third floor.
Size: 35mm slide and 11.5 x 8 high res color digital photograph.
S#: 2020.32.0717 (10)Date: 1976
Title: Robie House 1976 (1906 - S.127).
Description: Set of 12 Kodachrome slides taken in July 1976. 11) Robie House viewed from the Southeast. On the lower level, the Playroom is on the left, the Garage is on the right. On the second level, the Dining Room is on the left, the Servants Rooms are above the garage.
Size: 35mm slide and 11.5 x 8 high res color digital photograph.
S#: 2020.32.0717 (11)Date: 1976
Title: Robie House 1976 (1906 - S.127).
Description: Set of 12 Kodachrome slides taken in July 1976. 12) Robie House viewed from the Southeast. The Billiards Room and Playroom are on the left, The Playroom is on the right. The Living And Dining Rooms are above those. The three bedrooms are on the third level.
Size: 35mm slide and 11.5 x 8 high res color digital photograph.
S#: 2020.32.0717 (12)Date: 1980 Title: Robie House exterior 1980 (1906 - S.127).
Description: Exterior of the Robie House viewed from the Southwest. Broad cantilevered roof lines are accentuated. Clipping pasted to verso: "Frank Lloyd Wright’s Robie House in Chicago symbolizes his prairie style. The Kansas City Star, Sunday, November 16, 1980." Stamped on verso: "August 16, 1980." Acquired from the achieves of the Kansas City Star.
Size: Original 10 x 8 B&W photograph.
ST#: 1980.30.0114
Date: 1986
Title: Robie House Chair 1986 (1906 - S.127).
Description: Robie House dining room chair (1908) and the Allen House dining room table (1917) by Atelier International, Ltd. Frank Lloyd Wright designed the Robie House dining room chair in 1908, and the Allen House dining room table in 1917. Text on face: "Atelier International, Ltd. 595 Madison Avenue, N.Y. 10022." Label pasted to verso: Robie Chair, Designed in 1908 & Allen Table, Designed in 1917 by: Frank Lloyd Wright." Clipping pasted to verso: "Wright’s 1908 Highback "Robie Chairs" of cherry wood surround "The Allen Table" that he designed in 1917. The table is also of natural light cherry wood." Stamped on clipping: "Nov 16 1986." Hand written on verso: "Frank Lloyd Wright architect." Stamped on verso: "Houston Chronicle Library. Acquired from the achieves of the Houston Chronicle.
Size: Original 10 x 8 B&W photograph.
ST#: 1986.117.0421Date: 1987
Title: Robie House, Chicago, Exterior 1987 (1906 - S.127).
Description: Exterior view of the Robie House from the West. Designed by Frank Lloyd Wright in 1906. The entrance to the Robie House is in the background. Text on signage: "Chicago Landmark. Frederick C. Robie House. Frank Lloyd Wright, architect. 1909. Robie House combines all the elements of Wright’s mature style. It is his boldest example of a Prairie house design and one of the most significant buildings in the history of architecture. Designated a Chicago Landmark on September 15, 1971 by the City Council of Chicago. Richard J. Daley, Mayor. Commission on Chicago Historical and Architectural Landmarks. Robie House. 5757." Label pasted to verso: "(For use Sunday, Aug. 30, 1987 with Rock Hampson’s New York APN story slugged Wright Homes.) Chicago Touch. Robie House – one of many Frank L:loyd Wright buildings in Chicago – was chosen by American Institute of Architects as one of the top ten buildings in America. Sav 8/10/87. Stf/Charles Bennett. APN Illustrations, New York." Photographed by Charles Bennett. .
Size: Original 11 x 8 B&W photograph
ST#: 1987.114.0320Date: 1992 Title: Robie House (1906 S.127) 1992.
Description: Viewed from the Northwest. Hand written on verso: "Copies - J. Discher, 12/28/92". Stamped on verso: "Jan 2, 1993".
Size: Original 8 x 5.8 B&W photograph.
ST#: 1992.75.0312
POSTCARDS Date: 1926
Title: Robie House (1906 - S.127) 1926.
Description: Verso: "Post Card. Administration Building - The Chicago Theological Seminary at 5757 Woodlawn Avenue. This beautiful residence has been purchased for administration purposes during the construction of new buildings at University Avenue and Fifty-eighth Street. The Seminary was founded in 1855, and has sent out more than 3,000 trained leaders to fields of Christian service." According to "Frank Lloyd Wright’s Robie House", Hoffmann 1984, Robie sold the house in December 1911 to David Lee Taylor (page 89). David died in October, 1912 and his wide sold the Robie House to Marshall Dodge Wilber in November 1912 (page 90). Wilber sold the house to the Chicago Theological Seminary on June 9, 1926 for $90,000 (page 92). The Robie House was threatened with demolition in 1957. William Zeckendorf bought the Robie House in August 1958 for $125,000. (See 0172.07)
Size: 5.75 x 3.75.
S#: 0172.29.0816Date: Circa 1930s Title: Robie House 1930s.
Description: “The Chicago Theological Seminary - Women’s Residence Halls at 5733 and 5757 Woodlawn Avenue. These beautiful homes are used exclusively for women students of the Seminary which was founded in 1855, and has sent out more than 3,000 trained leaders to fields of Christina service.”
Size: 5.4 x 3.5.
S#: 0249.13.0707
Date: 1945 Title: Robie House 1945.
Description: “Woodlawn House - The Chicago Theological Seminary” #5B105-N. Back: “The Chicago Theological Seminary, Woodlawn House, 5757 Woodlawn Avenue, Chicago 37, Illinois.” Genuine Curteich, Chicago “C.T. American Art”
Size: 5.5 x 3.5
S#: 0647.10.0607Date: Circa 1960 Title: Robie House
Description: "Robie House. 5757 Woodlawn Avenue. Frank Lloyd Wright, Architect 1909. Wright’s most famous prairie house. Cited in 1959 by the commission on Chicago architectural landmarks for ‘The bold interplay of horizontal planes about the chimney mass, and the structurally expressive piers and windows.’ It was saved from demolition through purchased (1957) by Mr. William Zeckendorf, president of Webb & Knapp, Inc. and was used temporarily as headquarters for his firm during construction of the Hyde Park urban renewal program. A Chicago Heritage Committee Card. P.O. Box 4513, Chicago 80, Ill." Circa 1960. Two copies, One is stamped on verso "Sep 1966, Field Enterprises".
Size: 6 x 4
S#: 1458.29.0110, 1458.35.0310
Date: 1980s Title: Frederick C. Robie House
Description: “Frederick C. Robie House. 5757 S. Woodlawn Avenue, Chicago, Illinois.” (Published by Chicago Architectural Foundation #64550-D. Made by Dexter Press, West Nyack, New York) Photo by Thomas A. Heinz. Designed by Frank Lloyd Wright in 1909, the Robie House is now owned and maintained by the University of Chicago. (Note: In 1963 the Robie House was given to the University of Chicago. In 1997 the Frank Lloyd Wright Preservation Trust and the National Trust for Historic Preservation, assumed control and responsibility for restoration and operation as a museum.)
Size: 6 x 4
ST#: 1980.19.0806
Date: 2000 Title: The Frederick C. Robie House
Description: “The Frederick C. Robie House (1910) represents the culmination of Frank Lloyd Wright’s renowned work in the revolutionary architectural genre known as the Prairie Style.” (Produced by the Frank Lloyd Wright Preservation Trust. In 2000, the Home and Studio Foundation changed its name to the Frank Lloyd Wright Preservation Trust to better reflect the dual stewardship of the Home and Studio and Frederick C. Robie House.) Photo: Chris Barrett, Hedrich-Blessing. These were tickets for touring the Robie House, right side was perforated and removed at he time of the tour. (Three copies)
Size: 5.5 x 3.6
ST#: 2000.36.0802, 2000.37.0802, 2000.38.0802
PRINTS Date: Circa 1968 Title: Frederick C. Robie Residence (1906- S.127).
Artist: Hennessy, Joseph F.
Description: Illustration of residence by Joseph F. Hennessy, circa 1968. Printed on beige stock. "Frederick C. Robie House, 1909. 5757 Woodlawn Ave, Chicago, Ill." Joseph F. Hennessy was born in 1917 in Pittsfield, Mass., and attended the University of Notre Dame. He was on the design team for the Prudential Building, utilizing his rendering ability. By the late 1950s, he started his own firm. His focus changed as demand for his renderings grew. His renderings of Frank Lloyd Wright structures were sold at Fallingwater and the Wright studio in Oak Park. He passed away at 91, on Feb. 18, 2008.
Size: 15 x 10
S#: 1757.11.0713
STATIONARY Date: 1980
Title: Robie House Notes and Labels
Description: Robie House Notes (7) 10.5 x 7.5" & Labels (8) .75 x 2" (Produced by the Women’s Architectural League - Chicago)
Size: Notes (7) 10.5 x 7.5", Labels (8) .75 x 2"
ST#: 1980.00.0700
(Note on left, Label on right)
VASE Date: 2004 Title: Frederick C. Robie House Vase.
Description: Frank Lloyd Wright Licenced vase. (Produced by Nichols Brothers Stoneworks, Woodinville, Washington)
Size: 30 x 30 x 12
ST#: 2004.14.0704
BACK TO TOP
HOME ARTIFACTS AUDIO BOOKS PERIODICALS PHOTOS POSTCARDS POSTERS STAMPS STUDIES ASSISTING ABOUT SLIDE SHOW To donate or pass on information, comments or questions:
steinerag@msn.com
©Copyright Douglas M. Steiner, 2001, 2025

