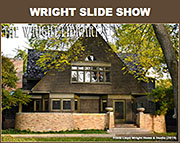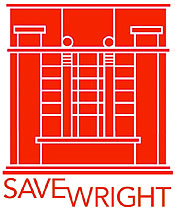|
|
|
Wright Studies
Loren B. Pope Residence,
Falls Church, Virginia (1939 - S.268) |
|
|
|
Set of nine drawings of the
Pope-Leighey House by the National Park Service for the
Historic American Building Survey (HABS) 1964. Frank Lloyd
Wright designed this house, which was built in 1940 for
Loren B. Pope. An example of Wright's "Usonian House," the
structure, in danger of demolition in 1965 for a highway
right-of-way in Falls Church, Fairfax County, was saved,
moved and |
|
restored by Mrs. Robert A.
Leighey, The National Trust for Historic Preservation and
The National Park Service. This important American
Architectural Monument was relocated at Woodlawn Plantation,
near Mount Vernon. All drawings courtesy of The Library of
Congress.
(Sweeney 2092) |
|
|
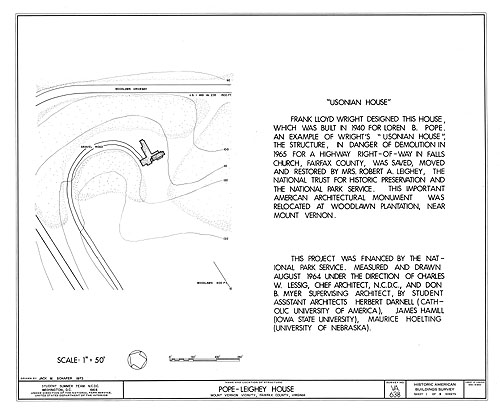 |
|
1)
Pope-Leighey House, Plot
Plan, Mount Vernon Vicinity, Virginia, Sheet 1 of 9, 1964.
"Usonian House."
Frank Lloyd Wright designed this house, which was built in
1940 for Loren B. Pope. An example of Wright's "Usonian
House," the structure, in danger of demolition in 1965 for a
highway right-of-way in Falls Church, Fairfax County, was
saved, moved and restored by Mrs. Robert A. Leighey, The
National Trust for Historic Preservation and The National
Park Service. This important American Architectural Monument
was relocated at Woodlawn Plantation, near Mount Vernon. (8 x 10 B&W photograph: S#1596.52.0715-1)
(18 x 24
sheet:
S#1596.76.0120-1) |
|
|
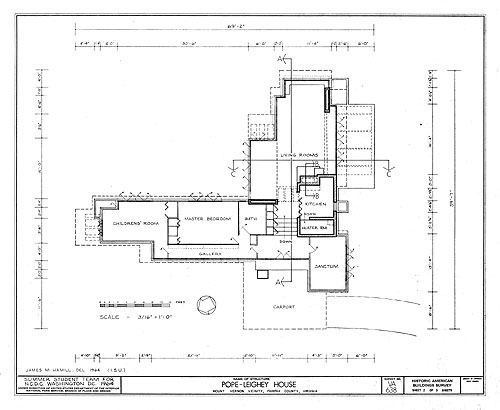 |
|
2) Pope-Leighey House, Floor
Plan, Mount Vernon Vicinity, Virginia, Sheet 2 of 9, 1964.
(8 x 10 B&W photograph: S#1596.52.0715-2) (18
x 24 sheet:
S#1596.76.0120-2) |
|
|
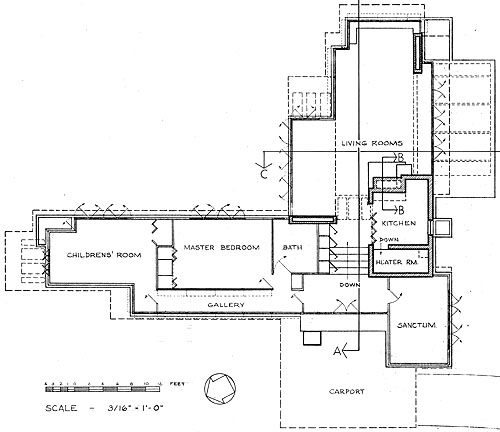 |
|
2A) Detail of the Floor Plan,
Mount Vernon Vicinity, Virginia, Sheet 2 of 9, 1964. |
|
|
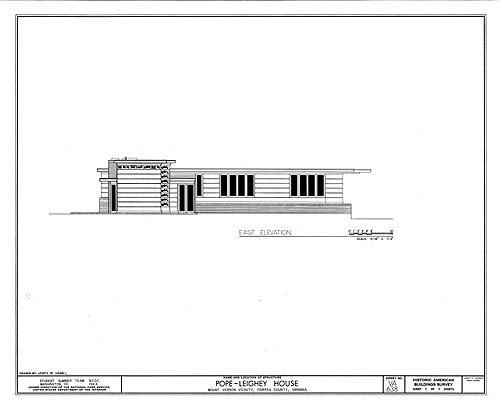 |
|
3) Pope-Leighey House, East
Elevation, Mount Vernon Vicinity, Virginia, Sheet 3 of 9,
1964.
(8 x 10 B&W photograph: S#1596.52.0715-3) (18
x 24 sheet: S#1596.76.0120-3) |
|
|
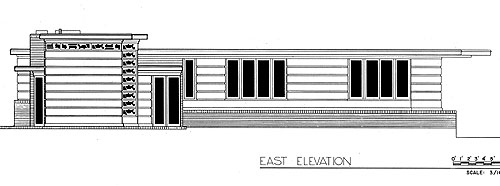 |
|
3A) Detail of the East
Elevation, Mount Vernon Vicinity, Virginia, Sheet 3 of 9,
1964. |
|
|
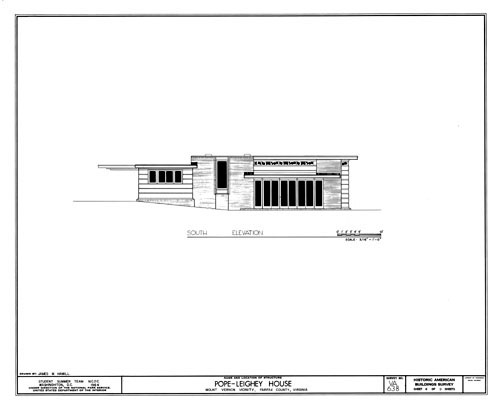 |
|
4) Pope-Leighey House, South
Elevation, Mount Vernon Vicinity, Virginia, Sheet 4 of 9,
1964.
(8 x 10 B&W photograph: S#1596.52.0715-4) (18
x 24 sheet: S#1596.76.0120-4) |
|
|
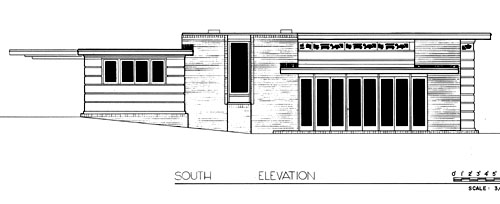 |
|
4A) Detail of the South
Elevation, Mount Vernon Vicinity, Virginia, Sheet 4 of 9,
1964. |
|
|
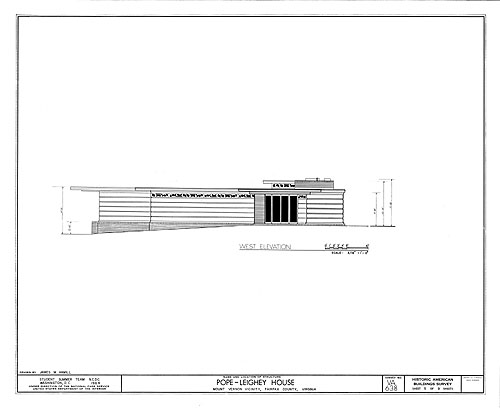 |
|
5) Pope-Leighey House, West
Elevation, Mount Vernon Vicinity, Virginia, Sheet 5 of 9,
1964.
(8 x 10 B&W photograph: S#1596.52.0715-5) (18
x 24 sheet: S#1596.76.0120-5) |
|
|
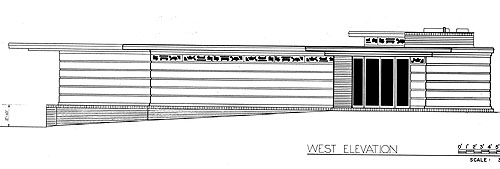 |
|
5A) Detail of the West
Elevation, Mount Vernon Vicinity, Virginia, Sheet 5 of 9,
1964. |
|
|
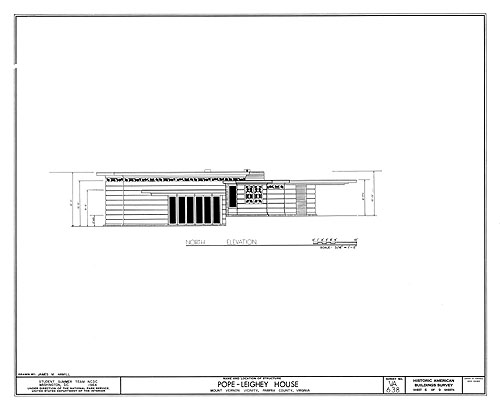 |
|
6) Pope-Leighey House, North
Elevation, Mount Vernon Vicinity, Virginia, Sheet 6 of 9,
1964.
(8 x 10 B&W photograph: S#1596.52.0715-6) (18
x 24 sheet: S#1596.76.0120-6) |
|
|
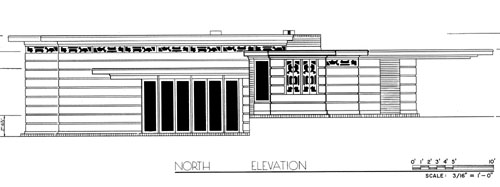 |
|
6A) Detail of the North
Elevation, Mount Vernon Vicinity, Virginia, Sheet 6 of 9,
1964. |
|
|
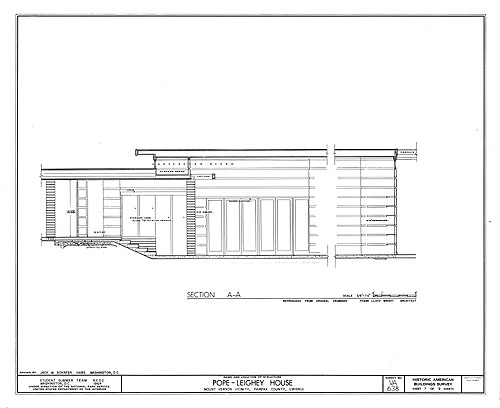 |
|
7) Pope-Leighey House, Cross
Section A-A, Mount Vernon Vicinity, Virginia, Sheet 7 of 9,
1964.
(8 x 10 B&W photograph: S#1596.52.0715-7) (18
x 24 sheet: S#1596.76.0120-7) |
|
|
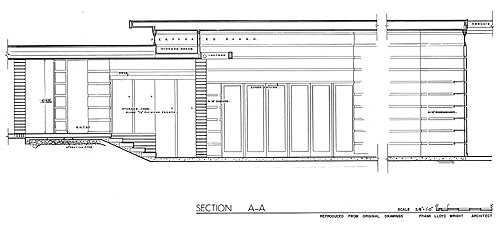 |
|
7A) Detail of Cross Section
A-A, Mount Vernon Vicinity, Virginia, Sheet 7 of 9, 1964. |
|
|
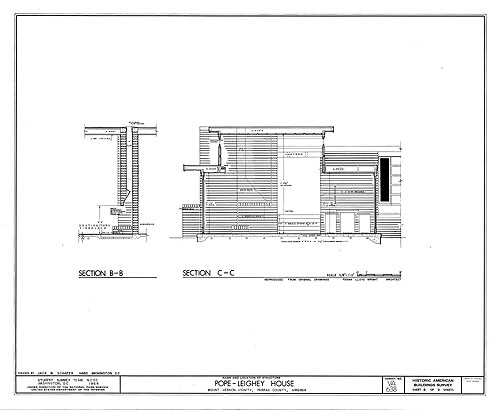 |
|
8) Pope-Leighey House, Cross
Section B-B, C-C, Mount Vernon Vicinity, Virginia, Sheet 8
of 9, 1964.
(8 x 10 B&W photograph: S#1596.52.0715-8) (18
x 24 sheet: S#1596.76.0120-8) |
|
|
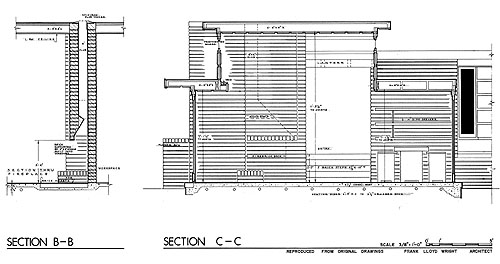 |
|
8A) Detail of Cross Section
B-B, C-C, Mount Vernon Vicinity, Virginia, Sheet 8 of 9,
1964. |
|
|
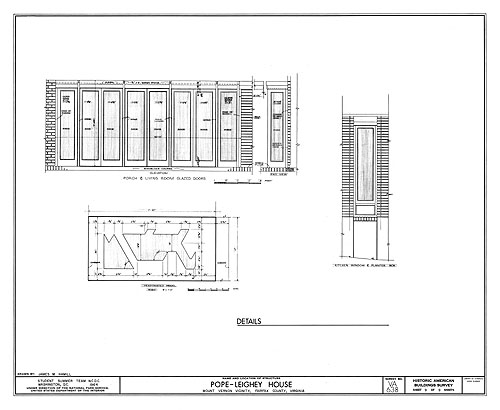 |
|
9) Pope-Leighey House, Cross
Section Details, Mount Vernon Vicinity, Virginia, Sheet 9 of
9, 1964.
(8 x 10 B&W photograph: S#1596.52.0715-9) (18
x 24 sheet: S#1596.76.0120-9) |
|
|
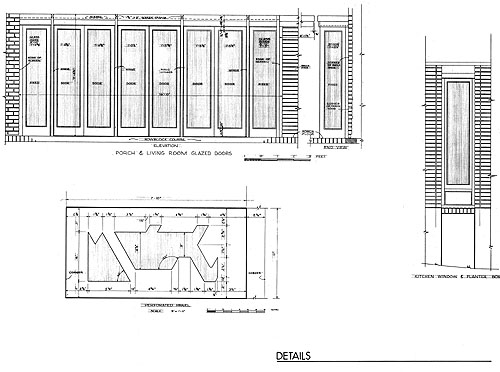 |
|
9A) Cross Section Details,
Mount Vernon Vicinity, Virginia, Sheet 9 of 9, 1964. |
|
|
|
|
|
|
|
|
Floor Plan |
|
|
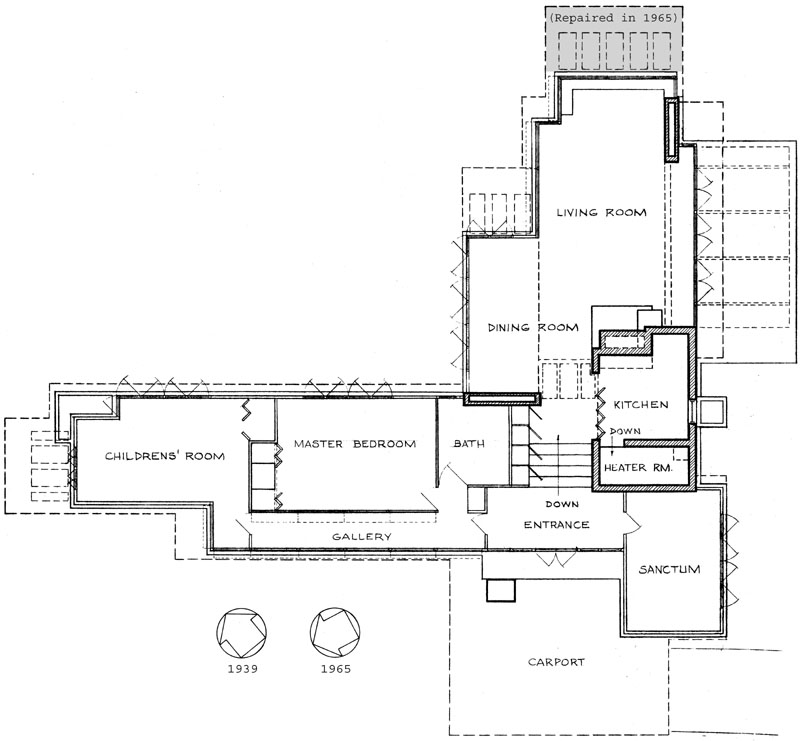 |
|
|
|
|
|
|
|
|
Set of fifteen photographs of
the Pope-Leighey House, 1964. Frank Lloyd Wright designed
this house, which was built in 1940 for Loren B. Pope. Mr.
And Mrs. Robert A. Leighey purchased the home in 1946. In
December 1963 Mrs. Leighey was notified that her home was in
danger of demolition for a highway right-of-way in Falls
Church, Fairfax County. In July 1964, she signed an
agreement with the National Trust to save the home.
Dismantling of the home began in the fall of 1964,
reconstruction was completed in June 1965. She resumed
residency of the home in July 1969.
There are many stereotypical Usonian
details designed into the Pope Residence. It was constructed
of brick, unfinished cypress and glass. Natural unfinished
cypress siding runs |
|
horizontally. The cantilevered
carport extends out over the Entrance to the home.
Perforated Light Screens allow soft light into the home, and
add a measure of privacy. Wright designed three cantilevered
trellised roofs, at the end of the Living Room, the end of
the Children's Bedroom, and the Dining Room. Wright mimicked
the trellised roof just above the stairs that lead down to
the interior Living Room. Of interest is the missing trellis
at the end of the Living Room. It was destroyed by Hurricane
Hazel in 1954. It was rebuilt and modified, but not to
original specifications. It was added back during the first
reconstruction in 1965.
Photographed by Jack E. Boucher at the
original site before the home was dismantled and moved. All
photographs courtesy of The Library of Congress. |
|
|
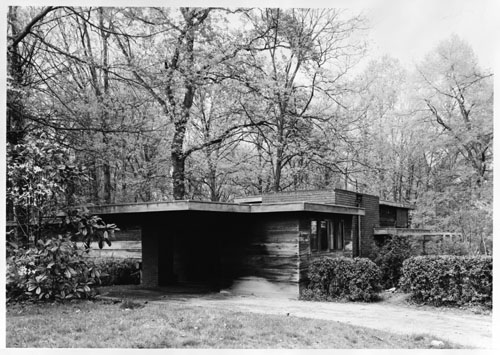 |
|
1) Pope-Leighey House 1964,
viewed from the South, of the Southwest elevation. The
Carport is in the foreground. The Gallery and two bedrooms
are on the far left, the Entrance is in the shadow in the
center. The Sanctum (Office) is to the right of the Entrance, the
Kitchen and Living Room are on the far right. Photographed
by Jack E. Boucher. Courtesy of The Library of Congress.
(S#1596.53.0715-1) |
|
|
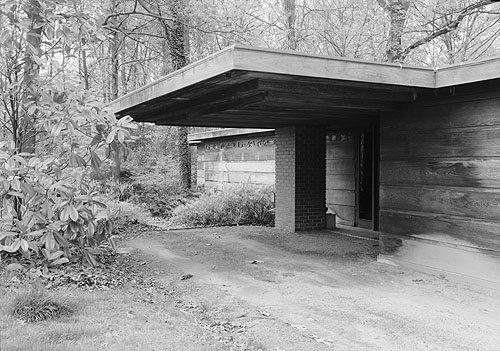 |
|
2) Pope-Leighey House 1964,
viewed from the South, of the Carport and Entrance. The
Carport is in the foreground. The Gallery and two bedrooms
are in the background, the Sanctum is on the right.
Photographed by Jack E. Boucher. Courtesy of The Library of
Congress. (S#1596.53.0715-2) |
|
|
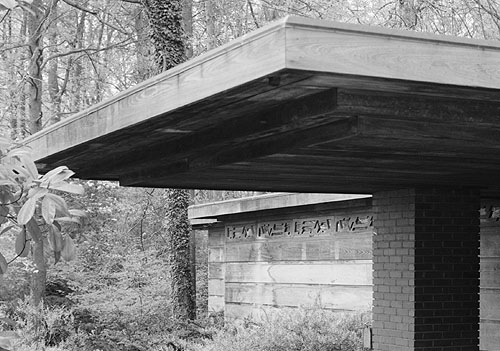 |
|
2A) Detail of the Carport and
Entrance. |
|
|
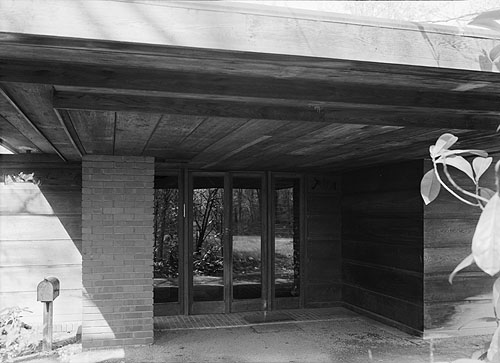 |
|
3) Pope-Leighey House 1964,
viewed from the Southwest, of the Entrance. Detail of the
cantilevered carport overhang and the entrance. Photographed
by Jack E. Boucher. Courtesy of The Library of Congress.
(S#1596.53.0715-3) |
|
|
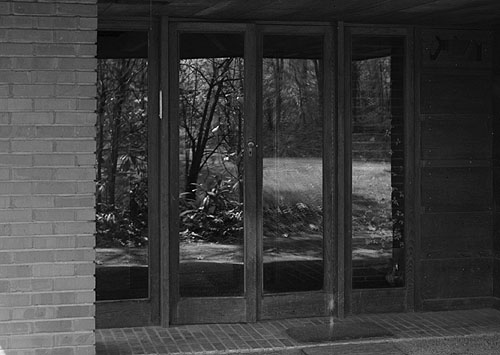 |
|
3A) Detail of the
cantilevered carport overhang and the entrance. |
|
|
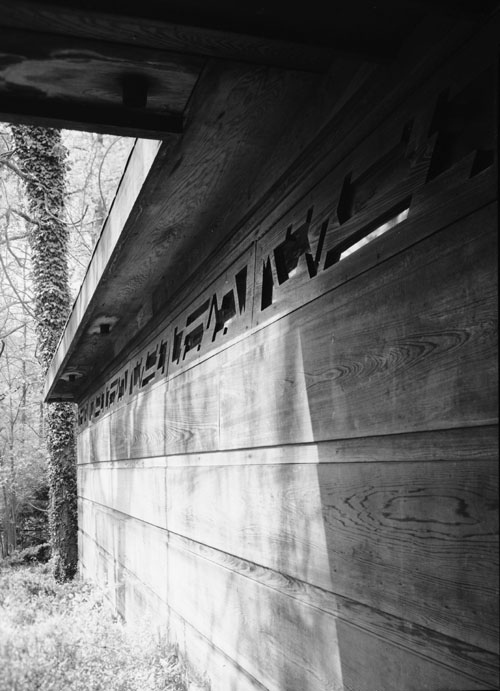 |
|
4) Pope-Leighey House 1964,
viewed from the Southeast. Detail of the Gallery wall and
the Perforated Light Screens.
All exterior wood is left
unfinished.
Photographed by Jack E.
Boucher. Courtesy of The Library of Congress.
(S#1596.53.0715-4) |
|
|
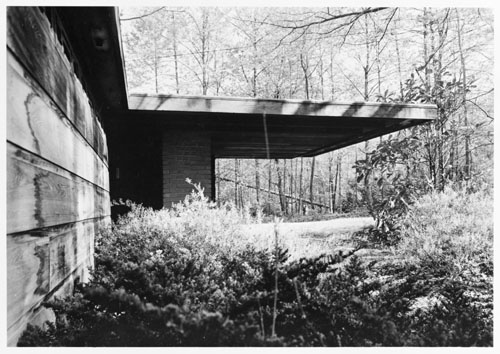 |
|
5) Pope-Leighey House 1964,
viewed from the Northwest. Detail of the cantilevered
carport overhang. The Gallery wall is on the left.
Photographed by Jack E. Boucher. Courtesy of The Library of
Congress. (S#1596.53.0715-5) |
|
|
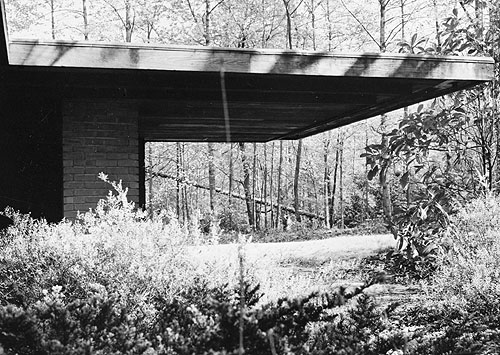 |
|
5A) Detail of the
cantilevered carport overhang. |
|
|
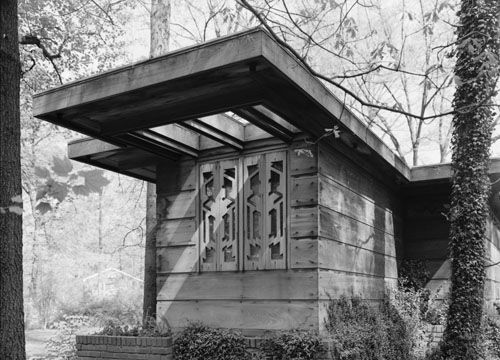 |
|
6) Pope-Leighey House 1964,
viewed from the Northwest. The Children's room is in the
center, the Gallery is on the far right. The trellised roof
cantilevers out past the end of the house. Perforated Light
Screens are turned 90 degrees and attached like window
shutters. All
exterior wood is left unfinished.
Photographed by Jack E.
Boucher. Courtesy of The Library of Congress.
(S#1596.53.0715-6) |
|
|
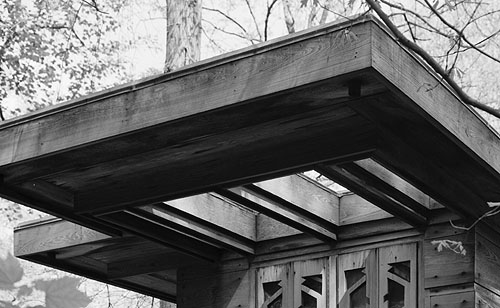 |
|
6A) Detail of the
cantilevered trellised roof. |
|
|
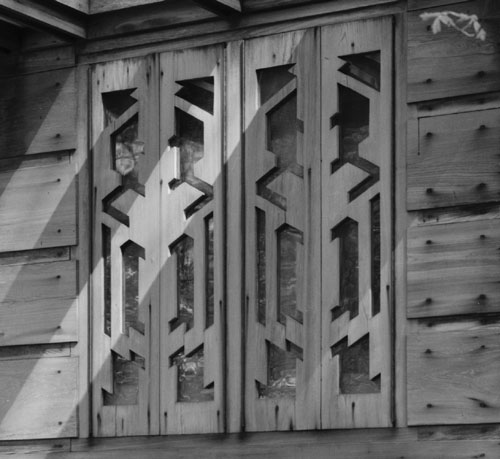 |
|
6B) Detail of the Perforated Light
Screens, turned 90 degrees and attached like window
shutters. All
exterior wood is left unfinished. |
|
|
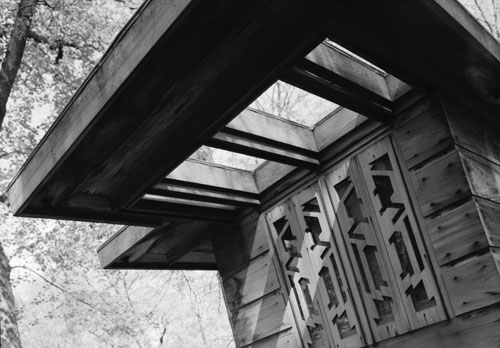 |
|
7) Pope-Leighey House 1964, viewed from the Northwest.
Detail of the trellised roof and Perforated Light Screens.
They are turned 90 degrees and attached like window
shutters. Photographed by Jack E. Boucher. Courtesy of The
Library of Congress. (S#1596.53.0715-7) |
|
|
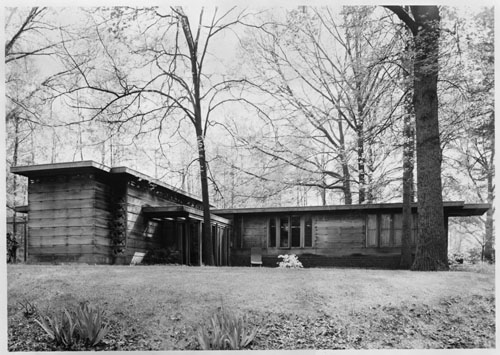 |
|
8) Pope-Leighey House 1964, viewed from the North. The
Living Room is on the far left. Floor to ceiling doors open
outward from the Dining Room. Two doors form the Northern
corner of the Dining Room, and open outward, eliminating the
corner. Two bedrooms are on the right. Note: The original
Living Room's cantilevered trellised roof extending past the
end of the Living Room, was destroyed by Hurricane Hazel in
1954. It was rebuilt and modified, but not to original
specifications. It was added back during the first
reconstruction in 1965. Photographed by Jack E. Boucher.
Courtesy of The Library of Congress. (S#1596.53.0715-8) |
|
|
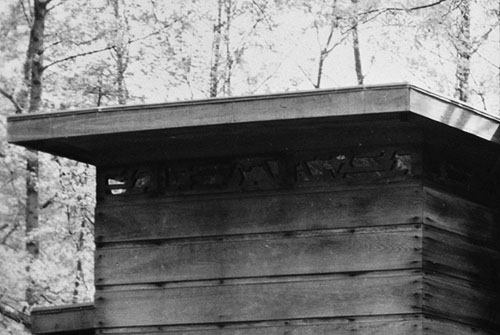 |
|
8B) Detail of the Living Room
roof. Note: The original Living Room's cantilevered trellised roof extending past the
end of the Living Room, was destroyed by Hurricane Hazel in
1954. It was rebuilt and modified, but not to original
specifications. It was added back during the first
reconstruction in 1965. |
|
|
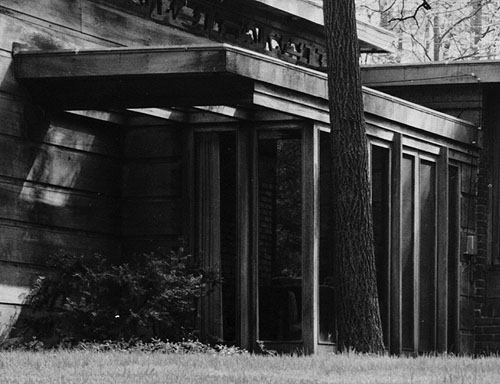 |
|
8B) Detail of the floor to ceiling doors
which open
outward from the Dining Room. Two doors form the Northern
corner of the Dining Room, and open outward, eliminating the
corner. The trellised roof extends past the dining room. |
|
|
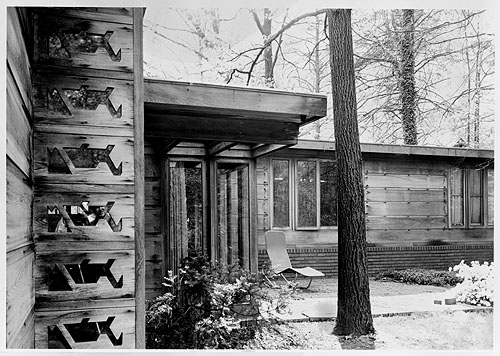 |
|
9) Pope-Leighey House 1964, viewed from the Northeast. Floor
to ceiling Perforated Light Screens cover this wall in the
Living Room. The doors of the Living Room are in the center,
and open outward. Two bedrooms are on the right. The
trellised roof extends past the dining room. Photographed by
Jack E. Boucher. Courtesy of The Library of Congress.
(S#1596.53.0715-9) |
|
|
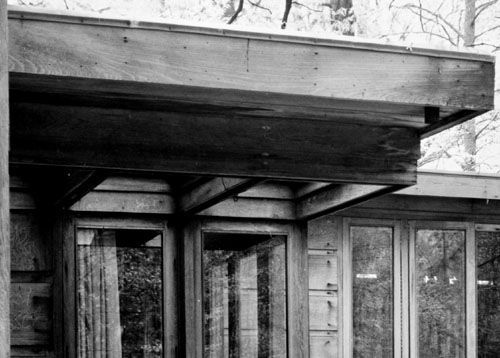 |
|
9B) Detail of the trellised
roof which extends past the dining room. |
|
|
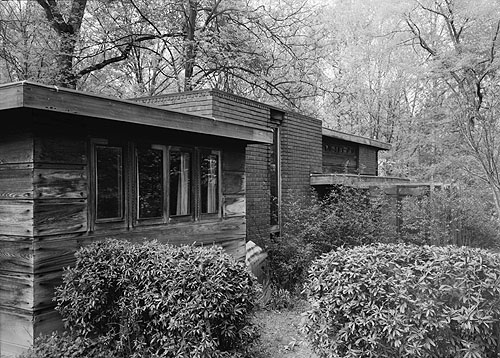 |
|
10) Pope-Leighey House 1964, viewed from the South. The
Sanctum (office) is on the left, the Kitchen is in the center, the
Living Room is on the right. Three sets of doors open
outward in the Living Room. Photographed by Jack E. Boucher.
Courtesy of The Library of Congress. (S#1596.53.0715-10) |
|
|
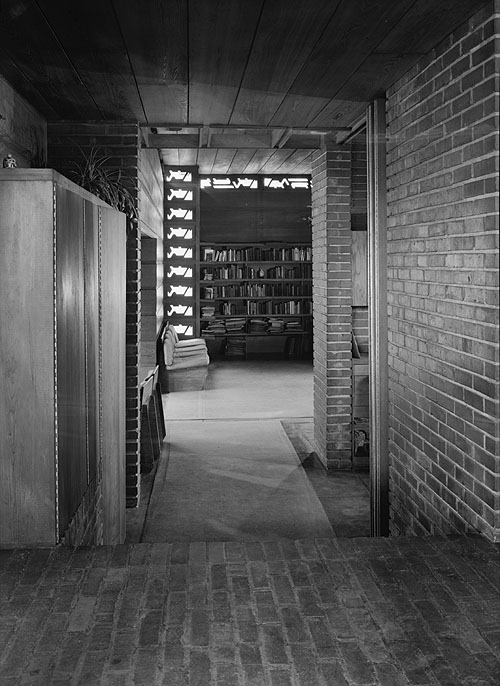 |
|
11) Pope-Leighey House 1964, interior view of the hall
leading to the Living Room. Bedrooms are to the left, the
Kitchen is on the right. Photographed by Jack E. Boucher.
Courtesy of The Library of Congress. (S#1596.53.0715-11) |
|
|
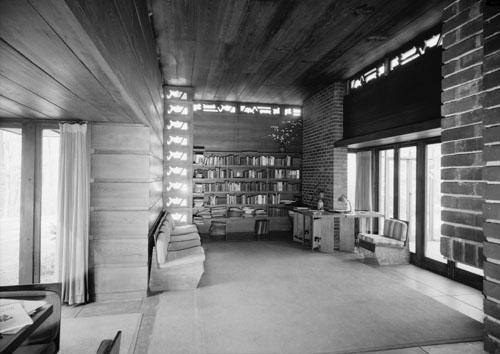 |
|
12) Pope-Leighey House 1964, interior view of the Living
Room from the entrance hall. The Dining Room is on the far
left, built-in shelving on the Northeast wall of the Living
Room. Three sets of doors on the right open outward.
Perforated Light Screens create patterns and add soft light
to the interior. Photographed by Jack E. Boucher. Courtesy
of The Library of Congress. (S#1596.53.0715-12) |
|
|
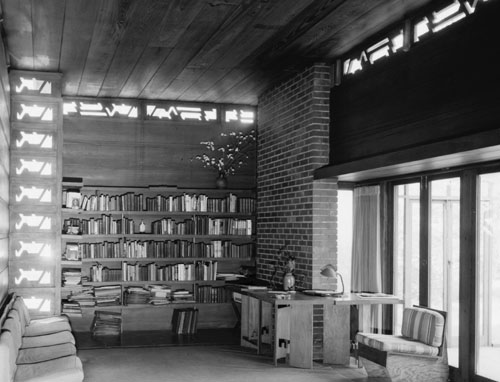 |
|
12A) Detail of the Living
Room from the entrance hall. Three sets of doors on the right open outward.
Perforated Light Screens create patterns and add soft light
to the interior. |
|
|
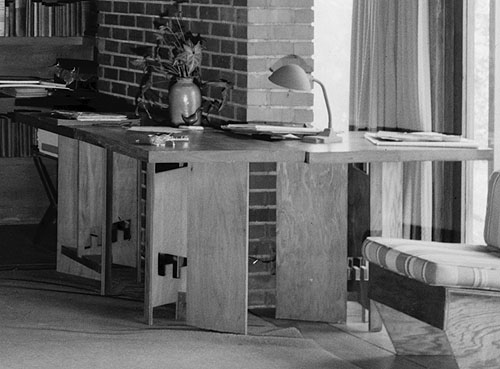 |
|
12B) Detail of the tables in
the Living Room. |
|
|
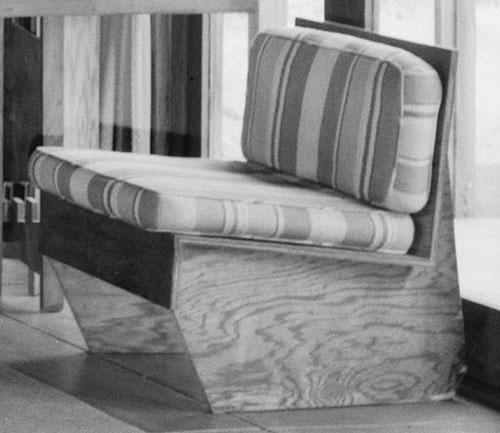 |
|
12C) Detail of the Wright
designed chairs in the Dining and Living Rooms. |
|
|
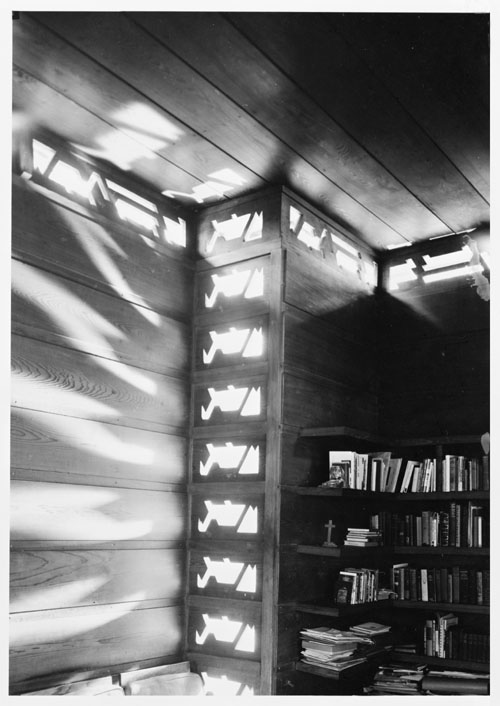 |
|
13) Pope-Leighey House 1964, interior view of the Northern
corner of the Living Room. Perforated Light Screens create
patterns and add soft light to the interior. Built-in
shelving is on the right. Photographed by Jack E. Boucher.
Courtesy of The Library of Congress. (S#1596.53.0715-13) |
|
|
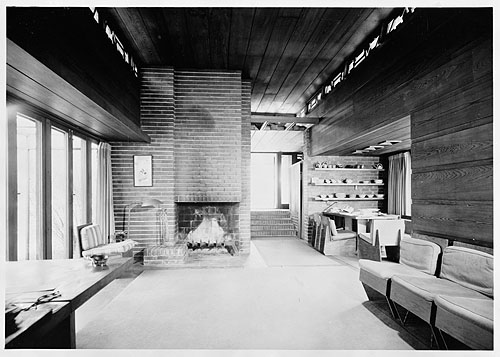 |
|
14) Pope-Leighey House 1964, interior view of the Living
Room, looking toward the Entrance. Three sets of doors open
outward on the left. The Entrance is in the background in
the center, to the right of the Fireplace. The Dining Room
is on the right. Photographed by Jack E. Boucher. Courtesy
of The Library of Congress. (S#1596.53.0715-14) |
|
|
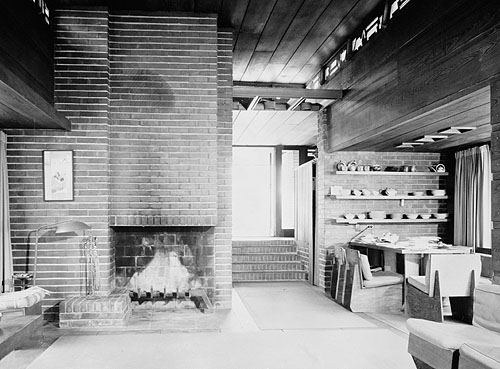 |
|
14A) Detail of the interior view of the Living
Room, looking toward the Entrance. Three sets of doors open
outward on the left. The Entrance is in the background in
the center, to the right of the Fireplace. The Dining Room
is on the right. Wright mimicked the trellised roof just
above the stairs that lead down to the Living Room. |
|
|
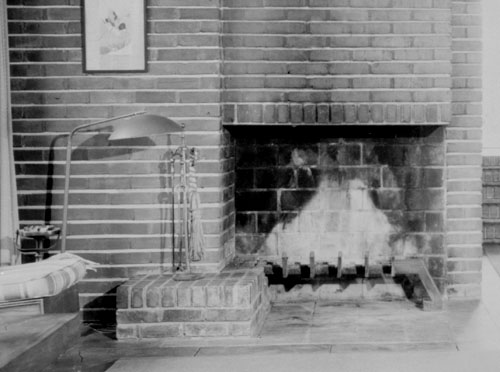 |
|
14B) Detail of the Fireplace. |
|
|
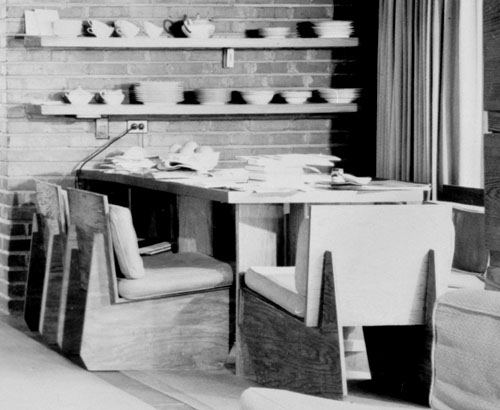 |
|
14C) Detail of the Dining Room.
Wright designed the table and chairs. |
|
|
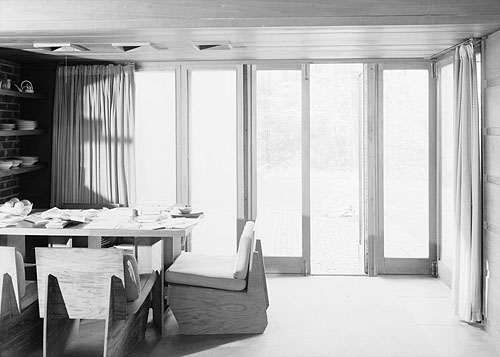 |
|
15) Pope-Leighey House 1964, interior view of the Dining
Room. Floor to ceiling doors open outward from the Dining
Room. Two doors form the Northern corner of the Dining Room,
and open outward, eliminating the corner. Wright designed
dining table and chairs are on the left. Photographed by
Jack E. Boucher. Courtesy of The Library of Congress.
(S#1596.53.0715-15) |
|
|
|
|
|
|
|
|
Set of twelve photographs of the
Pope-Leighey House, 1969. Frank Lloyd Wright designed this
house, which was built in 1940 for Loren B. Pope. Mr. And
Mrs. Robert A. Leighey purchased the home in 1946. In
December 1963 Mrs. Leighey was notified that her home was in
danger of demolition for a highway right-of-way in Falls
Church, Fairfax County. In July 1964, she signed an
agreement with the National Trust to save the home.
Dismantling of the home began in the fall of 1964,
reconstruction was completed in June 1965. She resumed
residency of the home in July 1969.
There are many stereotypical Usonian
details designed into the Pope Residence. It was constructed
of brick, unfinished cypress and glass. Natural unfinished
cypress siding runs horizontally. The cantilevered carport
extends out over the Entrance to the home. Perforated Light
Screens allow soft light into the home, and add a measure of
privacy. Wright designed three cantilevered trellised roofs,
at the end of the Living Room, |
|
the end of the Children's
Bedroom, and the Dining Room. Wright mimicked the trellised roof just above the stairs
that lead down to the interior Living Room.
Interior walls used
"sandwich-wall" construction. The core was a vertical sheets
of one-inch thick plywood. On either side was a layer of
roofing felt. Over that, Wright ran 11.5-inch-wide
horizontal cypress boards and 2-inch battens screwed onto
both sides.
The horizontal lines of the brick walls are
scraped, vertical lines were flush with the face, creating a
horizontal look.
Of interest is the missing trellis at the
end of the Living Room. It was destroyed by Hurricane Hazel
in 1954. It was rebuilt and modified, but not to original
specifications. It was added back during the first
reconstruction in 1965.
Photographed by Jack E. Boucher after after
the house was dismantled, moved reconstruction. All
photographs courtesy of The Library of Congress. |
|
|
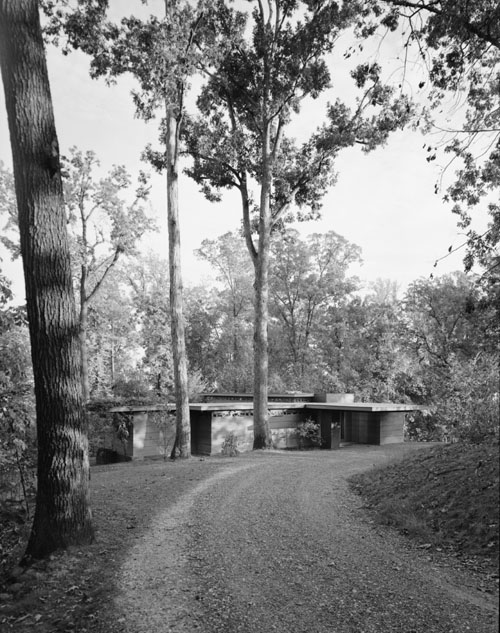 |
|
1) Pope-Leighey House 1969,
viewed from the Northwest. Two bedrooms are on the left, the
Entrance and Carport are in the center, the Sanctum (Office)
is on the right. It is constructed of brick, unfinished
cypress and glass. Photographed by Jack E. Boucher after
after the house was dismantled, moved reconstruction.
Courtesy of The Library of Congress. (S#1803.15.0715-1) |
|
|
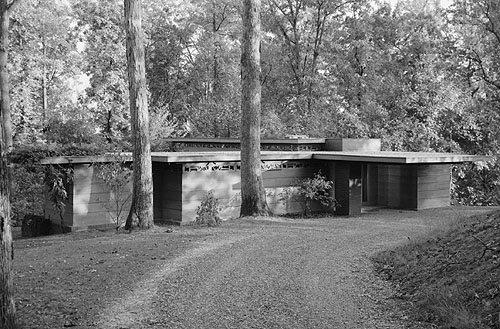 |
|
1A) Detail of the view from
the Northwest. Two bedrooms are on the left, the Entrance
and Carport are in the center, the Sanctum (Office) is on
the right. |
|
|
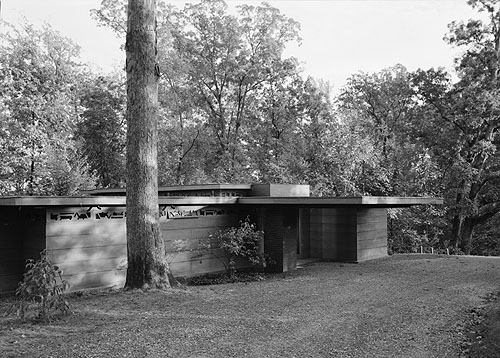 |
|
2) Pope-Leighey House 1969,
viewed from the Northwest. The Gallery is on the left, the
Entrance and Carport are in the center, the Sanctum is on
the right. Natural unfinished cypress siding runs
horizontally. The cantilevered carport extends out over the Entrance
to the home. Photographed by Jack E. Boucher after after the
house was dismantled, moved reconstruction. Courtesy of The
Library of Congress. (S#1803.15.0715-2) |
|
|
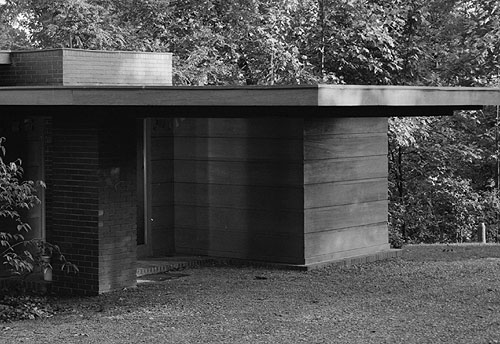 |
|
2A) Detail of the Entrance
and Carport. Natural unfinished cypress siding runs
horizontally. The cantilevered carport extends out over the Entrance
to the home. |
|
|
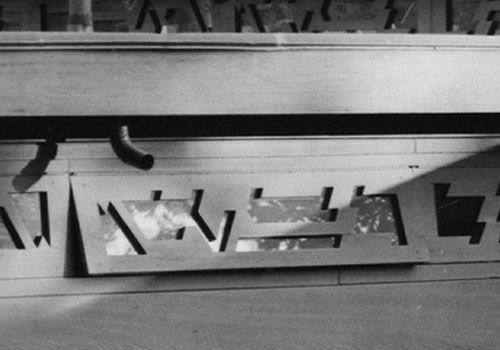 |
|
2B) Detail of the Perforated
Light Screens. Hung from the top by a piano hinge.
|
|
|
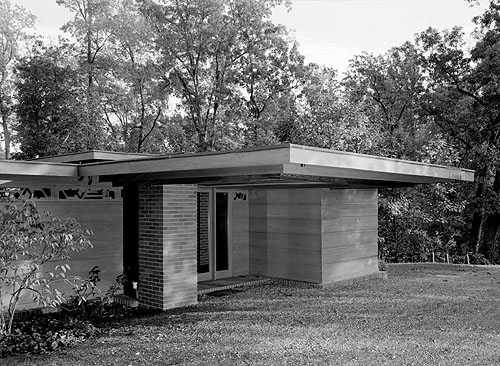 |
|
3) Pope-Leighey House 1969,
viewed from the Northwest. The Gallery is on the left, the
Entrance and Carport are in the center, the Sanctum is on
the right. Natural unfinished cypress siding runs
horizontally. Photographed by Jack E. Boucher after after
the house was dismantled, moved reconstruction. Courtesy of
The Library of Congress. (S#1803.15.0715-3) |
|
|
.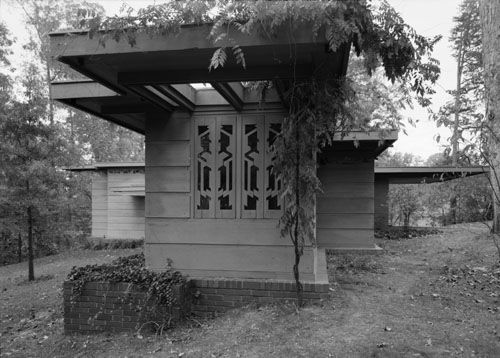 |
|
4) Pope-Leighey House 1969, viewed from the North. The
Living Room is on the far left, the Children's Bedroom is in
the foreground, the Carport is on the right. Perforated
Light Screens are turned 90 degrees and attached like window
shutters. A built-in planter is on the Eastern corner of the
Children's Bedroom. The trellised roof cantilevers
out past the end of the house. Photographed by Jack E.
Boucher after after the house was dismantled, moved
reconstruction. Courtesy of The Library of Congress.
(S#1803.15.0715-4) |
|
|
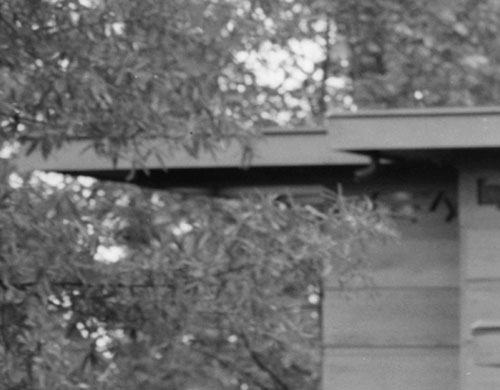 |
|
4A) Detail of the extended
trellised roof. It was destroyed by Hurricane Hazel in 1954.
It was rebuilt and modified, but not to original
specifications. It was added back during the first
reconstruction in 1965. |
|
|
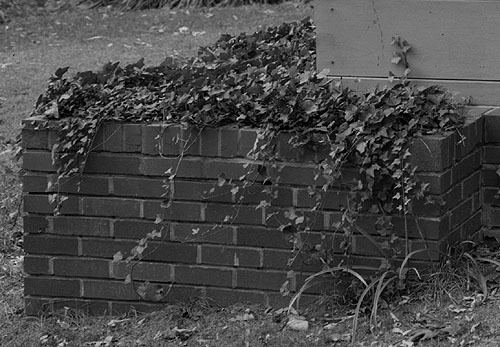 |
|
4B) Detail of the built-in
planter. |
|
|
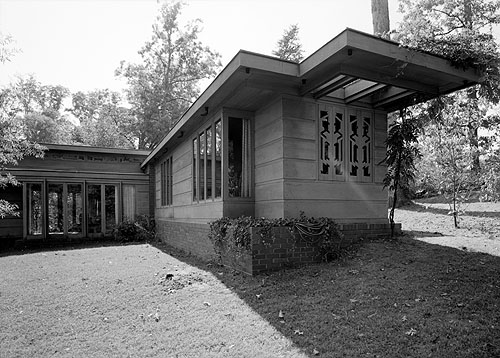 |
|
5) Pope-Leighey House 1969,
viewed from the Northeast. The Dining Room is on the left,
the two Bedrooms are on the right. Perforated Light Screens
are turned 90 degrees and attached like window shutters. A
built-in planter is on the Eastern corner of the Children's
Bedroom. Four
windows on the Southeast side of the Children's Bedroom open
outward. The two windows forming the corner also open
outward, eliminating the corner. Doors and windows are
attached with piano hinges.
The trellised roof cantilevers
out past the end of the house.
All
exterior wood is left unfinished.
Photographed by Jack E. Boucher after after the house was
dismantled, moved reconstruction. Courtesy of The Library of
Congress. (S#1803.15.0715-5) |
|
|
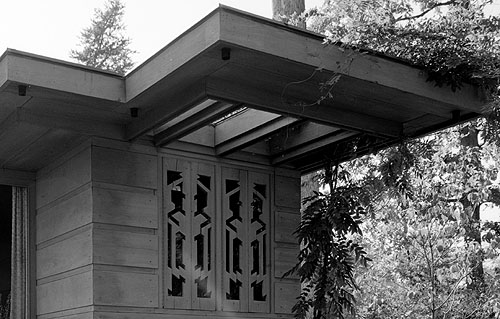 |
|
5A) Detail of the Perforated
Light Screens and trellised roof. |
|
|
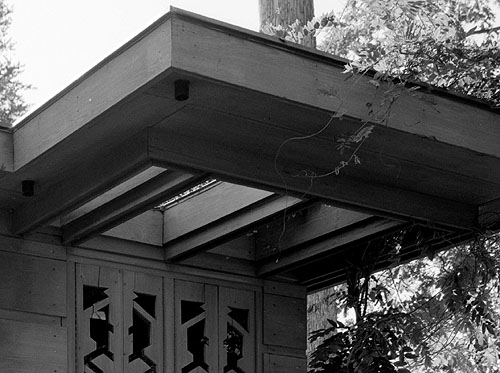 |
|
5B) Detail of the trellised
roof. |
|
6 |
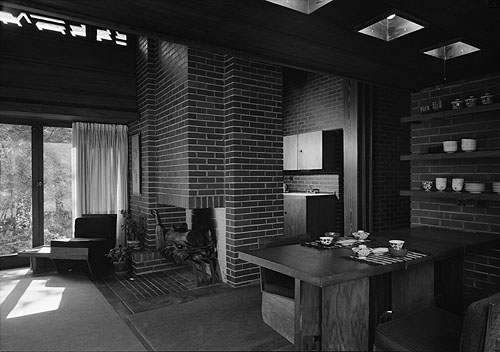 |
|
6) Pope-Leighey House 1969, interior view of the Living and
Dining Rooms. The Living Room is on the left, the Fireplace
in the center, the Dining Room is on the right. The Kitchen
can be seen in the background behind the Dining Room table.
Photographed by Jack E. Boucher after after the house was
dismantled, moved reconstruction. Courtesy of The Library of
Congress. (S#1803.15.0715-6) |
|
|
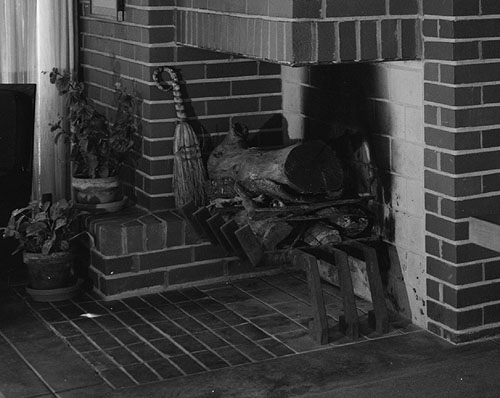 |
|
6A) Detail of the Living Room
fireplace |
|
|
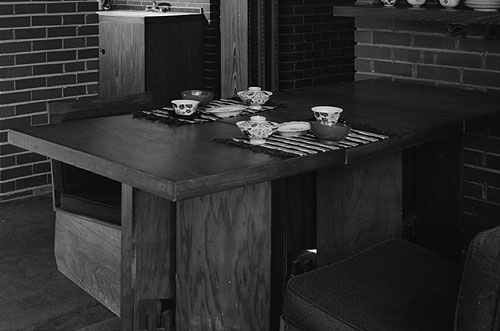 |
|
6B) Detail of the Dining Room table
and chairs. |
|
|
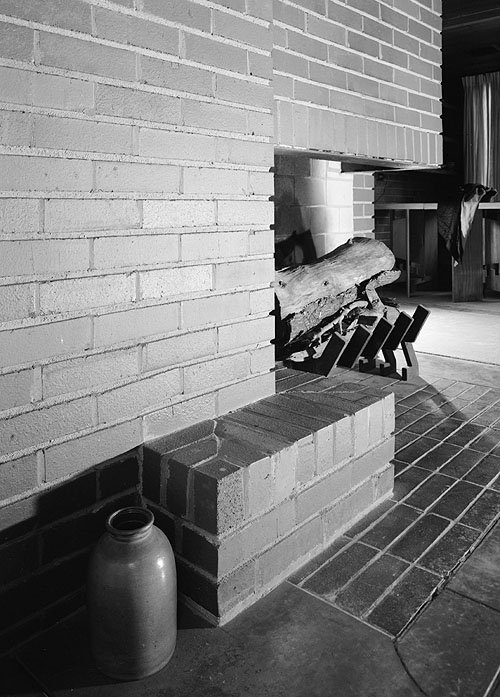 |
|
7) Pope-Leighey House 1969, detail of Fireplace looking
toward the Dining Rooms. Photographed by Jack E. Boucher
after after the house was dismantled, moved reconstruction.
Courtesy of The Library of Congress. (S#1803.15.0715-7) |
|
|
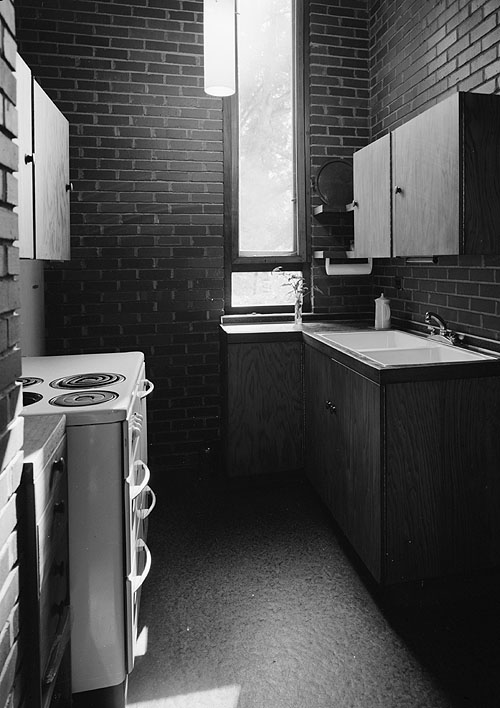 |
|
8) Pope-Leighey House 1969, interior view of the Kitchen.
One of the smaller rooms in the home, Wright enlarged the
space by raising the ceiling. Photographed by Jack E.
Boucher after after the house was dismantled, moved
reconstruction. Courtesy of The Library of Congress.
(S#1803.15.0715-8) |
|
|
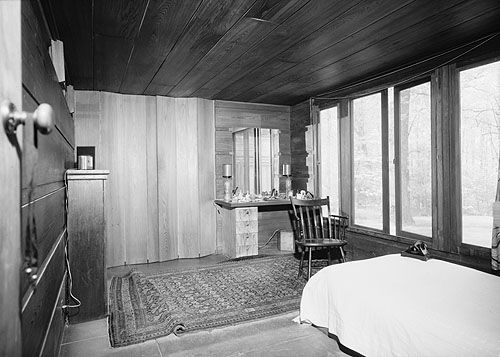 |
|
9) Pope-Leighey House 1969, interior view of the Master
Bedroom from the doorway. The Gallery is on the left,
windows open outward on the right. Photographed by Jack E.
Boucher after after the house was dismantled, moved
reconstruction. Courtesy of The Library of Congress.
(S#1803.15.0715-9) |
|
|
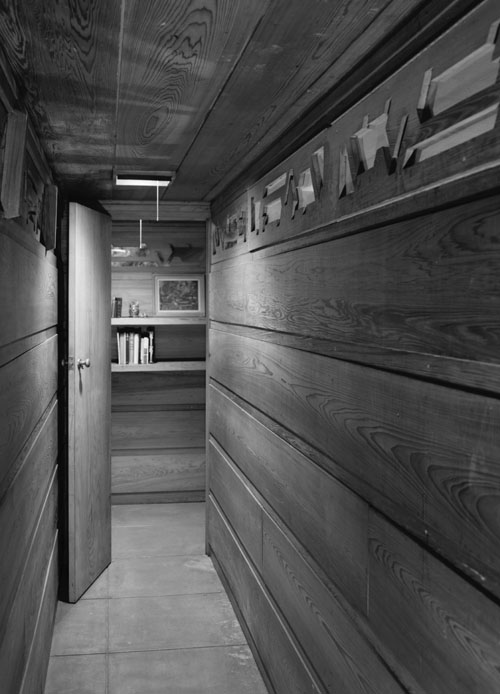 |
|
10) Pope-Leighey House 1969, interior view of the Gallery
and Children's Room doorway. The Master Bedroom is on the
right. Note the Perforated Light Screens on the left and
right side of the Gallery. The left open to the outside, the
right to the Master Bedroom. Photographed by Jack E. Boucher
after after the house was dismantled, moved reconstruction.
Courtesy of The Library of Congress. (S#1803.15.0715-10) |
|
|
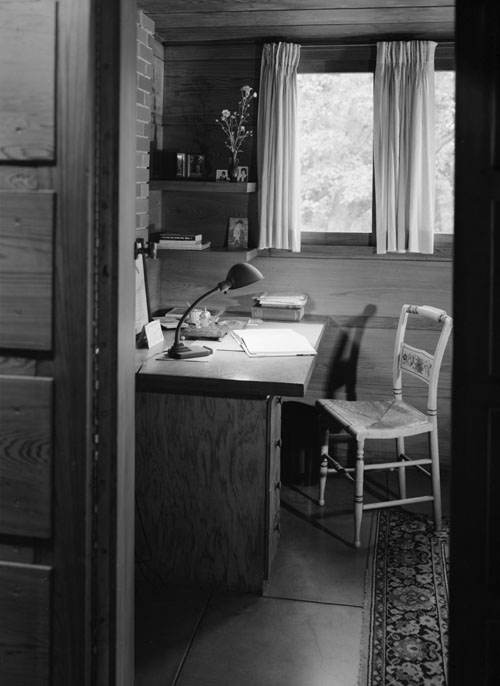 |
|
11) Pope-Leighey House 1969, interior view of the Sanctum
(Office),
which is just to the right of the Entrance. Photographed by
Jack E. Boucher after after the house was dismantled, moved
reconstruction. Courtesy of The Library of Congress.
(S#1803.15.0715-11) |
|
|
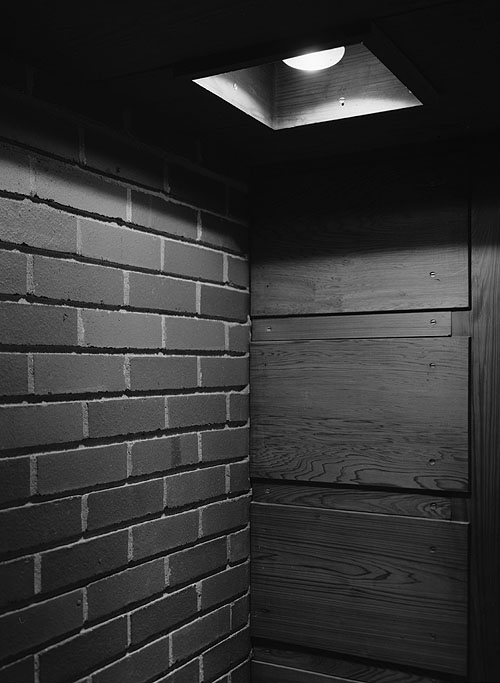 |
|
12) Pope-Leighey House 1969, detail of the recessed lighting
fixture near the Entrance. The Sanctum is on the right.
Photographed by Jack E. Boucher after after the house was
dismantled, moved reconstruction. Courtesy of The Library of
Congress. (S#1803.15.0715-12) |
|
|
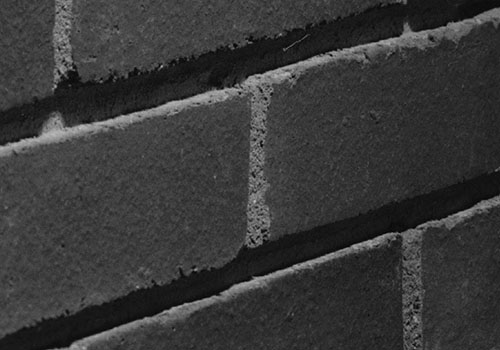 |
|
12A) Detail of the brickwork.
Horizontal lines are scraped, vertical lines are flush with
the face, creating a horizontal look. |
|
|
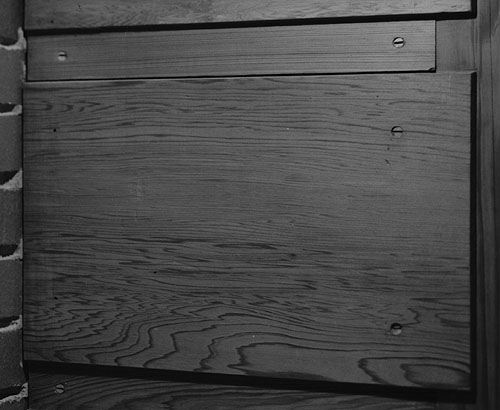 |
|
12B) Detail of the interior
wood walls. Wright designed the interior walls as
"sandwich-wall" construction. The core was a vertical sheets
of one-inch thick plywood. On either side was a layer of
roofing felt. Over that, Wright ran 11.5-inch-wide
horizontal cypress boards and 2-inch battens screwed onto
both sides. |
|
|
|
|
|
|
|



