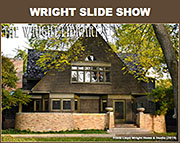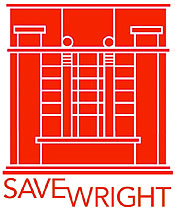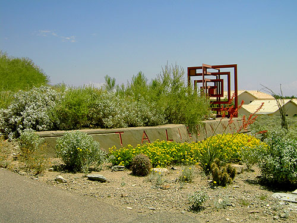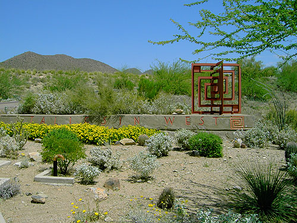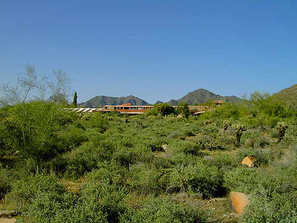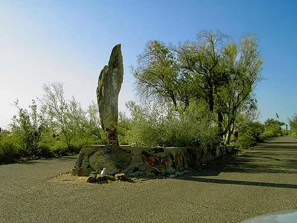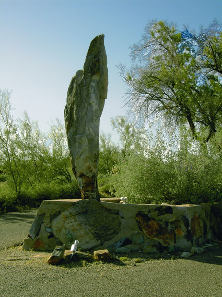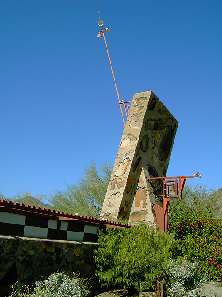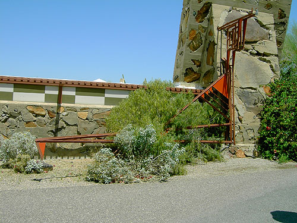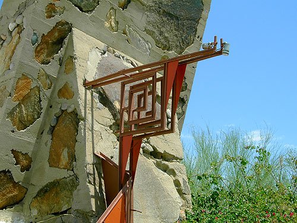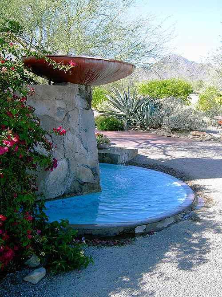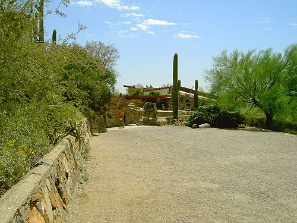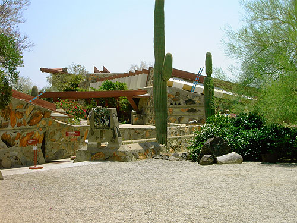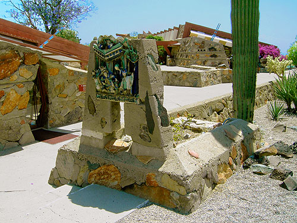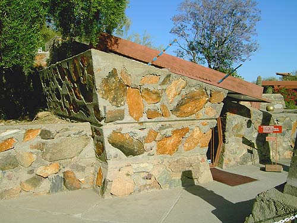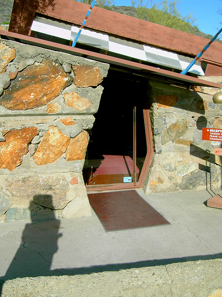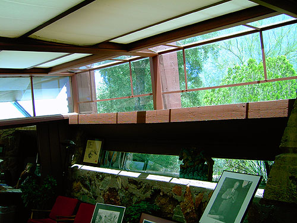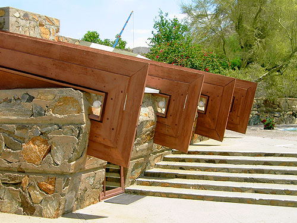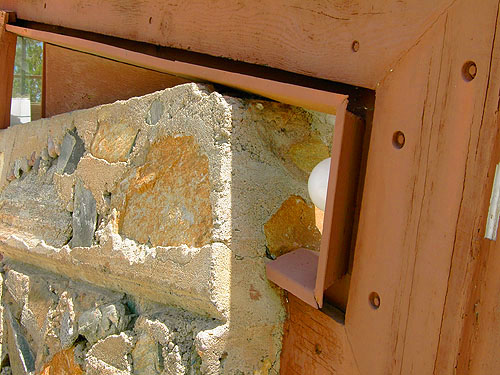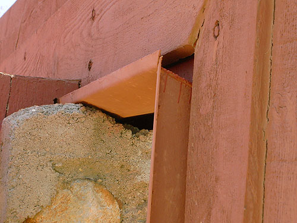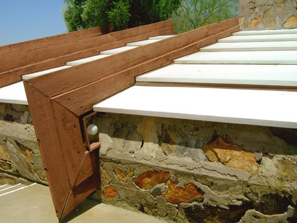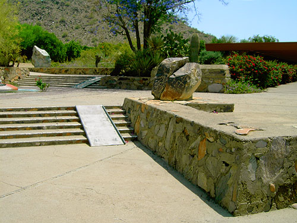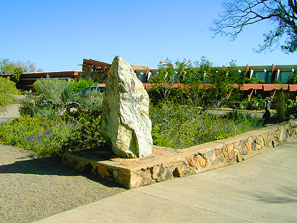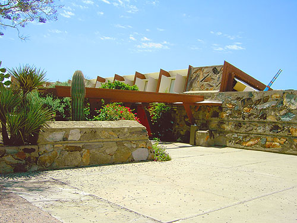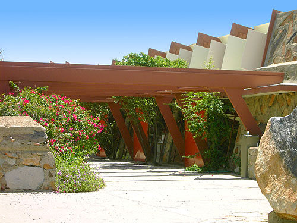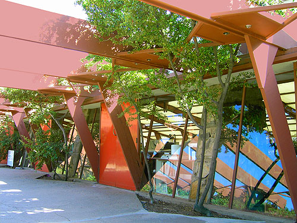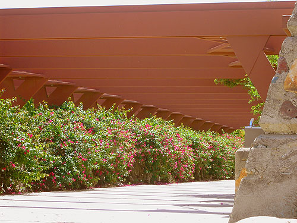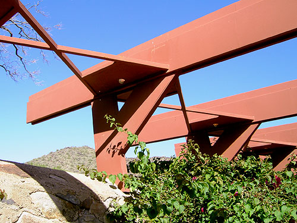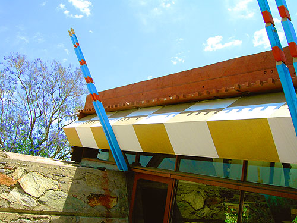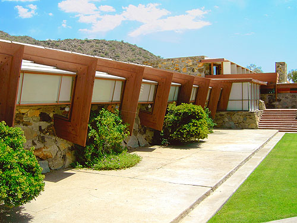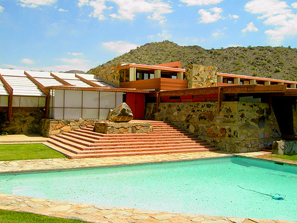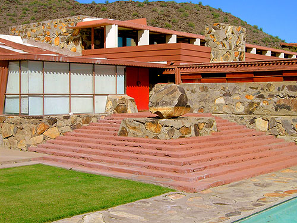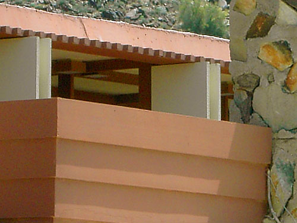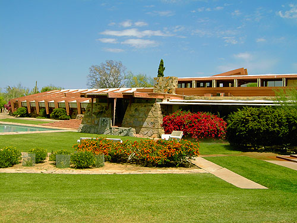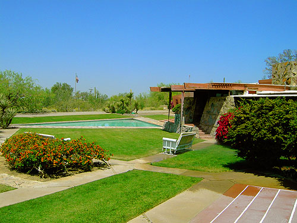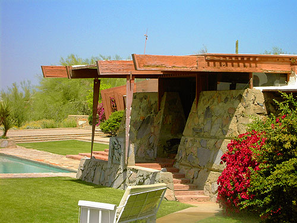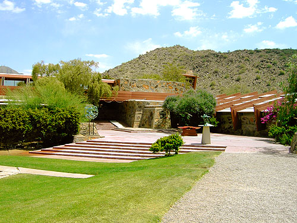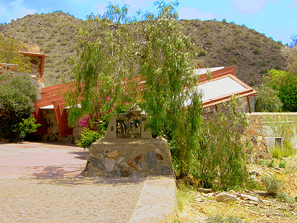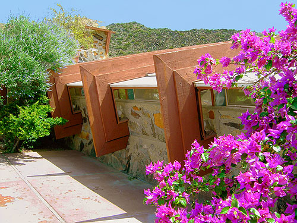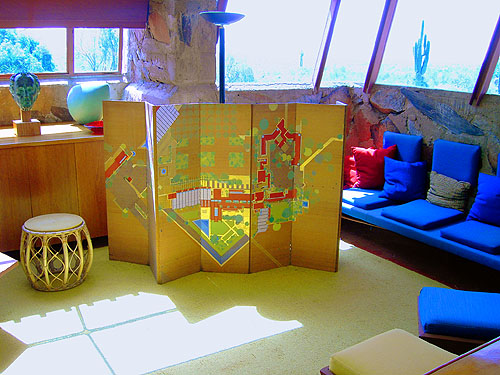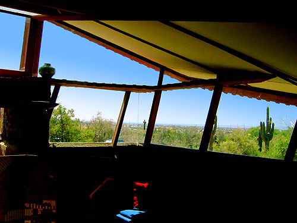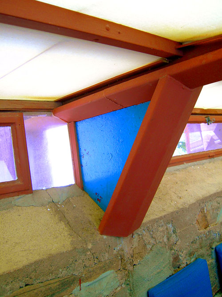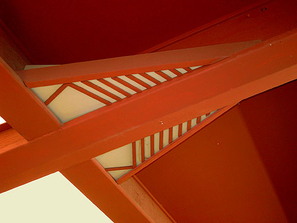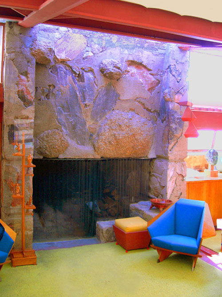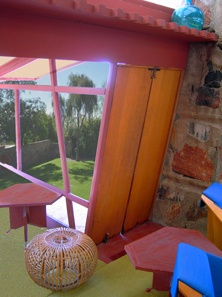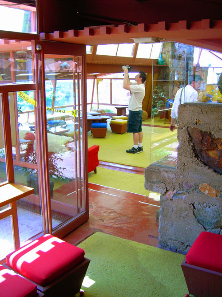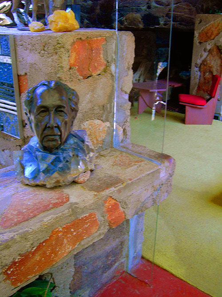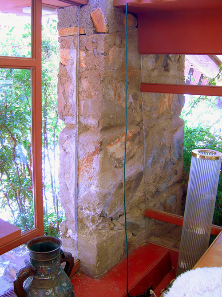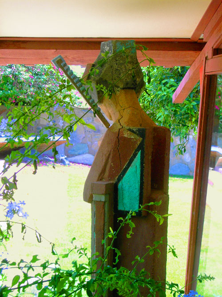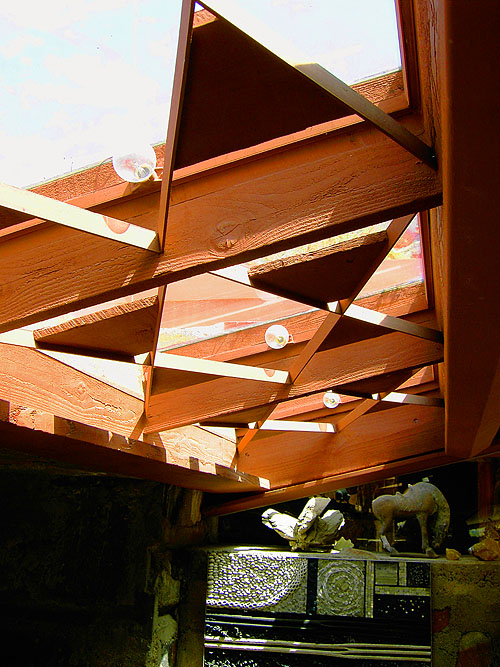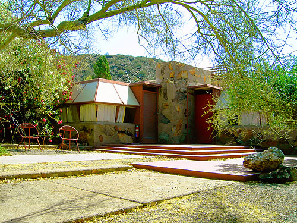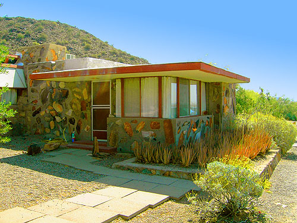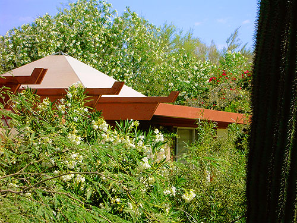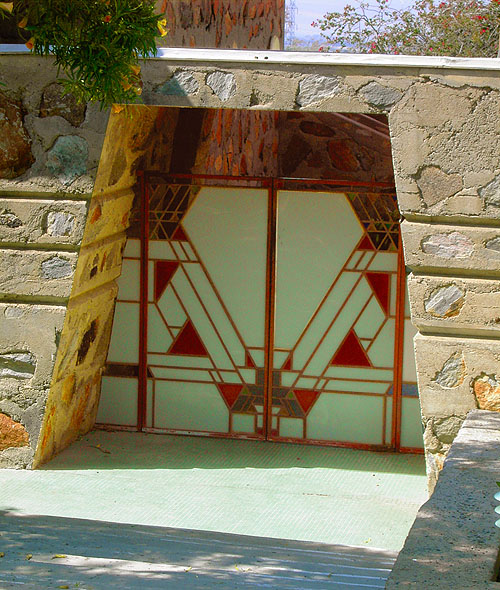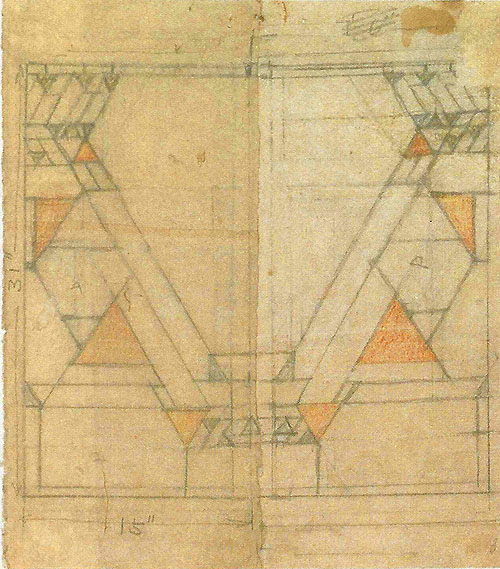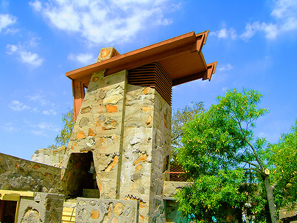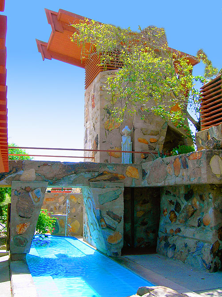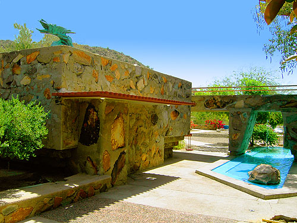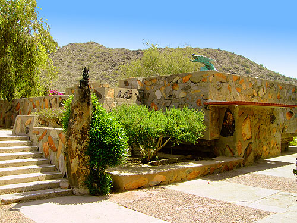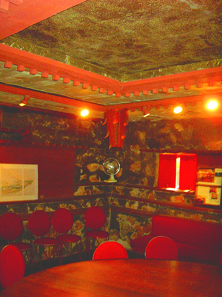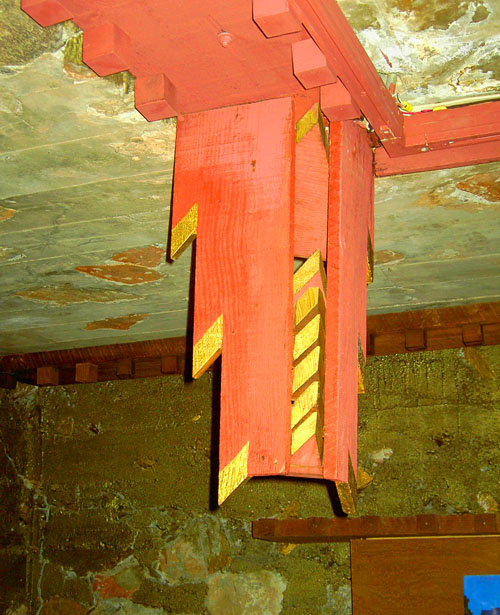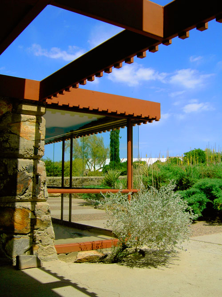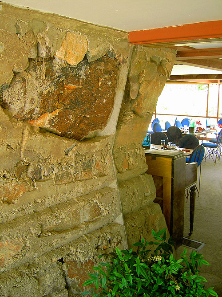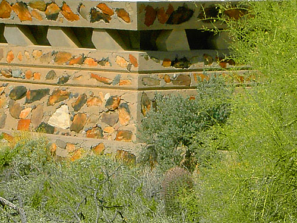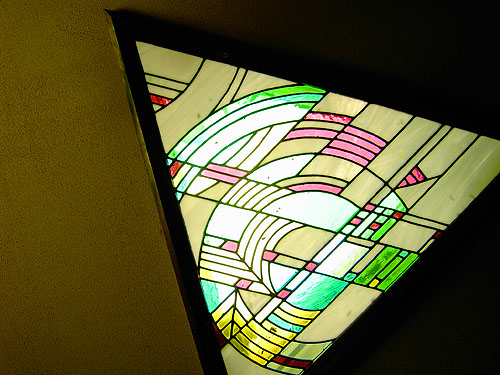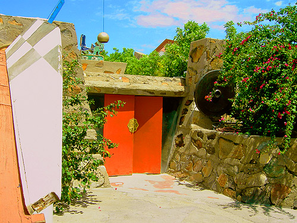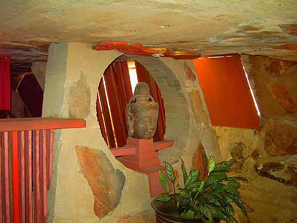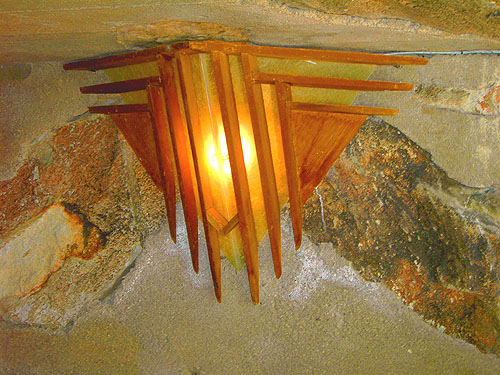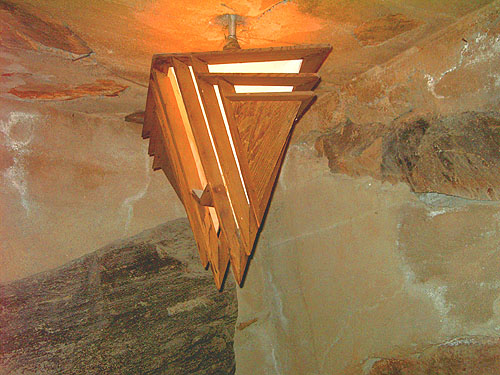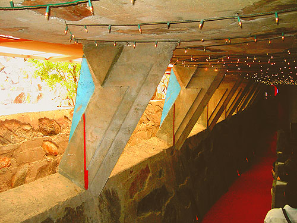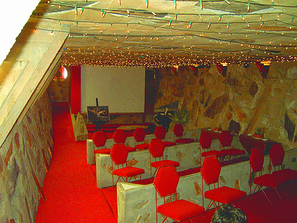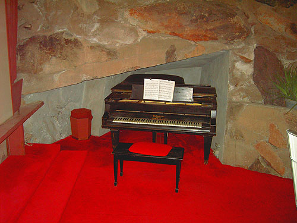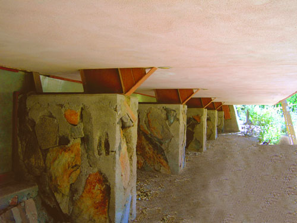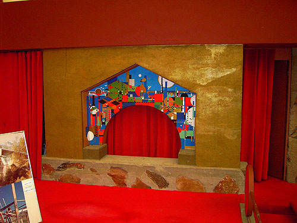
SUPPORT THE
WRIGHT LIBRARY
PROCEEDS FROM EVERY SALE GOES TO SUPPORT THE WRIGHT LIBRARY.
CLICK TO ORDER.
WE PROUDLY SUPPORT THE FRANK LLOYD WRIGHT FOUNDATION

WE PROUDLY SUPPORT THE FRANK LLOYD WRIGHT BUILDING CONSERVANCY
WE PROUDLY SUPPORT FALLINGWATER
AND THE WESTERN PENNSYLVANIA CONSERVANCY
TALIESIN WEST 2004 (SCOTTSDALE)
Taliesin West 2004 (1937 - S.241). Set of 73 - Color 8 x 10 High Res Digital images photographed on April 26, 2004 during a trip to Scottsdale, Arizona. Frank Lloyd Wright's first trip to the Phoenix area was in January 1927, for the purpose of working on the Arizona Biltmore. In 1928, they were back in the Phoenix area. The set up a temporary camp they named ‘Ocotillo,’ built on the site near the project San Marcos-in-the-Desert. When
the stock market crashed, Ocotillo was abandoned, but not the warm winters of Arizona. They purchased land Northwest of Phoenix in 1937 and began building Taliesin West, the winter home of Frank Lloyd Wright and the Taliesin Fellowship.73 - 8 x 10 Color high res digital photographs.
Photographed by Douglas M. Steiner on April 26, 2004.
1) Sign at the Entrance to Taliesin West. Located on the Southeast corner of Taliesin Drive and Frank Lloyd Wright Blvd. 8 x 10 Color high res digital photograph. (ST#2004.81.0917 -1) 2) Sign at the Entrance to Taliesin West. Located on the Southeast corner of Taliesin Drive and Frank Lloyd Wright Blvd. 8 x 10 Color high res digital photograph. (ST#2004.81.0917 -2) 3) View of Taliesin West from the Southwest. The Drafting Room is to the left. Apartments, Dining Room and Sunset Terrace are in the center, the Garden Room and Wright’s apartment to the right. 8 x 10 Color high res digital photograph. (ST#2004.81.0917 -3) 4) Rock sculpture set at the entry drive where the driveway splits in two. 8 x 10 Color high res digital photograph. (ST#2004.81.0917 -4) 5) Rock sculpture set at the entry drive where the driveway splits in two. 8 x 10 Color high res digital photograph. (ST#2004.81.0917 -5) 6) The light tower viewed from entrance was built in 1939. The visitor’s center and original work shop are to the left of the light tower. The tower, like the rest of the walls at Taliesin West is constructed of desert masonry, the walls are sloping. Besides the light pole there is an ornamental metal design as-well-as a decorative metal gate. 8 x 10 Color high res digital photograph. (ST#2004.81.0917 -6) 7) Decorative metal gate affixed to the light tower viewed from the South. The Visitor’s Center is to the left. Above the gate is a ornamental metal design. 8 x 10 Color high res digital photograph. (ST#2004.81.0917 -7) 8) Detail of the ornamental metal design. 8 x 10 Color high res digital photograph. (ST#2004.81.0917 -8) 9) On the right side of the Light Tower is the Fountain Basin, which, according to the Frank Lloyd Wright Foundation was added in 1955. 8 x 10 Color high res digital photograph. (ST#2004.81.0917 -9) 10) View of the Office and Drafting Studio from the Light Tower looking Southeast. The Office is to the left, the Drafting Studio is to the right. 8 x 10 Color high res digital photograph. (ST#2004.81.0917 -10) 11) View of the Office in relationship to the Drafting Studio. 8 x 10 Color high res digital photograph. (ST#2004.81.0917 -11) 12) The Chinese Theater (Ching) is embedded in desert masonry just to the right of the Office entrance. It was purchased by Frank Lloyd Wright in 1950 as part of a group of 12 ceramic pieces. The Drafting Studio is in the background. 8 x 10 Color high res digital photograph. (ST#2004.81.0917 -12) 13) Frank Lloyd Wright’s Office built in 1939. As one of the first buildings constructed, the office served as the "dominant architectural theme for the complex," and embodies many of the character defining features of the site. Taliesin West Historic Preservation Plan, 2008. Constructed of desert masonry. Forms were constructed and filled with local rocks and boulders. Concrete was then poured into the forms. 8 x 10 Color high res digital photograph. (ST#2004.81.0917 -13) 14) Detail of the office wall, roof and door construction. 8 x 10 Color high res digital photograph. (ST#2004.81.0917 -14) 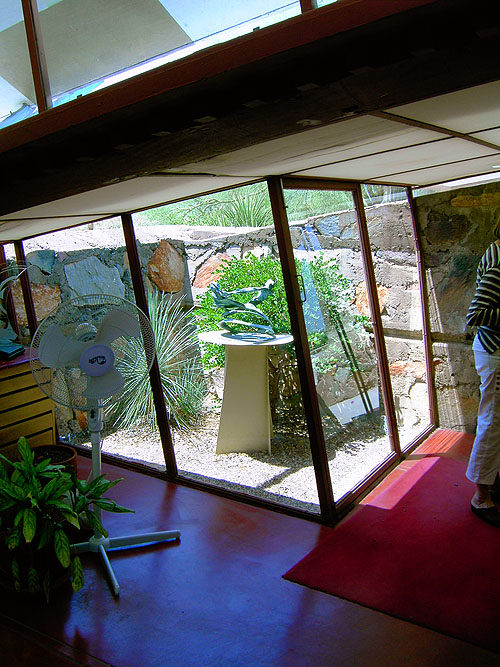
15) View of the Southwest corner of the Office. Walls, ceiling and windows are slanted. The roof is covered with translucent panels. 8 x 10 Color high res digital photograph. (ST#2004.81.0917 -15)
16) View of the Northwest corner of the office. Walls, ceiling and windows are slanted. 8 x 10 Color high res digital photograph. (ST#2004.81.0917 -16) 17) View of the South wall of the Office. The roof is supported by exposed wood and steel beams. Walls are constructed of desert masonry. 8 x 10 Color high res digital photograph. (ST#2004.81.0917 -17) 18) Detail of the exposed wood and steel beams, and desert masonry walls. 8 x 10 Color high res digital photograph. (ST#2004.81.0917 -18) 19) Detail of the exposed wood and steel beams, and desert masonry walls. 8 x 10 Color high res digital photograph. (ST#2004.81.0917 -19) 20) View of the Office from the Southeast. The roof is supported by exposed wood and steel beams. Walls are constructed of desert masonry. The roof is covered with translucent panels. 8 x 10 Color high res digital photograph. (ST#2004.81.0917 -20) 21) Taliesin West Indian Rock. Found on the property, Wright had the rock moved half way between the Office and Drafting Studio. 8 x 10 Color high res digital photograph. (ST#2004.81.0917 -21) 22) Another rock sculpture, located half way between the Music Pavilion and the Drafting Studio. 8 x 10 Color high res digital photograph. (ST#2004.81.0917 -22) 23) View of the Drafting Studio from the North. The roof of the Studio is similar in design to Wright’s Office. It is rectilinear in shape, divided into sixteen-foot units and is 96x30. There is a fireplace at one end of the studio, a stone and concrete vault at the other. 8 x 10 Color high res digital photograph. (ST#2004.81.0917 -23) 24) View of the Pergola from the Northwest. The walkway on the Northeast side of the Drafting Room is covered by a wooden Pergola. 8 x 10 Color high res digital photograph. (ST#2004.81.0917 -24)
25) View of the Pergola from the Northwest. The walkway is covered by a wooden Pergola divided into sixteen-foot units. Wooden beams span the walkway and are decorated with smaller geometric patters. Like many of Wright’s Living Rooms, doors and windows are floor to ceiling. Doors open outward. 8 x 10 Color high res digital photograph. (ST#2004.81.0917 -25) 26) View of the Pergola from the Northwest. Wooden beams span the walkway and are decorated with smaller geometric patters. 8 x 10 Color high res digital photograph.(ST#2004.81.0917 -26) 27) Detail of the walkway Pergola. Beam supports are resting on a desert masonry wall. The smaller geometric patters are replicated on both sides of the walkway. 8 x 10 Color high res digital photograph. (ST#2004.81.0917 -27) 28) Northwest side of the Drafting Room. Twin sets of pattered poles decorate either end of the Drafting Studio. Small wood squares decorating the base of the beam cast geometric shadows. 8 x 10 Color high res digital photograph. (ST#2004.81.0917 -28) 29) View of the Drafting Studio from the West. Guest Quarters seen in the center background, were added to the second floor above the kitchen and dining areas in 1941. 8 x 10 Color high res digital photograph. (ST#2004.81.0917 -29) 30) View from the Southwest. The Triangle Pool is in the foreground. An Indian Rock is mounted at the top of the stairs. The Drafting Studio is on the left, Annex Office on the right, Guest Quarters in the center on the upper level. 8 x 10 Color high res digital photograph. (ST#2004.81.0917 -30) 31) View from the Southwest. An Indian Rock is mounted at the top of the stairs. The Drafting Studio is on the left, Annex Office on the right, Guest Quarters in the center on the upper level. 8 x 10 Color high res digital photograph. 8 x 10 Color high res digital photograph. (ST#2004.81.0917 -31) 32) Detail of the Guest Quarters on the upper level. 8 x 10 Color high res digital photograph. (ST#2004.81.0917 -32) 33) View of the Drafting Studio and Annex Office from the South. The Drafting Studio is to the left, Annex Office in the Center. Guest Quarters are on the upper level on the right. 8 x 10 Color high res digital photograph. (ST#2004.81.0917 -33) 34) View of the Drafting Studio and Annex Office from the Southeast. The Triangle Pool is to the left, Annex Office on the right. One of the twelve ceramic Chinese Theaters is embedded in desert masonry at the front of the Annex Office. 8 x 10 Color high res digital photograph. (ST#2004.81.0917 -34) 35) View of the Office Annex from the Southeast. 8 x 10 Color high res digital photograph. (ST#2004.81.0917 -35) 36) View of the Sunset Terrace from the Southwest. The Guest Apartments are on the upper left, the Garden Room is to the right. In the center of the courtyard is a Memorial to Svet, William Wesley Peters' first wife. In 1946 when Peters' son Brandoch was four years old, Svetlana and son Daniel, were killed in an automobile accident at Taliesin. Frank Lloyd Wright designed the memorial. The triangle shape, originally of redwood, supports three plowshare discs. 8 x 10 Color high res digital photograph. (ST#2004.81.0917 -36) 37) On the outer edge of the Sunset Terrace sets one of the twelve ceramic Chinese Theaters, embedded in a desert masonry pedestal. Behind it is the Garden Room. 8 x 10 Color high res digital photograph. (ST#2004.81.0917 -37) 38) Details of the West wall of the Garden Room. Similar in design to the Wright’s Office and the Drafting Room. The roof is supported by exposed wood and steel beams. Walls are constructed of desert masonry. The roof is covered with translucent panels. 8 x 10 Color high res digital photograph. (ST#2004.81.0917 -38) . 39) View of the South corner of the Garden Room. A bust of Wright is on the far left. A gold, wood folding screen of the plot plan of Taliesin West by Allen Lape Davison was a Christmas Present in 1955. Built-in seating is to the right. 8 x 10 Color high res digital photograph. (ST#2004.81.0917 -39) 40) View out the South corner of the Garden Room. 8 x 10 Color high res digital photograph. (ST#2004.81.0917 -40)
41) Detail of the roof support for the West wall of the Garden Room. The slanted horizontal metal piece closets to the roof, which intersects the window and continues outside is actually part of the rain gutter system. 8 x 10 Color high res digital photograph. (ST#2004.81.0917 -41) 42) Detail of the built-in ceiling lights. 8 x 10 Color high res digital photograph. (ST#2004.81.0917 -42) 43) The Garden Room fireplace was added in 1957. A Wright designed stool and Butterfly chair are just to the right. 8 x 10 Color high res digital photograph. (ST#2004.81.0917 -43) . 44) Garden Room doorway. Exterior doors, lean inward, but open outward. Walls are glass, the roof is covered with translucent panels. 8 x 10 Color high res digital photograph. (ST#2004.81.0917 -44) . 45) Garden Room viewed from the North. A glass wall intersects the concrete counter on the right. 8 x 10 Color high res digital photograph. (ST#2004.81.0917 -45) . 46) A glass intersects the concrete counter. A bust of Wright sets on the concrete shelf. 8 x 10 Color high res digital photograph. (ST#2004.81.0917 -46) 47) Glass windows intersect the concrete pier in the Eastern corner of the Garden Room. 8 x 10 Color high res digital photograph. (ST#2004.81.0917 -47) 48) An original Midway Garden Sprite sets just outside the Garden Room in the enclosed yard. 8 x 10 Color high res digital photograph. (ST#2004.81.0917 -48) 49) Intricate geometric patterns are created in the skylight above the concrete counter in the Garden Room. 8 x 10 Color high res digital photograph. (ST#2004.81.0917 -49) 50) In 1937-38, on the Eastern end of the complex Frank Lloyd Wright built his first residential structure in the desert - Sun Trap. It was later expanded and rebuilt with more durable materials and renamed the "Sun Cottage." It is now used as staff apartments. 8 x 10 Color high res digital photograph. (ST#2004.81.0917 -50) 51) One of the many additions to the "Sun Cottage." 8 x 10 Color high res digital photograph. (ST#2004.81.0917 -51) 52) As we head back to the Visitor’s Center on the North side of the complex, an additional Staff Apartment complex was built to the Northeast of Wright’s apartment. This is the Eastern corner of that complex. 8 x 10 Color high res digital photograph. (ST#2004.81.0917 -52) 53) To the Southeast of the Water Tower, almost at the end of the buildings is a large trapezoid shaped open in the wall. Very easy to miss, hidden in plain sight, and overlooked. Set a few feet back within the opening is an obscured art glass gate. But it is no ordinary design. The design is taken from a design for a window at Midway Gardens, and it is nearly a perfect match. See below. According to Margo Stipe at Taliesin West, "Bruce Pfeiffer chose the Midway Gardens window design and the plastic for this gate. Apprentice Brian Lockhart cut and welded the steel, but no one could recall who cut and assembled the plastic pieces. So, we are at 'unknown apprentice'ť for the actual realization of the design in plastic which was created between 1970-72. This gate led to what was then Mrs. Wright's room. The gate was made at Taliesin West." If you have more information about this gate, please contact us. 8 x 10 Color high res digital photograph. (ST#2004.81.0917 -53) Drawing of window for the Midway Gardens (1913). Published in Light Screens, Sloan, 2001, page 139. 54) View of the Water Tower from the East. There are three main towers at Taliesin West. The Light Tower, the Bell Tower and the Water Tower. All are constructed of desert masonry with wood topping the Bell and Water towers. Stairs lead through the tower to the upper level. The concrete stone bridge to the right connects the upper apartments above the dining room, next to the water tower with the Kiva. 8 x 10 Color high res digital photograph. (ST#2004.81.0917 -54) 55) View of the Water Tower from the Northwest. Constructed of desert masonry, the roof is topped in wood, and slopped to match the building at Taliesin West. The concrete stone bridge over the pool and walkway connects the upper apartments on the right with the Kiva to the left. A Midway Garden Sprite sets on the bridge. 8 x 10 Color high res digital photograph. (ST#2004.81.0917 -55) 56) View of the Kiva or Hogan Theater from the West. Constructed of desert masonry, the roof is flat, creating a deck above the Kiva. From the bridge, stairs lead up to the deck, across the Kiva, then connect with the stairs on the left side of the Kiva. 8 x 10 Color high res digital photograph. (ST#2004.81.0917 -56) 57) View of the stairs leading to the deck above the Kiva. Continuing across the deck leads to stairs down to the bridge leading to the Water tower and upper apartment. 8 x 10 Color high res digital photograph. (ST#2004.81.0917 -57) 58) Details of the interior of the Kiva. Midway Garden chairs are around the table and in the background against the wall. 8 x 10 Color high res digital photograph. (ST#2004.81.0917 -58) 59) Details of the decorative details hanging from the ceiling of the Kiva. 8 x 10 Color high res digital photograph. (ST#2004.81.0917 -59) 60) Adjacent to the Bell Tower is the Dining room, enclosed in glass. To the left, out of view is the passageway to the Sunset Terrace. 8 x 10 Color high res digital photograph. (ST#2004.81.0917 -60) 61) From inside the passageway, looking North toward the Dining Room. Glass enclosing the Dining Room intersects the desert masonry wall. 8 x 10 Color high res digital photograph. (ST#2004.81.0917 -61) 62) A horizontal band of windows are formed in the concrete desert masonry walls. The corner windows includes a mitered glass corner. 8 x 10 Color high res digital photograph. (ST#2004.81.0917 -62)
63) A recurring theme in Wright’s designs, March Balloons, Midway Gardens, David Wright, V. C. Morris, Guggenheim Museum. A variation of that theme. 8 x 10 Color high res digital photograph. (ST#2004.81.0917 -63) 64) The Cabaret Theater, designed in 1949, is connected to Wright’s Office. The Entrance to the East. These doors lead to the Lobby which is at the front of the Theater. The Gallery to the right runs the full length of the Theater and opens at the back of the Theater. 8 x 10 Color high res digital photograph. (ST#2004.81.0917 -64) 65) A Chinese bust sets in the circular opening that looks into the Cabaret Theater. 8 x 10 Color high res digital photograph. 8 x 10 Color high res digital photograph. (ST#2004.81.0917 -65) 66) Detail of the Cabaret Theater wall sconce. 8 x 10 Color high res digital photograph. (ST#2004.81.0917 -66) 67) Detail of the Cabaret Theater wall sconce. 8 x 10 Color high res digital photograph. (ST#2004.81.0917 -67) 68) The Cabaret walls, ceiling, and interior benches are constructed of reinforced concrete and desert stone. Decorative concrete columns support the concrete ceiling. Wooden shutters along the outside of the gallery, are hinged at the top and fold up to allow light in, and lower to shut light out. 8 x 10 Color high res digital photograph. (ST#2004.81.0917 -68) 69) The interior of the Cabaret Theater viewed from the back. The seating was placed at a slight angle to the screen. The red hexagonal backed chairs are plentiful at Taliesin. Other hexagonal backed chairs include Midway Gardens (1913), Imperial Hotel (1915) and Price Tower (1952). 8 x 10 Color high res digital photograph. (ST#2004.81.0917 -69) 70) Cabaret Theater piano cove. 8 x 10 Color high res digital photograph. (ST#2004.81.0917 -70) 71) Detail of the South side of the Music Pavilion. Exterior beams supporting the roof, intersect the overhang and rest on desert masonry piers. 8 x 10 Color high res digital photograph. (ST#2004.81.0917 -71) 72) Music Pavilion mural "City by the Sea." Built in 1956, five years late in 1963, the Music Pavilion burned to the ground. The Murals on either end of the Midway Gardens Tavern Room became known as "City By The Sea." In 1956 Wright adapted the Midway Gardens Murals for this mural design in the Music Pavilion at Taliesin West. 8 x 10 Color high res digital photograph. (ST#2004.81.0917 -72) Photographed by Douglas M. Steiner on April 26, 2004, Copyright 2004.
HOME ARTIFACTS AUDIO BOOKS PERIODICALS PHOTOS POSTCARDS POSTERS STAMPS STUDIES ASSISTING ABOUT SLIDE SHOW To donate or pass on information, comments or questions:
steinerag@msn.com
©Copyright Douglas M. Steiner, 2001, 2024

