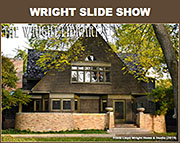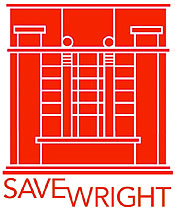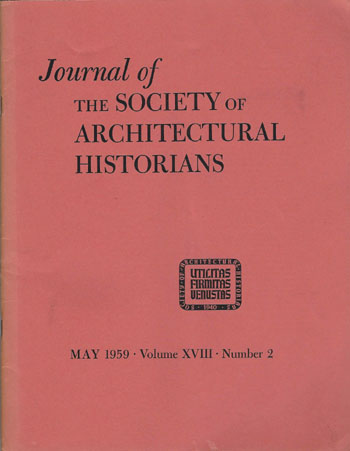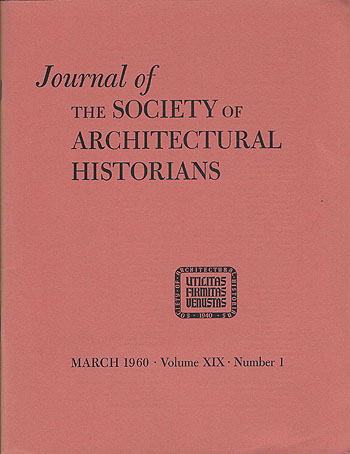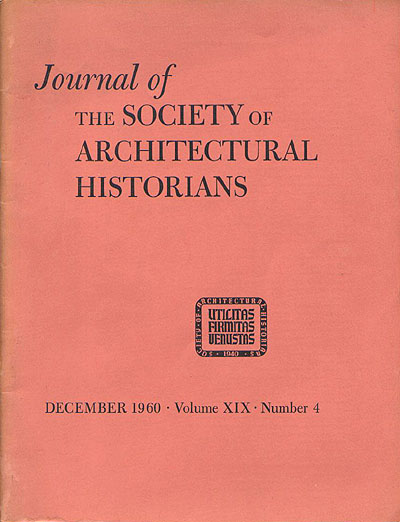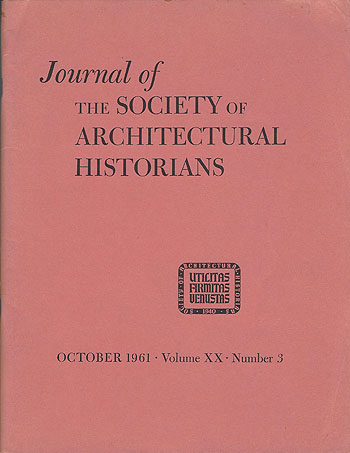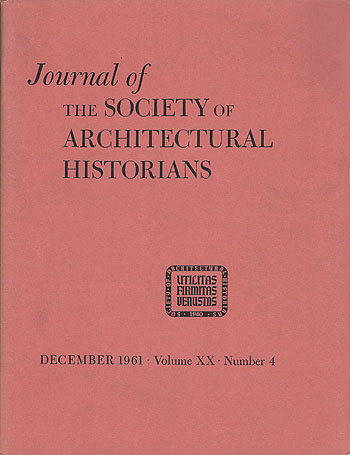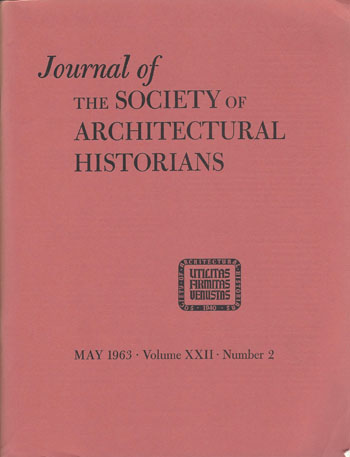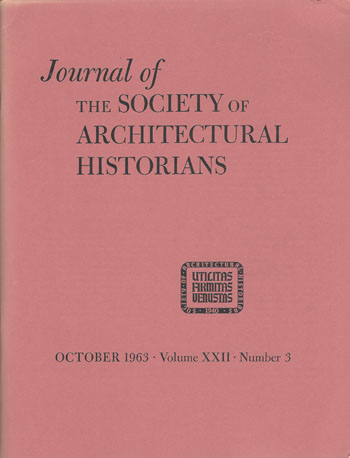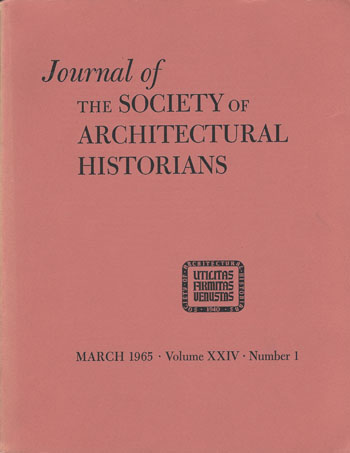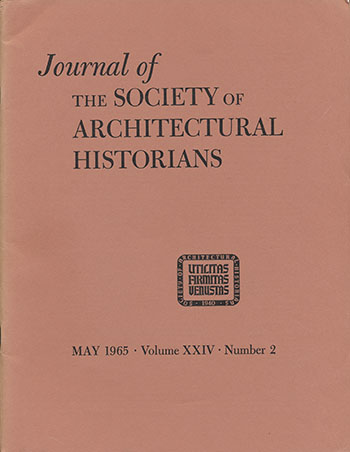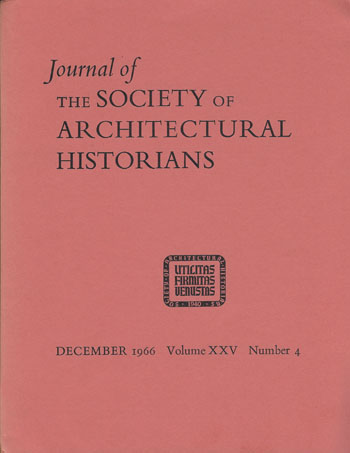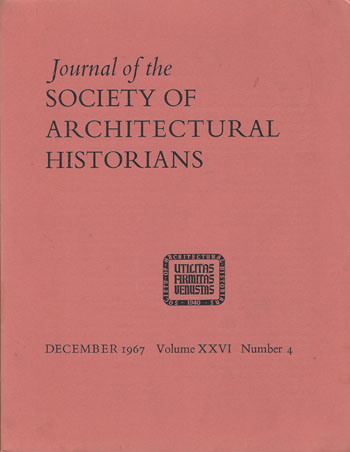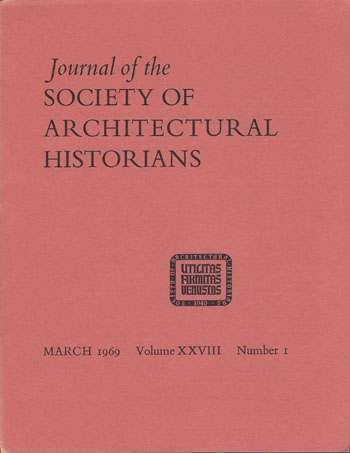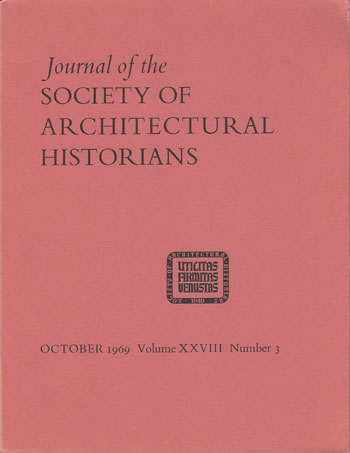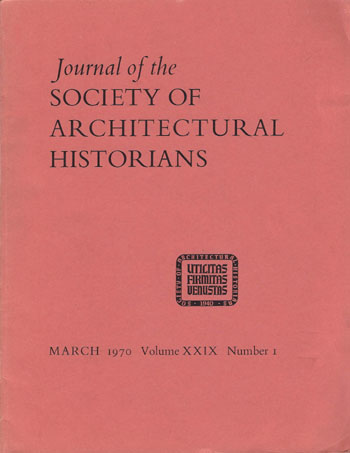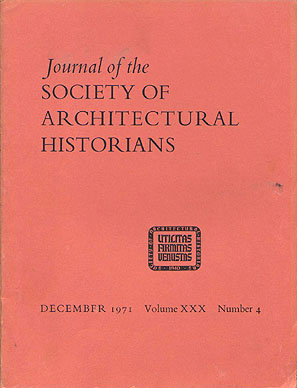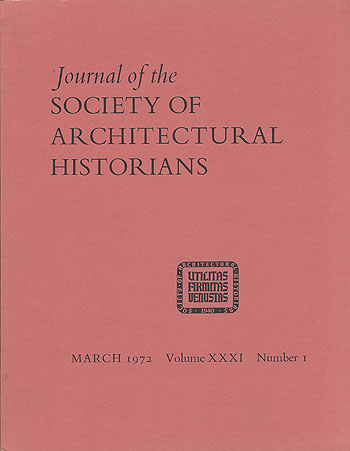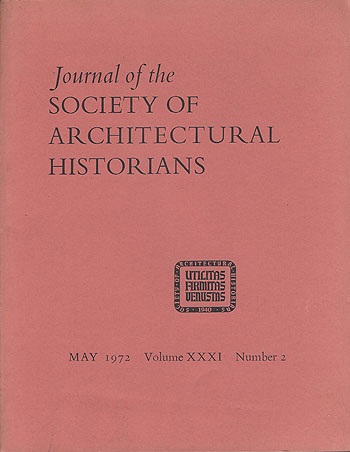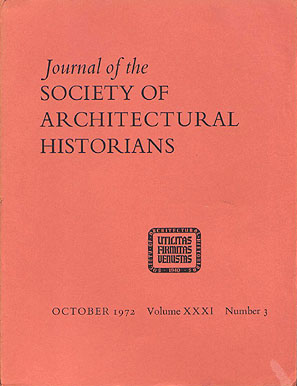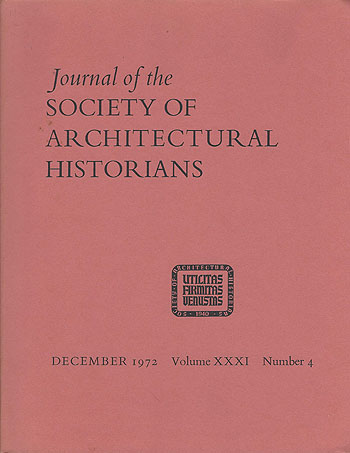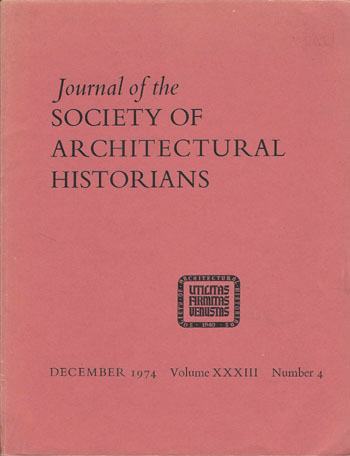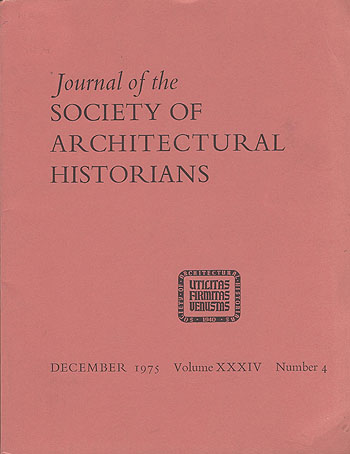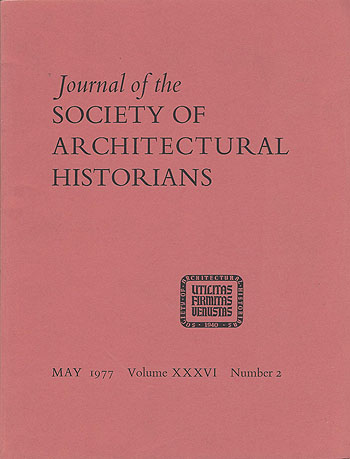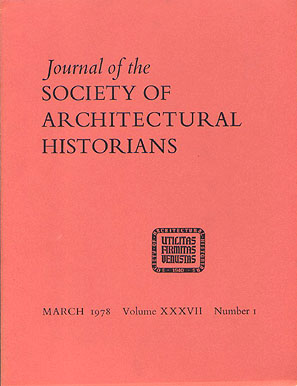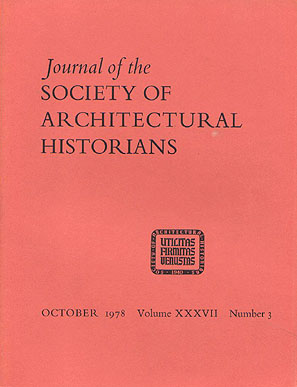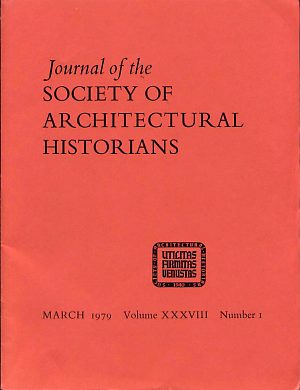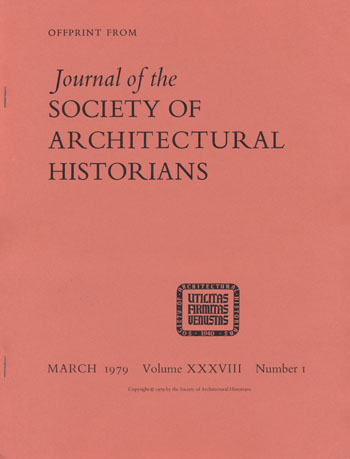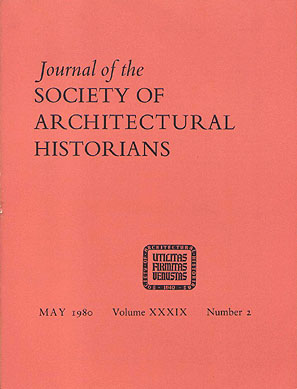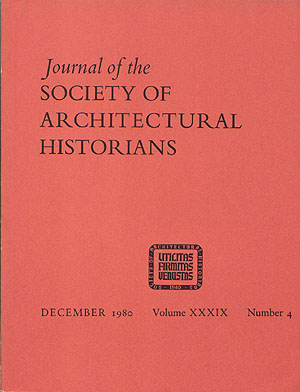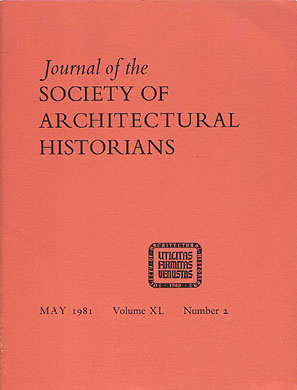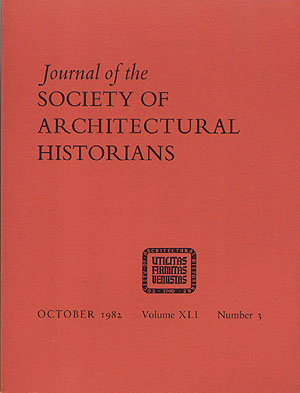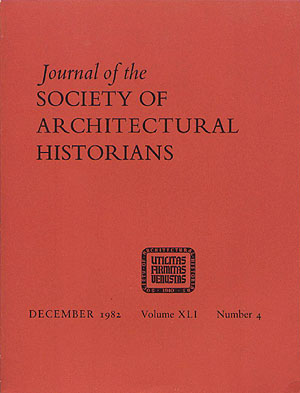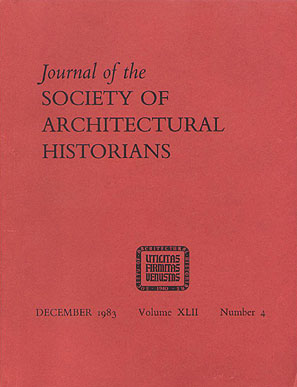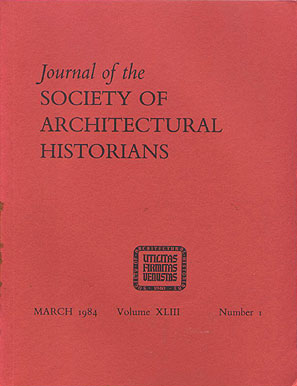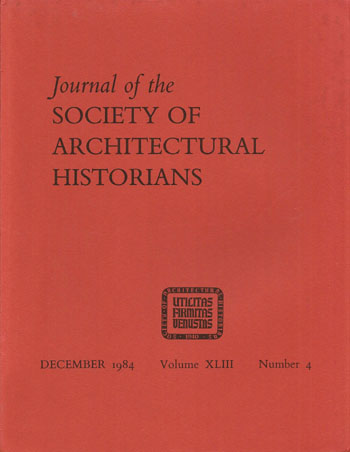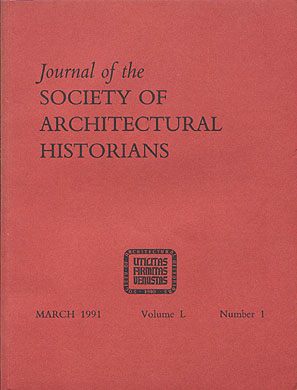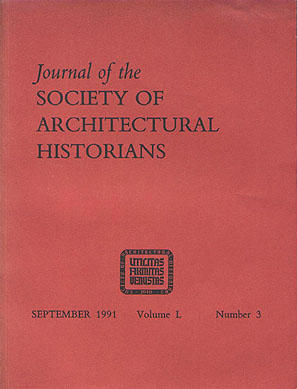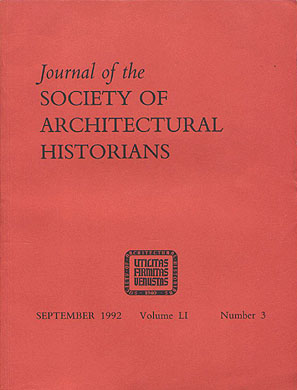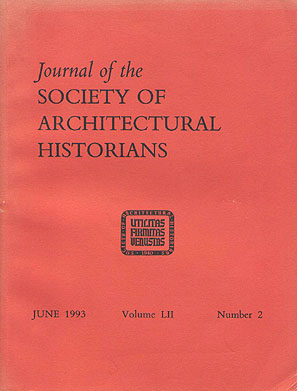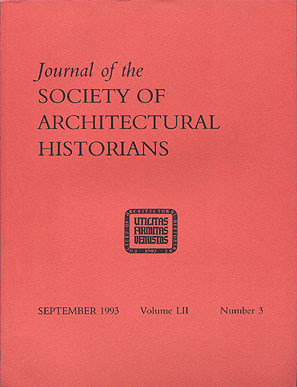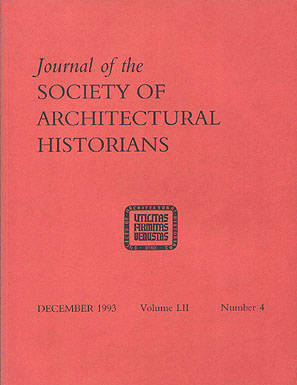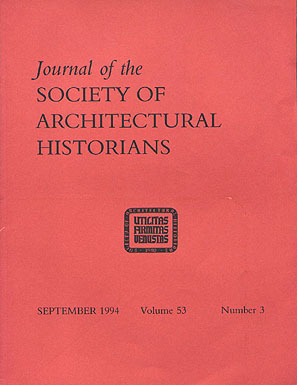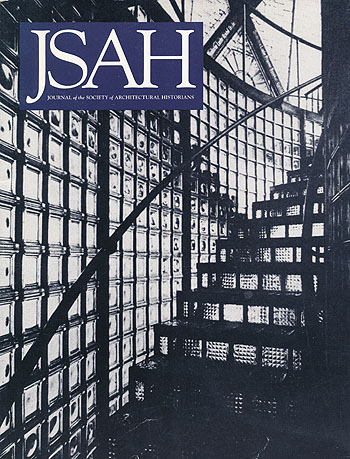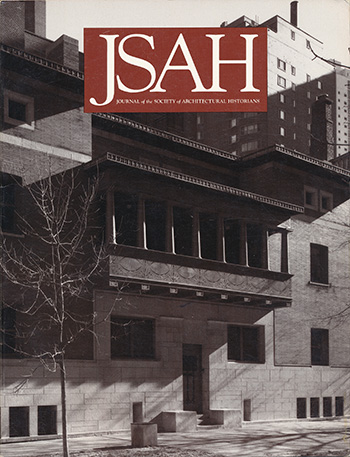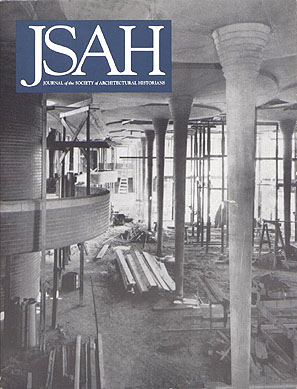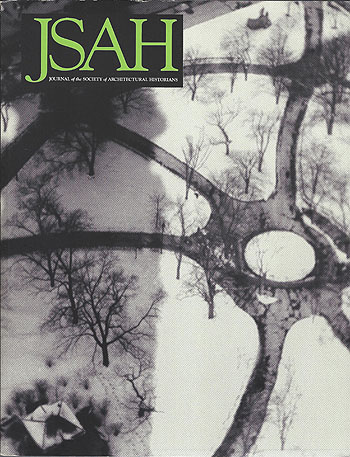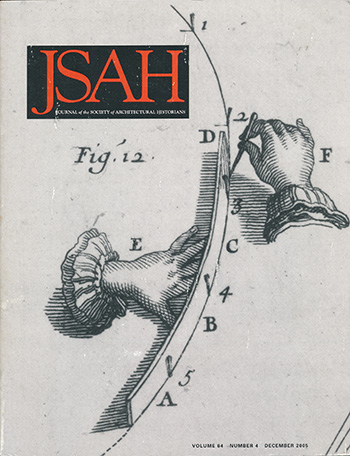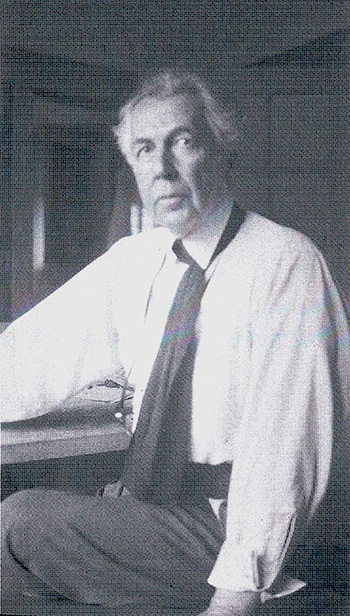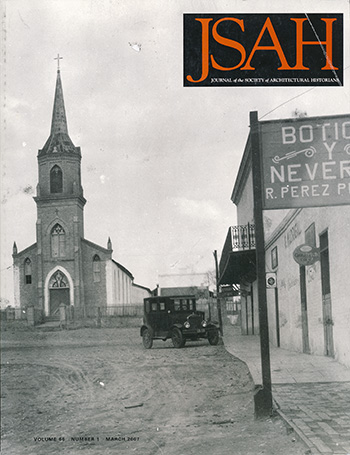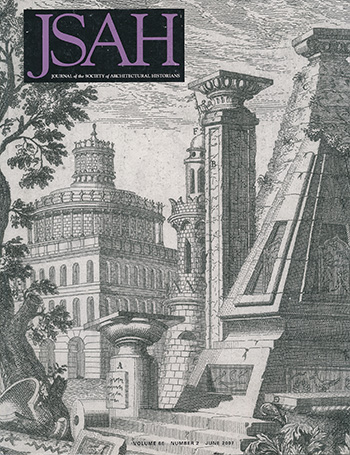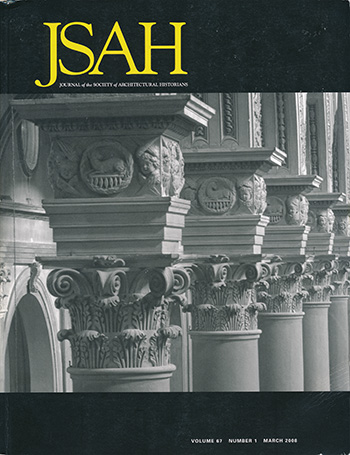
SUPPORT THE
WRIGHT LIBRARY
PROCEEDS FROM EVERY SALE GOES TO SUPPORT THE WRIGHT LIBRARY.
CLICK TO ORDER.
WE PROUDLY SUPPORT THE FRANK LLOYD WRIGHT FOUNDATION
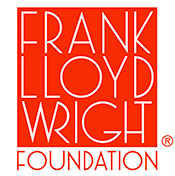
WE PROUDLY SUPPORT THE FRANK LLOYD WRIGHT BUILDING CONSERVANCY
WE PROUDLY SUPPORT FALLINGWATER
AND THE WESTERN PENNSYLVANIA CONSERVANCY

JOURNAL OF THE SOCIETY OF ARCHITECTURAL HISTORIANS
1959 1960 1961 1963 1965 1966 1967 1969 1970 1971 1972 1974 1975 1977 1978 1979 1980 1981
1982 1983 1984 1991 1992 1993 1994 1995 1996 2002 2005 2007 20081959 Date: 1959 Title: Journal of The Society of Architectural Historians, May 1959 (Published quarterly by The Society of Architectural Historians)
Author: Gebhard, David
Description: "A Note on the Chicago Fair of 1893 and Frank Lloyd Wright... One need not seek out obscure examples of Wright’s early work to discover several close analogies to the Turkish Exposition Building. The design which bears the closest relationship is his house for W. H. Winslow, River Forest, Illinois, designed in 1893. This dwelling has a similar overhanging roof, and a band of windows and terra cotta ornament placed directly under the eaves of the roof. Both the Turkish building and the Winslow House present a balanced and symmetrical facade dominated by an entrance area..." Includes three photographs related to Wright’s work: Winslow House, E.P. Irving House and the Cummings Real Estate Office. (Sweeney 1314)
Size: 8.5 x 11.
Pages: Pp 63-65
S#: 1314.00.0215
1960 Date: 1960
Title: Journal of the Society of Architectural Historians - March 1960 (Published quarterly by the Society of Architectural Historians)
Author: Brooks, H. Allen Jr.
Description: "The Early Work of the Prairie Architects. ‘I well remember’, wrote Frank Lloyd Wright while referring to the period of about 1900, ‘how "the message" burned within me, [and] how I longed for comradeship until I began to know the younger men and how welcome was Robert Spencer, and then Myron Hunt, and Dwight Perkins, Arthur Heun, George Dean, and Hugh Garden. Inspiring days they were, I am sure, for us all. In this way Wright described the years which had been so crucial in his architectural development. The decade of experiment and changes in direction which ended with the new century had finally brought his labors to fruition in the form of a personal and mature architecture. Yet this period was not one of solitude for Wright but, on the contrary, a time when several architects shared his interest and worked toward similar goals..." The article includes references to Wright. Includes one floor plan by Wright. (Sweeney 1411)
Size: 8.5 x 11
Pages: Pp 2-10
S#: 1411.00.0317Date: 1960 Title: Journal of the Society of Architectural Historians - December 1960 (Published quarterly by the Society of Architectural Historians)
Author: Manson, Grant C. Author: Wheeler, Robert C. Description: Book Review: “Frank Lloyd Wright” by Vincent Scully, Jr. Published by George Braziller, 1960. $3.50. “The text, less than thirty-two pages long, attempts to cover the entire career of America’s longest-lived architectural genius. The result is a somewhat superficial romp through Wright, garnished with frequent and often puzzling analogies...” Original list price $1.87 as part of subscription. 8.5 x 11. (Sweeney 1398) Description: “Frank Lloyd Wright Filling Station, 1958." “‘It will be worth every cent’, the late Frank Lloyd Wright assured Ray W. Lindholm in Cloquet, Minnesota.” Original list price $1.87 as part of subscription. 8.5 x 11. (Sweeney 1452) Size: Size: Pages: Pp 182-183 Pages: Pp 174-175 S#: 1398.00.0507 S#: 1452.00.0507 1961 Date: 1961
Title: Journal of the Society of Architectural Historians - October 1961 (Published quarterly by the Society of Architectural Historians)
Author: Elmslie, G. G.; Wright, Frank Lloyd
Description: Letters to the Editor. A response by G. G. Elmslie written on June 12, 1936 to Frank Lloyd Wright’s review of Morrison’s biography of Louis Sullivan which was published in the December 14, 1935 issue of The Saturday Review (Sweeney 394). A reprint of the review follows Elmslie’s letter. Elmslie: "Dear Mr. Frank Lloyd Wright: I read very belatedly with great interest your review of Professor Morrison’s biography of Louis Sullivan, as it appears in the Saturday review of December 14th. There are a few errors, preconceptions and preoccupations of mind in your comment that may be duly stated, in the interest of Truth, if that element is of any importance to you. You are the judge of that.... You, of course, are a great genius, and no one knows this better than I. But I do bespeak entrance into your mind of the still, small voice of truth, of fair play, dignity, and high honor, and the exit of your strange claims of omniscience when you come to write on a great Master and an infinitely greater man than yourself." (Sweeney 1468)
Size: 8.5 x 11
Pages: Pp 140-141
S#: 1468.00.0317Date: 1961
Title: Journal of the Society of Architectural Historians - December, 1961 (Published quarterly by the Society of Architectural Historians)
Author: Brown, Theodore M.; Author: Edited by McCoy, Esther Description: Book Review: "The Master Builders", Blake, 1960 ($6.50). "This book consists of four well-written essays: Le Corbusier and the mastery of form, Mies van der Rohe and the mastery of structure, and Frank Lloyd Wright and the mastery of space. The fourth chapter, Prospect, is both a summary and prognostication... The publisher makes a familiar claim in the book jacket that this book is for both the specialist and the layman. This is not so. The Master Builders is solely an introduction for the uninitiated to some of the basic i9ssues of our contemporary physical environment65; and, as such, it is successful. This is no small accomplishment." (Sweeney 1383) Description: "Letters from Louis H. Sullivan to R. M. Schindler. Dec. 12th, ‘18. Dear Mr. Schindler, Your letter Dec. 9th recd last evening. I am glad to learn that you and Mr. Smith are to occupy the Wright house in Oak Park for the winter..." Includes correspondence between Sullivan and Schindler written between December 9, 1918 and March 6, 1923, and includes many references to Frank Lloyd Wright, his work, during the time when Wright was in Japan, and Schindler was working for Wright in California. Original list price $2.00. Size: 8.5 x 11 Pages: Pp 200-1 Pages: Pp 179-184 S#: 1383.00.0317 S#: 1383.01.0317 1963 Date: 1963
Title: Journal of the Society of Architectural Historians - May 1963 (Published quarterly by the Society of Architectural Historians)
Author: Byrne, Barry Author: Early, James Description: Book Reviews:1491: "The Drawings of Frank Lloyd Wright," Drexler, Arthur, Horizon Press, 1962, $15.00. "Having been a student under Frank Lloyd Wright from 1902 to 1908, I was working for him while most of the drawings reproduced in the fore part of this book were executed. For example, the drawings of the former window additions to the Chauncey Williams House (No. 1), was made as a study by Wright’s assistant, William Drummond, who was in charge of this specific operation..." (Sweeney 1491) Description: 1487.01: "The Intellectual versus the City, From Thomas Jefferson to Frank Lloyd Wright," Morton and Lucia White, Harvard University Press and M.I.T. Press, 1962, $5.50. "The Whites’ book, a publication of the Joint Center for Urban Studies... contains a mass of interesting material but is, coming from a philosopher of Professor White’s distinction, curiously disappointing. Concerned that the modern effort to restore the city can draw on no sustaining American mythology, nothing similar to the Greek feeling for the polis or the French love of Paris, the Whites review the opinions of the city of a variety of intellectuals from Benjamin to Lewis Mumford..." Size: 8.5 x 11 Pages: Pp 108-109 Pages: Pp 111 S#: 1491.00.0617 S#: 1487.01.0617 Date: 1963
Title: Journal of the Society of Architectural Historians - October 1963 (Published quarterly by the Society of Architectural Historians)
Author: Brooks, H. Allen
Description: "Steinway Hall, Architects and Dreams. Frank Lloyd Wright’s development as an architect should be traced not only in the buildings he designed but in the milieu in which he worked. In this respect his ‘associates’, as he called his turn of the century colleagues, were an important part of his Chicago environment. Through them he was exposed to new ideas, and with them he discussed problems of design... It was probably no coincidence that Wright, as a designer, reached maturity during this period; at the very least his surroundings offered welcome stimulation... Thus the group at Steinway Hall had had an influence for beyond the confines of official practice. Their activities had done much to establish a climate for expression, a milieu which proved congenial and beneficial to several of their number, and to non more than to Frank Lloyd Wright." (Sweeney 1539)
Size: 8.5 x 11
Pages: Pp 171-175
S#: 1539.00.06171965 Date: 1965
Title: Journal of the Society of Architectural Historians - March 1965 (Published quarterly by the Society of Architectural Historians)
Author: Kaufmann, Edgar Jr.
Description: "Frank Lloyd Wright’s Years of Modernism, 1925-1935. Through almost five years, 1925-1929, the very air Frank Lloyd Wright breathed was thick with catastrophe. His home, Taliesin, was once again fully destroyed by fire. Debts drove him to the verge of bankruptcy. Hysterical persecutions pursued him and the new, beloved family who were to remain close to him for the long rest of his life. These blackest years were survived only through personal love and a secure sense of creative accomplishment. This accomplishment was posited, in 1925, on the sumptuous pages of Wendingen. Soon, at the urging of his wide, Wright started to evoke his childhood, beginning A Autobiography..." Republished in "9 Commentaries on Frank Lloyd Wright," 1989. Includes one photograph of Taliesin West and an illustration of the Hillside Theater Curtain. (Sweeney 1612)
Size: 8.5 x 11
Pages: Pp 31-33
S#: 1612.00.0517Date: 1965
Title: Journal of the Society of Architectural Historians - May 1965 (Published quarterly by the Society of Architectural Historians)
Author: Brooks, H Allen
Description: “The Buildings, Plans and Designs of Frank Lloyd Wright, foreword by William Wesley Peters, introduction by Frank Lloyd Wright, New York: Horizon Press, 1963, 30 pp., 100 pls. $75.00.
William C. Gannett, The House Beautiful, designed and illustrated by Frank Lloyd Wright, facsimile of the 1897 edition, Park Forest, Illinois: The Prairie School Press, 1963, 54 pp., illus. $22.50
As an author Frank Lloyd Wright was extremely prolific. His activity in this field was second only to that of his architectural practice, with some dozen books appearing under his name, as well as countless articles. Most of this writing was done after he passed his sixtieth year, with only four books dating from earlier in his career. Of these only one, the exceptionally sympathetic and appreciative The Japanese Print, an Interpretation of 1912 (which, unfortunately, remains virtually unknown), is a book significant for its text. The other three are important primarily as a record of Wright's designs, yet each in a different way. The first records his interest in the decorative arts, rather than architecture, since Wright designed the marginal decorations and assisted with the layout and printing.
The second was a folio of drawings illustrating his architectural work, while the third documented many of these buildings in photographs.
The first two of these books have now been reprinted and are the subject of the present review. The earliest dates from the winter of 1896-1897 when Frank Lloyd Wright and William H. Winslow collaborated in the publishing of William C. Gannett's little essay entitled The House Beautiful which, though ostensibly...” (Sweeney 19 & 88)
Size: 8.5 x 11
Pages: Pp 178-180
S#: 0019.00.0123 & 0088.00.01231966 Date: 1966
Title: Journal of the Society of Architectural Historians - December 1966 (Published quarterly by the Society of Architectural Historians, Media, PA)
Author: Kaufmann, Edgar Jr.
Description: "Crisis and Creativity: Frank Lloyd Wright, 1904-1914. What happens when creative work is crossed by personal crisis? Individual case histories, frequent enough in biographic literature, tend toward special pleasing with scant factual evidence. It seemed possible to avoid these shortcomings, somewhat, while looking at the life and works of Frank Lloyd Wright around the time of his first marital break and first trip to Europe, 1909-1910. Wright's early architecture has been amply studied: disagreement about which of the buildings are capital achievements is slight..." Reprinted in "9 Commentaries on Frank Lloyd Wright," Kaufmann, 1989. Original cover price $2.00. (Sweeney 1664)
Size: 8.5 x 11
Pages: Pp 292-296
S#: 1664.00.04171967 Date: 1967
Title: Journal of the Society of Architectural Historians - December 1967 (Published quarterly by the Society of Architectural Historians, Philadelphia)
Author: Hines, Thomas S. Jr. Author: Editors Description: 1) "Frank Lloyd Wright - The Madison Years: Record versus Recollection". History of Wright’s early years. Also verifies Wright was born in 1867. Reprinted from the Wisconsin Magazine of History, Winter 1967. "The architectural statue of Frank Lloyd Wright has led inevitably to an increased interest in his entire life and thought. That his contribution was one of genius is a matter of consensus. Much controversy, however, has surrounded the facts and the significance of Wright’s early years in his native Wisconsin, particularly his exact birth date, his residence, family life, and schooling in Madison..." (Sweeney 1699) Description: 2) "North American Architecture. Since the first article of this issue furnishes conclusive proof that Frank Lloyd Wright really was born exactly a century ago (and not in 1869, as h himself asserted), it seems appropriate to devote the whole of this issue to North American architecture..." Includes one cropped photograph of Wright. Number of copies printed 3,500. Size: 8.5 x 11 Pages: Pp 227-233 Pages: Pp 226 S#: 1699.0B.0617
Author: Wiseman, Winston R.
Description: Book Review: The Chicago School of Architecture, Carl Condit, 1964. "Carl Condit’s latest publication is an outgrowth of ‘The Rise of the Skyscraper.’ Review is critical for ignoring the significance of Frank Lloyd Wright’s contribution. Number of copies printed 3,500. (1568.01)
Pages: Pp 312-314
S#: 1568.01.0617Author: Smith, Norris Author: Wilson, Stuart Description: "Frank Lloyd Wright and the Problem of Historical Perspective. The Governor of Arizona, recognizing in 1952 the inadequacy of the state’s official buildings, took the first steps toward having designs prepared for a new state capitol. Aspects of the problem were explored by separate architectural firms, and in 1956 four offices joined forces, as Associated State Capital Architects, to submit a specific proposal to the legislature, which turned it down..." Number of copies printed 3,500. 8.5 x 11 (Sweeney 1711) Description: The ‘Gifts’ of Friedrich Froebel. "At the Centennial in Philadelphia, after a sightseeing day, mother made a discovery... the Kindergarten! She had seen the ‘Gifts’ in the Exposition Building... The strips of colored paper, glazed and ‘matt,’ remarkably soft brilliant colors. Now came the geometric by-play of those charming checkered combinations! The structural figures to be made with peas and globes. The smooth shapely maple locks with which to build, the sense of which never afterward leaves the fingers: form becoming feeling." Frank Lloyd Wright, An Autobiography. Includes three illustrations. Number of copies printed 3,500. 8.5 x 11 (Sweeney 1715) Pages: Pp 234-237 Pages: Pp 238-241 S#: 1711.00.0617 S#: 1715.00.0617 1969 Date: 1969
Title: Journal of the Society of Architectural Historians - March 1969 (Published quarterly by the Society of Architectural Historians, Philadelphia)
Author: Tselos, Dimitri
Description: "Frank Lloyd Wright and World Architecture. Sixteen years ago I demonstrated in a special article some influences of Japanese and pre-Columbian art on Wright’s architecture built before and after the First World War. (Magazine of Art, 1953.) Wright sent immediately a statement to the magazine but it was not published until now for reasons given elsewhere in this article. In that statement Wright refers to his admiration of Columbian architecture and the involvement of all living architecture, including his own, with the growth of man, society at large, and democracy, within whose fabric such involvements are best realized...." Includes 18 photographs and illustrations. Copies printed: 4,000. Original cover price $2.50. (Sweeney 1799)
Size: 8.5 x 11
Pages: Pp 58-72
S#: 1799.00.0417Date: 1969
Title: Journal of the Society of Architectural Historians - October1969 (Published quarterly by the Society of Architectural Historians, Philadelphia)
Author: Donald Hoffmann
Description: "Frank Lloyd Wright and Viollet-le-Duc. When, in his youth, Frank Lloyd Wright came upon the writings of Viollet-le-Duc the encounter was evidently more than casual. Viollet-le-Duc's words became a cardinal influence in the formation of Wright’s architectural philosophy. Even in his ninetieth year, Wright spoke of their impact. That the words of Viollet-le-Duc should have commanded the attention of Wright – even before he reached the milieu of the Chicago School, where functional and organic tenets were widely discussed – is ion no way curious..." Includes 11 photographs and illustrations. Copies printed: 3,800. Original cover price $2.50. (Sweeney 1784)
Size: 8.5 x 11
Pages: Pp 173-183
S#: 1784.00.04171970 Date: 1970 Title: Journal of the Society of Architectural Historians - March, 1970 (Published quarterly by the Society of Architectural Historians, Philadelphia)
Author: Shank, Wesley I.
Description: "The Residence in Des Moines. The Sedwick S. Brinsmaid house has been the source of some architectural controversy among people interested in the architecture of Des Moines. Some hold that Frank Lloyd Wright designed the house, and others that the designer was not Wright but possibly a student of his. Documentation for the architect has been missing, but most people agreed that the appearance of the house suggested some connection with Wright. Many also thought that the house was built around 1897 or 1898, as the few available local records seem to indicate..." Includes eight photographs and illustrations. Copies printed: 4,000. Original cover price $2.50. (Sweeney 1839)
Size: 8.5 x 11.
Pages: Pp 56-59
S#: 1839.00.0416
1971 Date: 1971 Title: Journal of the Society of Architectural Historians - December 1971 (Published quarterly by the Society of Architectural Historians, Philadelphia)
Author: Brooks, H. Allen Author: Winter, Robert W. Author: Michels, Eileen Description: “Chicago Architecture: Its Debt to the Arts and Crafts.” Includes references about Wright. Also includes three interior photos of his Oak Park home, two of which have never been published. Description: References Wright’s relationship and letters to Charles Robert Ashbee. Copies printed: 3,800. Original cover price $2.50. (Sweeney 1851) Description: “The Early Drawings of Frank Lloyd Wright Reconsidered.” Author responds to an article written by Thomas Hines “Frank Lloyd Wright - The Madison Years”. Includes one photo and 20 illustrations. Copies printed: 3,800. Original cover price $2.50. (Sweeney 1857) Size: 8.5 x 11 Size: 8.5 x 11 Size: 8.5 x 11 Pages: Pp 312-317, Pages: Pp 317- 322 Pages: Pp 294-303 S#: 1851.00.0806 S#: 1851.01.0806 S#: 1857.00.0806 1972 Date: 1972
Title: Journal of the Society of Architectural Historians - March 1972 (Published quarterly by the Society of Architectural Historians, Philadelphia)
Author: Cutler, Anthony
Description: "The Tyranny of Hagia Sophia: Notes on Greek Orthodox Church Design in the United States." Includes a large section on Frank Lloyd Wright’s Annunciation Church. "Frank Lloyd Wright’s Annunciation Church at Milwaukee was designed in 1956, and thus predates the maturity of the Greek Church... Designed by Frank Lloyd Wright in 1956, but not executed until after the architect’s death in April 1959, the Church of the Annunciation at Milwaukee was built too late to be included in most scholarly studies of Wright’s work. The absence of serious criticism has left the field open to a hold of brief panegyrics, mostly in the professional journals..." Includes five photographs and illustrations of the church. Copies printed: 4,100. (Sweeney 1892)
Size: 8.5 x 11
Pages: Pp 38-50
S#: 1892.00.0717Date: 1972
Title: Journal of the Society of Architectural Historians - May 1972 (Published quarterly by the Society of Architectural Historians, Philadelphia)
Author: Besinger, Curtis
Description: Letters: Concerning Wright’s Age. "I have tended to regard the great concern of architectural historians with regard to the two-year mislocation of Frank Lloyd Wright’s biirthdate with some amusement: I don’t think that it is a very important issue. While at Taliesin, we celebrated Mr. Wright’s birthday each year. On those occasions at which Mr. Wright’s sister Jane (Mrs. Andrew Porter) was present, there was always a friendly family quarrel about just how old her brother was..." Copies printed: 4,100. (Sweeney 1887)
Size: 8.5 x 11.
Pages: Pp 159
S#: 1887.00.0717Date: 1972 Title: Journal of the Society of Architectural Historians - October 1972 (Published quarterly by the Society of Architectural Historians, Philadelphia)
Author: Besinger, Curtis Author: Jermow, Stanley Kenneth Description: “Comments on The Early Drawings of Frank Lloyd Wright Reconsidered.” Curtis responds to Eileen Michels article (S#1857). Copies printed: 3,900. Original cover price $3.12. (Sweeney 1886) Description: “Richardsonian Tradition and Frank Lloyd Wright, with an Excursus on the Flower Pot that Grew into a Church.” Research paper. Comments on Greek Orthodox Church. Copies printed: 3,900. Original cover price $3.12. (Sweeney 1895) Size: 8.5 x 11 Size: 8.5 x 11 Pages: Pp 216-20 Pages: Pp 234-5 S#: 1886.00.0806 S#: 1895.00.0806 Date: 1972
Title: Journal of the Society of Architectural Historians - December 1972 (Published quarterly by the Society of Architectural Historians, Philadelphia)
Author: Hines, Thomas S.; 2) Michels, Eileen
Description: 1872: Book Review: The Prairie School, Frank Lloyd Wright and His Mid-west Contemporaries, Brooks, 1972. "This long-awaited book was well worth waiting for – a sound, thorough and suggestive treatment of what surely was, in the author’s words, ‘one of the most native, original and dynamic developments in the history of American architecture... Physically, this volume is a publishing triumph. Even Wright would have liked its design and its square shape..." 1872.01: Letters: Mr. Curtis Besinger’s ‘Comment on The Early Drawings of Frank Lloyd Wright Reconsidered (JSAH, October 1972) and his letter about the same subject (JSAH, May 1972) are permeated with hostility toward art history and art historians. This hostility results, I think, in an inordinately contentious, patronizing, and mistaken reading of my conclusions and of my objective in writing the article..." Copies printed: 4,100. (Sweeney 1872)
Size: 8.5 x 11
Pages: Pp 332-335, 2) 340
S#: 1872.00.07171974 Date: 1974 Title: Journal of the Society of Architectural Historians - December 1974 (Published quarterly by the Society of Architectural Historians, Philadelphia)
Author: Richards, J. M. Author: Brooks, H. Allen Description: Book Review: "Antonin Raymond: An Autobiography" Raymond, 1973, $27.50. "...One such comment concerns Frank Lloyd Wright’s unawareness, at the time when he was building the Imperial Hotel at Tokyo, of the value of the traditional culture of Japan. Raymond justifiably claims to have done far more than Wright to bring its relevance to modern architectural aspirations to the notice of the West..." Wright is discussed in "An Autobiography" (S.1916). (Sweeney 1917) Description: Book Review: "Frank Lloyd Wright: An Interpretive Biography," Twombly, 1973, $10.00 (S.1920) and "The Architecture of Frank Lloyd Wright: A Complete Catalogue," Storrer, 1974, $9.95 (S.1948). "Wright scholarship suffered a staggering blow when his heirs decided to bar future research – other than their own – into the vast archives which the architect left behind. This it seems certain, was not his intent and one may imagine that Wright is agonizing in his grave at seeing how his archival Le Corbusier won a major battle of one-upmanship by establishing in Paris a foundation where any and all have access, thus resulting in an increasingly rich output of theses and books..." (Sweeney 1922) Size: 8.5 x 11 Pages: Pp 360-1 Pages: Pp 359-360 S#: 1917.00.0516 S#: 1922.00.0516 1975 Date: 1975
Title: Journal of the Society of Architectural Historians - December 1975 (Published quarterly by the Society of Architectural Historians, Philadelphia)
Author: Stamm, Gunther
Description: Modern Architecture and the Plantation Nostalgia of the 1930s: Stone’s ‘Mepkin’ and Wright’s ‘Auldbrass Plantation... Les than 100 miles to the south of ‘Mepkin,’ Frank Lloyd Wright’ started in 1939 to design for Leigh Stevens a ‘Gentleman’s House,’ trying to unite the ideological essence of ‘gracious living’ with his innovative formalistic canon. The ‘Auldbrass Plantation’ shows innovations which have no parallels in Wright’s oeuvre prior to 1939 and yet, at the same time, perpetuates classical aspects of the southern architectural traditions..." Copies printed: 4,100. (Sweeney 1992)
Size: 8.5 x 11
Pages: Pp 318
S#: 1992.00.07171977 Date: 1977
Title: Journal of the Society of Architectural Historians - May 1977 (Published quarterly by the Society of Architectural Historians, Philadelphia)
Author: Hoffmann, Donald
Description: Book Review: Frank Lloyd Wright’s Usonian Houses: The Case for Organic Architecture, Sergeant, 1976, $24.50. "So much has been written by and about Frank Lloyd Wright that any new book should at the least be incisive and easy to read. Frank Lloyd Wright’s Usonian Houses is not. John sergeant, an English architect, writes that he travelled 29,000 miles and spent six years in getting this book together; but just how undigested his material remains can be seen near the end of the book... Because it does conveniently gather various examples of one phase of Wright’s life-work, this could have been a much more attractive and useful book." Copies printed: 4,450. (Sweeney 2002)
Size: 8.5 x 11
Pages: Pp 128-129
S#: 2002.00.07171978 Date: 1978 Title: Journal of the Society of Architectural Historians - March 1978 (Published quarterly by the Society of Architectural Historians, Philadelphia)
Author: Kaufmann, Edgar Jr.
Description: “Frank Lloyd Wright: Plasticity, Continuity, and Ornament.” Includes 13 photographs and six illustrations. Copies printed: 4,400. Original cover price $3.75. 8.5 x 11.
Size: 8.5 x 11
Pages: Pp 34-9
ST#: 1978.23.0806
Date: 1978 Title: Journal of the Society of Architectural Historians - October 1978 (Published quarterly by the Society of Architectural Historians, Philadelphia)
Author: Banham, Reyner
Description: “The Service of the Larkin ‘A’ Building.” Ventilation system in the Larkin Administration Building. Includes six illustrations. Copies printed: 4,300. Original cover price $3.75.
Size: 8.5 x 11.
Pages: Pp 195-7
ST#: 1978.21.0806
1979 Date: 1979 Title: Society of Architectural Historians, Journal - March, 1979
Author: Brooks, H. Allen Author: Smith, Kathryn Description: Frank Lloyd Wright and the Destruction of the Box Description: "Frank Lloyd Wright, Hollyhock House, and Olive Hill, 1914 - 1924. The decade 1914 - 1924 was crucial in the career of Frank Lloyd Wright. He was at work on two major projects, the Imperial Hotel in Tokyo and the Barnsdall commission for Olive Hill in Los Angeles. The Imperial Hotel, although vast and impressive and its grandeur as a Finished building supervised closely by Wright, is not as revealing as the Barnsdall commission of the process of transition that these years represent. During the decade Aline Barnsdall called upon Wright to design for her 45 buildings, of which two were major theaters (one for Chicago, one for Olive Hill); two were her own residence (one for Olive Hill, one for Beverly Hills); 16 were stores; 21 we're houses; 1 was an apartment building; 1 an entrance pavilion; 1 a motion picture theater; and 1 a play house-kindergarten. In addition, he designed a master plan for her property that included the majority of these buildings and anticipated his later theories of planning as developed in Broadacres City. These buildings span the range of Wright’s designs from the late Prairie House to the fully worked out textile block system for concrete..." Includes 30 photographs and illustrations. Gift from Kathryn Smith. Size: 8.5 x 11 Pages: Pp 7-14 Pages: Pp 15-33 ST#: 1979.06.0202 ST#: 1979.07.0202 Date: 1979
Title: Journal of the Society of Architectural Historians - March 1979 (Author’s Proof) (Published by the Society of Architectural Historians, Philadelphia)
Author: Smith, Kathryn
Description: "Frank Lloyd Wright, Hollyhock House, and Olive Hill, 1914 - 1924. The decade 1914 - 1924 was crucial in the career of Frank Lloyd Wright. He was at work on two major projects, the Imperial Hotel in Tokyo and the Barnsdall commission for Olive Hill in Los Angeles. The Imperial Hotel, although vast and impressive and its grandeur as a Finished building supervised closely by Wright, is not as revealing as the Barnsdall commission of the process of transition that these years represent. During the decade Aline Barnsdall called upon Wright to design for her 45 buildings, of which two were major theaters (one for Chicago, one for Olive Hill); two were her own residence (one for Olive Hill, one for Beverly Hills); 16 were stores; 21 we're houses; 1 was an apartment building; 1 an entrance pavilion; 1 a motion picture theater; and 1 a play house-kindergarten. In addition, he designed a master plan for her property that included the majority of these buildings and anticipated his later theories of planning as developed in Broadacres City. These buildings span the range of Wright’s designs from the late Prairie House to the fully worked out textile block system for concrete..." Includes 30 photographs and illustrations. Gift from Kathryn Smith.
Size: 8.5 x 11
Pages: Pp 15-33
ST#: 1979.42.06181980 Date: 1980 Title: Journal of the Society of Architectural Historians - May 1980 (Published quarterly by the Society of Architectural
Historians, Philadelphia)Author: Kaufmann, Edgar Jr.
Description: “Precedent and Progress in the Work of Frank Lloyd Wright.” Comments on the “Inglenook”. Includes seven photographs and nine illustrations. Copies printed: 4,800. Original cover price $4.50.
Size: 8.5 x 11
Pages: Pp 145-9
ST#: 1980.21.0806
Date: 1980 Title: Journal of the Society of Architectural Historians - December 1980 (Published by the Society of Architectural Historians, Philadelphia)
Author: Turner, Paul Venable Author: Gebhard, David Author: Robinson, Sidney K.; Fitch, James M.; Quinan, John F.; Radde, Bruce; Heinz, Thomas A. Description: "Frank Lloyd Wright’s Other Larkin Building." The Larkin Company pavilion at the Jamestown Ter-Centennial Exposition 1907. Includes three photographs. Original List Price $4.50. 4,300 Copies Printed. Description: Book Review: "Frank Lloyd Wright. An Annotated Bibliography." 1978. $29.95. Original List Price $4.50. 4,300 Copies Printed. Description: "Frank Lloyd Wright" Papers delivered in the Thematic Sessions of the 33rd Annual Meeting of the Society of Architectural Historians, Madison, Wisconsin, 23-27 April 1980. Original List Price $4.50. 4,300 Copies Printed. Size: 8.5 x 11. Size: 8.5 x 11. Size: 8.5 x 11. Pages: Pp 304-306 Pages: Pp 336 Pages: Pp 350 S#: 1980.11.0205 S#: 1980.12.0205 S#: 1980.13.0205 1981 Date: 1981 Title: Journal of the Society of Architectural Historians - May 1981 (Published quarterly by the Society of Architectural Historians, Philadelphia)
Author: Kaufmann, Edgar Jr.
Description: “‘Form Became Feeling,’ a New View of Froebel and Wright.” Froebel’s influence on Wright. Copies printed: 4,500. Original cover price $4.50.
Size: 8.5 x 11.
Pages: Pp 130-3
ST#: 1981.13.0806
1982 Date: 1982 Title: Journal of the Society of Architectural Historians - October 1982 (Published by the Society of Architectural Historians, Philadelphia)
Author: Kaufmann, Edgar Jr. Author: Quinan, Jack Description: Notes: "Frank Lloyd Wright’s Mementos of Childhood." Kindergarten gifts. Original List Price $4.50. 4,000 Copies Printed. 8.5 x 11. Description: Notes: "Frank Lloyd Wright’s Reply to Russell Sturgis." Concerns the Larkin Building, including seven photographs. Original List Price $4.50. 4,000 Copies Printed. Size: 8.5 x 11 Size: 8.5 x 11 Pages: Pp 232-237 Pages: Pp 238-244 S#: 1982.21.0205 S#: 1982.22.0205
Author: Hoffman, Donald Author: Hoffman, Donald Author: Hoffman, Donald Description: Book Review: "Frank Lloyd Wright’s Hanna House: The Clients’ Report." Paul R. and Jean S. Hanna, 1981. $25.00. Original List Price $4.50. 4,000 Copies Printed. Description: Book Review: "Frank Lloyd Wright." Thomas A., 1982. $11.95 (paper). Original List Price $4.50. 4,000 Copies Printed. Description: Book Review: "Writings on Wright: Selected Comments on Wright." H. Allen Brooks, 1981. $17.50. Original List Price $4.50. 4,000 Copies Printed. Size: 8.5 x 11 Size: 8.5 x 11 Size: 8.5 x 11 Pages: Pp 245 Pages: Pp 245 Pages: Pp 245 S#: 1982.23.0205 S#: 1982.24.0205 S#: 1982.25.0205 Date: 1982 Title: Journal of the Society of Architectural Historians - December 1982 (Published by the Society of Architectural Historians, Philadelphia)
Author: Hildebrand, Grant; Bosworth, Thomas
Description: Notes: "The Last Cottage of Wright’s Como Orchards Complex." Original List Price $4.50. 4,200 Copies Printed.
Size: 8.5 x 11.
Pages: Pp 325-327
ST#: 1982.26.0205
1983 Date: 1983 Title: Journal of the Society of Architectural Historians - December 1983 (Published quarterly by the Society of Architectural Historians, Philadelphia)
Author: Turner, Paul Venable
Description: “‘Frank Lloyd Wright and the Young Le Corbusier,’ Wright’s influence on Europe and Le Corbusier. Includes seven photographs and 13 illustrations. Copies printed: 4,500. Original cover price $4.50.
Size: 8.5 x 11.
Pages: Pp 350-9
ST#: 1983.17.0806
1984 Date: 1984 Title: Journal of the Society of Architectural Historians - March 1984 (Published quarterly by the Society of Architectural
Historians, Philadelphia)Author: Reinberger, Mark
Description: “‘The Sugarloaf Mountain Project and Frank Lloyd Wright’s Vision of a New World,’ Wright’s 1925 project for Sugarloaf Mountain, Maryland. Includes two photographs and 18 illustrations. Copies printed: 4,600. Original cover price $6.50.
Size: 8.5 x 11.
Pages: Pp 38-52
ST#: 1984.27.0806
Date: 1984 Title: Journal of the Society of Architectural Historians - December 1984 (Published quarterly by the Society of Architectural Historians, Philadelphia)
Author: Turner, Paul Venable; Doremus, Thomas L.; Le Corbusier
Description: "Frank Lloyd Wright and the Young Le Corbusier: An Addendum." An addendum to an article written by Turner in the December 1983 issue of the Journal. Also includes a letter Written by Doremus, author of "Frank Lloyd Wright and Le Corbusier: the Great Dialogue", 1985. Also included is "A Statement on the Death of Frank Lloyd Wright" by Le Corbusier, published in the "Zodiac" 5, Fall 1959, translated by Paul Venable Turner. Copies printed: 4,425. Original cover price $6.50.
Size: 8.5 x 11
Pages: Pp 364-365
ST#: 1984.39.0613
1991 Date: 1991 Title: Journal of the Society of Architectural Historians - March 1991 (Published quarterly by the Society of Architectural Historians, Philadelphia)
Author: Hearn, M. F.
Description: “A Japanese Inspiration for Frank Lloyd Wright’s Rigid-Core High-Rise Structures.” Correlation between Wright’s high-rise structures and the Japanese pagoda. A previously undetected instance of Japanese influence on Wright. Includes two illustrations. Copies printed: 3,900. Original cover price $6.50.
Size: 8.5 x 11.
Pages: Pp 68-71
ST#: 1991.40.0806
Date: 1991 Title: Journal of the Society of Architectural Historians - September 1991 (Published quarterly by the Society of Architectural Historians, Philadelphia) (Signed by Joe Siry)
Author: Siry, Joseph Author: The University of Chicago Press Description: “The Abraham Lincoln Center in Chicago”. Wright’s first large public commission. History of Wright’s involvement and design relationship to the Larkin Building and Unity Temple. Includes 14 photographs and 20 illustrations. Description: Ad: “Three American Architects: Richardson, Sullivan, and Wright, 1865-1915”. James F. O’Gorman 1991. Original HC list price $24.95. Copies printed: 3,900. Original cover price $6.50. Size: 8.5 x 11 Size: 8.5 x 11 Pages: Pp 235-65 Pages: Pp 352 ST#: 1991.41.0806 1992 Date: 1992 Title: Journal of the Society of Architectural Historians - September 1992 (Published quarterly by the Society of Architectural Historians, Philadelphia)
Author: Friedman, Alice T. Author: Smith, Kathryn Description: “A House is not a Home: Hollyhock House as ‘Art-Theater Garden’”. Wright’s design as an open air theater. Includes nine photographs and 11 illustrations. Description: Book Review: A) “Frank Lloyd Wright: A Primer on Architectural Principles”. Robert McCarter, 1991. Original HC list price $39.95, SC $29.95. B) “The Wright Space: Pattern and Meaning in Frank Lloyd Wright’s Houses”. Grant Hildebrand 1991. Original HC list price $55.00, SC $29.95. Copies printed: 3,800. Original cover price $6.50. 8.5 x 11. Size: 8.5 x 11 Size: 8.5 x 11 Pages: Pp 239-60 Pages: Pp 320-2 ST#: 1992.56.0806 1993 Date: 1993 Title: Journal of the Society of Architectural Historians - June 1993 (Published quarterly by the Society of Architectural Historians, Philadelphia)
Author: Cleary, Richard
Description: “Edgar J. Kaufmann, Frank Lloyd Wright and the ‘Pittsburgh Point Park Coney Island in Automobile Scale”. Kaufmann repeatedly sought to find a place for Wright’s talents in Pittsburgh. Includes two photographs and 18 illustrations. Copies printed: 3,700. Original cover price $6.50.
Size: 8.5 x 11.
Pages: Pp 139-158
ST#: 1993.49.0806
Date: 1993 Title: Journal of the Society of Architectural Historians - September 1993 (Published quarterly by the Society of Architectural Historians, Philadelphia)
Author: Joncas, Richard Author: Smith, Kathryn Author: The MIT Press Description: “Pedagogy and ‘Reflex’: Frank Lloyd Wright’s Hanna House Revisited”. Beginning with the Hanna House, Wright explicitly characterized his domestic architecture as reflecting sociological patterns. Includes seven photographs and four illustrations. Description: Book Review: “The Wright Style” Carla Lind 1992. Original HC list price $50.00. Description: Ad: “Wright in Hollywood: Visions of a New Architecture.” Robert L. Sweeney, Original HC list price $39.93. Copies printed: 3,700. Original cover price $6.50. Size: 8.5 x 11 Size: 8.5 x 11 Size: 8.5 x 11 Pages: Pp 307-22 Pages: Pp 370-1 Pages: Pp 381 ST#: 1993.50.0806 Date: 1993 Title: Journal of the Society of Architectural Historians - December 1993 (Published quarterly by the Society of Architectural Historians, Philadelphia)
Author: Quinan, Jack
Description: “FLW’s Guggenheim Museum: A Historian’s Report”. Wright’s Guggenheim Museum in relationship to Siegel’s addition, and of Wright’s career as a whole. Includes nine photographs and 20 illustrations. Copies printed: 3,700. Original cover price $6.50.
Size: 8.5 x 11.
Pages: Pp 466-82
ST#: 1993.51.0806
1994 Date: 1994 Title: Journal of the Society of Architectural Historians - September 1994 (Published quarterly by the Society of Architectural Historians, Philadelphia)
Author: Levine, Neil Author: Rubin, Jeanne S. Author: Manchester University Press Author: Dover Publications Description: Exhibitions: “Frank Lloyd Wright: Architect.” MOMA, New York, 20 February - 10 May 1994. Includes one photograph of the exhibition catalogue, “FLW: Architect” HC $60.00, SC $29.95. Description: Letters: Jeanne Rubin responds to Jack Quinan’s article on the Guggenheim Museum. December 1993. Description: Ad: “Frank Lloyd Wright and Le Corbusier, The Romantic Legacy.” Richard Etlin, 1994, HC $39.95. Includes two photographs. Description: Ad: Includes information on nine books about Frank Lloyd Wright. Includes two photographs. Copies printed: 3,700. Original cover price $6.50. Size: 8.5 x 11 Size: 8.5 x 11 Size: 8.5 x 11 Size: 8.5 x 11 Pages: Pp 343-7 Pages: Pp 376-7 Pages: Pp 385 Pages: Pp 386 ST#: 1994.44.0806 1995 Date: 1995
Title: Journal of the Society of Architectural Historians - March 1995 (Published quarterly by the Society of Architectural Historians, Philadelphia)
Author: 1) Neumann, Dietrich 2 & 3) Alofsin, Anthony
Description: 1) "The Century's Triumph in Lighting": The Luxfer Prism Companies and their Contribution to Early Modem Architect. "To characterize this new prism as one of the most remarkable improvements of the century in its bearing on practical architecture, is to speak but mildly. In the opinion of some of the foremost architects of this country the Luxfer prism is destined to work an entire revolution in planning and to necessitate very extensive changes in construction." The building material that was so enthusiastically praised by the Inland Architect in 1897, and shortly after was even proclaimed to be the "century's triumph in lighting," was indeed about to have a considerable impact on the commercial architecture of America's urban centers... The company hired the young Chicago architect Frank Lloyd Wright as a product designer, whose office at that time was on the same floor of the Rookery Building in Chicago as that of the Luxfer Prism Company... At least one of Wright's patented designs was mass-produced and can still be found on storefronts throughout the United States... Frank Lloyd Wright is mentioned extensively throughout the article. Includes 30 photographs and illustrations.
Size: 8.5 x 11
2) Book Review: Frank Lloyd Wright, By Meryle Secrest. 1992, $40.00 HC. Review by Anthony Alofsin. 3) Letters: Anthony Alofsin responds to Neil Levine’s report on Arthur Drexler’s aspirations for a Frank Lloyd Wright exhibition at the Museum of Modern Art. 4) Full page ad for: An Unparalleled collection of Wright’s drawings in electronic format, 1995, Oxford University Press.
Pages: Pp Cover, 24-53; 2) 93-95; 3)114-115 4) 130
ST#: 1995.98.0620Date: 1995
Title: Journal of the Society of Architectural Historians - September 1995 (Published quarterly by the Society of Architectural Historians, Chicago, Illinois)
Author: 1) Morgan, Keith 2) Lipman, Jonathan
Description: 1) The Charnley-Persky House. Architectural History and the Society. It has long been the dream of members of the Society of Architectural Historians to have a major work of American architecture as their headquarters. That day has come. In April of this year Seymour H. Persky gave the Society funds with which to purchase the James Charley House at 1365 North Astor Street in Chicago. At their meeting in Seattle, the Board of Directors voted to rename the building the Charley-Persky House in honor of this extraordinary benefaction. Mr. Persky's gift is one of outstanding generosity. He has given the SAH a landmark building of international importance and a model laboratory for architectural history, historic pres-ervation, and urban history.
Most readers of JSAH are well aware of the significance of our new building. The Charley House was designed in 1891 by the firm of Adler and Sullivan, where the commission was assigned to a rising junior member of the firm, Frank Lloyd Wright. Wright, indeed, later claimed that he alone was the designer of the Charley House. But is that the case... Includes two photographs of the Charnley House.
2) Book Report: Frank Lloyd Wright: Architect, Riley; Reed. 1994. This catalogue, which accompanied last year's retrospective exhibition on Frank Lloyd Wright at the Museum of Modern Art in New York, is the most comprehensively illustrated publication to date on Wright's projects and buildings. Its high quality reproduction include 182 color illustrations and 29 newly drawn plans and sections. Not only is it the best available single - volume visual reference to Wright's work; it also significantly advances scholarship on Wright by assigning each drawing an attribution, either to Wright or to one of twenty-two delineators in his employ. Finally, it includes essays by a group of noted Wright experts. These essays will be the focus of my review...
Size: 8.5 x 11
Pages: 1) Pp Cv, 276-277 2) Pp 365-366
ST#: 1995.124.05251996 Date: 1996 Title: Journal of the Society of Architectural Historians - March 1996 (Published quarterly by the Society of Architectural Historians, Philadelphia)
Author: Johnson, Donald Leslie Author: Alofsin, Anthony Description: “Frank Lloyd Wright’s Design for the Capital Journal, Salem, Oregon (1932).” Similarities to the Johnson Wax Administration Buidling. Includes two photographs and five illustrations. Description: Book Review: “Frank Lloyd Wright: Collected Writings”. Five volumes, Bruce Brooks Pfeiffer, Editor, 1992-1995. HC $60.00, SC $40.00. Copies printed: 3,700. Original cover price $8.75. Size: 8.5 x 11. Size: 8.5 x 11. Pages: Pp Cover, 58-65 119 Pages: Pp 97-7 ST#: 1996.53.0806 2002 Date: 2002
Title: Journal of the Society of Architectural Historians - June 2002 (Published quarterly by the Society of Architectural Historians, Chicago)
Author: Friedman, Alice T.
Description: 1) "Frank Lloyd Wright and Feminism. Mamah Borthwick’s Letters to Ellen Keys... Wright’s design for their new home, Borthwick writes, is extraordinary: In this very beautiful Hillside, as beautiful in its way as the country about Strand [Key’s own country estate in Sweden, which Borthwick had visited in June 1901], he has been building a summer house, Taliesin, the combination of site and dwelling quite the most beautiful I have seen and place in the world. We are hoping to have some [photographs to send you soon..." Includes three photographs.
2) Abstracts: "Frank Lloyd Wright and Feminism. Mamah Borthwick’s Letters to Ellen Keys. Eleven recently dicovered letters in the Royal Library in Stockholm, written by Mamah Bouton Borthwick and Frank Lloyd Wright to Ellen Key, the Swedish social theorist and feminist reformer between 1911 and 1914..."
Size: 8.5 x 11
Pages: Pp 140-151; 258
ST#: 2002.124.07172005
Date: 2005
Title: Journal of the Society of Architectural Historians - December 2005 (Published quarterly by the Society of Architectural Historians, Chicago, Illinois)
Author: 1) Wojtowicz, Robert 2) Olsberg, Nicholas
Description: 1) A Model House and a House's Model: Reexamining Frank Lloyd Wright's House on the Mesa Project.
The Premise: Standard histories of twentieth-century architecture are filled with familiar buildings and projects that have been fitted by succeeding generations of academics into neat, linear narratives.' But suppose that such works have more to reveal. If one of the most important legacies of postmodernism has been academics' willingness to question timeworn assumptions and readings, then even the most familiar project deserves renewed scrutiny. The case in point for this article is Frank Lloyd Wright's House on the Mesa, which although one of the architect's most celebrated unbuilt projects, has received relatively scant scholarly attention? The story of this remarkable project bears reexamining.
The basic facts surrounding the House on the Mesa are well known. Conceived for the Museum of Modern Art's 1932 Modern Architecture: International Exhibition, the project subsequently reappeared in Wright's Broadacre City as a model for upper-class housing. The design incorporated the concrete textile-block system that Wright devised during the 1920s, but it was modified to include vast expanses of glass. Outwardly, the project's horizontal profile, made more emphatic by flat, cantilevered rooflines, echoed the work of Wright's European rivals, even as it mimicked the stepped Colorado landscape that was its intended location...
Includes one portrait of Frank Lloyd Wright Circa 1930, and 31 photographs and illustrations of Wright’s work.
2) Exhibit: Frank Lloyd Wright: The Vertical Dimension. The Skyscraper Museum, New York. 6 October 2004 - 9 January 2005.
Wright detested the vertical city. "The taller Chicago, the more up-in-the-air San Francisco, etc., etc., were stupidities that bored me. Higher and higher up ... by way of false civic pride, popular and science monthlies... a startling dream of a stunning future in which man himself... became a speck of no significance whatever."1 Yet from his Press Call Building of 1912 to the Mile High and Living City skyscrapers nearly fifty years later, he persistently worked on near-visionary solutions for it. Curated by Hilary Ballon, with Carol Willis and Wendy Evans Joseph, Frank Lloyd Wright: The Vertical Dimension took that long inquiry as its subject. Ballon selected thirteen of Wright's best- developed high-rise schemes and organized them into six thematic clusters, of which the "Tap-root Towers" sequence (from the National Life project for Chicago [1924] through the St. Mark's Towers for New York [1929] to the Roger Lacy Hotel for Dallas [1946])...
Includes three illustrations of Wright’s Work.
Size: 8.5 x 11
Pages: 1) Pp 522-551 2) Pp 556-559
ST#: 2005.68.4325
Left: Portrait of Frank Lloyd Wright Circa 1930. See other Frank Lloyd Wright Portraits.2007 Date: 2007
Title: Journal of the Society of Architectural Historians - March 2007 (Published quarterly by the Society of Architectural Historians, Chicago, Illinois)
Author: Levine, Neil
Description: Book Report: The Charley House: Louis Sullivan, Frank Lloyd Wright, and the Making of Chicago's Gold Coast. Richard Longstreth, editor. Chicago and London: University of Chicago Press, 2004.
The Charley House (1891-92) entered the canon of modern architecture late and, by some recent accounts, under false pretenses. Sigfried Giedion initially highlighted the building's importance in Space, Time and Architecture (1941), attributing the design to Frank Lloyd Wright rather than the architects of record, Adler and Sullivan. Giedion based this attribution on Wright's claim to authorship in his autobiography (1932) and the acceptance of that claim by Hugh Morrison in his 1935 study of Sullivan. Henry-Russell Hitchcock, Nikolaus Pevsner, and others soon followed suit. Occasioned by the gift of the house to the Society of Architectural Historians in 1995 and building on a revisionist line going back at least to Brendan Gill's questioning of Wright's claim in his 1987 biography of the archi-tect, a collection of essays edited by Richard Longstreth, comprising the first book-length study of the work, offers new perspectives and insights into what Gill referred to as the " unresolvable mystery" and Longstreth the "enigma" (1) of the Chicago residence...
Size: 8.5 x 11
Pages: Pp 117-118
ST#: 2007.96.0425Date: 2007
Title: Journal of the Society of Architectural Historians - June 2007 (Published quarterly by the Society of Architectural Historians, Chicago, Illinois)
Author: Reynolds, Jonathan
Description: Video Review: Magnificent Obsession: Frank Lloyd Wright's Building and Legacy in Japan
Tokyo: Karen Severns and Mori Koichi, producers and directors, Kismet Productions, 2004, VHS.
This documentary film explores a well-known but under-analyzed aspect of Frank Lloyd Wright's long and turbulent career, his architectural work in Japan. It draws on widely published and less accessible archival photographs to provide exhaustive coverage of the designs Wright produced there during the 1910s and 1920s.
A key objective of Magnificent Obsession: Frank Lloyd Wright's Building and Legacy in Japan is to demonstrate that Wright's Japanese work was of tremendous importance for his career and that he exerted a profound and lasting influence on architecture in Japan. Early on the narrator asserts that "without Japan, there may have been no second golden age for Frank Lloyd Wright. Without Frank Lloyd Wright, Japan may have forsaken its ancient craft tradition and architectural past...
Size: 8.5 x 11
Pages: Pp 275-276
ST#: 2007.97.04252008 Date: 2008
Title: Journal of the Society of Architectural Historians - March 2008 (Published quarterly by the Society of Architectural Historians, Chicago, Illinois)
Author: 1) A: Quinan, Jack; B: Fixler, David N.; C: Levine, Neil
Description: 1) Field Notes: Three articles on preservation, related top Wright’s Buffalo, New York work. A) Frank Lloyd Wright, Preservation, and the Question of Authenticity. Includes two photographs of the Darwin Martin House. B) Is it Real and Does it Matter? Rethinking Authenticity and Preservation. C) Rebuilding the Unbuilt: Authenticity, and the Archive.
2) The Architecture of Earthquake Resistance. Julius Kahn’s Truscon Company and Frank Lloyd Wright’s Imperial Hotel.
Frank Lloyd Wright considered the Imperial Hotel in Tokyo, designed and built from 1913 to 1923, to be among his most important works. It was his largest project built to that time, and after its survival in the great Kanto earthquake of 1923, it garnered international fame until its demolition in 1968 to make way for a much taller hotel structure on the site. Wright wrote at least eight essays on the Imperial Hotel, far more than on any other single building of his career. As Kathryn Smith noted in her definitive article on the project's history, when asked to describe his accomplishments for Who's Who in America in 1924, Wright replied: "The Imperial Hotel of Tokyo, Japan and,176 other Buildings of Note." Histories of the Imperial Hotel discuss its unusual ornamental style, akin to that in Wright's other buildings of the period... Includes 10 photographs and illustrtations related to Wright’s work.
Size: 8.5 x 11
Pages: 1) Pp 5-17 2) Pp 78-105
ST#: 2008.57.0425
HOME ARTIFACTS AUDIO BOOKS PERIODICALS PHOTOS POSTCARDS POSTERS STAMPS STUDIES ASSISTING ABOUT SLIDE SHOW To donate or pass on information, comments or questions:
steinerag@msn.com
©Copyright Douglas M. Steiner, 2001, 2025

