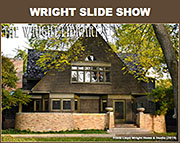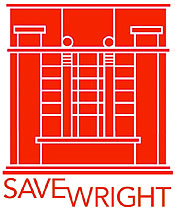|
|
|
CEDRIC & PATRICIA BOULTER RESIDENCE (1954 - S.379) |
|
|
|
STURTEVANT 1952
BOULTER PLANS 1954
FLOOR PLAN
HABS 2009 BOULTER EXTERIOR 2023 BOULTER INTERIOR 2023
ADDITIONAL WRIGHT STUDIES |
|
|
|
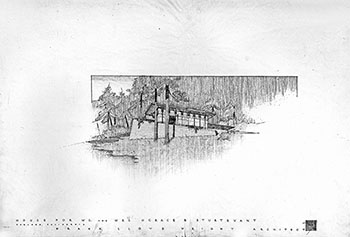 |
Date:
1952
Title:
Horace B. Sturtevant Residence, Oakland, California, Perspective
1952 (Project: FLLW #5209).
Description: Perspective view of the Sturtevant
Residence. Designed by Frank Lloyd Wright in 1952, the house was
designed for a hillside in Oakland, California. The house was
never built and remained a project. Frank Lloyd Wright
resurrected the design for the Boulter Residence, lengthening
the living room by one - four foot section. Like the Boulter
Residence, it was to be constructed of concrete block. Text
lower left: “House for Mr. and Mrs. Horace B. Sturtevant,
Oakland, California. Frank Lloyd Wright Architect.” Courtesy of
the Frank Lloyd Wright Archives, Avery Library.
See Additional Details...
Size:
10 x 8 B&W photograph.
S#:
0910.80.0224 |
|
|
|
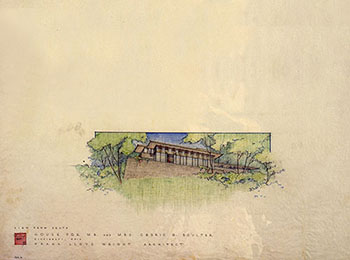 |
Date:
1954
Title:
1) Cedric G. and Patricia Boulter Residence, Cincinnati, Ohio,
Perspective 1954 (FLLW #5403.01) (1954 - S.379).
Description: Perspective view of the Boulter
Residence from the South. Designed by Frank Lloyd Wright in
1954, the house is built on a hillside in the Clifton
neighborhood of Cincinnati. In 1952, Frank Lloyd Wright designed
a house for Horace Sturtevant in Oakland Californica. Like the
Boulter Residence, it also was designed for a hillside. Working
drawings were completed, but the house remained a project. Frank
Lloyd Wright resurrected the design for the Boulter Residence,
lengthening the living room by one - four foot section. It is
constructed of concrete block, Philippine mahogany and glass.
Construction was completed in 1956. Text lower left: “View From
South. House for Mr. and Mrs. Cedric G. Boulter. Cincinnati,
Ohio. Frank Lloyd Wright Architect.” Red Square: “FLLW 54.” Text
lower left: “5403.01.” Courtesy of the Frank Lloyd Wright
Archives, Avery Library.
See Additional Details...
Size:
10 x 8 Color photograph.
S#:
1045.70.0224 |
|
|
|
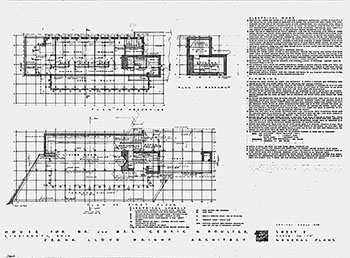 |
Date:
1954
Title:
2) Cedric G. and Patricia Boulter Residence, Cincinnati, Ohio,
General Plan 1954 (FLLW #5403.05) (1954 - S.379).
Description:
General plan of the Boulter Residence. Plan for first floor,
mezzanine and basement. Designed by Frank Lloyd Wright in 1954.
Originally designed as a two-bedroom house with a carport. The
mezzanine level include two bedrooms, study and bath. The larger
of the two bedrooms was divided creating a third bedroom. Wright
also designed a separate guest room on the Northeast end of the
carport which was completed in 1958. In 1990, the house was
restored and the carport was enclosed. The house is built on a
hillside in the Clifton neighborhood of Cincinnati. In 1952,
Frank Lloyd Wright designed a house for Horace Sturtevant in
Oakland Californica. Like the Boulter Residence, it also was
designed for a hillside. Working drawings were completed, but
the house remained a project. Frank Lloyd Wright resurrected the
design for the Boulter Residence, lengthening the living room by
one - four foot section. It is constructed of concrete block,
Philippine mahogany and glass. Construction was completed in
1956. Text lower left: “House for Mr. and Mrs. Cedric G.
Boulter. Cincinnati, Ohio. Frank Lloyd Wright Architect. Sheet
2. General Plan.” Courtesy of the Frank Lloyd Wright Archives,
Avery Library.
See Additional Details...
Size:
10 x 8 B&W photograph.
S#:
1045.71.0224 |
|
|
|
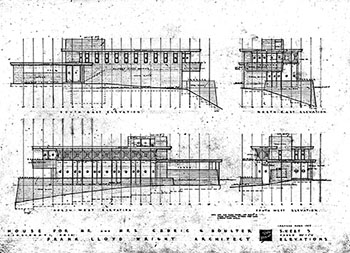 |
Date:
1954
Title:
3) Cedric G. and Patricia Boulter Residence, Cincinnati, Ohio,
Elevations 1954 (FLLW #5403.06) (1954 - S.379).
Description: Elevations for the Boulter
Residence. South-East, North-East, North-West and South-West
Elevations. Designed by Frank Lloyd Wright in 1954. Originally
designed as a two-bedroom house with a carport. Wright also
designed a separate guest room on the Northeast end of the
carport which was completed in 1958. In 1990, the house was
restored and the carport was enclosed. The house is built on a
hillside in the Clifton neighborhood of Cincinnati. In 1952,
Frank Lloyd Wright designed a house for Horace Sturtevant in
Oakland Californica. Like the Boulter Residence, it also was
designed for a hillside. Working drawings were completed, but
the house remained a project. Frank Lloyd Wright resurrected the
design for the Boulter Residence, lengthening the living room by
one - four foot section. It is constructed of concrete block,
Philippine mahogany and glass. Construction was completed in
1956. Text lower left: “House for Mr. and Mrs. Cedric G.
Boulter. Cincinnati, Ohio. Frank Lloyd Wright Architect. Sheet
3. Elevations.” Courtesy of the Frank Lloyd Wright Archives,
Avery Library.
See Additional Details...
Size:
10 x 8 B&W photograph.
S#:
1045.72.0224 |
|
|
|
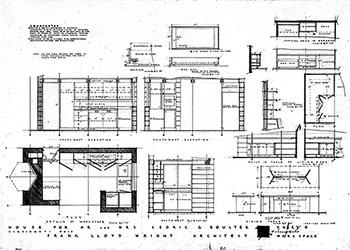 |
Date:
1954
Title:
4) Cedric G. and Patricia Boulter Residence, Cincinnati, Ohio,
Workspace 1954 (FLLW #5403.11) (1954 - S.379).
Description: Workspace for the Boulter Residence.
Includes details for the Workspace and drawings for the dining
room table. Designed by Frank Lloyd Wright in 1954. Originally
designed as a two-bedroom house with a carport. Wright also
designed a separate guest room on the Northeast end of the
carport which was completed in 1958. In 1990, the house was
restored and the carport was enclosed. The house is built on a
hillside in the Clifton neighborhood of Cincinnati. Frank Lloyd
Wright resurrected the Sturtevant design for the Boulter
Residence, lengthening the living room by one - four foot
section. It is constructed of concrete block, Philippine
mahogany and glass. Construction was completed in 1956. Text
lower left: “House for Mr. and Mrs. Cedric G. Boulter.
Cincinnati, Ohio. Frank Lloyd Wright Architect. Sheet 8.
Workspace.” Courtesy of the Frank Lloyd Wright Archives, Avery
Library. 10 x 8 B&W photograph.
See Additional Details...
Size:
10 x 8 B&W photograph.
S#:
1045.73.0224 |
|
|
|
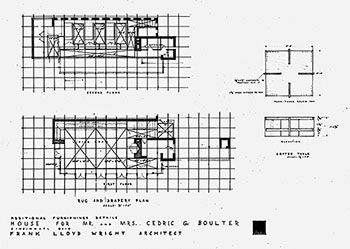 |
Date:
1954
Title:
5) Cedric G. and Patricia Boulter Residence, Cincinnati, Ohio,
Furnishing Details 1954 (FLLW #5403.14) (1954 - S.379).
Description:
Furnishing details for the Boulter Residence. Includes details
for the rugs, curtains and drawings for the coffee table.
Designed by Frank Lloyd Wright in 1954. Originally designed as a
two-bedroom house with a carport. Wright also designed a
separate guest room on the Northeast end of the carport which
was completed in 1958. In 1990, the house was restored and the
carport was enclosed. The house is built on a hillside in the
Clifton neighborhood of Cincinnati. Frank Lloyd Wright
resurrected the Sturtevant design for the Boulter Residence,
lengthening the living room by one - four foot section. It is
constructed of concrete block, Philippine mahogany and glass.
Construction was completed in 1956. Text lower left: “Additional
Furnishings Details. House for Mr. and Mrs. Cedric G. Boulter.
Cincinnati, Ohio. Frank Lloyd Wright Architect. Coffee Table.”
Courtesy of the Frank Lloyd Wright Archives, Avery Library.
See
Additional Details...
Size:
10 x 8 B&W photograph.
S#:
1045.74.0224 |
|
|
|
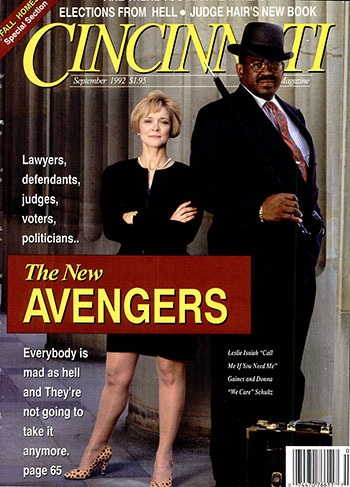 |
Date:
1992
Title: Cincinnati - September
1992 (Published monthly by CM Media Inc. Cincinnati, OH)
Author: Pender, Linda
Description:
“The Wright Move. A Clifton home by America’s master architect lured
its new owners across the sea. Illuminated at night, the house looks
like a ship floating in the darkness. An apt image, for it brought
Miriam and David Gosling here. In 1989, David was dean of
architecture at Sheffield University in England when he was
approached by the University of Cincinnati about an opening in the
School of Design, Architecture, Art and Planning. He agreed to visit
to discuss the position, uncertain if he was interested and
tentative about the prospect of moving his family "across the pond."
In the course of their discussion, DAAP dean Jay Chatterjee turned
the conversation to domestic matters. Had Gosling thought about
housing, he inquired. Gosling was startled by the question...”
Includes 10 photographs and illustrations of the Boulter Residence.
Original cover price $1.95.
Size:
8 x 10.5
Pages: Pp 44-50
ST#:
1992.160.0224 |
|
|
|
 |
Date:
2006
Title:
Cincinnati - February 2006 (Published monthly by Emmis Publishing
LP, Indianapolis, Indiana)
Author: Groeber, Janet
Description:
“This Modern Life. Wright home owner shares
her journey. I don't know many couples who get into heated
discussions weighing the aesthetics of opaque stain versus
transparent, but it's a topic my husband, Chuck Lohre, and I debate
often. Then again, most of our conversations these days are about
the house we've called home for nearly three years. America's
celebrated architect, Frank Lloyd Wright, designed our
2,500-square-foot Clifton home. Yes, after the much-publicized 2003
auction, we ultimately purchased the two-story Usonian home Wright
created in 1954 for Patricia and Cedric Boulter. And it's been
non-stop Modern design education since.
“Familiar Extremes. The home features iconic Wright elements such as
an expansive glass facade, overhangs, a cantilevered balcony and a
flat roof. Wright favored flat roofs in his later homes, which are
famous for their tendency to leak.
“We're
dry thanks to the previous owners, who not only added downspouts
(Wright didn't believe in them), but replaced the original
tar-and-pitch bituminous roof with...”
Includes
3 photographs of the Boulter Residence. Original cover price $4.95.
Size:
8 x 10.5
Pages:
Pp 138-143
ST#:
2006.69.0224 |
|
|
|
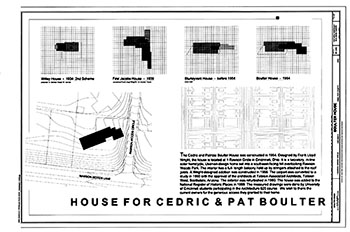 |
Date:
2009
Title:
Cedric G. and Patricia Boulter Residence, Cincinnati, Ohio, HABS
2009 (1954 - S.379).
Description: Historic American Building Survey
(HABS) for the Boulter Residence. Text: “House For Cedric &
Patricia Boulter. The Cedric and Patricia Boulter House was
constructed in 1954. Designed by Frank Lloyd Wright, the house
is located at 1 Rawson Circle in Cincinnati, Ohio. It is a
two-story, in-line solar hemicycle, Usonian-design home set into
a southeast-facing hill overlooking Rawson Woods Park. The
interior has a full- length balcony held up by stringers
attached to the roof joists. A Wright-designed addition was
constructed in 1958. The carport was converted to a study in
1990 with... Continue...
See
Additional Details...
Size:
Eight - 10.5 x 8 B&W photographs.
ST#:
2009.66.0224 (1-8) |
|
|
|
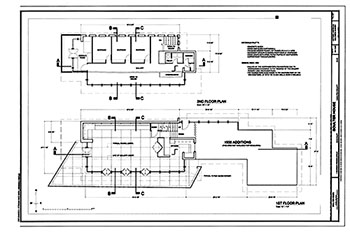 |
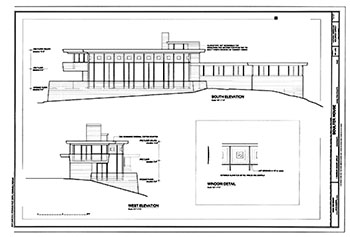
See additional photographs... |
|
|
|
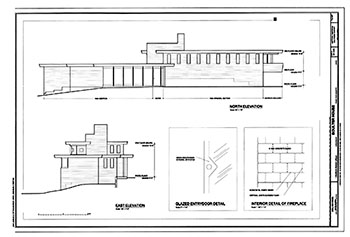 |
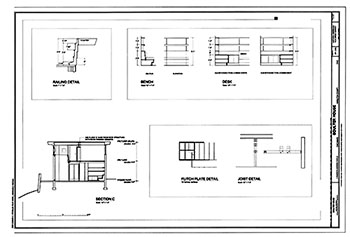
See additional photographs... |
|
|
|
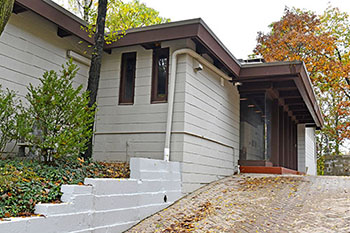 |
Date:
2023
Title:
Cedric G. and Patricia Boulter Residence, Cincinnati, Ohio,
Exterior and Interior 2023 (1954 - S.379).
Description: Set of 96 exterior photographs of
the Boulter Residence. Designed by Frank Lloyd Wright in 1954. The house is set into the hillside
in the Clifton neighborhood of Cincinnati. We were able to visit
the house on an overcast day near the end of October. In 1952,
Frank Lloyd Wright designed a house for Horace Sturtevant in
Oakland Californica. Like the Boulter Residence, it too was
designed for a hillside. Working drawings were completed, but
the house remained a project. Frank Lloyd Wright resurrected the
design for the Boulter Residence, lengthening the living room by...
Continue...
Size: Original 23 X 15 high res digital images
ST#:
2023.09.0124 (1-96) |
|
|
|
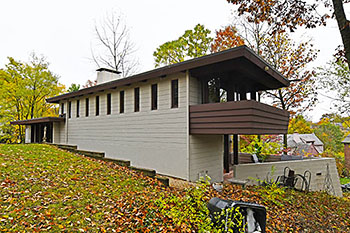 |
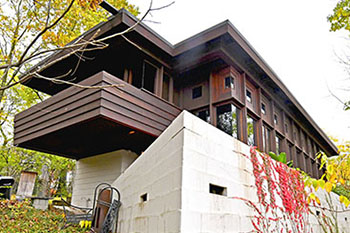
See additional photographs... |
|
|
|
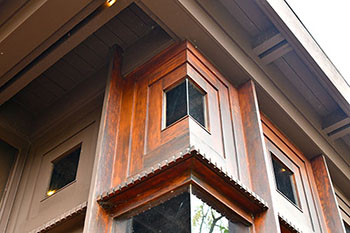 |
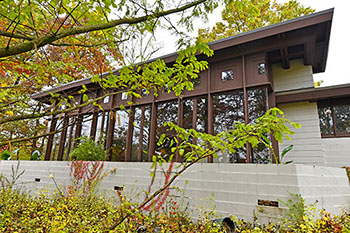
See additional photographs... |
|
|
|
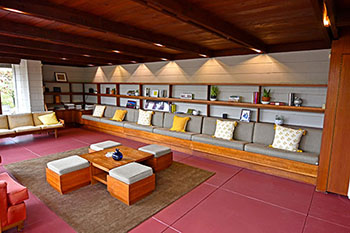 |
Date:
2023
Title:
Cedric G. and Patricia Boulter Residence, Cincinnati, Ohio,
Exterior and Interior 2023 (1954 - S.379).
Description: Set of 45 interior photographs of
the Boulter Residence. Designed by Frank Lloyd Wright in 1954.
When the house was completed in 1956 it included the open
carport. The front door in 1956 was where it is today. To the
right of the front door, a vertical window is sandwiched between
the door jam and the concrete block wall. The window to the left
today is four feet wide. In 1956, the carport was not enclosed,
and on the left at that time were two windows, two feet wide,
placed at 90 degrees, forming a metered glass corner, like the
two outer corners of the living room. Then, the... Continue...
Size: Original 23 X 15 high res digital images
ST#:
2023.10.0124 (1-45) |
|
|
|
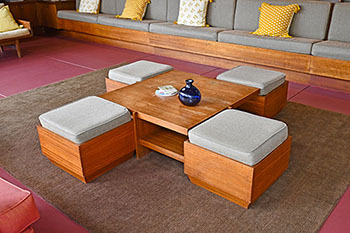 |
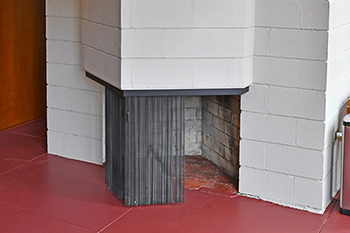
See additional photographs... |
|
|
|
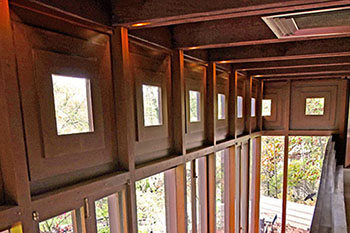 |
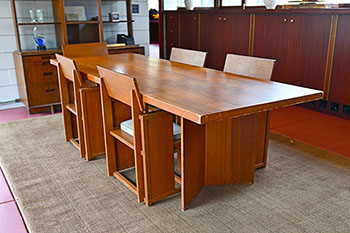
See additional photographs... |
|
|
|
|
|
|
|
|
|
|
STURTEVANT RESIDENCE (PROJECT 1952) |
|
|
|
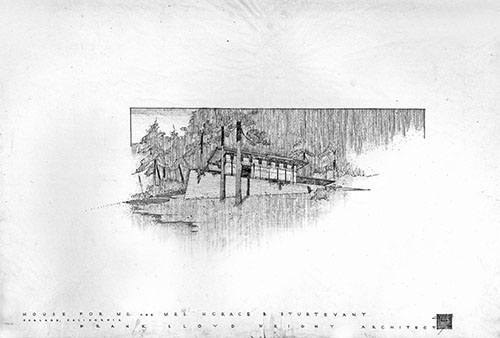 |
|
1) Horace B. Sturtevant Residence,
Oakland, California, Perspective 1952 (Project: FLLW #5209).
Perspective view of the Sturtevant Residence. Designed by
Frank Lloyd Wright in 1952, the house was designed for a
hillside in Oakland, California. The house was never built
and remained a project. Frank Lloyd Wright resurrected the
design for the Boulter Residence, lengthening the living
room by one - four foot section. Like the Boulter Residence,
it was to be constructed of concrete block. Text lower left:
“House for Mr. and Mrs. Horace B. Sturtevant, Oakland,
California. Frank Lloyd Wright Architect.” (S#0910.80.0224) |
| |
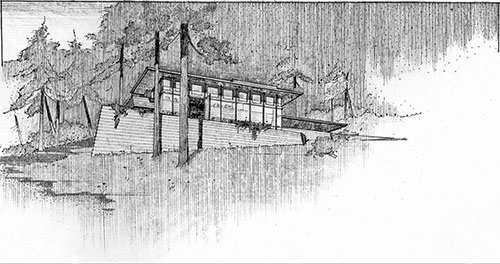 |
|
2) Detail of the Horace B.
Sturtevant Residence, Oakland, California, Perspective 1952
(Project: FLLW #5209). |
| |
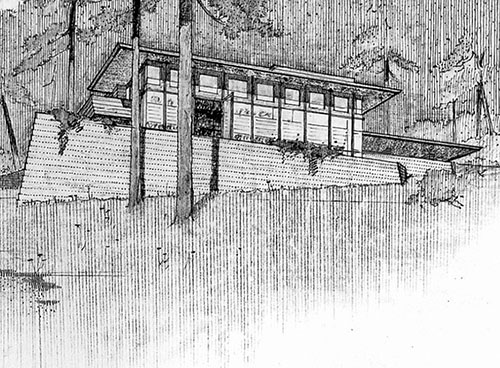 |
|
3) Detail of the Horace B.
Sturtevant Residence, Oakland, California, Perspective 1952
(Project: FLLW #5209). |
| |
|
|
|
|
|
|
|
|
BOULTER RESIDENCE PLANS 1954 |
|
|
|
|
PERSPECTIVE VIEW
FLOOR PLAN
ELEVATIONS
DETAILS
FURNISHINGS
|
|
|
|
PERSPECTIVE VIEW |
| |
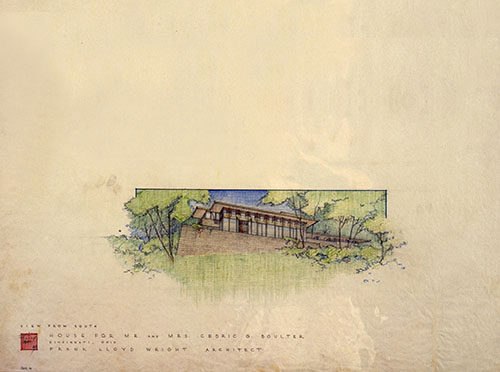 |
|
1) Cedric G. and Patricia Boulter
Residence, Cincinnati, Ohio, Perspective 1954 (FLLW
#5403.01) (1954 - S.379). Perspective view of the Boulter
Residence from the South. Designed by Frank Lloyd Wright in
1954, the house is built on a hillside in the Clifton
neighborhood of Cincinnati. In 1952, Frank Lloyd Wright
designed a house for Horace Sturtevant in Oakland
Californica. Like the Boulter Residence, it also was
designed for a hillside. Working drawings were completed,
but the house remained a project. Frank Lloyd Wright
resurrected the design for the Boulter Residence,
lengthening the living room by one - four foot section. It
is constructed of concrete block, Philippine mahogany and
glass. Construction was completed in 1956. Text lower left:
“View From South. House for Mr. and Mrs. Cedric G. Boulter.
Cincinnati, Ohio. Frank Lloyd Wright Architect.” Red Square:
“FLLW 54.” Text lower left: “5403.01.” (S#1045.70.0224) |
| |
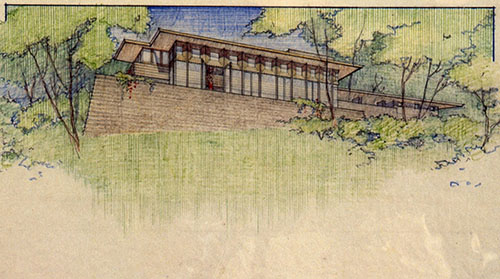 |
|
1B) Detail of the Cedric G. and
Patricia Boulter Residence, Cincinnati, Ohio, Perspective
1954 (FLLW #5403.01) (1954 - S.379). |
| |
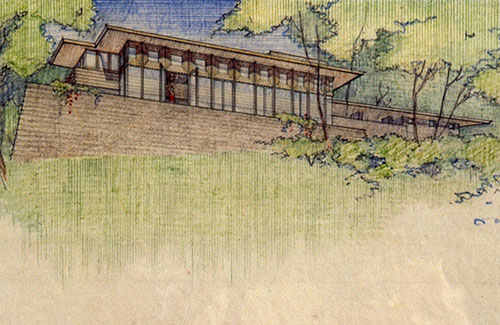 |
|
1C) Detail of the Cedric G. and
Patricia Boulter Residence, Cincinnati, Ohio, Perspective
1954 (FLLW #5403.01) (1954 - S.379). |
| |
| |
| |
|
FLOOR PLAN |
| |
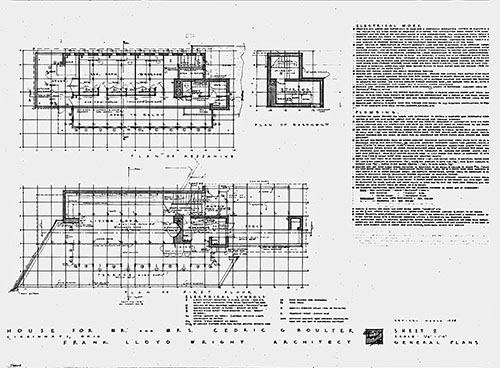 |
|
2) Cedric G. and Patricia Boulter
Residence, Cincinnati, Ohio, General Plan 1954 (FLLW
#5403.05) (1954 - S.379). General plan of the Boulter
Residence. Plan for first floor, mezzanine and basement.
Designed by Frank Lloyd Wright in 1954. Originally designed
as a two-bedroom house with a carport. The mezzanine level
include two bedrooms, study and bath. The larger of the two
bedrooms was divided creating a third bedroom. Wright also
designed a separate guest room on the Northeast end of the
carport which was completed in 1958. In 1990, the house was
restored and the carport was enclosed. The house is built on
a hillside in the Clifton neighborhood of Cincinnati. In
1952, Frank Lloyd Wright designed a house for Horace
Sturtevant in Oakland Californica. Like the Boulter
Residence, it also was designed for a hillside. Working
drawings were completed, but the house remained a project.
Frank Lloyd Wright resurrected the design for the Boulter
Residence, lengthening the living room by one - four foot
section. It is constructed of concrete block, Philippine
mahogany and glass. Construction was completed in 1956. Text
lower left: “House for Mr. and Mrs. Cedric G. Boulter.
Cincinnati, Ohio. Frank Lloyd Wright Architect. Sheet 2.
General Plan.” (S#1045.71.0224) |
| |
|
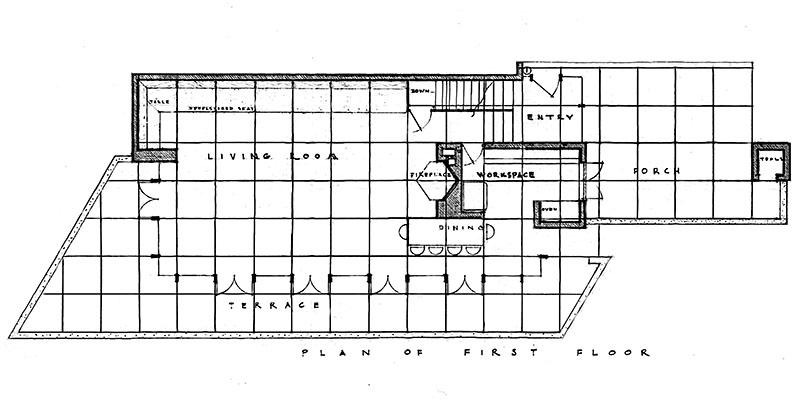 |
2B) Detail of
the Cedric G. and Patricia Boulter Residence, Cincinnati, Ohio,
First Floor Plan 1954
(FLLW #5403.05) (1954 - S.379).
Adapted by Douglas M. Steiner from original drawings. |
|
|
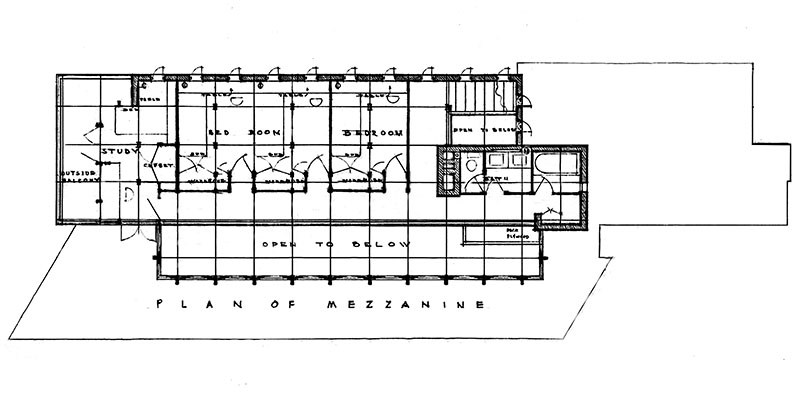 |
2C) Detail of
the Cedric G. and Patricia Boulter Residence, Cincinnati, Ohio,
Mezzanine Plan 1954
(FLLW #5403.05) (1954 - S.379). Adapted
by Douglas M. Steiner from original drawings. |
|
|
|
|
|
|
|
|
|
ELEVATIONS |
| |
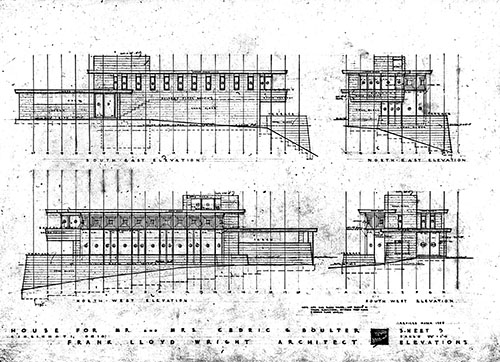 |
|
3) Cedric G. and Patricia Boulter Residence, Cincinnati, Ohio,
Elevations 1954 (FLLW #5403.06) (1954 - S.379).
Elevations for the Boulter
Residence. South-East, North-East, North-West and South-West
Elevations. Designed by Frank Lloyd Wright in 1954. Originally
designed as a two-bedroom house with a carport. Wright also
designed a separate guest room on the Northeast end of the
carport which was completed in 1958. In 1990, the house was
restored and the carport was enclosed. The house is built on a
hillside in the Clifton neighborhood of Cincinnati. In 1952,
Frank Lloyd Wright designed a house for Horace Sturtevant in
Oakland Californica. Like the Boulter Residence, it also was
designed for a hillside. Working drawings were completed, but
the house remained a project. Frank Lloyd Wright resurrected the
design for the Boulter Residence, lengthening the living room by
one - four foot section. It is constructed of concrete block,
Philippine mahogany and glass. Construction was completed in
1956. Text lower left: “House for Mr. and Mrs. Cedric G.
Boulter. Cincinnati, Ohio. Frank Lloyd Wright Architect. Sheet
3. Elevations.” (S#1045.72.0224) |
| |
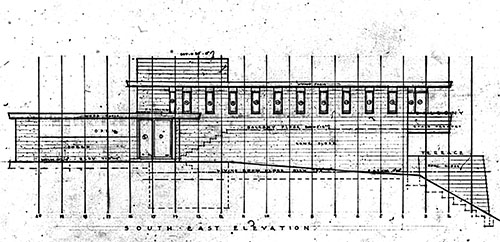 |
|
3B) Detail of the Cedric G. and Patricia Boulter Residence, Cincinnati, Ohio,
Elevations 1954 (FLLW #5403.06) (1954 - S.379).
|
| |
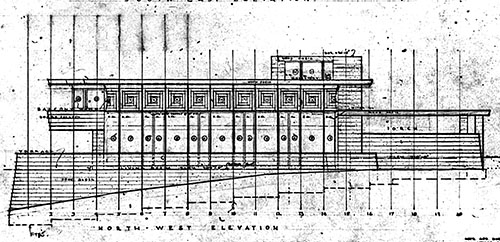 |
|
3C) Detail of the Cedric G. and Patricia Boulter Residence, Cincinnati, Ohio,
Elevations 1954 (FLLW #5403.06) (1954 - S.379).
|
| |
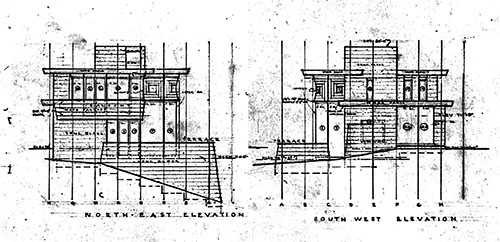 |
|
3C) Detail of the Cedric G. and Patricia Boulter Residence, Cincinnati, Ohio,
Elevations 1954 (FLLW #5403.06) (1954 - S.379).
|
| |
| |
| |
|
DETAILS |
| |
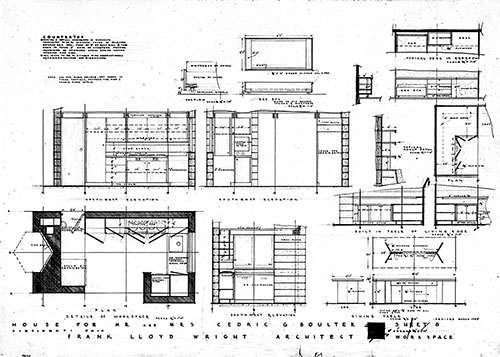 |
|
4) Cedric G. and Patricia Boulter Residence, Cincinnati, Ohio,
Workspace 1954 (FLLW #5403.11) (1954 - S.379).
Workspace for the Boulter Residence.
Includes details for the Workspace and drawings for the dining
room table. Designed by Frank Lloyd Wright in 1954. Originally
designed as a two-bedroom house with a carport. Wright also
designed a separate guest room on the Northeast end of the
carport which was completed in 1958. In 1990, the house was
restored and the carport was enclosed. The house is built on a
hillside in the Clifton neighborhood of Cincinnati. Frank Lloyd
Wright resurrected the Sturtevant design for the Boulter
Residence, lengthening the living room by one - four foot
section. It is constructed of concrete block, Philippine
mahogany and glass. Construction was completed in 1956. Text
lower left: “House for Mr. and Mrs. Cedric G. Boulter.
Cincinnati, Ohio. Frank Lloyd Wright Architect. Sheet 8.
Workspace.” (S#1045.73.0224) |
| |
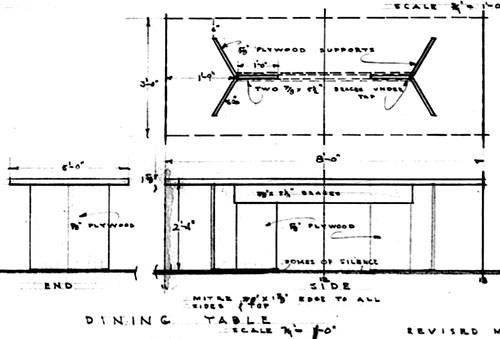 |
|
|
4B) Detail of the Cedric G. and Patricia Boulter Residence, Cincinnati, Ohio,
Workspace 1954 (FLLW #5403.11) (1954 - S.379). Detail of the
Dining Room table. |
| |
| |
| |
|
FURNISHINGS |
| |
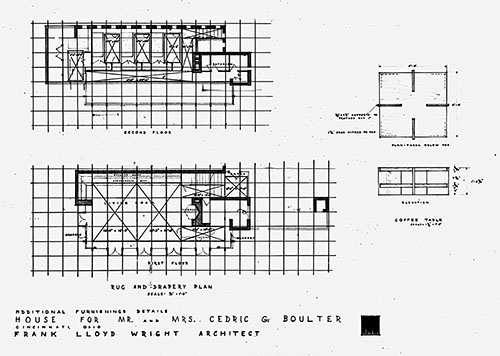 |
|
5) Cedric G. and Patricia Boulter Residence, Cincinnati, Ohio,
Furnishing Details 1954 (FLLW #5403.14) (1954 - S.379).
Furnishing details for the Boulter Residence. Includes details
for the rugs, curtains and drawings for the coffee table.
Designed by Frank Lloyd Wright in 1954. Originally designed as a
two-bedroom house with a carport. Wright also designed a
separate guest room on the Northeast end of the carport which
was completed in 1958. In 1990, the house was restored and the
carport was enclosed. The house is built on a hillside in the
Clifton neighborhood of Cincinnati. Frank Lloyd Wright
resurrected the Sturtevant design for the Boulter Residence,
lengthening the living room by one - four foot section. It is
constructed of concrete block, Philippine mahogany and glass.
Construction was completed in 1956. Text lower left: “Additional
Furnishings Details. House for Mr. and Mrs. Cedric G. Boulter.
Cincinnati, Ohio. Frank Lloyd Wright Architect. Coffee Table.”
(S#1045.74.0224) |
| |
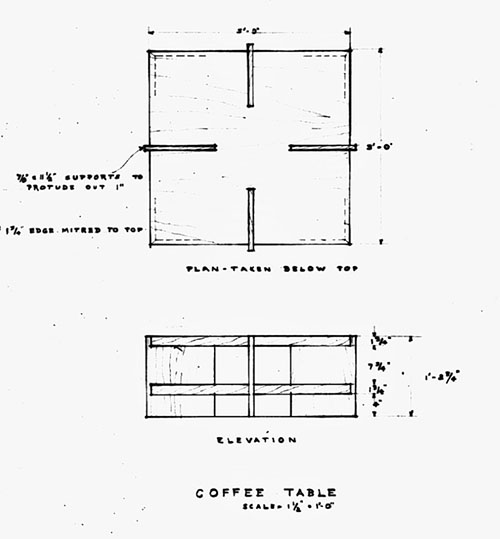 |
|
5B) Details of the Cedric G. and Patricia Boulter Residence, Cincinnati, Ohio,
Coffee Table 1954 (FLLW #5403.14) (1954 - S.379).
|
| |
|
|
|
|
|
|
|
|
BOULTER RESIDENCE, HABS 2009 |
|
|
|
|
Cedric G. and Patricia Boulter
Residence, Cincinnati, Ohio, HABS 2009 (1954 - S.379).
Historic American Building Survey (HABS) for the Boulter
Residence. Text: “House For Cedric & Patricia Boulter. The
Cedric and Patricia Boulter House was constructed in 1954.
Designed by Frank Lloyd Wright, the house is located at 1
Rawson Circle in Cincinnati, Ohio. It is a two-story,
in-line solar hemicycle, Usonian-design home set into a
southeast-facing hill overlooking Rawson Woods Park. The
interior has a full- length balcony held up by stringers
attached to the roof joists. A Wright-designed addition was
constructed in 1958. The carport was converted to a study in
1990 with the approval of the architects at Taleisin
Associated Architects, Taliesin West, Scottsdale, Arizona.
The exterior was refurbished in 1990. The house was added to
the National Register of Historic Places in 1999. The
measured drawings were done by University of Cincinnati
students participating in the Architecture 625 course. We
wish to thank the current owners for the generous access
they granted to their home.” Eight sheets include: 1)
Introduction. 2) Floor Plans. 3) Reflective Ceiling Plan. 4)
Elevations. 5) Elevations. 6) Sections and Details. 7)
Sections and Details. 8) Furniture and Curtain Details. Set
of eight sheets. (ST#2009.66.0224
: 1-8) |
| |
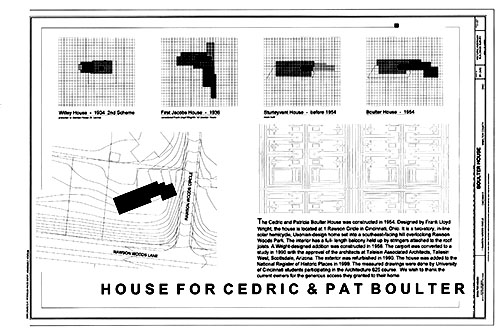 |
|
1) Boulter Residence Introduction.
(ST#2009.66.0224-1). |
| |
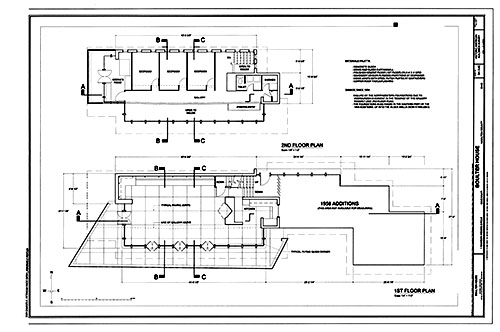 |
|
2) Boulter Residence Floor Plans.
(ST#2009.66.0224-2), |
| |
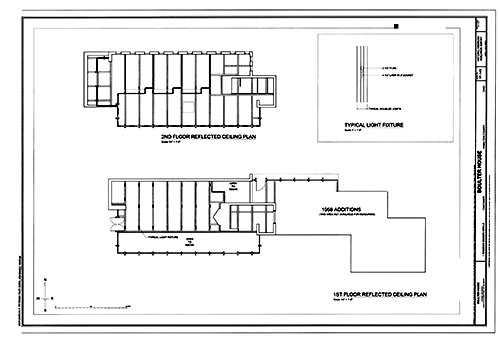 |
|
3) Boulter Residence Reflective
Ceiling Plan. (ST#2009.66.0224-3). |
| |
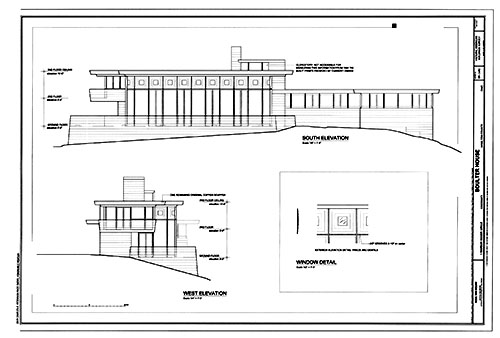 |
|
4) Boulter Residence Elevations.
(ST#2009.66.0224-4). |
| |
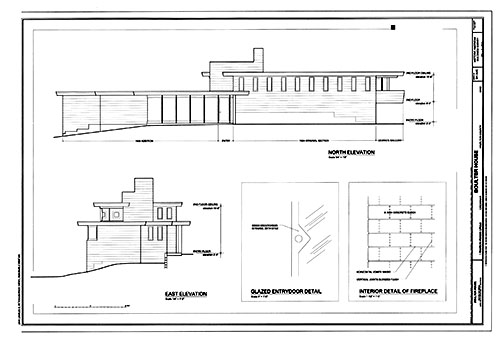 |
|
5) Boulter Residence Elevations.
(ST#2009.66.0224-5). |
| |
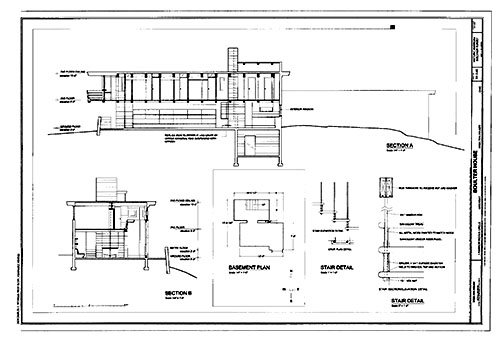 |
|
6) Boulter Residence Sections and
Details. (ST#2009.66.0224-6). |
| |
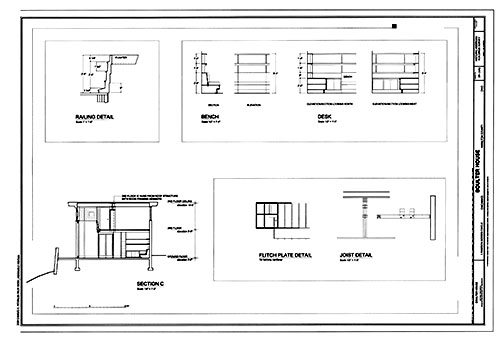 |
|
7) Boulter Residence Sections and
Details. (ST#2009.66.0224-7). |
| |
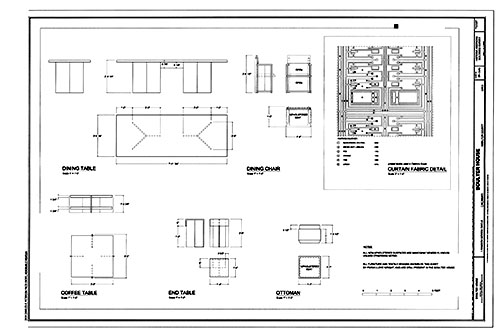 |
|
8) Boulter Residence Furniture and
Curtain Details. (ST#2009.66.0224-8). |
| |
|
|
|
|
|
|
|
|
CEDRIC & PATRICIA BOULTER RESIDENCE, EXTERIOR 2023 |
|
|
|
|
EXTERIOR 2023
INTERIOR 2023 |
|
|
|
|
Set of 96 exterior and 45 interior
photographs of the Boulter Residence. Designed by Frank
Lloyd Wright in 1954. The house is set into the hillside
in the Clifton neighborhood of Cincinnati. We were able to visit
the house on an overcast day near the end of October. In 1952,
Frank Lloyd Wright designed a house for Horace Sturtevant in
Oakland Californica. Like the Boulter Residence, it too was
designed for a hillside. Working drawings were completed, but
the house remained a project. Frank Lloyd Wright resurrected
the design for the Boulter Residence, lengthening the living
room by one - four foot section. It is constructed of concrete
block, Philippine mahogany and glass. Construction was completed
in 1956.
The Boulter’s connection with Wright most likely
came through Patricia Boulter’s parents. She was the daughter of
Henry Neils (1949 - S.314). She was born in 1927, and at 25,
married Cedric in 1952, so most likely never lived in her
parents house. Patricia Neils Boulter (1927-2013), earned her
B.A in 1948, and her PhD in Greek in 1953. She was an
archeologist, writer and publisher.
Cedric Boulter
(1912-1989), received his PhD in classics from the University of
Cincinnati in 1939, started as an instructor and became a full
professor and had a distinguished career. It was on an
archaeological dig that he met his future wife Patricia Neils.
When the house was completed in 1956 it included an open
carport. The front door in 1956 was where it is today. To
the right of the front door, a vertical window is sandwiched
between the door jam and the concrete block wall. The window
to the left today is four feet wide. In 1956, the carport
was not enclosed, and on the left at that time were two
windows, two feet wide, placed at 90 degrees, forming a
metered glass corner, like the two outer corners of the
living room. Then, the entrance hall was enclosed by a
second four foot wide window, forming a six foot by six foot
enclosed area.
Once in the entrance hall, stairs on the left lead down to
the living room, dining area and kitchen. Stairs on the
right lead up to the bedrooms, study and bath. Metal rods
run vertically through the stair treads to the ceiling. At
the bottom of the stairs, the closet door is affixed with a
piano hinge.
The floor of the living room is concrete, tinted Cherokee
red. It is scribed creating four foot modules, which the
design is based on. Built in seating runs the length of the
Northern wall. They are constructed of Philippine mahogany,
as are the shelves above. Built in cabinets wrap around the
corner on the far end, as do the shelves above. The coffee
table, stools and end tables were designed by Wright. The
two arm chairs were designed by
Frank Lloyd Wright in 1955, and were part of the
Heritage-Henredon
|
|
line of furniture. The
original living room curtains were designed by Wright.
The walls are constructed of concrete blocks. The horizontal
joints are racked while the vertical joints are flush,
creating horizontal “lines” in the walls. The living room is
free of any posts holding up the second floor, adding to the
vastness of the space. It almost appears to float above the
first floor The second floor is actually suspended from the
ceiling. The balcony extends out into the living room from
the bedroom walls. The balcony wall begins above the
kitchen, runs across the living room, past the living room
windows and creates an exterior balcony on the West end of
the house. The balcony boards are battered, giving the
appearance of leaning outward. Even though each individual
board is perpendicular to the floor.
Living Room ceiling is 15' 8" tall. Living Room windows and
doors are approximately 11' 8" and the corner windows are
mitered glass. Of the windows above the living room doors,
Bruce Brooks Pfeiffer writes: “The elegant transom windows
above the living room glass doors are made of boards in a
concentric pattern, square glass inserts in central portion.
These mitre on the half-unit at edge end and give a
beautifully sculptured quality to the northwest elevation.”
Frank Lloyd Wright Monograph 1951-1959, 1988.
From the entrance hall, stairs lead up
to the second floor. The living room’s transom windows add a
measure of privacy to the second floor. Originally designed
with two bedrooms and a study, the large bedroom was divided
to create a third bedroom. The study extends out into the
the balcony, and has door that open out onto it.
The separate guest room on the Northeast end of the carport
was designed by Frank Lloyd Wight in 1954 as future
construction, and was completed in 1958. In 1990, the house
was restored and the carport was enclosed. Today, the
original Wright designed dining room table and chairs are in
the enclosed carport. Next to the dining room table, against
the original tool shed wall is a Heritage-Henredon dining
room cabinet.
Set of 96 exterior and 45 interior photographs of the Cedric
G. and Patricia Boulter Residence photographed by Douglas M.
Steiner on an overcast day on October 30, 2023, during a
road trip through the Midwest. Our intent is to record the
details that create the totality of the design, creating a
complete picture, as-well-as the present condition of the
home. In an effort to expedite adding these photographs to
this website, we have dispensed with a description for each
photograph. Original 23 X 15 high res digital images. |
|
|
|
|
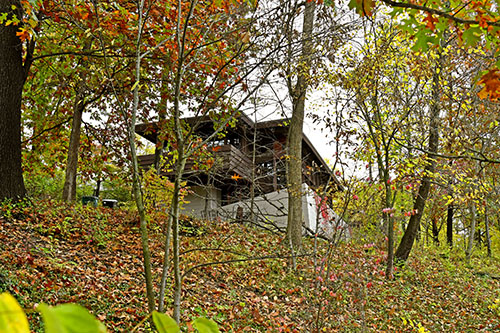 |
| 1) Cedric G. and Patricia Boulter
Residence, Cincinnati, Ohio, Exterior 2023 (1954 - S.379).
23 x 15 high res digital image, photographed by Douglas M.
Steiner on October 30, 2023. Copyright 2023, Douglas M.
Steiner. (ST#2023.09.0124-1) |
| |
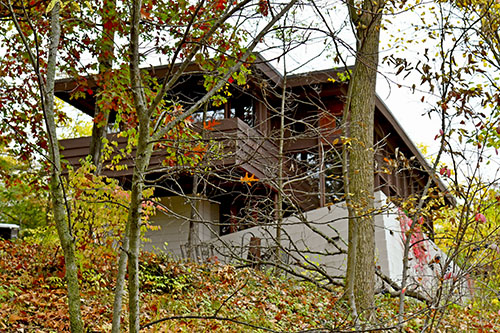 |
| 2) Cedric G. and Patricia Boulter
Residence, Cincinnati, Ohio, Exterior 2023 (1954 - S.379).
23 x 15 high res digital image, photographed by Douglas M.
Steiner on October 30, 2023. Copyright 2023, Douglas M.
Steiner. (ST#2023.09.0124-2) |
| |
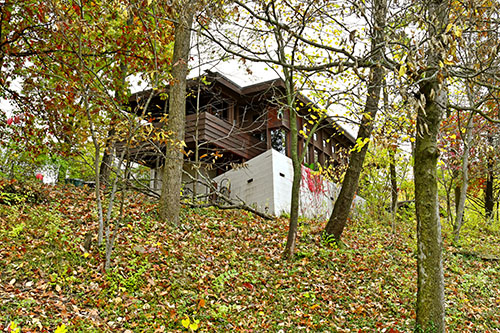 |
| 3 Cedric G. and Patricia Boulter
Residence, Cincinnati, Ohio, Exterior 2023 (1954 - S.379).
23 x 15 high res digital image, photographed by Douglas M.
Steiner on October 30, 2023. Copyright 2023, Douglas M.
Steiner. (ST#2023.09.0124-3) |
| |
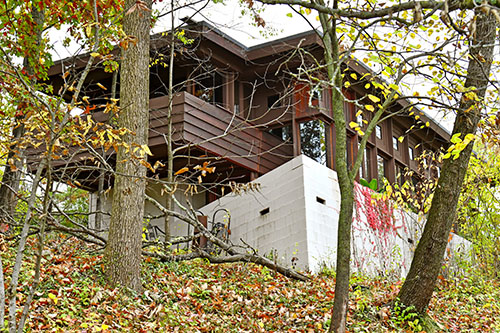 |
| 4) Cedric G. and Patricia Boulter
Residence, Cincinnati, Ohio, Exterior 2023 (1954 - S.379).
23 x 15 high res digital image, photographed by Douglas M.
Steiner on October 30, 2023. Copyright 2023, Douglas M.
Steiner. (ST#2023.09.0124-4) |
| |
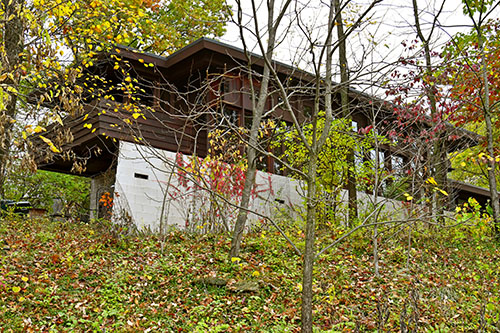 |
| 5) Cedric G. and Patricia Boulter
Residence, Cincinnati, Ohio, Exterior 2023 (1954 - S.379).
23 x 15 high res digital image, photographed by Douglas M.
Steiner on October 30, 2023. Copyright 2023, Douglas M.
Steiner. (ST#2023.09.0124-5) |
| |
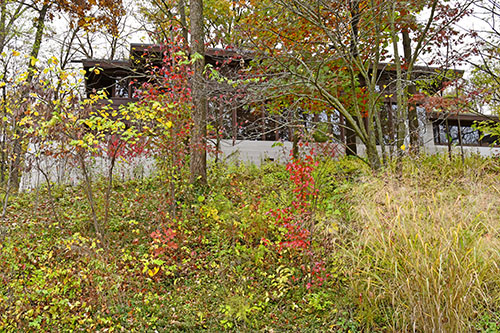 |
| 6) Cedric G. and Patricia Boulter
Residence, Cincinnati, Ohio, Exterior 2023 (1954 - S.379).
23 x 15 high res digital image, photographed by Douglas M.
Steiner on October 30, 2023. Copyright 2023, Douglas M.
Steiner. (ST#2023.09.0124-6) |
| |
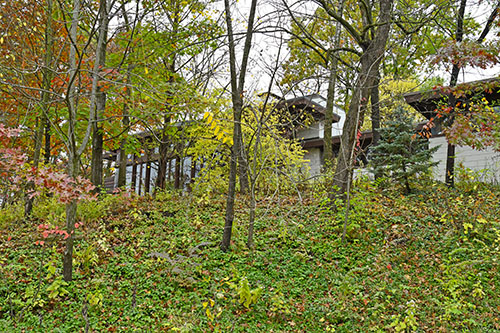 |
| 7) Cedric G. and Patricia Boulter
Residence, Cincinnati, Ohio, Exterior 2023 (1954 - S.379).
23 x 15 high res digital image, photographed by Douglas M.
Steiner on October 30, 2023. Copyright 2023, Douglas M.
Steiner. (ST#2023.09.0124-7) |
| |
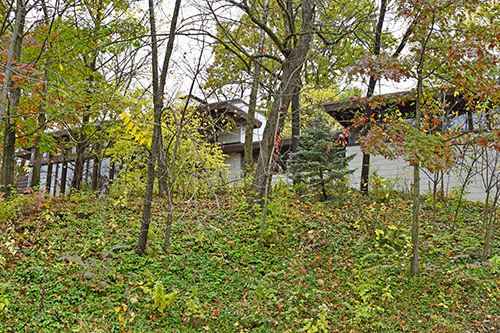 |
| 8) Cedric G. and Patricia Boulter
Residence, Cincinnati, Ohio, Exterior 2023 (1954 - S.379).
23 x 15 high res digital image, photographed by Douglas M.
Steiner on October 30, 2023. Copyright 2023, Douglas M.
Steiner. (ST#2023.09.0124-8) |
| |
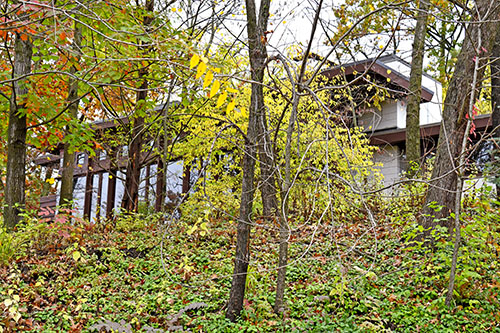 |
| 9) Cedric G. and Patricia Boulter
Residence, Cincinnati, Ohio, Exterior 2023 (1954 - S.379).
23 x 15 high res digital image, photographed by Douglas M.
Steiner on October 30, 2023. Copyright 2023, Douglas M.
Steiner. (ST#2023.09.0124-9) |
| |
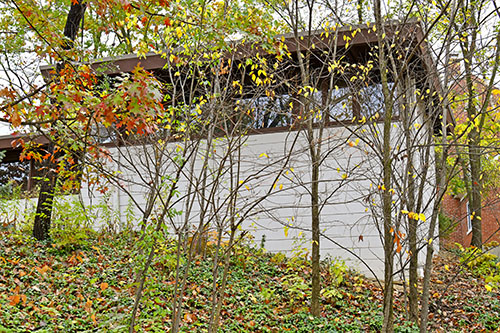 |
| 10) Cedric G. and Patricia Boulter
Residence, Cincinnati, Ohio, Exterior 2023 (1954 - S.379).
23 x 15 high res digital image, photographed by Douglas M.
Steiner on October 30, 2023. Copyright 2023, Douglas M.
Steiner. (ST#2023.09.0124-10) |
| |
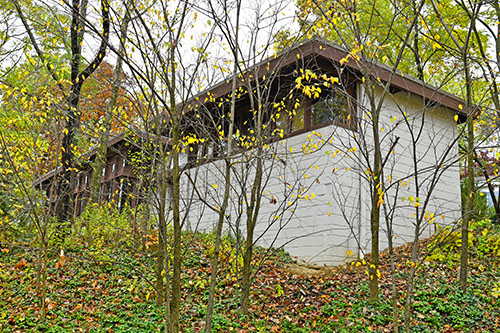 |
| 11) Cedric G. and Patricia Boulter
Residence, Cincinnati, Ohio, Exterior 2023 (1954 - S.379).
23 x 15 high res digital image, photographed by Douglas M.
Steiner on October 30, 2023. Copyright 2023, Douglas M.
Steiner. (ST#2023.09.0124-11) |
| |
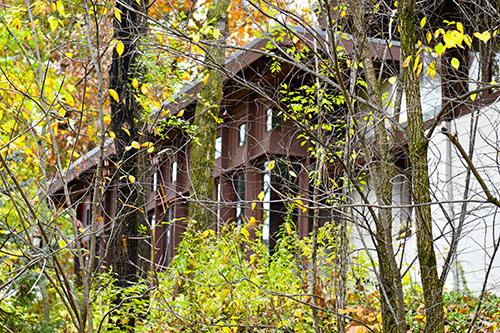 |
| 12) Cedric G. and Patricia Boulter
Residence, Cincinnati, Ohio, Exterior 2023 (1954 - S.379).
23 x 15 high res digital image, photographed by Douglas M.
Steiner on October 30, 2023. Copyright 2023, Douglas M.
Steiner. (ST#2023.09.0124-12) |
| |
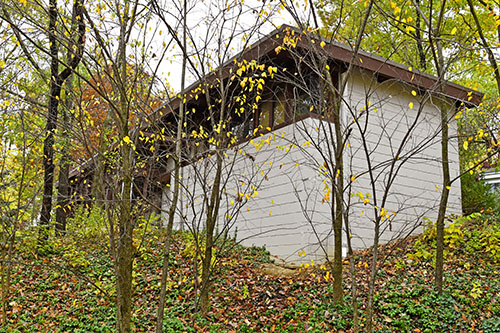 |
| 13) Cedric G. and Patricia Boulter
Residence, Cincinnati, Ohio, Exterior 2023 (1954 - S.379).
23 x 15 high res digital image, photographed by Douglas M.
Steiner on October 30, 2023. Copyright 2023, Douglas M.
Steiner. (ST#2023.09.0124-13) |
| |
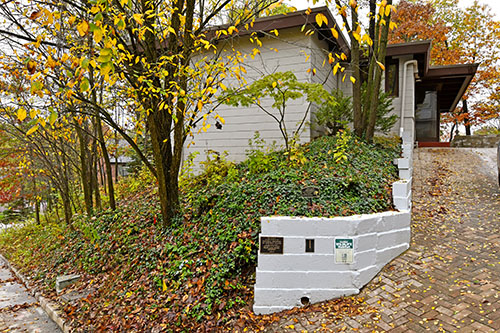 |
| 14) Cedric G. and Patricia Boulter
Residence, Cincinnati, Ohio, Exterior 2023 (1954 - S.379).
23 x 15 high res digital image, photographed by Douglas M.
Steiner on October 30, 2023. Copyright 2023, Douglas M.
Steiner. (ST#2023.09.0124-14) |
| |
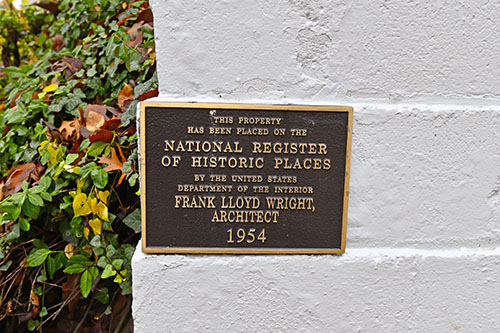 |
| 15) Cedric G. and Patricia Boulter
Residence, Cincinnati, Ohio, Exterior 2023 (1954 - S.379).
23 x 15 high res digital image, photographed by Douglas M.
Steiner on October 30, 2023. Copyright 2023, Douglas M.
Steiner. (ST#2023.09.0124-15) |
| |
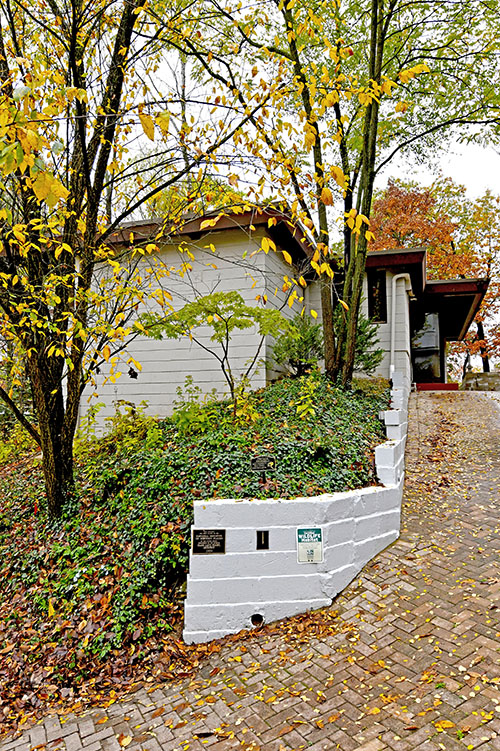 |
| 16) Cedric G. and Patricia Boulter
Residence, Cincinnati, Ohio, Exterior 2023 (1954 - S.379).
23 x 15 high res digital image, photographed by Douglas M.
Steiner on October 30, 2023. Copyright 2023, Douglas M.
Steiner. (ST#2023.09.0124-16) |
| |
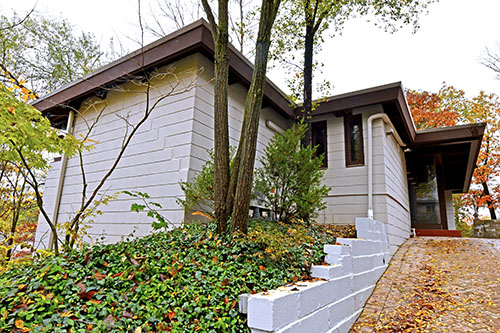 |
| 17) Cedric G. and Patricia Boulter
Residence, Cincinnati, Ohio, Exterior 2023 (1954 - S.379).
23 x 15 high res digital image, photographed by Douglas M.
Steiner on October 30, 2023. Copyright 2023, Douglas M.
Steiner. (ST#2023.09.0124-17) |
| |
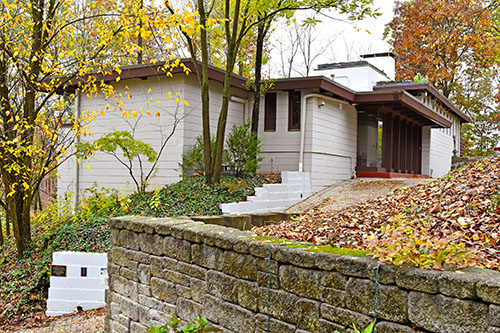 |
| 18) Cedric G. and Patricia Boulter
Residence, Cincinnati, Ohio, Exterior 2023 (1954 - S.379).
23 x 15 high res digital image, photographed by Douglas M.
Steiner on October 30, 2023. Copyright 2023, Douglas M.
Steiner. (ST#2023.09.0124-18) |
| |
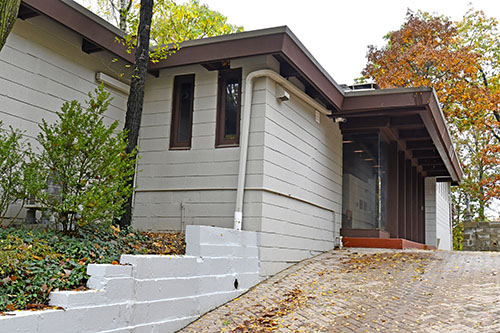 |
| 19) Cedric G. and Patricia Boulter
Residence, Cincinnati, Ohio, Exterior 2023 (1954 - S.379).
23 x 15 high res digital image, photographed by Douglas M.
Steiner on October 30, 2023. Copyright 2023, Douglas M.
Steiner. (ST#2023.09.0124-19) |
| |
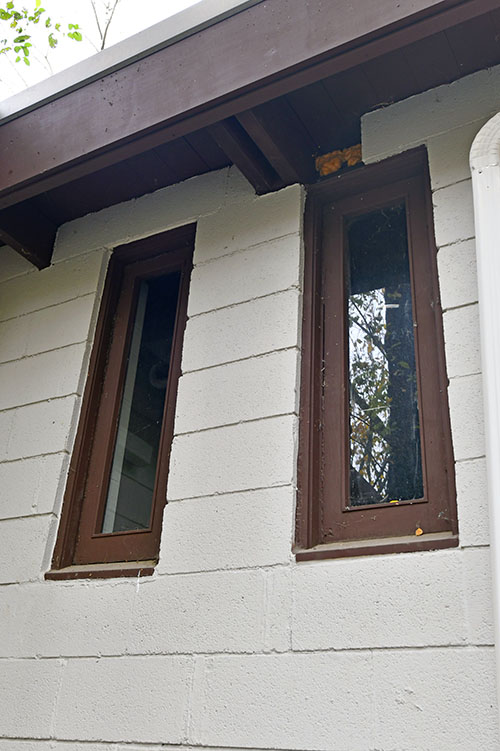 |
| 20) Cedric G. and Patricia Boulter
Residence, Cincinnati, Ohio, Exterior 2023 (1954 - S.379).
23 x 15 high res digital image, photographed by Douglas M.
Steiner on October 30, 2023. Copyright 2023, Douglas M.
Steiner. (ST#2023.09.0124-20) |
| |
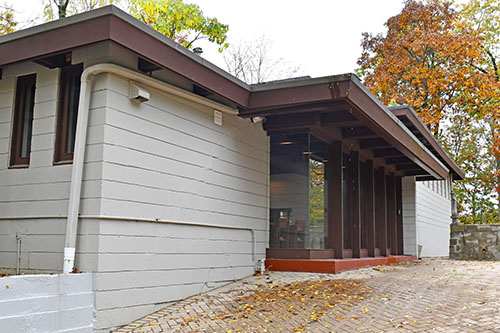 |
| 21) Cedric G. and Patricia Boulter
Residence, Cincinnati, Ohio, Exterior 2023 (1954 - S.379).
23 x 15 high res digital image, photographed by Douglas M.
Steiner on October 30, 2023. Copyright 2023, Douglas M.
Steiner. (ST#2023.09.0124-21) |
| |
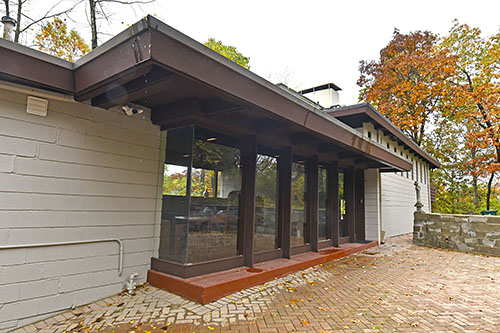 |
| 22) Cedric G. and Patricia Boulter
Residence, Cincinnati, Ohio, Exterior 2023 (1954 - S.379).
23 x 15 high res digital image, photographed by Douglas M.
Steiner on October 30, 2023. Copyright 2023, Douglas M.
Steiner. (ST#2023.09.0124-22) |
| |
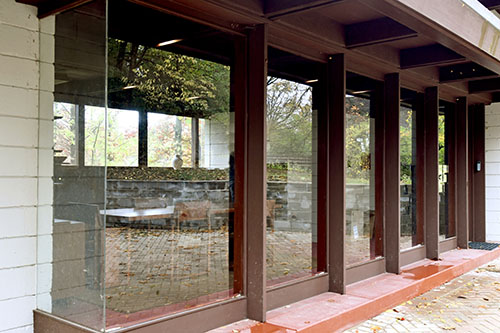 |
| 23) Cedric G. and Patricia Boulter
Residence, Cincinnati, Ohio, Exterior 2023 (1954 - S.379).
23 x 15 high res digital image, photographed by Douglas M.
Steiner on October 30, 2023. Copyright 2023, Douglas M.
Steiner. (ST#2023.09.0124-23) |
| |
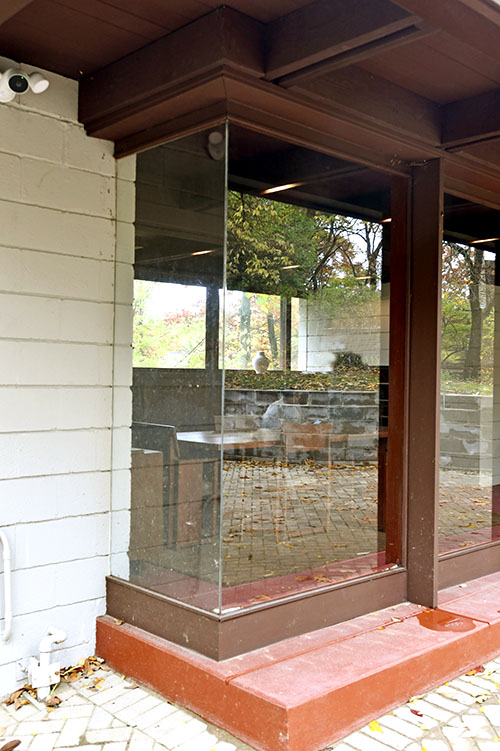 |
| 24) Cedric G. and Patricia Boulter
Residence, Cincinnati, Ohio, Exterior 2023 (1954 - S.379).
23 x 15 high res digital image, photographed by Douglas M.
Steiner on October 30, 2023. Copyright 2023, Douglas M.
Steiner. (ST#2023.09.0124-24) |
| |
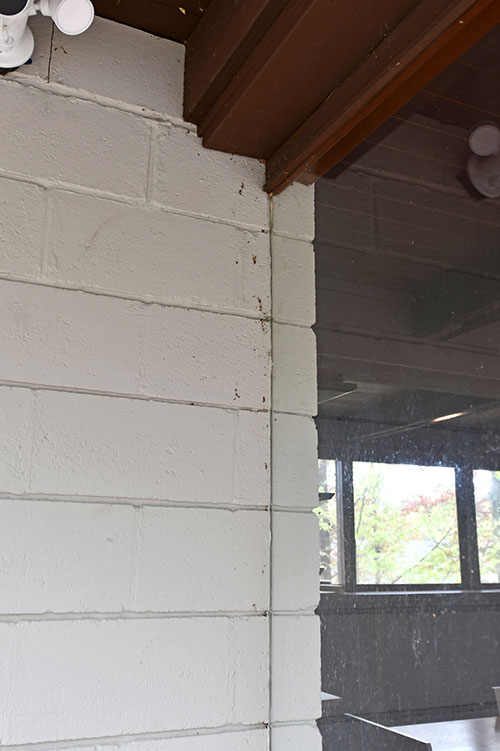 |
| 25) Cedric G. and Patricia Boulter
Residence, Cincinnati, Ohio, Exterior 2023 (1954 - S.379).
23 x 15 high res digital image, photographed by Douglas M.
Steiner on October 30, 2023. Copyright 2023, Douglas M.
Steiner. (ST#2023.09.0124-25) |
| |
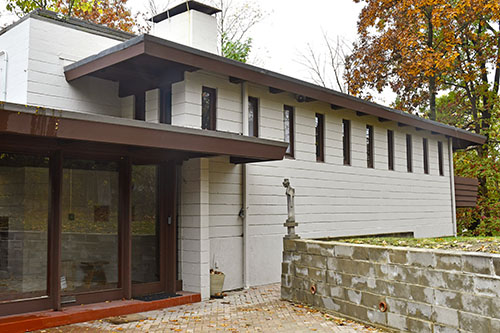 |
| 26) Cedric G. and Patricia Boulter
Residence, Cincinnati, Ohio, Exterior 2023 (1954 - S.379).
23 x 15 high res digital image, photographed by Douglas M.
Steiner on October 30, 2023. Copyright 2023, Douglas M.
Steiner. (ST#2023.09.0124-26) |
| |
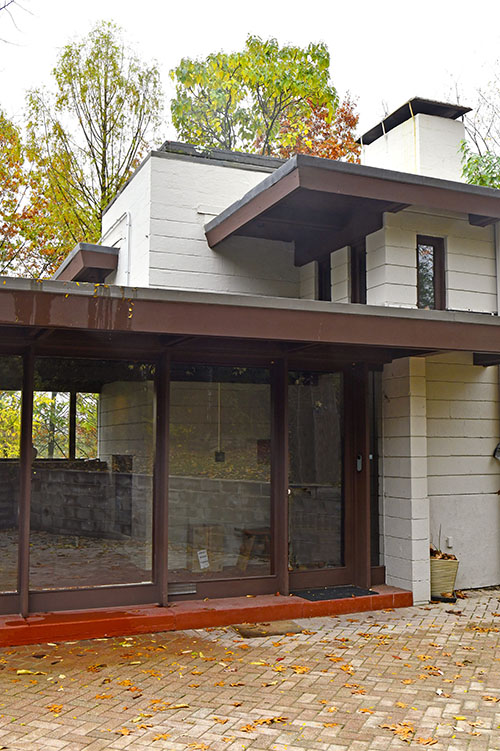 |
| 27) Cedric G. and Patricia Boulter
Residence, Cincinnati, Ohio, Exterior 2023 (1954 - S.379).
23 x 15 high res digital image, photographed by Douglas M.
Steiner on October 30, 2023. Copyright 2023, Douglas M.
Steiner. (ST#2023.09.0124-27) |
| |
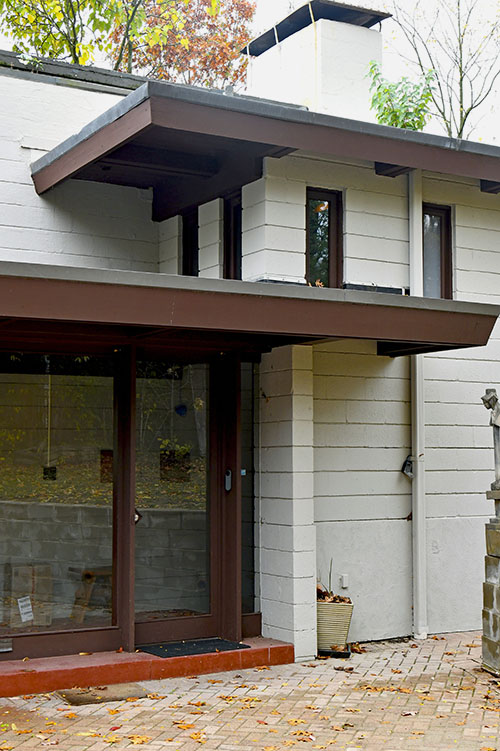 |
| 28) Cedric G. and Patricia Boulter
Residence, Cincinnati, Ohio, Exterior 2023 (1954 - S.379).
23 x 15 high res digital image, photographed by Douglas M.
Steiner on October 30, 2023. Copyright 2023, Douglas M.
Steiner. (ST#2023.09.0124-28) |
| |
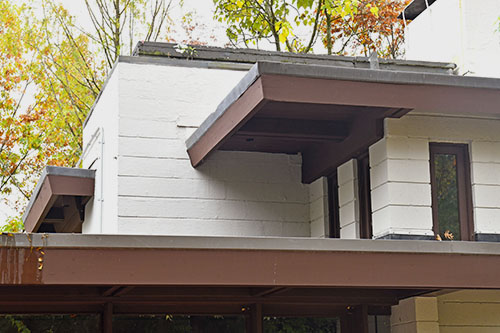 |
| 29) Cedric G. and Patricia Boulter
Residence, Cincinnati, Ohio, Exterior 2023 (1954 - S.379).
23 x 15 high res digital image, photographed by Douglas M.
Steiner on October 30, 2023. Copyright 2023, Douglas M.
Steiner. (ST#2023.09.0124-29) |
| |
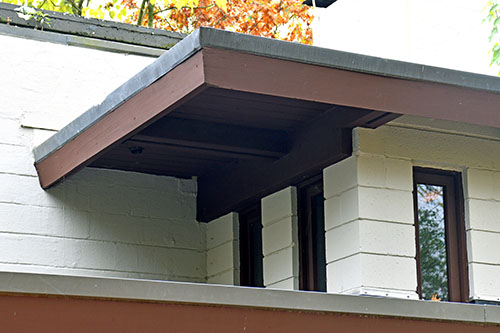 |
| 30) Cedric G. and Patricia Boulter
Residence, Cincinnati, Ohio, Exterior 2023 (1954 - S.379).
23 x 15 high res digital image, photographed by Douglas M.
Steiner on October 30, 2023. Copyright 2023, Douglas M.
Steiner. (ST#2023.09.0124-30) |
| |
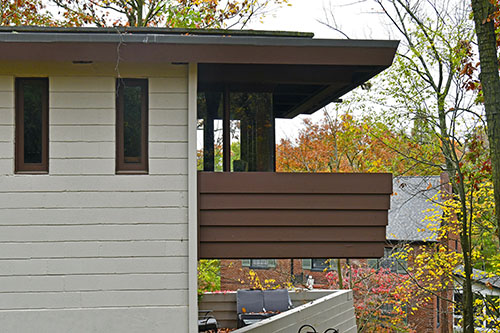 |
| 31) Cedric G. and Patricia Boulter
Residence, Cincinnati, Ohio, Exterior 2023 (1954 - S.379).
23 x 15 high res digital image, photographed by Douglas M.
Steiner on October 30, 2023. Copyright 2023, Douglas M.
Steiner. (ST#2023.09.0124-31) |
| |
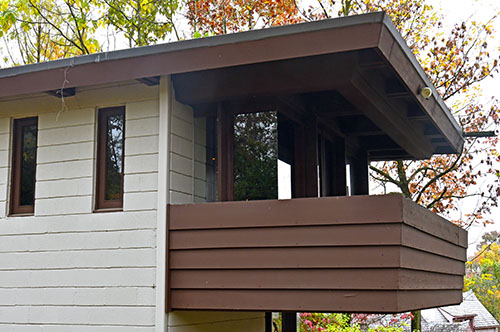 |
| 32) Cedric G. and Patricia Boulter
Residence, Cincinnati, Ohio, Exterior 2023 (1954 - S.379).
23 x 15 high res digital image, photographed by Douglas M.
Steiner on October 30, 2023. Copyright 2023, Douglas M.
Steiner. (ST#2023.09.0124-32) |
| |
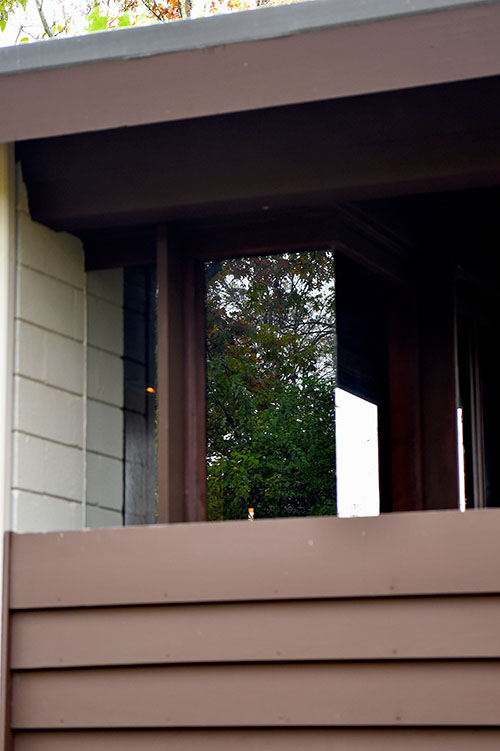 |
| 33) Cedric G. and Patricia Boulter
Residence, Cincinnati, Ohio, Exterior 2023 (1954 - S.379).
23 x 15 high res digital image, photographed by Douglas M.
Steiner on October 30, 2023. Copyright 2023, Douglas M.
Steiner. (ST#2023.09.0124-33) |
| |
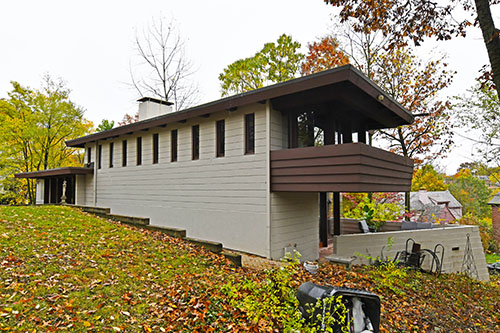 |
| 34) Cedric G. and Patricia Boulter
Residence, Cincinnati, Ohio, Exterior 2023 (1954 - S.379).
23 x 15 high res digital image, photographed by Douglas M.
Steiner on October 30, 2023. Copyright 2023, Douglas M.
Steiner. (ST#2023.09.0124-34) |
| |
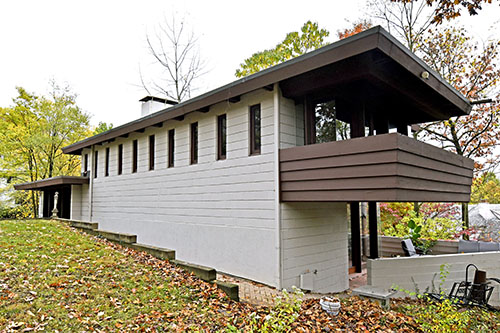 |
| 35) Cedric G. and Patricia Boulter
Residence, Cincinnati, Ohio, Exterior 2023 (1954 - S.379).
23 x 15 high res digital image, photographed by Douglas M.
Steiner on October 30, 2023. Copyright 2023, Douglas M.
Steiner. (ST#2023.09.0124-35) |
| |
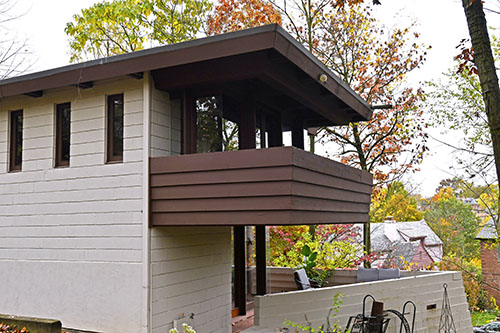 |
| 36) Cedric G. and Patricia Boulter
Residence, Cincinnati, Ohio, Exterior 2023 (1954 - S.379).
23 x 15 high res digital image, photographed by Douglas M.
Steiner on October 30, 2023. Copyright 2023, Douglas M.
Steiner. (ST#2023.09.0124-36) |
| |
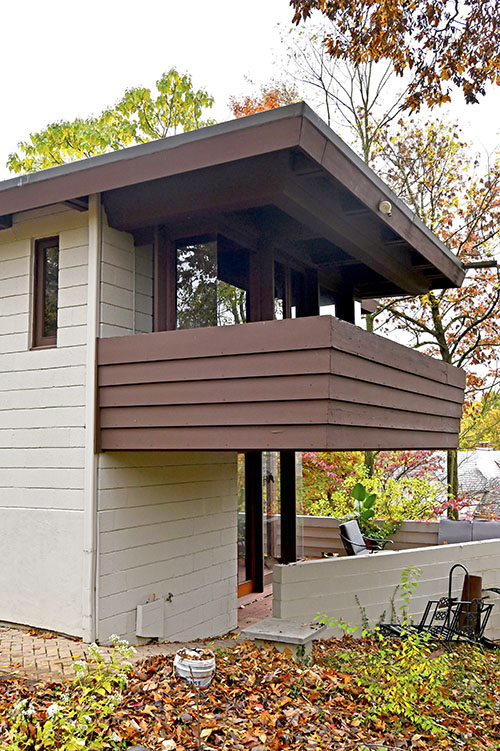 |
| 37) Cedric G. and Patricia Boulter
Residence, Cincinnati, Ohio, Exterior 2023 (1954 - S.379).
23 x 15 high res digital image, photographed by Douglas M.
Steiner on October 30, 2023. Copyright 2023, Douglas M.
Steiner. (ST#2023.09.0124-37) |
| |
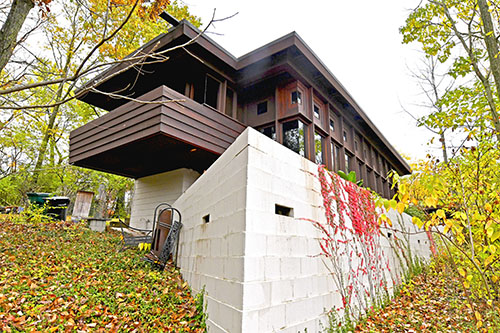 |
| 38) Cedric G. and Patricia Boulter
Residence, Cincinnati, Ohio, Exterior 2023 (1954 - S.379).
23 x 15 high res digital image, photographed by Douglas M.
Steiner on October 30, 2023. Copyright 2023, Douglas M.
Steiner. (ST#2023.09.0124-38) |
| |
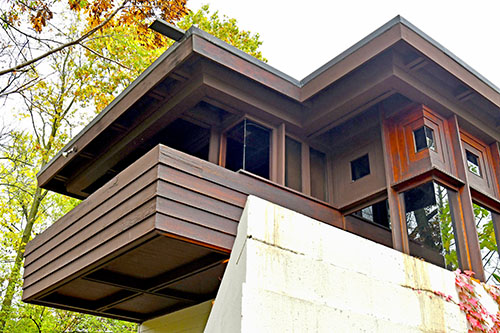 |
| 39) Cedric G. and Patricia Boulter
Residence, Cincinnati, Ohio, Exterior 2023 (1954 - S.379).
23 x 15 high res digital image, photographed by Douglas M.
Steiner on October 30, 2023. Copyright 2023, Douglas M.
Steiner. (ST#2023.09.0124-39) |
| |
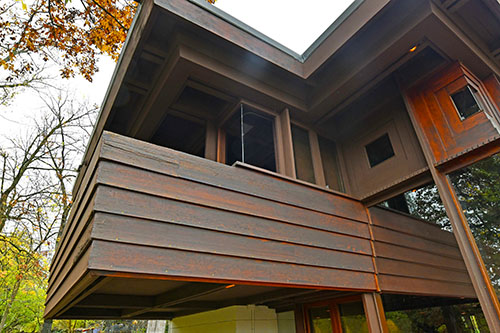 |
| 40) Cedric G. and Patricia Boulter
Residence, Cincinnati, Ohio, Exterior 2023 (1954 - S.379).
23 x 15 high res digital image, photographed by Douglas M.
Steiner on October 30, 2023. Copyright 2023, Douglas M.
Steiner. (ST#2023.09.0124-40) |
| |
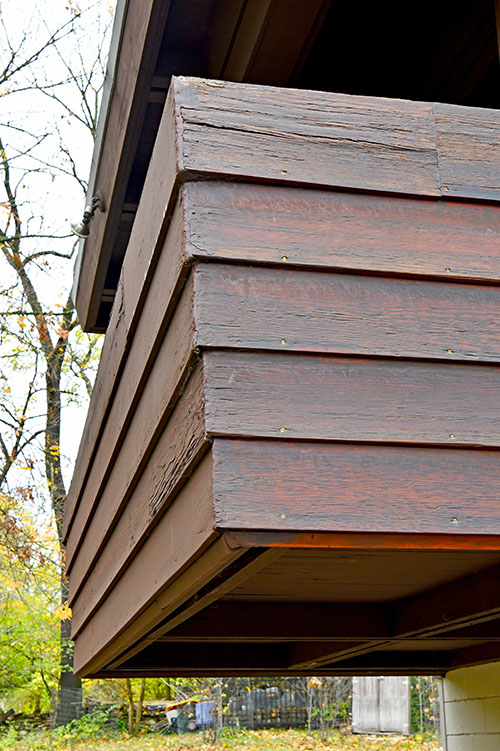 |
| 41) Cedric G. and Patricia Boulter
Residence, Cincinnati, Ohio, Exterior 2023 (1954 - S.379).
23 x 15 high res digital image, photographed by Douglas M.
Steiner on October 30, 2023. Copyright 2023, Douglas M.
Steiner. (ST#2023.09.0124-41) |
| |
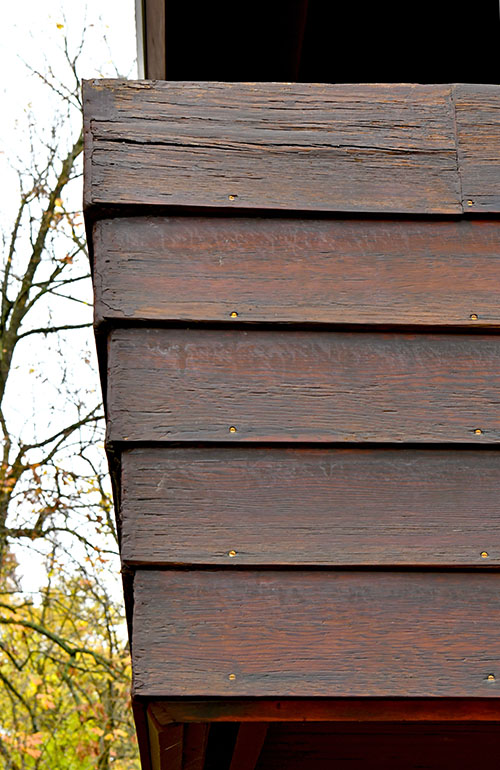 |
| 42) Cedric G. and Patricia Boulter
Residence, Cincinnati, Ohio, Exterior 2023 (1954 - S.379).
23 x 15 high res digital image, photographed by Douglas M.
Steiner on October 30, 2023. Copyright 2023, Douglas M.
Steiner. (ST#2023.09.0124-42) |
| |
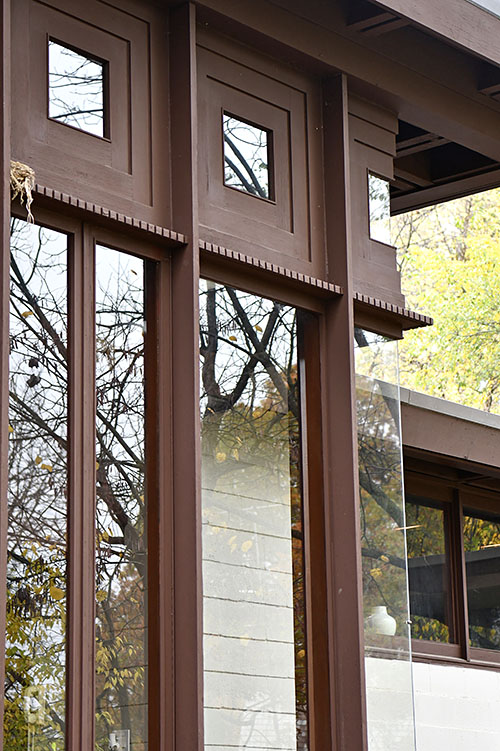 |
| 43) Cedric G. and Patricia Boulter
Residence, Cincinnati, Ohio, Exterior 2023 (1954 - S.379).
23 x 15 high res digital image, photographed by Douglas M.
Steiner on October 30, 2023. Copyright 2023, Douglas M.
Steiner. (ST#2023.09.0124-43) |
| |
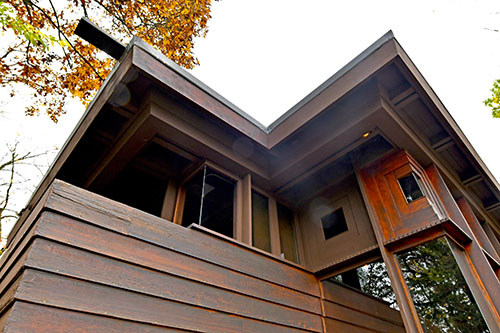 |
| 44) Cedric G. and Patricia Boulter
Residence, Cincinnati, Ohio, Exterior 2023 (1954 - S.379).
23 x 15 high res digital image, photographed by Douglas M.
Steiner on October 30, 2023. Copyright 2023, Douglas M.
Steiner. (ST#2023.09.0124-44) |
| |
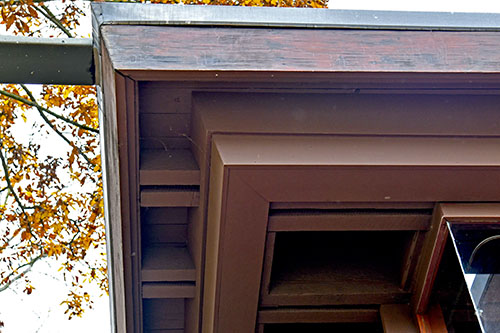 |
| 45) Cedric G. and Patricia Boulter
Residence, Cincinnati, Ohio, Exterior 2023 (1954 - S.379).
23 x 15 high res digital image, photographed by Douglas M.
Steiner on October 30, 2023. Copyright 2023, Douglas M.
Steiner. (ST#2023.09.0124-45) |
| |
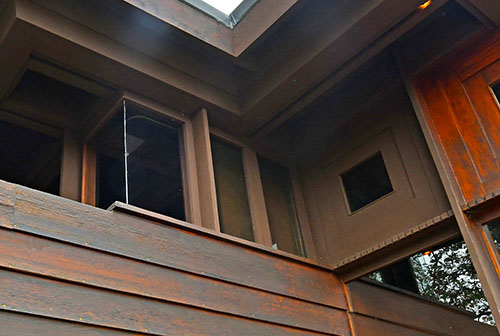 |
| 46) Cedric G. and Patricia Boulter
Residence, Cincinnati, Ohio, Exterior 2023 (1954 - S.379).
23 x 15 high res digital image, photographed by Douglas M.
Steiner on October 30, 2023. Copyright 2023, Douglas M.
Steiner. (ST#2023.09.0124-46) |
| |
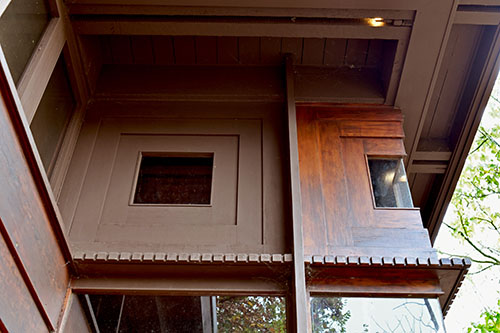 |
| 47) Cedric G. and Patricia Boulter
Residence, Cincinnati, Ohio, Exterior 2023 (1954 - S.379).
23 x 15 high res digital image, photographed by Douglas M.
Steiner on October 30, 2023. Copyright 2023, Douglas M.
Steiner. (ST#2023.09.0124-47) |
| |
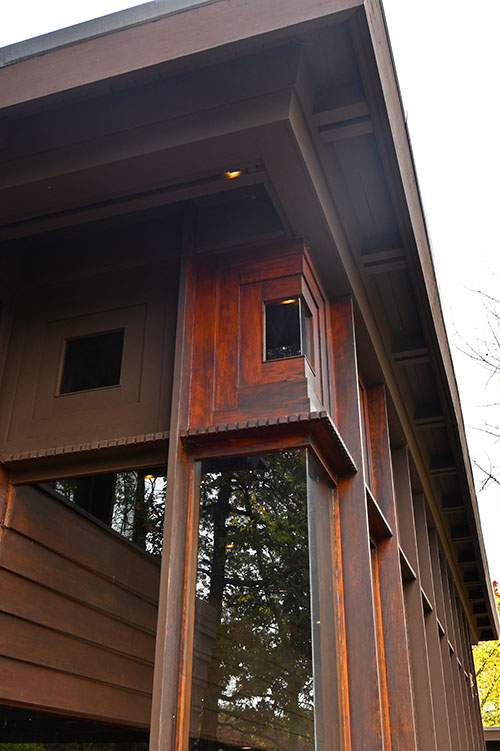 |
| 48) Cedric G. and Patricia Boulter
Residence, Cincinnati, Ohio, Exterior 2023 (1954 - S.379).
23 x 15 high res digital image, photographed by Douglas M.
Steiner on October 30, 2023. Copyright 2023, Douglas M.
Steiner. (ST#2023.09.0124-48) |
| |
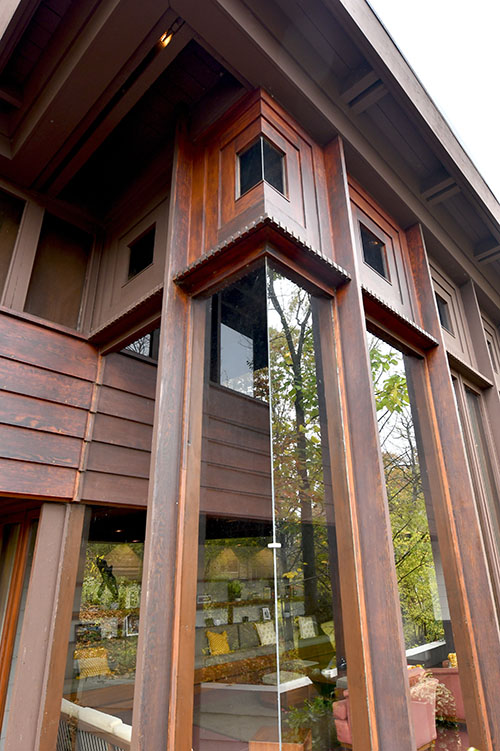 |
| 49) Cedric G. and Patricia Boulter
Residence, Cincinnati, Ohio, Exterior 2023 (1954 - S.379).
23 x 15 high res digital image, photographed by Douglas M.
Steiner on October 30, 2023. Copyright 2023, Douglas M.
Steiner. (ST#2023.09.0124-49) |
| |
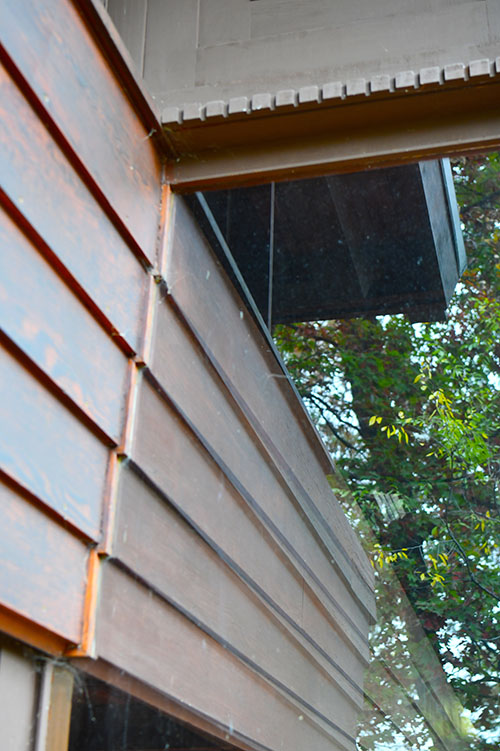 |
| 50) Cedric G. and Patricia Boulter
Residence, Cincinnati, Ohio, Exterior 2023 (1954 - S.379).
23 x 15 high res digital image, photographed by Douglas M.
Steiner on October 30, 2023. Copyright 2023, Douglas M.
Steiner. (ST#2023.09.0124-50) |
| |
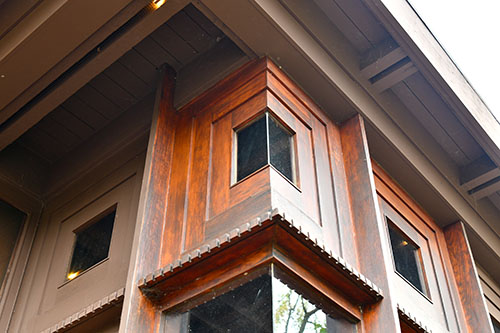 |
| 51) Cedric G. and Patricia Boulter
Residence, Cincinnati, Ohio, Exterior 2023 (1954 - S.379).
23 x 15 high res digital image, photographed by Douglas M.
Steiner on October 30, 2023. Copyright 2023, Douglas M.
Steiner. (ST#2023.09.0124-51) |
| |
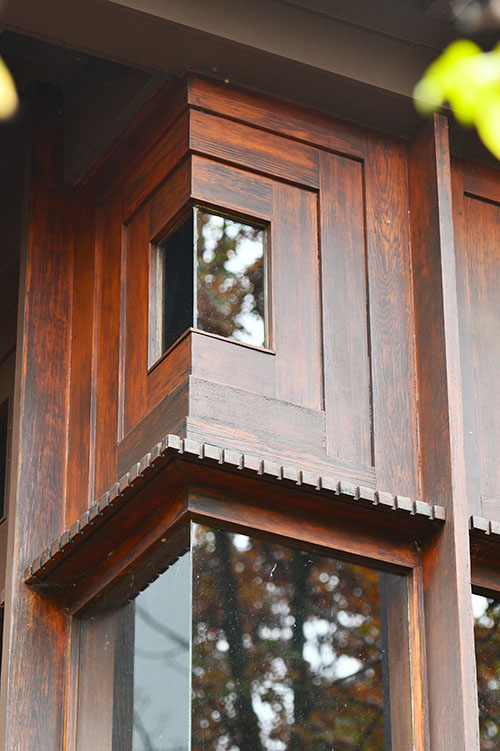 |
| 52) Cedric G. and Patricia Boulter
Residence, Cincinnati, Ohio, Exterior 2023 (1954 - S.379).
23 x 15 high res digital image, photographed by Douglas M.
Steiner on October 30, 2023. Copyright 2023, Douglas M.
Steiner. (ST#2023.09.0124-5) |
| |
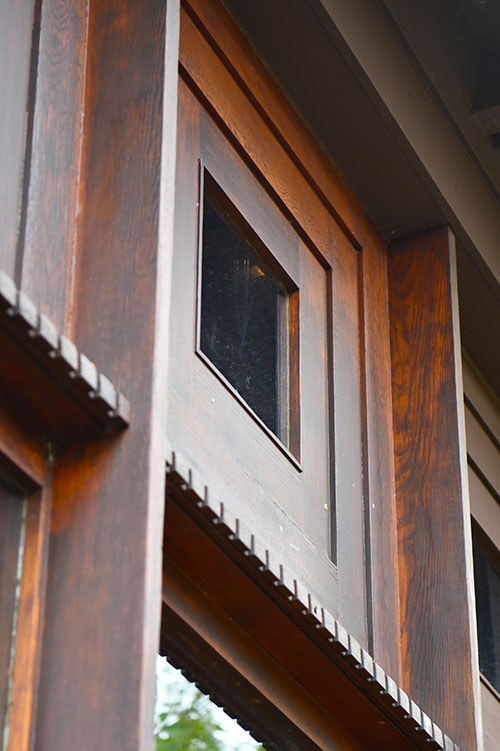 |
| 53) Cedric G. and Patricia Boulter
Residence, Cincinnati, Ohio, Exterior 2023 (1954 - S.379).
23 x 15 high res digital image, photographed by Douglas M.
Steiner on October 30, 2023. Copyright 2023, Douglas M.
Steiner. (ST#2023.09.0124-53) |
| |
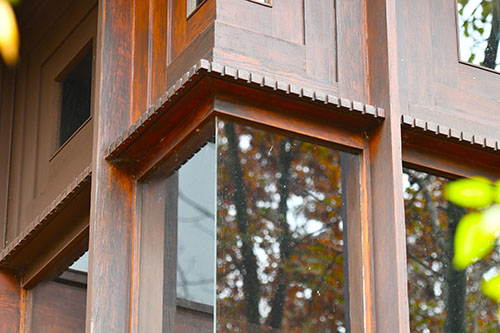 |
| 54) Cedric G. and Patricia Boulter
Residence, Cincinnati, Ohio, Exterior 2023 (1954 - S.379).
23 x 15 high res digital image, photographed by Douglas M.
Steiner on October 30, 2023. Copyright 2023, Douglas M.
Steiner. (ST#2023.09.0124-54) |
| |
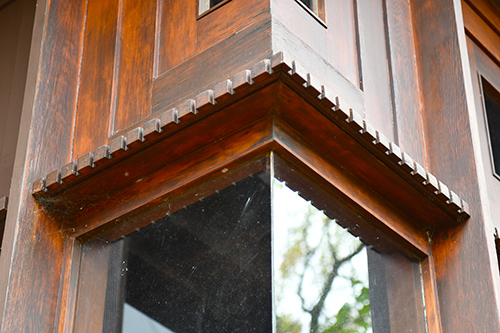 |
| 55) Cedric G. and Patricia Boulter
Residence, Cincinnati, Ohio, Exterior 2023 (1954 - S.379).
23 x 15 high res digital image, photographed by Douglas M.
Steiner on October 30, 2023. Copyright 2023, Douglas M.
Steiner. (ST#2023.09.0124-55) |
| |
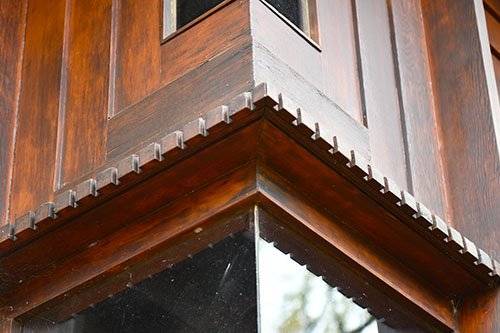 |
| 56) Cedric G. and Patricia Boulter
Residence, Cincinnati, Ohio, Exterior 2023 (1954 - S.379).
23 x 15 high res digital image, photographed by Douglas M.
Steiner on October 30, 2023. Copyright 2023, Douglas M.
Steiner. (ST#2023.09.0124-56) |
| |
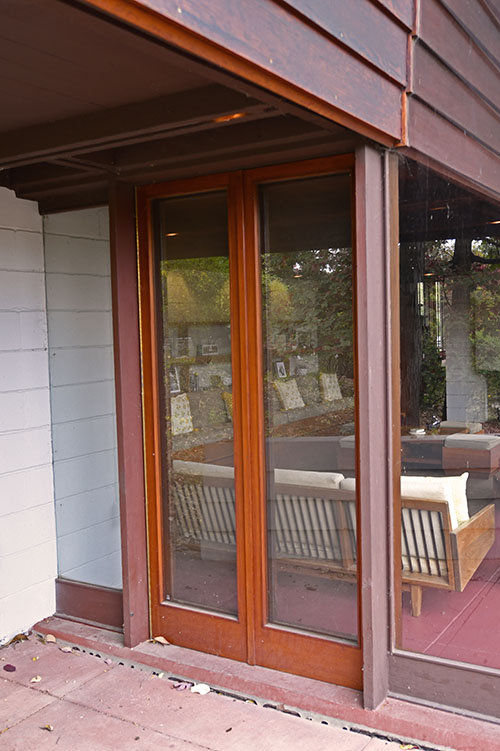 |
| 57) Cedric G. and Patricia Boulter
Residence, Cincinnati, Ohio, Exterior 2023 (1954 - S.379).
23 x 15 high res digital image, photographed by Douglas M.
Steiner on October 30, 2023. Copyright 2023, Douglas M.
Steiner. (ST#2023.09.0124-57) |
| |
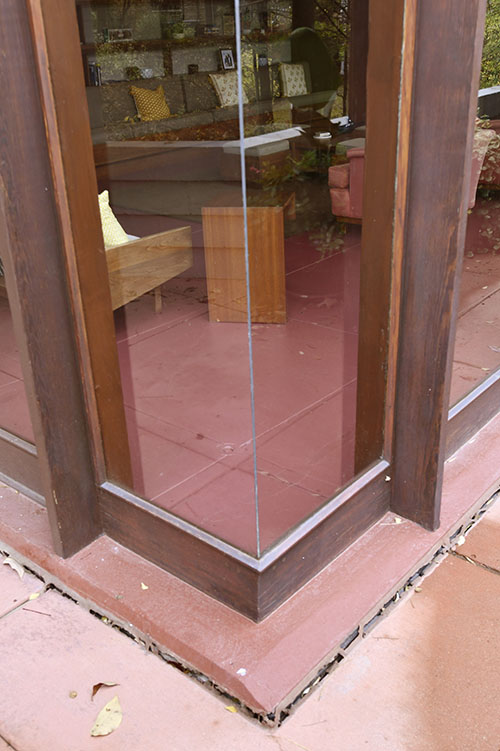 |
| 58) Cedric G. and Patricia Boulter
Residence, Cincinnati, Ohio, Exterior 2023 (1954 - S.379).
23 x 15 high res digital image, photographed by Douglas M.
Steiner on October 30, 2023. Copyright 2023, Douglas M.
Steiner. (ST#2023.09.0124-58) |
| |
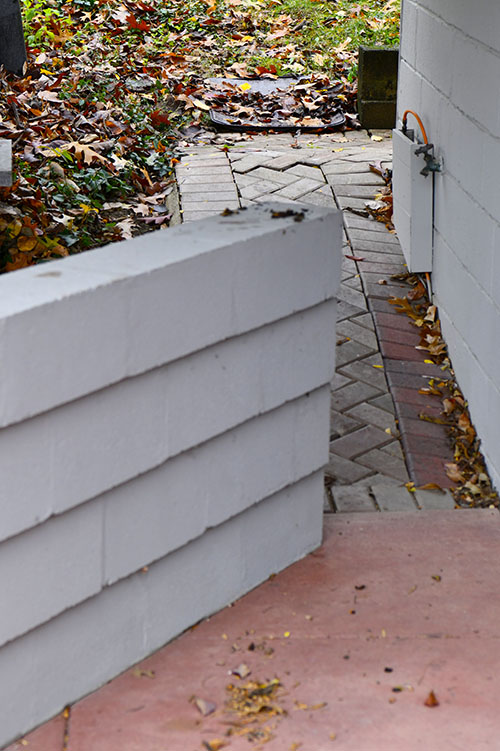 |
| 59) Cedric G. and Patricia Boulter
Residence, Cincinnati, Ohio, Exterior 2023 (1954 - S.379).
23 x 15 high res digital image, photographed by Douglas M.
Steiner on October 30, 2023. Copyright 2023, Douglas M.
Steiner. (ST#2023.09.0124-59) |
| |
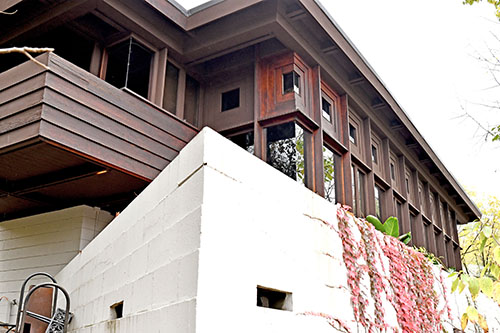 |
| 60) Cedric G. and Patricia Boulter
Residence, Cincinnati, Ohio, Exterior 2023 (1954 - S.379).
23 x 15 high res digital image, photographed by Douglas M.
Steiner on October 30, 2023. Copyright 2023, Douglas M.
Steiner. (ST#2023.09.0124-60) |
| |
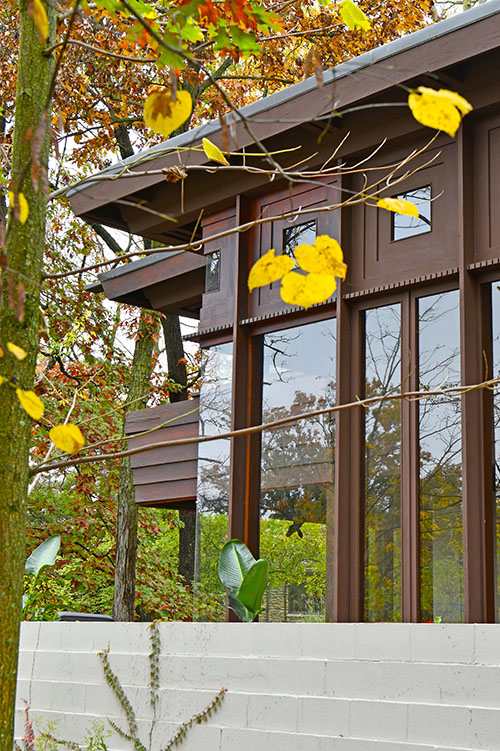 |
| 61) Cedric G. and Patricia Boulter
Residence, Cincinnati, Ohio, Exterior 2023 (1954 - S.379).
23 x 15 high res digital image, photographed by Douglas M.
Steiner on October 30, 2023. Copyright 2023, Douglas M.
Steiner. (ST#2023.09.0124-61) |
| |
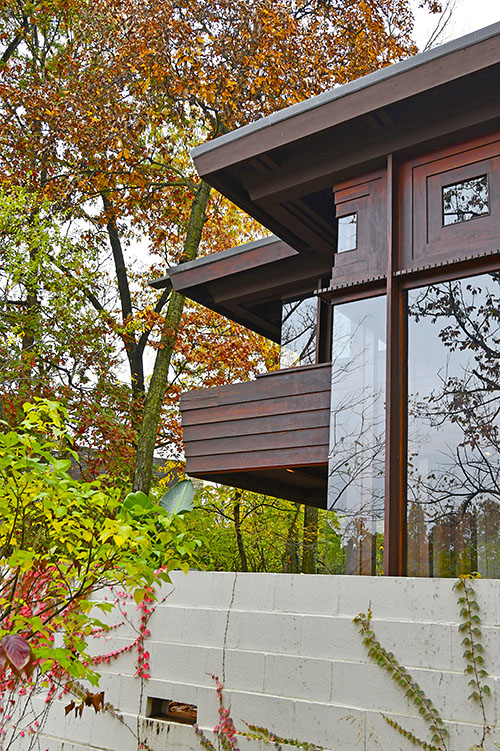 |
| 62) Cedric G. and Patricia Boulter
Residence, Cincinnati, Ohio, Exterior 2023 (1954 - S.379).
23 x 15 high res digital image, photographed by Douglas M.
Steiner on October 30, 2023. Copyright 2023, Douglas M.
Steiner. (ST#2023.09.0124-62) |
| |
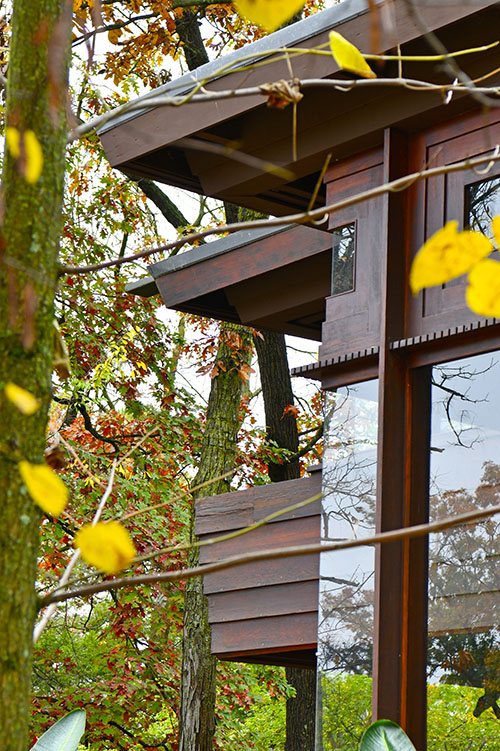 |
| 63) Cedric G. and Patricia Boulter
Residence, Cincinnati, Ohio, Exterior 2023 (1954 - S.379).
23 x 15 high res digital image, photographed by Douglas M.
Steiner on October 30, 2023. Copyright 2023, Douglas M.
Steiner. (ST#2023.09.0124-63) |
| |
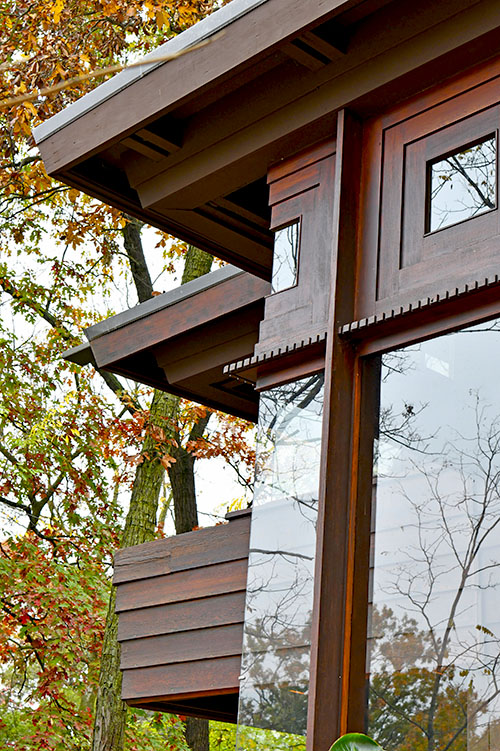 |
| 64) Cedric G. and Patricia Boulter
Residence, Cincinnati, Ohio, Exterior 2023 (1954 - S.379).
23 x 15 high res digital image, photographed by Douglas M.
Steiner on October 30, 2023. Copyright 2023, Douglas M.
Steiner. (ST#2023.09.0124-64) |
| |
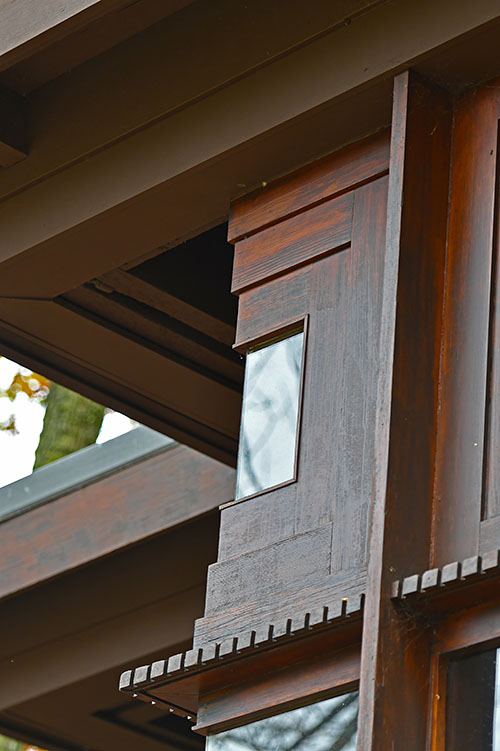 |
| 65) Cedric G. and Patricia Boulter
Residence, Cincinnati, Ohio, Exterior 2023 (1954 - S.379).
23 x 15 high res digital image, photographed by Douglas M.
Steiner on October 30, 2023. Copyright 2023, Douglas M.
Steiner. (ST#2023.09.0124-65) |
| |
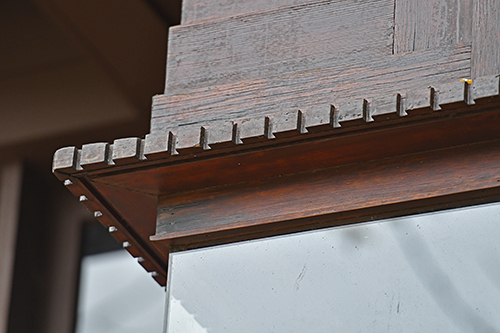 |
| 66) Cedric G. and Patricia Boulter
Residence, Cincinnati, Ohio, Exterior 2023 (1954 - S.379).
23 x 15 high res digital image, photographed by Douglas M.
Steiner on October 30, 2023. Copyright 2023, Douglas M.
Steiner. (ST#2023.09.0124-66) |
| |
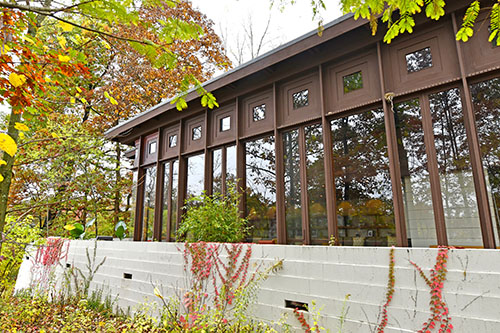 |
| 67) Cedric G. and Patricia Boulter
Residence, Cincinnati, Ohio, Exterior 2023 (1954 - S.379).
23 x 15 high res digital image, photographed by Douglas M.
Steiner on October 30, 2023. Copyright 2023, Douglas M.
Steiner. (ST#2023.09.0124-67) |
| |
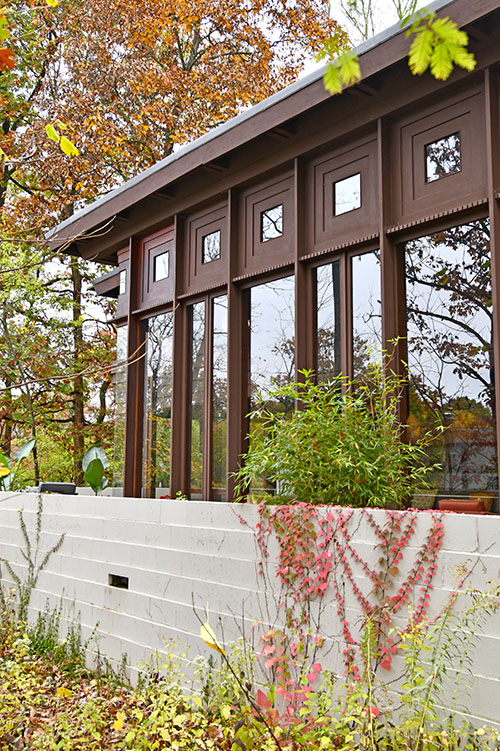 |
| 68) Cedric G. and Patricia Boulter
Residence, Cincinnati, Ohio, Exterior 2023 (1954 - S.379).
23 x 15 high res digital image, photographed by Douglas M.
Steiner on October 30, 2023. Copyright 2023, Douglas M.
Steiner. (ST#2023.09.0124-68) |
| |
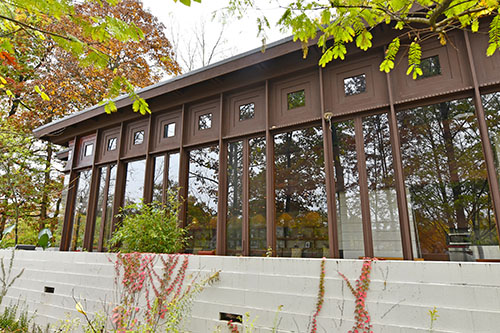 |
| 69) Cedric G. and Patricia Boulter
Residence, Cincinnati, Ohio, Exterior 2023 (1954 - S.379).
23 x 15 high res digital image, photographed by Douglas M.
Steiner on October 30, 2023. Copyright 2023, Douglas M.
Steiner. (ST#2023.09.0124-69) |
| |
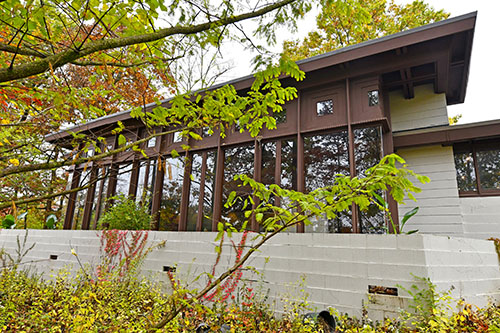 |
| 70) Cedric G. and Patricia Boulter
Residence, Cincinnati, Ohio, Exterior 2023 (1954 - S.379).
23 x 15 high res digital image, photographed by Douglas M.
Steiner on October 30, 2023. Copyright 2023, Douglas M.
Steiner. (ST#2023.09.0124-70) |
| |
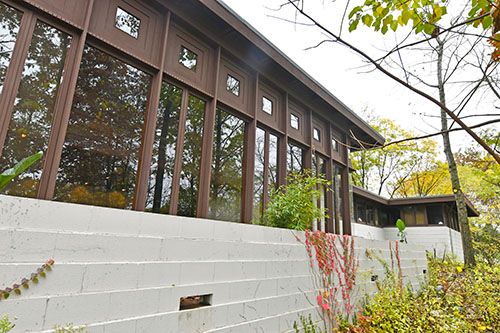 |
| 71) Cedric G. and Patricia Boulter
Residence, Cincinnati, Ohio, Exterior 2023 (1954 - S.379).
23 x 15 high res digital image, photographed by Douglas M.
Steiner on October 30, 2023. Copyright 2023, Douglas M.
Steiner. (ST#2023.09.0124-71) |
| |
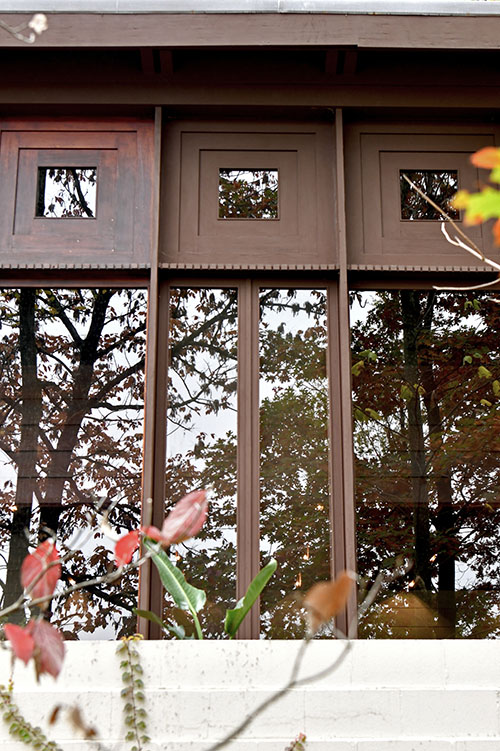 |
| 72) Cedric G. and Patricia Boulter
Residence, Cincinnati, Ohio, Exterior 2023 (1954 - S.379).
23 x 15 high res digital image, photographed by Douglas M.
Steiner on October 30, 2023. Copyright 2023, Douglas M.
Steiner. (ST#2023.09.0124-72) |
| |
 |
| 73) Cedric G. and Patricia Boulter
Residence, Cincinnati, Ohio, Exterior 2023 (1954 - S.379).
23 x 15 high res digital image, photographed by Douglas M.
Steiner on October 30, 2023. Copyright 2023, Douglas M.
Steiner. (ST#2023.09.0124-73) |
| |
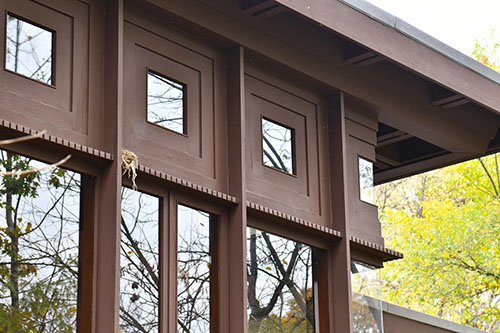 |
| 74) Cedric G. and Patricia Boulter
Residence, Cincinnati, Ohio, Exterior 2023 (1954 - S.379).
23 x 15 high res digital image, photographed by Douglas M.
Steiner on October 30, 2023. Copyright 2023, Douglas M.
Steiner. (ST#2023.09.0124-74) |
| |
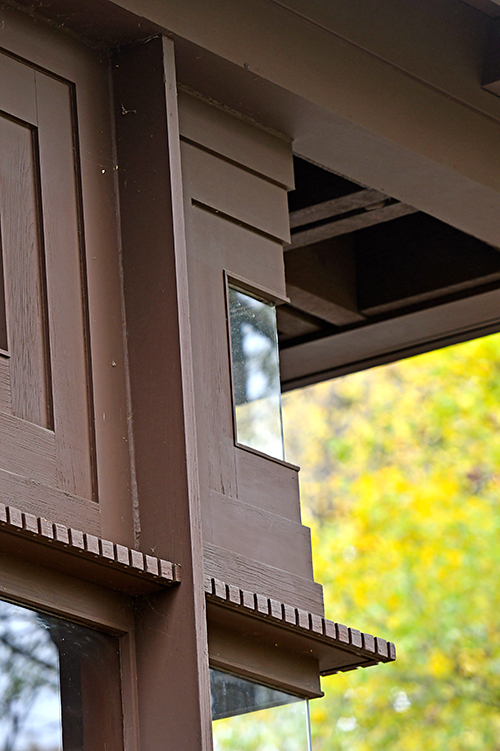 |
| 75) Cedric G. and Patricia Boulter
Residence, Cincinnati, Ohio, Exterior 2023 (1954 - S.379).
23 x 15 high res digital image, photographed by Douglas M.
Steiner on October 30, 2023. Copyright 2023, Douglas M.
Steiner. (ST#2023.09.0124-75) |
| |
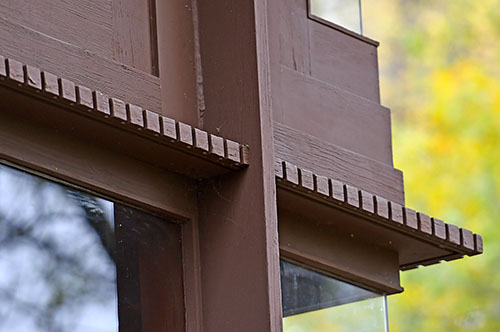 |
| 76) Cedric G. and Patricia Boulter
Residence, Cincinnati, Ohio, Exterior 2023 (1954 - S.379).
23 x 15 high res digital image, photographed by Douglas M.
Steiner on October 30, 2023. Copyright 2023, Douglas M.
Steiner. (ST#2023.09.0124-76) |
| |
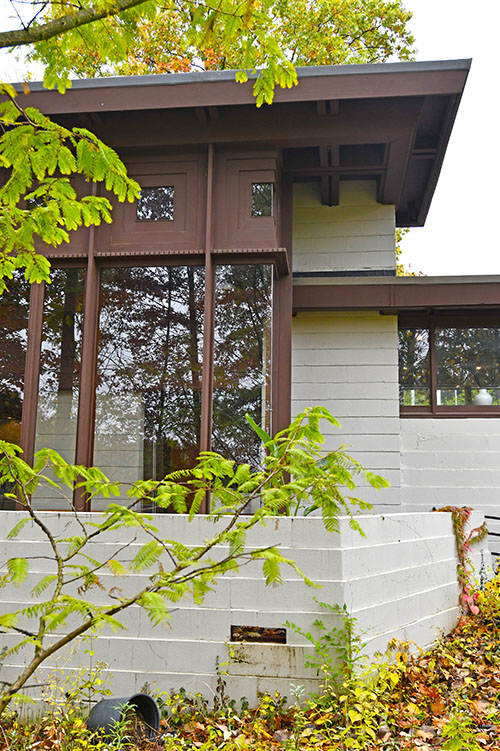 |
| 77) Cedric G. and Patricia Boulter
Residence, Cincinnati, Ohio, Exterior 2023 (1954 - S.379).
23 x 15 high res digital image, photographed by Douglas M.
Steiner on October 30, 2023. Copyright 2023, Douglas M.
Steiner. (ST#2023.09.0124-77) |
| |
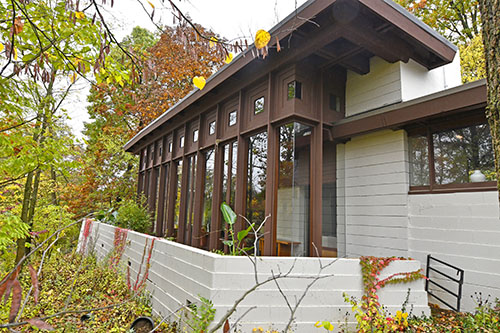 |
| 78) Cedric G. and Patricia Boulter
Residence, Cincinnati, Ohio, Exterior 2023 (1954 - S.379).
23 x 15 high res digital image, photographed by Douglas M.
Steiner on October 30, 2023. Copyright 2023, Douglas M.
Steiner. (ST#2023.09.0124-78) |
| |
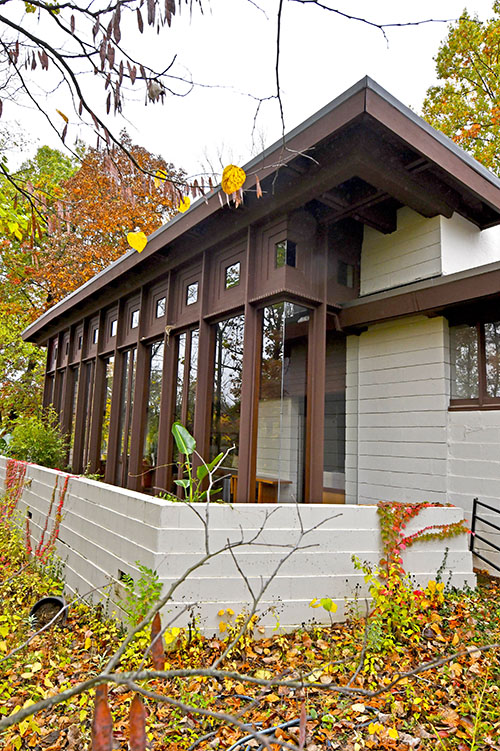 |
| 79) Cedric G. and Patricia Boulter
Residence, Cincinnati, Ohio, Exterior 2023 (1954 - S.379).
23 x 15 high res digital image, photographed by Douglas M.
Steiner on October 30, 2023. Copyright 2023, Douglas M.
Steiner. (ST#2023.09.0124-79) |
| |
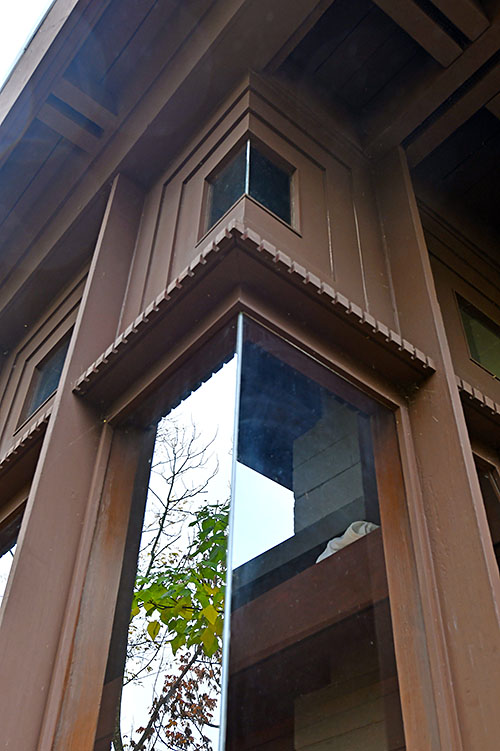 |
| 80) Cedric G. and Patricia Boulter
Residence, Cincinnati, Ohio, Exterior 2023 (1954 - S.379).
23 x 15 high res digital image, photographed by Douglas M.
Steiner on October 30, 2023. Copyright 2023, Douglas M.
Steiner. (ST#2023.09.0124-80) |
| |
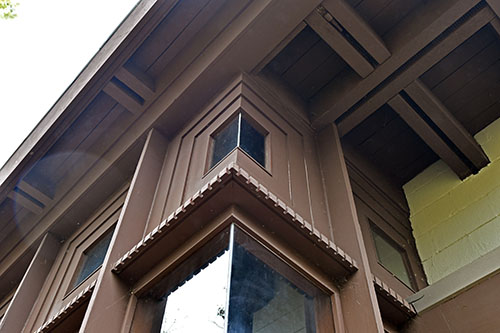 |
| 81) Cedric G. and Patricia Boulter
Residence, Cincinnati, Ohio, Exterior 2023 (1954 - S.379).
23 x 15 high res digital image, photographed by Douglas M.
Steiner on October 30, 2023. Copyright 2023, Douglas M.
Steiner. (ST#2023.09.0124-81) |
| |
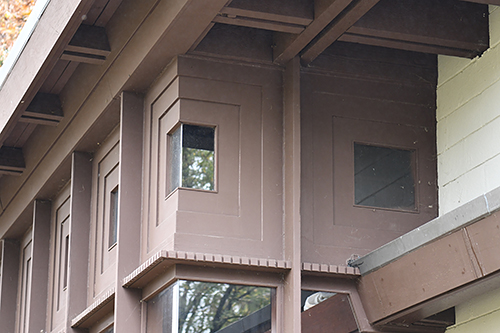 |
| 82) Cedric G. and Patricia Boulter
Residence, Cincinnati, Ohio, Exterior 2023 (1954 - S.379).
23 x 15 high res digital image, photographed by Douglas M.
Steiner on October 30, 2023. Copyright 2023, Douglas M.
Steiner. (ST#2023.09.0124-82) |
| |
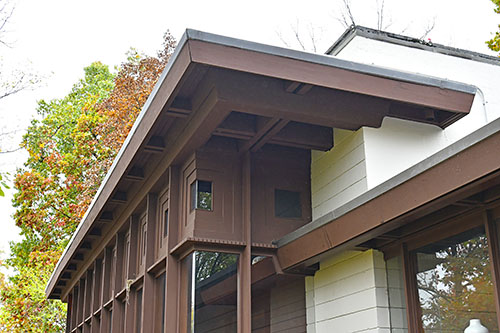 |
| 83) Cedric G. and Patricia Boulter
Residence, Cincinnati, Ohio, Exterior 2023 (1954 - S.379).
23 x 15 high res digital image, photographed by Douglas M.
Steiner on October 30, 2023. Copyright 2023, Douglas M.
Steiner. (ST#2023.09.0124-83) |
| |
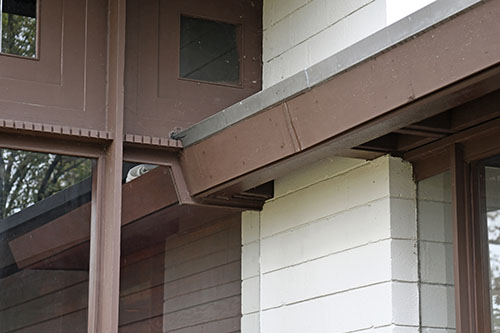 |
| 84) Cedric G. and Patricia Boulter
Residence, Cincinnati, Ohio, Exterior 2023 (1954 - S.379).
23 x 15 high res digital image, photographed by Douglas M.
Steiner on October 30, 2023. Copyright 2023, Douglas M.
Steiner. (ST#2023.09.0124-84) |
| |
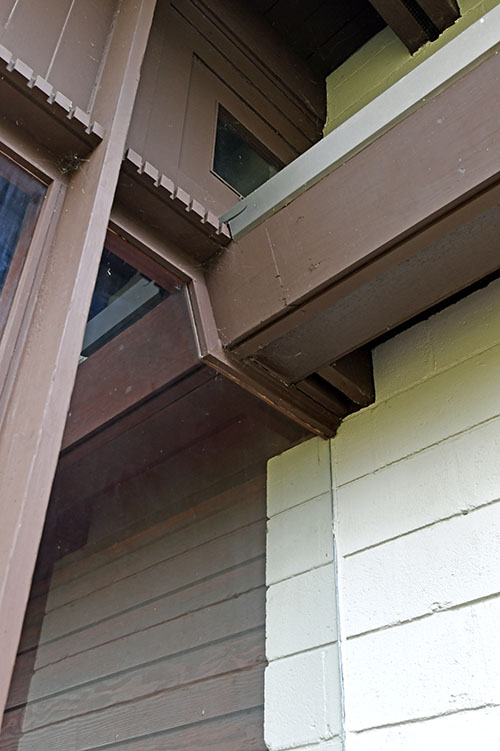 |
| 85) Cedric G. and Patricia Boulter
Residence, Cincinnati, Ohio, Exterior 2023 (1954 - S.379).
23 x 15 high res digital image, photographed by Douglas M.
Steiner on October 30, 2023. Copyright 2023, Douglas M.
Steiner. (ST#2023.09.0124-85) |
| |
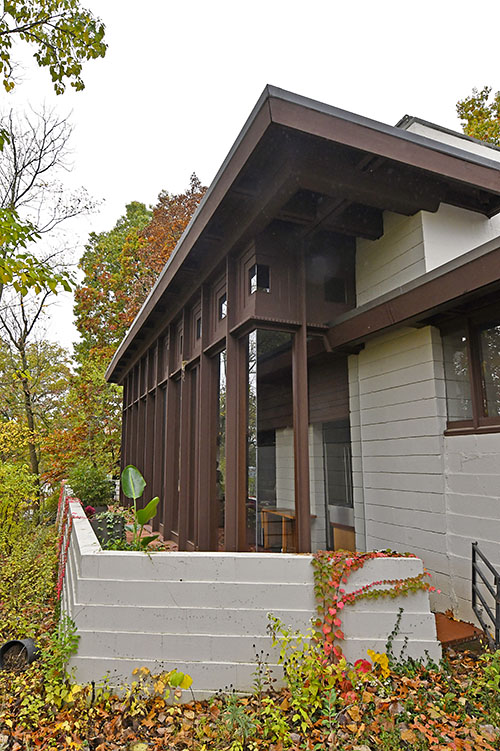 |
| 86) Cedric G. and Patricia Boulter
Residence, Cincinnati, Ohio, Exterior 2023 (1954 - S.379).
23 x 15 high res digital image, photographed by Douglas M.
Steiner on October 30, 2023. Copyright 2023, Douglas M.
Steiner. (ST#2023.09.0124-86) |
| |
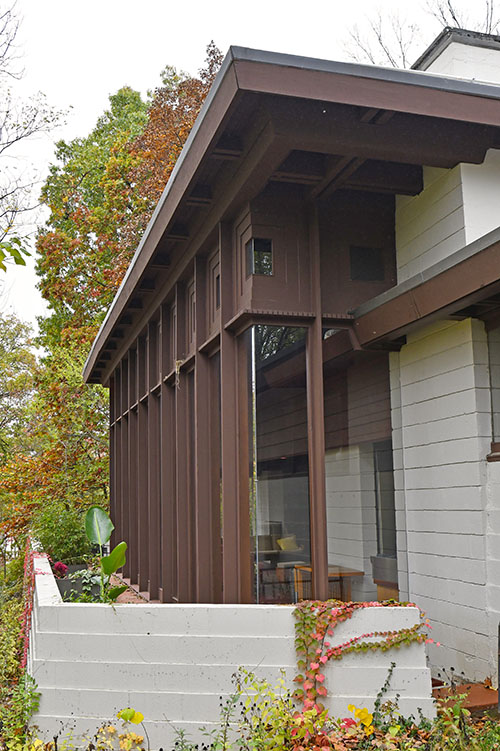 |
| 87) Cedric G. and Patricia Boulter
Residence, Cincinnati, Ohio, Exterior 2023 (1954 - S.379).
23 x 15 high res digital image, photographed by Douglas M.
Steiner on October 30, 2023. Copyright 2023, Douglas M.
Steiner. (ST#2023.09.0124-87) |
| |
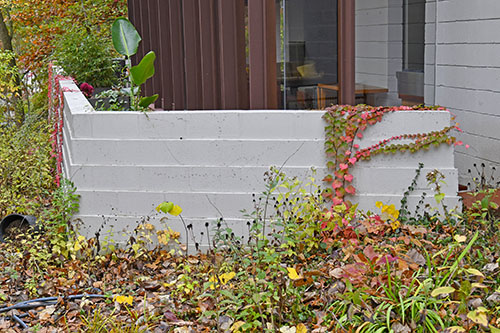 |
| 88) Cedric G. and Patricia Boulter
Residence, Cincinnati, Ohio, Exterior 2023 (1954 - S.379).
23 x 15 high res digital image, photographed by Douglas M.
Steiner on October 30, 2023. Copyright 2023, Douglas M.
Steiner. (ST#2023.09.0124-88 |
| |
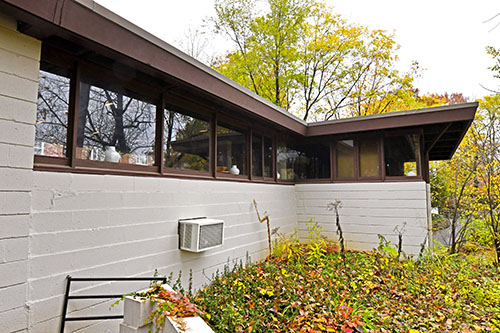 |
| 89) Cedric G. and Patricia Boulter
Residence, Cincinnati, Ohio, Exterior 2023 (1954 - S.379).
23 x 15 high res digital image, photographed by Douglas M.
Steiner on October 30, 2023. Copyright 2023, Douglas M.
Steiner. (ST#2023.09.0124-89) |
| |
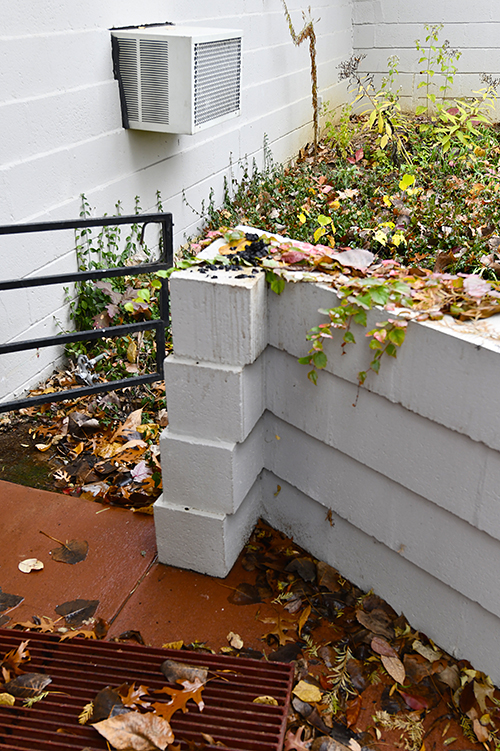 |
| 90 Cedric G. and Patricia Boulter
Residence, Cincinnati, Ohio, Exterior 2023 (1954 - S.379).
23 x 15 high res digital image, photographed by Douglas M.
Steiner on October 30, 2023. Copyright 2023, Douglas M.
Steiner. (ST#2023.09.0124-90) |
| |
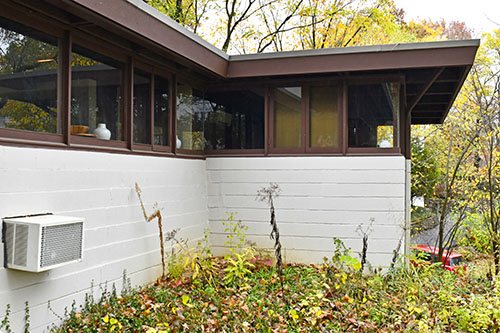 |
| 91) Cedric G. and Patricia Boulter
Residence, Cincinnati, Ohio, Exterior 2023 (1954 - S.379).
23 x 15 high res digital image, photographed by Douglas M.
Steiner on October 30, 2023. Copyright 2023, Douglas M.
Steiner. (ST#2023.09.0124-91) |
| |
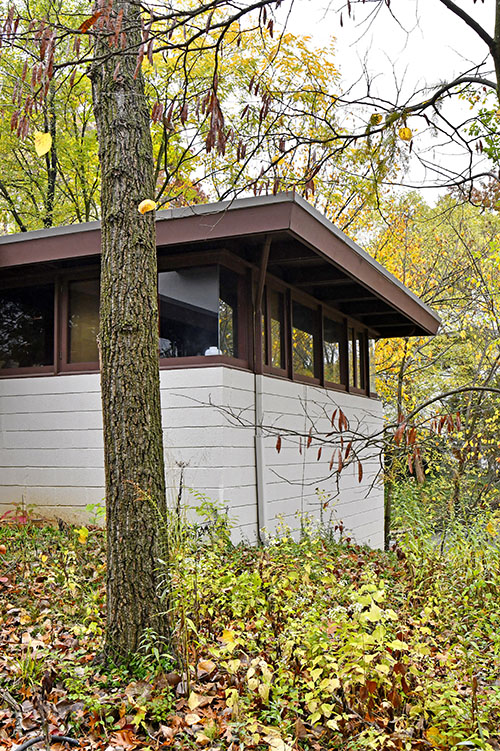 |
| 92) Cedric G. and Patricia Boulter
Residence, Cincinnati, Ohio, Exterior 2023 (1954 - S.379).
23 x 15 high res digital image, photographed by Douglas M.
Steiner on October 30, 2023. Copyright 2023, Douglas M.
Steiner. (ST#2023.09.0124-92) |
| |
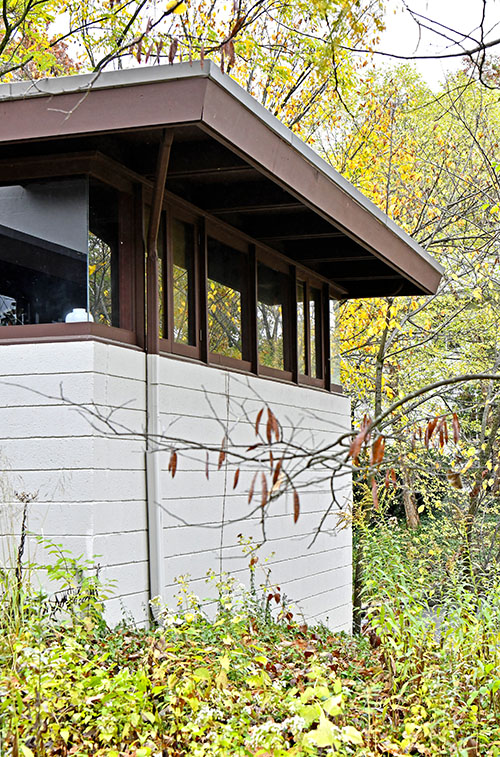 |
| 93) Cedric G. and Patricia Boulter
Residence, Cincinnati, Ohio, Exterior 2023 (1954 - S.379).
23 x 15 high res digital image, photographed by Douglas M.
Steiner on October 30, 2023. Copyright 2023, Douglas M.
Steiner. (ST#2023.09.0124-93) |
| |
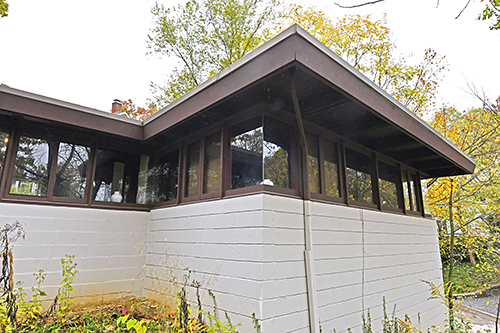 |
| 94) Cedric G. and Patricia Boulter
Residence, Cincinnati, Ohio, Exterior 2023 (1954 - S.379).
23 x 15 high res digital image, photographed by Douglas M.
Steiner on October 30, 2023. Copyright 2023, Douglas M.
Steiner. (ST#2023.09.0124-94) |
| |
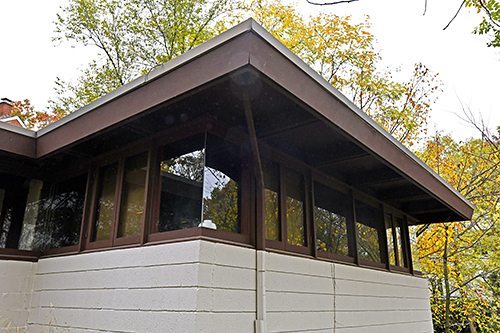 |
| 95) Cedric G. and Patricia Boulter
Residence, Cincinnati, Ohio, Exterior 2023 (1954 - S.379).
23 x 15 high res digital image, photographed by Douglas M.
Steiner on October 30, 2023. Copyright 2023, Douglas M.
Steiner. (ST#2023.09.0124-95) |
| |
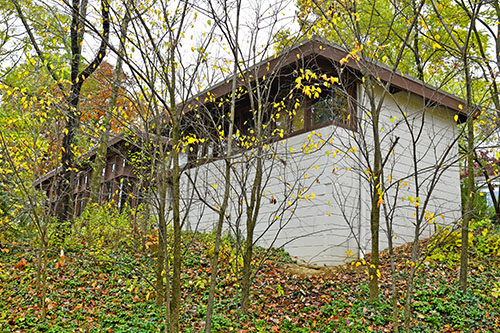 |
| 96) Cedric G. and Patricia Boulter
Residence, Cincinnati, Ohio, Exterior 2023 (1954 - S.379).
23 x 15 high res digital image, photographed by Douglas M.
Steiner on October 30, 2023. Copyright 2023, Douglas M.
Steiner. (ST#2023.09.0124-96) |
| |
|
|
|
|
|
|
|
|
CEDRIC & PATRICIA BOULTER RESIDENCE, INTERIOR 2023 |
|
|
|
|
EXTERIOR 2023
INTERIOR 2023
|
|
|
|
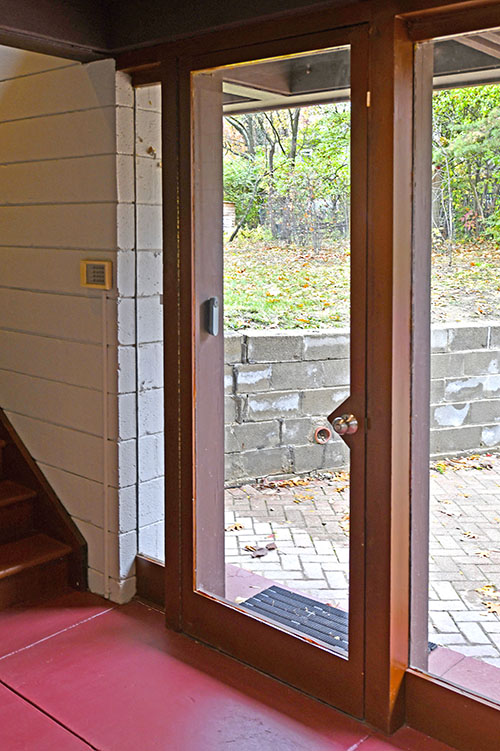 |
| 1) Cedric G. and Patricia Boulter
Residence, Cincinnati, Ohio, Interior 2023 (1954 - S.379).
23 x 15 high res digital image, photographed by Douglas M.
Steiner on October 30, 2023. Copyright 2023, Douglas M.
Steiner. (ST#2023.10.0124-1) |
| |
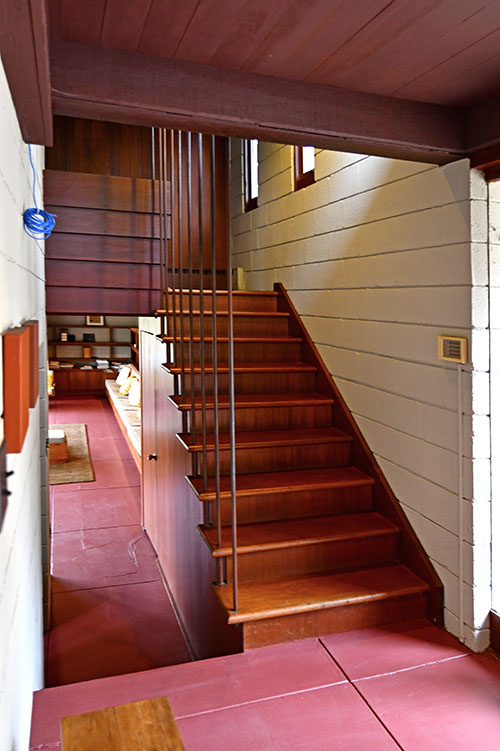 |
| 2) Cedric G. and Patricia Boulter
Residence, Cincinnati, Ohio, Interior 2023 (1954 - S.379).
23 x 15 high res digital image, photographed by Douglas M.
Steiner on October 30, 2023. Copyright 2023, Douglas M.
Steiner. (ST#2023.10.0124-2) |
| |
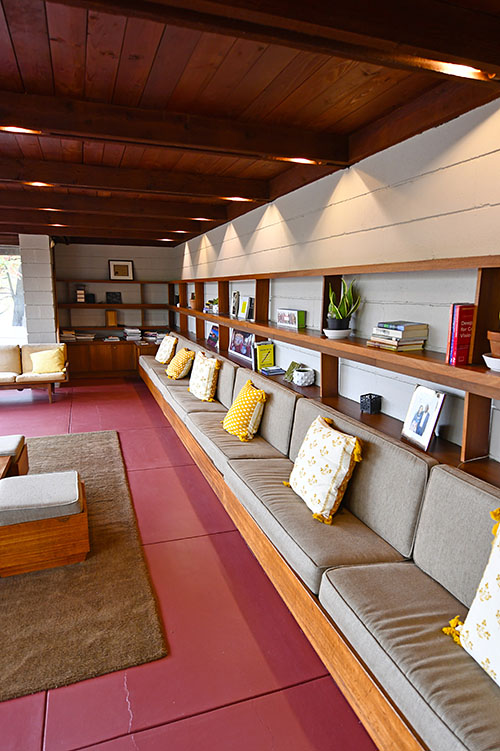 |
| 3) Cedric G. and Patricia Boulter
Residence, Cincinnati, Ohio, Interior 2023 (1954 - S.379).
23 x 15 high res digital image, photographed by Douglas M.
Steiner on October 30, 2023. Copyright 2023, Douglas M.
Steiner. (ST#2023.10.0124-3) |
| |
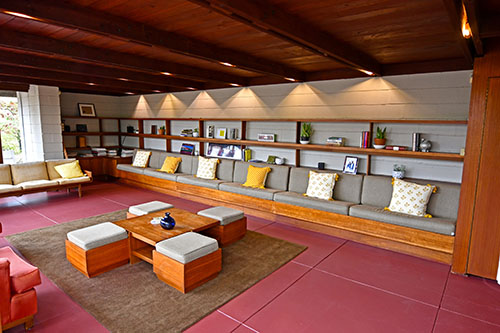 |
| 4) Cedric G. and Patricia Boulter
Residence, Cincinnati, Ohio, Interior 2023 (1954 - S.379).
23 x 15 high res digital image, photographed by Douglas M.
Steiner on October 30, 2023. Copyright 2023, Douglas M.
Steiner. (ST#2023.10.0124-4) |
| |
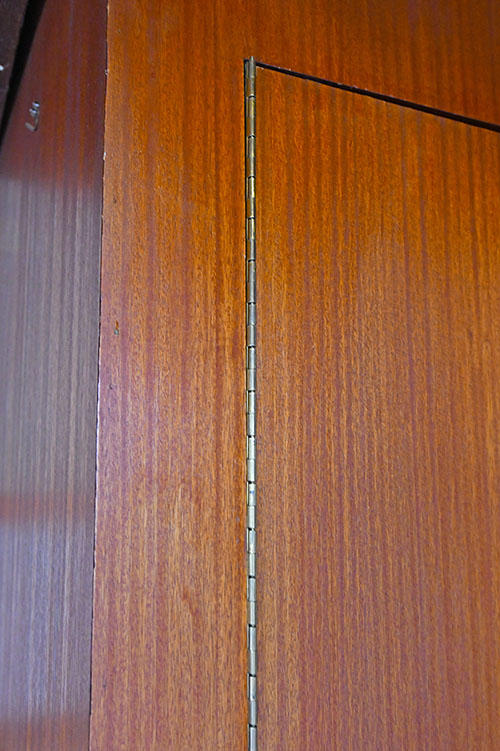 |
| 5) Cedric G. and Patricia Boulter
Residence, Cincinnati, Ohio, Interior 2023 (1954 - S.379).
23 x 15 high res digital image, photographed by Douglas M.
Steiner on October 30, 2023. Copyright 2023, Douglas M.
Steiner. (ST#2023.10.0124-5) |
| |
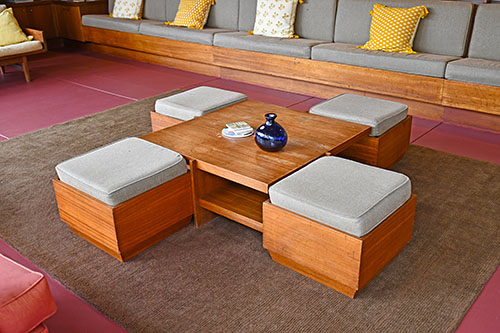 |
| 6) Cedric G. and Patricia Boulter
Residence, Cincinnati, Ohio, Interior 2023 (1954 - S.379).
23 x 15 high res digital image, photographed by Douglas M.
Steiner on October 30, 2023. Copyright 2023, Douglas M.
Steiner. (ST#2023.10.0124-6)
See Additional Wright Desgined
Furniture... |
| |
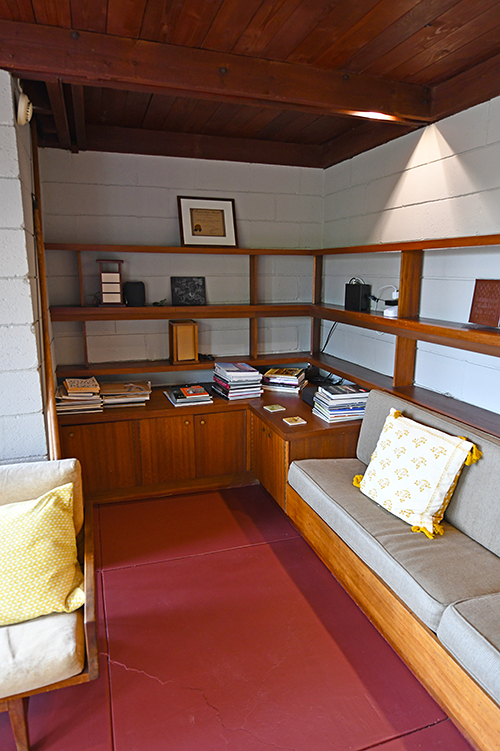 |
| 7) Cedric G. and Patricia Boulter
Residence, Cincinnati, Ohio, Interior 2023 (1954 - S.379).
23 x 15 high res digital image, photographed by Douglas M.
Steiner on October 30, 2023. Copyright 2023, Douglas M.
Steiner. (ST#2023.10.0124-7) |
| |
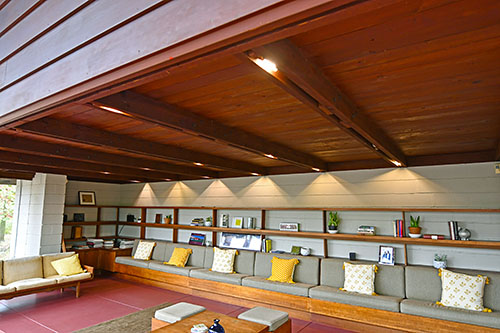 |
| 8) Cedric G. and Patricia Boulter
Residence, Cincinnati, Ohio, Interior 2023 (1954 - S.379).
23 x 15 high res digital image, photographed by Douglas M.
Steiner on October 30, 2023. Copyright 2023, Douglas M.
Steiner. (ST#2023.10.0124-8) |
| |
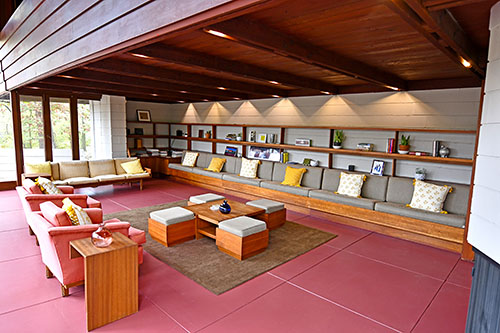 |
| 9) Cedric G. and Patricia Boulter
Residence, Cincinnati, Ohio, Interior 2023 (1954 - S.379).
23 x 15 high res digital image, photographed by Douglas M.
Steiner on October 30, 2023. Copyright 2023, Douglas M.
Steiner. (ST#2023.10.0124-9) |
| |
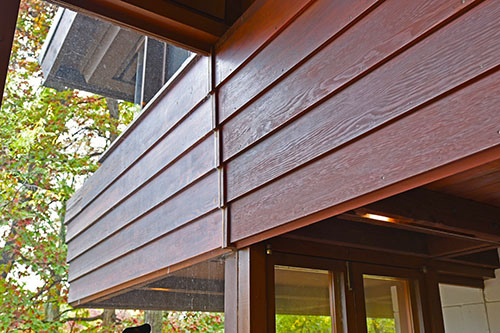 |
| 10) Cedric G. and Patricia Boulter
Residence, Cincinnati, Ohio, Interior 2023 (1954 - S.379).
23 x 15 high res digital image, photographed by Douglas M.
Steiner on October 30, 2023. Copyright 2023, Douglas M.
Steiner. (ST#2023.10.0124-10) |
| |
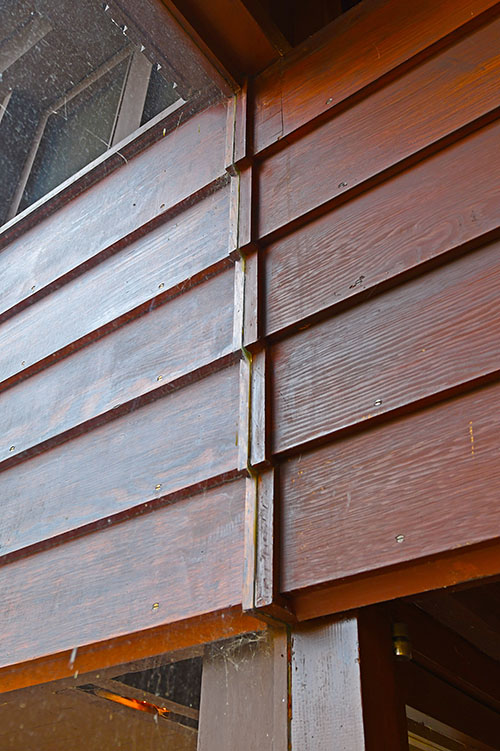 |
| 11) Cedric G. and Patricia Boulter
Residence, Cincinnati, Ohio, Interior 2023 (1954 - S.379).
23 x 15 high res digital image, photographed by Douglas M.
Steiner on October 30, 2023. Copyright 2023, Douglas M.
Steiner. (ST#2023.10.0124-11) |
| |
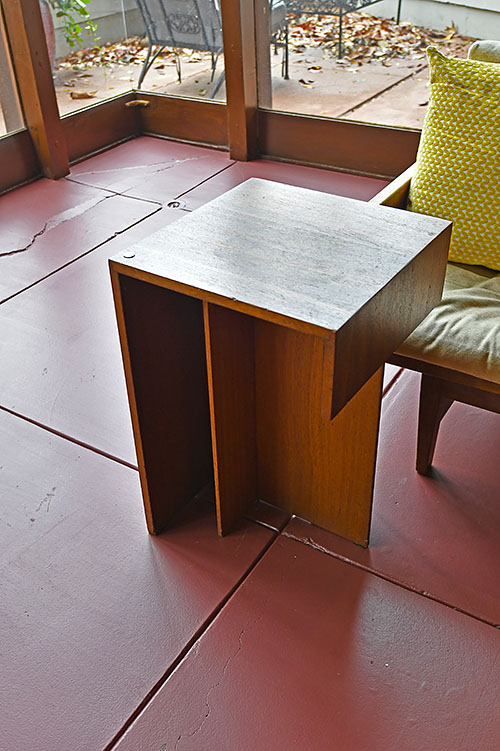 |
| 12) Cedric G. and Patricia Boulter
Residence, Cincinnati, Ohio, Interior 2023 (1954 - S.379).
23 x 15 high res digital image, photographed by Douglas M.
Steiner on October 30, 2023. Copyright 2023, Douglas M.
Steiner. (ST#2023.10.0124-12)
See Additional Wright Desgined
Furniture... |
| |
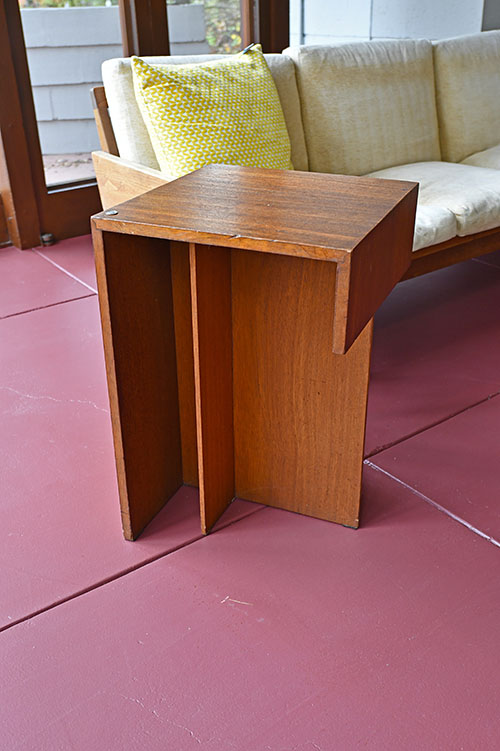 |
| 13) Cedric G. and Patricia Boulter
Residence, Cincinnati, Ohio, Interior 2023 (1954 - S.379).
23 x 15 high res digital image, photographed by Douglas M.
Steiner on October 30, 2023. Copyright 2023, Douglas M.
Steiner. (ST#2023.10.0124-13)
See Additional Wright Desgined
Furniture... |
| |
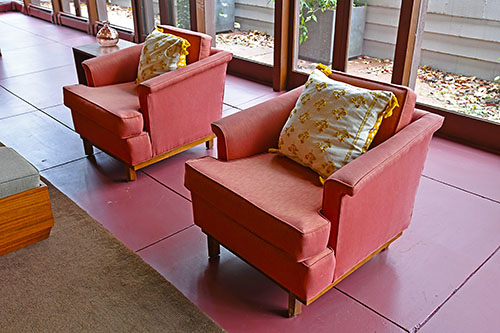 |
| 14) Cedric G. and Patricia Boulter
Residence, Cincinnati, Ohio, Interior 2023 (1954 - S.379).
23 x 15 high res digital image, photographed by Douglas M.
Steiner on October 30, 2023. Copyright 2023, Douglas M.
Steiner. (ST#2023.10.0124-14)
See Additional Wright Desgined
Furniture... |
| |
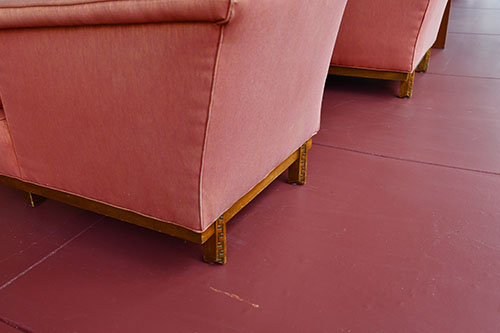 |
| 15) Cedric G. and Patricia Boulter
Residence, Cincinnati, Ohio, Interior 2023 (1954 - S.379).
23 x 15 high res digital image, photographed by Douglas M.
Steiner on October 30, 2023. Copyright 2023, Douglas M.
Steiner. (ST#2023.10.0124-15) |
| |
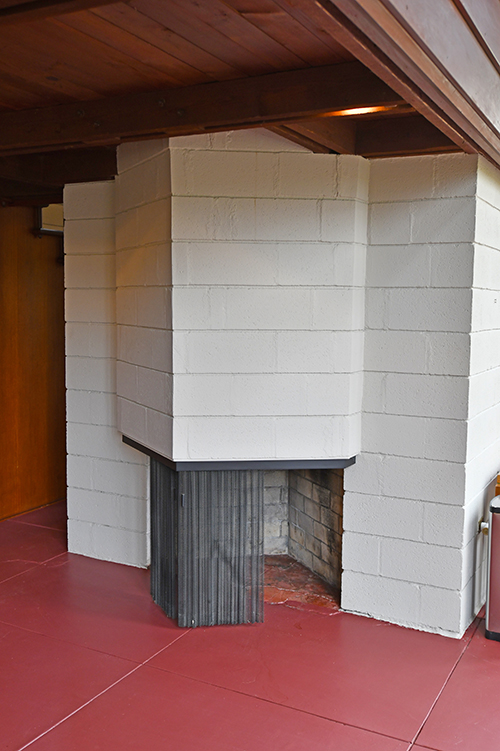 |
| 16) Cedric G. and Patricia Boulter
Residence, Cincinnati, Ohio, Interior 2023 (1954 - S.379).
23 x 15 high res digital image, photographed by Douglas M.
Steiner on October 30, 2023. Copyright 2023, Douglas M.
Steiner. (ST#2023.10.0124-16) |
| |
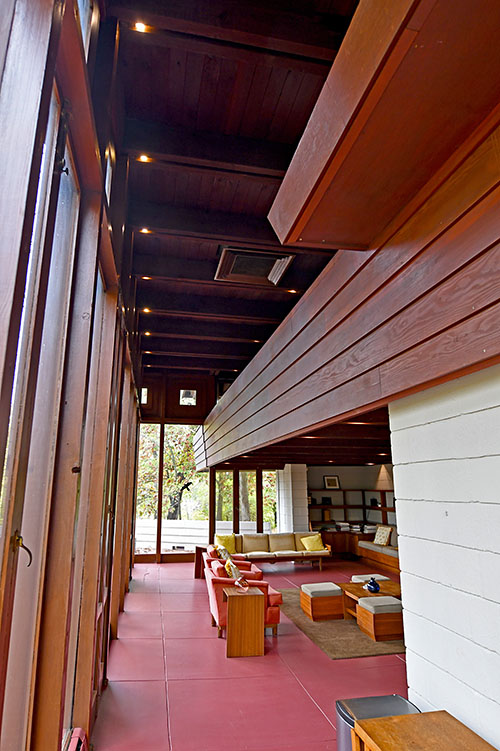 |
| 17) Cedric G. and Patricia Boulter
Residence, Cincinnati, Ohio, Interior 2023 (1954 - S.379).
23 x 15 high res digital image, photographed by Douglas M.
Steiner on October 30, 2023. Copyright 2023, Douglas M.
Steiner. (ST#2023.10.0124-17) |
| |
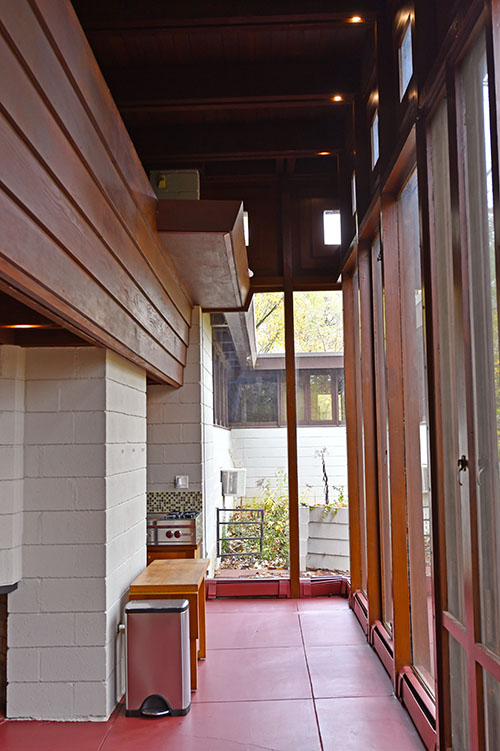 |
| 18) Cedric G. and Patricia Boulter
Residence, Cincinnati, Ohio, Interior 2023 (1954 - S.379).
23 x 15 high res digital image, photographed by Douglas M.
Steiner on October 30, 2023. Copyright 2023, Douglas M.
Steiner. (ST#2023.10.0124-18) |
| |
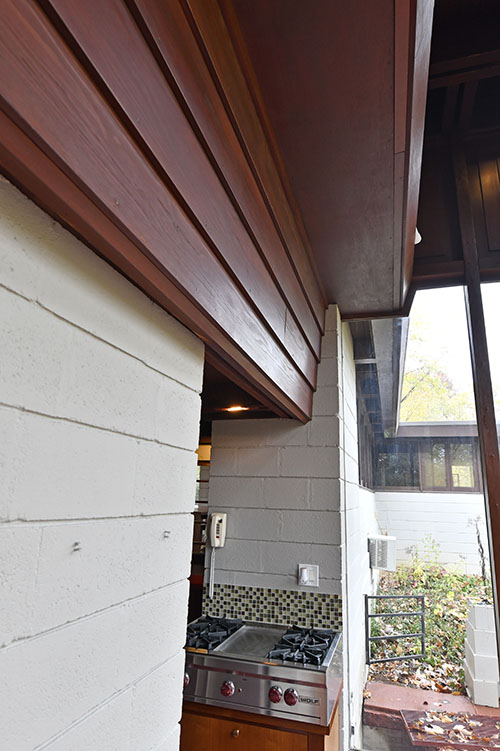 |
| 19) Cedric G. and Patricia Boulter
Residence, Cincinnati, Ohio, Interior 2023 (1954 - S.379).
23 x 15 high res digital image, photographed by Douglas M.
Steiner on October 30, 2023. Copyright 2023, Douglas M.
Steiner. (ST#2023.10.0124-19) |
| |
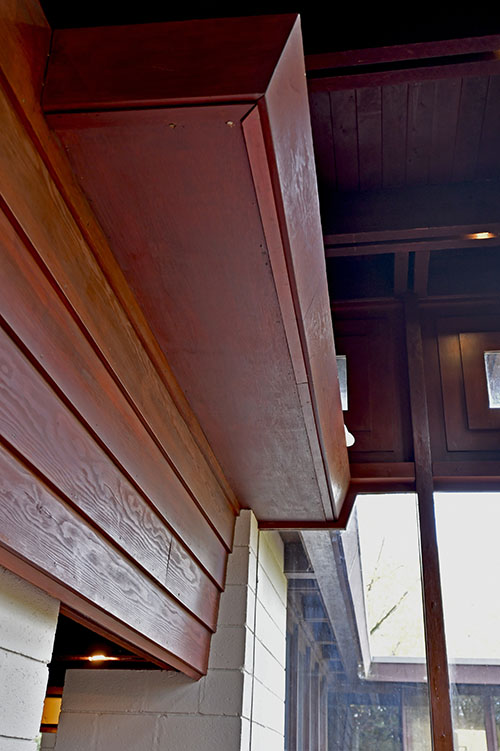 |
| 20) Cedric G. and Patricia Boulter
Residence, Cincinnati, Ohio, Interior 2023 (1954 - S.379).
23 x 15 high res digital image, photographed by Douglas M.
Steiner on October 30, 2023. Copyright 2023, Douglas M.
Steiner. (ST#2023.10.0124-20) |
| |
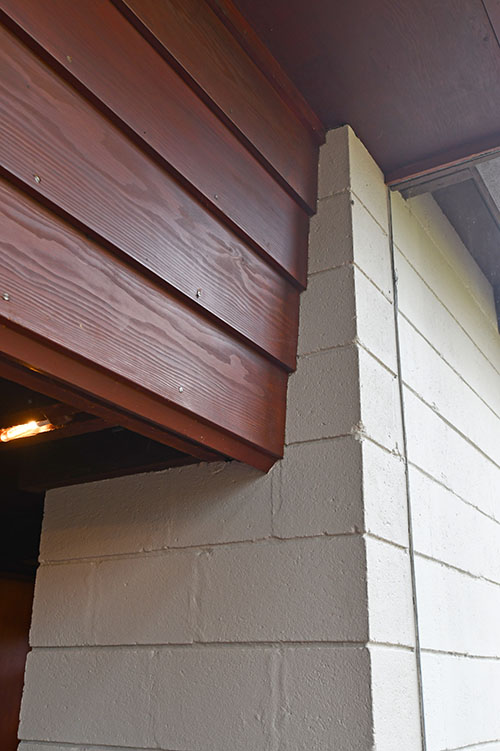 |
| 21) Cedric G. and Patricia Boulter
Residence, Cincinnati, Ohio, Interior 2023 (1954 - S.379).
23 x 15 high res digital image, photographed by Douglas M.
Steiner on October 30, 2023. Copyright 2023, Douglas M.
Steiner. (ST#2023.10.0124-21) |
| |
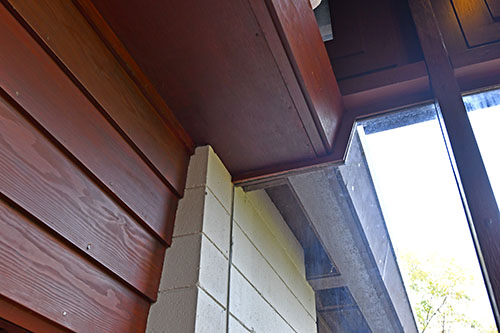 |
| 22) Cedric G. and Patricia Boulter
Residence, Cincinnati, Ohio, Interior 2023 (1954 - S.379).
23 x 15 high res digital image, photographed by Douglas M.
Steiner on October 30, 2023. Copyright 2023, Douglas M.
Steiner. (ST#2023.10.0124-22) |
| |
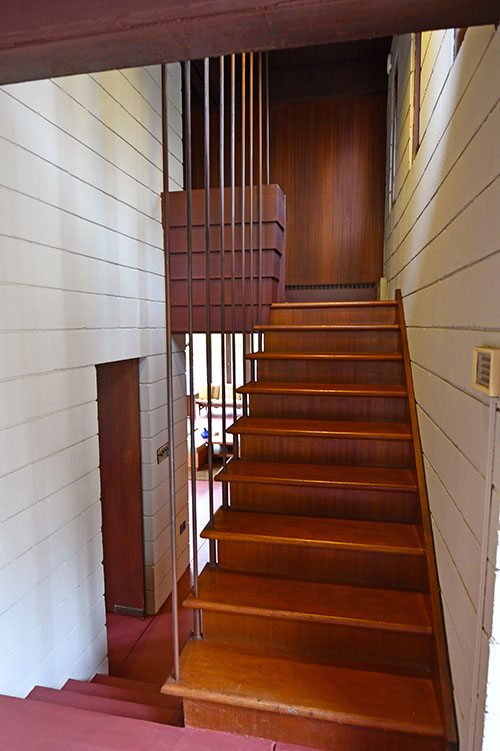 |
| 23) Cedric G. and Patricia Boulter
Residence, Cincinnati, Ohio, Interior 2023 (1954 - S.379).
23 x 15 high res digital image, photographed by Douglas M.
Steiner on October 30, 2023. Copyright 2023, Douglas M.
Steiner. (ST#2023.10.0124-23) |
| |
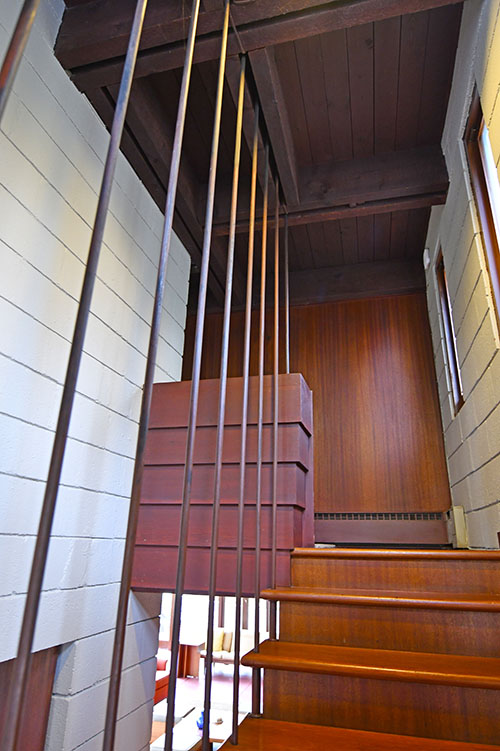 |
| 24) Cedric G. and Patricia Boulter
Residence, Cincinnati, Ohio, Interior 2023 (1954 - S.379).
23 x 15 high res digital image, photographed by Douglas M.
Steiner on October 30, 2023. Copyright 2023, Douglas M.
Steiner. (ST#2023.10.0124-24) |
| |
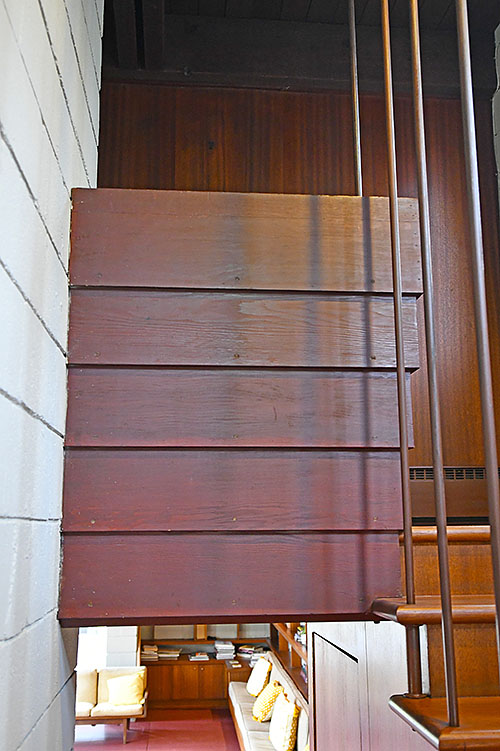 |
| 25) Cedric G. and Patricia Boulter
Residence, Cincinnati, Ohio, Interior 2023 (1954 - S.379).
23 x 15 high res digital image, photographed by Douglas M.
Steiner on October 30, 2023. Copyright 2023, Douglas M.
Steiner. (ST#2023.10.0124-25) |
| |
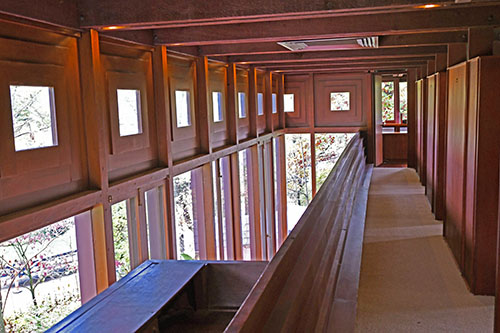 |
| 26) Cedric G. and Patricia Boulter
Residence, Cincinnati, Ohio, Interior 2023 (1954 - S.379).
23 x 15 high res digital image, photographed by Douglas M.
Steiner on October 30, 2023. Copyright 2023, Douglas M.
Steiner. (ST#2023.10.0124-26) |
| |
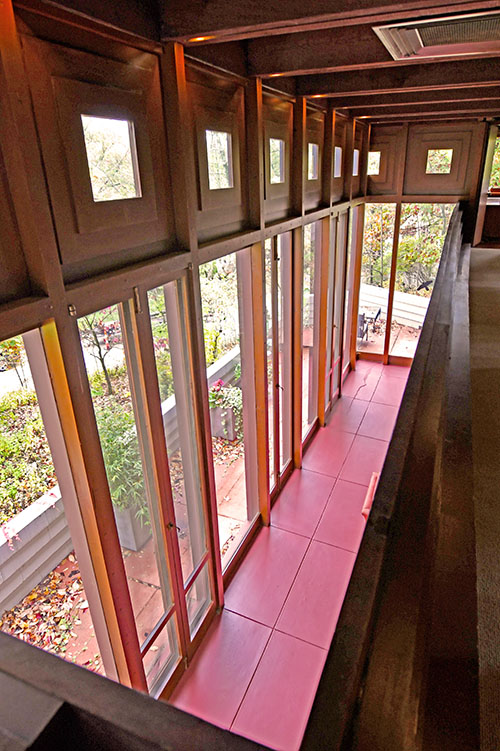 |
| 27) Cedric G. and Patricia Boulter
Residence, Cincinnati, Ohio, Interior 2023 (1954 - S.379).
23 x 15 high res digital image, photographed by Douglas M.
Steiner on October 30, 2023. Copyright 2023, Douglas M.
Steiner. (ST#2023.10.0124-27) |
| |
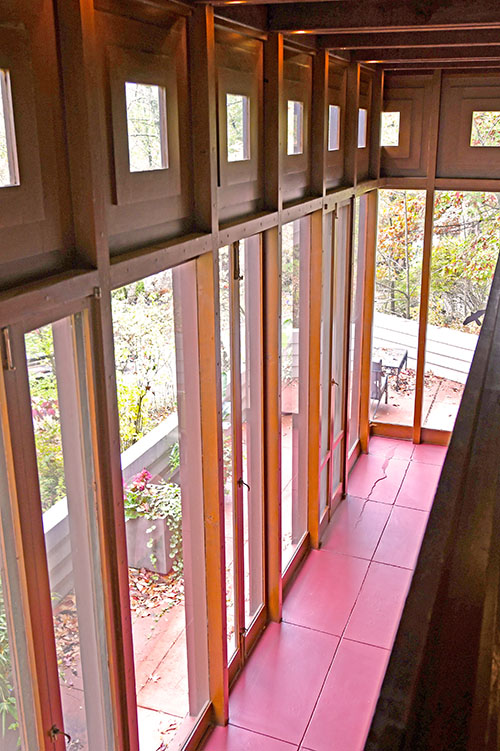 |
| 28) Cedric G. and Patricia Boulter
Residence, Cincinnati, Ohio, Interior 2023 (1954 - S.379).
23 x 15 high res digital image, photographed by Douglas M.
Steiner on October 30, 2023. Copyright 2023, Douglas M.
Steiner. (ST#2023.10.0124-28) |
| |
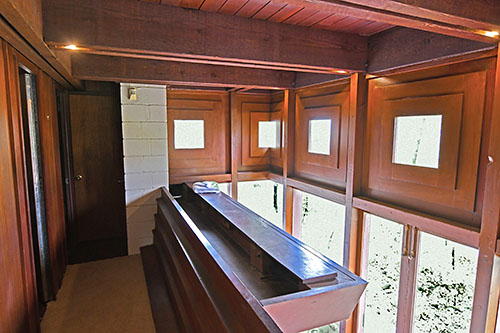 |
| 29) Cedric G. and Patricia Boulter
Residence, Cincinnati, Ohio, Interior 2023 (1954 - S.379).
23 x 15 high res digital image, photographed by Douglas M.
Steiner on October 30, 2023. Copyright 2023, Douglas M.
Steiner. (ST#2023.10.0124-29) |
| |
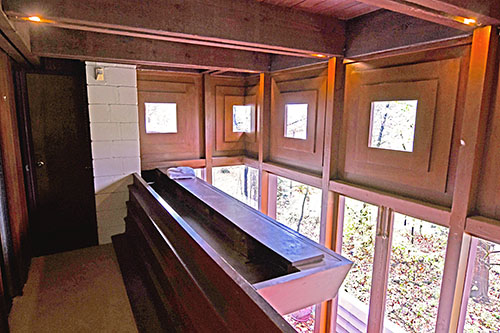 |
| 30) Cedric G. and Patricia Boulter
Residence, Cincinnati, Ohio, Interior 2023 (1954 - S.379).
23 x 15 high res digital image, photographed by Douglas M.
Steiner on October 30, 2023. Copyright 2023, Douglas M.
Steiner. (ST#2023.10.0124-30) |
| |
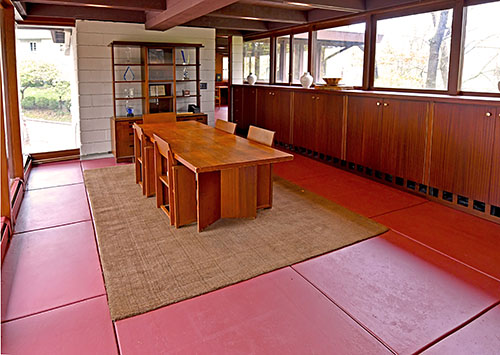 |
| 31) Cedric G. and Patricia Boulter
Residence, Cincinnati, Ohio, Interior 2023 (1954 - S.379).
23 x 15 high res digital image, photographed by Douglas M.
Steiner on October 30, 2023. Copyright 2023, Douglas M.
Steiner. (ST#2023.10.0124-31)
See Additional Wright Desgined
Furniture... |
| |
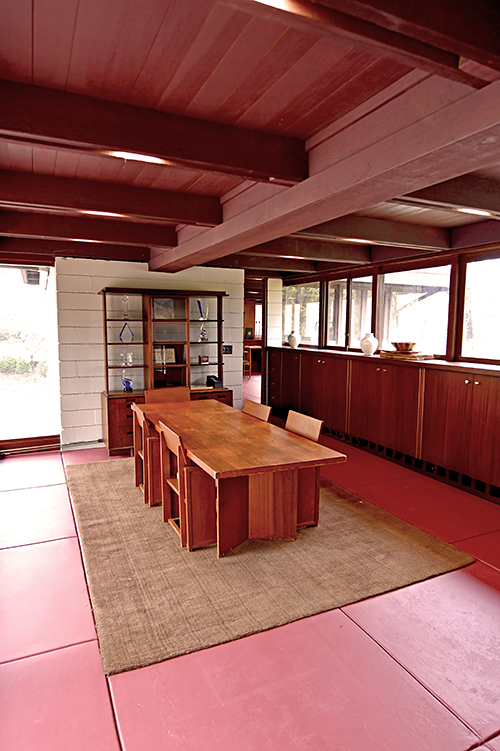 |
| 32) Cedric G. and Patricia Boulter
Residence, Cincinnati, Ohio, Interior 2023 (1954 - S.379).
23 x 15 high res digital image, photographed by Douglas M.
Steiner on October 30, 2023. Copyright 2023, Douglas M.
Steiner. (ST#2023.10.0124-32)
See Additional Wright Desgined
Furniture... |
| |
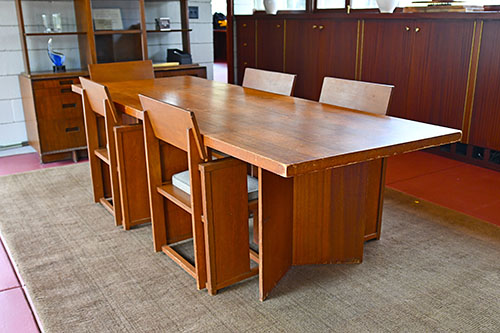 |
| 33) Cedric G. and Patricia Boulter
Residence, Cincinnati, Ohio, Interior 2023 (1954 - S.379).
23 x 15 high res digital image, photographed by Douglas M.
Steiner on October 30, 2023. Copyright 2023, Douglas M.
Steiner. (ST#2023.10.0124-33)
See Additional Wright Desgined
Furniture... |
| |
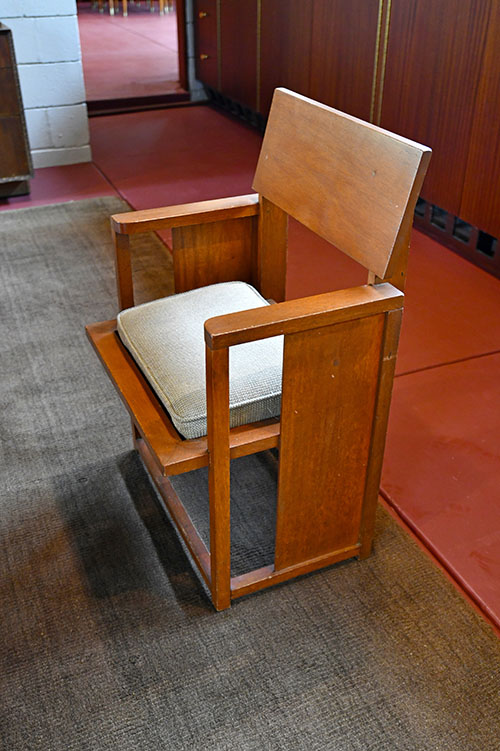 |
| 34) Cedric G. and Patricia Boulter
Residence, Cincinnati, Ohio, Interior 2023 (1954 - S.379).
23 x 15 high res digital image, photographed by Douglas M.
Steiner on October 30, 2023. Copyright 2023, Douglas M.
Steiner. (ST#2023.10.0124-34)
See Additional Wright Desgined
Furniture... |
| |
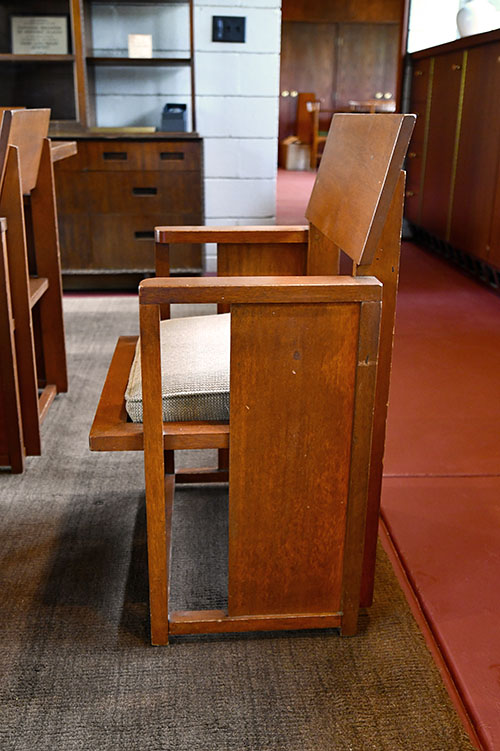 |
| 35) Cedric G. and Patricia Boulter
Residence, Cincinnati, Ohio, Interior 2023 (1954 - S.379).
23 x 15 high res digital image, photographed by Douglas M.
Steiner on October 30, 2023. Copyright 2023, Douglas M.
Steiner. (ST#2023.10.0124-35)
See Additional Wright Desgined
Furniture... |
| |
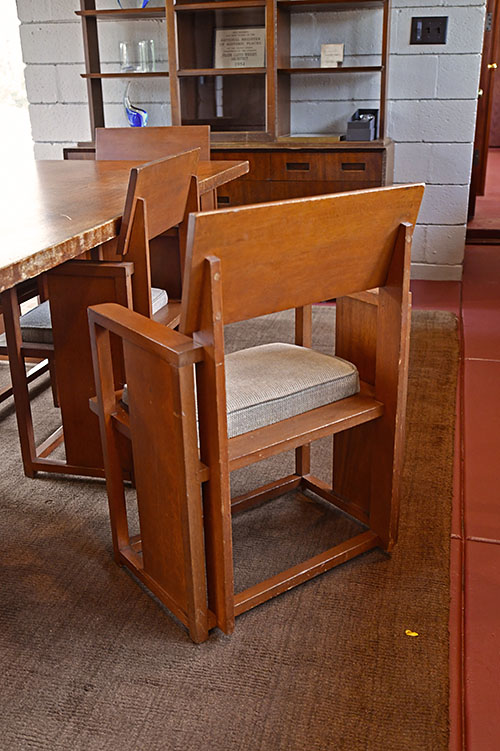 |
| 36) Cedric G. and Patricia Boulter
Residence, Cincinnati, Ohio, Interior 2023 (1954 - S.379).
23 x 15 high res digital image, photographed by Douglas M.
Steiner on October 30, 2023. Copyright 2023, Douglas M.
Steiner. (ST#2023.10.0124-36)
See Additional Wright Desgined
Furniture... |
| |
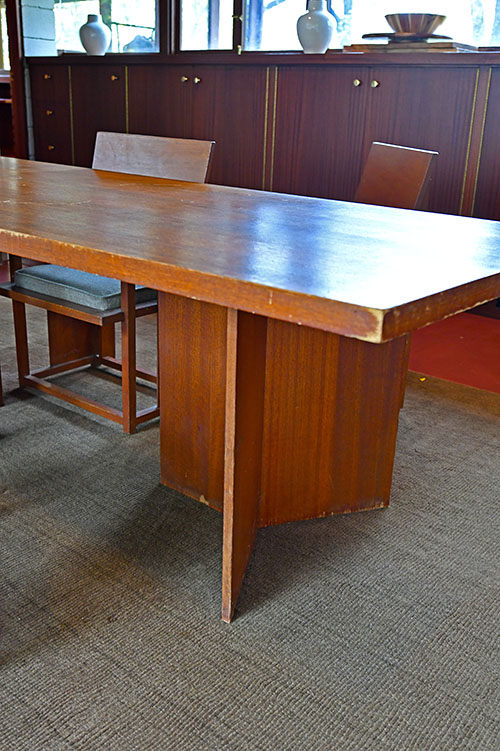 |
| 37) Cedric G. and Patricia Boulter
Residence, Cincinnati, Ohio, Interior 2023 (1954 - S.379).
23 x 15 high res digital image, photographed by Douglas M.
Steiner on October 30, 2023. Copyright 2023, Douglas M.
Steiner. (ST#2023.10.0124-37)
See Additional Wright Desgined
Furniture... |
| |
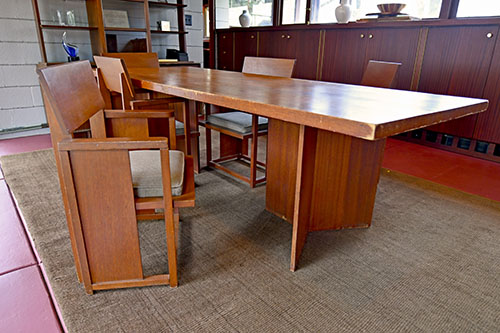 |
| 38) Cedric G. and Patricia Boulter
Residence, Cincinnati, Ohio, Interior 2023 (1954 - S.379).
23 x 15 high res digital image, photographed by Douglas M.
Steiner on October 30, 2023. Copyright 2023, Douglas M.
Steiner. (ST#2023.10.0124-38)
See Additional Wright Desgined
Furniture... |
| |
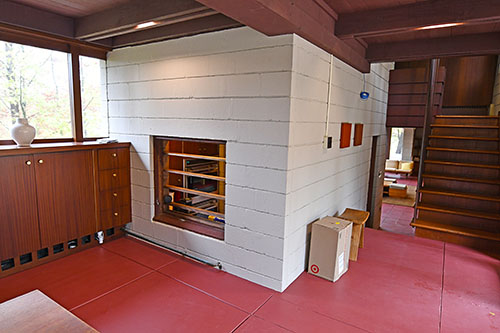 |
| 39) Cedric G. and Patricia Boulter
Residence, Cincinnati, Ohio, Interior 2023 (1954 - S.379).
23 x 15 high res digital image, photographed by Douglas M.
Steiner on October 30, 2023. Copyright 2023, Douglas M.
Steiner. (ST#2023.10.0124-39) |
| |
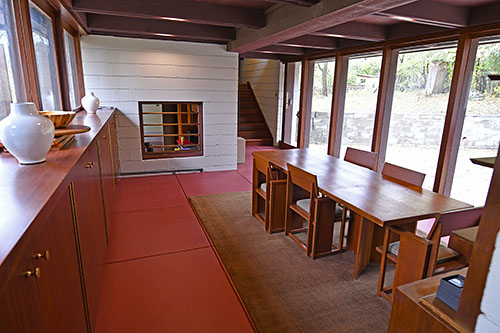 |
| 40) Cedric G. and Patricia Boulter
Residence, Cincinnati, Ohio, Interior 2023 (1954 - S.379).
23 x 15 high res digital image, photographed by Douglas M.
Steiner on October 30, 2023. Copyright 2023, Douglas M.
Steiner. (ST#2023.10.0124-40) |
| |
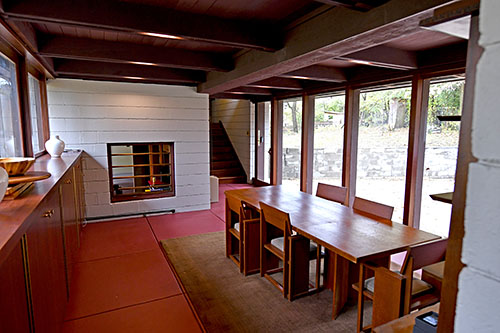 |
| 41) Cedric G. and Patricia Boulter
Residence, Cincinnati, Ohio, Interior 2023 (1954 - S.379).
23 x 15 high res digital image, photographed by Douglas M.
Steiner on October 30, 2023. Copyright 2023, Douglas M.
Steiner. (ST#2023.10.0124-41) |
| |
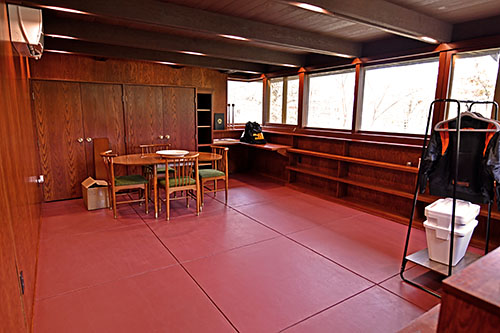 |
| 42) Cedric G. and Patricia Boulter
Residence, Cincinnati, Ohio, Interior 2023 (1954 - S.379).
23 x 15 high res digital image, photographed by Douglas M.
Steiner on October 30, 2023. Copyright 2023, Douglas M.
Steiner. (ST#2023.10.0124-42) |
| |
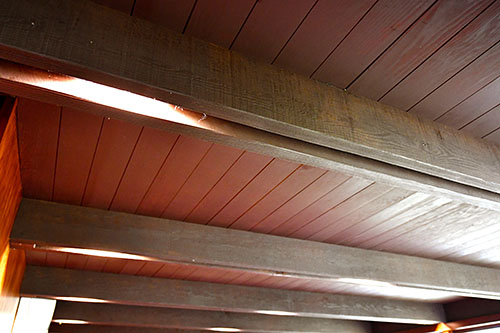 |
| 43) Cedric G. and Patricia Boulter
Residence, Cincinnati, Ohio, Interior 2023 (1954 - S.379).
23 x 15 high res digital image, photographed by Douglas M.
Steiner on October 30, 2023. Copyright 2023, Douglas M.
Steiner. (ST#2023.10.0124-43) |
| |
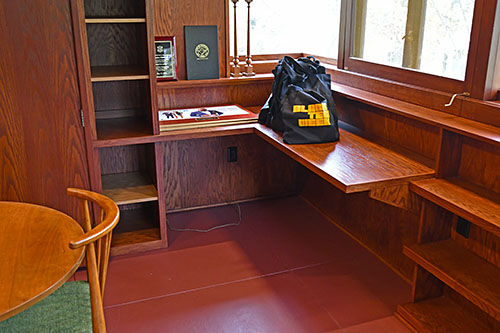 |
| 44) Cedric G. and Patricia Boulter
Residence, Cincinnati, Ohio, Interior 2023 (1954 - S.379).
23 x 15 high res digital image, photographed by Douglas M.
Steiner on October 30, 2023. Copyright 2023, Douglas M.
Steiner. (ST#2023.10.0124-44) |
| |
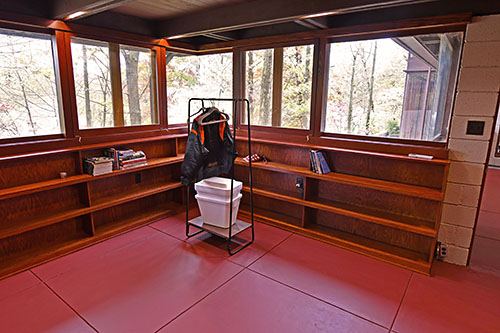 |
| 45) Cedric G. and Patricia Boulter
Residence, Cincinnati, Ohio, Interior 2023 (1954 - S.379).
23 x 15 high res digital image, photographed by Douglas M.
Steiner on October 30, 2023. Copyright 2023, Douglas M.
Steiner. (ST#2023.10.0124-45) |
| |
|
|
|
|
|
|
|
|
|
|



