|
|
|
GRACE FULLER HOUSE
(1906 - S.123) |
|
|
|
|
FULLER PLANS 1906
FULLER PLANS 1910
UPDATE 2021
ADDITIONAL WRIGHT STUDIES |
|
|
|
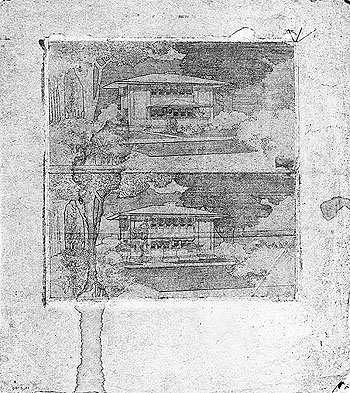 |
Date:
1906
Title:
1) Grace Fuller House, Glencoe, Illinois (1906 - S.123).
Description: Two perspective
views for the Grace Fuller House, with and without the covered
terrace. In the top perspective, stairs on either side lead up
to the semicircular terrace. The entrance is centered and is
covered with a cantilevered roof. In the lower perspective the
stairs leading up to the entrance is on the left. The
cantilevered cover has been removed. Frank Lloyd Wright designed
the Grace Fuller House in 1906. Eight original drawings
are housed in the Frank Lloyd Wright Archives at the Columbia
University Avery Library. Text hand written lower left:
"0603.01." FLLW Foundation #0603.001. Courtesy of the Frank
Lloyd Wright Archives at the Columbia University Avery Library.
Additional information...
Size:
8 x 8.75 B&W photograph.
S#: 0064.33.0221
-1 |
|
|
|
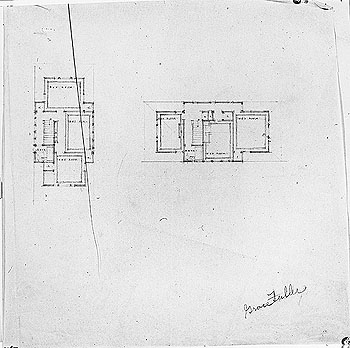 |
Date:
1906
Title:
2) Grace Fuller House, Glencoe, Illinois (1906 - S.123).
Description:
Two floor plans for the second floor of the Grace Fuller House.
Frank Lloyd Wright designed the Grace Fuller House in
1906. Eight original drawings are housed in the Frank Lloyd
Wright Archives at the Columbia University Avery Library. Text
hand written lower right: "Grace Fuller." FLLW Foundation
#0603.002. Courtesy of the Frank Lloyd Wright Archives at the
Columbia University Avery Library.
Additional information...
Size:
8 x 8 B&W photograph.
S#:
0064.33.0221 -2 |
|
|
|
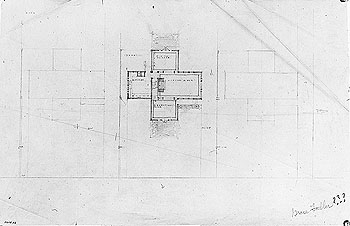 |
Date:
1906
Title:
3) Grace Fuller House, Glencoe, Illinois (1906 - S.123).
Description: Possible variation of a floor plan
for the Grace Fuller House. Frank Lloyd Wright designed the
Grace Fuller House in 1906. Eight original drawings are
housed in the Frank Lloyd Wright Archives at the Columbia
University Avery Library. Text hand written lower left:
"0603.03." Text hand written lower right: "Grace Fuller ???."
FLLW Foundation #0603.003. Courtesy of the Frank Lloyd Wright
Archives at the Columbia University Avery Library.
Additional
information...
Size:
10 x 6.5 B&W photograph.
S#:
0064.33.0221 -3 |
|
|
|
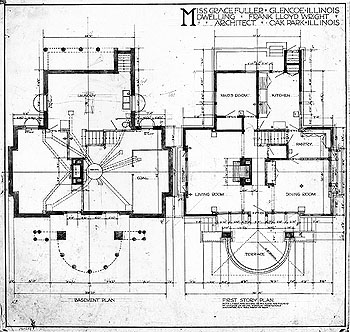 |
Date:
1906
Title:
Grace Fuller House, Glencoe, Illinois (1906 - S.123).
Description: Basement and First Story Plan for
the Grace Fuller House. Frank Lloyd Wright designed the Grace
Fuller House in 1906. Eight original drawings are housed
in the Frank Lloyd Wright Archives at the Columbia University
Avery Library. Text top right: "Miss Grace Fuller. Glencoe,
Illinois. Dwelling, Frank Lloyd Wright. Architect. Oak Park,
Illinois." Text for left plan: "Basement Plan." Text for right
plan: "First Story Plan. Note - First and second story plans are
figured to outside or studs. Window dimensions shown are for
full width of sash." Text hand written lower left: "0603.04."
FLLW Foundation #0603.004. Courtesy of the Frank Lloyd Wright
Archives at the Columbia University Avery Library.
Additional
information...
Size:
8.5 x 8 B&W photograph.
S#:
0064.33.0221 -4 |
|
|
|
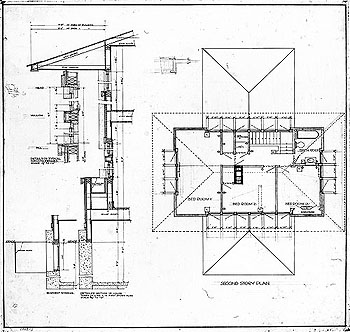 |
Date:
1906
Title:
5) Grace Fuller House, Glencoe, Illinois (1906 - S.123).
Description: Construction and Second Story Plan
for the Grace Fuller House. Frank Lloyd Wright designed the
Grace Fuller House in 1906. Eight original drawings are
housed in the Frank Lloyd Wright Archives at the Columbia
University Avery Library. Text for left plan: "Basement Plan."
Text for right plan: "Details of typical window frames." "Detail
section of house taken on line A-B first story plan." Text
bottom right: "Second Story Plan." Text hand written lower left:
"0603.05." FLLW Foundation #0603.005. Courtesy of the Frank
Lloyd Wright Archives at the Columbia University Avery Library.
Additional
information...
Size:
8.5 x 8 B&W photograph.
S#:
0064.33.0221 -5 |
|
|
|
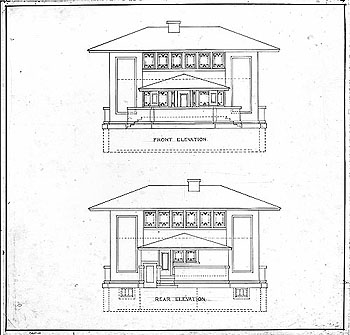 |
Date:
1906
Title:
6) Grace Fuller House, Glencoe, Illinois (1906 - S.123).
Description: Front and Rear Elevations for the
Grace Fuller House. Frank Lloyd Wright designed the Grace Fuller
House in 1906. Eight original drawings are housed in the
Frank Lloyd Wright Archives at the Columbia University Avery
Library. Text: "Front Elevation. Rear Elevation." Text hand
written lower left: "0603.06." FLLW Foundation #0603.006.
Courtesy of the Frank Lloyd Wright Archives at the Columbia
University Avery Library.
Additional
information...
Size:
8.5 x 8 B&W photograph.
S#:
0064.33.0221 -6 |
|
|
|
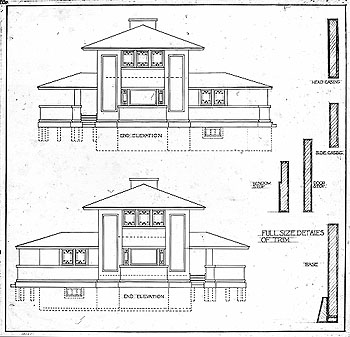 |
Date:
1906
Title:
7) Grace Fuller House, Glencoe, Illinois (1906 - S.123).
Description: End Elevations (2) and Trim for the
Grace Fuller House. Frank Lloyd Wright designed the Grace Fuller
House in 1906. Eight original drawings are housed in the
Frank Lloyd Wright Archives at the Columbia University Avery
Library. Text: "End Elevation. End Elevation." "Full size detail
of trim." Text hand written lower left: "0603.07." FLLW
Foundation #0603.007. Courtesy of the Frank Lloyd Wright
Archives at the Columbia University Avery Library.
Additional
information...
Size:
8.25 x 8 B&W photograph.
S#:
0064.33.0221 -7 |
|
|
|
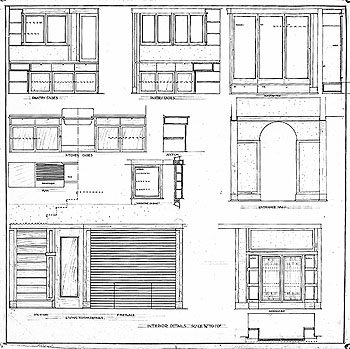 |
Date:
1906
Title:
8) Grace Fuller House, Glencoe, Illinois (1906 - S.123).
Description: Interior Detail for the Grace Fuller
House. Frank Lloyd Wright designed the Grace Fuller House
in 1906. Eight original drawings are housed in the Frank Lloyd
Wright Archives at the Columbia University Avery Library. Text:
"Interior Detail." Text hand written lower left: "0603.08." FLLW
Foundation #0603.008. Courtesy of the Frank Lloyd Wright
Archives at the Columbia University Avery Library.
Additional
information...
Size:
8 x 8 B&W photograph.
S#:
0064.33.0221 -8 |
|
|
|
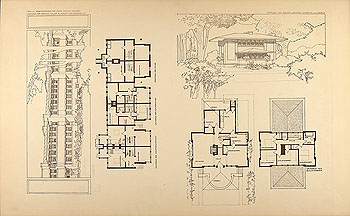 |
Date:
1910
Title:
Grace Fuller House, Glencoe, Illinois (1906 - S.123). Tafel XL
(40),
Description: Ausgefüührte Bauten und Entwüürfe
von Frank Lloyd Wright. Perspective, Ground and Floor Plans for
the: "Workmen’s Cottages for Mr. E. C. Waller, Chicago, Ill.
Suburban cottage for Miss Grace Fuller, Glencoe, Ill." Published
in 1910 by Ernst Wasmuth A.-G., Berlin. In 1910, Frank Lloyd
Wright published the Ausgeführte Bauten portfolio, Tafel (Plate)
XL which included The Workmen’s Cottages for Mr. E. C. Waller,
and a Suburban Cottage for Miss Grace Fuller, Glencoe, Illinois.
It included a perspective of the Fuller House as well as the
floors plans for the first and second levels. There was no
descriptive text for the Fuller house in the introduction.
Wright did not indicate if the house was ever built.
Additional
information...
Size:
10 x 6.5 Color photograph.
S#:
0087.40.0221 |
|
|
|
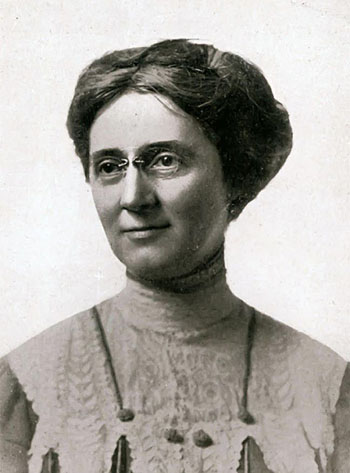 |
Date:
Circa 1914
Title:
Grace Fuller Circa 1914 (1906 - S.123).
Description: Frank Lloyd Wright designed the
Grace Fuller House in 1906. No evidence has been found to date
that the house was ever built. According to Karen Ettelson of
the Glencoe Historical Society, Grace Fuller was a leader of the
community for quite some time before Wright prepared his 1906
designs for her. She lived in the Thomas Allen home on the
corner of Hazel Avenue and Sheridan Road, Glencoe. Thomas Allen
was the father of Grace’s deceased fiancé. Grace became Mr.
Allen’s caregiver during the final years of his life and when he
died in 1897, he left the house and the bulk of his very
extensive estate (adjusted for inflation and estimated in
current dollars to be approximately $1.7 million) to Grace. She
lived there until 1924 when she sold the property. This
photograph came from the 1914 Aurora Senior Class Annual for
Michigan State Normal College (which is now Eastern Michigan
University). At that time, Grace Fuller was Dean of Women and
Head of the Household Arts Department although she left the
College shortly thereafter in August of 1914. The Glencoe
Historical Society has researched Grace Fuller’s life
extensively, yet, she remains one of our greatest mysteries.
Courtesy of the Glencoe Historical Society.
Size:
8 x 10 Color photograph.
S#:
0124.47.0221 |
|
|
|
|
|
|
|
|
|
|
GRACE FULLER HOUSE PLANS 1906 |
|
|
|
|
Grace Fuller House,
Glencoe, Illinois (1906 - S.123). Set of eight B&W
photographs of the plans for the Grace Fuller House. There
seems to be more questions than answers concerning the Grace
Fuller House in Glencoe, Illinois. Frank Lloyd Wright
designed the Grace Fuller House
in 1906, FLLW #0603. Eight
original drawings are housed in the Frank Lloyd Wright
Archives at the Columbia University Avery Library. They are
numbered 0603.001-008. 06: 1906, 03: Third job in 1906. On
one of the plans, Wright wrote: "Miss Grace Fuller. Glencoe,
Illinois. Dwelling, Frank Lloyd Wright. Architect. Oak Park,
Illinois."
In 1910, when Wright published the Ausgeführte Bauten
portfolio, Tafel (Plate) XL included The Workmen’s Cottages
for Mr. E. C. Waller, and a Suburban Cottage for Miss Grace
Fuller, Glencoe, Illinois. It included a perspective of the
Fuller House as well as the floors plans for the first and
second levels. There was no descriptive text for the Fuller
house in the introduction. Wright did not indicate if the
house was ever built.
We
were unable to locate a single photograph of the Grace
Fuller House. In 1942, when Hitchcock published
In The Nature of Materials,
in his list of "Executed Work and Projects" he notes: "1906.
Grace Fuller house, Hazel Ave. and Sheridan Rd., Glencoe,
Ill. (Exhibited in 1907; demolished).
In
Frank Lloyd Wright to
1910, 1958, Grant
Carpenter Manson only refers to the Fuller house in passing,
"There is, for example, the type of Prairie House which is
scaled to a very
|
|
limited budget,
necessitating some mass-production techniques and a
simplification of Wright’s decorative vocabulary. Such are
the Sutton, Mary Adams, Hunt, Fuller, Hoyt, Nicholas,
Stockman and Waller Subdivision houses, not to mention a
few." He does not clarify whether it was a project or a
house.
When William Storrer published
The Architecture of Frank Lloyd Wright
in 1974, he also indicated that the Fuller House had been
demolished. In his
2002 edition
Storrer writes, "Though no photographs
have been found to prove that this house was constructed,
John H. Howe, head of Wright’s drafting room during the
post-Depression Usonian years, has said that he knew the
house even before he joined the Taliesin Fellowship.
When Pfeiffer published
Frank
Lloyd Wright Monograph 1902-1906,
1987, he listed the Grace Fuller as a house, not a project,
p.224-225. But, when Pfeiffer published
Wright 1885-1916,
2011, p.262, he refers to Grace Fuller as a "Project."
In
Frank Lloyd Wright
Field
Guide,
2005, p.261, Thomas A. Heinz writes, "It is unlikely that
Wright’s design for Grace Fuller was ever realized, as
suggested by others, as there is no evidence in the property
records of her building or owning land. She was the
librarian in Glencoe. It has been suggested she may have
been a relative of Darwin Martin." Courtesy of the Frank
Lloyd Wright Archives at the Columbia University Avery
Library. Set of eight 8 x 8 B&W photographs.
|
|
|
|
|
SHEET 1
SHEET 2
SHEET 3 SHEET 4
SHEET 5
SHEET 6
SHEET 7
SHEET 8 |
| |
|
FULLER 1906 SHEET 1 |
| |
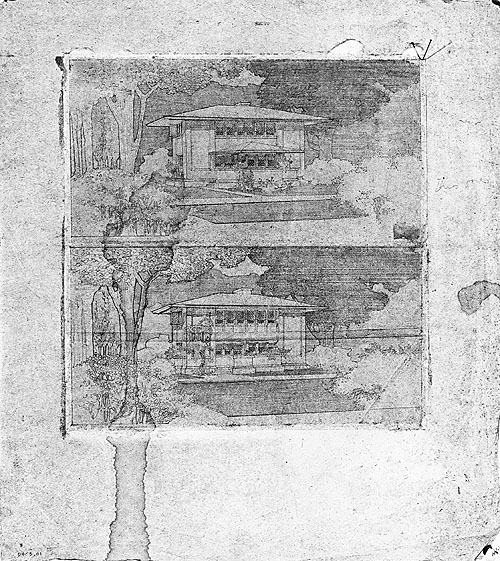 |
| 1) Grace
Fuller House, Glencoe, Illinois (1906 - S.123).
Two perspective views for the Grace Fuller House, with and
without the covered terrace. In the top perspective, stairs
on either side lead up to the semicircular terrace. The
entrance is centered and is covered with a cantilevered
roof. In the lower perspective the stairs leading up to the
entrance is on the left. The cantilevered cover has been
removed. Frank Lloyd Wright designed the Grace Fuller House
in 1906. Eight original drawings are housed in the Frank
Lloyd Wright Archives at the Columbia University Avery
Library. Text hand written lower left: "0603.01." FLLW
Foundation #0603.001. Courtesy of the Frank Lloyd Wright
Archives at the Columbia University Avery Library. (S#0064.33.0221
-1) |
| |
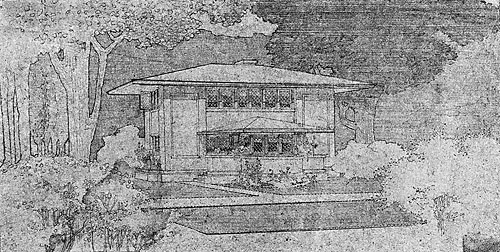 |
| 1A)
Detail top perspective, stairs on either side lead up to the
semicircular terrace. The entrance is centered and is
covered with a cantilevered roof. |
| |
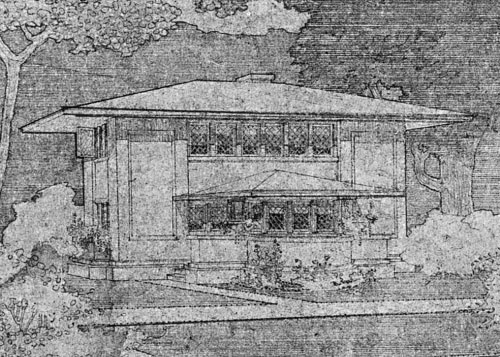 |
| 1B)
Detail top perspective, stairs on either side lead up to the
semicircular terrace. The entrance is centered and is
covered with a cantilevered roof. |
| |
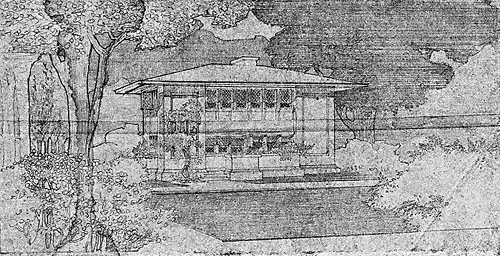 |
| 1C)
Detail lower perspective, the stairs leading up to the
entrance is on the left. The cantilevered cover has been
removed. |
| |
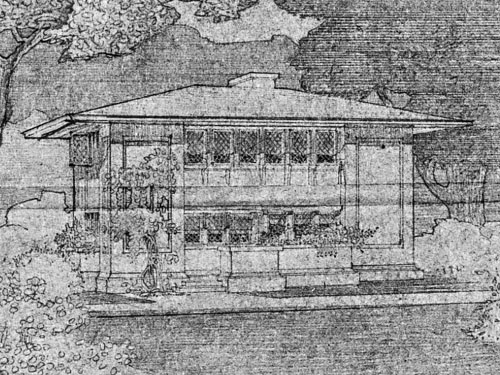 |
| 1D)
Detail lower perspective, the stairs leading up to the
entrance is on the left. The cantilevered cover has been
removed. |
| |
| |
| |
|
FULLER 1906 SHEET 2 |
| |
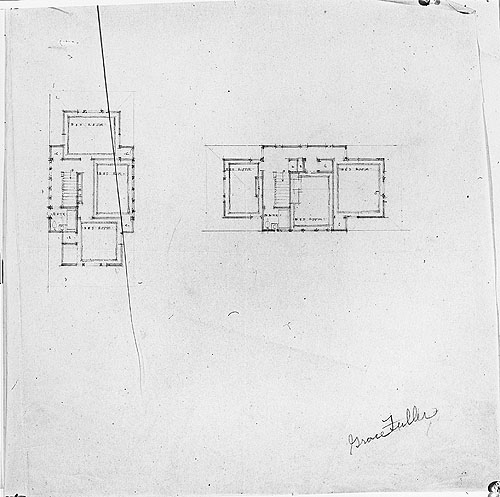 |
|
2) Grace
Fuller House, Glencoe, Illinois (1906 - S.123). Two floor
plans for the second floor of the Grace Fuller House. Frank
Lloyd Wright designed the Grace Fuller House in 1906.
Eight original drawings are housed in the Frank Lloyd Wright
Archives at the Columbia University Avery Library. Text hand
written lower right: "Grace Fuller." FLLW Foundation
#0603.002. Courtesy of the Frank Lloyd Wright Archives at
the Columbia University Avery Library. (S#0064.33.0221 -2) |
| |
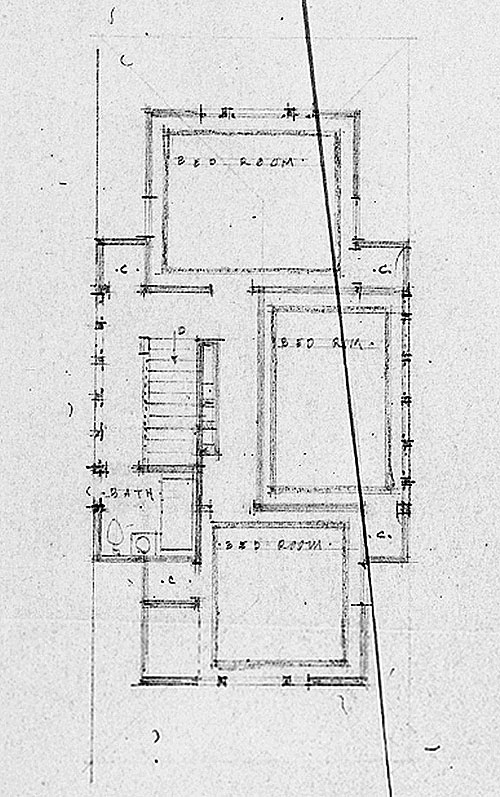 |
|
2A) Detail of
left floor plan for the second floor of the Grace Fuller
House.
|
| |
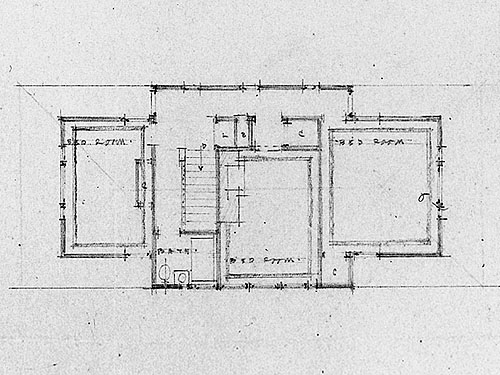 |
|
2B) Detail of
left floor plan for the second floor of the Grace Fuller
House.
|
| |
| |
| |
|
FULLER 1906 SHEET 3 |
| |
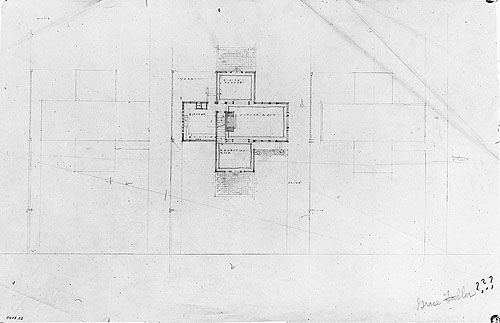 |
|
3) Grace Fuller House, Glencoe,
Illinois (1906 - S.123). Possible variation of a floor plan
for the Grace Fuller House. Frank Lloyd Wright designed the
Grace Fuller House in 1906. Eight original drawings
are housed in the Frank Lloyd Wright Archives at the
Columbia University Avery Library. Text hand written lower
left: "0603.03." Text hand written lower right: "Grace
Fuller ???." FLLW Foundation #0603.003. Courtesy of the
Frank Lloyd Wright Archives at the Columbia University Avery
Library. (S#0064.33.0221
-3) |
| |
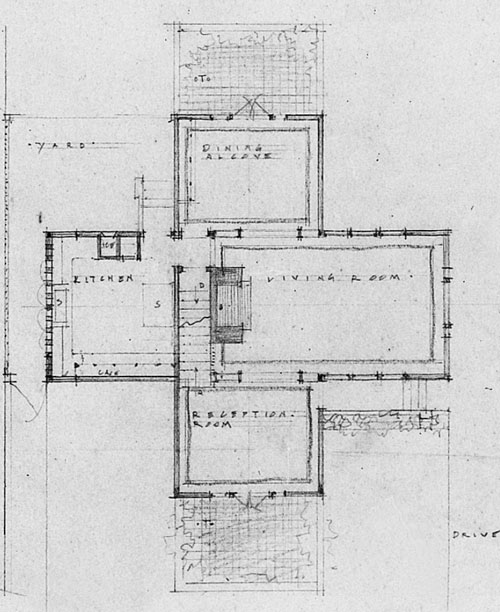 |
|
3A) Detail of the floor plan for
the Grace Fuller House.
|
| |
| |
| |
|
FULLER 1906 SHEET 4 |
| |
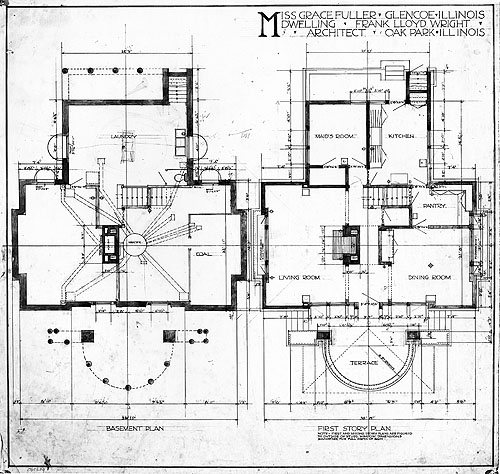 |
|
4)
Grace Fuller House, Glencoe, Illinois (1906 - S.123).
Basement and First Story Plan for
the Grace Fuller House. Frank Lloyd Wright designed the Grace
Fuller House in 1906. Eight original drawings are housed
in the Frank Lloyd Wright Archives at the Columbia University
Avery Library. Text top right: "Miss Grace Fuller. Glencoe,
Illinois. Dwelling, Frank Lloyd Wright. Architect. Oak Park,
Illinois." Text for left plan: "Basement Plan." Text for right
plan: "First Story Plan. Note - First and second story plans are
figured to outside or studs. Window dimensions shown are for
full width of sash." Text hand written lower left: "0603.04."
FLLW Foundation #0603.004. Courtesy of the Frank Lloyd Wright
Archives at the Columbia University Avery Library. (S#0064.33.0221 -4) |
| |
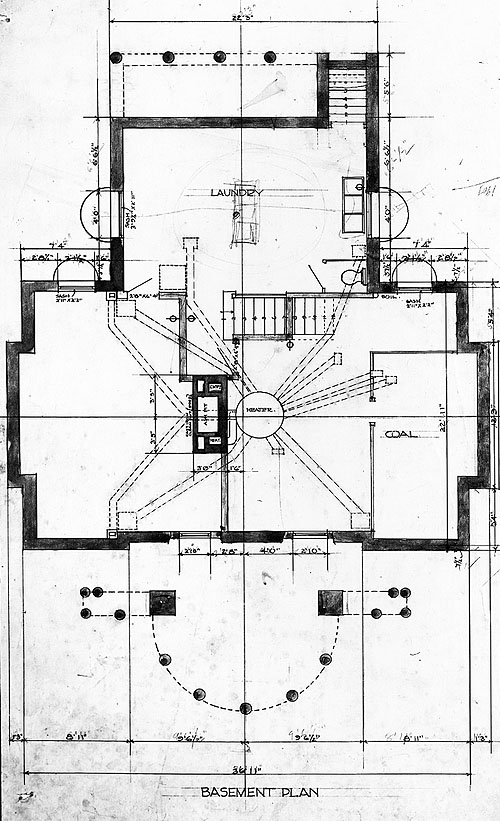 |
|
4A) Detail for the Basement Plan for
the Grace Fuller House.
|
| |
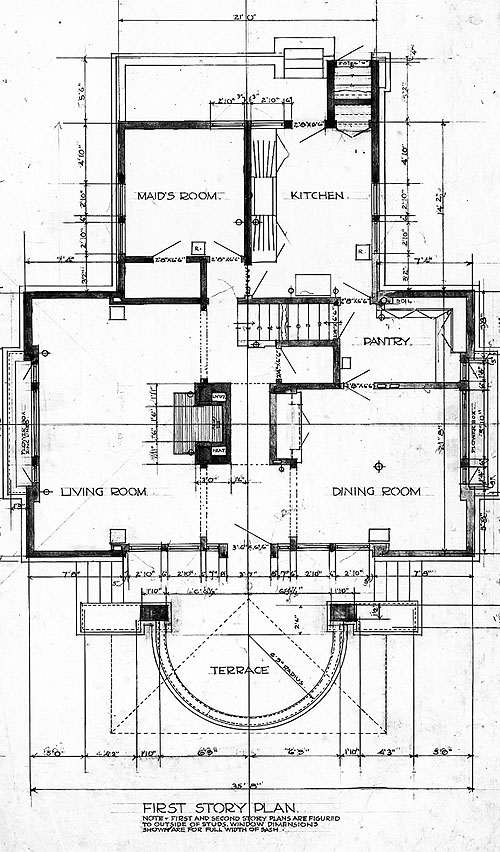 |
|
4B) Detail for the First Story Plan for
the Grace Fuller House. |
| |
| |
| |
|
FULLER 1906 SHEET 5 |
| |
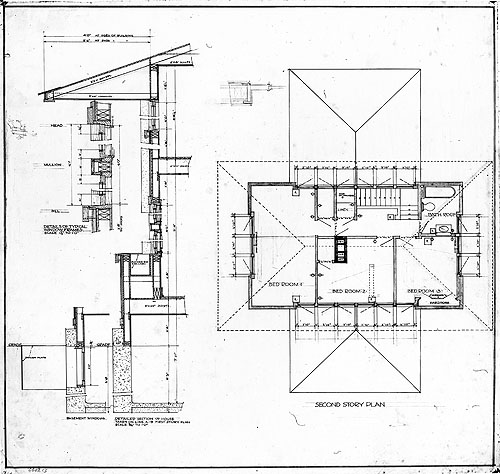 |
|
5) Grace Fuller House, Glencoe,
Illinois (1906 - S.123). Construction and Second Story Plan
for the Grace Fuller House. Frank Lloyd Wright designed the
Grace Fuller House in 1906. Eight
original drawings are housed in the Frank Lloyd Wright
Archives at the Columbia University Avery Library. Text for
left plan: "Basement Plan." Text for right plan: "Details of
typical window frames." "Detail section of house taken on
line A-B first story plan." Text bottom right: "Second Story
Plan." Text hand written lower left: "0603.05." FLLW
Foundation #0603.005. Courtesy of the Frank Lloyd Wright
Archives at the Columbia University Avery Library. (S#0064.33.0221 -5) |
| |
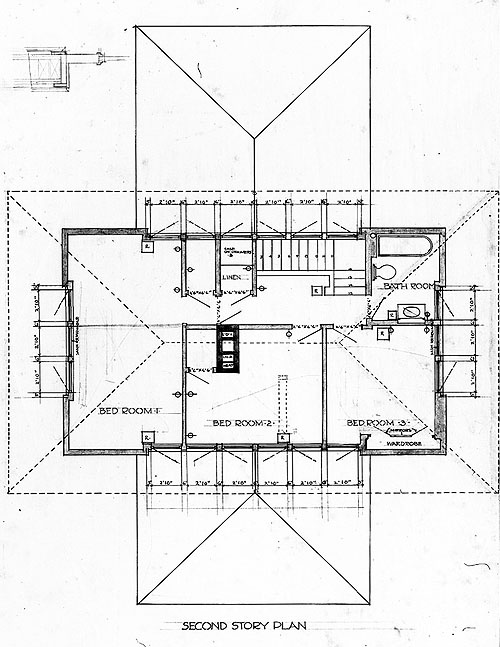 |
|
5A) Detail of the Second Story Plan
for the Grace Fuller House. |
| |
| |
| |
|
FULLER 1906 SHEET 6 |
| |
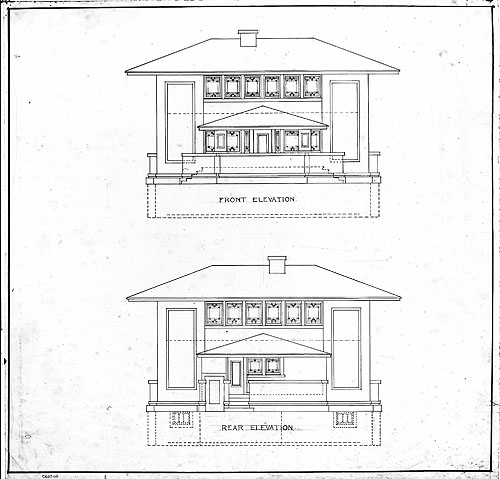 |
|
6) Grace Fuller House, Glencoe, Illinois (1906 - S.123).
Front and Rear Elevations for the
Grace Fuller House. Frank Lloyd Wright designed the Grace Fuller
House in 1906. Eight original drawings are housed in the
Frank Lloyd Wright Archives at the Columbia University Avery
Library. Text: "Front Elevation. Rear Elevation." Text hand
written lower left: "0603.06." FLLW Foundation #0603.006.
Courtesy of the Frank Lloyd Wright Archives at the Columbia
University Avery Library. (S#0064.33.0221 -6) |
| |
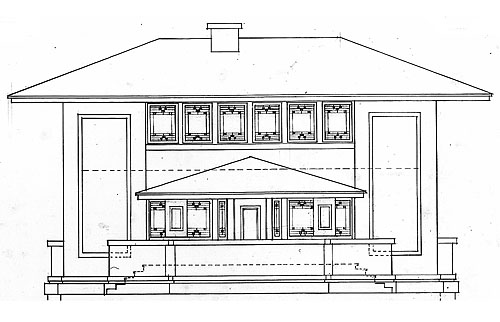 |
|
6A) Detail of the Front Elevations for the
Grace Fuller House. |
| |
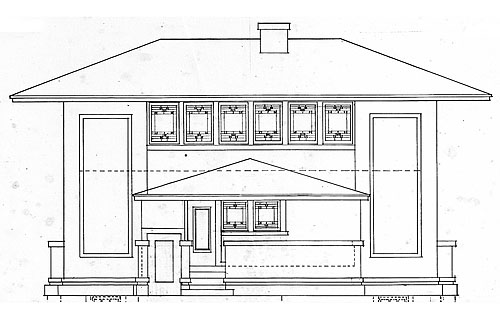 |
|
6B) Detail of the Rear Elevations for the
Grace Fuller House. |
| |
| |
| |
|
FULLER 1906 SHEET 7 |
| |
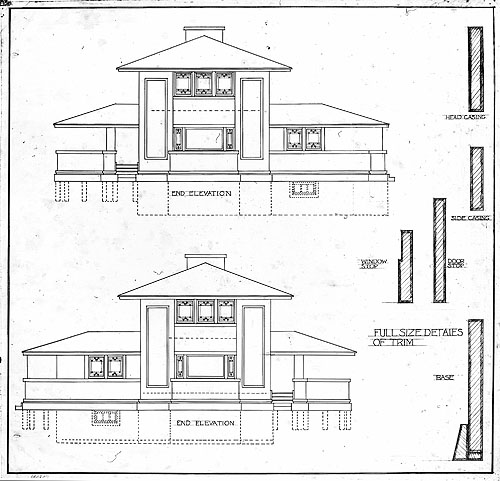 |
|
7) Grace Fuller House, Glencoe, Illinois (1906 - S.123).
End Elevations (2) and Trim for the
Grace Fuller House. Frank Lloyd Wright designed the Grace Fuller
House in 1906. Eight original drawings are housed in the
Frank Lloyd Wright Archives at the Columbia University Avery
Library. Text: "End Elevation. End Elevation." "Full size detail
of trim." Text hand written lower left: "0603.07." FLLW
Foundation #0603.007. Courtesy of the Frank Lloyd Wright
Archives at the Columbia University Avery Library. (S#0064.33.0221 -7) |
| |
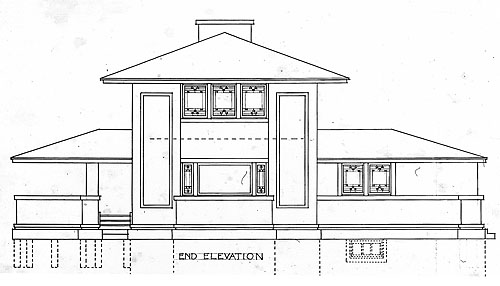 |
|
7A) Detail of the Upper End Elevations. |
| |
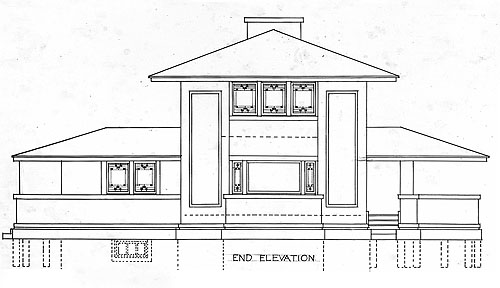 |
|
7B) Detail of the Lower End Elevations. |
| |
| |
| |
|
FULLER 1906 SHEET 8 |
| |
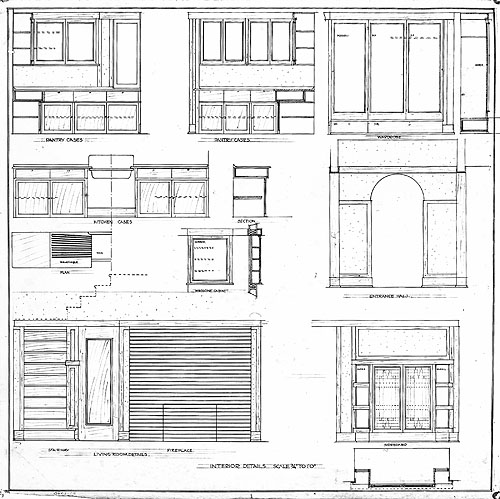 |
|
8) Grace Fuller House, Glencoe, Illinois (1906 - S.123).
Interior Detail for the Grace Fuller
House. Frank Lloyd Wright designed the Grace Fuller House
in 1906. Eight original drawings are housed in the Frank Lloyd
Wright Archives at the Columbia University Avery Library. Text:
"Interior Detail." Text hand written lower left: "0603.08." FLLW
Foundation #0603.008. Courtesy of the Frank Lloyd Wright
Archives at the Columbia University Avery Library. (S#0064.33.0221 -8) |
| |
|
|
|
|
|
|
|
|
GRACE FULLER HOUSE PLANS 1910 |
|
|
|
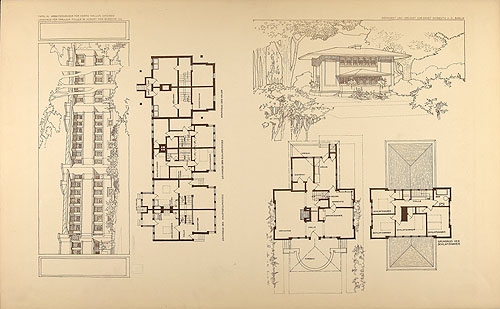 |
|
Grace Fuller House, Glencoe,
Illinois (1906 - S.123). Tafel XL (40), Ausgefüührte Bauten
und Entwüürfe von Frank Lloyd Wright. Perspective, Ground
and Floor Plans for the: "Workmen’s Cottages for Mr. E. C.
Waller, Chicago, Ill. Suburban cottage for Miss Grace
Fuller, Glencoe, Ill." Published in 1910 by Ernst Wasmuth
A.-G., Berlin. In 1910, Frank Lloyd Wright published the
Ausgeführte Bauten portfolio, Tafel (Plate) XL which
included The Workmen’s Cottages for Mr. E. C. Waller, and a
Suburban Cottage for Miss Grace Fuller, Glencoe, Illinois.
It included a perspective of the Fuller House as well as the
floors plans for the first and second levels. There was no
descriptive text for the Fuller house in the introduction.
Wright did not indicate if the house was ever built.
(S#0087.40.0221) |
| |
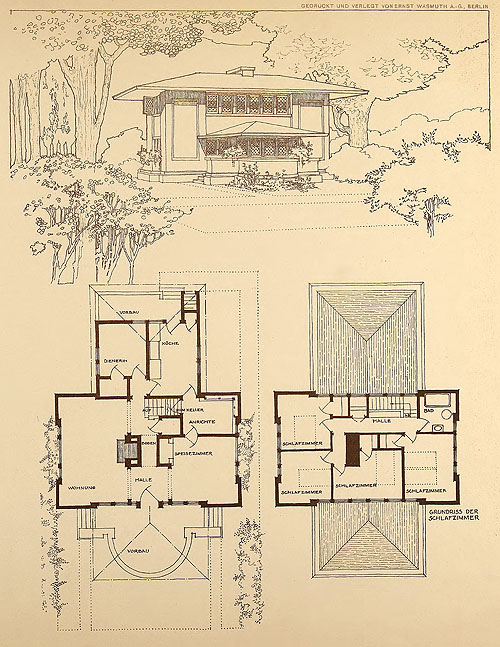 |
| |
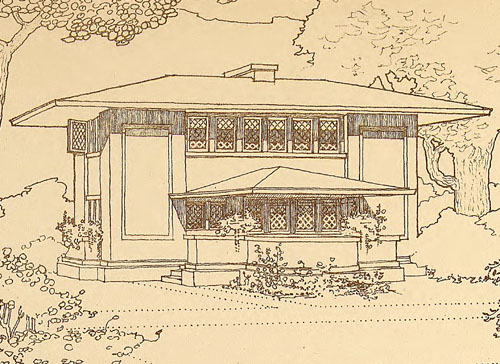 |
| |
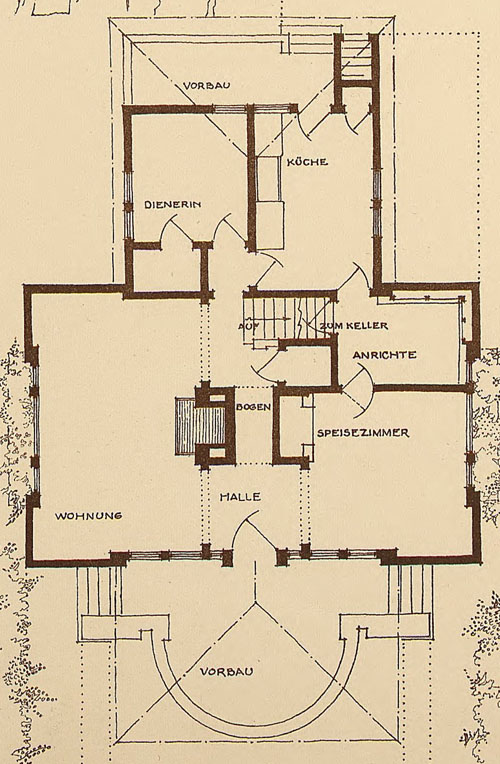 |
| |
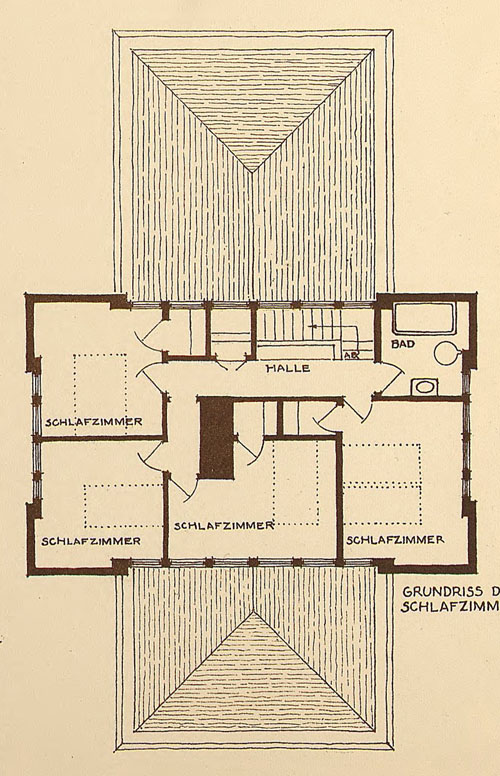 |
| |
|
|
|
|
|
|
|
|
GRACE FULLER
UPDATE 2021 |
|
|
|
|
Grace Fuller House, Glencoe, Illinois, 2021 (1906 -
S.123). Correspondence with the Glencoe Historical Society,
2021. As we began researching the Grace Fuller House,
designed by Frank Lloyd Wright in 1906, we contacted the
Glencoe Historical Society. Karen Ettelson, Co-President of
the GHS was kind enough to respond and allow us to include
her text here:
The
Glencoe Historical Society has been working on Grace Fuller
for more than six years. In 2015, our community celebrated
the 100th anniversary of Wright’s Ravine Bluffs subdivision.
We were aware that there was a great deal of misinformation
circulating about Wright’s work in Glencoe and committed, as
part of that celebration, to find as much information as
possible to document and correct the record. Grace Fuller is
a primary example. Carla Lind concluded in her 1996 work
Lost Wright: Frank
Lloyd Wright’s Vanished Masterpieces, that
there was no evidence that a Grace Fuller ever lived in
Glencoe.
Our
research demonstrates that Grace was alive and well and a
leader of our community for quite some time before Wright
prepared his 1906 designs for her. Yet Grace remains one of
our greatest mysteries. Was the house ever built? We have
examined her background and entire life in search of
information about her and clues that might lead us to a
definitive answer. The good news is that we have discovered
the story of a truly remarkable woman. The bad news is that,
as of today, we still cannot conclusively answer your
question.
I can tell you that the house designed
by Wright for Fuller was most likely not constructed on the
address listed in the 1942 Hitchcock book,
In The Nature of Materials.
Grace Fuller did live, for many years, in a home at that
address - the corner of Hazel Avenue and Sheridan Road
(which is literally just a half a block away from my home as
I write this to you). The house at that location originally
belonged to Thomas Allen, who was the father of Grace’s
deceased fiancé. Grace became Mr. Allen’s care giver during
the final years of his life and when he died in 1897, Mr.
Allen left the house and the bulk of his very extensive
estate (adjusted for inflation and estimated in current
dollars to be approximately $1.7 million) to Grace. The
Allen house was
|
|
built in the late 1800s. We know that
Grace Fuller sold the property to Gordon Ramsey in February
of 1914. A new home, designed by Loebl & Schlossman for a
different owner, was built on the lot in 1925. That home has
recently been restored and renovated and is currently on the
market.
Although the
information we have on the Hazel and Sheridan Road address
suggests that the Wright designed house was never built, the
inquiry does not end there. As you may know, William Storrer
in
The Architecture of Frank
Lloyd Wright, (Third Edition,
2007) states: "Though no photographs have been found to
prove that this house was constructed, John H. Howe, head of
Wright’s drafting room during the post-Depression Usonian
years, has said that he knew the house even before he joined
the Taliesin Fellowship." In researching Mr. Howe, we
discovered that he was born in Evanston, Illinois, a town
about 8 miles south of Glencoe, and claims to have driven
past the Fuller house many times as a boy.
Using Howe’s statement as a clue, we looked for
further evidence of additional property owned by Grace
Fuller that could have been the location of the
Wright-designed home. Our GHS collection includes a
handwritten notebook from the Village water meter reader
suggesting that Grace Fuller also owned property on South
Avenue. This particular street was a principal thoroughfare
in early Glencoe, so it is possible that John Howe could
have driven past a Wright designed home on that street with
his parents as a boy. Although we have continually searched
for more specific documentation regarding such a property,
thus far, we have come up empty-handed.
Because we have at least some evidence that Grace Fuller may
have owned other property in Glencoe, we cannot definitively
rule out the possibility that the Wright design was built
and later demolished. We have not given up and still hope to
find more information someday. As I said earlier, she was a
truly remarkable woman and we hope to one day find the
answer to this mystery.
Karen Ettelson, Co-President of the Glencoe
Historical Society. February 2,
2021 (ST#2021.01.0221) |
|
|
|
|
|
|
|
|
|
|
|
|

PROCEEDS FROM EVERY SALE GOES TO SUPPORT THE WRIGHT LIBRARY.




































