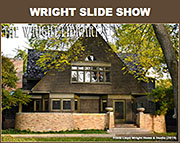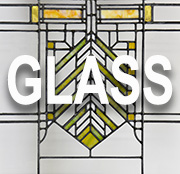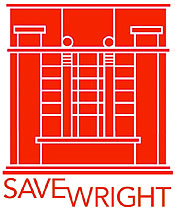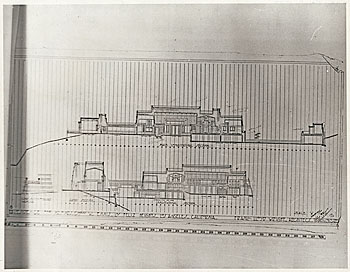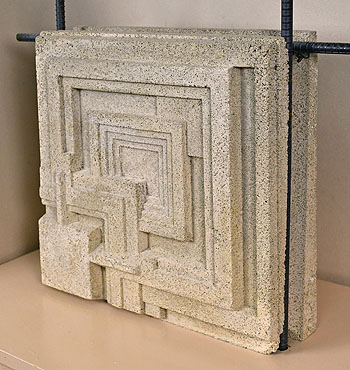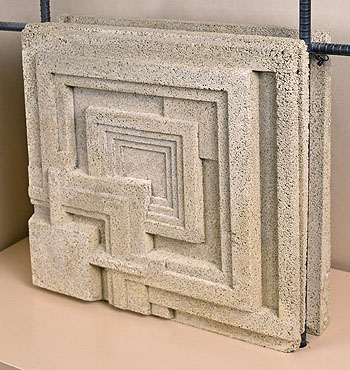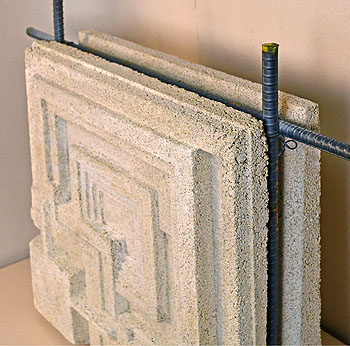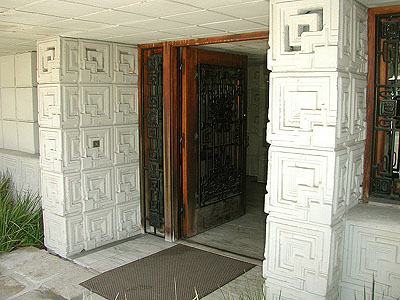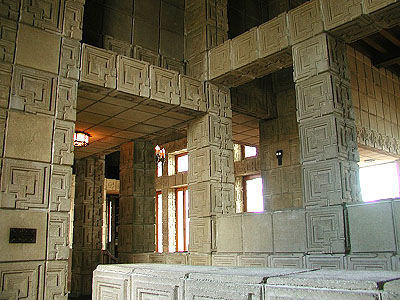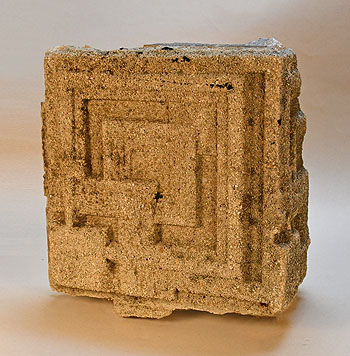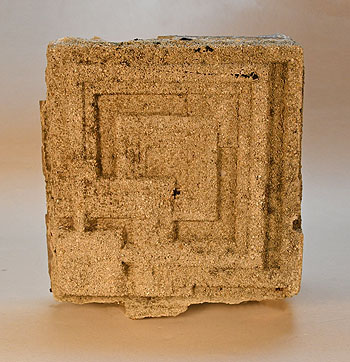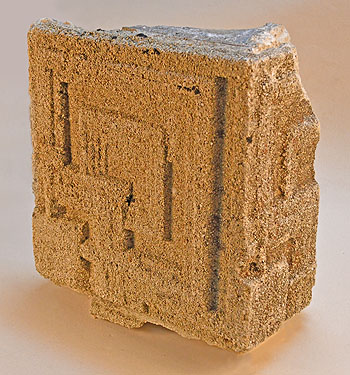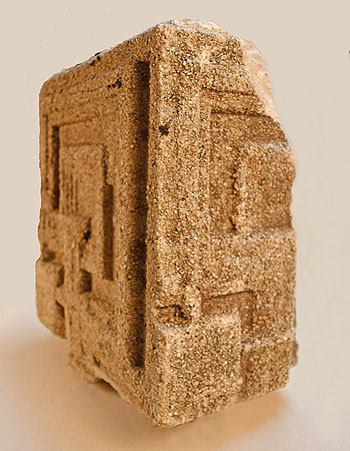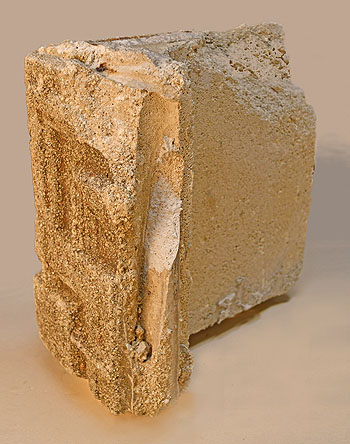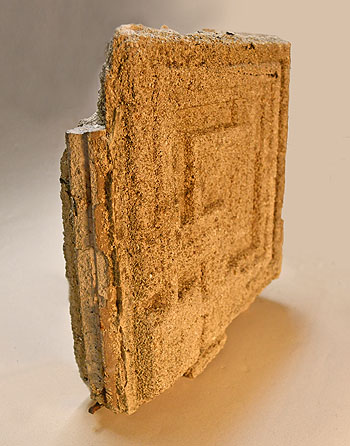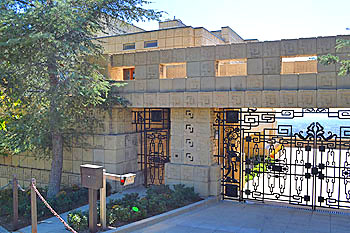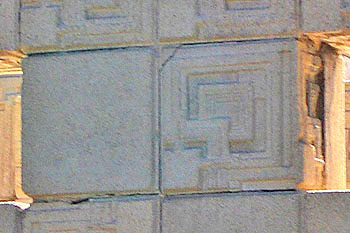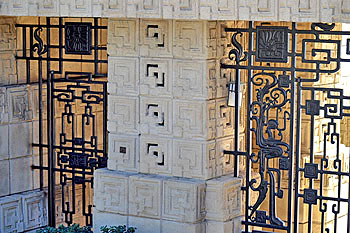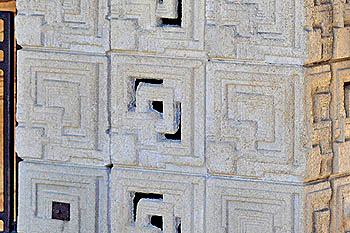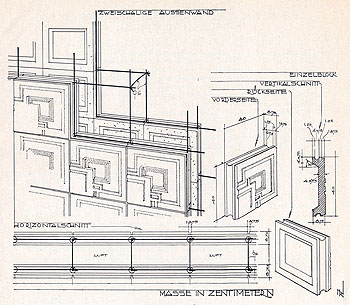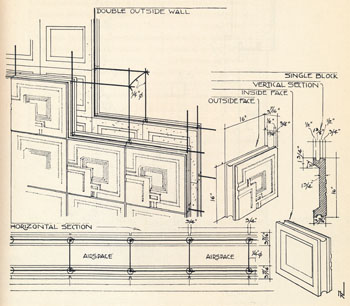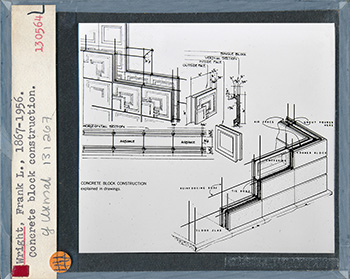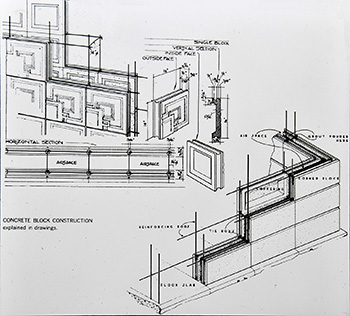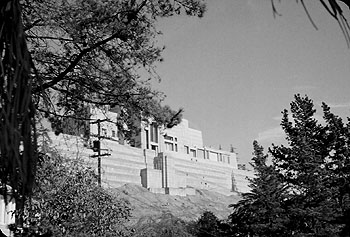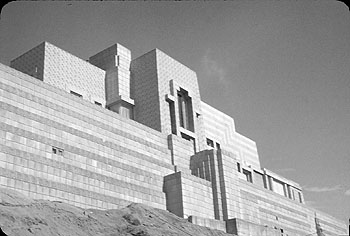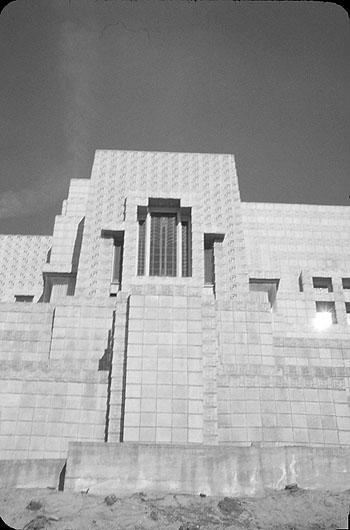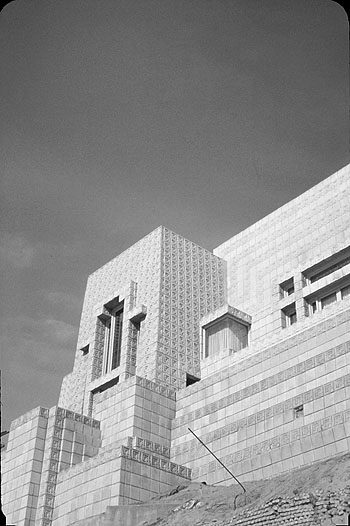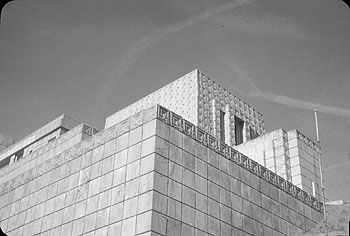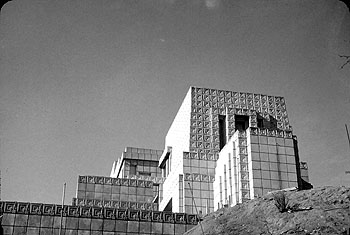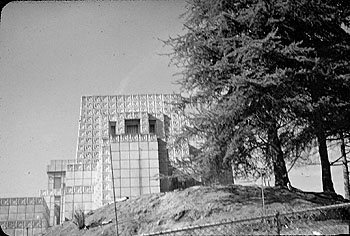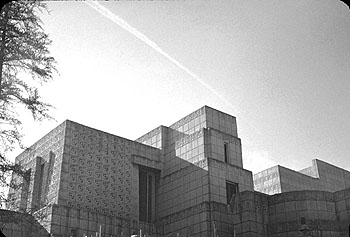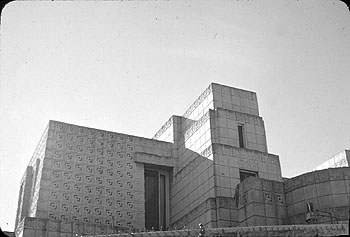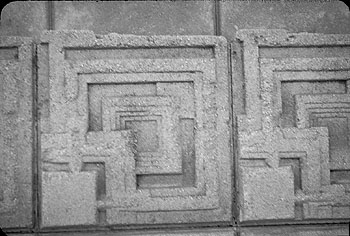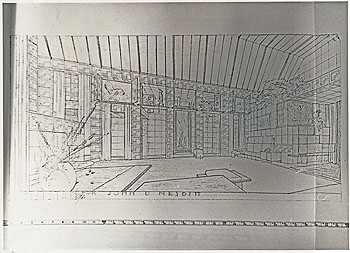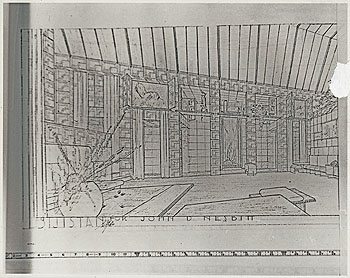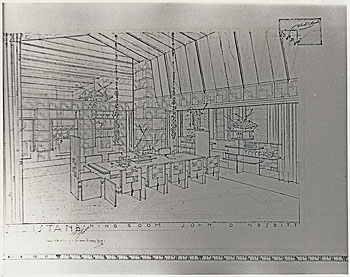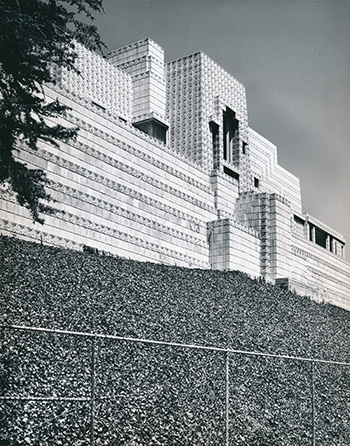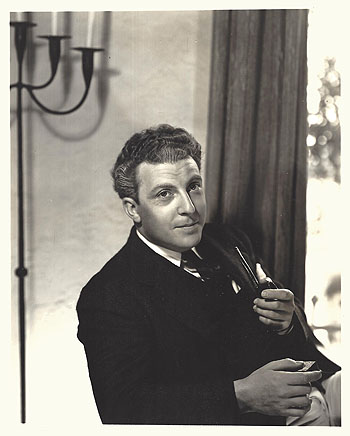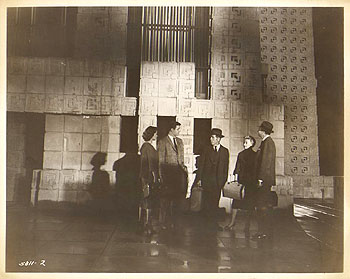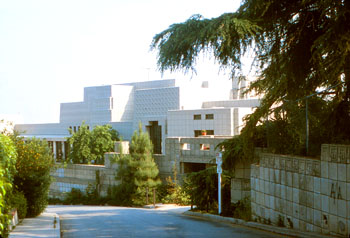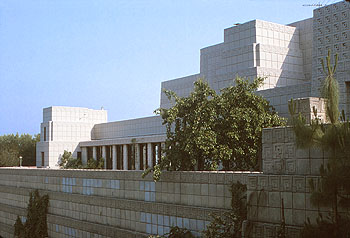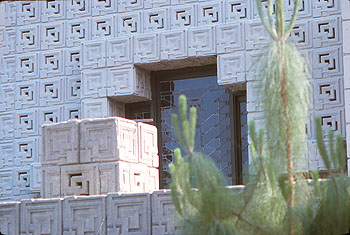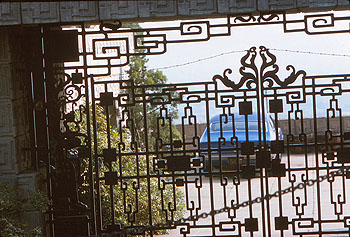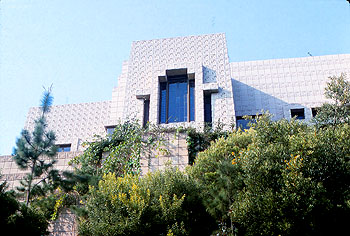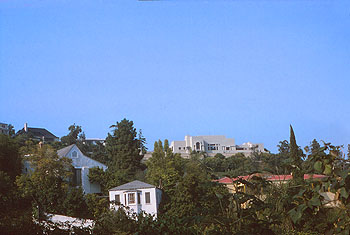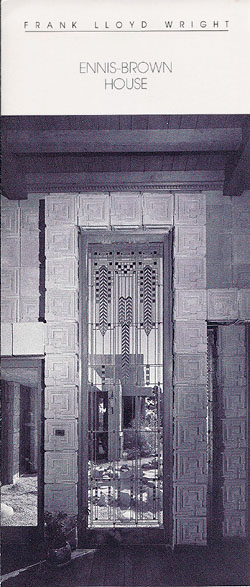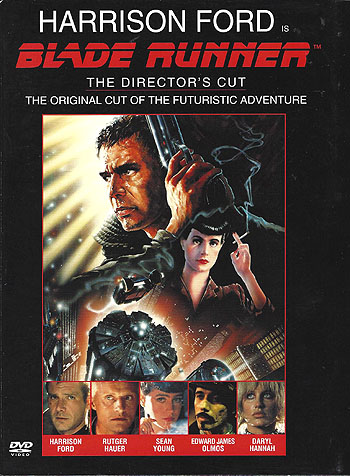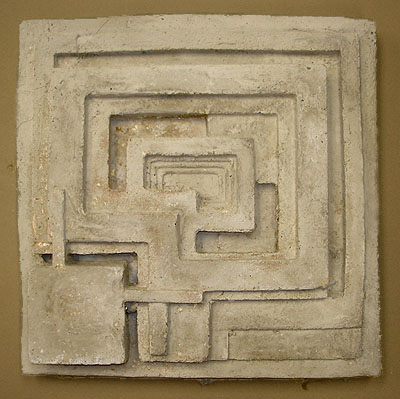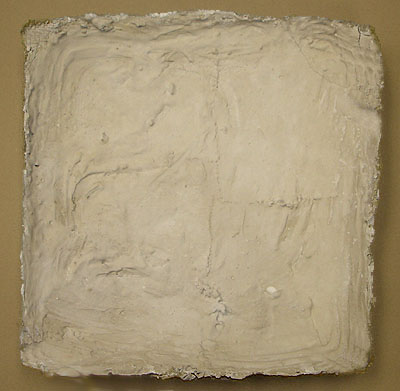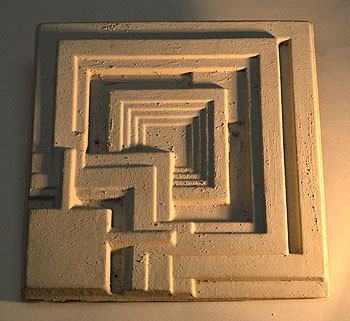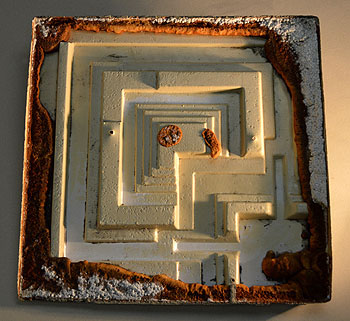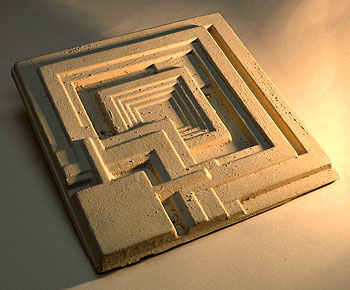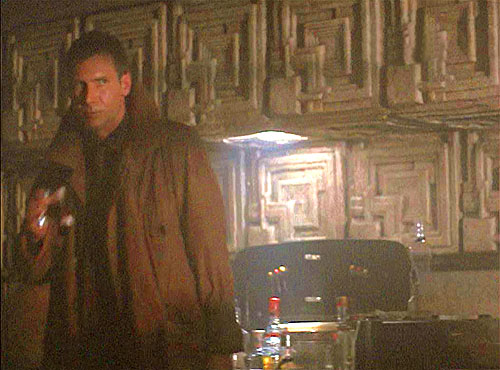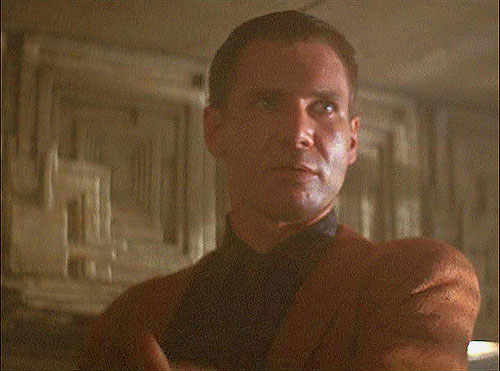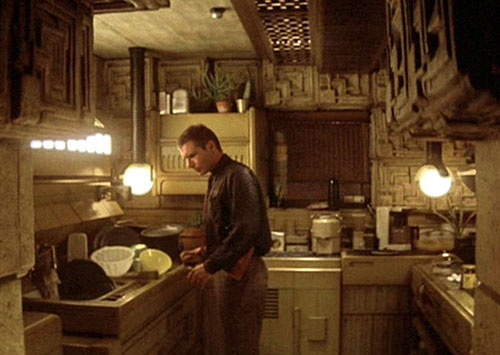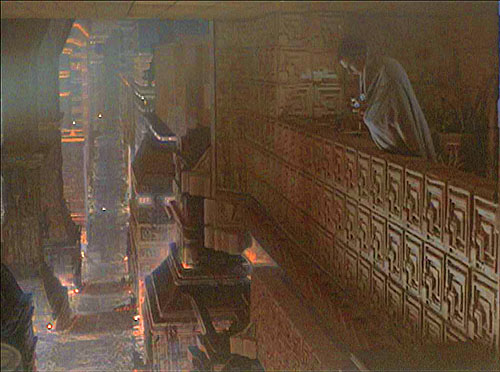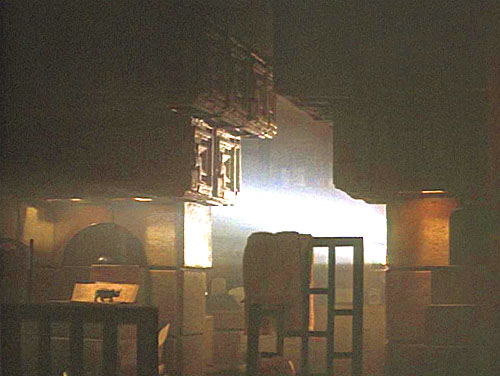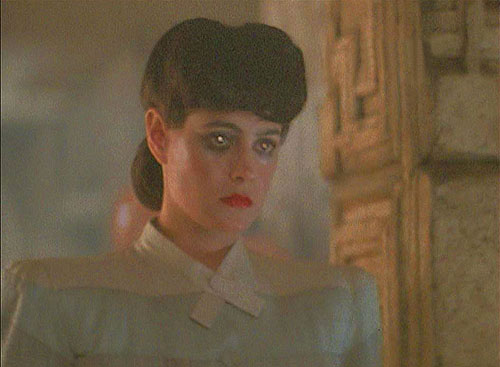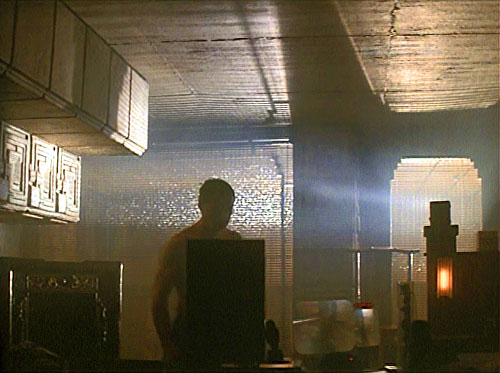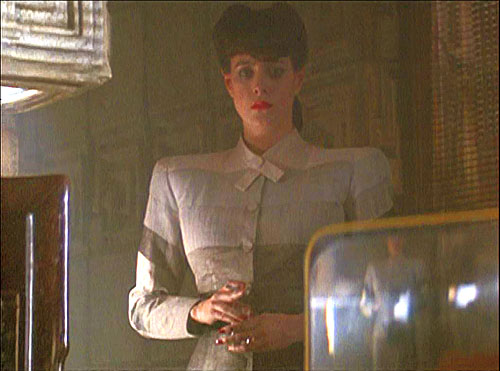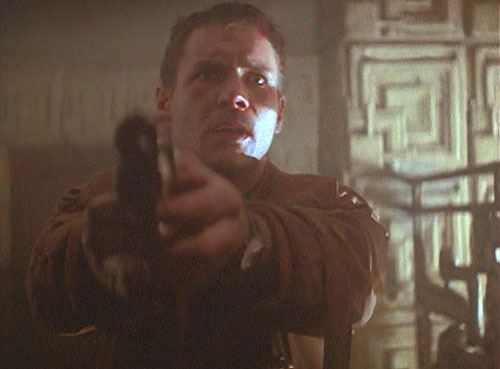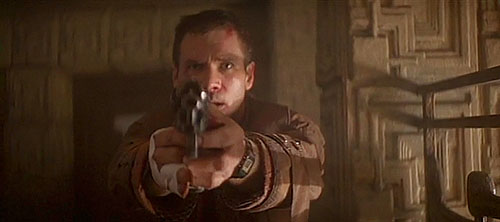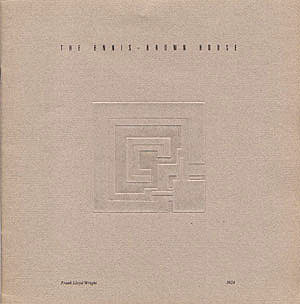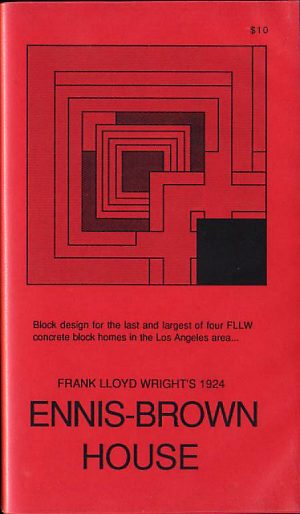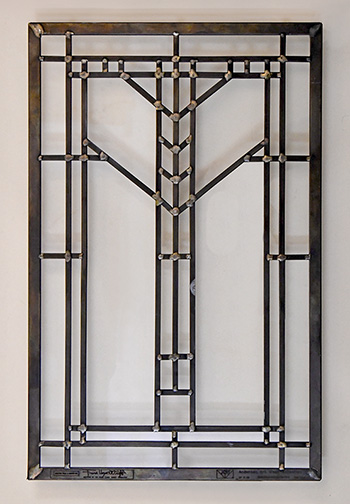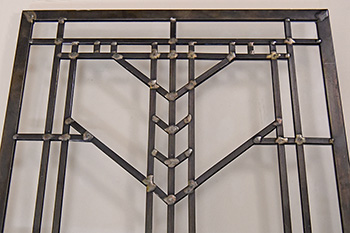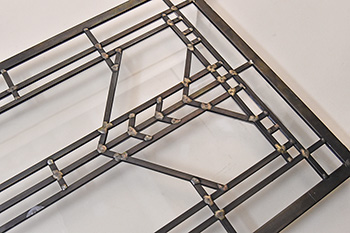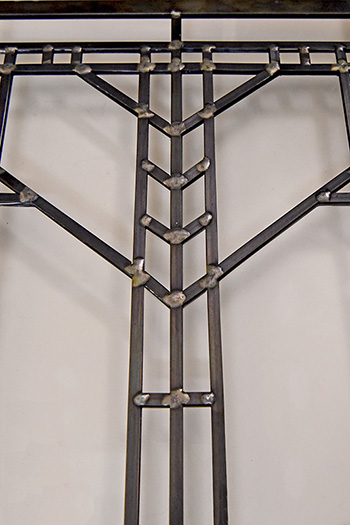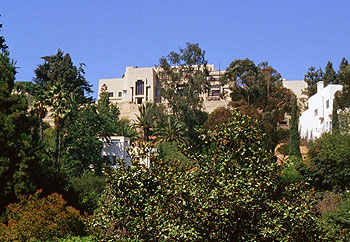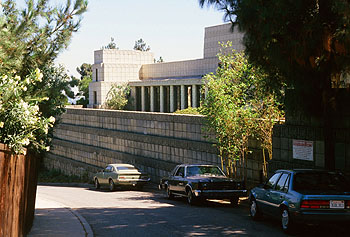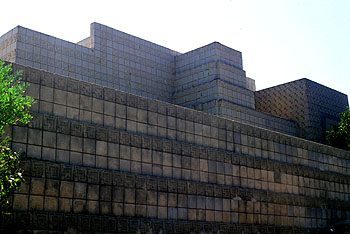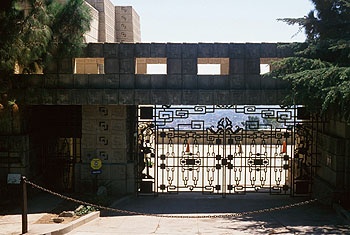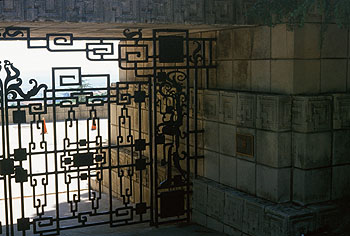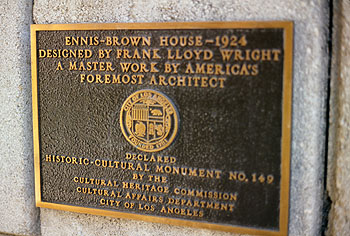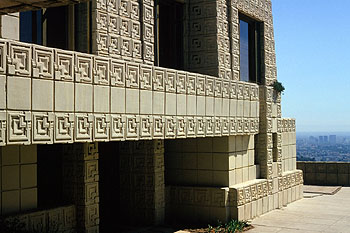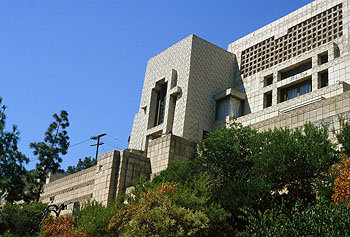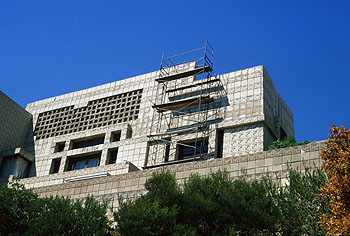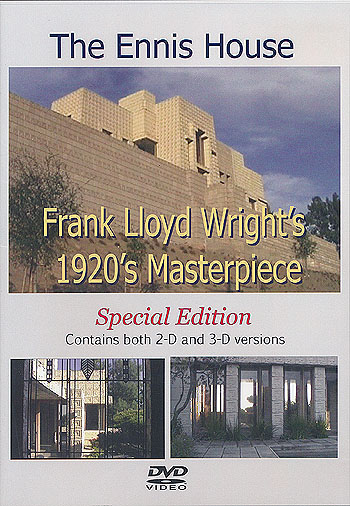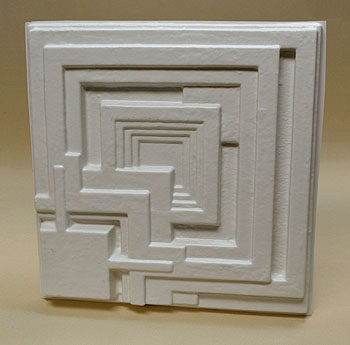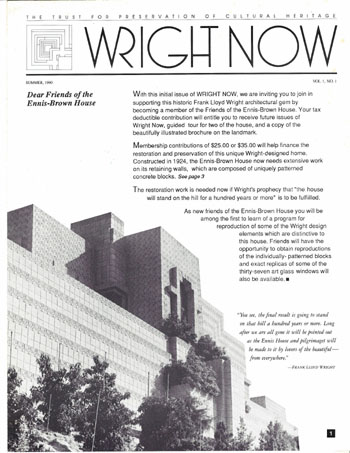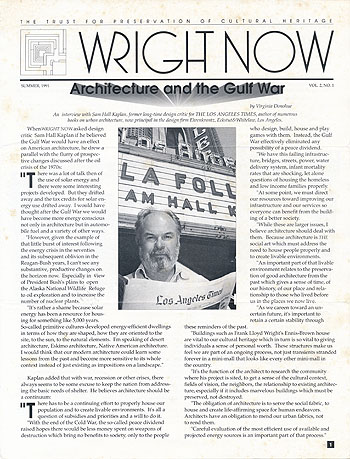
SUPPORT THE
WRIGHT LIBRARY
PROCEEDS FROM EVERY SALE GOES TO SUPPORT THE WRIGHT LIBRARY.
CLICK TO ORDER.
WE PROUDLY SUPPORT THE FRANK LLOYD WRIGHT FOUNDATION
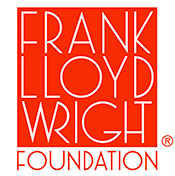
WE PROUDLY SUPPORT THE FRANK LLOYD WRIGHT BUILDING CONSERVANCY
WE PROUDLY SUPPORT FALLINGWATER
AND THE WESTERN PENNSYLVANIA CONSERVANCY

MABEL AND CHARLES ENNIS RESIDENCE (1923 - S.217)
Date: 1924
Title: Charles Ennis Residence, Los Angeles, CA, Section 1924 - FLLW #2401 (1923 - S.217).
Description: Photograph of original drawing in the Frank Lloyd Wright Archives. Two sections of the Ennis Residence. Text below upper drawing: "Main Longitudinal Section." The Entrance is to the right of center. Text below lower drawing: "Longitudinal Section." Text along the bottom. "8." And: "Residence for Mr. & Mrs. Charles W. Ennis. Los Feliz Heights. Los Angeles, California. Frank Lloyd Wright Architect." Hand written bottom right: "Approved Feb. 25, 1924. Charles W. Ennis. Mabel Ennis." For additional drawings, Frank Lloyd Wright, 1917-1942, Pfeiffer, 2010, p.117.
Size: Original 10 x 8 B&W photograph.
S#: 0164.04.1219Date: 1924 Title: Ennis House Concrete Block
Description: This was purchased at a garage sale in LA. It had been stored for quite some time, it was covered with spider webs. We added the rebar to the display to show how the blocks were tied together. (Excellent close-up picture of block in "Frank Lloyd Wright Design", Costantino, Page 15).
Size: 16 x 16
S#: 0156.87.0900
- Ennis-Brown House Entrance
Ennis-Brown House Interior
Date: 1924
Title: Ennis House Concrete Block, 1924 (1923 - S.217).
Description: Exterior corner block salvaged during the 2006-2008 restoration. Designed by Frank Lloyd Wright in 1923 for Charles and Mabel Ennis. Plans were approved on February 25, 1924. The chauffeur’s apartment was completed in December 1924, the exterior of the house was completed in August 1925, the interior was completed in September 1926. When you include the chauffeur’s quarters, the home encompasses approximately 6,200 square feet. The home was constructed of more than 27,000 concrete blocks, all made by hand on site. Charles Ennis died in 1926. His wife Mabel lived in the house until 1936. The house passed through several owners. John Nesbitt, owned the house from 1940 to 1942. Frank Lloyd Wright designed four textile block homes in Los Angeles. 1) Millard (La Miniatura) (1923 - S.214); 2) Storer (1923 - S.215); 3) Freeman (1923 - S.216); 4) Ennis (1923 - S.217). The Ennis was his last and largest of the four. Exterior corner concrete block.
Size: 16" x 16" x 8.
S#: 0156.88.0720
Example of placement of this style block.
Copyright Douglas M. Steiner.
Photographed on October 16, 2017.
Example of placement of this style block.
Copyright Douglas M. Steiner.
Photographed on October 16, 2017.Date: 1926
Title: Charles Ennis Residence, Los Angeles, CA, Illustration 1926 (1923 - S.217).
Description: Diagram of the cement block construction for the Ennis House. Illustration published in Frank Lloyd Wright: Aus dem Lebenswerke eines Architekten, De Fries, 1926, p.63. Caption: "Darstellung der Zementblockbauweise des Architekten Frank Lloyd Wright. Masse in zentimetern." (Representation of the cement block construction by the architect Frank Lloyd Wright. Dimensions in centimeters.) In 1921 Frank Lloyd Wright prepared a "Study for Block House in Textile Block Construction," Frank Lloyd Wright Monograph 1914 - 1923, Pfeiffer, 1990, p.204-205. According to Sweeney, Wright attempted to obtain a patent for the system in 1921, Wright in Hollywood, 1994, p.43-44. A blueprint was prepared of this drawing in German for De Fries, and is published in Frank Lloyd Wright Monograph 1914 - 1923, Pfeiffer, 1990, p.242. The blueprint is also published in Wright 1917-1942, Pfeiffer, 2010, p.90. This concept was used for Usonian Automatic Homes.
Size: Copy 9.25 x 8 B&W photograph.
S#: 0172.55.0721Date: 1926/1954
Title: Charles Ennis Residence, Los Angeles, CA, Illustration 1954 (1923 - S.217).
Description: Diagram of the cement block construction for the Ennis House. Illustration published in The Natural House, Wright, 1954, p.203. This illustration was first published in German in Frank Lloyd Wright: Aus dem Lebenswerke eines Architekten, De Fries, 1926, p.63. Caption: "Representation of the cement block construction by the architect Frank Lloyd Wright." In 1921 Frank Lloyd Wright prepared a "Study for Block House in Textile Block Construction," Frank Lloyd Wright Monograph 1914 - 1923., Pfeiffer, 1990, p.204-205. According to Sweeney, Wright attempted to obtain a patent for the system in 1921, Wright in Hollywood, 1994, p.43-44. A blueprint was prepared of this drawing in German for De Fries, and is published in Frank Lloyd Wright Monograph 1914 - 1923., Pfeiffer, 1990, p.242. The blueprint is also published in Wright 1917-1942, Pfeiffer, 2010, p.90.
Size: Copy 9.25 x 8 B&W photograph.
S#: 0992.10.0721
Date: 1926/1954
Title: Vintage 4" x 3.25" Magic Lantern Slide of Concrete Block Construction 1926 / 1954.
Description: Copy photograph of a combination to two illustrations. The top left is an illustration of the construction of the Charles Ennis Residence, Los Angeles, CA, Illustration (1923 - S.217). It was published in German in Frank Lloyd Wright: Aus dem Lebenswerke eines Architekten, De Fries, 1926, p.63. It was published in English in The Natural House, Wright, 1954, p.203.
The lower right is the Usonian Automatic House Construction (S#0992.11) Illustration, 1954. Diagram of the concrete block construction for the Usonian Automatic House. Illustration was published in The Natural House, Wright, 1954, p.201.
Magic lantern slides were used in the U.S. during the late 1800s through the first half of the 1900s. Text: “Sectional View of the Dining Room. Sectional View of the Living Room. Sectional View of Entry.”
Text on face of slide: “Wright, Frank L., 1867-1956 (sic).concrete block construction. 130564. Art Dept Smith College.” Acquired from the Art Department at Smith College.
Size: Magic lantern slide 4" x 3.25", Transparency: 3" x 2.6"
S#: 0172.61.0725
Left: Detail of Magic Lantern Slide Above.Date: Circa 1940s-50s
Title: Charles Ennis Residence, Los Angeles Circa 1940s-50s (1923 - S.217).
Description: Set of 10 - 35mm slides of Ennis Residence. These slides appear to be taken near the end of construction. Windows and curtains appear to be installed, but raw dirt still covers hillside, and foundation has not been covered in front of Dining Room. Exterior chain link fence enclosing the property has been installed, construction material is still scattered around the landscape. Photographs published in the November 1928 issue of Creative Art shows hillside and built-in planters in front of Dining Room covered in foliage. There is only one hitch in dating these images circa 1924-1925. In image number 7, there are trees on the 20-30 year old fir trees on the east slope of the property. "Wright In Hollywood" Sweeney, 1994, p.88, show a photograph circa 1924-25, of that same view under construction. There are no trees in that spot. Frank Lloyd Wright designed the Ennis House in 1923, the chauffeur’s apartment was completed in December 1924, the house was completed in August 1925, but the interior was not completed until September 1926. Charles Ennis died in 1926. His wife Mabel lived in the house until 1936. The house passed through several owners. John Nesbitt, owned the house from 1940 to 1942. He made alterations to the home including a swimming pool and billiards room. In 1968 August (Gus) Brown and his wife became the eighth owners until 1980. Circa 1940s-50s. Most likely photographed during one of the renovations between 1940 to 1968. Not dated. These slides were purchased from an estate sale with slides from the 1940s and 1950s. They are in color, but the color balance is so off that we have reduced them to B&W.
Size: Set of 10 - 35mm color slides and high-res B&W images.
S#: 0531.73.0518 (1-10)Date: Circa 1940s-50s
Title: 1) Charles Ennis Residence, Los Angeles Circa 1940s-50s (1923 - S.217).
Description: Viewed from the Southwest. Vegetation and landscaping is missing. Dirt in front of the South Elevation appears to a work in progress. Some blocks in the walls in front of the Living Room are missing. Most likely photographed during one of the renovations between 1940 to 1968. Stamped on face: "0." Verso: "Processed by Color Photo, Inc. Ektachrome Transparency." Not dated.
Size: 35mm color slide and high-res B&W image
S#: 0531.73.0518 -1Date: Circa 1940s-50s
Title: 2) Charles Ennis Residence, Los Angeles Circa 1940s-50s (1923 - S.217).
Description: Viewed from the Southwest. The Entry Court is on the far left. The Guest Bedroom is on the left, the Dining Room is to the right, with its large window and below, a set of doors that open out to a small separate terrace that reaches the furthest South. The Living Room and Bedroom are to the right. Beyond that is another Terrace. Vegetation and landscaping is missing. Dirt in front of the South Elevation appears to a work in progress. Some blocks in the walls in front of the Living Room are missing. Most likely photographed during one of the renovations between 1940 to 1968. Stamped on face: "8." Verso: "Processed by Color Photo, Inc. Ektachrome Transparency." Not dated.
Size: 35mm color slide and high-res B&W image
S#: 0531.73.0518 -2Date: Circa 1940s-50s
Title: 3) Charles Ennis Residence, Los Angeles Circa 1940s-50s (1923 - S.217).
Description: Viewed from the South. The Dining Room is in the center, with its large art-glass windows. The Living Room is to the right. Vegetation and landscaping is missing. Dirt in front of the South Elevation appears to a work in progress. Most likely photographed during one of the renovations between 1940 to 1968. Stamped on face: "1." Verso: "Processed by Color Photo, Inc. Ektachrome Transparency." Not dated.
Size: 35mm color slide and high-res B&W image
S#: 0531.73.0518 -3Date: Circa 1940s-50s
Title: 4) Charles Ennis Residence, Los Angeles Circa 1940s-50s (1923 - S.217).
Description: Viewed from the Southeast. The Dining Room is to the left, with its large window. Below it a set of doors open out to a small separate terrace that protrudes the furthest South. Built-in planters are to the right of the small Terrace. The Living Room is to the right. Curtains can be seen in the windows between the Dining and Living Rooms. Vegetation and landscaping is missing. Dirt in front of the South Elevation appears to a work in progress. Most likely photographed during one of the renovations between 1940 to 1968. Stamped on face: "2." Verso: "Processed by Color Photo, Inc. Ektachrome Transparency." Not dated.
Size: 35mm color slide and high-res B&W image
S#: 0531.73.0518 -4Date: Circa 1940s-50s
Title: 5) Charles Ennis Residence, Los Angeles Circa 1940s-50s (1923 - S.217).
Description: Viewed from the Southeast. One of the many Terraces is in the foreground. The Master Bedroom, separated from the rest of the house by a Loggia, is to the right. Most likely photographed during one of the renovations between 1940 to 1968. Stamped on face: "3." Verso: "Processed by Color Photo, Inc. Ektachrome Transparency." Not dated.
Size: 35mm color slide and high-res B&W image
S#: 0531.73.0518 -5Date: Circa 1940s-50s
Title: 6) Charles Ennis Residence, Los Angeles Circa 1940s-50s (1923 - S.217).
Description: Viewed from the East. Two Terraces are seen on the left. The Master Bedroom, separated from the rest of the house by a Loggia, is to the right. A door leads out to the Terrace in the foreground to the right. The dirt to the right looks like it is a work in progress, construction material is scattered around the landscape. Most likely photographed during one of the renovations between 1940 to 1968. Stamped on face: "1." "002.967.07." Hand written: "G. L. Goldstein." Verso: "Processed by Color Photo, Inc. Ektachrome Transparency." Not dated.
Size: 35mm color slide and high-res B&W image
S#: 0531.73.0518 -6Date: Circa 1940s-50s
Title: 7) Charles Ennis Residence, Los Angeles Circa 1940s-50s (1923 - S.217).
Description: Viewed from the East. The Master Bedroom and Terrace are in the foreground. The trees on the right are 20-30 year old fir tree. "Wright In Hollywood" Sweeney, 1994, p.88, show a photograph circa 1924-25, of that same view under construction. There are no trees in that spot. Most likely photographed during one of the renovations between 1940 to 1968. Stamped on face: "4." Verso: "Processed by Color Photo, Inc. Ektachrome Transparency." Not dated.
Size: 35mm color slide and high-res B&W image
S#: 0531.73.0518 -7Date: Circa 1940s-50s
Title: 8) Charles Ennis Residence, Los Angeles Circa 1940s-50s (1923 - S.217).
Description: Viewed from the Northeast. The Master Bedroom is on the left. The Bath is enclosed in the three tiered walls. Most likely photographed during one of the renovations between 1940 to 1968. Stamped on face: "9." Verso: "Processed by Color Photo, Inc. Ektachrome Transparency." Not dated.
Size: 35mm color slide and high-res B&W image
S#: 0531.73.0518 -8Date: Circa 1940s-50s
Title: 9) Charles Ennis Residence, Los Angeles Circa 1940s-50s (1923 - S.217).
Description: Viewed from the Northeast. The Master Bedroom is on the left. The Bath is enclosed in the three tiered walls. Most likely photographed during one of the renovations between 1940 to 1968. Stamped on face: "5." Hand written: "G. L. Goldstein." Verso: "Processed by Color Photo, Inc. Ektachrome Transparency." Not dated.
Size: 35mm color slide and high-res B&W image
S#: 0531.73.0518 -9Date: Circa 1940s-50s
Title: 10) Charles Ennis Residence, Los Angeles Circa 1940s-50s (1923 - S.217).
Description: Detail of Textile Block design. Most likely photographed during one of the renovations between 1940 to 1968. Stamped on face: "8." Verso: "Processed by Color Photo, Inc. Ektachrome Transparency." Not dated.
Size: 35mm color slide and high-res B&W image
S#: 0531.73.0518 -10Date: 1941
Title: Ennis - John Nesbitt "Sijistan," Remodeling of the Charles Ennis House Los Angeles (1923 - S.217); (Project 1941 - FLLW #4119).
Description: Photograph of original drawing in the Frank Lloyd Wright Archives. Perspective view of the Living Room, designed by Frank Lloyd Wright in 1941, FLLW #4019.02. In 1940, one year earlier, Nesbitt commissioned Wright to design a home in Carmel, California, which Wright named "Sea Garden." Pfeiffer describes it as "one of the most lavish, most elegant houses he created during the last thirty years of his life" Treasures of Taliesin, 1985. Elaborate plans were drawn up for the 5,000 square foot ocean front home, but they were never executed. Nesbitt purchased the Ennis House in 1941 and commissioned Wright to remodel it. Text: "Sijistan For John D. Nesbitt." Published in Frank Lloyd Wright, 1917-1942, Pfeiffer, 2010, p.454.
Size: Original 10 x 8 B&W photograph.
S#: 0571.20.1219Date: 1941
Title: Ennis - John Nesbitt "Sijistan," Remodeling of the Charles Ennis House Los Angeles (1923 - S.217); (Project 1941 - FLLW #4119).
Description: Photograph of original drawing in the Frank Lloyd Wright Archives. Perspective view of the Living Room, designed by Frank Lloyd Wright in 1941, FLLW #4019.02. Note: this version of drawing S#571.20 has cropped about 25% of the right side of the drawing. In 1940, one year earlier, Nesbitt commissioned Wright to design a home in Carmel, California, which Wright named "Sea Garden." Pfeiffer describes it as "one of the most lavish, most elegant houses he created during the last thirty years of his life" Treasures of Taliesin, 1985. Elaborate plans were drawn up for the 5,000 square foot ocean front home, but they were never executed. Nesbitt purchased the Ennis House in 1941 and commissioned Wright to remodel it. Text: "Sijistan For John D. Nesbitt." Published in Frank Lloyd Wright, 1917-1942, Pfeiffer, 2010, p.454.
Size: Original 10 x 8 B&W photograph.
S#: 0571.21.1219Date: 1941
Title: Ennis - John Nesbitt "Sijistan," Remodeling of the Charles Ennis House Los Angeles (1923 - S.217); (Project 1941 - FLLW #4119).
Description: Photograph of original drawing in the Frank Lloyd Wright Archives. Perspective view of the Dining Room, designed by Frank Lloyd Wright in 1941, FLLW #4019.01. In 1940, one year earlier, Nesbitt commissioned Wright to design a home in Carmel, California, which Wright named "Sea Garden." Pfeiffer describes it as "one of the most lavish, most elegant houses he created during the last thirty years of his life" Treasures of Taliesin, 1985. Elaborate plans were drawn up for the 5,000 square foot ocean front home, but they were never executed. Nesbitt purchased the Ennis House in 1941 and commissioned Wright to remodel it. Text: "Sijistan For John D. Nesbitt." Published in Frank Lloyd Wright, 1917-1942, Pfeiffer, 2010, p.455.
Size: Two original 10 x 8 B&W photograph.
S#: 0571.22.1219, 0571.23.1219Date: 1945
Title: Charles Ennis Residence, Los Angeles Circa 1945 (Not Dated) (1923 - S.217).
Description: Exterior view of the Ennis Residence from the Southwest. Designed by Frank Lloyd Wright in 1923. Photographer unknown. Mounted on a gray board. Label affixed to verso: “Mead Art Building, Amherst College. Number A-Am, L897, ml4a0.2b. Los Angeles, California. Charles Ennis House. Ext.: entrance, down-hill side, detail of wall. F.L. Wright (1869-1959), architect. 1923.”
Size: Original 7.5 x 9.5 B&W Photograph.
S#: 0647.54.1024Date: 1945
Title: Ennis Residence (1923 - S.217).
Description: John Nesbitt circa 1945. Newbit, (August 23, 1910 – August 10, 1960) was an actor, narrator, announcer, film producer and screenwriter Nesbitt was best known as the narrator of the MGM series Passing Parade. He was in Victoria, British Columbia. The Passing Parade, was first broadcast in 1937 and ended in 1949. He also was the host of the program So the Story Goes, which was syndicated in 1945-1946. He has two stars on the Hollywood Walk of Fame. In 1940, Nesbitt commissioned Wright to design a home in Carmel, California, which Wright named "Sea Garden." Pfeiffer describes it as "one of the most lavish, most elegant houses he created during the last thirty years of his life" Treasures of Taliesin, 1985. Elaborate plans were drawn up for the 5,000 square foot ocean front home, but they were never executed. Nesbitt purchased the Ennis House and then commissioned Wright to remodel it in 1941. Acquired from the Hal Roach Studios, Hollywood, California.
Size: Original 8 x 10 B&W photograph.
S#: 0647.30.1016Date: 1958 Title: Interior of the Ennis-Brown House. #5811-2.
Description: Caption on back: “House on Haunted Hill, A William Castle-Robb White Production for Allied Artists, stars Vincent Price, Carol Ohmart, Richard Long and Alan Marshal with Carolyn Craig and Elisha Cook in supporting roles. It was produced and directed by William Castle from an original screenplay by Robb White. Pictured here are, left to right: Carolyn Craig, Richard Long, Elisha Cook, Julie Mitchem and Alan Marshal.” Stamped on the back “Manbeck Pictures Corp. 3621 Wakonda Drive, Des Moines, Iowa, 50321-2132 U.S.A.” The House on Haunted Hill was filmed in 1958 and released on February 17, 1959. This photograph is from the collection of Manbeck Pictures in Des Moines, Iowa. Mr. Manbeck collected 16mm movies and showed them in his garage as a teenager in the 1930's. He also collected movie posters and other advertising material that went with the films with the hopes of someday opening a movie museum. He retired in the early sixties as TV took over. He was still a source for rare 16mm prints up until the 1990's.
Size: 8x10
S#: 1259.15.1208
Date: 1975
Title: Charles Ennis Residence, Los Angeles, 1975 (1923 - S.217).
Description: 1) Set of Six 35mm Color Kodachrome slides. Viewed from the Northwest. Frank Lloyd Wright designed four textile block homes in Los Angeles. This was his last and largest of the four. When you include the chauffeur’s quarters, the home encompasses approximately 6,200 square feet. The home was constructed of more than 27,000 concrete blocks, all made by hand on site. The main house includes a large Living and Dining Room, Kitchen and three bedrooms. Viewed from the street, the Entrance is in the center, the Kitchen is on the right, Dining and Living Rooms in the center, and Bedrooms to the far left. Stamped on face of sleeve: "28. May 75." Printed on verso of sleeve: "Kodachrome Transparency. Processed by Kodak."
Size: Set of six 35mm slides taken in May, 1975. 10 x 7 High Res digital image.
S#: 1996.42.0818 (1)Date: 1975
Title: Charles Ennis Residence, Los Angeles, 1975 (1923 - S.217).
Description: 2) Charles Ennis Residence, Los Angeles, 1975 (1923 - S.217). Set of Six 35mm Color Kodachrome slides. Viewed from the Northwest. The home was constructed of more than 27,000 concrete blocks, all made by hand on site. Viewed from the street, the Bedrooms are on the far left. There is a Loggia between the bedrooms on the far left, and the Bedroom next to the Living Room. The Dining and Living Rooms are in the center, the Kitchen is on the far right. Stamped on face of sleeve: "29. May 75." Printed on verso of sleeve: "Kodachrome Transparency. Processed by Kodak."
Size: Set of six 35mm slides taken in May, 1975. 10 x 7 High Res digital image.
S#: 1996.42.0818 (2)Date: 1975
Title: Charles Ennis Residence, Los Angeles, 1975 (1923 - S.217).
Description: 3) Charles Ennis Residence, Los Angeles, 1975 (1923 - S.217). Set of Six 35mm Color Kodachrome slides. View of the stairway window. Beyond the stairway is the Dining Room. Stamped on face of sleeve: "30. May 75." Printed on verso of sleeve: "Kodachrome Transparency. Processed by Kodak."
Size: Set of six 35mm slides taken in May, 1975. 10 x 7 High Res digital image.
S#: 1996.42.0818 (3)Date: 1975
Title: Charles Ennis Residence, Los Angeles, 1975 (1923 - S.217).
Description: 4) Charles Ennis Residence, Los Angeles, 1975 (1923 - S.217). Set of Six 35mm Color Kodachrome slides. View of the Entrance Gate. The Entrance to the home is through the gates to the left. The Chauffeur’s quarters and Garage are to the right. Stamped on face of sleeve: "31. May 75." Printed on verso of sleeve: "Kodachrome Transparency. Processed by Kodak."
Size: Set of six 35mm slides taken in May, 1975. 10 x 7 High Res digital image.
S#: 1996.42.0818 (4)Date: 1975
Title: Charles Ennis Residence, Los Angeles, 1975 (1923 - S.217).
Description: 5) Charles Ennis Residence, Los Angeles, 1975 (1923 - S.217). Set of Six 35mm Color Kodachrome slides. View of the Ennis Residence from the South. The Guest Bedroom is on the left, the Dining Room is in the center, the Living Room is on the right. Stamped on face of sleeve: "32. May 75." Printed on verso of sleeve: "Kodachrome Transparency. Processed by Kodak."
Size: Set of six 35mm slides taken in May, 1975. 10 x 7 High Res digital image.
S#: 1996.42.0818 (5)Date: 1975
Title: Charles Ennis Residence, Los Angeles, 1975 (1923 - S.217).
Description: 6) Charles Ennis Residence, Los Angeles, 1975 (1923 - S.217). Set of Six 35mm Color Kodachrome slides. View of the Ennis Residence from the South the back of the house (South elevation). The Chauffeur’s quarters and Garage are to the far left behind the trees. The Guest Bedroom is on the left. The Dining Room with the tall window is to the right of the Guest Bedroom. The Living Room and Bedroom are to the right, and the Master Bedroom is on the far right. Stamped on face of sleeve: "33. May 75." Printed on verso of sleeve: "Kodachrome Transparency. Processed by Kodak."
Size: Set of six 35mm slides taken in May, 1975. 10 x 7 High Res digital image.
S#: 1996.42.0818 (6)Date: 1980 Title: Frank Lloyd Wright, Ennis-Brown House.
Description: The Ennis-Brown House is the magnificent creation of world-Famous architect Frank Lloyd Wright. It is one of the most outstanding residential structures existing in the United States. In Architectural Digest (October, 1979) Thomas Heinz states: "The residence is one of the most unusual of Wright’s California designs. In it, he combines elements from his past work with a new vocabulary created specifically for the sun-drenched, slightly rugged topography of Southern California. Descriptive brochure concerning the Ennis-Brown House. Includes two photographs by Julius Shulman. Also includes loose 8.4 x 9 single sided sheet on tour information. Gift from Kathryn Smith.
Size: 3.9 x 9
Pages: Pp 6
ST#: 1980.26.0811
Date: 1982 Title: Blade Runner (A Ladd Company release in association with Warner Brothers.)
Author: Screenplay: Fancher, Hampton; Peoples, David
Description: The Frank Lloyd Wright Ennis House textile block was used in Deckard’s Apartment in "Blade Runner". Based on the 1968 science fiction novel "Do Androids Dream of Electric Sheep?" and retitled Blade Runner. Produced by Michael Deeley, Directed by Ridley Scott. The Ennis Residence was designed in 1923. Blade runner was produced in 1982. It depicts Los Angeles in 2019. It is a tribute to the timelessness of Wright’s designs, that a design from 1923 could characterize 2019. businessman Darwin Martin, stood by him and supported him both emotionally and financially for 30 years. "Frank Lloyd Wright's Buffalo" is the story of their long friendship—a friendship that began in 1902 and ended with Darwin Martin's death in 1935. Woven into the story is the signature architecture that was created as a result—the Larkin Administration Building, the Darwin Martin Estate, and the Martin summer home, Graycliff — all in Buffalo, New York." (Back Cover) Original list price $19.95
Size: 117 Minutes
ST#: 1982.48.0505
Date: 1982 Title: Ennis House Concrete Block Prop.
Description: Plaster reproduction of the Wright designed concrete block used in Deckard’s Apartment in the Movie “Blade Runner”. Produced by Michael Deeley, Directed by Ridley Scott. The Ennis Residence was designed in 1923. Blade runner was produced in 1982. It depicts Los Angeles in 2019. It is a tribute to the timelessness of Frank Lloyd Wright’s designs, that a design from 1923 could characterize 2019
Size: 15.5 x 15.5
ST#: 1982.31.0707
Plaster reproduction for Movie “Blade Runner” (Back 1982)
Date: 1982
Title: Ennis House Concrete Block Prop 1982.
Description: Molded plastic reproduction of the Wright designed concrete block used in Deckard’s Apartment in the Movie "Blade Runner". The Ennis Residence was designed by Frank Lloyd Wright in 1923. Blade runner was produced in 1982. It depicts Los Angeles in 2019. It is a tribute to the timelessness of Wright’s designs, that a design from 1923 could characterize 2019. Set decoration used to create Deckard’s apartment. Made of molded plastic or acrylic, painted and textured. Backing includes adhesive and Styrofoam. There are three screw holes where prop was held in place. Acquired from a collector in West Hollywood: "Original set prop of Frank Lloyd Wright textile block used for a scene in ‘Bladerunner’ - removed from the Ennis House around 2010 prior to its sale to a private owner."
Size: 15.75 x 15.75
ST#: 1982.57.1217
Blade Runner: Deckard's Apartment
"Early in the 21st Century, the Tyrell Corporation advanced Robot evolution into the NEXUS phase -- a being virtually identical to a human -- known as a replicant. The Nexus 6 Replicants were superior in strength and agility, and at least equal in intelligence, to the genetic engineers who created them. Replicants were used Off-world as slave labor, in the hazardous exploration and colonization of other planets. After a bloody mutiny by a Nexus 6 combat team in an Off-world colony, Replicants were declared illegal on earth -- under penalty of death. Special police squads -- Blade Runner Units -- had orders to shoot to kill, upon detection, any trespassing Replicants. This was not called execution. It was called retirement. Los Angeles. November, 2019." Blade Runner.
Deckard’s Apartment Interior. The interior of Deckard's apartment was created utilizing a design Frank Lloyd Wright created in 1923 for the Ennis House. The Ennis House was designed of textile concrete blocks. Molded plastic reproduction of the Wright designed concrete block were used in Deckard’s Apartment. Blade runner was produced in 1982. It depicts Los Angeles in 2019. It is a tribute to the timelessness of Wright’s designs, that a design from 1923 could characterize 2019.
Note - We lightened and enhanced screen captures of the interior of Deckard's Apartment.Blade Runner: 32:34 Blade Runner: 33:27 Blade Runner: 35:15 Blade Runner: 36:24 Blade Runner: 42:10 Blade Runner: 1:4:31 Blade Runner: 1:5:36 Blade Runner: 1:6:50 Blade Runner: 1:7:59 Blade Runner: 1:49:33 Blade Runner: 1:49:35 Blade Runner: 1:49:43 Blade Runner: 1:51:13 Blade Runner: 1:51:38 Date: 1988 Title: The Ennis-Brown House (Soft Cover) (Produced by the Trust for Preservation of Cultural Heritage)
Author: Trust for Preservation of Cultural Heritage
Description: Booklet produced to help raise funds for the preservation and reconstruction of the Ennis-Brown House. Stylized emboss of decorative block on cover. Original SC List Price $10.00. (First Edition)
Size:
Pages: Pp 20
ST#: 1988.16.0404
Date: 1990 Title: Frank Lloyd Wright’s 1924 Ennis Brown House
Author: Wrighterk of Simi Valley
Description: A Guided Tour of the Ennis Brown House
Size: 45 Minutes
ST#: 1990.04.1100
Date: 1992
Title: Charles Ennis Residence, Los Angeles, CA, Art Glass Reproduction 1992 (1923 - S.217).
Description: Andersen Eucalyptus Art Glass reproduction which revives the window designs of the Charles Ennis Residence window. Frank Lloyd Wright designed the house and art glass in 1923.
“Four patterns adapted from windows Wright himself designed make up the Frank Lloyd Wright Series in the Art Glass Collection. Each remains true to the principles that governed Wright's original work. Simplicity, unity and nature. Two of the designs in this series revive art glass windows from Prairie Style homes designed by Wright. The third is from a home Wright designed to be constructed of patterned concrete blocks, while the fourth is an adaptation of windows created for Unity Temple...”
“Eucalyptus art glass, which revives window designs from the Charles Ennis Home, provides more privacy. While the blue shades Wright originally used in this design depart from the warmer colors he specified in his prairie style homes, the plant motif of this art glass design is similar.”
This casement window is made up of 58 pieces of clear glass pieces. Stamped in frame: “Adapted from a design by: Frank Lloyd Wright (signature). Certified by the Frank Lloyd Wright Foundation.” “Anderson Art Glass Collection.” Manufactured by Andersen Corporation.
Size: 12.5" Wide x 19.25"
ST#: 1992.178.1225Date: 1994 Title: Charles Ennis Residence, Los Angeles(1923 - S.217), 1994.
Description: Set of 9 photographs from a trip to Los Angeles, 1994. Frank Lloyd Wright designed four textile block homes in Los Angeles. This was his last and largest of the four. When you include the chauffeur’s quarters, the home encompasses approximately 6,200 square feet. The home was constructed of more than 27,000 concrete blocks, all made by hand on site. The main house includes a large Living and Dining Room, Kitchen and three bedrooms. Viewed from the South, the back of the house (South elevation), the tall window in the Dining Room is visible on the left. Photographed by Douglas M. Steiner.
Size: 35mm color slide and 12 x 8" high res color digital image.
ST#: 1994.90.1015-1
Date: 1994 Title: Charles Ennis Residence, Los Angeles(1923 - S.217), 1994.
Description: Set of 9 photographs from a trip to Los Angeles, 1994. Frank Lloyd Wright designed four textile block homes in Los Angeles. This was his last and largest of the four. When you include the chauffeur’s quarters, the home encompasses approximately 6,200 square feet. The home was constructed of more than 27,000 concrete blocks, all made by hand on site. The main house includes a large Living and Dining Room, Kitchen and three bedrooms. View of the North elevation from the Northwest. The Master Bedroom is is on the far left. The long Loggia, with doors on either side, separate the master bedroom from the rest of the house. The Entrance to the house is to the far right, out of the picture. Photographed by Douglas M. Steiner.
Size: 35mm color slide and 12 x 8" high res color digital image.
ST#: 1994.90.1015-2
Date: 1994 Title: Charles Ennis Residence, Los Angeles(1923 - S.217), 1994.
Description: Set of 9 photographs from a trip to Los Angeles, 1994. Frank Lloyd Wright designed four textile block homes in Los Angeles. This was his last and largest of the four. When you include the chauffeur’s quarters, the home encompasses approximately 6,200 square feet. The home was constructed of more than 27,000 concrete blocks, all made by hand on site. The main house includes a large Living and Dining Room, Kitchen and three bedrooms. View of the North elevation from the Northeast. Looking up at the main level, the Loggia is on the left. The wall is blocking the view of the row of doors that lead into the Loggia. The Living Room is in the center, the Entrance can be seen on the right. Photographed by Douglas M. Steiner.
Size: 35mm color slide and 12 x 8" high res color digital image.
ST#: 1994.90.1015-3
Date: 1994 Title: Charles Ennis Residence, Los Angeles(1923 - S.217), 1994.
Description: Set of 9 photographs from a trip to Los Angeles, 1994. Frank Lloyd Wright designed four textile block homes in Los Angeles. This was his last and largest of the four. When you include the chauffeur’s quarters, the home encompasses approximately 6,200 square feet. The home was constructed of more than 27,000 concrete blocks, all made by hand on site. The main house includes a large Living and Dining Room, Kitchen and three bedrooms. View of the main entrance into the Courtyard. Gate is a bit Un-Wright. Main home is on the left. Garage and Chauffeur’s quarters are to the right. Photographed by Douglas M. Steiner.
Size: 35mm color slide and 12 x 8" high res color digital image.
ST#: 1994.90.1015-4
Date: 1994 Title: Charles Ennis Residence, Los Angeles(1923 - S.217), 1994.
Description: Set of 9 photographs from a trip to Los Angeles, 1994. Frank Lloyd Wright designed four textile block homes in Los Angeles. This was his last and largest of the four. When you include the chauffeur’s quarters, the home encompasses approximately 6,200 square feet. The home was constructed of more than 27,000 concrete blocks, all made by hand on site. The main house includes a large Living and Dining Room, Kitchen and three bedrooms. View of gate, which appears to be a bit Un-Wright. Photographed by Douglas M. Steiner.
Size: 35mm color slide and 12 x 8" high res color digital image.
ST#: 1994.90.1015-5
Date: 1994 Title: Charles Ennis Residence, Los Angeles(1923 - S.217), 1994.
Description: Set of 9 photographs from a trip to Los Angeles, 1994. Frank Lloyd Wright designed four textile block homes in Los Angeles. This was his last and largest of the four. When you include the chauffeur’s quarters, the home encompasses approximately 6,200 square feet. The home was constructed of more than 27,000 concrete blocks, all made by hand on site. The main house includes a large Living and Dining Room, Kitchen and three bedrooms. Detail of the plaque near the entrance: "Ennis-Brown House - 1924. Designed by Frank Lloyd Wright. A Master Work by American’s Foremost Architect. Declared Historic-Cultural Monument No. 149. By The Cultural; Heritage Commission, Cultural Affairs Department, City of Los Angeles." Photographed by Douglas M. Steiner.
Size: 35mm color slide and 12 x 8" high res color digital image.
ST#: 1994.90.1015-6
Date: 1994 Title: Charles Ennis Residence, Los Angeles(1923 - S.217), 1994.
Description: Set of 9 photographs from a trip to Los Angeles, 1994. Frank Lloyd Wright designed four textile block homes in Los Angeles. This was his last and largest of the four. When you include the chauffeur’s quarters, the home encompasses approximately 6,200 square feet. The home was constructed of more than 27,000 concrete blocks, all made by hand on site. The main house includes a large Living and Dining Room, Kitchen and three bedrooms. View of the West elevation from the Northwest. The Kitchen is on the left, the Guest Bedroom is on the right. Photographed by Douglas M. Steiner.
Size: 35mm color slide and 12 x 8" high res color digital image.
ST#: 1994.90.1015-7
Date: 1994 Title: Charles Ennis Residence, Los Angeles(1923 - S.217), 1994.
Description: Set of 9 photographs from a trip to Los Angeles, 1994. Frank Lloyd Wright designed four textile block homes in Los Angeles. This was his last and largest of the four. When you include the chauffeur’s quarters, the home encompasses approximately 6,200 square feet. The home was constructed of more than 27,000 concrete blocks, all made by hand on site. The main house includes a large Living and Dining Room, Kitchen and three bedrooms. View of the South elevation (back), from the Southeast. The Dining Room is on the left, the Living Room is on the right. The smaller mitered glass corner window is one of the corners of the Dining Room. A large section of the exterior Living Room wall is being replaced on the upper right. Photographed by Douglas M. Steiner.
Size: 35mm color slide and 12 x 8" high res color digital image.
ST#: 1994.90.1015-8
Date: 1994 Title: Charles Ennis Residence, Los Angeles (1923 - S.217), 1994.
Description: Set of 9 photographs from a trip to Los Angeles, 1994. Frank Lloyd Wright designed four textile block homes in Los Angeles. This was his last and largest of the four. When you include the chauffeur’s quarters, the home encompasses approximately 6,200 square feet. The home was constructed of more than 27,000 concrete blocks, all made by hand on site. The main house includes a large Living and Dining Room, Kitchen and three bedrooms. View of the South elevation (back), from the Southeast. The Dining Room is on the far left, the Living Room is on the left. One of the Bedrooms is on the right. The smaller mitered glass corner window on the far lower left is one of the corners of the Dining Room. A large section of the exterior Living Room wall is being replaced on the upper right. Photographed by Douglas M. Steiner.
Size: 35mm color slide and 12 x 8" high res color digital image.
ST#: 1994.90.1015-9
Date: 2007
Title: The Ennis House. Frank Lloyd Wright’s 1920's Masterpiece (Produced, Directed, Photographed by Tom Koester)
Description: Explore Frank Lloyd Wright's design and imagination, as seen in his monumental 1924 California concrete block house. Although seen in many movies, from "Bladerunner" to the original "House on Haunted Hill," the Ennis House has been closed to the public for nearly two decades. This award winning documentary, filmed over a two-year period, not only gives you a tour of the house but also covers its history and construction, modifications done in the 1940s by Hollywood producer John Nesbitt, damage from the 1994 Northridge earthquake, and the subsequent reconstruction and restoration by the Ennis House Foundation.
Size: 25 Minutes
ST#: 2007.89.1219Date: 2013
Title: Ennis House Concrete Block Mold 2013.
Description: Created for a Blade Runner short film based on the book "Do Androids Dream Of Electric Sheep." It is due for release in 2016. The original full length Blade Runner movie was created in 1982 and depicts Los Angeles in 2019. Produced by Michael Deeley, Directed by Ridley Scott, the 1982 Ennis block was used in Deckard’s apartment. Rick Deckard was played by Harrison Ford. It is a tribute to the timelessness of Wright’s designs, that a design from 1923 could characterize 2019. 30 molds were created in 2013, using an ABS plastic. They created a few extra, and we were able to acquire one of them. 1:1 Replica.
Size: 16" x 16"
ST#: 2013.12.1115
WRIGHT NOW Date: 1990
Title: Wright Now (Ennis-Brown House) - Summer - 1990, Vol. 1, No. 1. (Published by the Trust for the Preservation of Cultural Heritage, Los Angeles, CA)
Author: Editorial Staff: Dandorth, Steve; Donohue, Virginia; Lynes, Jack
Description: 1) Dear Friends of the Ennis-Brown House. With this initial issue of Wright Now, we are inviting you to join n supporting this historic Frank Lloyd Wright architectural gem by becoming a member of the Friends of the Ennis-Brown. Your tax deductible contribution will entitle you to receive future issue of Wright Now, guided tour for two of the house, and a copy of the beautifully illustrated brochure on the landmark...
2) Living At The Ennis-Brown House.
3) The Wright Year 1990-1991.
4) Ennis-Brown House Endangered.
5) Famed Photographer Pictures Steps and Stairways.
6) Docent Volunteer. Includes three photographs. Gift from Kathryn Smith.
Size: 8.5 x 11
Pages: Pp 4
ST#: 1990.122.0616Date: 1991
Title: Wright Now (Ennis-Brown House) - Summer - 1991, Vol. 2, No. 1. (Published by the Trust for the Preservation of Cultural Heritage, Los Angeles, CA)
Author: 1) Donohue, Virginia 3) Dandorth, Steve 4) Brown, Augustus Oliver
Description: 1) Architecture and the Gulf War.
2) Major Motion picture uses Ennis Brown House.
3) Organic Architecture is Happening "Wright Now".
4) Living at the Ennis-Brown House
5) Ennis-Brown House Needs the Wright Friends.
6) Stunning Ennis-Brown House photos in new FLLW Volume. Includes 5 photographs and illustrations. Gift from Kathryn Smith.
Size: 8.5 x 11
Pages: Pp 4
ST#: 1991.90.0618
HOME ARTIFACTS AUDIO BOOKS PERIODICALS PHOTOS POSTCARDS POSTERS STAMPS STUDIES ASSISTING ABOUT SLIDE SHOW To donate or pass on information, comments or questions:
steinerag@msn.com
©Copyright Douglas M. Steiner, 2001, 2026

