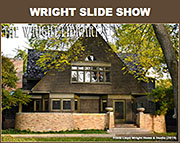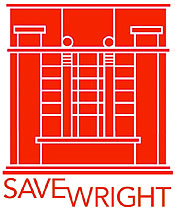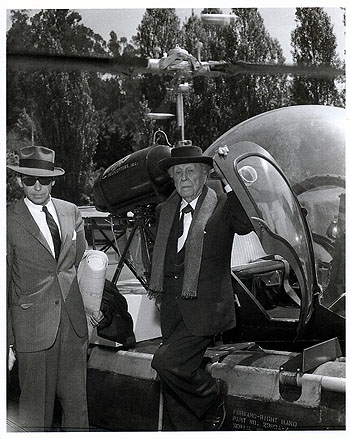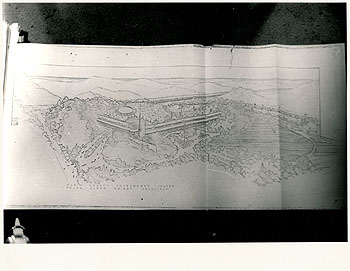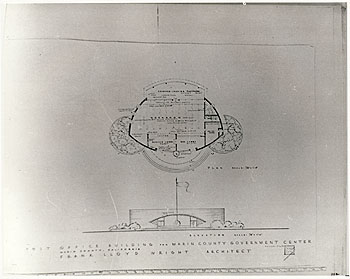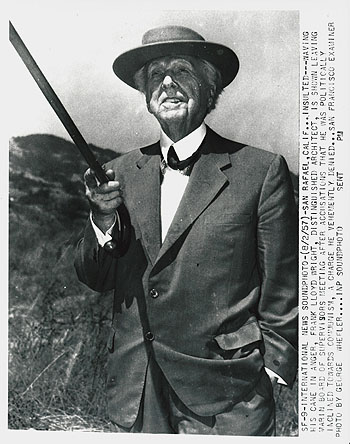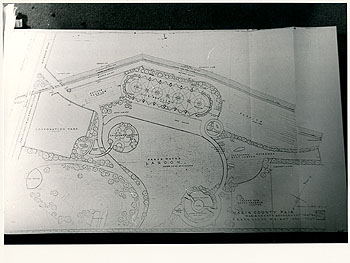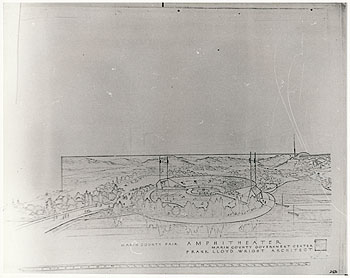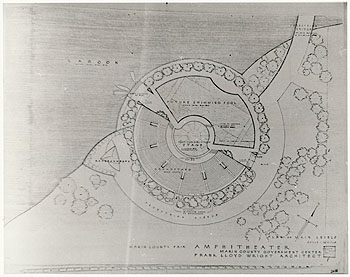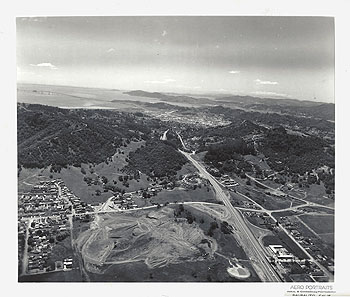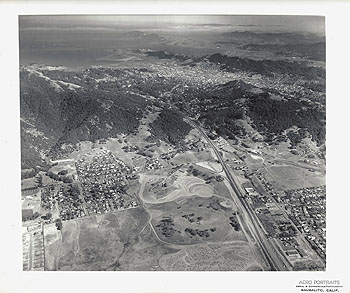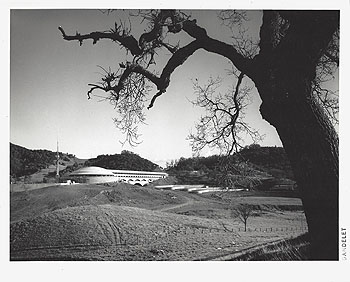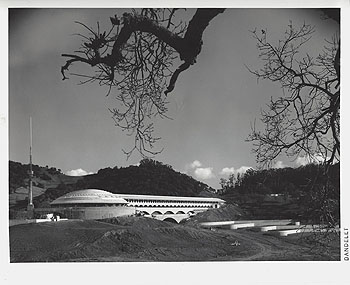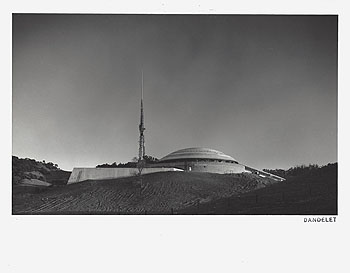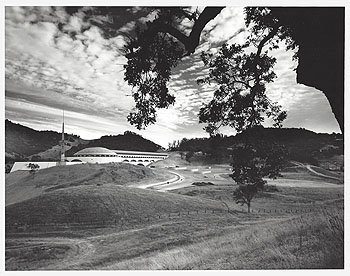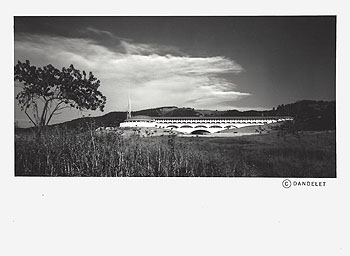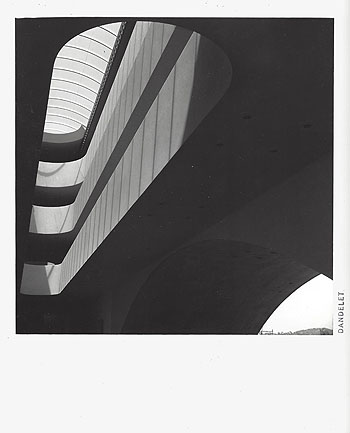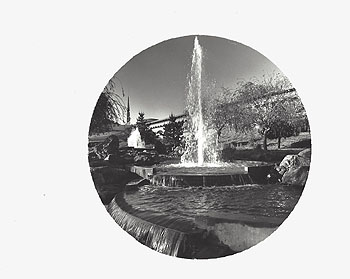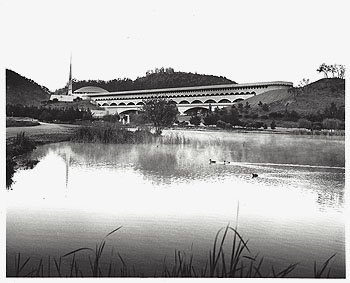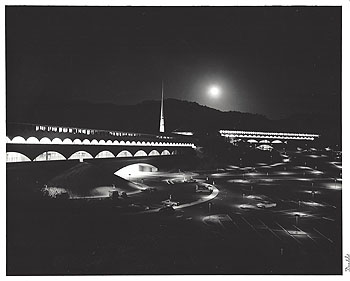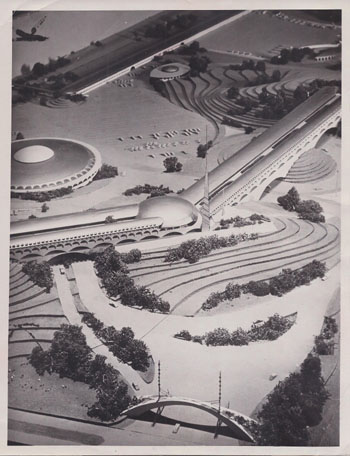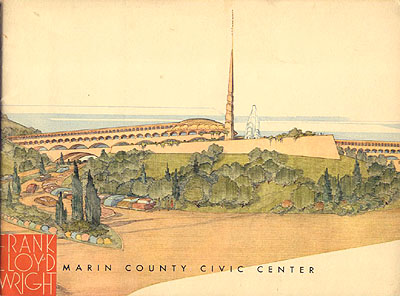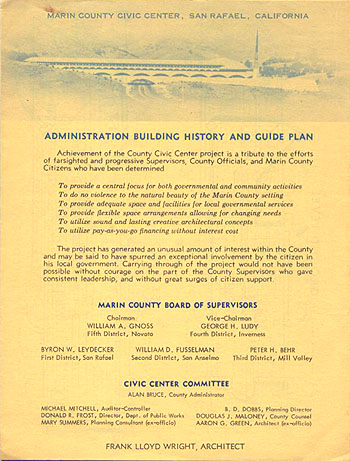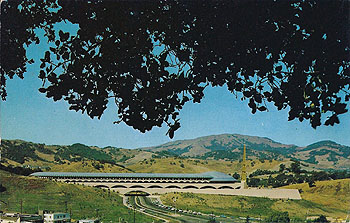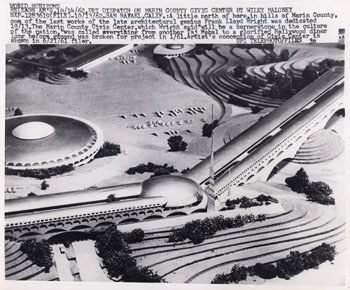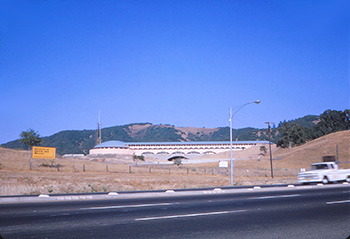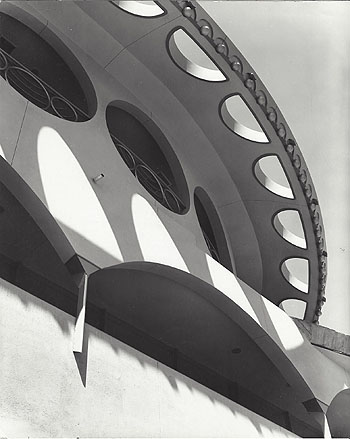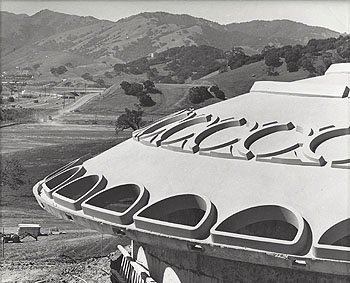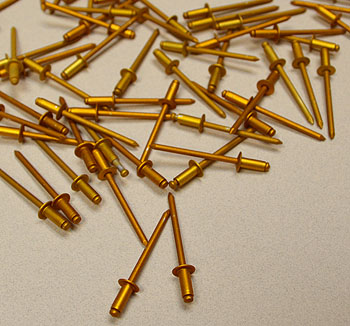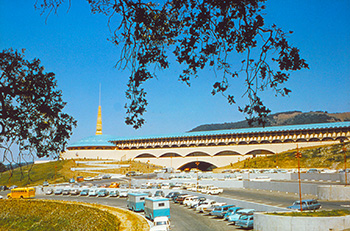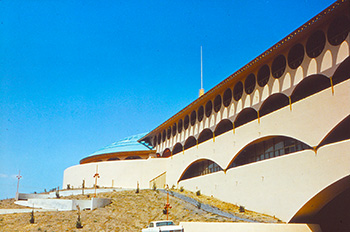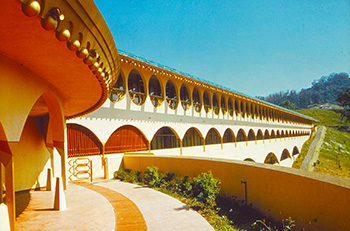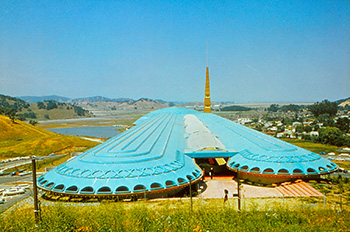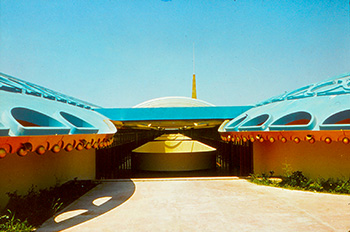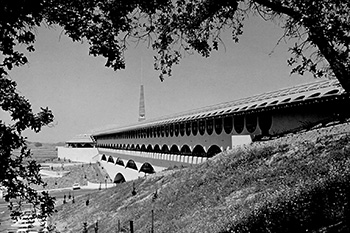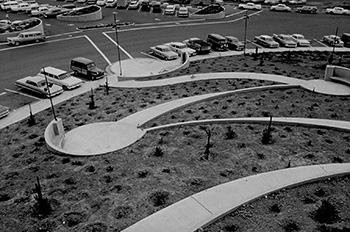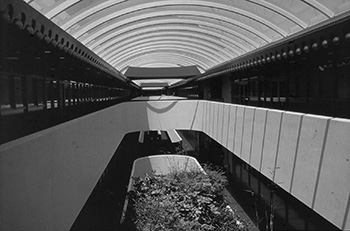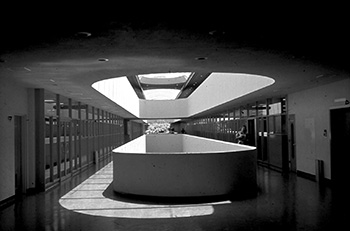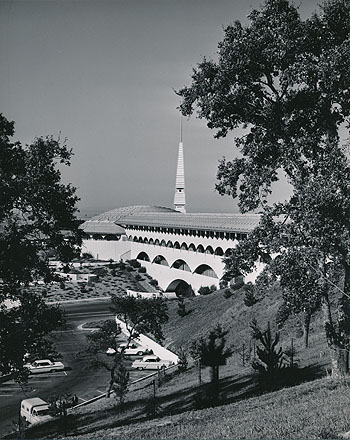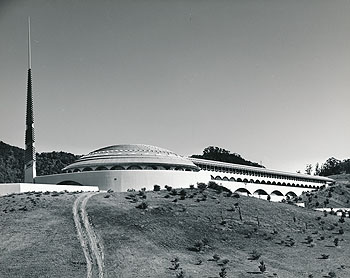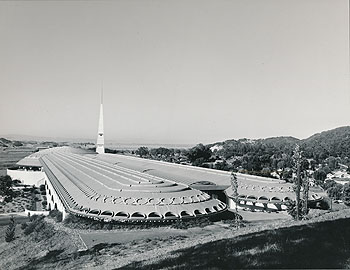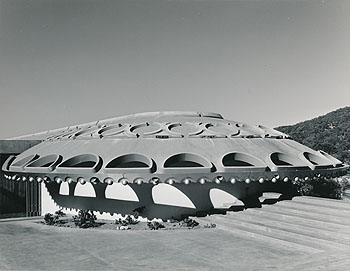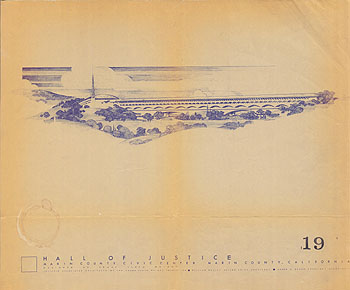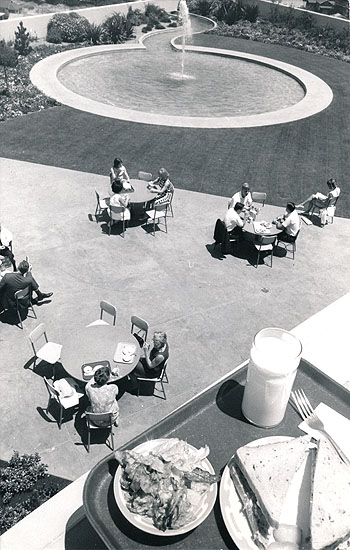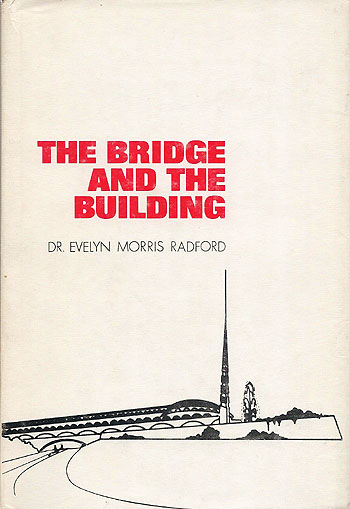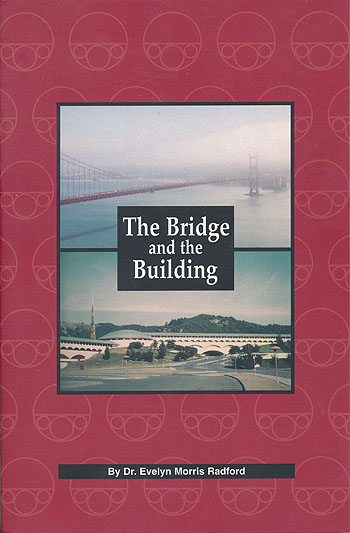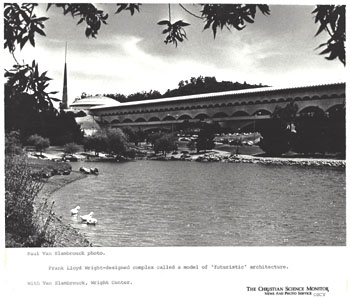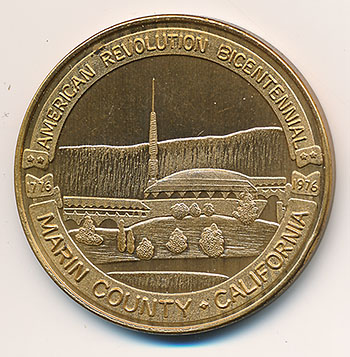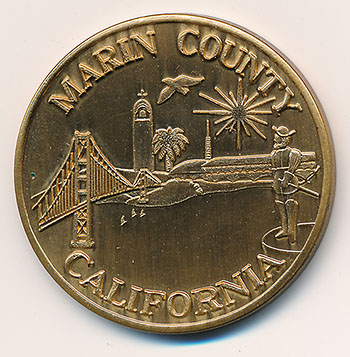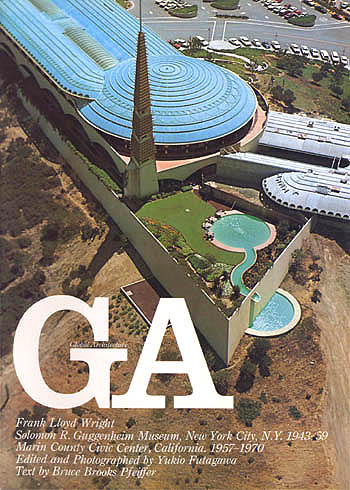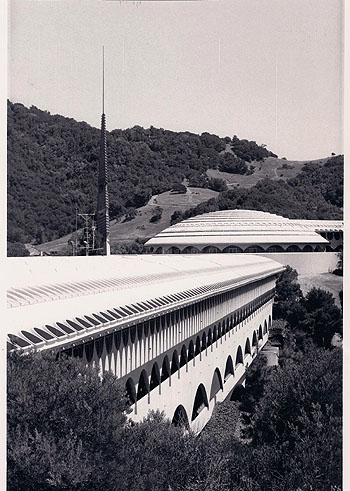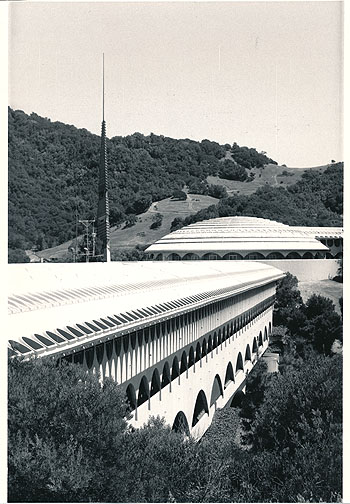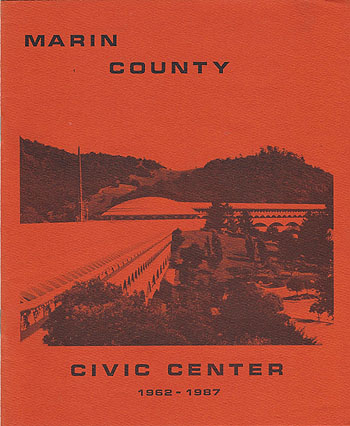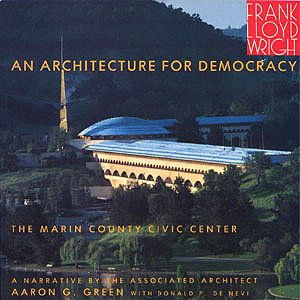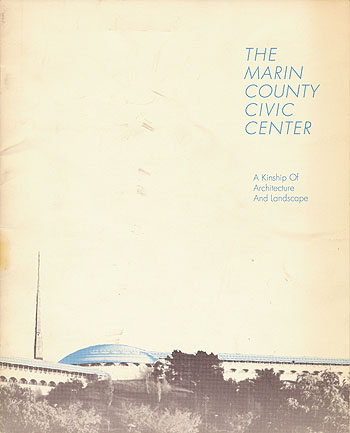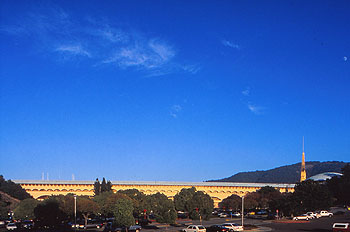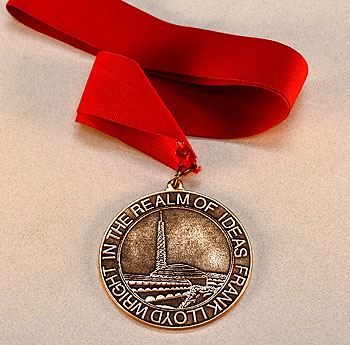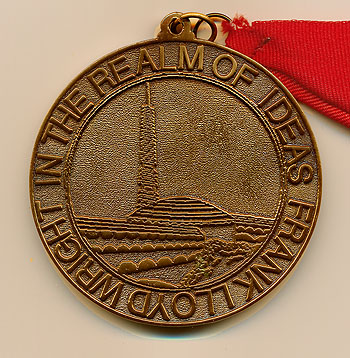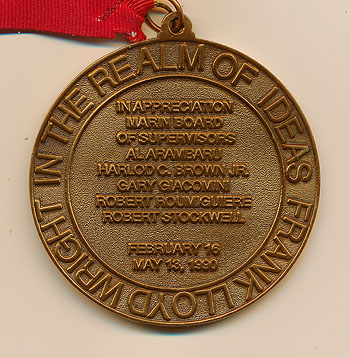
SUPPORT THE
WRIGHT LIBRARY
PROCEEDS FROM EVERY SALE GOES TO SUPPORT THE WRIGHT LIBRARY.
CLICK TO ORDER.
WE PROUDLY SUPPORT THE FRANK LLOYD WRIGHT FOUNDATION
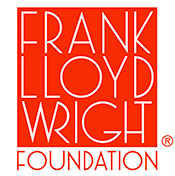
WE PROUDLY SUPPORT THE FRANK LLOYD WRIGHT BUILDING CONSERVANCY
WE PROUDLY SUPPORT FALLINGWATER
AND THE WESTERN PENNSYLVANIA CONSERVANCY

MARIN COUNTY CIVIC CENTER (S.416-417 - 1957)
Date: 1957
Title: Marin County Civic Center (S.416-417 - 1957).
Description: Aaron Green (left) and Frank Lloyd Wright (right) as they board helicopter at the Clairmont Hotel, Berkeley, CA, April 27, 1957. "Aaron Green with Frank Lloyd Wright and Helicopter rented to fly to San Francesco airport after his lecture series at University of California, Berkeley, July 1957." Caption, An Architecture For Democracy, 1990, p.21. "In early July, Mr. Wright was scheduled for a series of lecturers at the University of California, Berkeley, and I was able to arrange the initial meeting (with the Marin County architect search committee) in conjuncture with that trip. The meeting was held in our San Francisco office with members of the search committee and the Marin Board of Supervisors..." Aaron Green, p.21. Published on page 21. In Frank Lloyd Wright and San Francisco, Paul Turner, 2016, "On April 27, Wright’s last day in the Bay Area, He was scheduled to give a seminar for architects at the university of Berkeley. Aaron Green, making the arrangements for the visit, realized there wasn’t enough time to get to the San Francisco airport following the seminar... After the seminar, Wright and Green returned to the Claremont, where reporters were taken as the architects were boarding the helicopter..." p.161.
Size: 8 x 10 B&W photograph.
S#: 1205.75.0816Date: 1957
Title: Marin County Civic Center, San Rafael, California, Perspective 1957, FLLW #5746 (S.416-417 - 1957).
Description: Photograph of original drawing in the Frank Lloyd Wright Archives. Designed by Frank Lloyd Wright in 1957. Aerial Perspective for the Marin County Civic Center. Two long wings connect the hills that rise from the ground. One wing for the Administration and one for the Hall of Justice. They are circular on the ends, and are connected in the center with a circle. Text: "Marin County Government Center. Frank Lloyd Wright Architect." FLLW #5746.01. Published in Frank Lloyd Wright, 1943 - 1959. Pfeiffer, 2009, p.506.
Size: Two original 10 x 8 B&W photographs.
S#: 1205.108.1219 (A&B)Date: 1957
Title: Marin County Civic Center Post Office, San Rafael, California, Plan and Elevation 1957, FLLW #5753 (S.415 - 1957).
Description: Photograph of original drawing in the Frank Lloyd Wright Archives. Designed by Frank Lloyd Wright in 1957. Plan and Elevation for the Marin County Civic Center Post Office. Although the building does not form a complete circle, The appearance is circular in design. Upper illustration: Plan. Lower illustration: Elevation. Text: "Plan. Elevation. Post Office Building for Marin County Government Center. San Rafael. Frank Lloyd Wright Architect." FLLW #5753.02. Published in Frank Lloyd Wright, 1943 - 1959, Pfeiffer, 2009, p.512.
Size: Original 10 x 8 B&W photograph.
S#: 1205.109.1219Date: 1957 Title: Wright at 90 (1957). Frank Lloyd Wright, San Rafael, California, August 2, 1957 (Marin County Civic Center, 1957 - S.415-417).
Description: Wright most likely on the grounds of the Marin County Civic Center, San Rafael, California. He is looking above the camera to the left, pointing in the same direction with his cane. Caption printed on verso, "International News Soundphoto - (8/2/57) - San Rafael, Calif... Waving his cane in anger, Frank Lloyd Wright, distinguished architect, is shown leaving Marin Board of Supervisors meeting after accusations that he was politically inclined towards communism, a charge he vehemently denies... San Francisco Examiner. Photo by George Wheeler."
Size: Original 8 x 10 B&W photograph.
S#: 1205.68.0815
Date: 1959
Title: Marin County Fair, San Rafael, California, Site Plan 1959, (Project 1959 - FLLW #5754).
Description: Photograph of original drawing in the Frank Lloyd Wright Archives. Designed by Frank Lloyd Wright in 1959. Site plan for the Marin County Fair. Following the circular theme found in the Marin County Civic Center, the elements of the design were circular in design. The Master Plan included the Fair Pavilion (upper illustration), Children’s Island (center), and the Amphitheater (lower). All three main elements were centered around the lagoon. Text: "Marin County Fair. Marin County Government Center. Frank Lloyd Wright Architect." FLLW #5755.06. Additional illustrations published in Frank Lloyd Wright, 1943-1959, Pfeiffer, 2009, p.570.
Size: Two original 10 x 8 B&W photographs.
S#: 1377.106.1219 (A&B)Date: 1959
Title: Marin County Fair Amphitheater, San Rafael, California, Perspective 1959, (Project 1959 - FLLW #5755).
Description: Photograph of original drawing in the Frank Lloyd Wright Archives. Designed by Frank Lloyd Wright in 1959. Perspective for the Marin County Fair Amphitheater. Following the circular theme found in the Marin County Civic Center, the Amphitheater is circular in design. It is part of the Master Plan for the Marin County Fair. The Amphitheater is located on the lagoon. The Civic Center can be seen in the background on the upper right. Text: "Marin County Fair Amphitheater. Marin County Government Center. Frank Lloyd Wright Architect." FLLW #5755.06. Published in Frank Lloyd Wright, 1943-1959, Pfeiffer, 2009, p.571.
Size: Original 10 x 8 B&W photograph.
S#: 1377.104.1219Date: 1959
Title: Marin County Fair Amphitheater, San Rafael, California, Site Plan 1959, (Project 1959 - FLLW #5755).
Description: Photograph of original drawing in the Frank Lloyd Wright Archives. Designed by Frank Lloyd Wright in 1959. Site and main level plan for the Marin County Fair Amphitheater. Following the circular theme found in the Marin County Civic Center, the Amphitheater is circular in design. It is part of the Master Plan for the Marin County Fair. The Amphitheater is located on the lagoon. Text: "Plan of Main Level. Marin County Fair Amphitheater. Marin County Government Center. Frank Lloyd Wright Architect." Additional illustrations published in Frank Lloyd Wright, 1943-1959, Pfeiffer, 2009, p.571.
Size: Original 10 x 8 B&W photograph.
S#: 1377.105.1219SET OF ELEVAN PHOTOGRAPHS BY LUCILE DANDELET 1960-1970 Date: 1960
Title: 1) Marin County Civic Center Aerial View 1960 (S.416-417 - 1957).
Description: Viewed from the Northeast. Designed by Frank Lloyd Wright in 1957, ground was broken on February 15, 1960. The Administration Building (phase one) was completed and dedicated October 13, 1962. Almost three months since work has begun, earth has been moved, roads have begun to be take shape, and work has begun on the on and off ramp between the property and the freeway. Stamped on verso: "Date photographed May 4, 1960." Stamped on face: "Aero Portraits. Aerial & Commercial Photography. Sausalito, Calif." Lucile Fessenden Dandelet (1919-2007) earned her degree in Photo-Journalism at Wellesley College. A resident of San Anselmo for five decades, she specialized in architecture and has been recognized for her photographs of Frank Lloyd Wright work. Ten photographs of the Marin County CC were published in the December 1970 issue of Architectural Forum. An exhibit of Dandelet work was held in 1974 and in 2004 at the Marin County's Civic Center highlighting the construction from the first bulldozer on. Her collection is now part of the permanent J. Paul Getty Museum Photographic Collection.
Size: Original 10 x 8 B&W photograph.
S#: 1458.56.0217Date: 1960
Title: 2) Marin County Civic Center Aerial View 1960 (S.416-417 - 1957).
Description: Viewed from the Northwest. Designed by Frank Lloyd Wright in 1957, ground was broken on February 15, 1960. The Administration Building (phase one) was completed and dedicated October 13, 1962. Construction has begun on the center of the Administration Building. The on and off ramp between the property and the freeway, begun in the earlier image has been paved. Two houses located on the eastern corner of the property have been removed. The large circular property has been leveled. The lagoon has not yet been dug. Stamped on face: "Aero Portraits. Aerial & Commercial Photography. Sausalito, Calif."
Size: Original 10 x 8 B&W photograph.
S#: 1458.57.0217Date: 1962
Title: 3) Marin County Civic Center Administration Building Under Construction Near Completion Circa 1962 (S.416 - 1957).
Description: Viewed from the Northwest. Designed by Frank Lloyd Wright in 1957, ground was broken on February 15, 1960. The Administration Building (phase one) was completed and dedicated October 13, 1962. Work is still taking place on the exterior. Tower is still under construction. Roads are in place but unpaved. Parking retaining walls on the right are in place and ground has been leveled. Stamped on face: "Dandelet." Stamped on verso: "Dandelet. Marin County, California."
Size: Original 10 x 8 B&W photograph.
S#: 1526.21.0217Date: 1962
Title: 4) Marin County Civic Center Administration Building Under Construction Near Completion Circa 1962 (S.416 - 1957).
Description: Viewed from the North. Designed by Frank Lloyd Wright in 1957, ground was broken on February 15, 1960. The Administration Building (phase one) was completed and dedicated October 13, 1962. Work is still taking place on the exterior. Tower is still under construction. Stamped on face: "Dandelet." Stamped on verso: "Dandelet. Marin County, California."
Size: Original 10 x 8 B&W photograph.
S#: 1526.22.0217Date: 1962
Title: 5) Marin County Civic Center Administration Building Under Construction Near Completion Circa 1962 (S.416 - 1957).
Description: Viewed from the Northwest. Designed by Frank Lloyd Wright in 1957, ground was broken on February 15, 1960. The Administration Building (phase one) was completed and dedicated October 13, 1962. Work is near completion on the exterior. Work is still taking place on the tower, but it also is near completion. Curbs and sidewalks have been installed. Stamped on verso: "Dandelet Photographs. 126 Redwood Road - San Anselmo, Calif."
Size: Original 10 x 8 B&W photograph.
S#: 1526.23.0217Date: 1962
Title: 6) Marin County Civic Center Administration Building Under Construction Near Completion Circa 1962 (S.416 - 1957).
Description: Viewed from the West. Designed by Frank Lloyd Wright in 1957, ground was broken on February 15, 1960. The Administration Building (phase one) was completed and dedicated October 13, 1962. Work appears to be very near completion on the exterior, but scaffolding can still be seen around the tower. Only one to two vehicles appear in the parking area. Stamped on face: "(C) Dandelet." Stamped on verso: "Dandelet Photographs. 126 Redwood Road - San Anselmo, Calif."
Size: Original 10 x 7.5 B&W photograph.
S#: 1526.24.0217Date: 1962
Title: 7) Marin County Civic Center Administration Building Under Construction Near Completion Circa 1962 (S.416 - 1957).
Description: Viewed from the West. Designed by Frank Lloyd Wright in 1957, ground was broken on February 15, 1960. The Administration Building (phase one) was completed and dedicated October 13, 1962. Work appears to be very near completion on the exterior, but scaffolding can still be seen around the tower. Only one to two vehicles appear in the parking area. Stamped on face: "(C) Dandelet." Stamped on verso: "Dandelet Photographs. 126 Redwood Road - San Anselmo, Calif."
Size: Original 10 x 7.5 B&W photograph.
S#: 1526.25.0217Date: 1962
Title: 8) Marin County Civic Center Administration Building Under Construction Near Completion Circa 1962 (S.416 - 1957).
Description: Viewed from the street below up through the floors to the skylight above. Designed by Frank Lloyd Wright in 1957, ground was broken on February 15, 1960. The Administration Building (phase one) was completed and dedicated October 13, 1962. It almost appears to have scaffolding seen at the bottom right. Similar view (1962) published in "Frank Lloyd Wright Marin County Civic Center," 1962, page 3. Similar view (1962) also published on the cover of "Frank Lloyd Wright Architect," Riley,1994. Stamped on face: "Dandelet." Stamped on verso: "Dandelet Photographs. 126 Redwood Road - San Anselmo, Calif."
Size: Original 10 x 8 B&W photograph.
S#: 1526.26.0217Date: 1969
Title: 9) Marin County Civic Center Hall of Justice Circa 1969 (S.417 - 1957).
Description: Viewed from the North. Designed by Frank Lloyd Wright in 1957, ground was broken on May 25, 1966. The Hall of Justice (phase two) was completed December 9, 1969. Work appears to be complete, but fresh dirt is still evident on the far right end of the building. The water feature can be seen at the far end of the lagoon. Stamped on verso: "Dandelet Photographs"
Size: Original 10 x 8 B&W photograph
S#: 1803.22.0217Date: 1969
Title: 10) Marin County Civic Center Hall of Justice Circa 1969 (S.417 - 1957).
Description: Viewed from the North. Designed by Frank Lloyd Wright in 1957, ground was broken on May 25, 1966. The Hall of Justice (phase two) was completed December 9, 1969. The water feature is in the foreground, the Marin County Hall of Justice can be seen in the background. Stamped on verso: "Dandelet Photographs"
Size: Original 10 x 8 B&W photograph.
S#: 1803.23.0217Date: 1970
Title: 11) Marin County Civic Center Hall of Justice At Night Circa 1970 (S.417 - 1957).
Description: Viewed from the West. Designed by Frank Lloyd Wright in 1957, ground was broken on May 25, 1966. The Hall of Justice (phase two) was completed December 9, 1969. Viewed at night, a very similar image is published in the December 1970 issue of Architectural Forum, page 49. Stamped on face: "Dandelet ." Stamped on verso: "Index Number FLW-MCC-V-2. Dandelet Photographs."
Size: Original 10 x 8 B&W photograph.
S#: 1846.35.0217Date: 1961 Title: Marin County Civic Center Model 1961 (S.416-417 - 1957).
Description: Clipping pasted to verso: "The Miami Herald, Sunday, July 9, 1961. Dream of the late Frank Lloyd Wright for a Marin County (California) Civic Center ‘So flexible and simple as to be almost unbelievable’ is taking shape in the rolling hills north of San Rafael. This artist’s conception shows the $12 million center as it will appear when completed. The circular structure at left is the auditorium. The round center of the ‘crippled V’ type of building is the library. Behind the curved arches of the wings are corridors running the full length of the building. Glassed-in offices will open to them. United Press International Photo." Stamped on verso: "Jun 28 1961." Acquired from the archives of the Miami Herald.
Size: Original 7 x 9 B&W photograph.
S#: 1483.22.0214
Date: 1962 Title: Marin County Civic Center (Published by the Marin County Board of Supervisors) (Soft Cover)
Author: Marin County Board of Supervisors
Description: Pamphlet published for the dedication of the building, October 1962."Beauty is the moving cause of nearly every issue worth the civilization we have, and civilization without a culture is like a man without a soul. Culture consists of the expression by the human spirit of the love of beauty." Frank Lloyd Wright, From an address to the people of Marin County, July 1957. "Democracy, Gospel of Individuality. Only human values are life-giving. No organic values are ever life taking. When man buildings ‘natural’ buildings naturally, he builds his very life into them - inspired by intrinsic Nature in this interior sense we are here calling ‘organic.’ " Frank Lloyd Wright, from The Living City. Includes 13 photographs and 13 illustrations. Photographs by John Engstead, Lucille Dandelet, Karl H. Reik.10.75 x 8. Second copy a gift. (Sweeney 1485)
Size: 10.75 x 8
Pages: Pp 28
S#: 1485.00.0101, 1485.00.0217
Date: 1962 Title: Marin County Civic Center, San Rafael, California (Published by the Marin County Board of Supervisors)
Author: Marin County Board of Supervisors
Description: Pamphlet published for the dedication of the building, October 1962. Includes five illustrations. Smaller version of S.1485. (First Edition)
Size: 6.5 x 8.5
Pages: Pp 4
S#: 1485.01.0307
Date: 1962 Title: Marin County Civic Center Administration Wing Circa 1962 (S.416-417 - 1957).
Description: Designed in 1957, the Administration Wing was completed in 1962, the Hall of Justice in 1970. Verso: "This beautiful building is the show place of Marin County. It is the creation and design of Frank Lloyd Wright. For information and fiscal data write to Civic Center Committee, c/o Michael Mitchell, Marin County Auditor-Controller, Civic Center, San Rafael, California." Bottom left: "SC8184 - Color photo by Aero Photographers". Center: "Natural Color by Mike Roberts, Berkeley 2, Calif." Published by Mike Roberts, Berkeley 2, Calif. Mike Roberts published postcards from 1939-1996. (Note the lack of a zip code. The use of five-digit zip codes began in July of 1963.)
Size: 5.5 x 3.5
S#: 1526.13.0811
Date: 1962 Title: Marin County Civic Center Model (S.416-417 - 1957).
Description: Label pasted on face: "10/13/62 – San Rafael, Calif.: A little north of here, in hills of Marin County, one of the last works of the late architectural genius Frank Lloyd Wright was dedicated 10/13. The Marin County Civic Center, which Wright said ‘will be a cornerstone in the culture of the nation,’ was called everything from another Taj Mahal to a glorified Hollywood diner, long before ground was broken for project in 1/61. Artist’s conception of Civic Center is shown in 6/21/61 file. UPI Dispatch on Marin County Civic Center By Wiley Maloney." Acquired from the archived of the Chicago Tribune.
Size: Original 9 x 7 B&W photograph.
ST#: 1526.12.0811
Date: 1962
Title: Marin County Civic Center Administration Building Under Construction Near Completion 1962 (S.416 - 1957).
Description: Viewed from the West. Designed in 1957, ground was broken on February 15, 1960. The Administration Building (phase one) was completed and dedicated October 13, 1962. Work appears to be very near completion on the exterior, but scaffolding can still be seen around the tower. Stamped on face: “32. Jul 62” Printed on verso: “Kodachrome II Transparency. Processed by Kodak.”
Size: Original 35mm Color Slide.
S#: 1526.70.1024Date: 1962 Title: Marin County Civic Center 1962 (S.416-417 - 1957).
Description: Photographed upon completion of the Administration Building. Frank Lloyd Wright began designing the Marin County Civic Center in 1957. He presented plans in March, 1958. Ground was broken on February 15, 1960 for the first section of the building, the Administration building. The Administration Building was completed and dedicated on October 13, 1962. The Northeast corner of the southern wing, viewed from the east where the southern wing intersects the center circular section. Published in "An Architecture for Democracy," Green, 1990, p.35. Stamped on verso: "Photographed by Karl H, Riek Studio."
Size: Original 8 x 10 B&W photograph.
S#: 1526.19.0215
Date: 1962 Title: Marin County Civic Center 1962 (S.416-417 - 1957).
Description: Photographed upon completion of the Administration Building, prior to landscaping. Frank Lloyd Wright began designing the Marin County Civic Center in 1957. He presented plans in March, 1958. Ground was broken on February 15, 1960 for the first section of the building, the Administration building. The Administration Building was completed and dedicated on October 13, 1962. View of the south end of the southern wing. Stamped on verso: "Associated Press Photo."
Size: Original 10 x 8 B&W photograph.
S#: 1526.20.0215
Date: Circa 1962
Title: Marin County Civic Center Rivets Circa 1962 (S.416 - 1957).
Description: Designed by Frank Lloyd Wright in 1957, ground was broken on February 15, 1960. The Administration Building (phase one) was completed and dedicated October 13, 1962. Gold anodized rivets that were used to fasten the gold sheet metal and balls fascia, O’Keeffe Buildings Products. "They were going to throw them away so I thought I might use them some day and kept some..." R. J.
Size: Sixty gold anodized rivets, 1.75 long.
S#: 1526.27.0613Date: 1963
Title: 1) Marin County Civic Center, San Rafael, California, Circa 1963 (S.416-417 - 1957).
Description: Set of nine 35mm color and B&W slides of the Marin County Civic Center after completion of the Administration Building and before construction began on the Hall of Justice Wing. The Administration Building was completed and dedicated on October 13, 1962. May 25, 1966 was the ground breaking ceremony for the Hall of Justice. Text on sleeve: “Mod: Arch: Am: Wright, FL: San Rafael, Ca: Pub: Marin County Civic Center: Ext. 1969. Kaidib AH285/88. 039537.” Stamped on sleeve: “Holy Cross.” Set of nine 35mm Color and B&W Slides.
Size: Original 35mm Color Slide sandwiched between glass, plastic mount.
S#: 1565.92.0425-1Date: 1963
Title: 2) Marin County Civic Center, San Rafael, California, Circa 1963 (S.416-417 - 1957).
Description: Set of nine 35mm color and B&W slides of the Marin County Civic Center after completion of the Administration Building and before construction began on the Hall of Justice Wing. The Administration Building was completed and dedicated on October 13, 1962. May 25, 1966 was the ground breaking ceremony for the Hall of Justice. Text on sleeve: “Mod: Arch: Am: Wright, FL: San Rafael, Ca: Pub: Marin County Civic Center: Ext. 1969. Kaidib AH287/88. 039523.” Stamped on sleeve: “Holy Cross.” Set of nine 35mm Color and B&W Slides.
Size: Original 35mm Color Slide sandwiched between glass, plastic mount.
S#: 1565.92.0425-2Date: 1963
Title: 3) Marin County Civic Center, San Rafael, California, Circa 1963 (S.416-417 - 1957).
Description: Set of nine 35mm color and B&W slides of the Marin County Civic Center after completion of the Administration Building and before construction began on the Hall of Justice Wing. The Administration Building was completed and dedicated on October 13, 1962. May 25, 1966 was the ground breaking ceremony for the Hall of Justice. Text on sleeve: “Mod: Arch: Am: Wright, FL: San Rafael, Ca: Pub: Marin County Civic Center: (Text Missing).” Hand written on sleeve: “037252.” Set of nine 35mm Color and B&W Slides.
Size: Original 35mm Color Slide sandwiched between glass, plastic mount.
S#: 1565.92.0425-3Date: 1963
Title: 4) Marin County Civic Center, San Rafael, California, Circa 1963 (S.416-417 - 1957).
Description: Set of nine 35mm color and B&W slides of the Marin County Civic Center after completion of the Administration Building and before construction began on the Hall of Justice Wing. The Administration Building was completed and dedicated on October 13, 1962. May 25, 1966 was the ground breaking ceremony for the Hall of Justice. Text on sleeve: “Mod: Arch: Am: Wright, FL: San Rafael, Ca: Pub: Marin County Civic Center: Ext: Roof. 1969. Kaidib AH228/88. 039524.” Stamped on sleeve: “Holy Cross.” Set of nine 35mm Color and B&W Slides.
Size: Original 35mm Color Slide sandwiched between glass, plastic mount.
S#: 1565.92.0425-4Date: 1963
Title: 5) Marin County Civic Center, San Rafael, California, Circa 1963 (S.416-417 - 1957).
Description: Set of nine 35mm color and B&W slides of the Marin County Civic Center after completion of the Administration Building and before construction began on the Hall of Justice Wing. The Administration Building was completed and dedicated on October 13, 1962. May 25, 1966 was the ground breaking ceremony for the Hall of Justice. Text on sleeve: “Mod: Arch: Am: Wright, FL: San Rafael, Ca: Pub: Marin County Civic Center: Ext: Roof. 1969. Kaidib AH290/88. 039526.” Stamped on sleeve: “Holy Cross.” Set of nine 35mm Color and B&W Slides.
Size: Original 35mm Color Slide sandwiched between glass, plastic mount.
S#: 1565.92.0425-5Date: 1963
Title: 6) Marin County Civic Center, San Rafael, California, Circa 1963 (S.416-417 - 1957).
Description: Set of nine 35mm color and B&W slides of the Marin County Civic Center after completion of the Administration Building and before construction began on the Hall of Justice Wing. The Administration Building was completed and dedicated on October 13, 1962. May 25, 1966 was the ground breaking ceremony for the Hall of Justice. Text on sleeve: “Mod: Arch: Am: Wright, FL: San Rafael, Ca: Pub: Marin County Civic Center: Ext. 1969. Kaidib AH286/88. 039522.” Stamped on sleeve: “Holy Cross.” Set of nine 35mm Color and B&W Slides.
Size: Original 35mm B&W Slide sandwiched between glass, plastic mount.
S#: 1565.92.0425-6Date: 1963
Title: 7) Marin County Civic Center, San Rafael, California, Circa 1963 (S.416-417 - 1957).
Description: Set of nine 35mm color and B&W slides of the Marin County Civic Center after completion of the Administration Building and before construction began on the Hall of Justice Wing. The Administration Building was completed and dedicated on October 13, 1962. May 25, 1966 was the ground breaking ceremony for the Hall of Justice. Text on sleeve: “Mod: Arch: Am: Wright, FL: San Rafael, Ca: Pub: Marin County Civic Center: Ext: Parking Lot. 1969. Kaidib AH293/88. 039529.” Stamped on sleeve: “Holy Cross.” Set of nine 35mm Color and B&W Slides.
Size: Original 35mm B&W Slide sandwiched between glass, plastic mount.
S#: 1565.92.0425-7Date: 1963
Title: 8) Marin County Civic Center, San Rafael, California, Circa 1963 (S.416-417 - 1957).
Description: Set of nine 35mm color and B&W slides of the Marin County Civic Center after completion of the Administration Building and before construction began on the Hall of Justice Wing. The Administration Building was completed and dedicated on October 13, 1962. May 25, 1966 was the ground breaking ceremony for the Hall of Justice. Text on sleeve: “Mod: Arch: Am: Wright, FL: San Rafael, Ca: Pub: Marin County Civic Center: Int. 1969. Kaidib AH291/88. 039527.” Stamped on sleeve: “Holy Cross.” Set of nine 35mm Color and B&W Slides.
Size: Original 35mm B&W Slide sandwiched between glass, plastic mount.
S#: 1565.92.0425-8Date: 1963
Title: 9) Marin County Civic Center, San Rafael, California, Circa 1963 (S.416-417 - 1957).
Description: Set of nine 35mm color and B&W slides of the Marin County Civic Center after completion of the Administration Building and before construction began on the Hall of Justice Wing. The Administration Building was completed and dedicated on October 13, 1962. May 25, 1966 was the ground breaking ceremony for the Hall of Justice. Text on sleeve: “Mod: Arch: Am: Wright, FL: San Rafael, Ca: Pub: Marin County Civic Center: Int. 1969. 039528.” Set of nine 35mm Color and B&W Slides.
Size: Original 35mm B&W Slide sandwiched between glass, plastic mount.
S#: 1565.92.0425-9Date: 1964
Title: Marin County Civic Center Administration Building 1964 (S.416 - 1957).
Description: Viewed from the Southwest. Frank Lloyd Wright began designing the Marin County Civic Center in 1957. He presented plans in March, 1958.Ground was broken on February 15, 1960. The Administration Building (phase one) was completed and dedicated October 13, 1962. Mounted to gray board. Label pasted to board: "W 20 US Arch. Wright, F.L. San Rafael, California. Marin Co. Administration Bldg., 1964. Andrews Photo 2525." Photographed by Wayne Andrews. Acquired from the archives of the University of Minnesota.
Size: Original 7.5 x 9.5 B&W photograph.
S#: 1596.79.0420Date: 1964
Title: Marin County Civic Center Administration Building 1964 (S.416 - 1957).
Description: Viewed from the Northwest. Frank Lloyd Wright began designing the Marin County Civic Center in 1957. He presented plans in March, 1958.Ground was broken on February 15, 1960. The Administration Building (phase one) was completed and dedicated October 13, 1962. Mounted to gray board. Label pasted to board: "W 20 US Arch. Wright, F.L. San Rafael, California. Marin Co. Administration Bldg., 1964. Andrews Photo 2526." Photographed by Wayne Andrews. Acquired from the archives of the University of Minnesota.
Size: Original 7.5 x 9.5 B&W photograph.
S#: 1596.80.0420Date: 1964
Title: Marin County Civic Center Administration Building 1964 (S.416 - 1957).
Description: Viewed from the Southwest. The Hill Terrace can be seen in the foreground. Frank Lloyd Wright began designing the Marin County Civic Center in 1957. He presented plans in March, 1958.Ground was broken on February 15, 1960. The Administration Building (phase one) was completed and dedicated October 13, 1962. Mounted to gray board. Label pasted to board: "W 20 US Arch. Wright, F.L. San Rafael, California. Marin Co. Administration Bldg., 1964. Andrews Photo 2528." Photographed by Wayne Andrews. Acquired from the archives of the University of Minnesota.
Size: Original 7.5 x 9.5 B&W photograph.
S#: 1596.81.0420Date: 1964
Title: Marin County Civic Center Administration Building 1964 (S.416 - 1957).
Description: Viewed from the Southwest. The Hill Terrace Entrance is on the left. Frank Lloyd Wright began designing the Marin County Civic Center in 1957. He presented plans in March, 1958.Ground was broken on February 15, 1960. The Administration Building (phase one) was completed and dedicated October 13, 1962. Mounted to gray board. Label pasted to board: "W 20 US Arch. Wright, F.L. San Rafael, California. Marin Co. Administration Bldg., 1964. Andrews Photo 2529." Photographed by Wayne Andrews. Acquired from the archives of the University of Minnesota.
Size: Original 7.5 x 9.5 B&W photograph.
S#: 1596.82.0420Date: 1964 Title: Marin County Hall of Justice (1957/1967 - S.417) Print
Author: Frank Lloyd Wright Foundation
Description: Page 19 from the 1964 architectural construction drawing for the Marin Civic Center Hall of Justice. Designed by Frank Lloyd Wright in 1957. It was completed in two parts. The Administration was completed in 1962. In 1963 the Frank Lloyd Wright Foundation was commissioned in 1963 to begin the second phase, the Hall of Justice. It was completed in 1969.
Size: Original 18.25 x 15 diazo blue-line print construction drawing.
Pages: Pp 1
S#: 1596.25.0513
Date: 1965
Title: Marin County Civic Center Administration Building Terrace 1965 (S.416 - 1957).
Description: View looking down to the Terrace and Fountain. Designed by Frank Lloyd Wright in 1957, ground was broken on February 15, 1960. The Administration Building (phase one) was completed and dedicated October 13, 1962. Label pasted to verso: "The Wright Place (Third of Six). A spacious cafeteria and terrace help to make the lunch hour a most pleasant interlude for employes (sic) and visitors alike. 1/23/65 (JB)." Stamped on verso: "Feb 11 1965." Acquired from the archives of United Press International.
Size: Original 6.5 x 10 B&W photograph.
S#: 1628.69.0120Date: 1974 Title: The Bridge and the Building: The art of government and the government of Art (Hard Cover DJ) (A Hearthstone Book. Published by Carlton Press, Inc., New York, N.Y. Stated: Revised edition. Copyright 1973, 1974, but no evidence of an earlier edition.)
Author: Radford, Evelyn Morris
Description: A study of the Frank Lloyd Wright designed Marin County Civic Center and the Golden Gate Bridge. "Who would ever think, seeing the beautiful Frank Lloyd Wright designed Civic Center of Marin County, that it was born in controversy and still is the subject of debate... Radford explains the history of Marin County, its politics, the principal figures involved in making the Center a reality, and the effect of the controversy on the community." (From Dust Jacket.) Jacket adapted from drawing by Frank Lloyd Wright. Original list price $4.95. (First Edition) (Sweeney 1947)
Size: 5.5 x 8.25
Pages: Pp 156
S#: 1947.00.1212
Date: 1998
Title: The Bridge and the Building: The art of government and the government of Art (Soft Cover) (Distributed by Pradbin Publishers, Danville, California)
Author: Radford, Evelyn Morris
Description: Original 1974 description. A study of the Frank Lloyd Wright designed Marin County Civic Center and the Golden Gate Bridge. "Who would ever think, seeing the beautiful Frank Lloyd Wright designed Civic Center of Marin County, that it was born in controversy and still is the subject of debate... Radford explains the history of Marin County, its politics, the principal figures involved in making the Center a reality, and the effect of the controversy on the community. (Second Edition)
Size: 6 x 9
Pages: Pp 156 Unpaginated
ST#: 1998.112.1021Date: 1976 Title: Marin County Civic Center 1976 (S.416-417 - 1957).
Description: Viewed of the Marin County Hall of Justice wing from the North, looking South. Designed in 1957, this wing was completed in 1970. Text on face: "Paul Van Slambrouck photo. Frank Lloyd Wright-designed complex called a model of ‘futuristic’ architecture. With Van Slambrouck, Wright Center. The Christian Science Monitor. News and Photo Service." Stamped on verso: "Dec 5 1976." "Marin County Civic Center." Acquired from the archives of the Baltimore Sun.
Size: Original 7 x 10 B&W photograph.
S#: 2020.22.0415
Date: 1976
Title: Marin County California Bi-Centennial Medal 1976 (S.416-417 - 1957).
Description: Face of coin: "American Revolution Bicentennial. 1776 - 1976. Marin County, California." Verso: "Marin County California." Illustration on face is of the Marin County Civic Center. Designed by Frank Lloyd Wright in 1957, ground was broken on February 15, 1960. The Administration Building (phase one) was completed and dedicated October 13, 1962. Phase two, the Hall of Justice was completed in 1970. Face: The illustration on the face shows the completed Marin County Civic Center, including the tower. Verso: The illustration on the opposite side includes the Marin County Civic Center in the montage.
Size: 1.5 inches round.
S#: 2020.45.0222Date: 1981 (GA 36) Title: GA 36: Global Architecture: Frank Lloyd Wright, Soilomon R. Guggenheim Museum, New York City, N.Y. 1943-59; Marin County Civic Center, California. 1957-1970. (Soft Cover) (Published by A. D. A. Edita Tokyo Co., Ltd. Tokyo)
Author: Edited and Photographed by Futagawa, Yukio; Text by Pfeiffer, Bruce Brooks
Description: First Published in 1975. Interior text in Japanese and English. Includes 31 photographs and illustrations. Original cover price 2000¥, second edition 2400¥. (Second Edition) (Sweeney 1965)
Size: 10.2 x 14.25
Pages: Pp 48
S#: 1965.01.0907
Date: 1987 Title: Marin County Civic Center (S.416-417 - 1957).
Photographer: Beattie, Bill
Description: Label pasted to verso: "Wright Design. The Marin County, Calif., Civic Center designed by architect Frank Lloyd Wright blends into the landscape. AP Newsfeatures Photo. 8/10/87. Staff photographer Bill Beattie." Designed by Wright in 1957, the Administration wing, partially seen on the far right, was completed in 1962. This wing, the Hall of Justice was completed in 1970.
Size: Original 8 x 10.75 B&W photograph.
ST#: 1987.70.0811
Date: 1987
Title: Marin County Civic Center 1987 (S.416-417 - 1957).
Description: Label pasted to verso: "The Marin County, Calif., Civic Center designed by architect Frank Lloyd Wright blends into the landscape. 8/10/87. Staff photographer Bill Beattie." Designed by Wright in 1957, the Administration wing, partially seen on the far right, was completed in 1962. This wing, the Hall of Justice was completed in 1970.
Size: Original 8 x 11 B&W photograph.
ST#: 1987.110.0719Date: 1987
Title: Marin County Civic Center, San Rafael, California, 1987 (1957 - S.416-417).
Description: View of the Marin County Civic Center from the road below. Designed by Frank Lloyd Wright in 1957. Label pasted to verso: “The Marin County Civic Center marches over a couple of hills with a Roman disregard for obstacles. However Roman in principle, the Center's detailing owes more to Faberge than to Caesar. Susan Woldenberg.” Susan Woldenberg may be the writer or photographer. Stamped on verso: “Dec 12 1987.” Acquired from the archives of The Mercury News, San Jose, California.
Size: Original 5 x 7 B&W photograph.
ST#: 1987.145.1125Date: 1987
Title: Marin County Civic Center, 1962-1987 (Soft Cover) (Printed by The Friends of The Marin County Free Library for the Anne T. Kent California History Room, Marin County Free Library.)
Author: Anonymous
Description: "We will never have a culture of our own until we have an architecture of our own. An architecture of our own does not mean something that is ours by the way of our own tastes. It is something that we have knowledge concerning. We will have it only when we know what constitutes a good building and when we know that the good building is not one that hurts the landscape, but is one that makes the landscape more beautiful than it was before that building was built. In Marin County you have one of the most beautiful landscapes I have seen, and I am proud to make the buildings of this County characteristic of the beauty of the County..." Frank Lloyd Wright. Gift from Kathryn Smith. (First Edition)
Size: 7 x 8.5.
Pages: Pp 8
ST#: 1987.94.0616Date: 1990 Title: An Architecture for Democracy: The Marin County Civic Center, A Narrative by the Associated Architect. (Soft Cover) (Published by Grendon Publishing, San Francisco)
Author: Green, Aaron G.: with DeNevi, Donald P.
Description: Original SC List Price $22.50. 10 x 10. (First Edition)
Size:
Pages: Pp 142
ST#: 1990.34.0305
Date: 1990
Title: The Marin County Civic Center (Soft Cover) (Published by the Anne T. Kent California History Room, Marin County Free Library.)
Author: Salter, Jack D.
Description: Informational booklet on Frank Lloyd Wright and history concerning the Marin County Civic Center. "In 1956 the Board of Supervisors authorize the purchase of a 140-acre site north of San Rafael for development of the Civic Center that would organize under one roof departments which were scattered throughout the county. The site acquisition triggered a political battle between those who favored hiring a local architect with a traditional point of view and those who wanted an architect with a global reputation - one who would design a building to represent an open and accessible government..." Although not dated, it mentions "An Architecture For Democracy" Green, published in 1990. (First Edition)
Size: 7 x 8.5
Pages: Pp 12
ST#: 1990.146.0119Date: 1990
Title: Marin County Civic Center Circa 1990 (S.416-417 - 1957).
Description: Viewed from the West. Frank Lloyd Wright designed the Marin County Civic Center in 1957. Label on sleeve: "Marin County Civic Center by FLW, general view." Photographed by Scot Gilchrist.
Size: Original 35mm Color slide and 5 x 8 high res digital image.
ST#: 1990.148.0818Date: 1990
Title: In the Realm of Ideas Frank Lloyd Wright Commemorative Medallion 1990.
Description: The Marin County Civic Center was designed by Frank Lloyd Wright in 1957. On October 1 & 2, 1930, Wright delivered two lectures at the Art Institute of Chicago entitled "In the Realm of Ideas" and "To the Young Man in Architecture". These two speeches were published in 1931 as "Two Lectures on Architecture." In 1987 the Scottsdale Arts Center Association in conjunction with the Frank Lloyd Wright Foundation organized a traveling exhibition of Wrights work entitled "In the Realm of Ideas Frank Lloyd Wright." It included a full size Usonian House, and eight locations from January 1988 through August 1990. The sixth location was held at the Marin County Civic Center from February 16 - May 13, 1990. Text on face: "In the Realm of Ideas Frank Lloyd Wright ." Text on verso: "In The Realm Of Ideas Frank Lloyd Wright. "In Appreciation, Marin Board of Supervisors, Al Arambaru, Harlod C. Brown Jr., Gary Giacomini, Robert Roumiguiere and Robert Stockwell. February 16 / May 13th, 1990."
Size: Ribbon measures 1.4 x 31". Medallion measures 3" circular.
ST#: 1990.175.0421
HOME ARTIFACTS AUDIO BOOKS PERIODICALS PHOTOS POSTCARDS POSTERS STAMPS STUDIES ASSISTING ABOUT SLIDE SHOW To donate or pass on information, comments or questions:
steinerag@msn.com
©Copyright Douglas M. Steiner, 2001, 2026

