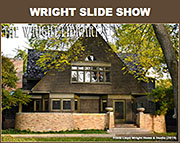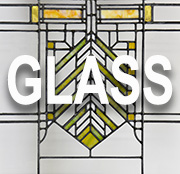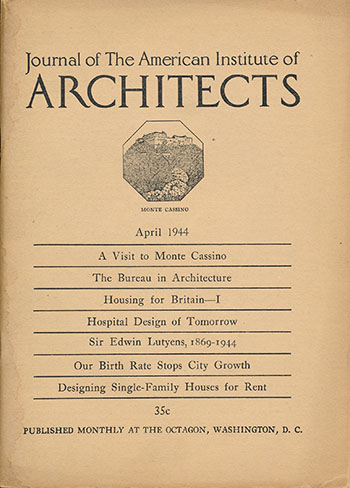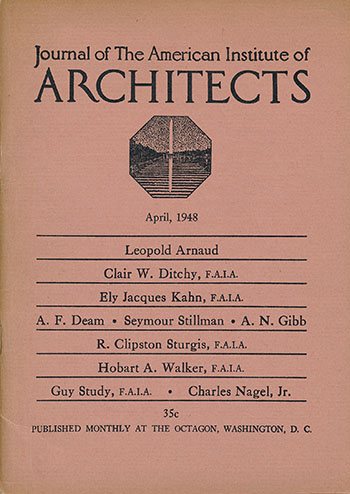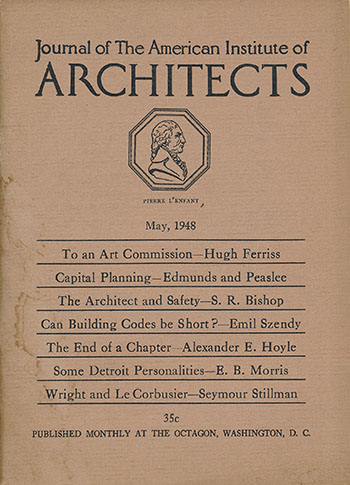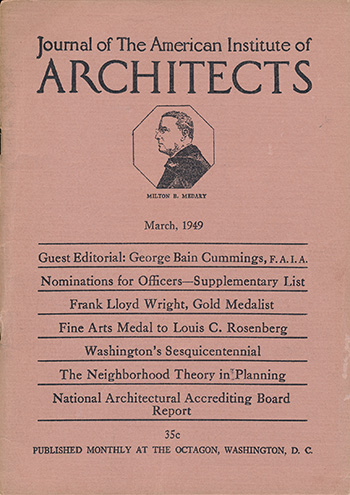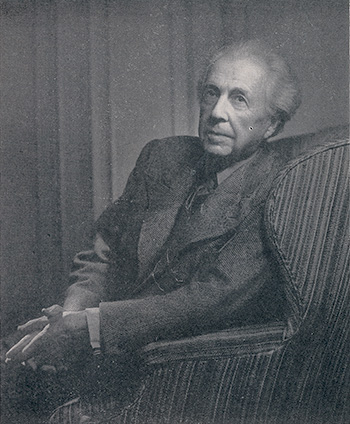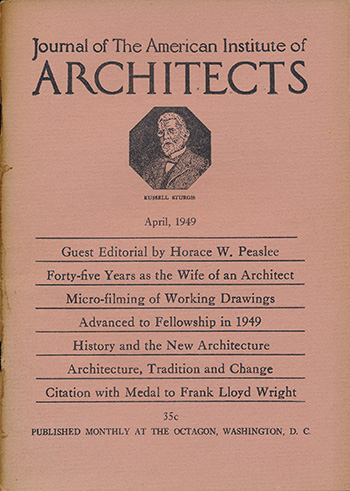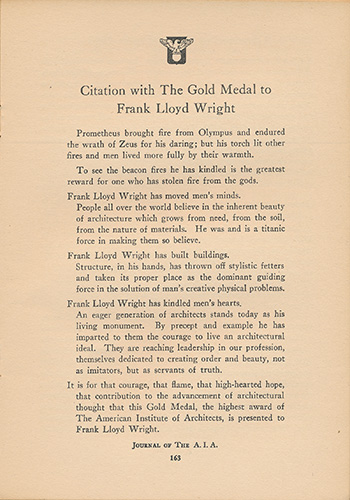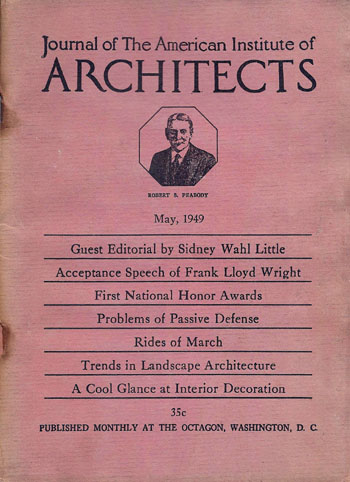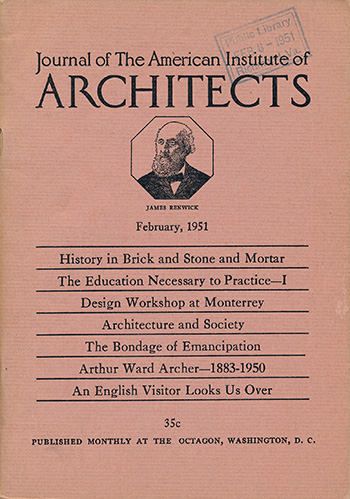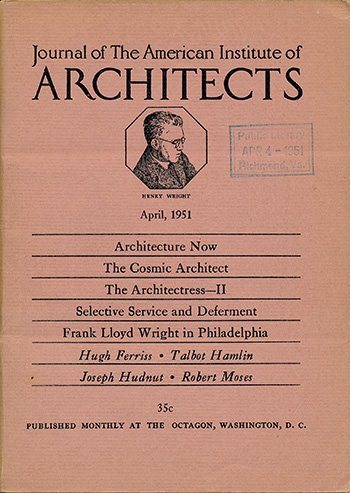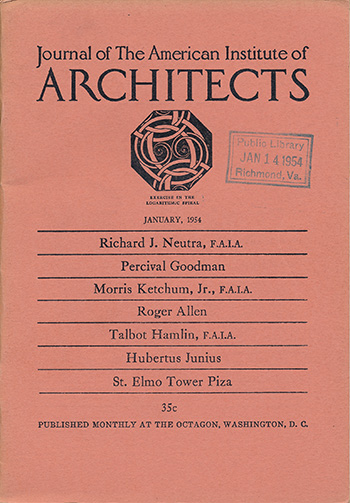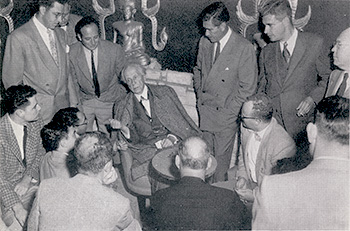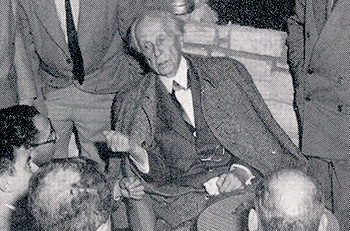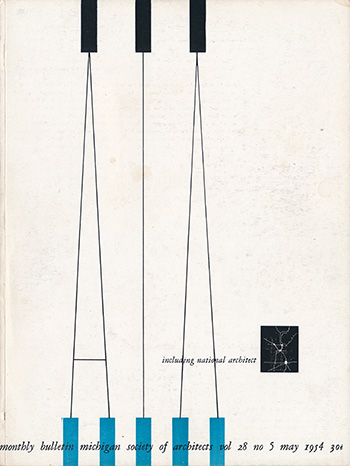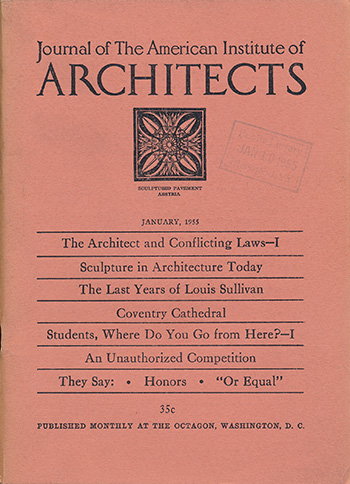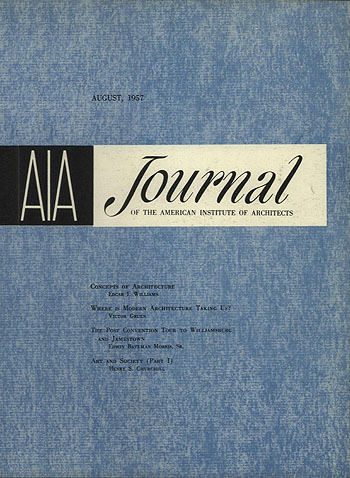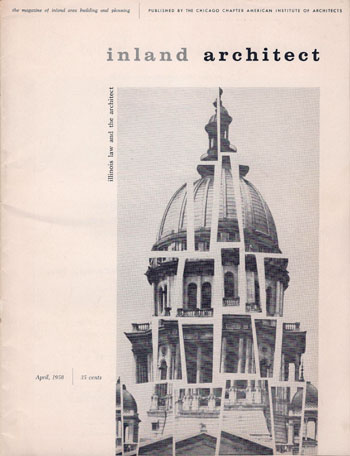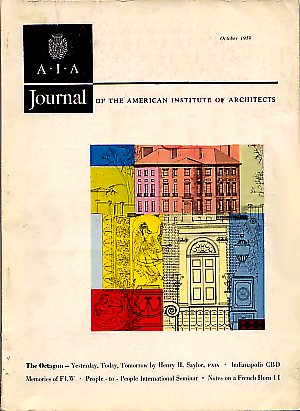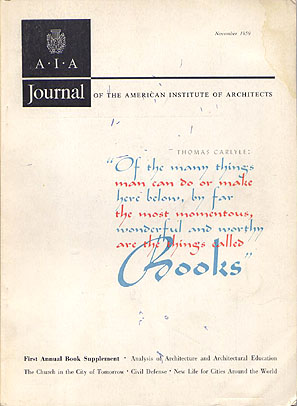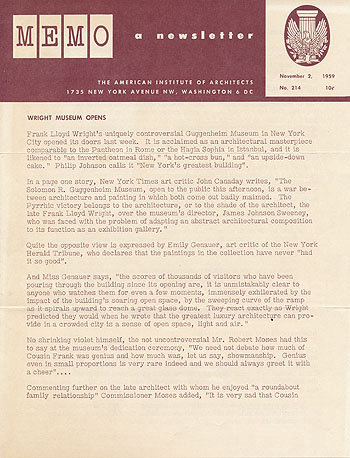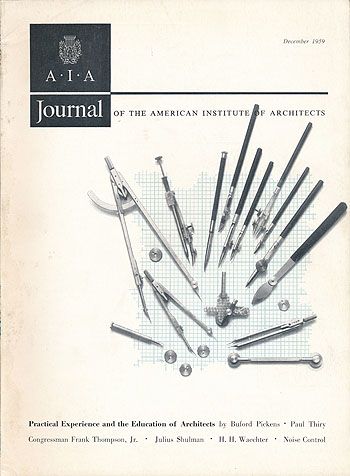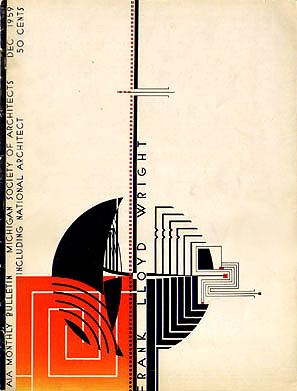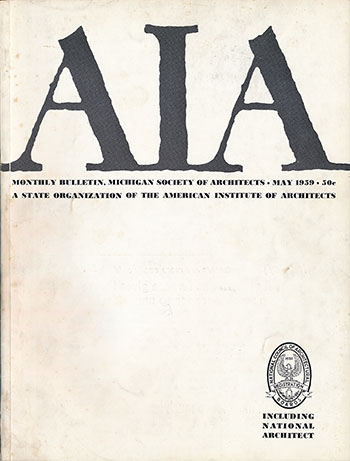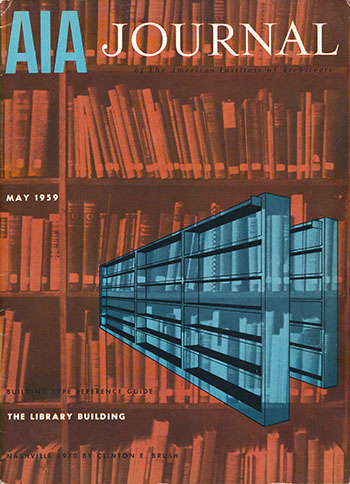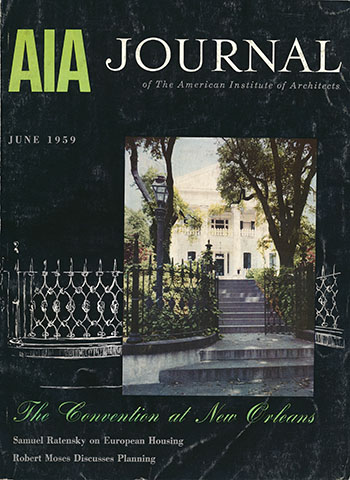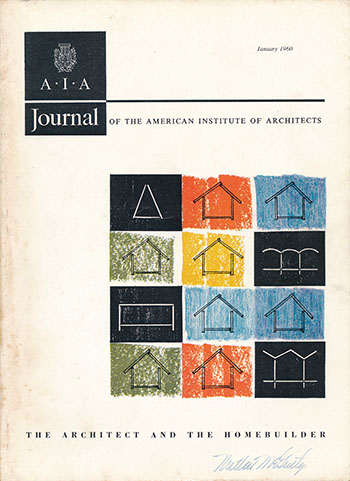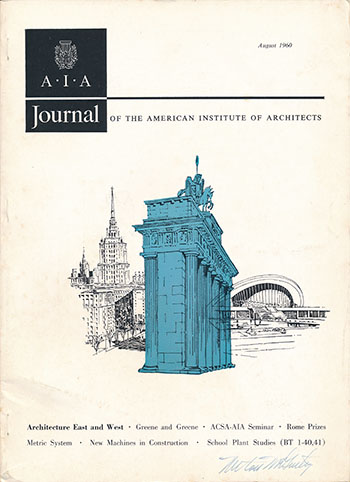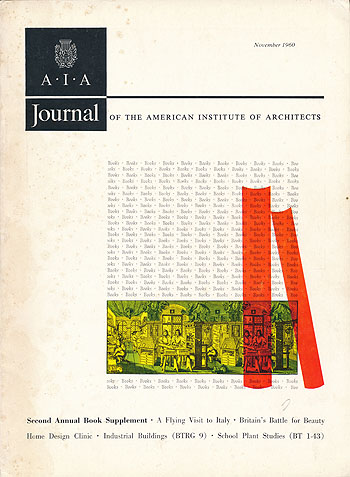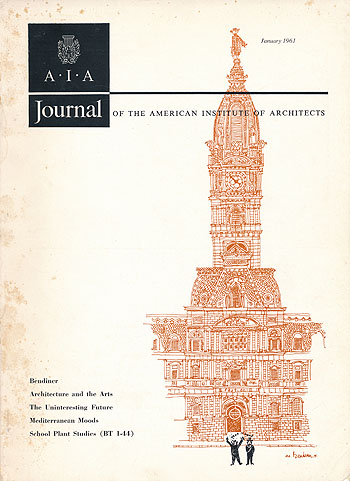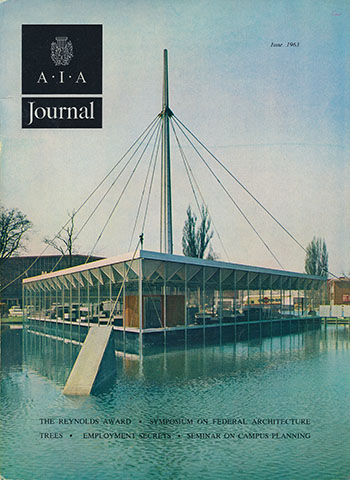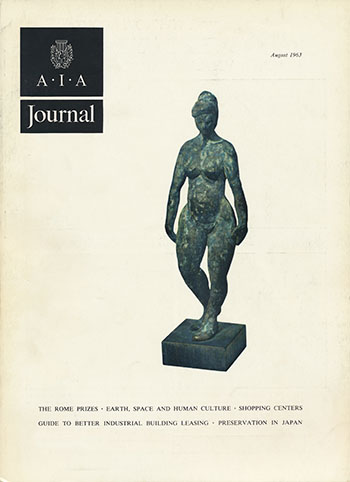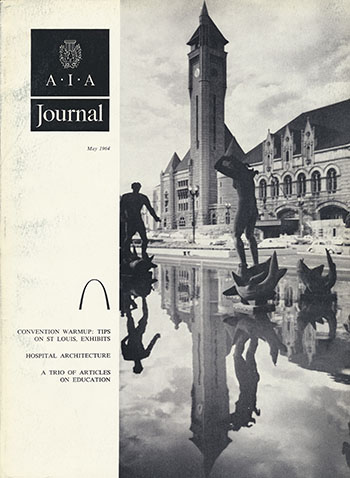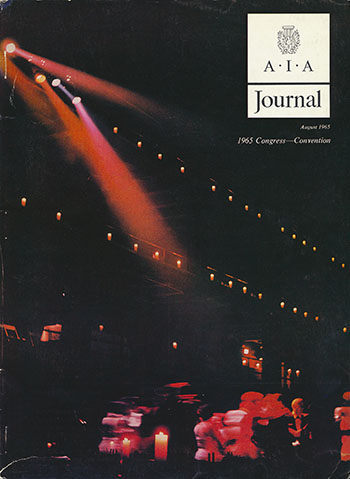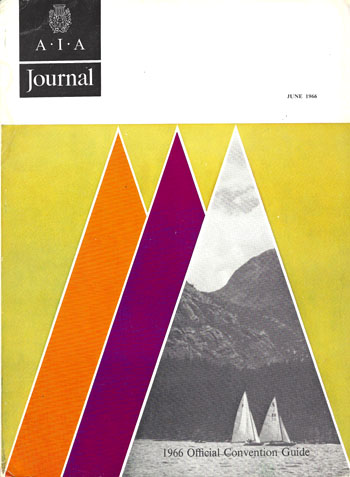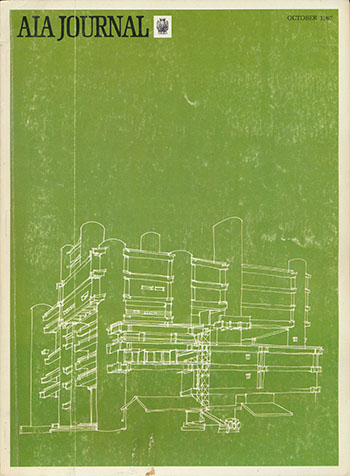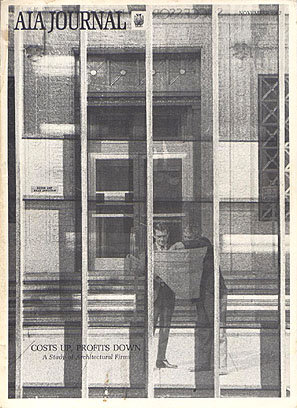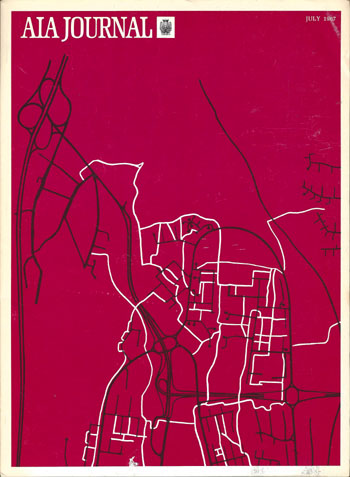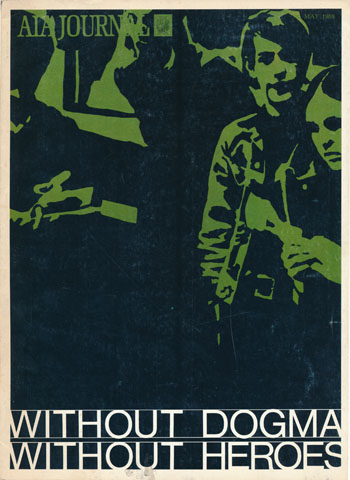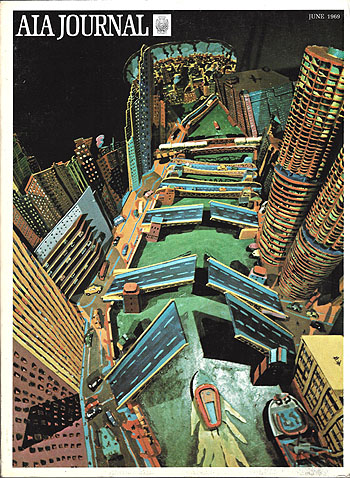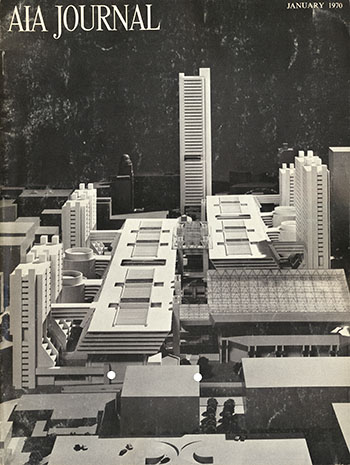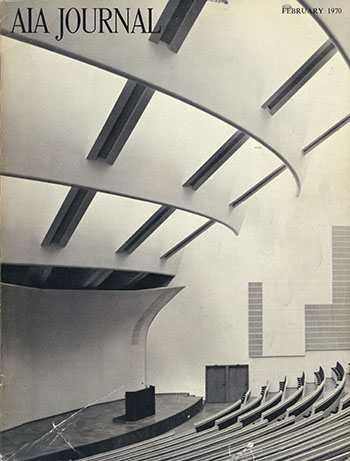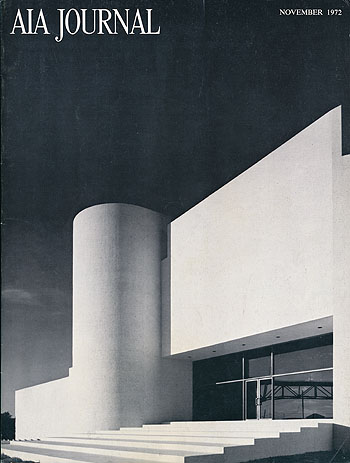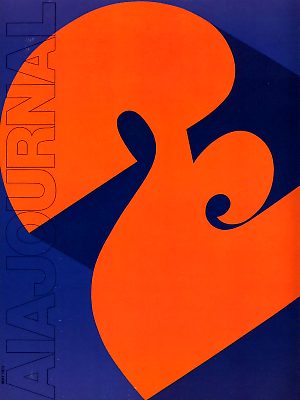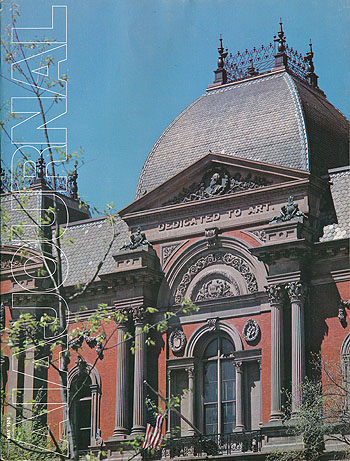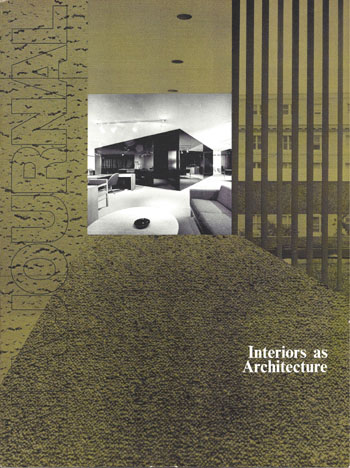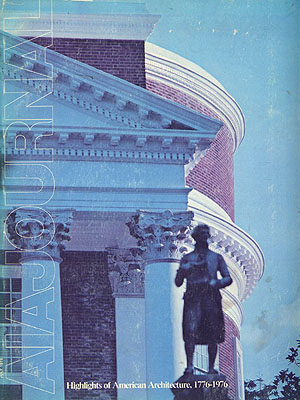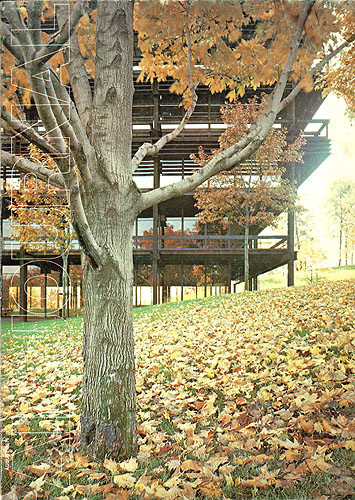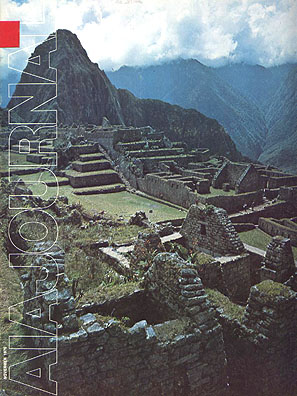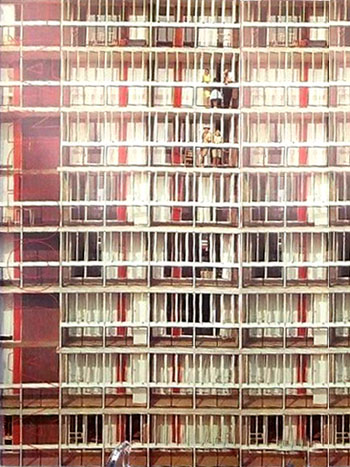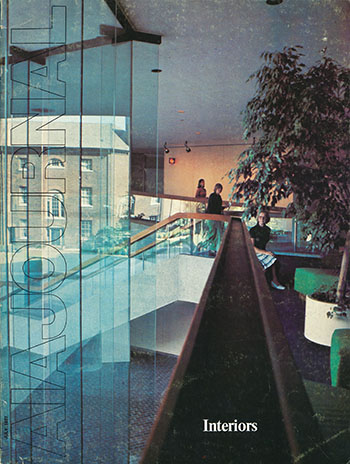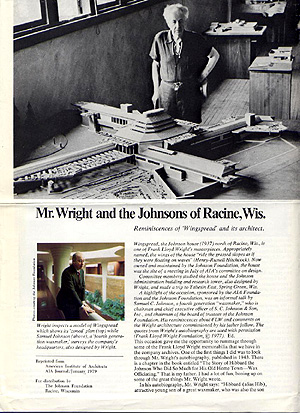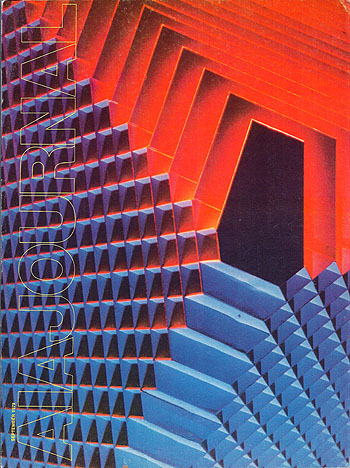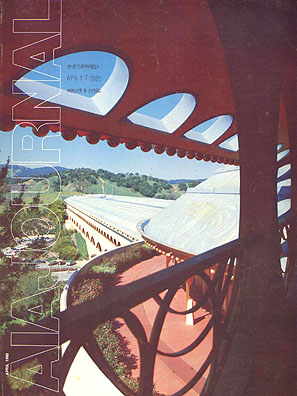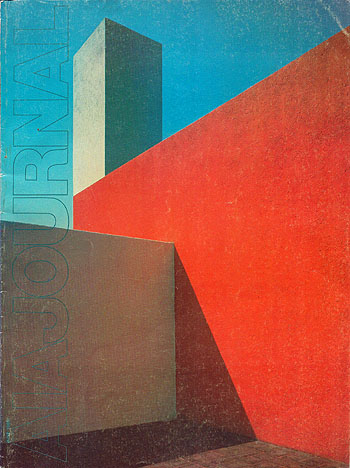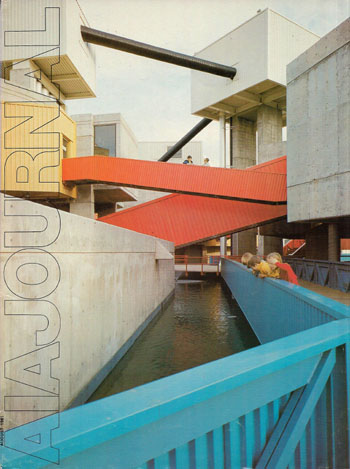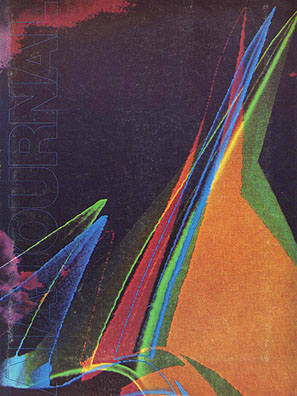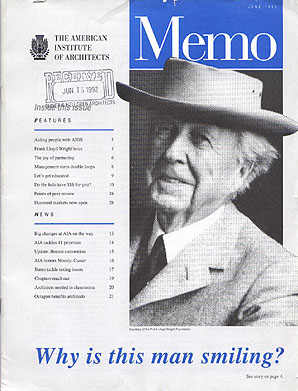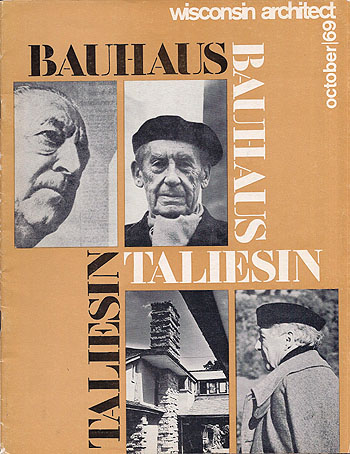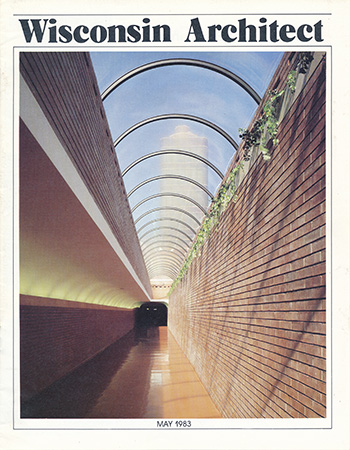
SUPPORT THE
WRIGHT LIBRARY
PROCEEDS FROM EVERY SALE GOES TO SUPPORT THE WRIGHT LIBRARY.
CLICK TO ORDER.
WE PROUDLY SUPPORT THE FRANK LLOYD WRIGHT FOUNDATION

WE PROUDLY SUPPORT THE FRANK LLOYD WRIGHT BUILDING CONSERVANCY
WE PROUDLY SUPPORT FALLINGWATER
AND THE WESTERN PENNSYLVANIA CONSERVANCY

AIA JOURNAL (AMERICAN INSTITUTE OF ARCHITECTS)
INLAND ARCHITECT (Chicago Chapter, AIA)
WISCONSIN ARCHITECT (AIA)
1944 1948 1949 1951 1954 1955 1957 1958 1959 1960 1961 1963 1964 1965 1967 1969 1970 1972 1973
1974 1975 1976 1977 1979 1980 1981 1982 1992
WISCONSIN ARCHITECT (AIA)1944 Date: 1944
Title: AIA Journal of The American Institute of Architects - April 1944 (Published Monthly at The Octagon, Washington, D. C.)
Author: Wright, Frank Lloyd
Description: "What Are the Air Waves Saying? Part of an extemporaneous discussion in The American Forum of the Air, broadcast over the coast-to-coast network of Mutual from Washington on Feb. 29. (1944) Under the chairmanship of Theodore Granik, the following participated: Frank Lloyd Wright; Mrs. Samuel Rosenman, Chairman, National Committee on Housing; Herbert A. Nelson, Executive Vice-President, National Association of Real Estate Boards; and Mayor John J. McDonough of St. Paul, Minn.
Chairman Granik: Mayor McDonough, what incentive have our cities to offer suburbanites to move back into the city?
Mayor McDonough: Should not that question be: What incentive is there to keep suburbanites in the cities rather than not to have them move out of the cities...
Mr. Wright: A realtor without a financial plan would be like a hen incapable of laying an egg.
Mr. Nelson: Even architects need money.
Mr. Wright: They always need money and never get it and I am not so sure that it is worth having anyhow, and certainly I didn't come here from way out in the heart of this nation onto this desert strip to talk about money...
Mr. Wright: I think that is a subordinate question and should be considered after we have got down to principles and proceeded from generals to particulars...
Mr. Wright: I propose to get the proper idea in the right place...
Mr. Wright: Well, I think the idea is this. The city is already an outmoded institution..." Original cover price 35c. (Sweeney 604)
Size: 5.5 x 7.5
Pages: Pp 176-182
S#: 0604.00.12221948 Date: 1948
Title: AIA Journal of The American Institute of Architects - April 1948 (Part I) (Published Monthly at The Octagon, Washington, D. C.)
Author: Stillman, Seymour
Description: "Comparing Wright and Le Corbusier. In Two Parts -- Part I. The School of Architecture and Planning at Massachusetts Institute of Technology sponsors an annual essay contest, with prize funds donated by Ralph Walker, F.A.I.A. This year's subject was chosen with an eye towards reaching both the students of architecture and planning, a policy in line with the broad outlook of Dean Wurster. The contestants were asked to compare the philosophies, economic and social programs, and physical ideas of Frank Lloyd Wright and Le Corbusier. First prize, judged by Henry Russell Hitchcock, Roland Greeley, and a member of the English Department, was awarded to Mr. Stillman's essay, which, slightly abbreviated, appears in part below and is to be concluded next month. Editor.
Like socially-minded thinkers from biblical prophets to recent Utopian reformers, Frank Lloyd Wright and Le Corbusier have produced models for society. Having analyzed the disorders of "metropolis," and being filled with a determination that each has the solution, Wright and Le Corbusier then take opposing positions. The former feels that Jeffersonian agrarianism would inexorably solve urban problems; Le Corbusier favors verticality and the harmony "when the cathedrals were white." Broadacres versus skyscrapers..." Original cover price 35c. (Sweeney 737)
Size: 5.5 x 7.5
Pages: Pp 171-178
S#: 0737.00.1222 (Part I)Date: 1948
Title: AIA Journal of The American Institute of Architects - May 1948 (Part II) (Published Monthly at The Octagon, Washington, D. C.)
Author: Stillman, Seymour
Description: "Comparing Wright and Le Corbusier. In Two Parts -- Part II. The School of Architecture and Planning at Massachusetts Institute of Technology sponsors an annual essay contest, with prize funds donated by Ralph Walker, F.A.I.A. The contestants were asked to compare the philosophies, economic and social programs, and physical ideas of Frank Lloyd Wright and Le Corbusier. First prize was awarded to Mr. Stillman's essay, of which the first party appeared in the April Journal, and the conclusion is printed below. Editor.
Wright's aversion to "bigness" extends to recreation. He agrees with Le Corbusier that art and sport are enjoyed vicariously, making for extreme expertism in a few. He would like to see the "star" system in theater and Hollywood destroyed; the people must act and produce. Wright's huge attraction is the market which develops from the embryo of a filling station on scattered ribbon roads into the educational, entertainment and distribution center accessible to autoists on main arteries.
The idea that there will be no "great halls" -- no Metropolitan Opera Houses -- for concerts and plays is novel and significant. Art, however, includes the Theater, a theory Wright seems to abandon..." Original cover price 35c (Sweeney 737)
Size: 5.5 x 7.5
Pages: Pp 226-233
S#: 0737.00.1222 (Part II)1949
Date: 1949
Title: AIA Journal of The American Institute of Architects - March 1949 (Published monthly at The Octagon, Washington, D. C.)
Author: Anonymous Author: Wright, Frank Lloyd Description: 1) “To Frank Lloyd Wright, The Gold Medal. The Highest Honor in The Institute's power to bestow is given, for the year 1948, to Frank Lloyd Wright. It will be presented to Mr. Wright on the occasion of the Annual Dinner at the Houston Convention by President Orr, who will read the citation. The Gold Medal is awarded in recognition of most distinguished service to the profession of architecture or to The Institute.
This honor comes to a man already loaded with honors. In 1941 King George VI presented him with the Royal Gold Medal for Architecture upon the nomination of the Royal Institute of British Architects. As long ago as 1914 Mr. Wright was made Architect of the Imperial Household by Japan. Wesleyan has conferred upon him the honorary degree of Master of Arts; and Princeton followed with the degree of Doctor of Fine Arts. He is an Honorary Member of many of the national architectural societies throughout the world-England, Holland, Cuba, Brazil, Mexico, Finland, Uruguay, Germany...”
Includes three photographs, one being a portrait of Frank Lloyd Wright by Karsh. (Sweeney 790)Description: 2) Washington’s Sesquicentennial: An Occasion and An Opportunity. This article ends with a quote by Frank Lloyd Wright. “Let us all confess that Modern Architecture is, first of all, in the nature of a spiritual conviction-detail, curtail, appropriate or falsify it how you may. If this primal spiritual insight as conviction is lacking, no more than reiteration of certain bald, machine-age commonplaces will be the barren result... Frank Lloyd Wright in 1932.” Size: 5.5 x 7.75 Pages: Pp 114-115 Pages: Pp 113 S#: 0790.00.0924
Portrait of Frank Lloyd Wright by Karsh.Date: 1949
Title: AIA Journal - April 1949 (Published monthly at The Octagon, Washington, D. C.)
Author: Anonymous
Description: Citation with The Gold Medal to Frank Lloyd Wright. Prometheus brought fire from Olympus and endured the wrath of Zeus for his daring; but his torch lit other fires and men lived more fully by their warmth.
To see the beacon fires he has kindled is the greatest reward for one who has stolen fire from the gods.
Frank Lloyd Wright has moved men's minds. People all over the world believe in the inherent beauty of architecture which grows from need, from the soil, from the nature of materials. He was and is a titanic force in making them so believe.
Frank Lloyd Wright has built buildings. Structure, in his hands, has thrown off stylistic fetters and taken its proper place as the dominant guiding force in the solution of man's creative physical problems.
Frank Lloyd Wright has kindled men's hearts. An eager generation of architects stands today as his living monument. By precept and example he has imparted to them the courage to live an architectural ideal. They are reaching leadership in our profession, themselves dedicated to creating order and beauty, not as imitators, but as servants of truth.
It is for that courage, that flame, that high-hearted hope, that contribution to the advancement of architectural thought that this Gold Medal, the highest award of The American Institute of Architects, is presented to Frank Lloyd Wright.
Original cover price 35c. (Sweeney 768)
Size: 5.5 x 7.75.
Pages: Pp 163
S#: 0768.00.0325
Citation with The Gold Medal to Frank Lloyd Wright.Date: 1949 Title: AIA Journal of The American Institute of Architects - May 1949 (Published monthly by The American Institute of Architects at the Octagon, Washington, D.C.)
Author: Wright, Frank Lloyd Author: Anonymous Description: Acceptance Speech of Frank Lloyd Wright. Upon receiving the Gold Medal for 1948 of the American Institute of Architects, Rice Hotel, Houston, Texas, March 17, 1949. "...architecture is in the gutter. It is. I have heard myself referred to as the greatest living architect. I have heard myself referred to as the greatest architect who ever lived. Now, wouldn"t you think that out to move you? Well, it doesn"t... Architects as they existed in the ancient times were in possession of a state of society, as an instrument to build with..." Includes two photographs, Wright giving the speech, and the audience. (Sweeney 792) Description: Editor's note: "A phonograph record was made of Frank Lloyd Wright's speech at Houston in accepting The Institute's Gold Metal. We are told that the speech would fill both sides of four 12" disc records and it is possible that the set of four might be made to sell at $8, if there is sufficient demand for at lease 100 sets..." Original cover price 35c. Size: 5.5 x 7.5 Pages: Pp 199-207 Pages: Pp 242 S#: 0792.00.1213 1951 Date: 1951
Title: AIA Journal of The American Institute of Architects - February 1951 (Published monthly at The Octagon, Washington, D. C.)
Author: Wright, John Lloyd
Description: Ten Books Are Too Many.
"... five lines where three are enough is stupidity. Nine pounds where three are sufficient is obesity...” F.L.W.
The Ten Books on architecture listed by Professor Martin Dean Ross in the November Journal are too much - too many. Why doesn't someone try to sell us simplicity. One book, “Discourses on Architectuire,” written by E. Viollet-le-Duc in 1860, is enough.
Seriously, all and everything on architecture that can be put into words is there - why read more books on architecture except as autobiography and biography or for insomnia and fun?
As to the mysteries of architecture that cannot be put into words - why clutter that with volumes of books?
Except for the one book, give me the up-to-date-ness of the A.I.A. Journal to read, with a few pictures of architects and their buildings thrown in.
Size: 5.5 x 7.5
Pages: Pp 99-100
S#: 0857.65.0525Date: 1951
Title: AIA Journal of The American Institute of Architects - April 1951 (Published monthly at The Octagon, Washington, D. C.)
Author: Hamlin, Talbot
Description: A Preview of the traveling exhibition Sixty Years of Living Architecture, that was held at Gimbel’s beginning of January 1951 (S#2064).
Frank Lloyd Wright in Philadelphia. Reprinted from The Nation of February 10, 1951.
Gimbel’s has brought together in its Philadelphia store a remarkably effective exhibition of the life work of America's greatest architect. The show (on view through February 24) was designed by Oskar Stonorov and is itself a superb experience; it was a beautiful idea to have it climaxed, at its farther end, with a full-size portion of a Wright house-living-room, bedroom, and kitchen - so that the visitor can get the actual feeling of what such a house is like. Some time ago Gimbel's put on the magnificent Better Philadelphia exhibition; this Wright show is a logical and worthy carrying out of the same idea. Wright's work is perhaps well known to the few; it is the idea of Gimbel's, as they say, "to bring Wright to the people." Let us hope that these two examples will be followed by similar establishments the country over.
To the visitor the show offers the most complete - as well as the best-presented - record of the work of an American architect that has ever been prepared. And since the architect so signally honored is one of the world's greatest living crea-tors, the show is deeply significant and worthy of the most careful study. Here, almost for the first time, we can see what are perhaps the basic drives that have made Wright what he is... (Sweeney 845)
Size: 5.5 x 7.5
Pages: Pp 169-172
S#: 0845.00.05251954 Date: 1954
Title: AIA Journal of The American Institute of Architects - January 1954 (Published monthly at The Octagon, Washington, D. C.)
Author: 2) Anonymous
Description: 1) Photograph of Frank Lloyd Wright attending the Inaugural Meeting of the Monterey Bay Chapter, November 19, 1953. Wright is seated and speaking, gesturing with his hands. Others are seated and standing around him, intently listening. Caption: “Members listen to the words of Frank Lloyd Wright.”
2) Book Report: The Future of Architecture. Wright. 326 pp. $7.50.
Starting with the transcript of a nation-wide broadcast, the publisher hits upon the ingenious scheme of illustrating Wright' hand gestures, which, as all who have heard him know, carry a large measure of his meaning. The remainder of the book consists of recent essays of Wright's, ending with a glossary of words as he uses them.
Size: 5.5 x 7.5
Pages: 1) Pp 20 2) Pp 41
S#: 1045.77.0525
Photograph of Frank Lloyd Wright attending the Inaugural Meeting of the Monterey Bay Chapter, November 19, 1953. Wright is seated and speaking, gesturing with his hands. Others are seated and standing around him, intently listening. Caption: “Members listen to the words of Frank Lloyd Wright.”
See Additional Portraits of Frank Lloyd Wright.Date: 1954 - Michigan
Title: Monthly Bulletin, Michigan Society of Architects (AIA) - May 1954 (Published monthly by the American Institute of Architects, Detroit Chapter, Detroit, Michigan)
Author: Anonymous
Description: Frank Lloyd Wright Lecture.
Frank Lloyd Wright, who will lecture at Detroit's Masonic Temple the evening of May 27, under auspices of The American Institute of Architects, Detroit Chapter, is considered by many (including Mr. Wright) to be the world's greatest architect. When the 84-year-old master was testifying in a court case, he was asked whom he considered to be the greatest living architect, and he replied, "I am." Asked later if he did not think his statement a bit immodest, he replied, "Well, I was under oath, wasn't I?"
And so some have called him the world's greatest living architect, while others just call him names. Whether or not he deserves either is a moot question, but certainly it can be said that he is one of the greatest publicists. On one of his former visits to Detroit, the architects arranged a press luncheon for him at the Detroit Athletic Club. Everything was set, newsmen were present and the cocktails were enjoyed-but no Mr. Wright. Next day one Detroit newspaper, whose editor didn't love Mr. Wright, front-paged the headline, "Two wrongs don't produce a Wright," and the article went on in disparaging terms, concluding that "your guess is as good as ours as to whether he will even show up for the lecture...
Page 16: Full page ad announcing Frank Lloyd Wright’s lecture. Original cover price 30c. (Sweeney 1008)
Size: 9 x 12
Pages: Pp 17
S#: 1008.00.04251955 Date: 1955
Title: AIA Journal of The American Institute of Architects - January 1955 (Published monthly at The Octagon, Washington, D. C.)
Author: Connely, Willard
Description: The Last Years of Louis Sullivan. The author is completing a new life of Sullivan, incorporating, with other material acquired from the Sullivan family, a few chapters that, with this one, have appeared in the journal. Upon the Well-known Sadnesses of Sullivan's subsequent decline it is needless to dilate - the beginning of his series of little country banks in 1907, his loss of Ocean Springs in 1908, the pitiable auction of all his works of art in 1909, the ending of his membership in the Chicago Club in 1910 - the exclusive club which had been glad in 1890 to welcome a man of his eminence his final retreat to the wretched Hotel Warner in Cottage Grove Avenue in 1911, and his being dispossessed of his offices in the great Auditorium Tower which his genius had given to Chicago. His one comfort, of course, was that in this dismal year of 1911 the Cliff Dwellers bestowed upon him honorary membership...
Size: 5.5 x 7.5
Pages: Pp 32-38
S#: 1092.292.05101957 Date: 1957
Title: AIA Journal - August 1957 (Published monthly by The American Institute of Architect, New York) (Digital Version)
Author: 1) Perrin, Richard W. E. 2) Volckers, Otto
Description: Save The Robie House. Part 1) Letter to Dr. Arthur McGiffert, President, Chicago Theological Seminary. "To the chorus of protests, which by this time must be quite annoying, I feel that I must, nevertheless, add my own voice concerning the danger of destruction which seems to threaten the Frederick Robie House... My own feelings concerning Mr. Wright's work are adequately summarized by the well-known German critic, Dr. Otto Volckers. I am taking the liberty of enclosing my own translation of this statement. The value of a building such as the Robie House transcends personal opinions. It is, therefore, my sincere hope that a way can be found whereby this building may be preserved for posterity..."
Part 2) Published in "Glas Forum" No. 1, 1953. Translated from German: "No one can deny that Wright has been a pioneer of rare sort and significance. We say without deliberate bitterness: "has been." We very well remember the years around 1910 in which the works of Wright first became known to us... However, our doubts already began with the Imperial Hotel at Tokyo and that Asiatic oddity "La Miniatura" in Pasadena, a house faced over and over with ornamental stone and concrete blocks. And today we are startled by "country houses" which from a distance (and not only from a distance) look like ruins -- remarkably cunning, irregular stereometric forms... With this, however, a fairy tale--Frank Lloyd Wright's most famous house, the house over a waterfall... Frank Lloyd Wright deserves the honor of a one time pioneer. This we give him gladly, but in so doing we keep our own counsel and are not inclined to sit on Wright's sinners' benefit and do organic penance. (Digital copy) (Sweeney 1195)
Size: 8.25 x 11.25
Pages: Pp 247-248
S#: 1195.00.06181958 Date: 1958 - Chicago Title: Inland Architect - April 1958, Chicago Chapter, American Institute of Architects (Published monthly except July and August by the Chicago Chapter of the American Institute of Architects, Chicago)
Author: 1) Moderator: Cook, Alister; Wright, Frank Lloyd
2) AnonymousDescription: 1) "Forum of Formidable: Discussed by key figures in the building and business worlds, and held as part of the Chicago Dynamic Program at the Museum of Science and Industry in Chicago, October 30, 1957." Moderator: Alister Cook. Participates included Ira Bach, commissioner of planning, Chicago, leading business men and Frank Lloyd Wright. Includes photograph of participants, among them Wright.
2) "Art: the work of Alfonso Iannelli. The work of sculpture Alfonso Iannelli will be on exhibit during may at the offices of the Chicago Chapter A.I.A., continuing the series of monthly exhibitions of artists" work arranged by the Chicago Chapter artists Equity." Includes a brief biographical sketch including his work with Wright for the Midway Gardens. Includes one photograph.
Original cover price 35 cents.Size: 8.5 x 11
Pages: 1) Pp 14-17
2) Pp 6-7S#: 1259.21.0511
1959 Date: 1959 Publication: AIA Journal of The American Institute of Architects - October 1959 (Published monthly by The American Institute of Architects, New York)
Author: Cooke, Alistair
Description: "Memories of Frank Lloyd Wright. These reminiscence of the gentle Jove who has left us are both amusing and deeply revealing, written by the well-known TV figure and columnist. I met him first on a winters afternoon in what I almost slipped into calling the vestry of his suite at the plaza in New York. I pressed the electric button at first timorously, then boldly, then incessantly, and was about to turn away when the door was open by a pretty young woman, secretary, or granddaughter, or vestal virgin, perhaps, who beckoned me into the hushed gloom behind her through which I expected to see sacramental tapers. Then she nodded and vanished down the corridor..." Original cover price 50c Two copies. (Sweeney 1286)
Size: 8.25 x 11.25
Pages: Pp 42-44
S#: 1286.00.0401, 1286.00.0618
Date: 1959 Publication: AIA Journal - November 1959 (Published Monthly by The American Institute of Architects, Washington D.C.)
Author: Walker, Ralph
Description: "Books - Design and Content". Out of the six page article, two paragraphs devoted to commenting on Wright's writings. Original price $0.50.
Size: 8.25 x 11.25
Pages: Pp 31-36
S#: 1377.28.1206
Date: 1959
Title: AIA Journal Newsletter - November 2, 1959, No. 214 (Published by The American Institute of Architects, Washington D.C.)
Author: Anonymous
Description: Memo, A Newsletter. Wright Museum Opens. Frank Lloyd Wright's unique controversial Guggenheim Museum in New York City opened its doors last week. It is acclaimed as an architectural masterpiece comparable to the Pantheon in Rome or the Hagia Sophia in Istanbul, and it is likened to "an inverted oatmeal dish,"" "a hot-cross bun," and "an upside down cake." Philip Johnson calls it "New York's greatest building." In a one page story, New York Times art critic John Canaday writes, "The Solomon R. Guggenheim Museum, open to the public this afternoon, is a war between architects and painting in which both come out badly maimed... Original price 10c.
Size: 8.5 x 11
Pages: Pp 4
S#: 1377.121.0520Date: 1959
Title: AIA Journal - December 1959 (Published monthly by The American Institute of Architects, New York)
Author: Waechter, H. H.
Description: Side note: "The Architecture of Bruce Goff. Bruce Goff is definitely not a myth, but he does seem to have become somewhat of a legend. The author of this brief account of some of his work has been an Associate Professor of Architecture in several architectural schools, and is now practicing architecture in Cresswell, Oregon. In our time, modern architecture is often interpreted in terms of repetitious assembly of predesigned building parts. Organization Man more often than not makes his home in buildings of neatly worked out monotony, which at times is blessed by refinement of detail..." Original cover price 50c.
Size: 8.25 x 11.25
Pages: Pp 32-36
S#: 1377.94.0618Date: 1959 - Michigan Publication: AIA Monthly Bulletin - December 1959, Michigan Society of Architects - December 1959 (Published monthly by the Michigan Society of Architects)
Author: Masselink, Eugene
Description: "Work of Frank Lloyd Wright in Michigan." Introduction by Eugene Masselink. Photography by Baltazar Korab. Cover design by Phil H. Feddersen. Issue conceived and prepared by the Saginaw Valley Chapter of the AIA. Includes 41 photographs, 10 illustrations and a complete list of homes constructed in Michigan. Also issued as an offprint. Original cover price $0.50. (Sweeney 1306)
Size: 9 x 12
Pages: Pp Cover 17-32
S#: 1306.00.0806
Date: 1959 - Michigan
Title: AIA Monthly Bulletin, Michigan Society of Architects - May1959 (Published monthly by the Michigan Society of Architects)
Author: 1) Anonymous; Comment by Richards, John Noble Author: 2) Rush, J. Leonard Description: 1) Obituary for Frank Lloyd Wright. "Frank Lloyd Wright, who died at his home, Taliesin West on April 9, at the age of 89, was considered by many to be the worlds greatest architect. Whether or not he was, it is quite generally agreed that he was one of the most controversial figures. He often got attention by chiding his fellow architects -- but in a way that they liked it. When the "old master" was testifying in court, he was asked whom he considered to be the greatest living architect, and he replied, "I am." Asked later if he did not think his statement a bit immodest he replied, "Well I was under oath wasn"t I..." " Includes one portrait of Frank Lloyd Wright. Description: 2) "Bulletin: Shortly after our arrival back from the Southwest, we heard the unfortunate news of the death of Frank Lloyd Wright. It had only been two weeks since we had spoken to the master, on Saturday, March 14, at Taliesin West. His wife was busy looking for him, as he had gone for a walk alone and, finding him, she brought him back apologizing. We took several pictures of the school, including a new tower he was having built. He was just starting to get the rear section laid out..." Size: 9 x 12 Pages: 1) Pp 11 Pages: 2) P 7 S#: 1307.01.0322 Date: 1959
Title: AIA Journal - May 1959 (Published monthly by The American Institute of Architects, New York)
Author: Anonymous
Description: “Frank Lloyd Wright. The long and incredibly productive career of Frank Lloyd Wright ended just two months before his ninetieth birthday. Many eulogies will be written, many books will be printed, many judgments will be passed. But his place in history has long been obvious and secure – as he himself well knew and often said. Here was the man who, fifty and sixty years ago, before many of his critics and admirers were weaned, did most of the basic thinking for the whole modern movement in architecture. He had his teachers, of course, but he synthesized the late nineteenth century philosophies of architecture into a working gospel, which he preached and practiced against the most fearful odds and hardships in his early years--until he won almost undisputed acknowledgment of the rightness of his thinking. Even his detractors have had to admit the great fertility and creativity of his genius – and genius he truly was, our great architectural genius of modern times. Never a joiner, always the magnificent non-conformist, the Institute paid Mr. Wright its highest honor in 1949, its Gold Medal of Honor. The American Institute of Architects joins the world in respectful homage to a very great man.” Includes one portrait of Frank Lloyd Wright by Karsh. (Sweeney 1307)
Size: 8.25 x 11.25
Pages: Pp 42-43
S#: 1307.00.0423Date: 1959
Title: AIA Journal - June 1959 (Published monthly by The American Institute of Architects, New York)
Author: Holden, Arthur C. 2) Moses, Robert
Description: “Is This Death? For Frank Lloyd Wright.
If death were just the stopping of the breath
Death would not matter; Man through God's design
Breathes in and out substance that is divine.
Live beings breathe surrounding atmosphere,
Drinking of day; or it be dark or clear.
Those who greatly live
Absorb from fellow beings
A sense of understanding
And, by outbreathing, give
Vitality to love;
Then self turns love received
Into eternal life,
And so is death deceived.
As inbreathed love will shape a radiant face,
Do architect's awareness and out-giving
Shapes form to be the frame of vital space,
And thus, through art, gives meaning to
man's living.
When genius shapes surrounding atmosphere,
Beauty bestows new harmony on men;
Then artifice and sham both disappear,
Substance unites with spirit once again.
Genius creates; and his exhaling breath
Immortalizes mortals. Is this death? (Sweeney 1320)
2) Also includes: Mr. Moses Discusses Planning, Et Cetera. Moses was New York City’s Construction Coordinator. He makes many references to Frank Lloyd Wright.
Size: 8.25 x 11.25
Pages: Pp 33 2) Pp 28-33
S#: 1320.00.04231960 Date: 1960
Title: AIA Journal of The American Institute of Architects - January 1960 (Published monthly at The Octagon, Washington D. C.)
Author: Anonymous (Signed Jim??)
Description: "The Guggenheim Museum. My talkative friend Cox, of Cox and Box, Architects, didn't quite finish his conversation with his partner last month he was just leading up to his comments on the Guggenheim Museum when the stage manager rang the curtain down on him. Cox is out of town again, so I'm going to speak for him.
It was a bright and sunny October day, so Cox thought he'd walk up Fifth Avenue in order to approach the Museum on foot and get a better view of it. He expected to see a gap in the solid line of building fronts as he drew near, but none appeared until he was within a couple of blocks. The building so completely fills its shallow block-front that, relatively low as it is, there is no space around nor even above it. Its great sweeping drums are exceedingly bold and dramatic, and Cox felt that it is a pity one has to view them from only across the street. Standing there taking in its great boldness, and its smooth, molded-appearing, adobe-like sur-faces, he also felt that somehow the master of organic architecture, the one who more than any other..." (Sweeney 1421)
Size: 8.25 x 11.25
Pages: Pp 124
S#: 1421.00.1222Date: 1960
Title: AIA Journal of The American Institute of Architects - August 1960 (Published monthly at The Octagon, Washington D. C.)
Author: Pettengill, George E. (Librarian at the American Institute of Architecture)
Description: The American Institute of Architecture Library receives copy of The House Beautiful from Edgar Tafel. " Library Notes. The House Beautiful. One day last spring, Edgar A. Tafel, AIA of New York, was in the Library and he asked me if we would like a copy of Frank Lloyd Wright's "The House Beautiful." Although I had to admit to no great familiarity with this, it seemed from Mr. Tafel's description to be of unique interest and I told him we would be delighted. In June it arrived, carefully wrapped and the package was eagerly opened.
It more than met expectations for it is an example of fine bookmaking in which Wright collaborated and for which he prepared the decorations. It is worth quoting the double-spread title page.
"The House Beautiful by William C. Gannet... In a setting designed by Frank Lloyd Wright and printed by hand at the Auvergne Press in River Forest by William Herman Winslow and Frank Lloyd Wright during the winter months of the year eighteen hundred ninety-six and seven."
Mr Winslow was the owner of the "first" house which Wright had..." (Sweeney 1424)
Size: 8.25 x 11.25
Pages: Pp 60
S#: 1424.00.1222Date: 1960
Title: AIA Journal - November 1960 (Published monthly by The American Institute of Architects, New York)
Author: Eckardt, Wolf Van Author: Saylor, Henry H. Description: 1) Book Review: Masters of the World Architectural Series. Frank Lloyd Wright , 1960. The Yale art historian's text is perhaps more sparkling, more penetrating, then the others in the series and certainly more so than anything else written about Frank Lloyd Wright to date. Scully well illuminates Wright's reckless refusal to acknowledge tradition in the world surrounding his buildings because of "his own tragic need... to keep the romantic myth of the artist as isolated creator and superman all live in himself..." Description: 2) Book review: Louis Sullivan as He Lived. 1960. With pitiful little to build on, the author has written a biography that will make Louis Sullivan, the man, come alive again for those who would otherwise have to be content merely with a factual record of his architecture. Through his sixteen-year-old entrance and single year at MIT; his brief apprenticeship under Frank Furness... his association with Dankmar Adler, F. L. Wright, Burnham, Root and the world's Columbian Exposition; down through the lien years to the pitiful lonelyness of the last months, partly relived by friendships with Claude Brandon, Max Downing and F.L.W., here is a convincing picture of Louis Sullivan the man. Pages: Pp 50-51 Pages: Pp 51 S#: 1398.01.0618 S#: 1407.05.0618
Author: Weinberg, Robert C. Author: Anonymous Description: 3) Book Reviews: Frank Lloyd Wright: Writings and Buildings, 1960, $1.65; Frank Lloyd Wright on Architecture, (1960). Two of the books under consideration here... can both be regarded as reference works in compact, inexpensive format. Messrs. Kaufman and Raeburn's little volume is not only a well chosen distillation of Wright's own ideas as he has expounded them over six decades, since so much of what fills our own books in their original form is windy and repetitious rhetoric, it is also a serviceable visual notebook, as it were, illustrating his life and hundreds of plans and pictures that are, at worst, legible enough for quick reference... (Sweeney 1451) Description: 4) Book review: The Master Builders. Blake, 1960. $6.50. The three leaders are, of course: Le Corbusiers, , Miss van der Rohe and Frank Lloyd Wright whom Blake convincingly presents as the "great law givers" of modern architecture. In telling us how their lives developed in theory and practice he acts on his belief that the artist rather than economic, sociological or technological forces write the history of art. He manages to penetrate the fog behind which Corbu and Frank Lloyd Wright insist on hiding there contribution, and he melts the chilly, Teutonic philosophizing of Mies to reveal a very human and very great artist... Original cover price 50c. (Sweeney 1380) Size: 8.25 x 11.25 Pages: Pp 62-64 Pages: Pp 84 S#: 1451.00.0618 S#: 1380.00.0618 1961 Date: 1961
Title: AIA Journal - January 1961 (Published monthly by The American Institute of Architects, New York)
Author: Bendiner, Alfred
Description: Through the Philadelphia Pepper Pot. (Article includes references to Wright.) "...I think Philadelphia gets credit for only about four pieces of Modern Architecture, according to the gospel of Lewis Mumford. They are... All the school boys in the intelligentsia it would make camera pilgrimages to F. L. W.'s arrogantly unpleasing synagogue, and now swoon over Kahn's Medical Towers..." Includes one illustration of Wright's Beth Sholom Synagogue. Original cover price 50c.
Size: 8.25 x 11.25
Pages: Pp 23-26
S#: 1483.35.06181963 Date: 1963
Title: AIA Journal - June 1963 (Published monthly by The American Institute of Architects, New York)
Author: Byrne, Barry
Description: “On Frank Lloyd Wright and His Atelier. While the purpose of this article is to state the case for the apprentice type of architectural training I received in the Oak Park studio of Frank Lloyd Wright, I am faced with the fact, inherent in the circumstances, that I must perforce write overmuch about myself as pupil in relationship to Mr Wright as master. The situation in the studio, as it affected those of us who came there to ork and to learn by working, was a uniform one, and I can truthfully state that my status and my apparent worth (qualified as that was by the fact that on entering I possessed only the rudiments of drafting ability) soon put me on the level of those who had come from the Armour Tech and University of Illinois Schools of Architecture, and on that of the one man out of postgraduate school at Harvard, who had the finishing gloss of a year in Vienna under Otto Wagner. It may be that I possessed some advantage over these seemingly better equipped pupils in that I was not encumbered with matter I had to ignore or, if possible, discard...” (Sweeney 1540)
Size: 8.25 x 11.25
Pages: Pp 109-112
S#: 1540.00.0423Date: 1963
Title: AIA Journal - August 1963 (Published monthly by The American Institute of Architects, New York)
Author: A) Carroll, J. Roy; B) Anonymous
Description: A) “Robie House: An Open Letter to the AIA. An international committee of distinguished architects and laymen has been organized to sponsor the rehabilitation of the Robie House and to raise funds for the work.
The national significance of this landmark justifies the interest of The American Institute of Architects.
To quote Sigfred Giedion, "The Robie House is really equivalent to Brunelleschi's Pazzi Chapel in terms of contemporary architecture it was the modest origin of a worldwide expansion."
Of the total $250,000 being raised, the Committee has hoped that the architects of the United States will give at least $30,000. Contributions from $10 to $50 will meet this quota. The preservation and the already promised maintenance by the University of Chicago will show that our profession puts a high value on the architecture as part of the national environment, and I earnestly recommend your support.”
B) “Since the establishment of the Robie House Committee last fall, there has been worldwide interest in the preservation project. Letters and contributions have come from architects and students in all parts of the United States. Distinguished architects and critics in Great Britain, Japan, India, Australia, France, Italy and Germany have joined in the effort.
Frank Lloyd Wright visited Chicago in 1957 to aid in preventing demolition of his famed Robie House. "To destroy it would be like destroying a great sculpture or work of art," he said when he conducted a tour of the premises. It was the master...” Includes one photograph of the Robie House. (Sweeney 1556)
Size: 8.25 x 11.25
Pages: Pp 114
S#: 1556.00.04231964 Date: 1964
Title: AIA Journal - May 1964 (Published monthly by The American Institute of Architects, New York)
Author: Anonymous
Description: “Preservation / Saving What's Wright. Frank Lloyd Wright's Robie House officially became Chicago's first Registered National Historic Landmark April 1 during a presentation made by Secretary of the Interior Stewart L. Udall to Mayor Richard J. Daley. Webb and Knapp, developers in the Hyde Park area, gave the 1909-built house to the University of Chicago, which has agreed to use and maintain it in perpetuity if necessary funds can be raised for its restoration.
Meanwhile, back in the nation's capital, Secretary Udall was leading a group of preservationists and architects in a fight to save what is known as the Pope House (present owner: Mrs Robert A. Leighey) from the plight of the bulldozer as it makes way for Interstate Route 66. Plans call for moving the Falls Church, Va, residence to another appropriate site. One of three houses in the Washington area designed by Wright, it is a small, medium-priced dwelling of the 1930's.” (Sweeney 1593)
Size: 8.25 x 11.25
Pages: Pp 12
S#: 1593.00.04231965 Date: 1965
Title: AIA Journal - August 1965 (Published monthly by The American Institute of Architects, New York)
Author: Anonymous
Description: "We have here not a sermon in stone but a sermon in wood and glass and brick, and it says with quiet eloquence what its master wanted to say."
Thus Secretary of the Interior Udall referred to the Pope-Leighey House as it was officially opened as a historic house museum midway through convention week.
The 300 participants who gathered in the drizzle at Woodlawn Plantation near Mount Vernon, Virginia, also heard architectural critic Edgar J. Kaufmann Jr. interpret the 1940 structure in relationship to Frank Lloyd Wright's contributions to architecture.
"The Pope-Leighey House is great because of the principles it embodies, not because of its real portions of beauty or livability or economy or architectural logic," declared the former disciple of Wright's Taliesin Fellowship and a former director of the Department of Architecture of the Museum of Modern Art.
Owner Mrs. Robert A. Leighey donated the house to the National Trust for Historic Preservation, which then provided the new site... Includes one photograph of the Pope-Leighey House. (Sweeney 1615)
Size: 8.25 x 11.25
Pages: Pp 82
S#: 1615.00.0423Date: 1966 Title: AIA Journal - June 1966 (Published Monthly by The American Institute of Architects, Washington D.C.)
Author: Anonymous Author: Anonymous Description: "The Guggenheim Backs up Frank Lloyd Wright. The design of the Frank Lloyd Wright stamp (Issuance date June 8, Spring Green, Wis.) Was a Taliesin project.; The Post Office Department invited the Frank Lloyd Wright Foundation to submit designs. Patricia Amarantides, a Taliesin West student, designed the stamp with Mrs. Frank Lloyd Wright and a number of students suggesting modifications. Based on the photograph by Blackstone-Shelburne, New York, made in 1952..." Includes one photograph of the stamp. Original price $2.00. (Sweeney 1661) Description: Books: "The Work of Frank Lloyd Wright. New York: Horizon, 1965. 164 pp. $42.50. The original edition of this work, edited and arranged typographically by T. T. Wijdeveld, was an anthology of seven numbers of the art journal Wendingen (Amsterdam Series 7, Nos. 3-9, 1925) and contained "many articles by famous European architects and American writers." The 1965 edition is similar in that it keeps the double-fold pages, printed on one side of each sheet, as well as the specifically hinged binding..." Original price $2.00. Size: 8.25 x 11.25. Size: 8.25 x 11.25. Pages: Pp 36 Pages: Pp 160 S#: 1661.00.1215 S#: 1604.05.1215 1967 Date: 1967
Title: AIA Journal - October 1967 (Published monthly by The American Institute of Architects, New York)
Author: Pundt, Herman G.
Description: “Academia Sparked. Unless a swift and drastic change of heart and mind will move the profession of architectural education toward action, architecture will die or simply fade away.
Long before the student of our schools today will have been given a chance to make a single contribution to a time-honored profession in the service of mankind, he will be rendered obsolete. The computer of tomorrow will be satisfied with numbers, statistics and average norms. The individual creative architect, on the other hand, will have "fallen by the board," as Wright once said. Why, one may ask, does there appear such urgency for this statement of crisis? Why, after 5,000 years of apparent bliss and glory, such currency of dissent? Have we not already experienced, from the time of Blondel to Gropius and Zevi, enough discomfort from drastic revisions and manifestos demanding change? Why now, again? The answer is simple: right now or never.
As there still remains time to save our cities, there is yet a chance to improve education. Architects may still be saved if someone were willing to endorse, sponsor and support a revolution. A revolution in architectural education must occur right now! It must, however, go beyond new cliches or imitations of worn systems or schools...” Includes one photograph and two illustrations of the Robie House and the Lawrence Residence. (Sweeney 1708)
Size: 8.25 x 11.25
Pages: Pp 53-56
S#: 1708.00.0423Date: 1967 Publication: AIA Journal - November 1967 (Published Monthly by The American Institute of Architects, Washington D.C.)
Author: Kamrath, Karl
Description: "The Stubborn Hotel is Shaking." Scheduled demolition of the Imperial Hotel. Author's first hand evaluation of the condition of the Imperial Hotel. Includes two photographs. Original price $2.00. 8.25 x 11.25. (Sweeney 1701)
Size:
Pages: Pp 70-72
S#: 1701.00.1206
Date: 1967 Title: AIA Journal - July 1967 (Published Monthly by The American Institute of Architects, Washington D.C.)
Author: Koehler, Robert E.
Description: (Comment concerning an article by Thomas S. Hines, Jr., S#1699.) "The Wright Record. Any plans for official celebration or recognition of the centenary of Frank Lloyd Wright's birth already are out of date. For several recently discovered documents in the University of Wisconsin Archives show "conclusively" that he was born on June 8, 1867 - the day and month have never been disputed - rather than on that date in 1869, as has been commonly accepted..." Includes one photograph. Original price $2.00. (Sweeney 1702)
Size: 8.25 x 11.25
Pages: Pp 3-4
S#: 1702.00.1215
1969 Date: 1969
Title: AIA Journal - May 1969 (Published monthly by The American Institute of Architects, New York)
Author: Anonymous; Wright, Olgivanna
Description: "Wright Centennial to Give Oak Park a Festive Look; Tours Set for Architects. Oak Park, Ill., the home of Frank Lloyd Wright from 1893 to 1911 and the site of a number of his best known buildings, will salute the master with the celebration begins memorial day, runs through the AIA/RA IC Convention in close by Chicago and culminates on the Fourth of July..."
" 'He Exalted Man as an Individual.' Mrs. Wright. According to my husband's belief and his written statement, he was born in 1869. This date is deeply sealed at Taliesin and throughout the world, since numerous groups intend to celebrate his centennial this June. For us at Taliesin we feel honor bound to pay respect to his belief. What significance this date has in history will be confirmed by future generations, and I am certain that this entire country will pay respect to the birth of its great man..." Original cover price $2.00. (Sweeney 1800)
Size: 8.25 x 11.25
Pages: Pp 12, 16
S#: 1800.00.0618Date: 1969 Title: AIA Journal - June 1969 (Published monthly by The American Institute of Architects, Washington D.C.)
Author: Anonymous
Description: "High Bids Cloud Future of Madison Auditorium. After more than 30 years of controversy which began when Frank Lloyd Wright unveiled his famous Monona Terrace plan. The future of the Madison Wis., Civic Auditorium now seems anything but rosy. The City Council, following an April bid opening which found cost estimates to be at least $1.5 million over budget..." Original cover price $2.00. (Sweeney 1783) Description: Books: "The Robie House: Frank Lloyd Wright. Historic American Building Survey. Palos Park, Ill.; Prairie School Press. 1968, $2.50. Any student of Frank Lloyd Wright in general and of the Robie House in particular will find this document an essential addition to his library..." Description: Books: "Frank Lloyd Wright: The Early Work. New York: Horizon Press, 1968. This is strictly a picture book with the text taking no more than 10 pages. While it is handsomely laid out in a 10.25 x 13 inch format with a generous use of white space, many of the photographs suffer through poor reproduction... As Edgar Kaufmann Jr. Points out in the introduction, "Here is a reissue of Ausgefuhrte Bauten, originally published in Berlin by the firm Ernst Wasmuth in 1911..." Size: 8.25 x 11.25 Pages: Pp 24 28 Pages: Pp 140 Pages: Pp 140 S#: 1783.00.0316 S#: 1723.01.0316 S#: 1732.01.0316 1970 Date: 1970
Title: AIA Journal - January 1970 (Published monthly by The American Institute of Architects, New York)
Author: Baldridge, J. Alan
Description: “Wright House for the Right Buyer. Your readers may be interested to know that Frank Lloyd Wright's Walser House, built in 1903 in Chicago, is up for sale. There is a problem in that this house is a potential mansion, not an actual one. Right now, it's an old, rundown house in a degenerating neighborhood. Structurally sound and with beautiful lines, yes, but still old and rundown.
So far, I've had two offers that were acceptable as far as money is concerned. One party wanted to chop the 12 rooms up into "apartments" for a half-dozen low-income families. The other wanted to make it into an "old folks home," converting even the basement into cubicles for senior citizens. I was eager to sell but not desperate. So I turned them both down.
But I am getting more and more anxious to find somebody who will retain, restore or even be interested in the integrity of the house. Unless I do within the next couple of months, I can no longer afford the luxury of choosing to whom I sell. In effect, the next person who comes along with $12,000 cash and the ability to pay $250 monthly gets the property – no matter what he plans to do with it.
If you know of anybody like that, I'll certainly appreciate your putting them in touch with me.”
Includes one photograph of the Walser House. (Sweeney 1817)
Size: 9 x 12
Pages: Pp 68
S#: 1817.00.0423Date: 1970
Title: AIA Journal - February 1970 (Published monthly by The American Institute of Architects, New York)
Author: Wegg, Talbot
Description: “FLLW versus the USA. A personal chronicle about Frank Lloyd Wright's first and only experience of having the United States as a client – an ill-fated attempt to design a housing project for the Federal Works Agency back in 1941.
Ten o'clock of a stifling, humid morning, typical of Washington summertime, in August 1941. The unairconditioned office of Dr. Clark Foreman, director, Division of Defense Housing, Federal Works Agency, where the doctor and the chief of the division's Planning Section are awaiting the arrival of an important visitor.
A buzz and over the intercom, a metallic female voice: "Mr. Wright is here for his 10 o'clock appointment; shall I send him in?"
"Please do," replies the debonair Foreman, with the faintest trace of a Georgia accent.
Enters FLLW, striding, quite oblivious to the steaming cauldron of the Foreman office. He carries a cane, wears a jaunty pork-pie hat, gloves, an Inverness cape, pepper and salt tweed suit, Hoover-style starched collar and Windsor tie. Approaching the offered chair he slips off his cape, doffs the hat, strips the gloves and settles down, resting his chin on the top of the cane. An entrance which only a Barrymore could have matched.
After introductions and the customary amenities, FLLW comes quickly to the point. "What is it you wish of me, Dr. Foreman? I am 74 years old and do not have much time left. I have much to do and no time to waste...." Includes fouir illustrations of the Cloverleaf Housing Project, 1942. (Sweeney 1842)
Size: 9 x 12
Pages: Pp 48-52
S#: 1842.00.04231972 Date: 1972
Title: AIA Journal - November 1972 (Published monthly by The American Institute of Architects, New York)
Author: 1) Swaback, Vernon D. Author: 2) Anonymous Description: 1) "The Mobile Home Industry Viewed by an Architect. Some people have been inclined to look upon mobile homes as poor relations of so-called conventional housing. But increasingly the potential of quality design in modular dwellings is being realized. Consequently, some radical changes in the mobile home industry can be expected in the near future. For the past six years the Frank Lloyd Wright Foundation has been independently researching and working with manufactures of both mobile and modular homes. Our idealism and enthusiasm for the potential of the manufactured housing industry have undergone some rather brutal moments and have been disciplined by knocking our heads against the religious known as the "bottom line..." Includes five photographs of the manufactured house. Description: 2) "Lloyd Wright, Architect: 20th Century Architecture in an Organic Exhibition. 1971. Pp.101. $7.25. A monograph-catalog prepared for an exhibition in 1971... at the University of California, Santa Barbara. The introductory essay is a prospective assessment of the work of an architect who knew the advantages and disadvantage is of being the oldest son of Frank Lloyd Wright..." Size: 9 x 12. Pages: 1) Pp 35-37 Pages: 2) Pp 56 S#: 1909.70.1021 1973 Date: 1973 Publication: AIA Journal - May 1973
Author: Pfeiffer, Bruce Brooks
Description: Out of the Desert’s Mystery (Sweeney 1934)
Size:
Pages: Pp 54-5
S#: 1934.00.0501
1974 Date: 1974
Title: AIA Journal - May 1974 (Published monthly by The American Institute of Architects, Washington D.C.)
Author: Anonymous
Description: "The 1974 Honor Awards: Seven New Buildings, Two Not So New. The 1974 AIA Honor Awards jury has premiered seven new buildings and one restoration and given the 25-year award to a Frank Lloyd Wright building for the second year in a row. This award, to be given to a building of "enduring significance" at least a quarter-century old, last year went to Taliesin West and this year, to the S. C. Johnson & Son Inc. Administration building in Racine, Wisconsin, completed in 1939..." Includes two photographs of the S. C. Johnson building.
Size: 9 x 12
Pages: Pp 41
S#: 1963.42.10211975 Date: 1975 Title: AIA Journal - July 1975 (Published monthly by The American Institute of Architects, Washington D.C.)
Author: Anonymous
Description: "Wright Windows Stolen From Rochester House. A house in Rochester, N.Y., designed by Frank Lloyd Wright, was burglarized recently. Four leaded glass window panels and frames were stolen from the detached garage. The panels, the same design as the window2s in the house, have been called "abstract painting executed in leaded glass..." Includes one illustration of the window. Original cover price $2.00. (Sweeney 1996)
Size: 9 x 12
Pages: Pp 14-15
S#: 1996.00.1215
1976 Date: 1976 Publication: AIA Journal - July 1976
Author: 1) Anonymous. 2) Osman, Mary 3) Anonymous 4) Prairie School Review
Description: 1) Book Review: Guide to Frank Lloyd Wright and Prairie School Arch in Oak Park (Sweeney 2006)
2) "Highlights of American Architects, 1776-1976". 46 people nominate the profession's proudest achievements. Many Wright building nominated. Includes 7 photos.
3) Book Review: Prairie School Architecture: Studies from "The Western Architect". Includes articles about Wright.
4) Full page ad for The Prairie School Review. Includes photo of Wright.Pages: 1) Pp 200 2) Pp 91-158 3) Pp 196 4) Pp 193
Size:
S#: 1) 2006.00.1104 2) 2006.01.1104 3) 2006.02.1104 4) 2006.03.1104
Date: 1976 Title: AIA Journal - August 1976 (Published monthly by The American Institute of Architects, Washington D.C.)
Author: Anonymous
Description: " Japan's Williamsburg" Gets Part of Wright's Imperial. Frank Lloyd Wright's Imperial Hotel, completed in 1922, managed to survive a devastating earthquake and World War II's incendiary bombs, but it could not withstand Tokyo's pollution, subway system, increased land values and industrialization. Although a "save the hotel" campaign was mounted by Japanese architects and others, the building was demolished in 1968. Now a small part of the old Imperial has been rebuilt and opened to the public at the open-air Museum of Meiji-Mura in Inuyama, Japan..." Includes four photographs and one illustration. Original cover price $2.00. (Sweeney 2015)
Size: 9 x 12
Pages: Pp 8-9
S#: 2015.00.1215
Date: 1976 Publication: AIA Journal - November 1976 (Published monthly by The American Institute of Architects, Washington D.C.)
Author: Anonymous
Description: "Unbuilt America: A collection of Unrealized Architectural Visions of What Might Have Been. Mile High Skyscraper - "The Illinois." Frank Lloyd Wright, 1956." Abridged from Architectural Record, November 1956. Includes one photo. Original cover price $2.00.
Size: 9 x 12
Pages: Pp 59
S#: 2018.00.0506
1977 Date: 1977
Title: AIA Journal - May 1977 (No Cover) (Published monthly by The American Institute of Architects, New York, New York)
Author: Loeffler, Jane Canter Author: Loeffler, Jane Canter Description: Book Review: "The Pope-Leighey House, 1969, National Trust for Historic Preservation." At the same that Loeffler reviewed this book, she also reviewed "Frank Lloyd Wright's Usonian Houses: the Case for Organic Architecture," Whitney Library of Design, Sergeant, 1976. "This is a logical mate to Sergeant's overview. Lauren Pope asked Wright to design for him a "Jacob-styled house" for $5500, and Wright designed the house in 1940. Taliesin released architect-client correspondence and drawings for the booklet, which also contains observations by the two owners, the Taliesin supervisor of construction and the master craftsman who build, dismantled, removed and rebuilt the house on the grounds of Woodlawn Plantation near Mount Vernon, Virginia..." Description: Book Review: "Frank Lloyd Wright's Usonian Houses: the Case for Organic Architecture," Whitney Library of Design, Sergeant, 1976. "Something happens when you read about Frank Lloyd Wright's little houses that makes you want one. These are not his well known prairie houses, but his later, smaller homes which he alled "Usonians." They were designed between 1936 and 1943 to meet tight budgets, but great expectations. Sergeant's book presents an unusual opportunity to look at this period of Wright's work, and these fine houses, in particular. The Usonians are studies in economy -- economy of cost gained through economy of design. The first one was the Herbert Jacobs house in Madison, Wisconsin., 1500 square feet, built in 1936 at a cost of $5500. 36 Usonians were completed and 31 more we're design but not built. The Jacobs house and those that followed shared a modular planning grid, board and batten wall construction, and radiant heating provided by hot water pipes sealed into a concrete "floormat..." " Includes one illustration. (Sweeney 2003) Size: 9 x 12 Pages: Pp 68, 72 Pages: Pp 68 S#: 1761.01.0218 S#: 2003.00.0218 Date: 1977
Title: AIA Journal - July 1977 (Published monthly by The American Institute of Architects, New York)
Author: Anonymous
Description: Book Report: An Autobiography. Frank Lloyd Wright., New York: Horizon Press, 1977. 620 pp. $17.50.
Almost as soon as the first edition of Wright's autobiography (1932) was off the press, he started revising it, working on the process for a period of 16 years. This edition is the first publication of his corrected manuscript. It also contains photographs made over a span of 70 years of Wright, his family, his associates and his architectural projects.
Time has not diminished the importance of this autobiography, even without the revisions. It affords insights into the philosophy of this master architect not obtainable elsewhere.
Of the autobiography, Wright wrote: "For the life of me, I cannot see why I recounted so many episodes that were far inferior to those I delight to remember and tell now. I do not know why I have not written of many features and incidents of my life so much more deeply intimate, so much more suggestive even in archi-tural thought. Certainly more picturesque. They come crowding into mind at odd moments. Press upon my heart too late, and go away again. ... As I remember, the best of life is a becoming. So I record the lines and leave the rest to go the way of all life.” (Sweeney 304)
Size: 9 x 12
Pages: Pp 90
S#: 0304.00.04231979 Date: 1979 Publication: AIA Journal - January 1979
Author: Samuel C. Johnson
Description: Four page reprint of the January 1979 issue by The Johnson Foundation.
Size:
Pages: Pp 4
ST#: 1979.12.0603
Date: 1979 Title: AIA Journal - September 1979 (Published 14 times a year by The American Institute of Architects, Washington D.C.)
Author: DeNevi, Don Author: Anonymous Description: "Masters of Light: Frank Lloyd Wright. A prophet of glass and a passionate advocate of sunlight. From the earliest designs on, Wright integrated light within the overall building concept, rejecting the hole-in-the-wall concept of the window.... By 1910, Wright was already prophesying uses of glass which, although not applicable during his lifetime, one day would be, technology permitting... For Wright, it was by sunlit spaces that the human sprit could be elevated to the highest order..." Includes three photographs, Marin County, Unity Temple, Taliesin West. Description: Books: "The Prairie School Tradition: The Prairie Archives of the Milwaukee Art Center, 1979. $30.00. Through more than 300 illustrations of plans, drawings, buildings and objects, this exceedingly handsome book surveys Prairie school architecture, covering the work of such notables as Frank Lloyd Wright, Adler & Sullivan, the Greene brothers, Walter Burley Griffin..." Includes one illustration of a Guaranty Building detail, Adler & Sullivan.
Original cover price $2.50.Size: 9 x 12 Pages: Pp 63-65 Pages: Pp 102 ST#: 1979.36.0614 1980 Date: 1980 Publication: AIA Journal - April 1980 (Published 14 times yearly by The American Institute of Architects, Washington D.C.)
Author: Rand, George
Description: "A Civic Center and Its Civitas. Mr. Wright meets now-mellow Marin County, Calif., with still-unfolding impact." The Marin County Civic Center. Includes 17 photos and two illustrations. Original $2.50.
Size: 9 x 12.
Pages: Pp Cover, 3, 46-55
ST#: 1980.18.0706
Date: 1980 Title: AIA Journal - June 1980 (Published 14 times a year by The American Institute of Architects, Washington D. C.)
Author: Anonymous Author: Reitherman, Robert King Author: Gutheim, Frederick Description: "Welcome Back, Mr. Wright - Again. Two articles in this issue deal with Frank Lloyd Wright. He also dominated the April issue and will make another appearance in July. We are not alone. There is a widespread flowering of interest in this most American of masters..." Description: "The Seismic Legend of the Imperial Hotel. How did it really fare in the Tokyo earthquake of 1923? "Hotel stands undamaged as monument of your genius. Hundreds of homeless provided by perfectly maintained service. Congratulations. Okura" This dramatic radio telegram from Tokyo by Baron Okura, the key financial promoter of the just completed Imperial Hotel, was the first word to reach the U.S. concerning the Sept. 1, 1923..." Includes 3 photographs and four illustrations. Description: "The Turning Point in Mr. Wright's Career. A case that it was his Princeton lectures of exactly a half-century ago. At Taliesin in the winter of 1930 icicles as thick as your thigh hung from the eaves. The only heat came from the hearth. The bankrupt Frank Lloyd Wright corporation had once again just beaten its creditors from the door but there still loomed the threat of a sheriff's sale of Wright's personal property..." Includes one photograph of the cover of "Modern Architecture". Original cover price $2.50. Size: 9 x 12 Pages: Pp 29 Pages: Pp 42-47, 70 Pages: Pp 48-49 ST#: 1980.31.0314
1981 Date: 1981 Title: AIA Journal - August 1981 (Published 14 times yearly by The American Institute of Architects, Washington D.C.)
Author: Abercrombie, Stanley
Description: "When a House Becomes a Museum. Fallingwater acquires a respectful new visitors center... To transform a house into a house museum may seem the least radical type of reuses, but imagine the problems: Wright had designed Fallingwater as a weekend retreat for a small family and its guests; this year, on a pleasant October Saturday, it will be visited instead by approximately 900 people, along with their cars, their pets, their children, their wet boots, their chewing gum and their insatiable curiosities. And their bladders...." Also includes information on the new visitors center. Includes six photographs and one illustration. Original cover price $3.00.
Size: 9 x 12
Pages: Pp 54-57
ST#: 1981.138.0314
1982 Date: 1982 Publication: AIA Journal - July 1982 (Published 14 times yearly by The American Institute of Architects, Washington D.C.)
Author: DeLong, David
Description: "A Tower Expressive of Unique Interiors. It embodies Frank Lloyd Wright's ideal of the tall building more than any of his other work." The Price Tower. Includes six photos and two illustrations. Original $3.00.
Size: 9 x 12
Pages: Pp 78-83
1982.28.0706
1992 Date: 1992 Publication: Memo: AIA - June 1992 (The Official Newsletter of the American Institute of Architects, and is Published Monthly by the AIA)
Author: Stubbs, Stephanie
Description: Cover: "Why is this man smiling?" Pg 4: "Frank Lloyd Wright - 125 and going strong." Includes three photographs.
Size: 8.5 x 11
Pages: Pp Cover, 4-5
1992.53.0406
WISCONSIN ARCHITECT (A.I.A.) Date: 1969 Title: Wisconsin Architect - October 1969 - (Published by the Wisconsin Architect, Inc., Wisconsin Chapter of the American Institute of Architects)
Author: Saltzstein, Joan, W.
Description: Saltzstein is the granddaughter of Danmar Adler. "Taliesin through the Years. It was during the thirties, the depression years, that I first visited Taliesin East, Frank Lloyd Wright's lovely peaceful Shangri-La at Spring Green, near Madison. Those were difficult times for Frank Lloyd Wright. He no longer had to face the confrontations with the authorities that had plagued the early years of his marriage and his family life with his wife, Olgivanna... But commissions were almost non-existent..." Includes one portrait of Wright and 7 photographs of Taliesin. Original cover price 50c. (Sweeney 1793)
Size: 8.5 x 11
Pages: Pp 14-18
ST#: 1793.00.0514
Date: 1983
Title: Wisconsin Architect - May 1983 - (Digital Edition) (This is the official publication of the Wisconsin Society of Architects / A.l.A., published by Wisconsin Architect, lnc., Madison, Wisconsin)
Author: Jones, E. O. Jr.
Description: A Tradition of Excellence.
S. C. Johnson & Son, Inc. (Johnson Wax), whose world headquarters are in Racine, Wis., has the distinction of being as well-known for the architecture of its buildings as it is for its widely advertised lines of products.
The Johnson heritage of architectural excellence had its beginnings 47 years ago. The company had outgrown its office facilities which were located in a large old house and some non-descript add-on buildings. Architectural plans had been completed for a new office building which had a style that was appropriately conventional for the times. The design was reminiscent of the typical small town Carnegie library.
The year was 1936 and H. F. Johnson, grandson of the company's founder, had become president of the firm eight years earlier after the sudden death of his father. It was at this juncture that the 37-year-old Johnson, through a mutual acquaintance, met Frank Lloyd Wright, who was then 69. Wrights practice had been in decline for a number of years despite his worldwide fame...
Includes seven photographs of Wright’s work.
Size: 8.5 x 11
Pages: Pp Cover, 10-15
ST#: 1983.76.0126Date: 1983
Title: Wisconsin Architect - May 1983 - (Offprint) (This is the official publication of the Wisconsin Society of Architects / A.l.A., published by Wisconsin Architect, lnc., Madison, Wisconsin)
Author: Jones, E. O. Jr.
Description: A Tradition of Excellence. (Eight page Offprint)
S. C. Johnson & Son, Inc. (Johnson Wax), whose world headquarters are in Racine, Wis., has the distinction of being as well-known for the architecture of its buildings as it is for its widely advertised lines of products.
The Johnson heritage of architectural excellence had its beginnings 47 years ago. The company had outgrown its office facilities which were located in a large old house and some non-descript add-on buildings. Architectural plans had been completed for a new office building which had a style that was appropriately conventional for the times. The design was reminiscent of the typical small town Carnegie library.
The year was 1936 and H. F. Johnson, grandson of the company's founder, had become president of the firm eight years earlier after the sudden death of his father. It was at this juncture that the 37-year-old Johnson, through a mutual acquaintance, met Frank Lloyd Wright, who was then 69. Wrights practice had been in decline for a number of years despite his worldwide fame...
Includes seven photographs of Wright’s work.
Size: 8.5 x 11
Pages: Pp 8
ST#: 1983.77.0126
HOME ARTIFACTS AUDIO BOOKS PERIODICALS PHOTOS POSTCARDS POSTERS STAMPS STUDIES ASSISTING ABOUT SLIDE SHOW To donate or pass on information, comments or questions:
steinerag@msn.com
©Copyright Douglas M. Steiner, 2001, 2026

