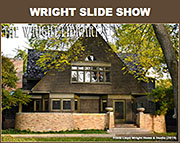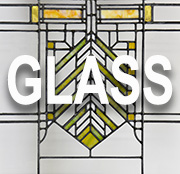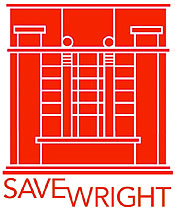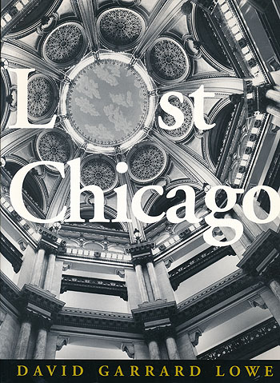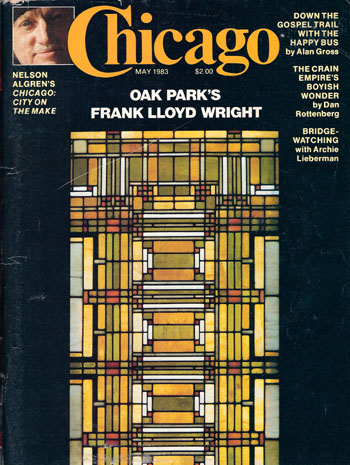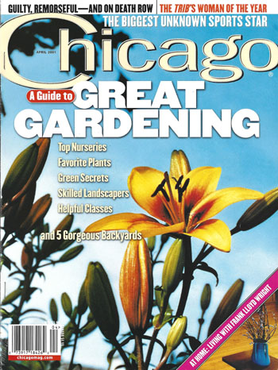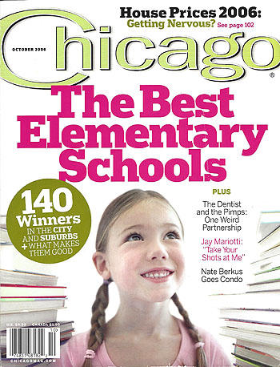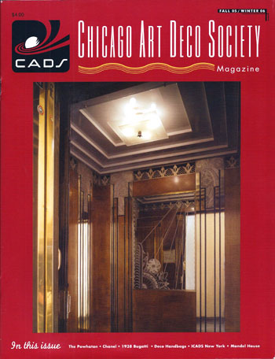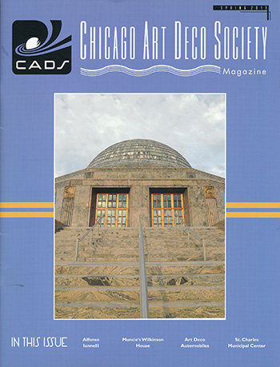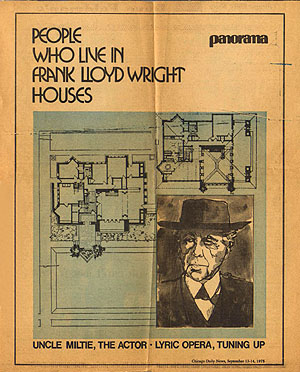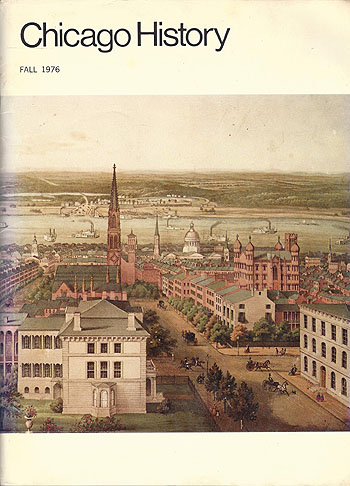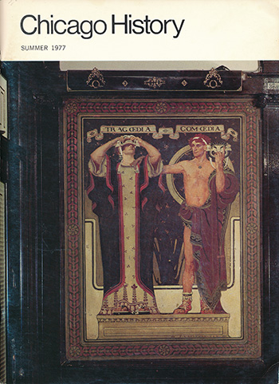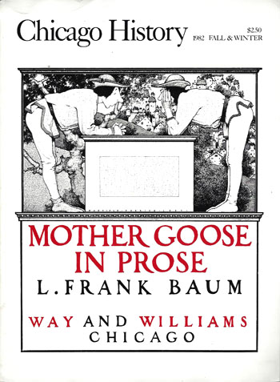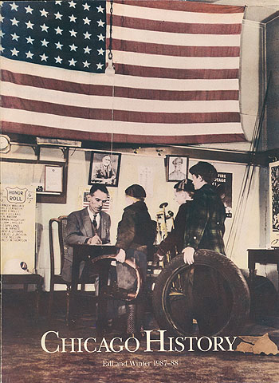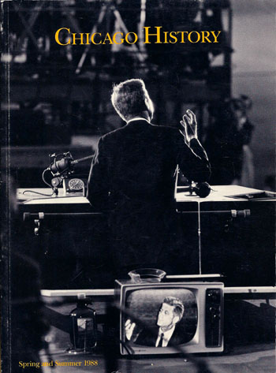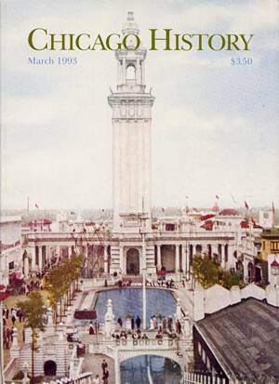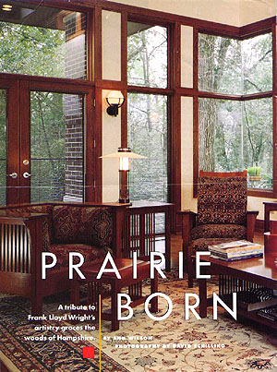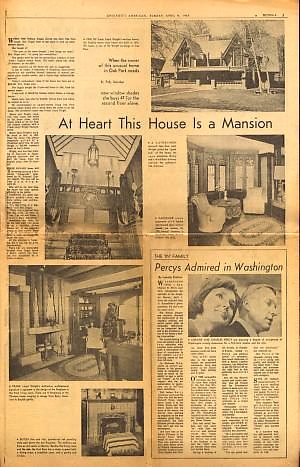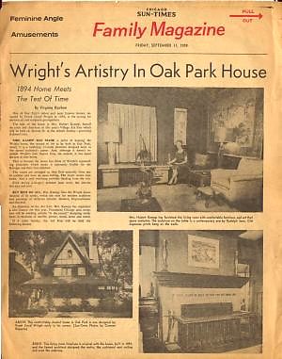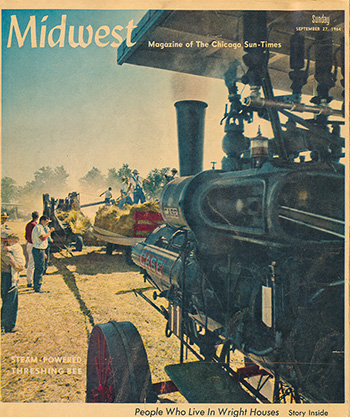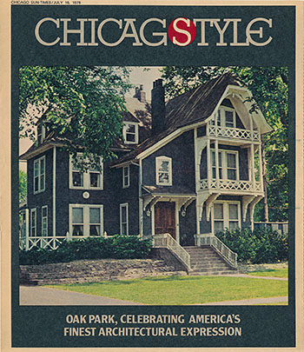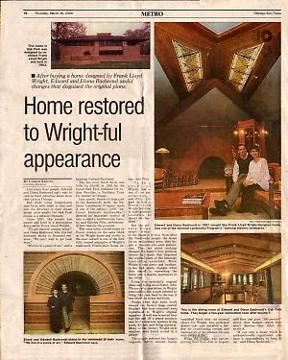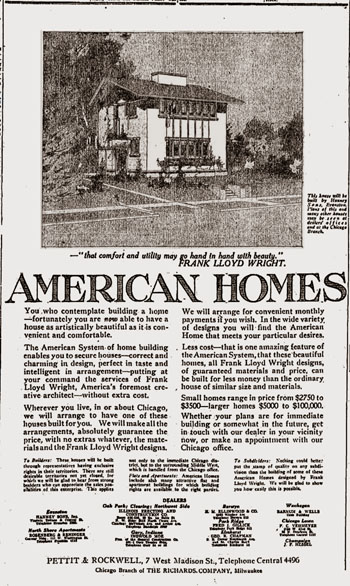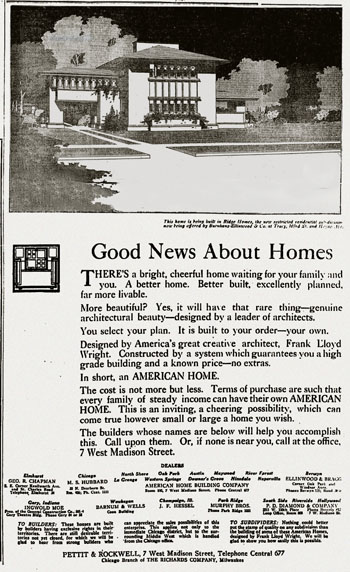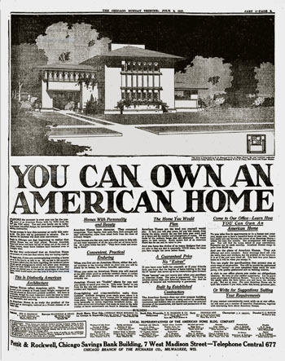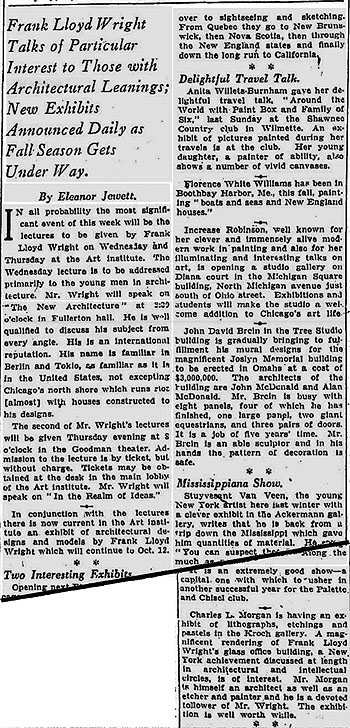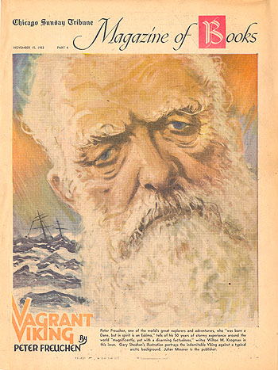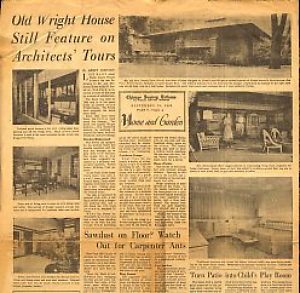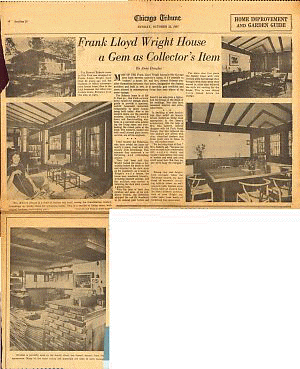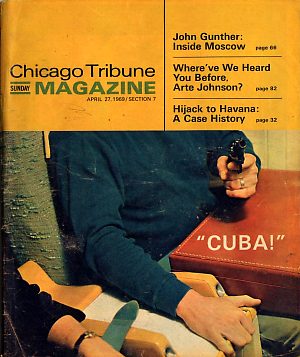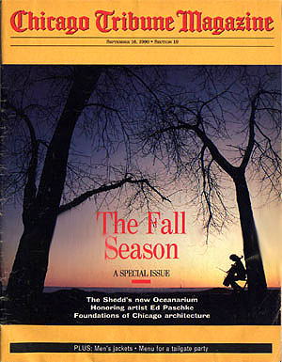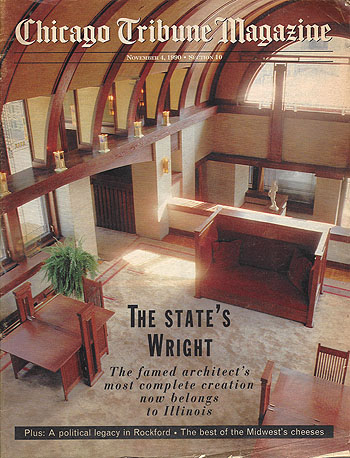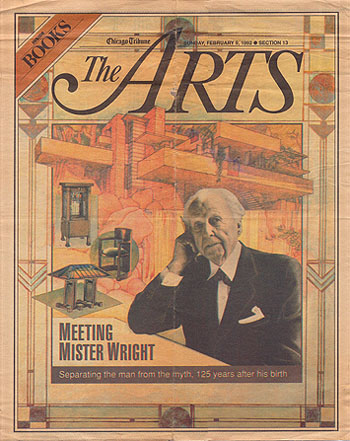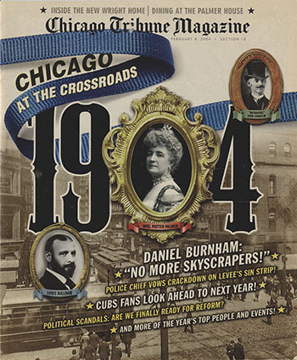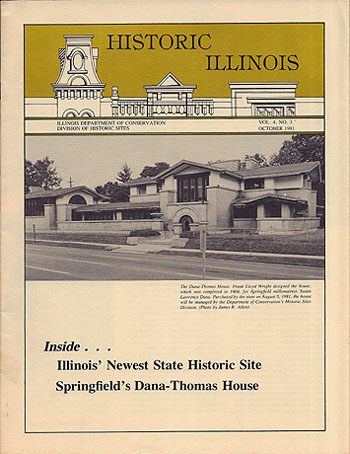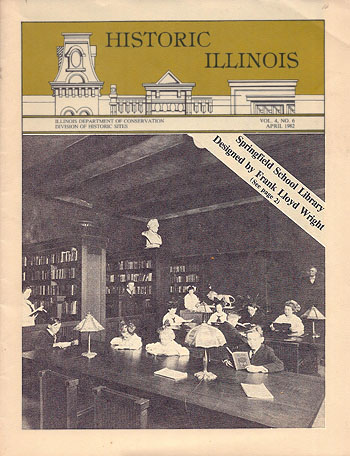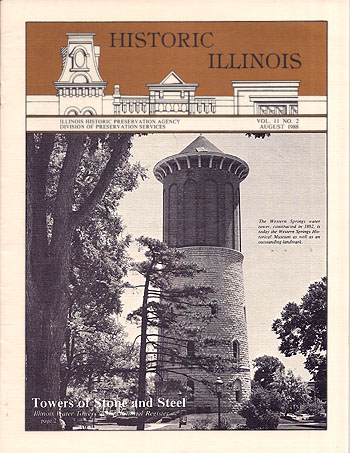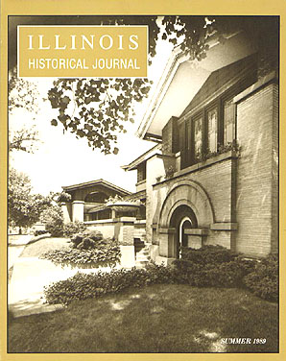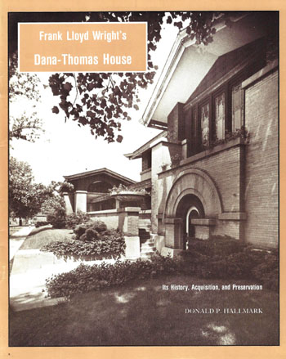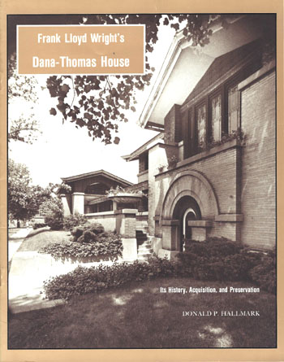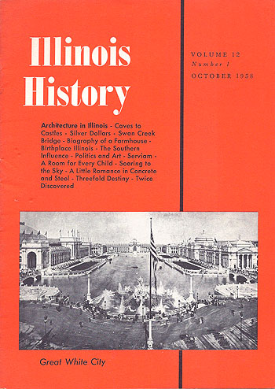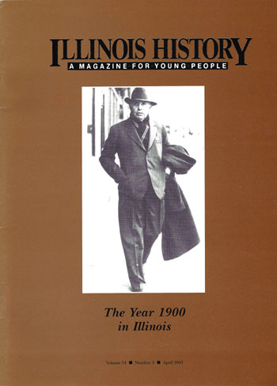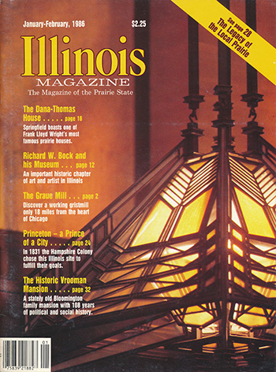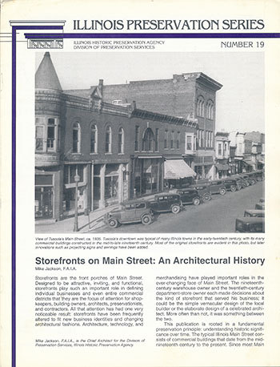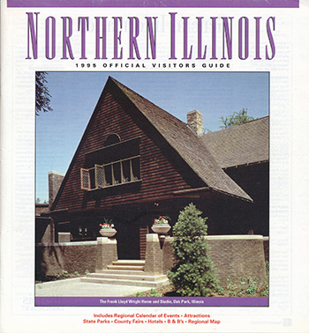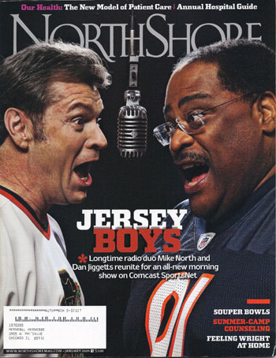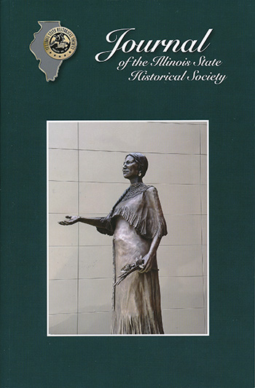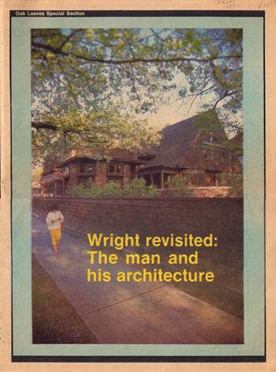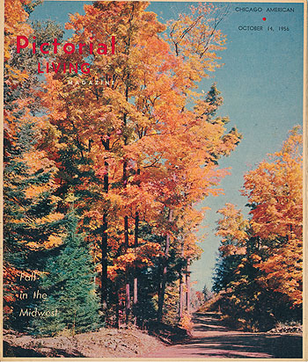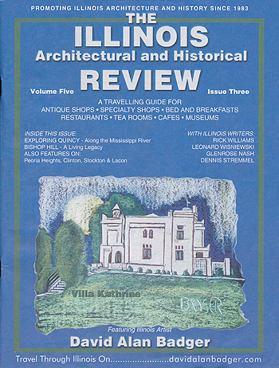
SUPPORT THE
WRIGHT LIBRARY
PROCEEDS FROM EVERY SALE GOES TO SUPPORT THE WRIGHT LIBRARY.
CLICK TO ORDER.
WE PROUDLY SUPPORT THE FRANK LLOYD WRIGHT FOUNDATION
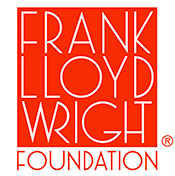
WE PROUDLY SUPPORT THE FRANK LLOYD WRIGHT BUILDING CONSERVANCY
WE PROUDLY SUPPORT FALLINGWATER
AND THE WESTERN PENNSYLVANIA CONSERVANCY

ILLINOIS BOOKS CHICAGO CHICAGO ART DECO CHICAGO DAILY NEWS CHICAGO HISTORY CHICAGO HOME & GARDEN
Chicago’s American Chicago Sun-Times Chicago Tribune HISTORIC ILLINOIS Illinois Historical Journal
Illinois History ILLINOIS MAGAZINE ILLINOIS PRESERVATION SERIES JOURNAL OF THE ILLINOIS HISTORICAL SOCIETY
Oak Leaves NORTHERN ILLINOIS NORTHSHORE MAGAZINE PICTORIAL LIVING MAGAZINE
The Illinois Architectural & Historical ReviewBOOKS Date: 2000
Title: Lost Chicago (Soft Cover) (First published in 1975 by Houghton Mifflin Company, Boston. This first printing of the revised and enlarged edition is published by Watson-Guptill Publications, a division of BPI Communications, New York)
Author: Lowe, David Garrard
Description: Back cover: "Lost Chicago explores the architectural and cultural history of this great American city, a city whose architectural heritage was recklessly squandered during the second half of the twentieth century. David Garrard Lowe’s crisp, lively prose and over 270 rare photographs and prints, illuminate the decades when Gustavus Swift and Philip D. Armour ruled the greatest stockyards in the world; when industrialists and entrepreneurs such as Cyrus McCormick, Potter Palmer, George Pullman, and Marshall Field made Prairie Avenue and State Street the rivals of New York City’s Fifth Avenue; and when Louis Sullivan, Daniel Burnham, and Frank Lloyd Wright were designing buildings of incomparable excellence. Here are the mansions and grand hotels, the office buildings that met technical perfection (including the first skyscraper), and the stores, trains, movie palaces, parks, and racetracks that thrilled residents and tourists alike before falling victim to the wrecking ball of progress." Includes four photographs of Frank Lloyd Wright’s work: Francis Apartments (1); Rookery (1); Midway Gardens (2). Original list price $29.95. (First Edition)
Size: 8.75 x 11.5
Pages: Pp 261
ST#: 2000.87.0818
CHICAGO Date: 1983 Title: Chicago - May 1983 (Published monthly by WFMT, Inc., Chicago)
Author: Neisser, Judith; Shapiro, Brenda
Description: "What’s right about living with Wright. Those houses on the prairie look better than ever. Back in 1972, Jack Prost was in the process of buying a house in Oak Park. He was informed by the owner, that this house was designed ‘by a kind of famous guy, who worked here in the early 1900s, named Frank Lloyd Wright.’ Perhaps no one would have been more surprised at the misnomer than Frank Lloyd Wright..." Includes sixteen photographs and three illustrations. Cover photo by John Murphy. Other photographers include Steve Grubman (4); Idaka (2); Don Kalec (8); One portrait of Wright. Original cover price $2.00.
Size: 8.1 x 10.8
Pages: Pp Cover 160-167
ST#: 1983.23.0811
Date: 2001
Title: Chicago - April 2001 (Clipping only)
Author: Newman, Christine
Description: Ward W. Willits Residence. "Getting it Wright. A highland Park couple have spent 17 years restoring a Prairie school masterpiece by Frank Lloyd Wright. The end, they confess, is not yet in sight. Early on a midwinter morning when it is so cold outside it hurts, the large, sparely furnished living room of Sylvie and Milton Robinson’s house in Highland Park is warmed by a brightly burning fire. Milt keeps adding logs, and the space is soon so toasty that he opens one of the art glass windows – linear planes and bands of gold and pearl held by metal caming..." Includes 7 photographs. Original cover price $3.99. Gift from Kathryn Smith.
Size: 8.1 x 10.75.
Pages: Pp 108-112, 116, 118
ST#: 2001.70.0616Date: 2006
Title: Chicago - October 2006 (Published monthly by Chicago Magazine, Chicago)
Author: Newman, Christine
Description: The Beachy Residence. "Re-Wright. When a young Oak Park couple finally bought the Frank Lloyd Wright house they had long admired, they teamed up with top-of-the-line talent to make a good house great. Carollina Song and Alec Harris were on an architectural tour in Oak Park about 10 years ago when they first saw the interior of the Frank Lloyd Wright house they would later buy. "I thought it was the most perfect house because of the way it combined a unified aesthetic with a floor plan that's livable." Song says. "There are floor plans Wright executed that are phenomenal architecturally but that I would find a little harder to live with, certainly in a family with children." Includes seven photographs of the Beachy Residence by Matthew Gilson. Original cover price $4.99.
Size: 8 x 10.5
Pages: Pp 122-129
ST#: 2006.59.0318
CHICAGO ART DECO SOCIETY Date: 2005 Title: Chicago Art Deco Society - Fall 2005 / Winter 2006 (Published by the Chicago Art Deco Society, Chicago)
Author: Harris, Neil; Edelstein, Teri J.
Description: "The Powhatan, an impressive expression of deco design, even for the high-flying twenties... An associate architect was appointed to handle the exterior and interior appointments. This was Charles L. Morgan, an avowed modernist, a prominent architectural renderer (his depictions of new buildings were featured, on an almost weekly basis, by the Chicago Tribute in this period), and an associate of Frank Lloyd Wright. Morgan had lectured in Evanston for the Taliesin fellowship, and Wright had great confidence in him...) Of particular interest are the terra-cotta panels and black Indian sculptures of The Powhatan, completed in 1929. Morgan was involved with Frank Lloyd Wright during this time period, producing terra-cotta Nakoma and Nakomis sets, some produced with a black glaze, similar to those he produced for The Powhatan. For more information see our Wright Study on the Nakoma Clubhouse. Includes 26 photographs. Original Cover Price $4.00. See our Wright study on the Nakoma Clubhouse & Sculptures.
Size: 8.5 x 11
Pages: Pp Cover 13-20
ST#: 2005.35.0114
Date: 2013
Title: Chicago Art Deco Society - Spring 2013 (Published by the Chicago Art Deco Society, Evanston, IL)
Author: Skolnik, Kathleen Murphy
Description: Book Review: Alfonso Iannelli: Modern by Design, Jameson, 2013.
The pioneer modernist Alfonso lannelli (1888-1965) enjoyed a long and successful career designing sculpture, architectural ornamentation, theatrical posters, furniture, lighting, kitchen equipment, and industrial products. The life and work of this multitalented designer are chronicled in Alfonso lannelli: Modern by Design, the new book by lannelli scholar and ArchiTech Gallery owner David Jameson, scheduled for release in mid-summer.
As city of Chicago cultural historian Tim Samuelson puts it in a foreword to the text, "From posters to toasters more graphic, abstract, and geometric.
While in Los Angeles, lannelli met architects John and Lloyd Wright, sons of Frank Lloyd Wright. It was through John that lannelli received the 1914 commission to sculpt roofline "spindles" and interior details for Wright's Midway Gardens. Today lannelli's "Sprites" are among his best-known works, but at the time, Wright's failure to acknowledge lannelli's role in their design became a source of contention between the two.
A year after completing the Midway Gardens commission, lannelli moved to Chicago. In 1919, he installed lannelli Studios, the cooperative creative workshop he had...
Includes nine photographs and illustrations related to Iannelli’s work.
Size: 8.5 x 11
Pages: Pp 18-19
ST#: 2013.42.0825
CHICAGO DAILY NEWS Date: 1975 Title: Chicago Daily News: Panorama Magazine - September 13-14, 1975
Author: Ratliff, Richard E
Description: People who live in Frank Lloyd Wright Houses. Owning a Wright house is like living in a Renoir.
Size:
Pages: Pp Cover 2-3
S#: 1996.01.0403
CHICAGO HISTORY Date: 1976
Title: Chicago History - Fall 1976 (Published quarterly by the Chicago Historical Society, Chicago, IL)
Author: Vinci, John
Description: Book Reviews: "More on the Work of Frank Lloyd Wright. During much of his career, except for small but devoted group of clients and admirers, Frank Lloyd Wright was a prophet without honor in his own land. The Germans aesthetician Kuno Francke, in America as an exchange professor at Harvard, toured the Midwest and discovered Wright’s buildings. On a visit to the architect’s Oak Park studio, Francke urged Wright to live and work in Germany..."
"...When the Wasmuth publication (Ausgefurte Bauten), titled (in English) studies and Executed Buildings of Frank Lloyd Wright appeared, the noted Eastern architectural critic Montgomery Schuyler wrote a (positive) review in the Architectural Record of April 1912. But even he had his reservations: ‘The defect of the Architecture is the same as the defect of the ‘Mission’ furniture, which it appears that the architect, commonly and properly, specifies to go with it. The stock unmodeled transitions give an air of something rude, incomplete, unfinished. The buildings seem ‘blocked out,’ and waiting completions rather than complete..." Original price, included with a membership of $20 peer year. (Sweeney 93) "Architectural preservation in America is as often determined by historical incident as by the quality of the architecture itself but, as we are reminded by ‘Frank Lloyd Wright Home and Studio,’ here architecture and architectural history have become one. The most American of architects designed, and then frequently altered, this complex, and the changes reflect his growth as an artist as well as the growth of his family. Here he experimented with new ideas and he and his colleagues designed many of the projects included in the epoch-making Wasmuth publications..." Original price, included with a membership of $20 peer year. (Sweeney 1968) Size: 7.5 x 10.25 Pages: Pp 171-2 ST#: 0093.00.0516 ST#: 1968.00.0516 Date: 1977
Title: Chicago History - Summer 1977 (Published quarterly by the Chicago Historical Society, Chicago, IL)
Author: Duis, Perry R.
Description: "Where is Athens Now?" The Fine Arts Building 1898 to 1918. During the Summer of 1898, most Chicagoans were preoccupied with America's war with Spain. Parades marched through the Loop, young men lined up at recruiting stations, and newsboys shouted the latest headlines reporting American victories and Spanish atrocities...
Many of the Fine Arts people belonged to the group known as The Little Room, so named for a place that appears and disappears in a ghost story by Madeline Yale Wynne. The group was formed in 1892 when a number of people regularly got together following Friday afternoon concerts of the Chicago Orchestra... Howard Van Doren Shaw, a society architect, was a member, as were Hugh M. Garden, a follower of Frank Lloyd Wright, and the Pond Brothers...
A third collaborator on the Father Goose project was a young printer named Ralph Fletcher Seymour, who was also a Fine Arts tenant. Although he received only $50 and a thank-you on a special page in the book, the publicity helped launch Seymour's career as a designer-publisher. His work consisted primarily of artistic editions of classical poets and writers, and he lavished special care on the few volumes he produced. Both his paper and his type were handmade and entire pages were carved from a single block of wood. His work attracted the praise of his fellow members in the Caxton Club, an organization of bibliophiles founded in 1894. Eventually, Seymour's studio became the central gathering place for booklovers from all over Chicago...
Together with his family, (Francis Fisher) Browne owned a bookstore in the Fine Arts Building. Opened in 1907, the store had been designed by Frank Lloyd Wright, who rented a studio on the tenth floor of the building for a brief period the following year. According to one journalist, the bookstore occupied one not very large room:
There was about it no appearance of a store, but rather . . . of a well-filled library in a cultured home. The walls and nooks and alcoves were lined with bookshelves, low, easy to get at, tempting ... and under the windows, running the whole breadth of the room, was a broad, leather-covered divan.
Here and there were small tables, with big, comfortable leather-covered chairs, really begging one to sit down and scan the books that were within arm's reach.
But in 1912, five years after it had opened, Browne's bookstore closed its doors. Soon after, The Dial passed from the control of the Browne family into the hands of younger and more adventurous talents in New York...
Includes nine photographs and ilustrations relating to the Fine Arts Building, including the title page for a book designed by Ralph Fletcher Seymour, and an illustration of Browne’s Bookstore from the Wasmuth Portfolio. Original cover price $2.00.
Size: 7.5 x 10.25
Pages: Pp 66-78
ST#: 2033.36.0424Date: 1982
Title: Chicago History - Fall & Winter 1982 (Published quarterly by the Chicago Historical Society, Chicago, IL)
Author: Kruty, Paul
Description: "The Blue Sky Press of Hyde Park, 1899-1907. Drawing from the great number of Chicago artists and writers of the time, three ambitious young men and the circle of hard workers who gather around them produced almost fifty books and a monthly magazine which form a significant chapter in the history of American fine art printing...." Article touches on Way & Williams, Ralph Fletcher Seymour, Frank Lloyd Wright, Harriett Monroe, Elia W. Peattie, William Morris... Includes 11 photographs and illustrations. Original cover price $2.50.
Size: 7.5 x 10.25
Pages: Pp 142-155
ST#: 1982.55.0517Date: 1988
Title: Chicago History - Fall & Winter 1987-88 (Published quarterly by the Chicago Historical Society, Chicago, IL)
Author: Kruty, Paul
Description: Pleasure Garden on the Midway. An undisputed masterpiece by architect Frank Lloyd Wright, Midway Gardens was also a pioneering effort to merge urban cosmopolitanism and popular entertainment in a concert garden setting. The name "Midway Gardens" evokes dual images – of fairground and park, carnival and café, public spectacle and private enjoyment. To Chicagoans it was once all of those things and more. Like Chicago itself, it was a "city in a garden." The idea of Midway Gardens stirred the imagination of its architect, Frank Lloyd Wright, and elicited one of the most extravagant designs of his career. It prompted a real estate speculator, Edward C. Waller, Junior.; an amateur musician, Charles H. Matthews; and a builder, Paul F. P. Mueller, to join forces... Includes 22 photographs and illustrations.
Size: 7.5 x 10.25
Pages: Pp 4-27
ST#: 1988.113.1220Date: 1988 Periodical: Chicago History - Spring & Summer 1988 (Published by the Chicago Historical Society, Chicago)
Author: Chicago Historical Society
Description: Bound reply card for the Chicago Historical Society Museum Store. "In conjunction with the Society’s recent exhibition "Frank Lloyd Wright and the Johnson Wax Building", the Museum Store offers a variety of publications about the architect and his work." The exhibition began at the Smithsonian in Washington DC on April 26, 1986. It was exhibited in eleven cities, ending in Chicago, October 8, 1988 - December 31, 1988. Includes one portrait of Wright. Reply card 12.5 x 4.75 folded to 6.5 x 4.75.
Size: 7.5 x 10.25
Pages: Pp 50A
ST#: 1988.53.0911
Date: 1993 Periodical: Chicago History - March 1993
Author: Christensen, Ellen
Description: A vision of Urban Social Reform. In designing the Abraham Lincoln Centre, a combination church and social settlement house, the young architects Frank Lloyd Wright and Dwight Perkins test their vision of a new, democratic American architecture.
Size:
Pages: Pp 50-61
ST#: 1993.28.1202
CHICAGO HOME & GARDEN Date: 1999 Periodical: Chicago Homes & Garden - Summer 1999
Author: Wilson, Ann
Description: Prairie Born. A tribute to Frank Lloyd Wright’s artistry graces the woods of Hampshire. A home designed in the Wright Prairie style.
Size: 8x 10.75
Pages: Pp 95-105
ST#: 1999.40.0105
CHICAGO'S AMERICAN Date: 1967 Title: Chicago’s American - April 9, 1967
Author: Sheridan, Polly
Description: At Heart This House is a Mansion. Moore Residence (Five photos)
Size:
Pages: Sec 4 Pg 3
S#: 1720.02.0402
CHICAGO SUN-TIMES Date: 1959 Title: Chicago Sun-Times - September 11, 1959
Author: Kachan, Virginia
Description: Wright’s Artistry in Oak Park House. 1894 Home Meets the Test of Time. Young Residence - Alterations (Three photos)
Size:
Pages: Sec 2 Pg 1
S#: 1377.02.0402
Date: 1964
Title: Chicago Sun-Times, Midwest Sunday Magazine - September 27, 1964 (Published Sundays by The Chicago Sun-Times, Chicago)
Author: Vanderpoel, Bob
Description: Extensive Article on the Mrs. Thomas Gale House in Oak Park, and the Lloyd Lewis House in Libertyville.
People Who Live in Wright Houses. A story of two young families who live in famed houses - one in Oak Park, the other in Libertyville - and why these structures hold a special appeal for them.
It was drizzling that day in Chicago 77 years ago. Outside the Wells St. Station huddled an 18-year-old just arrived from the hills of Wisconsin. He was a pinpoint in the city's vastness, yet in the next three-quarters of a century this youth, like some great north wind, was to sweep away gingerbready Victorian homes and replace them with the finest domestic architecture the Western world has ever known.
Frank Lloyd Wright, up to his death in 1959, poured out a stream of ever-varying buildings and writings that totally suggest he came close to attaining his own goal, "the greatest architect of all time," certainly the greatest domestic architect.
How Wright translated his genius into terms of everyday living is illustrated by the story of two families, each occupying a house designed by the master.
What sets these homes apart? How does living in a Wright house affect the occupants...
Includes twelve photopgraphs of the Gale and Lewis houses.
Size: 11 x 12.75
Pages: Pp 12-14, 16, 18, 20
ST#: 1596.114.0625Date: 1978
Title: Chicago Sun-Times - ChicagoStyle Magazine - July 16, 1978 (Published weekly by the Chicago Sun Times, Chicago, Illinois)
Author: Anonymous
Description: 1) "Incredible Heritage. A Recollection, at Festival Time, of the Master Architects of a Park Who Made an Everlasting American Design Statement. Way back in 1833 when the first visitors journey to what is now known as Oak Park, they faced a days wagon drive west. Today it takes just 20 minutes from downtown Chicago to reach the 1000 acre architectural park... Frank Lloyd Wright was one of the world’s greatest architects, one of a few who are native Americans, and the only one to focus his genius upon the crucial problem of the family home. For 20 years, from 1889 to 1909, the most significant and influential in his long productive career (1867 - ), Wright lived and worked in Oak Park where he built his home and studio which are now open to the public...." Includes 17 photographs, five of which are Wright’s work.
2) "Wright At Home. Fond of the dramatic architecture and classy detailing of Prairie School buildings? There is a way to evoke the spirit of architect Frank Lloyd Wright in your own home, whether it's modern or gingerbread Victorian... The Cooley house, built in 1907, is an example of Wright’s tradition-breaking architectural style – low-pitched roofs and horizontal thrusts. At a time when most residential architecture was boxlike and ornately style, Wright’s unorthodox ideas were innovative and create a new architectural history..." Includes three photographs of the Coolney Residence.
3) Celebrate Oak Park. Many communities are justifiably proud of their past, but few can boast of the variety of treasures – historical and contemporary as does Oak Park…" Frank Lloyd Wright Tours. "Frank Lloyd Wright / Prairie School Weekend (July 22-23, $50), includes visits to six Wright buildings in neighboring River Forest, plus a champagne Sunday brunch..." Includes one photograph of Wright’s Oak Park Home.
Size: 10.75 x 12.5
Pages: 1) Pp 6-9 2) Pg 10 3) Pg 12
ST#: 1978.64.0122Date: 2000 Title: Chicago Sun-Times - March 30, 2000
Author: Sadovi, Carlos
Description: Home restored to Wright-ful appearance. Restoration of the Arthur Heurtley House.
Size:
Pages: Pg 16
ST#: 2000.17.0300
CHICAGO TRIBUNE Date: 1917
Title: Chicago Tribune - March 4, 1917 (Published by The Chicago Tribune, Chicago)
Author: Pettit & Rockwell
Description: Ad for American System-Built Homes. –"that comfort and utility may go hand in hand with beauty." Frank Lloyd Wright. "American Homes. You who contemplate building a home – fortunately you are now able to have a house as artistically beautiful as it is convenient and conformable. The American System of home building enables you to secure houses – correct and charming in design, perfect in taste and intelligent in arrangement – putting at your command the services of Frank Lloyd Wright, America’s foremost creative architect – without extra cost... Less cost – that is one amazing feature of the American System, that these beautiful homes, all Frank Lloyd Wright designs, of guaranteed materials and price, can be built for less money that the ordinary house of similar size and materials..." Includes one illustration from the American System-Built Booklet.
Size: 6.3 x 10.5 B&W photograph.
Pages: P 7
S#: 0138.16.0317Date: 1917
Title: Chicago Tribune - June 3, 1917 (Published by The Chicago Tribune, Chicago)
Author: Pettit & Rockwell
Description: Ad for American System-Built Homes. "Good News About Homes. There’s a bright, cheerful home waiting for your family and you. Most beautiful? Yes, it will have that rare thing – genuine architectural beauty – designed by a leader of architects. You select your plan. It is built to your order – your own. Designed by America’s great creative architect, Frank Lloyd Wright..." Caption under illustration: "This home is being built in Ridge Homes, the new restricted residential sub-division now being offered by Burnhans-Ellinwood & Co. At Tracy, 103rd St. And Hoyne Ave." Includes one illustration. The Guy Smith Residence (S.204.1 - 1917).
Size: 6.5 x 10.5 B&W photograph.
Pages: P 7
S#: 0138.17.0317Date: 1917
Title: Chicago Tribune - July 8, 1917 (Published by The Chicago Tribune, Chicago)
Author: Pettit & Rockwell
Description: Full page ad for American System-Built Homes. "You Can Own An American Home. Before the summer is over you can be the possessor of an American Home... This is Distinctly American Architecture. American Homes reflect American spirit. They are the most recent triumph of Frank Lloyd Wright, recognized at home and abroad as America’s greatest architect. His fame is world-wide, through his most important work has been to teach the American people how they can live in houses that are beautiful, convenient, and enduring..." Caption under illustration: "This home is being built by P. D. Diamond & Co., in Ridge Homes, the new restricted residential sub-division now being offered by Burnhans-Ellinwood & Co. At Tracy, 103rd St. And Hoyne Ave." Includes one illustration. The Guy Smith Residence (S.204.1 - 1917).
Size: 8 x 10.5 B&W photograph.
Pages: P 9
S#: 0138.18.0317Date: 1930
Title: Chicago Tribune - September 28, 1930 (Published daily by the Chicago Tribune Inc. Chicago)
Author: Jewett, Eleanor
Description: 'Frank Lloyd Wright Talks of Particular interest to Those with Architectural Leanings; New Exhibits Announced Daily as Fall Seasons Gets Under Way. In all probability the most significant event of this week will be the lectures to be given by Frank Lloyd Wright on Wednesday at the Art Institute. The Wednesday lecture is to be addressed primarily to the young men in architecture. Mr. Wright will speak on ‘The New Architecture’ at 2:39 o’clock in Fullerton hall. He is well qualified to discuss his subject from... The second of Mr. Wright’s lectures will be given Thursday evening at 8 o’clock in the Goodman theater. Admission to the lecture is by ticket, but without charge. Tickets may be obtained at the desk in the main lobby of the art institute, Mr. Wright will speak on ‘In The Realm of Ideas.’ –- In conjunction with the lectures there is now current in the Art institute an exhibit of architectural designs and models by Frank Lloyd Wright which will continue to Oct. 12." * * "Charles L. Morgan is having an exhibit of lithographs, etchings and pastels in the Kroch gallery. A magnificent rendering of Frank Lloyd Wright’s glass office building, a New York achievement discussed at length in architectural and intellectual circles, is of interest. Mr. Morgan is himself an architect as well as an etcher and painter and he is a devoted follower of Mr. Wright. The exhibition is well worth while."
Size: 5 x 10.5 clipping
Pages: Section 8, p.6
S#: 0249.45.0417Date: 1953
Title: Magazine of Books - November 15, 1953 (Published weekly by the Chicago Tribune, Chicago, Illinois)
Author: Newcomb, Rexford
Description: Book Review: The Future of Architecture, Wright, 1953."Frank Lloyd Wright's Criticism. This volume, better than any so far published, sets forth Frank Lloyd Wright's philosofy (sic) of architecture. It opens with Wright's latest [1953] pronouncement embodied in a conversation with Hugh Downs and proceeds with essays, some new, some long imprint but now difficult to obtain, to round out the thinking that has activated a uniquely creative career in the profession of architecture. Thus, the author reprints his Princeton university lectures of 1930, the Chicago Art Institute lectures of 1931, and the London lectures of 1939. He prefaces these by a discussion of "Some Aspects of the past and Present of Architecture" and concludes them with "Some Aspects of the Future of Architecture," bringing into a rounded whole most of what has been important in his utterances about his chosen profession and his own work..." Includes one portrait of Frank Lloyd Wright.
Size: 12 x 16
Pages: Pp 10
S#: 0925.01.0820Date: 1960 Title: Chicago Tribune - September 18, 1960
Author: Johnson, Abbey
Description: Old Wright House Still Feature on Architects’ Tours. Heurtley Residence. (Six Photos)
Size:
Pages: Part 8 Pg A
S#: 1458.04.0402
Date: 1967 Title: Chicago Tribune - October 22, 1967
Author: Douglas, Anne
Description: Frank Lloyd Wright House, a Gem as Collector’s Item. Cheney Residence (Five Photos)
Size:
Pages: Sec 10 Pg A
S#: 1720.01.0402
Date: 1969 Title: Chicago Tribune Sunday Magazine - April 27, 1969
Author: Weiner, Egon; Neimark, Paul G.
Description: The Face that launched an artistic obsession. The sculpture saw FLW just once and vowed that he would mold that powerful visage in bronze if he had to follow him to the ends of the earth.
Size:
Pages: Pp42 46 48-49 51 53 56 58 60
S#: 1803.01.0802
Date: 1990 Title: Chicago Tribune Magazine - September 16, 1990 (Published by the Chicago Tribune)
Author: Knight, Robert M.
Description: Tours - by bus, boat and on foot. Frank Lloyd Wright’s Robie House.
Size: 9.25 x 12.25.
Pages: Pp 37
ST#: 1990.31.0105
Date: 1990
Title: Chicago Tribune Magazine - November 4, 1990 (Published weekly by The Chicago Tribune, Chicago)
Author: Kamin, Blair
Description: "Entirely Wright. A walk through Frank Lloyd Wright’s Dana-Thomas House in Springfield. Frank Lloyd Wright never designed anything else quite like it. Not only does it have a bowling alley in the basement, 35 rooms and 12,600 square feet - all for a small family to live in – but this Wright house contains a plethora of shimmering stained-glass windows and sturdy, geometric furniture that could fetch millions of dollars on the auction block. These treasures, however, aren’t going to Christie’s or Sotheby’s or anywhere else that Thomas Monaghan, the founder of Domino’s Pizza and the foremost Wright Collector in the world, can snap them up. This collection of the Wright stuff is staying right where it belongs..." Includes 12 photographs.
Size: 9.25 x 12.25
Pages: Pp Cover, 16-21
ST#: 1990.124.1216Date: 1992 Title: Chicago Tribune: The Arts - February 9, 1992 (Published weekly by the Chicago Tribune, Chicago)
Author: Gapp, Paul
Description: 1) Frank Lloyd Wright: Deity of design. A continuing inspiration. Ask someone to name an American architect and it is almost certain that, if he can think of one, he will instantly say ‘Frank Lloyd Wright.’ 2) "The grand day When Mr. Gapp met Mr. Wright. The first time I ever saw Frank Lloyd Wright, it was a bright October morning in 1956 and he was in the ballroom of the Sherman House, standing in front of an enormous gold, silver and blue drawing as he opened a press conference..." Includes 19 photographs.
Size: 11 x 13.5
Pages: Pp Cover 4-7
ST#: 1992.90.0714
Date: 2004
Title: Chicago Tribune Magazine - February 8, 2004 (Published weekly by the Chicago Tribune, Chicago, Illinois)
Author: Nathan, James David
Description: “The Pride of Oak Park. Mr. Frank Lloyd Wright completes the Heaurtley House, and what an unconventional homestead it is. Over the past year, callers at the new home of Mr. & Mrs. Arthur B. Heurtley on Forest Avenue in Oak Park have had the opportunity to glimpse a vibrant example of the new spirit that is defining the American family home. The Heurtleys and their two children, ages 12 and 8, reside in a handsome dwelling designed by Mr. Frank Lloyd Wright, whose own residence is but a few doors north. The building, completed at the end of 1902, represents a definitive departure from the tired conventions and imitations of the antique so prevalent in much contemporary...” Includes 7 photographs by Alan Shortall.
Size: 9.5 x 11.5
Pages: Pp 22-26
ST#: 2004.96.0123
HISTORIC ILLINOIS Date: 1981 Title: Historic Illinois - October 1981 (Published bimonthly by the Illinois Department of Conservation, Division of Historic Sites, Springfield, Illinois)
Author: 2) Allen, James
3) Taylor, Richard S.
4) Urbas, AndreaDescription: 1) "Wright-Designed House Newest State Historic Site. On August 5, 1981, the Illinois Department of Conservation acquired its newest state historic site, purchasing the Dana-Thomas House in Springfield..."
2) "Springfield’s Dana-Thomas House. Buildings are too often the lease understood aspect of material culture, and this is especially the case where great architects are involved..." Includes 9 photographs.
3) "Susan Lawrence, the Woman Who Hired Frank Lloyd Wright. To portray Susan Lawrence as a frivolous and flamboyant eccentric seems far too easy..." Includes 3 photographs.
4) "Pettit Memorial Chapel. Pettit Memorial Chapel, designed in 1907 by Frank Lloyd Wright, is the only remaining example of his cemetery architecture. Located at the entrance to Belvidere Cemetery in Belvidere, the Prairie styled building was in continuous use until it fill into disrepair..." Includes 4 photographs. Original cover price $1.00Size: 8.5 x 11.
Pages: 1) P.2 2) Pp Cov-3, 12-14 3) Pp 4-5, 14 4) Pp 10-11
ST#: 1981.139.0714
Date: 1982 Title: Historic Illinois - April 1982 (Published bimonthly by the Illinois Department of Conservation, Division of Historic Sites, Springfield, IL)
Author: Allen, James; Patterson, John; Taylor, Richard;
Description: "Frank Lloyd Wright and Springfield’s Lawrence School. In November, 1902 the Springfield Board of Education voted to erect a new grade school on the city’s south side. One board member, Edward W. Payne, reported played an important role in convicting his associates that such a school was needed in what then seemed like a rather sparsely settled area..." Includes four photos and one illustration. Original list price $1.00.
Size: 8.5 x 11.
Pages: Pp 1-3, 12-13
ST#: 1982.39.0812
Date: 1988 Title: Historic Illinois - August 1988 (Published bimonthly by the Illinois Department of Conservation, Division of Historic Sites, Springfield, IL)
Author: Hallmark, Donald P.
Description: "First Phase Completed. Dana-Thomas House Restoration. When the State of Illinois purchased the Dana-Thomas House from Charles C. Thomas Publishing Company in 1981, State officials hoped to restore the house to its appearance when Springfield socialite Susan Lawrence Dana occupied the house in the first decades of the twentieth century... After an exhaustive study of the house’s structure, design, and mechanical systems, it was officially closed to begin the first phase of a comprehensive restoration project that will return the house to its 1910 appearance..." Includes one photograph. Original list price $1.00.
Size: 8.5 x 11.
Pages: Pp 10
ST#: 1988.76.0814
ILLINOIS HISTORICAL JOURNAL Date: 1989 Title: Illinois Historical Journal - Summer 1989 (Published four times a year by the Illinois Historic Preservation Agency)
Author: Hallmark, Donald P.
Description: 1) "Frank Lloyd Wright’s Dana-Thomas House. Its History, Acquisition and Preservation." Includes 13 photographs. 2) "Dana-Thomas House exhibit at Chicago’s Museum of Science and Industry." Original cover price $6.25.
Size: 7.5 x 9.5
Pages: Pp Cover, 113-126
ST#: 1989.34.0306
Date: 1990 Title: Frank Lloyd Wright’s Dana-Thomas House. Its History, Acquisition, and Preservation (Soft Cover) (Published by the Illinois Historical Preservation Agency, Springfield)
Author: Hallmark, Donald P.
Description: Reprint of an article published in the Illinois Historical Journal, Summer, 1989. Published in booklet form. "Springfield’s Dana Thomas House, designed by eminent American architect Frank Lloyd Wright, resulted from a two-year collaboration among an architect of genius, a female client who wanted a unique residence that would be the talk of Springfield society, and a group of young artisans, designers, and architects who had allied themselves with Wright in his Oak Park studio..." Includes 17 photographs. Hallmark is the site manager of the Dana-Thomas House State Historical Site.
Size: 7.5 x 9.5
Pages: Pp 14
ST#: 1990.115.1215
Date: 1992
Title: Frank Lloyd Wright’s Dana-Thomas House. Its History, Acquisition, and Preservation (Soft Cover) (Published by the Illinois Historical Preservation Agency, Springfield)
Author: Hallmark, Donald P.
Description: Reprint of an article published in the Illinois Historical Journal, Summer, 1989. Published in booklet form. "Springfield’s Dana Thomas House, designed by eminent American architect Frank Lloyd Wright, resulted from a two-year collaboration among an architect of genius, a female client who wanted a unique residence that would be the talk of Springfield society, and a group of young artisans, designers, and architects who had allied themselves with Wright in his Oak Park studio..." Includes 17 photographs. Hallmark is the site manager of the Dana-Thomas House State Historical Site. 7.5 x 9.5 Gift from Kathryn Smith. (Second Edition)
Size:
Pages: Pp 14
ST#: 1992.109.0616
ILLINOIS HISTORY Date: 1958 Title: Illinois History - October 1958 (Published October through May by the Illinois Historical Library for the Illinois State Historical Society, Springfield, Illinois)
Author: Beals, Robert L. Author: Boone, Nancy W. Author: Bekemeyer, Phyllis Description: "Birthplace... Illinois. ...Many consider Wright to be the foremost living American architect, since he has always been far in advance of he times in his thinking, planning, and designing... Another of his beautiful and unusually modern residences is the Lawrence home, built just after the turn of the century in Springfield." Description: Related: "Soaring to the Sky. Skyscrapers in Chicago... Louis Sullivan was a leader in this movement..." Description: Related: "Twice Discovered. Hull House." History of the Hull House. (On March 6, 1901 read a speak to the Chicasgo Arts & Crafts Society at the Hull House, S.43.Also see The New Industrialism S.50.) Includes two photographs of the Dana House. Size: 7.25 x 10 Size: 7.25 x 10 Size: 7.25 x 10 Pages: Pp 12-13 Pages: Pp 18-19 Pages: P 22 ST#: 1259.19.0410
Date: 2001 Title: Illinois History - April 2001 (Published three times during the school year, December, February and April by the Illinois Historical Preservation Agency, Springfield, Illinois)
Author: Naing, Eric
Description: "Frank Lloyd Wright in Illinois. The influence that Frank Lloyd Wright had on the world is often vastly underrated. His many structures can be seen everywhere, and the imprint of his architectural style can be seen in countless buildings throughout the world..." Includes three photographs, a portrait of Wright, the Bradley House and Pettit Memorial Chapel.
Size: 7.25 x 10
Pages: Pp 56-57
ST#: 2001.67.1215
ILLINOIS MAGAZINE Date: 1986
Title: Illinois Magazine - January - February 1986 (Published bi-monthly by Henrichs Publications, Inc., Litchfield, Illinois)
Author: 1) Holok, John A. Author: 2) Tefertuillar, Robert L. Description: 1) “Richard W. Bock and his Museum at Greenville College. Quietly nestled within the friendly, southwest-em Illinois town of Greenville is the historic Almira College House. Constructed in 1855, it serves as the permanent home and museum for the Richard W. Bock Sculpture Collection. Almira College became Greenville College in 1892 and it is within that beautiful campus setting that the Bock Museum is located.
“This two-story, white frame, Victorian-style home first housed Almira College, an all-women's school of higher education, and its first president, John Brown White. President White, a widower, raised his six children downstairs while the women lived and studied upstairs...”
Includes nine photographs of Bock’s work, including his work for Frank Lloyd Wright.
Size: 8.25 x 11Description: 2) “The Dana-Thomas House. In 1904, Frank Lloyd Wright completed one of the famous "prairie houses" for socialite Susan Lawrence Dana. The house, purchased in 1980 by the State of Illinois, remains today a state historic site, open to the public.
“Whether it is your first, or twenty-first tour of the renowned Susan Lawrence Dana home in Springfield, Illinois, you'll find it a richly rewarding experience. You may feel that ghosts of yesteryear accompany you on the trek because once inside the house, you step back in time to the grandeur and elegance of the early 1900s. The ghosts, too, are proud of the architectural design of the house and its over 100 pieces of original, unique Frank Lloyd Wright designed, fumed, red oak furniture and its 250 art glass doors, windows and light panels...”
Includes seven photographs of Frank Lloyd Wright’s Dana House.Pages: 1) Pp 12-15 Pages: 2) Pp Cover, 16-19 S#: 1986.151.0824 ILLINOIS PRESERVATION SERIES Date: 1998
Title: Illinois Preservation Series - Number 19 (1998 ND) (Published by the Illinois Historic Preservation Agency, Springfield, Illinois)
Author: Jackson, Mike
Description: “Frank Lloyd Wright Design Discovered on Main Street. The headline above could be used in hundreds of towns across America, but one has to know what to look for and where. Frank Lloyd Wright designed many buildings – all well-known – but he also designed architectural products that were used in buildings other than his own. One of his products can be found on America's Main Streets.
In 1897 Wright designed a series of ornamental patterns for the outside surface of prism-glass tiles. The prism-glass tiles, usually four inches square, were set in frames or zinc or lead came that were made into panels for storefront transoms...” Includes one illustration and one photograph.
Size: 8.5 x 11
Pages: Pp 10
ST#: 1998.113.0522NORTHERN ILLINOIS Date: 1995
Title: Northern Illinois, 1995 Official Visitors Guide (Soft Cover) (Published by the Northern Illinois Tourism Council, Rockford, Illinois)
Author: Northern Illinois Tourist Council
Description: Front cover: Frank Lloyd Wright’s Home and Studio.
Size: 8 x 8.5
Pages: Pp 80
ST#: 1995.119.1124
NORTHSHORE MAGAZINE Date: 2009 Title: NorthShore Magazine - January 2009 (Published monthly by Pioneer Press, Publications, Glenview, Il)
Author: Garrett, Lizzie
Description: "The Wright Owners. A modernist Lake Forest house finally finds the owners it deserved." The Charles F. Glore Residence (1951 - S.341). "During the Great Depression Frank Lloyd Wright started designing a series of homes for middle-class families, homes that he later dubbed ‘Usonian’ in style." Includes ten color photographs by Tony Berardi and Sally Good. Original cover price $3.00.
Size: 8.2 x 10.5.
Pages: Pp 46-50
ST#: 2009.21.0812
JOURNAL OF THE ILLINOIS HISTORICAL SOCIETY Date: 2025
Title: Journal of the Illinois State Historical Society - Volume 118, No. 3-4, Fall/Winter 2005 (Published quzrterly by the Illinois State Historical Society)
Author: Brewer, Gregory M.
Description: An indepth article on the relationship between Frank Lloyd Wright and Cecil S. Corwin.
Wright & Corwin, Architects: Frank Lloyd Wright's Unacknowledged Partnership with Cecil S. Corwin.
The Significant Role Played by Cecil Corwin in the early years of Frank Lloyd Wright's career has been severely underestimated. The accepted narrative of Wright's earliest work reduces Corwin's contribution to the single passive act of having allowed Wright to announce his first clandestine commissions under Corwin's name in an effort to conceal his moonlighting from his employer, Adler & Sullivan. In hopes of correcting this historical injustice, the following account examines the working relationship between Frank Lloyd Wright (1867-1959) and Cecil S. Corwin (1860-1941) in the critical years 1891 to 1895, including Corwin's substantial role in Wright's so-called bootleg projects and Wright's departure from Adler & Sullivan, which was followed-despite Wright's later denial-by their de facto partnership in shared offices in Adler & Sullivan's Schiller Building. In his autobiography, Wright described Corwin as his friend, confidant, and personal mentor but never as an active participant in his work. Instead, in an act of intentional con-cealment, Wright took pains to emphatically answer the unasked question, saying, "We were not partners..." Gift from the author.
Size: 6 x 9
Pages: Pp 86-121
ST#: 2025.12.1225OAK LEAVES Date: 1987 Title: Oak Leaves, Oak Park - May 5, 1987 - (Published by Oak Leaves, Oak Park, Ill.)
Description: Special section on Frank Lloyd Wright. Wright revisited: The man and his architecture. The Frank Lloyd Wright home celebrates the completion of the restoration of the Home and Studio this week. In this special section, Oak Leaves examines Wright the man, his contributions to architecture, the features of his designs and the people who made the renovations of his Oak Park home possible. Includes 13 photographs. Gift from Randolph C. Henning.
Author: Wiederhold, Eve Author: Sweetwood, Mark M. Author: Cooper, Charlotte Author: Obermaier, Dan Description: Rebellious life impedes acceptance. Description: The architect writes, composes. Description: A) Wright eclipsed the Victorian era. B) Volunteers do it the Wright Way. Wright’s Oak Park legacy. Description: A) Features create distinct look. B) A Work designed by an artist. Size: 10.6 x 14.25
Pages: Pp 16
ST#: 1987.78.0313
PICTORIAL LIVING MAGAZINE Date: 1956
Title: Pictorial Living Magazine - October 14, 1956 (Published weekly by the Chicago American, Chicago, Illinois)
Author: Murray, George
Description: Frank Lloyd Wright Looks at 2,000 A.D. The Dean of American architects, relaxing in the great trussed arch studio of his Wisconsin estate, leaned back and told his dreams of the city of the future: "It will be everywhere and nowhere, the town blending into the plain. Men will grow bigger, spiritually and intellectually, when not cooped up." Frank Lloyd Wright, the man who at 87 is probably the best known architect in the world, envisioned the city of the year 2000 A.D. as: 1 – A collection of lovely homes, each set in at least an acre of garden, wherein dwell men dedicated to peace and productivity. 2 – Garden schools, much smaller than those of today's cities, echoing to the laughter of happy children to whom art comes naturally as the 3Rs. 3 – Smokeless and noiseless factories in which workers will find an environment attractive as that in their own homes... Includes nine photographs at Taliesin by Arnold Tolchin.
Size: 10.75 x 13
Pages: Pp 4-5, 15
S#: 1147.109.0320THE ILLINOIS ARCHITECTURAL AND HISTORICAL REVIEW Date: 2000
Title: The Illinois Architectural and Historical Review - 2000 Volume 5, #3 (Published Quarterly by David Alan Badger, Havana, Illinois)
Author: Wisniewski, Leonard
Description: Wisniewski on Wright. Frank Lloyd Wright in Illinois. The "Wright" influence in Quincy. In 1899 Frank Lloyd Wright design the first of his great "prairie style" houses on the north bank of the mighty Kankakee River in the city of Kankakee. It was the very beginning of a truly American architecture. That new style originally referred to as "the new school of the middle "eventually became known as the prairie style in the prairie school. Wright’s new style broke the tradition with its ground hugging broad low pitched roof overhang 's, bands of high windows filled with interesting patterns of glass of natural colors connected with strips of lead, bands of continuous lime stone and wood base is in sales, in dented in projected external walls full of great geometric shapes and details, and exterior wall and roof materials of colors which blended with nature… Although there were no Wright Houses in Quincy, his influence was felt.
Size: 8.5 x 11
Pages: Pp 12-14
ST#: 2000.94.0221
BACK TO TOP
HOME ARTIFACTS AUDIO BOOKS PERIODICALS PHOTOS POSTCARDS POSTERS STAMPS STUDIES ASSISTING ABOUT SLIDE SHOW To donate or pass on information, comments or questions:
steinerag@msn.com
©Copyright Douglas M. Steiner, 2001, 2026

