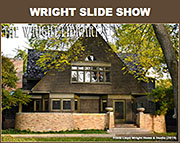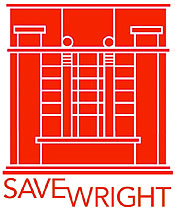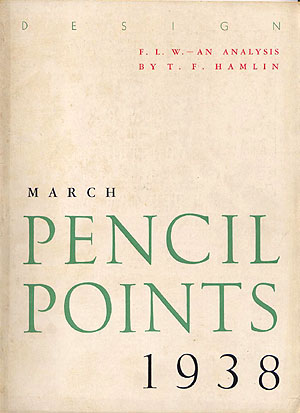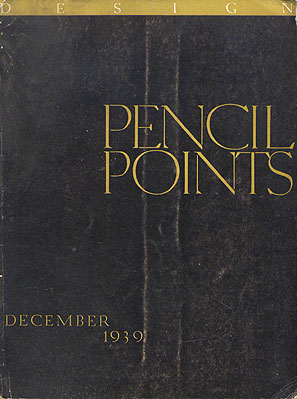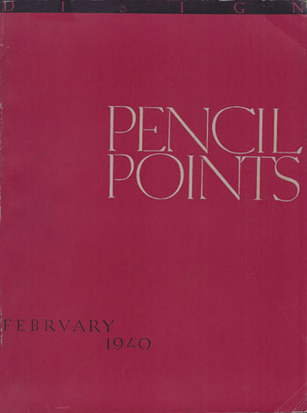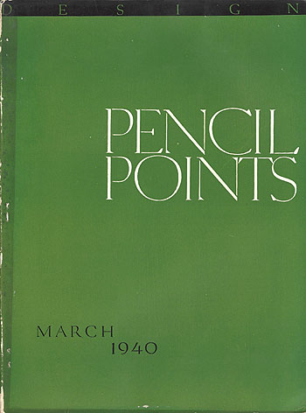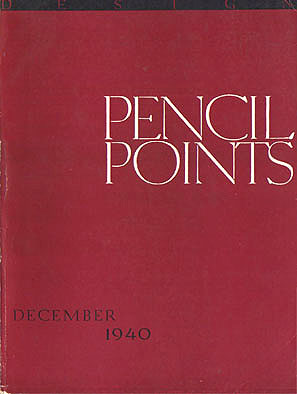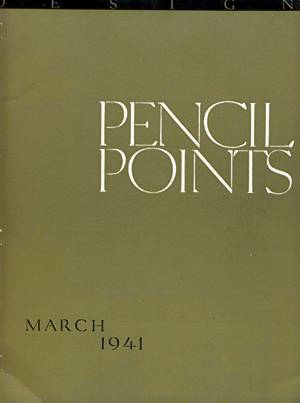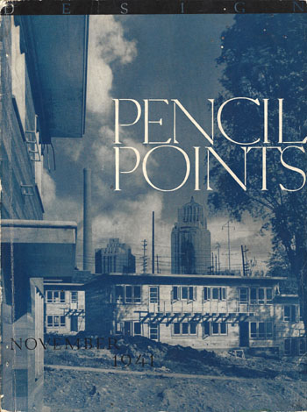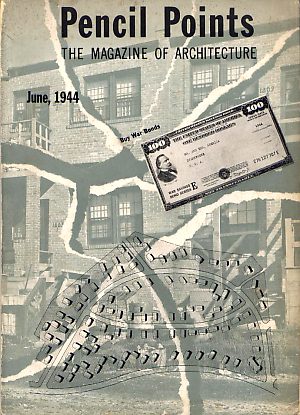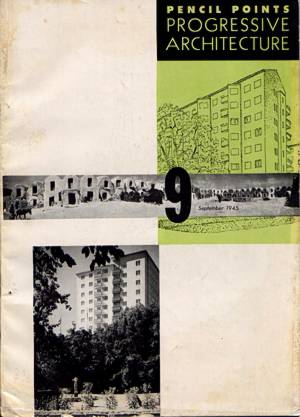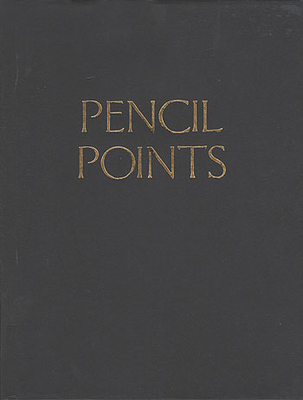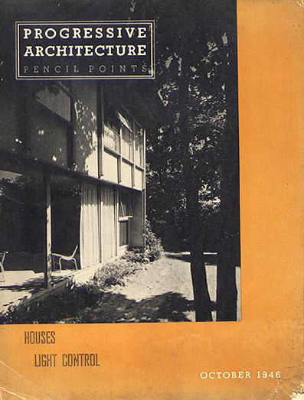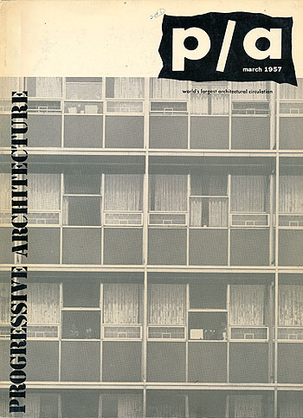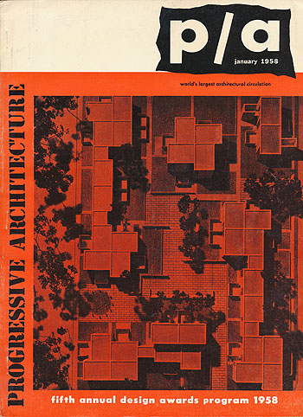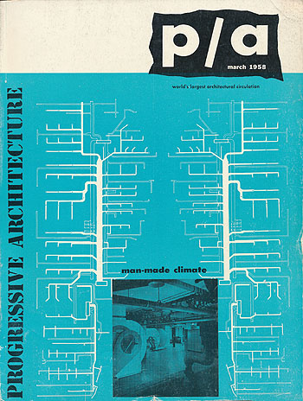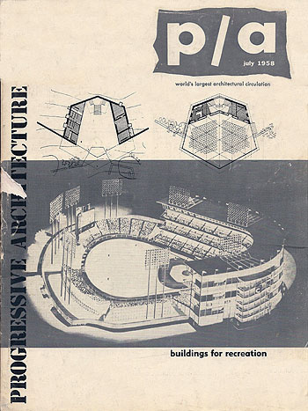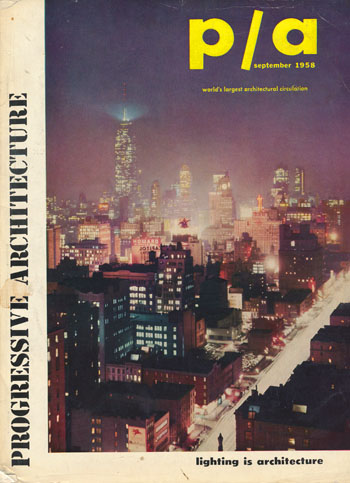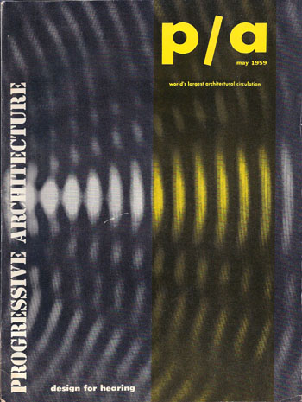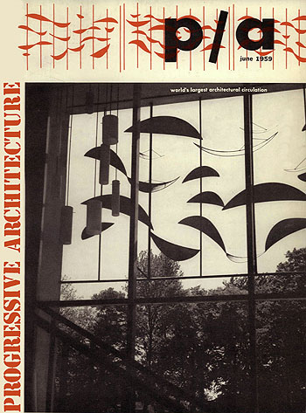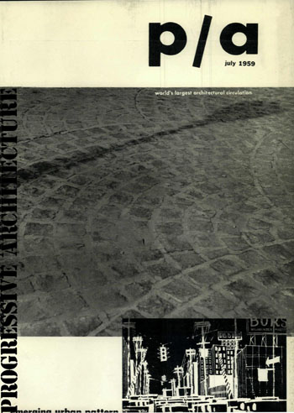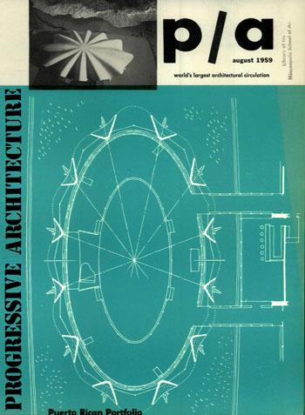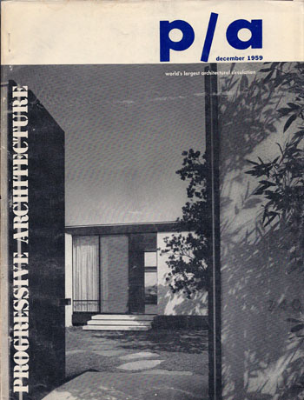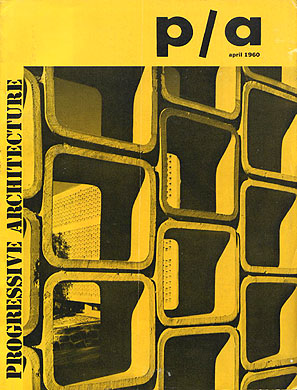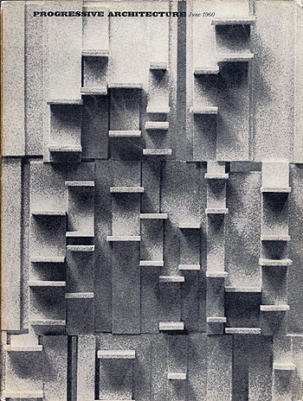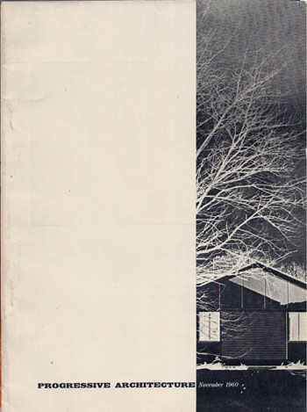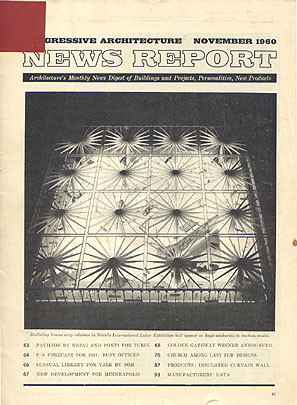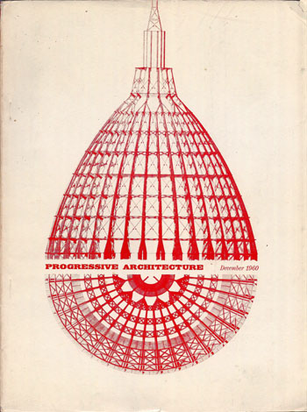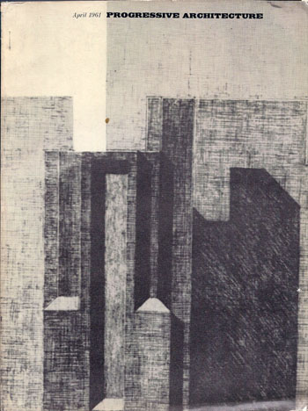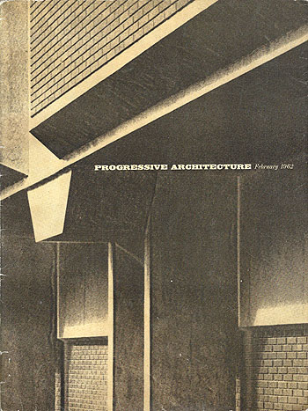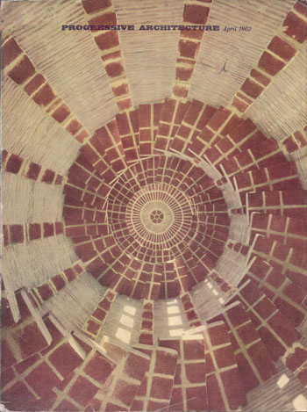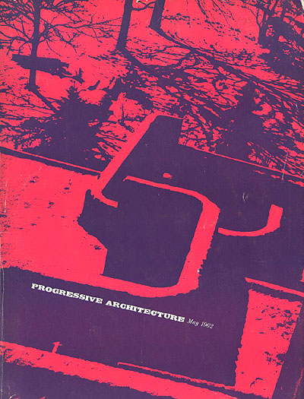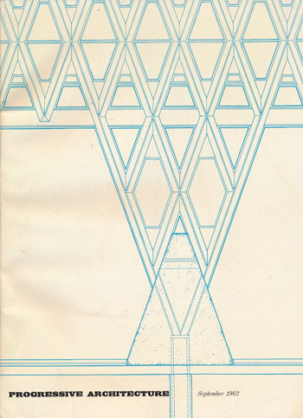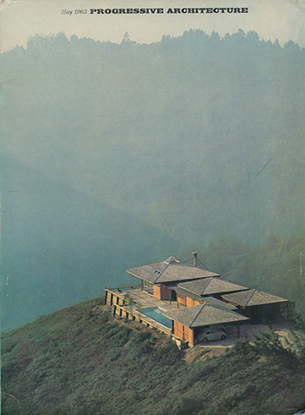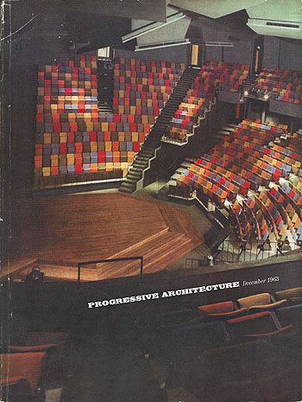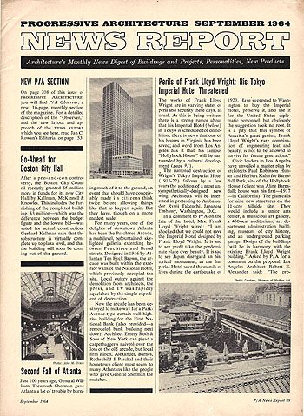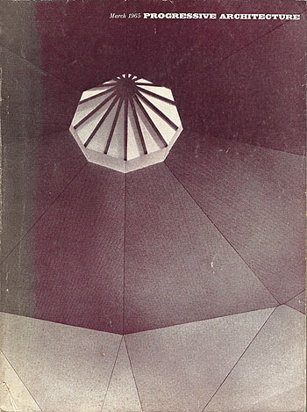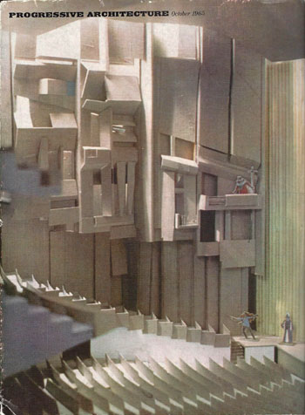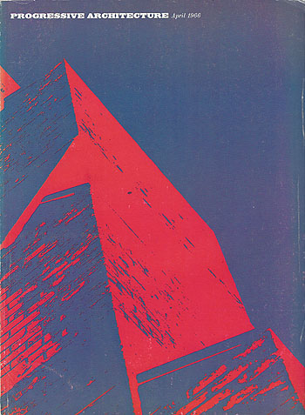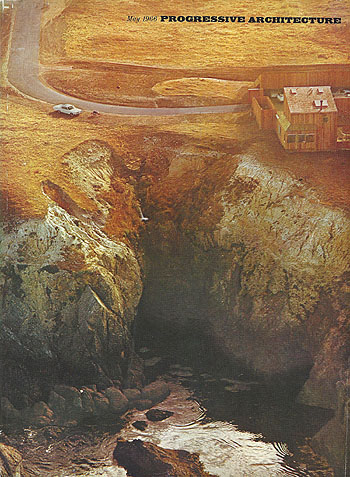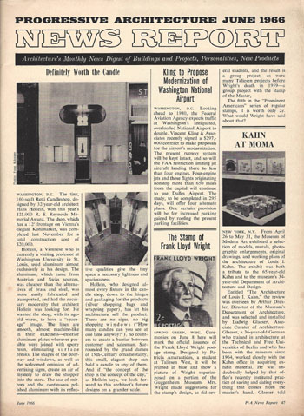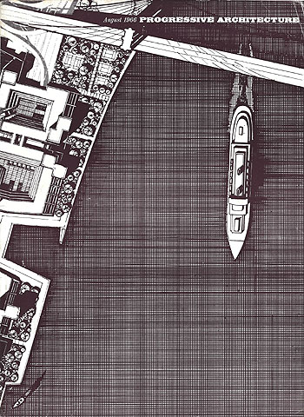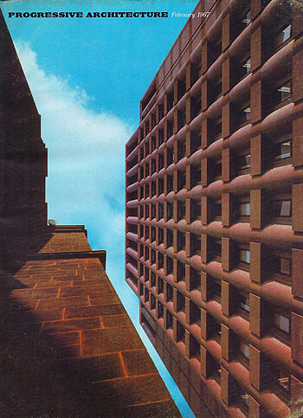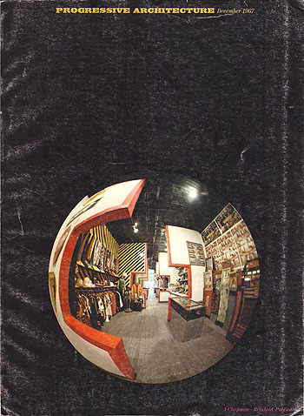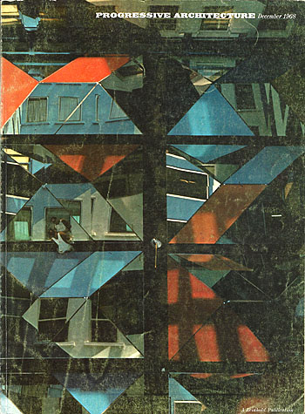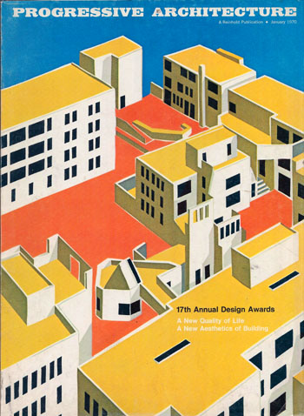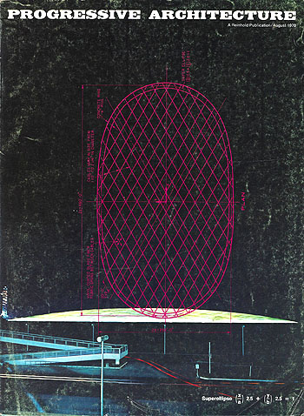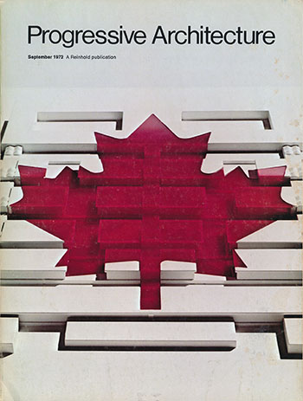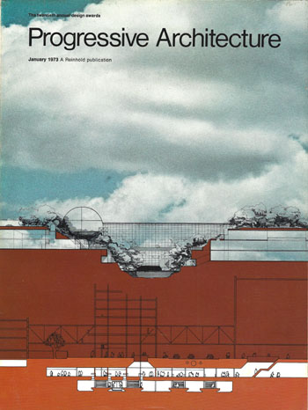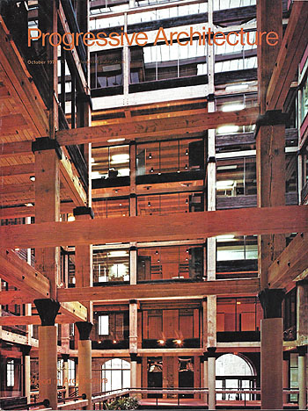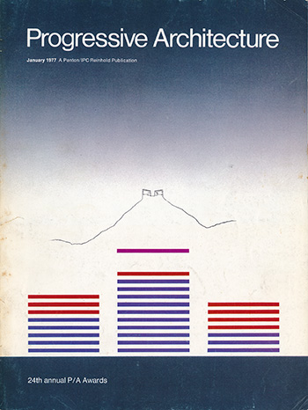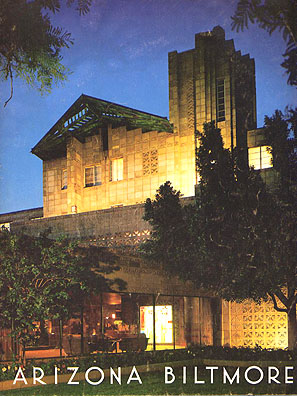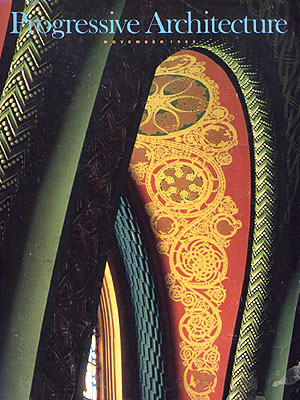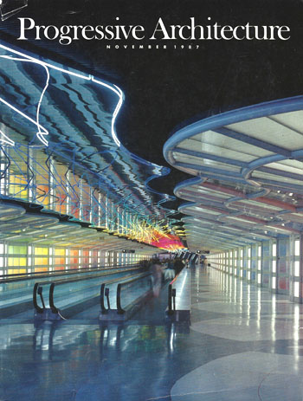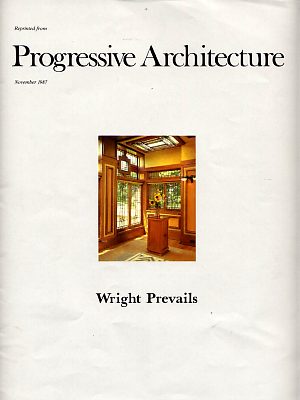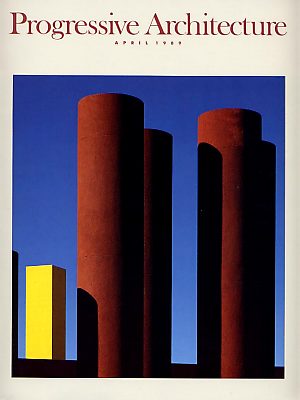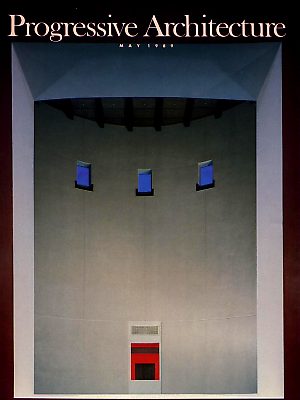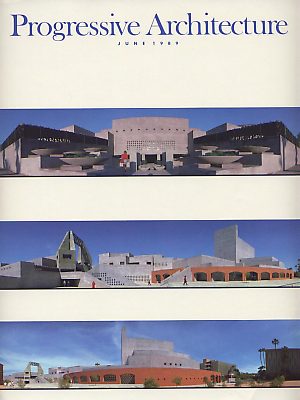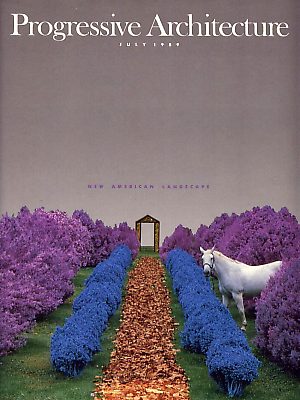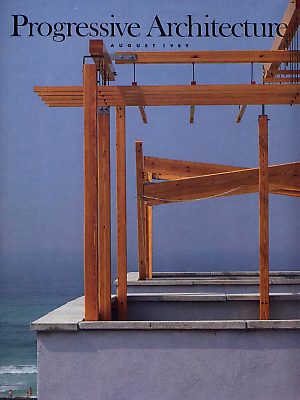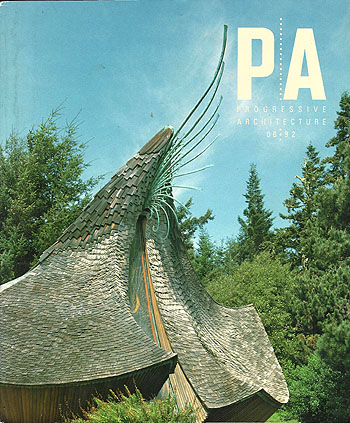
SUPPORT THE
WRIGHT LIBRARY
PROCEEDS FROM EVERY SALE GOES TO SUPPORT THE WRIGHT LIBRARY.
CLICK TO ORDER.
WE PROUDLY SUPPORT THE FRANK LLOYD WRIGHT FOUNDATION
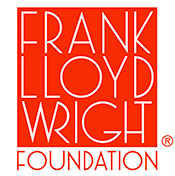
WE PROUDLY SUPPORT THE FRANK LLOYD WRIGHT BUILDING CONSERVANCY
WE PROUDLY SUPPORT FALLINGWATER
AND THE WESTERN PENNSYLVANIA CONSERVANCY

PENCIL POINTS
PENCIL POINTS PROGRESSIVE ARCHITECTURE Date: 1938 Title: Pencil Points - March 1938 (Published Monthly by Reinhold Publishing Corp. Stamford, Conn.)
Author: Hamlin, Talbot F.
Description: “F.L.W. - An Analysis.” Critics Series. Includes 11 photos. Original price 50c. (Sweeney 445)
Size: 9 x 12.
Pages: Pp 137-144
S#: 0445.00.0405
Date: 1939 Title: Pencil Points - December 1939 (Published Monthly by Reinhold Publishing Corp., Stamford, Conn.)
Author: Hamlin, Talbot F.
Description: “What Makes it American. Architecture in the Southwest and West.” There is no mention of Wright in the 15 page article, but it does include a full page photograph and caption of the “Entrance of the Millard House, Pasadena”. Original cover price $0.50.
Size: 8.75 x 11.75.
Pages: Pp 762-723
S#: 0501.09.1206
Date: 1940 Title: Pencil Points - February 1940 (Published monthly by Reinhold Publishing Corporation, Stanford, Conn.)
Author: Anonymous
Description: "Bostonians Turn out for Wright. When Frank Lloyd Wright lectured in Boston last month, the Herald reported that he ‘did what he could to provoke a battle in John Hancock Hall’ and dubbed him the Bernard Shaw of architecture... Members sent us the following notes on the meeting. ‘Three cheers for Frank Lloyd Wright!’ " (Sweeney 505) Description: B) "Here, There, This & That... When Frank Lloyd Wright spoke here in 1931, or thereabouts, the hall seethed with hecklers, a few of whom had the courage to project their voices toward the stage. Now the Boston Architectural Club and the Institute of Modern Art have promised another talk by the Master on January 24th..." Description: C) "Buffalo Looks Back... An exhibition of Buffalo from 1816 to 1940 - composed of photographs by Jay W. Baxtresser,,, has been held during the last four weeks in the Albright Art Ballery of the Buffalo Fine Arts Academy... Interest in the exhibition was centered on the representative buildings of the successive eras of Buffalo’s economic and cultural development... and the Martin House designed by Frank Lloyd Wright in 1904." Includes one photograph of the Darwin Martin House. Original cover price 50 cents. Size: 8.75 x 11.75 Size: 8.75 x 11.75 Size: 8.75 x 11.75 Pages: Pp 60 Pages: B) Pp 14 Pages: C) Pp 48 S#: 0505.00.1013
Date: 1940 Title: Pencil Points - March 1940 (Published Monthly by Reinhold Publishing Corp., Stamford Conn.)
Author: Anonymous
Description: "Mr. Wright Goes to Los Angeles. The architect is unique who can command sustained applause of two or three minutes upon his introduction to an American audience. Such, nevertheless, was the reception given Frank Lloyd Wright by some 2500 people who in January attended the principal public address of the dedication program of the new College of Architecture at the University of Southern California. And while in Los Angeles a celebrity is someone to be looked at, it was evident that this audience had come to hear, rather than just see... In his more serious moments, Wright declared that architecture must be the center line of any indigenous American culture..." Original cover price $0.50. (Sweeney 514)
Size: 8.75 x 11.75
Pages: Pp 34 36
S#: 0514.00.0416
Date: 1940 Title: Pencil Points - December 1940 (Published Monthly by Reinhold Publishing Corp., Stamford, Conn.)
Author: Talbot, Hamlin Author: Mather, Alan Description: “Recent Developments in School Design.” Included in the article is three pages on Taliesin West, Scottsdale. Includes three photographs and one illustration. Original cover price $0.50. (Sweeney 512) Description: “The Perennial Trail Blazer.” Review of “Two Great Americans”, and exhibit at the Museum of Modern Art, New York, beginning January 5, 1941. Admission is 25c. Original cover price $0.50. (Sweeney 517) Size: 8.75 x 11.75. Size: 8.75 x 11.75. Pages: Pp 768-82 Pages: Pp 16 S#: 0512.00.1106 S#: 0517.00.1106
Date: 1941 Title: Pencil Points - March 1941
Author: Anonymous Author: Pippin, Paul Description: Royal Gold Metal for 1941 has been awarded by King George to Frank Lloyd Wright. Portrait & Caption. (Sweeney 558) Description: Romance is not Dead. Article includes Wright’s Falling Water. Size: Size: Pages: Pp 17 Pages: Pp 10 S#: 0558.00.0203 S#: 0558.01.0203 Date: 1941 Title: Pencil Points - November 1941 (Published Monthly by Reinhold Publishing Corp., East Stroudsburg, PA.)
Author: Seward, John C.
Description: Book Review: "Frank Lloyd Wright on Architecture, Selected Writings 1894-1940", Edited with an introduction by Frederick Gutheim (265 Pages, Duell, Sloan and Pearce Inc, New York, $3.50) Here in a Red Nine Square volume, that must be opened upon a desk if is to be read with any comfort, are the chronological outburst of the creative architectural mind: a mind with a theory that has been abused, criticized, prostituted, but never truly grasped. For fifty years Frank Lloyd Wright has endeavored to rescue architecture from the archaism of assorted eclectic inspirations. He has preached his own theory of an organic architecture whenever an occasion arose; in a foreword to a catalogue of Japanese prints, in a description of the scenic beauties of South Dakota, in criticism of the published works of contemporary architects..." Original cover price 50c. (Sweeney 539)
Size: 8.75 x 11.75
Pages: Pp 66
S#: 0539.00.0516
Date: 1944 Title: Pencil Points - June 1944
Author: Anonymous
Description: Progressive architecture implies creation of elements of an improved environment. Ten pages selected from the Museum of Modern Art’s Exhibit, "Built in the USA". Full page photo and description of Taliesin West.
Size:
Pages: Pp 62
S#: 0602.01.1002
Date: 1945 Title: Pencil Points / Progressive Architecture - September 1945
Author: Creighton, Thomas Author: Reid, Kenneth Description: Book Review: Enter: The Hero. When Democracy Builds (Sweeney 616) Description: Houses for the People. Includes "Opus 497" which was published in the Ladies Home Journal. See Sweeney 636 and 644. (Sweeney 616) For more information see our Wright Study on Opus 497. Size: Size: Pages: Pp 118 120 Pages: Pp 59-66 S#: 0616.00.0303 S#: 0631.00.0303 Date: 2004
Title: Pencil Points Reader, A Journal for the Drafting Room - 1920-1943 (Hard Cover DJ) (Published by Princeton Architectural Press, New York)
Author: Hartman, George E.; Cigliano, Jan
Description: Dust jacket: "The first issue of the legendary architecture journal Pencil Points appeared in 1920 as ‘a journal for the drafting room.’ Born out of The Architectural Review, and merged with Progressive Architecture in 1943, Pencil Points became the leading voice in architectural and graphic design when modernism flourished, introducing key players from America and Europe. It also established the agenda in architectural theory: multivolume pieces by John Harbeson, Talbot Hamlin, Hugh Ferris, and others dealt with major issues that are still relevant today-architectural education and practice, small-house design and portable housing, city planning, and the influence (or not) of modernism. Items like George Nelson's series of reports from Europe in the early 1930s, H. Van Buren Magonigle's diatribes against modernism, and a glossary of Ecole des Beaux-Arts terms sit side-by-side with the best architectural drawings and photographs of the 20th century. Pencil Points Reader re-publishes the most important essays from the journal's twenty-three years, arranged chronologically, and offers an insider's introduction by John Dixon, the former executive editor of Progressive Architecture. Pencil Points Reader is a prized collector's edition and an essential addition to any architectural library." Frank Lloyd Wright is referred in many articles, on pages 245, 284, 292, 312, 420, 470, 489, 562, 598, 626 and includes references to Fallingwater, the Larkin Building and St. Marks Tower, with two illustrations of St. Marks Tower. Original list price $85.00.
Size: 9.25 x 12.25
Pages: Pp 654
ST#: 2004.89.1118
PROGRESSIVE ARCHITECTURE PENCIL POINTS PROGRESSIVE ARCHITECTURE Date: 1946 Title: Progressive Architecture - October 1946 (Published Monthly by Reinhold Publishing Corp., New York)
Author: Anonymous
Description: “House at Bloomfield Hills, Michigan” Gregor Affleck Residence. “We have seen the other houses and we don’t like them and we like yours...” “Did you ever think how foolish it is to build a house you don’t like so that you can sell it to somebody who will not like it either?” Includes thirteen photographs and one illustration including a portrait of Wright. Original cover price $1.00. (Two copies) (Sweeney 664)
Size: 8.75 x 11.5.
Pages: Pp 14, 16, 67-70
S#: 0664.00.0307, 0664.01.0813
Date: 1957
Title: Progressive Architecture - March 1957 (Published monthly by Reinhold Publishing Corporation, New York.)
Author: Huxtable, Ada Louise
Description: "Progressive Architecture in America. Larkin Company Administration Building -- 1904. Buffalo, New York. Frank Lloyd Wright, Architect. In 1950, Frank Lloyd Wright's Larkin Company Administration Building was sold for $5000, to be demolished immediately for a $100,000 truck-storage garage. It's passing was a little noticed although, when it was newly completed, this same building electrified the architectural world. So absolute was its departure from tradition, so radical were its innovations, so startling its appearance, that it shocked and puzzled more often then it please. Soon the center of impassioned comment and controversy, it's influence was destined to be worldwide: it was a landmark, and undisputed turning point in commercial design. In less in fifty years, the antagonism turn to acceptance, and then to apathy. Such is the irony of architectural progress in America – it's most important monuments quickly forgotten or destroyed..." Includes four photographs and one illustration of the Larkin Building. Original cover price $1.00. (Sweeney 1172)
Size: 8.75 x 11.5
Pages: Pp 141-142
S#: 1172.00.0419Date: 1958
Title: Progressive Architecture - January 1958 (Published monthly by Reinhold Publishing Corporation, New York.)
Author: Anonymous
Description: "The Guggenheim Progresses. Frank Lloyd Wright's first building in New York City, the Solomon R. Guggenheim Museum, is presently taking shape. Works of art will be displayed along a ramp spiraling upward with gradually increasing radius from the main gallery at ground level. The interior will be lighted by a huge glass door at the top of the sixth turn. Sloping exterior walls of the ramp will receive additional natural as well as artificial light from a skylight and continuous lighting fixture directly overhead..." Includes two photographs by Gottacho-Schleisner of the Guggenheim Museum under construction. Original cover price $1.00. (Sweeney 1236)
Size: 8.75 x 11.5
Pages: Pp 77
S#: 1236.00.0419Date: 1958
Title: Progressive Architecture - March 1958 (Published monthly by Reinhold Publishing Corporation, New York.)
Author: Kaufmann, Edgar Jr.
Description: Book Review: "A Testament, Wright, Horizon Press, 1957, $12.50. A dozen buildings never before between boards, some inspired pages such as only the maturity of genius can pen unabashed, make this book a prize. And ample, nicely presented body of illustrations goes far to balance those passages of text were Wright seems intent upon pushing Polonius.. But by now Frank Lloyd Wright has earned the right to be dull occasionally in his cause of ‘Truth Against the World.’ Those who agree with him that his principles are great and much needed, will wonder how many readers, often removed from the direct experience of his buildings, will be able to extract from his often cryptic, freighted prose those nourishing insights which give him his extraordinary statue..." Original cover price $1.00. (Sweeney 1153)
Size: 8.75 x 11.5
Pages: Pp 246 248
S#: 1153.00.0419Date: 1958 Title: Progressive Architecture - July 1958 (Published monthly by Reinhold Publishing Corporation, New York.)
Author: Anonymous
Description: P/A News Bulletins: "Frank Lloyd Wright has been named architect for the proposed College of Education Center at University of Wichita, Wichita, Kan. Preliminary plans provided two separate structures - classroom and administration building and circular research elementary school." Juvenile Cultural Study Center (1957 - S.418). Includes one illustration. Original cover price $1.00. (Sweeney 1247)
Size: 8.75 x 11.5
Pages: Pp 45
S#: 1247.00.0313
Date: 1958
Title: Progressive Architecture - September 1958 (Published monthly by Reinhold Publishing Corporation, New York.)
Author: Brooks, H. Allen, Jr.
Description: Book Review: "The spontaneous genius. Frank Lloyd Wright to 1910. Grant C. Manson, Reinhold Publishing Corp., $10. Unlike the more recent illustrative or autobiographical publications, Frank Lloyd Wright to 1910 by Grant C. Manson, is a critical, scholarly study intended to document and evaluate Wright’s work and to delve into the thorny problems connected with the development of his highly personal style. In the fulfillment of this task the author has met with admirable success... In summation, Frank Lloyd Wright to 1910 stands is a valuable and welcome addition to our knowledge of this great American architect. The readable text and numerous illustrations make the volume of primary interest to layman and professionals alike so long as they share an interest in this most important aspect of our architectural heritage." Original cover price $1.00. (Sweeney 1209)
Size: 8.75 x 11.5
Pages: Pp 226, 229-230
S#: 1209.00.0419
Date: 1959 Title: Progressive Architecture - May 1959 (Published monthly by Reinhold Publishing Corporation, New York.)
Author: Anonymous Author: Anonymous Author: Moholy-Nagy, Sibyl Description: "Frank Lloyd Wright. 1869-1959. The greatest architect that the United States has yet produced died on April 9. Frank Lloyd Wright’s career, spanning the whole development of a modern architecture, encompassed also all possible relationships to that development..." Includes one photograph by Joe Monroe. Original cover price $1.00. (Sweeney 1304) Description: News: "A farm wagon drawn by two black horses bore the coffin of Frank Lloyd Wright from Taliesin East to a small chapel in the Wisconsin pines on April 13. Following a brief service there, Wright was buried near the country cemetery where most of his forebears rest. .." Description: "F.Ll.W. and the aging of modern architecture. The fallout of genius, good or evil, is absorbed involuntarily by mankind. Hitler, Einstein, Freud, Picasso have affected our existence without personal contact, and scores of volumes have been written to denounce or acclaim their power. ...It is thanks to Wright that the 20th Century has a concept of intrinsic architecture that neither shuns technological progress nor sells out man’s unchangeable need for design environment..." Includes 9 illustrations and photographs. (Sweeney 1334) Size: 8.75 x 11.5 Size: 8.75 x 11.5 Size: 8.75 x 11.5 Pages: Pg 135 Pages: Pg 96 Pages: Pp 136-142 S#: 1304.00.0213 S#: 1304.01.0213 S#: 1334.00.0213 Date: 1959
Title: Progressive Architecture - June 1959 (Published monthly by Reinhold Publishing Corporation, New York. Bound into May-August, 1959, Volume 40, Part 2)
Author: Boyd, Thomas J.
Description: Frank Lloyd Wright has endorsed terne verbally and through imaginative use. He has said: "Because of its inherent adaptability in both form and color, terne permit's the visible roof area to become a significant part of structural design. His Dopkins residence, at North Canton, Ohio, utilizes terne in a Burmuda-type/horizontal-seam construction. Two forthcoming Wright projects also evidence is appreciation of its qualities: one, the terne roof for the Fasbender Clinic in Hastings, Minnesota, features a deep, all-around overhang for an effect of massive continuity and strength; the other, the Wedding Chapel of the Claremont Hotel in Berkeley, California, shows an entirely different use of terne to create a contemporary pagodalike feeling of lightness, airiness, and grace. Includes one illustration of the Wedding Chapel for the Claremont Hotel. Original cover price $1.00.
Size: 8.75 x 11.5
Pages: Pp 172-172
S#: 1304.02.0918Date: 1959
Title: Progressive Architecture - July 1959 (Published monthly by Reinhold Publishing Corporation, New York. Bound into May-August, 1959, Volume 40, Part 2)
Author: Feiss, Carl Author: Anonymous Description: Book Review: "The Living City," Wright, Horizon Press, 1958, $7.50. "Broadacre City Revisited: FLW’s Restatement, With Embellishments. Since there are few of us who have not been dazzled by Frank Lloyd Wright and his place in the sun and since few of us could look at his extraordinary vigor without envy, any appraisal of recent works, including his literary production, is colored by admiration for a vivid and wonderfully cantankerous personality. This he knew and liked. He swept his Cloak and white mane across the American stage with all of the assurance of a long thespian career, in which great tragedy picturesque drama have been included..." Includes two illustrations of Broadacre City. Original cover price $1.00. (Sweeney 1219) Description: P/A News Report:. "Guggenheim Museum spirals toward completion. Photographs reveal interiors at last. New York – The hitherto virtually inaccessible interior of Frank Lloyd Wright's Solomon R. Guggenheim Museum has been entered and photographed. The intrepid photographer responsible for the pictures on these pages reports that, after finally having gained admittance to the museum, he had to take shots with the camera concealed beneath his coat, while an omnipresent watchman’s back was turned. The photographs reveal an interior at once exciting and dismaying. Exciting, as most of Wright’s structures are, for a daring unconventionality of form and function..." Includes nine photographs of the Guggenheim Museum. Original cover price $1.00. (Sweeney 1317) Size: 8.75 x 11.5 Size: 8.75 x 11.5 Pages: Pp 181-182, 188 Pages: Pp 73, 75-77 S#: 1219.00.0918 S#: 1317.00.0918 Date: 1959
Title: Progressive Architecture - August 1959 (Published monthly by Reinhold Publishing Corporation, New York. Bound into May-August, 1959, Volume 40, Part 2)
Author: Anonymous
Description: P/A News Report: Bulletins. "Second Frank Lloyd Wright building in Greater New York (first was Guggenheim Museum, July 1959 P/A, pp 75 - 77) is prefab house on Staten Island. (William Cass 1959 - S.409.2) Designed by Wright for Erdmann Associates of Madison, Wis., house has skin of sand-colored Masonite board with the wooden battenss giving strong horizontal emphasis. Roof is of terne with mahogany edges. Includes one photograph of the Cass Residence. Original cover price $1.00. (Sweeney 1350)
Size: 8.75 x 11.5
Pages: Pp 79
S#: 1350.00.0918Date: 1959 Title: Progressive Architecture - December 1959 (Published monthly by Reinhold Publishing Corporation, New York.)
Author: Anonymous
Description: P/A News Bulletins: "Christmas Present for Dallas: A Theater by Wright. New Center Devoted to Presentation, Education. Two days after Christmas, Dallas Theater Center will open its first repertory season in its brand new building, one of last designs of Frank Lloyd Wright... Dallas Theater Center is approached up a forested hill and over two levels f landscaped terrace. Art exhibitions can be held in specially lighted foyer. The 8000 sq. ft. auditorium seats 404 people at orchestra level, and 40 in balcony..." Dallas Theater Center (1955 - S.395). Includes two photographs and two illustrations. Original cover price $1.00. (Sweeney 1285)
Size: 8.75 x 11.5
Pages: Pp 79
S#: 1285.00.0313
Date: 1960 Title: Progressive Architecture - April 1960 (Published Monthly by Reinhold Publishing Corp., New York)
Author: Anonymous
Description: “Ground is Broken for Wright’s Marin County Center.” Administration Building to be First Element. Ground braking ceremony. Includes one photograph and one illustration. Original List Price $1.00. (Sweeney 1419)
Size: 8.75 x 11.5.
Pages: Pp 5 82
S#: 1419.00.0806
Date: 1960 Title: Progressive Architecture - June 1660 (Published monthly by Reinhold Publishing Corporation, New York)
Author: Frame, June Wetherell Author: Anonymous Description: Book Review: "The Shining Brow - Frank Lloyd Wright", Wright, 1960. "Paean Sung Too Soon. Olgivanna Lloyd Wright has written a tribute to her late husband, Frank Lloyd Wright, whom she admired both as a man and as an architect. To write so soon after his death no doubt was of great therapeutic value to the author; the benefit to the public at large is questionable. The Shining Brow gives the distinct impression of being hastily concocted of bits and pieces. ...Perhaps the very best of The Shining Brow can be discovered in the direct quotations from Frank Lloyd Wright himself, which scarcely need embellishing. Mrs. Wright is a talented speaker, teacher, writer. But she might have waited awhile to construct her Taj Mahal." Description: Frontispiece: Full page photograph of the "Beth Sholom Tower Sheathed With Reinforced Polyester Panels." Beth Sholom Synagogue, Elkins Park, Pa: Frank Lloyd Wright, Architect. Hexagonal structure is topped by 80-ft tent of corrugated Structoglas that transmits glare- free natural light. Original cover price $1.00. Size: 8.75 x 11.5 Size: 8.75 x 11.5 Pages: Pp 250, 256 Pages: Pp 142, 260 S#: 1407.00.0313 Date: 1960 Title: Progressive Architecture - November 1960 (Published Monthly by Reinhold Publishing Corp., New York)
Author: Anonymous Author: Massar, Phyllis Dearborn Description: 1) "Wright Still Builds with California Church. 1958 Project to begin in Near Future. The legacy of Frank Lloyd Wright continues with the approaching construction of the Pilgrim Congregational Church in Redding, designed by the late architect in 1958... According to Taliesin Associated architects, responsible for overseeing the Wright project." Includes two illustrations. 2)"Johnson Building Addition by Taliesin Associates. Taliesin Associated Architects, professional heir of Frank Lloyd Wright, has announced plans for an addition to Wright’s S. C. Johnson & Son, Inc., administration Building (1939). The two-story addition, which will be built of the same materials as the original will provide 38 more offices..." Includes one illustration. (Sweeney 1457) Description: Book Review: "Frank Lloyd Wright, Masters of World Architecture", Scully, 1960. "My first look at the Braziller Series had me avidly thumbing the books in the expectation of a visual treat. This hope was rudely dashed when I came upon the first morass of mush-grey, hackneyed and amateurish photographs... For whom are these Braziller books intended, then? Why, they are for me! In spite of the proceeding comments... Vincent Scully, whose subject is Frank Lloyd Wright, wields his art-historian style with precision, moving one through step-by-step analysis of the buildings..." Original List Price $1.00. Size: 8.75 x 11.5 Size: 8.75 x 11.5 Pages: Pp 70, 71 Pages: Pp 194, 196, 202-203, 206 S#: 1457.00.0313 S#: 1394.01.0313 Date: 1960 (November Offset) Title: Progressive Architecture - November 1960 (Published Monthly by Reinhold Publishing Corp., New York)
Author: Anonymous
Description: 1) "Wright Still Builds with California Church. 1958 Project to begin in Near Future. The legacy of Frank Lloyd Wright continues with the approaching construction of the Pilgrim Congregational Church in Redding, designed by the late architect in 1958... According to Taliesin Associated architects, responsible for overseeing the Wright project." Includes two illustrations. 2)"Johnson Building Addition by Taliesin Associates. Taliesin Associated Architects, professional heir of Frank Lloyd Wright, has announced plans for an addition to Wright’s S. C. Johnson & Son, Inc., administration Building (1939). The two-story addition, which will be built of the same materials as the original will provide 38 more offices..." Includes one illustration.. Original List Price $0.42. (Sweeney 1457)
Size: 8.75 x 11.5.
Pages: Pp 70, 71
S#: 1457.00.0506
Date: 1960 Title: Progressive Architecture - December 1960 (Published Monthly by Reinhold Publishing Corp., New York)
Author: Eaton, Leonard K. Author: Tafel, Edgar Description: "Jens Jensen and the Chicago School. Today, when landscape design is taking on a new lease on life, it is a good time to observe the centennial of Jens Jensen, perhaps America’s greatest landscape architect. In addition to being a superb artist in his own right, Jensen was active in Chicago... With Wright, Jensen’s relationship was more complex... For many years the two were close friends... Wright was a frequent visitor at the Jensen office and that there was much correspondence between them... Wright offered Jensen the hospitality of Taliesin and in later years even invited him to lecture to the Taliesin Fellowship. Few artists were so honored." Extensive article which details Jensen’s relationship to Wright. Includes seven photographs, one of which is the Abby Beecher Roberts Residence (1936 - S.236). (Sweeney 1414) Description: Book Review: "Drawings for a Living Architecture" Kaufmann, 1959. "In the year since the death of Frank Lloyd Wright, it has become clearly evident that his published works should be classified in two categories: his theory of architecture and the architecture itself. In the area of theory many fine and even less than fine works are available, but in the second category two volumes alone remain as the outstanding expression of the architect’s hand - the Wasmuth Monograph of 1910 and this recent book... In my opinion, this latter book, in years to come, will remain the most important one relative to Wright’s work..." Includes one portrait of Wright. Original List Price $1.00. 8.75 x 11.5. (Sweeney 1273) Size: 8.75 x 11.5 Size: 8.75 x 11.5 Pages: Pp 144-150 Pages: Pp 184, 190 S#: 1414.00.0313 S#: 1273.00.0313 Date: 1961 Title: Progressive Architecture - April 1961 (Published monthly by Reinhold Publishing Corporation, New York)
Author: Fitch, George H.
Description: Book Review: "The Master Builders: Le Corbusier, Mies Van Der Rohe, Frank Lloyd Wright", Blake, 1960 ($6.50). "Peter Blake, an editor of Architectural Forum, has selected Le Corbusier, Mies van der Rohe, and Frank Lloyd Wright as the star ‘artists’ of his new book on 20th-century architecture... All of us have been influenced in varying degree by these three and their pupils (for all were teachers). Blake refers to them as ‘law givers of the new architecture,’ and his provocative last chapter... states his belief that the new generation of architects must work within the disciplines these three have established." Original cover price $1.00. (Sweeney 1384)
Size: 8.75 x 11.5
Pages: Pp 204. 210
S#: 1384.00.0313
Date: 1962 Title: Progressive Architecture - February 1962 (Published Monthly by Reinhold Publishing Corp., New York)
Author: Smith, C. Ray
Description: "Rehousing the Drama... The auditorium in Frank Lloyd Wright’s Guggenheim Museum is located underneath the exhibition area. Used as a lecture hall, it could also serve as an intimate drama theater: it has a proscenium stage (without a fly loft) and a deep apron..." Frank Lloyd Wright’s Guggenheim Theater is part of the article and includes a photograph and illustration of the theater. Original cover price $1.00. (Sweeney 1517)
Size: 8.75 x 11.6
Pages: Pp 96-109
S#: 1517.00.0416
Date: 1962 Title: Progressive Architecture - April 1962 (Published monthly by Reinhold Publishing corp., New York)
Author: Manson, Grant Author: Anonymous Description: Book Review: "The Unvarnished Truth. 'Frank Lloyd Wright: A Biography’ by Finis Farr, Published by Charles Scribner’s Sons, New York, 1961, $5.95. For those who followed Finis Farr’s book in series from last year in ‘The Saturday Evening Post’ the curious thing about the book is the change in the nature of the illustrations... Another segment of Wright’s life is also clearer to me, thanks to Farr. I refer to those patrons and friends especially Darwin Martin, who always appeared to stand by firmly when Wright was in trouble..." (Sweeney 1461) Description: "Art: Potpourri. Last month the Museum of Modern Art had two notable exhibitions running concurrently: ‘The Drawings of Frank Lloyd Wright’... The Wright show will remain until May 6. Enough Wright drawings to fill all the first floor exhibition areas were amassed by Wilder Green and Arthur Drexler from more than 8000 in the files of the Frank Lloyd Wright Foundation. The well-known Wright genius for presentation is here documented from its earliest to its latest days..." Includes one illustration of the Mrs. Thomas H,. Gale residence. Original cover price $1.00. Size: 8.75 x 11.6 Size: 8.75 x 11.6 Pages: Pp 206 210 216 222 Pages: Pp 80 S#: 1461.00.0214 S#: 1461.01.0214 Date: 1962 Title: Progressive Architecture - May 1962 (Published Monthly by Reinhold Publishing Corp., New York)
Author: Reese, Ilse M.
Description: Related: A detailed study of ten houses, whose solutions range from the architecture of Mies to the organic architecture of Wright. “Organic Fabrication” Euine Fay Jones; “Shelter as Adventure” Herb Greene; “Vernacular Backdrop” Nicholas Sakellar & Associates. Original cover price $1.00.
Size: 8.75 x 11.5
Pages: Pp 126-187
S#: 1526.06.0307
Date: 1962
Title: Progressive Architecture - September 1962 (Published monthly by Reinhold Publishing Corporation, New York.)
Author: Anonymous Description: Wright Post Office. Frank Lloyd Wright's Marin County (California) Civic Center, now approaching first-stage completion, has been joined by a circular United States Post Office. The new structure sports a duck-billed marquee and a large-scale world globe in the entrance." Includes one photograph by Karl H. Riek, of the Post Office and the Marin County Civic Center in the background. (Sweeney 1525) Description: "High-Rise from Taliesin. Taliesin Associated Architects have designed the home office building for the Lincoln Income Life Insurance Company which is scheduled to rise in its own park-like surroundings in Louisville, Kentucky. The structure will have a supporting central core of reinforced concrete which will contain the stair towers, elevators, and mechanical and electrical equipment..." Includes one illustration of the building. Original cover price $1.00. Size: 8.75 x 11.5 Pages: Pp 76 Pages: Pp 72, 76 S#: 1525.00.0419 Date: 1963
Title: Progressive Architecture - May 1963 (Published monthly by Reinhold Publishing corp., New York)
Author: Tafel, Edgar A.
Description: Book Review: Panorama of a Life's Work. The Drawings of Frank Lloyd Wright by Arthur Drexler. Published for the Museum of Modern Art by Horizon Press, Inc., New York (1962, 320 pp., illus. $15)
To accompany a recent exhibition of the original drawings of Frank Lloyd Wright at the Museum of Modern Art, the director of its Department of Architecture and Design has written this book. The exciting exhibition showed the panorama of the architect's work in a lifetime's span of beautiful drawings. Arthur Drexler's volume carries on this spirit faithfully.
The book contains many drawings not heretofore published, as well as many varied projects. Of particular interest are some schemes of buildings shown in their developing stages. As examples there are nine versions of the Guggenheim Museum, showing its evolution to the final design; several schemes for the St. Mark's-in-the-Bouwerie project designed for New York City in 1929, later adapted for apartment houses in Chicago and Washington, and finally used as a concept for the Price Tower built in 1956 in Bartlesville, Oklahoma; also eight schemes for a planetarium. Some absorbing detail drawings of stained glass, sculpture, furniture, screens, etc., are reproduced-all done by the hand of the master. The book ends with three projects of the Taliesin Associated Architects... (Sweeney1462)
Size: 8.75 x 11.5
Pages: Pp 192
S#: 1462.00.0125Date: 1963
Title: Progressive Architecture - December 1963 (Published monthly by Reinhold Publishing, New York)
Author: Manson, Grant
Description: Book Review. House Beautiful, Gannett, Wright, Prairie School, 1963, $22.50. "... To hold in hand a book which so engrossed Wright’s creative interest two-thirds of a century ago, even though it is a facsimile, is an evocative experience. Its thin elegance, its characteristically square shape, its curious mixture of literary influence from Elbert Hubbard and design influences Louis Sullivan overlaid by Wright’s youthful personality brings the freshness of the early days at Oak Park powerfully to mind. With ease, we project ourselves into the magic circle of the W’s: Waller, Williams, Winslow, Wright – the architect and his immortalized first patrons. We gather glacial boulders from the bed of the Desplaines River to place around the doorway (much to low for convenience, of course) of the Williams house. We walk with Waller along A\ugvergne Place, the quiet new street which he and Wright have just laid out, perhaps gathering a few dried teasels as we stroll, to place in a copper bowl on our plate-rail over the fireplace. We pass thorough the porte-cochere of William Winslow’s ne house and enter the wing of his stables which houses his hobby, the Augergne Press..." (Sweeney 21)
Size: 8.75 x 11.5
Pages: Pp 172, 174
S#: 0021.00.0516Date: 1964 Title: Progressive Architecture - September 1964 (Published by Reinhold Publishing Corp., New York)
Author: Anonymous
Description: "Perils of Frank Lloyd Wright: His Tokyo Imperial Hotel Threatened. The works of Frank Lloyd Wright are in varying states of peril and security these days, as usual. As this is being written, there is a strong rumor about that his Imperial Hotel in Tokyo is scheduled for demolition; there is news that one of his houses in Virginia (Pope-Leighey) has been saved; and word from Los Angeles has it that his famous ‘Hollyhock House’ will be surrounded by a cultural development..." Includes four photographs of the Imperial Hotel, Barnsdall (2) and Pope-Leighhey houses. (Sweeney 1591)
Size: 8.75 x 11.5
Pages: Pp 89, 91
S#: 1591.00.1115
Date: 1965 Title: Progressive Architecture - March 1965 (Published Monthly by Reinhold Publishing Corp., New York)
Author: Anonymous
Description: "Robie House Still Imperiled. Chicago, Robie House in Chicago is still threatened with destruction because fund raising for its preservation has had little success. Of the 250,000 needed, only $55,000 has been raised. Speaking to the Rochester Society of Architects, Chicago City Planning Commissioner, Ira J. Bach, who is chairman of the Committee for the Preservation of the Robie House... Original cover price $2.00. (Sweeney 1620)
Size: 8.75 x 11.5
Pages: Pp 53
S#: 1620.00.1215
Date: 1965 Title: Progressive Architecture - October 1965 (Published Monthly by Reinhold Publishing Corp., New York)
Author: Anonymous Author: Anonymous Description: "Gammage: From General to Particulars... Frank Lloyd Wright’s only major public building in Arizona, the Grady Gammage Theater, was completed in September of 1964 (See November 164 P/A). In plan, the theater forms two overlapping circular shapes, one embracing the stage functions, the other the audience and its facilities. Extending out from the level of the balcony and grand tier, two bridges span 200 ft to ground-level parking areas..." Includes four illustrations and four photographs. Original cover price $2.00. (Sweeney 1608) Description: "Robie House Restoration Underway. Chicago, Ill. Although only $57,000 of a wished-for $205,000 has been raised to restore Frank Lloyd Wright’s Robie House, initial work will begin soon. Now owned by the University of Chicago, the house will be used for some still-to-be-established purpose..." Includes one photograph. Original cover price $2.00. (Sweeney 1619) Size: 8.5 x 11.5 Size: 8.5 x 11.5 Pages: Pp 210-211 Pages: Pp 55-56 S#: 1608.00.0215 S#: 1619.00.0215 Date: 1966 Title: Progressive Architecture - April 1966 (Published Monthly by Reinhold Publishing Corp., New York)
Author: Anonymous
Description: "A Poem Lovely As A Pin-Cushion. Racine, Wisc. ‘A good building is the greatest of poems when it is organic architecture,’ said Frank Lloyd Wright. Perhaps the Johnson Wax Company was thinking of this when they called their movie theater at the New York World’s Fair the Golden Rondelle, for a rondelle, besides being a circular object...Taliesin Associates have designed two auxiliary building, with curved red brick walls and horizontal bands of glass, which will abut it..." Includes one illustration of the Golden Rondelle Theater. Original cover price $2.00.
Size: 8.5 x 11.5
Pages: Pp 68 72
S#: 1679.12.0416
Date: 1966 Title: Progressive Architecture - May 1966 (Published Monthly by Reinhold Publishing Corp., New York)
Author: Anonymous
Description: "Frontispiece. Custom-designed, do-it-yourself doghouse: Frank Lloyd Wright drew up plans, gratis, for a house of California teacher Robert Berger, who built it entirely by himself. Trading on his father’s good fortune, Berger junior got this Wright-designed home for his dog, Eddie. Photo: Gloria A. Berger." Includes two photographs. Original cover price $2.00. (Sweeney 1658)
Size: 8.5 x 11.5
Pages: Pp 2 114
S#: 1658.00.0416
Date: 1966 Title: Progressive Architecture - June 1966 (Published by Reinhold Publishing Corp., New York)
Author: Anonymous
Description: "The Stamp of Frank Lloyd Wright. Spring Green, Wisc. Ceremonies on June 8 here will mark the official issuance of the Frank Lloyd Wright postage stamp. Designed by Patricia Amarantides, a student at Taliesin West, it will show a picture of Wright superimposed on a portion of the Guggenheim Museum. Mrs. Wright made suggestions for the stamp’s design, as did several students..." Includes one photograph of the stamp. (Sweeney 1675)
Size: 8.75 x 11.5
Pages: Pp 47
S#: 1675.00.1115
Date: 1966 Title: Progressive Architecture - August 1966 (Published monthly by Reinhold Publishing, AS Division of Penton Publishing, Cleveland, OH)
Author: Anonymous
Description: "Good use for Robie. Announcement was made in mid-July by Adlai E. Stevenson, Ill, concerning the establishment of a memorial organization to his father, the late ambassador to the United Nations, for the study of international problems. The home of the Adlai E. Stevenson Institute of International Affairs will be Frank Lloyd Wright’s Robie House, owned by the University of Chicago..." Original cover price $7.50. (Sweeney 1660)
Size: 8.5 x 11.5
Pages: Pp 61
S#: 1660.00.0416
Date: 1967 Title: Progressive Architecture - February 1967 (Published Monthly by Reinhold Publishing Corp., New York)
Author: Anonymous Author: Glickman, Mendel; Collins, Peter (Mendel was a charter member of the Taliesin Fellowship in 1932.) Description: "Wright’s Ship of State. In 1957, shortly after he was selected to design the Marin County Civic Center and Fairgrounds, Frank Lloyd Wright told the people of the country, ‘A good building is not one that hurts the landscape, but one that makes the landscape more beautiful than it was before..." Update on Civic Center. Marin County Administration Building opened in October 1962. Construction underway on Hall of Justice. Includes two illustrations. Original cover price $2.00. (Sweeney 1719) Size: 8.5 x 11.5
Description: Response to Collins’ review of "A Study of Frank Lloyd Wright," Smith. "Frank Lloyd Wright and Anti-Semitism: Two Views. Dear Editor: I am impelled to comment on Peter Collins’ review of ‘A Study of Frank Lloyd Wright’ by Norris Kelly Smith, which appeared in the October 1966 P/A. The very title of the review ‘Frank-leudreit,’ is a snide allusion to its these, which is that Wright was an anti-Semite and Germanophile; and that his philosophy derived from German sources... Professor Collins Replies: If Mr. Glickman really considers that I was maliciously sullying a great man’s reputation by implying that he was a Germanophile, then his own Germanophobia must be almost pathological...) (Sweeney 1639) Pages: Pp 30 Pages: Pp 10, 12, 16 S#: 1719.00.0313 S#: 1639.01.0313 Date: 1967 Title: Progressive Architecture - December 1967 (Published Monthly by Reinhold Publishing Corp., New York)
Author: Anonymous
Description: "Donations May Save Wright’s Imperial Hotel. Tokyo, Japan. As the date neared for demolition of Frank Lloyd Wright’s Imperial Hotel last month, Wright’s widow, Mrs. Olgivanna Wright, flew to Tokyo to plead for the hotel’s preservation. Meeting her there was Wright’s long-time friend and publisher Ben Raeburn. Together, they spoke to government officials and obtained agreement from the Minister of Education and Governor of Tokyo to the principle of the plan to move the hotel from its present site to one in Kaganei Park..." Original cover price $2.00. (Sweeney 1694)
Size: 8.5 x 11.5
Pages: Pp 29
S#: 1694.00.1215
Date: 1968 Title: Progressive Architecture - December 1968 (Published Monthly by Reinhold Publishing Corp., New York)
Author: Anonymous
Description: 1) "Drum Along Monona. Madison, Wis. The only thing wrong with the site for the Madison Civic Auditorium, overlooking beautiful Lake Monona, just two blocks from the Wisconsin State Capital, is that it is cut off from the capital and the city by the double barrier of expressway and railroad. Designed by Taliesin Associates as the first structure in the long-delayed Frank Lloyd Wright plan to give Madison a civic Center (see p.66, May, 1968 P/A)... William Wesley Peters is chief architect for the project..." Includes two illustrations. 2) Ad for Concrete Reinforced Steel Institute which includes one photograph of Marin Country Civic Center. Original cover price $2.00. (Sweeney 1736)
Size: 8.5 x 11.5
Pages: Pp 48
S#: 1736.00.1215
Date: 1970 Title: Progressive Architecture - January 1970 (Published monthly by Reinhold Publishing corp., Stamford, Conn.)
Author: Anonymous
Description: "Wright House in Danger of Dissection. Even when landmark buildings have the fortune of being saved, they often undergo some crude from of surgery to be adapted to present-day functions. At the moment, it looks as if this could well happen to one of Frank Lloyd Wright’s lesser known Prairie houses in Chicago. The owner of the Walzer (J. J. Walser, Jr. Residence, 1903 - S.091) house describes it as structurally sound but nevertheless ‘an old rundown house in a degenerating neighborhood.’ Not able to keep it himself, he would like to sell it to a party who will retain it, restore, or at least be concerned with the integrity of the house..." Includes one photograph. Original cover price $2.00. (Sweeney 1844)
Size: 8.5 x 11.5
Pages: Pp 25
S#: 1844.00.0214
Date: 1970 Title: Progressive Architecture - August 1970 (Published Monthly by Reinhold Publishing Corp., New York)
Author: Brooks, H. Allen
Description: Book Review: Two Chicago Architects and Their Clients, Eaton, Leonard K.(1969). "The title... aptly describes the content, for herein are recorded the biographies of 26 clients, half of whom built Wright houses and half of whom patronized architect Shaw... Wright’s clients however,, were from a different stratum of society. They were, as Wright often pointed out, middle-class men of business whose homes were built on a budget..." Original cover price $2.00. (Sweeney 1763)
Size: 8.5 x 11.5
Pages: Pp 100
S#: 1763.00.1215
Date: 1972
Title: Progressive Architecture - September 1972 (Published monthly by Reinhold Publishing corp., Stamford, Conn.)
Author: Anonymous
Description: “Arizona church builds Wright design 22 years later. In 1950, Frank Lloyd Wright designed a structure for the Southwest Christian Seminary; it was never built, at least not by the seminary. It is, however, being built by the First Christian Church of Phoenix, thanks to a suggestion by the seminary president, Dr. Peyton Canary.
Following Dr. Canary's suggestion that the design might be appropriate as a new sanctuary for the church, the church building committee contacted Mrs. Frank Lloyd Wright about adapting the design for the church. In 1969 the church signed a contract with Taliesin Associated Architects, and comple. tion is scheduled for October of this year.
Plans for the $1.2 million structure include a 1000-seat sanctuary and facilities for a bible school. Exterior and interior space is defined by a series of concrete piers forming arbors over the terraces. The broad gently pitched roof ends in a central spire that admits light through stained glass.
Eventually the church plans to have its administrative offices and bible school in a bridge linking the sanctuary with an adjoining chapel. An observation tower and a free standing bell tower are also planned.” Includes one photograph of the church under construction. (Sweeney 1883)
Size: 9 x 12
Pages: Pp 59
S#: 1883.00.0823Date: 1972
Title: Progressive Architecture - September 1972 (Published monthly by Reinhold Publishing corp., Stamford, Conn.)
Author: McCoy, Esther
Description: “The four Frank Lloyd Wright textured concrete block houses built in Los Angeles and Pasadena in 1923 and 1924 were not generally considered his best houses. Criticism, in general, followed Walter Curt Behrendt’s comment that the degree to which Wright sought artistic effects for their own sake removed the work from the principles on which it was based.
But then 1923 was the year Le Corbusier published "Vers une architecture," and the thinking that went into the Bauhaus was already awakened. It was a bad time for artistic effects for anything's sake.
The concrete block houses have ridden out almost half a century and have survived to see the tenets of the Bauhaus questioned. Two are in splendid shape-the Millard house in Pasadena, the most poetic, and the Freeman house in the Hollywood Hills. R.M. Schinkler kept the latter in repair until his death, and now John Lautner is the consultant.
The Ennis house, the most monumental and least interesting of the four, has not fared well. A second floor patio, sloppily roofed over, threw the plan off, and an owner who ran a gun shop cut down all the trees on the slope. New trees have been planted but the house still stands out like a for-tress. At the moment it is for sale for $225,000, 10 times the original cost.
Now the Storer house is being restored to its original condition by its new owner, Dr. Jerome Jacobi, and has been declared a monument by the Cultural Heritage Board. Along with the other block houses, it has been documented by Historic American Buildings Survey...” Includes two photographs of the Storer Residence. (Sweeney 1898)
Size: 9 x 12
Pages: Pp 76
S#: 1898.00.0823Date: 1973 Title: Progressive Architecture - January 1973 (Published monthly by Reinhold Publishing Corp., Stamford, Conn.)
Author: Anonymous
Description: "Plaque marks offices of Adler, Sullivan, Wright. In 1890, after the Auditorium Building had been dedicated, Louis Sullivan and Dankmar Adler moved their offices to its 17th floor. Although Adler retired five years later, Sullivan remained until 1918. Frank Lloyd Wright, who had joined the firm in 1887, was there, too, until he left in 1893 to set up his own firm..." Original cover price $3.00. (Sweeney 1935)
Size: 9 x 12
Pages: Pp 43
S#: 1935.00.0416
Date: 1975 Title: Progressive Architecture - October 1975 (Published monthly by Reinhold Publishing Company, Inc., Cleveland, OH)
Author: Anonymous
Description: News: "Teliesin (SIC) design for hotel wing - A $5 million wing will be added to the Arizona Biltmore Hotel, complementing the original structure by using the original design for cast concrete blocks by Frank Lloyd Wright. The four-story, free standing wing is the first expansion of the hotel since the opening in Phoenix in 1929. Designed by John Rattenbury of the Frank Lloyd Wright Foundation, the addition will include a meeting room, service kitchen, and 88 deluxe accommodations. Completion is scheduled for spring of 1976." Includes one illustration. Original cover price $3.00. (Sweeney 1985)
Size: 9 x 12
Pages: Pp 52-53
S#: 1985.00.0915
Date: 1977
Title: Progressive Architecture - January 1977 (Published monthly by Reinhold Publishing Company, Inc., Cleveland, OH)
Author: Stephens, Suzanne
Description: Doing it Wright. In order to generate the $1 million needed to restore the Frank Lloyd Wright Home and Studio of 1897-99 in Oak Park, III., the Home and Studio Foundation sponsored the second Oak Park house tour (with a symposium) in mid-October. Present for the occasion were the non-Taliesin affiliated members of the family, Lloyd Wright and son Eric Wright, architects for the restoration of the home and studio, as well as for Unity Temple. Also present was granddaughter of FLW, actress Anne Baxter who this observer wished had been involved in the symposium. (Although the subject was various experiences at Taliesin, Anne Baxter's own observations of her grandfather and his architecture would have been interesting. Certainly the symposium could have benefited from her articulateness as well as her sense of theatrics.)
Seeing the privately owned Oak Park houses was somewhat of a revelation albeit with mixed response. One wants to applaud the owners for allowing people to tromp through living rooms and peer into nooks and crannies. On the other hand the way most of the houses were furnished in various stages of kitsch and mish-mash modern totally destroyed the sense that these houses were designed by Wright. One began to sympathize wholeheartedly with Wright's own autocratic stance on the subject.
On the other hand a visit to the Home and Studio where restoration has begun to take place totally affirmed the value of The Architectural Experience. It's nice to have it... (Sweeney 2024)
Size: 9 x 12
Pages: Pp 28
S#: 2024.00.0125Date: 1981 Supplement Title: Progressive Architecture Supplement - November 1981 (Published by Reinhold Publishing Company, Inc.)
Author: Morton, David
Description: Published as an eight page Supplement. “Arizona Biltmore: Wrighting wrongs? ”Brief history and restoration since 1973 fire. Includes 18 photos and illustrations.
Size: 9 x 12.
Pages: Pg 8
ST#: 1981.12.0506
Date: 1985 Title: Progressive Architecture - November 1985 (Published monthly by Reinhold Publishing, A division of Penton /IPC, Cleveland)
Author: Viladas, Pilar Author: Anonymous Description: "Invisible Reweaving" A 1923 Textile-block house by Frank Lloyd Wright is meticulously restored by a team of patient perfectionists. Storer House, Los Angeles. Includes 18 photographs and three drawings. Original List Price $7.00. 9 x 12. Description: Building Materials: Storer Residence, Los Angeles, Calif. List of companies involved in restoration. Original List Price $7.00. Size: 9 x 12. Size: 9 x 12. Pages: Pg 3, 112-117 Pages: Pg 158 ST#: 1985.14.0405 ST#: 1985.15.0405 Date: 1987 Title: Progressive Architecture - November 87 (Published monthly by Reinhold Publishing, A Division of Penton Publishing, Cleveland, OH)
Author: 1) Doubilet, Susan 2) Boles, Daralice D. 3) Viladas, Pilar 4) Fisher, Thomas
Description: 1) Wright Prevails. The Meyer May House in Grand Rapids, Mich., a Frank Lloyd Wright Prairie House design, is restored by coordinator Carla Lind and architects Tilton & Lewis. 2) The Selling of Frank Lloyd Wright. Record-breaking prices paid for original furniture by Frank Lloyd Wright, the controversial sales of his drawings and designs, and an expanding market for Wright reproductions beg the question: who owns the rights to Wright? 3) The First of its Kind. The Jacobs House I, in Madison, Wisc., the first built example of Frank Lloyd Wright’s visionary Usonian houses, has been carefully restored by Chicago architect John Eifler. 4) P/A Technics: Redone Wright. Frank Lloyd Wright’s daring use of materials has challenged the ingenuity of architects restoring his buildings. A) Unity Temple B) Tomak House C) Heller House D) Charnley House E) Robie House F) Frank Lloyd Wright Home and Studio G) Dana House H) Coonley Playhouse. Includes 74 photographs and illustrations. Original cover price $7.00.
Size:
Pages: Pg 112-131
ST#: 1987.86.0715
Date: 1987 Reprint Title: Progressive Architecture - November 87 (Published monthly by Reinhold Publishing, A Division of Penton Publishing, Cleveland, OH)
Author: 1) Doubilet, Susan 2) Boles, Daralice D. 3) Viladas, Pilar 4) Fisher, Thomas
Description: Reprinted by Steelcase, Inc. 1) Wright Prevails. The Meyer May House in Grand Rapids, Mich., a Frank Lloyd Wright Prairie House design, is restored by coordinator Carla Lind and architects Tilton & Lewis. 2) The Selling of Frank Lloyd Wright. Record-breaking prices paid for original furniture by Frank Lloyd Wright, the controversial sales of his drawings and designs, and an expanding market for Wright reproductions beg the question: who owns the rights to Wright? 3) The First of its Kind. The Jacobs House I, in Madison, Wisc., the first built example of Frank Lloyd Wright’s visionary Usonian houses, has been carefully restored by Chicago architect John Eifler. 4) P/A Technics: Redone Wright. Frank Lloyd Wright’s daring use of materials has challenged the ingenuity of architects restoring his buildings. A) Unity Temple B) Tomak House C) Heller House D) Charnley House E) Robie House F) Frank Lloyd Wright Home and Studio G) Dana House H) Coonley Playhouse. Includes 74 photographs and illustrations.
Size:
Pages: Pg 24
ST#: 1988.12.0902
Date: 1989 Title: Progressive Architecture - April 1989
Author: Guise, David Author: Boles, Daralice D. Author: Mays, Vernon Description: Preservation: Price Tower Vacant Description: From House to HQ: Charnley House Restoration Description: Revealing Wright: Solomon R. Guggenheim Museum Size: Size: Size: Pages: Pp 21,26 Pages: Pp 76-81 Pages: Pp 82-85 ST#: 1989.07.0591 ST#: 1989.08.0591 ST#: 1989.09.0591
Date: 1989 Title: Progressive Architecture - May 1989
Author: Anonymous
Description: Wright’s Meyer May House Restoration - Arch honored
Size:
Pages: Pp 24
ST#: 1989.10.0591
Date: 1989 Title: Progressive Architecture - June 1989
Author: (Ad 48d), Boles, Daralice D.
Description: Related article: Wright’s Gammage Auditorium
Size:
Pages: Pp 65-77, Cover
ST#: 1989.11.0591
Date: 1989 Title: Progressive Architecture - July 1989
Author: Cassidy, Victor M.
Description: Restoration of Taliesin East
Size:
Pages: Pp 19, 24
ST#: 1989.12.0591
Date: 1989 Title: Progressive Architecture - August 1989
Author: Anonymous
Description: Frank Lloyd Wright: Domino’s Pizza Collection, Traveling Exhibit
Size:
Pages: Pp 39
ST#: 1989.13.0591
Date: 1992 Title: Progressive Architecture - June 1992 (Published monthly by Reinhold Publishing, AS Division of Penton Publishing, Cleveland, OH)
Author: Branch, Mark Alden
Description: Organic Architecture. "A Breed Apart. Turning their backs on the architectural establishment, a group of architects are building on the organic teachings of Bruce Goff. In their own lifetimes, the American architects Louis Sullivan and Frank Lloyd Wright were hardly embraced by the mainstream of their profession. While Wright’s and Sullivan’s influence has clearly permeated the architectural mainstream in more recent years, a small but loyal group is also centered on the teachings of the late Bruce Goff (1904-1982), a Wright admirer who took Wright’s ideas in aesthetic directions Wright never pursued..." Includes 11 photographs and illustrations. Original cover price $7.50.
Size: 9 x 11
Pages: Pg 67-73
ST#: 1992.105.0416
HOME ARTIFACTS AUDIO BOOKS PERIODICALS PHOTOS POSTCARDS POSTERS STAMPS STUDIES ASSISTING ABOUT SLIDE SHOW To donate or pass on information, comments or questions:
steinerag@msn.com
©Copyright Douglas M. Steiner, 2001, 2025

