|
|
|
|
|
WE
PROUDLY SUPPORT THE FRANK LLOYD WRIGHT BUILDING
CONSERVANCY
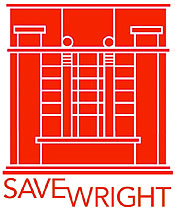 |
|
|
|
|
|
WE
PROUDLY SUPPORT FALLINGWATER
AND THE WESTERN
PENNSYLVANIA CONSERVANCY
 |
|
|
|
|
|
|
|
Designed by Frank Lloyd Wright in 1944-1945 for
the "Ladies Home Journal", the Opus 497 "Glass House" Model and Plan was
published in the June 1945 issue. At first glance this image looks like a
detail of Broadacre City, but upon further study, it was discovered to be a
detail of the model built for the Ladies Home Journal in 1945. In January
1944, the LHJ began publishing new house designs by the country’s
outstanding architects, "houses that point the way to better, less expensive
living after the war". This caught the attention of the Department of
Architecture and Industrial Design at the Museum of Modern Art. Seven of the
models created for the LHJ, were the focus for the exhibition "Tomorrow’s
Small House: Models and Plans" held at MOMA from May 29 -
September 30, 1945. Also included in the exhibition was a
model of a row-house and a neighborhood development.
Originally created to enable color photographs to be taken
of the models for the magazine, the models were so complete and
detailed they made excellent displays.
A prominent feature of this home was the
large 30' x 30' Living Room, or "Garden Room" as Wright
called it. Set at a 45 |
|
degree angle to the rest of the home,
it encompassed the Living Room, Dining Room and Fireplace.
Central to the Living Room was the indoor garden which
extended down a hall way toward the Entrance. It was lit
from above by a series of skylights. A portion of the Living
Room ceiling was also raised, allowing clerestory windows to
add additional light to the indoor garden. The Bedroom wing,
set at a 45 degree angle off the Living Room included the
Kitchen and Utility Room, Bathroom, two Bedrooms and at the
far end, the Master Bedroom. A full set of working plans were prepared,
and according to
Pfeiffer, the Journal completed the
model.
Opus: Any artistic work, especially one on a large
scale. Wright's estimate as to the number of projects he had
created to that point.
In 1942
Lowell Walter (1945 - S.284) contacted Frank Lloyd
Wright. The design was completed in 1945 utilizing the
original Opus 497 concept. Construction began in 1948 and
the Walter Residence was completed in 1950. |
|
|
|
|
|
|
|
|
|
|
|
|
|
|
|
|
|
Opus 497... The world's most distinguished
architect designs a crystal house, for town and country,
which can have far-reaching effects on future living for all
of us. Four basic materials combined with brilliant
designing, make this exhilarating house so substantial that it
will last forever.
Excerpts published in the
Ladies Home
Journal:
Frank Lloyd Wright. For more than
half a century Frank Lloyd Wright has been performing feats
of architecture noted for their freshness and originality,
and his influence on building all over the world has hardly
been equaled by any architect of our time. All this would
have been sufficient reason for us to be pleased to publish
his most recent house design, Opus 497, done especially for
the Journal, and in our opinion one of his finest...
By Richard Pratt: This house
foretells the future with considerably more than the clarity
of crystal. For its prophecy, which you can take as
literally as you like, speaks in terms of |
|
materials that are the last word in
reality. The glass, metal, concrete and brick which its
famous architect has indicated for its construction and not
only available anywhere, at any normal time, and are
basically inexpensive, but, as Wright remarks, "they make
the house fireproof, vermin proof, and pretty near
foolproof." However, it is Wright's manipulation of these
four simple accessible materials which gives his house the
special kind of livability that carries it way beyond every
day comfort and convenience... I dwell on the materials
because this house is a lesson in materials, given by a
master...
Journal Houses on Exhibition.
...Last winter our houses were exhibited in picture panels
both at the Massachusetts Institute of Technology and at the
Boston Museum of Fine Arts. And this summer the Museum of
Modern Art in New York City is putting on a special
exhibition, from May to October, of the actual scale models
that you have seen photographed in the magazine... |
|
|
|
|
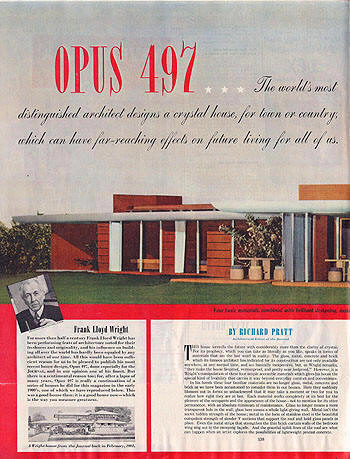 |
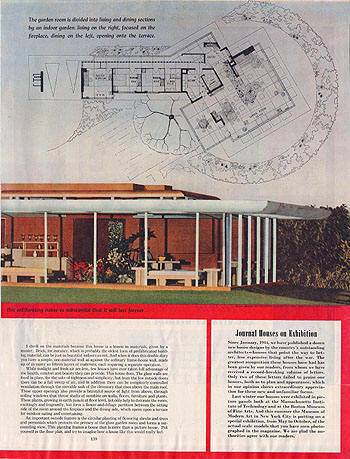 |
|
Courtesy of the "Ladies Home
Journal", June 1945, page 138-139. |
|
|
|
|
|
|
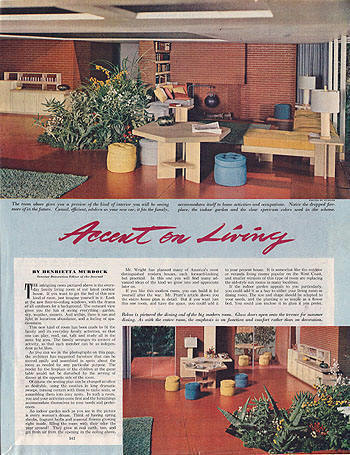 |
|
Accent of Living.
By Henrietta
Murdock. The intriguing room... is the everyday
family room of our latest postwar house... floor-to-ceiling
windows, with the drama of all outdoors for a background.
This new kind of room has been made to fit the family
and its everyday family activities, so you can play, read,
eat, talk and study all in the same big area. ...the
architect has suggested furniture that can be moved easily
and assembled in spots about the room as needed for any
particular purpose.
An indoor garden such as you see in the
picture is every woman's dream. Think of having spring
shrubs, fragrant herbs and seasonal flowers growing right
inside, filling the room with their odor the year around...
Mr. Wright has planned many of America's
most distinguished modern houses, each forward-looking but
practical. In this one you will find many advanced ideas of
the kind we grow into and appreciate later on...
Excerpts published in the
Ladies Home
Journal: |
|
Courtesy of the "Ladies Home
Journal", June 1945, page 141. |
|
|
|
|
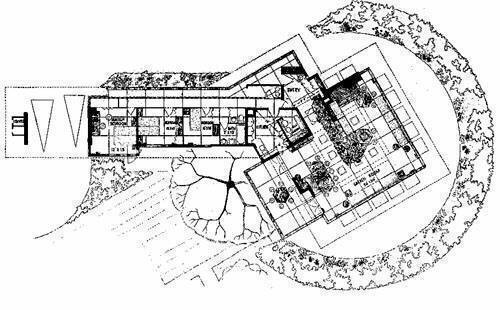 |
|
The Garden room is
divided into living and dining sections by an
indoor garden: living on the right, focused on
the fireplace: dining on the left, opening onto
the terrace. |
| |
 |
|
Four basic materials
combined with brilliant designing, make this
exhilarating house so substantial that it will
last forever. |
|
|
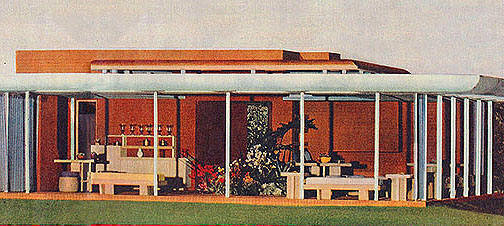 |
|
Detail of the Garden
Room. Dining Room is on the left, Living room
and Fireplace are on the right. |
| |
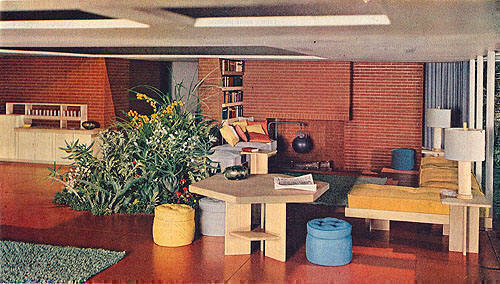 |
|
The room gives you a
preview of the kind of interior you will be
seeing more of in the future. Casual, efficient,
modern as your new car, it fits the family,
accommodates itself to home activities and
occupations. Notice the dropped fireplace, the
indoor garden and the clear spectrum colors used
in the scheme. |
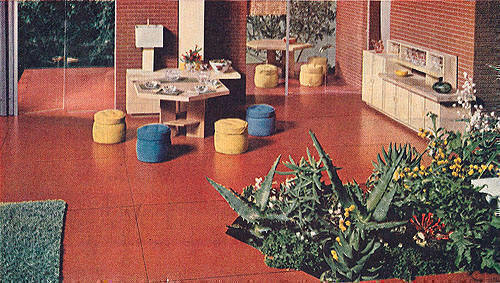 |
|
Pictured is the
dining end of the big modern room. Glass doors
open onto the terrace for summer dining. As with
the entire room, the emphasis is on function and
comfort rather than on decoration. |
| |
|
|
Pages, text and images are
courtesy of the "Ladies Home Journal", June 1945,
pages 138-139, 141. |
|
|
|
|
|
|
|
|
|
|
|
|
Opus 497 "Glass House" Model. Designed by Frank Lloyd Wright in 1944-45 for
the "Ladies Home Journal", the Opus 497 "Glass House" Model and Plan was
published in the June 1945 issue. At first glance this image looks like a
detail of Broadacre City, but upon further study, it was discovered to be a
detail of the model built for the Ladies Home Journal in 1945. In January
1944, the LHJ began publishing new house designs by the country’s
outstanding architects, "houses that point the way to better, less expensive
living after the war". This caught the attention of the Department |
|
of Architecture and Industrial
Design at the Museum of Modern Art. Seven of the models
created for the LHJ, were the focus for the exhibition "Tomorrow’s
Small House: Models and Plans" held at MOMA from May 29 - September 30,
1945. Also included in the exhibition was a model of a
row-house and a neighborhood development. Originally created
to enable color photographs to be taken of the models for
the magazine, the models were so complete and detailed they
made excellent displays. Detail of the entrance to the Opus
497 Model. |
|
|
|
|
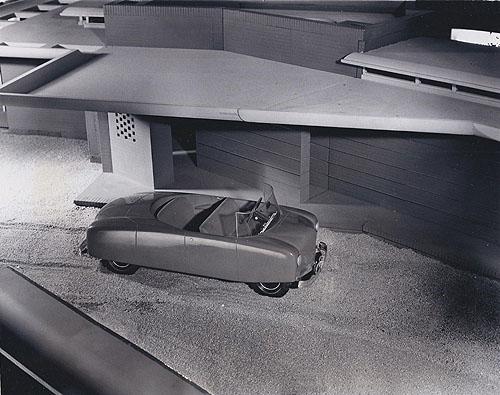 |
|
Caption pasted to
verso: Detail: Wright House. Overhang at the entrance to the house designed by
Frank Lloyd Wright, would protect persons to and from car in driveway. |
| |
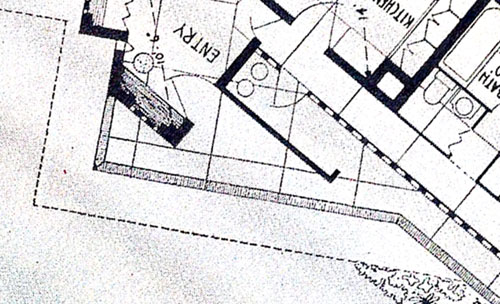 |
|
Detail from floor
plan showing entrance. Floor plan courtesy of
the "Ladies Home Journal". |
| |
|
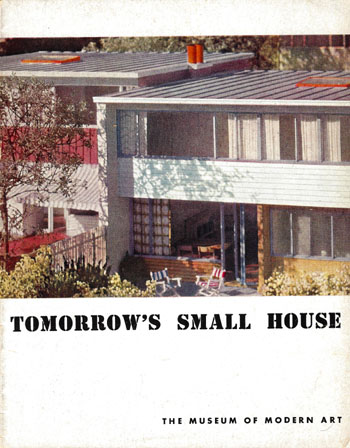 |
Date:
1946
Title:
Tomorrow’s Small House. Models and Plans. (Soft Cover)
(Published by The Museum of Modern Art, New York. Bulletin of
The Museum of Modern Art, New York, Vol. XII, No. 5, Summer
1945.)
Author: MOMA; Curator:
Mock, Elizabeth B.
Description:
Exhibition at MOMA, New York, May 28 -
September 30, 1945. "These models were not originally made for
display, but as means of achieving the persuasive color
photographs which have been appearing in the pages of the
Journal since
January, 1944... The Museum served as consultant in preparing
for presentation those models which it chose for exhibition..."
Chapter VIII. "Architect: Frank Lloyd Wright. A house with the
audacity of a comet. The masterful hand of the architect is
evident in the freely manipulated space and vigorous,
imaginative use of brick and concrete, steel and glass...
Includes one photograph and the floor plan, both published in
the Ladies Home
Journal, June 1945. Model by Raymond Barger (exterior),
Devon Dennett (interior).
(First Edition)
Size:
7.25 x 9.25
Pages: Pp 20
S#: 0624.03.1015 |
| |
|
| |
|
| |
|
|
|
|
|
|
Houses for the People. By
Kenneth Reid
...The presentation of the designs in the
Journal showed plans and photographs, in color and
black and white, of extraordinary well-made scale models
which skillfully simulated the actual houses that might one
day be built. The effect was tremendously realistic and
convincing... The housed were good enough to attract the
attention of the Museum of Modern Art in New York and
arrangements were made to exhibit eight or ten of the models
in the Museum from May 29 to September 30. Thousands of
people have already seen the show there and |
|
have
undoubtedly had their thinking influenced. The
average attendance at the Museum up to July 4 was 1,550
persons a day, and the largest attendance for a single day
occurred on the holiday of May 30 when 3,551 persons crowded
into the exhibit...
The reaction to the models are very similar
to those reflected in the letters received by the Journal...
They inquire about such things as cost, maintenance... and
about the presents of insects in association with such
interiors features as the planting area inside the living
space of the house by Frank Lloyd Wright...
Excerpts published in
Pencil
Points, September 1945. |
|
|
|
|
|
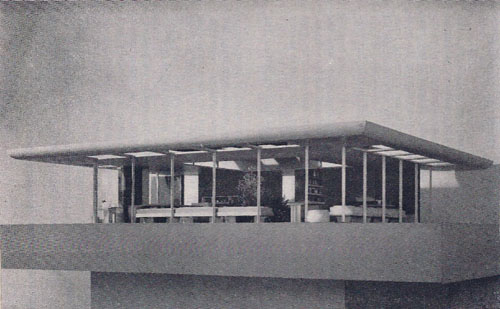 |
|
Courtesy of "Pencil Points",
September 1945. |
|
|
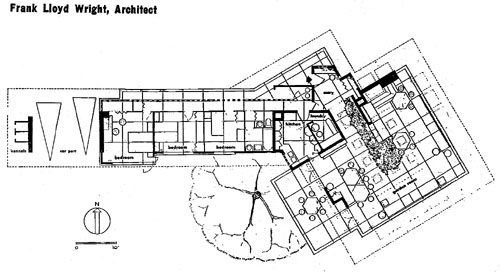 |
|
Floor plan courtesy of "Pencil
Points", September 1945. |
|
|
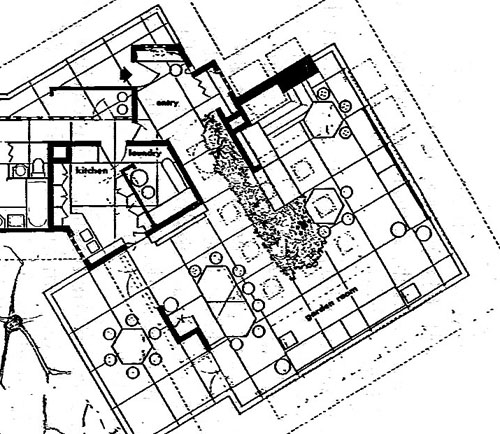 |
|
Detail of floor plan courtesy of
"Pencil Points", September 1945. |
|
|
|
|
|
|
|
|
|
|
|
|
|
|
|
|
|
|
|
|
|
|
Text by
Douglas M. Steiner, Copyright 2012. |
|
|
|
|
|
|

















