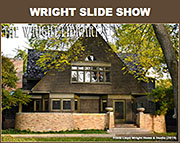|
|
|
B. HARLEY BRADLEY RESIDENCE
& STABLE (1900 - S.052 & S.053) |
|
|
|
FLOOR PLAN
ORIGINAL BRADLEY WINDOW 1900
BRADLEY 1901
BAUTEN 1910
EXTERIOR 2019
INTERIOR 2019
ADDITIONAL WRIGHT STUDIES |
|
|
|
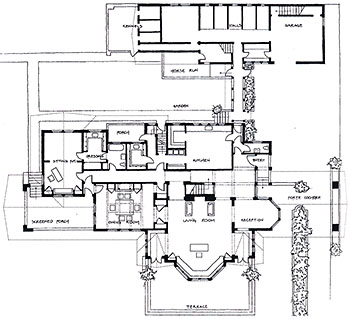 |
Date:
1900
Title:
B. Harley Bradley Residence, Kankakee, Illinois 1900 (1900 -
S.052).
Description: First floor plan for the Bradley
Residence. Designed by Frank Lloyd Wright in 1900, completed in
1901. The Bradley Residence is one of Wight’s earliest Prairie
Houses, and is considered by most to be his first. The depth of
Frank Lloyd Wright’s design incorporated interior furnishing,
carpets, built-ins, art glass windows and landscaping, creating
a complete harmonious design. The Bradley House incorporated
many design elements that defined Prairie Styled houses. Low
pitched gabled roofs, broad overhangs, dominate horizontal
lines, the exterior finished in stucco and horizontal bands of
art-glass windows. Wright utilized a cruciform floor plan, the
living room and kitchen being the main axis, the dining room to
the reception room being the cross axis. The entrance is not at
the front of the house, but on the side, under the Porte cochere,
hidden from view, stereotypical of many of Wright’s designs. The
first floor includes the reception room, living and dining
rooms, kitchen, sitting and dressing rooms, two bathrooms and
three terraces/porches. The two-story stable, set behind the
house, is connected by a covered walkway. Illustrated by John
Eifler. See additional details...
Size:
9 x 8 B&W photograph.
S#:
0041.47.0222 |
|
|
|
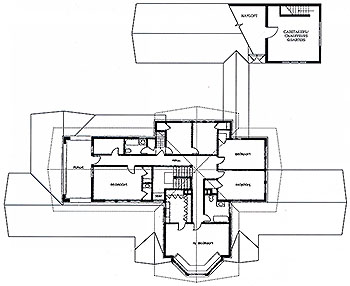 |
Date:
1900
Title:
B. Harley Bradley Residence, Kankakee, Illinois 1900 (1900 -
S.052).
Description: Second floor plan for the Bradley
Residence. Designed by Frank Lloyd Wright in 1900, completed in
1901. The Bradley Residence is one of Wight’s earliest Prairie
Houses, and is considered by most to be his first. The depth of
Frank Lloyd Wright’s design incorporated interior furnishing,
carpets, built-ins, art glass windows and landscaping, creating
a complete harmonious design. The Bradley House incorporated
many design elements that defined Prairie Styled houses. Low
pitched gabled roofs, broad overhangs, dominate horizontal
lines, the exterior finished in stucco and horizontal bands of
art-glass windows. The second floor has a smaller footprint, but
includes six bedrooms, two bath and a large covered porch.
Illustrated by John Eifler. See additional
details...
Size:
10 x 8 B&W photograph.
S#:
0041.48.0222 |
|
|
|
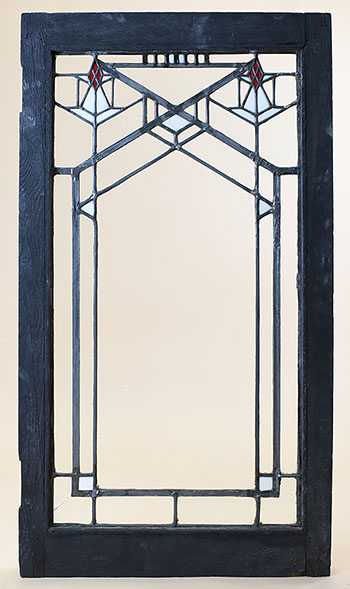 |
Date:
1900
Title:
B. Harley Bradley Residence, Kankakee,
Illinois, Original Dining or Sitting Room Leaded Art Glass
Window 1900 (1900 - S.052).
Description:
Designed by Frank Lloyd Wright in 1900.
The Bradley Residence is one of Wight’s earliest Prairie Houses,
and is considered by most to be his first. The depth of Frank
Lloyd Wright’s design incorporated interior furnishing, carpets,
built-ins, art glass windows and landscaping, creating a
complete harmonious design. The Bradley House incorporated many
design elements that defined Prairie styled houses. Low pitched
gabled roofs, broad overhangs, dominate horizontal lines, the
exterior finished in stucco and horizontal bands of art glass
windows.
The B. Harley Bradley House featured over ninety leaded art
glass windows. Art glass windows and doors throughout the house
utilized a variation of the same design. They are also more
complex than any of Wright’s earlier designs. This is the first
time that the design continues through a number of windows.
Multiple windows create a single design. The angles in the
windows mimic the angles of the roof line. Windows were executed
in three different lead cames, 1/2", 5/16", 3/16". The glass is
clear with accents of white and red glass.
The
skylight in the dining room is more elaborate in design and is
considered the most sophisticated and lavish art glass designed
by Wright and do not relate to the design of the other windows
in the house. According to Sloan,
Light Screens, 2001, p.94,
the skylights mirrored the size and placement of the dining room
table. A built-in china cabinet covers one interior wall. Glass
doors in the cabinet originally included art glass, but are an
entirely different design than the windows and skylight.
This
particular design can be found in the dining and sitting rooms,
and is the left pan when viewing it from the outside. The dining
room has five pairs of windows that open outward. The sitting
room has six pairs. Leaded art glass and wood. Provenance: B.
Harley Bradley House, Kankakee. IL.
See additional details...
Size:
Glass: 17.5 x 34.5 inches. Overall: 22 x
40.75 inches.
S#:
0041.49.0122 |
|
|
|
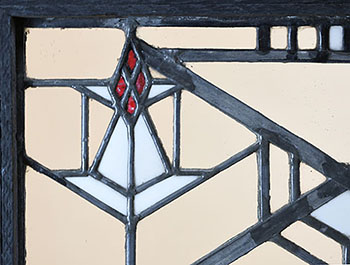 |
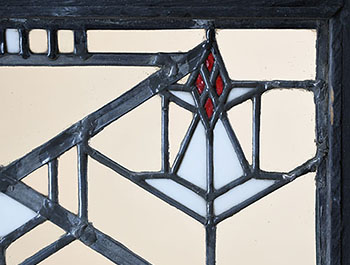
See
additional details... |
|
|
|
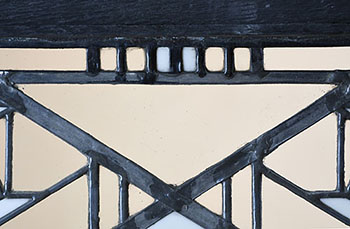 |
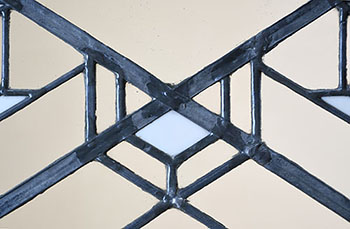
See
additional details... |
|
|
|
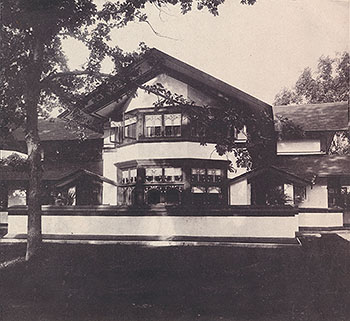 |
Date:
1901
Title:
B. Harley Bradley Residence, Kankakee,
Illinois 1901 (1900 - S.052).
Description: View
of the Bradley Residence from the street. Designed by Frank
Lloyd Wright in 1900, completed in 1901. The Bradley Residence
is one of Wight’s earliest Prairie Houses, and is considered by
most to be his first. The depth of Frank Lloyd Wright’s design
incorporated interior furnishing, carpets, built-ins, art glass
windows and landscaping, creating a complete harmonious design.
The Bradley House incorporated many design elements that defined
Prairie Styled houses. Low pitched gabled roofs, broad
overhangs, dominate horizontal lines, the exterior finished in
stucco and horizontal bands of art-glass windows. Published in
The Chicago
Architectural Annual, March
1902. Although published in 1902, this photographs would have
been taken after completing in 1901. Caption: "The exterior is a
cream-white plaster and unsurfaced
wood, stained a soft brown. The interior and furnishings are of
quartered oak throughout. The fittings and furnishings were
designed by the architect. The color of the interior walls,
floor coverings and hangings of the main floor is deep red,
combined with yellow overhead. The plaster walls, trim, and
furniture are stained and waxed. The house stands in a small
glen on the banks of the Kankakee River and was built last year.
Together with the Hickox house, which occupies the adjacent
site." Photographed by Henry Fuermann and Sons. Copy
photograph.
See additional
details...
Size:
8 x 7.5 B&W photograph.
S#:
0049.26.0222 |
|
|
|
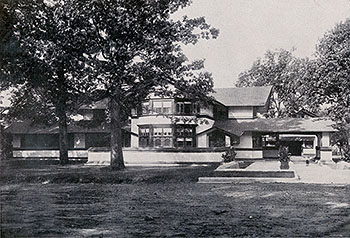 |
Date:
1901
Title:
B. Harley Bradley Residence, Kankakee,
Illinois 1901 (1900 - S.052).
Description: View of the Bradley Residence from
the street. Designed by Frank Lloyd Wright in 1900, completed in
1901. The Bradley Residence is one of Wight’s earliest Prairie
Houses, and is considered by most to be his first. The depth of
Frank Lloyd Wright’s design incorporated interior furnishing,
carpets, built-ins, art glass windows and landscaping, creating
a complete harmonious design. The Bradley House incorporated
many design elements that defined Prairie Styled houses. Low
pitched gabled roofs, broad overhangs, dominate horizontal
lines, the exterior finished in stucco and horizontal bands of
art-glass windows. An exact photograph, minus the dog in the
drive is published in
The Chicago
Architectural Annual, March 1902. Although published in
1902, this photographs would have been taken after completing in
1901. Caption: "The exterior is a cream-white plaster and
unsurfaced wood, stained a soft brown. The
interior and furnishings are of quartered oak throughout. The
fittings and furnishings were designed by the architect. The
color of the interior walls, floor coverings and hangings of the
main floor is deep red, combined with yellow overhead. The
plaster walls, trim, and furniture are stained and waxed. The
house stands in a small glen on the banks of the Kankakee River
and was built last year. Together with the Hickox house, which
occupies the adjacent site." This version with the dog in the
drive is published in Frank Lloyd Wright
Ausgefuhrte Bauten, Wright,
1911, p.23, and also published in
Frank Lloyd
Wright Chicago, Wright,
1911, p.40. Photographed by Henry Fuermann and Sons. Copy
photograph.
See additional
details...
Size: 10
x 7 B&W photograph.
S#:
0049.27.0222 |
|
|
|
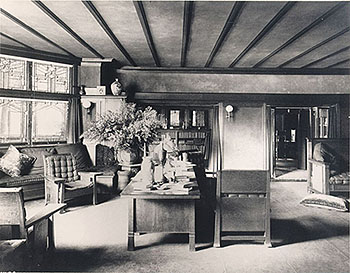 |
Date:
1901
Title:
B. Harley Bradley Residence, Kankakee,
Illinois 1901 (1900 - S.052).
Description:
View of the Bradley Residence living room.
Designed by Frank Lloyd Wright in 1900, completed in 1901. The
Bradley Residence is one of Wight’s earliest Prairie Houses, and
is considered by most to be his first. The depth of Frank Lloyd
Wright’s design incorporated interior furnishing, carpets,
built-ins, art glass windows and landscaping, creating a
complete harmonious design. The Bradley House incorporated many
design elements that defined Prairie Styled houses. Low pitched
gabled roofs, broad overhangs, dominate horizontal lines, the
exterior finished in stucco and horizontal bands of art-glass
windows. The living room space spreads into subordinate spaces,
and in some respects flows into the dining room. The fireplace
is centrally located. Benches originally set on either side of
the fireplace as did round
andirons
in the hearth. Across from the fireplace is a bay window with
built in seating. On either side are built -in bookcases. Two
smaller rooms - spaces - are on either side of the living room,
each with built in bookcases and a set of double doors that lead
to the terrace. The top of the doors match the angles of the
roof line. Published in
The Chicago Architectural Annual,
March 1902. Although published in 1902, this photographs would
have been taken after completing in 1901. Caption: "The exterior
is a cream-white plaster and unsurfaced wood, stained a soft brown. The interior and
furnishings are of quartered oak throughout. The fittings and
furnishings were designed by the architect. The color of the
interior walls, floor coverings and hangings of the main floor
is deep red, combined with yellow overhead. The plaster walls,
trim, and furniture are stained and waxed. The house stands in a
small glen on the banks of the Kankakee River and was built last
year. Together with the Hickox house, which occupies the
adjacent site." Also published in
Frank Lloyd
Wright Chicago,
Wright, 1911, p.43. Most like photographed by Henry
Fuermann and Sons. Copy photograph.
See additional
details...
Size:
10 x 7 B&W
photograph.
S#:
0049.28.0222 |
|
|
|
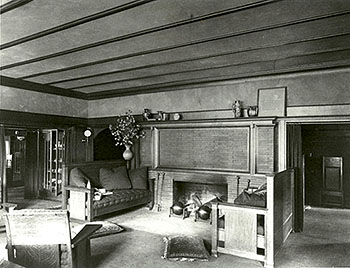 |
Date:
1901
Title: B. Harley Bradley Residence, Kankakee,
Illinois 1901 (1900 - S.052).
Description:
View of the Bradley Residence living room and fireplace.
Designed by Frank Lloyd Wright in 1900, completed in 1901. The
Bradley Residence is one of Wight’s earliest Prairie Houses, and
is considered by most to be his first. The depth of Frank Lloyd
Wright’s design incorporated interior furnishing, carpets,
built-ins, art glass windows and landscaping, creating a
complete harmonious design. The Bradley House incorporated many
design elements that defined Prairie Styled houses. Low pitched
gabled roofs, broad overhangs, dominate horizontal lines, the
exterior finished in stucco and horizontal bands of art-glass
windows. The living room space spreads into subordinate spaces,
and in some respects flows into the dining room. The fireplace
is centrally located. Benches originally set on either side of
the fireplace as did round
andirons
in the hearth. Across from the fireplace is a bay window with built in
seating. On either side are built -in bookcases. Two smaller rooms - spaces
- are on either side of the living room, each with built in bookcases and a
set of double doors that lead to the terrace. The top of the doors match the
angles of the roof line. Published in March 1908, Architectural record. Also
published in Frank Lloyd
Wright Chicago,
Wright, 1911, p.42. Photographed by Henry Fuermann and Sons. Note: A very similar photograph of
the living room, with the cushion in exactly the same position on the floor
next to the left bench is attributed to Henry
Fuermann and Sons.
See additional
details...
Size:
10 x 8 B&W photograph.
S#:
0049.29.0222 |
|
|
|
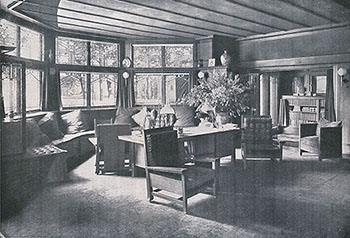 |
Date:
1901
Title:
B. Harley Bradley Residence, Kankakee,
Illinois 1901 (1900 - S.052).
Description:
View of the Bradley Residence living room.
Designed by Frank Lloyd Wright in 1900, completed in 1901. The
Bradley Residence is one of Wight’s earliest Prairie Houses, and
is considered by most to be his first. The depth of Frank Lloyd
Wright’s design incorporated interior furnishing, carpets,
built-ins, art glass windows and landscaping, creating a
complete harmonious design. The Bradley House incorporated many
design elements that defined Prairie Styled houses. Low pitched
gabled roofs, broad overhangs, dominate horizontal lines, the
exterior finished in stucco and horizontal bands of art-glass
windows. The living room space spreads into subordinate spaces,
and in some respects flows into the dining room. The fireplace
is centrally located. Benches originally set on either side of
the fireplace as did round
andirons
in the hearth. Across from the fireplace is a bay window with
built in seating. On either side are built -in bookcases. Two
smaller rooms - spaces - are on either side of the living room,
each with built in bookcases and a set of double doors that lead
to the terrace. The top of the doors match the angles of the
roof line. Published in
Frank Lloyd Wright
Ausgefuhrte Bauten, Wright, 1911, p.25. Similar image
published in
The Chicago
Architectural Annual, March 1902. This is also the
photograph used for
Ausgefuhrte Bauten,
1910, Tafel XXII (22). Photographed by Henry Fuermann and Sons.
See additional
details...
Size:
10 x 7 B&W photograph.
S#:
0049.30.0222 |
|
|
|
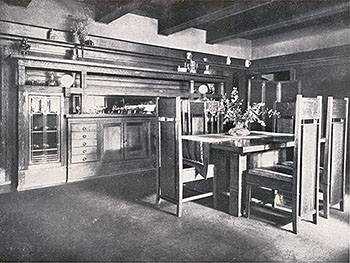 |
Date:
1901
Title:
B. Harley Bradley Residence, Kankakee,
Illinois 1901 (1900 - S.052).
Description:
View of the Bradley Residence dining
room. Designed by Frank Lloyd Wright in 1900, completed in 1901.
The Bradley Residence is one of Wight’s earliest Prairie Houses,
and is considered by most to be his first. The depth of Frank
Lloyd Wright’s design incorporated interior furnishing, carpets,
built-ins, art glass windows and landscaping, creating a
complete harmonious design. The Bradley House incorporated many
design elements that defined Prairie Styled houses. Low pitched
gabled roofs, broad overhangs, dominate horizontal lines, the
exterior finished in stucco and horizontal bands of art-glass
windows. A built-in china cabinet covers one interior wall.
Glass doors included art glass, but are an entirely different
design than the windows and skylight. Art glass windows and
doors throughout the house utilized a variation of the same
design. The angles in the windows mimic the angles of the roof
line. The skylight in the dining room is more elaborate in
design and is considered the most sophisticated and lavish art
glass designed by Wright and do not relate to the design of the
windows in the house. According to Sloan, Light Screens, 2001,
p.94, the skylights mirrored the size and placement of the
dining room table. Published in
The Chicago
Architectural Annual,
March 1902, and in
Frank Lloyd Wright
Ausgefuhrte Bauten,
Wright, 1911, p.24. Photographed by Henry Fuermann and Sons.
Copy photograph.
See additional
details...
Size:
10 x 8 B&W photograph.
S#:
0049.31.0222 |
|
|
|
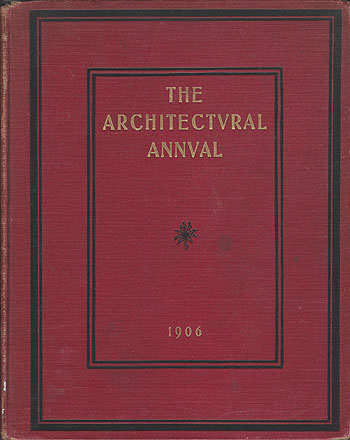 |
Date:
1906
Title:
The Architectural Annual (Hard Cover) (Published by The
Architectural League of America)
Author:
Architectural League of America
Description: Includes
three photographs related to Frank Lloyd Wright's work. Exterior
of the Warren Hickox Residence (1900), exterior of the
B. Harley
Bradley Residence (1900). Caption: "Two Residences at Kankakee,
Ill. Frank Lloyd Wright, Architect, Chicago." Interior living
room of the B. Harley Bradley Residence. Caption: "Residence
Interior. Frank Lloyd Wright, Architect, Chicago." Also includes
work by Robert C. Spencer, Howard Shaw and Adler & Sullivan.
Original list price $2.00.
(First
Edition)
Size:
8.5 x 10.75
Pages:
Pp 190
S#:
0064.21.1017
|
|
|
|
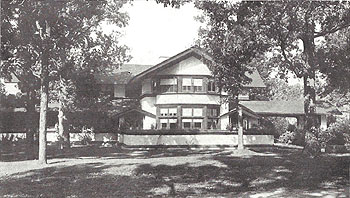 |
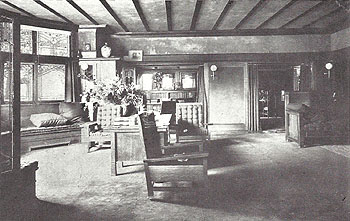
Left: Exterior of the B. Harley
Bradley Residence (1900).
Caption: "...Residence at Kankakee, Ill.
Frank Lloyd Wright, Architect, Chicago."
Right:
Interior living room of the B. Harley Bradley Residence.
Caption: Caption: "Residence Interior. Frank Lloyd Wright,
Architect, Chicago."
|
|
|
|
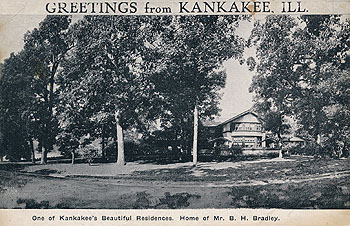 |
Date:
Circa 1907
Title: B.
Harley Bradley Residence, Kankakee, IL Circa 1907 (1900 -
S.052).
Description: Face: "Greetings from
Kankakee, IL. One of Kankakee’s Beautiful Residences. Home of
Mr. B. H. Bradley." Verso: "Post Card. (Left:) This Space May Be
Used For Communication. (Right:) The Address Only To Be Written Here.
(Top right in box:) Place Stamp Here." Warren Hickox, Sr.
purchased two adjoining lots and gives one to his daughter Anna
Hickox Bradley and the other to his son Warren Hickox, Jr. In
1900, both hired Frank Lloyd Wright to design homes for the
properties. The Bradley residence was built in 1901. Published
in The B.
Harley Bradley House, 2019, p.2, and dates the view
circa 1902-1903. Postcards with a divided back were finally
permitted on March 1, 1907.
Size:
5.5 x 3.5.
S#:
0080.44.1219 |
|
|
|
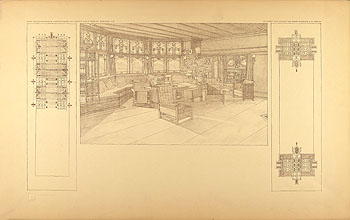 |
Date:
1910
Title:
Ausgeführte Bauten und Entwurfe von Frank
Lloyd Wright. Living room in the residence of Harley Bradley,
Kankakee, Ill. Plate XXII (22) (Published by Ernst Wasmuth,
A.-G. Berlin.)
Author:
Wright, Frank Lloyd
Description:
Plate XXII (22). Living Room perspective of the Harley Bradley
Residence, including two rug patterns. "Living room in the
residence of Harley Bradley, Kankakee, Ill. Two rug patterns."
The Harley Bradley Residence was designed by Frank Lloyd Wright
in 1900. The illustration of the living room, including Wright
designed furniture, built-in seating and art glass, is flanked
by two rug patters. Emboss lower left. Three copies. The first is
part of a nearly complete two volume set acquired from Bruxelles,
Belgium. The second copy acquired from Governor Jim Thompson's
private collection. Printed of beige stock. (First Edition) (Sweeney 87)
See additional
details...
Size:
16 x 25.5
Pages: Plate XXII (22)
S#:
0087.22.1018,
0087.22.1118, 0087.22.0921 |
|
|
|
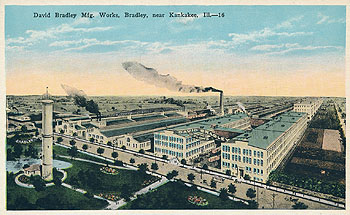 |
Date:
Circa
1910
Title:
B. Harley Bradley Residence, Kankakee, IL Circa 1910 (1900 -
S.052).
Description: Face: "David Bradley Mfg. Works,
Bradley, near Kankakee, Ill. - 16." Text in illustration: "David
Bradley Plows." Verso: E. C. Kropp Co., Milwaukee." and "10967."
David Bradley’s eldest son was Byron Chapman Bradley who married
, Alice M. Wilbur. Their son was B. Harley Bradley. In 1910, the
Bradley family sold the factory to Sears, Roebuck and Co., at
which time it was renamed the "David Bradley Manufacturing
Works". They manufactured plows. The plant was located north of
Kankakee, and later the area was named Bradley, Illinois.
Size:
5.5 x 3.5
S#:
0094.68.1019 |
|
|
|
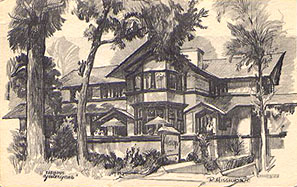 |
Date:
1953
Title:
Bradley Residence,
Yesteryear Restaurant, Kankakee, IL. 1953 (1900 - S.052).
Description:
Between 1953 and 1983, the house served as the Yesteryear
Restaurant. Drawing by R. Misselhorn.
Size:
5.5 x 3.5
S#: 0987.08.0406 |
|
|
|
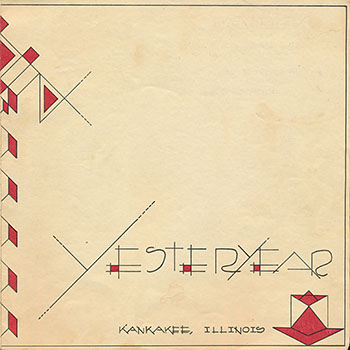 |
Date:
1953
Title:
B. Harley Bradley Residence Yesteryear Restaurant Menu, Kankakee, IL
Circa 1953 (1900 - S.052).
Description: Menu for the Yesteryear Restaurant
which was in the Bradley House from 1953-1985. The Bradley Residence
was designed by Frank Lloyd Wright in 1900. The design in this menu
is a very loose adaptation of the art glass windows in the Bradley
House. On February 1, 1953, Marvin Hammack and Ray Schimel opened
the Yesteryear Restaurant in the Bradley House. Both began as
military cooks, then opening a restaurant after the war. Looking to
expand and upgrade, they opened the Yesteryear. The restaurant was a
success, but after three decades began to fade. They sold the
restaurant in 1984. Richard Murray purchased the restaurant which
was run by his son John. Unable to make it a success, they filed for
bankruptcy in 1985. (Note: There has been an inference that this
menu was designed by Gene Masselink. Masselink joined the Taliesin
Fellowship in 1933 and worked with Wright and the Fellowship until
his death in 1962 of a heart attach. He was well known as Wright’s
secretary and an excellent graphic designer. We have not been able
to verify that this actually was designed by Masselink.) Printed on
beige stock, in two color, red and black.
Size:
10 x 10, opens to 20 x 10.
S#:
0987.127.0821 |
|
|
|
|
|
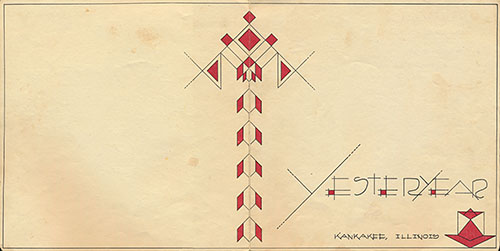 |
|
|
|
|
|
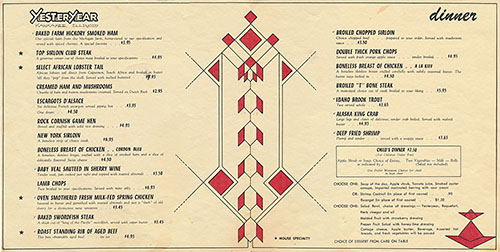 |
|
|
|
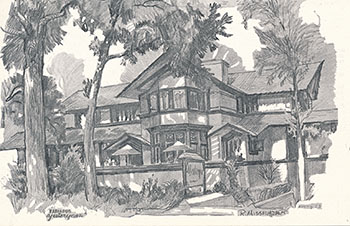 |
Date:
Circa
1970
Title:
Bradley Residence, Yesteryear Restaurant, Kankakee, IL. Circa 1970
(1900 - S.052).
Description: Between 1953 and 1985, the house
served as the Yesteryear Restaurant. This version of the postcard
includes an early use of an area code: "Area Code 815. Phone
939-3131." Drawing by R. Misselhorn.
Size:
5.5 x 3.5
S#:
1846.138.0422 |
|
|
|
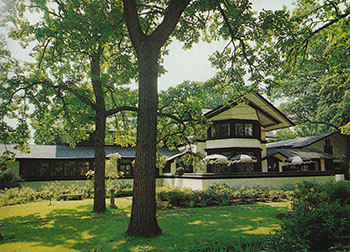 |
Date:
Circa
1970
Title:
Bradley Residence, Yesteryear Restaurant,
Kankakee, IL. Circa 1970 (1900 - S.052)
Description:
Between 1953 and 1985, the house served as the
Yesteryear Restaurant. This version of the postcard includes an
early use of an area code: “Area Code 815. Phone 939-3131.” Text on
verso: “Yesteryear... An Inn. Harrison Avenue at the River –
Kankakee, Illinois. Area Code 815. Phone 939-3131.
Gracious
dining, in an atmosphere of beauty and quiet elegance, a toast to
the memories of your innocent pleasures of yesteryear and to all
your beautiful pleasures tomorrows. Overnight quest accommodations
available.
"The food is famous, you'll be intrigued with the decor, and, the
service will spoil you forever.”
A
delightful river setting... house and garden by Frank Lloyd Wright
circa 1900... six interesting shops on the court... open every day,
11:30 'til 8:30: Saturdays 'til 9; Sundays and Holidays, noon ‘til 7
p.m. Marvin Hammack, Ray Schimel.” “Photo by Latimer Studio, 419 E.
Benton St., Aurora, Ill.” “Place Stamp Here, 29080"
Size:
7 x 5
S#:
1846.140.0522 |
|
|
|
 |
Date:
Circa 1970
Title:
B. Harley Bradley Residence Yesteryear Restaurant Dessert Menu,
Kankakee, IL Circa 1970 (1900 - S.052).
Description: Dessert Menu for the Yesteryear
Restaurant which was in the Bradley House from 1953-1985. The
Bradley Residence was designed by Frank Lloyd Wright in 1900. Back:
"Here is the dessert card from our table at Yesteryear where fine
food and gracious dining are traditional. Located in a Frank Lloyd
Wright House on the river in Kankakee, Illinois."
Size:
5.5 x 8.5 folded to 5.5 x 4.25
S#:
1846.139.0422 |
|
|
|
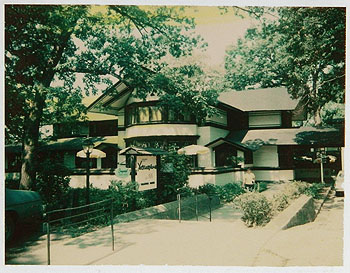 |
Date:
Circa 1980
Title:
B. Harley Bradley Residence Circa 1980 (1900 - S.052).
Description: Warren Hickox, Sr. purchased two
adjoining lots and gives one to his daughter Anna Hickox Bradley and
the other to his son Warren Hickox, Jr. In 1900, both hired
Frank Lloyd Wright
to design homes for the properties. The
Bradley residence was built in 1901. They live in the home for 13
years, and between 1913 to 1953 it has three different owners. In
1953, Marvin Hammack and Ray Schimel. Purchase the home and convert
it to the "Yesteryear" restaurant and continued as a restaurant
until 1984 when it is sold again. In 2005, the home was sold to the
Halls who restored the home and stables to its original design.
Size:
Original 4 x 3 Color Polaroid.
ST#:
1980.37.0317 |
|
|
|
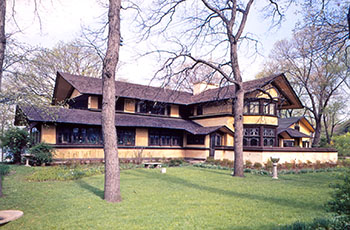 |
Date:
Circa 1984
Title:
. Harley Bradley Residence, Kankakee,
Illinois Circa 1984 (Not Dated) (1900 - S.052).
Description: View of the
front elevation. Designed by Frank Lloyd Wright in 1900. Note:
Bench and pedestal are in the front yard. Text on sleeve: “Mod:
Arch: US: Wright: B. Harley Bradley House, Ext. 1900. Kankakee,
ILL Sandak AC370 / 84. 002920. Holy Cross.” Acquired from the
archives of The College of Holy Cross.
Size:
Original 35mm Color
slide, sandwiched between glass, plastic mount.
ST#:
1984.62.1223 |
|
|
|
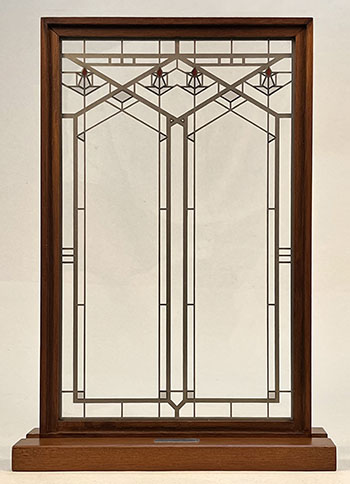 |
Date:
1990
Title:
Harley Bradley
Residence, Kankakee, Illinois, Glass Panel Circa 1990 (Not
dated) (1900 - S.052).
Description:
Designed by Frank
Lloyd Wright in 1900. The Bradley Residence is one of Wight’s
earliest Prairie Houses, and is considered by most to be his
first. The depth of Frank Lloyd Wright’s design incorporated
interior furnishing, carpets, built-ins, art glass windows and
landscaping, creating a complete harmonious design. The Bradley
House incorporated many design elements that defined Prairie
styled houses. Low pitched gabled roofs, broad overhangs,
dominate horizontal lines, the exterior finished in stucco and
horizontal bands of art glass windows.
The B.
Harley Bradley House featured over ninety leaded art glass
windows. Art glass windows and doors throughout the house
utilized a variation of the same design. They are also more
complex than any of Wright’s earlier designs. This is the first
time that the design continues through a number of windows.
Multiple windows create a single design. The angles in the
windows mimic the angles of the roof line. Windows were executed
in three different lead cames, 1/2", 5/16", 3/16". The glass is
clear with accents of white and red glass.
On
this glass panel, enamel colors are individually applied to a
single sheet of glass. The glass panel is framed in wood and has
a wood base.” Metal plaque on base: “A Frank Lloyd Wright
Collection Product. Frank Lloyd Wright (signature). Authorized
by the Frank Lloyd Foundation.”
Size:
Panel with frame: 8
x 12.5 x .7. Base: 9 x 2.9 x .7
ST#:
1990.191.0822 |
|
|
|
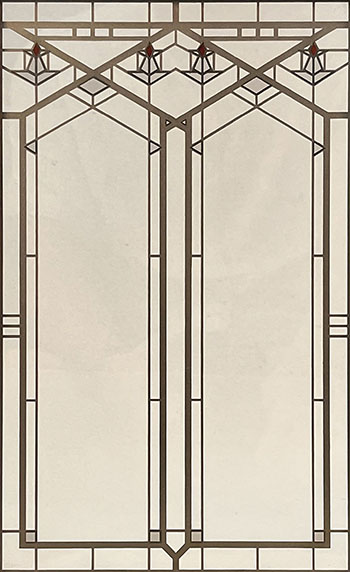 |
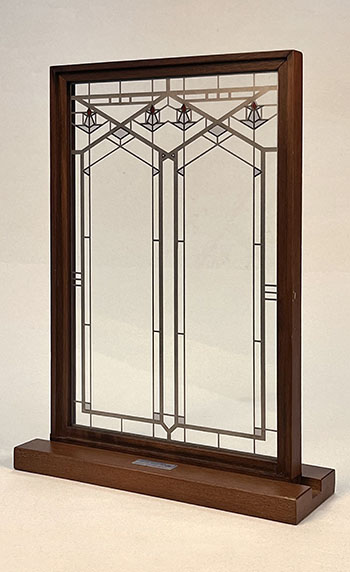 |
|
|
|
|
|
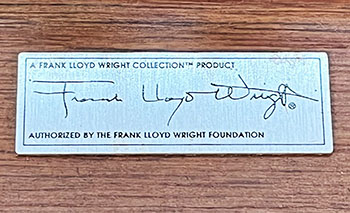 |
|
|
|
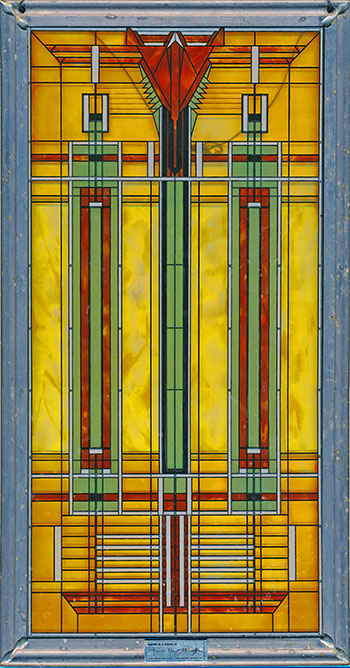 |
Date:
1992
Title:
B. Harley Bradley Residence, Kankakee,
Illinois, Dining Room Skylight Glass Panel 1992 (1900 - S.052).
Description: Designed by
Frank Lloyd Wright in 1900. The Bradley House dining room
skylight is more elaborate in design that the windows Frank
Lloyd Wright designed for the house, and is considered the most
sophisticated and lavish art glass designed by Wright According
to Sloan, Light Screens, 2001, p.94, the skylights mirrored the
size and placement of the dining room table. This panel was
repeated six times above the dining room table. “The Frank Lloyd
Wright Bradley House is widely recognized as Wright's first
Prairie Style design. This stained glass panel has been
developed in association with the Frank Lloyd Wright Foundation.
On this glass panel, enamel colors are individually applied to a
single sheet of glass which is then kiln fired to permanently
fuse the enamels to the glass. The glass panel is then framed
with a metal came.” (Manufacturer’s description.) Original list
price 55.00, The Frank Lloyd Wright Home and Studio 1992/1993
Gift Catalog. Label on verso: “Inspired by a design of Frank
Lloyd Wright. Certified by the Frank Lloyd Wright Foundation.”
Size:
7 x 13
ST#:
1992.141.0222 |
|
|
|
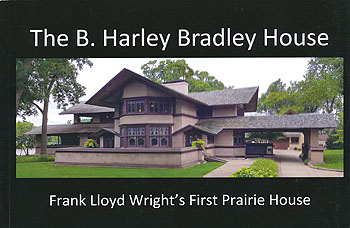 |
Date:
2019
Title:
The B. Harley Bradley House. Frank Lloyd Wright’s First Prairie
House (Soft Cover) (Published by Wright in Kankakee, Kankakee,
Illinois)
Author: Klasey, Jack; Hinton, Mardene
Description:
Back Cover: "The home that Frank Lloyd Wright designed for B.
Harley Bradley and his wife Anna, more than a century ago, was
the first of his revolutionary Prairie House designs. Today,
after a variety of uses under different owners, ‘the house that
change the face of American architecture’ has been painstakingly
restored and is open for tours." (First Edition)
Size:
8.5 x 5.5
Pages: Pp 36
ST#:
2019.11.1019 |
|
|
|
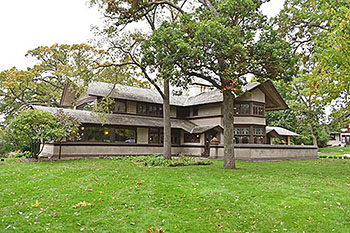 |
Date:
2019
Title:
B. Harley Bradley Residence, Kankakee,
Illinois 2019 (1900 - S.052).
Description: Set of 78 exterior photographs of the B. Harley Bradley Residence.
Photographed on October 20, 2019 during a trip to Illinois.
Warren Hickox, Sr. purchased two adjoining lots and gave one
to his daughter Anna Hickox Bradley and the other to his son
Warren Hickox, Jr. In 1900, both hired Frank Lloyd Wright to
design homes for their properties. The Bradley residence was
built in 1901. The
Bradley Residence is one of Wight’s earliest Prairie Houses,
and is considered by most to be his first. The depth of
Frank Lloyd Wright’s design...
Continue...
Size:
20 X 13.5
high res
digital images
ST#:
2019.43.0222 (1-78) |
|
|
|
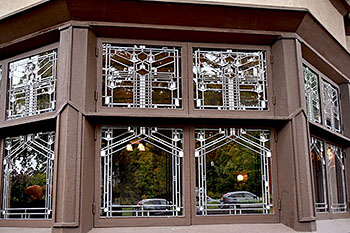 |
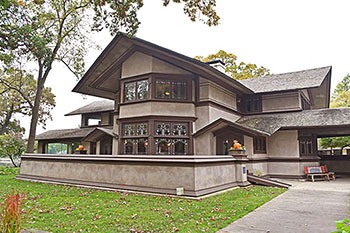
See
additional photographs... |
|
|
|
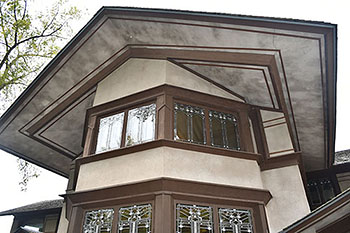 |
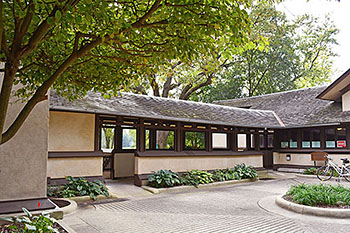
See
additional photographs... |
|
|
|
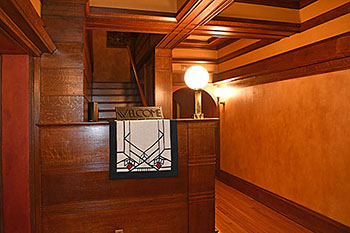 |
Date:
2019
Title:
B. Harley Bradley Residence, Kankakee,
Illinois 2019 (1900 - S.052).
Description: Set of 50
interior photographs of the B. Harley Bradley Residence.
Photographed on October 20, 2019 during a trip to Illinois.
Warren Hickox, Sr. purchased two adjoining lots and gave one
to his daughter Anna Hickox Bradley and the other to his son
Warren Hickox, Jr. In 1900, both hired Frank Lloyd Wright to
design homes for their properties. The Bradley residence was
built in 1901. The
Bradley Residence is one of Wight’s earliest Prairie Houses,
and is considered by most to be his first. The depth of
Frank Lloyd Wright’s design...
Continue...
Size:
20 X 13.5
high res
digital images
ST#:
2019.44.0222 (1-50) |
|
|
|
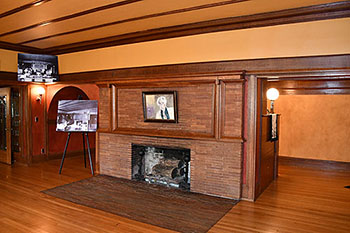 |
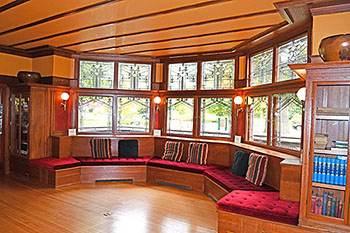
See
additional photographs... |
|
|
|
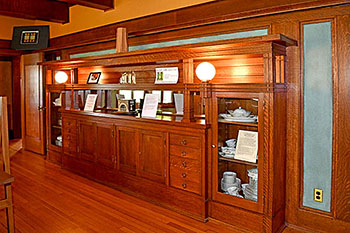 |
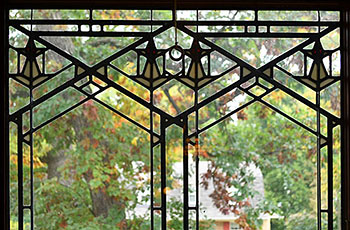
See
additional photographs... |
|
|
|
|
|
|
|
|
|
|
FLOOR PLAN |
|
|
|
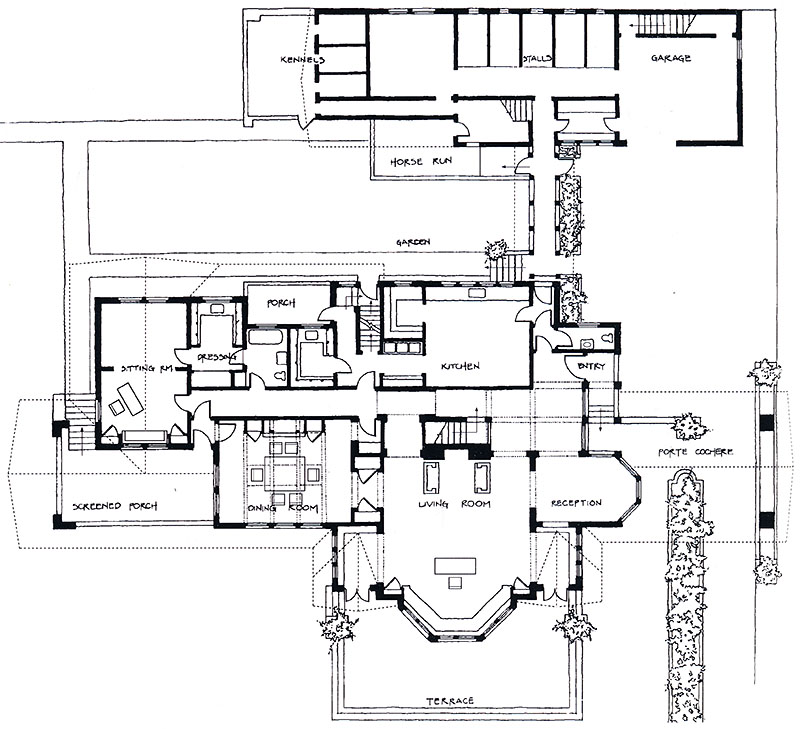 |
|
B. Harley Bradley Residence,
Kankakee, Illinois 1900 (1900 - S.052). First floor plan for
the Bradley Residence. Designed by Frank Lloyd Wright in
1900, completed in 1901. The Bradley Residence is one of
Wight’s earliest Prairie Houses, and is considered by most
to be his first. The depth of Frank Lloyd Wright’s design
incorporated interior furnishing, carpets, built-ins, art
glass windows and landscaping, creating a complete
harmonious design. The Bradley House incorporated many
design elements that defined Prairie Styled houses. Low
pitched gabled roofs, broad overhangs, dominate horizontal
lines, the exterior finished in stucco and horizontal bands
of art-glass windows. Wright utilized a cruciform floor
plan, the living room and kitchen being the main axis, the
dining room to the reception room being the cross axis. The
entrance is not at the front of the house, but on the side,
under the Porte cochere, hidden from view, stereotypical of
many of Wright’s designs. The first floor includes the
reception room, living and dining rooms, kitchen, sitting
and dressing rooms, two bathrooms and three
terraces/porches. The two-story stable, set behind the
house, is connected by a covered walkway. Illustrated by
John Eifler. (S#0041.47.0222) |
| |
|
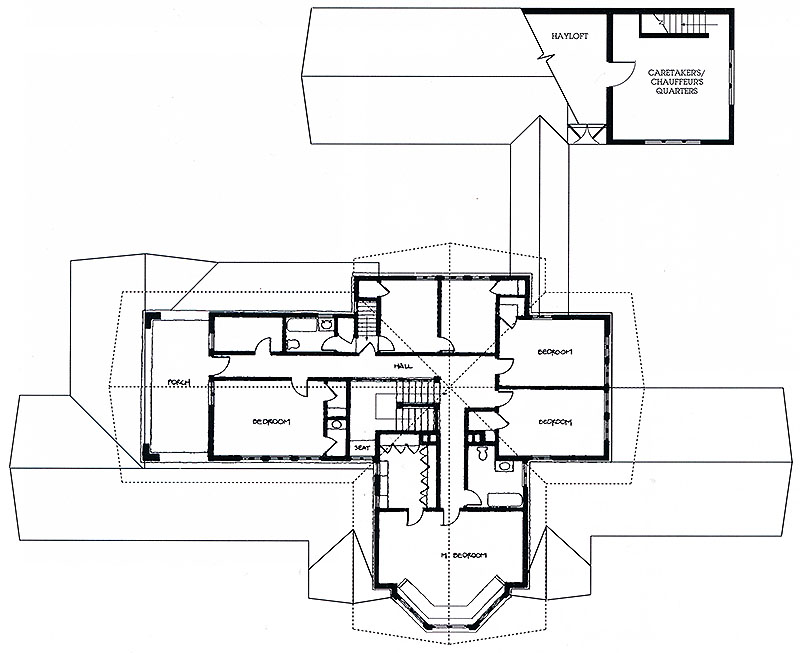 |
|
B. Harley Bradley Residence,
Kankakee, Illinois 1900 (1900 - S.052). Second floor plan
for the Bradley Residence. Designed by Frank Lloyd Wright in
1900, completed in 1901. The Bradley Residence is one of
Wight’s earliest Prairie Houses, and is considered by most
to be his first. The depth of Frank Lloyd Wright’s design
incorporated interior furnishing, carpets, built-ins, art
glass windows and landscaping, creating a complete
harmonious design. The Bradley House incorporated many
design elements that defined Prairie Styled houses. Low
pitched gabled roofs, broad overhangs, dominate horizontal
lines, the exterior finished in stucco and horizontal bands
of art-glass windows. The second floor has a smaller
footprint, but includes six bedrooms, two bath and a large
covered porch. Illustrated by John Eifler. (S#0041.48.0222) |
| |
|
|
|
|
|
|
B. HARLEY BRADLEY
WINDOW
1900 |
|
|
B. Harley Bradley Residence, Kankakee,
Illinois, Original Dining or Sitting Room Leaded Art Glass
Window 1900 (1900 - S.052).
Designed by Frank Lloyd Wright in 1900.
The Bradley Residence is one of Wight’s earliest Prairie Houses,
and is considered by most to be his first. The depth of Frank
Lloyd Wright’s design incorporated interior furnishing, carpets,
built-ins, art glass windows and landscaping, creating a
complete harmonious design. The Bradley House incorporated many
design elements that defined Prairie styled houses. Low pitched
gabled roofs, broad overhangs, dominate horizontal lines, the
exterior finished in stucco and horizontal bands of art glass
windows.
The B. Harley Bradley House featured over ninety leaded art
glass windows. Art glass windows and doors throughout the house
utilized a variation of the same design. They are also more
complex than any of Wright’s earlier designs. This is the first
time that the design continues through a number of windows.
Multiple windows create a single design. The angles in the
windows mimic |
|
the
angles of the roof line. Windows were executed in three
different lead cames, 1/2", 5/16", 3/16". The glass is
clear with accents of white and red glass.
The
skylight in the dining room is more elaborate in design and is
considered the most sophisticated and lavish art glass designed
by Wright and do not relate to the design of the other windows
in the house. According to Sloan,
Light Screens, 2001, p.94,
the skylights mirrored the size and placement of the dining room
table. A built-in china cabinet covers one interior wall. Glass
doors in the cabinet originally included art glass, but are an
entirely different design than the windows and skylight.
This
particular design can be found in the dining and sitting rooms,
and is the left pan when viewing it from the outside. The dining
room has five pairs of windows that open outward. The sitting
room has six pairs. Leaded art glass and wood. Provenance: B.
Harley Bradley House, Kankakee. IL.
Glass: 17.5 x 34.5 inches. Overall: 22 x
40.75 inches. |
|
|
|
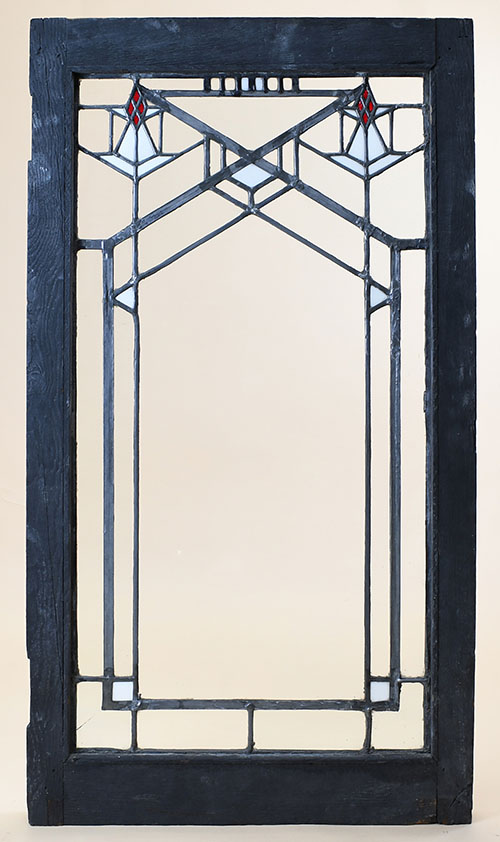 |
| 1) Original B.
Harley Bradley Residence Window, Kankakee, Illinois 2019 (1900 -
S.052). Original Dining or Sitting Room Leaded Art Glass Window.
Windows were executed in three different lead cames, 1/2", 5/16", 3/16". The glass is
clear with accents of white and red glass. 9 x 12 high res digital image. Copyright 2022, Douglas M.
Steiner. (S#0041.49.0122-1) |
| |
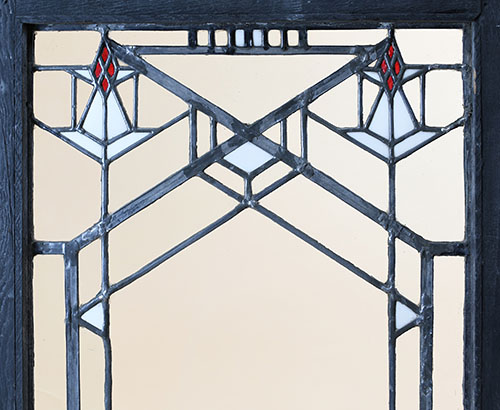 |
| 2) Original B.
Harley Bradley Residence Window, Kankakee, Illinois 2019 (1900 -
S.052). Original Dining or Sitting Room Leaded Art Glass Window.
Windows were executed in three different lead cames, 1/2", 5/16", 3/16". The glass is
clear with accents of white and red glass. 9 x 12 high res digital image. Copyright 2022, Douglas M.
Steiner. (S#0041.49.0122-2) |
| |
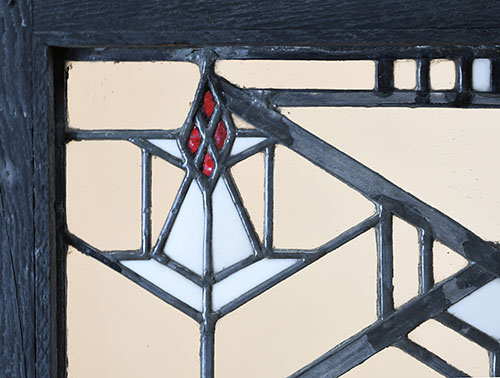 |
| 3) Original B.
Harley Bradley Residence Window, Kankakee, Illinois 2019 (1900 -
S.052). Original Dining or Sitting Room Leaded Art Glass Window.
Windows were executed in three different lead cames, 1/2", 5/16", 3/16". The glass is
clear with accents of white and red glass. 9 x 12 high res digital image. Copyright 2022, Douglas M.
Steiner. (S#0041.49.0122-3) |
| |
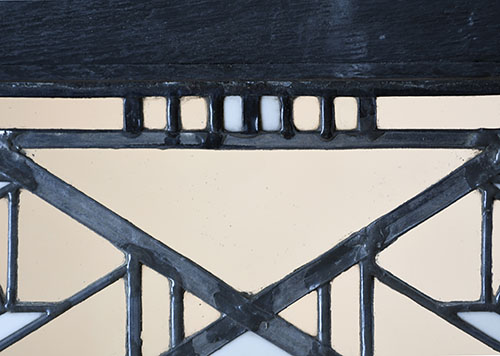 |
| 4) Original B.
Harley Bradley Residence Window, Kankakee, Illinois 2019 (1900 -
S.052). Original Dining or Sitting Room Leaded Art Glass Window.
Windows were executed in three different lead cames, 1/2", 5/16", 3/16". The glass is
clear with accents of white and red glass. 9 x 12 high res digital image. Copyright 2022, Douglas M.
Steiner. (S#0041.49.0122-4) |
| |
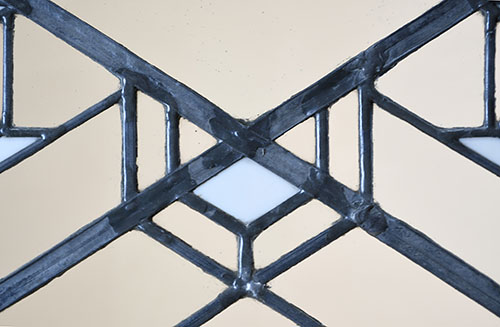 |
| 5) Original B.
Harley Bradley Residence Window, Kankakee, Illinois 2019 (1900 -
S.052). Original Dining or Sitting Room Leaded Art Glass Window.
Windows were executed in three different lead cames, 1/2", 5/16", 3/16". The glass is
clear with accents of white and red glass. 9 x 12 high res digital image. Copyright 2022, Douglas M.
Steiner. (S#0041.49.0122-5) |
| |
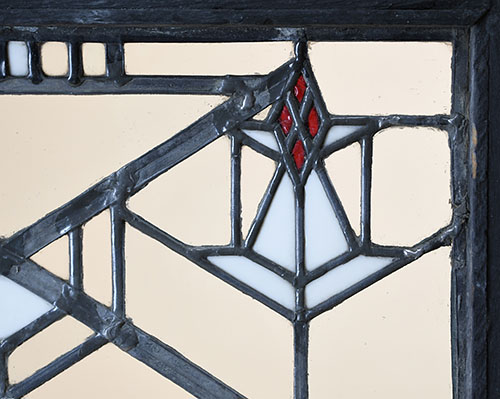 |
| 6) Original B.
Harley Bradley Residence Window, Kankakee, Illinois 2019 (1900 -
S.052). Original Dining or Sitting Room Leaded Art Glass Window.
Windows were executed in three different lead cames, 1/2", 5/16", 3/16". The glass is
clear with accents of white and red glass. 9 x 12 high res digital image. Copyright 2022, Douglas M.
Steiner. (S#0041.49.0122-6) |
| |
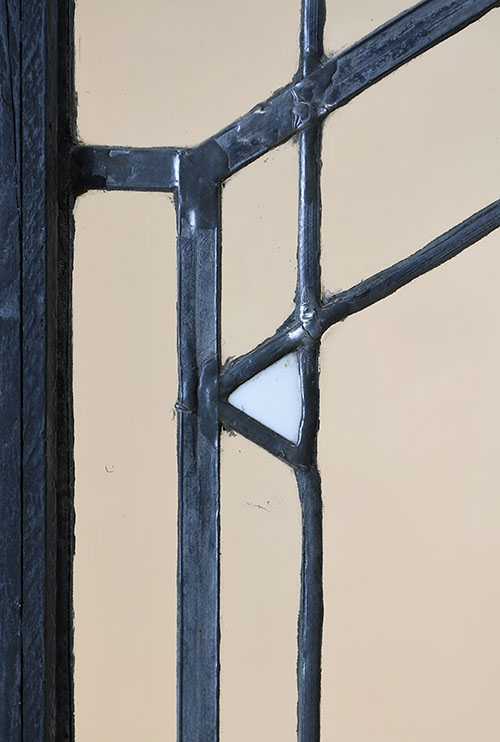 |
| 7) Original B.
Harley Bradley Residence Window, Kankakee, Illinois 2019 (1900 -
S.052). Original Dining or Sitting Room Leaded Art Glass Window.
Windows were executed in three different lead cames, 1/2", 5/16", 3/16". The glass is
clear with accents of white and red glass. 9 x 12 high res digital image. Copyright 2022, Douglas M.
Steiner. (S#0041.49.0122-7) |
| |
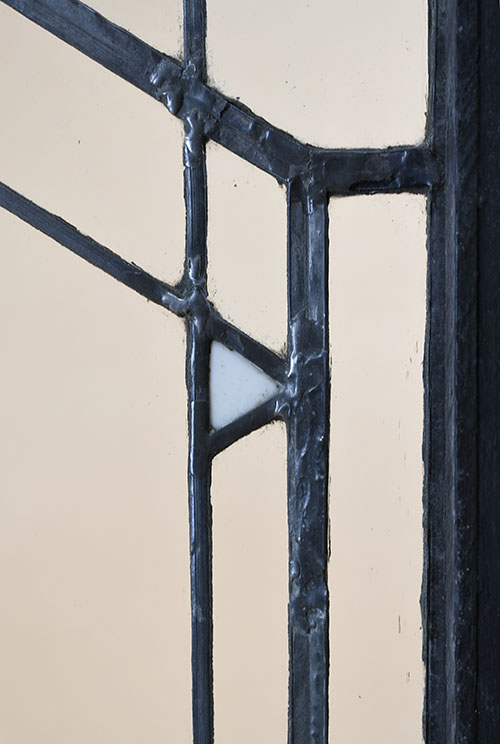 |
| 8) Original B.
Harley Bradley Residence Window, Kankakee, Illinois 2019 (1900 -
S.052). Original Dining or Sitting Room Leaded Art Glass Window.
Windows were executed in three different lead cames, 1/2", 5/16", 3/16". The glass is
clear with accents of white and red glass. 9 x 12 high res digital image. Copyright 2022, Douglas M.
Steiner. (S#0041.49.0122-8) |
| |
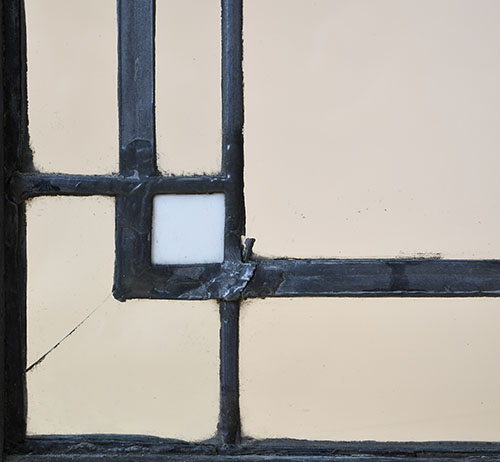 |
| 9) Original B.
Harley Bradley Residence Window, Kankakee, Illinois 2019 (1900 -
S.052). Original Dining or Sitting Room Leaded Art Glass Window.
Windows were executed in three different lead cames, 1/2", 5/16", 3/16". The glass is
clear with accents of white and red glass. 9 x 12 high res digital image. Copyright 2022, Douglas M.
Steiner. (S#0041.49.0122-9) |
| |
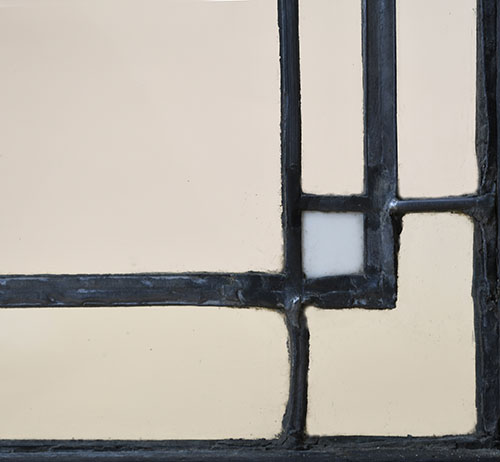 |
| 10) Original B.
Harley Bradley Residence Window, Kankakee, Illinois 2019 (1900 -
S.052). Original Dining or Sitting Room Leaded Art Glass Window.
Windows were executed in three different lead cames, 1/2", 5/16", 3/16". The glass is
clear with accents of white and red glass. 9 x 12 high res digital image. Copyright 2022, Douglas M.
Steiner. (S#0041.49.0122-10) |
| |
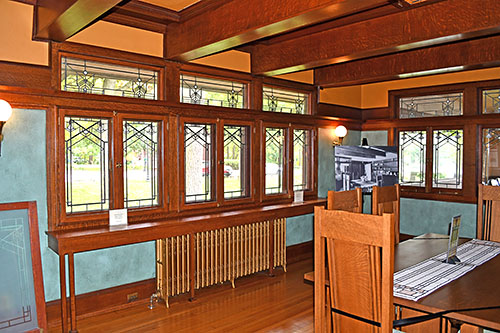 |
| 31) B.
Harley Bradley Residence Interior, Dining Room, Kankakee,
Illinois 2019 (1900 - S.052).
20 x 13.5
high res digital image photographed by Douglas M.
Steiner on October 20, 2019. Copyright 2021, Douglas M.
Steiner. (ST#2019.44.0222-31) |
| |
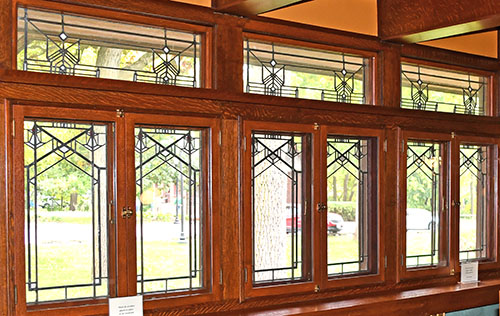 |
| 31A) Detail
of the B.
Harley Bradley Residence Interior, Dining Room, Kankakee,
Illinois 2019 (1900 - S.052). Note that the lower windows
now have a second set of interior windows that open inward.
20 x 13.5
high res digital image photographed by Douglas M.
Steiner on October 20, 2019. Copyright 2021, Douglas M.
Steiner. (ST#2019.44.0222-31) |
| |
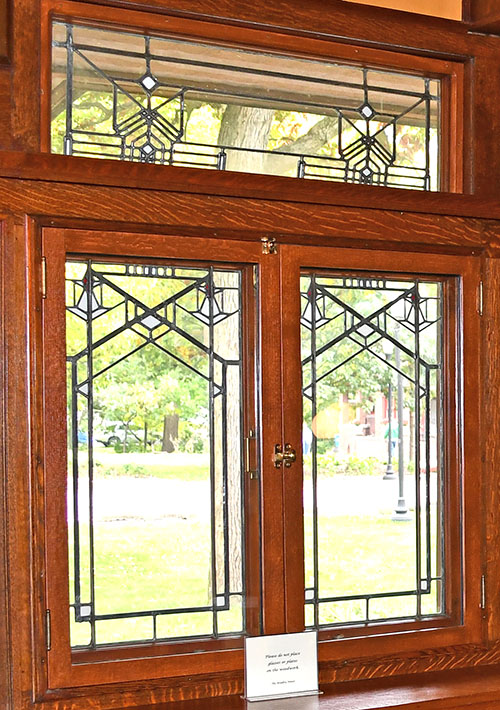 |
| 31B) Detail
of the B.
Harley Bradley Residence Interior, Dining Room, Kankakee,
Illinois 2019 (1900 - S.052). Note that the lower windows
now have a second set of interior windows that open inward.
20 x 13.5
high res digital image photographed by Douglas M.
Steiner on October 20, 2019. Copyright 2021, Douglas M.
Steiner. (ST#2019.44.0222-31) |
|
|
|
|
|
|
|
|
B. HARLEY BRADLEY RESIDENCE
1901 |
|
|
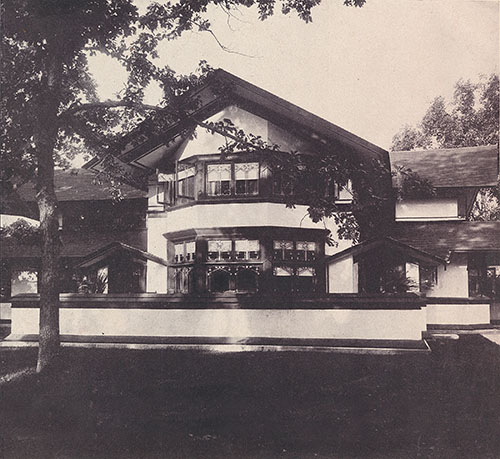 |
|
B. Harley Bradley Residence, Kankakee,
Illinois 1901 (1900 - S.052). View of the Bradley Residence
from the street. Designed by Frank Lloyd Wright in 1900,
completed in 1901. The Bradley Residence is one of Wight’s
earliest Prairie Houses, and is considered by most to be his
first. The depth of Frank Lloyd Wright’s design incorporated
interior furnishing, carpets, built-ins, art glass windows
and landscaping, creating a complete harmonious design. The
Bradley House incorporated many design elements that defined
Prairie Styled houses. Low pitched gabled roofs, broad
overhangs, dominate horizontal lines, the exterior finished
in stucco and horizontal bands of art-glass windows.
Published in
The Chicago
Architectural Annual, March
1902. Although published in 1902, this photographs would have
been taken after completing in 1901. Caption: "The exterior is a
cream-white plaster and unsurfaced
wood, stained a soft brown. The interior and furnishings are of
quartered oak throughout. The fittings and furnishings were
designed by the architect. The color of the interior walls,
floor coverings and hangings of the main floor is deep red,
combined with yellow overhead. The plaster walls, trim, and
furniture are stained and waxed. The house stands in a small
glen on the banks of the Kankakee River and was built last year.
Together with the Hickox house, which occupies the adjacent
site." Photographed by Henry Fuermann and Sons. (S#0049.26.0222) |
| |
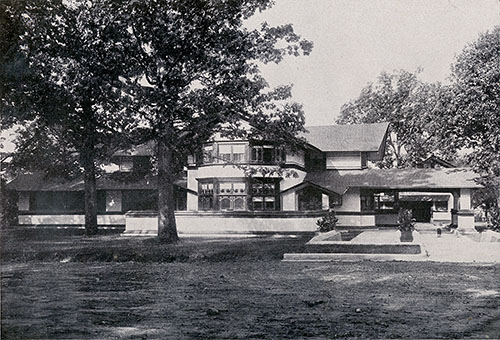 |
|
B. Harley Bradley Residence, Kankakee,
Illinois 1901 (1900 - S.052). View of the Bradley Residence
from the street. Designed by Frank Lloyd Wright in 1900,
completed in 1901. The Bradley Residence is one of Wight’s
earliest Prairie Houses, and is considered by most to be his
first. The depth of Frank Lloyd Wright’s design incorporated
interior furnishing, carpets, built-ins, art glass windows
and landscaping, creating a complete harmonious design. The
Bradley House incorporated many design elements that defined
Prairie Styled houses. Low pitched gabled roofs, broad
overhangs, dominate horizontal lines, the exterior finished
in stucco and horizontal bands of art-glass windows. An
exact photograph, minus the dog in the drive is published in
The Chicago
Architectural Annual, March 1902. Although published in
1902, this photographs would have been taken after completing in
1901. Caption: "The exterior is a cream-white plaster and
unsurfaced wood, stained a soft brown. The
interior and furnishings are of quartered oak throughout. The
fittings and furnishings were designed by the architect. The
color of the interior walls, floor coverings and hangings of the
main floor is deep red, combined with yellow overhead. The
plaster walls, trim, and furniture are stained and waxed. The
house stands in a small glen on the banks of the Kankakee River
and was built last year. Together with the Hickox house, which
occupies the adjacent site." This version with the dog in the
drive is published in Frank Lloyd Wright
Ausgefuhrte Bauten, Wright,
1911, p.23, and also published in
Frank Lloyd
Wright Chicago, Wright,
1911, p.40. Photographed by Henry Fuermann and Sons. (S#0049.27.0222) |
|
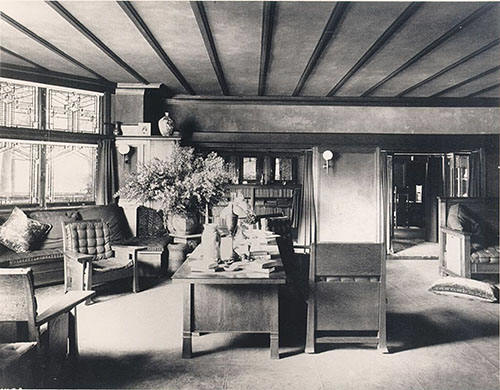 |
|
B. Harley Bradley Residence, Kankakee,
Illinois 1901 (1900 - S.052).
View of the Bradley Residence living room.
Designed by Frank Lloyd Wright in 1900, completed in 1901. The
Bradley Residence is one of Wight’s earliest Prairie Houses, and
is considered by most to be his first. The depth of Frank Lloyd
Wright’s design incorporated interior furnishing, carpets,
built-ins, art glass windows and landscaping, creating a
complete harmonious design. The Bradley House incorporated many
design elements that defined Prairie Styled houses. Low pitched
gabled roofs, broad overhangs, dominate horizontal lines, the
exterior finished in stucco and horizontal bands of art-glass
windows. The living room space spreads into subordinate spaces,
and in some respects flows into the dining room. The fireplace
is centrally located. Benches originally set on either side of
the fireplace as did round
andirons
in the hearth. Across from the fireplace is a bay window with
built in seating. On either side are built -in bookcases. Two
smaller rooms - spaces - are on either side of the living room,
each with built in bookcases and a set of double doors that lead
to the terrace. The top of the doors match the angles of the
roof line. Published in
The Chicago Architectural Annual,
March 1902. Although published in 1902, this photographs would
have been taken after completing in 1901. Caption: "The exterior
is a cream-white plaster and unsurfaced wood, stained a soft brown. The interior and
furnishings are of quartered oak throughout. The fittings and
furnishings were designed by the architect. The color of the
interior walls, floor coverings and hangings of the main floor
is deep red, combined with yellow overhead. The plaster walls,
trim, and furniture are stained and waxed. The house stands in a
small glen on the banks of the Kankakee River and was built last
year. Together with the Hickox house, which occupies the
adjacent site." Also published in
Frank Lloyd
Wright Chicago,
Wright, 1911, p.43. Most like photographed by Henry
Fuermann and Sons. Copy photograph.
(S#0049.28.0222) |
| |
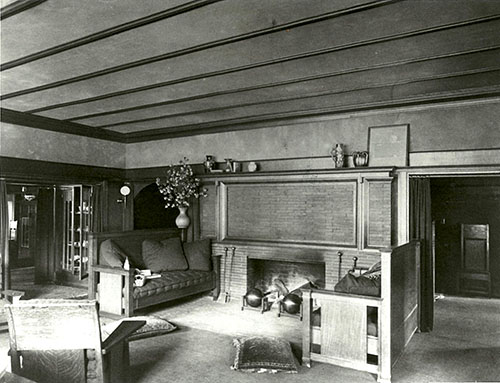 |
|
B. Harley Bradley Residence, Kankakee,
Illinois 1901 (1900 - S.052). View of the Bradley Residence living room and
fireplace. Designed by Frank Lloyd Wright in 1900, completed
in 1901. The Bradley Residence is one of Wight’s earliest
Prairie Houses, and is considered by most to be his first.
The depth of Frank Lloyd Wright’s design incorporated
interior furnishing, carpets, built-ins, art glass windows
and landscaping, creating a complete harmonious design. The
Bradley House incorporated many design elements that defined
Prairie Styled houses. Low pitched gabled roofs, broad
overhangs, dominate horizontal lines, the exterior finished
in stucco and horizontal bands of art-glass windows. The
living room space spreads into subordinate spaces, and in
some respects flows into the dining room. The fireplace is
centrally located. Benches originally set on either side of
the fireplace as did round
andirons
in the hearth. Across from the fireplace is a bay window with built in
seating. On either side are built -in bookcases. Two smaller rooms - spaces
- are on either side of the living room, each with built in bookcases and a
set of double doors that lead to the terrace. The top of the doors match the
angles of the roof line. Published in March 1908, Architectural record. Also
published in Frank Lloyd
Wright Chicago,
Wright, 1911, p.42. Photographed by Henry Fuermann and Sons. Note: A very similar photograph of
the living room, with the cushion in exactly the same position on the floor
next to the left bench is attributed to Henry
Fuermann and Sons. (S#0049.29.0222) |
| |
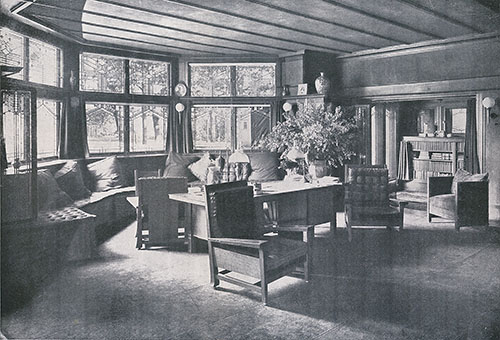 |
|
B. Harley Bradley Residence, Kankakee,
Illinois 1901 (1900 - S.052). View of the Bradley Residence
living room. Designed by Frank Lloyd Wright in 1900,
completed in 1901. The Bradley Residence is one of Wight’s
earliest Prairie Houses, and is considered by most to be his
first. The depth of Frank Lloyd Wright’s design incorporated
interior furnishing, carpets, built-ins, art glass windows
and landscaping, creating a complete harmonious design. The
Bradley House incorporated many design elements that defined
Prairie Styled houses. Low pitched gabled roofs, broad
overhangs, dominate horizontal lines, the exterior finished
in stucco and horizontal bands of art-glass windows. The
living room space spreads into subordinate spaces, and in
some respects flows into the dining room. The fireplace is
centrally located. Benches originally set on either side of
the fireplace as did round
andirons
in the hearth. Across from the fireplace is a bay window with
built in seating. On either side are built -in bookcases. Two
smaller rooms - spaces - are on either side of the living room,
each with built in bookcases and a set of double doors that lead
to the terrace. The top of the doors match the angles of the
roof line. Published in
Frank Lloyd Wright
Ausgefuhrte Bauten, Wright, 1911, p.25. Similar image
published in
The Chicago
Architectural Annual, March 1902. This is also the
photograph used for Ausgefuhrte Bauten,
1910, Tafel XXII (22). Photographed by Henry Fuermann and Sons.
(S#0049.30.0222) |
|
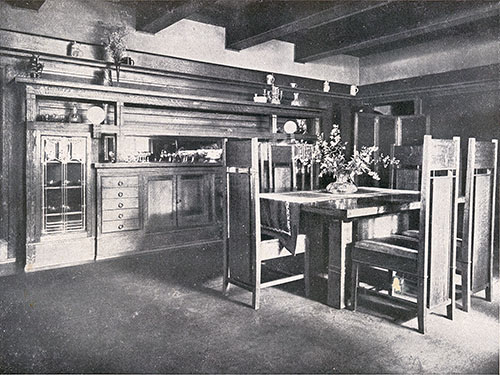 |
|
B. Harley Bradley Residence, Kankakee,
Illinois 1901 (1900 - S.052). View of the Bradley Residence
dining room. Designed by Frank Lloyd Wright in 1900,
completed in 1901. The Bradley Residence is one of Wight’s
earliest Prairie Houses, and is considered by most to be his
first. The depth of Frank Lloyd Wright’s design incorporated
interior furnishing, carpets, built-ins, art glass windows
and landscaping, creating a complete harmonious design. The
Bradley House incorporated many design elements that defined
Prairie Styled houses. Low pitched gabled roofs, broad
overhangs, dominate horizontal lines, the exterior finished
in stucco and horizontal bands of art-glass windows. A
built-in china cabinet covers one interior wall. Glass doors
included art glass, but are an entirely different design
than the windows and skylight. Art glass windows and doors
throughout the house utilized a variation of the same
design. The angles in the windows mimic the angles of the
roof line. The skylight in the dining room is more elaborate
in design and is considered the most sophisticated and
lavish art glass designed by Wright and do not relate to the
design of the windows in the house. According to Sloan,
Light Screens, 2001, p.94, the skylights mirrored the size
and placement of the dining room table. Published in
The Chicago
Architectural Annual,
March 1902, and in
Frank Lloyd Wright
Ausgefuhrte Bauten,
Wright, 1911, p.24. Photographed by Henry Fuermann and Sons.
Copy photograph. (S#0049.31.0222) |
| |
| |
|
|
|
|
AUSGEFUHRTE BAUTEN 1910
- TAFEL XXII |
|
|
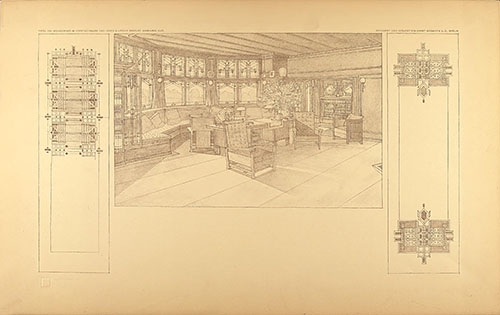 |
|
Ausgeführte Bauten und Entwurfe von Frank
Lloyd Wright. Living room in the residence of Harley Bradley,
Kankakee, Ill. Plate XXII (22) (Published by Ernst Wasmuth,
A.-G. Berlin.)
Plate XXII (22). Living Room perspective of the Harley Bradley
Residence, including two rug patterns. "Living room in the
residence of Harley Bradley, Kankakee, Ill. Two rug patterns."
The Harley Bradley Residence was designed by Frank Lloyd Wright
in 1900. The illustration of the living room, including Wright
designed furniture, built-in seating and art glass, is flanked
by two rug patters. Emboss lower left. Three copies. The first is
part of a nearly complete two volume set acquired from Bruxelles,
Belgium. The second copy acquired from Governor Jim Thompson's
private collection. Printed of beige stock. (First Edition) (Sweeney 87)
(S#0087.22.1018,
0087.22.1118, 0087.22.0921) |
| |
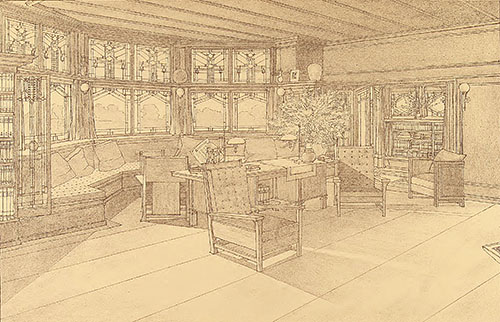 |
| |
 |
| |
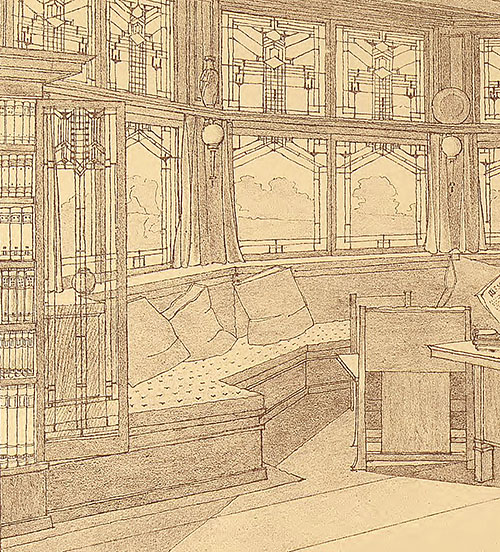 |
| |
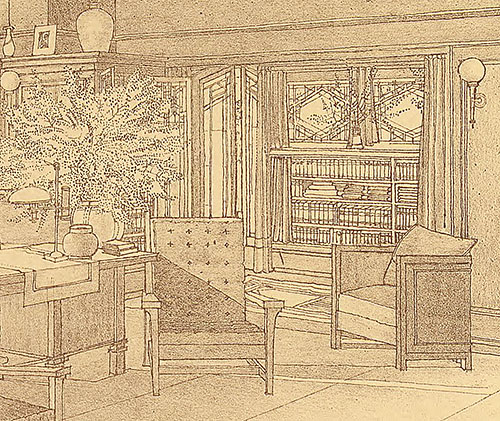 |
| |
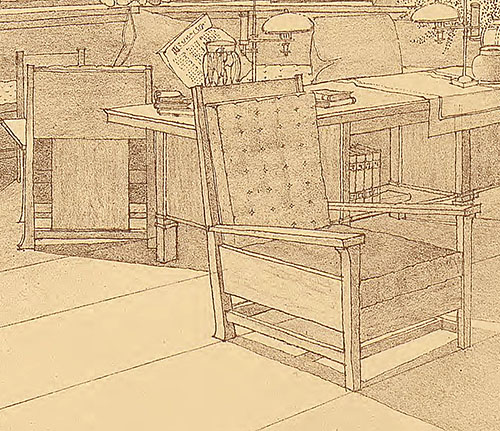 |
| |
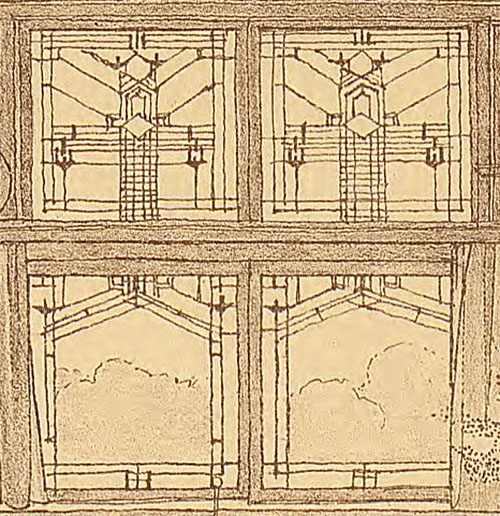 |
| |
|
|
|
|
|
|
B. HARLEY BRADLEY RESIDENCE EXTERIOR 2019 |
|
|
|
|
B. Harley Bradley Residence, Kankakee,
Illinois 2019 (1900 - S.052). Set of 78 exterior and 50
interior photographs of the B. Harley Bradley Residence.
Photographed on October 20, 2019 during a trip to Illinois.
Warren Hickox, Sr. purchased two adjoining lots and gave one
to his daughter Anna Hickox Bradley and the other to his son
Warren Hickox, Jr. In 1900, both hired Frank Lloyd Wright to
design homes for their properties. The Bradley residence was
built in 1901.
The
Bradley Residence is one of Wight’s earliest Prairie Houses,
and is considered by most to be his first. The depth of
Frank Lloyd Wright’s design incorporated interior
furnishing, carpets, built-ins, art glass windows and
landscaping, creating a complete harmonious design. The
Bradley House incorporated many design elements that defined
Prairie Styled houses. Low pitched gabled roofs, broad
overhangs, dominate horizontal lines, the exterior finished
in stucco and horizontal bands of art-glass windows.
Wright utilized a cruciform floor plan, the living room and
kitchen being the main axis, the dining room to the
reception room being the cross axis. The second floor has a
smaller footprint, but includes six bedrooms, two bath and a
large covered porch. The entrance is not at the front of the
house, but on the side, under the Porte cochere, hidden from
view, stereotypical of many of Wright’s designs. The
two-story stable, set behind the house, is connected by a
covered walkway. An interesting note: early photographs of
the stable show art glass windows facing the street.
The entrance to the house is dramatic. A
few stairs lead you up to the front door. Turning left your
face the front door. Stepping inside you turn left again and
straight ahead is the reception room. A form of Wright’s
“compression.” To say that the interior is rich in texture
is an understatement. A forty-five degree turn and you face
the living room. A full ninety degrees and you are looking
down a hallway that extends the full length of the house and
leads to the sitting room. Between the living room and the
hall are the stairs that lead to the second floor. Directly
behind the stairway is the living room fireplace. Oak trim
is used throughout the house.
The
living room space spreads into subordinate spaces,
|
|
and
in some respects flows into the dining room. The fireplace
is centrally located. Benches originally set on either side
of the fireplace as did round andirons in the hearth. Across
from the fireplace is a bay window with built in seating. On
either side are built -in bookcases. Two smaller rooms -
spaces - are on either side of the living room, each with
built in bookcases and a set of double doors that lead to
the terrace. The top of the doors match the angles of the
roof line.
Continuing through the living room you enter the dining
room. A built-in china cabinet covers one interior wall.
Glass doors in the cabinet originally included art glass,
but an entirely different design than the windows and
skylight. Art glass windows and doors throughout the house
utilized a variation of the same design. The angles in the
windows mimic the angles of the roof line. The skylight in
the dining room is more elaborate in design and is
considered the most sophisticated and lavish art glass
designed by Wright and do not relate to the design of the
windows in the house. According to Sloan, Light Screens,
2001, p.94, the skylights mirrored the size and placement of
the dining room table.
On the outer wall of the sitting room there is built-in
seating with selves and cabinets on either side.
Directly above the living room on the second floor is the
master bedroom. The walls of the bay window on the first
floor continue to the second, and like the living room,
there is built-in seating.
In the July 1901 issue of Ladies Home Journal, Frank Lloyd
Wright presents A Small House with “Lots of Room in It.”
Although not an exact copy of the Bradley House, there are
many similarities. To some degree, is a scaled down version
of the Bradley House.
Our intent is to record the details that create the totality
of the design, creating a complete picture. Photographed on
October 20, 2019 during a trip to Illinois by Douglas M.
Steiner. In an effort to expedite adding these photographs
to this website, we have dispensed with a description for
each photograph. Set of 78 exterior interior high res 20 X
13.5 digital images.
|
|
|
|
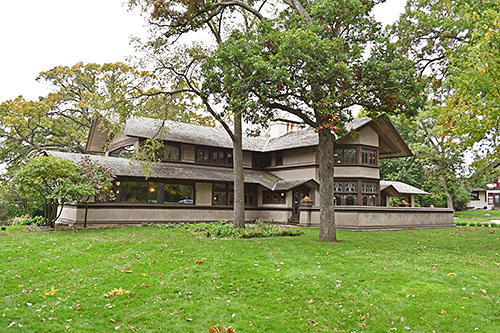 |
| 1) B.
Harley Bradley Residence, Kankakee, Illinois 2019 (1900 -
S.052).
20 x 13.5
high res digital image photographed by Douglas M.
Steiner on October 20, 2019. Copyright 2021, Douglas M.
Steiner. (ST#2019.43.0222-1) |
| |
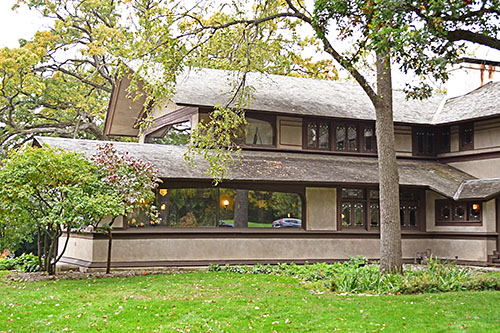 |
| 2) B.
Harley Bradley Residence, Kankakee, Illinois 2019 (1900 -
S.052).
20 x 13.5
high res digital image photographed by Douglas M.
Steiner on October 20, 2019. Copyright 2021, Douglas M.
Steiner. (ST#2019.43.0222-2) |
| |
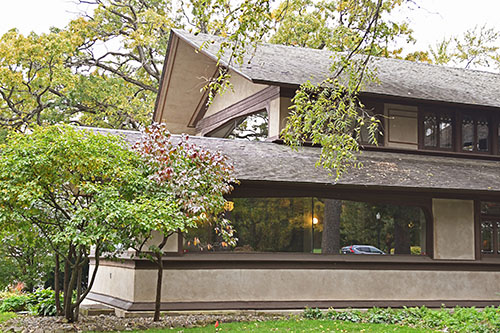 |
| 3) B.
Harley Bradley Residence, Kankakee, Illinois 2019 (1900 -
S.052).
20 x 13.5
high res digital image photographed by Douglas M.
Steiner on October 20, 2019. Copyright 2021, Douglas M.
Steiner. (ST#2019.43.0222-3) |
| |
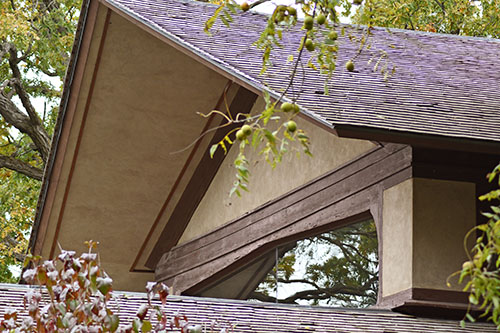 |
| 4) B.
Harley Bradley Residence, Kankakee, Illinois 2019 (1900 -
S.052).
20 x 13.5
high res digital image photographed by Douglas M.
Steiner on October 20, 2019. Copyright 2021, Douglas M.
Steiner. (ST#2019.43.0222-4) |
| |
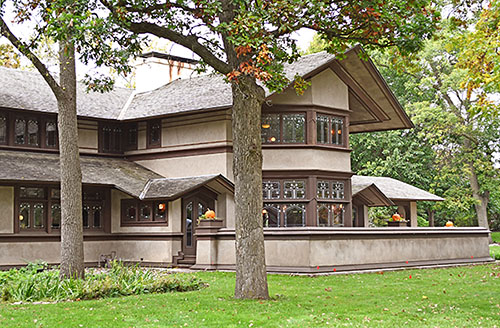 |
| 5) B.
Harley Bradley Residence, Kankakee, Illinois 2019 (1900 -
S.052).
20 x 13.5
high res digital image photographed by Douglas M.
Steiner on October 20, 2019. Copyright 2021, Douglas M.
Steiner. (ST#2019.43.0222-5) |
| |
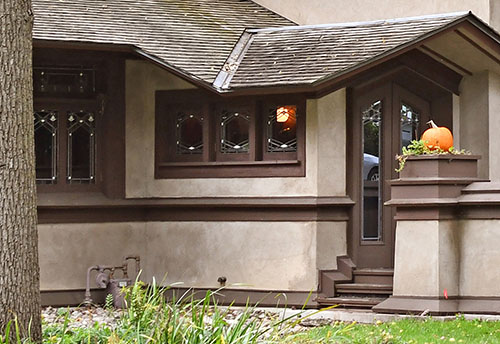 |
| 6) B.
Harley Bradley Residence, Kankakee, Illinois 2019 (1900 -
S.052).
20 x 13.5
high res digital image photographed by Douglas M.
Steiner on October 20, 2019. Copyright 2021, Douglas M.
Steiner. (ST#2019.43.0222-6) |
| |
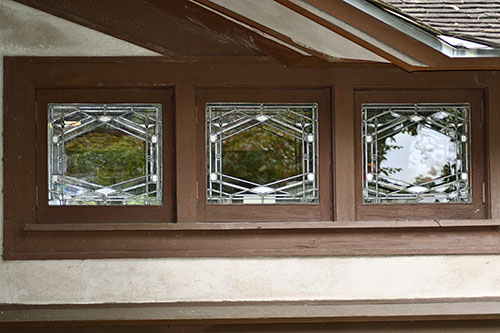 |
| 7) B.
Harley Bradley Residence, Kankakee, Illinois 2019 (1900 -
S.052).
20 x 13.5
high res digital image photographed by Douglas M.
Steiner on October 20, 2019. Copyright 2021, Douglas M.
Steiner. (ST#2019.43.0222-7) |
| |
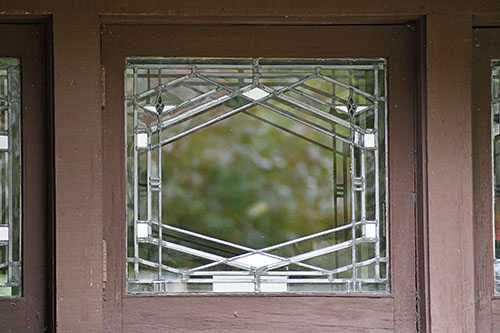 |
| 8) B.
Harley Bradley Residence, Kankakee, Illinois 2019 (1900 -
S.052).
20 x 13.5
high res digital image photographed by Douglas M.
Steiner on October 20, 2019. Copyright 2021, Douglas M.
Steiner. (ST#2019.43.0222-8) |
| |
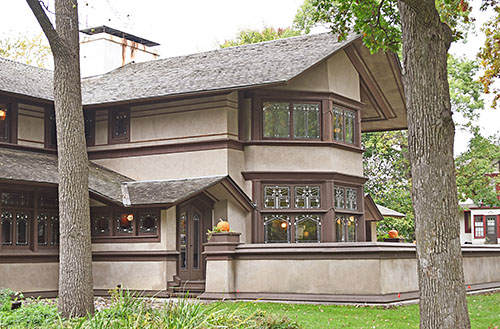 |
| 9) B.
Harley Bradley Residence, Kankakee, Illinois 2019 (1900 -
S.052).
20 x 13.5
high res digital image photographed by Douglas M.
Steiner on October 20, 2019. Copyright 2021, Douglas M.
Steiner. (ST#2019.43.0222-9) |
| |
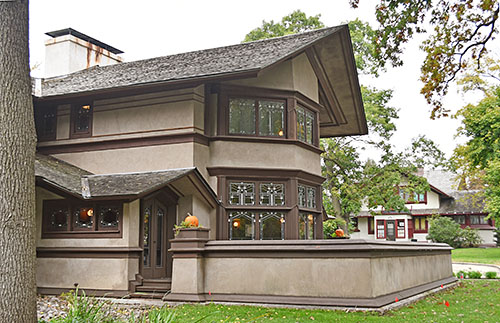 |
| 10) B.
Harley Bradley Residence, Kankakee, Illinois 2019 (1900 -
S.052).
20 x 13.5
high res digital image photographed by Douglas M.
Steiner on October 20, 2019. Copyright 2021, Douglas M.
Steiner. (ST#2019.43.0222-10) |
| |
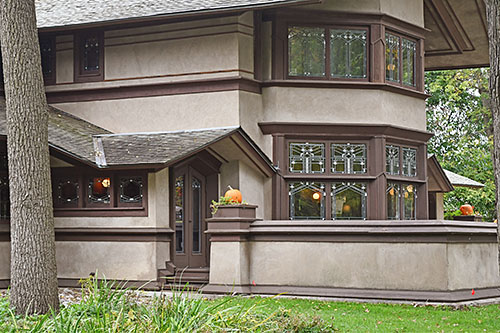 |
| 11) B.
Harley Bradley Residence, Kankakee, Illinois 2019 (1900 -
S.052).
20 x 13.5
high res digital image photographed by Douglas M.
Steiner on October 20, 2019. Copyright 2021, Douglas M.
Steiner. (ST#2019.43.0222-11) |
| |
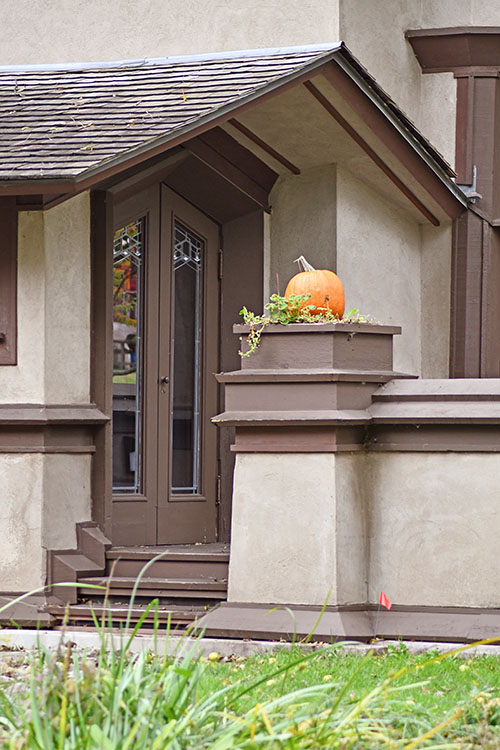 |
| 12) B.
Harley Bradley Residence, Kankakee, Illinois 2019 (1900 -
S.052).
20 x 13.5
high res digital image photographed by Douglas M.
Steiner on October 20, 2019. Copyright 2021, Douglas M.
Steiner. (ST#2019.43.0222-12) |
| |
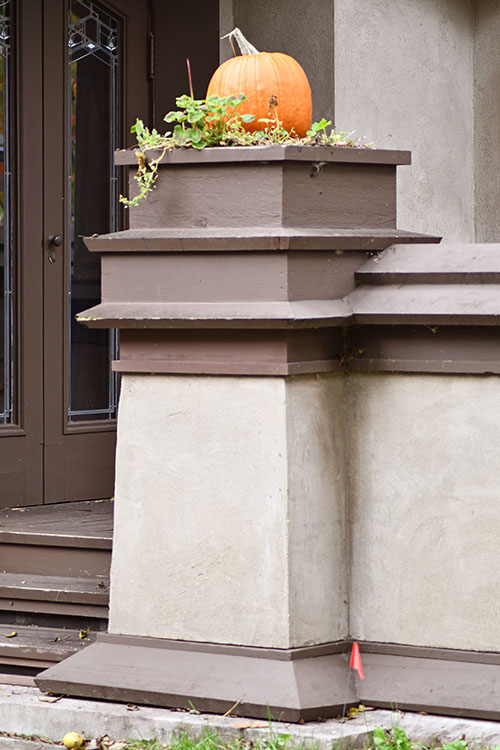 |
| 13) B.
Harley Bradley Residence, Kankakee, Illinois 2019 (1900 -
S.052).
20 x 13.5
high res digital image photographed by Douglas M.
Steiner on October 20, 2019. Copyright 2021, Douglas M.
Steiner. (ST#2019.43.0222-13) |
| |
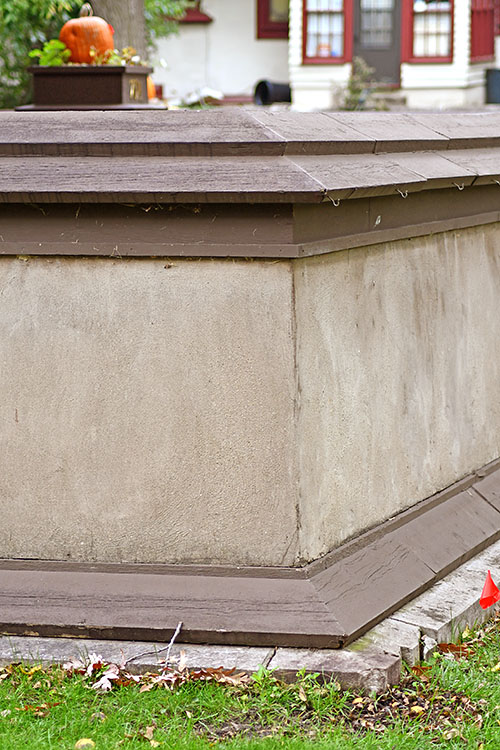 |
| 14) B.
Harley Bradley Residence, Kankakee, Illinois 2019 (1900 -
S.052).
20 x 13.5
high res digital image photographed by Douglas M.
Steiner on October 20, 2019. Copyright 2021, Douglas M.
Steiner. (ST#2019.43.0222-14) |
| |
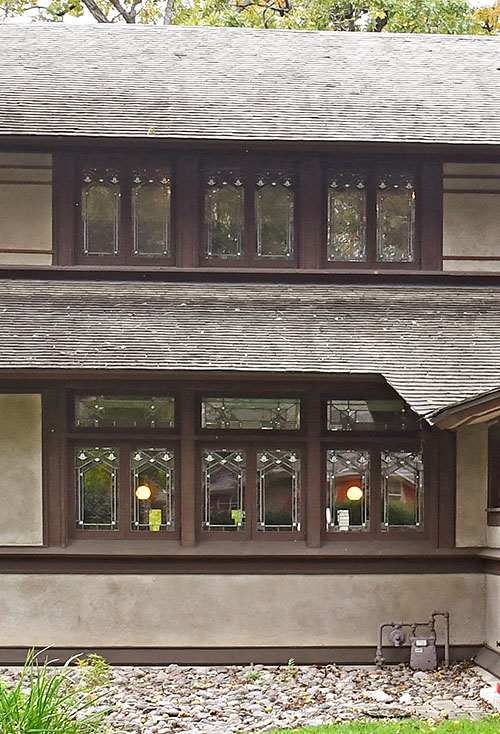 |
| 15) B.
Harley Bradley Residence, Kankakee, Illinois 2019 (1900 -
S.052).
20 x 13.5
high res digital image photographed by Douglas M.
Steiner on October 20, 2019. Copyright 2021, Douglas M.
Steiner. (ST#2019.43.0222-15) |
| |
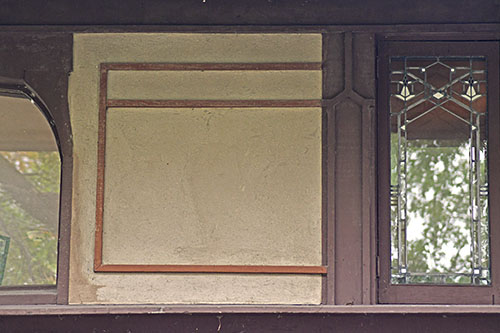 |
| 16) B.
Harley Bradley Residence, Kankakee, Illinois 2019 (1900 -
S.052).
20 x 13.5
high res digital image photographed by Douglas M.
Steiner on October 20, 2019. Copyright 2021, Douglas M.
Steiner. (ST#2019.43.0222-16) |
| |
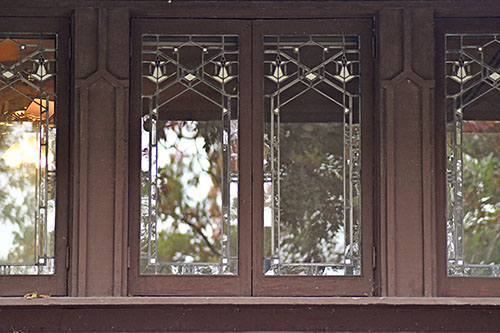 |
| 17) B.
Harley Bradley Residence, Kankakee, Illinois 2019 (1900 -
S.052).
20 x 13.5
high res digital image photographed by Douglas M.
Steiner on October 20, 2019. Copyright 2021, Douglas M.
Steiner. (ST#2019.43.0222-17) |
| |
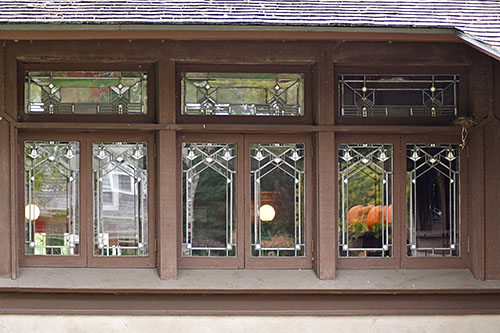 |
| 18) B.
Harley Bradley Residence, Kankakee, Illinois 2019 (1900 -
S.052).
20 x 13.5
high res digital image photographed by Douglas M.
Steiner on October 20, 2019. Copyright 2021, Douglas M.
Steiner. (ST#2019.43.0222-18) |
| |
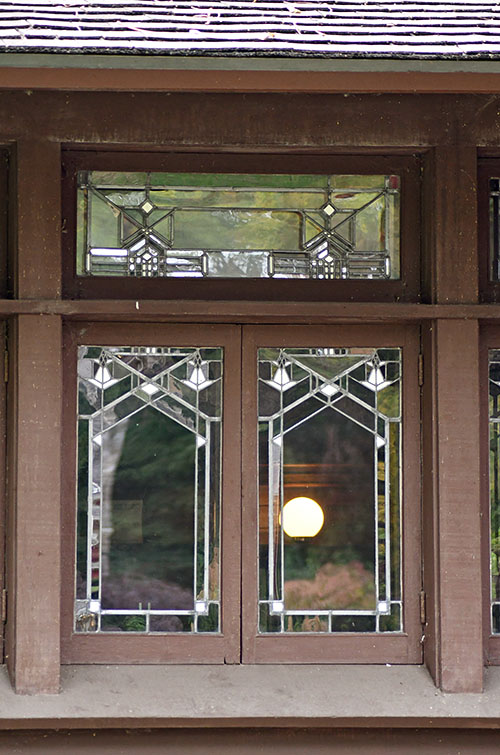 |
| 19) B.
Harley Bradley Residence, Kankakee, Illinois 2019 (1900 -
S.052).
20 x 13.5
high res digital image photographed by Douglas M.
Steiner on October 20, 2019. Copyright 2021, Douglas M.
Steiner. (ST#2019.43.0222-19) |
| |
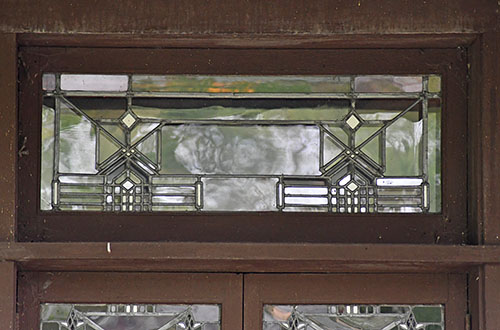 |
| 20) B.
Harley Bradley Residence, Kankakee, Illinois 2019 (1900 -
S.052).
20 x 13.5
high res digital image photographed by Douglas M.
Steiner on October 20, 2019. Copyright 2021, Douglas M.
Steiner. (ST#2019.43.0222-20) |
| |
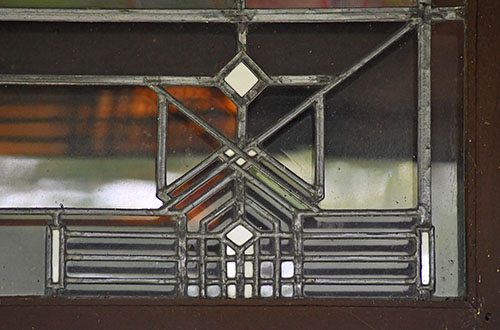 |
| 21) B.
Harley Bradley Residence, Kankakee, Illinois 2019 (1900 -
S.052).
20 x 13.5
high res digital image photographed by Douglas M.
Steiner on October 20, 2019. Copyright 2021, Douglas M.
Steiner. (ST#2019.43.0222-21) |
| |
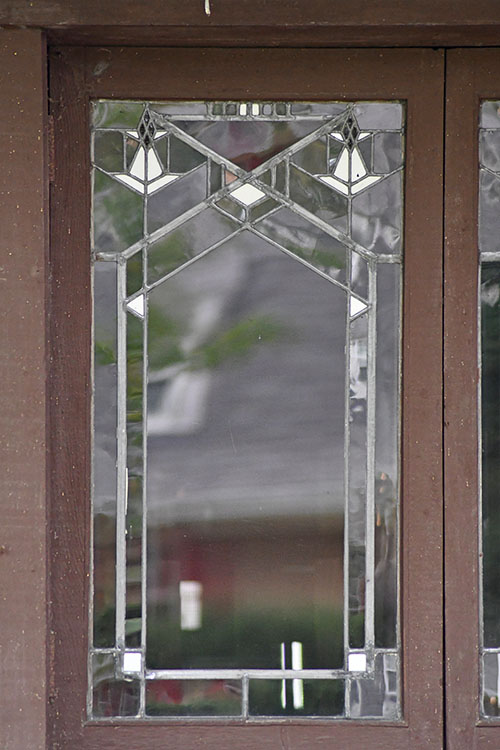 |
| 22) B.
Harley Bradley Residence, Kankakee, Illinois 2019 (1900 -
S.052).
20 x 13.5
high res digital image photographed by Douglas M.
Steiner on October 20, 2019. Copyright 2021, Douglas M.
Steiner. (ST#2019.43.0222-22) |
| |
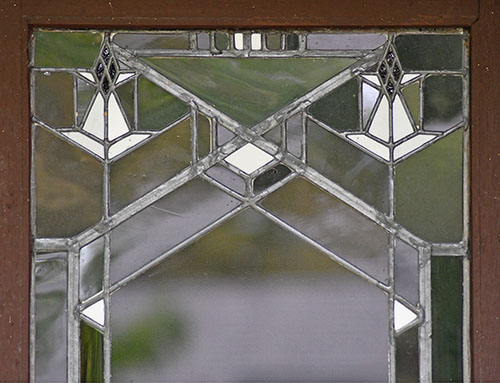 |
| 23) B.
Harley Bradley Residence, Kankakee, Illinois 2019 (1900 -
S.052).
20 x 13.5
high res digital image photographed by Douglas M.
Steiner on October 20, 2019. Copyright 2021, Douglas M.
Steiner. (ST#2019.43.0222-23) |
| |
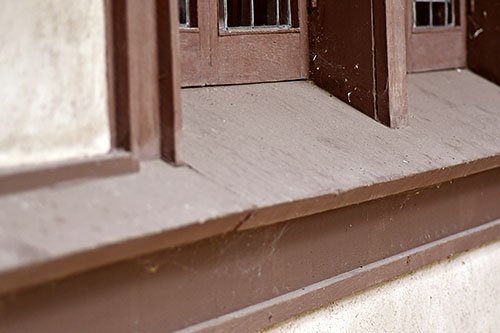 |
| 24) B.
Harley Bradley Residence, Kankakee, Illinois 2019 (1900 -
S.052).
20 x 13.5
high res digital image photographed by Douglas M.
Steiner on October 20, 2019. Copyright 2021, Douglas M.
Steiner. (ST#2019.43.0222-24) |
| |
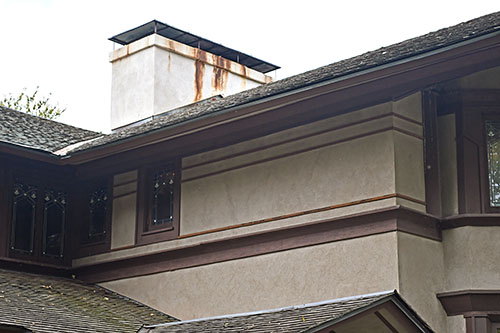 |
| 25) B.
Harley Bradley Residence, Kankakee, Illinois 2019 (1900 -
S.052).
20 x 13.5
high res digital image photographed by Douglas M.
Steiner on October 20, 2019. Copyright 2021, Douglas M.
Steiner. (ST#2019.43.0222-25) |
| |
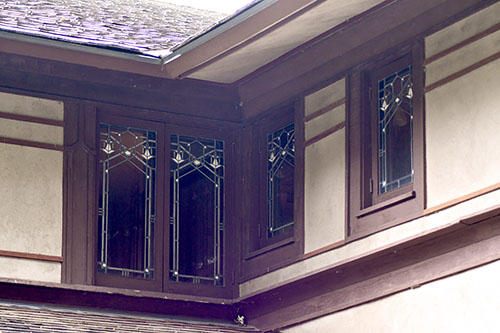 |
| 26) B.
Harley Bradley Residence, Kankakee, Illinois 2019 (1900 -
S.052).
20 x 13.5
high res digital image photographed by Douglas M.
Steiner on October 20, 2019. Copyright 2021, Douglas M.
Steiner. (ST#2019.43.0222-26) |
| |
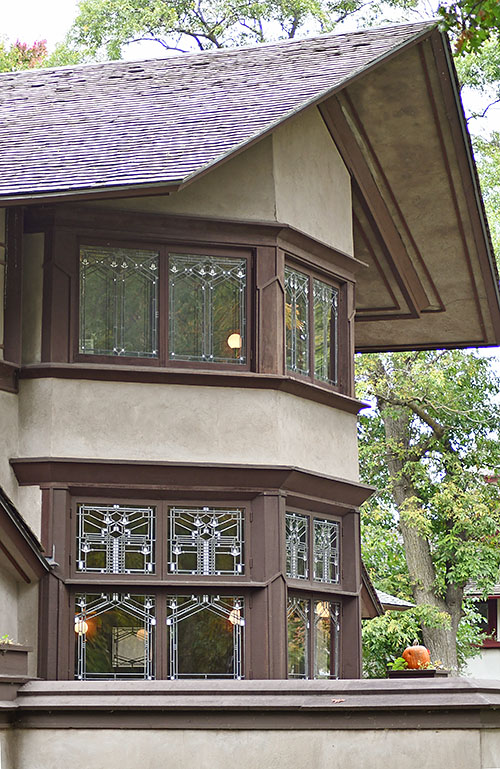 |
| 27) B.
Harley Bradley Residence, Kankakee, Illinois 2019 (1900 -
S.052).
20 x 13.5
high res digital image photographed by Douglas M.
Steiner on October 20, 2019. Copyright 2021, Douglas M.
Steiner. (ST#2019.43.0222-27) |
| |
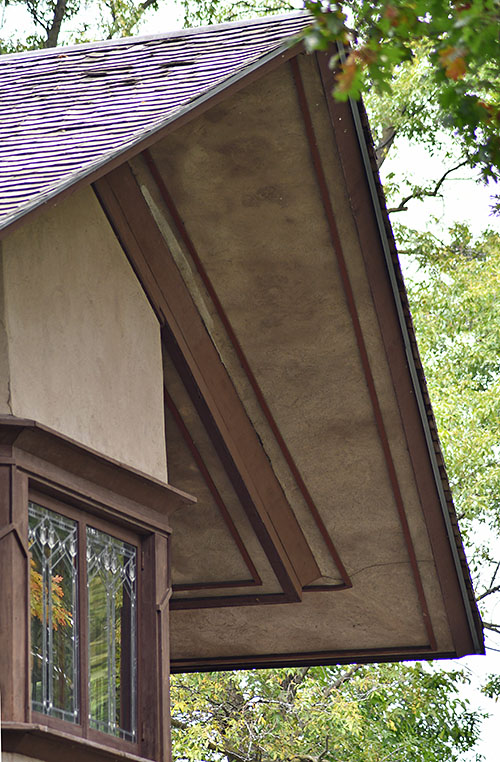 |
| 28) B.
Harley Bradley Residence, Kankakee, Illinois 2019 (1900 -
S.052).
20 x 13.5
high res digital image photographed by Douglas M.
Steiner on October 20, 2019. Copyright 2021, Douglas M.
Steiner. (ST#2019.43.0222-28) |
| |
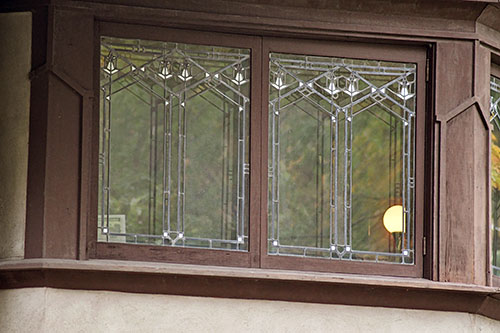 |
| 29) B.
Harley Bradley Residence, Kankakee, Illinois 2019 (1900 -
S.052).
20 x 13.5
high res digital image photographed by Douglas M.
Steiner on October 20, 2019. Copyright 2021, Douglas M.
Steiner. (ST#2019.43.0222-29) |
| |
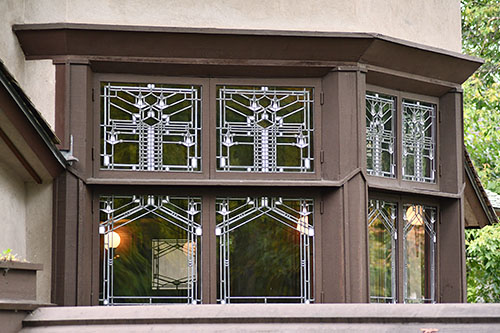 |
| 30) B.
Harley Bradley Residence, Kankakee, Illinois 2019 (1900 -
S.052).
20 x 13.5
high res digital image photographed by Douglas M.
Steiner on October 20, 2019. Copyright 2021, Douglas M.
Steiner. (ST#2019.43.0222-30) |
| |
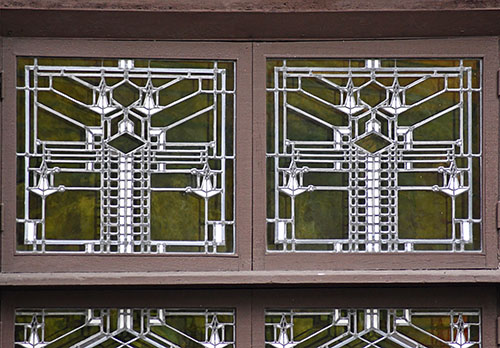 |
| 31) B.
Harley Bradley Residence, Kankakee, Illinois 2019 (1900 -
S.052).
20 x 13.5
high res digital image photographed by Douglas M.
Steiner on October 20, 2019. Copyright 2021, Douglas M.
Steiner. (ST#2019.43.0222-31) |
| |
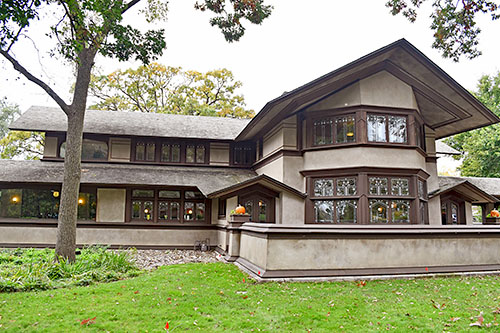 |
| 32) B.
Harley Bradley Residence, Kankakee, Illinois 2019 (1900 -
S.052).
20 x 13.5
high res digital image photographed by Douglas M.
Steiner on October 20, 2019. Copyright 2021, Douglas M.
Steiner. (ST#2019.43.0222-32) |
| |
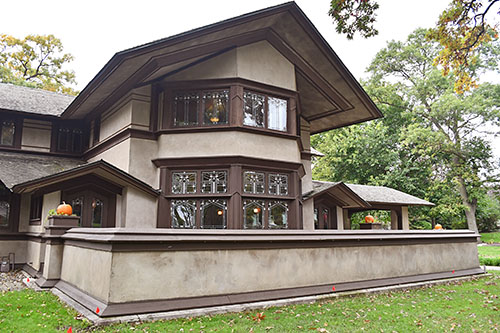 |
| 33) B.
Harley Bradley Residence, Kankakee, Illinois 2019 (1900 -
S.052).
20 x 13.5
high res digital image photographed by Douglas M.
Steiner on October 20, 2019. Copyright 2021, Douglas M.
Steiner. (ST#2019.43.0222-33) |
| |
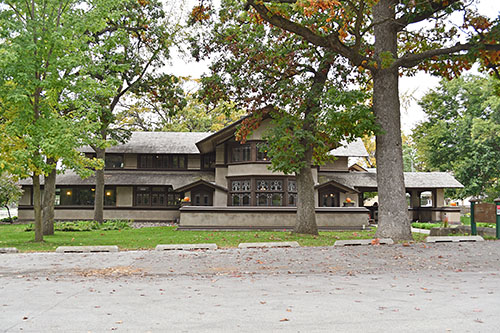 |
| 34) B.
Harley Bradley Residence, Kankakee, Illinois 2019 (1900 -
S.052).
20 x 13.5
high res digital image photographed by Douglas M.
Steiner on October 20, 2019. Copyright 2021, Douglas M.
Steiner. (ST#2019.43.0222-34) |
| |
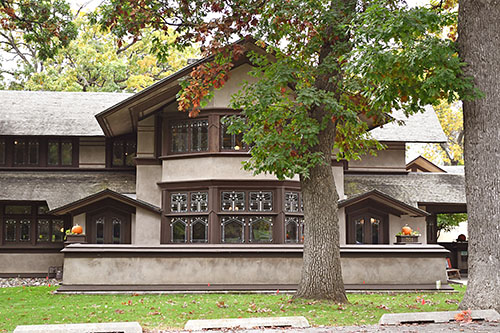 |
| 35) B.
Harley Bradley Residence, Kankakee, Illinois 2019 (1900 -
S.052).
20 x 13.5
high res digital image photographed by Douglas M.
Steiner on October 20, 2019. Copyright 2021, Douglas M.
Steiner. (ST#2019.43.0222-35) |
| |
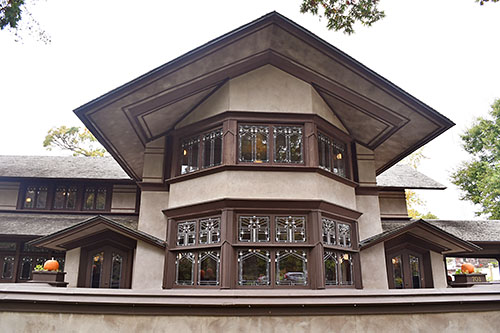 |
| 36) B.
Harley Bradley Residence, Kankakee, Illinois 2019 (1900 -
S.052).
20 x 13.5
high res digital image photographed by Douglas M.
Steiner on October 20, 2019. Copyright 2021, Douglas M.
Steiner. (ST#2019.43.0222-36) |
| |
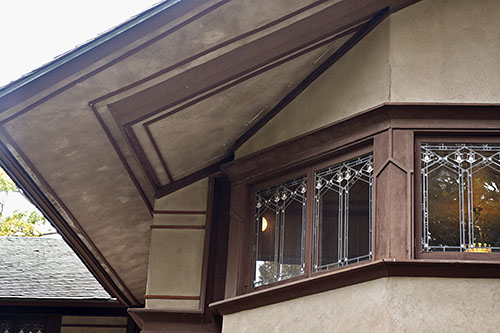 |
| 37) B.
Harley Bradley Residence, Kankakee, Illinois 2019 (1900 -
S.052).
20 x 13.5
high res digital image photographed by Douglas M.
Steiner on October 20, 2019. Copyright 2021, Douglas M.
Steiner. (ST#2019.43.0222-37) |
| |
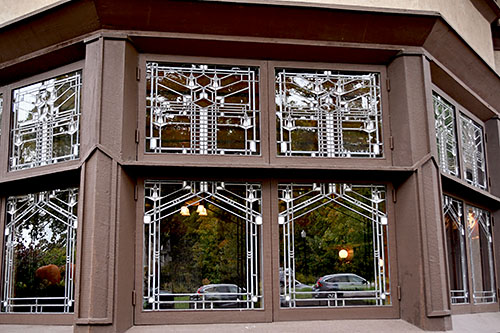 |
| 38) B.
Harley Bradley Residence, Kankakee, Illinois 2019 (1900 -
S.052).
20 x 13.5
high res digital image photographed by Douglas M.
Steiner on October 20, 2019. Copyright 2021, Douglas M.
Steiner. (ST#2019.43.0222-38) |
| |
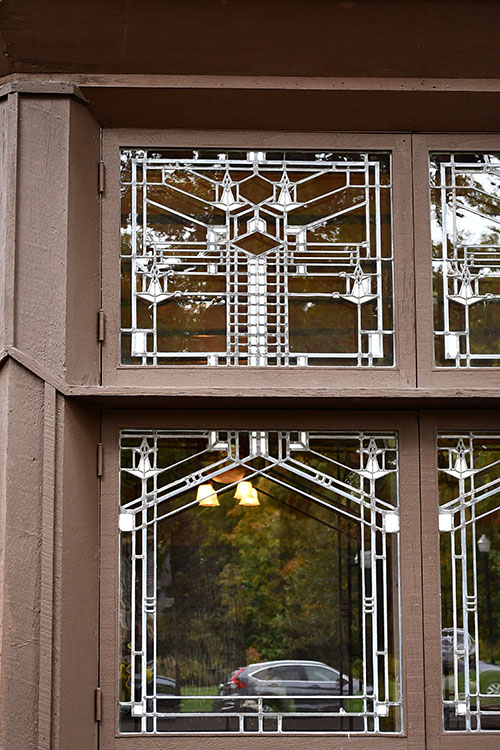 |
| 39) B.
Harley Bradley Residence, Kankakee, Illinois 2019 (1900 -
S.052).
20 x 13.5
high res digital image photographed by Douglas M.
Steiner on October 20, 2019. Copyright 2021, Douglas M.
Steiner. (ST#2019.43.0222-39) |
| |
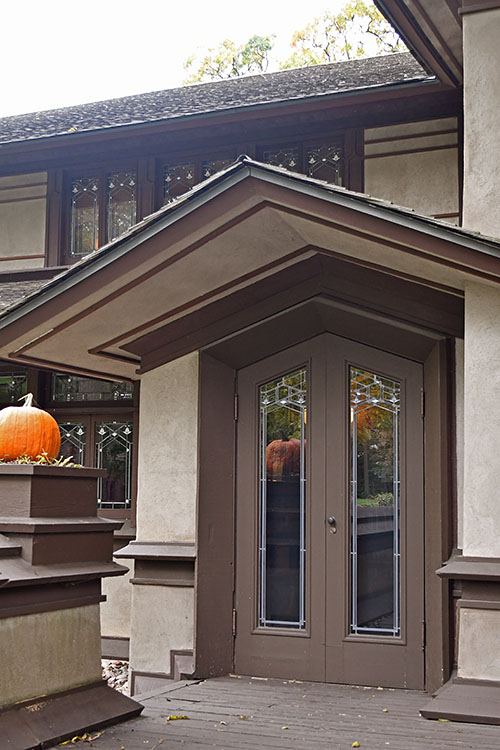 |
| 40) B.
Harley Bradley Residence, Kankakee, Illinois 2019 (1900 -
S.052).
20 x 13.5
high res digital image photographed by Douglas M.
Steiner on October 20, 2019. Copyright 2021, Douglas M.
Steiner. (ST#2019.43.0222-40) |
| |
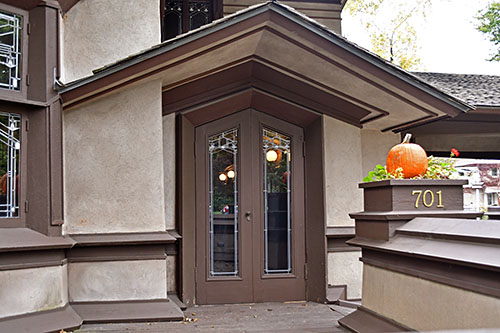 |
| 41) B.
Harley Bradley Residence, Kankakee, Illinois 2019 (1900 -
S.052).
20 x 13.5
high res digital image photographed by Douglas M.
Steiner on October 20, 2019. Copyright 2021, Douglas M.
Steiner. (ST#2019.43.0222-41) |
| |
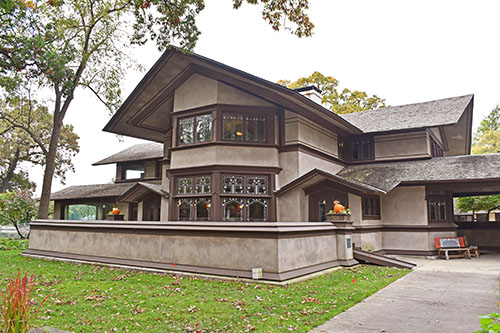 |
| 42) B.
Harley Bradley Residence, Kankakee, Illinois 2019 (1900 -
S.052).
20 x 13.5
high res digital image photographed by Douglas M.
Steiner on October 20, 2019. Copyright 2021, Douglas M.
Steiner. (ST#2019.43.0222-42) |
| |
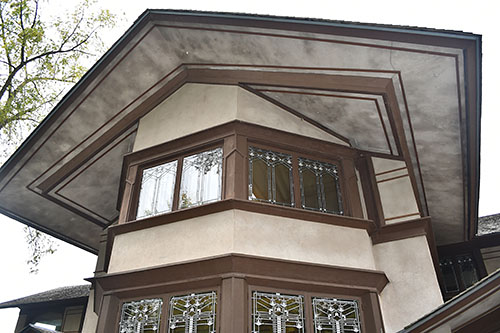 |
| 43) B.
Harley Bradley Residence, Kankakee, Illinois 2019 (1900 -
S.052).
20 x 13.5
high res digital image photographed by Douglas M.
Steiner on October 20, 2019. Copyright 2021, Douglas M.
Steiner. (ST#2019.43.0222-43) |
| |
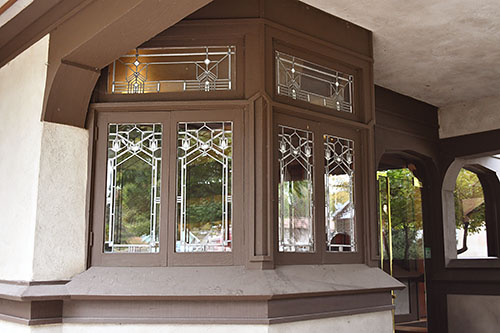 |
| 44) B.
Harley Bradley Residence, Kankakee, Illinois 2019 (1900 -
S.052).
20 x 13.5
high res digital image photographed by Douglas M.
Steiner on October 20, 2019. Copyright 2021, Douglas M.
Steiner. (ST#2019.43.0222-44) |
| |
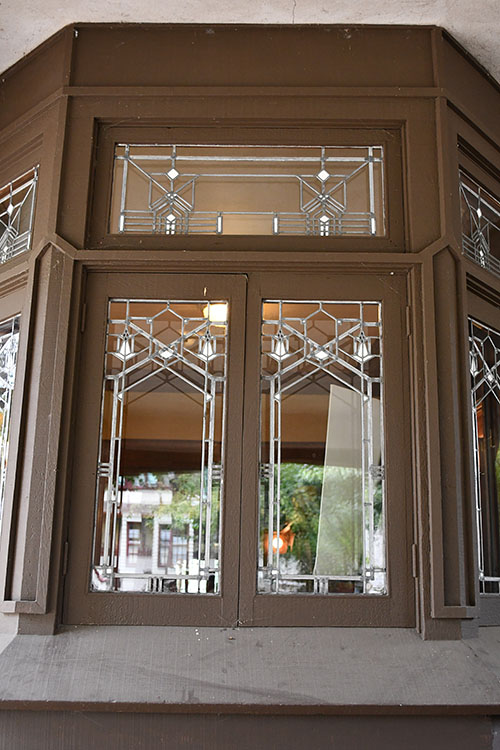 |
| 45) B.
Harley Bradley Residence, Kankakee, Illinois 2019 (1900 -
S.052).
20 x 13.5
high res digital image photographed by Douglas M.
Steiner on October 20, 2019. Copyright 2021, Douglas M.
Steiner. (ST#2019.43.0222-45) |
| |
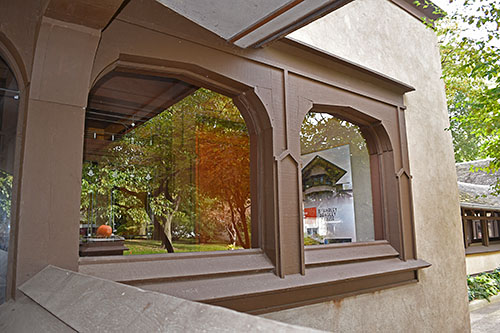 |
| 46) B.
Harley Bradley Residence, Kankakee, Illinois 2019 (1900 -
S.052).
20 x 13.5
high res digital image photographed by Douglas M.
Steiner on October 20, 2019. Copyright 2021, Douglas M.
Steiner. (ST#2019.43.0222-46) |
| |
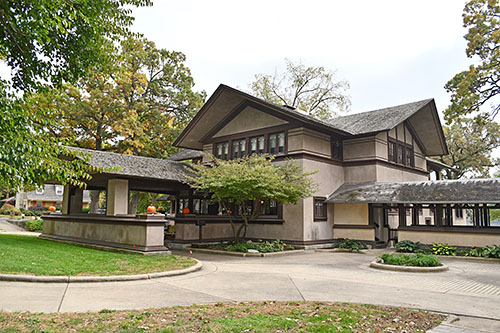 |
| 47) B.
Harley Bradley Residence, Kankakee, Illinois 2019 (1900 -
S.052).
20 x 13.5
high res digital image photographed by Douglas M.
Steiner on October 20, 2019. Copyright 2021, Douglas M.
Steiner. (ST#2019.43.0222-47) |
| |
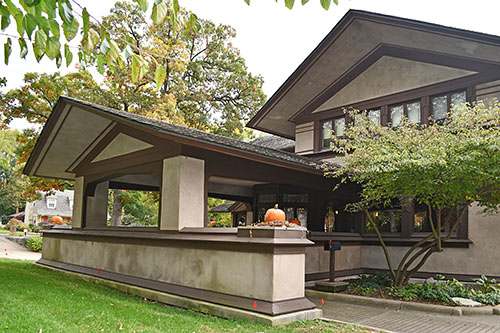 |
| 48) B.
Harley Bradley Residence, Kankakee, Illinois 2019 (1900 -
S.052).
20 x 13.5
high res digital image photographed by Douglas M.
Steiner on October 20, 2019. Copyright 2021, Douglas M.
Steiner. (ST#2019.43.0222-48) |
| |
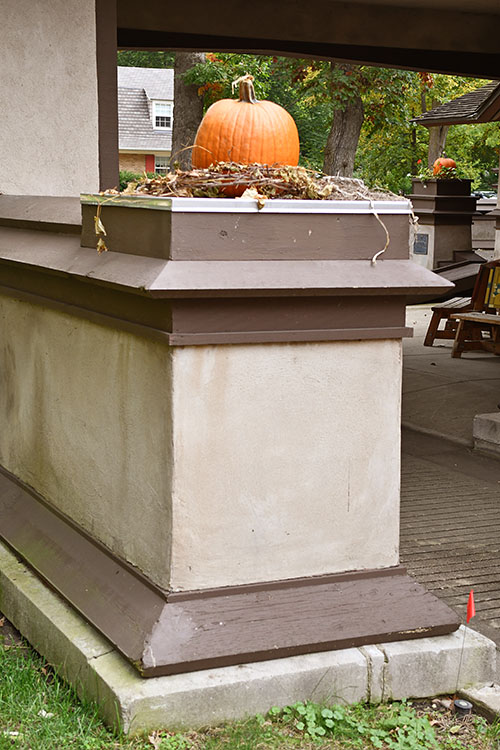 |
| 49) B.
Harley Bradley Residence, Kankakee, Illinois 2019 (1900 -
S.052).
20 x 13.5
high res digital image photographed by Douglas M.
Steiner on October 20, 2019. Copyright 2021, Douglas M.
Steiner. (ST#2019.43.0222-49) |
| |
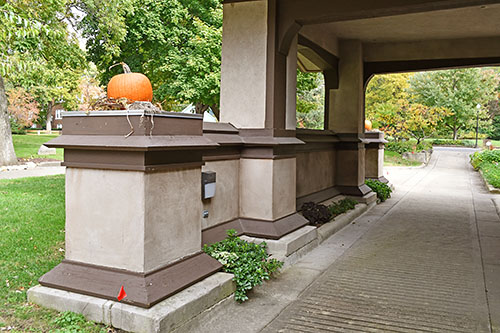 |
| 50) B.
Harley Bradley Residence, Kankakee, Illinois 2019 (1900 -
S.052).
20 x 13.5
high res digital image photographed by Douglas M.
Steiner on October 20, 2019. Copyright 2021, Douglas M.
Steiner. (ST#2019.43.0222-50) |
| |
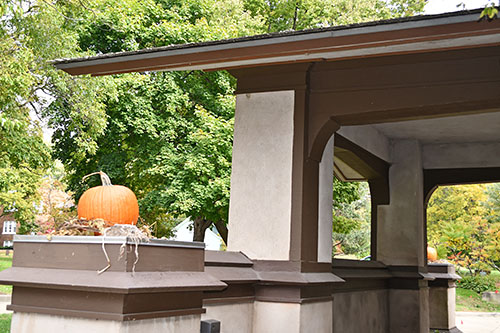 |
| 51) B.
Harley Bradley Residence, Kankakee, Illinois 2019 (1900 -
S.052).
20 x 13.5
high res digital image photographed by Douglas M.
Steiner on October 20, 2019. Copyright 2021, Douglas M.
Steiner. (ST#2019.43.0222-51) |
| |
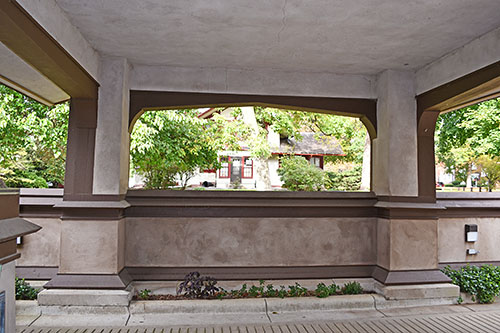 |
| 52) B.
Harley Bradley Residence, Kankakee, Illinois 2019 (1900 -
S.052).
20 x 13.5
high res digital image photographed by Douglas M.
Steiner on October 20, 2019. Copyright 2021, Douglas M.
Steiner. (ST#2019.43.0222-52) |
| |
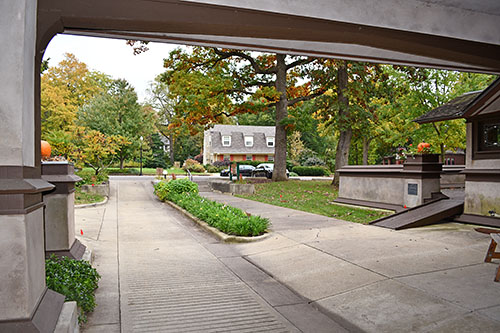 |
| 53) B.
Harley Bradley Residence, Kankakee, Illinois 2019 (1900 -
S.052).
20 x 13.5
high res digital image photographed by Douglas M.
Steiner on October 20, 2019. Copyright 2021, Douglas M.
Steiner. (ST#2019.43.0222-53) |
| |
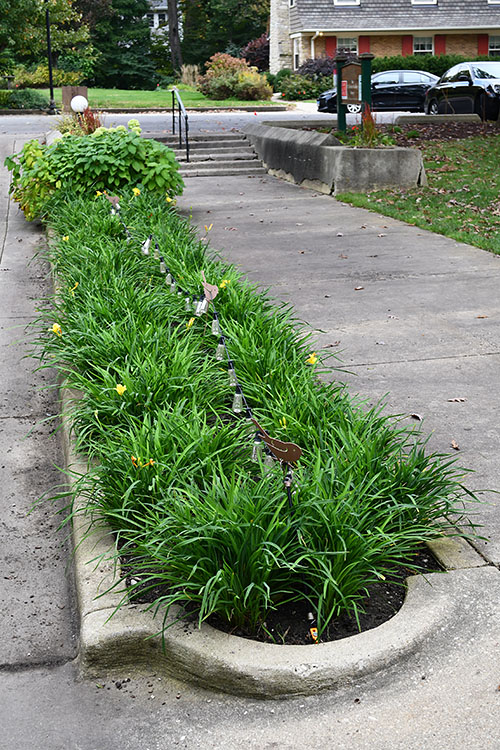 |
| 54) B.
Harley Bradley Residence, Kankakee, Illinois 2019 (1900 -
S.052).
20 x 13.5
high res digital image photographed by Douglas M.
Steiner on October 20, 2019. Copyright 2021, Douglas M.
Steiner. (ST#2019.43.0222-54) |
| |
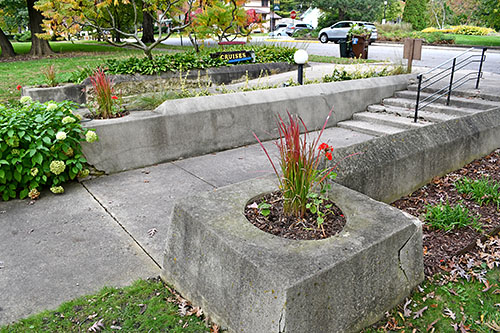 |
| 55) B.
Harley Bradley Residence, Kankakee, Illinois 2019 (1900 -
S.052).
20 x 13.5
high res digital image photographed by Douglas M.
Steiner on October 20, 2019. Copyright 2021, Douglas M.
Steiner. (ST#2019.43.0222-55) |
| |
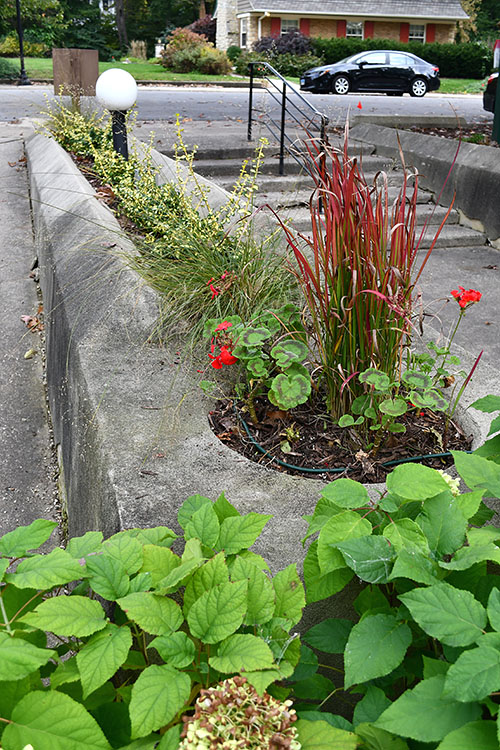 |
| 56) B.
Harley Bradley Residence, Kankakee, Illinois 2019 (1900 -
S.052).
20 x 13.5
high res digital image photographed by Douglas M.
Steiner on October 20, 2019. Copyright 2021, Douglas M.
Steiner. (ST#2019.43.0222-56) |
| |
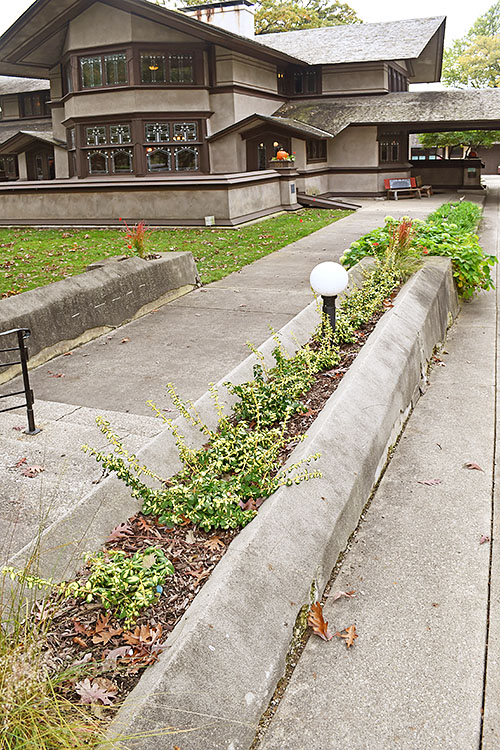 |
| 57) B.
Harley Bradley Residence, Kankakee, Illinois 2019 (1900 -
S.052).
20 x 13.5
high res digital image photographed by Douglas M.
Steiner on October 20, 2019. Copyright 2021, Douglas M.
Steiner. (ST#2019.43.0222-57) |
| |
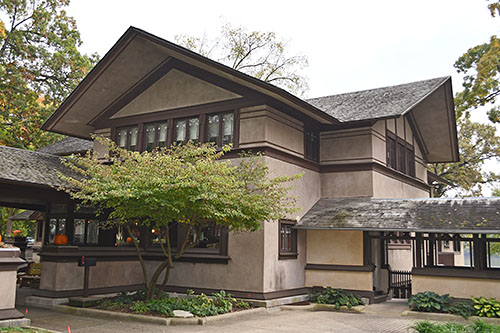 |
| 58) B.
Harley Bradley Residence, Kankakee, Illinois 2019 (1900 -
S.052).
20 x 13.5
high res digital image photographed by Douglas M.
Steiner on October 20, 2019. Copyright 2021, Douglas M.
Steiner. (ST#2019.43.0222-58) |
| |
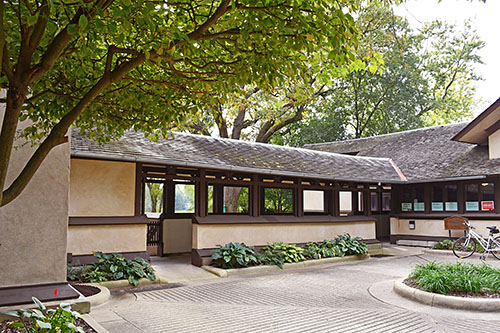 |
| 59) B.
Harley Bradley Residence, Kankakee, Illinois 2019 (1900 -
S.052).
20 x 13.5
high res digital image photographed by Douglas M.
Steiner on October 20, 2019. Copyright 2021, Douglas M.
Steiner. (ST#2019.43.0222-59) |
| |
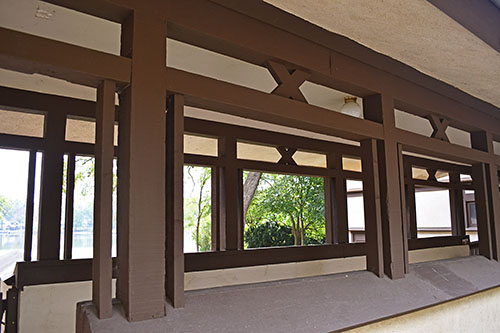 |
| 60) B.
Harley Bradley Residence, Kankakee, Illinois 2019 (1900 -
S.052).
20 x 13.5
high res digital image photographed by Douglas M.
Steiner on October 20, 2019. Copyright 2021, Douglas M.
Steiner. (ST#2019.43.0222-60) |
| |
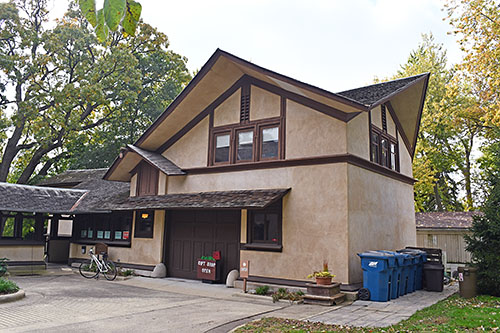 |
| 61) B.
Harley Bradley Residence, Kankakee, Illinois 2019 (1900 -
S.052).
20 x 13.5
high res digital image photographed by Douglas M.
Steiner on October 20, 2019. Copyright 2021, Douglas M.
Steiner. (ST#2019.43.0222-61) |
| |
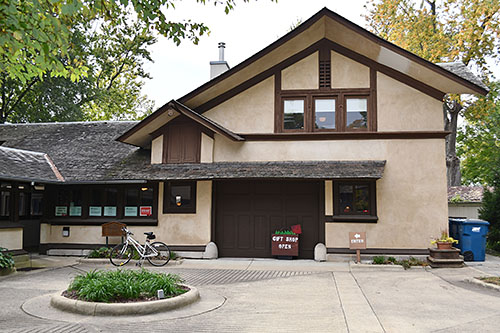 |
| 62) B.
Harley Bradley Residence, Kankakee, Illinois 2019 (1900 -
S.052).
20 x 13.5
high res digital image photographed by Douglas M.
Steiner on October 20, 2019. Copyright 2021, Douglas M.
Steiner. (ST#2019.43.0222-62) |
| |
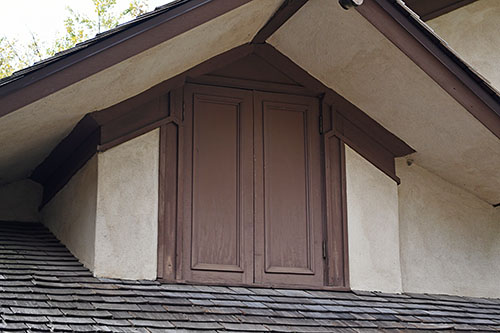 |
| 63) B.
Harley Bradley Residence, Kankakee, Illinois 2019 (1900 -
S.052).
20 x 13.5
high res digital image photographed by Douglas M.
Steiner on October 20, 2019. Copyright 2021, Douglas M.
Steiner. (ST#2019.43.0222-63) |
| |
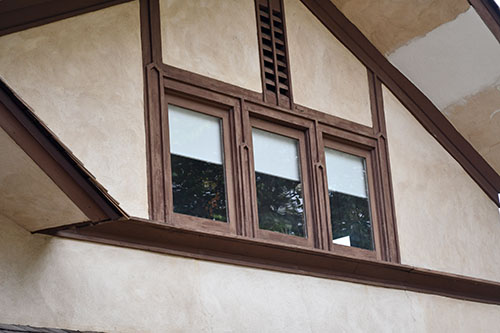 |
| 64) B.
Harley Bradley Residence, Kankakee, Illinois 2019 (1900 -
S.052).
20 x 13.5
high res digital image photographed by Douglas M.
Steiner on October 20, 2019. Copyright 2021, Douglas M.
Steiner. (ST#2019.43.0222-64) |
| |
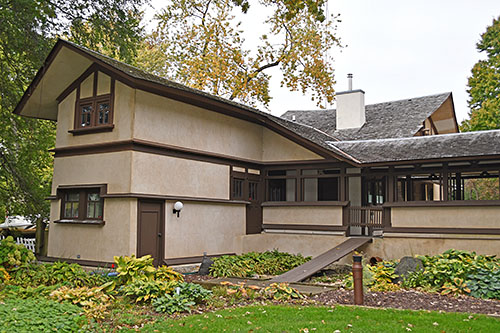 |
| 65) B.
Harley Bradley Residence, Kankakee, Illinois 2019 (1900 -
S.052).
20 x 13.5
high res digital image photographed by Douglas M.
Steiner on October 20, 2019. Copyright 2021, Douglas M.
Steiner. (ST#2019.43.0222-65) |
| |
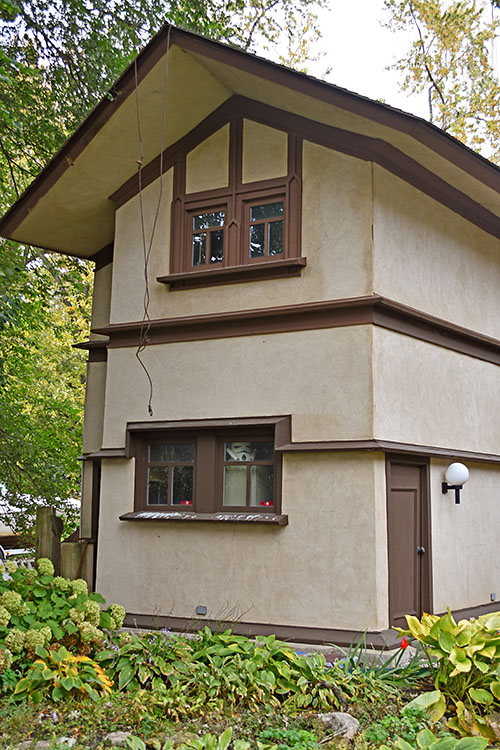 |
| 66) B.
Harley Bradley Residence, Kankakee, Illinois 2019 (1900 -
S.052).
20 x 13.5
high res digital image photographed by Douglas M.
Steiner on October 20, 2019. Copyright 2021, Douglas M.
Steiner. (ST#2019.43.0222-66) |
| |
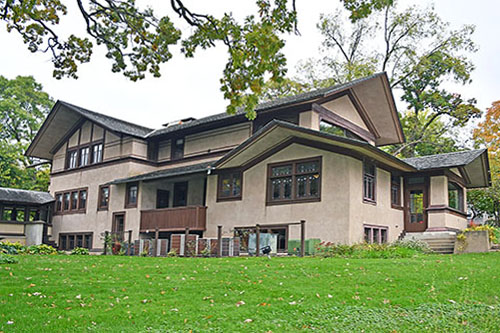 |
| 67) B.
Harley Bradley Residence, Kankakee, Illinois 2019 (1900 -
S.052).
20 x 13.5
high res digital image photographed by Douglas M.
Steiner on October 20, 2019. Copyright 2021, Douglas M.
Steiner. (ST#2019.43.0222-67) |
| |
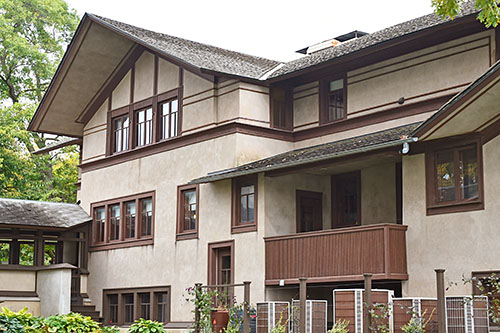 |
| 68) B.
Harley Bradley Residence, Kankakee, Illinois 2019 (1900 -
S.052).
20 x 13.5
high res digital image photographed by Douglas M.
Steiner on October 20, 2019. Copyright 2021, Douglas M.
Steiner. (ST#2019.43.0222-68) |
| |
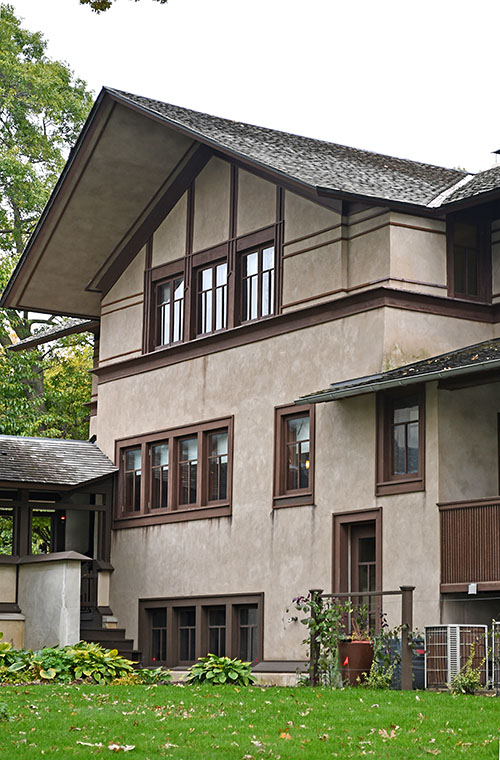 |
| 69) B.
Harley Bradley Residence, Kankakee, Illinois 2019 (1900 -
S.052).
20 x 13.5
high res digital image photographed by Douglas M.
Steiner on October 20, 2019. Copyright 2021, Douglas M.
Steiner. (ST#2019.43.0222-69) |
| |
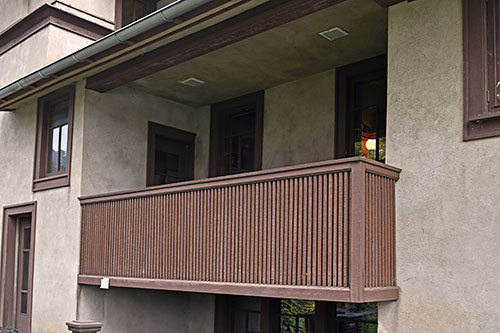 |
| 70) B.
Harley Bradley Residence, Kankakee, Illinois 2019 (1900 -
S.052).
20 x 13.5
high res digital image photographed by Douglas M.
Steiner on October 20, 2019. Copyright 2021, Douglas M.
Steiner. (ST#2019.43.0222-70) |
| |
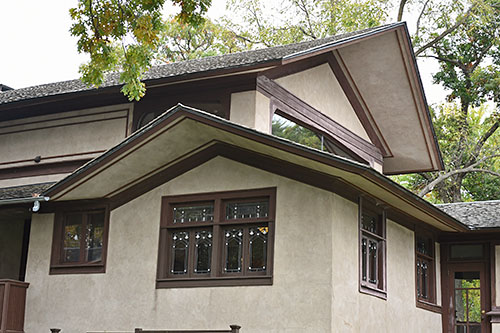 |
| 71) B.
Harley Bradley Residence, Kankakee, Illinois 2019 (1900 -
S.052).
20 x 13.5
high res digital image photographed by Douglas M.
Steiner on October 20, 2019. Copyright 2021, Douglas M.
Steiner. (ST#2019.43.0222-71) |
| |
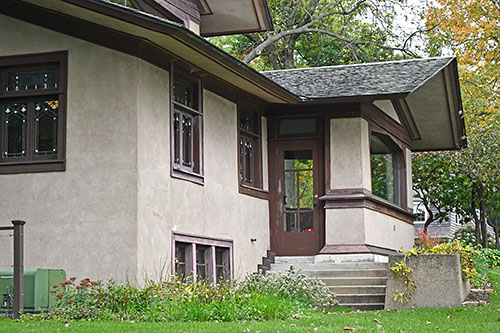 |
| 72) B.
Harley Bradley Residence, Kankakee, Illinois 2019 (1900 -
S.052).
20 x 13.5
high res digital image photographed by Douglas M.
Steiner on October 20, 2019. Copyright 2021, Douglas M.
Steiner. (ST#2019.43.0222-72) |
| |
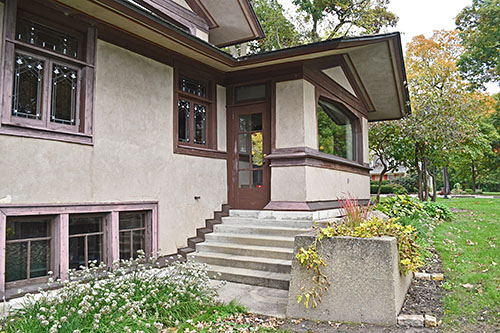 |
| 73) B.
Harley Bradley Residence, Kankakee, Illinois 2019 (1900 -
S.052).
20 x 13.5
high res digital image photographed by Douglas M.
Steiner on October 20, 2019. Copyright 2021, Douglas M.
Steiner. (ST#2019.43.0222-73) |
| |
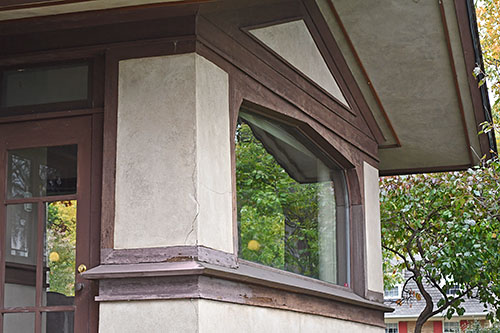 |
| 74) B.
Harley Bradley Residence, Kankakee, Illinois 2019 (1900 -
S.052).
20 x 13.5
high res digital image photographed by Douglas M.
Steiner on October 20, 2019. Copyright 2021, Douglas M.
Steiner. (ST#2019.43.0222-74) |
| |
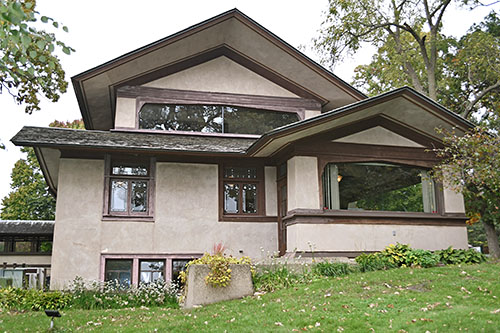 |
| 75) B.
Harley Bradley Residence, Kankakee, Illinois 2019 (1900 -
S.052).
20 x 13.5
high res digital image photographed by Douglas M.
Steiner on October 20, 2019. Copyright 2021, Douglas M.
Steiner. (ST#2019.43.0222-75) |
| |
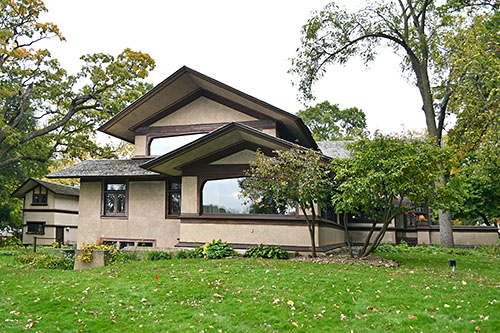 |
| 76) B.
Harley Bradley Residence, Kankakee, Illinois 2019 (1900 -
S.052).
20 x 13.5
high res digital image photographed by Douglas M.
Steiner on October 20, 2019. Copyright 2021, Douglas M.
Steiner. (ST#2019.43.0222-76) |
| |
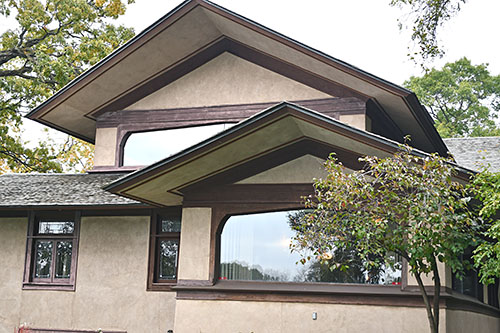 |
| 77) B.
Harley Bradley Residence, Kankakee, Illinois 2019 (1900 -
S.052).
20 x 13.5
high res digital image photographed by Douglas M.
Steiner on October 20, 2019. Copyright 2021, Douglas M.
Steiner. (ST#2019.43.0222-77) |
| |
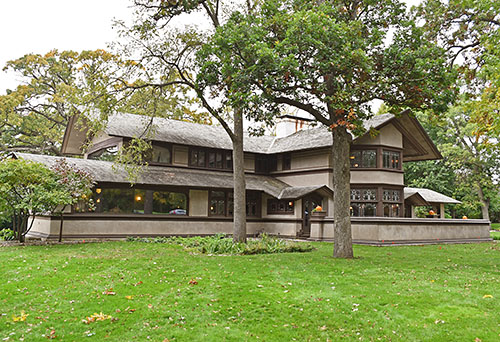 |
| 78) B.
Harley Bradley Residence, Kankakee, Illinois 2019 (1900 -
S.052).
20 x 13.5
high res digital image photographed by Douglas M.
Steiner on October 20, 2019. Copyright 2021, Douglas M.
Steiner. (ST#2019.43.0222-78) |
| |
| |
| |
|
B. HARLEY
BRADLEY INTERIOR 2019 |
| |
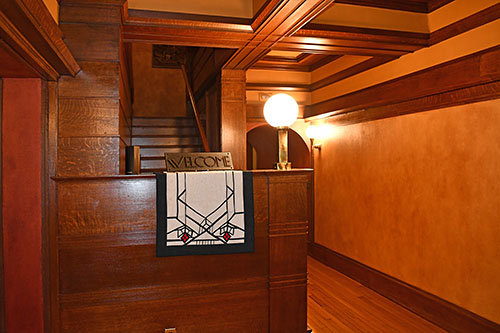 |
| 1) B.
Harley Bradley Residence Interior, Entry Hall, Kankakee,
Illinois 2019 (1900 - S.052).
20 x 13.5
high res digital image photographed by Douglas M.
Steiner on October 20, 2019. Copyright 2021, Douglas M.
Steiner. (ST#2019.44.0222-1) |
| |
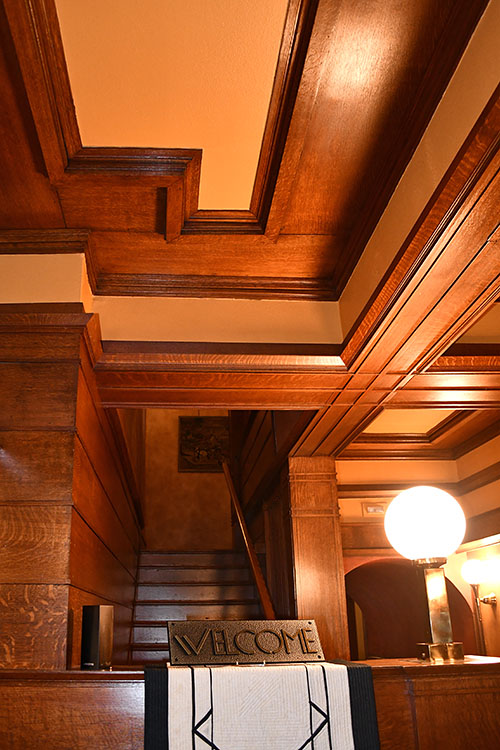 |
| 2) B.
Harley Bradley Residence Interior, Entry Hall, Kankakee,
Illinois 2019 (1900 - S.052).
20 x 13.5
high res digital image photographed by Douglas M.
Steiner on October 20, 2019. Copyright 2021, Douglas M.
Steiner. (ST#2019.44.0222-2) |
| |
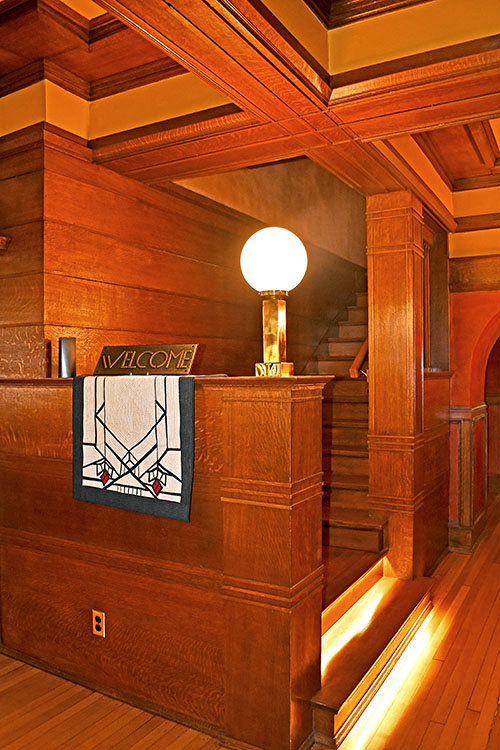 |
| 3) B.
Harley Bradley Residence Interior, Entry Hall, Kankakee,
Illinois 2019 (1900 - S.052).
20 x 13.5
high res digital image photographed by Douglas M.
Steiner on October 20, 2019. Copyright 2021, Douglas M.
Steiner. (ST#2019.44.0222-3) |
| |
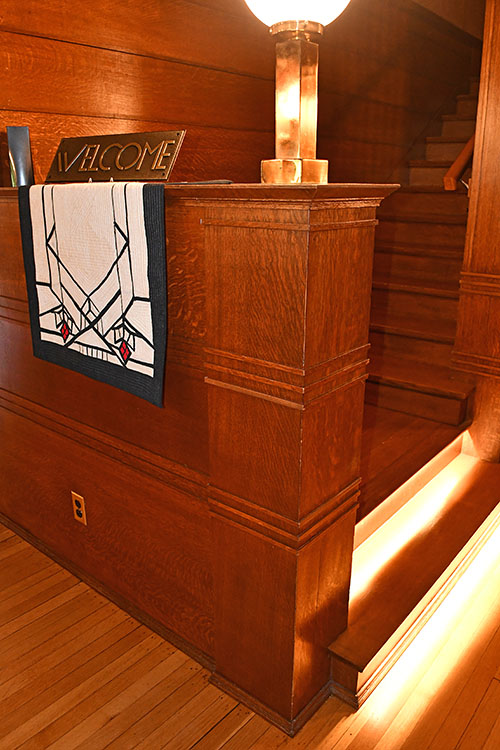 |
| 4) B.
Harley Bradley Residence Interior, Entry Hall, Kankakee,
Illinois 2019 (1900 - S.052).
20 x 13.5
high res digital image photographed by Douglas M.
Steiner on October 20, 2019. Copyright 2021, Douglas M.
Steiner. (ST#2019.44.0222-4) |
| |
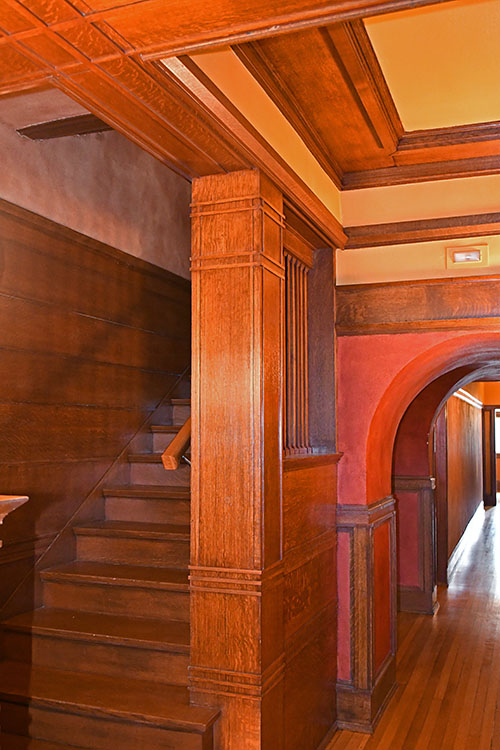 |
| 5) B.
Harley Bradley Residence Interior, Entry Hall, Kankakee,
Illinois 2019 (1900 - S.052).
20 x 13.5
high res digital image photographed by Douglas M.
Steiner on October 20, 2019. Copyright 2021, Douglas M.
Steiner. (ST#2019.44.0222-5) |
| |
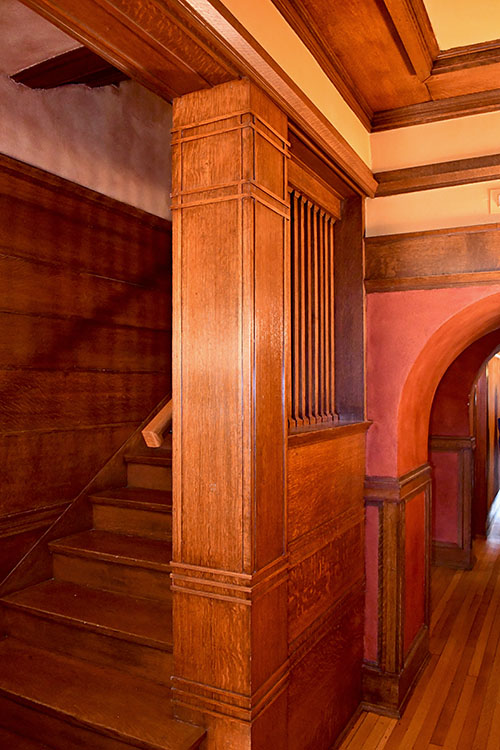 |
| 6) B.
Harley Bradley Residence Interior, Entry Hall, Kankakee,
Illinois 2019 (1900 - S.052).
20 x 13.5
high res digital image photographed by Douglas M.
Steiner on October 20, 2019. Copyright 2021, Douglas M.
Steiner. (ST#2019.44.0222-6) |
| |
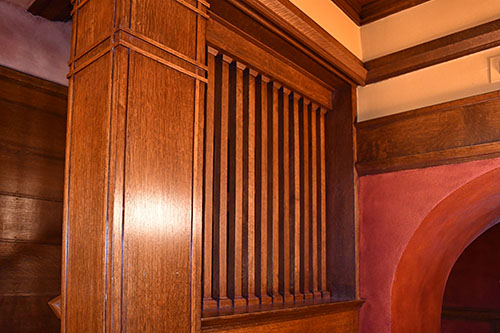 |
| 7) B.
Harley Bradley Residence Interior, Entry Hall, Kankakee,
Illinois 2019 (1900 - S.052).
20 x 13.5
high res digital image photographed by Douglas M.
Steiner on October 20, 2019. Copyright 2021, Douglas M.
Steiner. (ST#2019.44.0222-7) |
| |
 |
| 8) B.
Harley Bradley Residence Interior, Entry Hall to Sitting
Room, Kankakee,
Illinois 2019 (1900 - S.052).
20 x 13.5
high res digital image photographed by Douglas M.
Steiner on October 20, 2019. Copyright 2021, Douglas M.
Steiner. (ST#2019.44.0222-8) |
| |
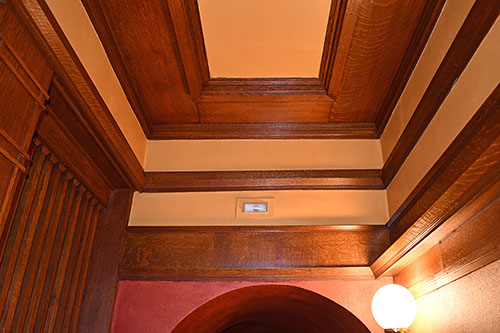 |
| 9) B.
Harley Bradley Residence Interior, Entry Hall, Kankakee,
Illinois 2019 (1900 - S.052).
20 x 13.5
high res digital image photographed by Douglas M.
Steiner on October 20, 2019. Copyright 2021, Douglas M.
Steiner. (ST#2019.44.0222-9) |
| |
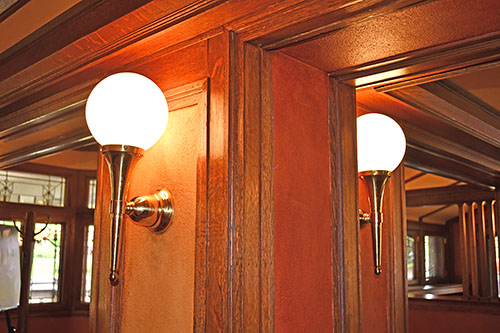 |
| 10) B.
Harley Bradley Residence Interior, Entry Hall, Kankakee,
Illinois 2019 (1900 - S.052).
20 x 13.5
high res digital image photographed by Douglas M.
Steiner on October 20, 2019. Copyright 2021, Douglas M.
Steiner. (ST#2019.44.0222-10) |
| |
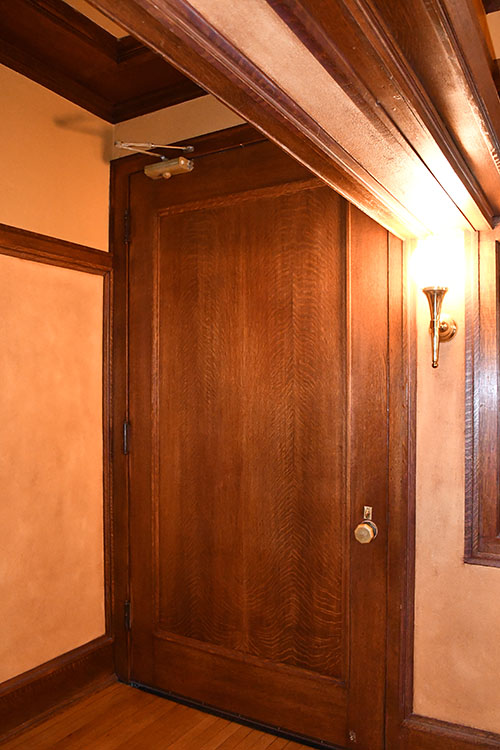 |
| 11) B.
Harley Bradley Residence Interior, Door to Kitchen/Bath,
Kankakee, Illinois 2019 (1900 - S.052).
20 x 13.5
high res digital image photographed by Douglas M.
Steiner on October 20, 2019. Copyright 2021, Douglas M.
Steiner. (ST#2019.44.0222-11) |
| |
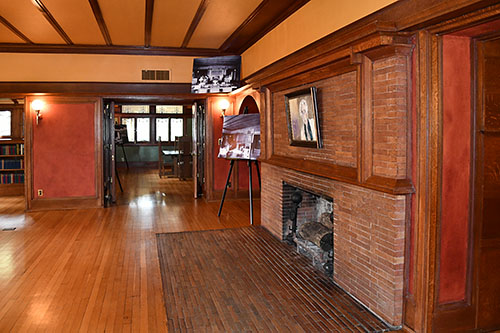 |
| 12) B.
Harley Bradley Residence Interior, Living Room, Kankakee,
Illinois 2019 (1900 - S.052).
20 x 13.5
high res digital image photographed by Douglas M.
Steiner on October 20, 2019. Copyright 2021, Douglas M.
Steiner. (ST#2019.44.0222-12) |
| |
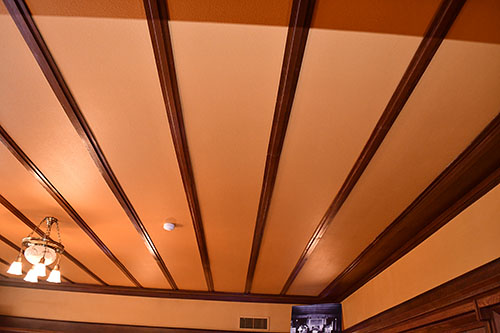 |
| 13) B.
Harley Bradley Residence Interior, Living Room, Kankakee,
Illinois 2019 (1900 - S.052).
20 x 13.5
high res digital image photographed by Douglas M.
Steiner on October 20, 2019. Copyright 2021, Douglas M.
Steiner. (ST#2019.44.0222-13) |
| |
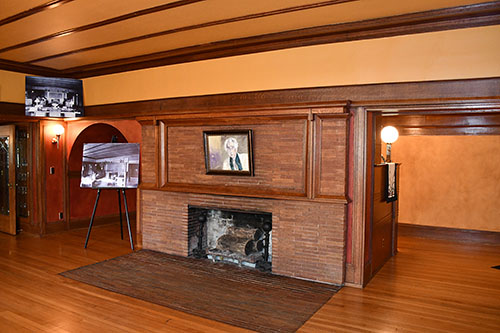 |
| 14) B.
Harley Bradley Residence Interior, Living Room, Kankakee,
Illinois 2019 (1900 - S.052).
20 x 13.5
high res digital image photographed by Douglas M.
Steiner on October 20, 2019. Copyright 2021, Douglas M.
Steiner. (ST#2019.44.0222-14) |
| |
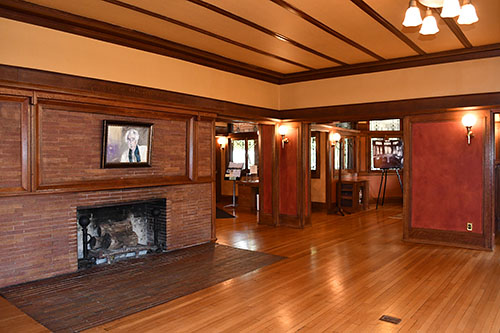 |
| 15) B.
Harley Bradley Residence Interior, Living Room, Kankakee,
Illinois 2019 (1900 - S.052).
20 x 13.5
high res digital image photographed by Douglas M.
Steiner on October 20, 2019. Copyright 2021, Douglas M.
Steiner. (ST#2019.44.0222-15) |
| |
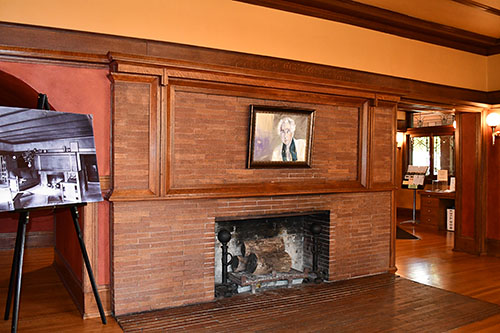 |
| 16) B.
Harley Bradley Residence Interior, Living Room, Kankakee,
Illinois 2019 (1900 - S.052).
20 x 13.5
high res digital image photographed by Douglas M.
Steiner on October 20, 2019. Copyright 2021, Douglas M.
Steiner. (ST#2019.44.0222-16) |
| |
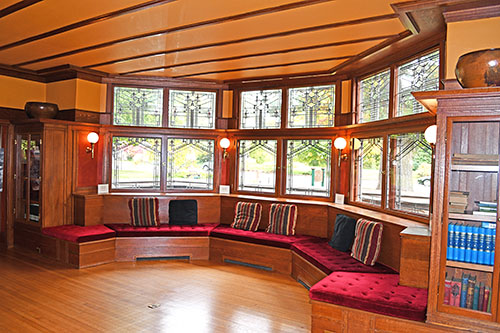 |
| 17) B.
Harley Bradley Residence Interior, Living Room, Kankakee,
Illinois 2019 (1900 - S.052).
20 x 13.5
high res digital image photographed by Douglas M.
Steiner on October 20, 2019. Copyright 2021, Douglas M.
Steiner. (ST#2019.44.0222-17) |
| |
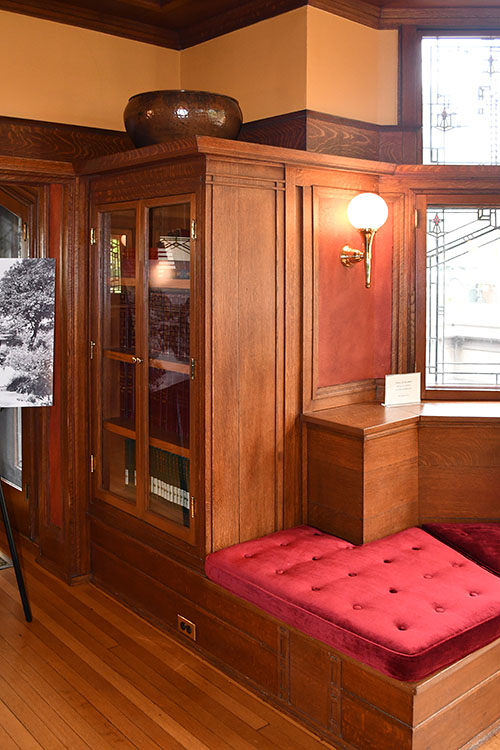 |
| 18) B.
Harley Bradley Residence Interior, Living Room, Kankakee,
Illinois 2019 (1900 - S.052).
20 x 13.5
high res digital image photographed by Douglas M.
Steiner on October 20, 2019. Copyright 2021, Douglas M.
Steiner. (ST#2019.44.0222-18) |
| |
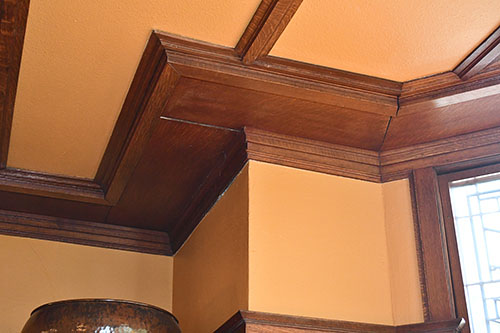 |
| 19) B.
Harley Bradley Residence Interior, Living Room, Kankakee,
Illinois 2019 (1900 - S.052).
20 x 13.5
high res digital image photographed by Douglas M.
Steiner on October 20, 2019. Copyright 2021, Douglas M.
Steiner. (ST#2019.44.0222-19) |
| |
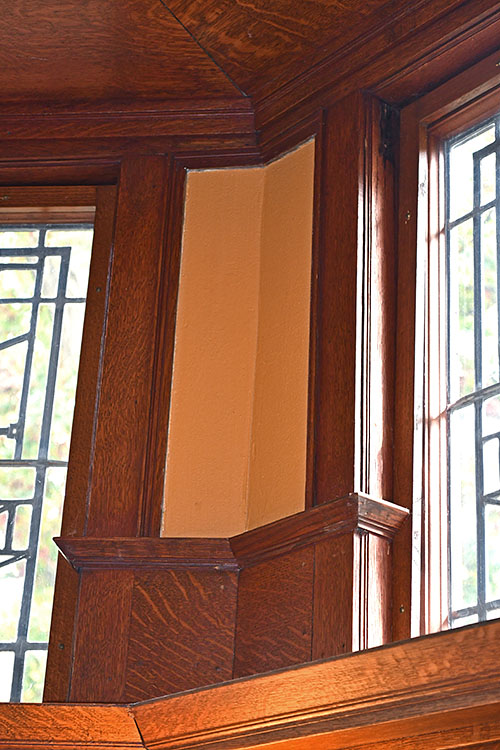 |
| 20) B.
Harley Bradley Residence Interior, Living Room, Kankakee,
Illinois 2019 (1900 - S.052).
20 x 13.5
high res digital image photographed by Douglas M.
Steiner on October 20, 2019. Copyright 2021, Douglas M.
Steiner. (ST#2019.44.0222-20) |
| |
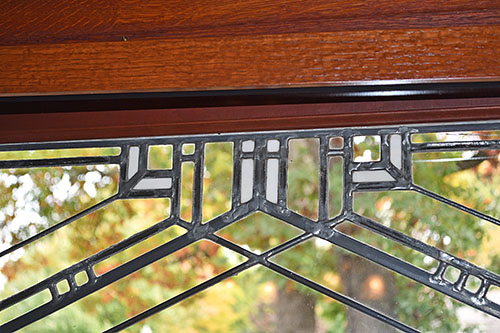 |
| 21) B.
Harley Bradley Residence Interior, Living Room, Kankakee,
Illinois 2019 (1900 - S.052).
20 x 13.5
high res digital image photographed by Douglas M.
Steiner on October 20, 2019. Copyright 2021, Douglas M.
Steiner. (ST#2019.44.0222-21) |
| |
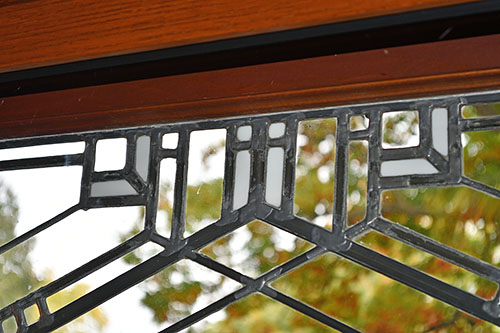 |
| 22) B.
Harley Bradley Residence Interior, Living Room, Kankakee,
Illinois 2019 (1900 - S.052).
20 x 13.5
high res digital image photographed by Douglas M.
Steiner on October 20, 2019. Copyright 2021, Douglas M.
Steiner. (ST#2019.44.0222-22) |
| |
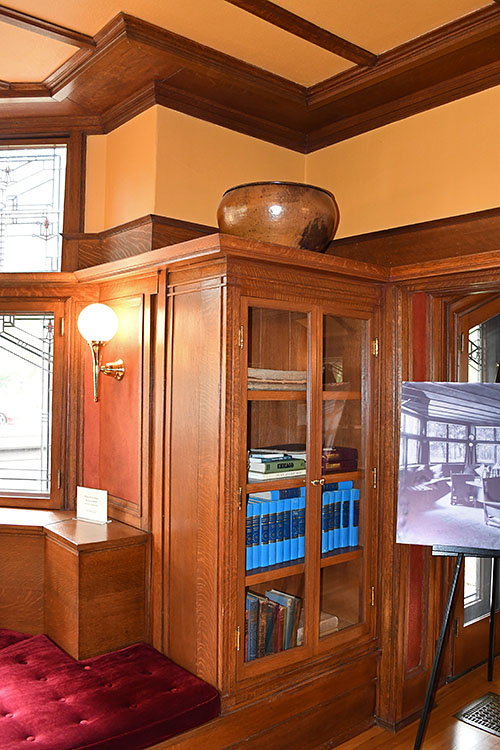 |
| 23) B.
Harley Bradley Residence Interior, Living Room, Kankakee,
Illinois 2019 (1900 - S.052).
20 x 13.5
high res digital image photographed by Douglas M.
Steiner on October 20, 2019. Copyright 2021, Douglas M.
Steiner. (ST#2019.44.0222-23) |
| |
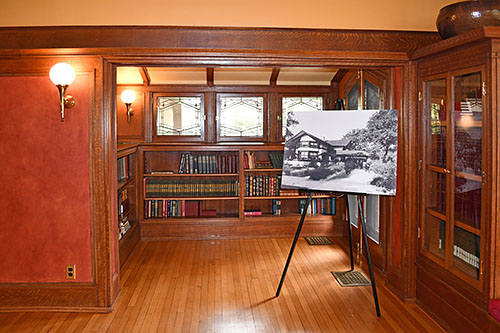 |
| 24) B.
Harley Bradley Residence Interior, Living Room, Kankakee,
Illinois 2019 (1900 - S.052).
20 x 13.5
high res digital image photographed by Douglas M.
Steiner on October 20, 2019. Copyright 2021, Douglas M.
Steiner. (ST#2019.44.0222-24) |
| |
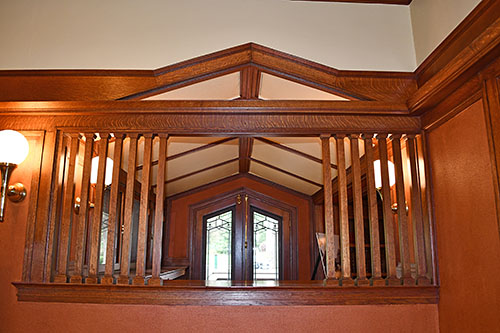 |
| 25) B.
Harley Bradley Residence Interior, Living Room, Kankakee,
Illinois 2019 (1900 - S.052).
20 x 13.5
high res digital image photographed by Douglas M.
Steiner on October 20, 2019. Copyright 2021, Douglas M.
Steiner. (ST#2019.44.0222-25) |
| |
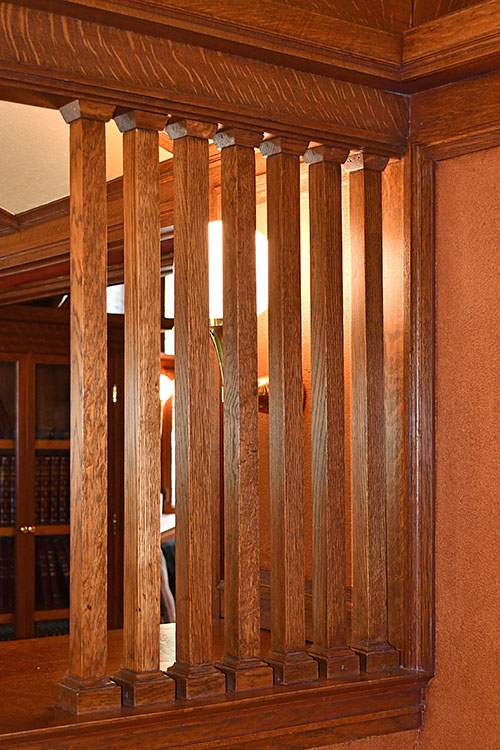 |
| 26) B.
Harley Bradley Residence Interior, Living Room, Kankakee,
Illinois 2019 (1900 - S.052).
20 x 13.5
high res digital image photographed by Douglas M.
Steiner on October 20, 2019. Copyright 2021, Douglas M.
Steiner. (ST#2019.44.0222-26) |
| |
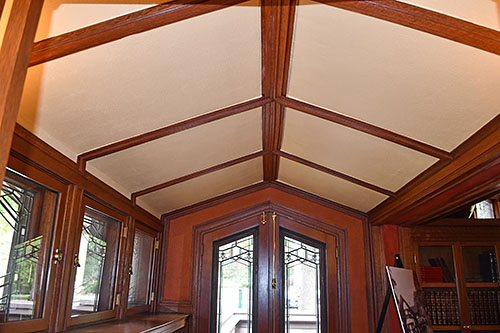 |
| 27) B.
Harley Bradley Residence Interior, Living Room, Kankakee,
Illinois 2019 (1900 - S.052).
20 x 13.5
high res digital image photographed by Douglas M.
Steiner on October 20, 2019. Copyright 2021, Douglas M.
Steiner. (ST#2019.44.0222-27) |
| |
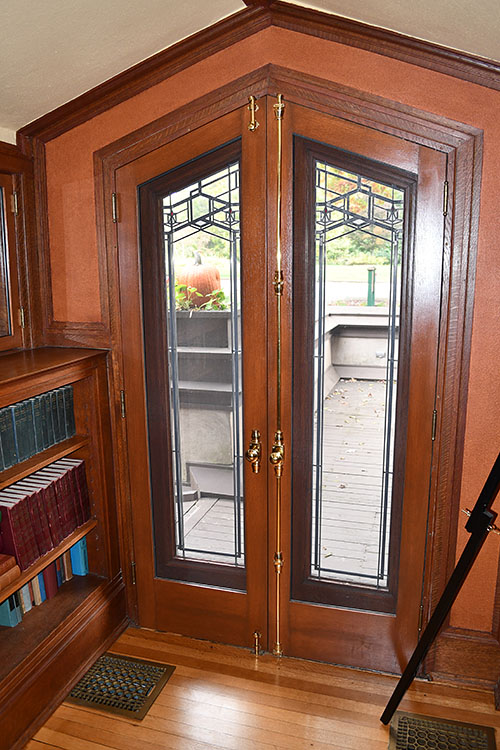 |
| 28) B.
Harley Bradley Residence Interior, Living Room, Kankakee,
Illinois 2019 (1900 - S.052).
20 x 13.5
high res digital image photographed by Douglas M.
Steiner on October 20, 2019. Copyright 2021, Douglas M.
Steiner. (ST#2019.44.0222-28) |
| |
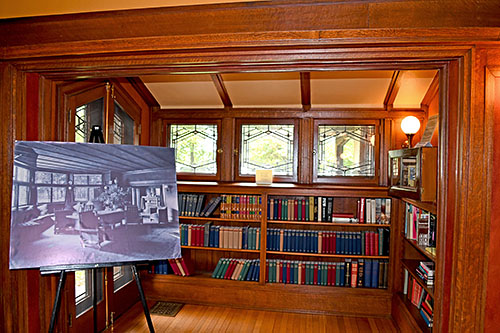 |
| 29) B.
Harley Bradley Residence Interior, Living Room, Kankakee,
Illinois 2019 (1900 - S.052).
20 x 13.5
high res digital image photographed by Douglas M.
Steiner on October 20, 2019. Copyright 2021, Douglas M.
Steiner. (ST#2019.44.0222-29) |
| |
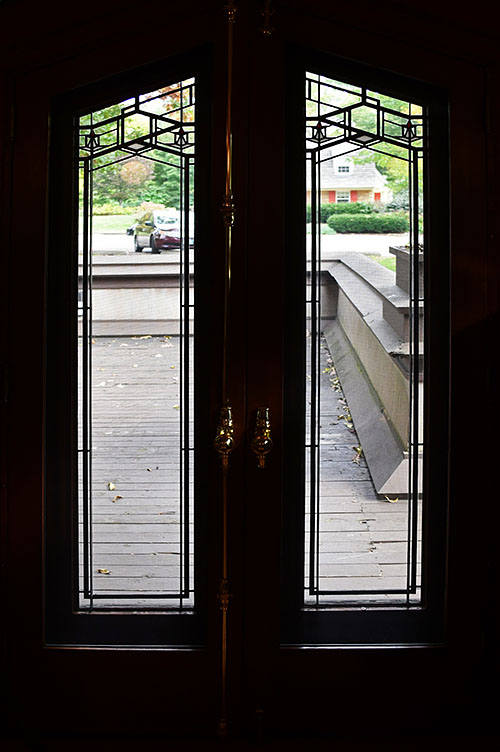 |
| 30) B.
Harley Bradley Residence Interior, Living Room, Kankakee,
Illinois 2019 (1900 - S.052).
20 x 13.5
high res digital image photographed by Douglas M.
Steiner on October 20, 2019. Copyright 2021, Douglas M.
Steiner. (ST#2019.44.0222-30) |
| |
 |
| 31) B.
Harley Bradley Residence Interior, Dining Room, Kankakee,
Illinois 2019 (1900 - S.052).
20 x 13.5
high res digital image photographed by Douglas M.
Steiner on October 20, 2019. Copyright 2021, Douglas M.
Steiner. (ST#2019.44.0222-31) |
| |
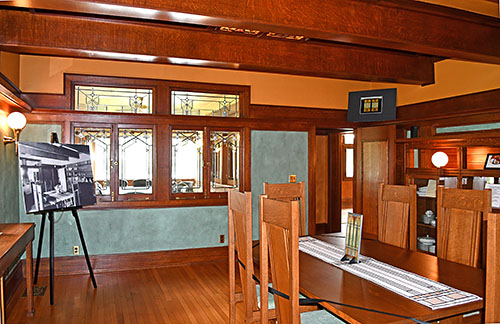 |
| 32) B.
Harley Bradley Residence Interior, Dining Room, Kankakee,
Illinois 2019 (1900 - S.052).
20 x 13.5
high res digital image photographed by Douglas M.
Steiner on October 20, 2019. Copyright 2021, Douglas M.
Steiner. (ST#2019.44.0222-32) |
| |
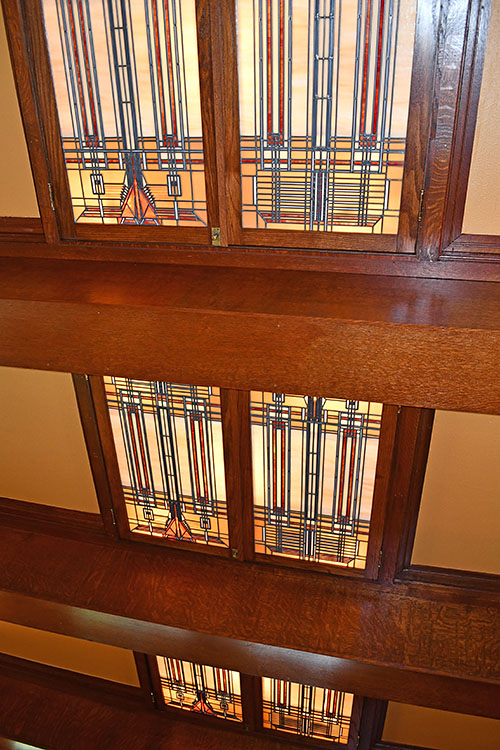 |
| 33) B.
Harley Bradley Residence Interior, Dining Room, Kankakee,
Illinois 2019 (1900 - S.052).
20 x 13.5
high res digital image photographed by Douglas M.
Steiner on October 20, 2019. Copyright 2021, Douglas M.
Steiner. (ST#2019.44.0222-33) |
| |
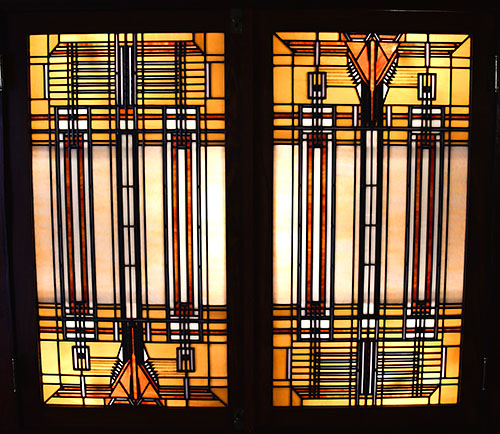 |
| 34) B.
Harley Bradley Residence Interior, Dining Room, Kankakee,
Illinois 2019 (1900 - S.052).
20 x 13.5
high res digital image photographed by Douglas M.
Steiner on October 20, 2019. Copyright 2021, Douglas M.
Steiner. (ST#2019.44.0222-34) |
| |
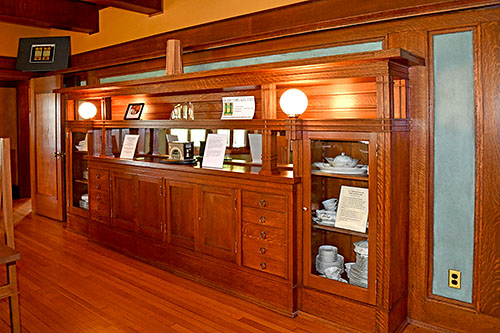 |
| 35) B.
Harley Bradley Residence Interior, Dining Room, Kankakee,
Illinois 2019 (1900 - S.052).
20 x 13.5
high res digital image photographed by Douglas M.
Steiner on October 20, 2019. Copyright 2021, Douglas M.
Steiner. (ST#2019.44.0222-35) |
| |
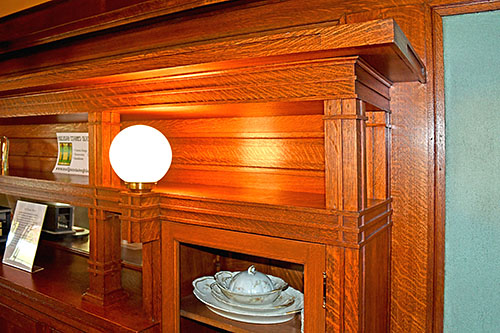 |
| 36) B.
Harley Bradley Residence Interior, Dining Room, Kankakee,
Illinois 2019 (1900 - S.052).
20 x 13.5
high res digital image photographed by Douglas M.
Steiner on October 20, 2019. Copyright 2021, Douglas M.
Steiner. (ST#2019.44.0222-36) |
| |
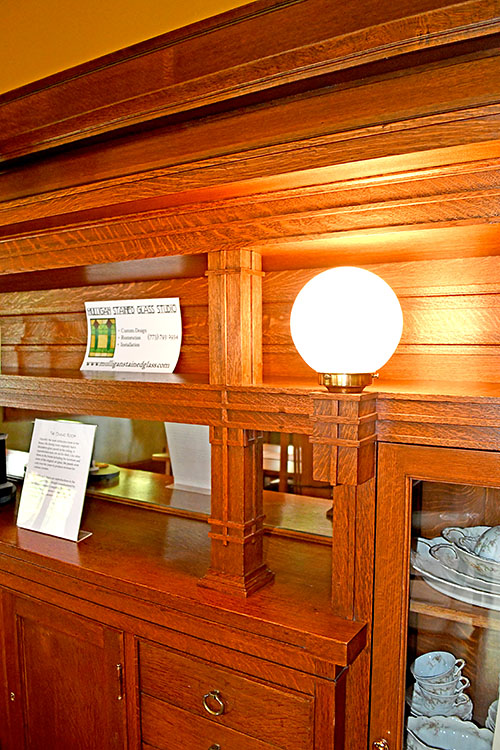 |
| 37) B.
Harley Bradley Residence Interior, Dining Room, Kankakee,
Illinois 2019 (1900 - S.052).
20 x 13.5
high res digital image photographed by Douglas M.
Steiner on October 20, 2019. Copyright 2021, Douglas M.
Steiner. (ST#2019.44.0222-37) |
| |
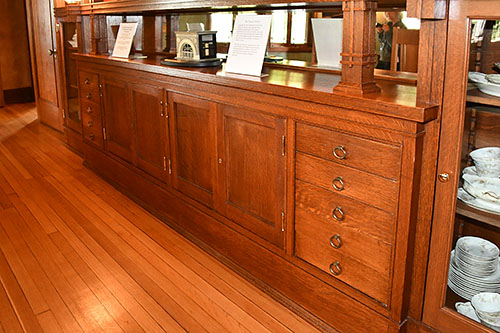 |
| 38) B.
Harley Bradley Residence Interior, Dining Room, Kankakee,
Illinois 2019 (1900 - S.052).
20 x 13.5
high res digital image photographed by Douglas M.
Steiner on October 20, 2019. Copyright 2021, Douglas M.
Steiner. (ST#2019.44.0222-38) |
| |
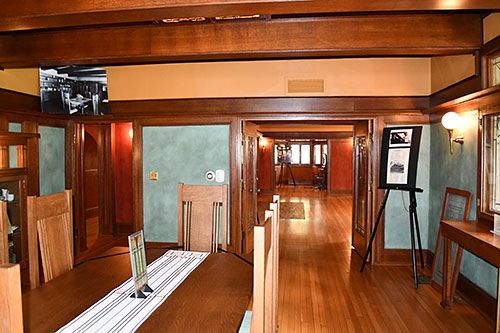 |
| 39) B.
Harley Bradley Residence Interior, Dining Room, Kankakee,
Illinois 2019 (1900 - S.052).
20 x 13.5
high res digital image photographed by Douglas M.
Steiner on October 20, 2019. Copyright 2021, Douglas M.
Steiner. (ST#2019.44.0222-39) |
| |
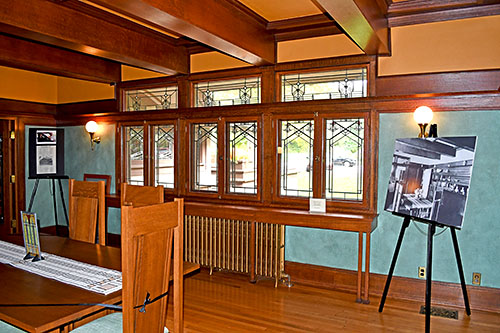 |
| 40) B.
Harley Bradley Residence Interior, Dining Room, Kankakee,
Illinois 2019 (1900 - S.052).
20 x 13.5
high res digital image photographed by Douglas M.
Steiner on October 20, 2019. Copyright 2021, Douglas M.
Steiner. (ST#2019.44.0222-40) |
| |
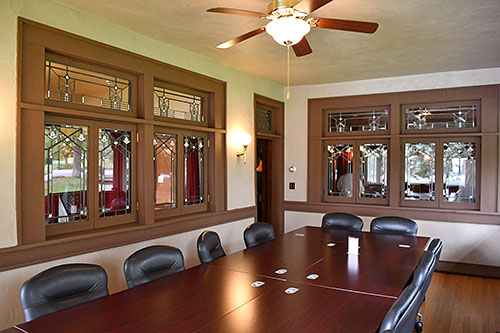 |
| 41) B.
Harley Bradley Residence Interior, Screened Porch, Kankakee,
Illinois 2019 (1900 - S.052).
20 x 13.5
high res digital image photographed by Douglas M.
Steiner on October 20, 2019. Copyright 2021, Douglas M.
Steiner. (ST#2019.44.0222-41) |
| |
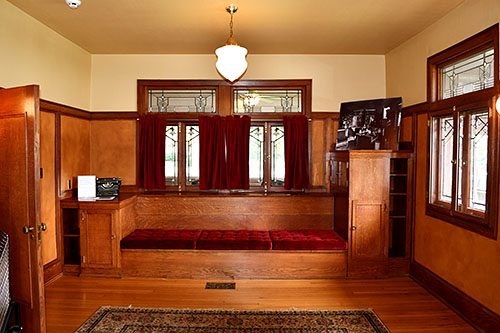 |
| 42) B.
Harley Bradley Residence Interior, Sitting Room, Kankakee,
Illinois 2019 (1900 - S.052).
20 x 13.5
high res digital image photographed by Douglas M.
Steiner on October 20, 2019. Copyright 2021, Douglas M.
Steiner. (ST#2019.44.0222-42) |
| |
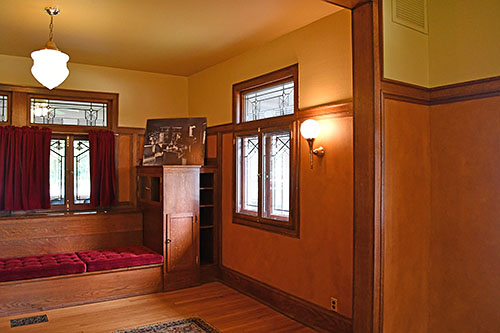 |
| 43) B.
Harley Bradley Residence Interior, Sitting Room, Kankakee,
Illinois 2019 (1900 - S.052).
20 x 13.5
high res digital image photographed by Douglas M.
Steiner on October 20, 2019. Copyright 2021, Douglas M.
Steiner. (ST#2019.44.0222-43) |
| |
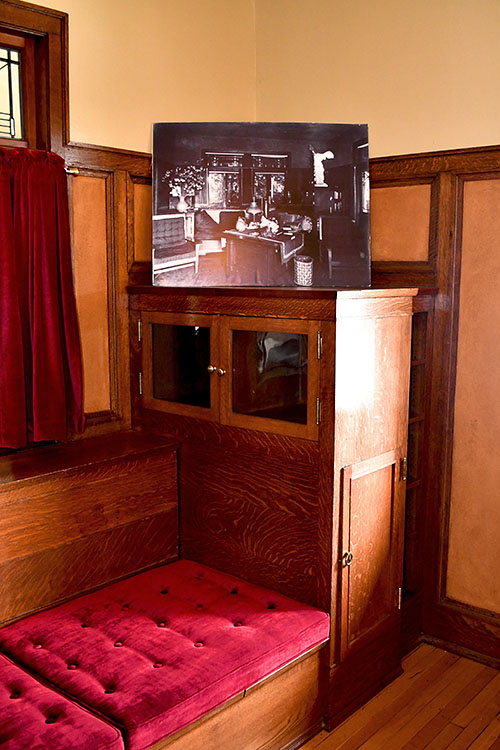 |
| 44) B.
Harley Bradley Residence Interior, Sitting Room, Kankakee,
Illinois 2019 (1900 - S.052).
20 x 13.5
high res digital image photographed by Douglas M.
Steiner on October 20, 2019. Copyright 2021, Douglas M.
Steiner. (ST#2019.44.0222-44) |
| |
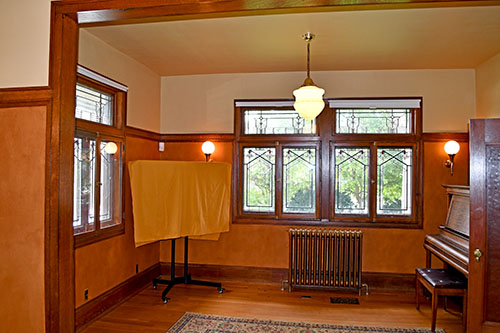 |
| 45) B.
Harley Bradley Residence Interior, Sitting Room, Kankakee,
Illinois 2019 (1900 - S.052).
20 x 13.5
high res digital image photographed by Douglas M.
Steiner on October 20, 2019. Copyright 2021, Douglas M.
Steiner. (ST#2019.44.0222-45) |
| |
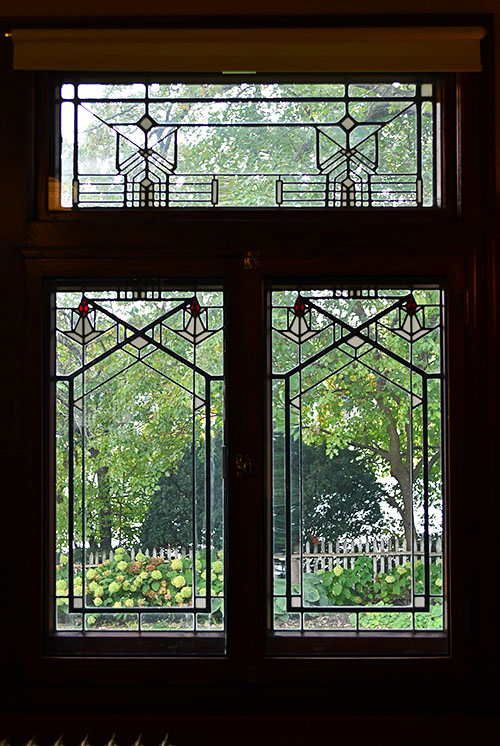 |
| 46) B.
Harley Bradley Residence Interior, Sitting Room, Kankakee,
Illinois 2019 (1900 - S.052).
20 x 13.5
high res digital image photographed by Douglas M.
Steiner on October 20, 2019. Copyright 2021, Douglas M.
Steiner. (ST#2019.44.0222-46) |
| |
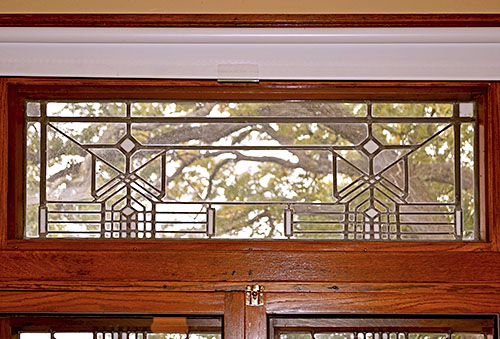 |
| 47) B.
Harley Bradley Residence Interior, Sitting Room, Kankakee,
Illinois 2019 (1900 - S.052).
20 x 13.5
high res digital image photographed by Douglas M.
Steiner on October 20, 2019. Copyright 2021, Douglas M.
Steiner. (ST#2019.44.0222-47) |
| |
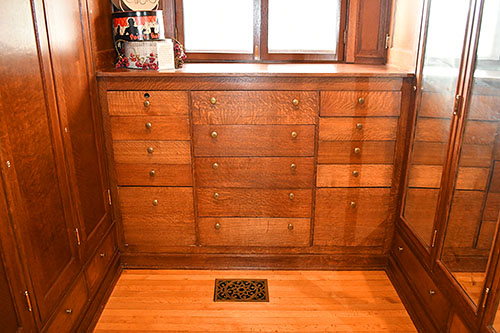 |
| 48) B.
Harley Bradley Residence Interior, Dressing Room, Kankakee,
Illinois 2019 (1900 - S.052).
20 x 13.5
high res digital image photographed by Douglas M.
Steiner on October 20, 2019. Copyright 2021, Douglas M.
Steiner. (ST#2019.44.0222-48) |
| |
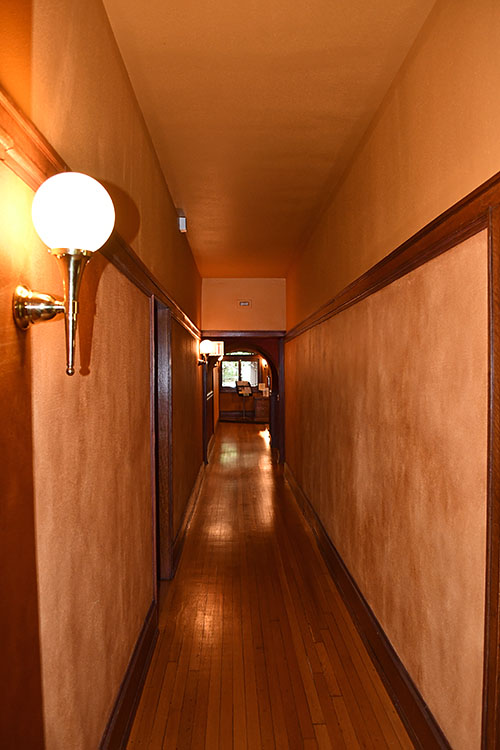 |
| 49) B.
Harley Bradley Residence Interior, Sitting Room to Entry
Hall, Kankakee,
Illinois 2019 (1900 - S.052).
20 x 13.5
high res digital image photographed by Douglas M.
Steiner on October 20, 2019. Copyright 2021, Douglas M.
Steiner. (ST#2019.44.0222-49) |
| |
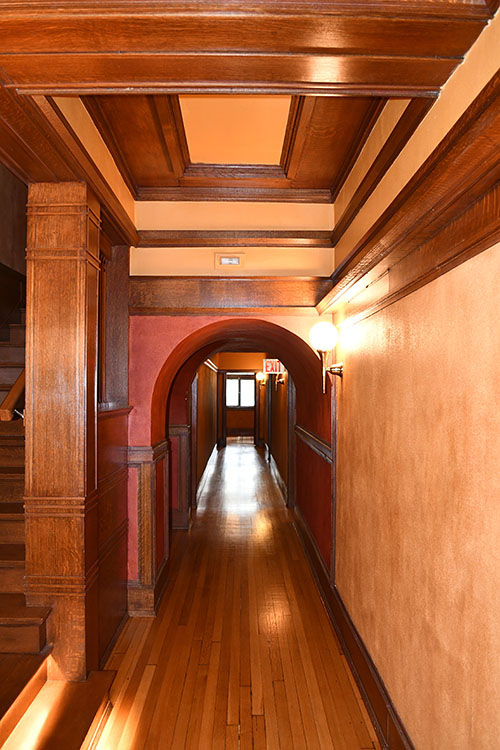 |
| 50) B.
Harley Bradley Residence Interior, Entry Hall to Sitting
Room, Kankakee,
Illinois 2019 (1900 - S.052).
20 x 13.5
high res digital image photographed by Douglas M.
Steiner on October 20, 2019. Copyright 2021, Douglas M.
Steiner. (ST#2019.44.0222-50) |
| |
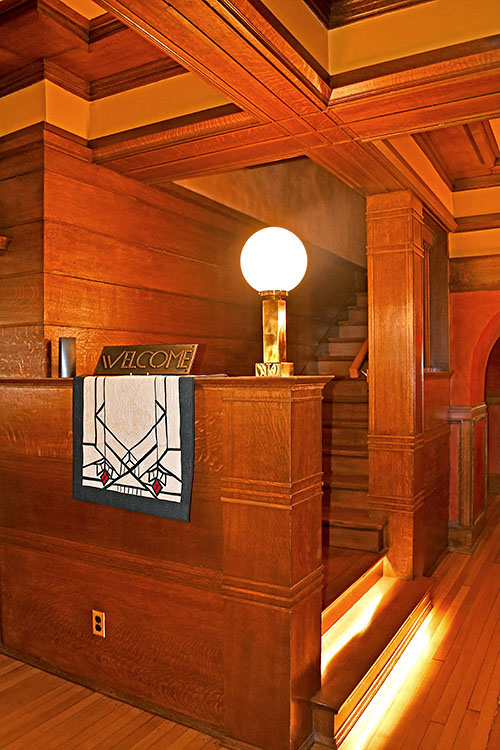 |
| 51) B.
Harley Bradley Residence Interior, Entry Hall, Kankakee,
Illinois 2019 (1900 - S.052).
20 x 13.5
high res digital image photographed by Douglas M.
Steiner on October 20, 2019. Copyright 2021, Douglas M.
Steiner. (ST#2019.44.0222-51) |
| |
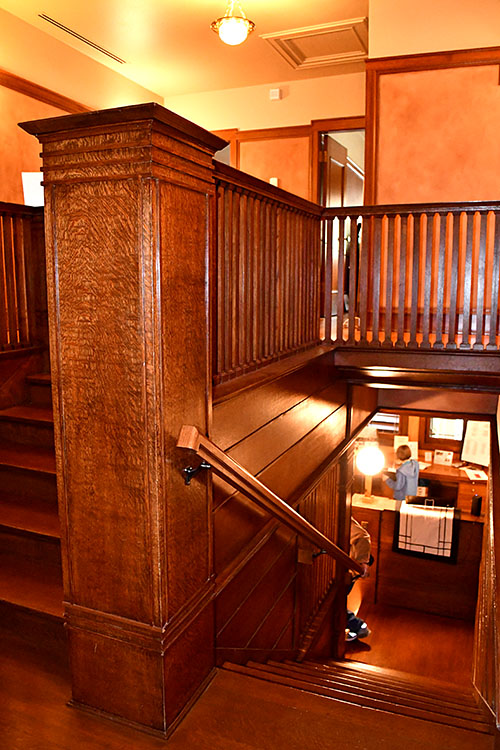 |
| 52) B.
Harley Bradley Residence Interior, Staircase, Kankakee,
Illinois 2019 (1900 - S.052).
20 x 13.5
high res digital image photographed by Douglas M.
Steiner on October 20, 2019. Copyright 2021, Douglas M.
Steiner. (ST#2019.44.0222-52) |
| |
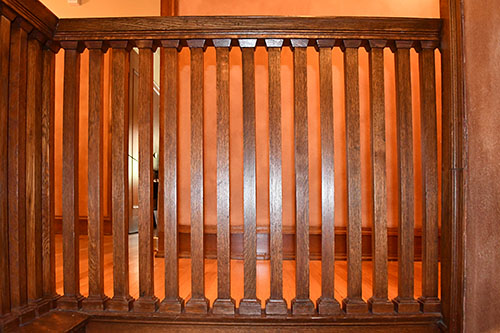 |
| 53) B.
Harley Bradley Residence Interior, Staircase, Kankakee,
Illinois 2019 (1900 - S.052).
20 x 13.5
high res digital image photographed by Douglas M.
Steiner on October 20, 2019. Copyright 2021, Douglas M.
Steiner. (ST#2019.44.0222-53) |
| |
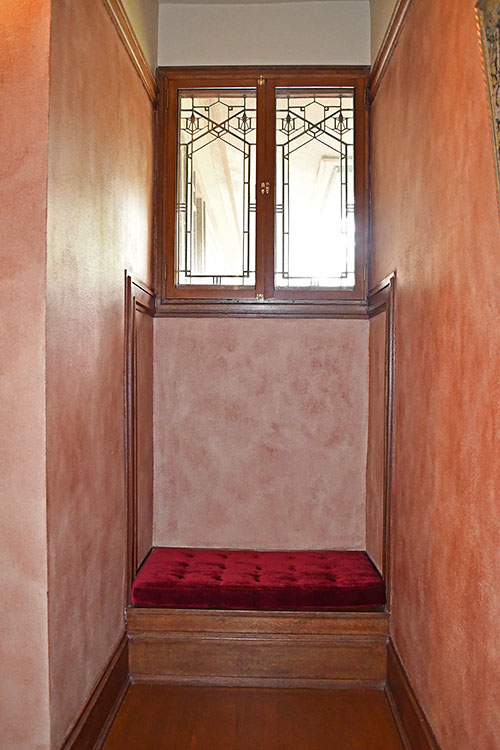 |
| 54) B.
Harley Bradley Residence Interior, Staircase, Kankakee,
Illinois 2019 (1900 - S.052).
20 x 13.5
high res digital image photographed by Douglas M.
Steiner on October 20, 2019. Copyright 2021, Douglas M.
Steiner. (ST#2019.44.0222-54) |
| |
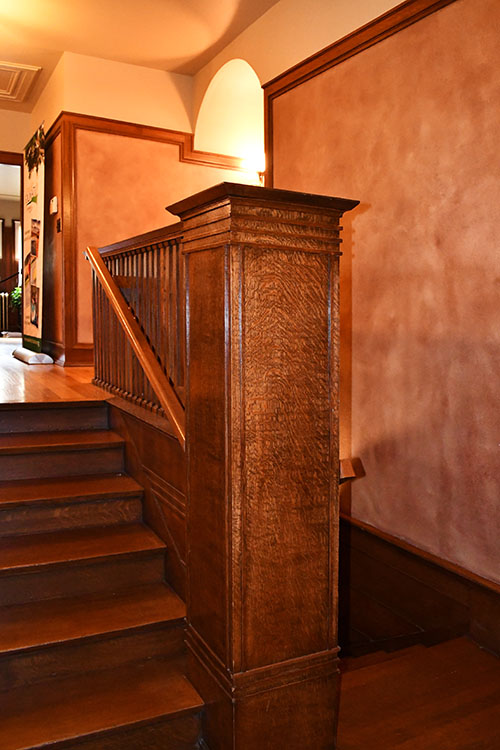 |
| 55) B.
Harley Bradley Residence Interior, Staircase, Kankakee,
Illinois 2019 (1900 - S.052).
20 x 13.5
high res digital image photographed by Douglas M.
Steiner on October 20, 2019. Copyright 2021, Douglas M.
Steiner. (ST#2019.44.0222-55) |
| |
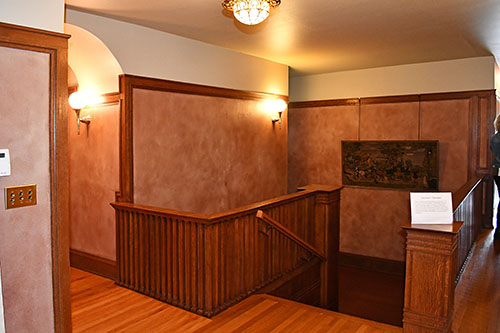 |
| 56) B.
Harley Bradley Residence Interior, Staircase, Kankakee,
Illinois 2019 (1900 - S.052).
20 x 13.5
high res digital image photographed by Douglas M.
Steiner on October 20, 2019. Copyright 2021, Douglas M.
Steiner. (ST#2019.44.0222-56) |
| |
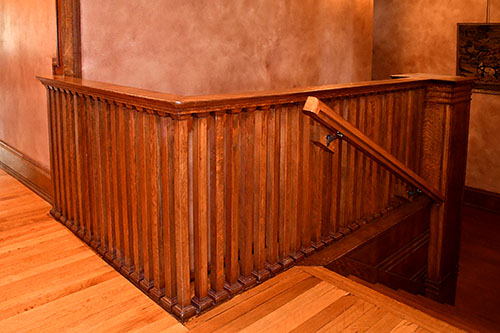 |
| 57) B.
Harley Bradley Residence Interior, Staircase, Kankakee,
Illinois 2019 (1900 - S.052).
20 x 13.5
high res digital image photographed by Douglas M.
Steiner on October 20, 2019. Copyright 2021, Douglas M.
Steiner. (ST#2019.44.0222-57) |
| |
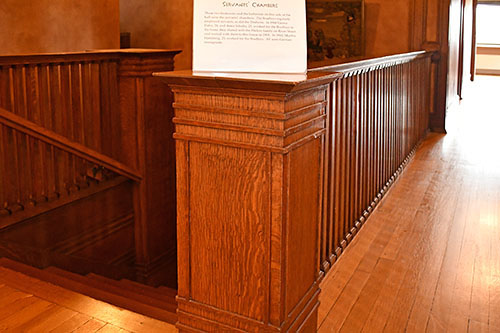 |
| 58) B.
Harley Bradley Residence Interior, Staircase, Kankakee,
Illinois 2019 (1900 - S.052).
20 x 13.5
high res digital image photographed by Douglas M.
Steiner on October 20, 2019. Copyright 2021, Douglas M.
Steiner. (ST#2019.44.0222-58) |
| |
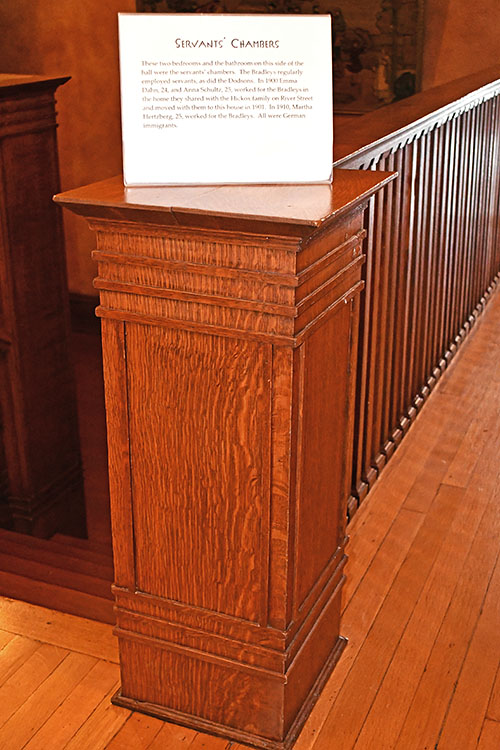 |
| 59) B.
Harley Bradley Residence Interior, Staircase, Kankakee,
Illinois 2019 (1900 - S.052).
20 x 13.5
high res digital image photographed by Douglas M.
Steiner on October 20, 2019. Copyright 2021, Douglas M.
Steiner. (ST#2019.44.0222-59) |
| |
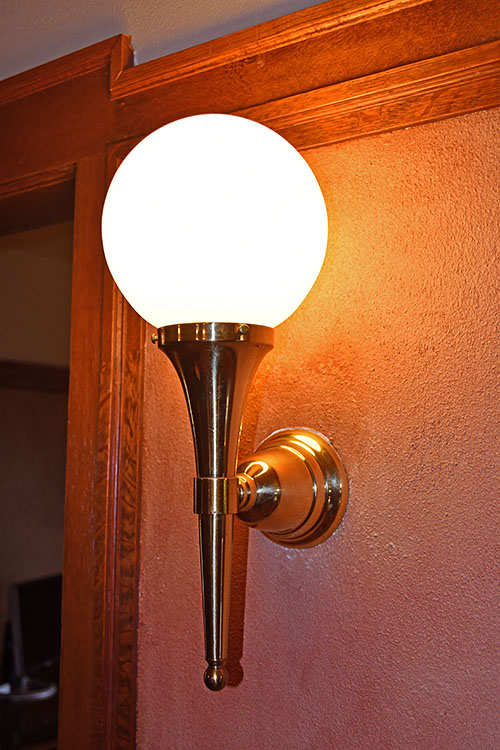 |
| 60) B.
Harley Bradley Residence Interior, Staircase, Kankakee,
Illinois 2019 (1900 - S.052).
20 x 13.5
high res digital image photographed by Douglas M.
Steiner on October 20, 2019. Copyright 2021, Douglas M.
Steiner. (ST#2019.44.0222-60) |
| |
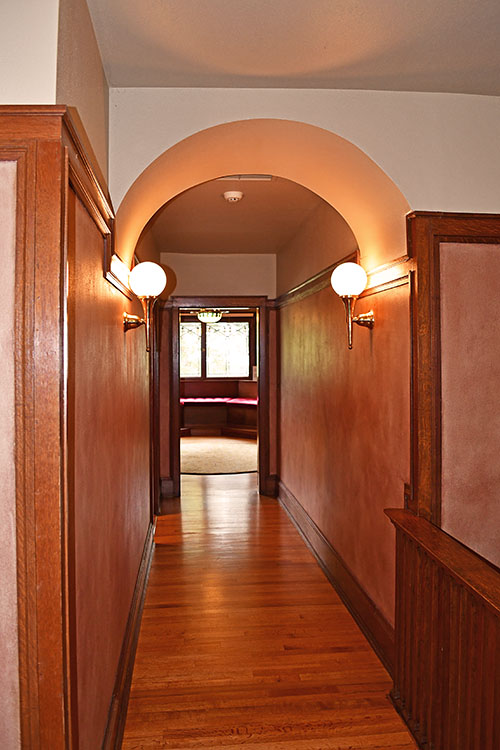 |
| 61) B.
Harley Bradley Residence Interior, Master Bedroom Hall, Kankakee,
Illinois 2019 (1900 - S.052).
20 x 13.5
high res digital image photographed by Douglas M.
Steiner on October 20, 2019. Copyright 2021, Douglas M.
Steiner. (ST#2019.44.0222-61) |
| |
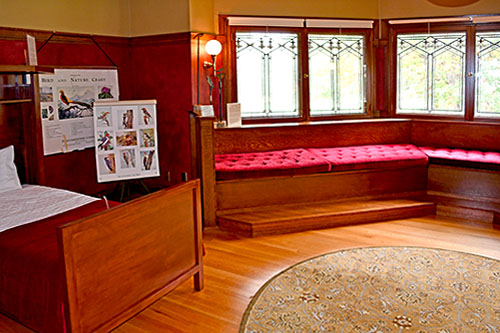 |
| 62) B.
Harley Bradley Residence Interior, Master Bedroom, Kankakee,
Illinois 2019 (1900 - S.052).
20 x 13.5
high res digital image photographed by Douglas M.
Steiner on October 20, 2019. Copyright 2021, Douglas M.
Steiner. (ST#2019.44.0222-62) |
| |
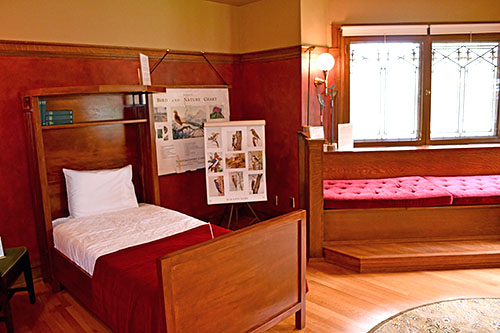 |
| 63) B.
Harley Bradley Residence Interior, Master Bedroom, Kankakee,
Illinois 2019 (1900 - S.052).
20 x 13.5
high res digital image photographed by Douglas M.
Steiner on October 20, 2019. Copyright 2021, Douglas M.
Steiner. (ST#2019.44.0222-63) |
| |
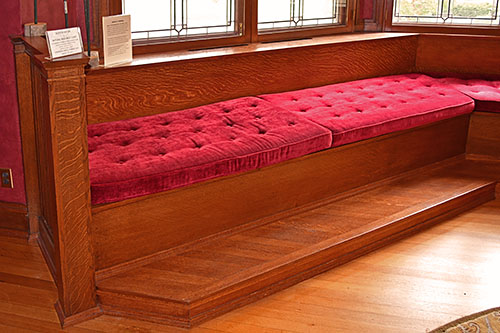 |
| 64) B.
Harley Bradley Residence Interior, Master Bedroom, Kankakee,
Illinois 2019 (1900 - S.052).
20 x 13.5
high res digital image photographed by Douglas M.
Steiner on October 20, 2019. Copyright 2021, Douglas M.
Steiner. (ST#2019.44.0222-64) |
| |
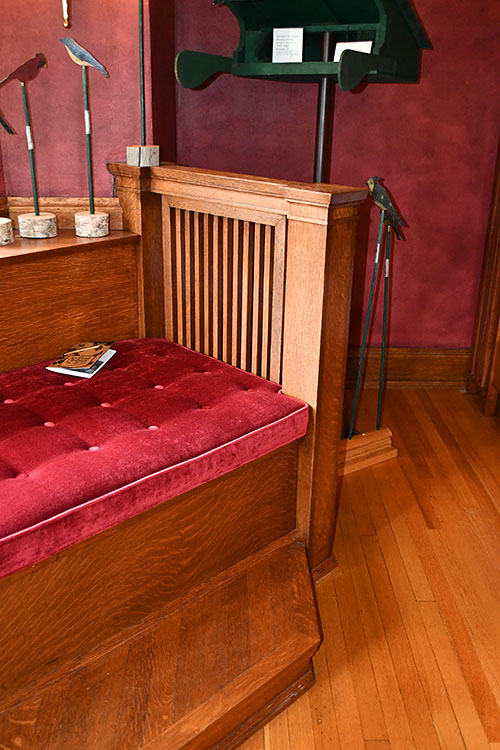 |
| 65) B.
Harley Bradley Residence Interior, Master Bedroom, Kankakee,
Illinois 2019 (1900 - S.052).
20 x 13.5
high res digital image photographed by Douglas M.
Steiner on October 20, 2019. Copyright 2021, Douglas M.
Steiner. (ST#2019.44.0222-65) |
| |
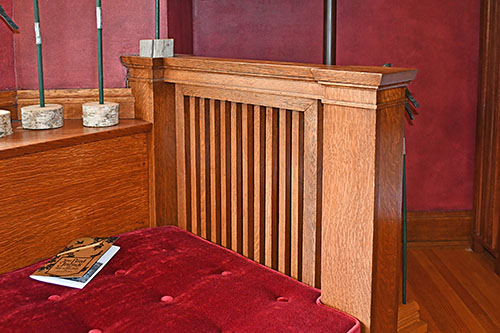 |
| 66) B.
Harley Bradley Residence Interior, Master Bedroom, Kankakee,
Illinois 2019 (1900 - S.052).
20 x 13.5
high res digital image photographed by Douglas M.
Steiner on October 20, 2019. Copyright 2021, Douglas M.
Steiner. (ST#2019.44.0222-66) |
| |
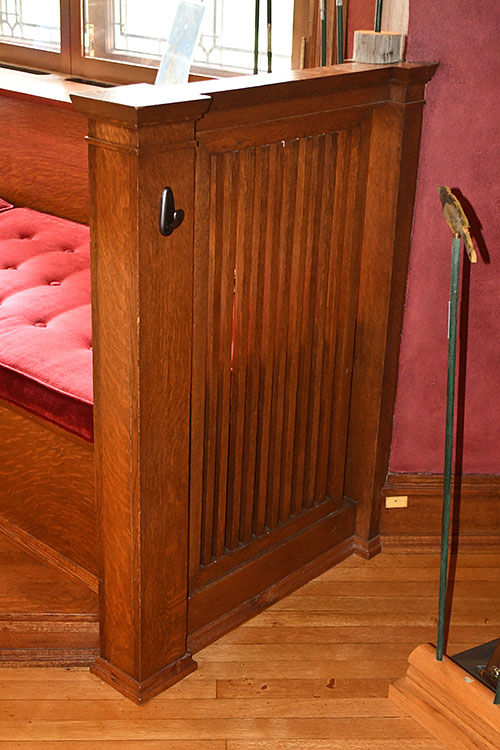 |
| 67) B.
Harley Bradley Residence Interior, Master Bedroom, Kankakee,
Illinois 2019 (1900 - S.052).
20 x 13.5
high res digital image photographed by Douglas M.
Steiner on October 20, 2019. Copyright 2021, Douglas M.
Steiner. (ST#2019.44.0222-67) |
| |
#2019.44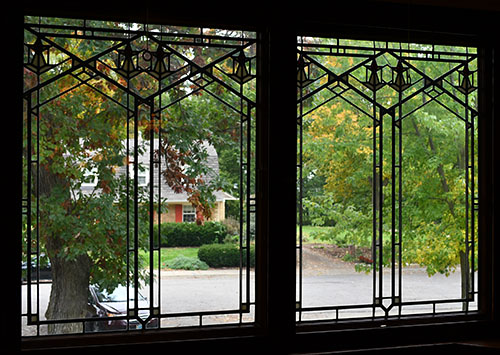 |
| 68) B.
Harley Bradley Residence Interior, Master Bedroom, Kankakee,
Illinois 2019 (1900 - S.052).
20 x 13.5
high res digital image photographed by Douglas M.
Steiner on October 20, 2019. Copyright 2021, Douglas M.
Steiner. (ST#2019.44.0222-68) |
| |
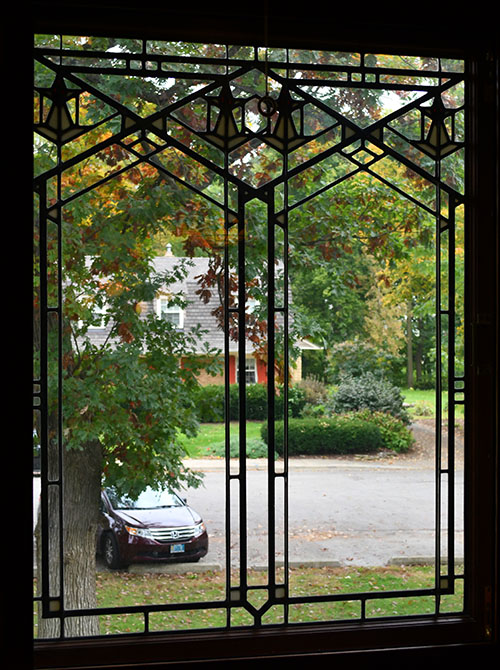 |
| 69) B.
Harley Bradley Residence Interior, Master Bedroom, Kankakee,
Illinois 2019 (1900 - S.052).
20 x 13.5
high res digital image photographed by Douglas M.
Steiner on October 20, 2019. Copyright 2021, Douglas M.
Steiner. (ST#2019.44.0222-69) |
| |
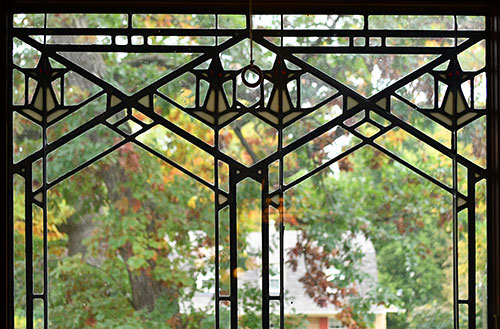 |
| 70) B.
Harley Bradley Residence Interior, Master Bedroom, Kankakee,
Illinois 2019 (1900 - S.052).
20 x 13.5
high res digital image photographed by Douglas M.
Steiner on October 20, 2019. Copyright 2021, Douglas M.
Steiner. (ST#2019.44.0222-70) |
| |
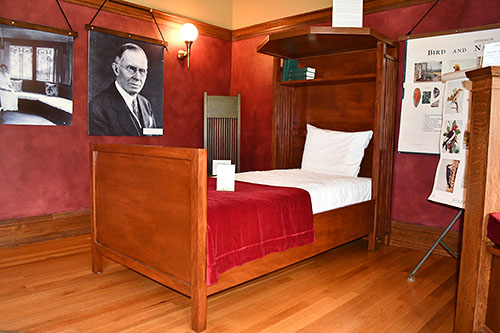 |
| 71) B.
Harley Bradley Residence Interior, Master Bedroom, Kankakee,
Illinois 2019 (1900 - S.052).
20 x 13.5
high res digital image photographed by Douglas M.
Steiner on October 20, 2019. Copyright 2021, Douglas M.
Steiner. (ST#2019.44.0222-71) |
| |
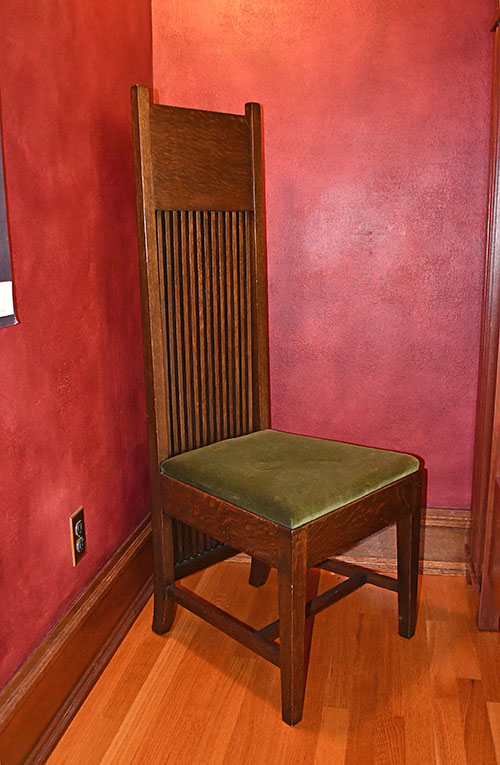 |
| 72) B.
Harley Bradley Residence Interior, Master Bedroom, Kankakee,
Illinois 2019 (1900 - S.052).
20 x 13.5
high res digital image photographed by Douglas M.
Steiner on October 20, 2019. Copyright 2021, Douglas M.
Steiner. (ST#2019.44.0222-72) |
| |
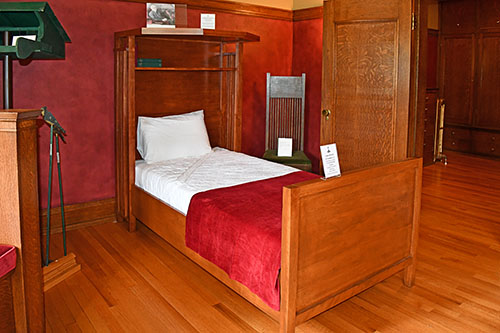 |
| 73) B.
Harley Bradley Residence Interior, Master Bedroom, Kankakee,
Illinois 2019 (1900 - S.052).
20 x 13.5
high res digital image photographed by Douglas M.
Steiner on October 20, 2019. Copyright 2021, Douglas M.
Steiner. (ST#2019.44.0222-73) |
| |
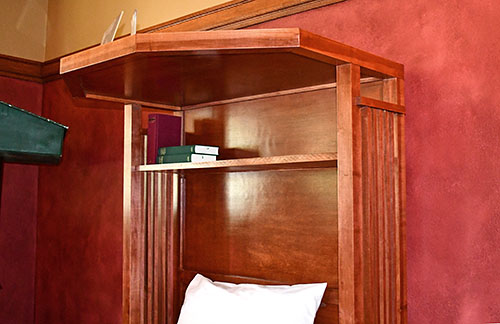 |
| 74) B.
Harley Bradley Residence Interior, Master Bedroom, Kankakee,
Illinois 2019 (1900 - S.052).
20 x 13.5
high res digital image photographed by Douglas M.
Steiner on October 20, 2019. Copyright 2021, Douglas M.
Steiner. (ST#2019.44.0222-74) |
| |
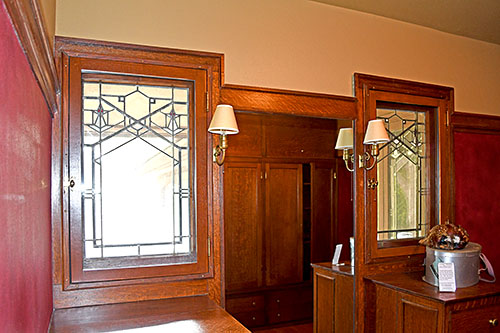 |
| 75) B.
Harley Bradley Residence Interior, Master Bedroom, Kankakee,
Illinois 2019 (1900 - S.052).
20 x 13.5
high res digital image photographed by Douglas M.
Steiner on October 20, 2019. Copyright 2021, Douglas M.
Steiner. (ST#2019.44.0222-75) |
| |
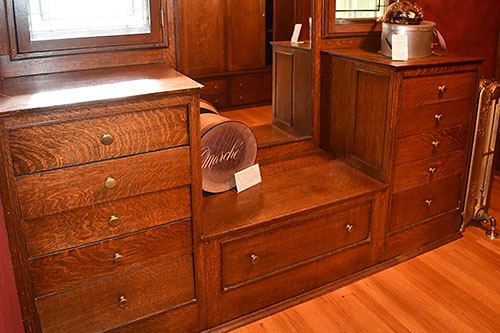 |
| 76) B.
Harley Bradley Residence Interior, Master Bedroom, Kankakee,
Illinois 2019 (1900 - S.052).
20 x 13.5
high res digital image photographed by Douglas M.
Steiner on October 20, 2019. Copyright 2021, Douglas M.
Steiner. (ST#2019.44.0222-76) |
| |
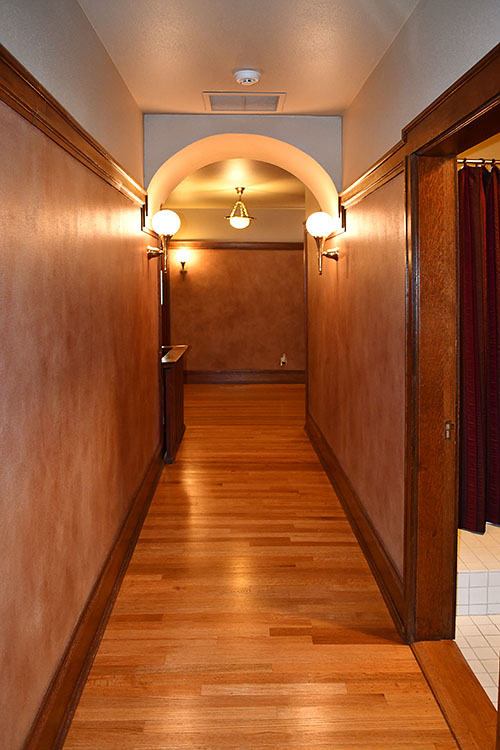 |
| 77) B.
Harley Bradley Residence Interior, View From Master Bedroom, Kankakee,
Illinois 2019 (1900 - S.052).
20 x 13.5
high res digital image photographed by Douglas M.
Steiner on October 20, 2019. Copyright 2021, Douglas M.
Steiner. (ST#2019.44.0222-77) |
| |
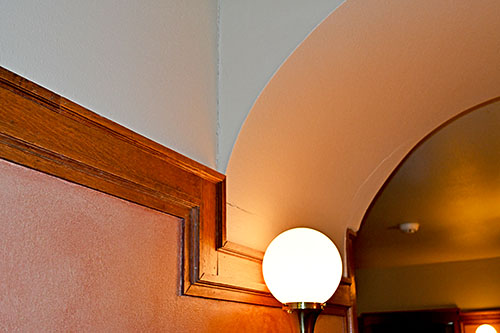 |
| 78) B.
Harley Bradley Residence Interior, Master Bedroom Hall, Kankakee,
Illinois 2019 (1900 - S.052).
20 x 13.5
high res digital image photographed by Douglas M.
Steiner on October 20, 2019. Copyright 2021, Douglas M.
Steiner. (ST#2019.44.0222-78) |
| |
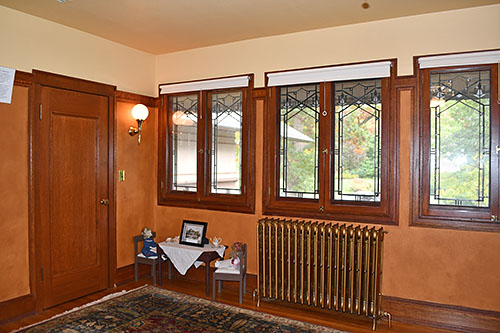 |
| 79) B.
Harley Bradley Residence Interior, Large Bedroom, Kankakee,
Illinois 2019 (1900 - S.052).
20 x 13.5
high res digital image photographed by Douglas M.
Steiner on October 20, 2019. Copyright 2021, Douglas M.
Steiner. (ST#2019.44.0222-79) |
| |
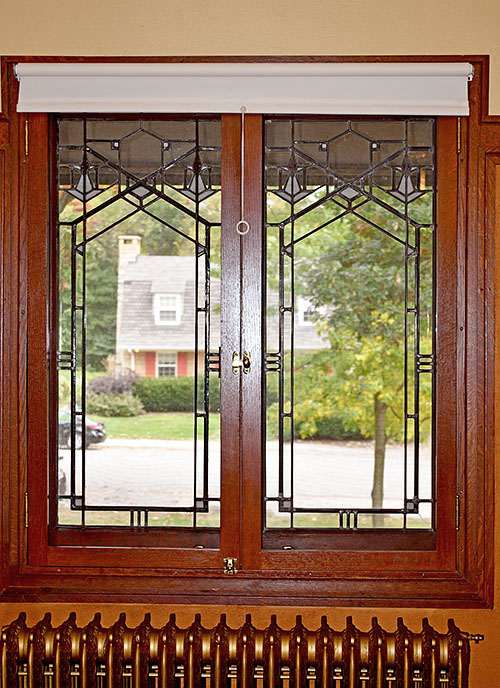 |
| 80) B.
Harley Bradley Residence Interior, Large Bedroom, Kankakee,
Illinois 2019 (1900 - S.052).
20 x 13.5
high res digital image photographed by Douglas M.
Steiner on October 20, 2019. Copyright 2021, Douglas M.
Steiner. (ST#2019.44.0222-80) |
| |
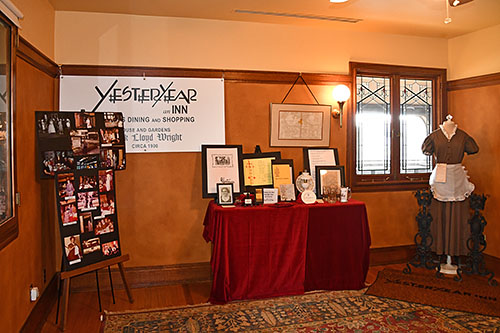 |
| 81) B.
Harley Bradley Residence Interior, Large Bedroom, Kankakee,
Illinois 2019 (1900 - S.052).
20 x 13.5
high res digital image photographed by Douglas M.
Steiner on October 20, 2019. Copyright 2021, Douglas M.
Steiner. (ST#2019.44.0222-81) |
| |
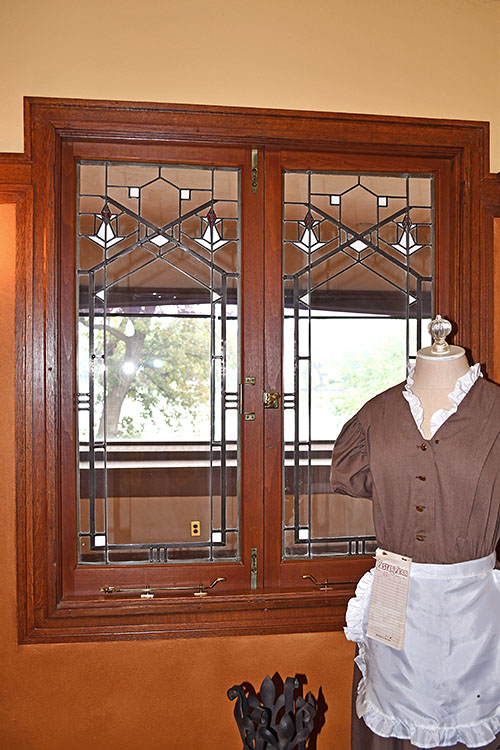 |
| 82) B.
Harley Bradley Residence Interior, Large Bedroom, Kankakee,
Illinois 2019 (1900 - S.052).
20 x 13.5
high res digital image photographed by Douglas M.
Steiner on October 20, 2019. Copyright 2021, Douglas M.
Steiner. (ST#2019.44.0222-82) |
| |
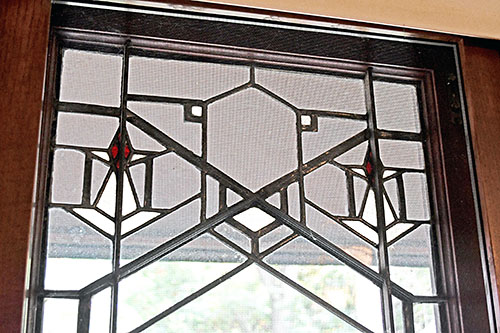 |
| 83) B.
Harley Bradley Residence Interior, Large Bedroom, Kankakee,
Illinois 2019 (1900 - S.052).
20 x 13.5
high res digital image photographed by Douglas M.
Steiner on October 20, 2019. Copyright 2021, Douglas M.
Steiner. (ST#2019.44.0222-83) |
| |
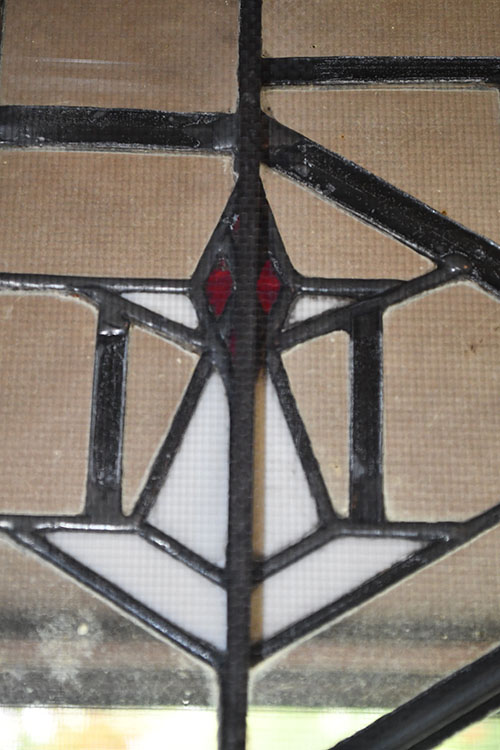 |
| 84) B.
Harley Bradley Residence Interior, Large Bedroom, Kankakee,
Illinois 2019 (1900 - S.052).
20 x 13.5
high res digital image photographed by Douglas M.
Steiner on October 20, 2019. Copyright 2021, Douglas M.
Steiner. (ST#2019.44.0222-84) |
| |
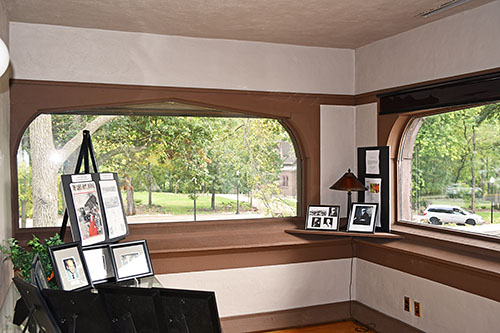 |
| 85) B.
Harley Bradley Residence Interior, Porch, Kankakee,
Illinois 2019 (1900 - S.052).
20 x 13.5
high res digital image photographed by Douglas M.
Steiner on October 20, 2019. Copyright 2021, Douglas M.
Steiner. (ST#2019.44.0222-85) |
| |
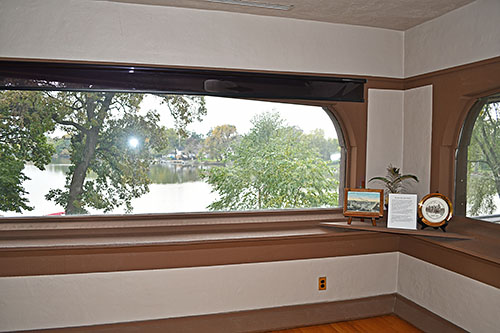 |
| 86) B.
Harley Bradley Residence Interior, Porch, Kankakee,
Illinois 2019 (1900 - S.052).
20 x 13.5
high res digital image photographed by Douglas M.
Steiner on October 20, 2019. Copyright 2021, Douglas M.
Steiner. (ST#2019.44.0222-86) |
| |
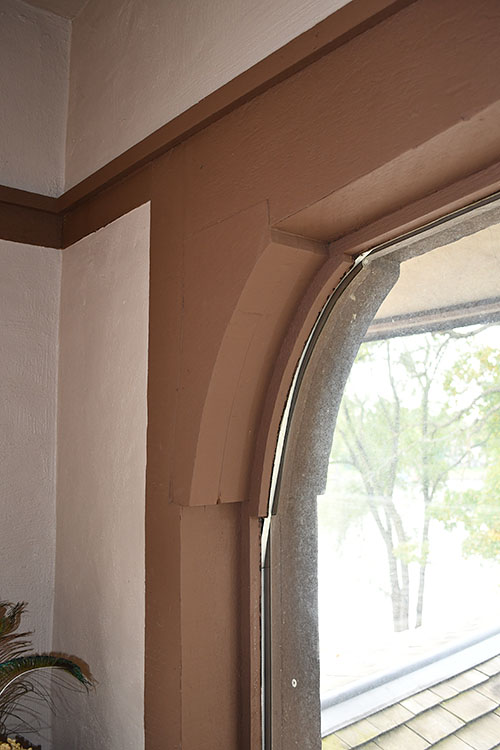 |
| 87) B.
Harley Bradley Residence Interior, Porch, Kankakee,
Illinois 2019 (1900 - S.052).
20 x 13.5
high res digital image photographed by Douglas M.
Steiner on October 20, 2019. Copyright 2021, Douglas M.
Steiner. (ST#2019.44.0222-87) |
| |
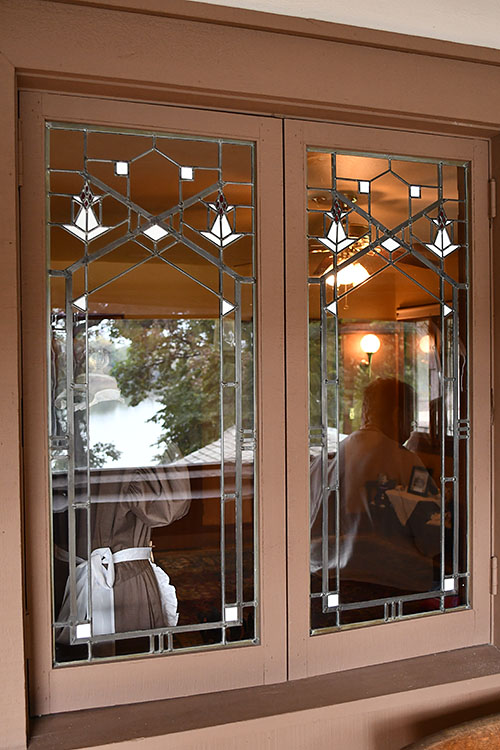 |
| 88) B.
Harley Bradley Residence Interior, Porch, Kankakee,
Illinois 2019 (1900 - S.052).
20 x 13.5
high res digital image photographed by Douglas M.
Steiner on October 20, 2019. Copyright 2021, Douglas M.
Steiner. (ST#2019.44.0222-88) |
| |
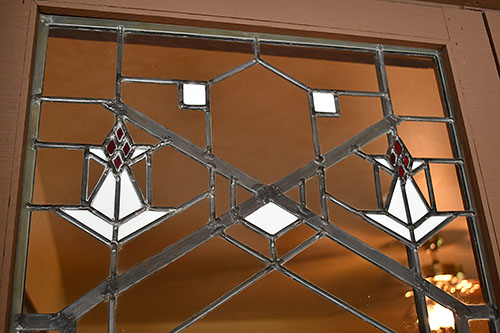 |
| 89) B.
Harley Bradley Residence Interior, Porch, Kankakee,
Illinois 2019 (1900 - S.052).
20 x 13.5
high res digital image photographed by Douglas M.
Steiner on October 20, 2019. Copyright 2021, Douglas M.
Steiner. (ST#2019.44.0222-89) |
| |
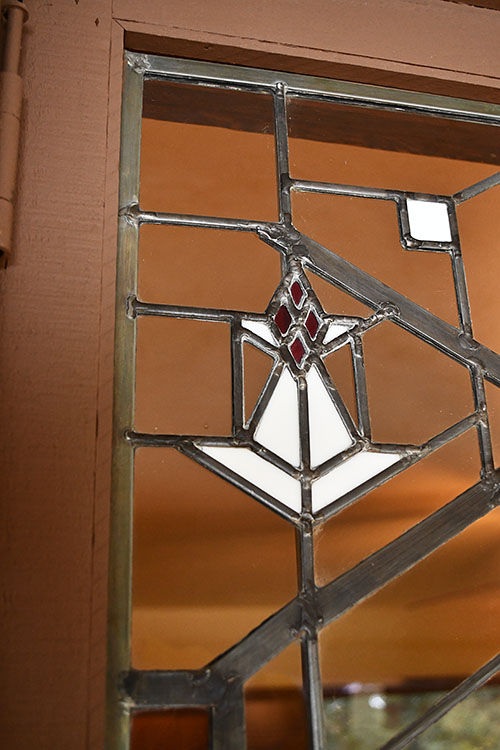 |
| 90) B.
Harley Bradley Residence Interior, Porch, Kankakee,
Illinois 2019 (1900 - S.052).
20 x 13.5
high res digital image photographed by Douglas M.
Steiner on October 20, 2019. Copyright 2021, Douglas M.
Steiner. (ST#2019.44.0222-90) |
| |
| |
|
|
|
|
Additional Wright Studies |
|
|
|



