|
|
|
|
|
WE
PROUDLY SUPPORT THE FRANK LLOYD WRIGHT BUILDING
CONSERVANCY
 |
|
|
|
|
|
WE
PROUDLY SUPPORT FALLINGWATER
AND THE WESTERN
PENNSYLVANIA CONSERVANCY
 |
|
|
|
|
WALTER GERTS RESIDENCE
REMODELING (1911 -
S.177) |
|
|
|
|
PLANS 1905 PLANS 1911 GERTS 2018 ADDITIONAL WRIGHT STUDIES |
|
|
|
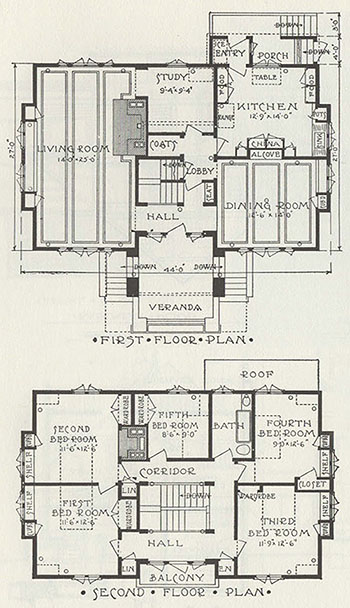 |
Date:
1905
Title:
Walter Gerts Residence, River Forest, Illinois, First and Second
Floor Plan 1905 (1911 - S.177).
Description: Original First and Second floor
plans for the Walter Gerts Residence by Charles E. White, Jr. in
1905. When it suffered and extensive fire and in 1911, they
asked Frank Lloyd Wright to remodel the house. Wright moved the
stairs from the center of the house to the back as well as
moving interior walls. Wright also specified art-glass windows,
interior furnishings, a living room ceiling fixture and interior
glass doors.
See additional details...
Size:
5 x 8.5 B&W photograph.
S#:
0058.43.0922 |
|
|
|
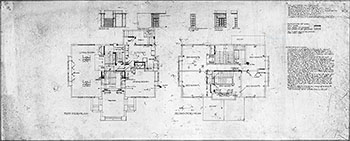 |
Date: 1911
Title:
Walter Gerts Residence Remodeling, River Forest,
Illinois, First and Second Floor Plan 1911 (1911 - S.177).
Description:
First and Second floor plans for the remodel of the
Walter Gerts Residence. Plans also include the staircase,
interior glass doors and the sideboard. The Walter Gerts
Residence was designed by Charles E. White, Jr., in 1905. It
suffered and extensive fire and in 1911, they asked Frank Lloyd
Wright to remodel the house. From the plans it appears that
Wright moved the stairs from the center of the house to the back
as well as moving interior walls. Wright also specified
art-glass windows, interior furnishings, a living room ceiling
fixture and interior glass doors. The art-glass windows were
never executed.
Sheet 1. Text
upper right: “Walter S. Gerts. Alterations of Dwelling. River Forest,
Illinois. Frank Lloyd Wright, Architect, Oak Park, Illinois. Specifications:
Contractor shall take the building in its present condition, replace all
charred and damaged woodwork, furnish new materials and for all work
necessary to make same correspond to these drawings and details according to
the specifications. New work to correspond in every detail to old work.
Floors, woodwork, walls and ceilings, where damaged, shall be replaced or
made good. New floor should be laid through out first story, except the
kitchen, 3/8" tongued and grooved straight oak flooring. Second floor to be
relaid were necessary with the same style flooring as now in place. New wood
to be stained and the new and old woodwork given a coat of flat wax finish
to make all uniform and complete…” Text hand written lower left: “1114.01.”
Courtesy of the Avery Library, Columbia University.
See additional details...
Size:
10 x 4 B&W photograph.
S#:
0104.28.0922 |
|
|
|
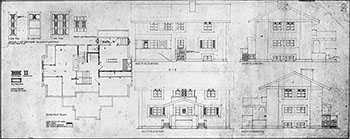 |
Date: 1911
Title:
Walter Gerts Residence Remodeling, River Forest,
Illinois, Elevations and Plans 1911 (1911 - S.177).
Description:
Four elevations, basement plan, windows and light
fixture for the remodel of the Walter Gerts Residence. The
Walter Gerts Residence was designed by Charles E. White, Jr., in
1905. It suffered and extensive fire and in 1911, they asked
Frank Lloyd Wright to remodel the house. From the plans it
appears that Wright moved the stairs from the center of the
house to the back as well as moving interior walls. Wright also
specified art-glass windows, interior furnishings, a living room
ceiling fixture and interior glass doors. The art-glass windows
were never executed.
Sheet
2. Text hand written lower left: “1114.02.” Courtesy of the Avery Library,
Columbia University. See additional details...
Size:
10 x 4 B&W photograph.
ST#:
0104.29.0922 |
|
|
|
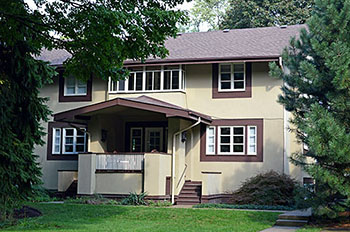 |
Date: 2018
Title:
Walter Gerts Residence Remodeling, River Forest, Illinois 2018
(1911 - S.177).
Description: Set of 5 exterior
photographs of the Walter Gerts Residence. Photographed on
October 8, 2018 during a visit to Chicago. The Walter Gerts
Residence was designed by Charles E. White, Jr., in 1905. It
suffered and extensive fire and in 1911, they asked Frank Lloyd
Wright to remodel the house. Note: We have dispensed with the
usual details of the exterior due to the fact that Frank Lloyd
Wright only remodeled the interior, and we were unable to
photograph the interior on this trip. Walter S. Gerts was the
son of George and Mary Gerts. In 1902...
Continued...
Size:
Set of 5 exterior high res 20 X 13.5 digital images.
ST#:
2018.47.0922 (1-5) |
|
|
|
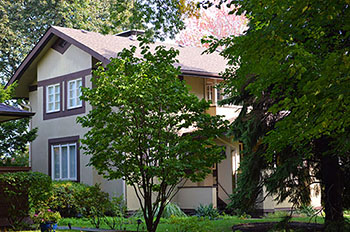 |
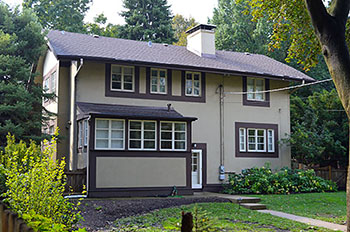
See additional photographs... |
|
|
|
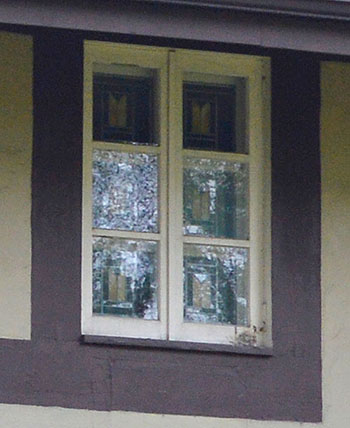 |
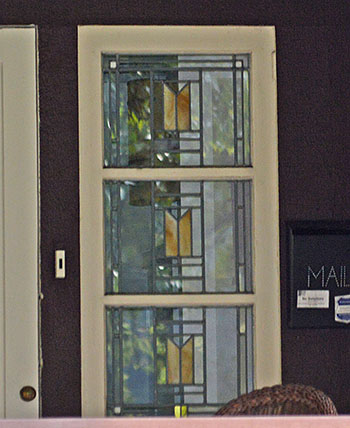
See additional photographs... |
|
|
|
|
|
|
|
|
|
|
WALTER GERTS ORIGINAL PLANS 1905 |
|
|
|
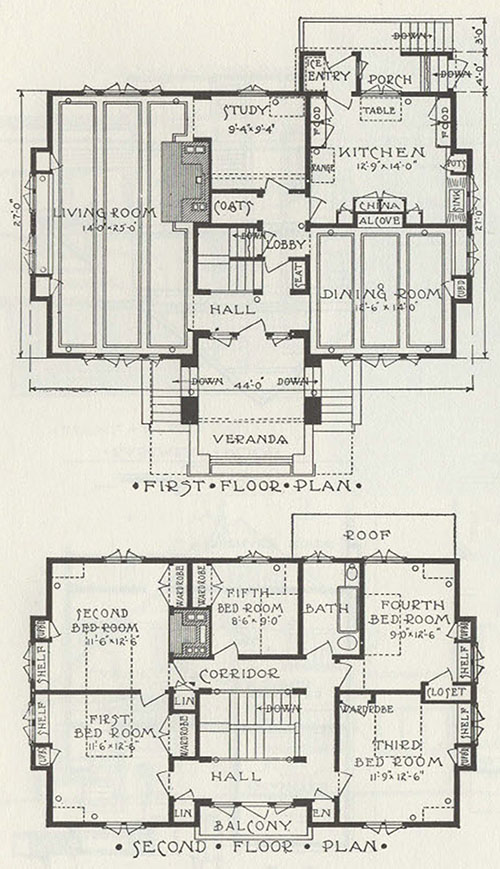 |
|
Walter Gerts Residence, River
Forest, Illinois, First and Second Floor Plan 1905 (1911 -
S.177). Original First and Second floor plans for the Walter
Gerts Residence by Charles E. White, Jr. in 1905. When it
suffered and extensive fire and in 1911, they asked Frank
Lloyd Wright to remodel the house. Wright moved the stairs
from the center of the house to the back as well as moving
interior walls. Wright also specified art-glass windows,
interior furnishings, a living room ceiling fixture and
interior glass doors. (S#0058.43.0922) |
|
|
|
|
|
|
|
|
|
|
|
WALTER GERTS PLANS 1911 |
|
|
|
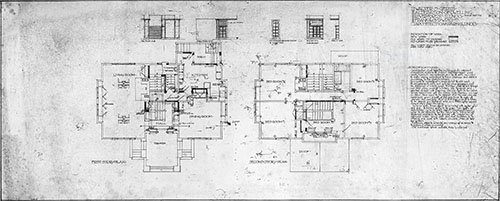 |
|
1) Walter Gerts Residence Remodeling, River Forest,
Illinois, First and Second Floor Plan 1911 (1911 - S.177). First and Second
floor plans for the remodel of the Walter Gerts Residence.
Plans also include the staircase, interior glass doors and
the sideboard. The Walter Gerts Residence was designed by
Charles E. White, Jr., in 1905. It suffered and extensive
fire and in 1911, they asked Frank Lloyd Wright to remodel
the house. From the plans it appears that Wright moved the
stairs from the center of the house to the back as well as
moving interior walls. Wright also specified art-glass
windows, interior furnishings, a living room ceiling fixture
and interior glass doors. The art-glass windows were never
executed. Sheet 1. Text upper right: “Walter S. Gerts.
Alterations of Dwelling. River Forest, Illinois. Frank Lloyd
Wright, Architect, Oak Park, Illinois. Specifications:
Contractor shall take the building in its present condition,
replace all charred and damaged woodwork, furnish new
materials and for all work necessary to make same correspond
to these drawings and details according to the
specifications. New work to correspond in every detail to
old work. Floors, woodwork, walls and ceilings, where
damaged, shall be replaced or made good. New floor should be
laid through out first story, except the kitchen, 3/8"
tongued and grooved straight oak flooring. Second floor to
be relaid were necessary with the same style flooring as now
in place. New wood to be stained and the new and old
woodwork given a coat of flat wax finish to make all uniform
and complete…” Text hand written lower left: “1114.01.” (S#0104.28.0922) |
| |
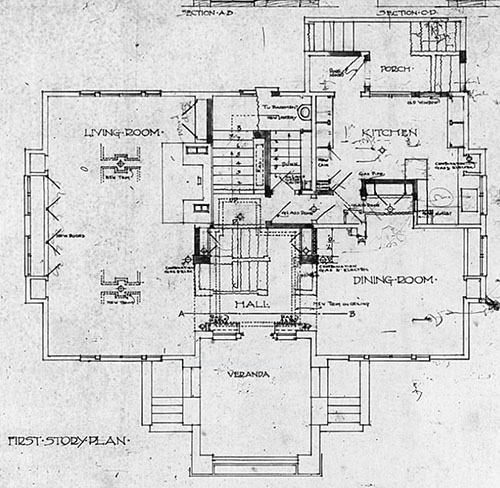 |
|
1B) Detail of the Walter Gerts Residence Remodeling, River Forest,
Illinois, First and Second Floor Plan 1911 (1911 - S.177). |
| |
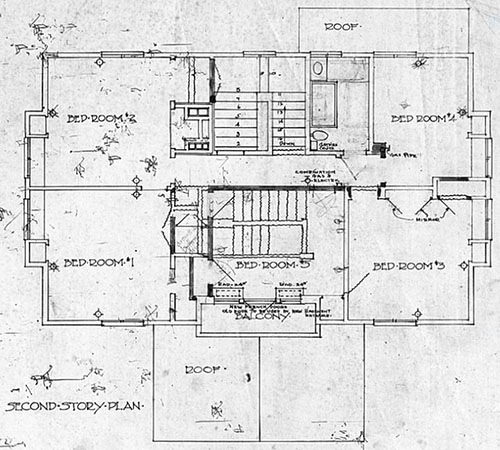 |
|
1C) Detail of the Walter Gerts Residence Remodeling, River Forest,
Illinois, First and Second Floor Plan 1911 (1911 - S.177). |
| |
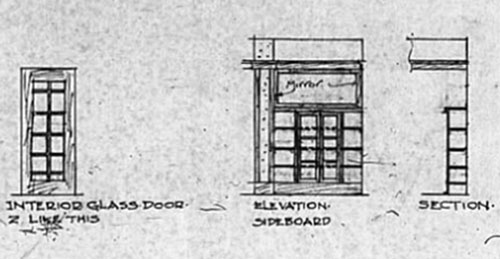 |
|
1D) Detail of the Walter Gerts Residence Remodeling, River Forest,
Illinois, First and Second Floor Plan 1911 (1911 - S.177). |
| |
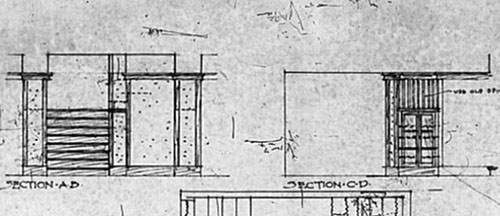 |
|
1E) Detail of the Walter Gerts Residence Remodeling, River Forest,
Illinois, First and Second Floor Plan 1911 (1911 - S.177). |
| |
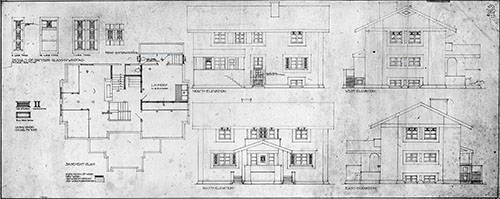 |
|
2) Walter Gerts Residence Remodeling, River Forest,
Illinois, Elevations and Plans 1911 (1911 - S.177). Four elevations,
basement plan, windows and light fixture for the remodel of
the Walter Gerts Residence. The Walter Gerts Residence was
designed by Charles E. White, Jr., in 1905. It suffered and
extensive fire and in 1911, they asked Frank Lloyd Wright to
remodel the house. From the plans it appears that Wright
moved the stairs from the center of the house to the back as
well as moving interior walls. Wright also specified
art-glass windows, interior furnishings, a living room
ceiling fixture and interior glass doors. The art-glass
windows were never executed. Sheet
2. Text hand written lower left: “1114.02.” Courtesy of the Avery Library,
Columbia University. (S#0104.29.0922) |
| |
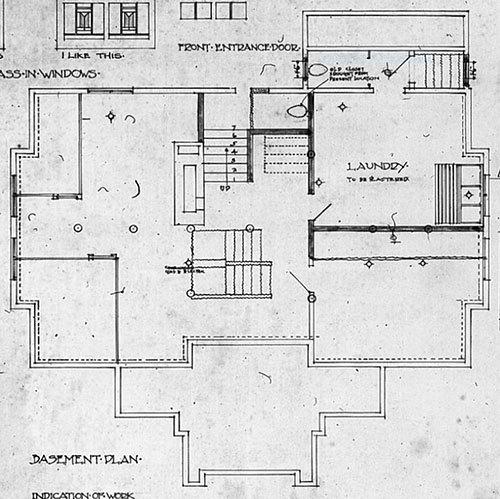 |
|
2B) Detail of the Walter Gerts Residence Remodeling, River Forest,
Illinois, Elevations and Plans 1911 (1911 - S.177). |
| |
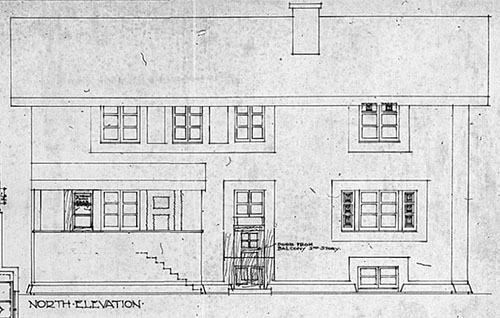 |
|
2C) Detail of the Walter Gerts Residence Remodeling, River Forest,
Illinois, Elevations and Plans 1911 (1911 - S.177). |
| |
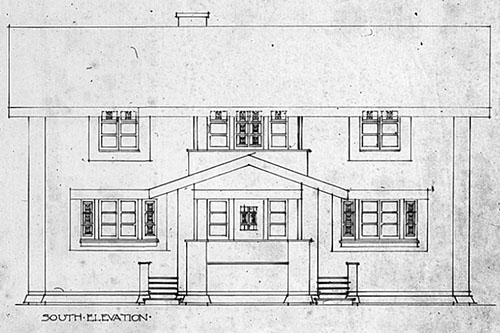 |
|
2D) Detail of the Walter Gerts Residence Remodeling, River Forest,
Illinois, Elevations and Plans 1911 (1911 - S.177). |
| |
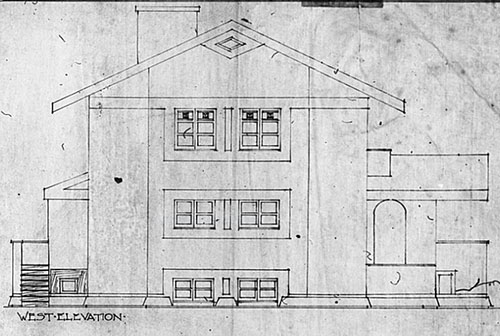 |
|
2E) Detail of the Walter Gerts Residence Remodeling, River Forest,
Illinois, Elevations and Plans 1911 (1911 - S.177). |
| |
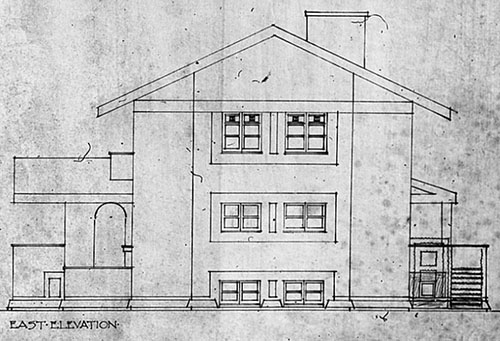 |
|
2F) Detail of the Walter Gerts Residence Remodeling, River Forest,
Illinois, Elevations and Plans 1911 (1911 - S.177). |
| |
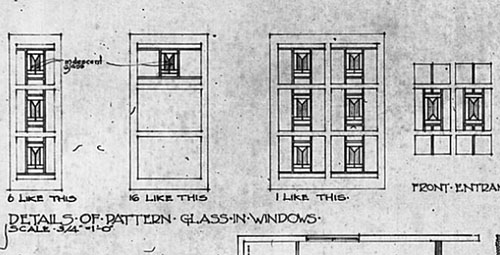 |
|
2G) Detail of the Walter Gerts Residence Remodeling, River Forest,
Illinois, Elevations and Plans 1911 (1911 - S.177). |
| |
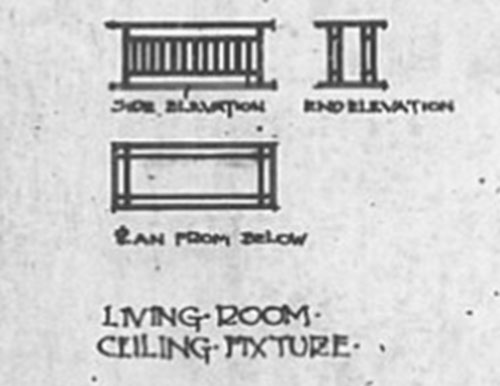 |
|
2H) Detail of the Walter Gerts Residence Remodeling, River Forest,
Illinois, Elevations and Plans 1911 (1911 - S.177). |
|
|
|
|
|
|
|
|
|
WALTER GERTS RESIDENCE 2018 |
|
|
|
|
Walter Gerts Residence
Remodeling, River Forest, Illinois 2018 (1911 - S.177). Set
of 5 exterior photographs of the Walter Gerts Residence.
Photographed on October 8, 2018 during a visit to Chicago.
The Walter Gerts Residence was designed by Charles E. White,
Jr., in 1905. It suffered and extensive fire and in 1911,
they asked Frank Lloyd Wright to remodel the house. Note: We
have dispensed with the usual details of the exterior due to
the fact that Frank Lloyd Wright only remodeled the
interior, and we were unable to photograph the interior on
this trip.
Walter S.
Gerts was the son of George and Mary Gerts. In 1902, George
Gerts had Wright design a double house for them on the shore
of White Lake in Michigan (1902 - S.077). Walter S. Gerts
owned the lot next to them on the lake. Walter and Ethel
also had Wright design a cottage for them (1902 - S.078).
Ethel’s sister was Laura Gale, wife of Thomas H. Gale who
Wright built four cottages on the lake (1897 - S.088.0) and
(1909 - S.088.1 – 088.3). The Gales were one of Wright’s
earliest clients (1892 - S.016). Wright also designed a
later house for Mrs. Gale in Oak Park (1904 - S.098). Thomas
Gale, brother of Walter M. Gale (1893 - S.020) was another
early clients of Wright’s. Walter S. Gerts had Wright
remodel their home after a fire (1911 - S.177). The Gale’s
father never had Wright build a home for them,
|
|
but did live next door
to Walter S. Gale. And now we are complete overloaded on
family connections.
From the plans at the Avery Library, Columbia University, it
appears that Wright moved the stairs from the center of the
house to the back as well as moving interior walls. Wright
also specified art-glass windows, interior furnishings, a
living room ceiling fixture and interior glass doors. The
art-glass windows on either side of the front door and in
the back stairwell apper to still exist.
“Contractor shall take the building in its present
condition, replace all charred and damaged woodwork, furnish
new materials and for all work necessary to make same
correspond to these drawings and details according to the
specifications. New work to correspond in every detail to
old work. Floors, woodwork, walls and ceilings, where
damaged, shall be replaced or made good.,, New wood to be
stained and the new and old woodwork given a coat of flat
wax finish to make all uniform and complete…”
Photographed on October 8, 2018 during a visit to Chicago by
Douglas M. Steiner. Our intent is to record the details that
create the totality of the design, creating a complete
picture. In an effort to expedite adding these photographs
to this website, we have dispensed with a description for
each photograph. Set of 5 exterior high res 20 X 13.5
digital images.
|
|
|
|
|
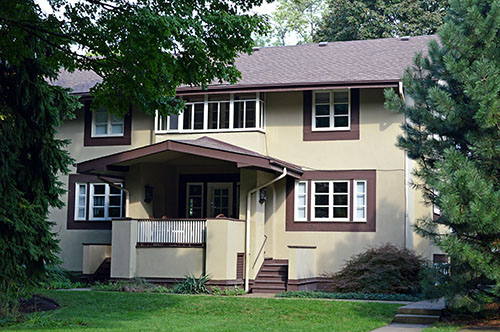 |
| 1) Walter Gerts Residence Remodeling,
River Forest, Illinois, 2018 (1911 - S.177). 20 x 13.5 high
res digital image photographed by Douglas M. Steiner on
October 8, 2018. Copyright 2022, Douglas M. Steiner.
(ST#2018.47.0922-1) |
| |
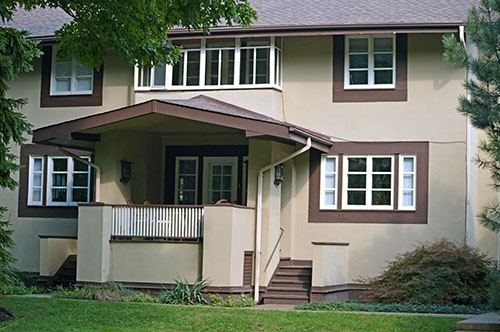 |
| 2) Walter Gerts Residence Remodeling,
River Forest, Illinois, 2018 (1911 - S.177). 20 x 13.5 high
res digital image photographed by Douglas M. Steiner on
October 8, 2018. Copyright 2022, Douglas M. Steiner.
(ST#2018.47.0922-2) |
| |
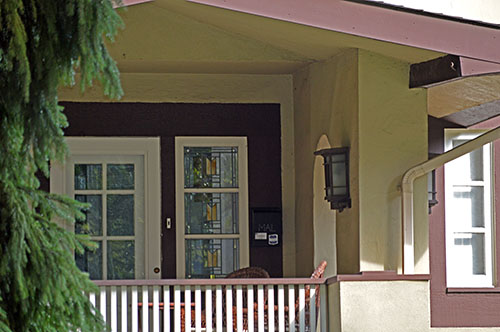 |
| 3) Walter Gerts Residence Remodeling,
River Forest, Illinois, 2018 (1911 - S.177). 20 x 13.5 high
res digital image photographed by Douglas M. Steiner on
October 8, 2018. Copyright 2022, Douglas M. Steiner.
(ST#2018.47.0922-3) |
| |
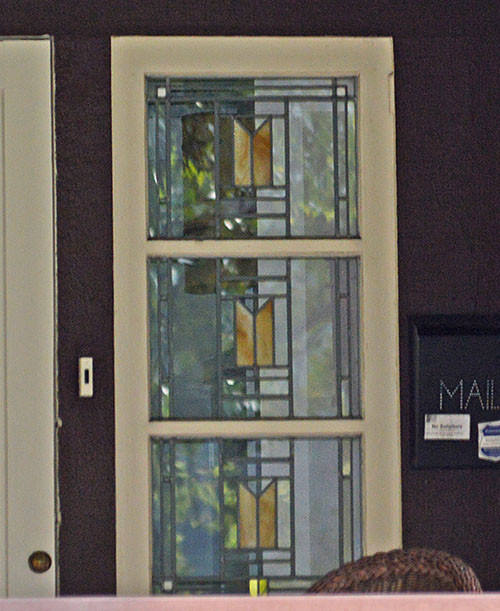 |
| 3B) Detail of the Walter Gerts
Residence Remodeling, windows. |
| |
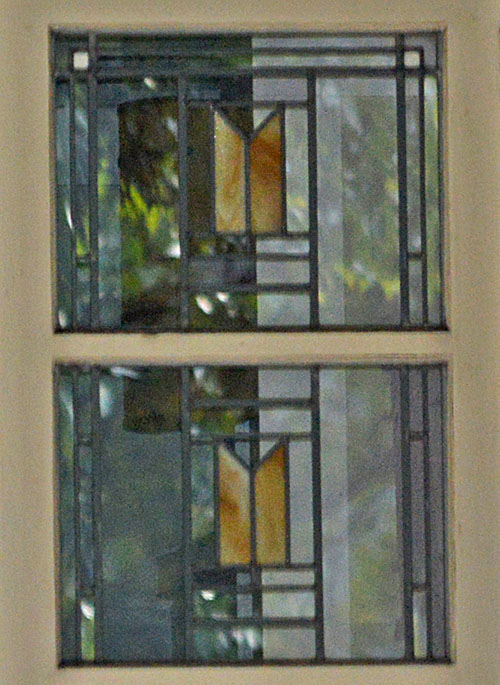 |
| 3B) Detail of the Walter Gerts
Residence Remodeling, windows. |
| |
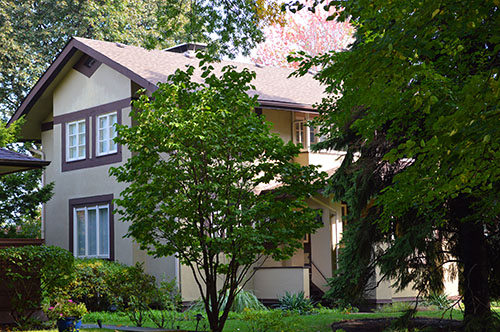 |
| 4) Walter Gerts Residence Remodeling,
River Forest, Illinois, 2018 (1911 - S.177). 20 x 13.5 high
res digital image photographed by Douglas M. Steiner on
October 8, 2018. Copyright 2022, Douglas M. Steiner.
(ST#2018.47.0922-4) |
| |
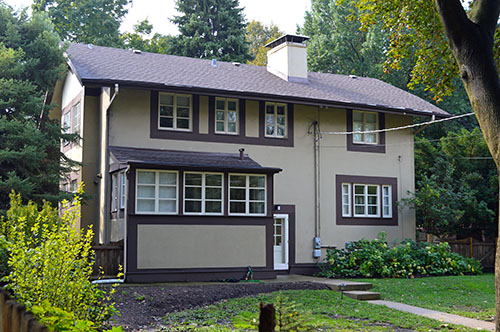 |
| 5) Walter Gerts Residence Remodeling,
River Forest, Illinois, 2018 (1911 - S.177). 20 x 13.5 high
res digital image photographed by Douglas M. Steiner on
October 8, 2018. Copyright 2022, Douglas M. Steiner.
(ST#2018.47.0922-5) |
| |
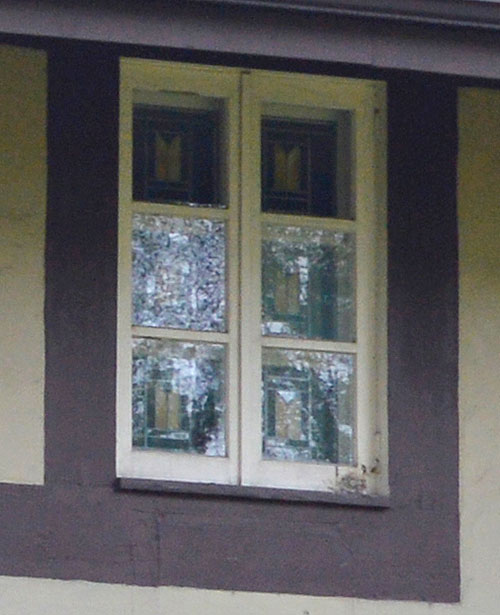 |
| 5B) Detail of the Walter Gerts
Residence Remodeling, windows. |
|
|
|
|
|
|
|
|
|
|
|
|
|

PROCEEDS FROM EVERY SALE GOES TO SUPPORT THE WRIGHT LIBRARY.































