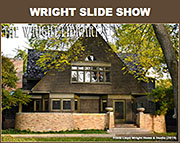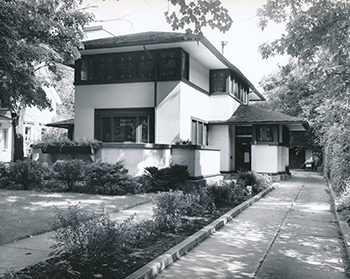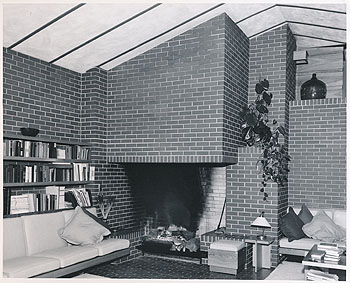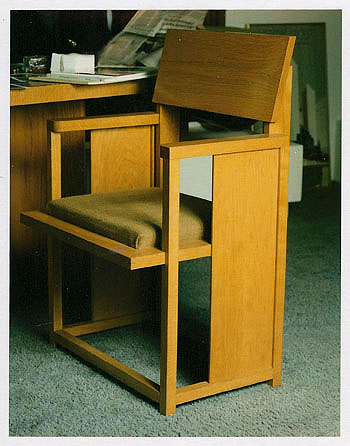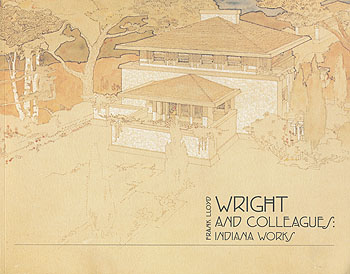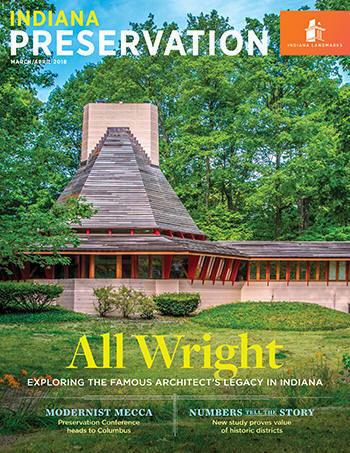
SUPPORT THE
WRIGHT LIBRARY
PROCEEDS FROM EVERY SALE GOES TO SUPPORT THE WRIGHT LIBRARY.
CLICK TO ORDER.
WE PROUDLY SUPPORT THE FRANK LLOYD WRIGHT FOUNDATION

WE PROUDLY SUPPORT THE FRANK LLOYD WRIGHT BUILDING CONSERVANCY
WE PROUDLY SUPPORT FALLINGWATER
AND THE WESTERN PENNSYLVANIA CONSERVANCY

INDIANA
There are a total of seven Frank Lloyd Wright designed homes and buildings located in Indiana. ARMSTRONG CHRISTIAN DAVIS DERHODES HAYNES MOE MOSSBERG WYANT
BOOKS INDIANA PRESERVATION MAGAZINE TRACES MAGAZINEOTHER WRIGHT HOMES
KERSEY C. DeRHODES, SOUTH BEND, INDIANA (1906 - S.125) Date: Circa 1960
Title: Kersey C. DeRhodes Residence, South Bend, Indiana, Circa 1960 (Not Dated) (1906 - S.125).
Description: View of the DeRhodes House from the Street. Designed by Frank Lloyd Wright in 1906. The DeRhodes house floor plan is nearly identical to the Barton Residence, Buffalo, New York (1903 - S.103). Mr. DeRhodes past away in 1994. Mrs. DeRhodes continued to lived in the house until her death in 1952. Upon her death, the house was given to the First Methodist Church. In 1954, it was sold to the Masonic lodge and used as the as the Avalon Grotto Clubhouse from 1954 until 1978 when it was returned to a residence. There is a neon sign in the front window that reads “Avalon Grotto”.
Label affixed to verso: “Mead Art Building, Amherst College. Number A-Am, So87, mlal. American Architecture. South Bend, Indiana. K. C. de Rhodes (sic) residence, 1906. Exterior; front. Frank Lloyd Wright, architect.”
Size: Original 9.5 x 7.5 B&W Photograph.
S#: 1458.143.1024
HERMAN T. MOSSBERG, SOUTH BEND, INDIANA (1948 - S.302) Date: 1952
Title: Herman T. Mossberg Residence, South Bend, Indiana, Living Room 1952 (1948 - S.302).
Description: Designed by Frank Lloyd Wright in 1948. Early drawings are dated 1946. This two-story house was constructed of red brick. The shelves and seating on the left are built-in. The fireplace is cantilevered. The stool and small table were designed by Wright. Additional setting is built in to the right. Mounted to gray board. Label pasted to board: : "West 20, US Arch. Wright, Frank L. South Bend, Ind. Mossberg Res. 1952. Living Room - West. Photo by Andrews. #15..." Photographed by Wayne Andrews. See additional Wright furniture.
Size: Original 10 x 8 B&W Photograph.
S#: 0910.48.0220Date: 1981 Title: Dining Room Chair 1948, variant to a design for the Herman T. Mossberg Residence (1948 - S.302).
Description: Oak chair, three-quarter view, facing forward and to the right, the seat is upholstered, circa 1955. See House & Home - December, 1952, p. 66-73. Table and chairs are visible in this issue. Frank Lloyd Wright's first use of this design was in 1925 for Taliesin in Spring Green, Wisconsin, (Decorative Designs, Hanks, 1979 p. 142). In 1948 the design became a part of the Herman T. Mossberg Residence (1948 - S.302), (Furniture, Heinz, 1993, p. 60-61). They were also included in the Jacobs 1 Residence (possibly mid 1980s) (1936 - S.234) (Interior Style, Ehrlich, 2003, p. 47, 132-3). An image in "Historic Preservation", July-Sept, 1976, p. 10 does not show these chairs, nor does "Building with Frank Lloyd Wright", Jacobs, 1978. A slight variation was designed for the Palmer Residence (1950 - S.332) (Wright Style, Lind, 1992, p. 149-150). According to the notes supplied with these photographs from Kelmscott Galleries, "the oak dining table and six chairs were commissioned by an art professor in Kansas City circa 1955." Chairs: 32.5 (H) x 21.75 (W) x 18.5 (D). Acquired from Kelmscott Galleries.
Size: Two 4 x 5 color photograph.
ST#: 1981.93.0413
BOOKS Date: 1999
Title: Frank Lloyd Wright and Colleagues: Indiana Works (Soft Cover) (Published by the John G. Blank Center for the Arts, Michigan City, Indiana)
Author: Stodola, Barbara; Monberg, Gregory H.; Owings, Frank N. Jr. Foreword by Brockway, Lee J.
Description: An exhibition organized by Barbara Stodola, July 24 - October 24, 1999. At the John G. Blank Center for the Arts, Michigan City, Indiana. Three essays include: Frank Lloyd Wright and His Colleagues; Wright's First Step into Indiana - Wolf Lake Resort; Usonia in Indiana. A section also includes a list of The Colleagues. "Forward. Frank Lloyd Wright, the most widely recognized architect of the century, design several buildings in Indiana and across the state that still bring mixed reactions from the observing public. Some of us feel that his buildings are very different from what we are used to seeing and others of us see his work as the manifestation of his creative design genius. We have prepared this exhibit to help us all understand the importance of his design philosophy and to appreciate his influence on the quality of contemporary home design..." Note: Cover illustration is the perspective presentation drawing of the Moe Residence by Marion Mahony. The Ingwald Moe Redisence was designed by Frank Lloyd Wright in 1905/1908-9, and most likely were plans from the Evanston Model Housing Project. Two copies, one inscribed by Barbara Stodola.
Size: 11 x 9
Pages: Pp 48
ST#: 1999.95.0719, 1999.105.1123INDIANA PRESERVATION Date: 2018
Title: Indiana Preservation - March/April 2018 (Published Bi-Monthly by Indiana Landmarks, Indianapolis, Indiana)
Author: Anonymous
Description: Master Class. Is there a more famous American architect than Frank Lloyd Wright? His work, eventful life, and outsized personal ity have inspired architectural acolytes, documentaries, films, novels, and everything from furniture to finger puppets. Born in 1867 in Wisconsin, his career spanned seven decades, during which he produced 1,114 architectural designs, 532 of which were built.
It’s a famous pedigree that offers no guarantee of protection. In January, the owner demolished a Wright-designed medical clinic in Whitefish, Montana because preservation advocates couldn’t raise $1.7 million cash in time to buy it. A threatened home Wright designed for his son David in Phoenix, Arizona, found a preservation-minded rescuer who bought and donated it to the School of Architecture at Taliesin, a master’s pro gram that promotes Wright’s approach.
Seven Wright-designed houses remain in Indiana. Designed between 1906 and 1954, the homes illustrate the evolution of Wright’s design ideas...
The Seven Indiana Houses include the Christian, Armstrong, Davis, DeRhodes, Moe, Haynes and Mossberg. Includes nine photographs of Wright’s work. (Digital Edition)
Size: 8.5 x 11
Pages: Pp Cover, 8-13
ST#: 2018.57.1024
TRACES Date: 2008 Title: Traces of Indiana and Midwestern History - Summer 2008 (Published quarterly by the Indiana Historical Society, Indianapolis, Indiana)
Author: Owings, Frank N. Jr.
Description: "Dreams on Paper. Frank Lloyd Wright Unbuilt Indiana. During the seventy years of designing buildings, architect Frank Lloyd Wright created drawings for more than a thousand projects originally planned for forty-one states and nine countries. From these designs, approximately five hundred were completed, four hundred of which are still sanding today in thirty-six states, as well as in Canada and Japan. Wright's collection of drawings and correspondence, held at the Frank Lloyd Wright Archives, Taliesin West, in Scottsdale, Arizona, reveals that the architect designed twelve projects in Indiana..." Includes eleven photographs and illustrations. Distributed to members of the Indiana Historical Society, Membership $40 per year.
Size: 8.5 x 11
Pages: Pp 10-17
S#: 2008.24.0515
HOME ARTIFACTS AUDIO BOOKS PERIODICALS PHOTOS POSTCARDS POSTERS STAMPS STUDIES ASSISTING ABOUT SLIDE SHOW To donate or pass on information, comments or questions:
steinerag@msn.com
©Copyright Douglas M. Steiner, 2001, 2025

