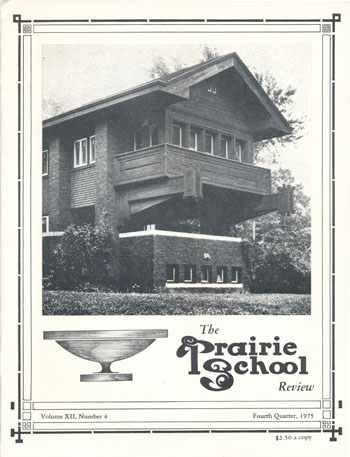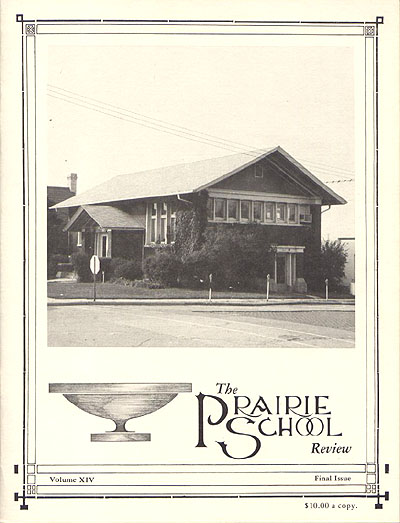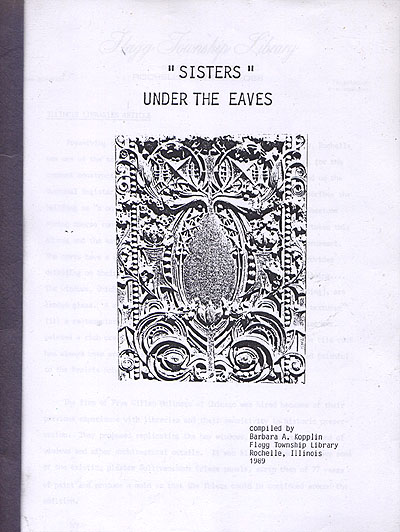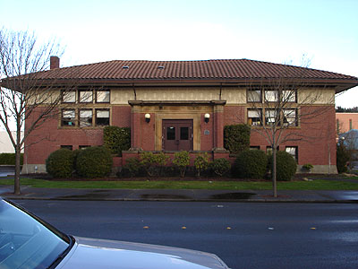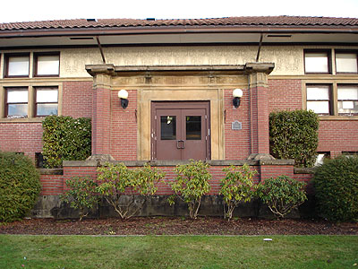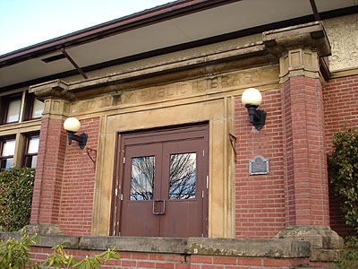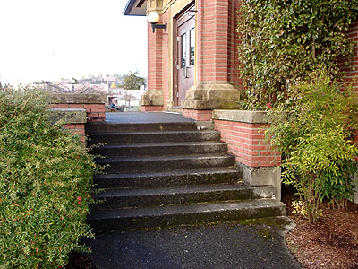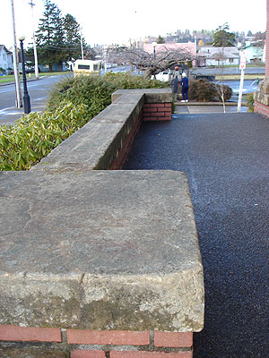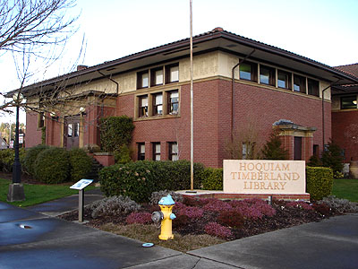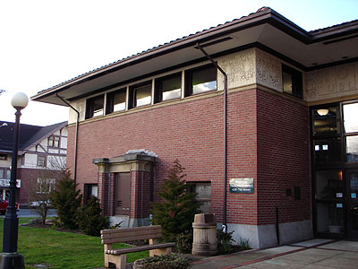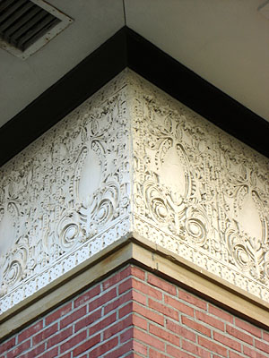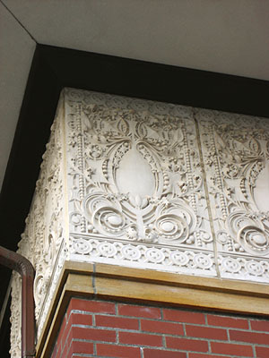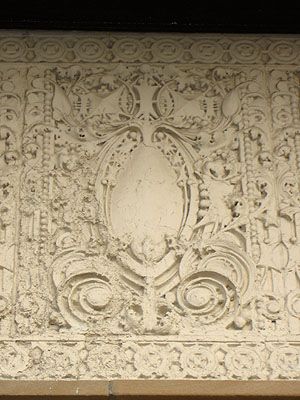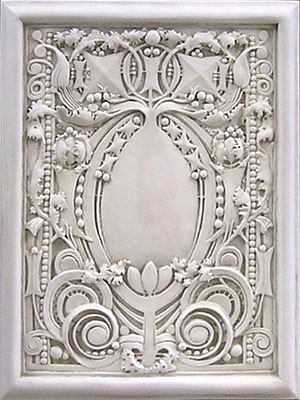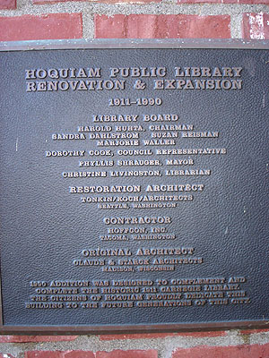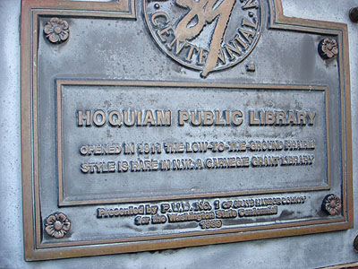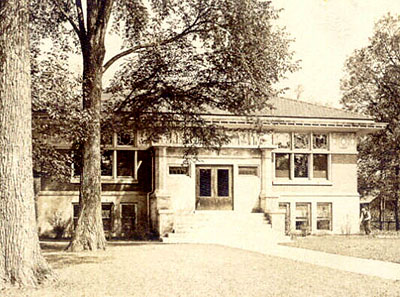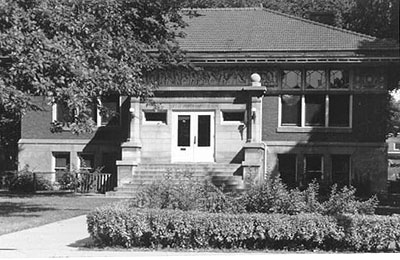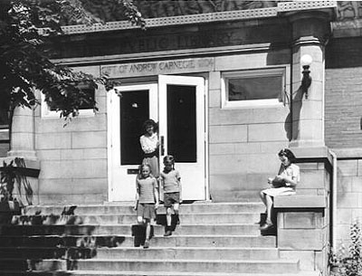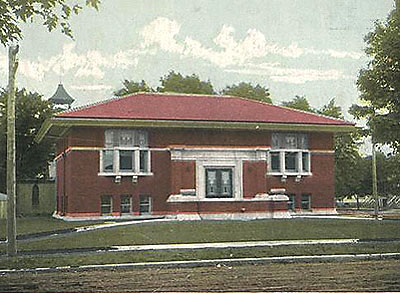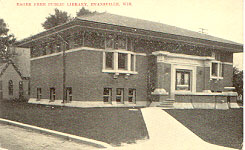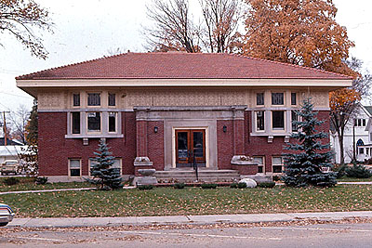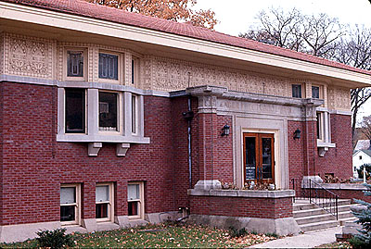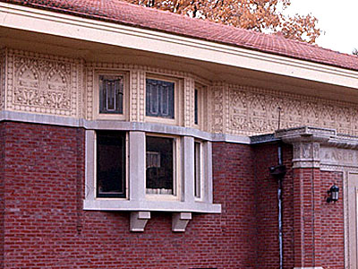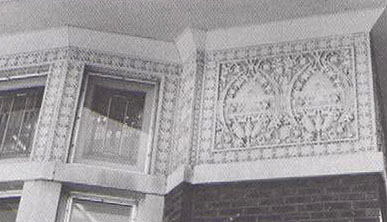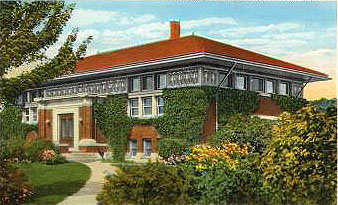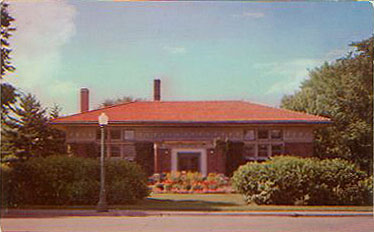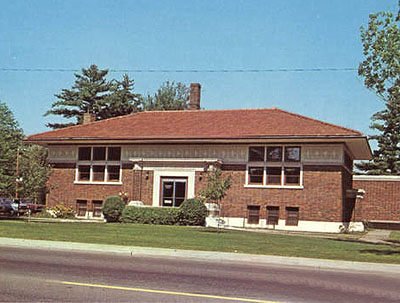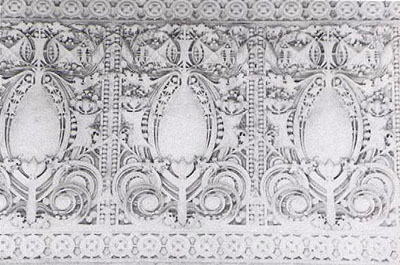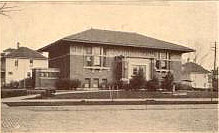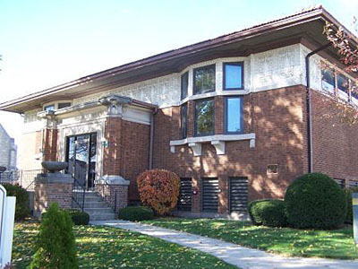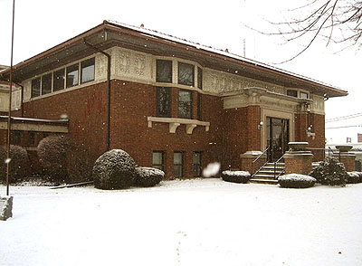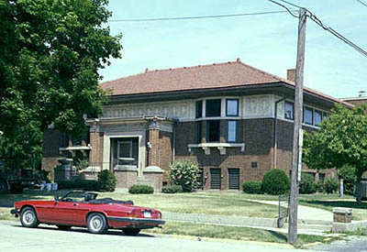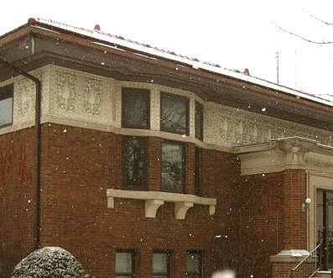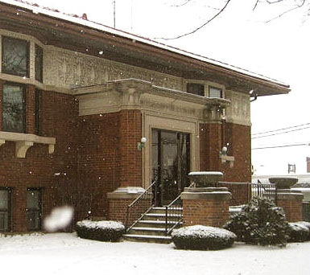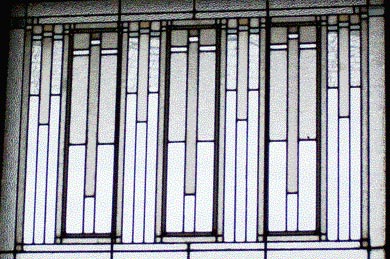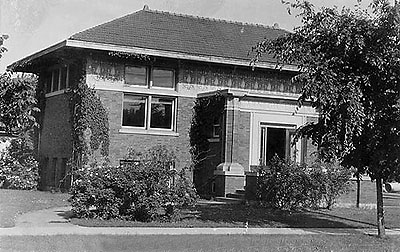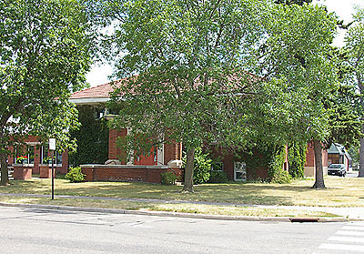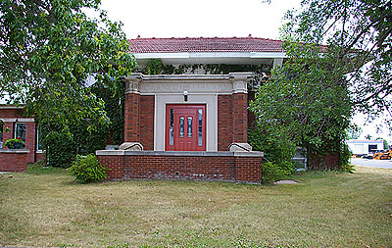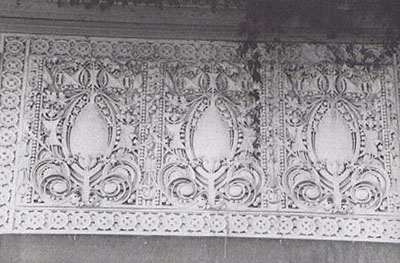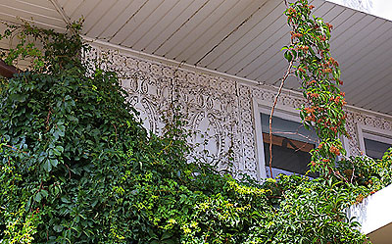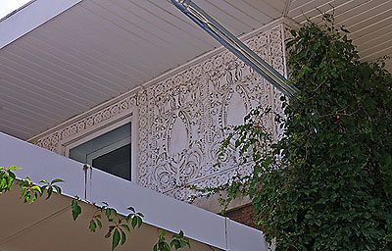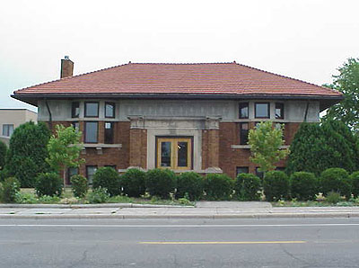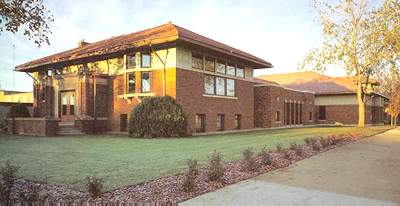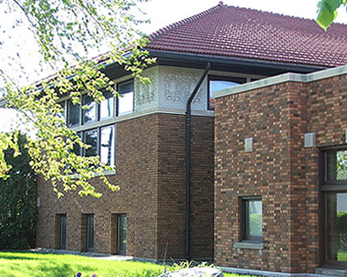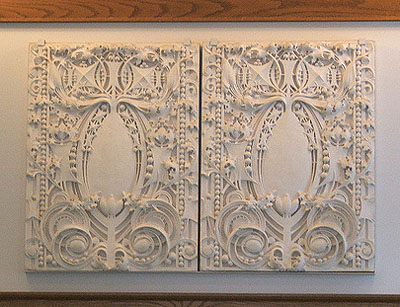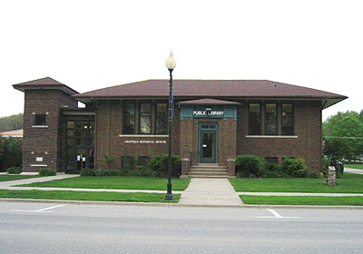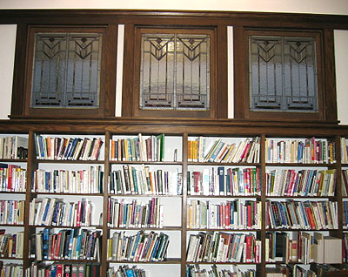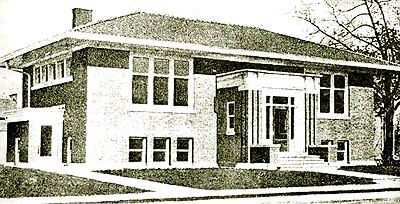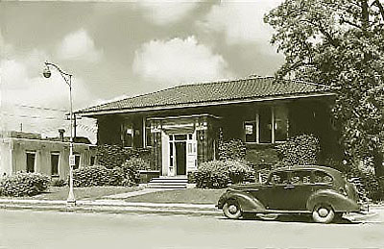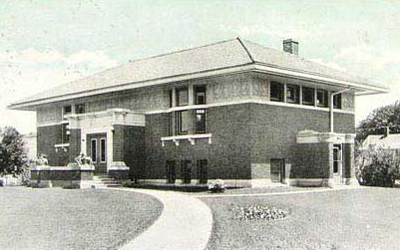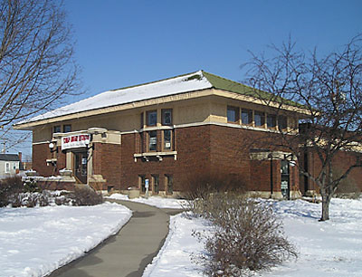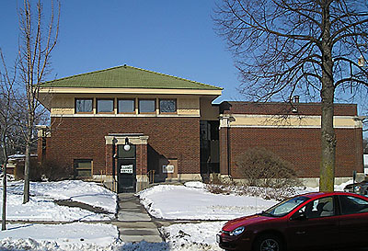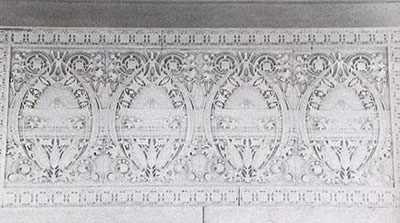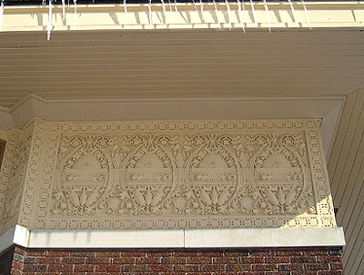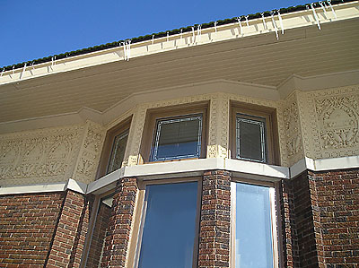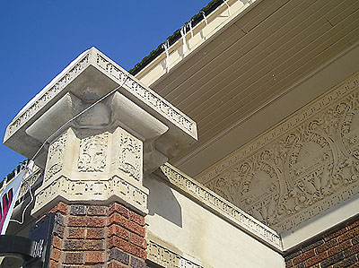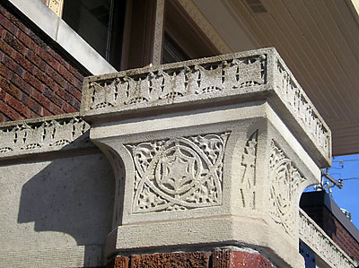
NOW AVAILABLE
CLICK TO ORDER
CLAUDE & STARCK
Louis W. Claude and Edward F. Starck. Louis Claude was born in Devils Lake, Wisconsin, in 1868 and educated in the public schools in Baraboo and Madison. He graduated from the University of Wisconsin in 1891 with a degree in civil engineering and worked in the offices of Burnham & Root, Adler & Sullivan, and Schlacks & Ottenheimer for five years. In 1896 Claude returned to Madison and entered into partnership with Starck. Edward Starck was born in Milwaukee in 1868 and attended the Madison public schools. It is not known what, if any, education he had beyond secondary school; perhaps he and Claude met at the University as students. Before entering partnership with Claude, Starck worked in the offices of D.R. Jones (Madison), E. Townsend Mix (Milwaukee), and Handy & Cady (Chicago). Both men continued in partnership throughout the remainder of their professional lives. Both died in Madison, Starck in October 1947 and Claude in August 1951. The firm produced a wide variety of buildings, but specialized in educational and institutional structures. Among their commissions were more than thirty small-town public libraries in Wisconsin and surrounding states. According to Barbara A. Kopplin, head librarian and library historian of the Flagg-Rochelle Public Library, Rochelle, Illinois, one stipulation of a Carnegie Grant was that the library needed to hire a local Architect. The problem at the time was that many of the small towns were not
large enough to have an architect. So Claude &, Starck devised a plan where as they would design the library and then hire a local engineer. They took it a step further and designed a basic library, but offered options: fireplace, ornamental frieze, leaded glass, bay windows, etc., thus, a large number of almost identical libraries were built. Barbara was pleased that the Flagg-Rochelle opted for all the options.Prairie School Review - No 4, 1975. Volume XII, Number 4
1911 Hoquiam Library, Hoquiam, Washington. After living in the State of Washington for over 30 years, I was surprised to find such a fine example of a prairie style building right here in my back yard. I was even more surprised when I discovered it was built in 1911. Originally funded by the Andrew Carnegie Foundation, (funding secured in 1910), it's on the National Register of Historic Places and is known as a rare example of the Prairie Style of Architecture found in the Pacific Northwest. The original building was designed by the architectural firm of Claude & Starck, Madison, Wisconsin. Louis Claude was a former associate and lifelong friend of architects Louis Sullivan and Frank Lloyd Wright. Claude & Starck's work reflects this influence. This firm was selected by Miss Macpherson, the first Librarian. She had previously worked in the Evansville, Wisc. Library which was also designed by them. After additional research I was surprised to five additional libraries from the same design. The library was formally dedicated on August 25, 1911. In 1991, the building was enlarged and remodeled by Tonkin/Koch Architects of Seattle. They did an excellent job of duplicating and blending the with original design. The original frieze mold was still available through a University of Minnesota Library which houses the Louis W. Claude Papers. I commend the City of Hoquiam and Tonkin/Koch Architects for preserving such a wonderful piece of art.
Detail of new 1991 corner frieze.
- Sullivanesque Frieze Wall Relief
- This panel is a fiberglass resin reproduction of the Sullivanesque original which is part of a frieze from the Carnegie Library in Rochelle, IL. 1912. (Note: Hoquiam Library built one year earlier, 1911)
WILMETTE PUBLIC LIBRARY, WILMETTE, ILLINOIS (1905) 1905 Wilmette Public Library, Wilmette, Illinois. In 1902, Andrew Carnegie established his foundation to promote free libraries. Carnegie donates $10,000 for construction of a free public library building, if the village agreed to support the library with at least $1,000 a year and provide a
suitable site free of all encumbrances. In 1904, the Village accepted Carnegie's offer and purchases the site of the present library for $2,820. In 1905, the new "Carnegie" library building was opened to the public.
EAGAR FREE PUBLIC LIBRARY, EVANSVILLE, WISCONSIN (1908) In May 1907, the first shovel of dirt was excavated. The architectural firm of Claude and Stark from Madison designed the building. The
Evansville library was officially dedicated on June 9, 1908. Built in memory of local businessman Almeron Eager. Upon his death he left $10,000 in his will for the erection of a public library building. The building cost about $16,000, including landscaping and the removal of the previous building on the lot. The Eager Free Public Library was the first of a series of Prairie School libraries designed by the Madison firm of Claude & Stark. Louis W. Claude, who is believed to be the principal designer of the building, previously worked for two well-known Chicago firms, Adler & Sullivan and Burnham & Root. He was also a longtime friend of Louis Sullivan and Frank Lloyd Wright. The Prairie School design of the Eager Free Public library demonstrates these influences. The two story building is constructed of dark red brick topped with a horizontal stone band and surmounted by a elaborately ornamented terra cotta panels in the style of Louis Sullivan. The Prairie School influence is seen in its
low, horizontal appearance and spreading hip roofs. The entrance vestibule, framed by two octagonal engaged columns, is balanced by projecting triple bay windows on either side. On the side elevations ribbon windows were built above the built-in shelving of the interior in order to let light in. The rhythmic grouping of these windows is enhanced by the geometric patterns in soft-colored leaded glass. The band of ornamental frieze under the eaves was originally a bronze green color. According to “Frank Lloyd Wright & the Prairie School in Wisconsin” Visser 1992, page 143, “Claude and Starck did not design the frieze. Such designs were commercially available to architects through firms such as the Architectural Decorating Company of Chicago.” A remodeling to make the building conform to requirements of the Americans with Disabilities Act was undertaken by Mark Kraft, Architect- Engineers, Inc. of Madison, and was completed in 1996 at a cost of $406,000. Added to the National Register of Historic Places, 1978. “Frank Lloyd Wright & the Prairie School in Wisconsin”, Visser 1992, Pages 141-43.
- Detail of original 1908 frieze
- “Frank Lloyd Wright & the Prairie School in Wisconsin”, Visser 1992, Pages 141-43.
T.B. SCOTT FREE LIBRARY, MERRILL, WISCONSIN (1911) In 1886, T. B. Scott, lumberman, state Senator, and first mayor of Merrill pasted away. Scott willed $10,000 to the city to found a free public library, contingent upon the City’s provision of “suitable quarters” for the library within five years. The request for $17,500 from Andrew Carnegie Foundation was approved in 1909. Claude & Starck of Madison (associates of the famed Louis Sullivan) contracted as architects the following spring. In 1911 the new Carnegie library completed in Stange’s Park, situated appropriately near the Prairie River. According to Visser, “The frieze is of staff, a molded gypsum/fiber material that was manufactured on special order by the American Decoration Company of Chicago.” Because of space issues, the Wausau firm of Shavie & Murray provided a respectful addition in 1969. Space issues and handicapped access prompted another renovation in 2001 by Frye, Gillan, Molinaro Architects, Ltd. of Chicago at a cost of $3,700,000. “Frank Lloyd Wright & the Prairie School in Wisconsin”, Visser 1992, Pages 235-37.
- Detail of original 1911 frieze
- “Frank Lloyd Wright & the Prairie School in Wisconsin”, Visser 1992, Pages 235-37.
FLAGG-ROCHELLE PUBLIC LIBRARY, ROCHELLE, WISCONSIN (1912) The original Flagg-Rochelle Public Library District building was designed by the Madison Wisconsin firm of Claude and Starck in 1912. The library building is an excellent example of "Prairie School" architecture and is often mistaken for a Wright building. The library was placed on the National Register of Historic Places in 1973. A historically sympathetic addition was constructed in 1989.
BARRON PUBLIC LIBRARY, BARRON, WISCONSIN (1913) After the turn of the century, the Men’s Club, an organization of leading business and professional leaders took the task of organizing a library. By 1912 they had outgrown their second location and obtained a $6,500 grant from the Carnegie foundation, purchased a lot for $500 and hired Claude & Starck. According to Visser, the catalog-order frieze is of staff, a molded gypsum/fiber material. An addition to the left and rear, the work of Potter Design Group, Inc., was dedicated on 22 March 1998. “Frank Lloyd Wright & the Prairie School in Wisconsin”, Visser 1992, Pages 217-19.
- Detail of original 1913 frieze
- “Frank Lloyd Wright & the Prairie School in Wisconsin”, Visser 1992, Pages 217-19.
DETROIT LAKES LIBRARY, DETROIT LAKES, MINNESOTA (1913) The original Carnegie building, was built in 1913 with a $10,000 grant from the Andrew Carnegie Foundation. The firm of Claude and Stark of Madison, Wisconsin, was chosen to provide the architectural design. This building, in the prairie school style, is now on the National Register of Historic Places. The most notable features of the building are the Louis Sullivan exterior frieze; the lead and stained glass windows and doors; the completely open and unobstructed interior; and the clay-tiled hip roof. The original building has 4,142 square feet. The upstairs was intended as the library and the downstairs included rooms for the Library Club and classes. Added to the National Register of Historic Places, 1976.
CHATFIELD PUBLIC LIBRARY, CHATFIELD, MINNESOTA (1914) 1914 Chatfield Public Library, Chatfield, Minnesota. Prairie style with leaded glass windows.
SHAWANO CITY-COUNTY LIBRARY, SHAWANO, WISCONSIN (1914) The Shawano City-County Library had its origin as a simple reading room of papers in 1874. In March 1899 the Woman's Club, Superintendent of Schools L.D. Roberts and Mayor Dayne Wescott organized a group to prepare for opening a humble library. The library consisted of 272 books in English and 65 books in the German language. In 1914 the Carnegie Foundation granted $10,000 for a library building at 121 East Green Bay Street.
TOMAH PUBLIC LIBRARY, TOMAH, WISCONSIN (1916) In 1911 Ernest Buckley, who was a successful geologist, left the city $12,000 to be used for a park or library. The city leaders set aside $7,000 for a library and requested a grant of $10,000 from the Carnegie Foundation. In 1915 they received the grant and secured the services of Claude and Starck. If Louis Sullivan was known for designing banks, the Madison, Wisconsin firm of Claude & Starck developed a reputation for libraries, building more than half a dozen in the upper Midwest and Washington state. Unlike the typical Sullivanesque ornament, which is made of glazed terra cotta, the Tomah library’s frieze is made of staff, a mixture of gypsum and fiber. When the library outgrew the original building, a sympathetic addition by Potter, Lawson and Pawlowsky of Madison was constructed in 1980. “Frank Lloyd Wright & the Prairie School in Wisconsin”, Visser 1992, Pages 207-209.
- 1916 Tomah Public Library
- Image courtesy of The Prairie School Traveler
- 1916 Tomah Public Library
- Image courtesy of The Prairie School Traveler
- Detail of original 1916 frieze
- “Frank Lloyd Wright & the Prairie School in Wisconsin”, Visser 1992, Pages 207-209.
- Detail of original 1916 frieze
- Image courtesy of The Prairie School Traveler
- Detail of original 1916 frieze
- Image courtesy of The Prairie School Traveler
- Frieze and cap detail
- Image courtesy of The Prairie School Traveler
- Cap detail
- Image courtesy of The Prairie School Traveler
Date: 1975
Title: Prairie School Review - No 4, 1975. Volume XII, Number 4 (Edited and Published by William R. And Marilyn Whittlesey Hasbrouck. Published four times a year by the Prairie School Press, Park Forest, Illinois)
Author: 2) Orr, Gordon 3) Pressman, Lenore
Description: 1) From The Editors. 2) The Collaboration of Claude and Starck with Chicago Architectural Firms. 3) Graceland Cemetery: Memorial to Chicago Architects. 4) Book Reviews. Note: The final double issue of Prairie School Review was devoted to the work of Louis Claude.
Size: 8.5 x 11
Pages: Pp 24
ST#: 1996.40.0818Date: 1981
Title: The Prairie School Review - Volume XIV, Final Issue (Double Issue) (Published by the Prairie Avenue Bookshop, Chicago)
Description: Orr, Gordon D., Jr. (Side note) 1) “Louis W. Claude: Madison Architect of The Prairie School.” Entire issue devoted to the work of Louis Claude. Includes 35 photographs and four illustrations. 2) Building list including: Residences, Libraries, Schools, Banks, Business & Public Structures and Religious Buildings. 3) Selected Bibliography. Original cover price $10.00. Pp 36
Size: 8.5 x 11.
ST#: 1981.14.0307Date: 1989
Title: "Sisters” Under the Eaves (Compiled by Barbara A. Kopplin, Flagg Township Library, Rochelle, Illinois)
Description: Compilation includes: 1) Introduction, Illinois Library Article; Evansville, Wis: 2) 75th Anniversary Eager Free Public Library; 3) Ten photographs; 4) National Register article reprint (3); 5) Dedication of Library 1908 article reprint; 6) Description; 7) Reprint of the Prairie School Review 1981; Rochelle, IL: 8) History; 9) Fourteen photographs and illustrations; Merrill, Wis: 10) Description; 11) National Register article reprint; 12) Six photographs; Tomah, Wis: 13) Reprint of “History of the Tomah Library”; Hoquiam, WA: 14) Five photographs and illustrations; 15) Dedication of Library 1911 article reprint; 16) Additional article reprints; Detroit Lakes, MN: 17) Hand written Notes from 1912; 18) Two illustrations. Pp 101
Size: 8.5 x 11.
ST#: 1989.44.0307Date: 2000
Title: Sullivanesque Frieze Wall Relief.
Description: Louis Henri Sullivan (1856-1924), whose early designs for steel-frame skyscraper construction led to the emergence of the skyscraper as the distinctive American building type. He exerted an enormous influence on 20th-century American architecture. His most famous pupil was the architect Frank Lloyd Wright, who acknowledged Sullivan as his master. This panel is a reproduction of the Sullivanesque original which is part of a frieze from the Carnegie Library in Rochelle, IL. This is a fiberglass resin reproduction with an aged stone finish. According to “The Prairie School Review” Vol XIV, page 15, note 66, Gordon Orr indicates that in “the 1928 catalog of the Architectural Decorating Company (ADC) of Chicago, this is Design No. 3024A”. This relief was used on the Hoquiam (1911), Merrill (1911), Flagg-Rochelle (1912), Detroit Lakes (1913) and Barron (1913) Libraries. Even though this is a reproduction from the 1912 Flagg-Rochelle Library, it was used in the earlier 1911 Hoquiam and Merrill Libraries. The ADC catalog does not specifically indicate whether Sullivan designed this piece. A second frieze was used on the Evansville (1908) and Tomah (1916). In a conversation with Bill Hasbrouck, I asked him his impression about the frieze. His response was that it could very well have been Sullivan because the detail was so close to his work. He may have designed it as a side job, but did not have it attributed to him. I would agree, but would add that if Claude & Starck could design building so similar to a Wright, that someone else could have designed the frieze to look like a Sullivan. I have not found any additional information to date that would verify that Sullivan actually designed the piece.
Size:
ST#: 2000.45.0200Date: 2007
Title: Hoquiam Library, Hoquiam, Washington.
Description: After living in the State of Washington for over 30 years, I was surprised to find such a fine example of a prairie style building right here in my back yard. I was even more surprised when I discovered it was built in 1911. Originally funded by the Andrew Carnegie Foundation, (funding secured in 1910), it's on the National Register of Historic Places and is known as a rare example of the Prairie Style of Architecture found in the Pacific Northwest. The original building was designed by the architectural firm of Claude & Starck, Madison, Wisconsin. Louis Claude was a former associate and lifelong friend of architects Louis Sullivan and Frank Lloyd Wright. Claude & Starck's work reflects this influence. This firm was selected by Miss Macpherson, the first Librarian. She had previously worked in the Evansville, Wisc. Library which was also designed by them. After additional research I was surprised to five additional libraries from the same design. The library was formally dedicated on August 25, 1911. In 1991, the building was enlarged and remodeled by Tonkin/Koch Architects of Seattle. They did an excellent job of duplicating and blending the with original design. The original frieze mold was still available through a University of Minnesota Library which houses the Louis W. Claude Papers. I commend the City of Hoquiam and Tonkin/Koch Architects for preserving such a wonderful piece of art.
Size: Set of 12 high-res digital images (February 23, 2007), including two brochures.
ST#: 2007.03.0207










