|
|
|
Joseph and
Helen Husser Residence, Chicago (1899 - S.046) |
|
|
|
Study of the William Gray Purcell Photographs
(circa 1908) |
|
|
|
|
William
Gray Purcell (1880 - 1965) was born and raised in Oak Park.
He attended Cornell University and in 1903 apprenticed with
Louis Sullivan. In 1907 he formed a Architectural partnership with George Feick in Minneapolis. Two years later George Grant Elmslie
joined the firm. Although never working for Wright, he
followed in Wright's foot steps designing Prairie styled
homes.
According to the Archives, Purcell visited
and photographed the Husser Residence in 1908.
According to
Irma Strauss,
Purcell visited the home in 1911, who noted "Went through
lower floor around 1911 - in bad |
|
shape by that time".
The Northwest Architectural Archives at the
University of Minnesota houses the William Gray Purcell
collection. Included in the collection are five photographs
of the Husser Residence. The three exterior photographs
offer excellent details of the entrance, and possibly the
only photograph of the east side of the residence. The two
others may be the only surviving
record of the interior in existence. These five photographs
are courtesy of the William Gray Purcell Papers, Northwest Architectural
Archives, University of Minnesota Libraries, Minneapolis, MN. |
|
|
|
|
|
Exterior Photograph #1 |
|
|
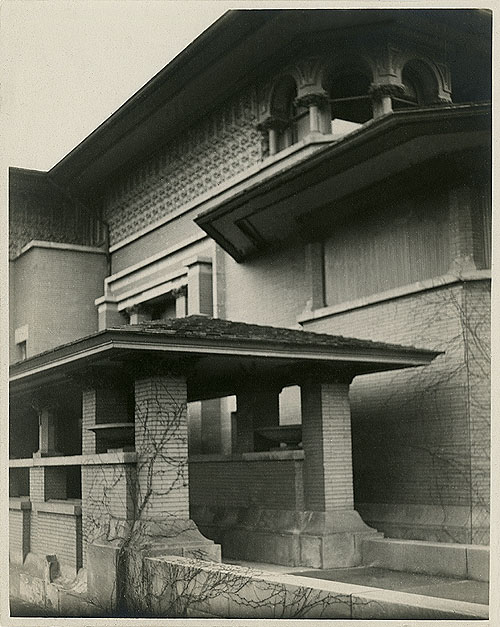 |
| 1) Viewed from the Southwest.
Photographed from the driveway of the Southern end of the
Entrance Pergola, circa 1908. The Pergola leads into the
lower level of the Stair Bay. The entrance to the home is through the lower
level of the Stair Bay. The Bedrooms are located on the
Second (top) level. The Sullivanesque frieze wraps horizontally under the eves.
The top half of the frieze extends out approximately six to
twelve inches. The arches were also of a Sullivanesque
design. The Husser residence was a blend of Wright's Prairie
style and the last usage of Sullivanesque details by Wright.
The openings of the Covered Porch were enclosed. Wright
placed large vases on either side of the entrance to the
covered Pergola. Courtesy of the
William
Gray Purcell Papers, Correspondence file: Frank Lloyd
Wright, Northwest Architectural Archives, University of
Minnesota Libraries, Minneapolis, MN. |
| |
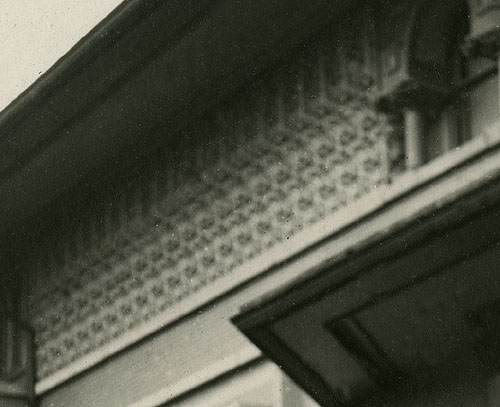 |
| 1a)
Although out of focus, this detail offers a perspective of
the Sullivanesque frieze that wraps horizontally under the eves.
The top half extends out approximately six to twelve inches.
Courtesy of the
William Gray
Purcell Papers, Northwest Architectural Archives. |
| |
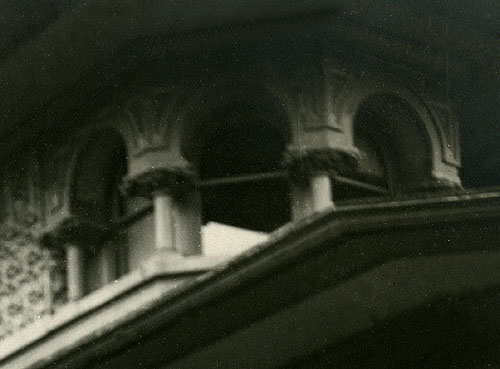 |
| 1b)
Detail of the Sullivanesque detail of the arches of the
double bays of the South side. The Husser residence was a
blend of Wright's Prairie style and the last usage of
Sullivanesque details by Wright. Courtesy of the
William Gray
Purcell Papers, Northwest Architectural Archives. |
| |
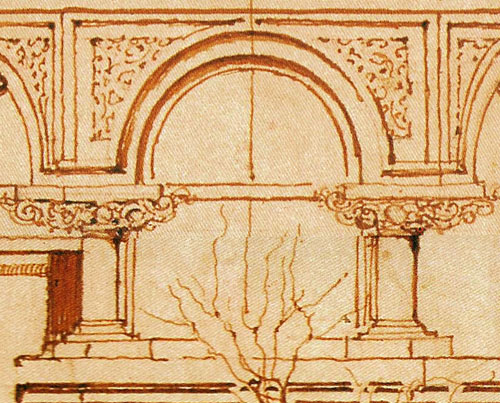 |
| 1c)
Detail of the Sullivanesque detail of the arches as Wright
drew it. Detail from
June 1900 article in
The Architectural Review, |
| |
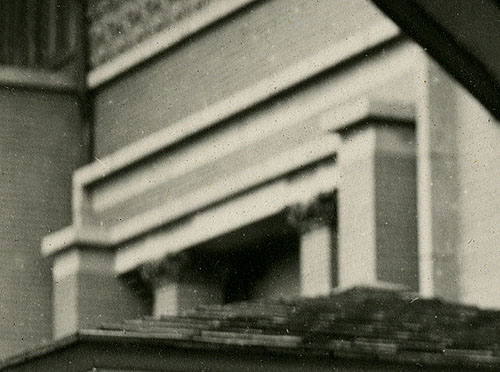 |
| 1d)
Although out of focus, this offers a detailed perspective of
the Living Room window design. Courtesy of the
William Gray
Purcell Papers, Northwest Architectural Archives. |
| |
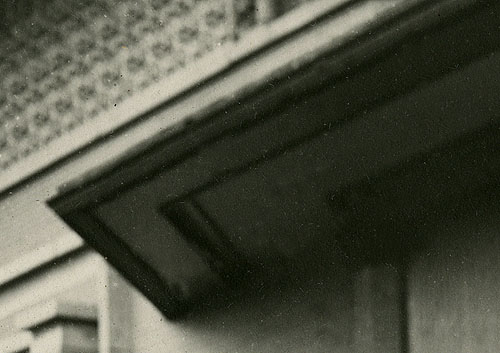 |
| 1e) This
perspective offers a glimpse at Wright's design for the
eaves of the Husser residence. Courtesy of the
William Gray
Purcell Papers, Northwest Architectural Archives. |
| |
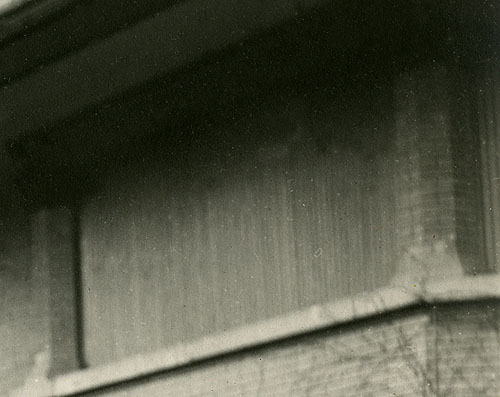 |
| 1f) Detail
the Covered Porch. It is not clear enough to determine if
the openings were sealed or covered with drapes. What is
clear is that they were enclosed. Courtesy of the
William Gray
Purcell Papers, Northwest Architectural Archives. |
| |
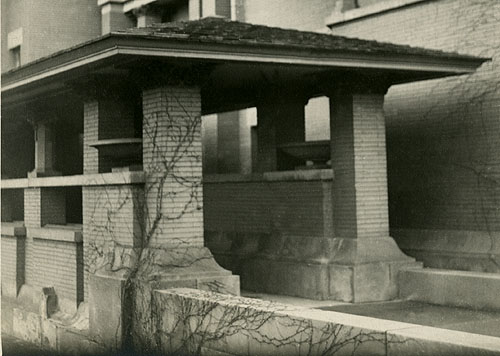 |
| 1g) Detail
of the covered Entrance Pergola. Wright placed large vases
on either side of the entrance to the covered Pergola.
Courtesy of the
William Gray
Purcell Papers, Northwest Architectural Archives. |
| |
|
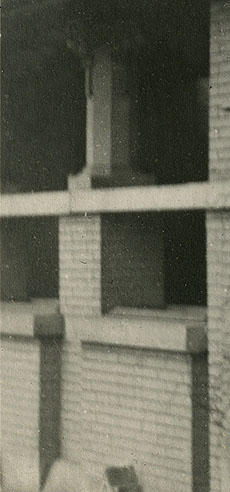 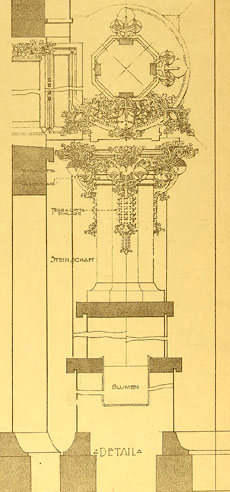 |
| 1h) Left:
Detail of the covered Entrance Pergola column and built in
planter boxes. Three appeared on either side. Courtesy of
the
William Gray
Purcell Papers, Northwest Architectural Archives. Right: Wright
included this detail on Plate IV of the
Ausgefuhrte Bauten. |
| |
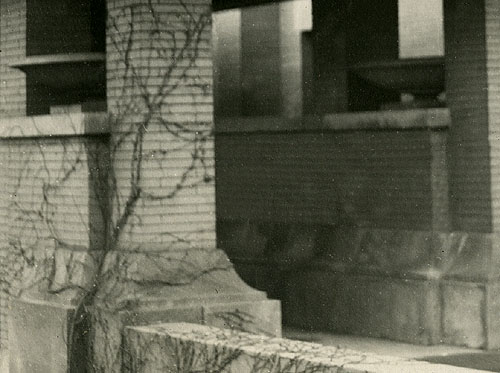 |
| 1i) Detail
of the the two vases that Wright placed on either side of
the entrance to the covered Pergola. Courtesy of the
William Gray
Purcell Papers, Northwest Architectural Archives. |
| |
| |
|
|
Exterior Photograph #2 |
| |
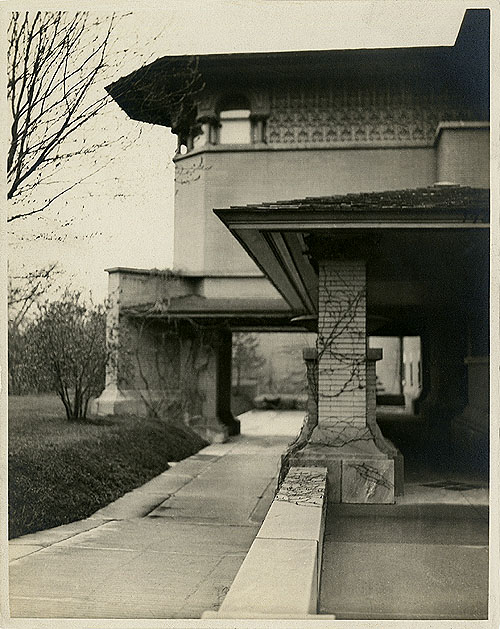 |
2) Viewed from the
South. Circa 1908. Lower level: On the left is
the Driveway. From the street, the Drive leads to the Porte Cochere which Wright designed
into the lower level of the Stair Bay. The Driveway leads
through the lower level of the Stair Bay to the Stable. Just
to the right of the Drive is the covered Entrance Pergola.
Both the Drive and the Entrance Pergola lead to the Entrance
and the Lower Hall.
First and Second Level: The Stair Bay can
be seen above the Porte Cochere. Bedrooms are located
on the Second (top) level above the main part of the house.
Courtesy of the
William Gray
Purcell Papers, Correspondence file: Frank Lloyd Wright,
Northwest Architectural Archives, University of Minnesota
Libraries, Minneapolis, MN. |
| |
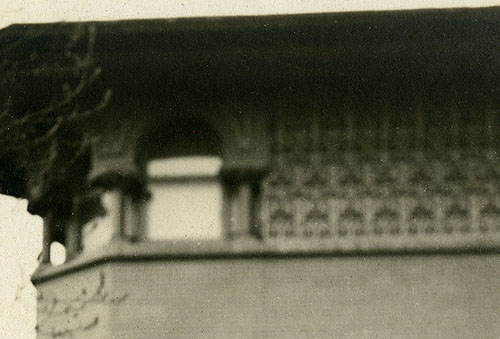 |
| 2a)
Although out of focus, this offers a glimpse of the
Sullivanesque arches of the Stair Bay and the frieze that wraps horizontally under the eves.
The Husser residence was a blend of Wright's Prairie style
and the last usage of Sullivanesque details by Wright.
Courtesy of the
William Gray
Purcell Papers, Northwest Architectural Archives. |
| |
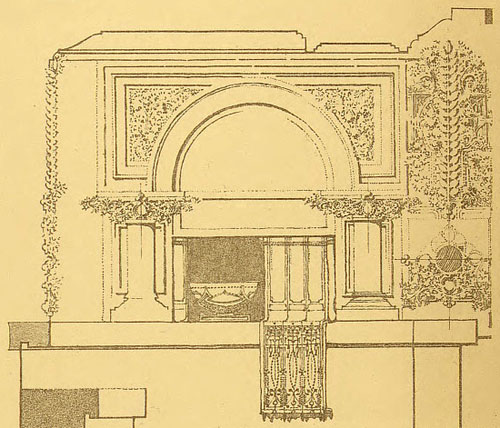 |
| 2b)
Detail of the Sullivanesque design of the arches and frieze
as Wright drew it. Detail from Plate IV of the
Ausgefuhrte Bauten. |
| |
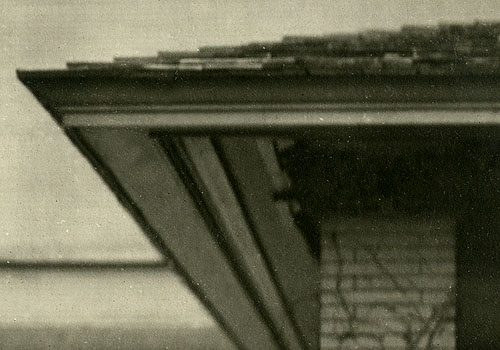 |
| 2c) This
perspective offers a glimpse at Wright's design for the
eaves of the Husser residence. Courtesy of the
William Gray
Purcell Papers, Northwest Architectural Archives. |
| |
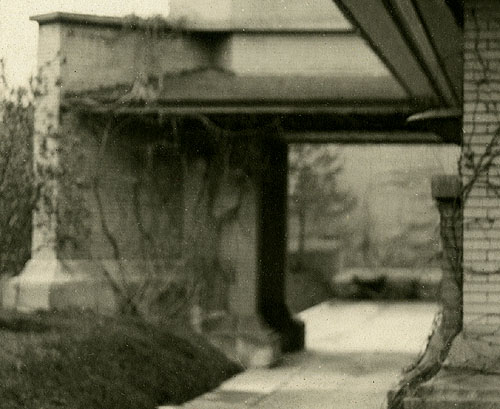 |
|
2d) From the street,
the Drive leads to the Porte Cochere which Wright designed
into the lower level of the Stair Bay. The Driveway leads
through the lower level of the Stair Bay to the Stable.
Courtesy of the
William Gray
Purcell Papers, Northwest Architectural Archives. |
| |
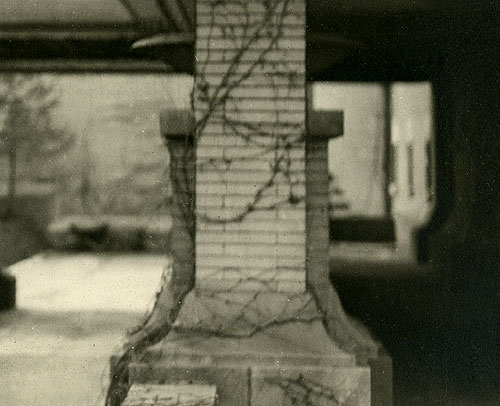 |
|
2e) Detail of the covered Entrance Pergola column. Two
vases were on either side of the entrance to the covered
Pergola. Both the Drive and the Entrance Pergola lead to the Entrance
and the Lower Hall. Courtesy of the
William Gray
Purcell Papers, Northwest Architectural Archives. |
| |
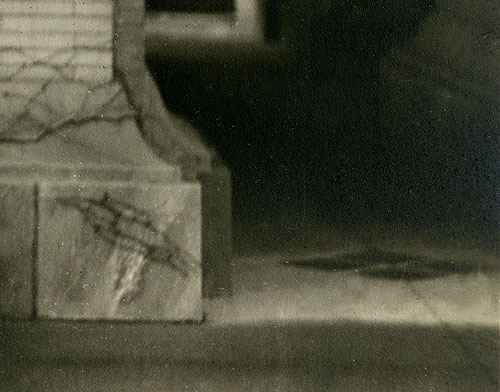 |
|
2f) Of interest is
the design in the sidewalk at the entrance of the covered
Pergola. Four squares turned 45 degrees to form a diamond. A
pattern repeated in the leaded glass windows. This design
embedded in the sidewalk, may give a clue to the design of
the Lower Hall (below). Courtesy of the
William Gray
Purcell Papers, Northwest Architectural Archives. |
| |
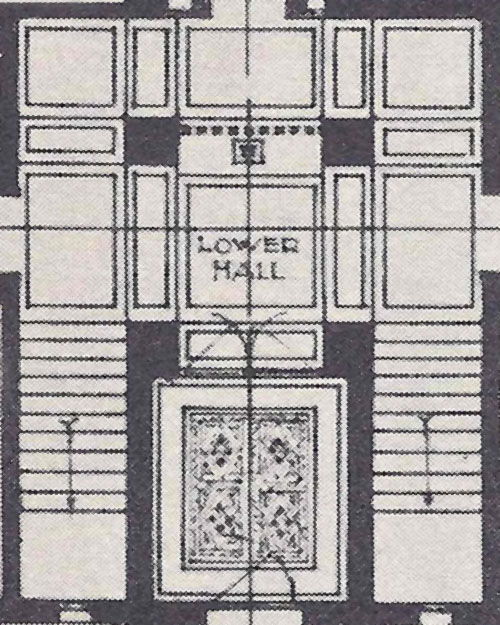 |
|
2g) Floor plan of Entrance
and Lower Hall. As Guests disembarked from their carriages in the
Porte Cochere, they would enter a single door in the
Entryway then a set of double doors into the Lower Hall. The
pattern in the Entry could possible have been a mosaic
pattern in the floor. |
| |
| |
| |
|
|
Exterior Photograph #3 |
| |
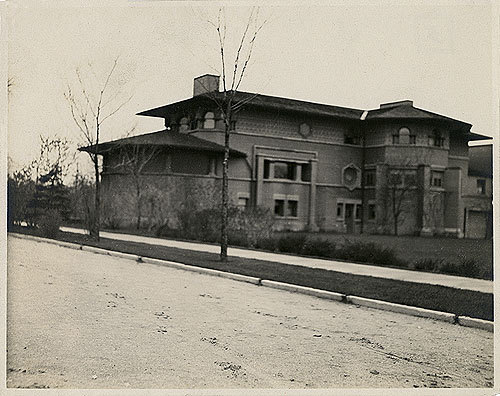 |
3) Viewed from the
Southeast. Circa 1908. Lower level: Wright designed
the Lower level as a basement, although it was at ground
level. This allowed the First floor (second level) a better
view of Lake Michigan. The Lower Level housed the utilities,
heating, laundry, servant's and butler's rooms, children's
playroom and entry hall. The Children's Playroom was mostly
located below the Living Room. To the left of the Dining
Room Bay is the entry to the back of the Entrance Hall. Double stairways gave access to the main level and
lead to an Entrance Hall or "foyer" situated between the
Dining and Living Rooms on the First level.
First and Second Level: The Covered Porch on the far
left. The Living Room is just to the right. The Dining Room
Bay is on the right. Between the Living and Dining Rooms is
the Entrance Hall or "foyer". Bedrooms are located on the
Second (top) level. Courtesy of the
William Gray
Purcell Papers, Correspondence file: Frank Lloyd Wright,
Northwest Architectural Archives, University of Minnesota
Libraries, Minneapolis, MN. |
| |
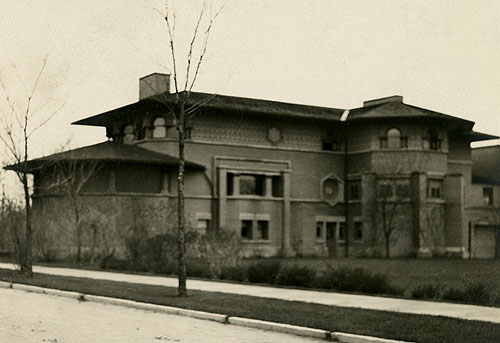 |
3a) Lower level: Wright designed
the Lower level as a basement, although it was at ground
level. This allowed the First floor (second level) a better
view of Lake Michigan. The Lower Level housed the utilities,
heating, laundry, servant's and butler's rooms, children's
playroom and entry hall. The Children's Playroom was mostly
located below the Living Room. To the left of the Dining
Room Bay is the entry to the back of the Entrance Hall. Double stairways gave access to the main level and
lead to an Entrance Hall or "foyer" situated between the
Dining and Living Rooms on the First level.
First and Second Level: The Covered Porch on the far
left. The Living Room is just to the right. The Dining Room
Bay is on the right. Between the Living and Dining Rooms is
the Entrance Hall or "foyer". Bedrooms are located on the
Second (top) level. Courtesy of the
William Gray
Purcell Papers, Northwest Architectural Archives. |
| |
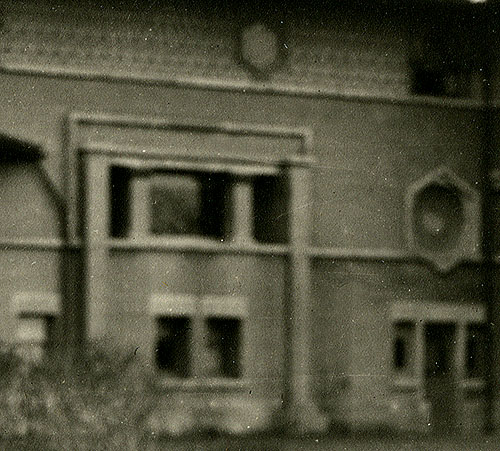 |
3b) Lower level:
The Children's Playroom was mostly located below the Living
Room. To the right is the entry to the back of the Entrance
Hall.
First and Second Level: The Living Room is on the left.
The Entrance Hall or "foyer" is on the right. Bedrooms are
located on the Second (top) level. Courtesy of the
William Gray
Purcell Papers, Northwest Architectural Archives. |
| |
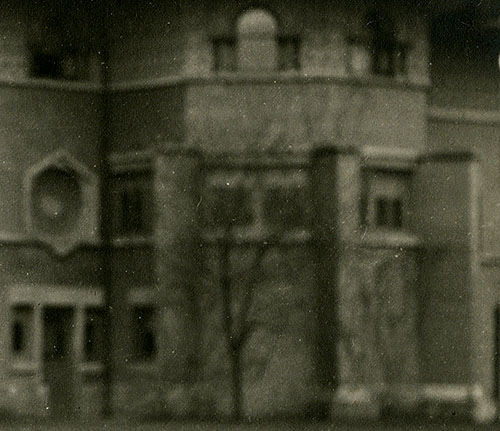 |
3c) Lower level:
The entry to the back of the Entrance Hall is on the far
left.
First and Second Level: The Entrance Hall or "foyer" is
on the left. The Dining Room and Dining Room Bay is on the
right. Bedrooms are located on the Second (top) level.
Courtesy of the
William Gray
Purcell Papers, Northwest Architectural Archives. |
| |
| |
| |
|
|
Interior Photograph #1 (Image 4) |
| |
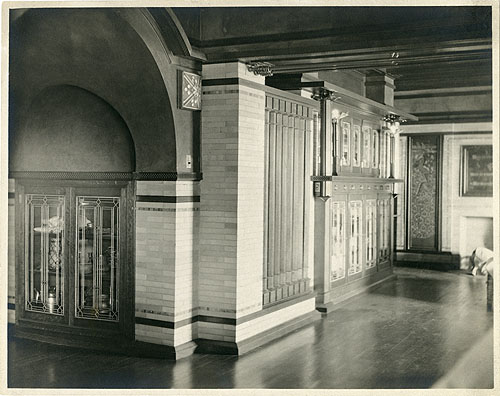 |
| 4)
Robert C. Spencer, Jr. describes the home in the June 1900
issue of
The Architectural Review.
He wrote, "...the Husser home, whose interior walls are of a
dull yellow brick engaged with deep toned and unvarnished
wood with inlaid lines of tawny gold mosaic..." As you pass
through the archway on the left, there are double sets of
leaded glass cabinet doors on either side. A stairway leads
down to the
Lower Hall and Entrance. In the center, wood spindles create
a partition, blocking the view of the stairs that lead down
to the Lower Hall and Entrance. The built-in Sideboard is
just to the right of the spindles. Six upper leaded glass
doors are bordered on either side by a leaded glass light
fixture atop a pedestal and larger wooden column with a
carved capital. The triple-row checkerboard pattern is
carved into the horizontal shelf set between the upper and
lower Sideboard doors. The Kitchen is accessed to the left
of the Fireplace. The Dining Room Fireplace is on the right.
Courtesy of the
William Gray
Purcell Papers, Correspondence file: Frank Lloyd Wright,
Northwest Architectural Archives, University of Minnesota
Libraries, Minneapolis, MN. |
|
|
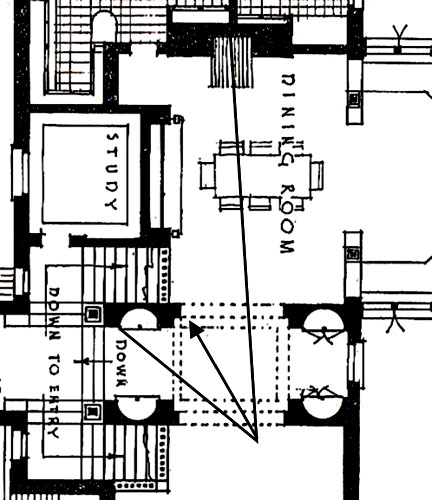 |
|
4a) Angle of Photograph. As
you pass through the archway on the left, there are double
sets of leaded glass cabinet doors on either side. A
stairway leads down to the Lower Hall and Entrance. (See
Floor Plan for full
plan.) |
|
|
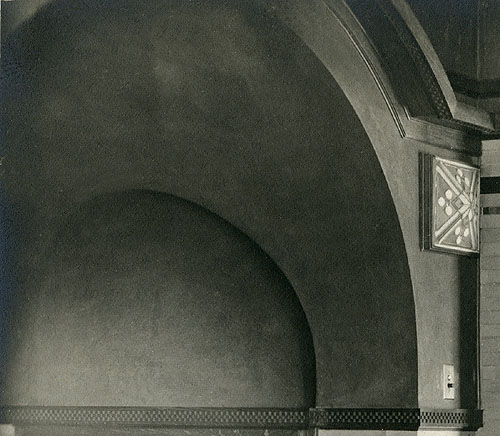 |
| 4b)
The wood trim features a triple-row checkerboard pattern
which appears throughout the trim on the first floor,
built-in furniture and Sideboard, and Dining Room tables.
The decorative square on the right is either a decorative
design or possibly even a wall sconce. Courtesy of the
William Gray
Purcell Papers, Northwest Architectural Archives. |
|
|
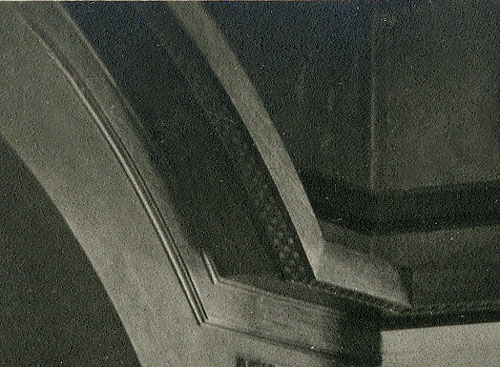 |
| 4c)
Detail of the arch and wood trim. The wood trim features a
triple-row checkerboard pattern which appears throughout the
trim on the first floor. Courtesy of the
William Gray
Purcell Papers, Northwest Architectural Archives. |
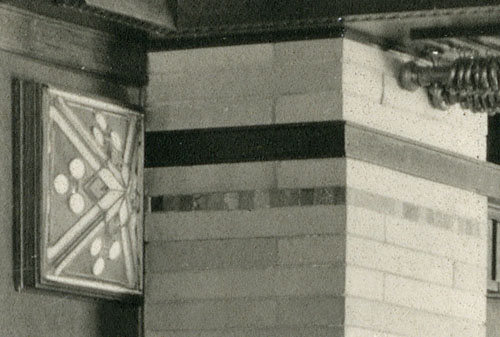 |
| 4d)
Detail of the decorative square on the left. It is either a
decorative design or possibly even a wall sconce. "The
interior walls are of a dull yellow brick engaged with deep
toned and unvarnished wood with inlaid lines of tawny gold
mosaic." Courtesy of the
William Gray
Purcell Papers, Northwest Architectural Archives. |
|
|
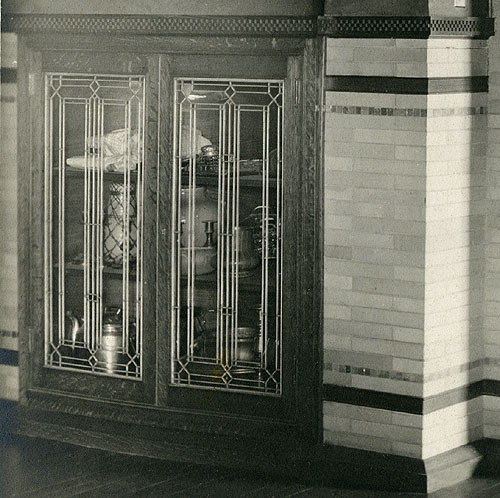 |
|
4e) As you pass through the archway there are double sets of
leaded glass cabinet doors on either side. Courtesy of the
William Gray
Purcell Papers, Northwest Architectural Archives. |
| |
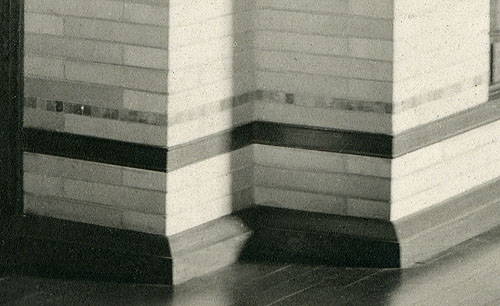 |
| 4f)
Detail of the "...interior walls (which) are of a dull
yellow brick engaged with deep toned and unvarnished wood
with inlaid lines of tawny gold mosaic." Courtesy of
the
William Gray
Purcell Papers, Northwest Architectural Archives. |
| |
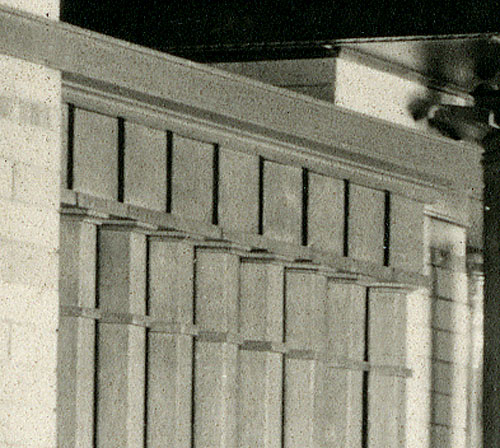 |
| 4g)
Detail of the wood spindles that create a partition,
blocking the view of the stairs that lead down to the Lower
Hall and Entrance. The center pieces are turned forty-five
degrees, forming a diamond shape. Courtesy of the
William Gray
Purcell Papers, Northwest Architectural Archives. |
| |
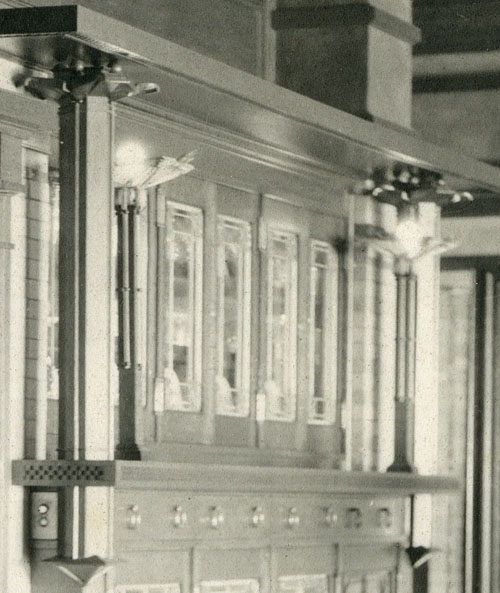 |
| 4h)
Detail of the upper portion of the built-in Sideboard. Six
leaded glass doors are bordered on either side by a leaded
glass light fixture atop a pedestal and larger wooden column
with a carved capital. The triple-row checkerboard pattern
is carved into the horizontal shelf set between the upper
and lower Sideboard doors. Wright simplified the base of the
column. Courtesy of the
William Gray
Purcell Papers, Northwest Architectural Archives. |
| |
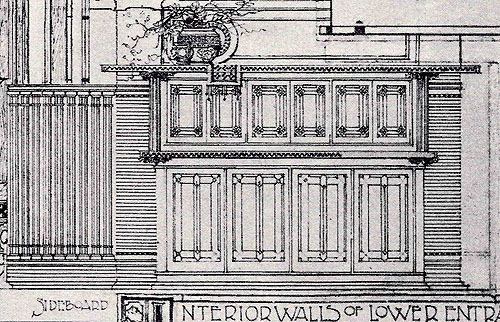 |
|
4i) Detail of the interior
Dining room Sideboard. Located on the West side of the
Dining Room. The Study was located just behind the
Sideboard. Wood and leaded glass was positioned between two
brick columns. Wood spinals on the left created a partition
blocking the stairs which lead to the lower level. A triple-row checkerboard pattern (see below) was designed into the top
and the horizontal shelf between the upper and lower
Sideboard doors. This pattern was repeated throughout other
built-in pieces as well as the Dining Room tables. Although
designed into the upper and center horizontal pieces of the
Sideboard, it was only carved into the center
piece. The Living Room was located to the far left. Kitchen
to the right. |
| |
 |
|
4j) Sideboard detail,
left side, upper half. This illustration shows the detail of
the top of the column between the upper and center
horizontal pieces of the Sideboard along with the leaded
glass pattern of the doors. The triple row checkerboard pattern was designed into
the top and the horizontal shelf
between the upper and lower Sideboard doors. |
| |
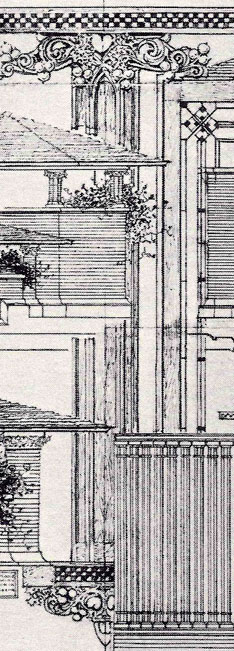 |
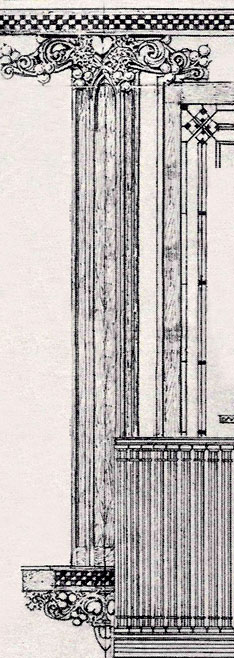 |
|
(Original Illustration) |
(Enhanced Illustration) |
|
4k) Sideboard detail,
left side, upper half. This illustration shows the detail of
the column between the upper and center horizontal pieces of
the Sideboard and the leaded glass pattern of the
doors (left side of upper Sideboard). The triple row checkerboard pattern was designed into
the top and the horizontal shelf
between the upper and lower Sideboard doors. Although designed into the upper and
center horizontal pieces of the Sideboard, it may have only
been carved into the center piece. |
| |
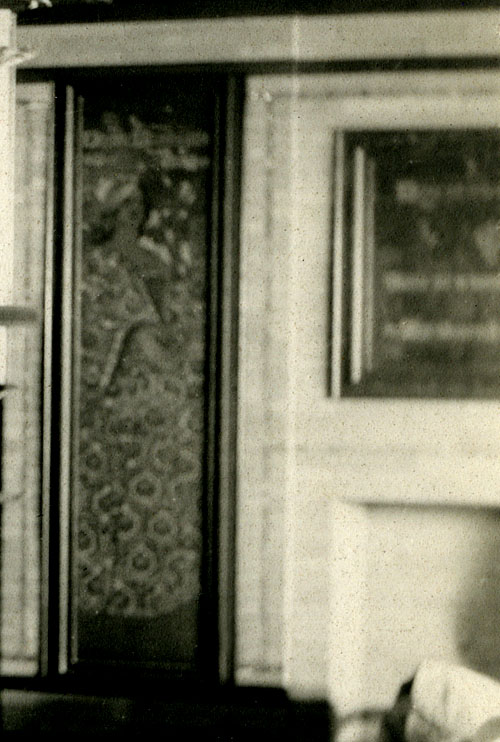 |
| 4l)
Detail of the panel to the left of the fireplace and the
fireplace. The panel on the left looks to be a woman in a
patterned dress wearing a hat. Text is written above her
head. The artwork above the fireplace compliments the panel
on the left and right. Text is written into the artwork. The fireplace looks unused.
Courtesy of the
William Gray
Purcell Papers, Northwest Architectural Archives. |
| |
| |
| |
|
|
Interior Photograph #2 (Image 5) |
|
|
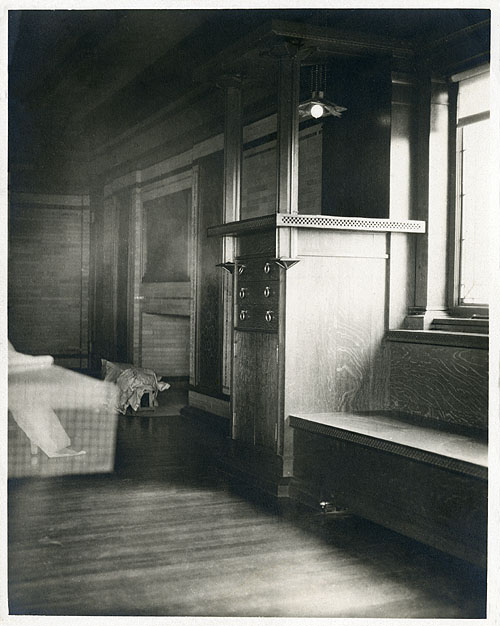 |
| 5)
Robert C. Spencer, Jr. describes the home in the June 1900
issue of
The Architectural Review.
He wrote, "...the Husser home, whose interior walls are of a
dull yellow brick engaged with deep toned and unvarnished
wood with inlaid lines of tawny gold mosaic..."
Standing in the Dining Room Bay, the Living Room is to the
far left. The entry to the Kitchen is through the doorway
just to the left of the Fireplace. Two matching vertical
panels adorn either side of the fireplace. A Built-in cabinet sets
off the Dining Room Bay and encompasses a single hanging
leaded glass light fixture. Wright would have envisioned a
planter or sculpture atop the cabinet. The checkerboard
pattern is carved into the cabinet's top. A Dining Room Bay
window and Built-in seating is to the right. Courtesy of the
William Gray
Purcell Papers, Correspondence file: Frank Lloyd Wright,
Northwest Architectural Archives, University of Minnesota
Libraries, Minneapolis, MN. |
| |
|
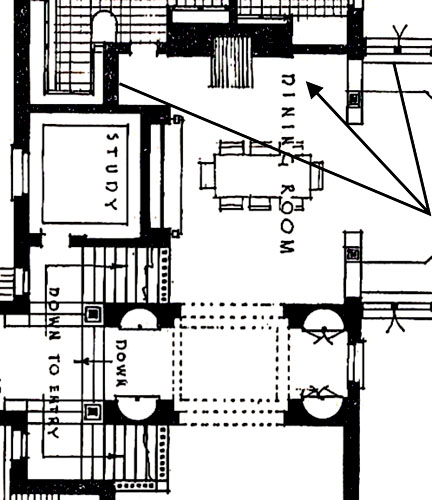 |
|
5a) Standing in the
Dining Room Bay, the Living Room is to the far left. The
entry to the Kitchen is through the doorway just to the left
of the Fireplace. A Built-in cabinet sets off the Dining
Room Bay. A Dining Room Bay window and Built-in seating is
to the right. (See Floor
Plan for full plan.) |
| |
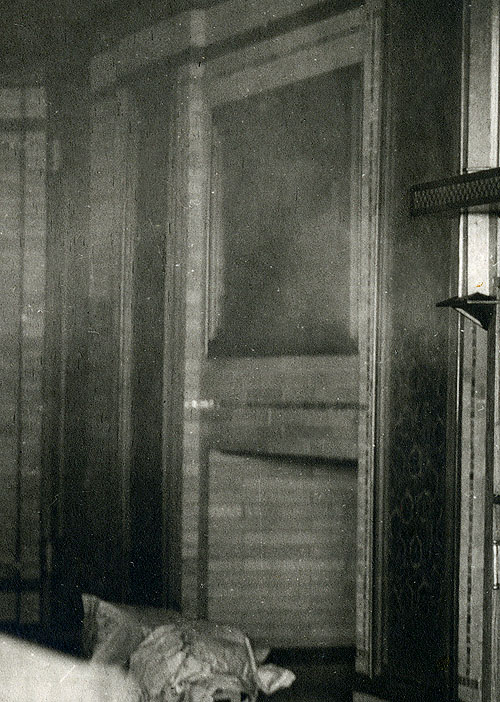 |
| 5b) The entry to the Kitchen is through the doorway
just to the left of the Fireplace. Two matching vertical
panels adorn either side of the fireplace. The panel on the
right looks to be a woman in a patterned dress. The
fireplace looks unused. Courtesy of the
William Gray
Purcell Papers, Northwest Architectural Archives. |
| |
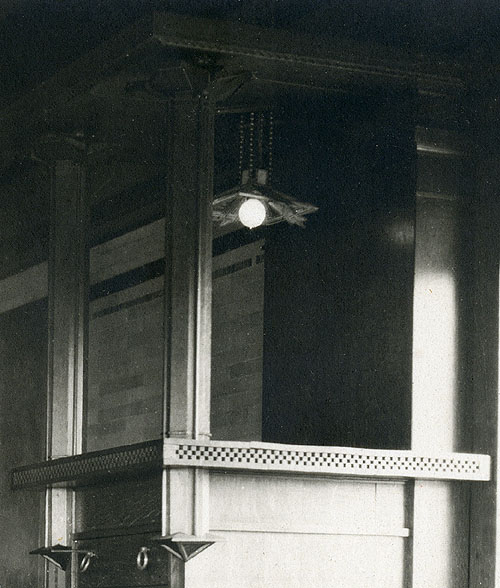 |
| 5c) Two Built-in cabinets set
off the Dining Room Bay, one on either side of the entrance
to the Bay. In the center is a single hanging
leaded glass light fixture. The leaded glass shade matched
the two shades of the Sideboard, but is inversed. Wright would have envisioned a
planter or sculpture atop the cabinet. The checkerboard
pattern is carved into the cabinet's top. Courtesy of the
William Gray
Purcell Papers, Northwest Architectural Archives. |
| |
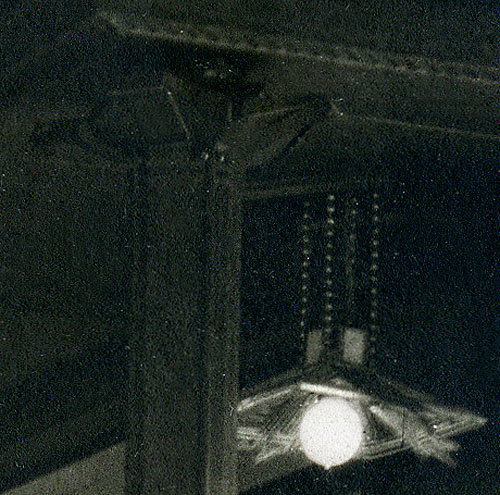 |
| 5d)
Detail of the post capital and
leaded glass light fixture. The leaded glass shade matched
the two shades of the Sideboard, but is inversed.
Courtesy of the
William Gray
Purcell Papers, Northwest Architectural Archives. |
| |
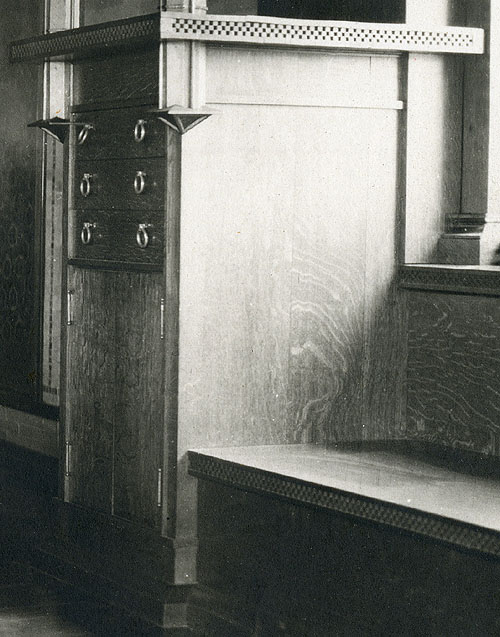 |
| 5e) Detail
of the Built-in cabinet. The checkerboard
pattern is carved into the cabinet's top. Built-in Dining Room seating is to the right.
Courtesy of the
William Gray
Purcell Papers, Northwest Architectural Archives. |
| |
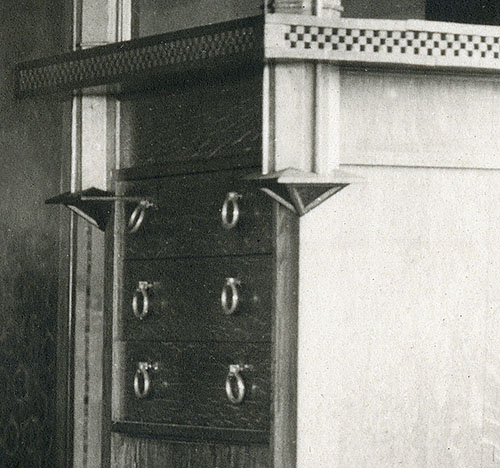 |
| 5f)
Detail of the Built-in cabinet. The checkerboard
pattern is carved into the cabinet's top. Built-in Dining Room seating is to the right.
Wright simplified the base of the two columns or posts. Not
satisfied to set the base on the top of the cabinet, the two
posts intersect and continue through the top of the cabinet
to the first drawer. Wright used round rings for drawer
pulls. Courtesy of the
William Gray
Purcell Papers, Northwest Architectural Archives. |
| |
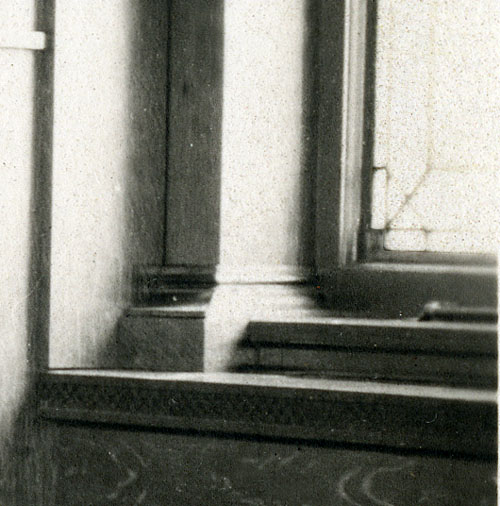 |
| 5g) Detail
of the window trim and placement. Although the window
pattern is not an exact match, the design is consistent. The checkerboard
pattern is carved into the cabinet's top. Courtesy of the
William Gray
Purcell Papers, Northwest Architectural Archives. |
| |
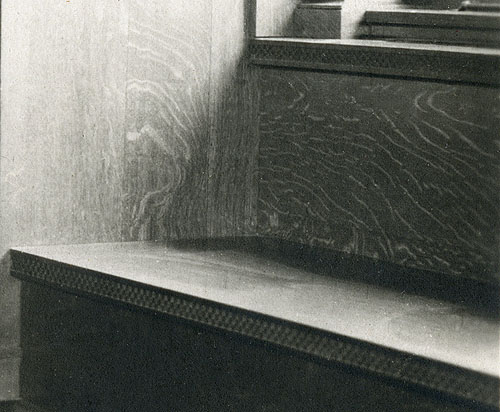 |
| 5h) The checkerboard
pattern is carved into the trim that runs along the top and
the front of the Built-in seating. Courtesy of the
William Gray
Purcell Papers, Northwest Architectural Archives. |
|
|
|
|
|

CLICK TO ORDER











































