|
|
|
GEORGE FABYAN VILLA
(1908 - S.129) |
|
|
|
|
FLOOR PLANS
FABIAN 1935-45 FABYAN EXTERIOR 2018
FABYAN INTERIOR 2018
ADDITIONAL WRIGHT STUDIES |
|
|
|
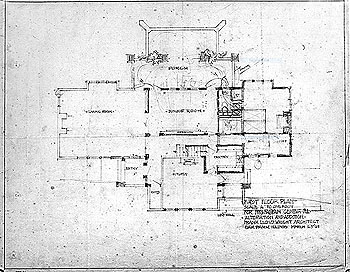 |
Date:
Circa 1907
Title:
1) Colonel George Fabyan Residence First
Floor Plan 1907, Fabyan Villa, Geneva, Illinois (1907 - S.129).
Description: Floor plan
for the first floor of the Fabyan Residence. Designed by Frank
Lloyd Wright in 1907. Text: "First Floor Plan, For Mrs. Fabyan,
Geneva, Ill. Alterations and Addition. Frank Lloyd Wright,
Architect. Oak Park, Illinois. March 25, ‘07." It is interesting
to note that this first plan is for Mrs. Fabyan. Possibly
because the addition of a bedroom on the South side was for Mrs.
Fabyan. Text bottom left: "0703.01." Courtesy of the Frank Lloyd
Wright Archives, Avery Library. See
additional details...
Size:
10 x 8 B&W
photograph.
S#:
0080.48.1021 |
|
|
|
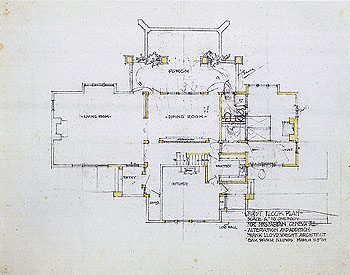 |
Date:
Circa 1907
Title:
1C) Colonel George
Fabyan Residence Color First Floor Plan 1907, Fabyan Villa,
Geneva, Illinois (1907 - S.129).
Description:
Color floor plan for
the first floor of the Fabyan Residence. Designed by Frank Lloyd
Wright in 1907. Text: "First Floor Plan, For Mrs. Fabyan,
Geneva, Ill. Alterations and Addition. Frank Lloyd Wright,
Architect. Oak Park, Illinois. March 25, ‘07." It is interesting
to note that this first plan is for Mrs. Fabyan. Possibly
because the addition of a bedroom on the South side was for Mrs.
Fabyan. Courtesy of the Frank Lloyd Wright Foundation. Published
in
Frank Lloyd Wright,
Complete Works 1885-1916,
Pfeiffer, 2011. See
additional details...
Size:
10 x 8 Color
photograph.
S#:
0080.49.1021 |
|
|
|
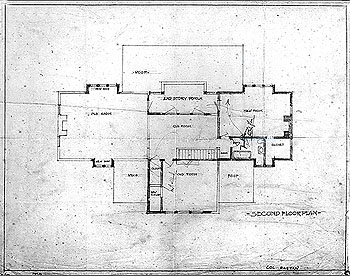 |
Date:
Circa 1907
Title:
2) Colonel George Fabyan Residence Second
Floor Plan 1907, Fabyan Villa, Geneva, Illinois (1907 - S.129).
Description: Floor plan
for the second floor of the Fabyan Residence. Designed by Frank
Lloyd Wright in 1907. Text: "Second Floor Plan. Col. Fabyan,"
Possibly titled for Col. Fabyan because the second floor bedroom
was for Mr. Fabyan. Three of the rooms are listed as "Old Room,’
with one "New Room" which was part of the addition. Text bottom
left: "0703.03." Courtesy of the Frank Lloyd Wright Archives,
Avery Library.
See additional details...
Size:
10 x 8 B&W
photograph.
S#:
0080.50.1021 |
|
|
|
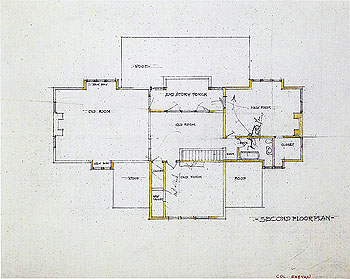 |
Date:
Circa
1907
Title:
2C) Colonel
George Fabyan Residence Color Second Floor Plan 1907, Fabyan
Villa, Geneva, Illinois (1907 - S.129).
Description:
Color
Floor plan for the second floor of the Fabyan Residence.
Designed by Frank Lloyd Wright in 1907. Text: "Second Floor
Plan. Col. Fabyan," Possibly titled for Col. Fabyan because the
second floor bedroom was for Mr. Fabyan. Three of the rooms are
listed as "Old Room,’ with one "New Room" which was part of the
addition. Text bottom left: "0703.03." Courtesy of the Frank
Lloyd Wright Foundation. Published in
Frank Lloyd Wright, Complete Works 1885-1916,
Pfeiffer, 2011.
See additional details...
Size:
10 x 8 Color
photograph.
S#:
0080.51.1021 |
|
|
|
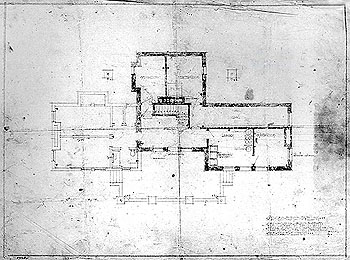 |
Date:
Circa
1907
Title:
3) Colonel George Fabyan Residence
Basement Plan 1907, Fabyan Villa, Geneva, Illinois (1907 -
S.129).
Description: Floor plan
for the Basement of the Fabyan Residence. Designed by Frank
Lloyd Wright in 1907. Text: "Mr. Geo. Fabyan Dwelling. Revised
Plan of Basement. Frank Lloyd Wright, Architect. Oak Park,
Illinois." Text bottom left: "0703.02." Courtesy of the Frank
Lloyd Wright Archives, Avery Library.
See additional details...
Size:
10 x 8 B&W
photograph.
S#:
0080.52.1021 |
|
|
|
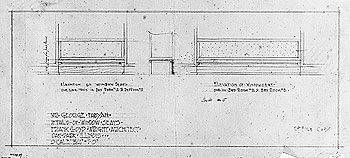 |
Date:
Circa
1907
Title:
4) Colonel George Fabyan Residence Design
for the Window Seats 1907, Fabyan Villa, Geneva, Illinois (1907
- S.129).
Description: Design for
the Window Seats for the Fabyan Residence. Designed by Frank
Lloyd Wright in 1907. Text: "Mr. George Fabyan, Detail of Window
Seats. Frank Lloyd Wright, Architect. Oak Park, Illinois."
Caption center left: "Elevation of Window Seat. One like this in
Bed Room #2 & Bed Room #3." Caption center right: "Elevation of
Window Seat. One in Bed Room #2 & Bed Room #3." Text bottom
left: "0703.04." Courtesy of the Frank Lloyd Wright Archives,
Avery Library.
See additional details...
Size:
10 x 8 B&W
photograph.
S#:
0080.53.1021 |
|
|
|
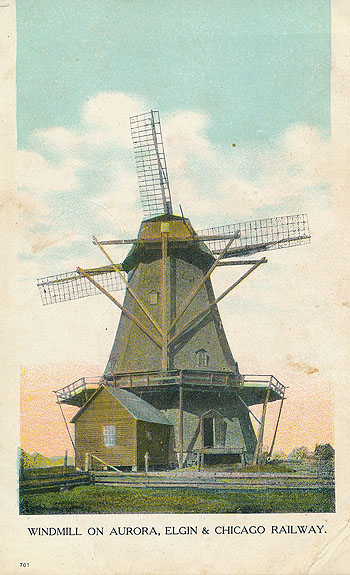 |
Date:
1907
Title:
George Fabyan Villa Windmill Circa 1907 (1907 - S.129).
Published by TC Co. Chicago.
Description: View of the
Windmill at York Center before Fabyan purchased, moved and
restored it in 1907, Colonel George Fabyan commissioned Frank
Lloyd Wright to remodel an existing house, Fabyan Villa, in
Geneva, Illinois. The remodel left little trace of the existing
home. The villa encompassed approximately 300 acres. The
windmill was built in the 1850s and was located in York Center,
now part of Lombard Illinois. Over the years, neglect left it in
disrepair. Fabyan purchased it in 1914 and moved it to his
estate and fully refurbished it. The authentic Dutch windmill
stands five stories tall, and was considered one of only a few
authentic Dutch windmills in the country. Text of face:
"Windmill on Aurora, Elgin & Chicago Railway. 701" Text on
divided verso: "This Space for Writing Messages. Post Card.
[Place Stamp Here. Domestic One Cent. Foreign Two Cents.] This
space for Address only. TC Co. Chicago (logo)." Undivided back, post marked Apr 17
1907. The printing of this card utilizes four inks, but
different printing processes. The black plate has a half-tone
dot pattern. The cyan (light blue), magenta and yellow use a cellotype or
photogravure process.
Size: 3.4 x 5.4.
S#: 0080.42.0619
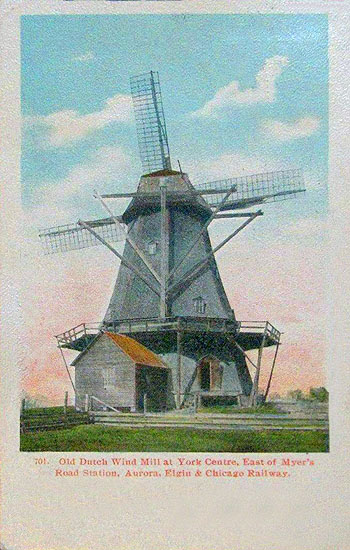
Note: Copy of a postcard using the same image that
reads: "701. Old Dutch Wind Mill at York Centre, East of Myer's
Road Station, Aurora, Elgin & Chicago Railway."
Undivided back, postmarked Apr 17 1907. |
|
|
|
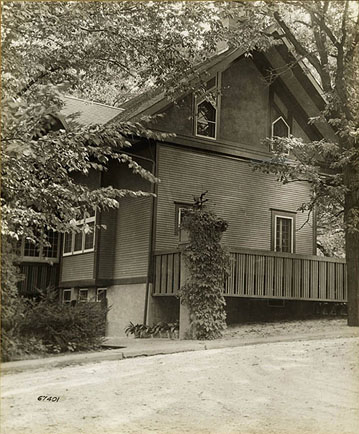 |
Date:
C 1935-1945
Title:
Colonel George Fabyan Residence, Fabyan
Villa, Geneva, Illinois, Circa 1935-45 (1907 - S.129).
Description: Perspective
view of the Fabyan Villa from the Northeast. Designed by Frank
Lloyd Wright in 1907. Like the Hills (1900, 1906 - S.051) and
Beachy Residence Remodeling (1906 - S.117), Frank Lloyd Wright
made dramatic changes. The Fabyan farmhouse was originally
L-shaped, the area which is now the Living Room, Dining Room and
Kitchen. Wright transformed the house by creating a cruciform
design, adding a bedroom on the South end, a Veranda on the
North and South sides, a covered porch, veranda and two bay
windows on the East side. Text bottom left: "67401."
Photographed by Gilman Lane. Courtesy of the Art Institute of
Chicago.
See additional details...
Size:
10 x 8 B&W
photograph.
S#:
0397.74.1021 |
|
|
|
 |
Date:
2013
Title:
George Fabyan, The Tycoon Who Broke Ciphers, Ended Wars,
Manipulated Sound, Built a Levitation Machine, and Organized the
Modern Research Center. (Soft Cover) (Published by CreateSpace
Independent Publishing, North Charleston, South Carolina)
Author:
Munson, Richard
Description:
Back cover: "George
Fabyan, The Tycoon Who Broke Ciphers, "The rich are different,
but George Fabyan was unique among millionaires. This Gilded Age
tycoon sponsored and inspired a "community of thinkers" who
changed how we wage wars and keep secrets, how we transmit sound
and design buildings, and how we stimulate scientific advances.
Fabyan created perhaps the first independent research center,
laid the foundation for the top-secret National Security Agency,
and even helped end World War I by breaking German codes,
capturing foreign terrorists, and developing more effective
trench mortars..." Page 54: "...Fabian initially purchased a
rather simple farmhouse, but in 1907 hired Frank Lloyd Wright to
add features that would complement the surrounding Prairie. Two
of Fabyan’s neighbors -- the Gridley's of Batavia and the Hoyts
of Geneva --had previously employed Wright, and the colonel
appreciated the architects confidence and flair, as well as his
interest in Japanese art and culture..."
Size:
6 x 9
Pages:
Pp 185
ST#:
2013.29.0819 |
|
|
|
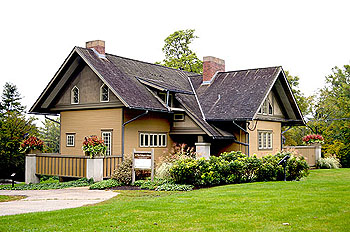 |
Date: 2018
Title: Colonel George Fabyan Residence Exterior, Fabyan
Villa, Geneva, Illinois (1907 - S.129).
Description: Set of 92
photographs of the exterior of the Fabyan Villa. Designed by
Frank Lloyd Wright in 1907. Photographed on October 5, 2018
during a visit to the Chicago area. "...George Fabyan was unique among millionaires.
This Gilded Age tycoon sponsored and inspired a "community of
thinkers" who changed how we wage wars and keep secrets, how we
transmit sound and design buildings, and how we stimulate
scientific advances. Fabyan created perhaps the first
independent research center, laid the foundation for the
top-secret National Security Agency, and even helped end...
Continue...
Size:
Set of 92 high res 20 X 13.5
digital images.
ST#:
2018.37.1021 1-92 |
|
|
|
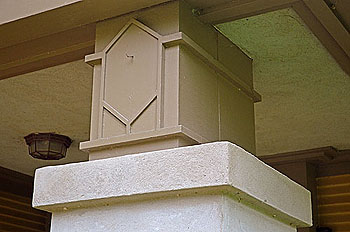 |
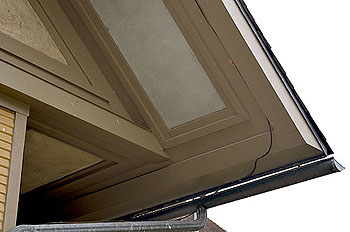 |
|
|
|
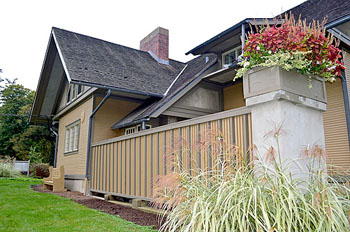 |
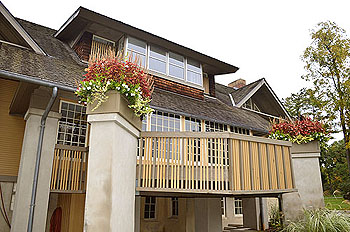 |
|
|
|
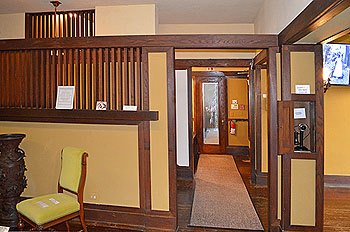 |
Date:
2018
Title: Colonel George Fabyan Residence
Interior, Fabyan
Villa, Geneva, Illinois (1907 - S.129).
Description:
Colonel George Fabyan Residence Interior, Fabyan Villa, Geneva,
Illinois (1907 - S.129). Set of 56 photographs of the interior
of the Fabyan Villa. Designed by Frank Lloyd Wright in 1907.
Photographed on October 5, 2018 during a visit to the Chicago
area. "...Fabian initially purchased a rather simple farmhouse,
but in 1907 hired Frank Lloyd Wright to add features that would
complement the surrounding Prairie. Two of Fabyan’s neighbors --
the Gridley's of Batavia and the Hoyts of Geneva --had
previously employed Wright, and the colonel appreciated the
architects...
Continue...
Size:
Set of 56 high res 20 X 13.5 digital images.
ST#:
2018.38.1021 1-56 |
|
|
|
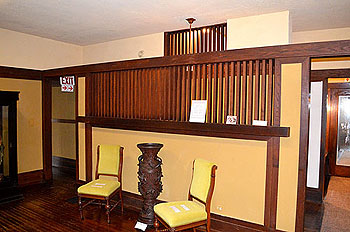 |
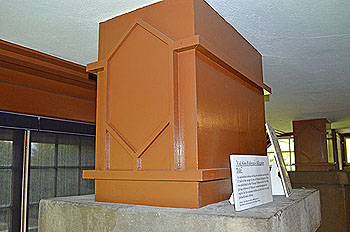 |
|
|
|
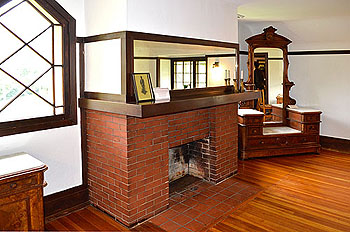 |
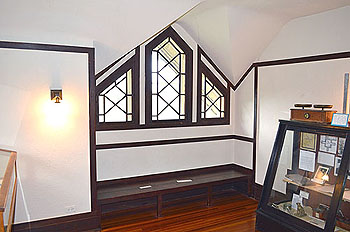 |
|
|
|
|
|
|
|
|
|
|
GEORGE FABYAN VILLA - FLOOR PLANS 1907 |
|
|
|
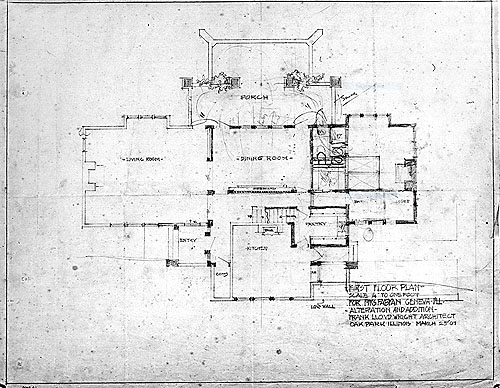 |
|
1) Colonel George Fabyan Residence First
Floor Plan 1907, Fabyan Villa, Geneva, Illinois (1907 - S.129).
Floor plan
for the first floor of the Fabyan Residence. Designed by Frank
Lloyd Wright in 1907. Text: "First Floor Plan, For Mrs. Fabyan,
Geneva, Ill. Alterations and Addition. Frank Lloyd Wright,
Architect. Oak Park, Illinois. March 25, ‘07." It is interesting
to note that this first plan is for Mrs. Fabyan. Possibly
because the addition of a bedroom on the South side was for Mrs.
Fabyan. Text bottom left: "0703.01." (S#0080.48.1021) |
|
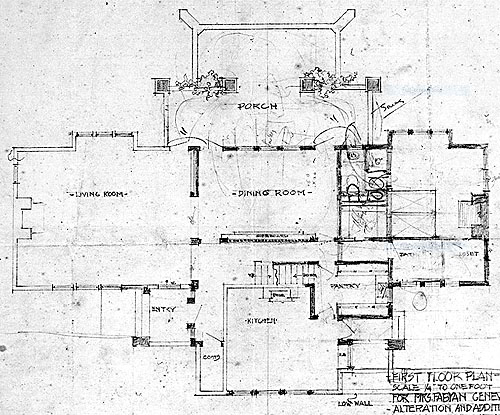 |
|
1B) Detail of the Colonel George Fabyan Residence First
Floor Plan 1907, Fabyan Villa, Geneva, Illinois (1907 - S.129). |
|
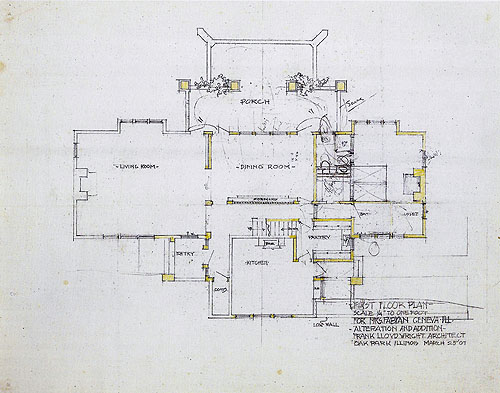 |
|
1C) Colonel George
Fabyan Residence Color First Floor Plan 1907, Fabyan Villa,
Geneva, Illinois (1907 - S.129). Color floor plan for
the first floor of the Fabyan Residence. Designed by Frank Lloyd
Wright in 1907. Text: "First Floor Plan, For Mrs. Fabyan,
Geneva, Ill. Alterations and Addition. Frank Lloyd Wright,
Architect. Oak Park, Illinois. March 25, ‘07." It is interesting
to note that this first plan is for Mrs. Fabyan. Possibly
because the addition of a bedroom on the South side was for Mrs.
Fabyan. Courtesy of the Frank Lloyd Wright Foundation. Published
in
Frank Lloyd Wright,
Complete Works 1885-1916,
Pfeiffer, 2011. (S#0080.49.1021) |
|
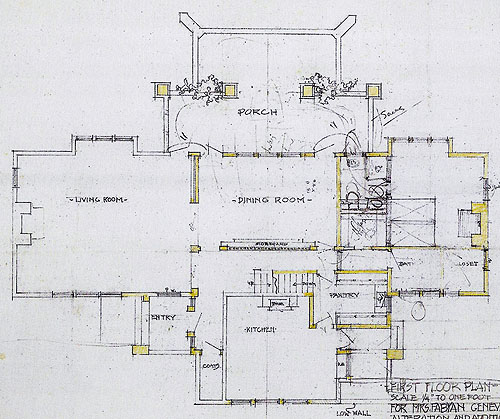 |
|
1D) Detail of the Colonel George
Fabyan Residence Color First Floor Plan 1907, Fabyan Villa,
Geneva, Illinois (1907 - S.129).
|
| |
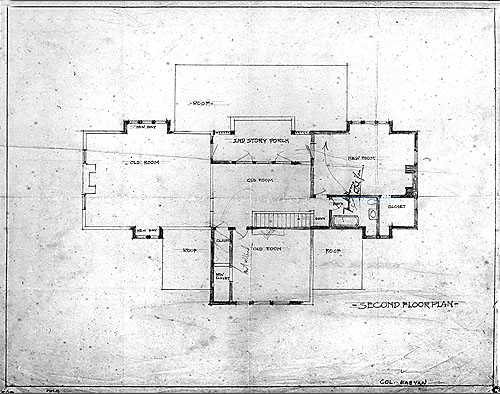 |
|
2) Colonel George Fabyan Residence Second
Floor Plan 1907, Fabyan Villa, Geneva, Illinois (1907 - S.129).
Floor plan
for the second floor of the Fabyan Residence. Designed by Frank
Lloyd Wright in 1907. Text: "Second Floor Plan. Col. Fabyan,"
Possibly titled for Col. Fabyan because the second floor bedroom
was for Mr. Fabyan. Three of the rooms are listed as "Old Room,’
with one "New Room" which was part of the addition. Text bottom
left: "0703.03." Courtesy of the Frank Lloyd Wright Archives,
Avery Library. (S#0080.50.1021) |
|
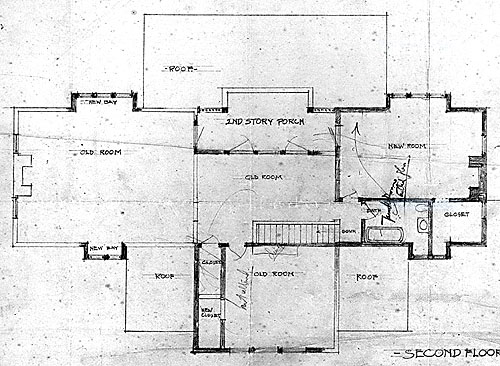 |
|
2B) Detail of the Colonel George Fabyan
Residence Second Floor Plan 1907, Fabyan Villa, Geneva,
Illinois (1907 - S.129). |
|
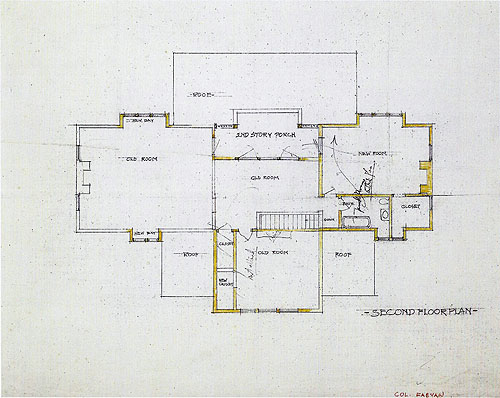 |
| 2C) Colonel
George Fabyan Residence Color Second Floor Plan 1907, Fabyan
Villa, Geneva, Illinois (1907 - S.129).
Color
Floor plan for the second floor of the Fabyan Residence.
Designed by Frank Lloyd Wright in 1907. Text: "Second Floor
Plan. Col. Fabyan," Possibly titled for Col. Fabyan because the
second floor bedroom was for Mr. Fabyan. Three of the rooms are
listed as "Old Room,’ with one "New Room" which was part of the
addition. Text bottom left: "0703.03." Courtesy of the Frank
Lloyd Wright Foundation. Published in
Frank Lloyd Wright, Complete Works 1885-1916,
Pfeiffer, 2011. (S#0080.51.1021) |
| |
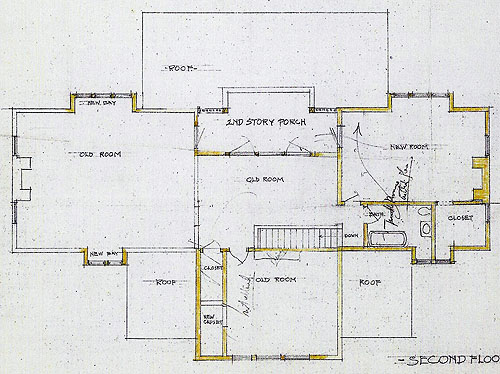 |
| 2D)
Detail of the Colonel
George Fabyan Residence Color Second Floor Plan 1907, Fabyan
Villa, Geneva, Illinois (1907 - S.129).
|
|
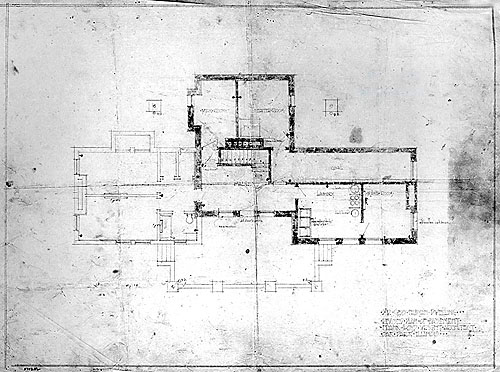 |
|
3) Colonel George Fabyan Residence
Basement Plan 1907, Fabyan Villa, Geneva, Illinois (1907 -
S.129). Floor plan
for the Basement of the Fabyan Residence. Designed by Frank
Lloyd Wright in 1907. Text: "Mr. Geo. Fabyan Dwelling. Revised
Plan of Basement. Frank Lloyd Wright, Architect. Oak Park,
Illinois." Text bottom left: "0703.02." Courtesy of the Frank
Lloyd Wright Archives, Avery Library. (S#0080.52.1021) |
| |
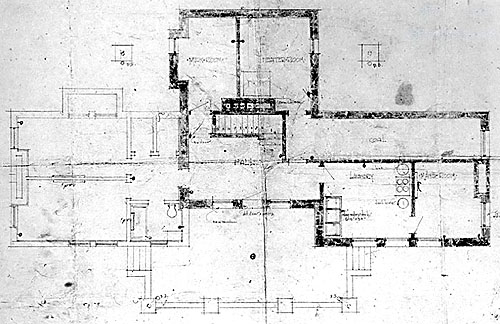 |
|
3B) Detail of the Colonel George Fabyan Residence
Basement Plan 1907, Fabyan Villa, Geneva, Illinois (1907 -
S.129). |
| |
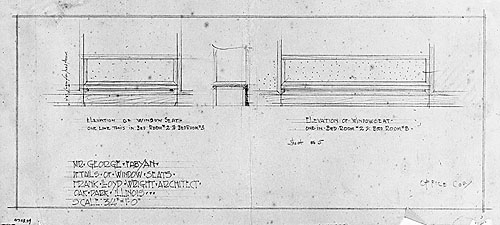 |
|
4) Colonel George Fabyan Residence Design
for the Window Seats 1907, Fabyan Villa, Geneva, Illinois (1907
- S.129). Design for
the Window Seats for the Fabyan Residence. Designed by Frank
Lloyd Wright in 1907. Text: "Mr. George Fabyan, Detail of Window
Seats. Frank Lloyd Wright, Architect. Oak Park, Illinois."
Caption center left: "Elevation of Window Seat. One like this in
Bed Room #2 & Bed Room #3." Caption center right: "Elevation of
Window Seat. One in Bed Room #2 & Bed Room #3." Text bottom
left: "0703.04." Courtesy of the Frank Lloyd Wright Archives,
Avery Library. (S#0080.53.1021) |
|
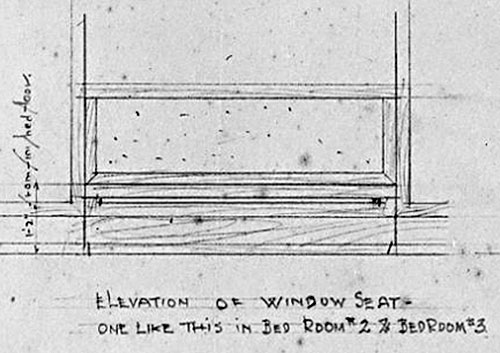 |
|
4B) Detail of the Colonel George Fabyan Residence Design
for the Window Seats 1907, Fabyan Villa, Geneva, Illinois (1907
- S.129). |
|
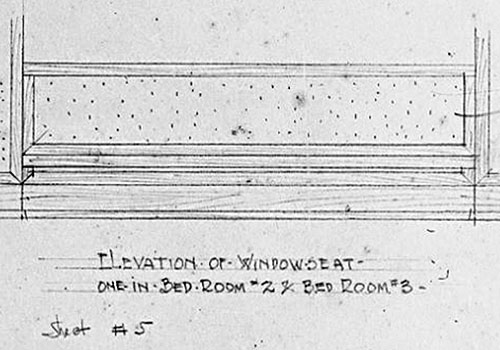 |
|
4C) Detail of the Colonel George Fabyan Residence Design
for the Window Seats 1907, Fabyan Villa, Geneva, Illinois (1907
- S.129). |
|
|
|
|
|
|
|
|
|
|
|
GEORGE FABYAN VILLA - CIRCA 1935-1945 |
|
|
|
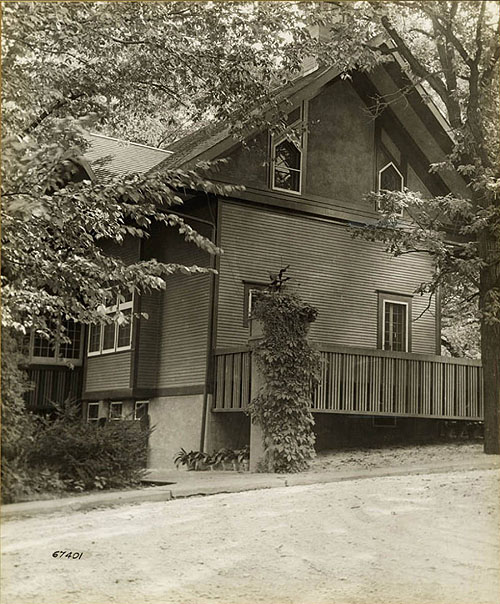 |
|
Colonel George Fabyan Residence, Fabyan
Villa, Geneva, Illinois, Circa 1935-45 (1907 - S.129). Perspective
view of the Fabyan Villa from the Northeast. Designed by Frank
Lloyd Wright in 1907. Like the Hills (1900, 1906 - S.051) and
Beachy Residence Remodeling (1906 - S.117), Frank Lloyd Wright
made dramatic changes. The Fabyan farmhouse was originally
L-shaped, the area which is now the Living Room, Dining Room and
Kitchen. Wright transformed the house by creating a cruciform
design, adding a bedroom on the South end, a Veranda on the
North and South sides, a covered porch, veranda and two bay
windows on the East side. Text bottom left: "67401."
Photographed by Gilman Lane. Courtesy of the Art Institute of
Chicago. (S#0397.74.1021) |
|
|
|
|
|
|
|
|
|
|
|
GEORGE FABYAN VILLA - EXTERIOR 2018 |
|
|
|
|
Colonel George Fabyan
Residence Exterior, Fabyan Villa, Geneva, Illinois (1907 -
S.129). Set of 92 photographs of the
exterior of the Fabyan Villa. Designed by Frank Lloyd Wright
in 1907. Photographed on October 5, 2018 during a visit to
the Chicago area.
"...George Fabyan was unique among millionaires. This Gilded
Age tycoon sponsored and inspired a "community of thinkers"
who changed how we wage wars and keep secrets, how we
transmit sound and design buildings, and how we stimulate
scientific advances. Fabyan created perhaps the first
independent research center, laid the foundation for the
top-secret National Security Agency, and even helped end
World War I by breaking German codes, capturing foreign
terrorists, and developing more effective trench mortars..."
(Back cover.)
"...Fabian initially purchased a rather
simple farmhouse, but in 1907 hired Frank Lloyd Wright to
add features that would complement the surrounding Prairie.
Two of Fabyan’s neighbors -- the Gridley's of Batavia and
the Hoyts of Geneva --had previously employed Wright, and
the colonel appreciated the architects confidence and flair,
as well as his interest in Japanese art and culture..."
(Page 54.)
George Fabyan, The
Tycoon Who Broke Ciphers.
Like the Hills (1900, 1906 -
S.051) and Beachy Residence Remodeling (1906 - S.117), Frank
Lloyd Wright made dramatic changes. The Fabyan farmhouse was
originally L-shaped, the area which is now the Living Room,
Dining Room and Kitchen. Wright transformed the house by
creating a cruciform design, adding a bedroom on the South
end, a Veranda on the North and South sides, a covered
porch, veranda and two bay windows
|
|
on the East side.
Although the plans are
sketchy, it is interesting to reference the notes on each
plan.
1) First
Floor Plan. Text: "First Floor Plan, For Mrs. Fabyan,
Geneva, Ill. Alterations and Addition. Frank Lloyd Wright,
Architect. Oak Park, Illinois. March 25, ‘07." It is
interesting to note that this first plan is for Mrs. Fabyan.
Possibly because the addition of a bedroom on the South side
was for Mrs. Fabyan. Text bottom left: "0703.01."
2) Basement Plan. Text: "Mr. Geo. Fabyan Dwelling. Revised
Plan of Basement. Frank Lloyd Wright, Architect. Oak Park,
Illinois." Text bottom left: "0703.02."
3) Second Floor Plan. Text: "Second Floor Plan. Col.
Fabyan," Possibly title for Col. Fabyan because the second
floor bedroom was for Mr. Fabyan. Three of the rooms are
listed as "Old Room, with one "New Room" which was part of
the addition. Text bottom left: "0703.03."
4) Design for the Window Seats. Text: "Mr. George Fabyan,
Detail of Window Seats. Frank Lloyd Wright, Architect. Oak
Park, Illinois." Caption center left: "Elevation of Window
Seat. One like this in Bed Room #2 & Bed Room #3." Caption
center right: "Elevation of Window Seat. One in Bed Room #2
& Bed Room #3." Text bottom left: "0703.04."
Our intent is to record the details that create the totality
of the design, creating a complete picture. Photographed
during a trip to Chicago, by Douglas M. Steiner on October
5, 2018. In an effort to expedite adding these photographs
to this website, we have dispensed with a description for
each photograph. Set of 92 high res 20 X 13.5 digital
images.
|
|
|
|
|
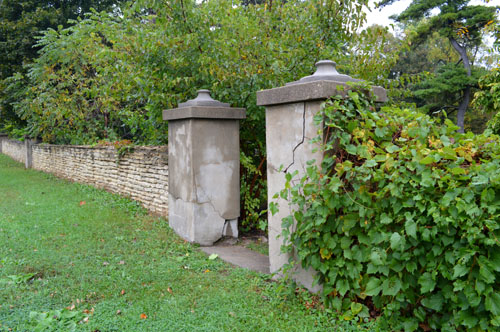 |
|
1) George
Fabyan Residence Exterior, Fabyan Villa, Geneva, Illinois
2018 (1907 - S.129).
20 x 13.5 digital image photographed by Douglas M. Steiner
on October 5. 2018. Copyright 2021, Douglas M. Steiner.
(ST#2018.37.1021-1) |
| |
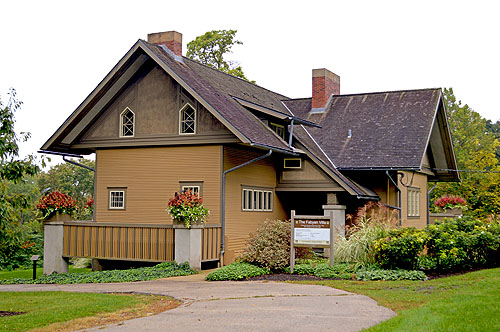 |
|
2) George
Fabyan Residence Exterior, Fabyan Villa, Geneva, Illinois
2018 (1907 - S.129).
20 x 13.5 digital image photographed by Douglas M. Steiner
on October 5. 2018. Copyright 2021, Douglas M. Steiner.
(ST#2018.37.1021-2) |
| |
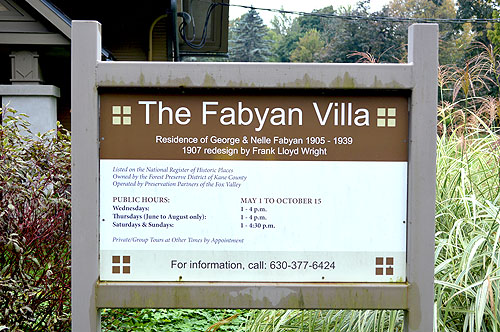 |
|
3) George
Fabyan Residence Exterior, Fabyan Villa, Geneva, Illinois
2018 (1907 - S.129).
20 x 13.5 digital image photographed by Douglas M. Steiner
on October 5. 2018. Copyright 2021, Douglas M. Steiner.
(ST#2018.37.1021-3) |
| |
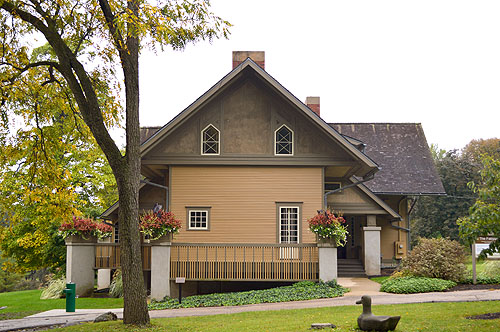 |
|
4) George
Fabyan Residence Exterior, Fabyan Villa, Geneva, Illinois
2018 (1907 - S.129).
20 x 13.5 digital image photographed by Douglas M. Steiner
on October 5. 2018. Copyright 2021, Douglas M. Steiner.
(ST#2018.37.1021-4) |
| |
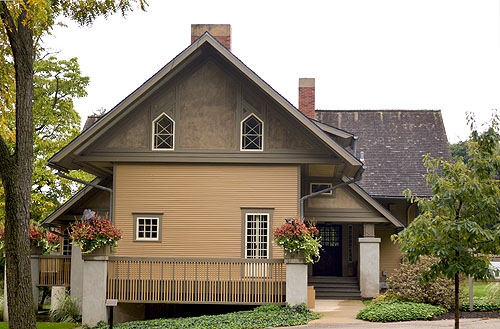 |
|
5) George
Fabyan Residence Exterior, Fabyan Villa, Geneva, Illinois
2018 (1907 - S.129).
20 x 13.5 digital image photographed by Douglas M. Steiner
on October 5. 2018. Copyright 2021, Douglas M. Steiner.
(ST#2018.37.1021-5) |
| |
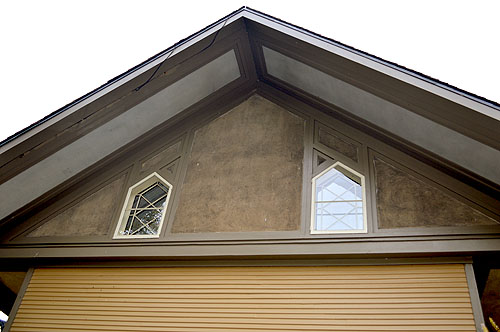 |
|
6) George
Fabyan Residence Exterior, Fabyan Villa, Geneva, Illinois
2018 (1907 - S.129).
20 x 13.5 digital image photographed by Douglas M. Steiner
on October 5. 2018. Copyright 2021, Douglas M. Steiner.
(ST#2018.37.1021-6) |
| |
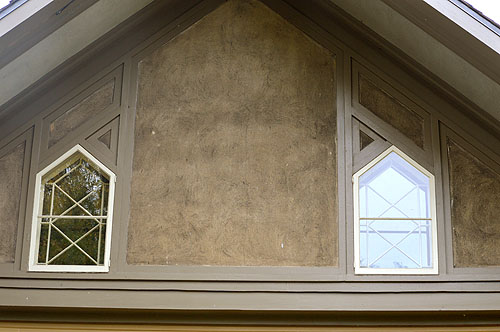 |
|
7) George
Fabyan Residence Exterior, Fabyan Villa, Geneva, Illinois
2018 (1907 - S.129).
20 x 13.5 digital image photographed by Douglas M. Steiner
on October 5. 2018. Copyright 2021, Douglas M. Steiner.
(ST#2018.37.1021-7) |
| |
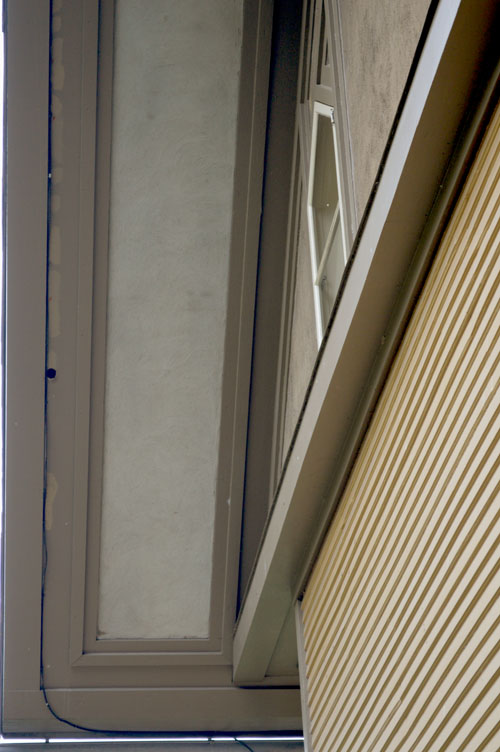 |
|
8) George
Fabyan Residence Exterior, Fabyan Villa, Geneva, Illinois
2018 (1907 - S.129).
20 x 13.5 digital image photographed by Douglas M. Steiner
on October 5. 2018. Copyright 2021, Douglas M. Steiner.
(ST#2018.37.1021-8) |
| |
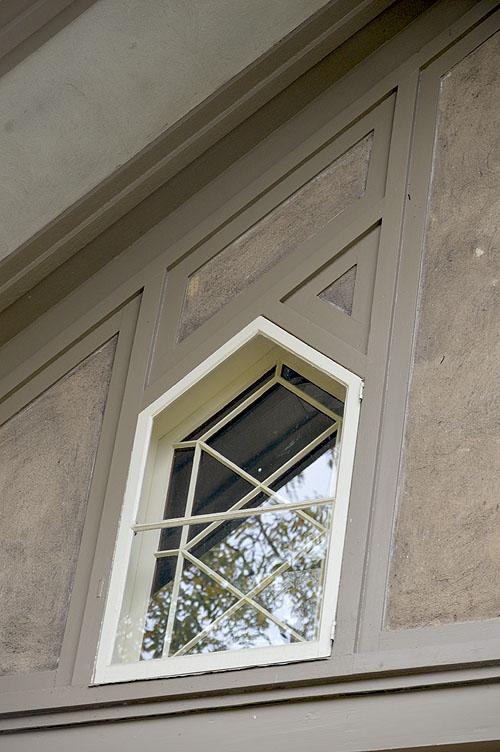 |
|
9) George
Fabyan Residence Exterior, Fabyan Villa, Geneva, Illinois
2018 (1907 - S.129).
20 x 13.5 digital image photographed by Douglas M. Steiner
on October 5. 2018. Copyright 2021, Douglas M. Steiner.
(ST#2018.37.1021-9) |
| |
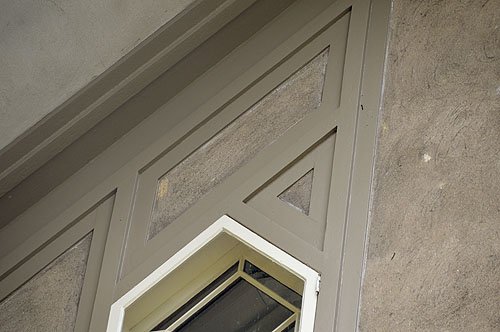 |
|
10) George
Fabyan Residence Exterior, Fabyan Villa, Geneva, Illinois
2018 (1907 - S.129).
20 x 13.5 digital image photographed by Douglas M. Steiner
on October 5. 2018. Copyright 2021, Douglas M. Steiner.
(ST#2018.37.1021-10) |
| |
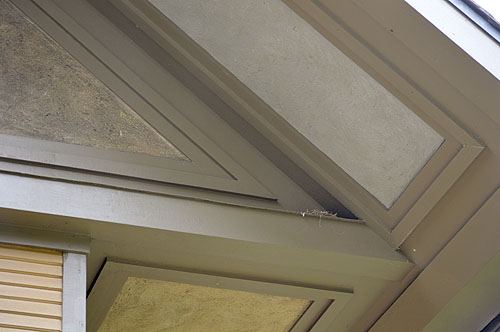 |
|
11) George
Fabyan Residence Exterior, Fabyan Villa, Geneva, Illinois
2018 (1907 - S.129).
20 x 13.5 digital image photographed by Douglas M. Steiner
on October 5. 2018. Copyright 2021, Douglas M. Steiner.
(ST#2018.37.1021-11) |
| |
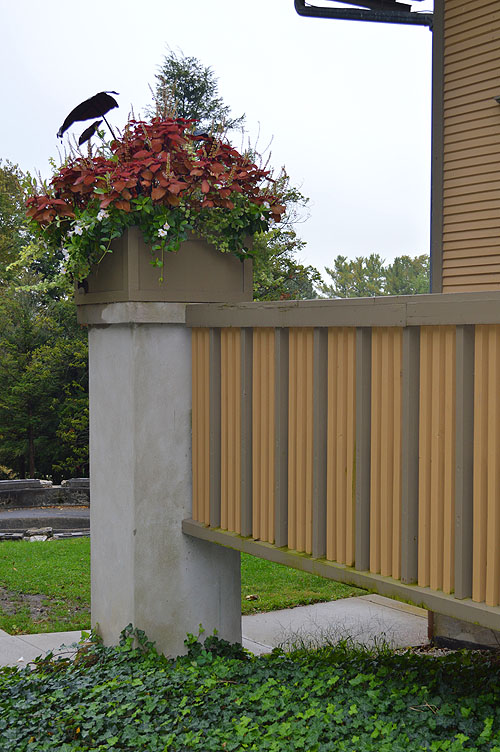 |
|
12) George
Fabyan Residence Exterior, Fabyan Villa, Geneva, Illinois
2018 (1907 - S.129).
20 x 13.5 digital image photographed by Douglas M. Steiner
on October 5. 2018. Copyright 2021, Douglas M. Steiner.
(ST#2018.37.1021-12) |
| |
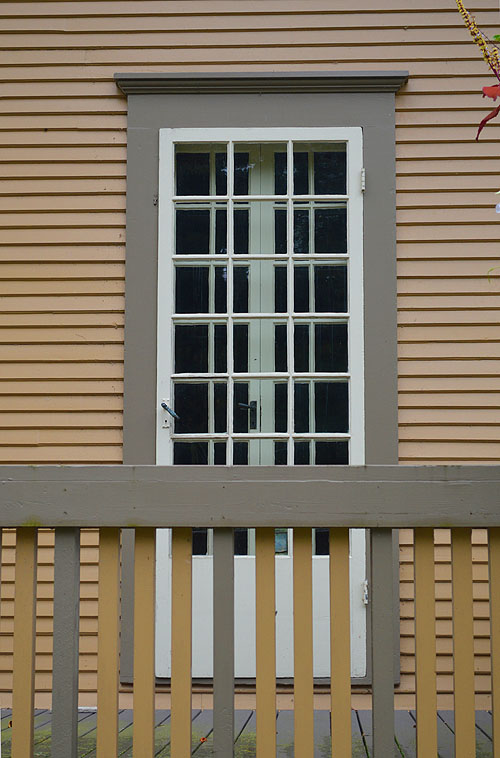 |
|
13) George
Fabyan Residence Exterior, Fabyan Villa, Geneva, Illinois
2018 (1907 - S.129).
20 x 13.5 digital image photographed by Douglas M. Steiner
on October 5. 2018. Copyright 2021, Douglas M. Steiner.
(ST#2018.37.1021-13) |
| |
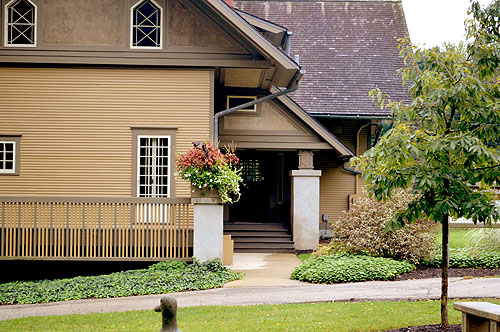 |
|
14) George
Fabyan Residence Exterior, Fabyan Villa, Geneva, Illinois
2018 (1907 - S.129).
20 x 13.5 digital image photographed by Douglas M. Steiner
on October 5. 2018. Copyright 2021, Douglas M. Steiner.
(ST#2018.37.1021-14) |
| |
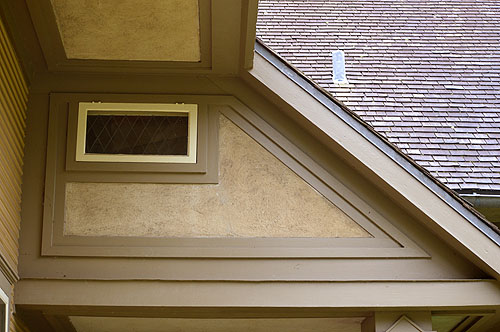 |
|
15) George
Fabyan Residence Exterior, Fabyan Villa, Geneva, Illinois
2018 (1907 - S.129).
20 x 13.5 digital image photographed by Douglas M. Steiner
on October 5. 2018. Copyright 2021, Douglas M. Steiner.
(ST#2018.37.1021-15) |
| |
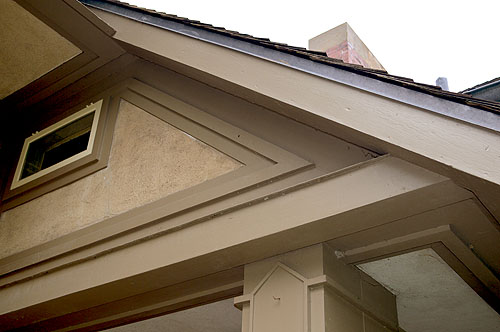 |
|
16) George
Fabyan Residence Exterior, Fabyan Villa, Geneva, Illinois
2018 (1907 - S.129).
20 x 13.5 digital image photographed by Douglas M. Steiner
on October 5. 2018. Copyright 2021, Douglas M. Steiner.
(ST#2018.37.1021-16) |
| |
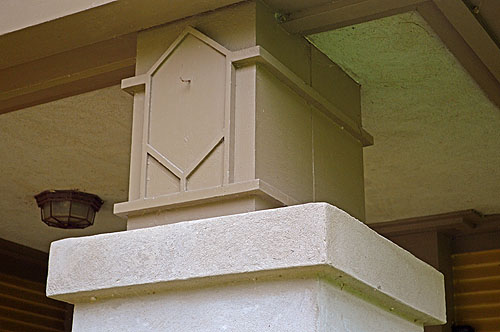 |
|
17) George
Fabyan Residence Exterior, Fabyan Villa, Geneva, Illinois
2018 (1907 - S.129).
20 x 13.5 digital image photographed by Douglas M. Steiner
on October 5. 2018. Copyright 2021, Douglas M. Steiner.
(ST#2018.37.1021-17) |
| |
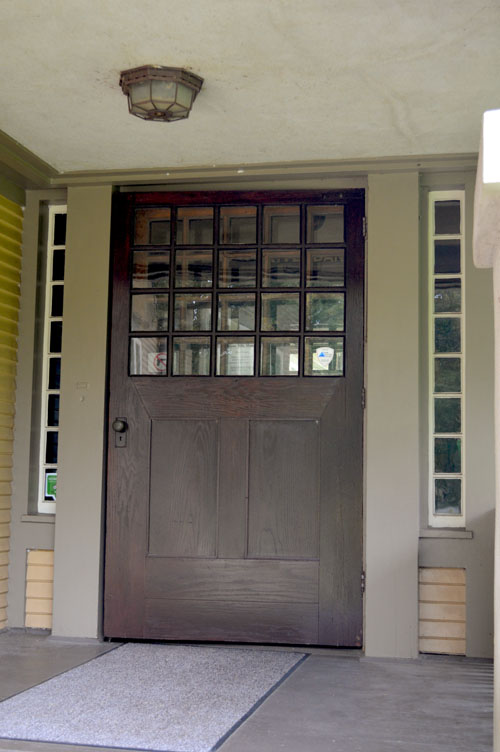 |
|
18) George
Fabyan Residence Exterior, Fabyan Villa, Geneva, Illinois
2018 (1907 - S.129).
20 x 13.5 digital image photographed by Douglas M. Steiner
on October 5. 2018. Copyright 2021, Douglas M. Steiner.
(ST#2018.37.1021-18) |
| |
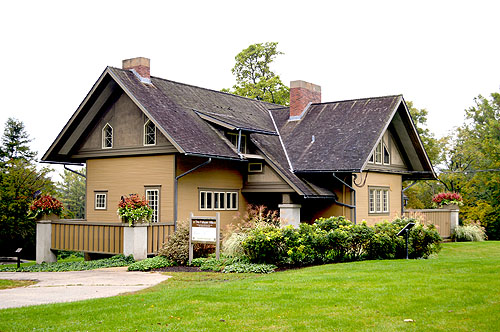 |
|
19) George
Fabyan Residence Exterior, Fabyan Villa, Geneva, Illinois
2018 (1907 - S.129).
20 x 13.5 digital image photographed by Douglas M. Steiner
on October 5. 2018. Copyright 2021, Douglas M. Steiner.
(ST#2018.37.1021-19) |
| |
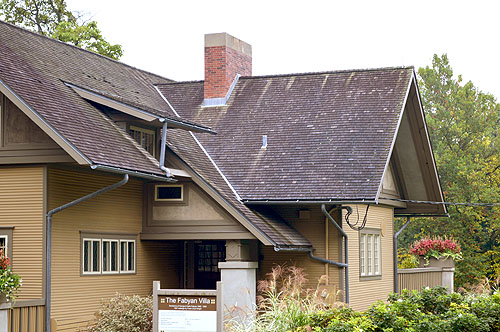 |
|
20) George
Fabyan Residence Exterior, Fabyan Villa, Geneva, Illinois
2018 (1907 - S.129).
20 x 13.5 digital image photographed by Douglas M. Steiner
on October 5. 2018. Copyright 2021, Douglas M. Steiner.
(ST#2018.37.1021-20) |
| |
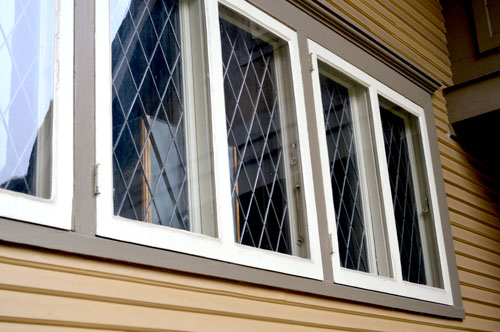 |
|
21) George
Fabyan Residence Exterior, Fabyan Villa, Geneva, Illinois
2018 (1907 - S.129).
20 x 13.5 digital image photographed by Douglas M. Steiner
on October 5. 2018. Copyright 2021, Douglas M. Steiner.
(ST#2018.37.1021-21) |
| |
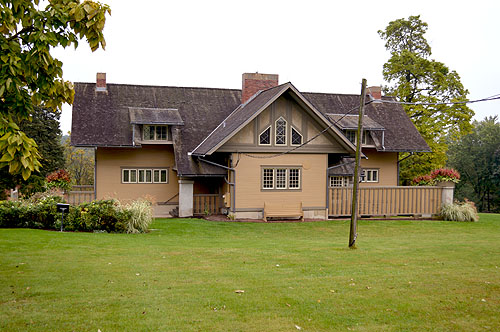 |
|
22) George
Fabyan Residence Exterior, Fabyan Villa, Geneva, Illinois
2018 (1907 - S.129).
20 x 13.5 digital image photographed by Douglas M. Steiner
on October 5. 2018. Copyright 2021, Douglas M. Steiner.
(ST#2018.37.1021-22) |
| |
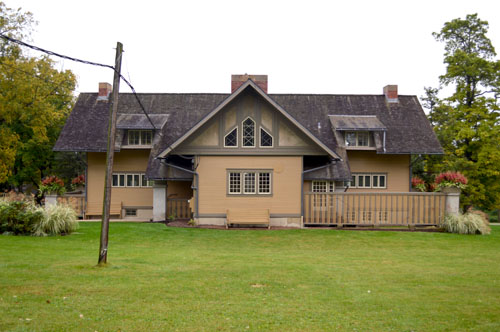 |
|
23) George
Fabyan Residence Exterior, Fabyan Villa, Geneva, Illinois
2018 (1907 - S.129).
20 x 13.5 digital image photographed by Douglas M. Steiner
on October 5. 2018. Copyright 2021, Douglas M. Steiner.
(ST#2018.37.1021-23) |
| |
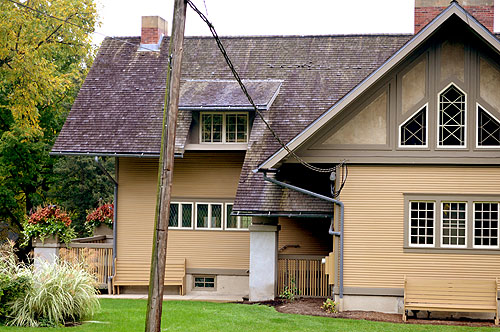 |
|
24) George
Fabyan Residence Exterior, Fabyan Villa, Geneva, Illinois
2018 (1907 - S.129).
20 x 13.5 digital image photographed by Douglas M. Steiner
on October 5. 2018. Copyright 2021, Douglas M. Steiner.
(ST#2018.37.1021-24) |
| |
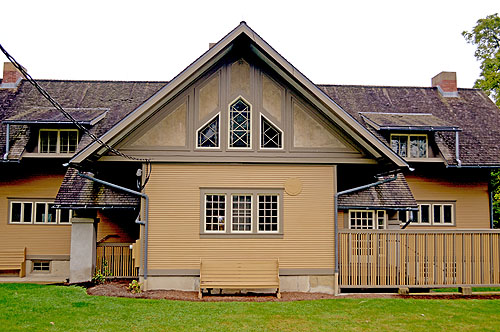 |
|
25) George
Fabyan Residence Exterior, Fabyan Villa, Geneva, Illinois
2018 (1907 - S.129).
20 x 13.5 digital image photographed by Douglas M. Steiner
on October 5. 2018. Copyright 2021, Douglas M. Steiner.
(ST#2018.37.1021-25) |
| |
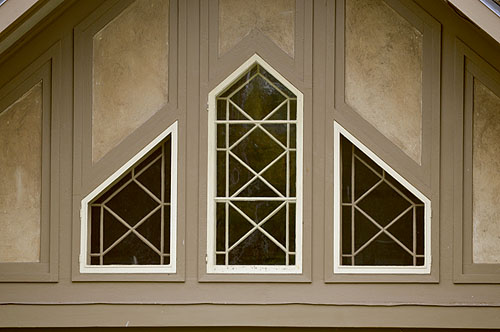 |
|
26) George
Fabyan Residence Exterior, Fabyan Villa, Geneva, Illinois
2018 (1907 - S.129).
20 x 13.5 digital image photographed by Douglas M. Steiner
on October 5. 2018. Copyright 2021, Douglas M. Steiner.
(ST#2018.37.1021-26) |
| |
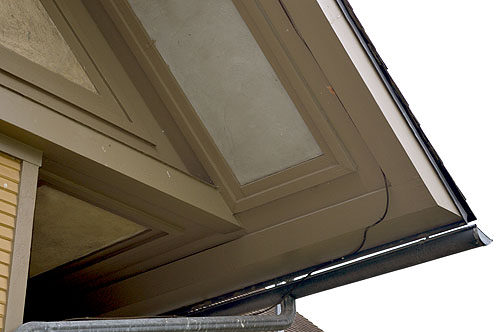 |
|
27) George
Fabyan Residence Exterior, Fabyan Villa, Geneva, Illinois
2018 (1907 - S.129).
20 x 13.5 digital image photographed by Douglas M. Steiner
on October 5. 2018. Copyright 2021, Douglas M. Steiner.
(ST#2018.37.1021-27) |
| |
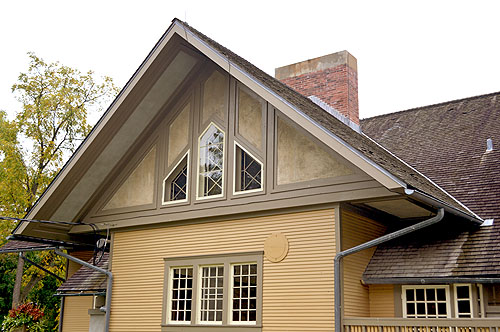 |
|
28) George
Fabyan Residence Exterior, Fabyan Villa, Geneva, Illinois
2018 (1907 - S.129).
20 x 13.5 digital image photographed by Douglas M. Steiner
on October 5. 2018. Copyright 2021, Douglas M. Steiner.
(ST#2018.37.1021-28) |
| |
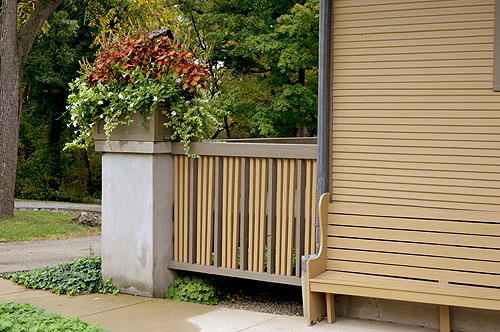 |
|
29) George
Fabyan Residence Exterior, Fabyan Villa, Geneva, Illinois
2018 (1907 - S.129).
20 x 13.5 digital image photographed by Douglas M. Steiner
on October 5. 2018. Copyright 2021, Douglas M. Steiner.
(ST#2018.37.1021-29) |
| |
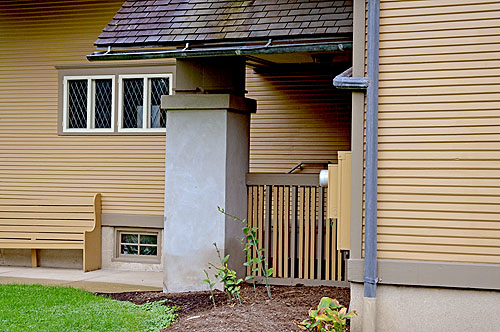 |
|
30) George
Fabyan Residence Exterior, Fabyan Villa, Geneva, Illinois
2018 (1907 - S.129).
20 x 13.5 digital image photographed by Douglas M. Steiner
on October 5. 2018. Copyright 2021, Douglas M. Steiner.
(ST#2018.37.1021-30) |
| |
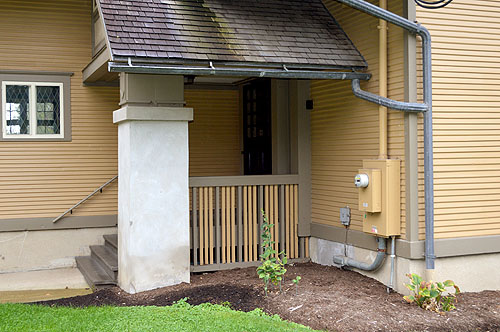 |
|
31) George
Fabyan Residence Exterior, Fabyan Villa, Geneva, Illinois
2018 (1907 - S.129).
20 x 13.5 digital image photographed by Douglas M. Steiner
on October 5. 2018. Copyright 2021, Douglas M. Steiner.
(ST#2018.37.1021-31) |
| |
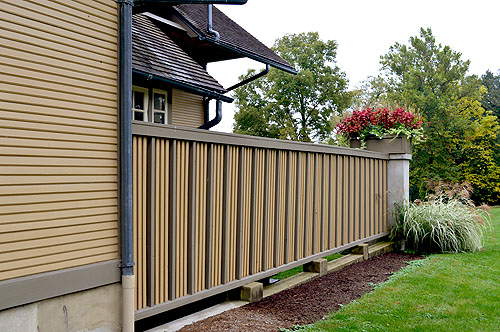 |
|
32) George
Fabyan Residence Exterior, Fabyan Villa, Geneva, Illinois
2018 (1907 - S.129).
20 x 13.5 digital image photographed by Douglas M. Steiner
on October 5. 2018. Copyright 2021, Douglas M. Steiner.
(ST#2018.37.1021-32) |
| |
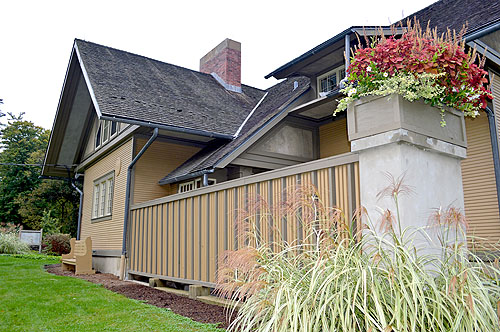 |
|
33) George
Fabyan Residence Exterior, Fabyan Villa, Geneva, Illinois
2018 (1907 - S.129).
20 x 13.5 digital image photographed by Douglas M. Steiner
on October 5. 2018. Copyright 2021, Douglas M. Steiner.
(ST#2018.37.1021-33) |
| |
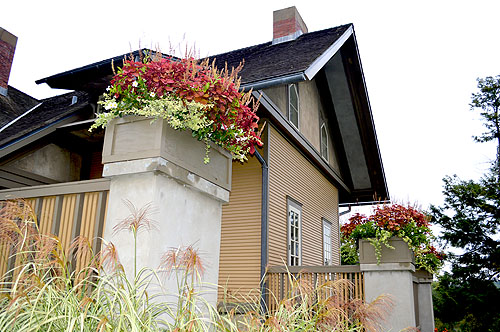 |
|
34) George
Fabyan Residence Exterior, Fabyan Villa, Geneva, Illinois
2018 (1907 - S.129).
20 x 13.5 digital image photographed by Douglas M. Steiner
on October 5. 2018. Copyright 2021, Douglas M. Steiner.
(ST#2018.37.1021-34) |
| |
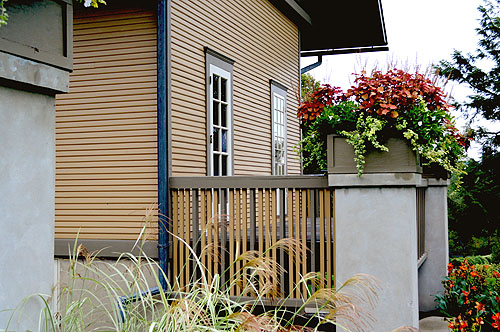 |
|
35) George
Fabyan Residence Exterior, Fabyan Villa, Geneva, Illinois
2018 (1907 - S.129).
20 x 13.5 digital image photographed by Douglas M. Steiner
on October 5. 2018. Copyright 2021, Douglas M. Steiner.
(ST#2018.37.1021-35) |
| |
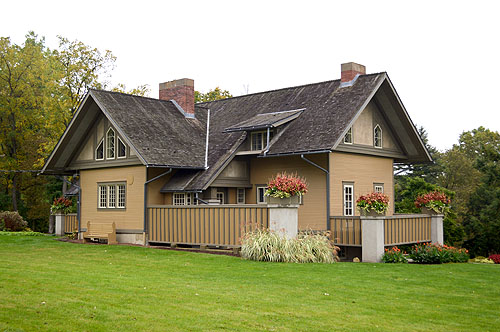 |
|
36) George
Fabyan Residence Exterior, Fabyan Villa, Geneva, Illinois
2018 (1907 - S.129).
20 x 13.5 digital image photographed by Douglas M. Steiner
on October 5. 2018. Copyright 2021, Douglas M. Steiner.
(ST#2018.37.1021-36) |
| |
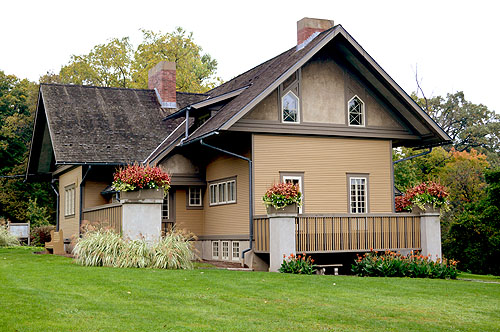 |
|
37) George
Fabyan Residence Exterior, Fabyan Villa, Geneva, Illinois
2018 (1907 - S.129).
20 x 13.5 digital image photographed by Douglas M. Steiner
on October 5. 2018. Copyright 2021, Douglas M. Steiner.
(ST#2018.37.1021-37) |
| |
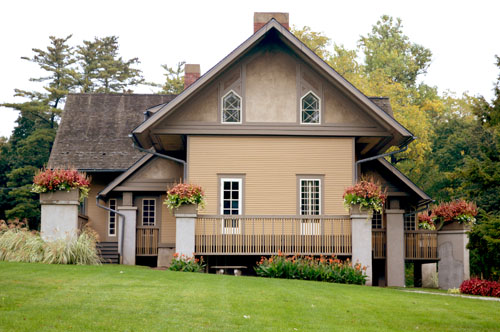 |
|
38) George
Fabyan Residence Exterior, Fabyan Villa, Geneva, Illinois
2018 (1907 - S.129).
20 x 13.5 digital image photographed by Douglas M. Steiner
on October 5. 2018. Copyright 2021, Douglas M. Steiner.
(ST#2018.37.1021-38) |
| |
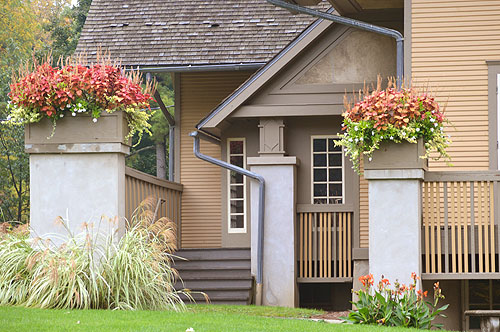 |
|
39) George
Fabyan Residence Exterior, Fabyan Villa, Geneva, Illinois
2018 (1907 - S.129).
20 x 13.5 digital image photographed by Douglas M. Steiner
on October 5. 2018. Copyright 2021, Douglas M. Steiner.
(ST#2018.37.1021-39) |
| |
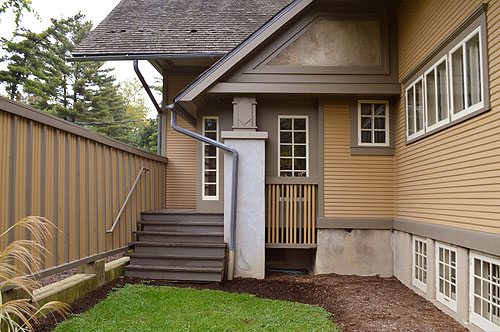 |
|
40) George
Fabyan Residence Exterior, Fabyan Villa, Geneva, Illinois
2018 (1907 - S.129).
20 x 13.5 digital image photographed by Douglas M. Steiner
on October 5. 2018. Copyright 2021, Douglas M. Steiner.
(ST#2018.37.1021-40) |
| |
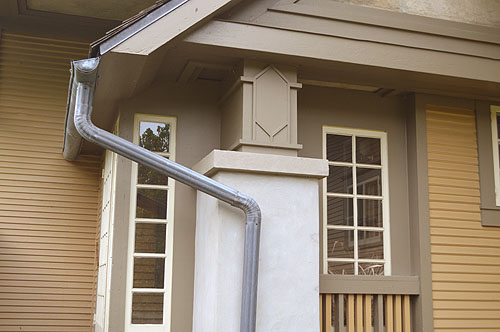 |
|
41) George
Fabyan Residence Exterior, Fabyan Villa, Geneva, Illinois
2018 (1907 - S.129).
20 x 13.5 digital image photographed by Douglas M. Steiner
on October 5. 2018. Copyright 2021, Douglas M. Steiner.
(ST#2018.37.1021-41) |
| |
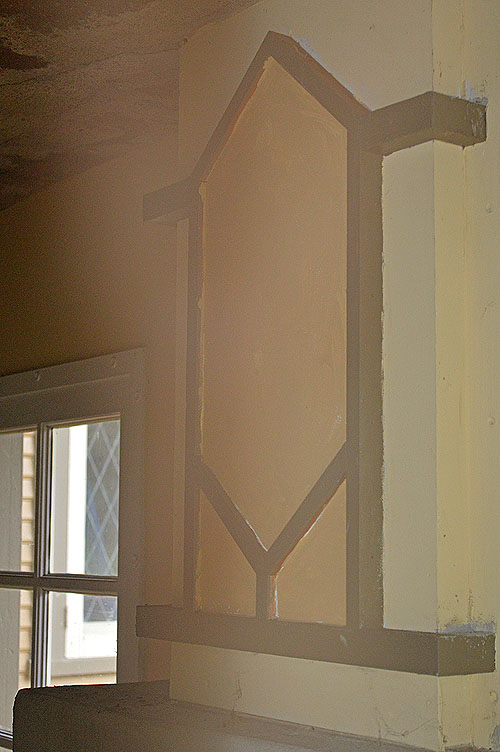 |
|
42) George
Fabyan Residence Exterior, Fabyan Villa, Geneva, Illinois
2018 (1907 - S.129).
20 x 13.5 digital image photographed by Douglas M. Steiner
on October 5. 2018. Copyright 2021, Douglas M. Steiner.
(ST#2018.37.1021-42) |
| |
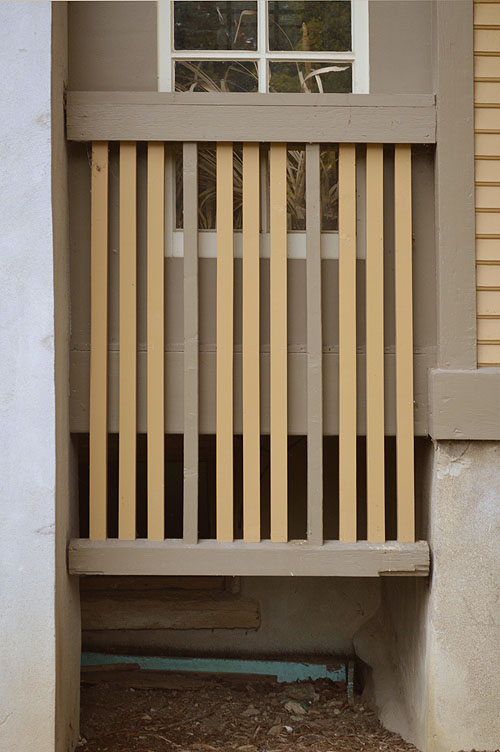 |
|
43) George
Fabyan Residence Exterior, Fabyan Villa, Geneva, Illinois
2018 (1907 - S.129).
20 x 13.5 digital image photographed by Douglas M. Steiner
on October 5. 2018. Copyright 2021, Douglas M. Steiner.
(ST#2018.37.1021-43) |
| |
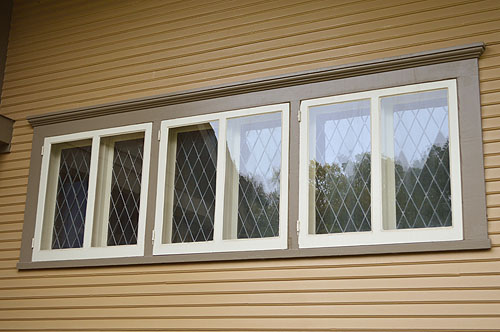 |
|
44) George
Fabyan Residence Exterior, Fabyan Villa, Geneva, Illinois
2018 (1907 - S.129).
20 x 13.5 digital image photographed by Douglas M. Steiner
on October 5. 2018. Copyright 2021, Douglas M. Steiner.
(ST#2018.37.1021-44) |
| |
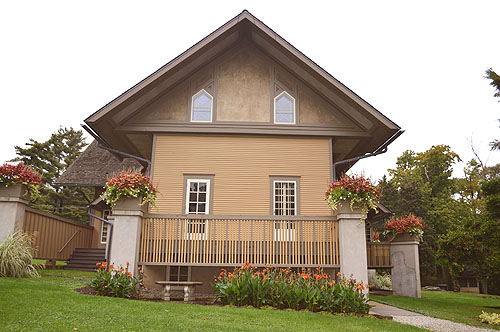 |
|
45) George
Fabyan Residence Exterior, Fabyan Villa, Geneva, Illinois
2018 (1907 - S.129).
20 x 13.5 digital image photographed by Douglas M. Steiner
on October 5. 2018. Copyright 2021, Douglas M. Steiner.
(ST#2018.37.1021-4) |
| |
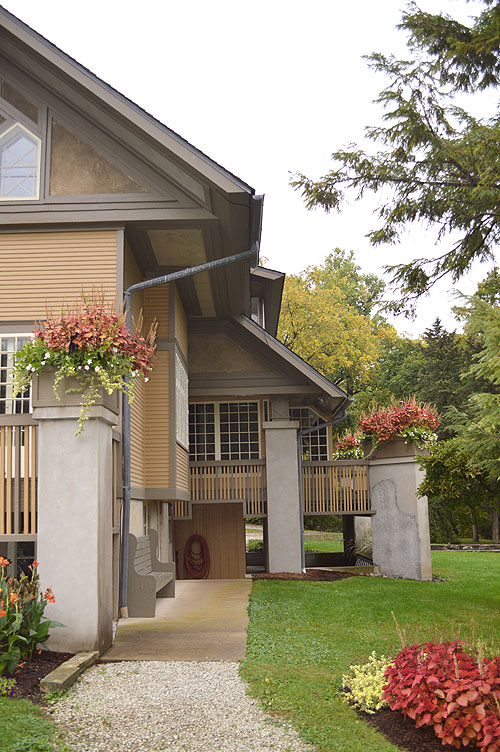 |
|
46) George
Fabyan Residence Exterior, Fabyan Villa, Geneva, Illinois
2018 (1907 - S.129).
20 x 13.5 digital image photographed by Douglas M. Steiner
on October 5. 2018. Copyright 2021, Douglas M. Steiner.
(ST#2018.37.1021-46) |
| |
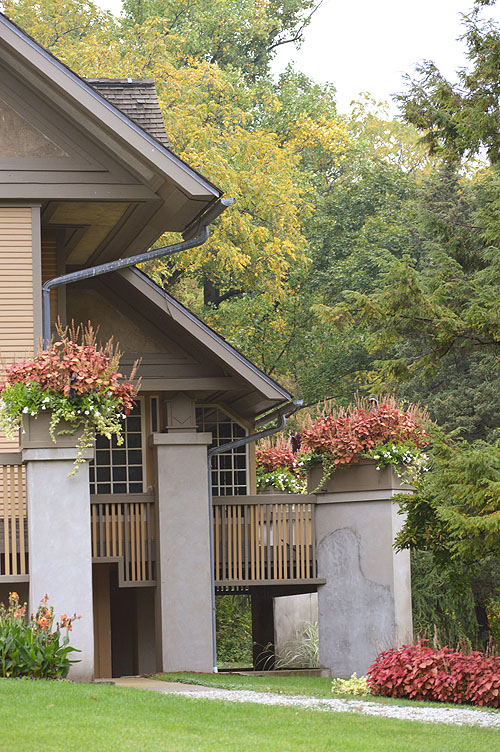 |
|
47) George
Fabyan Residence Exterior, Fabyan Villa, Geneva, Illinois
2018 (1907 - S.129).
20 x 13.5 digital image photographed by Douglas M. Steiner
on October 5. 2018. Copyright 2021, Douglas M. Steiner.
(ST#2018.37.1021-47) |
| |
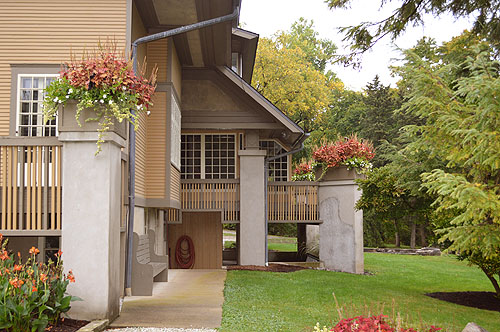 |
|
48) George
Fabyan Residence Exterior, Fabyan Villa, Geneva, Illinois
2018 (1907 - S.129).
20 x 13.5 digital image photographed by Douglas M. Steiner
on October 5. 2018. Copyright 2021, Douglas M. Steiner.
(ST#2018.37.1021-48) |
| |
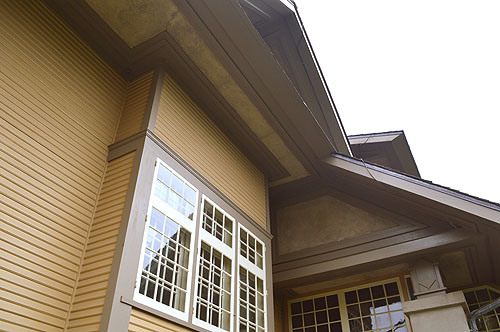 |
|
49) George
Fabyan Residence Exterior, Fabyan Villa, Geneva, Illinois
2018 (1907 - S.129).
20 x 13.5 digital image photographed by Douglas M. Steiner
on October 5. 2018. Copyright 2021, Douglas M. Steiner.
(ST#2018.37.1021-49) |
| |
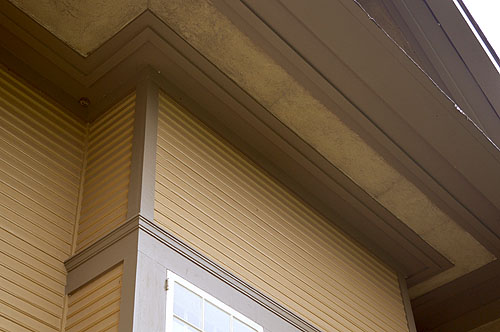 |
|
50) George
Fabyan Residence Exterior, Fabyan Villa, Geneva, Illinois
2018 (1907 - S.129).
20 x 13.5 digital image photographed by Douglas M. Steiner
on October 5. 2018. Copyright 2021, Douglas M. Steiner.
(ST#2018.37.1021-50) |
| |
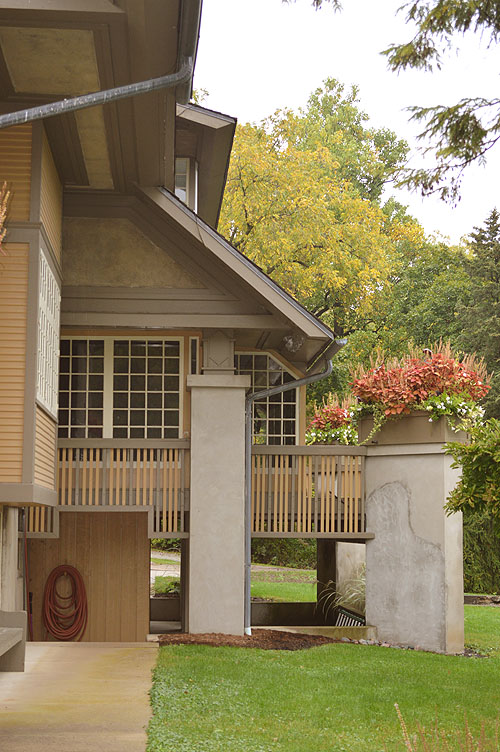 |
|
51) George
Fabyan Residence Exterior, Fabyan Villa, Geneva, Illinois
2018 (1907 - S.129).
20 x 13.5 digital image photographed by Douglas M. Steiner
on October 5. 2018. Copyright 2021, Douglas M. Steiner.
(ST#2018.37.1021-51) |
| |
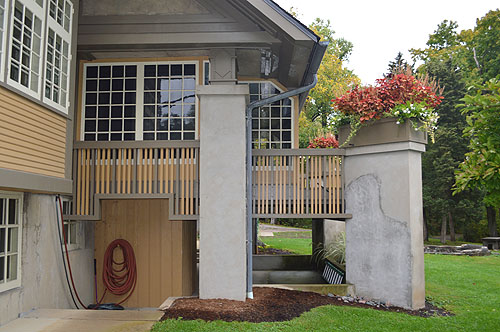 |
|
52) George
Fabyan Residence Exterior, Fabyan Villa, Geneva, Illinois
2018 (1907 - S.129).
20 x 13.5 digital image photographed by Douglas M. Steiner
on October 5. 2018. Copyright 2021, Douglas M. Steiner.
(ST#2018.37.1021-52) |
| |
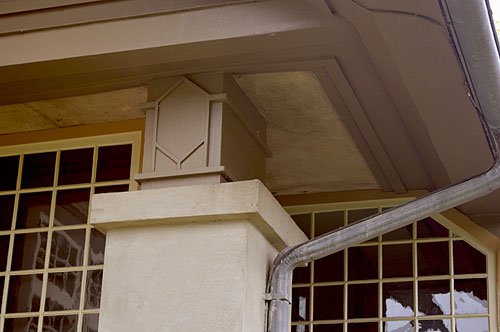 |
|
53) George
Fabyan Residence Exterior, Fabyan Villa, Geneva, Illinois
2018 (1907 - S.129).
20 x 13.5 digital image photographed by Douglas M. Steiner
on October 5. 2018. Copyright 2021, Douglas M. Steiner.
(ST#2018.37.1021-53) |
| |
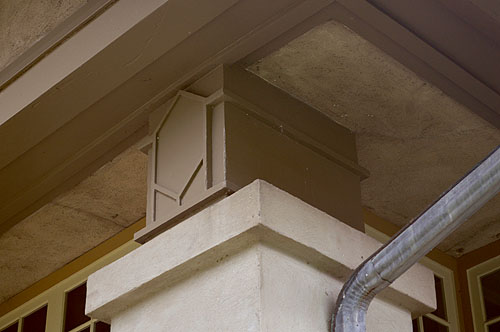 |
|
54) George
Fabyan Residence Exterior, Fabyan Villa, Geneva, Illinois
2018 (1907 - S.129).
20 x 13.5 digital image photographed by Douglas M. Steiner
on October 5. 2018. Copyright 2021, Douglas M. Steiner.
(ST#2018.37.1021-54) |
| |
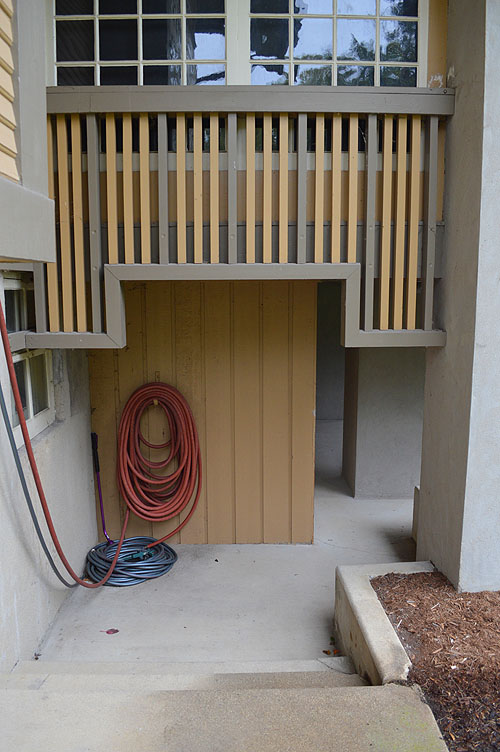 |
|
55) George
Fabyan Residence Exterior, Fabyan Villa, Geneva, Illinois
2018 (1907 - S.129).
20 x 13.5 digital image photographed by Douglas M. Steiner
on October 5. 2018. Copyright 2021, Douglas M. Steiner.
(ST#2018.37.1021-55) |
| |
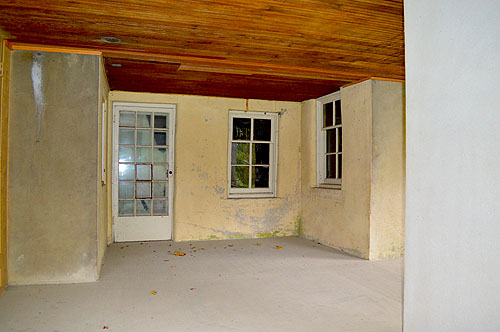 |
|
56) George
Fabyan Residence Exterior, Fabyan Villa, Geneva, Illinois
2018 (1907 - S.129).
20 x 13.5 digital image photographed by Douglas M. Steiner
on October 5. 2018. Copyright 2021, Douglas M. Steiner.
(ST#2018.37.1021-56) |
| |
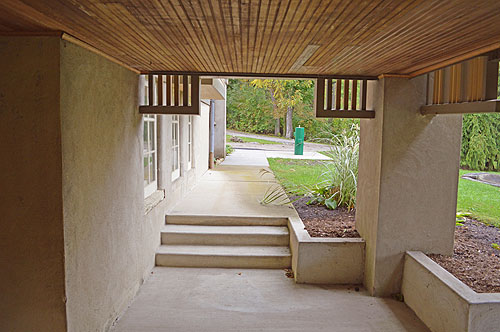 |
|
57) George
Fabyan Residence Exterior, Fabyan Villa, Geneva, Illinois
2018 (1907 - S.129).
20 x 13.5 digital image photographed by Douglas M. Steiner
on October 5. 2018. Copyright 2021, Douglas M. Steiner.
(ST#2018.37.1021-57) |
| |
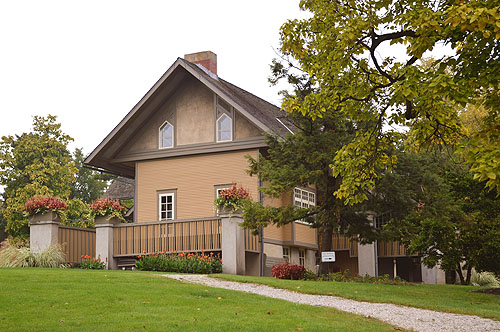 |
|
58) George
Fabyan Residence Exterior, Fabyan Villa, Geneva, Illinois
2018 (1907 - S.129).
20 x 13.5 digital image photographed by Douglas M. Steiner
on October 5. 2018. Copyright 2021, Douglas M. Steiner.
(ST#2018.37.1021-58) |
| |
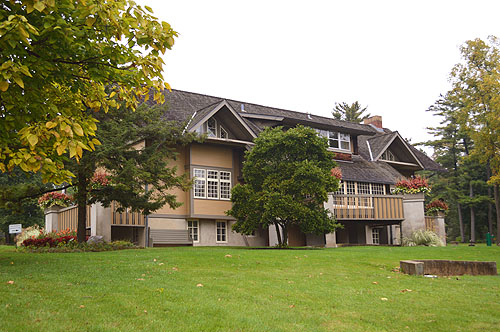 |
|
59) George
Fabyan Residence Exterior, Fabyan Villa, Geneva, Illinois
2018 (1907 - S.129).
20 x 13.5 digital image photographed by Douglas M. Steiner
on October 5. 2018. Copyright 2021, Douglas M. Steiner.
(ST#2018.37.1021-59) |
| |
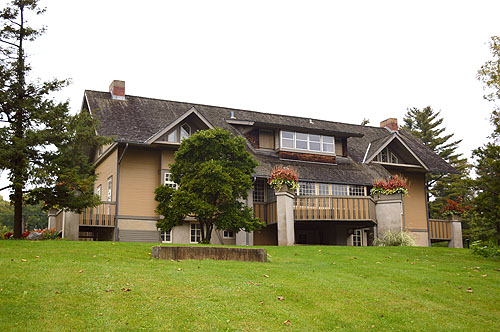 |
|
60) George
Fabyan Residence Exterior, Fabyan Villa, Geneva, Illinois
2018 (1907 - S.129).
20 x 13.5 digital image photographed by Douglas M. Steiner
on October 5. 2018. Copyright 2021, Douglas M. Steiner.
(ST#2018.37.1021-60) |
| |
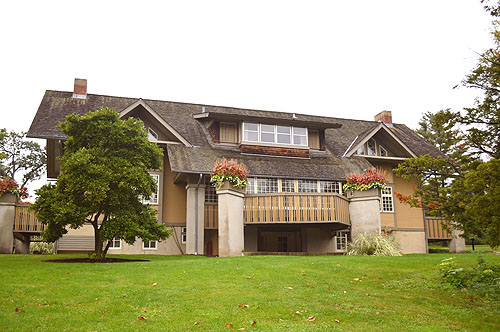 |
|
61) George
Fabyan Residence Exterior, Fabyan Villa, Geneva, Illinois
2018 (1907 - S.129).
20 x 13.5 digital image photographed by Douglas M. Steiner
on October 5. 2018. Copyright 2021, Douglas M. Steiner.
(ST#2018.37.1021-61) |
| |
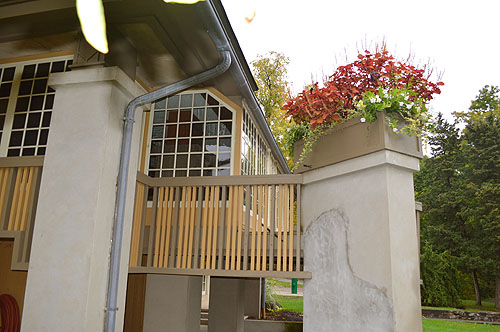 |
|
62) George
Fabyan Residence Exterior, Fabyan Villa, Geneva, Illinois
2018 (1907 - S.129).
20 x 13.5 digital image photographed by Douglas M. Steiner
on October 5. 2018. Copyright 2021, Douglas M. Steiner.
(ST#2018.37.1021-62) |
| |
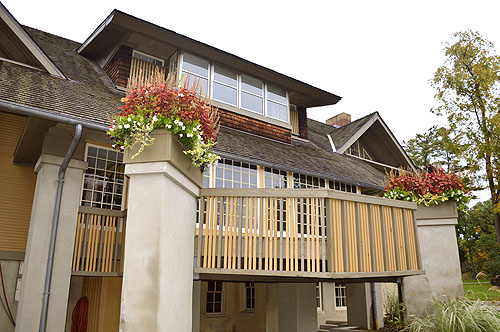 |
|
63) George
Fabyan Residence Exterior, Fabyan Villa, Geneva, Illinois
2018 (1907 - S.129).
20 x 13.5 digital image photographed by Douglas M. Steiner
on October 5. 2018. Copyright 2021, Douglas M. Steiner.
(ST#2018.37.1021-63) |
| |
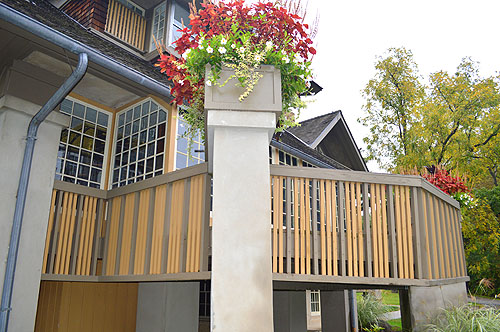 |
|
64) George
Fabyan Residence Exterior, Fabyan Villa, Geneva, Illinois
2018 (1907 - S.129).
20 x 13.5 digital image photographed by Douglas M. Steiner
on October 5. 2018. Copyright 2021, Douglas M. Steiner.
(ST#2018.37.1021-64) |
| |
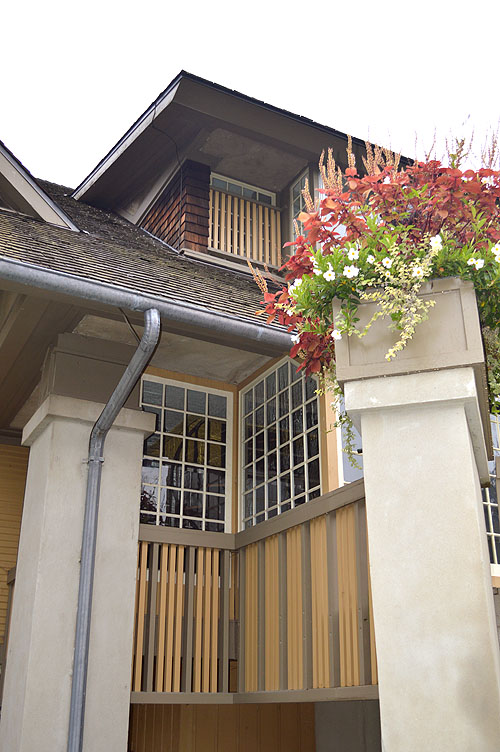 |
|
65) George
Fabyan Residence Exterior, Fabyan Villa, Geneva, Illinois
2018 (1907 - S.129).
20 x 13.5 digital image photographed by Douglas M. Steiner
on October 5. 2018. Copyright 2021, Douglas M. Steiner.
(ST#2018.37.1021-65) |
| |
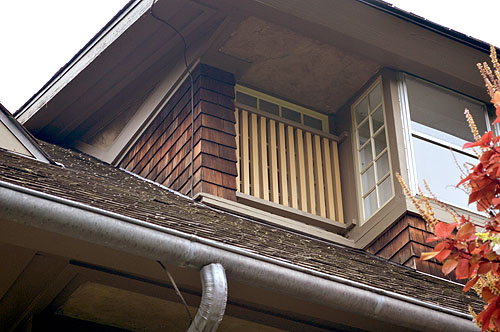 |
|
66) George
Fabyan Residence Exterior, Fabyan Villa, Geneva, Illinois
2018 (1907 - S.129).
20 x 13.5 digital image photographed by Douglas M. Steiner
on October 5. 2018. Copyright 2021, Douglas M. Steiner.
(ST#2018.37.1021-66) |
| |
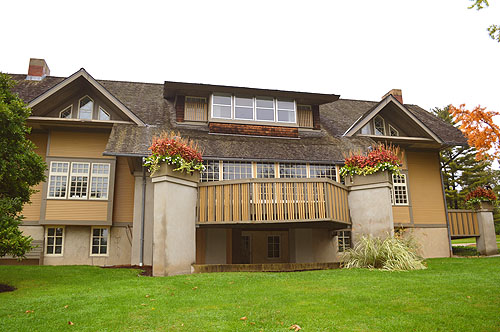 |
|
67) George
Fabyan Residence Exterior, Fabyan Villa, Geneva, Illinois
2018 (1907 - S.129).
20 x 13.5 digital image photographed by Douglas M. Steiner
on October 5. 2018. Copyright 2021, Douglas M. Steiner.
(ST#2018.37.1021-67) |
| |
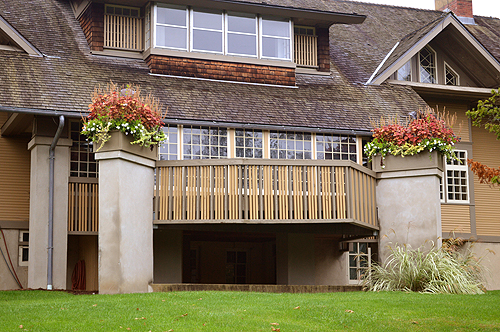 |
|
68) George
Fabyan Residence Exterior, Fabyan Villa, Geneva, Illinois
2018 (1907 - S.129).
20 x 13.5 digital image photographed by Douglas M. Steiner
on October 5. 2018. Copyright 2021, Douglas M. Steiner.
(ST#2018.37.1021-68) |
| |
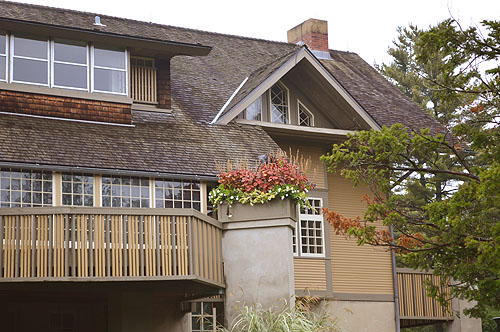 |
|
69) George
Fabyan Residence Exterior, Fabyan Villa, Geneva, Illinois
2018 (1907 - S.129).
20 x 13.5 digital image photographed by Douglas M. Steiner
on October 5. 2018. Copyright 2021, Douglas M. Steiner.
(ST#2018.37.1021-69) |
| |
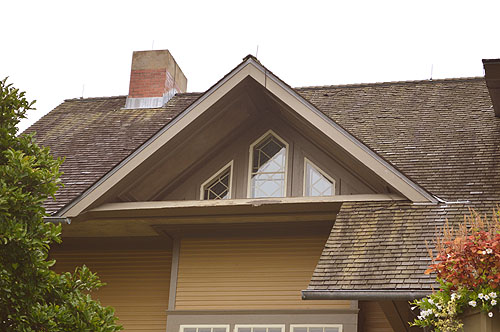 |
|
70) George
Fabyan Residence Exterior, Fabyan Villa, Geneva, Illinois
2018 (1907 - S.129).
20 x 13.5 digital image photographed by Douglas M. Steiner
on October 5. 2018. Copyright 2021, Douglas M. Steiner.
(ST#2018.37.1021-70) |
| |
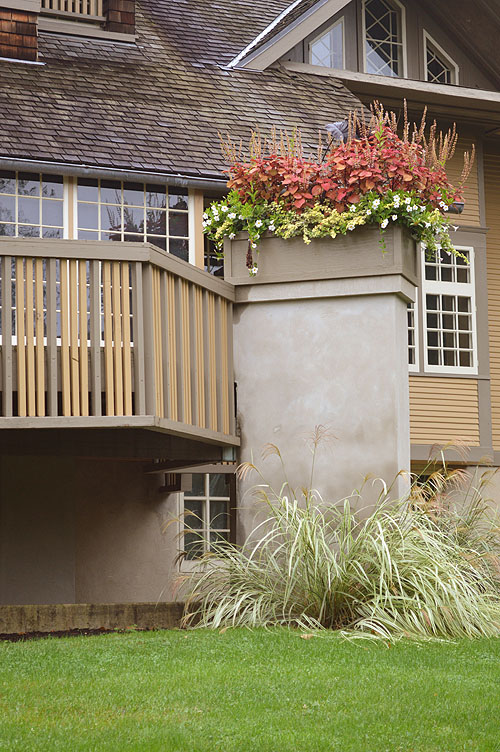 |
|
71) George
Fabyan Residence Exterior, Fabyan Villa, Geneva, Illinois
2018 (1907 - S.129).
20 x 13.5 digital image photographed by Douglas M. Steiner
on October 5. 2018. Copyright 2021, Douglas M. Steiner.
(ST#2018.37.1021-71) |
| |
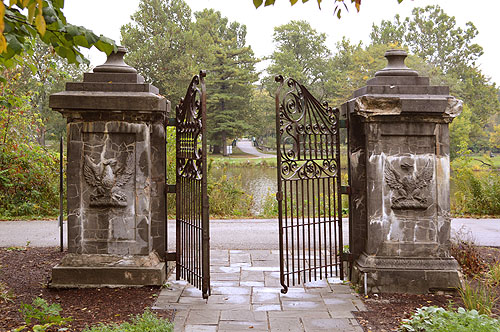 |
|
72) George
Fabyan Residence Exterior, Fabyan Villa, Geneva, Illinois
2018 (1907 - S.129).
20 x 13.5 digital image photographed by Douglas M. Steiner
on October 5. 2018. Copyright 2021, Douglas M. Steiner.
(ST#2018.37.1021-72) |
| |
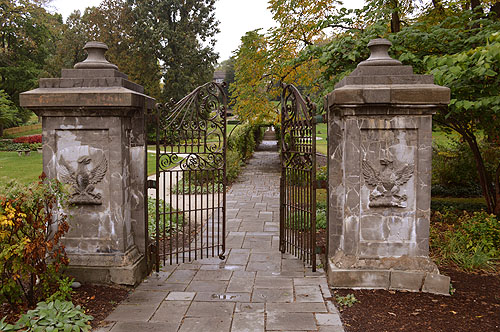 |
|
73) George
Fabyan Residence Exterior, Fabyan Villa, Geneva, Illinois
2018 (1907 - S.129).
20 x 13.5 digital image photographed by Douglas M. Steiner
on October 5. 2018. Copyright 2021, Douglas M. Steiner.
(ST#2018.37.1021-73) |
| |
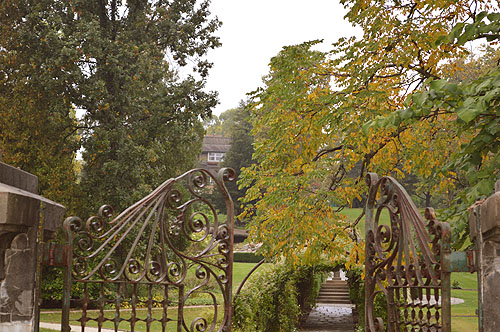 |
|
74) George
Fabyan Residence Exterior, Fabyan Villa, Geneva, Illinois
2018 (1907 - S.129).
20 x 13.5 digital image photographed by Douglas M. Steiner
on October 5. 2018. Copyright 2021, Douglas M. Steiner.
(ST#2018.37.1021-74) |
| |
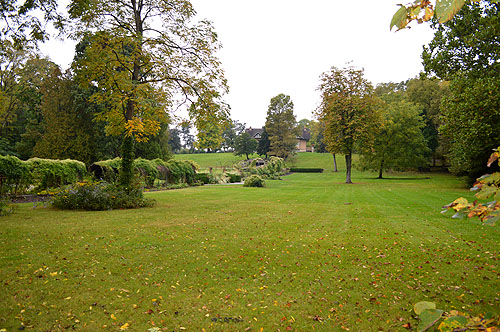 |
|
75) George
Fabyan Residence Exterior, Fabyan Villa, Geneva, Illinois
2018 (1907 - S.129).
20 x 13.5 digital image photographed by Douglas M. Steiner
on October 5. 2018. Copyright 2021, Douglas M. Steiner.
(ST#2018.37.1021-75) |
| |
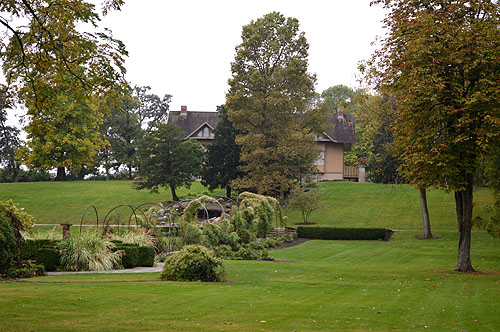 |
|
76) George
Fabyan Residence Exterior, Fabyan Villa, Geneva, Illinois
2018 (1907 - S.129).
20 x 13.5 digital image photographed by Douglas M. Steiner
on October 5. 2018. Copyright 2021, Douglas M. Steiner.
(ST#2018.37.1021-76) |
| |
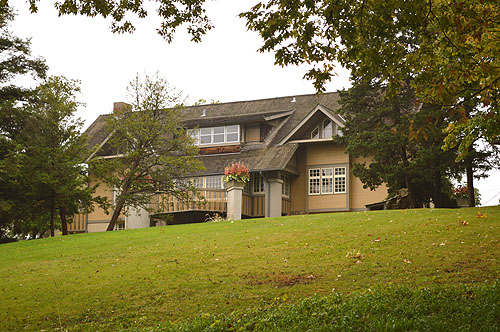 |
|
77) George
Fabyan Residence Exterior, Fabyan Villa, Geneva, Illinois
2018 (1907 - S.129).
20 x 13.5 digital image photographed by Douglas M. Steiner
on October 5. 2018. Copyright 2021, Douglas M. Steiner.
(ST#2018.37.1021-77) |
| |
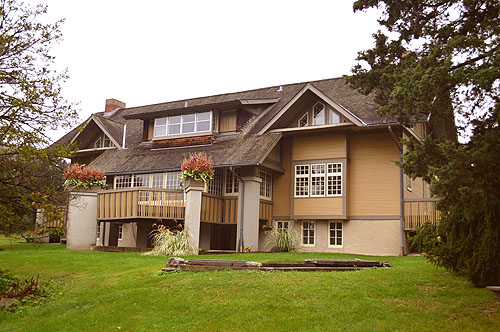 |
|
78) George
Fabyan Residence Exterior, Fabyan Villa, Geneva, Illinois
2018 (1907 - S.129).
20 x 13.5 digital image photographed by Douglas M. Steiner
on October 5. 2018. Copyright 2021, Douglas M. Steiner.
(ST#2018.37.1021-78) |
| |
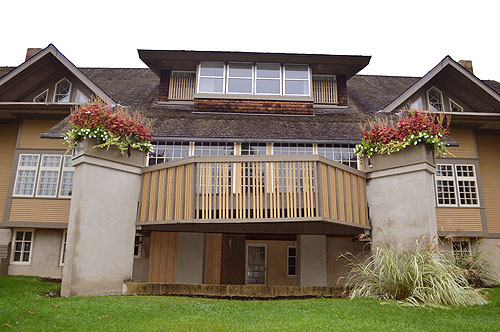 |
|
79) George
Fabyan Residence Exterior, Fabyan Villa, Geneva, Illinois
2018 (1907 - S.129).
20 x 13.5 digital image photographed by Douglas M. Steiner
on October 5. 2018. Copyright 2021, Douglas M. Steiner.
(ST#2018.37.1021-79) |
| |
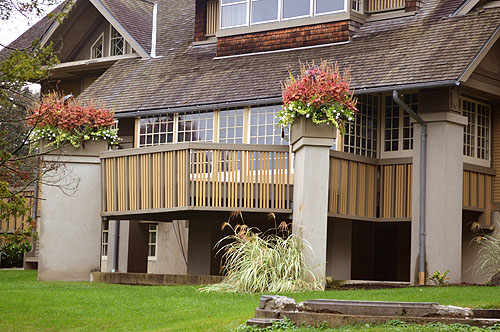 |
|
80) George
Fabyan Residence Exterior, Fabyan Villa, Geneva, Illinois
2018 (1907 - S.129).
20 x 13.5 digital image photographed by Douglas M. Steiner
on October 5. 2018. Copyright 2021, Douglas M. Steiner.
(ST#2018.37.1021-80) |
| |
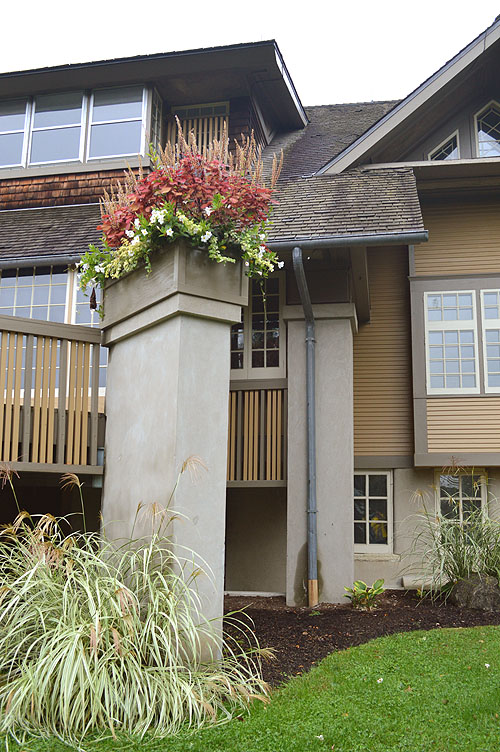 |
|
81) George
Fabyan Residence Exterior, Fabyan Villa, Geneva, Illinois
2018 (1907 - S.129).
20 x 13.5 digital image photographed by Douglas M. Steiner
on October 5. 2018. Copyright 2021, Douglas M. Steiner.
(ST#2018.37.1021-81) |
| |
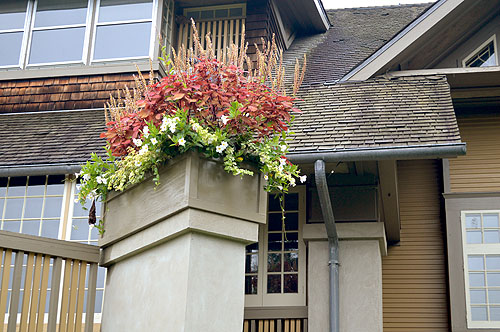 |
|
82) George
Fabyan Residence Exterior, Fabyan Villa, Geneva, Illinois
2018 (1907 - S.129).
20 x 13.5 digital image photographed by Douglas M. Steiner
on October 5. 2018. Copyright 2021, Douglas M. Steiner.
(ST#2018.37.1021-82) |
| |
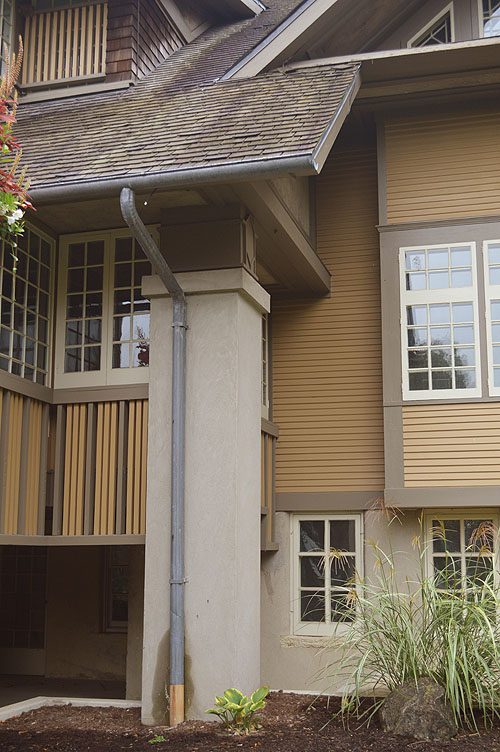 |
|
83) George
Fabyan Residence Exterior, Fabyan Villa, Geneva, Illinois
2018 (1907 - S.129).
20 x 13.5 digital image photographed by Douglas M. Steiner
on October 5. 2018. Copyright 2021, Douglas M. Steiner.
(ST#2018.37.1021-83) |
| |
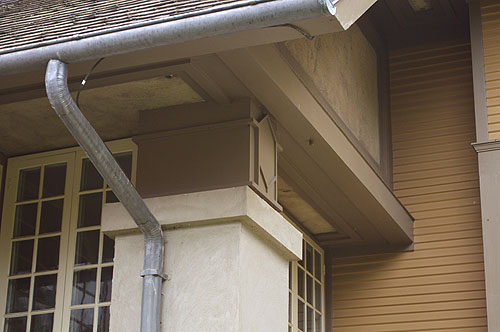 |
|
84) George
Fabyan Residence Exterior, Fabyan Villa, Geneva, Illinois
2018 (1907 - S.129).
20 x 13.5 digital image photographed by Douglas M. Steiner
on October 5. 2018. Copyright 2021, Douglas M. Steiner.
(ST#2018.37.1021-84) |
| |
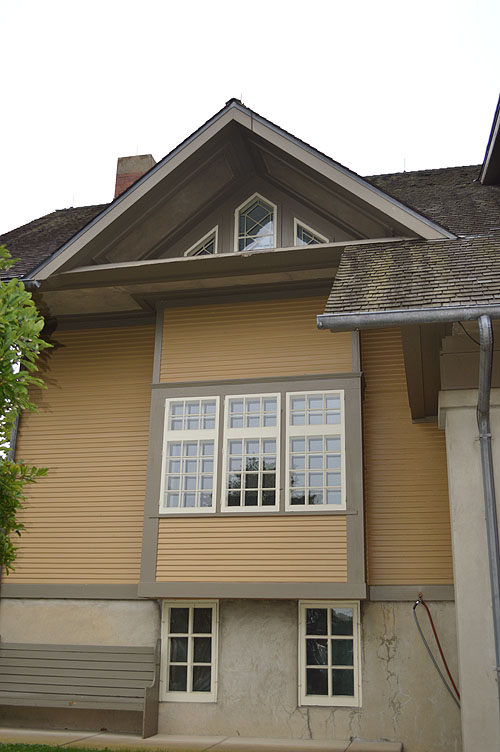 |
|
85) George
Fabyan Residence Exterior, Fabyan Villa, Geneva, Illinois
2018 (1907 - S.129).
20 x 13.5 digital image photographed by Douglas M. Steiner
on October 5. 2018. Copyright 2021, Douglas M. Steiner.
(ST#2018.37.1021-85) |
| |
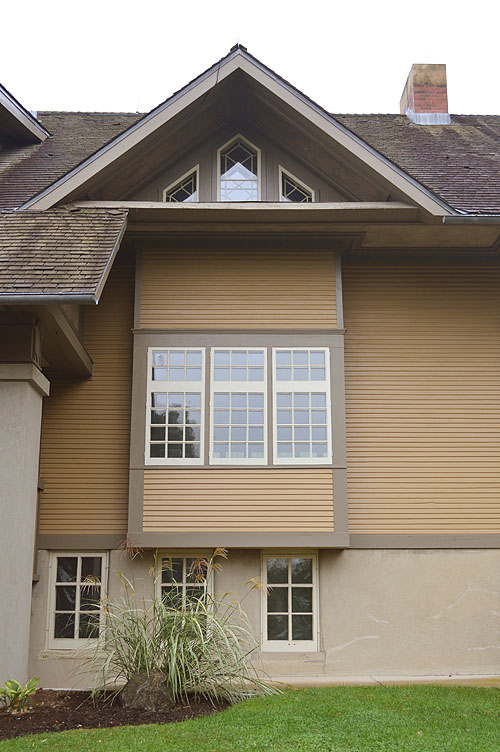 |
|
86) George
Fabyan Residence Exterior, Fabyan Villa, Geneva, Illinois
2018 (1907 - S.129).
20 x 13.5 digital image photographed by Douglas M. Steiner
on October 5. 2018. Copyright 2021, Douglas M. Steiner.
(ST#2018.37.1021-86) |
| |
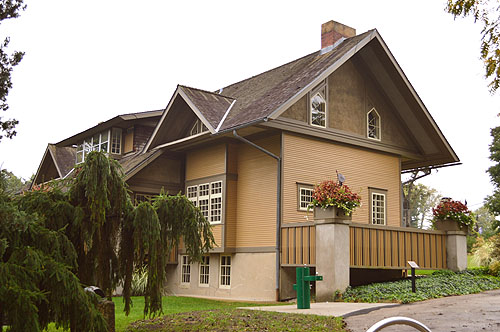 |
|
87) George
Fabyan Residence Exterior, Fabyan Villa, Geneva, Illinois
2018 (1907 - S.129).
20 x 13.5 digital image photographed by Douglas M. Steiner
on October 5. 2018. Copyright 2021, Douglas M. Steiner.
(ST#2018.37.1021-87) |
| |
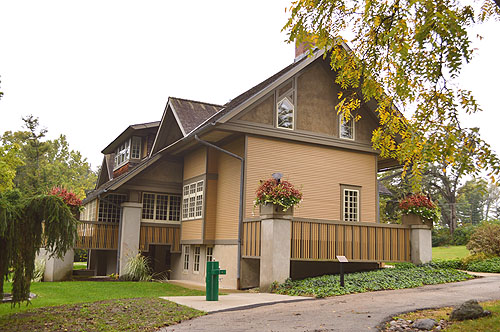 |
|
88) George
Fabyan Residence Exterior, Fabyan Villa, Geneva, Illinois
2018 (1907 - S.129).
20 x 13.5 digital image photographed by Douglas M. Steiner
on October 5. 2018. Copyright 2021, Douglas M. Steiner.
(ST#2018.37.1021-88) |
| |
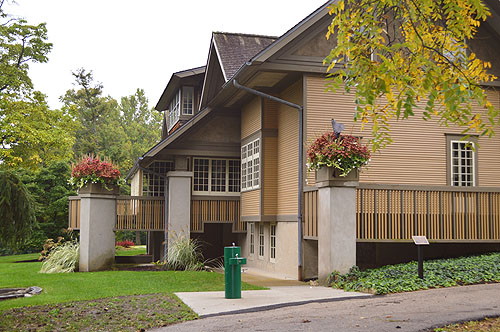 |
|
89) George
Fabyan Residence Exterior, Fabyan Villa, Geneva, Illinois
2018 (1907 - S.129).
20 x 13.5 digital image photographed by Douglas M. Steiner
on October 5. 2018. Copyright 2021, Douglas M. Steiner.
(ST#2018.37.1021-89) |
| |
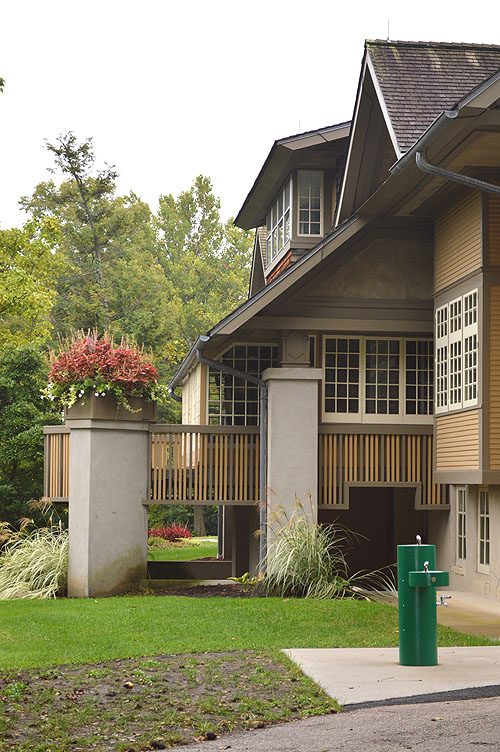 |
|
90) George
Fabyan Residence Exterior, Fabyan Villa, Geneva, Illinois
2018 (1907 - S.129).
20 x 13.5 digital image photographed by Douglas M. Steiner
on October 5. 2018. Copyright 2021, Douglas M. Steiner.
(ST#2018.37.1021-90) |
| |
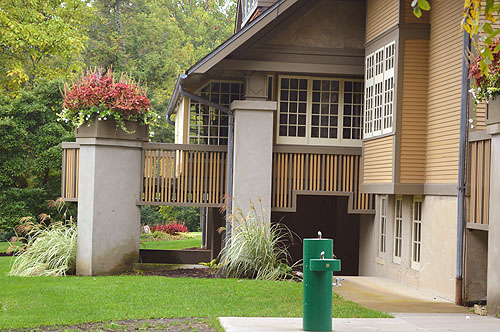 |
|
91) George
Fabyan Residence Exterior, Fabyan Villa, Geneva, Illinois
2018 (1907 - S.129).
20 x 13.5 digital image photographed by Douglas M. Steiner
on October 5. 2018. Copyright 2021, Douglas M. Steiner.
(ST#2018.37.1021-91) |
| |
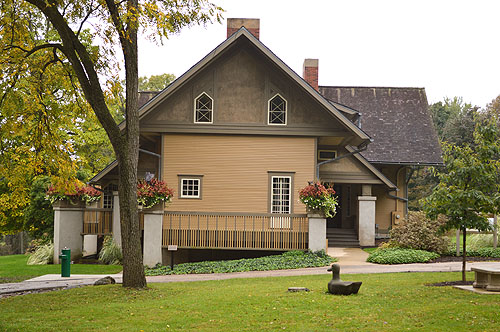 |
|
92) George
Fabyan Residence Exterior, Fabyan Villa, Geneva, Illinois
2018 (1907 - S.129).
20 x 13.5 digital image photographed by Douglas M. Steiner
on October 5. 2018. Copyright 2021, Douglas M. Steiner.
(ST#2018.37.1021-92) |
| |
|
|
|
|
|
|
|
|
GEORGE FABYAN VILLA - INTERIOR 2018 |
|
|
|
|
Colonel George Fabyan
Residence Interior, Fabyan Villa, Geneva, Illinois (1907 -
S.129). Set of 56
photographs of the
interior of the Fabyan
Villa. Designed by Frank
Lloyd Wright in 1907.
Photographed on October
5, 2018 during a visit
to the Chicago area.
"...Fabian initially
purchased a rather
simple farmhouse, but in
1907 hired Frank Lloyd
Wright to add features
that would complement
the surrounding Prairie.
Two of Fabyan’s
neighbors -- the
Gridley's of Batavia and
the Hoyts of Geneva
--had previously
employed Wright, and the
colonel appreciated the
architects confidence
and flair, as well as
his interest in Japanese
art and culture..."
(Page 54.)
George Fabyan, The
Tycoon Who Broke Ciphers.
Like the
Hills (1900, 1906 -
S.051) and Beachy
Residence Remodeling
(1906 - S.117), Frank
Lloyd Wright made
dramatic changes. The
Fabyan farmhouse was
originally L-shaped, the
area which is now the
Living Room, Dining Room
and Kitchen. Wright
transformed the house by
creating a cruciform
design, adding a bedroom
on the South end, a
Veranda on the North and
South sides, a covered
porch, veranda and two
bay windows on the East
side.
From the front door, visitors step into the Entryway with a
built-in bench. To the left, straight ahead is the Dining
Room. To the left is the Living Room, and to the right is a
hall that
|
|
leads to the kitchen
and a bedroom, and a stairway that leads to the upper level.
Oak trim is used throughout the lower level. Exposed wood
beams cover the Living Room ceiling. There are four fireplaces, in the
Living Room and Bedroom
on the lower level, and
in the two end bedrooms
on the upper level. Each
of the rooms with a
fireplace also have a
bay window with built-in
seating on the East
elevation. There is an
additional built-in seat
in the Northwest corner
of the Living Room.
In the
Dining Room there is a
partition that divides
the Dining area from the
hall. Spindles are
utilized for the upper
portion of the
partition. Spindles are
repeated in a "window"
between the hall and
stairway. Behind the
stairway is the kitchen,
and at the end of the
hall is a bedroom. On
the opposite side of the
Dining Room, the outer
wall has windows and a
set of doors on either
end that lead to a
covered porch, which is
now enclosed. The
enclosed porch leads to
a large veranda.
Our intent is to record the details that create the totality
of the design, creating a complete picture. Photographed
during a trip to Chicago, by Douglas M. Steiner on October
5, 2018. In an effort to expedite adding these photographs
to this website, we have dispensed with a description for
each photograph. Set of 56 high res 20 X 13.5 digital
images.
|
|
|
|
|
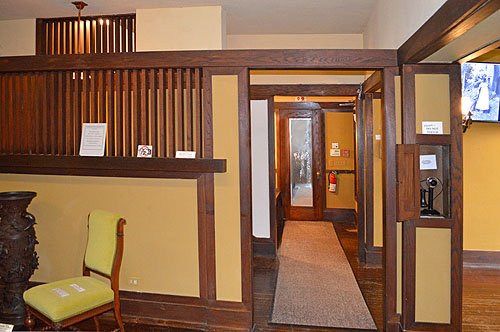 |
|
1) George
Fabyan Residence Interior, Fabyan Villa, Geneva, Illinois
2018 (1907 - S.129).
View from dining room to entrance. 20 x 13.5 digital image photographed by Douglas M. Steiner
on October 5. 2018. Copyright 2021, Douglas M. Steiner.
(ST#2018.38.1021-1) |
| |
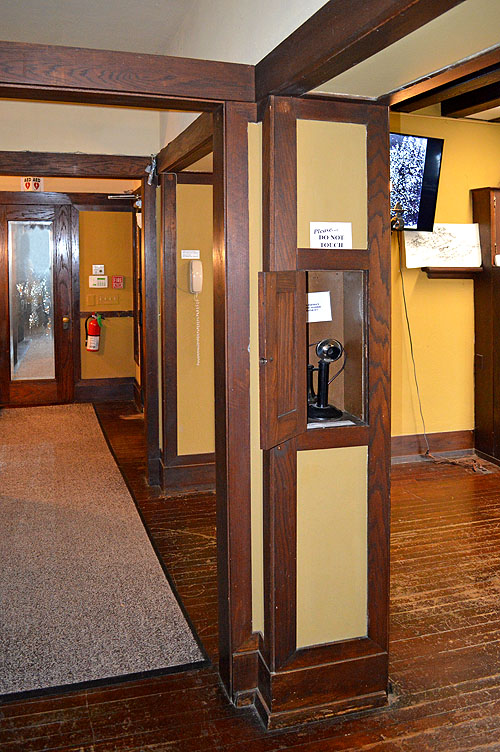 |
|
2) George
Fabyan Residence Interior, Fabyan Villa, Geneva, Illinois
2018 (1907 - S.129).
View from dining room to entrance. 20 x 13.5 digital image photographed by Douglas M. Steiner
on October 5. 2018. Copyright 2021, Douglas M. Steiner.
(ST#2018.38.1021-2) |
| |
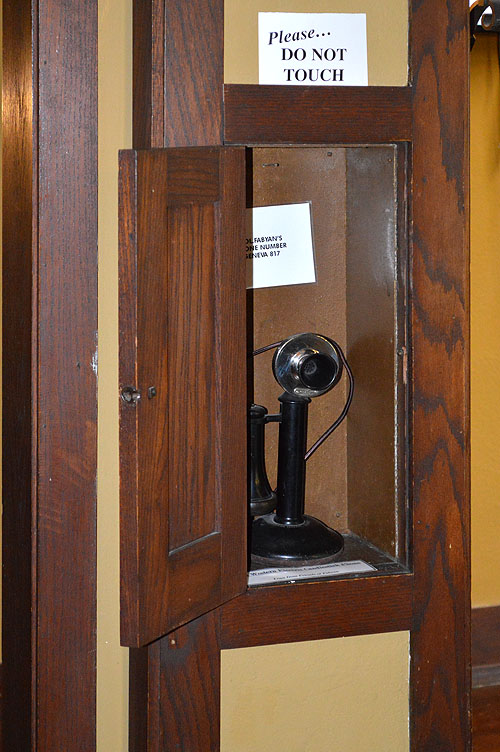 |
|
3) George
Fabyan Residence Interior, Fabyan Villa, Geneva, Illinois
2018 (1907 - S.129).
20 x 13.5 digital image photographed by Douglas M. Steiner
on October 5. 2018. Copyright 2021, Douglas M. Steiner.
(ST#2018.38.1021-3) |
| |
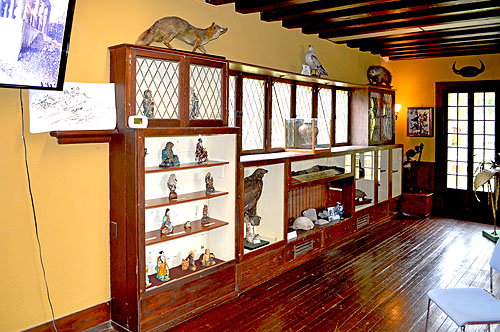 |
|
4) George
Fabyan Residence Interior, Fabyan Villa, Geneva, Illinois
2018 (1907 - S.129).
Living room. 20 x 13.5 digital image photographed by Douglas M. Steiner
on October 5. 2018. Copyright 2021, Douglas M. Steiner.
(ST#2018.38.1021-4) |
| |
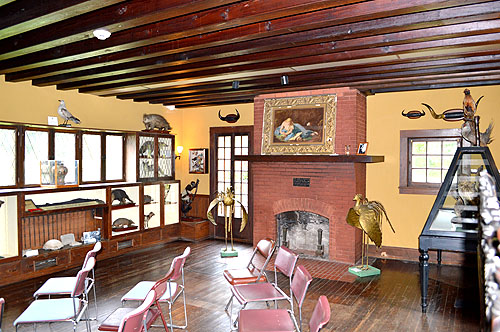 |
|
5) George
Fabyan Residence Interior, Fabyan Villa, Geneva, Illinois
2018 (1907 - S.129).
Living room. 20 x 13.5 digital image photographed by Douglas M. Steiner
on October 5. 2018. Copyright 2021, Douglas M. Steiner.
(ST#2018.38.1021-5) |
| |
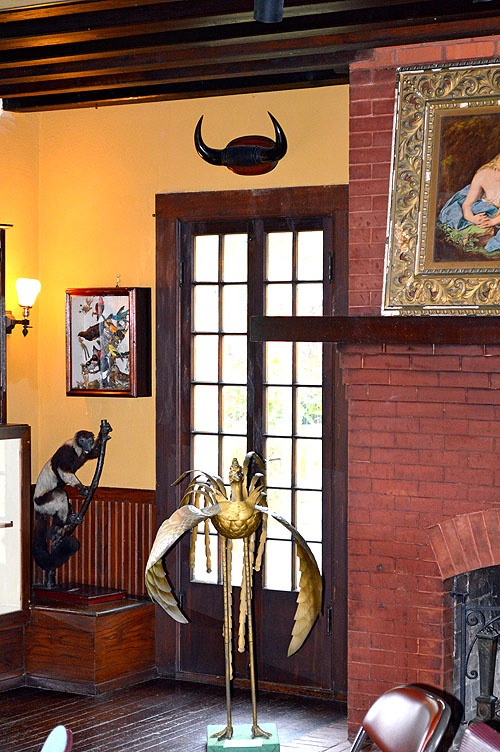 |
|
6) George
Fabyan Residence Interior, Fabyan Villa, Geneva, Illinois
2018 (1907 - S.129).
Living room. 20 x 13.5 digital image photographed by Douglas M. Steiner
on October 5. 2018. Copyright 2021, Douglas M. Steiner.
(ST#2018.38.1021-6) |
| |
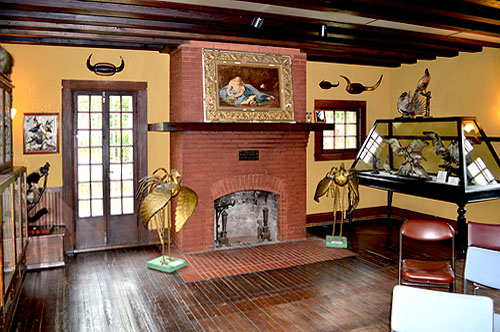 |
|
7) George
Fabyan Residence Interior, Fabyan Villa, Geneva, Illinois
2018 (1907 - S.129).
Living room. 20 x 13.5 digital image photographed by Douglas M. Steiner
on October 5. 2018. Copyright 2021, Douglas M. Steiner.
(ST#2018.38.1021-7) |
| |
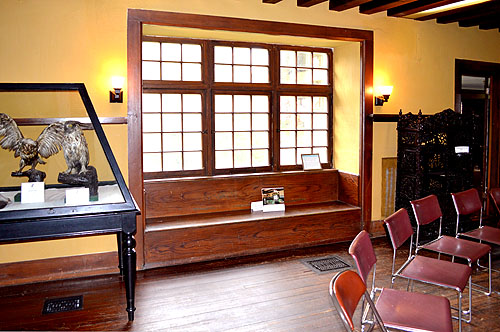 |
|
8) George
Fabyan Residence Interior, Fabyan Villa, Geneva, Illinois
2018 (1907 - S.129).
Living room. 20 x 13.5 digital image photographed by Douglas M. Steiner
on October 5. 2018. Copyright 2021, Douglas M. Steiner.
(ST#2018.38.1021-8) |
| |
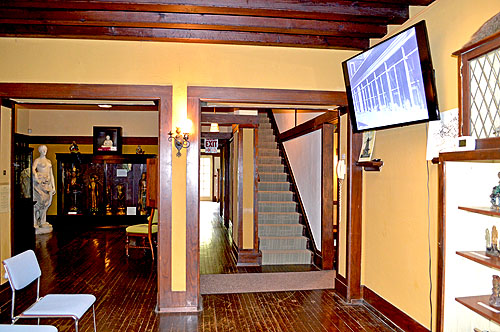 |
|
9) George
Fabyan Residence Interior, Fabyan Villa, Geneva, Illinois
2018 (1907 - S.129).
Living room. 20 x 13.5 digital image photographed by Douglas M. Steiner
on October 5. 2018. Copyright 2021, Douglas M. Steiner.
(ST#2018.38.1021-9) |
| |
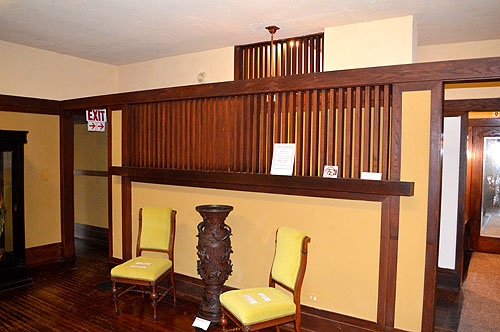 |
|
10) George
Fabyan Residence Interior, Fabyan Villa, Geneva, Illinois
2018 (1907 - S.129).
Dining room. 20 x 13.5 digital image photographed by Douglas M. Steiner
on October 5. 2018. Copyright 2021, Douglas M. Steiner.
(ST#2018.38.1021-10) |
| |
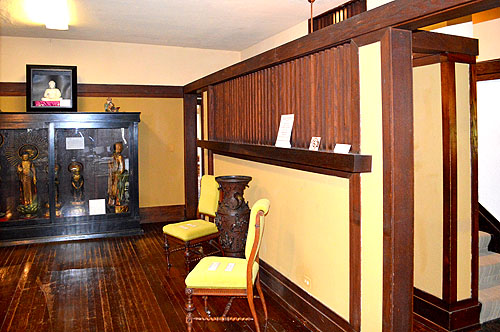 |
|
11) George
Fabyan Residence Interior, Fabyan Villa, Geneva, Illinois
2018 (1907 - S.129).
Dining room. 20 x 13.5 digital image photographed by Douglas M. Steiner
on October 5. 2018. Copyright 2021, Douglas M. Steiner.
(ST#2018.38.1021-11) |
| |
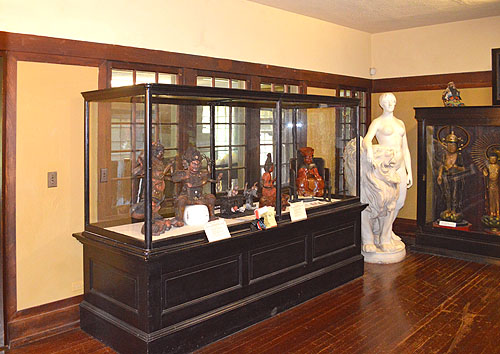 |
|
12) George
Fabyan Residence Interior, Fabyan Villa, Geneva, Illinois
2018 (1907 - S.129).
Dining room. 20 x 13.5 digital image photographed by Douglas M. Steiner
on October 5. 2018. Copyright 2021, Douglas M. Steiner.
(ST#2018.38.1021-12) |
| |
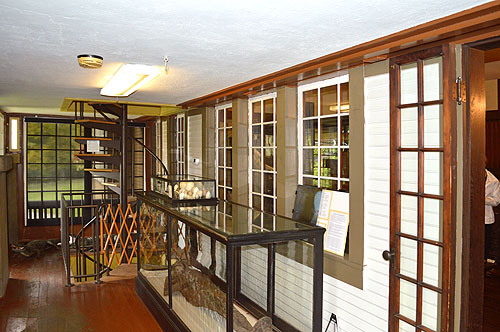 |
|
13) George
Fabyan Residence Interior, Fabyan Villa, Geneva, Illinois
2018 (1907 - S.129).
Enclosed dining room porch. 20 x 13.5 digital image photographed by Douglas M. Steiner
on October 5. 2018. Copyright 2021, Douglas M. Steiner.
(ST#2018.38.1021-13) |
| |
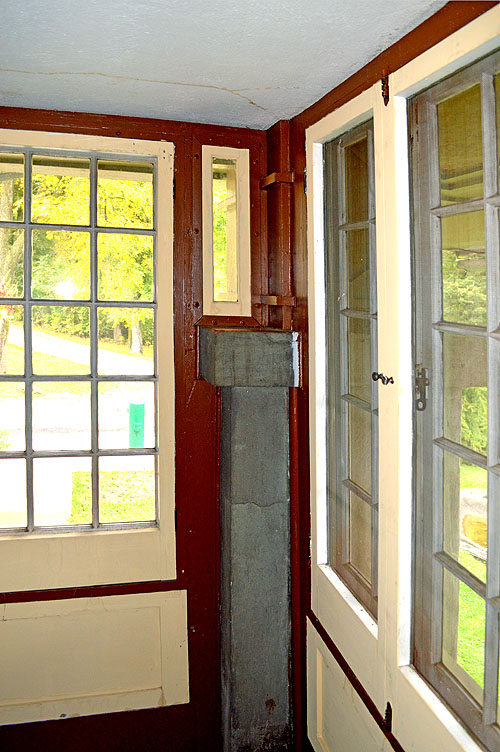 |
|
14) George
Fabyan Residence Interior, Fabyan Villa, Geneva, Illinois
2018 (1907 - S.129).
Enclosed dining room porch. Enclosed dining room porch. 20 x 13.5 digital image photographed by Douglas M. Steiner
on October 5. 2018. Copyright 2021, Douglas M. Steiner.
(ST#2018.38.1021-14) |
| |
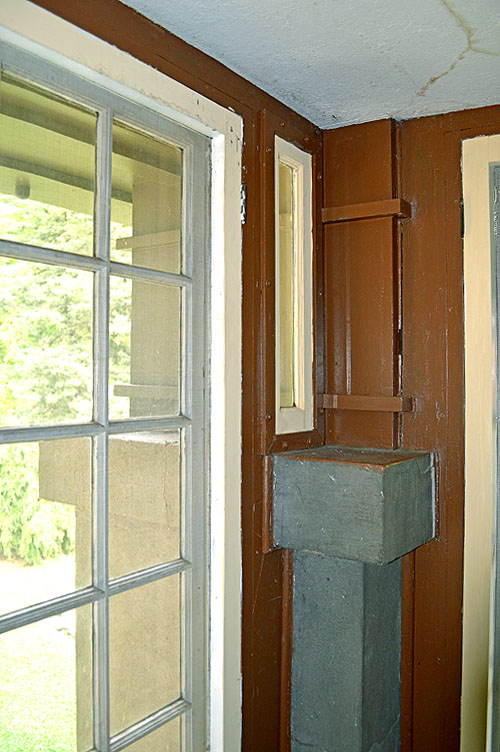 |
|
15) George
Fabyan Residence Interior, Fabyan Villa, Geneva, Illinois
2018 (1907 - S.129).
Enclosed dining room porch. 20 x 13.5 digital image photographed by Douglas M. Steiner
on October 5. 2018. Copyright 2021, Douglas M. Steiner.
(ST#2018.38.1021-15) |
| |
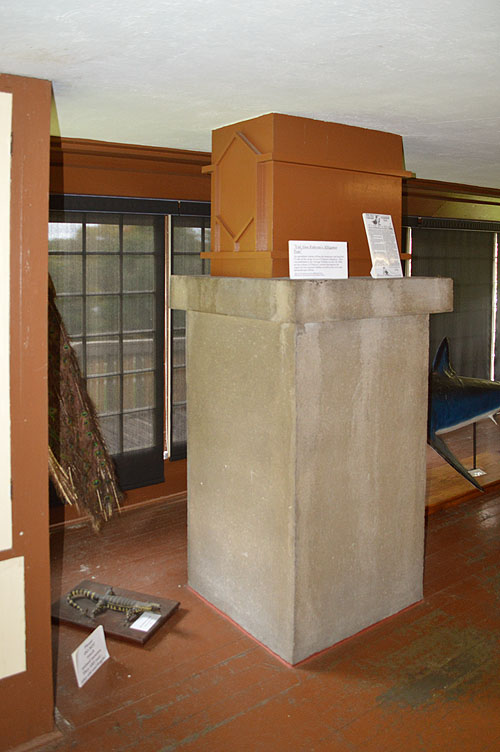 |
|
16) George
Fabyan Residence Interior, Fabyan Villa, Geneva, Illinois
2018 (1907 - S.129).
Enclosed dining room porch. 20 x 13.5 digital image photographed by Douglas M. Steiner
on October 5. 2018. Copyright 2021, Douglas M. Steiner.
(ST#2018.38.1021-16) |
| |
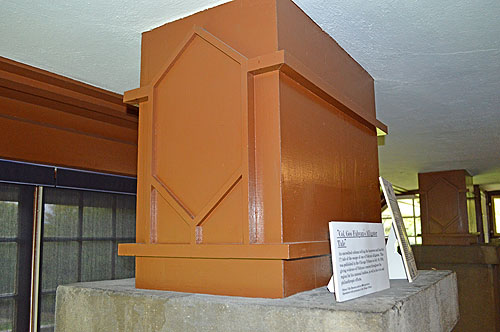 |
|
17) George
Fabyan Residence Interior, Fabyan Villa, Geneva, Illinois
2018 (1907 - S.129).
Enclosed dining room porch. 20 x 13.5 digital image photographed by Douglas M. Steiner
on October 5. 2018. Copyright 2021, Douglas M. Steiner.
(ST#2018.38.1021-17) |
| |
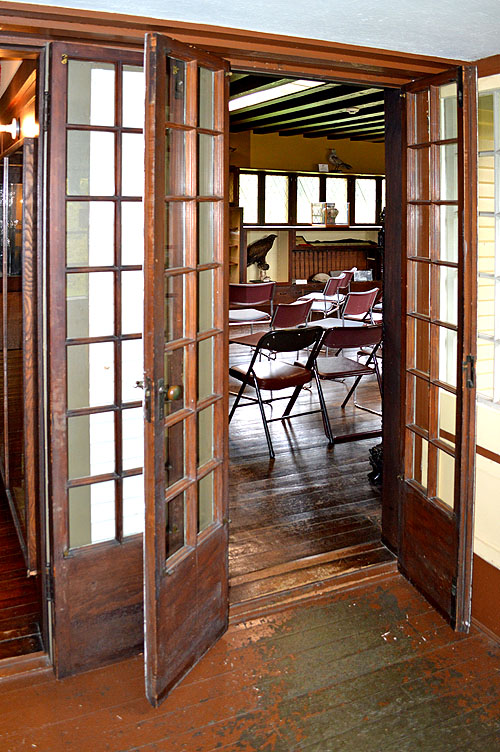 |
|
18) George
Fabyan Residence Interior, Fabyan Villa, Geneva, Illinois
2018 (1907 - S.129).
Enclosed dining room porch. 20 x 13.5 digital image photographed by Douglas M. Steiner
on October 5. 2018. Copyright 2021, Douglas M. Steiner.
(ST#2018.38.1021-18) |
| |
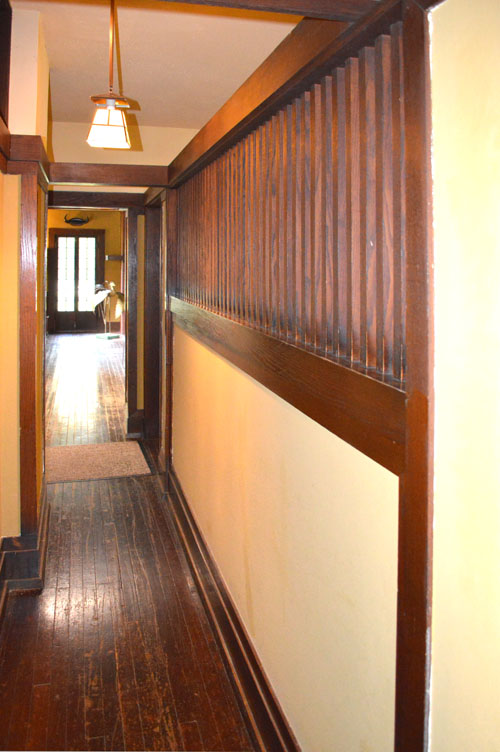 |
|
19) George
Fabyan Residence Interior, Fabyan Villa, Geneva, Illinois
2018 (1907 - S.129).
Hall. 20 x 13.5 digital image photographed by Douglas M. Steiner
on October 5. 2018. Copyright 2021, Douglas M. Steiner.
(ST#2018.38.1021-19) |
| |
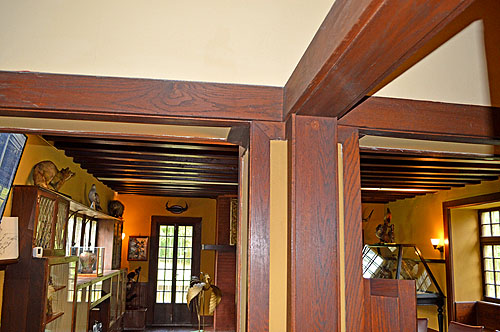 |
|
20) George
Fabyan Residence Interior, Fabyan Villa, Geneva, Illinois
2018 (1907 - S.129).
Hall. 20 x 13.5 digital image photographed by Douglas M. Steiner
on October 5. 2018. Copyright 2021, Douglas M. Steiner.
(ST#2018.38.1021-20) |
| |
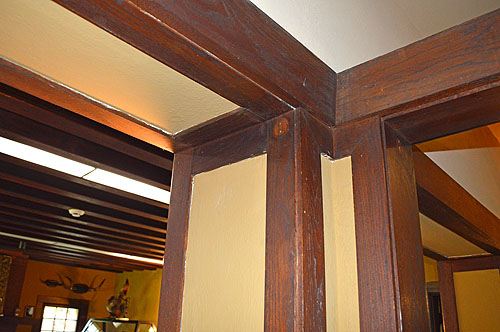 |
|
21) George
Fabyan Residence Interior, Fabyan Villa, Geneva, Illinois
2018 (1907 - S.129).
Hall. 20 x 13.5 digital image photographed by Douglas M. Steiner
on October 5. 2018. Copyright 2021, Douglas M. Steiner.
(ST#2018.38.1021-21) |
| |
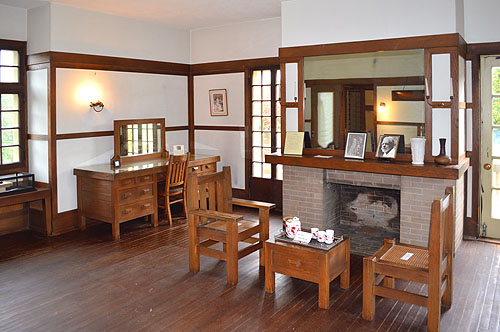 |
|
22) George
Fabyan Residence Interior, Fabyan Villa, Geneva, Illinois
2018 (1907 - S.129).
First floor bedroom. 20 x 13.5 digital image photographed by Douglas M. Steiner
on October 5. 2018. Copyright 2021, Douglas M. Steiner.
(ST#2018.38.1021-22) |
| |
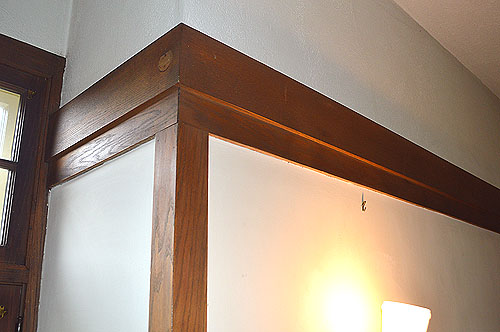 |
|
23) George
Fabyan Residence Interior, Fabyan Villa, Geneva, Illinois
2018 (1907 - S.129).
First floor bedroom. 20 x 13.5 digital image photographed by Douglas M. Steiner
on October 5. 2018. Copyright 2021, Douglas M. Steiner.
(ST#2018.38.1021-23) |
| |
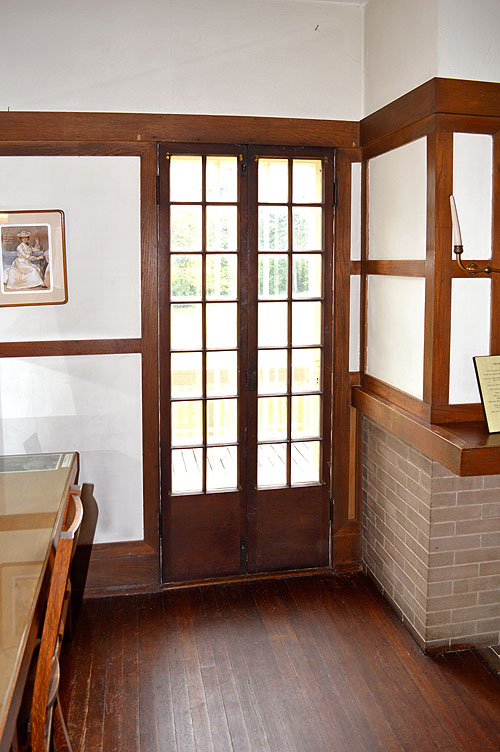 |
|
24) George
Fabyan Residence Interior, Fabyan Villa, Geneva, Illinois
2018 (1907 - S.129).
First floor bedroom. 20 x 13.5 digital image photographed by Douglas M. Steiner
on October 5. 2018. Copyright 2021, Douglas M. Steiner.
(ST#2018.38.1021-24) |
| |
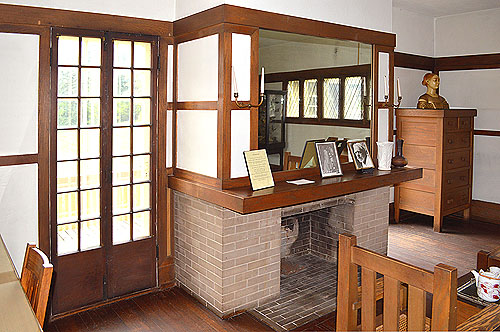 |
|
25) George
Fabyan Residence Interior, Fabyan Villa, Geneva, Illinois
2018 (1907 - S.129).
First floor bedroom. 20 x 13.5 digital image photographed by Douglas M. Steiner
on October 5. 2018. Copyright 2021, Douglas M. Steiner.
(ST#2018.38.1021-25) |
| |
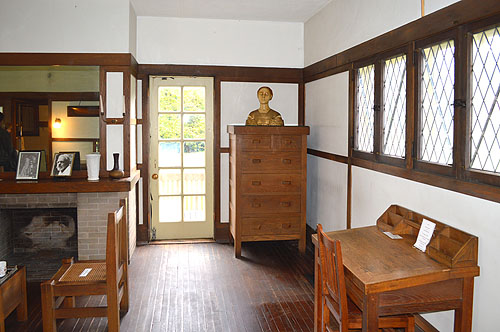 |
|
26) George
Fabyan Residence Interior, Fabyan Villa, Geneva, Illinois
2018 (1907 - S.129).
First floor bedroom. 20 x 13.5 digital image photographed by Douglas M. Steiner
on October 5. 2018. Copyright 2021, Douglas M. Steiner.
(ST#2018.38.1021-26) |
| |
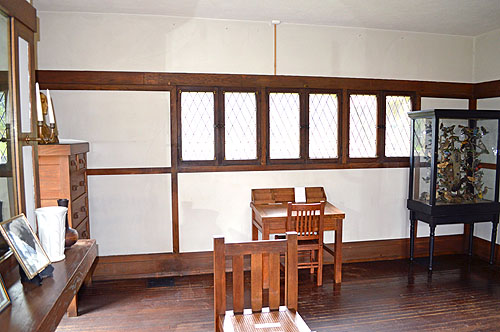 |
|
27) George
Fabyan Residence Interior, Fabyan Villa, Geneva, Illinois
2018 (1907 - S.129).
First floor bedroom. 20 x 13.5 digital image photographed by Douglas M. Steiner
on October 5. 2018. Copyright 2021, Douglas M. Steiner.
(ST#2018.38.1021-27) |
| |
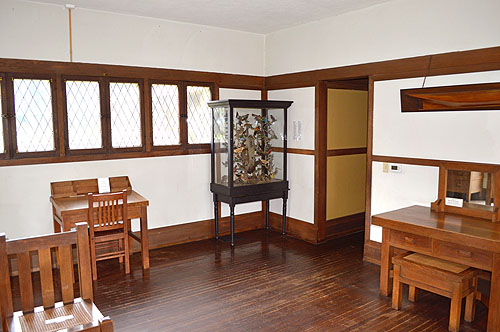 |
|
28) George
Fabyan Residence Interior, Fabyan Villa, Geneva, Illinois
2018 (1907 - S.129).
First floor bedroom. 20 x 13.5 digital image photographed by Douglas M. Steiner
on October 5. 2018. Copyright 2021, Douglas M. Steiner.
(ST#2018.38.1021-28) |
| |
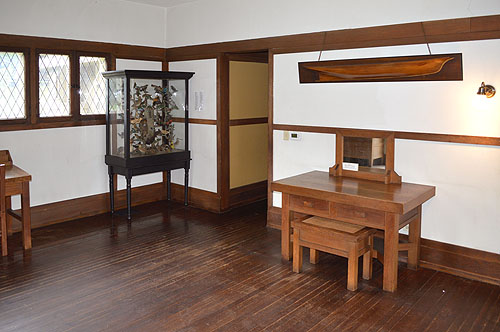 |
|
29) George
Fabyan Residence Interior, Fabyan Villa, Geneva, Illinois
2018 (1907 - S.129).
First floor bedroom. 20 x 13.5 digital image photographed by Douglas M. Steiner
on October 5. 2018. Copyright 2021, Douglas M. Steiner.
(ST#2018.38.1021-29) |
| |
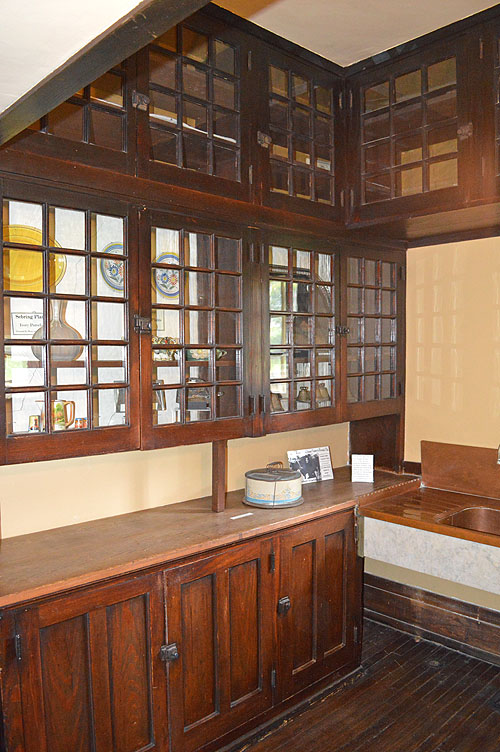 |
|
30) George
Fabyan Residence Interior, Fabyan Villa, Geneva, Illinois
2018 (1907 - S.129).
Kitchen pantry. 20 x 13.5 digital image photographed by Douglas M. Steiner
on October 5. 2018. Copyright 2021, Douglas M. Steiner.
(ST#2018.38.1021-30) |
| |
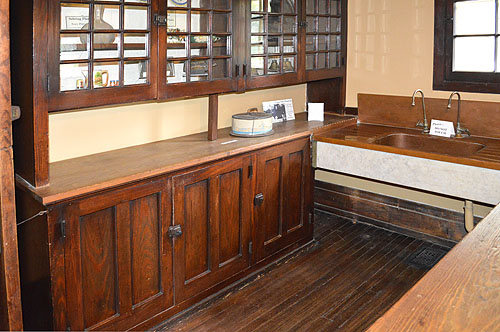 |
|
31) George
Fabyan Residence Interior, Fabyan Villa, Geneva, Illinois
2018 (1907 - S.129).
Kitchen pantry. 20 x 13.5 digital image photographed by Douglas M. Steiner
on October 5. 2018. Copyright 2021, Douglas M. Steiner.
(ST#2018.38.1021-31) |
| |
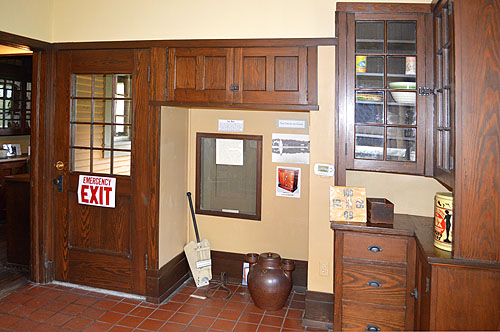 |
|
32) George
Fabyan Residence Interior, Fabyan Villa, Geneva, Illinois
2018 (1907 - S.129).
Kitchen. 20 x 13.5 digital image photographed by Douglas M. Steiner
on October 5. 2018. Copyright 2021, Douglas M. Steiner.
(ST#2018.38.1021-32) |
| |
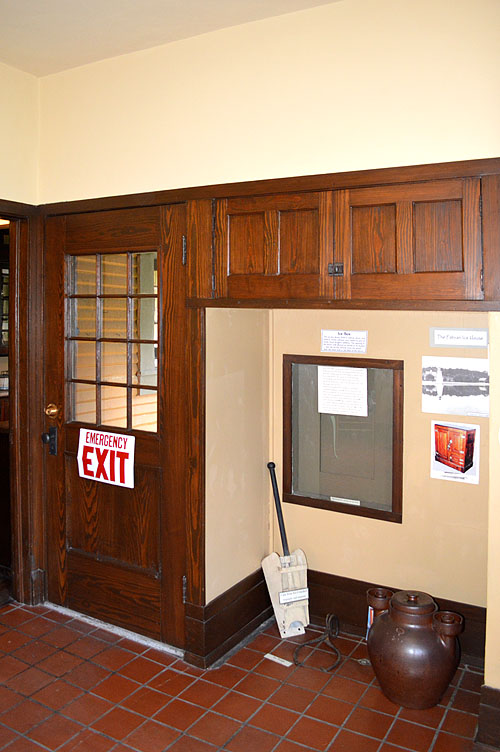 |
|
33) George
Fabyan Residence Interior, Fabyan Villa, Geneva, Illinois
2018 (1907 - S.129).
Kitchen. 20 x 13.5 digital image photographed by Douglas M. Steiner
on October 5. 2018. Copyright 2021, Douglas M. Steiner.
(ST#2018.38.1021-33) |
| |
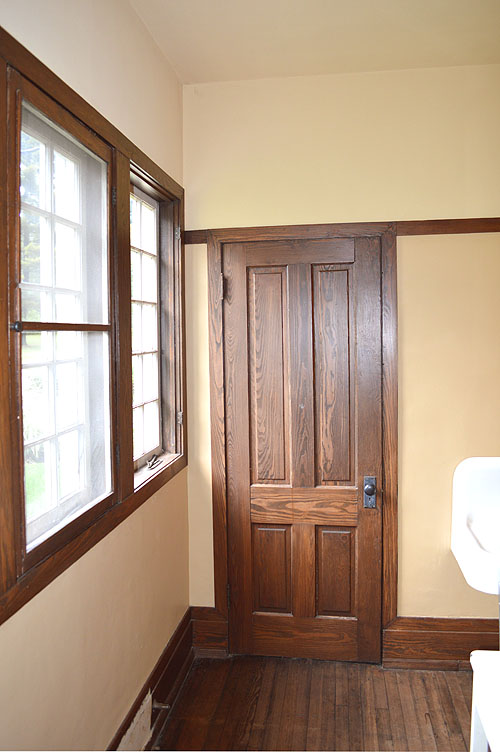 |
|
34) George
Fabyan Residence Interior, Fabyan Villa, Geneva, Illinois
2018 (1907 - S.129).
Kitchen. 20 x 13.5 digital image photographed by Douglas M. Steiner
on October 5. 2018. Copyright 2021, Douglas M. Steiner.
(ST#2018.38.1021-34) |
| |
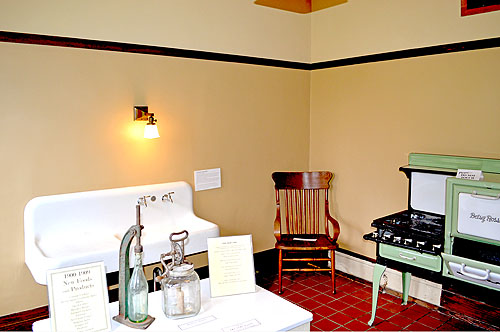 |
|
35) George
Fabyan Residence Interior, Fabyan Villa, Geneva, Illinois
2018 (1907 - S.129).
Kitchen. 20 x 13.5 digital image photographed by Douglas M. Steiner
on October 5. 2018. Copyright 2021, Douglas M. Steiner.
(ST#2018.38.1021-35) |
| |
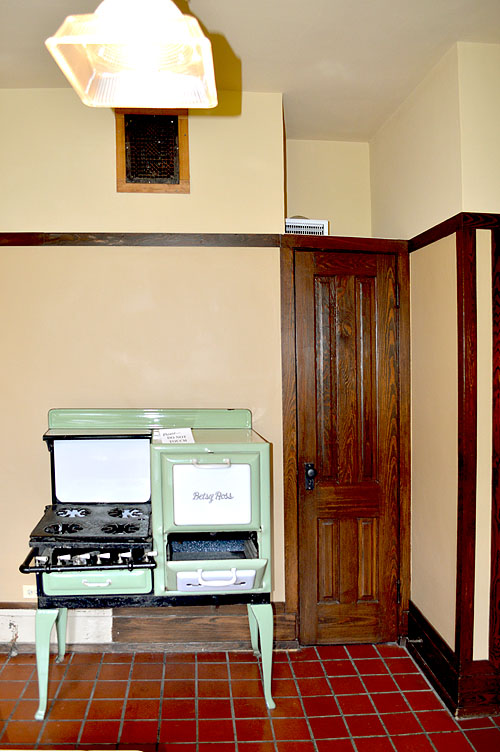 |
|
36) George
Fabyan Residence Interior, Fabyan Villa, Geneva, Illinois
2018 (1907 - S.129).
Kitchen. 20 x 13.5 digital image photographed by Douglas M. Steiner
on October 5. 2018. Copyright 2021, Douglas M. Steiner.
(ST#2018.38.1021-36) |
| |
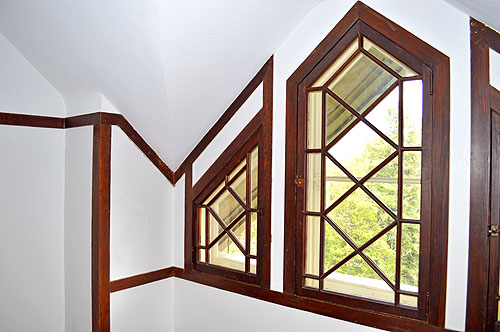 |
|
37) George
Fabyan Residence Interior, Fabyan Villa, Geneva, Illinois
2018 (1907 - S.129).
South bedroom, upper floor. 20 x 13.5 digital image photographed by Douglas M. Steiner
on October 5. 2018. Copyright 2021, Douglas M. Steiner.
(ST#2018.38.1021-37) |
| |
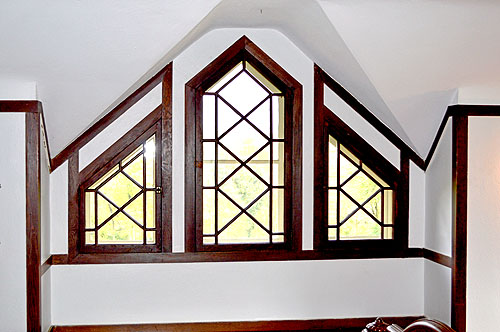 |
|
38) George
Fabyan Residence Interior, Fabyan Villa, Geneva, Illinois
2018 (1907 - S.129).
South bedroom, upper floor. 20 x 13.5 digital image photographed by Douglas M. Steiner
on October 5. 2018. Copyright 2021, Douglas M. Steiner.
(ST#2018.38.1021-38) |
| |
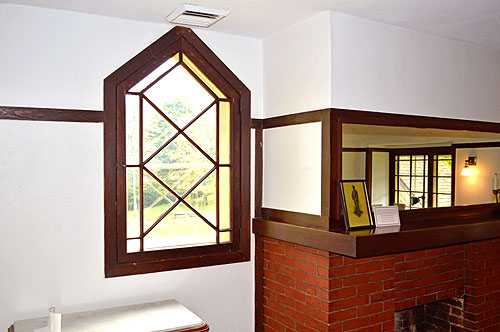 |
|
39) George
Fabyan Residence Interior, Fabyan Villa, Geneva, Illinois
2018 (1907 - S.129).
South bedroom, upper floor. 20 x 13.5 digital image photographed by Douglas M. Steiner
on October 5. 2018. Copyright 2021, Douglas M. Steiner.
(ST#2018.38.1021-39) |
| |
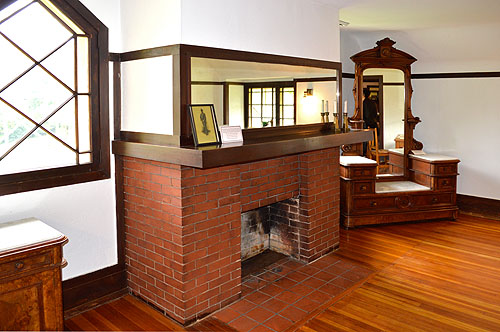 |
|
40) George
Fabyan Residence Interior, Fabyan Villa, Geneva, Illinois
2018 (1907 - S.129).
South bedroom, upper floor. 20 x 13.5 digital image photographed by Douglas M. Steiner
on October 5. 2018. Copyright 2021, Douglas M. Steiner.
(ST#2018.38.1021-40) |
| |
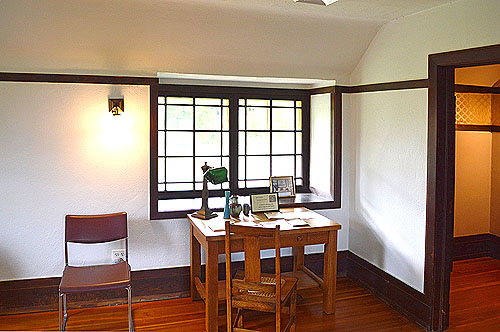 |
|
41) George
Fabyan Residence Interior, Fabyan Villa, Geneva, Illinois
2018 (1907 - S.129).
South bedroom, upper floor. 20 x 13.5 digital image photographed by Douglas M. Steiner
on October 5. 2018. Copyright 2021, Douglas M. Steiner.
(ST#2018.38.1021-41) |
| |
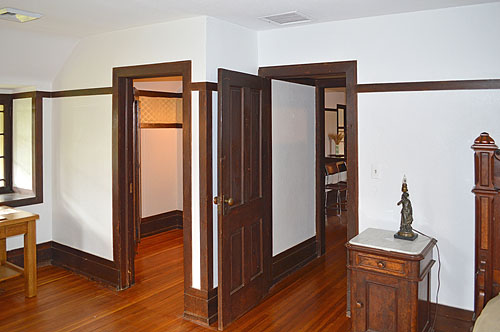 |
|
42) George
Fabyan Residence Interior, Fabyan Villa, Geneva, Illinois
2018 (1907 - S.129).
South bedroom, upper floor. 20 x 13.5 digital image photographed by Douglas M. Steiner
on October 5. 2018. Copyright 2021, Douglas M. Steiner.
(ST#2018.38.1021-42) |
| |
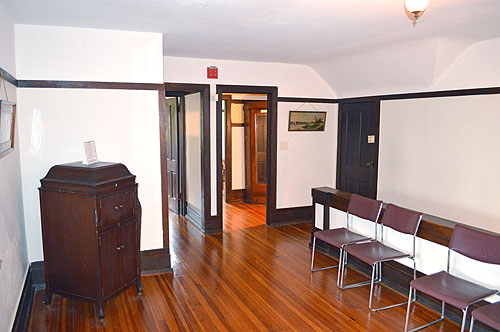 |
|
43) George
Fabyan Residence Interior, Fabyan Villa, Geneva, Illinois
2018 (1907 - S.129).
Center room, upper floor. 20 x 13.5 digital image photographed by Douglas M. Steiner
on October 5. 2018. Copyright 2021, Douglas M. Steiner.
(ST#2018.38.1021-43) |
| |
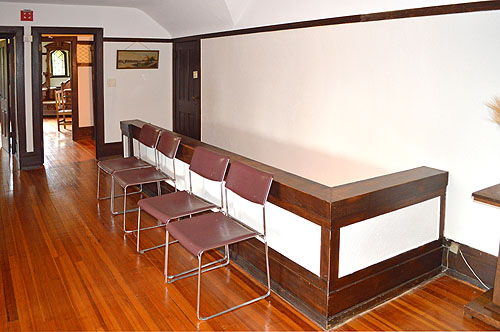 |
|
44) George
Fabyan Residence Interior, Fabyan Villa, Geneva, Illinois
2018 (1907 - S.129).
Center room, upper floor. 20 x 13.5 digital image photographed by Douglas M. Steiner
on October 5. 2018. Copyright 2021, Douglas M. Steiner.
(ST#2018.38.1021-44) |
| |
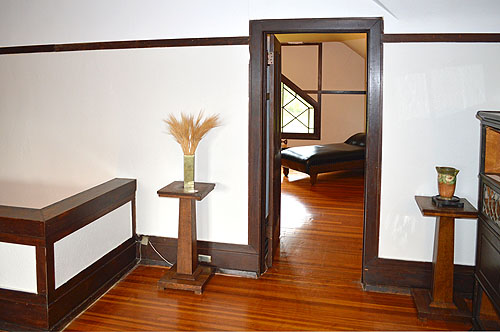 |
|
45) George
Fabyan Residence Interior, Fabyan Villa, Geneva, Illinois
2018 (1907 - S.129).
Center room, upper floor. 20 x 13.5 digital image photographed by Douglas M. Steiner
on October 5. 2018. Copyright 2021, Douglas M. Steiner.
(ST#2018.38.1021-45) |
| |
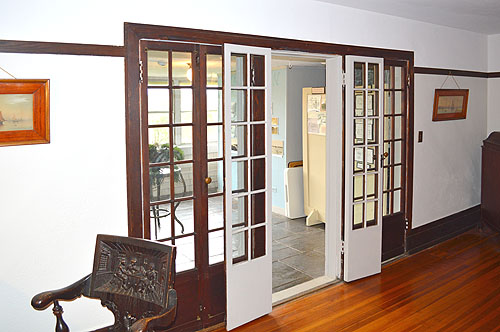 |
|
46) George
Fabyan Residence Interior, Fabyan Villa, Geneva, Illinois
2018 (1907 - S.129).
Center room, upper floor. 20 x 13.5 digital image photographed by Douglas M. Steiner
on October 5. 2018. Copyright 2021, Douglas M. Steiner.
(ST#2018.38.1021-46) |
| |
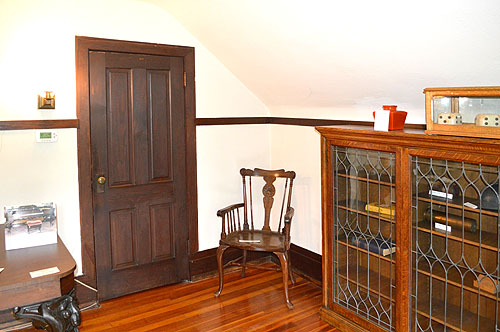 |
|
47) George
Fabyan Residence Interior, Fabyan Villa, Geneva, Illinois
2018 (1907 - S.129).
North bedroom, upper floor. 20 x 13.5 digital image photographed by Douglas M. Steiner
on October 5. 2018. Copyright 2021, Douglas M. Steiner.
(ST#2018.38.1021-47) |
| |
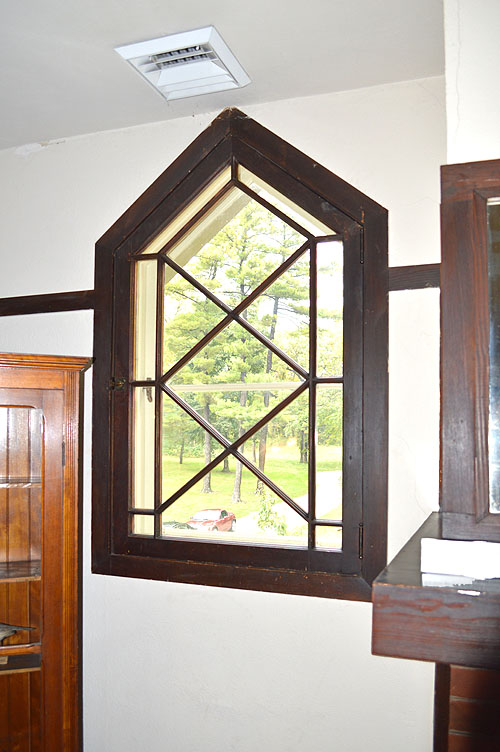 |
|
48) George
Fabyan Residence Interior, Fabyan Villa, Geneva, Illinois
2018 (1907 - S.129).
North bedroom, upper floor. 20 x 13.5 digital image photographed by Douglas M. Steiner
on October 5. 2018. Copyright 2021, Douglas M. Steiner.
(ST#2018.38.1021-48) |
| |
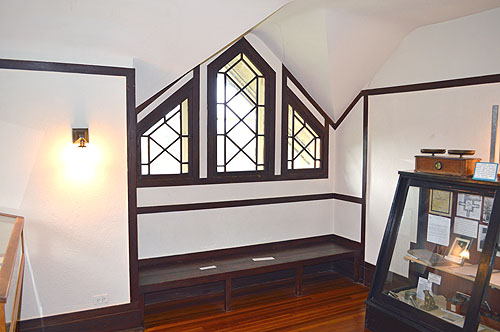 |
|
49) George
Fabyan Residence Interior, Fabyan Villa, Geneva, Illinois
2018 (1907 - S.129).
North bedroom, upper floor. 20 x 13.5 digital image photographed by Douglas M. Steiner
on October 5. 2018. Copyright 2021, Douglas M. Steiner.
(ST#2018.38.1021-49) |
| |
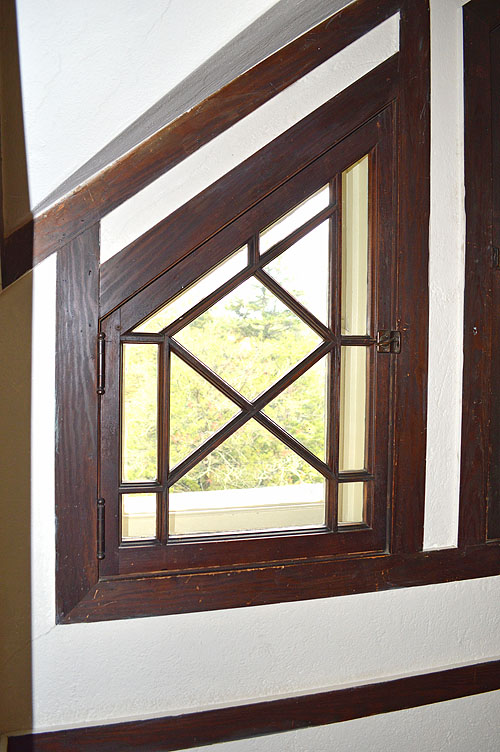 |
|
50) George
Fabyan Residence Interior, Fabyan Villa, Geneva, Illinois
2018 (1907 - S.129).
North bedroom, upper floor. 20 x 13.5 digital image photographed by Douglas M. Steiner
on October 5. 2018. Copyright 2021, Douglas M. Steiner.
(ST#2018.38.1021-50) |
| |
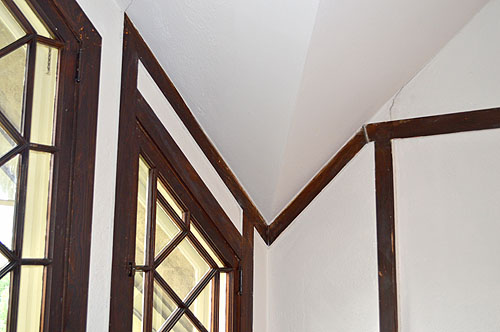 |
|
51) George
Fabyan Residence Interior, Fabyan Villa, Geneva, Illinois
2018 (1907 - S.129).
North bedroom, upper floor. 20 x 13.5 digital image photographed by Douglas M. Steiner
on October 5. 2018. Copyright 2021, Douglas M. Steiner.
(ST#2018.38.1021-51) |
| |
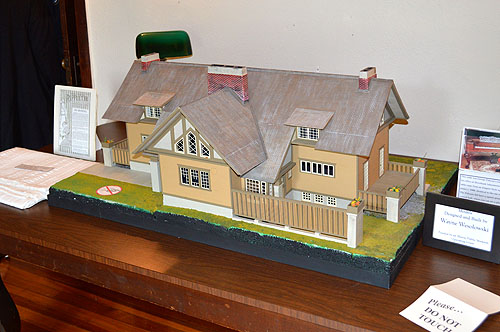 |
|
52) George
Fabyan Residence Interior, Fabyan Villa, Geneva, Illinois
2018 (1907 - S.129).
Fabyan Residence model. 20 x 13.5 digital image photographed by Douglas M. Steiner
on October 5. 2018. Copyright 2021, Douglas M. Steiner.
(ST#2018.38.1021-52) |
| |
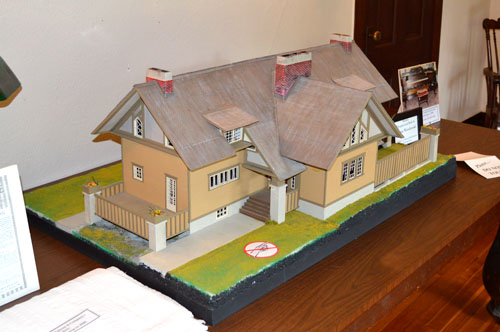 |
|
53) George
Fabyan Residence Interior, Fabyan Villa, Geneva, Illinois
2018 (1907 - S.129).
Fabyan Residence model. 20 x 13.5 digital image photographed by Douglas M. Steiner
on October 5. 2018. Copyright 2021, Douglas M. Steiner.
(ST#2018.38.1021-53) |
| |
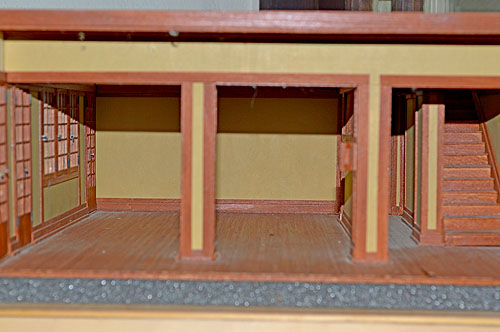 |
|
54) George
Fabyan Residence Interior, Fabyan Villa, Geneva, Illinois
2018 (1907 - S.129).
Fabyan Residence model. 20 x 13.5 digital image photographed by Douglas M. Steiner
on October 5. 2018. Copyright 2021, Douglas M. Steiner.
(ST#2018.38.1021-54) |
| |
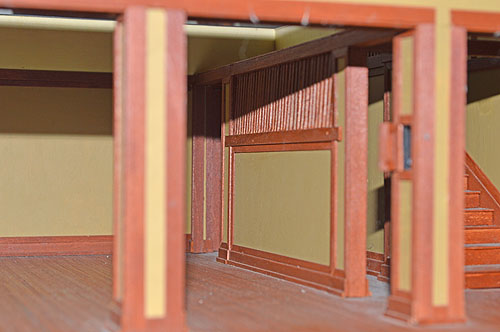 |
|
55) George
Fabyan Residence Interior, Fabyan Villa, Geneva, Illinois
2018 (1907 - S.129).
Fabyan Residence model. 20 x 13.5 digital image photographed by Douglas M. Steiner
on October 5. 2018. Copyright 2021, Douglas M. Steiner.
(ST#2018.38.1021-55) |
| |
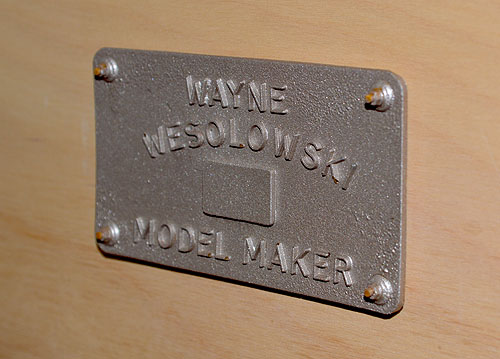 |
|
56) George
Fabyan Residence Interior, Fabyan Villa, Geneva, Illinois
2018 (1907 - S.129).
Fabyan Residence model. 20 x 13.5 digital image photographed by Douglas M. Steiner
on October 5. 2018. Copyright 2021, Douglas M. Steiner.
(ST#2018.38.1021-56) |
|
|
|
|
|
|
|
|
|
|
|
|
|

PROCEEDS FROM EVERY SALE GOES TO SUPPORT THE WRIGHT LIBRARY.





















































































































































































