|
|
|
PETER GOAN RESIDENCE (1893 - S.029) |
|
|
|
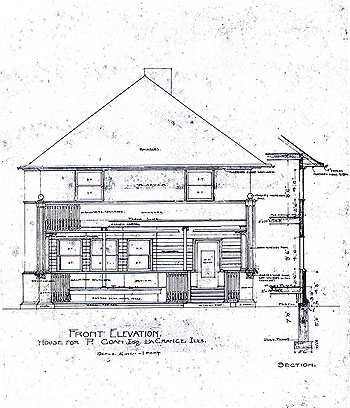 |
Date:
Circa 1893
Title:
Peter Goan Residence, La Grange, Illinois, Front Elevation Circa
1893 (1893 - S.029).
Description: Considered one of Frank Lloyd
Wright’s last "Bootlegged" Houses. Text: "Front Elevation. House
For P. Goan, Esq. La Grange, Ills. - Section." Running the full
length of the front of the house was a covered porch.
Balustrades were in line with the sills of the upper windows.
Balustrades also enclosed the lower portion of the porch. The
two corner posts were decorative. Drawings indicated a carved
wood base "not included in this contract." They were capped in
the drawings with "turned wood balls." Two additional porch
columns were capped with "Carved Capitals." Missing from the
drawing, but visible today are the attic dormers. Courtesy of
the Frank Lloyd Wright Foundation.
Size:
Copy 8 x 10 photograph of the original drawing.
S#:
0013.12.1019 |
|
|
|
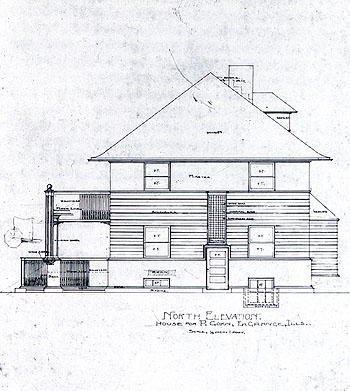 |
Date:
Circa 1893
Title:
Peter Goan Residence, La Grange, Illinois, North Elevation Circa
1893 (1893 - S.029).
Description: Considered one of Frank Lloyd
Wright’s last "Bootlegged" Houses. Text: "North Elevation. House
For P. Goan, Esq. La Grange, Ills." Running the full length of
the front of the house was a covered porch. Balustrades were in
line with the sills of the upper windows. Balustrades also
enclosed the lower portion of the porch. The two corner posts
were decorative. Drawings indicated a carved wood base. They
were capped in the drawings with wood balls. Above the side door
on the North Elevation is a tall window, allowing light to flood
the stairwell. Missing from the drawing, but visible today are
the attic dormers. The only dormer Wright indicated was on the
back side of the house. Courtesy of the Frank Lloyd Wright
Foundation.
Size:
Copy 8 x 10 photograph of the original drawing.
S#:
0013.13.1019 |
|
|
|
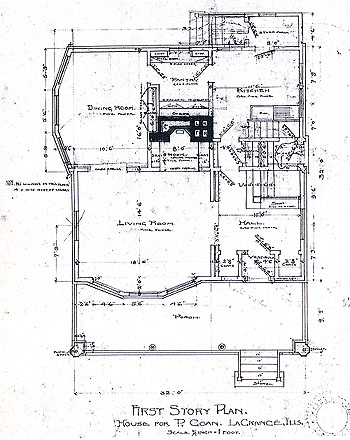 |
Date:
Circa 1893
Title:
Peter Goan Residence, La Grange, Illinois, First Story Plan
Circa 1893 (1893 - S.029).
Description: Considered one of Frank Lloyd
Wright’s last "Bootlegged" Houses. Text: "First Story Plan.
House For P. Goan, Esq. La Grange, Ills." The floor plan of the
Goan House is similar to the plan of Wright’s own home in Oak
Park. The doorway on the right leads to a large hall with an
open stairway that leads to the upper four bedrooms and bath. To
the left is the living room with a central fireplace and
inglenook with built-in seating, much like Wright’s own home.
The bay window in the living room does not continue to the
second floor. The dining room also has a bay window which does
continue to the second floor. The dining room was designed with
built-in cabinets with "Glass Panel Doors." Courtesy of the
Frank Lloyd Wright Foundation.
Size:
Copy 8 x 10 photograph of the original drawing.
S#:
0013.14.1019 |
|
|
|
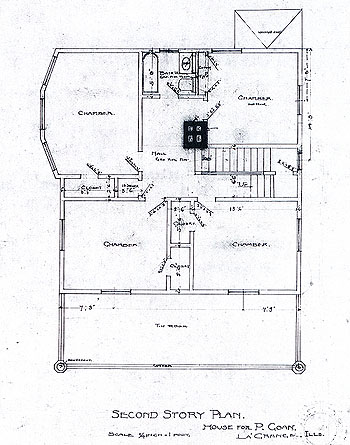 |
Date:
Circa 1893
Title:
Peter Goan Residence, La Grange, Illinois, Second Story Plan
Circa 1893 (1893 - S.029).
Description: Considered
one of Frank Lloyd Wright’s last "Bootlegged" Houses. Text:
"Second Story Plan. House For P. Goan, Esq. La Grange, Ills."
The floor plan of the Goan House is similar to the plan of
Wright’s own home in Oak Park. The doorway on the right leads to
a large hall with an open stairway that leads to a large hall on
the second floor with four bedrooms and bath. The dining room’s
bay window continues to the second floor. Courtesy of the Frank
Lloyd Wright Foundation.
Size:
Copy 8 x 10 photograph of the original drawing.
S#:
0013.15.1019 |
|
|
|
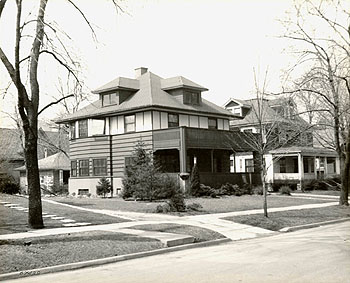 |
Date:
Circa 1940
Title:
Peter Goan Residence, La Grange, Illinois Circa 1940 (1893 -
S.029).
Description: View of the Goan Residence
from the Southeast. Most importantly shown in this photograph is
the covered front porch. Original plans show a covered porch
running the full length of the front of the house. Balustrades
were in line with the sills of the upper windows. Balustrades
also enclosed the lower portion of the porch. The two corner
posts were decorative. Drawings indicated a carved wood base
"not included in this contract." They were capped in the
drawings with "turned wood balls." These appear to be missing.
Two additional porch columns were capped with "Carved Capitals."
The two attic dormers were not present on the original drawings,
as were the vertical slats seen between the upper windows,
breaking the flow of the upper horizontal band. The design of
the this house was altered with the removal of the porch at a
later date. Bottom left hand corner: "67428." Photographed by
Gilman Lane.
Size:
10 x 8 B&W photograph.
S#:
0531.81.1019 |
|
|
|
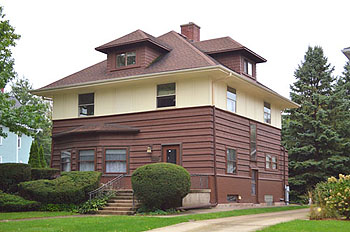 |
Date:
2018
Title:
Peter Goan Residence, La Grange, Illinois 2018 (1893 - S.029).
Description: Set of 36 images of the Peter Goan
Residence in La Grange, Illinois. The Goan House is directly
across the street from the Emmond House, both considered
"Bootlegged" houses. According to Grant Manson, there are ten
projects that fall within the "Bootlegged" Houses: 1) Dr. A. W
Harlan, Chicago, 1891 - Demolished - . (S.018); 2) W. S. MacHarg,
Chicago, 1891 - Demolished - (S.010); 3)
George Blossom,
Chicago, 1892 (S.014); 4) Robert Emmond, La Grange, 1892
(S.015); 5) Thomas H. Gale, Oak Park, 1892 (S.016); 6) Robert P.
Parker, Oak Park...
Continue...
Size:
Set of 36 high res 20 X
13.5 digital images.
ST#:
2018.21.1019 (1-36) |
|
|
|
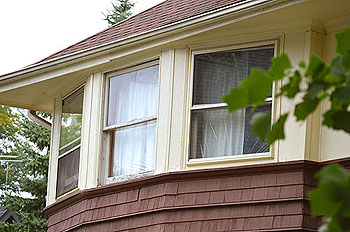 |
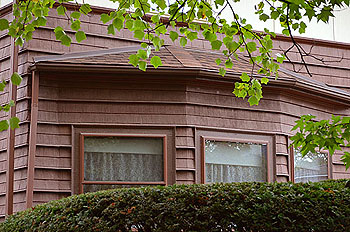
See
Additional Photographs... |
|
|
|
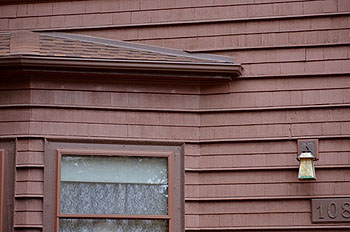 |
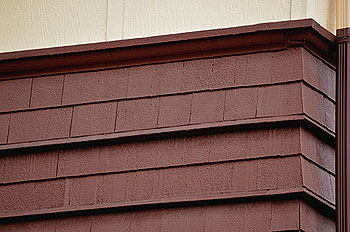
See
Additional Photographs... |
|
|
|
|
|
|
|
|
|
|
PETER GOAN RESIDENCE 2018 |
|
|
|
Peter Goan Residence, La Grange, Illinois 2018 (1893 -
S.029). Set of 36 images of the Peter Goan Residence in La
Grange, Illinois. The Goan House is directly across the
street from the Emmond House, both considered
"Bootlegged" houses. According to Grant Manson, there are
ten projects that fall within the "Bootlegged" Houses: 1)
Dr. A. W Harlan, Chicago, 1891 - Demolished - . (S.018); 2)
W. S. MacHarg, Chicago, 1891 - Demolished - (S.010); 3)
George Blossom,
Chicago, 1892 (S.014); 4)
Robert Emmond,
La Grange, 1892 (S.015); 5) Thomas H. Gale, Oak Park, 1892
(S.016); 6) Robert P. Parker, Oak Park, 1892 (S.017); 7)
Warren McArthur, Chicago, 1892 (S.011); 8)
Walter Gale, Oak Park, 1893 (S.020); 9) Orrin S. Goan, La
Grange, 1893 (unexecuted); 10) Peter Goan, La Grange, 1893
(S.029). William Storrer added an additional, W. Irving
Clark, La Grange, 1893 (S.013)
Although at a glance, it appears to have board and batten
siding, stereotypical of Wright’s homes around the turn of
the century, at close inspection the "boards" are actually
cedar shingles. Stucco, set between the upper windows,
creates a horizontal band. Running the full length of the
front of the house was a covered porch. Balustrades were in
line with the sills of the upper windows. Balustrades also
enclosed the lower portion of the porch and was still
visible in Gilman Lane’s photograph circa 1940. The two
corner posts were decorative. Drawings
|
|
indicated a carved wood
base "not included in this contract." They were capped in
the
drawings with "turned wood balls." Two additional
porch columns were capped with "Carved Capitals." Above the
side door on the North Elevation is a tall window, allowing
light to flood the stairwell. Missing from the drawing, but
visible in Lane’s photograph are the attic dormers. The only
dormer Wright indicated was on the back side of the house.
Also missing from the drawings are the vertical slats added
to the between the upper windows, breaking the flow of the
upper horizontal band. The design of the house was altered
with the removal of the porch.
The floor plan of the Goan House is similar to the plan of
Wright’s own home in Oak Park. The doorway on the right
leads to a large hall with an open stairway that leads to
the upper four bedrooms and bath. To the left is the living
room with a central fireplace and inglenook with built-in
seating, much like Wright’s own home. The bay window in the
living room does not continue to the second floor. The
dining room also has a bay window which does continue to the
second floor. The dining room was designed with built-in
cabinets with "Glass Panel Doors." Photographed during a
visit to Chicago by Douglas M. Steiner October 6, 2018.
Copyright 2018. In an effort to expedite adding these
photographs to this website, we have dispensed with a
description for each photograph. Set of 40 high res 20 X
13.5 digital images.
|
|
|
|
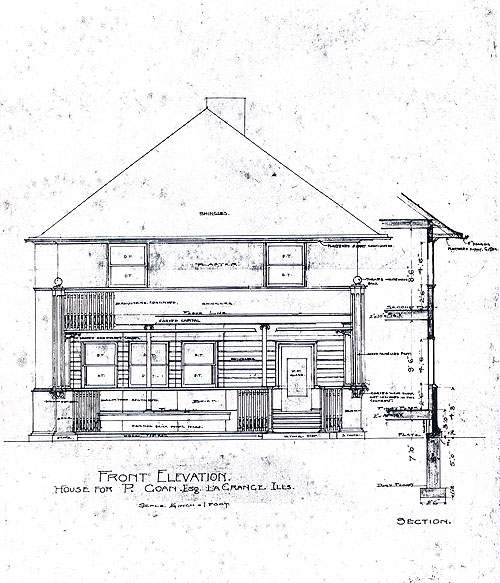 |
|
1893) Peter Goan Residence, La Grange, Illinois, Front
Elevation Circa 1893 (1893 - S.029). Considered one of Frank
Lloyd Wright’s last "Bootlegged" Houses. Text: "Front
Elevation. House For P. Goan, Esq. La Grange, Ills. -
Section." Running the full length of the front of the house
was a covered porch. Balustrades were in line with the sills
of the upper windows. Balustrades also enclosed the lower
portion of the porch. The two corner posts were decorative.
Drawings indicated a carved wood base "not included in this
contract." They were capped in the drawings with "turned
wood balls." Two additional porch columns were capped with
"Carved Capitals." Missing from the drawing, but visible
today are the attic dormers. Courtesy of the Frank Lloyd
Wright Foundation. (S#0013.12.1019) |
|
|
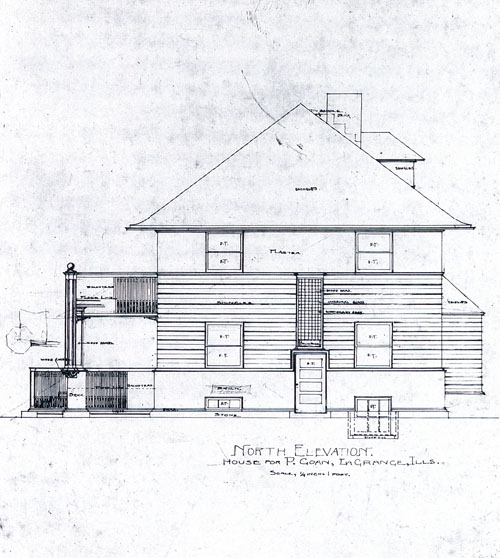 |
|
1893) Peter Goan Residence, La Grange, Illinois, North
Elevation Circa 1893 (1893 - S.029). Considered one of Frank
Lloyd Wright’s last "Bootlegged" Houses. Text: "North
Elevation. House For P. Goan, Esq. La Grange, Ills." Running
the full length of the front of the house was a covered
porch. Balustrades were in line with the sills of the upper
windows. Balustrades also enclosed the lower portion of the
porch. The two corner posts were decorative. Drawings
indicated a carved wood base. They were capped in the
drawings with wood balls. Above the side door on the North
Elevation is a tall window, allowing light to flood the
stairwell. Missing from the drawing, but visible today are
the attic dormers. The only dormer Wright indicated was on
the back side of the house. Courtesy of the Frank Lloyd
Wright Foundation. (S#0013.13.1019) |
|
|
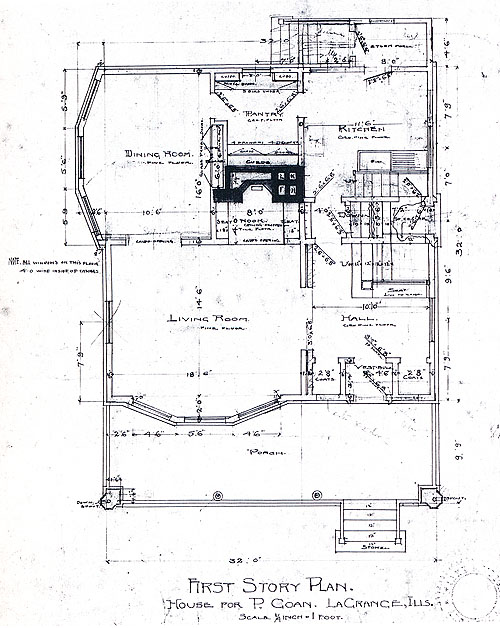 |
|
1893) Peter Goan Residence, La Grange, Illinois, First
Story Plan Circa 1893 (1893 - S.029). Considered one of
Frank Lloyd Wright’s last "Bootlegged" Houses. Text: "First
Story Plan. House For P. Goan, Esq. La Grange, Ills." The
floor plan of the Goan House is similar to the plan of
Wright’s own home in Oak Park. The doorway on the right
leads to a large hall with an open stairway that leads to
the upper four bedrooms and bath. To the left is the living
room with a central fireplace and inglenook with built-in
seating, much like Wright’s own home. The bay window in the
living room does not continue to the second floor. The
dining room also has a bay window which does continue to the
second floor. The dining room was designed with built-in
cabinets with "Glass Panel Doors." Courtesy of the Frank
Lloyd Wright Foundation. (S#0013.14.1019) |
|
|
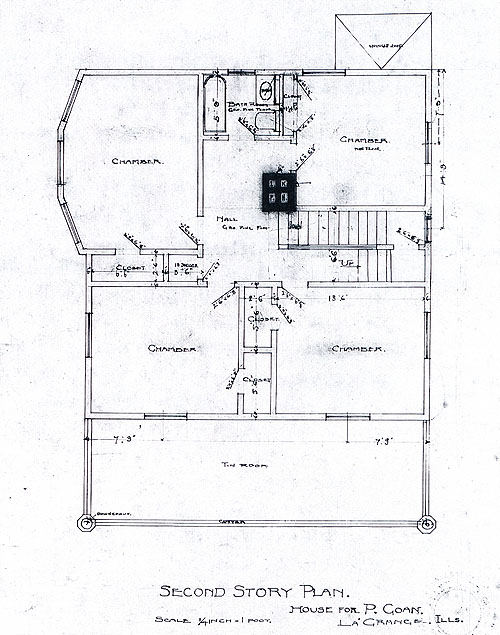 |
|
1893) Peter Goan Residence, La Grange, Illinois, Second
Story Plan Circa 1893 (1893 - S.029). Considered one of
Frank Lloyd Wright’s last "Bootlegged" Houses. Text: "Second
Story Plan. House For P. Goan, Esq. La Grange, Ills." The
floor plan of the Goan House is similar to the plan of
Wright’s own home in Oak Park. The doorway on the right
leads to a large hall with an open stairway that leads to a
large hall on the second floor with four bedrooms and bath.
The dining room’s bay window continues to the second floor.
Courtesy of the Frank Lloyd Wright Foundation.
(S#0013.15.1019) |
|
|
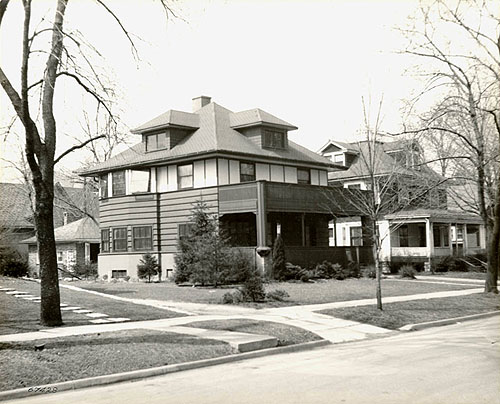 |
|
Circa
1940) Peter Goan Residence, La Grange, Illinois Circa 1940
(1893 - S.029). View of the Goan Residence from the
Southeast. Most importantly shown in this photograph is the
covered front porch. Original plans show a covered porch
running the full length of the front of the house.
Balustrades were in line with the sills of the upper
windows. Balustrades also enclosed the lower portion of the
porch. The two corner posts were decorative. Drawings
indicated a carved wood base "not included in this
contract." They were capped in the drawings with "turned
wood balls." These appear to be missing. Two additional
porch columns were capped with "Carved Capitals." The two
attic dormers were not present on the original drawings, as
were the vertical slats seen between the upper windows,
breaking the flow of the upper horizontal band. The design
of the this house was altered with the removal of the porch
at a later date. Bottom left hand corner: "67428."
Photographed by Gilman Lane. (S#0531.81.1019) |
|
|
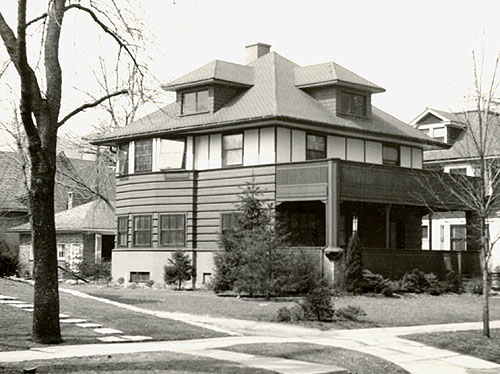 |
|
Circa
1940) Detail of the Peter Goan Residence, La Grange,
Illinois Circa 1940 (1893 - S.029). (S#0531.81.1019-A) |
|
|
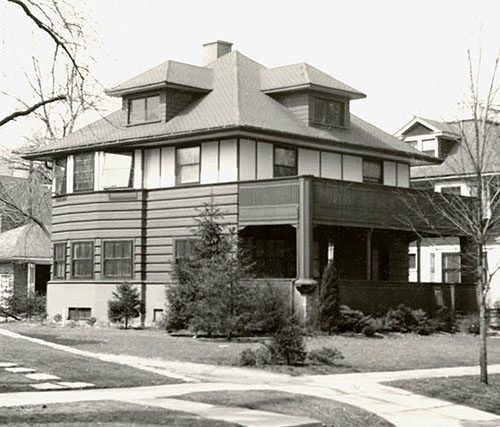 |
|
Circa
1940) Detail of the Peter Goan Residence, La Grange,
Illinois Circa 1940 (1893 - S.029). (S#0531.81.1019-B) |
|
|
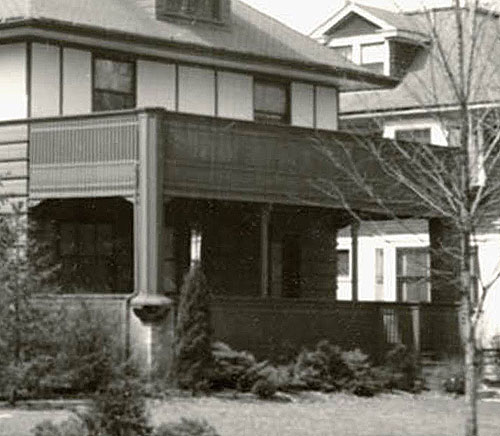 |
|
Circa
1940) Detail of the Peter Goan Residence, La Grange,
Illinois Circa 1940 (1893 - S.029). (S#0531.81.1019-C) |
|
|
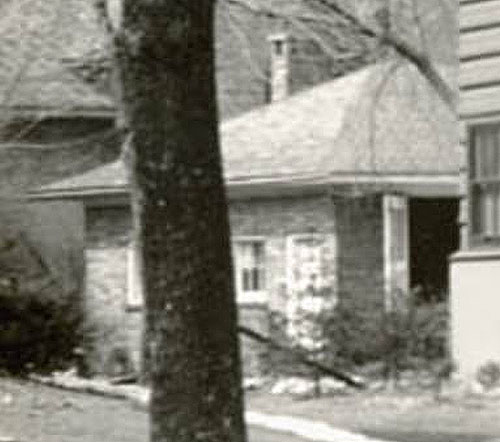 |
|
Circa
1940) Detail of the Peter Goan Residence, La Grange,
Illinois Circa 1940 (1893 - S.029). (S#0531.81.1019-D) |
|
|
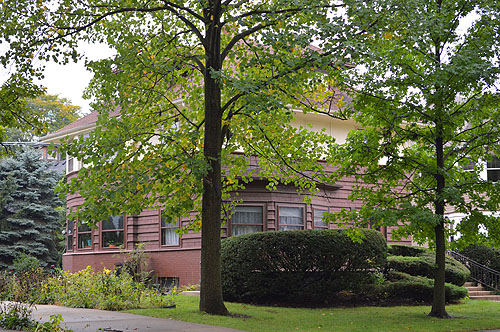 |
| 1) Peter
Goan Residence, La Grange, Illinois 2018 (1893 - S.029).
Exterior. 20 x 13.5 digital
image photographed by Douglas M. Steiner on October 6, 2018.
Copyright 2018, Douglas M. Steiner. (ST#2018.21.1019-1) |
| |
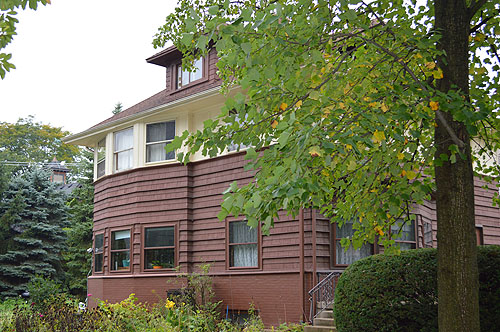 |
| 2) Peter
Goan Residence, La Grange, Illinois 2018 (1893 - S.029).
Exterior. 20 x 13.5 digital
image photographed by Douglas M. Steiner on October 6, 2018.
Copyright 2018, Douglas M. Steiner. (ST#2018.21.1019-2) |
| |
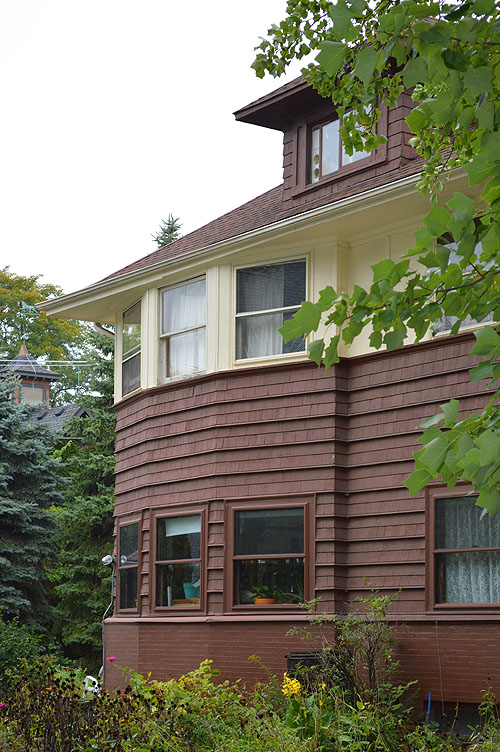 |
| 3) Peter
Goan Residence, La Grange, Illinois 2018 (1893 - S.029).
Exterior. 20 x 13.5 digital
image photographed by Douglas M. Steiner on October 6, 2018.
Copyright 2018, Douglas M. Steiner. (ST#2018.21.1019-3) |
| |
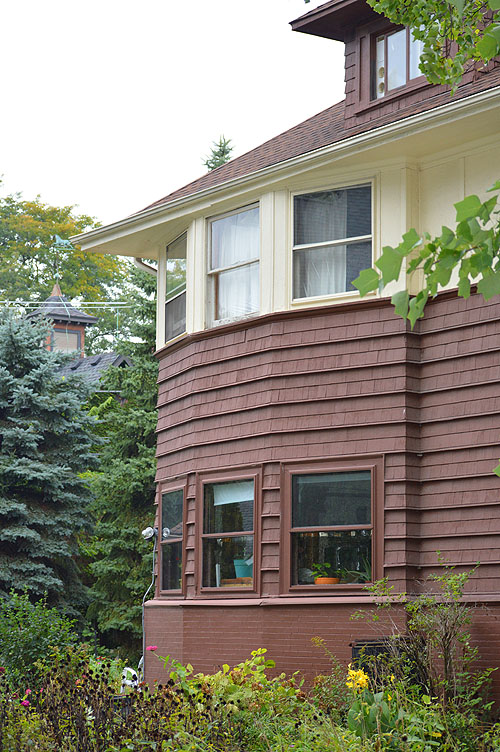 |
| 4) Peter
Goan Residence, La Grange, Illinois 2018 (1893 - S.029).
Exterior. 20 x 13.5 digital
image photographed by Douglas M. Steiner on October 6, 2018.
Copyright 2018, Douglas M. Steiner. (ST#2018.21.1019-4) |
| |
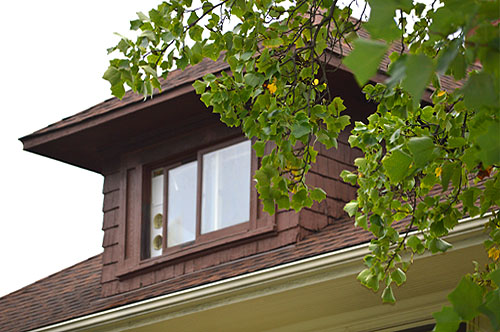 |
| 5) Peter
Goan Residence, La Grange, Illinois 2018 (1893 - S.029).
Exterior. 20 x 13.5 digital
image photographed by Douglas M. Steiner on October 6, 2018.
Copyright 2018, Douglas M. Steiner. (ST#2018.21.1019-5) |
| |
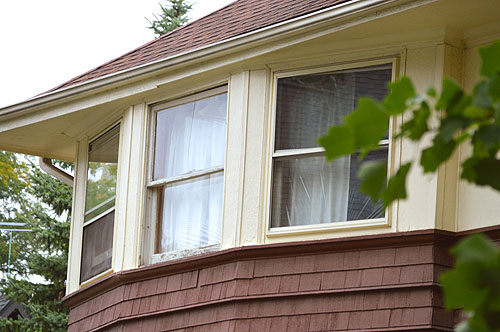 |
| 6) Peter
Goan Residence, La Grange, Illinois 2018 (1893 - S.029).
Exterior. 20 x 13.5 digital
image photographed by Douglas M. Steiner on October 6, 2018.
Copyright 2018, Douglas M. Steiner. (ST#2018.21.1019-6) |
| |
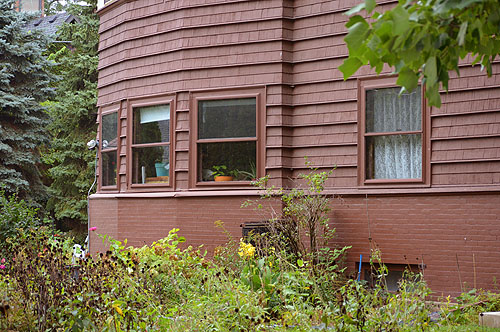 |
| 7) Peter
Goan Residence, La Grange, Illinois 2018 (1893 - S.029).
Exterior. 20 x 13.5 digital
image photographed by Douglas M. Steiner on October 6, 2018.
Copyright 2018, Douglas M. Steiner. (ST#2018.21.1019-7) |
| |
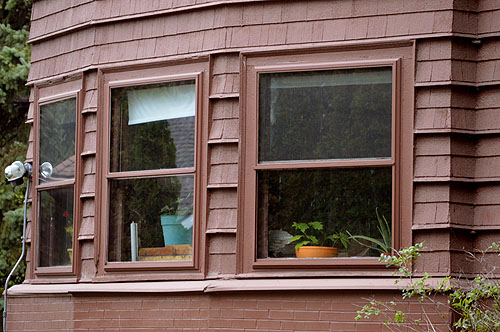 |
| 8) Peter
Goan Residence, La Grange, Illinois 2018 (1893 - S.029).
Exterior. 20 x 13.5 digital
image photographed by Douglas M. Steiner on October 6, 2018.
Copyright 2018, Douglas M. Steiner. (ST#2018.21.1019-8) |
| |
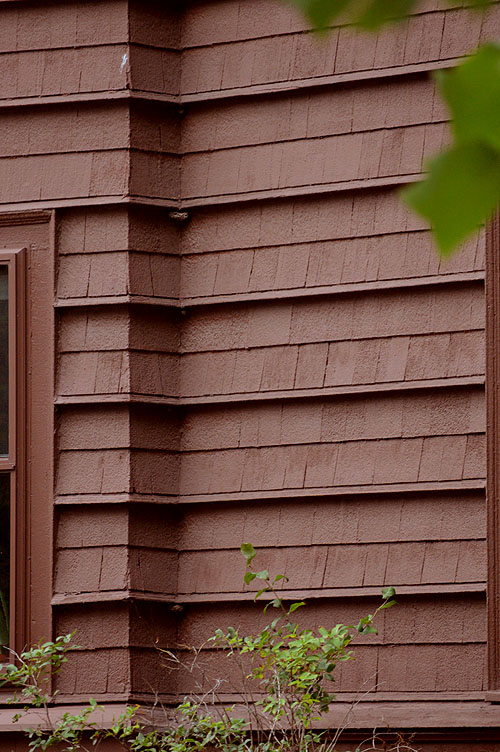 |
| 9) Peter
Goan Residence, La Grange, Illinois 2018 (1893 - S.029).
Exterior. 20 x 13.5 digital
image photographed by Douglas M. Steiner on October 6, 2018.
Copyright 2018, Douglas M. Steiner. (ST#2018.21.1019-9) |
| |
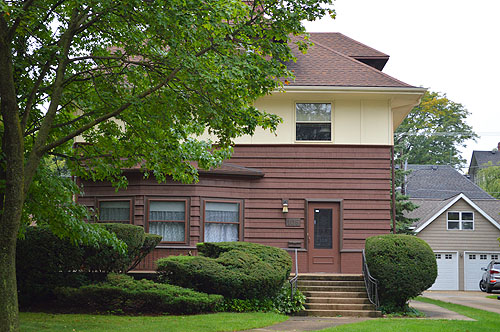 |
| 10) Peter
Goan Residence, La Grange, Illinois 2018 (1893 - S.029).
Exterior. 20 x 13.5 digital
image photographed by Douglas M. Steiner on October 6, 2018.
Copyright 2018, Douglas M. Steiner. (ST#2018.21.1019-10) |
| |
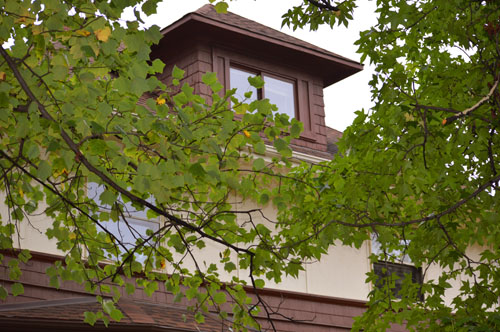 |
| 11) Peter
Goan Residence, La Grange, Illinois 2018 (1893 - S.029).
Exterior. 20 x 13.5 digital
image photographed by Douglas M. Steiner on October 6, 2018.
Copyright 2018, Douglas M. Steiner. (ST#2018.21.1019-11) |
| |
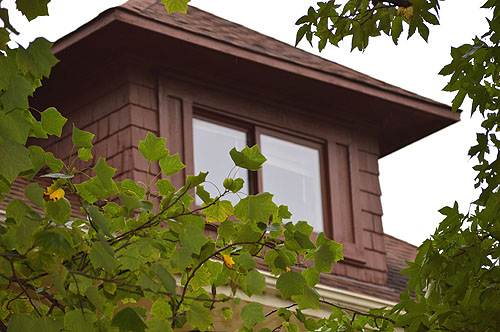 |
| 12) Peter
Goan Residence, La Grange, Illinois 2018 (1893 - S.029).
Exterior. 20 x 13.5 digital
image photographed by Douglas M. Steiner on October 6, 2018.
Copyright 2018, Douglas M. Steiner. (ST#2018.21.1019-12) |
| |
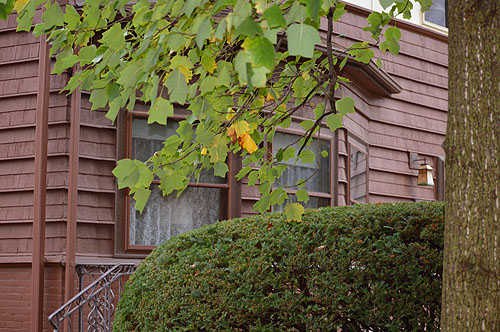 |
| 13) Peter
Goan Residence, La Grange, Illinois 2018 (1893 - S.029).
Exterior. 20 x 13.5 digital
image photographed by Douglas M. Steiner on October 6, 2018.
Copyright 2018, Douglas M. Steiner. (ST#2018.21.1019-13) |
| |
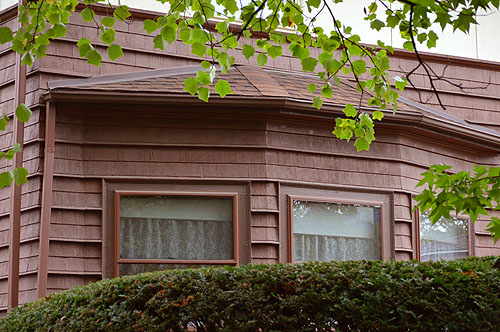 |
| 14) Peter
Goan Residence, La Grange, Illinois 2018 (1893 - S.029).
Exterior. 20 x 13.5 digital
image photographed by Douglas M. Steiner on October 6, 2018.
Copyright 2018, Douglas M. Steiner. (ST#2018.21.1019-14) |
| |
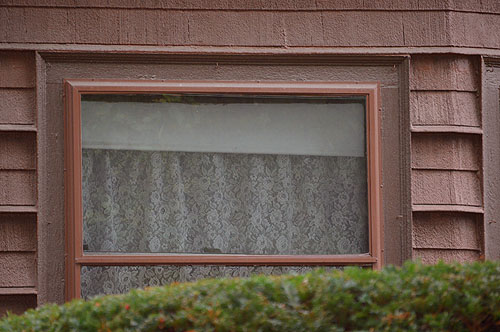 |
| 15) Peter
Goan Residence, La Grange, Illinois 2018 (1893 - S.029).
Exterior. 20 x 13.5 digital
image photographed by Douglas M. Steiner on October 6, 2018.
Copyright 2018, Douglas M. Steiner. (ST#2018.21.1019-15) |
| |
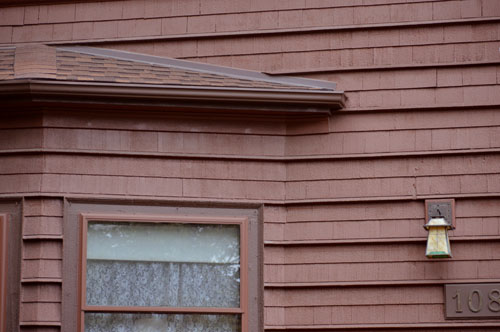 |
| 16) Peter
Goan Residence, La Grange, Illinois 2018 (1893 - S.029).
Exterior. 20 x 13.5 digital
image photographed by Douglas M. Steiner on October 6, 2018.
Copyright 2018, Douglas M. Steiner. (ST#2018.21.1019-16) |
| |
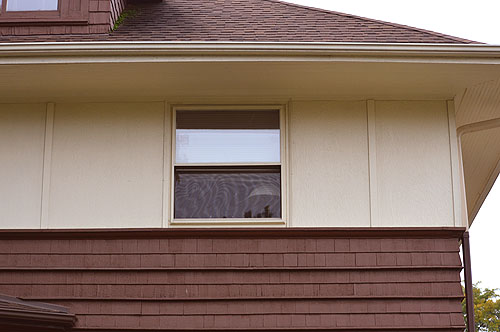 |
| 17) Peter
Goan Residence, La Grange, Illinois 2018 (1893 - S.029).
Exterior. 20 x 13.5 digital
image photographed by Douglas M. Steiner on October 6, 2018.
Copyright 2018, Douglas M. Steiner. (ST#2018.21.1019-17) |
| |
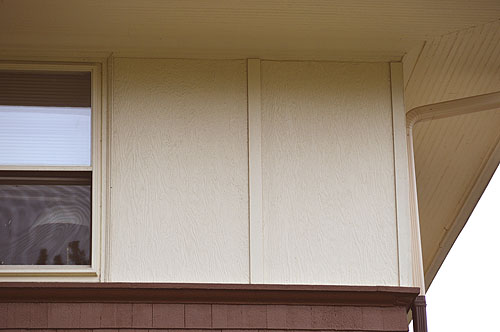 |
| 18) Peter
Goan Residence, La Grange, Illinois 2018 (1893 - S.029).
Exterior. 20 x 13.5 digital
image photographed by Douglas M. Steiner on October 6, 2018.
Copyright 2018, Douglas M. Steiner. (ST#2018.21.1019-18) |
| |
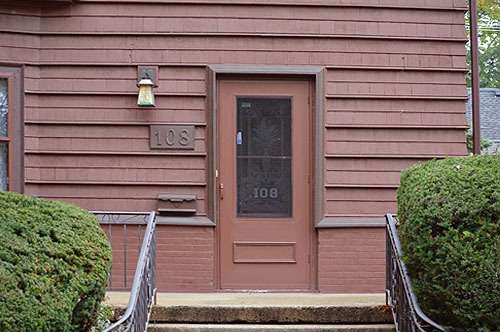 |
| 19) Peter
Goan Residence, La Grange, Illinois 2018 (1893 - S.029).
Exterior. 20 x 13.5 digital
image photographed by Douglas M. Steiner on October 6, 2018.
Copyright 2018, Douglas M. Steiner. (ST#2018.21.1019-19) |
| |
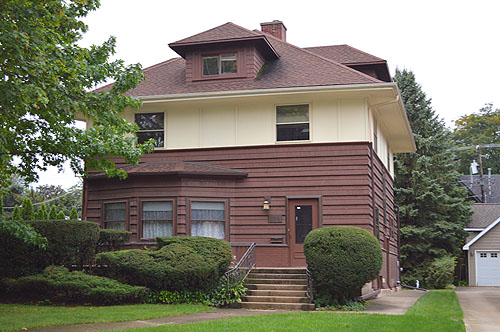 |
| 20) Peter
Goan Residence, La Grange, Illinois 2018 (1893 - S.029).
Exterior. 20 x 13.5 digital
image photographed by Douglas M. Steiner on October 6, 2018.
Copyright 2018, Douglas M. Steiner. (ST#2018.21.1019-20) |
| |
|
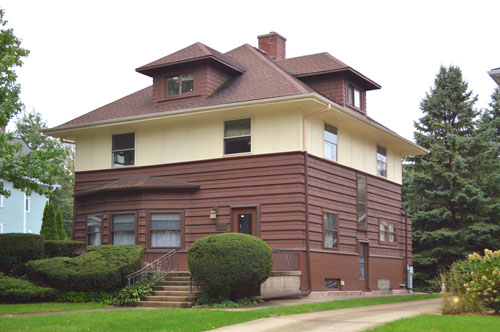 |
| 21) Peter
Goan Residence, La Grange, Illinois 2018 (1893 - S.029).
Exterior. 20 x 13.5 digital
image photographed by Douglas M. Steiner on October 6, 2018.
Copyright 2018, Douglas M. Steiner. (ST#2018.21.1019-21) |
| |
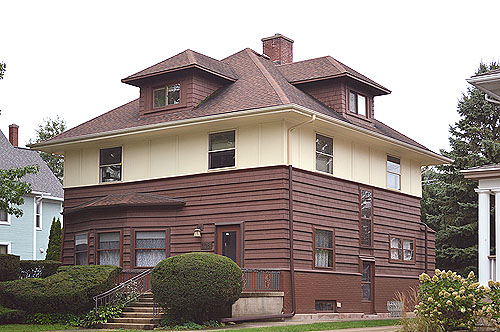 |
| 22) Peter
Goan Residence, La Grange, Illinois 2018 (1893 - S.029).
Exterior. 20 x 13.5 digital
image photographed by Douglas M. Steiner on October 6, 2018.
Copyright 2018, Douglas M. Steiner. (ST#2018.21.1019-22) |
| |
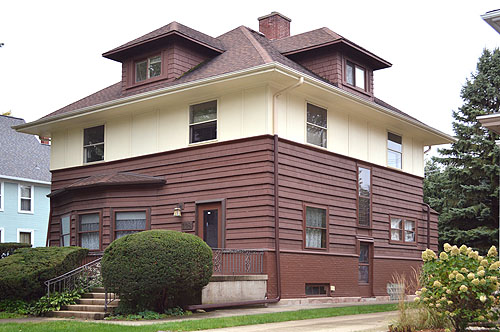 |
| 23) Peter
Goan Residence, La Grange, Illinois 2018 (1893 - S.029).
Exterior. 20 x 13.5 digital
image photographed by Douglas M. Steiner on October 6, 2018.
Copyright 2018, Douglas M. Steiner. (ST#2018.21.1019-23) |
| |
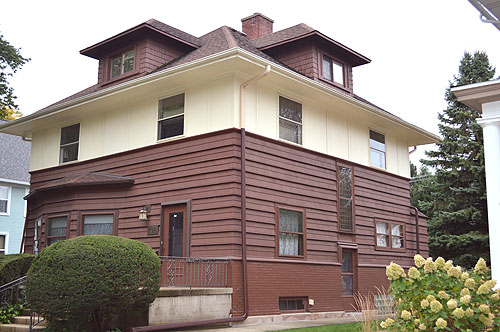 |
| 24) Peter
Goan Residence, La Grange, Illinois 2018 (1893 - S.029).
Exterior. 20 x 13.5 digital
image photographed by Douglas M. Steiner on October 6, 2018.
Copyright 2018, Douglas M. Steiner. (ST#2018.21.1019-24) |
| |
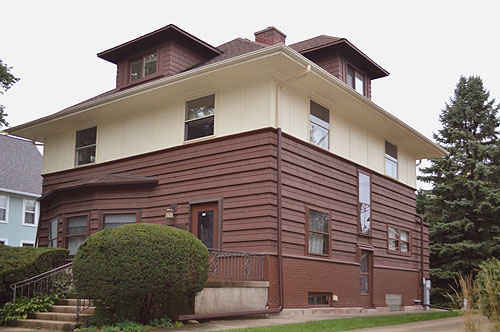 |
| 25) Peter
Goan Residence, La Grange, Illinois 2018 (1893 - S.029).
Exterior. 20 x 13.5 digital
image photographed by Douglas M. Steiner on October 6, 2018.
Copyright 2018, Douglas M. Steiner. (ST#2018.21.1019-25) |
| |
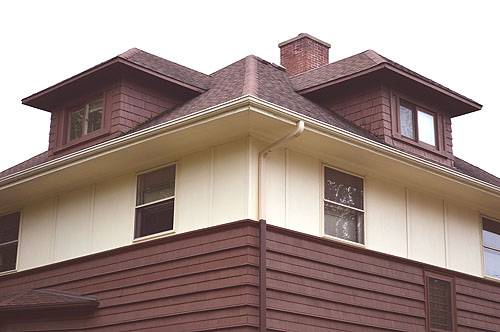 |
| 26) Peter
Goan Residence, La Grange, Illinois 2018 (1893 - S.029).
Exterior. 20 x 13.5 digital
image photographed by Douglas M. Steiner on October 6, 2018.
Copyright 2018, Douglas M. Steiner. (ST#2018.21.1019-26) |
| |
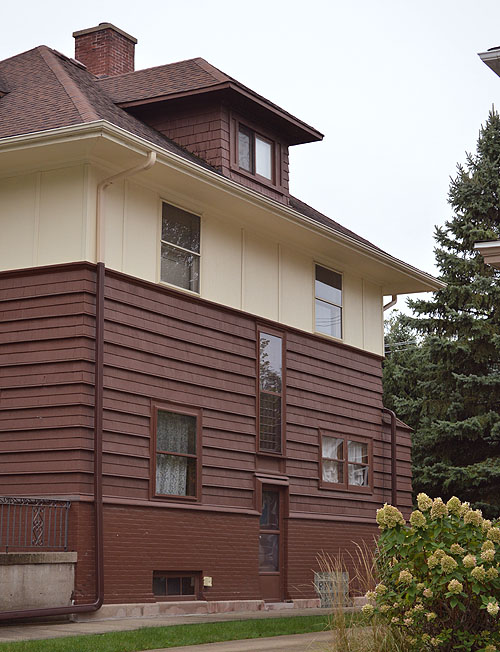 |
| 27) Peter
Goan Residence, La Grange, Illinois 2018 (1893 - S.029).
Exterior. 20 x 13.5 digital
image photographed by Douglas M. Steiner on October 6, 2018.
Copyright 2018, Douglas M. Steiner. (ST#2018.21.1019-27) |
| |
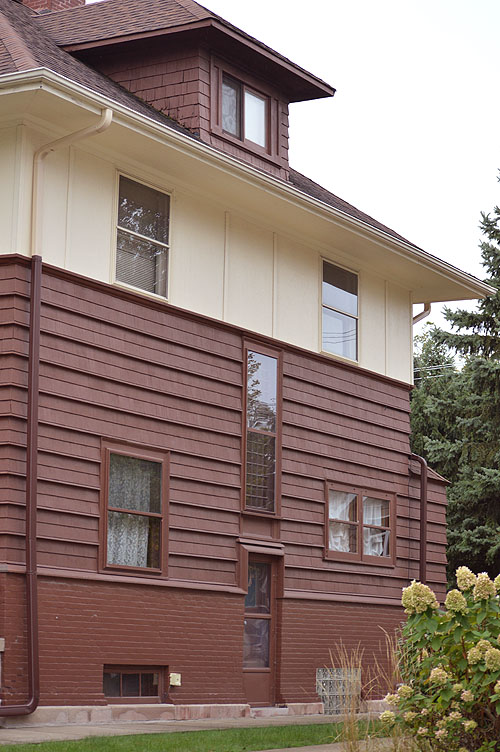 |
| 28) Peter
Goan Residence, La Grange, Illinois 2018 (1893 - S.029).
Exterior. 20 x 13.5 digital
image photographed by Douglas M. Steiner on October 6, 2018.
Copyright 2018, Douglas M. Steiner. (ST#2018.21.1019-28) |
| |
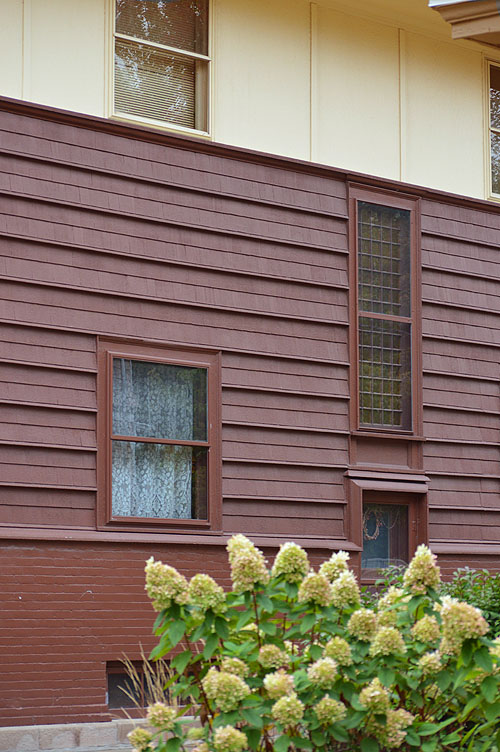 |
| 29) Peter
Goan Residence, La Grange, Illinois 2018 (1893 - S.029).
Exterior. 20 x 13.5 digital
image photographed by Douglas M. Steiner on October 6, 2018.
Copyright 2018, Douglas M. Steiner. (ST#2018.21.1019-29) |
| |
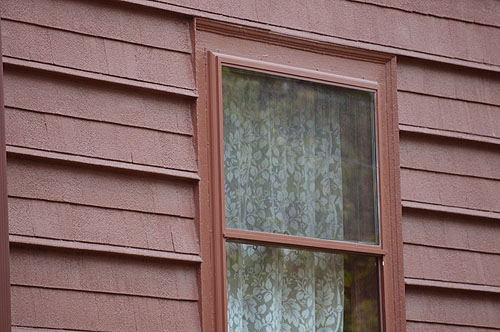 |
| 30) Peter
Goan Residence, La Grange, Illinois 2018 (1893 - S.029).
Exterior. 20 x 13.5 digital
image photographed by Douglas M. Steiner on October 6, 2018.
Copyright 2018, Douglas M. Steiner. (ST#2018.21.1019-30) |
| |
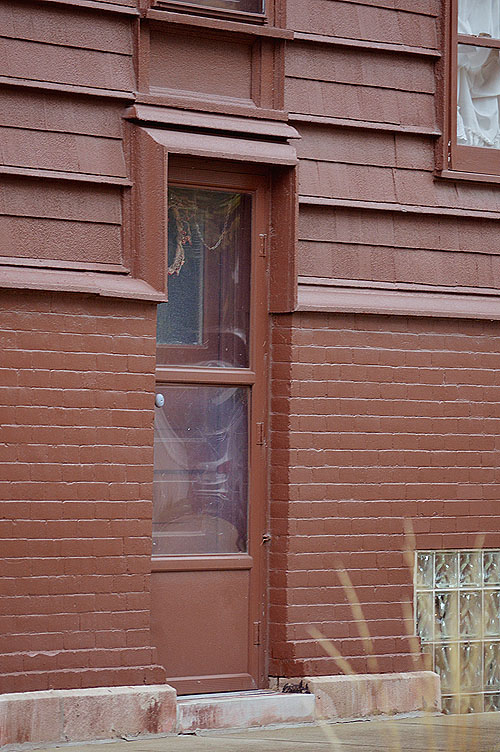 |
| 31) Peter
Goan Residence, La Grange, Illinois 2018 (1893 - S.029).
Exterior. 20 x 13.5 digital
image photographed by Douglas M. Steiner on October 6, 2018.
Copyright 2018, Douglas M. Steiner. (ST#2018.21.1019-31) |
| |
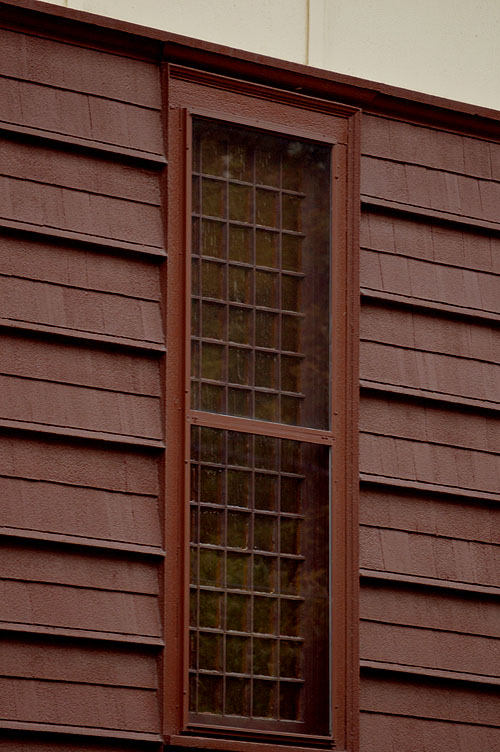 |
| 32) Peter
Goan Residence, La Grange, Illinois 2018 (1893 - S.029).
Exterior. 20 x 13.5 digital
image photographed by Douglas M. Steiner on October 6, 2018.
Copyright 2018, Douglas M. Steiner. (ST#2018.21.1019-32) |
| |
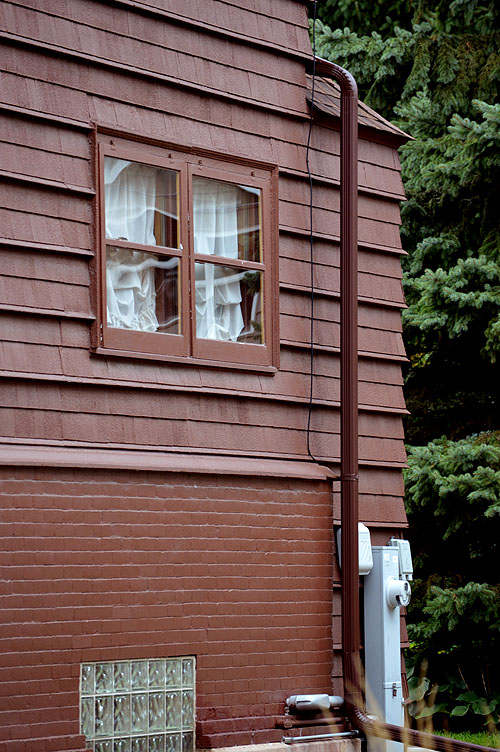 |
| 33) Peter
Goan Residence, La Grange, Illinois 2018 (1893 - S.029).
Exterior. 20 x 13.5 digital
image photographed by Douglas M. Steiner on October 6, 2018.
Copyright 2018, Douglas M. Steiner. (ST#2018.21.1019-33) |
| |
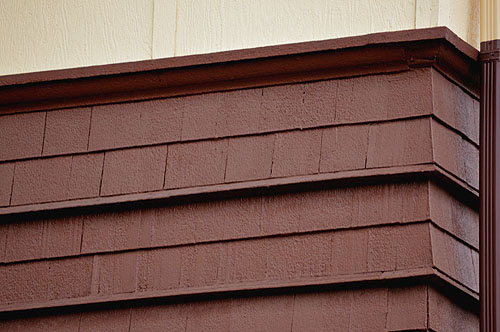 |
| 34) Peter
Goan Residence, La Grange, Illinois 2018 (1893 - S.029).
Exterior. 20 x 13.5 digital
image photographed by Douglas M. Steiner on October 6, 2018.
Copyright 2018, Douglas M. Steiner. (ST#2018.21.1019-34) |
| |
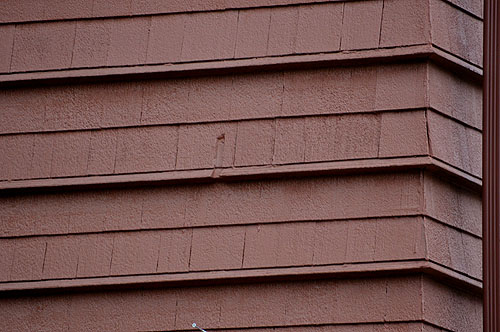 |
| 35) Peter
Goan Residence, La Grange, Illinois 2018 (1893 - S.029).
Exterior. 20 x 13.5 digital
image photographed by Douglas M. Steiner on October 6, 2018.
Copyright 2018, Douglas M. Steiner. (ST#2018.21.1019-35) |
| |
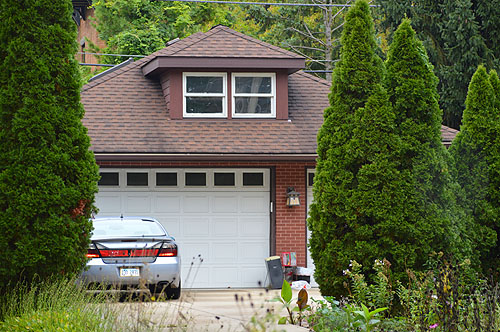 |
| 36) Peter
Goan Residence, La Grange, Illinois 2018 (1893 - S.029).
Exterior. 20 x 13.5 digital
image photographed by Douglas M. Steiner on October 6, 2018.
Copyright 2018, Douglas M. Steiner. (ST#2018.21.1019-36) |
|
|
|
|
|
|
|
|
|
|
|

CLICK TO ORDER






















































