|
|
|
FREDERICK BAGLEY RESIDENCE (1894 -
S.028) |
|
|
|
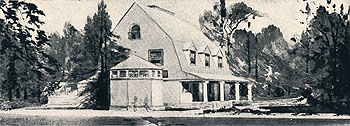 |
Date:
1900
Title:
Frederick Bagley Residence 1900 Illustration, Hinsdale, Illinois
(1894 - S.028).
Description:
Copy of the
illustration of the Bagley Residence published in an article on
Wright’s early work in
Architectural
Review, June 1900. "The polygonal libraries of the
Bagley, Devin and McAfee houses and of Mr. Wright’s own studio,
with their above-head or direct top light and air of quiet
seclusion for study and reflection, are noteworthy features."
p.67. First published in the Chicago Architectural Sketch Club
Annual 1894, p.8. Although early photographs reveal that the
house was covered in cedar shingles, it is illustrated in stucco
similar to the Frank Thomas Residence (1901 - S.067). The roof
also is illustrated light in color. It has since been covered in
white siding. It also appears to show an addition at the back of
the house, not indicated on the floor plan. Illustrated by
Ernest Albert.
See Additional details and photographs...
Size:
10 x 3.75 color photograph.
S#:
0041.32.0719 |
|
|
|
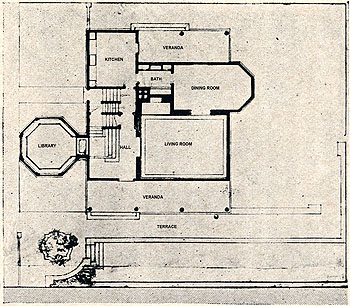 |
Date:
1900
Title:
Frederick Bagley Residence Floor Plan 1900, Hinsdale, Illinois
(1894 - S.028).
Description: Copy of the floor plan for the
Bagley Residence published in an article on Wright’s early work
in Architectural
Review, June 1900. "The polygonal libraries of the Bagley,
Devin and McAfee houses and of Mr. Wright’s own studio, with
their above-head or direct top light and air of quiet seclusion
for study and reflection, are noteworthy features." p.67. From
the veranda, the front door leads to a hall. To the left, stairs
lead to a landing that leads to the library and the second
floor, the hall that leads to the kitchen, or a doorway leading
to the living room. The dining room and back veranda are on the
opposite corner of the house. (Note: Text enhanced by Douglas M.
Steiner.)
See Additional details and photographs...
Size:
9 x 8 color photograph.
S#:
0041.33.0719 |
|
|
|
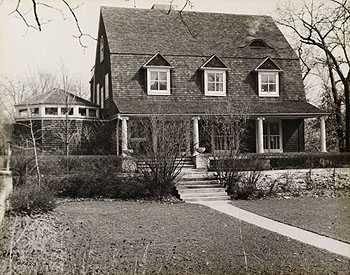 |
Date:
Circa 1935
- 1945
Title:
Frederick Bagley Residence Illustration
Circa 1935-1945, Hinsdale, Illinois (1894 - S.028).
Description:
View of the Bagley Residence from the
sidewalk. The gambrel , or double sloping roof is a primary
feature of this design, A covered veranda runs the full width of
the front of the house. According to Grant Manson, Bagley was a
marble merchant. "He had two Iconic colonettes in stock and
wanted them incorporated in his house. The columns of the porch
were reflections in wood of those which Wright had used,
perforce, in the interior."
Frank Lloyd Wright to 1910,
1958, p.51. Four wood columns support the roof covering the
stone veranda. Two additional sets of double doors lead from the
veranda into the living room. Photographed by Gilman Lane.
Courtesy of the Art Institute of Chicago.
See Additional details and photographs...
Size:
10 x 8 B&W photograph.
S#:
0397.46.0719 |
|
|
|
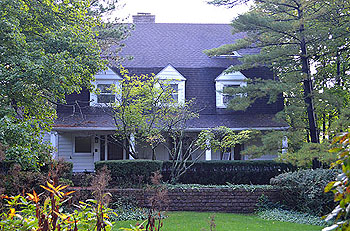 |
Date:
2018
Title:
Frederick Bagley Residence, Hinsdale, Illinois 2018 (1894 -
S.028).
Description: After arriving in Chicago, Frank
Lloyd Wright was hired as a draftsman with Joseph Lyman Silsbee
who he had collaborated with on Unity Chapel (1886 - S.000) in
Spring Green. His employment with Silsbee was short lived after
accepting employment in 1887 as a draftsman for Adler and
Sullivan, working closely with Sullivan for six years. After
leaving Sullivan's firm 1893, Wright established his own
practice. One of the first homes Wright designed after leaving
Sullivan was the Walter Gale Residence (1993 - S.020). The
Bagley was designed one year later, 1894. "Dutch Colonial" in
design...
Continue...
Size:
Set of 32
high res 20 X 13.5 digital images.
ST#:
2018.16.0719
(1-32) |
|
|
|
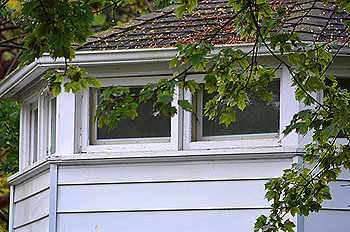 |
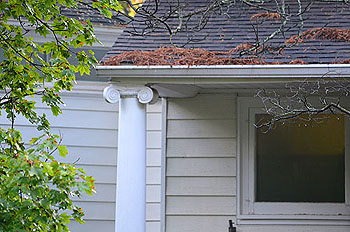
See
Additional photographs... |
|
|
|
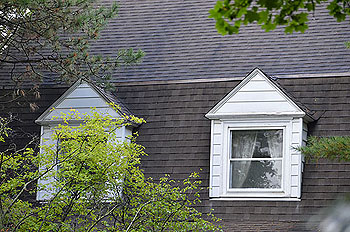 |
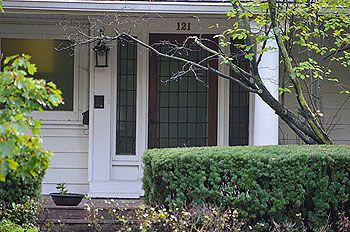
See
Additional photographs... |
|
|
|
|
|
|
|
|
|
|
FREDERICK BAGLEY RESIDENCE 2018 |
|
|
|
Frederick Bagley Residence, Hinsdale, Illinois 2018 (1894 -
S.028). After arriving in Chicago, Frank Lloyd Wright was
hired as a draftsman with Joseph Lyman Silsbee who he had
collaborated with on Unity Chapel (1886 - S.000) in Spring
Green. His employment with Silsbee was short lived after
accepting employment in 1887 as a draftsman for Adler and
Sullivan, working closely with Sullivan for six years. After
leaving Sullivan's firm 1893, Wright established his own
practice. One of the first homes Wright designed after
leaving Sullivan was the Walter Gale Residence (1993 -
S.020). The Bagley was designed one year later, 1894. "Dutch
Colonial" in design, it was included in an article on
Wright’s early work in
Architectural
Review, June 1900. "The
polygonal libraries of the Bagley, Devin and McAfee houses
and of Mr. Wright’s own studio, with their above-head or
direct top light and air of quiet seclusion for study and
reflection, are noteworthy features." p.67. Although early
photographs reveal that the house was covered in cedar
shingles, it is illustrated in stucco similar to the Frank
Thomas Residence (1901 - S.067). The roof also is
illustrated light in color. It has since been covered in
white siding. It also appears to show an addition at the
back of
|
|
the house,
not indicated on the floor plan. The gambrel , or double
sloping roof is a primary feature of this design, A covered
veranda runs the full width of the front of the house. From
the veranda, the front door leads to a hall. To the left,
stairs lead to a landing that leads to the library and the
second floor, the hall that leads to the kitchen, or a
doorway leading to the living room. The dining room and back
veranda are on the opposite corner of the house. The living
room’s inglenook fireplace is faced with polished slabs of
red marble and flanked by two marble Iconic columns.
According to Grant Manson, Bagley was a marble merchant. "He
had two Iconic colonettes in stock and wanted them
incorporated in his house. The columns of the porch were
reflections in wood of those which Wright had used,
perforce, in the interior."
Frank Lloyd Wright to 1910,
1958, p.51. Four wood columns support the roof covering the
stone veranda. Two additional sets of double doors lead from
the veranda into the living room. In an
effort to expedite adding these photographs to this website,
we have dispensed with a description for each photograph.
Photographed during a visit to Chicago by Douglas M. Steiner
October 6, 2018. Copyright 2018. Set of 32 high res 20 X
13.5 digital images. |
|
|
|
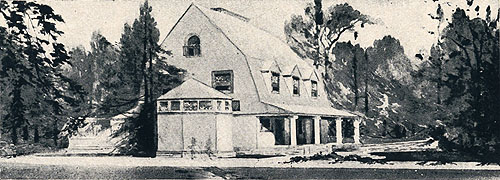 |
|
1900-1)
Frederick Bagley Residence 1900 Illustration, Hinsdale, Illinois
(1894 - S.028).
Copy of the
illustration of the Bagley Residence published in an article on
Wright’s early work in
Architectural
Review, June 1900. "The polygonal libraries of the
Bagley, Devin and McAfee houses and of Mr. Wright’s own studio,
with their above-head or direct top light and air of quiet
seclusion for study and reflection, are noteworthy features."
p.67. First published in the Chicago Architectural Sketch Club
Annual 1894, p.8. Although early photographs reveal that the
house was covered in cedar shingles, it is illustrated in stucco
similar to the Frank Thomas Residence (1901 - S.067). The roof
also is illustrated light in color. It has since been covered in
white siding. It also appears to show an addition at the back of
the house, not indicated on the floor plan. Illustrated by
Ernest Albert. |
|
|
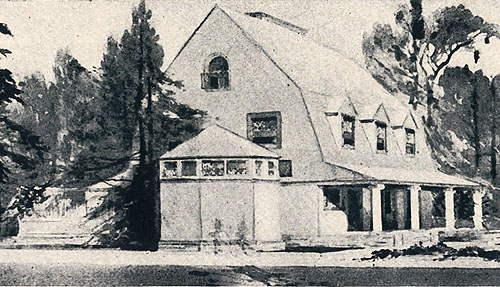 |
|
1900-2)
Frederick Bagley Residence 1900 Illustration, Hinsdale, Illinois
(1894 - S.028).
Copy of the
illustration of the Bagley Residence published in an article on
Wright’s early work in
Architectural
Review, June 1900. "The polygonal libraries of the
Bagley, Devin and McAfee houses and of Mr. Wright’s own studio,
with their above-head or direct top light and air of quiet
seclusion for study and reflection, are noteworthy features."
p.67. First published in the Chicago Architectural Sketch Club
Annual 1894, p.8. Although early photographs reveal that the
house was covered in cedar shingles, it is illustrated in stucco
similar to the Frank Thomas Residence (1901 - S.067). The roof
also is illustrated light in color. It has since been covered in
white siding. It also appears to show an addition at the back of
the house, not indicated on the floor plan. Illustrated by
Ernest Albert. |
|
|
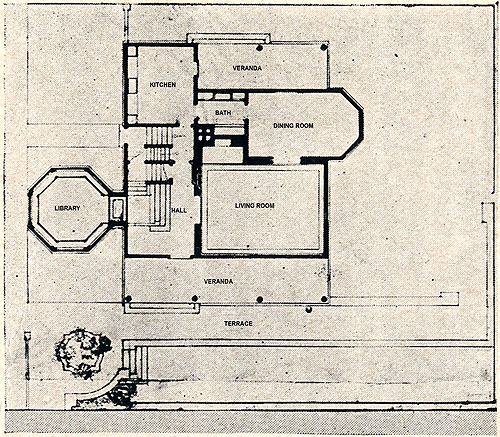 |
|
1900-3)
Frederick Bagley Residence Floor Plan 1900, Hinsdale, Illinois
(1894 - S.028).
Copy of the floor plan for the
Bagley Residence published in an article on Wright’s early work
in Architectural
Review, June 1900. "The polygonal libraries of the Bagley,
Devin and McAfee houses and of Mr. Wright’s own studio, with
their above-head or direct top light and air of quiet seclusion
for study and reflection, are noteworthy features." p.67. From
the veranda, the front door leads to a hall. To the left, stairs
lead to a landing that leads to the library and the second
floor, the hall that leads to the kitchen, or a doorway leading
to the living room. The dining room and back veranda are on the
opposite corner of the house. (Note: Text enhanced by Douglas M.
Steiner.)
|
|
|
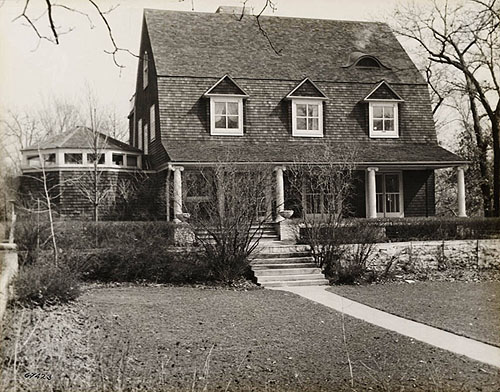 |
|
1935-45) Frederick Bagley Residence Illustration
Circa 1935-1945, Hinsdale, Illinois (1894 - S.028). View of the Bagley Residence from the
sidewalk. The gambrel , or double sloping roof is a primary
feature of this design, A covered veranda runs the full width of
the front of the house. According to Grant Manson, Bagley was a
marble merchant. "He had two Iconic colonettes in stock and
wanted them incorporated in his house. The columns of the porch
were reflections in wood of those which Wright had used,
perforce, in the interior."
Frank Lloyd Wright to 1910,
1958, p.51. Four wood columns support the roof covering the
stone veranda. Two additional sets of double doors lead from the
veranda into the living room. Photographed by Gilman Lane.
Courtesy of the Art Institute of Chicago. |
|
|
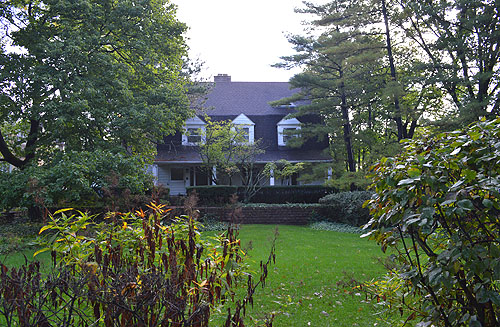 |
| 1)
Frederick Bagley Residence, Hinsdale, Illinois 2018 (1894 -
S.028). Exterior. 20 x 13.5
digital images photographed by Douglas M. Steiner on October
6, 2018. Copyright 2018, Douglas M. Steiner. (ST#2018.16.0719-1) |
| |
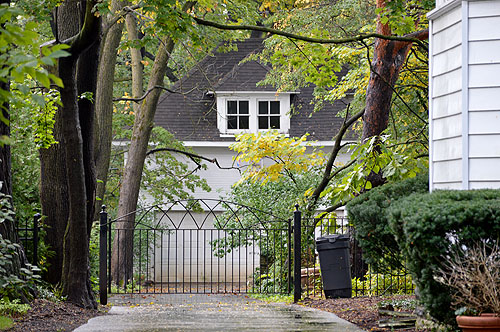 |
| 2)
Frederick Bagley Residence, Hinsdale, Illinois 2018 (1894 -
S.028). Exterior. 20 x 13.5
digital images photographed by Douglas M. Steiner on October
6, 2018. Copyright 2018, Douglas M. Steiner. (ST#2018.16.0719-2) |
| |
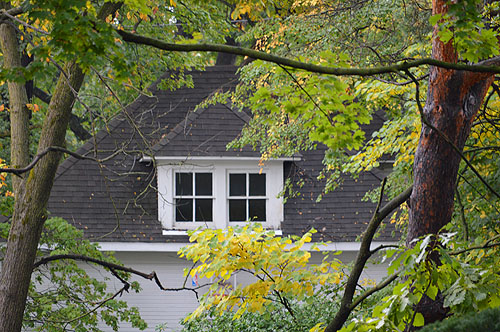 |
| 3)
Frederick Bagley Residence, Hinsdale, Illinois 2018 (1894 -
S.028). Exterior. 20 x 13.5
digital images photographed by Douglas M. Steiner on October
6, 2018. Copyright 2018, Douglas M. Steiner. (ST#2018.16.0719-3) |
| |
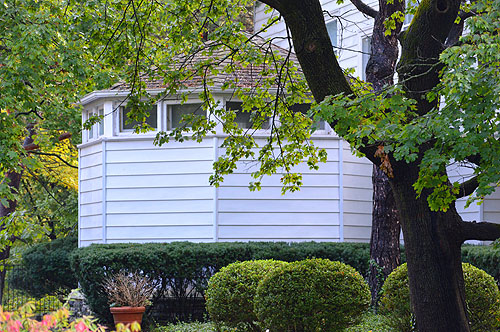 |
| 4)
Frederick Bagley Residence, Hinsdale, Illinois 2018 (1894 -
S.028). Exterior. 20 x 13.5
digital images photographed by Douglas M. Steiner on October
6, 2018. Copyright 2018, Douglas M. Steiner. (ST#2018.16.0719-4) |
| |
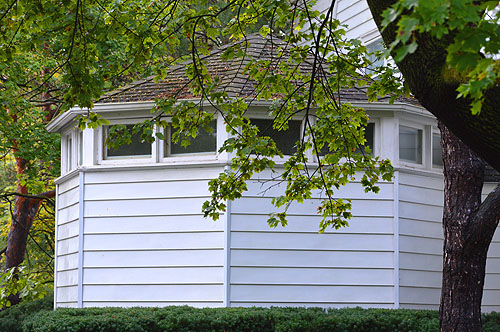 |
| 5)
Frederick Bagley Residence, Hinsdale, Illinois 2018 (1894 -
S.028). Exterior. 20 x 13.5
digital images photographed by Douglas M. Steiner on October
6, 2018. Copyright 2018, Douglas M. Steiner. (ST#2018.16.0719-5) |
| |
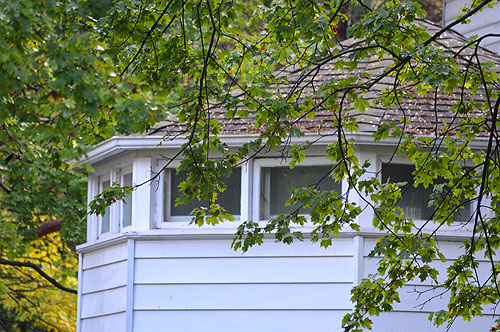 |
| 6)
Frederick Bagley Residence, Hinsdale, Illinois 2018 (1894 -
S.028). Exterior. 20 x 13.5
digital images photographed by Douglas M. Steiner on October
6, 2018. Copyright 2018, Douglas M. Steiner. (ST#2018.16.0719-6) |
| |
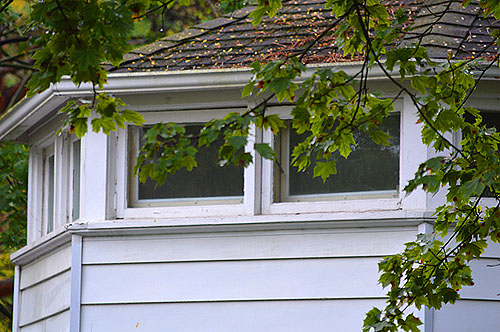 |
| 7)
Frederick Bagley Residence, Hinsdale, Illinois 2018 (1894 -
S.028). Exterior. 20 x 13.5
digital images photographed by Douglas M. Steiner on October
6, 2018. Copyright 2018, Douglas M. Steiner. (ST#2018.16.0719-7) |
| |
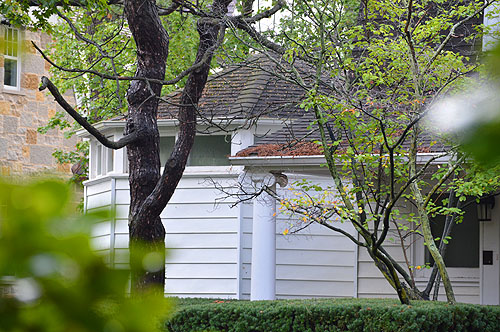 |
| 8)
Frederick Bagley Residence, Hinsdale, Illinois 2018 (1894 -
S.028). Exterior. 20 x 13.5
digital images photographed by Douglas M. Steiner on October
6, 2018. Copyright 2018, Douglas M. Steiner. (ST#2018.16.0719-8) |
| |
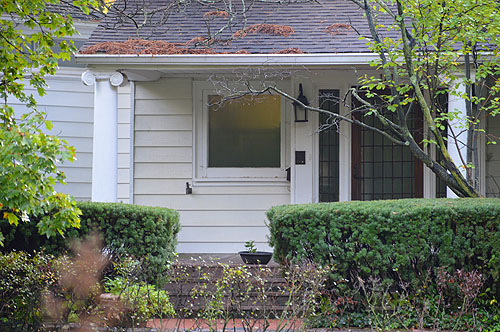 |
| 9)
Frederick Bagley Residence, Hinsdale, Illinois 2018 (1894 -
S.028). Exterior. 20 x 13.5
digital images photographed by Douglas M. Steiner on October
6, 2018. Copyright 2018, Douglas M. Steiner. (ST#2018.16.0719-9) |
| |
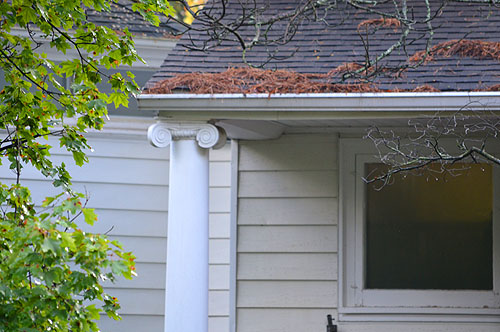 |
| 10)
Frederick Bagley Residence, Hinsdale, Illinois 2018 (1894 -
S.028). Exterior. 20 x 13.5
digital images photographed by Douglas M. Steiner on October
6, 2018. Copyright 2018, Douglas M. Steiner. (ST#2018.16.0719-10) |
| |
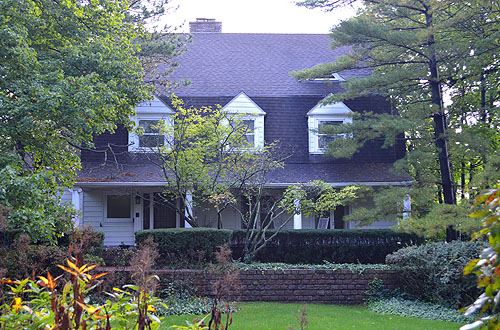 |
| 11)
Frederick Bagley Residence, Hinsdale, Illinois 2018 (1894 -
S.028). Exterior. 20 x 13.5
digital images photographed by Douglas M. Steiner on October
6, 2018. Copyright 2018, Douglas M. Steiner. (ST#2018.16.0719-11) |
| |
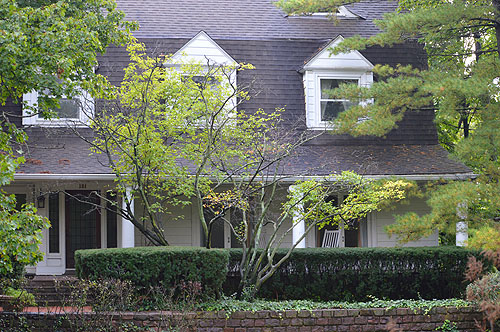 |
| 12)
Frederick Bagley Residence, Hinsdale, Illinois 2018 (1894 -
S.028). Exterior. 20 x 13.5
digital images photographed by Douglas M. Steiner on October
6, 2018. Copyright 2018, Douglas M. Steiner. (ST#2018.16.0719-12) |
| |
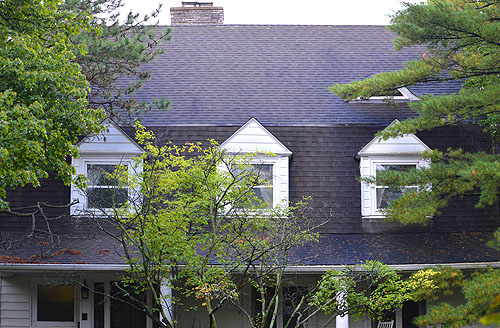 |
| 13)
Frederick Bagley Residence, Hinsdale, Illinois 2018 (1894 -
S.028). Exterior. 20 x 13.5
digital images photographed by Douglas M. Steiner on October
6, 2018. Copyright 2018, Douglas M. Steiner. (ST#2018.16.0719-13) |
| |
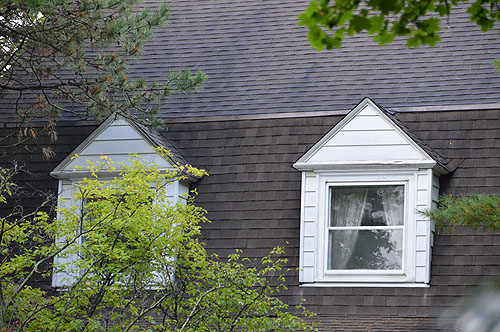 |
| 14)
Frederick Bagley Residence, Hinsdale, Illinois 2018 (1894 -
S.028). Exterior. 20 x 13.5
digital images photographed by Douglas M. Steiner on October
6, 2018. Copyright 2018, Douglas M. Steiner. (ST#2018.16.0719-14) |
| |
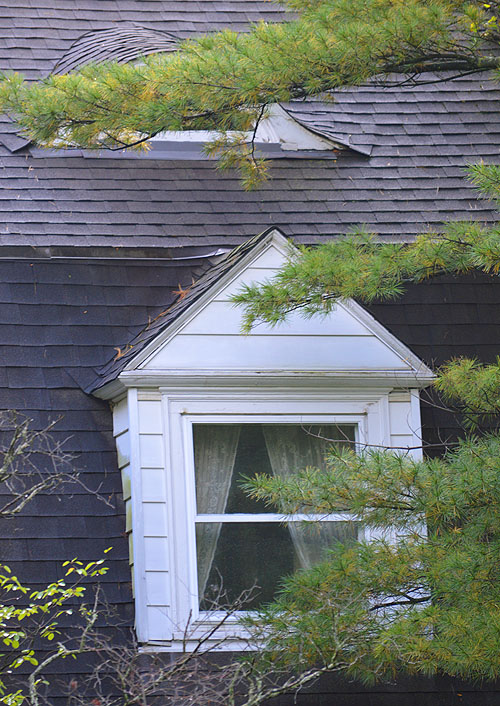 |
| 15)
Frederick Bagley Residence, Hinsdale, Illinois 2018 (1894 -
S.028). Exterior. 20 x 13.5
digital images photographed by Douglas M. Steiner on October
6, 2018. Copyright 2018, Douglas M. Steiner. (ST#2018.16.0719-15) |
| |
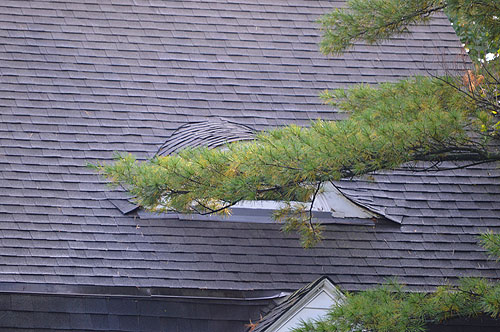 |
| 16)
Frederick Bagley Residence, Hinsdale, Illinois 2018 (1894 -
S.028). Exterior. 20 x 13.5
digital images photographed by Douglas M. Steiner on October
6, 2018. Copyright 2018, Douglas M. Steiner. (ST#2018.16.0719-16) |
| |
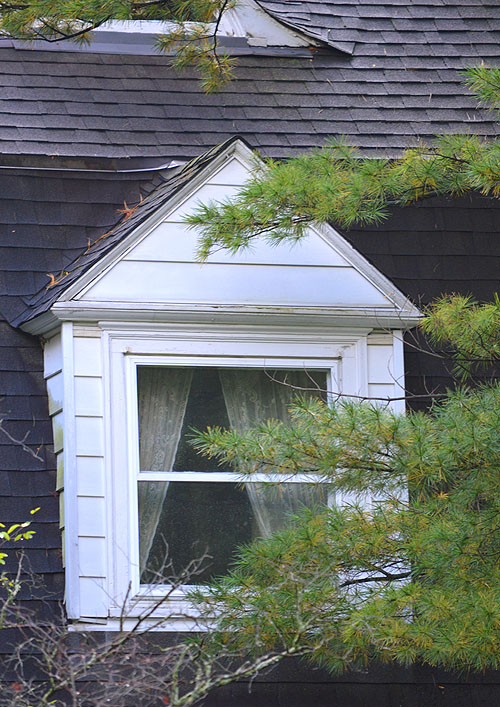 |
| 17)
Frederick Bagley Residence, Hinsdale, Illinois 2018 (1894 -
S.028). Exterior. 20 x 13.5
digital images photographed by Douglas M. Steiner on October
6, 2018. Copyright 2018, Douglas M. Steiner. (ST#2018.16.0719-17) |
| |
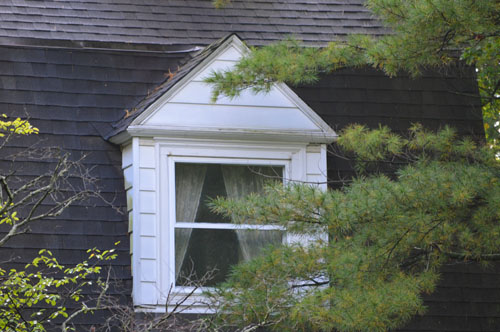 |
| 18)
Frederick Bagley Residence, Hinsdale, Illinois 2018 (1894 -
S.028). Exterior. 20 x 13.5
digital images photographed by Douglas M. Steiner on October
6, 2018. Copyright 2018, Douglas M. Steiner. (ST#2018.16.0719-18) |
| |
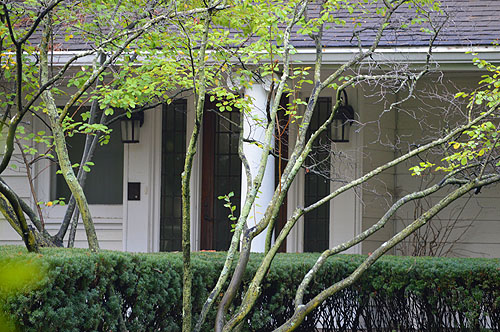 |
| 19)
Frederick Bagley Residence, Hinsdale, Illinois 2018 (1894 -
S.028). Exterior. 20 x 13.5
digital images photographed by Douglas M. Steiner on October
6, 2018. Copyright 2018, Douglas M. Steiner. (ST#2018.16.0719-19) |
| |
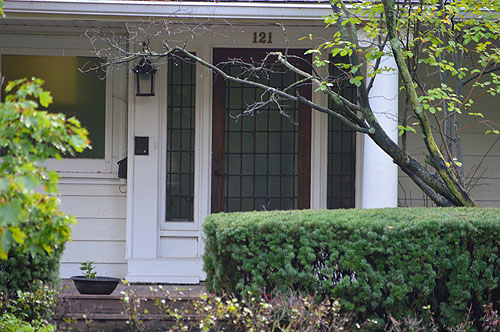 |
| 20)
Frederick Bagley Residence, Hinsdale, Illinois 2018 (1894 -
S.028). Exterior. 20 x 13.5
digital images photographed by Douglas M. Steiner on October
6, 2018. Copyright 2018, Douglas M. Steiner. (ST#2018.16.0719-20) |
| |
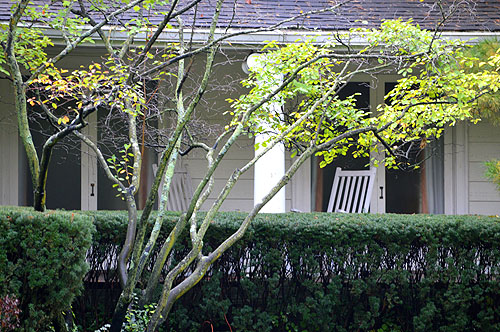 |
| 21)
Frederick Bagley Residence, Hinsdale, Illinois 2018 (1894 -
S.028). Exterior. 20 x 13.5
digital images photographed by Douglas M. Steiner on October
6, 2018. Copyright 2018, Douglas M. Steiner. (ST#2018.16.0719-21) |
| |
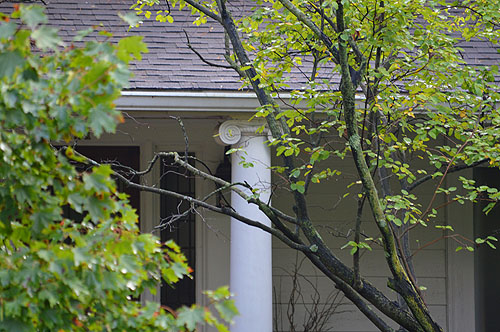 |
| 22)
Frederick Bagley Residence, Hinsdale, Illinois 2018 (1894 -
S.028). Exterior. 20 x 13.5
digital images photographed by Douglas M. Steiner on October
6, 2018. Copyright 2018, Douglas M. Steiner. (ST#2018.16.0719-22) |
| |
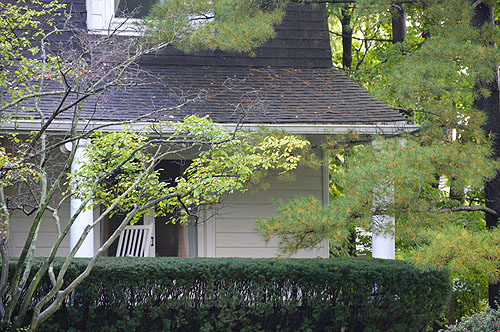 |
| 23)
Frederick Bagley Residence, Hinsdale, Illinois 2018 (1894 -
S.028). Exterior. 20 x 13.5
digital images photographed by Douglas M. Steiner on October
6, 2018. Copyright 2018, Douglas M. Steiner. (ST#2018.16.0719-23) |
| |
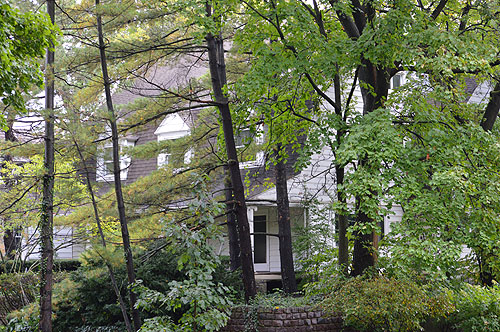 |
| 24)
Frederick Bagley Residence, Hinsdale, Illinois 2018 (1894 -
S.028). Exterior. 20 x 13.5
digital images photographed by Douglas M. Steiner on October
6, 2018. Copyright 2018, Douglas M. Steiner. (ST#2018.16.0719-24) |
| |
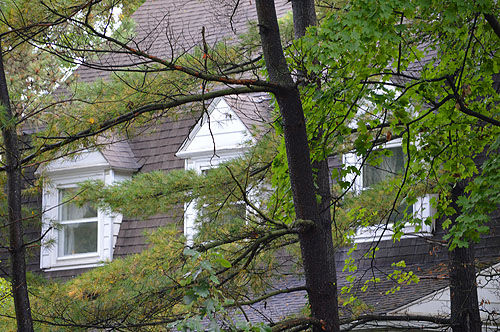 |
| 25)
Frederick Bagley Residence, Hinsdale, Illinois 2018 (1894 -
S.028). Exterior. 20 x 13.5
digital images photographed by Douglas M. Steiner on October
6, 2018. Copyright 2018, Douglas M. Steiner. (ST#2018.16.0719-25) |
| |
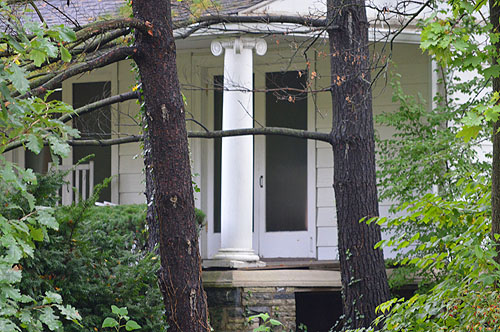 |
| 26)
Frederick Bagley Residence, Hinsdale, Illinois 2018 (1894 -
S.028). Exterior. 20 x 13.5
digital images photographed by Douglas M. Steiner on October
6, 2018. Copyright 2018, Douglas M. Steiner. (ST#2018.16.0719-26) |
| |
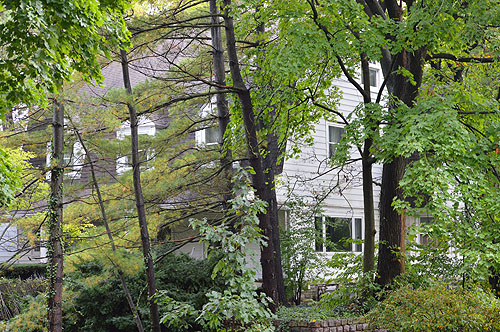 |
| 27)
Frederick Bagley Residence, Hinsdale, Illinois 2018 (1894 -
S.028). Exterior. 20 x 13.5
digital images photographed by Douglas M. Steiner on October
6, 2018. Copyright 2018, Douglas M. Steiner. (ST#2018.16.0719-27) |
| |
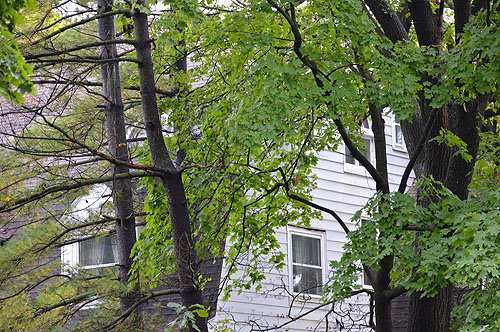 |
| 28)
Frederick Bagley Residence, Hinsdale, Illinois 2018 (1894 -
S.028). Exterior. 20 x 13.5
digital images photographed by Douglas M. Steiner on October
6, 2018. Copyright 2018, Douglas M. Steiner. (ST#2018.16.0719-28) |
| |
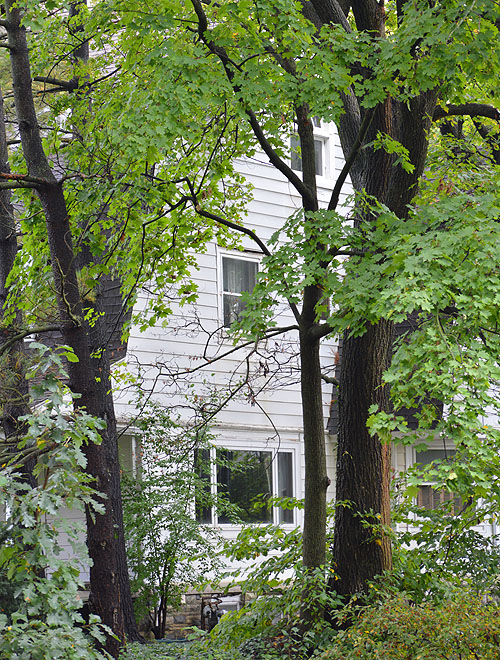 |
| 29)
Frederick Bagley Residence, Hinsdale, Illinois 2018 (1894 -
S.028). Exterior. 20 x 13.5
digital images photographed by Douglas M. Steiner on October
6, 2018. Copyright 2018, Douglas M. Steiner. (ST#2018.16.0719-29) |
| |
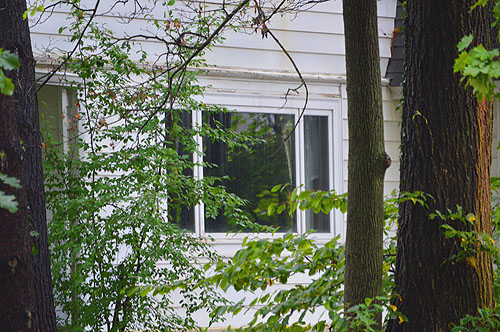 |
| 30)
Frederick Bagley Residence, Hinsdale, Illinois 2018 (1894 -
S.028). Exterior. 20 x 13.5
digital images photographed by Douglas M. Steiner on October
6, 2018. Copyright 2018, Douglas M. Steiner. (ST#2018.16.0719-30) |
| |
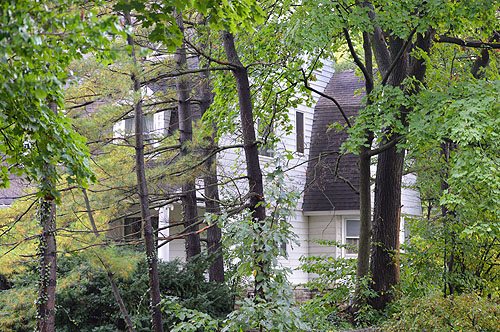 |
| 31)
Frederick Bagley Residence, Hinsdale, Illinois 2018 (1894 -
S.028). Exterior. 20 x 13.5
digital images photographed by Douglas M. Steiner on October
6, 2018. Copyright 2018, Douglas M. Steiner. (ST#2018.16.0719-31) |
| |
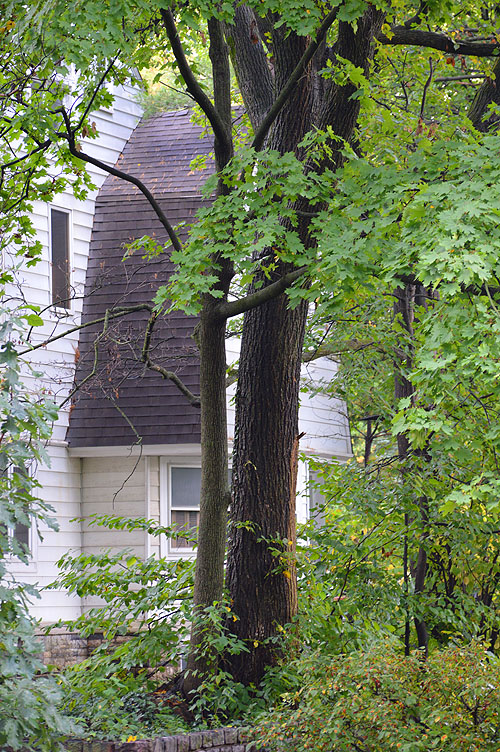 |
| 32)
Frederick Bagley Residence, Hinsdale, Illinois 2018 (1894 -
S.028). Exterior. 20 x 13.5
digital images photographed by Douglas M. Steiner on October
6, 2018. Copyright 2018, Douglas M. Steiner. (ST#2018.16.0719-32) |
|
|
|
|
|
|
|
|
|
|

CLICK TO ORDER











































