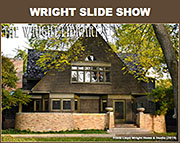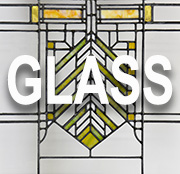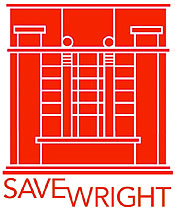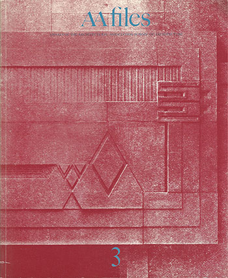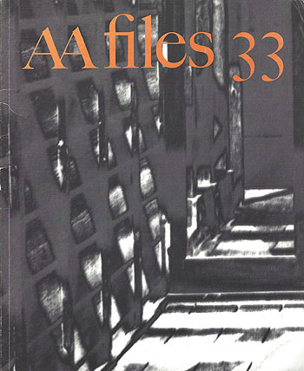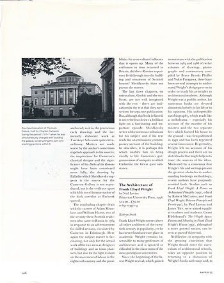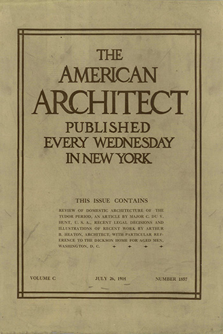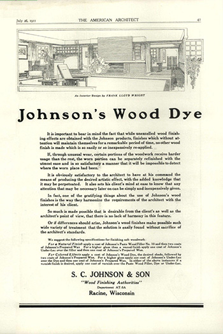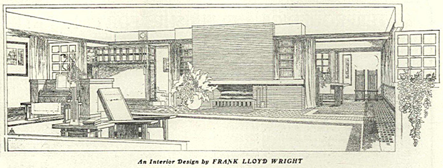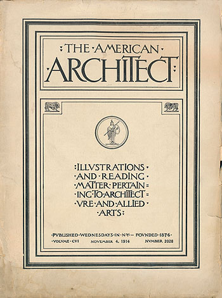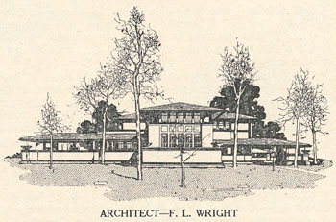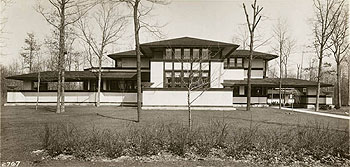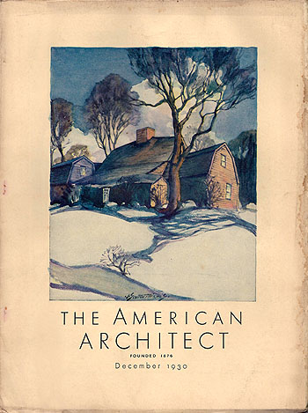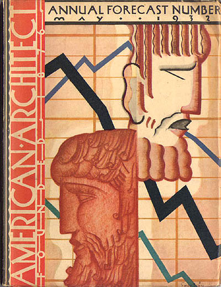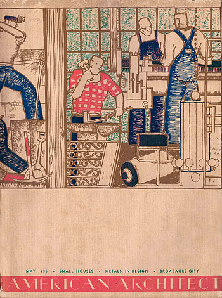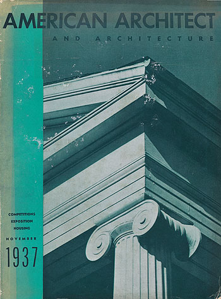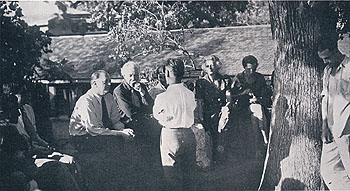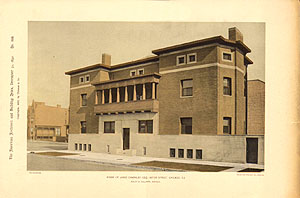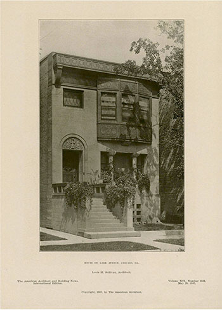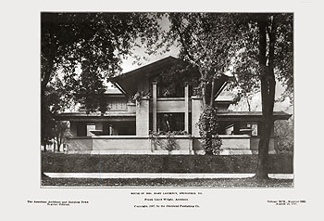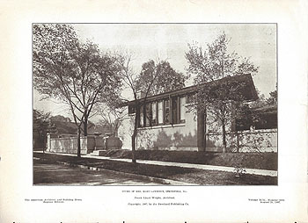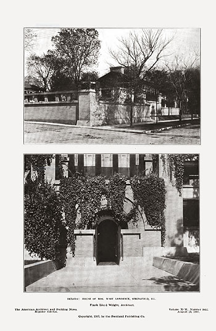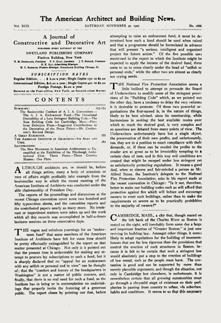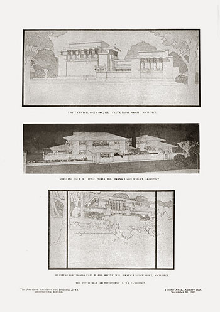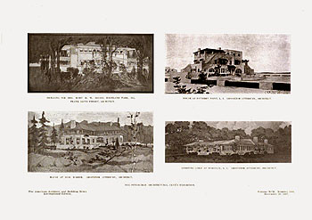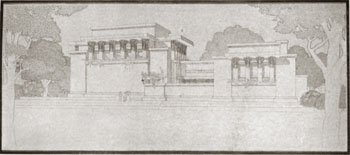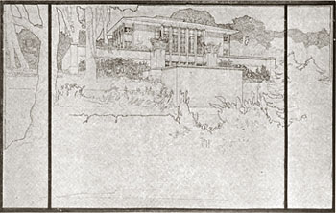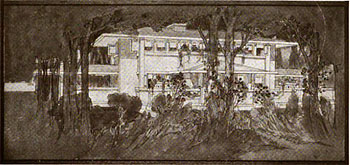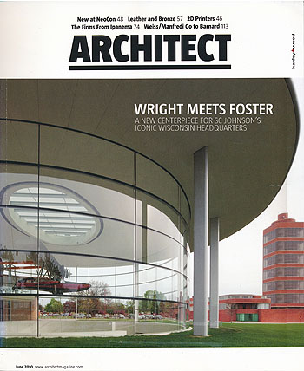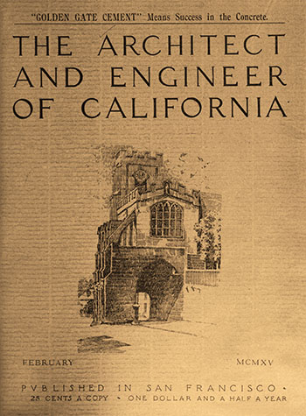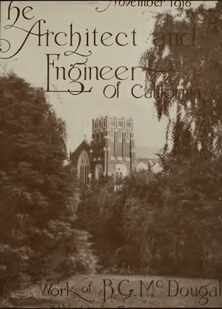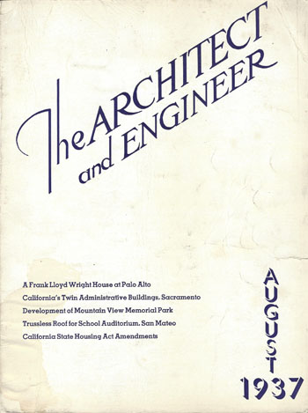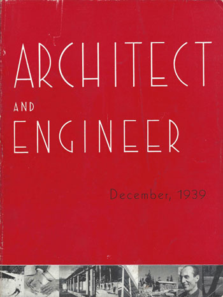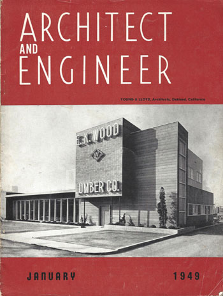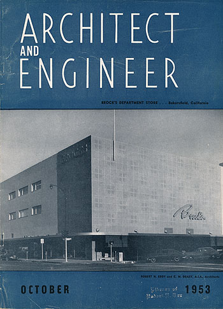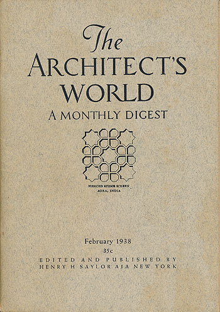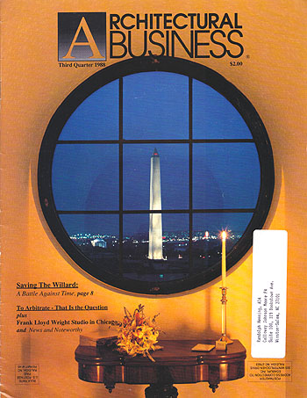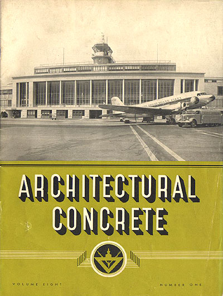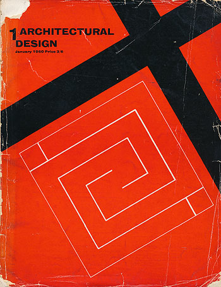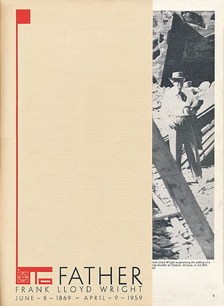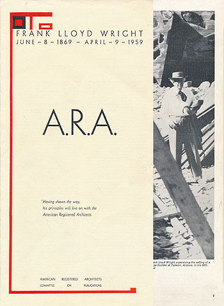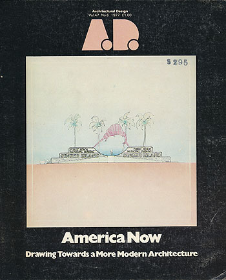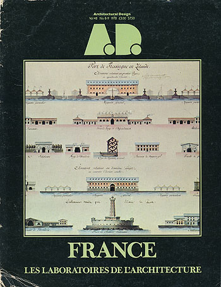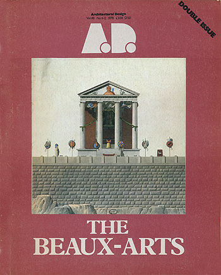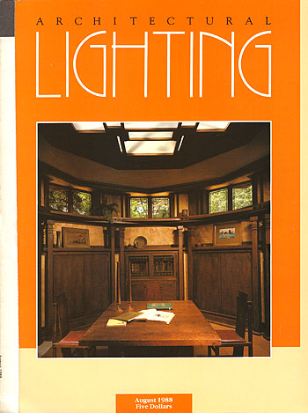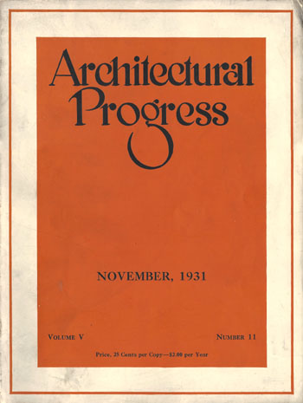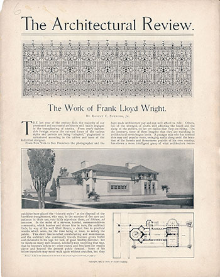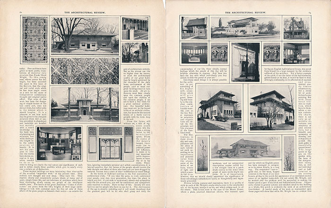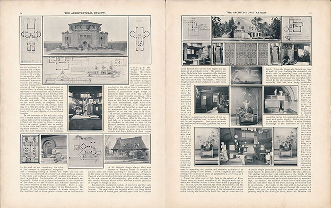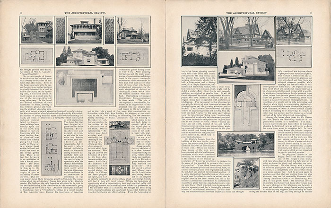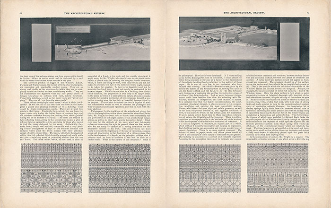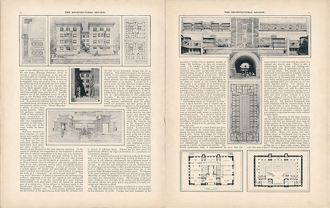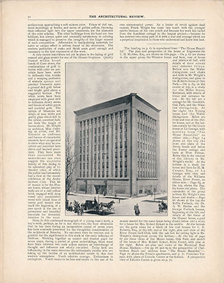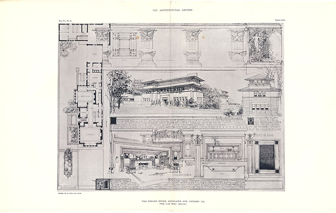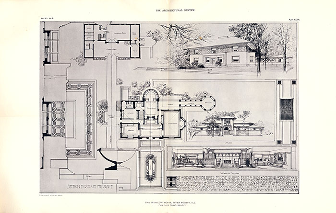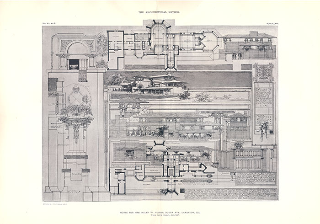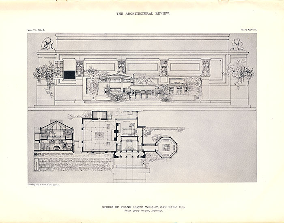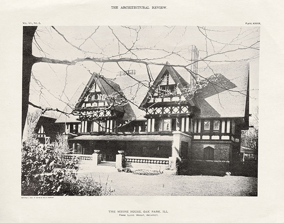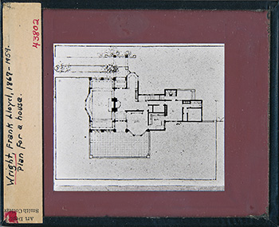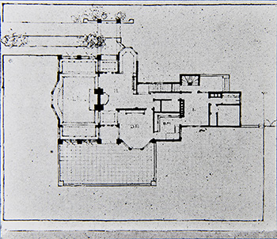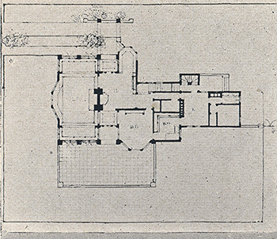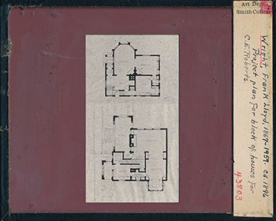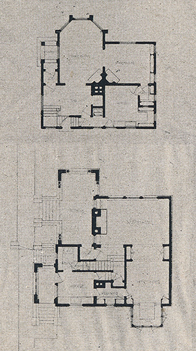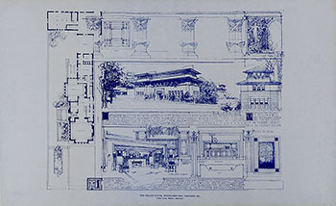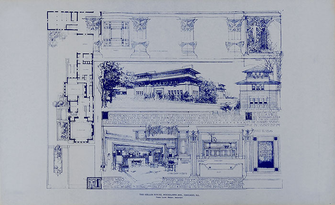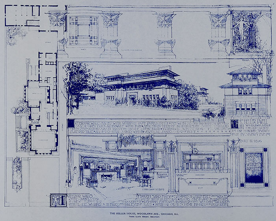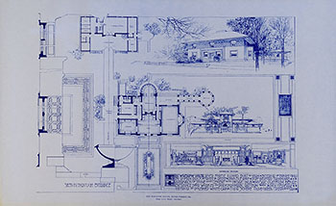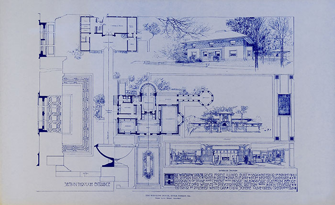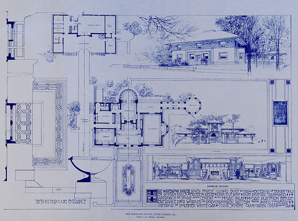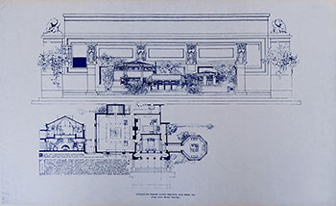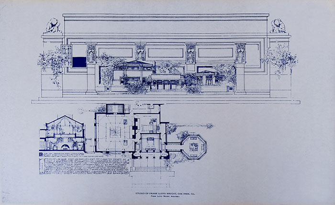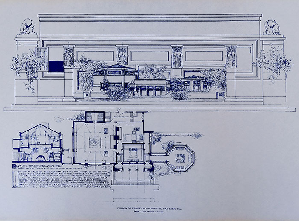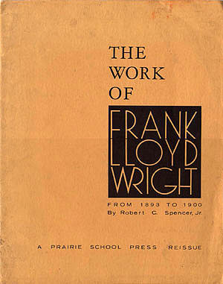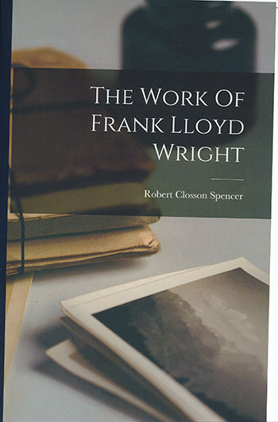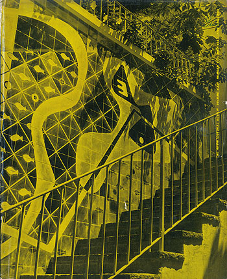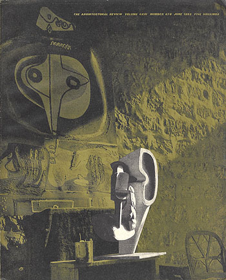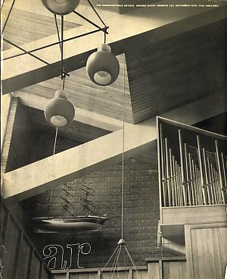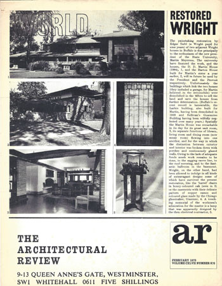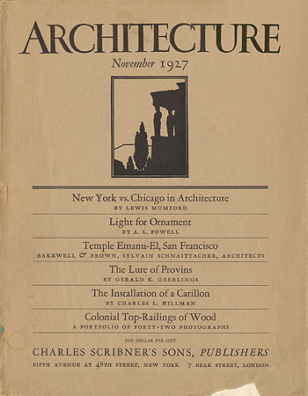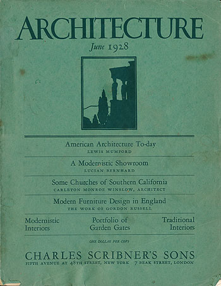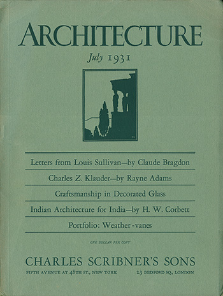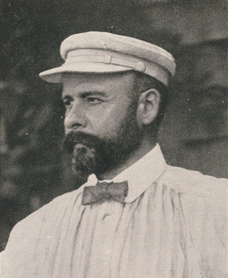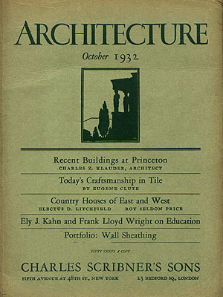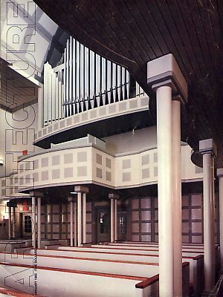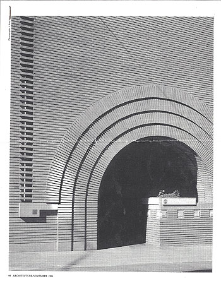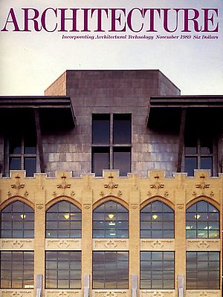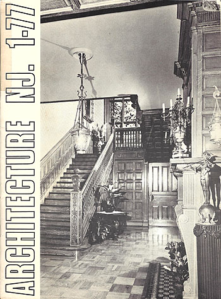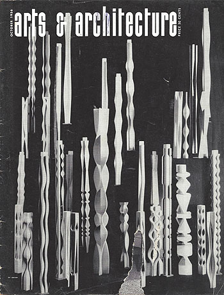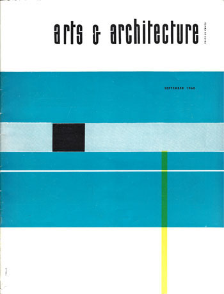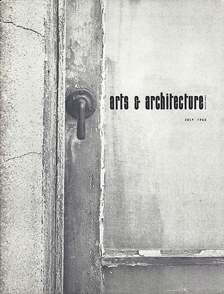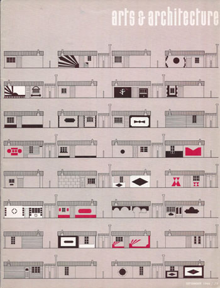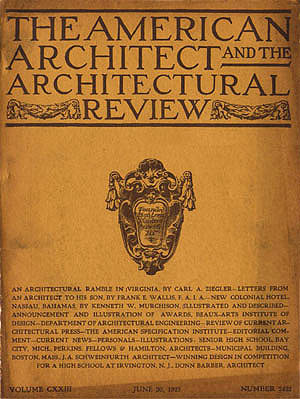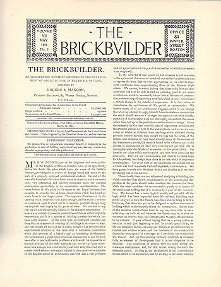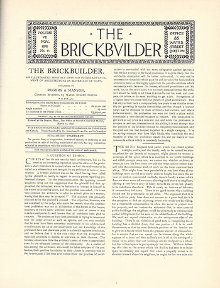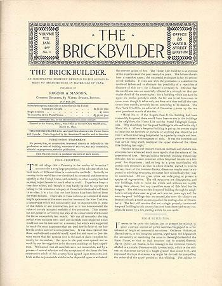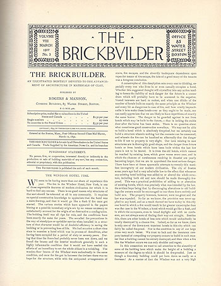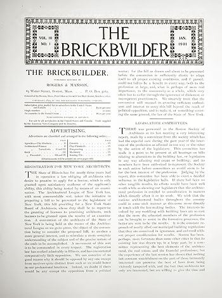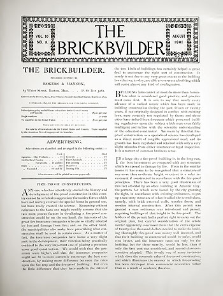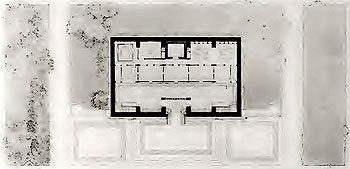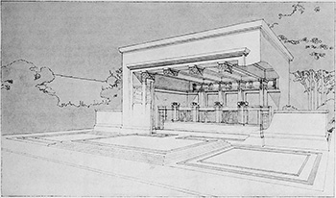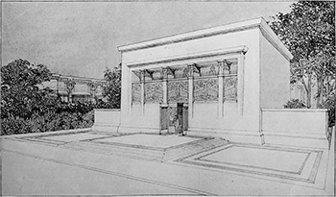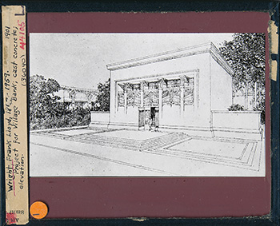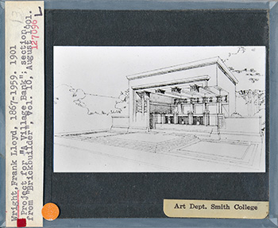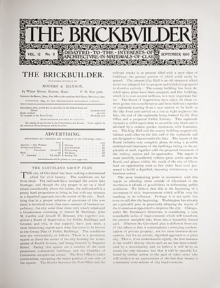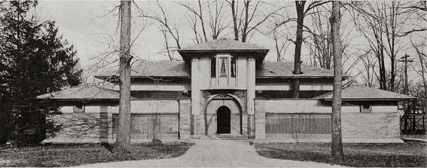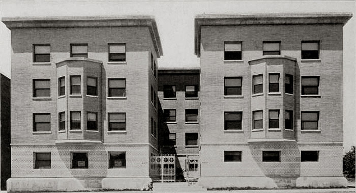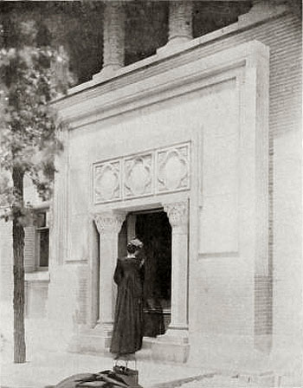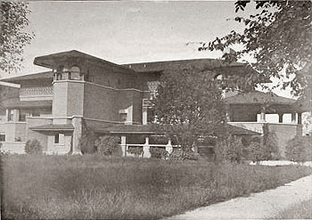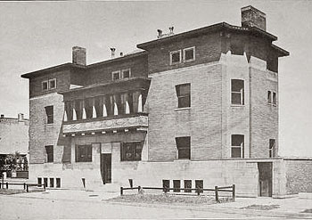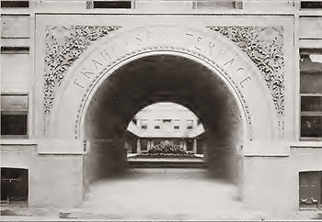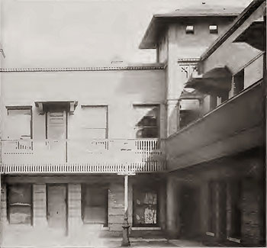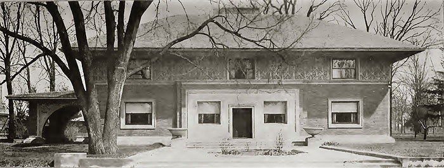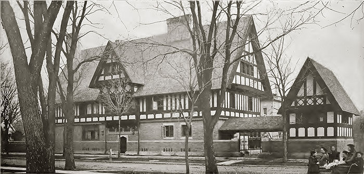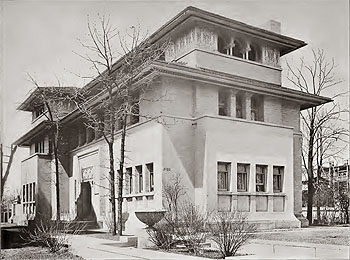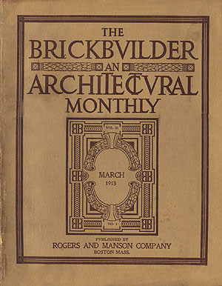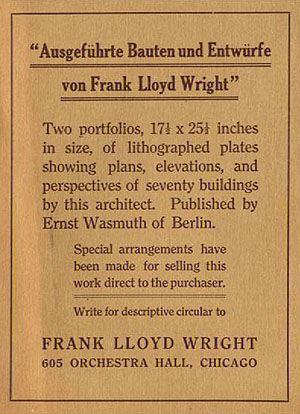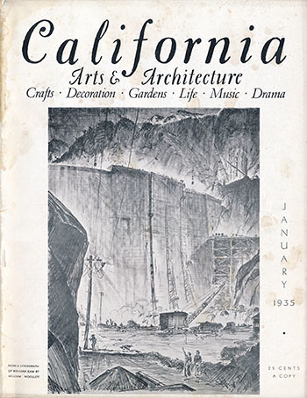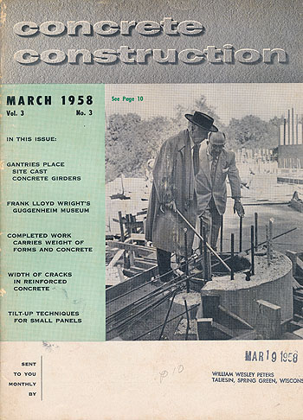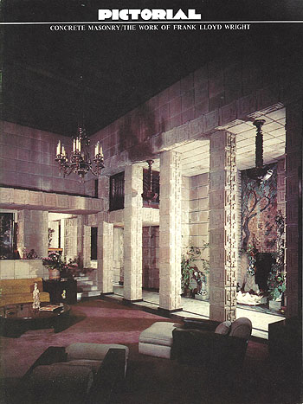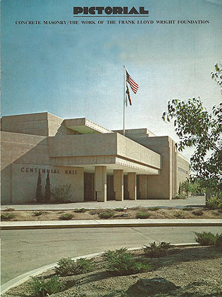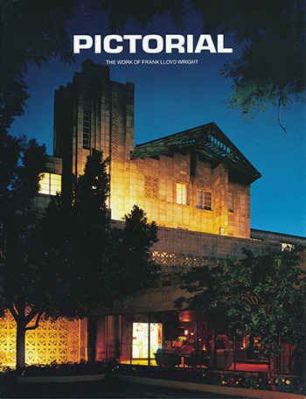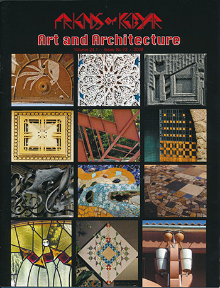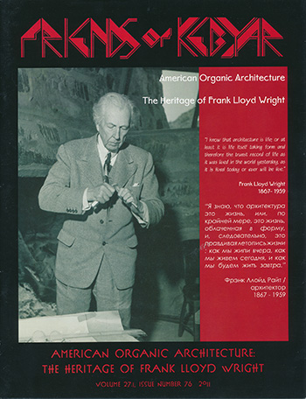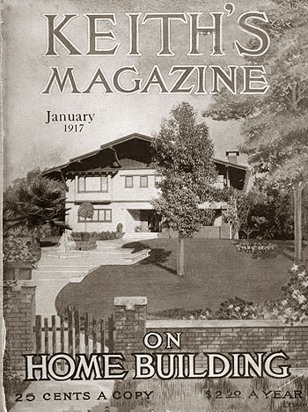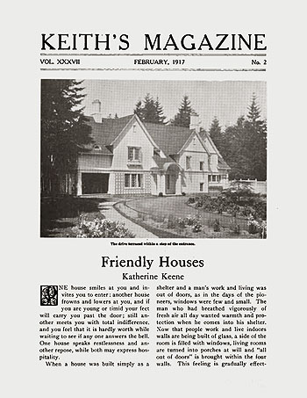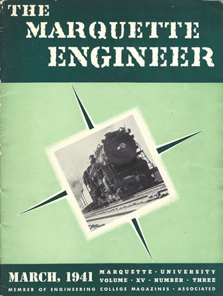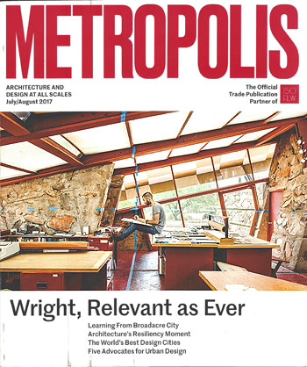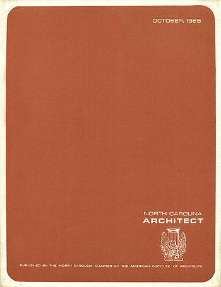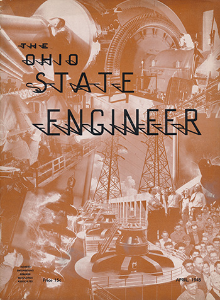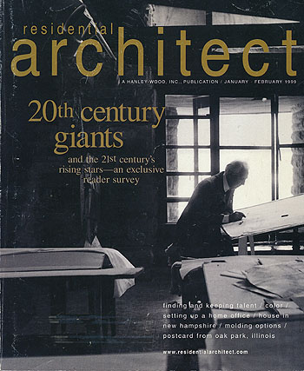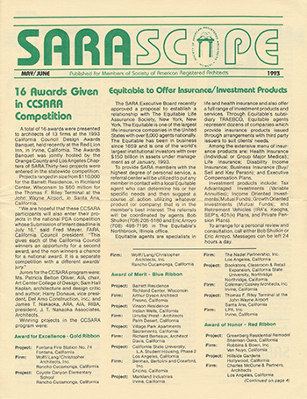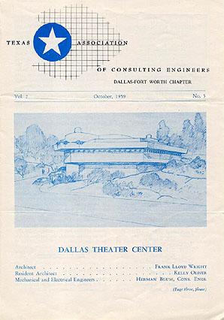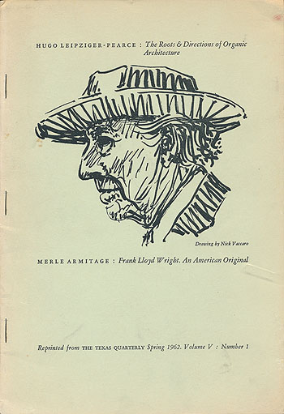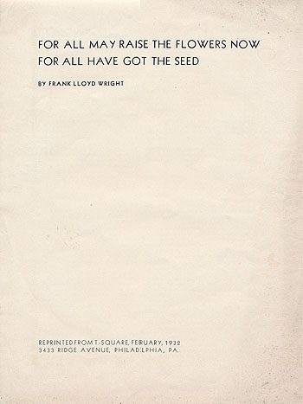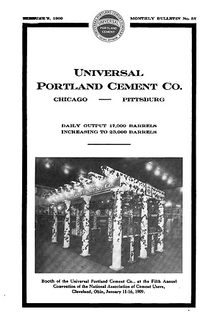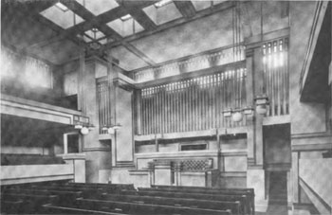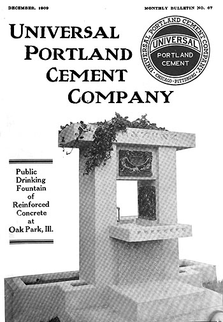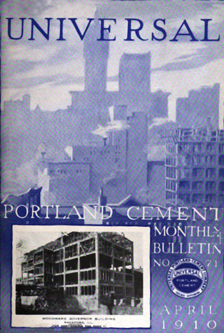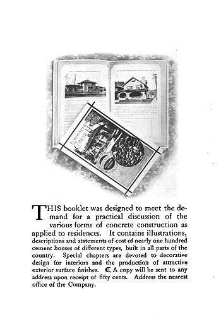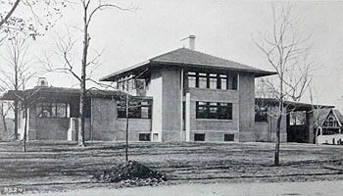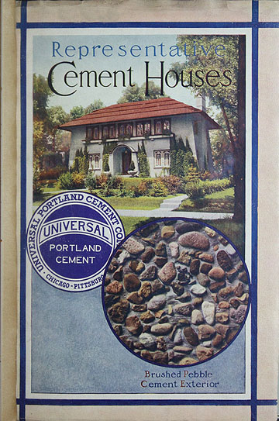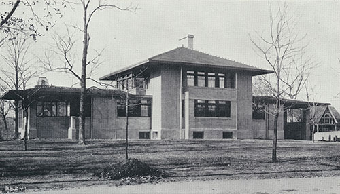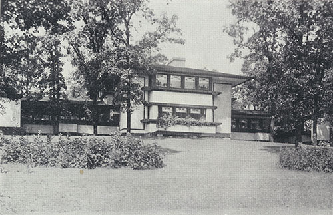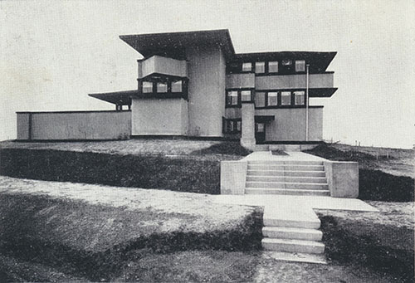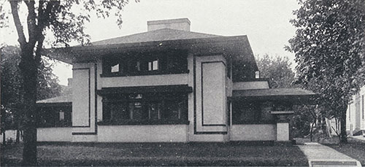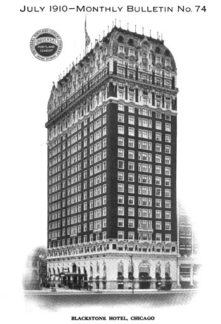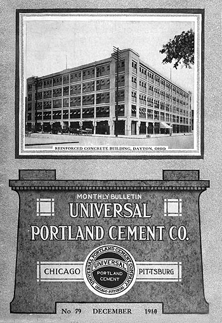
SUPPORT THE
WRIGHT LIBRARY
PROCEEDS FROM EVERY SALE GOES TO SUPPORT THE WRIGHT LIBRARY.
CLICK TO ORDER.
WE PROUDLY SUPPORT THE FRANK LLOYD WRIGHT FOUNDATION
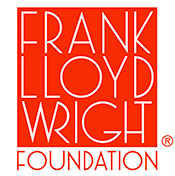
WE PROUDLY SUPPORT THE FRANK LLOYD WRIGHT BUILDING CONSERVANCY
WE PROUDLY SUPPORT FALLINGWATER
AND THE WESTERN PENNSYLVANIA CONSERVANCY

AA FILES Date: 1983 Title: AA Files - January 1983 (Annals of the Architectural Association School of Architecture. Published by The Architectural Association, London)
Author: Levine, Neil
Description: "Landscape into Architecture. Frank Lloyd Wright's Hollyhock House and the Romance of Southern California. Few private houses in the twentieth century have been designed with such monumental purpose as Frank Lloyd Wright's Hollyhock House. Fewer still have been invested with the degree of symbolic expression normally reserved for buildings of a more public nature. Once dismissed as turgid, decorative, and imitative, it now may be seen in the light of post-modernism's rejection of the reductive machine aesthetic as one of Wright's most significant works and one of modern architecture's most splendid achievements..." Includes 21 photographs and illustrations of Hollyhock House and other Wright projects.
Size: 9.5 x 11.75
Pages: Pp Front & Back Covers, 22-41
ST#: 1983.33.0815
Date: 1997
Title: AA Files No. 33 - Summer 1997 (Published by The Architectural Association, London)
Author: Smith, Kathryn
Description: Book Review: "The Architecture of Frank Lloyd Wright" Levine, 1996, £59.50. "Frank Lloyd Wright towers above all other architects of the twentieth century in popularity, yet he has never found a secure place in academia. Wright remains inscrutable too many professors of architecture and is ignored or ridiculed in the classrooms of the most prestigious universities. Since the beginning of the latest Wright revival, which gained momentum with the publication between 1984 and 1988 of twelve volumes of drawings, photographs and commentary compiled by Bruce Brooks Pfeiffer and Yukio Futagawa, there have been several attempts to understand Wrights design process in order to teach his principles to architectural students. Although Wright was a prolific author, his numerous books are devoted almost exclusively to his life or to his opinions. His unforgettable autobiography, which reads like a melodrama - especially his account of the murder of his mistress in the two separate fires which burned his house to the ground - was first published in 1932 and it's been reprinted several times since... With Neil Levin's book, it is inevitable that theory and content will play an increasingly greater role in Wright studies and, to the extent that they do, research and analysis involving Asian culture will only enhance our understanding." Original cover price £15.
Size: 9.5 x 11.75
Pages: Pp 106-109
ST#: 1997.81.0918Date: 1997
Title: AA Files - Summer 1997 (Author's Proof) (Published by the AA School of Architecture, London)
Author: Smith, Kathryn
Description: Book Review: "The Architecture of Frank Lloyd Wright" Levine, 1996, £59.50. "Frank Lloyd Wright towers above all other architects of the twentieth century in popularity, yet he has never found a secure place in academia. Wright remains inscrutable too many professors of architecture and is ignored or ridiculed in the classrooms of the most prestigious universities. Since the beginning of the latest Wright revival, which gained momentum with the publication between 1984 and 1988 of twelve volumes of drawings, photographs and commentary compiled by Bruce Brooks Pfeiffer and Yukio Futagawa, there have been several attempts to understand Wrights design process in order to teach his principles to architectural students. Although Wright was a prolific author, his numerous books are devoted almost exclusively to his life or to his opinions. His unforgettable autobiography, which reads like a melodrama - especially his account of the murder of his mistress in the two separate fires which burned his house to the ground - was first published in 1932 and it's been reprinted several times since... With Neil Levin's book, it is inevitable that theory and content will play an increasingly greater role in Wright studies and, to the extent that they do, research and analysis involving Asian culture will only enhance our understanding." Gift from Kathryn Smith.
Size: 9.25 x 11.75
Pages: Pp 106-109
ST#: 1997.80.0618
AMERICAN ARCHITECT Date: 1914
Title: The American Architect - July 26, 1914 (Digital Edition) (Published weekly by The American Architect, New York)
Author: S. C Johnson & Son (Ad)
Description: S. C. Johnson & Son Ad: Illustration: Perspective view of the Living Room for The Ladies’ Home Journal, “A Fireproof House for $5000". Frank Lloyd Wright designed the house in 1906 and it was published in April 1907.
There are 11 drawings in the Frank Lloyd Wright Archives, Avery Library, Columbia University. Four of which were published in in the Ladies’ Home Journal, April 1907. Although this house was never built, Wright utilized the concept in a number of other designs that were completed. He also published the drawings again in the Ausgefuhrte Bauten folios, 1910, Tafel XIV (14)) and XIVa (14a). This living room has all the ear-marks of a Wright designed prairie styled living room. Furniture, fireplace, Japanese Print, and even a “Skyscraper” vase.
This illustration was not included in The Ladies’ Home Journal or in the Ausgefuhrte Bauten folios. This may be the first time this illustration was published, but we only speculate.
Caption: “An Interior Design by Frank Lloyd Wright.”
Ad text: “Johnson’s Wood Dye. It is important to bear in mind the fact that while unexcelled wood finishing effects are obtained with the Johnson products, finishes which without attention will maintain themselves for a remarkable period of time, no other wood finish is made which is so easily or so inexpensively re-applied...” Digital edition.
Size: 9 x 12
Pages: P 41
S#: 0124.85.1225
Page 41: S. C Johnson & Son (Ad)
Illustration: Perspective view of the
Living Room for The Ladies’ Home
Journal, “A Fireproof House for $5000".
Frank Lloyd Wright designed the house
in 1906 and it was published in April
1907.
Caption: “An Interior Design by Frank
Lloyd Wright.”Date: 1914
Title: American Architect - November 4, 1914 (Published every Wednesday by The American Architect (Inc.), New York)
Author: Ad: Atlas-White
Description: Half page ad by Atlas-White Portland Cement. "Simple, Sturdy Lines show best in strong, durable material like Atlas-White non-staining Portland Cement. Watch the growth of concrete home building, and the constantly increasing use of Atlas-White. Ask yourself why. The answer is you'll want to use atlas yourself if you haven't started yet." Illustration of Frank Lloyd Wright house. Caption: "Architect - F. L. Wright." Observation: The ad refers to a "concrete home building," and illustrates a Frank Lloyd Wright house. The house is a Frank Lloyd Wright house, but not Wright's "concrete" house, the Brigham Residence. The illustration is of the Ward W. Willits House, Highland Park, Illinois (1901 - S.054). In fact, The illustration was taken from a photograph by Henry Fuermann, which was published in Frank Lloyd Wright, Chicago, Wright, 1911, p.50. Wright did design a concrete house in 1908, the Edmund F. Brigham Residence, and it was constructed of concrete, Wright's only concrete house. The Willets House is similar in design to the Brigham House, and to the untrained eye, it could be confused. But there is a lot of misconceptions associated with the date of the house. The accepted date of construction is 1915, but we have presented conclusive evidence that it was constructed and completed by the fall of 1909. Although it incorrectly identified the Wright home that is constructed of concrete, it does confirm that Wright did design a home out of concrete prior to 1915. This ad also appeared in The Architect and Engineer of California, November 1914, p.34. Atlas-White also ran an ad in the July 1914 issue of Keith's Magazine, which included an unidentified Prairie styled house very similar in design to both the Willets and Brigham houses, but is not a Wright home, even though it is attributed to Wright as architect. Original cover price 25c.
Size: 9 x 12
Pages: Pp 13
S#: 0124.39.1219
Frank Lloyd Wright's concrete Willits Residence.
Date: 1930 Title: The American Architect - December 1930 (Published monthly by International Publications, Inc., New York)
Author: Wright, Frank Lloyd
Description: "Architecture as a profession is All Wrong. I have no sympathy whatever with the view entertained by certain facetious young men in architecture - that the A. I. A. is made up of old gentlemen who catch cold easily... The A. I. A., of course, is the soul of the profession... Unless what I have just seen with my own eyes, among the young men at Princeton, belies the future, the coming generation of architects are the psychological shock-troops to be thrown against the flabby 'make-believe' that has obscured the real issue for us here in America, or the young men themselves will 'cut through...' " Includes one portrait of Wright. Original cover price 50c. (Sweeney 243)
Size: 9 x 12.2
Pages: Pp 22-3 84 86 88
S#: 0243.00.0710
Date: 1932
Title: American Architect - May 1932 (Published monthly by International Publications, Inc., New York)
Author: Wright, Frank Lloyd
Description: "America Tomorrow. We must choose between the Automoblie and the vertical city. A more sensible proceeding to let the automobile take the city to the country. The city has today only about one-third of the motor car men it will inevitably have. And congestion, as it is, is nothing at all to what it must become when the city- man is the success he will be if promises are kept. His success means a car. His family and the family of his increase our dreaming of it now and envying the neighbor who has one or two or Three..." Includes two illustrations by Ernest Born and one photographic portrait of Wright. (Note: Born designed cover of magazine.) Original subscription price $3.00 per year. 9 x 12.2. (Two copies.) (Sweeney 348)
Size: 9 x 12.2
Pages: Pp 14-17 76
S#: 0348.00.0607
Date: 1935 Title: American Architect - May 1935 (Published monthly by International Publications, Inc., New York)
Author: Anonymous
Description: "Broadacre City. Frank Lloyd Wright, Architect. As a conception of a new community wherein 'form and function are one' and 'organic character in style,' Broadacre City was planned upon the basis of general decentralization as an applied principle and architectural reintegration of all units into one fabric... Photographs of them reproduced here are copyrighted by F.S. Lincoln." Includes one portrait of Wright by Don Keller and nine photographs of models exhibited at the Industry Art Exposition, New York. Original cover price $3.00 per year. See Broadacre photos.
Size: 8.75 x 11.9
Pages: Pp 55-62
S#: 0379.00.0810
Date: 1937
Title: American Architect and Architecture - November 1937 (Published monthly by Hearst Magazine Inc., New York)
Author: Anonymous Author: Anonymous Description: 1) Photograph of Frank Lloyd Wright and Mies van der Rohe during a visit at Taliesin, Spring Green. Caption: "A luncheon hour at Taliesin. Mies van der Rohe, recently arrived here on a visit, visits Frank Lloyd Wright and talks architecture, present and future, with the master and his students." Description: 2) Howland residence, Beverly Hills, California. Lloyd Wright architect. Photographs by Shulman. An extraordinary transformation has taken place in the renovation of what was originally a banal Spanish-type bungalow. Redesigned to provide a secluded garden court, opening from principal rooms, the house is of stud and metal lath construction with a plaster finish... The sculptured salmon-colored cast stone mantle is characteristic of the architects fresh and very personal style... Includes four photographs and one floor plan. Size: 9 x 12 Pages: 1) Pp 4 Pages: 2) Pp 41-42 S#: 0429.50.1020
AMERICAN ARCHITECT AND BUILDING NEWS Date: 1892 Title: American Architect and Building News - December 31, 1892
Author: Ticknor & Co.
Description: House of James Charnley, Esq., Astor Street, Chicago, Ill. Helio-Chrome (A naturally colored photograph.) (Sweeney 12)
Size:
Pages: Plate No. 888
S#: 0012.00.0504
Date: 1907
Title: American Architect and Building News, International Edition, May 25, 1907. (Published by The American Architect).
Author: Anonymous
Description: Text: “House on Lake Avenue, Chicago, Ill. Louis H. Sullivan, Architect. The American Architect and Building News, International Edition. Volume XCL, Number 1639. May 25, 1907. Copyright 1907, The American Architect.” Albert W. Sullivan Residence, Chicago, Illinois, Circa 1900 (1892 - S.019). View of the front of the Albert Sullivan Residence. Designed in 1892 while Frank Lloyd Wright worked for Louis Sullivan. Albert Sullivan , Louis’ brother, commissioned him to design a house for their mother. She past away before it was completed and Louis Sullivan moved into the house when it was completed, and lived there until 1896. Albert and his family then took up residence there until 1914. The house was a collaboration between Sullivan and Wright, but most scholars credit Wright with the design and Sullivan with the floral designs. Sullivan was busy on commercial commissions and delegated residential to Wright. The house was demolished in 1970. Photographed by the Chicago Architectural Photographing Company between 1892 - 1907. Courtesy of The Art Institute of Chicago. (Sweeney 70)
Size: Copy 8 x 10 Color photograph of the published hors-texte.
Pages: Pp 1
S#: 0070.00.0823
A) House of Mrs. Mary Lawrence, Springfield, Ill.
B) Studio of of Mrs. Mary Lawrence, Springfield, Ill.Date: 1907
C) Details: House of Mrs. Mary Lawrence, Springfield, Ill.
Title: American Architect and Building News - August 24, 1907 (Published every Saturday by Swetland Publishing Co., New York)
Author: Anonymous
Description: Three plates of the Susan Laurence Dana House (1902 - S.072), were published in the August 24, 1907 issue. A) View from the East. Text on face: "House of Mrs. Mary Lawrence, Springfield, Ill. Frank Lloyd Wright Architect. Copyright 1907, by the Swetland Publishing Co. The American Architect and Building News. Regular Edition. Volume XCII., Number 1652. August 24, 1907. (Photographic reproduction.) B) View from the Southeast. Text on face: "Studio of of Mrs. Mary Lawrence, Springfield, Ill. Frank Lloyd Wright Architect. Copyright 1907, by the Swetland Publishing Co. The American Architect and Building News. Regular Edition. Volume XCII., Number 1652. August 24, 1907. (Printed plate from publication. Printed one side only.) C) Upper: View from the Southwest. Lower: View of the entrance. Text on face: "Details: House of Mrs. Mary Lawrence, Springfield, Ill. Frank Lloyd Wright Architect. Copyright 1907, by the Swetland Publishing Co. The American Architect and Building News. Regular Edition. Volume XCII., Number 1652. August 24, 1907. (Photographic reproduction.) (Sweeney 69)
Size: A&C are 10.5 x 7 B&W photographs. B) Hors-texte plate (printed one side only) 12.5 x 9
Pages: Plates (3)
S#: 0069.00.0317 (A-C)Date: 1907
Title: American Architect and Building News - November 30, 1907 (Published every Saturday by Swetland Publishing Co., New York)
Author: Ford, G. B.
Description: "A Great Exhibition. We have seen the announcement in the papers of an architectural exhibition at Pittsburgh; we may have heard someone speak about it; we have, perhaps, been fortunate enough to see the catalogue... Whether it be in the charmingly imaginative and decorative treatment used by the father of this modern movement. Louis H. Sullivan, or in the most decorative. somewhat Japanese handling of F. L. Wright, or in the severer work along similar lines of Dean & Dean... It is unfortunate that Louis H. Sullivan is represented by only one exhibit, a plaster model of a beautiful capital, but that alone is sufficient to show his wonderful creative force and mastery of detail. We could not in any exhibition pass by the most decorative presentations of Frank Lloyd Wright without stopping to study them, with their happy contrasts of big wall surfaces and well-placed and pros portioned voids and ornament. How well the house nestles into its setting of gardens, lawns, trees and shrubs. How the hanging vines from window boxes add the one note of color necessary to break the monotony of the big surfaces and tie them into their setting. What a home-like and cozy feeling is evolved by the use of big simple roofs, as in the house for F. W. Little at Peoria, or by the happy grouping of broad horizontal lines as in the house for Mr. Coonley at Riverside, Ill., or that for Mr. Show at Montreal, Canada, or by the exceptionally artistic grouping of windows in the house for Mr. Hardy at Racine, Wis. Yes, among these twelve drawings there is a predominant sentiment of hominess, of livableness..." (Digital copy of magazine. Captions for four illustrations: A) Unity Church, Oak Park, Ill., Frank Lloyd Wright Architect; B) Dwelling for F. W. Little, Peoria, Ill., Frank Lloyd Wright Architect; C) Dwelling for Thomas Paul Hardy, Racine, Wis. Frank Lloyd Wright Architect; D) Swelling for Mrs. Mary M. W. Adams, Highland Park, Ill. Frank Lloyd Wright Architect. The Pittsburgh Architectural Club's Exhibition. The American Architect and Building News. Regular Edition. Volume XCII., Number 1666. November 30, 1907. Digital edition. See Catalog. (Photographic reproduction.) (Sweeney 74)
Size: Two 10.5 x 7 B&W photographs.
Pages: Pp 175-181 Plates (2)
S#: 0074.00.0317
(Above, top left) D) Swelling for Mrs. Mary M. W. Adams, Highland Park, Ill. Frank Lloyd Wright Architect. The Pittsburgh Architectural Club's Exhibition. The American Architect and Building News. Regular Edition. Volume XCII., Number 1666. November 30, 1907.
(Left) A) Unity Church, Oak Park, Ill., Frank Lloyd Wright Architect; B) Dwelling for F. W. Little, Peoria, Ill., Frank Lloyd Wright Architect; C) Dwelling for Thomas Paul Hardy, Racine, Wis. Frank Lloyd Wright Architect; The American Architect and Building News. Regular Edition. Volume XCII., Number 1666. November 30, 1907.Four Wright Illustrations published:
A) Unity Church, Oak Park, Ill., FLW Architect (1904 - S.096)B) Dwelling for F. W. Little, Peoria, Ill. (1902 - S.070) C) Dwelling for Thomas Paul Hardy, Racine, Wis. (1905 - S.115) D) Swelling for Mrs. Mary M. W. Adams, Highland Park, Ill. (1905 - S.108) ARCHITECT Date: 2010
Title: Architect - June 2010 (Published monthly by Hanley Wood, LLC, Washington DC)
Author: Anonymous Author: Gerfen, Katie Description: A Steal at Half Price. Dakota Smith reports that Frank Lloyd Wright's iconic Ennis House in Los Angeles has had its asking price r4educed to $7.495 million, less than half the original listing of $15 million in June 20-09... Description: Wright Meets Foster. A New Centerpiece For SC Johnson Iconic Wisconsin Headquarters. Fortaleza Hall. A Museum and restaurant on the grounds of the Frank Lloyd Wright designed headquarters of SC Johnson. Size: 9 x 10.9 Pages: Pp 20 Pages: Pp 93-101 S#: 2010.42.0219
ARCHITECT AND ENGINEER Date: 1915
Title: The Architect and Engineer of California - February 1915 (Digital) (Published monthly by The Architect and Engineer of California)
Author: Anonymous
Description: "The Aesthetic in Concrete. ...One of the latest examples of beauty and utility in concrete is the Midway Gardens in Chicago. This structure is doubtless the most unique architectural conception in the world.
Mr. Frank Lloyd Wright designed the Midway Gardens and Mr. A. Iannelli supervised the modeling of figures and panels.
In idea, the Midway Gardens are modeled after the gardens of Germany and other Continental European countries. Instead of the stiff rows of benches which have characterized other American parks of similar intent , the interior court is dotted with small white tables and chairs at which the audience may supplement its appreciation of music with a cooling glass or a comforting supper.
Architecturally, the gardens are modeled after nothing European. They are not an attempt to reproduce a Greek temple or a Swiss chalet, but are purely and originally American. They bear upon them unmistakably the stamp of their architect, Frank Lloyd Wright, with their continuous horizontal lines and low, broad overhanging eaves. Throughout the whole, concrete is the pre dominating feature. Some of the walls and columns are partly of cream colored brick, setting off the grey concrete work admirably, but the construction is fundamentally concrete. And the most wonderful part of it all, is the intricacy of some of the designs executed in concrete"”elaborate sculpture with some thing of the oriental suggested in its delicate traceries. Those who see in concrete only a material to be used in bulky masses will be confounded by the results achieved here." Includes 11 photographs of Midway Gardens, Four of which we have not seen before. Original cover price 25c. (Digital copy) See Additional information...
Size: 8.5 x 11
Pages: Pp 67-76
S#: 0128.69.0122Date: 1916
Title: The Architect and Engineer of California - November 1916 (Digital) (Published monthly by The Architect and Engineer of California)
Author: Wright, Frank Lloyd
Description: The text of a speech given in Chicago in 1916: "The American System of House Building. Mr. Frank Lloyd Wright, famous Eastern architect, recently talked before a body of Chicago business men concerning his American System of House Building. This system is being handled in a commercial way by the Richards Company of Milwaukee, but the directing genius back of the plan itself and the designer of all the houses is Mr. Wright. In his talk before the Chicago business men. Mr. Wright said : "I hesitated a long time before I decided that I would undertake a thing of this nature. It is something I have always believed could be done here in America better than anywhere else in the world. In all of my work from the beginning, I have had faith in the machine as the characteristic tool of my times, therefore an artist's tool. I have believed that this tool put into an artist's hand could be a real benefit to our civilization. I believe that the architecture in America that fails to take into account the machine and modern organization tendencies is going to be of no great benefit to the people. Of course, I know that it is going to take a more subtle art within more severe limitation to build houses beautifully while utilizing the machine. But I believe this effort is the logical conclusion of my studies and my architectural practice... Simply selling houses at less cost means nothing at all to me. To sell beautiful houses at less cost means everything. A beautiful house means a finer, better house in every way." Original cover price 25c.
Size: Digital copy. 8.5 x 11
Pages: Pp 73-74
S#: 0136.01.0317Date: 1937
Title: Architect and Engineer - August 1937 (Published monthly by The Architect and Engineer, Inc. San Francisco)
Author: Anonymous
Description: Hanna House (1936 - S.235) "A Frank Lloyd Wright House at Palo Alto, California. Designed to Resist earthquakes. Some outstanding Features... all rooms sans square angles... furniture to be made on the premises... all copper roof... aluminum foil used to temper heat radiation... top of bath tubs are level with floor... parts of house built around trees... floors concrete marked into 30 inch hexagons. Occupying a commanding site on the rolling hills back of the Stanford University campus, Palo Alto, a new house has reached the roughing-in stage - a house unique in design and construction "“ a house that promises to excite more than average interest and comment upon completion..." Includes four photographs of the Hanna House during construction. Original cover price 50c. (Sweeney 413)
Size: 8.75 x 11.5
Pages: Pp 3
S#: 0413.00.0916Date: 1939 Title: Architect and Engineer - December 1939 (Published monthly by The Architect and Engineer, Inc. San Francisco)
Author: Kahn, Albert
Description: "The Wizard of Taliesin. A recent example of industrial work has, no doubt, come to your attention, namely, the new Johnson Wax Company building at Racine, Wisconsin, by no less a genius than Frank Lloyd Wright. Clever as many of the innovations introduced may be, and however novel and brilliant, I question the wisdom of the continued acclaim of such radical efforts. Its author has my warmest admiration for what he has accomplished. There is no disavowing the fact that he is one of the outstanding figures in the architectural world..." Original cover price 50c. (Sweeney 484)
Size: 8.75 x 11.5
Pages: Pp 75
S#: 0484.00.0316
Date: 1949 Title: Architect and Engineer - January 1949 (Published monthly by The Architect and Engineer, Inc., San Francisco, CA)
Author: Anonymous
Description: "Architect Wright Given Gold Medal. Frank Lloyd Wright, America's distinguished connoisseur of modern architecture, has been selected to receive the Gold Medal of the American Institute of Architects, highest honor of the national organization. Douglas W. Orr, President of the A. I. SA., in announcing the award said Wright was selected to receive the Gold Medal by the Board of Directors 'in recognition of Mr. Wright's distinguished contribution to the profession of architecture."..." Original cover price 50c. (Sweeney 762)
Size: 8.75 x 11.5
Pages: Pp 31
S#: 0762.00.1215
Date: 1953
Title: Architect and Engineer - October 1953 (Published monthly by The Architect and Engineer, Inc., San Francisco, CA)
Author: Anonymous
Description: Wright Awarded Brown Metal. Frank Lloyd Wright, architect, was awarded the Frank P. Brown Metal of the Franklin Institute of the State of Pennsylvania at the institutes Metal Day Ceremonies held October 21. The award was made for: "No one man has had so much to do with the shaping of our external world during the past half century... His name has become synonymous with architecture. In consideration of his very expensive contributions to the entire field of architecture over a period of more than a half century, by means of countless and varied buildings, by reason of his many writings and lectures and through his fellowship at Taliesin". Original cover price 50c. (Sweeney 972)
Size: 8.75 x 11.5
Pages: Pp 33
S#: 0972.00.1018ARCHITECT'S WORLD Date: 1938
Title: The Architect's World - February 1938 (Published Monthly by Henry H. Saylor, New York, New York)
Author: Anonymous; Wright, Frank Lloyd;
Description: Review of the January, 1938 issue of Architectural Forum. "Frank Lloyd Wright. Away back at the beginning of the century, or a little before, The Architectural Review (Boston) brought out a number that was largely given over to the work of a young architect of Oak Park, Illinois, who is making a name for himself. Frank Lloyd Wright was one of the leaders in a new school of architecture "“ we called it the Chicago School, or again, the Western Plains School. That issue of the magazine was thumbed over again and again by our little group of architectural students at Massachusetts Tech. Here was something fresh, some thing that broke away from the hackneyed forms. The drawings themselves -- plans, perspectives, elevations "“ we're lovely creations, with all the delicacy and the contrast between broad blank spaces and intricate detail that characterized a Japanese print. It would be hard to find one of those old issues of The Architectural Review today. The attempt has been made. Occasionally one turns up in some bookshop across the ocean where it is seized upon as a rare find..."
After the article is a quote by Frank Lloyd Wright: "We have technology and technologies to throw away, technicians to burn, but still have no architecture. To show, for them all, we have only a multiplicity of buildings imitating many insignificant countenances or making caricature of the countenance of principle. We need an architecture so rich in the life of today that just because of it life will be better worth living. "“ Frank Lloyd Wright."
Quote, Inside Back Cover: "Profit-Taking as a motive for a civilization does not seem to be the ennobling basis for one. "“ Frank Lloyd Wright. Original cover price 35c. (Sweeney 439)
Size: 5.5 x 7.6
Pages: Pp 6-7; 7; Inside BC
S#: 0439.00.0720
ARCHITECTURAL BUSINESS Date: 1988 Title: Architectural Business - Third Quarter 1988 (Published quarterly by Edaburi, Inc., Raleigh, NC)
Author: Sawyer, Robert; Photography by Jon Miller, Hedrich Blessing
Description: "Frank Lloyd Wright: The Master Revisited." The Wright Home and Studio in Oak Park is dedicated after a 13 year, $2.1 million dollar renovation. Includes one photograph. Original cover price $2.00. Gift from Randolph C. Henning.
Size: 8.5 x 11
Pages: Pp 7, 13
ST#: 1988.45.0709
ARCHITECTURAL CONCRETE Date: 1942 Title: Architectural Concrete - Number 1, 1942 (Published Quarterly by the Portland Cement Association, Chicago, Ill.)
Author: Chambers, Wm. S., Jr.,
Description: "Innovations in College Chapel Architecture."¯ Anne Pfeiffer Chapel, Florida Southern College. Includes three photographs. (William Chambers is the Publicity director for Florida Southern College)
Size: 9 x 12
Pages: Pp 16-17
S#: 0586.00.0307
ARCHITECTURAL DESIGN Date: 1960
Title: Architectural Design - January 1960 (Published monthly by The Standard Catalogue Co. Ltd., London)
Author: 1) Wright, John Lloyd; Author: 2) Anonymous Description: Insert: 1) Frank Lloyd Wright Memorial Issue. The cover incorporated Frank Lloyd Wright's design."This special issue, containing an introduction and appreciation, many personal documents and original drawings, a review of U. S. Architects who have been influenced by Frank Lloyd Wright, has been written and designed by John Lloyd Wright." Section cover: "To Father. Frank Lloyd Wright. June-8-1869 - April-9-1959." Cover design: "John Lloyd Wright's memorial design(overleaf), symbolizes the transition from Frank Lloyd Wright's original red-square mark to his later, unadorned, red-square mark. Appreciation of Frank Lloyd Wright. For more than sixty years my father has been a Mecca for writers. Vast admiration for his work has been repeatedly published throughout the world. He himself has left no stone unturned in his voluminous writings to include his own monumental tribute to himself. Little can be added to so comprehensive a record. And yet it is in accordance with the nature of circumstances that the regard of a son will in some way be different. Quite frankly, my inmost appreciation cannot be put into words. On the other hand, It would not be possible to exhaust within the confines of an article my perception of the worth of him whom the world knows as Frank Lloyd Wright. There may be difficulties, but the subject is well worth the effort. Includes 92 photographs and eight reproductions of Frank Lloyd Wright's Wasmuth Plates. (Sweeney 1457) Description: 2) Solomon R. Guggenheim Museum, New York. Frank Lloyd Wright. The building is a memorial to the late Solomon R. Guggenheim, the industrial list whose wealth was founded on the American Smelting and Refining Company and Chilean copper. His collection, which includes 180 pictures by Kandinsky, was left to the foundation that bears his name and forms the basis of the museums collection... Of this building, the architect said: "We are not building a cellular composition of compartments, but one where all is one great space on a continuous floor... the whole cast in concrete more an eggshell in form then a crisscross stick structure. The concrete is rendered strong enough everywhere to do its work by filaments of steel, separate or in Mesh..." Includes seven photographs and eight illustrations. Original cover price $6.00. Size: 9.25 x 12 Pages: 1) Pp 1-30 Pages: 2) Pp 31-34 S#: 1456.00.0920
Left: InsertDate: 1960 Title: Architectural Design - January 1960 Offprint (Originally published by The Standard Catalogue Co. Ltd., London. Reprinted as an Offprint by the American Registered Architects)
Author: Wright, John Lloyd
Description: Offprint of an article originally published in Architectural Design, January 1960. Frank Lloyd Wright Memorial Issue. Reprinted as an Offprint by the American Registered Architects. "This special issue, containing an introduction and appreciation, many personal documents and original drawings, a review of U. S. Architects who have been influenced by Frank Lloyd Wright, has been written and designed by John Lloyd Wright." The cover is redesigned: "To Frank Lloyd Wright. June-8-1869 - April-9-1959." The interior pages remain as originally printed. Appreciation of Frank Lloyd Wright. For more than sixty years my father has been a Mecca for writers. Vast admiration for his work has been repeatedly published throughout the world. He himself has left no stone unturned in his voluminous writings to include his own monumental tribute to himself. Little can be added to so comprehensive a record. And yet it is in accordance with the nature of circumstances that the regard of a son will in some way be different. Quite frankly, my inmost appreciation cannot be put into words. On the other hand, It would not be possible to exhaust within the confines of an article my perception of the worth of him whom the world knows as Frank Lloyd Wright. There may be difficulties, but the subject is well worth the effort. Includes 92 photographs and eight reproductions of Frank Lloyd Wright's Wasmuth Plates. 9 x 12. (Sweeney 1456)
Size: 9 x 12
Pages: Pp 30
S#: 1456.01.0506
Date: 1977
Title: Architectural Design - June 1977 Vol 47, No. 6 (Published monthly by Architectural Design Magazine, London, Great Britain)
Author: Lee, Davis
Description: Book Report: Frank Lloyd Wright's Usonian Houses: The Case for Organic Architecture, Sergeant, 1976, $24.50. "Sergeant has written about a man who saw that all things in life are connected, and who also had the talent, intelligence, and energy to give form to his perceptions. The book appears at a particular apposite time; Sergeant shows that Wright has something relevant and challenging to say on most of the topics which occupy the minds of active architects and planners today: on identifying contemporary changes and adjusting practice accordingly; on survival during times of economic recession; on education through practice (at Taliesin time was divided equally between work in the kitchen, laundry, garden, on the building site and in the draughting room)"¦ Includes two photographs and seven floor plans of Wright's work. Original cover price £1.00.
Size: 8.75 x 10.9
Pages: Pp 378-380
S#: 2033.31.0421Date: 1978
Title: Architectural Design - August-September, No. 8-9 1978 (Published monthly by Architectural Design Magazine, London, Great Britain)
Author: Vickery, Robert
Description: "The Transcendental Dream, Frank Lloyd Wright, and Suburbia. Once, not too long ago, there was a beautiful American dream - a transcendental dream, or myth, in which each man was free in communion with God in Nature, happily democratic, serene and secure in his own home, on his own plot of land. This American belief, first fostered by Emerson and Thoreau, came of age and flowered poetically in Whitman, and then matured in the great Prairie House designs of Frank Lloyd Wright during the golden age from 1900 to 1910 of his flowing in majestic organic architecture. Furthermore, when it later became obvious in the 1930s that the dream was fading from the possibility of reality, Wright tried again, through the design of his Usonian houses, too revitalize the dream and extend it beyond the means of an elitist clientele, so that it might be shared and enjoyed by Everyman whatever his economic means..." Includes 22 illustrations of Wright's work. Original cover price £3.00, $7.50.
Size: 8.75 x 10.9
Pages: Pp 512-515
ST#: 1978.63.0521Date: 1978
Title: Architectural Design - November-December 1978 Vol 48, No. 11-12 (Published monthly by Architectural Design Magazine, London, Great Britain)
Author: Chaitkin, Bill
Description: Book Report: Frank Lloyd Wright Drawings 1887-1959, Iizzo & Gubitosi, 1977, £9.50. "One reads the captions or Catalogue after looking at these drawings and, overpowered by 232 of them, in a hypnogogic trance of awe and wonder. How'd he do it? (Short answer: with T-square, Ink, leads, etc., and sometimes, especially in the Oak Park years, the creative collaboration of assistants.) From delicate growies ease dribbling over landscaped architecture to the boldness of a monolithic two-dimensionally in jet-shadowed planes - Larkin, Unity Temple, Robie House - some drawings are lush and soft-penciled as any figure study, others crisply incisive like the Japanese woodcuts he so admired¦" Includes fourteen illustrations. Original cover price £3.00, $7.50.
Size: 8.75 x 10.
Pages: Pp 583-587
ST#: 1978.61.0421
ARCHITECTURAL LIGHTING Date: 1988 Title: Architectural Lighting - August 1988 (Published monthly by Aster Publishing Corporation, Eugene, OR)
Author: Kalec, Donald; photography by Brummel, Chester; Miller, Jon, Hedrich Blessing; Kalec, Donald; Sadin/Karant
Description: "Restoring 1909 lighting in Frank Lloyd Wright's home and studio. No electricity was available in the Chicago suburb of Oak Park when Frank Lloyd Wright built his first home there in 1889 - but he knew it was only a matter of time. The newlywed Wright, who was only 22, worked as chief draftsman at the architectural office of Adler and Sullivan. The firm was just finishing the Auditorium Building, one of the first large structures in the united states to be completely electrified at the time of construction, so Wright had firsthand knowledge of electrical service in building. He wired his new house and waited for the power, which arrived in 1891. Discusses Wright's use of lighting in his home and studio, and restoration. Includes 17 photographs. Original cover price $5.00. Gift from Randolph C. Henning.
Size: 8.1 x 10.75
Pages: Pp Cv, 8, 20-27, 70
ST#: 1988.46.0709, 1988.71.0414
ARCHITECTURAL PROGRESS Date: 1931 Title: Architectural Progress - Nov 1931 (Published monthly by Architectural Progress, Inc., Cincinnati, Ohio)
Author: Wright, Frank Lloyd Author: Wright, Frank Lloyd Description: "The City, Part Two (Reprinted from "Modern Architecture", The Princeton Press)." "The discussion on 'Cities" by Frank Lloyd Wright is continued from the last issue "“ and the importance of this article may be judged by the fact that every architectural journal of note has lately printed excerpts from it to stimulate the architectural profession on this question." A reprint of the second half of chapter six, "The City." "The Machine, once our formidable adversary, is ready and competent to undertake the drudgeries of living on this earth. The margin of leisure even now widens as the Machine succeeds..." Two copies. Second copy acquired from the estate of Carey Caraway. Original cover price 25c. (Sweeney 293) Description: Photograph only: "Alice Millard House, Pasadena, California. The first concrete block-house. Architect, Frank Lloyd Wright." One illustration of the Alice Millard House, La Miniatura. Size: 9 x 12 Pages: Pp 12-15 Pages: Pp 4 S#: 0293.00.1114, 0293.00.1219 [B] S#: 0293.01.1114, 293.01.1218
ARCHITECTURAL REVIEW Date: 1900 Title: The Architectural Review, Vol. VII No 6, June 1900 (Published monthly by the Bates & Guild Co, Boston, Mass.)
Author: Spencer, Robert C., Jr
Description: "The Work of Frank Lloyd Wright."¯ Frank Lloyd Wright was 33 when this extensive 12 page article was published. An article summarizing the work of Frank Lloyd Wright, merely seven years into his career.
"The last year of the century finds the majority of our prominent and successful architects still busily engaged in the transplanting of exotics. From every fashionable foreign source the outward forms of the various styles and periods are being "adapted," plagiarized or caricatured according to the calibre and taste of the individual designer...
"A younger man who has scorned this easy and popular route, swinging easily along amid the beauties of the forests and flower-sown prairies of his own country, has shown a more intelligent grasp of what architecture means today. Few architects have given us more poetic translations of material into structure than Frank Lloyd Wright. To this young man, whose career has but begun, has been accorded the space in this issue of the RevIew, that the original and varied work which he has done might count as a unit for the cause of independent architectural thought and original native effort. That some of this work has been the designing of simple houses of the less costly sort, does not detract from, but rather adds to the interest which it should inspire. It is a pleasure to see how style may be given to the cheapest structure when dull or useless precedent is abandoned and materials are handled not merely with a sound knowledge..."¯
Includes 81 photographs and illustrations, plus five additional plates.
Plate XXXV: The Heller House, Woodlawn Ave., Chicago, Illinois. Mr. Frank Lloyd Wright, Architect.
Plate XXXVI: The Winslow House, River Forest, Illinois. Mr. Frank Lloyd Wright, Architect.
Plate XXXVII: House for Mrs. Helen W. Husser, Buena Ave., Lake View, Illinois. Mr. Frank Lloyd Wright, Architect.
Plate XXXVIII: Studio of Frank Lloyd Wright, Oak Park, Illinois. Mr. Frank Lloyd Wright, Architect.
Plate XXXIX: The Moore House, Oak Park, Illinois. Mr. Frank Lloyd Wright, Architect.
(Sweeney 41)Size: 11 x 14
Pages: Pp 61-72
S#: 0041.00.1100
Above Page 61: The heading on p. 61 is reproduced from " The House Beautiful." The plan and perspective of the house at Edgewater for C. H. McAfee, Esq., are shown on this page.
Left: On p. 62 are shown in the upper group the Winslow house and barn, rear of house and interior of hall, with details of door screen and exterior frieze. Below are the Waller dining-room and chairs and table in Mr. Wright's dining-room, and glass in the Roberts house at Oak Park.
Right: On p. 63, in the centre at top, is a study for the Heller house, Kenwood, with details of frieze and entrance below. At the left are a cottage for Mr. Goodrich, Oak Park, and the Winslow dining-room. At the right the Young house and the Waller dining-room. Below are front and rear of the Heller house, and at the bottom a study for the Goare house at La Grange, with motives from "The House Beautiful" on either side.
Left: Page 64 shows at the top the front and plans of the Devin house and below the Foster cottage and barn at West Pulman. Below this is the interior of the library in Mr. Wright's studio. At the bottom is a study for house and barn for H. M. Cooper, Esq., at La Grange, with view and details of the Williams House, River Forest, on either side.
Right: Page 65, at the top, shows the Bagley house and plans. The remainder of the group is from Mr. Wright's own house and studio.
Left: Page 66 shows at the top the Rollin Furbeck, the Dr. A. W. Harlan and the George Furbeck houses, beginning at the left, and details of the frieze of the Husser house, a gold mosaic mantel for the same house being shown below, and a study for a house for Mrs. Robert Eckart in the middle. At the bottom are the germ plans for a block of low cost houses for C. E. Roberts, Esq., at the left, and at the right, plan and view of the River Forest Golf Club, with the oak fret for ceiling light in Mr. Wright's dining-room across the bottom.
Right: At the top of page 67 are three views of the Moore house, Oak Park, and sketch of the house of Mrs. Robert Eckart, River Forest, with plan at the right. Below are plan and views of the Municipal Boat House, Madison.
Left and Right: On pp. 68 and 69 is the perspective of Cheltenham Beach and motives from "The House Beautiful."
Left and Right: Page 70 shows the Francis apartments, and p. 71 Francisco Terrace, with plans of Lincoln Centre at the bottom.
Left: A perspective view of Lincoln Centre is given on p. 72.
Plate XXXV: The Heller House, Woodlawn Ave., Chicago, Illinois. Mr. Frank Lloyd Wright, Architect.
See Additional Details...
Plate XXXVI: The Winslow House, River Forest, Illinois. Mr. Frank Lloyd Wright, Architect.
Plate XXXVII: House for Mrs. Helen W. Husser, Buena Ave., Lake View, Illinois. Mr. Frank Lloyd Wright, Architect.
See Additional Details...
See Additional Details...
Plate XXXVIII: Studio of Frank Lloyd Wright, Oak Park, Illinois. Mr. Frank Lloyd Wright, Architect.
Plate XXXIX: The Moore House, Oak Park, Illinois. Mr. Frank Lloyd Wright, Architect.Date: 1900
Title: Architectural Review, June 1900 - Floor Plan Detail.
Description: Vintage 4" x 3.25" Magic Lantern Slide of an unidentified floor plan published in the Architectural Review, June, 1900. Copy photograph of the an unidentified floor plan published in the Architectural Review, June, 1900 (Sweeney 41). The floor plan is published on page 65, top left. The description on page 72 reads: “Page 65, at the top, shows the Bagley house and plans. The remainder of the group is from Mr. Wright’s own house and studio.” This floor plan does not appear to be either.
Magic lantern slides were used in the U.S. during the late 1800s through the first half of the 1900s. Text: “Sectional View of the Dining Room. Sectional View of the Living Room. Sectional View of Entry.”
Text on face of slide: “Wright, Frank Lloyd, 1867-1959. Plan for a house. 43802. Art Dept Smith College.” Acquired from the Art Department at Smith College.
Size: Magic lantern slide 4" x 3.25", Transparency: 3" x .6"
S#: 0041.75.0725
Left: Detail of Magic Lantern Slide above.
Right: Architectural Review, June, 1900.
The floor plan is published on page 65,
top left.Date: 1896
Title: Architectural Review - June 1900 - Roberts Floor Plan. Vintage 4" x 3.25"
Description: Magic Lantern Slide of floor plans for Roberts block houses, published in the Architectural Review, June, 1900. Copy photograph of two floor plans published in the Architectural Review, June, 1900 (Sweeney 41). The floor plans are published on page 66, bottom left. The description on page 72 reads: “Page 66... At the bottom are the germ plans for a block of low cost houses for C. E. Roberts, Esq., at the left.”
Magic lantern slides were used in the U.S. during the late 1800s through the first half of the 1900s. Text: “Sectional View of the Dining Room. Sectional View of the Living Room. Sectional View of Entry.”
Text on face of slide: “Wright, Frank Lloyd, 1867-1959. Ca 1896. Project plan for block houses for S. E. Roberts. 43803. Art Dept Smith College.” Acquired from the Art Department at Smith College.
Size: Magic lantern slide 4" x 3.25", Transparency: 1.4" x 2.5"
S#: 0041.76.0725
Left: Detail of Magic Lantern Slide above..Date: 1900/2022
Title: Isidore Heller Residence, Chicago, Illinois, Blueprint of 1900 (2022) Illustration (1896 - S.038).
Description: First published in The Architectural Review, June, 1900. Text: "The Architectural Review. Vol. VII., No. 6. Plate XXXV." Center text: "Exterior Walls Faced with Vitrified Buff Roman Brick. Between Second and Third Story Sill-Course Grey Brick Alternate with Buff. Attic Story Treated in High Relief Soffits Panelled With Perforated Apron Dropped Inside Outer Band. Trimmings Grey Stone. Roof Covering of Flat Red Tiles. All Horizontal Joints White. Vertical Joints Color of Brick." Right Text: The Heller Dwelling, Woodlawn Avenue, Chicago, Illinois. Lot, One Hundred Seventy Five By Seventy Five Feet." Lower text: Interior Walls of Rough Sand Finish. Trimmed in Quartered and Waxed White Oak. Plaster Saturate with Pure Color. Floors Finish and Furniture of One Wood and Color Throughout. Lighting Fixtures in Main Rooms Wooden Standards With Globes Worked In Brass and Opalescent Glass. Interior Color Scheme Bronze and Dullgreen." Text lower right: "Frank Lloyd Wright Architect." Lower text: The Heller House, Woodlawn Ave., Chicago Ill. Frank Lloyd Wright Architect." New blueprint of the Isidore Heller Residence 1900 illustration, published in the June, 1900 issue of The Architectural Review.
Size: 36 x 22
S#: 0041.58.1122Date: 1900/2022
Title: William H. Winslow House & Stable, River Forest, Illinois, Blueprint of 1900 (2022) Illustration (1894 - S.024 & .025).
Description: First published in The Architectural Review, June, 1900. Text: "The Architectural Review. Vol. VII., No. 6. Plate XXXVI." Text far right: "Frank Lloyd Wright Architect." Text lower right: "The Winslow/ House River Forest Illinois Built in 1894. Exterior of Bright Golden Roman Brick. Frieze in Relief. Pink Tile Roof. Buff Bedford Trimmings. Approach of Stone and Cement with Mosaic Inlay. Mosaic Platform Before Entrance Door Worked in Polychromatic Patten with 1/4 Inch Tesserae. Interior in Polished White Oak. Color Scheme Olive Green Cream and Tan." Lower text: The Winslow House, River Forest, Ill. Frank Lloyd Wright, Architect." New blueprint of the William H. Winslow House & Stable 1900 illustration, published in the June, 1900 issue of The Architectural Review.
Size: 36 x 22
S#: 0041.59.1122Date: 1900/2022
Title: Frank Lloyd Wright Home & Studio, Oak Park, Illinois, Blueprint of 1900 (2022) Illustration (1897 - S.004).
Description: First published in The Architectural Review, June, 1900. Text: "The Architectural Review. Vol. VII., No. 6. Plate XXXVIII." Lower left text: "Studio at Oak Park Built Adjoining Residence and Connected Thereto By Means of Passage Indicated at Rear. Studio Has Independent Frontage on Side Street. Double Entrance Has Been Provided So That the Library Which is Intended to Become a Free Circulating Fine Art Library Would Have Direct Access From the Street. Building is Warmed by Hot Water Plant Located in Basement of House. Interior is Finished in Simple Materials Rough Plaster and soft Wood Stained. Exterior of Hand Made Brick and Undressed Wood. The Whole Washed With Stain. Color Scheme Soft Brown Outside Developing To Polychromatic Arrangement of Rich Low Tones Inside Chairs and Tables Covered with Leather Bands. Floors with Dark Brown Linoleum." Lower text: Studio of Fran Lloyd Wright, Oak Par, Ill. Frank Lloyd Wright Architect." New blueprint of the Frank Lloyd Wright Home & Studio 1900 illustration, published in the June, 1900 issue of The Architectural Review.
Size: 36 x 22
S#: 0041.60.1122Date: 1964
Title: WThe Work of Frank Lloyd Wright, From 1893-1900, Bt Robert C. Spencer, Jr. A Prairie School Press Reissue. (Soft Cover) (Published as a reissue by The Prairie School Press, Park Forest, Illinois)
Author: Spencer, Robert C. Jr.
Description: A Prairie School Press reprint of an article originally published in Architectural Review, June 1900 (Sweeney 41).
"The Work of Frank Lloyd Wright." Frank Lloyd Wright was 33 when this extensive 12 page article was published. An article summarizing the work of Frank Lloyd Wright, merely seven years into his career.
"The last year of the century finds the majority of our prominent and successful architects still busily engaged in the transplanting of exotics. From every fashionable foreign source the outward forms of the various styles and periods are being "adapted," plagiarized or caricatured according to the calibre and taste of the individual designer...
"A younger man who has scorned this easy and popular route, swinging easily along amid the beauties of the forests and flower-sown prairies of his own country, has shown a more intelligent grasp of what architecture means today. Few architects have given us more poetic translations of material into structure than Frank Lloyd Wright. To this young man, whose career has but begun, has been accorded the space in this issue of the RevIew, that the original and varied work which he has done might count as a unit for the cause of independent architectural thought and original native effort. That some of this work has been the designing of simple houses of the less costly sort, does not detract from, but rather adds to the interest which it should inspire. It is a pleasure to see how style may be given to the cheapest structure when dull or useless precedent is abandoned and materials are handled not merely with a sound knowledge..."
Includes 81 photographs and illustrations, plus five additional plates. Original SC List Price $2.50. (First Edition) (Sweeney 1571)
Size: 11 x 14
Pages: Pp 13
S#: 1571.00.0304, 1571.00.0124Date: 1995
Title: The Work of Frank Lloyd Wright (Soft Cover) (Published by Legare Street Press, and imprint of Creative Media Partners, Austin)
Author: Spencer, Robert C. Jr.
Description: A reprint of June 1900 issue of The Architectural Review. Reprint 1995. It was first reprinted, original size, in 1964 by The Prairie School Press. This volume is reduced, and includes every page of the issue.
Back cover: “This work has been selected by scholars as being culturally important, and is part of the knowledge base of civilization as we know it.
This work is in the public domain in the United States of America, and possibly other nations. Within the United States, you may freely copy and distribute this work, as no entity (individual or corporate) has a copyright on the body of the work...”
Size: 6 x 9.25
Pages: Pp 34
ST#: 1995.116.0324Date: 1953
Title: Architectural Review - May 1953 (Published by Knapp, Drewett & Sons Ltd, London)
Author: Wright, Frank Lloyd; Richards, J. M.
Description: "Against the Steamroller. The survival of quality and individual feeling in an age which inevitably thinks in terms of quantity production and rule-of-thumb solutions is a matter that exercises the minds of all who worry about the way architecture is going. Frank Lloyd Wright, who has always championed the individual against the steamroller, and J. M. Richards contribute below their thoughts on this subject, with Wright leading and Richards commenting. Architecture is the mother--art. Its national value lies in its natural value. No architectonic construction can exist outside the realm of significance whether so intended or not. Significance may be haphazard or conceived with vision but whatever it implies is always there to be read by human intelligence. The significance of certain buildings would, therefore, be either communist, fascist, or democratic..." Original cover price 5 shillings. (Sweeney 974)
Size: 9.75 x 12
Pages: Pp 283-285
S#: 0974.00.1021Date: 1953
Title: The Architectural Review - June 1953 (Published monthly by The Architectural Review, London, England)
Author: Manson, Grant C.
Description: "Wright in The Nursery. The influence of Froebel Education on the Work of Frank Lloyd Wright. It is difficult and open to challenge to try to define, in the usual way, a set of 'influences" that may have affected the career of so pioneer a genius as Frank Lloyd Wright. But he is an alert and sensitive human being, and it would be a mistake to think, no matter how beguiling it may be, that his art sprang whole from a certain complex of inheritances at a fixed moment in time. Other than the nebulous and over publicized inspiration that he drew from Louis Sullivan, the 'Lieber Meister," he has of course undergone experiences in his life that have marked his work..." Includes 17 photographs and illustrations. Original cover price 5 Shillings. (Sweeney 950)
Size: 9.75 x 12
Pages: Pp 349-351
S#: 0950.00.0517Date: 1959 Title: Architectural Review - November 1959
Author: Eaton, Leonard K. Author: The Architectural Press Author: The Architectural Press Description: History: Frame of Steel. Includes write-up and photo of E-Z Shoe Polish Building (Sweeney 1289) Description: Ad: Half page ad for "A Testament" By Frank Lloyd Wright Description: Ad: 1/6 page ad for "A Testament" By Frank Lloyd Wright Size: Size: Size: Pages: Pp 289 Pages: Pp c Pages: Pp cii S#: 1289.00.0302 S#: 1289.01.0302 S#: 1289.02.0302 Date: 1970
Title: Architectural Review - February 1970 (Offprint - Single Sheet) (Published by the Architectural Review, Westminster, Great Britain)
Author: Anonymous
Description: Restoration of the D. D. Martin and Barton Houses in Buffalo. "Restored Wright. The painstaking restoration by Edgar Tafel (A Wright pupil for nine years) of two adjacent Wright houses in Buffalo is due principally to the enthusiasm of the new president of the State University, Martin Meyerson. The University have financed the work, and the houses, the D. D. Martin House (1904), 1. and the Barton House built for Martin's sister a year earlier, 2. Will in future be used by the president and the provost respectfully..." Includes five photographs. Original cover price five shillings. Gift from Kathryn Smith. (Sweeney 1835)
Size: 8.5 x 11
Pages: Single Sheet (Pp 157)
S#: 1835.00.0616
ARCHITECTURE Date: 1927
Title: Architecture - November 1927 (Published monthly by Charles Scribner's Sons, New York)
Author: Mumford, Lewis
Description: "New York vs. Chicago in Architecture." Mumford touches on Frank Lloyd Wright's influence. "The New Yorker who prides himself on the architecture of his skyscrapers is perhaps a little surprised to know that most of the European architects who visit this country regarding New York nearly as a stopping-place on their pilgrimage to the middle west... There is no Eastern architect upon whom European attention is so firmly centered as upon Mr. Frank Lloyd Wright; there is no other American architect in our history who has had such a deep influence outside his own country... The men who continued this line of development in America, Louis Sullivan and Frank Lloyd Wright, had a hard, up-hill time of it; for architecture in America lost its native bias in the nineties, though the fashionable examples of Hunt, McKim, White, Hastings, and their followers; it gave itself over to reproduction and adaptation... To-day the best modern buildings in Chicago "“ if you exclude the gymnasium at Northwestern University, some of the Mr. Wright's residences and Mr. Barry Bryne's churches "“ are within this department"¦ Mr. Wright's jolly dance-hall and restaurant, Midway Gardens, has been outrageously transformed by redecoration out of any semblance to its original interior; and the building itself might be torn down, one suspects, without causing the average Chicagoan the slightest pang of regret, certainly without the realization that it was originally one of the gayest monuments of modern architecture in our country..." Includes five photographs, one of which is the Auditorium Building, Adler & Sullivan, Architects.
Size: 10 x 12.75
Pages: Pp 241-244
S#: 0199.02.1019Date: 1928
Title: Architecture - June 1928 (Published monthly by Charles Scribner's Sons, New York)
Author: Mumford, Lewis
Description: "American Architecture To-day. The Second of a Short Series Analyzing and Criticizing our Modern Architecture in Several Important Phases... The most adequate examples of regional architecture in America that I know of are also the freshest and most original: the wooden cottages that Richardson built in the 80s, the concrete houses of Mr. Irving Gill in California, or the varied expressions of locality embodied in Mr. Frank Lloyd Wright's country houses. Mr. Wright is usually looked upon as our most distinguished modernist, because both in design and in methods of construction he has worked out new forms, instead of following the line of least resistance. His work must also be recognized "“ by us if not by his European admirers "“ as deeply regional in feeling: they are home and not merely an abstract expression of the machine age. Mr. Wright's prairie houses in brick and tile and concrete, his northern house at Taliesin mainly in stone, his Tahoe wooden cabins designed for a primeval mountain environment, and the Inness (Ennis) house, I've text tile block slab, conceived in terms of Mountain and Desert..." Includes three photographs of Wright's work, Inness (Ennis), and Taliesin Spring Green (2). (Sweeney 204)
Size: 10 x 12.75
Pages: Pp 301-308
S#: 0204.00.1019Date: 1931
Title: Architecture - July 1931 (Published by Charles Scribner’s Sons, New York, London)
Author: Bragdon, Claude; Sullivan, Louis
Description: Letter’s from Louis Sullivan. At this late day it is surely unnecessary to begin an essay of this sort with a "Who's Who" of Louis Sulli-van, as might have been necessary during his lifetime; for although architecture is so largely an anonymous art, Sullivan is now generally recognized as the great "founder," or rather, precursor of architectural modernism - in so far as that word connotes truthful and rational building.
Charles Harris Whitaker, who persuaded Sullivan to rescue from time that record of his life and thought preserved for us in "The Autobiography of an Idea," thus characterizes the author of it: "If ever there was an intellectual giant that towered above the mass in the splendor of his gifts and speech, Louis Sullivan was that man."
I have reason to know that this is a true characterization, for Sullivan so far honored me with his friendship as to reveal himself freely in the talks we had together. The half of what he told me I did not then understand, for it was "no mortal business, nor no sound that the earth owes," but it has haunted my memory all these intervening years like music...
Louis Sullivan was born on September 3, 1856, in Boston, MA, and died on April 14, 1924, Chicago. He was 67 years old. Includes one portrait of Louis Sullivan.
Size: 9 x 12
Pages: Pp 7-10
S#: 0300.20.1125
Portrait of Louis Sullivan. He was born on September 3, 1856, in Boston, MA, and died on April 14, 1924, Chicago. He was 67 years old.Date: 1932 Title: Architecture - October 1932 (Published monthly by Charles Scribner's Sons, Publishers, New York)
Author: Frank Lloyd Wright Author: Anonymous Description: Architectural Education: To the Students of the Beaux-Arts Institute of Design, All Departments. Response to an article by Ely Jacques Kahn. (Reprinted from The Bulletin of the Beaux-Arts Institute of Design, May 1932) Original cover price $0.50. (Two Copies) (Sweeney 359) Description: The Editor's Diary: Saturday, August 20 - "I hear that Frank Lloyd Wright is establishing an architectural school near his home, which will be called Taliesin Fellowship. I wish I were young enough to attend it, for Wright is an inspiring teacher..." Original cover price $0.50. (Two Copies) Size: 9 x 12 Size: 9 x 12 Pages: Pp 230 Pages: Pp 228 S#: 0359.00.0404, 0359.00.1206 S#: 0359.01.0404, 0359.01.1206 Date: 1985 Title: Architecture - January 1985
Author: Anonymous
Description: Book Review: The Prairie School: Frank Lloyd Wright & His Midwest Contemporaries
Size:
Pages: Pp 90
ST#: 1985.06.0401
Date: 1986
Title: Architecture - November 1986 (Offprint) (Offprint published by Circle Gallery, San Francisco, CA)
Author: Crosbie, Michael J.
Description: "Masterpiece Put To Suitable Use. V.C. Morris Shop becomes a gallery. Frank Lloyd Wright's 1948 V.C. Morris gift shop in San Francisco has been renovated into an art gallery, restored into an art gallery, restored with care by a former apprentice, Michel Marx, AIA, of Berkeley. The gift shop created a sensation when it opened, with crowds virtually closing narrow Maiden Lane, where it is found just off Union Square..." Includes six photographs and two illustrations. Includes Circle Gallery Envelope. Gift from Kathryn Smith.
Size: 8.5 x 11
Pages: Pp 44-47
ST#: 1986.71.0616Date: 1989 Title: Architecture - November 1989
Author: Donohue, Ms.
Description: Fixing Fallingwater’s Flaws
Size:
Pages: Pp 99-101
ST#: 1989.16.0801
ARCHITECTURE NEW JERSEY Date: 1977
Title: Architecture New Jersey - January/February/March 1977 (Published by the Mew Jersey Society of Architects, East Orange, N.J.)
Author: Grant, Philip S. Jr.
Description: "The Christie House. Reassessing of Frank Lloyd Wright's Design. In a region full of reminders of the American Revolution stands a reminder of another revolution of a very different sort. It is the Christie House, designed by Frank Lloyd Wright, tucked away among the trees of Jockey Hollow Road in Bernardsville, New Jersey. Built in 1941 for a young couple with two children, it was purchased in 1949 by Sultan and Anita Amerie, who have lived there since... The Christie house is the epitome of these homes, offering life in touch with its surroundings at a degree too often unattainable today. Frank Lloyd Wright's architectural genius is well-established and his spectacular work spear this out. But perhaps more significant to us all in the long run is the simplicity and beauty captured in this Usonian design." Includes four photographs and one illustration.
Size: 9 x 12
Pages: Pp 4-5
S#: 2033.26.0218
ARTS & ARCHITECTURE Date: 1956
Title: Arts & Architecture - October 1956 (Published monthly by John D. Entenza, Los Angeles, CA)
Author: McCoy, Esther
Description: Roots of California Contemporary Architecture. From an exhibition of the 1900 to 1935 work of Irving Gil, Green and Green, Bernard Maybeck, Richard Neutra, R. M. Schindler and Frank Lloyd Wright, sponsored by the Los Angeles City Art Department and Arranged by the Architectural Panel. The shape of architecture in California has been largely determined by several men, whose work in the first thirty years of this century is brought together by the architectural panel and exhibited under the auspice is of the Los Angeles Municipal Art Department. These pioneers of contemporary architecture are Bernard R. Maybeck of the Bay Area, William Summer Greene and Henry Mather Greene of Pasadena, Irving J. Gill of San Diego, R. M. Schindler and Richard J Neutra of Los Angeles, and Frank Lloyd Wright... Wright's four concrete block houses were built in the twenties, following his Imperial Hotel. In Japan, Wright made use of a common material for the hotel, a lava underfoot that "yielded to any sense of form the architect might choose to indicate." In California he rescued concrete block from factory construction and turned it into a noble building material. The plastic properties of concrete made it "susceptible to the imprint of the imagination," he said... Includes two photographs of the Ennis House and one photograph of the Freeman House. Photographs by Marvin Rand and Julius Shulman. Original cover price 50c. (Sweeney 1119)
Size: 9.75 x 12.75
Pages: Pp 14-17, 36-39
S#: 1119.00.0718Date: 1960 Title: Arts & Architecture - September 1960 (Published monthly by John D. Entenza, Los Angeles, CA)
Author: Belluschi, Pietro
Description: "Form Givers." A reprint of the introduction published in the exhibition catalogue for Form Givers. "This architectural exhibition is more than a proclamation of excellence: it presents the work of men who have been in large measure responsible for the New Architecture of our age. The full meaning and importance of their ideas are just now beginning to be widely understood. In looking at the photographs and models of their work, one is stuck by the great variety of these ideas, which reveal the many and, at times, contradictory aspects of a vital esthetic growth..." Includes one photograph of the S.C. Johnson Research Tower. Original cover price 50c.
Size: 9.75 x 12.75
Pages: Pp 12-13
S#: 1260.01.0815
Date: 1963
Title: Arts & Architecture - September 1963 (Published monthly by Arts & Architecture, Inc., Los Angeles, CA)
Author: Anonymous
Description: Robie House. "Editorial. Another brave attempt to overrule the Law of Universal Indifference now seems destined to fail. The international effort to preserve Frank Lloyd Wright's Robie House in Chicago has reached the half-way mark in point of times but has raised only 10 per cent of the needed $250,000 to save and restore it " and $10,000 was a single gift contributed by Robie House Committee member Edgar Kaufman, Jr., from the charitable trust established by his lat father... Peter Blake, managing editor of Architectural Forum, called Robie House, "perhaps the most perfect demonstration of the principal contributions to modern residential architecture made by our country's greatest architect..." Includes one photograph of the Robie House. Original cover price 50c. (Sweeney 1544)
Size: 9.75 x 12.75
Pages: Pp 6
S#: 1544.00.0916Date: 1966 Title: Arts & Architecture - September 1966 (Published monthly by Arts & Architecture, Inc., Los Angeles, CA)
Author: Banham, Reyner
Description: "Frank Lloyd Wright as Environmentalist. You may hear, or even read, that Frank Lloyd Wright built the world's first air-conditioned office-block, or even the world's first air-conditioned building of any sort. Mr. Wright himself knew better, and when he wrote of the building in question, the Larkin Administration Building in Buffalo, he had the grace to put quotation marks around the words "air conditioned" - at least in his "Autobiography"... Includes 14 illustrations: Larkin Building (1), Baker (3), Roberts (2), Ross (2), Gale (2), Robie (2), other (2). Original cover price .75 cents. (Sweeney 1653)
Size: 9.75 x 12.75.
Pages: Pp 26-30
S#: 1653.00.0613
THE AMERICAN ARCHITECT AND THE ARCHITECTURAL REVIEW Date: 1923 Title: The American Architect and The Architectural Review - June 20, 1923 (Published by The Architectural and Building Press, Inc.)
Author: Swartout, Egerton
Description: "Review of Recent Architectural Magazines." Includes review of Wright and two photos of Imperial Hotel. Original List Price 50 cents.
Size: 9 x 12.
Pages: Pp 574-578
S#: 0156.01.0205
THE BRICKBUILDER Date: 1898
Title: The Brickbuilder - May 1898 (Published on the 20th of each month by Rogers & Manson Boston)
Author: Anonymous
Description: S.28.01: News: Chicago Architectural Club... On the morning of May 5 Mr. Frank Wright delivered a lecture on "Art in the Home." At the same session Mr. William Ordway Partridge spoke... Published in Arts For America - June 1898, Vol. VII - Nos. 9 and 10. Pp 579-588.
S.28: "Brick and Terra-Cotta Work In American Cities, and Manufacturers" Department." Chicago... Active measures are being taken by the Central Art Association, in behalf of the trans-Mississippi Exposition, " to erect, furnish, and decorate a modern $10,000 house containing ten rooms, wherein will be used the most approved building material of the present time. The following committee of architects, Geo. R. Dean, Frank L. Wright, and R. C. Spencer, Jr., has been selected by the Central Art Association to design a home which may be considered typical of American architecture." It is to be hoped that this project will be successful in every way, and that material dealers will contribute generously to make it so... (Bound within a volume.) Original cover price 25c. (Sweeney 28)
Size: 10 x 13
Pages: Pp 93; Pp 106-108
S#: 0028.00.0317Date: 1898
Title: The Brickbuilder - November 1898 (Published on the 20th of each month by Rogers & Manson Boston)
Author: Anonymous
Description: "Brick and Terra-Cotta Work In American Cities, and Manufacturers" Department." Chicago: "Dwight H. Perkins and Frank L. Wright are associated architects for a new church of especial interest." (The Abraham Lincoln Center, Chicago.) (Bound within a volume.) Original cover price 25c. (Sweeney 29)
Size: 10 x 13
Pages: Pp 239-240
S#: 0029.00.0317Date: 1899
Title: The Brickbuilder - January 1899 (Published on the 20th of each month by Rogers & Manson Boston)
Author: Anonymous
Description: "Brick and Terra-Cotta Work In American Cities, and Manufacturers" Department." Chicago... The erection of a novel building will soon be begun by the congregation of All Souls Unitarian Church, whose pastor is the Rev. Jenkin Lloyd Jones. All precedents have been ignored, and a building has been designed to meet in the simplest, quietest, and most natural way the peculiar conditions imposed upon the architects. These required, besides a large auditorium with the usual accessories, a gymnasium, baths, etc., a store, and a free reading room on the ground floor in front of the auditorium, a suite of rooms for the Unity Club, a suite of living apartments for Mr. Jones, and four floors of offices and chambers, with a Masonic hall and its accessories covering the entire eighth floor. The exterior walls, which are isolated from other buildings on all sides, will be of solid brick construction, and the general scheme is dignified and plain, almost to severity, depending chiefly for its effectivness upon largeness and coherence of composition and refinement of the very sparing detail. The auditorium will be barrel vaulted and richly treated in brick, mosaic, and plaster in Mr. Wright's original way, which is a restrained and agreeably geometrified phase of " Sullivanesque." Frank Lloyd Wright and Dwight Heald Perkins are the associated architects. (Bound within a volume.) Original cover price 25c. (Sweeney 34)
Size: 10 x 13
Pages: Pp 16-19
S#: 0034.00.0317Date: 1899
Title: The Brickbuilder - March 1899 (Published on the 20th of each month by Rogers & Manson Boston)
Author: Anonymous
Description: News: The interesting events of recent date at the Chicago Architectural Club are as follows: Monday evening, February 20, Mr. J. H. Vanderpoel addressed the club on "Reminiscences of a Trip Through Holland." Monday evening, February 27, a comedy by Mr. E. C. Hemmings, a member of the club, entitled "The New Draughtsman," was given. Monday evening, March 6, Mr. Frank L. Wright addressed the club on the " Practical Nature of the Artistic." Monday evening, March 13, Mr. James R. Willett addressed the club on " Heating and Ventilation." Monday evening, March 20, Mr. John K. Allen addressed the club on " A Trip Through Norway." (Bound within a volume.) Original cover price 25c.
Size: 10 x 13
Pages: Pp 44
S#: 0034.01.0317Date: 1901
Title: The Brickbuilder - January 1901 (Published monthly by Rogers & Manson Boston)
Author: Anonymous
Description: "Selected Miscellany... Frank Lloyd Wright and Webster Tomlinson. architects, Chicago, have formed a copartnership, with offices at Oak Park, Ill., and 17 Van Buren Street, Chicago." (Digital edition.)
Size: 10 x 13
Pages: Pp 20
S#: 0044.01.0119Date: 1901
Title: The Brickbuilder - August 1901 (Published monthly by Rogers & Manson Boston)
Author: Wright, Frank Lloyd
Description: "The 'Village Bank" Series. V. While there is probably little romance about a bank, - less poetry in the bray of Sancho Panza's substantial, positive gray donkey than in the sound of Rosinante's spirited neighing, - yet the community likes to feel that this same bank is there to stay. It is, in fact, the town strong box. and it is a temple to the God of Money, as modern temples go. In its temples, though they perform the function of modern mercantile machines, the community would find the lack of some attempt at ideal enrichment intolerably offensive. Just what this ingrained human love of ornament is, is not clear "” not yet. Though this love is more indiscriminate than ever, more easily satisfied with meretricious gewgaws and meaningless signs and symbols, we may be thankful that..." Includes three illustrations of a Village Bank: Ground Plan, Cut-Away and Perspective. Wright published these three illustrations in 1910 as part of "AusgefĆ¼hrte Bauten und Entwurfe von Frank Lloyd Wright." Study For a Concrete Bank Building. Plate XII, tissue overlay and plate. (Digital edition.) (Sweeney 44)
Size: 10 x 13
Pages: Pp 160-161
S#: 0044.00.0119
Date: 1901
Title: Vintage 4" x 3.25" Magic Lantern Slide of the Design for a Village Bank published in the August, 1901 of The Brickbuilder.
Description: Copy photograph of the perspective illustration of the Village Bank published in the August 1901 of The Brickbuilder, constructed of Cast Concrete (Sweeney 44). Frank Lloyd Wright wrote: “While there is probably little romance about a bank, - less poetry in the bray of Sancho Panza's substantial, positive gray donkey than in the sound of Rosinante's spirited neighing, - yet the community likes to feel that this same bank is there to stay. It is, in fact, the town strong box...”
Wright published this illustration again in 1910 as part of “Ausgefuhrte Bauten und Entwurfe von Frank Lloyd Wright.” Study For a Concrete Bank Building. Plate XII.
Magic lantern slides were used in the U.S. during the late 1800s through the first half of the 1900s. Text: “Sectional View of the Dining Room. Sectional View of the Living Room. Sectional View of Entry.”
Text on face of slide: “Wright, Frank Lloyd, 1867-1959. 1901. Project for Villiage Bank, cast concrete, elevation. (36040) 44105. Art Dept Smith College.” Acquired from the Art Department at Smith College.
Size: Magic lantern slide 4" x 3.25", Transparency: 3.25" x 2"
S#: 0044.02.0725
Detail of Majic Lantern Slide above.
Date: 1901
Title: Vintage 4" x 3.25" Magic Lantern Slide of the Design for a Village Bank published in the August 1901 of The Brickbuilder.
Description: Copy photograph of the cutaway illustration of the Village Bank published in the August 1901 of The Brickbuilder, constructed of Cast Concrete (Sweeney 44). Frank Lloyd Wright wrote: “While there is probably little romance about a bank, - less poetry in the bray of Sancho Panza's substantial, positive gray donkey than in the sound of Rosinante's spirited neighing, - yet the community likes to feel that this same bank is there to stay. It is, in fact, the town strong box...”
Wright published this illustration again in 1910 as part of “Ausgefuhrte Bauten und Entwurfe von Frank Lloyd Wright.” Study For a Concrete Bank Building. Plate XII.
Magic lantern slides were used in the U.S. during the late 1800s through the first half of the 1900s. Text: “Sectional View of the Dining Room. Sectional View of the Living Room. Sectional View of Entry.”
Text on face of slide: “Wright, Frank Lloyd, 1867-1959. 1901. Project for “A Village Bank”; section from “Brickbuilder”, Vol. 10, August 1901. 127090. Art Dept Smith College.” Acquired from the Art Department at Smith College.
Size: Magic lantern slide 4" x 3.25", Transparency: 3" x 1.75"
S#: 0044.03.0725
Detail of Majic Lantern Slide above.Date: 1903
Title: The Brickbuilder - September 1903 (Published monthly by Rogers & Manson Boston)
Author: Spencer, Robert C. Jr.
Description: "Brick Architecture in and about Chicago." An article that includes the work of Frank Lloyd Wright. It includes extensive descriptions, and images of the The Winslow Stable (1894 - S.025); Francis Apartments (1895 - S.032); Heller (2) (1896 - S.038); Husser (1899 - S.046); Charnley (1891 - S.009); Francisco Terrace (1895 - S.030); Winslow (1894 - S.024); Moore I (1895 - S.034). Very helpful in dating photographs of Wright's early. Excerpts:
The house at No. 99 Astor Street (Charnley) is one of the few which came from the office of Adler & Sullivan. Severe in its general aspect, its richness of detail is massed at and above the entrance and in the cornice. In these parts wood and copper have been employed, contrasting darkly with the buff Roman brickwork. Unfortunately the effect of this little building is now seriously marred by the huge walls of a newly built apartment house near by.
Frank Lloyd Wright's houses are all original and interesting. The house at River Forest (Winslow) is the architect's work best known and, on the whole, the most successful. The richly ornamented frieze and simple, widespreading roof are in perfect harmony with the site, the chief feature of which is a grand twin elm. In coloring, the house is very rich, the bricks are Roman of an almost orange tan in the mass, and are full of variety in shading and texture. The roof is of shingle tile especially burned to a rare, dull salmon pink.
The little stable and workshop (Winslow) is classic in composition and terminates the vista through the porte-cochere.
There are a lot of interesting houses on Woodlawn Avenue (Heller). The clere-storied one at 5132, designed by Mr. Wright, has been given a very pleasing, delicate texture by laying up the warm light gray Roman bricks in white mortar, suppressing the vertical joints with mortar colored to match the bricks. A formal planted approach of unique design, a loggia with octagonal columns of bricks laid with rustic angles, a rich frieze of "staff" modeled by Richard Bock, the sculptor, are interesting features, handled with characteristic cleverness and originality.
The Winslow Stable.
Francis Apartments.The half-timbered house (Moore) in Oak Park is noteworthy for its quiet simplicity and the richness of the timber treatment in the overhanging north gable. The lower walls are of deep warm buff Roman bricks, the balustrade of the yard wall and the corbel course under the second story are of richly modeled terra-cotta. A tool house is connected to the main building in picturesque fashion.
The house in Buena Park (Husser) is more striking than any of the preceding ones, but is hardly so successful. The projection of the eaves overpowers the staircase bay and the general effect of the building is not quiet enough. A charming feature of the exterior, however, is the little roofed colonnade or ambulatory, which forms an extended entrance porch, the reception hall, offices, etc., being on the ground floor. The principal rooms on this and the main floor are wainscoted with buff brick to the tops of the openings, the brick wainscot being enriched with inlaid bands of tile mosaic of gold and color.
The "Francis" apartment house on Forestville Avenue is bold and dignified in scheme yet refined in detail. Here Mr. Wright has used, in the lower story, a rich wall treatment of thin, flat band courses of Bedford stone with broad bands of flat terra-cotta ornament between them. The two entrance porches are ingeniously and delicately treated, but being in the angles of the porch, are not visible in the accompanying illustrations.
The "Francisco" apartments out on the west side, widely known as " Honeymoon Terrace," is another building designed on novel lines for collective housing by the same architect. One view shows an angle of the great courtyard which is treated as a small public garden and on which the majority of the apartment entrances face. The other gives a glimpse of the court through the main portal on Francisco Street. A staircase at each angle gives access to a gallery extending all around the porch from which the tenants enter their respective suites of three and four rooms. The premises, particularly the gardens, are kept with scrupulous care and the apartments are very popular with young married people of modest means who have no small incumbrances. (Digital edition.) (Sweeney 54)
Size: 10 x 13
Pages: Pp 178-187
S#: 0054.00.0119Heller Residence.
Charnley Residence.Husser Residence.
Francisco Terrace Apartments.
Winslow Residence.
Moore Residence.
Heller Residence.Date: March 1913
Title: The Brickbuilder - March 1913 (Published by Rogers and Manson Company, New York, Boston)
Author: Wright, Frank Lloyd
Description: Quarter Page Ad: "AusgefĆ¼hrte Bauten und EntwĆ¼rfe von Frank Lloyd Wright" 1910. Original List Price 42 Cents.
Size: 10.75 x 13.5
Pages: Pp Inside Back Cover
S#: 0120.01.0305
CALIFORNIA ARTS & ARCHITECTURE Date: 1935
Title: California Arts & Architecture - January 1935 (Published monthly by Western States Publishing Company, Inc., Los Angeles, California)
Author: Schindler, Pauline
Description: Modern Architecture Acknowledges the Light Which Kindled It. The new architecture is not to be understood as an ephemeral accident of style. It is inevitable as an expression of our time, a necessary part of the stream of history. Not only in all of the arts, but throughout our general cultural trend, we can trace the same currents. Simplification, clarification, a desire to understand and to interpret life, ourselves, and our universe, not in terms of isolated parts, but whole, organically, in a complete synthesis. In architecture this general cultural tendency of our time has put forth an archetypel creative individual in Frank Lloyd Wright. Includes one portrait for Frank Lloyd Wright by Steichen. Original cover price 25c. (Sweeney 390)
Size: 10 x 13
Pages: Pp 17
S#: 0390.00.0722CONCRETE CONSTRUCTION Date: 1958 Title: Concrete Construction - March 1958 (Published monthly by Concrete Construction Magazine, Chicago, Illinois)
Author: Cohen, George N.
Description: "Frank Lloyd Wright's Guggenheim Museum". Frank Lloyd Wright's Guggenheim Museum. He adds new dimensions to the use of poured concrete in building construction... Featuring a spiral ramp making six turns at an approximate grade of 3 percent, stiffened by exterior webs at 30-degree intervals, and an inner court covered by a glass dome, this structure represents the great architects conception of a natural facility for viewing modern art in a modern setting..." Includes seven photographs and illustrations. Stamped on cover and page 1: "William Wesley Peters, Taliesin, Spring Green, Wisconsin." From the Jack Howe estate, a gift from Kathryn Smith. One copy cover only. (Sweeney 1226)
Size: 8.7 x 11.75.
Pages: Pp Cover 10-13
S#: 1226.00.0319, 1226.00.0305
CONCRETE MASONRY PICTORIAL Date: 1976
Title: Concrete Masonry Pictorial - 1976, Vol 32 No.4 (Published by National Concrete Masonry Association, McLean, Virginia)
Author: Anonymous
Description: "The Work of Frank Lloyd Wright in Concrete Block. Frank Lloyd Wright is maybe as close to a patron saint as the block industry is ever going to get. At a time when the industry was totally dedicated to the back-up market, this legendary genius was expressing his organic architecture in concrete masonry, itself an organic material..." Includes photographs of the Ennis Residence, David Wright Residence, Arizona Biltmore Hotel and Cottages, Toufic H. Kalil Residence, Norman Lykes Residence, Robert Llewellyn Wright Residence, and the Harold Price Residence. Includes 24 photographs and illustrations. Gift from Kathryn Smith.
Size: 8.25 x 11
Pages: Pp 12
S#: 2020.25.0616Date: 1979 Title: Concrete Masonry Pictorial - 1979, Vol 35 No.2 (Published by National Concrete Masonry Association, McLean, Virginia)
Author: Anonymous
Description: "The Continuing Work of The Frank Lloyd Wright Foundation in Concrete Masonry. Three years ago, this magazine published an issue on the work of Frank Lloyd Wright in concrete masonry. It evoked more comment from our readers than any other in our thirty-five years of publishing. In this issue, we look at the work of the architects of the Frank Lloyd Wright Foundation at Taliesin and their continuing use of concrete masonry..." It includes the work of: Anthony Puttnam, Charles Montooth (2), William Wesley Peters (3), John Rattenbury (3), Stephen Nemtin. Includes 23 photographs and illustrations.
Size: 8.25 x 11
Pages: Pp 12
ST#: 1979.39.0416
Date: 1989
Title: Concrete Masonry Pictorial - 1989, Vol 45 No.8 (Published by National Concrete Masonry Association, Herndon, Virginia)
Author: Anonymous
Description: The Work of Frank Lloyd Wright in Concrete Masonry.
The song has ended but the mastery lingers on.
Frank Lloyd Wright is as close to a patron saint as the concrete masonry industry is ever going to get. At a time when the industry was totally dedicated to the back-up market, this legendary genius was expressing his organic architecture in concrete masonry, itself an organic material. One of the reasons the industry enjoys acceptance and respectability among architects is because this great architect was a pioneer in its usage as a design material. Mr. Wright used both special units, which were the historic antecedents of customized concrete masonry construction, and regular units in highly creative ways. Consider the dimension of this man: one of the projects in this issue was designed sixty five years ago; the newest thirty years ago. Yet they sparkle like tomorrow. The song may be ended, but the mastery lingers on.
Includes photographs, illustrations and text about: Storer House; Arizona Biltmore Hotel and Cottages; David Wright House; Keys House; Adelman House; Tonkins House; Pappas House; Lykes House.
Includes fifteen photographs and illustrations of Frank Lloyd Wright’s work, and one illustrated portrait.
Size: 8.5 x 11
Pages: Pp 12
ST#: 1989.136.0725FRIENDS OF KEBYAR JOURNAL Date: 2008
Title: Friends of Kebyar Journal - No. 73, 2008, Volume 24.1 (Published by Friends of Kebyar, Inc., Atlanta, Georga)
Author: Authors include: Brackin, Nelson; Zgoda, Larry; Mirincheva, Velina; Hubbell, James
Description: Founded in 1983, Friends of Kebyar’s mission is to promote the creative legacy of Bruce Goff, advance the tenets of Organic Architecture, and to bring attention to the works of original artists of meaning, integrity, and respect for the natural environment. Bruce Goff chose "Kebyar" as the name for a school of creative arts and architecture he was planning at the time of his death.
This issue: Art and Architecture. Articles include: Ornament, Art, Architecture and Music. A Renaissance of Ornament in Architecture. Music and Architecture: The Two Modes of Consciousness of Goff. Why Do People Separate Art from Architecture? Edgar Miller, 20th Century Renaissance Artist.
References to Frank Lloyd Wright throughout. Includes seven photographs related to the work of Frank Lloyd Wright.
Size: 8.5 x 11
Pages: Pp 24
ST#: 2008.58.0925Date: 2011
Title: Friends of Kebyar Journal - No. 76, 2011 Volume 27.1 (Published by Friends of Kebyar, Inc., Atlanta, Georga)
Author: Spencer, Brian
Description: Founded in 1983, Friends of Kebyar’s mission is to promote the creative legacy of Bruce Goff, advance the tenets of Organic Architecture, and to bring attention to the works of original artists of meaning, integrity, and respect for the natural environment. Bruce Goff chose "Kebyar" as the name for a school of creative arts and architecture he was planning at the time of his death.
This issue: American Organic Architecture. The Heritage of Frank Lloyd Wright.
Moscow Institute of Architecture, Rostov Institute of Architecture & Art, St. Petersburg Union of Architects of Russia.
While Curator for Architecture at the Milwaukee Art Museum, establishing the Prairie Archives, I had the fortune of being able to travel the United States and Europe to visit other architectural departments within a museum setting. By chance, a former colleague, an international exchange student in William P. Wenzler's office in Milwaukee, suggested I visit Zagreb, Yugoslavia, and bring my slides of the work of Frank Lloyd Wright and protégés for a lecture at his university. I found that this was a great way to travel and since that time have lectured on Frank Lloyd Wright, Bruce Goff and others at over 70 major institutions in 21 countries.
Having undertaken the exhibition An American Architecture: Its Roots, Growth & Horizons, an 11,000 sq.ft. exhibition for the Milwaukee Art Museum in 1977-78, I often sought the opportunity to present a broader perspective of organic architecture. Through membership in the International Academy of Architecture (Sofia, Bulgaria) and the Russian Academy of Architecture & Construction Sciences (Moscow, Russia), I found a new and eager audience of professionals and students - for the philosophy of organic architecture.
Includes 10 photographs related to Frank Lloyd Wright and his work. The balance is the work of architects impacted by Frank Lloyd Wright.
Size: 8.5 x 11
Pages: Pp 24
ST#: 2011.37.0925KEITH'S MAGAZINE ON HOME BUILDING Date: 1917
Title: Keith's Magazine On Home Building - January 1917 (Digital) (Published monthly by M. L. Keith, Minneapolis, Minn)
Author: Wright, Frank Lloyd
Description: Excerpt from a speech given in Chicago in 1916 on The American System of House Building. "The Machine and Art. In all of my work from the beginning I have had faith in the machine as the characteristic tool of my times, therefore an artist's tool. I have believed that this tool put into an artist's hand could be a real benefit to our civilization. I believe that the architecture in America that fails to take into account the machine and modern organization tendencies is going to be of no great benefit to the people. Of course I know that it is going to take a more subtle art within more severe limitations to build houses beautifully while utilizing the machine. -- Frank Lloyd Wright." For the full text see "The Western Architect" September, 1916, and "The Architect and Engineer of California" November. 1916. Original cover price 25c.
Size: 8.5 x 11 (Digital copy.)
Pages: Pp 70, 72
S#: 0138.14.0317Date: 1917
Title: Keith's Magazine On Home Building - February 1917 (Digital) (Published monthly by M. L. Keith, Minneapolis, Minn)
Author: Wright, Frank Lloyd
Description: The text of a speech given in Chicago in 1916: "The American System of House Building. Mr. Frank Lloyd Wright, famous Chicago architect, recently talked before a body of Chicago business men concerning his American System of House Building. "I hesitated a long time before I decided that I would undertake a thing of this nature. It is something I have always believed could be done here in America better than anywhere else in the world. In all of my work from the beginning, I have had faith in the machine as the characteristic tool of my times, therefore an artist's tool. I have believed that this tool put into an artist's hand could be a real benefit to our civilization. I believe that the architecture in America that fails to take into account the machine and modern organization tendencies is going to be of no great benefit to the people. Of course, I know that it is going to take a more subtle art within more severe limitation to build houses beautifully while utilizing the machine. But I believe this effort is the logical conclusion of my studies and my architectural practice... Simply selling houses at less cost means nothing at all to me. To sell beautiful houses at less cost means everything. A beautiful house means a finer, better house in every way." Original cover price 25c.
Size: 8.5 x 11 (Digital copy.)
Pages: Pp 144
S#: 0138.15.0317MARQUETTE ENGINEER Date: 1941
Title: Marquette Engineer - March 1941 - (Published quarterly by the students of the College of Engineering under the auspices of the Marquette Engineering Association, Milwaukee, Wisconsin)
Author: Kriva, John; Hansen, Quinten
Description: S.C. Johnson Building. "He's 'Wright,' They're Wrong. It isn't the largest, nor the smallest, but it is one of the most unique office buildings in the United States. It hasn't columns which conform to Euler's, Gordon's, or Rankine's formulae. It has neither windows, chimneys, front entrances, nor sloping roof's... Mr. Wright constructed a lone column in the near by lot and applied a dead load of 5 tons that tendered in his design calculations. To the amazement of the onlookers, the column withstood the compressed loading without collapsing. Truly, Frank Lloyd Wright is decades ahead of his time." Includes five photographs of the S.C. Johnson building. Original cover price 25c.
Size: 9 x 12
Pages: Pp 60-62
S#: 0571.19.0817METROPOLIS Date: 2017
Title: Metropolis - July/August 2017 (Published 10 times a year by Bellerophon Publications, Inc., New York)
Author: Edited by: Medina, Samuel. 1) Havemeyer, Eugenie Cowan 3) Mortixce, Zach 4) Gray, Audrey 5) Musca, Thomas 6) Quirk, Vanessa & Bergdoll, Barry 7) Kwun, Aileen 8) Raskin, Laura 9) Zeiger, Mimi 10) Huber, David 11) Betsky, Aaron 12) Lambert, Phyllis
Description: A special 72 page supplemental section within the July/August issue, "Wright For Out Times. The Metropolis team is proud to celebrate the 150th anniversary of Frank Lloyd Wright's birth with a unique editorial offering..." Articles include: 1) Leading Light. 2) Revisiting Wright. 3) It seems that the most contemporary aspect of Frank Lloyd Wright's work is his unique proto-algorithmic design process. 4) Wright, the Product Designer. 5) The School of Architecture at Taliesin. 6) Multidimensional Man. 7) Breaking the Box. 8) Progressive Preservation. 9) Resisting Nature 10) Home is How You Build It. 11) Can We Make Sprawl Work? 12) Portfolio. Heavily illustrated. Original cover price $9.95.
Size: 9 x 10.75
Pages: Pp Cover, 4, 8 1-72
ST#: 2017.11.0817NORTH CAROLINA ARCHITECT Date: 1968
Title: North Carolina Architect - Oct 1968 (Digital copy) (Published by the North Carolina Chapter of the American Institute of Architects, Raleigh, NC)
Author: Anonymous
Description: "Frank Lloyd Wright items offered for sale by his son. This year, nearly a hundred years since the birth of Frank Lloyd Wright and almost ten years since his death, his son, John Lloyd Wright, offers for sale sixty-six items concerning the life and work of his famous father. These range from an autographed copy of the original edition of the Ausgefuhrte Bauten und Entwurfe van Frank Lloyd Wright, through a wide range of books, personal mementos, original manuscripts, paintings and furniture. The catalogue ends with a first edition copy of My Father Who is on Earth, By John Lloyd Wright, with his father's comments written throughout the pages of the Book. Such an offering, open to libraries, collectors and students may never occur again. Its interest is such that the North Carolina Architect herewith presents the list in full..." (Sweeney 1740)
Size: 8 x 10.75
Pages: Pp 20-22
S#: 1740.00.0417OHIO STATE ENGINEER Date: 1945
Title: Ohio State Engineer - April 1945 (Published seven times a year by the Students in the College of Engineering, The Ohio State University, Columbus, Ohio)
Author: Tubbs, Ellen L.
Description: An Honest Architecture. Frank Lloyd Wright’s Contribution to an Architecture for America.
In proving to the world that a good architecture can grow out of the heart and mind of man without the enslaving dictates of tradition, Frank Lloyd Wright has given the world a democratic architecture. With Nature as his only restriction he has given his imagination a chance to develop an honest style of architecture, worthy of being called, "American." Wright expresses an architecture which, because of its use of mate-rial, is subordinate to Nature. In considering the Nature and color of materials he has blended the architecture with the surroundings.
Each civilization has evolved its own art, using the best tools of its age. Every people has had its own Architecture, developed form, and characteristics peculiar to its own age; yet America, a land of freedom, has chosen to copy ancient European forms of Architecture. This is as ridiculous as it would be to return to the use of the chattel slave of the Greek civilization. Wright believes that a free people should express their love of freedom in their architecture as well as in their other forms of Art. Thus he uses common sense, Nature, and his own individuality as his guides in designing.
Some of Wright's most striking forms of modern architecture are to be found in his designs for homes. Here he has let Nature rule supreme... Original cover price 15c.
Size: 8.75 x 11.6
Pages: Pp 12-14
S#: 0647.52.1024RESIDENTIAL ARCHITECT Date: 1999
Title: Residential Architect - January / February 1999 (Published eight times a year by Hanley-Wood, Inc., Washington D.C.)
Author: Barror, Susan Bradford; Author: Speck, Lawrence W. Author: Walsh, Valerie Description: Cover Story: "20th Century Giants... The work of a single architect epitomizes this centuries design evolution: Frank Lloyd Wright. When we asked 135 readers of this magazine to name the greatest residential architects of the 20th century, 100 put Wright at the top of the list. He was born at the dawn of the Victorian age, and died 91 years later at the height of the modern era. His legacy of build work and architectural innovations inspires us to this day..." Includes two photographs of Frank Lloyd Wright. Original cover price $10.00. Description: "Frank Lloyd Wright (1867-1959). 'They think I'm arrogant, pretentious, jealous, envious, and all the rest, but I have only one great desire: to see America with an architecture of its own.' So said Frank Lloyd Wright during a series of interviews with journalist John Peter, two years before his death. A bit disingenuous, perhaps. But Wright established a uniquely American architectural vocabulary that shapes housing in this country to this day." Includes one portrait and three photographs of Wright's work. Description: "Post Card from Oak Park, Illinois. As a child growing up in a Frank Lloyd Wright designed house in Oak Park, Ill., it never really occurred to me that my house was unique. It was just my home. Only later in life did I recognize the influence Wright's genius had on me and my career. I was seven when my family moved into the Frank Thomas house, one of Wright's earliest prairie style prototypes. What was it like growing up here? Delightful..." Includes two photographs. Size: 9 x 10.75 Pages: Pp Cover, 5, 13, 46-47 Pages: Pp 48-49 Pages: Pp 28 ST#: 1999.100.0221 SARA SCOPE Date: 1993
Title: SARA Scope - May/June 1993 (Published by the Society of American Registered Architects, Lombard, Illinois)
Author: Jones, Michael R.; Wright, Frank Lloyd
Description: The Marian County Civic Center.
"We will never have a culture of our own until we have an architecture of our own. An architecture of our own does not mean something that is ours by the way of our own taste. It is something that we have knowledge concerning. We will have it only when we know that the good building is not one that hurts the landscape, but is one that makes the landscape more beautiful than it was before that building was built. In Marin County you have one of the most beautiful landscapes / have seen, and I am proud to make the buildings of this County characteristic of the beauty of the County.
Here is a crucial opportunity to open the eyes of not Marin County alone, but of the entire country to what officials gathering together might themselves do to broaden and beautity human lives." Frank Lloyd Wright From an address to the people of Marin County, July 1957
One of the last commissions Frank Lloyd Wright received was to design the Marin County Civic Center. Wright was actually selected for the project in June of 1957 and presented his design the following March.
The building has been characterized as a giant "caterpillar" crawling along the hills. It is a sterling example of the "Organic Architecture" that Wright visualized. "The building enhances the natural site, fulfills the requirements of the government of a large and growing County, and remains true to the nature of the materials out of which it is built... Includes one photograph of the Marin County Civic Center.
Size: 8.5 x 11
Pages: P 3
ST#: 1993.132.1225TEXAS ASSOCIATION OF CONSULTING ENGINEERS Date: 1959
Title: Texas Association of Consulting Engineers - October 1959. (Published by Dallas-Ft. Worth Chapter Texas Association of Consulting Engineers)
Author: Anonymous
Description: Dallas Theater Center. Includes two illustrations.
Size: 7 x 10
Pages: Pp 1, 2-3
S#: 1377.20.0306TEXAS QUARTERLY Date: 1962
Title: The Texas Quarterly - Spring 1962 (Offprint) (Published by The Texas Quarterly)
Author: Armitage, Merle Author: Leifziger-Pearce, Hugo Description: "Frank Lloyd Wright. An American Original. The year was 1923. I believe it was autumn and am certain it was midafternoon. As I looked out the window of my Los Angeles house a most improbable car drove up "“ a 1920 model Cadillac, with a Victoria body, huge coach lamps on either side, folding top, and all. From this equipage stepped a small figure in a gray suit, over which was thrown a black cloak. The face was stern but composed as he grasps his stick and walked with assurance. Frank Lloyd Wright had arrived..." Includes one portrait of Wright by Karsh. (Sweeney 1499) Description: "The Roots and Direction of Organic Architecture." Includes Frank Lloyd Wright's influence on Organic Architecture. "...Although pioneer planners, sociologist, and architects, including Frank Lloyd Wright, succeeded in finding workable solutions as initial answers to the many complicated problems inherent in social and technological change in our urban environment, recent critics have summarily discounted most of these solutions without necessarily recognizing the historic justification underlying them... Wright's organic approach to architecture differed fundamentally from Victorian concepts of eclecticism and art for art's sake. The loss of unity, the emasculation, the divorce of art and architecture from everyday life were strongly opposed by Wright. He devoted a dynamic lifetime to demonstrating that a living, organic architecture is a social art "“ to reuniting architecture's intellectual and emotional elements..." Includes five photographs of Wright's work. Size: 6.75 x 9.75 Pages: Pp 85-90 Pages: Pp 60-84 S#: 1499.00.0919 T-SQUARE Date: 1932
Title: T-Square - February 1932 (Offprint) (Published by T-Square, Philadelphia, PA)
Author: Wright, Frank Lloyd
Description: "For All May Rise the Flowers Now, For All Have Got the Seed. Is architecture "modern" because alter-ego need some formula to follow any individual initiative and over taking it, as they imagine, may thus manage soon to ride the initiative to death? How much is being written and how little built and how little sense in cause or contra shows clearly why the straight-line and flat-plane (both abstractions), and the single curved-surface added to make of the whole another abstraction, have come to be expedient "modern" architecture...." Also reprinted in "USA Tomorrow," January 1955 (S#1090). (Sweeney 353)
Size: 9 x 12
Pages: Pp 4 (Originally pages 6-8)
S#: 0353.01.0818UNIVERSAL PORTLAND CEMENT MONTHLY BULLETIN Date: 1909
Title: Universal Portland Cement Monthly Bulletin - February, 1909 (Digital copy) (Published monthly by the Universal Portland Cement Co., Chicago, and is distributed free of charge.)
Author: Anonymous
Description: Page 5 includes one photograph of Unity Temple (1904 - S.096), designed by Frank Lloyd Wright in 1904. Caption: "Unity Temple, Oak Park, Ill. Reinforced Concrete Construction Throughout. Frank Lloyd Wright, Oak Park, Ill., Architect. Paul F. P. Mueller, Chicago, Contractor. Universal Portland Cement used in interior reinforced concrete."
Size: 5.5 x 8.5.
Pages: Pp.5
S#: 0086.23.1119
Date: 1909
Title: Universal Portland Cement Monthly Bulletin - December, 1909 (Digital copy) (Published monthly by the Universal Portland Cement Co., Chicago, and is distributed free of charge.)
Author: Anonymous
Description: The Wright-Bock Fountain was originally built by the Oak Park Horse Show Association in 1909 and located on the curb of Lake Street, 100 feet from its present location. The fountain was built to serve not only people but horses and dogs as well. The fountain's design is generally believed to be a product of sculptor Richard Bock but the actual attribution is a bit fuzzy. Donald P. Hallmark, a Bock historian, stated the fountain was designed by Bock between 1907 and 1908 but with the help of famous architect Frank Lloyd Wright. Bock did much of Wright's architectural sculpture and worked, for a time, in Wright's studio in Oak Park as well. It was Bock himself who suggested that it was Wright who pushed for the central opening in the fountain, and thus he "began to lay claim to the whole project." The Frank Lloyd Wright Foundation claims the work as a Wright design from 1903. The Frank Lloyd Wright Preservation Trust lists Wright as the architect and Bock as the sculptor. Cover: Photograph of the Scoville Park Fountain (1903 - S.094). Caption: "Public Drinking Fountain of Reinforced Concrete at Oak Park, Ill." Page 2: "The reinforced concrete fountain shown on the front cover of this Bulletin, is located in Oak Park, Ill., on Lake Street, between Oak Park Ave. and Grove Ave. It was presented to the Village of Oak Park by the Oak Park Horse Show Association. Richard W. Bock of Chicago was the designer while the work was done by the Western Cement Construction Co., of Maywood, Ill., using Universal Portland Cement.
Size: 5.5 x 8.5
Pages: Pp.5
S#: 0086.24.1119Date: 1910
Title: Universal Portland Cement Monthly Bulletin - April, 1910 (Digital copy) (Published monthly by the Universal Portland Cement Co., Chicago, and is distributed free of charge.)
Author: Anonymous
Description: Page 16 is an ad for the booklet "Representative Cement Houses." "This booklet was designed to meet the demand for a practical discussion of the various forms of concrete construction as applied to residences. It contains illustrations, descriptions and statements of cost of nearly one hundred cement houses of different types, built in all parts of the country. Special chapters are devoted to decorative design for interiors and the production of attractive exterior surface finishes. A copy will be sent to any address upon receipt of fifty cents. Address the nearest office of the Company." The illustration show the cover of the booklet and one spread. The left hand side of the spread is a photograph of the Edmund Brigham Residence.
Size: 5.5 x 8.5
Pages: P.16
S#: 0094.63.1119
"This booklet was designed to meet the demand for a practical discussion of the various forms of concrete construction as applied to residences. It contains illustrations, descriptions and statements of cost of nearly one hundred cement houses of different types, built in all parts of the country. Special chapters are devoted to decorative design for interiors and the production of attractive exterior surface finishes. A copy will be sent to any address upon receipt of fifty cents. Address the nearest office of the Company." The illustration show the cover of the booklet and one spread. The left hand side of the spread is a photograph of the Edmund Brigham Residence.
Date: 1910
Title: Representative Cement Houses (Soft Cover) (Published by the Universal Portland Cement Company, Chicago, Pittsburg)
Author: Anonymous
Description: Preface: The object of this book is to indicate by illustrations and descriptions, one of the newer but very rapidly expanding fields of the application of cement, namely, in residence construction...
Section One: Reinforced Concrete Houses.
Page 28: Mr. E. D. Brigham's Residence, Glencoe, Ill.
This house is owned by Mr. Edmund D. Brigham. Regarding his home, he says:
"The reinforced concrete house built by me during the past year, constructed principally during the winter of 1908-9, is located in Glencoe, on Sheridan Road, north of Central Avenue.
"The house has proven to be cool in summer and should be warm in winter, equipped as it is with hot water heat, and, excepting the unusually large amount of window space, is well protected from heat and cold, being solid in its construction.
"From a practical and artistic standpoint, I am more than pleased with the style of building and consider the cost about equal to that of brick or stone."
The type of construction is practically the same as that used in Mr. Frank Darling's residence, a detailed account of which is given in the description of his house. Four-way conduit tile, in combination with a monolithic outer wall, are used as foundation, the upper wall having a one-way tile backing.
The interior plastering is applied directly to the tile. The under structure of the roof, the interior partitions, floor, stair-ways and outside trim are of wood, the roof covering being red tile. The exterior trim was creosoted, hence no painting and little future repairing will be necessary. The exterior surface of the concrete, until recently, was in the same condition as it was when the forms came off; but a short time ago, Mr. Brigham had the surface painted with a thin cement grout, and the appearance of the house is much improved. Universal Portland Cement was used throughout. The total cost of this residence was $18,000.
Note: One photograph of the exterior of the house, was most likely taken in the fall of 1909, or possibly the spring of 1910 after the snow melted. It is interesting to note that he has only lived in it during the summer - "should be warm in winter" which indicates he lived in the house during the summer of 1909, and wrote this during the fall of 1909. It is also interesting that Frank Lloyd Wright is not listed as the architect for this house, even though he was. He is listed as architect in the other three houses in this booklet that he did design, Evans, Gilmore and Stockman. Text lower left corner: "85421." (Includes one photograph of the Bringham Residence.)
Page 72:
Section Four: Houses of Cement Plaster on Wooden Frame.
Mr. R. W. Evans' Bungalow, Chicago.
An interesting example of Mr. Frank Lloyd Wright's originality of design is located at 9914 Longwood Blvd., Chicago. It is owned by Mr. R. W. Evans, and was built by Mr. John Wilkinson, 1757 West 102nd St., Chicago.
One seldom encounters as beautiful a picture as this bungalow makes with its surroundings, when the foliage is at its best. Placed high on a ridge and well back among the trees, with a wide sloping lawn in the foreground, and a dark green background of shrubbery, it indeed presents a charming picture, impressing one with the idea of a cozy, comfortable home.
The long rakish bungalow effect obtained by the use of Japanese roofs, makes this a unique and artistic residence. The total cost was $12,000. The house is of frame construction with dark trim on the outside and light trim on the inside, and the exterior coat is white plaster, sand finished. The arrangement of the house makes it ideal for its purpose. The main part of the lower floor is a large living room, the upper floor being reserved for bedrooms and the like. One of the wings at the side is used as a dining room with a porte-cochere at the extreme end; the other wing is an open-air porch which is used as a dining-room in summer.
The house extends across the lot, but with the open porch at one end and the drive at the other, one goes through the house instead of around it. This is an admirable example of adaptability, illustrating that the residence can be, and should be, constructed to suit the grounds. Includes one photographs of the Evans Residence. (Includes one photographs of the Evans' Residence.)
Page 76:
Prof. E. A. Gilmore's Residence, Madison, Wis.
Another of Architect Frank Lloyd Wright's designs is the unique and attractive house of Prof. E. A. Gilmore, of the University of Wisconsin.
The long, rakish Japanese roofs and balconies are in evidence, while the broad panels of smooth, white cement plaster, accentuated by rough dark trim, give the residence a marked individuality.
Mr. George Bischoff, a contractor, did the construction work, and the total cost of the place was $10,000. Prof. Gilmore is very well pleased with his house, and regards the investment as entirely satisfactory. (Includes one photographs of the Gilmore Residence.)
Page 81:
Dr. Stockman's Residence, Mason City, Iowa.
A striking example of unique style of architecture, combining the attractive with the comfortable, is exemplified by the residence of Dr. G. C. Stockton, of Mason City, Iowa.
It is a wooden frame house with an exterior coat of rough-cast white plaster. The foundation and basement floor are of solid concrete. The basement also contains a large cistern, made of concrete reinforced with wire.
The contractor for the work was Mr. Christ Rye, of Mason City, and it was executed under the personal supervision of the architect, Mr. Frank Lloyd Wright. The cost of the house complete was $7,000.
Dr. Stockton says that his home is thoroughly satisfactory, both as a home and as an investment, also that it is warm in winter, cool in summer, moisture-proof, and will need no painting or repairing. Includes one photographs of the Stockman Residence.
Original list price 50c.
Size: 6.25 x 9.25
Pages: Pp 128
S#: 0094.64.1119Date: 1910
Title: Universal Portland Cement Monthly Bulletin - July, 1910 (Digital copy) (Published monthly by the Universal Portland Cement Co., Chicago, and is distributed free of charge.)
Author: Anonymous
Description: An Attractive Concrete Residence. The house of E. D. Brigham is shown in the illustration below, the accompanying drawings being reproductions of the floor plans of this house. Its unique arrangement and the methods of construction employed make it an especially interesting residence. The walls are constructed of monolithic concrete, air spaces being provided by a backing of conduit tile. The foundation is built of four-way conduit tile, laid in a trench fifteen inches wide with a concrete wall six inches thick outside the tile. Three feet above the ground single tile was substituted for the four-way kind and the forms were altered to provide a four-inch concrete wall in place of the thicker foundation wall.
The electric wiring was all carefully planned before construction and the wires were run through the conduits in the walls, thus insuring perfect insulation, the wiring for each floor being done before the concrete was poured. Vertical runs of tile were provided where necessary for vertical wiring. All the interior partition walls were built of single conduit tile, plastered on both sides without lathing... Continue...
Size: 5.5 x 8.5
Pages: Pp.14-16
S#: 0094.65.1119Date: 1910
Title: Universal Portland Cement Monthly Bulletin - December, 1910 (Digital copy) (Published monthly by the Universal Portland Cement Co., Chicago, and is distributed free of charge.)
Author: Anonymous
Description: Frank Lloyd Wright New York City Exhibition (1910 - S.163). Page 3: "The Outlook for the First Annual New York Cement Show, Madison Square Garden, December 14-20, is extremely encouraging, according to reports from the Cement Products Exhibition Co. We will be represented at the New York Show by four exhibits. The main exhibit will be located in spaces 229 and 230, where a display of ornamental concrete will be made, illustrating the possibilities in the decoration of concrete surfaces by means of inlaid colored glass and tile. It has been designed by Mr. Frank Lloyd Wright, the well known architect of Chicago. Mr. Wright has given much study to the subject of reinforced concrete design, with special reference to residence architecture and interior decoration. The striking originality of his work has attracted wide attention, and examples may be seen in many localities."
Size: 5.5 x 8.5
Pages: Pp.3
S#: 0094.67.1119BACK TO TOP
HOME ARTIFACTS AUDIO BOOKS PERIODICALS PHOTOS POSTCARDS POSTERS STAMPS STUDIES ASSISTING ABOUT SLIDE SHOW To donate or pass on information, comments or questions:
steinerag@msn.com
©Copyright Douglas M. Steiner, 2001, 2026

