|
|
|
|
|
WE
PROUDLY SUPPORT THE FRANK LLOYD WRIGHT BUILDING
CONSERVANCY
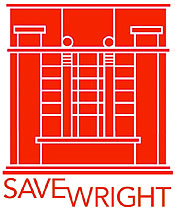 |
|
|
|
|
|
WE
PROUDLY SUPPORT FALLINGWATER
AND THE WESTERN
PENNSYLVANIA CONSERVANCY
 |
|
|
|
|
CHARLES L. MANSON
RESIDENCE, WAUSAU, WISCONSIN (1938 -
S.249) |
|
|
|
|
ARTIFACTS 1940
1951
1959
1962 EXTERIOR 2021
ADDITIONAL WRIGHT STUDIES |
|
|
|
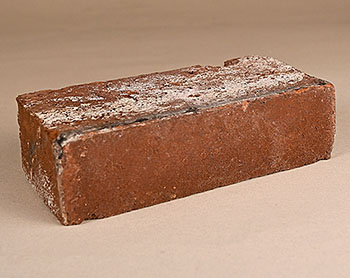 |
Date:
1938
Title:
Charles L. Manson House, Wausau, Wisconsin, Red Brick 1938 (1938
- S.249).
Description: Original red Ringle brick, salvaged
form the restoration of the Charles L. Manson House. The Ringle
Brick Company was formed in 1901 and closed in 1943. The town of
Ringle is 15 miles east of Wausau. The Manson House was designed
by Frank Lloyd Wright in 1938, and was constructed of brick and
cypress. We visited the house on September 21, 2021, during a
trip through Wisconsin. When we arrived to photograph the Manson
House it was undergoing an extensive restoration supervised by
Jonathan Leck. Jonathan has been involved in the restoration of
other Wright buildings, Jacobs I, Fallingwater, Schwartz,
Auldbrass Plantation, Hanna and Unity Chapel, just to name a
few. He was kind enough to allow us to view the inside, but we
did not photograph the interior. He also allowed us to salvage
one brick and a piece of discarded copper roof drip edge
flashing.
See additional information...
Size:
7.8 x 2.25 x 3.5.
S#:
0460.31.0422 |
|
|
|
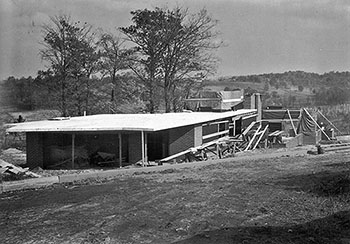 |
Date:
1940
Title:
Charles L. Manson House, Wausau, Wisconsin, 1940
(1938 - S.249).
Description:
View of the Manson Residence under construction from
the Southwest. In 1940 Frank Lloyd Wright sent Pedro Guerrero on
a road trip to photograph the Jacobs I, Pew and Schwartz houses
and to document the progress of the Manson house. As he recounts
in
Picturing Wright,
at the Wausau city limits, he was arrested "for speeding." He was 23 years
old. They held him overnight in an unlocked cell, and he was able to wander
in an out of the cell. "After many changes of the guards someone came on
duty who asked me what I was doing in Wausau. I told him I was there to
photograph a house under construction. Who's house? I told him. As luck
would have it, Mr. Manson was among other things a police commissioner. ’Why
didn't you say so?’ Ask my interrogator. ‘You could have saved us all a lot
of trouble and probably, now, a lot of embarrassment.’ So it was
Commissioner Manson, then? Well, no one had told me, and no one had asked
me..." Picturing Wright, Guerrero, 1994, p.95-97. This photograph published
on page 79. Photographed by Pedro Guerrero.
See additional information...
Size:
10 x 7 B&W photograph.
S#:
0531.92.0422 |
|
|
|
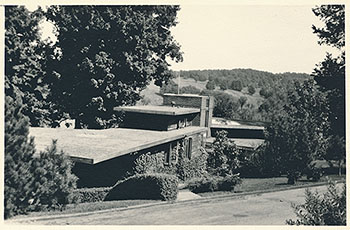 |
Date:
Circa
1951
Title:
Charles L. Manson
House, Wausau, Wisconsin, Circa 1951 (1938 - S.249).
Description:
Viewed from the Southwest. Designed by
Frank Lloyd Wright in 1938. This is considered by many to be
Wright’s fourth Usonian House. The first being
Jacobs I
(1936 - S#234). The second, the
Hanna House
(1936 - S#235). The third, the Ben Rebhuhn House (1937 - S#240), a design
reworked to conform to Usonian principles. Rebhuhn was Wright’s publisher at
Horizon Press. Fourth, the Charles L. Manson House (1938). Where as the
Jacobs I and somewhat the Hanna are L-shaped Usonians, and the Rebhuhn a
cruciform, the Manson is generally in-line. Wright eliminated most 90 degree
corners, utilizing 30- and 60-degree angles enabling the feel of the house
to flow from one end to the other. Constructed of brick and cypress, the
house is built on a sloping lot. One of Manson’s hobbies was photography,
hence Wright added a darkroom to the design on the second level. This image
possibly photographed by Charles L. Manson. See additional information...
Size:
Original 4 x 5 silver gelatin photograph.
S#:
0857.02.0207 |
|
|
|
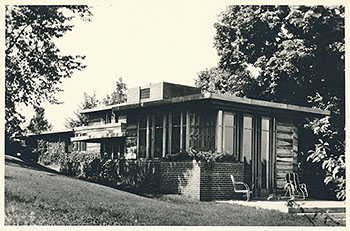 |
Date:
Circa
1951
Title:
Charles L. Manson
House, Wausau, Wisconsin, Circa 1951 (1938 - S.249).
Description:
Viewed from the Southeast. Designed by
Frank Lloyd Wright in 1938. This is considered by many to be
Wright’s fourth Usonian House. The first being
Jacobs I
(1936 - S#234). The second, the
Hanna House
(1936 - S#235). The third, the Ben Rebhuhn House (1937 - S#240), a design
reworked to conform to Usonian principles. Rebhuhn was Wright’s publisher at
Horizon Press. Fourth, the Charles L. Manson House (1938). Where as the
Jacobs I and somewhat the Hanna are L-shaped Usonians, and the Rebhuhn a
cruciform, the Manson is generally in-line. Wright eliminated most 90 degree
corners, utilizing 30- and 60-degree angles enabling the feel of the house
to flow from one end to the other. Constructed of brick and cypress, the
house is built on a sloping lot. One of Manson’s hobbies was photography,
hence Wright added a darkroom to the design on the second level. This image
possibly photographed by Charles L. Manson.
See additional information...
Size:
Original 4 x 5 silver gelatin photograph.
S#:
0857.03.0207 |
|
|
|
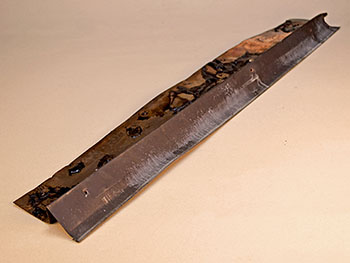 |
Date:
Circa 1955
Title:
Charles L. Manson House, Wausau, Wisconsin, Copper Roof Drip
Guard Circa 1955 (1938 - S.249).
Description: Original Copper Roof Drip Guard,
salvaged form the restoration of the Charles L. Manson House.
The Manson House was designed by Frank Lloyd Wright in 1938, and
was constructed of brick and cypress. The Avery Library holds 62
original drawings of the Charles L. Manson House. None if the
drawings specify a drip guard on drawings of roof details. The
roof is drawn as it appears in the 1940 Guerrero and the two
circa 1951 photographs. In the 1959 and two 1962 photographs a
drip guard is present, which indicates at some point in the mid
to late 1950s the roof was refinished and this copper drip guard
was added. We visited the house on September 21, 2021, during a
trip through Wisconsin. When we arrived to photograph the Manson
House it was undergoing an extensive restoration supervised by
Jonathan Leck. Jonathan has been involved in the restoration of
other Wright buildings, Jacobs I, Fallingwater, Schwartz,
Auldbrass Plantation, Hanna and Unity Chapel, just to name a
few. He was kind enough to allow us to view the inside, but we
did not photograph the interior. He also allowed us to salvage
one brick and a piece of discarded copper roof drip guard
flashing.
See additional information...
Size:
32.5" x 5" x 1.25". Flat, the sheet would measure approximately
32.5" x 7"
S#:
1092.246.0422 |
|
|
|
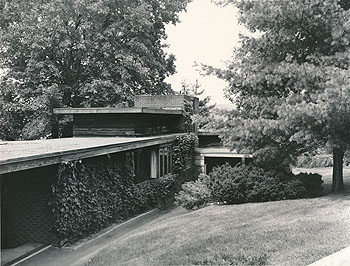 |
Date:
Circa 1959
Title:
Charles L. Manson House, Wausau, Wisconsin, Circa 1959 (1938 -
S.249).
Description: Viewed from the Southwest. Designed
by Frank Lloyd Wright in 1938. Constructed mostly of brick, it
was built on a sloping lot. Wright stair-stepped the design from
the entrance on the upper part of the lot, down to the Living
Room at the lower end of the lot. Mounted to gray board. Label
pasted to board: "W 20, USA Arch. Wright, Frank Lloyd. Wausau,
Wisc. C.L. Manson Res. 1940. General View. Andrews Photo 2787."
Photographed by
Wayne Andrews.
Acquired from the archives of the University of Minnesota.
See additional information...
Size:
Original 10 x 8 B&W Photograph.
S#:
1377.111.0420 |
|
|
|
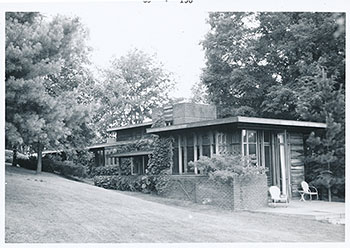 |
Date:
1962
Title:
Charles L. Manson House, Wausau,
Wisconsin, 1962 (1938 - S.249).
Description: Viewed from
the Southeast. Designed by Frank Lloyd Wright in 1938.
Constructed of brick and cypress, the house is built on a
sloping lot. Wright accounts for the change in typography by
stair-stepping down to different levels. From the carport,
stairs lead down to the entry and front door. From the interior
entryway, stairs lead down again to the gallery level. At the
end of the gallery, stairs lead down again to the living room
level. Floor to ceiling door in the living room lead out to the
terrace. From the terrace, stairs lead down to the grass. A
portion of the house in the center has a second level and
includes a bedroom and dark room. Standard Usonian sandwich
walls are three layers thick, a center layer of plywood, faced
on both sides by finished horizontal board and batten wood. The
Manson sandwich walls are five layers thick. Three center layers
of plywood, faced on both sides by horizontal board and batten
cypress. Wright eliminated most 90 degree corners, utilizing 30-
and 60-degree angles enabling the feel of the house to flow from
one end to the other.
See additional information...
Size:
Original 5 x 3.5 B&W
photograph.
S#:
1526.04.0207 |
|
|
|
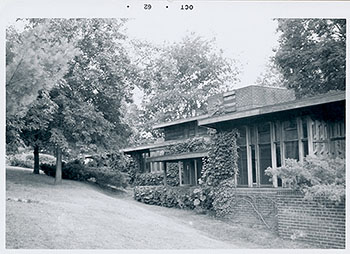 |
Date:
1962
Title:
Charles L. Manson House, Wausau,
Wisconsin, 1962 (1938 - S.249).
Description: Viewed from
the Southeast. Designed by Frank Lloyd Wright in 1938.
Constructed of brick and cypress, the house is built on a
sloping lot. Wright accounts for the change in typography by
stair-stepping down to different levels. From the carport,
stairs lead down to the entry and front door. From the interior
entryway, stairs lead down again to the gallery level. At the
end of the gallery, stairs lead down again to the living room
level. Floor to ceiling door in the living room lead out to the
terrace. From the terrace, stairs lead down to the grass. A
portion of the house in the center has a second level and
includes a bedroom and dark room. Standard Usonian sandwich
walls are three layers thick, a center layer of plywood, faced
on both sides by finished horizontal board and batten wood. The
Manson sandwich walls are five layers thick. Three center layers
of plywood, faced on both sides by horizontal board and batten
cypress. Wright eliminated most 90 degree corners, utilizing 30-
and 60-degree angles enabling the feel of the house to flow from
one end to the other.
See additional information...
Size:
Original 5 x 3.5 B&W
photograph.
S#:
1526.05.0207 |
|
|
|
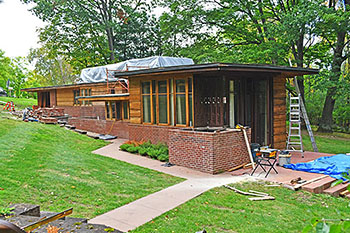 |
Date:
2021
Title:
Charles L. Manson House, Wausau, Wisconsin, 2021 (1938 - S.249).
Description:
Set of 59 exterior photographs of the Charles L. Manson
Residence. Photographed on September 21, 2021 during a trip
through Wisconsin. Designed by Frank Lloyd Wright in 1938. This
is considered by many to be Wright’s fourth Usonian House. The
first being Jacobs I
(1936 - S#234). The second, the
Hanna House
(1936 - S#235). The third, the Ben Rebhuhn House (1937 - S#240),
a design reworked to conform to Usonian principles. Rebhuhn was
Wright’s publisher at Horizon Press. Fourth, the Charles L.
Manson House (1938). Where as the Jacobs I and...
Continue...
Size:
Set of 59 exterior interior high res 20 X 13.5 digital images.
ST#:
2021.27.0422 (1-59) |
|
|
|
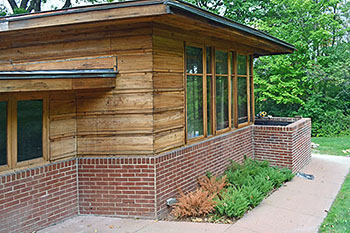 |
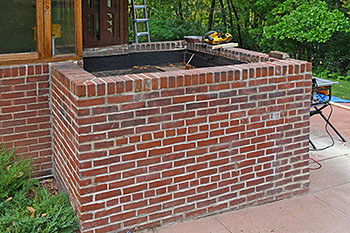
See
additional photographs... |
|
|
|
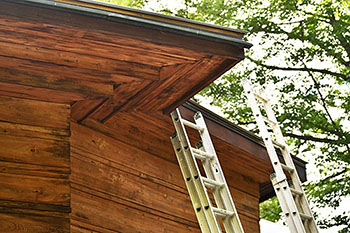 |
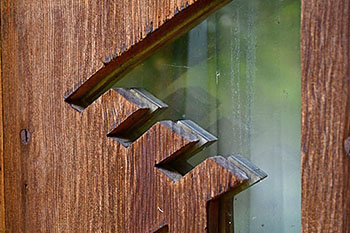
See
additional photographs... |
|
|
|
|
|
|
|
|
|
|
MANSON ARTIFACTS 1938/55 |
|
|
|
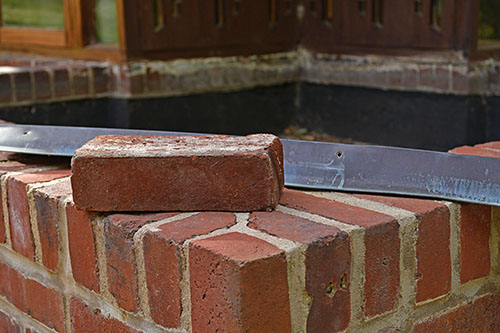 |
|
58) Charles L. Manson House, Wausau, Wisconsin, Exterior 2021 (1938 -
S.249). 20 x 13.5 high res
digital image photographed by Douglas M. Steiner on
September 21, 2021. Copyright 2022, Douglas M. Steiner.
(ST#2021.27.0422-58) |
| |
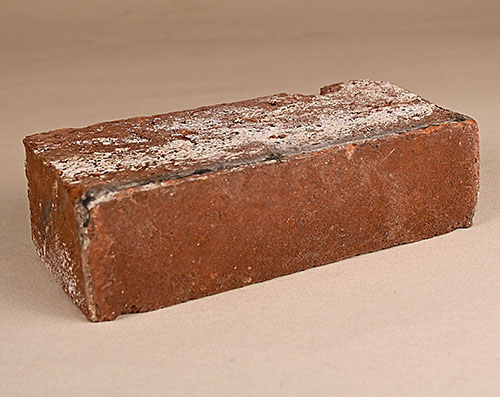 |
|
1)
Charles L. Manson House, Wausau, Wisconsin, Red Brick 1938 (1938
- S.249).
Original red Ringle brick, salvaged
form the restoration of the Charles L. Manson House. The Ringle
Brick Company was formed in 1901 and closed in 1943. The town of
Ringle is 15 miles east of Wausau. The Manson House was designed
by Frank Lloyd Wright in 1938, and was constructed of brick and
cypress. We visited the house on September 21, 2021, during a
trip through Wisconsin. When we arrived to photograph the Manson
House it was undergoing an extensive restoration supervised by
Jonathan Leck. Jonathan has been involved in the restoration of
other Wright buildings, Jacobs I, Fallingwater, Schwartz,
Auldbrass Plantation, Hanna and Unity Chapel, just to name a
few. He was kind enough to allow us to view the inside, but we
did not photograph the interior. He also allowed us to salvage
one brick and a piece of discarded copper roof drip edge
flashing. (S#0460.31.0422) |
| |
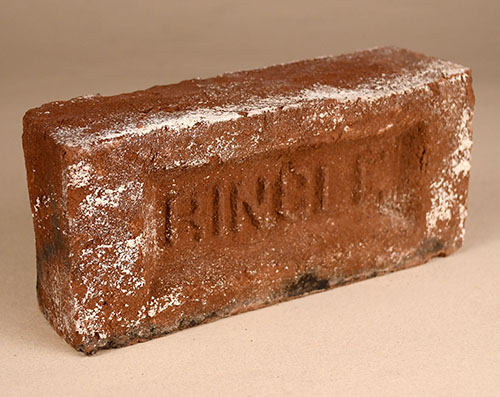 |
|
1B) Detail of salvaged brick. |
| |
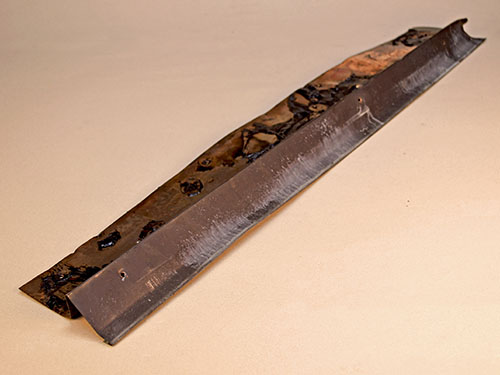 |
|
2) Charles L. Manson House, Wausau,
Wisconsin, Copper Roof Drip Guard Circa 1955 (1938 - S.249).
Original Copper Roof Drip Guard, salvaged form the
restoration of the Charles L. Manson House. The Manson House
was designed by Frank Lloyd Wright in 1938, and was
constructed of brick and cypress. The Avery Library holds 62
original drawings of the Charles L. Manson House. None if
the drawings specify a drip guard on drawings of roof
details. The roof is drawn as it appears in the 1940
Guerrero and the two circa 1951 photographs. In the 1959 and
two 1962 photographs a drip guard is present, which
indicates at some point in the mid to late 1950s the roof
was refinished and this copper drip guard was added. We
visited the house on September 21, 2021, during a trip
through Wisconsin. When we arrived to photograph the Manson
House it was undergoing an extensive restoration supervised
by Jonathan Leck. Jonathan has been involved in the
restoration of other Wright buildings, Jacobs I,
Fallingwater, Schwartz, Auldbrass Plantation, Hanna and
Unity Chapel, just to name a few. He was kind enough to
allow us to view the inside, but we did not photograph the
interior. He also allowed us to salvage one brick and a
piece of discarded copper roof drip guard flashing.(S#1092.246.0422) |
| |
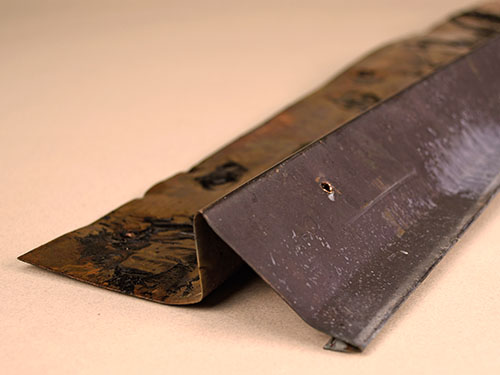 |
|
2B) Detail of salvaged drip guard. |
| |
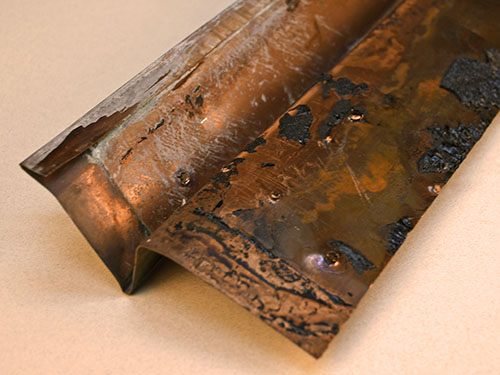 |
|
2C) Detail of salvaged drip guard. |
|
|
|
|
|
|
|
|
|
|
|
MANSON RESIDENCE 1940 |
|
|
|
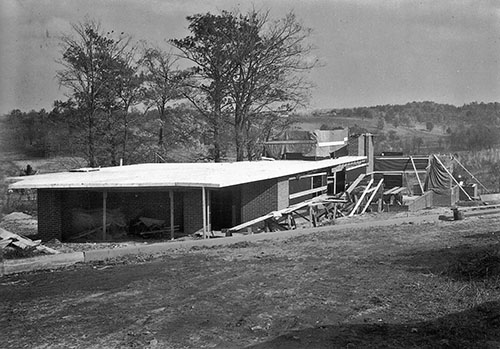 |
|
Charles L. Manson House, Wausau, Wisconsin, 1940
(1938 - S.249). View of the Manson Residence under construction from
the Southwest. In 1940 Frank Lloyd Wright sent Pedro Guerrero on
a road trip to photograph the Jacobs I, Pew and Schwartz houses
and to document the progress of the Manson house. As he recounts
in
Picturing Wright,
at the Wausau city limits, he was arrested "for speeding." He was 23 years
old. They held him overnight in an unlocked cell, and he was able to wander
in an out of the cell. "After many changes of the guards someone came on
duty who asked me what I was doing in Wausau. I told him I was there to
photograph a house under construction. Who's house? I told him. As luck
would have it, Mr. Manson was among other things a police commissioner. ’Why
didn't you say so?’ Ask my interrogator. ‘You could have saved us all a lot
of trouble and probably, now, a lot of embarrassment.’ So it was
Commissioner Manson, then? Well, no one had told me, and no one had asked
me..." Picturing Wright, Guerrero, 1994, p.95-97. This photograph published
on page 79. Photographed by Pedro Guerrero.
(S#0531.92.0422) |
| |
| |
|
|
|
|
|
MANSON RESIDENCE 1951 |
|
|
|
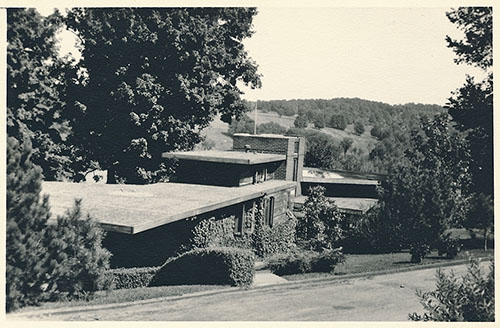 |
|
Charles L. Manson
House, Wausau, Wisconsin, Circa 1951 (1938 - S.249).
Viewed from the Southwest. Designed by
Frank Lloyd Wright in 1938. This is considered by many to be
Wright’s fourth Usonian House. The first being
Jacobs I
(1936 - S#234). The second, the
Hanna House
(1936 - S#235). The third, the Ben Rebhuhn House (1937 - S#240), a design
reworked to conform to Usonian principles. Rebhuhn was Wright’s publisher at
Horizon Press. Fourth, the Charles L. Manson House (1938). Where as the
Jacobs I and somewhat the Hanna are L-shaped Usonians, and the Rebhuhn a
cruciform, the Manson is generally in-line. Wright eliminated most 90 degree
corners, utilizing 30- and 60-degree angles enabling the feel of the house
to flow from one end to the other. Constructed of brick and cypress, the
house is built on a sloping lot. One of Manson’s hobbies was photography,
hence Wright added a darkroom to the design on the second level. This image
possibly photographed by Charles L. Manson. (S#0857.02.0207) |
| |
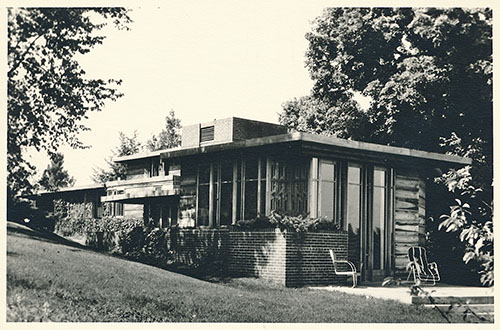 |
|
Charles L. Manson
House, Wausau, Wisconsin, Circa 1951 (1938 - S.249).
Viewed from the Southeast. Designed by
Frank Lloyd Wright in 1938. This is considered by many to be
Wright’s fourth Usonian House. The first being
Jacobs I
(1936 - S#234). The second, the
Hanna House
(1936 - S#235). The third, the Ben Rebhuhn House (1937 - S#240), a design
reworked to conform to Usonian principles. Rebhuhn was Wright’s publisher at
Horizon Press. Fourth, the Charles L. Manson House (1938). Where as the
Jacobs I and somewhat the Hanna are L-shaped Usonians, and the Rebhuhn a
cruciform, the Manson is generally in-line. Wright eliminated most 90 degree
corners, utilizing 30- and 60-degree angles enabling the feel of the house
to flow from one end to the other. Constructed of brick and cypress, the
house is built on a sloping lot. One of Manson’s hobbies was photography,
hence Wright added a darkroom to the design on the second level. This image
possibly photographed by Charles L. Manson. (S#0857.03.0207) |
|
|
|
|
|
|
|
|
|
|
|
MANSON RESIDENCE 1959 |
|
|
|
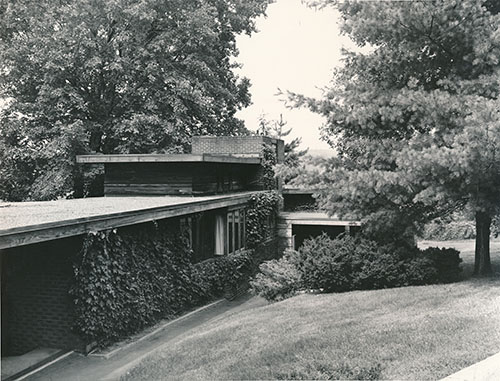 |
|
Charles L. Manson House, Wausau, Wisconsin, Circa 1959 (1938 -
S.249).
Viewed from the Southwest. Designed
by Frank Lloyd Wright in 1938. Constructed mostly of brick, it
was built on a sloping lot. Wright stair-stepped the design from
the entrance on the upper part of the lot, down to the Living
Room at the lower end of the lot. Mounted to gray board. Label
pasted to board: "W 20, USA Arch. Wright, Frank Lloyd. Wausau,
Wisc. C.L. Manson Res. 1940. General View. Andrews Photo 2787."
Photographed by
Wayne Andrews.
Acquired from the archives of the University of Minnesota. (S#1377.111.0420) |
|
|
|
|
|
|
|
|
|
|
|
MANSON RESIDENCE 1962 |
|
|
|
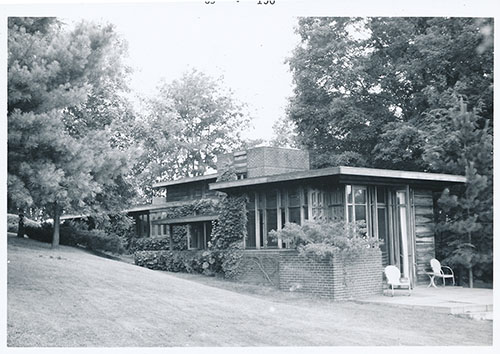 |
|
Charles L. Manson House, Wausau,
Wisconsin, 1962 (1938 - S.249). Viewed from
the Southeast. Designed by Frank Lloyd Wright in 1938.
Constructed of brick and cypress, the house is built on a
sloping lot. Wright accounts for the change in typography by
stair-stepping down to different levels. From the carport,
stairs lead down to the entry and front door. From the interior
entryway, stairs lead down again to the gallery level. At the
end of the gallery, stairs lead down again to the living room
level. Floor to ceiling door in the living room lead out to the
terrace. From the terrace, stairs lead down to the grass. A
portion of the house in the center has a second level and
includes a bedroom and dark room. Standard Usonian sandwich
walls are three layers thick, a center layer of plywood, faced
on both sides by finished horizontal board and batten wood. The
Manson sandwich walls are five layers thick. Three center layers
of plywood, faced on both sides by horizontal board and batten
cypress. Wright eliminated most 90 degree corners, utilizing 30-
and 60-degree angles enabling the feel of the house to flow from
one end to the other. (S#1526.04.0207) |
| |
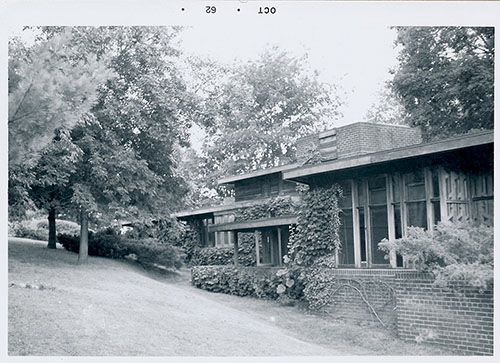 |
|
Charles L. Manson House, Wausau,
Wisconsin, 1962 (1938 - S.249). Viewed from
the Southeast. Designed by Frank Lloyd Wright in 1938.
Constructed of brick and cypress, the house is built on a
sloping lot. Wright accounts for the change in typography by
stair-stepping down to different levels. From the carport,
stairs lead down to the entry and front door. From the interior
entryway, stairs lead down again to the gallery level. At the
end of the gallery, stairs lead down again to the living room
level. Floor to ceiling door in the living room lead out to the
terrace. From the terrace, stairs lead down to the grass. A
portion of the house in the center has a second level and
includes a bedroom and dark room. Standard Usonian sandwich
walls are three layers thick, a center layer of plywood, faced
on both sides by finished horizontal board and batten wood. The
Manson sandwich walls are five layers thick. Three center layers
of plywood, faced on both sides by horizontal board and batten
cypress. Wright eliminated most 90 degree corners, utilizing 30-
and 60-degree angles enabling the feel of the house to flow from
one end to the other. (S#1526.05.0207) |
|
|
|
|
|
|
|
|
|
|
|
MANSON RESIDENCE EXTERIOR 2021 |
|
|
|
|
Charles L. Manson
Residence, Wausau, Wisconsin, 2021 (1938 - S.249). Set of 59
exterior photographs of the Charles L. Manson Residence.
Photographed on September 21, 2021 during a trip through
Wisconsin. Designed by Frank Lloyd Wright in 1938. This is
considered by many to be Wright’s fourth Usonian House. The
first being Jacobs I
(1936 - S#234). The second, the
Hanna House (1936 - S#235).
The third, the Ben Rebhuhn House (1937 - S#240), a design
reworked to conform to Usonian principles. Rebhuhn was
Wright’s publisher at Horizon Press. Fourth, the Charles L.
Manson House (1938). Where as the Jacobs I and somewhat the
Hanna are L-shaped Usonians, and the Rebhuhn a cruciform,
the Manson is generally in-line. Wright eliminated most 90
degree corners, utilizing 30- and 60-degree angles enabling
the feel of the house to flow from one end to the other.
Constructed of brick and
cypress, the house is built on a sloping lot. Wright
accounts for the change in typography by stair-stepping down
to different levels. From the carport, stairs lead down to
the entry and front door. From the interior entryway, stairs
lead down again to the gallery level. At the end of the
gallery, stairs lead down again to the living room level.
Floor to ceiling door in the living room lead out to the
terrace. From the terrace, stairs lead down to the grass. A
portion of the house in the center has a second level and
includes a bedroom and dark room.
Standard Usonian sandwich walls are three layers thick, a
center layer of plywood, faced on both sides by finished
horizontal board and
batten wood. The Manson
sandwich walls are
|
|
five layers thick. Three
center layers of plywood, faced on both sides by horizontal
board and batten cypress.
Like Dewey Wright,
also of Wausau, Wisconsin, Manson was a local business man,
managing the families insurance agency. He was Wisconsin
State Insurance Commissioner from 1959 to 1965. One of his
hobbies was photography, hence the darkroom. On many
occasions, Wright’s clients were invited to visit Taliesin.
In August of 1940 Manson was invited to attend "The Taliesin
Playhouse Program." On these occasions, he photographed
Taliesin.
Photographed on September 21, 2021 during a
trip through Wisconsin. When we arrived to photograph the
Manson House it was undergoing an extensive restoration
supervised by Jonathan Leck. Jonathan has been involved in
the restoration of other Wright buildings, Jacobs I,
Fallingwater, Schwartz, Auldbrass Plantation, Hanna and
Unity Chapel, just to name a few. He was kind enough to
allow us to view the inside, but we did not photograph the
interior. He also allowed us to salvage one brick and a
piece of discarded copper roof drip edge flashing.
Our intent is to record the details that create the totality
of the design, creating a complete picture. Photographed on
September 21, 2021 during a trip through Wisconsin by
Douglas M. Steiner. In an effort to expedite adding these
photographs to this website, we have dispensed with a
description for each photograph. Set of 59 exterior interior
high res 20 X 13.5 digital images.
|
|
|
|
|
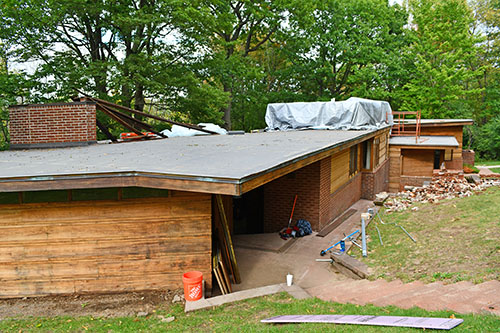 |
|
1) Charles L. Manson House, Wausau, Wisconsin, Exterior 2021 (1938 -
S.249). 20 x 13.5 high res
digital image photographed by Douglas M. Steiner on
September 21, 2021. Copyright 2022, Douglas M. Steiner.
(ST#2021.27.0422-1) |
| |
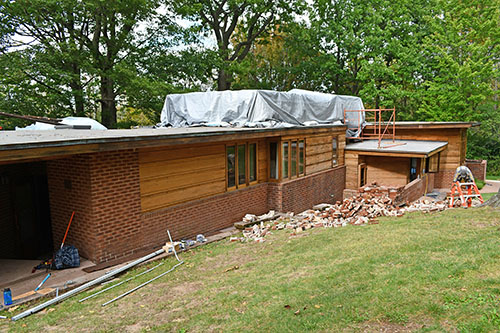 |
|
2) Charles L. Manson House, Wausau, Wisconsin, Exterior 2021 (1938 -
S.249). 20 x 13.5 high res
digital image photographed by Douglas M. Steiner on
September 21, 2021. Copyright 2022, Douglas M. Steiner.
(ST#2021.27.0422-2) |
| |
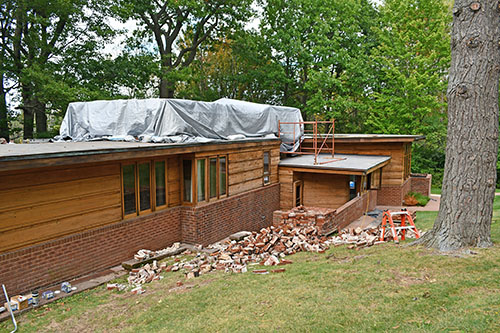 |
|
3) Charles L. Manson House, Wausau, Wisconsin, Exterior 2021 (1938 -
S.249). 20 x 13.5 high res
digital image photographed by Douglas M. Steiner on
September 21, 2021. Copyright 2022, Douglas M. Steiner.
(ST#2021.27.0422-3) |
| |
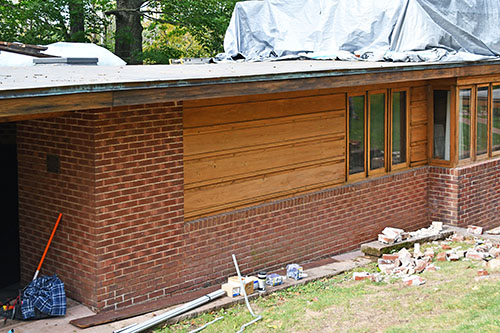 |
|
4) Charles L. Manson House, Wausau, Wisconsin, Exterior 2021 (1938 -
S.249). 20 x 13.5 high res
digital image photographed by Douglas M. Steiner on
September 21, 2021. Copyright 2022, Douglas M. Steiner.
(ST#2021.27.0422-4) |
| |
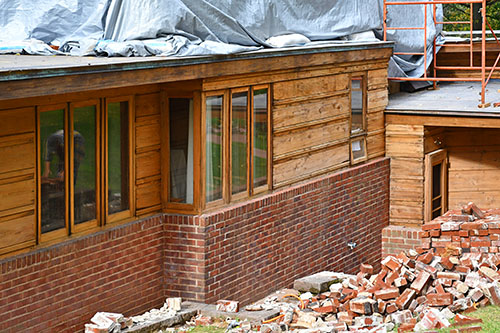 |
|
5) Charles L. Manson House, Wausau, Wisconsin, Exterior 2021 (1938 -
S.249). 20 x 13.5 high res
digital image photographed by Douglas M. Steiner on
September 21, 2021. Copyright 2022, Douglas M. Steiner.
(ST#2021.27.0422-5) |
| |
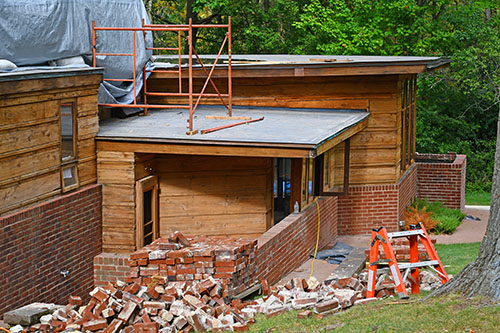 |
|
6) Charles L. Manson House, Wausau, Wisconsin, Exterior 2021 (1938 -
S.249). 20 x 13.5 high res
digital image photographed by Douglas M. Steiner on
September 21, 2021. Copyright 2022, Douglas M. Steiner.
(ST#2021.27.0422-6) |
| |
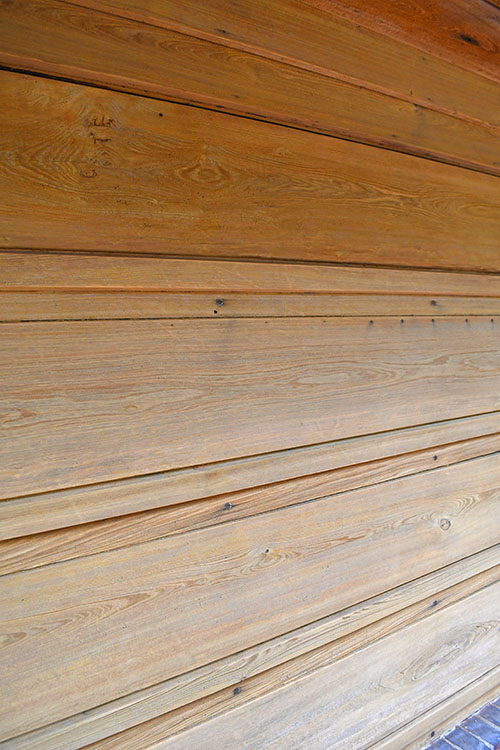 |
|
7) Charles L. Manson House, Wausau, Wisconsin, Exterior 2021 (1938 -
S.249). 20 x 13.5 high res
digital image photographed by Douglas M. Steiner on
September 21, 2021. Copyright 2022, Douglas M. Steiner.
(ST#2021.27.0422-7) |
| |
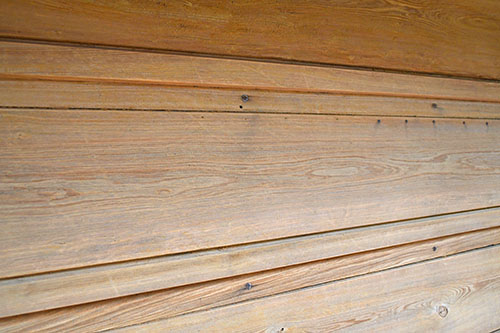 |
|
8) Charles L. Manson House, Wausau, Wisconsin, Exterior 2021 (1938 -
S.249). 20 x 13.5 high res
digital image photographed by Douglas M. Steiner on
September 21, 2021. Copyright 2022, Douglas M. Steiner.
(ST#2021.27.0422-8) |
| |
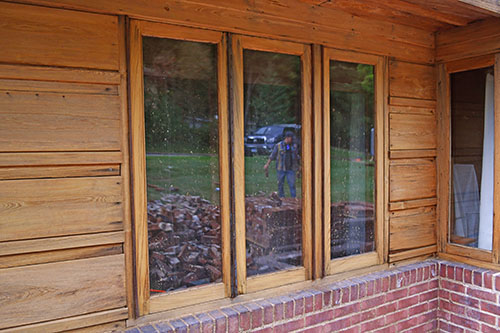 |
|
9) Charles L. Manson House, Wausau, Wisconsin, Exterior 2021 (1938 -
S.249). 20 x 13.5 high res
digital image photographed by Douglas M. Steiner on
September 21, 2021. Copyright 2022, Douglas M. Steiner.
(ST#2021.27.0422-9) |
| |
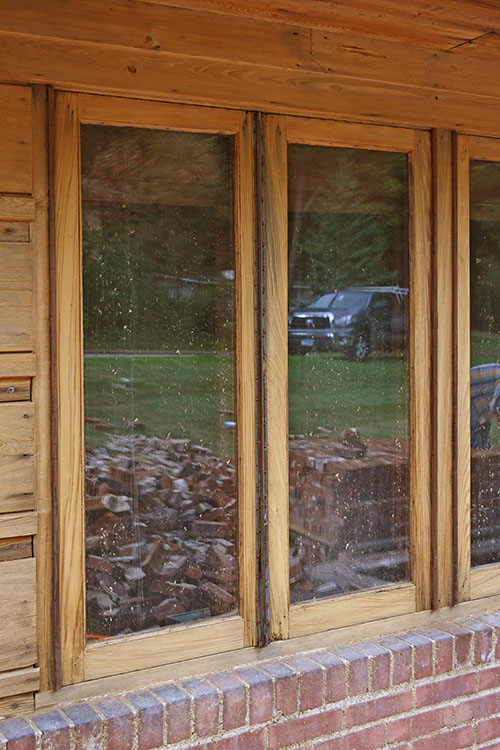 |
|
10) Charles L. Manson House, Wausau, Wisconsin, Exterior 2021 (1938 -
S.249). 20 x 13.5 high res
digital image photographed by Douglas M. Steiner on
September 21, 2021. Copyright 2022, Douglas M. Steiner.
(ST#2021.27.0422-10) |
| |
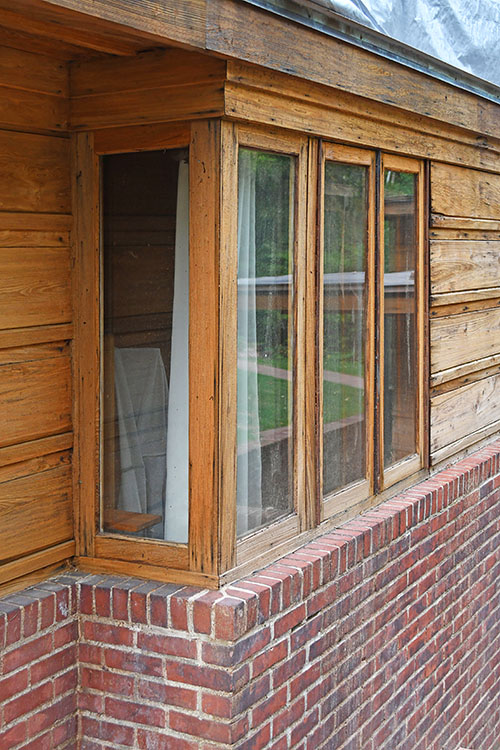 |
|
11) Charles L. Manson House, Wausau, Wisconsin, Exterior 2021 (1938 -
S.249). 20 x 13.5 high res
digital image photographed by Douglas M. Steiner on
September 21, 2021. Copyright 2022, Douglas M. Steiner.
(ST#2021.27.0422-11) |
| |
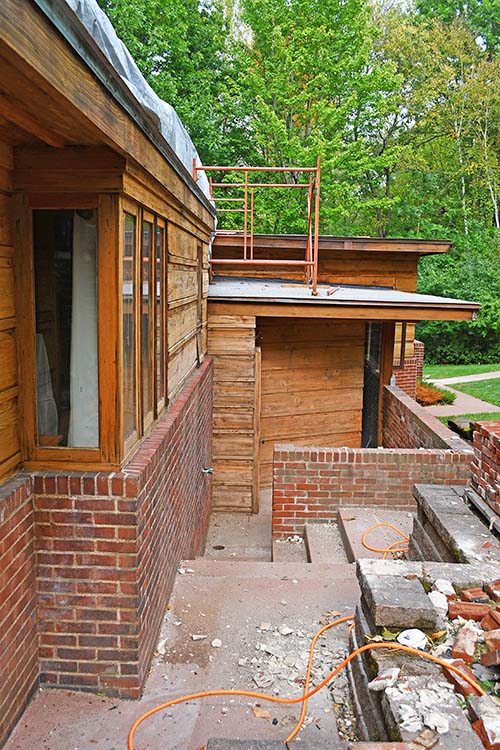 |
|
12) Charles L. Manson House, Wausau, Wisconsin, Exterior 2021 (1938 -
S.249). 20 x 13.5 high res
digital image photographed by Douglas M. Steiner on
September 21, 2021. Copyright 2022, Douglas M. Steiner.
(ST#2021.27.0422-12) |
| |
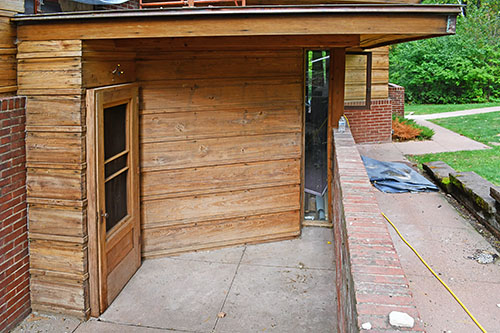 |
|
13) Charles L. Manson House, Wausau, Wisconsin, Exterior 2021 (1938 -
S.249). 20 x 13.5 high res
digital image photographed by Douglas M. Steiner on
September 21, 2021. Copyright 2022, Douglas M. Steiner.
(ST#2021.27.0422-13) |
| |
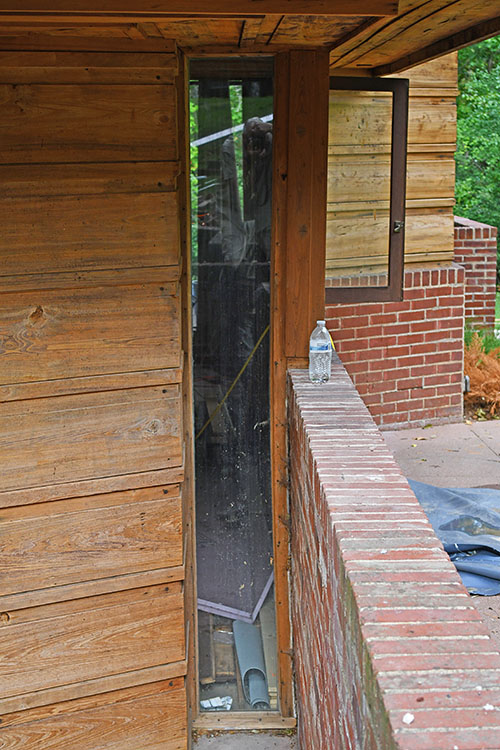 |
|
14) Charles L. Manson House, Wausau, Wisconsin, Exterior 2021 (1938 -
S.249). 20 x 13.5 high res
digital image photographed by Douglas M. Steiner on
September 21, 2021. Copyright 2022, Douglas M. Steiner.
(ST#2021.27.0422-14) |
| |
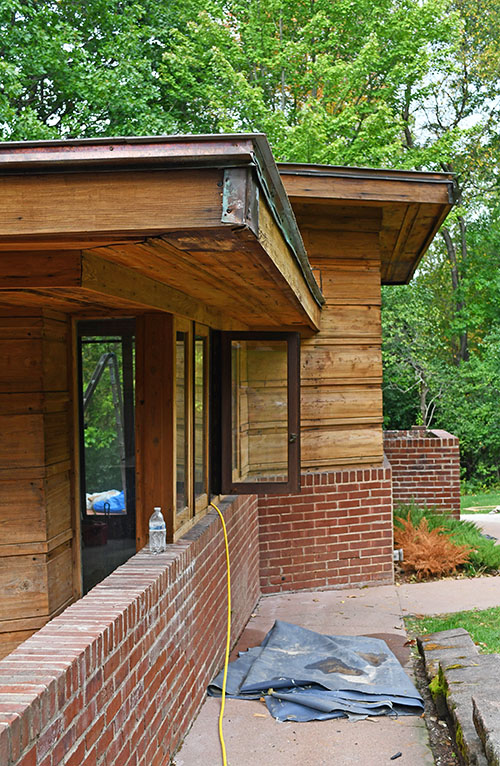 |
|
15) Charles L. Manson House, Wausau, Wisconsin, Exterior 2021 (1938 -
S.249). 20 x 13.5 high res
digital image photographed by Douglas M. Steiner on
September 21, 2021. Copyright 2022, Douglas M. Steiner.
(ST#2021.27.0422-15) |
| |
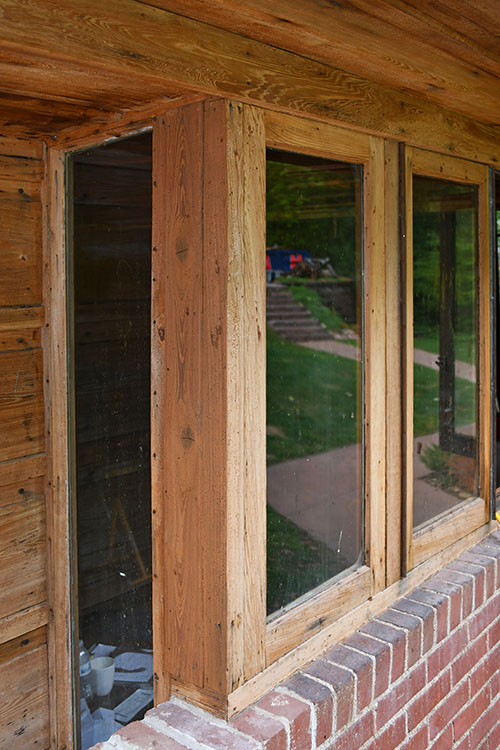 |
|
16) Charles L. Manson House, Wausau, Wisconsin, Exterior 2021 (1938 -
S.249). 20 x 13.5 high res
digital image photographed by Douglas M. Steiner on
September 21, 2021. Copyright 2022, Douglas M. Steiner.
(ST#2021.27.0422-16) |
| |
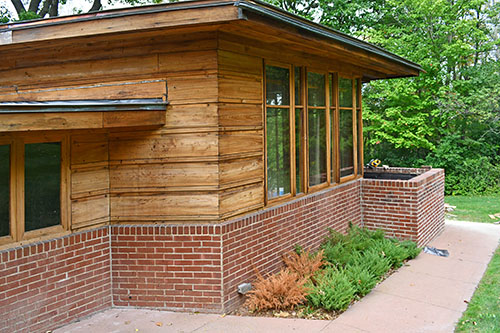 |
|
17) Charles L. Manson House, Wausau, Wisconsin, Exterior 2021 (1938 -
S.249). 20 x 13.5 high res
digital image photographed by Douglas M. Steiner on
September 21, 2021. Copyright 2022, Douglas M. Steiner.
(ST#2021.27.0422-17) |
| |
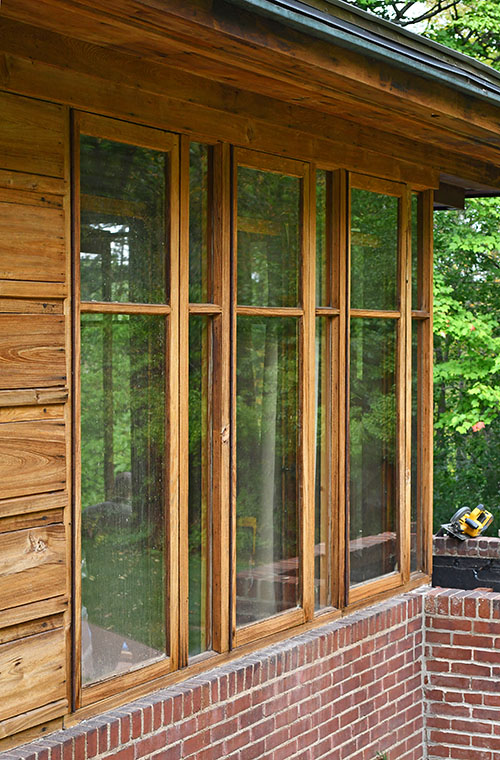 |
|
18) Charles L. Manson House, Wausau, Wisconsin, Exterior 2021 (1938 -
S.249). 20 x 13.5 high res
digital image photographed by Douglas M. Steiner on
September 21, 2021. Copyright 2022, Douglas M. Steiner.
(ST#2021.27.0422-18) |
| |
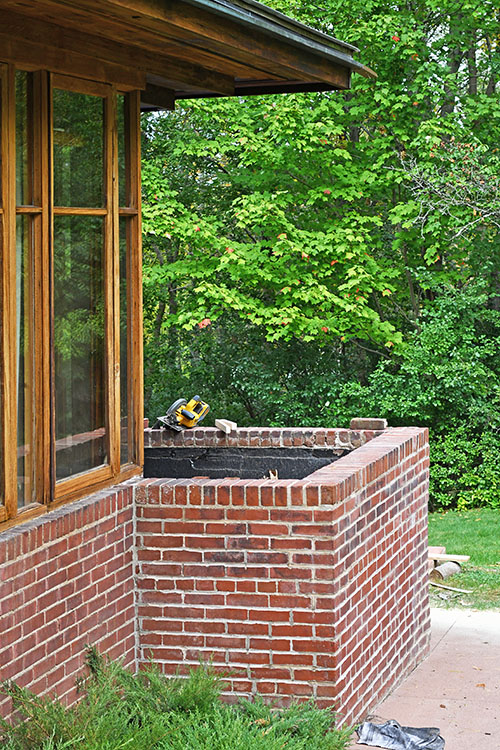 |
|
19) Charles L. Manson House, Wausau, Wisconsin, Exterior 2021 (1938 -
S.249). 20 x 13.5 high res
digital image photographed by Douglas M. Steiner on
September 21, 2021. Copyright 2022, Douglas M. Steiner.
(ST#2021.27.0422-19) |
| |
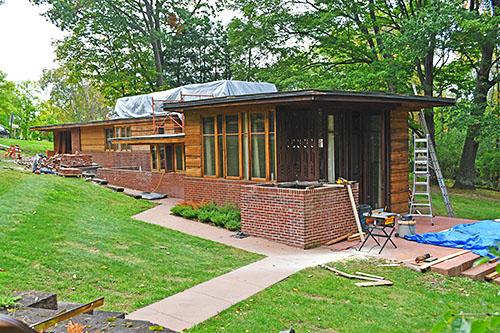 |
|
20) Charles L. Manson House, Wausau, Wisconsin, Exterior 2021 (1938 -
S.249). 20 x 13.5 high res
digital image photographed by Douglas M. Steiner on
September 21, 2021. Copyright 2022, Douglas M. Steiner.
(ST#2021.27.0422-20) |
| |
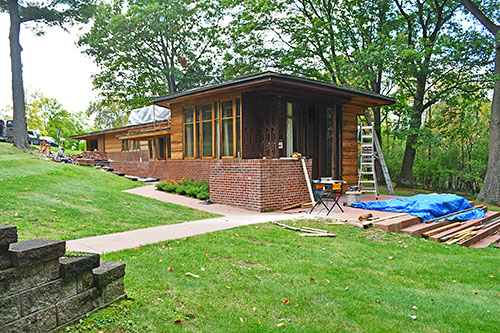 |
|
21) Charles L. Manson House, Wausau, Wisconsin, Exterior 2021 (1938 -
S.249). 20 x 13.5 high res
digital image photographed by Douglas M. Steiner on
September 21, 2021. Copyright 2022, Douglas M. Steiner.
(ST#2021.27.0422-21) |
| |
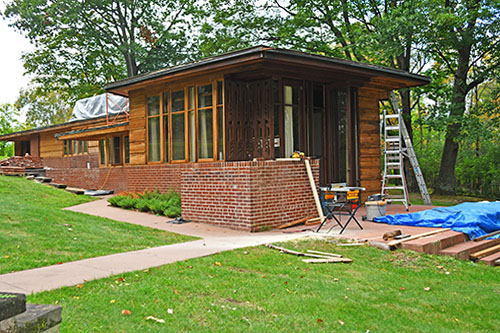 |
|
22) Charles L. Manson House, Wausau, Wisconsin, Exterior 2021 (1938 -
S.249). 20 x 13.5 high res
digital image photographed by Douglas M. Steiner on
September 21, 2021. Copyright 2022, Douglas M. Steiner.
(ST#2021.27.0422-22) |
| |
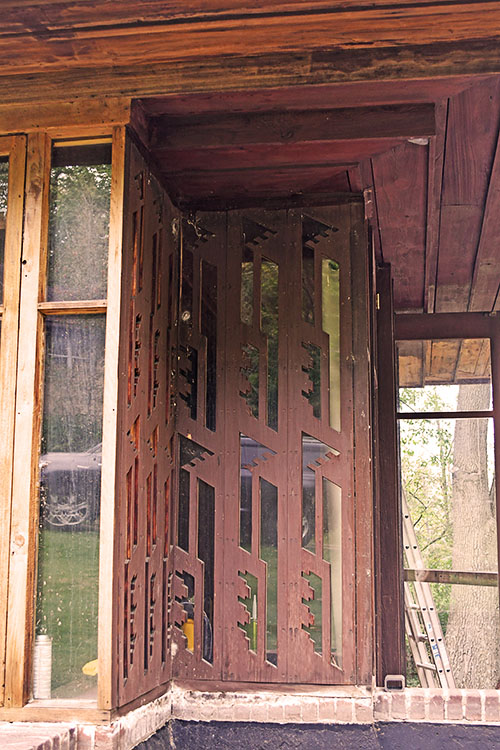 |
|
23) Charles L. Manson House, Wausau, Wisconsin, Exterior 2021 (1938 -
S.249). 20 x 13.5 high res
digital image photographed by Douglas M. Steiner on
September 21, 2021. Copyright 2022, Douglas M. Steiner.
(ST#2021.27.0422-23) |
| |
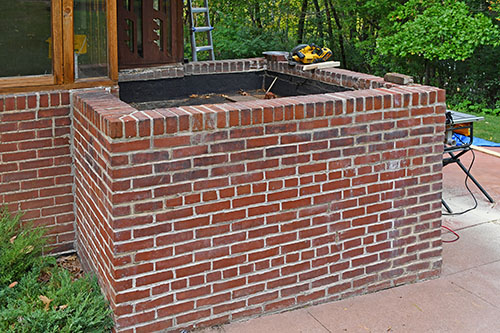 |
|
24) Charles L. Manson House, Wausau, Wisconsin, Exterior 2021 (1938 -
S.249). 20 x 13.5 high res
digital image photographed by Douglas M. Steiner on
September 21, 2021. Copyright 2022, Douglas M. Steiner.
(ST#2021.27.0422-24) |
| |
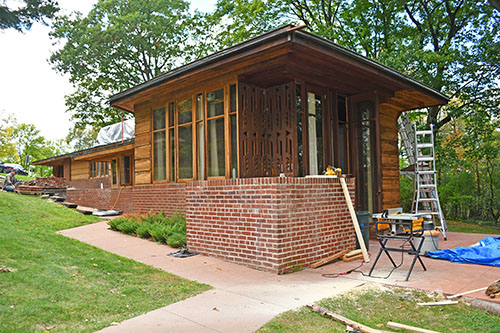 |
|
25) Charles L. Manson House, Wausau, Wisconsin, Exterior 2021 (1938 -
S.249). 20 x 13.5 high res
digital image photographed by Douglas M. Steiner on
September 21, 2021. Copyright 2022, Douglas M. Steiner.
(ST#2021.27.0422-25) |
| |
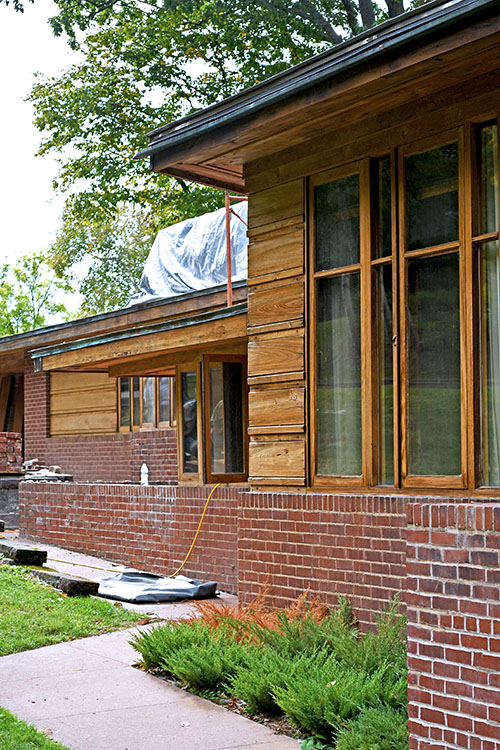 |
|
26) Charles L. Manson House, Wausau, Wisconsin, Exterior 2021 (1938 -
S.249). 20 x 13.5 high res
digital image photographed by Douglas M. Steiner on
September 21, 2021. Copyright 2022, Douglas M. Steiner.
(ST#2021.27.0422-26) |
| |
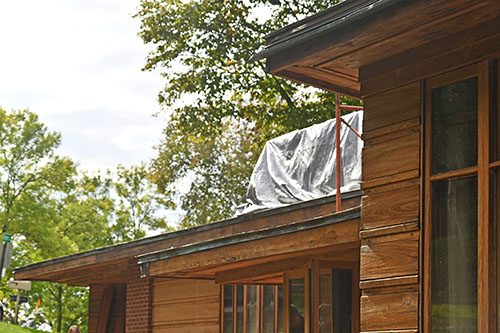 |
|
27) Charles L. Manson House, Wausau, Wisconsin, Exterior 2021 (1938 -
S.249). 20 x 13.5 high res
digital image photographed by Douglas M. Steiner on
September 21, 2021. Copyright 2022, Douglas M. Steiner.
(ST#2021.27.0422-27) |
| |
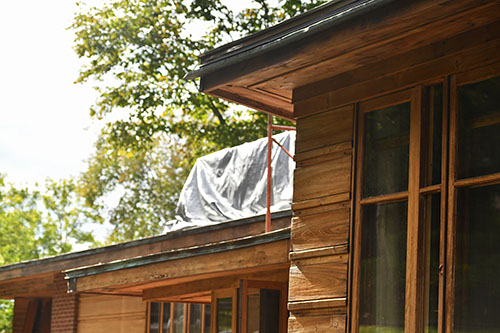 |
|
28) Charles L. Manson House, Wausau, Wisconsin, Exterior 2021 (1938 -
S.249). 20 x 13.5 high res
digital image photographed by Douglas M. Steiner on
September 21, 2021. Copyright 2022, Douglas M. Steiner.
(ST#2021.27.0422-28) |
| |
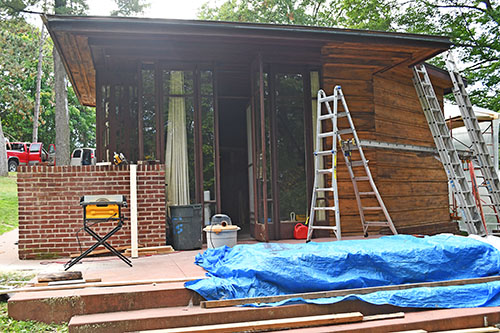 |
|
29) Charles L. Manson House, Wausau, Wisconsin, Exterior 2021 (1938 -
S.249). 20 x 13.5 high res
digital image photographed by Douglas M. Steiner on
September 21, 2021. Copyright 2022, Douglas M. Steiner.
(ST#2021.27.0422-29) |
| |
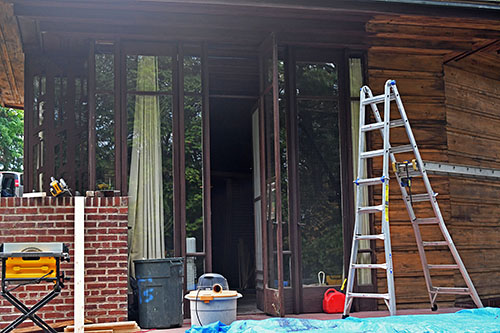 |
|
30) Charles L. Manson House, Wausau, Wisconsin, Exterior 2021 (1938 -
S.249). 20 x 13.5 high res
digital image photographed by Douglas M. Steiner on
September 21, 2021. Copyright 2022, Douglas M. Steiner.
(ST#2021.27.0422-30) |
| |
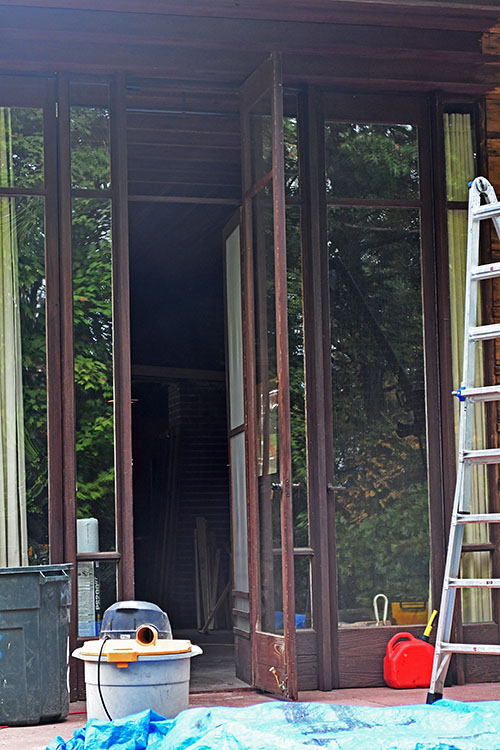 |
|
31) Charles L. Manson House, Wausau, Wisconsin, Exterior 2021 (1938 -
S.249). 20 x 13.5 high res
digital image photographed by Douglas M. Steiner on
September 21, 2021. Copyright 2022, Douglas M. Steiner.
(ST#2021.27.0422-31) |
| |
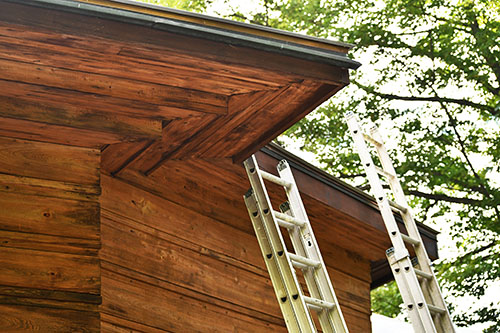 |
|
32) Charles L. Manson House, Wausau, Wisconsin, Exterior 2021 (1938 -
S.249). 20 x 13.5 high res
digital image photographed by Douglas M. Steiner on
September 21, 2021. Copyright 2022, Douglas M. Steiner.
(ST#2021.27.0422-32) |
| |
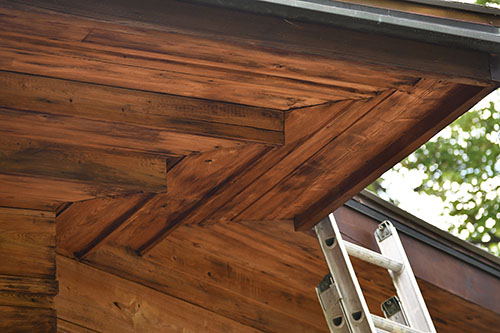 |
|
33) Charles L. Manson House, Wausau, Wisconsin, Exterior 2021 (1938 -
S.249). 20 x 13.5 high res
digital image photographed by Douglas M. Steiner on
September 21, 2021. Copyright 2022, Douglas M. Steiner.
(ST#2021.27.0422-33) |
| |
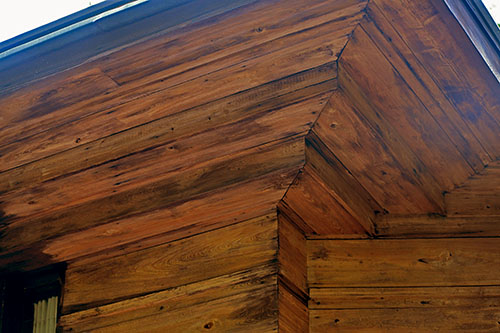 |
|
34) Charles L. Manson House, Wausau, Wisconsin, Exterior 2021 (1938 -
S.249). 20 x 13.5 high res
digital image photographed by Douglas M. Steiner on
September 21, 2021. Copyright 2022, Douglas M. Steiner.
(ST#2021.27.0422-34) |
| |
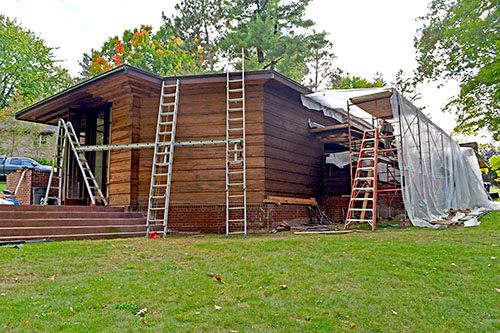 |
|
35) Charles L. Manson House, Wausau, Wisconsin, Exterior 2021 (1938 -
S.249). 20 x 13.5 high res
digital image photographed by Douglas M. Steiner on
September 21, 2021. Copyright 2022, Douglas M. Steiner.
(ST#2021.27.0422-35) |
| |
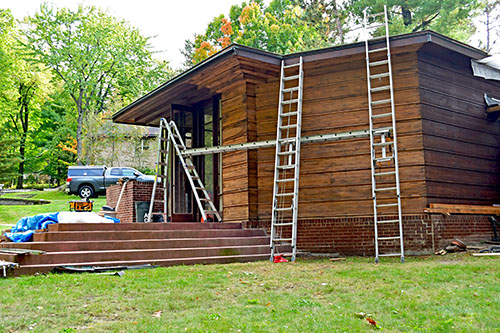 |
|
36) Charles L. Manson House, Wausau, Wisconsin, Exterior 2021 (1938 -
S.249). 20 x 13.5 high res
digital image photographed by Douglas M. Steiner on
September 21, 2021. Copyright 2022, Douglas M. Steiner.
(ST#2021.27.0422-36) |
| |
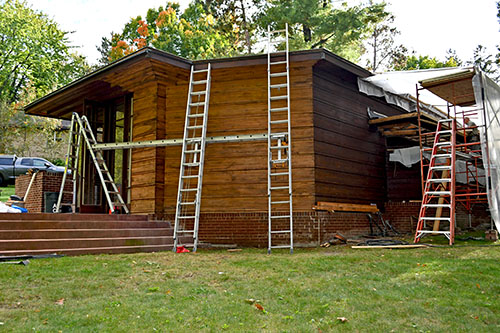 |
|
37) Charles L. Manson House, Wausau, Wisconsin, Exterior 2021 (1938 -
S.249). 20 x 13.5 high res
digital image photographed by Douglas M. Steiner on
September 21, 2021. Copyright 2022, Douglas M. Steiner.
(ST#2021.27.0422-37) |
| |
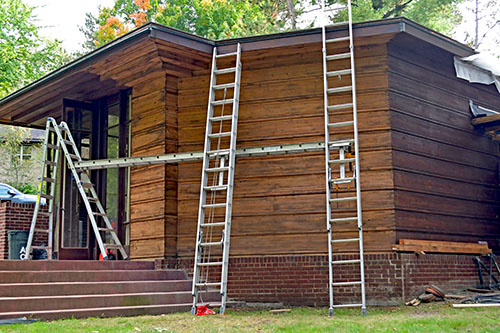 |
|
38) Charles L. Manson House, Wausau, Wisconsin, Exterior 2021 (1938 -
S.249). 20 x 13.5 high res
digital image photographed by Douglas M. Steiner on
September 21, 2021. Copyright 2022, Douglas M. Steiner.
(ST#2021.27.0422-38) |
| |
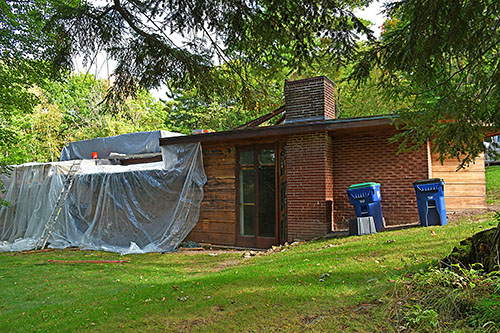 |
|
39) Charles L. Manson House, Wausau, Wisconsin, Exterior 2021 (1938 -
S.249). 20 x 13.5 high res
digital image photographed by Douglas M. Steiner on
September 21, 2021. Copyright 2022, Douglas M. Steiner.
(ST#2021.27.0422-39) |
| |
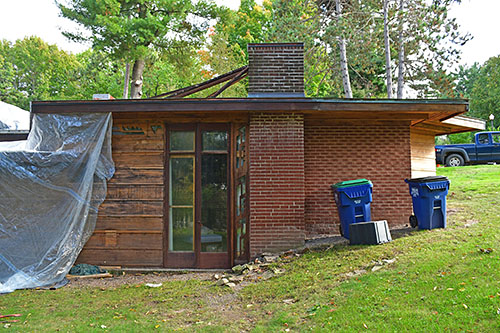 |
|
40) Charles L. Manson House, Wausau, Wisconsin, Exterior 2021 (1938 -
S.249). 20 x 13.5 high res
digital image photographed by Douglas M. Steiner on
September 21, 2021. Copyright 2022, Douglas M. Steiner.
(ST#2021.27.0422-40) |
| |
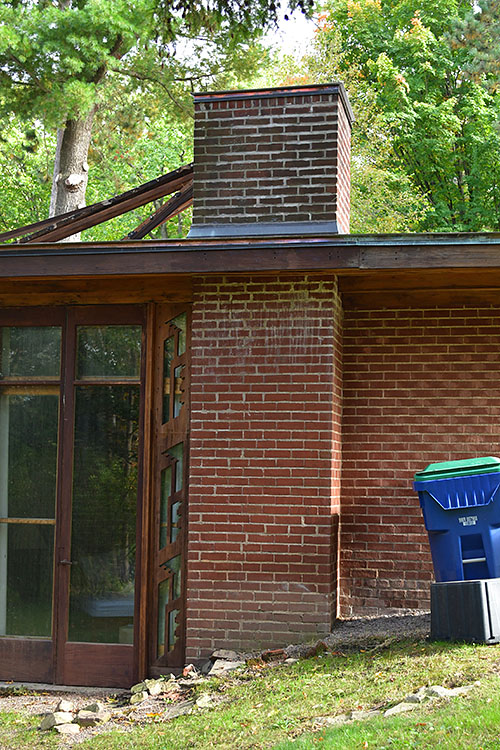 |
|
41) Charles L. Manson House, Wausau, Wisconsin, Exterior 2021 (1938 -
S.249). 20 x 13.5 high res
digital image photographed by Douglas M. Steiner on
September 21, 2021. Copyright 2022, Douglas M. Steiner.
(ST#2021.27.0422-41) |
| |
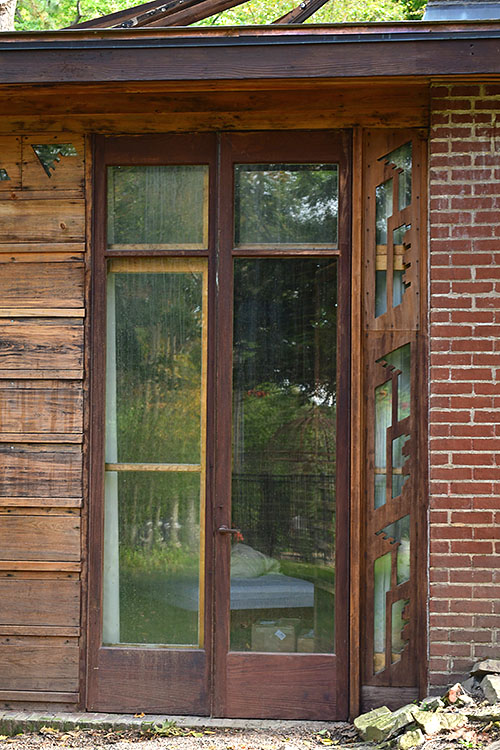 |
|
42) Charles L. Manson House, Wausau, Wisconsin, Exterior 2021 (1938 -
S.249). 20 x 13.5 high res
digital image photographed by Douglas M. Steiner on
September 21, 2021. Copyright 2022, Douglas M. Steiner.
(ST#2021.27.0422-42) |
| |
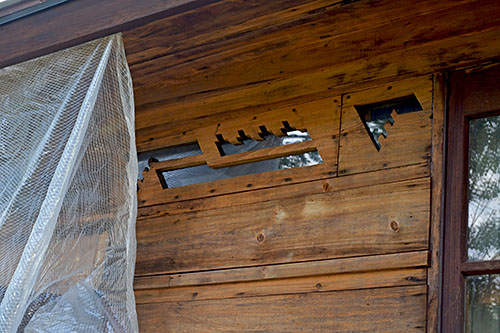 |
|
43) Charles L. Manson House, Wausau, Wisconsin, Exterior 2021 (1938 -
S.249). 20 x 13.5 high res
digital image photographed by Douglas M. Steiner on
September 21, 2021. Copyright 2022, Douglas M. Steiner.
(ST#2021.27.0422-43) |
| |
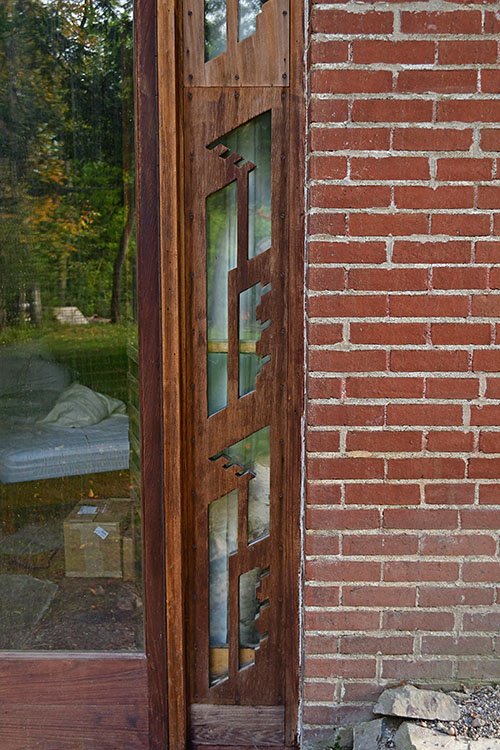 |
|
44) Charles L. Manson House, Wausau, Wisconsin, Exterior 2021 (1938 -
S.249). 20 x 13.5 high res
digital image photographed by Douglas M. Steiner on
September 21, 2021. Copyright 2022, Douglas M. Steiner.
(ST#2021.27.0422-44) |
| |
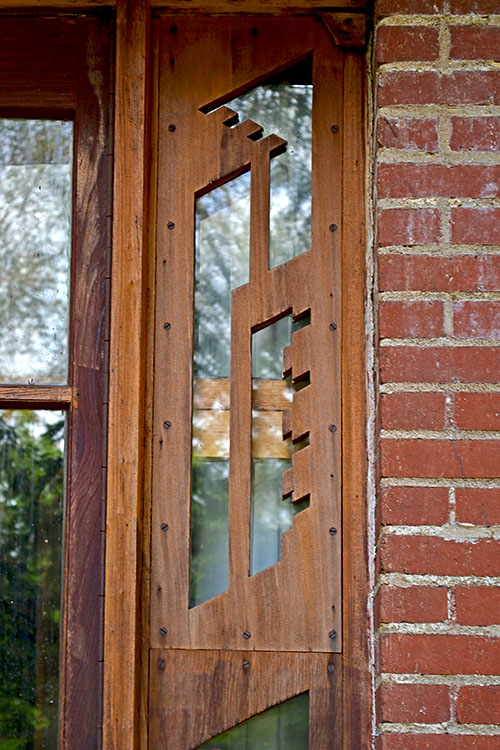 |
|
45) Charles L. Manson House, Wausau, Wisconsin, Exterior 2021 (1938 -
S.249). 20 x 13.5 high res
digital image photographed by Douglas M. Steiner on
September 21, 2021. Copyright 2022, Douglas M. Steiner.
(ST#2021.27.0422-45) |
| |
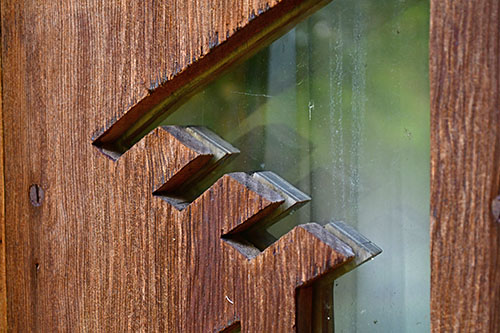 |
|
46) Charles L. Manson House, Wausau, Wisconsin, Exterior 2021 (1938 -
S.249). 20 x 13.5 high res
digital image photographed by Douglas M. Steiner on
September 21, 2021. Copyright 2022, Douglas M. Steiner.
(ST#2021.27.0422-46) |
| |
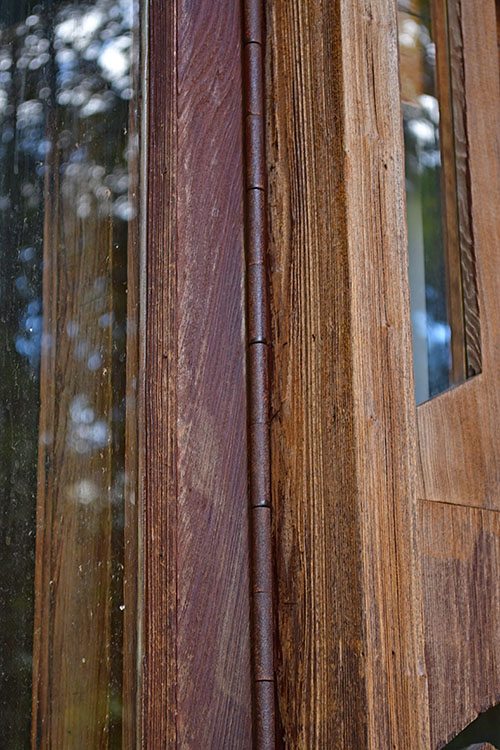 |
|
47) Charles L. Manson House, Wausau, Wisconsin, Exterior 2021 (1938 -
S.249). 20 x 13.5 high res
digital image photographed by Douglas M. Steiner on
September 21, 2021. Copyright 2022, Douglas M. Steiner.
(ST#2021.27.0422-47) |
| |
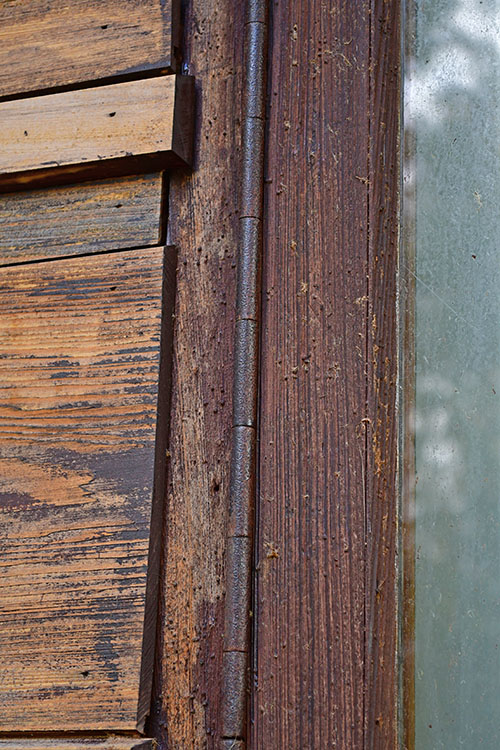 |
|
48) Charles L. Manson House, Wausau, Wisconsin, Exterior 2021 (1938 -
S.249). 20 x 13.5 high res
digital image photographed by Douglas M. Steiner on
September 21, 2021. Copyright 2022, Douglas M. Steiner.
(ST#2021.27.0422-48) |
| |
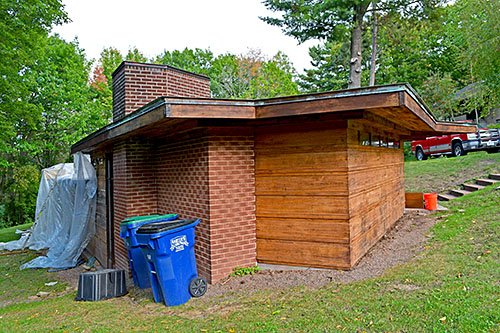 |
|
49) Charles L. Manson House, Wausau, Wisconsin, Exterior 2021 (1938 -
S.249). 20 x 13.5 high res
digital image photographed by Douglas M. Steiner on
September 21, 2021. Copyright 2022, Douglas M. Steiner.
(ST#2021.27.0422-49) |
| |
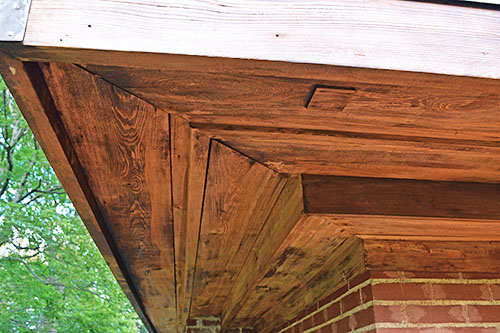 |
|
50) Charles L. Manson House, Wausau, Wisconsin, Exterior 2021 (1938 -
S.249). 20 x 13.5 high res
digital image photographed by Douglas M. Steiner on
September 21, 2021. Copyright 2022, Douglas M. Steiner.
(ST#2021.27.0422-50) |
| |
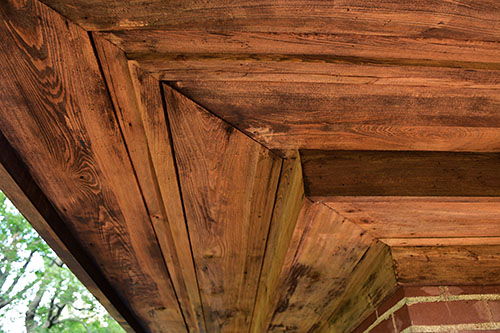 |
|
51) Charles L. Manson House, Wausau, Wisconsin, Exterior 2021 (1938 -
S.249). 20 x 13.5 high res
digital image photographed by Douglas M. Steiner on
September 21, 2021. Copyright 2022, Douglas M. Steiner.
(ST#2021.27.0422-51) |
| |
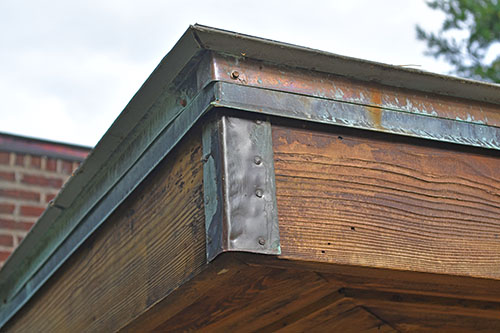 |
|
52) Charles L. Manson House, Wausau, Wisconsin, Exterior 2021 (1938 -
S.249). 20 x 13.5 high res
digital image photographed by Douglas M. Steiner on
September 21, 2021. Copyright 2022, Douglas M. Steiner.
(ST#2021.27.0422-52) |
| |
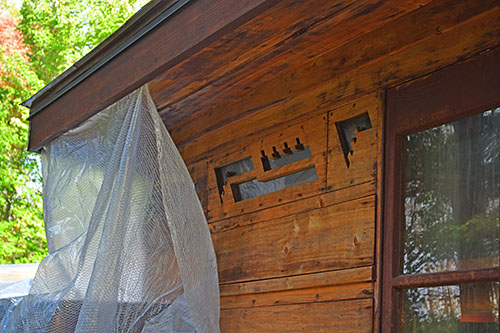 |
|
53) Charles L. Manson House, Wausau, Wisconsin, Exterior 2021 (1938 -
S.249). 20 x 13.5 high res
digital image photographed by Douglas M. Steiner on
September 21, 2021. Copyright 2022, Douglas M. Steiner.
(ST#2021.27.0422-53) |
| |
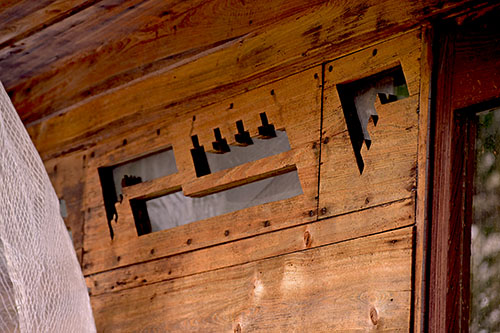 |
|
54) Charles L. Manson House, Wausau, Wisconsin, Exterior 2021 (1938 -
S.249). 20 x 13.5 high res
digital image photographed by Douglas M. Steiner on
September 21, 2021. Copyright 2022, Douglas M. Steiner.
(ST#2021.27.0422-54) |
| |
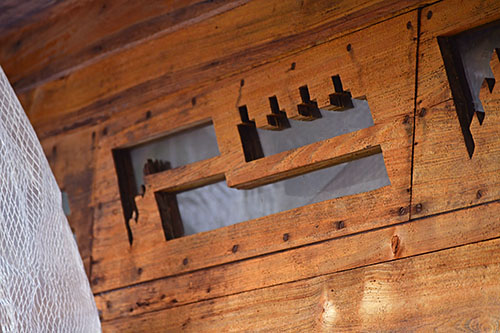 |
|
55) Charles L. Manson House, Wausau, Wisconsin, Exterior 2021 (1938 -
S.249). 20 x 13.5 high res
digital image photographed by Douglas M. Steiner on
September 21, 2021. Copyright 2022, Douglas M. Steiner.
(ST#2021.27.0422-55) |
| |
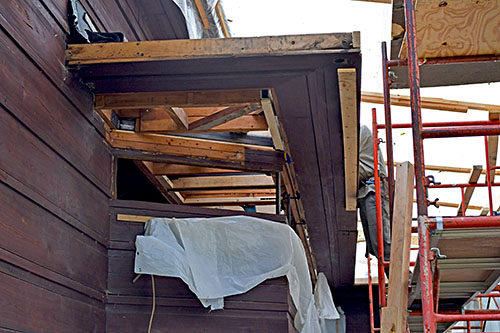 |
|
56) Charles L. Manson House, Wausau, Wisconsin, Exterior 2021 (1938 -
S.249). 20 x 13.5 high res
digital image photographed by Douglas M. Steiner on
September 21, 2021. Copyright 2022, Douglas M. Steiner.
(ST#2021.27.0422-56) |
| |
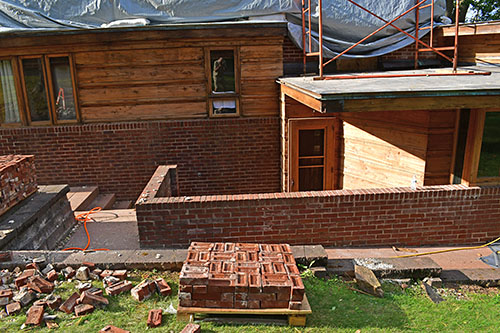 |
|
57) Charles L. Manson House, Wausau, Wisconsin, Exterior 2021 (1938 -
S.249). 20 x 13.5 high res
digital image photographed by Douglas M. Steiner on
September 21, 2021. Copyright 2022, Douglas M. Steiner.
(ST#2021.27.0422-57) |
| |
 |
|
58) Charles L. Manson House, Wausau, Wisconsin, Exterior 2021 (1938 -
S.249). 20 x 13.5 high res
digital image photographed by Douglas M. Steiner on
September 21, 2021. Copyright 2022, Douglas M. Steiner.
(ST#2021.27.0422-58) |
| |
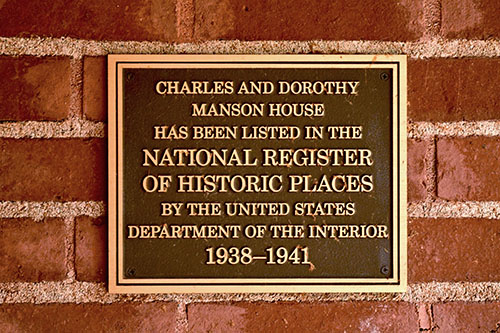 |
|
59) Charles L. Manson House, Wausau, Wisconsin, Exterior 2021 (1938 -
S.249). 20 x 13.5 high res
digital image photographed by Douglas M. Steiner on
September 21, 2021. Copyright 2022, Douglas M. Steiner.
(ST#2021.27.0422-59) |
|
|
|
|
|
|
|
|
|
|
|

PROCEEDS FROM EVERY SALE GOES TO SUPPORT THE WRIGHT LIBRARY.




















































































