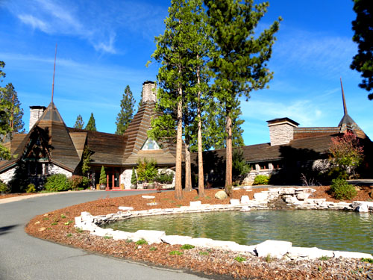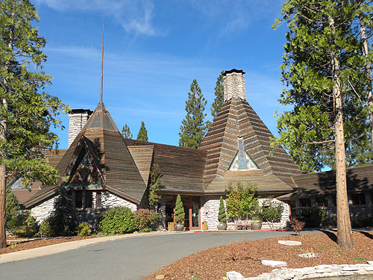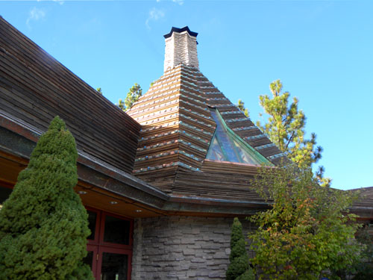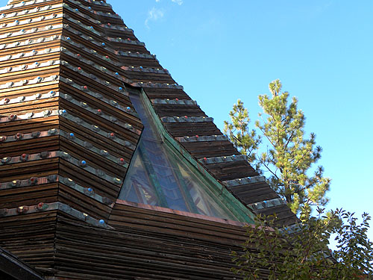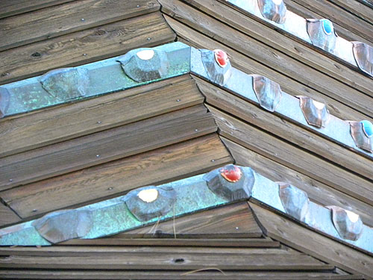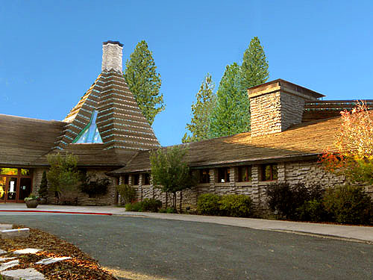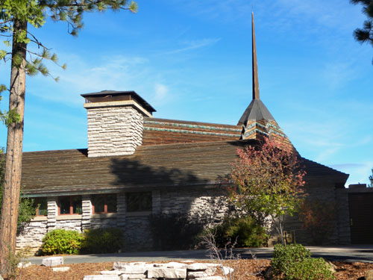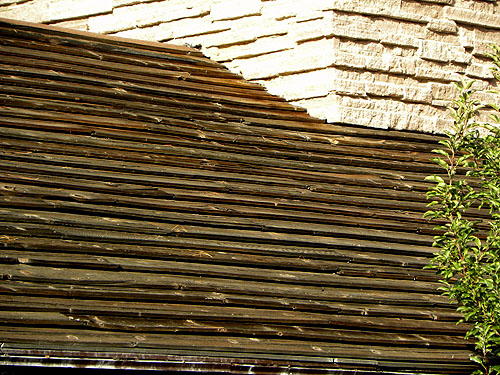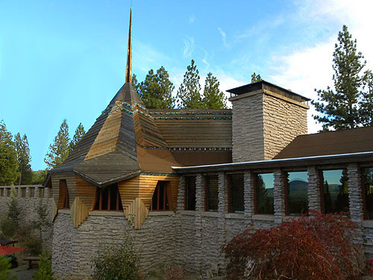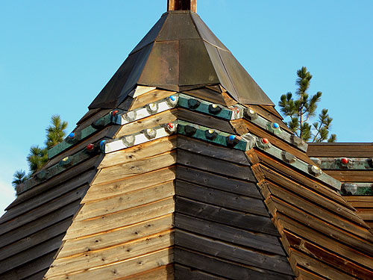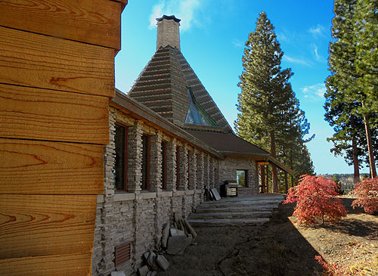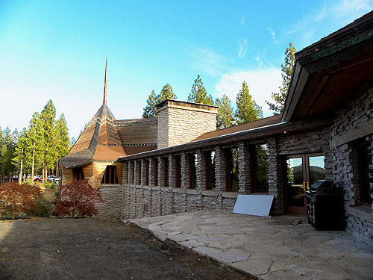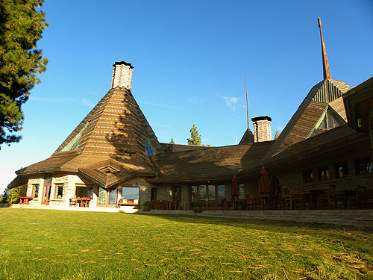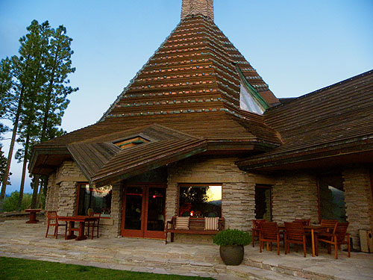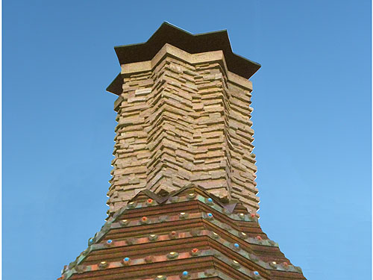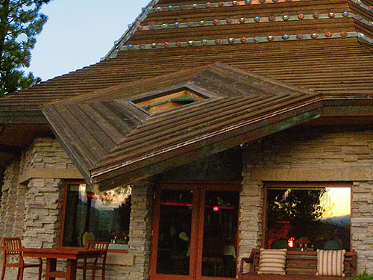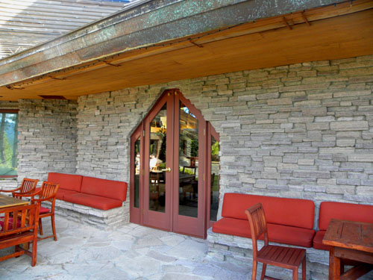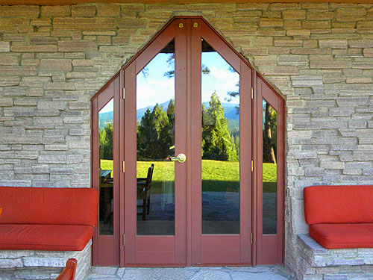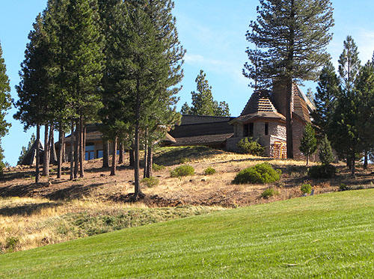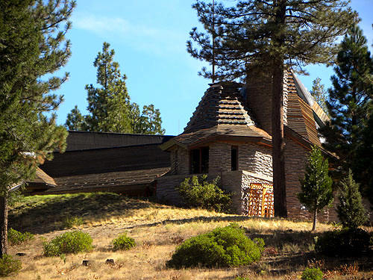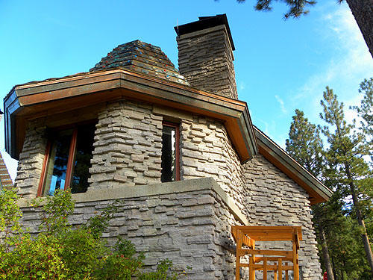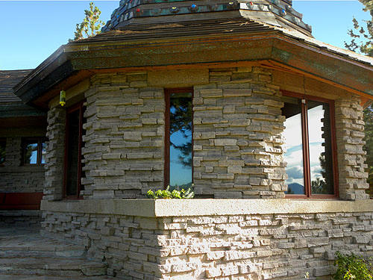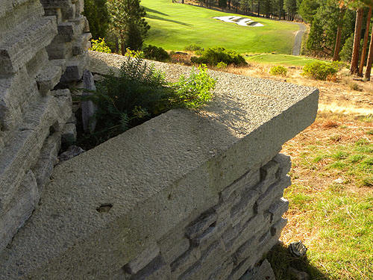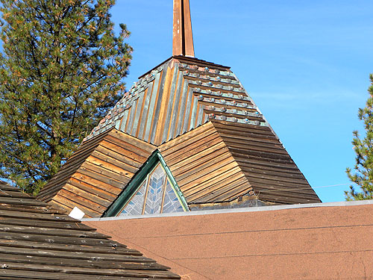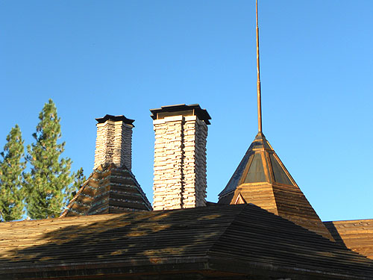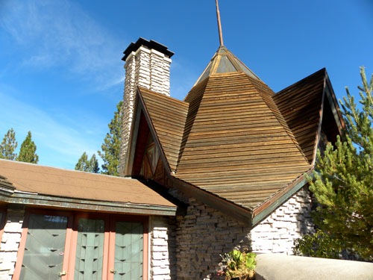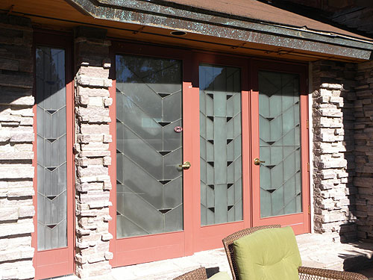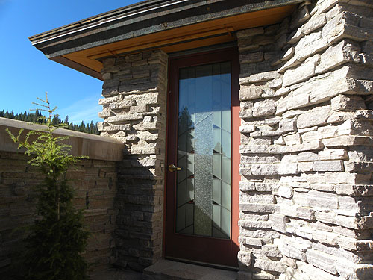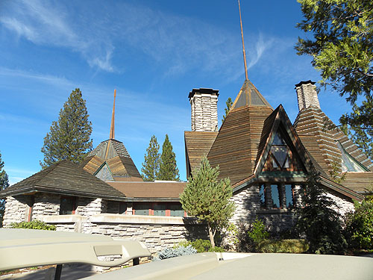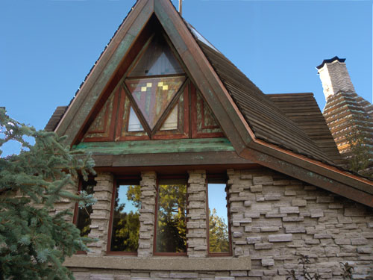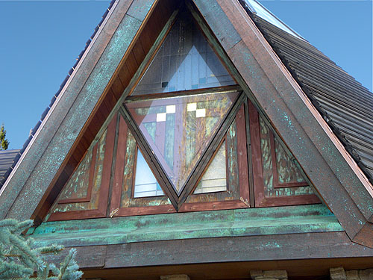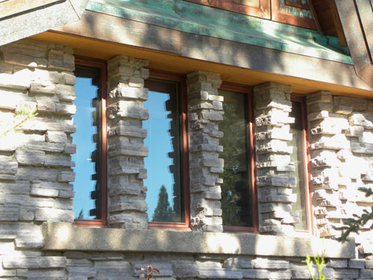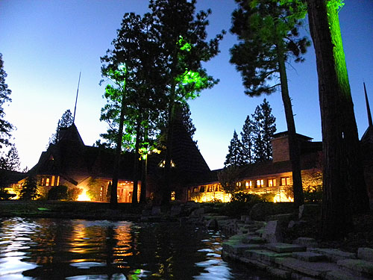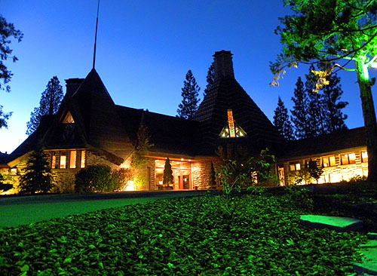- Wright Studies
Nakoma Country Club/Nakoma Memorial Gateway (1923/1924 - 2001)
Frank Lloyd Wright’s ability to blend building with nature is not lost with his design of the Nakoma Clubhouse. As you approach, the Clubhouse blends, flows and grows from its site. When Wright presented his drawings for the clubhouse to the Nakoma Country Club members, Madison, Wisconsin, the Wisconsin State Journal called the clubhouse “the most unique building of its kind in America.” Ninety years later, those words are prophetic.
The original Nakoma subdivision, now part of Madison, was created in 1915. Developers gave it a theme honoring Native Americans. Nakoma is a Chippewa word meaning “I do as I promise.” Driving through the neighborhood would reveal streets named Chippewa, Hiawatha, Cherokee, Ottawa, Seneca, Yuma, Council Crest and Nakoma. Community meetings were called “councils.” Women’s groups set up “tribes.” As sales increased, the Nakoma Country Club was established on land adjacent to the subdivision.
Wright chose to embrace the American Indian theme and designed the Clubhouse to represent a cluster of wigwams. The focal point of his design was a large teepee shaped room he named “Wigwam.” At the heart of this immense room was a centrally located fireplace he labeled “Campfire.”
Native American symbols are prevalent in every aspect of the design. When taken as a whole, it dazzles the eye. Besides the many teepee shapes, of which there are five, other Native American symbols are prevalent. Early Native Americans would create patterns using the “chevron,” an inverted “V,” connecting them end to end. This pattern is present in many details of the Nakoma Clubhouse. Wright also added horizontal bands of copper to theteepees. They were decorated with colorful ceramic beads symbolizing those worn by the Native American Indians.
Many of Wright’s design features are prevalent in the Clubhouse. Rose-colored volcanic stone, similar to the native stone found on the property, was imported from Mexico and stacked horizontally, giving the appearance of natural unquarried stone.
It was laid in the same manner as Taliesin. The largest teepee, the Wigwam reaches a height of 60 feet above ground level. The peak is adorned with art glass and horizontal copper strips, decorated with colorful ceramic beads. The clerestory art glass windows mimic the shape of the wigwam and chimney. Doors open outward to the terrace in typical Wright
Wright turned the end of the pro shop 45 degrees, forming a “V.” This allowed two doors to open outward. Wright gave each teepee its own unique design. The terrace doors of the pro shop mimic its teepee shape and open outward. Wrightian styled built-in seating on the exterior wall offers spectacular views of the golf course and Sierra Nevada Mountains. Clerestory art glass windows mimic the shape of the pro shop teepee.
The Wedding Chapel fireplace soars over 26 feet in the air. Two built-in planters, another Wright feature in many of his homes, blends the Wedding Chapel with its natural surroundings.
The Nineteenth Hole Lounge fireplace chimney soars to a height of 36 feet. Art glass doors which open outward, lead to the Nineteenth Hole Lounge.
The Nakoma Golf Resort Clubhouse truly is a Wright Masterpiece. Wright would have blessed the Nakoma Clubhouse with a his signature red tile.
This tour circles the exterior of the Clubhouse.
1: The Upper Room forms the Tee-Pee on the far left. The Entrance, just to the left of the main Dining Room, forms the largest Tee-Pee in the center. The Member's Dining is the the right. The Private Dining Room forms a Tee-Pee on the far right. The Reflecting Pool is in the foreground. Viewed from the Southeast. 2: Stone is laid in the same manner as Taliesin, Wright's home in Spring Green, Wisconsin, as well as other Wright designed homes. Rose colored volcanic stone similar to the native stone found on the property was imported from Mexico and stacked horizontally, giving the appearance of natural unquarried stone. The Upper Room, just above the wash rooms forms the Tee-Pee on the left. A Ridge covers the Entrance and Lobby and runs to the main Dining Room "Wigwam", which forms the largest Tee-Pee of the Nakoma Clubhouse. Viewed from the Southeast. 3: The largest "Tee-pee", the Wigwam soars 60 feet high. The peak is adorned with stained glass and horizontal copper strips decorated with colorful ceramic "beads" symbolizing those worn by the Midwest American Indians. Pressure treated horizontal strips cover the roof. A Ridge covers the Entrance and Lobby on the left, and runs to the main Dining Room Tee-Pee of the Nakoma Clubhouse. Viewed from the Southeast. 4: Detail of the Dining Room "Tee-Pee". The peak is adorned with stained glass and horizontal copper strips decorated with colorful ceramic "beads" symbolizing those worn by the Midwest American Indians. 5: Detail of the Dining Room "Tee-Pee". The peak is adorned with horizontal copper strips decorated with colorful ceramic "beads". Beads are held in place with copper holders. 6: A Ridge covers the Entrance and Lobby on the far left, and runs to the main Dining Room Tee-Pee. The massive fireplace faces the Member's Dining Room in the center right. Stained glass windows of the Dining Room mimics the shape of the Wigwam and chimney. Viewed from the Southeast. 7: Originally designed as the Women's wing with a Lounge and Tea Room, Taliesin Architects redesigned the space as the Member's and Private Dining Rooms. The massive fireplace faces the Member's Dining Room. A "Ridge" runs between the chimney and Tee-Pee topping the Private Dining. It is crowned in copper and with a spire. The service entrance is on the far right. Viewed from the South. 8: Pressure treated horizontal strips cover the roof. Stone is laid horizontally to mimic the look of natural sedimentary strata.
9: Wright gave each Tee-Pee to its own unique design. The top half of the walls of the Private Dining Room lean outward and thicken as they rise from the stone base. From the base of the copper crown, to the rows of beads, to the horizontal strips of wood, to the roof overhang, to the shape of the windows, to the pattern at the base of the wood covered walls, Wright's use of the Native America Indian chevron symbol is awe-inspiring. A "ridge" runs to the large fireplace. Central to many of Wright's homes was the massive fireplace, giving off warmth and gathering the family. Wright stays true to his philosophy and places the massive fireplace at the center of the Member's Dining Room on the right. Viewed from the Northwest. 10: The top half of the walls of the Private Dining Room lean outward and thicken as they rise from the stone base. Wright intricately weaves the Native America Indian chevron symbol throughout the design, from the copper crown, to the rows of beads, to the horizontal strips of wood, to the roof overhang, to the shape of the windows, to the pattern at the base of the wood covered walls. Leaky roof repairs are in progress. 11: Detail of the Private Dining Room Tee-pee. The top is crowned with copper. Bead copper holders follow the horizontal strips of wood. 12: The top half of the walls of the Private Dining Room (left side of frame) lean outward and thicken as they rise from the stone base. Detail shows pieces overlapping outward, a feature Wright used in many of his Usonian homes. Gazing out of the window of the Private Dining Room, the Loggia runs to the main Dining Room. The stained glass window mimics the shape of the Wigwam and chimney. Viewed from the East. 13: Stone is stacked horizontally, giving the appearance of natural unquarried stone. Horizontal bands of windows accented with vertical columns dominated many of Wright's Prairie styled homes of the early twentieth century. The Private Dining room is on the left, the Loggia and Member's Dining in the center, the Wigwam Dining Room is on the far right. Viewed from the Northwest.
14: The largest "Tee-pee", the Wigwam Dining Room soars 60 feet high. The peak is adorned with stained glass and horizontal copper strips decorated with colorful ceramic "beads" symbolizing those worn by the Midwest American Indians. The stained glass windows mimics the shape of the Wigwam and chimney. Wright utilizes the Native American Chevron symbol in the design of the chimney. From the Terrace, the Entrance in the center leads to the Dining Room on the left, the Nineteenth Hole Lounge, and the Pro-Shop on the right. Viewed from the Northwest. 15: The Wigwam Dining Room Tee-pee is adorned with stained glass and horizontal copper strips decorated with colorful ceramic "beads" symbolizing those worn by the Midwest American Indians. The stained glass windows mimics the shape of the Wigwam and chimney. By combining a chevron and inverted chevron symbol, Wright formed a diamond shape, embedding it in the pattern of the roof and skylight which cantilevers 12.5 feet out from the wall. Doors open outward to the terrace in stereotypical Wright style. Viewed from the West. 16: By taking two squared, and turning one at a 45 degree angle, Wright created a continual Native American Chevron pattern. 17: Wright combined a chevron and inverted chevron symbol, forming a diamond shape, embedding it in the pattern of the roof and skylight which cantilevers 12.5 feet out from the wall. Doors open outward to the Terrace in stereotypical Wright style. Fascia is coated with copper paint, speckled with a light blue-green finished, creating a patina like effect. 18: Entering the doors to the Pro-Shop, they mimic its shape and open outward. Wrightian styled built-in seating on the exterior wall of the Pro-Shop offer spectacular views of the golf course and Sierra Nevada Mountains. 19: Detail of the Pro-Shop doors, which open outward, and mimics its shape. Wrightian styled built-in seating on the exterior wall of the Pro-Shop offer spectacular views of the golf course and Sierra Nevada Mountains.
20: Viewed from the West, the larger octagonal Wigwam Dining Room is on the left, the smaller octagonal Wedding Chapel on the right. Viewed from the West. 20: The Wedding Chapel Tee-pee, adorned with horizontal copper strips and colorful ceramic "beads", symbolizes those worn by the Native American Indians. Two built-in planters, another Wright stereotypical feature, blends the Wedding Chapel with its natural surroundings. 21: Stone is stacked horizontally, giving the appearance of natural unquarried stone. The fascia is coated with copper paint, speckled with a light blue-green finished, creating a patina like effect. The Wedding Chapel fireplace soars over 26 feet in the air. 22: Stone is stacked horizontally, giving the appearance of natural unquarried stone. The fascia is coated with copper paint, speckled with a light blue-green finished, creating a patina like effect. Two built-in planters, another Wright stereotypical feature, blends the Wedding Chapel with its natural surroundings. 23: Built-in planters, another Wright feature, blends the Wedding Chapel with its natural surroundings. The first green can be seen in the background. 24: The spire on the left rises above the Pro-Shop. The peak is adorned with horizontal copper strips decorated with colorful ceramic "beads" symbolizing those worn by the Native American Indians. Stained glass windows mimic the shape of the Tee-pee. The Pro-Shop extends to the far right. The Spa is located below. Viewed from the South. 25: The Pro-Shop peak is adorned with horizontal copper strips decorated with colorful ceramic "beads" that intersect with vertical copper bands. Stained glass windows mimic the shape of the Tee-pee and is topped with a spire rising toward the sky. 26: Just over the top of the Pro-Shop can be seen the Wigwam chimney, the Nineteenth Hole chimney in the center and the peak of the Upper Room tee-pee..
27: From the Courtyard, doors open outward to the Nineteenth Hole Lounge on the left. The Tee-Pee forming the Upper Room on the right, just above the wash rooms is crowned with copper, decoratively painted wood trim and a spire. Horizontal strips cover the roof. The Nineteenth Hole Lounge fireplace chimney soars to a height of 36 feet. Viewed from the South. 28: Art glass doors which open outward, lead to the Nineteenth Hole Lounge 29: Wright turned the end of the Pro-Shop 45 degrees, forming a "V". This allowed two doors which open outward. This art glass door leads to the Courtyard. 30: The Pro-Shop is on the left, the Nineteenth Hole Lounge and Courtyard in the center, and The Tee-Pee forming the Upper Room just above the washrooms is crowned with copper, decoratively painted wood trim and a spire. Horizontal strips cover the roof. The fireplace chimney from the Nineteenth Hole Lounge chimney in the center, soars to a height of 36 feet. Viewed from the South. 31: Wright's use of vertical windows are contrasted with columns of stone. Art glass windows and decoratively painted wood trim fill the peak of the upper room. 32: Copper, wood and glass. Fascia is coated with copper paint, speckled with a light blue-green finished, creating a patina like effect. Stained glass windows mixed with decoratively painted wood trim fill the peak of the upper room. Wright's use of piano hinges allow the inverted triangle window, hinged at the top, to swing out at the bottom. 33: Bands of windows are accented with vertical stone columns. 34: Trees, Tee-Pees, chimneys and spires all touch the sky as one. 35: The Nakoma Golf Resort Clubhouse truly is a Wright Masterpiece. 36: Wright would have blessed the Nakoma Clubhouse with a his signature red tile.
Text and photographs by Douglas M. Steiner, Copyright 2012.
BACK
HOME ARTIFACTS AUDIO BOOKS PERIODICALS PHOTOS POSTCARDS POSTERS STAMPS STUDIES ASSISTING ABOUT SEARCH
SEARCH WEB SITE To donate or pass on information, comments or questions: info@wrightlibrary.com ©Copyright 2001, 2014
