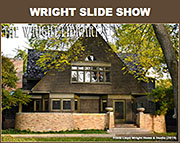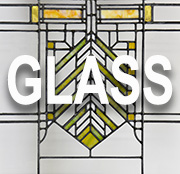|
|
|
JOSEPH J. WALSER RESIDENCE, CHICAGO, ILLINOIS (1903 - S.091) |
|
|
|
WALSER PLANS 1903
FIRST & SECOND FLOOR PLANS 1903
SIDEBOARD PLAN 1903
WALSER & BARTON SIDEBOARDS
WALSER SIDEBOARD ART GLASS 1903
WALSER WINDOWS 1903
WALSER 1904
WALSER 1935-45
WALSER 2018
CHARLES W. BARNES RESIDENCE (PROJECT 1904)
ADDITIONAL WRIGHT STUDIES |
|
|
|
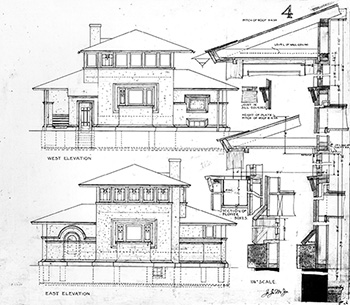 |
Date:
1903
Title:
Joseph J. Walser Residence, Chicago, Illinois,
Elevations and Wall Plans, Sheet 4, 1903 (1903 - S.091).
Description:
East and West Elevations and Wall Plans for the
Joseph J. Walser Residence, (FLLW#0306.05). Designed by Frank
Lloyd Wright in 1903. The building permit was issued in May,
1903 and completed and occupied by the end of the year.
Although there are slight differences, the Walser is very similar in
design to the
Barton,
DeRhodes and
Horner houses. The Living Room faces
the street, the dining room is at the back of the house. Constructed of
stucco and wood trim. The interior and exterior art glass was removed
and funds used to save the home from destruction.
Text: “West Elevationm, East Elevation.” Hand written lower left:
“0306.05.” Courtesy of the Frank Lloyd Wright Archives, Avery Library,
Columbia University. See Additional
Photographs...
Size:
Three 10 x 8 B&W Photograph.
S#:
0054.20.1224 (A-C) |
|
|
|
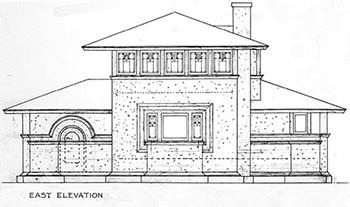 |
See
Additional Photographs... |
|
|
|
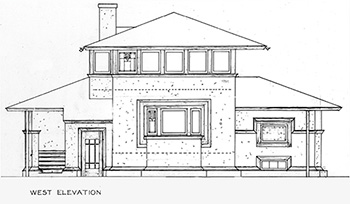 |
See
Additional Photographs... |
|
|
|
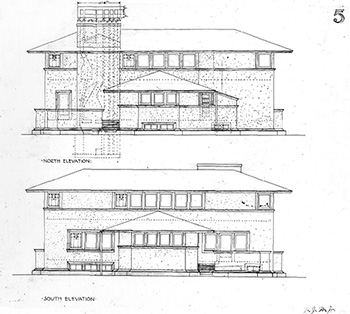 |
Date:
1903
Title:
Joseph J. Walser Residence, Chicago,
Illinois, Elevations Plans, Sheet 5, 1903 (1903 - S.091).
Description:
North and South Elevation Plans for the
Joseph J. Walser Residence, (FLLW#0306.06). Designed by Frank
Lloyd Wright in 1903. The building permit was issued in May,
1903 and completed and occupied by the end of the year.
Although there are slight differences, the Walser is very
similar in design to the
Barton,
DeRhodes and
Horner houses.
The Living Room faces the street, the dining room is at the back
of the house. Constructed of stucco and wood trim. The interior
and exterior art glass was removed and funds used to save the
home from destruction.
Text:
“North Elevation, South Elevation.” Hand written lower left:
“0306.06.” Courtesy of the Frank Lloyd Wright Archives, Avery
Library, Columbia University. See Additional
Photographs...
Size:
Three 10 x 8 B&W Photograph.
S#:
0054.21.1224 (A-C) |
|
|
|
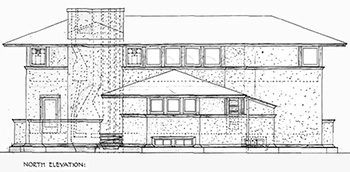 |
See Additional
Photographs... |
|
|
|
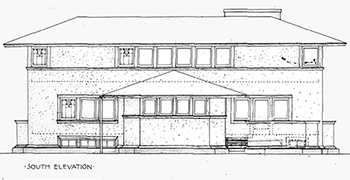 |
See Additional
Photographs... |
|
|
|
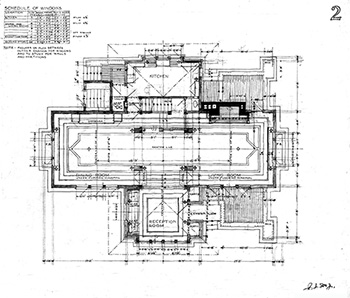
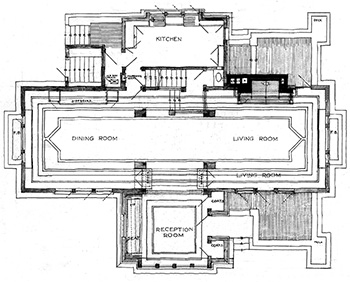 |
Date:
1903
Title:
Joseph J. Walser Residence, Chicago,
Illinois, First Floor Plan, Sheet 2, 1903 (1903 - S.091).
Description:
First Floor Plan for the Joseph J. Walser
Residence, (FLLW#0306.03). Designed by Frank Lloyd Wright in
1903. The building permit was issued in May, 1903 and completed
and occupied by the end of the year.
Although there are slight differences, the Walser is very
similar in design to the
Barton,
DeRhodes and
Horner houses.
The Living Room faces the street, the dining room is at the back
of the house. Constructed of stucco and wood trim. The interior
and exterior art glass was removed and funds used to save the
home from destruction.
From
Central Avenue, the sidewalk on the left leads to the front
stairs. Turning 90 degrees, the stairs lead to the landing by
the front door. Straight ahead leads to the front terrace,
turning left 90 degrees the front door leads into the reception
hall. Once in the reception hall, turning right, stairs lead up
to the dining and living rooms. The dining room is to the left,
the living room is to the right. Straight ahead past the stairs
which lead to the second level, is the kitchen. Upstairs are
five bedrooms and a bath.
Text: “Reception Room, Dining Room, Living
Room, Kitchen, Schedule of Windows.” Second photograph adapted
by Douglas M. Steiner. Courtesy of the Frank Lloyd
Wright Archives, Avery Library, Columbia University.
See Additional
Photographs...
Size:
Two 10 x 8 B&W Photograph.
S#:
0054.22.1224 (A-B)
See Additional
Photographs... |
|
|
|
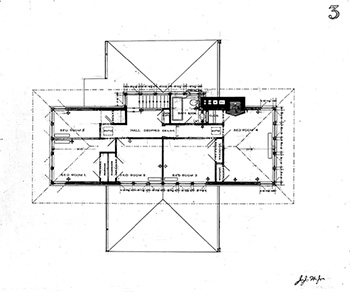 |
Date:
1903
Title:
Joseph J. Walser Residence, Chicago,
Illinois, Second Floor Plan, Sheet 3, 1903 (1903 - S.091).
Description:
Second Floor Plan for the Joseph J. Walser
Residence, (FLLW#0306.04). Designed by Frank Lloyd Wright in
1903. The building permit was issued in May, 1903 and completed
and occupied by the end of the year.
Although there are slight differences, the Walser is very
similar in design to the
Barton,
DeRhodes and
Horner houses.
The Living Room faces the street, the dining room is at the back
of the house. Constructed of stucco and wood trim. The interior
and exterior art glass was removed and funds used to save the
home from destruction.
The
second floor has five bedrooms and a bath. Courtesy of the Frank
Lloyd Wright Archives, Avery Library, Columbia University.
See Additional
Photographs...
Size:
10 x 8 B&W Photograph.
S#:
0054.23.1224 |
|
|
|
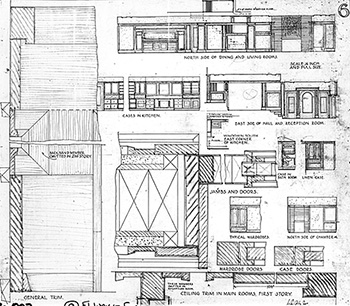 |
Date:
1903
Title:
Joseph J. Walser Residence, Chicago,
Illinois, Millwork Details, Sheet 6, 1903 (1903 - S.091).
Description: Millwork
Details Plan for the Joseph J. Walser Residence, (FLLW#0306.07).
Designed by Frank Lloyd Wright in 1903. The building permit was
issued in May, 1903 and completed and occupied by the end of the
year.
Although there are slight differences, the Walser is very
similar in design to the
Barton,
DeRhodes and
Horner houses.
The Living Room faces the street, the dining room is at the back
of the house. Constructed of stucco and wood trim. The interior
and exterior art glass was removed and funds used to save the
home from destruction.
Details include: General Trim; North Side of Dining and Living
Rooms; Cases in Kitchen; East Side of Hall and Reception Room;
Jambs and Doors; Typical Wardrobes; North Side of Chamber 4;
Wardrobe Doors; Case Doors; Ceiling Trim in Main Rooms, First
Story.
A) Full Sheet. B) Detail of North Side of Dining and Living
Rooms. C) Detail of Dining Room Sideboard. D) Dining Room
Sideboard adapted by Douglas M. Steiner. Courtesy of the Frank
Lloyd Wright Archives, Avery Library, Columbia University.
See Additional
Photographs...
Size:
Four 10 x 8 B&W Photograph.
S#:
0054.24.1224 (A-D) |
|
|
|

See Additional
Photographs... |
|
|
|
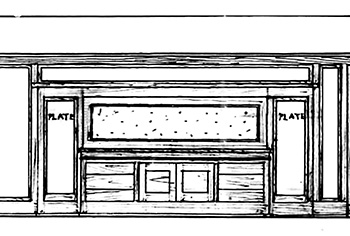 |
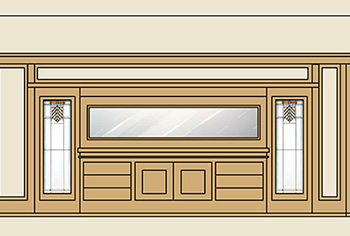
See Additional
Photographs... |
|
|
|
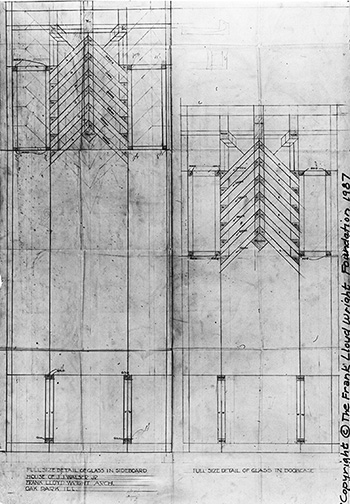 |
Date:
1903
Title:
Joseph J. Walser Residence, Chicago,
Illinois, Art Glass Plan, 1903 (1903 - S.091).
Description:
Sideboard and Bookcase Plan for the Joseph
J. Walser Residence, (FLLW#0306.01). Designed by Frank Lloyd
Wright in 1903. The building permit was issued in May, 1903 and
completed and occupied by the end of the year.
Although there are slight differences, the Walser is very
similar in design to the
Barton,
DeRhodes and
Horner houses.
The Living Room faces the street, the dining room is at the back
of the house. Constructed of stucco and wood trim. The interior
and exterior art glass was removed and funds used to save the
home from destruction.
Text
in drawing: “White”; “Gold”; “Green”; “Yellow”. Text bottom
left: “Full Size Detail of Glass in Sideboard. House of J. J.
Walser Jr. Frank Lloyd Wright Arch. Oak Park Ill.” Text lower
right: “Full Size Detail of Glass in Bookcase.” Hand written
lower left: “0306.01.” Courtesy of the Frank Lloyd Wright
Archives, Avery Library, Columbia University.
See Additional
Photographs...
Size:
8 x 10 B&W Photograph.
S#:
0054.25.1224 |
|
|
|
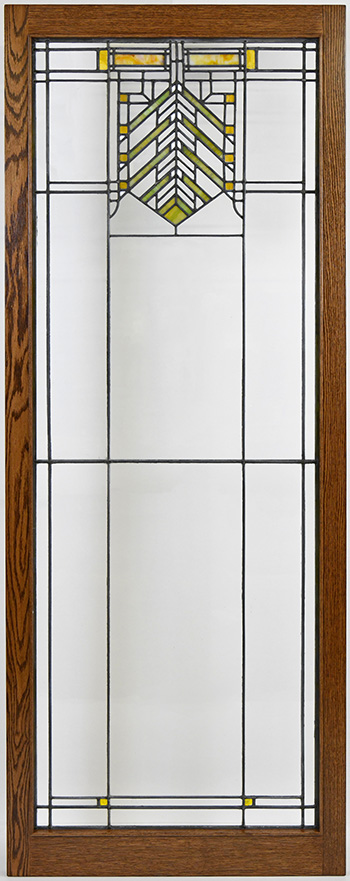 |
Date:
1903
Title:
Joseph J. Walser Residence, Chicago, Illinois, Original Dining Room
Sideboard Cabinet Door Art Glass, 1903 (1903 - S.091).
Description: Original sideboard cabinet door art glass
from the J. J. Walser Residence. Designed by Frank Lloyd Wright
in 1903. The building permit was issued in May, 1903 and
completed and occupied by the end of the year. The house sat on
an uncrowded lot, in the newly annexed Austin neighborhood.
An interesting feature of the design, indicated on the plans, is
the ceiling trim that runs continuously from the Living Room
through the center to the Dining Room, unobstructed. Constructed
of stucco and wood trim. The interior and exterior art glass was
removed in the 1960s. As of today, the condition of the house is
in desperate need of restoration, before it is beyond salvaging.
The Frank Lloyd Wright Building Conservancy is working
tirelessly to find a buyer that would have the means to restore
the house.
The interior
and exterior Walser art glass, light fixtures and built-ins were
removed prior to 1969 when Anne and Hurley Teague, the last
owners, purchased the house.
When we acquired the Walser art glass, it lacked the wood frame
that stabilized the art glass. We were alarmed at the
instability this created and wondered how the art glass had even
survived the past fifty plus years. It became instantly clear,
for the preservation of this piece, to build a simple wood
frame. But because of the significance of the piece, and the
beauty of the art glass, a simple wood frame would not suffice.
A few early exterior photographs exist, but interior photographs
of the Walser dining room appear to be nonexistent. Plans in the
Avery Library at Columbia University include drawings for the
interior of the Walser House, including plans for the built-in
sideboard. There are two art glass cabinet doors on the
sideboard. Above the drawers and small cabinet doors is a mirror
framed in wood trim.
Although there are differences, the
Walser House (1903) is very similar in design to the
Barton
(1903 - S.103),
DeRhodes
(1906 - S.125) and
Horner (1908 - S.142) houses.
The Barton House (1903 - S.103), has been meticulously
maintained and restored. Of all three, the Barton sideboard
appears to be the closest in design to the Walser, although
there are still differences. When you also consider the
similarities in the art glass, it offers the closest glimpse of
what the Walser sideboard may have looked like. In October,
2024, we had the opportunity to travel to Buffalo and tour the
Barton house. The Darwin D. Martin complex and Barton Residence
are truly beautiful works of art.
The DeRhodes House (1906 - S.125) was designed three years
later, and is also similar both in design and sideboard.
The Horner House (1908 - S.142) was demolished in 1952. Although
photographs of the build-in sideboard have not been found to
date, there are plans for the sideboard
in the Avery Library at Columbia University. Of the three
houses, the Horner sideboard is the least like to Walser.
According to Julie Sloan, “In the windows of the Walser and
Barton, Wright returned to the chevron patter he had developed
earlier in the Dana house. Unlike the Dana chevrons, however,
many of which were based on the sumac flower, the Walser design
provides no concrete indication of a source in nature. Here the
chevron device seems to be developed for its own decorative
qualities.
“The Walser
design as executed is a pendant form terminating in a small
square. As drawn, the square was to be embraced by the elongated
arms of the chevrons, which created an ascendant device. In the
Barton windows, the pendant ends in an elongated device, while
in the William R. Heath windows it is a large square. Wright
clearly wanted to create the effect of a hanging form in these
three similar designs.”
Light Screens, 2001, p.252.
Provenance: J.J. Walser House, Chicago, Collection of John
Baldridge (a previous owner of the J.J. Walser House), Thence by
descent. Acquired from Toomey & Co. Art Glass: Composed of
163 pieces of glass. Executed in clear
glass, green, amber and white opalescent glass, gold foil glass,
lead caming. New door frame: Oak.
See Additional
Photographs...
Size:
Art glass: 22.5" Wide x 66" High. New door
frame: 26.375" Wide x 72.125" High x 1.0" thick.
S#:
0054.18.0324 |
|
|
|
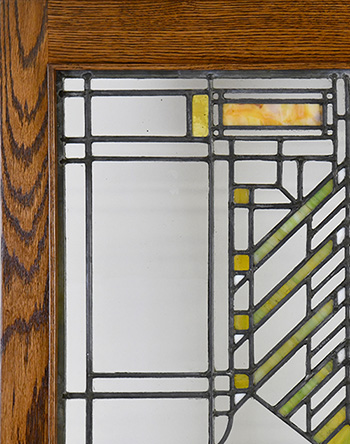 |
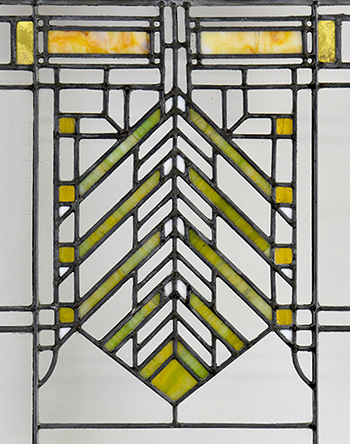
See Additional
Photographs... |
|
|
|
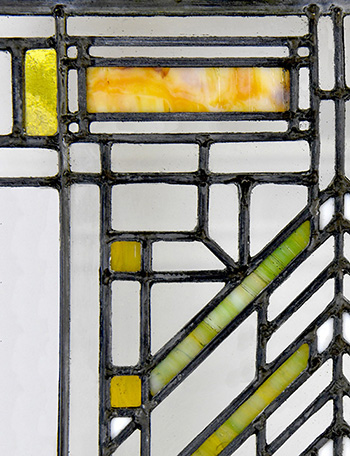 |
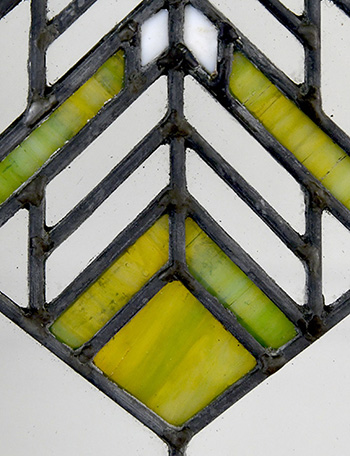
See Additional
Photographs... |
|
|
|
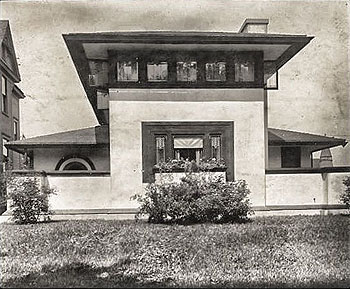 |
Date:
Circa 1904
Title:
Joseph J. Walser Residence 1904 (1903 - S.091).
Description: Viewed from the street from the
East. Designed by Frank Lloyd Wright in 1903, the house sat on
an uncrowded lot, in the newly annexed Austin neighborhood.
There appear to be three photographs that were taken around the
same time period and after construction was completed, and
judging the foliage on the trees, most likely the summer of
1904. One of the three was published in the September 1905 issue
of House Beautiful. Although there are slight
differences, the Walser is very similar in design to the
Barton,
DeRhodes and
Horner houses. The Living Room faces
the street, the dining room is at the back of the house. The
Entrance and Reception Room is on the left, the Kitchen is on
the right. The Reception room and Kitchen are set back from the
front of the house, and two identical porches balanced out the
front of the house. The porches were later roofed and enclosed.
See additional details...
Size:
7 x 5.75 B&W photograph.
S#:
0055.20.0720 |
|
|
|
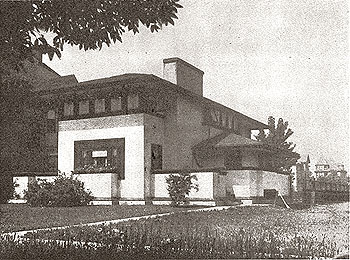 |
Date:
C 1904
Title:
Joseph J. Walser Residence 1904 (1903 - S.091).
Description: Viewed from the street from the
Northeast. Designed by Frank Lloyd Wright in 1903, the house sat
on an uncrowded lot, in the newly annexed Austin neighborhood.
There appear to be three photographs that were taken around the
same time period and after construction was completed, and
judging the foliage on the trees, most likely the summer of
1904. One of the three was published in the September 1905 issue
of House Beautiful. Although there are slight
differences, the Walser is very similar in design to the
Barton,
DeRhodes and
Horner houses. The Living Room faces
the street, the dining room is at the back of the house. The
Entrance and Reception Room is on the left, the Kitchen is on
the right. The Reception room and Kitchen are set back from the
front of the house, and two identical porches balanced out the
front of the house. The porches were later roofed and enclosed.
Published in "Frank
Lloyd Wright, Chicago," Wright, 1911, p.76. Caption: "Wohnhaus
J. J. Walser, Austin, ILL. 1904." See
additional details...
Size:
Copy 10 x 7.5 B&W photograph.
S#:
0055.21.0721 |
|
|
|
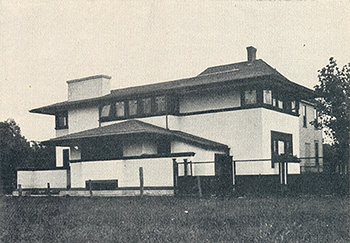 |
Date:
C 1904
Title:
Joseph J. Walser Residence 1904 (1903 - S.091).
Description: Viewed from the
North. Designed by Frank Lloyd Wright in 1903, the house sat
on an uncrowded lot, in the newly annexed Austin neighborhood.
There appear to be three photographs that were taken around the
same time period and after construction was completed, and
judging the foliage on the trees, most likely the summer of
1904. This view was published in the September 1905 issue of
House Beautiful. Although there are slight differences, the
Walser is very similar in design to the
Barton,
DeRhodes and
Horner houses. The Living Room faces
the street (left), the dining room is at the back of the house.
The Entrance and Reception Room is on the left, the Kitchen is
on the right. The Kitchen is in the center foreground. Published
in the September, 1905 issue of
House Beautiful, p.25, in
an article by Robert C. Spencer, Jr.
See additional details...
Size:
Copy 7 x 5 B&W photograph.
S#:
0055.22.1225 |
|
|
|
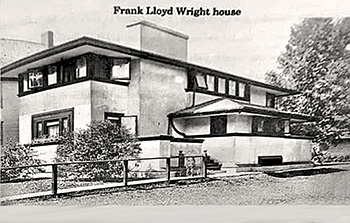 |
Date:
Circa 1910
Title:
Joseph J. Walser Residence, Chicago, Illinois Circa 1910 (1903 -
S.091).
Description: Copy photograph of a postcard of the
Joseph J. Walser Residence viewed from the Northeast. Designed
by Frank Lloyd Wright in 1903, the house sat on an uncrowded
lot, in the newly annexed Austin neighborhood. The front
entrance to the house is on the left side which leads into the
reception room. The stairs in the foreground to the right lead
up to a walled porch with a door that leads to the living room.
Although there are slight differences, the Walser is very
similar in design to the Barton, De Rhodes and Horner houses.
The Living Room faces the street (left), the dining room is at
the back of the house. The lot in the foreground, to the right
(North) of the house, still appears to be vacant. Photographer
unknown.
Size:
Copy 5.5 x 3.5 B&W photograph.
S#:
0094.113.1224 |
|
|
|
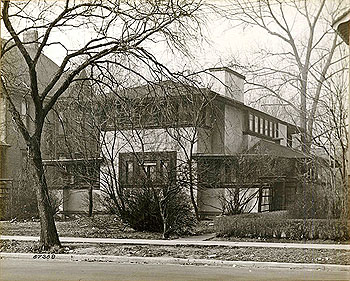 |
Date:
Circa 1935-1945
Title:
Joseph J. Walser Residence Circa 1935-1945 (1903 - S.091).
Description: Viewed from the Northeast. Designed
by Frank Lloyd Wright in 1903, the house sat on an uncrowded
lot, in the newly annexed Austin neighborhood. The corner of the
eve of the two-story apartment building to the North, built
circa 1925, can be seen in the upper right. The four-story
apartment building built to the South circa 1950 has not been
built yet. Although there are slight differences, the Walser is
very similar in design to the
Barton,
DeRhodes and
Horner houses. The Living Room faces
the street, the dining room is at the back of the house. The
Entrance and Reception Room is on the left, the Kitchen is on
the right. The Reception room and Kitchen are set back from the
front of the house, and two identical porches balanced out the
front of the house. The porches have been roofed and enclosed.
Text bottom left: "67368." Courtesy of the Art Institute of
Chicago. See additional details...
Size:
10 x 8 B&W photograph.
S#:
0397.54.0720 |
|
|
|
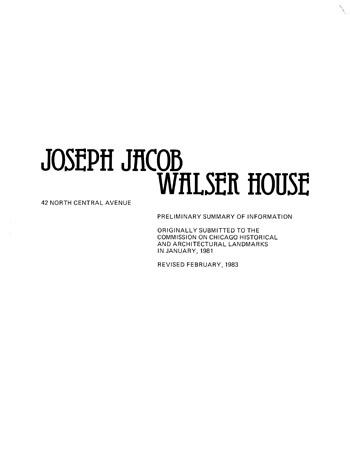 |
Date:
1983
Title:
Joseph Jacob Walser House (Digital Edition) (Submitted to The
Commission on Chicago Historical and Architectural Landmarks.)
Author:
Anonymous
Description: Originally submitted to the
Commission on Chicago Historical and Architectural Landmarks in
January, 1981. Revised February, 1983. Historical information
related to the Walser House, the community and Frank Lloyd
Wright. It also includes seven photographs and illustrations.
Size:
8.5 x 11
Pages: Pp 20
ST#:
1983.55.0720 |
|
|
|
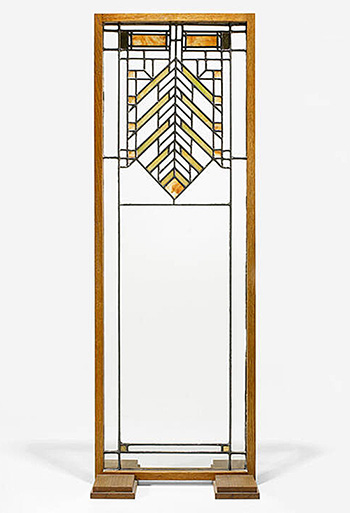 |
Date:
2009/1903
Title:
1) Joseph J. Walser Residence, Chicago,
Illinois, Living/Dining Room Window 2009/1903 (1903 - S.091).
Description:
Two views of a living or dining room window
sold at the Wright Auction, Chicago, on June 2, 2009. One of
four living or dining room windows from the Joseph J. Walser
House. Designed by Frank Lloyd Wright in 1903, the house sat on
an uncrowded lot, in the newly annexed Austin neighborhood. The
building permit was issued in May, 1903 and completed and
occupied by the end of the year.
Frank
Lloyd Wright specified the Living and Dining Room windows at 1'
1" (13") x 3' 5" (41"). The interior and exterior Walser House
art glass was removed in the 1960s.
The
design of the Walser House is very similar to the
Barton,
DeRhodes and
Horner
houses. Julie Sloan wrote, “The J. J. Walser Jr. and the George
Barton houses, both of 1903, are virtually identical in floor
plan and elevation. In their windows, Wright returned to the
chevron patterns he had developed earlier in the Dana house.
Unlike the Dana chevrons, however, many of which were based on
the sumac flower, the Walser design provides no concrete
indication of a source in nature. Here the chevron device seems
to be developed for its own decorative qualities.
“The
Walser design as executed is a pendant form terminating in a
small square. As drawn, the square was to be embraced by the
elongated arms of the chevrons, which created an ascendant
device. In the Barton windows, the pendant ends in an elongated
device, while in the William R. Heath windows it is a large
square. Wright clearly wanted to create the effect of a hanging
form in these three similar designs.”
Light Screens, 2001. The
Walser windows were executed in clear glass, green, amber and
white opalescent glass, gold foil glass, lead caming
Wright
Auctions, June 2, 2009, Lot 212. Glass size: 41.5 high x 13.25
wide. Provenance: J. J. Walser House, Chicago; Kelmscott
Gallery, Chicago; Private collection, New York. Courtesy of
Wright Auctions, Chicago, Illinois.
See additional details...
Size:
Two - 8 x 10 color photograph.
ST#:
2009.69.1224 (A&B) |
|
|
|
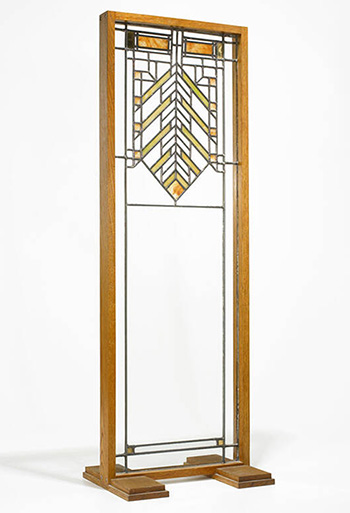 |
See additional details... |
|
|
|
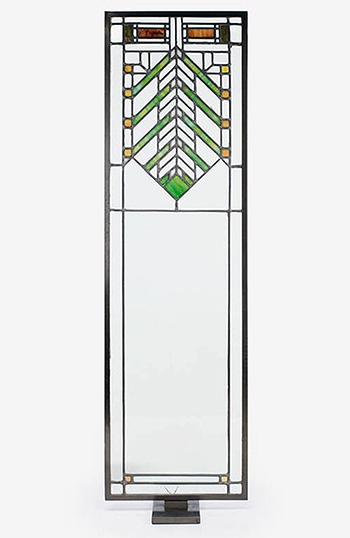 |
Date:
2009/1903
Title:
2) Joseph J. Walser Residence, Chicago,
Illinois, Living/Dining Room Window 2009/1903 (1903 - S.091).
Description:
Views of living or dining room window sold
at the Wright Auction, Chicago, on June 2, 2009. One of four
living or dining room windows from the Joseph J. Walser House.
Designed by Frank Lloyd Wright in 1903, the house sat on an
uncrowded lot, in the newly annexed Austin neighborhood. The
building permit was issued in May, 1903 and completed and
occupied by the end of the year.
Frank
Lloyd Wright specified the Living and Dining Room windows at 1'
1" (13") x 3' 5" (41"). The interior and exterior Walser House
art glass was removed in the 1960s.
The
design of the Walser House is very similar to the
Barton,
DeRhodes and
Horner
houses. Julie Sloan wrote, “The J. J. Walser Jr. and the George
Barton houses, both of 1903, are virtually identical in floor
plan and elevation. In their windows, Wright returned to the
chevron patterns he had developed earlier in the Dana house.
Unlike the Dana chevrons, however, many of which were based on
the sumac flower, the Walser design provides no concrete
indication of a source in nature. Here the chevron device seems
to be developed for its own decorative qualities.
“The
Walser design as executed is a pendant form terminating in a
small square. As drawn, the square was to be embraced by the
elongated arms of the chevrons, which created an ascendant
device. In the Barton windows, the pendant ends in an elongated
device, while in the William R. Heath windows it is a large
square. Wright clearly wanted to create the effect of a hanging
form in these three similar designs.”
Light Screens, 2001. The
Walser windows were executed in clear glass, green, amber and
white opalescent glass, gold foil glass, lead caming.
Wright
Auctions, June 2, 2009, Lot 213. Glass size: 41.5 high x 13.25
wide. Provenance: J. J. Walser House, Chicago; Kelmscott
Gallery, Chicago; Private collection, New York. Courtesy of
Wright Auctions, Chicago, Illinois.
See additional details...
Size:
8 x 10 color photograph.
S#:
2009.70.1224 |
|
|
|
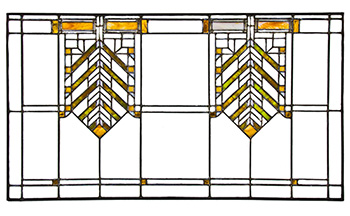
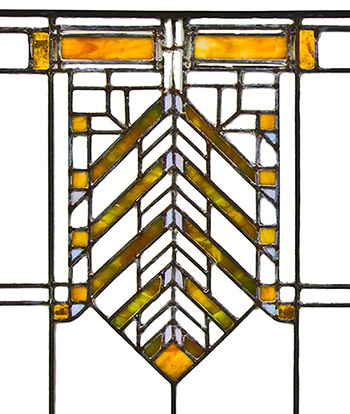 |
Date:
2010/1903
Title:
3) Joseph J. Walser Residence, Chicago, Illinois, Windows
2010/1903 (1903 - S.091).
Description: Possibly horizontal Reception Room
window from the Joseph J. Walser House. Designed by Frank Lloyd
Wright in 1903, the house sat on an uncrowded lot, in the newly
annexed Austin neighborhood. The building permit was issued in
May, 1903 and completed and occupied by the end of the year.
Frank Lloyd
Wright specified the Reception Room window at 3' 5" (41") wide x 1' 11"
(23") high. The interior and exterior Walser House art glass was removed in
the 1960s.
The design of the Walser House is very
similar to the
Barton,
DeRhodes and
Horner
houses. Julie Sloan wrote, “The J. J. Walser Jr. and
the George Barton houses, both of 1903, are virtually identical in floor
plan and elevation. In their windows, Wright returned to the chevron
patterns he had developed earlier in the Dana house. Unlike the Dana
chevrons, however, many of which were based on the sumac flower, the Walser
design provides no concrete indication of a source in nature. Here the
chevron device seems to be developed for its own decorative qualities.
“The Walser design as executed is a pendant form terminating in a small
square. As drawn, the square was to be embraced by the elongated arms of the
chevrons, which created an ascendant device. In the Barton windows, the
pendant ends in an elongated device, while in the William R. Heath windows
it is a large square. Wright clearly wanted to create the effect of a
hanging form in these three similar designs.”
Light Screens, 2001. The
Walser windows were executed in clear glass, green, amber and white
opalescent glass, gold foil glass, lead caming.
Glass size: 41.75"
wide x 24" high. Courtesy of Eric Nordstrom, Urban Remains.
See additional details...
Size:
Two 8 x 10 color photographs.
ST#:
2010.55.1224 (A-B)
See additional details... |
|
|
|
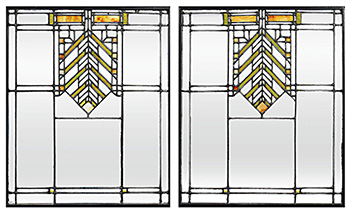
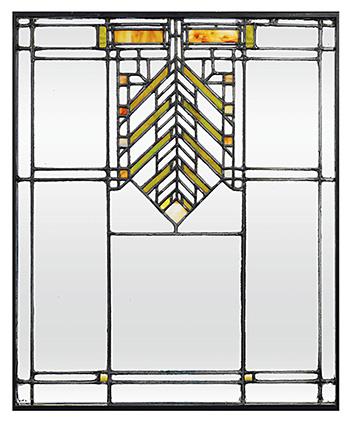 |
Date:
2012/1903
Title:
4) Joseph J. Walser Residence, Chicago,
Illinois, Two Windows 2012/1903 (1903 - S.091).
Description:
Two matching windows sold at the
Christie’s Auction, Chicago, on December 14, 2012. Two windows
from the Joseph J. Walser House. Designed by Frank Lloyd Wright
in 1903, the house sat on an uncrowded lot, in the newly annexed
Austin neighborhood. The building permit was issued in May, 1903
and completed and occupied by the end of the year. The interior
and exterior Walser House art glass was removed in the 1960s.
The design of the Walser House is very similar to the
Barton,
DeRhodes and
Horner houses. Julie Sloan wrote, “The J. J. Walser
Jr. and the George Barton houses, both of 1903, are virtually
identical in floor plan and elevation. In their windows, Wright
returned to the chevron patterns he had developed earlier in the
Dana house. Unlike the Dana chevrons, however, many of which
were based on the sumac flower, the Walser design provides no
concrete indication of a source in nature. Here the chevron
device seems to be developed for its own decorative qualities.
“The
Walser design as executed is a pendant form terminating in a
small square. As drawn, the square was to be embraced by the
elongated arms of the chevrons, which created an ascendant
device. In the Barton windows, the pendant ends in an elongated
device, while in the William R. Heath windows it is a large
square. Wright clearly wanted to create the effect of a hanging
form in these three similar designs.”
Light Screens, 2001. The
Walser windows were executed in clear glass, green, amber and
white opalescent glass, gold foil glass, lead caming.
Christie’s Auctions, December 14, 2012, Lot 248 (Two matching
windows). Glass size: 29.5 high x 28 wide. (Note: Size appears
to be incorrect. If window is 28" wide, height calculates to
34". If window is 29.5" high, width calculates to 20".)
Provenance: J. J. Walser House, Leslie Hindman Auctioneers,
Chicago, March 12 1998, lots 237 and 238. Price realized for
both $32,500. Courtesy of Christie’s. See additional details...
Size:
10 x 7 color photograph
ST#:
2012.41.1224
See additional details... |
|
|
|
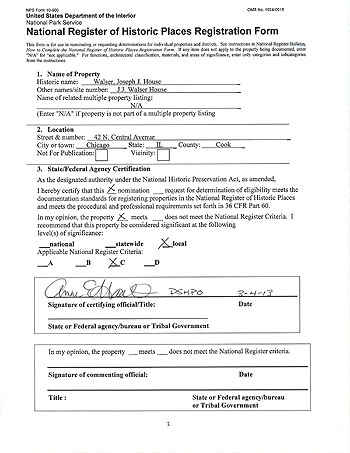 |
Date:
2013
Title: National Register of Historic
Places, Joseph J. Walser House (Published by the National Park Service
and the National Register of Historic Places)
Author: Cramer, John D
Description: Built in 1903 by architect Frank
Lloyd Wright, the Joseph J. Walser House is located in Chicago,
Illinois, at 42 N. Central Avenue. The building stands in Chicago's
Austin community area approximately one-half mile north of Columbus
Park, one mile north of the Dwight D. Eisenhower Expressway, and nine
miles west of the Loop central business district. The Walser House is a
two-story wood frame structure clad in white stucco and
dark-painted pine wood trim topped by an asphalt-shingled hipped
roof, with massing and details that exhibit classic Prairie
School features. Cruciform in plan, the home's center two-story
block contains living spaces on the first floor with five
bedrooms and one bathroom on the second. The house's north wing
contains the reception room (main entry) with a kitchen and
storage spaces in the south wing. An independent wood-frame,
one-story stucco-clad garage at the rear of the property was
also probably designed by Frank Lloyd Wright, was built c.1903,
and exhibits design elements typical of Wright and the Prairie
School.
Size:
8.5 x 11
Pages: Pp 71
ST#:
2013.32.0720 |
|
|
|
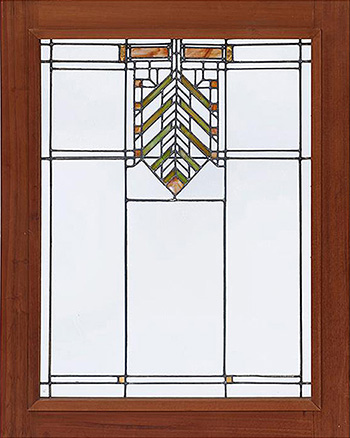 |
Date:
2015/1903
Title:
5) Joseph J. Walser Residence, Chicago,
Illinois, Second Story Window 2015/1903 (1903 - S.091).
Description:
One of twenty-six second story windows sold
at Toomey & Co., Chicago, on March 17, 2015, from the Joseph J.
Walser House. Designed by Frank Lloyd Wright in 1903, the house
sat on an uncrowded lot, in the newly annexed Austin
neighborhood. The building permit was issued in May, 1903 and
completed and occupied by the end of the year.
Frank
Lloyd Wright specified the second story windows at 2' 4.25"
(28.25") wide x 3' 1" (37") high. The interior and exterior
Walser House art glass was removed in the 1960s.
The design of the Walser House is very similar to the
Barton,
DeRhodes and
Horner houses. Julie Sloan wrote, “The J. J. Walser
Jr. and the George Barton houses, both of 1903, are virtually
identical in floor plan and elevation. In their windows, Wright
returned to the chevron patterns he had developed earlier in the
Dana house. Unlike the Dana chevrons, however, many of which
were based on the sumac flower, the Walser design provides no
concrete indication of a source in nature. Here the chevron
device seems to be developed for its own decorative qualities.
“The
Walser design as executed is a pendant form terminating in a
small square. As drawn, the square was to be embraced by the
elongated arms of the chevrons, which created an ascendant
device. In the Barton windows, the pendant ends in an elongated
device, while in the William R. Heath windows it is a large
square. Wright clearly wanted to create the effect of a hanging
form in these three similar designs.”
Light Screens, 2001. The
Walser windows were executed in clear glass, green, amber and
white opalescent glass, gold foil glass, lead caming.
Toomey
& Co., Chicago, March 17, 2015, Lot 322. Glass size: 28" wide x
37" high. Frame: 36" wide x 45" high. Price realized: passed.
Courtesy of Toomey & Co.
See additional details...
Size:
8 x 10 color photograph.
ST#:
2015.48.1224 |
|
|
|
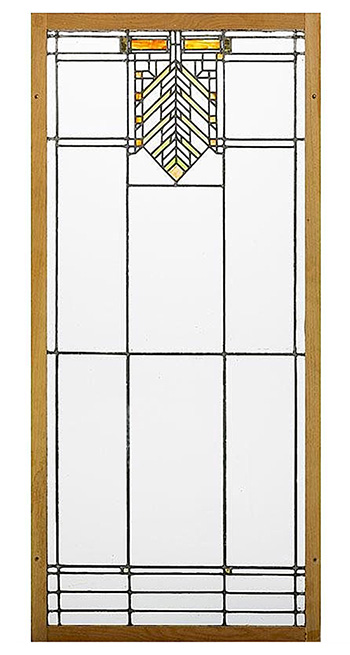 |
Date:
2016/1903
Title:
6) Joseph J. Walser Residence, Chicago, Illinois, Window
2016/1903 (1903 - S.091).
Description: Window sold at Rago Auctions,
Lambertville, NJ, on October 16, 2016, from the Joseph J. Walser
House. Designed by Frank Lloyd Wright in 1903, the house sat on
an uncrowded lot, in the newly annexed Austin neighborhood. The
building permit was issued in May, 1903 and completed and
occupied by the end of the year. The interior and exterior
Walser House art glass was removed in the 1960s.
The design of
the Walser House is very similar to the
Barton,
DeRhodes and
Horner houses.
Julie Sloan wrote, “The J. J. Walser Jr. and the George Barton houses, both
of 1903, are virtually identical in floor plan and elevation. In their
windows, Wright returned to the chevron patterns he had developed earlier in
the Dana house. Unlike the Dana chevrons, however, many of which were based
on the sumac flower, the Walser design provides no concrete indication of a
source in nature. Here the chevron device seems to be developed for its own
decorative qualities.
“The Walser
design as executed is a pendant form terminating in a small square. As
drawn, the square was to be embraced by the elongated arms of the chevrons,
which created an ascendant device. In the Barton windows, the pendant ends
in an elongated device, while in the William R. Heath windows it is a large
square. Wright clearly wanted to create the effect of a hanging form in
these three similar designs.” Light
Screens, 2001. The Walser windows were
executed in clear glass, green, amber and white opalescent glass, gold foil
glass, lead caming.
Rago Auctions, Lambertville, NJ, October 16,
2016, Lot 1214. Size: 31.5" wide x 68" high (Frame?). Price
realized: passed. Provenance: Christie's London, June 8, 1993.
Courtesy of Rago Auctions.
See additional details...
Size:
7 x 10 color photograph.
ST#:
2016.66.1224 |
|
|
|

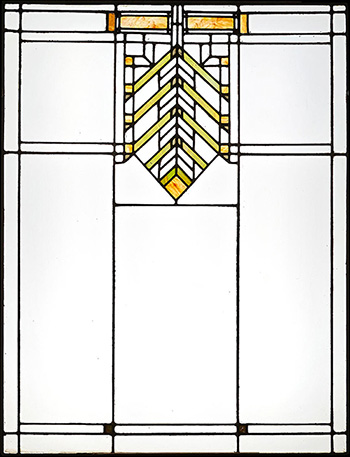 |
Date:
2017/1903
Title:
7) Joseph J. Walser Residence, Chicago, Illinois, Five Second
Story Windows 2017/1903 (1903 - S.091).
Description: Five of twenty-six second story
windows sold at Bonhams Auctions, New York, on December 14,
2017, from the Joseph J. Walser House. Designed by Frank Lloyd
Wright in 1903, the house sat on an uncrowded lot, in the newly
annexed Austin neighborhood. The building permit was issued in
May, 1903 and completed and occupied by the end of the year.
Frank Lloyd Wright specified the second story windows at 2'
4.25" (28.25") wide x 3' 1" (37") high. The interior and
exterior Walser House art glass was removed in the 1960s.
The design of the Walser House is very similar to the
Barton,
DeRhodes and
Horner
houses. Julie Sloan wrote, “The J. J. Walser Jr. and the George
Barton houses, both of 1903, are virtually identical in floor
plan and elevation. In their windows, Wright returned to the
chevron patterns he had developed earlier in the Dana house.
Unlike the Dana chevrons, however, many of which were based on
the sumac flower, the Walser design provides no concrete
indication of a source in nature. Here the chevron device seems
to be developed for its own decorative qualities.
“The Walser design as executed is a pendant form terminating in
a small square. As drawn, the square was to be embraced by the
elongated arms of the chevrons, which created an ascendant
device. In the Barton windows, the pendant ends in an elongaited
device, while in the William R. Heath windows it is a large
square. Wright clearly wanted to create the effect of a hanging
form in these three smilar designs.” Light Screens, 2001. The
Walser windows were executed in clear glass, green, amber and
white opalescent glass, gold foil glass, lead caming.
Bonhams Auctions, New York, December 14, 2017, Lot 9. Glass
size: 29.5" wide x 38" high. Price realized: $31,250. Courtesy
of Bonhams.
Size:
Three 8 x 10 color photographs.
ST#:
2017.58.1224 (A-C)
See additional details... |
|
|
|
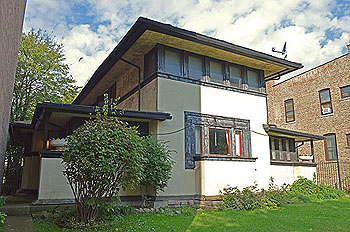 |
Date: 2018
Title:
Joseph J. Walser Residence 2018 (1903 - S.091).
Description: Joseph J. Walser Residence 2018
(1903 - S.091). Set of 81 high res 20 X 13.5 digital images.
Designed by Frank Lloyd Wright in 1903, the house sat on an
uncrowded lot, in the newly annexed Austin neighborhood. Today
the home is dwarfed by apartment buildings on either side of the
house, and deteriorating on the exterior. The building permit
was issued in May, 1903 and completed and occupied by the end of
the year. Although there are slight differences, the Walser is
very similar in design to the
Barton,
DeRhodes and
Horner
houses. The Living Room faces the...
Continue...
Size:
20 x 13.5 digital image
ST#:
2018.26.0720 (1-81) |
|
|
|
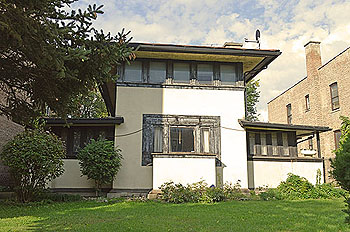 |
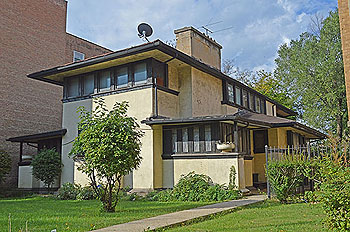 |
|
|
|
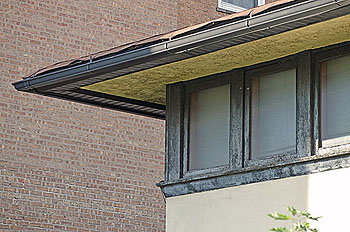 |
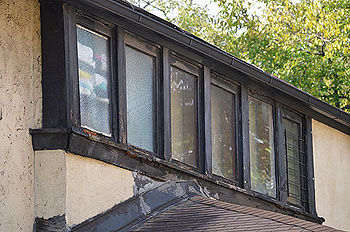 |
|
|
|
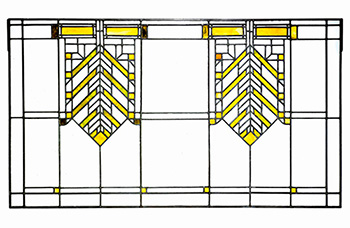 |
Date:
2020/1903
Title:
8) Joseph J. Walser Residence, Chicago, Illinois, Windows
2020/1903 (1903 - S.091).
Description: Possibly horizontal Reception Room
window from the Joseph J. Walser House. Designed by Frank Lloyd
Wright in 1903, the house sat on an uncrowded lot, in the newly
annexed Austin neighborhood. The building permit was issued in
May, 1903 and completed and occupied by the end of the year.
Frank Lloyd Wright specified the Reception Room window at 3' 5"
(41") wide x 1' 11" (23") high. The interior and exterior Walser
House art glass was removed in the 1960s.
The design of the Walser House is very similar to the
Barton,
DeRhodes and
Horner
houses. Julie Sloan wrote, “The J. J. Walser Jr. and the George
Barton houses, both of 1903, are virtually identical in floor
plan and elevation. In their windows, Wright returned to the
chevron patterns he had developed earlier in the Dana house.
Unlike the Dana chevrons, however, many of which were based on
the sumac flower, the Walser design provides no concrete
indication of a source in nature. Here the chevron device seems
to be developed for its own decorative qualities.
“The Walser design as executed is a pendant form terminating in
a small square. As drawn, the square was to be embraced by the
elongated arms of the chevrons, which created an ascendant
device. In the Barton windows, the pendant ends in an elongated
devie, whilec in the William R. Heath windows it is a large
square. Wright clearly wanted to create the effect of a hanging
form in these three similar designs.”
Light Screens, 2001. The
Walser windows were executed in clear glass, green, amber and
white opalescent glass, gold foil glass, lead caming.
Sotheby’s, New York, March 31, 2020, Lot 79. Glass size: 42.75"
wide x 24.75" high. Price realized: $93,750. Courtesy of
Sotheby’s.
See additional details...
Size:
8 x 10 color photograph.
ST#:
2020.26.1224 |
|
|
|
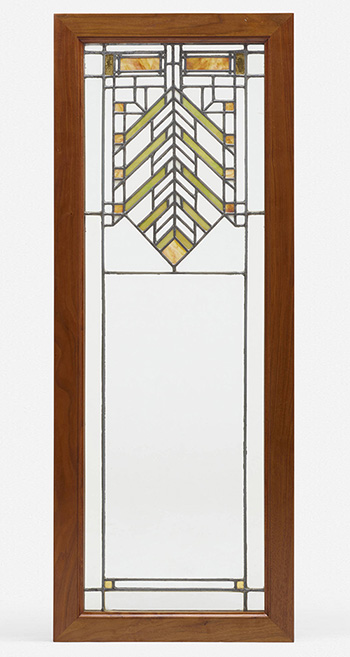 |
Date:
2023/1903
Title:
9) Joseph J. Walser Residence, Chicago, Illinois, Living/Dining
Room Window 2023/1903 (1903 - S.091).
Description: Two views of a living or dining room
window sold at the Toomey & Co., Chicago, on June 14, 2023. One
of four living or dining room windows from the Joseph J. Walser
House. Designed by Frank Lloyd Wright in 1903, the house sat on
an uncrowded lot, in the newly annexed Austin neighborhood. The
building permit was issued in May, 1903 and completed and
occupied by the end of the year.
Frank Lloyd Wright specified the Living and Dining Room
windows at 1' 1" (13") x 3' 5" (41") (glass only). The
interior and exterior Walser House art glass was removed in
the 1960s.
The
design of the Walser House is very similar to the
Barton,
DeRhodes and
Horne houses. Julie Sloan wrote, “The J. J.
Walser Jr. and the George Barton houses, both of 1903, are
virtually identical in floor plan and elevation. In their
windows, Wright returned to the chevron patterns he had
developed earlier in the Dana house. Unlike the Dana
chevrons, however, many of which were based on the sumac
flower, the Walser design provides no concrete indication of
a source in nature. Here the chevron device seems to be
developed for its own decorative qualities.
“The Walser design as executed is a pendant form terminating
in a small square. As drawn, the square was to be embraced
by the elongated arms of the chevrons, which created an
ascendant device. In the Barton windows, the pendant ends in
an elongated device, while in the William R. Heath windows
it is a large square. Wright clearly wanted to create the
effect of a hanging form in these three similar designs.”
Light Screens, 2001. The Walser windows were executed in
clear glass, green, amber and white opalescent glass, gold
foil glass, lead caming.
Toomey & Co. Auctions, June 14, 2023, Lot 181. Window size:
17.4 wide x 45.5 high. Provenance: J. J. Walser House,
Chicago; Private Collection; Thence by descent. Price realized $17,640.
Courtesy of Toomey & Co., Chicago, Illinois.
See additional details...
Size:
Two - 8 x 10 color photograph.
ST#:
2023.33.1224 (A-B)
|
|
|
|
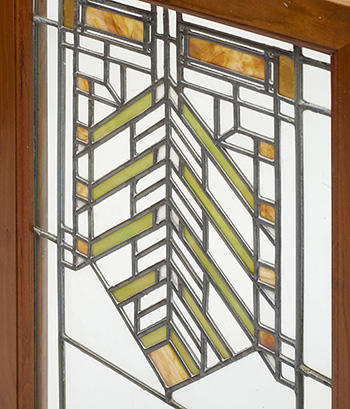 |
See additional details... |
|
|
|
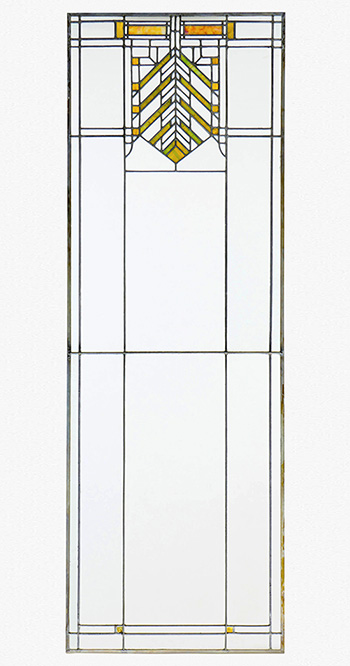 |
Date:
2024/1903
Title:
10) Joseph J. Walser Residence, Chicago, Illinois, Dining Room
Sideboard Art Glass 2024/1903 (1903 - S.091).
Description: Two views of a dining room sideboard
art glass sold at the Toomey & Co., Chicago, on March 26, 2024.
One of two dining room sideboard art glass door from the Joseph
J. Walser House. Designed by Frank Lloyd Wright in 1903, the
house sat on an uncrowded lot, in the newly annexed Austin
neighborhood. The building permit was issued in May, 1903 and
completed and occupied by the end of the year. The interior and
exterior Walser House art glass was removed in the 1960s.
The design of the Walser House is very similar to the
Barton,
DeRhodes and
Horner
houses. Julie Sloan wrote, “The J. J. Walser Jr. and the George
Barton houses, both of 1903, are virtually identical in floor
plan and elevation. In their windows, Wright returned to the
chevron patterns he had developed earlier in the Dana house.
Unlike the Dana chevrons, however, many of which were based on
the sumac flower, the Walser design provides no concrete
indication of a source in nature. Here the chevron device seems
to be developed for its own decorative qualities.
“The Walser design as executed is a pendant form terminating in
a small square. As drawn, the square was to be embraced by the
elongated arms of the chevrons, which created an ascendant
device. In the Barton windows, the pendant ends in an elongated
device, while in the William R. Heath windows it is a large
square. Wright clearly wanted to create the effect of a hanging
form in these three similar designs.”
Light Screens, 2001. The
Walser windows were executed in clear glass, green, amber and
white opalescent glass, gold foil glass, lead caming.
Toomey & Co. Auctions, March 26, 2024, Lot 263. Window size:
22.5" wide x 66" high. Provenance: J.J. Walser House, Chicago;
Collection of John Baldridge (a previous owner of the J.J.
Walser House); Thence by descent. Courtesy of Toomey & Co.,
Chicago, Illinois.
See additional details...
Size:
Two - 8 x 10 color photograph
ST#:
2024.13.1224 (A&B) |
|
|
|
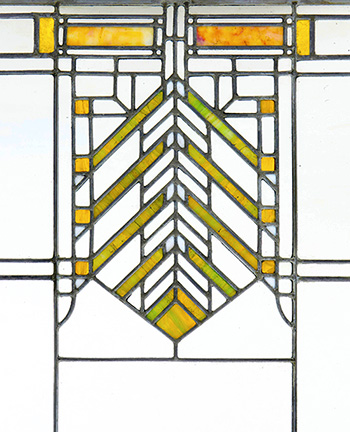 |
See additional details... |
|
|
|
|
|
|
|
|
|
|
JOSEPH J. WALSER PLANS 1903 |
|
|
|
EAST / WEST ELEVATIONS
NORTH / SOUTH ELEVATIONS
FIRST FLOOR PLANS
SECOND FLOOR PLAN
MILLWORK AND SIDEBOARD
ART GLASS PLAN |
| |
|
EAST / WEST ELEVATIONS 1903 |
| |
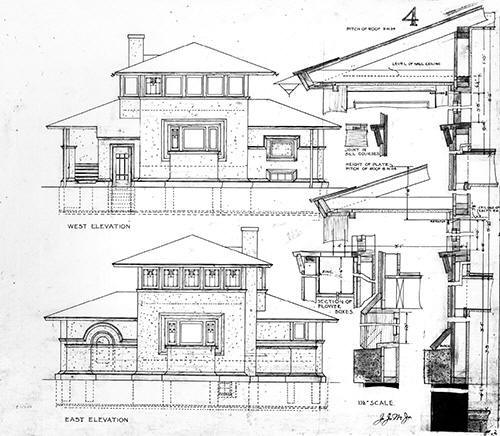 |
1A) Joseph J. Walser Residence, Chicago, Illinois,
Elevations and Wall Plans, Sheet 4, 1903 (1903 - S.091). East and West
Elevations and Wall Plans for the Joseph J. Walser
Residence, (FLLW#0306.05). Designed by Frank Lloyd Wright in
1903. The building permit was issued in May, 1903 and
completed and occupied by the end of the year.
Although there are slight differences, the Walser is very similar in
design to the
Barton,
DeRhodes and
Horner houses. The Living Room faces
the street, the dining room is at the back of the house. Constructed of
stucco and wood trim. The interior and exterior art glass was removed
and funds used to save the home from destruction.
Text: “West Elevationm, East Elevation.” Hand written lower left:
“0306.05.” (S#0054.20.1224-A) |
| |
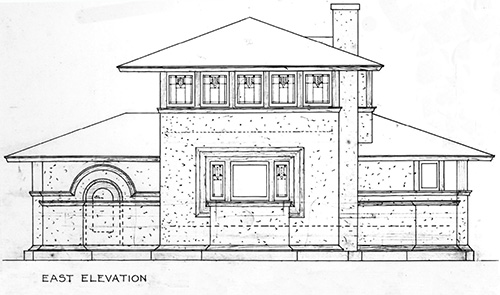 |
|
1B) Detail of the Joseph J. Walser Residence, Chicago, Illinois,
East Elevation. Sheet 4, 1903 (1903 - S.091).
(S#0054.20.1224-B) |
| |
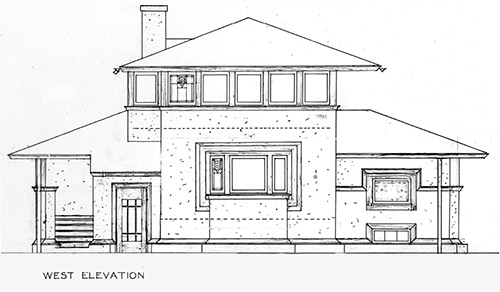 |
|
1C) Detail of the Joseph J. Walser Residence, Chicago, Illinois,
West Elevation. Sheet 4, 1903 (1903 - S.091).
(S#0054.20.1224-C) |
| |
| |
| |
|
NORTH / SOUTH ELEVATIONS 1903 |
| |
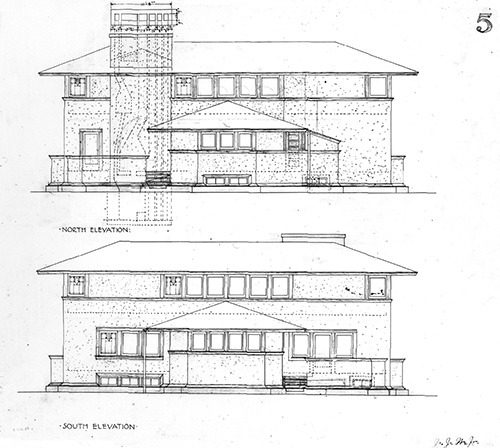 |
2A) Joseph J. Walser Residence,
Chicago, Illinois, Elevations Plans, Sheet 5, 1903 (1903 -
S.091).
North and South Elevation Plans
for the Joseph J. Walser Residence, (FLLW#0306.06). Designed
by Frank Lloyd Wright in 1903. The building permit was
issued in May, 1903 and completed and occupied by the end of
the year.
Although there are slight differences, the Walser is very
similar in design to the
Barton,
DeRhodes and
Horner
houses. The Living Room faces the street, the dining room is
at the back of the house. Constructed of stucco and wood
trim. The interior and exterior art glass was removed and
funds used to save the home from destruction.
Text: “North
Elevation, South Elevation.” Hand written lower left:
“0306.06.” (S#0054.21.1224-A) |
| |
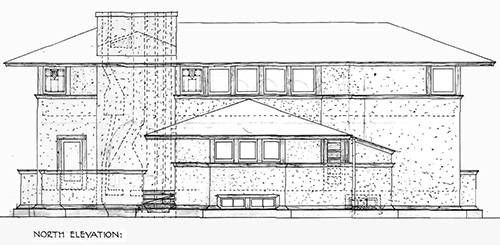 |
|
2B) Detail of the Joseph J. Walser Residence, Chicago, Illinois,
North Elevation. Sheet 5, 1903 (1903 - S.091).
(S#0054.21.1224-B) |
| |
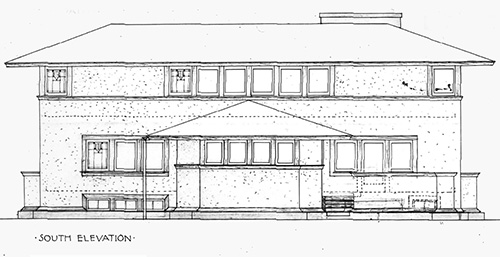 |
|
2C) Detail of the Joseph J. Walser Residence, Chicago, Illinois,
South Elevation. Sheet 5, 1903 (1903 - S.091).
(S#0054.21.1224-C) |
| |
| |
| |
|
FIRST FLOOR PLAN 1903 |
|
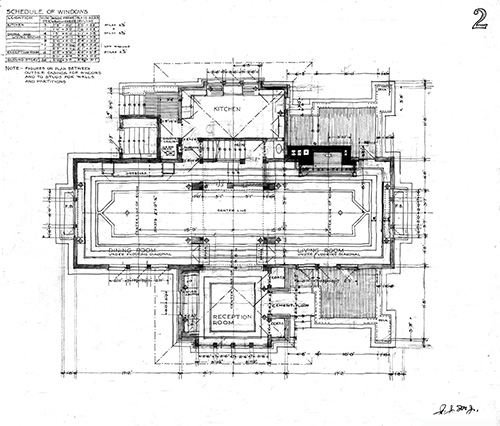 |
3A) Joseph J. Walser Residence,
Chicago, Illinois, First Floor Plan, Sheet 2, 1903 (1903 -
S.091).
First Floor Plan for the Joseph J. Walser
Residence, (FLLW#0306.03). Designed by Frank Lloyd Wright in
1903. The building permit was issued in May, 1903 and
completed and occupied by the end of the year.
Although there are slight differences,
the Walser is very similar in design to the
Barton,
DeRhodes and
Horner houses. The Living Room faces the street,
the dining room is at the back of the house. Constructed of
stucco and wood trim. The interior and exterior art glass
was removed and funds used to save the home from
destruction.
From Central Avenue, the sidewalk on the left leads to the
front stairs. Turning 90 degrees, the stairs lead to the
landing by the front door. Straight ahead leads to the front
terrace, turning left 90 degrees the front door leads into
the reception hall. Once in the reception hall, turning
right, stairs lead up to the dining and living rooms. The
dining room is to the left, the living room is to the right.
Straight ahead past the stairs which lead to the second
level, is the kitchen. Upstairs are five bedrooms and a
bath.
Text:
“Reception Room, Dining Room, Living Room, Kitchen, Schedule
of Windows.”
(S#0054.22.1224-A) |
|
|
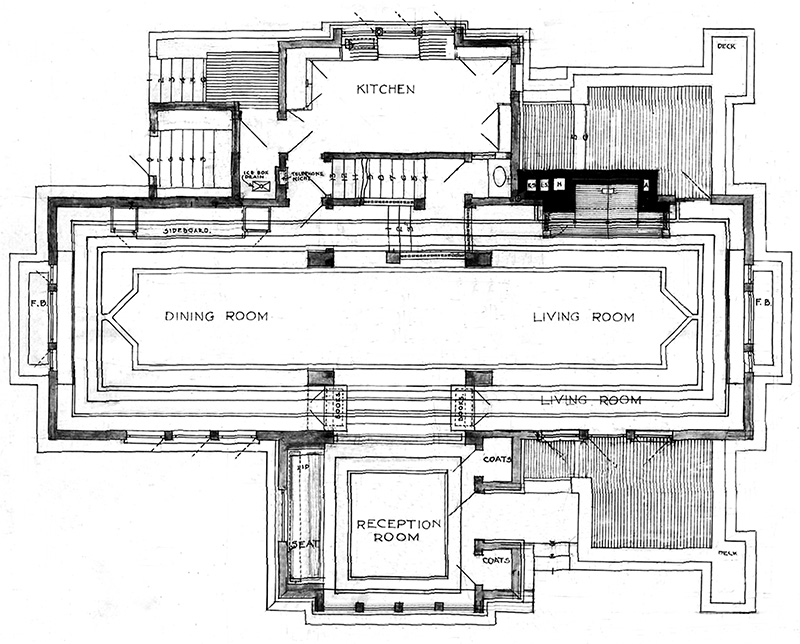 |
|
3B) Detail of the Joseph J. Walser
Residence, Chicago, Illinois, First Floor Plan, Sheet 2,
1903 (1903 - S.091). Adapted by Douglas M. Steiner. (S#0054.22.1224-B) |
| |
| |
| |
| |
|
SECOND FLOOR PLAN 1903 |
| |
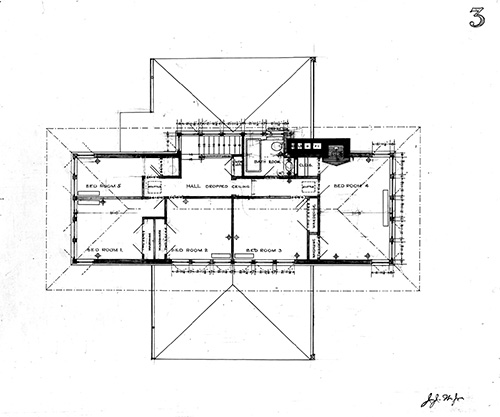 |
4A) Joseph J. Walser Residence,
Chicago, Illinois, Second Floor Plan, Sheet 3, 1903 (1903 -
S.091).
Second Floor Plan for the Joseph J. Walser
Residence, (FLLW#0306.04). Designed by Frank Lloyd Wright in
1903. The building permit was issued in May, 1903 and
completed and occupied by the end of the year.
Although there are slight differences,
the Walser is very similar in design to the
Barton,
DeRhodes and
Horner houses. The Living Room faces the street,
the dining room is at the back of the house. Constructed of
stucco and wood trim. The interior and exterior art glass
was removed and funds used to save the home from
destruction.
The second floor has five bedrooms and a bath. (S#0054.23.1224) |
| |
|
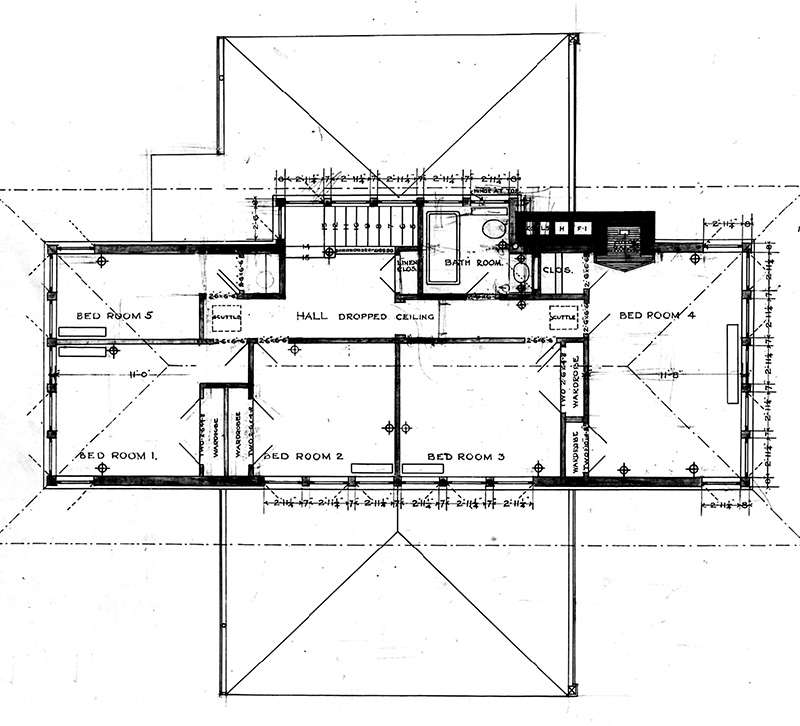 |
4B) Detail of
the Joseph J. Walser Residence, Chicago, Illinois, Second Floor
Plan, Sheet 3, 1903
(1903 - S.091). |
|
|
| |
| |
|
MILLWORK & SIDEBOARD PLAN 1903 |
| |
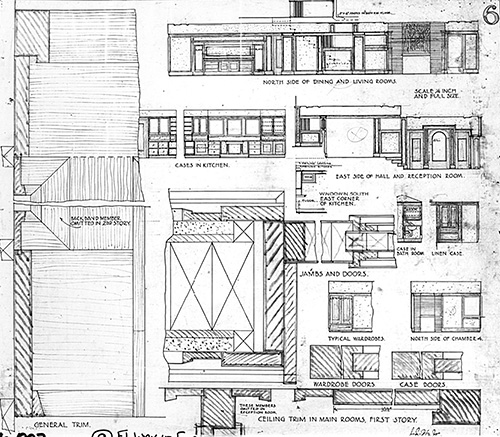 |
5A)
Joseph J. Walser Residence, Chicago,
Illinois, Millwork Details, Sheet 6, 1903 (1903 - S.091).
Millwork
Details Plan for the Joseph J. Walser Residence, (FLLW#0306.07).
Designed by Frank Lloyd Wright in 1903. The building permit was
issued in May, 1903 and completed and occupied by the end of the
year.
Although there are slight differences, the Walser is very
similar in design to the
Barton,
DeRhodes and
Horner houses.
The Living Room faces the street, the dining room is at the back
of the house. Constructed of stucco and wood trim. The interior
and exterior art glass was removed and funds used to save the
home from destruction.
Details include: General Trim; North Side of Dining and Living
Rooms; Cases in Kitchen; East Side of Hall and Reception Room;
Jambs and Doors; Typical Wardrobes; North Side of Chamber 4;
Wardrobe Doors; Case Doors; Ceiling Trim in Main Rooms, First
Story.
A) Full Sheet. B) Detail of North Side of Dining and Living
Rooms. C) Detail of Dining Room Sideboard. D) Dining Room
Sideboard adapted by Douglas M. Steiner. (S#0054.24.1224-A) |
| |
|
 |
|
5B) Detail of the Joseph J. Walser Residence, Chicago,
Illinois, Millwork Details, Sheet 6, 1903 (1903 - S.091).
Detail of North Side of Dining and
Living Rooms. (S#0054.24.1224-B) |
| |
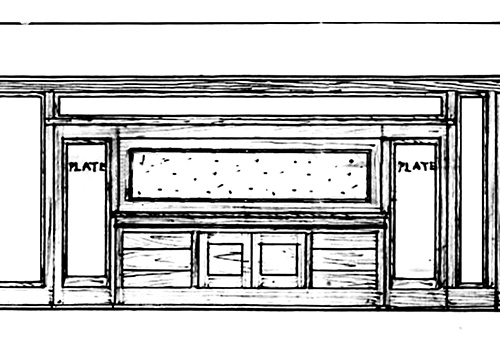
|
5C) Detail of the Joseph J. Walser Residence, Chicago,
Illinois, Millwork Details, Sheet 6, 1903 (1903 - S.091).
Detail of Dining Room Sideboard.
(S#0054.24.1224-C) |
| |
|
|
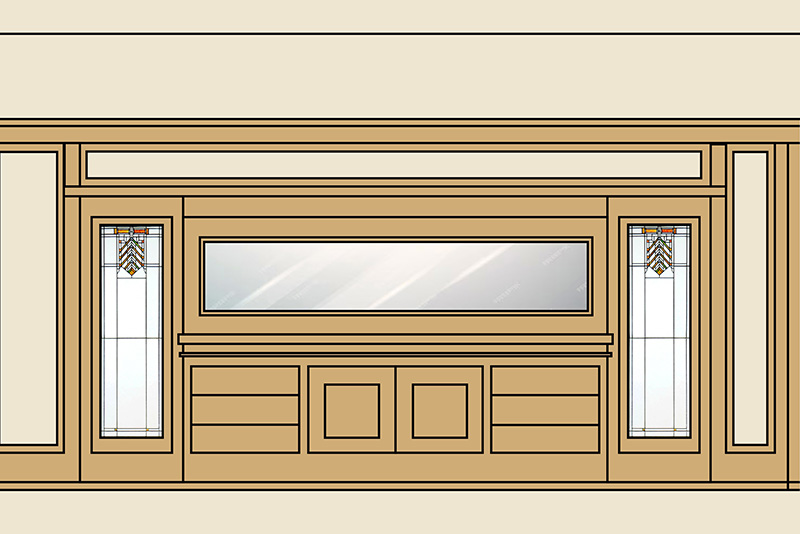 |
|
5D) Detail of the Joseph J. Walser Residence, Chicago,
Illinois, Millwork Details, Sheet 6, 1903 (1903 - S.091).
Dining Room
Sideboard adapted by Douglas M. Steiner. (S#0054.24.1224-D) |
| |
| |
| |
|
WALSER AND THE BARTON SIDEBOARDS |
| |
|
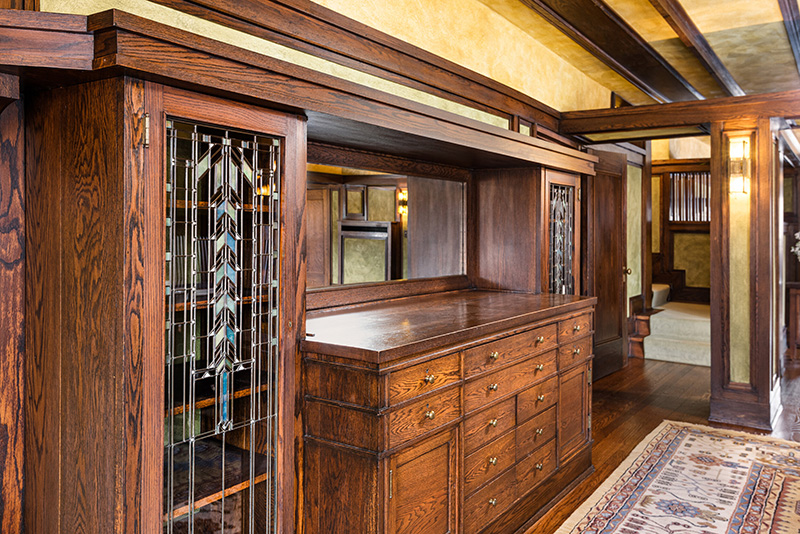 |
George Barton Residence, Buffalo,
New York, Dining Room Sideboard 2021 (FLLW #0301) (1903 -
S.103).
View of the Barton Residence dining room sideboard. On a
visit to New York, we had the opportunity to visit the
Darwin D. Martin Complex, which includes
the Darwin D. Martin Residence, the Conservatory and
Pergola, the two-story Garage and Stable, the Gardener’s
Cottage, a greenhouse and the
Barton Residence. Mrs. Barton was Darwin
Martin's sister. The Barton Residence was designed by Frank
Lloyd Wright in 1903, and was the first to be built. It was
built on an adjacent lot on the Northeast corner of the
complex. It was designed to blend with the other buildings
that Wright designed. When the complex was completed, not
only did the Barton house blend with the complex, but was
also connected by a low wall that ran from the Southwest
corner of the house to the Conservatory.
The Martin House
is considered among the most important designs of Wright’s
career. Breathtaking does not begin to describe the Martin
House. In some respects it dwarfs the Barton House.
Nevertheless, the Barton House is a jewel.
Bruce Brooks
Pfeiffer wrote, “The plan of the Barton House is a basic
cruciform, with dining room and living room extending on one
plane, crossed by the kitchen, reception hall, entry and
covered veranda... The similarity between the
Walser and Barton
houses leaves little reason to doubt that Wright had shown
the Walser plan to Martin...”
Frank Lloyd
Wright, Complete Works 1885-1916, 2011.
In
1910, Wright included the Barton House in the
Wasmuth Portfolio,
Plate XXVI (26):
“Masonry dwelling for Mr. Martin, Buffalo, N.Y. Adjoining
the Martin residence.” His description for the Barton House
reads: “A building in the larger Martin group, occupied as a
separate residence. A type of floor plan originated in the
Walser house at Austin. The main floor is one large room,
with entrance and porch at one side, and stair and kitchen
on the other.”
Julie Sloan wrote, “The J. J. Walser Jr.
and the George Barton houses, both of 1903, are virtually
identical in floor plan and elevation. In their windows,
Wright returned to the chevron patterns he had developed
earlier in the Dana house. Unlike the Dana chevrons,
however, many of which were based on the sumac flower, the
Walser design provides no concrete indication of a source in
nature. Here the chevron device seems to be developed for
its own decorative qualities.
Since acquiring one of the
art glass panels from the
Walser sideboard, which lacked the door frame,
no photographs of the Walser dining room have survived. The
only glimpse of Wright’s intent is a single drawing of the
Walser sideboard
in the Frank Lloyd Wright Archives. With the lack of a door
frame on the Walser art glass, studying the Barton and the
DeRhodes
sideboards were invaluable. With so many similarities
between the houses, one of the objective of our visit to
Buffalo was the opportunity not only to visit the Martin
House, but also the Barton House, exterior and interior.
Photographed by Matthew Digati. Courtesy of Buffalo Homes.
(ST#2021.50.1224) |
|
|
|
|
|
| |
|
ART GLASS PLAN 1903 |
| |
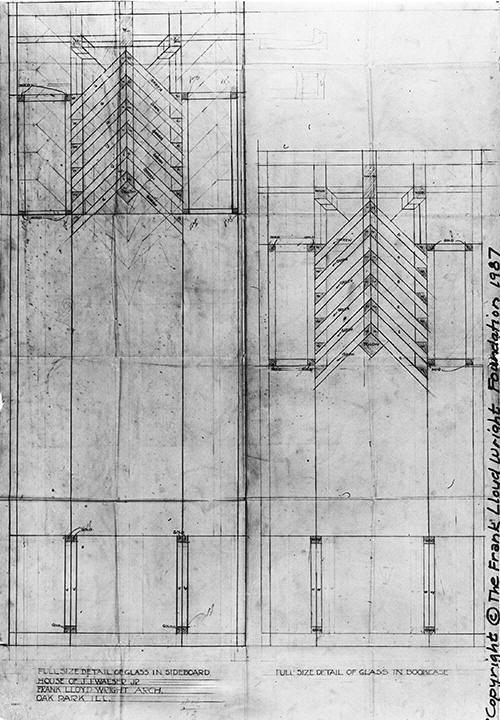 |
6) Joseph J. Walser Residence, Chicago,
Illinois, Art Glass Plan, 1903 (1903 - S.091). Sideboard and Bookcase Plan for the Joseph
J. Walser Residence, (FLLW#0306.01). Designed by Frank Lloyd
Wright in 1903. The building permit was issued in May, 1903 and
completed and occupied by the end of the year.
Although there are slight differences, the Walser is very
similar in design to the
Barton,
DeRhodes and
Horner houses.
The Living Room faces the street, the dining room is at the back
of the house. Constructed of stucco and wood trim. The interior
and exterior art glass was removed and funds used to save the
home from destruction.
Text
in drawing: “White”; “Gold”; “Green”; “Yellow”. Text bottom
left: “Full Size Detail of Glass in Sideboard. House of J. J.
Walser Jr. Frank Lloyd Wright Arch. Oak Park Ill.” Text lower
right: “Full Size Detail of Glass in Bookcase.” Hand written
lower left: “0306.01.” (S#0054.25.1224) |
| |
|
|
|
|
|
|
|
|
|
JOSEPH J. WALSER RESIDENCE SIDEBOARD ART
GLASS 1903 |
|
|
|
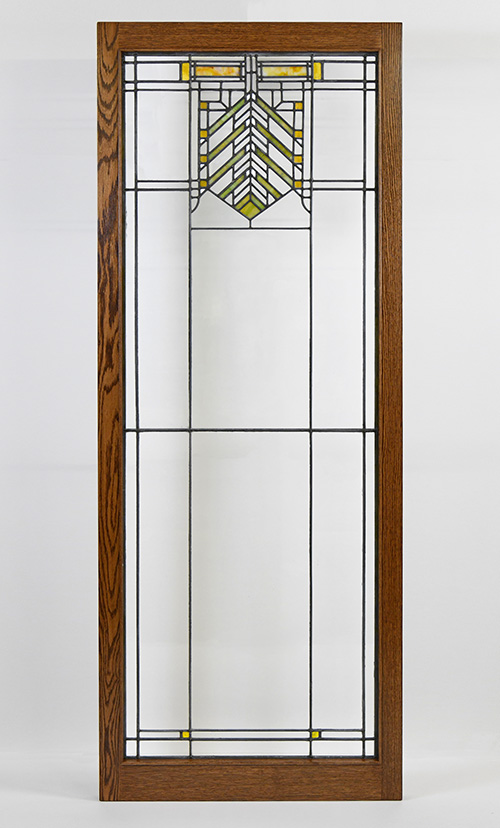 |
1) Joseph J. Walser Residence, Chicago, Illinois, Dining
Room Sideboard Cabinet Door Art Glass, 1903 (1903 - S.091).
Original sideboard cabinet door art glass
from the J. J. Walser Residence. Designed by Frank Lloyd Wright
in 1903. The building permit was issued in May, 1903 and
completed and occupied by the end of the year. The house sat on
an uncrowded lot, in the newly annexed Austin neighborhood.
According to Julie Sloan, “In the windows of the Walser and
Barton, Wright returned to the chevron patter he had developed
earlier in the Dana house. Unlike the Dana chevrons, however,
many of which were based on the sumac flower, the Walser design
provides no concrete indication of a source in nature. Here the
chevron device seems to be developed for its own decorative
qualities.
“The Walser
design as executed is a pendant form terminating in a small
square. As drawn, the square was to be embraced by the elongated
arms of the chevrons, which created an ascendant device. In the
Barton windows, the pendant ends in an elongated device, while
in the William R. Heath windows it is a large square. Wright
clearly wanted to create the effect of a hanging form in these
three similar designs.”
Light Screens, 2001, p.252.
Art glass: 22.5" Wide x 66" High. New door
frame: 26.375" Wide x 72.125" High x 1.0" thick.
(S#0054.18.0324). |
| |
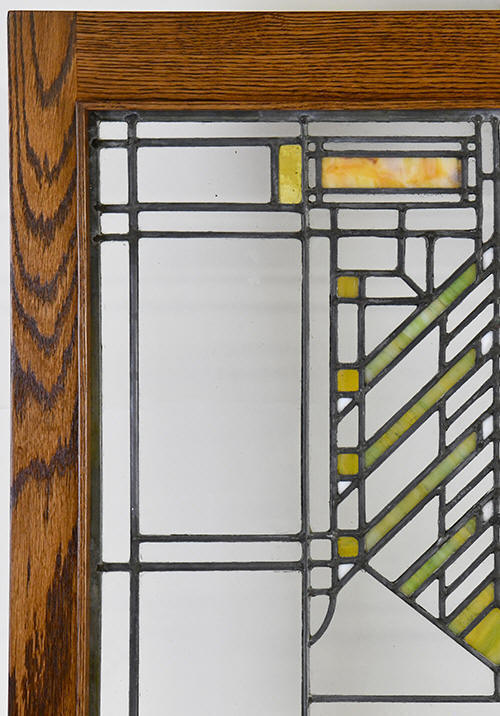 |
|
2A) Detail of the Joseph J. Walser Residence, Chicago, Illinois, Dining
Room Sideboard Cabinet Door Art Glass, 1903 (1903 - S.091).(S#0054.18.0324). |
| |
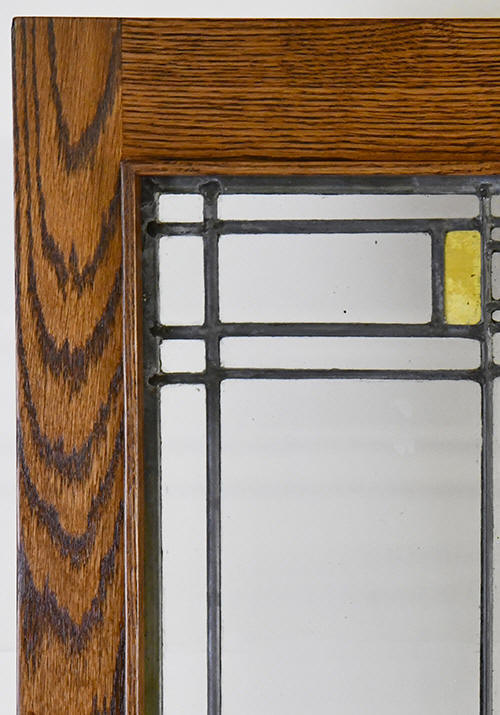 |
|
2B) Detail of the Joseph J. Walser Residence, Chicago, Illinois, Dining
Room Sideboard Cabinet Door Art Glass, 1903 (1903 - S.091).(S#0054.18.0324). |
| |
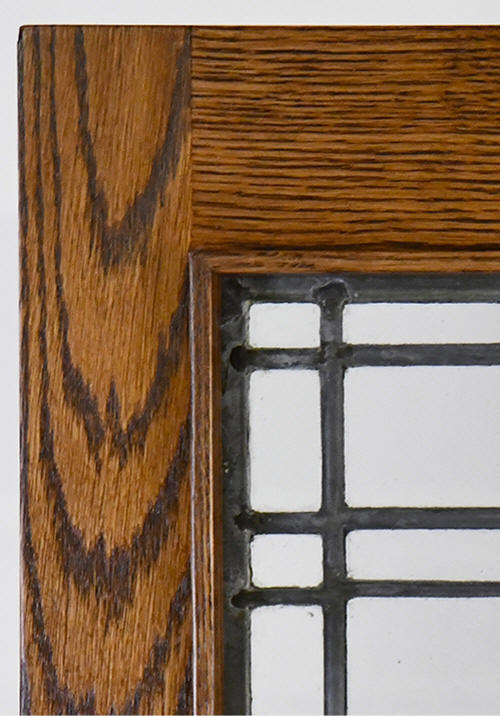 |
|
2C) Detail of the Joseph J. Walser Residence, Chicago, Illinois, Dining
Room Sideboard Cabinet Door Art Glass, 1903 (1903 - S.091).(S#0054.18.0324). |
| |
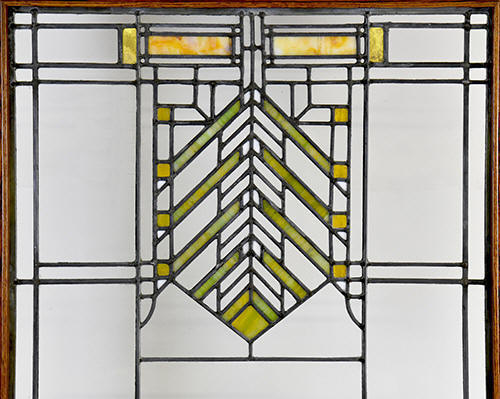 |
|
3A) Detail of the Joseph J. Walser Residence, Chicago, Illinois, Dining
Room Sideboard Cabinet Door Art Glass, 1903 (1903 - S.091).(S#0054.18.0324). |
| |
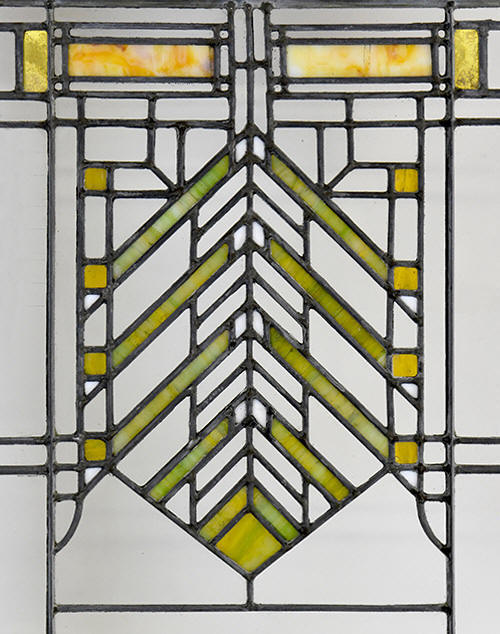 |
|
3B) Detail of the Joseph J. Walser Residence, Chicago, Illinois, Dining
Room Sideboard Cabinet Door Art Glass, 1903 (1903 - S.091).(S#0054.18.0324). |
| |
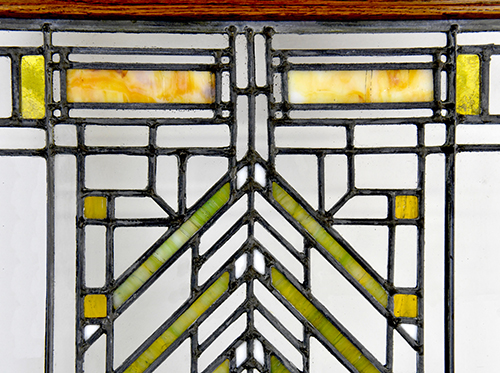 |
|
4A) Detail of the Joseph J. Walser Residence, Chicago, Illinois, Dining
Room Sideboard Cabinet Door Art Glass, 1903 (1903 - S.091).(S#0054.18.0324). |
| |
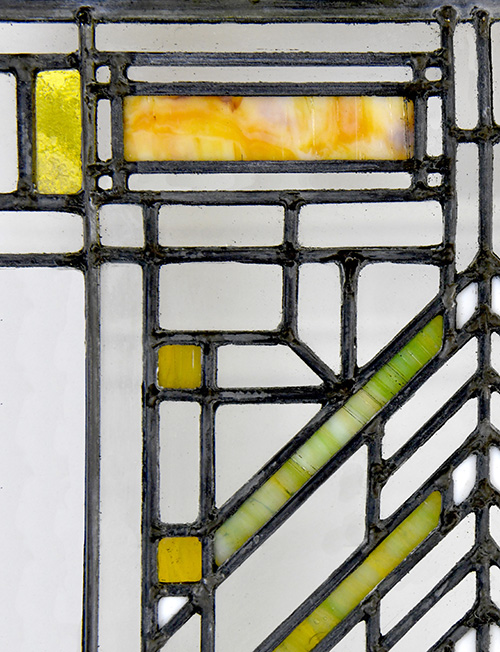 |
|
4B) Detail of the Joseph J. Walser Residence, Chicago, Illinois, Dining
Room Sideboard Cabinet Door Art Glass, 1903 (1903 - S.091).(S#0054.18.0324). |
| |
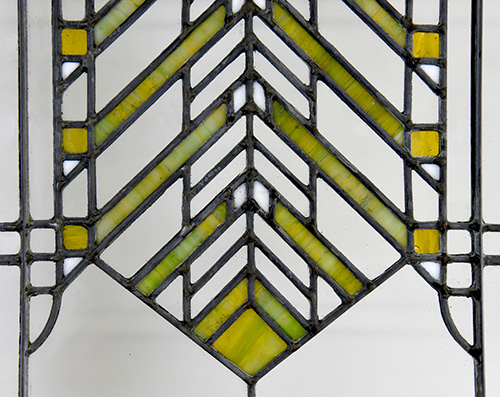 |
|
5A) Detail of the Joseph J. Walser Residence, Chicago, Illinois, Dining
Room Sideboard Cabinet Door Art Glass, 1903 (1903 - S.091).(S#0054.18.0324). |
| |
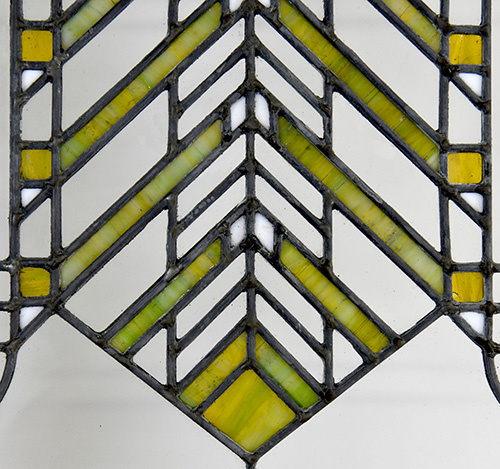 |
|
5B) Detail of the Joseph J. Walser Residence, Chicago, Illinois, Dining
Room Sideboard Cabinet Door Art Glass, 1903 (1903 - S.091).(S#0054.18.0324). |
| |
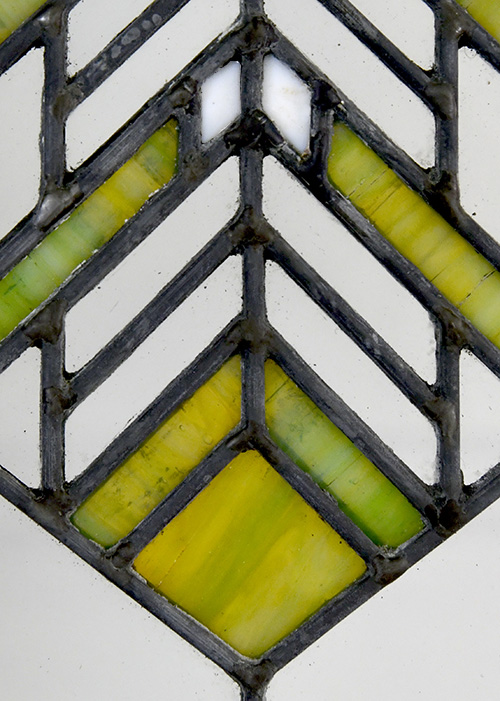 |
|
5C) Detail of the Joseph J. Walser Residence, Chicago, Illinois, Dining
Room Sideboard Cabinet Door Art Glass, 1903 (1903 - S.091).(S#0054.18.0324). |
| |
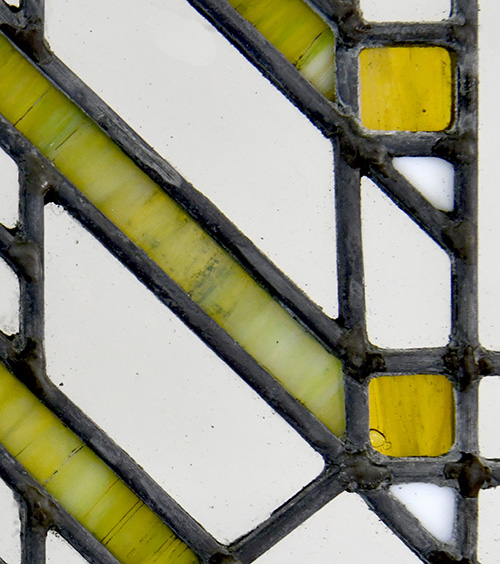 |
|
5D) Detail of the Joseph J. Walser Residence, Chicago, Illinois, Dining
Room Sideboard Cabinet Door Art Glass, 1903 (1903 - S.091).(S#0054.18.0324). |
| |
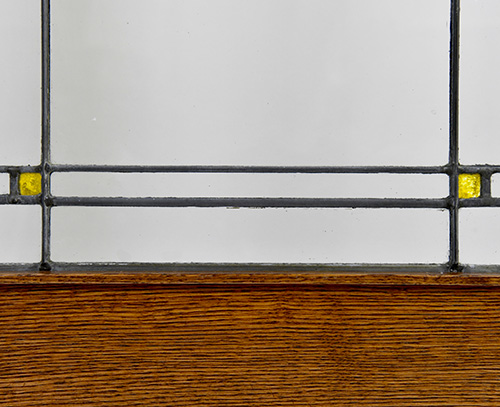 |
|
6) Detail of the Joseph J. Walser Residence, Chicago, Illinois, Dining
Room Sideboard Cabinet Door Art Glass, 1903 (1903 - S.091).(S#0054.18.0324). |
| |
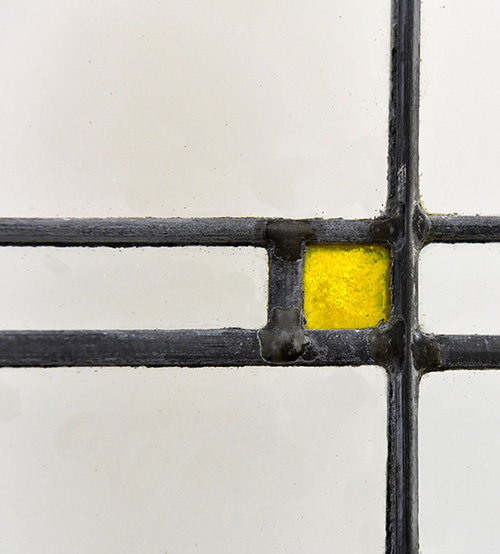 |
|
7) Detail of the Joseph J. Walser Residence, Chicago, Illinois, Dining
Room Sideboard Cabinet Door Art Glass, 1903 (1903 - S.091).(S#0054.18.0324). |
| |
|
|
|
|
|
|
|
|
JOSEPH J. WALSER RESIDENCE WINDOWS 1903 |
|
|
|
1) WALSER LIVING/DINING 1903/2009
2) WALSER LIVING/DINING 1903/2009
3) WALSER WINDOW 1903/2010
4) WALSER WINDOW 1903/2012
5) WALSER SECOND STORY WINDOW 1903/2015
6) WALSER WINDOW 1903/2016
7) WALSER SECOND STORY WINDOWS 1903/2017
8) WALSER WINDOW 1903/2020
9) WALSER LIVING/DINING 1903/2023
10) WALSER SIDEBOARD 1903/2024 |
|
|
|
|
1) WALSER LIVING/DINING WINDOW
1903/2009 |
| |
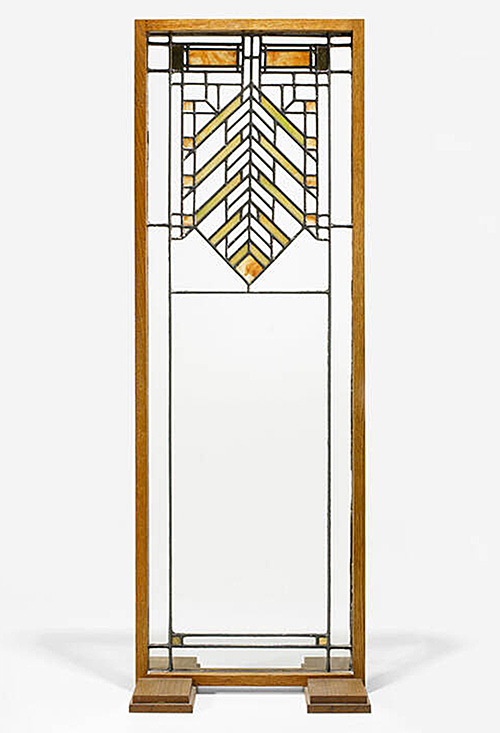 |
1A) Joseph J. Walser Residence, Chicago,
Illinois, Living/Dining Room Window 2009/1903 (1903 - S.091).
Two views of a living or dining room window
sold at the Wright Auction, Chicago, on June 2, 2009. One of
four living or dining room windows from the Joseph J. Walser
House. Designed by Frank Lloyd Wright in 1903, the house sat on
an uncrowded lot, in the newly annexed Austin neighborhood. The
building permit was issued in May, 1903 and completed and
occupied by the end of the year.
Frank
Lloyd Wright specified the Living and Dining Room windows at 1'
1" (13") x 3' 5" (41"). The interior and exterior Walser House
art glass was removed in the 1960s.
The
design of the Walser House is very similar to the
Barton, DeRhodes and Horner
houses. Julie Sloan wrote, “The J. J. Walser Jr. and the George
Barton houses, both of 1903, are virtually identical in floor
plan and elevation. In their windows, Wright returned to the
chevron patterns he had developed earlier in the Dana house.
Unlike the Dana chevrons, however, many of which were based on
the sumac flower, the Walser design provides no concrete
indication of a source in nature. Here the chevron device seems
to be developed for its own decorative qualities.
“The
Walser design as executed is a pendant form terminating in a
small square. As drawn, the square was to be embraced by the
elongated arms of the chevrons, which created an ascendant
device. In the Barton windows, the pendant ends in an elongated
device, while in the William R. Heath windows it is a large
square. Wright clearly wanted to create the effect of a hanging
form in these three similar designs.”
Light Screens, 2001. The
Walser windows were executed in clear glass, green, amber and
white opalescent glass, gold foil glass, lead caming. (ST#2009.69.1224-A) |
| |
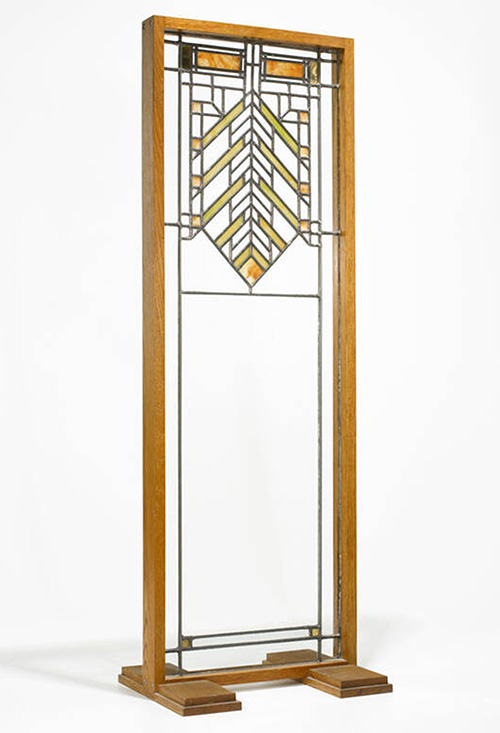 |
|
1B) Joseph J. Walser Residence, Chicago,
Illinois, Living/Dining Room Window 2009/1903 (1903 - S.091).
Two views of a living or dining room window
sold at the Wright Auction, Chicago, on June 2, 2009. One of
four living or dining room windows from the Joseph J. Walser
House. The
Walser windows were executed in clear glass, green, amber and
white opalescent glass, gold foil glass, lead caming. (ST#2009.69.1224-B) |
| |
| |
| |
|
2) WALSER LIVING/DINING WINDOW
1903/2009 |
| |
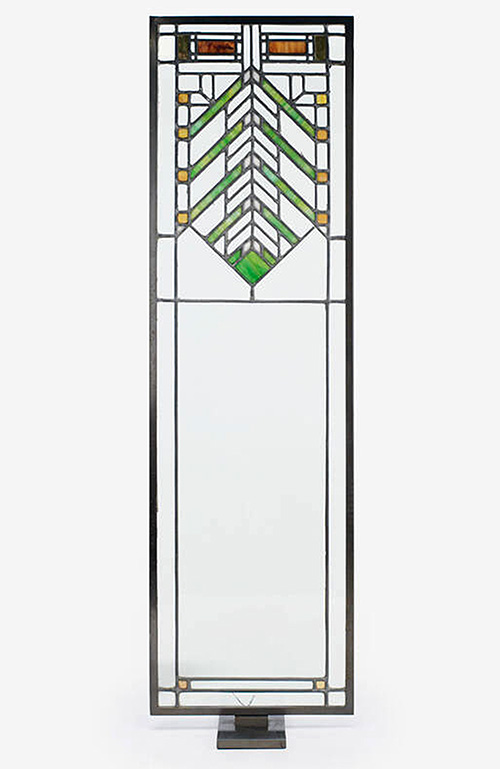 |
2) Joseph J. Walser Residence,
Chicago, Illinois, Living/Dining Room Window 2009/1903 (1903
- S.091). Views of living or dining room window sold at the
Wright Auction, Chicago, on June 2, 2009. One of four living
or dining room windows from the Joseph J. Walser House.
Designed by Frank Lloyd Wright in 1903, the house sat on an
uncrowded lot, in the newly annexed Austin neighborhood. The
building permit was issued in May, 1903 and completed and
occupied by the end of the year.
Frank Lloyd Wright specified the Living
and Dining Room windows at 1' 1" (13") x 3' 5" (41"). The
interior and exterior Walser House art glass was removed in
the 1960s.
The
design of the Walser House is very similar to the
Barton,
DeRhodes and
Horner
houses. Julie Sloan wrote, “The J. J. Walser Jr. and the
George Barton houses, both of 1903, are virtually identical
in floor plan and elevation. In their windows, Wright
returned to the chevron patterns he had developed earlier in
the Dana house. Unlike the Dana chevrons, however, many of
which were based on the sumac flower, the Walser design
provides no concrete indication of a source in nature. Here
the chevron device seems to be developed for its own
decorative qualities.
“The Walser design as executed is a
pendant form terminating in a small square. As drawn, the
square was to be embraced by the elongated arms of the
chevrons, which created an ascendant device. In the Barton
windows, the pendant ends in an elongated device, while in
the William R. Heath windows it is a large square. Wright
clearly wanted to create the effect of a hanging form in
these three similar designs.”
Light Screens, 2001. The
Walser windows were executed in clear glass, green, amber
and white opalescent glass, gold foil glass, lead caming.
Wright Auctions, June 2, 2009, Lot 213.
Glass size: 41.5 high x 13.25 wide. (ST#2009.70.1224) |
| |
| |
| |
|
3) WALSER RESIDENCE WINDOW
1903/2010 |
|
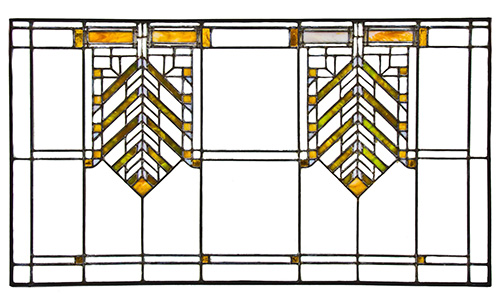 |
3A) Joseph J. Walser Residence,
Chicago, Illinois, Windows 2010/1903 (1903 - S.091).
Possibly horizontal Reception Room window from the Joseph J.
Walser House. Designed by Frank Lloyd Wright in 1903, the
house sat on an uncrowded lot, in the newly annexed Austin
neighborhood. The building permit was issued in May, 1903
and completed and occupied by the end of the year.
Frank Lloyd
Wright specified the Reception Room window at 3' 5" (41") wide x 1' 11"
(23") high. The interior and exterior Walser House art glass was removed in
the 1960s.
The design of the Walser House is very
similar to the
Barton,
DeRhodes and
Horner
houses. Julie Sloan wrote, “The J. J. Walser Jr. and
the George Barton houses, both of 1903, are virtually identical in floor
plan and elevation. In their windows, Wright returned to the chevron
patterns he had developed earlier in the Dana house. Unlike the Dana
chevrons, however, many of which were based on the sumac flower, the Walser
design provides no concrete indication of a source in nature. Here the
chevron device seems to be developed for its own decorative qualities.
“The Walser design as executed is a pendant form terminating in a small
square. As drawn, the square was to be embraced by the elongated arms of the
chevrons, which created an ascendant device. In the Barton windows, the
pendant ends in an elongated device, while in the William R. Heath windows
it is a large square. Wright clearly wanted to create the effect of a
hanging form in these three similar designs.” Light Screens, 2001. The
Walser windows were executed in clear glass, green, amber and white
opalescent glass, gold foil glass, lead caming. Glass size: 41.75" wide x
24" high. (ST#2010.55.1224-A) |
| |
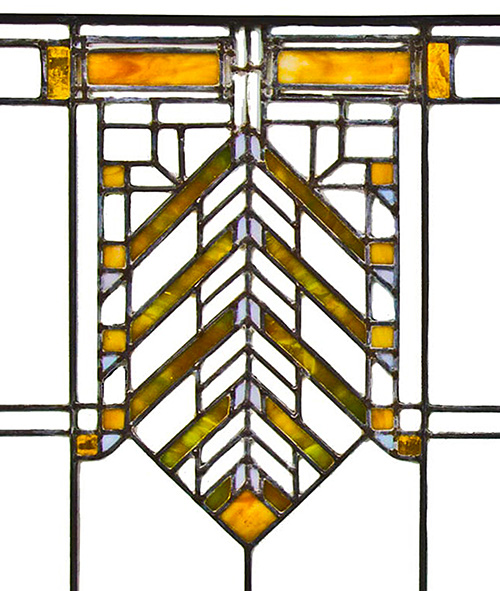 |
|
3B) Detail of the Joseph J. Walser
Residence, Chicago, Illinois, Windows 2010/1903 (1903 -
S.091). Possibly horizontal Reception Room window from the
Joseph J. Walser House. (ST#2010.55.1224-B) |
|
|
|
|
4) WALSER RESIDENCE WINDOW
1903/2012 |
|
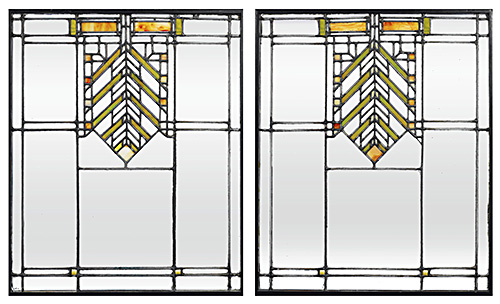 |
4A) Joseph J.
Walser Residence, Chicago, Illinois, Two Windows 2012/1903
(1903 - S.091). Two matching windows sold at the Christie’s
Auction, Chicago, on December 14, 2012. Two windows from the
Joseph J. Walser House. Designed by Frank Lloyd Wright in
1903, the house sat on an uncrowded lot, in the newly
annexed Austin neighborhood. The building permit was issued
in May, 1903 and completed and occupied by the end of the
year. The interior and exterior Walser House art glass was
removed in the 1960s.
The design of the Walser House is very
similar to the
Barton,
DeRhodes and
Horner houses. Julie
Sloan wrote, “The J. J. Walser Jr. and the George Barton
houses, both of 1903, are virtually identical in floor plan
and elevation. In their windows, Wright returned to the
chevron patterns he had developed earlier in the Dana house.
Unlike the Dana chevrons, however, many of which were based
on the sumac flower, the Walser design provides no concrete
indication of a source in nature. Here the chevron device
seems to be developed for its own decorative qualities.
“The Walser design as executed is a
pendant form terminating in a small square. As drawn, the
square was to be embraced by the elongated arms of the
chevrons, which created an ascendant device. In the Barton
windows, the pendant ends in an elongated device, while in
the William R. Heath windows it is a large square. Wright
clearly wanted to create the effect of a hanging form in
these three similar designs.”
Light Screens, 2001. The
Walser windows were executed in clear glass, green, amber
and white opalescent glass, gold foil glass, lead caming.
Christie’s
Auctions, December 14, 2012, Lot 248 (Two matching windows).
Glass size: 29.5 high x 28 wide. (Note: Size appears to be
incorrect. If window is 28" wide, height calculates to 34".
If window is 29.5" high, width calculates to 20".)
Provenance: J. J. Walser House, Leslie Hindman Auctioneers,
Chicago, March 12 1998, lots 237 and 238. (ST#2012.41.1224) |
| |
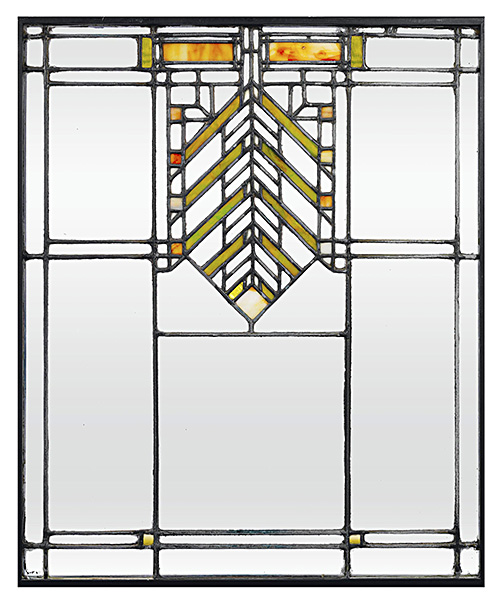 |
|
4B) Detail of
the Joseph J. Walser Residence, Chicago, Illinois, Windows
2012/1903 (1903 - S.091). |
| |
| |
| |
|
5) WALSER SECOND STORY WINDOW
1903/2015 |
|
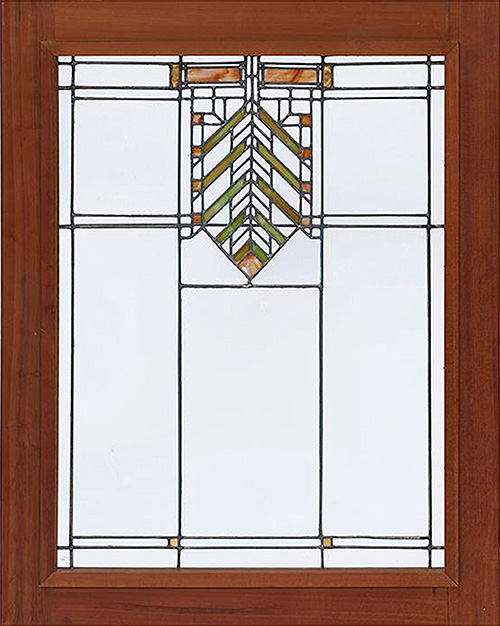 |
5) Joseph J. Walser Residence,
Chicago, Illinois, Second Story Window 2015/1903 (1903 - S.091).
One of twenty-six second story windows sold at Toomey & Co.,
Chicago, on March 17, 2015, from the Joseph J. Walser House.
Designed by Frank Lloyd Wright in 1903, the house sat on an
uncrowded lot, in the newly annexed Austin neighborhood. The
building permit was issued in May, 1903 and completed and
occupied by the end of the year.
Frank Lloyd Wright specified the second
story windows at 2' 4.25" (28.25") wide x 3' 1" (37") high.
The interior and exterior Walser House art glass was removed
in the 1960s.
The design of the Walser House is very
similar to the
Barton,
DeRhodes and
Horner houses. Julie
Sloan wrote, “The J. J. Walser Jr. and the George Barton
houses, both of 1903, are virtually identical in floor plan
and elevation. In their windows, Wright returned to the
chevron patterns he had developed earlier in the Dana house.
Unlike the Dana chevrons, however, many of which were based
on the sumac flower, the Walser design provides no concrete
indication of a source in nature. Here the chevron device
seems to be developed for its own decorative qualities.
“The Walser design as executed is a
pendant form terminating in a small square. As drawn, the
square was to be embraced by the elongated arms of the
chevrons, which created an ascendant device. In the Barton
windows, the pendant ends in an elongated device, while in
the William R. Heath windows it is a large square. Wright
clearly wanted to create the effect of a hanging form in
these three similar designs.”
Light Screens, 2001. The
Walser windows were executed in clear glass, green, amber
and white opalescent glass, gold foil glass, lead caming.
Toomey & Co., Chicago, March 17, 2015, Lot 322. Glass size:
28" wide x 37" high. Frame: 36" wide x 45" high. (ST#2015.48.1224) |
| |
| |
| |
|
6) WALSER RESIDENCE WINDOW
1903/2016 |
| |
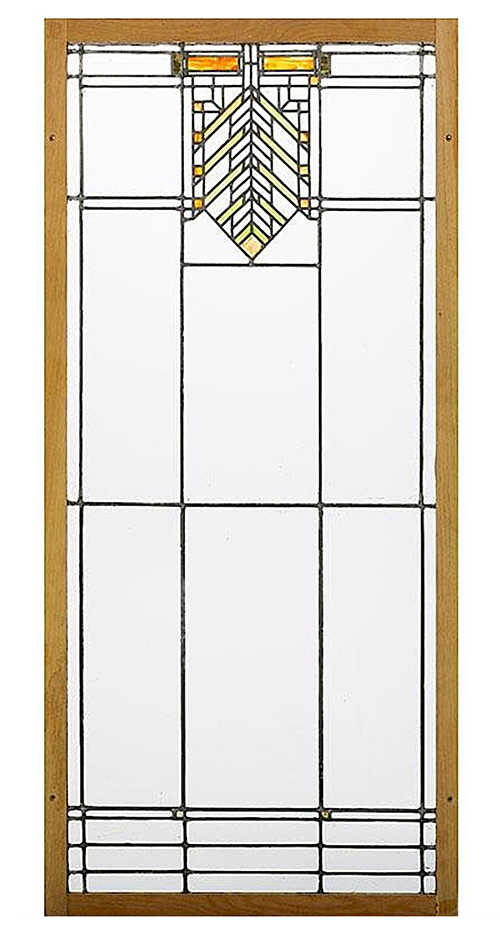 |
6) Joseph J. Walser Residence,
Chicago, Illinois, Window 2016/1903 (1903 - S.091). Window
sold at Rago Auctions, Lambertville, NJ, on October 16,
2016, from the Joseph J. Walser House. Designed by Frank
Lloyd Wright in 1903, the house sat on an uncrowded lot, in
the newly annexed Austin neighborhood. The building permit
was issued in May, 1903 and completed and occupied by the
end of the year. The interior and exterior Walser House art
glass was removed in the 1960s.
The design of
the Walser House is very similar to the
Barton,
DeRhodes and
Horner houses.
Julie Sloan wrote, “The J. J. Walser Jr. and the George Barton houses, both
of 1903, are virtually identical in floor plan and elevation. In their
windows, Wright returned to the chevron patterns he had developed earlier in
the Dana house. Unlike the Dana chevrons, however, many of which were based
on the sumac flower, the Walser design provides no concrete indication of a
source in nature. Here the chevron device seems to be developed for its own
decorative qualities.
“The Walser
design as executed is a pendant form terminating in a small square. As
drawn, the square was to be embraced by the elongated arms of the chevrons,
which created an ascendant device. In the Barton windows, the pendant ends
in an elongated device, while in the William R. Heath windows it is a large
square. Wright clearly wanted to create the effect of a hanging form in
these three similar designs.” Light
Screens, 2001. The Walser windows were
executed in clear glass, green, amber and white opalescent glass, gold foil
glass, lead caming.
Rago Auctions, Lambertville, NJ, October 16, 2016,
Lot 1214. Size: 31.5" wide x 68" high (Frame?). Price
realized: passed. Provenance: Christie's London, June 8,
1993.(ST#2016.66.1224) |
|
|
| |
|
7) WALSER SECOND STORY WINDOW
1903/2017 |
| |
|
 |
7A) Joseph J. Walser Residence,
Chicago, Illinois, Five Second Story Windows 2017/1903 (1903
- S.091). Five of twenty-six second story windows sold at
Bonhams Auctions, New York, on December 14, 2017, from the
Joseph J. Walser House. Designed by Frank Lloyd Wright in
1903, the house sat on an uncrowded lot, in the newly
annexed Austin neighborhood. The building permit was issued
in May, 1903 and completed and occupied by the end of the
year.
Frank Lloyd Wright specified the second story
windows at 2' 4.25" (28.25") wide x 3' 1" (37") high. The
interior and exterior Walser House art glass was removed in
the 1960s.
The design of the Walser House is very
similar to the
Barton,
DeRhodes and
Horner
houses. Julie Sloan wrote, “The J. J. Walser Jr. and the
George Barton houses, both of 1903, are virtually identical
in floor plan and elevation. In their windows, Wright
returned to the chevron patterns he had developed earlier in
the Dana house. Unlike the Dana chevrons, however, many of
which were based on the sumac flower, the Walser design
provides no concrete indication of a source in nature. Here
the chevron device seems to be developed for its own
decorative qualities.
“The Walser design as executed is a
pendant form terminating in a small square. As drawn, the
square was to be embraced by the elongated arms of the
chevrons, which created an ascendant device. In the Barton
windows, the pendant ends in an elongaited device, while in
the William R. Heath windows it is a large square. Wright
clearly wanted to create the effect of a hanging form in
these three smilar designs.”
Light Screens, 2001. The Walser
windows were executed in clear glass, green, amber and white
opalescent glass, gold foil glass, lead caming.
Bonhams Auctions, New York, December 14, 2017, Lot 9. Glass
size: 29.5" wide x 38" high. Price realized: $31,250. (ST#2017.58.1224-A) |
| |
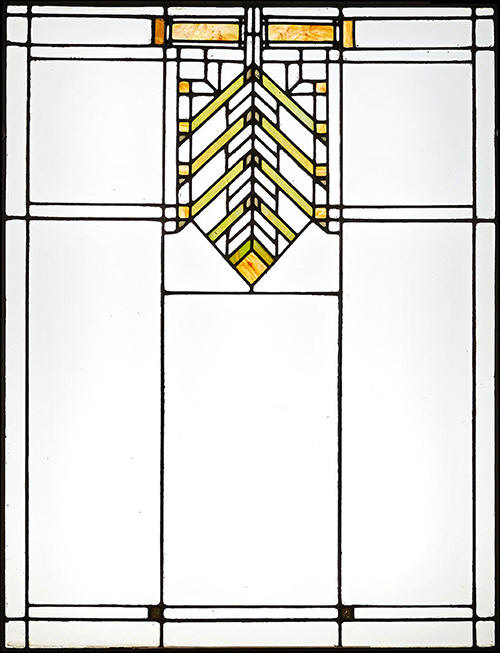 |
|
7B) Joseph J. Walser Residence,
Chicago, Illinois, Second Story Window 2017/1903 (1903 -
S.091). One of the twenty-six second story windows from the
Joseph J. Walser House.
(ST#2017.58.1224-B) |
| |
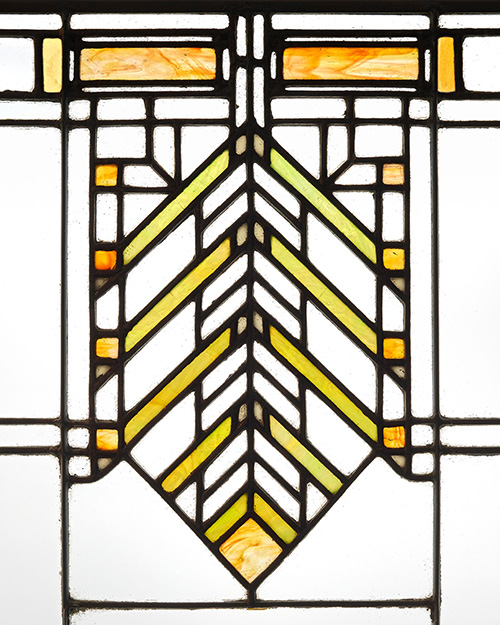 |
|
7C) Detail of the Joseph J.
Walser Residence, Chicago, Illinois, Second Story Window
2017/1903 (1903 - S.091).
(ST#2017.58.1224-C) |
| |
| |
| |
|
8) WALSER RESIDENCE WINDOW
1903/2020 |
| |
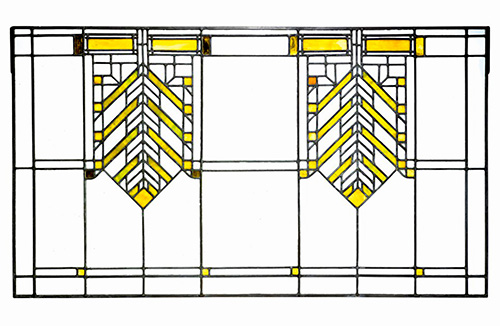 |
8) Joseph J. Walser Residence,
Chicago, Illinois, Windows 2020/1903 (1903 - S.091).
Possibly horizontal Reception Room window from the Joseph J.
Walser House. Designed by Frank Lloyd Wright in 1903, the
house sat on an uncrowded lot, in the newly annexed Austin
neighborhood. The building permit was issued in May, 1903
and completed and occupied by the end of the year.
Frank Lloyd Wright specified the Reception Room window at 3'
5" (41") wide x 1' 11" (23") high. The interior and exterior
Walser House art glass was removed in the 1960s.
The
design of the Walser House is very similar to the
Barton,
DeRhodes and
Horner
houses. Julie Sloan wrote, “The J. J. Walser Jr. and the
George Barton houses, both of 1903, are virtually identical
in floor plan and elevation. In their windows, Wright
returned to the chevron patterns he had developed earlier in
the Dana house. Unlike the Dana chevrons, however, many of
which were based on the sumac flower, the Walser design
provides no concrete indication of a source in nature. Here
the chevron device seems to be developed for its own
decorative qualities.
“The Walser design as executed is a
pendant form terminating in a small square. As drawn, the
square was to be embraced by the elongated arms of the
chevrons, which created an ascendant device. In the Barton
windows, the pendant ends in an elongated devie, whilec in
the William R. Heath windows it is a large square. Wright
clearly wanted to create the effect of a hanging form in
these three similar designs.”
Light Screens, 2001. The
Walser windows were executed in clear glass, green, amber
and white opalescent glass, gold foil glass, lead caming.
Sotheby’s, New York, March 31, 2020, Lot 79. Glass size:
42.75" wide x 24.75" high. (ST#2020.26.1224) |
|
|
|
|
9) WALSER LIVING/DINING WINDOW
1903/2023 |
|
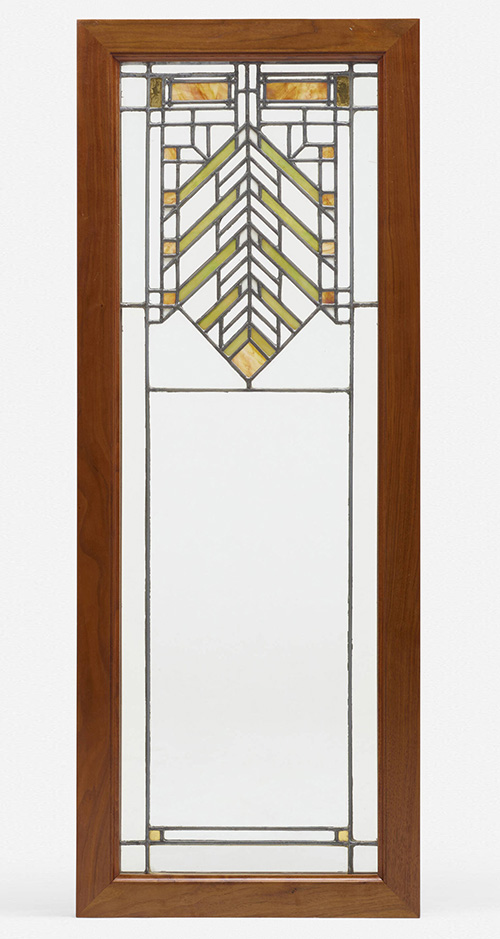 |
9A) Joseph J. Walser Residence,
Chicago, Illinois, Living/Dining Room Window 2023/1903 (1903
- S.091). Two views of a living or dining room window sold
at the Toomey & Co., Chicago, on June 14, 2023. One of four
living or dining room windows from the Joseph J. Walser
House. Designed by Frank Lloyd Wright in 1903, the house sat
on an uncrowded lot, in the newly annexed Austin
neighborhood. The building permit was issued in May, 1903
and completed and occupied by the end of the year.
Frank Lloyd Wright specified the Living and Dining Room
windows at 1' 1" (13") x 3' 5" (41") (glass only). The
interior and exterior Walser House art glass was removed in
the 1960s.
The
design of the Walser House is very similar to the
Barton,
DeRhodes and
Horne houses. Julie Sloan wrote, “The J. J.
Walser Jr. and the George Barton houses, both of 1903, are
virtually identical in floor plan and elevation. In their
windows, Wright returned to the chevron patterns he had
developed earlier in the Dana house. Unlike the Dana
chevrons, however, many of which were based on the sumac
flower, the Walser design provides no concrete indication of
a source in nature. Here the chevron device seems to be
developed for its own decorative qualities.
“The Walser design as executed is a pendant form terminating
in a small square. As drawn, the square was to be embraced
by the elongated arms of the chevrons, which created an
ascendant device. In the Barton windows, the pendant ends in
an elongated device, while in the William R. Heath windows
it is a large square. Wright clearly wanted to create the
effect of a hanging form in these three similar designs.”
Light Screens, 2001. The Walser windows were executed in
clear glass, green, amber and white opalescent glass, gold
foil glass, lead caming.
Toomey & Co. Auctions, June 14, 2023, Lot 181. Window size:
17.4 wide x 45.5 high. (ST#2023.33.1224-A) |
| |
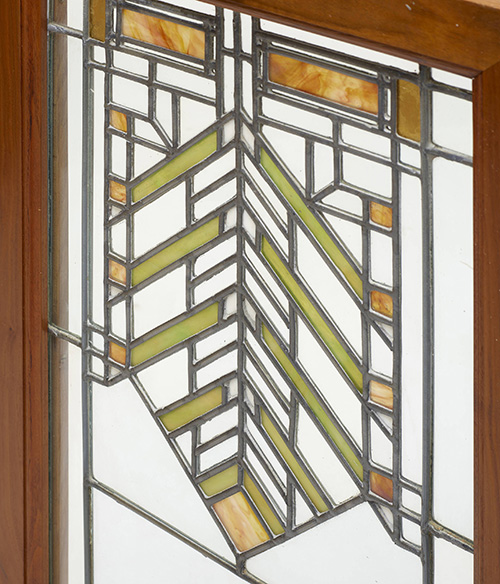 |
|
9B) Detail of the Joseph J. Walser Residence,
Chicago, Illinois, Living/Dining Room Window 2023/1903 (1903
- S.091). (ST#2023.33.1224-B) |
| |
| |
| |
|
10) WALSER SIDEBOARD ART GLASS
1903/2024 |
| |
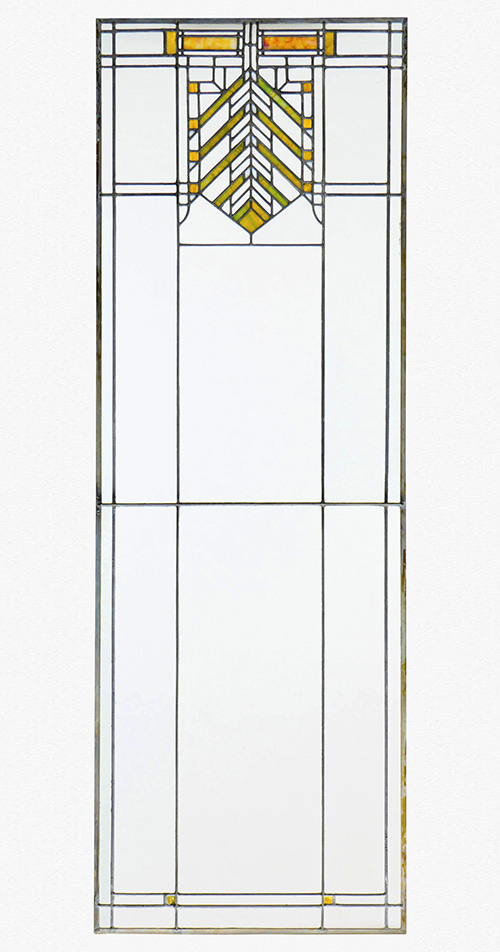 |
10A) Joseph J. Walser Residence,
Chicago, Illinois, Dining Room Sideboard Art Glass 2024/1903
(1903 - S.091). Two views of a dining room sideboard art
glass sold at the Toomey & Co., Chicago, on March 26, 2024.
One of two dining room sideboard art glass door from the
Joseph J. Walser House. Designed by Frank Lloyd Wright in
1903, the house sat on an uncrowded lot, in the newly
annexed Austin neighborhood. The building permit was issued
in May, 1903 and completed and occupied by the end of the
year. The interior and exterior Walser House art glass was
removed in the 1960s.
The design of the Walser House is
very similar to the
Barton,
DeRhodes and
Horner
houses. Julie Sloan wrote, “The J. J. Walser Jr. and the
George Barton houses, both of 1903, are virtually identical
in floor plan and elevation. In their windows, Wright
returned to the chevron patterns he had developed earlier in
the Dana house. Unlike the Dana chevrons, however, many of
which were based on the sumac flower, the Walser design
provides no concrete indication of a source in nature. Here
the chevron device seems to be developed for its own
decorative qualities.
“The Walser design as executed is a
pendant form terminating in a small square. As drawn, the
square was to be embraced by the elongated arms of the
chevrons, which created an ascendant device. In the Barton
windows, the pendant ends in an elongated device, while in
the William R. Heath windows it is a large square. Wright
clearly wanted to create the effect of a hanging form in
these three similar designs.”
Light Screens, 2001. The
Walser windows were executed in clear glass, green, amber
and white opalescent glass, gold foil glass, lead caming.
Toomey & Co. Auctions, March 26, 2024, Lot 263. Window size:
22.5" wide x 66" high. (ST#2024.13.1224-A) |
|
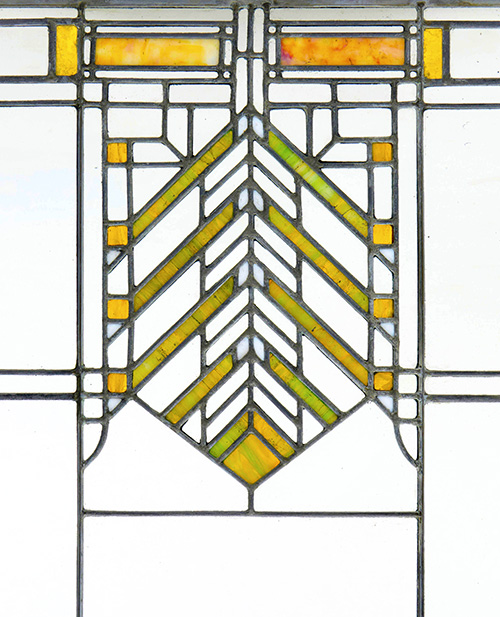 |
|
10B) Detail of the Joseph J. Walser
Residence, Chicago, Illinois, Dining Room Sideboard Art
Glass 2024/1903 (1903 - S.091).
(ST#2024.13.1224-B) |
| |
|
|
|
|
|
|
|
JOSEPH J. WALSER RESIDENCE 1904 |
|
|
|
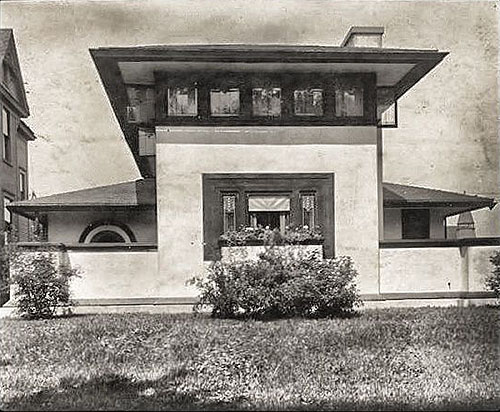 |
|
Joseph J. Walser Residence 1904
(1903 - S.091). Viewed from the street from the East.
Designed by Frank Lloyd Wright in 1903, the house sat on an
uncrowded lot, in the newly annexed Austin neighborhood.
There appear to be three photographs that were taken around
the same time period and after construction was completed,
and judging the foliage on the trees, most likely the summer
of 1904. One of the three was published in the September
1905 issue of
House Beautiful. Although there are
slight differences, the Walser is very similar in design to
the Barton,
DeRhodes
and Horner houses. The Living
Room faces the street, the dining room is at the back of the
house. The Entrance and Reception Room is on the left, the
Kitchen is on the right. The Reception room and Kitchen are
set back from the front of the house, and two identical
porches balanced out the front of the house. The porches
were later roofed and enclosed. (S#0055.20.0720) |
| |
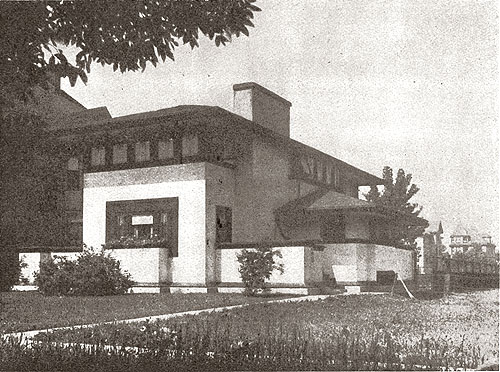 |
|
Joseph J. Walser Residence 1904
(1903 - S.091). Viewed from the street from the Northeast.
Designed by Frank Lloyd Wright in 1903, the house sat on an
uncrowded lot, in the newly annexed Austin neighborhood.
There appear to be three photographs that were taken around
the same time period and after construction was completed,
and judging the foliage on the trees, most likely the summer
of 1904. One of the three was published in the September
1905 issue of
House Beautiful. Although there are
slight differences, the Walser is very similar in design to
the Barton,
DeRhodes
and Horner houses. The Living
Room faces the street, the dining room is at the back of the
house. The Entrance and Reception Room is on the left, the
Kitchen is on the right. The Reception room and Kitchen are
set back from the front of the house, and two identical
porches balanced out the front of the house. The porches
were later roofed and enclosed. Published in "Frank
Lloyd Wright, Chicago," Wright, 1911, p.76. Caption:
"Wohnhaus J. J. Walser, Austin, ILL. 1904."
Copy 10 x 7.5 B&W photograph.
(S#0055.21.0720) |
| |
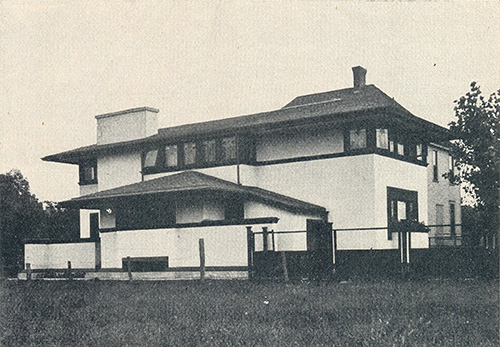 |
|
Joseph J. Walser Residence 1904 (1903 -
S.091). Viewed from the street from the Northwest. Designed
by Frank Lloyd Wright in 1903, the house sat on an uncrowded
lot, in the newly annexed Austin neighborhood. There appear
to be three photographs that were taken around the same time
period and after construction was completed, and judging the
foliage on the trees, most likely the summer of 1904. This
view was published in the September 1905 issue of
House Beautiful. Although there are slight differences, the
Walser is very similar in design to the
Barton,
DeRhodes and
Horner houses. The Living Room
faces the street (left), the dining room is at the back of
the house. The Entrance and Reception Room is on the left,
the Kitchen is on the right. The Kitchen is in the center
foreground. Published in the September, 1905 issue of
House Beautiful, p.25, in an article by Robert C.
Spencer, Jr. (S#0055.22.1225) |
|
| |
|
|
|
|
|
JOSEPH J. WALSER RESIDENCE 1935-1945 |
|
|
|
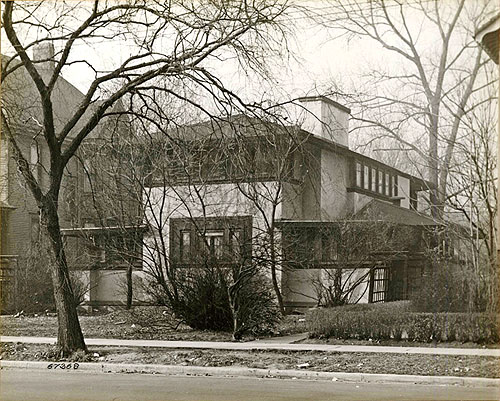 |
|
Joseph J. Walser Residence Circa
1935-1945 (1903 - S.091). Viewed from the Northeast.
Designed by Frank Lloyd Wright in 1903, the house sat on an
uncrowded lot, in the newly annexed Austin neighborhood. The
corner of the eve of the two-story apartment building to the
North, built circa 1925, can be seen in the upper right. The
four-story apartment building built to the South circa 1950
has not been built yet. Although there are slight
differences, the Walser is very similar in design to the
Barton,
DeRhodes and
Horner houses. The Living Room faces
the street, the dining room is at the back of the house. The
Entrance and Reception Room is on the left, the Kitchen is
on the right. The Reception room and Kitchen are set back
from the front of the house, and two identical porches
balanced out the front of the house. The porches have been
roofed and enclosed. Text bottom left: "67368." Courtesy of
the Art Institute of Chicago. (S#0397.54.0720) |
|
|
|
|
JOSEPH J. WALSER RESIDENCE 2018 |
|
|
|
|
Joseph
J. Walser Residence 2018 (1903 - S.091). Set of 81 high res
20 X 13.5 digital images. Designed by Frank Lloyd Wright in
1903, the house sat on an uncrowded lot, in the newly
annexed Austin neighborhood. Today the home is dwarfed by
apartment buildings on either side of the house, and
deteriorating on the exterior.
The building permit was issued in May, 1903 and
completed and occupied by the end of the year.
Although there are slight differences,
the Walser is very similar in design to the
Barton,
DeRhodes and
Horner houses. The Living Room faces the street,
the dining room is at the back of the house. The Entrance
and Reception Room is on the left, the Kitchen is on the
right. The Reception room and Kitchen are set back from the
front of the house, and two identical porches balanced out
the front of the house. The porches were later roofed and
enclosed.
Constructed of stucco and wood trim. The interior and
exterior art glass was removed and funds used to save the
home from destruction. The entrance to the house is on the
left. Like the Horner Residence, the entrance leads to the
reception room. Four stairs lead up to the center of the
main level. The area from the Dining Room on the left to the
Living Room on the right is open. An interesting design
element on the plans indicates ceiling trim that runs
continuously from the Living Room through the center to the
Dinging Room, unobstructed. Seeing how well the interior has
been maintained, the trim appears to never have been
installed.
|
|
Shortly after the home was completed, a photographs of
the house was published in the September 1905 issue of House
Beautiful.
Wright must have been pleased with the final result, he
published a photograph of it in "Frank Lloyd Wright,
Chicago," in 1911.
Joseph Walser’s father, Jacob J. Walser, along with two
brothers, Frederick L and Samuel G. Goss formed the Goss
Printing Press Company in 1885. They developed the web press
used in the newspapers industry which allowed printing up to
100,000 pages per hour. Walser brought the financial backing
and was named President. The Goss’s held hundreds of
patents. Frederick was named vice president and Samuel was
named secretary. The company held hundreds of patents
related to the printing industry.
Joseph J. Walser received an engineering degree from the
University of Michigan in 1899. Immediately after college,
he began working for the Goss Company. He also held many
patents and was made Treasurer of the Goss Printing Press
Company in 1913.
Photographed during a visit to Chicago by Douglas M. Steiner
October 9, 2018. Copyright 2018. In an effort to expedite
adding these photographs to this website, we have dispensed
with a description for each photograph. Set of 81 high res
20 X 13.5 digital images.
|
|
|
|
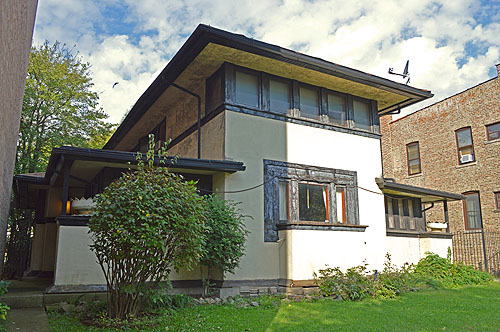 |
|
1) Joseph
J. Walser Residence,
Chicago, Illinois, 2018 (1903 - S.091) Exterior. 20 x 13.5
digital image photographed by Douglas M. Steiner on October
9, 2018. Copyright 2018, Douglas M. Steiner.
(ST#2018.26.0720-1) |
| |
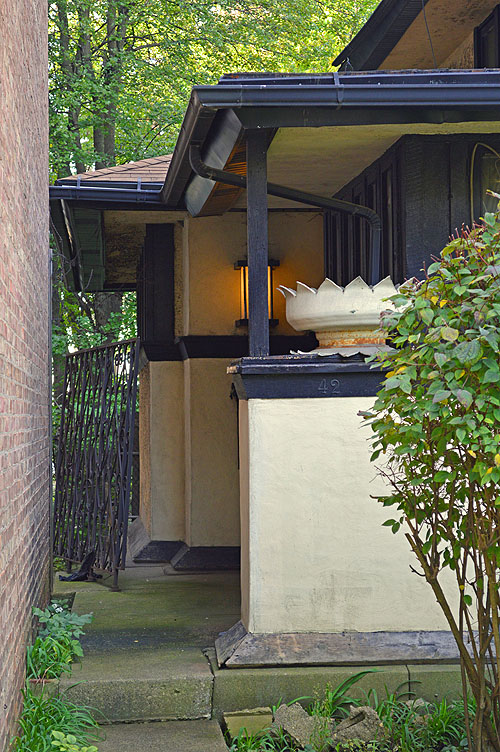 |
|
2) Joseph
J. Walser Residence,
Chicago, Illinois, 2018 (1903 - S.091) Exterior. 20 x 13.5
digital image photographed by Douglas M. Steiner on October
9, 2018. Copyright 2018, Douglas M. Steiner.
(ST#2018.26.0720-2) |
| |
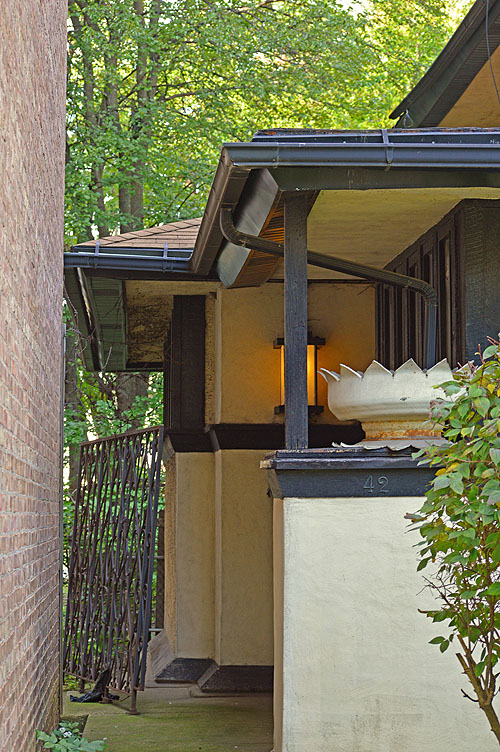 |
|
3) Joseph
J. Walser Residence,
Chicago, Illinois, 2018 (1903 - S.091) Exterior. 20 x 13.5
digital image photographed by Douglas M. Steiner on October
9, 2018. Copyright 2018, Douglas M. Steiner.
(ST#2018.26.0720-3) |
| |
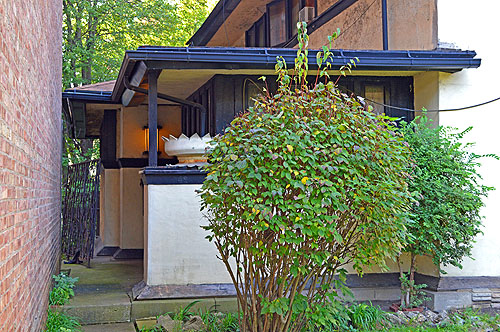 |
|
4) Joseph
J. Walser Residence,
Chicago, Illinois, 2018 (1903 - S.091) Exterior. 20 x 13.5
digital image photographed by Douglas M. Steiner on October
9, 2018. Copyright 2018, Douglas M. Steiner.
(ST#2018.26.0720-4) |
| |
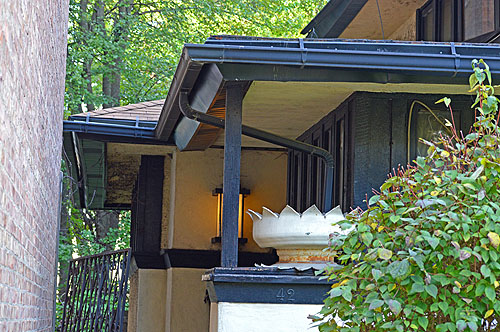 |
|
5) Joseph
J. Walser Residence,
Chicago, Illinois, 2018 (1903 - S.091) Exterior. 20 x 13.5
digital image photographed by Douglas M. Steiner on October
9, 2018. Copyright 2018, Douglas M. Steiner.
(ST#2018.26.0720-5) |
| |
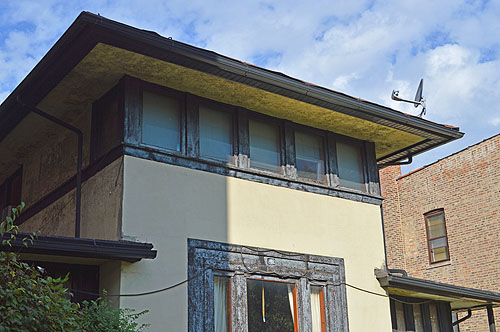 |
|
6) Joseph
J. Walser Residence,
Chicago, Illinois, 2018 (1903 - S.091) Exterior. 20 x 13.5
digital image photographed by Douglas M. Steiner on October
9, 2018. Copyright 2018, Douglas M. Steiner.
(ST#2018.26.0720-6) |
| |
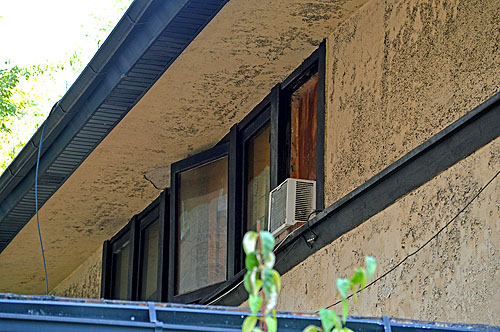 |
|
7) Joseph
J. Walser Residence,
Chicago, Illinois, 2018 (1903 - S.091) Exterior. 20 x 13.5
digital image photographed by Douglas M. Steiner on October
9, 2018. Copyright 2018, Douglas M. Steiner.
(ST#2018.26.0720-7) |
| |
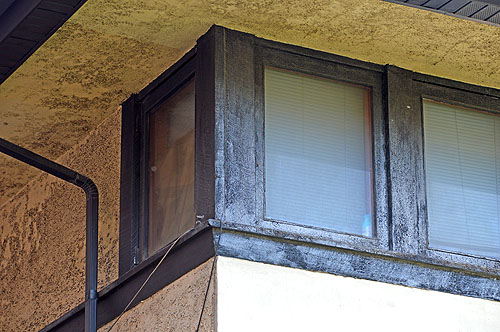 |
|
8) Joseph
J. Walser Residence,
Chicago, Illinois, 2018 (1903 - S.091) Exterior. 20 x 13.5
digital image photographed by Douglas M. Steiner on October
9, 2018. Copyright 2018, Douglas M. Steiner.
(ST#2018.26.0720-8) |
| |
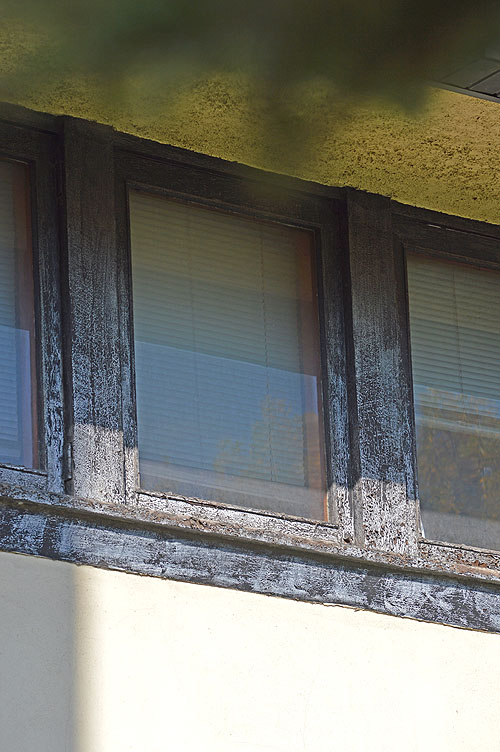 |
|
9) Joseph
J. Walser Residence,
Chicago, Illinois, 2018 (1903 - S.091) Exterior. 20 x 13.5
digital image photographed by Douglas M. Steiner on October
9, 2018. Copyright 2018, Douglas M. Steiner.
(ST#2018.26.0720-9) |
| |
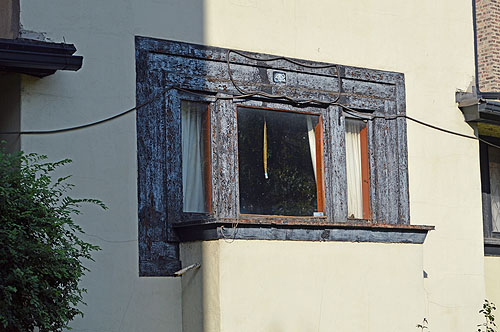 |
|
10) Joseph
J. Walser Residence,
Chicago, Illinois, 2018 (1903 - S.091) Exterior. 20 x 13.5
digital image photographed by Douglas M. Steiner on October
9, 2018. Copyright 2018, Douglas M. Steiner.
(ST#2018.26.0720-10) |
| |
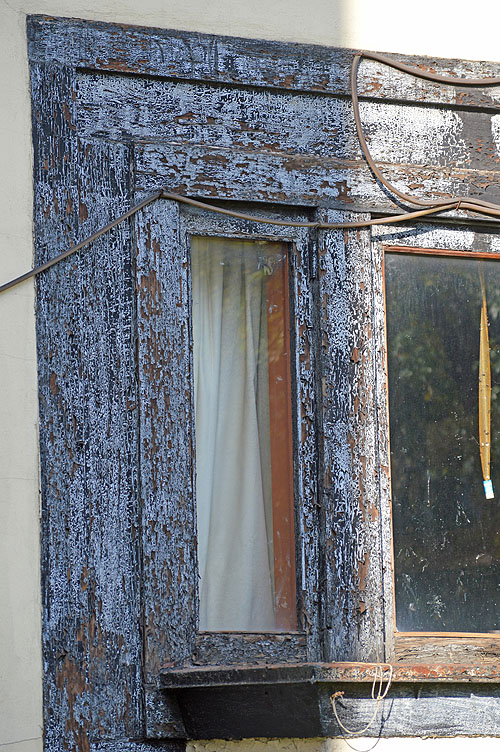 |
|
11) Joseph
J. Walser Residence,
Chicago, Illinois, 2018 (1903 - S.091) Exterior. 20 x 13.5
digital image photographed by Douglas M. Steiner on October
9, 2018. Copyright 2018, Douglas M. Steiner.
(ST#2018.26.0720-11) |
| |
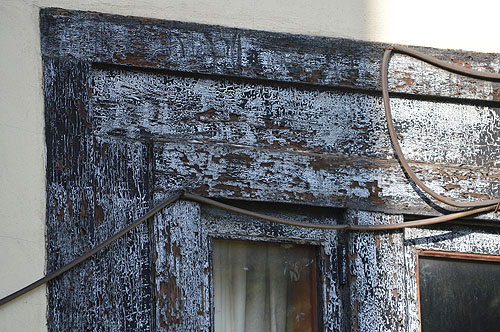 |
|
12) Joseph
J. Walser Residence,
Chicago, Illinois, 2018 (1903 - S.091) Exterior. 20 x 13.5
digital image photographed by Douglas M. Steiner on October
9, 2018. Copyright 2018, Douglas M. Steiner.
(ST#2018.26.0720-12) |
| |
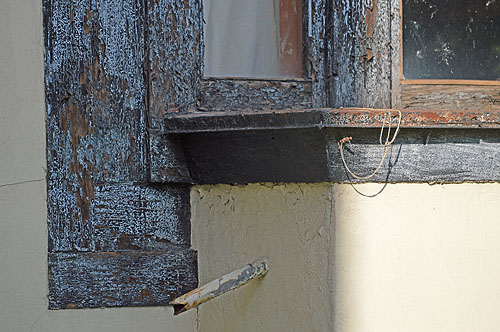 |
|
13) Joseph
J. Walser Residence,
Chicago, Illinois, 2018 (1903 - S.091) Exterior. 20 x 13.5
digital image photographed by Douglas M. Steiner on October
9, 2018. Copyright 2018, Douglas M. Steiner.
(ST#2018.26.0720-13) |
| |
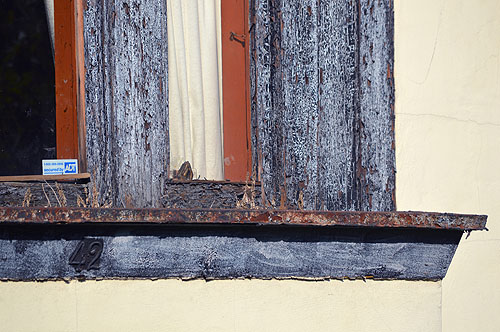 |
|
14) Joseph
J. Walser Residence,
Chicago, Illinois, 2018 (1903 - S.091) Exterior. 20 x 13.5
digital image photographed by Douglas M. Steiner on October
9, 2018. Copyright 2018, Douglas M. Steiner.
(ST#2018.26.0720-14) |
| |
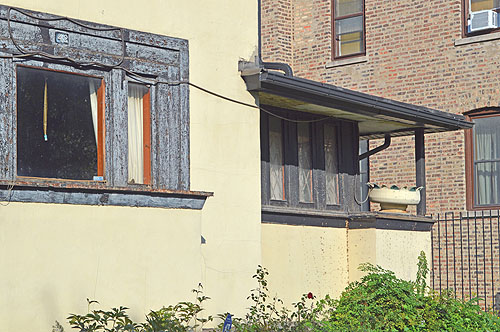 |
|
15) Joseph
J. Walser Residence,
Chicago, Illinois, 2018 (1903 - S.091) Exterior. 20 x 13.5
digital image photographed by Douglas M. Steiner on October
9, 2018. Copyright 2018, Douglas M. Steiner.
(ST#2018.26.0720-15) |
| |
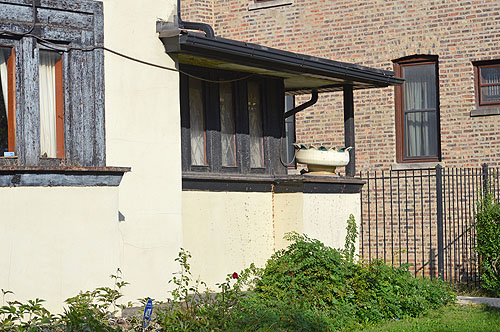 |
|
16) Joseph
J. Walser Residence,
Chicago, Illinois, 2018 (1903 - S.091) Exterior. 20 x 13.5
digital image photographed by Douglas M. Steiner on October
9, 2018. Copyright 2018, Douglas M. Steiner.
(ST#2018.26.0720-16) |
| |
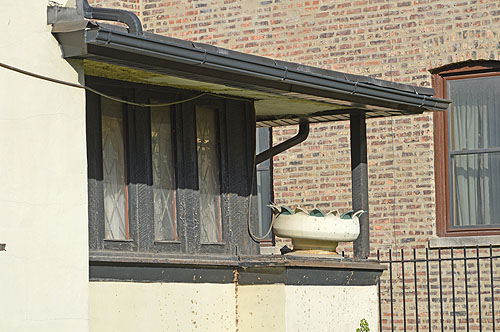 |
|
17) Joseph
J. Walser Residence,
Chicago, Illinois, 2018 (1903 - S.091) Exterior. 20 x 13.5
digital image photographed by Douglas M. Steiner on October
9, 2018. Copyright 2018, Douglas M. Steiner.
(ST#2018.26.0720-17) |
| |
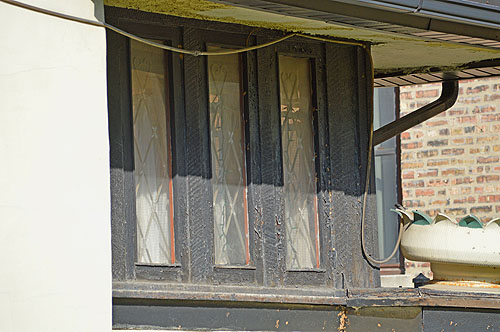 |
|
18) Joseph
J. Walser Residence,
Chicago, Illinois, 2018 (1903 - S.091) Exterior. 20 x 13.5
digital image photographed by Douglas M. Steiner on October
9, 2018. Copyright 2018, Douglas M. Steiner.
(ST#2018.26.0720-18) |
| |
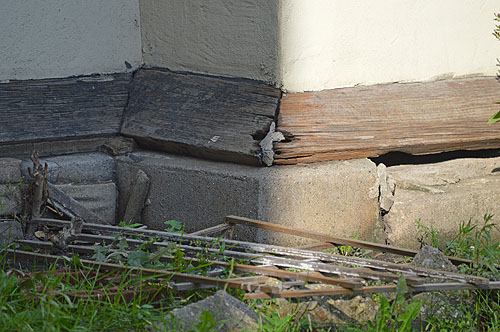 |
|
19) Joseph
J. Walser Residence,
Chicago, Illinois, 2018 (1903 - S.091) Exterior. 20 x 13.5
digital image photographed by Douglas M. Steiner on October
9, 2018. Copyright 2018, Douglas M. Steiner.
(ST#2018.26.0720-19) |
| |
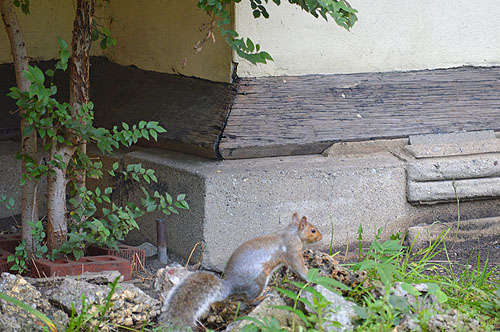 |
|
20) Joseph
J. Walser Residence,
Chicago, Illinois, 2018 (1903 - S.091) Exterior. 20 x 13.5
digital image photographed by Douglas M. Steiner on October
9, 2018. Copyright 2018, Douglas M. Steiner.
(ST#2018.26.0720-20) |
| |
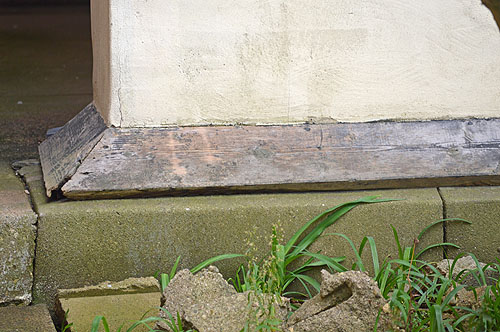 |
|
21) Joseph
J. Walser Residence,
Chicago, Illinois, 2018 (1903 - S.091) Exterior. 20 x 13.5
digital image photographed by Douglas M. Steiner on October
9, 2018. Copyright 2018, Douglas M. Steiner.
(ST#2018.26.0720-21) |
| |
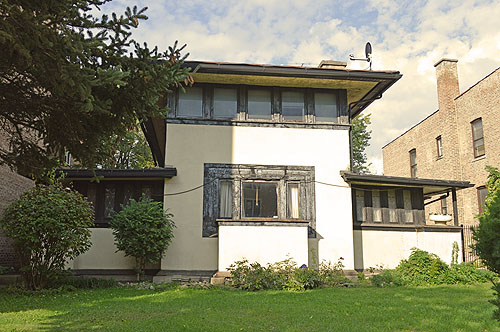 |
|
22) Joseph
J. Walser Residence,
Chicago, Illinois, 2018 (1903 - S.091) Exterior. 20 x 13.5
digital image photographed by Douglas M. Steiner on October
9, 2018. Copyright 2018, Douglas M. Steiner.
(ST#2018.26.0720-22) |
| |
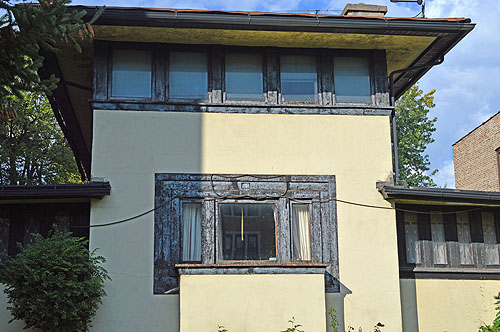 |
|
23) Joseph
J. Walser Residence,
Chicago, Illinois, 2018 (1903 - S.091) Exterior. 20 x 13.5
digital image photographed by Douglas M. Steiner on October
9, 2018. Copyright 2018, Douglas M. Steiner.
(ST#2018.26.0720-23) |
| |
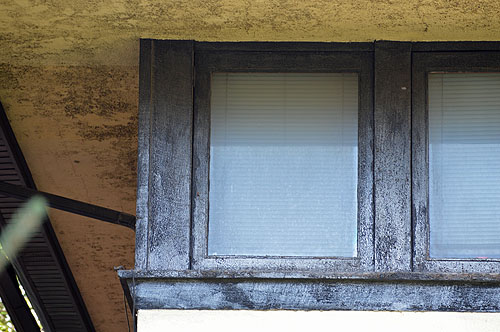 |
|
24) Joseph
J. Walser Residence,
Chicago, Illinois, 2018 (1903 - S.091) Exterior. 20 x 13.5
digital image photographed by Douglas M. Steiner on October
9, 2018. Copyright 2018, Douglas M. Steiner.
(ST#2018.26.0720-24) |
| |
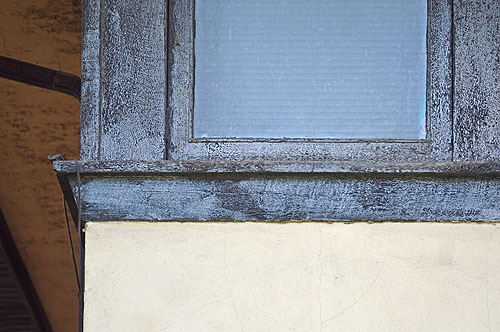 |
|
25) Joseph
J. Walser Residence,
Chicago, Illinois, 2018 (1903 - S.091) Exterior. 20 x 13.5
digital image photographed by Douglas M. Steiner on October
9, 2018. Copyright 2018, Douglas M. Steiner.
(ST#2018.26.0720-25) |
| |
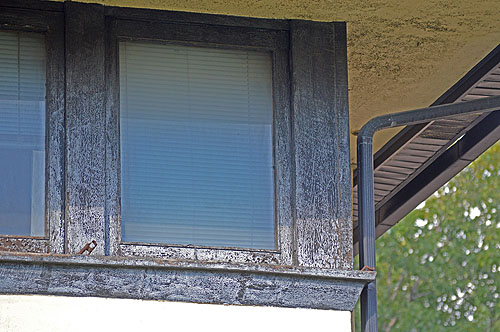 |
|
26) Joseph
J. Walser Residence,
Chicago, Illinois, 2018 (1903 - S.091) Exterior. 20 x 13.5
digital image photographed by Douglas M. Steiner on October
9, 2018. Copyright 2018, Douglas M. Steiner.
(ST#2018.26.0720-26) |
| |
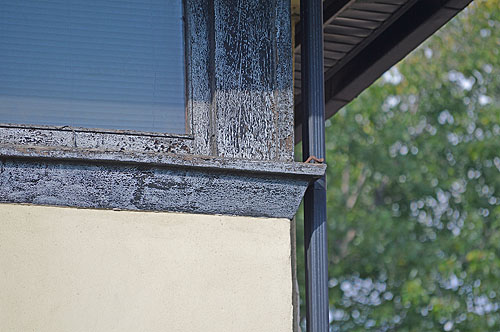 |
|
27) Joseph
J. Walser Residence,
Chicago, Illinois, 2018 (1903 - S.091) Exterior. 20 x 13.5
digital image photographed by Douglas M. Steiner on October
9, 2018. Copyright 2018, Douglas M. Steiner.
(ST#2018.26.0720-27) |
| |
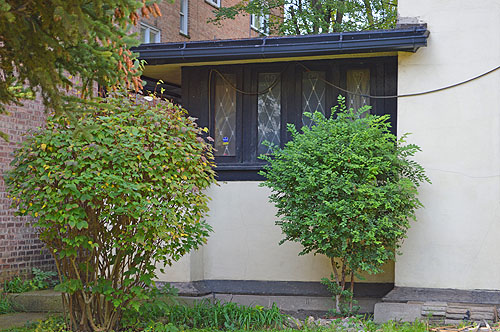 |
|
28) Joseph
J. Walser Residence,
Chicago, Illinois, 2018 (1903 - S.091) Exterior. 20 x 13.5
digital image photographed by Douglas M. Steiner on October
9, 2018. Copyright 2018, Douglas M. Steiner.
(ST#2018.26.0720-28) |
| |
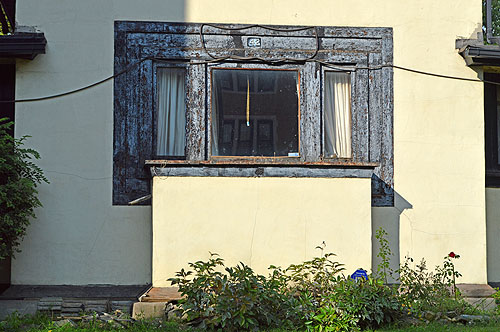 |
|
29) Joseph
J. Walser Residence,
Chicago, Illinois, 2018 (1903 - S.091) Exterior. 20 x 13.5
digital image photographed by Douglas M. Steiner on October
9, 2018. Copyright 2018, Douglas M. Steiner.
(ST#2018.26.0720-29) |
| |
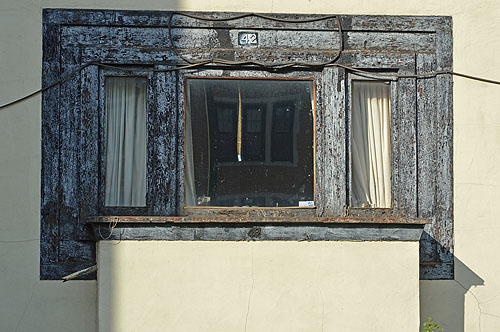 |
|
30) Joseph
J. Walser Residence,
Chicago, Illinois, 2018 (1903 - S.091) Exterior. 20 x 13.5
digital image photographed by Douglas M. Steiner on October
9, 2018. Copyright 2018, Douglas M. Steiner.
(ST#2018.26.0720-30) |
| |
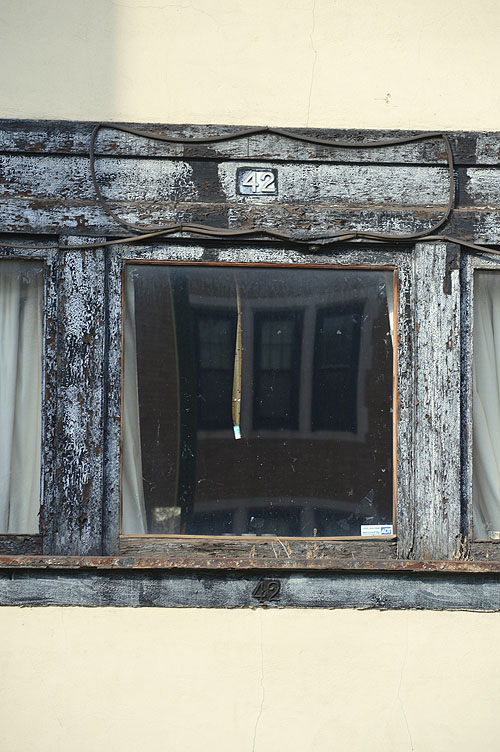 |
|
31) Joseph
J. Walser Residence,
Chicago, Illinois, 2018 (1903 - S.091) Exterior. 20 x 13.5
digital image photographed by Douglas M. Steiner on October
9, 2018. Copyright 2018, Douglas M. Steiner.
(ST#2018.26.0720-31) |
| |
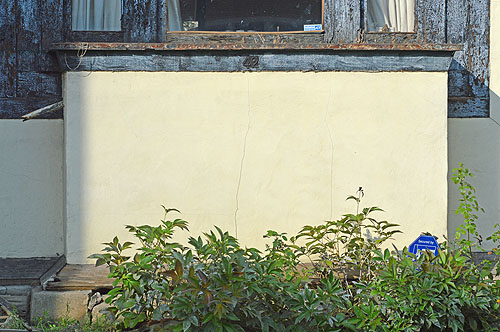 |
|
32) Joseph
J. Walser Residence,
Chicago, Illinois, 2018 (1903 - S.091) Exterior. 20 x 13.5
digital image photographed by Douglas M. Steiner on October
9, 2018. Copyright 2018, Douglas M. Steiner.
(ST#2018.26.0720-32) |
| |
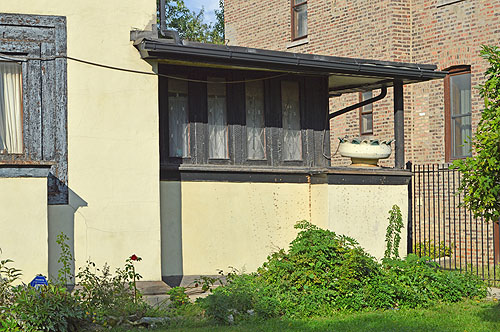 |
|
33) Joseph
J. Walser Residence,
Chicago, Illinois, 2018 (1903 - S.091) Exterior. 20 x 13.5
digital image photographed by Douglas M. Steiner on October
9, 2018. Copyright 2018, Douglas M. Steiner.
(ST#2018.26.0720-33) |
| |
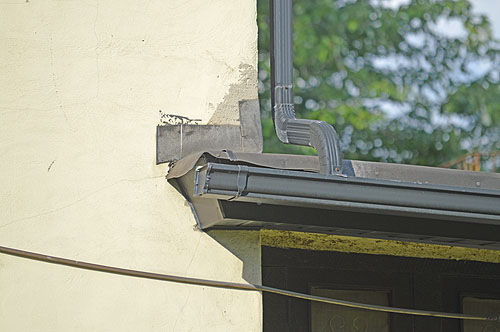 |
|
34) Joseph
J. Walser Residence,
Chicago, Illinois, 2018 (1903 - S.091) Exterior. 20 x 13.5
digital image photographed by Douglas M. Steiner on October
9, 2018. Copyright 2018, Douglas M. Steiner.
(ST#2018.26.0720-34) |
| |
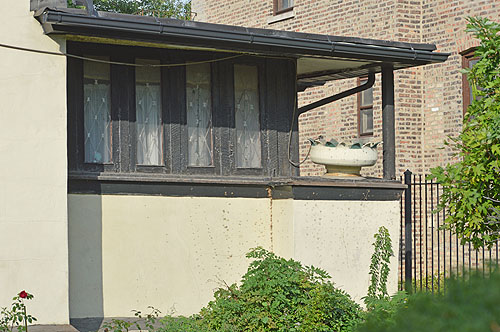 |
|
35) Joseph
J. Walser Residence,
Chicago, Illinois, 2018 (1903 - S.091) Exterior. 20 x 13.5
digital image photographed by Douglas M. Steiner on October
9, 2018. Copyright 2018, Douglas M. Steiner.
(ST#2018.26.0720-35) |
| |
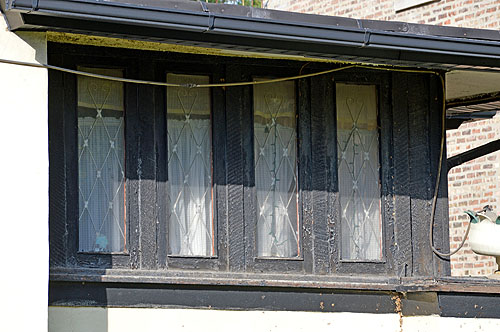 |
|
36) Joseph
J. Walser Residence,
Chicago, Illinois, 2018 (1903 - S.091) Exterior. 20 x 13.5
digital image photographed by Douglas M. Steiner on October
9, 2018. Copyright 2018, Douglas M. Steiner.
(ST#2018.26.0720-36) |
| |
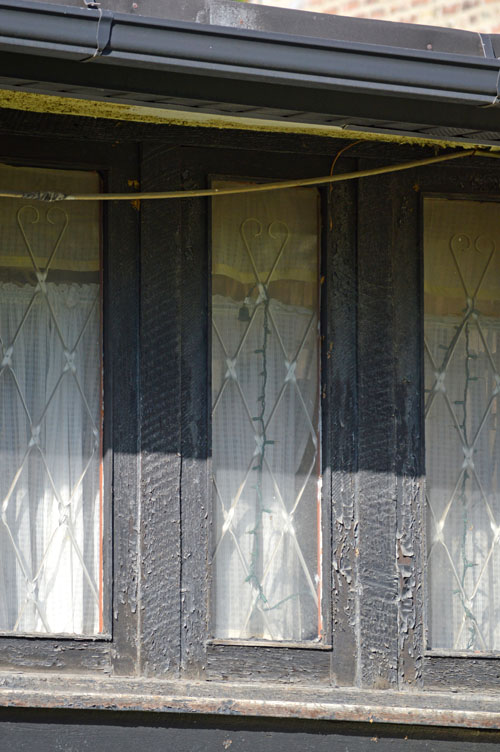 |
|
37) Joseph
J. Walser Residence,
Chicago, Illinois, 2018 (1903 - S.091) Exterior. 20 x 13.5
digital image photographed by Douglas M. Steiner on October
9, 2018. Copyright 2018, Douglas M. Steiner.
(ST#2018.26.0720-37) |
| |
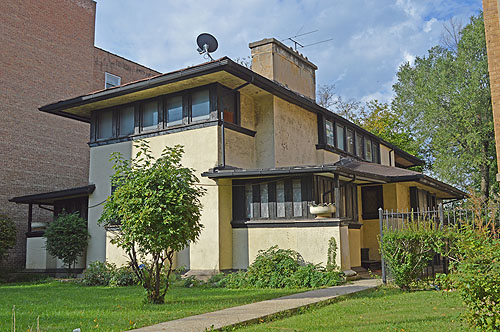 |
|
38) Joseph
J. Walser Residence,
Chicago, Illinois, 2018 (1903 - S.091) Exterior. 20 x 13.5
digital image photographed by Douglas M. Steiner on October
9, 2018. Copyright 2018, Douglas M. Steiner.
(ST#2018.26.0720-38) |
| |
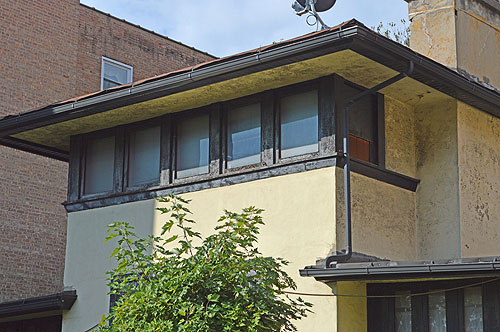 |
|
39) Joseph
J. Walser Residence,
Chicago, Illinois, 2018 (1903 - S.091) Exterior. 20 x 13.5
digital image photographed by Douglas M. Steiner on October
9, 2018. Copyright 2018, Douglas M. Steiner.
(ST#2018.26.0720-39) |
| |
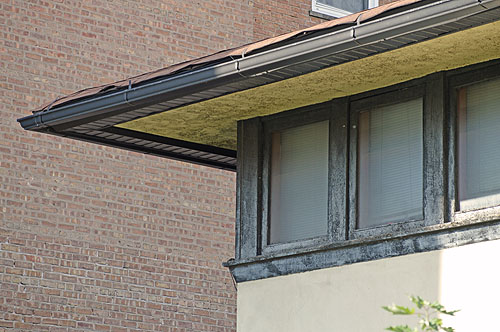 |
|
40) Joseph
J. Walser Residence,
Chicago, Illinois, 2018 (1903 - S.091) Exterior. 20 x 13.5
digital image photographed by Douglas M. Steiner on October
9, 2018. Copyright 2018, Douglas M. Steiner.
(ST#2018.26.0720-40) |
| |
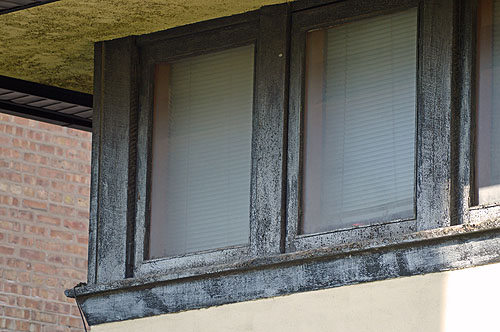 |
|
41) Joseph
J. Walser Residence,
Chicago, Illinois, 2018 (1903 - S.091) Exterior. 20 x 13.5
digital image photographed by Douglas M. Steiner on October
9, 2018. Copyright 2018, Douglas M. Steiner.
(ST#2018.26.0720-41) |
| |
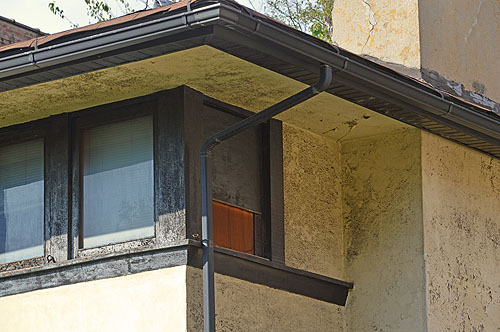 |
|
42) Joseph
J. Walser Residence,
Chicago, Illinois, 2018 (1903 - S.091) Exterior. 20 x 13.5
digital image photographed by Douglas M. Steiner on October
9, 2018. Copyright 2018, Douglas M. Steiner.
(ST#2018.26.0720-42) |
| |
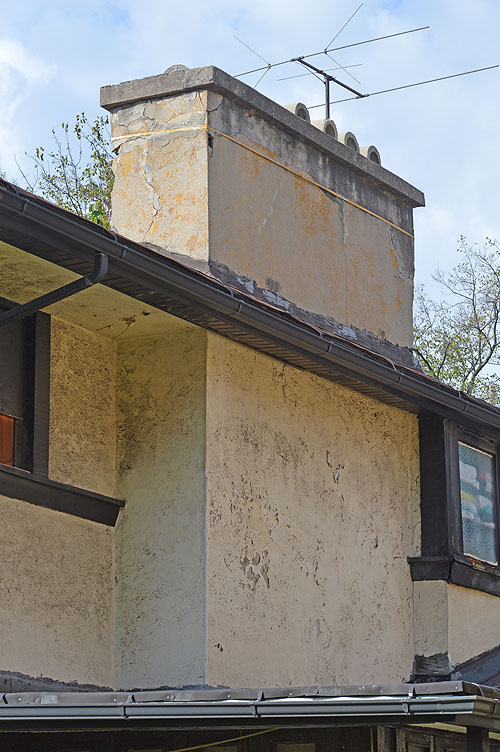 |
|
43) Joseph
J. Walser Residence,
Chicago, Illinois, 2018 (1903 - S.091) Exterior. 20 x 13.5
digital image photographed by Douglas M. Steiner on October
9, 2018. Copyright 2018, Douglas M. Steiner.
(ST#2018.26.0720-43) |
| |
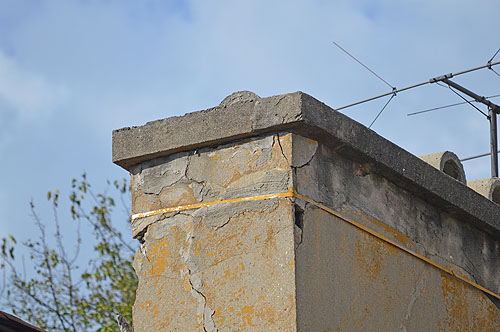 |
|
44) Joseph
J. Walser Residence,
Chicago, Illinois, 2018 (1903 - S.091) Exterior. 20 x 13.5
digital image photographed by Douglas M. Steiner on October
9, 2018. Copyright 2018, Douglas M. Steiner.
(ST#2018.26.0720-44) |
| |
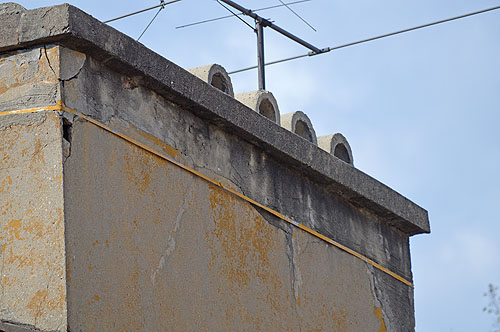 |
|
45) Joseph
J. Walser Residence,
Chicago, Illinois, 2018 (1903 - S.091) Exterior. 20 x 13.5
digital image photographed by Douglas M. Steiner on October
9, 2018. Copyright 2018, Douglas M. Steiner.
(ST#2018.26.0720-45) |
| |
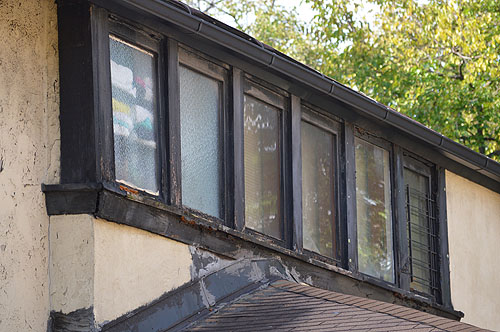 |
|
46) Joseph
J. Walser Residence,
Chicago, Illinois, 2018 (1903 - S.091) Exterior. 20 x 13.5
digital image photographed by Douglas M. Steiner on October
9, 2018. Copyright 2018, Douglas M. Steiner.
(ST#2018.26.0720-46) |
| |
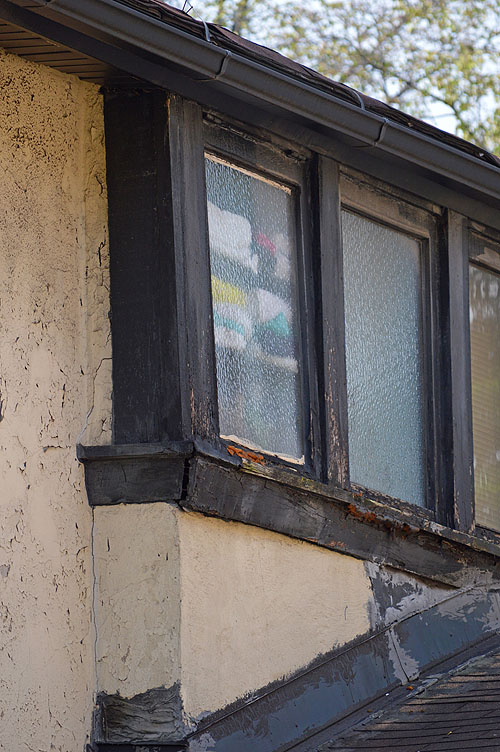 |
|
47) Joseph
J. Walser Residence,
Chicago, Illinois, 2018 (1903 - S.091) Exterior. 20 x 13.5
digital image photographed by Douglas M. Steiner on October
9, 2018. Copyright 2018, Douglas M. Steiner.
(ST#2018.26.0720-47) |
| |
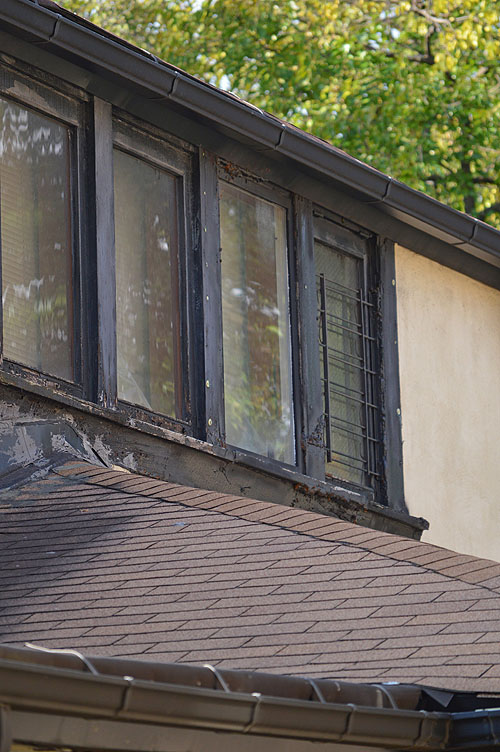 |
|
48) Joseph
J. Walser Residence,
Chicago, Illinois, 2018 (1903 - S.091) Exterior. 20 x 13.5
digital image photographed by Douglas M. Steiner on October
9, 2018. Copyright 2018, Douglas M. Steiner.
(ST#2018.26.0720-48) |
| |
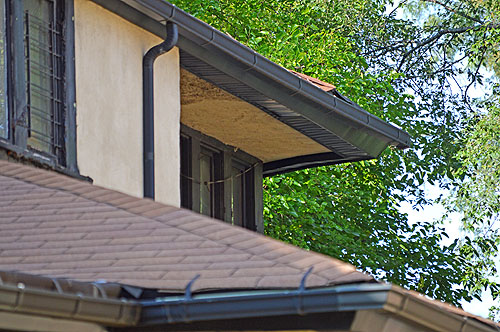 |
|
49) Joseph
J. Walser Residence,
Chicago, Illinois, 2018 (1903 - S.091) Exterior. 20 x 13.5
digital image photographed by Douglas M. Steiner on October
9, 2018. Copyright 2018, Douglas M. Steiner.
(ST#2018.26.0720-49) |
| |
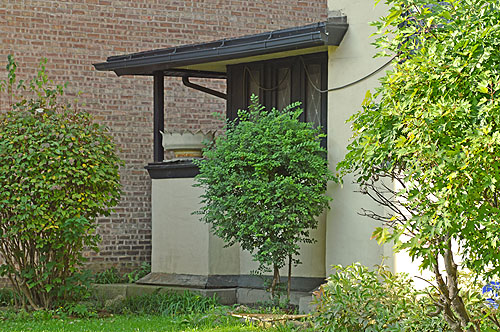 |
|
50) Joseph
J. Walser Residence,
Chicago, Illinois, 2018 (1903 - S.091) Exterior. 20 x 13.5
digital image photographed by Douglas M. Steiner on October
9, 2018. Copyright 2018, Douglas M. Steiner.
(ST#2018.26.0720-50) |
| |
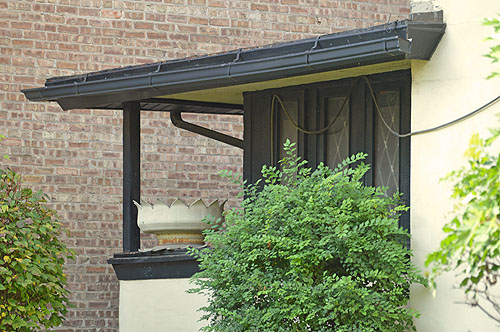 |
|
51) Joseph
J. Walser Residence,
Chicago, Illinois, 2018 (1903 - S.091) Exterior. 20 x 13.5
digital image photographed by Douglas M. Steiner on October
9, 2018. Copyright 2018, Douglas M. Steiner.
(ST#2018.26.0720-51) |
| |
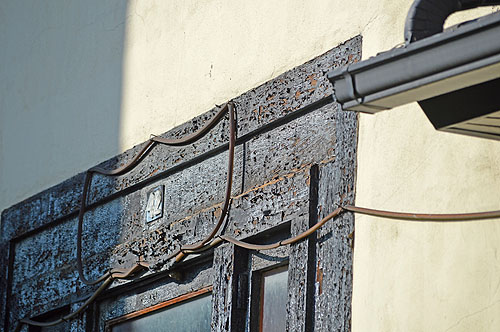 |
|
52) Joseph
J. Walser Residence,
Chicago, Illinois, 2018 (1903 - S.091) Exterior. 20 x 13.5
digital image photographed by Douglas M. Steiner on October
9, 2018. Copyright 2018, Douglas M. Steiner.
(ST#2018.26.0720-52) |
| |
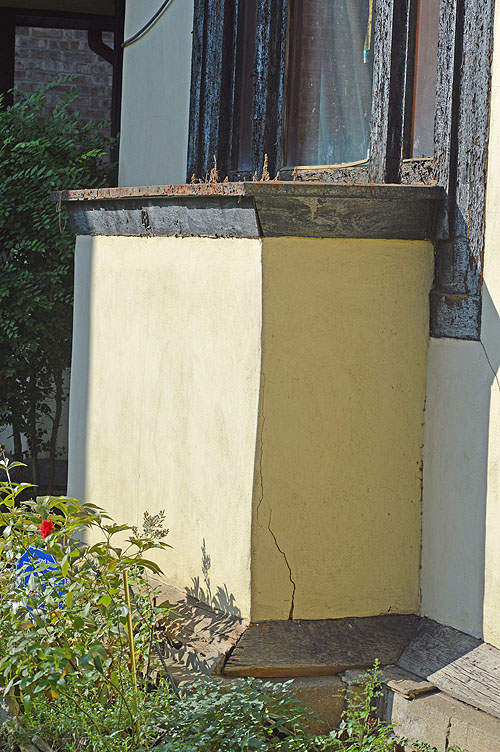 |
|
53) Joseph
J. Walser Residence,
Chicago, Illinois, 2018 (1903 - S.091) Exterior. 20 x 13.5
digital image photographed by Douglas M. Steiner on October
9, 2018. Copyright 2018, Douglas M. Steiner.
(ST#2018.26.0720-53) |
| |
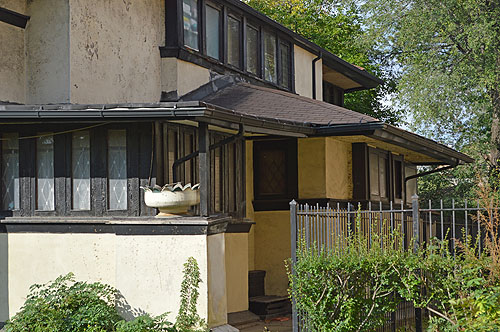 |
|
54) Joseph
J. Walser Residence,
Chicago, Illinois, 2018 (1903 - S.091) Exterior. 20 x 13.5
digital image photographed by Douglas M. Steiner on October
9, 2018. Copyright 2018, Douglas M. Steiner.
(ST#2018.26.0720-54) |
| |
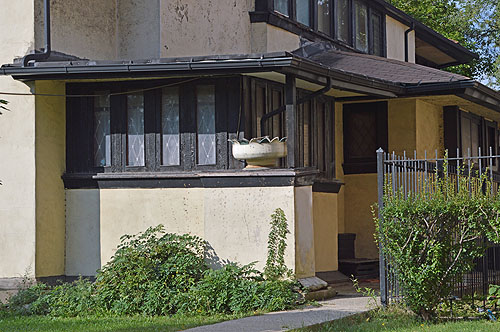 |
|
55) Joseph
J. Walser Residence,
Chicago, Illinois, 2018 (1903 - S.091) Exterior. 20 x 13.5
digital image photographed by Douglas M. Steiner on October
9, 2018. Copyright 2018, Douglas M. Steiner.
(ST#2018.26.0720-55) |
| |
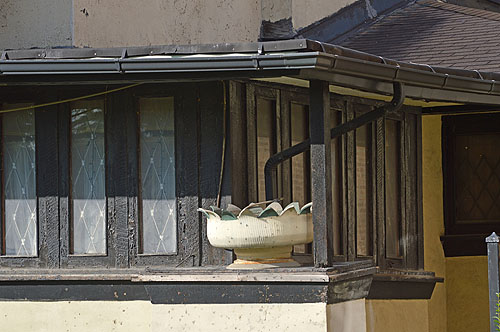 |
|
56) Joseph
J. Walser Residence,
Chicago, Illinois, 2018 (1903 - S.091) Exterior. 20 x 13.5
digital image photographed by Douglas M. Steiner on October
9, 2018. Copyright 2018, Douglas M. Steiner.
(ST#2018.26.0720-56) |
| |
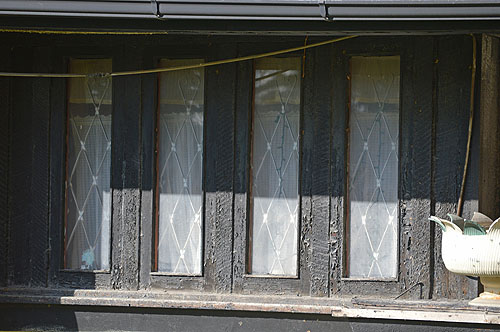 |
|
57) Joseph
J. Walser Residence,
Chicago, Illinois, 2018 (1903 - S.091) Exterior. 20 x 13.5
digital image photographed by Douglas M. Steiner on October
9, 2018. Copyright 2018, Douglas M. Steiner.
(ST#2018.26.0720-57) |
| |
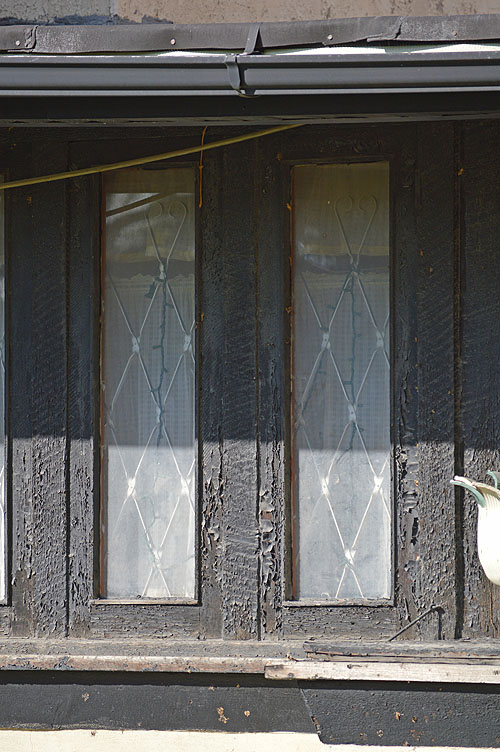 |
|
58) Joseph
J. Walser Residence,
Chicago, Illinois, 2018 (1903 - S.091) Exterior. 20 x 13.5
digital image photographed by Douglas M. Steiner on October
9, 2018. Copyright 2018, Douglas M. Steiner.
(ST#2018.26.0720-58) |
| |
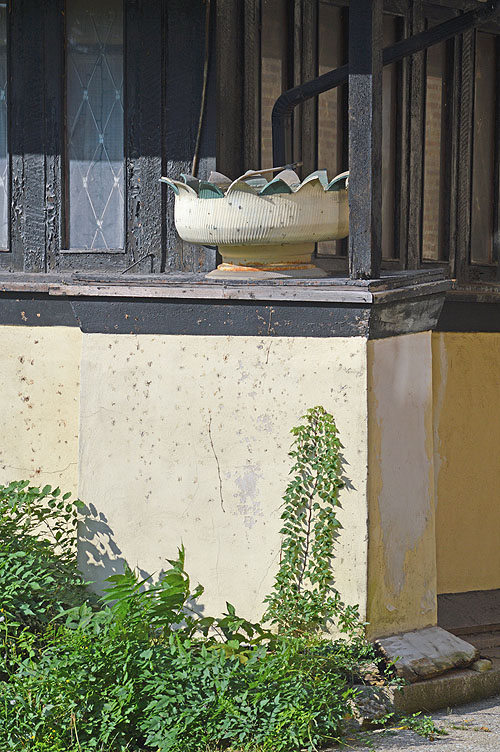 |
|
59) Joseph
J. Walser Residence,
Chicago, Illinois, 2018 (1903 - S.091) Exterior. 20 x 13.5
digital image photographed by Douglas M. Steiner on October
9, 2018. Copyright 2018, Douglas M. Steiner.
(ST#2018.26.0720-59) |
| |
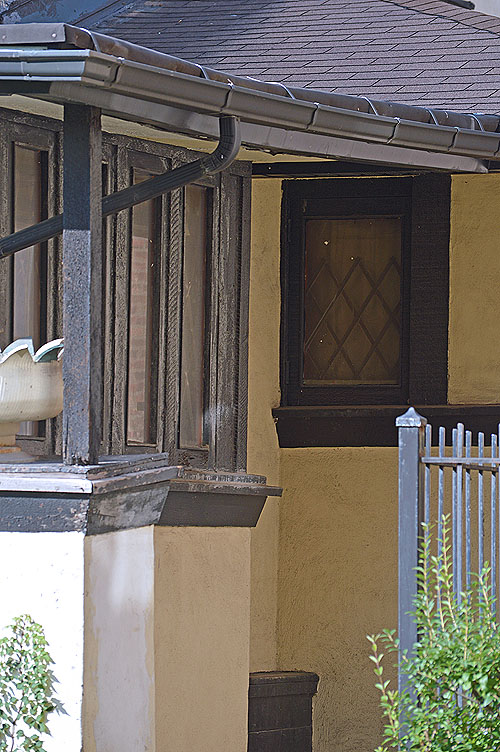 |
|
60) Joseph
J. Walser Residence,
Chicago, Illinois, 2018 (1903 - S.091) Exterior. 20 x 13.5
digital image photographed by Douglas M. Steiner on October
9, 2018. Copyright 2018, Douglas M. Steiner.
(ST#2018.26.0720-60) |
| |
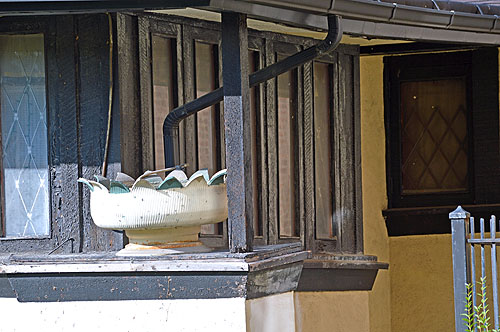 |
|
61) Joseph
J. Walser Residence,
Chicago, Illinois, 2018 (1903 - S.091) Exterior. 20 x 13.5
digital image photographed by Douglas M. Steiner on October
9, 2018. Copyright 2018, Douglas M. Steiner.
(ST#2018.26.0720-61) |
| |
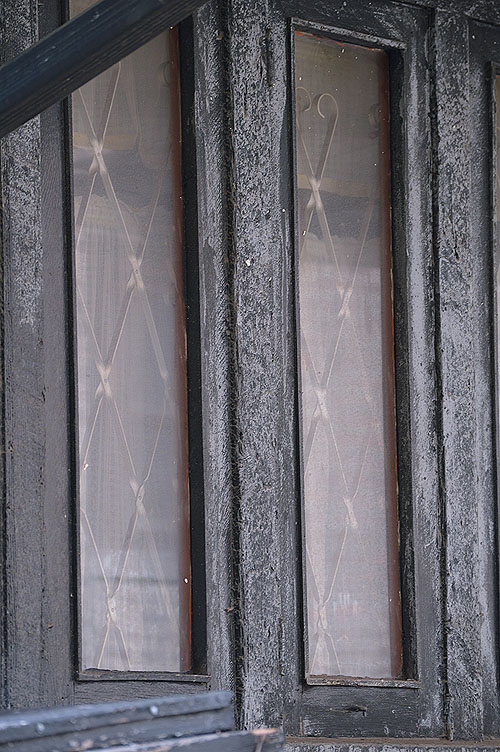 |
|
62) Joseph
J. Walser Residence,
Chicago, Illinois, 2018 (1903 - S.091) Exterior. 20 x 13.5
digital image photographed by Douglas M. Steiner on October
9, 2018. Copyright 2018, Douglas M. Steiner.
(ST#2018.26.0720-62) |
| |
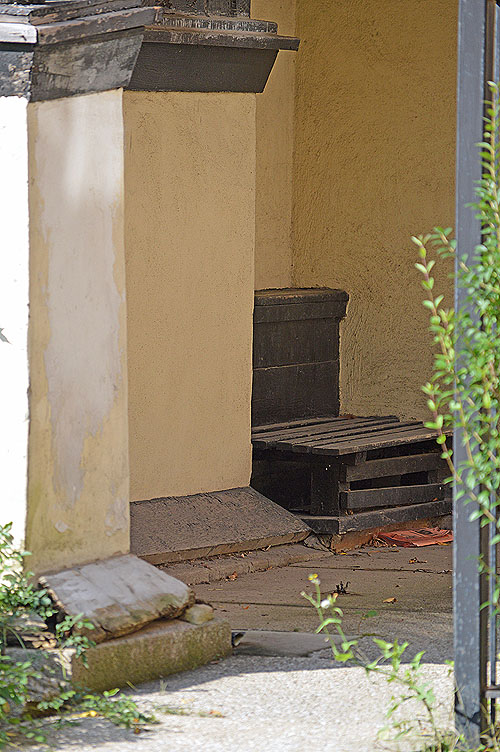 |
|
63) Joseph
J. Walser Residence,
Chicago, Illinois, 2018 (1903 - S.091) Exterior. 20 x 13.5
digital image photographed by Douglas M. Steiner on October
9, 2018. Copyright 2018, Douglas M. Steiner.
(ST#2018.26.0720-63) |
| |
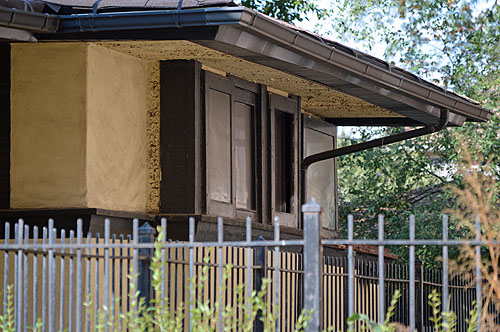 |
|
64) Joseph
J. Walser Residence,
Chicago, Illinois, 2018 (1903 - S.091) Exterior. 20 x 13.5
digital image photographed by Douglas M. Steiner on October
9, 2018. Copyright 2018, Douglas M. Steiner.
(ST#2018.26.0720-64) |
| |
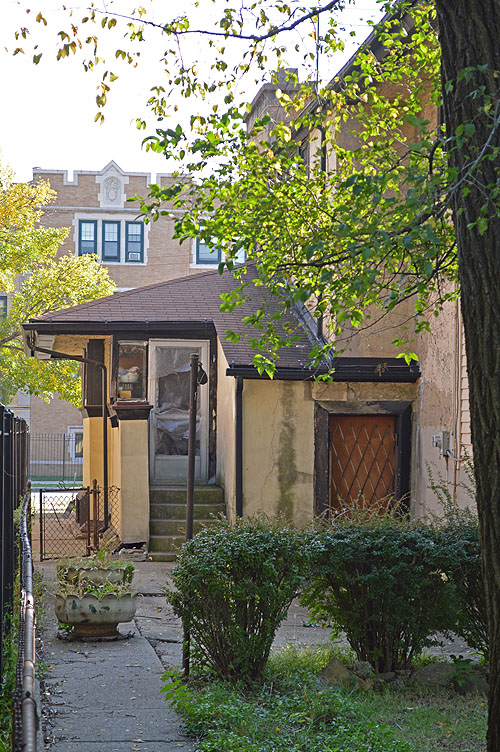 |
|
65) Joseph
J. Walser Residence,
Chicago, Illinois, 2018 (1903 - S.091) Exterior. 20 x 13.5
digital image photographed by Douglas M. Steiner on October
9, 2018. Copyright 2018, Douglas M. Steiner.
(ST#2018.26.0720-65) |
| |
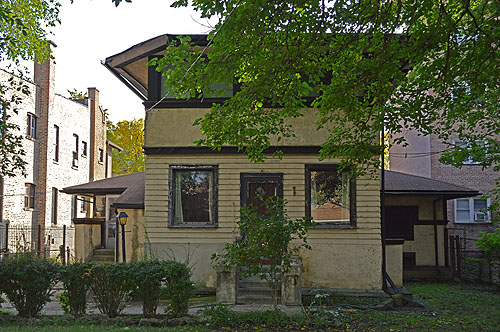 |
|
66) Joseph
J. Walser Residence,
Chicago, Illinois, 2018 (1903 - S.091) Exterior. 20 x 13.5
digital image photographed by Douglas M. Steiner on October
9, 2018. Copyright 2018, Douglas M. Steiner.
(ST#2018.26.0720-66) |
| |
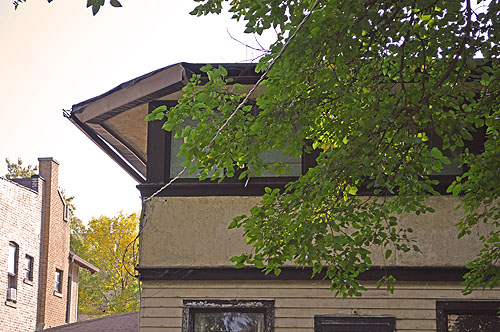 |
|
67) Joseph
J. Walser Residence,
Chicago, Illinois, 2018 (1903 - S.091) Exterior. 20 x 13.5
digital image photographed by Douglas M. Steiner on October
9, 2018. Copyright 2018, Douglas M. Steiner.
(ST#2018.26.0720-67) |
| |
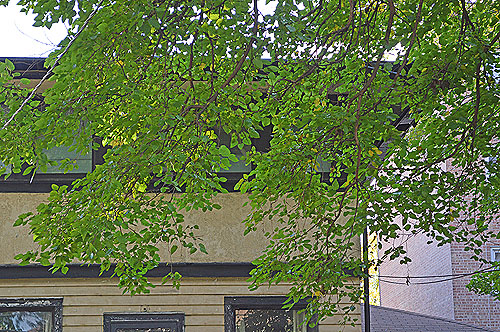 |
|
68) Joseph
J. Walser Residence,
Chicago, Illinois, 2018 (1903 - S.091) Exterior. 20 x 13.5
digital image photographed by Douglas M. Steiner on October
9, 2018. Copyright 2018, Douglas M. Steiner.
(ST#2018.26.0720-68) |
| |
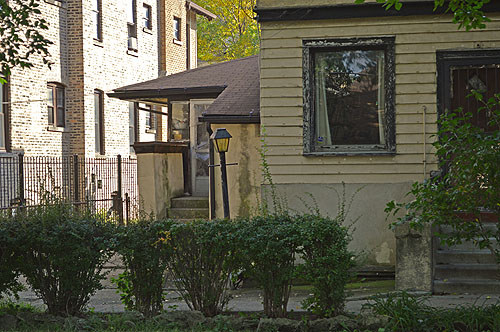 |
|
69) Joseph
J. Walser Residence,
Chicago, Illinois, 2018 (1903 - S.091) Exterior. 20 x 13.5
digital image photographed by Douglas M. Steiner on October
9, 2018. Copyright 2018, Douglas M. Steiner.
(ST#2018.26.0720-69) |
| |
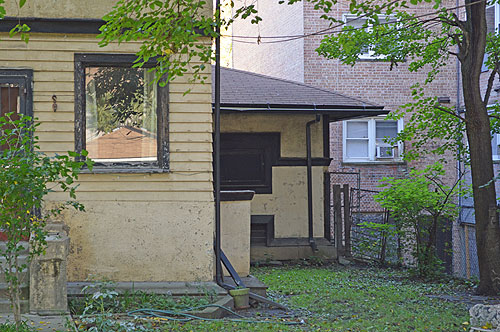 |
|
70) Joseph
J. Walser Residence,
Chicago, Illinois, 2018 (1903 - S.091) Exterior. 20 x 13.5
digital image photographed by Douglas M. Steiner on October
9, 2018. Copyright 2018, Douglas M. Steiner.
(ST#2018.26.0720-70) |
| |
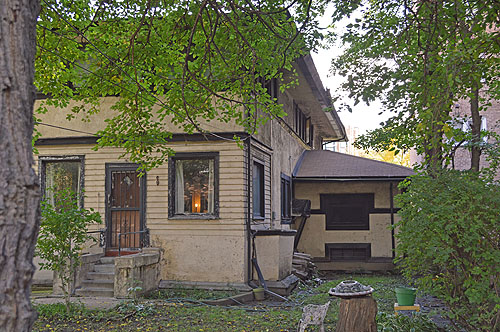 |
|
71) Joseph
J. Walser Residence,
Chicago, Illinois, 2018 (1903 - S.091) Exterior. 20 x 13.5
digital image photographed by Douglas M. Steiner on October
9, 2018. Copyright 2018, Douglas M. Steiner.
(ST#2018.26.0720-71) |
| |
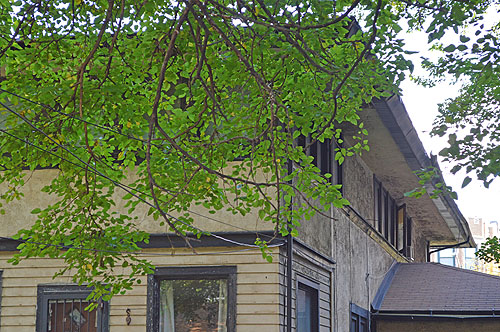 |
|
72) Joseph
J. Walser Residence,
Chicago, Illinois, 2018 (1903 - S.091) Exterior. 20 x 13.5
digital image photographed by Douglas M. Steiner on October
9, 2018. Copyright 2018, Douglas M. Steiner.
(ST#2018.26.0720-72) |
| |
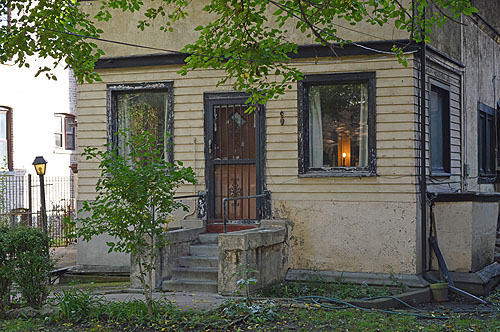 |
|
73) Joseph
J. Walser Residence,
Chicago, Illinois, 2018 (1903 - S.091) Exterior. 20 x 13.5
digital image photographed by Douglas M. Steiner on October
9, 2018. Copyright 2018, Douglas M. Steiner.
(ST#2018.26.0720-73) |
| |
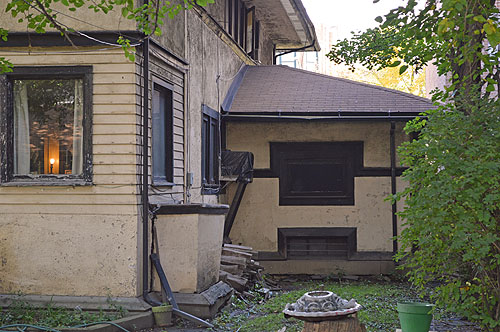 |
|
74) Joseph
J. Walser Residence,
Chicago, Illinois, 2018 (1903 - S.091) Exterior. 20 x 13.5
digital image photographed by Douglas M. Steiner on October
9, 2018. Copyright 2018, Douglas M. Steiner.
(ST#2018.26.0720-74) |
| |
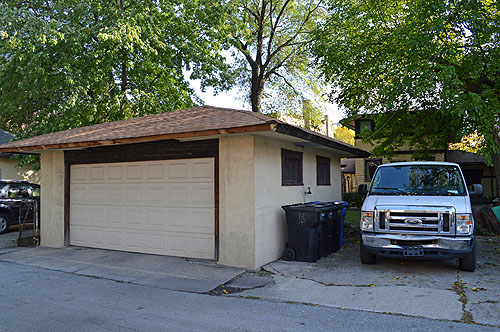 |
|
75) Joseph
J. Walser Residence,
Chicago, Illinois, 2018 (1903 - S.091) Exterior. 20 x 13.5
digital image photographed by Douglas M. Steiner on October
9, 2018. Copyright 2018, Douglas M. Steiner.
(ST#2018.26.0720-75) |
| |
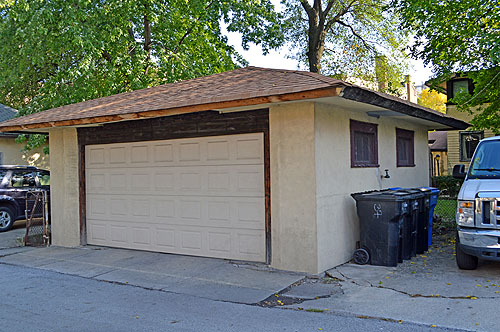 |
|
76) Joseph
J. Walser Residence,
Chicago, Illinois, 2018 (1903 - S.091) Exterior. 20 x 13.5
digital image photographed by Douglas M. Steiner on October
9, 2018. Copyright 2018, Douglas M. Steiner.
(ST#2018.26.0720-76) |
| |
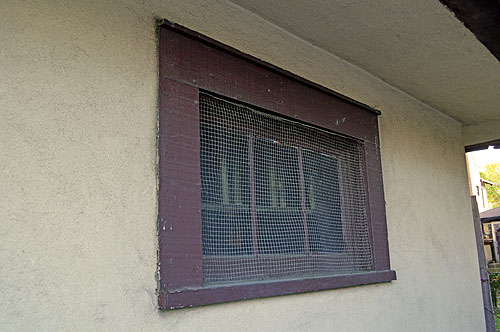 |
|
77) Joseph
J. Walser Residence,
Chicago, Illinois, 2018 (1903 - S.091) Exterior. 20 x 13.5
digital image photographed by Douglas M. Steiner on October
9, 2018. Copyright 2018, Douglas M. Steiner.
(ST#2018.26.0720-77) |
| |
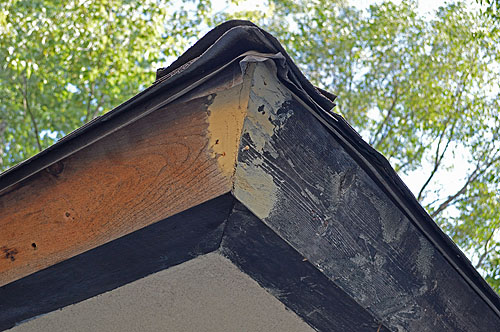 |
|
78) Joseph
J. Walser Residence,
Chicago, Illinois, 2018 (1903 - S.091) Exterior. 20 x 13.5
digital image photographed by Douglas M. Steiner on October
9, 2018. Copyright 2018, Douglas M. Steiner.
(ST#2018.26.0720-78) |
| |
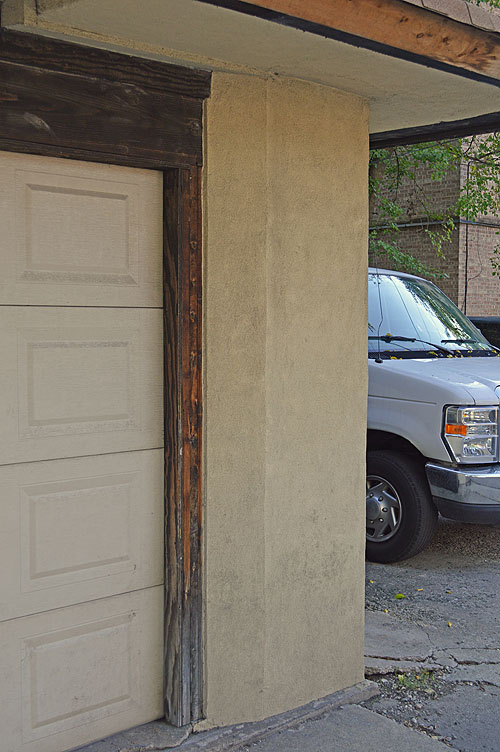 |
|
79) Joseph
J. Walser Residence,
Chicago, Illinois, 2018 (1903 - S.091) Exterior. 20 x 13.5
digital image photographed by Douglas M. Steiner on October
9, 2018. Copyright 2018, Douglas M. Steiner.
(ST#2018.26.0720-79) |
| |
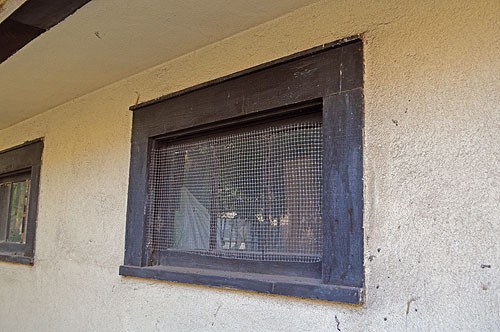 |
|
80) Joseph
J. Walser Residence,
Chicago, Illinois, 2018 (1903 - S.091) Exterior. 20 x 13.5
digital image photographed by Douglas M. Steiner on October
9, 2018. Copyright 2018, Douglas M. Steiner.
(ST#2018.26.0720-80) |
| |
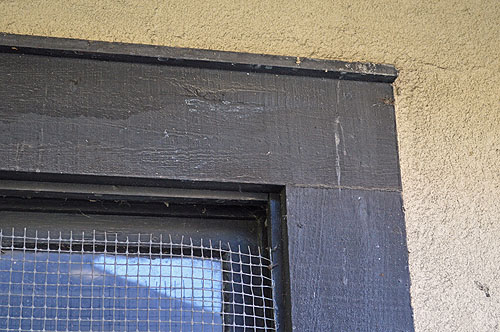 |
|
81) Joseph
J. Walser Residence,
Chicago, Illinois, 2018 (1903 - S.091) Exterior. 20 x 13.5
digital image photographed by Douglas M. Steiner on October
9, 2018. Copyright 2018, Douglas M. Steiner.
(ST#2018.26.0720-81) |
| |
|
|
|
|
|
|
CHARLES W. BARNES RESIDENCE (PROJECT 1904) |
|
|
Charles W. Barnes Residence, McCook,
Nebraska, Project (1904 - FLLW #0513). While researching the
Joseph Walser windows, we happened to stumble upon drawings
for the Charles W. Barnes Residence again, and were struck
by the similarity of the design between the two houses. The
Walser Residence, Chicago, was designed
in 1903 (FLLW #0305) while the Charles Barnes was designed
in 1904 (FLLW #0513). A third would be the
Barton Residence, Buffalo, also
designed in 1903 (FLLW #0301). While the floor plans are
similar in all three, the similarities between the Walser
and Barnes are striking.
Charles Barnes was born in 1860, and married Rose L. Lee in
1895. He was the publisher of the McCook Times-Democrat and
the McCook Republican newspapers in McCook, Nebraska.
Bruce Brooks Pfeiffer wrote, “The plan
of the Barton House is a basic cruciform, with dining room
and living room extending on one plane, crossed by the
kitchen, reception hall, entry and covered veranda... The
similarity between the Walser and Barton houses leaves
little reason to doubt that Wright had shown the Walser plan
to Martin...”
Frank Lloyd Wright, Complete Works 1885-1916, 2011.
In
1910, Wright included the Barton House in the
Wasmuth Portfolio,
Plate XXVI (26): “Masonry dwelling for Mr. Martin,
Buffalo, N.Y. Adjoining the Martin residence.” His
description for the Barton House reads: “A building in the
larger Martin group, occupied as a separate residence. A
type of floor plan originated in the Walser house at Austin.
The main floor is one large room, with entrance and porch at
one side, and stair and kitchen on the other.” Wright was
clearly indicating that the Barton was based on the Walser
design. This would also indicate that the Barnes Residence
was based on the Walser and Barton.
In
February, 1901, the
Ladies Home Journal published A Home in a Prairie Town.
Five months later they published A Small House with "Lots of
Room in It", July both authored by Frank Lloyd Wright. "In
these designs, Wright officially unveiled the Prairie
House..." Manson, Frank
Lloyd Wright to 1910, p.103. Manson continues, "These
two original and revolutionary Prairie Houses, accorded the
widest publicity then possible among American homeowners,
had no immediate effect in the nation at large. They may
have motivated some prospective clients in the Chicago
area, but, with one exception, the Sutton House at |
|
McCook, Nebraska, no commissions came
to The Studio (Oak Park) as a direct result of the
publication of the model houses" (p.106).
But it did initiated an earlier
project. Randy Stramel, a native of McCook, and at the time
a student at the University of Nebraska School of
Architecture, wrote his thesis on the Charles W. Barnes
project. "The Sutton House",
Morgan, Altberg, 2008, p.9. According to Stramel's thesis
(1991), after reading the article, Barnes contacted Wright's
office inquiring about a smaller version of the home
published in the article. Nearly a year later 1902, Wright's
office responded that there were none available, but that
Wright would be more than happy to design a smaller home for
him, "The 'Other' house", Discoe, 2011. Another year passed
before plans for the home arrived. It would not be until
1903 that the first set of drawing would arrive in McCook.
Changes were made to the initial plans, and according to
Morgan, Barnes traveled to Oak Park in August 1903 to
finalize plans. The final floor plans were very similar to
the floor plans of the Walser, Chicago, 1903 (FLLW #0305),
the Barton, Buffalo, 1903 (FLLW #0301), and Horner Residence
(1908). A basic cruciform layout. The front door opens to a
Reception Room. Up a few stairs, the Dining Room is on the
left, the Living Room with a large fireplace is to the
right. Straight ahead are the stairs that lead to the upper
floor. Behind the stairs is the kitchen. Glancing at the
exterior drawings, there are similarities to the Sutton
Residence. Correspondence between Barnes and Wright's office
ended in January of 1904, and unfortunately the project was
never completed.
The Barnes and the Suttons were neighbors and friends. It
was through this relationship that the Suttons most likely
were introduced to Wright. Eliza Sutton wrote in her first
correspondence to Wright, "Having seen a plan you drew for
Chas. Barnes and being favorable impressed, write to you to
see if you can do something for me..." Morgan, p.12.
When the Walser and Barnes elevations are compared, there
are only minor changes. Fewer windows in the Barnes, and a
semi-circular art-glass window above the front door. Another
interesting aspect of the plans is that they are draw on
tissue and on both sides. |
|
|
|
|
1 BASEMENT PLAN
2 FIRST FLOOR PLAN
3 SECOND FLOOR PLAN
4 SECTIONS & ELEVATIONS
5 SIDE ELEVATIONS
6 SECTIONS |
|
|
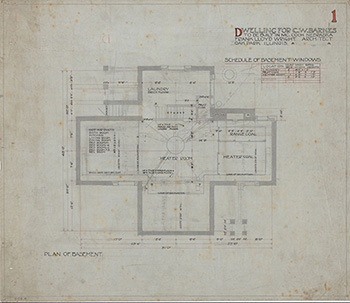 |
Date:
1904
Title:
1) Charles W. Barnes Residence, McCook,
Nebraska, Basement Plan Sheet 1, (Project 1904 - FLLW #0513.01).
Description:
Basement plan for the Charles Barnes Residence.
Although there are slight differences, the Barnes is very similar in
design to the
Walser and
Barton houses. Text upper right: “Dwelling
for C. W. Barnes To Be Built in McCook, Nebraska. Frank Lloyd
Wright, Architect, Oak Park, Illinois. Schedule of Basement
Windows.” Text lower right: “Plan of Basement.” Hand written lower
left: “0513.01.” Courtesy of the Frank Lloyd Wright Archives, Avery
Library, Columbia University. See
Additional Details...
Size:
9.5 x 8 Color Photograph.
S#:
0055.36.0125-1 |
|
|
|
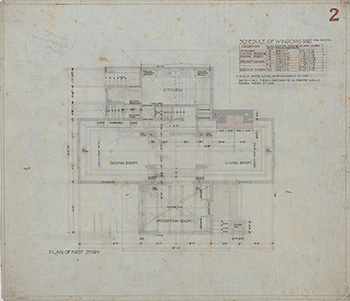 |
Date:
1904
Title:
2) Charles W. Barnes Residence, McCook,
Nebraska, First Floor Plan Sheet 2, (Project 1904 - FLLW #0513.02).
Description:
First Floor plan for the Charles Barnes
Residence. Although there are slight differences, the Barnes is very
similar in design to the
Walser and
Barton houses. The Living Room
faces the street, the dining room is at the back of the house. The
entrance and reception room is on the left, the kitchen is on the
right. Text upper right: “Schedule of Windows First and Second
Story.” Text lower right: “Plan of First Story.” Hand written lower
left: “0513.02.” Courtesy of the Frank Lloyd Wright Archives, Avery
Library, Columbia University.
See
Additional Details...
Size:
9.5 x 8 Color
Photograph.
S#:
0055.36.0125-2 |
|
|
|
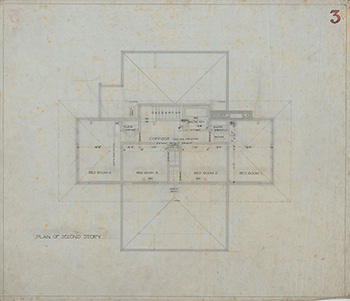 |
Date:
1904
Title:
3) Charles W. Barnes Residence, McCook,
Nebraska, Second Floor Plan Sheet 3, (Project 1904 - FLLW #0513.03).
Description:
Second Floor plan for the Charles Barnes
Residence. Although there are slight differences, the Barnes is very
similar in design to the
Walser and
Barton houses. Upstairs there
are four bedrooms and one bath.
Text lower right: “Plan of Second Story.” Hand written lower left:
“0513.03.” Courtesy of the Frank Lloyd Wright Archives, Avery
Library, Columbia University.
See
Additional Details...
Size:
9.5 x 8 Color
Photograph.
S#:
0055.36.0125-3 |
|
|
|
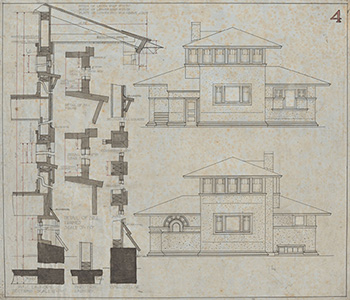 |
Date:
1904
Title:
4) Charles W. Barnes Residence, McCook, Nebraska, Sections and
Elevations Sheet 4, (Project 1904 - FLLW #0513.04).
Description:
Sections, Back and Front Elevations for the Charles Barnes
Residence. Although there are slight differences, the Barnes is very
similar in design to the
Walser and
Barton houses. When the
Walser
and Barnes elevations are compared, there are only minor changes.
Fewer windows in the Barnes, and a semi-circular art-glass window
above the front door. Courtesy of the Frank Lloyd Wright Archives,
Avery Library, Columbia University.
See
Additional Details...
Size:
9.5 x 8 Color
Photograph.
S#:
0055.36.0125-4 |
|
|
|
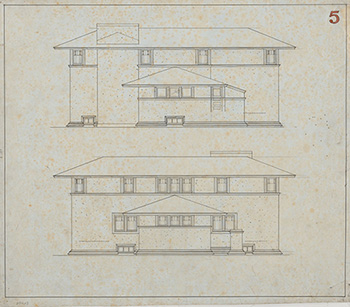 |
Date:
1904
Title:
5) Charles W. Barnes Residence, McCook, Nebraska, Side Elevations
Sheet 5, (Project 1904 - FLLW #0513.05).
Description: Side Elevations for the Charles
Barnes Residence. Although there are slight differences, the Barnes
is very similar in design to the
Walser and
Barton houses. When the
Walser and Barnes elevations are compared, there are only minor
changes. Fewer windows are in the Barnes. Courtesy of the Frank
Lloyd Wright Archives, Avery Library, Columbia University.
See
Additional Details...
Size:
9.5 x 8 Color
Photograph.
S#:
0055.36.0125-5 |
|
|
|
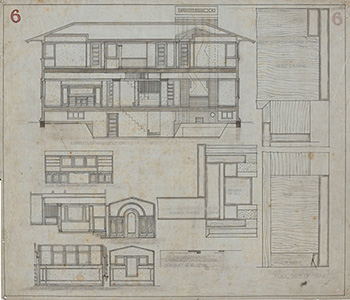 |
Date:
1904
Title:
6) Charles W. Barnes Residence, McCook, Nebraska, Sections Sheet 6,
(Project 1904 - FLLW #0513.06).
Description: Sections for the Charles Barnes
Residence including a detail of the Barnes Sideboard. Although there
are slight differences, the Barnes is very similar in design to the
Walser and
Barton houses. When the Walser and Barnes elevations are
compared, there are only minor changes. Courtesy of the Frank Lloyd
Wright Archives, Avery Library, Columbia University.
See
Additional Details...
Size:
9.5 x 8 Color
Photograph.
S#:
0055.36.0125-6 |
|
|
|
|
|
|
|
1 BASEMENT PLAN
2 FIRST FLOOR PLAN
3 SECOND FLOOR PLAN
4 SECTIONS & ELEVATIONS
5 SIDE ELEVATIONS
6 SECTIONS |
|
|
|
|
|
|
BARNES BASEMENT PLAN SHEET 1 |
| |
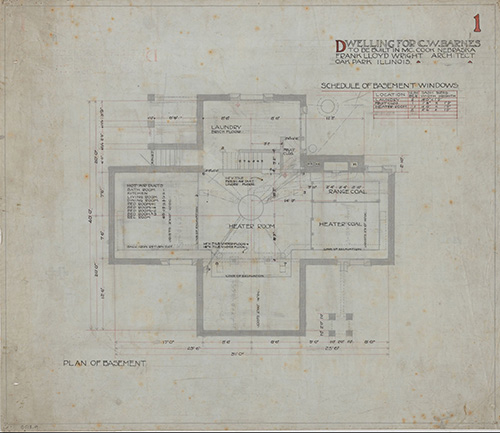 |
|
1) Charles W. Barnes Residence,
McCook, Nebraska, Basement Plan Sheet 1, (Project 1904 -
FLLW #0513.01). Basement plan for the Charles Barnes
Residence. Although there are slight differences, the Barnes
is very similar in design to the
Walser and
Barton houses.
Text upper right: “Dwelling for C. W. Barnes To Be Built in
McCook, Nebraska. Frank Lloyd Wright, Architect, Oak Park,
Illinois. Schedule of Basement Windows.” Text lower right:
“Plan of Basement.” Hand written lower left: “0513.01.”
(S#0055.36.0125-1) |
| |
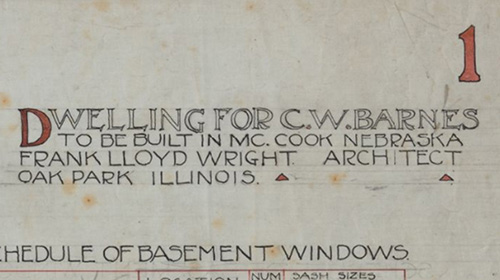 |
|
1B) Detail of the Charles W. Barnes Residence,
McCook, Nebraska, Basement Plan Sheet 1, (Project 1904 -
FLLW #0513.01). |
| |
| |
| |
|
BARNES FIRST FLOOR PLAN SHEET 2 |
| |
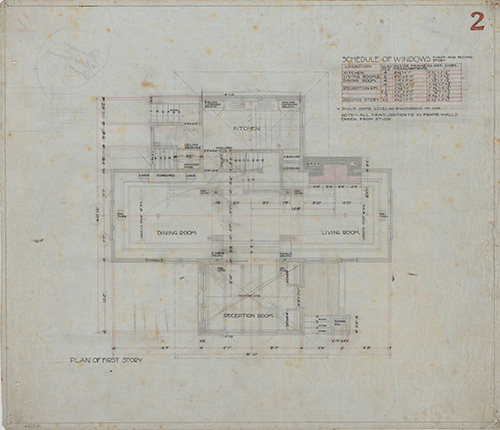 |
|
2) Charles W. Barnes Residence, McCook,
Nebraska, First Floor Plan Sheet 2, (Project 1904 - FLLW #0513.02).
First Floor plan for the Charles Barnes
Residence. Although there are slight differences, the Barnes is very
similar in design to the
Walser and
Barton houses. The Living Room
faces the street, the dining room is at the back of the house. The
entrance and reception room is on the left, the kitchen is on the
right. Text upper right: “Schedule of Windows First and Second
Story.” Text lower right: “Plan of First Story.” Hand written lower
left: “0513.02.” (S#0055.36.0125-2) |
| |
|
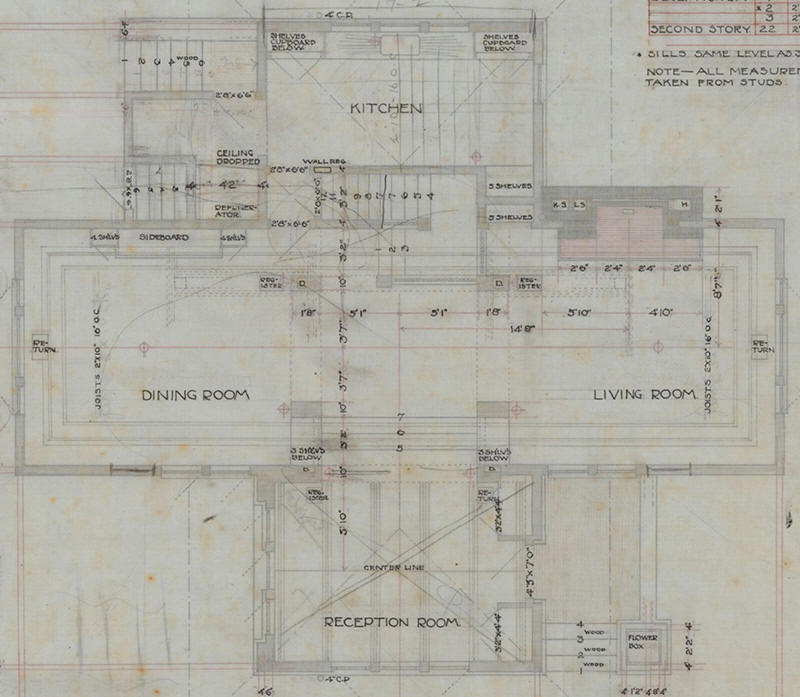 |
|
2B) Detail of the Charles W. Barnes Residence, McCook,
Nebraska, First Floor Plan Sheet 2, (Project 1904 - FLLW #0513.02).
|
| |
| |
| |
|
BARNES SECOND FLOOR PLAN SHEET 3 |
| |
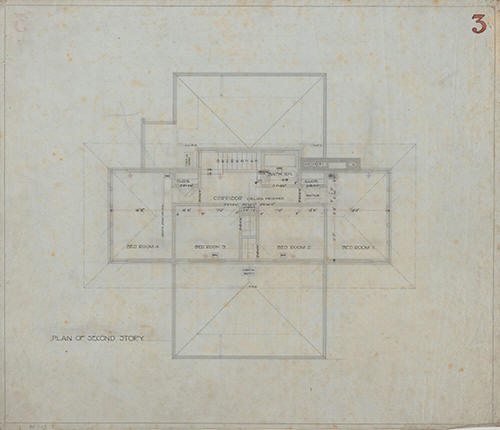 |
|
3) Charles W. Barnes Residence, McCook,
Nebraska, Second Floor Plan Sheet 3, (Project 1904 - FLLW #0513.03).
Second Floor plan for the Charles Barnes
Residence. Although there are slight differences, the Barnes is very
similar in design to the
Walser and
Barton houses. Upstairs there
are four bedrooms and one bath. Text lower right: “Plan of Second Story.” Hand written lower left:
“0513.03.”
(S#0055.36.0125-3) |
| |
|
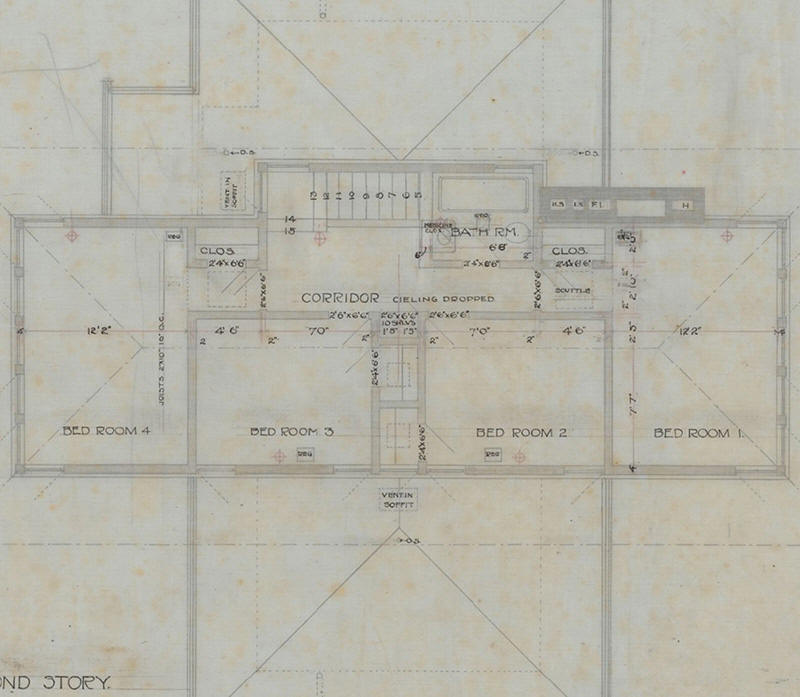 |
|
3B) Detail of the Charles W. Barnes Residence, McCook,
Nebraska, Second Floor Plan Sheet 3, (Project 1904 - FLLW #0513.03). |
| |
| |
| |
|
BARNES SECTIONS & ELEVATIONS SHEET
4 |
| |
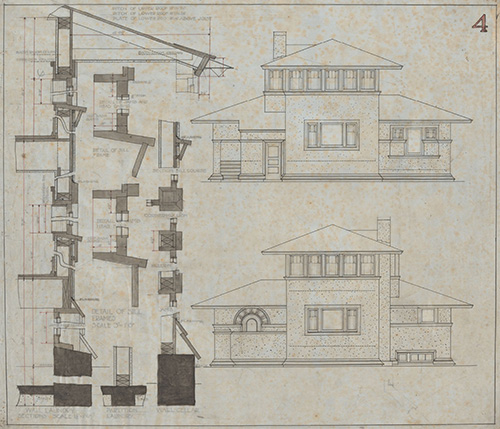 |
|
4) Charles W. Barnes Residence, McCook, Nebraska, Sections and
Elevations Sheet 4, (Project 1904 - FLLW #0513.04).
Sections, Back and Front Elevations for the Charles Barnes
Residence. Although there are slight differences, the Barnes is very
similar in design to the
Walser and
Barton houses. When the
Walser
and Barnes elevations are compared, there are only minor changes.
Fewer windows in the Barnes, and a semi-circular art-glass window
above the front door.
(S#0055.36.0125-4) |
|
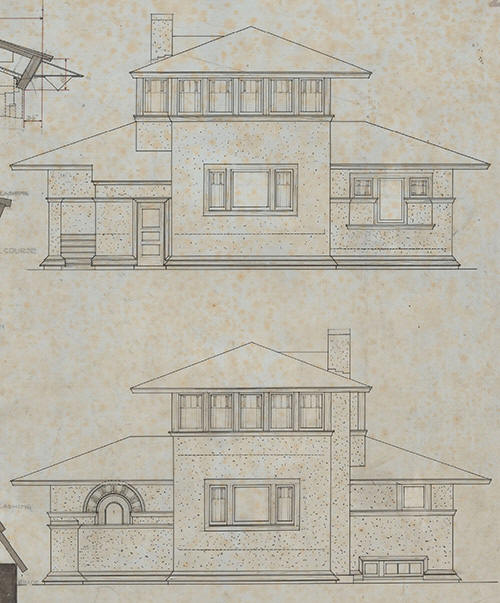 |
|
4B) Detail of the Charles W. Barnes Residence, McCook, Nebraska, Sections and
Elevations Sheet 4, (Project 1904 - FLLW #0513.04).
(S#0055.36.0125-4) |
| |
| |
| |
|
BARNES SIDE ELEVATIONS SHEET 5 |
| |
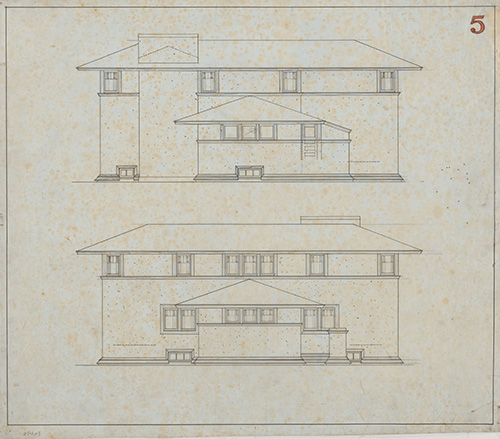 |
|
5) Charles W. Barnes Residence, McCook, Nebraska, Side Elevations
Sheet 5, (Project 1904 - FLLW #0513.05).Side Elevations for the Charles
Barnes Residence. Although there are slight differences, the Barnes
is very similar in design to theSide Elevations for the Charles
Barnes Residence. Although there are slight differences, the Barnes
is very similar in design to the
Walserandand
Bartonhouses. When the
Walser and Barnes elevations are compared, there are only minor
changes. Fewer windows are in the Barnes.houses. When the
Walser and Barnes elevations are compared, there are only minor
changes. Fewer windows are in the Barnes.
(S0055.36.0125-50055.36.0125-5) |
| |
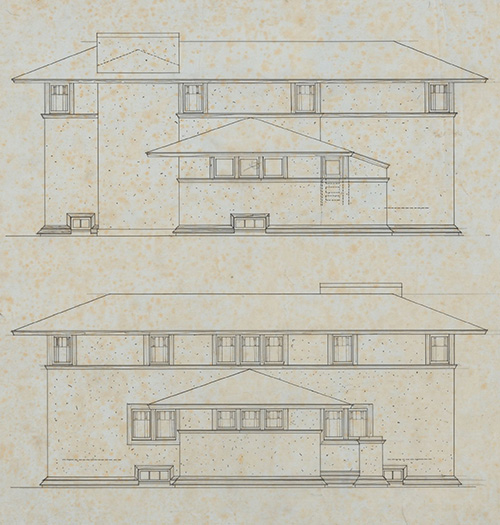 |
| 5B)
Details of the Charles W. Barnes Residence, McCook, Nebraska, Side Elevations
Sheet 5, (Project 1904 - FLLW #0513.05).
(S#0055.36.0125-5) |
| |
| |
| |
|
BARNES SIDE SECTIONS SHEET 6 |
| |
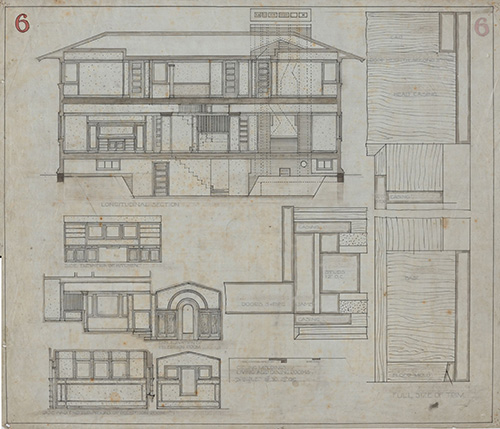 |
| 6) Charles W. Barnes Residence, McCook, Nebraska, Sections Sheet
6,
(Project 1904 - FLLW #0513.06). Sections for the Charles Barnes
Residence including a detail of the Barnes Sideboard. Although there
are slight differences, the Barnes is very similar in design to the
Walser and
Barton houses. When the Walser and Barnes elevations are
compared, there are only minor changes. (S#0055.36.0125-6) |
| |
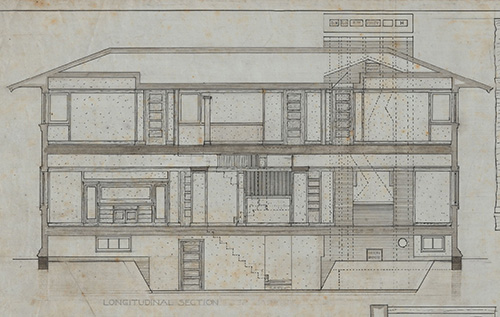 |
| 6B)
Details of the Charles W. Barnes Residence, McCook, Nebraska, Sections Sheet
6,
(Project 1904 - FLLW #0513.06). (S#0055.36.0125-6) |
| |
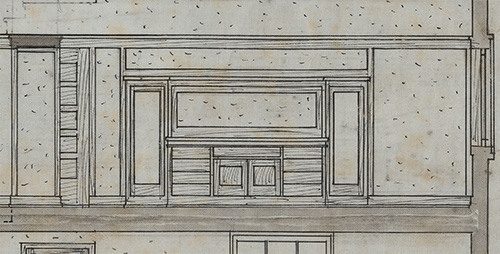 |
| 6C)
Details of the Charles W. Barnes Residence Sideboard, McCook, Nebraska, Sections Sheet
6,
(Project 1904 - FLLW #0513.06). (S#0055.36.0125-6) |
| |
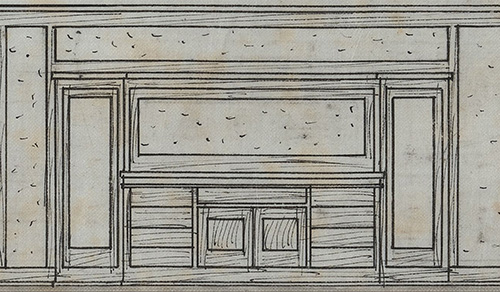 |
| 6D)
Details of the Charles W. Barnes Residence Sideboard, McCook, Nebraska, Sections Sheet
6,
(Project 1904 - FLLW #0513.06). (S#0055.36.0125-6) |
| |
|
|
|
|
|
|
|
|



















