|
|
|
|
|
WE
PROUDLY SUPPORT THE FRANK LLOYD WRIGHT BUILDING
CONSERVANCY
 |
|
|
|
|
|
WE
PROUDLY SUPPORT FALLINGWATER
AND THE WESTERN
PENNSYLVANIA CONSERVANCY
 |
|
|
|
|
HIRAM BALDWIN RESIDENCE (1905 -
S.107) |
|
|
|
|
FLOOR PLAN PLANS 1905
CIRCA 1920
CIRCA 1930 CIRCA 1935-45 BALDWIN 2019
ADDITIONAL WRIGHT STUDIES |
|
|
|
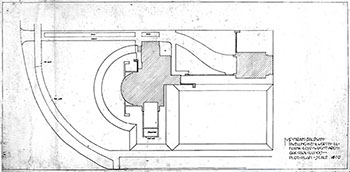 |
Date:
Title:
1) Hiram Baldwin Residence, Kenilworth, Illinois, Plot Plan 1905
(1905 - S.107). (FLLW #0502.01)
Description: Plot plan for the Hiram Baldwin
Residence, Kenilworth, Illinois. Designed in 1905 by Frank Lloyd
Wright. Text lower right: “Mr. Hiram Baldwin, Dwelling,
Kenilworth, Ill. Frank Lloyd Wright Arch. Oak Park, Illinois.
Plot Plan.” The living room is semi-circular with a square roof.
Like the first George Millard House (1906) in Highland Park, the
second level is cantilevered on both ends, but is obscured on
one end by the enclosure of the porch. Another feature is the
grille on the first level. Wright uses this design element on
either side of the living room, one of which conceals the entry
to the house, the entry to the porch. A third is at the back of
the house. The balustrades are massive, much more so than when
Wright used the concept for the Stephen A. Foster Cottage
(1900). They appear on either side of the living room, at the
back of the house, and a fourth possibly at the garage, but it
is a solid wall today. Courtesy of the Frank Lloyd Wright
Archives, Avery Architectural and Fine Arts Library, Columbia
University. See additional details...
Size:
10 x 5 B&W photograph
S#:
0058.39.0822 |
|
|
|
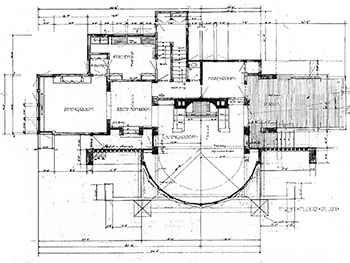 |
Date:
1905
Title:
2) Hiram Baldwin Residence, Kenilworth, Illinois, First Floor
Plan 1905 (1905 - S.107). (FLLW #0502.03)
Description: First floor plan for the Hiram
Baldwin Residence, Kenilworth, Illinois. Designed in 1905 by
Frank Lloyd Wright. Text lower right: “First Floor Plan.” The
living room is semi-circular with a square roof. Like the first
George Millard House (1906) in Highland Park, the second level
is cantilevered on both ends, but is obscured on one end by the
enclosure of the porch. The balustrades are massive, much more
so than when Wright used the concept for the Stephen A. Foster
Cottage (1900). They appear on either side of the living room
and at the back of the house. Courtesy of the Frank Lloyd Wright
Archives, Avery Architectural and Fine Arts Library, Columbia
University. See additional details...
Size:
10 x 8 B&W photograph.
S#:
0058.40.0822 |
|
|
|
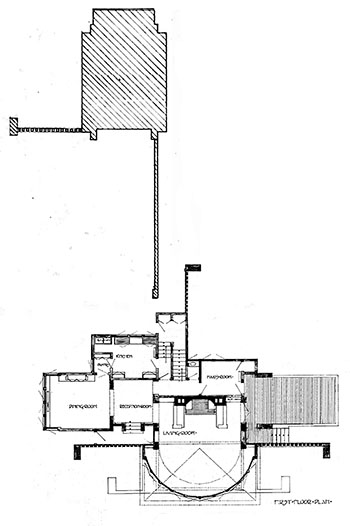 |
Date:
1905
Title:
3) Hiram Baldwin Residence, Kenilworth, Illinois, Adaptation of
the combined Plot Plan and First Floor Plan 1905 (1905 - S.107).
Description: Adaptation of the ground and first
floor plan for the Hiram Baldwin Residence, Kenilworth,
Illinois. Designed in 1905 by Frank Lloyd Wright. We have
combined the plot plan FLLW #0502.01 and the first floor plan
FLLW #0502.03. Adapted by Douglas M. Steiner.
See additional details...
Size:
8 x 10 B&W photograph.
S#:
0058.41.0822 |
|
|
|
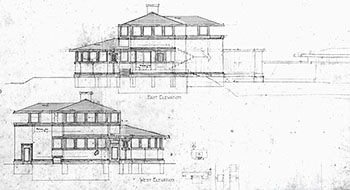 |
Date:
1905
Title:
4) Hiram Baldwin Residence, Kenilworth, Illinois, East and West
Elevations 1905 (1905 - S.107). (FLLW #0502.06)
Description: East and West elevations for the
Hiram Baldwin Residence, Kenilworth, Illinois. Designed in 1905
by Frank Lloyd Wright. Text: “East Elevation. West Elevation.”
The living room is semi-circular with a square roof. Another
feature is the grille on the first level. Wright uses this
design element on either side of the living room, one of which
conceals the entry to the house. Courtesy of the Frank Lloyd
Wright Archives, Avery Architectural and Fine Arts Library,
Columbia University. See additional details...
Size:
10 x 7 B&W photograph.
S#:
0058.42.0822 |
|
|
|
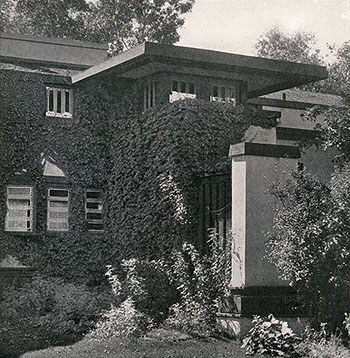 |
Date:
Circa 1920
Title:
Hiram Baldwin Residence, Kenilworth, Illinois, Circa 1920 (1905
- S.107).
Description: Not dated. View of the back of the
house. The three windows lower left are the kitchen. The bath
above has a single window. The center section is the stairwell.
Designed in 1905 by Frank Lloyd Wright. The living room is
semi-circular with a square roof. Like the first George Millard House
(1906) in Highland Park, the second level is cantilevered on
both ends. Another feature is the grille on the first level.
Wright uses this design element on either side of the living
room, one of which conceals the entry to the house, the entry to
the porch, and also at the back of the house. The balustrades
are massive, much more so than when Wright used the concept for
the Stephen A. Foster Cottage
(1900). Frank Lloyd Wright did not include this home in
Ausgeführte Bauten und Entwürfe von Frank Lloyd Wright (1910),
but interestingly included this photograph in
Wendingen,
1926, part 3. Published in Wendingen, 1926, part 3. Not dated,
and possibly photographed between 1910-1925.
See additional details...
Size:
Copy 8 x 8.5 B&W photograph.
S#:
0142.33.0722 |
|
|
|
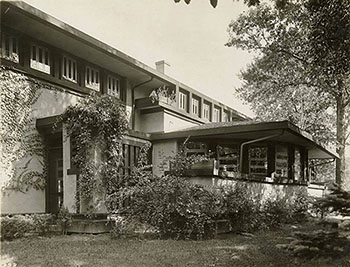 |
Date:
Circa
1930
Title:
Hiram Baldwin Residence, Kenilworth, Illinois, Circa 1930 (1905
- S.107).
Description: Not dated. View of the front of the
house from the West. The entrance is on the left, the
semi-circular living room is on the right. Designed in 1905 by
Frank Lloyd Wright. The living room is semi-circular with a
square roof. Like the first George Millard House
(1906) in Highland Park, the second level is cantilevered on
both ends. Another feature is the grille on the first level.
Wright uses this design element on either side of the living
room, one of which conceals the entry to the house, the entry to
the porch, and also at the back of the house. The balustrades
are massive, much more so than when Wright used the concept for
the Stephen A. Foster Cottage
(1900). One unusual element designed by Frank Lloyd Wright is
the decorative motif to the right of the front door. Reflective
of the art glass windows. It also appears at the opposite end of
the house. Photographed by Henry Fuermann. Courtesy of the Art
Institute of Chicago. See additional details...
Size:
8 x 10 B&W photograph.
S#:
0249.61.0722 |
|
|
|
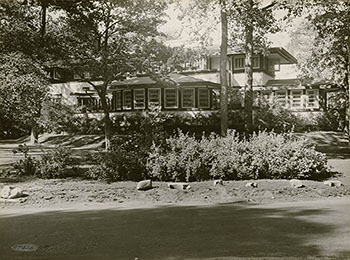 |
Date:
Circa 1935-1945
Title:
Hiram Baldwin Residence, Kenilworth, Illinois, Circa 1935-1945
(1905 - S.107).
Description: View of the front of the house from
the South. The entrance is on the left, the semi-circular living
room is in the center, the covered porch is on the right. The
porch appears to now be enclosed, and art glass windows added.
Designed in 1905 by Frank Lloyd Wright. The living room is
semi-circular with a square roof. Like the first George Millard House
(1906) in Highland Park, the second level is cantilevered on
both ends. Text lower left: “67426.” Photographed by
Gilman Lane. Courtesy of the Art
Institute of Chicago. See additional details...
Size:
8 x 10 B&W photograph
S#:
0397.81.0722 |
|
|
|
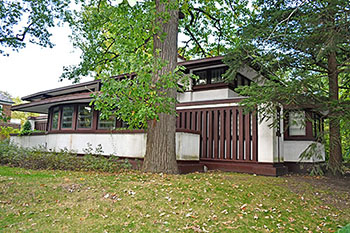 |
Date:
2019
Title:
Hiram Baldwin Residence, Scheme #2, Kenilworth, Illinois,
2019 (1905 - S.107).
Description:
Set of 96 exterior photographs of the Hiram Baldwin
Residence. Photographed on October 16, 2019 during a visit to
Chicago. Designed by Frank Lloyd Wright in 1905. Little has been
written about the Baldwin Residence. Henry-Russell Hitchcock in
In The Nature of Materials, 1942,
merely notes the date of Scheme 1 and 2, 1904 and 1905.
Grant Manson, Frank Lloyd Wright to 1910, 1958, does not
include a footnote. Frank Lloyd Wright did not include it in
Ausgeführte Bauten und Entwürfe von Frank Lloyd Wright
(1910), but interestingly includes it in
Wendingen, 1926,
part 3. Frank Lloyd Wright’s first design for Hiram Baldwin,
Scheme 1, 1904, to some degree has the...
Continue...
Size:
Set of 96 high res 20 X 13.5 digital
images.
ST#:
2019.55.0722 (1-96) |
|
|
|
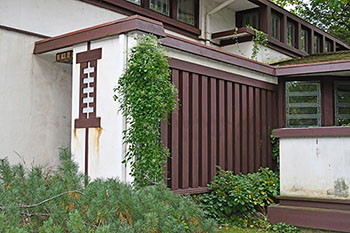 |
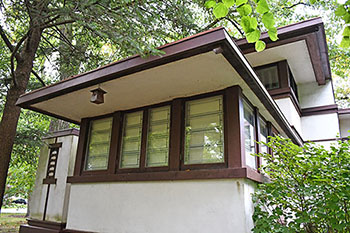
See
additional photographs... |
|
|
|
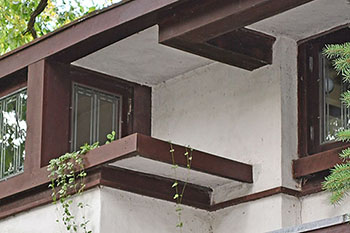 |
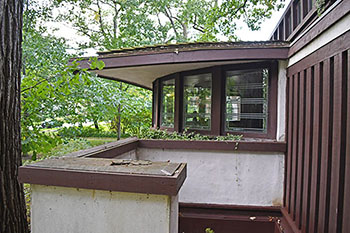
See
additional photographs... |
|
|
|
|
|
|
|
|
|
|
BALDWIN FLOOR PLAN |
|
|
|
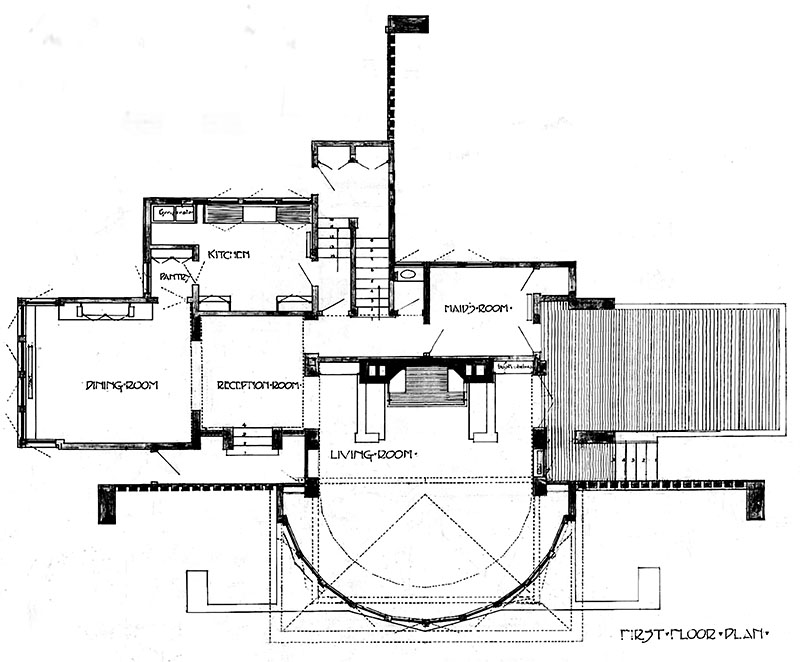 |
|
Hiram Baldwin Residence, Kenilworth, Illinois, Adaptation of
the combined Plot Plan and First Floor Plan 1905 (1905 - S.107). Adaptation of the ground and first
floor plan for the Hiram Baldwin Residence, Kenilworth,
Illinois. Designed in 1905 by Frank Lloyd Wright. We have
combined the plot plan FLLW #0502.01 and the first floor plan
FLLW #0502.03. Adapted by Douglas M. Steiner. (S#0058.41.0822) |
|
|
|
|
|
|
|
|
|
|
|
BALDWIN PLANS 1905 |
|
|
|
|
PLOT PLAN
FIRST FLOOR PLAN
ADAPTATION
ELEVATIONS
|
| |
|
BALDWIN PLOT PLAN 1905 |
| |
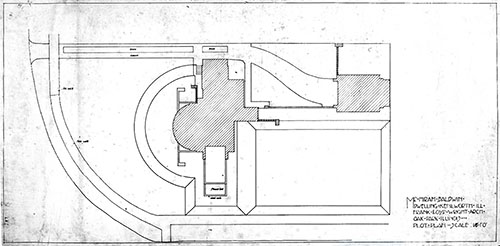 |
|
1) Hiram Baldwin Residence,
Kenilworth, Illinois, Plot Plan 1905 (1905 - S.107). (FLLW
#0502.01) Plot plan for the Hiram Baldwin Residence,
Kenilworth, Illinois. Designed in 1905 by Frank Lloyd
Wright. Text lower right: “Mr. Hiram Baldwin, Dwelling,
Kenilworth, Ill. Frank Lloyd Wright Arch. Oak Park,
Illinois. Plot Plan.” The living room is semi-circular with
a square roof. Like the first George Millard House (1906) in
Highland Park, the second level is cantilevered on both
ends, but is obscured on one end by the enclosure of the
porch. Another feature is the grille on the first level.
Wright uses this design element on either side of the living
room, one of which conceals the entry to the house, the
entry to the porch. A third is at the back of the house. The
balustrades are massive, much more so than when Wright used
the concept for the Stephen A. Foster Cottage (1900). They
appear on either side of the living room, at the back of the
house, and a fourth possibly at the garage, but it is a
solid wall today. Courtesy of the Frank Lloyd Wright
Archives, Avery Architectural and Fine Arts Library,
Columbia University. (S#0058.39.0822) |
| |
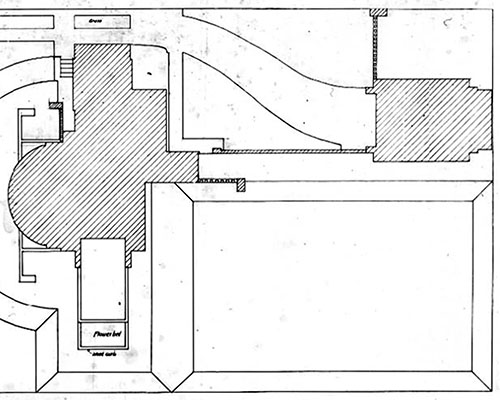 |
|
1B) Detail of the Hiram Baldwin
Residence, Kenilworth, Illinois, Plot Plan 1905 (1905 -
S.107). |
| |
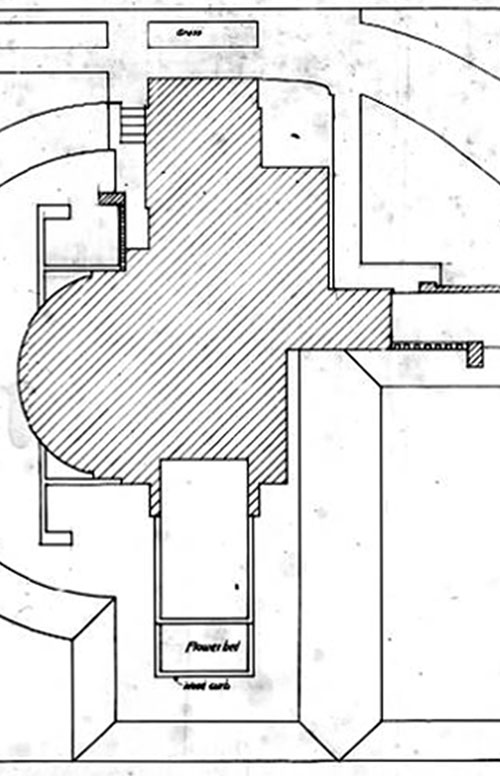 |
|
1C) Detail of the Hiram Baldwin
Residence, Kenilworth, Illinois, Plot Plan 1905 (1905 -
S.107). |
| |
| |
|
BALDWIN FIRST FLOOR PLAN 1905 |
| |
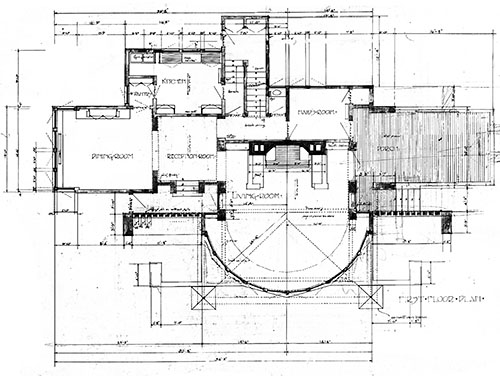 |
|
2) Hiram Baldwin Residence,
Kenilworth, Illinois, First Floor Plan 1905 (1905 - S.107).
(FLLW #0502.03) First floor plan for the Hiram Baldwin
Residence, Kenilworth, Illinois. Designed in 1905 by Frank
Lloyd Wright. Text lower right: “First Floor Plan.” The
living room is semi-circular with a square roof. Like the
first George Millard House (1906) in Highland Park, the
second level is cantilevered on both ends, but is obscured
on one end by the enclosure of the porch. The balustrades
are massive, much more so than when Wright used the concept
for the Stephen A. Foster Cottage (1900). They appear on
either side of the living room and at the back of the house.
Courtesy of the Frank Lloyd Wright Archives, Avery
Architectural and Fine Arts Library, Columbia University.
(S#0058.40.0822) |
| |
| |
|
BALDWIN PLOT PLAN ADAPTATION 1905 |
|
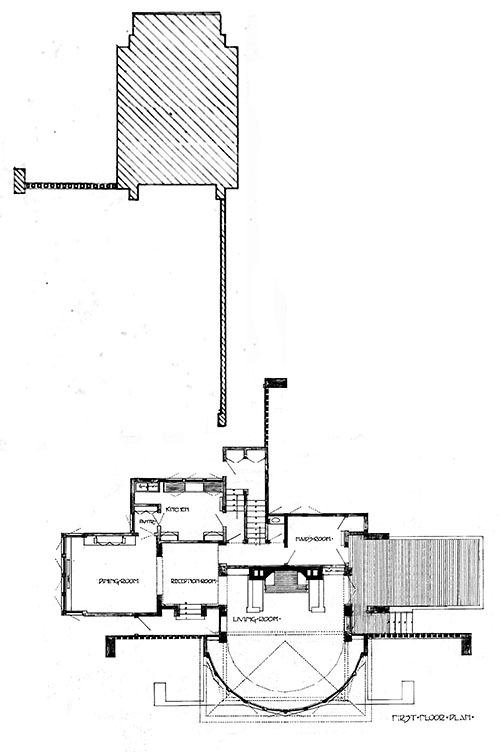 |
|
3) Hiram Baldwin Residence, Kenilworth, Illinois, Adaptation of
the combined Plot Plan and First Floor Plan 1905 (1905 - S.107).
Adaptation of the ground and first
floor plan for the Hiram Baldwin Residence, Kenilworth,
Illinois. Designed in 1905 by Frank Lloyd Wright. We have
combined the plot plan FLLW #0502.01 and the first floor plan
FLLW #0502.03. Adapted by Douglas M. Steiner. (S#0058.41.0822) |
|
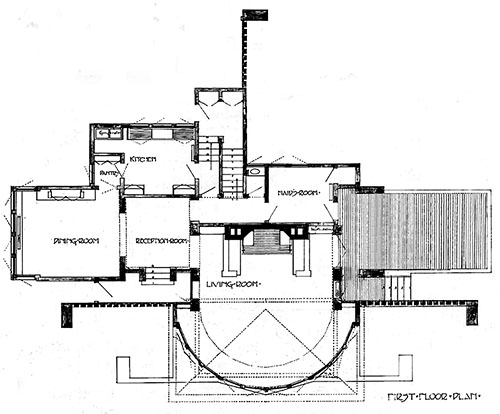 |
|
3) Detail of the Hiram Baldwin Residence, Kenilworth, Illinois, Adaptation of
the combined Plot Plan and First Floor Plan 1905 (1905 - S.107). Adaptation of the ground and first
floor plan for the Hiram Baldwin Residence, Kenilworth,
Illinois. Designed in 1905 by Frank Lloyd Wright. We have
combined the plot plan FLLW #0502.01 and the first floor plan
FLLW #0502.03. Adapted by Douglas M. Steiner. (S#0058.41.0822) |
| |
| |
|
BALDWIN ELEVATIONS 1905 |
| |
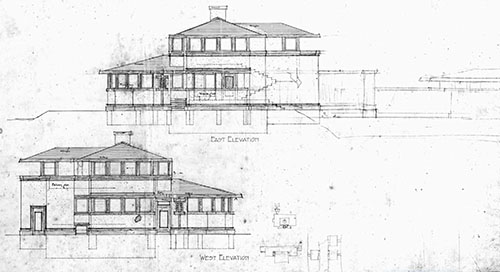 |
|
4) Hiram Baldwin Residence, Kenilworth, Illinois, East and
West Elevations 1905 (1905 - S.107). (FLLW #0502.06) East and West elevations for the
Hiram Baldwin Residence, Kenilworth, Illinois. Designed in 1905
by Frank Lloyd Wright. Text: “East Elevation. West Elevation.”
The living room is semi-circular with a square roof. Another
feature is the grille on the first level. Wright uses this
design element on either side of the living room, one of which
conceals the entry to the house. Courtesy of the Frank Lloyd
Wright Archives, Avery Architectural and Fine Arts Library,
Columbia University. (S#0058.42.0822) |
| |
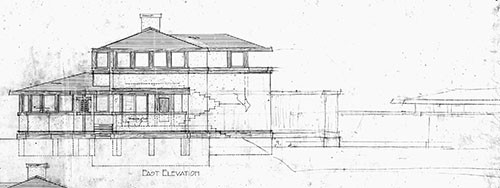 |
|
4B) Detail of the East Elevation for the Hiram Baldwin
Residence, Kenilworth, Illinois, 1905 (1905 - S.107).
|
| |
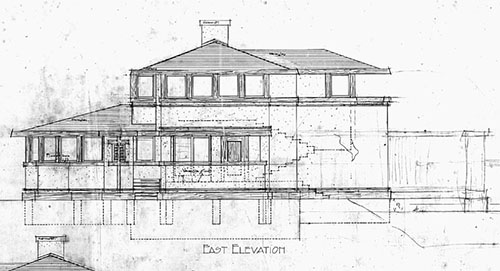 |
|
4C) Detail of the East Elevation for the Hiram Baldwin
Residence, Kenilworth, Illinois, 1905 (1905 - S.107).
|
| |
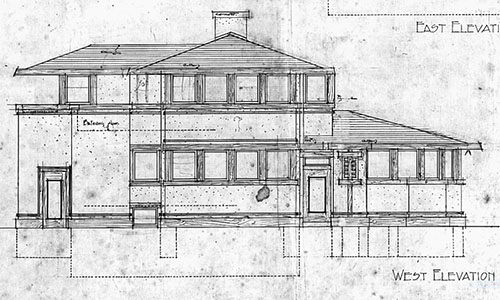 |
|
4D) Detail of the West Elevation for the Hiram Baldwin
Residence, Kenilworth, Illinois, 1905 (1905 - S.107).
|
|
|
|
|
|
|
|
|
|
|
|
HIRAM BALDWIN RESIDENCE CIRCA 1920 |
|
|
|
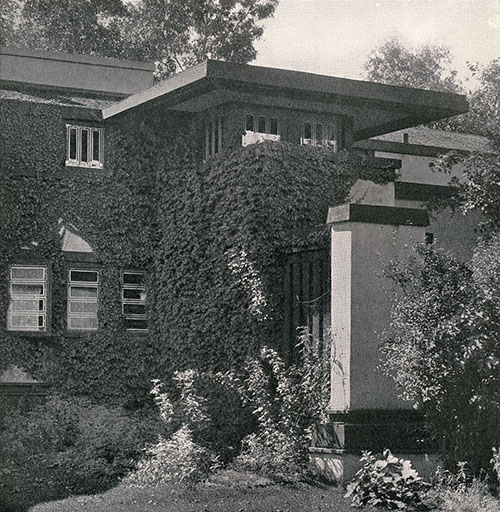 |
|
Hiram Baldwin Residence,
Kenilworth, Illinois, Circa 1920 (1905 - S.107). Not dated.
View of the back of the house. The three windows lower left
are the kitchen. The bath above has a single window. The
center section is the stairwell. Designed in 1905 by Frank
Lloyd Wright. The living room is semi-circular with a square
roof. Like the first George Millard House
(1906) in Highland Park, the second level is cantilevered on
both ends. Another feature is the grille on the first level.
Wright uses this design element on either side of the living
room, one of which conceals the entry to the house, the
entry to the porch, and also at the back of the house. The
balustrades are massive, much more so than when Wright used
the concept for the Stephen A. Foster Cottage
(1900). Frank Lloyd Wright did not include this home in
Ausgeführte Bauten und Entwürfe von Frank Lloyd Wright
(1910), but interestingly included this photograph in
Wendingen,
1926, part 3. Published in Wendingen, 1926, part 3. Not
dated, and possibly photographed between 1910-1925. (S#0142.33.0722) |
|
|
|
|
|
|
|
|
|
HIRAM BALDWIN RESIDENCE CIRCA 1930 |
| |
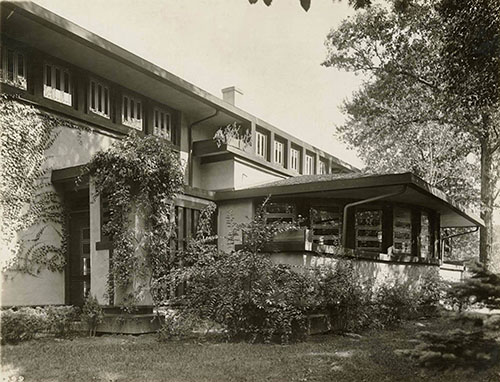 |
|
1) Hiram Baldwin Residence,
Kenilworth, Illinois, Circa 1930 (1905 - S.107). Not dated.
View of the front of the house from the West. The entrance
is on the left, the semi-circular living room is on the
right. Designed in 1905 by Frank Lloyd Wright. The living
room is semi-circular with a square roof. Like the first George Millard House
(1906) in Highland Park, the second level is cantilevered on
both ends. Another feature is the grille on the first level.
Wright uses this design element on either side of the living
room, one of which conceals the entry to the house, the
entry to the porch, and also at the back of the house. The
balustrades are massive, much more so than when Wright used
the concept for the Stephen A. Foster Cottage
(1900). One unusual element designed by Frank Lloyd Wright
is the decorative motif to the right of the front door.
Reflective of the art glass windows. It also appears at the
opposite end of the house. Photographed by Henry Fuermann.
Courtesy of the Art Institute of Chicago.(S#0249.61.0722) |
| |
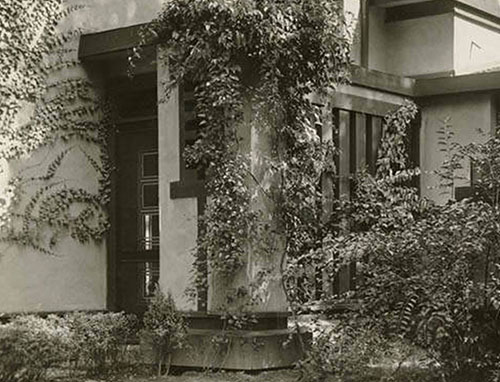 |
| 2)
Detail of the Hiram Baldwin Residence, Kenilworth, Illinois,
Circa 1930 (1905 - S.107).
|
| |
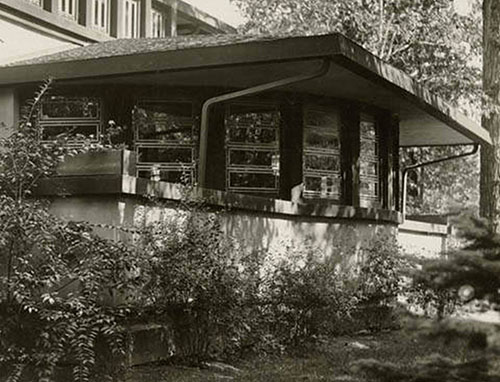 |
|
3) Detail of the Hiram Baldwin
Residence, Kenilworth, Illinois, Circa 1930 (1905 - S.107).
|
| |
|
|
|
|
|
|
|
|
HIRAM BALDWIN RESIDENCE CIRCA 1935-1945 |
|
|
|
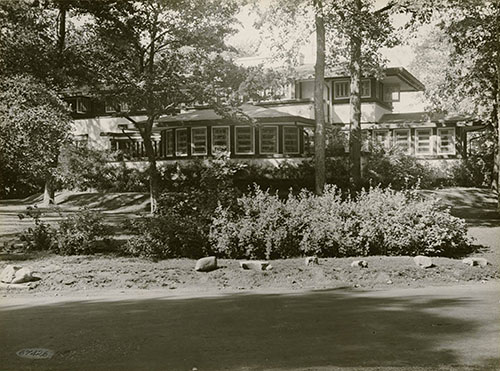 |
|
1) Hiram Baldwin Residence,
Kenilworth, Illinois, Circa 1935-1945 (1905 - S.107). View
of the front of the house from the South. The entrance is on
the left, the semi-circular living room is in the center,
the covered porch is on the right. The porch appears to now
be enclosed, and art glass windows added. Designed in 1905
by Frank Lloyd Wright. The living room is semi-circular with
a square roof. Like the first George Millard House
(1906) in Highland Park, the second level is cantilevered on
both ends. Text lower left: “67426.” Photographed by
Gilman Lane. Courtesy of the Art
Institute of Chicago. (S#0397.81.0722) |
| |
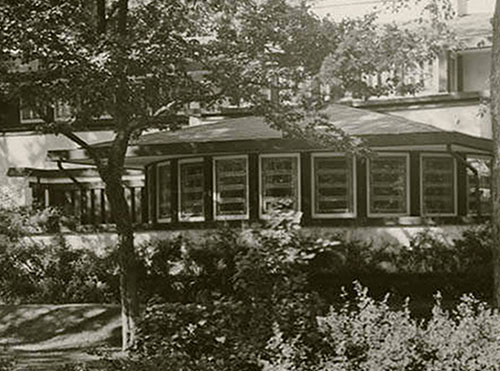 |
| 2)
Detail of the Hiram Baldwin Residence, Kenilworth, Illinois,
Circa 1935-45 (1905 - S.107).
|
| |
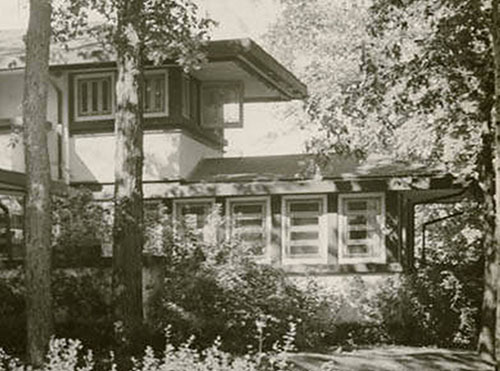 |
|
3)
Detail of the Hiram Baldwin Residence, Kenilworth, Illinois,
Circa 1935-45 (1905 - S.107).
|
|
|
|
|
|
|
|
|
|
|
|
HIRAM BALDWIN RESIDENCE 2019 |
|
|
|
|
Hiram Baldwin Residence, Scheme #2, Kenilworth, Illinois,
2019 (1905 - S.107). Set of 96 exterior photographs of the
Hiram Baldwin Residence. Photographed on October 16, 2019
during a visit to Chicago. Designed by Frank Lloyd Wright in
1905. Little has been written about the Baldwin Residence.
Henry-Russell Hitchcock in In
The Nature of Materials, 1942,
merely notes the date of Scheme 1 and 2, 1904 and 1905.
Grant Manson, Frank Lloyd Wright to 1910, 1958, does not
include a footnote. Frank Lloyd Wright did not include it in
Ausgeführte Bauten und Entwürfe von Frank Lloyd Wright
(1910), but interestingly includes it in
Wendingen, 1926,
part 3.
Frank Lloyd Wright’s first design for Hiram Baldwin, Scheme
1, 1904, to some degree has the feel of the Robie House.
Triangular points, living and dining rooms in line, large
cover porch, and a wall that continues out from the house.
There is no indication why Baldwin rejected Scheme 1.
As Bruce Brooks Pfeiffer describes it, Scheme 2 “bears
little resemblance to the first proposal.”
Monogram
1902-1906. Gone are the triangular points, living and dining
rooms in-line and the large covered porch on one end. In its
place, Wright designed a semi-circular living room covered
with a square roof. Like the first George Millard House
(1906) in Highland Park, the second level is cantilevered on
both ends. Another feature is the grille on the first level.
Wright uses this design element on either side of the living
room, one of which conceals the entry to the house, the
entry to the porch, and also at the back of the house. The
balustrades are massive, much more so than when Wright used
the concept for the Stephen A. Foster Cottage (1900).
Frank Lloyd Wright recalled his first encounter with Mr.
Baldwin. During his acceptance speech for the Gold Metal of
the American Institute of Architects on March 17, 1949, he
first
|
|
recounted his
first conversation with Mr. Moore, then said “...Well it
began that way, and it began to get noised about. The next
man was Mr. Baldwin, who was also a lawyer, and wanted to
build a house. Mr. Baldwin appeared several months afterward
and laid a check on the table. It wasn't a big check. It was
$350, but it would be $3500 now (1949). And you can imagine
what that did to me and he said: ‘Here’s your retainer, Mr.
Wright!’ Well now, that’s how it began, and it’s been that
way ever since...” Truth Against The Wrold, Meehan, 1987,
1992, p.224.
Kenilworth, Illinois was founded in 1889. It was planed as
an upscale community. Large lots. Expensive homes. Today it
is one of the wealthiest communities in Illinois.
Constructed of stucco and wood trim with art-glass windows.
One unusual element designed by Frank Lloyd Wright is the
decorative motif to the right of the front door. Reflective
of the art glass windows. It also appears at the opposite
end of the house.
The art glass windows of the Baldwin House are nearly
identical to those of the earlier William Martin House
(1902). The design is also similar to the art glass windows
in the Susan Dana Conservatory of the
Susan Dana House
(1902). Like the Bradley House (1900), the design for the
art glass in the dining room sideboard, was more elaborate
than the design for the windows. It also appears that the
art glass windows, earlier removed from the house, have been
restored. The once circular drive seen in some later
photographs has been also removed.
Photographed on October 16, 2019 during a visit to Chicago
by Douglas M. Steiner. Our intent is to record the details
that create the totality of the design, creating a complete
picture. In an effort to expedite adding these photographs
to this website, we have dispensed with a description for
each photograph. Set of 96 high res 20 X 13.5 digital
images.
|
|
|
|
|
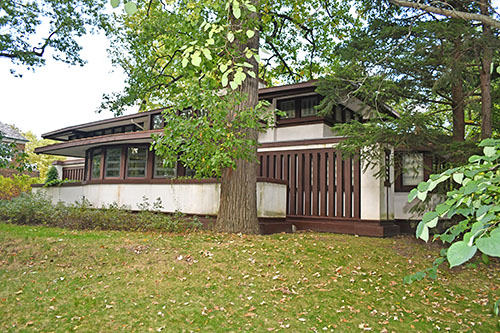 |
| 1) Hiram Baldwin Residence,
Kenilworth, Illinois, 2019 (1905 - S.107). 20 x 13.5 high
res digital image photographed by Douglas M. Steiner on
October 16, 2019. Copyright 2019, Douglas M. Steiner.
(ST#2019.55.0722-1) |
|
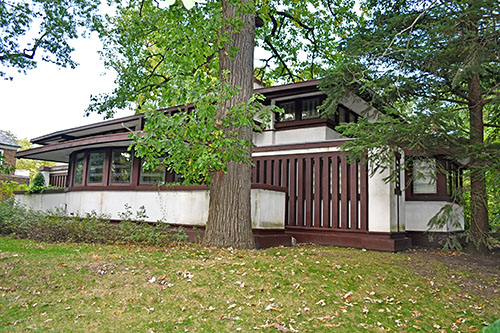 |
| 2) Hiram Baldwin Residence,
Kenilworth, Illinois, 2019 (1905 - S.107). 20 x 13.5 high
res digital image photographed by Douglas M. Steiner on
October 16, 2019. Copyright 2019, Douglas M. Steiner.
(ST#2019.55.0722-2) |
| |
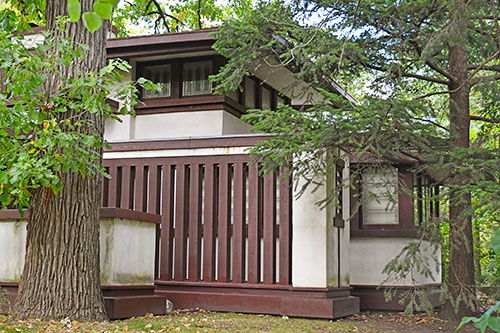 |
| 3) Hiram Baldwin Residence,
Kenilworth, Illinois, 2019 (1905 - S.107). 20 x 13.5 high
res digital image photographed by Douglas M. Steiner on
October 16, 2019. Copyright 2019, Douglas M. Steiner.
(ST#2019.55.0722-3) |
| |
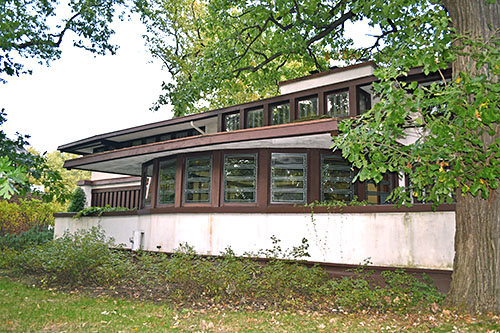 |
| 4) Hiram Baldwin Residence,
Kenilworth, Illinois, 2019 (1905 - S.107). 20 x 13.5 high
res digital image photographed by Douglas M. Steiner on
October 16, 2019. Copyright 2019, Douglas M. Steiner.
(ST#2019.55.0722-4) |
| |
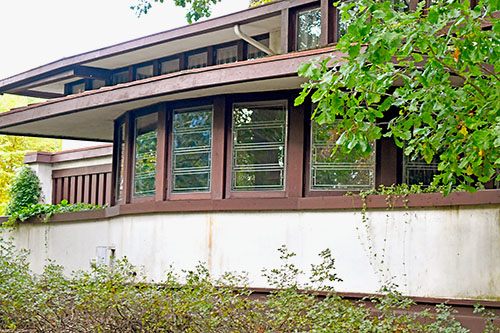 |
| 5) Hiram Baldwin Residence,
Kenilworth, Illinois, 2019 (1905 - S.107). 20 x 13.5 high
res digital image photographed by Douglas M. Steiner on
October 16, 2019. Copyright 2019, Douglas M. Steiner.
(ST#2019.55.0722-5) |
| |
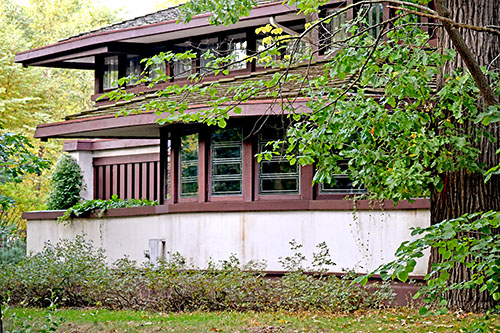 |
| 6) Hiram Baldwin Residence,
Kenilworth, Illinois, 2019 (1905 - S.107). 20 x 13.5 high
res digital image photographed by Douglas M. Steiner on
October 16, 2019. Copyright 2019, Douglas M. Steiner.
(ST#2019.55.0722-6) |
| |
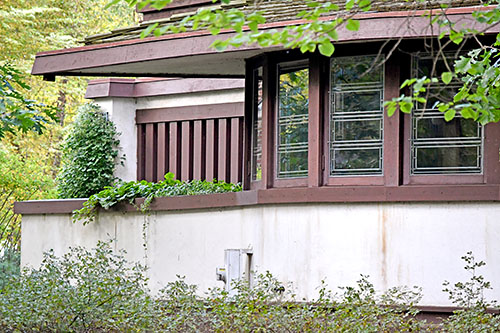 |
| 7) Hiram Baldwin Residence,
Kenilworth, Illinois, 2019 (1905 - S.107). 20 x 13.5 high
res digital image photographed by Douglas M. Steiner on
October 16, 2019. Copyright 2019, Douglas M. Steiner.
(ST#2019.55.0722-7) |
| |
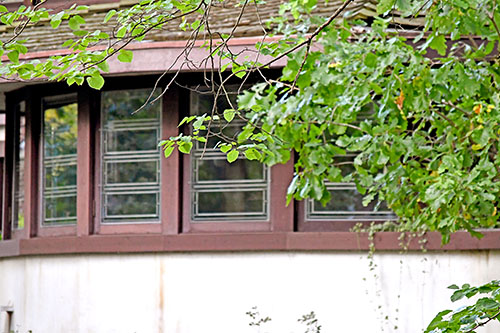 |
| 8) Hiram Baldwin Residence,
Kenilworth, Illinois, 2019 (1905 - S.107). 20 x 13.5 high
res digital image photographed by Douglas M. Steiner on
October 16, 2019. Copyright 2019, Douglas M. Steiner.
(ST#2019.55.0722-8) |
| |
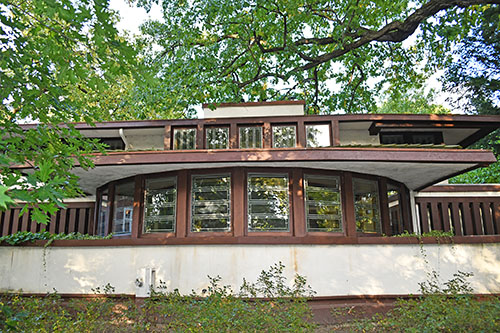 |
| 9) Hiram Baldwin Residence,
Kenilworth, Illinois, 2019 (1905 - S.107). 20 x 13.5 high
res digital image photographed by Douglas M. Steiner on
October 16, 2019. Copyright 2019, Douglas M. Steiner.
(ST#2019.55.0722-9) |
| |
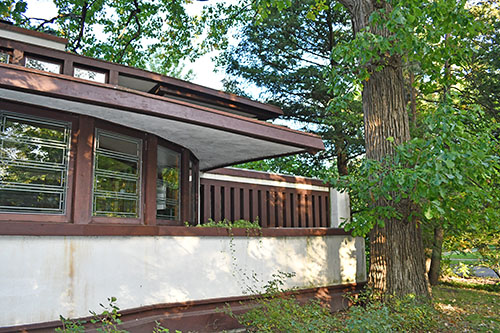 |
| 10) Hiram Baldwin Residence,
Kenilworth, Illinois, 2019 (1905 - S.107). 20 x 13.5 high
res digital image photographed by Douglas M. Steiner on
October 16, 2019. Copyright 2019, Douglas M. Steiner.
(ST#2019.55.0722-10) |
| |
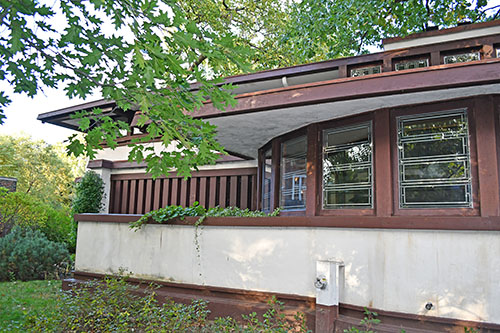 |
| 11) Hiram Baldwin Residence,
Kenilworth, Illinois, 2019 (1905 - S.107). 20 x 13.5 high
res digital image photographed by Douglas M. Steiner on
October 16, 2019. Copyright 2019, Douglas M. Steiner.
(ST#2019.55.0722-11) |
| |
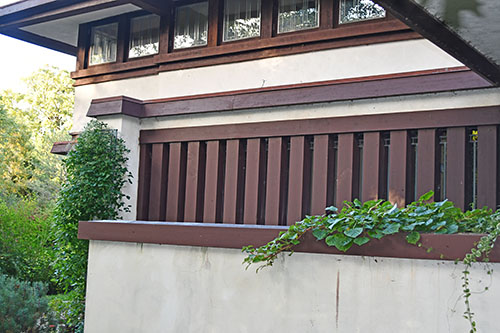 |
| 12) Hiram Baldwin Residence,
Kenilworth, Illinois, 2019 (1905 - S.107). 20 x 13.5 high
res digital image photographed by Douglas M. Steiner on
October 16, 2019. Copyright 2019, Douglas M. Steiner.
(ST#2019.55.0722-12) |
| |
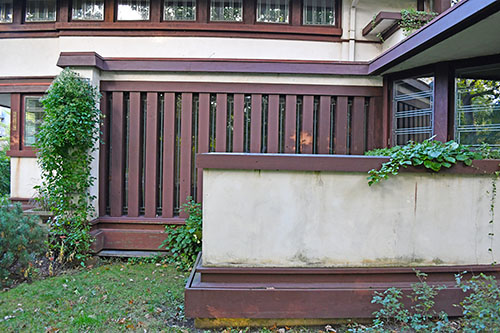 |
| 13) Hiram Baldwin Residence,
Kenilworth, Illinois, 2019 (1905 - S.107). 20 x 13.5 high
res digital image photographed by Douglas M. Steiner on
October 16, 2019. Copyright 2019, Douglas M. Steiner.
(ST#2019.55.0722-13) |
| |
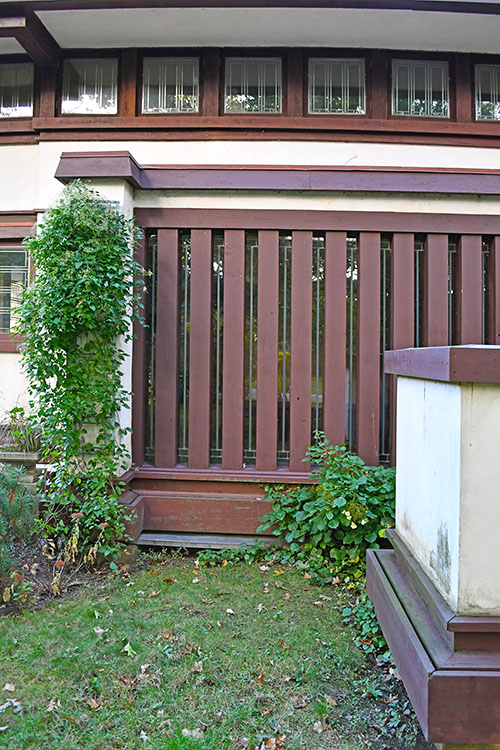 |
| 14) Hiram Baldwin Residence,
Kenilworth, Illinois, 2019 (1905 - S.107). 20 x 13.5 high
res digital image photographed by Douglas M. Steiner on
October 16, 2019. Copyright 2019, Douglas M. Steiner.
(ST#2019.55.0722-14) |
| |
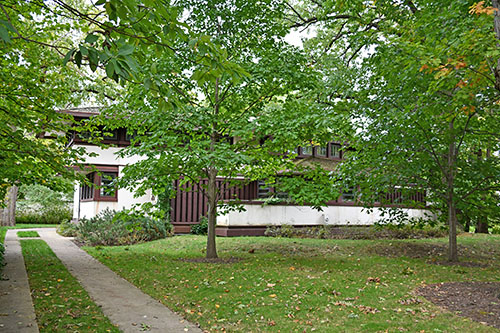 |
| 15) Hiram Baldwin Residence,
Kenilworth, Illinois, 2019 (1905 - S.107). 20 x 13.5 high
res digital image photographed by Douglas M. Steiner on
October 16, 2019. Copyright 2019, Douglas M. Steiner.
(ST#2019.55.0722-15) |
| |
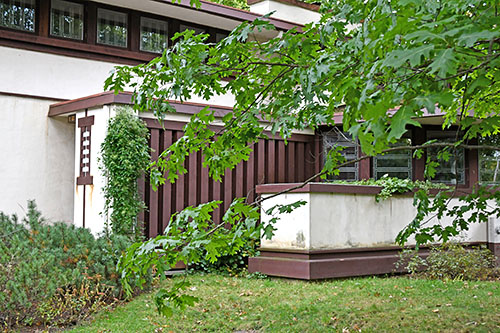 |
| 16) Hiram Baldwin Residence,
Kenilworth, Illinois, 2019 (1905 - S.107). 20 x 13.5 high
res digital image photographed by Douglas M. Steiner on
October 16, 2019. Copyright 2019, Douglas M. Steiner.
(ST#2019.55.0722-16) |
| |
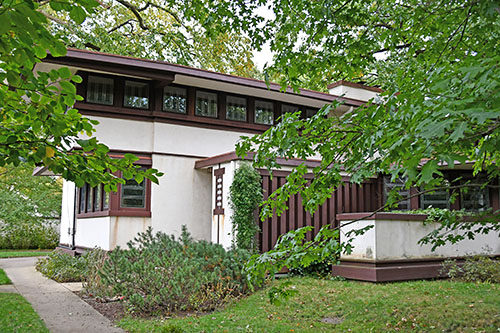 |
| 17) Hiram Baldwin Residence,
Kenilworth, Illinois, 2019 (1905 - S.107). 20 x 13.5 high
res digital image photographed by Douglas M. Steiner on
October 16, 2019. Copyright 2019, Douglas M. Steiner.
(ST#2019.55.0722-17) |
| |
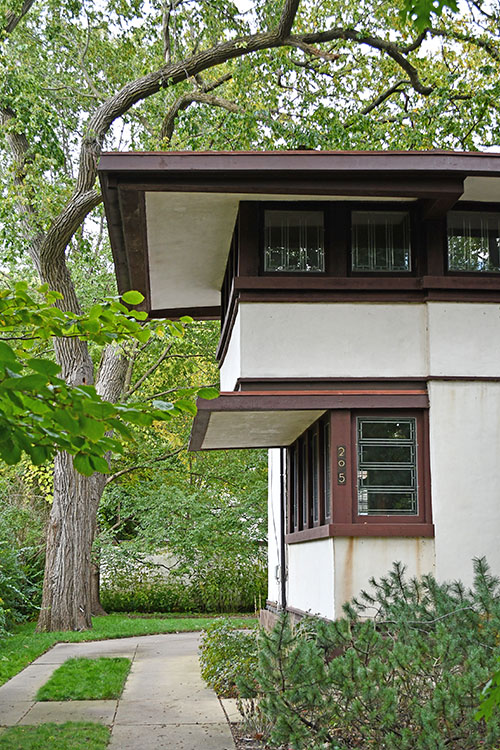 |
| 18) Hiram Baldwin Residence,
Kenilworth, Illinois, 2019 (1905 - S.107). 20 x 13.5 high
res digital image photographed by Douglas M. Steiner on
October 16, 2019. Copyright 2019, Douglas M. Steiner.
(ST#2019.55.0722-18) |
| |
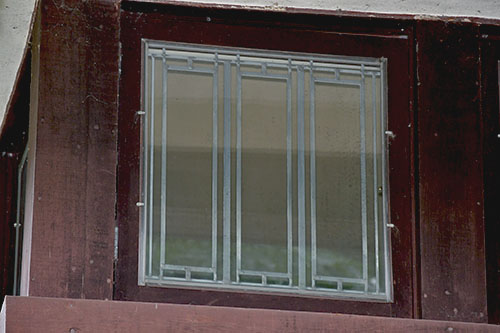 |
| 19) Hiram Baldwin Residence,
Kenilworth, Illinois, 2019 (1905 - S.107). 20 x 13.5 high
res digital image photographed by Douglas M. Steiner on
October 16, 2019. Copyright 2019, Douglas M. Steiner.
(ST#2019.55.0722-19) |
| |
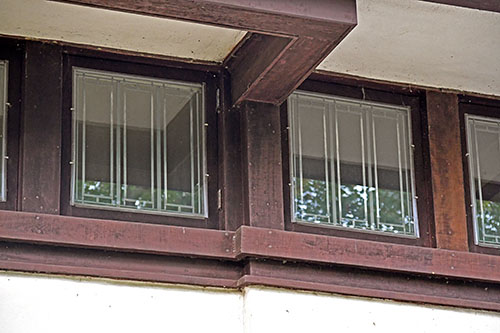 |
| 20) Hiram Baldwin Residence,
Kenilworth, Illinois, 2019 (1905 - S.107). 20 x 13.5 high
res digital image photographed by Douglas M. Steiner on
October 16, 2019. Copyright 2019, Douglas M. Steiner.
(ST#2019.55.0722-20) |
| |
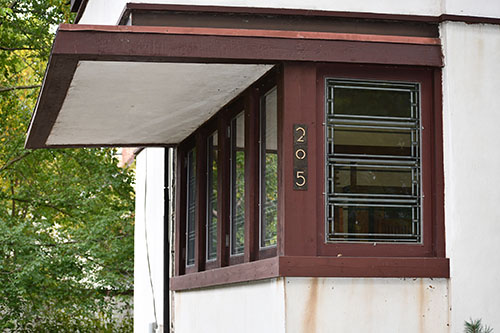 |
| 21) Hiram Baldwin Residence,
Kenilworth, Illinois, 2019 (1905 - S.107). 20 x 13.5 high
res digital image photographed by Douglas M. Steiner on
October 16, 2019. Copyright 2019, Douglas M. Steiner.
(ST#2019.55.0722-21) |
| |
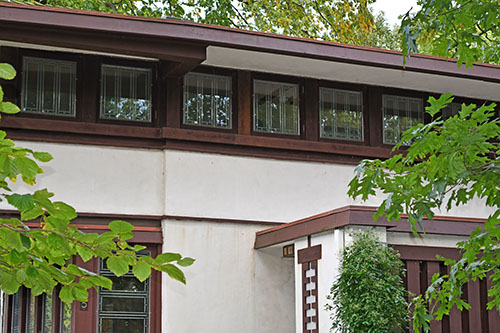 |
| 22) Hiram Baldwin Residence,
Kenilworth, Illinois, 2019 (1905 - S.107). 20 x 13.5 high
res digital image photographed by Douglas M. Steiner on
October 16, 2019. Copyright 2019, Douglas M. Steiner.
(ST#2019.55.0722-22) |
| |
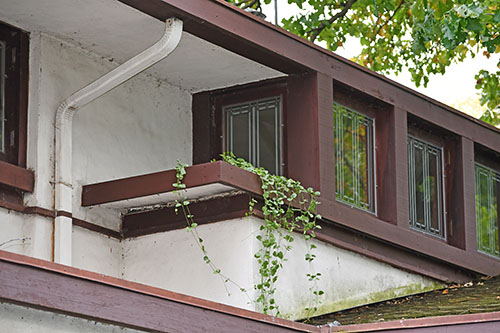 |
| 23) Hiram Baldwin Residence,
Kenilworth, Illinois, 2019 (1905 - S.107). 20 x 13.5 high
res digital image photographed by Douglas M. Steiner on
October 16, 2019. Copyright 2019, Douglas M. Steiner.
(ST#2019.55.0722-23) |
| |
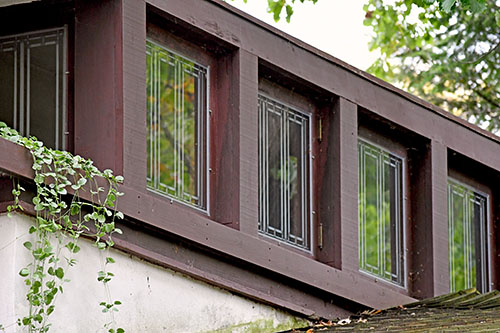 |
| 24) Hiram Baldwin Residence,
Kenilworth, Illinois, 2019 (1905 - S.107). 20 x 13.5 high
res digital image photographed by Douglas M. Steiner on
October 16, 2019. Copyright 2019, Douglas M. Steiner.
(ST#2019.55.0722-24) |
| |
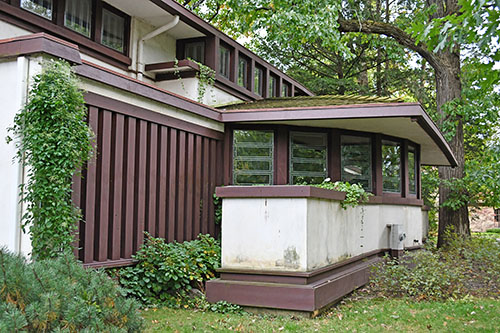 |
| 25) Hiram Baldwin Residence,
Kenilworth, Illinois, 2019 (1905 - S.107). 20 x 13.5 high
res digital image photographed by Douglas M. Steiner on
October 16, 2019. Copyright 2019, Douglas M. Steiner.
(ST#2019.55.0722-25) |
| |
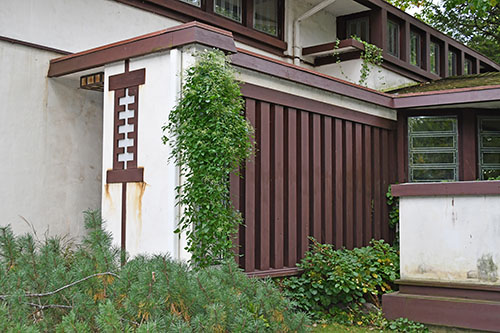 |
| 26) Hiram Baldwin Residence,
Kenilworth, Illinois, 2019 (1905 - S.107). 20 x 13.5 high
res digital image photographed by Douglas M. Steiner on
October 16, 2019. Copyright 2019, Douglas M. Steiner.
(ST#2019.55.0722-26) |
| |
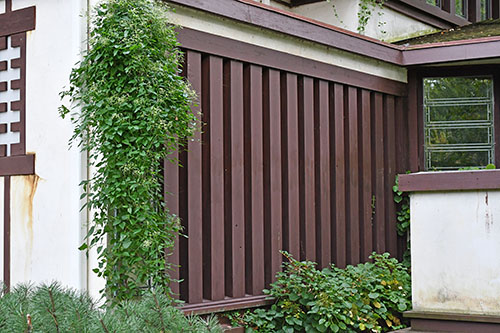 |
| 27) Hiram Baldwin Residence,
Kenilworth, Illinois, 2019 (1905 - S.107). 20 x 13.5 high
res digital image photographed by Douglas M. Steiner on
October 16, 2019. Copyright 2019, Douglas M. Steiner.
(ST#2019.55.0722-27) |
| |
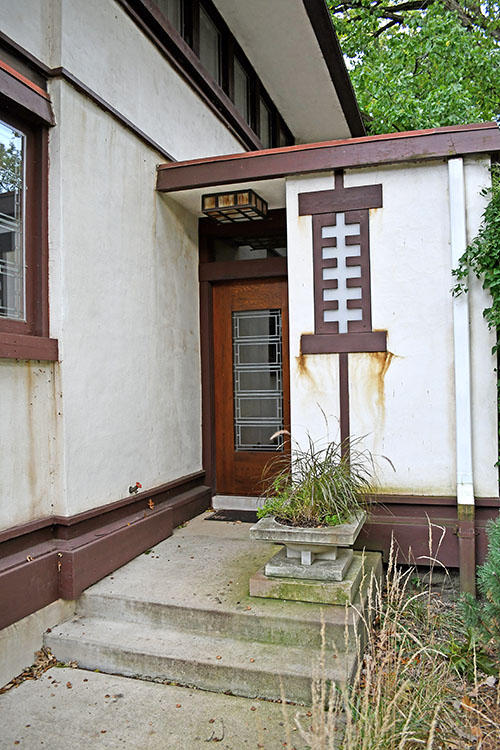 |
| 28) Hiram Baldwin Residence,
Kenilworth, Illinois, 2019 (1905 - S.107). 20 x 13.5 high
res digital image photographed by Douglas M. Steiner on
October 16, 2019. Copyright 2019, Douglas M. Steiner.
(ST#2019.55.0722-28) |
| |
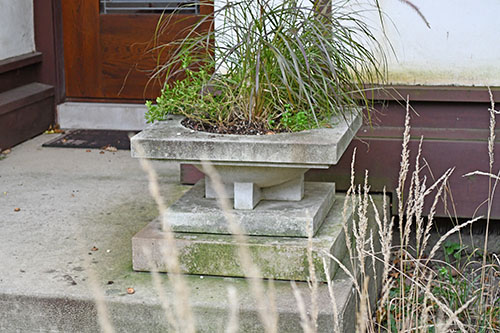 |
| 29) Hiram Baldwin Residence,
Kenilworth, Illinois, 2019 (1905 - S.107). 20 x 13.5 high
res digital image photographed by Douglas M. Steiner on
October 16, 2019. Copyright 2019, Douglas M. Steiner.
(ST#2019.55.0722-29) |
| |
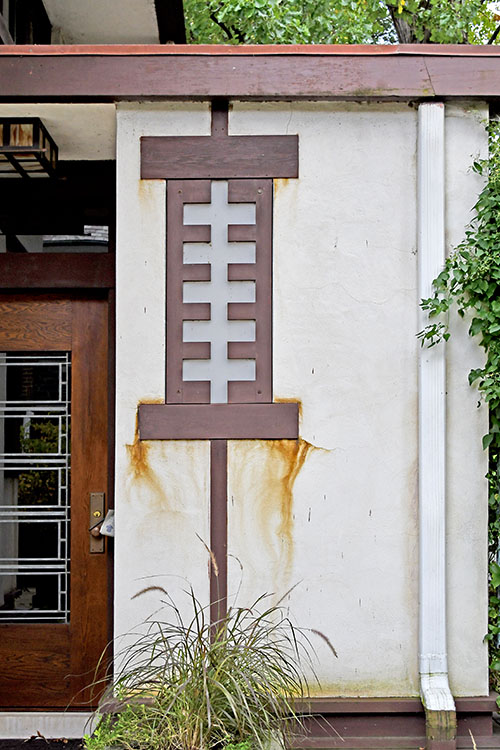 |
| 30) Hiram Baldwin Residence,
Kenilworth, Illinois, 2019 (1905 - S.107). 20 x 13.5 high
res digital image photographed by Douglas M. Steiner on
October 16, 2019. Copyright 2019, Douglas M. Steiner.
(ST#2019.55.0722-30) |
| |
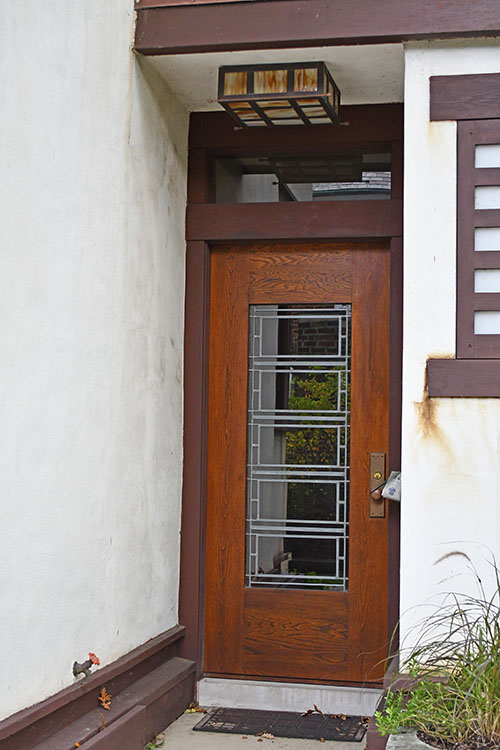 |
| 31) Hiram Baldwin Residence,
Kenilworth, Illinois, 2019 (1905 - S.107). 20 x 13.5 high
res digital image photographed by Douglas M. Steiner on
October 16, 2019. Copyright 2019, Douglas M. Steiner.
(ST#2019.55.0722-31) |
| |
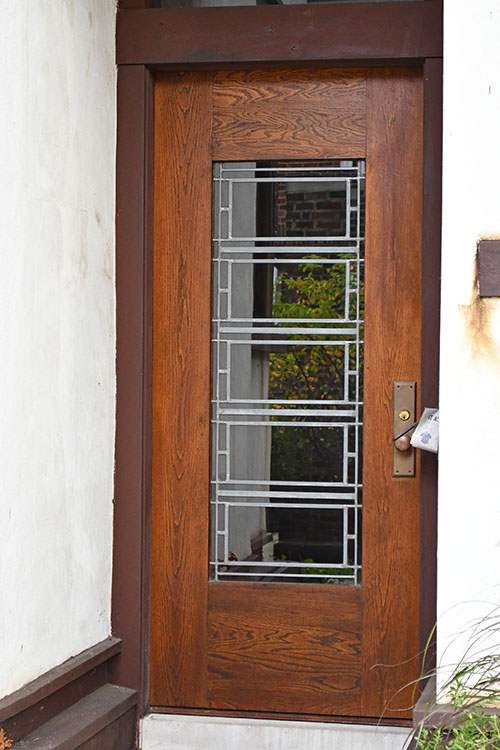 |
| 32) Hiram Baldwin Residence,
Kenilworth, Illinois, 2019 (1905 - S.107). 20 x 13.5 high
res digital image photographed by Douglas M. Steiner on
October 16, 2019. Copyright 2019, Douglas M. Steiner.
(ST#2019.55.0722-32) |
| |
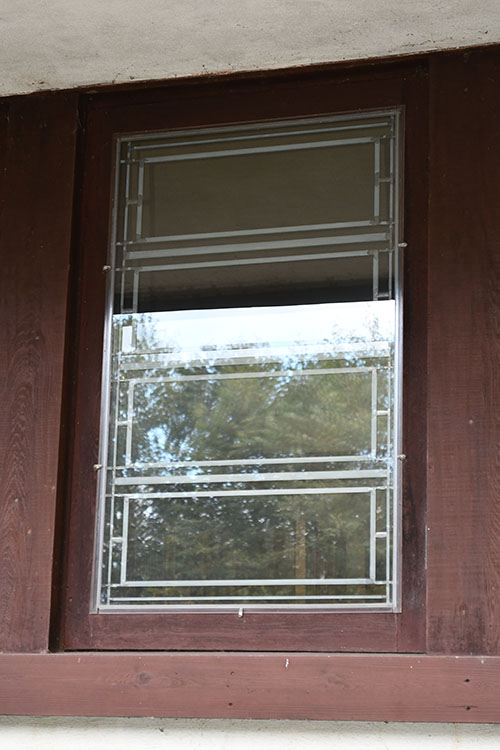 |
| 33) Hiram Baldwin Residence,
Kenilworth, Illinois, 2019 (1905 - S.107). 20 x 13.5 high
res digital image photographed by Douglas M. Steiner on
October 16, 2019. Copyright 2019, Douglas M. Steiner.
(ST#2019.55.0722-33) |
| |
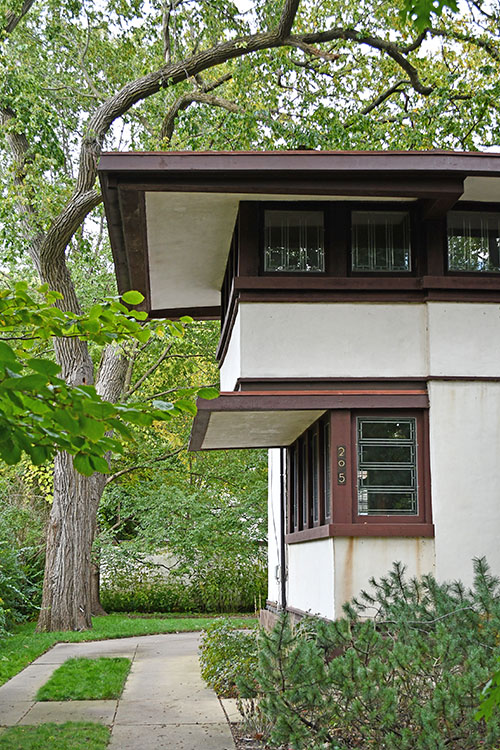 |
| 34) Hiram Baldwin Residence,
Kenilworth, Illinois, 2019 (1905 - S.107). 20 x 13.5 high
res digital image photographed by Douglas M. Steiner on
October 16, 2019. Copyright 2019, Douglas M. Steiner.
(ST#2019.55.0722-34) |
| |
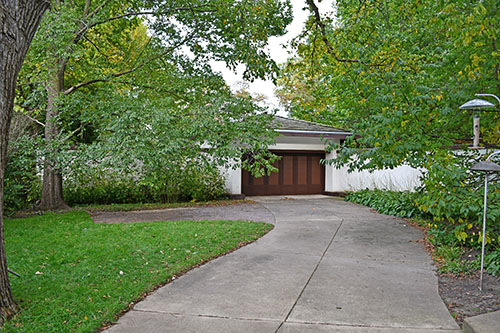 |
| 35) Hiram Baldwin Residence,
Kenilworth, Illinois, 2019 (1905 - S.107). 20 x 13.5 high
res digital image photographed by Douglas M. Steiner on
October 16, 2019. Copyright 2019, Douglas M. Steiner.
(ST#2019.55.0722-35) |
| |
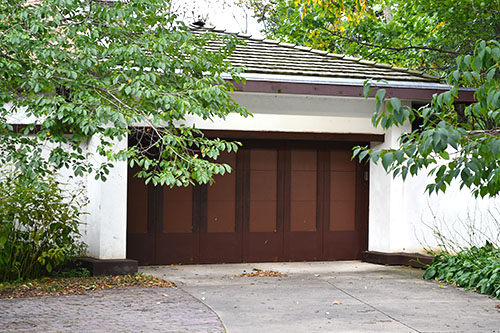 |
| 36) Hiram Baldwin Residence,
Kenilworth, Illinois, 2019 (1905 - S.107). 20 x 13.5 high
res digital image photographed by Douglas M. Steiner on
October 16, 2019. Copyright 2019, Douglas M. Steiner.
(ST#2019.55.0722-36) |
| |
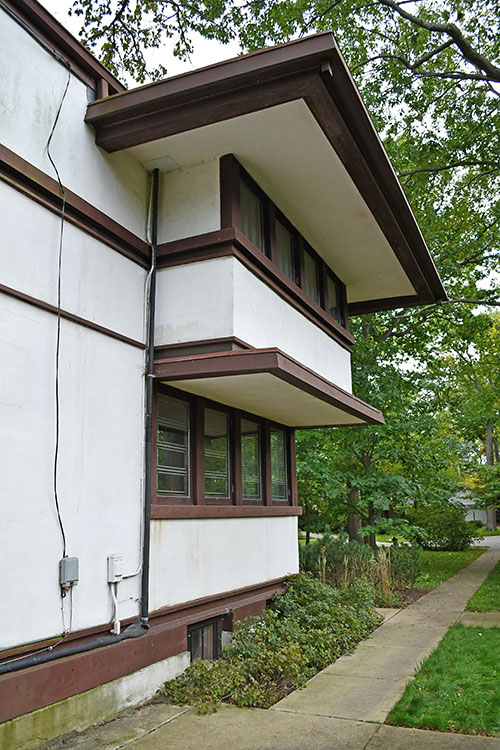 |
| 37) Hiram Baldwin Residence,
Kenilworth, Illinois, 2019 (1905 - S.107). 20 x 13.5 high
res digital image photographed by Douglas M. Steiner on
October 16, 2019. Copyright 2019, Douglas M. Steiner.
(ST#2019.55.0722-37) |
| |
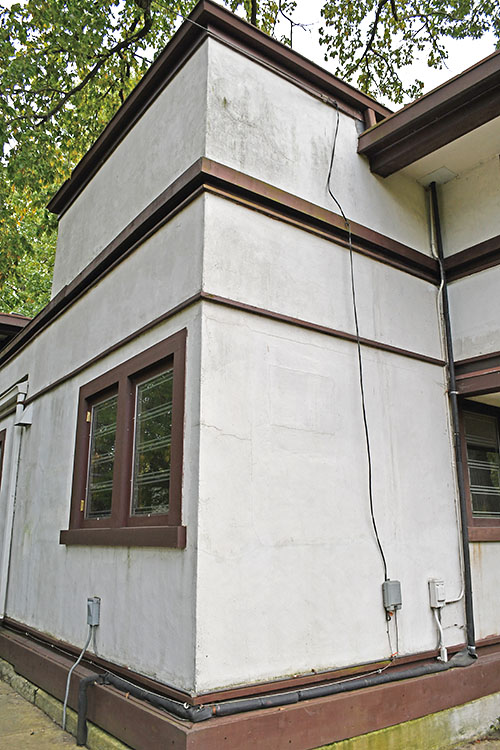 |
| 38) Hiram Baldwin Residence,
Kenilworth, Illinois, 2019 (1905 - S.107). 20 x 13.5 high
res digital image photographed by Douglas M. Steiner on
October 16, 2019. Copyright 2019, Douglas M. Steiner.
(ST#2019.55.0722-38) |
| |
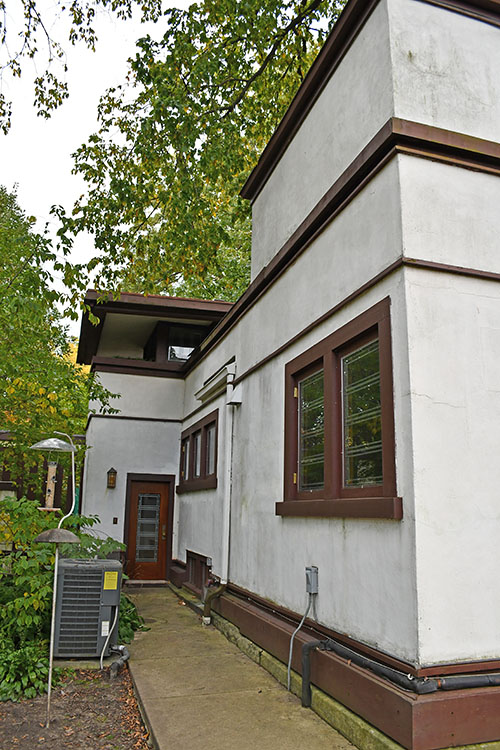 |
| 39) Hiram Baldwin Residence,
Kenilworth, Illinois, 2019 (1905 - S.107). 20 x 13.5 high
res digital image photographed by Douglas M. Steiner on
October 16, 2019. Copyright 2019, Douglas M. Steiner.
(ST#2019.55.0722-39) |
| |
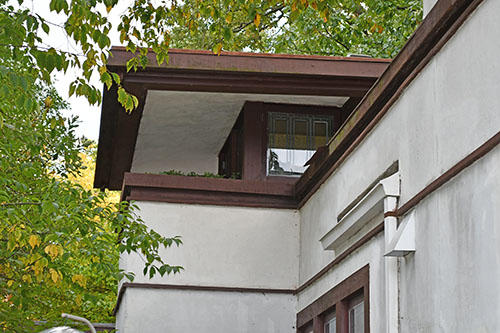 |
| 40) Hiram Baldwin Residence,
Kenilworth, Illinois, 2019 (1905 - S.107). 20 x 13.5 high
res digital image photographed by Douglas M. Steiner on
October 16, 2019. Copyright 2019, Douglas M. Steiner.
(ST#2019.55.0722-40) |
| |
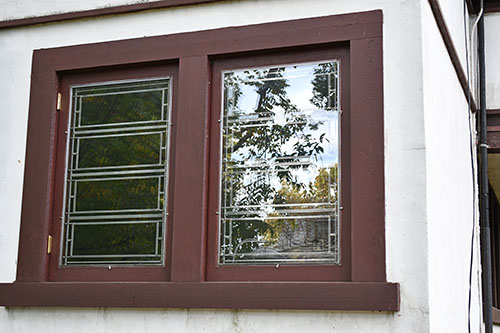 |
| 41) Hiram Baldwin Residence,
Kenilworth, Illinois, 2019 (1905 - S.107). 20 x 13.5 high
res digital image photographed by Douglas M. Steiner on
October 16, 2019. Copyright 2019, Douglas M. Steiner.
(ST#2019.55.0722-41) |
| |
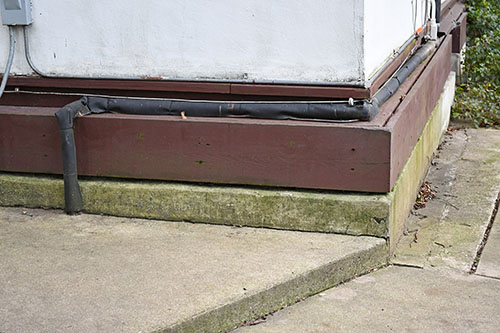 |
| 42) Hiram Baldwin Residence,
Kenilworth, Illinois, 2019 (1905 - S.107). 20 x 13.5 high
res digital image photographed by Douglas M. Steiner on
October 16, 2019. Copyright 2019, Douglas M. Steiner.
(ST#2019.55.0722-42) |
| |
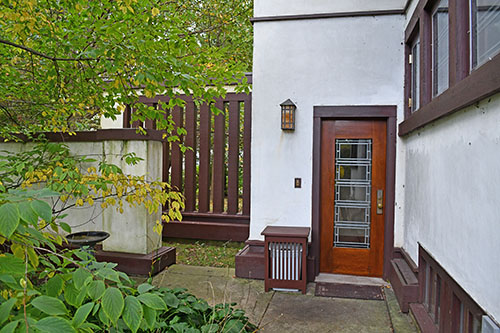 |
| 43) Hiram Baldwin Residence,
Kenilworth, Illinois, 2019 (1905 - S.107). 20 x 13.5 high
res digital image photographed by Douglas M. Steiner on
October 16, 2019. Copyright 2019, Douglas M. Steiner.
(ST#2019.55.0722-43) |
| |
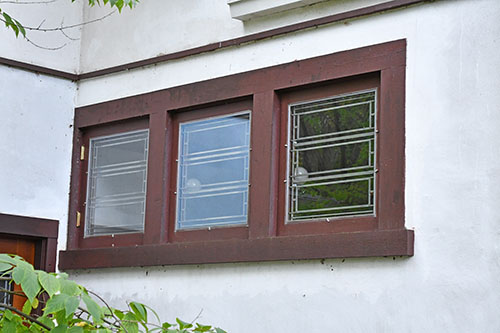 |
| 44) Hiram Baldwin Residence,
Kenilworth, Illinois, 2019 (1905 - S.107). 20 x 13.5 high
res digital image photographed by Douglas M. Steiner on
October 16, 2019. Copyright 2019, Douglas M. Steiner.
(ST#2019.55.0722-44) |
| |
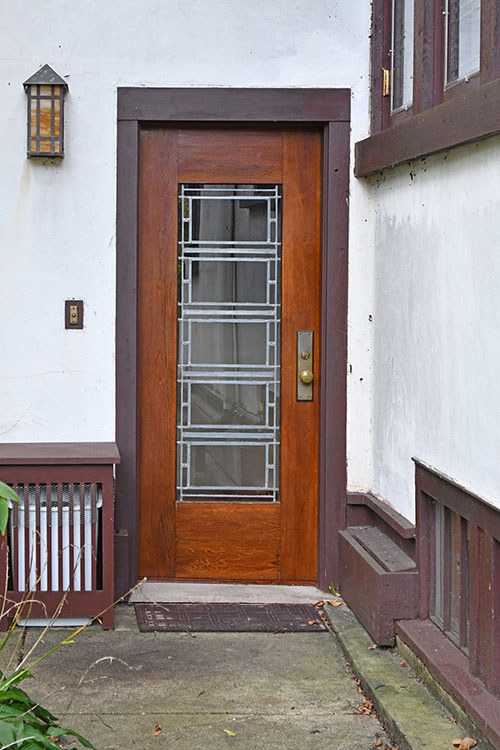 |
| 45) Hiram Baldwin Residence,
Kenilworth, Illinois, 2019 (1905 - S.107). 20 x 13.5 high
res digital image photographed by Douglas M. Steiner on
October 16, 2019. Copyright 2019, Douglas M. Steiner.
(ST#2019.55.0722-45) |
| |
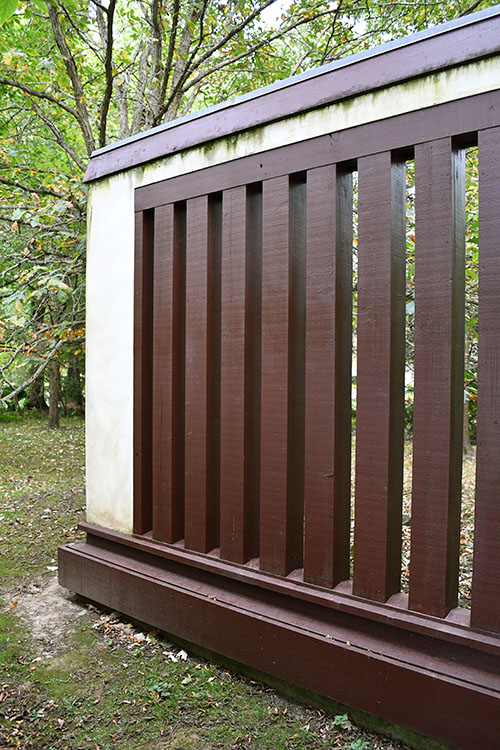 |
| 46) Hiram Baldwin Residence,
Kenilworth, Illinois, 2019 (1905 - S.107). 20 x 13.5 high
res digital image photographed by Douglas M. Steiner on
October 16, 2019. Copyright 2019, Douglas M. Steiner.
(ST#2019.55.0722-46) |
| |
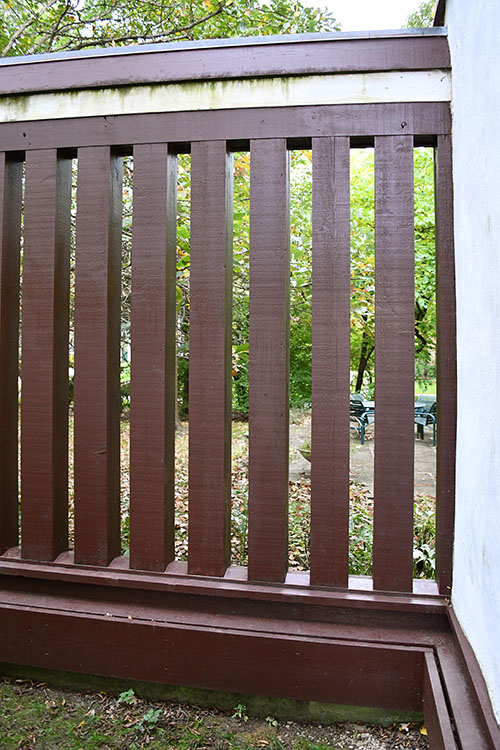 |
| 47) Hiram Baldwin Residence,
Kenilworth, Illinois, 2019 (1905 - S.107). 20 x 13.5 high
res digital image photographed by Douglas M. Steiner on
October 16, 2019. Copyright 2019, Douglas M. Steiner.
(ST#2019.55.0722-47) |
| |
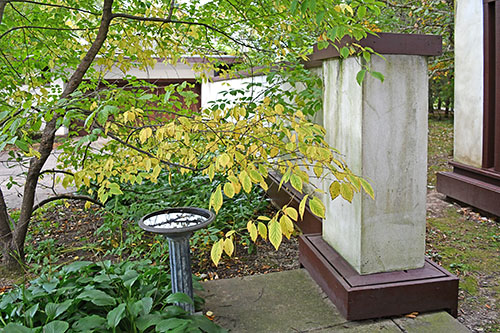 |
| 48) Hiram Baldwin Residence,
Kenilworth, Illinois, 2019 (1905 - S.107). 20 x 13.5 high
res digital image photographed by Douglas M. Steiner on
October 16, 2019. Copyright 2019, Douglas M. Steiner.
(ST#2019.55.0722-48) |
| |
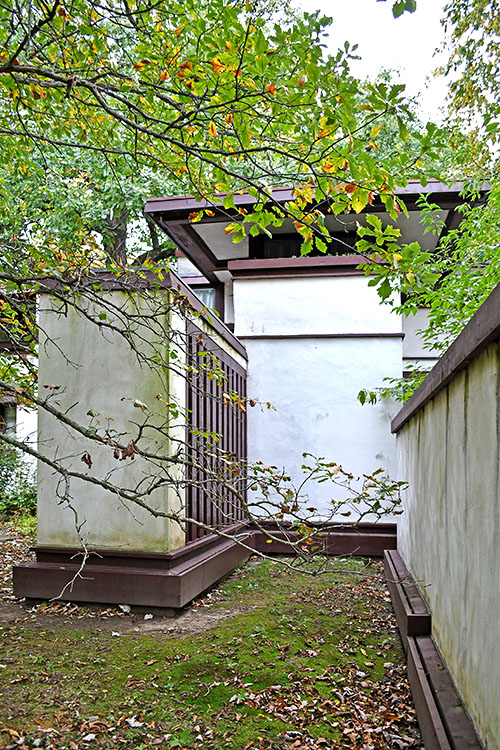 |
| 49) Hiram Baldwin Residence,
Kenilworth, Illinois, 2019 (1905 - S.107). 20 x 13.5 high
res digital image photographed by Douglas M. Steiner on
October 16, 2019. Copyright 2019, Douglas M. Steiner.
(ST#2019.55.0722-49) |
| |
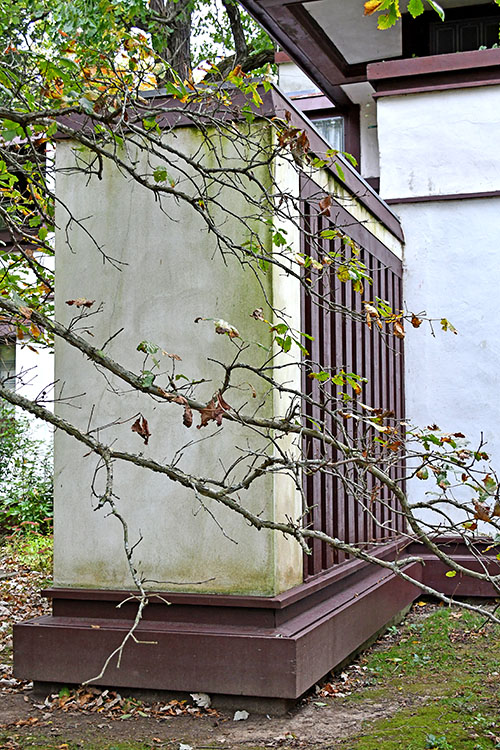 |
| 50) Hiram Baldwin Residence,
Kenilworth, Illinois, 2019 (1905 - S.107). 20 x 13.5 high
res digital image photographed by Douglas M. Steiner on
October 16, 2019. Copyright 2019, Douglas M. Steiner.
(ST#2019.55.0722-50) |
| |
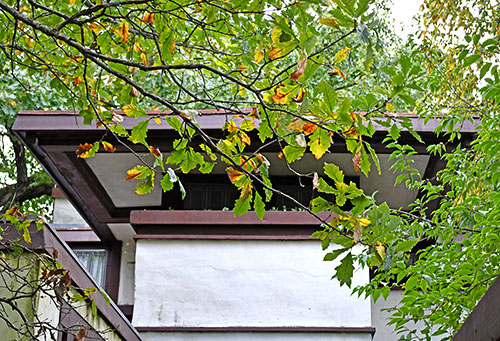 |
| 51) Hiram Baldwin Residence,
Kenilworth, Illinois, 2019 (1905 - S.107). 20 x 13.5 high
res digital image photographed by Douglas M. Steiner on
October 16, 2019. Copyright 2019, Douglas M. Steiner.
(ST#2019.55.0722-51) |
| |
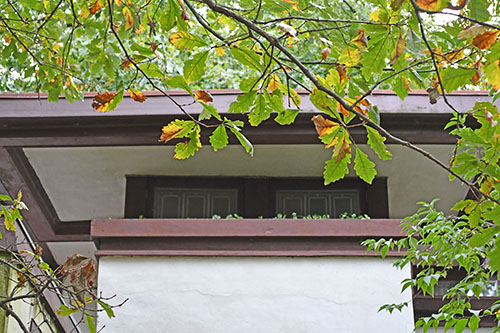 |
| 52) Hiram Baldwin Residence,
Kenilworth, Illinois, 2019 (1905 - S.107). 20 x 13.5 high
res digital image photographed by Douglas M. Steiner on
October 16, 2019. Copyright 2019, Douglas M. Steiner.
(ST#2019.55.0722-52) |
| |
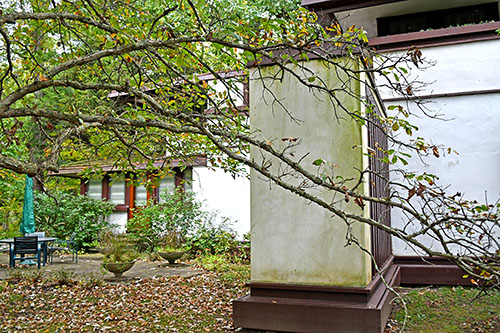 |
| 53) Hiram Baldwin Residence,
Kenilworth, Illinois, 2019 (1905 - S.107). 20 x 13.5 high
res digital image photographed by Douglas M. Steiner on
October 16, 2019. Copyright 2019, Douglas M. Steiner.
(ST#2019.55.0722-53) |
| |
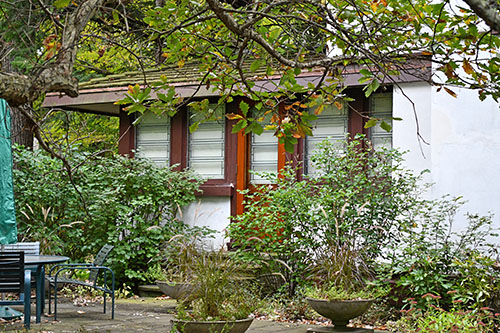 |
| 54) Hiram Baldwin Residence,
Kenilworth, Illinois, 2019 (1905 - S.107). 20 x 13.5 high
res digital image photographed by Douglas M. Steiner on
October 16, 2019. Copyright 2019, Douglas M. Steiner.
(ST#2019.55.0722-54) |
| |
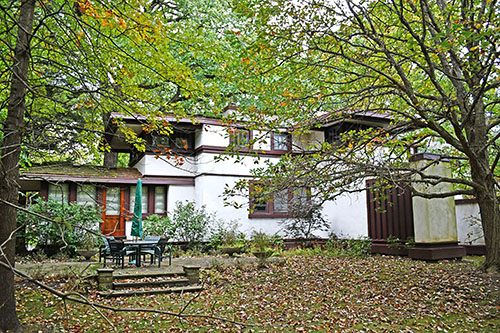 |
| 55) Hiram Baldwin Residence,
Kenilworth, Illinois, 2019 (1905 - S.107). 20 x 13.5 high
res digital image photographed by Douglas M. Steiner on
October 16, 2019. Copyright 2019, Douglas M. Steiner.
(ST#2019.55.0722-55) |
| |
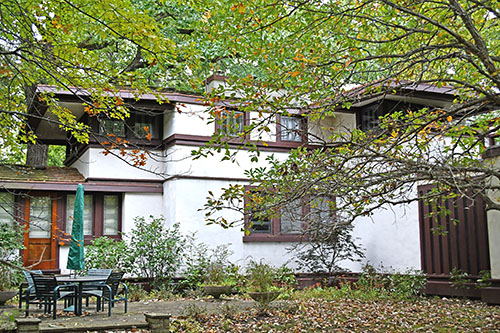 |
| 56) Hiram Baldwin Residence,
Kenilworth, Illinois, 2019 (1905 - S.107). 20 x 13.5 high
res digital image photographed by Douglas M. Steiner on
October 16, 2019. Copyright 2019, Douglas M. Steiner.
(ST#2019.55.0722-56) |
| |
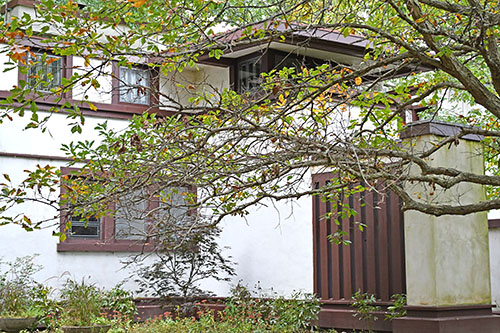 |
| 57) Hiram Baldwin Residence,
Kenilworth, Illinois, 2019 (1905 - S.107). 20 x 13.5 high
res digital image photographed by Douglas M. Steiner on
October 16, 2019. Copyright 2019, Douglas M. Steiner.
(ST#2019.55.0722-57) |
| |
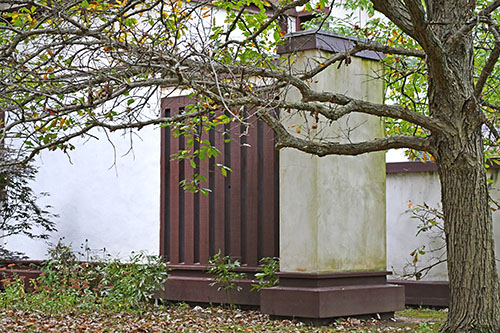 |
| 58) Hiram Baldwin Residence,
Kenilworth, Illinois, 2019 (1905 - S.107). 20 x 13.5 high
res digital image photographed by Douglas M. Steiner on
October 16, 2019. Copyright 2019, Douglas M. Steiner.
(ST#2019.55.0722-58) |
| |
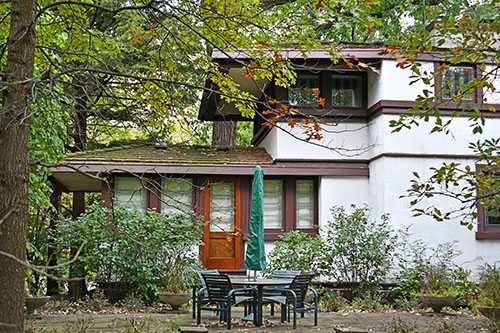 |
| 59) Hiram Baldwin Residence,
Kenilworth, Illinois, 2019 (1905 - S.107). 20 x 13.5 high
res digital image photographed by Douglas M. Steiner on
October 16, 2019. Copyright 2019, Douglas M. Steiner.
(ST#2019.55.0722-59) |
| |
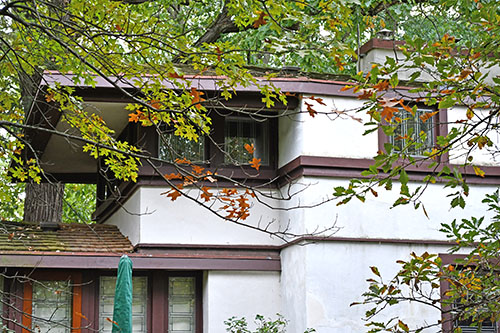 |
| 60) Hiram Baldwin Residence,
Kenilworth, Illinois, 2019 (1905 - S.107). 20 x 13.5 high
res digital image photographed by Douglas M. Steiner on
October 16, 2019. Copyright 2019, Douglas M. Steiner.
(ST#2019.55.0722-60) |
| |
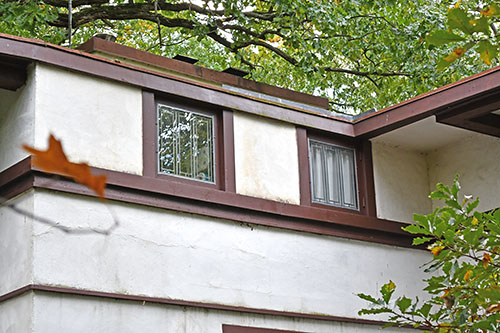 |
| 61) Hiram Baldwin Residence,
Kenilworth, Illinois, 2019 (1905 - S.107). 20 x 13.5 high
res digital image photographed by Douglas M. Steiner on
October 16, 2019. Copyright 2019, Douglas M. Steiner.
(ST#2019.55.0722-61) |
| |
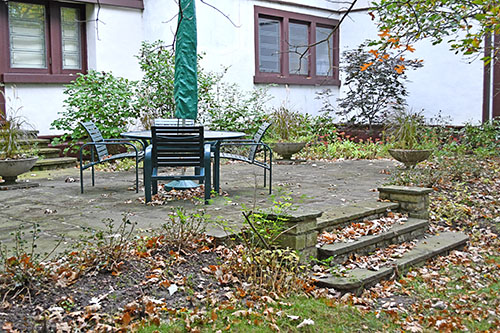 |
| 62) Hiram Baldwin Residence,
Kenilworth, Illinois, 2019 (1905 - S.107). 20 x 13.5 high
res digital image photographed by Douglas M. Steiner on
October 16, 2019. Copyright 2019, Douglas M. Steiner.
(ST#2019.55.0722-62) |
| |
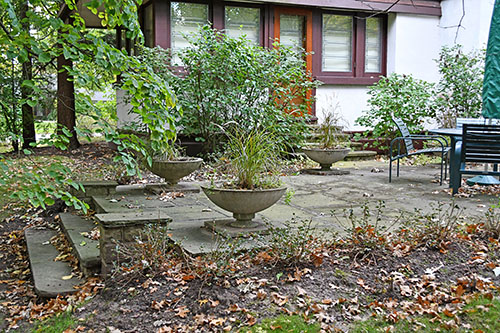 |
| 63) Hiram Baldwin Residence,
Kenilworth, Illinois, 2019 (1905 - S.107). 20 x 13.5 high
res digital image photographed by Douglas M. Steiner on
October 16, 2019. Copyright 2019, Douglas M. Steiner.
(ST#2019.55.0722-63) |
| |
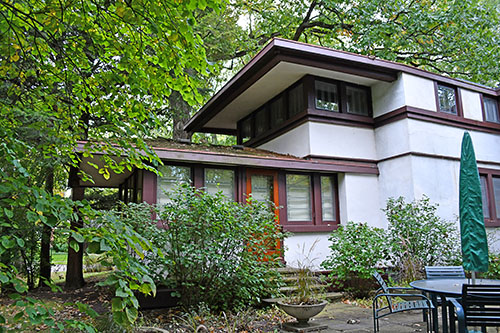 |
| 64) Hiram Baldwin Residence,
Kenilworth, Illinois, 2019 (1905 - S.107). 20 x 13.5 high
res digital image photographed by Douglas M. Steiner on
October 16, 2019. Copyright 2019, Douglas M. Steiner.
(ST#2019.55.0722-64) |
| |
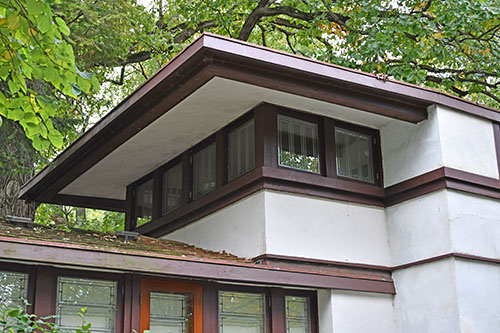 |
| 65) Hiram Baldwin Residence,
Kenilworth, Illinois, 2019 (1905 - S.107). 20 x 13.5 high
res digital image photographed by Douglas M. Steiner on
October 16, 2019. Copyright 2019, Douglas M. Steiner.
(ST#2019.55.0722-65) |
| |
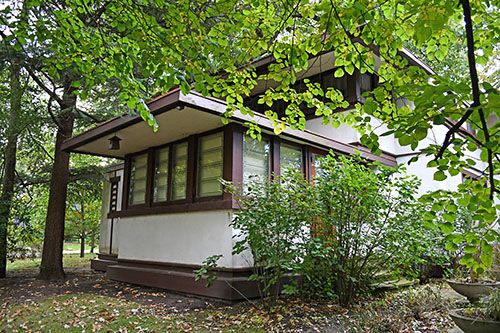 |
| 66) Hiram Baldwin Residence,
Kenilworth, Illinois, 2019 (1905 - S.107). 20 x 13.5 high
res digital image photographed by Douglas M. Steiner on
October 16, 2019. Copyright 2019, Douglas M. Steiner.
(ST#2019.55.0722-66) |
| |
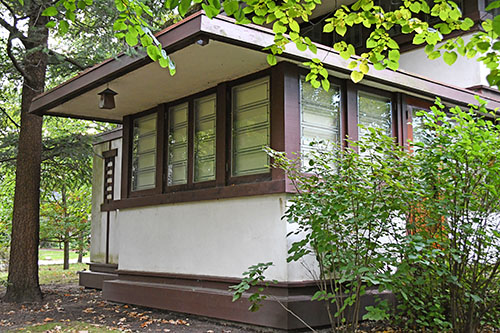 |
| 67) Hiram Baldwin Residence,
Kenilworth, Illinois, 2019 (1905 - S.107). 20 x 13.5 high
res digital image photographed by Douglas M. Steiner on
October 16, 2019. Copyright 2019, Douglas M. Steiner.
(ST#2019.55.0722-67) |
| |
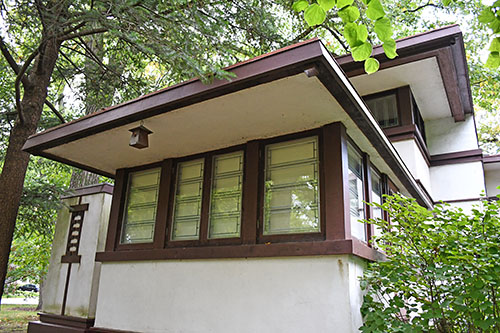 |
| 68) Hiram Baldwin Residence,
Kenilworth, Illinois, 2019 (1905 - S.107). 20 x 13.5 high
res digital image photographed by Douglas M. Steiner on
October 16, 2019. Copyright 2019, Douglas M. Steiner.
(ST#2019.55.0722-68) |
| |
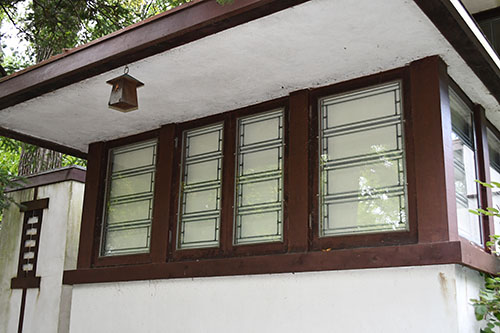 |
| 69) Hiram Baldwin Residence,
Kenilworth, Illinois, 2019 (1905 - S.107). 20 x 13.5 high
res digital image photographed by Douglas M. Steiner on
October 16, 2019. Copyright 2019, Douglas M. Steiner.
(ST#2019.55.0722-69) |
| |
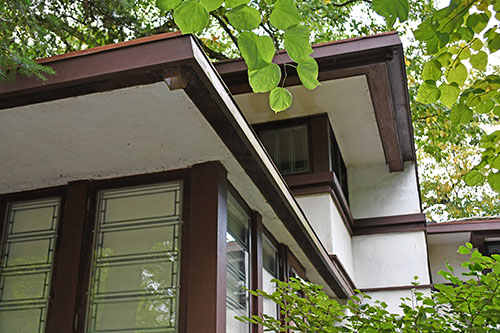 |
| 70) Hiram Baldwin Residence,
Kenilworth, Illinois, 2019 (1905 - S.107). 20 x 13.5 high
res digital image photographed by Douglas M. Steiner on
October 16, 2019. Copyright 2019, Douglas M. Steiner.
(ST#2019.55.0722-70) |
| |
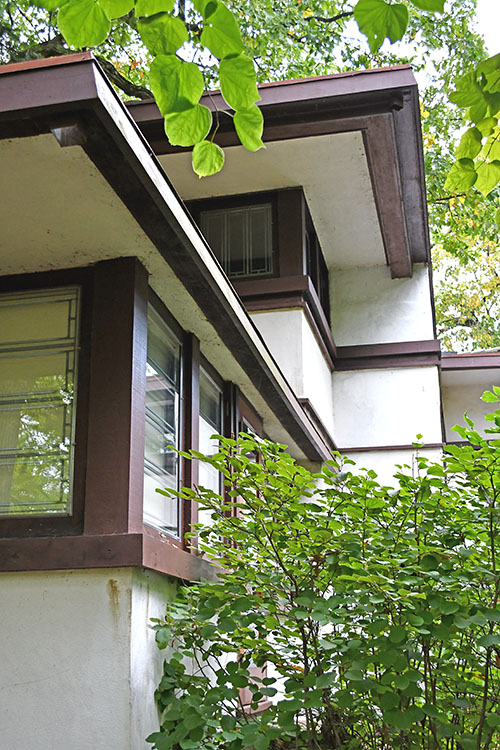 |
| 71) Hiram Baldwin Residence,
Kenilworth, Illinois, 2019 (1905 - S.107). 20 x 13.5 high
res digital image photographed by Douglas M. Steiner on
October 16, 2019. Copyright 2019, Douglas M. Steiner.
(ST#2019.55.0722-71) |
| |
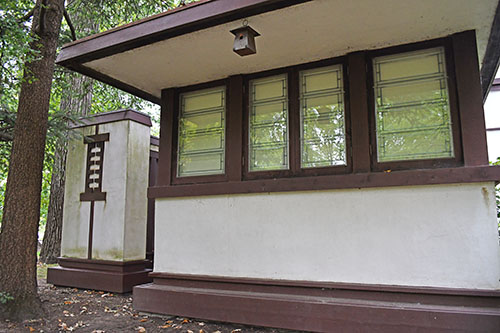 |
| 72) Hiram Baldwin Residence,
Kenilworth, Illinois, 2019 (1905 - S.107). 20 x 13.5 high
res digital image photographed by Douglas M. Steiner on
October 16, 2019. Copyright 2019, Douglas M. Steiner.
(ST#2019.55.0722-72) |
| |
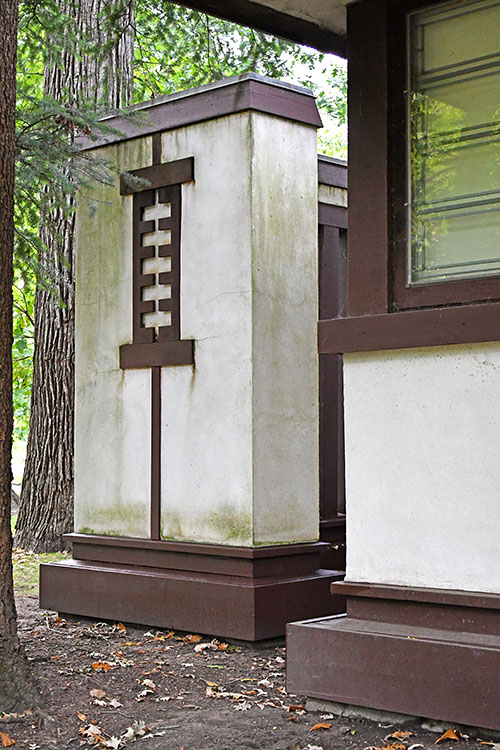 |
| 73) Hiram Baldwin Residence,
Kenilworth, Illinois, 2019 (1905 - S.107). 20 x 13.5 high
res digital image photographed by Douglas M. Steiner on
October 16, 2019. Copyright 2019, Douglas M. Steiner.
(ST#2019.55.0722-73) |
| |
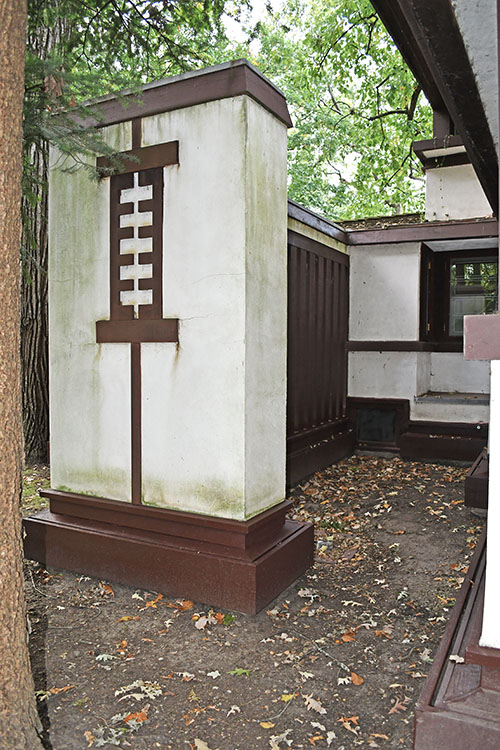 |
| 74) Hiram Baldwin Residence,
Kenilworth, Illinois, 2019 (1905 - S.107). 20 x 13.5 high
res digital image photographed by Douglas M. Steiner on
October 16, 2019. Copyright 2019, Douglas M. Steiner.
(ST#2019.55.0722-74) |
| |
 |
| 75) Hiram Baldwin Residence,
Kenilworth, Illinois, 2019 (1905 - S.107). 20 x 13.5 high
res digital image photographed by Douglas M. Steiner on
October 16, 2019. Copyright 2019, Douglas M. Steiner.
(ST#2019.55.0722-75) |
| |
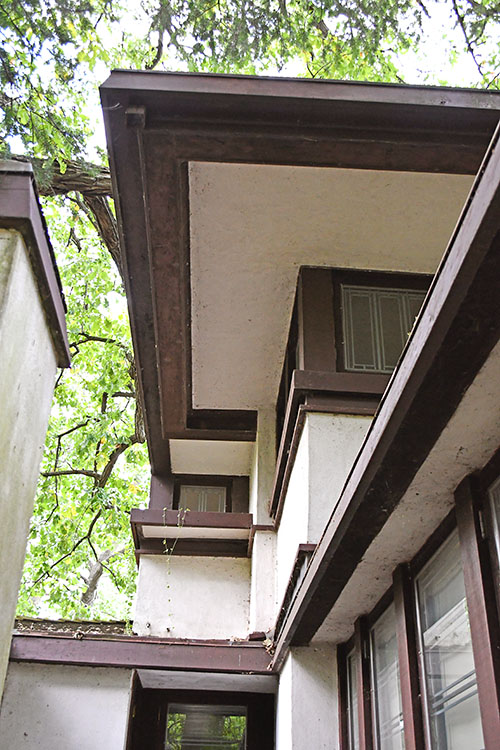 |
| 76) Hiram Baldwin Residence,
Kenilworth, Illinois, 2019 (1905 - S.107). 20 x 13.5 high
res digital image photographed by Douglas M. Steiner on
October 16, 2019. Copyright 2019, Douglas M. Steiner.
(ST#2019.55.0722-76) |
| |
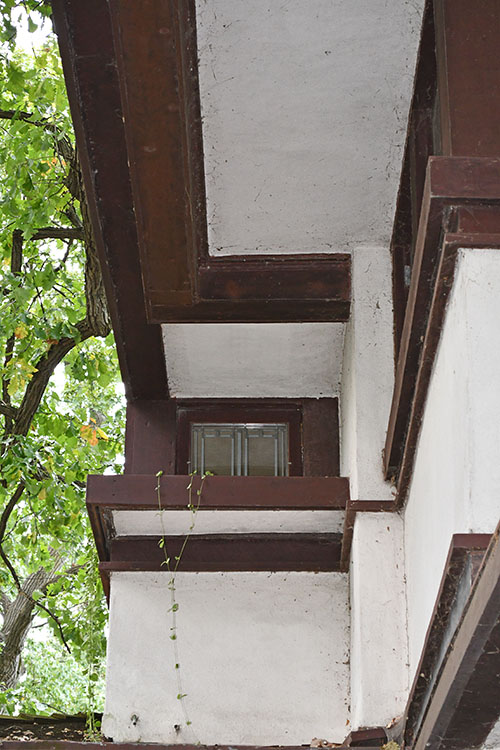 |
| 77) Hiram Baldwin Residence,
Kenilworth, Illinois, 2019 (1905 - S.107). 20 x 13.5 high
res digital image photographed by Douglas M. Steiner on
October 16, 2019. Copyright 2019, Douglas M. Steiner.
(ST#2019.55.0722-77) |
| |
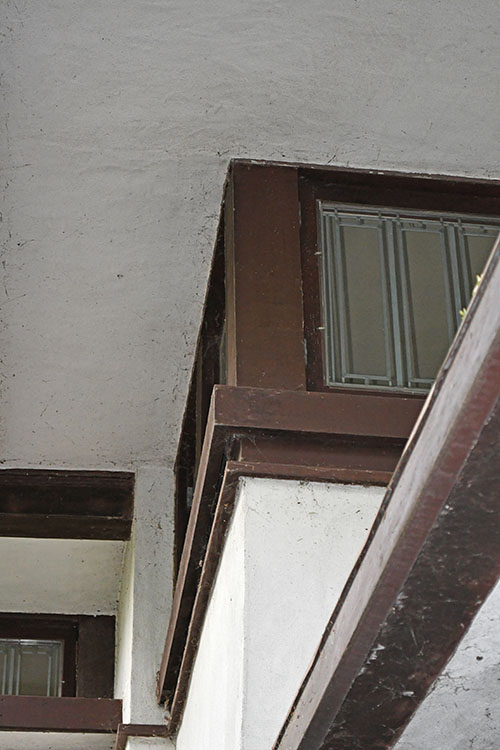 |
| 78) Hiram Baldwin Residence,
Kenilworth, Illinois, 2019 (1905 - S.107). 20 x 13.5 high
res digital image photographed by Douglas M. Steiner on
October 16, 2019. Copyright 2019, Douglas M. Steiner.
(ST#2019.55.0722-78) |
| |
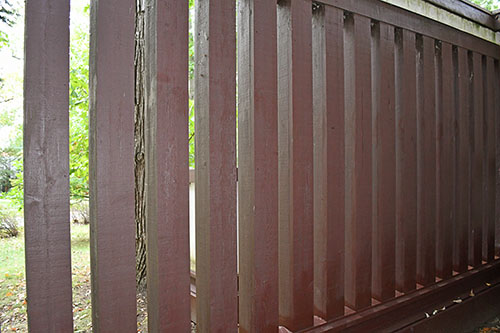 |
| 79) Hiram Baldwin Residence,
Kenilworth, Illinois, 2019 (1905 - S.107). 20 x 13.5 high
res digital image photographed by Douglas M. Steiner on
October 16, 2019. Copyright 2019, Douglas M. Steiner.
(ST#2019.55.0722-79) |
| |
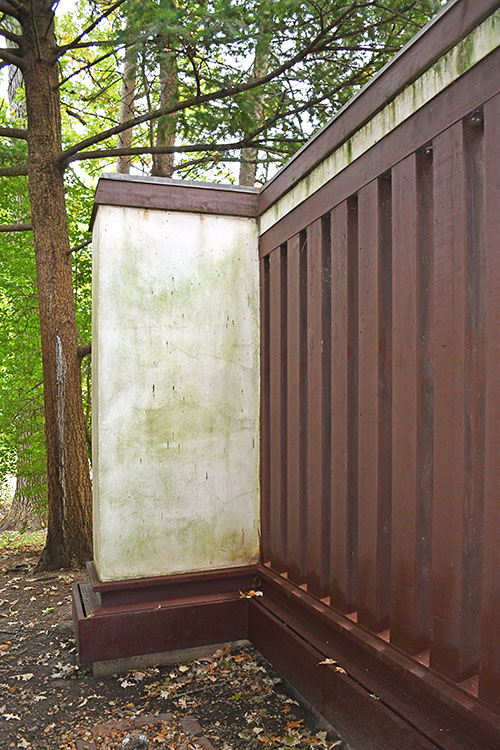 |
| 80) Hiram Baldwin Residence,
Kenilworth, Illinois, 2019 (1905 - S.107). 20 x 13.5 high
res digital image photographed by Douglas M. Steiner on
October 16, 2019. Copyright 2019, Douglas M. Steiner.
(ST#2019.55.0722-80) |
| |
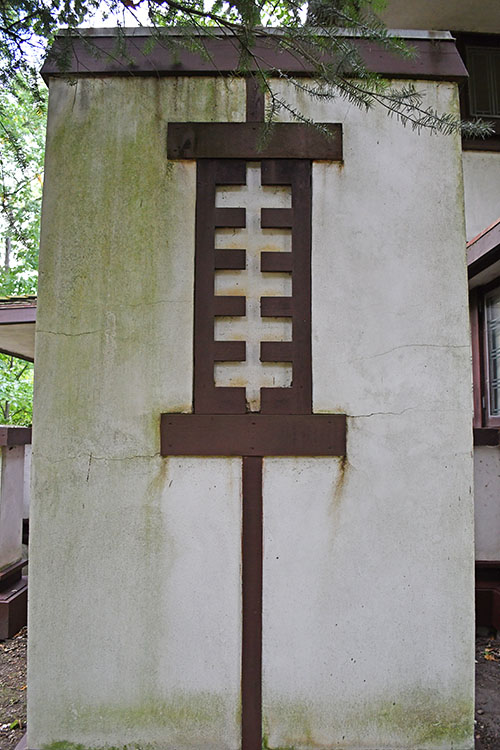 |
| 81) Hiram Baldwin Residence,
Kenilworth, Illinois, 2019 (1905 - S.107). 20 x 13.5 high
res digital image photographed by Douglas M. Steiner on
October 16, 2019. Copyright 2019, Douglas M. Steiner.
(ST#2019.55.0722-81) |
| |
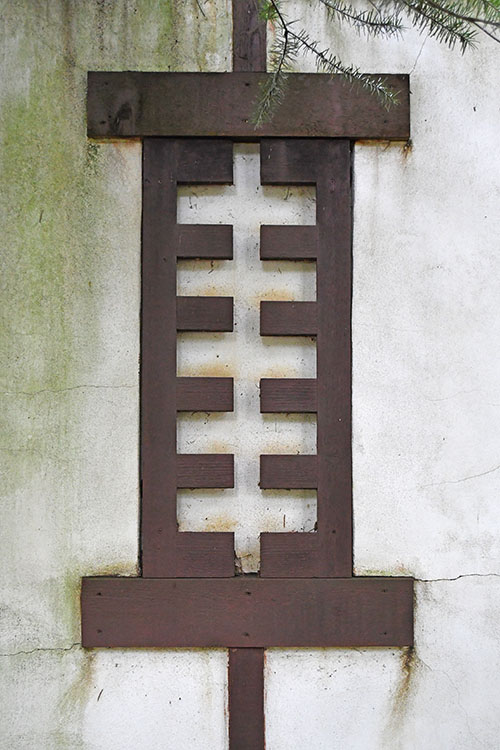 |
| 82) Hiram Baldwin Residence,
Kenilworth, Illinois, 2019 (1905 - S.107). 20 x 13.5 high
res digital image photographed by Douglas M. Steiner on
October 16, 2019. Copyright 2019, Douglas M. Steiner.
(ST#2019.55.0722-82) |
| |
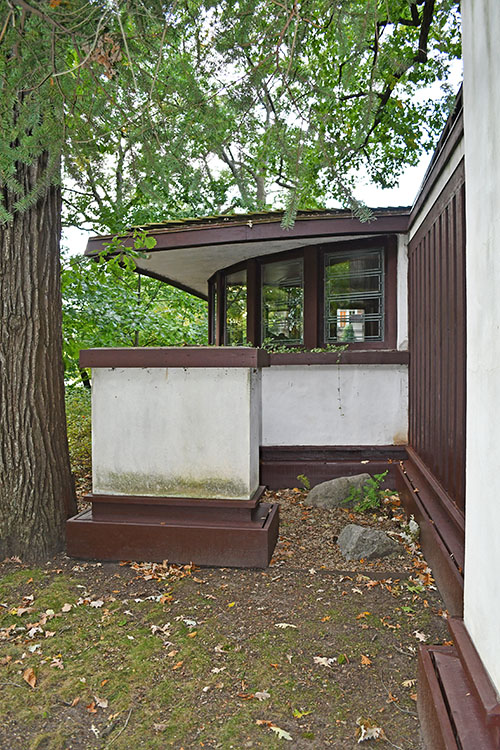 |
| 83) Hiram Baldwin Residence,
Kenilworth, Illinois, 2019 (1905 - S.107). 20 x 13.5 high
res digital image photographed by Douglas M. Steiner on
October 16, 2019. Copyright 2019, Douglas M. Steiner.
(ST#2019.55.0722-83) |
| |
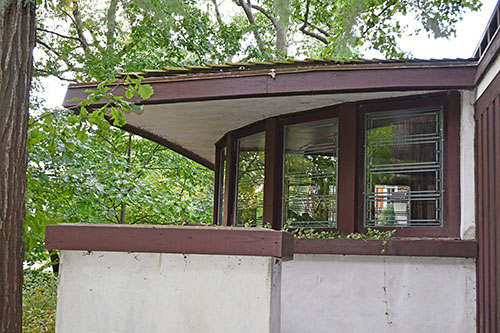 |
| 84) Hiram Baldwin Residence,
Kenilworth, Illinois, 2019 (1905 - S.107). 20 x 13.5 high
res digital image photographed by Douglas M. Steiner on
October 16, 2019. Copyright 2019, Douglas M. Steiner.
(ST#2019.55.0722-84) |
| |
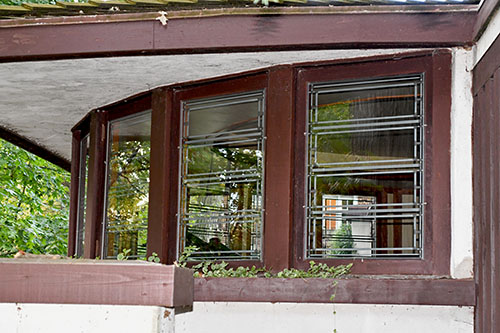 |
| 85) Hiram Baldwin Residence,
Kenilworth, Illinois, 2019 (1905 - S.107). 20 x 13.5 high
res digital image photographed by Douglas M. Steiner on
October 16, 2019. Copyright 2019, Douglas M. Steiner.
(ST#2019.55.0722-85) |
| |
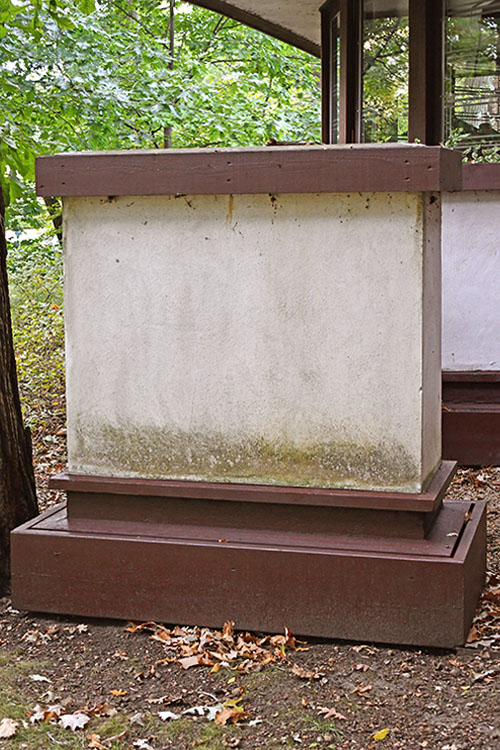 |
| 86) Hiram Baldwin Residence,
Kenilworth, Illinois, 2019 (1905 - S.107). 20 x 13.5 high
res digital image photographed by Douglas M. Steiner on
October 16, 2019. Copyright 2019, Douglas M. Steiner.
(ST#2019.55.0722-86) |
| |
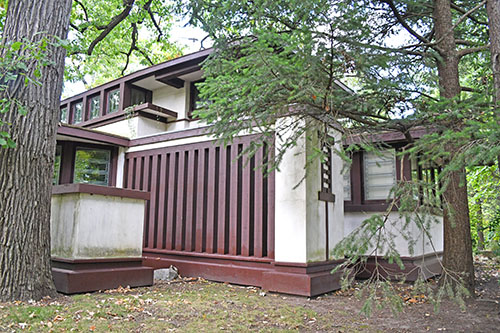 |
| 87) Hiram Baldwin Residence,
Kenilworth, Illinois, 2019 (1905 - S.107). 20 x 13.5 high
res digital image photographed by Douglas M. Steiner on
October 16, 2019. Copyright 2019, Douglas M. Steiner.
(ST#2019.55.0722-87) |
| |
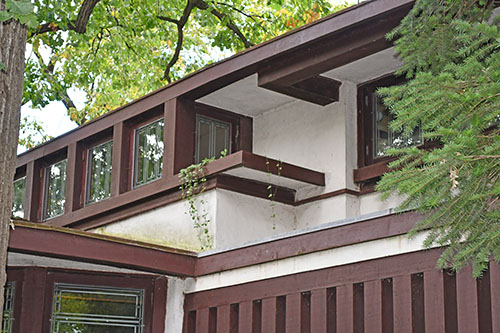 |
| 88) Hiram Baldwin Residence,
Kenilworth, Illinois, 2019 (1905 - S.107). 20 x 13.5 high
res digital image photographed by Douglas M. Steiner on
October 16, 2019. Copyright 2019, Douglas M. Steiner.
(ST#2019.55.0722-88) |
| |
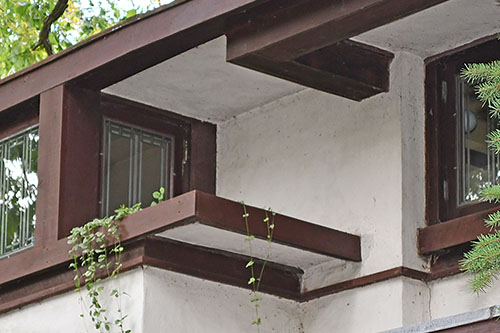 |
| 89) Hiram Baldwin Residence,
Kenilworth, Illinois, 2019 (1905 - S.107). 20 x 13.5 high
res digital image photographed by Douglas M. Steiner on
October 16, 2019. Copyright 2019, Douglas M. Steiner.
(ST#2019.55.0722-89) |
| |
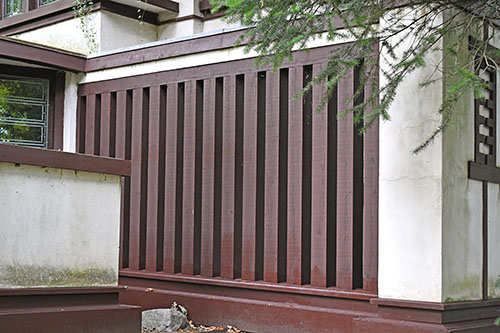 |
| 90) Hiram Baldwin Residence,
Kenilworth, Illinois, 2019 (1905 - S.107). 20 x 13.5 high
res digital image photographed by Douglas M. Steiner on
October 16, 2019. Copyright 2019, Douglas M. Steiner.
(ST#2019.55.0722-90) |
| |
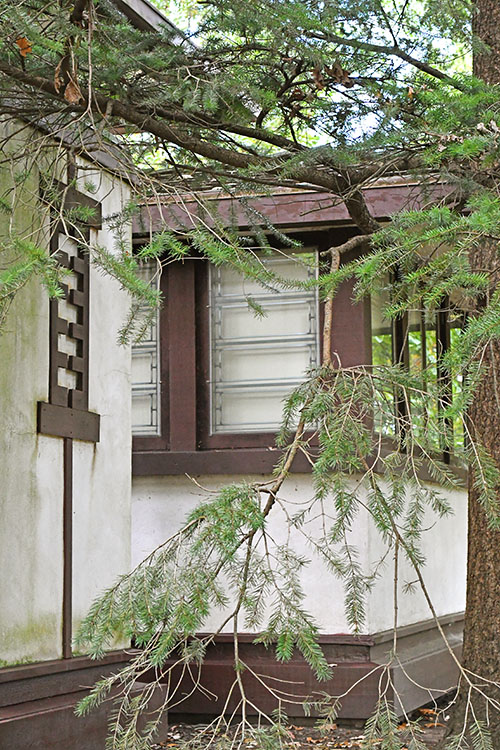 |
| 91) Hiram Baldwin Residence,
Kenilworth, Illinois, 2019 (1905 - S.107). 20 x 13.5 high
res digital image photographed by Douglas M. Steiner on
October 16, 2019. Copyright 2019, Douglas M. Steiner.
(ST#2019.55.0722-91) |
| |
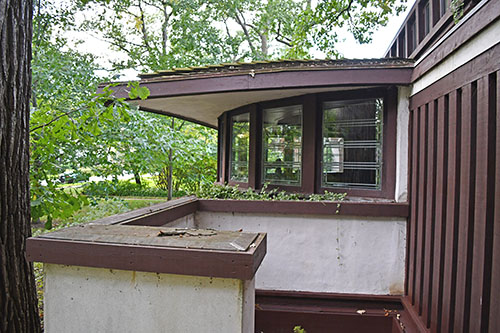 |
| 92) Hiram Baldwin Residence,
Kenilworth, Illinois, 2019 (1905 - S.107). 20 x 13.5 high
res digital image photographed by Douglas M. Steiner on
October 16, 2019. Copyright 2019, Douglas M. Steiner.
(ST#2019.55.0722-92) |
| |
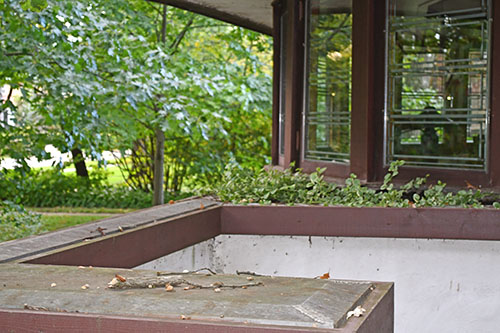 |
| 93) Hiram Baldwin Residence,
Kenilworth, Illinois, 2019 (1905 - S.107). 20 x 13.5 high
res digital image photographed by Douglas M. Steiner on
October 16, 2019. Copyright 2019, Douglas M. Steiner.
(ST#2019.55.0722-93) |
| |
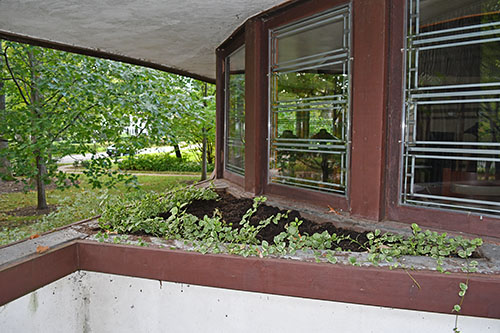 |
| 94) Hiram Baldwin Residence,
Kenilworth, Illinois, 2019 (1905 - S.107). 20 x 13.5 high
res digital image photographed by Douglas M. Steiner on
October 16, 2019. Copyright 2019, Douglas M. Steiner.
(ST#2019.55.0722-94) |
| |
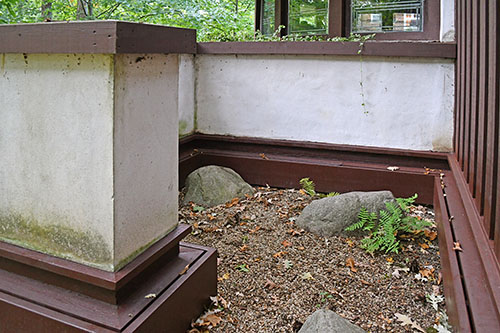 |
| 95) Hiram Baldwin Residence,
Kenilworth, Illinois, 2019 (1905 - S.107). 20 x 13.5 high
res digital image photographed by Douglas M. Steiner on
October 16, 2019. Copyright 2019, Douglas M. Steiner.
(ST#2019.55.0722-95) |
| |
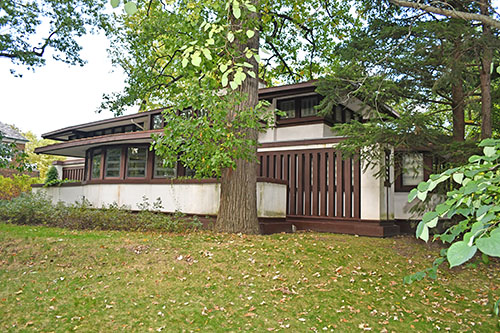 |
| 96) Hiram Baldwin Residence,
Kenilworth, Illinois, 2019 (1905 - S.107). 20 x 13.5 high
res digital image photographed by Douglas M. Steiner on
October 16, 2019. Copyright 2019, Douglas M. Steiner.
(ST#2019.55.0722-96) |
|
|
|
|
|
|
|
|
|
|
|
|
|
|

PROCEEDS FROM EVERY SALE GOES TO SUPPORT THE WRIGHT LIBRARY.






























































































































