|
|
|
ROBERT P. PARKER RESIDENCE (1892 - S.017) |
|
|
|
|
ROBERT PARKER
FLOOR PLAN 1892
PARKER 1935-1945
PARKER 1982
PARKER 2019 |
|
|
|
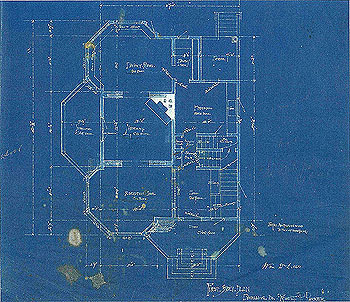 |
Date:
1892
Title:
Robert P. Parker House, Oak Park, Illinois, 1892 (1892 - S.017).
Description: First Floor Plan for the Parker
house. Designed by Frank Lloyd Wright in 1892. Text bottom
right: "First Floor Plan. Dwelling for Robert P. Parker." Stairs
lead up to an octagonal front porch. The entrance Hall is
through the front door. On the left is the octagonal Reception
Room on the Northeast corner. It leads to the Library (Living
Room) with fireplace, and a door that leads out to an octagonal
Terrace. Continuing on, you enter the octagonal Dining Room on
the Southeast corner. Back at the entrance Hall, straight ahead
you pass the stairs that lead downstairs and the Kitchen with a
door that leads out to an exposed porch on the Southwest corner.
On the right side of the Hall, stairs lead to the second floor.
Robert P. Parker was an attorney in the Chicago area. The
Chicago Legal News reported on October 18, 1884, that Robert P.
Parker and Frank A. Parker were admitted to the bar. The Parker
House is located about a half-block west of Frank Lloyd Wright’s
home and Studio. Queen Ann in style, it is similar in design to
the
Robert G. Emmond House, LaGrange, Illinois (1892 -
S.015) and uses the same floor plan as the Thomas H. Gale
House (1892 - S.016). It is also one of Wright’s earliest
designs. Like the Emmond and Gale designs, there are two
octagonal bays on the outside corners, with a "library" (living
room) with fireplace in the center. Thomas H. Gale was in the
Real Estate and Mortgage business. According to Frances H
Steiner, Gale purchased four adjacent lots on Chicago Avenue
from his father in 1891.
Frank Lloyd Wright in
Oak Park & River Forest.
1982, p.15. According to Thomas Heinz, he purchased six lots,
Frank Lloyd Wright Field Guide,
2005, p.288. The Thomas H. Gale House (9203) was designed first,
and the Robert P. Parker House (9206) shortly after. Gale sold
the lot to Parker, and although the plans were initiated by
Gale, Frank Lloyd Wright wrote on the plans: "Dwelling for
Robert P. Parker." Published in Frank
Lloyd Wright Monograph 1887-1901, Pfeiffer, 1991,
p.21. Courtesy of the Frank Lloyd Wright Foundation.
See additional details...
Size:
4.5 x 4 Color photograph.
S#:
0013.17.0420 |
|
|
|
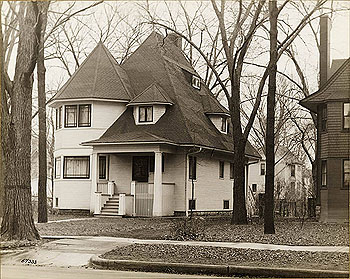 |
Date:
Circa 1935-45
Title:
Robert P. Parker House, Oak Park, Illinois, Circa 1935-1945
(1892 - S.017).
Description: View of the Parker house from the
North. Designed by Frank Lloyd Wright in 1892. The front porch
is not as Wright designed it. There does not appear to be any
evidence that the porch was ever built as designed, and it
remained as is at lease until it was photographed again in 1982.
At some point it was rebuilt as it was originally designed by
Wright. Robert P. Parker was an attorney in the Chicago area.
The Chicago Legal News reported on October 18, 1884, that Robert
P. Parker and Frank A. Parker were admitted to the bar. The
Parker House is located about a half-block west of Frank Lloyd
Wright’s home and Studio. Queen Ann in style, it is similar in
design to the
Robert G. Emmond House, LaGrange, Illinois (1892 -
S.015) and uses the same floor plan as the Thomas H. Gale
House (1892 - S.016). It is also one of Wright’s earliest
designs. Like the Emmond and Gale designs, there are two
octagonal bays on the outside corners, with a "library" (living
room) with fireplace in the center. Thomas H. Gale was in the
Real Estate and Mortgage business. According to Frances H
Steiner, Gale purchased four adjacent lots on Chicago Avenue
from his father in 1891.
Frank Lloyd Wright in
Oak Park & River Forest,
1982, p.15. According to Thomas Heinz, he purchased six lots,
Frank Lloyd Wright Field Guide,
2005, p.288. The Thomas H. Gale House (9203) was designed first,
and the Robert P. Parker House (9206) shortly after. Gale sold
the lot to Parker, and although the plans were initiated by
Gale, Frank Lloyd Wright wrote on the plans: "Dwelling for
Robert P. Parker," published in
Frank
Lloyd Wright Monograph 1887-1901,
Pfeiffer, 1991, p.21. Text bottom left: "67333." Photographed by
Gilman Lane. Courtesy of the Ryerson and Burnham Archives, Art
Institute of Chicago. See additional
details...
Size:
10 x 8 B&W photograph.
S#:
0397.52.0420 |
|
|
|
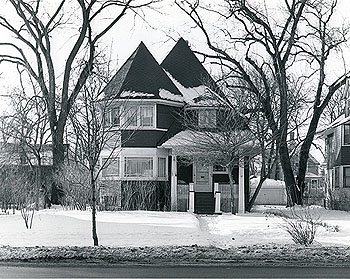 |
Date:
1982
Title:
Robert P. Parker House, Oak Park, Illinois, 1982 (1892 - S.017).
Description: View of the Parker house from the
North. Designed by Frank Lloyd Wright in 1892. The front porch
is not as Wright designed it. There does not appear to be any
evidence that the porch was ever built as designed. At some
point it was rebuilt as it was originally designed by Wright.
Robert P. Parker was an attorney in the Chicago area. The
Chicago Legal News reported on October 18, 1884, that Robert P.
Parker and Frank A. Parker were admitted to the bar. The Parker
House is located about a half-block west of Frank Lloyd Wright’s
home and Studio. Queen Ann in style, it is similar in design to
the
Robert G. Emmond House,
LaGrange, Illinois (1892 - S.015) and uses the same floor plan
as the Thomas H. Gale
House (1892 - S.016). It is also one of Wright’s earliest
designs. Like the Emmond and Gale designs, there are two
octagonal bays on the outside corners, with a "library" (living
room) with fireplace in the center. Thomas H. Gale was in the
Real Estate and Mortgage business. According to Frances H
Steiner, Gale purchased four adjacent lots on Chicago Avenue
from his father in 1891.
Frank Lloyd Wright in
Oak Park & River Forest,
1982, p.15. According to Thomas Heinz, he purchased six lots,
Frank Lloyd Wright Field Guide,
2005, p.288. The Thomas H. Gale House (9203) was designed first,
and the Robert P. Parker House (9206) shortly after. Gale sold
the lot to Parker, and although the plans were initiated by
Gale, Frank Lloyd Wright wrote on the plans: "Dwelling for
Robert P. Parker," published in
Frank
Lloyd Wright Monograph 1887-1901,
Pfeiffer, 1991, p.21. Photographed by Charles Peterson. Courtesy
of the Frank Lloyd Wright Trust. See
additional details...
Size:
10 x 8 B&W photograph.
ST#:
1982.62.0420 |
|
|
|
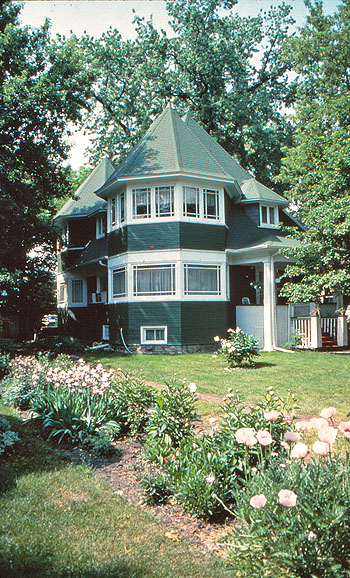 |
Date:
1985
Title:
Robert P. Parker House, Oak Park, Illinois, Circa 1985 (1892 -
S.017).
Description: 1) Not dated. View of the Parker
house from the Northeast. Designed by Frank Lloyd Wright in
1892. The front porch is not as Wright designed it. There does
not appear to be any evidence that the porch was ever built as
designed. At some point it was rebuilt as it was originally
designed by Wright. Robert P. Parker was an attorney in the
Chicago area. The Chicago Legal News reported on October 18,
1884, that Robert P. Parker and Frank A. Parker were admitted to
the bar. The Parker House is located about a half-block west of
Frank Lloyd Wright’s home and Studio. Queen Ann in style, it is
similar in design to the Robert G. Emmond House, LaGrange,
Illinois (1892 - S.015) and uses the same floor plan as the
Thomas H. Gale House (1892 - S.016). It is also one of Wright’s
earliest designs. Like the Emmond and Gale designs, there are
two octagonal bays on the outside corners, with a "library"
(living room) with fireplace in the center. Thomas H. Gale was
in the Real Estate and Mortgage business. Text on sleeve: "Mod:
Arch: Am: Wright, FL: Res: Oak Park, IL: R. P. Parker Residence.
Ext, From Northeast: 1892. Radford 92 US.666/96. 073371."
Stamped on sleeve: "Holy Cross."
Size:
Set of two 35mm Color Slides. Original 35mm Color Slides and 7 x
10 High Res Digital Image.
ST#:
1985.80..0121 -1 |
|
|
|
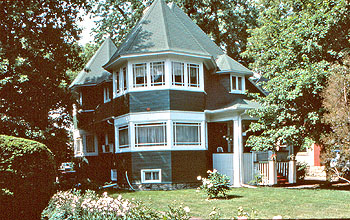 |
Date:
1985
Title:
Robert P. Parker House, Oak Park, Illinois, Circa 1985 (1892 -
S.017).
Description: 2) Not dated. View of the Parker
house from the Northeast. Designed by Frank Lloyd Wright in
1892. The front porch is not as Wright designed it. There does
not appear to be any evidence that the porch was ever built as
designed. At some point it was rebuilt as it was originally
designed by Wright. Robert P. Parker was an attorney in the
Chicago area. The Chicago Legal News reported on October 18,
1884, that Robert P. Parker and Frank A. Parker were admitted to
the bar. The Parker House is located about a half-block west of
Frank Lloyd Wright’s home and Studio. Queen Ann in style, it is
similar in design to the Robert G. Emmond House, LaGrange,
Illinois (1892 - S.015) and uses the same floor plan as the
Thomas H. Gale House (1892 - S.016). It is also one of Wright’s
earliest designs. Like the Emmond and Gale designs, there are
two octagonal bays on the outside corners, with a "library"
(living room) with fireplace in the center. Thomas H. Gale was
in the Real Estate and Mortgage business. Text on sleeve: "Mod:
Arch: Am: Wright, FL: Res: Oak Park, IL: R. P. Parker Residence.
Ext, From North: 1892. Radford 92 US.667/96. 073370." Stamped on
sleeve: "Holy Cross."
Size:
Set of two 35mm Color Slides. Original 35mm Color Slides and 7 x
10 High Res Digital Image.
ST#:
1985.80..0121 -1 |
|
|
|
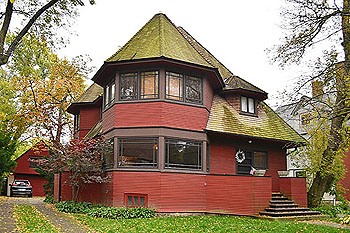 |
Date:
2019
Title:
Robert P. Parker House, Oak Park, Illinois, 2019 (1892 - S.017)
Description:
Set of 47 images of the Robert P.
Parker House 2919 (1892 - S.017). Robert P. Parker was an
attorney in the Chicago area. The Chicago Legal News reported on
October 18, 1884, that Robert P. Parker and Frank A. Parker were
admitted to the bar. The Parker House is located about a
half-block west of Frank Lloyd Wright’s home and Studio. Queen
Ann in style, it is similar in design to the
Robert G. Emmond House,
LaGrange, Illinois (1892 - S.015) and uses the same floor
plan as the Thomas H. Gale House (1892 - S.016). It is also
one of Wright’s earliest designs. Like the...
Continue...
Size:
Set of 47
high res 20 X 13.5 digital images.
ST#:
2019.19.0420 (1-47) |
|
|
|
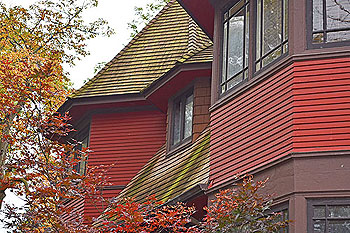 |
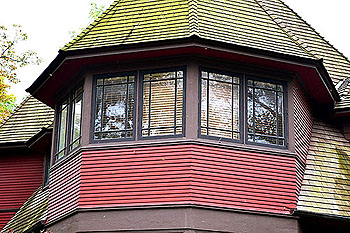
See
Additional Photographs... |
|
|
|
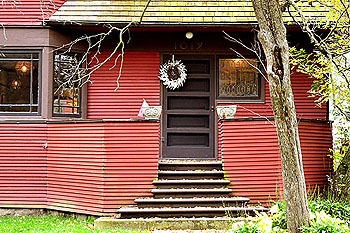 |
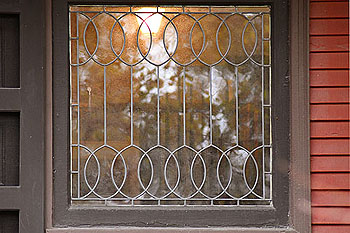
See
Additional Photographs... |
|
|
|
|
|
|
|
|
|
|
ROBERT P. PARKER FLOOR PLAN 1892 |
|
|
|
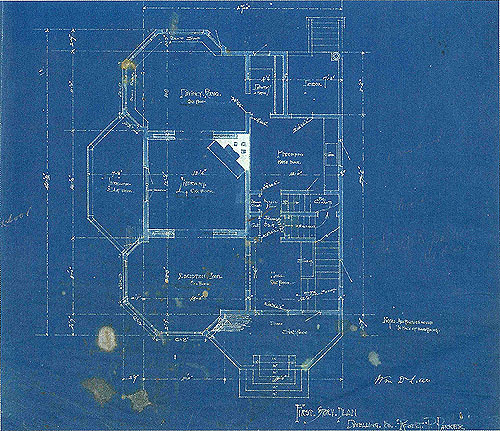 |
|
Robert P. Parker House, Oak Park,
Illinois, 1892 (1892 - S.017). First Floor Plan for the
Parker house. Designed by Frank Lloyd Wright in 1892. Text
bottom right: "First Floor Plan. Dwelling for Robert P.
Parker." Stairs lead up to an octagonal front porch. The
entrance Hall is through the front door. On the left is the
octagonal Reception Room on the Northeast corner. It leads
to the Library (Living Room) with fireplace, and a door that
leads out to an octagonal Terrace. Continuing on, you enter
the octagonal Dining Room on the Southeast corner. Back at
the entrance Hall, straight ahead you pass the stairs that
lead downstairs and the Kitchen with a door that leads out
to an exposed porch on the Southwest corner. On the right
side of the Hall, stairs lead to the second floor. Published
in Frank
Lloyd Wright Monograph 1887-1901, Pfeiffer, 1991,
p.21. Courtesy of the Frank Lloyd Wright Foundation. (S#0013.17.0420) |
|
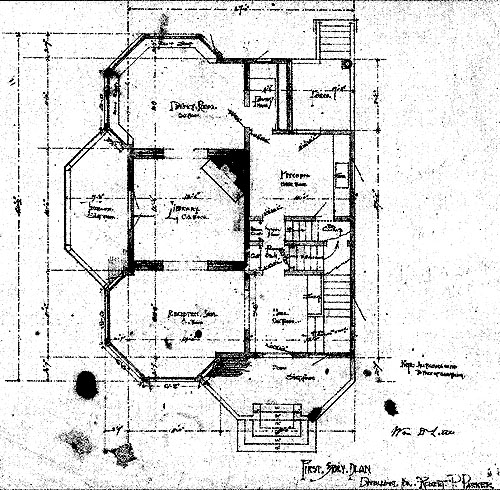 |
|
Detail First Floor Plan for the
Parker house. Designed by Frank Lloyd Wright in 1892. Text
bottom right: "First Floor Plan. Dwelling for Robert P.
Parker." Stairs lead up to an octagonal front porch. The
entrance Hall is through the front door. On the left is the
octagonal Reception Room on the Northeast corner. It leads
to the Library (Living Room) with fireplace, and a door that
leads out to an octagonal Terrace. Continuing on, you enter
the octagonal Dining Room on the Southeast corner. Back at
the entrance Hall, straight ahead you pass the stairs that
lead downstairs and the Kitchen with a door that leads out
to an exposed porch on the Southwest corner. On the right
side of the Hall, stairs lead to the second floor. Adapted
by Douglas M. Steiner. (S#0013.17.0420) |
| |
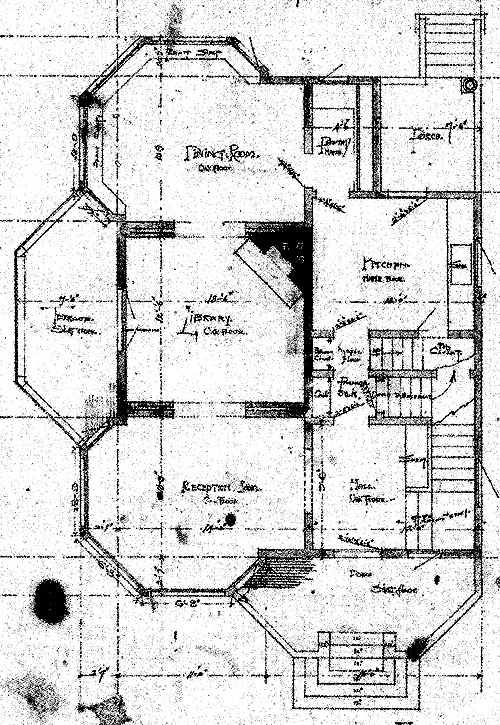 |
|
Detail First Floor Plan for the
Parker house. Designed by Frank Lloyd Wright in 1892. Text
bottom right: "First Floor Plan. Dwelling for Robert P.
Parker." Stairs lead up to an octagonal front porch. The
entrance Hall is through the front door. On the left is the
octagonal Reception Room on the Northeast corner. It leads
to the Library (Living Room) with fireplace, and a door that
leads out to an octagonal Terrace. Continuing on, you enter
the octagonal Dining Room on the Southeast corner. Back at
the entrance Hall, straight ahead you pass the stairs that
lead downstairs and the Kitchen with a door that leads out
to an exposed porch on the Southwest corner. On the right
side of the Hall, stairs lead to the second floor. Adapted
by Douglas M. Steiner. (S#0013.17.0420) |
|
|
|
|
|
|
|
|
|
|
|
ROBERT P. PARKER RESIDENCE CIRCA 1935-1945 |
|
|
|
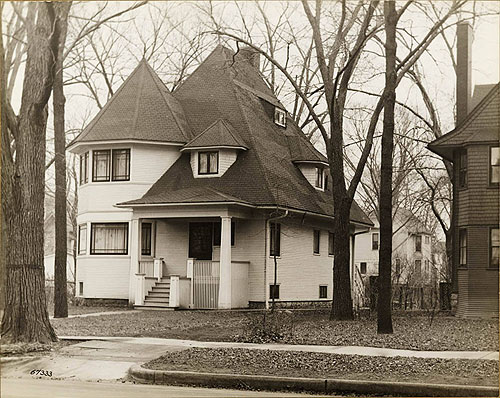 |
|
Robert P. Parker House, Oak Park,
Illinois, Circa 1935-1945 (1892 - S.017). View of the Parker
house from the North. Designed by Frank Lloyd Wright in
1892. The front porch is not as Wright designed it. There
does not appear to be any evidence that the porch was ever
built as designed, and it remained as is at lease until it
was photographed again in 1982. At some point it was rebuilt
as it was originally designed by Wright. It also appears
that the back porch was enclosed. Text bottom left: "67333."
(S#0397.52.0420) |
|
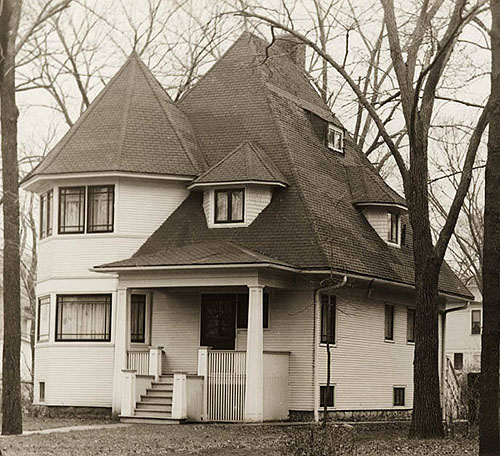 |
|
Detail Robert P. Parker House, Oak
Park, Illinois, Circa 1935-1945 (1892 - S.017). View of the
Parker house from the North. Designed by Frank Lloyd Wright
in 1892. The front porch is not as Wright designed it. There
does not appear to be any evidence that the porch was ever
built as designed, and it remained as is at lease until it
was photographed again in 1982. At some point it was rebuilt
as it was originally designed by Wright. It also appears
that the back porch was enclosed. (S#0397.52.0420) |
|
|
|
|
|
|
|
|
ROBERT P. PARKER RESIDENCE 1982 |
|
|
|
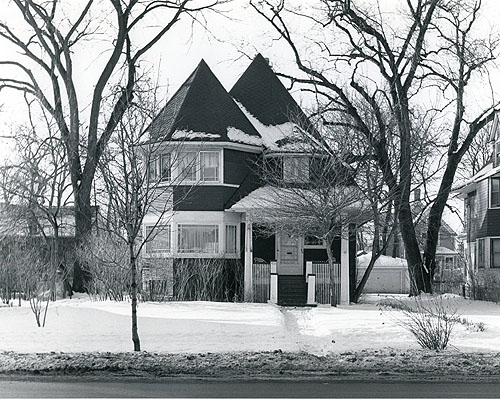 |
|
Robert P. Parker House, Oak Park,
Illinois, 1982 (1892 - S.017). View of the Parker house from
the North. Designed by Frank Lloyd Wright in 1892. The front
porch is not as Wright designed it. There does not appear to
be any evidence that the porch was ever built as designed.
At some point it was rebuilt as it was originally designed
by Wright. (ST#1982.62.0420) |
|
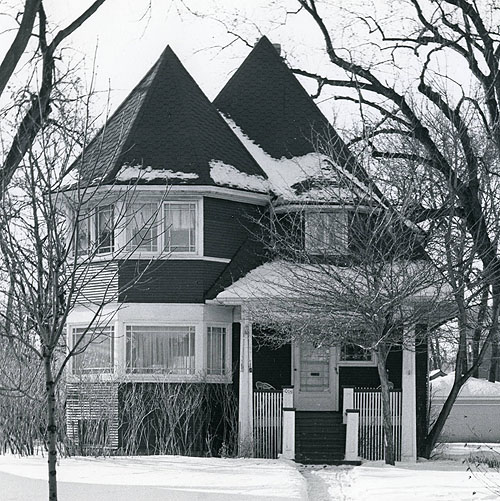 |
|
Detail of the Robert P. Parker House,
Oak Park, Illinois, 1982 (1892 - S.017). View of the Parker
house from the North. Designed by Frank Lloyd Wright in
1892. The front porch is not as Wright designed it. There
does not appear to be any evidence that the porch was ever
built as designed. At some point it was rebuilt as it was
originally designed by Wright. (ST#1982.62.0420) |
|
|
|
|
|
|
|
|
|
|
|
ROBERT P. PARKER RESIDENCE 2019 |
|
|
|
Set of
47 images of the Robert P. Parker House 2919 (1892 - S.017).
Robert P. Parker was an attorney in the Chicago area. The
Chicago Legal News reported on October 18, 1884, that Robert
P. Parker and Frank A. Parker were admitted to the bar. The
Parker House is located about a half-block west of Frank
Lloyd Wright’s home and Studio. Queen Ann in style, it is
similar in design to the Robert G. Emmond House,
LaGrange, Illinois (1892 - S.015) and uses the same floor
plan as the Thomas H. Gale House (1892 - S.016). It is also
one of Wright’s earliest designs. Like the Emmond and Gale
designs, there are two octagonal bays on the outside
corners, with a "library" (living room) with fireplace in
the center.
Thomas H. Gale was in the Real Estate and Mortgage business.
According to Frances H Steiner, Gale purchased four adjacent
lots on Chicago Avenue from his father in 1891.
Frank Lloyd Wright in
Oak Park & River Forest, 1983, p.15. According to
Thomas Heinz, he purchased six lots,
Frank Lloyd Wright Field Guide, 2005,
p.288. The Thomas H. Gale House (9203) was designed first,
and the Robert P. Parker House (9206) shortly after. Gale
sold the lot to Parker, and although the plans were
initiated by Gale, Frank Lloyd Wright wrote on the plans:
|
|
"Dwelling
for Robert P. Parker," published in Frank
Lloyd Wright Monograph 1887-1901, Pfeiffer, 1991, p.21.
Designed and built in 1892
while Frank Lloyd Wright still worked for Louis Sullivan, it
is considered one of Wright’s "bootlegged" houses. According
to Grant Manson, there are ten projects that fall within the
"Bootlegged" Houses: 1) Dr. A. W Harlan, Chicago, 1891 -
Demolished - . (S.018); 2) W. S. MacHarg, Chicago, 1891 -
Demolished - (S.010); 3) Warren McArthur, Chicago, 1892
(S.011); 4) George Blossom, Chicago, 1892 (S.014); 5)
Robert Emmond, La Grange, 1892 (S.015); 6)
Thomas H. Gale, Oak
Park, 1892 (S.016); 7) Robert P. Parker, Oak Park, 1892
(S.017); 8) Walter Gale, Oak Park, 1893 (S.020); 9) Orrin S. Goan, La Grange, 1893 (unexecuted); 10)
Peter Goan, La
Grange, 1893 (S.029). William Storrer added an additional,
W. Irving Clark, La Grange, 1893 (S.013). In 1893, Wright
set up his own practice.
Photographed during a
visit to Chicago by Douglas M. Steiner October 21, 2019.
Copyright 2019. In an effort to expedite adding these
photographs to this website, we have dispensed with a
description for each photograph. Set of 47 high res 20 X
13.5 digital images. |
|
|
|
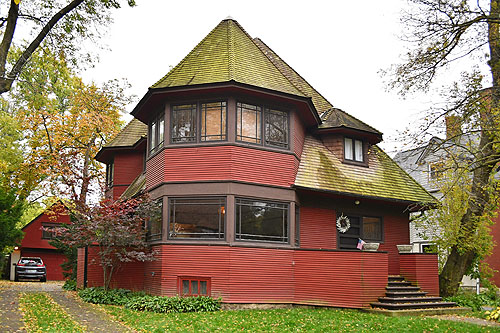 |
| 1) Robert P. Parker Residence, Oak
Park, Illinois, 2019 (1892 - S.017) Exterior. 20 x 13.5 digital
image photographed by Douglas M. Steiner on October 21, 2019.
Copyright 2019, Douglas M. Steiner. (ST#2019.19.0420-1) |
|
|
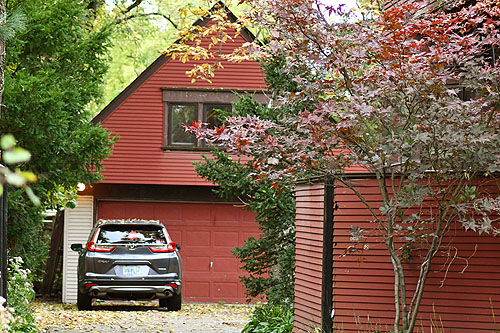 |
| 2) Robert P. Parker Residence, Oak
Park, Illinois, 2019 (1892 - S.017) Exterior. 20 x 13.5 digital
image photographed by Douglas M. Steiner on October 21, 2019.
Copyright 2019, Douglas M. Steiner. (ST#2019.19.0420-2) |
|
|
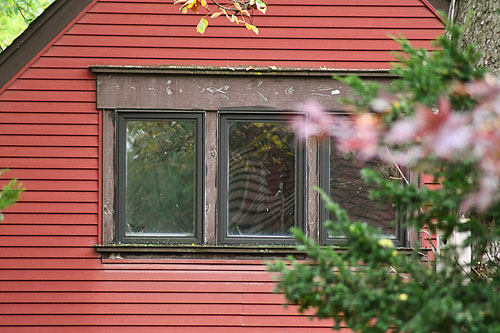 |
| 3) Robert P. Parker Residence, Oak
Park, Illinois, 2019 (1892 - S.017) Exterior. 20 x 13.5 digital
image photographed by Douglas M. Steiner on October 21, 2019.
Copyright 2019, Douglas M. Steiner. (ST#2019.19.0420-3) |
|
|
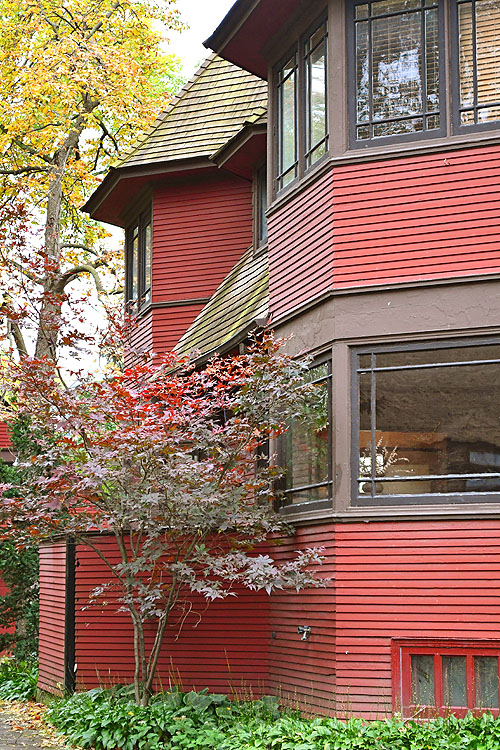 |
| 4) Robert P. Parker Residence, Oak
Park, Illinois, 2019 (1892 - S.017) Exterior. 20 x 13.5 digital
image photographed by Douglas M. Steiner on October 21, 2019.
Copyright 2019, Douglas M. Steiner. (ST#2019.19.0420-4) |
|
|
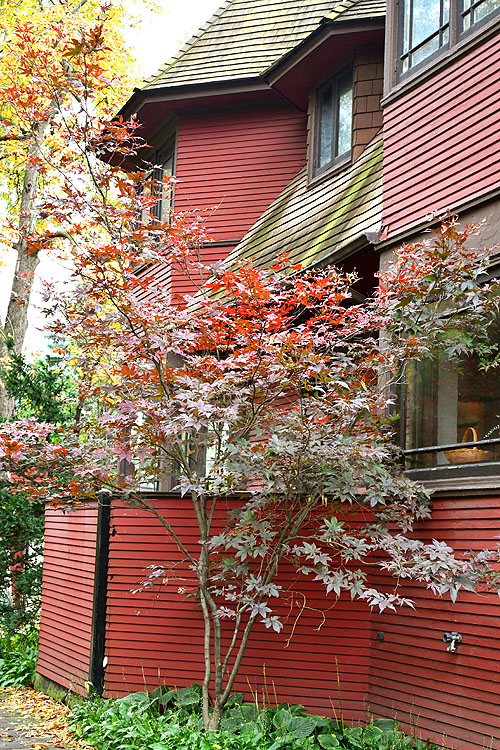 |
| 5) Robert P. Parker Residence, Oak
Park, Illinois, 2019 (1892 - S.017) Exterior. 20 x 13.5 digital
image photographed by Douglas M. Steiner on October 21, 2019.
Copyright 2019, Douglas M. Steiner. (ST#2019.19.0420-5) |
|
|
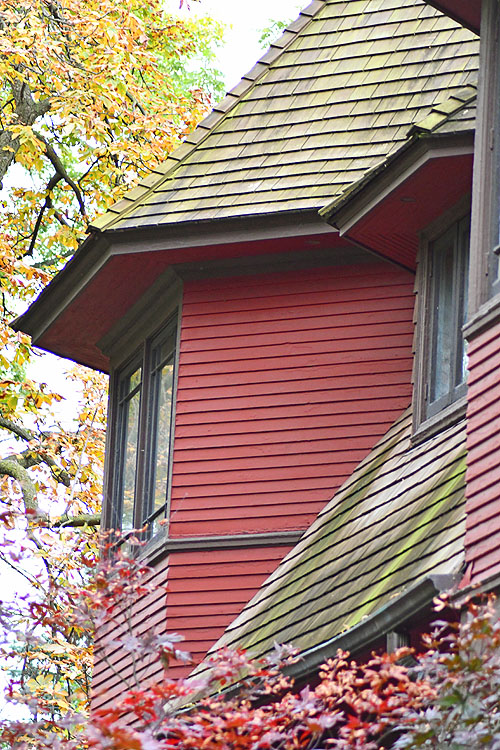 |
| 6) Robert P. Parker Residence, Oak
Park, Illinois, 2019 (1892 - S.017) Exterior. 20 x 13.5 digital
image photographed by Douglas M. Steiner on October 21, 2019.
Copyright 2019, Douglas M. Steiner. (ST#2019.19.0420-6) |
|
|
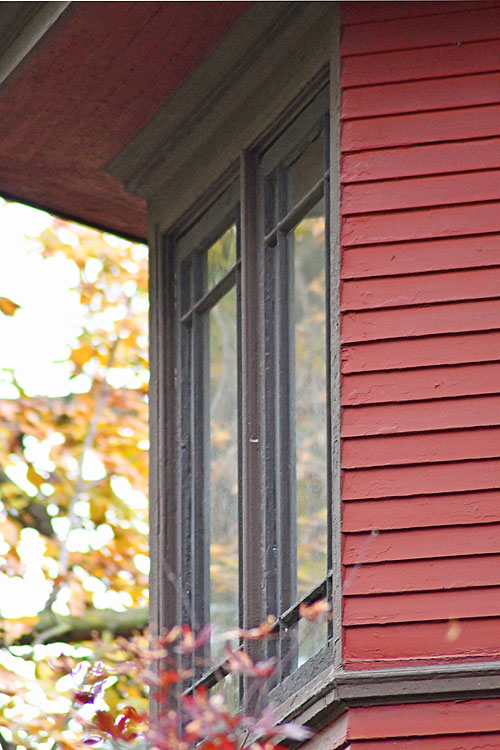 |
| 7) Robert P. Parker Residence, Oak
Park, Illinois, 2019 (1892 - S.017) Exterior. 20 x 13.5 digital
image photographed by Douglas M. Steiner on October 21, 2019.
Copyright 2019, Douglas M. Steiner. (ST#2019.19.0420-7) |
|
|
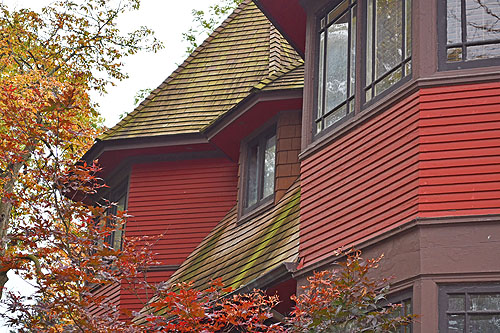 |
| 8) Robert P. Parker Residence, Oak
Park, Illinois, 2019 (1892 - S.017) Exterior. 20 x 13.5 digital
image photographed by Douglas M. Steiner on October 21, 2019.
Copyright 2019, Douglas M. Steiner. (ST#2019.19.0420-8) |
|
|
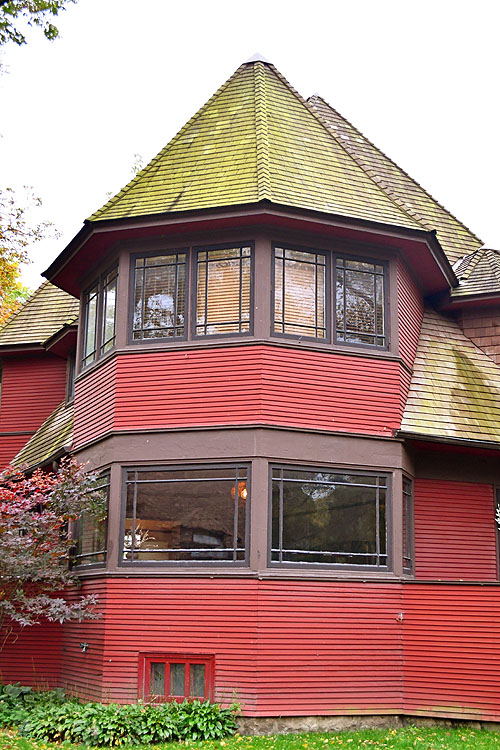 |
| 9) Robert P. Parker Residence, Oak
Park, Illinois, 2019 (1892 - S.017) Exterior. 20 x 13.5 digital
image photographed by Douglas M. Steiner on October 21, 2019.
Copyright 2019, Douglas M. Steiner. (ST#2019.19.0420-9) |
|
|
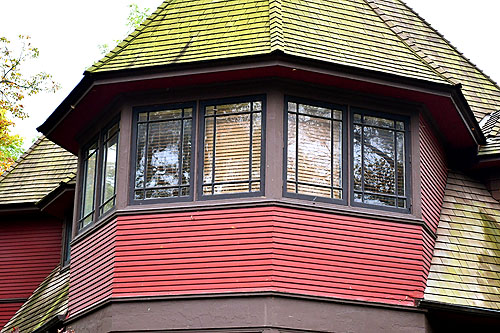 |
| 10) Robert P. Parker Residence, Oak
Park, Illinois, 2019 (1892 - S.017) Exterior. 20 x 13.5 digital
image photographed by Douglas M. Steiner on October 21, 2019.
Copyright 2019, Douglas M. Steiner. (ST#2019.19.0420-10) |
|
|
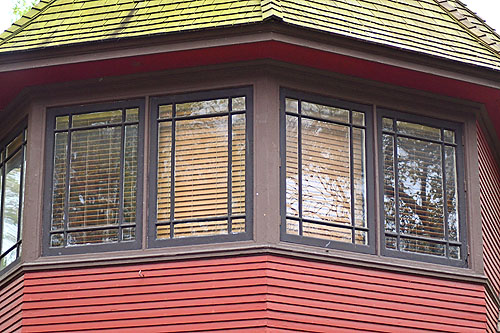 |
| 11) Robert P. Parker Residence, Oak
Park, Illinois, 2019 (1892 - S.017) Exterior. 20 x 13.5 digital
image photographed by Douglas M. Steiner on October 21, 2019.
Copyright 2019, Douglas M. Steiner. (ST#2019.19.0420-11) |
|
|
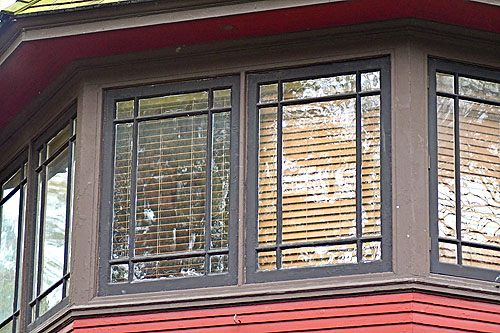 |
| 12) Robert P. Parker Residence, Oak
Park, Illinois, 2019 (1892 - S.017) Exterior. 20 x 13.5 digital
image photographed by Douglas M. Steiner on October 21, 2019.
Copyright 2019, Douglas M. Steiner. (ST#2019.19.0420-12) |
|
|
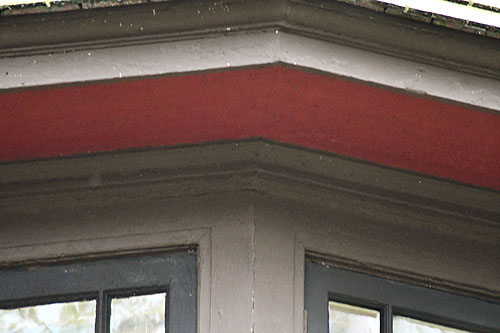 |
| 13) Robert P. Parker Residence, Oak
Park, Illinois, 2019 (1892 - S.017) Exterior. 20 x 13.5 digital
image photographed by Douglas M. Steiner on October 21, 2019.
Copyright 2019, Douglas M. Steiner. (ST#2019.19.0420-13) |
|
|
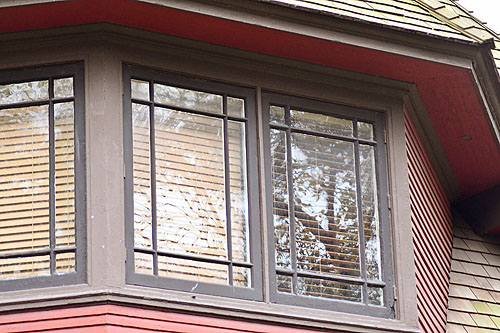 |
| 14) Robert P. Parker Residence, Oak
Park, Illinois, 2019 (1892 - S.017) Exterior. 20 x 13.5 digital
image photographed by Douglas M. Steiner on October 21, 2019.
Copyright 2019, Douglas M. Steiner. (ST#2019.19.0420-14) |
|
|
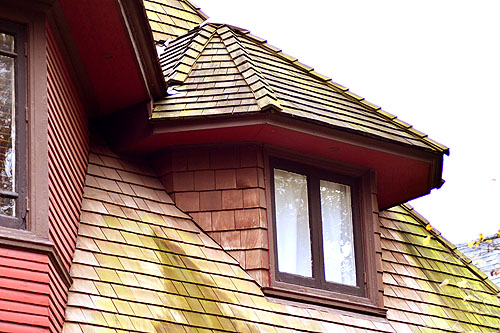 |
| 15) Robert P. Parker Residence, Oak
Park, Illinois, 2019 (1892 - S.017) Exterior. 20 x 13.5 digital
image photographed by Douglas M. Steiner on October 21, 2019.
Copyright 2019, Douglas M. Steiner. (ST#2019.19.0420-15) |
|
|
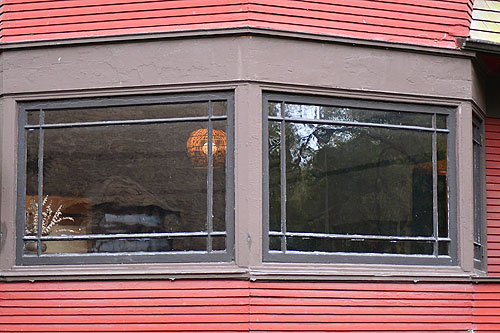 |
| 16) Robert P. Parker Residence, Oak
Park, Illinois, 2019 (1892 - S.017) Exterior. 20 x 13.5 digital
image photographed by Douglas M. Steiner on October 21, 2019.
Copyright 2019, Douglas M. Steiner. (ST#2019.19.0420-16) |
|
|
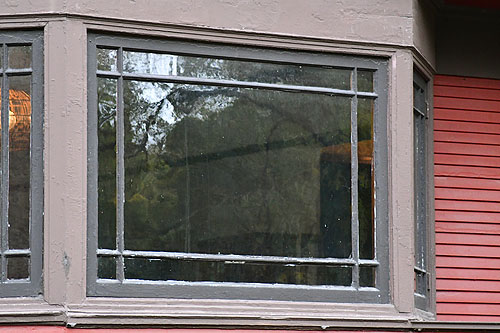 |
| 17) Robert P. Parker Residence, Oak
Park, Illinois, 2019 (1892 - S.017) Exterior. 20 x 13.5 digital
image photographed by Douglas M. Steiner on October 21, 2019.
Copyright 2019, Douglas M. Steiner. (ST#2019.19.0420-17) |
|
|
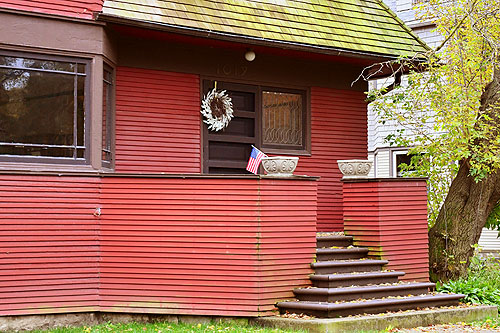 |
| 18) Robert P. Parker Residence, Oak
Park, Illinois, 2019 (1892 - S.017) Exterior. 20 x 13.5 digital
image photographed by Douglas M. Steiner on October 21, 2019.
Copyright 2019, Douglas M. Steiner. (ST#2019.19.0420-18) |
|
|
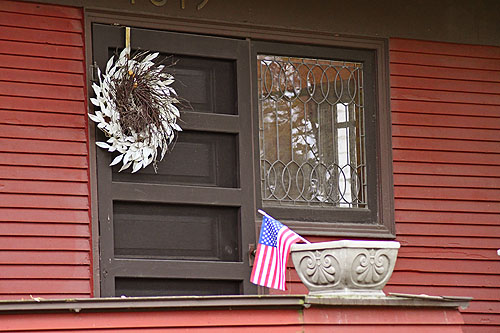 |
| 19) Robert P. Parker Residence, Oak
Park, Illinois, 2019 (1892 - S.017) Exterior. 20 x 13.5 digital
image photographed by Douglas M. Steiner on October 21, 2019.
Copyright 2019, Douglas M. Steiner. (ST#2019.19.0420-19) |
|
|
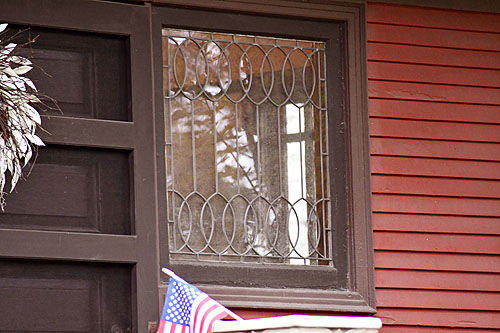 |
| 20) Robert P. Parker Residence, Oak
Park, Illinois, 2019 (1892 - S.017) Exterior. 20 x 13.5 digital
image photographed by Douglas M. Steiner on October 21, 2019.
Copyright 2019, Douglas M. Steiner. (ST#2019.19.0420-20) |
|
|
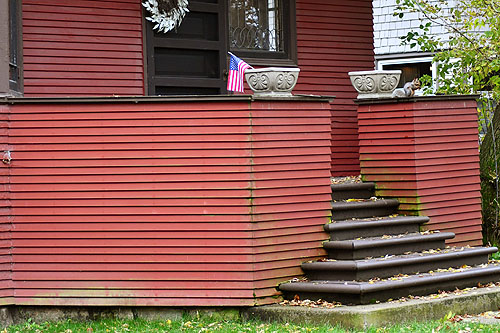 |
| 21) Robert P. Parker Residence, Oak
Park, Illinois, 2019 (1892 - S.017) Exterior. 20 x 13.5 digital
image photographed by Douglas M. Steiner on October 21, 2019.
Copyright 2019, Douglas M. Steiner. (ST#2019.19.0420-21) |
|
|
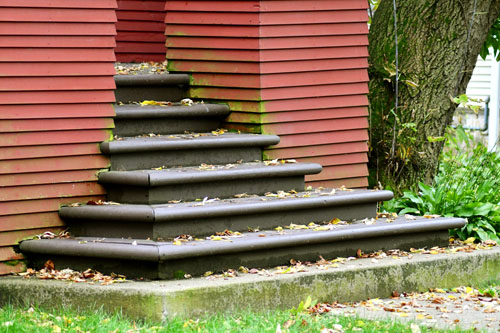 |
| 22) Robert P. Parker Residence, Oak
Park, Illinois, 2019 (1892 - S.017) Exterior. 20 x 13.5 digital
image photographed by Douglas M. Steiner on October 21, 2019.
Copyright 2019, Douglas M. Steiner. (ST#2019.19.0420-22) |
|
|
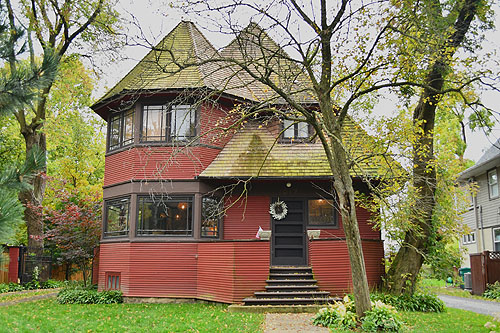 |
| 23) Robert P. Parker Residence, Oak
Park, Illinois, 2019 (1892 - S.017) Exterior. 20 x 13.5 digital
image photographed by Douglas M. Steiner on October 21, 2019.
Copyright 2019, Douglas M. Steiner. (ST#2019.19.0420-23) |
|
|
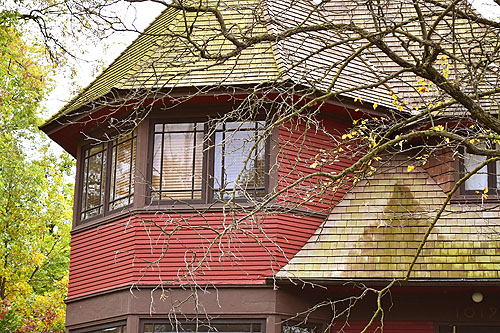 |
| 24) Robert P. Parker Residence, Oak
Park, Illinois, 2019 (1892 - S.017) Exterior. 20 x 13.5 digital
image photographed by Douglas M. Steiner on October 21, 2019.
Copyright 2019, Douglas M. Steiner. (ST#2019.19.0420-24) |
|
|
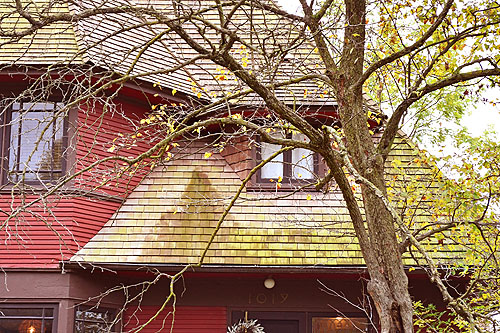 |
| 25) Robert P. Parker Residence, Oak
Park, Illinois, 2019 (1892 - S.017) Exterior. 20 x 13.5 digital
image photographed by Douglas M. Steiner on October 21, 2019.
Copyright 2019, Douglas M. Steiner. (ST#2019.19.0420-25) |
|
|
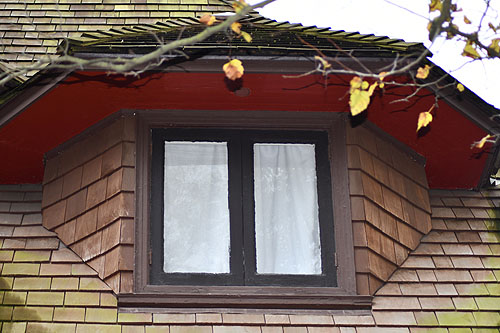 |
| 26) Robert P. Parker Residence, Oak
Park, Illinois, 2019 (1892 - S.017) Exterior. 20 x 13.5 digital
image photographed by Douglas M. Steiner on October 21, 2019.
Copyright 2019, Douglas M. Steiner. (ST#2019.19.0420-26) |
|
|
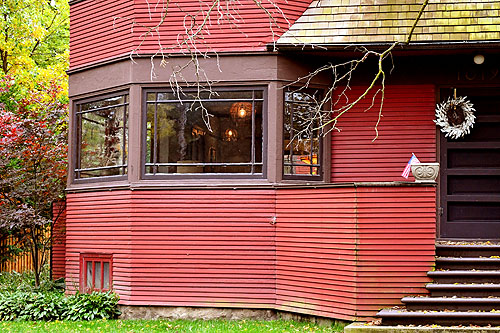 |
| 27) Robert P. Parker Residence, Oak
Park, Illinois, 2019 (1892 - S.017) Exterior. 20 x 13.5 digital
image photographed by Douglas M. Steiner on October 21, 2019.
Copyright 2019, Douglas M. Steiner. (ST#2019.19.0420-27) |
|
|
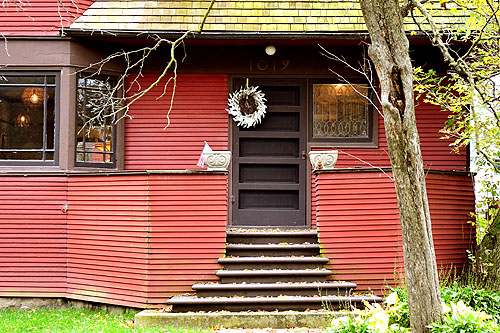 |
| 28) Robert P. Parker Residence, Oak
Park, Illinois, 2019 (1892 - S.017) Exterior. 20 x 13.5 digital
image photographed by Douglas M. Steiner on October 21, 2019.
Copyright 2019, Douglas M. Steiner. (ST#2019.19.0420-28) |
|
|
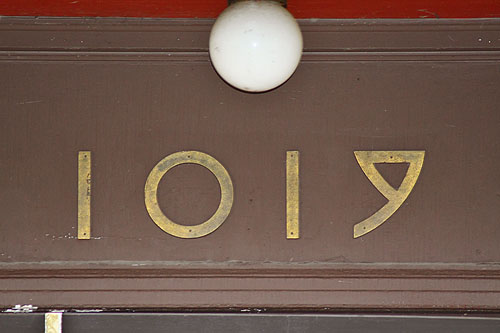 |
| 29) Robert P. Parker Residence, Oak
Park, Illinois, 2019 (1892 - S.017) Exterior. 20 x 13.5 digital
image photographed by Douglas M. Steiner on October 21, 2019.
Copyright 2019, Douglas M. Steiner. (ST#2019.19.0420-29) |
|
|
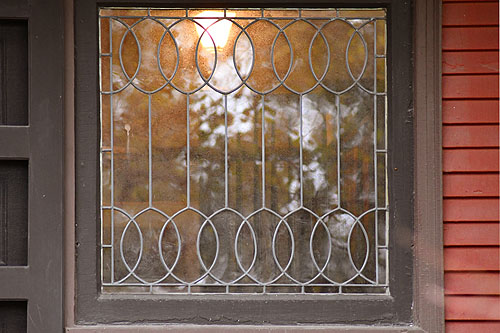 |
| 30) Robert P. Parker Residence, Oak
Park, Illinois, 2019 (1892 - S.017) Exterior. 20 x 13.5 digital
image photographed by Douglas M. Steiner on October 21, 2019.
Copyright 2019, Douglas M. Steiner. (ST#2019.19.0420-30) |
|
|
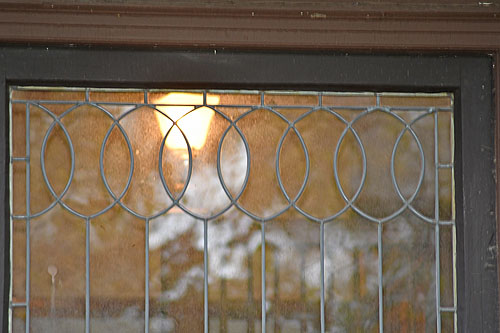 |
| 31) Robert P. Parker Residence, Oak
Park, Illinois, 2019 (1892 - S.017) Exterior. 20 x 13.5 digital
image photographed by Douglas M. Steiner on October 21, 2019.
Copyright 2019, Douglas M. Steiner. (ST#2019.19.0420-31) |
|
|
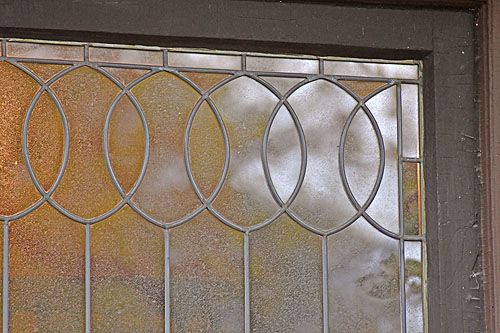 |
| 32) Robert P. Parker Residence, Oak
Park, Illinois, 2019 (1892 - S.017) Exterior. 20 x 13.5 digital
image photographed by Douglas M. Steiner on October 21, 2019.
Copyright 2019, Douglas M. Steiner. (ST#2019.19.0420-32) |
|
|
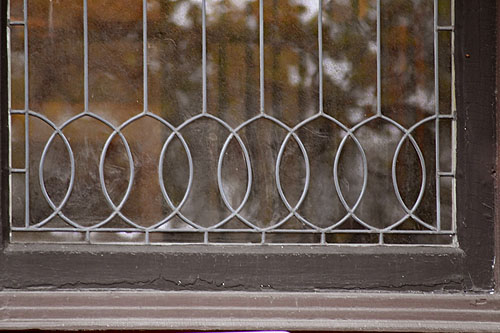 |
| 33) Robert P. Parker Residence, Oak
Park, Illinois, 2019 (1892 - S.017) Exterior. 20 x 13.5 digital
image photographed by Douglas M. Steiner on October 21, 2019.
Copyright 2019, Douglas M. Steiner. (ST#2019.19.0420-33) |
|
|
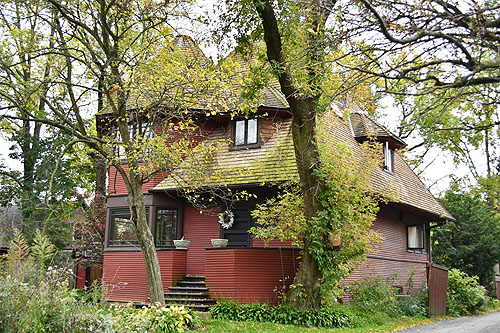 |
| 34) Robert P. Parker Residence, Oak
Park, Illinois, 2019 (1892 - S.017) Exterior. 20 x 13.5 digital
image photographed by Douglas M. Steiner on October 21, 2019.
Copyright 2019, Douglas M. Steiner. (ST#2019.19.0420-34) |
|
|
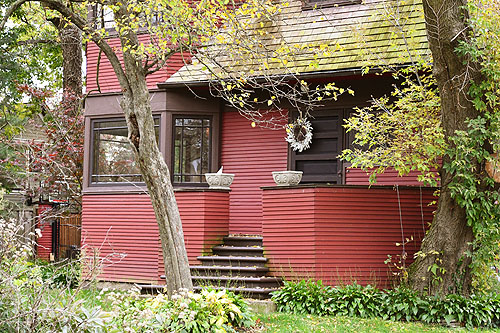 |
| 35) Robert P. Parker Residence, Oak
Park, Illinois, 2019 (1892 - S.017) Exterior. 20 x 13.5 digital
image photographed by Douglas M. Steiner on October 21, 2019.
Copyright 2019, Douglas M. Steiner. (ST#2019.19.0420-35) |
|
|
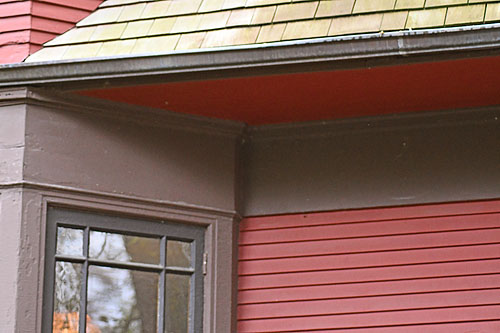 |
| 36) Robert P. Parker Residence, Oak
Park, Illinois, 2019 (1892 - S.017) Exterior. 20 x 13.5 digital
image photographed by Douglas M. Steiner on October 21, 2019.
Copyright 2019, Douglas M. Steiner. (ST#2019.19.0420-36) |
|
|
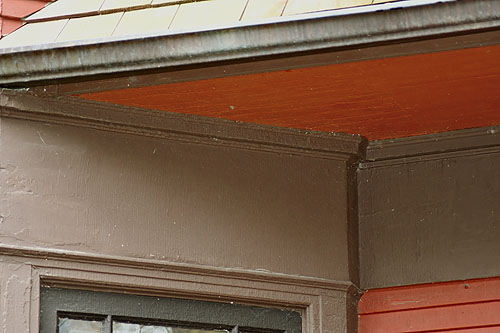 |
| 37) Robert P. Parker Residence, Oak
Park, Illinois, 2019 (1892 - S.017) Exterior. 20 x 13.5 digital
image photographed by Douglas M. Steiner on October 21, 2019.
Copyright 2019, Douglas M. Steiner. (ST#2019.19.0420-37) |
|
|
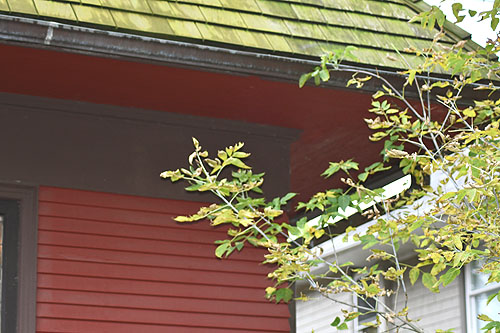 |
| 38) Robert P. Parker Residence, Oak
Park, Illinois, 2019 (1892 - S.017) Exterior. 20 x 13.5 digital
image photographed by Douglas M. Steiner on October 21, 2019.
Copyright 2019, Douglas M. Steiner. (ST#2019.19.0420-38) |
|
|
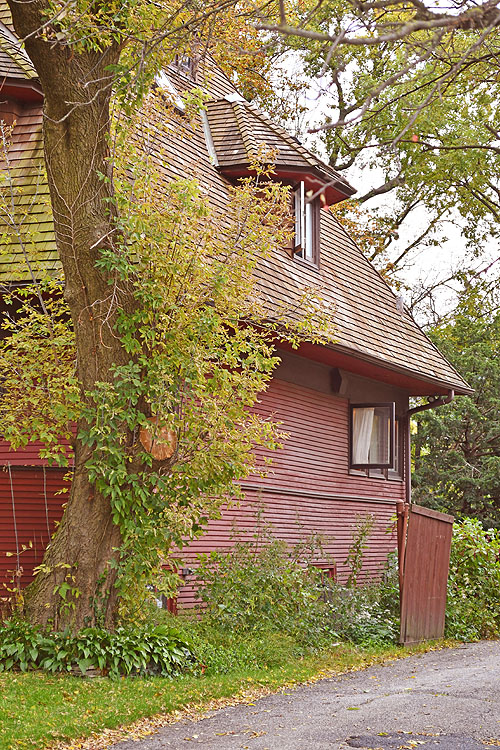 |
| 39) Robert P. Parker Residence, Oak
Park, Illinois, 2019 (1892 - S.017) Exterior. 20 x 13.5 digital
image photographed by Douglas M. Steiner on October 21, 2019.
Copyright 2019, Douglas M. Steiner. (ST#2019.19.0420-39) |
|
|
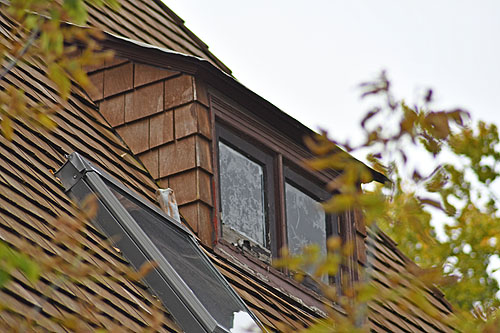 |
| 40) Robert P. Parker Residence, Oak
Park, Illinois, 2019 (1892 - S.017) Exterior. 20 x 13.5 digital
image photographed by Douglas M. Steiner on October 21, 2019.
Copyright 2019, Douglas M. Steiner. (ST#2019.19.0420-40) |
|
|
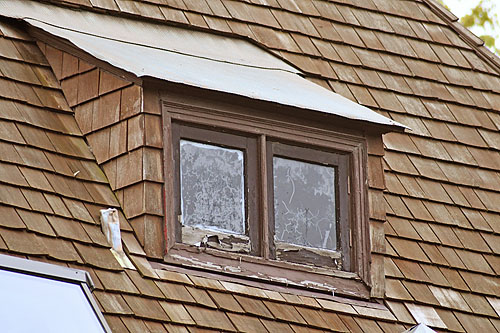 |
| 41) Robert P. Parker Residence, Oak
Park, Illinois, 2019 (1892 - S.017) Exterior. 20 x 13.5 digital
image photographed by Douglas M. Steiner on October 21, 2019.
Copyright 2019, Douglas M. Steiner. (ST#2019.19.0420-41) |
|
|
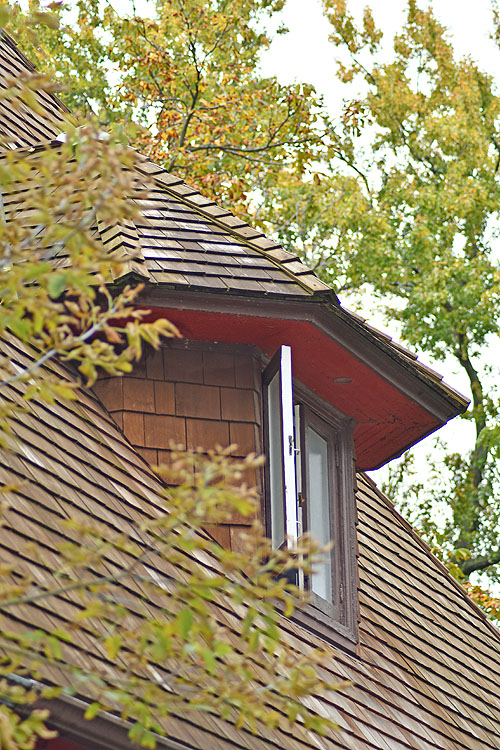 |
| 42) Robert P. Parker Residence, Oak
Park, Illinois, 2019 (1892 - S.017) Exterior. 20 x 13.5 digital
image photographed by Douglas M. Steiner on October 21, 2019.
Copyright 2019, Douglas M. Steiner. (ST#2019.19.0420-42) |
|
|
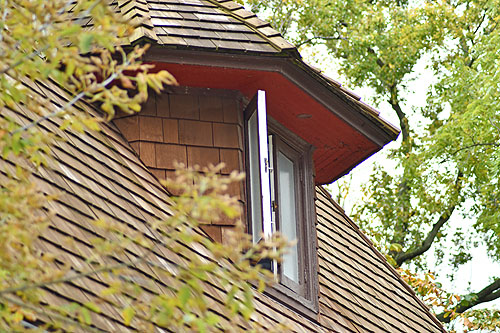 |
| 43) Robert P. Parker Residence, Oak
Park, Illinois, 2019 (1892 - S.017) Exterior. 20 x 13.5 digital
image photographed by Douglas M. Steiner on October 21, 2019.
Copyright 2019, Douglas M. Steiner. (ST#2019.19.0420-43) |
|
|
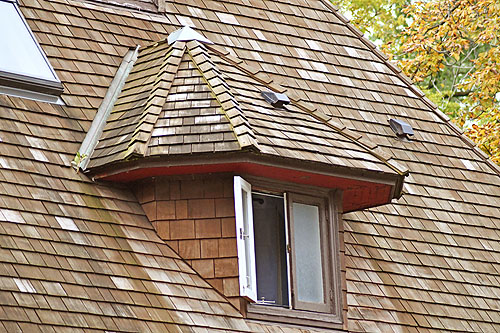 |
| 44) Robert P. Parker Residence, Oak
Park, Illinois, 2019 (1892 - S.017) Exterior. 20 x 13.5 digital
image photographed by Douglas M. Steiner on October 21, 2019.
Copyright 2019, Douglas M. Steiner. (ST#2019.19.0420-44) |
|
|
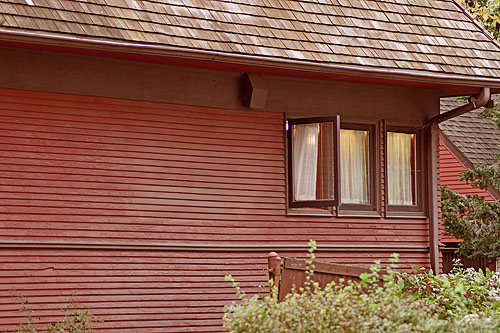 |
| 45) Robert P. Parker Residence, Oak
Park, Illinois, 2019 (1892 - S.017) Exterior. 20 x 13.5 digital
image photographed by Douglas M. Steiner on October 21, 2019.
Copyright 2019, Douglas M. Steiner. (ST#2019.19.0420-45) |
|
|
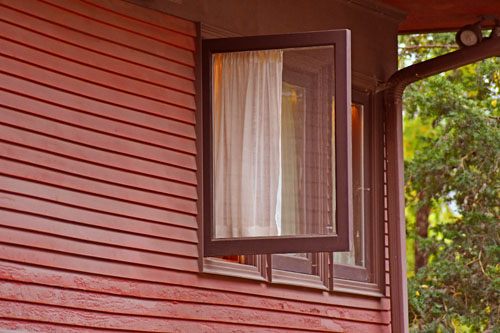 |
| 46) Robert P. Parker Residence, Oak
Park, Illinois, 2019 (1892 - S.017) Exterior. 20 x 13.5 digital
image photographed by Douglas M. Steiner on October 21, 2019.
Copyright 2019, Douglas M. Steiner. (ST#2019.19.0420-46) |
|
|
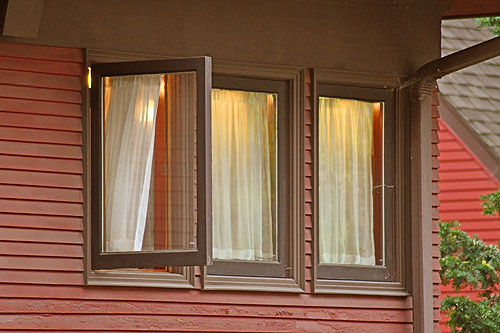 |
| 47) Robert P. Parker Residence, Oak
Park, Illinois, 2019 (1892 - S.017) Exterior. 20 x 13.5 digital
image photographed by Douglas M. Steiner on October 21, 2019.
Copyright 2019, Douglas M. Steiner. (ST#2019.19.0420-47) |
|
|
|
|
|
|
|
|
|
|
|
|
|

CLICK TO ORDER































































