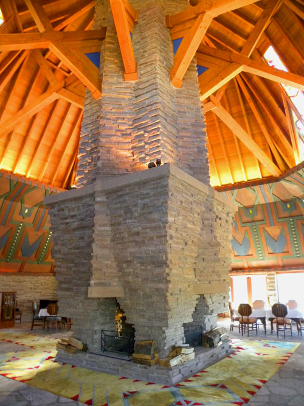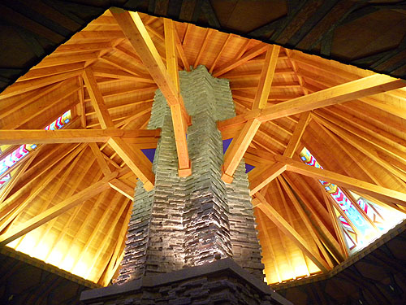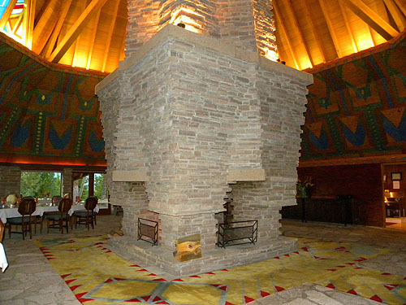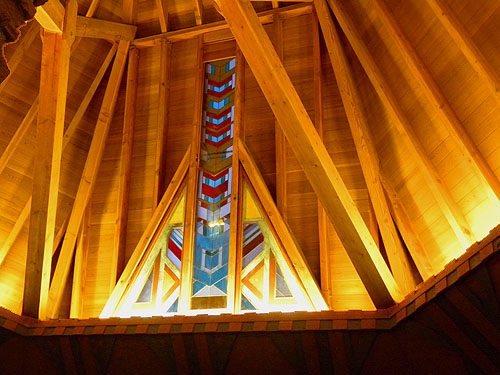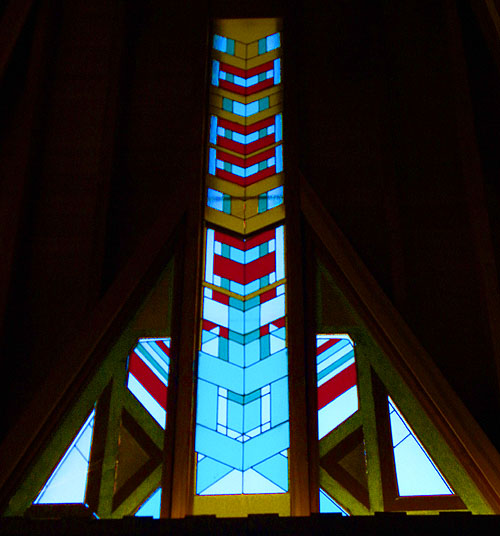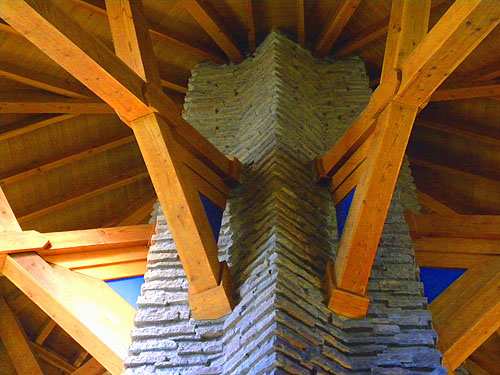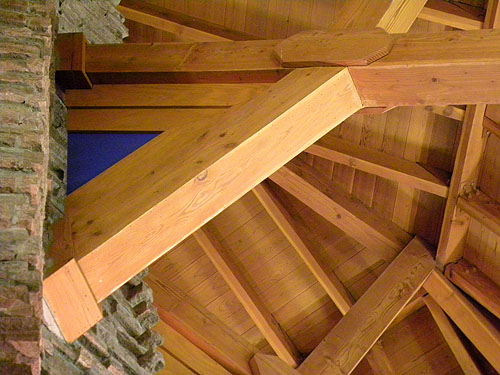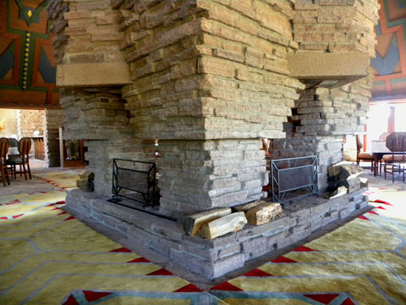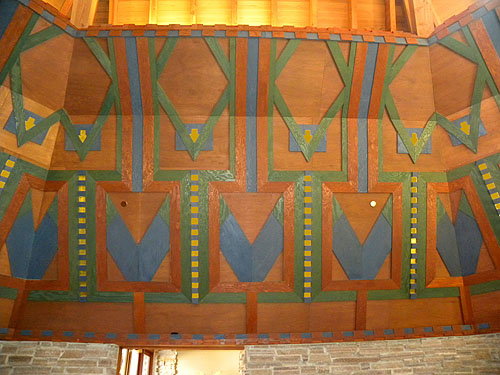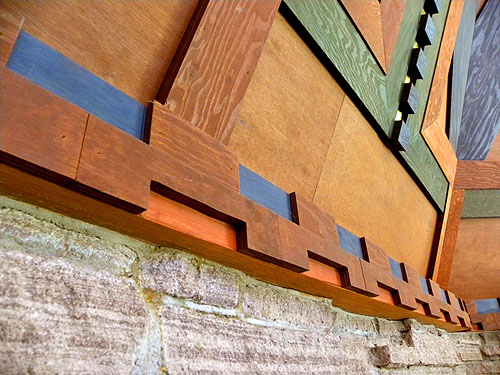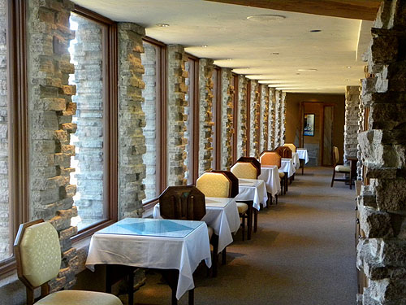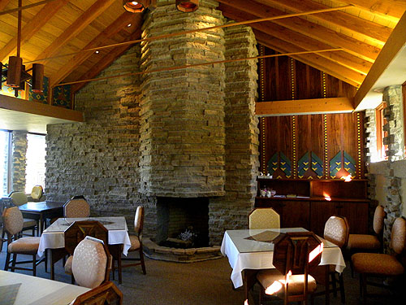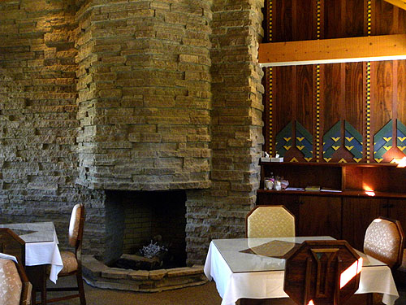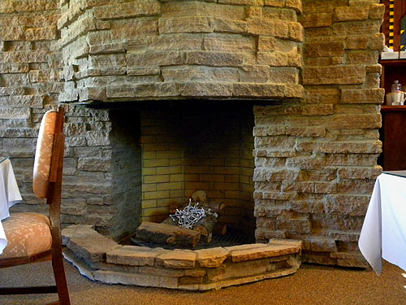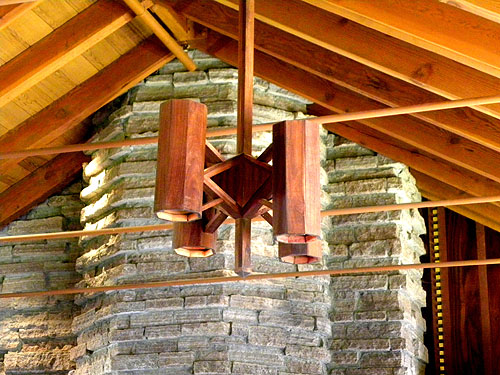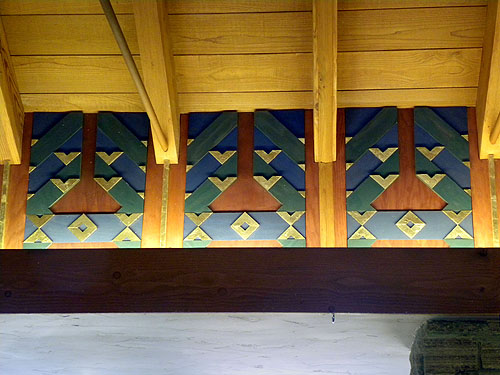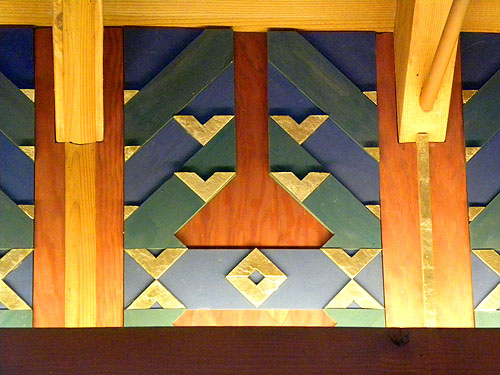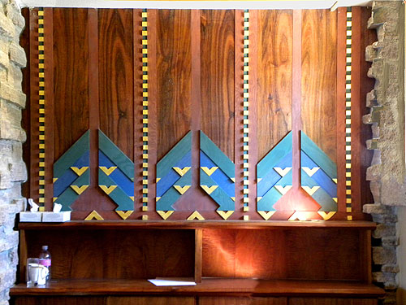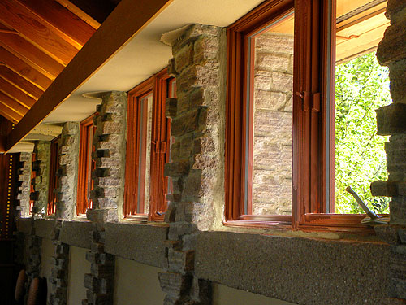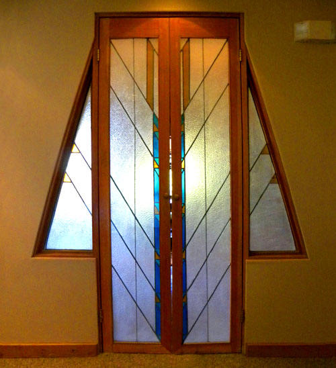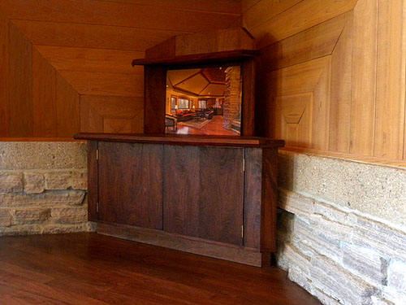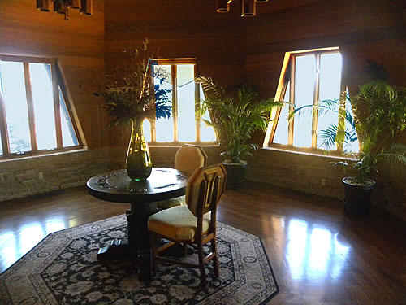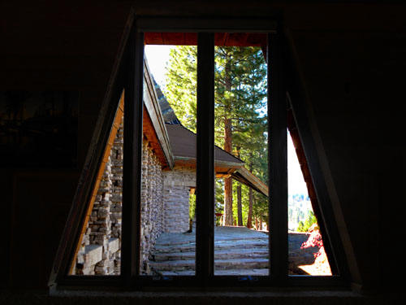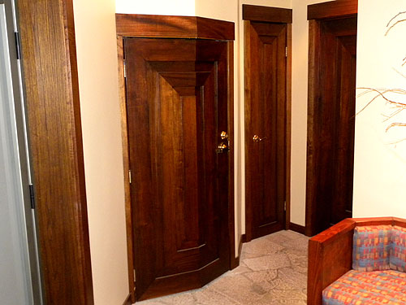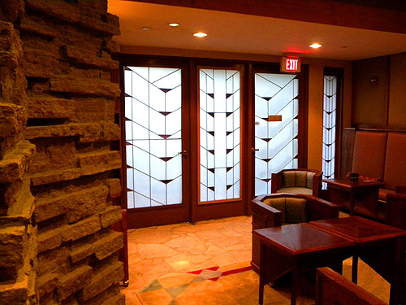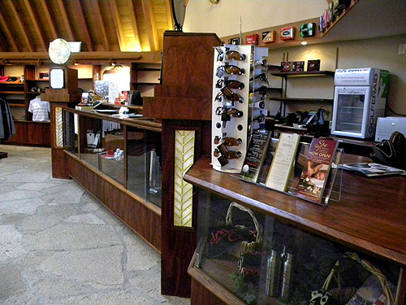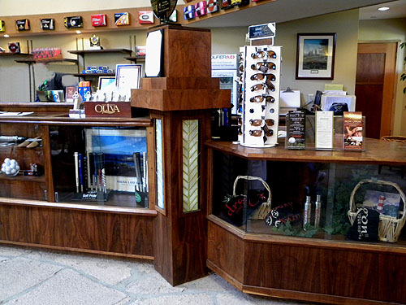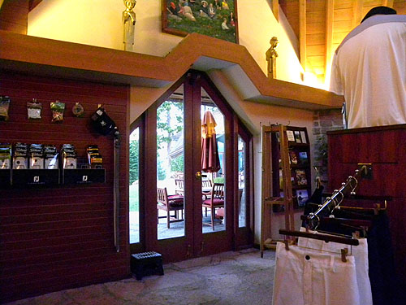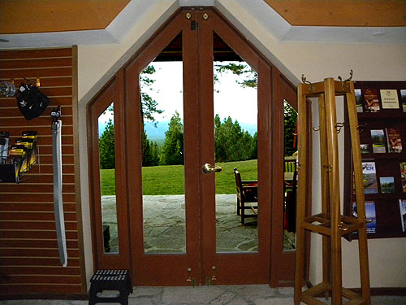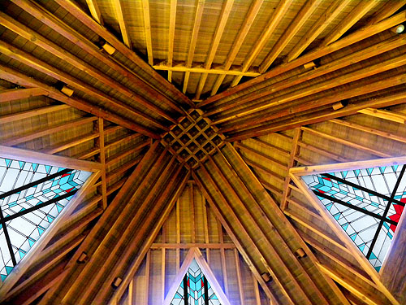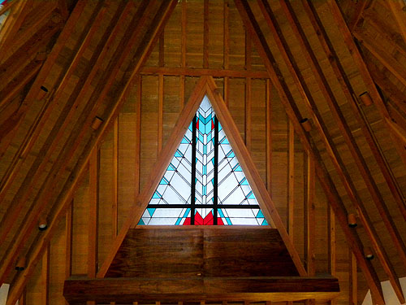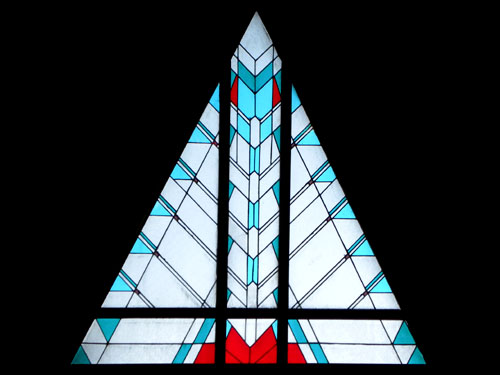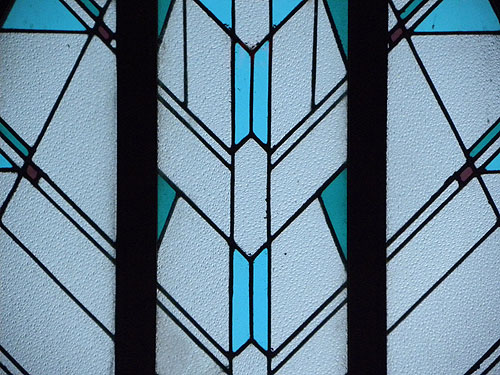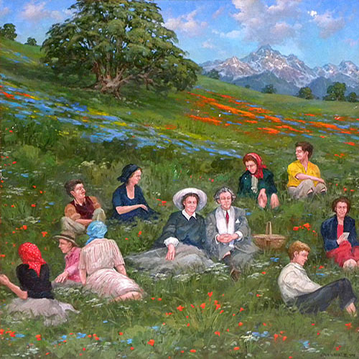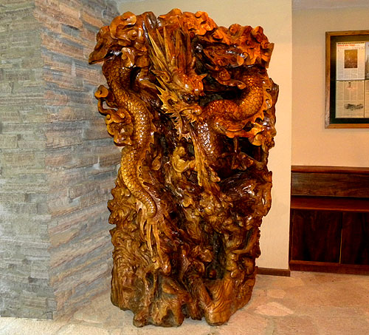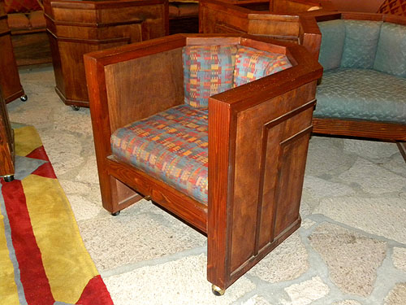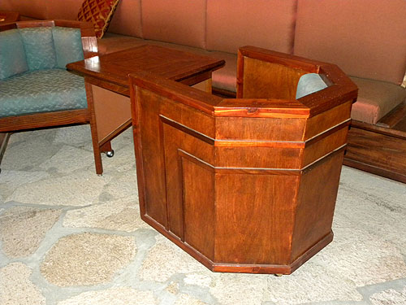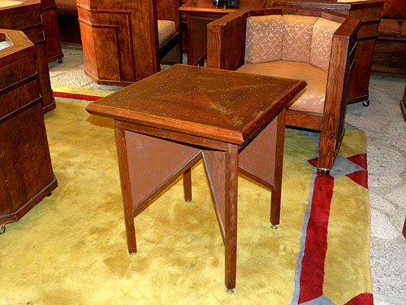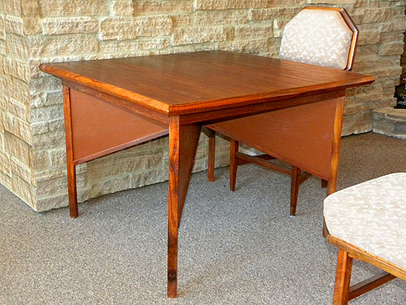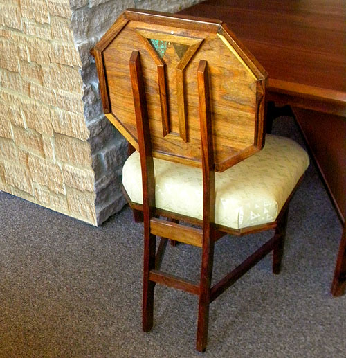- Wright Studies
Nakoma Country Club/Nakoma Memorial Gateway (1923/1924 - 2001)
Wigwam Dining Room. Entering the dining room is an exhilarating and inspiring experience. At the center of Wright’s design is the octagonal “Wigwam Room.” Above its walls, the massive roof reaches an enclosed interior height of 40 feet above a natural flagstone floor. At the center of the dining room is the majestic stone “Campfire” incorporating two rotated squares. The hearth opens on all four sides.
Surrounding the room above stone walls on all eight sides of the interior is a 17-foot high intricate Indian-motif frieze. The color scheme includes blue, green, gold and natural wood. It is accented by giant clerestory art glass windows.
Wright was a master at sculpting a simple sheet of plywood. In 1937 Wright designed an elaborate plywood mural forthe office of Edgar Kaufmann of Fallingwater. It was dismantled in 1955, and given to the Victoria and Albert Museum, London in 1973. Other wall designs include Midway Gardens (1913), the Imperial Hotel (1915) and homes like the Coonley Residence (1907) and Hollyhock House (1917).
The exposed beams create geometric patterns and bring to mind the drafting room truss structure at Taliesin. The craftsman were so skilled, it is hard to believe that the beams are not solid wood but steel beams encased in wood.
The immense clerestory art glass windows mimic the shape of the wigwam and chimney. They are nearly 10 feet wide and are 13 feet tall. The 7.5 foot high stone walls are dwarfed by the immensity of the wigwam.
Member's Dining Room...
1: At the center of Wright's design is the octagonal "Wigwam Room". Above its walls, the huge roof soars to an enclosed height of 40 feet above the natural flagstone floor. At the center of the dining room is the majestic stone “campfire” designed with two rotated squares. The hearth opens on four sides. Surrounding the room above the walls on all eight sides of the interior is a 17-foot high intricate Indian-motif wooden frieze accented by giant art glass windows. Exposed beams create geometric patterns. Dining room chairs repeat the octagonal shape of the Wigwam. Custom produced carpets surround the fireplace. A truly exhilarating experience. Guests are left in awe, pausing just to catch their breath. 2: Exposed beams create geometric patterns. Rose colored volcanic stone similar to the native stone found on the property was imported from Mexico and stacked horizontally, giving the appearance of natural unquarried stone. By taking two squared, and turning one at a 45 degree angle, Wright created a continual Native American Chevron pattern. The clerestory art glass windows mimic the shape of the Wigwam and chimney. 3: 7.5-foot high stone walls are dwarfed by the immensity of the Wigwam. At the center of the dining room is the majestic stone “campfire” designed with two rotated squares. The hearth opens on four sides. Surrounding the room above the walls on all eight sides of the interior is a 17-foot high intricate Indian-motif wooden frieze. Custom produced carpets surround the fireplace. 4: Clerestory art glass windows mimic the shape of the Wigwam and chimney, creating colorful patterns. They are nearly 10 feet wide and are 13 feet tall. 5: Detail of the clerestory art glass windows. They are nearly 10 feet wide and are 13 feet tall. 6: The huge roof soars to an enclosed height of 40 feet above the natural flagstone floor. At the center of the dining room is the majestic stone “campfire” designed with two rotated squares. Exposed beams create geometric patterns. Not content to leave a space void, Wright creates a design highlighted with a touch of blue. The design is reminiscent of the truss structure of the drafting room at Taliesin. 7: Detail of the exposed beams. Wright creates a design highlighted with a touch of blue. The design is reminiscent of the truss structure of the drafting room at Taliesin. So well crafted, it is hard to believe that the beams are not solid wood. 8: At the center of the dining room is the majestic stone “campfire” designed with two rotated squares. The hearth opens on four sides to a natural flagstone floor. Stone is stacked horizontally, giving the appearance of natural unquarried stone. 9: Surrounding the room above the walls on all eight sides of the interior is a 17-foot high intricate Indian-motif wooden frieze. The color scheme includes blue, green, gold and natural wood. Wright weaves symbolic strings of beads into the tapestry of the design, reminiscent of Midway Gardens' March Balloons. 10: Detail of the intricate wooden frieze. Wright was a master at sculpturing a simple piece of plywood. The color scheme includes blue, green, gold and natural wood. In 1937 Wright designed an elaborate plywood mural for the office of Edgar Kauffmann of Fallingwater fame. It was dismantled and moved in 1955, and in 1973 was given to the Victoria and Albert Museum, London. Wall designs are to numerous to mention. Midway Gardens (1913 - S.180), the Imperial Hotel (1915 - S.194) and homes like the Coonley Residence (1907 - S.135) and Hollyhock House (1917 - S.208). In his later Usonian homes Wright's used plywood in designing wood cut light screens.
Member's Dining Room. Originally designed as the women’s wing with a lounge and tea room, Taliesin Architects redesigned the space as the members’ and private dining rooms. The loggia (corridor open on one side) offers spectacular views of the golf course and Sierra Nevada Mountains. Like many of Wright’s prairie styled homes of the early twentieth century, horizontal bands of windows are accented with vertical columns.
Warm rich earth tones of natural wood and stone are accented with hidden lighting, signatures of Wright designs. He lowered hallway ceilings enhancing the height of the room one entered. Lowered ceilings in the loggia heighten the 16-foot vaulted ceiling in the dining room. Central to many of Wright’s homes was the enormous fireplace, giving warmth and gathering the family. Wright centralized the fireplace in the members’ dining room.
Wright repeated the octagonal shape of the Wigwam dining room in the cantilevered stone fireplace, dining room chairs and the hanging light fixtures in the members’ dining room.
An intricate wooden frieze is repeated on both sides of the members’ dining room and to the right of the fireplace. Thecolor scheme includes blue, green, gold and natural wood. Not only did Wright weave the chevron symbol into the design, but he repeats the shape of the clerestory art glass windows of the Wigwam dining room, which mimics the exterior shape of the wigwam and chimney. Squares hang like symbolic gold beads, reminiscent of Midway Gardens and the Imperial Hotel.
Broad overhangs block direct sunlight, allowing soft natural light to flood the members’ dining room. Raised windows offer a measure of privacy.
Private Dining Room. Originally designed as a women’s tea room, it takes the same footprint as the larger Wigwam dining room. Windows form three sides of an octagon. A band of hand-chipped stone encircles the entire room, capping the low stone wall and creating stone windowsills.
The two panels on either side of the door are repeated on the interior windows. The art glass design incorporates the chevron symbol and flows from panel to panel. Invert the doors, and five wigwams of different heights begin to immerge. Pro-Shop...
1: Originally designed as the Women's wing with a Lounge and Tea Room, Taliesin Architects redesigned the space as the Member's and Private Dining Rooms. The Loggia offers spectacular views of the views of the golf course and Sierra Nevada Mountains. Horizontal bands of windows accented with vertical columns dominated many of Wright's Prairie styled homes of the early twentieth century. The Member's Dining Room is to the right, the Private Dining Room is at the far end. 2: Warm rich earth tones of natural wood and stone are accented with hidden lighting. Lowered ceilings in the Loggia, enhance the 16 foot vaulted ceiling in the Member's Dining Room. Central to many of Wright's homes was the enormous fireplace, giving off warmth and gathering the family. Wright stays true to his philosophy and places the fireplace at the center of the Member's Dining Room. 3: Wright repeats the octagonal shape of the Wigwam Dining Room in the cantilevered stone fireplace. It is repeated again in the dining room chairs. The shape of the Wigwam clearstory art glass window is inverted and incorporated into the design of the Dining Room chairs. 4: Detail of the cantilevered stone fireplace. 5: Not only does the light fixture repeat the octagonal shape of the Wigwam Dining Room, it it also mimics the truss structure.
6: This intricate wooden frieze is repeated on both sides of the Member's Dining Room. The color scheme includes blue, green, gold and natural wood. Not only does it weave the Chevron symbol into the design, but also repeats the shape of the clearstory art glass windows of the Wigwam Dining Room. They mimic the exterior shape of the Wigwam and chimney. 7: Detail of the wooden frieze. The color scheme includes blue, green, gold and natural wood. Not only does it weave the Chevron symbol into the design, but also repeats the shape of the clearstory art glass windows of the Wigwam Dining Room. 9: Horizontal bands of windows accented with vertical columns dominated many of Wright's Prairie styled homes of the early twentieth century. Broad overhangs blocks direct sunlight, allowing soft natural light to flood the Member's dining room. Raised windows offer a measure of privacy.
Private Dining Room. 10: The height of the two panels on either side of the door that opens to the Private Dining Room is repeated in the interior windows. The art glass design incorporates the Chevron symbol and flows from panel to panel. Invert the doors, and wigwams of different heights begin to immerge. 11: A band of hand-chipped stone encircles the entire room, capping the low stone wall. More than just another design, wood covered walls repeat the lines of the art glass door. 12: Originally designed as a Women's Tea Room, the Private Dining Room takes the same footprint as the larger Wigwam Dining Room. The octagon is repeated in the Dining Room chairs and light hanging fixtures. Windows form three sides of an octagon. A band of hand-chipped stone encircles the entire room, capping the low stone wall, creating stone windowsills. Windows mimic the shape of the hallway door. 13: Gazing out of the window of the Private Dining Room looking west, the Loggia runs to the Wigwam Dining Room. Windows mimic the shape of the hallway door.
Pro-Shop. Doors on the north side of the pro shop open to the terrace and spectacular views of the golf course and Sierra Nevada Mountains. Wright did not hesitate to take liberty with an ordinary door, creating a unique design in the process.
Ceiling beams weave a pattern above the pro shop, forming one of five wigwams. Although not as tall as the Wigwam dining room, it reaches a height of 36 feet, 56 when adding its spire. The clerestory art glass windows mimic the shape of the wigwam and are 9’ 2” tall and wide. The art glass design is reminiscent of the Ennis Residence designed in 1923.
Nineteenth Hole Lounge. Tucked next to the elevator is a unique doorway. The interior angle of an octagon is 135 degrees, and so is the angle of the door that opens to a spiral staircase and leads to the upper room, the only second level at the Nakoma Clubhouse.
Art glass doors lead from the Nineteenth Hole Lounge to an enclosed terrace. Custom barrel chairs and coffee tables weredesigned by the Taliesin Architects. The massive 6 by 30 foot overhead art glass skylight is stunning. Rattenbury oversaw all the interior designs, following details from Wright’s original plans whenever possible.
Treasures Abound. Wright, an expert in Japanese prints, was fond of collecting Asian art. Hidden in plain view (right), in a corner, at the far end of the pro shop is an elaborate, ornate Chinese carving reaching to a height of over seven feet.
A painting by Alexander Dzigurski II can be found in the pro shop: “Saturday Afternoon Picnic with the Wrights.” Mr. Dzigurski met the Garners when they moved to California in the early 90s. He was contacted by Dariel Garner in 2000 and commissioned to create a painting of Wright for the Nakoma Clubhouse dedication ceremony in May 2001. They provided Mr. Dzigurski with a dozen photographs, adapting Wright’s afternoon picnics, and incorporating the Sierra Nevada Mountains in the background. Furniture...
1: Retracing our steps through the Wigwam Dining Room, heading toward the Pro-Shop, you pass through the Lounge area. Tucked next to the elevator is a one-of a kind doorway. The interior angle of an octagon is 135 degrees, and so is the angle of this door. It opens to a spiral staircase and leads to the Upper room, the only second level at the Nakoma Clubhouse. Today it is used as a private office. The elevator is on the left, washrooms are on the right. 2: Art glass doors lead from the 19th Hole Lounge to an enclosed Terrace. Custom barrel chairs and coffee tables were designed by the Taliesin Architects. John Rattenbury oversaw all the interior designs and details, following details from Wright's original plans whenever possible. The stone fireplace is n the left, built-in seating is on the right. 3: Wood cabinetry in the Pro-Shop was designed by the Taliesin Architects, overseen by John Rattenbury. Art glass panes are designed into the display. 4: Detail of the wood cabinetry in the Pro-Shop. Art glass panes are designed into the display. 5: Doors on the North side of the Pro-Shop open to the Terrace and spectacular views of the golf course and Sierra Nevada Mountains. Wright did not hesitate taking liberty with the design of an ordinary door, creating a unique design in the process. Above the door two Midway Garden Sprite covered in gold paint, stand like bookends on either side of a painting by Alexander Dzigurski II.
6: Doors on the North side of the Pro-Shop open to the Terrace and spectacular views of the golf course and Sierra Nevada Mountains. Wright did not hesitate taking liberty with the design of an ordinary door, creating a unique design in the process. 7: Ceiling beams weave a pattern above the Pro-Shop, forming one of five wigwams. Although not as tall as the Wigwam Dining Room, it reaches a height of 36 feet, and 56 when adding its spire. The clerestory art glass windows mimic the shape of the Wigwam and are 9' 2" wide and 9' 2" tall. 9: Detail of the clerestory art glass windows. The design is reminiscent of the Ennis Residence (S.217) designed in 1923.
10: Detail of the art glass shows the intricacy of the design. 11: "Saturday Afternoon Picnic with the Wrights", by Alexander Dzigurski II, O.P.A. Oil on canvas, 2001, 50 x 50. After a photograph by Pedro E. Guerrero, Taliesin, Spring Green, Wisc. 1940. "On one Saturday in 1940, the entire fellowship and some guests gathered on the hill below Taliesin to enjoy the summer's bounty." Pedro E. Guerrero, A Photographer's Journey, page 60-61. Mr. Dzigurski met the Garners when they moved to California in the early 90s. He was contacted by Darrel Garners in 2000 and commissioned to create a painting of Wright for the Nakoma Clubhouse dedication ceremony in May 2001. They provided Mr. Dzigurski with a dozen photographs, adapting Wright's afternoon picnics, incorporating the Sierra Nevada Mountains in the background. It now hangs in the Pro-Shop. Alexander Dzigurski II, is a second generation artist, following the footsteps of his father, renowned artist Alexander Dzigurski Sr. He is a member of the Oil Painters of America (O.P.A.), Chicago, and was awarded signature status in 1999. 12: Treasures abound. Wright, an expert in Japanese prints, was fond of collecting Asian art. Hidden in plain view, in a corner, at the far end of the Pro-Shop is an elaborate, ornate Chinese carving reaching a height of over seven feet.
Furniture. Frank Lloyd Wright designed over 1,100 pieces of furniture in his lifetime. He first designed the barrel chair for the Darwin Martin Residence (1904). In 1905, he designed a barrel chair for the Frank L. Smith Bank. Slight modifications were made to the Martin design for the Herbert F. Johnson Residence, Wingspread (1937). He liked the design so much that when the order was placed for Johnson, he ordered a dozen for Taliesin. The design of the Nakoma barrel chairs utilizes five sides of the octagon. Nakoma chairs are upholstered with fabric by Schumacher. “Imperial Triangle” can be seen throughout the clubhouse in teal, beige and ivory colors, and was first manufactured in 1986. It is reminiscent of “Design No. 705,” Schumacher/Wright, 1955.23
Built-in seating, another Wright trademark, can be seen in the lounge. Stories abound of Frank Lloyd Wright visiting homes he designed, rearranging furniture as he had originally intended it. Built-ins assured their placement.
The Nakoma dining room table legs are not just legs, but a design that masters space. Coffee tables are a reduced version of this design.
1: Nakoma Barrel Chair 2001. Wright designed over 1,100 pieces of furniture in his lifetime. Wright first designed the Barrel chair for the Darwin Martin Residence. (S.100 - 1904). Slight modifications were made to the design for the Herbert F. Johnson Residence, Wingspread (S.239 - 1937). He liked the design so much that when the order was placed for Herbert Johnson, he ordered a dozen for Taliesin, his home in Spring Green. In 1905 Wright designed a barrel chair for the Frank L. Smith Bank (S.111). Centered above, the fabric is by Schumacher, "Liberty Weave", first manufactured in 1986. Top right, the fabric is by Schumacher, "Imperial Triangle", and can be seen throughout the clubhouse in teal, rose and beige, and is reminiscent of "Design No. 705", Schumacher/Wright, 1955. 2: Nakoma Barrel Chair 2001. Detail of the design on the back of the barrel chair. The design utilizes five sides the the octagon. Just to the left is the Nakoma coffee table. Custom barrel chairs and coffee tables were designed by the Taliesin Architects. John Rattenbury oversaw all the interior designs, following details from Wright's original plans whenever possible. Built-in seating, a Wright trademark, can be seen in the background. Stories abound of Wright visiting homes of his design, and rearranging furniture as he originally intended it. Built-ins assured their placement. 3: Nakoma Coffee Table 2001. The legs are not just legs, but a design that masters space. A reduced version of the Dining Room tables. 4: Nakoma Dining Room Table 2001: The legs are not just legs, but a design that masters space. Coffee tables are a reduced version of this design. 5: Chairs repeat the octagon footprint of the Wigwam. The shape of the Wigwam clearstory art glass windows is inverted and incorporated into the design on the back of the Dining Room chairs.
Text and photographs by Douglas M. Steiner, Copyright 2012.
BACK
HOME ARTIFACTS AUDIO BOOKS PERIODICALS PHOTOS POSTCARDS POSTERS STAMPS STUDIES ASSISTING ABOUT SEARCH
SEARCH WEB SITE To donate or pass on information, comments or questions: info@wrightlibrary.com ©Copyright 2001, 2014
