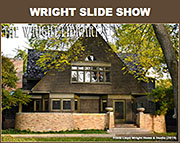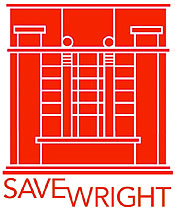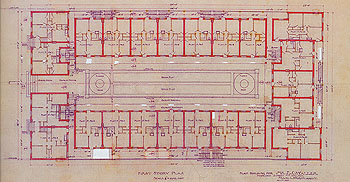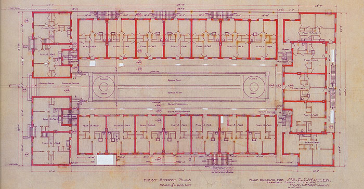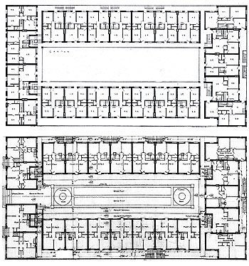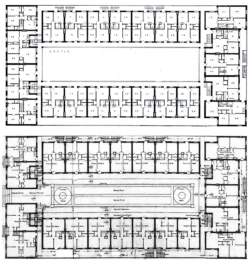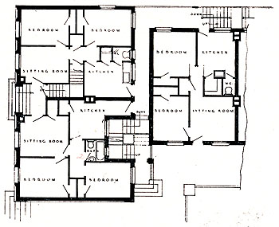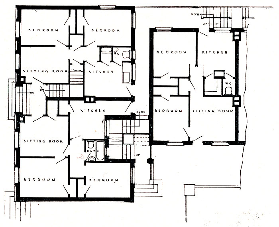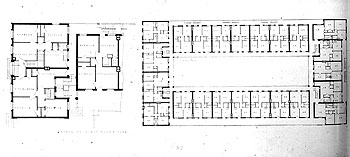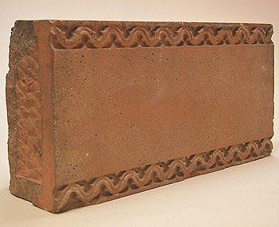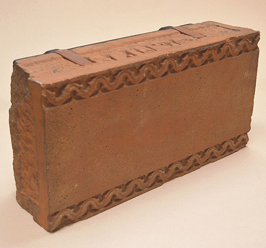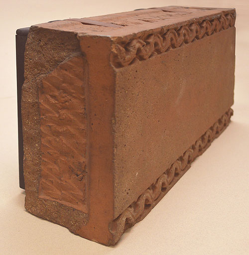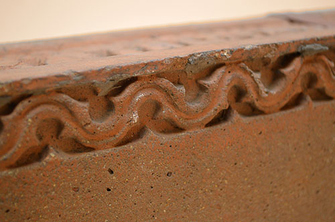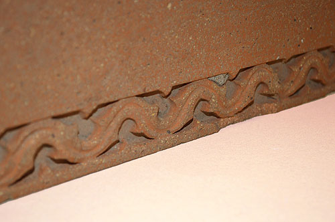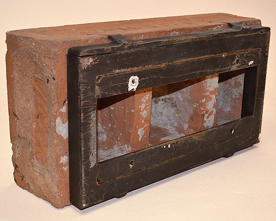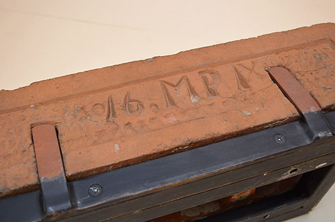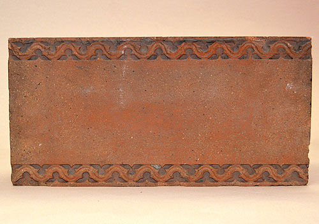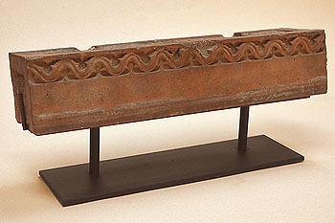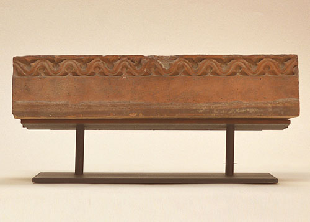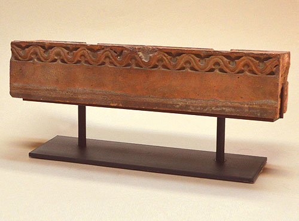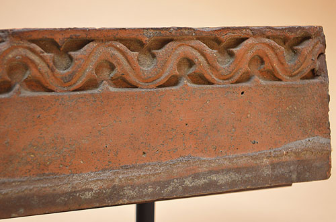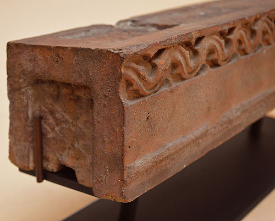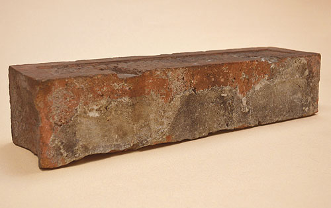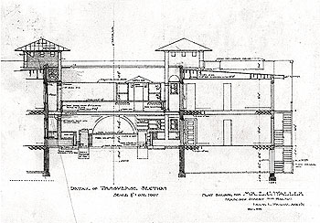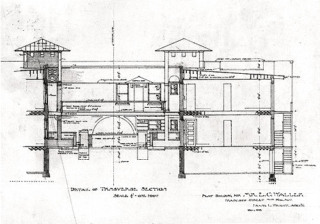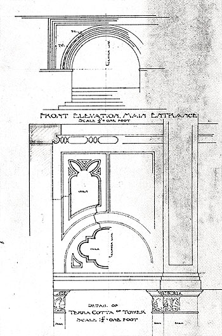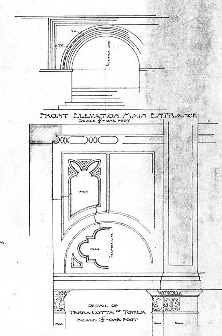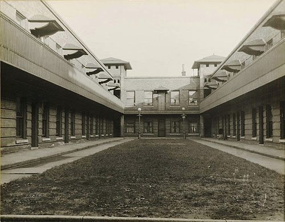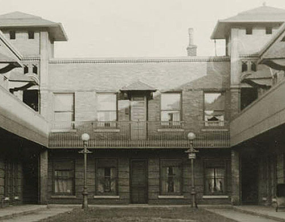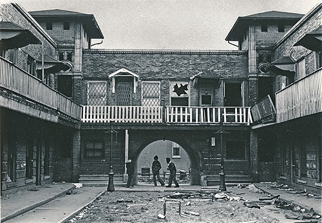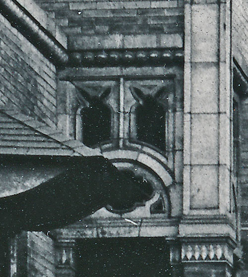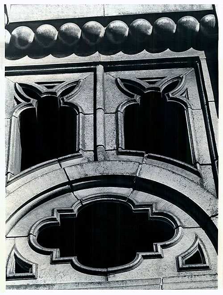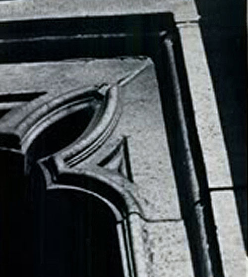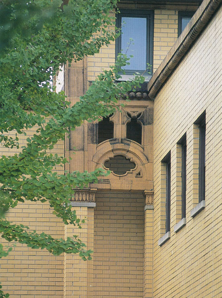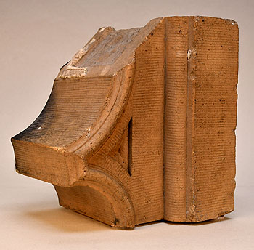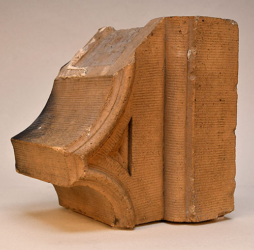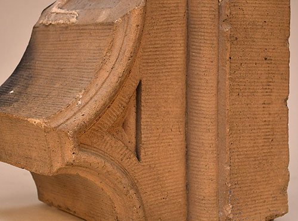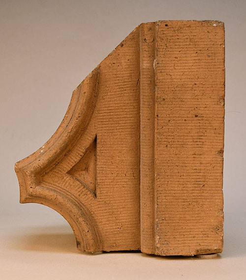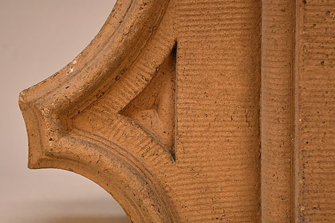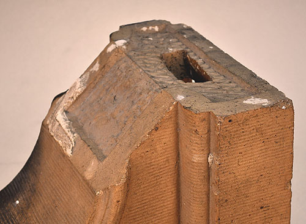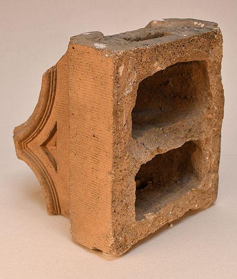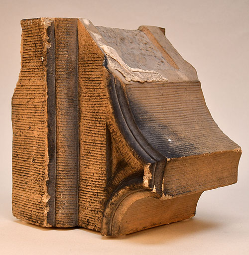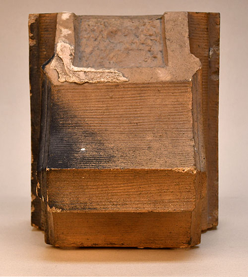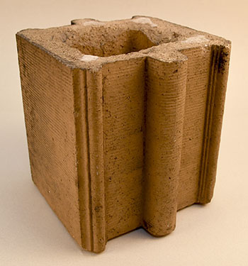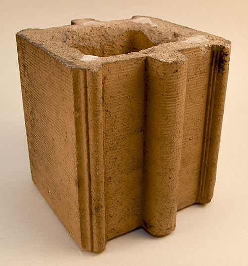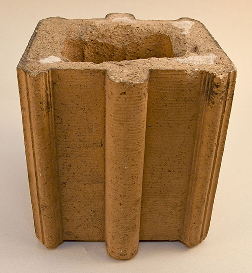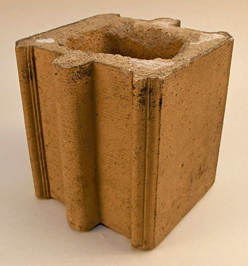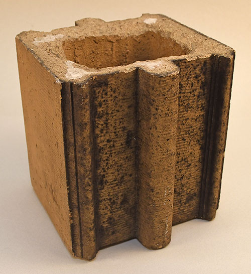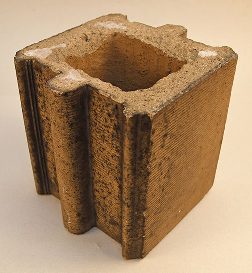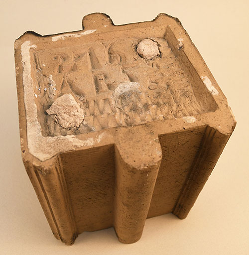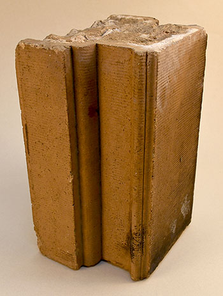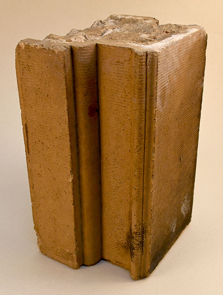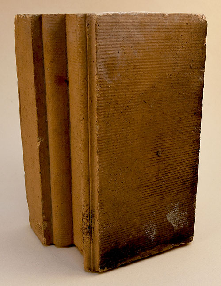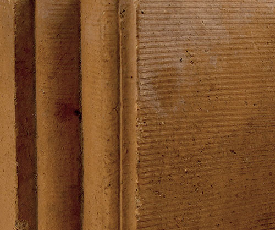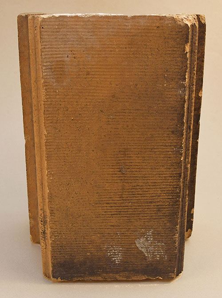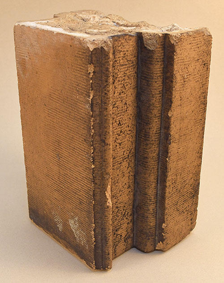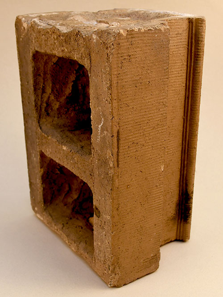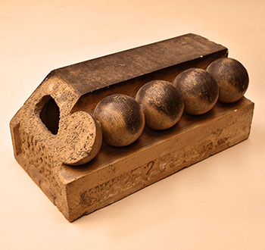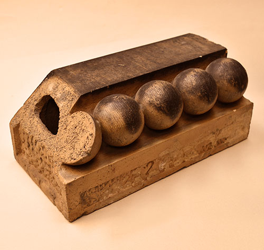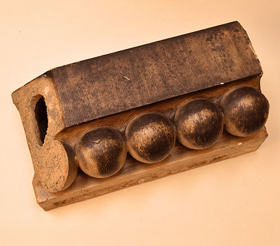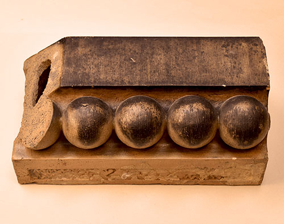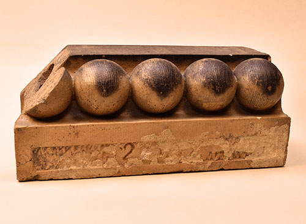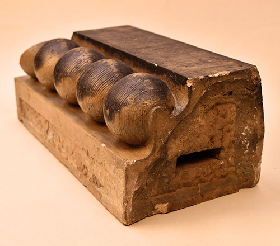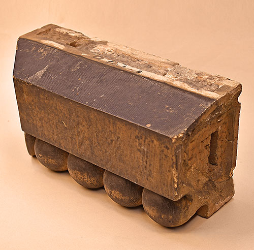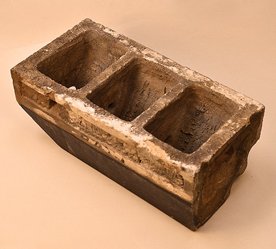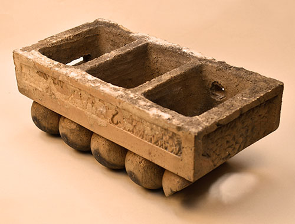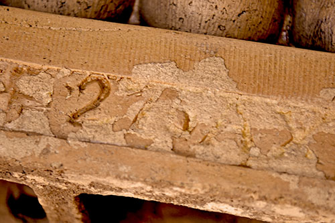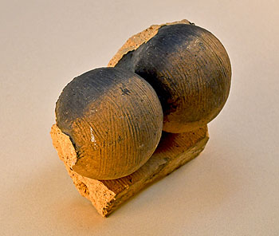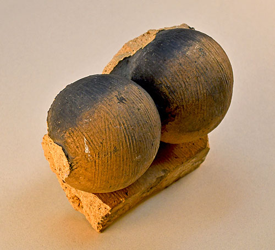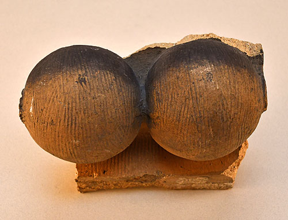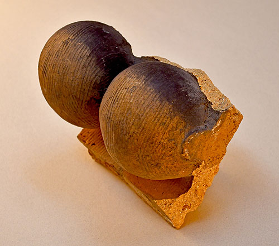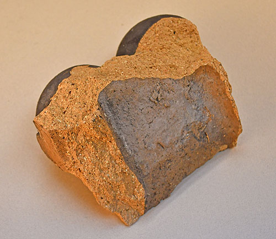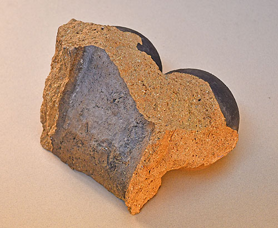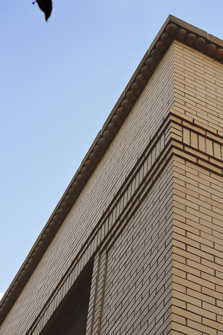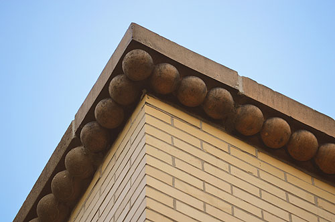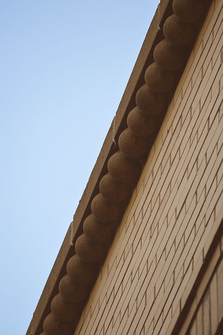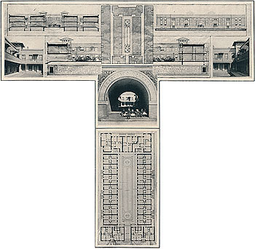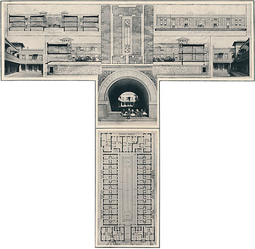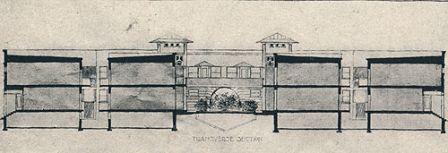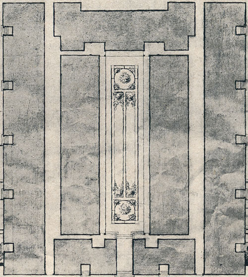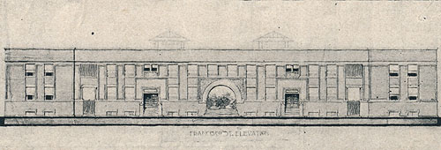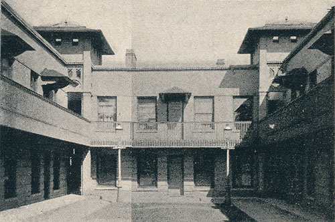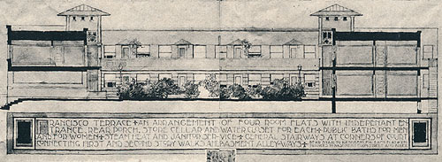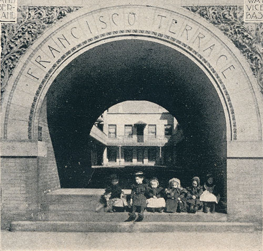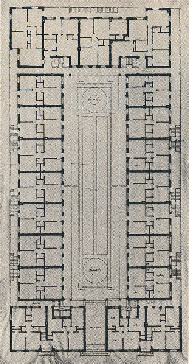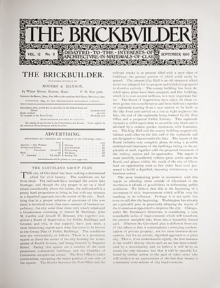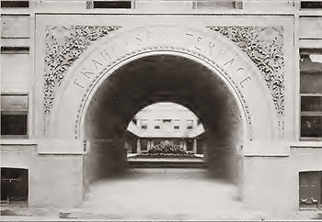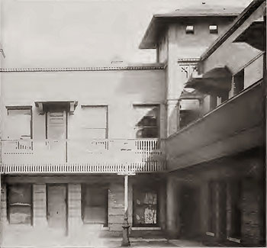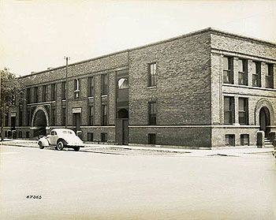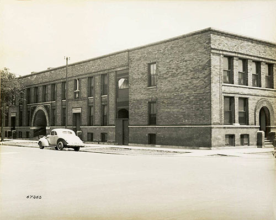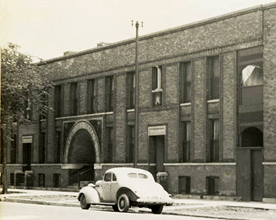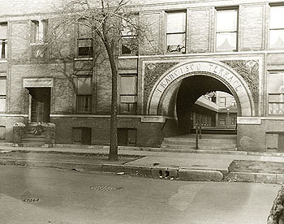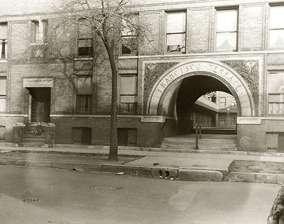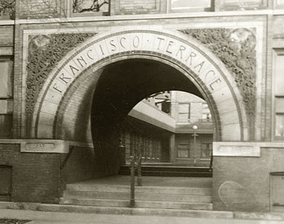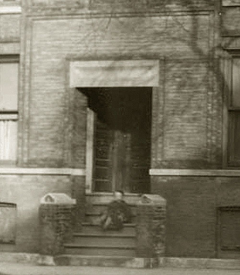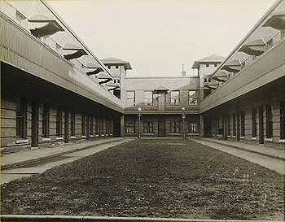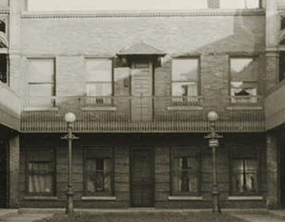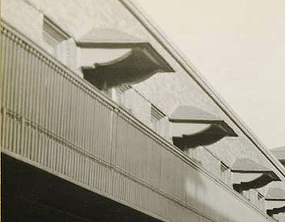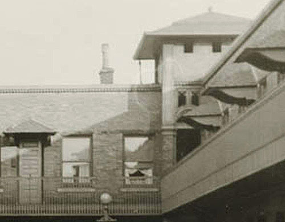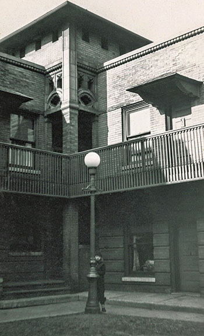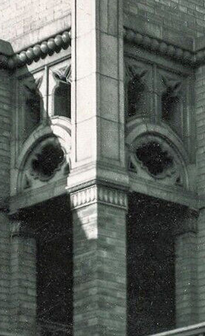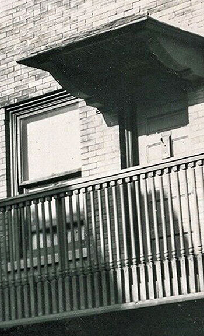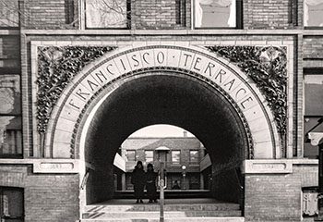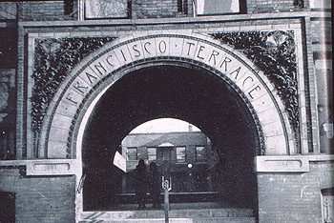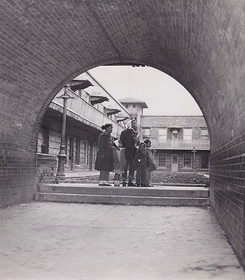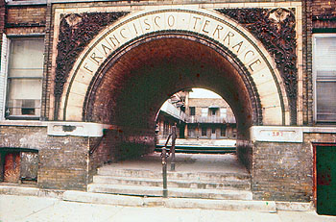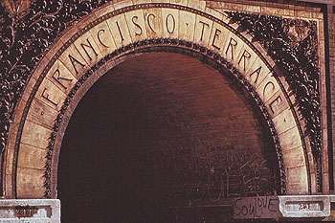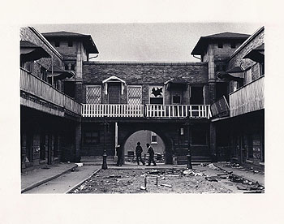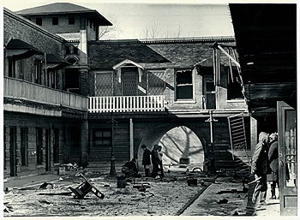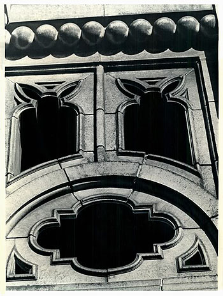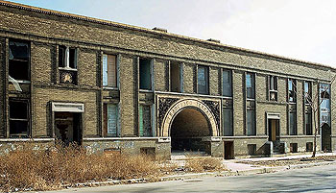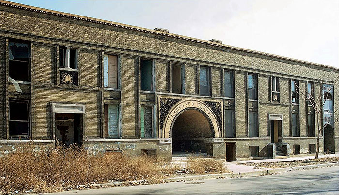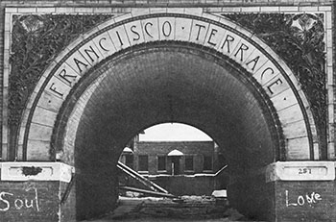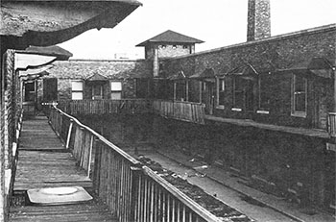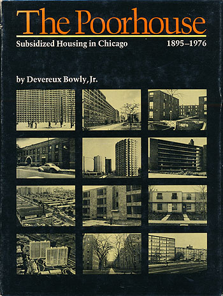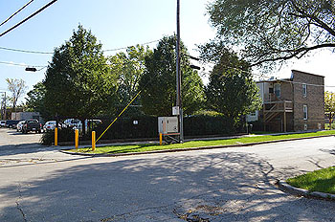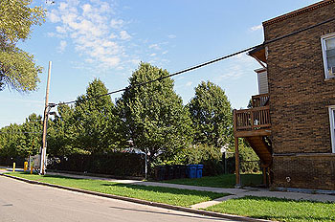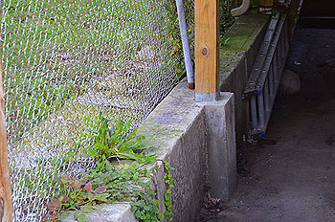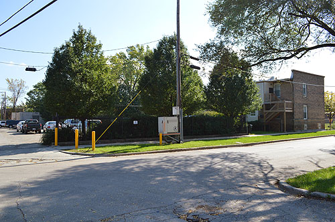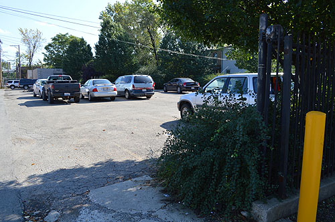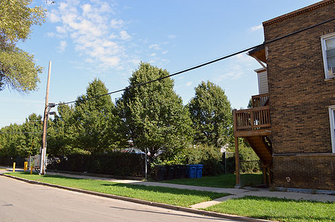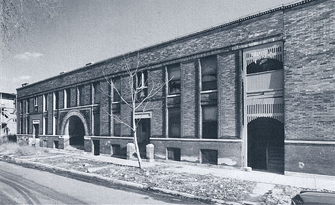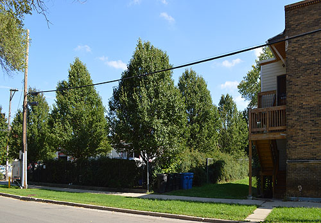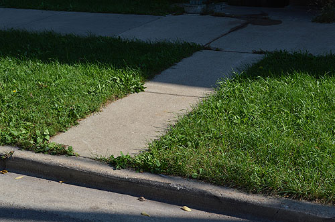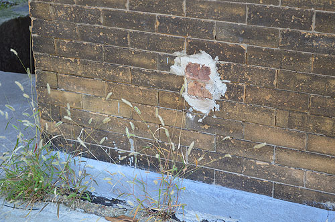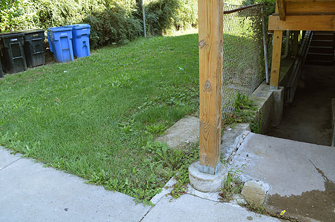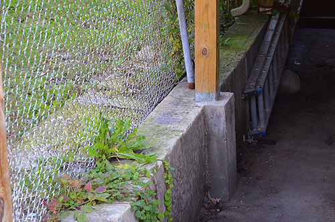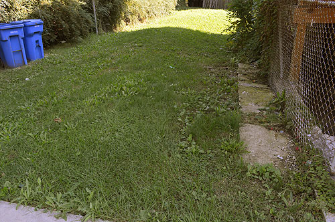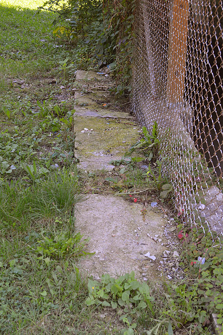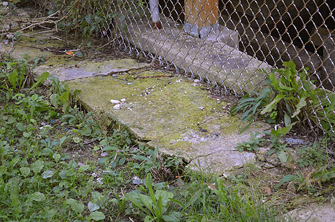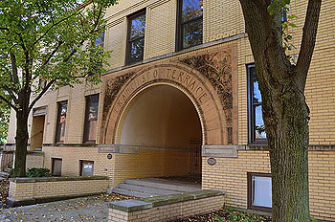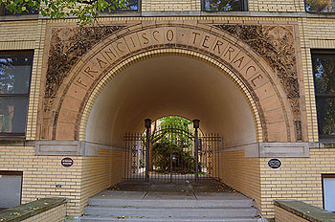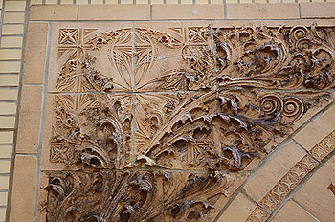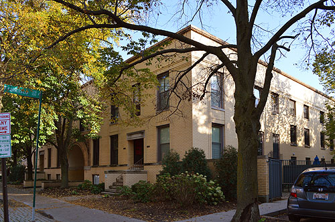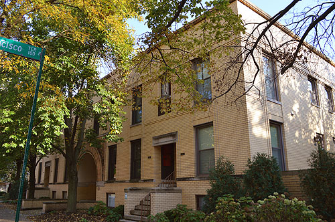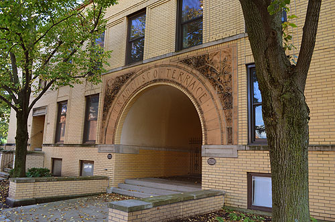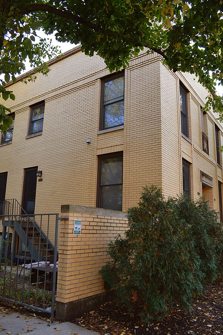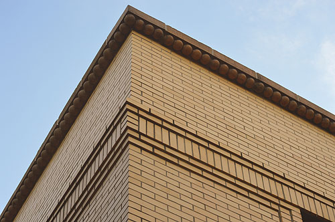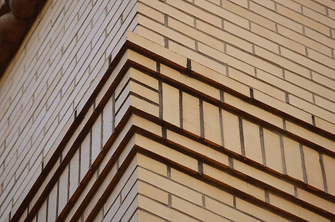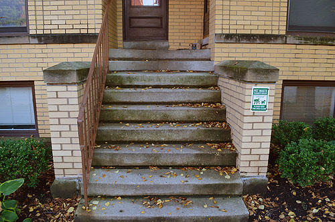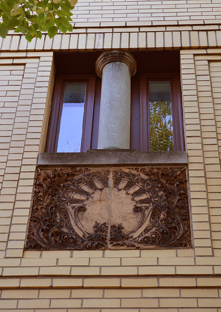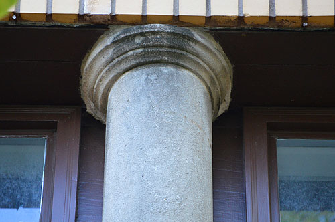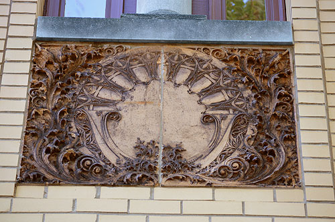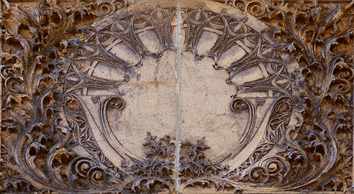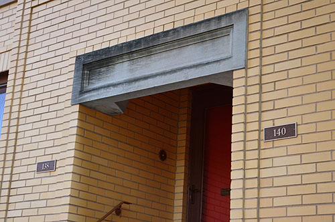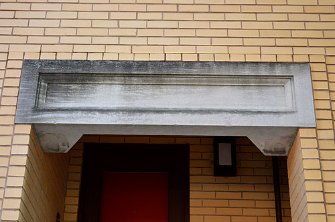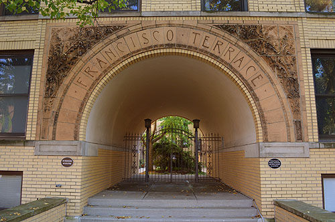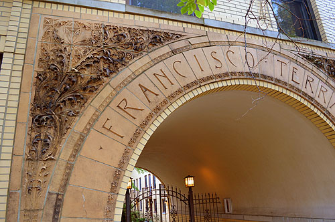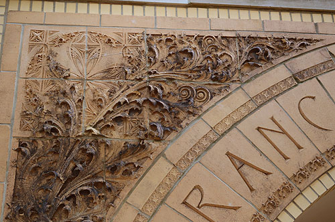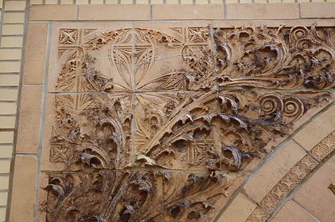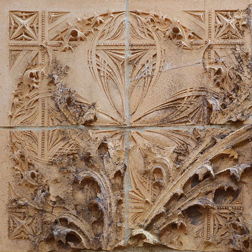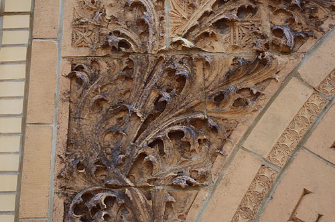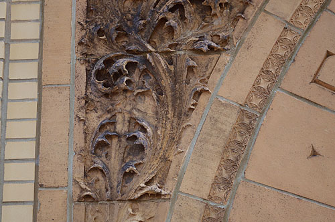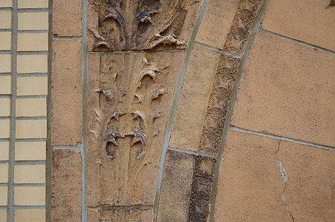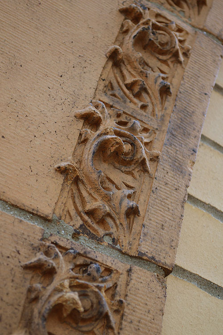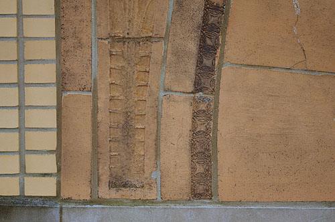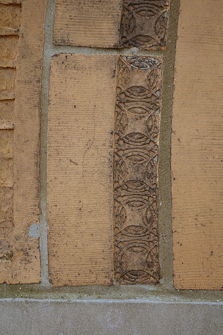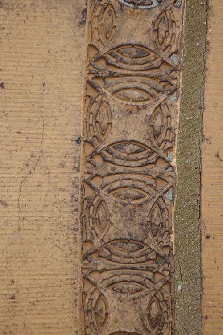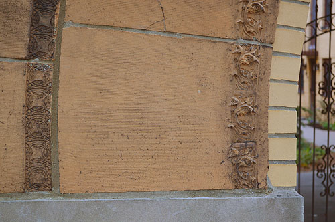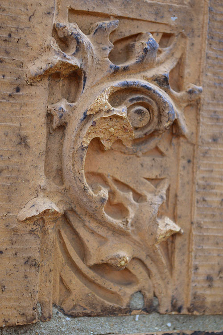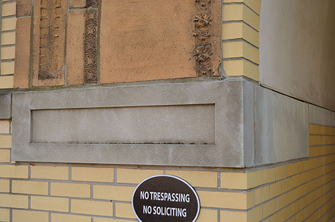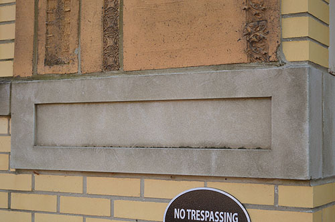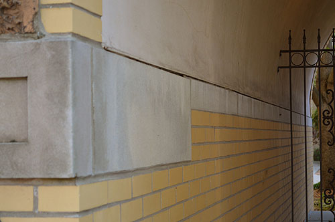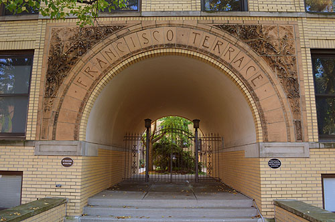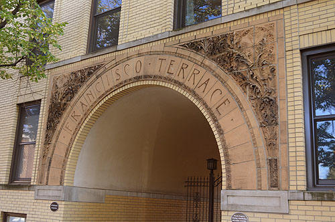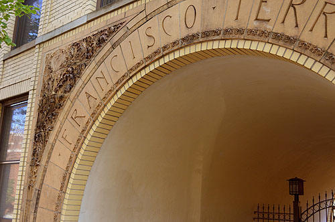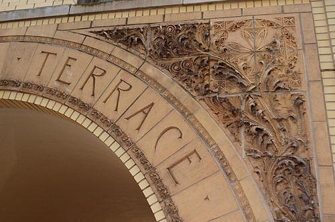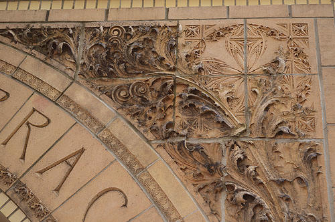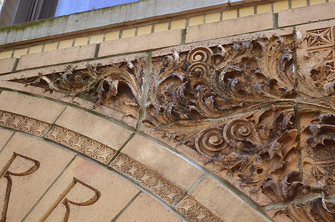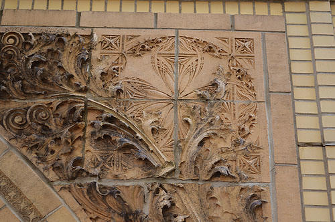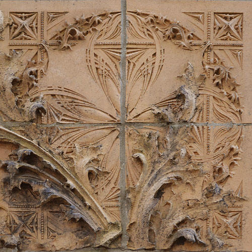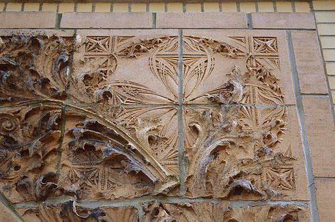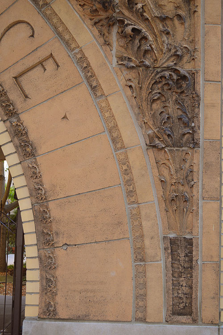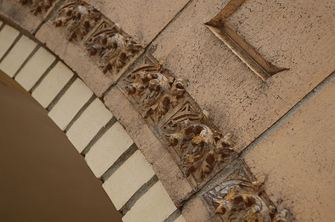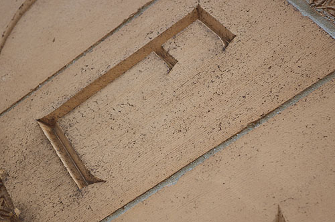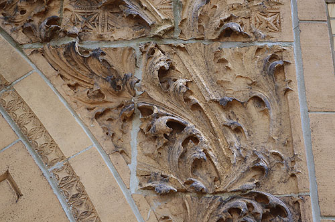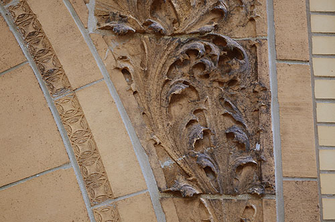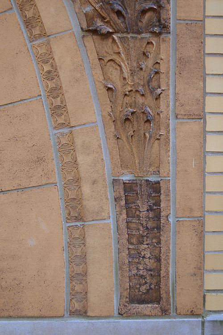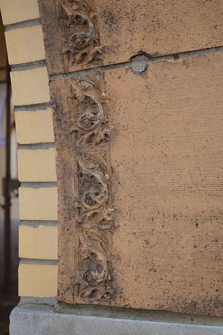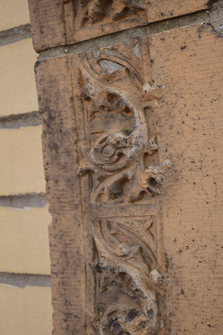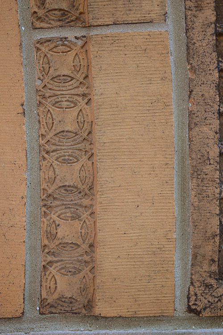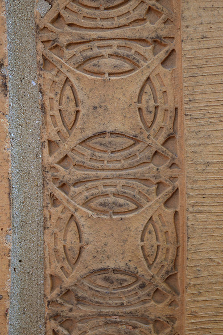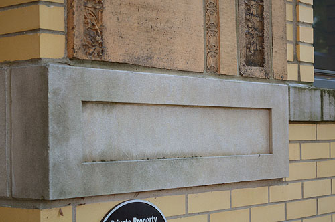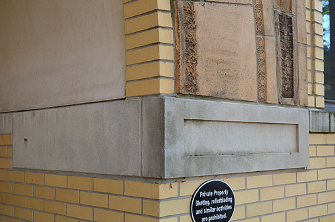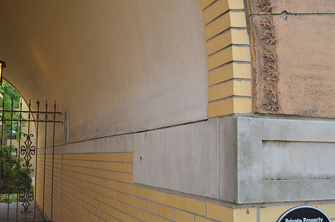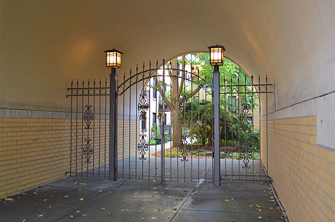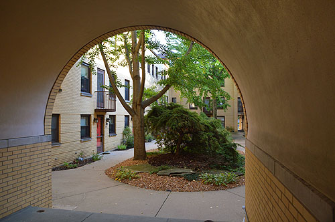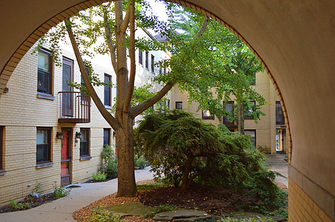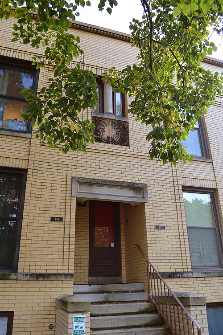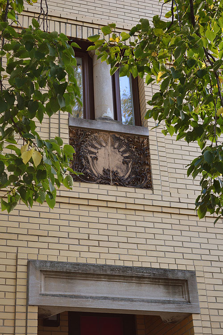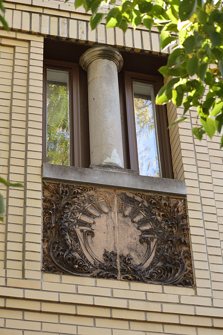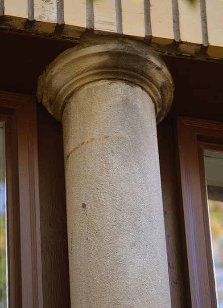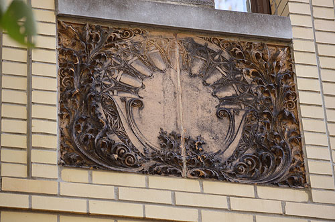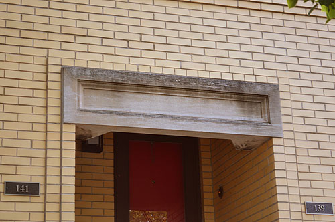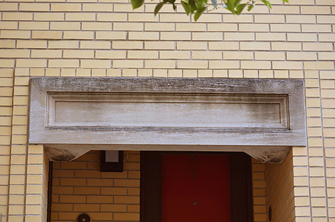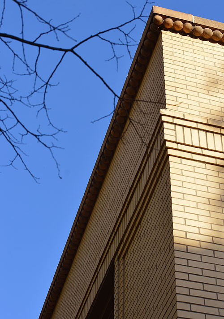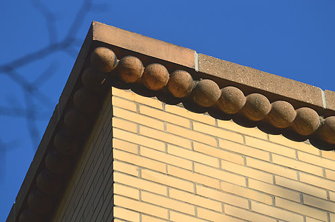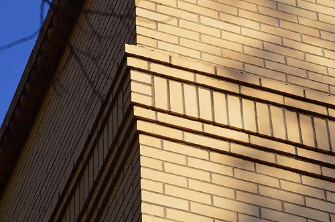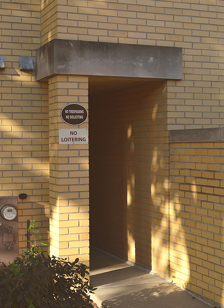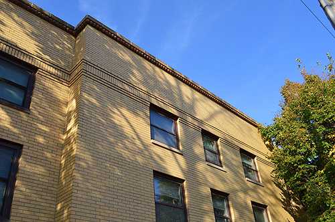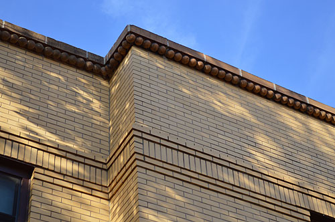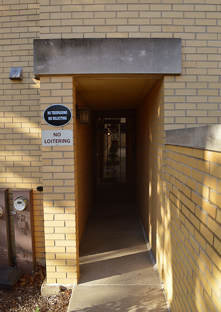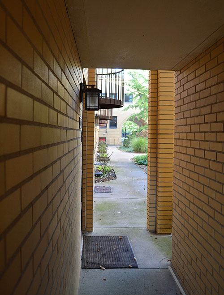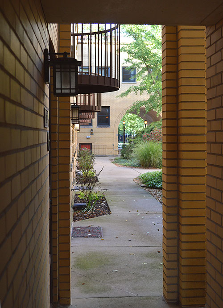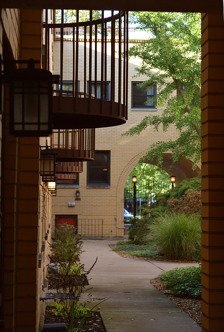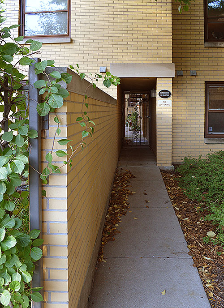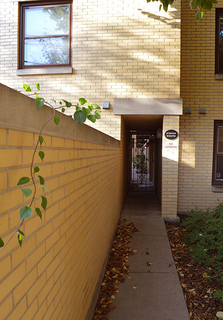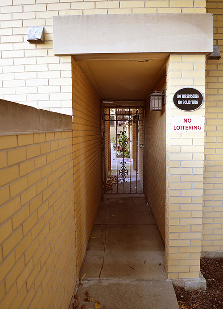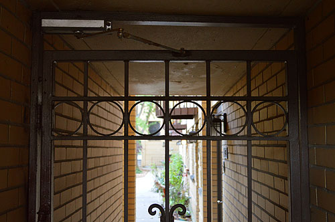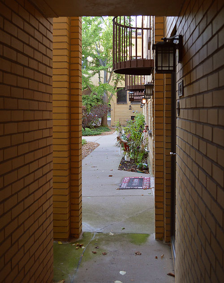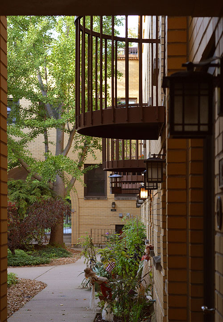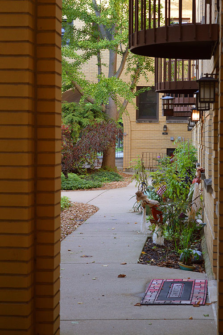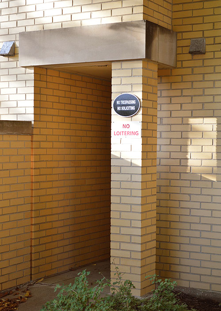
SUPPORT THE
WRIGHT LIBRARY
PROCEEDS FROM EVERY SALE GOES TO SUPPORT THE WRIGHT LIBRARY.
CLICK TO ORDER.
WE PROUDLY SUPPORT THE FRANK LLOYD WRIGHT BUILDING CONSERVANCY
WE PROUDLY SUPPORT FALLINGWATER
AND THE WESTERN PENNSYLVANIA CONSERVANCY
FRANCISCO TERRACE APARTMENTS (1895 - S.030) Date: 1895
Title: Francisco Terrace Apartments Ground and First Floor Plan 1895 (1895 - S.030).
Description: Copy photograph of ground and floor plan for the Francisco Terrace Apartments. "First Story Plan. Flat Building For Mr. E. C. Waller. Francisco Street Near Walnut. Frank L. Wright, Arch't. Oct. 1st, 1895." This drawings appears to differ from the ground and floor plan published in Architectural Review, June 1900, p.71. Where that plan laid out 22 units, this lays out 23. Each unit consisted of a Sitting Room, Kitchen, two Bedrooms and a Bathroom. Of the 23 units, only five had bathtubs. Larger units measured 23' 6" by 27', 637 square feet, minus square footage for stairways that encroached on the space. Smaller units measured 19' 4" by 26' 9", 517 square feet. Overall size of building, 206 feet by 104 feet. The top row of units are labeled "Flat N, No 1" through "Flat N, No. 12." The lower row of units are "Flat S, No 1" through "Flat S, No. 11" for a total of 23 units on the lover level. There was a basement, and in Wright's description of the building published in the Architectural Review, June 1900, p.71, there was a water closet for each unit, and public baths for men and women. The rear stairs led to the basement where the public baths were most likely located. The center courtyard was to have railing enclosing two long rows of grass with circular flower beds on either end. Published in Frank Lloyd Wright Complete Works 1885-1916, Pfeiffer, 2011, p.65.
Size: 10 x 5.5 color photograph.
S#: 0018.43.0119Francisco Terrace Apartments Floor Plan. Date: 1895
Title: Francisco Terrace Apartments Floor Plan 1895 (1895 - S.030).
Description: Lower illustration, ground and lower level. 23 units, each consisted of a Sitting Room, Kitchen, two Bedrooms and a Bathroom. Of the 23 units, only five had bathtubs. Larger units measured 23' 6" by 27', 637 square feet, minus square footage for stairways that encroached on the space. Smaller units measured 19' 4" by 26' 9", 517 square feet. Overall size of building, 206 feet by 104 feet. The top row of units are labeled "Flat N, No 1" through "Flat N, No. 12." The lower row of units are "Flat S, No 1" through "Flat S, No. 11" for a total of 23 units on the lower level. The upper level, 23 units, appears to follow the same plan. Of the 23 units, six had private bathtubs. If these were the final plans, there would have been a total of 46 units. There was a basement, and in Wright's description of the building published in the Architectural Review, June 1900, p.71, there was a water closet for each unit, and public baths for men and women. The rear stairs led to the basement where the public baths were most likely located. The center courtyard was to have railing enclosing two long rows of grass with circular flower beds on either end.
Size: 8 x 8.5 B&W photograph.
S#: 0018.44.0119Lower illustration, ground and lower level. Upper illustration, upper floor. Date: 1895
Title: Francisco Terrace Apartments Floor Plan Detail 1895 (1895 - S.030).
Description: Detail of the first floor plan. Each consisted of a Sitting Room, Kitchen, two Bedrooms and a Bathroom. Stairs from the street lead to a small landing with three doors. The left and right doors open to the two lower units. The center door leads up to the corner unit on the second floor. Detail published in Frank Lloyd Wright to 1910, Manson, 1958, p.82.
Size: 8 x 10 B&W photograph.
S#: 0018.45.0119Detail of the first floor plan. Date: 1895
Title: Francisco Terrace Apartments 1895 (1895 - S.030).
Description: Ground plan and detail of the first floor plan for the Francisco Terrace Apartments. Designed by Frank Lloyd Wright in 1895, demolished in 1974. Text on sleeve: "Wright, F. L. - Francisco Terrace Apartments. 1-1. Francisco Terrace Apartments. Plan. Chicago, IL, USA. 1895, 1971. Wright, Frank Lloyd. U of Virginia FAIC." Published in Frank Lloyd Wright to 1910, Manson, 1958, p.82. Acquired from the archives of the University of Virginia.
Size: 35mm Color slide, sandwiched between glass, plastic mount.
S#: 0018.49.0420Date: 1895
Title: Francisco Terrace Apartments Terra Cotta block 1895 (1895 - S.030).
Description: Original Frank Lloyd Wright designed terra cotta block salvaged from the facade of the Francisco Terrace Apartments when it was demolished in March 1974. One of Frank Lloyd Wright's early clients was real estate attorney and developer Edward C. Waller. After completing the Waller (S.031) and Francisco Terrace Apartments in 1895, Wright remodeled Waller's home (S.047) in River Forest in 1899. Two years later, Wright designed the Waller Gates (S.065) and Stables (S.066). The Gates still stand, but the house and stable were demolished. Waller also managed the Rookery Building (S.113) in Chicago, and in 1905, he commissioned Wright to remodel the entrance and extensive interior lobby. Waller owned 2,000 acres between the northern end of Lake Michigan in Lake Charleviox. In 1909, Wright designed a Bathing (Swimming) Pavillion (S.166) with a view of Lake Michigan. It was destroyed by fire in the early 1920s. Waller's son hired Wright to design the Midway Gardens (S.180) in 1913.
According to Devereux Bowly, The Poorhouse: Subsidized Housing in Chicago, after Waller past away in 1931, the Francisco Terrace Apartments were subdivided and sold off as twenty-two separate parcels. As the west side of Chicago deteriorated, so did the Francisco Terrace Apartments.
An article published on April 1959 in the Chicago Sun-Times reported that the Wright structure shows signs of neglect. In an article that was published in the Chicago Daily News, Dec 9, 1971, Dennis Byrne wrote: "The building now faces demolition. West Siders out to save rare Wright Building. Tenants and owners of a West Side co-operative are fighting to save their home - a rare Frank Lloyd Wright apartment building - from the wrecking ball... Each of the 46 units has its own exterior entrance facing a once handsomely landscaped interior courtyard. There are no hallways to heat or to provide hiding places for thugs.
The typical Chicago flat in 1895 when Wright designed the building was cramped, and often light and fresh air failed to reach many of the units. Wright meant his building to be a prototype for better living condition for the poor... In 1930, the building was converted into a co-operative project... Almost half of the units are vacant, and about six have been gutted by fires... Faced with possible court action condemning the building, the residences sought help from Michael Brown, an attorney... Architects estimate renovation costs would be from $11,000 to $15,000 for each dwelling unit..."
In an article that was published in the Chicago Sun-Times, February 20, 1972: "Hoping to save their historic building from a demolition order, residents of Frank Lloyd Wright Francisco Terrace Apartments began boarding up vacant flats Saturday. Wright designed the building in 1895 as one of the first "projects' for low-income families, and the complex at 237 N. Francisco was converted to a co-operative in 1930. It is believed Wright's last apartment building in Chicago. It faces condemnation unless boarding-up is completed and a renovation plan is approved in Housing Court. Each of the building's 46 apartments opens on the central courtyard, a startling innovation in 1895. Tenants hope the building can be cleaned up and renovated."
After nearly eight decades, and years of neglect the Francisco Terrace Apartments were demolished in March, 1974. With foresight, original decorative elements were saved. According to Sinkevitch, AIA Guide to Chicago, realtor John Baird, attorney and historian Devereux Bowly, and architect Ben Weese salvaged the architectural details. In 1978, Weese adapted Wright's plan, creating on a smaller scale, a courtyard complex of seventeen townhouses, incorporating original pieces from the Francisco Terrace Apartments. This piece was salvaged, but never incorporate into the reconstructed Francisco Terrace Apartments. Stamped in block: "40 16. MPI X." Providence Architectural Artifacts, Inc., Chicago.
Size: Block: 16.125" Wide x 8" High x 4" Deep, 5" Deep with brace.
S#: 0018.46.1118
Date: 1895
Title: Francisco Terrace Apartments Terra Cotta block 1895 (1895 - S.030).
Description: Original Frank Lloyd Wright designed terra cotta block salvaged from the facade of the Francisco Terrace Apartments when it was demolished in March 1974. One of Frank Lloyd Wright's early clients was real estate attorney and developer Edward C. Waller. After completing the Waller (S.031) and Francisco Terrace Apartments in 1895, Wright remodeled Waller's home (S.047) in River Forest in 1899. Two years later, Wright designed the Waller Gates (S.065) and Stables (S.066). The Gates still stand, but the house and stable were demolished. Waller also managed the Rookery Building (S.113) in Chicago, and in 1905, he commissioned Wright to remodel the entrance and extensive interior lobby. Waller owned 2,000 acres between the northern end of Lake Michigan in Lake Charleviox. In 1909, Wright designed a Bathing (Swimming) Pavillion (S.166) with a view of Lake Michigan. It was destroyed by fire in the early 1920s. Waller's son hired Wright to design the Midway Gardens (S.180) in 1913.
According to Devereux Bowly, The Poorhouse: Subsidized Housing in Chicago, after Waller past away in 1931, the Francisco Terrace Apartments were subdivided and sold off as twenty-two separate parcels. As the west side of Chicago deteriorated, so did the Francisco Terrace Apartments.
An article published on April 1959 in the Chicago Sun-Times reported that the Wright structure shows signs of neglect. In an article that was published in the Chicago Daily News, Dec 9, 1971, Dennis Byrne wrote: "The building now faces demolition. West Siders out to save rare Wright Building. Tenants and owners of a West Side co-operative are fighting to save their home - a rare Frank Lloyd Wright apartment building - from the wrecking ball... Each of the 46 units has its own exterior entrance facing a once handsomely landscaped interior courtyard. There are no hallways to heat or to provide hiding places for thugs.
The typical Chicago flat in 1895 when Wright designed the building was cramped, and often light and fresh air failed to reach many of the units. Wright meant his building to be a prototype for better living condition for the poor... In 1930, the building was converted into a co-operative project... Almost half of the units are vacant, and about six have been gutted by fires... Faced with possible court action condemning the building, the residences sought help from Michael Brown, an attorney... Architects estimate renovation costs would be from $11,000 to $15,000 for each dwelling unit..."
In an article that was published in the Chicago Sun-Times, February 20, 1972: "Hoping to save their historic building from a demolition order, residents of Frank Lloyd Wright Francisco Terrace Apartments began boarding up vacant flats Saturday. Wright designed the building in 1895 as one of the first "projects' for low-income families, and the complex at 237 N. Francisco was converted to a co-operative in 1930. It is believed Wright's last apartment building in Chicago. It faces condemnation unless boarding-up is completed and a renovation plan is approved in Housing Court. Each of the building's 46 apartments opens on the central courtyard, a startling innovation in 1895. Tenants hope the building can be cleaned up and renovated."
After nearly eight decades, and years of neglect the Francisco Terrace Apartments were demolished in March, 1974. With foresight, original decorative elements were saved. According to Sinkevitch, AIA Guide to Chicago, realtor John Baird, attorney and historian Devereux Bowly, and architect Ben Weese salvaged the architectural details. In 1978, Weese adapted Wright's plan, creating on a smaller scale, a courtyard complex of seventeen townhouses, incorporating original pieces from the Francisco Terrace Apartments. This piece was salvaged, but never incorporate into the reconstructed Francisco Terrace Apartments. Stamped in block: "40 16. MPI X." Providence Architectural Artifacts, Inc., Chicago.
Size: Block: 16.375" Wide x 3.5" High x 4" Deep, 7.25" High with stand.
S#: 0018.47.1118Date: 1895
Title: Francisco Terrace Apartments Traverse Section Plan 1895 (1895 - S.030).
Description: Traverse Section of the entrance side of the building from the courtyard. Plan illustrates the stairway towers. Stairways were located within four towers at the interior corners. The stairways opened onto an upper balcony that framed the courtyard. Decorative terra cotta designs were above the opening from the stairwell to the balcony on all four corners, allowing additional light into the stairwell. Test lower left: "Detail of Traverse Section." Text lower right: "Flat Building For Mr. E. C. Waller. Francisco Street and Walnut. Frank L:. Wright, Arch't. Dec 1, 1895." Published in Frank Lloyd Wright Monograph 1887-1901, Pfeiffer, 1986/1991, Plate 164.
Size: 10 x 8 B&W copy photograph.
S#: 0018.55.1120Date: 1895
Title: Francisco Terrace Apartments Front Elevation and Detail of Terra Cotta Tower 1895 (1895 - S.030).
Description: Upper illustration: "Front Elevation, Main Entrance." Lower illustration: "Detail of Terra Cotta of Tower." Plan illustrates the terra cotta detail of the stairway towers. Stairways were located within four towers at the interior corners. The stairways opened onto an upper balcony that framed the courtyard. Decorative terra cotta designs were above the opening from the stairwell to the balcony on all four corners, allowing additional light into the stairwell. Frank Lloyd Wright designed the Francisco Terrace Apartments Mr. E. C. Waller. Published in Frank Lloyd Wright Monograph 1887-1901, Pfeiffer, 1986/1991, Plate 164.
Size: 10 x 8 B&W copy photograph.
S#: 0018.56.1120
Francisco Terrace Apartments Circa 1935-40 (1895 - S.030). Detail A. Francisco Terrace Apartments Circa 1935-40 (1895 - S.030). Francisco Terrace Apartments Courtyard 1971. Detail of the Francisco Terrace Apartments Courtyard 1971. Francisco Terrace Apartments Window Detail 1972. Detail, Francisco Terrace Apartments Window 1972. Original Francisco Terrace Apartments Decorative Terra Cotta blocks incorporated into the reconstructed Francisco Terrace Apartments. Published in Frank Lloyd Wright's Chicago, O'Gorman, 2004, p.72. Date: 1895
Title: Francisco Terrace Apartments Decorative Terra Cotta block 1895 (1895 - S.030).
Description: Original Frank Lloyd Wright designed terra cotta block salvaged from the facade of the Francisco Terrace Apartments when it was demolished in March 1974. From the street a decorative terra cotta archway opened into a central open courtyard. The Francisco Terrace Apartments were built around a central courtyard. Most units had a front and back door. The front door opened into the garden courtyard. Stairways were located within four towers at the interior corners. The stairways opened onto an upper balcony that framed the courtyard. This decorative terra cotta design was above the opening from the stairwell to the balcony on all four corners, allowing additional light into the stairwell. These pieces were decorative on both the inside and outside. This was one of eight original pieces.
Edward C. Waller was one of Frank Lloyd Wright's early clients. He was a real estate attorney and developer. After completing the Waller (S.031) and Francisco Terrace Apartments in 1895, Wright remodeled Waller's home (S.047) in River Forest in 1899. Two years later, Wright designed the Waller Gates (S.065) and Stables (S.066). The Gates still stand, but the house and stable were demolished. Waller also managed the Rookery Building in Chicago, and in 1905, he commissioned Wright to remodel the entrance and extensive interior lobby. Waller owned 2,000 acres between the northern end of Lake Michigan in Lake Charleviox. In 1909, Wright designed a Bathing (Swimming) Pavillion (S.166) with a view of Lake Michigan. It was destroyed by fire in the early 1920s. Waller's son hired Wright to design the Midway Gardens (S.180) in 1913.
According to Devereux Bowly, The Poorhouse: Subsidized Housing in Chicago, after Waller past away in 1931, the Francisco Terrace Apartments were subdivided and sold off as twenty-two separate parcels. As the west side of Chicago deteriorated, so did the Francisco Terrace Apartments. An article published on April 1959 in the Chicago Sun-Times reported that the Wright structure shows signs of neglect.
In an article that was published in the Chicago Daily News, Dec 9, 1971, Dennis Byrne wrote: "The building now faces demolition. West Siders out to save rare Wright Building. Tenants and owners of a West Side co-operative are fighting to save their home - a rare Frank Lloyd Wright apartment building - from the wrecking ball... Each of the 46 units has its own exterior entrance facing a once handsomely landscaped interior courtyard. There are no hallways to heat or to provide hiding places for thugs.
The typical Chicago flat in 1895 when Wright designed the building was cramped, and often light and fresh air failed to reach many of the units. Wright meant his building to be a prototype for better living condition for the poor... In 1930, the building was converted into a co-operative project... Almost half of the units are vacant, and about six have been gutted by fires... Faced with possible court action condemning the building, the residences sought help from Michael Brown, an attorney... Architects estimate renovation costs would be from $11,000 to $15,000 for each dwelling unit..."
In an article that was published in the Chicago Sun-Times, February 20, 1972: "Hoping to save their historic building from a demolition order, residents of Frank Lloyd Wright Francisco Terrace Apartments began boarding up vacant flats Saturday. Wright designed the building in 1895 as one of the first 'projects" for low-income families, and the complex at 237 N. Francisco was converted to a co-operative in 1930. It is believed Wright's last apartment building in Chicago. It faces condemnation unless boarding-up is completed and a renovation plan is approved in Housing Court. Each of the building's 46 apartments opens on the central courtyard, a startling innovation in 1895. Tenants hope the building can be cleaned up and renovated."
After nearly eight decades, and years of neglect the Francisco Terrace Apartments were demolished in March, 1974. With foresight, original decorative elements were saved. According to Sinkevitch and Petersen, AIA Guide to Chicago, realtor John Baird, attorney and historian Devereux Bowly, and architect Ben Weese salvaged the architectural details. In 1978, Weese adapted Wright's plan, creating on a smaller scale, a courtyard complex of seventeen townhouses, incorporating original pieces from the Francisco Terrace Apartments. This piece was salvaged, but never incorporate into the reconstructed Francisco Terrace Apartments. Stamped in base: "276 AB6" and "12".
Size: Block: 9.5" Wide x 10.5" High x 4" Deep, 9.25" High.
S#: 0018.54.1020Date: 1895
Title: Francisco Terrace Apartments Decorative Terra Cotta block 1895 (1895 - S.030).
Description: Original Frank Lloyd Wright designed terra cotta block salvaged from the facade of the Francisco Terrace Apartments when it was demolished in March 1974. From the street a decorative terra cotta archway opened into a central open courtyard. The Francisco Terrace Apartments were built around the central courtyard. Most units had a front and back door. The front door opened into the garden courtyard. Stairways were located within four towers on all four interior corners. The stairways opened onto an upper balcony that framed the courtyard. Terra cotta pieces were finished on the interior and exterior sides.
Decorative Terra Cotta sets were part of the stairway towers on all four corners of the courtyard. Thirteen pieces made one complete set. Eight sets in all, two in each corner. Four sets were used in the 1978 reconstruction of the Francisco Terrace Apartments in Oak Park. Four sets were left unused. This piece formed the center column of the design and was one of eight original pieces.
After nearly eight decades, and years of neglect the Francisco Terrace Apartments were demolished in March, 1974. With foresight, original decorative elements were saved. According to Sinkevitch and Petersen, AIA Guide to Chicago, realtor John Baird, attorney and historian Devereux Bowly, and architect Ben Weese salvaged the architectural details. In 1978, Weese adapted Wright's plan, creating on a smaller scale, a courtyard complex of seventeen townhouses, incorporating original pieces from the Francisco Terrace Apartments. This piece was salvaged, but never incorporate into the reconstructed Francisco Terrace Apartments. Stamped in base: "276 AB5" and "12".
Size: Block: 7.5" Wide x 8" High x 8" Deep.
S#: 0017.01.0123
Date: 1895
Title: Francisco Terrace Apartments Decorative Terra Cotta block 1895 (1895 - S.030).
Description: Original Frank Lloyd Wright designed terra cotta block salvaged from the facade of the Francisco Terrace Apartments when it was demolished in March 1974. From the street a decorative terra cotta archway opened into a central open courtyard. The Francisco Terrace Apartments were built around the central courtyard. Most units had a front and back door. The front door opened into the garden courtyard. Stairways were located within four towers on all four interior corners. The stairways opened onto an upper balcony that framed the courtyard. Terra cotta pieces were finished on the interior and exterior sides.
Decorative Terra Cotta sets were part of the stairway towers on all four corners of the courtyard. Thirteen pieces made one complete set. Eight sets in all, two in each corner. Four sets were used in the 1978 reconstruction of the Francisco Terrace Apartments in Oak Park. Four sets were left unused. This piece formed the center left or right side of the design and was one of sixteen original pieces.
After nearly eight decades, and years of neglect the Francisco Terrace Apartments were demolished in March, 1974. With foresight, original decorative elements were saved. According to Sinkevitch and Petersen, AIA Guide to Chicago, realtor John Baird, attorney and historian Devereux Bowly, and architect Ben Weese salvaged the architectural details. In 1978, Weese adapted Wright's plan, creating on a smaller scale, a courtyard complex of seventeen townhouses, incorporating original pieces from the Francisco Terrace Apartments. This piece was salvaged, but never incorporate into the reconstructed Francisco Terrace Apartments.
Size: Block: 6.75" Wide x 12.25" High x 9" Deep.
S#: 0017.02.0123
Date: 1895
Title: Francisco Terrace Apartments Terra Cotta Cornice Inside Corner Panel, 1895 (1895 - S.030).
Description: Original Frank Lloyd Wright designed terra cotta cornice panel salvaged from the facade of the Francisco Terrace Apartments when it was demolished in March 1974. The ornamental cornice was hand-sculptured by Kristian Schneider for the Northwestern Terra Cotta Company, Chicago, Illinois. One of Frank Lloyd Wright's early clients was real estate attorney and developer Edward Waller. After completing the Waller (S.031) and Francisco Terrace Apartments in 1895, Wright remodeled Waller's home (S.047) in River Forest in 1899. Two years later, Wright designed the Waller Gates (S.065) and Stables (S.066). The Gates still stand, but the house and stable were demolished. Waller also managed the Rookery Building in Chicago, and in 1905, he commissioned Wright to remodel the entrance and extensive interior lobby. Waller owned 2,000 acres between the northern end of Lake Michigan in Lake Charleviox. In 1909, Wright designed a Bathing (Swimming) Pavillion (S.166) with a view of Lake Michigan. It was destroyed by fire in the early 1920s. Waller's son hired Wright to design the Midway Gardens (S.180) in 1913.
According to Devereux Bowly, The Poorhouse: Subsidized Housing in Chicago, after Waller past away in 1931, the Francisco Terrace Apartments were subdivided and sold off as twenty-two separate parcels. As the west side of Chicago deteriorated, so did the Francisco Terrace Apartments. An article published on April 1959 in the Chicago Sun-Times reported that the Wright structure shows signs of neglect.
In an article that was published in the Chicago Daily News, Dec 9, 1971, Dennis Byrne wrote: "The building now faces demolition. West Siders out to save rare Wright Building. Tenants and owners of a West Side co-operative are fighting to save their home - a rare Frank Lloyd Wright apartment building - from the wrecking ball... Each of the 46 units has its own exterior entrance facing a once handsomely landscaped interior courtyard. There are no hallways to heat or to provide hiding places for thugs.
The typical Chicago flat in 1895 when Wright designed the building was cramped, and often light and fresh air failed to reach many of the units. Wright meant his building to be a prototype for better living condition for the poor... In 1930, the building was converted into a co-operative project... Almost half of the units are vacant, and about six have been gutted by fires... Faced with possible court action condemning the building, the residences sought help from Michael Brown, an attorney... Architects estimate renovation costs would be from $11,000 to $15,000 for each dwelling unit..."
In an article that was published in the Chicago Sun-Times, February 20, 1972: "Hoping to save their historic building from a demolition order, residents of Frank Lloyd Wright Francisco Terrace Apartments began boarding up vacant flats Saturday. Wright designed the building in 1895 as one of the first ‘projects’ for low-income families, and the complex at 237 N. Francisco was converted to a co-operative in 1930. It is believed Wright’s last apartment building in Chicago. It faces condemnation unless boarding-up is completed and a renovation plan is approved in Housing Court. Each of the building’s 46 apartments opens on the central courtyard, a startling innovation in 1895. Tenants hope the building can be cleaned up and renovated."
After nearly eight decades, and years of neglect the Francisco Terrace Apartments were demolished in March, 1974. With foresight, original decorative elements were saved. According to Sinkevitch and Petersen, AIA Guide to Chicago, realtor John Baird, attorney and historian Devereux Bowly, and architect Ben Weese salvaged the architectural details. In 1978, Weese adapted Wright's plan, creating on a smaller scale, a courtyard complex of seventeen townhouses, incorporating original pieces from the Francisco Terrace Apartments. This piece was salvaged, but never incorporate into the reconstructed Francisco Terrace Apartments.Wright: 68 Pounds. Providence Urban Remains, Chicago.
Size: Inside corner panel: 20.15" Wide x 8.25" High x 10.25" Deep.
S#: 0017.03.1023
Date: 1895
Title: Francisco Terrace Apartments Terra Cotta Cornice Fragment 1895 (1895 - S.030).
Description: Original Frank Lloyd Wright designed terra cotta cornice fragment salvaged from the facade of the Francisco Terrace Apartments when it was demolished in March 1974. The ornamental cornice was hand-sculptured by Kristian Schneider for the Northwestern Terra Cotta Company, Chicago, Illinois. One of Frank Lloyd Wright's early clients was real estate attorney and developer Edward C. Waller. After completing the Waller (S.031) and Francisco Terrace Apartments in 1895, Wright remodeled Waller's home (S.047) in River Forest in 1899. Two years later, Wright designed the Waller Gates (S.065) and Stables (S.066). The Gates still stand, but the house and stable were demolished. Waller also managed the Rookery Building in Chicago, and in 1905, he commissioned Wright to remodel the entrance and extensive interior lobby. Waller owned 2,000 acres between the northern end of Lake Michigan in Lake Charleviox. In 1909, Wright designed a Bathing (Swimming) Pavillion (S.166) with a view of Lake Michigan. It was destroyed by fire in the early 1920s. Waller's son hired Wright to design the Midway Gardens (S.180) in 1913.
According to Devereux Bowly, The Poorhouse: Subsidized Housing in Chicago, after Waller past away in 1931, the Francisco Terrace Apartments were subdivided and sold off as twenty-two separate parcels. As the west side of Chicago deteriorated, so did the Francisco Terrace Apartments. An article published on April 1959 in the Chicago Sun-Times reported that the Wright structure shows signs of neglect.
In an article that was published in the Chicago Daily News, Dec 9, 1971, Dennis Byrne wrote: "The building now faces demolition. West Siders out to save rare Wright Building. Tenants and owners of a West Side co-operative are fighting to save their home - a rare Frank Lloyd Wright apartment building - from the wrecking ball... Each of the 46 units has its own exterior entrance facing a once handsomely landscaped interior courtyard. There are no hallways to heat or to provide hiding places for thugs.
The typical Chicago flat in 1895 when Wright designed the building was cramped, and often light and fresh air failed to reach many of the units. Wright meant his building to be a prototype for better living condition for the poor... In 1930, the building was converted into a co-operative project... Almost half of the units are vacant, and about six have been gutted by fires... Faced with possible court action condemning the building, the residences sought help from Michael Brown, an attorney... Architects estimate renovation costs would be from $11,000 to $15,000 for each dwelling unit..."
In an article that was published in the Chicago Sun-Times, February 20, 1972: "Hoping to save their historic building from a demolition order, residents of Frank Lloyd Wright Francisco Terrace Apartments began boarding up vacant flats Saturday. Wright designed the building in 1895 as one of the first "projects" for low-income families, and the complex at 237 N. Francisco was converted to a co-operative in 1930. It is believed Wright's last apartment building in Chicago. It faces condemnation unless boarding-up is completed and a renovation plan is approved in Housing Court. Each of the building's 46 apartments opens on the central courtyard, a startling innovation in 1895. Tenants hope the building can be cleaned up and renovated."
After nearly eight decades, and years of neglect the Francisco Terrace Apartments were demolished in March, 1974. With foresight, original decorative elements were saved. According to Sinkevitch and Petersen, AIA Guide to Chicago, realtor John Baird, attorney and historian Devereux Bowly, and architect Ben Weese salvaged the architectural details. In 1978, Weese adapted Wright's plan, creating on a smaller scale, a courtyard complex of seventeen townhouses, incorporating original pieces from the Francisco Terrace Apartments. This piece was salvaged, but never incorporate into the reconstructed Francisco Terrace Apartments.
Size: Fragment: 8" Wide x 5.75" High x 4" Deep. Providence Urban Remains, Chicago.
S#: 0018.58.0321Date: 1900
Title: Architectural Review, VII #6, June 1900, Francisco Terrace Apartments 1900 (1895 - S.030).
Author: Spencer, Robert C., Jr
Description: Excerpt and illustration of the Francisco Terrace Apartments published in The Architectural Review, June 1900, p.71. "The building known as "Francisco Terrace" is for a much humbler class of tenants and is unique in its arrangement of flats in two tiers above a large court, from which, by way of four corners staircase towers and a continuous balcony or elevated walk, access is gained to the second-story suites. At a rental of twelve dollars a month for four rooms, its tenants enjoy quieter, more wholesome and more elegant surroundings with the janitor's service and steam heat, than can be obtained in the ordinary "flat" for twice that some." Illustration. Top left: "Transverse Section," Cutaway of west elevation. Top Center: Ground plan including layout of garden court. Top right: "Francisco St. Elevation." Far left and right: Photograph of East end of courtyard. Left and right: Side elevation and cross-section of courtyard side. Text banner: "Francisco Terrace. An Arrangement of Four Room Flats with Independent Entrance, Rear Porch, Store Cellar and Water Closet for Each. Public Baths for Men and for Women. Steam Heat and Janitor Service. General Stairways at Corners of Court Connecting First and Second Story Walks and Basement Alley-ways. Rear Stair to Basement for Each Flat. Entrances to Basement from Street and Alley." Center photograph: Sullivanesque terra-cotta arched entrance to interior courtyard. Lower center illustration: Ground floor plan. Note: This floor plan shows twenty-two units on the ground floor. Four on the front street side, seven each on the left and right and four on the back side. The center and top right units were enlarged, which eliminated a fifth unit on the back end. A detailed variation of the floor plan was published in Wright 1885-1916, Pfeiffer, 2011, p.65, and shows five units along the backside.
Size: 8.5 x 8.25 Color Photograph.
Pages: Pp 65
S#: 0041.28.0119Transverse Section, Ground plan including layout of garden court. Francisco St. Elevation. Photograph of East end of courtyard.
Side elevation and cross-section of courtyard side. Text banner: "Francisco Terrace. An Arrangement of Four Room Flats with Independent Entrance, Rear Porch, Store Cellar and Water Closet for Each. Public Baths for Men and for Women. Steam Heat and Janitor Service. General Stairways at Corners of Court Connecting First and Second Story Walks and Basement Alley-ways. Rear Stair to Basement for Each Flat. Entrances to Basement from Street and Alley." Sullivanesque terra-cotta arched entrance to interior courtyard. Ground floor plan. Date: 1903
Title: The Brickbuilder - September 1903 (Published monthly by Rogers & Manson Boston)
Author: Spencer, Robert C. Jr.
Description: "Brick Architecture in and about Chicago." An article that includes the work of Frank Lloyd Wright. It includes extensive descriptions, and images of the The Winslow Stable (1894 - S.025); Francis Apartments (1895 - S.032); Heller (2) (1896 - S.038); Husser (1899 - S.046); Charnley (1891 - S.009); Francisco Terrace (1895 - S.030); Winslow (1894 - S.024); Moore I (1895 - S.034). Very helpful in dating photographs of Wright's early. Excerpts:
The "Francisco" apartments out on the west side, widely known as " Honeymoon Terrace," is another building designed on novel lines for collective housing by the same architect. One view shows an angle of the great courtyard which is treated as a small public garden and on which the majority of the apartment entrances face. The other gives a glimpse of the court through the main portal on Francisco Street. A staircase at each angle gives access to a gallery extending all around the porch from which the tenants enter their respective suites of three and four rooms. The premises, particularly the gardens, are kept with scrupulous care and the apartments are very popular with young married people of modest means who have no small incumbrances. (Digital edition.) (Sweeney 54)
Size: 10 x 13
Pages: Pp 178-187
S#: 0054.00.0119
Francisco Terrace Apartments.Date: Circa 1935
Title: Francisco Terrace and Waller Apartments Circa 1935-40 (1895 - S.030).
Description: Viewed from the Southwest, the Francisco Terrace Apartments are on the left, Waller Apartments (1895 - S.031) on the right. The Francisco Terrace and Waller Apartments were both designed as low income housing in 1895. Although the Francisco Terrace Apartments were designed first, they was constructed after the Waller Apartments. The Francisco Terrace Apartments were built adjacent to and behind the Waller Apartments, and connected on the West side. Many architectural details found in the Waller Apartments are also evident in the Francisco Terrace Apartments. It consisted of forty-four units (possibly forty-five). All apartments faced and were accessed from the inner garden courtyard except those facing the street. Instead of hallways, Wright designed each corner of the courtyard with a tower that enclosed stairs that opened to a wooden gallery which gave access to the second floor units. After nearly eight decades, and years of neglect the Francisco Terrace Apartments were demolished in March, 1974. In 1978, decorative elements were salvaged, including the Sullivanesque terra-cotta arched entrance, and reconstructed on a smaller scale in Oak Park, creating seventeen townhouses. Photographed by Gilman Lane. Etched into the negative, bottom left corner "67365."
Size: 10 x 8 B&W photograph.
S#: 0397.41.0119
1) Francisco Terrace Apartments Circa 1935-40 (1895 - S.030). 1A) Detail A. Francisco Terrace Apartments Circa 1935-40 (1895 - S.030). Date: Circa 1935
Title: Francisco Terrace Apartments Circa 1935-40 (1895 - S.030).
Description: Viewed from the West elevation and the courtyard through the Sullivanesque terra-cotta arched entrance. Stairs on the left lead to a small landing with three doors. The left and right doors open to the two lower units. The center door appears to lead up to the corner unit on the second floor. The archway leads to the inner garden courtyard. Designed by Frank Lloyd Wright as one of Chicago's first low income housing in 1895. Although the Francisco Terrace Apartments were designed first, they was constructed after the Waller Apartments. The Francisco Terrace Apartments were built adjacent to and behind the Waller Apartments, and connected on the West side. Many architectural details found in the Waller Apartments are also evident in the Francisco Terrace Apartments. It consisted of forty-four units (possibly forty-five). All apartments faced and were accessed from the inner garden courtyard except those facing the street. Instead of hallways, Wright designed each corner of the courtyard with a tower that enclosed stairs that opened to a wooden gallery which gave access to the second floor units. After nearly eight decades, and years of neglect the Francisco Terrace Apartments were demolished in March, 1974. In 1978, decorative elements were salvaged, including the Sullivanesque terra-cotta arched entrance, and reconstructed on a smaller scale in Oak Park, creating seventeen townhouses. Photographed by Gilman Lane. Etched into the negative, bottom left corner "67364."
Size: 10 x 8 B&W photograph.
S#: 0397.42.0119Date: Circa 1935
Title: Francisco Terrace Apartments Circa 1935-40 (1895 - S.030).
Description: Viewed from the West of the courtyard from the Sullivanesque terra-cotta arched entrance. Stairs on the left lead to a small landing with three doors. The left and right doors open to the two lower units. The center door appears to lead up to the corner unit on the second floor. The archway leads to the inner garden courtyard. In the September 1903, The Brickbuilder, Spencer, Robert C. Jr. wrote: "The "Francisco" apartments out on the west side, widely known as " Honeymoon Terrace," is another building designed on novel lines for collective housing by the same architect... the great courtyard is treated as a small public garden and on which the majority of the apartment entrances face... A staircase at each angle gives access to a gallery extending all around the porch from which the tenants enter their respective suites of three and four rooms. The premises, particularly the gardens, are kept with scrupulous care and the apartments are very popular with young married people of modest means who have no small incumbrances." Designed by Frank Lloyd Wright as one of Chicago's first low income housing in 1895. Although the Francisco Terrace Apartments were designed first, they was constructed after the Waller Apartments. The Francisco Terrace Apartments were built adjacent to and behind the Waller Apartments, and connected on the West side. Many architectural details found in the Waller Apartments are also evident in the Francisco Terrace Apartments. It consisted of forty-four units (possibly forty-five). All apartments faced and were accessed from the inner garden courtyard except those facing the street. Instead of hallways, Wright designed each corner of the courtyard with a tower that enclosed stairs that opened to a wooden gallery which gave access to the second floor units. After nearly eight decades, and years of neglect the Francisco Terrace Apartments were demolished in March, 1974. In 1978, decorative elements were salvaged, including the Sullivanesque terra-cotta arched entrance, and reconstructed on a smaller scale in Oak Park, creating seventeen townhouses. Photographed by Gilman Lane. Etched into the negative, bottom left corner "67363."
Size: 10 x 8 B&W photograph.
S#: 0397.43.0119Date: 1938
Title: Francisco Terrace Apartments 1938 (1895 - S.030).
Description: View of the inner courtyard. Designed by Frank Lloyd Wright as one of Chicago's first low income housing in 1895. Although the Francisco Terrace Apartments were designed first, they was constructed after the Waller Apartments. The Francisco Terrace Apartments were built adjacent to and behind the Waller Apartments, and connected on the West side. Many architectural details found in the Waller Apartments are also evident in the Francisco Terrace Apartments. It consisted of forty-four units (possibly forty-five). All apartments faced and were accessed from the inner garden courtyard except those facing the street. Instead of hallways, Wright designed each corner of the courtyard with a tower that enclosed stairs that opened to a wooden gallery which gave access to the second floor units.
“Open towers with elevated roofs are located at each corner of the block; these contain the public stairways, and from them circulation to the front doors of the upstairs courtyard flats is by means of an overhanging gallery running continuously around the court. The high, close-set spindles of the gallery railing is a typical "early Wright" touch...” Grant Manson. Published in Frank Lloyd Wright to 1910, Manson, 1958, p.83. Photographed by Grant Carpenter Manson. Courtesy of the bldg. 51 archive.
Size: 6.5 x 10 B&W photograph.
S#: 0460.36.0124Date: 1957
Title: Francisco Terrace Apartments Circa 1957 (1895 - S.030).
Description: View of the entrance to the Francisco Terrace Apartments. Designed by Frank Lloyd Wright in 1895, demolished in 1974. It consisted of forty-four units (possibly forty-five). All apartments faced and were accessed from the inner garden courtyard except those facing the street. Instead of hallways, Wright designed each corner of the courtyard with a tower that enclosed stairs that opened to a wooden gallery which gave access to the second floor units. Published in Frank Lloyd Wright to 1910, Manson, 1958, p.82.
Size: 10 x 7 B&W photograph.
S#: 1205.137.0124Date: 1957
Title: Francisco Terrace Apartments Circa 1957 (1895 - S.030).
Description: View of the entrance to the Francisco Terrace Apartments. Designed by Frank Lloyd Wright in 1895, demolished in 1974. Text on sleeve: "Wright, F. L. - Francisco Terrace Apartments. 4-2. Francisco Terrace Apartments. Ext. Detail of entrance arch. Chicago, IL, USA. 1895, 1971. Wright, Frank Lloyd. U of Virginia FAIC." Published in Frank Lloyd Wright to 1910, Manson, 1958, p.82. Acquired from the archives of the University of Virginia.
Size: 35mm Color slide, sandwiched between glass, plastic mount.
S#: 1205.113.0420Date: 1959 Description: Francisco Terrace Apartments (1895 - S.030) 1959. Caption on verso: "The Sullivan influence is seen again in the arch of court building at 253 N. Francisco. This is one of the Wright structures that shows signs of neglect." Stamped "Apr 13, 1959". Label on verso: "Chicago Sun-Times. Date: 4/10/59. Photographer: Larson. Title: Wright Homes... Location: 253 N. Francisco. Caption: Building at 253 N. Francisco designed by Frank Lloyd Wright." Acquired from the archives of the Chicago Sun Times.
Size: Original 7.5 x 10 B&W Print.
S#: 1377.37.0310
Date: 1971
Title: Francisco Terrace Apartments 1971 (1895 - S.030).
Description: View of the entrance to the Francisco Terrace Apartments. Designed by Frank Lloyd Wright in 1895, demolished in 1974. Text on sleeve: "Wright, F. L. - Francisco Terrace Apartments. 4-3. Francisco Terrace Apartments. Ext. Detail of entrance arch. Chicago, IL, USA. 1895, 1971. Wright, Frank Lloyd. U of Virginia FAIC." Acquired from the archives of the University of Virginia.
Size: 35mm Color slide, sandwiched between glass, plastic mount.
S#: 1867.22.0420Date: 1971
Title: Francisco Terrace Apartments 1971 (1895 - S.030). View of the entrance to the Francisco Terrace Apartments. Designed by Frank Lloyd Wright in 1895, demolished in 1974. Text on sleeve: "Wright, F. L. - Francisco Terrace Apartments. 4-4. Francisco Terrace Apartments. Ext. Detail of entrance arch. Chicago, IL, USA. 1895, 1971. Wright, Frank Lloyd. U of Virginia FAIC." Acquired from the archives of the University of Virginia.
Description: 35mm Color slide, sandwiched between glass, plastic mount.
Size: 35mm Color slide, sandwiched between glass, plastic mount.
S#: 1867.23.0420Date: 1971 Photographer: Steve Perraud
Description: Francisco Terrace Apartments Courtyard (1895 - S.030) 1971. Clipping on verso: "(Caption) The two-story building at 237 N. Francisco was designed by Frank Lloyd Wright in 1895 for low-income families. The building now faces demolition. Photo by Steve Perraud. W. Siders out to save rare Wright Building. By Dennis Byrne. Tenants and owners of a West Side co-operative are fighting to save their home - a rare Frank Lloyd Wright apartment building - from the wrecking ball... ¶ Each of the 46 units has its own exterior entrance facing a once handsomely landscaped interior courtyard. There are no hallways to heat or to provide hiding places for thugs. ¶ The typical Chicago flat in 1895 when Wright designed the building was cramped, and often light and fresh air failed to reach many of the units. ¶ Wright meant his building to be a prototype for better living condition for the poor... ¶ In 1930, the building was converted into a co-operative project... ¶ Almost half of the units are vacant, and about six have been gutted by fires... ¶ Faced with possible court action condemning the building, the residences sought help from Michael Brown, an attorney... ¶ Architects estimate renovation costs would be from $11,000 to $15,000 for each dwelling unit..." Stamped on verso: "Chicago Daily News. Dec 9, 1971." Acquired from the archives of the Chicago Daily News.
Size: Original 10 x 8 B&W Print.
S#: 1867.04.0310
Date: 1972 Description: Francisco Terrace Apartments Courtyard, Chicago (1895 - S.030) 1972. Clipping on verso: "Hoping to save their historic building from a demolition order, residents of Frank Lloyd Wright Francisco Terrace Apartments began boarding up vacant flats Saturday. Wright designed the building in 1895 as one of the first "projects" for low-income families, and the complex at 237 N. Francisco was converted to a co-operative in 1930. It is believed Wright's last apartment building in Chicago. It faces condemnation unless boarding-up is completed and a renovation plan is approved in Housing Court. (Sun-Times Photo by Larry Graff). (Caption) Each of the building's 46 apartments opens on the central courtyard, a startling innovation in 1895. Tenants hope the building can be cleaned up and renovated." Stamped on verso: "Chicago Sun-Times. Feb 20, 1972." From the archives of the Chicago Sun Times.
Size: 8 x 6 Print, High res image
S#: 1909.08.0410
Date: 1972 Photographer: Larry Graff
Description: Francisco Terrace Apartments Window Detail, Chicago (1895 - S.030) 1972. Clipping on verso: "Tenants Help battle to save Francisco "project". Hoping to save their historic building from a demolition order, residents of Frank Lloyd Wright Francisco Terrace Apartments began boarding up vacant flats Saturday. Wright designed the building in 1895 as one of the first "projects" for low-income families, and the complex at 237 N. Francisco was converted to a co-operative in 1930. It is believed Wright's last apartment building in Chicago. It faces condemnation unless boarding-up is completed and a renovation plan is approved in Housing Court. (Sun-Times Photo by Larry Graff)." Stamped on verso: "Chicago Sun-Times. Feb 20, 1972." From the archives of the Chicago Sun Times.
Size: 8 x 6 Print, High res image
S#: 1909.09.0410
Date: 1974
Title: Francisco Terrace Apartments Circa 1974 (1895 - S.030).
Description: Copy photograph of original Francisco Terrace Apartments before they were demolished in March of 1974. Possibly the last photograph taken by Thomas A Heinz before demolition. View of West elevation. Windows are broken and some are boarded up with doors from the interior. Graffiti is scrawled at street level. Weeds and rubble cover the parkway. Entrance archway leads to inner courtyard. Attempts were made by the residence to save the building. After nearly eight decades, and years of neglect the Francisco Terrace Apartments were demolished in March, 1974. According to Sinkevitch, AIA Guide to Chicago, realtor John Baird, attorney and historian Devereux Bowly, and architect Ben Weese salvaged the architectural details. In 1978, Weese adapted Wright's plan, creating on a smaller scale, a courtyard complex of seventeen townhouses, incorporating original pieces from the Francisco Terrace Apartments. Photographed by Thomas A Heinz. Published in The Vision of Frank Lloyd Wright. Heinz, 2000, p.281.
Size: 10 x 6 color photograph.
S#: 1963.22.0119Date: 1974
Title: Francisco Terrace Apartments, Chicago, Illinois, Entrance Circa 1974 (1895 - S.030).
Description: Copy photograph of original Francisco Terrace Apartments before they were demolished in March of 1974. View of the entrance to the center courtyard. Graffiti is scrawled at entrance. Debris is seen in the courtyard. The entrance archway leads to inner courtyard. Attempts were made by the residence to save the building. After nearly eight decades, and years of neglect the Francisco Terrace Apartments were demolished in March, 1974. Efforts were made by Ben Weese and John Baird, with the support of historian Devereux Bowly, to salvage the architectural details. In 1978, Weese adapted Wright's plan, creating on a smaller scale, a courtyard complex of seventeen townhouses, incorporating original pieces from the Francisco Terrace Apartments. Photographed by Ron Gordon. Copy of photograph published in Inland Architect, February, 1976, p.18.
Size: 7.75 x 5 B&W copy photograph.
S#: 1963.47.0723Date: 1974
Title: Francisco Terrace Apartments, Chicago, Illinois, interior Courtyard Circa 1974 (1895 - S.030).
Description: Copy photograph of original Francisco Terrace Apartments before they were demolished in March of 1974. View of the interior courtyard from the second level. Attempts were made by the residence to save the building. After nearly eight decades, and years of neglect the Francisco Terrace Apartments were demolished in March, 1974. Efforts were made by Ben Weese and John Baird, with the support of historian Devereux Bowly, to salvage the architectural details. In 1978, Weese adapted Wright's plan, creating on a smaller scale, a courtyard complex of seventeen townhouses, incorporating original pieces from the Francisco Terrace Apartments. Photographed by Ron Gordon. Copy of photograph published in Inland Architect, February, 1976, p.19.
Size: 7.75 x 5 B&W copy photograph.
S#: 1963.48.0723Date: 1978
Title: The Poorhouse, Subsidized Housing in Chicago, 1895-1976 (Hard Cover DJ) (Published by Southern Illinois University Press, Carbondale and Edwardsville; Feffer & Simons, Inc. London and Amsterdam.)
Author: Bowly, Devereux Jr.
Description: Excerpt from pages 1-4: "The first subsidized housing in Chicago, Francisco Terrace, was a forty-four unit "model tenement" which stood until 1974 at 255 North Francisco Avenue, three and one-half miles west of the loop. Designed in 1895 by Frank Lloyd Wright, then a twenty-six-year-old little known architect, it is a classic in the history of low income housing. The most important aspect of Francisco Terrace was the way it was laid out. It filled the perimeter of its mid-block rectangular site, completely enclosing a courtyard in the center. Constructed of brick, with terra-cotta cornice and trim, it was only two stories tall, and had a tunnel-like passageway connecting the street to the courtyard. All of The apartments faced the courtyard, except on the street side of the building where there was a double roll of apartments, the front ones of which opened to the sidewalk. The four corners of the courtyard contained semi-enclosed stair towers for access to a wooden gallery onto which the second floor apartment opened. By having no hallways, but rather the apartments open directly to the outside, Wright created the feeling of a tiny village built around the square. This is in stark contrast to later buildings, many of which have the apartments opening too long, depressing hallways. Francisco Terrace was built to a human scale, a characteristic of a lost in later low-income housing. It was small enough so that people knew their neighbors, and a feeling of community could exist. The developer of the building was Edward C. Waller..." Includes two photographs of the original Francisco Terrace Apartments, one of which was printed on the cover. Note: The author was instrumental in salvaging architectural details from the building during demolition in March 1974 and assisting John Baird and Ben Weese who in 1978 reconstructed the Francisco Terrace Apartments in Oak Park. Original list price $15.00.
Size: 7.5 x 10.25
Pages: Pp 254
ST#: 1978.56.0119Date: 2018
Title: Francisco Terrace Apartments Site 2018 (1895 - S.030).
Description: Set of 11 images of the original site of the Francisco Terrace Apartments before they were demolished in March of 1974. The site has been vacant ever since. The existing building on the right is the original Waller Apartments (1895 - S.031). One of Frank Lloyd Wright's early clients was real estate attorney and developer Edward C. Waller. After completing the Waller and Francisco Terrace Apartments in 1895, Wright remodeled Waller's home (S.047) in River Forest in 1899. Two years later... See below.
Size: Set of 11 high res 20 X 13.5 digital images.
ST#: 2018.08.0119 (1-11)
See additional images below.
Set of 11 images of the original site of the Francisco Terrace Apartments before they were demolished in March of 1974. The site has been vacant ever since. The existing building on the right is the original Waller Apartments (1895 - S.031). One of Frank Lloyd Wright's early clients was real estate attorney and developer Edward C. Waller. After completing the Waller and Francisco Terrace Apartments in 1895, Wright remodeled Waller's home (S.047) in River Forest in 1899. Two years later, Wright designed the Waller Gates (S.065) and Stables (S.066). The Gates still stand, but the house and stable were demolished. Waller also managed the Rookery Building in Chicago, and in 1905, he commissioned Wright to remodel the entrance and extensive interior lobby. Waller owned 2,000 acres between the northern end of Lake Michigan in Lake Charleviox. In 1909, Wright designed a Bathing (Swimming) Pavilion (S.166) with a view of Lake Michigan. It was destroyed by fire in the early 1920s. Waller's son hired Wright to design the Midway Gardens (S.180) in 1913. According to Devereux Bowly, The Poorhouse: Subsidized Housing in Chicago, after Waller past away in 1931, the Francisco Terrace Apartments were subdivided and sold off as twenty-two separate parcels. As the west side of Chicago deteriorated, so did the Francisco Terrace Apartments. An article published on April 1959 in the Chicago Sun-Times reported that the Wright structure shows signs of neglect. In an article that was published in the Chicago Daily News, Dec 9, 1971, Dennis Byrne wrote: "The building now faces demolition. West Siders out to save rare Wright Building. Tenants and owners of a West Side co-operative are fighting to save their home - a rare Frank Lloyd Wright apartment building - from the wrecking ball... Each of the 46 units has its own exterior entrance facing a once handsomely landscaped interior courtyard. There are no hallways to heat or to provide hiding places for thugs. The typical Chicago flat in 1895 when Wright designed the building was cramped, and often light and fresh air failed to reach many of the units. Wright meant his building to be a prototype for better living condition for the poor... In 1930, the building was converted into a co-operative project... Almost half of the units are vacant, and about six have been gutted by fires... Faced with possible court action condemning the building, the residences sought help from Michael Brown, an attorney... Architects estimate renovation costs would be from $11,000 to $15,000 for each dwelling unit..."
In an article that was published in the Chicago Sun-Times, February 20, 1972: "Hoping to save their historic building from a demolition order, residents of Frank Lloyd Wright Francisco Terrace Apartments began boarding up vacant flats Saturday. Wright designed the building in 1895 as one of the first "projects" for low-income families, and the complex at 237 N. Francisco was converted to a co-operative in 1930. It is believed Wright's last apartment building in Chicago. It faces condemnation unless boarding-up is completed and a renovation plan is approved in Housing Court. Each of the building's 46 apartments opens on the central courtyard, a startling innovation in 1895. Tenants hope the building can be cleaned up and renovated."
After nearly eight decades, and years of neglect the Francisco Terrace Apartments were demolished in March, 1974. According to Sinkevitch, AIA Guide to Chicago, realtor John Baird, attorney and historian Devereux Bowly, and architect Ben Weese salvaged the architectural details. In 1978, Weese adapted Wright's plan, creating on a smaller scale, a courtyard complex of seventeen townhouses, incorporating original pieces from the Francisco Terrace Apartments. Photographed by Douglas M. Steiner October 9, 2018. Copyright 2018. Set of 11 high res 20 X 13.5 digital images.
1) Francisco Terrace Apartments Site 2018 (1895 - S.030). View from the Northwest. Original Waller Apartments are on the right. 20 x 13.5 digital images photographed by Douglas M. Steiner on October 9, 2018. Copyright 2018, Douglas M. Steiner. (ST#2018.08.0119-1) 2) Francisco Terrace Apartments Site 2018 (1895 - S.030). View from the Northwest. 20 x 13.5 digital images photographed by Douglas M. Steiner on October 9, 2018. Copyright 2018, Douglas M. Steiner. (ST#2018.08.0119-2) 3) Francisco Terrace Apartments Site 2018 (1895 - S.030). View from the Southwest. Original Waller Apartments are on the right. Note round white spot in brick wall on the bottom left hand corner of the Waller Apartments. 20 x 13.5 digital images photographed by Douglas M. Steiner on October 9, 2018. Copyright 2018, Douglas M. Steiner. (ST#2018.08.0119-3) 3A) Francisco Terrace Apartments Circa 1970 (1895 - S.030). Photographed before demolition. Note round white spot in brick wall on the bottom left hand corner of the Waller Apartments. Courtesy of William Storrer. 4) Francisco Terrace Apartments Site 2018 (1895 - S.030). View from the Southwest. Original Waller Apartments are on the right. Photographed from the same position photographed in the Storrer Image above (3A). Note sidewalk bottom right corner. 20 x 13.5 digital images photographed by Douglas M. Steiner on October 9, 2018. Copyright 2018, Douglas M. Steiner. (ST#2018.08.0119-4) 5) Francisco Terrace Apartments Site 2018 (1895 - S.030). View of possible original sidewalk. 20 x 13.5 digital images photographed by Douglas M. Steiner on October 9, 2018. Copyright 2018, Douglas M. Steiner. (ST#2018.08.0119-5) 6) Francisco Terrace Apartments Site 2018 (1895 - S.030). Detail view of "white spot" seen in Storrer photograph. 20 x 13.5 digital images photographed by Douglas M. Steiner on October 9, 2018. Copyright 2018, Douglas M. Steiner. (ST#2018.08.0119-6) 7) Francisco Terrace Apartments Site 2018 (1895 - S.030). Detail view Southwest corner of original site of Francisco Terrace Apartments. Grass area is original site. To the right is apace between the original buildings. 20 x 13.5 digital images photographed by Douglas M. Steiner on October 9, 2018. Copyright 2018, Douglas M. Steiner. (ST#2018.08.0119-7) 8) Francisco Terrace Apartments Site 2018 (1895 - S.030). View of what could be original foundation. 20 x 13.5 digital images photographed by Douglas M. Steiner on October 9, 2018. Copyright 2018, Douglas M. Steiner. (ST#2018.08.0119-8) 9) Francisco Terrace Apartments Site 2018 (1895 - S.030). 20 x 13.5 digital images photographed by Douglas M. Steiner on October 9, 2018. Copyright 2018, Douglas M. Steiner. (ST#2018.08.0119-9) 10) Francisco Terrace Apartments Site 2018 (1895 - S.030). View of what could be part of original building. 20 x 13.5 digital images photographed by Douglas M. Steiner on October 9, 2018. Copyright 2018, Douglas M. Steiner. (ST#2018.08.0119-10) 11) Francisco Terrace Apartments Site 2018 (1895 - S.030). View of what could be part of original building. 20 x 13.5 digital images photographed by Douglas M. Steiner on October 9, 2018. Copyright 2018, Douglas M. Steiner. (ST#2018.08.0119-11) Date: 2018
Title: Reconstructed Francisco Terrace Apartments 2018 (1895 - S.030).
Description: Set of 80 images of the reconstructed Francisco Terrace Apartments built in Oak Park in 1978. According to Devereux Bowly, The Poorhouse: Subsidized Housing in Chicago, after Waller past away in 1931, the Francisco Terrace Apartments were subdivided and sold off as twenty-two separate parcels. As the west side of Chicago deteriorated, so did the Francisco Terrace Apartments. In an article that was published in the Chicago Sun-Times, February 20, 1972: "Hoping to save... See below.
Size: Set of 80 high res 20 X 13.5 digital images.
ST#: 2018.09.0119 (1-80)
See additional images below.
Set of 80 images of the reconstructed Francisco Terrace Apartments built in Oak Park in 1978. According to Devereux Bowly, The Poorhouse: Subsidized Housing in Chicago, after Waller past away in 1931, the Francisco Terrace Apartments were subdivided and sold off as twenty-two separate parcels. As the west side of Chicago deteriorated, so did the Francisco Terrace Apartments. In an article that was published in the Chicago Sun-Times, February 20, 1972: "Hoping to save their historic building from a demolition order, residents of Frank Lloyd Wright Francisco Terrace Apartments began boarding up vacant flats Saturday. Wright designed the building in 1895 as one of the first "projects" for low-income families, and the complex at 237 N. Francisco was converted to a co-operative in 1930. It is believed Wright's last apartment building in Chicago. It faces condemnation unless boarding-up is completed and a renovation plan is approved in Housing Court. Each of the building's 46 apartments opens on the central courtyard, a startling innovation in 1895. Tenants hope the building can be cleaned up and renovated."
After nearly eight decades, and years of neglect the Francisco Terrace Apartments were demolished in March, 1974. According to Sinkevitch, AIA Guide to Chicago, quick action on the part of realtor John Baird, attorney and historian Devereux Bowly, and architect Ben Weese salvaged the terra cotta arch, cornice, decorative panels, and other ornamentation, In 1978, over forty years ago, Weese adapted Wright's plan, creating on a smaller scale, a courtyard complex of seventeen townhouses, incorporating original pieces from the Francisco Terrace Apartments. Photographed by Douglas M. Steiner October 8, 2018. These photographs detail the original architectural details and how they were incorporated into the reconstructed Francisco Terrace Apartments. Copyright 2018.
HOME ARTIFACTS AUDIO BOOKS PERIODICALS PHOTOS POSTCARDS POSTERS STAMPS STUDIES ASSISTING ABOUT SLIDE SHOW To donate or pass on information, comments or questions:
steinerag@msn.com
©Copyright 2001, 2024

