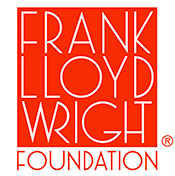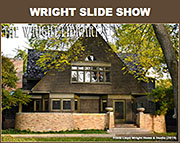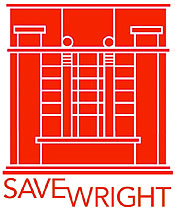|
|
|
|
The first photographs of the Benjamin Adelman House were
published in "A Natural House."
This home is
considered to be the first
Usonian Automatic House designed by Frank Lloyd Wright.
In 1936, Wright developed a series of homes he called
Usonian. They were designed to control costs. He continued
to develop the concept, and in the early 1950s he first used
the term Usonian Automatic to describe a Usonian style house
made of inexpensive concrete blocks. The modular blocks
could be assembled in a variety of ways. Wright hoped that
home buyers could save money by building their own Usonian
Automatic houses. A precursor to the Usonian Automatic
system were the four Textile Block homes in California,
Millard (La Miniatura) S.214, Storer S.215, Freeman S.216,
and the Ennis S.217.
The basic concrete block of the Usonian
Automatic system is 12 x 24 inches, and comes in a variety
of styles: plain for the walls; coffered, creating a waffle
pattern; perforated, with and without glass.
This home is actually two separate
buildings connected by a covered walkway, with a perforated
wall on the south side. The seven hundred square foot
primary quarters included the Living |
|
and Dining Rooms, Workspace (kitchen) and Master Bedroom
and Bath. The Living Room featured a geometric wall
mural above the fireplace, designed by Eugene Masselink. The secondary
five hundred square foot guest house to the West
included the Maid's Bedroom and Bath, Guest Room, Bath and a
Sitting Room with a fireplace.
Adelman wintered at the Arizona Biltmore,
which is adjacent to the western boundary. Just to the north
is the Boomer Residence.
Frank Lloyd Wright wrote "Here then,
within moderate means for the free man of our democracy,
worth some intelligence and by his own energy, comes a
natural house designed in accordance with the principles of
organic architecture."
A Natural House,
Wright, 1954,
p.205. Adelman past away in April 1959, and the home was sold
soon after.
(FLLW #5101).
According to Wright, (NH),
the 1,413 square foot home cost $25,000 to build in 1953.
These five photographs were taken in circa 1953,
after the completion of the home, and before the publication
of "The Natural House." |
|
|
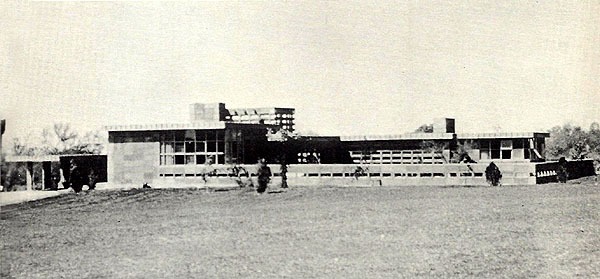 |
|
1)
Viewed from the east,
circa 1953. The Carport can be seen in the background on the
far left. The Living Room is in the foreground left of
center, the guest house is in the background to the right. This home is
considered to be the first
Usonian Automatic House designed by Frank Lloyd Wright.
This home is actually two separate buildings connected by a
covered walkway, with a perforated wall on the south side.
The seven hundred square foot primary quarters included the
Living and Dining Rooms, Workspace (kitchen) and Master
Bedroom and Bath. The secondary
five hundred square foot guest house to the West
included the Maid's Bedroom and Bath, Guest Room, Bath and a
Sitting Room with a fireplace.
(Courtesy of Horizon Press, New
York and The Frank Lloyd Wright Foundation.) |
|
|
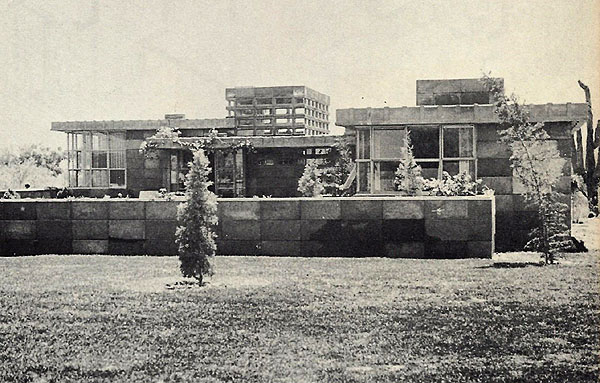 |
|
2) Viewed from the North, the
Living Room is on the left. The tall Workspace, with glass
filled perforated blocks is in the center background. The
covered walkway that joins the two buildings is in the
center. The sitting Room is on the right. "View toward the south over
garden wall, living room at left, guest sitting room at
right." p.207. (Courtesy of Horizon Press, New
York and The Frank Lloyd Wright Foundation.) |
|
|
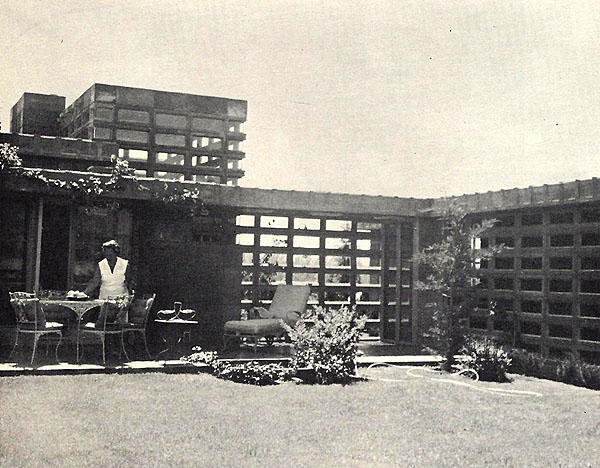 |
|
3) Viewed from the Northeast,
the Living Room is on the left. The tall Workspace, with
glass filled perforated blocks is to the right of the Living
Room. The covered walkway that joins the two buildings is in
the center. The Guest House is on the right. The perforated
wall of the walkway in the center is left open, the
perforated Gallery wall on the right is enclosed with glass. "View toward south from garden
court of Adelman House. Glazed doors to living room at left,
glazed concrete screen along gallery to guest wing at
right." p.206. (Courtesy of Horizon Press, New
York and The Frank Lloyd Wright Foundation.) |
|
|
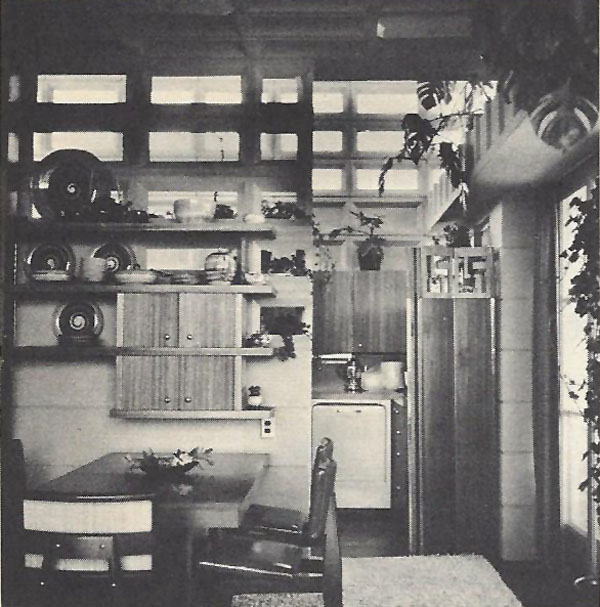 |
|
4) View of the Dining area
and Workspace from the East. The shelves are built-in. A folding divider separated the dining
area from the Workspace. "Dining area and workspace
beyond, seen from living room. Glazed doors to garden on
right." p.206. (Courtesy of Horizon Press, New
York and The Frank Lloyd Wright Foundation.) |
|
|
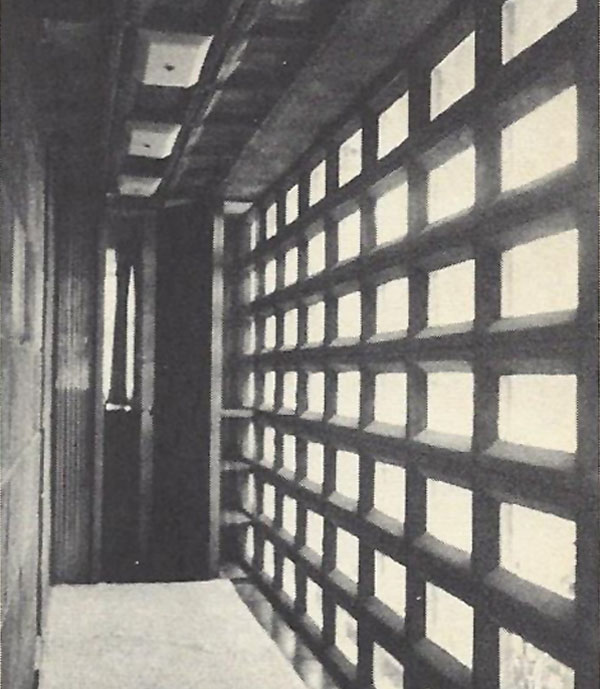 |
|
5) The Guest House Gallery is
seen from the South. The Guest Bedroom is to the left, the
Sitting Room is at the end of the hall, the Terrace and
Garden Court is to the right. The perforated blocks are
glazed with glass, forming a glass-block wall. While the
ceiling and perforated blocks are concave, the
built-in ceiling light fixtures are convex. "Gallery in guest wing. Entry to
guest sitting room at far end." p.207. (Courtesy of Horizon Press, New
York and The Frank Lloyd Wright Foundation.) |
|
|
|
|
|
|
|
|
Benjamin Adelman Residence (Circa 1954-55): "Arizona
Highways" (February 1956) |
|
|
Five photographs and a floor
plan of the Benjamin Adelman House was published in the
February 1956 issue of the
Arizona
Highways.
This home is
considered to be the first
Usonian Automatic House designed by Frank Lloyd Wright.
This home is actually two separate buildings connected by a
covered walkway, with a perforated wall on the south side.
The seven hundred square foot primary quarters included the
Living and Dining Rooms, Workspace (kitchen) and Master
Bedroom and Bath. The secondary five hundred square foot
guest house to the West included the Maid's Bedroom and
Bath, Guest Room, Bath and a Sitting Room with a fireplace.
Window and door casings were
painted cherokee red. Perforated blocks were used throughout
the house. A low |
|
band of perforated blocks began in the Living Room and
continued along the eastern Garden Court wall,
then halfway along the Northern wall. Only the Living Room
blocks were glazed with Glass. The upper walls of the
Workspace were also perforated and glazed. The Southern wall
of the walkway was perforated, but not glazed. The Eastern
wall of the Guest House Gallery was perforated and glazed.
Designed in 1951, the home was not built
until 1953. Benjamin Adelman purchased a lot and a half from
Jorgine Boomer. "For the consideration of Ten Dollars, and
other valuable considerations, I, Jorgine Boomer, a widow,
do hereby convey to Benjamin E. Adelman and Regina B.
Adelman, his wife..." Warranty Deed, March 30, 1953. These five photographs
were most likely taken in 1954-55. |
| |
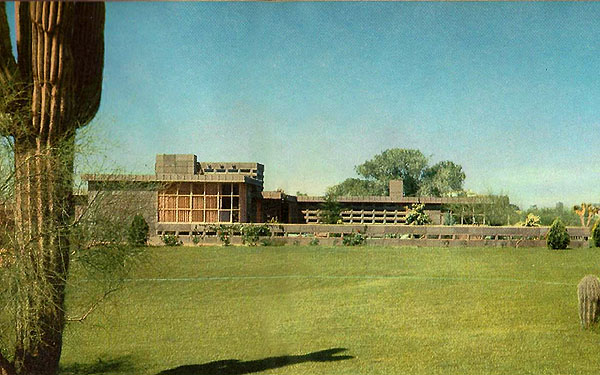 |
| 1)
Viewed from the east,
circa 1955. The Living Room is in the foreground on the
left, the guest house is in the background to the right. The
Arizona Biltmore can be seen in the background to the far
right. This home is
considered to be the first
Usonian Automatic House designed by Frank Lloyd Wright.
This home is actually two separate buildings connected by a
covered walkway, with a perforated wall on the south side.
The seven hundred square foot primary quarters included the
Living and Dining Rooms, Workspace (kitchen) and Master
Bedroom and Bath. The secondary
five hundred square foot guest house to the West
included the Maid's Bedroom and Bath, Guest Room, Bath and a
Sitting Room with a fireplace. Frank Lloyd Wright wrote "Here then,
within moderate means for the free man of our democracy,
worth some intelligence and by his own energy, comes a
natural house designed in accordance with the principles of
organic architecture."
A Natural House,
Wright, 1954,
p.205. Courtesy of the
Arizona
Highways, February 1956. |
| |
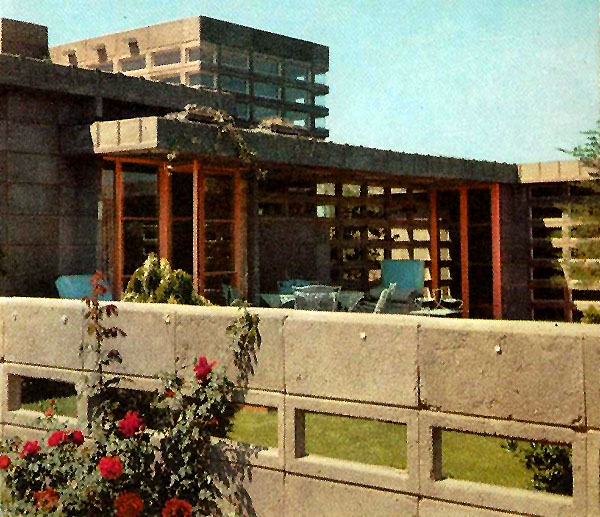 |
| 2)
Viewed from the Northeast.
The Living Room is on the far left. Cherokee red
floor to ceiling doors on the left lead to the Living Room.
The tall Workspace, with
glass filled perforated blocks is to the right of the Living
Room seen in the background. The covered walkway with the
perforated block wall in the center, joins the two
buildings. The Guest House is on the right. The perforated
Gallery wall on the right is enclosed with glass. The low
block wall in the foreground encloses the Garden Court. Courtesy of the
Arizona
Highways, February 1956. |
| |
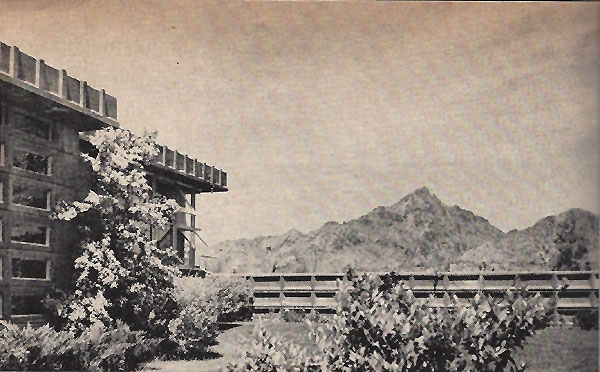 |
| 3)
View of the Guest House from the Southeast, photographed
from the Terrace. The North corner of the Gallery is seen on
the far left, the Sitting Room is just to the right. The low
block wall in the background encloses the Garden Court.
Piestewa (Squaw) Peak can be seen in the background.
Courtesy of the
Arizona
Highways, February 1956. |
| |
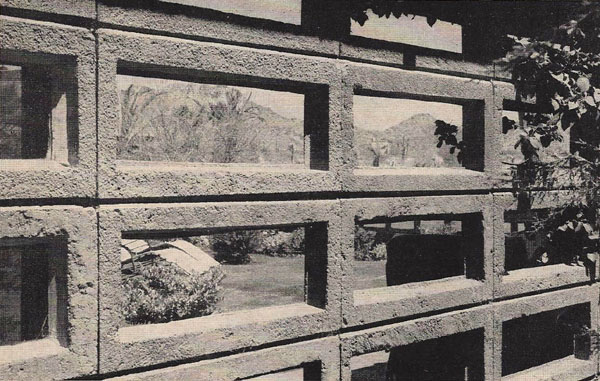 |
| 4) View of
the Northern Garden Court from outside the walkway's
perforated block wall. Viewed from the South. The Guest
House is on the left, the Main House is to the right.
Piestewa (Squaw) Peak can be seen in the background.
Courtesy of the
Arizona
Highways, February 1956. |
| |
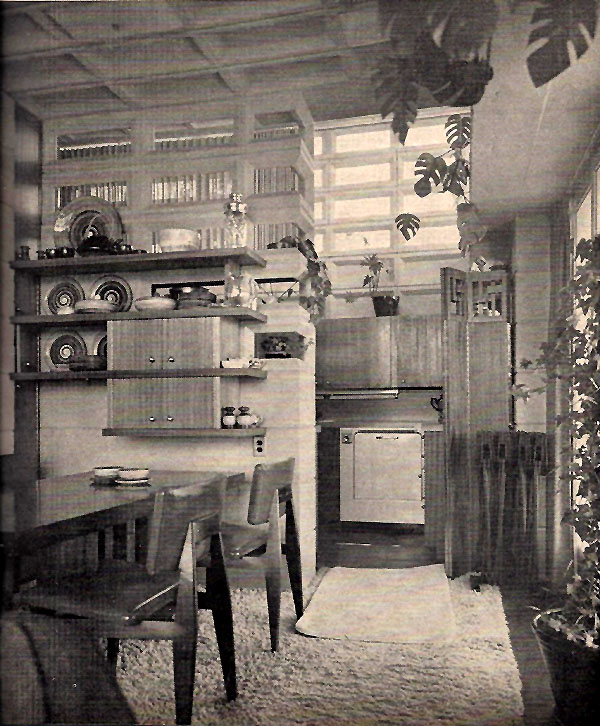 |
| 5) View of
the Dining area and Workspace from the East. The shelves are
built-in. A folding divider separated the dining area from
the Workspace. "Dining area and workspace beyond, seen from
living room. Perforated blocks tops the wall between the
Dining and Workspace. Glazed doors on the far right lead to
the Terrace. Photographed around the same time period as "A
Natural House."
Courtesy of the
Arizona
Highways, February 1956. |
| |
| |
| |
|
|
Benjamin Adelman Residence - By Maynard
Parker (Circa 1953-54) |
|
|
|
|
Although the Benjamin Adelman
was the first
Usonian Automatic House designed by Frank Lloyd Wright,
it was not the first to be built. In 1952, one year after
designing the Adelman house, Wright design the second
Usonian Automatic for Arthur Pieper, an apprentice, who also
became his son-in-law on June 18, 1954. Pieper built his
home in early 1952.
Designed in 1951, the home was not built
until 1953. Benjamin Adelman purchased a lot and a half from
Jorgine Boomer. "For the consideration of Ten Dollars, and
other valuable considerations, I, Jorgine Boomer, a widow,
do hereby convey |
|
to Benjamin E. Adelman and
Regina B. Adelman, his wife..." Warranty Deed, March 30,
1953.
Construction on the Adelman House began in 1953, and was most likely completed in
late 1953 or early 1954.
This set of 15 photographs were taken after
the home was completed and landscaped, and most likely in
late 1953 or early 1954. They were either published in "A Natural House,"
Wright, 1954, or taken approximately at the same time.
Five were published in the November 1955
issue of House Beautiful. |
| |
|
|
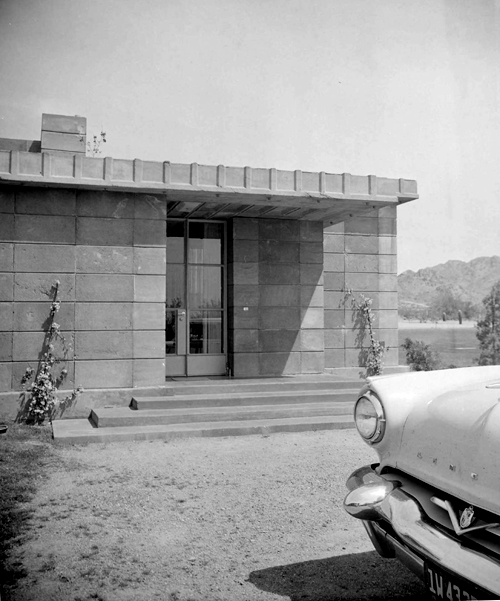 |
| 1)
Entrance of the Adelman House viewed from the South,
circa 1953-54. The corner of the roof cantilevers out over
the entrance to the home. When you entered the home, and
pass the coast closet, you find yourself in the Living Room.
The Master Bedroom is on the left, the Living Room is on the
right. Piestewa (Squaw) Peak can be seen in the background.
Photographed by Maynard Parker. |
| |
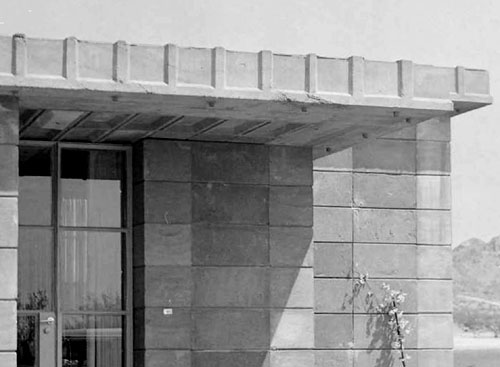 |
| 1A) Detail
of the entrance of the Adelman House. The corner of the roof cantilevers out over
the entrance to the home. |
| |
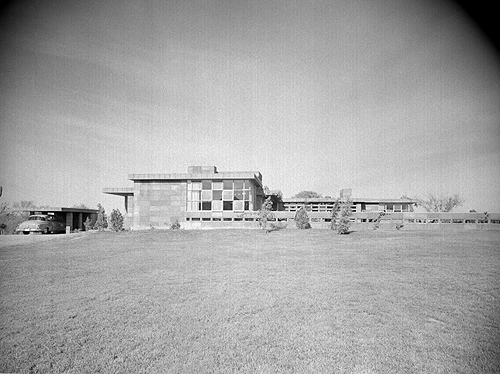 |
| 2)
View of the Adelman House from the East, circa 1953-54.
The carport is on the far left, the Living Room is in the
foreground left of center. The Guest House can be seen in
the background to the right.
The low block wall in the
foreground encloses the Garden Court. Photographed by Maynard Parker. |
| |
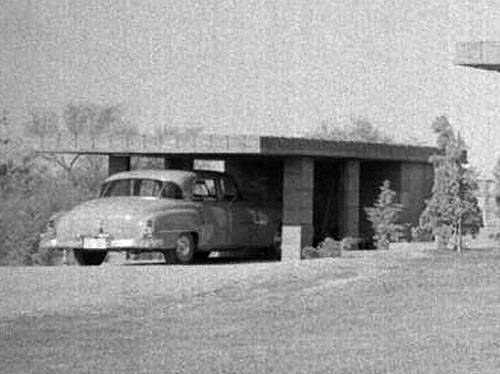 |
| 2A)
Detail of the Adelman House carport.
Although not shown on the "Natural
House" floor plan, this view appears to show a Utility
Room was added to the west end of the Carport. |
| |
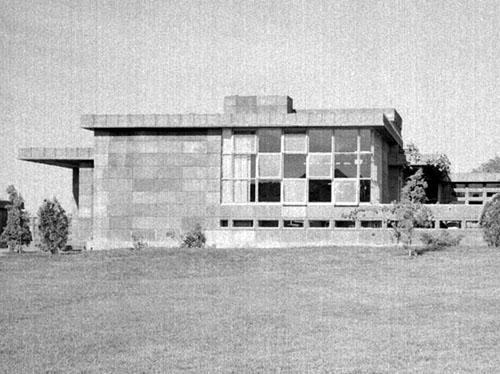 |
| 2B) Detail of the Adelman House Living Room. The Guest House can be seen in
the background to the right.
The low block wall in the
foreground encloses the Garden Court. |
| |
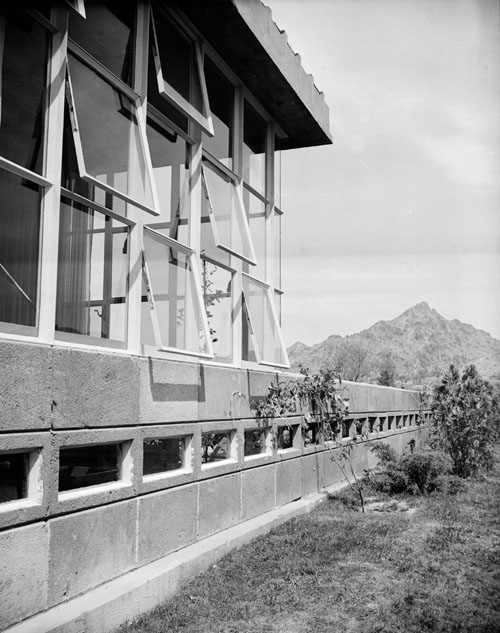 |
| 3)
View from the Southeast. The Living Room is on the left,
circa 1953-54. Metal cames divide the windows into two-foot
squares. The
corner windows have mitered glass corners.
The row of perforated blocks in the Living Room are glazed.
As the wall continues North, blocks are left unglazed, and
surrounds the Garden Court. Piestewa (Squaw) Peak can be seen in the background.
Photographed by Maynard Parker. |
| |
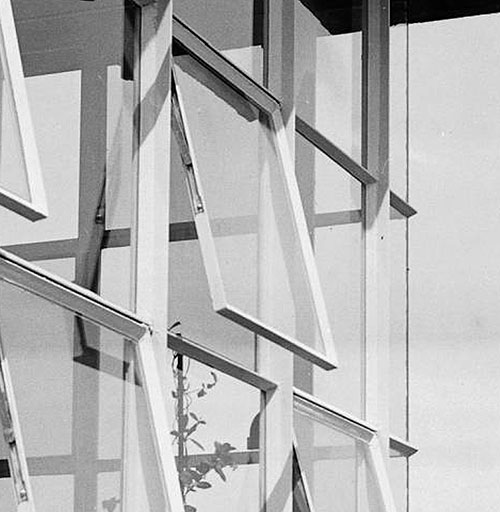 |
| 3A)
Detail of the Living Room windows. Metal cames divide the windows into two-foot
squares. The
corner windows have mitered glass corners. |
| |
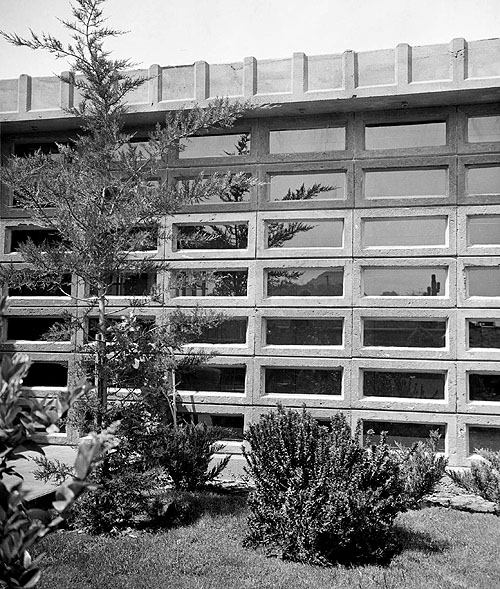 |
| 4)
View of the Guest House exterior Gallery wall, viewed
from the East, circa 1953-54. Perforated blocks are glazed
with glass. The Main house and Terrace are to the left,
Guest House sitting Room to the right.
Photographed by Maynard Parker. |
| |
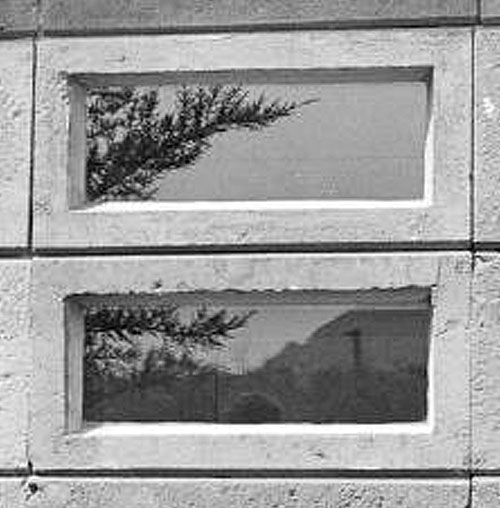 |
| 4A)
Detail of the Guest House exterior Gallery wall. Perforated blocks are glazed
with glass. |
| |
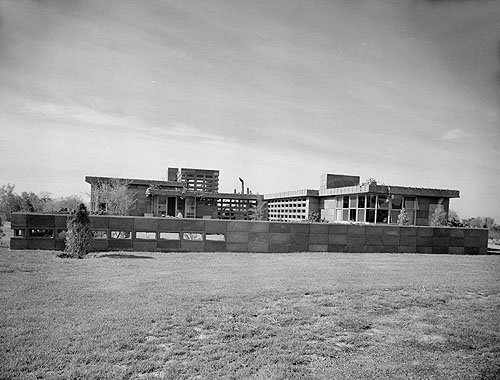 |
| 5)
View of the Adelman House from the North, circa 1953-54.
The Living Room is on the left,
the tall Workspace, with glass
filled perforated blocks is in the center background. The
covered Terrace and walkway that joins the two buildings is
in the center. A female, possibly Mrs. Adelman, can be seen
setting the table on the Terrace. The Guest House and
sitting Room is on the right.
The low block wall in the
foreground encloses the Garden Court. Photographed by Maynard Parker. |
| |
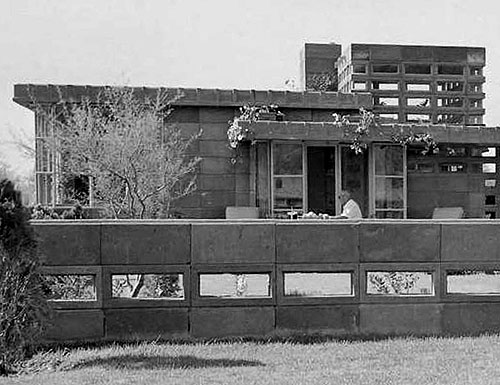 |
| 5A)
Detail of the Adelman House Living Room. The tall Workspace, with glass
filled perforated blocks is in the background on the right. A female, possibly Mrs. Adelman, can be seen
setting the table on the Terrace. |
| |
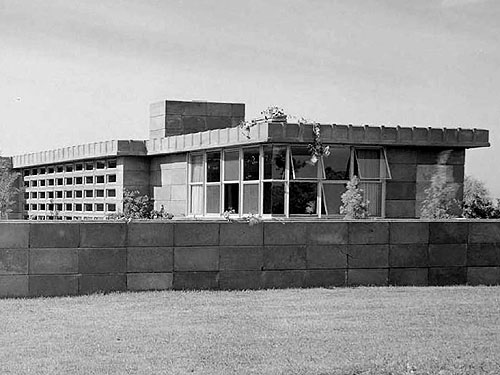 |
| 5B) Detail of the Adelman House
Guest House. The perforated
block wall on the left is the Gallery, the
sitting Room is on the right.
The low block wall in the
foreground encloses the Garden Court. |
|
. |
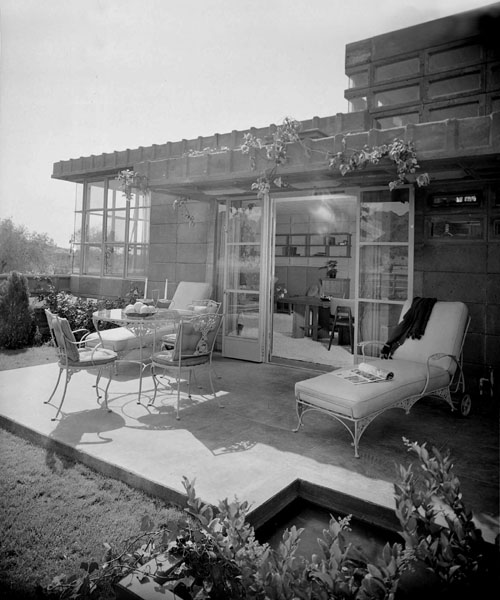 |
| 6)
View of the Terrace from the Northeast, circa 1953-54.
The Living Room is on the left,
the tall Workspace, with glass
filled perforated blocks is in the background on the right.
The roof over the Terrace is cantilevered. Lines were etched
into the terrace, creating two foot squares. The doors lead
to the Dining area and Living Room. The Dining table appears
to be designed by Wright. Built-in seating and shelves can be seen in
the Living Room. A four foot by four foot pool can be seen
in the foreground. Photographed by Maynard Parker. |
| |
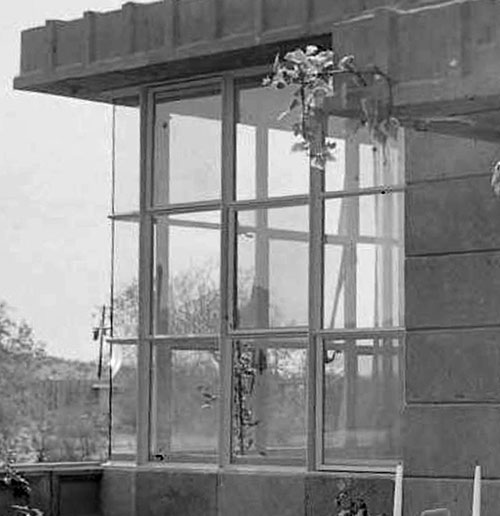 |
| 6A)
Detail of the Living Room windows. Metal cames divide the windows into two-foot
squares. The
corner windows have mitered glass corners. |
| |
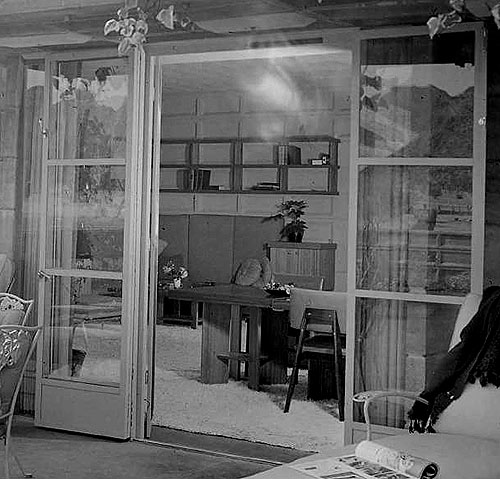 |
| 6B)
Detail of the Terrace Doors.
The doors lead
to the Dining area and Living Room. The Dining table appears
to be designed by Wright. Built-in seating and shelves can be seen in
the Living Room. |
| |
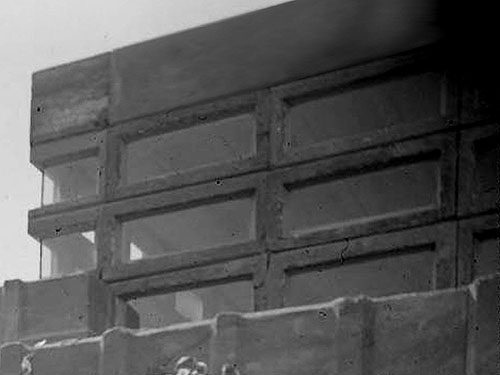 |
| 6C) Detail
of the Workspace, with glass
filled perforated blocks. |
| |
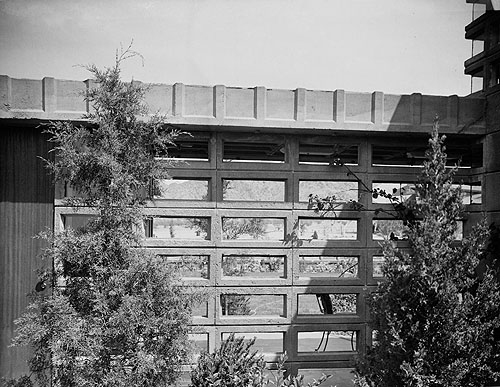 |
| 7) View of
the Northern Garden Court from outside the walkway's
perforated block wall,
circa 1953-54.
Viewed from the South. The Guest House is on the left, the
Main House is to the right. Piestewa (Squaw) Peak can be seen in the background.
"Grille block, glazed with clear glass, creates weatherproof
screen wall retaining the trellis-like quality of the open
garden wall..."
House Beautiful,
November, 1955, p.318. Photographed by Maynard Parker. |
| |
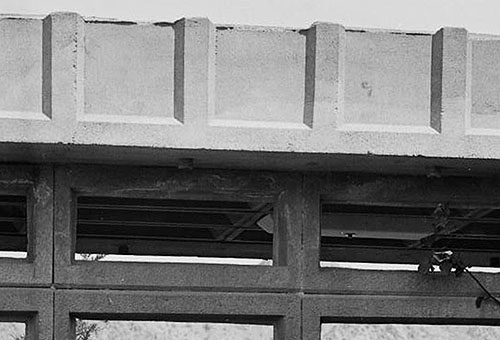 |
| 7A) Detail
of
the decorative end of the covered walkway. |
| |
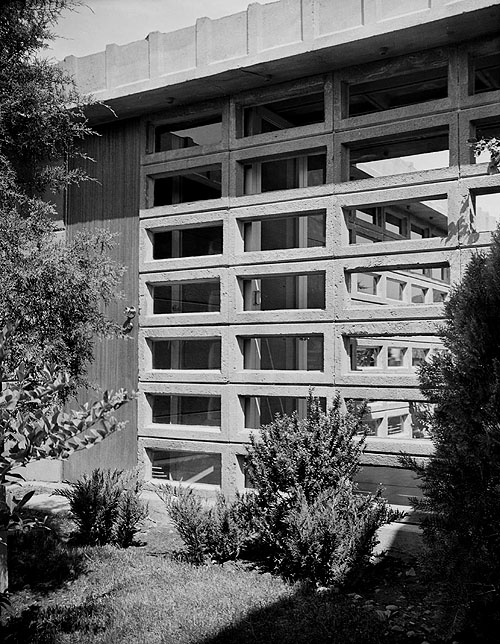 |
| 8) View of
the Guest House from the Southeast,
circa 1953-54,
photographed from outside the walkway's perforated block
wall. The perforated blocks of the Guest House Gallery are
glazed. "Trellis wall made from blocks with open center
sections carries rhythm of over-all design into garden walls
and can support structural roof load."
House
Beautiful, November, 1955, p.318. Photographed by
Maynard Parker. |
| |
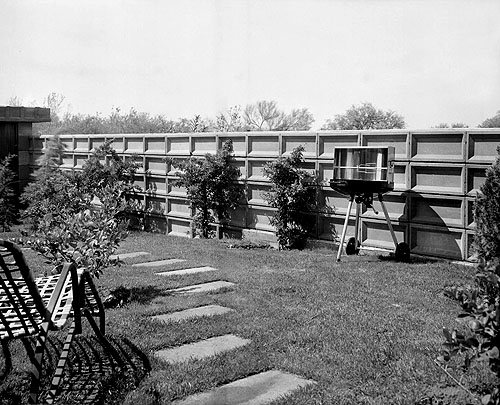 |
| 9) View of
block wall between the carport and the Guest
House,
circa 1953-54.
The wall offered a measure of privacy from the Arizona
Biltmore.
"Transition between protected living spaces and garden is
accomplished with complete unity. Any portion of solid fence
could be open or glazed grille depending upon need and
situation."
House Beautiful,
November, 1955, p.318. Photographed by Maynard Parker. |
| |
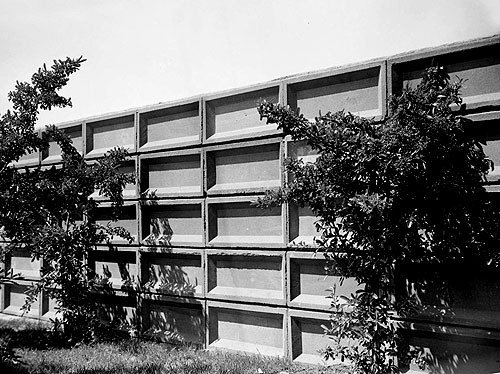 |
| 10) Detail
of the block wall, most likely between the carport and the
Guest House,
circa 1953-54. Photographed by Maynard Parker. |
| |
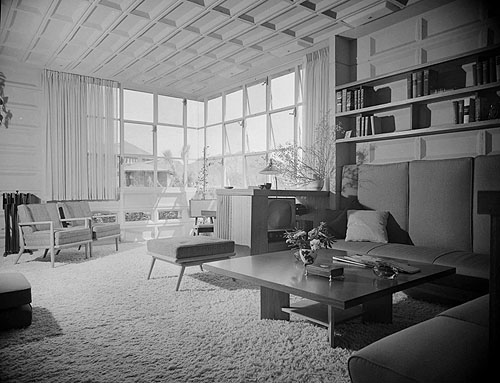 |
| 11) View
of the Living Room, from the Entrance,
circa 1953-54.
The Fireplace and Workspace are on the left, built-in desk, seating and shelves are on the right.
The built-in desk doubles as an enclosure to the built-in
seating. There is a
Wright designed coffee table in front of the
seating. The Dining Room is to the left. The coffered ceiling
blocks created a consistent pattern throughout the house.
The Boomer Residence can be seen through the windows.
"Network of slender reinforced rods in joints of block-work
is continued in patterning of frames for glass. As a result,
although window heights and sizes vary, unity of over-all
design is maintained."
House Beautiful,
November, 1955, p.317. Photographed by Maynard Parker. |
| |
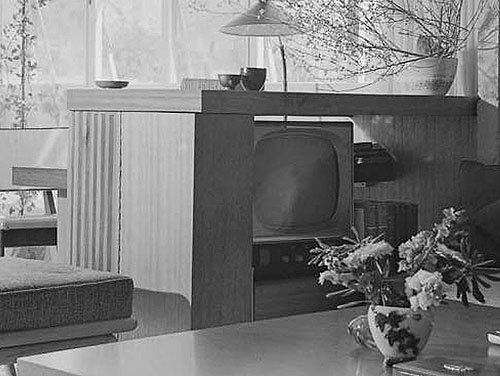 |
| 11A)
Detail of the Living Room desk which doubles as an enclosure
to the built-in seating. The desk is on the opposite side,
shelves on this side. |
| |
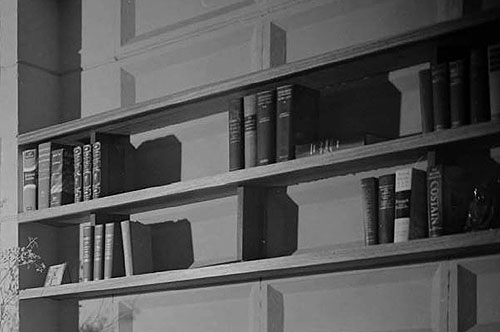 |
| 11B)
Detail of the Living Room shelves. |
| |
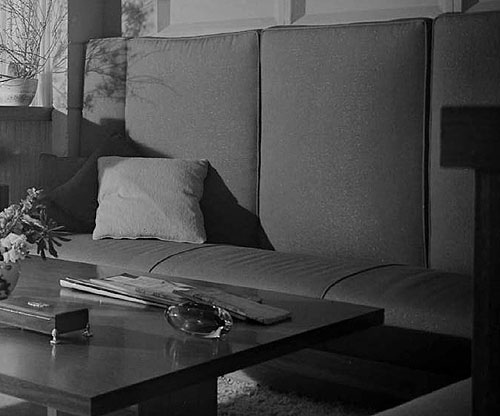 |
| 11C)
Detail of the Living Room seating, high back cushions. |
| |
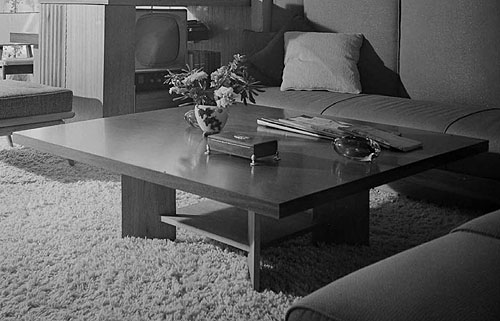 |
| 11D)
Detail of the Wright designed coffee table. A variation of
the Usonian Coffee Table. |
| |
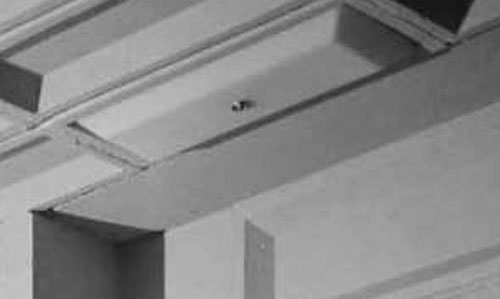 |
| 11E)
Detail of the built-in light fixture. While the ceiling and
perforated blocks are concave, the built-in ceiling light
fixtures are convex. |
| |
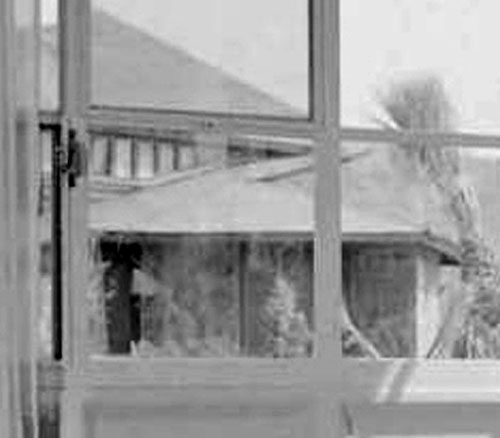 |
| 11F) The
Boomer Residence can be seen through the Living Room
windows. |
|
12 |
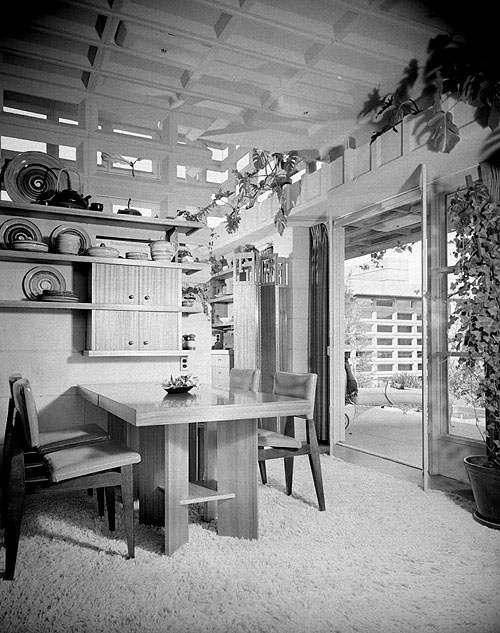 |
| 12) View
of the Dining area, from the East,
circa 1953-54.
Shelves and cabinets are built-in. The table appears to be
designed by Frank Lloyd Wright, but no verification of the
dining room chairs. The workspace is behind the dining room
wall. Doors lead to the Terrace. The Guest House can be seen
in the background. Photographed by Maynard Parker. |
| |
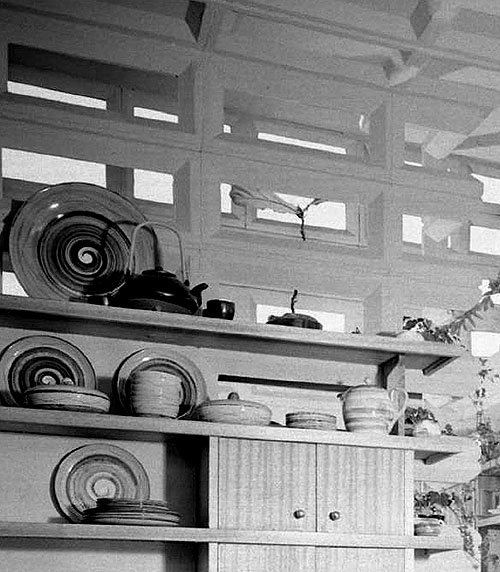 |
| 12A)
Detail of the floor to ceiling wall between the Dining area
and workspace. The top three block are perforated. The block
just above the cabinet is perforated, as are the corner
blocks. |
| |
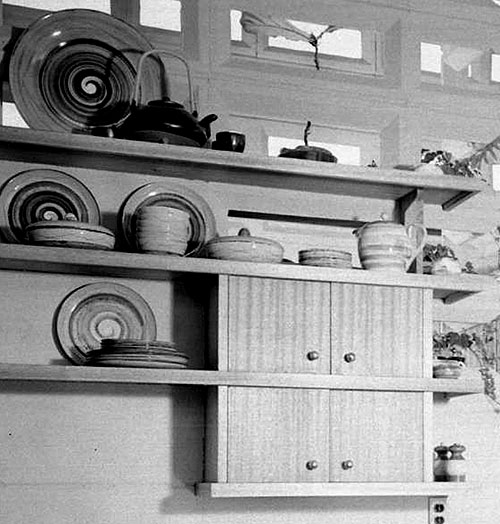 |
| 12B)
Detail of the built-in shelves and cabinets. |
| |
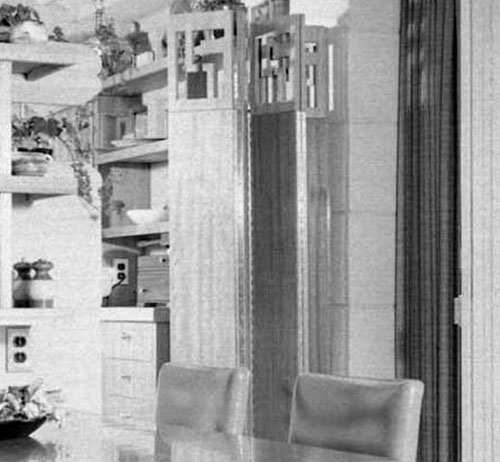 |
| 12C)
Detail of the perforated screen that leads to the
workspace.. |
| |
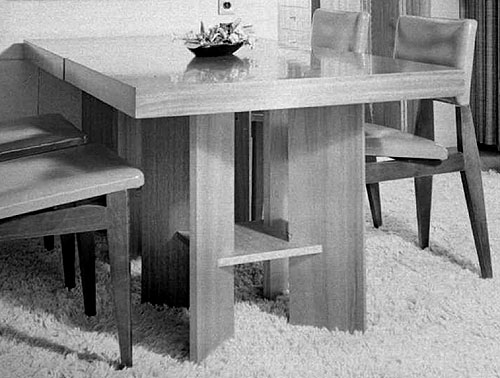 |
| 12D)
Detail of the Dining table designed by Frank Lloyd Wright.
It appears to be two square tables pushed together, with a
sheet of glass on top of the table, visually eliminating the
seam. |
| |
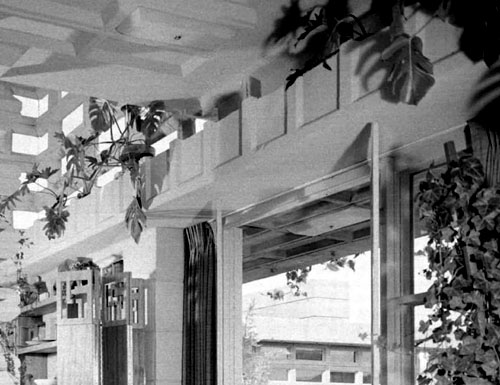 |
| 12E) The
ceiling that covers the walkway between the main house and
the Guest House, intersects the southern wall of the main
house into the workspace and Dining area. |
| |
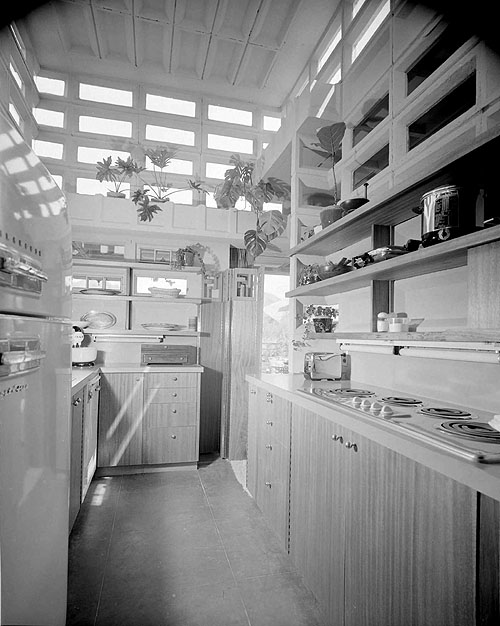 |
| 13) View
of the Workspace, from the South,
circa 1953-54.
Shelves and cabinets are built-in. Glazed perforated blocks
offer an abundance of light to the workspace. The dining
Room and Terrace are through the doorway on the right. Photographed by Maynard Parker. |
| |
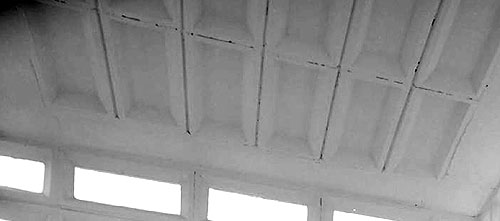 |
| 13A)
Detail of the Adelman ceiling. There are no seams along the
outside edges of the ceiling, which appears to indicate that
the ceiling may have been poured over the pattered blocks.
Much like the concept Wright used at Taliesin West. Forms
were created, desert rock was placed into the forms, then
concrete poured into the forms, creating a solid mass. This
was also used in the Boomer Residence
just next door. In this case it would appear that Wright
built the walls, then created forms for the ceilings, placed
the 1 foot by 2 foot blocks, then poured concrete, creating
a single slab. Wright also added concrete "beams" for
strength. The Adelman House was the first Usonian Automatic
house, and there were issues with the ceilings. Wright
devised a different concept for the other Usonian Automatic
homes that were built. |
| |
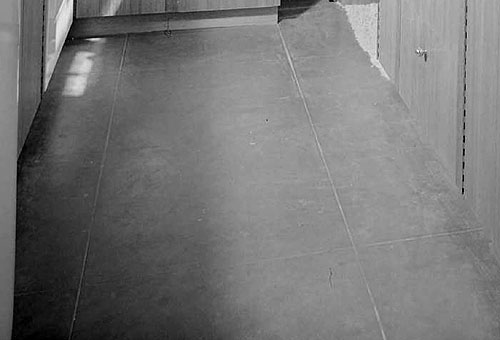 |
|
13B) Detail of the concrete
floor. Lines were etched into the floor, creating two foot
squares. |
| |
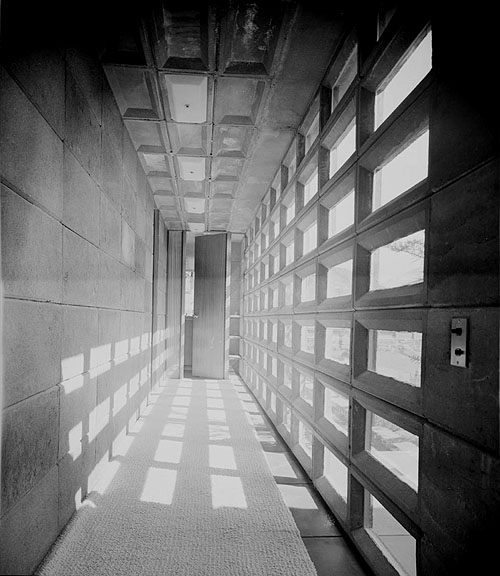 |
| 14) View
of the Guest House Gallery,
circa 1953-54, viewed from the South. The
Guest Bedroom is to the left, the Sitting Room is at the end
of the hall, the Terrace and Garden Court is to the right.
The perforated blocks are glazed with glass, forming a
glass-block wall. While the ceiling and perforated
blocks are concave, the built-in ceiling light fixtures are
convex. Although designed as a sitting room with a
fireplace, a door was added at the end of the hall, and the
sitting room became a bedroom. Photographed by Maynard Parker. |
| |
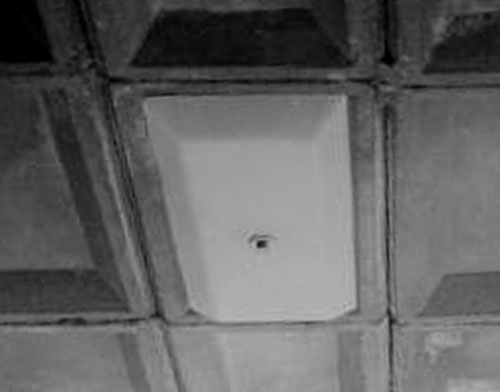 |
| 14A)
Detail
of the Guest House Gallery,
circa 1953-54. While the ceiling and perforated
blocks are concave, the built-in ceiling light fixtures are
convex. |
| |
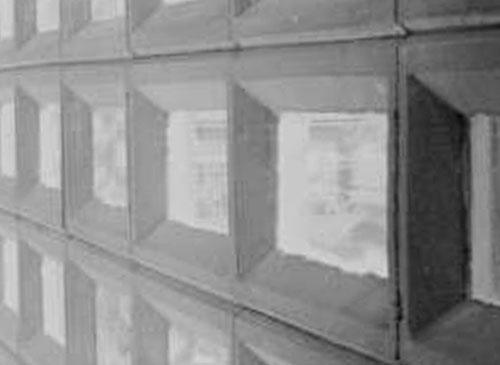 |
| 14B)
Detail
of the Guest House Gallery,
circa 1953-54. The perforated blocks are glazed with glass, forming a
glass-block wall. |
| |
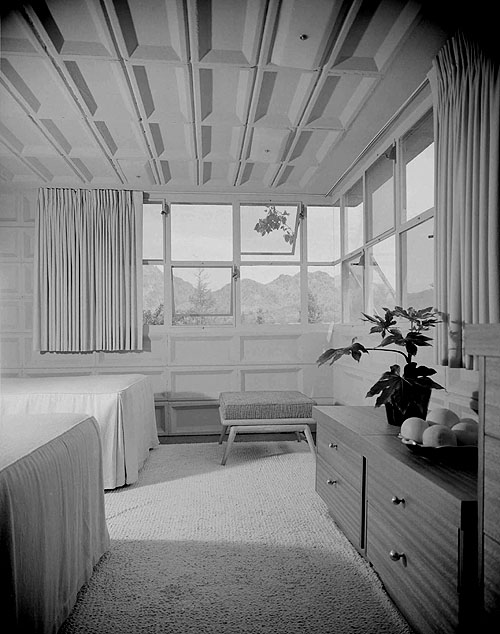 |
| 15) View
of the Guest House Sitting Room,
circa 1953-54, viewed from the South.
Although designed as a sitting
room with a fireplace, a door was added at the end of the
hall, and the sitting room became a bedroom. While the
ceiling and perforated blocks are concave, the
built-in ceiling light fixtures are convex. Piestewa (Squaw)
Peak can be seen through the windows. "One basic block forms
both walls and ceiling in unified, coffered pattern. Note
how the ceiling lights and the window fenestration line up
with blocks used as modules."
House Beautiful,
November, 1955, p.317. Photographed by Maynard Parker. |
| |
| |
| |
|
|
Benjamin Adelman Residence Remodel 1957 |
| |
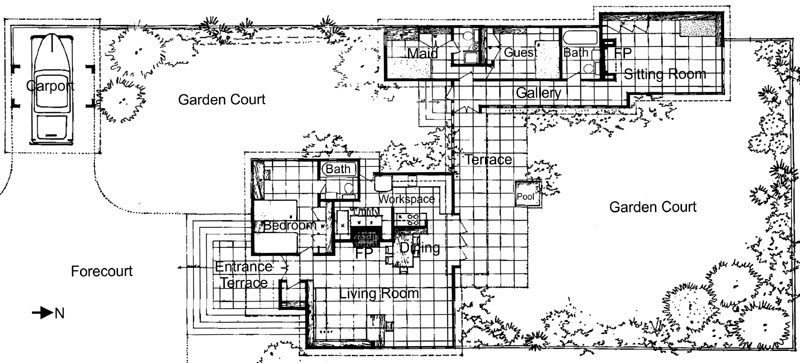 |
|
Original Floor plan for the Benjamin
Adelman House, 1951. Courtesy of "A Natural House",
Wright, 1954,
Two separate buildings are connected by a covered
walkway, with a perforated wall on the south side. The
Garden Courts are enclosed by a block wall. The seven
hundred square foot primary quarters included the Living and
Dining Rooms, Workspace (kitchen), Master Bedroom and Bath.
The secondary five hundred square foot guest house to the
West included the Maid's Bedroom and Bath, Guest Room, Bath
and a Sitting Room with a fireplace. Although not indicated
on the drawing, a utility room was added and enclosed on the
west side of the carport, and carport was moved
approximately six feet to the East. Illustration
text adapted by
Douglas M. Steiner. |
| |
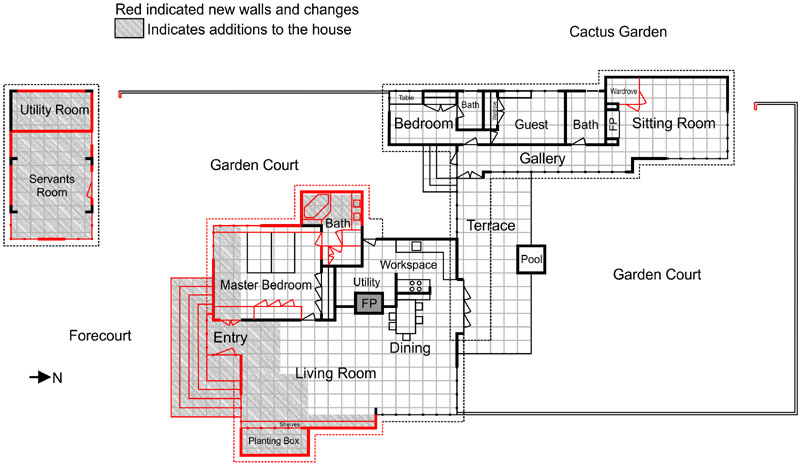 |
|
In 1957, Adelman contacted
Wright to enlarge his cottage. The Living Room was expanded
to the South and East, with a planting box on the Southeast
Corner. The Master Bedroom was expanded to the South, and
the Master Bath was enlarged and expanded to the West. The
Entrance was also moved to the South but the door was moved
from the South to the East. The original stairs were removed
and also expanded to the South. They were also widened from
12 to 16" wide. The Maid's Room in the Guest Wing was
converted to a Bedroom, and a closet was added to the
Sitting Room and used as a Bedroom. The doors of the closet
formed the corner when closed. The Carport was expanded to
the West, adding a Bedroom and Bath for the Maid. The two separate buildings
were connected by a covered, but still open walkway, with a perforated wall on the south side. The
Garden Courts are enclosed by a block wall, but openings
were added to the Western side. Illustrated
by
Douglas M. Steiner from drawings courtesy of The Frank Lloyd
Wright Foundation. |
| |
| |
| |
|
|
Benjamin Adelman Residence - By Maynard
Parker (Circa 1957-58) |
|
|
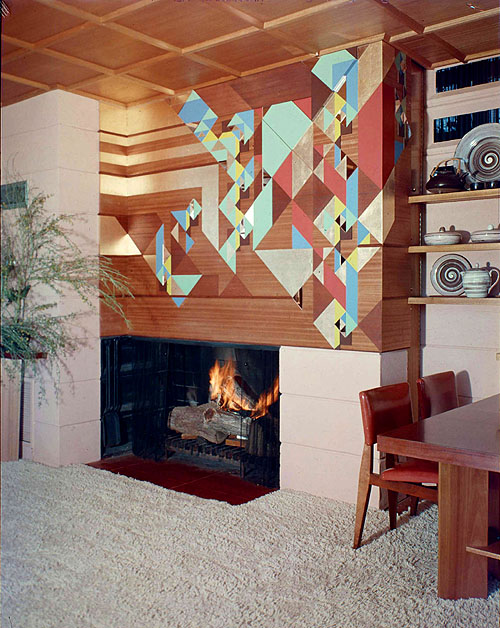 |
| Photograph of the Fireplace,
circa 1957-58.
The Living Room features a geometric wall mural above the
fireplace, designed by Eugene Masselink. One major change is the wood ceiling. The coffered blocks
have been covered. Although the trim follows a two foot
square pattern. The pottery on the shelves is the same as the 1953-54 image
#12, but rearranged. Besides documenting the
fireplace, this image reveals its original details and
colors. The walls are painted a light pink, What Wright
called "Desert Rose." The chair seats
and backs are a red vinyl. A clue to the paneled
ceiling could be a note written on the plans for the 1957
remodel. "Note: Cover all inside faces of all exterior walls
and ceilings with 3/8" waterproof finish plywood, veneered
on exposed face with ribbor-striped Philippine mahogany..."
This photograph was taken at night by Maynard Parker. |
|
|
|
|
|
|
|
|
Benjamin Adelman Residence (1963) |
|
|
|
|
|
Benjamin
Adelman Residence viewed from the east, 1963. Sadly, after
enjoying his home for only eight years, Benjamin Adelman
past away in 1959. Soon after his death, the home was sold to a
private party. The landscaping is mature, the home is about 12 year
old. Although much of the home is blocked in this view,
|
|
details are visible. The carport can be seen on the far
left. The Living Room is engulfed in trees. The Workspace
can be seen in the background center, the Guest House is on
the right. From a
set of 12
- 2.25 x 2.25 color transparencies of the Phoenix area
photographed in 1963. |
| |
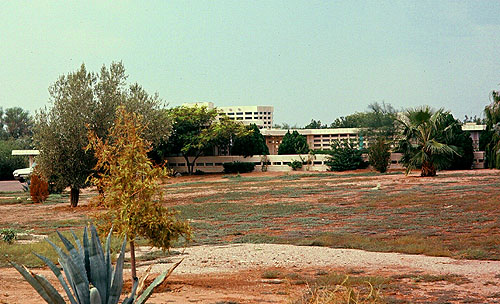 |
| Benjamin
Adelman Residence viewed from the east, 1963. Sadly, after
enjoying his home for only eight years, Benjamin Adelman
past away in 1959. Soon after his death, the home was sold to a
private party. The landscaping is mature, around 12 year
old. Although much of the home is blocked in this view,
details are visible. |
| |
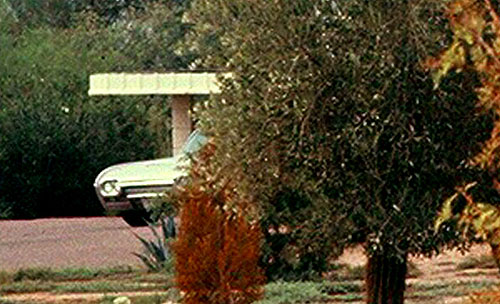 |
| A) Detail
of the Adelman carport. The roof is held up with four block
piers and cantilevers out about six feet. |
| |
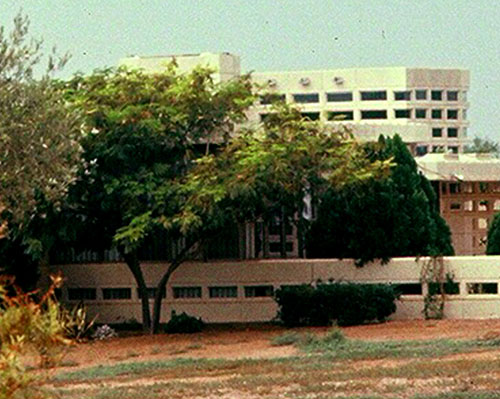 |
| B) Detail
of the Adelman Living Room and Workspace. The Living Room is
on the left, the curtains are drawn. The fireplace chimney
can be seen above the trees on the left. The Workspace can
be seen above the trees on the right. The covered walkway
has not been enclosed yet. |
| |
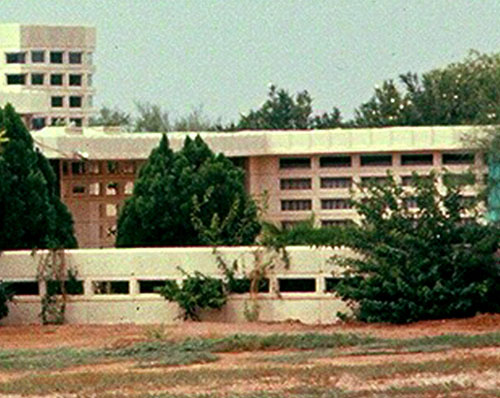 |
| C) Detail
of the Adelman Walkway and Guest Wing. The Workspace can be
seen above the trees on the left. The covered walkway has
not been enclosed yet. Two planter boxes on the left side of
the covered walkway are still there, although it doesn't
appear to hold any plant. The Guest wing is on the right.
The Gallery's perforated blocks are glazed with glass,
forming a glass-block wall. Curtains have been added and
they are drawn. |
| |
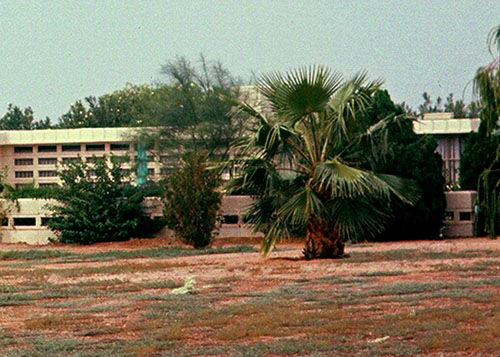 |
| D) Detail
of the Adelman Guest Wing. The Gallery's perforated blocks
are glazed with glass, forming a glass-block wall. Curtains
have been added and they are drawn. The Sitting Room,
converted to a Bedroom is on the right. The curtains are
drawn. |
| |
| |
| |
|
|
Benjamin Adelman Residence - By William
Storrer (1968) |
|
|
|
|
Set of three photographs of the Benjamin
Adelman Residence by William Storrer, circa 1968. The
exterior view is from the North. The landscaping is very
mature, 17 years old. The Walkway has not yet been enclosed.
The Master Bath that was enlarged in the 1957 remodel can be
seen threw the perforated blocks as can the carport to its
right. The Terrace, which used to end at the middle of the
small pool (Parker 1953 #6), has been
enlarged to the North approximately 20 feet.
The Living Room fireplace was designed by
Eugene |
|
Masselink. The original coffered block ceiling, with 1 foot
x 2 foot embedded blocks, has been covered with mahogany
plywood. The trim follows a two foot square pattern. Storrer indicated that furniture and the Wright designed
chandelier was sold in the late 1980s.
The Workspace's lower mahogany cabinets appear to be recovered with a
laminate. Upper cabinets have been added. Glazed perforated blocks
offer an abundance of light to the workspace. |
| |
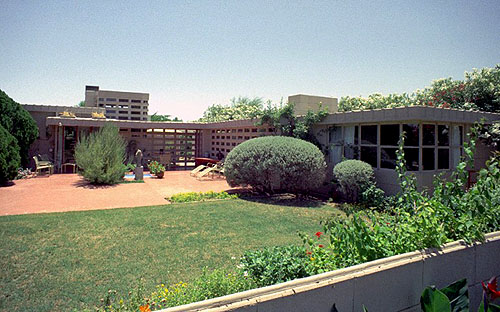 |
| 1)
Benjamin Adelman Residence viewed from the North, circa 1968. The
landscaping is very mature, 17 years old. The large trees on the
left are overtaking the Living Room. The Living Room is on the far
left. The Dining area is to the left and behind the bush next to the
small pool. The tall Workspace is seen in the center background. The
covered walkway runs from the Dining area glass doors on the left,
to the Guest House on the right. The Walkway has not yet been
enclosed. The perforated block wall on the right side of the walkway
is left unglazed with glass. The Master Bath that was enlarged in
the 1957 remodel can be seen threw the perforated blocks as can the
carport to its right. The Terrace, which used to end at the middle
of the small pool (Parker 1953 #6), has been
enlarged to the North approximately 20 feet. A sculpture on
a pedestal has been added. The Guest Wing is on the right. The perforated blocks of the
Gallery are glazed. The sitting room, which was used as a bedroom is
on the far right. Two planter boxes on the left side of the covered
walkway are still there. Photographed by William Storrer,
Courtesy of the Oak Park Public Library. |
| |
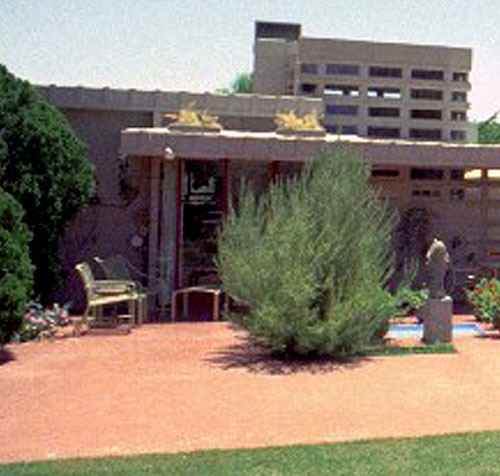 |
| 1A)
Detail of the Adelman Residence. The
landscaping is very mature, 17 years old. The large trees on the
left are overtaking the Living Room. The Living Room is on the left. The Dining area is to the
center behind the bush next to the
small pool. The tall Workspace is seen in the background. The
covered walkway runs from the Dining area glass doors
to the Guest House on the right. The Walkway has not yet been
enclosed. The Terrace, which used to end at the middle
of the small pool (Parker 1953 #6), has been
enlarged to the North approximately 20 feet. A sculpture on
a pedestal has been added. Two planter boxes on the left
side of the covered walkway are still there. |
| |
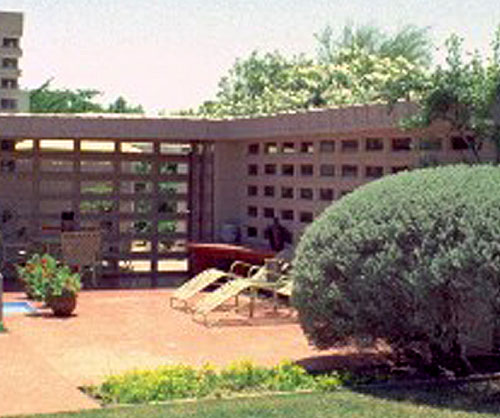 |
| 1B)
Detail of the Adelman Residence. The Walkway has not yet been
enclosed. The perforated block wall on the left is unglazed with glass. The Master Bath that was enlarged in
the 1957 remodel can be seen threw the perforated blocks as can the
carport to its right. The Terrace, which used to end at the middle
of the small pool (Parker 1953 #6), has been
enlarged to the North approximately 20 feet. The Guest Wing is on the right. The perforated blocks of the
Gallery are glazed. |
| |
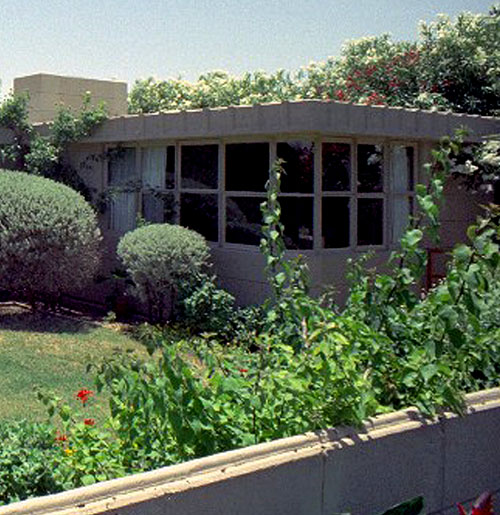 |
| 1C)
Detail of the Adelman Residence sitting room, which was used as a bedroom. |
| |
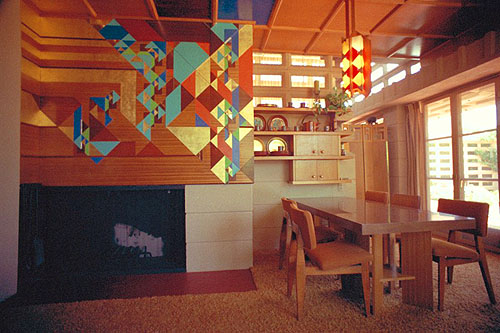 |
| 2)
Benjamin Adelman Residence Fireplace and Dining area, circa
1968.
The Living Room fireplace was designed by Eugene Masselink. The original coffered
block ceiling, with 1 foot x 2 foot embedded blocks, has
been covered with mahogany plywood. The trim follows a two
foot square pattern. The Dining table appears to be designed
by Frank Lloyd Wright. The chair seats
and backs are a red vinyl. A note written on the plans for the 1957
remodel read: "Note: Cover all inside faces of all exterior walls
and ceilings with 3/8" waterproof finish plywood, veneered
on exposed face with ribbor-striped Philippine mahogany..."
Storrer indicated that furniture and the Wright designed
chandelier was sold in the late 1980s. Photographed by
William Storrer, Courtesy of the Oak Park Public Library. |
| |
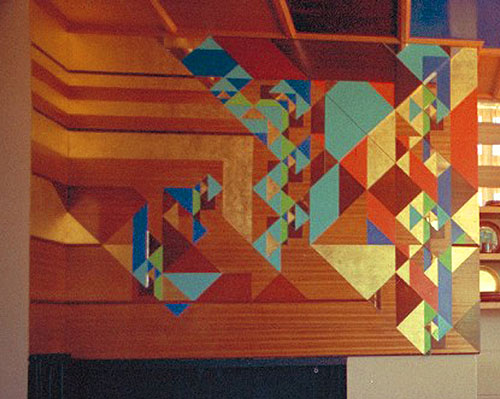 |
| 2A)
Detail of the Adelman Fireplace.
The Living Room fireplace was designed by Eugene Masselink. |
| |
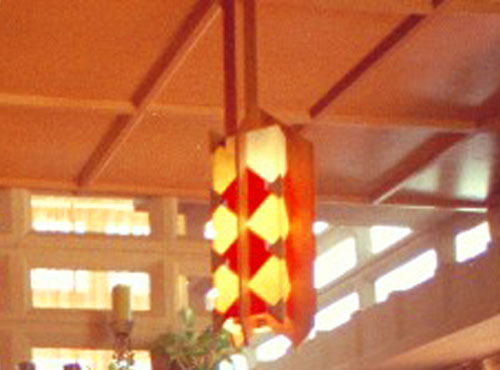 |
| 2B)
Detail of the Adelman chandelier. Storrer indicated that furniture and the Wright designed
chandelier was sold in the late 1980s. |
| |
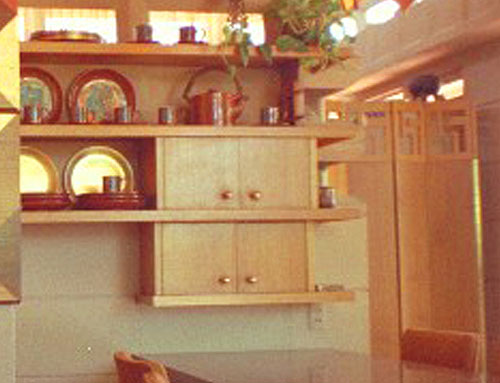 |
| 2C)
Detail of the Adelman Dining area built-in shelves and
perforated screen. The screen leads to the workspace. Frank
Lloyd Wright specified Philippine mahogany. |
| |
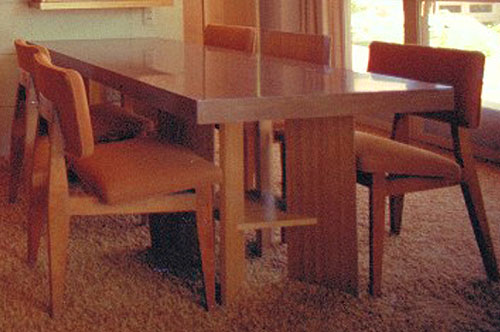 |
| 2D)
Detail of the Adelman Dining table and chairs. The Dining table appears to be designed
by Frank Lloyd Wright. The chair seats
and backs are a red vinyl. |
| |
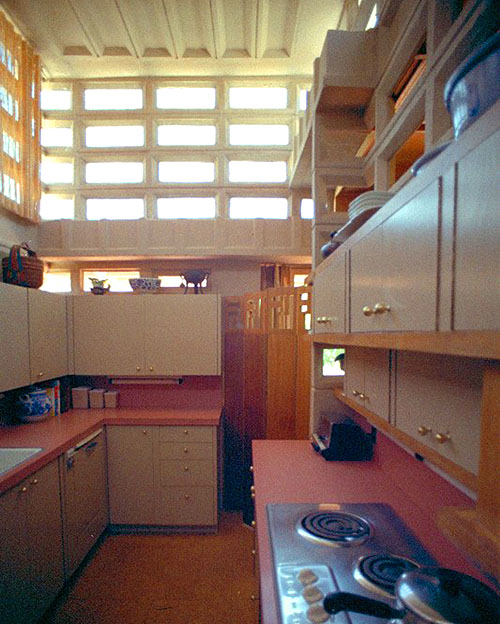 |
| 3) View of
the Workspace, from the South,
circa 1968.
Lower mahogany cabinets appear to be recovered with a
laminate. Upper cabinets have been added. Glazed perforated blocks
offer an abundance of light to the workspace. The dining
Room and Terrace are through the doorway in the background on the right.
Photographed by William Storrer, Courtesy of the Oak Park Public Library. |
| |
| |
| |
|
|
Benjamin Adelman Residence - By Anthony
Thompson (1973) |
| |
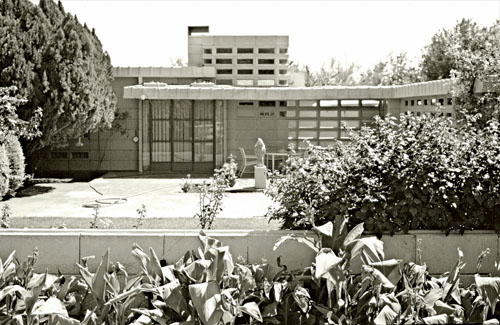 |
| Benjamin
Adelman Residence viewed from the North, 1973. The
landscaping is very mature, 22 years old. The large trees on
the left have overtaken the Living Room, blocking the view
of Piestewa (Squaw) Peak. The Living Room is on the far
left. The Dining area is in the center. The is one of the
best exterior views of the dining area to date. The tall
Workspace is seen in the center background. The covered
walkway runs from the Dining area glass doors on the left,
to the Guest House on the right. The Walkway has not yet
been enclosed. The perforated block wall on the right side
of the walkway is left unglazed with glass. The Terrace,
which used to end at the middle of the small pool (Parker 1953 #6),
has been enlarged to the North approximately 20 feet. The
Guest Wing is on the far right. The perforated blocks of the
Gallery are glazed. Two planter boxes on the left side of
the covered walkway are still there. Photographed in
November 1973 by Anthony Thompson. |
| |
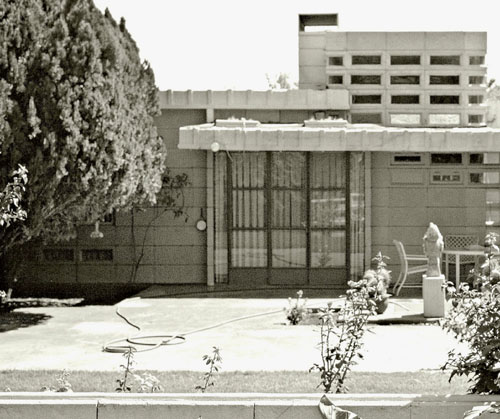 |
| A) Detail
of the Adelman Residence. The landscaping is very mature, 22
years old. The large trees on the left have overtaken the
Living Room, blocking the view of Piestewa (Squaw) Peak. The
Living Room is on the far left. The Dining area is in the
center. The is one of the best exterior views of the dining
area to date. The tall Workspace is seen on the right. The
covered walkway runs from the Dining area glass doors on the
left, to the Guest House on the right. The Walkway has not
yet been enclosed. The Terrace, which used to end at the
middle of the small pool (Parker 1953 #6),
has been enlarged to the North approximately 20 feet. Two
planter boxes on the left side of the covered walkway are
still there. |
| |
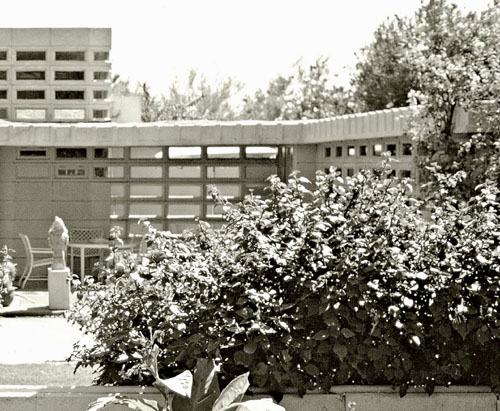 |
| B) Detail
of the Adelman Residence. The covered walkway runs from the
Dining area glass doors on the left, to the Guest House on
the right. The Walkway has not yet been enclosed. The
perforated block wall on the right side of the walkway is
left unglazed with glass. The Guest Wing is on the far
right. The perforated blocks of the Gallery are glazed. |
| |
| |
| |
|
|
Benjamin Adelman Residence - By Thomas A.
Heinz (Circa 1979) |
|
|
|
|
|
Set of three photographs of the
Benjamin Adelman Residence by Thomas A. Heinz, circa 1979.
Photographed approximately 22 years after Frank Lloyd
Wright's 1957 remodel. The Master Bedroom was extended four
feet South. The Entrance, which originally faced South, now
faces East, and is enclosed on the South with glass. The
Living Room was extended 10 feet South in 1957. Windows were
added to the Southeast corner, as well as the built-in
planter. A short wall has been added to the left side of the
stairs. The short wall on the right appears to be a large |
|
planter box
turned at 45 degrees.
On Wright's 1957 plans, a "Servants Room"
was added to the West end of the Carport. It appears that
the Carport was enclosed instead, and windows added to each
corner, as well as the addition of the built-in planter on
the East end.
Bob &
Judy Kopulos, lived in the home from 1977-1986. They
began restoring the home to its original design and colors,
also stripping the gray paint from the mahogany kitchen
cabinets. |
| |
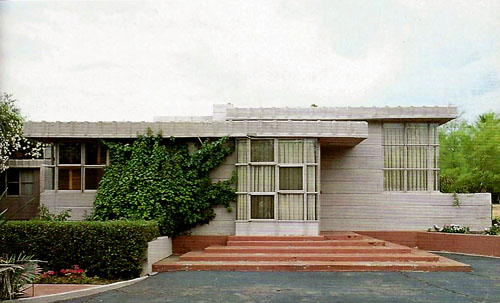 |
| 1)
Benjamin Adelman Residence viewed from the South, circa 1979.
Photographed approximately 22 years after Frank Lloyd
Wright's 1957 remodel. The Master Bath, added in 1957 can be
seen on the far left. The Master Bedroom on the left was
extended four feet South. The Entrance, which originally
faced South, now faces East, and is enclosed on the South
with glass. The Living Room on the right was extended 10
feet South in 1957. Windows were added to the Southeast
corner, as well as the built-in planter on the far right. A
short wall has been added to the left side of the stairs.
The short wall on the right appears to be a large planter
box turned at 45 degrees. Photographed by Thomas A. Heinz.
Published in "Frank
Lloyd Wright Field Guide," West, Heinz, 1999, p.77. |
| |
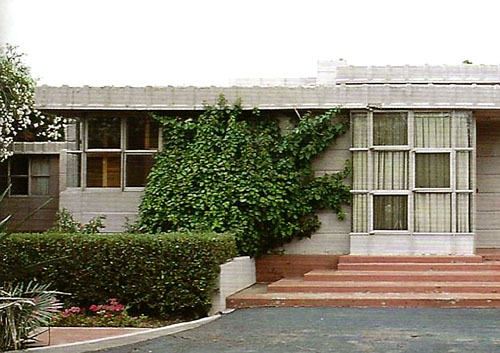 |
| 1A)
Detail of the Adelman Residence.
The Master Bath, added in 1957 can be
seen on the far left. The Master Bedroom on the left was
extended four feet South. The Entrance, which originally
faced South, now faces East, and is enclosed on the South
with glass. A
short wall has been added to the left side of the stairs. |
| |
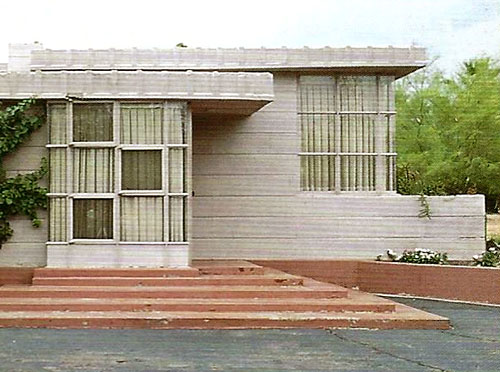 |
| 1B) Detail
of the Adelman Residence. The Entrance, which originally
faced South, now faces East, and is enclosed on the South
with glass. The Living Room on the right was extended 10
feet South in 1957. Windows were added to the Southeast
corner, as well as the built-in planter on the far right.
The short wall on the right appears to be a large planter
box turned at 45 degrees. |
| |
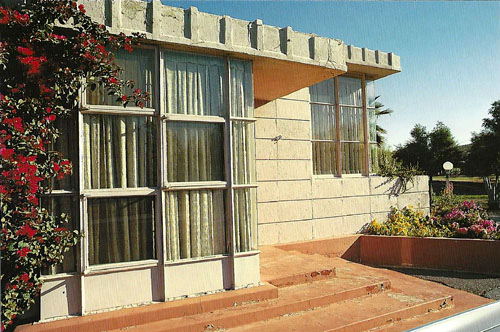 |
| 2)
Benjamin Adelman Residence viewed from the Southwest, circa 1979.
Photographed approximately 22 years after Frank Lloyd
Wright's 1957 remodel. The Entrance, which originally faced
South, now faces East, and is enclosed on the South with
glass. The Living Room on the right was extended 10 feet
South in 1957. Windows were added to the Southeast corner,
as well as the built-in planter on the far right. The short
wall on the right appears to be a large planter box turned
at 45 degrees. Photographed by Thomas A. Heinz. Published in
"Frank
Lloyd Wright" Architectural Monographs No 18, Heinz,
1992, p.125. |
| |
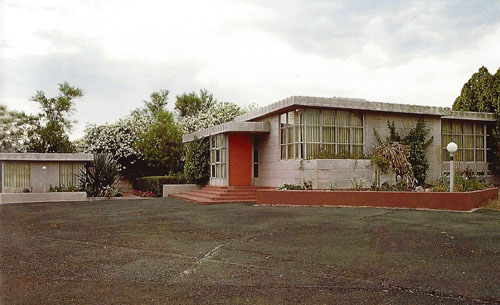 |
| 3)
Benjamin Adelman Residence viewed from the East, circa 1979.
Photographed approximately 22 years after Frank Lloyd
Wright's 1957 remodel. On Wright's 1957 plans, a "Servants
Room" was added to the West end of the Carport on the far
left. It appears that the Carport was enclosed instead, and
windows added to each corner, as well as the addition of the
built-in planter on the East end. The Entrance, which
originally faced South, now faces East, and is enclosed on
the South with glass. The Living Room on the right was
extended 10 feet South and two feet East in 1957. Windows
were added to the Southeast corner, as well as the built-in
planter. The short wall on the right appears to be a large
planter box turned at 45 degrees. Photographed by Thomas A.
Heinz. Published in "The
Vision of Frank Lloyd Wright," Heinz, 2000, p.239. |
| |
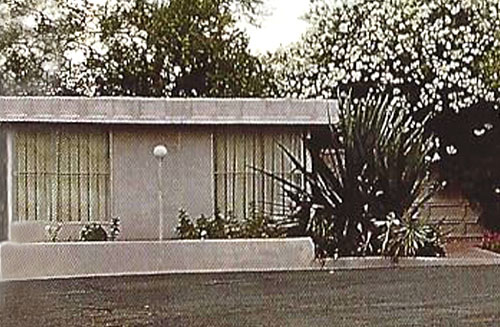 |
| 3A) Detail
of the Adelman Residence. On Wright's 1957 plans, a
"Servants Room" was added to the West end of the Carport. It
appears that the Carport was enclosed instead, and windows
added to each corner, as well as the addition of the
built-in planter on the East end. |
| |
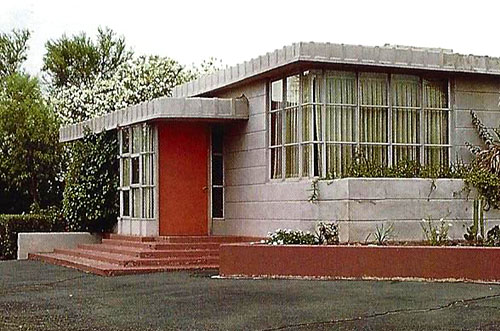 |
| 3B) Detail
of the Adelman Residence. The Entrance, which originally
faced South, now faces East, and is enclosed on the South
with glass. The Living Room on the right was extended 10
feet South and two feet East in 1957. Windows were added to
the Southeast corner, as well as the built-in planter. The
short wall on the right appears to be a large planter box
turned at 45 degrees. |
| |
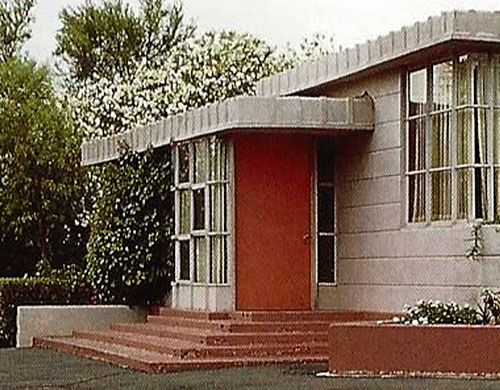 |
| 3C) Detail
of the Adelman Residence. The Entrance, which originally
faced South, now faces East, and is enclosed on the South
with glass. The Living Room on the right was extended 10
feet South and two feet East in 1957. Windows were added to
the Southeast corner, as well as the built-in planter. The
short wall on the right appears to be a large planter box
turned at 45 degrees. |
| |
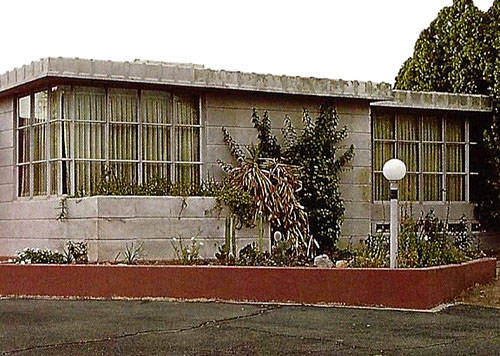 |
| 3D) Detail
of the Adelman Residence. The Living Room was extended 10
feet South and two feet East in 1957. Windows were added to
the Southeast corner, as well as the built-in planter. The
short wall on the right appears to be a large planter box
turned at 45 degrees. |
| |
| |
| |
|
|
Benjamin Adelman Residence - By Anthony
Thompson (1996) |
|
|
|
|
In 1988, a major renovation and
addition was completed by Fred Bloch, an architect who had
worked under Edgar Tafel. The 1957 Entrance, originally on
the South, which lead into the Living Room, was blocked off
and replaced with perforated/glazed blocks. The entry stairs
were removed. The Entrance was moved to the North side of
the Living Room, and opened into a hallway.
Originally white or silver, window cames
were painted Cherokee red. The roof of the covered walkway,
intersected the Workspace wall, and ended just past the
doors that lead to the Terrace. It was extended over the new
Entrance, and continued to the East joining the new garage.
Originally the main house ended at the work
space, and the cantilevered covered walkway was open. The
Walkway was enclosed with a glass wall.
The coffered ceiling blocks in the Living
Room, originally 1' by 2', were replaced with 2'
by 2' blocks. The roof of the covered |
|
walkway, which intersected the
Workspace wall, and ended just past the doors that lead to
the Terrace, was extended over the new Entrance, and
continued to the East joining the new garage. The
decorative edge of the roof with the 1' square pattern was
retained.
Dining table and chairs were installed. The
dining chairs
were originally designed by Frank Lloyd Wright for the
Usonian Exhibition House, exhibited in "Sixty Years of
Living Architecture: The Work of Frank Lloyd Wright", at
The Solomon R. Guggenheim Museum exhibition grounds, in New
York, 22 October - 29 November 1953.
The Living Room fireplace retained the original geometric wall mural, designed by Eugene Masselink,
as were the original built-in shelves. The hearth of the
fireplace was raised one block height.
This set of seven images was
photographed by Anthony Thompson 1996, just a few years
after the renovation. |
|
|
|
|
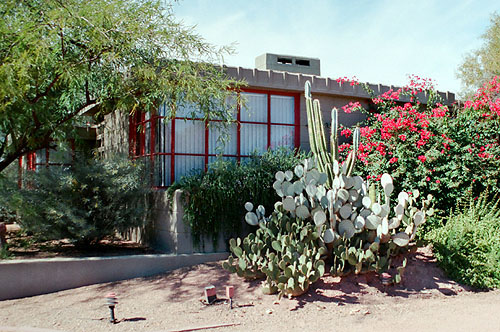 |
| 1) View of
the Southeast corner of the Adelman Residence Living Room
1996. The 1957 Entrance, originally on the left, has been
blocked off and replaced with perforated/glazed blocks. The
entry stairs that were on the left, have also been removed.
The Entrance has been moved to the right side of the Living
Room. Perforated blocks have been added to the fireplace
chimney. The 1957 Living Rooms windows and built-in planter
box remain intact. Glass corners are mitered. The low
ground-wall that runs South from the planter box is new.
Photographed in 1996 by Anthony Thompson. |
| |
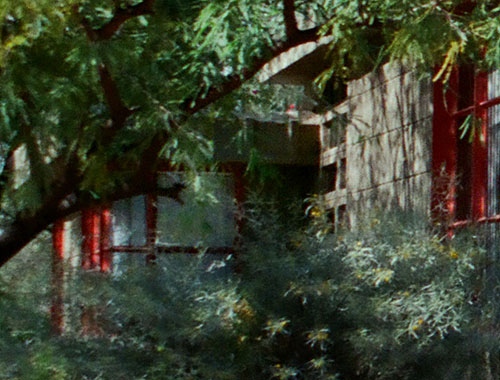 |
| 1A) Detail
of the Adelman Residence Living Room. The 1957 Entrance,
originally in the center, has been blocked off and replaced
with perforated/glazed blocks. The Entrance has been moved
to the right side of the Living Room. |
| |
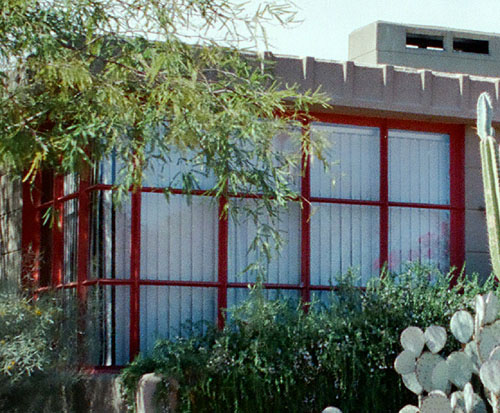 |
| 1B) Detail
of the Adelman Residence Living Room. Perforated blocks have
been added to the fireplace chimney. The 1957 Living Rooms
windows and built-in planter box remain intact. Glass
corners are mitered. |
| |
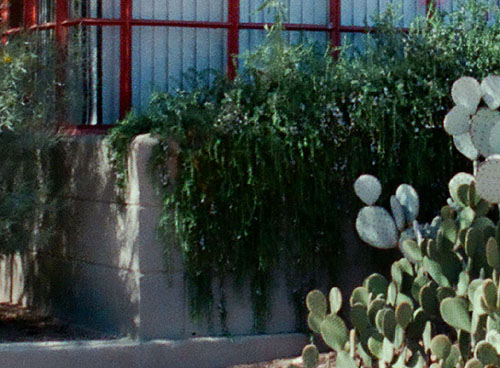 |
| 1C) Detail
of the Adelman Residence Living Room. The 1957 Living Rooms
windows and built-in planter box remain intact. The low
ground-wall that runs South from the planter box is new. |
| |
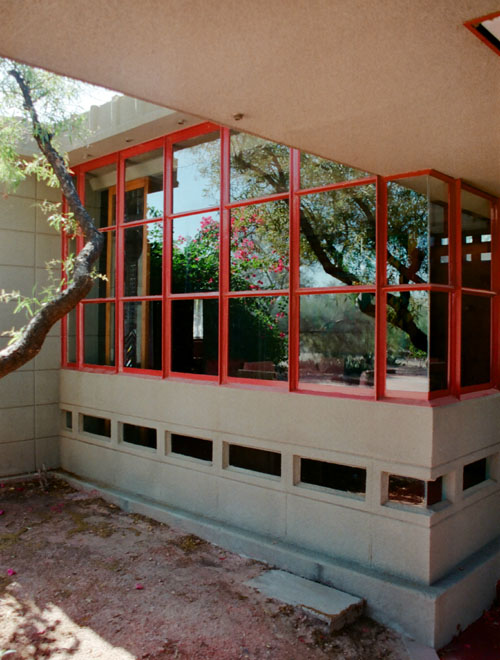 |
| 2) View of
the Northeast corner of the Adelman Residence Dining area
1996. Originally white or silver, window cames are painted
Cherokee red. Glass corners are mitered. Lower perforated
blocks are glazed. The 1957 Entrance, originally on the
South end of the Living Room, has been blocked off and
replaced with perforated/glazed blocks. The Entrance has
been moved to the right side of the Dining area. The roof of
the covered walkway, intersected the Workspace wall, and
ended just past the doors that lead to the Terrace. It has
been extended over the new Entrance, and continues to the
East joining the new garage. Photographed in 1996 by Anthony
Thompson. |
| |
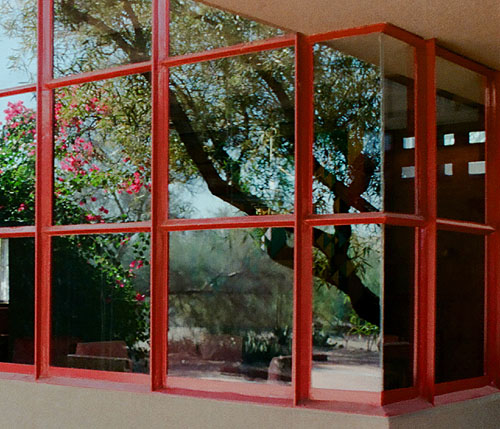 |
| 2A) Detail
of the Northeast corner of the Adelman Dining area.
Originally white or silver, window cames are painted
Cherokee red. Glass corners are mitered. The roof of the
covered walkway, intersected the Workspace wall, and ended
just past the doors that lead to the Terrace. It has been
extended over the new Entrance, and continues to the East
joining the new garage. |
| |
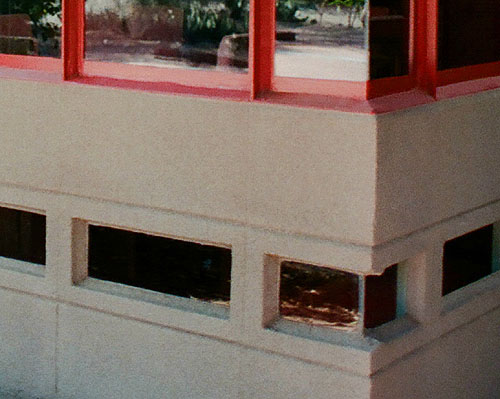 |
| 2B) Detail
of the Northeast corner of the Adelman Dining area. Glass
corners are mitered. Lower perforated blocks are glazed. |
| |
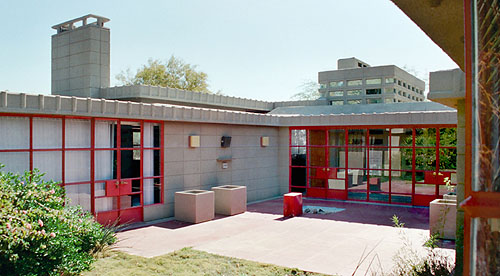 |
| 3) View of
the Adelman Residence addition from the North,
1996. Originally the main house ended at the work space, and
the cantilevered covered walkway was open. The Pool is
original, and the Terrace is consistent with Wright's 1957
remodel. Although not part of Wright's original design,
Bloch retained the 1' by 2' patter in the blocks, the 2' by
2' pattern with the windows, and the 1' decorative edge of
the roof. The original Guest wing is on the right. Photographed in 1996 by Anthony
Thompson. |
| |
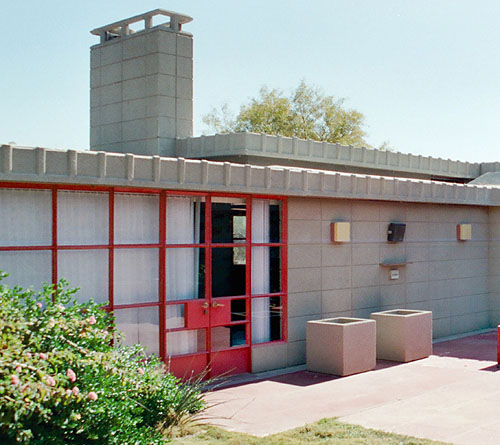 |
| 3A) Detail of
the Adelman Residence addition. Although not part of
Wright's original design, Bloch retained the 1' by 2' patter
in the blocks, the 2' by 2' pattern with the windows, and
the 1' decorative edge of the roof. The Terrace is
consistent with Wright's 1957 remodel. |
| |
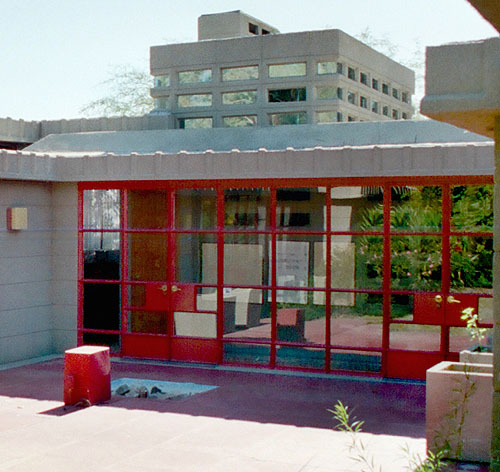 |
| 3B) Detail of
the Adelman Residence addition. Originally the main house
ended at the work space, and the cantilevered covered
walkway was open. The Pool is original, and the Terrace is
consistent with the 1957 remodel. The walkway was enclosed
creating a hallway. The original Guest wing is on the right. Photographed in 1996 by Anthony
Thompson. |
| |
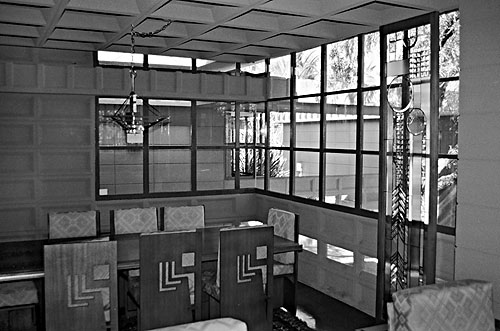 |
| 4) View of
the Adelman Residence Dining area,
1996. With the expansion of the Living Room in 1957,
doubling its size, it enabled more room for the dining area.
The coffered ceiling blocks, originally 1' by 2', are now 2'
by 2'. The roof of the covered walkway, intersected the
Workspace wall, and ended just past the doors that lead to
the Terrace. It has been extended over the new Entrance, and
continues to the East joining the new garage. The 1'
decorative edge of the roof was continued. The Dining chairs
were originally designed by Frank Lloyd Wright for the
Usonian Exhibition House, exhibited in "Sixty Years of
Living Architecture: The Work of Frank Lloyd Wright", at The
Solomon R. Guggenheim Museum exhibition grounds, in New
York, 22 October - 29 November 1953. Photographed in 1996 by
Anthony Thompson. |
| |
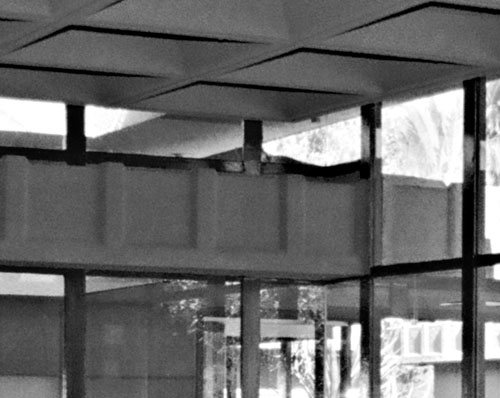 |
| 4A) Detail of
the Adelman Residence Dining area. With the expansion of the Living Room in 1957,
doubling its size, it enabled more room for the dining area.
The coffered ceiling blocks, originally 1' by 2', are now 2'
by 2'. The roof of the covered walkway, intersected the
Workspace wall, and ended just past the doors that lead to
the Terrace. It has been extended over the new Entrance, and
continues to the East joining the new garage. The 1'
decorative edge of the roof was continued. |
| |
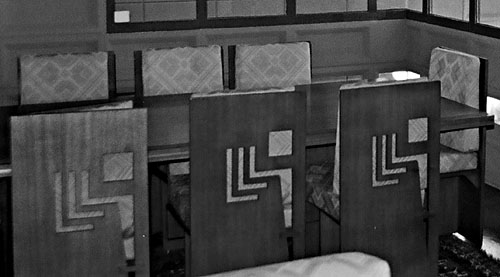 |
| 4B) Detail of
the Adelman Residence Dining area. The Dining chairs
were originally designed by Frank Lloyd Wright for the
Usonian Exhibition House, exhibited in "Sixty Years of
Living Architecture: The Work of Frank Lloyd Wright", at The
Solomon R. Guggenheim Museum exhibition grounds, in New
York, 22 October - 29 November 1953. |
| |
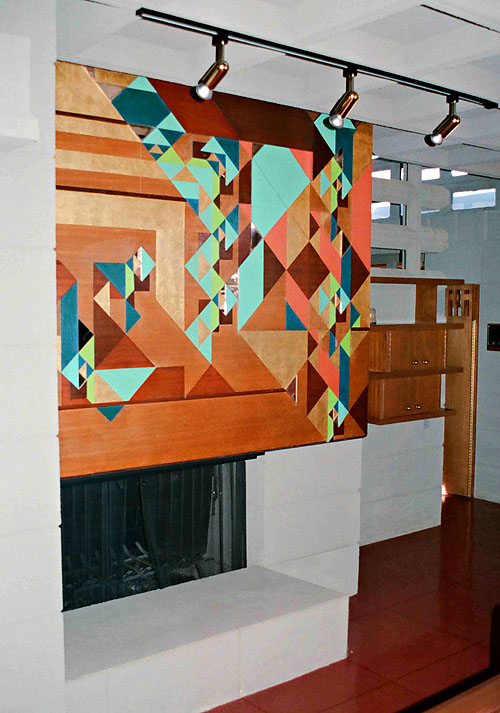 |
| 5) View of
the Adelman Residence Fireplace from the Southeast, 1996.
The Living Room features an original geometric wall mural above the
fireplace, designed by Eugene Masselink. The shelves are
built-in. A folding divider separated the dining area from
the Workspace. The hearth of the fireplace has been raised
one block height. Photographed in 1996 by Anthony Thompson. |
|
|
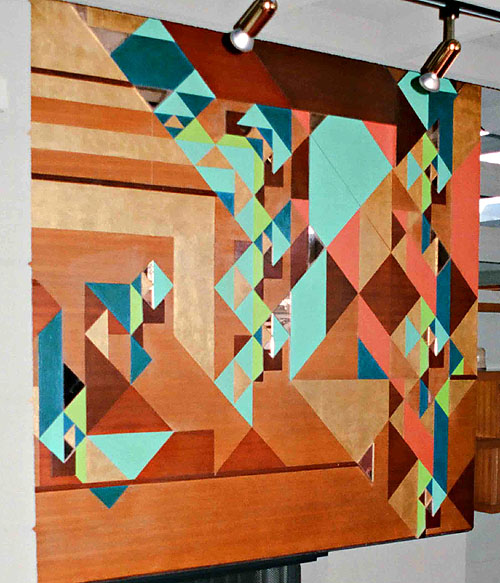 |
| 5A) Detail
of the Adelman Residence Fireplace, 1996.
The Living Room features an original geometric wall mural above the
fireplace, designed by Eugene Masselink. |
| |
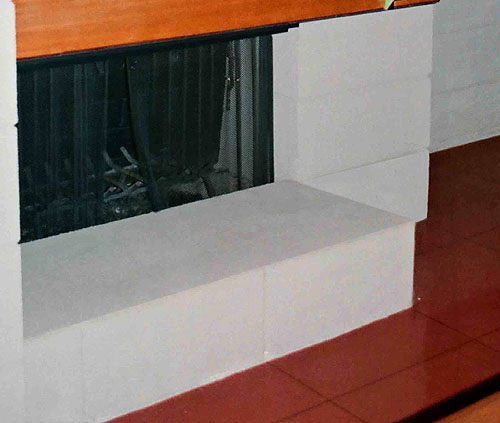 |
| 5B) Detail
of the Adelman Residence Fireplace, 1996. The hearth of the
fireplace has been raised one block height. |
| |
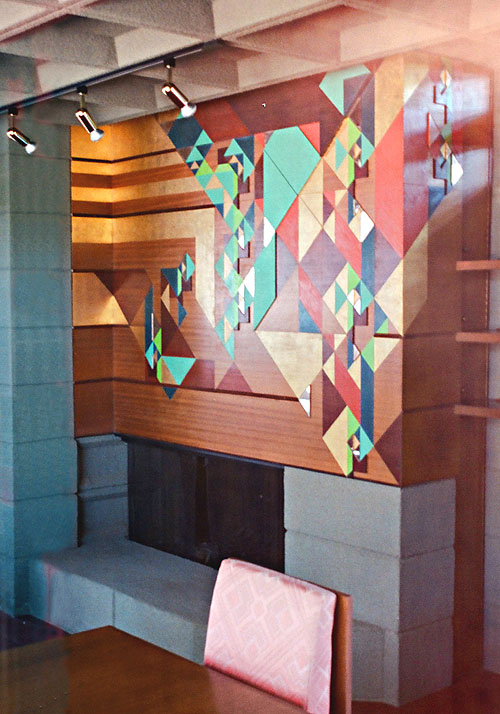 |
| 6) View of
the Adelman Residence Fireplace from the Northeast, 1996.
The Living Room features an original geometric wall mural above the
fireplace, designed by Eugene Masselink. The hearth of the
fireplace has been raised one block height. Photographed in
1996 by Anthony Thompson. |
| |
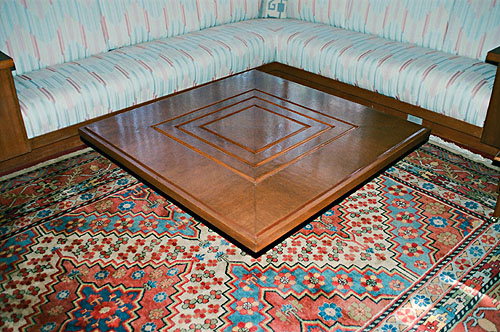 |
| 7) View of
the Adelman Residence built-in Living Room seating, 1996.
Seating has been reupholstered.. Photographed in 1996 by
Anthony Thompson. |
| |
|
|
|

